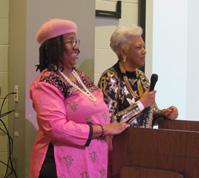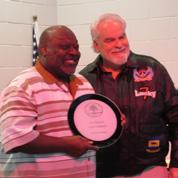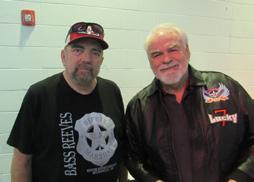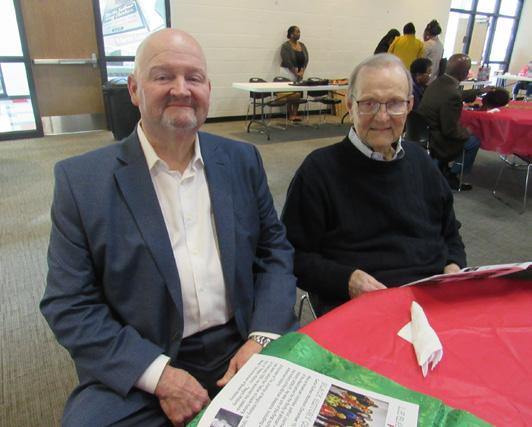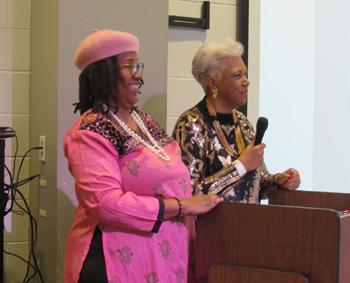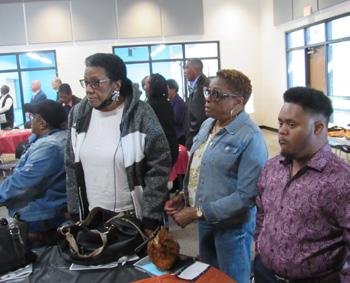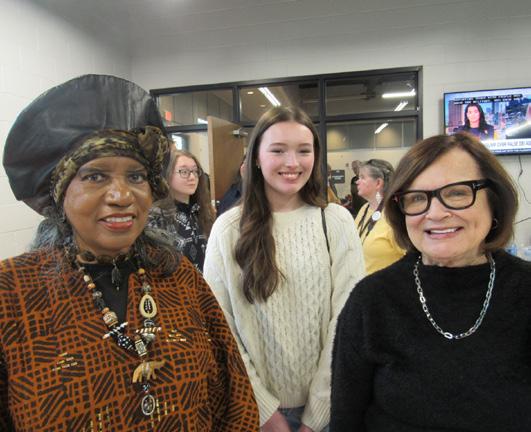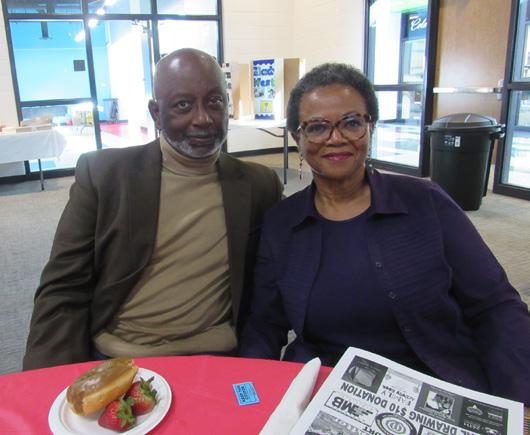


Luxury pods with five-star views right here in Green Country
Remodeled home made for healing, finished with love Traditions were made and will be made again
Family roots run deep with thriving resturaunt









































Luxury pods with five-star views right here in Green Country
Remodeled home made for healing, finished with love Traditions were made and will be made again
Family roots run deep with thriving resturaunt





































Hi,I’m Dorian Scotto, ownerofBrown’s ShoeFit Muskogee.I want to personallyinviteyou to experience our4stepshoe fittingprocessthatguaranteesacomfortableand stylish fitfor all of our customers.
Step 1: Foot MeasurementOur trainedstaff will measureyourfeettodetermineyourcorrect size andwidth.Weunderstandthateachfootisunique,sowetakeintoconsideration anyspecificfoot conditions or concerns youmay have.
Step 2: Foot AnalysisNext, we conducta detailedanalysisofyourfeettodetermineany additional supportorcushioningyou mayrequire. We’llexamineyourarch, foot alignment, andany pressure points to recommendthe best shoe styles foryourneeds
Step 3: ShoeSelection Usingthe information gathered from the first twosteps, we’llhelpyou select shoes that meet your stylepreferences andprovide thesupportyourfeetrequire. We carr yawide range of styles andbrandstoensurewehavesomethingfor ever yone.
Step 4: ShoeTry-On Finally, we’llhaveyou tr yonthe recommendedshoes andwalk around thestore to ensure acomfortable fit. We understandthatshoes need to feel greatfromthe moment youput them on,soweencourage you to takeyourtimeand test outdifferentstyles.
At Brown’sShoeFit Muskogee,wetakegreat pride in ourshoe fittingprocessand believe that ever yone deser vesacomfortableand stylish pair of shoes. We area family-owned businessthathas been serving thecommunity since 1993, andour knowledgeablestaff is here to guide youevery stepofthe way.
Additionally, if you’re lookingfor an extra personalizedshoe fittingexperience,Iwould be happyto personallyassistyou.Simply bookanappointment withme, Dorian Scotto, andIwill be dedicated to findingthe perfect shoes that match your style, preferences, andspecificfootconditions. Iunderstand that theright pair of shoescan make aworld of differenceinyourdaily comfortand wellbeing, and I’mcommitted to ensuring you leaveour store with asmile on your face.Don’t hesitate to contactus to schedule your appointmenttoday.Ilookfor ward to meetingyou!
As aspecial thankyou forconsideringBrown’s ShoeFit Muskogee foryournext shoepurchase, we’re offeringalimited-timepromotion. Simply fill outthe form on thebottom ofthisletterand return it with youtoour store to receive $15 off your next purchase. Plus,by fillingout the form, you’ ll be enteredfor achancetowin afreepairofshoes foryou and3friends! At Brown’sShoeFit Muskogee, we’recommitted to providingour customers with thebestpossible shoe fittingexperience,and we’reexcited to offer this promotionasa tokenofour appreciation. Don’tmissout on this opportunity to save andwin big-visit us today!
Thankyou forconsideringBrown’s Shoe FitMuskogee foryournext shoepurchase.Welookfor ward to helpingyou find theperfect fit.
Sincerely,
Dorian Scotto,O wner, Brow n’s Shoe Fit Muskogee


Fill this form outlinebylineand bringitw ithyou to be entered forachance to winafreepairof shoes foryou and3friends!
Allentries must be received by June 15th,2025. No entrieswill be accepted after the 15th.
&LastName:











My favorite season is fall.
The leaves changing colors; the crisp, cool mornings; the deep blue skies. There’s football. Baseball playoffs begin. And fall signals the beginning of the holiday season right around the corner. Dead of winter is too cold. Summer is hot. Spring can be a little too stormy for my tastes. But there is a lot to say for spring, too.
golf tournaments — my favorite — rebound from hibernation.

The nights still tend to be cool, but the days are warm. There’s no questioning the beauty of spring. Go to Honor Heights Park in spring and you will be amazed at Mother Nature’s beauty. Flowers and plants — especially azaleas — are blooming. Trees are budding out and the grass returns to its familiar green.
Ed Choate
For fans of Major League Baseball, spring training and the opening of a new season is the best. Every team theoretically has the same chance as every other team. I say this even as a life-long fan of the Texas Rangers. (I’d be a season-ticket holder, if I could.) The Rangers for many seasons did not have the same chance as every other team, even though we all started 0-0. But, I digress.
The days begin to grow longer. We have more time to be out of the house.
Spring reminds us of birth and rebirth — of resurrection and new beginnings. New Year’s is for resolutions long forgotten by spring. Spring is for the outdoors. Just look at how many events are planned in the spring for our community. The Azalea Festival is a month-long celebration. Outdoor charity events such as
The first mowing of the lawn is surreal. The grass stains your shoes, but the smell of freshly mown grass is unmistakeable. The next 20-ish mowings are not quite as fun as the first, so savor the first.
I lived in apartments or condos most of my adult life. Now, I’m in a duplex and have the responsibility of a lawn for the most of the last nearly six years. I love and hate it, but I think I love it more.
The more I think about it, the more I think I may fall for spring.
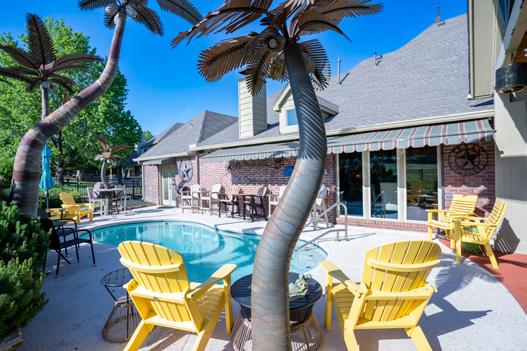
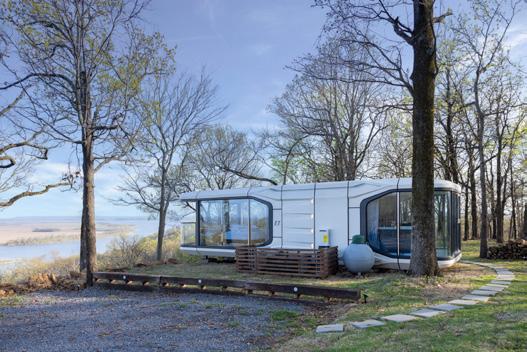
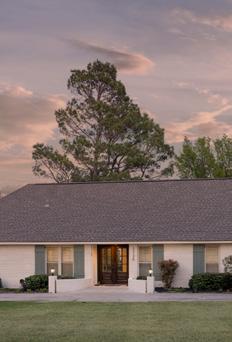
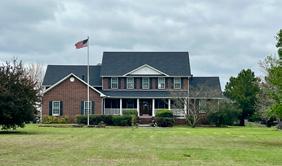


PUBLISHER/EDITOR Ed Choate
CONTRIBUTING EDITOR Angela Jackson
LAYOUT & DESIGN Joshua Cagle
WRITERS Cathy Spaulding, Wendy Burton
PHOTOGRAPHERS Mandy Corbell, Shane Keeter, Cathy Spaulding
ADVERTISING COORDINATOR Joe Mack
ADVERTISING SALES Angela Jackson, Therese Lewis
Green Country Living is published by the Muskogee Phoenix. Contents of the magazine are by the Muskogee Phoenix. No part of this publication may be reproduced, stored in a retrieval system, or transmitted in any form or by any means, electronic, mechanical, photocopying, recording or otherwise, without the prior consent of the Muskogee Phoenix. Green Country Living, P.O. Box 1968, Muskogee OK 74402. email publisher@muskogeephoenix.com - Editorial: (918) 684-2929 Advertising and distribution: (918) 684-2804


Bixby
Lay under the stars, wake to the sunrise, and take in views that stretch for miles.
Family
Take a look inside the Watsons’ latest project — from custom-cut meats to classic brunch favorites.
&
Chat, have fun and relax because you’re on camera.
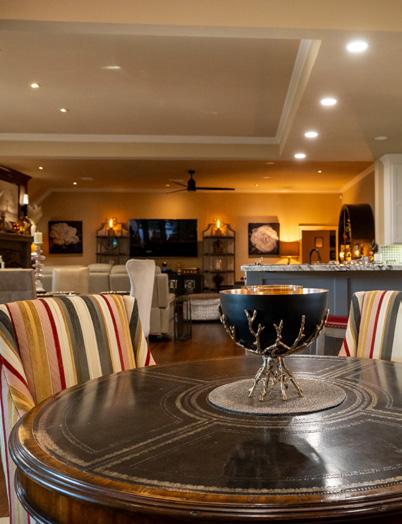

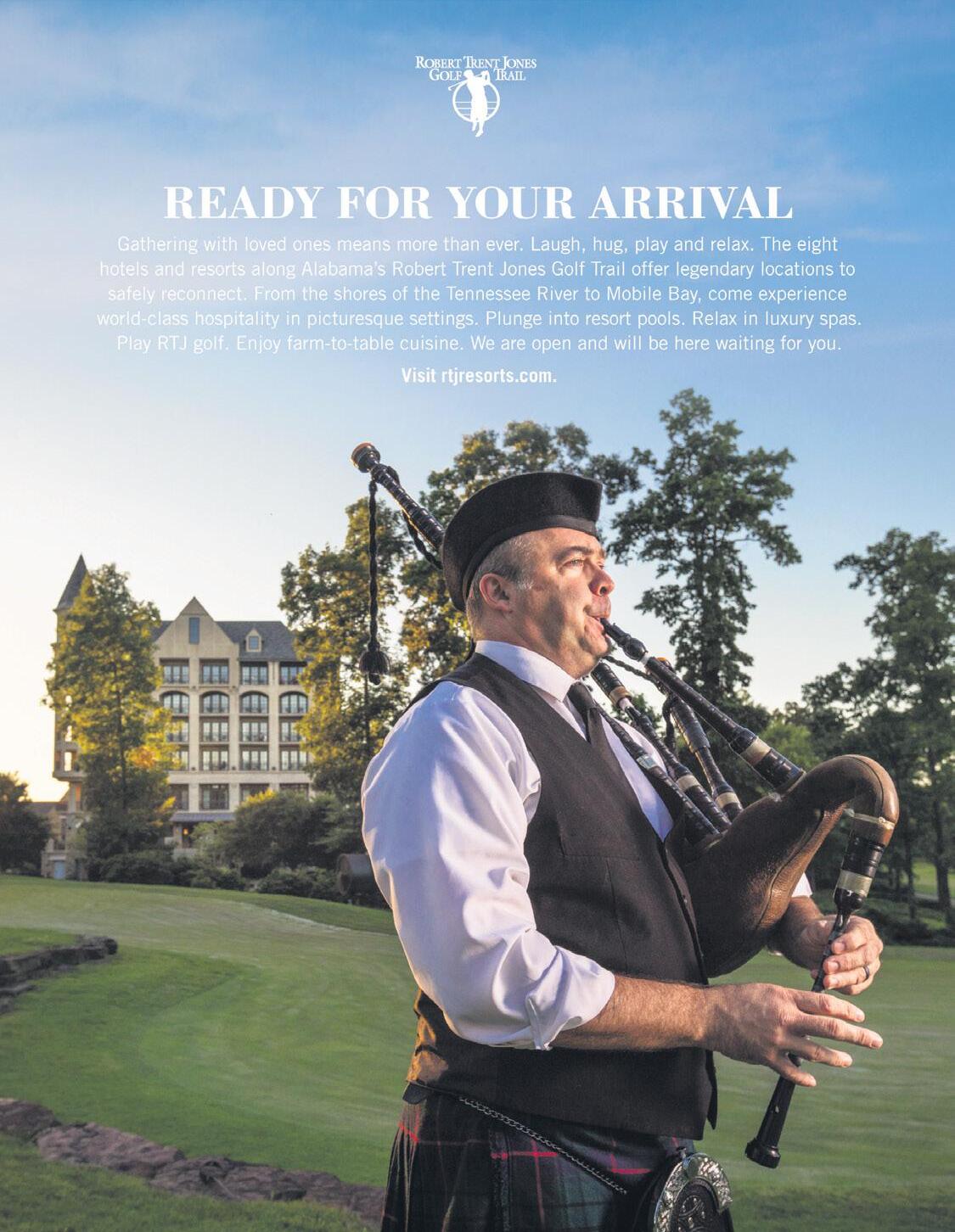
Steve and Sherry Lewis recall finding the house of their dreams on an old golf course south of Bixby.
After 26 years of remodeling and love, they turned the house into their home.
“We’ll be here probably for the rest of our lives,” said Sherry Lewis, a Muskogee native who sold houses for Keller Williams Realty.
The four-bedroom house is in the White Hawk subdivision, along a defunct golf course. Steve Lewis, who retired from a Tulsa packaging company, said they moved into the house in 1999.
A sandstone-colored walk past pebble gardens leads to the entrance. Two planters with MacKenzie-Childs checkerboard patterns border the front porch.
By Cathy Spaulding • Photos by Shane Keeter
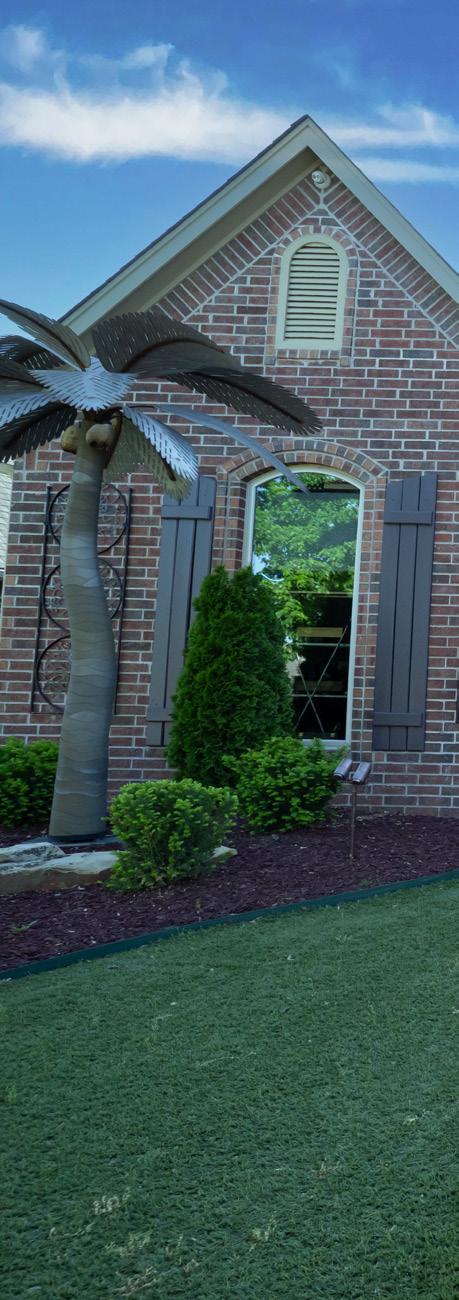
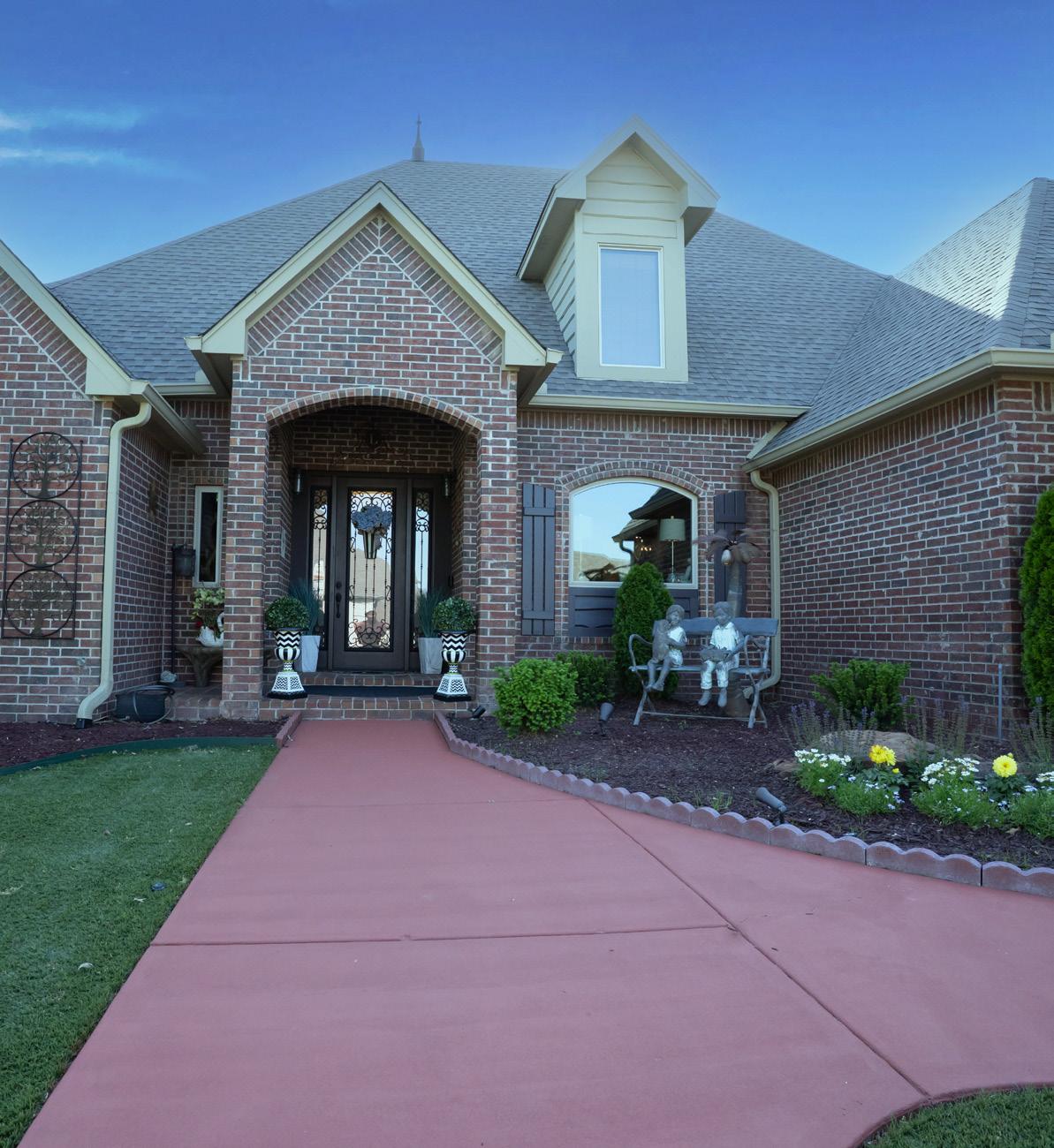
An artist friend, William Buis, painted the patterned entry ceiling.
“It’s a little on the unique side,” Steve said.
A formal dining room by the entry was turned into a pub, complete with built-in shelves and a portable bar that looks like a steamer trunk.
“This is where we come in, sit down and relax,” Steve said, adding the bar was a Christmas present from Sherry.
The pub has built-in counters and cupboards with a wine chiller and refrigerators. Chairs with soaring wings came from Woodland Creek Furniture in Tulsa.
A shared office is across the entry from the pub. Posters and photos show Steve’s love of high performance Mustangs known as Shelbys. One photo shows Steve’s 2008 Shelby Super Snake.
Built-in cabinets and shelves line one wall of a formal living room. Massive windows along another wall give a view of the backyard.
The space opens onto the kitchen, which opens onto a dining area and a den.
Steve said the kitchen had been walled off from the formal living room, but had a pass-through. He said the kitchen wall was knocked down in 2007 and an island was installed.
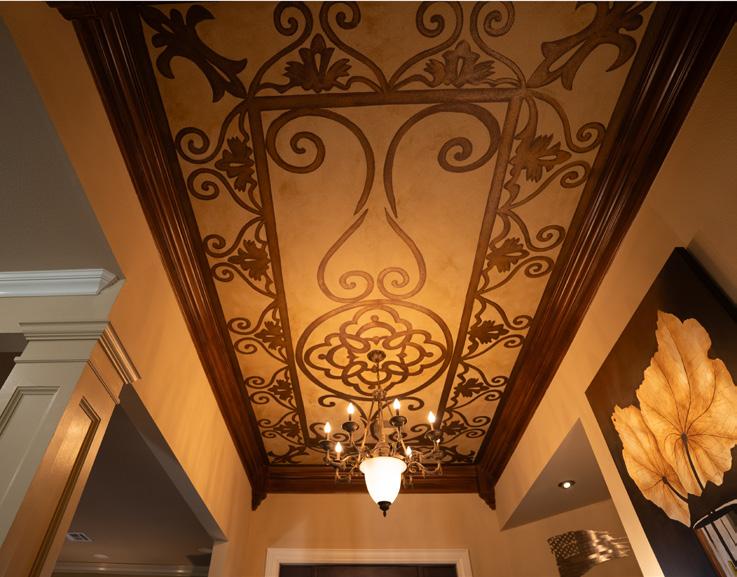
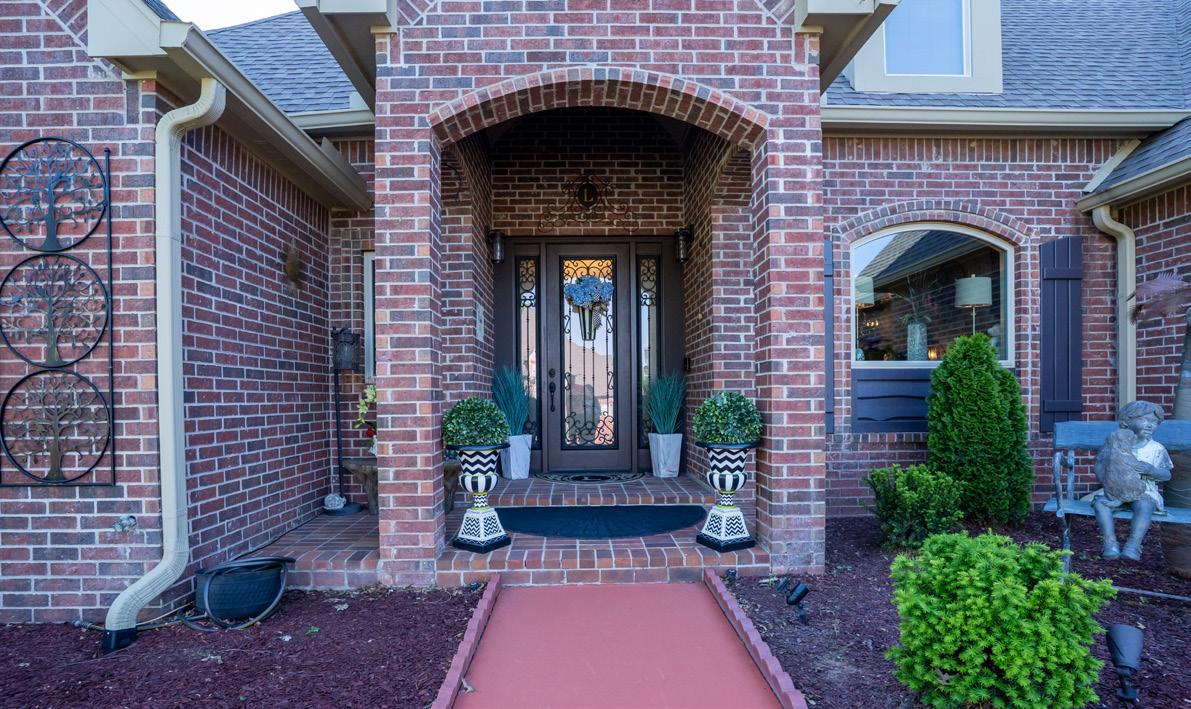


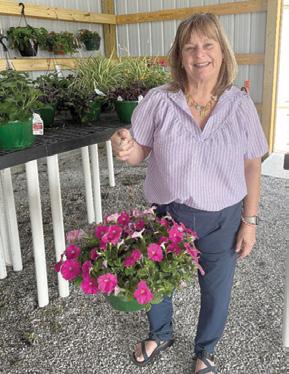





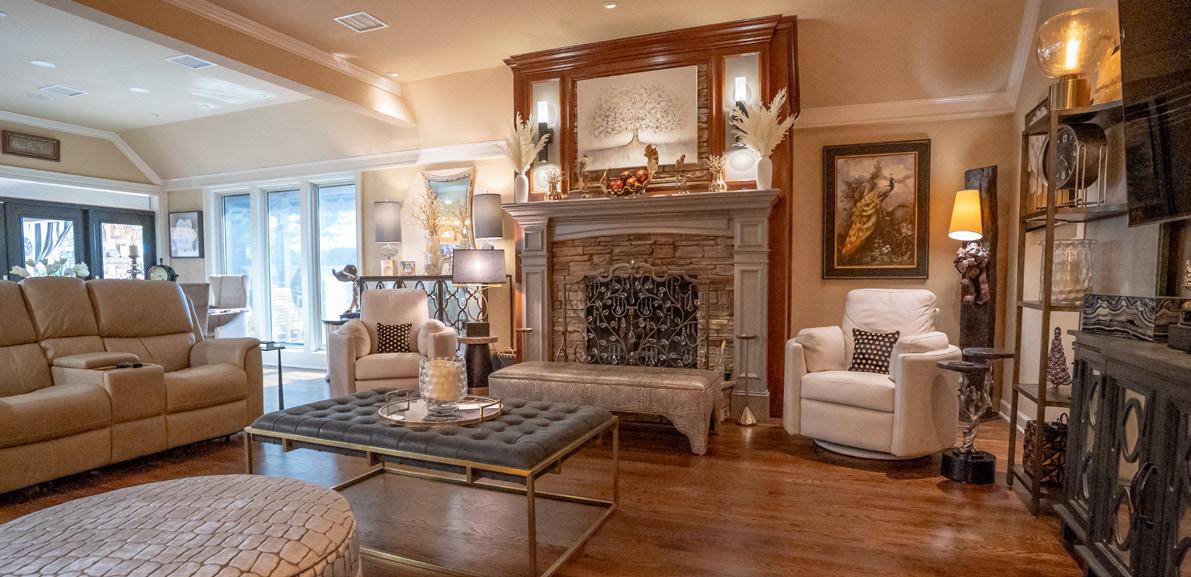
The stone fireplace, trimmed with wood, fits what Sherry Lewis found in a designer magazine.
The dining room table was cut from a tree in Arkansas.
Two of the Lewis’ dogs are memorialized in entry hall paintings.
A living room features a game table with a backyard view.
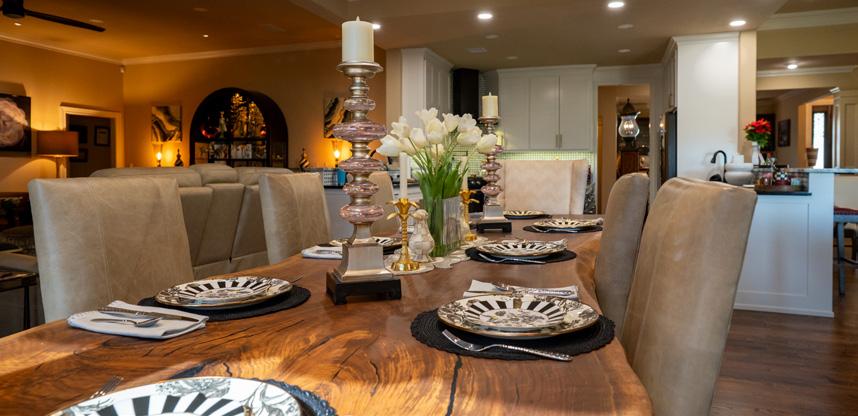
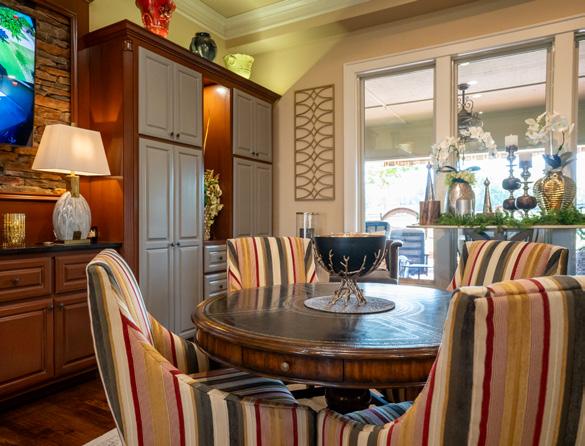
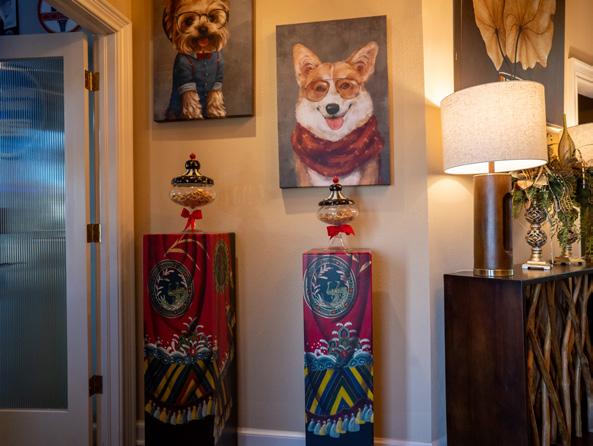
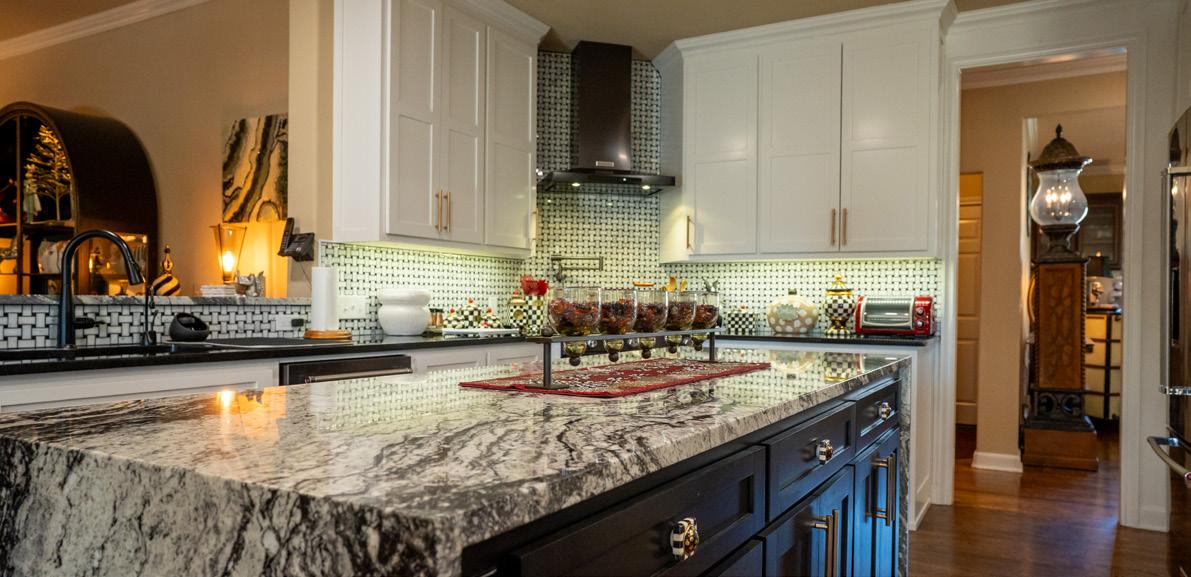
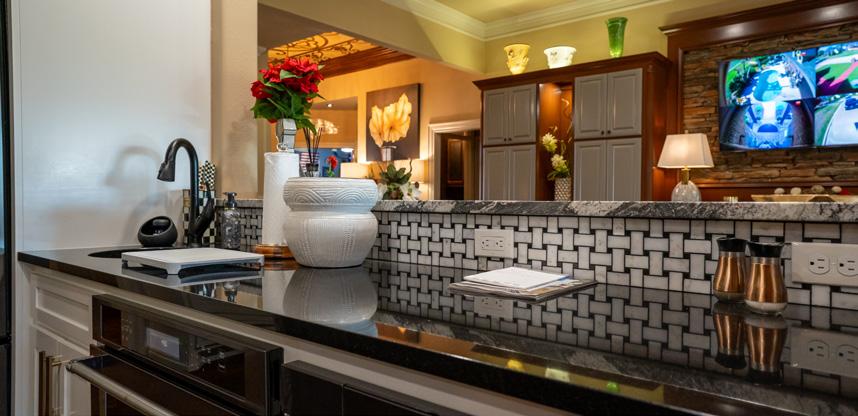

CLOCKWISE FROM TOP:
The open space kitchen features an island with cupboards.
A kitchen wall was knocked out to open it up to a living room.
A giant Peanut M&M smiles from a towel cabinet upstairs.
Large living room windows offer a view of the backyard.
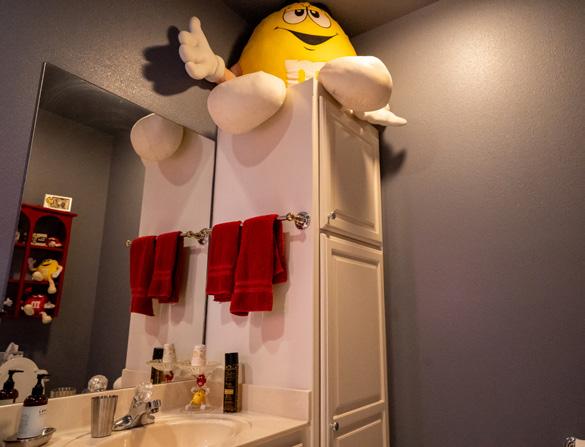
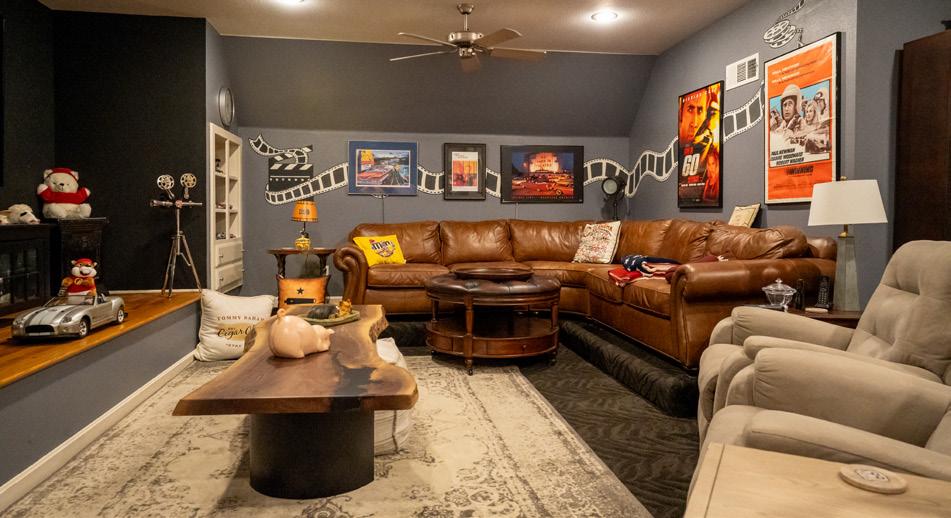

“We decided we wanted it a little more extended,” Sherry said, referring to the kitchen.
The kitchen features stainless steel Kitchen Aid appliances. Black-and-white checked MacKenzie-Childs pieces complement the countertops and latticework backsplash.
MacKenzie-Childs plates and glassware adorn the dining room table.
A walk-in pantry, designed by Sherry, features six deep drawers and a wall of shelves. The pantry also has counters for
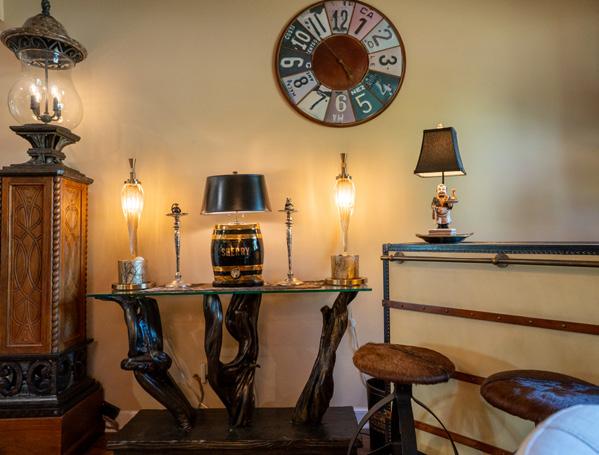
small appliances including a coffeemaker, microwave and air fryer.
The dining room table has a live edge tabletop, cut from a tree in Arkansas, Steve said. Another live edge table cut from the same tree is in the upstairs entertainment room.
A fireplace in the den features a flagstone hearth bordered a white painted wood mantel. Steve said the fireplace was built according to his wife’s specifications.
“Sherry carried a magazine around that had a real similar fireplace,” he said. “It was
probably 15 years before it was finally built. We gave the magazine to a contractor.”
Steve said Sparks Construction built the fireplace and remodeled the kitchen and other parts of the house.
A ceramic MacKenzie-Childs pig is on a corner table.
Photos and other mementos fill a glass hutch in the master bedroom.
A walk-in shower takes up one side of the master bath. Shower heads are on opposing walls, a hand-held sprayer is by one head.
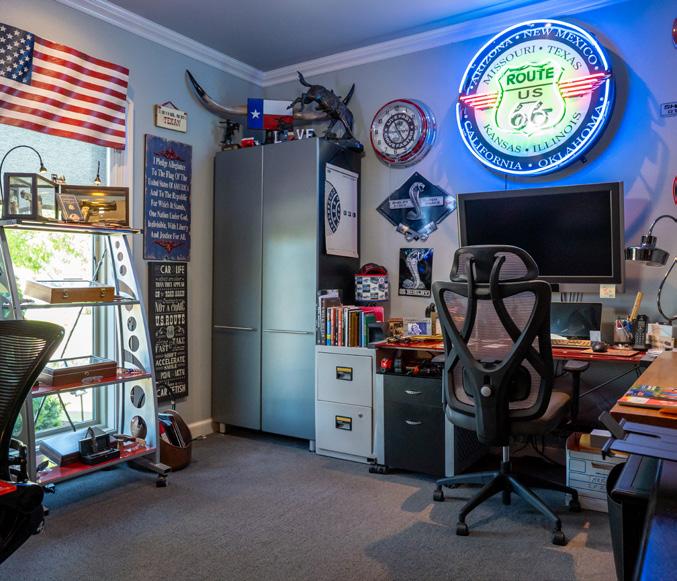
CLOCKWISE FROM TOP LEFT:
A neon Route 66 sign and signs bearing the Shelby logo lend an automotive feel to the office.
A sliding red barn door opens to the Dish Barn.
The Dish Barn features only part of Sherry Lewis’ MacKenzie-Childs collection.
An outdoor fireplace and curtains make the back patio seem warm and cozy.

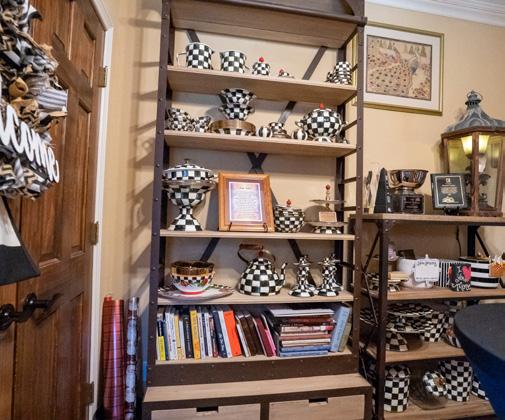
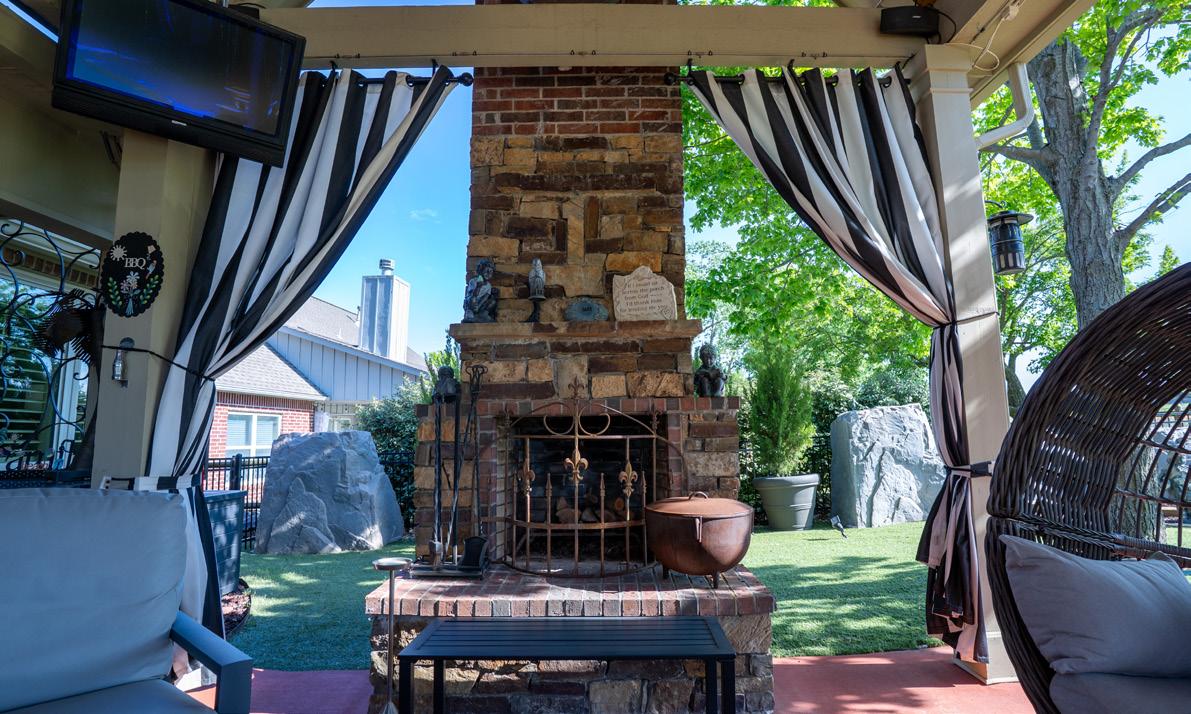
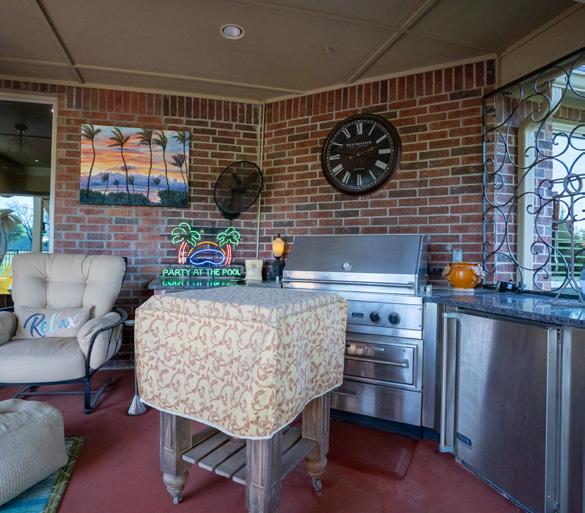
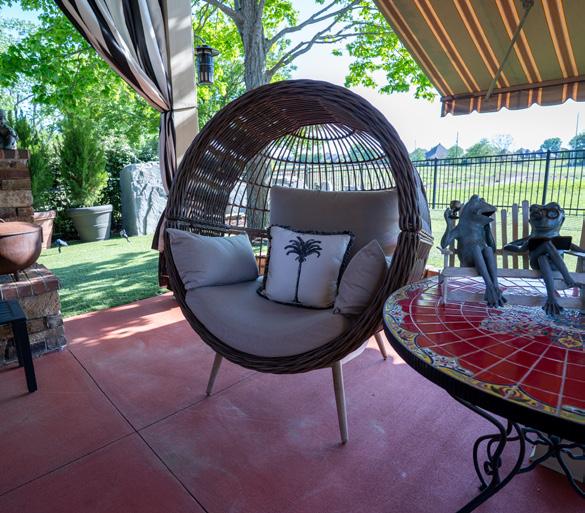
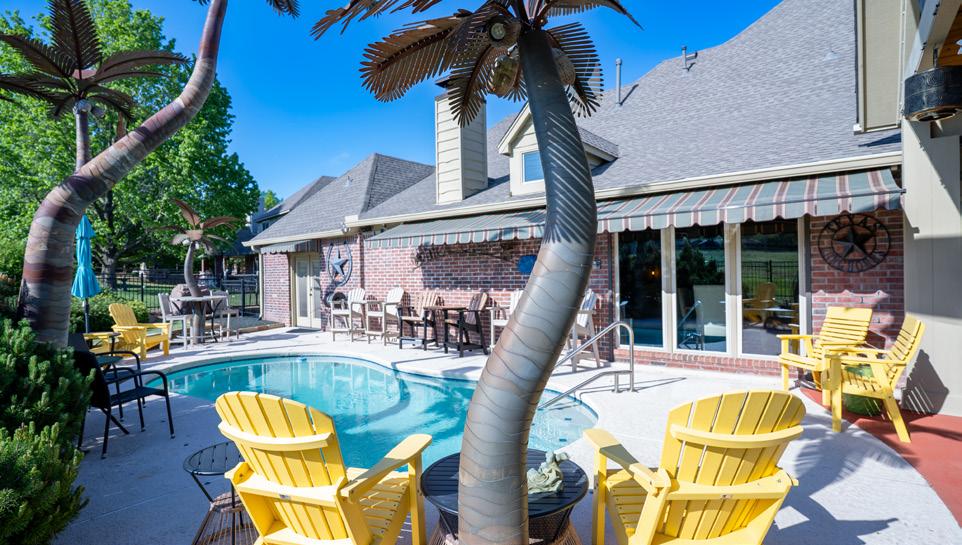
One small bedroom on the other side of the house was converted into a Dish Barn. A red sliding barn door opens onto the rest of Sherry’s collection of checked MacKenzie-Childs dish ware and decorations. Sherry said she loves them because they are “very unique.”
With massive understatement, Sherry said she has several pieces.
Two bedrooms share a Jack and Jill bathroom. One bedroom has built-in shelves.
A small laundry room is tucked in one corner by the bedrooms.
An entertainment center takes up the second floor.
William Buis painted Marilyn Monroe and two of her movie posters on one door. Steve said it was a birthday present from Sherry.
The entertainment center also boasts a collection of M&M memorabilia, including a giant Peanut M&M grinning from atop a
towel cabinet in the bathroom.
Decorations for Christmas, Easter, Halloween and other holidays fill one attic. A gift wrapping area, with rolls hanging from the wall, is at one end.
A shady, sandstone colored back patio features a variety of cushiony seating possibilities. An outdoor kitchen features a Vulcan outdoor cooker. The backyard also features a swimming pool and putting green.







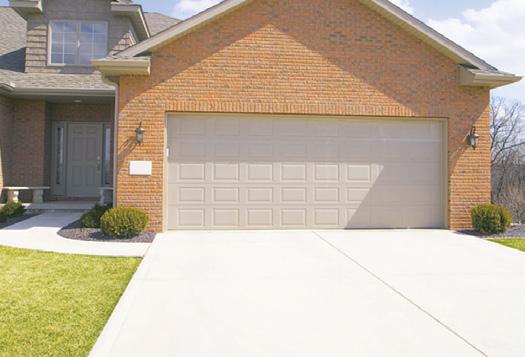
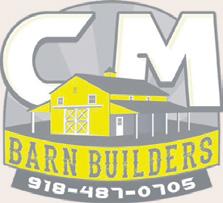
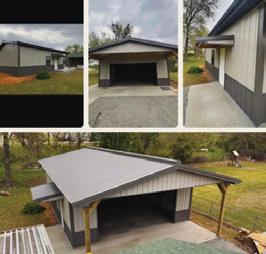




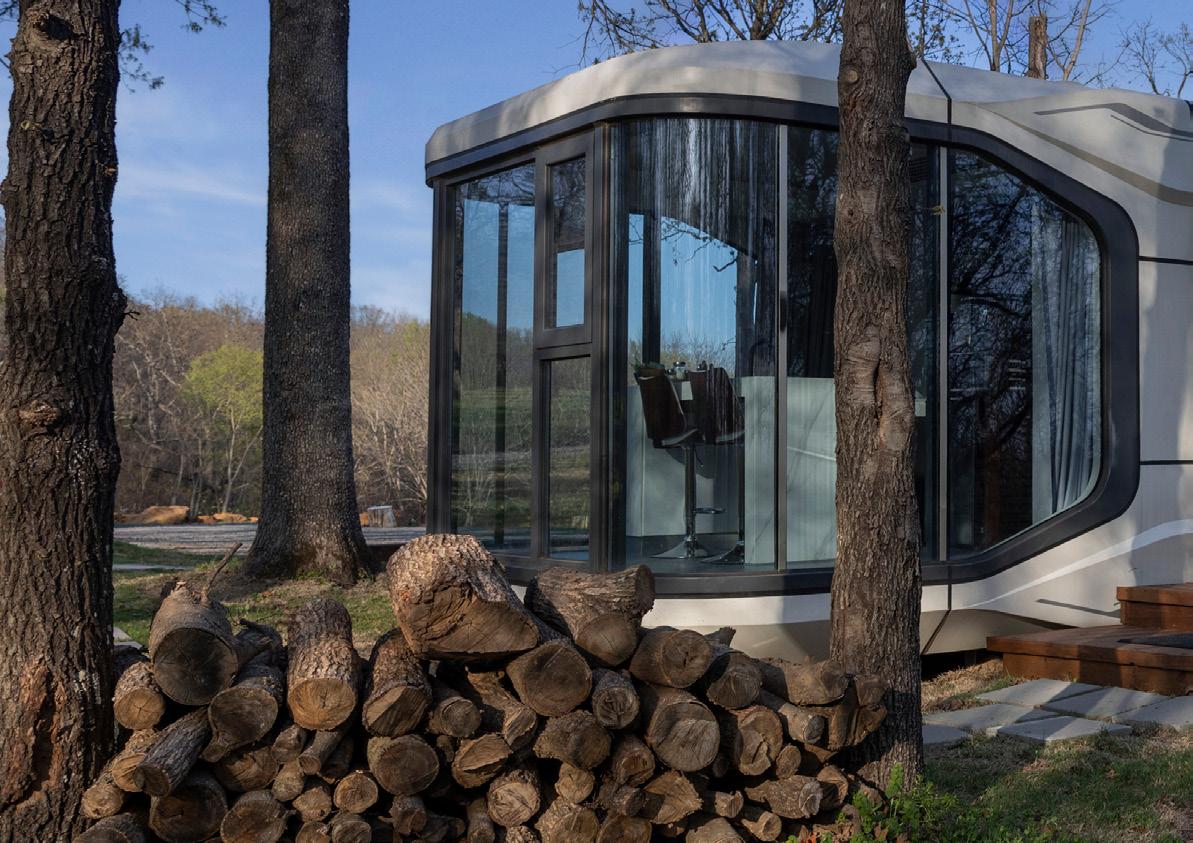
By Wendy Burton •
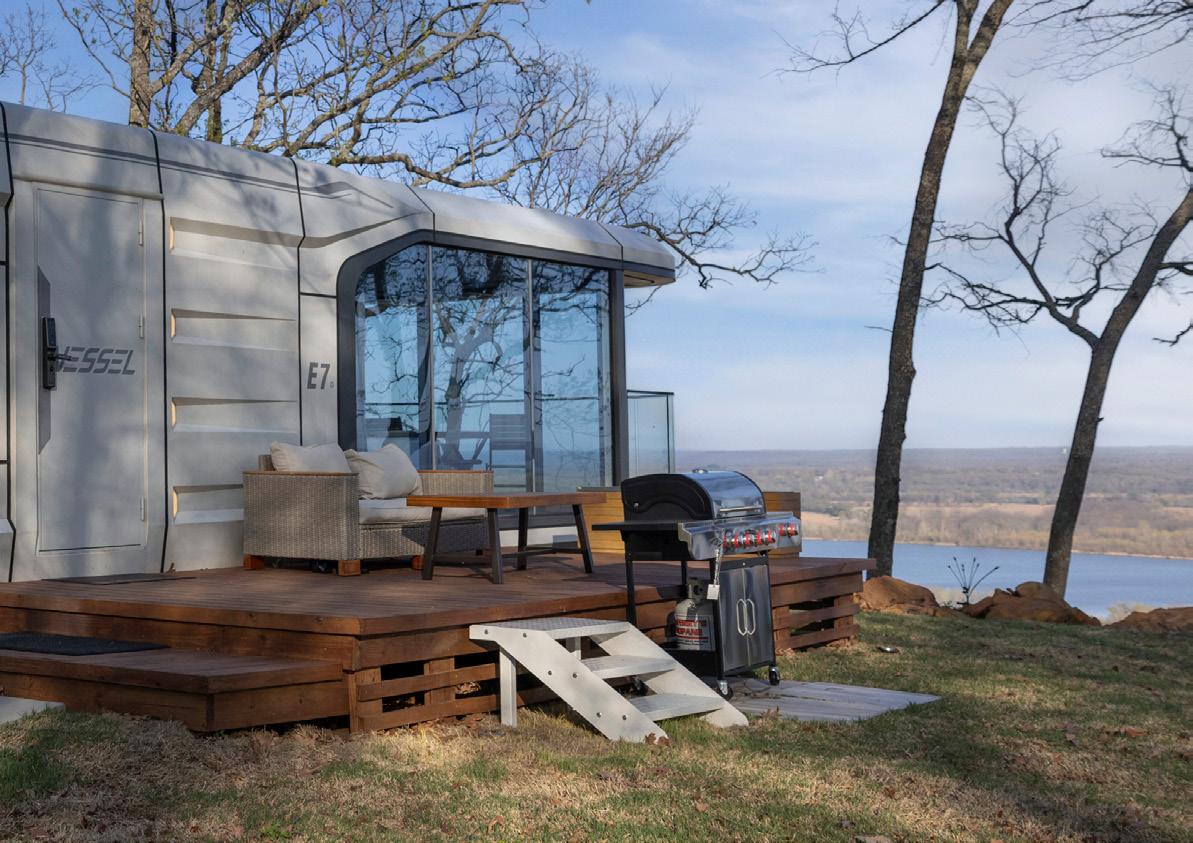
It’s a family venture but a visitor adventure at Paradise Properties overlooking the Arkansas River in Muskogee.
A sweeping view of the Arkansas River, twisting and bending as far as the horizon, with not a single slice of civilization in sight is
the view from two unique vacation homes — and surprisingly it’s all located in Muskogee.
Visitors can lay in bed and see the stars, gaze out over the river framed by a breathtaking sunset, and gain a unique perspective of eagles soaring through the skies — from above.
Bruce Seaman (pictured) and his son, Jeremy Seaman, created the perfectly tranquil rental properties high above the Arkansas River.
“It’s a peaceful place to get away, write a book, hike, explore nature, whatever you want to do. I stay in one when I’m here,” said Paradise Properties CEO Jeremy Seaman.
Seaman is a Muskogee native, of sorts, though the military took him to New Jersey where he lives now.
“My parents broke down in Muskogee on the way to Texas in 1981, so we stayed,” he said. “My father, Bruce Seaman, has been in town doing business since ‘81, and he’s been instrumental in all of this — as well as my nephew, Branson Beech. I couldn’t have got all of this done without them.”
And what they’ve accomplished could be one of the most unique vacation rentals in Oklahoma — high-tech, luxury “pods” perched on top of the mountain.
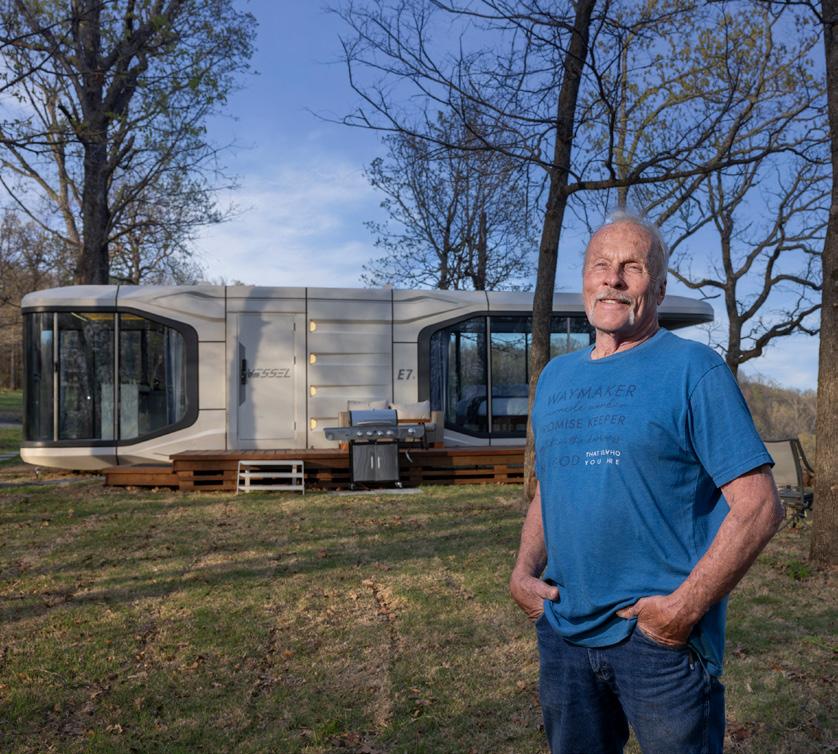
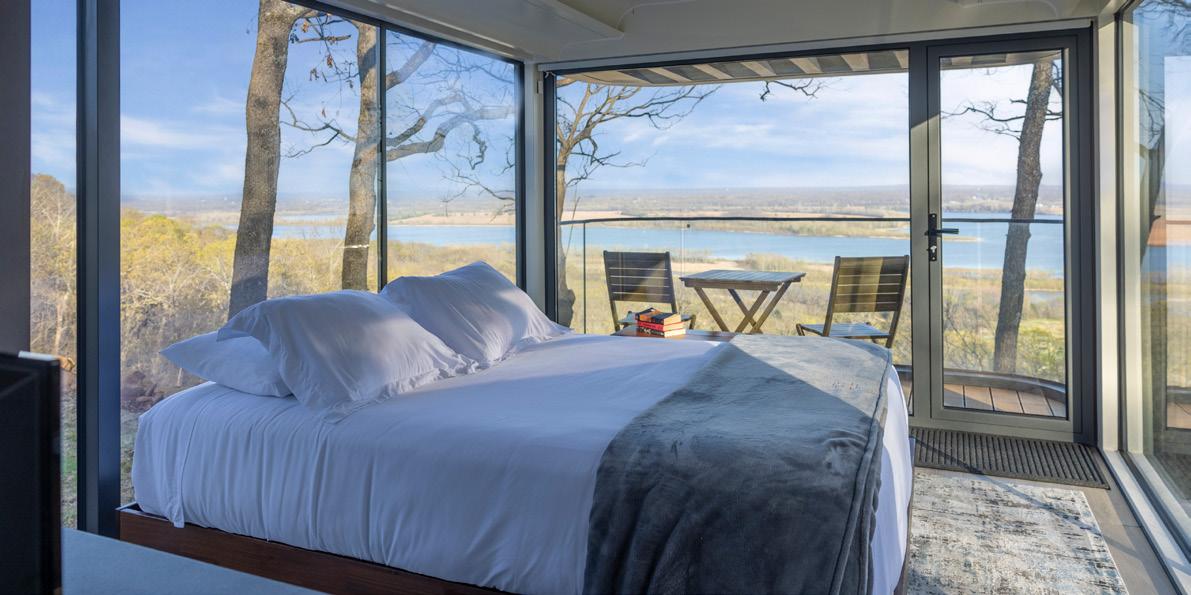





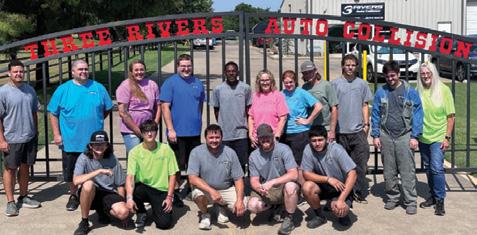







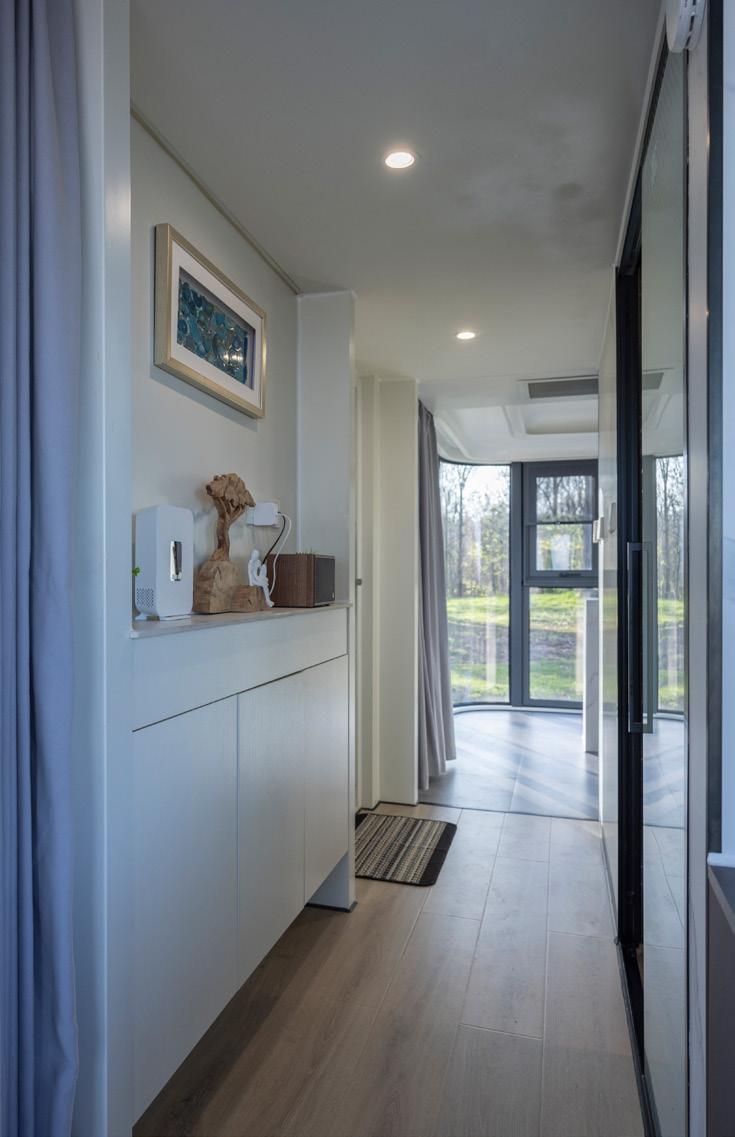
With high-end amenities and modern conveniences, these Paradise Properties rentals are perfect for a peaceful vacation.
“My father lives mid-mountain, and this property is directly above his,” Seaman said. “When he moved out here about five years ago, I fell in love with the place and started looking around for the right properties for sale.”
Seaman already owns several rental properties in New Jersey, which include
waterfront “float homes.” He wanted something just as unique in Muskogee.
“I analyzed about everything that you can, A-frames, yurts, teepees, you name it,” he said.
Seaman found the E7 Vessel and Rover Vessel, as they’re officially called, for sale online. Both feature about

400-square-feet with a beautiful bedroom, bathroom, and small kitchen.
“I truly thought they were a scam, but I emailed this guy, I purchased, and they shipped them all in one piece from China,” he said, and laughed. “I often say pioneers aren’t real bright.”
The buy turned out to be as
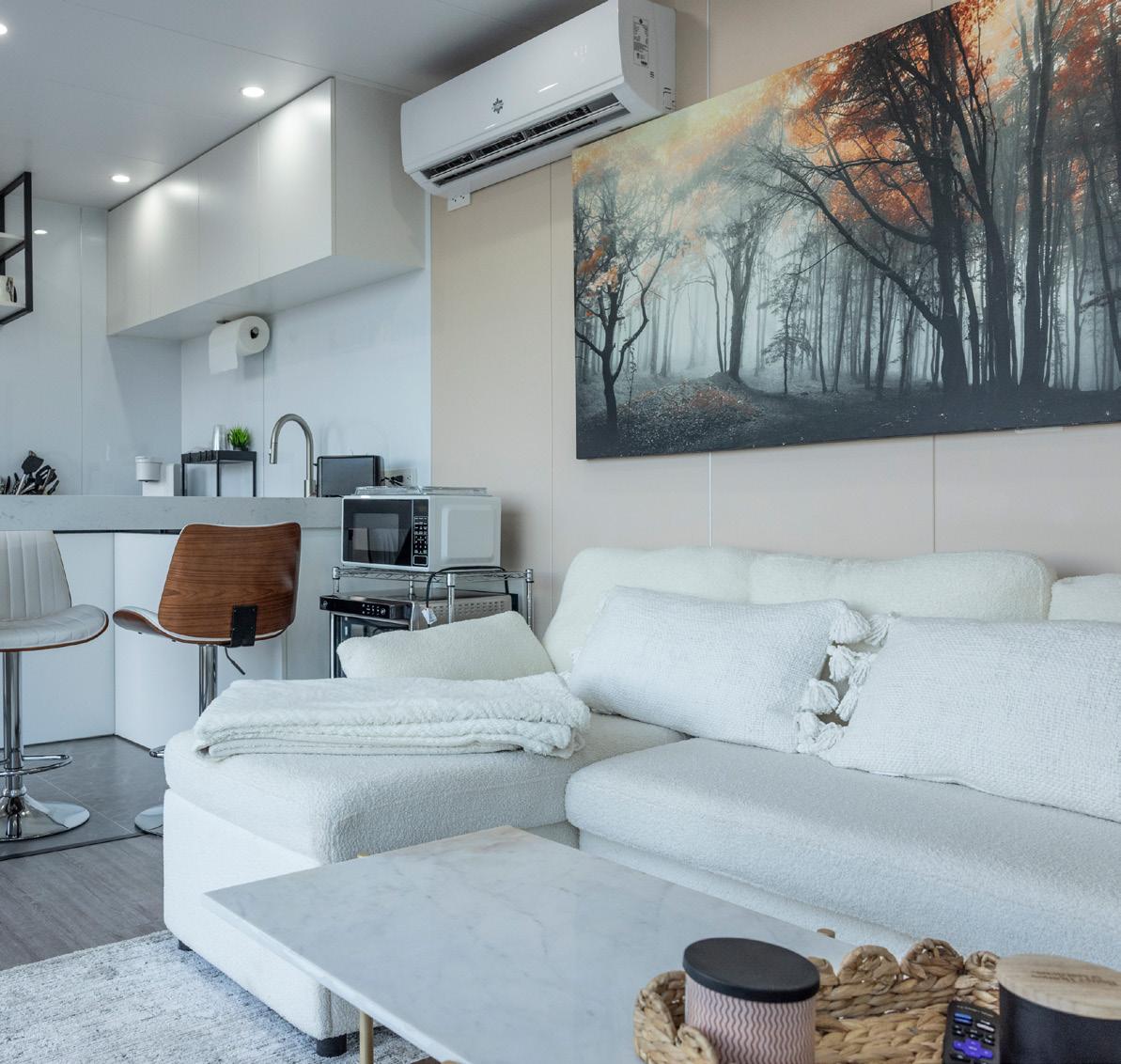
propitious as he could ever have hoped.
E7 features a small glass balcony on the front, with the bed surrounded on three sides by floor-to-ceiling views of nature but also featuring high-tech amenities like motorized shades for privacy. It has a modern feel to the design, with sleek furniture and an outdoor
seating area that puts nothing between the viewer and the outstanding view.
The Rover Vessel has a different layout, and can sleep four with a pull-out couch in the living area, also furnished with high-end amenities.
“I’ve stayed in both, and they are both a completely different experience,” Seaman said. “Both very private, luxurious, and comfortable. The sunrise coming up in the morning is breathtaking.”
There’s a pond on the property for catch and release fishing, plenty of space to hike and rock climb, and of course, spectacular views.
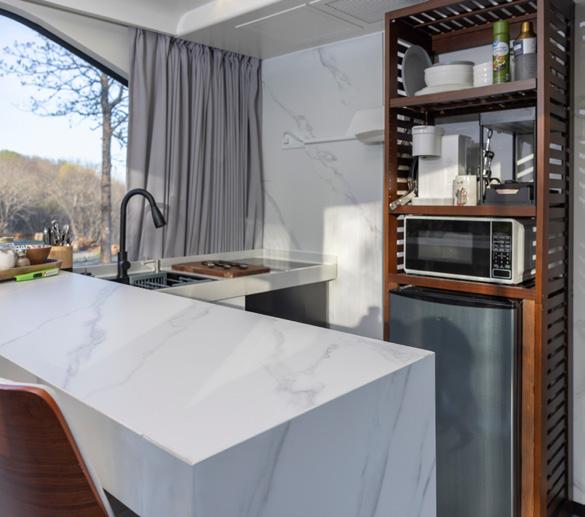
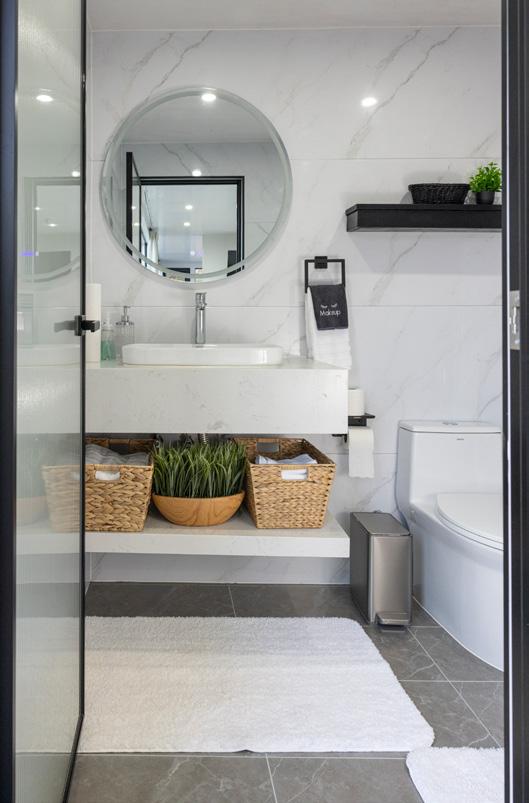
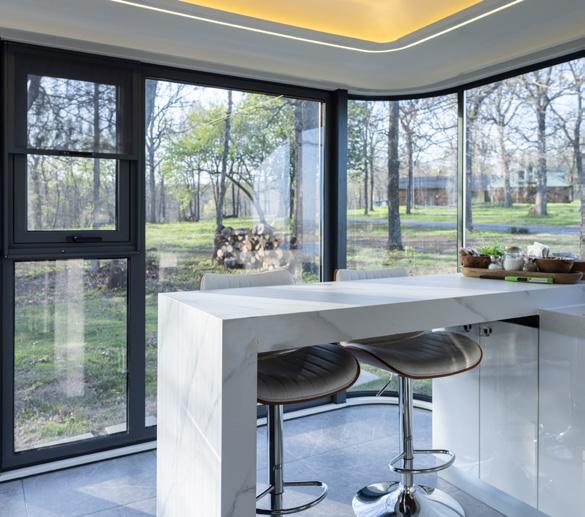
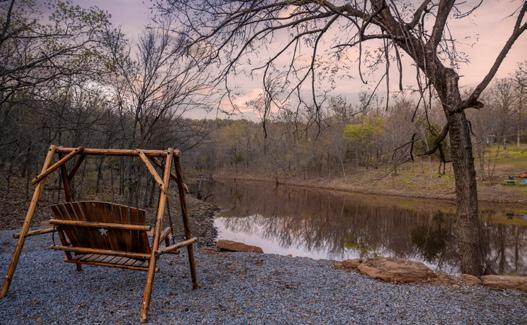
CLOCKWISE FROM TOP LEFT:
Both pods feature minikitchens perfect for a quick breakfast or coffee to enjoy outdoors.
The inside of this pod features a modern, clean design.
Visitors can enjoy a lovely Oklahoma sunset by the pond.
The bathrooms in both pods are luxurious.
Each pod has outdoor seating and a barbecue grill, and all towels, linens, and kitchen tools are included in the rental.
Seaman has ensured the pods are kitted out with quality furnishings and decor.
“Rule number one for me is, if I’m not willing to live there, I’m not going to stay,” Seaman said. “The amenities are the quality I have in my own home.”
The rentals have a five-star rating, and is located close enough to town for visitors to easily enjoy Muskogee’s attractions, such as the Oklahoma Music Hall of Fame, Roxy Theater, and community festivals and events.
To learn more about Paradise Point, visit btbrandsusa.com.
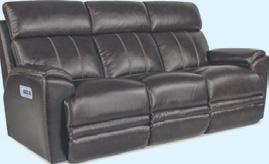


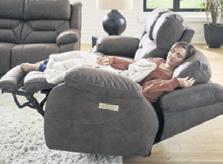
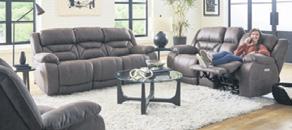

































































































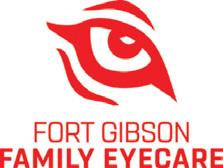
Tues.-Wed. 8am-5pm; Thurs. 7:30-7:00pm; Fri. 8am-4pm
Dr.Kelsey Buford provides outstanding primary eye care to all ages with comprehensive eye exams and the latest technology to manage diseases, provide vision therapy options, and even make your glasses in our office!
Saturday by appointment only
330 WHighway 62 Fort Gibson •918-478-8888 contact@fortgibsonfamilyeyecare.com
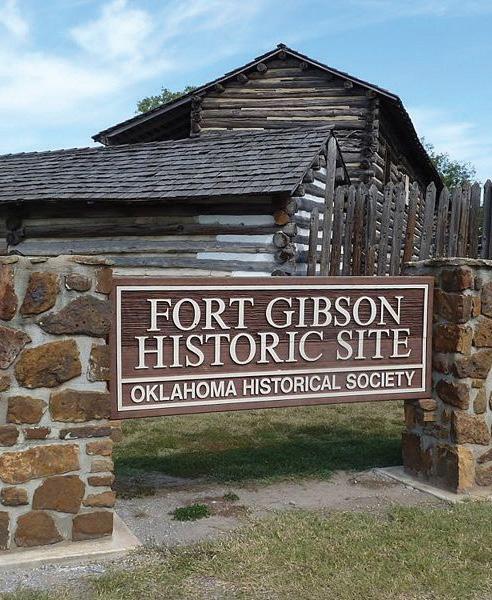







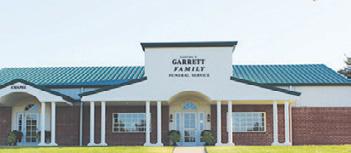




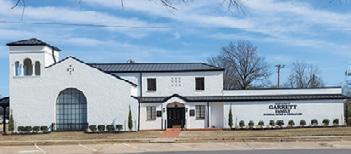



































Holly Rosser Miller and her husband
Mike Miller
took ownership of the 2,442 square-foot home on Michael Road in August 2017.
Shortly after the COVID pandemic, the Millers remodeled the entire home. After their daughter, Annie, suffered a spinal cord injury her junior year at Muskogee High School, another
remodel took place — starting with the entry way.
The first upgrade for the second remodel started with entries into the house.
"We've added this sports slope up — before it was a step up," Rosser Miller said.
"There was a laundry closet then a door to a bedroom.
Then there was a door to a whole bathroom and then there was a door to (Annie's) bedroom."
By ronn roWland • Photos by Mandy CorBell
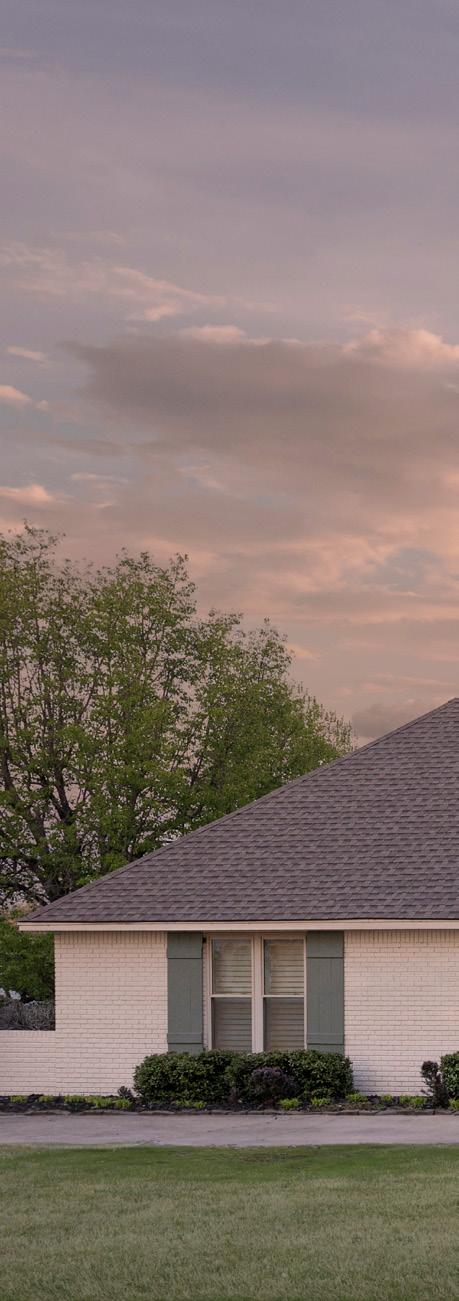

The Millers had to redo the entryway into their home, removing the steps to the front door and making it wheelchair accessible
The changes required easier access for a wheelchair, including the bathroom.
"We basically gutted it to the studs and made it one bedroom with an exterior entrance so Annie can get up and down," Rosser Miller said. "The bathroom is where the bedroom was before. Now it's a big accessible bathroom.
"So she has a roll-in shower. Width and height are important in the design."
The entire home has an openness to it. It is also unusually shaped.
"We call it horseshoe-shaped house," Rosser Miller said. "The style of the exterior I would call it French but it could be called contemporary."
Rosser Miller said the first remodel came "at the end of 2020, the beginning of 2021."
"We did everything," she said. "I gutted the kitchen to the studs, we painted everything, I added all new floors and all the wood trim in the house is new — all around the doors, windows … everything."
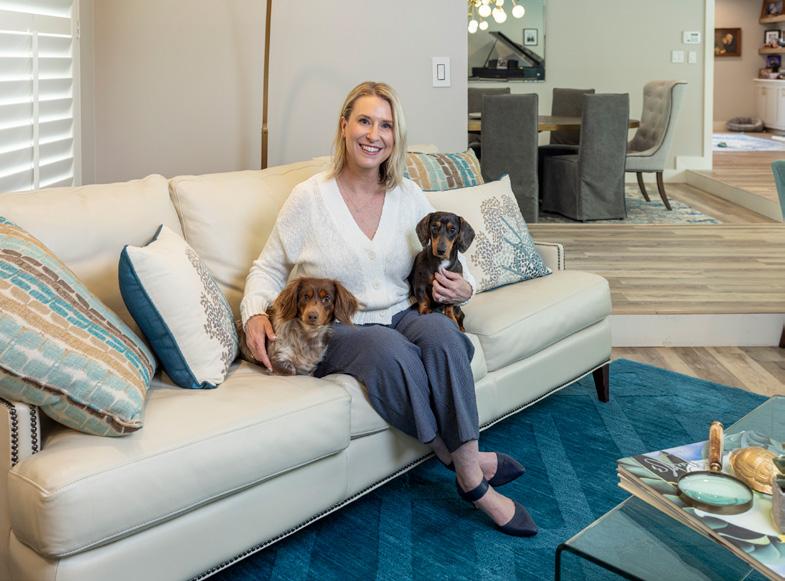
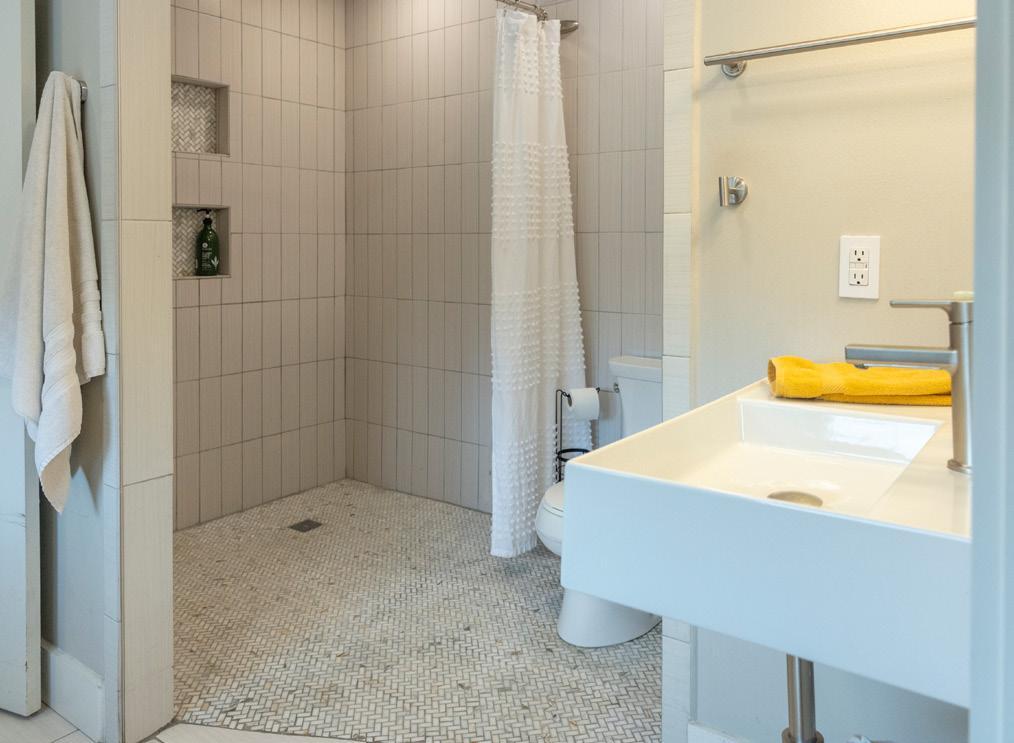
































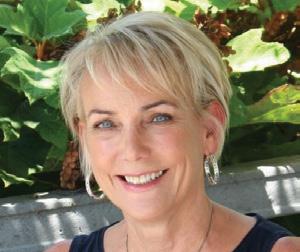





















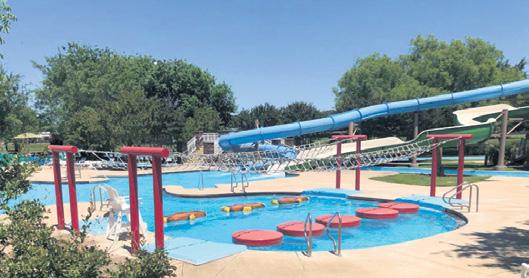
































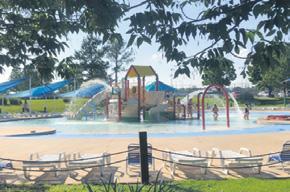





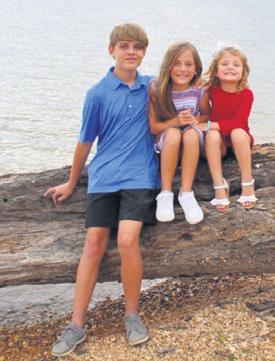
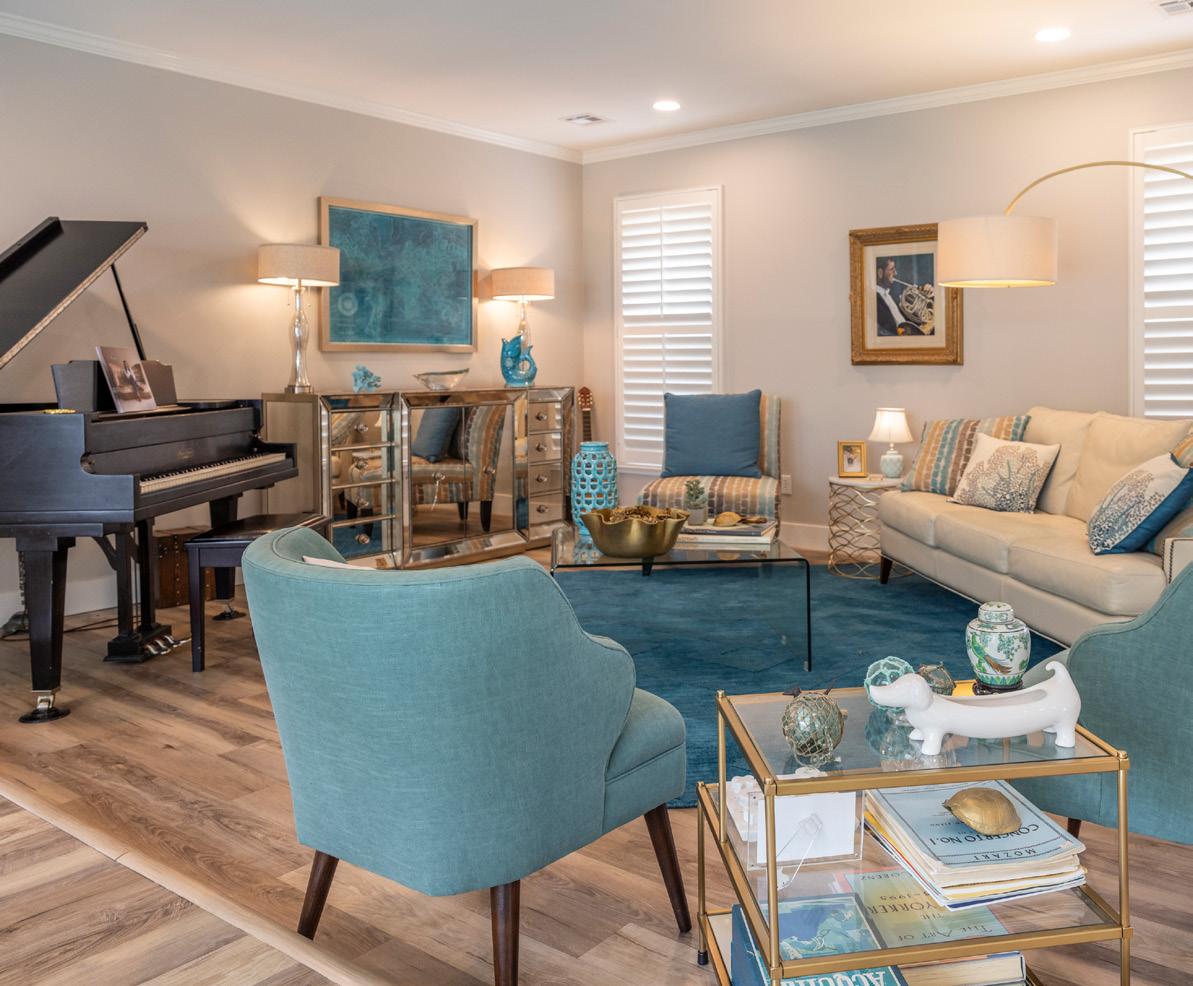
ABOVE: Off the entryway is the living room with luxury vinyl flooring, the same flooring throughout the home.
redesigned the south
house, including removing the laundry room and converting it to Annie’s bedroom.




ABOVE: In the first remodel, the Millers removed the brick fireplace and converted it into tile. Holly said that is where Mike spends most of his leisure time.
LEFT: The desk in Annie’s bedroom was built to allow ease of accessibility.
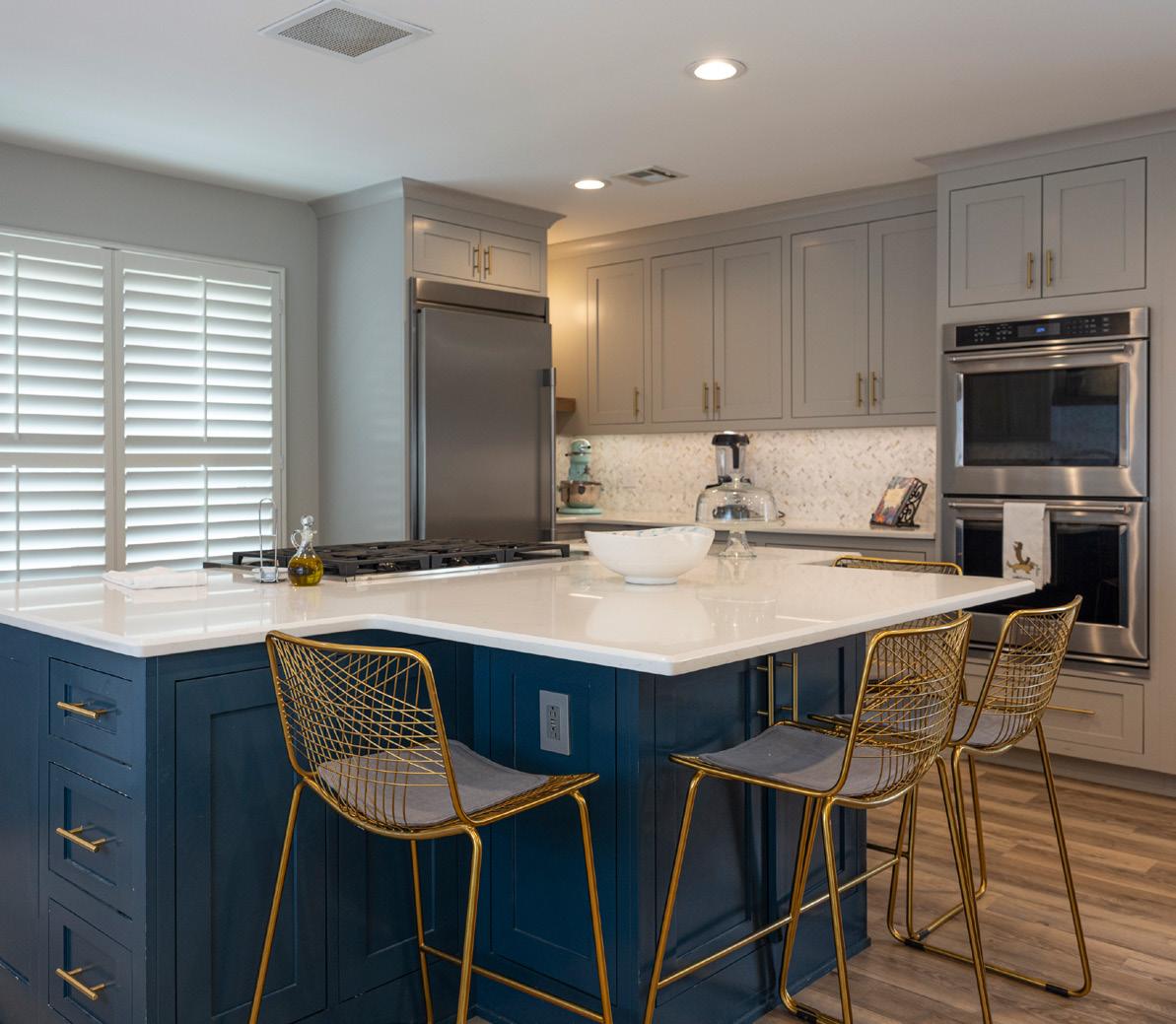
Rosser Miller is a realtor by trade and was the general contractor of the remodel, but she did have professional help.
"The kitchen, I had a professional do that for me — figure out what we're going to do," she said. "Three Rivers Cabinetry in Muskogee built all the cabinets and did the install, Davis Interiors did the quartz countertops and Jose Castillo and his crew basically did all the labor. Joe Pool with Nelson Flooring did all the flooring."
The new flooring is luxury vinyl and the old flooring was not throw away.
"They were able to recycle all the floor they pulled out," Rosser Miller said. "It's just been laying. They had a little bit extra so I didn't have to go out and buy a new floor."
The new backsplash is in a herringbone pattern and that was very influential in her tile choice for Annie's remodel.
"Since the first remodel was fairly recent, we could use some of the same
The kitchen was altered by bringing the stovetop from the corner to the island and moving the freezer to the corner. New cabinets were also built on both sides of the kitchen. The base of quartz countertop island was painted in Moscow Midnight, a color that Holly calls her “nod to the Russians messing with our election.”
style for the second," Rosser Miller said. "So the tile in Annie's bathroom is the same as the backsplash."
While the basic layout of the kitchen is the same as it was before the remodel, there were some subtle changes.
"In most houses you see the refrigerator and freezer side by side," she said. "There's not much space in here so I separated them."
However, her favorite of the kitchen is built into a lower cabinet.
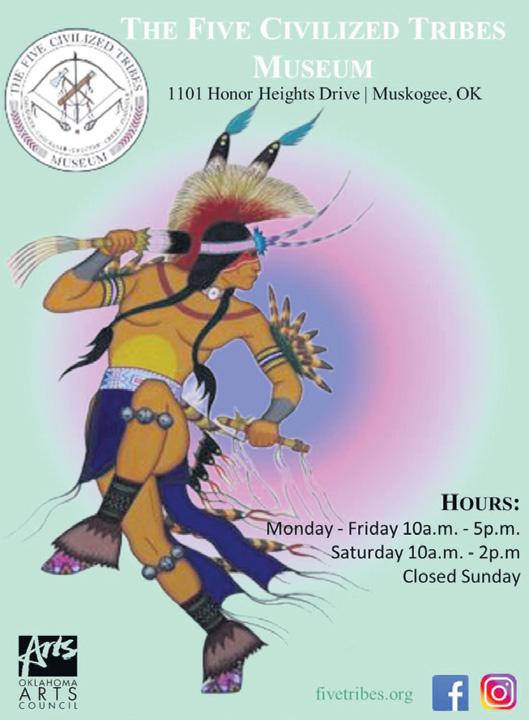


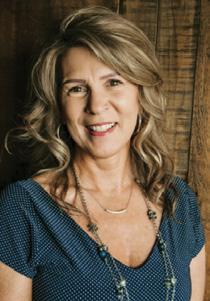
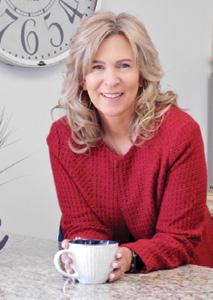
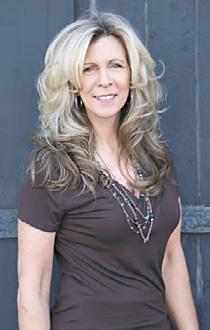



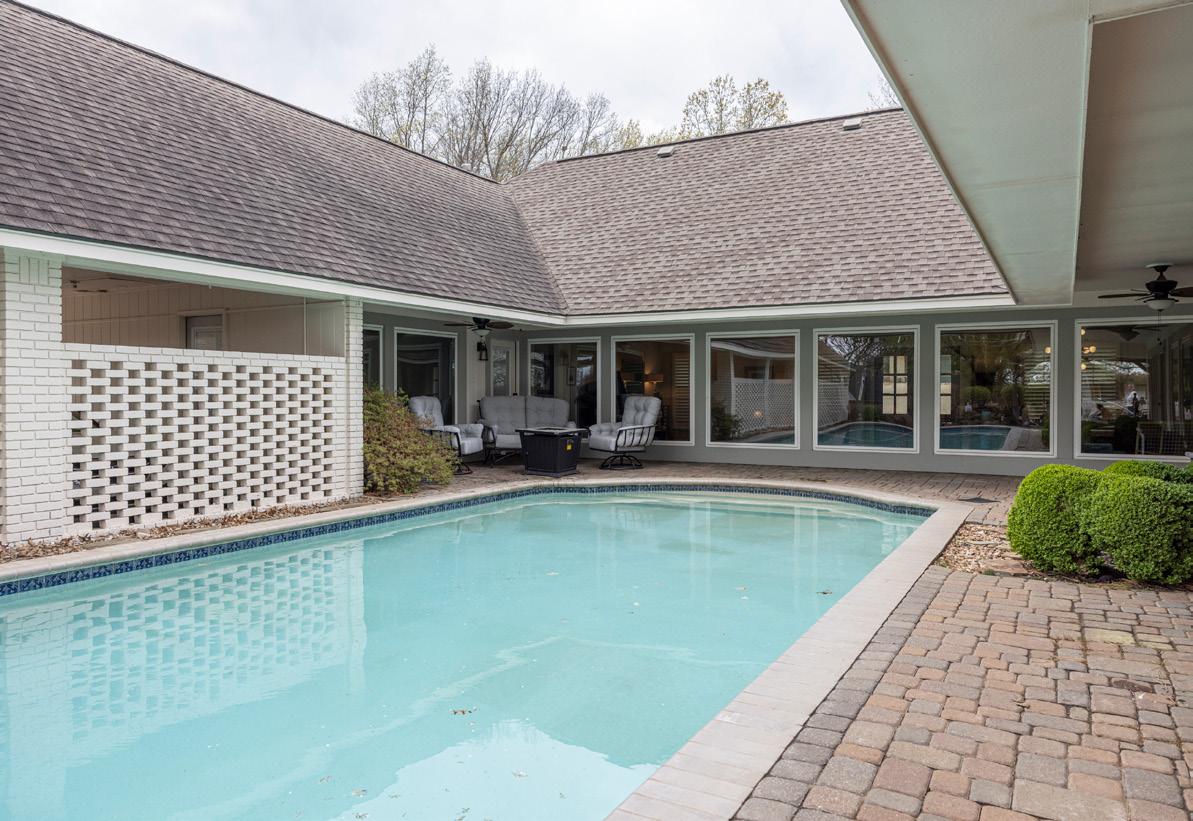
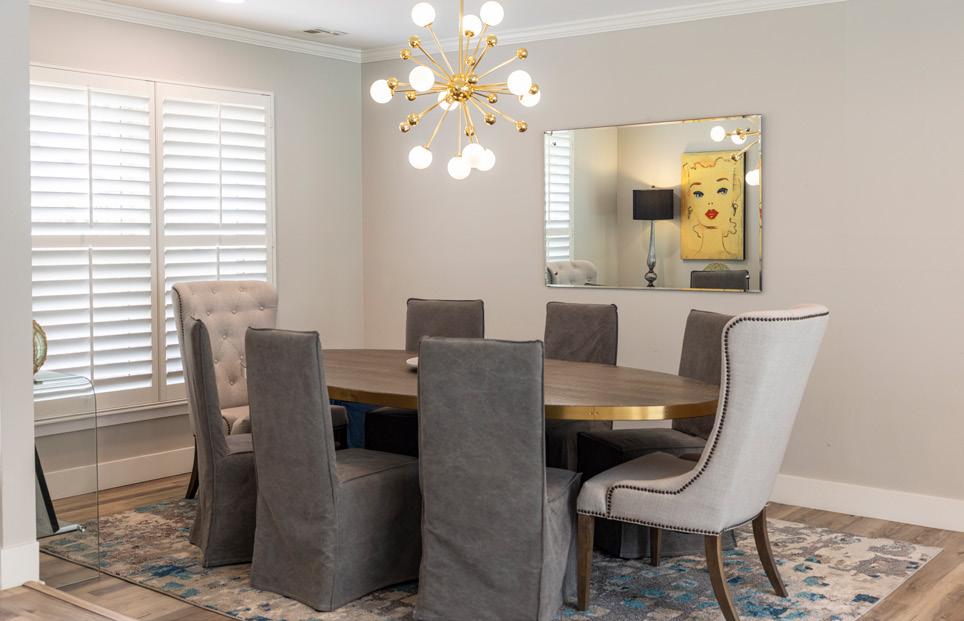

"I have an ice machine, that's how I know I've arrived," Rosser Miller said. "This was my dream. It makes nugget ice — this was the big thing I wanted. They have countertop ones and I had one of those for a long time and I loved it, and I bought one for the office.
"But I thought 'When I do my kitchen, I want an under counter ice machine'. It was the most expensive item in the kitchen — it was $100 more than my range top and I love it."
The Millers are the third owners of the home. The previous owners were former Muskogee Mayor Kathy Hewitt and her husband, Perry.
"The footprint has remained the same," Rosser Miller said. "It was a three bedroom, two bath before but we took the two of the bedrooms and one of the bathrooms and made it one big room."
Some of Rosser Miller's sense of humor showed up in the first remodel.
"The chandelier above the dining room table is my nod to COVID — it looks like a COVID molecule," she said. "And the paint on the island in the kitchen is Moscow Midnight. That's my nod to the Russians interfering in our election."



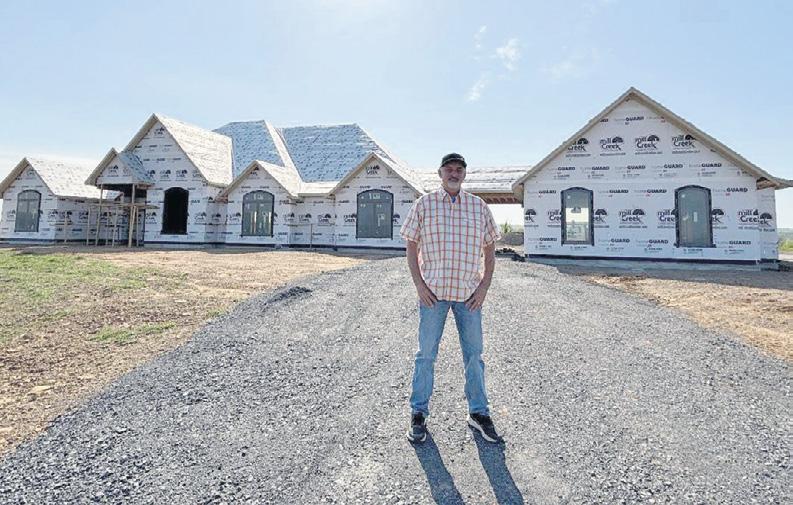






















» ADDRESS: 840 E 53rd St Muskogee, OK 74403
» ASKING PRICE: $995,000
» SQUARE FOOTAGE: 4,000+ sq. ft. main house + 1,000 sq. ft. guest house
» LOT SIZE: Nearly 7 acres
» BEDROOMS: 4 (main house) + 2 (guest house)
» BATHROOMS: 4.5 (main house) + 2
(guest house)
» FLOORS: 2
» HEATING/AIR CONDITIONING: Central Air, Gas, Multiple Heating Units, 3+ Units
» OTHER FEATURES: Saltwater Lshaped pool with slide, three laundry rooms, guest house with garage, theater room with built-in seating and
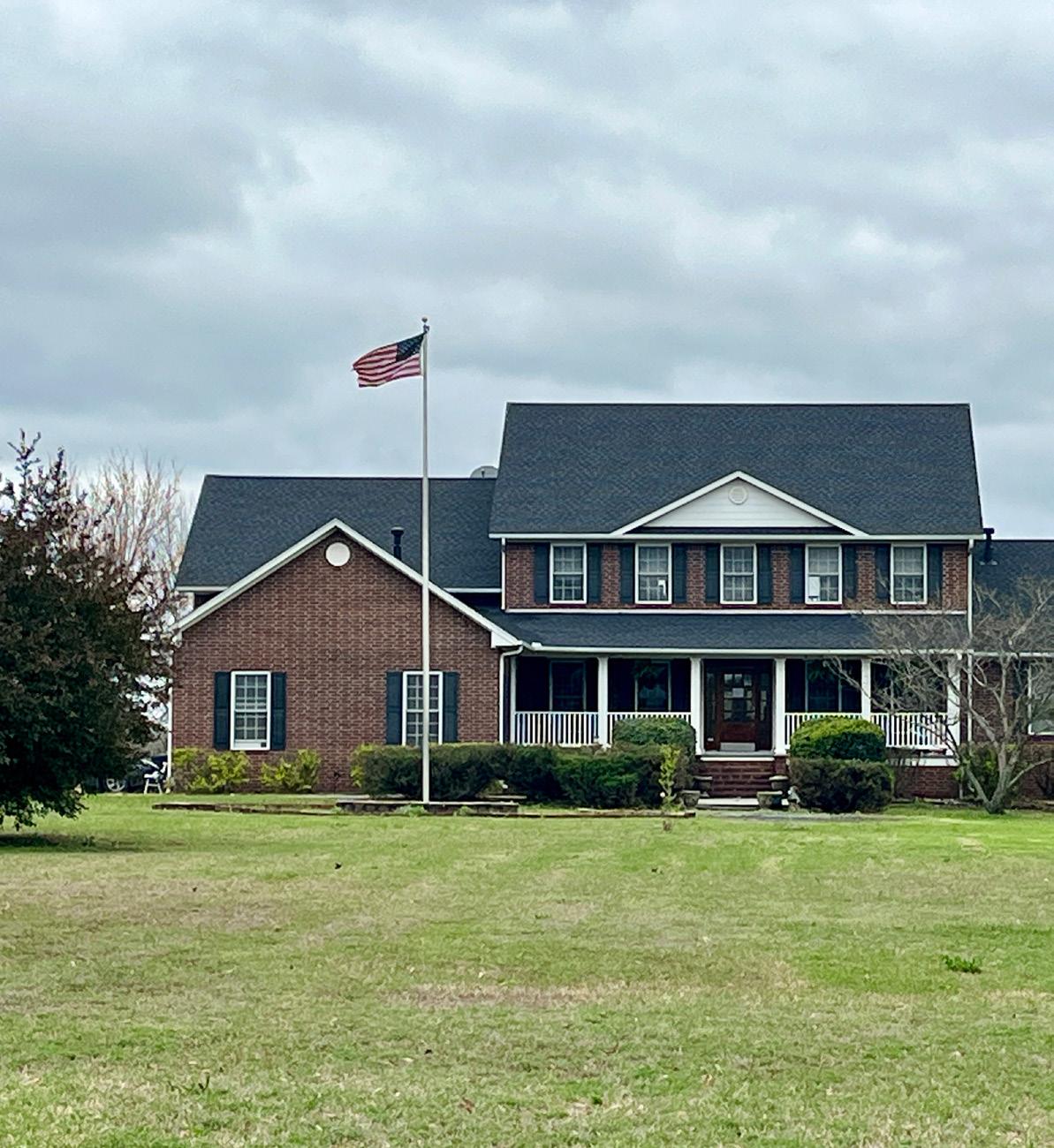
appliances, formal dining and music rooms, gas log fireplace, built-in oven, custom cabinetry, walk-in closets, flex room with second kitchen, pergola and verandah, pond, crown molding, hardwood floors, and custom finishes throughout
» INFORMATION: Karen Cox, RE/MAX & ASSOCIATES, (918) 681-0471
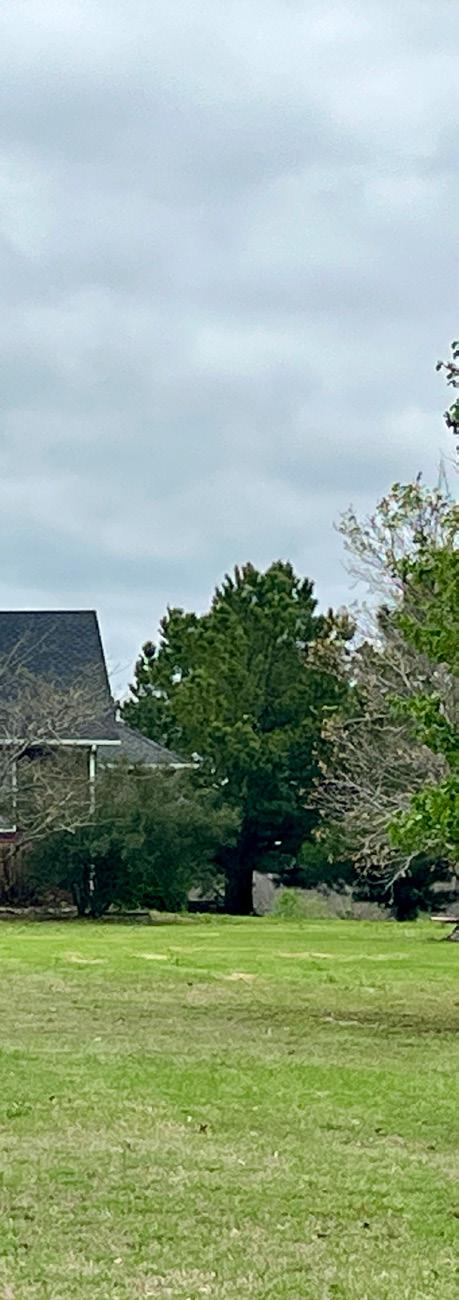
After raising children, Hesters ready for lake life — and for new family to take over dream home
Though still muchappreciated, the Hester family’s home has become more than they need these days. Joe and Kyla built their home when they had three kids at home. Now they’re all grown and it’s just Joe and Kyla and a
young grandson rambling around the much-loved, family friendly property.
“We are definitely downsizing,” Kyla said. “We’re ready to live our dream at the lake instead.”
So, the Hesters’ oasis is ready for its next happy family.
By Wendy Burton • Photos by Karen Cox
This two-story, more than 4,000-squarefoot house is so saturated with amenities, it’s hard to imagine anyone would ever want to leave. Nonetheless, this palace of perfection is on the market.
It sits on nearly seven acres featuring verdant fields and a lovely pond perfect for sitting beside on an airy evening while watching a spectacular Oklahoma sunset spread across the sky.
Built in 2006 by custom home builder Mike Williams, often lauded for his quality of craftsmanship and careful planning, the house is superbly designed for a large family, entertaining friends, and generally enjoying life.
“We actually just saw a picture of a floor plan in a magazine, took it to Mike Williams, and he customized it for us,” Joe said.
The house includes four bedrooms, four-and-one-half baths, a great room, kitchen, master suite, flex room with a second kitchen, second laundry room, and half bath, and a dedicated theater room.
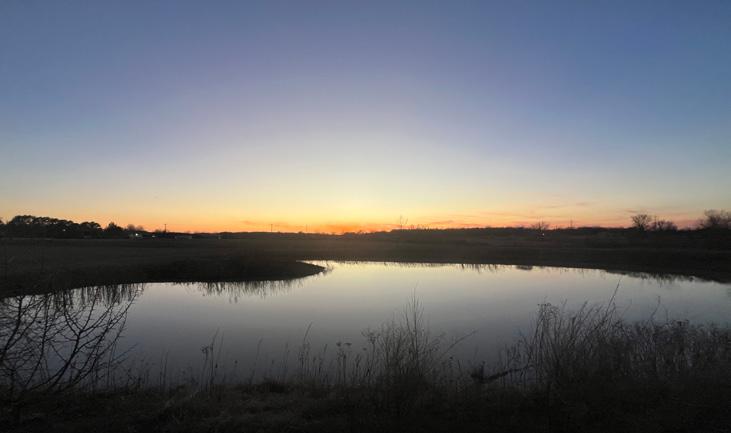
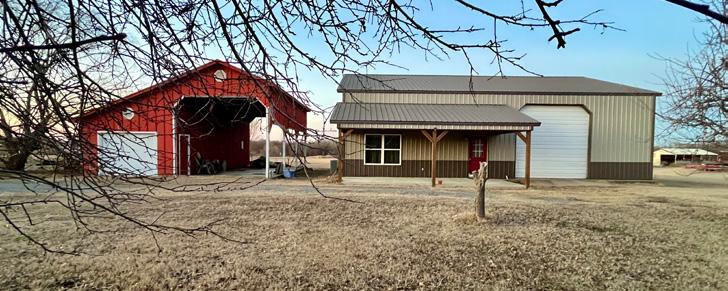
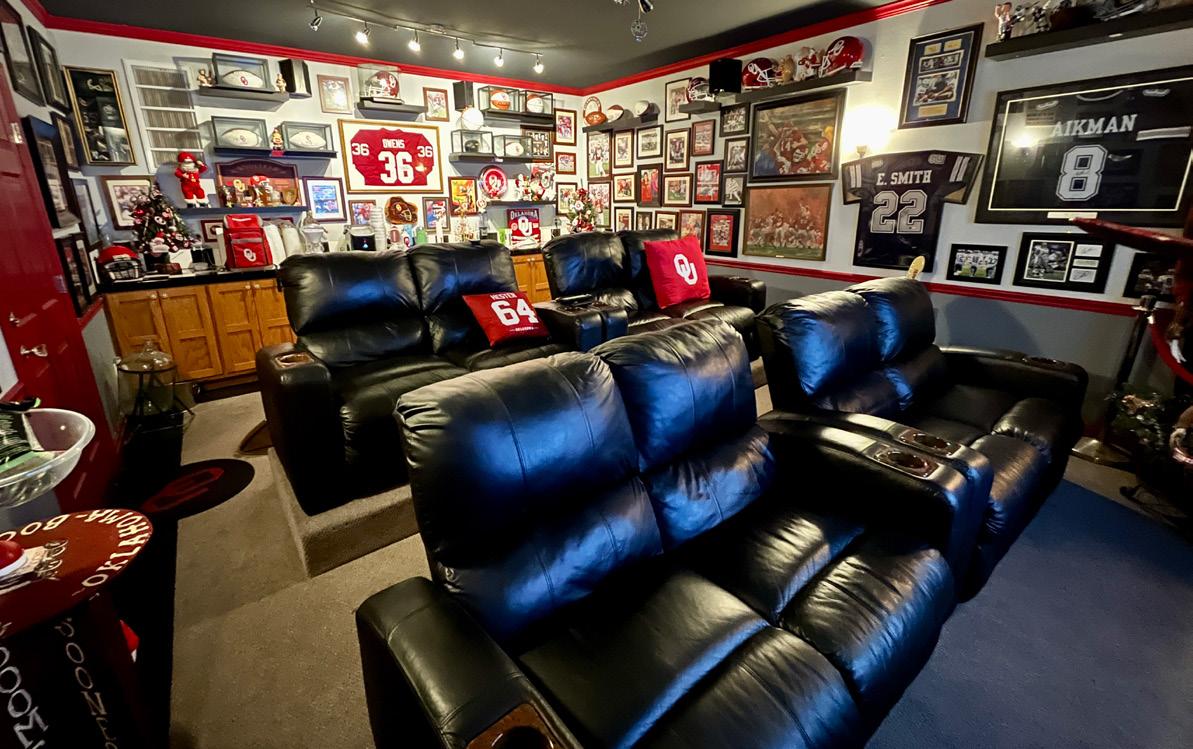





























































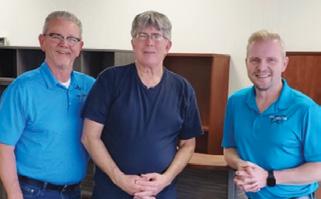


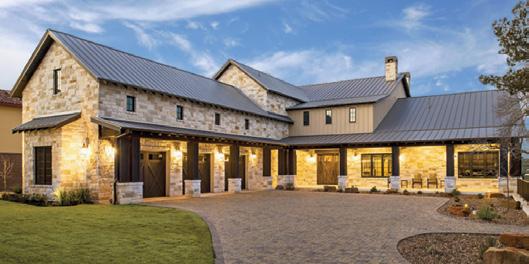






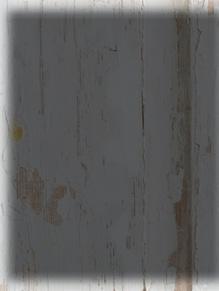
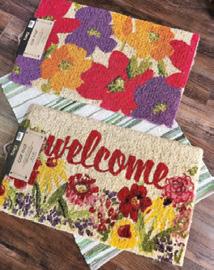
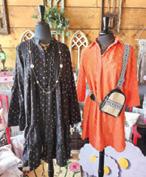
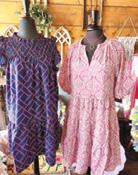








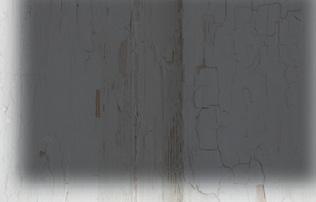
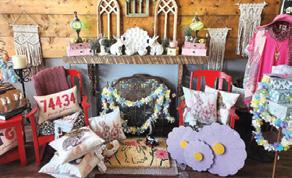
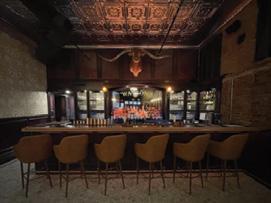







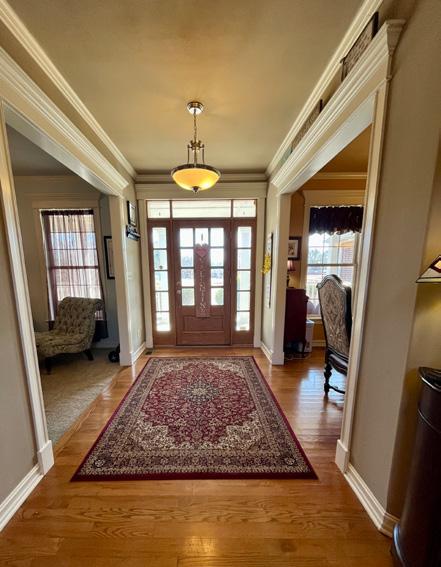

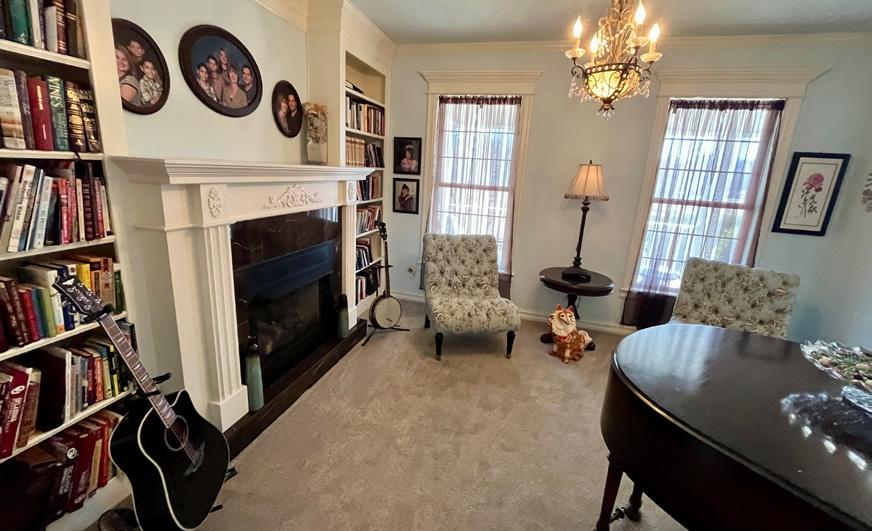
A detached shop/garage and a twobed, two-bath guest house with 1,000 square feet of living space and another 1,000 square feet of garage, complete the buildings, and a sparkling salt water pool completes the indoor-outdoor living spaces.
“We put everything into this house that we thought our kids would love,” Kyla said. “There’s a huge bedroom upstairs
with a bathroom, laundry room of its own, everything. It’s perfect for a college student still living at home, or family. But the house is just too big for us now.”
The front of the Georgian-style brick home includes a verandah complete with pillars and ample shade for enjoying a cold glass of ice tea on a hot summer evening.
The entry is grand, with a wide front door with side lights and transom,
CLOCKWISE FROM TOP LEFT:
The grand entry opens into the formal living room on one side and a formal dining room on the other.
The great room’s high ceilings give it an airy feel, and is large enough to host the entire family for Thanksgiving.
The formal living room is used as a music room by the Hester family.
hardwood floors, crown molding, an elegant chandelier, and plenty of natural light sparkling through the myriad glass panes.
To the left of the foyer is a formal dining room with floor-to-ceiling windows and, to the right, a formal living area used as a music room and featuring a crystal chandelier and craftsman-style gas fireplace with built-in shelving.
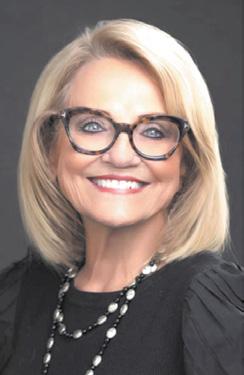










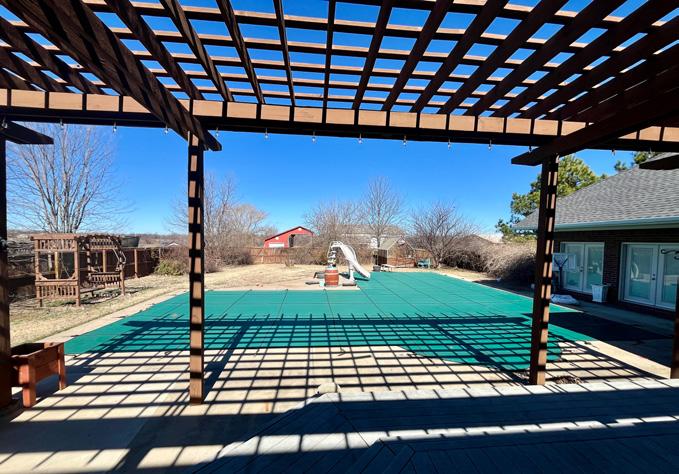
The pool area is accessible via the great room and the flex room and features a shallow end for the youngsters and an 8.5-foot deep end for sliding and diving.
The great room’s soaring ceilings and many windows allow plenty of natural light inside.
The kitchen has floor-to-ceiling cabinets for ample storage space.
The mini-kitchen attached to the flex room is perfect for entertaining at a pool party.

“I play a few instruments, Joe plays a few instruments,” Kyla said. “Neither one of us do all the time, of course, but we just inherited this 100-year-old grand piano — so that just became its room.”
The short hall outside the formal living room leads to a half-bath for guests and the entry to the master suite.
In the great room, the high ceilings combined with tall windows on two levels create an airy atmosphere perfect for
Thanksgiving gatherings, friends cheering on their favorite football team, or cozy evenings quietly reading with a cozy throw blanket.
French doors lead outside to a widecovered porch and large pergola perfect for entertaining next to the enormous, L-shaped pool — with a slide and 8.5foot depth on one end.
Kyla designed the L-shape pool. “Jay Whitaker built it. He came and I had
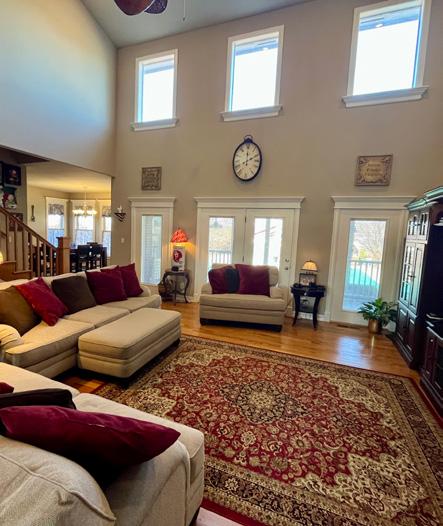

a drawing I had made — I wanted the large shallow part for the young kids I had at the time,” she said.
A large staircase divides the living area from a breakfast nook surrounded by tall windows and a roomy kitchen.
“My favorite part of the house is the kitchen,” Kyla said. “I don’t like any wasted space, so there are 9-foot ceilings downstairs, and I had them put the cabinets all the way to the ceiling for storage.”






















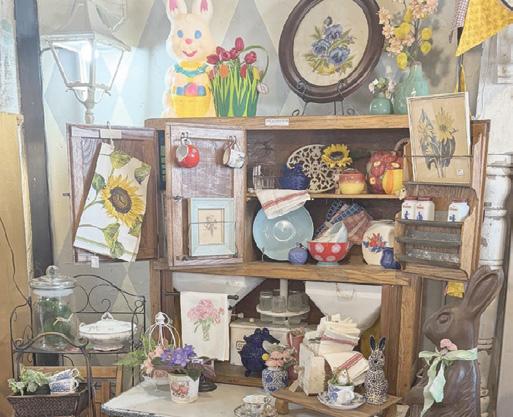


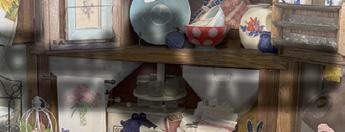







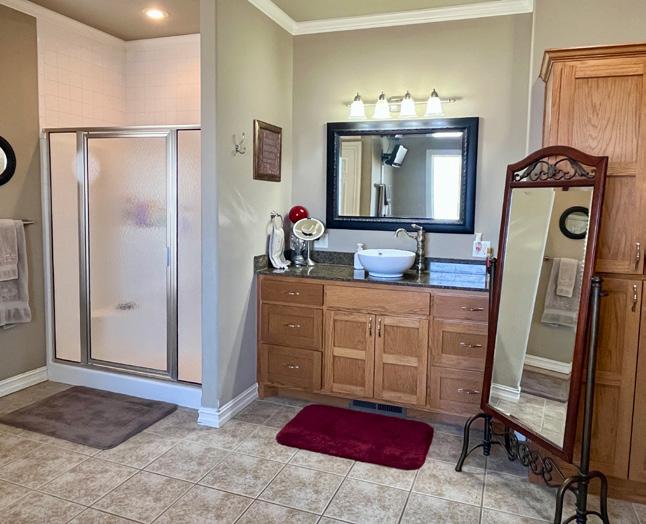
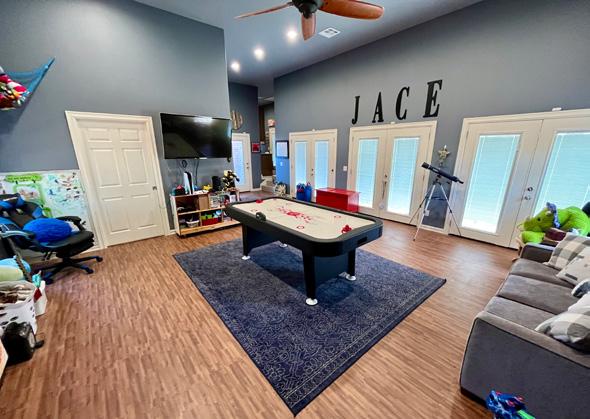
One of the four-and-a-half bathrooms includes a separate shower.
The home has three laundry rooms, two down and one upstairs.
The master bedroom is roomy and features access to the flex room.
The flex room can be used as a fifth bedroom or a game room.
The kitchen leads to perhaps one of the best features of the home for a large family — one of three laundry rooms that leads into the attached two-car garage.
“The upstairs laundry room I put in for an adult child, and that room is big enough for a living room and bedroom,” Kyla said. “Then we had the main laundry room, and when we built the flex room off the master, I thought it may really end up being used as a pool room because of the French doors going out, so I put a laundry room in there for pool towels. We do a lot of entertaining.”
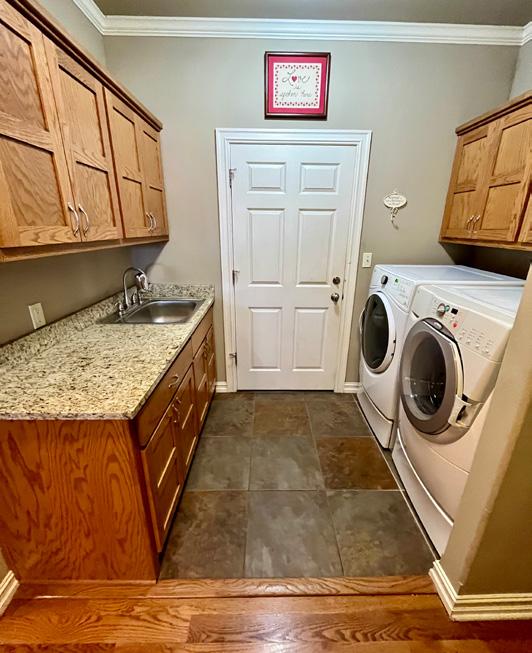
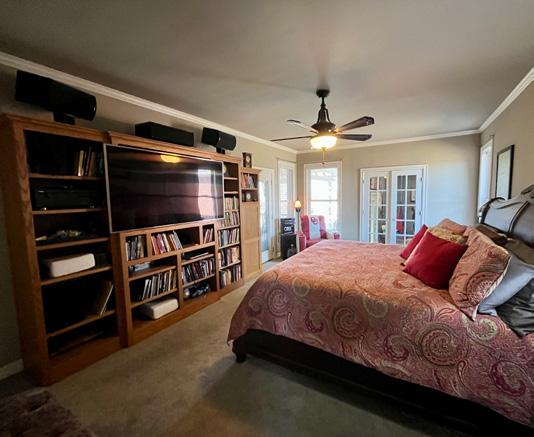
Past the kitchen is the large theater room, currently dedicated to the owner’s clear love of the Oklahoma Sooners, but ready for the next owner’s favorite team to stand out.
The theater seating, custom velvet ropes, and curtain can be left for the next buyer, Kyla said. “It also has a refrigerator and ice maker in there that we’re leaving,” Joe said. “We used to have 8 or 10 guys in there, and we’d just eat and yell at the TV. It was nice.”
To the right of the great room is the master suite featuring a walk-in closet and
a large master bath. Upstairs, the three bedrooms, one with dormer-style ceilings, another laundry room, two more bathrooms — one a Jack and Jill style — and several walk-in closets surround the open area over the great room.
The Hester family is eager for the next happy family to enjoy the beautiful home.
“I would love to see a large younger family that enjoys holidays and huge family gatherings,” Kyla said. “This has been the central holiday and gathering place for my extended family, and that’s what I would like it to be for someone else.”



Youcan rely on our experts. Our team is experienced in the industrial, construction, and administrative fields.
Leveraging our exceptional customer ser vice and time management skills, we simplify the hiring process by doing the work for you.
Our solutionsempower employersto:
• Increase Flexibility
• ReduceHiring Risks
• Shorten Time-to-Hire
• Control Costs

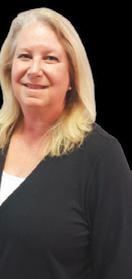
Proven Process
Cherokee Temps handles ever ything from recruiting, screening, and data entr ytonew hire reporting, taxes, and garnishments. We value our clients and always do our best to put them first.
24/7 Availability
We offer a24/7 on-call ser vice for clients and employees. We can be reached by phone at all hours and visit client sites whenever needed.
Family Owned and Operated
Youwill have direct contact with the top level of the company. Our owner and his daughter are involved in all day-to-day operations.
Customer Service
We hold ourselves to high standards of ser vice and strive to be helpful, honest, and communicative in ever ything we do.
Customized Solutions
Our processes are customized to client needs and preferences to ensure asuccessful outcome.

We provide flexible solutions to help your organization hirebetter and manage your workforce moreeffectively
Temporary Staffing
Adapt to changes in demand, cover absences, and meet tight production deadlines without adding to your full-time headcount.
Temp-to-Hire
Assess acandidate on the job to evaluate their skills, work ethic, and cultural fitbeforeextending an offer.It’sarisk-free way to hire.
Direct Hire
Streamline your talent search. We take care of sourcing and screening, presenting the most qualified candidates for your full-time needs.
Payrolling
Add the temporar yemployees you choose to our payroll. We’ll handle paycheck distribution, workers’ comp, unemployment, taxes, and more through our in-house payrolling ser vices.










To say that Damon Watson is a Renaissance man might be an understatement. Passionate about design and aesthetics, a fantastic cook, and knowledgeable about the cattle and meat processing industry are only a few of the traits that make him successful at what he does.

Melony Carey
Along with his wife of 25 years, Robyn, he has created a quickly growing restaurant and meat market business that spans five locations and 55 employees. This includes their son Dillon Watson and wife Skyler, and daughter Gracie and her husband Gabe Battles, all of whom are fully invested in the family business.

Photos by Mandy CorBell
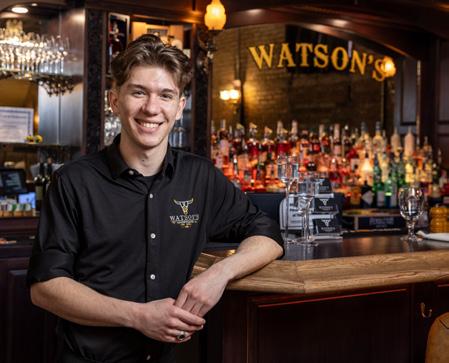
The bar at Watson’s offers a cozy, refined space to enjoy cocktails beneath the watchful eye of a longhorn centerpiece.
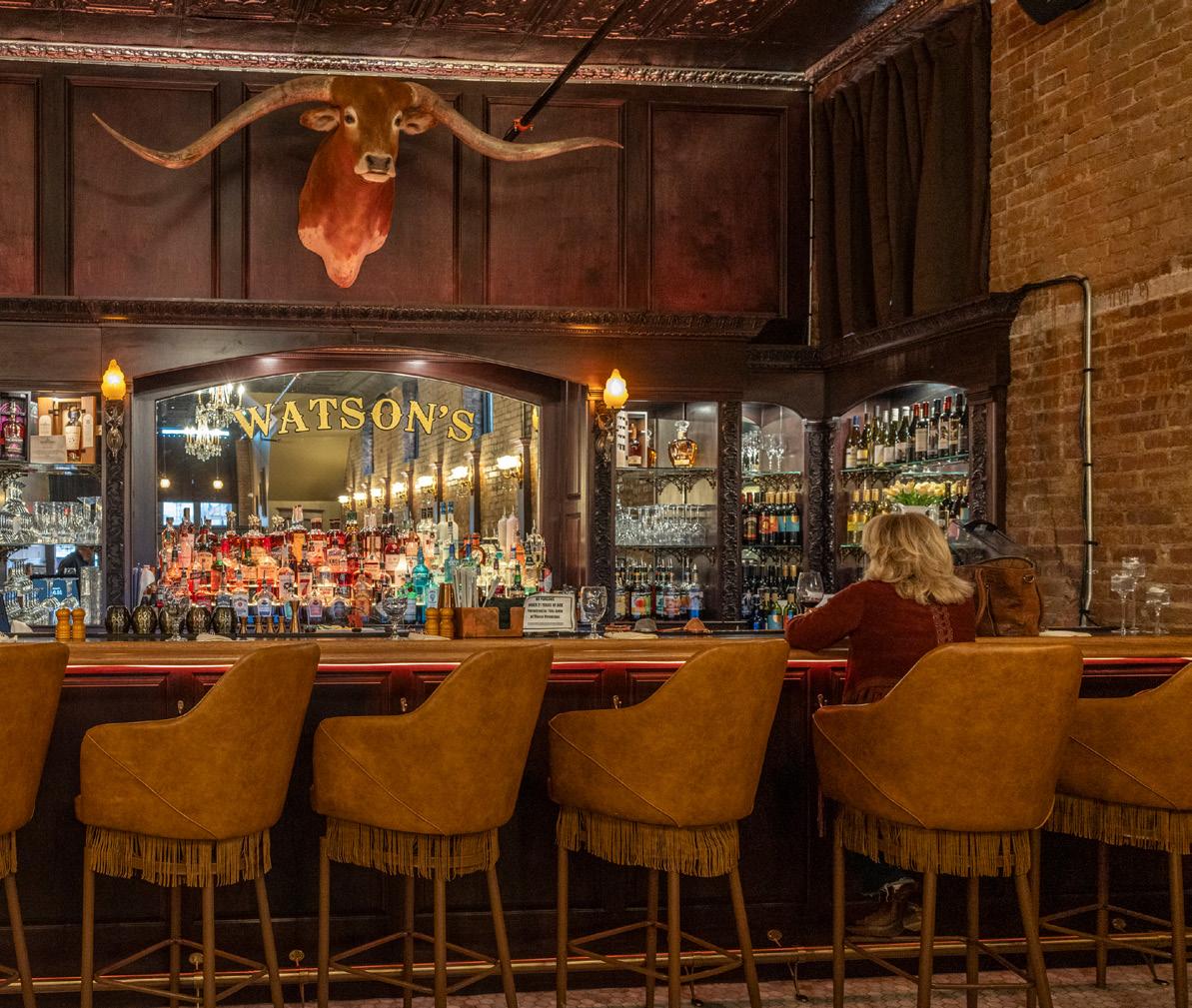
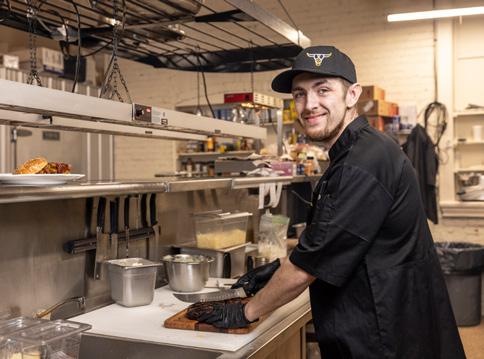
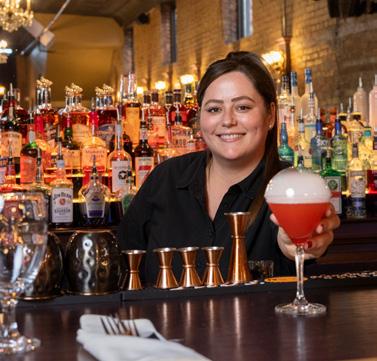
FROM LEFT TO RIGHT:
Chef Nick Gilliand expertly knows the ins-and-outs of different cuts of meat and how to prepare them.
Stephanie Wooliver is an expert at creating delicious cocktails at the bar.
From ranching roots to restaurant dreams — the Watson family stands proud inside their Main Street steakhouse. Damon and Robyn sit centered, with their children, daughter Gracie and her husband Gabe Battles (left), and son Dillon Watson and his wife, Skyler (right).
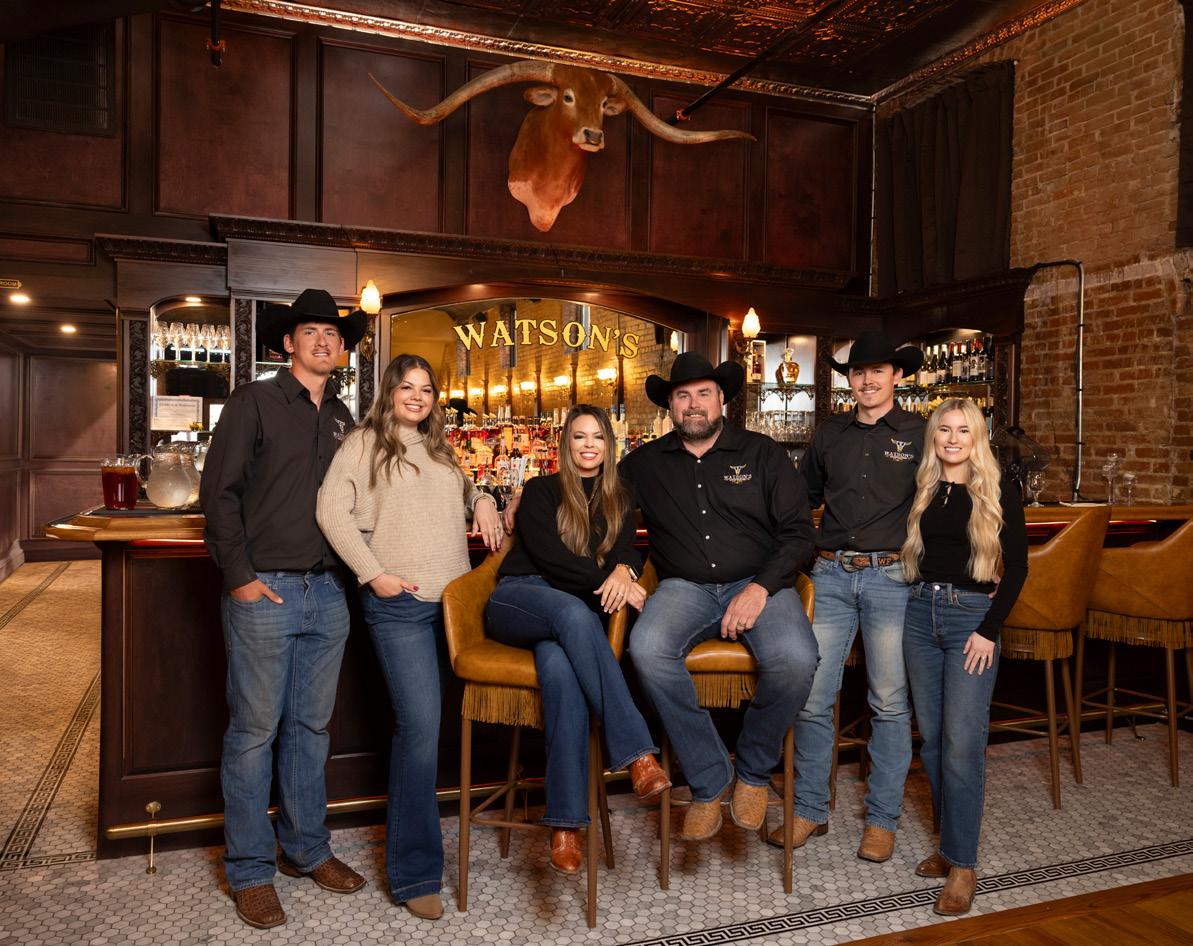
The Watsons say their success happened by accident. The original vision was to process quality meats and sell them in their meat market in Checotah. Before long Damon began selling his smoked meats, which evolved into lunches and eventually a full barbecue. Following the success in Checotah, Watson Farms Meat Market and Smokehouse opened a location on Main Street in Muskogee two years ago.
After nearly 90 years of his family’s presence in Council Hill, Watson knows hard work is key in this industry. “I am a fourth generation cattle rancher and farmer,” Watson said. “I worked with my parents on the
farm. We worked as a family.
“I still believe this is what we do it for, and my kids are putting their futures into it, as well.” Robyn, a former teacher, agrees hard work accounts for their success and adds affectionately, “Damon pushes me to be better all the time.” Being better to the Watsons also means paying close attention to what works for the public and playing to that strength.
As empty nesters the Watsons were looking for another pastime. Since no one was at home to cook for anymore, the couple enjoyed trying new restaurants with friends to fill the void. It was out of these excursions
that the vision for Watson’s Chophouse on located in the historic McKibban Building at 211 N. 3rd St. began to take shape.
The building had been home to other well-known restaurants since 1913. With encouragement from the officers of Main Street Muskogee, the Watsons decided downtown Muskogee was the perfect setting for their upscale steakhouse.
Watson, an avid researcher, took ideas for the restaurant’s interior from the various steakhouses the couple had visited. “I have a passion for old things,” said Watson. “Mom and dad liked antiques and would take me antiquing with them, which I hated as a kid.
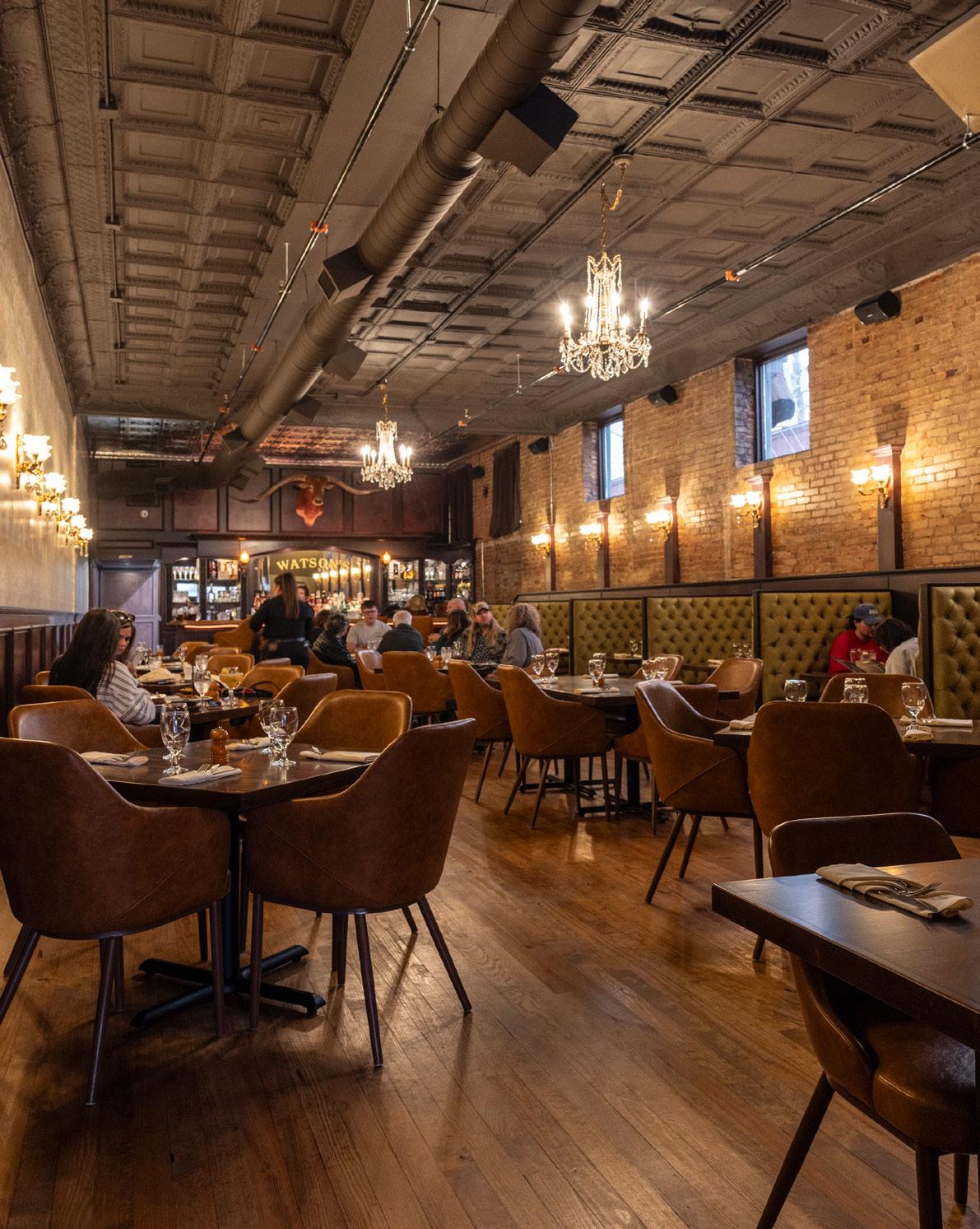
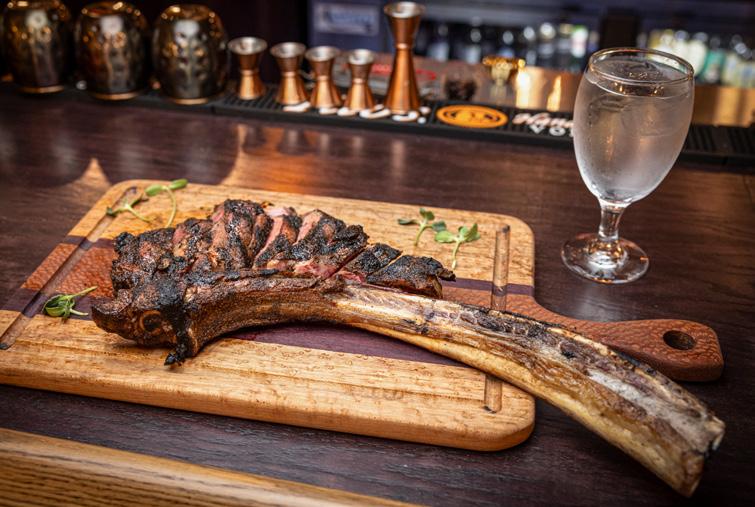

“Now I appreciate the stories behind old buildings and their architectural elements.” Trying to preserve the feel of the historic building was a goal that is evident in every detail of the restaurant. In the front of the building are the old mosaic floor from the first restaurant and the original ceiling, both carefully preserved. The classic upholstered booths were crafted in Chicago.
The rest of the design elements from the wallpaper to the new tin ceiling in the bar area and lighting fixtures were selected by Watson. Work also continues on the upstairs section of the building that will include private dining and a
lounge, which he hopes to have opened by the end of the year.
When it came to the menu, Watson partnered with veteran chef and restaurateur, Allen Williams, to develop quality recipes and flavors. Everything is made in-house from scratch, including the blue cheese dressing and truffle aioli. The fulltime chef, Nick Gilliland, started out in the meat processing plant and knows expertly the ins-and-outs of different cuts of meat.
Together Watson, Williams and Gilliland experimented with various recipes until the taste was just right. Now they are testing recipes for the brunch menu.
1
Season with your favorite blend of seasoning. Garlic salt is a good choice most have in their home.
2
Set oven or pellet grill to 225 degrees. Cook to desired temp. Approximately 45 minutes to 115-120 degrees (for medium rare) is my favorite.
3
Remove from heat and cover while you up your temp on your pellet grill to approximately 450 degrees. If using a gas, charcoal or pan sear in a cast iron, you can go directly to the searing. Sear both sides till desired char is reached. LET REST 10 minutes before cutting!
Offerings may include items such as Bananas Foster, Eggs Benedict, and a Monte Cristo sandwich, which is Robyn’s favorite.
In addition to adding brunch to the Chophouse menu, a plan is in the works to open a barbecue restaurant in Eufaula just in time for lake-goers. Catering is also an option for any event. For now, Damon Watson is not just a Renaissance man, but a man who says he has been blessed with a great staff and family who helps him keep everything running smoothly. Here he shares his method for cooking a tomahawk steak at home, a recipe customers always request.





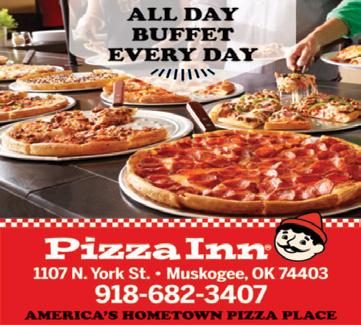


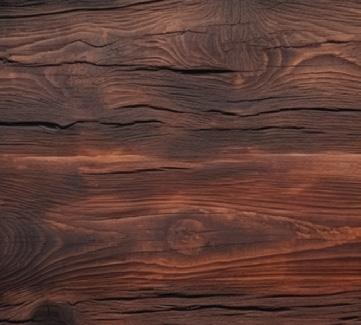
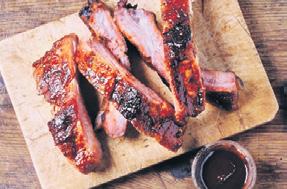





























Muskogee Parks and Recreation Department and Greater Muskogee Area Chamber of Commerce dedicate bronze statue at ribbon cutting.
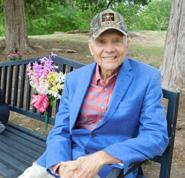
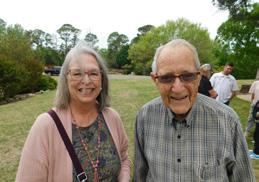

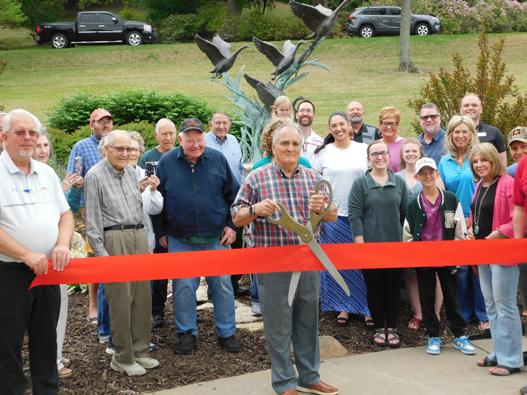
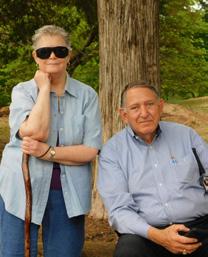
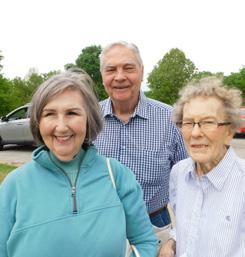
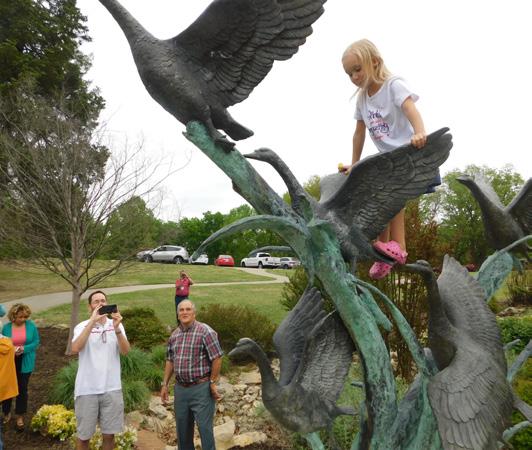



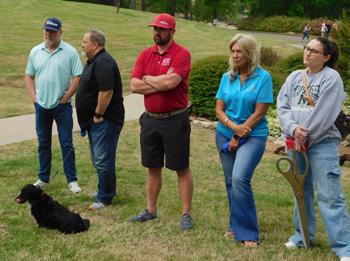
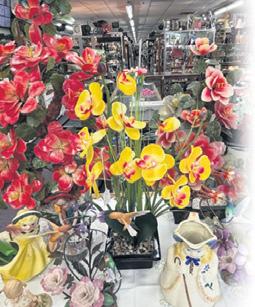





The 26th annual Bare Bones International Independent Film and Music Festival continues to expand.
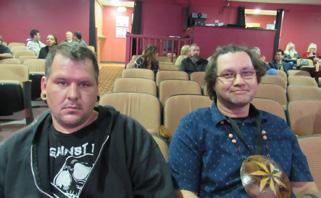
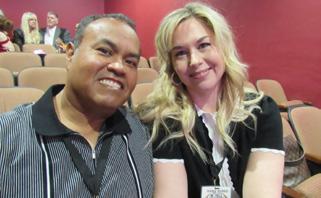
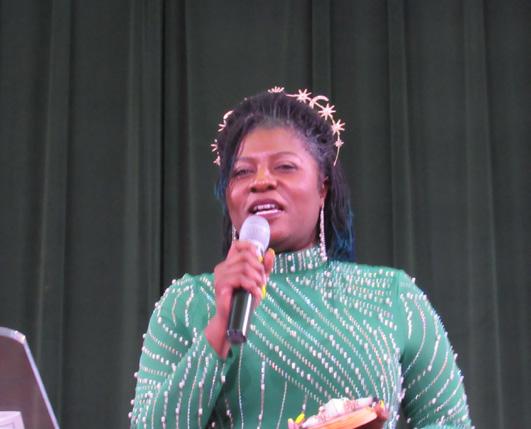
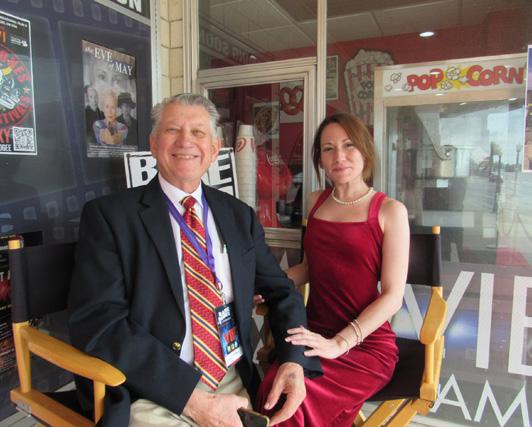
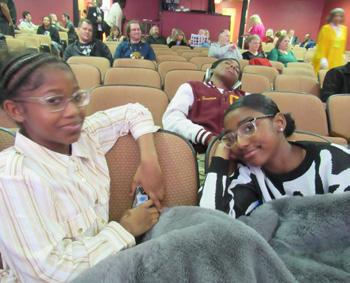

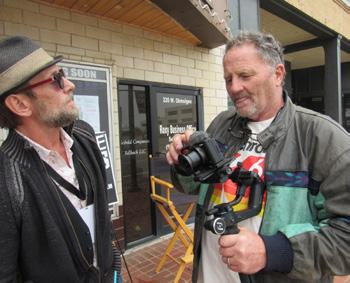
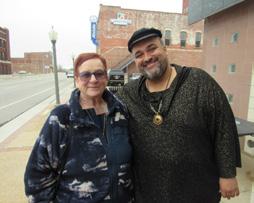
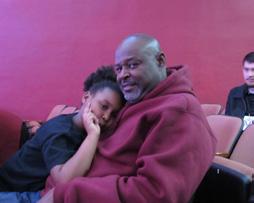
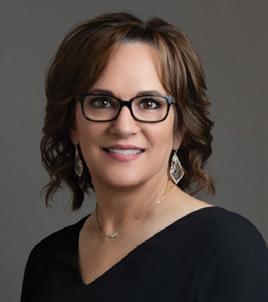

Lake Area United Way awards those who share "deep commitment to community."
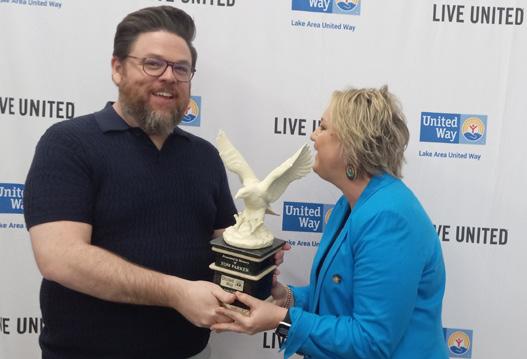

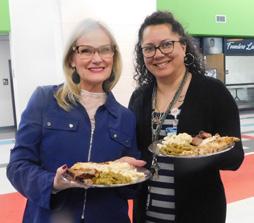

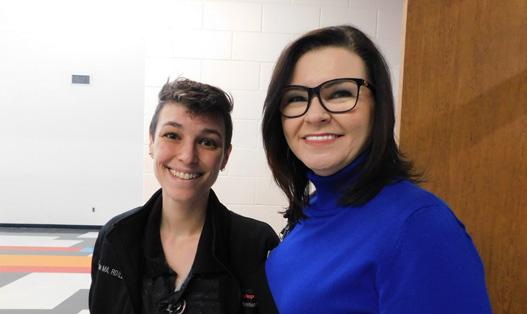
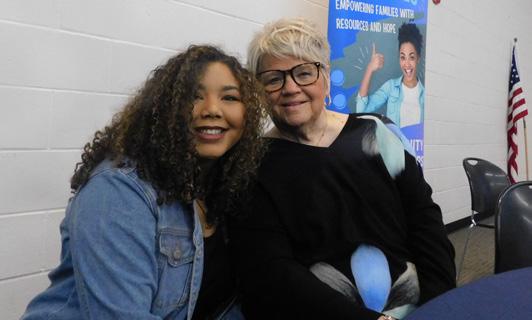
SATURDAY















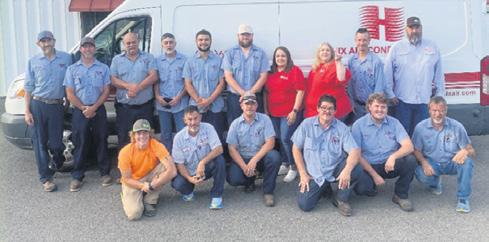















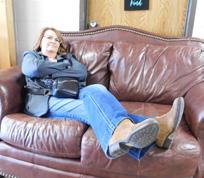
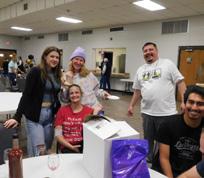
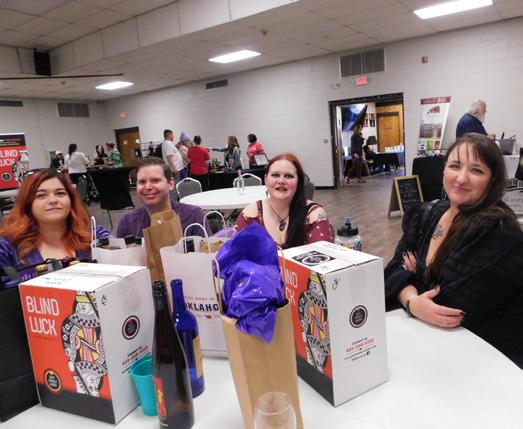
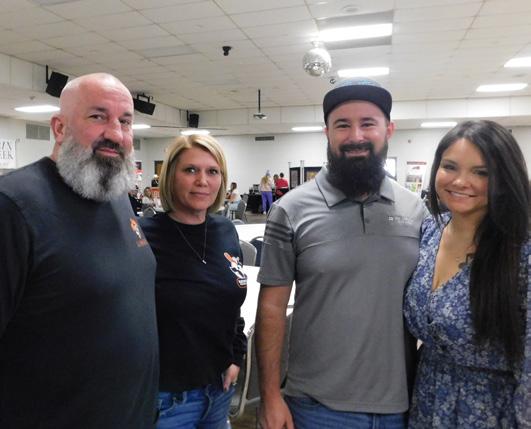
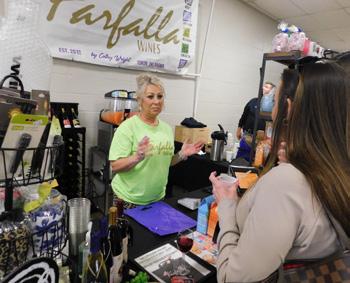
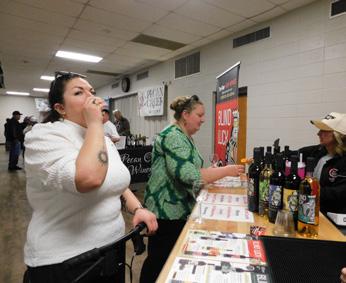
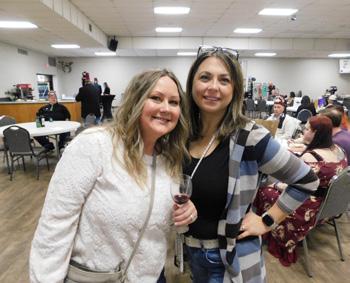
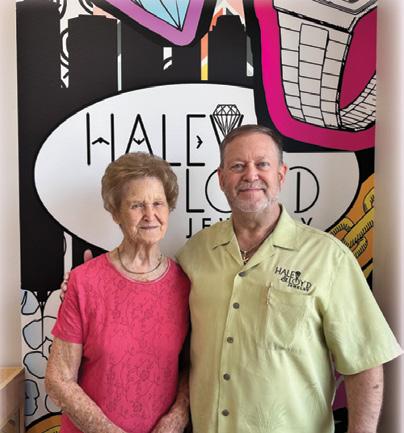






Twenty-six people, plus the Tullahassee Wildcats Foundation were honored at the Dr. Martin Luther King Jr. Community Center. Awards were presented to Legends with a long record of community service
