Jennifer Laffan Portfolio
Part 2 Architectural Assistant Selected Works 2018
- 2022
ARCHITECTURAL ASSISTANT
Contact
jennifermlaffan@gmail.com 07455980673
https://issuu.com/jenniferlaffan www.linkedin.com/in/jennifer-laffan
Profile
I am an enthusiastic and creative person, who cares about people and the built environment.
Through my architectural education and experience at Medical Architecture, I learned that excellent design has a positive impact on both building users and wider society. I am now looking for a position as a Part II Architectural assistant and open to new opportunities.
Education
September 2016 - May 2019
Robert Gordon University Aberdeen, UK
Bachelor of Science (BSc) in Architecture
September 2020 - May 2022
Robert Gordon University Aberdeen, UK
Master of Architecture (MArch) with Distinction
September 2013 - January 2016
Kate Simmons Dance Warrington, UK
Diploma in Dance and Dance Education
Full time professional dance training
Work History
October 2019 - June 2020
MEDICAL ARCHITECTURE Newcastle, UK Part 1 Architectural Assistant
At Medical Architecture, the majority of my time was spent working on stage 4 for a Medium Secure Forensic Unit in Morpeth.
Main Tasks
- Working in Revit, I prepared numerous detail packages for ward blocks and the main buildingthe largest being a bespoke furniture scheme
- Produced general arrangement floor plans, elevations and sections
- Prepared Revit models for coordination
Other Tasks
- Assisted with stage 4 furniture details for Bamburgh hospital
- Helped plan and coordinate office CPD
June 2022 - December 2022
ROYAL NATIONAL LIFEBOAT INSTITUTION Yorkshire, UK Lifeguard Supervisor
After graduating, I took a short break from architecture and took a seasonal management role with the RNLI. As part of a team of 4 supervisors, I ran the summer beach lifeguard service for local councils covering 14 beaches and 140 miles of coast.
Current Role
Skills
Revit
AutoCAD
SketchUP
ArchiCAD
Lumion
Photoshop Illustrator
InDesign
Physical Modelling
Miscellaneous
Full clean driving licence
First Aid
IOSH Managing Safely Qualification
POTTERY
TEACHING
Edinburgh, UK
I am currently working as a freelance pottery tutor in a small art cafe outside Edinburgh.
Awards
Norman Foster Travel Scholarship University Nomination (2022)
Women in Property Regional Winner (2019)
Women in Property National Finalist (2019)
Best Second Year Student (2018)
Outside of work
I like to be creative and enjoy pottery, lino printing and silversmithing.
An avid open water swimmer, I completed a solo crossing of the English Channel in 2020 and represent Ireland in cold water swimming.
JENNIFER LAFFAN PART 2
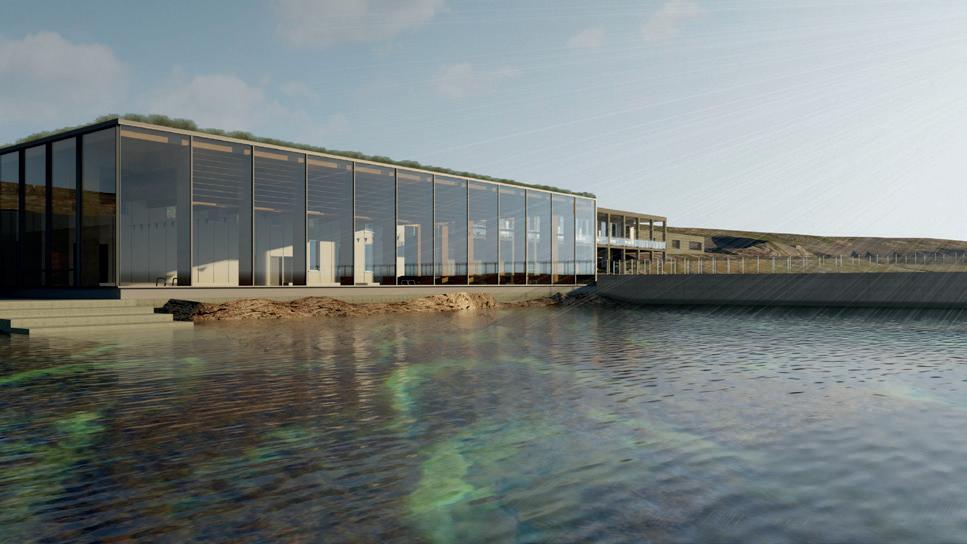
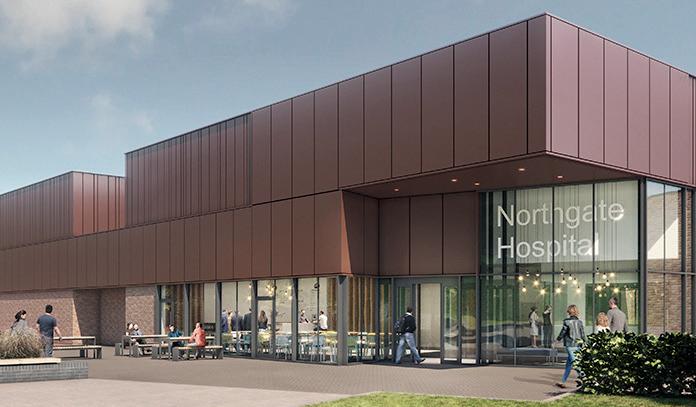
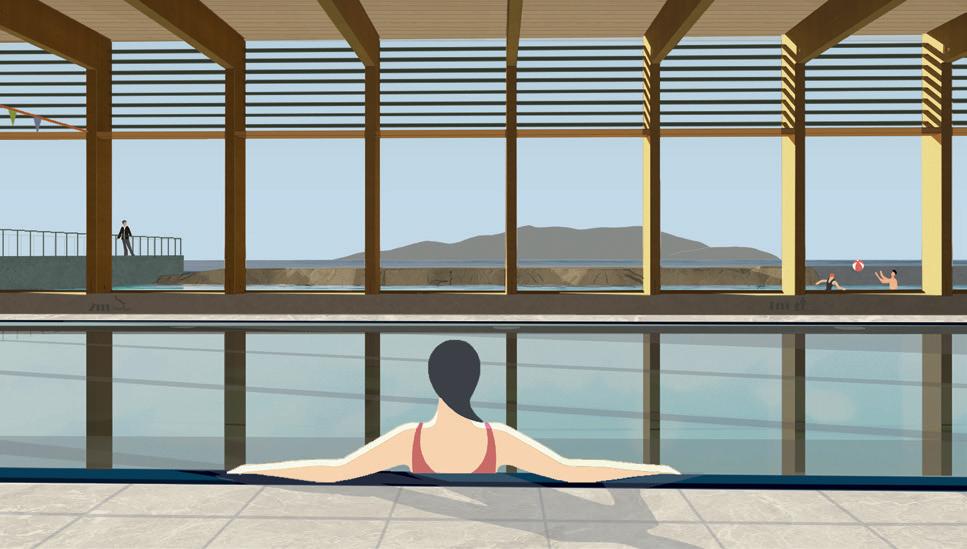
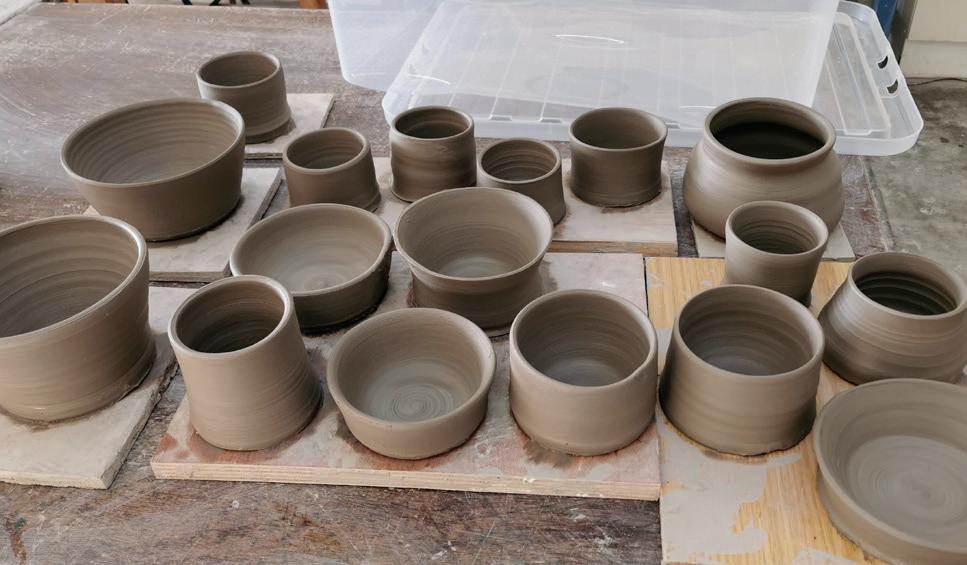
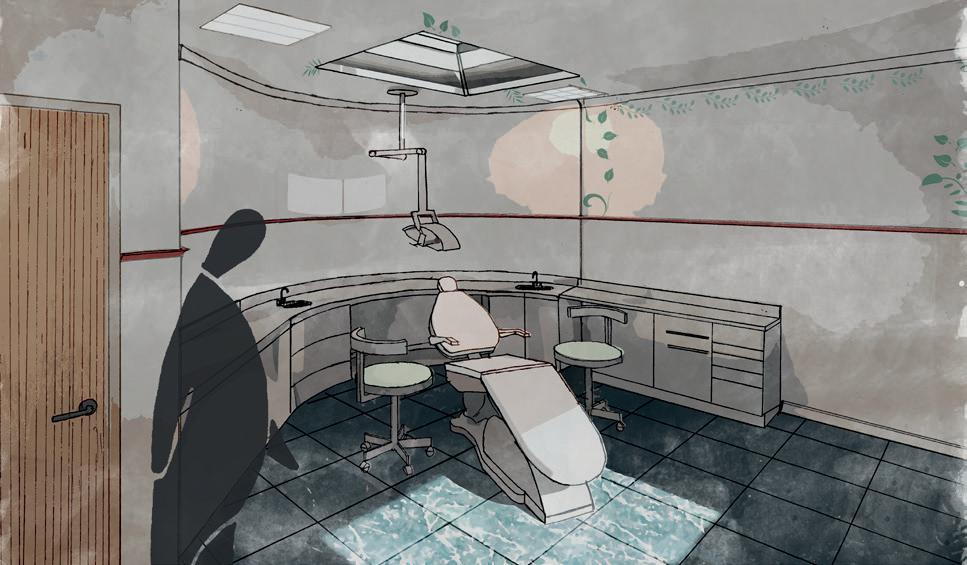
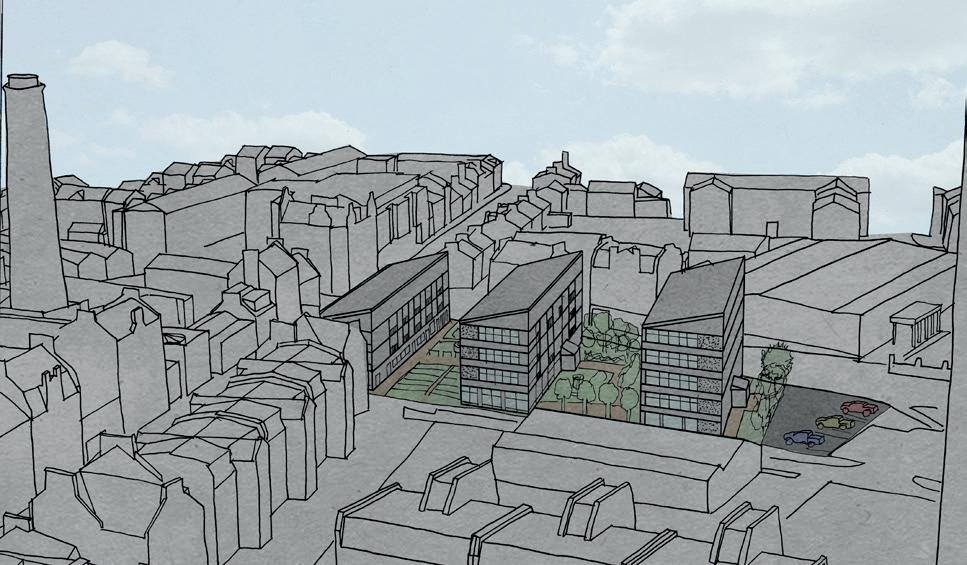
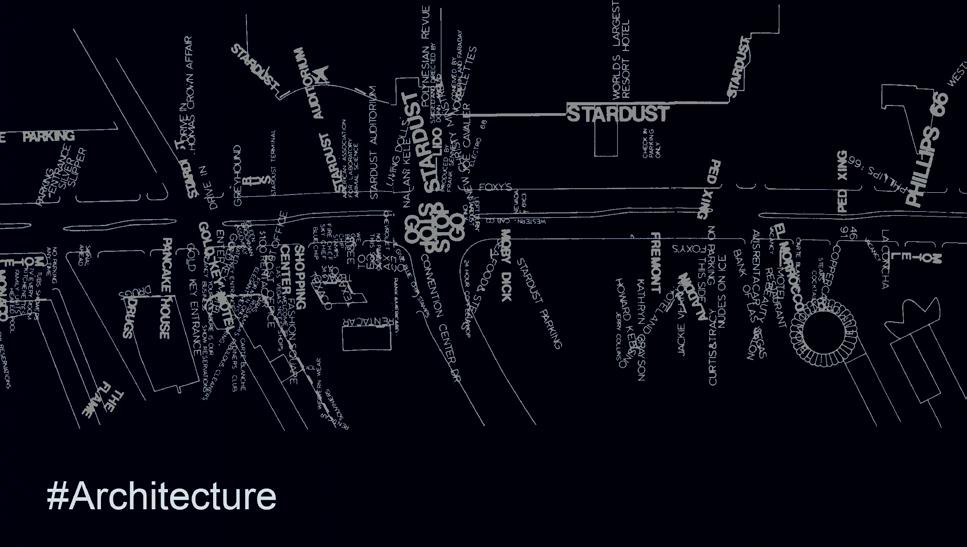
1.1 Ludag Lido 1.2 Ludag Lido - Theoretical Exploration 2 Northgate Hospital 3 Denburn Health Centre 4 George Street Sheltered Housing 5 Creativity
CONTENTS
1.1

LUDAG LIDO MASTERS PROJECT
Ludag lido is masters thesis project based on the island of South Uist, in the Outer Hebrides on the west coast of Scotland. Group research identified 5 main challenged on the island: climate change, decreasing population, shortage of housing, weak economy and weak infrastructure. This project aimed to address the weak economy and provide both an outstanding tourist facility but also a place for locals to enjoy as well.

The idea of a lido came from the massive uptake of wild swimming during lockdown in addition to the number of lidos across the country who are reopening their doors after years of being closed.
The site was chosen for its south facing, rocky cove as well as being just off the main road through the island.
The design was driven by ‘feelings’ felt throughout the building, creating a story from the safe, dry comfort of land, to the less comfortable, chilly waters out to sea.
In the last semester, there was a reflective task to explore our work. As part of this, I focussed on representation, igonography and physiognomy. I took lessons from “Learning from Las Vegas” and applied them to Ludag Lido. The aim was to see how tourist destination in rural locations have been marketted to visitors and how this has changed today.

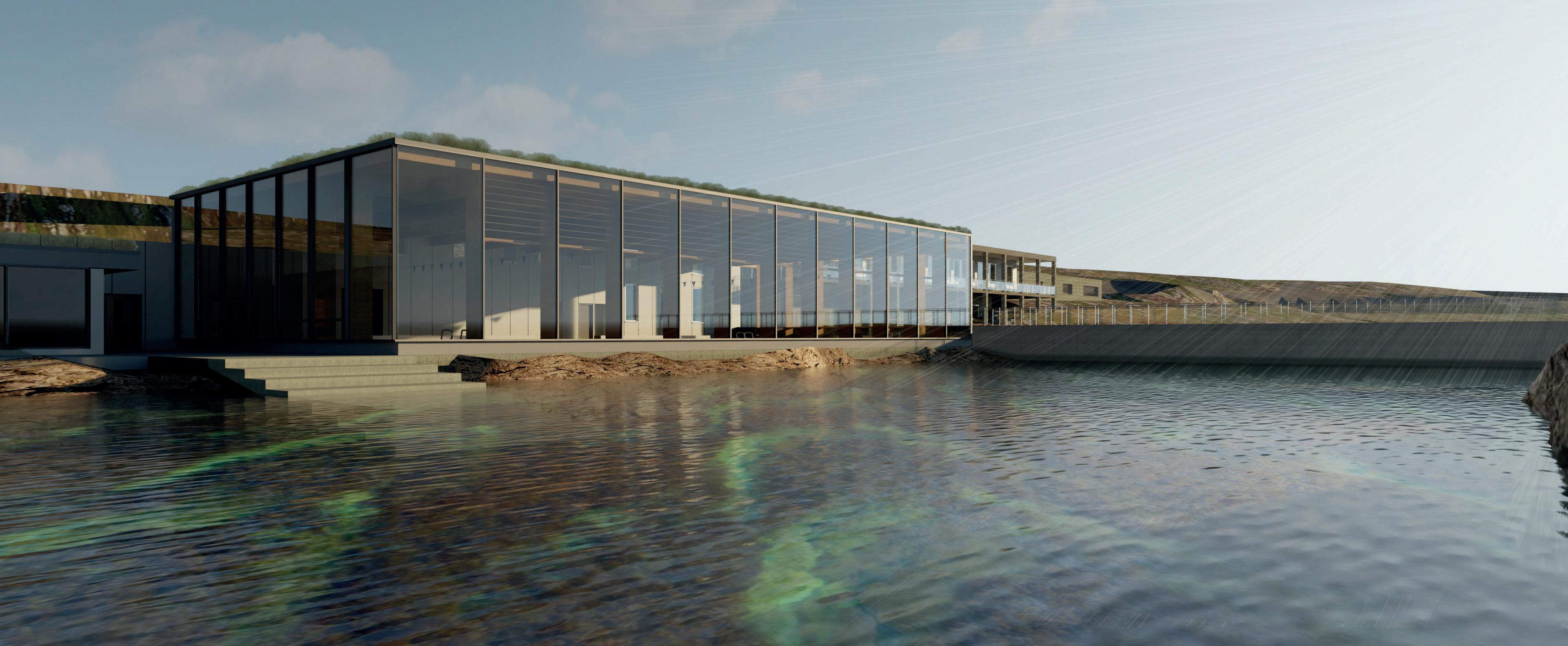
The driver behind the design was the rocky cove and the ambition to nestle the experience into the landscape. This developped into the placement of two structural walls creating a main path, with the different spaces coming off this. The latter part of this project tied to a theoretical project focussed on “Learning from Las Vegas” and the concepts for this section are shown opposite.

Concept sketches

Burying into the landscape


Structure / zoning




Figure
ground drawing of site
Scotland Outer Hebrides South Uist
Concepts
Directing users


Heirarchy of Signs (Learning from Las Vegas) Viewing signs





Community store and change
Coffee/ Shop hatch
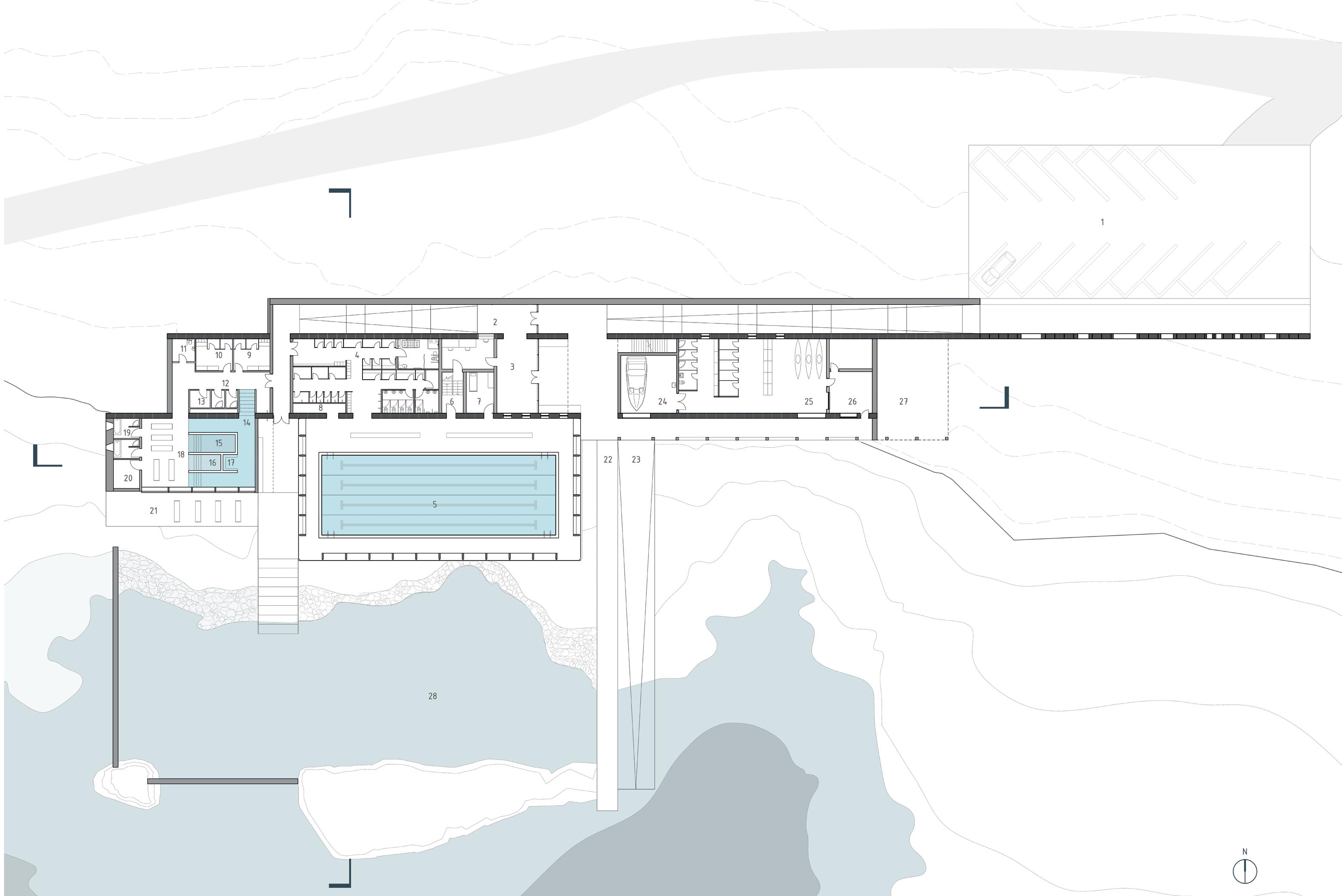
Floor Plan
1
2
3
4 –
5
6
7 –
8
9
10
11
12
13
14
15
16
17
18
19
20
21
22
23
24
25
26
27
28
Main Floor Plan Key
- Car park
– Reception desk and ramp
– Spectators space
Changing Village
– Pool
– Access to plant room
First Aid
– Pool Store
– Spa change (male)
– Spa change (female)
– WC
– Showers
– Prep room
– Spa pool
– Hot pool
– Cold plunge pool
– Jacuzzi
– Lounge area
– Seaweed baths
– Sauna
– Spa terrace
– Pier
– Boat ramp and access to sea
– Boat store
–
–
– Café above
- Tidal pool



Section Section
Elevation
Roof Build Up
100-200mm wildflower planting
13mm Retention board
100mm growing medium
2mm Filter Layer
20mm Drainage Board
Water Infiltration Layer
50mm Kingspan OPTIM-R Insulation
100mm Kingspan ThermaRoof TR27 Insualtion
Hot Melt Bitumen Waterproffing 120mm CLT panelling
Glulam Structure below
Intermediate Floor Build Up
Antislip pool surround tiles on 12mm Marmox Multiboard, angled at 3 degrees towards pool to aid drainage
Waterproof tanking 9mm OSB board
120mm CLT panelling 360x120mm Glulam Beams
Service void
Ground Floor Build Up
18mm T&G Moisture resistant OSB
75mm Kingspan Thermafloor TF70 Rigid Insulation
300mm Precast Concrete Retaining wall
180mm Kingspan Thermafloor TF70 Rigid Insulation
60mm screen
Concrete slab to attach to pile foundations - as per structural engineers specification
Detail Section of Pool Edge


Pool Elevation
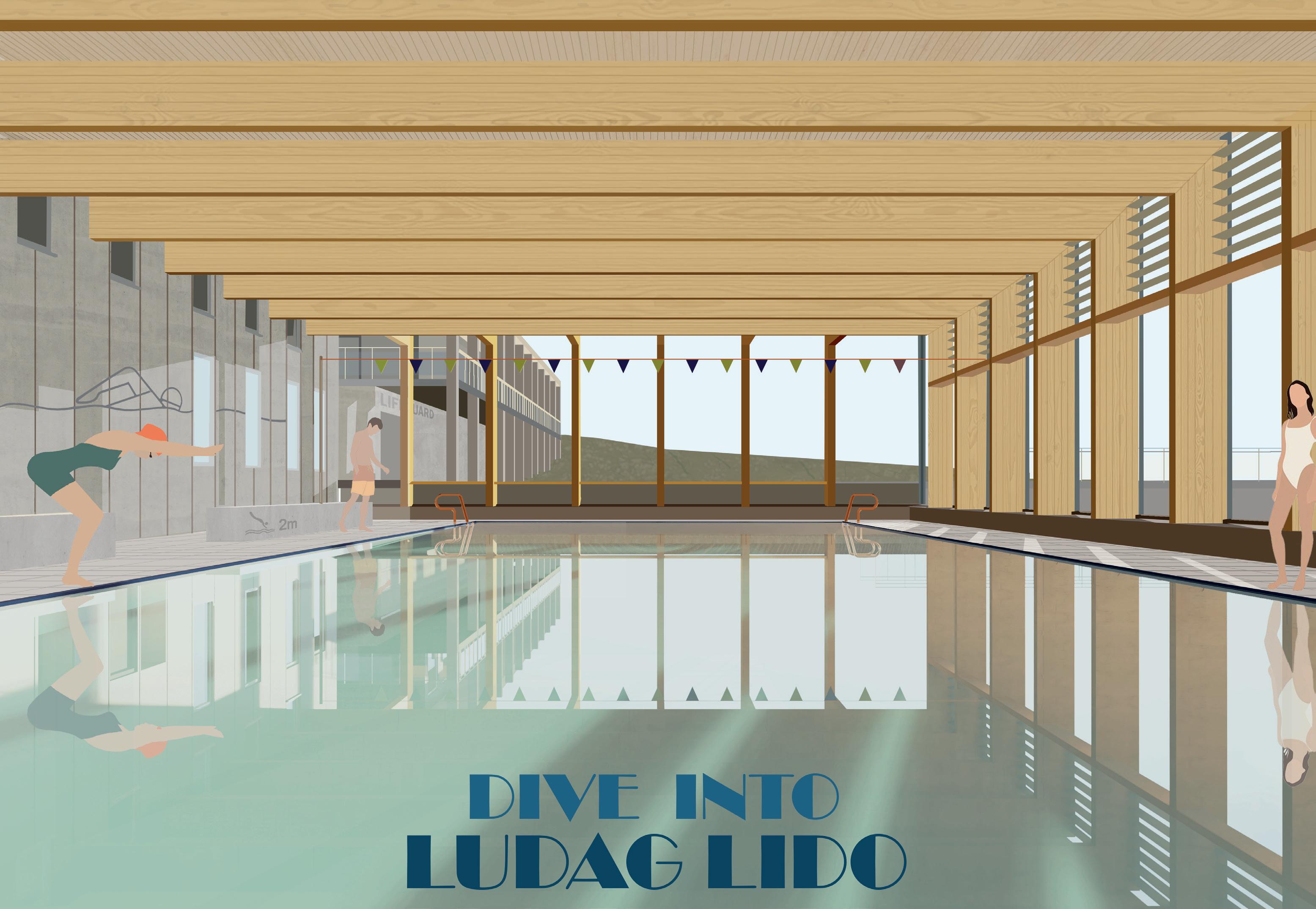
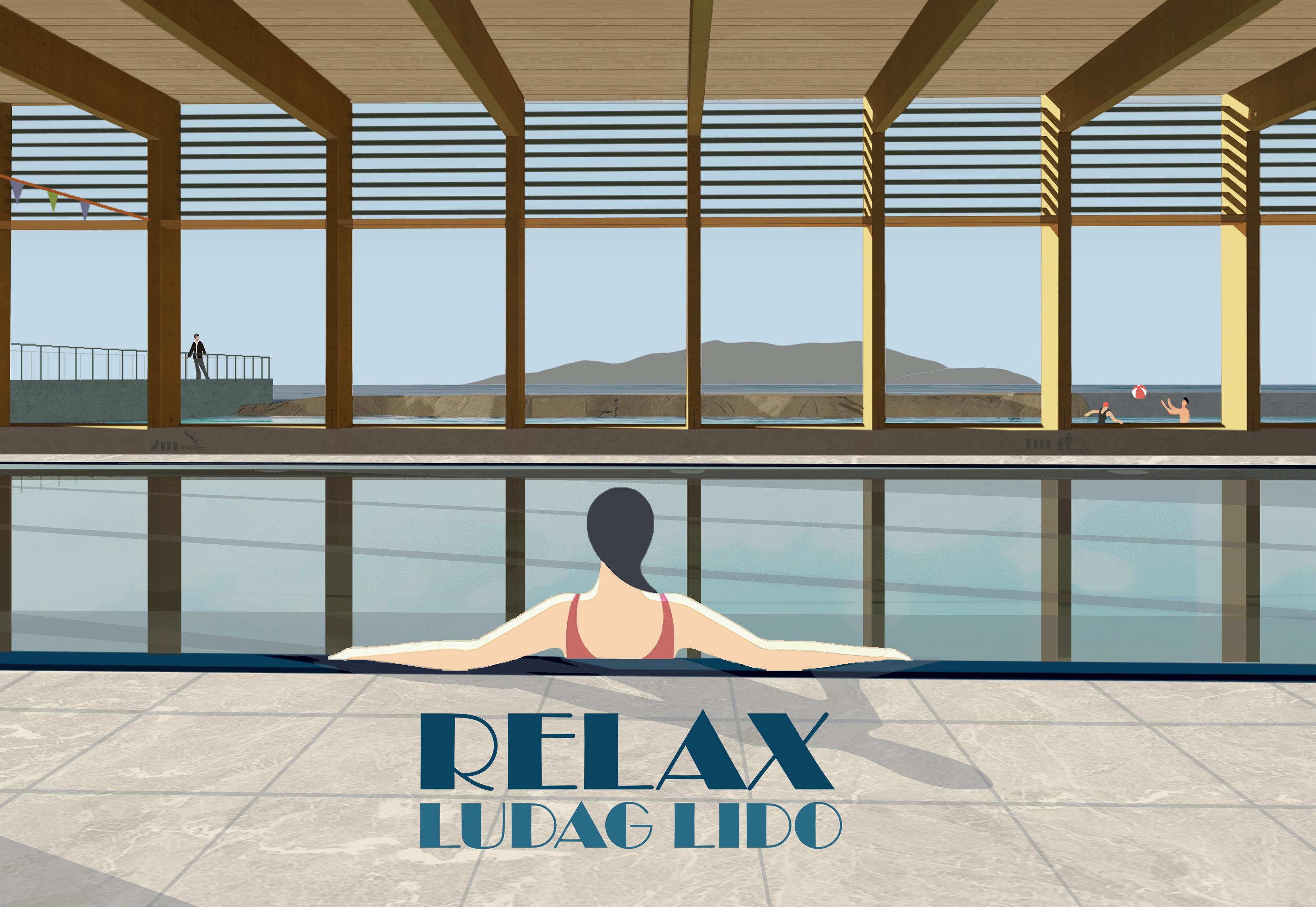
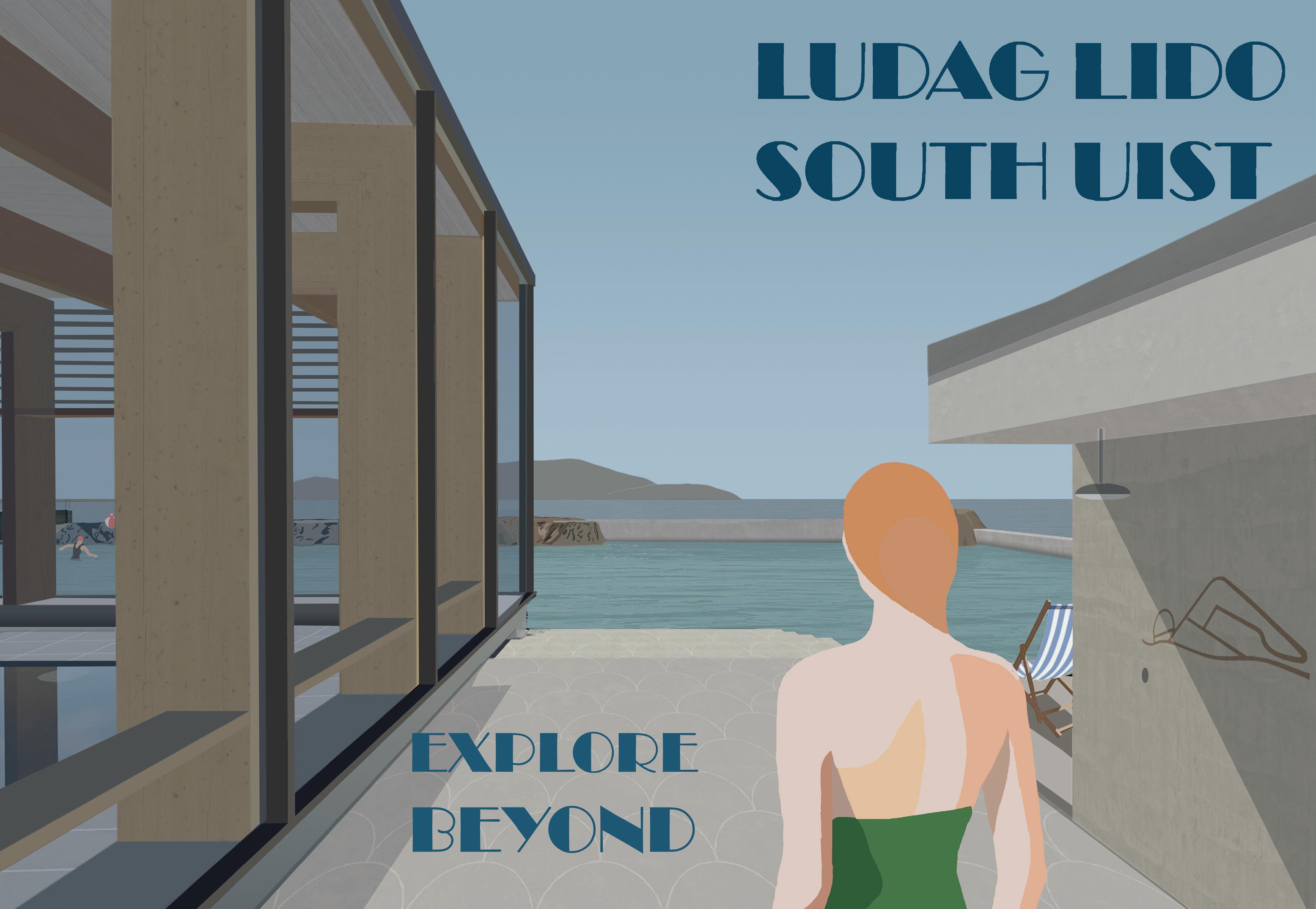


A series of postcards for Ludag Lido developped along with Learning from Las Vegas essay






1.2

LUDAG LIDO THEORETICAL EXPLORATION
The theoretical strand of Ludag Lido, focussed on physiognomy and iconography. This culminated in a number of exercises shown in the previous project and a written piece. This strand of the project was inspired by “Learning from Las Vegas” Denise Scott Brown, Robert Venturi, and Steven Izenour. I copied exercises from the book, using my own project and South Uist as the subject. This gave me the opportunity to think about tourism architecture in a rural American setting to new tourism architecture in rural Scotland. It also allowed me to draw parallels between the billboards and “decorated sheds” described in the book, with the social media imagery we see today.
The proposal for the travel scholarship drew on this and presented a broader view of social media and architecture today with the proposal: “#Architecture, Lessons from the Digital Age to inform the Metaverse Age and the future of our cities.”



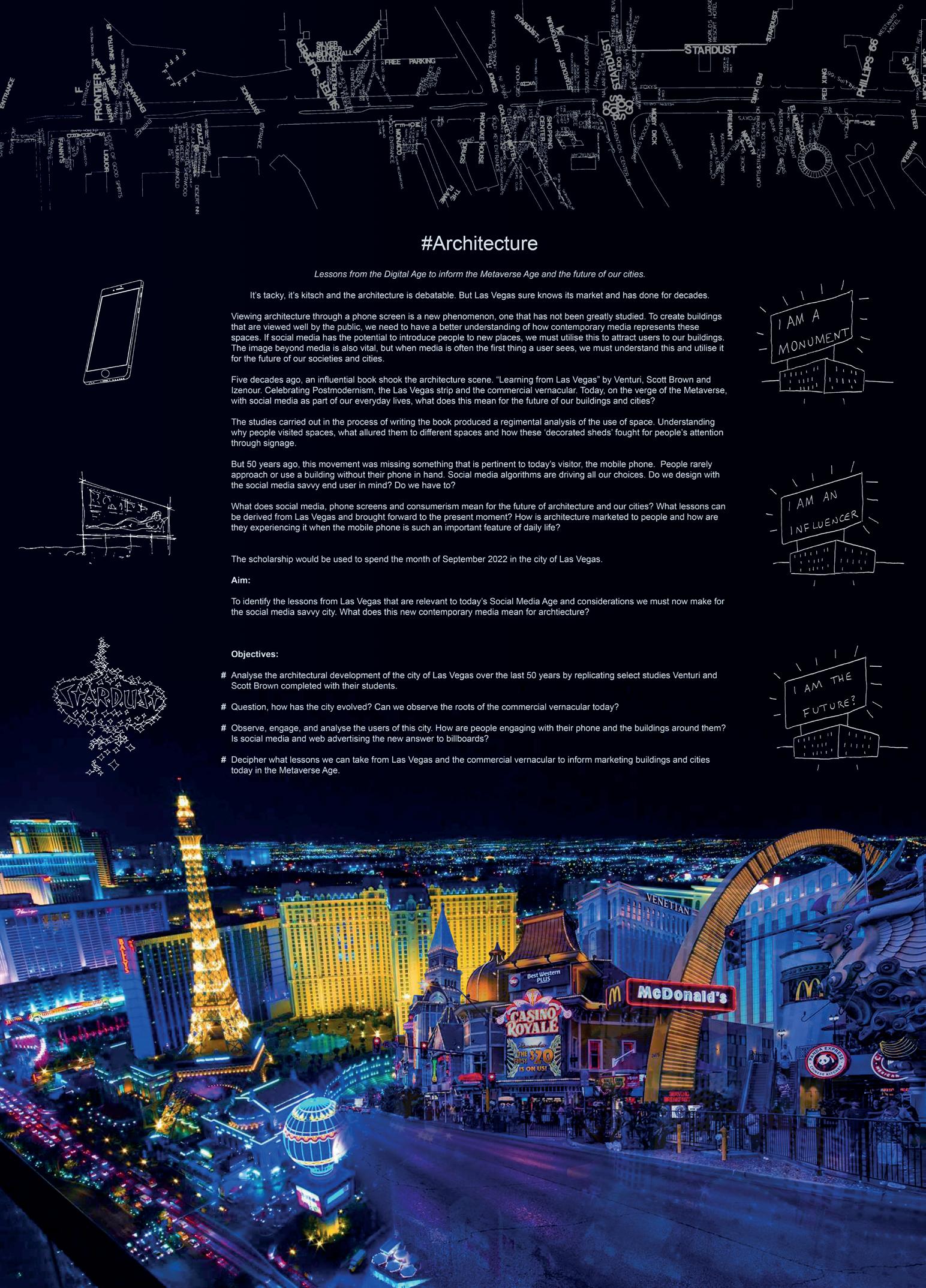 Norman Foster Travel Scholarship University Nomination 2022
Norman Foster Travel Scholarship University Nomination 2022
NORTHGATE HOSPITAL PROFESSIONAL - PART 1
Northgate Hospital is a new build Medium Secure Inpatient Unit in Northumberland.
The Unit consists of 3 ward blocks, providing 71 beds, for adults with a number of different mental health issues who need to be detained in a secure environment. It also comprises a communal reception building for daily living activities and associated service buildings all around a secure landscaped courtyard.
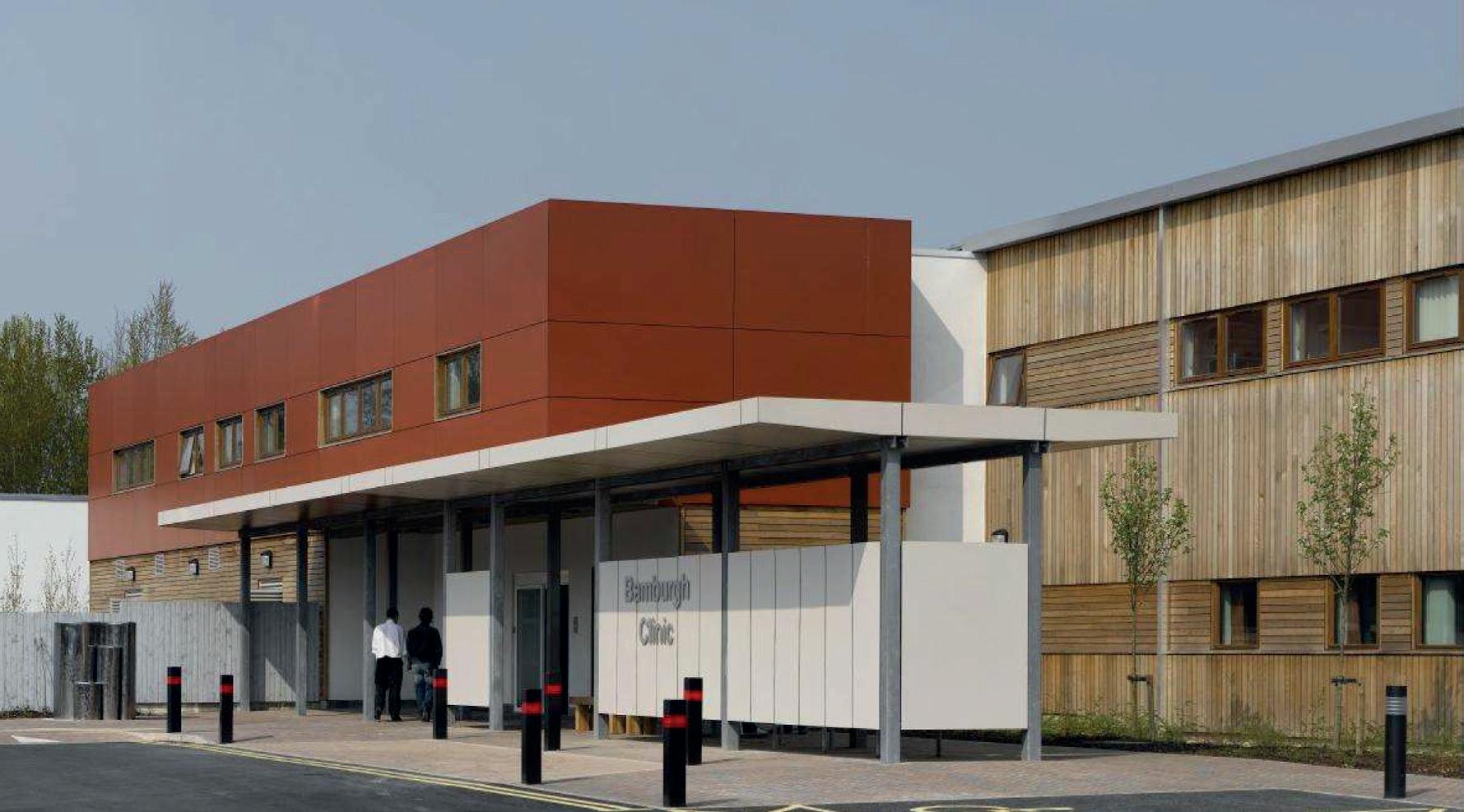
Project size: Project costs £60M, new-build elements totalling GIA of 8,560 sqm. Design and build contract under PAGABO framework using NEC3 form of contract.
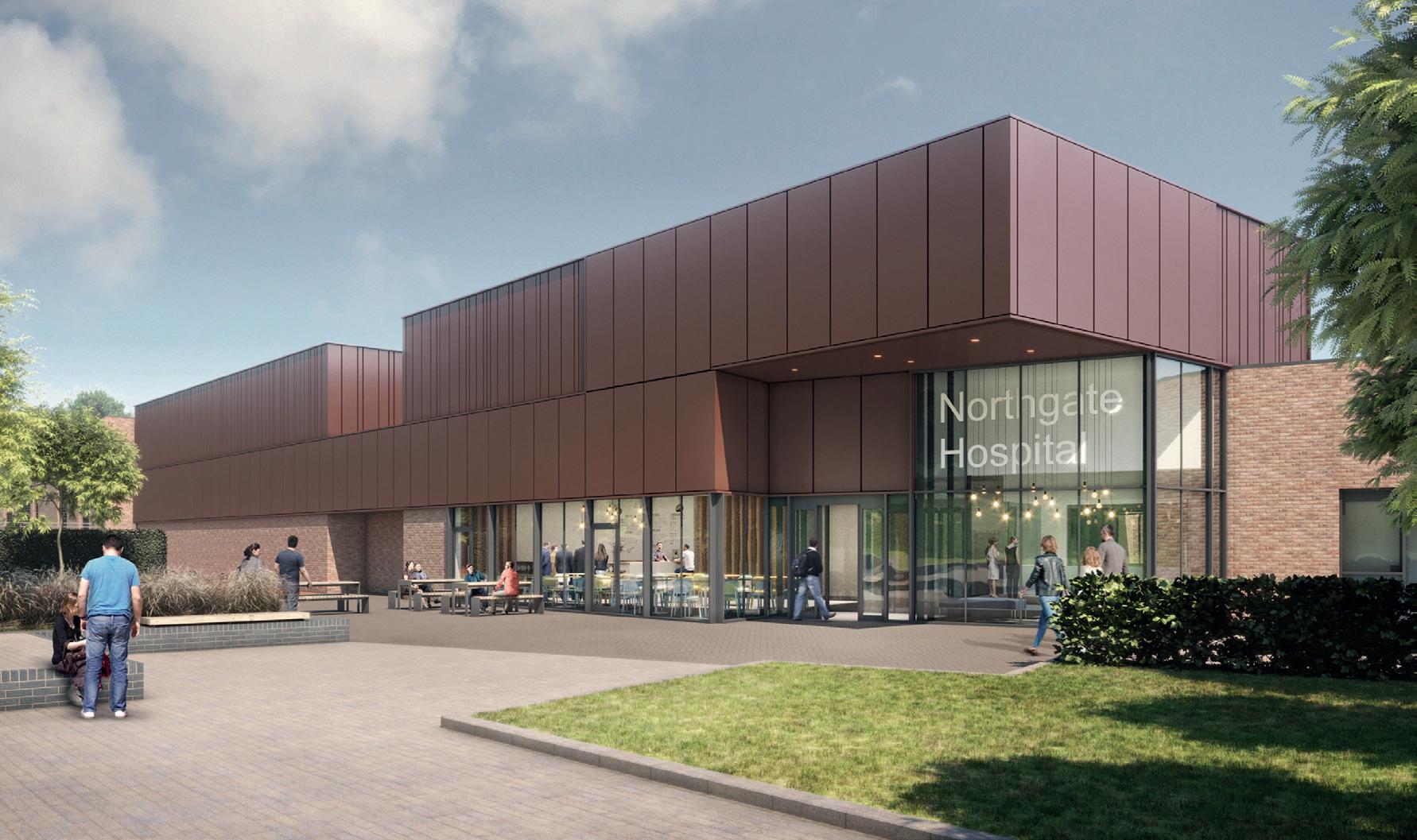
The majority of my time was spent preparing construction details for tender. These details cover different designs for the ward blocks and the communal building. I also assisted with general arrangement floor plans, fire and security strategy floor plans as preparing sections and elevations for issue.
Work Stage: 4 Technical Design
Software Used: Revit, uploaded drawings and markups to 4Projects

Opposite: Outsourced visuals
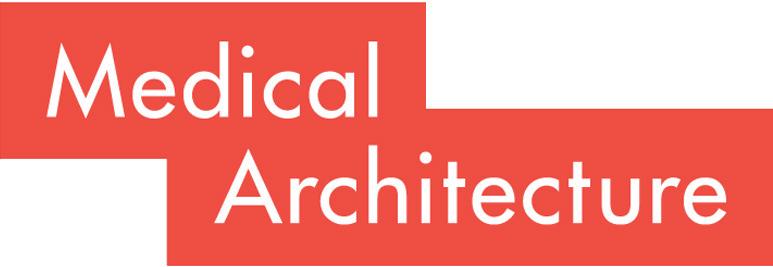
2
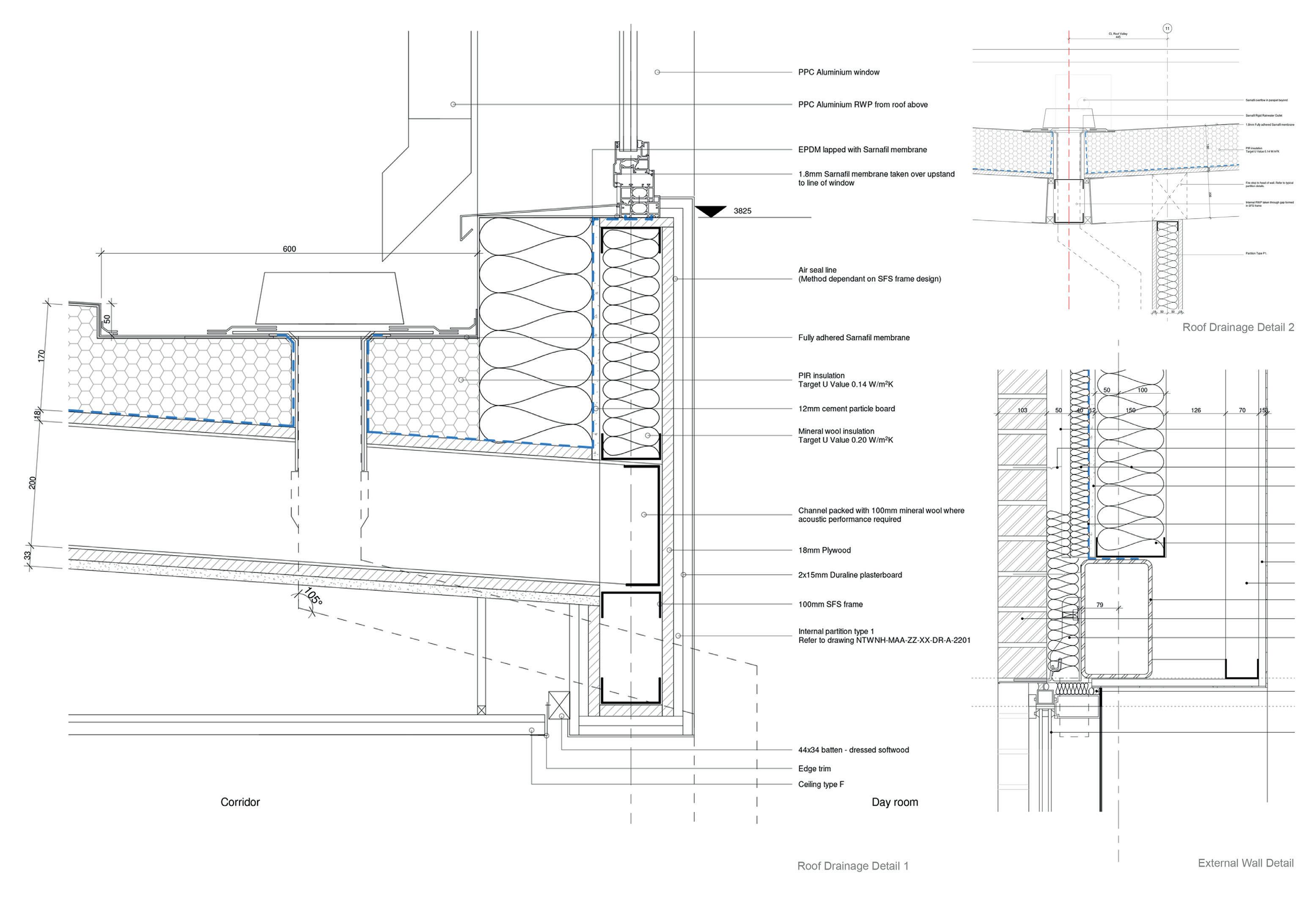
External Wall Detail
Roof Drainage Detail Roof Drainage Detail
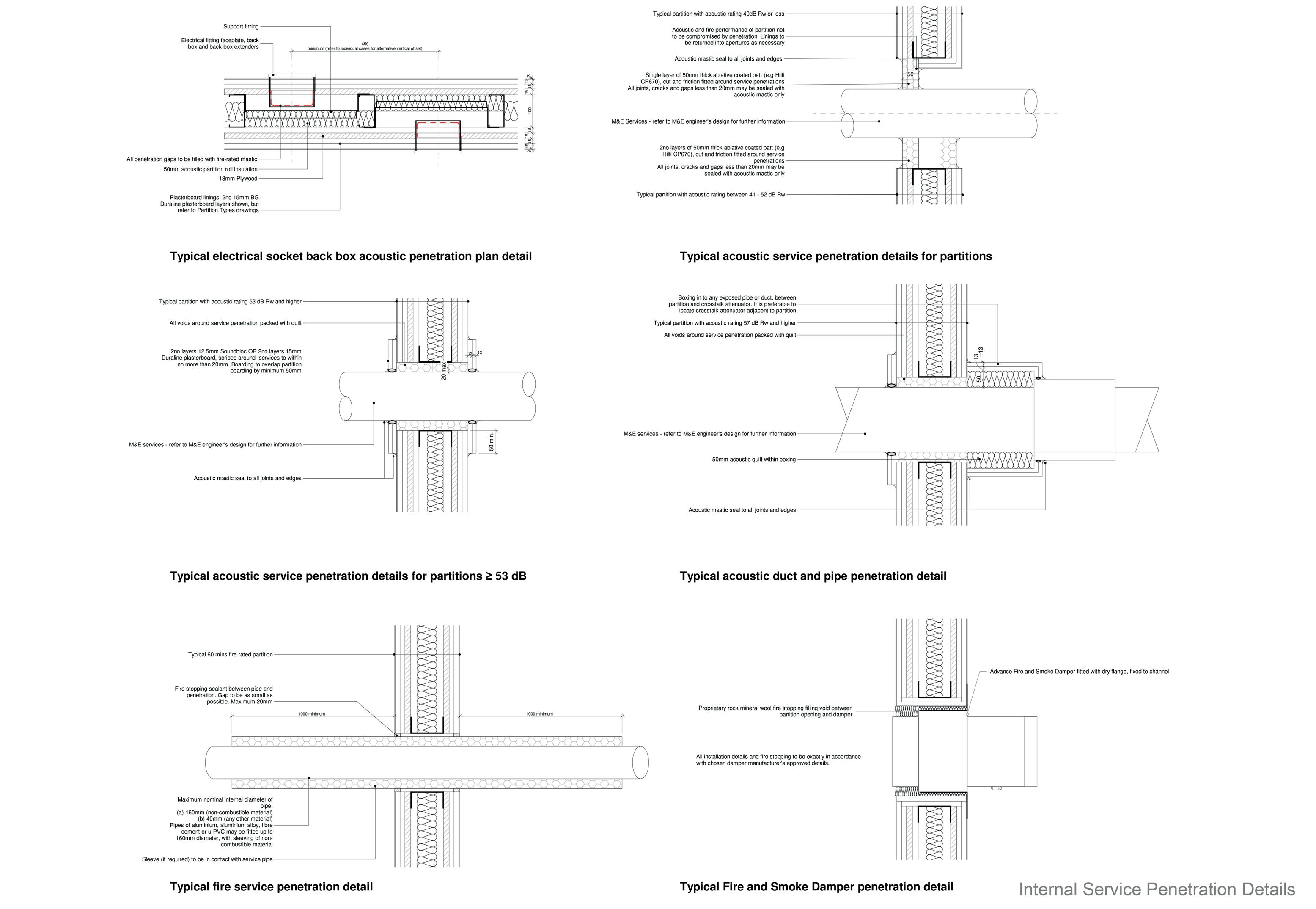
Internal Service Penetration Details
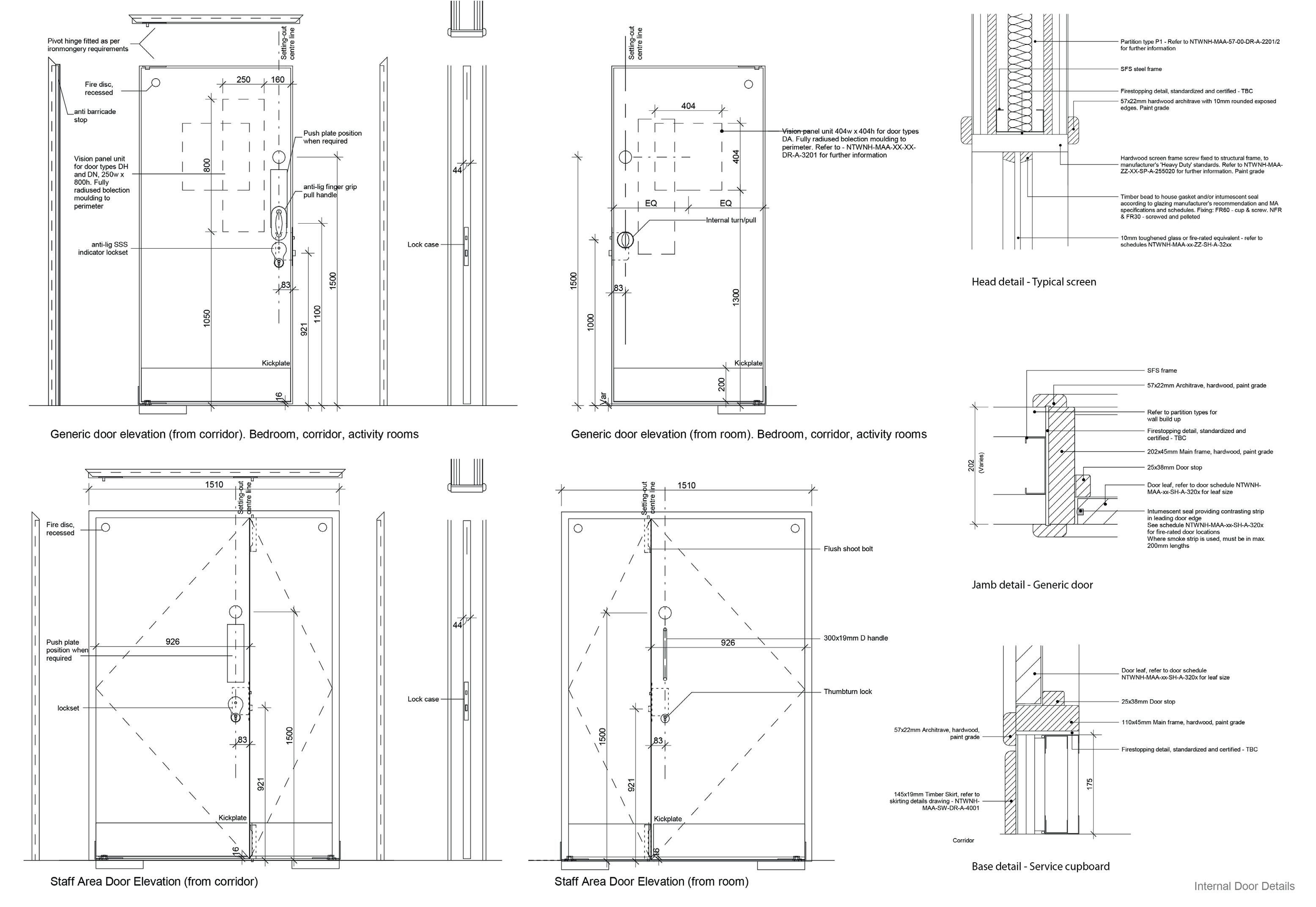
Internal Door Details
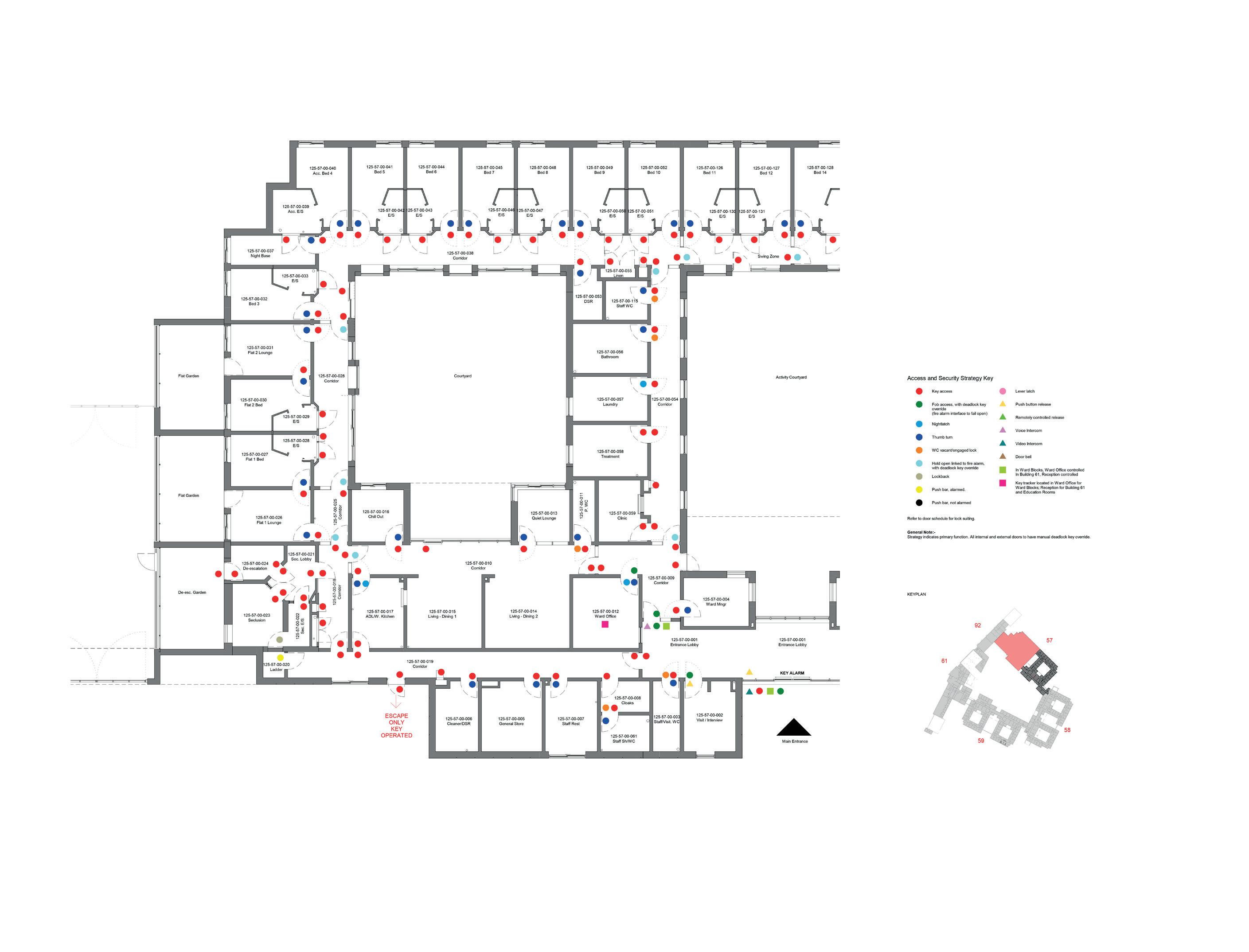
Security Strategy Floor Plan
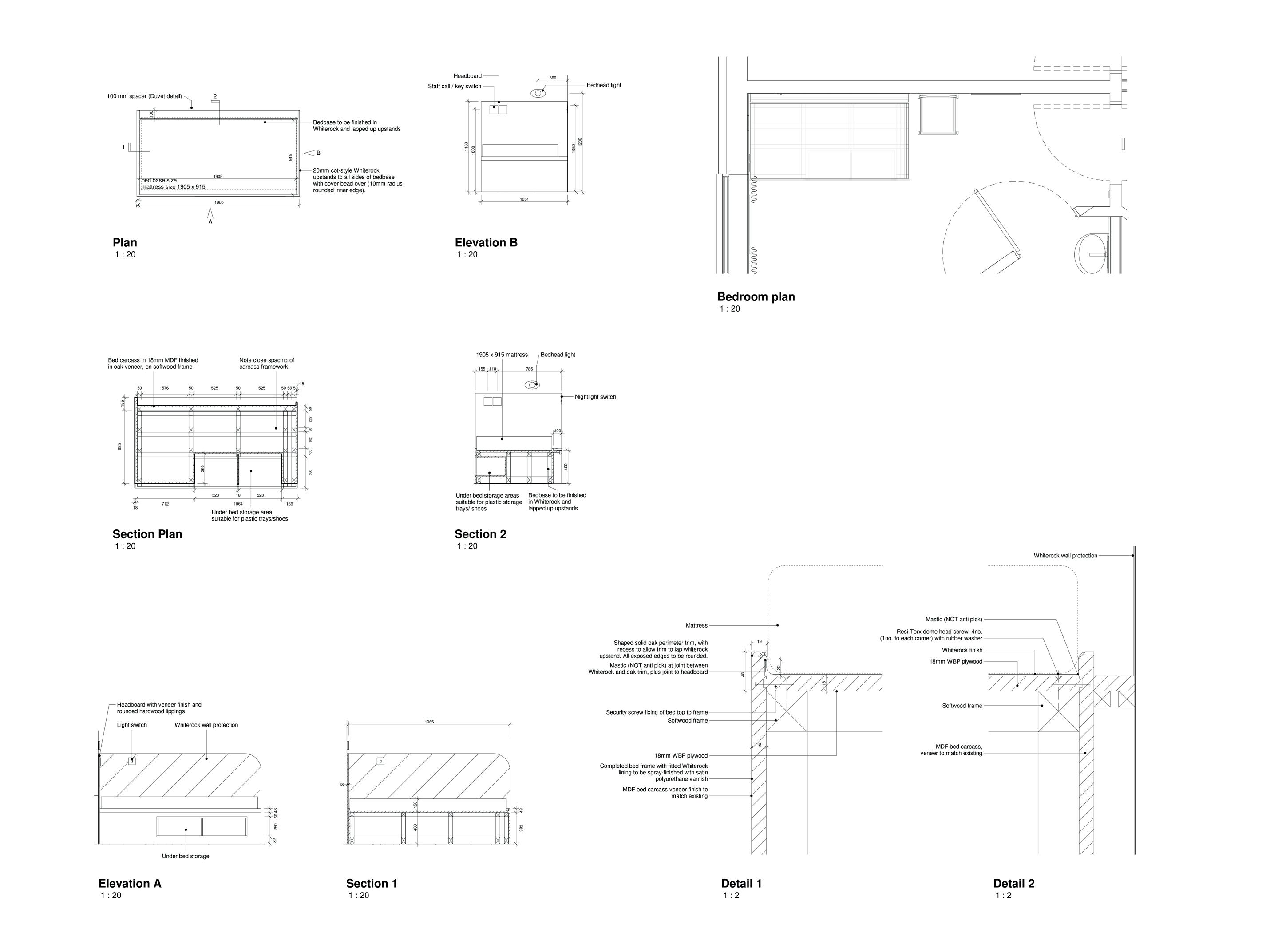
Bedroom Details
DENBURN HEALTH CENTRE
DENTAL FACILITY

3rd Year Project
RGU Arts and Heritage Purchase Prize

Women in Property Student Awards Regional Prize
This project was completed in two parts, the first was a group task to quickly develop a brief and masterplan for a health centre on top of a car park in Aberdeen. From there, each individual was to focus on one area of this masterplan. For the individual project, I focussed on the dental treatment space.


The space aims to connect patients with nature, offering a calm and anxiety free environment whilst waiting for and receiving dental treatment. Planting inside a central lightwell is the focus of the waiting space and each patient has a view out of the treatment room when receiving treatment.
The treatment rooms themselves are created as ‘pods’ and designed for comfort and ease. Equipment is hidden away in a curved space and the chair is accessible on either side. The curved work area is designed for ambidextrous working, making treatment smoother for the dentist and nurse. A skylight offers views whilst the patient is reclined and floods the room with light.
3
Floor plan
Masterplan sketch



Dental pod development Floor Plan 1 - Treatment room 2 - Waiting room 3 - Autoclave 4 - X-ray room 5 - Staff room 6 - WC 7 - Reception 8 - Store 9 - Lightwell
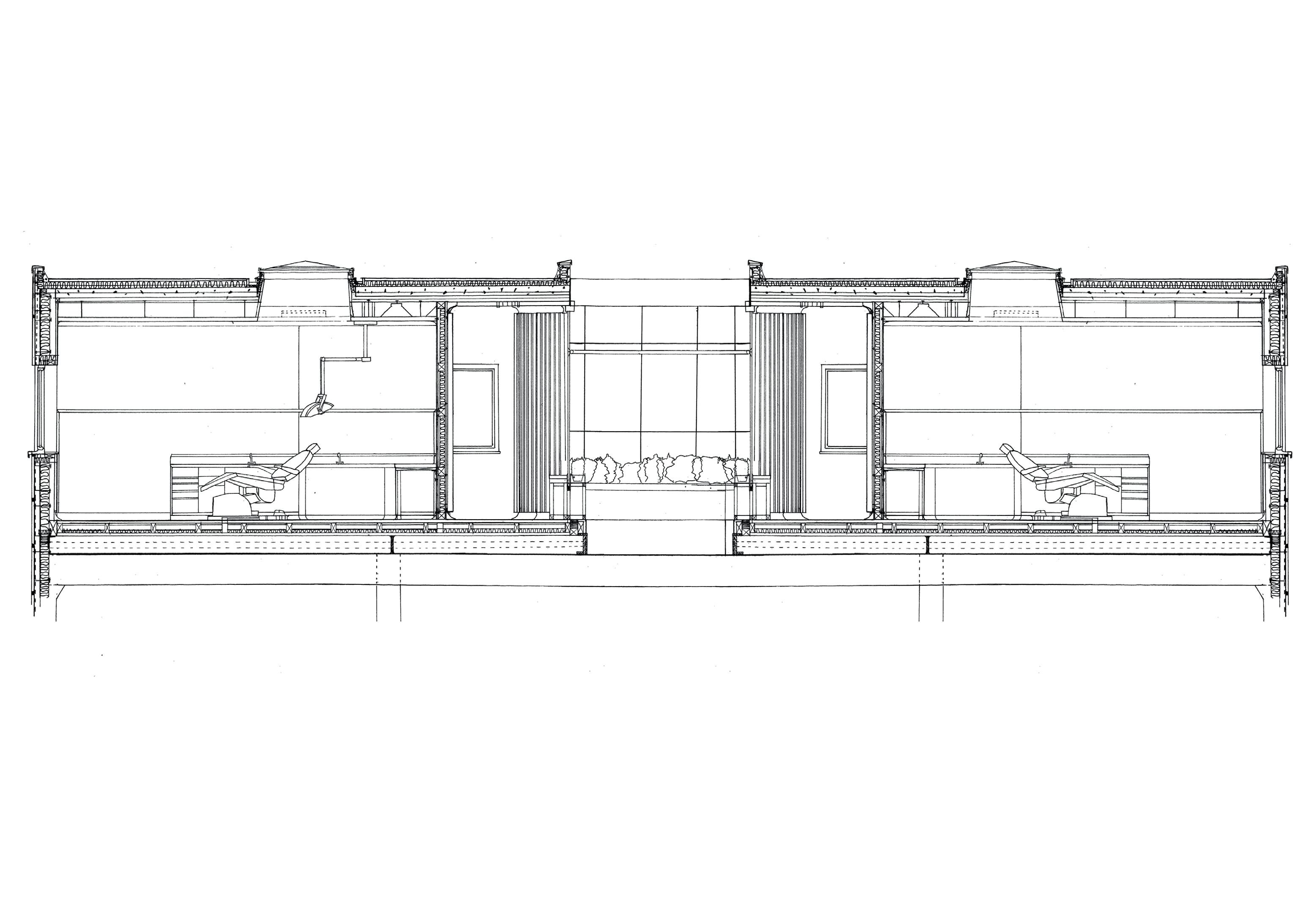
Hand drawn 1:20 Section
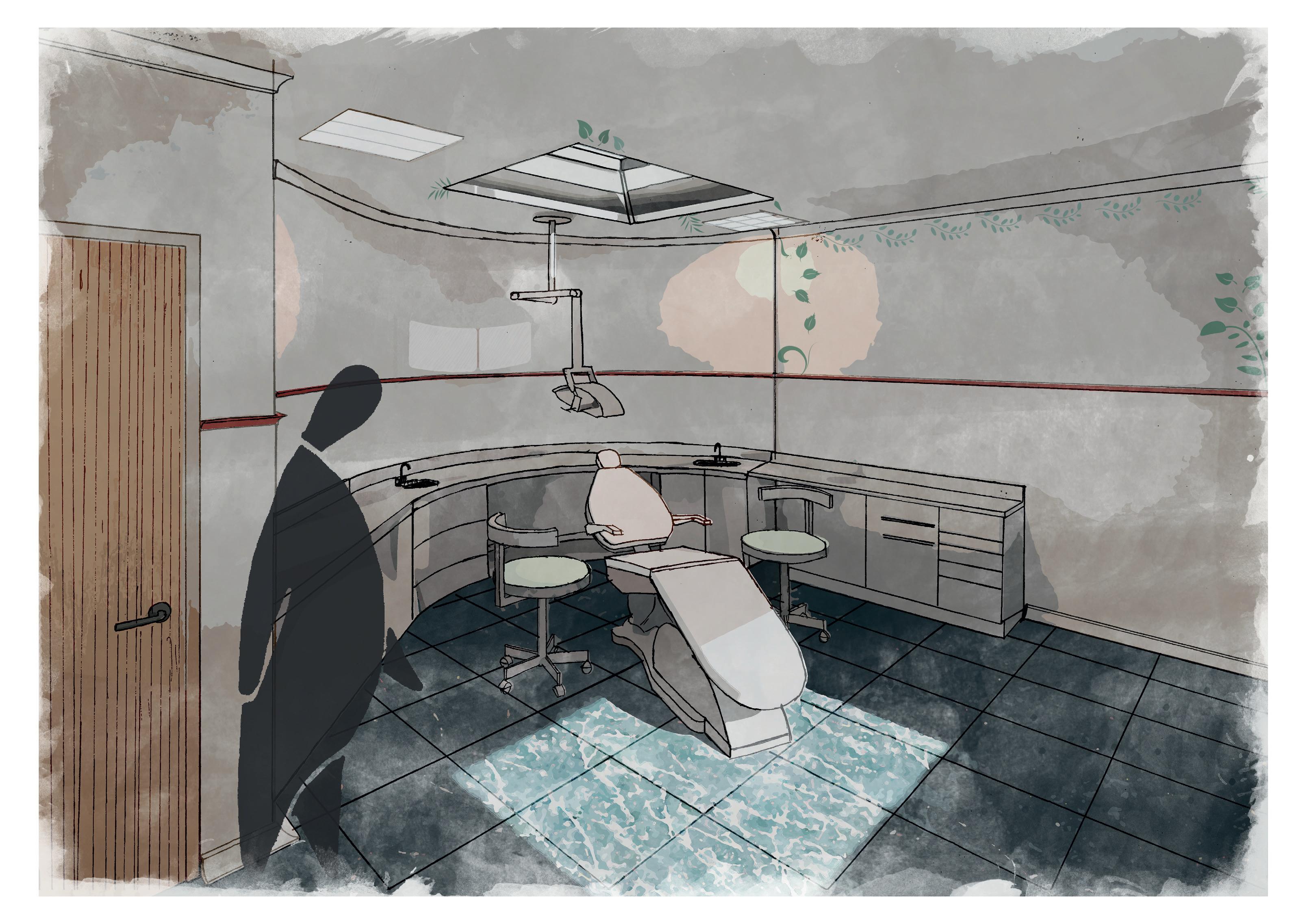
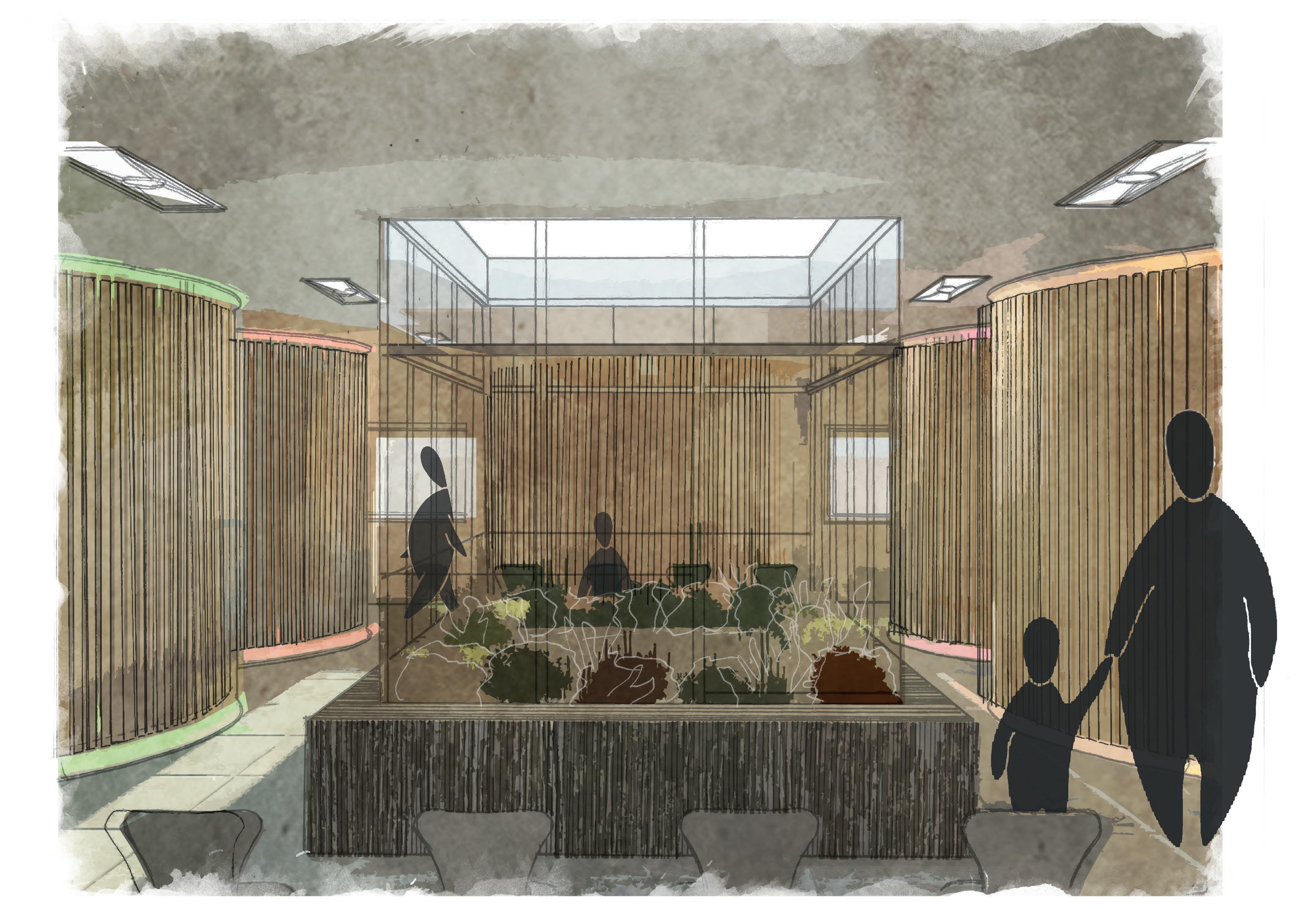
GEORGE STREET SHELTERED HOUSING
3rd Year Project

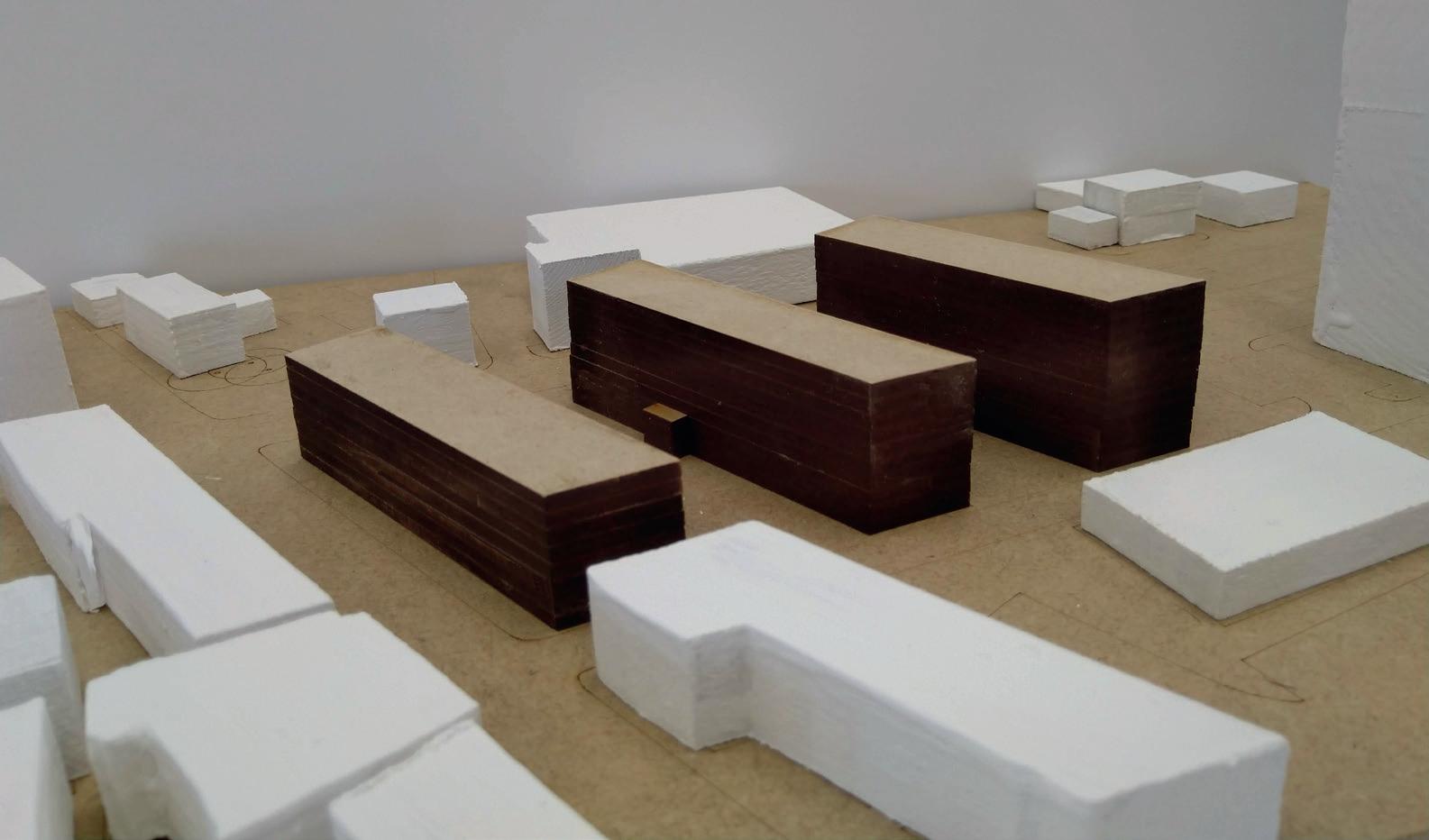
The brief for this project was to design a city centre based sheltered housing scheme in Aberdeen.
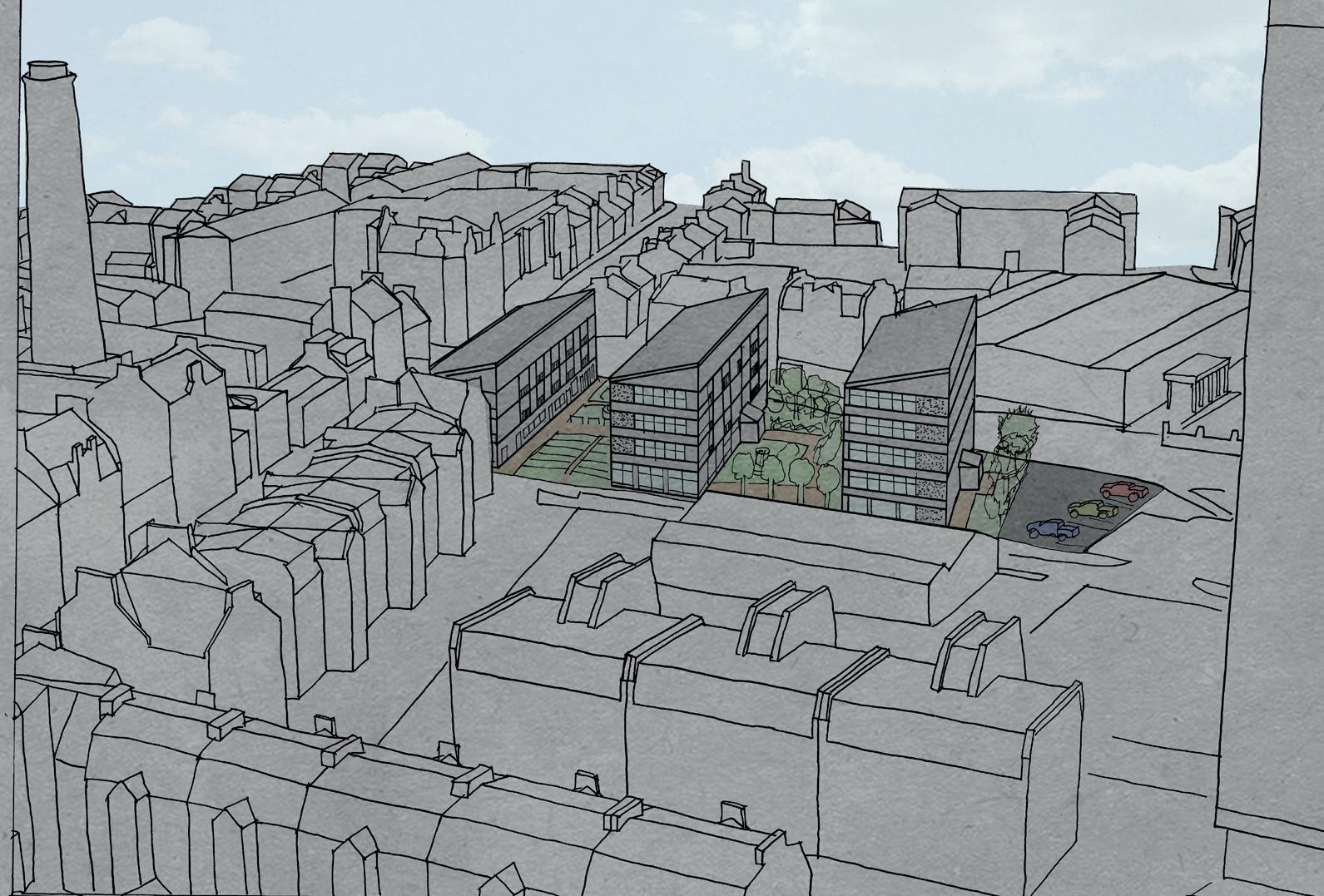
Conceptually, this project was driven by having 3 different residential blocks spread across the site to allow for views to garden space below. The blocks are of different heights to reflect the surrounding urban environment. There are 3 different flat types to accomodate for varying needs.

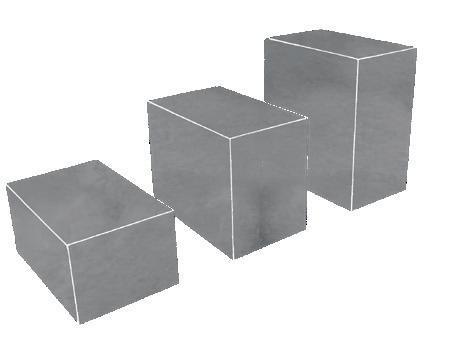
A public and private garden is established along with community spaces on the main street block. In the other blocks, a communal laundry, dining room, living room and various other spaces for hobbies are provided to create a small community.
Each flat is accessed by a generous social corridor, punctuated with views outwards and a perforated brick screen to create a journey from home to outside. Each flat also has its own private balcony, which looks onto one of the two gardens. Furthermore, there is a sun room on every floor, in every block; a south facing communcal space for residents to make their own.
4
Concept massing model
Concept sketch
Ground floor plan
upper floor plan
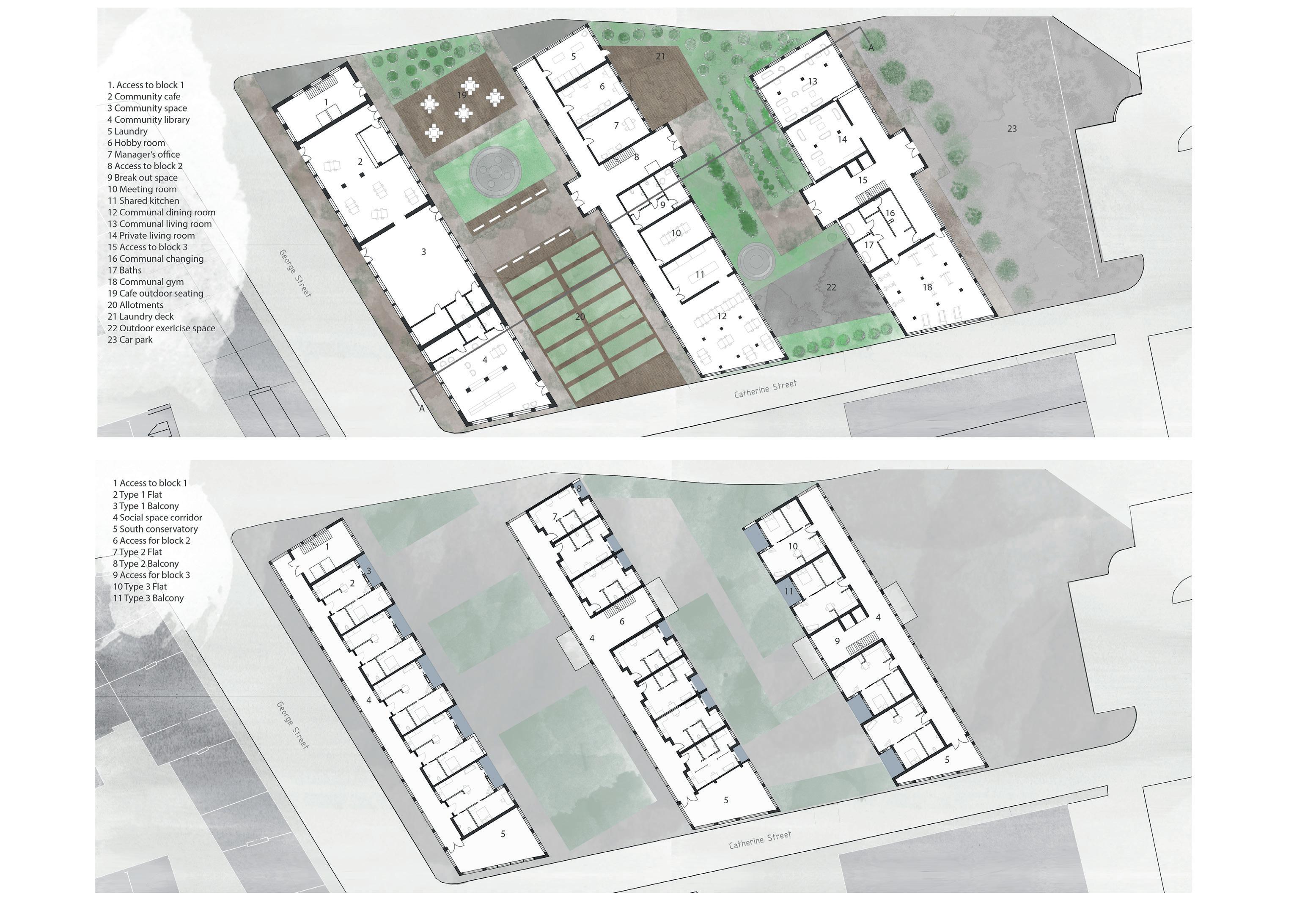
Typical
Flat types Flat type 3
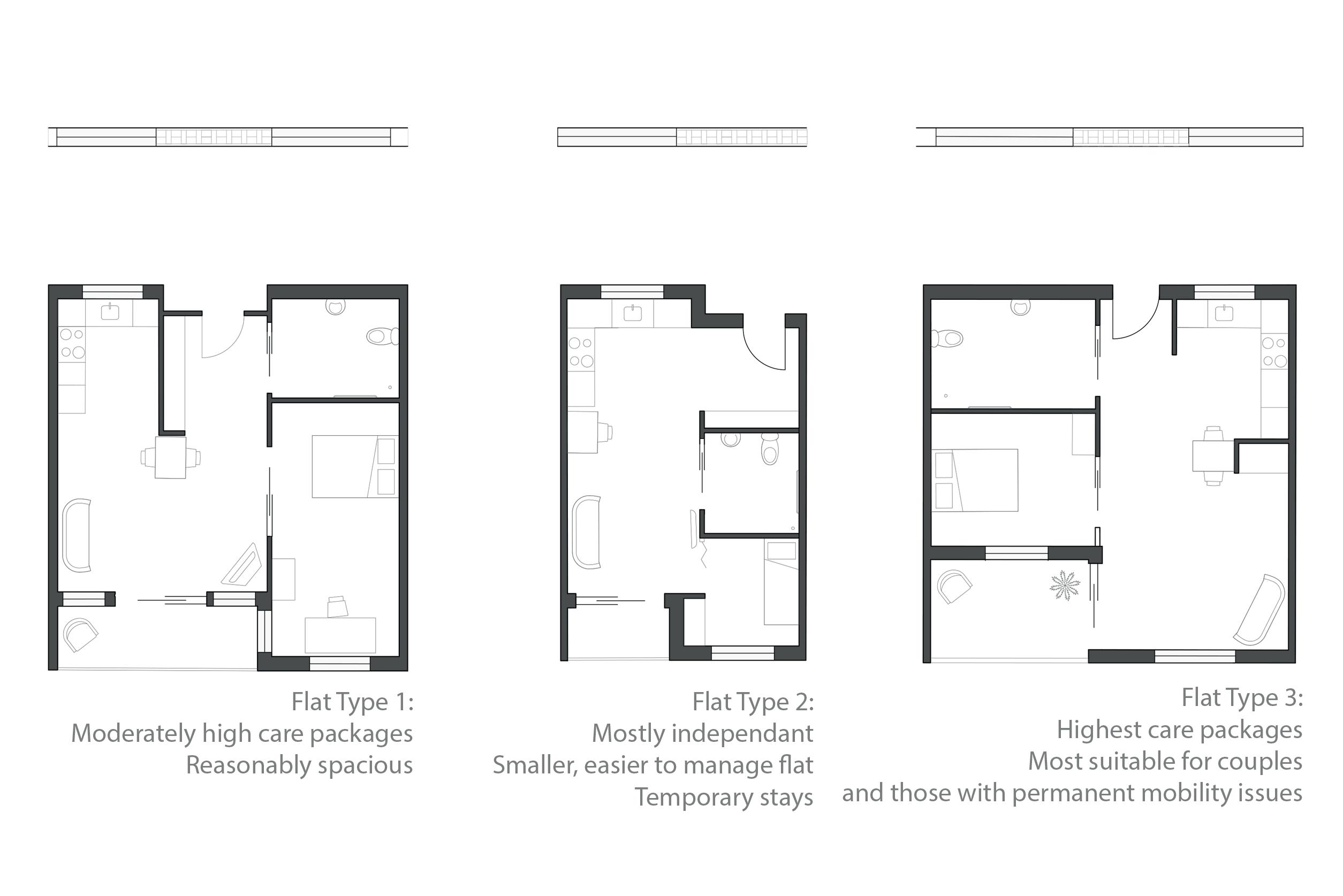

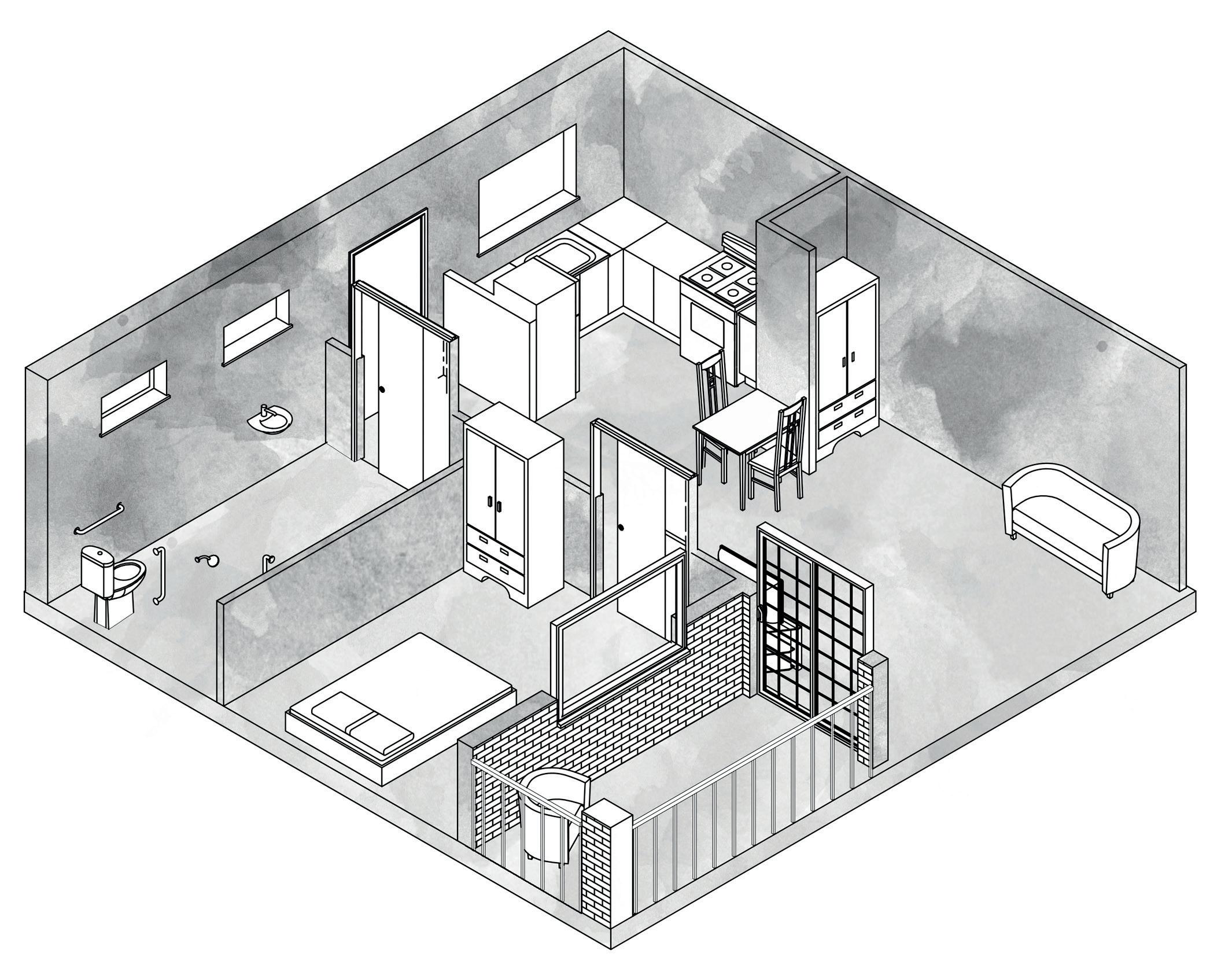
Long section A-A


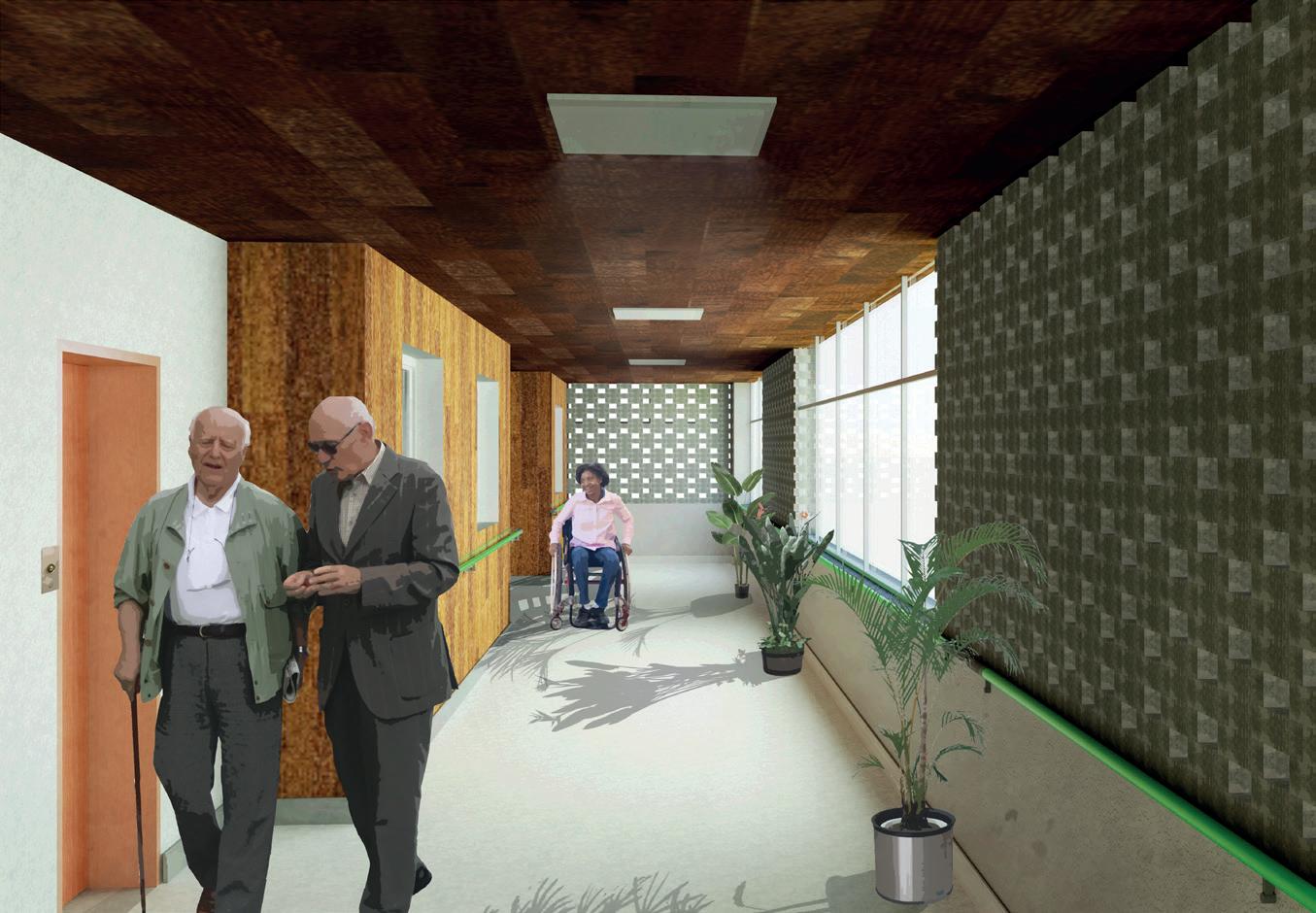
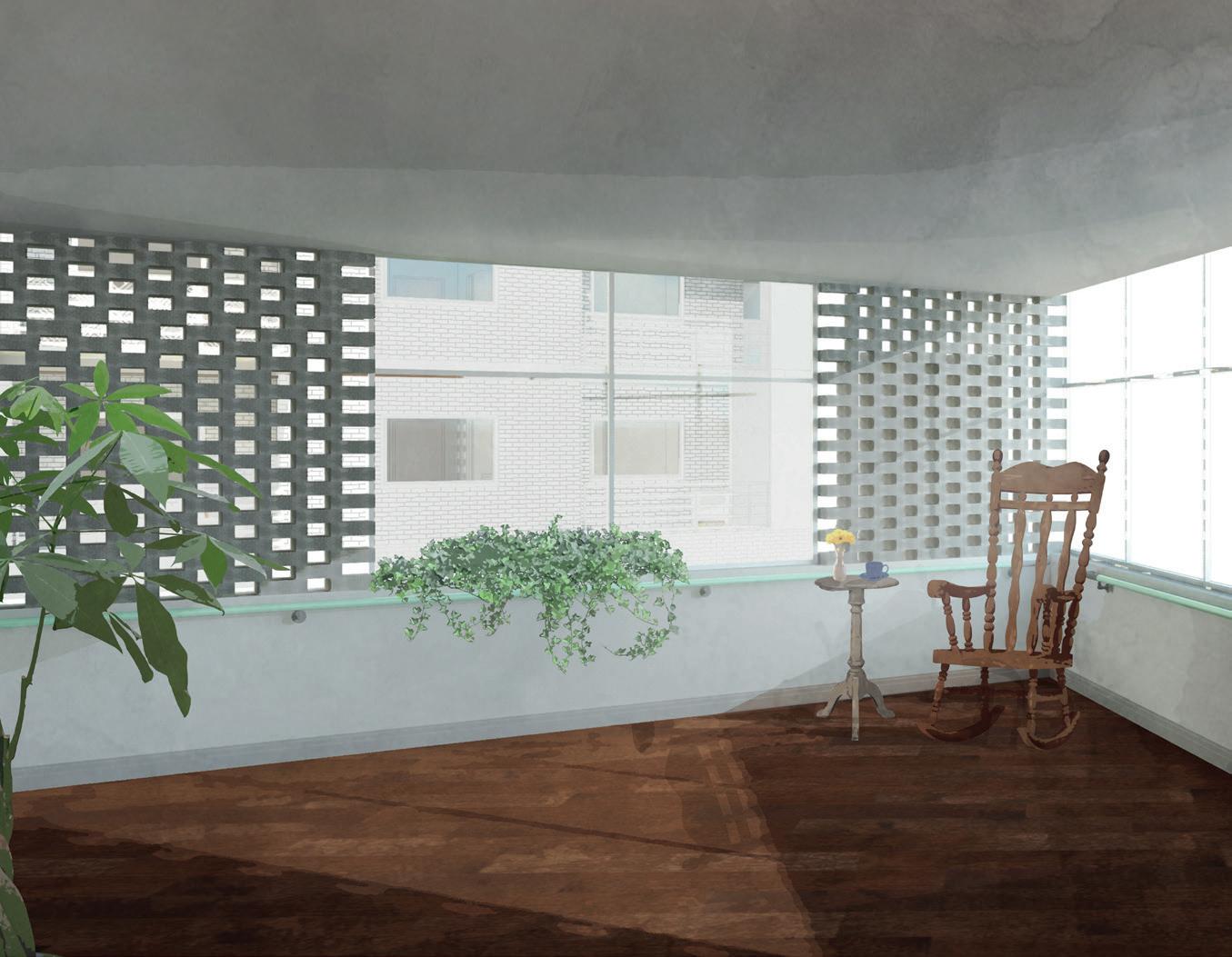
Entrance corridor to flats
Section
Sun room Facade
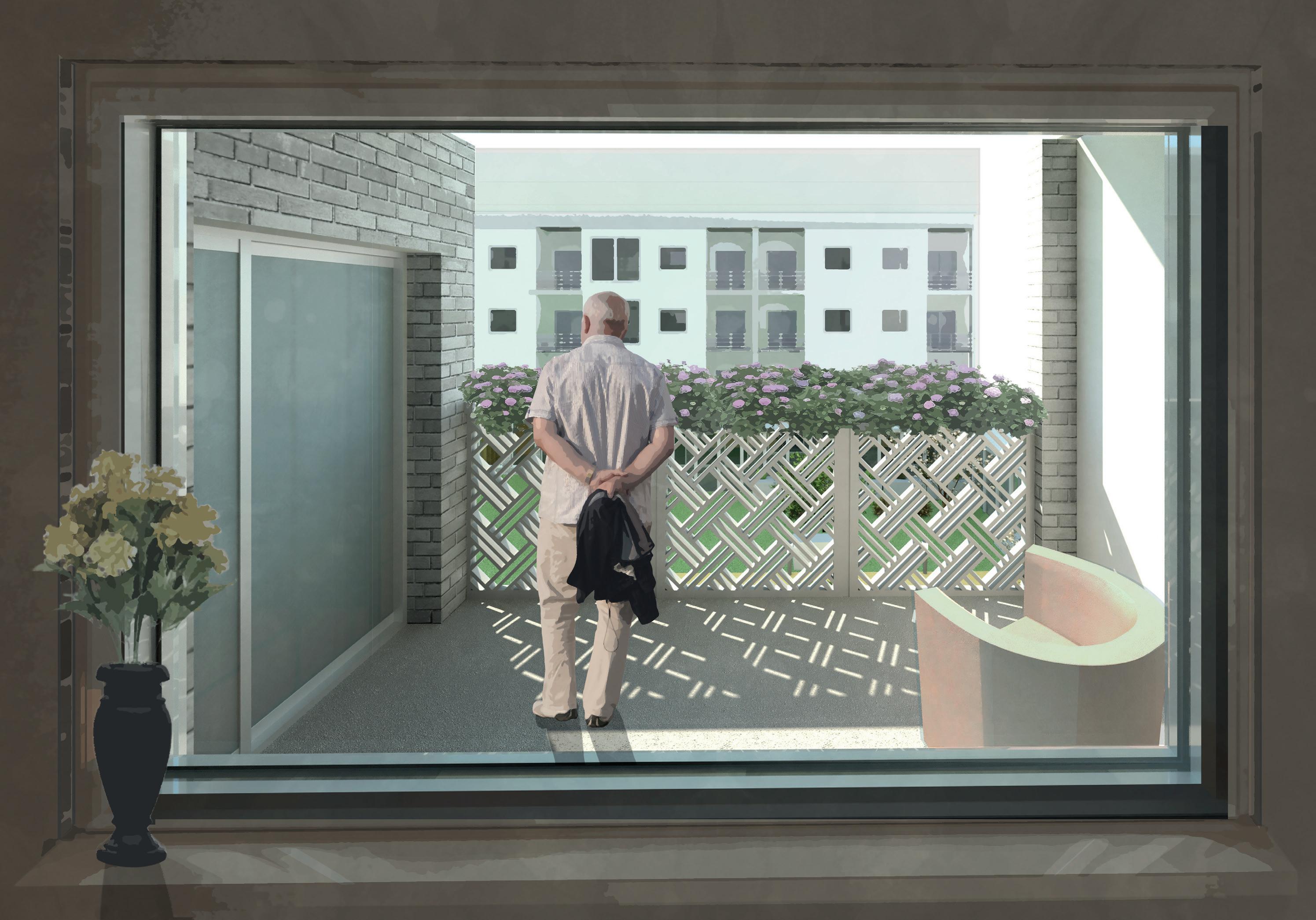 View from bedroom
View from bedroom
CREATIVE
Outside of work, I enjoy creative hobbies.
I took up pottery in 2019 and now teach beginner classes. I find that not only is it a great way to unwind and be present whilst making; there is a lot to learn about material and texture. My experience with ceramics helped me with creating concrete models throughout masters.
Linocut was a new hobby to me last summer. I enjoy preparing the plate to create prints and the fact that once a cut is made, it cannot be undone - no ctrl + z here!
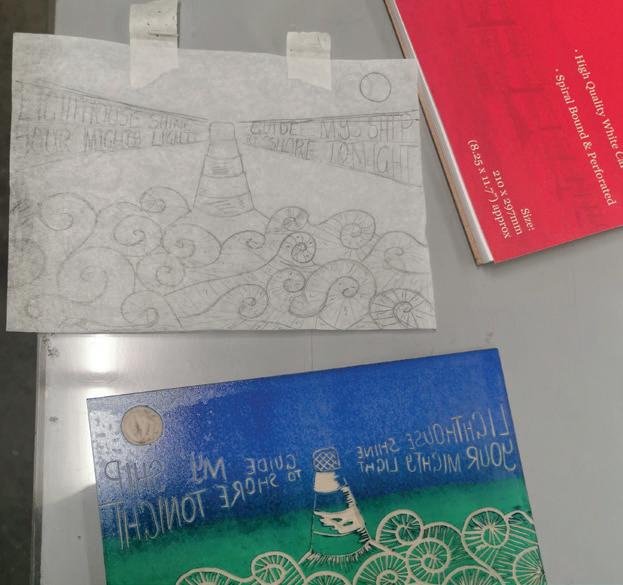
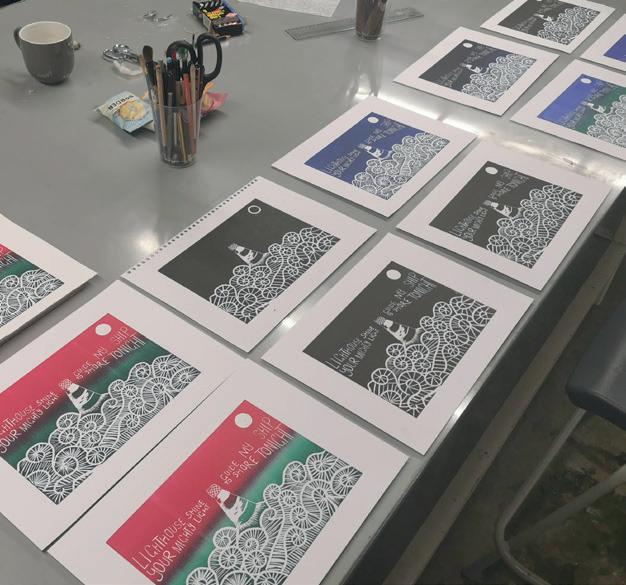
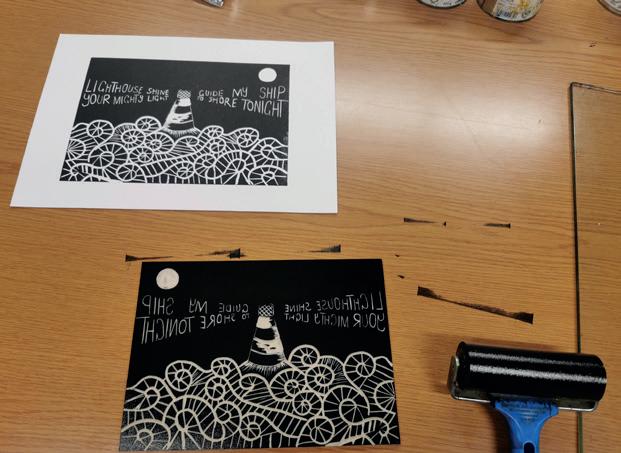
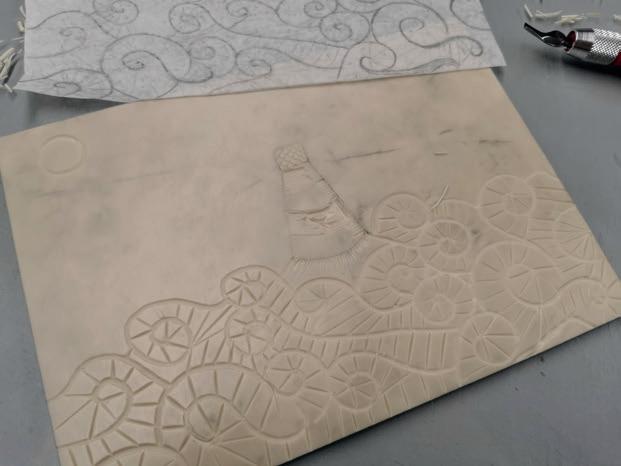
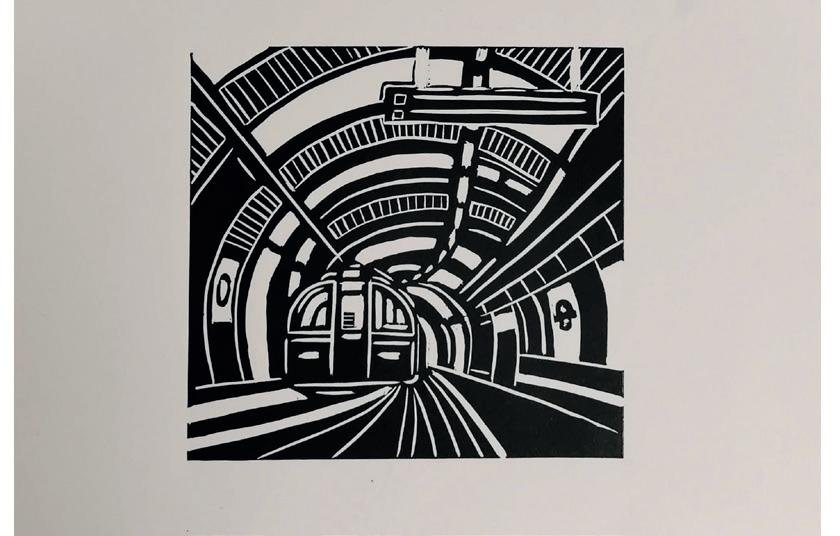
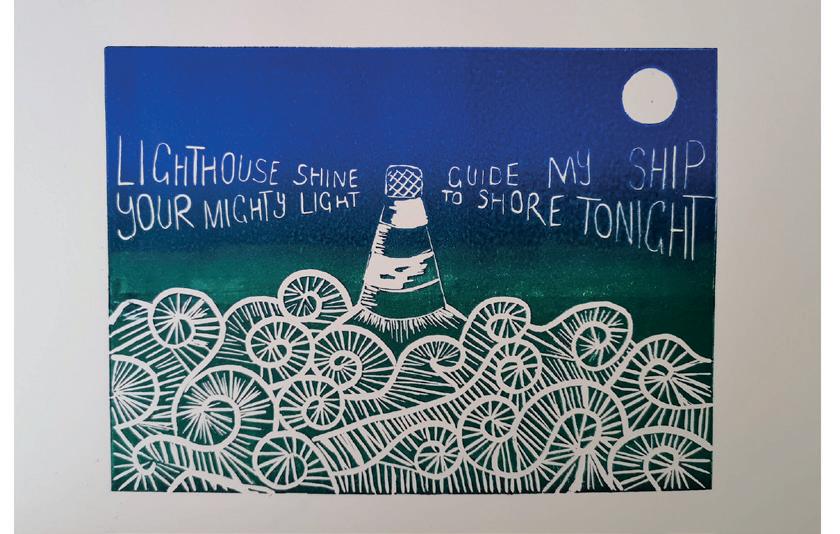
I have also taken classes in silversmithing and make rings whenever I get a chance and also do the odd bit of sewing.
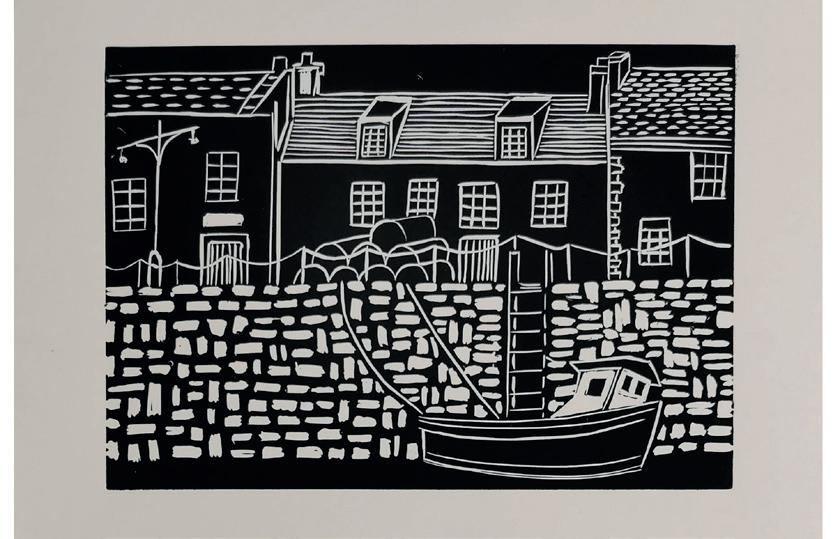
5
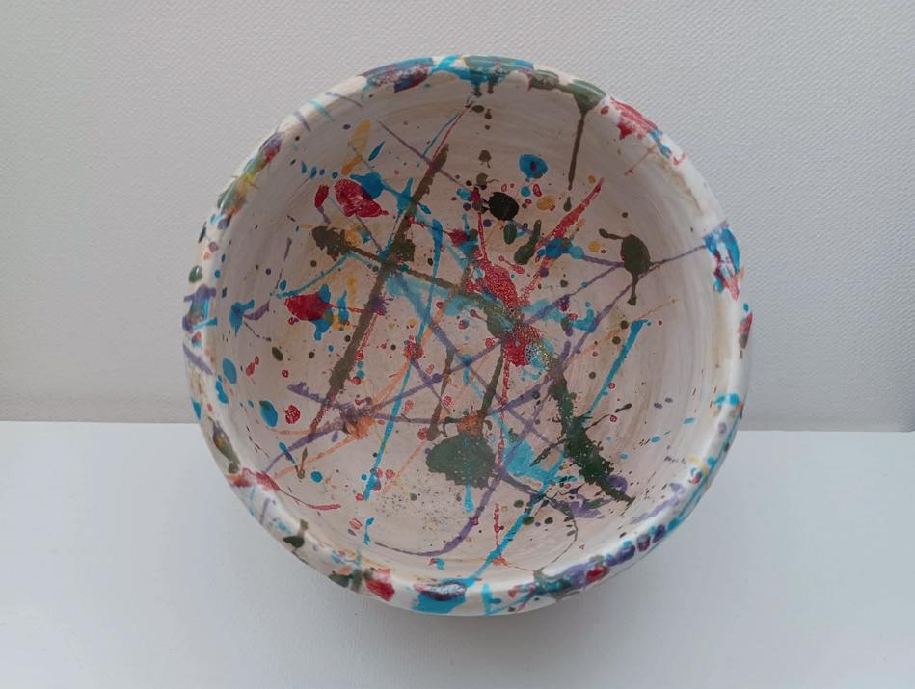
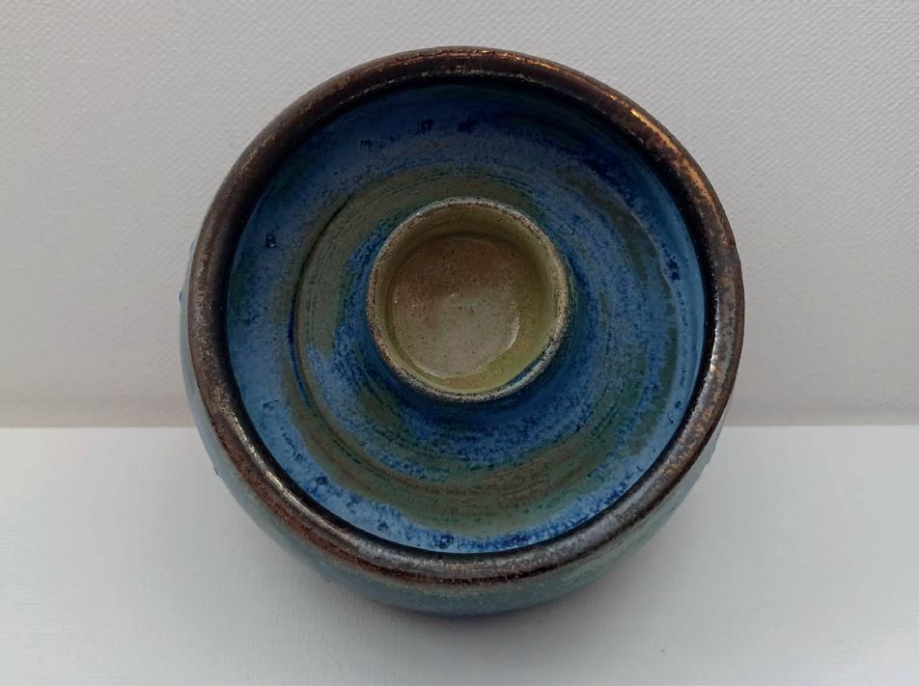
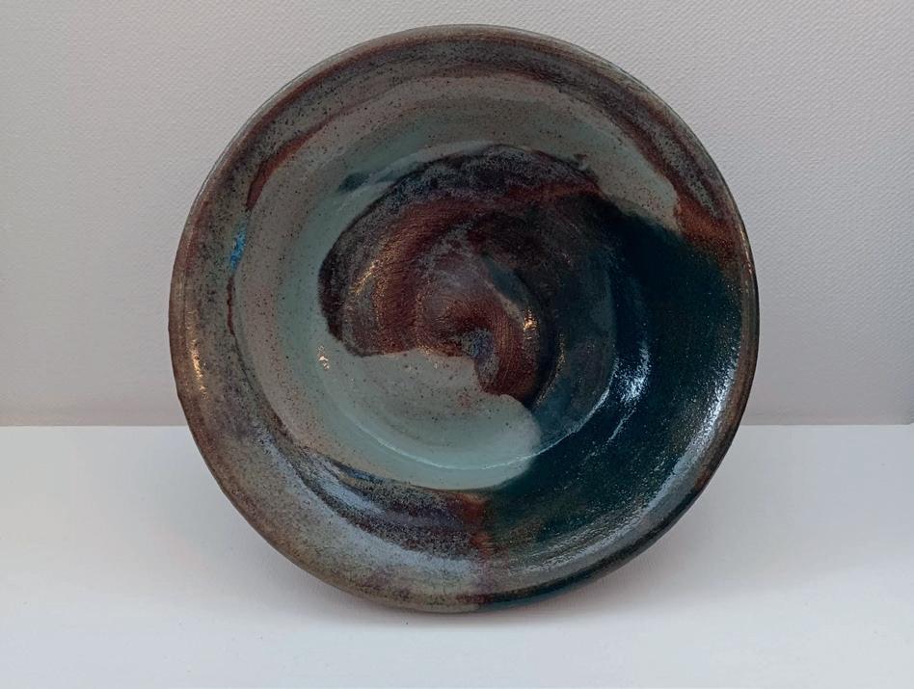
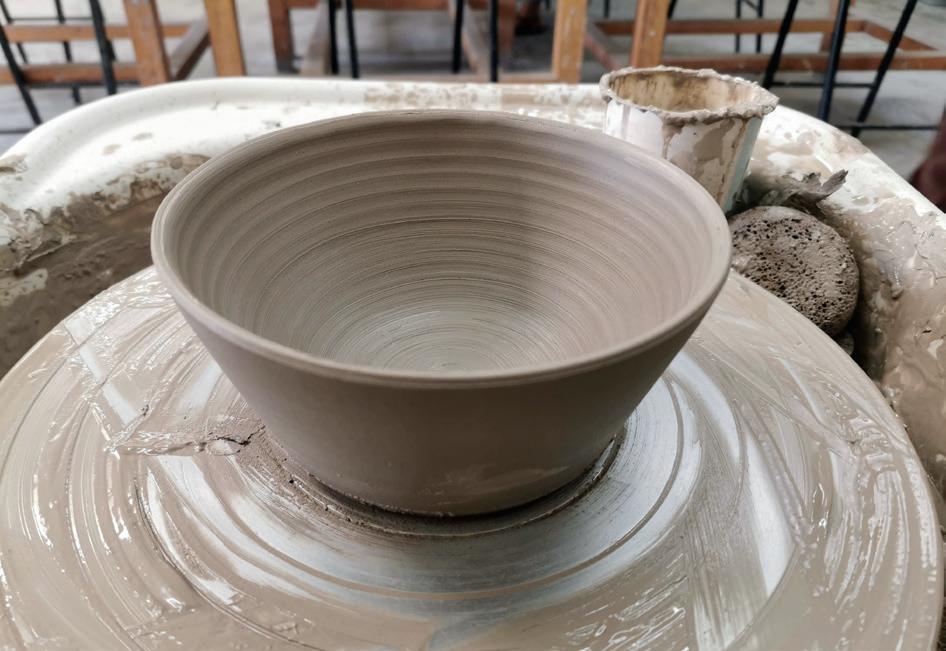
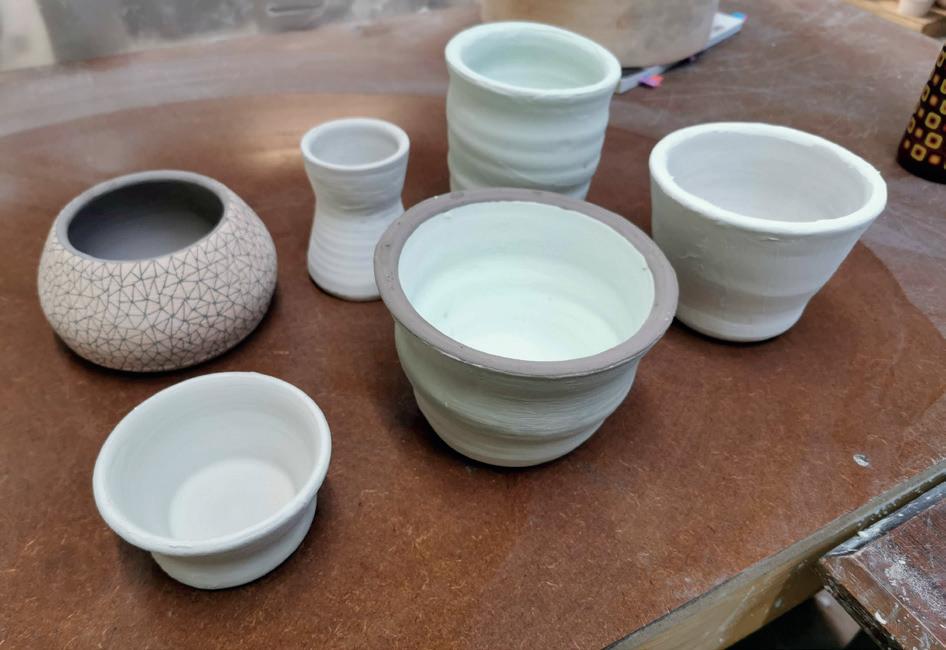
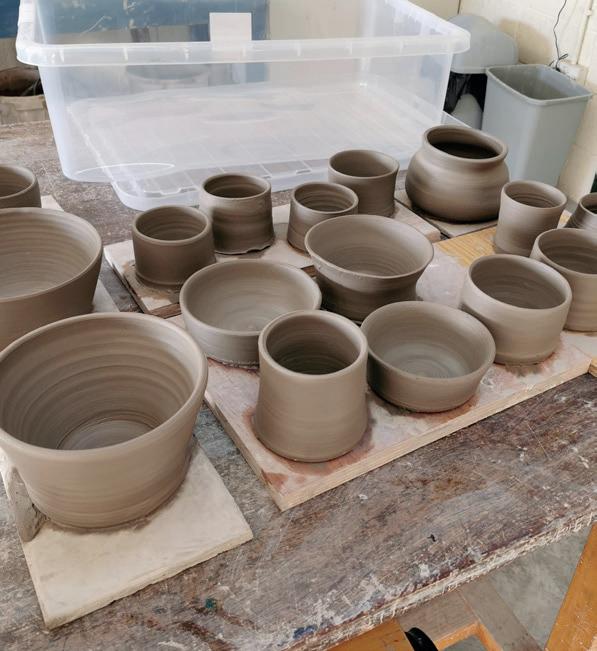
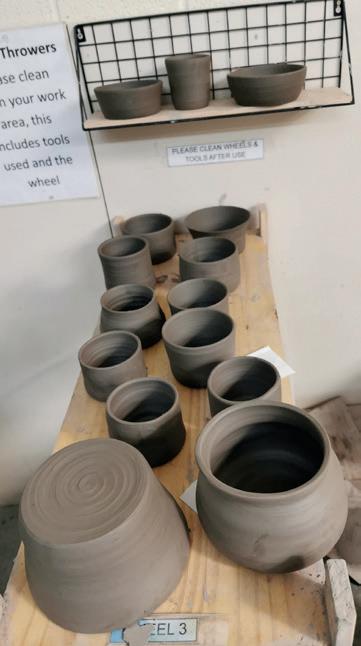
















































 Norman Foster Travel Scholarship University Nomination 2022
Norman Foster Travel Scholarship University Nomination 2022
































 View from bedroom
View from bedroom













