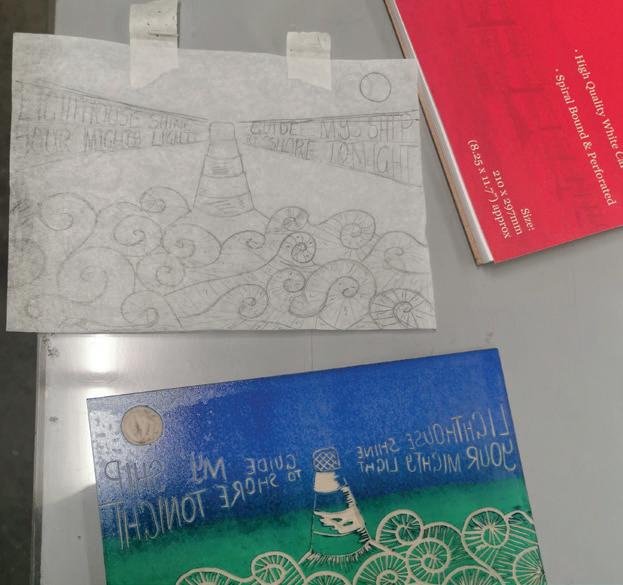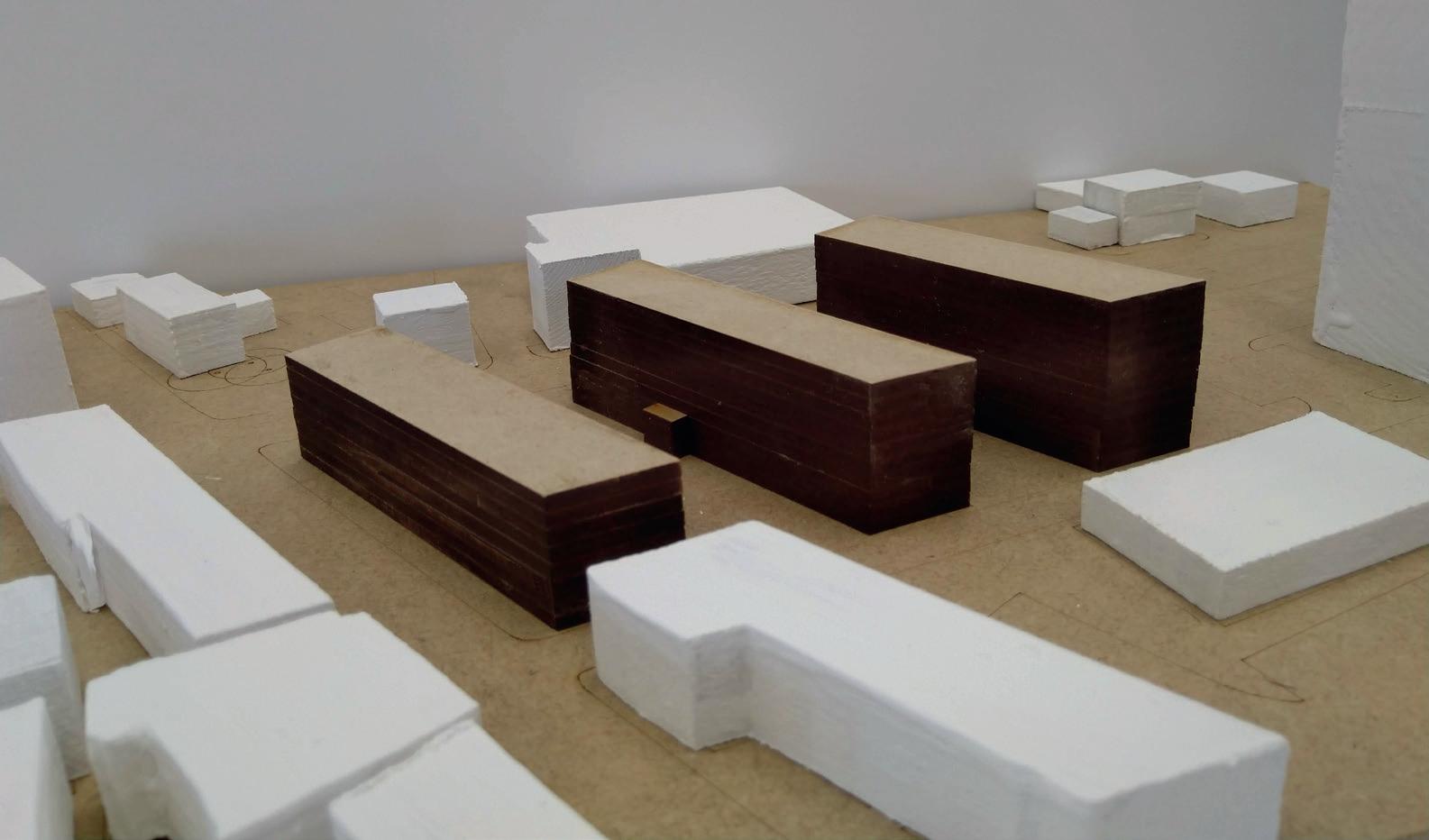
1 minute read
NORTHGATE HOSPITAL PROFESSIONAL - PART 1
Northgate Hospital is a new build Medium Secure Inpatient Unit in Northumberland.
The Unit consists of 3 ward blocks, providing 71 beds, for adults with a number of different mental health issues who need to be detained in a secure environment. It also comprises a communal reception building for daily living activities and associated service buildings all around a secure landscaped courtyard.
Advertisement
Project size: Project costs £60M, new-build elements totalling GIA of 8,560 sqm. Design and build contract under PAGABO framework using NEC3 form of contract.

The majority of my time was spent preparing construction details for tender. These details cover different designs for the ward blocks and the communal building. I also assisted with general arrangement floor plans, fire and security strategy floor plans as preparing sections and elevations for issue.
Work Stage: 4 Technical Design
Software Used: Revit, uploaded drawings and markups to 4Projects
Opposite: Outsourced visuals









