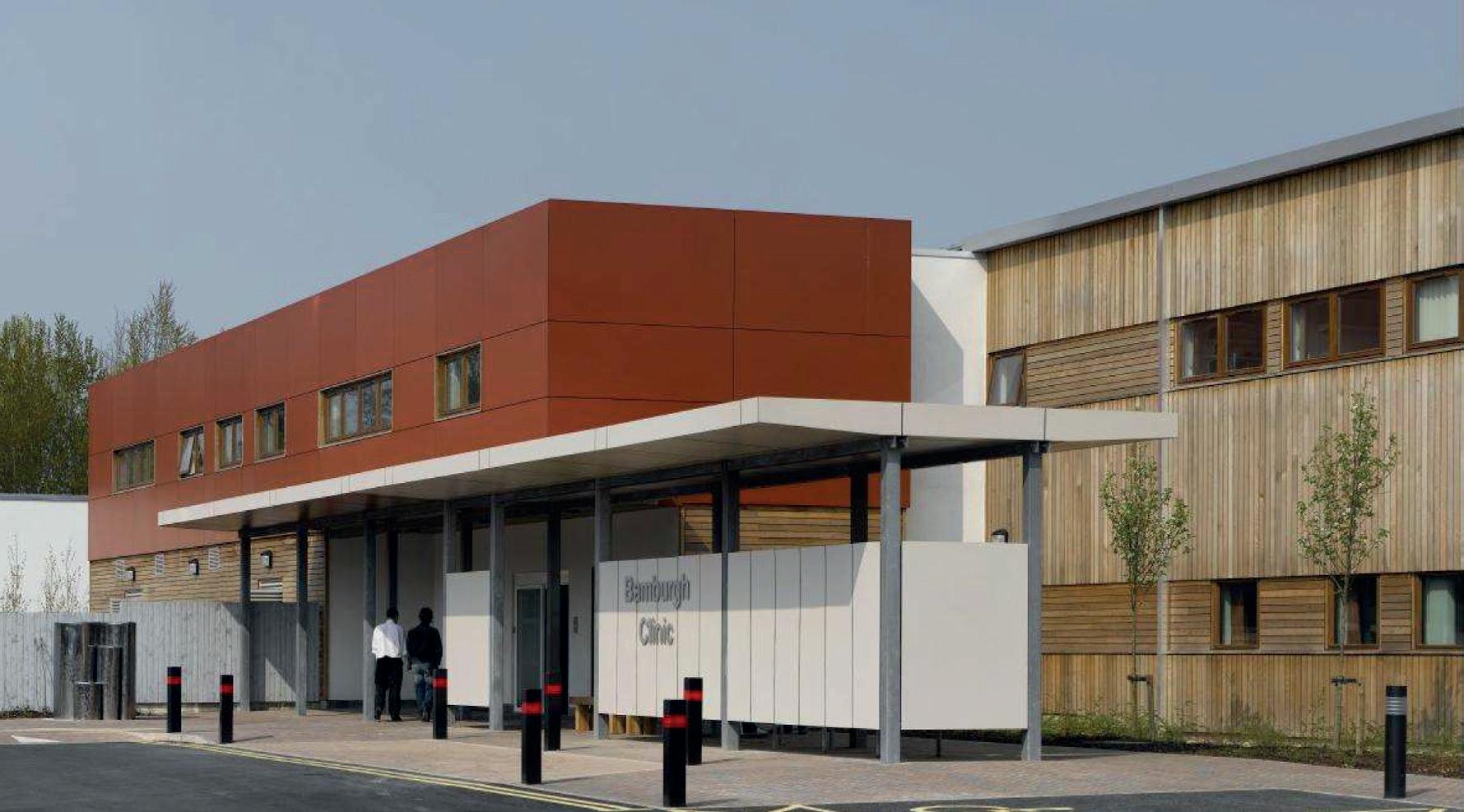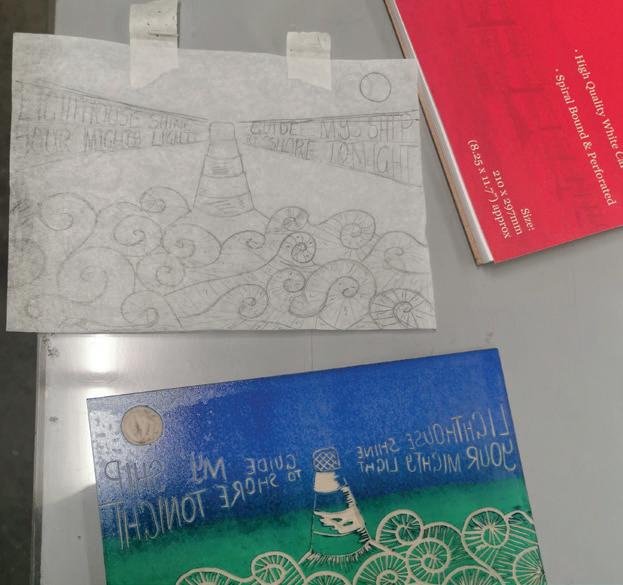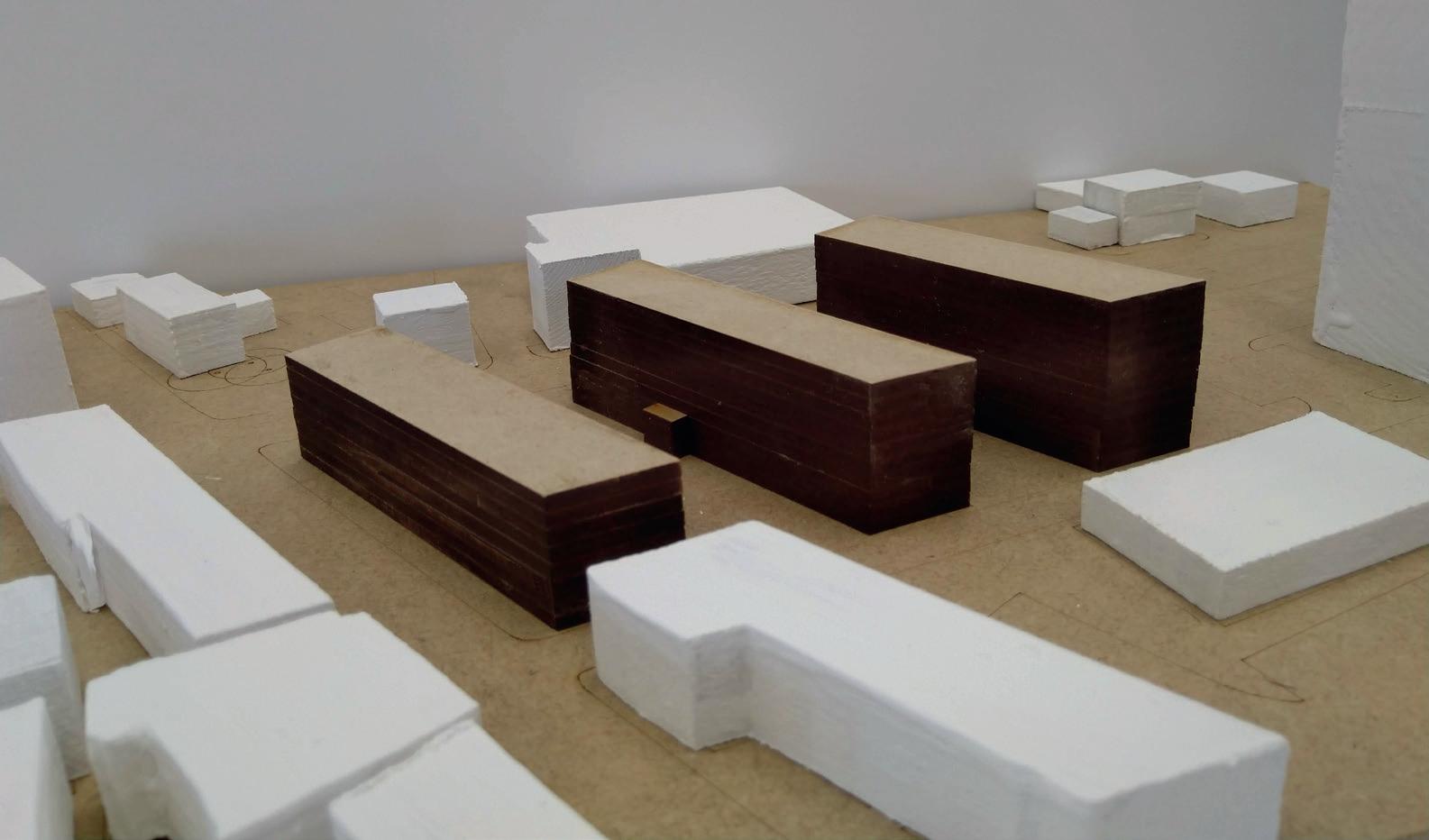
1 minute read
DENBURN HEALTH CENTRE DENTAL FACILITY
3rd Year Project
RGU Arts and Heritage Purchase Prize
Advertisement

Women in Property Student Awards Regional Prize
This project was completed in two parts, the first was a group task to quickly develop a brief and masterplan for a health centre on top of a car park in Aberdeen. From there, each individual was to focus on one area of this masterplan. For the individual project, I focussed on the dental treatment space.

The space aims to connect patients with nature, offering a calm and anxiety free environment whilst waiting for and receiving dental treatment. Planting inside a central lightwell is the focus of the waiting space and each patient has a view out of the treatment room when receiving treatment.
The treatment rooms themselves are created as ‘pods’ and designed for comfort and ease. Equipment is hidden away in a curved space and the chair is accessible on either side. The curved work area is designed for ambidextrous working, making treatment smoother for the dentist and nurse. A skylight offers views whilst the patient is reclined and floods the room with light.









