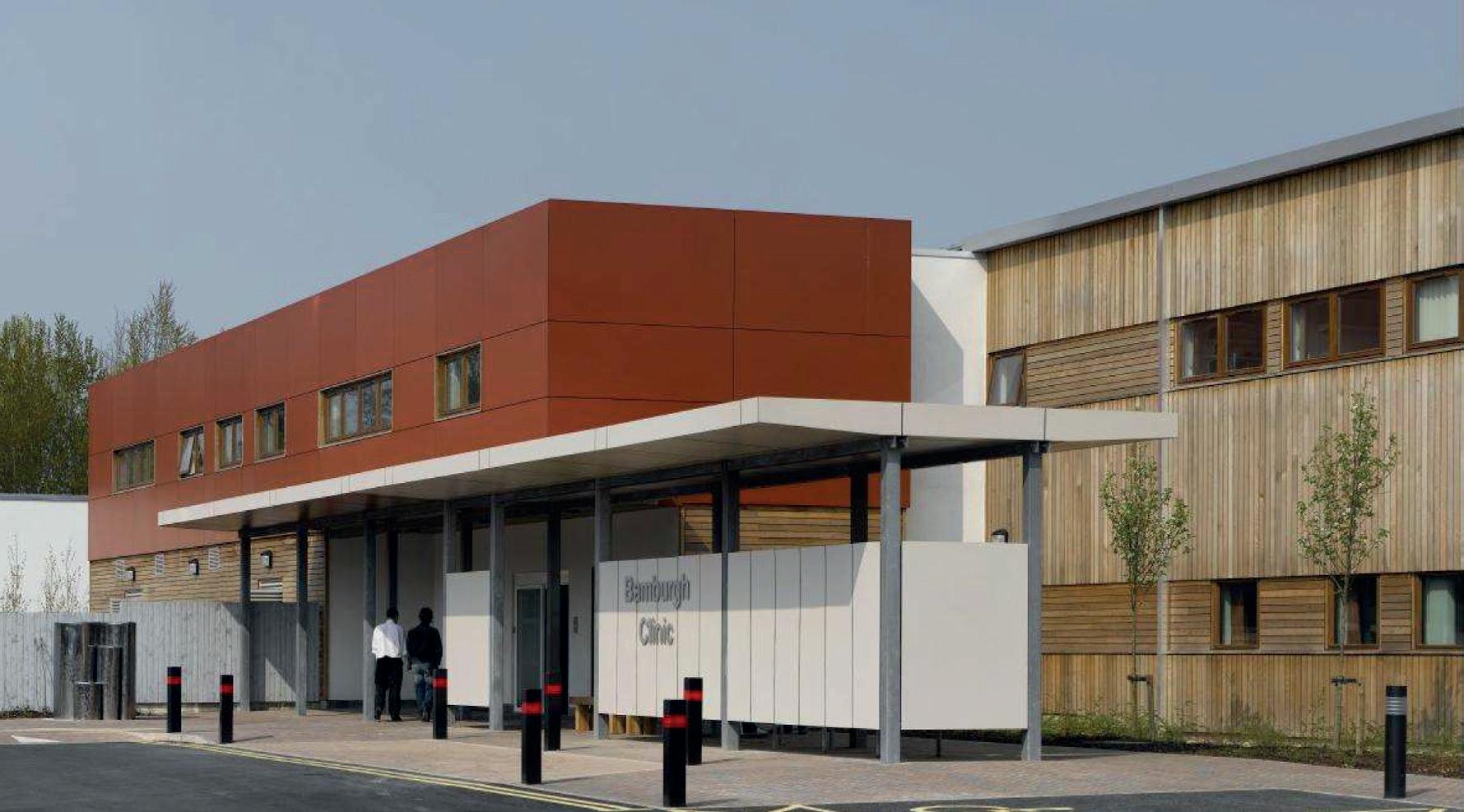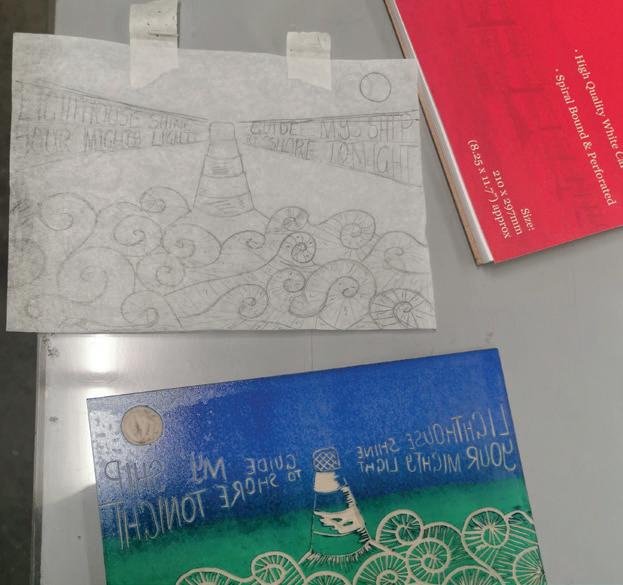
1 minute read
GEORGE STREET SHELTERED HOUSING
3rd Year Project

Advertisement
The brief for this project was to design a city centre based sheltered housing scheme in Aberdeen.

Conceptually, this project was driven by having 3 different residential blocks spread across the site to allow for views to garden space below. The blocks are of different heights to reflect the surrounding urban environment. There are 3 different flat types to accomodate for varying needs.

A public and private garden is established along with community spaces on the main street block. In the other blocks, a communal laundry, dining room, living room and various other spaces for hobbies are provided to create a small community.
Each flat is accessed by a generous social corridor, punctuated with views outwards and a perforated brick screen to create a journey from home to outside. Each flat also has its own private balcony, which looks onto one of the two gardens. Furthermore, there is a sun room on every floor, in every block; a south facing communcal space for residents to make their own.
Ground floor plan upper floor plan
Flat types Flat type 3












