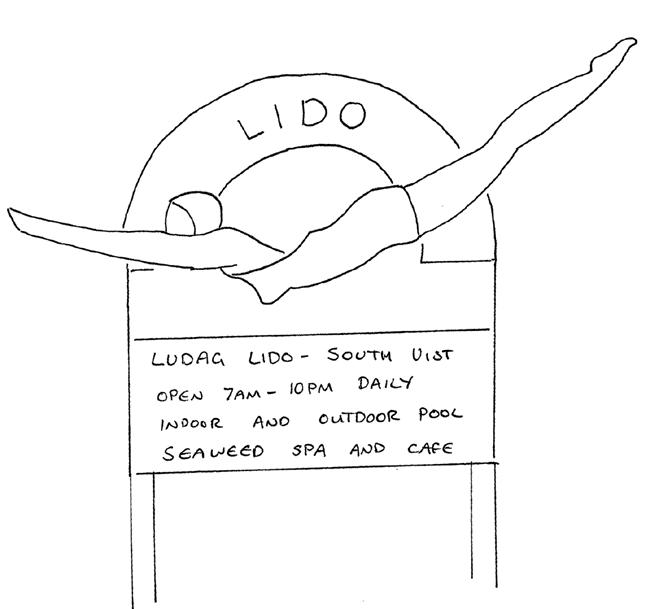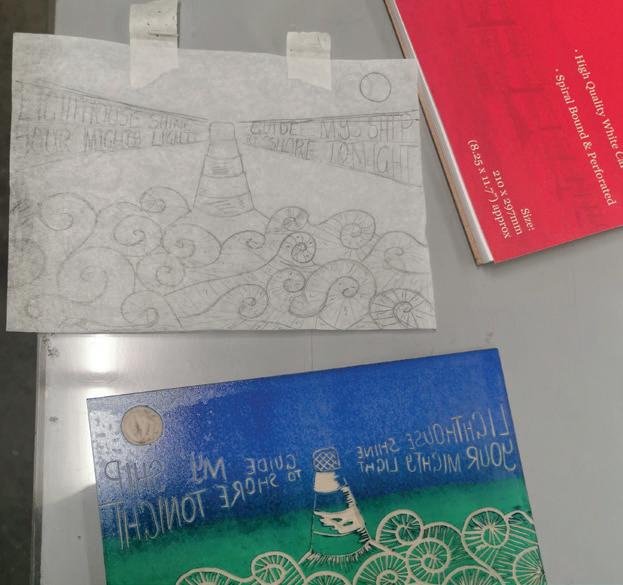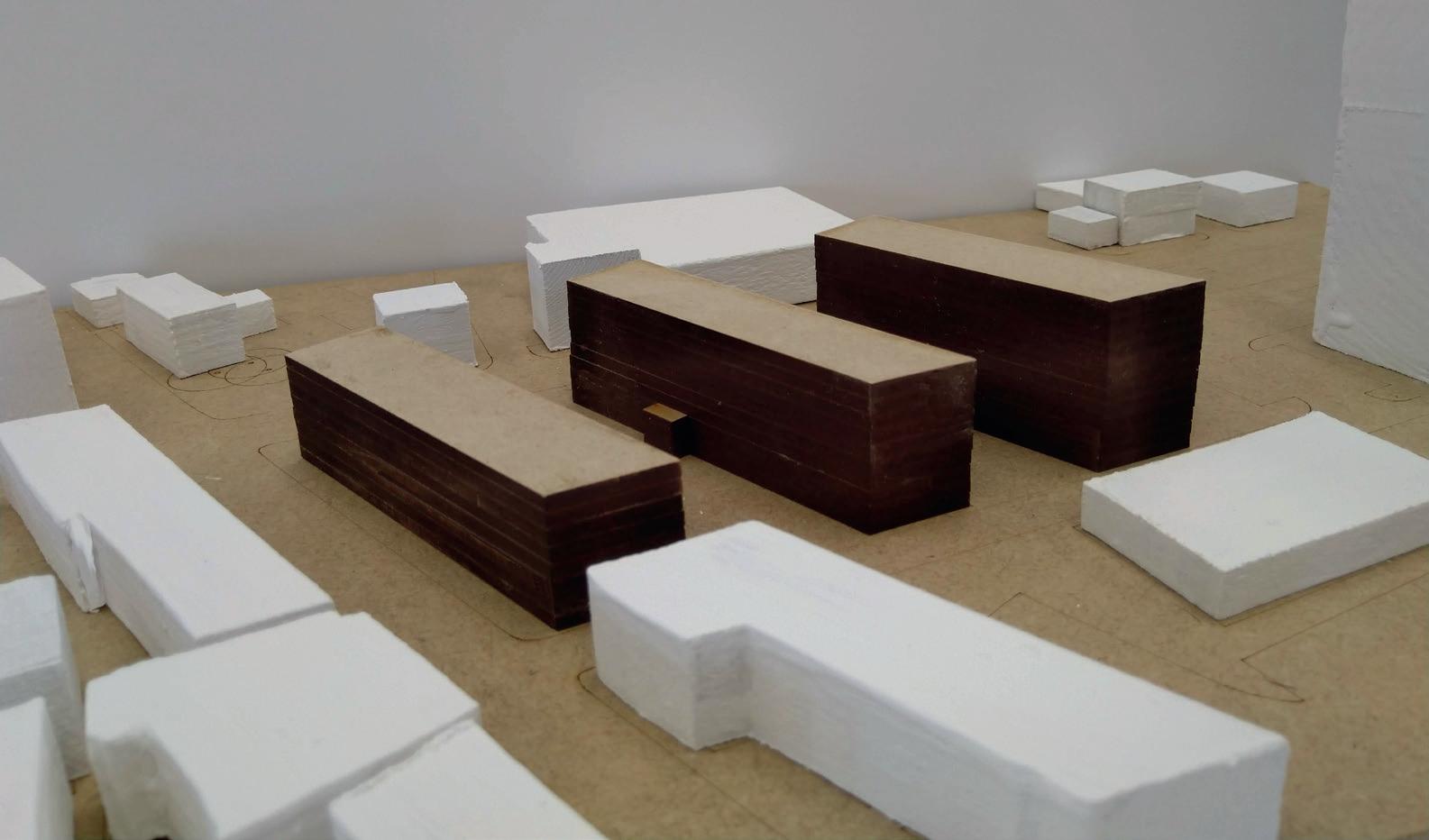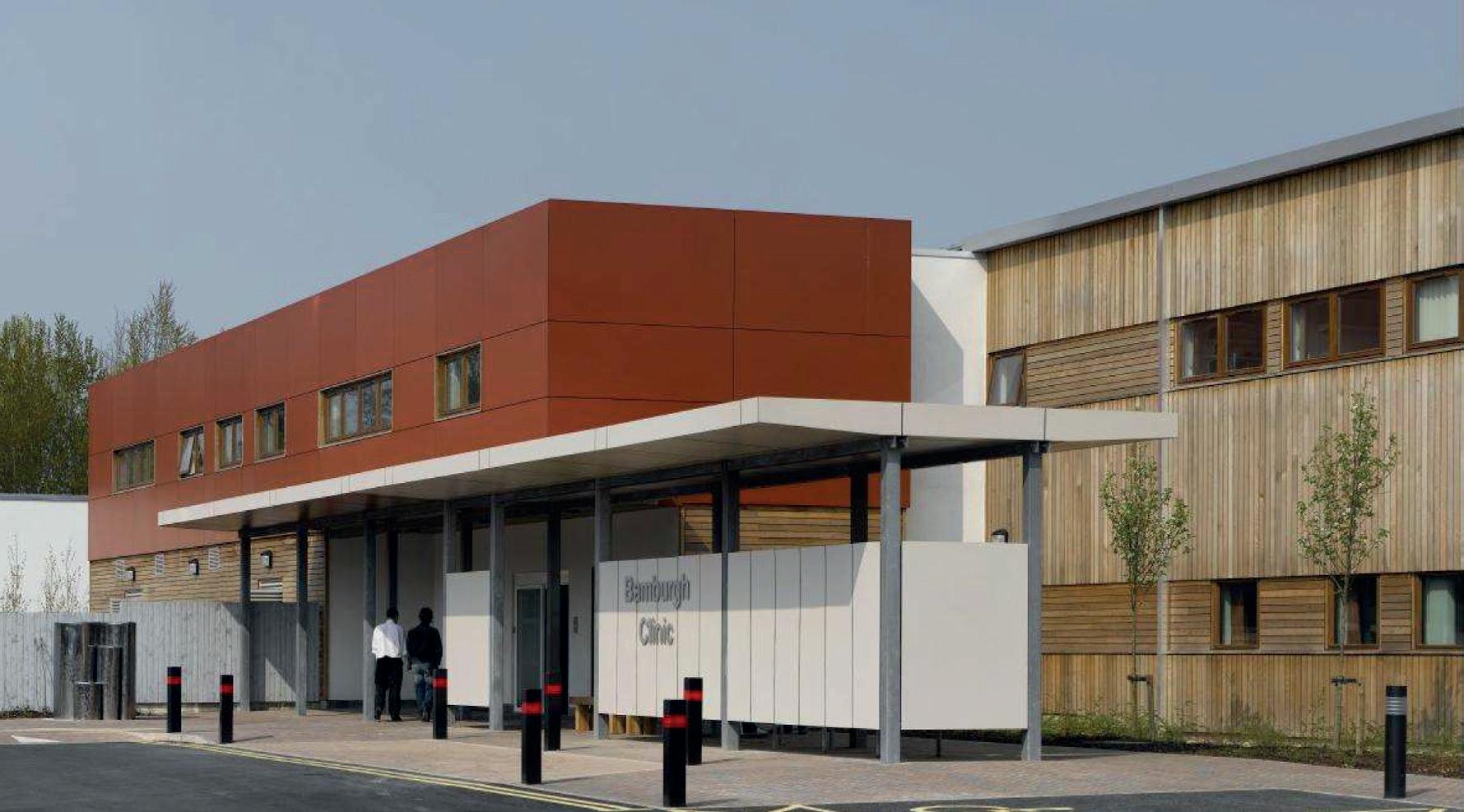
1 minute read
LUDAG LIDO MASTERS PROJECT
Ludag lido is masters thesis project based on the island of South Uist, in the Outer Hebrides on the west coast of Scotland. Group research identified 5 main challenged on the island: climate change, decreasing population, shortage of housing, weak economy and weak infrastructure. This project aimed to address the weak economy and provide both an outstanding tourist facility but also a place for locals to enjoy as well.
The idea of a lido came from the massive uptake of wild swimming during lockdown in addition to the number of lidos across the country who are reopening their doors after years of being closed.
Advertisement
The site was chosen for its south facing, rocky cove as well as being just off the main road through the island.
The design was driven by ‘feelings’ felt throughout the building, creating a story from the safe, dry comfort of land, to the less comfortable, chilly waters out to sea.
In the last semester, there was a reflective task to explore our work. As part of this, I focussed on representation, igonography and physiognomy. I took lessons from “Learning from Las Vegas” and applied them to Ludag Lido. The aim was to see how tourist destination in rural locations have been marketted to visitors and how this has changed today.

The driver behind the design was the rocky cove and the ambition to nestle the experience into the landscape. This developped into the placement of two structural walls creating a main path, with the different spaces coming off this. The latter part of this project tied to a theoretical project focussed on “Learning from Las Vegas” and the concepts for this section are shown opposite.

Concept sketches

Burying into the landscape

Structure / zoning




Directing users


Heirarchy of Signs (Learning from Las Vegas) Viewing signs





Community store and change
Coffee/ Shop hatch
Roof Build Up
100-200mm wildflower planting
13mm Retention board
100mm growing medium
2mm Filter Layer
20mm Drainage Board
Water Infiltration Layer
50mm Kingspan OPTIM-R Insulation
100mm Kingspan ThermaRoof TR27 Insualtion
Hot Melt Bitumen Waterproffing 120mm CLT panelling
Glulam Structure below
Intermediate Floor Build Up
Antislip pool surround tiles on 12mm Marmox Multiboard, angled at 3 degrees towards pool to aid drainage
Waterproof tanking 9mm OSB board
120mm CLT panelling 360x120mm Glulam Beams
Service void
Ground Floor Build Up
18mm T&G Moisture resistant OSB
75mm Kingspan Thermafloor TF70 Rigid Insulation
300mm Precast Concrete Retaining wall
180mm Kingspan Thermafloor TF70 Rigid Insulation
60mm screen
Concrete slab to attach to pile foundations - as per structural engineers specification
Detail Section of Pool Edge




A series of postcards for Ludag Lido developped along with Learning from Las Vegas essay












