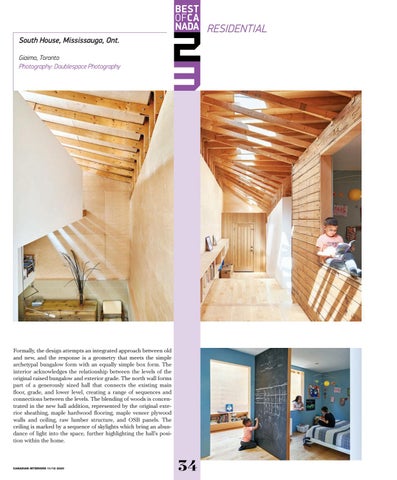RESIDENTIAL South House, Mississauga, Ont. Giaimo, Toronto Photography: Doublespace Photography
Formally, the design attempts an integrated approach between old and new, and the response is a geometry that meets the simple archetypal bungalow form with an equally simple box form. The interior acknowledges the relationship between the levels of the original raised bungalow and exterior grade. The north wall forms part of a generously sized hall that connects the existing main floor, grade, and lower level, creating a range of sequences and connections between the levels. The blending of woods is concentrated in the new hall addition, represented by the original exterior sheathing, maple hardwood flooring, maple veneer plywood walls and ceiling, raw lumber structure, and OSB panels. The ceiling is marked by a sequence of skylights which bring an abundance of light into the space, further highlighting the hall’s position within the home.
CANADIAN INTERIORS 11/12 2020
CI N-D 20.indd 34
34 2020-12-02 11:47 AM































