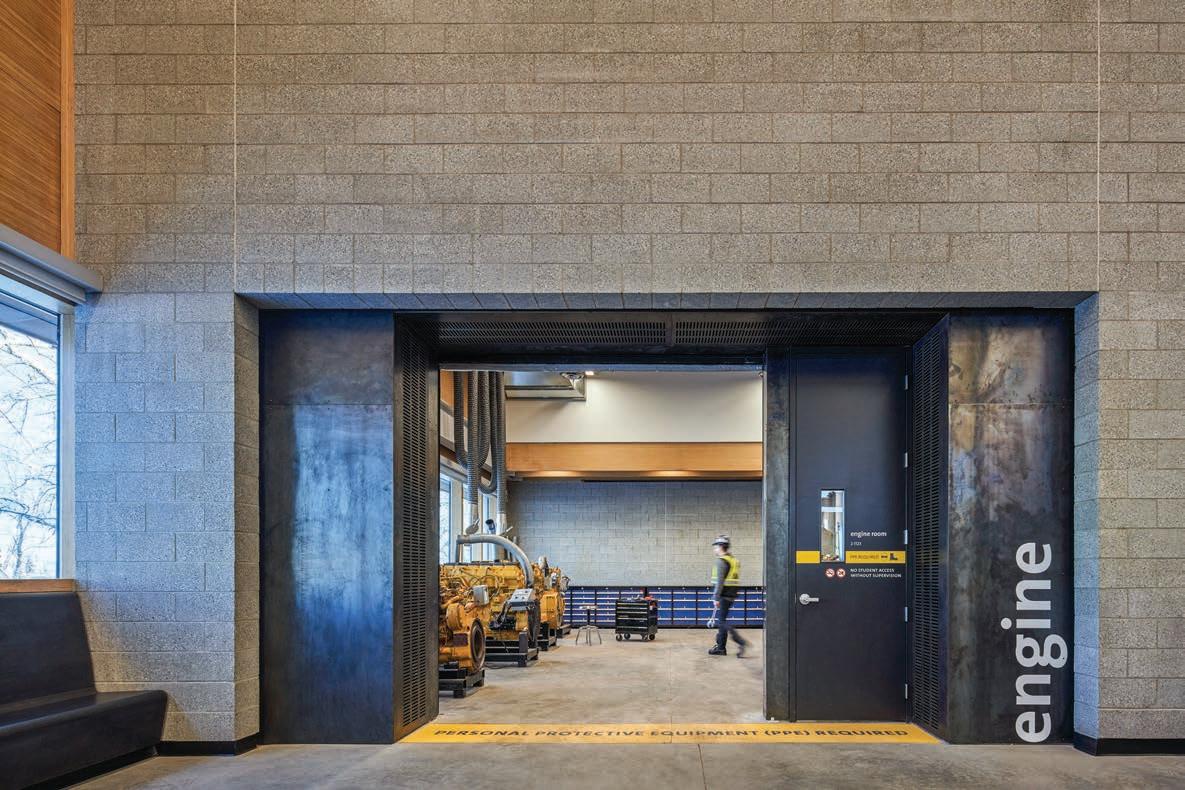
2 minute read
The Osler Bluff Ski Club
The Osler Bluff Ski Club, The Blue Mountains, Ont.
Williamson Williamson Inc., Toronto Photography: Doublespace Photography

While beloved by members, the 46-year-old heavy timber and coreslab structure was showing its age: overcrowded seating; poor flow between the change rooms and social spaces; and a deafening aprèsski experience were becoming taxing. To improve and expand the clubhouse, the team followed a resolution of tying together old and new structures while capturing the importance of historic timber. New Y-columns reinterpret the existing heavy timbers and are CNCmilled to mimic the soft profiles of hand-carved wood skis. A new Douglas Fir acoustic ceiling runs through the project and aligns with the lower face of the existing timber frames, dramatically reducing decibel levels while allowing the new sprinkler system and lighting to be concealed, giving the clubhouse the feeling of a wooden tent. Reusing exterior timber meant a new slope-side façade, which replaced 40-year-old single-glazed windows with a timber-backed curtainwall, which now encapsulates the timber, protecting it from the elements.

Springdale Library & Komagata Maru Park, Brampton, Ont.
RDH Architects, Toronto Photography: Nic Lehoux

Several major architectural moves are employed to weave together a multi-programmed library and community room. For example, the design team collaborated with Brady Peters, a generative design specialist at the University of Toronto, to create a solar-responsive ceramic frit pattern on the building’s windows. Its striated patterns range from white to dark grey, expanding and contracting based on solar orientations while also visually merging with a series of stainless steel rods that add an additional layer of solar resistance while supporting the glazed units and forming the courtyard enclosures. These elements are conceived as a functional abstraction of two combined metaphors: the turning pages of a library book and the trunks of trees in a forest. Then, of course, there is the oculi. Fashioned from perforated drywall fixed to off-the-shelf framing components, it tempers noise levels, creatively spreads light within the library, and combines awe and wonder with an unusual sense of shelter and togetherness.

College of New Caledonia - Heavy Mechanical Trades Training Facility, Prince George, B.C.
Office of Mcfarlane Biggar Architects + Designers, Vancouver Photography: Latreille Architectural Photography

This region of northern British Columbia supports a variety of resource-based industries that operate in rugged natural landscapes, and many of these industries depend on the use of sophisticated large-scale vehicles and equipment. To support these industries, the College of New Caledonia added a new building to its Main Campus that includes state-of-the-art workshops, engine testing labs, tool and heavy equipment training and storage, and computer spaces to provide both training and the development of expertise to service this critical equipment. Both employing and re-interpreting a design vernacular of industrial typologies, the superstructure is defined by exposed steel and masonry, celebrated for its rawness, plus other small material embellishments such as blackened steel, locally sourced veneered plywood, and a weathered steel façade. Balancing this robust palette is a bold interplay of solid and void highlighted by the abundant use of daylight from the low arc of the northern sun.











