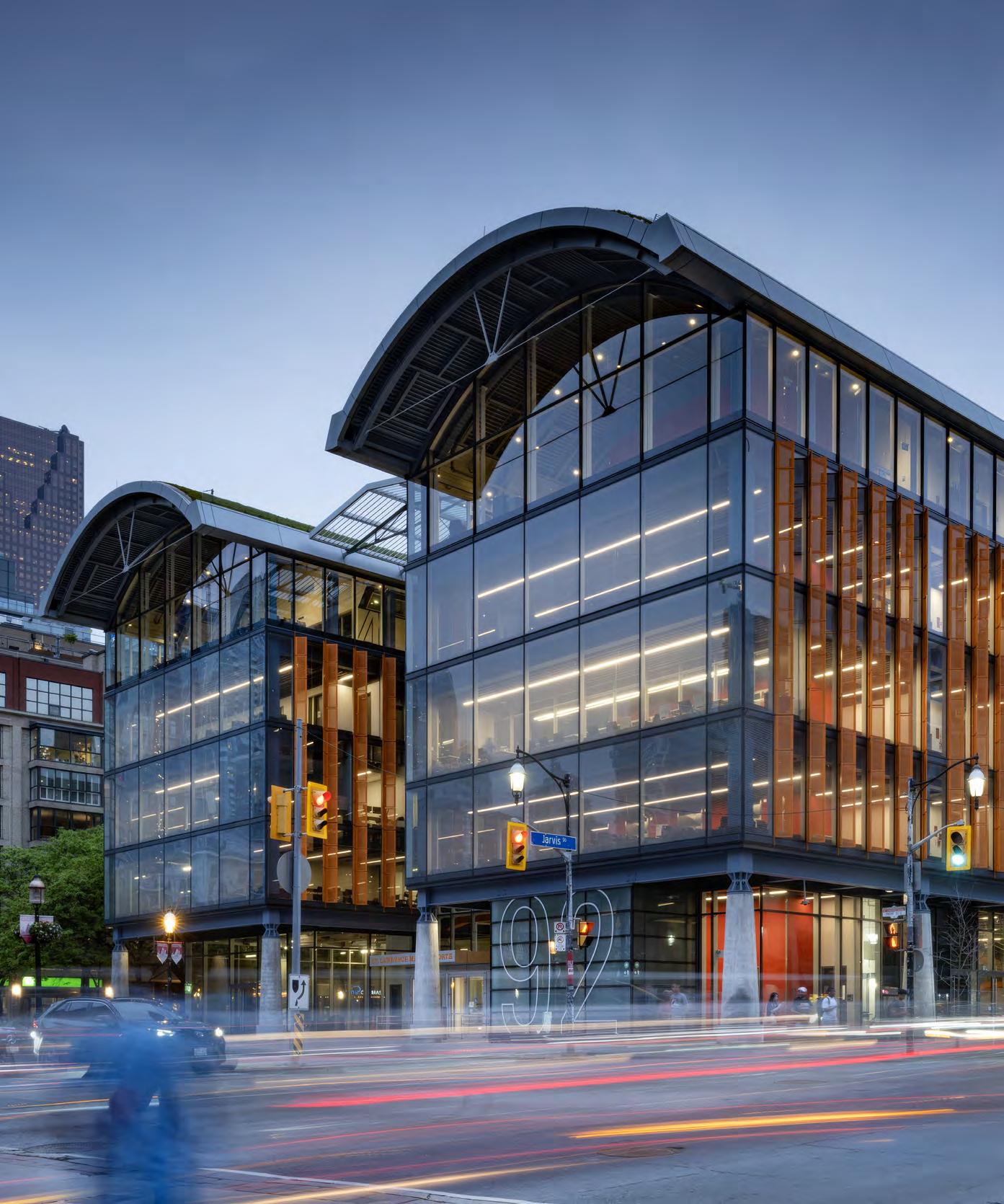




Take advantage of our best banking offer tailored to your profession You and your partner could save up to $1,688 a year*
nbc.ca/architect Discover our offer at
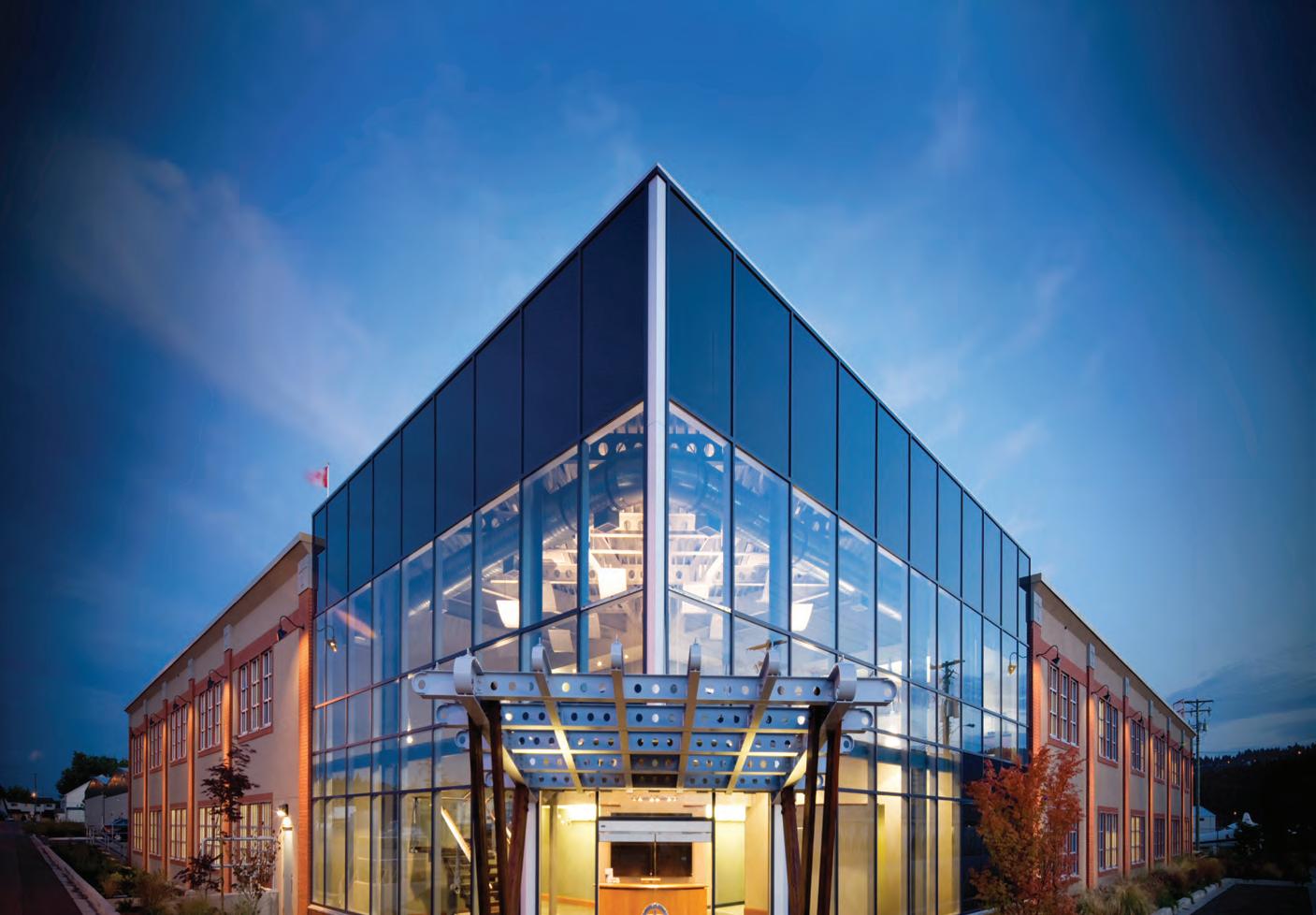



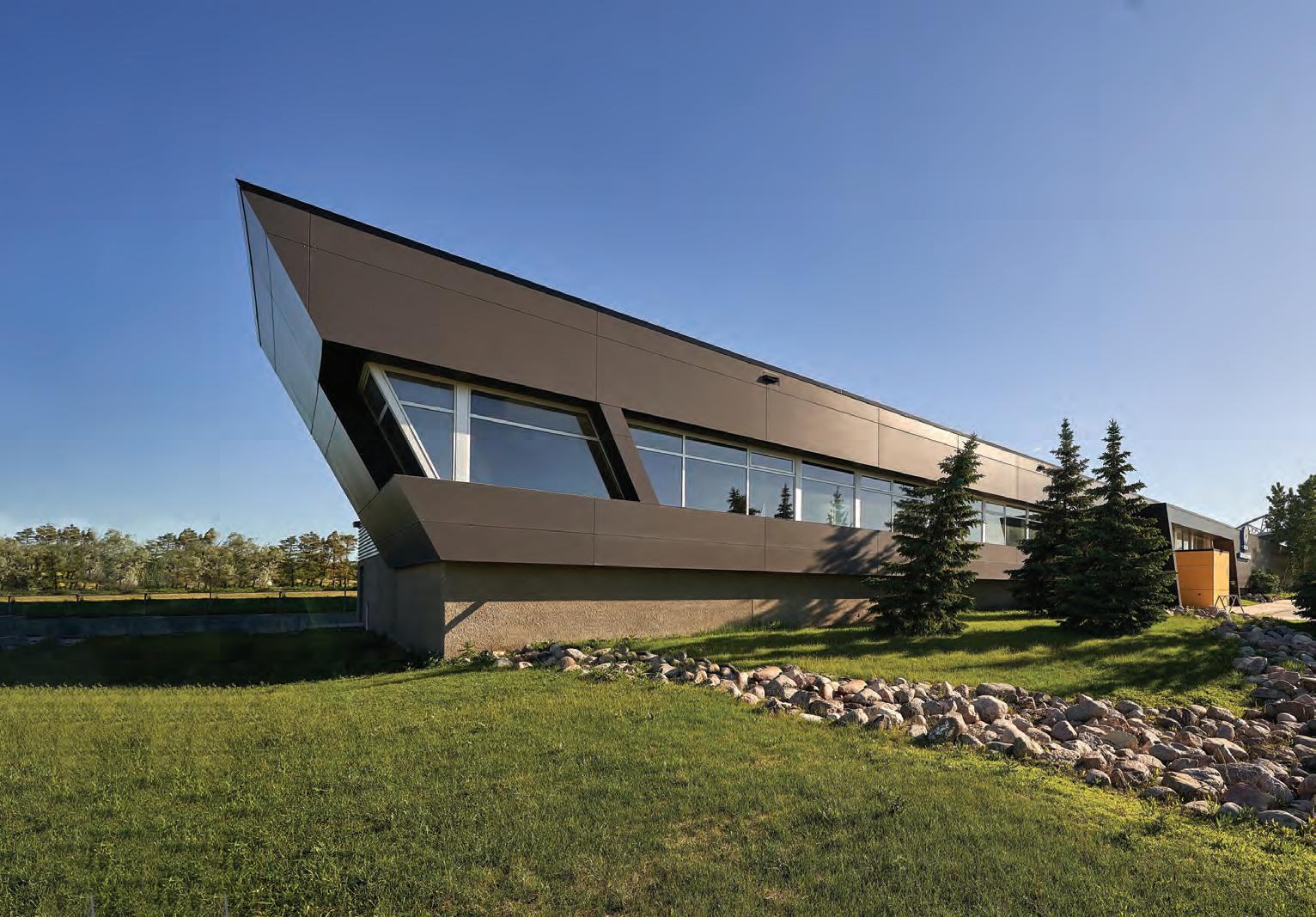

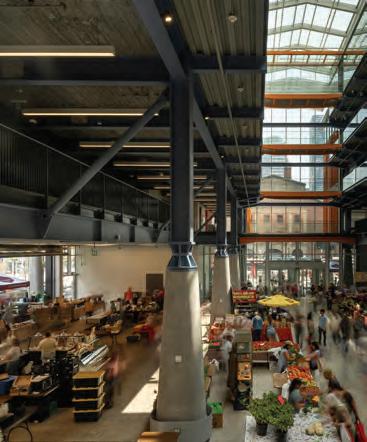

RSHP and Adamson Associates realize a 15-year vision for a downtown Toronto marketplace and courthouse. TEXT Pamela Young
MDO’s civic complex in Quebec’s Saguenay region elevates small-town architecture with contemporary flair. TEXT Peter Sealy
1x1 architecture’s design of meeting spaces for the G7 Summit in Kananaskis showcases Canadian design .
New documents reinforce that Ontario Science Centre closure was not supported by engineers; OAQ Awards; FXCollaborative partners with Lemay.
RAIC Climate Action Plan; Records of Protest ; Truth and Reconciliation Task Force.
Lawrence Bird visits Picoplanktonics at the Venice Biennale.
44
Ha/f Climate Design’s Juliette Cook and Rashmi Sirkar examine the possibilities and barriers to a circular economy for residential building materials.
47
A new architectural guide to Winnipeg, and a monograph/memoir by Perkins&Will’s Andrew Frontini.




A strategic renovation by RDH Architects gives a modern makeover to a 1990s library. TEXT Elsa Lam
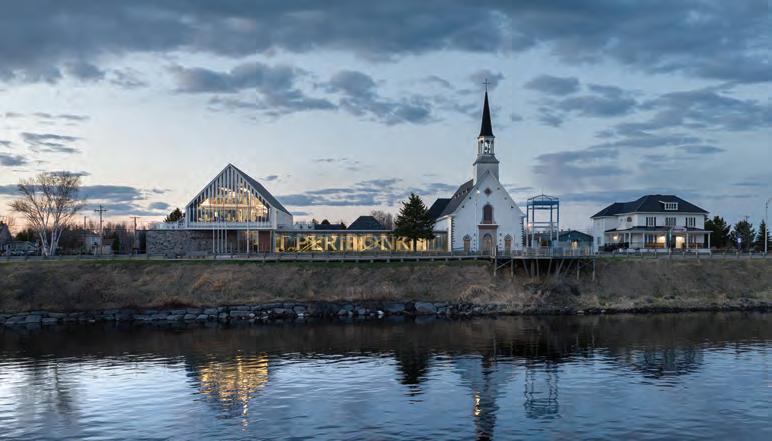
Woodrise and CTBUH conferences come to Canada.
Atelier Pierre Thibault re-envisions the place and potential of the historic smokehouses of Île Verte, Quebec.
COVER St. Lawrence Market North in Toronto, by RSHP and Adamson Associates Architects. Photo by Nic Lehoux
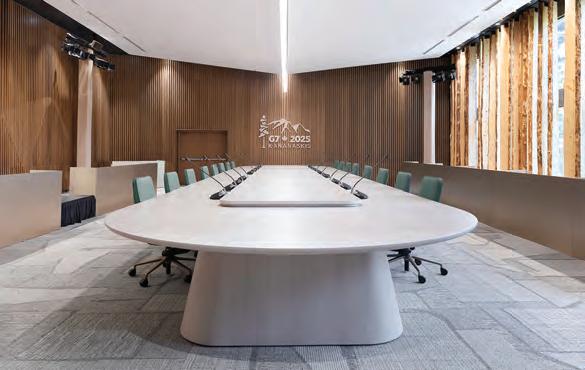
Winnipeg-based 1x1 architecture is one of a handful of firms on a Federal Standing Offer list for the Province of Alberta. While this work usually focuses on pragmatic contracts, last fall, the job list turned up a glamorous exception: the design of a set of meeting spaces for the G7 Summit in Kananaskis. Canada has hosted a half-dozen G7 Summits since the group’s formation in 1977. Those past summits usually took place in historic European-style hotels, with meetings in old-fashioned ballrooms with velvet-curtained windows. But this time around, the team at Global Affairs Canada was determined to realize a different vision: a setting that was decidedly contemporary, sustainably delivered, and proudly Canadian.
Working within the existing conference area of the 1988 Pomeroy Mountain Lodge, 1x1 was tasked with creating and fitting out a series of key spaces. These included the Outreach Room where the seven leaders would meet with the leaders of other nations, and the Bilateral Rooms that hosted one-on-one meetings, such as Prime Minister Carney’s meeting with President Trump. The work was completed on what 1x1 interior design lead Ashley Jull describes as a “fairly aggressive” schedule: after being hired in November, the team prepared drawings for contractor tendering at the end of January, and the build took place over two intense weeks in late May.
1x1 began by lining the walls with custommilled fir panelling. They shaped the ceiling of the Outreach Room to angle towards the centre of the room, nodding to the peaks of the nearby Canadian Rockies and bringing a more intimate scale to the space.
To mask an existing curtain wall with an irregular rhythm, they hung a screen of 16-foot-tall live-edge timbers, collected from
LEFT The design and furnishings for the G7 Summit’s meeting spaces in Kananaskis, Alberta, showcased Canadian design talent.
trees felled as part of a nearby firebreak. “It tells the story of both our softwood lumber exports and climate change,” says architecture lead Travis Cooke. Engaging the principle that biophilic design might make for better decision-making, the move also extended views from the room “right out into the adjacent forest,” says Cooke.
In order to meet Global Affairs’ mandate of showcasing as much Canadian talent as possible, 1x1 rounded up a dream team of craftspeople and manufacturers to realize their vision. Local cabinetry shop Camantra created the wood walls, and the lobby and bilateral rooms were graced with Indigenous designer Destiny Seymour’s drum stools and Winnipeg-born designer Thom Fougere’s Tyndall Stone tables. The layout also featured Patkau Architects’ Maitake coffee table and side chairs by Calgary-based design-manufacturer Mobiüs Objects. Pieces by larger Canadian design brands Teknion, Keilhauer, Nienkämper, and Bensen also found their way into the design.
All of the materials were installed in a way that they could be easily removed and reused in the future. Cooke notes that the hotel is considering purchasing the fir panels, currently in storage, for use in a longer-term renovation of the ballroom, while the government is eyeing the reuse of the furniture at embassy sites.
The project was conceived before talk of tariffs. And yet, it became an apt showcase of the country’s design talent. “It was to showcase Canadian identity, what we’re capable of,” says Jull. The result? A bespoke environment where global decisions could unfold against a backdrop of Canadian design excellence.
EDITOR
ELSA LAM, FRAIC, HON. OAA
ART DIRECTOR
ROY GAIOT
CONTRIBUTING
EDITORS
ANNMARIE ADAMS, FRAIC
ODILE HÉNAULT
LISA LANDRUM, MAA, AIA, FRAIC
DOUGLAS MACLEOD, NCARB FRAIC
ADELE WEDER, FRAIC
ONLINE EDITOR
LUCY MAZZUCCO
SUSTAINABILITY ADVISOR
ANNE LISSETT, ARCHITECT AIBC, LEED BD+C
VICE PRESIDENT & SENIOR PUBLISHER
STEVE WILSON 416-441-2085 x3
SWILSON@CANADIANARCHITECT.COM
ASSOCIATE PUBLISHER
FARIA AHMED 416 441-2085 x5
FAHMED@CANADIANARCHITECT.COM CIRCULATION
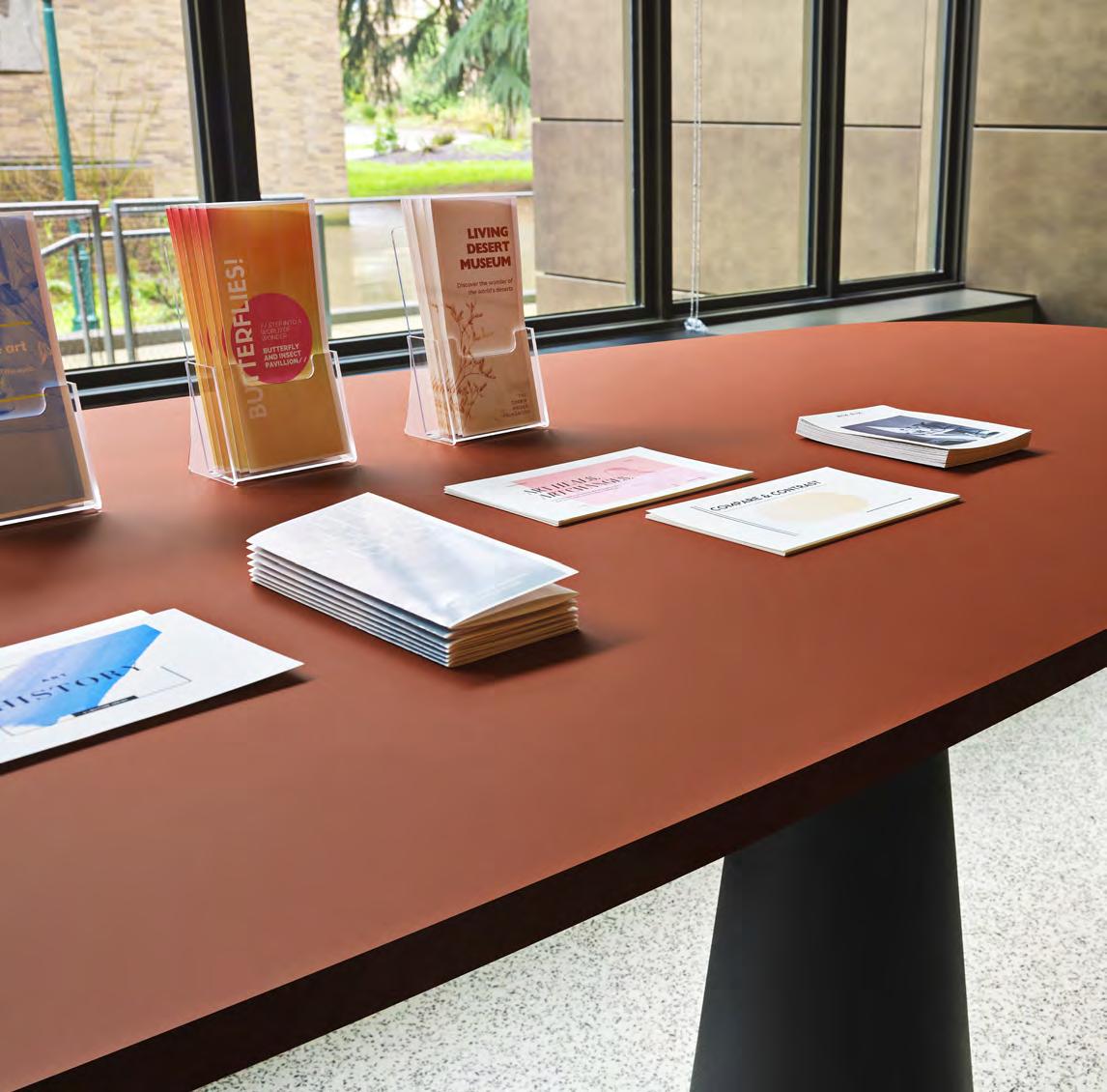
Allies and Morrison, SLA to design urban realm of Ookwemin Minising
Global professional services company GHD, Danish-based design studio SLA, and UK-based Allies and Morrison have been awarded phase one of the infrastructure and streetscape design for Ookwemin Minising, formerly known as Villiers Island, in Toronto.
The new island is planned to be home to more than 15,000 people. The area’s parks, adjoining the renaturalized Don River estuary, opened earlier this summer, and the first residents are expected to move in by 2031.
For the project, GHD, the prime consultant and technical lead, and SLA, design lead for urban realm and landscape, will deliver a new urban environment that aims to honour the legacy of the Don River through an approach rooted in resilient infrastructure, cultural memory and deep ecological integration. The team, which includes architects Allies and Morrison, will integrate design for streetscapes and public realm with a review of the density and built form on the island, building on years of planning to realize this new neighbourhood.
“Tri-government investment unlocked the potential of the Port Lands, allowing us to create a brand new island,” says Chris Glaisek, chief planning and design officer at Waterfront Toronto. “Now, renewed investment in waterfront revitalization means this new island is ready to launch. By integrating design for streets and public realm with a review of built form on the island, this team can build on the planning done by the City of Toronto, Waterfront Toronto and CreateTO to deliver as much new housing as possible, while building a truly world-class neighbourhood.” waterfrontoronto.ca
Stantec wins competition to rebuild State Tax University of Ukraine
Stantec has been selected as the winner of an international competition to redesign the State Tax University, which was partially destroyed in the early phases of the regional conflict.
Located in Irpin, 20 kilometres from Ukraine’s capital of Kyiv, the university prepares students for degrees in public finance, law, and accounting and is the only Ukrainian university chartered by the Ministry of Finance.
The STU International Architectural Competition was sponsored by the US-based nonprofit Center for Innovation, in partnership with the State Tax University (STU) of Ukraine, the Ministry of Finance of Ukraine, and Ukrainian NGO “Dobrobat,” a volunteer construction organization that assists with the restoration of housing and social infrastructure.
The international competition received 49 entries from 18 countries and was juried by Ukrainian, European, and American architects seeking entries that achieved broad ranging goals, including sustainability, equity, and accessibility. stantec.com
The Ordre des architectes du Québec (OAQ) has announced the winners of its 2025 Awards of Excellence in Architecture. A total of eleven projects were recognized at a gala hosted by Jean-René Dufort at Espace St-Denis in Montreal.
The Grand Prix d’excellence en architecture was awarded to the restoration of Montreal City Hall, a major project led by Beaupré
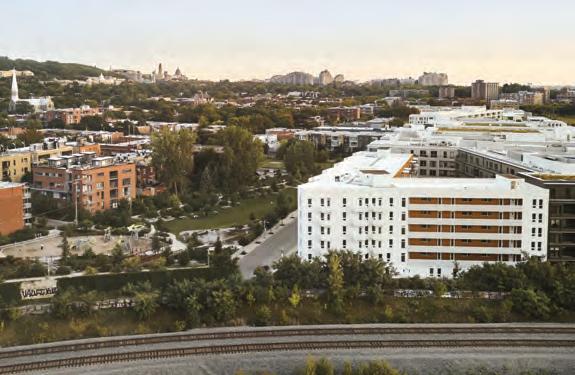
ABOVE Coop Milieu de l’île, designed by Pivot: Coopérative d’architecture, was the winner of the People’s Choice Award in the OAQ Awards of Excellence program.
Michaud et Associés, Architectes, and MU Architecture. The People’s Choice Award was presented to the Coop Milieu de l’île, designed by Pivot: Coopérative d’architecture.
Awards of Excellence were also given to the following projects: Habitat Sélénite by _naturehumaine, École secondaire du Bosquet by ABCP | Menkès Shooner Dagenais LeTourneux | Bilodeau Baril Leeming Architectes, Bibliothèque Gabrielle-Roy by Saucier + Perrotte Architectes and GLCRM Architectes, Maison A by Atelier Pierre Thibault, Nouvel Hôtel de Ville de La Pêche by BGLA Architecture et Design Urbain, École du Zénith by Pelletier de Fontenay + Leclerc, Le Paquebot by_naturehumaine, Coopérative funéraire la Seigneurie by ultralocal architectes, and Site d’observation des bélugas Putep’t-awt by atelier5 + mainstudio.
“The projects we evaluated this year were truly remarkable in their richness and diversity. The jury found in them everything that makes Quebec architecture so strong and unique: rigor, attention to detail, and respect for the context and built heritage. All [of the winning projects], in their own way, highlighted the powerful impact of built quality on our living environments,” said Gabrielle Nadeau of Copenhagenbased COBE , chair of the jury. The jury also included architects Marianne Charbonneau of Agence Spatiale, Maxime-Alexis Frappier of ACDF, and Guillaume Martel-Trudel of Provencher_Roy. oaq.com
The Canada Council has announced the 2025 winners of its Prix de Rome and Ronald J. Thom Awards.
This year’s winner of the Prix de Rome – Professional is Vancouverbased D’Arcy Jones Architects (DJA). DJA’s work focuses on arts, residential and commercial projects. The prize supports the recipient in travelling abroad to develop their creative practice, and in strengthening their international position.
The winner of the Prix de Rome in Architecture – Emerging Practitioners is Daniel Wong, currently an intern architect at AAmp Studio in Toronto. The prize enables Wong to carry out an internship at an international architectural firm.
The Ronald J. Thom Award for Early Design Achievement was awarded to Toronto-based Odami, led by Arancha González Bernardo and Michael Fohring. canadacouncil.ca
New documents reinforce that Ontario Science Centre closure was not supported by engineers
New documents, obtained by Canadian Architect through a freedom of information request, appear to indicate that Rimkus the structural engineers hired to assess the Ontario Science Centre’s roof before the building’s closure did not support closing the Centre for public safety reasons.
The draft versions of the report instead recommend routine maintenance and a continuation of regular scheduled roof replacements over the course of the coming 20 years.
When read in conjunction with correspondence preceding the closure obtained by Global News, it seems likely that the engineers were pressured by the government to produce a report that would support the shuttering of the Ontario Science Centre. However, such a recommendation was not supported by their research and expertise.
Canadian Architect obtained draft versions of parts of the Rimkus report from March, April, and May of 2024. The report, whose final version is dated June 18, 2024, was commissioned to assess the condition of the Science Centre’s reinforced autoclaved aerated concrete (RAAC) roof panels, an outdated form of construction that can pose problems over time if not properly maintained. The report was based on on-site investigations conducted by Rimkus from December 2023 to March 2024.
tion to address all 2024 RAAC panel repair (amber risk) locations as a single project. As such, it is our opinion that the most cost effective strategy would be a consistent repair approach. Panel replacement rather than reinforcement is feasible at all areas, and presented in Table 7.”
The government seems to have pushed the engineers to go further, asking how the RAAC risk could be entirely eliminated. The May version adds the sentences: “It is recommended that RAAC panels should be replaced at the time of the next scheduled roof replacement, to completely eliminate the RAAC panel risk. Recommended timelines for complete roof assembly and RAAC panel (where applicable) replacements, and budgetary costs, by roof area are shown in Table 8.”
In the March, April, and May versions of the report, there is no provision for declining to do the repairs simply because roof repairs are a relatively routine, straightforward undertaking. RAAC panels at the Science Centre had been routinely replaced in the past. At the time of the inspection, a half dozen panels were identified as being in critical condition, and were already being replaced while the report was completed. A building permit was in progress to repair a section of the roof over the rainforest room. The cost of the immediate repairs needed would amount to around $500,000 or just over $7 million, if coupled with replacing, repairing, and maintaining larger sections of the Science Centre’s roofs that year.
And yet, the language apparently wasn’t strong enough for the Ontario government, whose communications staffers aimed to justify the closure of the entire facility as a public safety issue. For the final version of the report, government officials seem to have pressed the engineers to answer the question: what if we just don’t do the repairs? Wouldn’t the only totally safe option, in that case, be to close the building?
In a key section on RAAC Panel Recommendations, the March and April versions of the report clearly recommend to proceed with repairs to a set of panels identified as “high risk” less than 2.5% of the Science Centre’s roofs over the summer. It reads: “It is Rimkus’ recommenda25_007007_Canadian_Architect_AUG_CN
11:14

Protect your precious cargo! From peanuts to padding, Uline has hundreds of cushioning items to fill your void. Order by 6 PM for same day shipping. Best service and selection –experience the difference. Call 1-800-295-5510 or visit uline.ca
As a result, the final version of the report included the following passage: “Where replacement or reinforcement cannot be completed within the recommended time frame, then one of the following supplemental risk mitigation options is recommended and should be implemented in conjunction with the snow/load monitoring program:
Option 1: Restricted access or full closure to prevent any persons from walking in areas where high risk panels are present.
Option 2: Installation of temporary shoring (reinforcement) supporting the underside of RAAC panels.
Options 3: If shoring is not possible, installation of horizontal hoarding near the underside of hard ceiling levels, or other building interferences (sprinkler mains/process piping etc.)
The above three recommended options are listed in order of preference, with option 1 completing [sic] eliminating the risk to public or staff.”
As I have written before, while a quick reading of this passage may seem to suggest “full closure” of the Science Centre, a closer look shows that access would only need to be restricted at the areas “where high risk panels are present.” The high-risk panels represent a miniscule portion of the Science Centre’s roof, almost entirely in non-exhibition areas.
Text messages between Infrastructure Ontario CEO Michael Lindsay and the agency’s top communications staffer, from the run-up to the closure announcement, suggest that the agency was working closely with Rimkus and pressing executives to tailor its language before the report was submitted. “The executives at Rimkus look like survivors of the apocalypse. [laugh/cry emoji],” one of the texts reads. The presence of a typo in the report’s added section also suggests a rushed addition.
When the final report was sent, a member of Rimkus’s team seems to have also referenced conversations that took place between the two

parties. “Please refer to revised final summary report (R2) attached, with updated notes/paragraphs, as discussed,” they wrote on June 18.
While some back-and-forth between consultants and public clients is expected, it is unusual that this contact would be with the Ministry’s top brass particularly for a routine, technical report. Also notable is that while the Rimkus report released to the public by Infrastructure Ontario was signed by the engineers, it was not stamped an indication that the engineers may not have felt entirely comfortable with how the report landed, and were unwilling to be professionally liable for it.
In an email to top Ministry of Infrastructure and Infrastructure Ontario officials after the closure announcement, an Ontario Ministry director of communications shares a few questions that may arise. One is: “Q: Is this [closure] just a convenient excuse to move [the Ontario Science Centre] to Ont Place?” He suggests the reply: “This is a health and safety issue. Full stop.”
But for the engineers that actually inspected the roof, closure should never have been on the table: the roof issue could and should have been addressed with routine repairs.
Massive parking garage planned at Ontario Place; no decision on temporary Ontario Science Centre location
Ontario has not made any decisions on a temporary science centre while a new one is being built at Ontario Place, the infrastructure minister said on June 24, despite previously indicating one would be operating by Jan. 1, 2026. The future of two science centre pop-up exhibits in Toronto has also not been decided, said Infrastructure Minister Kinga Surma.
The province abruptly closed the science centre a year ago, saying the roof needed urgent repairs a claim workers and critics do not agree with. Soon after the closure, the government issued a request for proposals for a temporary location to operate until the Ontario Place site opens. It said it was working “expeditiously” to find an interim site and wanted it to open no later than Jan. 1, 2026.
But now, Surma says the science centre is “looking at what programming will look like” and no decisions have been made on the pop-ups or a more temporary science centre site in the meantime.
A new permanent location for the Ontario Science Centre is expected to open at Ontario Place in 2029, according to the Province. The design is currently in a P3 process, with WZMH providing PDC services and three teams shortlisted, including architectural firms Hariri Pontarini with Snøhetta, Quadrangle with Belvedere Architecture, and Cumulus Architects with Daoust Lestage Lizotte Stecker.
Surma’s comments came at a press conference where Premier Doug Ford unveiled final designs for the revamped Ontario Place, including a public realm designed by LANDinc and an eight-acre Therme spa and waterpark designed by Diamond Schmitt.
Ontario Place will include a five-storey, 3,500-spot parking garage that Ford says will cost taxpayers $400 million, but will have a great return on investment from parking fees. “We are going to see revenues at minimum of $60 million (annually),” he said. The government issued a Request for Proposals for the design and construction of the parking structure following the announcement.
According to Infrastructure Ontario’s own analysis of parking options, included in the Auditor General’s 2024 report, a 1,812-spot aboveground parking structure at Exhibition Place one of Infrastructure Ontario’s recommended options at that time would cost $400 million to construct, and would take 35 years to break even. This suggests that a parking garage with double that capacity could be considerably more expensive to build.
Ford also said the large parking garage, which is approximately 300 metres in length, “will be blended into the surrounding area with a landscape berm.” A one-storey berm is shown in renderings released by the Province, with the bulk of the building above. Ford added: “You’ll barely even see a parking lot. We’ll have stuff like, maybe, a fountain.”
In an interview on CBC ’s Here and Now, Globe and Mail architecture critic Alex Bozikovic commented that the proposed parking garage is, by his calculations, 80% of the size of Toronto’s Eaton’s Centre, and that it will be “very, very” visible. Its positioning on the waterfront obscures the existing entrance to Trillium Park and creates a “wall” between the city and planned public areas on Ontario Place’s East Island.
The site plan released by the Province shows a parking structure that will be about four times the volume of the proposed new Ontario Science Centre pavilion.
Earlier Provincial plans had envisioned sinking the parking underground or moving it to Exhibition Place, in order to preserve connections and access between the city and its waterfront.
The Province has passed legislation that removes the need for municipal permitting on work at Ontario Place, as well as removing the development from the Environmental Bill of Rights. This means that the placement, size, and design of the proposed parking structure will be exempt from standard zoning regulations and approvals processes. While infrastructural work and construction activities affecting the environment normally need to be reported to the public and opened to public commentary, work at Ontario Place has been legally exempted from this requirement as well.
–Elsa Lam, with files from The Canadian Press

New York-based FXCollaborative is joining forces with Montreal-headquartered architecture and design firm Lemay. “We are thrilled to welcome FXCollaborative into the Lemay collective,” said Louis T. Lemay, president of Lemay. “This relationship aligns with our vision of strategic growth and design excellence. FXC ollaborative’s remarkable portfolio and design philosophy complement our own, and together, we will create transformative and sustainable projects that positively impact communities across North America and beyond.”
Both firms will continue to operate under their existing leadership and brand identities.
lemay.com
Credit where it’s due
I read with great interest Adele Weder’s article on Bing Thom’s Butterfly (CA, April 2025) and her insightful critique of its architecture. I say Bing Thom’s Butterfly because it was designed when the firm was Bing Thom Architects and Bing was still alive. Venelin Kokalov certainly had a major role in giving it form, but Bing contributed the big ideas. I must say, I am a little disappointed that Bing was not given more credit. I was the original architect that rezoned the site with the church to allow the eventual development, so I am a little more familiar with the history of this project.
–James K.M. Cheng
For the latest news, visit www.canadianarchitect.com/news





ACO. we care for water
Suitable for heavy duty areas
May be used on waterproofed terrasses



2026 RAIC Conference on Architecture
Save the date for the 2026 RAIC Conference on Architecture, taking place at the Sheraton Vancouver Wall Centre from May 5-8. Registration opens in January 2026. Details will be posted here: conference.raic.org
Notez bien la date de la Conférence sur l’architecture de l’IRAC 2026
Notez bien la date de la Conférence sur l’architecture de l’IRAC 2026, au Sheraton Vancouver Wall Centre, du 5 au 8 mai. L’inscription ouvrira en janvier 2026. Les détails seront affichés ici : conference.raic.org/fr/
2026 RAIC Awards Submissions
Want recognition for a project, career or an emerging talent? Submit an entry this fall for the prestigious RAIC Awards, which include our annual awards, Governor General Medals in Architecture, and the National Urban Design Awards. raic.org
Candidatures aux Prix de l’IRAC 2026
Vous aimeriez qu’un projet, une carrière ou un talent émergent soit récompensé? Présentez une candidature cet automne aux prestigieux Prix de l’IRAC, qui comprennent nos prix annuels, les Médailles du gouverneur général en architecture et les Prix nationaux de design urbain. raic.org/fr
Have you checked out our live courses happening this fall? Learn from seasoned experts at our live and hybrid courses tailored to architects: Human Resource Essentials for Architects, Financial Management for Architects, and Project Management for Architects. raic.org/foundations
Obtenez vos heures de formation continue cet automne
Avez-vous consulté notre offre de cours en direct pour cet automne? Apprenez auprès d’experts chevronnés dans le cadre de nos cours en direct et en format hybride conçus pour les architectes : les Essentiels des ressources humaines pour les architectes, Gestion financière pour les architectes et Gestion de projets pour les architectes. raic.org/fr/bases
The RAIC’s Community Survey is open through September 15, 2025. tinyurl. com/8d9ds87x
Le sondage de l’IRAC est ouverte jusqu’au 15 septembre 2025. tinyurl. com/8d9ds87x
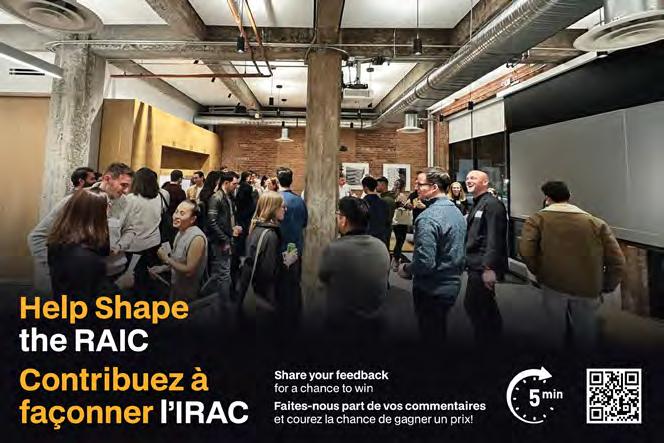
Charting a New Path Forward for the RAIC Tracer une nouvelle voie
Giovanna Boniface Chief Commercial Officer Chef de la direction commerciale
This month, we invite you to shape the future of the RAIC by completing our Community Survey, now open through September 15. This is not an ordinary survey; this forms a critical part of our 2025-2027 Strategic Plan, which aims to chart a new path forward for the RAIC. Your insights will help redesign our membership model and guide future programs and services. It takes under five minutes and you could win day passes or an All-Access pass to the RAIC 2026 Conference on Architecture.
Ce mois-ci, nous vous invitons à façonner l’avenir de l’IRAC en participant à notre Sondage auprès de la communauté, ouvert jusqu’au 15 septembre. Ce sondage n’est pas ordinaire, car il est un élément essentiel de notre Plan stratégique 2025-2027 qui vise à tracer une nouvelle voie pour l’IRAC. Vos réponses nous aideront à redéfinir notre modèle d’adhésion et à orienter nos prochains programmes et services. Il vous faudra moins de cinq minutes pour y répondre et vous pourriez gagner un laissezpasser d’une journée ou un laissez-passer complet pour la Conférence sur l’architecture de l’IRAC 2026.
The RAIC is the leading voice for excellence in the built environment in Canada, demonstrating how design enhances the quality of life, while addressing important issues of society through responsible architecture. www.raic.org
L’IRAC est le principal porte-parole en faveur de l’excellence du cadre bâti au Canada. Il démontre comment la conception améliore la qualité de vie tout en tenant compte d’importants enjeux sociétaux par la voie d’une architecture responsable. www.raic.org/fr
This issue also highlights key developments across our community: the launch of the RAIC Climate Action Plan, a leadership update from the Truth and Reconciliation Task Force, and an insightful article on equity in architectural practice by Graeme Bristol.
We’re in a moment of transformation, and your voice is vital. Thank you for reading and for helping us build a more inclusive, responsive, and forward-looking RAIC.
Nous vous présentons également des nouvelles importantes au sein de notre communauté : le lancement du Plan d’action climatique de l’IRAC, un compte rendu sur la présidence du Groupe de travail sur la vérité et la réconciliation, ainsi qu’un article fort intéressant de Graeme Bristol sur l’équité dans la pratique de l’architecture.
Nous sommes à un moment de transformation et votre avis est essentiel. Merci de nous lire et de nous aider à bâtir un IRAC plus inclusif, sensible aux besoins et tourné vers l’avenir.

Mona Lemoine FRAIC
Joanne Perdue FRAIC
Giovanna Boniface Chief Commercial Officer Chef de la direction commerciale
On June 5, as the world marked Environment Day, the Royal Architectural Institute of Canada released a groundbreaking strategy that challenges the architectural community to take a leadership role in the global climate movement. The Climate Action Plan –A Framework for Engagement and Enablement offers a vision for how Canadian architects can mobilize their expertise, creativity, and influence to address the interconnected crises of climate change and biodiversity loss.
This is not just a plan—it’s a call to redefine the purpose and practice of architecture in an era of escalating planetary risk. The CAP recognizes that built environments are both a source of emissions and a platform for profound positive change. In response, the RAIC sets out a bold agenda to support the transition toward regenerative design and climateresponsive practice across the profession.
Nationally
The Climate Action Plan draws on an extensive national dialogue involving over 800 voices—practitioners, educators, Indigenous knowledge holders, policy experts, and youth. This inclusive process has resulted in a living framework grounded in scientific
ing architects are equipped and enabled to lead within a fast-evolving regulatory and climate context.
3. Building Stronger Alliances Across Sectors
Addressing climate change cannot happen in silos. The CAP commits to fostering crosssector collaboration and shared leadership. A national roundtable will bring together stakeholders from across the construction and design ecosystem, encouraging integrative solutions informed by regional needs and global best practices. The RAIC will also expand its knowledge-sharing infrastructure to amplify innovation and collective learning.
4.
Haikou Meishe River Restoration, Haikou, China, by Turenscape, recipient of the 2025 RAIC International Prize.
consensus and Indigenous worldviews, aligning with Canada’s commitments under the Paris Agreement and the Global Biodiversity Framework.
Structured around four central priorities, the CAP aims to integrate climate action at every level of architectural practice—within studios, communities, policies, and pedagogy.
1. Transforming Practice for Regenerative Outcomes
The first priority focuses on reshaping how architecture is practiced. It moves beyond conventional sustainability and introduces regenerative design principles that restore ecological systems and promote health equity. The RAIC will release tools, case studies, and technical resources to support firms of all sizes in embedding low-carbon, circular, and adaptive strategies into their work. A key part of this shift includes centering youth and emerging professionals in the process of change.
2. Elevating the Role of Architects in Advocacy
Architects are often underrepresented in policy spaces where the future of the built environment is decided. The RAIC seeks to change that by strengthening the voice of the profession at local, national, and global levels. The Plan advocates for policy incentives, differentiated insurance mechanisms for resilient buildings, and mandatory climate education as part of licensure—ensur-
Education is both a pathway and a lever for transformation. The RAIC will expand its continuing education offerings to include specialized microcredentials in regenerative design and climate-responsive development. Efforts will be made to uplift Indigenous knowledge systems through partnerships with the RAIC Indigenous Task Force and to create mentorship programs for students and recent graduates. In addition, the plan prioritizes public education—so that clients, governments, and communities better understand the role architecture plays in achieving climate goals.
Climate change impacts are not felt equally. The CAP explicitly acknowledges the disproportionate harm faced by First Nations, Inuit, and Métis peoples and equity-deserving communities. It centres reconciliation and intergenerational justice as non-negotiable principles for climate leadership in architecture. Through “Two-Eyed Seeing,” the RAIC seeks to bridge Indigenous and Western knowledge systems to enrich how we understand land, place, and design.
The built environment sector is responsible for a significant portion of emissions and biodiversity impacts, but it also holds some of the greatest opportunities for transformation. As the RAIC notes, “The choices we make now will shape the future of life on Earth.” The Plan offers more than technical solutions—it calls on architects to embrace their civic, ethical, and cultural roles in addressing today’s most pressing challenges.
With annual reporting, stakeholder engagement, and clear science-based targets, the CAP is designed to be actionable, accountable, and adaptable. The RAIC recognizes that climate action is an ongoing journey—
Restauration de la rivière Haikou Meishe, Haikou, Chine, par Turenscape, lauréat du Prix international de l’IRAC 2025
and invites the entire architectural community to walk that path together.
The RAIC Climate Action Plan is an invitation to recommit to design as a public good. It is a framework for working differently, thinking holistically, and designing with care. The message is simple but urgent: the climate crisis demands nothing less than transformative change—and architects must lead.
Learn more and access the full Climate Action Plan at raic.org/climate-action
Le 5 juin dernier, Journée mondiale de l’environnement, l’Institut royal d’architecture du Canada (IRAC) a publié une stratégie d’avantgarde qui met la communauté architecturale au défi de jouer un rôle de premier plan dans le mouvement climatique mondial. Le Plan d’action climatique – Un cadre pour l’engagement et l’habilitation présente une vision de ce que les architectes peuvent réaliser en mobilisant leur expertise, leur créativité et leur influence pour faire face aux crises interdépendantes du changement climatique et de la perte de biodiversité.
Ce plan n’est pas seulement un plan. Il est un appel à redéfinir l’objectif et la pratique de l’architecture à une époque où les risques planétaires s’intensifient. Le Plan d’action reconnaît que les environnements bâtis sont à la fois une source d’émissions et une plateforme pour une véritable transformation. Cette reconnaissance amène l’IRAC à établir un programme audacieux pour favoriser la transition vers une conception régénérative et des pratiques adaptées au climat dans l’ensemble de la profession.
Une stratégie élaborée à l’échelle de la profession, à la grandeur du pays Le Plan d’action climatique s’appuie sur un vaste dialogue national auquel ont participé plus de 800 personnes, notamment des praticiens, des éducateurs, des détenteurs de savoirs autochtones, des experts des politiques et des jeunes. Ce processus inclusif s’est traduit par un cadre vivant fondé sur un consensus scientifique et sur les visions du monde autochtones, en phase avec les engagements pris par le Canada en signant l’Accord de Paris et en adoptant le Cadre mondial de la biodiversité.
Le Plan d’action s’articule autour de quatre priorités et vise à intégrer l’action climatique à tous les niveaux de la pratique architecturale – dans les firmes, les collectivités, les orientations stratégiques et la formation.
1. Transformer la pratique pour des résultats régénératifs
La première de ces priorités consiste à revoir comment s’exerce l’architecture, à aller au-delà de la durabilité conventionnelle et à introduire les principes de la conception régénérative qui restaure les systèmes écologiques et promeut l’équité en santé. L’IRAC offrira des outils, des études de cas et des ressources techniques pour aider les firmes de toutes dimensions à intégrer des stratégies sobres en carbone, circulaires et adaptatives à leurs projets. Un volet clé de ce virage est de placer les jeunes et les professionnels de la relève au centre du processus de changement.
2. Renforcer le rôle des architectes dans la défense des intérêts
Les architectes sont souvent sous-représentés dans les sphères politiques où se décide l’avenir de l’environnement bâti. L’IRAC cherche à changer cette situation en renforçant la voix de la profession aux niveaux local, national et mondial. Le Plan d’action plaide en faveur de mesures incitatives, de mécanismes d’assurance différenciés pour les bâtiments résilients et d’une formation obligatoire sur le climat comme condition de délivrance de permis, afin que les architectes aient les outils nécessaires et qu’ils soient habilités à jouer un rôle de premier plan dans un contexte réglementaire et climatique en évolution rapide.
3. Renforcer les alliances intersectorielles La lutte contre le changement climatique ne peut se faire isolément. Le Plan d’action s’engage à favoriser la collaboration intersectorielle et le partage du leadership. Une table ronde réunira les parties prenantes de l’ensemble de l’écosystème de la construction et de la conception afin d’encourager l’adoption de solutions intégratives guidées par les besoins régionaux et les meilleures pratiques mondiales. L’IRAC élargira la portée de son infrastructure de partage des connaissances afin de stimuler l’innovation et l’apprentissage collectif.
4. Investir dans l’éducation et la mobilisation des connaissances L’éducation est à la fois une voie et un levier de transformation. L’IRAC élargira son offre de formation continue pour offrir un programme de micro-certification en conception régénérative et développement sensible au climat. Il s’efforcera également de valoriser les systèmes de savoirs autochtones dans le cadre de partenariats avec son Groupe de travail autochtone et soutiendra la création de programmes de mentorat à l’intention des étudiants et des
diplômés récents. De plus, le Plan d’action priorise la sensibilisation du public afin que les clients, les pouvoirs publics et les collectivités puissent mieux comprendre le rôle de l’architecture dans l’atteinte des objectifs climatiques.
Fonder l’action sur la réconciliation et l’équité
Les impacts du changement climatique ne sont pas les mêmes pour tous. Le Plan d’action reconnaît explicitement les préjudices disproportionnés subis par les Premières Nations, les Inuits et les Métis ainsi que par les communautés en quête d’équité. Il place la réconciliation et la justice intergénérationnelle au cœur des principes non négociables du leadership climatique en architecture. En intégrant la « vision à deux yeux », l’IRAC cherche à établir des ponts entre les systèmes des savoirs autochtones et occidentaux afin d’enrichir notre compréhension de la terre, du lieu et du design.
Pourquoi ce plan est-il important
Le secteur de l’environnement bâti est responsable d’une part importante des émissions et des impacts sur la biodiversité, mais il recèle également les plus grandes occasions de transformation. Comme le souligne l’IRAC, « les choix que nous faisons aujourd’hui détermineront l’avenir de la vie sur Terre ». Le Plan d’action offre plus que des solutions techniques. Il invite les architectes à assumer leurs rôles civiques, éthiques et culturels dans la résolution des défis les plus pressants d’aujourd’hui.
Avec ses exigences de déclarations annuelles, la participation des parties prenantes et les cibles claires fondées sur la science, le Plan d’action est conçu pour être réalisable, responsable et adaptable.
L’IRAC reconnaît que l’action climatique est un processus continu et il invite toute la communauté architecturale à s’engager dans cette voie.
Un appel à la communauté du design
Le Plan d’action climatique de l’IRAC est une invitation à réaffirmer l’engagement envers le design en tant que bien public. Il est un cadre qui nous encourage à travailler différemment, à penser de manière holistique et à concevoir avec soin. Le message est simple, mais urgent : la crise climatique n’exige rien de moins qu’un changement transformateur et les architectes doivent montrer la voie.
Pour en savoir plus et consulter le Plan d’action climatique : raic.org/fr/raic/plan-daction-climatique
Downtown Toronto residents lobbied fiercely against the Spadina Expressway plans in the late 1960s.
Les résidents du centre-ville ont exercé une forte pression contre les projets de l’autoroute Spadina à la fin des années 1960.
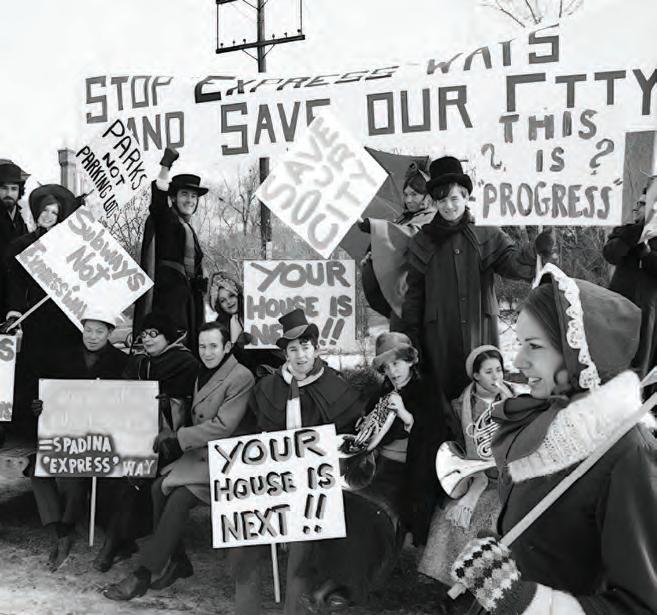
Graeme Bristol
Executive Director, Centre for Architecture and Human Rights (CAHR)
Directeur général, Centre for Architecture and Human Rights (CAHR)
Until the end of November, the Canadian Centre for Architecture (CCA) is exhibiting Records of Protest, a compelling exploration of how architects have engaged with the crises of their time. Drawing from the CCA’s collection, the exhibit surfaces narratives often neglected in mainstream professional discourse. These are narratives of resistance, justice, and alternative practice.
As someone whose life in architecture benefited from this history, I’m grateful to the CCA and to curators Lisa Belabed and Auden Young Tura for assembling this important record. It is especially meaningful for the next generation of architects, who will be called upon to navigate everdeepening inequities and injustices. Recognition of this work is not merely retrospective; it affirms a lineage of architects, planners, and engineers still operating at the profession’s margins.
It is critical, especially for students, to understand a few contextual truths:
• There are meaningful alternatives to traditional architectural practice.
• These alternatives are frequently marginalized, omitted from curricula, and sidelined by representative institutions.
• The crises we face, including social, economic, and ecological, are escalating in urgency. They will not be solved by “business as usual.”
• The work of protest and progress continues and is not confined to history books or gallery walls.
This is not simply a “record of protest.” It is a record of advocacy for justice, for equity, and for a better future.
The spirit of this movement gained momentum in the 1960s, alongside the civil rights movement, most famously symbolized by Dr. Martin Luther King Jr.’s “I Have a Dream” speech during the 1963 March on Washington. Soon followed the free speech movement at UC Berkeley, catalyzed by Mario Savio and culminating in the People’s Park protests of 1969. These were mirrored
globally by the anti-war movement, with voices like Joan Baez, Bob Dylan, and Phil Ochs scoring the soundtrack to mass civic engagement.
But how does this relate to architecture? At the American Institute of Architects’ 1968 convention, Whitney Young Jr., then head of the Urban League, addressed the profession’s role in social unrest across Detroit, Newark, Watts, and other cities. His words were direct and scathing: “You are most distinguished by your thunderous silence and your complete irrelevance.” That critique landed heavily on a profession often seen as disconnected from the people it serves.
In contrast, youth around the world were taking to the streets, exploring how architecture could be reimagined to serve justice and equity. Architect Max Bond Jr. channelled this energy into the Architects Renewal Committee of Harlem, founded in 1963. That movement continues today through Community Design Centers across the United States, supported by the Association for Community Design. In the United Kingdom, similar efforts emerged as “Technical Aid” initiatives.
For many of us seeking alternative directions, inspiration came from other sources too. The first Habitat conference, hosted in Vancouver while I was still a student at the University of British Columbia, was a pivotal experience. It sparked interest in new paradigms of practice, further fuelled by two influential books: Freedom to Build by John F.C. Turner (1972) and Architecture for the Poor by Hassan Fathy (1969).
The passing of John F.C. Turner in 2023 prompted a global tribute, a moment of reflection and recommitment. During that memorial, Kirtee Shah asked a vital question: has Turner’s work meaningfully influenced today’s generation? The Records of Protest exhibit is part of the answer. But the more powerful response lies not in archives, but on the street.
Many of us are not content to be archived. The struggle continues in the work of organizations like:
• A rchitects, Designers and Planners for Social Responsibility (ADPSR), which
evolved into Arc-Peace International in 1989.
• Architecture Sans Frontières International (ASF), particularly ASF Québec, whose field work continues to inspire.
• Habitat International Coalition (HIC), born at the first Habitat Forum in 1976, and still advocating for housing rights and equitable urban development.
These are not relics of a bygone era. They are active movements addressing today’s challenges and continuing to respond to Whitney Young Jr.’s call for professional responsibility in defending human rights and social justice.
This is not only a history lesson. As the late Sam Mockbee urged, what we need now are “Citizen Architects.” These are professionals who design not just buildings, but better societies. The record of protest is ongoing, and it demands our attention, imagination, and action.
Le Centre Canadien d’architecture (CCA) présente jusqu’à la fin de novembre l’exposition Traces de contestation, qui explore les attitudes adoptées par les architectes dans le passé en réaction aux crises de leur temps. Issus de la collection du CCA, les objets sélectionnés mettent en lumière des récits souvent négligés dans le discours professionnel dominant. Ce sont des récits de résistance, de justice et de pratique alternative.
Ayant mené une carrière en architecture qui a bénéficié de cette histoire, je suis reconnaissant au CCA et aux conservatrices Lisa Belabed et Auden Young Tura d’avoir rassemblé ces documents importants. Cette exposition revêt un sens particulier pour la prochaine génération d’architectes, qui sera appelée à exercer dans un contexte où les inégalités et des injustices s’aggraveront. La reconnaissance de ce travail n’est pas seulement rétrospective; elle confirme l’existence d’une lignée d’architectes, d’urbanistes et d’ingénieurs qui continuent d’exercer à la marge de leur profession.
Il est essentiel, en particulier pour les étudiants, de comprendre quelques vérités contextuelles :
• l y a d’importantes alternatives à la pratique traditionnelle de l’architecture.
• Ces alternatives sont souvent marginalisées, absentes des programmes d’études et écartées par les institutions représentatives.
• Il devient de plus en plus urgent de s’attaquer aux crises auxquelles nous sommes confrontés, y compris les crises sociale, économique et écologique. Ces crises ne pourront être résolues si le statu quo est maintenu.
• Le travail de contestation et de progrès se poursuit et n’est pas confiné aux livres d’histoire et aux murs des musées.
Il ne s’agit pas d’une simple « question de contestation ». Il s’agit d’un plaidoyer en faveur de la justice, de l’équité et d’un avenir meilleur.
L’esprit de ce mouvement a pris de l’ampleur dans les années 1960, en parallèle avec le mouvement de lutte pour les droits civiques, dont le symbole le plus célèbre est le discours « I Have a Dream » prononcé par Martin Luther King Jr. lors de la marche sur Washington en 1963. Peu après, le mouvement pour la liberté d’expression a vu le jour à l’UC Berkeley, sous l’impulsion de Mario Savio, et a culminé avec les manifestations du People’s Park en 1969. Ces événements ont trouvé un écho dans le monde entier avec le mouvement antiguerre, et des personnalités comme Joan Baez, Bob Dylan et Phil Ochs ont été la trame sonore de la mobilisation citoyenne massive. Mais quel est le lien avec l’architecture?
Au congrès de 1968 de l’American Institute of Architects, Whitney Young Jr., alors à la tête de l’Urban League, a prononcé un discours sur le rôle de la profession par rapport à l’agitation sociale qui régnait à Détroit, à Newark, à Watts et dans bien d’autres villes. Dans son propos direct et cinglant, il a signifié aux architectes qu’ils se distinguaient par leur silence assourdissant et leur manque total de pertinence. Cette critique a durement touché une profession souvent perçue comme déconnectée des personnes qu’elle sert.
À l’opposé, des jeunes du monde entier descendaient dans les rues pour examiner comment l’architecture pouvait être repensée au service de la justice et de l’équité. L’architecte Max Bond Jr. a canalisé cette énergie en fondant l’Architects Renewal Committee of Harlem, en 1963. Ce mouvement existe encore aujourd’hui à travers les centres de conception communautaire répartis aux États-Unis, soutenus par l’Association for Community Design. Au Royaume-Uni, des initiatives similaires ont vu le jour sous le nom de « Technical Aid ».
Pour plusieurs d’entre nous qui cherchons d’autres voies, l’inspiration est également
venue d’ailleurs. La première conférence Habitat, tenue à Vancouver alors que j’étais encore étudiant à l’Université de la Colombie-Britannique, a été une expérience déterminante. Elle a éveillé mon intérêt pour de nouveaux paradigmes de pratique, un intérêt par la suite renforcé par la lecture de deux ouvrages influents : Freedom to Build, de John F. C. Turner (1972) et Architecture for the Poor de Hassan Fathy (1969).
Le décès de John F. C. Turner en 2023 a donné lieu à un hommage mondial, à un moment de réflexion et de réengagement. Lors de cette cérémonie commémorative, Kirtee Shah a posé une question essentielle : le travail de Turner a-t-il eu une influence significative sur la génération actuelle?
L’exposition « Traces de contestation » apporte une partie de la réponse. Mais la réponse la plus puissante ne se trouve pas dans les archives, mais sur le terrain.
Bon nombre d’entre nous ne se contentent pas de figurer dans les archives. La lutte se poursuit dans le travail de diverses organisations, notamment :
• Architects, Designers and Planners for Social Responsibility (ADPSR), qui est devenue Arc-Peace International en 1989.
• Architecture sans frontières international (ASF), et particulièrement ASF Québec, dont le travail sur le terrain continue d’inspirer.
• Habitat International Coalition (HIC), créée lors du premier Forum Habitat, en 1976, continue de plaider en faveur du droit au logement et d’un développement urbain équitable.
Ce ne sont pas des vestiges d’une époque révolue. Ce sont des mouvements actifs qui s’efforcent de relever les défis actuels et qui continuent de répondre à l’appel de Whitney Young Jr. en faveur de la responsabilité professionnelle dans la défense des droits de la personne et de la justice sociale.
Il ne s’agit pas seulement d’une leçon d’histoire. Comme le disait feu Sam Mockbee, ce dont nous avons besoin aujourd’hui, ce sont des « architectes citoyens », c’est-àdire des professionnels qui ne se limitent pas à concevoir des bâtiments, mais qui conçoivent aussi de meilleures sociétés. Les traces de contestation sont encore présentes et elles exigent notre attention, notre imagination et notre action.
l’avenir


Since its formation in 2020, the RAIC Truth and Reconciliation Task Force (TRTF) has played a vital role in guiding the architectural profession toward meaningful reconciliation with Indigenous peoples. Anchored in foundational frameworks like the Truth and Reconciliation Commission’s Final Report (Truth and Reconciliation Commission of Canada [TRC], 2015), the Reclaiming Power and Place: Final Report of the National Inquiry into Missing and Murdered Indigenous Women and Girls (National Inquiry into Missing and Murdered Indigenous Women and Girls [MMIWG], 2019), and the United Nations Declaration on the Rights of Indigenous Peoples (UNDRIP) (United Nations [UN], 2007), the TRTF has worked to build sustainable, long-term change in the field of architecture across Canada.
This year marks a significant transition for the TRTF as we extend our heartfelt gratitude to outgoing co-chairs Alfred Waugh (Status Indian and part of Treaty 8), FRAIC, and Sim’oogit Ksi-Baxhlkw | Dr. Patrick Stewart (Nisga’a), PhD, FRAIC, whose vision, advocacy, and leadership helped lay the groundwork for cultural transformation within the profession.
Under their guidance, the TRTF helped the RAIC formally adopt UNDRIP in 2021 and launched educational initiatives to commemorate the National Day for Truth and Reconciliation. Their work emphasized the importance of Indigenous knowledge systems, cultural safety, and mentorship opportunities for Indigenous architects, interns and students.
“It has been an honour to serve as co-chair of the TRTF,” says Alfred Waugh. “Reconcili-
ation in architecture must be more than symbolic—it must shape how we design, plan, and teach. I am proud of what we’ve begun and excited to see the next generation carry this work forward.”
“Truth comes before reconciliation,” adds Dr. Patrick Stewart. “This Task Force has been a platform for sharing hard truths and advocating for systemic change. My hope is that the profession continues to move toward a place of respect, accountability, and real partnership with Indigenous Peoples.”
As we thank Alfred and Patrick for their service, we are proud to welcome Darian McKinney, MRAIC and Jennifer Cutbill, FRAIC, as the new co-chairs of the Truth and Reconciliation Task Force.
Darian McKinney, an Anishinaabe member of Swan Lake First Nation, brings a deep commitment to community-based design and Indigenous sovereignty in the built environment, while Jennifer Cutbill, a settler of mixed European descent, brings long-standing advocacy for eco-social justice, ethical regenerative practice, and commitment to systems transformation rooted in respect for Indigenous rights.
“I’m honoured to help carry this important work forward,” says Darian McKinney. “The TRTF is a space for listening, learning, and acting—and I look forward to building on the foundation set by Alfred and Patrick.”
“Reconciliation is an ongoing responsibility requiring deep work” says Jennifer Cutbill. “Our role is to support the architectural community in understanding and implementing UNDRIP—not just in principle, but in everyday practice. This means co-creating “Ethical Space” for Indigenous leadership and knowledge systems in all we do, building on the vital foundations Patrick and Alfred have established.”
The TRTF continues to call on all members of the profession—architects, interns, students, educators, and regulators—to adopt and implement UNDRIP in meaningful ways. With this leadership transition, the RAIC
reaffirms its commitment to reconciliation through action, accountability, and Indigenous-led change.
To learn more or get involved, visit raic.org/ truth-and-reconciliation-task-force.
Depuis sa création en 2020, le Groupe de travail sur la vérité et la réconciliation (GTVR) de l’IRAC joue un rôle essentiel pour guider la profession architecturale vers une réconciliation significative avec les peuples autochtones. S’appuyant sur des cadres fondamentaux, notamment le Rapport final de la Commission de vérité et réconciliation (Commission de vérité et réconciliation du Canada [CVR], 2015); Réclamer notre pouvoir et notre place : Rapport final de l’Enquête nationale sur les femmes et les filles autochtones disparues et assassinées (Enquête nationale sur les femmes et les filles autochtones disparues et assassinées [ENFFADA], 2019) et la Déclaration des Nations Unies sur les droits des peuples autochtones (DNUDPA) (Nations Unies [ONU], 2007), le GTVR s’efforce d’apporter des changements durables et à long terme dans le domaine de l’architecture à la grandeur du Canada.
Cette année marque une transition importante pour le GCVR, alors que nous exprimons notre sincère gratitude aux coprésidents sortants Alfred Waugh (Indien inscrit et membre du Traité n° 8), FRAIC, et Sim’oogit Ksi-Baxhlkw | Patrick Stewart (Nisga’a), Ph. D., FRAIC, dont la vision, le plaidoyer et le leadership ont contribué à jeter les bases d’une transformation culturelle au sein de la profession.
Sous leur direction, le GTVR a aidé l’IRAC à adopter officiellement la DNUDPA en 2021 et a lancé diverses initiatives de sensibilisation pour commémorer la Journée nationale de la vérité et de la réconciliation. Ils ont mis l’accent sur l’importance des systèmes de savoirs autochtones, de la sécurité culturelle et des possibilités de mentorat pour les architectes, les stagiaires et les étudiants autochtones.
« Ce fut un réel honneur de coprésider le Groupe de travail sur la vérité et la réconciliation », a déclaré Alfred Waugh. « La réconciliation en architecture doit être plus que symbolique – elle doit orienter nos façons de concevoir, de planifier et d’enseigner. Je suis fier de ce que nous avons commencé et je me réjouis de voir la prochaine génération prendre le relais. » « La vérité précède la réconciliation », a
ajouté Patrick Stewart, Ph. D. « Ce Groupe de travail a été une plateforme de partage des dures vérités et de plaidoyer en faveur d’un changement systémique. J’espère que la profession continuera d’évoluer vers le respect, la responsabilisation et un véritable partenariat avec les peuples autochtones. »
Tout en exprimant notre reconnaissance à Alfred et à Patrick, nous sommes heureux d’accueillir les nouveaux coprésidents, Darian McKinney, MRAIC, et Jennifer Cutbill, FRAIC.
Darian McKinney, un membre Anishinaabe de la Première Nation de Swan Lake, apporte son engagement profond envers la conception basée sur la communauté et la souveraineté autochtone dans l’environnement bâti, alors que Jennifer Cutbill, une colonisatrice d’ascendance européenne mixte, apporte son plaidoyer de longue date en faveur de la justice écosociale, des pratiques régénératives éthiques et d’une transformation des systèmes enracinée dans le respect des droits des Autochtones.
« Je suis honoré de contribuer à la poursuite de cet important travail », a déclaré Darian McKinney. « Ce Groupe de travail est un lieu d’écoute, d’apprentissage et d’action, et je me réjouis de pouvoir m’appuyer sur les bases établies par Alfred et Patrick. »
« La réconciliation est une responsabilité permanente qui nécessite un travail en profondeur », a ajouté Jennifer Cutbill. « Notre rôle consiste à aider la communauté architecturale à comprendre et à mettre en œuvre la DNUDPA, non seulement en théorie, mais aussi dans la pratique quotidienne. Cela suppose de cocréer un espace éthique [1] pour les systèmes de leadership et de savoirs autochtones dans toutes nos activités, en nous appuyant sur les fondements essentiels établis par Patrick et Alfred. »
Le Groupe de travail sur la vérité et la réconciliation continue d’inviter tous les membres de la profession – architectes, stagiaires, étudiants, enseignants ou organismes de réglementation – à adopter la DNUDPA et à la mettre en œuvre de manière significative. Cette transition à la présidence du Groupe de travail sur la vérité et la réconciliation permet à l’IRAC de réaffirmer son engagement envers la réconciliation par l’action, la responsabilisation et le changement mené par les Autochtones.
Pour en savoir plus ou pour vous impliquer, visitez raic.org/truth-and-reconciliationtask-force.
The International Architectural Roundtable at The Buildings Show 2025: Strategies for MixedUse Environments La Table ronde internationale d’architecture au The Buildings Show 2025 : Stratégies pour les environnements à usage mixte
The Rise of Mixed-Use Developments
As urban populations surge worldwide, mixed-use developments have emerged as powerful solutions to complex challenges. The Buildings Show’s 24th Annual International Architectural Roundtable returns on December 3, 2025, bringing together visionary architects to explore innovative strategies for creating integrated environments that combine various building types.
Shifting Industry Paradigms
“The industry is experiencing a fundamental shift in how spaces are conceptualized and utilized,” notes The Buildings Show director, Glen Reynolds. “Properties that can serve multiple purposes not only maximize efficiency but also create more vibrant, sustainable communities.” This evolution reflects broader societal changes: remote work blurring home and office boundaries, e-commerce transforming retail needs, and urban dwellers seeking comprehensive lifestyle solutions within walking distance.
Investment Opportunities in Convergence
For investors and developers, this convergence represents significant opportunity. Properties that successfully integrate multiple uses often demonstrate enhanced resilience during market fluctuations while attracting diverse tenant bases. As part of the Canadian Real Estate and Construction Week, The Buildings Show will highlight emerging financial models supporting these
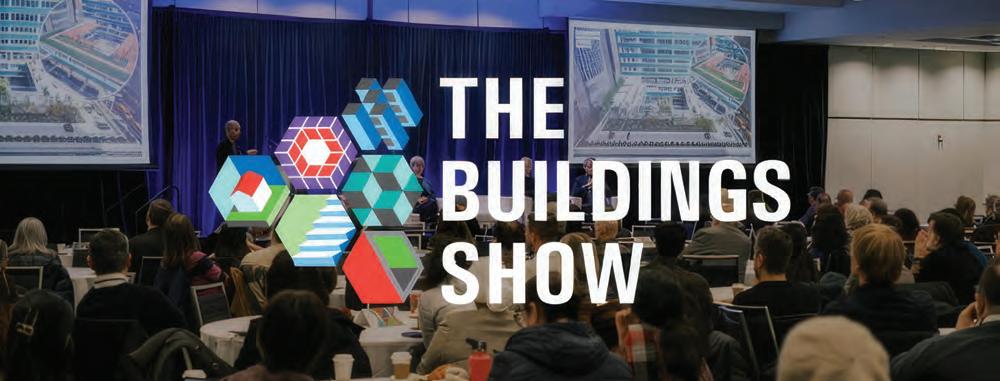
hybrid developments and connect capital with innovative projects that balance economic viability with community needs.
While developers are increasingly capitalizing on the convergence of product types to achieve significant returns, architects face the challenge of designing cohesive and innovative mixed-use environments. This year’s roundtable features an exceptional panel of international experts at the forefront of mixed-use environments including Dimitra Tsachrelia of Steven Holl Architects, Michael Sørensen from Henning Larsen Architects, and David Pontarini of Hariri Pontarini Architects. Additional panellists will be announced closer to the event date, and the session will be moderated by renowned architectural critic and writer Adele Weder. Attendees can expect case studies of successful implementations and practical frameworks for addressing common mixed-use environment challenges.
Join the Conversation
Don’t miss this opportunity to engage with leading voices shaping our built environment. RAIC members members receive complimentary attendance to the roundtable and The Buildings Show expo hall. Attendees to The Buildings Show will gain practical insights through:
• Expert-delivered sessions and panel discussions
• Networking opportunities with industry pioneers
• Access to cutting-edge technology solutions enabling flexible space utilization
To register visit www.thebuildingsshow.com.
L’Essor des développements à usage mixte Alors que les populations urbaines augmentent dans le monde entier, les développements à usage mixte sont apparus comme des solutions puissantes face à des défis complexes. La 24e Table ronde internationale d’architecture annuelle du The Buildings Show retourne le 3 décembre 2025, réunissant des architectes visionnaires pour explorer des stratégies innovantes visant à créer des environnements intégrés qui combinent divers types de bâtiments.
Changement de paradigmes dans l’industrie “L’industrie connaît un changement fondamental dans la façon dont les espaces sont conceptualisés et utilisés,” note le directeur du The Buildings Show, Glen Reynolds. “Les propriétés qui peuvent servir à des fins multiples non seulement maximisent l’efficacité mais créent également des communautés plus dynamiques et durables.” Cette évolution reflète des changements sociétaux plus larges : le travail à distance brouillant les frontières entre domicile et bureau, le commerce électronique transformant les besoins de vente au détail, et les citadins recherchant des solutions de style de vie complètes à distance de marche.
Convergence des opportunités d’investissement
Pour les investisseurs et les promoteurs, cette convergence représente une opportunité significative. Les propriétés qui intègrent avec succès plusieurs usages démontrent souvent une résilience accrue pendant les fluctuations du marché tout en attirant des bases de locataires diversifiées. Dans le cadre de la Semaine canadienne de l’immobilier et de la construction, The Buildings Show mettra en lumière les modèles financiers émergents soutenant ces développements hybrides et connectera le capital avec des projets innovants qui équilibrent viabilité économique et besoins communautaires.
Expertise et innovation
Alors que les promoteurs capitalisent de plus en plus sur la convergence des types de produits pour obtenir des rendements significatifs, les architectes font face au défi de concevoir des environnements à usage mixte cohérents et innovants. Cette année, la table ronde présente un panel exceptionnel d’experts internationaux à l’avant-garde des environnements à usage mixte, notamment Dimitra Tsachrelia de Steven Holl Architects, Michael Sørensen de Henning Larsen Architects, et David Pontarini de Hariri Pontarini Architects. D’autres panélistes seront annoncés à l’approche de l’événement. Modérée par la célèbre critique d’architecture et écrivaine Adele Weder, les participants peuvent s’attendre à des études de cas de mises en œuvre réussies et des cadres pratiques pour aborder les défis courants des environnements à usage mixte.
Rejoignez la conversation
Ne manquez pas cette opportunité d’échanger avec des voix influentes qui façonnent notre environnement bâti. Les membres de l’IRAC bénéficient d’une entrée gratuite à la table ronde et au hall d’exposition du The Buildings Show. Les participants au The Buildings Show obtiendront des perspectives pratiques grâce à :
• Des séances animées par des experts et des discussions en panel
• Des opportunités de réseautage avec des pionniers de l’industrie
• L’accès à des solutions technologiques de pointe permettant une utilisation flexible de l’espace
Pour vous inscrire, visitez www.thebuildingsshow.com.

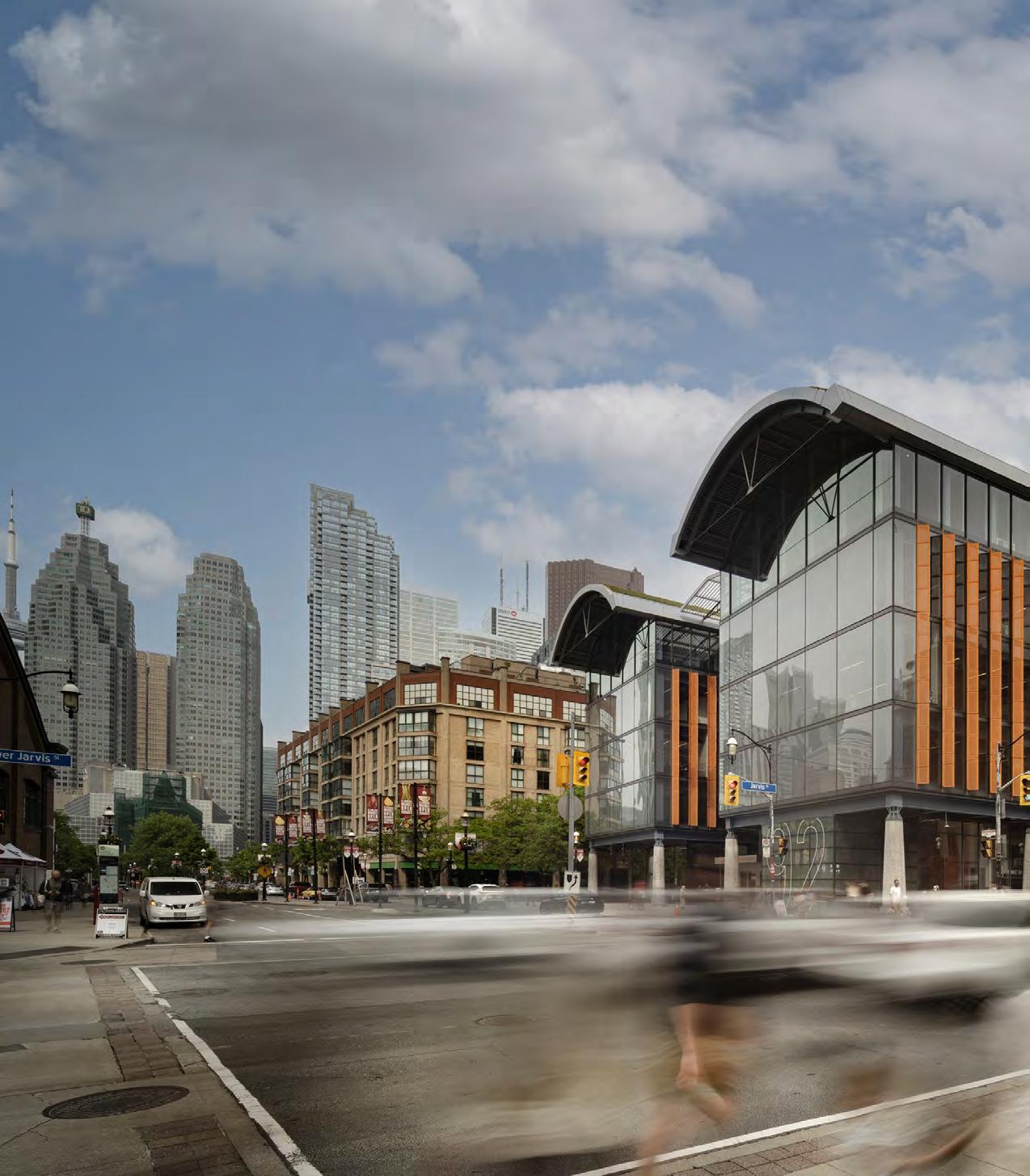

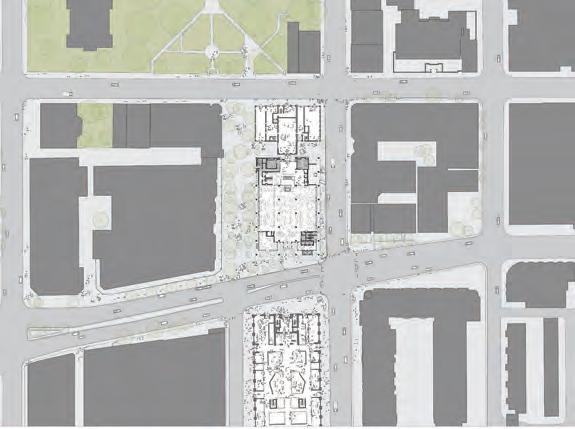
AFTER 15 YEARS IN THE MAKING, ST. LAWRENCE MARKET NORTH IS A MUCH-WELCOME PUBLIC HUB IN THE HEART OF DOWNTOWN TORONTO.
PROJECT St. Lawrence Market North Building
ARCHITECTS RSHP and Adamson Associates Architects
TEXT Pamela Young
PHOTOS Nic Lehoux
Richard Rogers often told the story of being in Paris near the Centre Pompidou, in the late 1970s. It was raining, and a woman offered him space under her umbrella as they stood gazing at the old city’s defiantly new, guts-on-the-outside art gallery. She asked him what he thought of it. “Stupidly, I said that I designed it,” the British architect recalled. “She hit me on the head with the umbrella.”
In May 2025, Toronto’s St. Lawrence Market North finally opened, fifteen long years after Rogers Stirk Harbour + Partners (now RSHP) and Adamson Associates Architects won the competition to design it.
LEFT St. Lawrence Market North combines courtrooms, court services administrative space, and a market hall. The building’s central concourse creates an axial connection between the South Market Hall and the historic St. Lawrence Hall to the north.
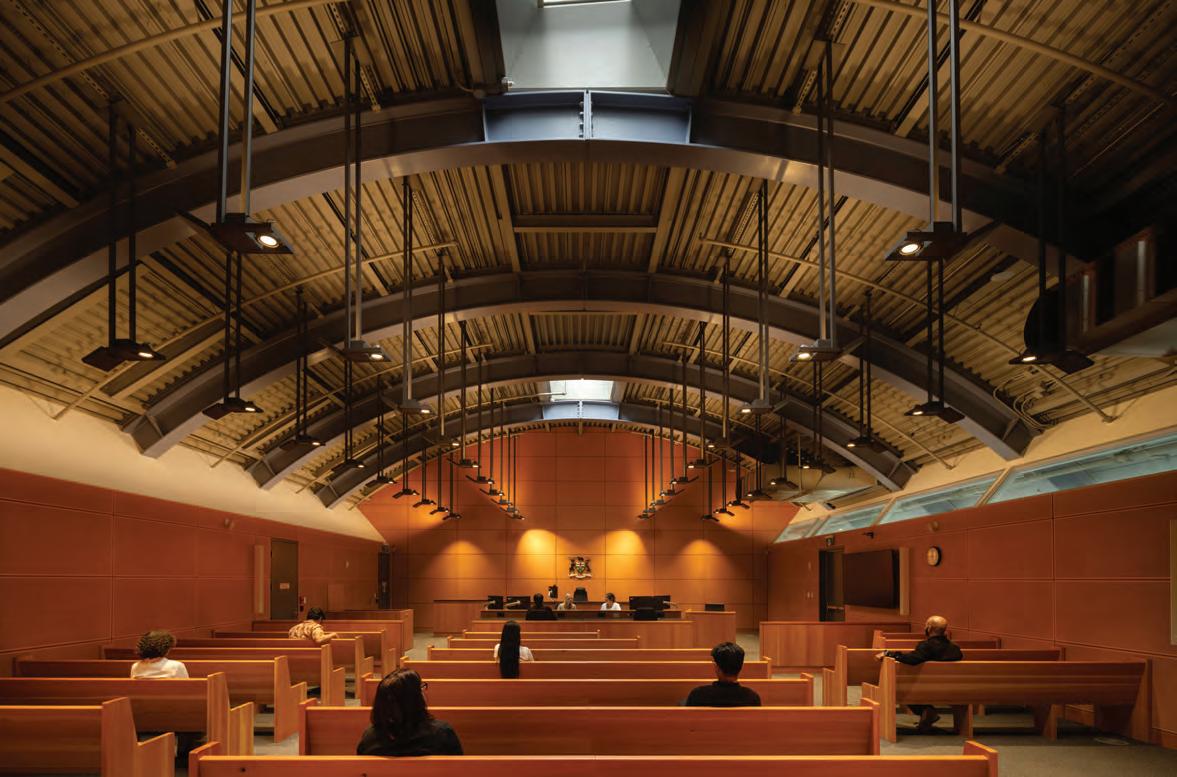

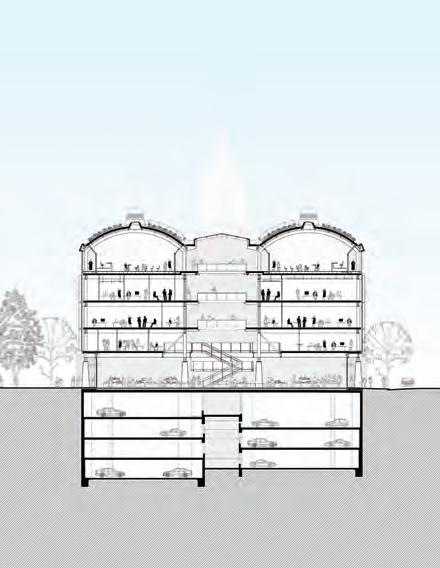
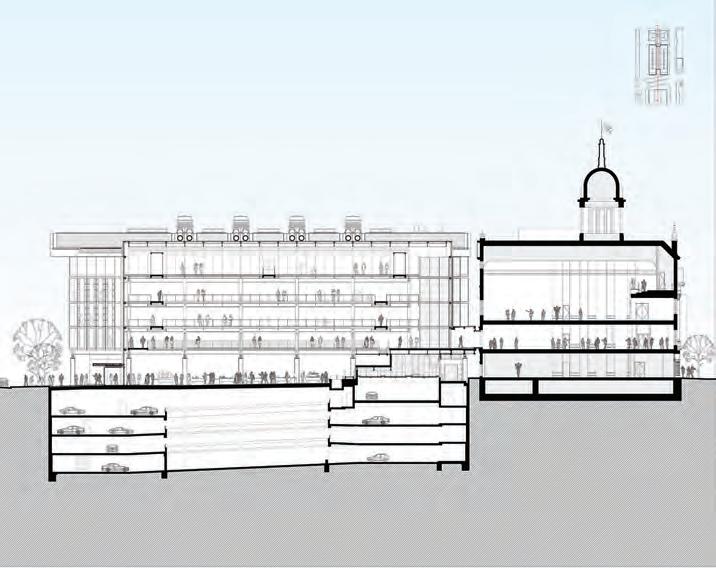


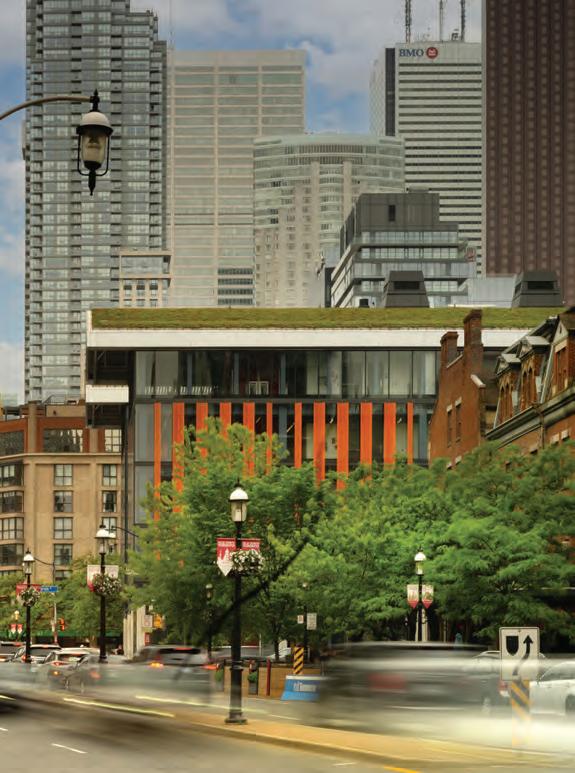
RSHP ’s first building in Canada stacks two levels of public market, community space and Court Services wickets overtop of four underground parking levels, and caps the building with three floors housing courtrooms and administrative space for the City, some provincial functions, and Toronto Police Service.
No one is outraged by this building’s appearance. No one has decried it an insensitive addition to the St. Lawrence Market heritage district. But it has generated controversy, on more than an umbrella-whacking scale. Delayed by everything from an archaeological excavation to a global pandemic, a building that had a $76-million budget at its design competition stage now has a $128-million-plus pricetag. The project’s general contractors, Buttcon Ltd. and Atlas Corporation in joint venture, are suing the City for $83 million, alleging that they have not been fully paid for labour, materials, and other expenditures, and they’re seeking an additional $9.3 million, in part for Covid-generated cost escalations and changes. The lawsuit claims the updated contract price should be $203 million a doubling from the original contract.
Jiwan Thapar, CEO of JTE Claims Consultants, told the Toronto Star that even in an era of high construction inflation and related litigation, it’s “very abnormal” for a contractor to make a claim this large.
Despite St. Lawrence Market North’s messy origin story, in pure design terms, it’s a building that gets a lot right even if it took some value engineering hits during its long realization.
Since 1803, one market after another has occupied the northwest corner of what is now Front Street and Jarvis Street. At the midpoint of the 19th century, on the north end of the block, raw, young Toronto erected its first truly cosmopolitan building: St. Lawrence Hall. Palladian, richly ornamented, and topped with a copper-domed town-clock cupola, St. Lawrence Hall hosted balls and lectures, and was directly connected to the open-air market behind it, with its nearby docks. Around 1900, St. Lawrence Market South was constructed on the southwest King and Jarvis corner. A vast, capable brick barn, to this day it teems with sellers and buyers of comestibles and souvenirs, six days a week.
The North Market’s immediate predecessor was a bunkerish, singlestorey 1960s building, built on the cheap on the half-block between St. Lawrence Hall and St. Lawrence Market South, severing views between the two. The new building, in contrast, handsomely connects these heritage landmarks. On all four levels above the market’s open expanse, a skylit atrium cleaves the building into equal, parallel oblong volumes. The atrium aligns with the cupola of St. Lawrence Hall, which pops into view as you pass through the Front Street main entry, facing north. Facing south, you get magnificent views of the older market a structure RSHP Senior Director Ivan Harbour calls “the lovely shed.” Glass-walled bridges supported by orange-painted steel beams span the North building’s atrium on all levels above the market floor, offering additional heritage vistas. In the warmer months, roll-up glass doors on the side walls phys-
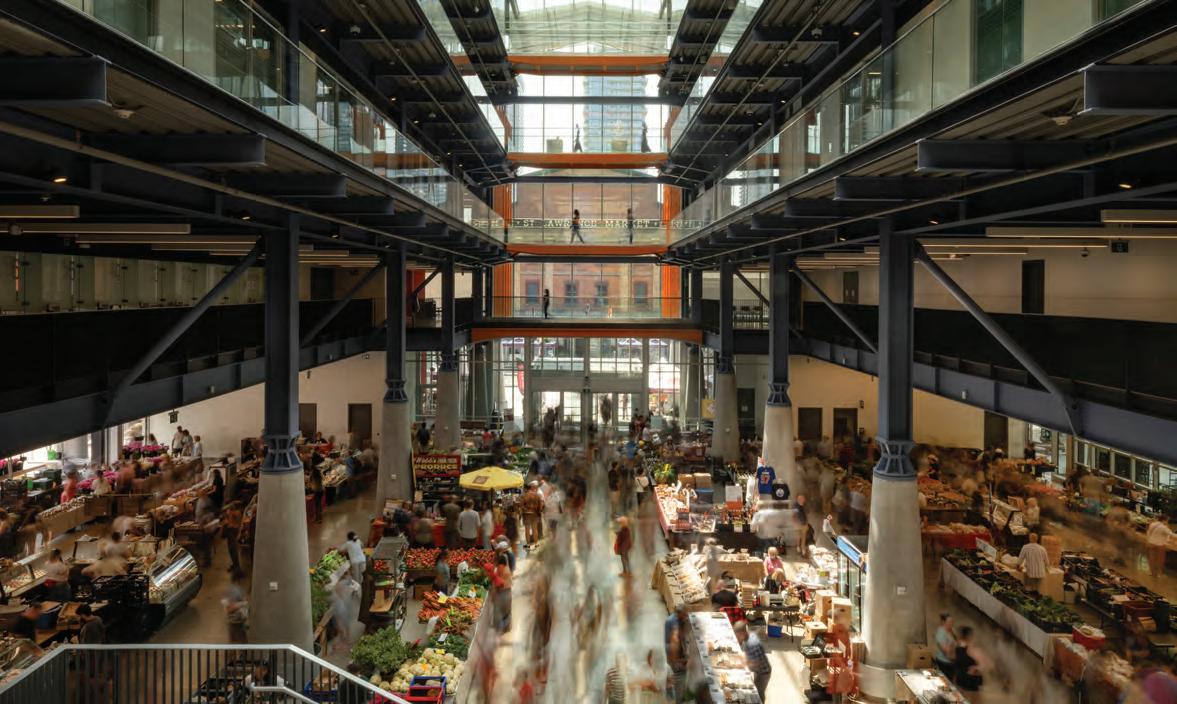
ABOVE The market area is maximized to create a flexible, permeable space with roll-up glass doors on the ground floor that, when opened, allow the market to spill out into the adjacent street to the east and plaza to the west.
ically connect the market level to Jarvis Street to the east and to Market Lane Park to the west. (The latter is a scruffy promenade soon to get its long-promised, much-needed redesign.) The building incorporates a geothermal system, and its partial reliance on natural ventilation will reduce overall operational energy consumption.
In functional terms, in the words of City of Toronto Senior Project Manager Alexander Lackovic, who joined the project team in 2017, the North Market still “needs to grow into itself.” On every farmers-market Saturday, it’s already a buzzing hive. But the Sunday antiques market hasn’t as yet returned to the site, and on weekdays the market areas are locked up and vacant. A leasable retail space–likely a future café–at the northwest corner is still merely shelled in, as is yet-to-be-programmed community space on the west side of Level Two. (That floor’s east side houses the Toronto Court Services counter.) And although a Level Two bridge connecting St. Lawrence Market North to the rear of St. Lawrence Hall will eventually enhance the event-venue viability of both buildings, the 1850 structure needs renovations prior to the link’s activation.
Planned historical interpretation is still largely pending: an 1831 drain uncovered during the archaeological excavation that followed the 1960s market’s demolition is showcased under a glass-topped plinth (designed to double, handily, as a speaker’s podium), and metal insets in the market’s polished concrete floor trace former sewer lines, but interpretive panels and artefact displays aren’t yet installed.
The courthouse floors are fully operational, and they are commendable: lots of quiet (kudos to the acousticians), open-plan Court Services office space on Level 3, with an agreeable amount of natural light

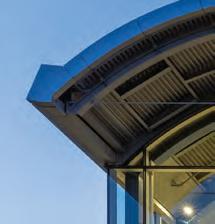
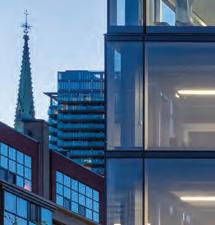
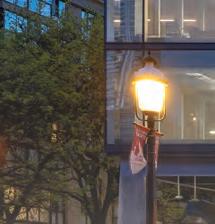
streaming in through fritted glass and exterior brise-soleil fins; wellappointed but not ostentatious Justice of the Peace suites on Level 4. The majority of the courtroom space is on the top floor, under the building’s exposed, barrel-vaulted ceilings and angled bands of atriumbordering skylights. Courthouses require three separate, secure circulation systems: public, judicial, and one for individuals in custody. This building successfully performs this feat with a counterpoint of controlled access and intuitive visual clarity.
The top-floor highlight, the Ceremonial Court, is situated near the southwest corner, behind a glass wall that fronts onto the main public waiting area. It’s intended for celebratory occasions, such as citizenship ceremonies, while also useful for routine affairs such as traffic court. Subtly and appropriately, the book-matched Douglas fir panelling behind the judge’s bench is more refined than the pew-like public seating, in random-matched Douglas fir. Nothing in this dignified space looks too fussy or fine for a market building.
The public waiting area immediately south of this courtroom offers the building’s finest city views. “If you’re in a courthouse, something has gone wrong,” says Harbour. “You should not have to feel that you’re being judged by the building. Although there’s a level of dignity, it shouldn’t feel oppressive. We wanted to make the spaces where people have to wait the best spaces in the building.”
Two significant changes that occurred between the competition-winning design and the built design are good changes. St. Lawrence Market North shrank from six storeys to five storeys lower is better in this heritage context and due to a Toronto green-roof bylaw introduced








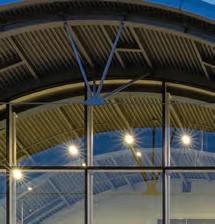

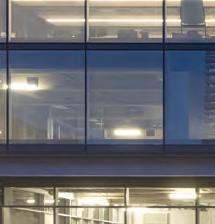

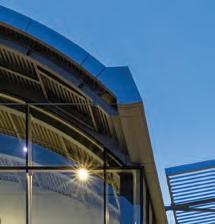
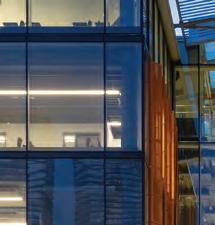
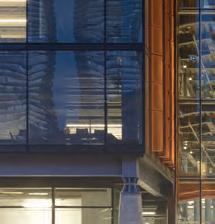

















CAST CONNEX ® custom steel castingsallow for projects previously unachievable by conventional fabrication methods.
Innovative steel castings reduce construction time and costs, and provide enhanced connection strength, ductility, and fatigue resistance.

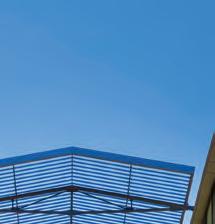
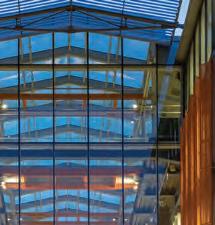
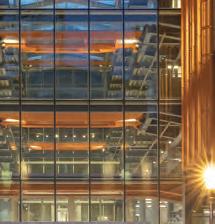







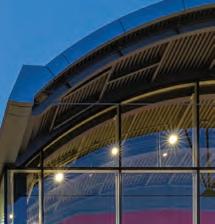
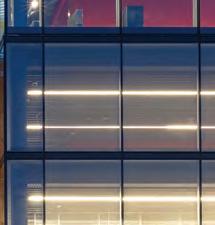


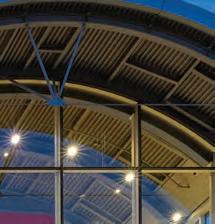
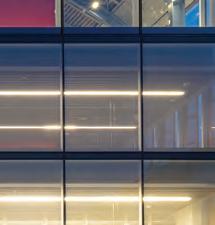
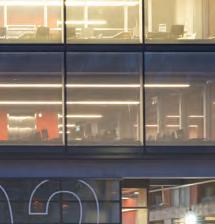


















Freeform castings allow for flexible building and bridge geometry, enabling architects and engineers to realize their design ambitions.




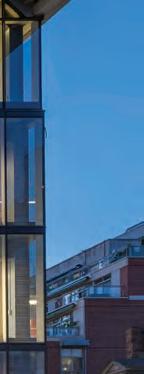
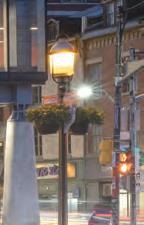







ST LAWRENCE MARKET NORTH, ON
Architects: RSHP | Adamson Associates
Structural Engineers: Entuitive
Steel Fabricator: Steel 2000 Inc
Custom Cast Solutions simplify complex and repetitive connections and are ideal for architecturally exposed applications.

Steel Erector: E.S. Fox
Photography by Karl Hipolito
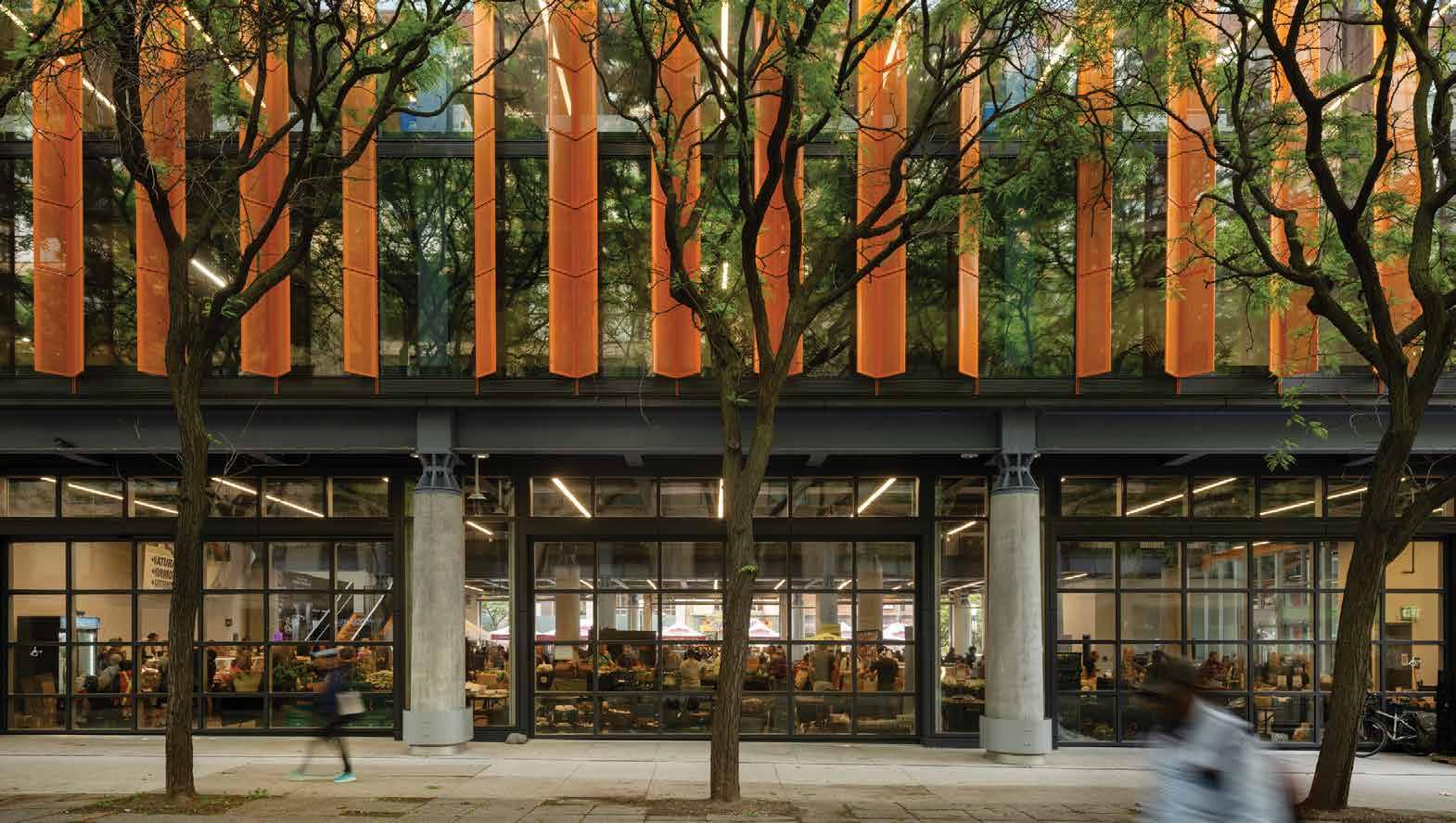
after the design competition, the building’s paired, atrium-flanking volumes were capped with simple, shallow, barrel vaults, in place of the competition scheme’s more elaborate pitched roofs, which had skylights running the length of each peak. Although green roofs provide insulation and help retain stormwater, few of those legislated into existence in Toronto have much street presence. Here, however, the sedum gets seen. That’s partly due to the barrel vault curves, and partly to the slight jog Front Street takes a block east of the Jarvis corner, which makes this building very visible from the east for several blocks.
A less successful change was the switch from the competition scheme’s timber lattice overlay to perforated, orange-painted aluminum fins as the main sun-shading strategy for a building with floor-to-ceiling glazing on three sides. Harbour says this was a practical move: there was concern that the timber screen proposed by London-based RSHP would be no match for Toronto’s freeze-thaw cycle.
Exposed structure and bold colour are the hallmarks of RSHP ’s style, and they’re much in evidence on this project. On the choice of orange for the external fins and the decks of the internal bridges, Harbour says, “We wanted a warm colour on the solid parts so that the building sat comfortably with its neighbours.” Sounding very much like his firm’s founder, he adds, “If you go for a shade of such and such, it will be fashionable for a moment and then grossly unfashionable most of its life. The lovely thing about a bold colour is that it’s probably unfashionable from the outset.” To my eye, the orange works, but the scale of the fins does not: they look too dainty on the building’s substantial form.
Although the brise-soleil substitution occurred long before construction start, this project’s overall execution especially at market level and on the exterior bears signs of budget cuts. The main entry looks
flimsy and under-scaled; the steel guards encircling the ground floor’s torpedo-tapered concrete pillars look dent-able.
Such value engineering moves strained to offset the cost of countless changes that overtook the project during its fifteen-year gestation. During Covid, various court proceedings shifted partially and then permanently into the virtual realm; this necessitated extensive technological retrofits on an in-construction building. The City of Toronto changed its workplace space standards; charging stations for electric vehicles had to be added to the parking garage. And so on. Dropped ceilings are anathema to exposed-structure-espousing RSHP, which meant that the much-revised mechanical and electrical systems had to be threaded through structural steel.
St. Lawrence Market North’s one lucky break is that it was completed before the President of the United States launched a global tariff war. If this project illustrates the challenges of reconciling the agendas of clients, architects, and contractors in tumultuous times, we should all be fastening our seatbelts.
VIRDO (MRAIC), DAVID JANSEN (MRAIC), CLAUDINA SULA, ROBERT SULA, MARTIN DOLAN (MRAIC), JACK CUSIMANO, SCOTT CRESSMAN (MRAIC), SARAH GILBERT, LEANNA KNIGHT, ANNA SATCHKOVA, GEORGE GEORGES (MRAIC), KARLA CALVELO, JEANNINE DAO | STRUCTURAL & BUILDING ENVELOPE ENTUITIVE MECHANICAL/ELECTRICAL
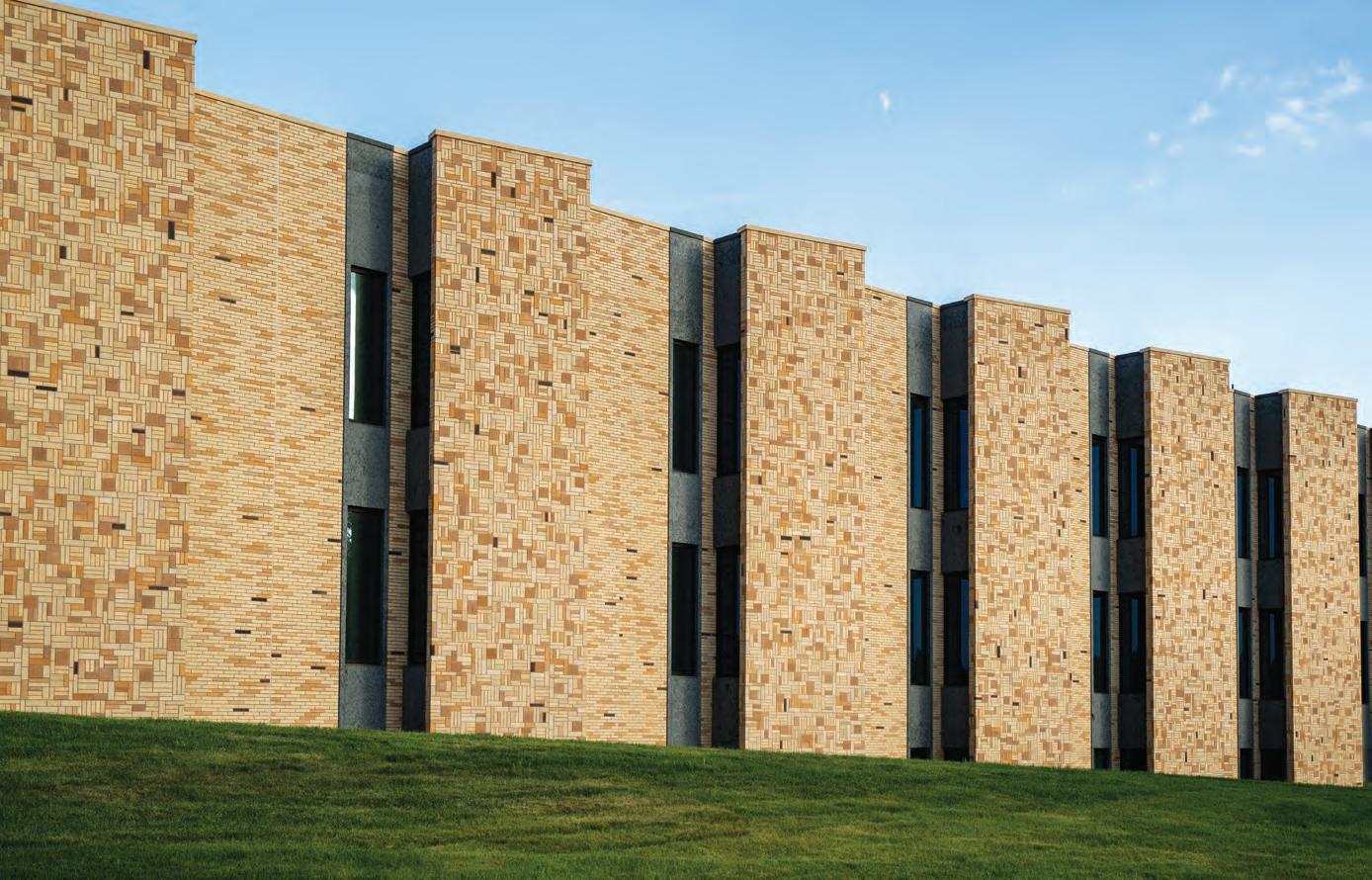




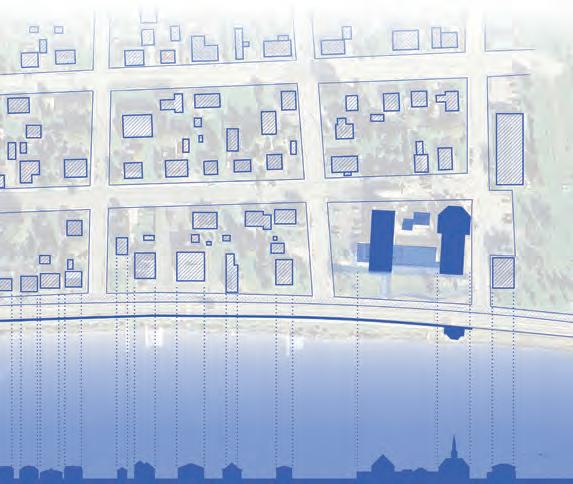
PROJECT Espace Péribonka, Péribonka, Quebec
ARCHITECT Les Maîtres d’Oeuvre Architectes (MDO)
TEXT Peter Sealy
PHOTOS Stéphane Groleau
In its ambition and its execution, MDO’s Espace Péribonka is a beautiful illustration of architecture’s capacity to shape the public realm, provide a symbol for municipal pride, protect regional patrimony, and elevate prosaic everyday activities. Combining four structures into a single, artfully composed whole, it frames a public stage upon which this small agricultural community’s past, present, and future can appear. With its spatial mix of municipal and cultural programs, Espace Péribonka is a challenge to public buildings in Canada and offers a much-needed reminder of architectural talent working outside Canada’s major urban centres. In the words of its lead designer, Alexandre Simard, “It is possible to do interesting things en région.”
Despite its modest population of around 500, Péribonka enjoys an outsized reputation in Quebec culture. It was near this Saguenay region town that French journalist Louis Hémon worked as a farmhand while preparing to write Maria Chapdelaine (1913), which remains a masterpiece of Quebec literature. Hémon’s legacy is central to the Espace Péribonka, which includes a church-turned-museum dedicated to the author and his novel, as well as the original farmhouse in which he lived. These two historic structures are grouped with two new buildings called the “mirror” and the “bar,” set perpendicularly one atop the other,
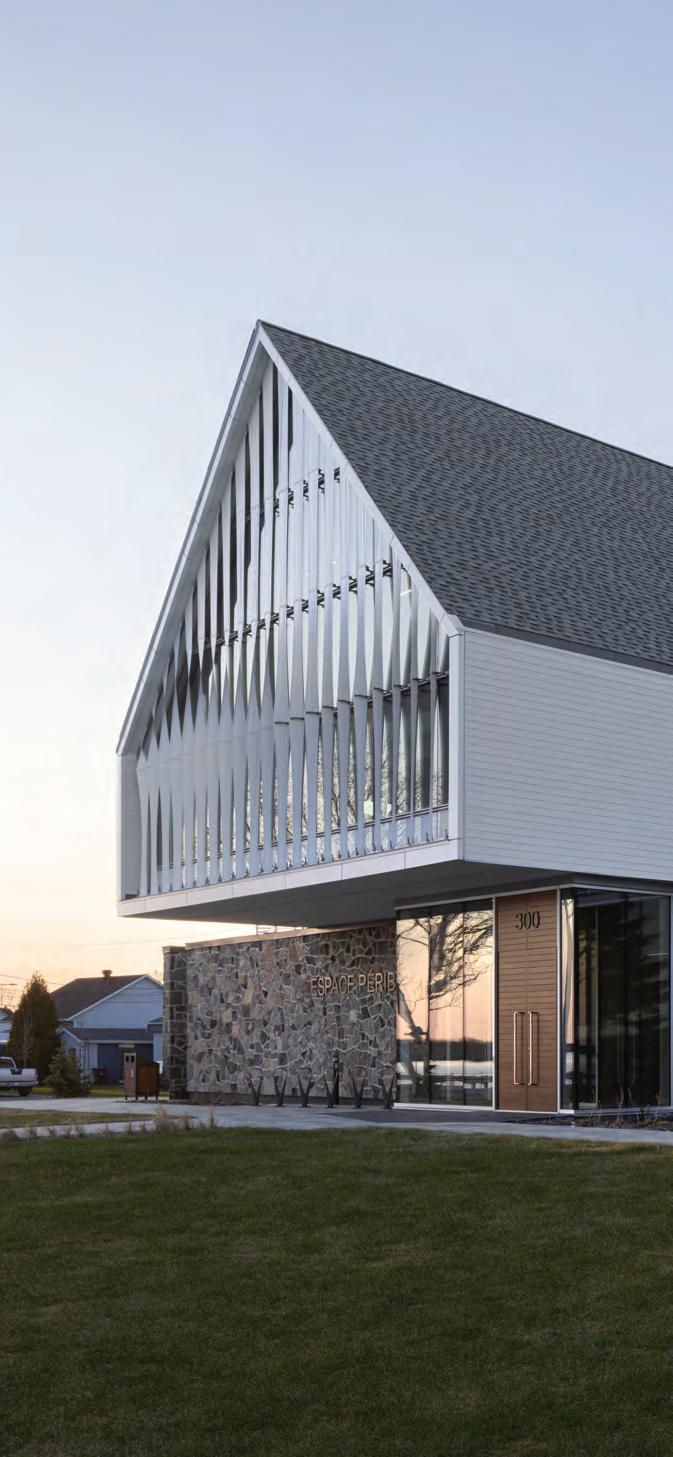
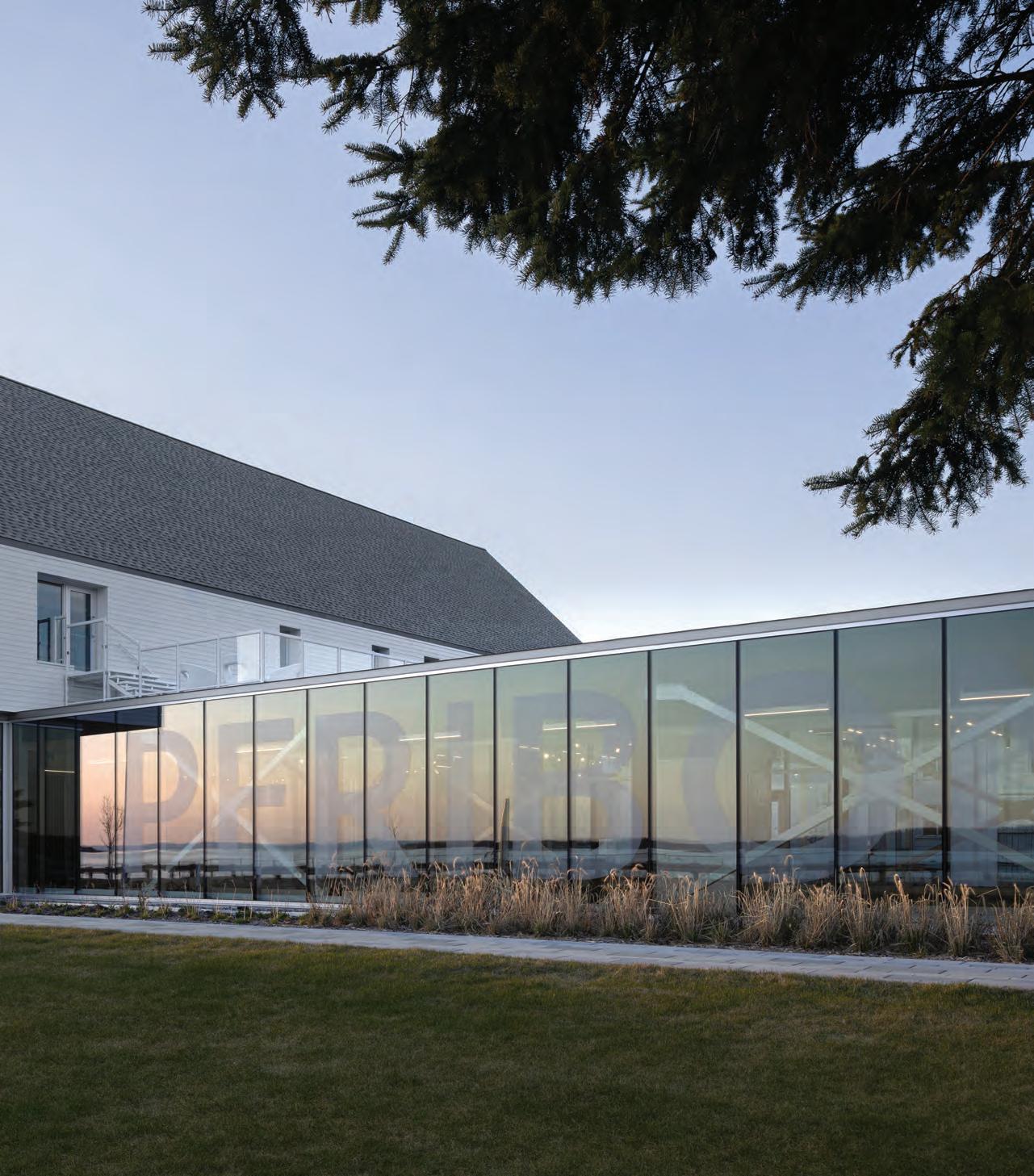

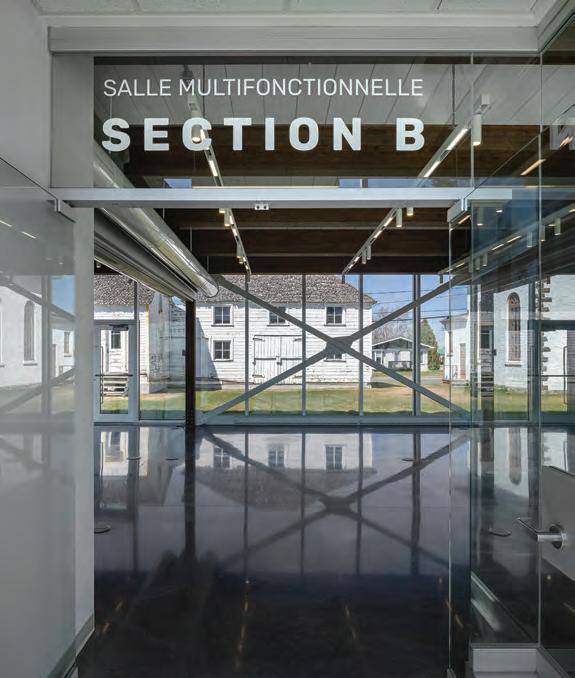
in an efficient yet elegant composition. Together, the new additions contain a library, municipal offices, and other public functions. The ensemble looks outward towards the mouth of the Péribonka River as it flows into the majestic Lac-Saint-Jean.
Maria Chapdelaine begins with the community gathered on the front steps of its church, a plot device which serves to introduce its loosely fictionalized characters. It was therefore natural that one of Espace Péribonka’s main gestures was to convert the site’s church (in reality, a larger structure that replaced the original church in 1948-49) into a new home for the Musée Louis-Hémon. The restoration is superb. Not only does it provide an exquisite setting for its displays, but it also protects this structure and the beautiful interior it contains for Péribonka’s future. MDO did their best not to disrupt the church’s original form: the new ventilation system is thoughtfully integrated within the church’s main volume, while the area of its lateral wall cut away to allow for a connection with the rest of the complex has been minimized. Since visitors no longer enter the church through its main door, this has been replaced with a single pane of large glazing, creating a strong visual connection between the interior volume and the front steps celebrated by Hémon. Restoration of the church’s crépi (roughcast plaster) exterior wall treatment and shingle roof produce a stunning affect, one which oscillates between historical authenticity and modernist abstraction.
For the architect, artist, and pedagogue Melvin Charney, the typological origins of much of Quebec architecture lay in the pitched-roof barn, which could be adapted into a house or rotated 90 degrees to produce a church. MDO were clearly aware of the symbolic meaning of this
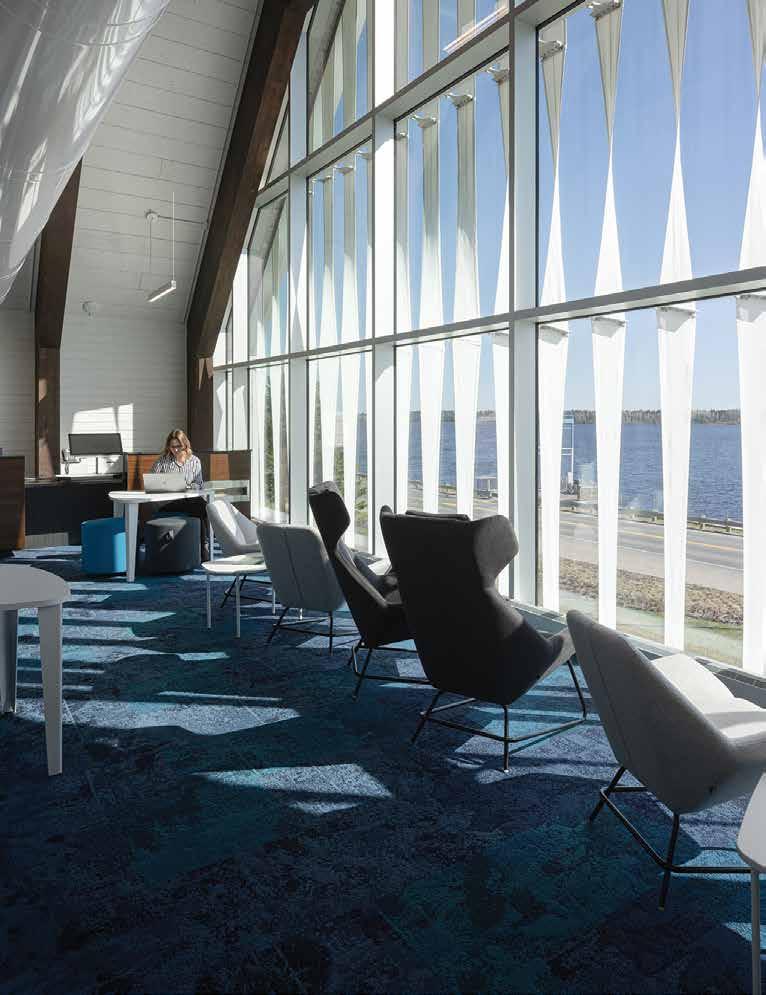
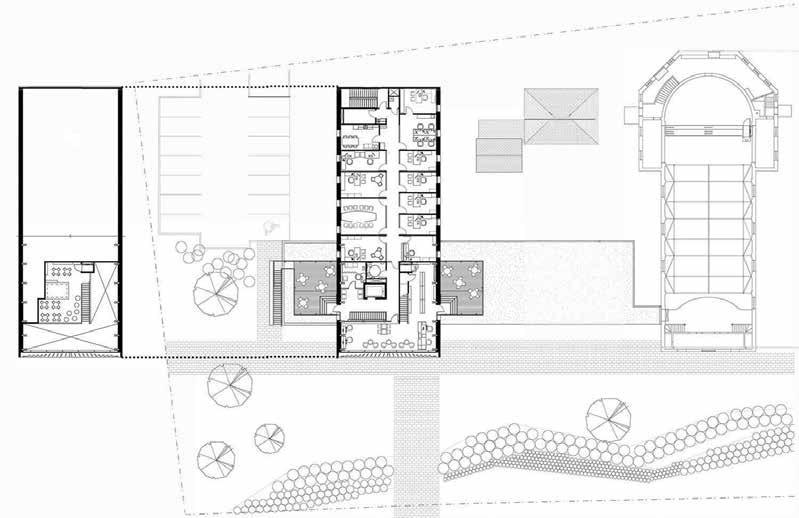
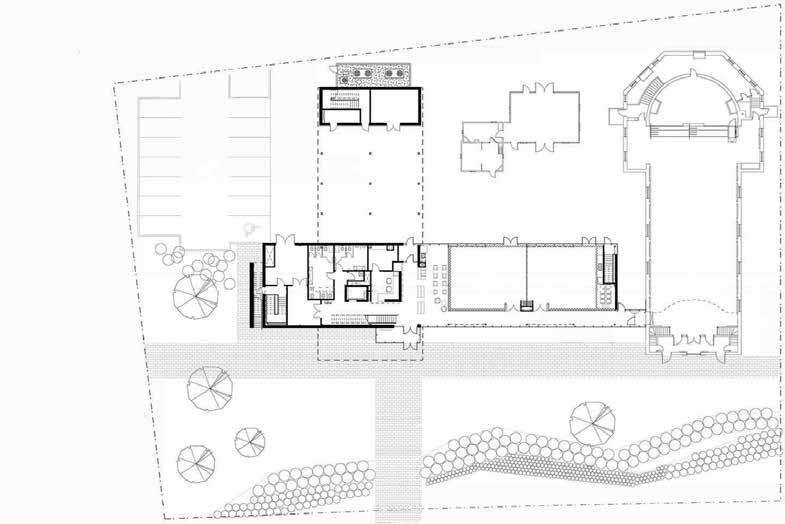
form and used it to create a double of the church’s volume. Reproducing its roofline exactly, the “mirror” houses the library, municipal offices, and other public functions, serving as a secular twin to the church’s historic symbolism. Clad in horizontal white cedar slats, the mirror stands in subtle dialogue with the church’s rough plaster crépi exterior.
Designed as a bridge, the mirror is supported at each end by groundlevel masonry volumes. The frontmost of these houses Espace Péribonka’s main entrance for locals and tourists alike. Moving from the entrance upstairs into the library, visitors arrive at a double-height, blue-carpeted reading room which functions as a living room for the village. Looking outwards over a stunning view of the river and lake beyond, this space is protected from the southern sun by a vertical series of canvas sunshades, which were designed and executed in collaboration with tensile architecture specialists Sollertia. Detailing the curtain-wall frame to support the forces generated by these twisting forms was a significant structural challenge one which has resulted in a joyously playful evocation of ships’ sails and birds’ wings.
The church and the mirror are tied together by a perpendicular “bar,” which contains meeting spaces, temporary exhibition rooms, and a frontfacing corridor which leads to the museum. Its height was set to the maximum available size of the glazing panels which run its length.
Together, the well-composed ensemble of mirror, bar, and church produce a C-shape protecting a patrimonial jewel: the Maison Samuel-Bédard, in which Hémon lived during his time in Péribonka. Shielded from the noise of the main road, it remains visible through the transparent form of the bar, especially at night when it is floodlit. The farmhouse
SIDEWALK/ GREEN SPACE
BIKE STATION
PARKING
SHELTERED INNER COURTYARD
CAFÉ
RECEPTION
MULTIFUNCTIONAL ROOM
LOUIS-HÉMON MUSEUM
MAISON SAMUEL-BÉDARD
LIBRARY ROOF TERRACE
was not originally in this location; it was moved to Espace Péribonka from the outskirts of Péribonka. To relocate a heritage building in this way was a weighty decision. But while the farmhouse sat in an agricultural setting during Hémon’s time, it was now surrounded by forest. Given this change, treating the building as if it were a museum object seeking the best possible display was judged desirable.
Structurally, the bar and mirror rely almost exclusively upon laminated spruce beams and columns, a material choice echoed by their cladding of white-painted wood siding. The heavy timber elements are kept deliberately rough, helping to communicate their natural origins and assembled
OPPOSITE TOP A pair of multifunctional rooms, intended to serve as temporary exhibition spaces among other uses, are ringed with generous glazing. OPPOSITE BOTTOM The historic Maison Samuel-Bédard—the farmhouse where author Louis Hémon once lived—is set within the courtyard of the complex. ABOVE Canvas sails provide exterior sunshading for the library’s double-height reading room.
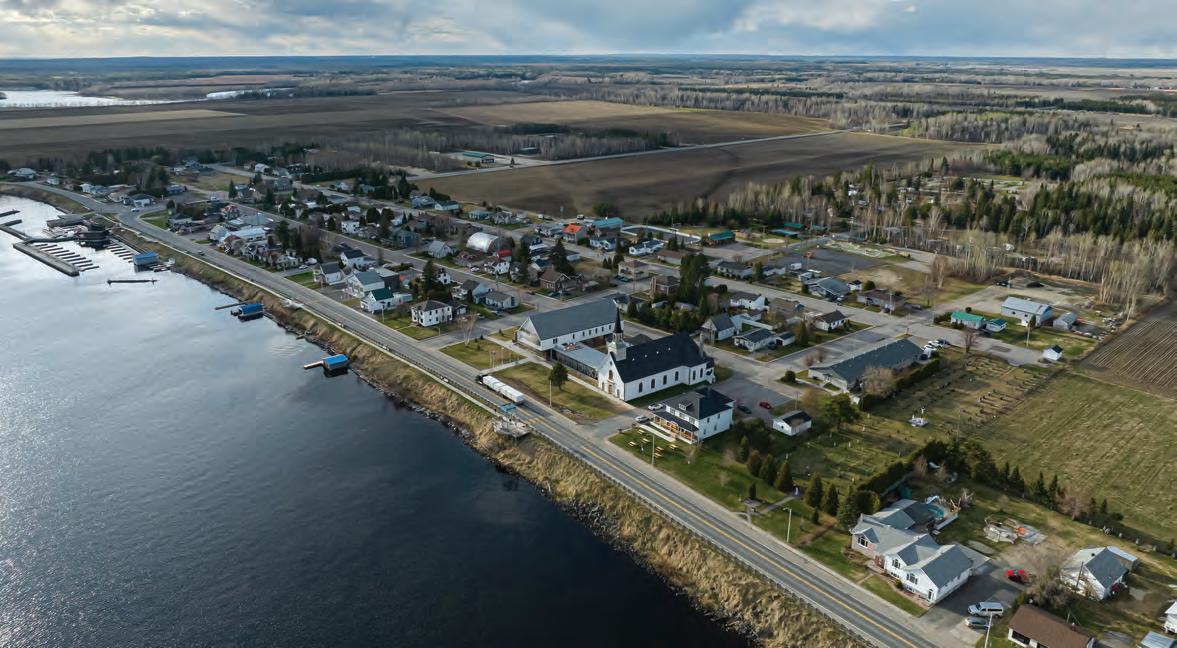
nature. The depth of the mirror’s side windows helps to shield the offices inside from excess sunlight, while also producing an effect of heft. Its volume is further sharpened by the decision to hide gutters behind its façade, producing a crisp form.
The church and its mirror, together with the word PERIBONKA printed in uppercase letters on the bar’s glazed façade, offer a potent municipal symbol one which pedestrians, cyclists, and motorists following the main regional road running along the water are unlikely to miss. Taken together with the waterfront site, the effect is to reify the village and its history through forward-looking architecture.
Recent decades have seen an admirable flowering of public architecture outside Quebec’s largest cities. Each has resulted from a different set of circumstances, including public competitions, adequate financing, and robust popular support for cultural institutions. The situation is far from perfect, as evidenced by the decision not to continue the LAB Écoles school-building program beyond its initial and highly successful! iteration. Yet recent projects such as Agence Spatiale + Appareil Architecture + BGLA’s École de L’Étincelle in Saguenay, BGLA’s Town Hall in La Pêche, near Gâtineau, and Pelletier de Fontenay + Leclerc Architectes’ École du Zénith in Shefford in the Eastern Townships testify to the quality of architecture that could and should be common to all Canadian municipalities. That these examples all experiment with different forms of sloping roofs and wooden structures is surely coincidental, yet it does hint at a beneficial coming together of contemporary aesthetics and local vernacular traditions.
Where’s does Espace Péribonka’s quality come from? First of all, from MDO ’s multivalent capacity to combine vision and realization. As a regional firm based in the Saguenay, their knowledge of what was possible, their experience with many building types, and their willingness to push beyond certain local norms bore immense fruit here.
One example: lead architect Alexandre Simard’s insistence to use loadbearing stone walls for the volumes that support the mirror. Rarely used for similar public buildings today, the load-bearing stone echoed the church’s fieldstone dressing and the approach was welcomed by the local masons who built the walls.
Secondly, a series of governmental partners collaborated to create this programmatically heterogeneous complex. Without their willingness to work together, none of this would have happened. The key decision was to set up the process to select the team of architects and other specialists correctly. While cost could not be excluded as a factor, the overseeing parties ranked the entrants on the basis of their ability as designers and their vision for the site. While MDO’s project was far from exorbitant, Espace Péribonka was not awarded to the lowest bidder, as is so often the regrettable case. Instead, the municipality and its citizens backed their architects’ vision, frequently making sure that the necessary resources were made available. Paired with the architects’ ability to set priorities and compromise where needed, the result is a fine work of public architecture cherished by locals and tourists alike. More like this, please!
Architectural historian Peter Sealy is an Assistant Professor and Director of the Bachelor of Arts in Architectural Studies at the Daniels Faculty of Architecture, Landscape, and Design at the University of Toronto.
The C-shaped complex looks out towards the mouth of the Péribonka River as it
into Lac-Saint-Jean.








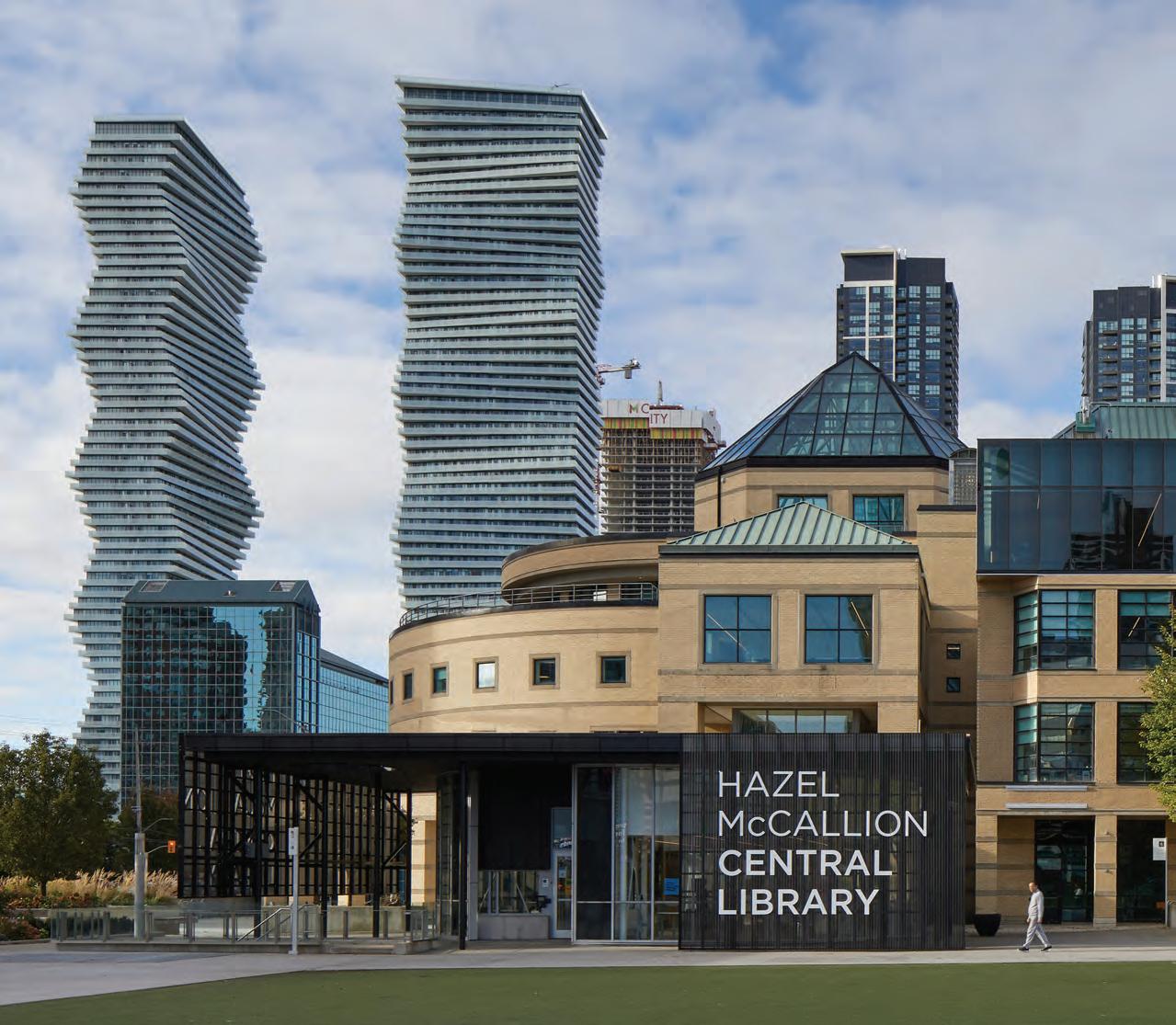
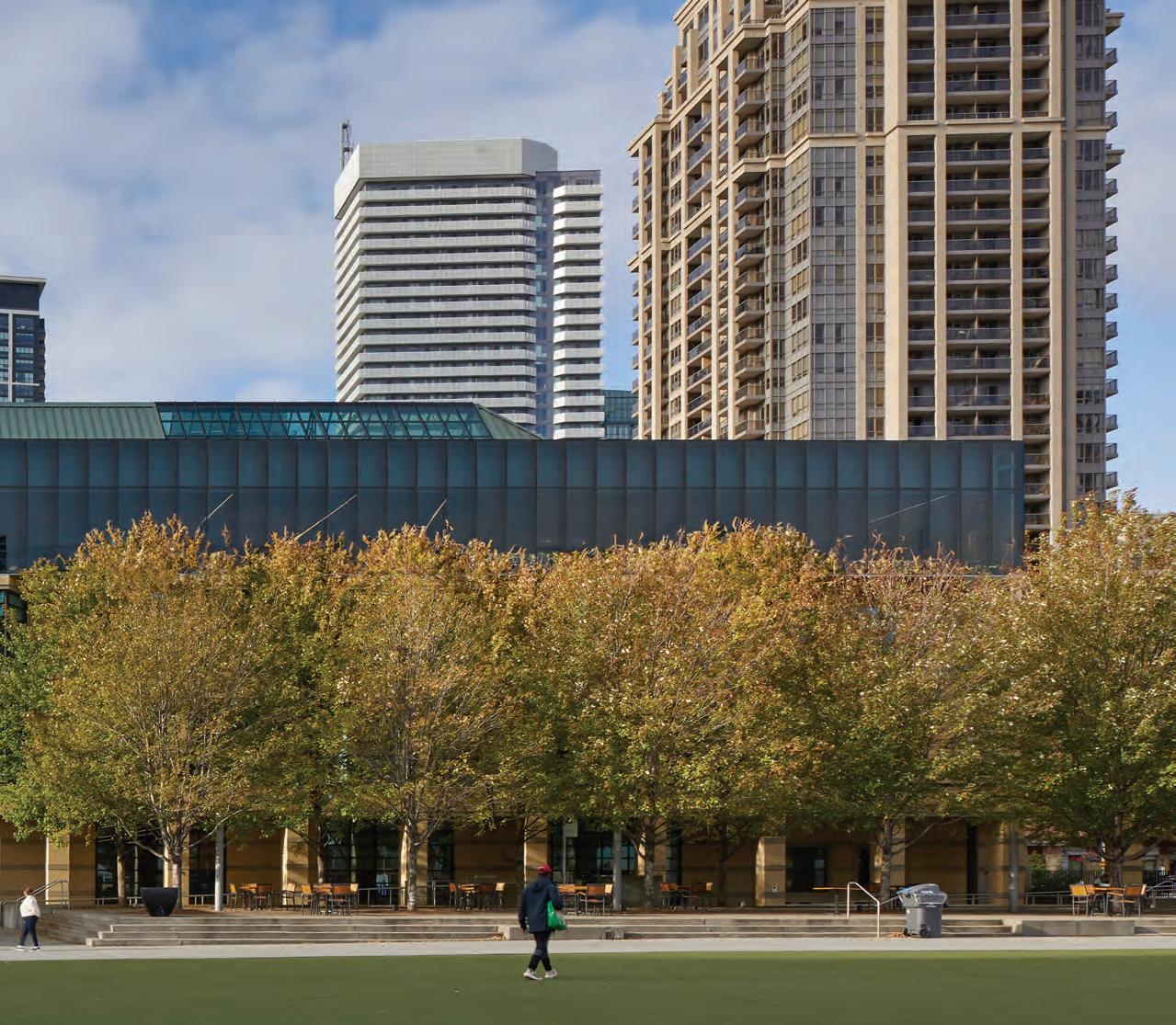
Kiosk displays in Mississauga, Ontario’s newly renovated central library exhort the city’s residents to “embrace and celebrate our diversity” with imagined dialogues that call out racist microaggressions. “Speak Canadian, I don’t get you.” Reply: “Sorry, English is my fourth language.”
That very diversity 62% of Mississauga residents identify as racialized, and 53% as immigrants is on proud display among the patrons of the library, which is packed on a Wednesday afternoon with students writing final papers, remote workers using the library as their office, small groups conferring in dozens of meeting rooms, and even the occasional patron reading a book.
The space itself welcomes such activities with a modern renovation by RDHA that strategically transforms the original postmodern building, updating its form and function for a new generation of residents.
The 1991 Mississauga Central Library, designed by Shore Tilbe Irwin + Partners, opened its doors shortly after the completion of Jones & Kirkland’s iconic Mississauga City Hall in 1987. The library flanks and frames City Hall’s 4.8-acre main square, acting as a vital part of the city’s core civic precinct.
Thirty years later, the library was due for renewal. Toronto-based RDHA won the commission, with an initial mandate for a very modest


PREVIOUS SPREAD The renovation focused on strategic moves, including adding charcoal grey screening to an existing breezeway to clarify the building’s entrance. TOP Partitions between the twinned atria were removed to welcome library visitors. Bronze mirror glass helps create a sense of expansiveness at the pinch point between the two open spaces. ABOVE A gaming lounge is one of a full suite of modern amenities added to the library.
OPPOSITE The design team modernized the previously octagonal north atrium by reshaping it as a smooth cylinder, removing semi-circular balconies, and encasing the semi-exposed elevator structure with a fresh glass skin. Sound-absorbing felt discs and an LED mobile complete the space.
interior refresh. However, the firm, led by design principal Tyler Sharp, saw the potential for a comprehensive transformation which they felt was achievable with just a little more budget.
RDHA delivered on their promise. For approximately $250 per square foot, they’ve profoundly transformed the building, opening up the plan, updating the interior, and topping the whole with a new glassbox reading room.
To do so, Sharp and his team carefully strategized on what big moves were essential to the project and on small moves that could make a big difference. To start, they tore down partition walls separating the building’s paired skylit atria. “They were two independent atria that had no relationship to one another,” recalls Sharp. Now, program areas and sightlines are opened between the two spaces, providing intuitive orientation throughout the building.
Both atria began as faceted octagonal spaces; RDHA smoothed out the angles to remake them as clean cylinders, ringed by perforated metal balustrades. The north atrium featured a sky-blue elevator with a semi-circular projecting balcony at each level; RDHA removed the balconies, repainted the elevator supports charcoal grey, and enclosed the previously semi-exposed structure with a glass case. The resulting
composition has the polished look of a higher-end, bespoke glass elevator for little more than the cost of new glass walls.
As a finishing touch for the atria, RDHA designed a cloud-like arrangement of sound-absorbing industrial felt discs to hang from their skylights, diffusing the previously harsh light. An LED mobile, Lightfall by Nathan Whitford, cascades below the clouds like a luminous rainbow.
The library proper is outfitted with a full suite of modern library amenities from a maker space with podcasting suites, 3D printing stations, craft rooms, and a performance stage, to a virtual reality and gaming lounge, a community teaching kitchen, and a meditation room. To unify the interior, ceilings are refreshed with clean, linear lights, and perforated drywall integrated throughout a material with a high STC rating that costs more than regular drywall, but much less than most acoustic systems.
Some design elements are evolved versions of components from the firm’s portfolio of previous library projects. The bookshelves and Corian-topped book display kiosks are pared-down versions of bespoke designs originally developed for Springdale Library, in Brampton. The shelving is generally low: Sharp has found that the ideal height
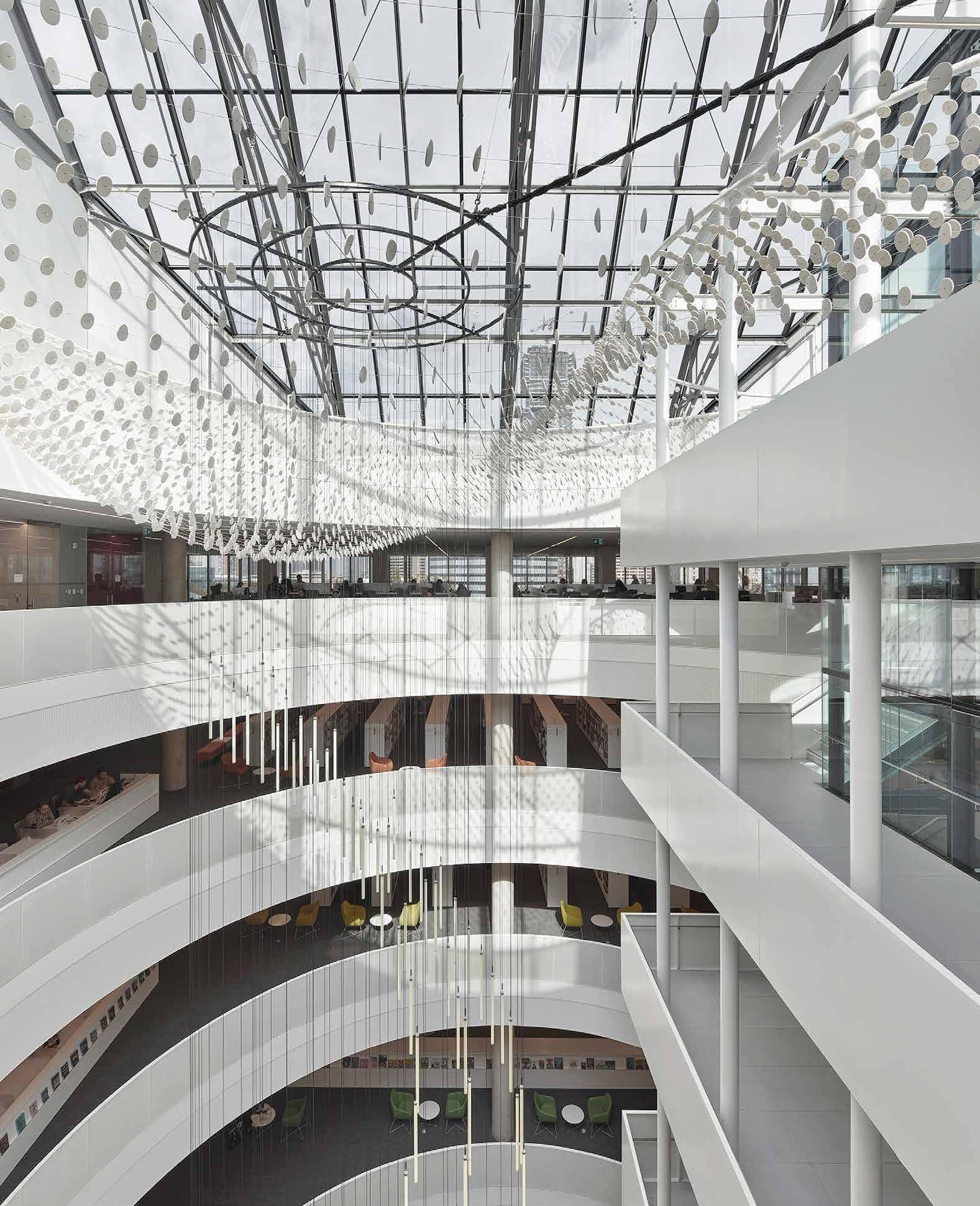
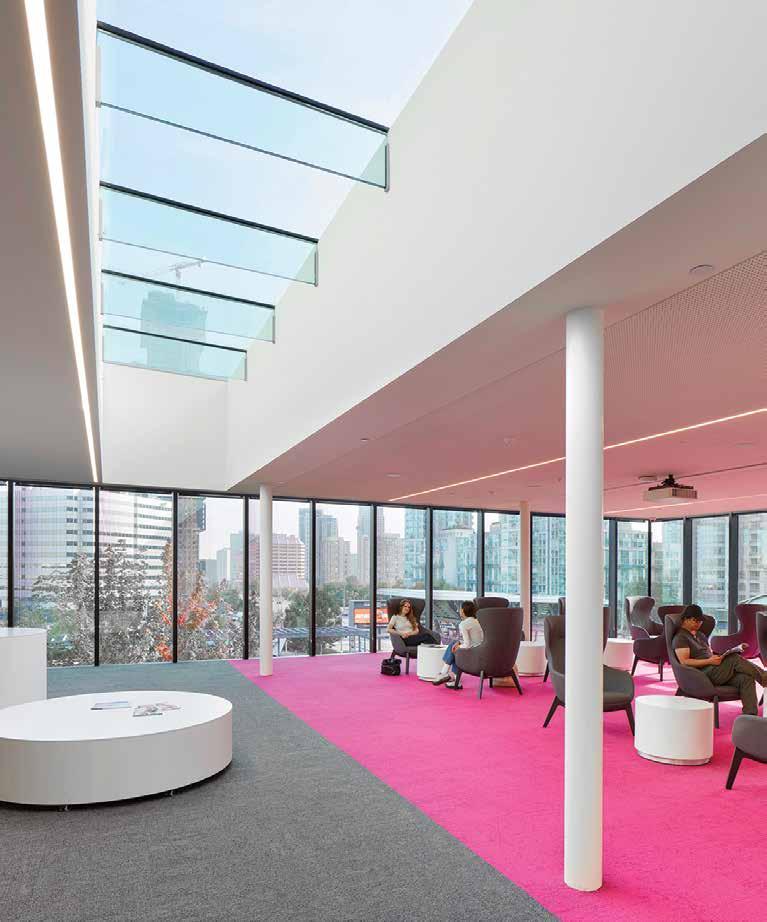
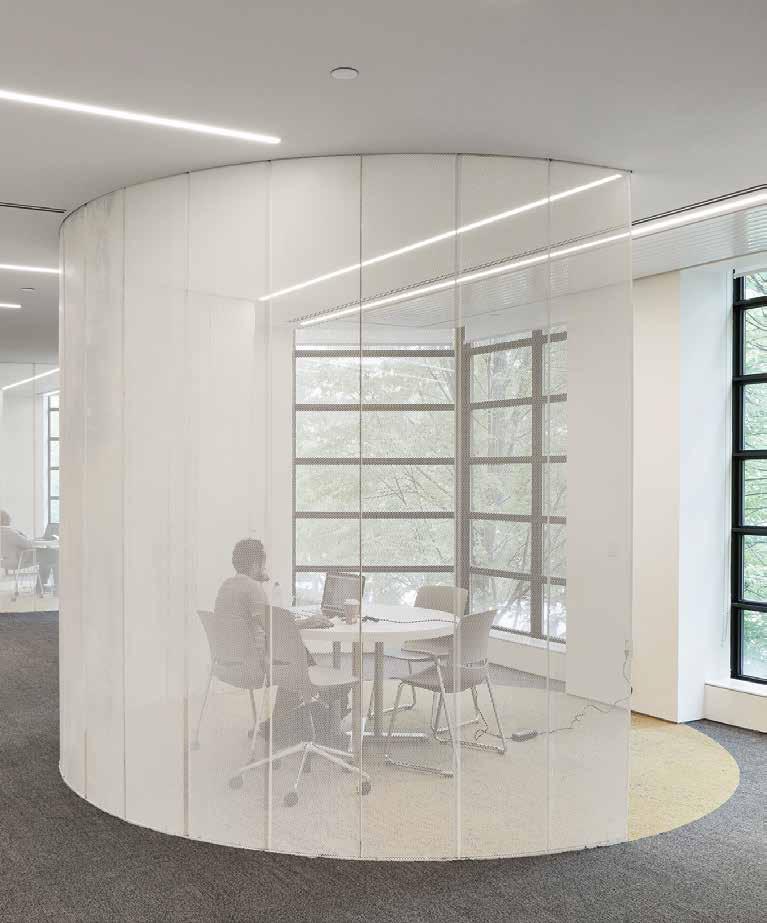
for book stacks is four-shelves high, which allows visitors clear sightlines over the stacks. In some areas, off-the-shelf desks are framed by millwork alcoves a budget approach that, notes Sharp, “gives you an edge condition that feels built-in.”
Throughout the project, says Sharp, RDHA looked for opportunities for “clothing existing things and changing the detail to make it feel new.” Mechanical shafts in transition zones are clad in bronze mirror glass to diminish their mass; faceted structural columns are wrapped in radius drywall. Outside, the addition of charcoal grey metal screening to an existing breezeway clarifies the building’s entry. “The entry approach integrates fragmented insertions of new materiality in a limited way, so that we could afford it but a large enough way that makes it impactful,” says Sharp. “It was a real exercise in careful, careful spending.”
The meticulous budget management allowed RDHA to splurge on an addition to the top level once the library’s least used floor. Cantilevering over the roof, the new Sky Reading Lounge expands the existing floorplate and offers sweeping views of the main civic square. Straightforward materials are, here again, elevated by careful detailing. Vertical bands of gradated fritting lend subtle dimension to the curtain wall, a detail evolved from RDHA’s addition to Centennial College’s Story Arts campus. The ceiling is set back from the glass; from the inside, this makes the perimeter glazing appear taller; from the outside, it allows the transparency of the glass to read right up to the flashing. A few other calculated splurges: opening up the main auditorium with glazing that connects the space to the urban theatre of Mississauga’s
Burnhamthorpe Road, and enhancing the portals from an underground parking garage (the entry point for many library patrons) with glass walls and mirrored panels.
“It was a struggle to stretch that dollar,” says Sharp. But the results are worth it. “This is a public building with a modest budget. However, it’s usually possible to strategically incorporate a limited amount of higher-end finishes and materiality. A ‘parts-to-the-whole’ approach of small insertions can help to make a larger impact overall.”
The difference is palpable and shown in the obvious care and pride that residents are already taking in the library. The designated quiet reading room is respectfully hushed; the white walls aren’t scuffed by kick marks; the mirrored surfaces are surprisingly clear of smudge marks. “Often, users want to be here almost as much as they might want to be at home,” says Sharp. “It’s like having a nice studio away from home to study, work or to create.”
RDHA’s renovation does more than update the building it turns it into a welcoming hub for a diverse community. In doing so, the library goes well beyond being a repository of books: it becomes a shared civic living room, designed for and defined by the many voices of Mississauga.
CANADIAN ARCHITECT INVITES ARCHITECTS AND PHOTOGRAPHERS TO ENTER THE 2025 AWARDS OF EXCELLENCE
Since 1967, our annual national awards program recognizes the architectural excellence of projects in the design and construction phases.
Submissions will be accepted in PDF format , up to 12 pages with dimensions no greater than 11” x 17” . Total file size is not to exceed 25 MB There is also the option to submit a video up to two minutes in length.
This year, we are also presenting the sixth edition of the Canadian Architect Photo Awards of Excellence.
Winners of the architectural project and architectural photo competitions will be published in a special issue of Canadian Architect in December 2025.
For more details and to submit your entry, visit: www.canadianarchitect.com/awards Architecture project entry fee: $249 *

Deadline: Friday September 12th, 2025
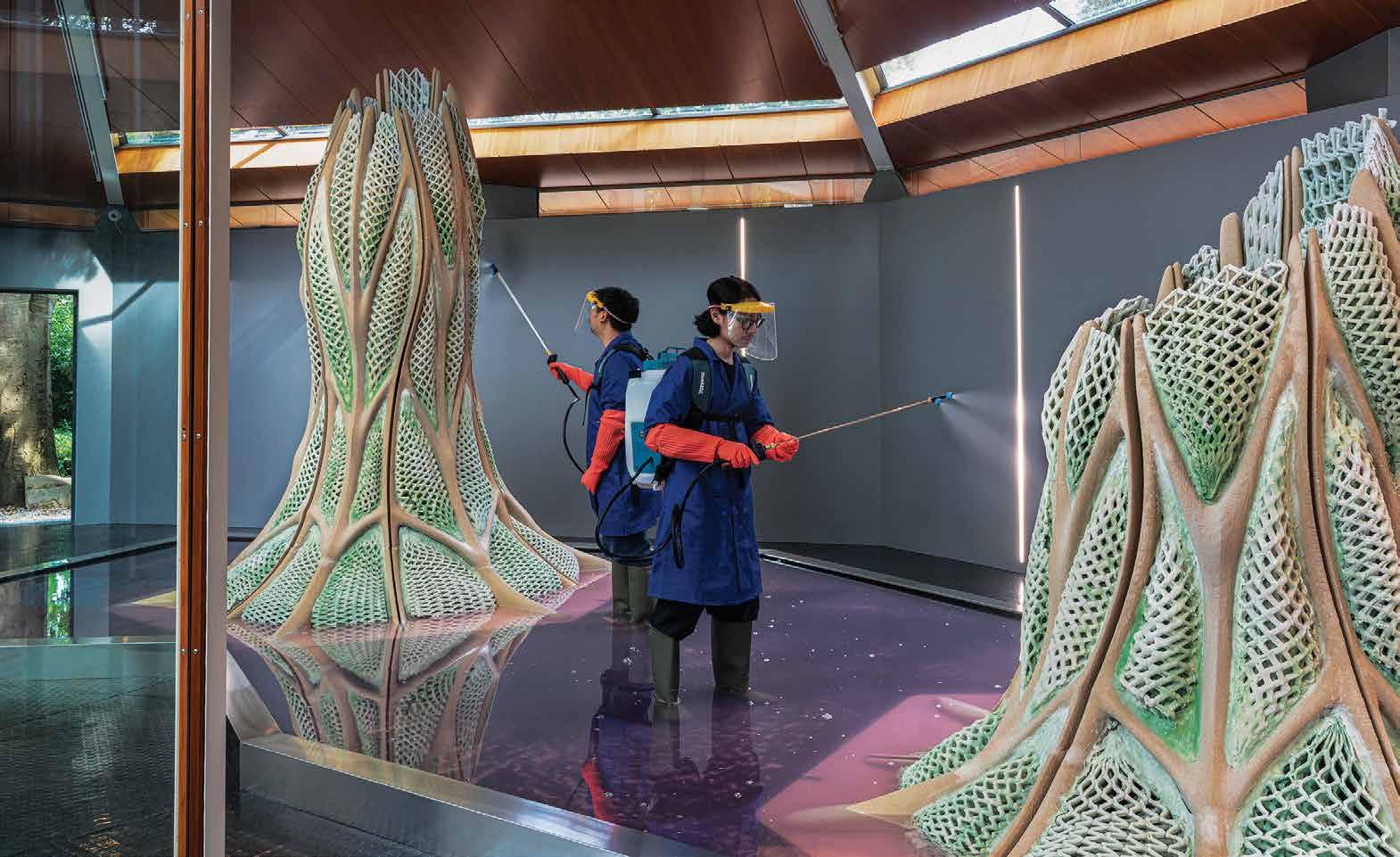
TEXT Lawrence Bird
CANADA’S PAVILION AT THE VENICE BIENNALE IS FILLED WITH “MONSTERS”: BIO-PRINTED ARMATURES SUPPORTING MICRO-ORGANISMS THAT TRANSFORM CARBON DIOXIDE INTO CORALLIKE STONE.
This year’s Venice Architecture Biennale revolves around the theme “Intelligens. Natural. Artificial. Collective.” The Biennale’s curator, Italian architect and engineer Carlo Ratti, challenged architects to respond to the triple challenge of the climate crisis, technological change, and societal transformation by harnessing intelligences proper to these categories beyond individualism and humanism.
The Biennale’s curator and theme are typically announced well after national pavilion teams are chosen, yet one always hopes the national installations resonate with the curator’s vision. Canada’s entry this year does more than align it embodies the theme. The Canada Pavilion hosts an installation by the Living Room Collective, whose name captures their mission: creating space for life. Their project, Picoplanktonics, is a collaborative experiment in bio-architecture imbued with an intelligence that is at once natural, artificial, and absolutely a shared project.
If the group has a leader, it is architect and scientist Andrea Shin Ling. Ling earned her M.Arch at Waterloo and an M.Sc at MIT ’s Media Lab, and is now a doctoral candidate at the Institute of Technology & Architecture at ETH Zurich; Picoplanktonics leverages her research there.
ABOVE In order for the micro-organisms to thrive, the armatures are shaped to maximize surface area, porosity, and transparency. This facilitates gas and nutrient transport, and allows in more light for photosynthesis. OPPOSITE Smaller-scale “monsters”, with Synechococcus PCC 7002 at various stages of development, are housed in tanks at the entrance of the Canada Pavilion.
At Waterloo, one of Ling’s teachers was Vincent Hui (FRAIC), now professor and Associate Chair in Experiential Learning and Co-operative Education at Toronto Metropolitan University. Hui is an acclaimed teacher whose work focuses on digital fabrication, virtual reality, and immersive environments. Ling and Hui are joined by Nicholas Hoban, Director of Applied Technologies at the John H. Daniels Faculty of Architecture, Landscape, and Design at the University of Toronto. With a background in fine arts and architecture, Hoban has also studied at ETH Zurich and has contributed to the Canadian and Swiss pavilions

in previous Biennales. Hoban describes himself as the “Swiss army knife” on Picoplanktonics, lending his skills in computational design and fabrication. Clayton Lee is the one member of the troupe who doesn’t come from an architectural background. He is a performance artist, curator and producer; he has directed several festivals of performance art and collaborated with other artists on a number of installations, including some at the intersection of biology and art. Picoplanktonics emerges from the friendships and collaborations these four developed together.
The project’s central aim is to test at the scale the Canada Pavilion allows an architecture mingling biotic (living) and abiotic (inanimate) materials. It cultivates this hybrid architecture in a process which just might contribute to saving us. The team has created a herd of undulating, bioprinted matrices supporting the growth of Synechococcus PCC 7002, a photosynthetic micro-organism. The visitor first encounters these matrices Ling refers to them as her “monsters” in a wall of tanks at the threshold of the Pavilion. There, they conjure memories of both the environments in Guillermo Del Toro’s film Shape of Water and Damien Hirst’s infamous shark tanks. After passing this wall, the visitor encounters two more, much larger monsters, arising from a pool of water. Reaching towards the ceiling the tallest is 3.3 m these structures clearly reference permanent fixtures of the Canada Pavillion: the bagolaro trees growing up through the building in crystalline glass enclosures. That connection to the trees begins to suggest what the picoplanktonic creatures might do for us.
Ling explains that the largest of the tree-like monsters, “if completely green and healthy, would have the capacity to sequester around 17kg of CO 2 a year, similar to the amount a pine tree sequesters per year in its first 20 years of growth (in a temperate humid environment).”
It can do this because Synechococcus is a cyanobacterium that is, a photosynthetic component of plankton. It uses energy from light to capture carbon and multiply itself: carbon sequestration, a topical skill these days. But this particular bug can do other tricks too. Besides increasing its own biomass, it also uses photosynthesis to capture and precipitate out carbon as the compound calcium carbonate: a “biomineral.” Importantly, carbon captured this way is crystallized permanently, so it serves as an irreversible carbon sink. This is good for the planet in way that’s different from traditional carbon sinks such as trees, which re-release carbon if their wood burns or decomposes.
Synechococcus has other benefits. After capture and precipitation structural engineers take note the carbon becomes part of the matrix itself. In effect, the cyanobacteria is strengthening and growing its own home, in a way not dissimilar to colonies of coral. (Science nerds will recall that coral is also built out of calcium carbonate.)
The monsters are alive in more than just a metaphorical sense. They belong to an emerging category of materials known as Engineered Living Materials (ELMs): hybrids of biotic and abiotic material. ELMs find uses in medical science, for example, where biological material is incorporated in a human-made scaffold to create vasculature or structural bone. Ling and her ETH Zurich colleagues are carrying out foundational research into how ELMs might be developed as architecture. They have succeeded in keeping such matrices alive for several years, but only at the scale of several centimetres and decimetres. In Venice, the Living Room Collective has radically amped up the ambition, creating ELMs a step closer to building-scale, which they hope to keep alive over the course of the Biennale.

Ling emphasizes that all of this is an experiment: there are no guarantees that the step-up in scale will be viable. But she embraces that. The point of this project is that it might fail. That is creativity in science, and something architects can learn from. The architectural potential of these processes has already been demonstrated biominerals have been used to seal cracks, consolidate soils, decrease the permeability of concrete, and increase the compressive strength of materials. Considering that these picoplanktonic structures need light, they might eventually find a place on architectural surfaces, whether in atria or interior gardens. But immediate application is not a priority here.
These creatures realize the notion of “hylozoism”: a 17th-century word expressing the ancient concept that all matter is imbued with life. Readers will recall the term from Phillip Beesley’s 2010 Biennale installation, Hylozoic Ground. A few years after that Biennale, Ling worked for Beesley as project lead on a series of international kinetic installations and textiles. But her research goes a step beyond Beesley’s ingenious life-adjacent forms. In 2010, Hylozoic Ground was entirely human-made. In 2025, much of the matter in Picoplanktonics is actually alive.
The undulating monsters are distinctly organic in form, but theirs is not a superficial biomorphism. Their composition and fabrication are the subject of Ling’s dissertation research, so can’t be revealed in detail yet. But her published research explains that matrices like these are designed to maximize surface area, porosity, and transparency, in order to provide more real estate for the bugs, facilitate gas and nutrient transport, and allow more light in for photosynthesis. Thin-member lattice geometries maximize such properties, and are most effectively produced by a granular 3-D printing process in which a robotic arm injects a binder along a predetermined path in a tank of sand-like material. The forms, scripted in Rhinoceros and Grasshopper, are the natural result of these methods. The matrices for the
cyanobacteria displayed at Venice were created at ETH Zurich. In the taller monsters, the matrices are supported by structural skeletons because of their size; those skeletons are printed from lightweight sand in Germany by Additive Tectonics.
The cyanobacteria require a carefully balanced aqueous environment essentially a “simulated seawater” which is drawn into the matrices through capillary action. The scale of the larger monsters means that they have to be periodically misted with this liquid. That task is carried out by a crew of Canada Council fellows, recruited to care for the project over the course of the Biennale. Clayton Lee points out that, while the daily acts of stewardship are not framed as a performance as such, there is a component of performativity to it. The same could be said for the last part of the installation experienced by visitors. Winding out of the pavilion, visitors pass an array of shelves on which are assembled the vats, pipettes and other apparatus needed to keep the bacterial environment fresh. Visitors can ask questions of the stewards, and, so far, many animated conversations have ensued. After the visitors finally leave the pavilion, they have the opportunity to actually touch a number of “failed” monsters a petting zoo of sorts, where they can see how the matrices crumble into sand if not part of a living system. These experiences are carefully choreographed. So besides form and function, the project is also about display and performance of scientists nurturing the monsters, of the cycle of life and death, and of the apparatus (including perhaps the pavilion itself) that is part of the infrastructure that keeps it all viable.
So is this architecture, art, or some kind of citizen science? The project, while moving audaciously toward the future, can also be understood in relation to eras when there was no such distinction between fields. The architect Sir Christopher Wren was also an astronomer; Leonardo was at once artist, engineer and biologist. Knowledge is more
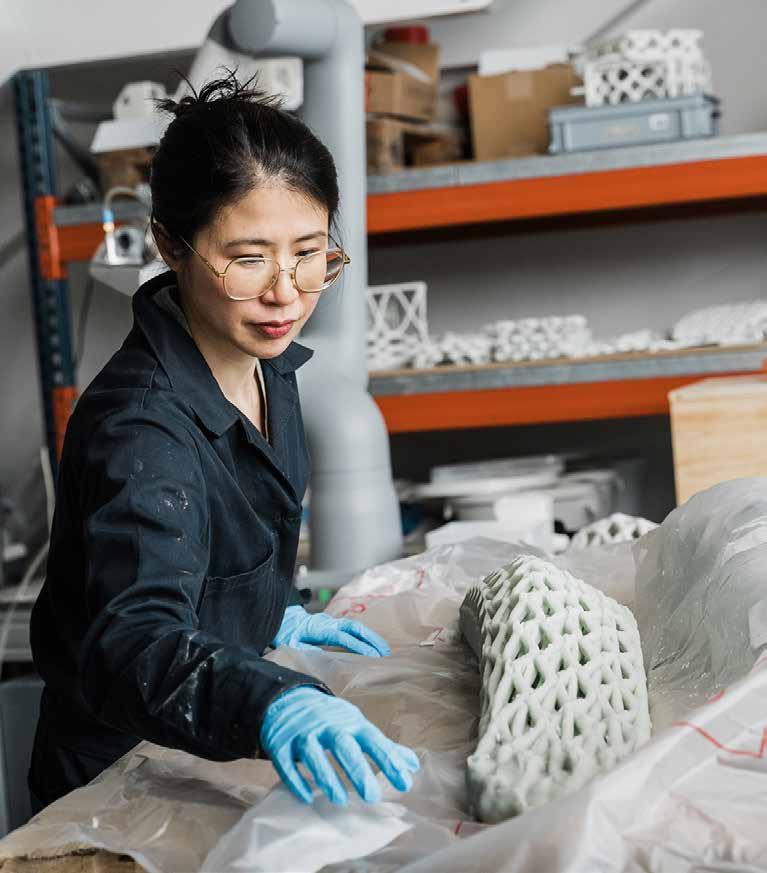
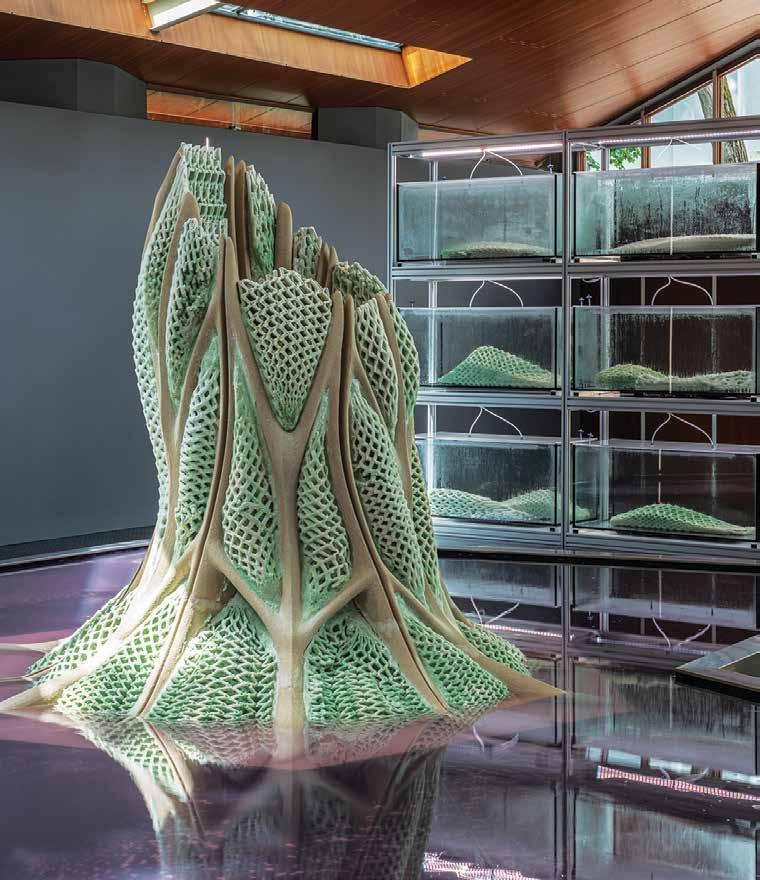
specialized today, and connecting such disparate fields requires consummate teamwork. Not to mention friendship: it is clear that the Living Room Collective’s members enjoy each others’ company as much as they like creating in a very high-pressure environment. This is the secret ingredient that makes the project work.
“Monster” is a term charged with supernatural potential. For Ling, the project recalls an ancient text about monsters: the Mesopotamian Epic of Gilgamesh. In this 3,000-year-old story, Gilgamesh slays the monster guarding a sacred cedar forest, and then cuts down the trees to build gates for his city walls. As Ling puts it: “We were taught as young architects to admire Gilgamesh as the first great builder, who makes this first city of Uruk to keep the forces of nature at bay, and build up civilization and culture. But another reading of the story is that we are watching a man fearful of his own mortality and fragility destroy the same monsters that will save us, because they are often paired with regeneration (like microbial decay) and restoration of the ecosystem.”
Part biology, part machinery, with potential to save us, and to one day house us, the picoplanktonics creatures share certain aspirations with modern architecture, while ultimately representing quite a different sensibility.
At the inauguration of the project, the forecourt of the Canada Pavillion was packed. Ling taught the audience a Mandarin expression that the team had turned to as they came to terms with the project they were developing. “Máfan ”, she explained, means “causing trouble or hassle to the point of irritation or exasperation something that a lot of Taiwanese and Chinese kids are taught to always avoid.” The team’s ambitions to amplify a science project from the scale of a few centimetres to the scale of architecture indeed caused “trouble” for all of them, and for a host of collaborators. But Ling’s point is that if we are to build the cities of tomorrow, it is an absolutely necessity to go to the trouble of nurturing monsters, and life.
This year, one of the recipients of the Biennale’s Golden Lion for Lifetime Achievement was not an architect, but scientist and cultural theorist Donna Haraway. She is the author of seminal works like The Cyborg Manifesto, which proposed hybrid biological/mechanical life as a paradigm for feminist and queer empowerment. Her 2016 book Staying with the Trouble: Making Kin with the Chthulucene took “trouble” as a model for both the mess we are in, and the way out of it. She makes the case that human and non-human life are inextricably entangled in the complex processes of our world. In a thesis that resonates strongly with non-Western approaches to knowledge, Haraway argues that to fix our troubled planet, we need to forge relationships of care, responsibility, and mutual dependence with a wide array of human and non-human entities what she refers to as “critters.”
Some of these critters inhabit the Canada Pavillion this year. They are based on the idea that if we are to get out of our current troubles, we need to go to the trouble of creating provocative, risk-taking work. Canada’s contributions to the Biennale have a recent legacy of allowing such risks. This year, that experiment is already a success.
Lawrence Bird, MRAIC, is an architect, city planner and visual artist based in Winnipeg. The Venice Biennale runs until November 23, 2025.
ABOVE As the micro-organism grows, it both increases its own biotic mass and precipitates out calcium carbonate: a biomineral that permanently sequesters carbon. Biominerals have been used in small-scale architectural processes such as for sealing cracks, consolidating soils, and decreasing the permeability of concrete. OPPOSITE LEFT Architect and scientist Andrea Shin Ling’s research is at the core of the experiment unfolding at the Canada Pavilion. OPPOSITE RIGHT The tree-like forms hint at the carbon-sequestering abilities of the hybrid biotic-abiotic architectural forms.
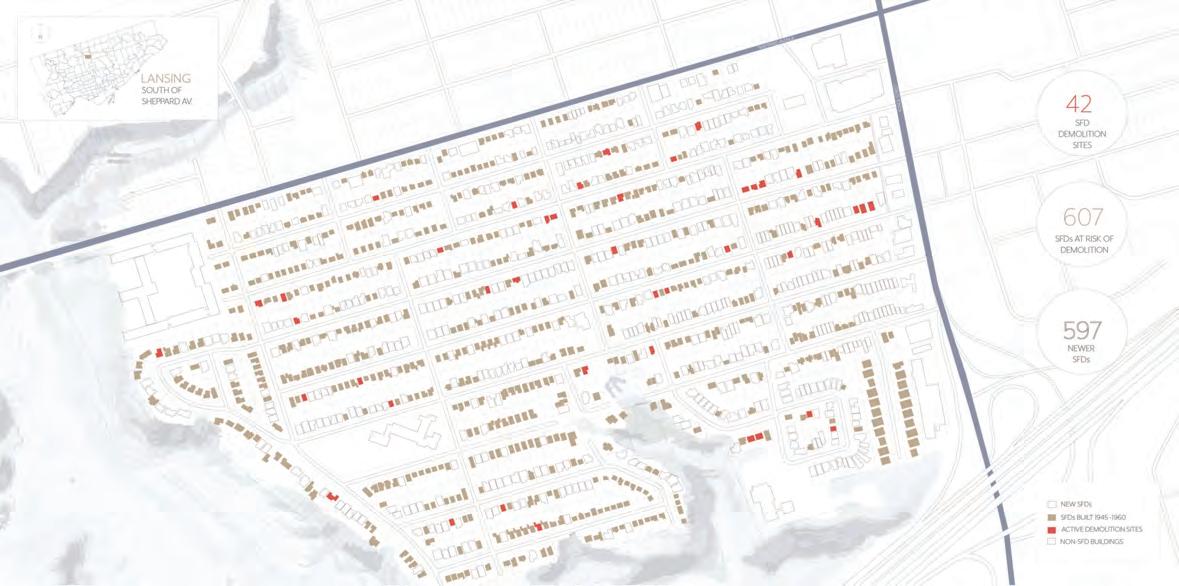
TEXT Juliette Cook & Rashmi Sirkar
As Canada’s demand for housing and infrastructure continues to grow, contemporary approaches to construction and demolition pose major social, cultural, and environmental challenges. The prevailing approach to redeveloping a site is one of re-establishing a tabula rasa indiscriminately tearing down old structures to make way for new ones. This practice has led to a general disregard for the cultural and material value of existing buildings and colossal wastefulness in terms of resource consumption and associated carbon emissions and ecological impacts. Proposed redevelopments at key sites like the Ontario Science Centre and Ontario Place have sparked debate over public space, heritage, and privatization, where political expediency and real estate economics seem to outweigh all other notions of value.
The demolition of landmarks and culturally significant buildings represents only the most visible and widely spoken evidence of a demolition practice that seems endemic in a city like Toronto. A study of the City’s demolition permit data reveals that over 60% of permits issued are for single-family homes in unassuming postwar neighbourhoods, like York, North York, Don Mills, and Etobicoke. The ‘Yellowbelt’ is quietly undergoing a rapid transformation where modest postwar homes are typically replaced by ever-larger single family residences, with only a few multi-unit developments adding density.
This pattern of redevelopment not only turns once-affordable neighbourhoods into more expensive enclaves, but also fuels Canada’s mounting construction, renovation, and demolition (CRD) waste problem. Each year, CRD projects across Canada produce around 3.4 mil-
lion tonnes of construction materials that are sent to landfill. According to Statistics Canada, CRD waste typically represents 20-30% and sometimes more than 50% of total municipal solid waste, equivalent to an estimated 1.8 million tonnes of embodied carbon from landfill off-gassing. This volume of dumped material also represents an estimated $4-6 billion dollars of valuable material resources that have potential for recovery and reuse. Sending potentially reusable material to landfill drives an increased demand for virgin materials, and propels further associated upfront carbon emissions.
What if we were to imagine an alternative scenario one that embraces circular methods of development, replacing destructive demolition with deconstruction and material recovery?
Take the typical 1,000-square-foot postwar house of North York: a single home would yield approximately 70-80 cubic metres of salvageable material, including around 8,000 linear board feet of clean sawn lumber, that could be reused, recycled, or repurposed instead of being trucked to a Michigan landfill. The salvage of the wood elements alone would be equal to $5,000 of material, and almost 25 tonnes of CO2 equivalent of sequestered carbon, analogous to offsetting 25 years of driving a Canadian car. By scaling these circular practices across the city, province, and nation, we could reintegrate valuable materials into the building supply chain, addressing the housing crisis and the pressing need for more sustainable construction methods. In doing so, we would also preserve material heritage, reduce carbon emissions, and unlock significant monetary resource value that is currently being squandered.

80% BY VOLUME: REUSE
D IMENSIONAL LUMBER > 4FT LENGTH
H ARDWOOD FLOORBOARD
AT TYPICAL LENGTH
SOLID WOOD DOORS
12% BY VOLUME: RECYCLE
PLYWOOD SHEATHING
SOFTWOOD < 14” LENGTHS
H ARDWOOD PANELS < 6” LENGTH
12% BY VOLUME: REPURPOSE
D IMENSIONAL LUMBER < 4FT LENGTH
H ARDWOOD FLOORBOARD PIECES
SOLID WOOD WINDOW FRAMES
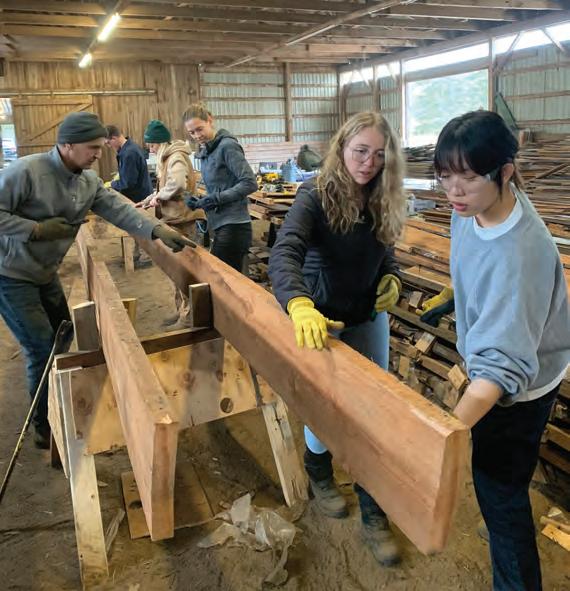
OPPOSITE As part of her Master’s research, Rashmi Sirkar mapped active single-family dwelling demolition sites in April 2022 in the north Toronto neighbourhood of Lansing. ABOVE LEFT Sirkar’s mapping of the potential reuse, repurposing, and recycling of wood elements from the deconstruction of a typical wartime house. ABOVE RIGHT In 2023, Ha/f undertook a pilot project to dismantle a wood frame house and salvage its materials. The project’s educational outreach included a de-nailing workshop for University of Waterloo students, hosted by project partner Ouroboros Deconstruction.
To understand how we might incorporate circular development practices today, it’s essential to recognize that the redevelopment of sites did not always involve the demolition and landfilling of older structures as the norm. Up until the 1910s, deconstruction was the primary method for dismantling buildings at the end of their life. Across North America, “house wreckers” meticulously took apart structures, salvaging valuable materials like wood, bricks, and stone, which were resold often directly on-site or stored in warehouses for future use. This process supported a robust, local secondary market for building components, exemplified by companies like the Chicago Wrecking Company, which maintained extensive stocks of salvaged materials in a series of large warehouses.
This began to shift in the 1910s and 1920s, when the concept of “building obsolescence” began to take hold the idea that a building had declining functional worth. This concept was closely tied to increasing investment in a growing real estate industry. Publications like Reginald Pelham Bolton’s Building for Profit (1911) and “experts” from organisations like the Chicago-based National Association of Building Owners and Managers (NABOM) promoted rapid cycles of demolition and redevelopment as a modernist virtue. As this idea rooted itself deeper into North American practices, it led to the prevailing mindset that constant urban renewal signalled progress, and contributed to more and more buildings ending up in landfill.
In Canada, the revision to the Income Tax Act of 1942 reflects how pervasive and powerful this shift was. The Act instituted tax deductions
based on the assumption that commercial, industrial, and rental buildings would lose two-thirds of their value within ten years. If the cumulative deductions exceeded the building’s actual loss in market valuation, the owner was not required to repay the government if the building was demolished thereby rendering the existing building entirely valueless.
The contemporary resistance to deconstruction and reuse remains entrenched in the financial systems that govern development. Current tax codes make demolition and rebuilding more profitable than preserving or repurposing existing structures and materials. To truly enable a circular economy in the building industry, it is crucial not only to mandate deconstruction over demolition, but also to revise the financial tools that govern and incentivize our industry. To catalyze a renaissance of salvage and reuse, we need to explore raising taxes on demolition and landfilling, along with issuing credits and tax breaks for deconstruction and reuse.
In the last decade, cities across North America have adopted deconstruction ordinances and bylaws aimed at diverting CRD waste from landfills, and reintegrating it into the building materials market to catalyze regional circular economies. In the United States, cities like Portland, Boulder, Pittsburgh, and San Antonio have led the way in legislating deconstruction. In Canada, Vancouver introduced the Green Demolition Bylaw in 2014 as part of its broader climate goals, mandating that 75% of materials from pre-1950 homes be salvaged, reused,
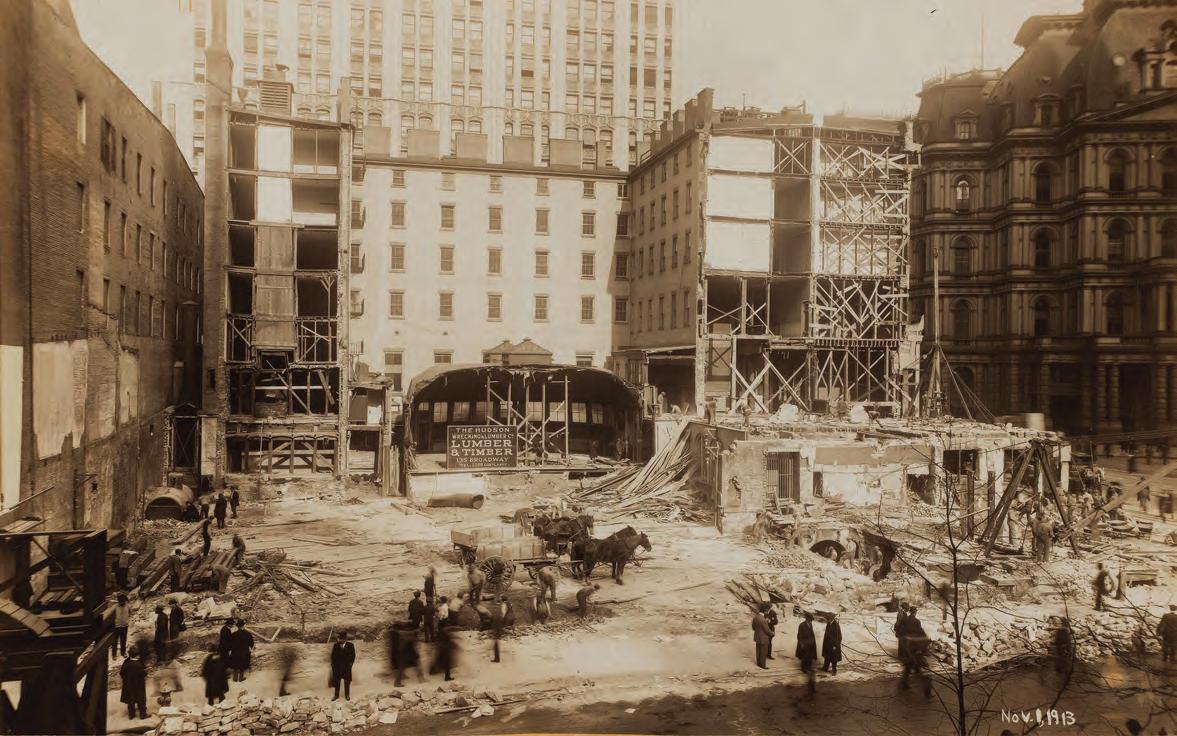
or recycled instead of sent to landfills. Following Vancouver’s lead, Port Moody and Victoria have recently enacted deconstruction bylaws. Toronto, Guelph, and Edmonton are also developing their own circular economy roadmaps, and actively consulting to introduce viable deconstruction and reuse practices.
A result of these policies is the re-emergence of independent deconstruction operators like Vema Deconstruction in Vancouver and Ouroboros Deconstruction in Toronto, which have begun offering alternatives to mainstream demolition. However, these businesses face several barriers to reaching the scale of the home wreckers of a century ago notably, a disorganized secondary marketplace, and the absence of spatial infrastructure for storing, processing, and sorting salvaged materials. For ‘wrecking’ and reuse to once again be part of the mainstream of construction supply, cities will need to pair new regulation with spatial provisions. As an extension of existing waste-handling logistics, cities are uniquely poised to provide the space for the re-establishment of warehouses to gather, sort, grade and store materials. While existing policies have primarily focused on harvesting materials from buildings, future regulations and programs need to create a framework that facilitates the reintegration of these materials into the mainstream construction market.
To better understand the barriers and opportunities in deconstruction, Ha/f undertook a pilot project with Ouroboros Deconstruction and Haley Anderson Consulting in Southern Ontario. Working with Guelph’s Circular Opportunity Innovation Launchpad (COIL), the team dismantled
a 9,850-square-foot wood-frame house, salvaging 40,000 linear board feet of lumber and 44 large Douglas fir beams in the process. The materials were quantified, sorted, and processed for reuse or resale, helping to understand their potential reusability and to inform a lifecycle assessment. The project highlighted both the value and logistical challenges of storing, processing, and marketing reclaimed materials. Wood held the highest reuse value in this project, and lumber sales were primarily managed through platforms like Kijiji and Facebook Marketplace. Other materials required additional outreach efforts. For months, materials were stored on-site in rural Ontario, where space was abundant and local sales were feasible. However, as the site needed to be vacated, finding affordable warehousing for salvaged materials in Toronto became an obstacle. Sustainability-oriented real estate developer TAS eventually provided temporary storage at a nominal rent, as part of their own circular economy initiatives. The reclaimed lumber is now being sold as graded lumber packages for new construction, but although sales are steady, demand has been slower than anticipated.
For deconstruction efforts to succeed, sites and applications for reusing salvaged materials are essential: materials must flow out of warehouses and into active projects for the industry to remain viable. The project team connected with local makers who turned salvaged wood into furniture. The house’s deconstruction process was showcased alongside the resulting products at the 2024 DesignTO Festival, generating immense public interest in building material reuse and its potential environmental benefits.
These experiences also highlighted the importance of quantifying the environmental benefits of deconstruction and material reuse through tools like Life Cycle Assessment (LCA). By capturing the substantial
64,000
EQUIVALENT TO THE ENERGY CONSUMED BY 14,988 HOMES FOR ONE YEAR
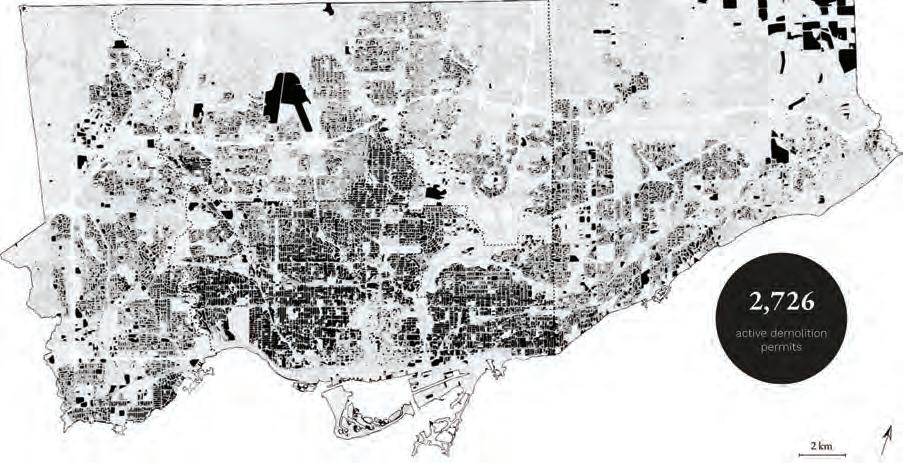
2,726
OPPOSITE A historical image of the demolition of the Astor House, New York, in 1913, shows piles of lumber and rubble, possible brick sorting, derricks, and a sign for the Hudson Wrecking & Lumber Co. TOP Ha/f’s deconstruction pilot project began in March, with storage and processing of the materials completed in November. ABOVE Ha/f’s mapping of the carbon reduction potential of deconstruction and material reuse across Toronto.
carbon savings these practices offer, LCA can help make a compelling case for policies and incentives, such as carbon taxes or credits, that reward low-carbon building strategies. Once frameworks are in place to account for and reward the emissions reductions achieved through material reuse, deconstruction could become a more competitive and appealing alternative to traditional demolition.
The project saved roughly 31 metric tonnes of CO 2 emissions and stored an additional 54 metric tonnes of biogenic carbon together, equivalent to 20 homes’ energy use for one year. Scaled to Toronto, which has approximately 2,700 active demolition permits for single-family homes, deconstruction and reuse could avoid nearly 64,000 tonnes of CO 2 emissions analogous to the energy used by 14,988 homes for one year.
Realizing the environmental and economic potential of building material reuse requires strengthening deconstruction legislation and fostering synergies among policymakers, market drivers, and reuse businesses. Traditional demolition, with its speed and cost-efficiency, remains the preferred option for most developers. To counter this trend, financial incentives such as tax breaks, grants, or subsidies are critical in making deconstruction a competitive and attractive alternative. By highlighting the significant carbon savings achievable through deconstruction and material reuse, these incentives can further motivate developers to embrace these more
responsible practices. Moreover, it is vital to account for the true costs of construction and demolition waste by considering both the financial expenses associated with disposal, and the environmental and ecological impacts resulting from landfill use and resource depletion.
Investment in reuse infrastructure is another critical area requiring attention. Facilities for storing, processing, and certifying salvaged materials are essential to support a circular economy in the construction industry. Without these facilities, even the most well-intentioned deconstruction efforts may fail to prevent materials from ending in landfills.
Finally, public perception remains a significant hurdle to advancing deconstruction and material reuse. Many builders and consumers still view new materials as superior to reused ones, creating a barrier that must be addressed. Shifting this mindset will require targeted education and awareness campaigns that emphasize the environmental, economic, and social benefits of material reuse. To move forward, we must engage in a process of unlearning entrenched notions like building obsolescence and instead recognize and appreciate the inherent value of our built fabric and building materials.
Juliette Cook is a partner at Ha/f Climate Design and an enthusiast of reuse at the scale of the building and of the material. Rashmi Sirkar is a partner at Ha/f Climate Design where her work encompasses life cycle analysis of buildings and landscape, material strategies for decarbonization, and advocacy for reuse in the built environment.
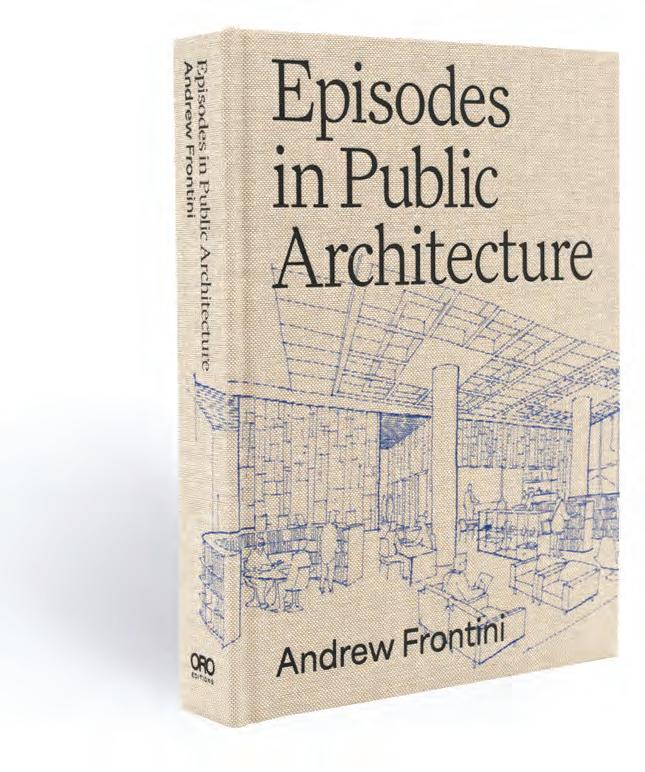
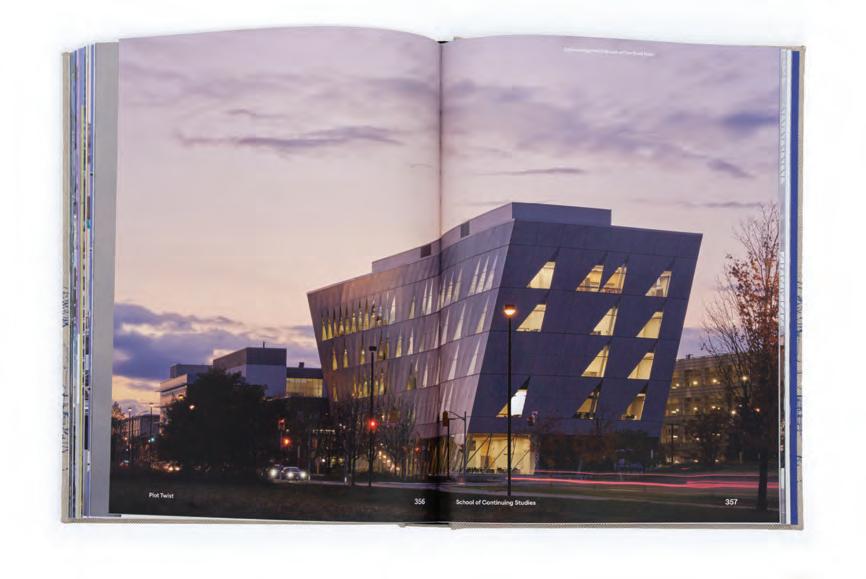
By Andrew Frontini (ORO Editions, 2025)
REVIEW Elsa Lam
Architect Andrew Frontini’s recent book is a hybrid between monograph and memoir. The book presents 11 projects completed over the course of Frontini’s career at the Toronto branch of Perkins&Will. Interspersed among glossy colour photos of each project are pamphletlike inserts with Frontini’s candid musings about the process of the project’s making and lessons learned.
The case studies trace Frontini’s career back to being an upstart at Shore Tilbe Irwin & Partners, the firm that would later become Perkins&Will’s Toronto office. In an “act of total insubordination,” he and colleague Marc Downing “hijacked the design concept” for the Whitby Library and Civic Square competition, developing a modernist composition framing a town square instead of the centrally placed basilica-and-rotunda scheme they had been instructed to execute and winning the job.
Frontini reflects on how his role evolved over the course of his career from being the singular “hand” behind a design to a team leader, the “watcher of hands.” This is especially evident in Dawes Road Library, a project now entering construction, designed in collaboration with Eladia Smoke of Smoke Architecture. Deeply informed by dozens of conversations and hundreds of individuals, the building will be draped in a curved cladding evocative of an Indigenous star blanket which, as Frontini explains, is a traditional “gift made and bestowed by the community for valuable work that benefits the community.”
Nuggets of wisdom and insight pepper the other stories in this book. The high-pressure, high-stakes work that went into the design-build for the University of Toronto Mississauga Instructional Centre a mere 22 months from project award to completion is a thrilling tale. I recalled observing from the sidelines, in 2013, a dust-up between
Phyllis Lambert and Perkins&Will over the firm’s redesign of Arthur Erickson’s Bank of Canada headquarters; here, the full story is recounted from Frontini’s perspective.
In several of the projects presented, Frontini’s propensity for storytelling wins the day. A bit of narrative stagecraft curating Perkins&Will’s Dupont Street studio as a gallery showcasing key elements of its approach helped gain the firm the initial commission for Toronto Metropolitan University’s Daphne Cockwell Health Sciences Complex. A wooden model based on a Japanese puzzle-box gave the head librarian at the University of Toronto Mississauga a proposal that she could sell to other stakeholders. Frontini’s narrative skills shine in this book, too: his texts bring his projects to life, taking readers along on the sometimes-fraught adventures that resulted in the successful creation of the featured buildings.
By Susan Algie, Kaj Hasselriis and James Wagner (Winnipeg Architecture Foundation, 2024)
REVIEW Lawrence Bird
Architectural guidebooks can be a real pleasure for travelling architects. As we wander the streets of Tokyo, New York or Paris, these books foreground for us the hidden histories of the built environment. And now, Winnipeg now has its own guide to this city’s “places and spaces.”
The book is the creation of the Winnipeg Architecture Foundation (WAF), an organization founded in 1999 by Susan Algie to promote a better understanding of the city’s built environment. It organizes the city by cardinal direction and neighbourhood, providing historical context for each area, building and public place. The information is almost encyclopedic, synthesizing the more than two decades of research and
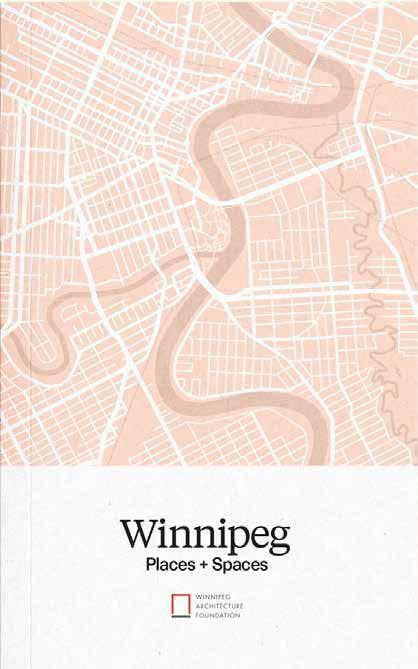
documentation that WAF has carried out since its foundation. Focusing on public buildings and places, the book omits most residences for privacy reasons an understandable decision, if one that results in the exclusion of some of the city’s most innovative recent buildings.
Scattered among the pages are numerous QR codes, leading to WAF ’s website the real encyclopedia where further information on specific districts and buildings can be found.
Several double-page spreads serve as sidebars on notable local features and practices, from Manitoba’s renowned Tyndall Stone masonry to the “ghost signs” that pepper the downtown Exchange District with palimpsests of faded commercial murals. Prominent works of public art also make an appearance. And space is provided to explain significant urban precincts like Wildwood Park (a postwar development based on Garden City principles) and The Forks (a mixed-use cultural centre on the site of a disused railyard).
One of the trickiest problems for a guidebook is how to integrate maps and legibly cross-reference entries to them. There are, of course, maps within each chapter of this book. But in an ingenious solution to the mapping problem, the book’s removable dustcover unfolds to offer two additional, larger, maps. These locate all the entries holistically in the contexts of downtown and the city as a whole. The dustcover an idea adapted by Algie and graphic designer Robyn Shesterniak from the “On the Road: City Architecture Guides” by Italy’s Forma Edizioni is an indication of the level of thought put into the design of this book. Like all WAF publications, the paper is high-quality and durable, and the pages silky (even creamy) to the touch. This book will last, and I would expect it to be a valued addition to the library shelves of many an architect. That is where the best guidebooks remain after we return from our travels, offering fond memories of sites explored, and Winnipeg Places + Spaces seems destined to occupy such a place whether for designers or members of the general public, from this city or from further afield.
ACROSS CANADA
Vancouver
09/22-25
Woodrise 2025
Focused on mid- and high-rise timber construction, this international congress serves as a hub for knowledge exchange among architects, engineers, developers, researchers, policy-makers, and government officials.
woodrise2025.com
09/27-10/01
Robot Made
Led by experts from UBC’s Centre for Advanced Wood Processing and the School of Architecture and Landscape Architecture, this five-day workshop provides hands-on experience in robotic fabrication, resulting in developing and constructing a full-scale fabrication project.
ubc.ca
Winnipeg
08/13
Osborne Village walking tour Susan Algie and James Wagner lead an architectural tour of buildings new and old in Winnipeg’s Osborne Village and along Wellington Crescent.
winnipegarchitecture.ca
–09/28
Cool Gardens
The 10th edition of the design competition and public exhibition features new contemporary gardens at Assiniboine Park, Osborne Village, St. Boniface, The Forks, and Graham Avenue.
storefrontmb.ca
Toronto
10/06-09
CTBUH Conference
The Council for Tall Buildings and Urban Habitat’s annual conference examines the challenges and opportunities of urbanization, growth, and market volatility, as well as collaborative approaches to urban policy. ctbuhconference.com
–10/25
TSA Walking Tours
Running through the summer and early fall, the Toronto Society of Architects walking tours cover the city’s landmark buildings and landscapes in nine themed walks, from Towers to Art and Architecture on the Spadina Line.
torontosocietyofarchitects.ca
Montreal
–09/14
Groundwork
The CCA is concluding a film and exhibition series exploring alternative modes of architectural practice in response to the climate crisis. The third and final part, on display until September, follows Brazilian architect Carla Juaçaba’s work on a pavilion to support a collective of sustainability-oriented coffee growers. cca.qc.ca
–11/23
Venice Biennale
Curated by architect and engineer Carlo Ratti, this year’s Venice Architecture Biennale focuses on the theme of engaging different forms of intelligence natural, artificial, and collective to rethink the built environment. The exhibition features over 750 participants from around the globe. labiennale.org
11/12-14
World Architecture Festival
Hosted in North America for the first time, the World Architecture Festival centres on the organization’s signature livejudged architecture awards. worldarchitecturefestival.com
09/19-26/02/08
Chicago Architecture Biennial
The sixth edition of the Biennial explores how architecture engages with the profound cultural, social, and environmental transformations shaping our world today. chicagoarchitecturebiennial.org
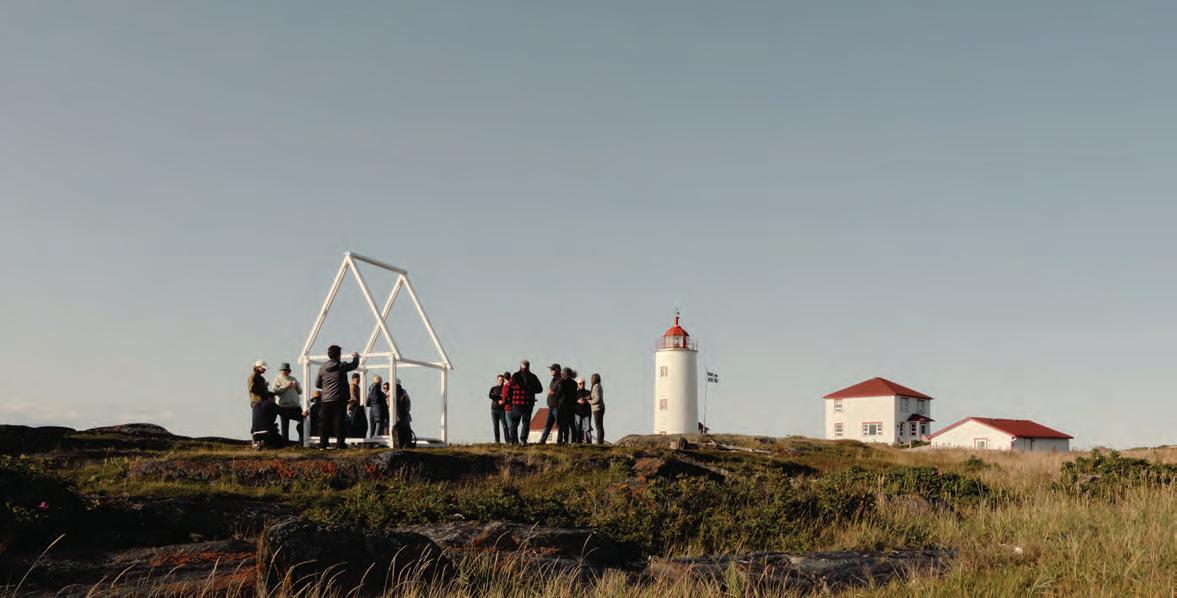
TEXT Lawrence Bird
ATELIER PIERRE THIBAULT REIMAGINES THE ROLE OF A DOZEN HISTORIC SMOKEHOUSES IN THE LIFE AND LANDSCAPE OF AN ISLAND COMMUNITY.
Beyond Picoplanktonics (see page 40), a dozen Canadians contributed to Venice Biennale projects this year. One of the most compelling is a quiet expression of collective intelligence from Atelier Pierre Thibault and the community of Île Verte, Quebec.
Île Verte is an island in the St. Lawrence River, historically accessible only by ferry or, in colder times, by ice road, a route now lost to climate change. Once a fishing community, its landscape is punctuated by a distinctive architectural typology: the boucaneries , or smokehouses used to preserve fish. These cedar-clad wood structures are single-storey but tall. At the top of each roof, a slender vent runs the length of the ridge, transforming the entire building into a chimney. Each interior is threaded with a dark wooden lattice (from which fish once hung), creating an almost Piranesian atmosphere. The structures were once paired with another form: long, slim wooden fences stretching far into the river, terminating in looping fish traps. The traps are all gone, along with the industry, but the boucaneries remain: iconic figures in the landscape, and stoic landmarks of a past way of life.
The melancholic beauty of the island conveys that history of loss, but also a sense of renewal. Today, 54 people live on Île Verte. Most are retirees who, after years as summer cottagers, decided to stay year-round despite the island’s isolation. They approached Thibault, asking him for advice on how to preserve the dozen remaining smokehouses and, more importantly, reimagine the buildings’ role in the island’s life and landscape.
Thibault’s team responded by walking the perimeter of the island with the community to visit and map each of the huts, then spending a year developing ideas. Their resulting interventions ranged in scale and expression: from constructing a ghostly twin of one structure lost to fire, to building smaller maquettes that speak to the surviving buildings across gulfs of space and time. They used a range of materials original cedar, painted wood, textiles and placed these new forms on rocks or in the water, to catch the eye or frame views. As resident Brigitte Bournival testified in a short film produced by Thibault’s office to document the project: “We thought we knew this landscape.
ABOVE Interventions on the island included constructing a twin of one of the smokehouses that had been lost to fire.
Then you come along and show it to us, framing it, structuring it…”
Thibault and his team, along with the residents themselves, are full of ideas for how to continue this project into the future. They have mapped agricultural production on the island, including an informal system of barter, and see potential to transform some of the boucaneries into greenhouses or enclosures protecting crops.
This renewal is open-ended and forwardlooking like Thibault himself, who generously shares creative agency and the spotlight with his younger colleagues. Étienne Bourgeois and Alexis Boivin, for example, figure prominently in the firm’s documentary on the project, and were among several staff members who accompanied Thibault to the Biennale. The collective intelligence at work here clearly includes both collaboration and mentorship. The project nurtures in all of us, as Thibault puts it: “the possibility for, as we say in French, émerveillement ”: wonder.

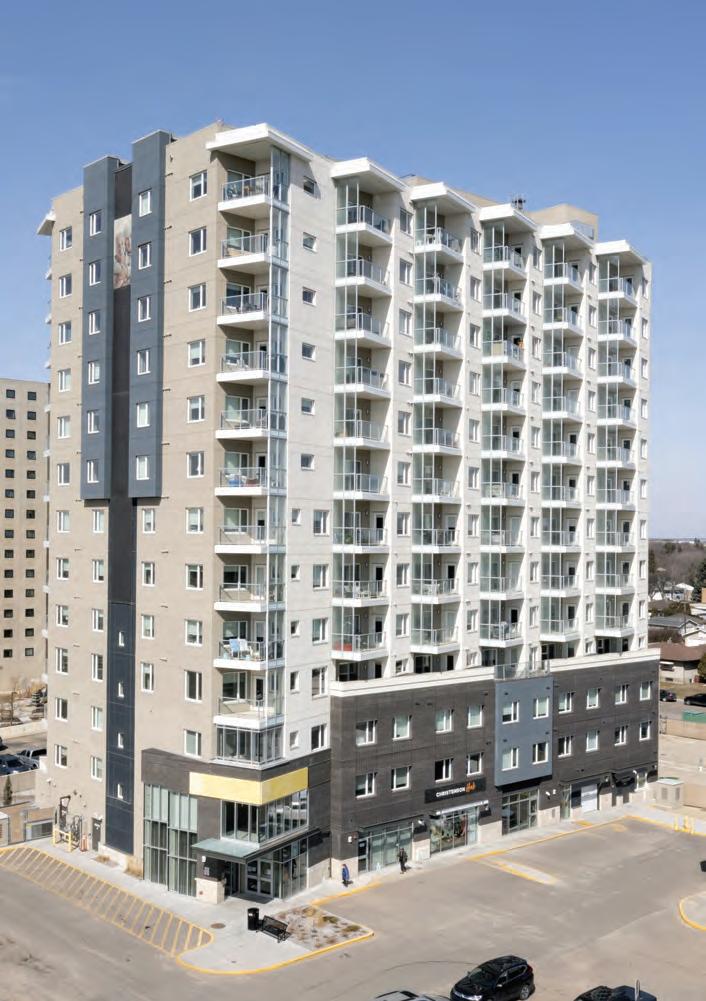

Cosentino, through its cu ing-edge ultracompact stone, Dekton, provides comprehensive, customized, and sustainable façade solutions. Dekton meets the most complex technical requirements and o ers unmatched beauty, durability, and resistance.
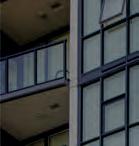
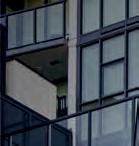
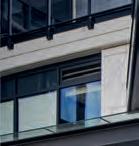
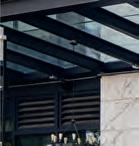


















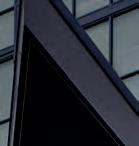


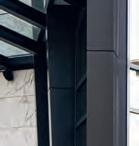

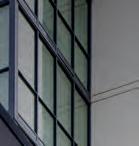


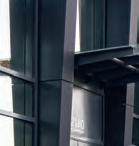
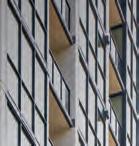
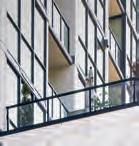
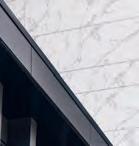
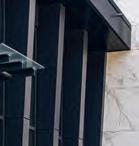


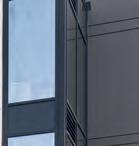











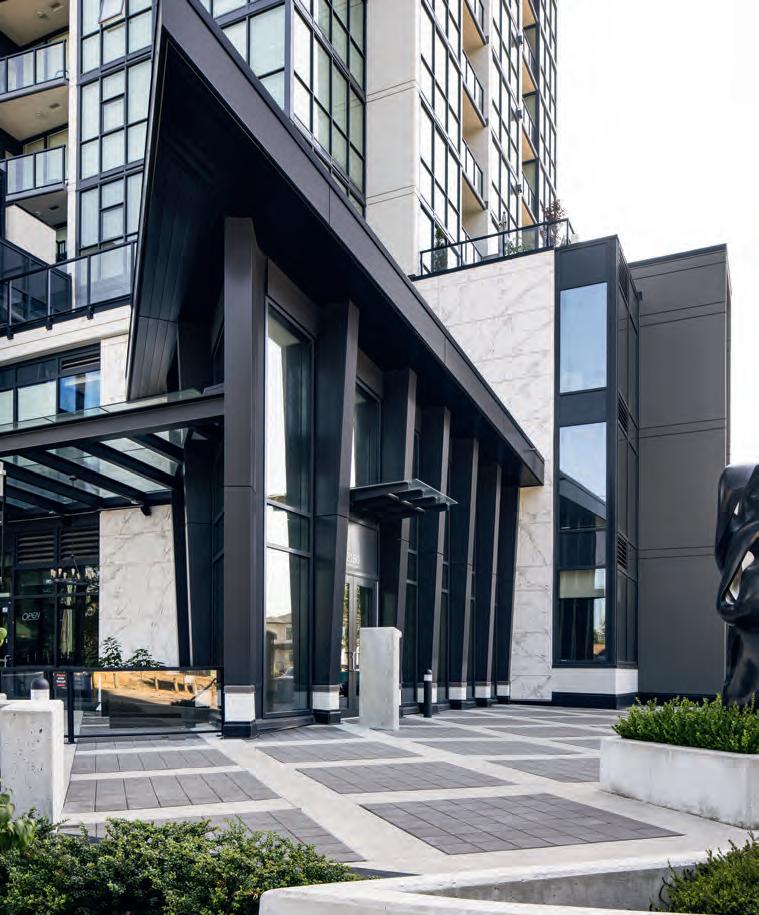
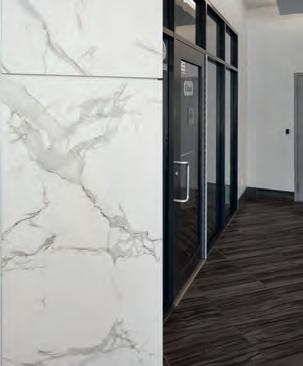
Find inspiration at cosentino.com/en-ca
ô @CosentinoCanada
Project:
Design:
Site Lines Architecture
Location:
British Columbia
Product: The Mahogany at Milk Lake
Dekton Aura 15 Bookmatch