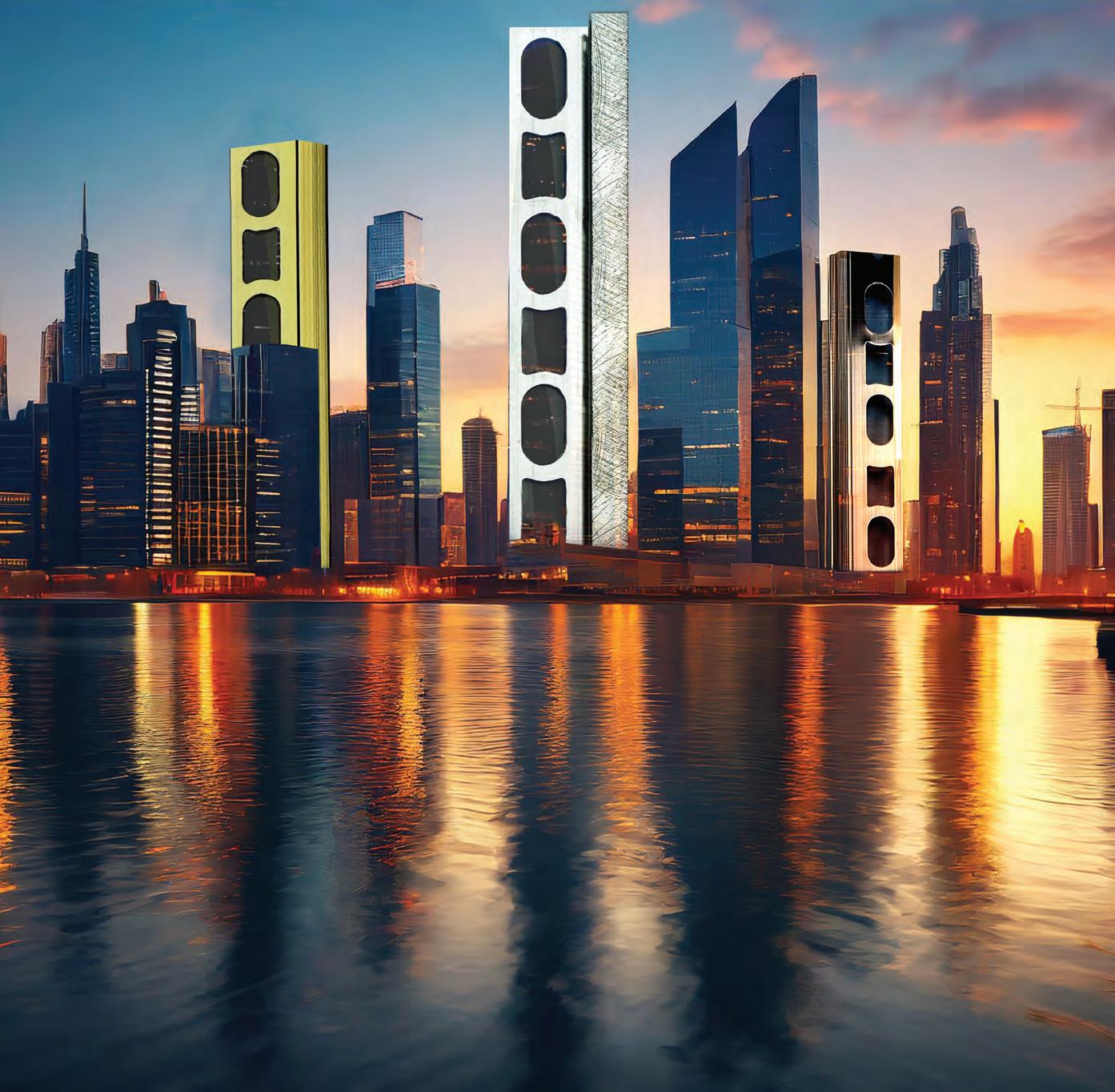

SUMA C OLO U R SERIES
A n e w co l lection for reside n tial and con s truc t ion p rojec ts
b y S i le st on e
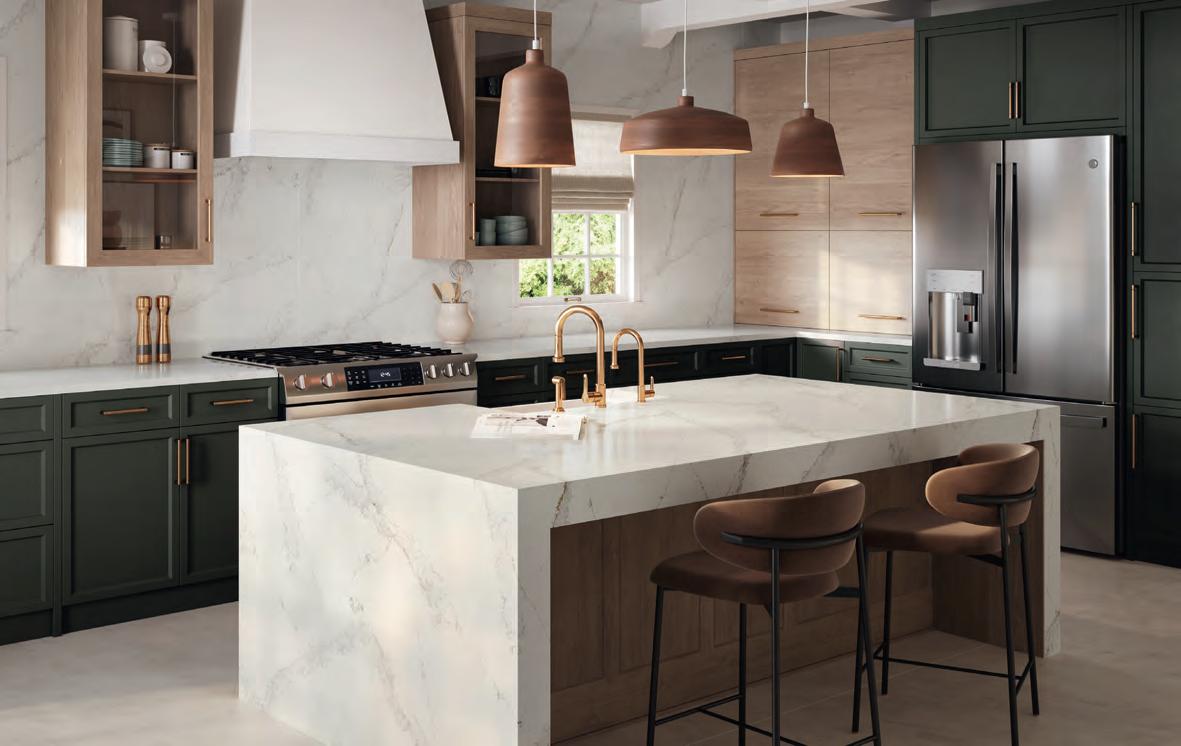


Superior Performance
O ur so lu tio n s f or int erior d esig n c ov er fr om kitche n surfa ces, to ba th r ooms an d fu rni tu re, wi th up t o 25 -year g uarant ee d r esi stance a nd d ur ab ility.
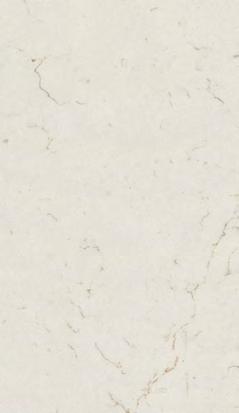

Endorsed by Cosentino
Ou r de ca des o f pi on eerin g l ea d ers hip in th e s urfac e i nd ust ry e ndors e u s to prov ide h ig h q ua lit y pro du cts.

Conscious Sustainability
Ou r low -cr ysta ll in e s il ic a s urfa ces a re ma de wit h 10 0% renew ab l e e le ct ri cal energy an d 99% recyc led water.

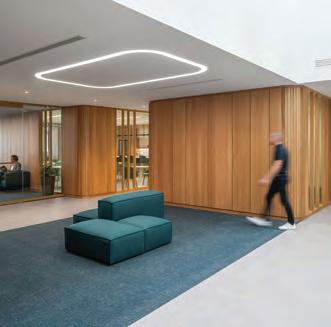
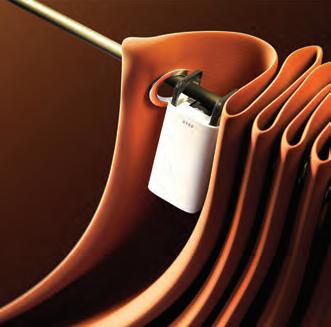
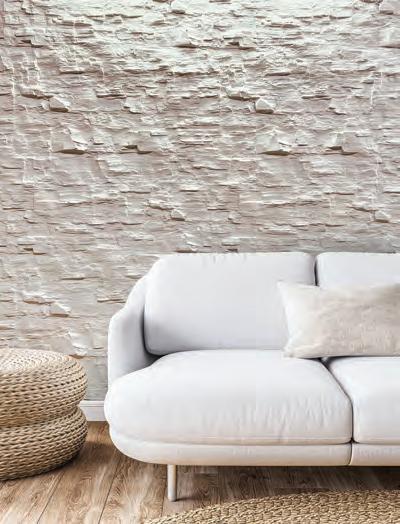

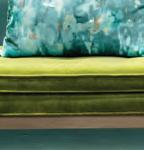

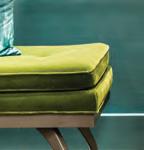
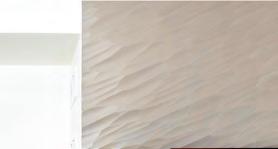




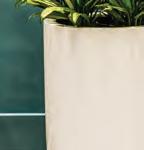

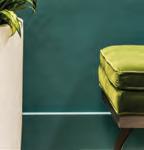
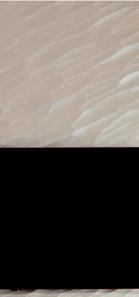

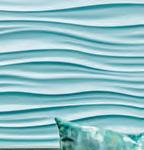


Jul | Aug 2025 / V62 #4
Editor in Chief
Peter Sobchak
Art Director Roy Gaiot
Contributors
David Lasker
Online Editor
Lucy Mazzucco
Awards Support Natalie Marinkovic
Publisher Faria Ahmed 416-441-2085 x. 5 fahmed@canadianinteriors.com
Vice President / Sales
Steve Wilson swilson@canadianinteriors.com
Circulation Manager circulation@canadianinteriors.com
President & Executive Publisher Alex Papanou
Partners





Canadian Interiors magazine is published by iQ Business Media Inc.
126 Old Sheppard Ave, Toronto, ON M2J 3L9
Telephone 416-441-2085
e-mail: info@canadianinteriors.com
website: www.canadianinteriors.com

Canadian Interiors publishes six issues, per year. Printed in Canada. The content of this publication is the property of Canadian Interiors and cannot be reproduced without permission from the publisher. Subscription rates > Canada $38.95 per year (plus taxes) U.S.A. $71.95 USD per year, Overseas $98.95 USD per year.
Back issues > Back copies are available for $15 for delivery in Canada, $20 USD for delivery in U.S.A. and $30 USD overseas.
Please send payment to:
Canadian Interiors, 126 Old Sheppard Ave, Toronto, ON M2J 3L9 or order online www.canadianinteriors.com
For subscription and back issues inquiries please call 416-441-2085 x2
e-mail: circulation@canadianinteriors.com, or go to our website at: www.canadianinteriors.com
Member of the Alliance for Audited Media
ISSN 1923-3329 (Online), ISSN 0008-3887 (Print)
H.S.T. # 80456 2965 RT0001

iQ Business Media Inc.
Canada Post Sales Product Agreement No. 43096012


















Make an iconic choice for the future.

Caesarstone ICON ™
Advanced Fusion Surfaces

As the pioneer of quartz surfaces, we continue to lead with the launch of Caesarstone ICON—our latest breakthrough in sustainable surface technology, featuring crystalline silica-free surfaces made with ~80% recycled and innovative materials.

In facing obtuse pressure on our national sovereignty, it is more urgent than ever to assert our cultural identity. Interior design is not exempt from this imperative: it is central to it. In celebrating our finest, the Best of Canada Awards declares something essential: Canadian design is not just excellent. It is ours. And that matters.
The Best of Canada Awards has long been a premier national program recognizing the pinnacle of interior design across the country, showcasing the vision and craft of designers who shape the spaces we inhabit with innovation and nuance. Selected through a rigorous jury process by a group of design leaders and industry experts, the winners exemplify excellence, creativity, and a future-forward ethos across a wide array of fields. But this year, the importance of such national recognition takes on deeper resonance. As political pressures challenge the sovereignty and autonomy of Canada—notably from the bluster of Donald Trump—we are reminded that identity is not simply a matter of borders or policy. It is also expressed through culture, creativity, and the physical environments we craft for ourselves. The Best of Canada Awards stands as more than just a celebration of interior design; it becomes an affirmation of a distinct Canadian voice, one that is thoughtful, inclusive, and unafraid to assert itself on the global stage.
In a geopolitical climate where cross-border tensions risk diluting national character, the Canadian design community continues to define itself. Whether emerging from large firms or small independent studios, this year’s winners speak in a distinctly Canadian vernacular, one marked by restraint, contextual sensitivity, and a quiet sophistication. Their work challenges global design conventions, not in defiance, but with quiet confidence and clarity of purpose.
The Best of Canada Awards is also a vital platform for cultural storytelling. In an era oversaturated with content, where the loudest voice often dominates, the ability to convey nuanced meaning through space and image is critical. The award’s focus on both design excellence and the communication of that design through photography, narrative, and concept underscores our ability to shape not just interiors, but national discourse.
As we look to the future, these award-winning projects remind us that Canadian design is not merely aesthetic. It is political. It is personal. And it is profoundly national.
By Peter Sobchak
PROJECT JURY



PRODUCT JURY



As always, the two categories of Projects and Products require distinct judging exercises, which were held on separate days, both at the Teknion Toronto Collaboration Hub and with their generous support. A sincere tip of the hat goes to the remarkable generosity and sharp insight of our volunteer judges; a devoted group of design professionals who lent their time and talent to an exacting review process. With patience, thoughtfulness, and a keen eye for excellence, they selected this year’s standout submissions. For Projects we enlisted three judges with diverse spectrums of experience and specialization: Dominique Cheng, owner and principal of Nonument; Chen Cohen, partner at DIALOG Design; and David Grant-Rubash, founder and principal at Phaedrus Studio. On the Products side, three judges put their in-the-trenches expertise to work analyzing a difficult category: Dylan Horvath, founder and CEO of Cortex Design Inc.; architect and avowed design industry advocate, Anna Kao; and Ranee Lee, an associate professor at OCADU and founder of DESIGNwith.
Ultimately, a total of 28 winners were chosen, which include three Products and 25 Projects representing a cross-Canada spectrum. When it came to selecting Project of the Year, the jury debated openly and honestly until a clear consensus was reached on the winner, which was awarded to Lantern House by Leckie Studio Architecture + Design Inc. “The Lantern House offers a refined and contemporary take on the classical Nine-Square Grid, balancing formal clarity with contextual sensitivity and a deep sense of intimacy,” enthused Dominique Cheng, of Nonument. “Its quiet rigor makes it a deserving Project of the Year.”
The Best of Canada Awards also continues to celebrate the exceptional work of Canada’s interior product designers, with the honour of Judges’ Pick going to SmartCurtain by RYSE Inc. “Awarding a product designed for invisibility may seem ironic, but our role as designers isn’t just to create beautiful, functional and innovative products, but also to ensure they are accessible and inclusive,” remarked Ranee Lee. “Manually adjusting curtains is something many of us take for granted, and RYSE makes this simple act possible for people with limited mobility.”
Congratulations to all 28 winners!






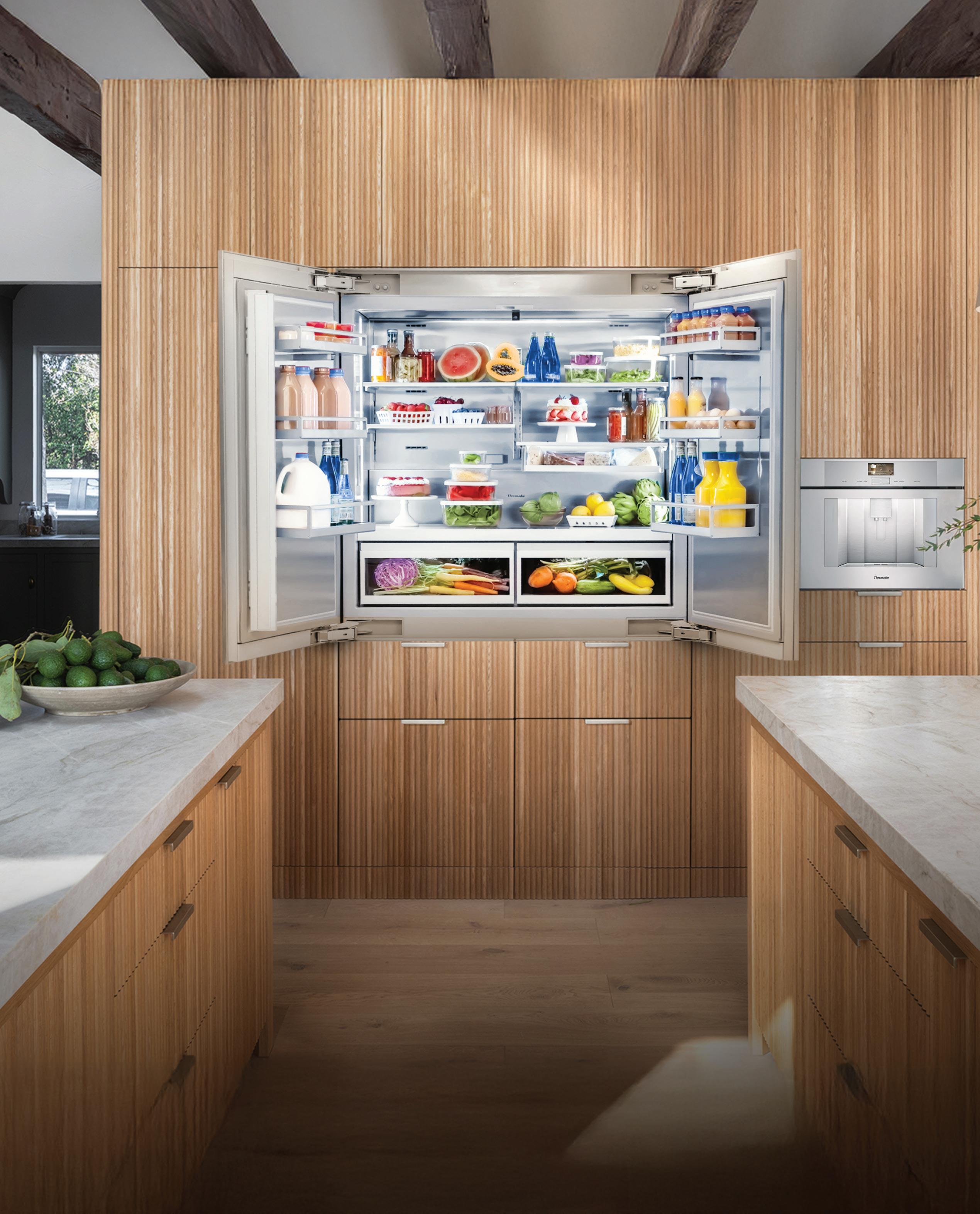
WE SPENT OVER 100 YEARS
WE SPENT OVER 100 YEARS
REVOLUTIONIZING THE KITCHEN
REVOLUTIONIZING THE KITCHEN
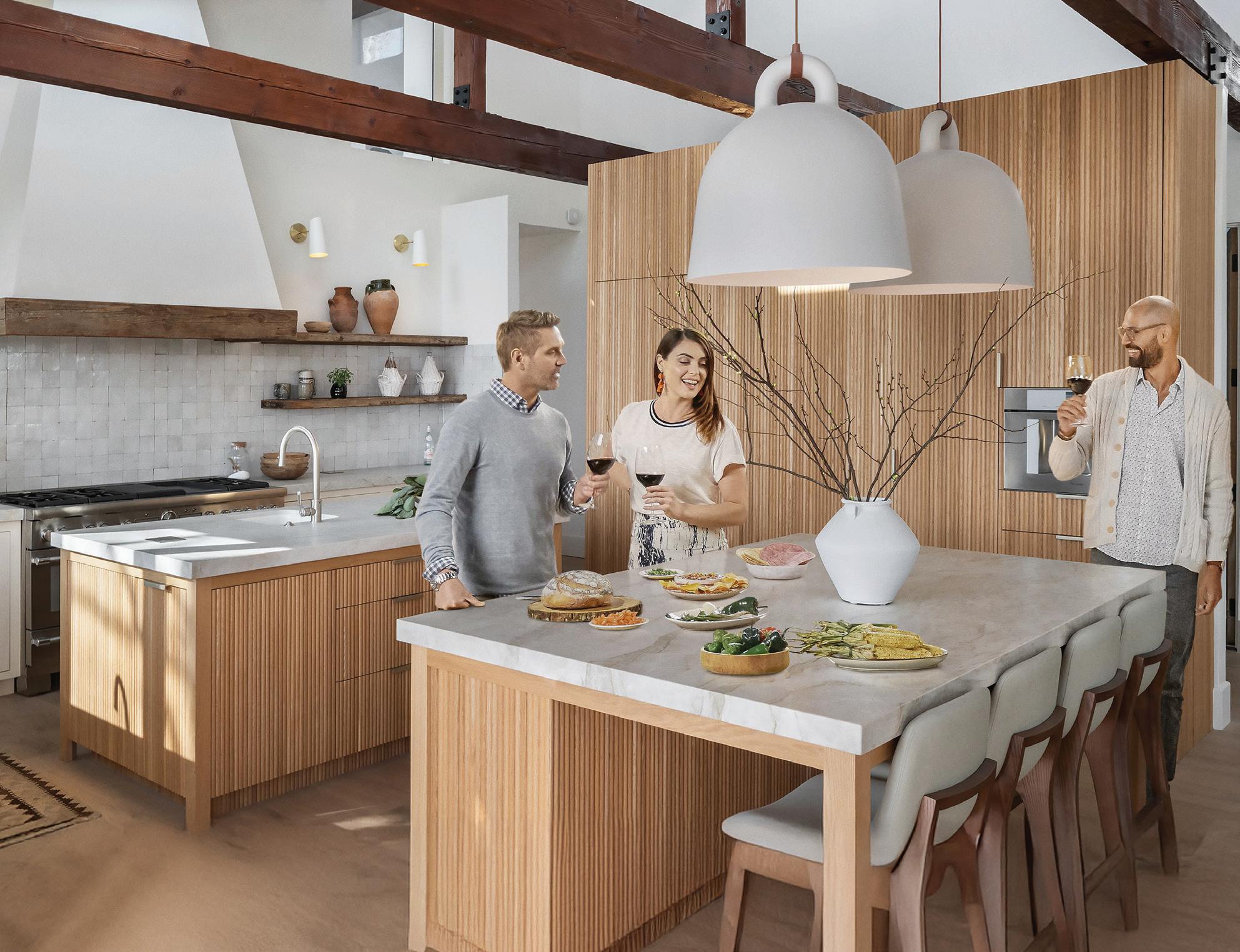
SO YOU CAN SAVOUR EVERY MINUTE YOU SPEND IN IT.
SO YOU CAN SAVOUR EVERY MINUTE YOU SPEND IN IT.
Discover over 100 years of inspiring innovation at Thermador.ca/Innovates
Discover over 100 years of inspiring innovation at Thermador.ca/Innovates
Innovate Like No Other
Innovate Like No Other
Text by Peter Sobchak and David Lasker
PROJECT OF THE YEAR
Lantern House, Vancouver
Leckie Studio Architecture + Design Inc., Vancouver
Lantern House is a quiet study in restraint, where space is shaped less by mass than by absence. Set on a lush urban lot beneath mature oaks, the home orbits a central void—a spatial clearing that filters light deep into the plan and orchestrates circulation. This absence, an intentional “missing” square in a rigorously composed nine-square grid, becomes the atmospheric core of the house. Volumes gather around this void with casual elegance, their informality masking an underlying structure. Natural light enters in measured doses through cedar screens and skylights, animating polished concrete, limewashed walls, and warm oak surfaces. A board-formed concrete wall frames views and defines edges, resisting symmetry with purpose.
Inside, movement flows gradually: from a cloistered vestibule to an open living space, anchored by a sandstone island and veiled hi-fi niche. The stair dims light as it rises to bedroom spaces and culminates in a windowless, intimate and nearly monastic tub room, lit only from above. Balancing openness and enclosure, Lantern House is a masterclass in spatial editing. Its architectural power lies not in what is added, but in what is withheld: inviting stillness, softness, and the slow play of daylight across its crafted surfaces. PS
“Lantern House truly offers sanctuary in the storm of modern life. Do not mistake calming minimalism for simplicity. The design team has meticulously considered and crafted the project at every level. The experience is complex, nuanced, and rich, and the plans are rigorously executed. This masterclass in restraint makes clear the line between design and recent aesthetic trends. True design restraint is not about the narrowing of ideas or visions from the onset, but a depth of exploration, perhaps going too far and then editing with precision.”
— David Grant-Rubash, founder and principal, Phaedrus Studio
“This careful tension between concealment and openness creates an immersive spatial experience where architecture and interior design are seamlessly integrated.”— Dominique Cheng, owner and principal, Nonument
“The project exemplifies how thoughtful interior design can transform the everyday: it’s subtle material palette, spatial restraint, and precise detailing reflects a deep understanding of how light, texture, and proportion can elevate the rhythms of daily life.” — Chen Cohen, partner, DIALOG Design
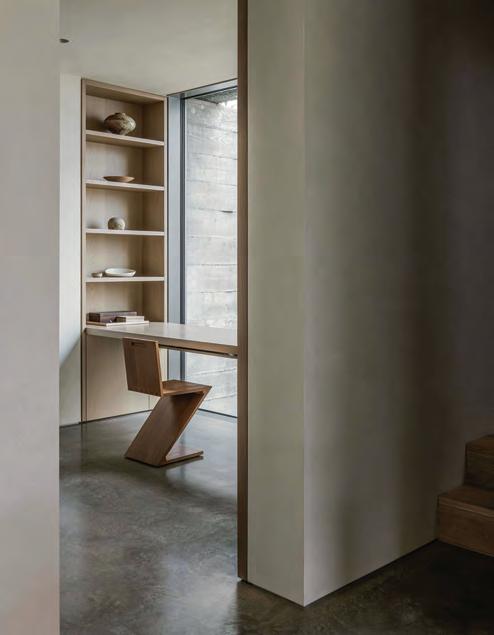


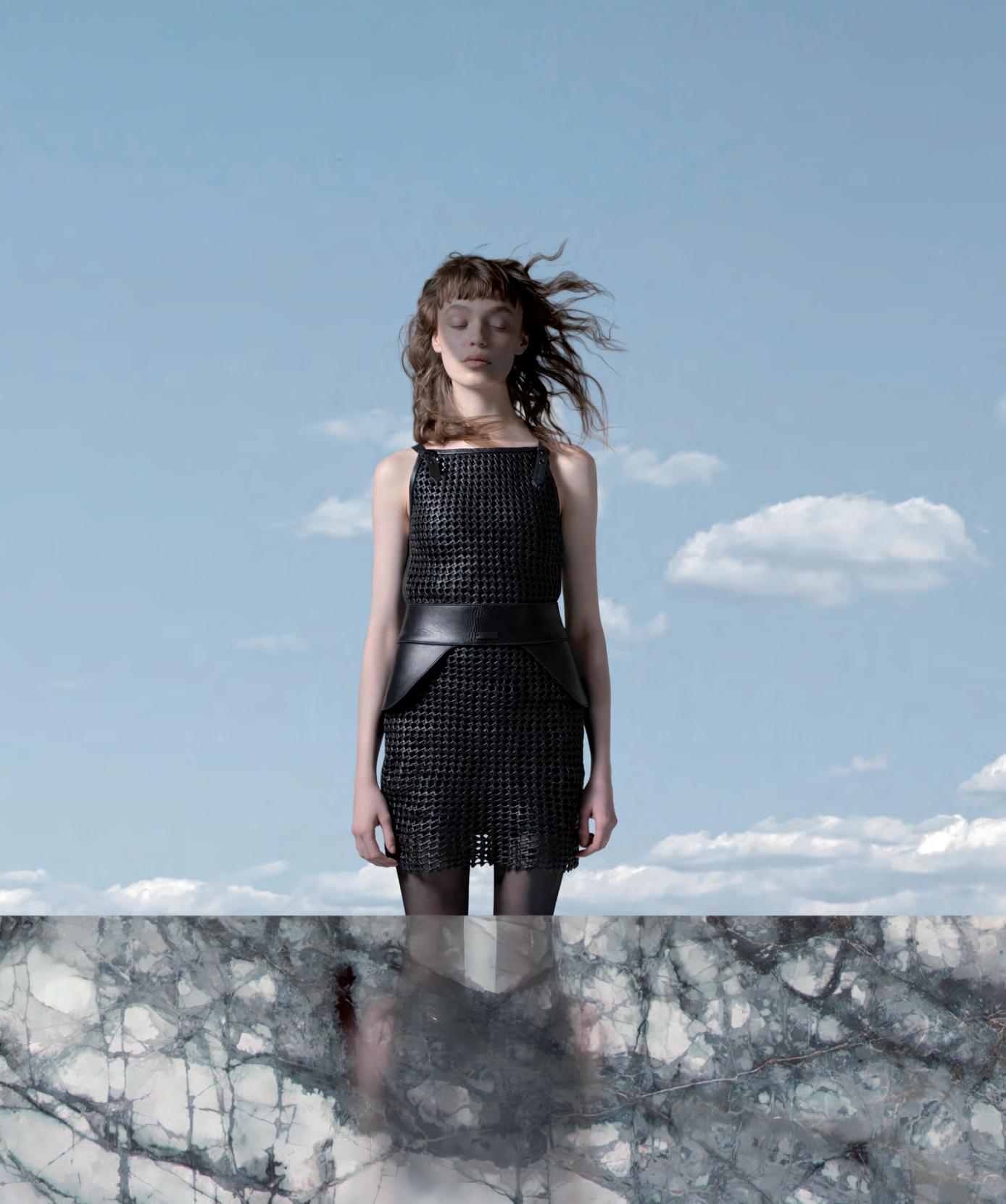



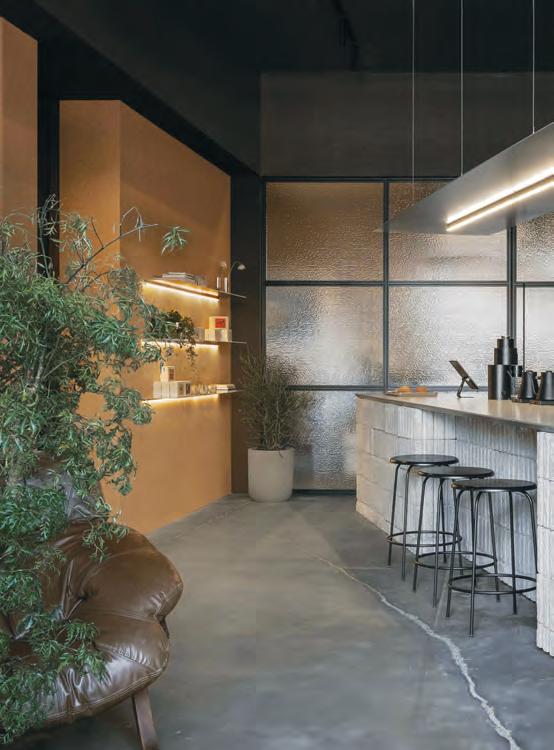
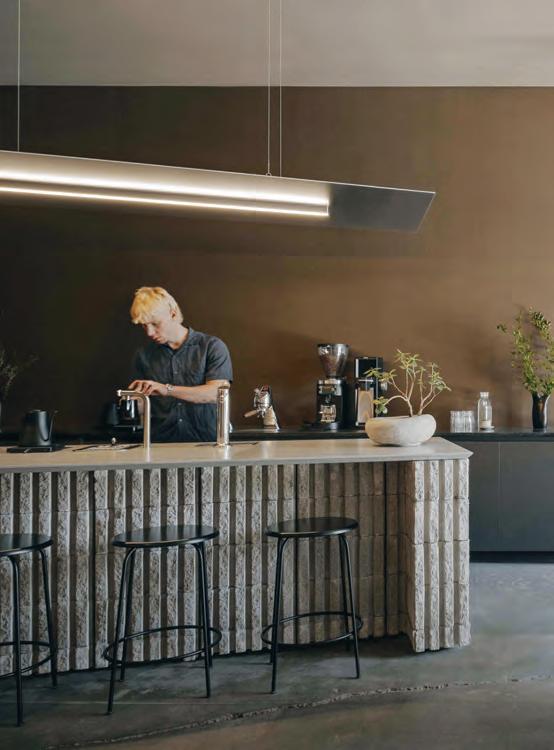
Café Even, Montréal
Future Simple Studio, Montréal
In Montréal’s Rosemont district, Café Even is a 1,170-sq.-ft. roastery and coffee bar that riffs on domestic intimacy and industrial clarity. A collaboration with coffee roaster Andrew Werbowyj, the space channels the alchemy of the perfect pour-over into a tactile experience. Entry is through a curved cork threshold, veiled by a silver mesh curtain that functions as a material prologue to a narrative of ritual, rhythm, and routine. A translucent, textured glass partition delineates roast from brew, while a single gesture of built-in furniture stitches front and back, flowing from packaging zone to bar to communal seating. The palette is raw and grounded—think warm browns and elemental textures—elevating humble construction materials into architectural quietude. With its garage door always ajar, Café Even blurs public and private, inviting the neighbourhood in. It’s not just a café; it’s a stage for daily rituals and unscripted connection where coffee becomes both medium and message. PS


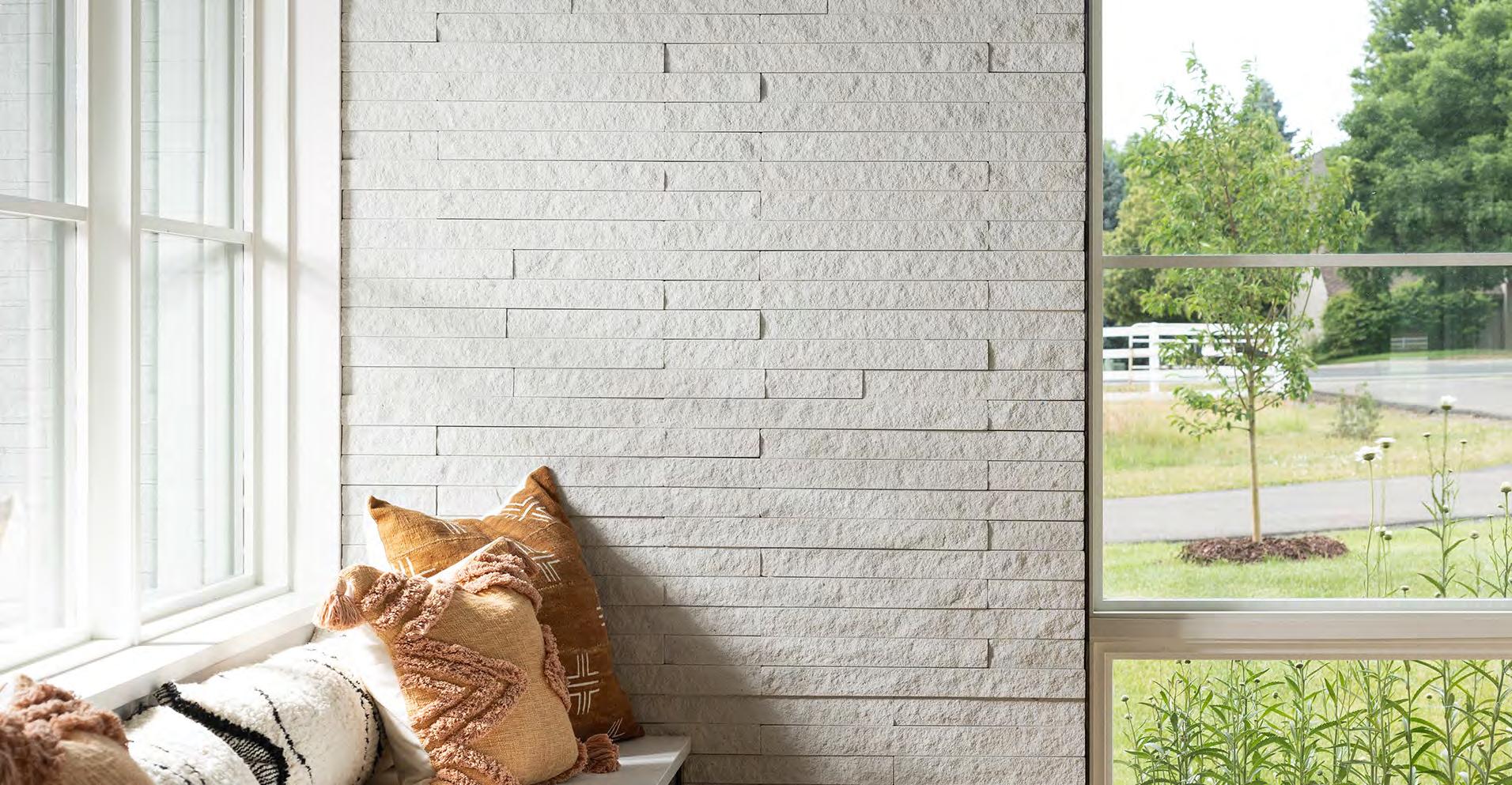
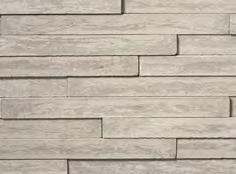
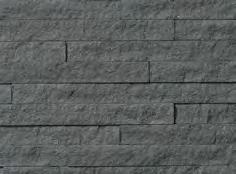
Pastificio Occhiolino, Toronto
Guido Costantino Projects, Toronto
This pasta diner wrapped in architectural restraint is housed in a former carriage house turned auto shop in Toronto’s Little Italy, and exudes its working-class DNA: unpolished, honest, and unpretentious. The design team embraced this ethos, paring the palette down to brick, steel, and wood, elemental materials as familiar as flour, water, and salt. Concrete bricks act as connective tissue, forming staircases, benches, and bar fronts, while the original brick shell remains largely untouched. A brick arcade acts as a delicate second skin and is pinned off the structure, casting shadows and creating a soft dialogue between old and new. Lighting is humble and familiar but also poetic: globe fixtures peek out from drywall niches or shyly descend from the ceiling. Blank, flour-white walls leave room for chiaroscuro and conversation. This is architecture that understands its place, letting the pasta and the people who make it take the spotlight. PS




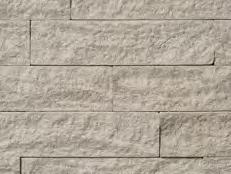
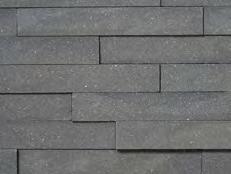


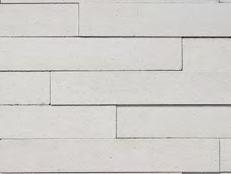

Level up your designs.
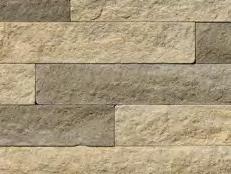

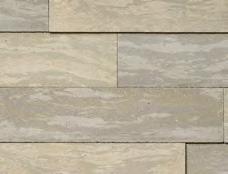

Arriscraft thin stone elevates interior spaces with natural beauty and lifetime performance. Why settle for faux wall coverings that will fade, damage and need replacement? Our distinct calcium silicate stone and brick products stand up perfectly for generations.
Our fantastic Midtown line features a gorgeous array of colour options, each in three sizes - 2-1/8”, 3-5/8” or 5-7/8”.
Choose the rugged, split face finish for a natural aesthetic or the sawn finish for a sleek and modern style.

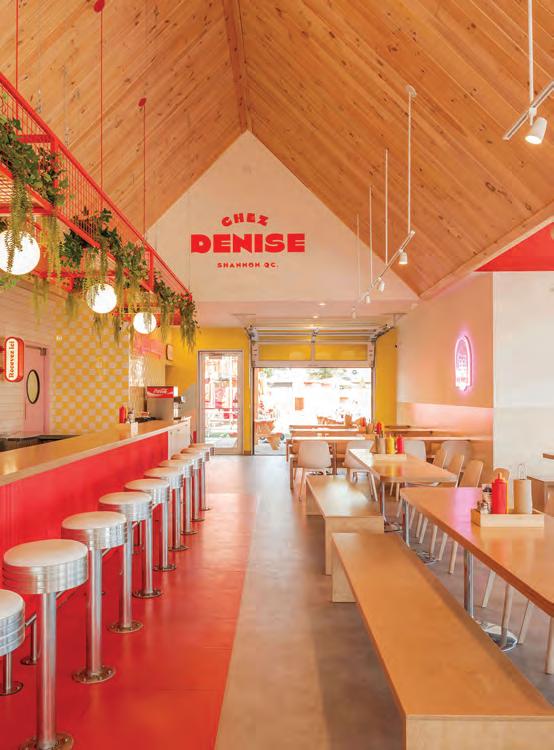

Chez Denise, Shannon, Québec
Agence Spatiale, Québec City
Hard to miss as one enters the small town of Shannon, a one-hour drive northwest of Québec City, Chez Denise is a nostalgic snack bar with a mission both personal and public. Conceived with three sons as a tribute to their late mother, Denise, the project merges vernacular warmth with retro-optimism to be part community anchor, part roadside reverie. Designed to host everything from Sunday lunches to grassroots fundraisers for breast cancer research, a checkerboard floor, neon glow, and cathedral ceiling paneled in soft wood evoke the joyful democracy of the classic diner, while a gabled roof and corrugated metal nod to vintage Americana. Outside, a beige brickand-wood façade frames glass garage doors that dissolve boundaries between interior and landscape, inviting light, air, and community in. Casual and convivial in its intent, here design becomes both memory and gathering place, and repeated nods to the classic American diner evokes a feeling that a remake of George Lucas’s classic film American Graffiti could be shot here, though perhaps more appropriately re-named Québec Graffiti. PS
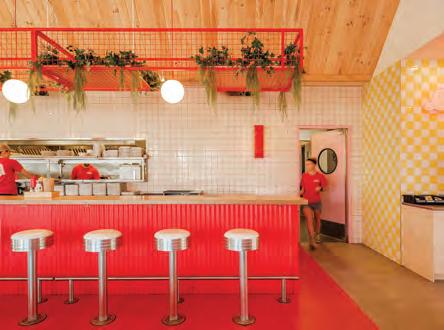


INSTITUTIONAL
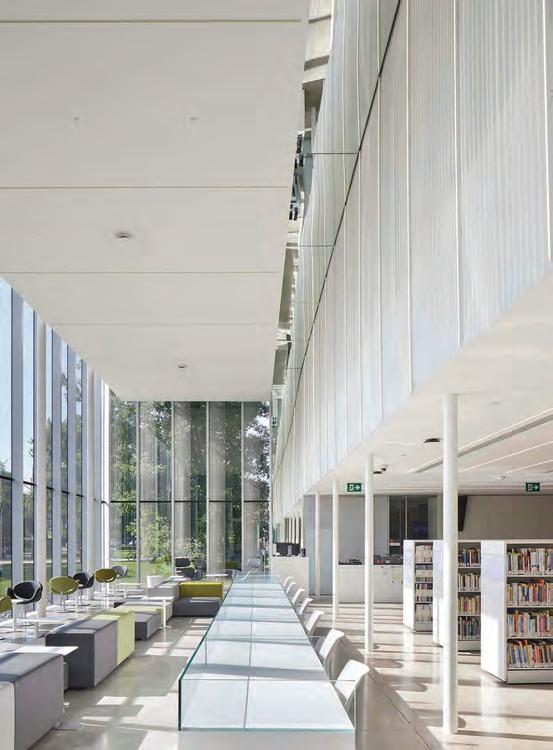
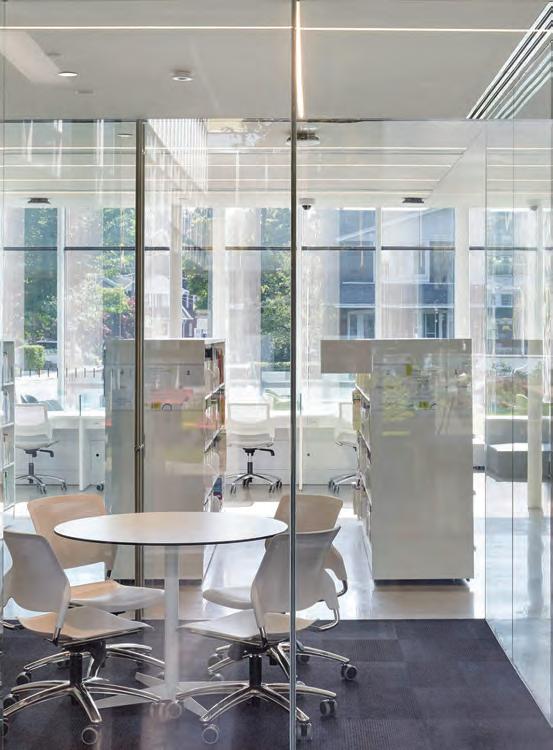
Centennial College SAC Library, Toronto RDH Architects (RDHA), Toronto
Centennial College’s Story Arts Campus in Toronto’s East York occupies part of a restored 1954, Massey Medal-winning educational campus designed by pioneering Toronto Modernist Peter Dickinson. RDH Architects (now RDHA ) was commissioned to renovate the college’s 700-sq.-m. library. The design approach centres around lightness, transparency and views. A curtain-wall ceramic frit pattern of vertical striations in cascading widths creates trompe-l’œil internal louvres that reduce glare and solar gain. The largely open-concept plan features a double-height reading atrium and general-collections space with seating for solo and group learning. The new glass box’s rhythmic vertical window bays and horizontal datum lines align with Dickinson’s window pattern. However, the reno speaks a chillier, more-austere, colour-free vernacular, with no attempt at updating Dickinson’s fun vibe, manifested in his turquoise-and-chartreuse spandrel panels on the courtyard curtain wall, and the welcoming, oversize, swooping street-facing marquee highlighting the front door. DL

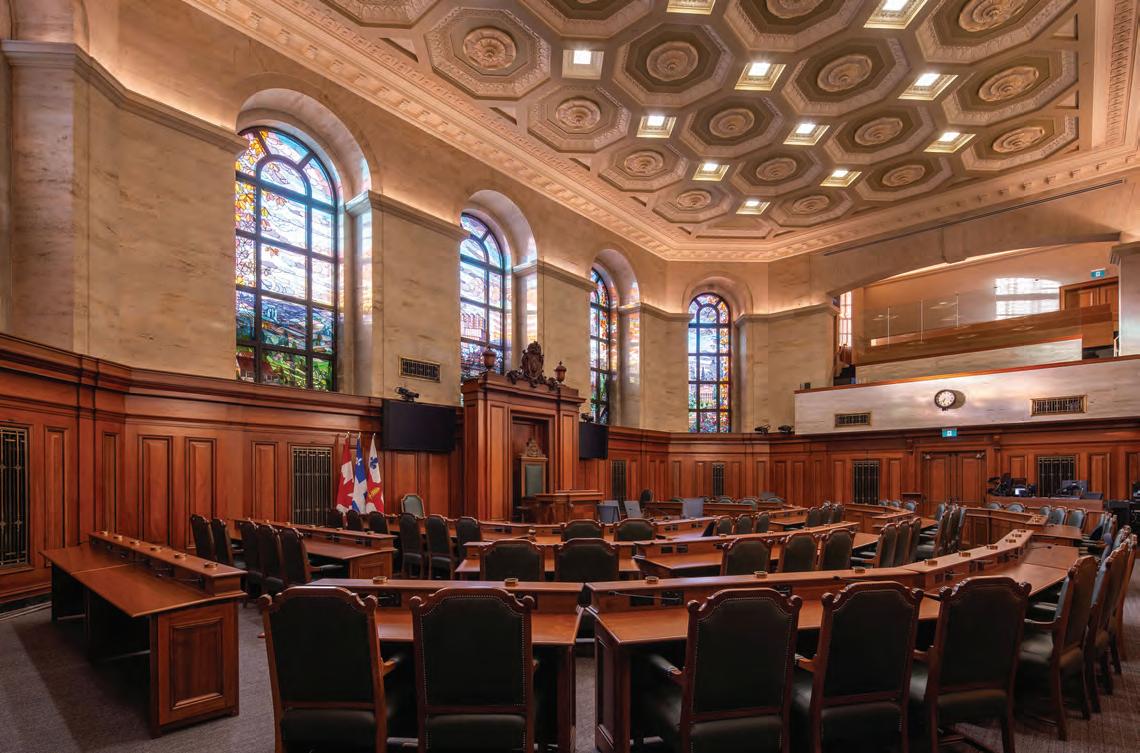
Montréal City Hall, Montréal
Beaupré Michaud et Associés Architectes, Montréal, in joint venture with MU Architecture, Montréal
Dating from 1878, Montréal City Hall’s Second Empire gloire had faded. By the current millennium, an ad hoc domino sprawl of offices clogged secondary spaces on the public floors. Now, after five years and $211 million, the National Historic Site is fully restored and then some. The project employed the usual trades as well as historic-restoration artisans such as blacksmiths, marble restorers and plasterers. The last group spent three months just on the ceiling of the Hall d’honneur, the grandiose triple-height space where official ceremonies take place amid a profusion of striped marble that clads the floor and encircling pilasters. According to The Montréal Gazette, five murals, 80 paintings and more than 5,000 pieces of stained glass were restored, and the building is 75 per cent more energy efficient. New additions include a public gallery overlooking the council chamber, a brass-framed hospitality pavilion atop the first-floor roof and a gut of the warren of administration offices on the third and fourth floors. Now white-oak paneling with sculptural, rounded corners delineates skylight-illuminated corridors. DL

INSTITUTIONAL

Master of Mathematical Finance, Toronto Bortolotto Design, Toronto
Here is an exemplary multum in parvo (much in little) space. With minimal structural interventions, the newly renovated 6,890-sq.-ft. learning nexus for the University of Toronto’s MMF Program integrates high-tech learning environments with collaborative and social areas. Transparency and natural light play a crucial role, with large expanses of glass, notably the central fishbowl housing the classroom and computer lab, maximizing daylight penetration and fostering an engaging atmosphere. Adjacent graduate collaboration areas with private meeting pods, a media wall and a library support teamwork. The absence of the customary dropped ceiling enhances openness while hanging felt acoustic panels provide sound absorption and a striking visual element. Soft curves, gently radiused corners, and custom-radii linear LED ceiling lighting outlining feature zones promote smooth movement throughout the space. The most striking element is the chunky concrete columns: a typical renovator would attempt to conceal them but Bortolotto exposes them. They stand naked and lovely with their spectrum-like rings of subtly graduated colour, perhaps an in-joke expressing a financial-modelling formula? DL

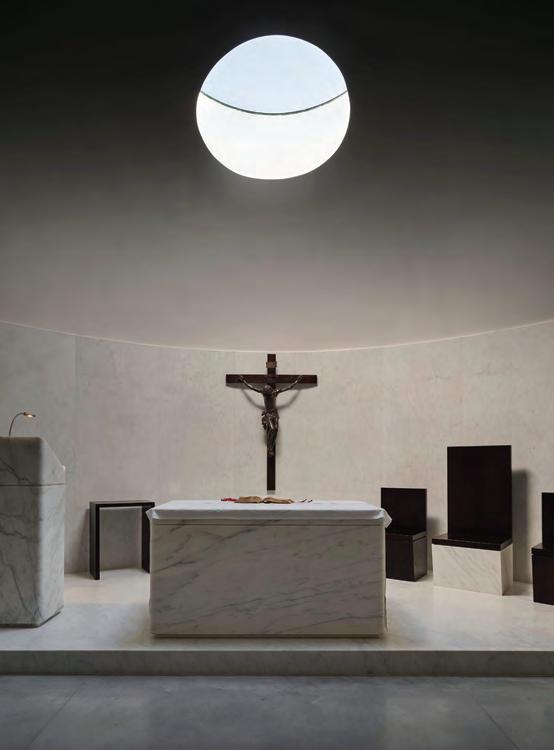
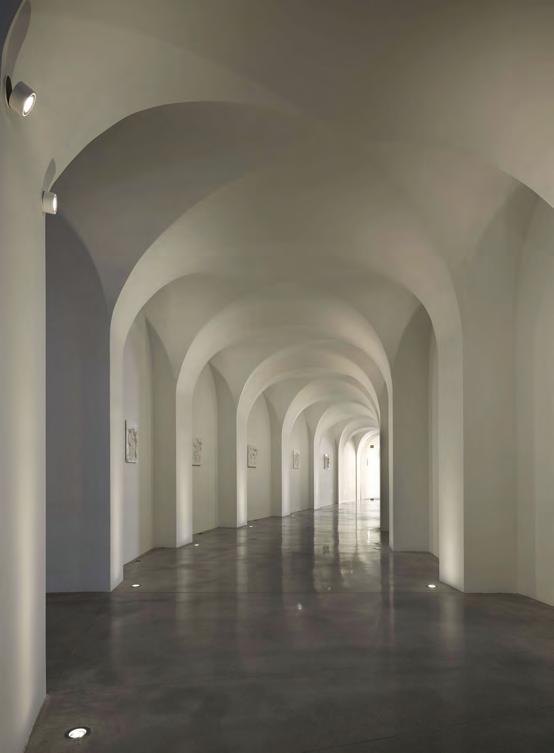
Saint Catherine’s Chapel, Florence, Italy
Audax, Toronto
Set beneath a hill amid the pavilions and playing fields of the Italian football club ACF Fiorentina, this Chapel combines Renaissance bits within a minimalist Modernist whole. The entry sequence, an arcade whose arches enlarge as one approaches the altar, employs the theatrical Renaissance trick of forced perspective to accentuate depth and monumentality by manipulating scale. The altar, lectern and baptismal font were sculpted from solid Carrara marble, connecting the project to the region’s traditional stone craft. Custom artisanal commissions include Stations of the Cross cast in plaster from historic bas-relief moulds; a bronze crucifix anchoring the sanctuary; and a faux Quattrocento sacra conversazione by Tom Richards, an instructor at the Florence Academy of Art, in Botticellian saturated reds and blues. The oil painting’s background depicts one of the chapel’s arches, its contemporary style creating a surreal old-new clash with the painting’s ancient-looking, hand-carved frame. The oculus over the altar harks back to the natural-lighting method of the Pantheon while reminding visitors of their below-grade location and, perhaps, deities of the underworld. DL
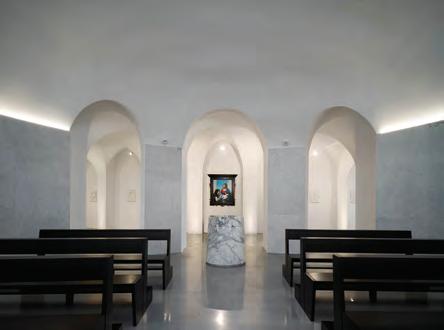

















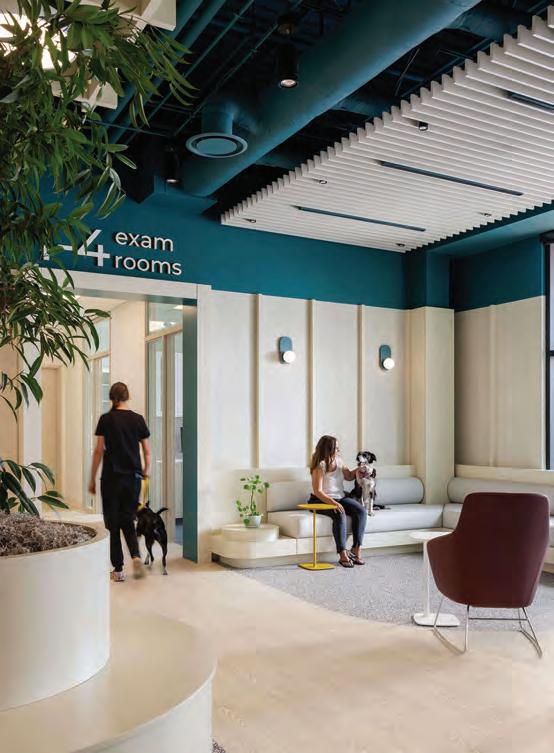


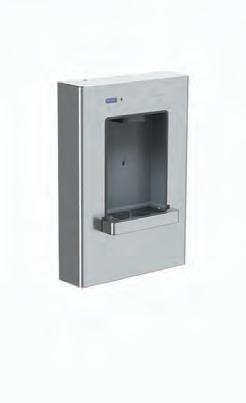






LaSalle Secondary School, Montréal
Lemay, Leclerc, Prisme in consortium, Montréal
In most schools, classrooms are strung like pearls along a narrow, double-loaded corridor lined with lockers, but that’s a waste of space except during change of periods. Montréal’s vertically oriented, five-storey, 82,771-sq.-ft. LaSalle Secondary School takes a different approach. Lemay, a partner in the design consortium, describes it as “an architecture of convergence that is more welcoming and open to the community, while instilling a real sense of belonging for teachers and students alike.” Classrooms are restricted to the upper three storeys; the first two combine to form a double-height space for public activities, creating an easily recognizable space hierarchy. The central light-filled atrium, with wooden highlights for warmth, serves as the circulation spine and main gathering space. Its most prominent feature, a learning stairway with deep treads that double as bleacher seating, acts as an informal collaboration and performance space. Open sightlines to communal areas including the library, cafeteria, studios and gyms ensure a legible and inviting interior landscape. DL

INSTITUTIONAL
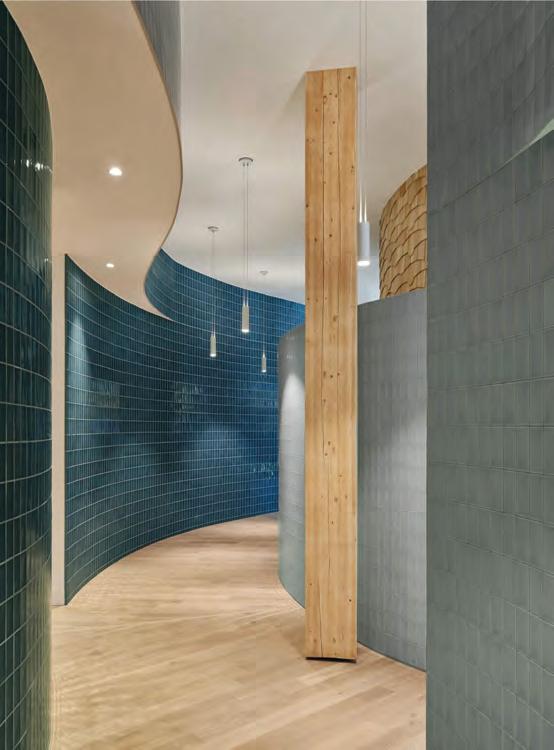

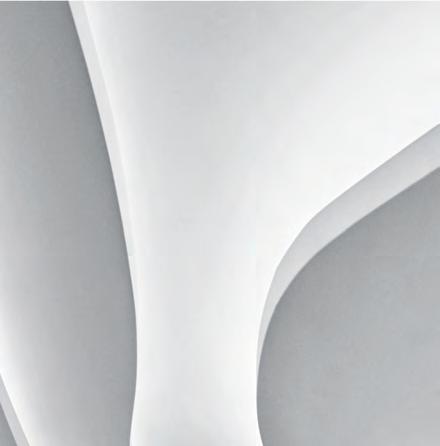
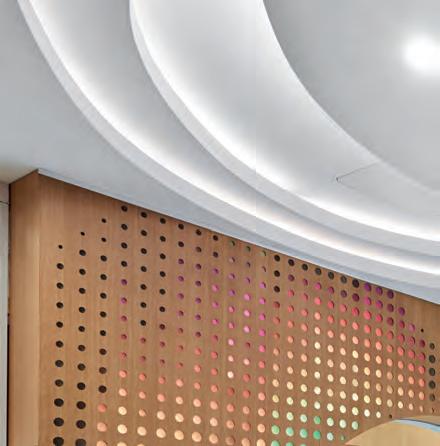
Anduhyaun Women’s Shelter, Toronto
LGA Architectural Partners, Toronto
Anduhyaun (“our home” in Ojibwa) provides emergency shelter for women and children escaping violence, as well as transitional housing. Its new 11,862-sq.-ft. facility boasts a private bathroom in each suite, a rarity in shelters. The nurturing, culturally specific design incorporates traditional symbols of healing and renewal: water, earth, sky. Instead of rooms with doors facing the corridors, the curvilinear, soft-edged floorplan flows like a river with wavelike pathways opening onto entry-vestibule niches. The central corridor is lined with mottled blue tiles and aromatic cedar shingles whose scent is associated with traditional medicine; the corridor opens to a communal kitchen and dining space connected to a private garden. The geometric form of the circle and the four cardinal directions figure in the project’s most prominent feature, a round meditation room clad in cedar fish scales. The sumac-red interior has ventilation for smudging ceremonies, a skylight that tracks the movement of the sun and moon, and flooring marked with the compass points. DL
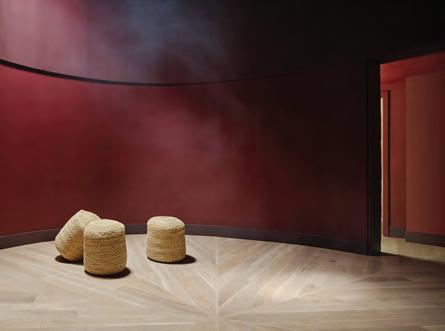








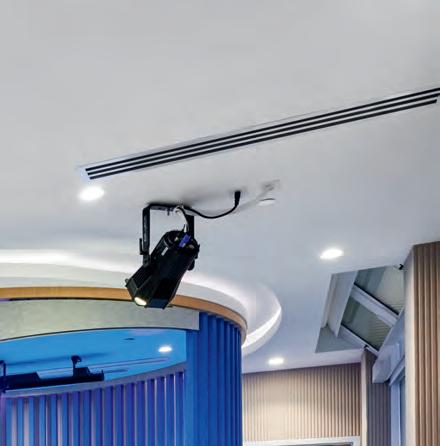




Reimagine Drywall
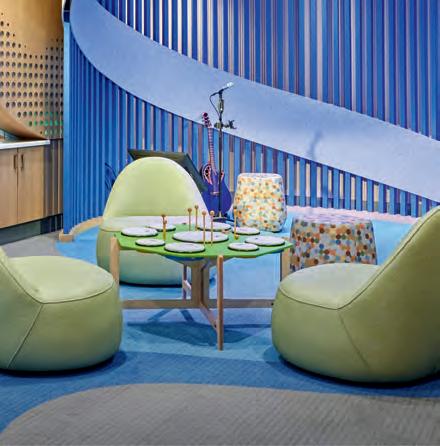


Have it all with acoustical ceilings that look just like drywall but feature Total Acoustics® performance. The smooth, monolithic visual of AcoustiBuilt is easy to mistake for drywall –until you hear the peaceful combination of high sound absorption and sound blocking. Deliver quiet spaces and design flexibility at armstrongceilings.com/reimagine
OFFICE

Kabam Headquarters, Vancouver Perkins&Will, Vancouver
This mobile gaming company sought to consolidate multiple locations into a single studio accommodating its team of 500, plus anticipated expansion. The space needed to convey a home-awayfrom-home atmosphere to aid in talent attraction and retention while reinforcing identity and maintaining a strong sense of community as the company grows. The heart of the 118,005-sq.-ft. space is the double-height multi-purpose atrium. The wow-factor feature is the playful, angled and mirrored ceiling sector that creates a periscope effect of watching the café on the floor below. The playfulness extends architecturally through interconnecting bleacher stairs, and decoratively through chunky four-legged round stools in the café that would look simpatico in a child’s fairy garden, and colossal giant robot action-hero figures flanking the periscope ceiling. There are even upholstered wall niches for dog-owning employees and their pooches to nap together. A custom family of articulated wall panels integrating acoustics, lighting, HVAC and fire-protection shares a geometric language tied to Kabam’s brand, further boosting esprit de corps. DL
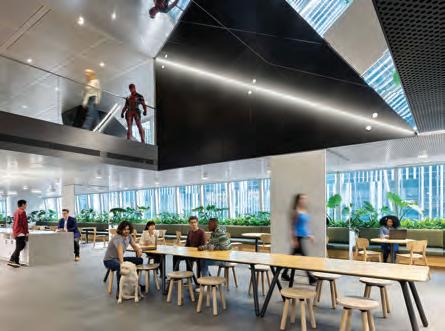
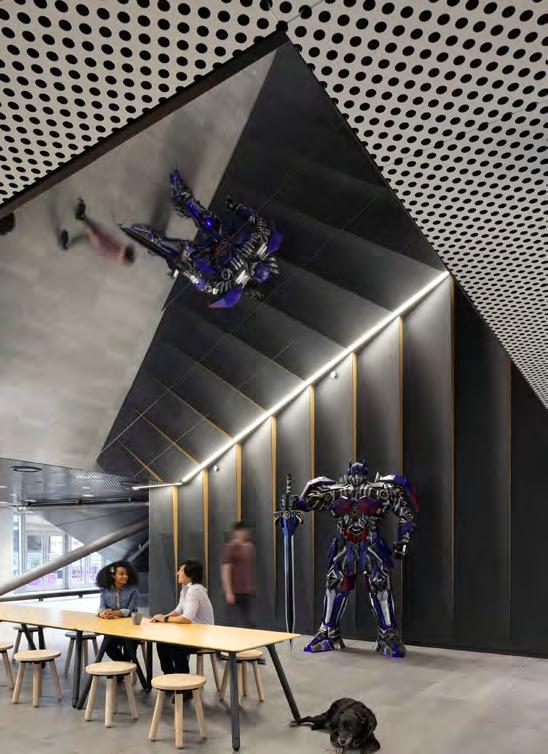
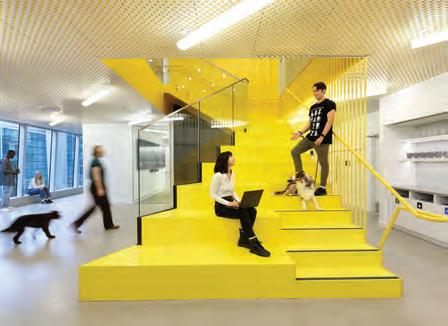

ARCHITECTURAL SHADING, ENGINEERED TO PERFECTION SINCE 1979
Since 1979, Brading Specialty Shades has been the trusted partner for architects, designers, and luxury home builders across the GTA and cottage country. We specify, design, supply and install precision shading systems for both residential and commercial projects.
SIGNATURE PROJECTS
•50’ motorized curtain tracks for Massey Hall
•40’ x 23‘ motorized curtains at the Schwartz Reisman Auditorium, U of T
•300’ span of interior motorized shades for OLG Theatre, Niagara Falls
•Custom digitally imprinted motorized shades for the Ismaili Centre and Aga Khan Museum
• A significant number of luxury custom projects through a trusted network of home builders

Schedule a consultation to discuss your next project!
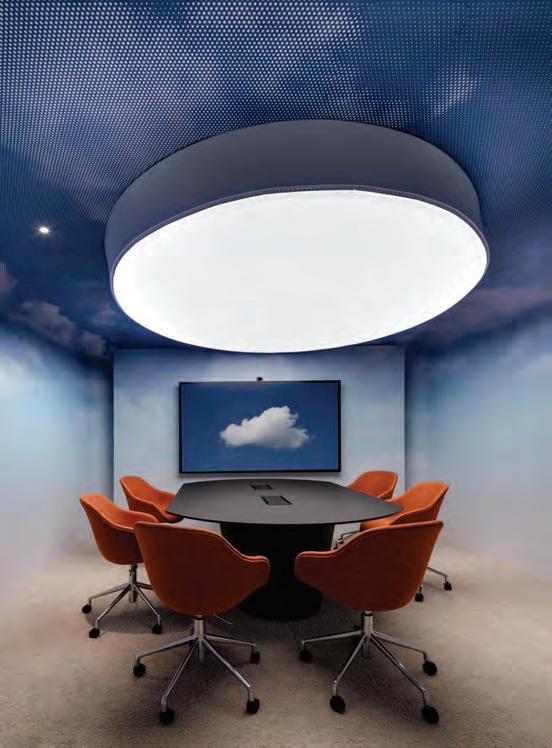
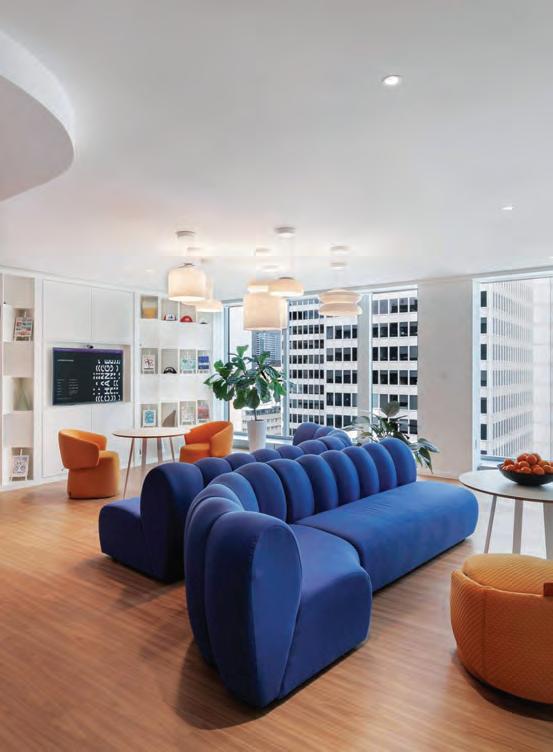
Accenture, Montréal
Lemay, Montréal
Brand symbolism, biophilic elements and architectural storytelling loom large at information-technology and management-consulting firm Accenture’s new 19,000-sq.-ft. Montréal workplace. Behind the reception desk, a partition comprising 1,200 stacked triangular prisms, painted in Accenture’s purple brand hue, casts changing shadows throughout the day. Throughout, curved transitions and softened corners enhance sightlines to provide intuitive wayfinding and a sense of openness between office zones. Catering to different work modes, these zones include an innovation hub, solutions bar, network café and phone booths (fascinating how the nomenclature no longer relates to payphones). In common spaces, pendant greenery provides the de rigueur biophilia element. The big surprise is the boardroom with a ceiling and walls depicting a bright blue sky with fluffy white clouds, seemingly inspired by the immersive sky murals on the ceilings of the shopping promenades at the Venetian Hotel in Las Vegas that give the illusion of being outdoors while indoors. Who said accountants are dull? DL
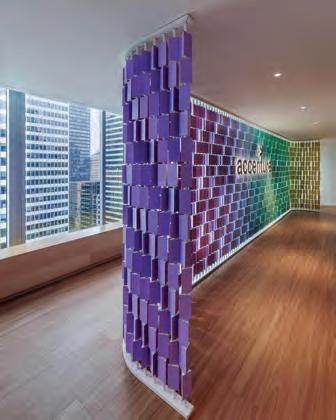
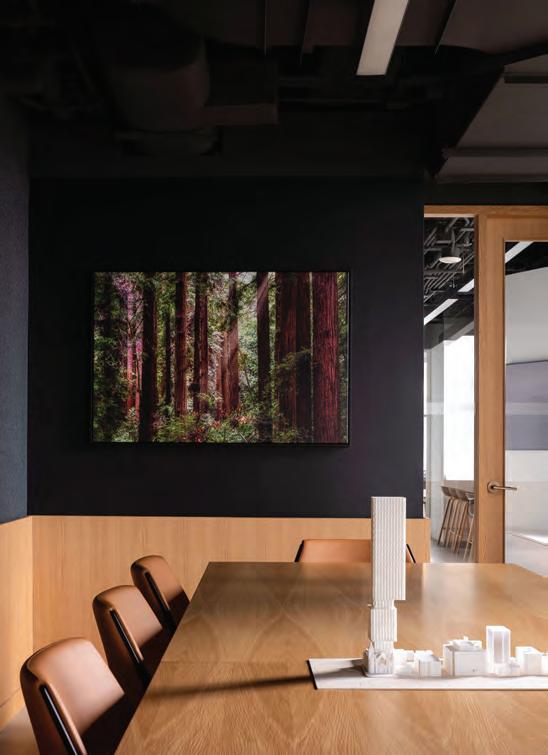

Private client, Toronto
IAh architects, Toronto
Fitting a contemporary office into Commerce Court’s landmark 1931 Beaux-Arts-style North Tower proved challenging. Heritage conditions included small window openings and multiple bulkheads and induction units, all of which were to remain untouched. IAh architects introduced canted walls to mitigate the bulkheads, sculpt the light from the small openings and shape work areas for project teams. To maximize usable office space, workstations were strung along the perimeter. Because induction units here required easy access, workstation desks were customized to be easily removable; benches, tables and other features rest on casters. A datum line runs through the entire office, connecting its formal and informal zones. The former includes boardrooms and large offices furnished with custom rift-cut white oak tables. The oak also lines the bottom third of the walls, with charcoal felt cladding the upper two-thirds. The informal or at least more-casual area comprises workstations, small meeting rooms and phone rooms. In this zone, the wall cladding is white high-pressure laminate below and white felt above. DL
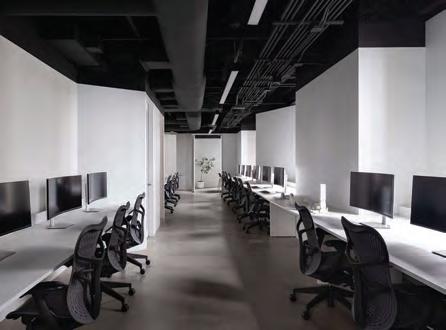
OFFICE


The 7,000-sq.-ft. workplace renovation is very much of the moment in its balancing contradictory goals: adapting to BCG’s evolving hybrid work culture while maintaining the professional experience of a traditional office. It’s a sign of the times that most of the enclosed rooms on the floorplan are not labelled as private office or meeting or boardroom, but simply “convertible.” This is a logical progression from HOK’s design a few years earlier for BCG’s Toronto office, which laid out formal and informal workspaces in every possible configuration, with soft and fixed hackable furniture, allowing people to break their tables away for different kinds of work sessions. The new Calgary layout mixes bookable offices, touchdown workstations and hospitality-inspired meeting areas where black-stained vertical paneling, checkered carpeting and chrome accents reinforce the “resimercial” feel. Custom sit-to-stand workstations are separated with curving, cockpit-like privacy screens. Meeting rooms feature custom tables with integrated sit-to-stand segments and retractable monitors, making easy transitions from focused teamwork to collaborative presentations. DL


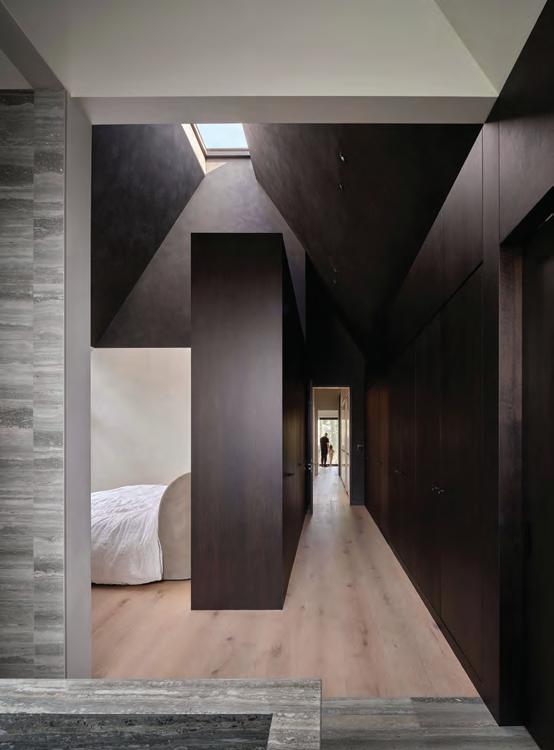
Westminster Residence, Toronto
Batay-Csorba Architects, Toronto
In Toronto’s tony High Park neighbourhood is a home that is equal parts cathedral and comic book lair. Cloaked in a dark terracotta gable roof and monolithic forms, the deceptively simple project leans into drama. Think Edwardian Gotham with a garden view. Inside, the material palette is a literal marital compromise: brooding “villain’s lair” tones of walnut, unfilled travertine, and concrete meet light-drenched lime-washed walls, wide-plank oak, and gauzy linen drapery. One moment, you’re in a moody, cavernous corridor; the next, a sunlit retreat. The asymmetrical roof hovers theatrically over a brick base, with dormers that either anchor or levitate, depending on their mood. A quarter-inch steel projection marks the entry: more secret lair hatch than front door. Despite its cinematic tension, the house grounds itself in tactile detail and natural materials that will patina with time. It’s a home for the design-forward introvert, or just anyone who appreciates good shadows. PS
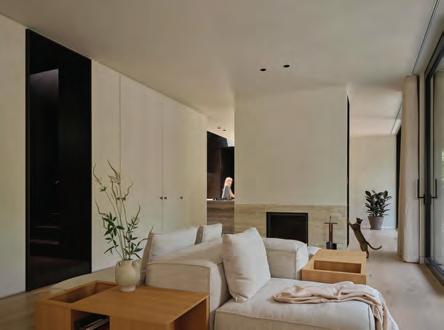
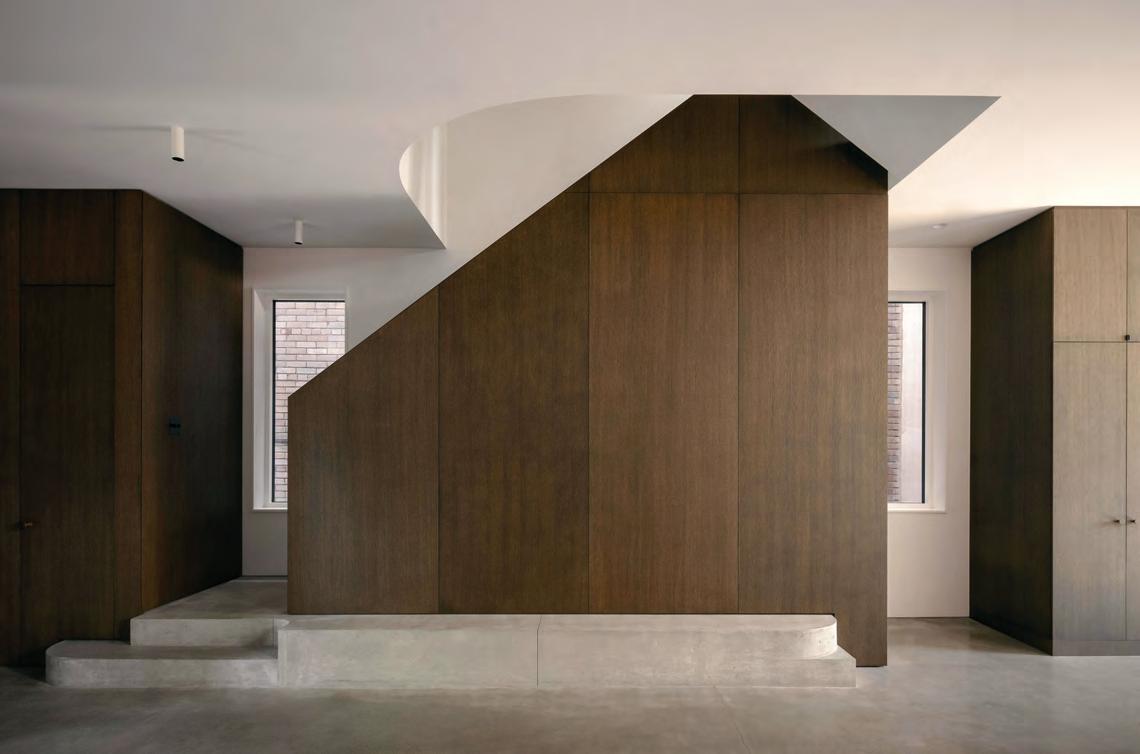
This deft expansion of a midtown Toronto semi is materially rich, spatially agile and designed for modern family life and frequent entertaining. The renovation adds 140-sq.-m. with a lowered basement converting dead space into a spa, gym, and storage zone. For a couple who love to host, flexibility was key: built-in benches double as party overflow seating, while sculptural millwork defines spaces without closing them off. A concrete dining booth anchors the open-plan layout, blurring the line between furniture and architecture. The robust materials palette—concrete, walnut, Ceppo Di Gre marble, blackened brass, and Tadelakt plaster—emphasizes tactility and aging with grace. From the hand-turned oak hardware to a monolithic, patina-ready brass sink, the detailing invites interaction. A centrepiece staircase morphs from grounded linearity to sinuous lightness as it rises, mirroring the home’s narrative: a study in form, function, and warm material restraint. PS
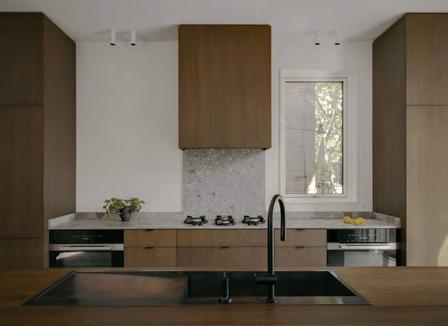

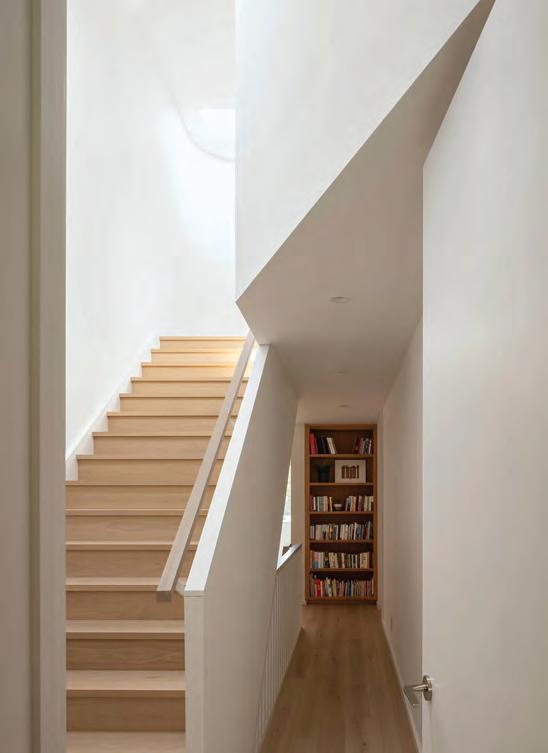
House of Books, Toronto Williamson Williamson Inc., Toronto
“A book is a garden, an orchard, a storehouse, a party, a company by the way, a counselor, a multitude of counselors,” as Charles Baudelaire once said. And in the case of this luminous renovation for a family of bibliophiles, books are also a primary design motif. Rebuilt from front to back with a third-floor addition and a newly expanded basement for bike storage, the home’s spirit is mounted on two pillars: a reconfigured kitchen that doubles as a vibrant reading room; and a sunlit reading nook. Both spaces engage the house with warmth and quiet charm as custom bookshelves wrap the walls, transforming it into a domestic library where recipes, novels, and memories coexist. Books flow through the home like a narrative thread, framing the fireplace, lining liminal spaces and integrating into bedrooms. Natural light, warm wood, and refined detailing blend old soul with contemporary function. This is a home where story and structure are deeply entwined. PS
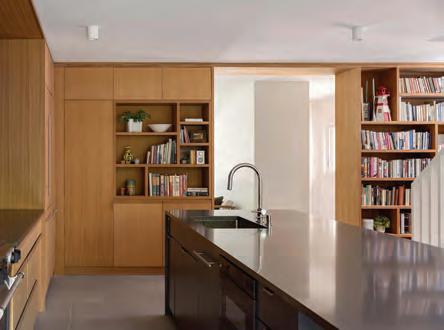
RETAIL
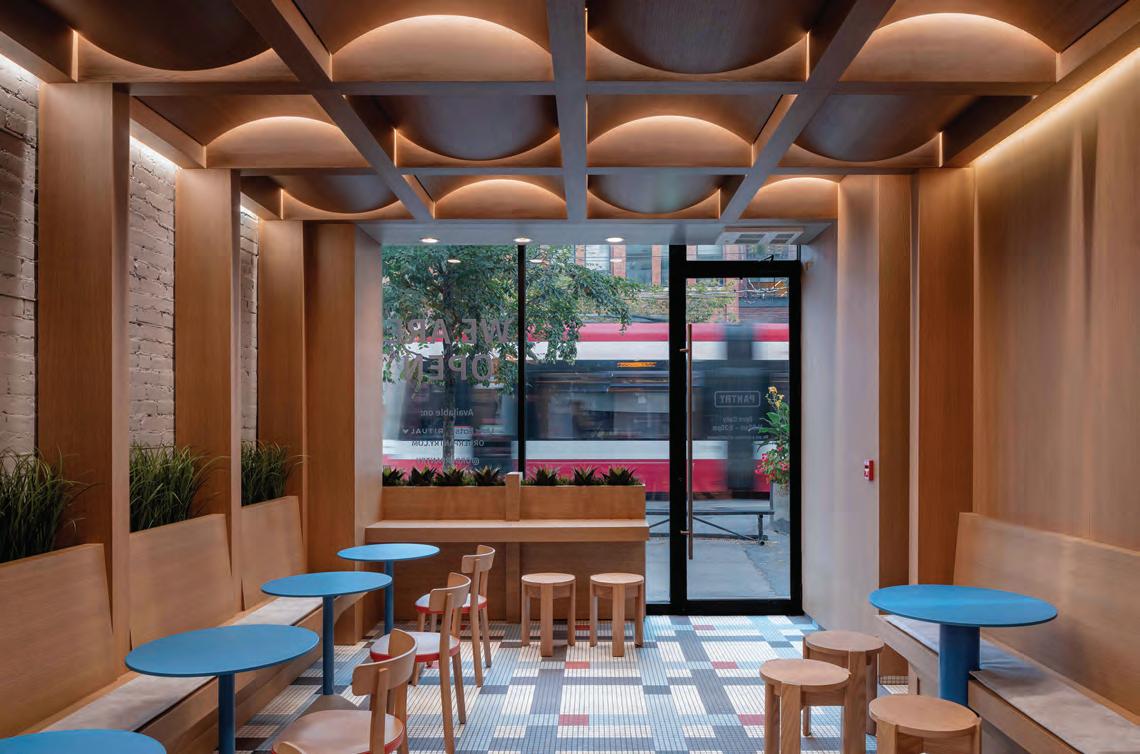
Pantry King West, Toronto
Denizens of Design, Toronto
This quick-service eatery chain opened its latest outpost in the King Street West entertainment district with a design notable for the faux-3D floor-tile pattern of colourful interlaced grids that evokes subway maps, tartans or circuit boards. The light grid seems to hover over the dark grid, generating the illusion of depth. The patterned floor aligns with the front door and, visible from the street, acts as a wayfinding device beckoning passersby to enter. So too does the sculptural ceiling, a basketweave of alternating convex and concave half-cylinders. Walls, too, play with depth, layering the white-painted brick base-building shell with a wood superstructure thick enough to carve out abstracted, slab-like seating banquettes topped by planters. The element of monumentality continues at the servery where the food displays repose on a bevel-edged, faux-stone base. In the evening, cove lighting integrated into the ceiling washes down the walls to transform the restaurant into a beacon. DL


PB Bakery, Toronto
Guido Costantino Projects, Toronto
Paris Baguette, a bakery café franchise with more than 4,000 units across the globe, opened its Canadian flagship on Bloor Street’s Mink Mile retail district. The minimalist interior of white oak and limestone alludes to the colours of grain and flour that are key ingredients in the eatery’s bread and baked goods. The governing concept for the project was jeong, the difficult-to-translate Korean bond of social responsibility and camaraderie. In design terms, it called for an interior that was not only functional but also, as the project brief states, “a warm sensory experience [….] Even a simple coffee purchase, we felt, could hold a touch of joy.” Still, with on-site baking taking place throughout the business day, operational efficiency was paramount. Products are displayed on the eastern side and central plinth. At the back, the ceiling grid of cross-hatched beams outlines the curving, cove-lit prow of the glass-walled kitchen, where bakers put on a show as they decorate cakes. DL
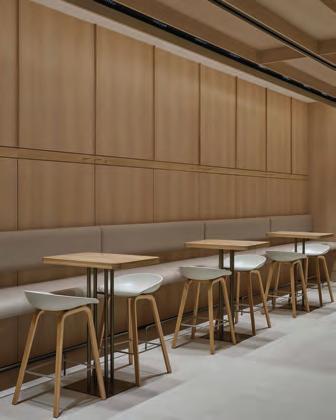
RETAIL


The Clinica, Richmond Hill, Ontario Mason Studio, Toronto
Merging luxury retail, spa services and medical-grade cosmetic treatments in a 1,700-sq.-ft. space, this beauty clinic uses softedged transitions, big curves in plan and section, and a colour palette of muted terracotta, blush neutrals and soft whites to create a calming, non-intimidating atmosphere. Hand-trowelled plaster surfaces and a semicircular seating banquette with tall, embracing sausage-roll upholstery add to the feeling of warmth. Guests are greeted by a sculptural Corian central island serving as reception desk, product testing zone, cash-wrap and event station. In lieu of signage, clear sightlines, spatial rhythm and visually contrasting materials empower guests to navigate the reception, consultation, treatment and retail areas. Ambient lighting from a stretched ceiling mimics daylight, cove lighting washes down wall planes and strategically placed spotlighting accentuates retail displays. Movable millwork and a range of lighting scenes support a range of programming, from skincare workshops to intimate gatherings. DL
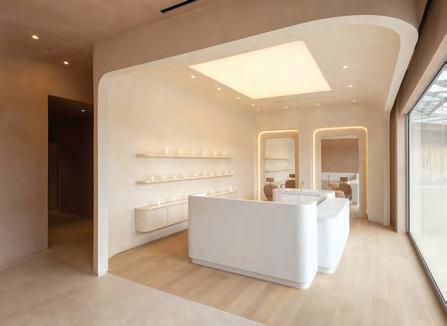
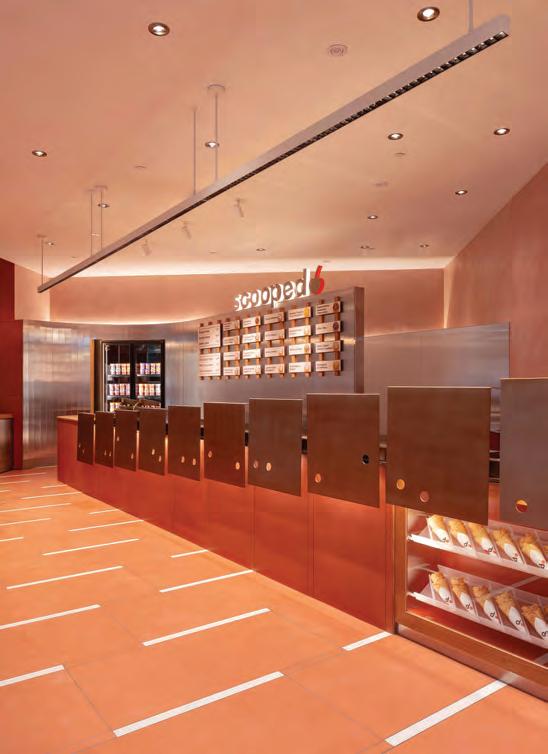
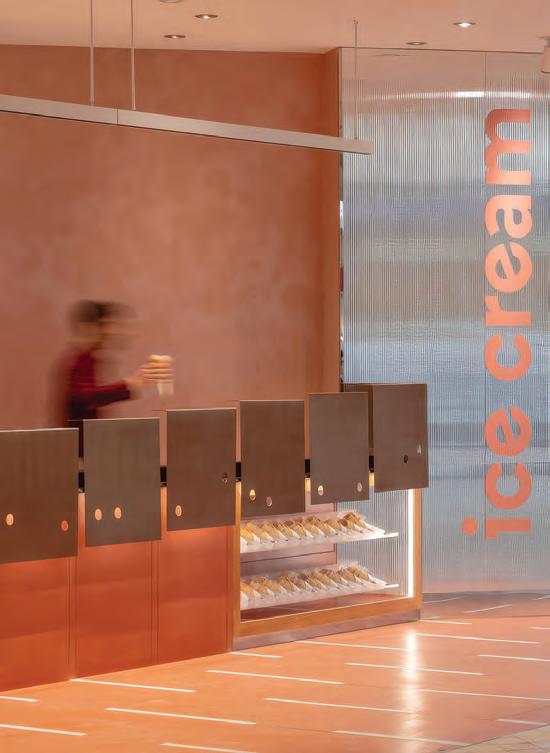
Scooped, Mississauga, Ontario Kilogram Studio, Toronto
The challenge here was to lure customers to a retail space that sells an invisible product. Traditionally, a lineup of ice-cream dipping cabinets holding cylindrical tubs of the variously coloured frozen treats makes a sufficiently appealing visual display to draw patrons. This was not, however, an option at Scooped, which bills its product as “ultra-rich, super creamy [and] the best ice cream in Toronto.” It is also photosensitive. To ensure quality, the firm handmakes small batches of ice cream, then stores it in unlit freezers. So, at the new boutique in Mississauga’s Square One shopping mall, the design, not the ice cream, does the purchase-persuasion heavy lifting. The prevailing micro-cement coral wash wall finish bathes the space in a warm glow reflecting off partial-height fluted-glass panels cladding the back wall and point of sale. The floor pattern, of muted red-orange porcelain tiles with staggered white linear inserts, directs attention to the service counter, where the inserts align with metal panels, incised with a random pattern of holes, that gradually descend the service-counter front. DL

RETAIL
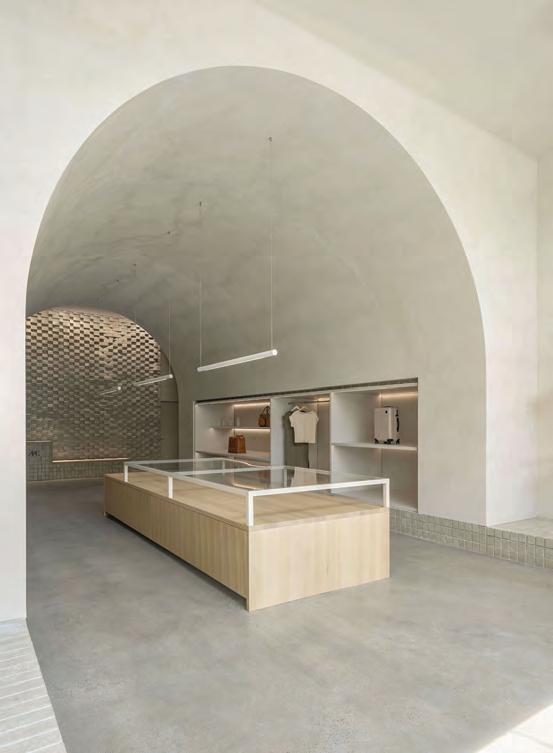

Monos, Vancouver
Leckie Studio Architecture + Design Inc., Vancouver
For its brick-and-mortar flagship, Vancouver-based online luggage retailer Monos wanted to build a boutique that evokes, as the project brief states, “voyaging through distant landscapes while providing a minimal and versatile backdrop for showcasing the products.” The monochromatic materials palette of brick and plaster suggests the weathered, sun-bleached, whitewashed walls of Santorini and Mykonos while the 14-ft.-high vaulted ceiling evokes an early medieval chapel. However, the wall niches (with integrated lighting) here incorporate merchandise instead of reliquaries. At the bottom of one niche, a recessed rectangle presenting a partially sunken carry-on spinner suitcase emphasizes the thickness and solidity of the archaic-looking interior. The journey ends at the towering rear wall of corbelled brickwork. Its hit-and-miss pattern of alternating recessed and protruding blocks creates palpable depth and texture. DL


Cozey Flagship Window Showcase, Toronto
LAAB architecture in collaboration with Studio Officiel, Montréal
For Montréal-born, digital-first furniture brand Cozey, the leap into physical retail was never going to be conventional. Their Toronto flagship eschews point-of-sale norms: there are no stockroom, no tills. Instead, it functions as a tactile extension of its online ethos, merging showroom, brand theatre, and sensory encounter. A superscale woven window installation of fabric-wrapped polystyrene threads distills the brand’s DNA into sculptural form, somewhere between a cloud and a cocoon. Minimal yet emotive, it balances the buoyancy of upholstery with architectural precision. Two plinths punctuate the softness, anchoring product within spectacle. Modular and mobile, the installation is built from 72 plywood tiles and nearly 200 threaded elements. Designed and assembled in Montréal in flat-pack sizes for truck delivery, it was sent down the 401 and reassembled onsite with plywood sheets on metal studs, curved at the corners, and enhanced by a continuous linear LED light to evoke the merging of digital and physical realms. The result is a designforward manifesto that rethinks street-level engagement. PS
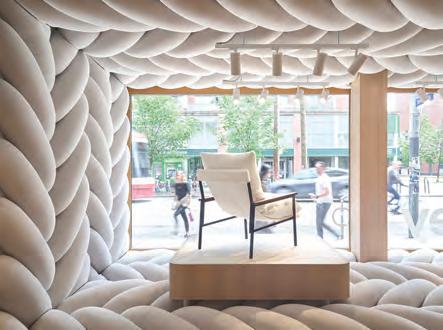
SINGLE DETAIL

Brébeuf College Great Hall, Montréal Menkès Shooner Dagenais LeTourneux Architectes, Montréal
The redesigned Great Hall—itself part of larger redevelopments at the College as it approached the 100th anniversary of its foundation—repositions a student thoroughfare as a branded civic interior. Accommodating over 2,700 daily users, the 850-sq.-m. space fluidly integrates café zones, study areas, event functions, and circulation into a dynamic, multivalent commons. At the heart of this rebranding effort is the arch, reinterpreted from the school’s coat of arms and logo, and reimagined in architectural form. More than a structural motif, it anchors the central aisle as a visual axis and brand marker, subtly guiding movement while embodying institutional heritage. Its materiality and form echo the threshold of the main pavilion, reinforcing wayfinding through design literacy. Three spatial zones gradate from high-energy to contemplative, with modular furnishings and planted dividers offering rhythm and relief. Unapologetically institutional yet socially intuitive, the Hall merges identity, functionality, and future-facing flexibility, turning a passageway into a place of belonging. PS
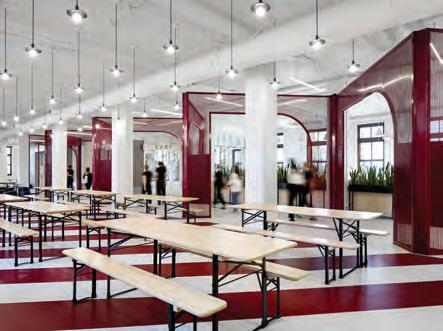

Moss Conference Table Moss & Lam, Toronto, for Nienkamper, Toronto
The design by Deborah Moss, co-founder of Toronto art studio Moss & Lam, features a curving sculptural base with a fascinating inner life: the base is fabricated from durable steel and wrapped in warm-looking wood veneer using a patented technique. The base’s floating inner shell provides a clever solution for cable concealment, with magnetic attachments providing easy access for maintenance. The table can be ordered with a pop of colour extending beyond the base to the underside of the table and the supporting rail. The table is made from FSC-certified materials, the aluminum construction ensures durability while reducing weight, and low-VOC finishes and adhesives promote a healthy environment. The table is available in seven standard top shapes, sizes ranging from 84 to 240 inches in length, and four standard edge profiles. The 1¼-inch-thick top is available in veneer, plastic laminate, laminated glass and stone. Surface connectivity options and perimeter power are also available, ensuring that the table will meet the needs of tech-savvy workspaces to come. DL
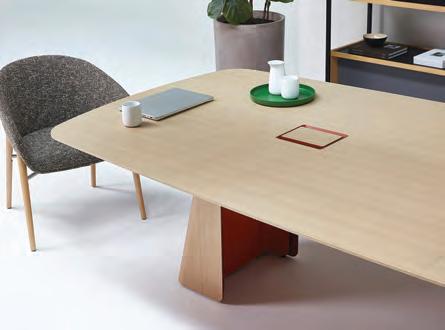
PRODUCT
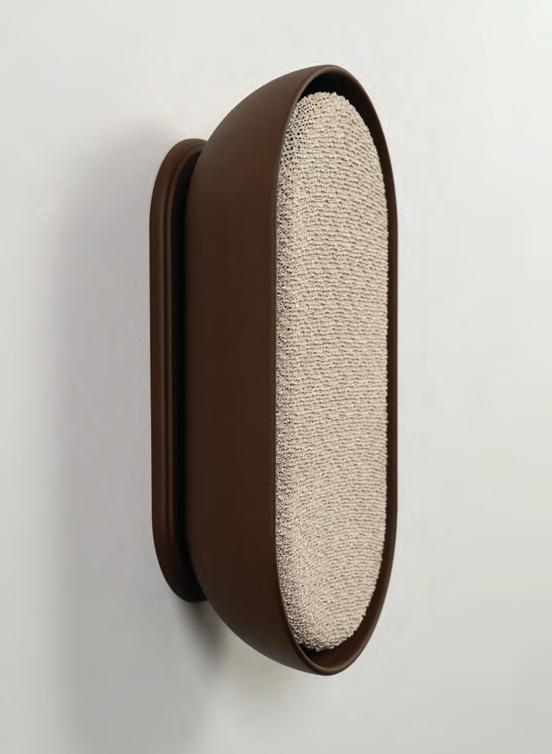
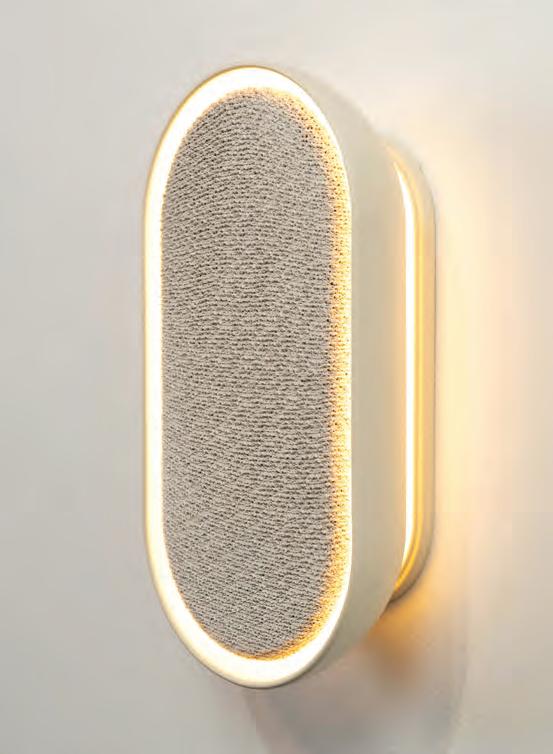
Sound Sconce
Mera Studio Architects, Calgary, for Leon Speakers, Ann Arbor, Michigan, U.S.A.
Now here’s a loudspeaker with WAF, or “wife-acceptance factor,” the humorous term coined by Harry Pearson, late founder of high-end audio journal The Absolute Sound. The laws of physics require a large loudspeaker for faithful bass reproduction. Unfortunately, big hulking boxes tend to dominate a room unless they stand behind a wing chair. The Mera Sound Sconce combines a two-way mini-loudspeaker (cloth tweeter and three-inch woofer) and onboard dimmable LED tape in a super-compact, lozenge-shaped package offering visual appeal even when not in use. The shell is made of textured, cast aluminum; the boucle-weave grille cloth is available in clay, black sand and linen colourways. The LED light emanates from the edges of the shell and grille. To extend bass response and dynamic range, the Sconce can be biamped with a Leon subwoofer, which in turn can be concealed in the wall or behind that wing chair. DL
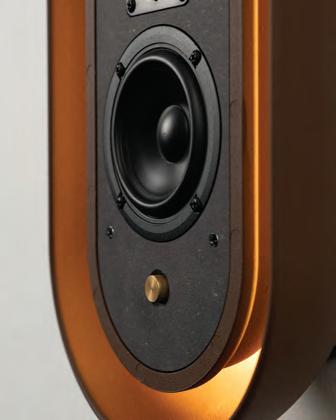





PRODUCT
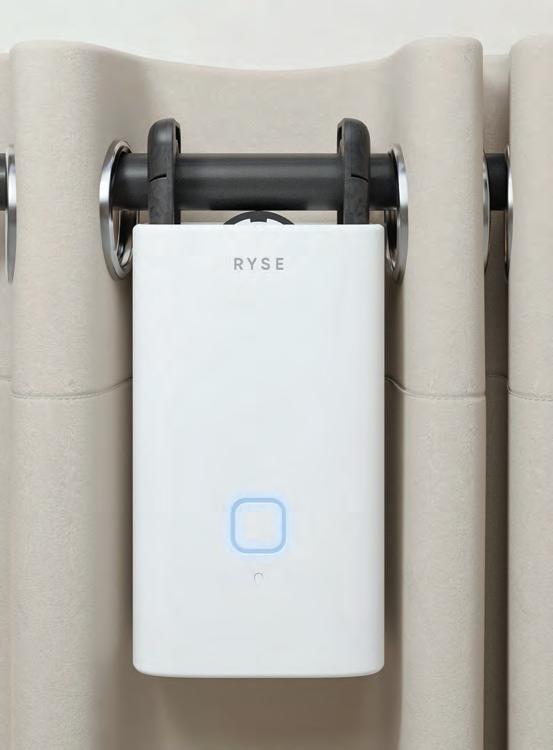

SmartCurtain RYSE Inc., Toronto
With smartphone apps available for controlling everything in the home from lighting to oven temperature, it was just a matter of time before someone thought of creating an app to motorize drapery — Toronto smart-shading firm RYSE just got there first. With a swipe or voice command, SmartCurtain, designed in-house by Aras Puodziunas, opens or closes window coverings. The app can set schedules and timers, which enhances home security when occupants are at work or travelling. Multiple SmartCurtains can be grouped together for more convenience. The compact round-edged rectangular motor unit mounts on the curtain rod with integrated carabiner hooks and nests, concealed, among the curtain pleats. The mechanism avoids wheels above the rod, preventing the curtain from getting sucked in. Included batteries are rechargeable through a USB port and rated for eight months of wire-free operation. DL
“Designed to fit seamlessly, silently and invisibly into the home, it couldn’t be simpler to install, and it lives behind the curtain, literally: making its presence known only when needed. If this were merely for convenience, it might be seen as a nice-to-have product, but for an increasingly aging population that struggles with mobility, opening curtains to bring in the light and view and closing them for privacy is difficult or requires a caregiver. On top of that, the obvious benefits of reducing need for artificial light and the benefit you receive from reduced heating and cooling costs by automating this function, makes this product the clear winner.” — Dylan Horvath, founder and CEO, Cortex Design Inc.
LOOK UP. INSPIRATION IS A MATTER OF PERSPECTIVE.
CGC Ceiling Systems have the power to define atmosphere, shape acoustics, and elevate design—bringing your vision to life beautifully and seamlessly.
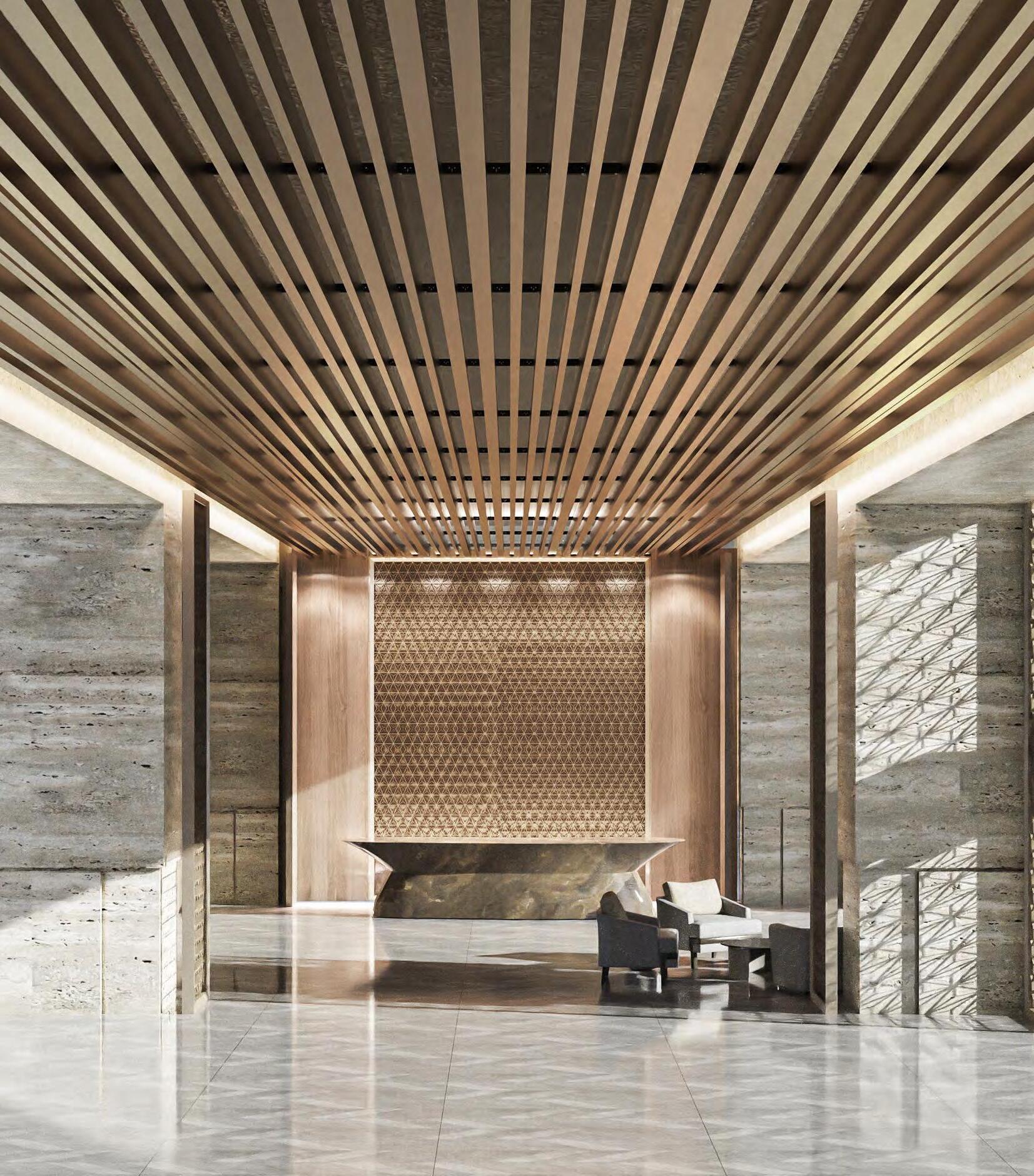
A whole new edge in building
The industry’s newest profiles and trims
Expect more. For the most complete line of high-quality, durable, color-complementary profiles and trims – with more than 4,500 pieces to match your creative design – visit www.mapei.ca
