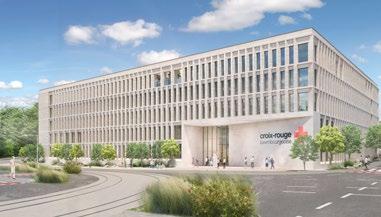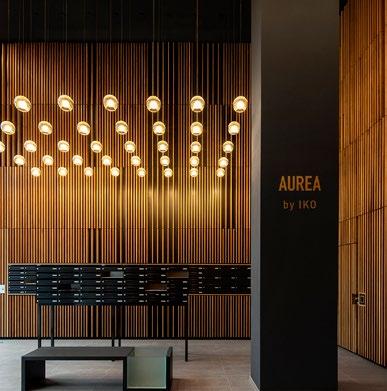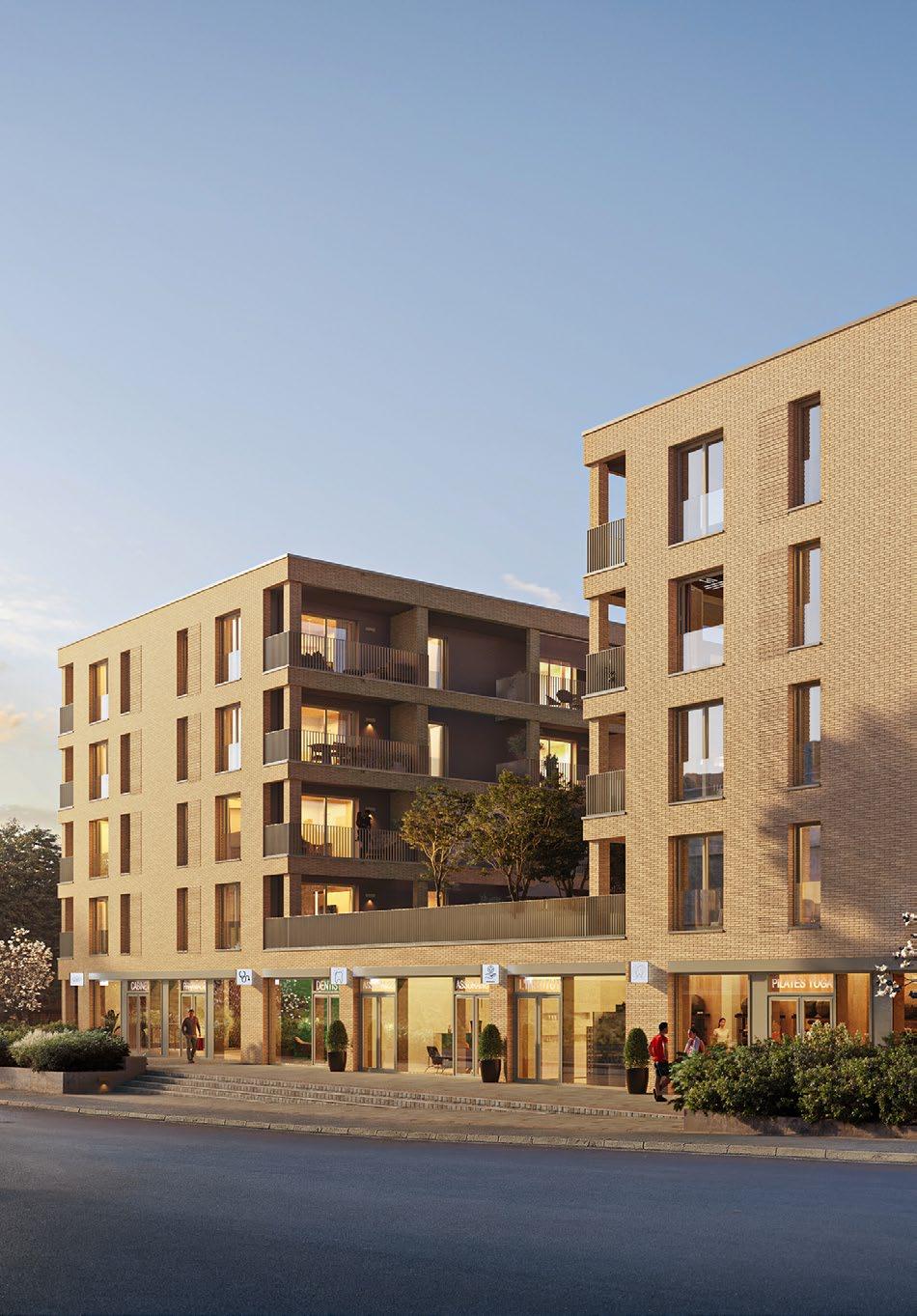
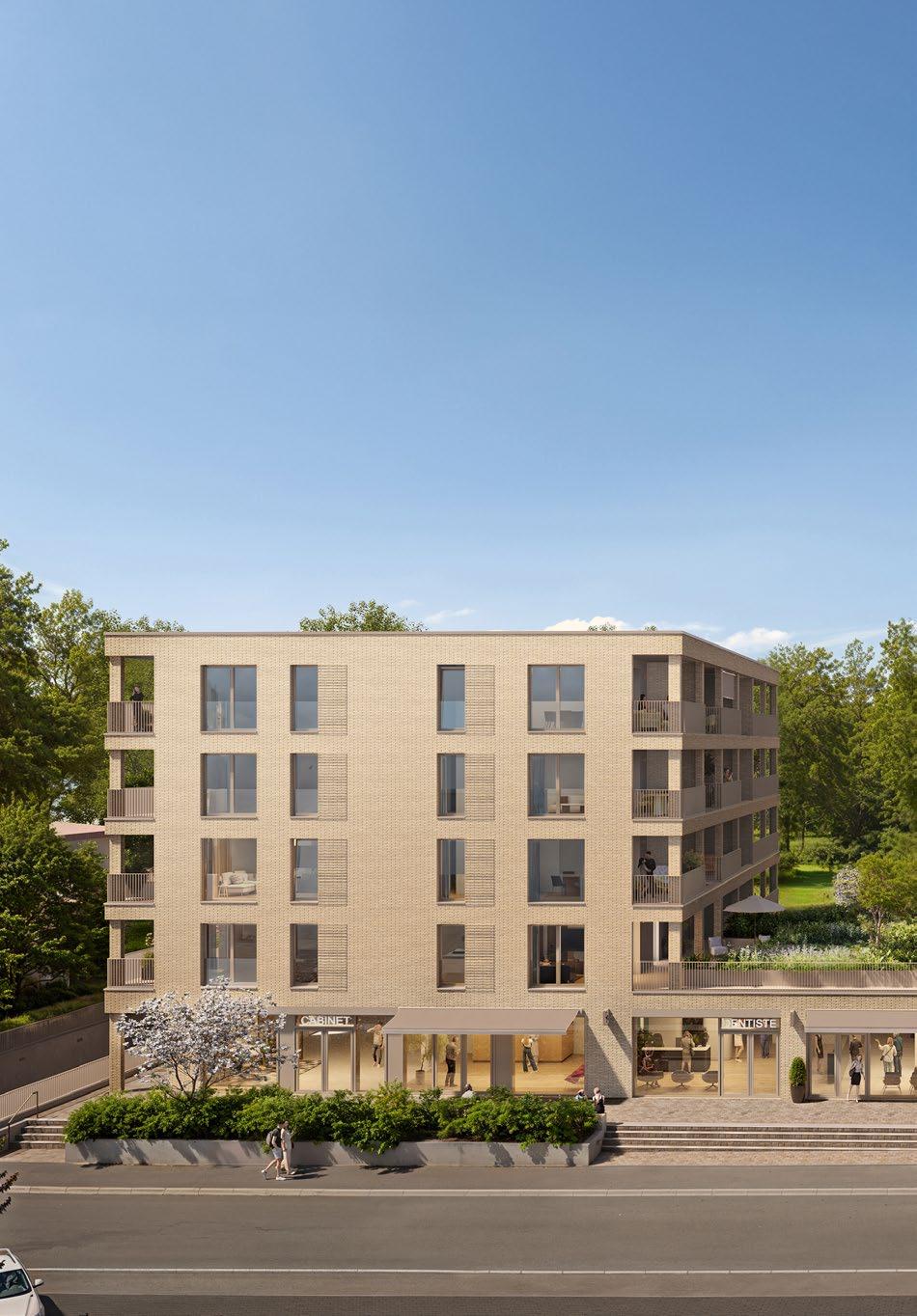
When nature becomes part of your daily life.
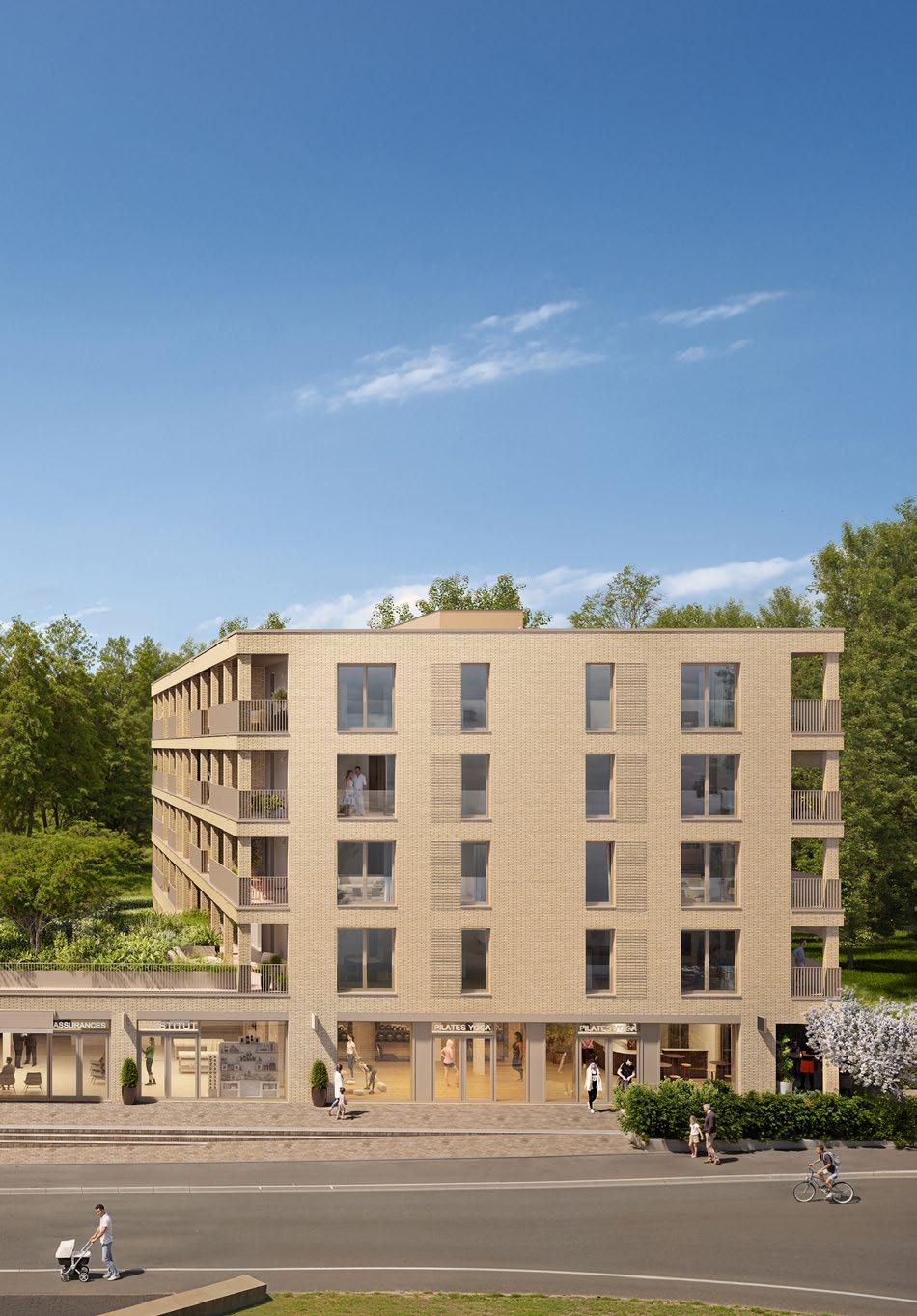



When nature becomes part of your daily life.

Calluna is a place where city life and nature blend effortlessly. Here you enjoy tranquillity while staying connected to what matters: transport links, shops, services and the nearby Howald Forest.
Situated in the heart of Howald City, the residence offers a living environment designed for everyday ease, combining practicality, comfort and tranquillity.
At IKO Real Estate, we create sustainable projects rooted in their time, blended seamlessly into their surroundings while simplifying residents’ lives.
Calluna, conceived in partnership with CBA Architects, fully embodies this vision, delivering well located homes that are functional and open to the outdoors.

Located in the municipality of Hesperange, close to Cloche d’Or and the city centre, Howald City combines urban energy with residential calm. The new quarter is aimed at anyone wishing to experience the city differently: staying connected without giving up nature or everyday comfort.
Tram, train, bus, vel’OH! stations, cycle paths and a park‑and‑ride with EV charging points, everything here is designed to make getting around simpler, limit car use and save time. Luxembourg’s main business hubs are only minutes away.
Calluna sits at the heart of this expanding neighbourhood, offering future residents the perfect balance between city life and greenery. 5 min 5 min 40 min 35 min 8 min 12 min to Howald Gare & Scillas tram stops to Luxembourg‑City railway station to the airport to Kirchberg Luxexpo to Cloche d’Or to Luxembourg‑City railway station
A6Belgium To Bruxelles
A6Belgium To Bruxelles
A6Belgium To Bruxelles
A4France To Esch-sur-Alzette
A4France To Esch-sur-Alzette
A4France To Esch-sur-Alzette
A6Belgium To Bruxelles
A6Belgium To Bruxelles
A4France To Esch-sur-Alzette
Germany To Trèves A3France To Metz
France To Metz
A4France To Esch-sur-Alzette A3France To Metz
Cloche d’Or
A3France To Metz
A3France To Metz
Kockelscheuer
Cloche d’Or
Living at Calluna means enjoying a practical and functional living environment:
Within a few steps of the business hubs of Howald, Cloche d’Or and Luxembourg City.
Everyday amenities—shops, restaurants, services— are only a few minutes’ walk away.
A tranquil setting between the Howald Forest and Gasperich Park, where you can breathe in harmony with nature.
A tennis club and fitness centre just steps away let you combine exercise, well‑being and leisure.
A tranquil environment for children to grow, with nurseries and renowned schools nearby: Vauban, ISL, and the future Lycée Technique du Centre.









Calluna is a five‑storey mixed‑use residence offering 61 apartments spread harmoniously across two wings, with offices and retail spaces on the ground floor.
Tucked away on a quiet street just steps from Howald forest, it enjoys a serene setting in the heart of a transforming district.
Access to the shops is entirely separate from the residential entrances, ensuring everyday tranquillity for occupants.
Calluna is intended for those seeking a practical, well‑connected home shielded from urban bustle.
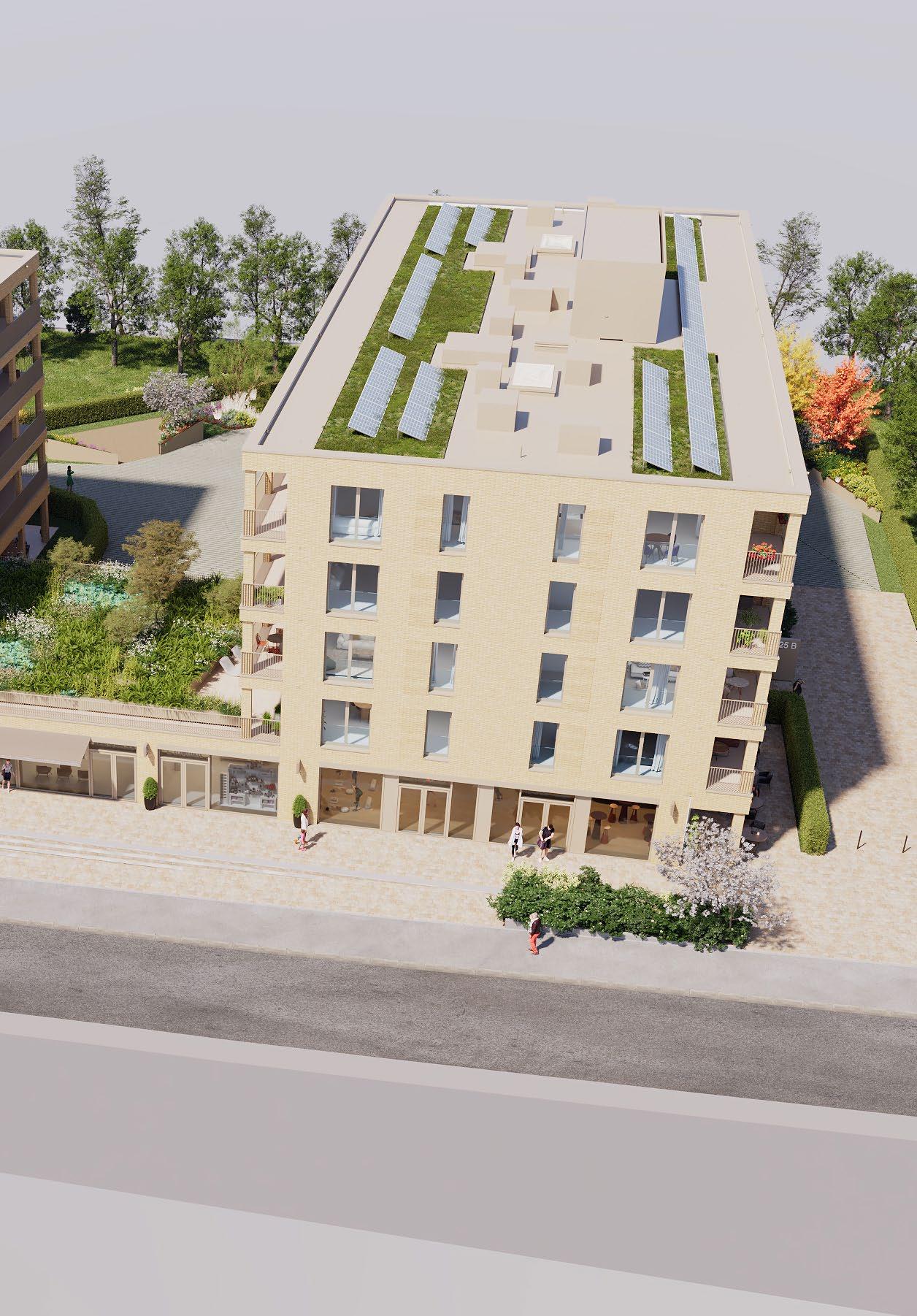


Designed by CBA Architects, the residence comprises two light‑coloured buildings of sober, contemporary design.
The façades combine light-beige brick, soft-toned mineral render and subtly contrasting loggias, creating a gentle rhythm of materials and vol‑ umes. Vertical metal balustrades emphasise the building’s lines, while glazed guardrails punctuate certain windows, letting in maximum light while ensuring safety and transparency.
Light-bronze aluminium window frames are paired with integrated motorised blinds, providing thermal comfort and solar protection without compromising aesthetics. The overall composition is discreet and contemporary, naturally blending into the urban‑green surroundings in echo of the nearby forest.
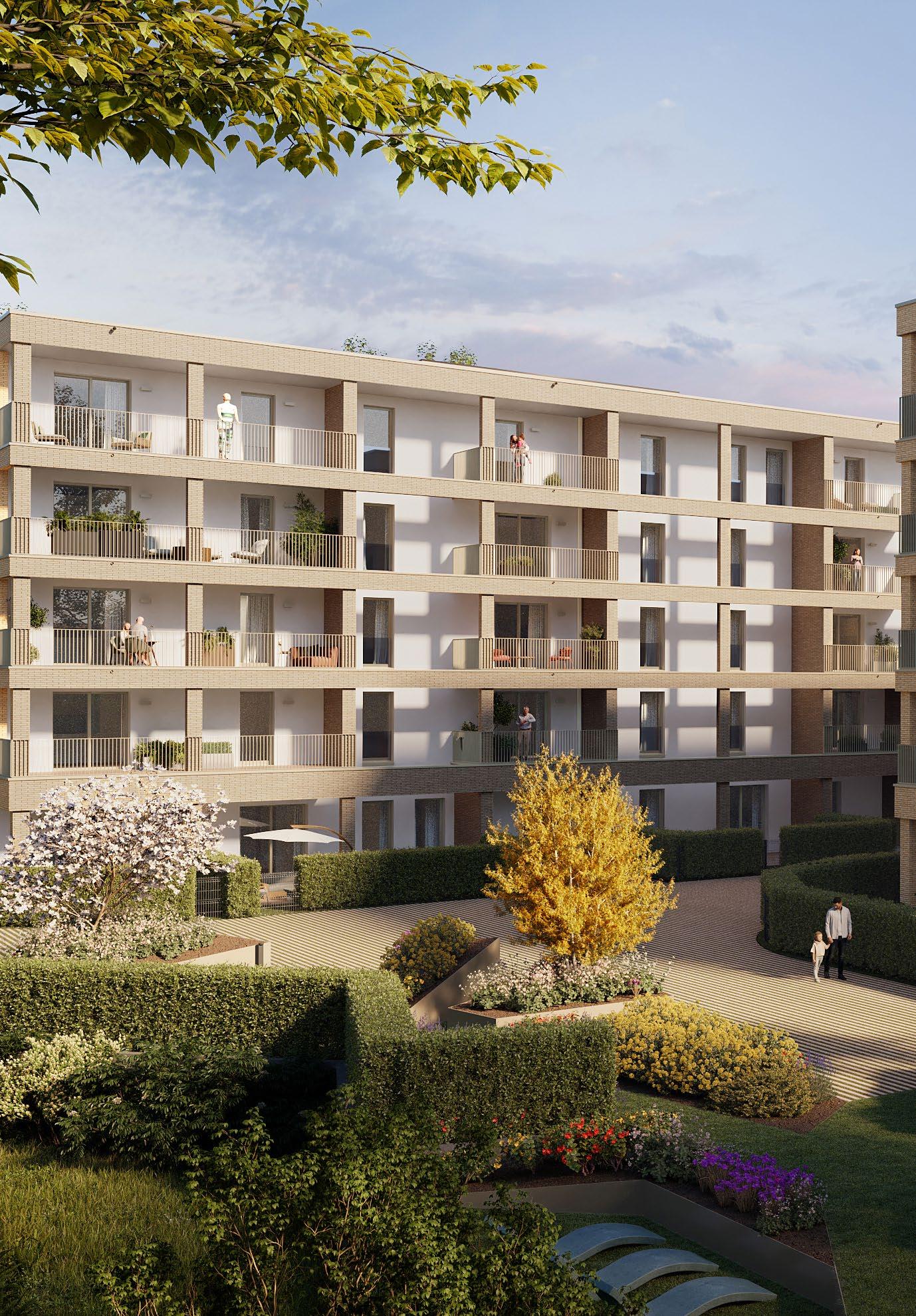

At the rear of the residence, a carefully landscaped shared garden becomes a genuine green haven for residents. Designed as a natural extension of the homes, it invites relaxation. The landscaping, in harmony with the building’s clean architectural lines, softens the urban surroundings.
Ground floor apartments benefit from a private garden, allowing residents to fully enjoy the peaceful setting.
On the first floor, two apartments enjoy a private hanging garden, a true open air extension of their living space. Carefully landscaped, this elevated garden creates a unique atmosphere that blends privacy and well being. A real cocoon in the heart of the city, it invites residents to savour peaceful moments in a lush, calming setting.

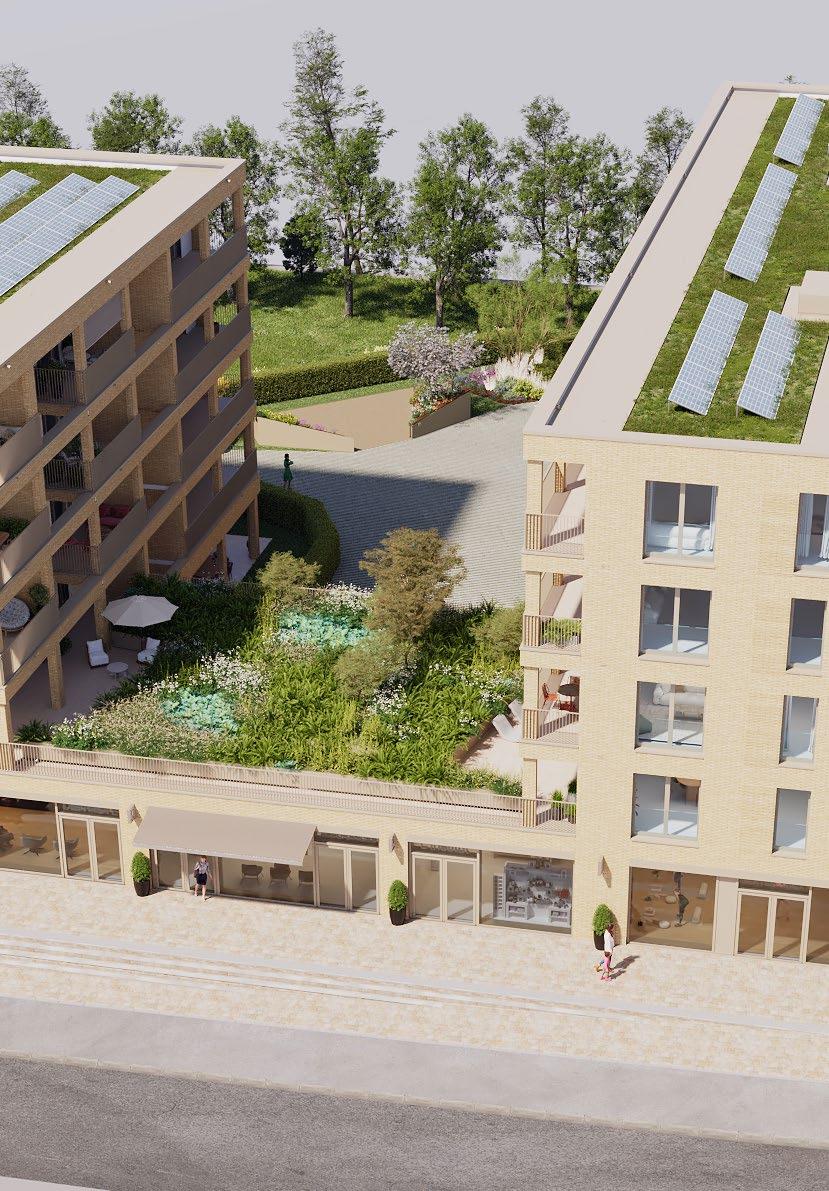
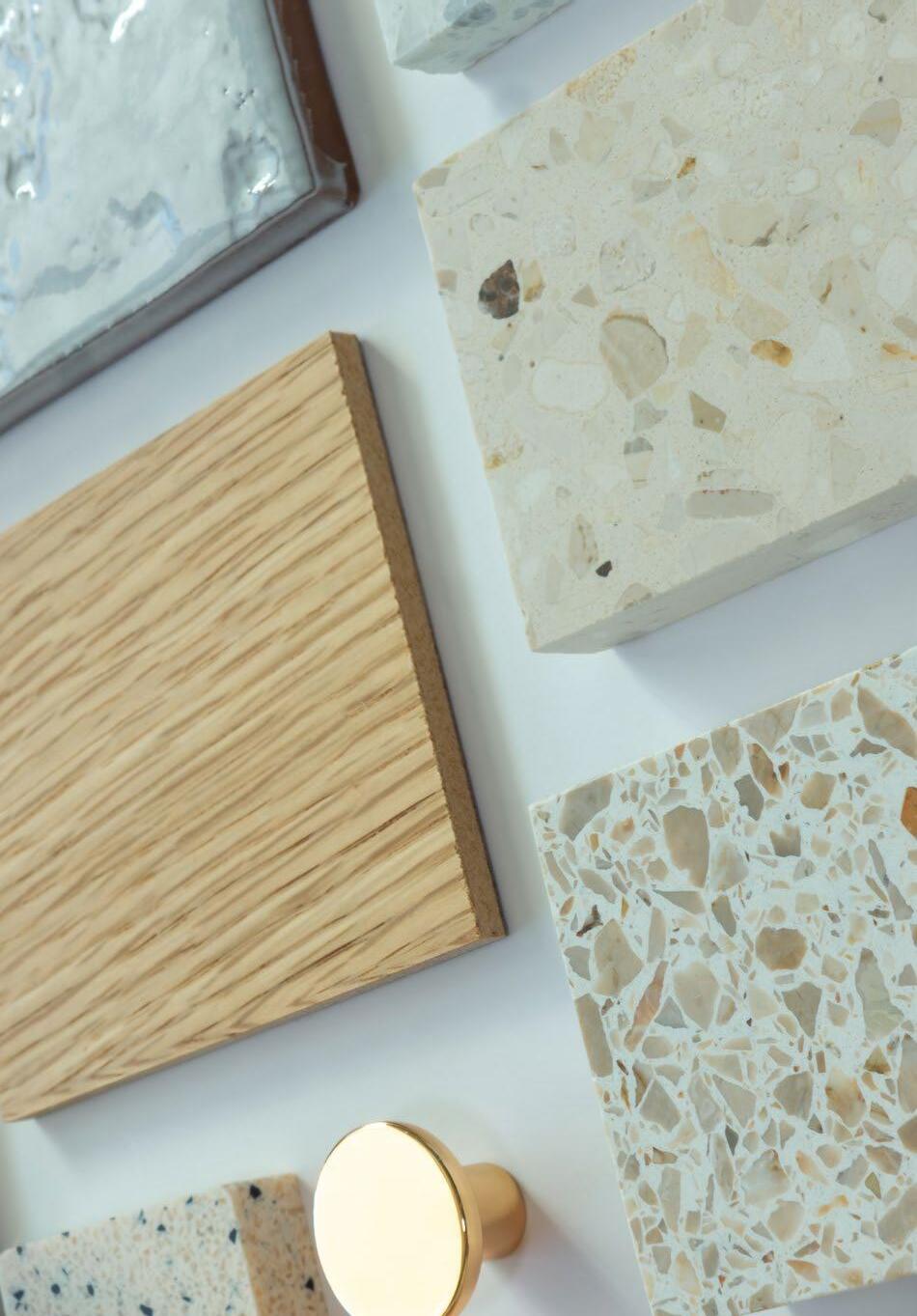

From the very first steps, Calluna reveals the greatest care given to common areas, designed to guide residents with comfort, elegance and sobriety. Halls and landings feature mineral terrazzo tiles, walls in calming light shades and bronze‑tone metal balustrades, creating a warm, contemporary atmosphere.
Discreet, well‑chosen lighting and signage reinforce the overall coherence.
All materials were selected for their durability, ease of maintenance and low ecological impact, ensuring true longevity.
Every detail makes the communal spaces a natural, high‑quality extension of the apartments.
Calluna’s apartments, from 1 to 3 bedrooms, stand out for their functional design, openness to the outside and high‑quality layout. Each apart‑ ment benefits from a private outdoor space (loggia, terrace or garden), naturally extending the living area.
Attention to volumes, natural light and interior organisation translates into:
• an open-plan living room with kitchen, maxi mising daylight;
• fluid circulation towards the night areas;
• generous picture windows for optimal visual comfort.
All ground floor apartments enjoy a 3.39 m ceiling height. Top‑floor units feature large loggias with open views. Everything has been conceived to guarantee lasting comfort in a practical, peaceful setting.


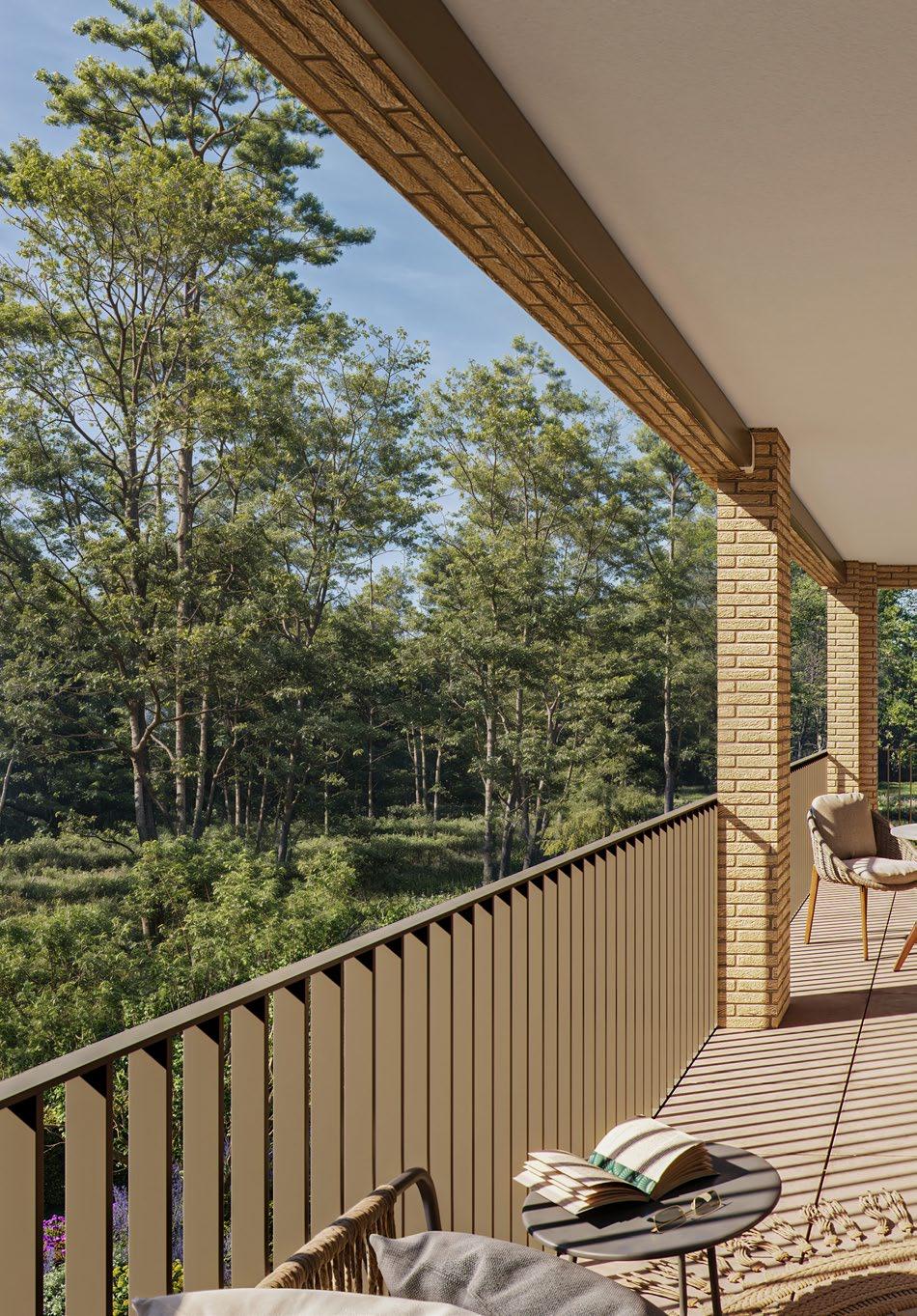

Calluna is designed to meet the highest standards of sustainability and energy efficiency, ensuring year‑round comfort thanks to innovative technologies.
Attesting excellent thermal insulation and low CO₂ emissions alongside minimal energy consumption.
Reduced carbon footprint through the use of low‑carbon concrete and steel plus eco‑friendly construction practices.
Reversible heat pumps provide heating in winter and cooling in summer, guaranteeing pleasant indoor temperature even during heatwaves.

lifestyle open to the outdoors
– Loggias for every apartment;
– Shared rear garden ideal for relaxation;
– Hanging garden for two first‑floor apartments;
– Terrace and garden for the ground‑ floor units.
Everyday comfort and tranquillity
– Human‑scale residence on a quiet street close to the Howald forest;
– Separate entrances for shops and for the apartments;
– Most apartments feature two sided orientation to guarantee ample natural light.
Active mobility made easy
– Secure bicycle storage rooms;
– Pre wiring for electric vehicle charging stations;
– A few steps from the tram and the Howald multimodal hub.
Thermal comfort and energy efficiency
– AAA energy rating;
– Enhanced insulation for controlled consumption;
– Reversible heat pumps: warm in winter, cool in summer.
Renewable energy and sustainable management
– Photovoltaic panels on the roof;
– Rain water harvesting for landscaping and surroundings;
– Low‑carbon‑impact material.
Practical features
– Waste rooms with recycling;
– Private cellars;
– Laundry rooms in some apartments.
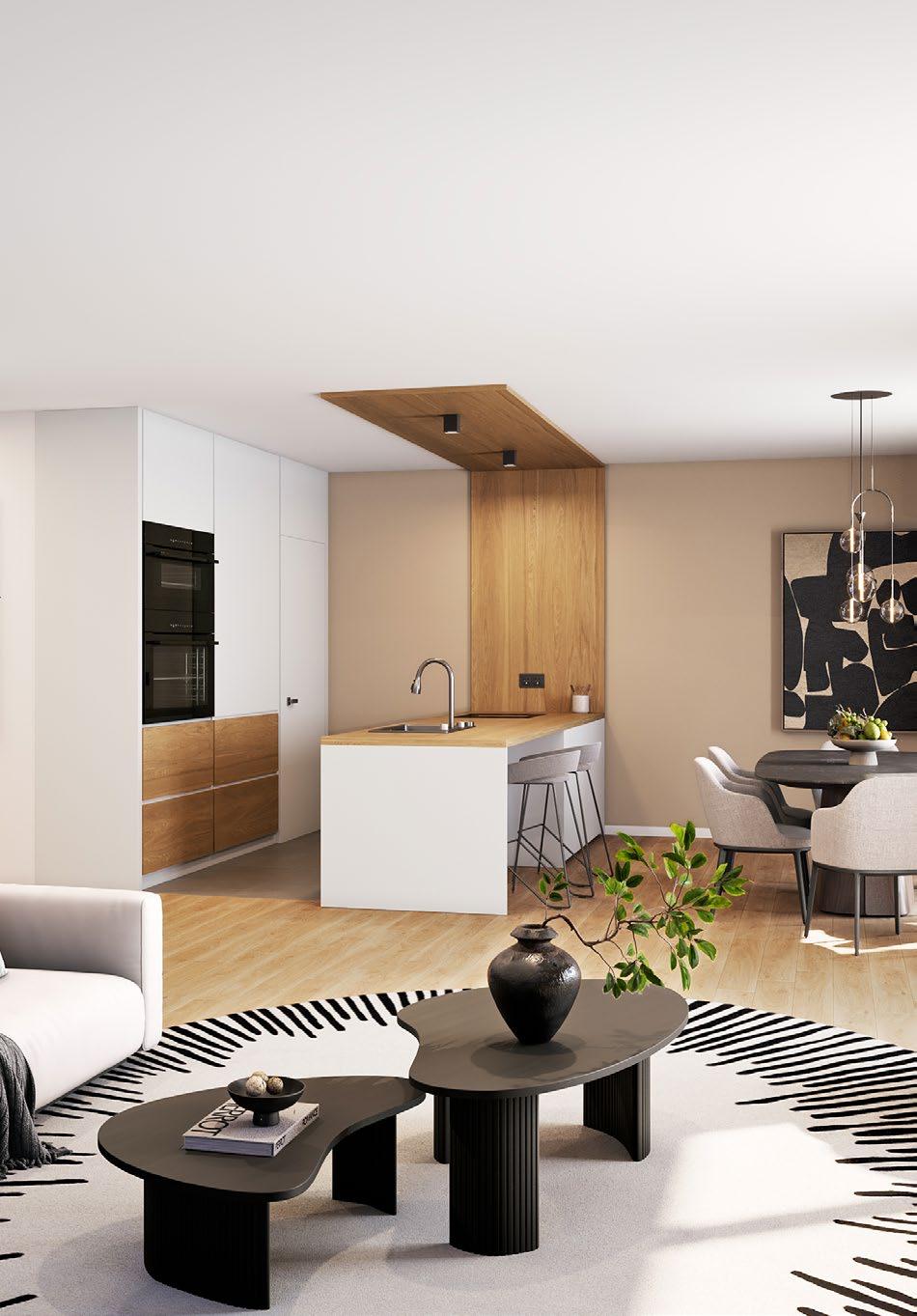

A thoughtfully designed interior, an outdoor space to breathe.
Cadastral area: 46–54 sqm
Loggia: 9–20 sqm
Calluna offers 34 one‑bedroom apartments, including 30 on upper floors with loggia and 4 on the ground floor with garden and terrace.

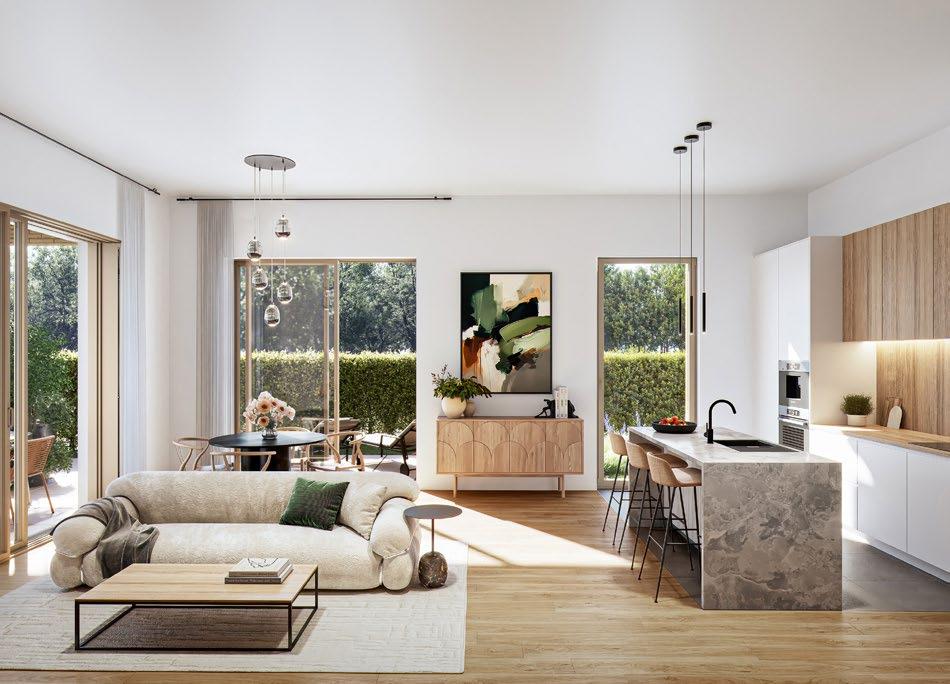
Dual exposure, bathed in sunlight.
Cadastral area: 76–88 sqm
Loggia: 10–29 sqm
Calluna offers 22 two‑bedroom apartments: 20 on the upper floors with loggias—one of which features a hanging garden and terrace on the first floor—and 2 on the ground floor.


Generously proportioned spaces with a calming view of the forest.
Cadastral area: 101–105 sqm
Loggia: 18–29 sqm
Calluna offers 5 three‑bedroom apartments on upper floors, one has a suspended garden and terrace on level 1.


Project discovery
You are here

Meet an agent and sign your reservation contract
Opening of your client portal
Customization of your apartment’s interior spaces
Notarial deed signature
Interior fittings selection (tiles, parquet flooring, etc.)
Visits and information about your future home
First co-owners’ meeting
Handover of your apartment
You move in – 2028


Completion guarantee (land and construction)
Two‑ and ten‑year warranties
Environment‑friendly project
Reduced consumption
Modern design
Personalisation options
A dedicated advisor at every step
Bespoke digital client space

IKO Real Estate is a signatory to the Chambre Immobilière Quality Charter, ensuring transparency, security & reliability throughout your purchase.
Since 1989, IKO Real Estate has boldly developed sustainable, flexible places to live & work. With a keen eye on societal and environmental change, IKO acts for a decidedly positive future: every place is unique, every concept puts people at the centre.
Calluna perfectly embodies IKO’s vision of creating modern, sustainable living spaces where resident comfort meets an environmentally respectful approach. Located in a district undergoing transformation, the project reflects IKO’s commitment to delivering quality housing that optimises functionality, soft mobility and green technologies – meeting the expectations of today’s urban dwellers.

First Carbon Neutral & WELL Community pre‑certified district
