Luxembourg - Merl
Tailor-made comfort in an elegant setting in Merl.
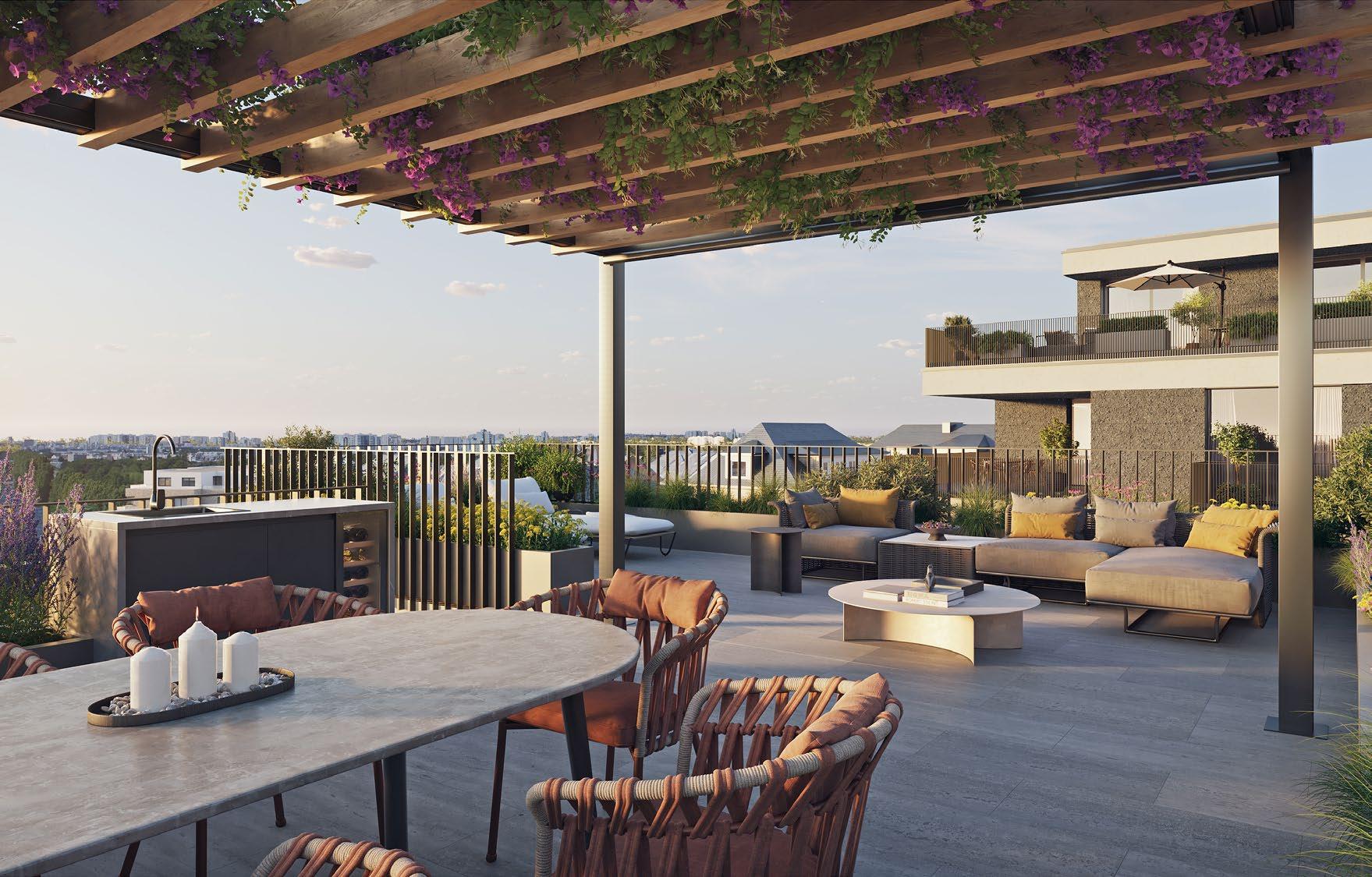
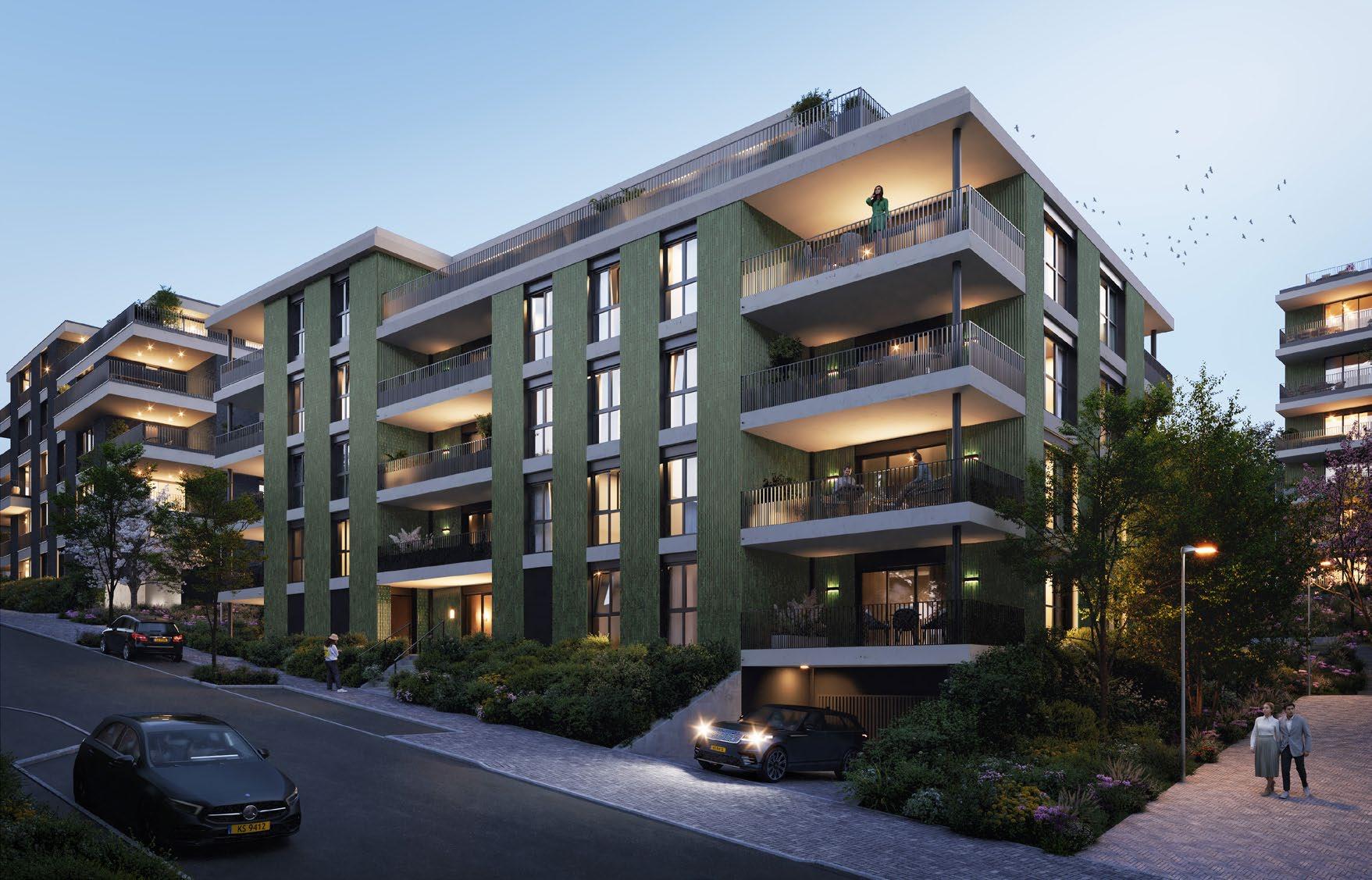
Absolute. Absolute. Absolute. Absolute. Absolute. Absolute. Absolute. Absolute. Absolute. Absolute. Absolute. Absolute. Absolute. Absolute. Absolute. Absolute. Absolute. Absolute.
Maison Béatrice forms part of the 1276 Brabant residential project, an exclusive city block in the heart of Merl developed by IKO. Conceived as an harmonious, sustainable place to live, 1276 Brabant brings together several distinct residences, each with its own identity. Maison Béatrice is one of its centrepieces, embodying the very essence of the Absolute collection.
Maison Béatrice is more than a residence.
It is a vision of living, a measured response to today’s expectations, an architectural gesture carried by IKO’s values. True to our commitment to create places that are enduring, elegant and deeply human, this project sits within Absolute, one of the most exacting tiers of our collection.
Absolute is a promise.
One of measured comfort, understated aesthetics and quality that stands the test of time.
In Merl, a peaceful and prestigious quarter of Luxembourg City, Maison Béatrice unites heritage and modernity, fine execution and discreet lines, to give rise to a place where living finds its full meaning.
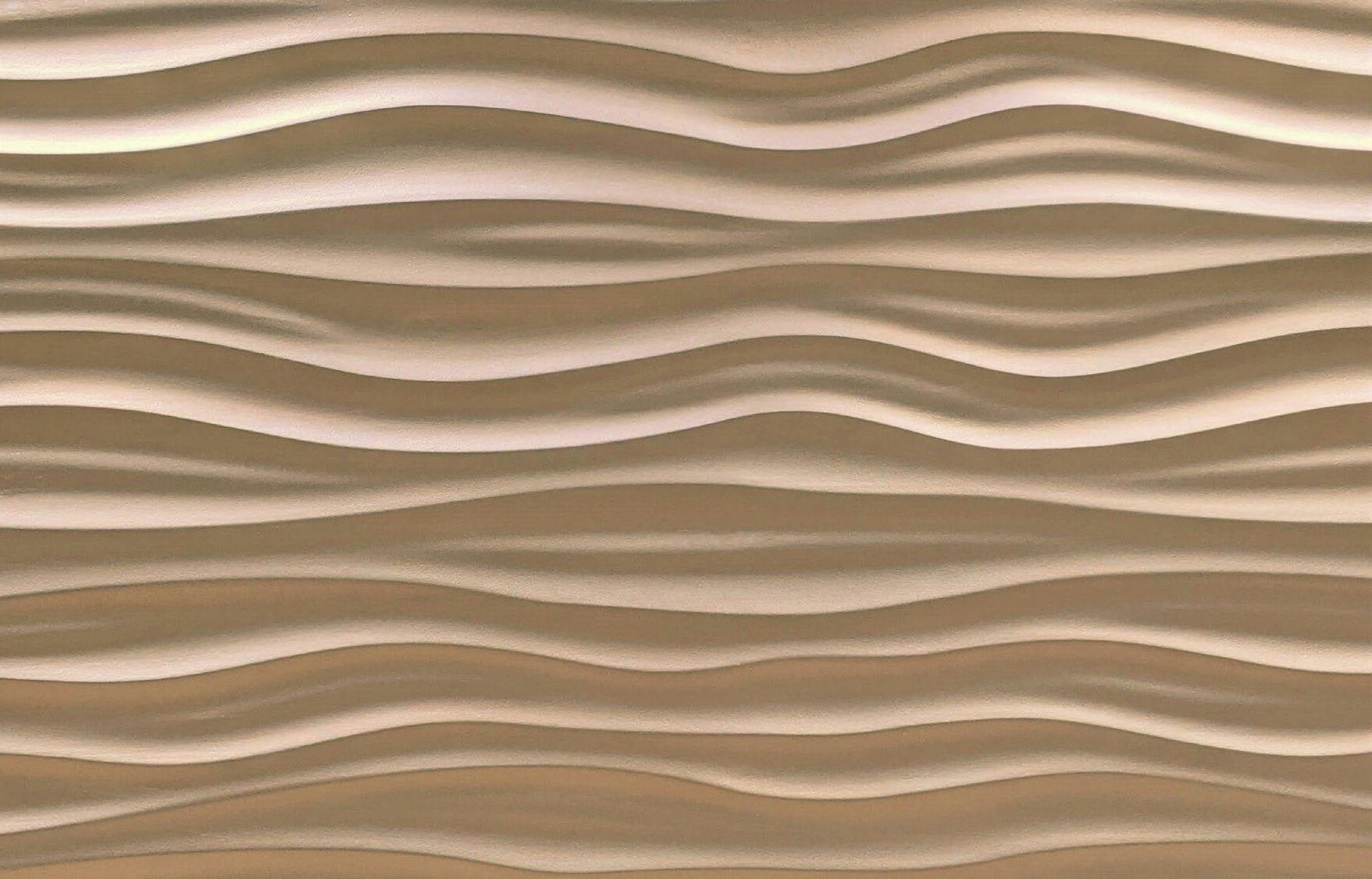
A rare and confidential address in the heart of Merl
Set on Rue Auguste Neyen, Maison Béatrice takes its place within Merl’s leafy, sought-after setting, between the eponymous park and the quarter’s quiet streets. It offers the rare privilege of a calm environment while remaining perfectly connected to day-to-day amenities.
Reaching the centre of Luxembourg is effortless thanks to major thoroughfares, public-transport links and cycle routes that ensure fluid, comfortable mobility. In the immediate vicinity: Lycée Aline Mayrisch, the International School of Luxembourg (ISL), and a wide range of shops and services that enrich this rare living environment where practicality and serenity are perfectly balanced.

Within
Primary school
Cactus Marché
Pavilion at Parc de Merl restaurant
Gaston Thorn International School (EIGT)
Brasserie des Jardins
Naturata organic market
5 min + Parc de Merl
Within 10 min +
Lycée Aline Mayrisch
International School of Luxembourg (ISL)
Centre Hospitalier de Luxembourg (CHL)
Elegance as heritage
At the heart of the 1276 Brabant block, Maison Béatrice draws inspiration from the discreet nobility of Beatrice of Hungary, daughter of Henry VII of Luxembourg and Margaret of Brabant.
In name and spirit, the residence evokes a quiet nobility, an elegance that whispers rather than seeks the limelight. Every architectural line, every noble material, every measured proportion extends this memory with modern grace.
A noble inspiration, expressed in contemporary lines.
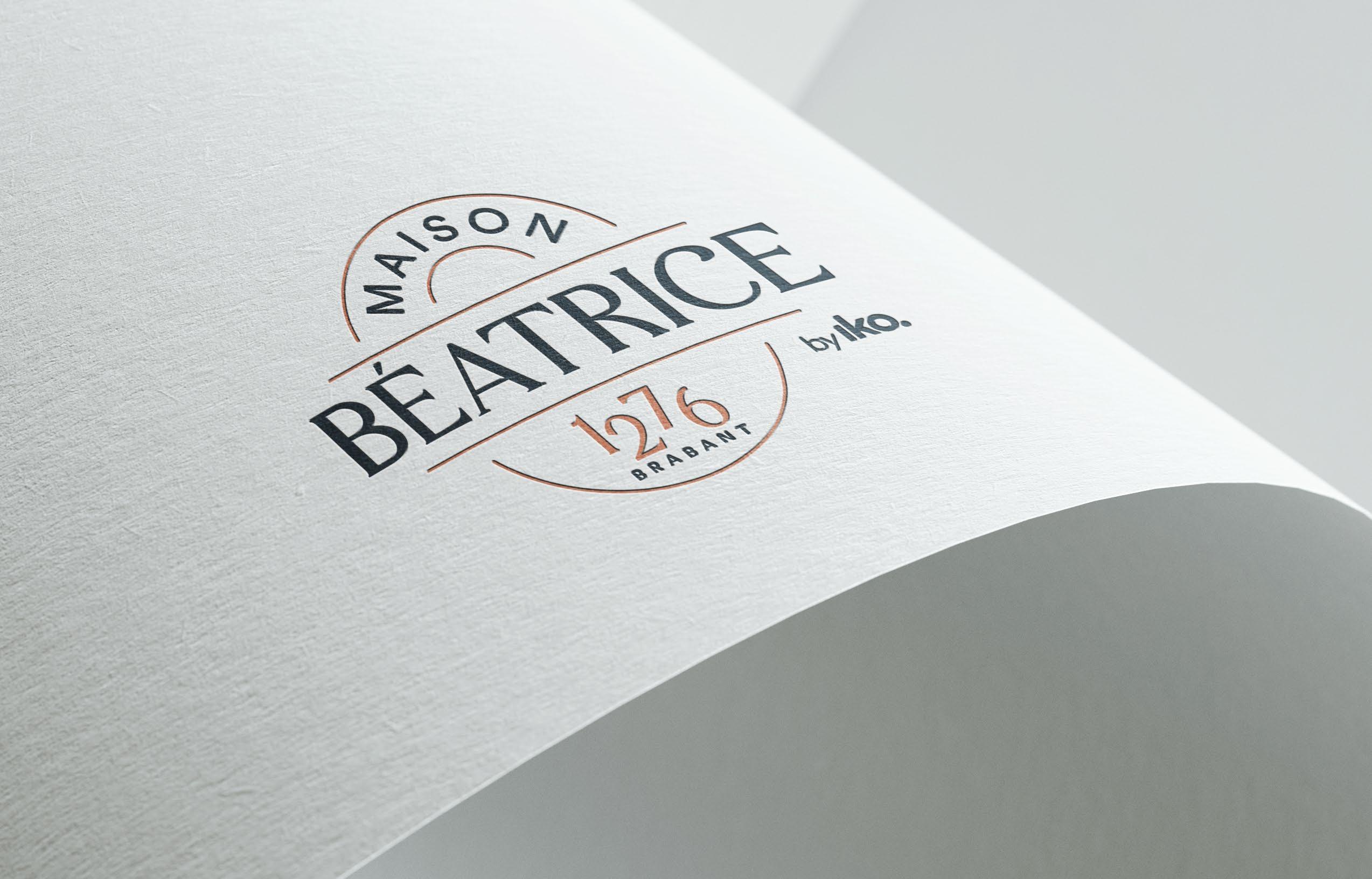

A landscaped haven at the heart of the residence
Maison Béatrice is one of six intimate residences arranged around a central, treeplanted garden, an open-air “breathing space”.
Seasonal plantings mark time with colour and fragrance; gentle pathways draw fluid promenades; mineral clearings capture the light; integrated seating invites repose.
The garden lengthens views, filters light and welcomes the seasons, composing a living backdrop that softens the everyday and offers a true pocket of nature in the city.
A garden conceived as a precious breathing space.
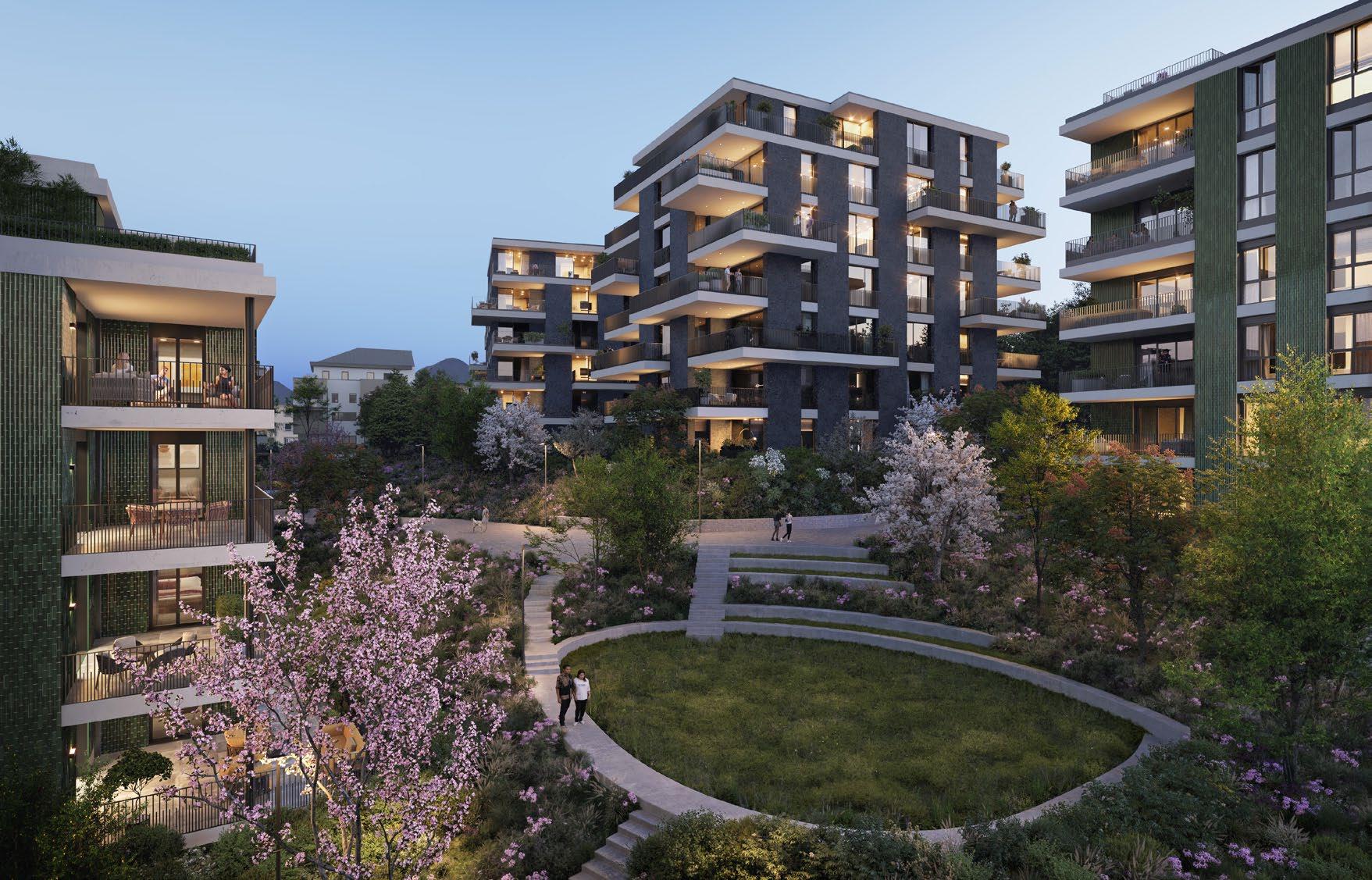
The precision of the lines, the quiet clarity of a timeless silhouette.
An architecture of precision, designed to endure.
Following the natural fall of the land, Maison Béatrice settles into place with poise. Designed by PETITDIDIERPRIOUX Architectes, its silhouette mirrors the urban landscape.
Clear lines, tempered volumes, tactile materials. The façades, green glazed ceramic brick with shifting reflections, punctuated by pale concrete volumes, form a subtle architectural language in which light becomes an ally.
This discreet rigour gives Maison Béatrice its strength: a presence that is assured, yet always hushed.
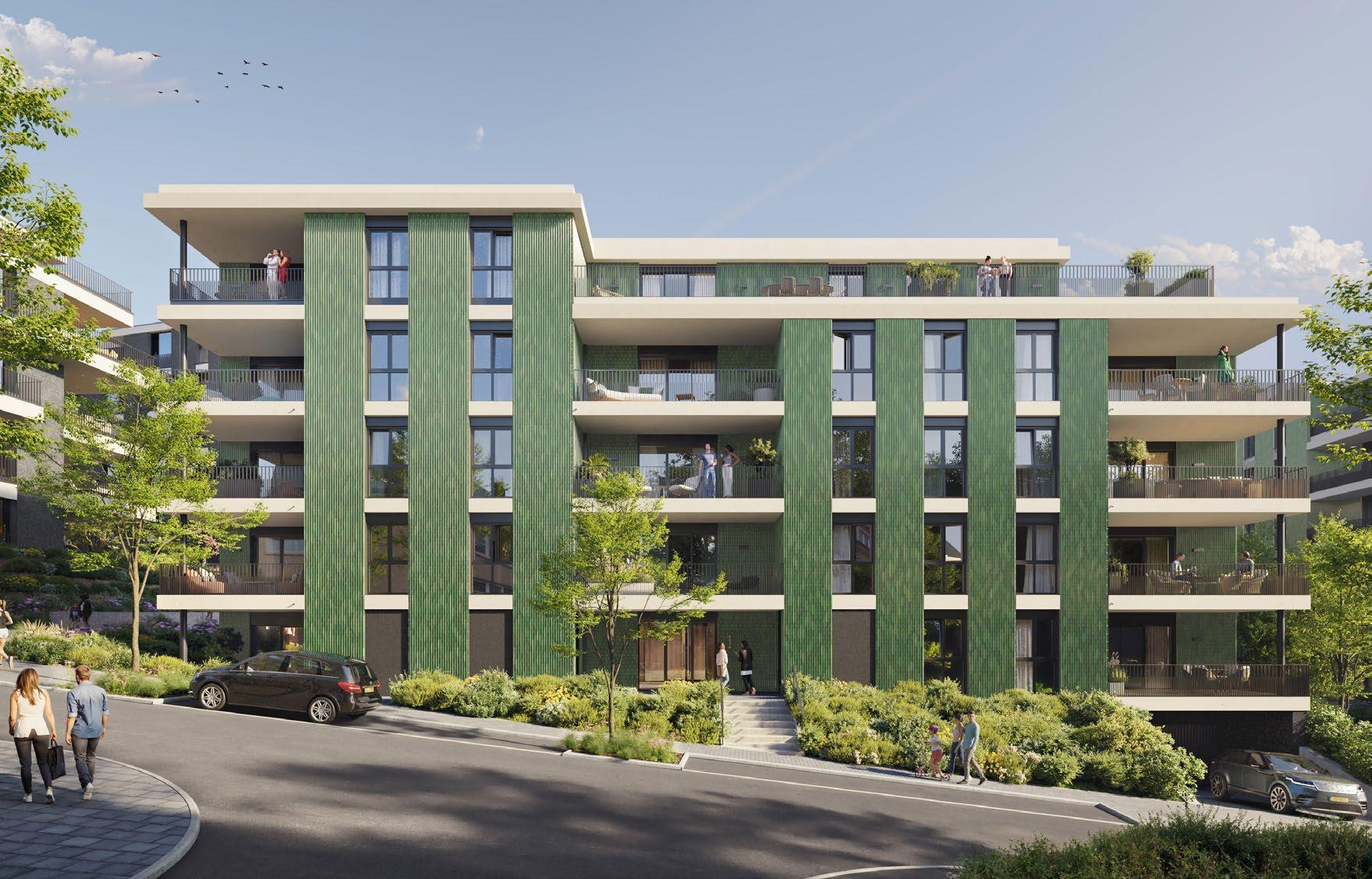

Light as a signature
Material becomes light, light becomes a signature.
At Maison Béatrice, light is treated as a material in its own right, sculpting volumes and revealing the elegance of the architecture.
Generous windows frame the views and open interiors wide, while deep loggias create luminous alcoves protected from view.
On the façades, light converses with the glazed brick and pale concrete bands, revealing their nuances through the seasons. Inside, it modulates the mood, softens textures and imbues spaces with a serene refinement.
Here, light does more than illuminate, it becomes Maison Béatrice’s true signature.
Loggias: suspending time
With depths reaching up to 4 metres, the loggias extend living rooms outward and become genuine rooms in their own right, finished with the same care as the interiors.
They offer intimate refuge, frame calming views and establish a fluid relationship with the outside, an invaluable daily breath.
Authentic alcoves filled with light.
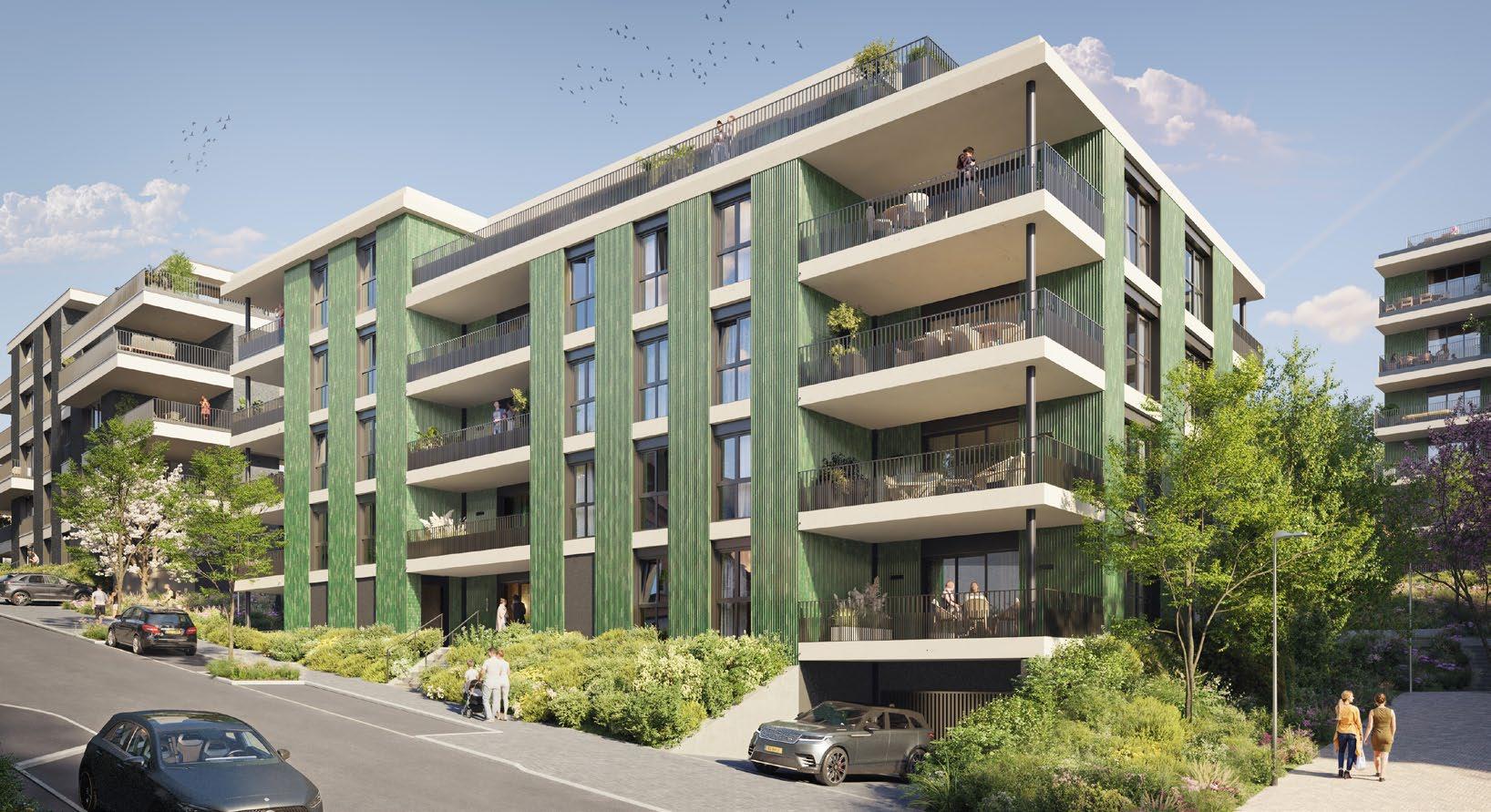
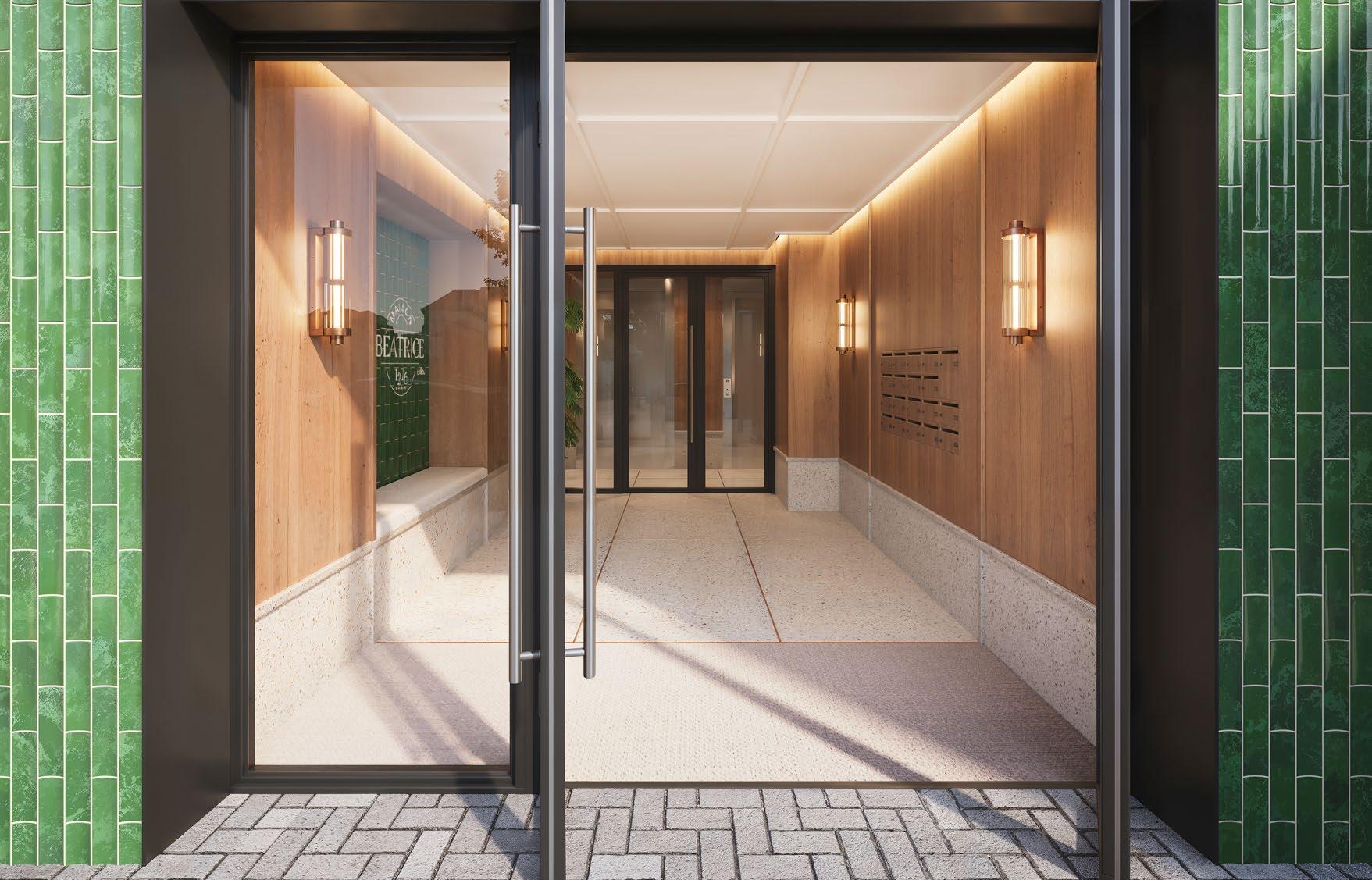
Shared spaces devoted to refinement
Transitional spaces transformed into a welcoming experience.
From the moment you cross the threshold, Maison Béatrice reveals its character. The entrance hall, inspired by Art Deco elegance, is designed as a gracious transition where noble materials meet graphic lines: light terrazzo underfoot, local timber to the walls, brick accents and indirect lighting compose a hushed, sophisticated atmosphere.
More than a passageway, it is a genuine antechamber in which the Absolute spirit is expressed with precision. The lift lobbies and corridors continue this language in a measured harmony where each detail enhances the resident experience.
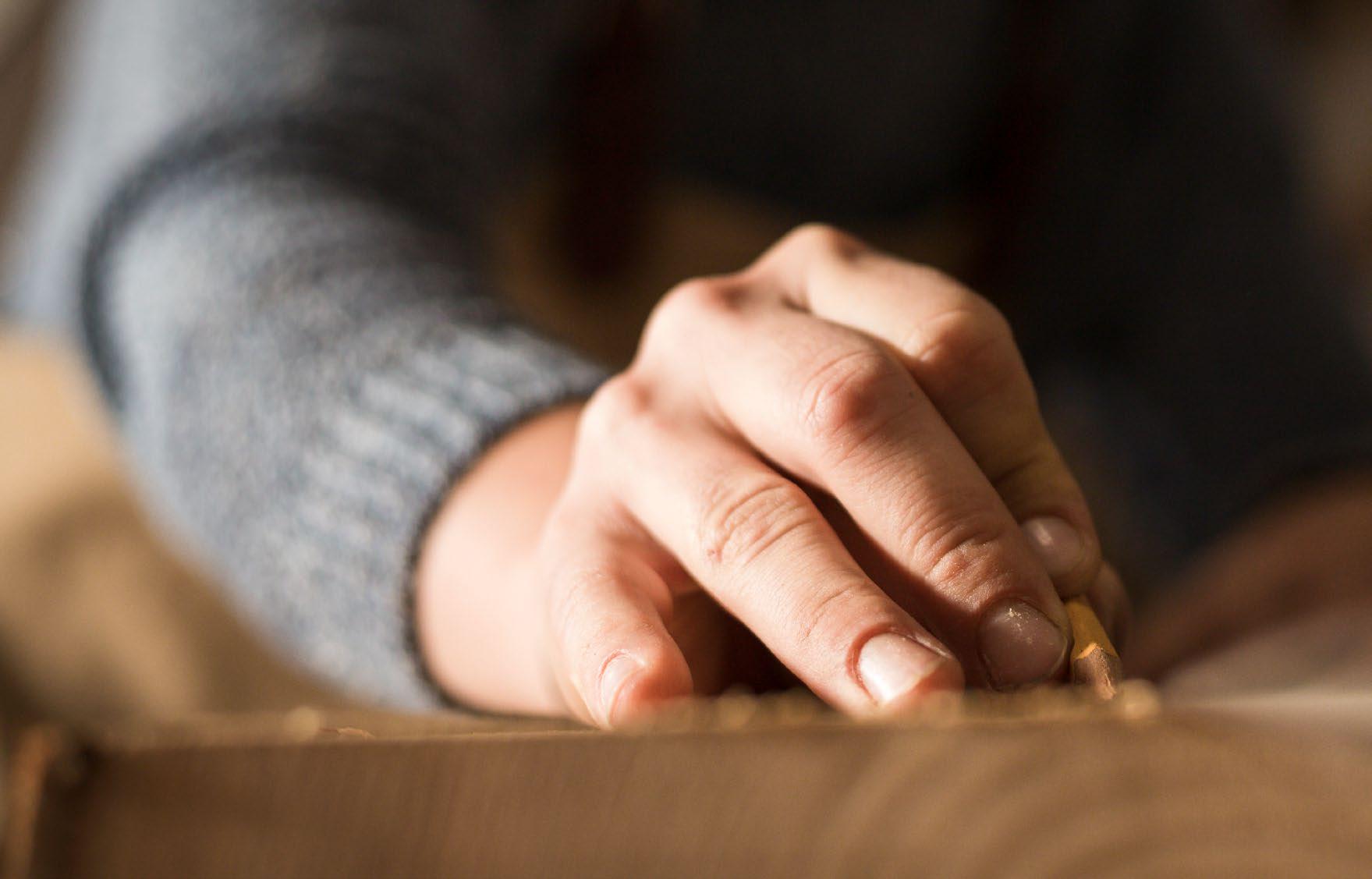
The craftsman’s touch, the precision of detail
Every detail speaks of the patient craft of master artisans.
Every detail reflects the care of the artisans who shaped Maison Béatrice.
The hand-moulded glazed terracotta bricks, produced at Les Rairies de Montrieux using traditional methods, lend the façades subtle nuance and a distinctive texture, uniting authenticity with durability.
Indoors, the same attention is evident: discreet high skirtings, precisely fitted joinery, carefully executed finishes. In the shared spaces, terrazzo and local timbers bring refined understatement, affirming the quality of the materials selected.
This patient, measured workmanship anchors the project in an artisanal tradition that favours accuracy and longevity.
The apartments: the privilege of discreet comfort
Maison Béatrice offers 19 apartments, from one to four bedrooms, including two penthouses on the top floor.
Layouts are fluid and orientations chosen so that every moment finds its light.
Discover your future interior
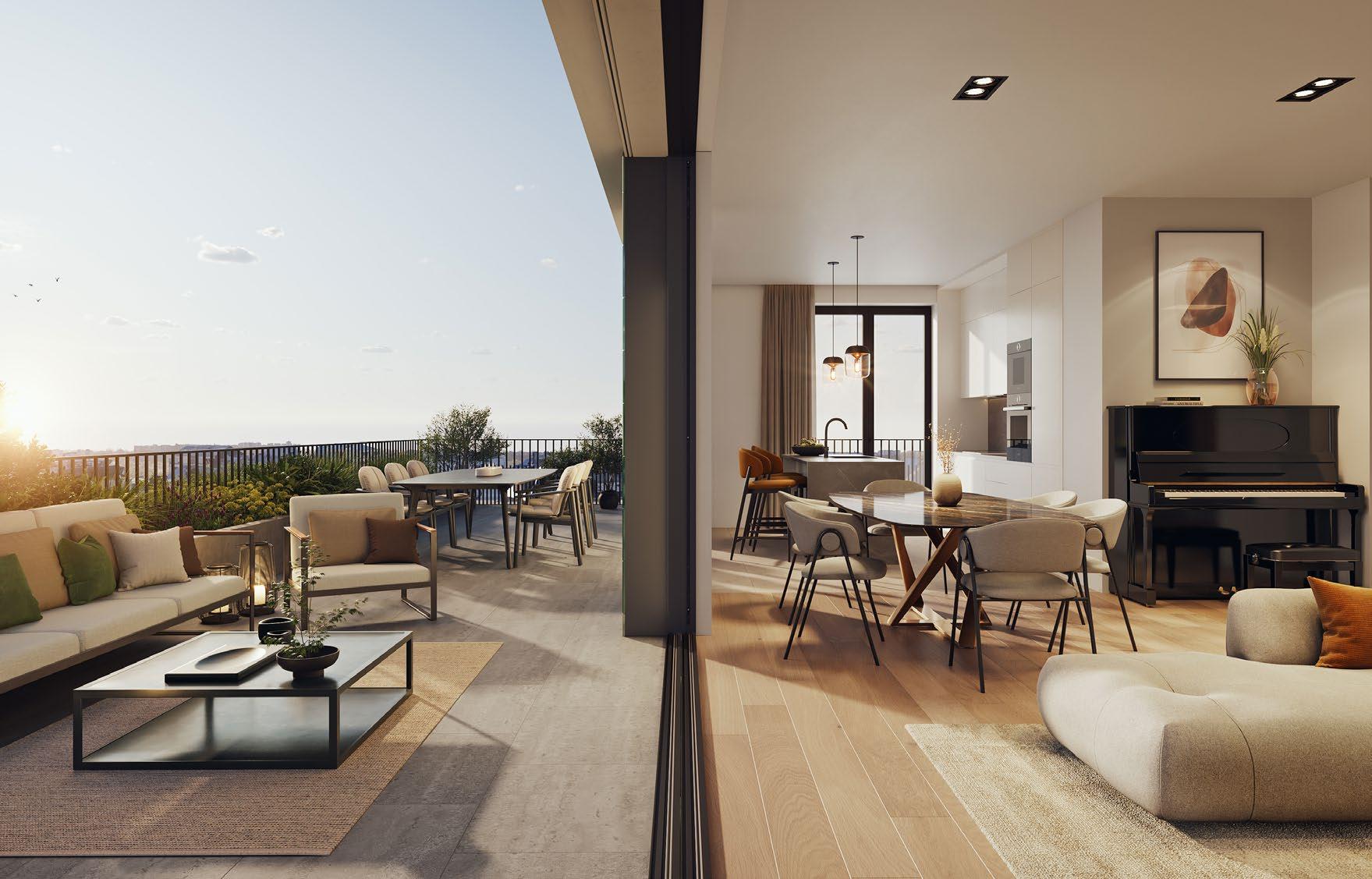
Specifications: the rigour of detail
Each apartment reflects constructive rigour and meticulous detailing the Absolute mindset. Technology withdraws behind the obviousness of comfort; every element contributes to a refined living experience.
HEIGHTS & VOLUMES
⋅ Ceiling heights: 2.60 m on standard floors; 2.80 m on the ground floor and in the penthouses.
⋅ Entrance doors with concealed hinges for a pure, contemporary line.
LIGHT & OPENINGS
⋅ Large picture windows.
⋅ High-performance triple glazing for acoustic comfort and enhanced security on the ground floor.
⋅ Motorised adjustable external blinds integrated into the façade and fully controllable via smart home system.
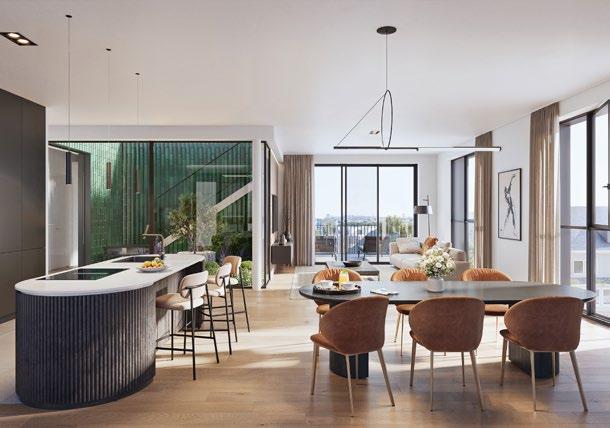
SURFACES & FINISHES
PREMIUM BATHROOMS
⋅ Walk-in showers with premium fittings.
⋅ Grohe brassware and sanitaryware by Villeroy & Boch.
⋅ Wall-hung WCs.
⋅ Vanity units (80–120 cm) with discreet handles and LED back-lit mirrors.
⋅ Wide-plank semi-engineered parquet in bedrooms, living rooms and hallways for a natural, timeless warmth.
⋅ Large-format tiling in kitchens for a contemporary, refined finish.
⋅ 60 × 60 cm tiles in bathrooms, WCs and utility rooms, combining aesthetics and practicality.
⋅ Full-height wall tiling in bathrooms and showers for an elegant, durable finish.
COMFORT & ACOUSTICS
⋅ All-season thermal comfort: underfloor heating and summer cooling.
⋅ Intelligent control of equipment (heating, blinds, fire detection, energy-consumption monitoring) via smart home system and manual control.
⋅ Enhanced acoustic insulation, exceeding standards, for absolute serenity.
SERENITY
⋅ Multi-point reinforced entrance door for enhanced protection.
⋅ Secure access to lobbies and basement via badge and video intercom.
⋅ Underground car park, closed and pre-wired for electric vehicle charging points.
OUTDOOR SPACES
⋅ Loggias up to 4 m deep.
⋅ Refined exterior finishes: ceramic pavers on pedestals and precisely detailed soffits.
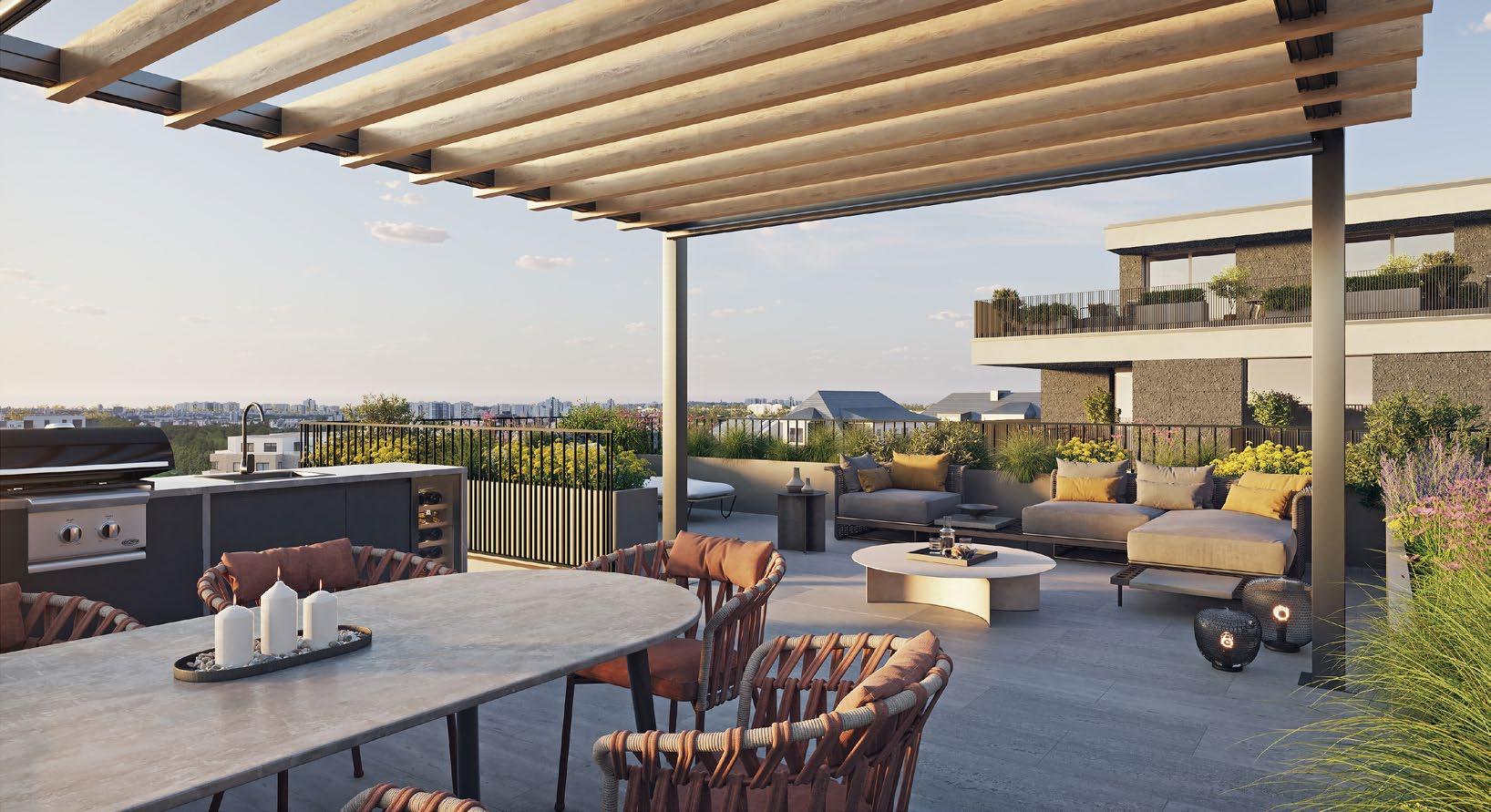
The penthouses: a suspended privilege
Where the horizon becomes the essence of your home.
At the top of Maison Béatrice, two penthouses each reveal a singular residential experience:
⋅ One offers 111 sqm of internal space extended by a 126 sqm open-sky terrace;
⋅ The other, more generous, proposes 170 sqm internally and 93 sqm outdoors split between a terrace, a loggia and an intimate rooftop.
Both enjoy easy lift access, like the rest of the residence, and stand out for their generous volumes. Broad glazed openings bathe interiors in light; the outdoor areas, finished with the same care as the indoor spaces, become true open-air living rooms.
Floor plans sample typologies
Explore every detail of your apartment
1-bedroom apartment
Around 54 sqm of internal space, extended by a 15 sqm loggia.
An intimate setting, bathed in light.
Non-contractual document.
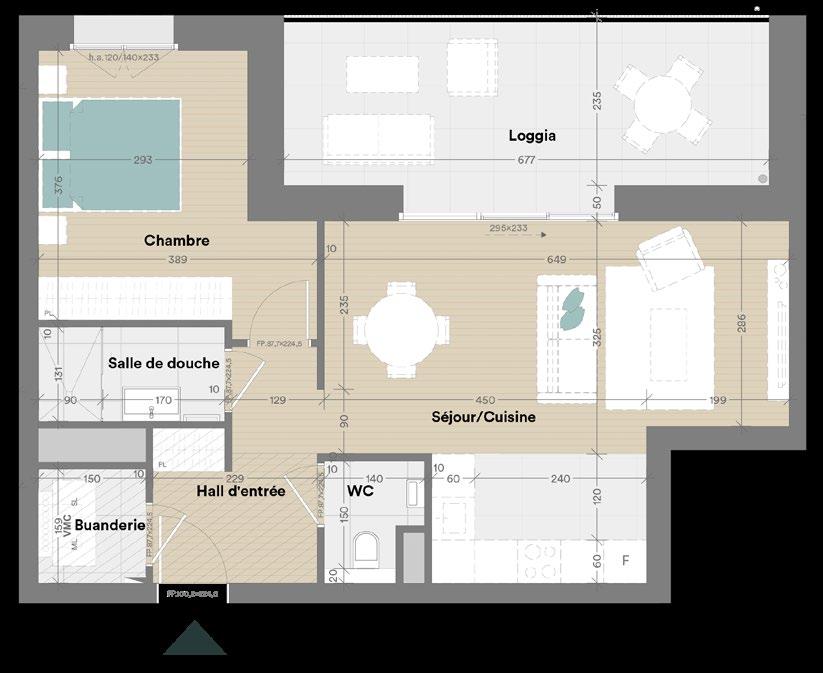
2-bedroom apartment
Around 85 sqm of internal space, dual-aspect, with a 22 sqm loggia. A convivial layout designed for welcoming and sharing, while preserving everyone’s privacy.

3-bedroom apartment
Around 111 sqm of internal space, triple aspect, with 40 sqm of outdoor space split between loggia, terrace and garden.
A typology that balances generous shared areas with well-protected quiet zones.
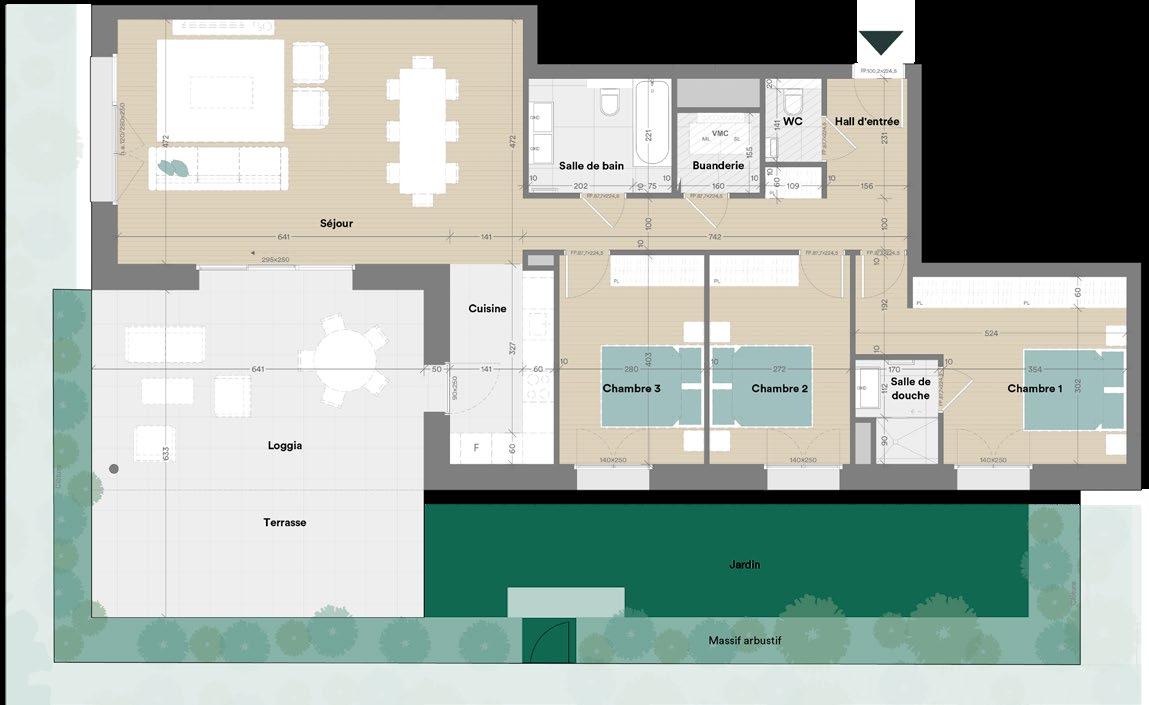
4-bedroom penthouse
Around 170 sqm of internal space, complemented by 93 sqm of varied outdoor areas:
⋅ a 14 sqm loggia,
⋅ a 35 sqm terrace,
⋅ a 44 sqm rooftop.
This unique arrangement offers different experiences at every moment, between protected intimacy, open-sky living and panoramic views.
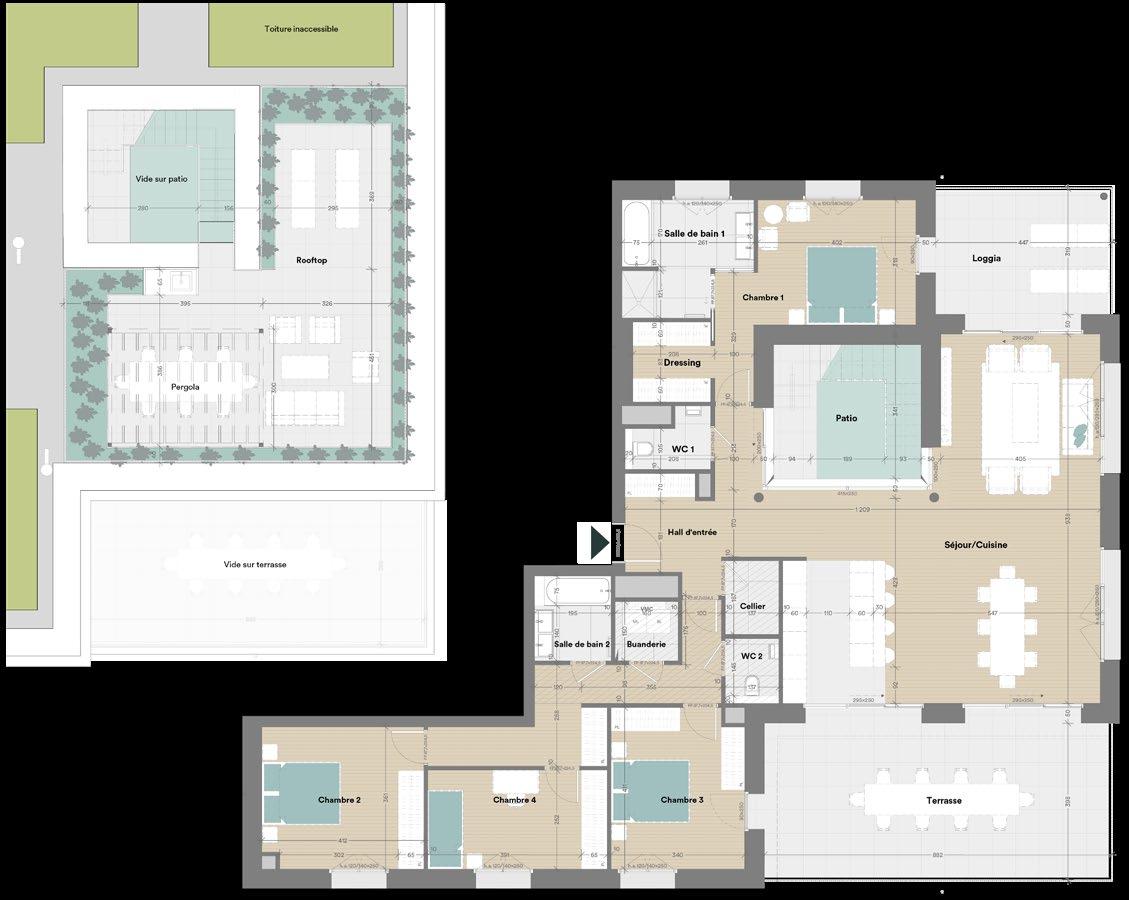
Efficient by design, for lasting comfort
Maison Béatrice combines aesthetics and performance within a durable approach:
AAA+ energy rating
Carbon Footprint Optimised certification
Reversible heat pumps for year-round comfort
Dual-flow ventilation for fresh, constant indoor air
Renewable energy for common areas via rooftop photovoltaic panels.
Technical excellence in the service of timeless comfort
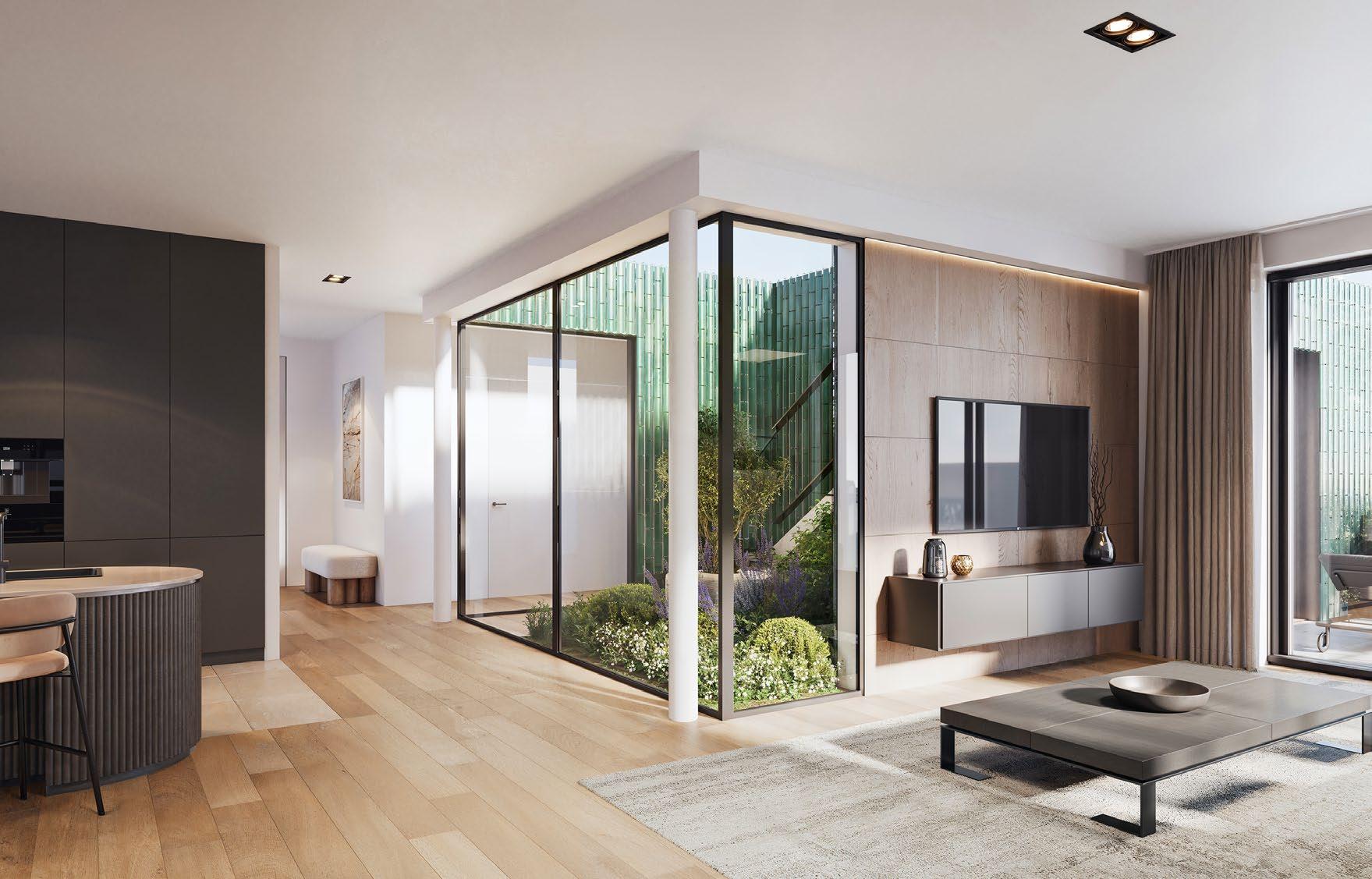
A clear and seamless journey
At IKO, the purchasing experience is conceived as true support, that is our hallmark.
From the very first meeting, you are guided with care, from discovery to handover of the keys. Each step unfolds with clarity and ease, with constant attention paid to your needs.
At every moment, a dedicated IKO contact and an expert team are at your disposal to answer questions, advise with precision and ensure a serene acquisition. More than a process, it is a relationship founded on trust and human connection.
Signing of your reservation agreement
Signing of your notarial deed
Selection of interior fit-out options in our IKO showroom
First co-owners’ meeting
After-sales service and warranties
Discovery and review of your project
You are here
Opening of your client portal
Personalisation of your apartment’s interiors
Site visits and information about your future home
Handover of your apartment
You move in Q4 2028
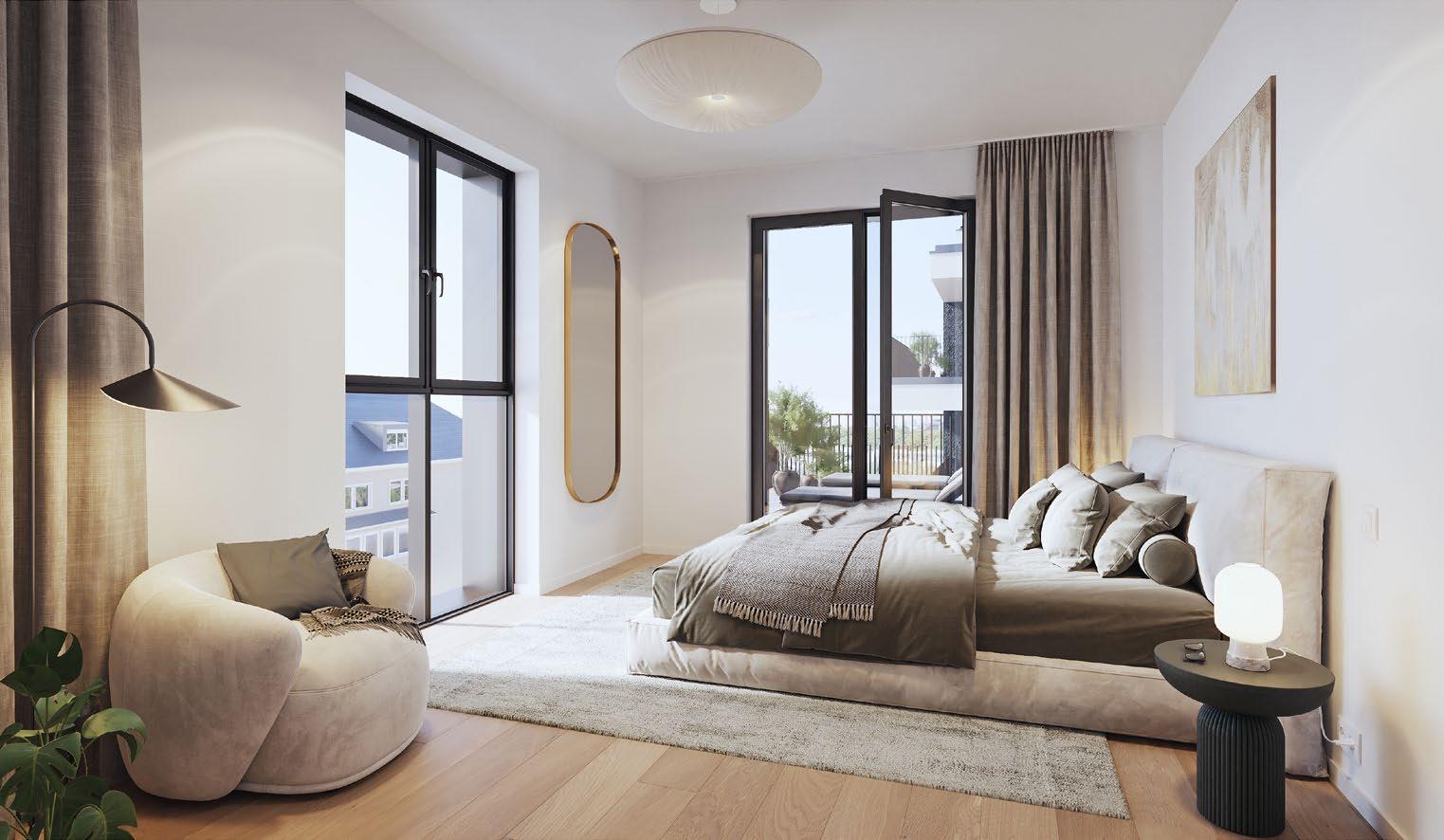
The advantages of buying new home with IKO
Buying a new home with IKO means enjoying robust guarantees, specifications designed to last, and integrated contemporary comfort.
Completion guarantee (land and construction)
Two-year and ten-year guarantees
Environmentally responsible project
Efficient energy use
Modern design
Customisation options available
A dedicated contact at every step of your purchase Your personalised digital space

An IKO signature project
A family-owned company established in the Grand Duchy for over 35 years, IKO imagines projects that express an exacting, refined art of living.
Our philosophy rests on the search for harmony and meaning: noble volumes, natural materials, omnipresent light and finely crafted finishes give rise to architecture that is both durable and timeless.
With 1276 Brabant, we present a rare, resolutely confidential creation that redefines standards of comfort, beauty and attention to detail.
IKO expertise references
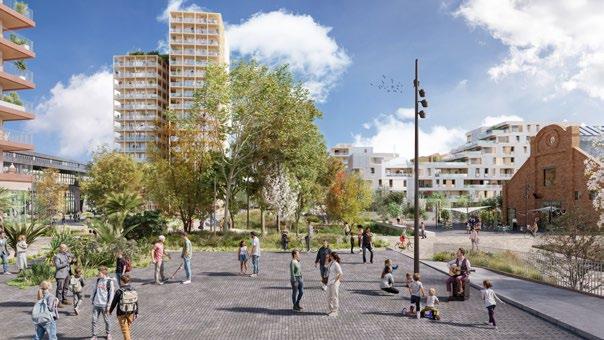
Rout Lëns
First pre-certified Carbon Footprint Neutral & WELL Community district
Esch-sur-Alzette
de la Croix-Rouge
New HQ of the Luxembourg Red Cross



perfect balance between urban life and nature near Cloche d'Or
Cretor of unique living spaces in Luxembourg
Créateur de lieux de vie d'exception au Luxembourg
