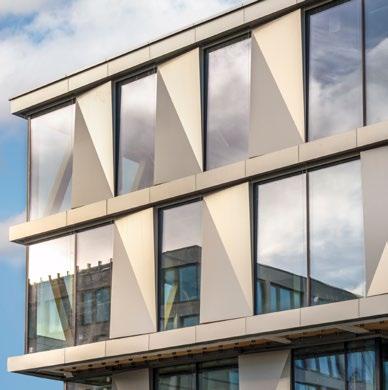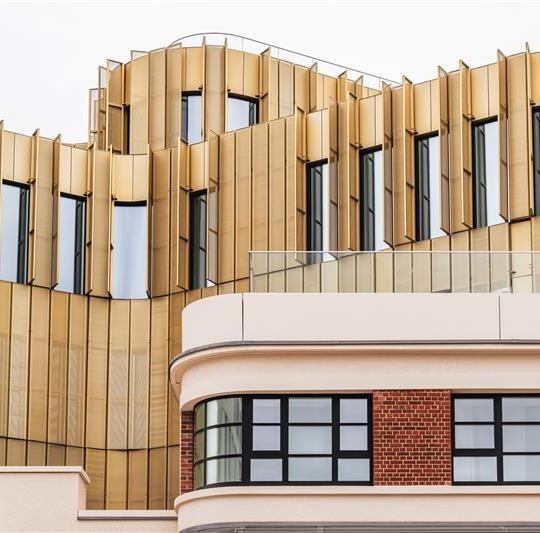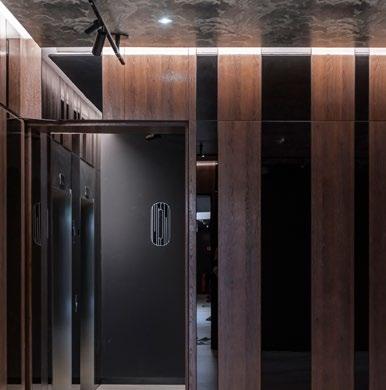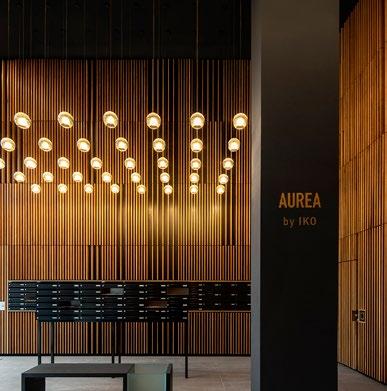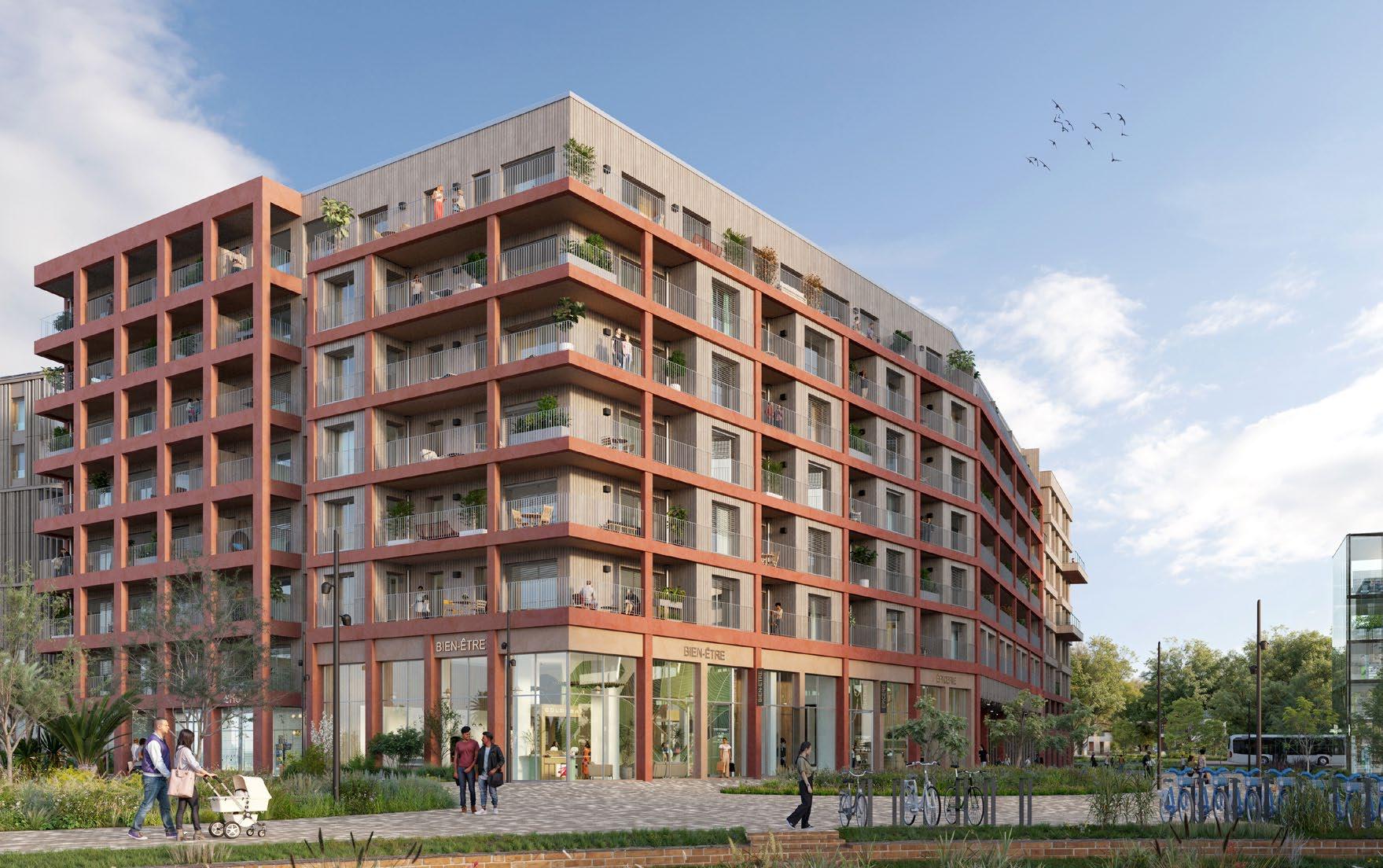
Neighbourhood Rout Lëns - Esch-sur-Alzette


Neighbourhood Rout Lëns - Esch-sur-Alzette






The Rout Lëns district sits on the border between Esch-sur-Alzette (Luxembourg) and Audun-le-Tiche (France). It has been designed to offer services suited to people of all generations.





Rout Lëns takes its name from the “Terres-Rouges” (Red Lands) and the lens-shaped outline of the site. Ideally located as an extension of Esch city centre, the new urban area strengthens links with the centre and the Hiehl neighbourhood for a distinctive experience.
The Allée de la Culture Industrielle, formed by 5 heritage buildings, structures the project from east to west. Designed for gentle mobility, it showcases the industrial remains, with green, sociable spaces for relaxation and interaction.
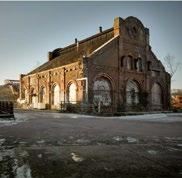
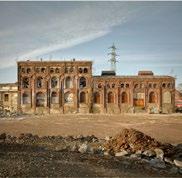
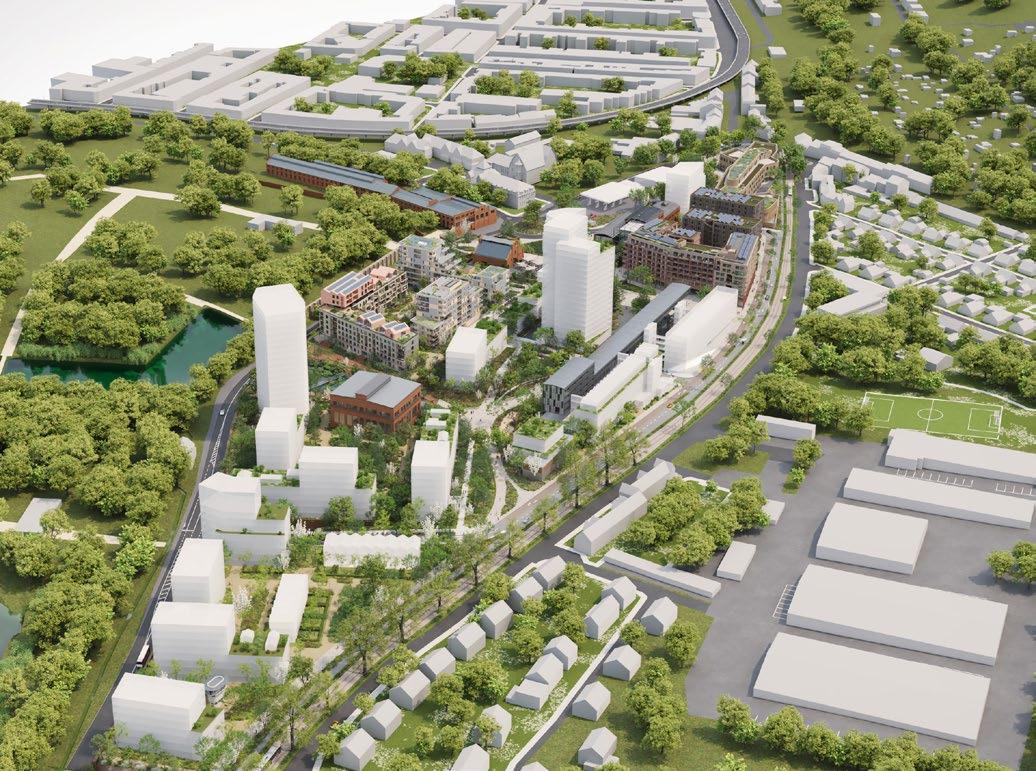

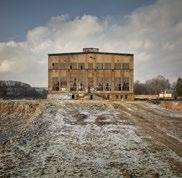
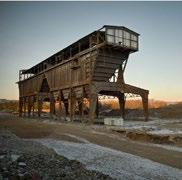


Häerz rises at the liveliest crossroads: the school, the BHNS stop and the Magasin TT hospitality venue converge opposite the central square.
On the axis of the Allée de la Culture Industrielle, its terracotta exoskeleton—like a ribcage—protects a wooden heart 90 homes over seven floors enjoy dual-aspect light and constant openness to the outdoors.
Ground floor: four retail units bring daily services close to home.
Every home, studios included, opens onto a generous loggia or terrace; internal shared terraces serve the entrances at the heart of the block and foster neighbourly encounters. From the access decks you see the green roof, adding to the sense of nature. A multipurpose room offers a shared space to meet, work or host events; a secure outdoor bicycle room supports soft mobility.
Performance: Energy certificate (CPE) A+ A+ A+, the market’s most demanding label.
Three volumes, three entrance halls and a covered passage featuring an artwork create a smooth route from pavement to inner garden: Häerz embodies a pedestrian, sustainable and deeply human district.
Designed to evolve with its residents, Häerz combines the intimacy of a small building with the freedom of a large structure. Three stairwells keep each landing quiet while remaining linked by a covered passage opening onto the garden.
Façades alternate recessed loggias and continuous balconies for airflow and daylight; rooms breathe with natural outward views.
The regular architectural grid welcomes all typologies: bright optimised studios; adaptable one-bedroom units for young professionals; generous three-bed flats pre-designed to become high-standard flat-shares without heavy works.
Light partitions and two plumbing access points enhance reversibility boosting rental yield and safeguarding long-term value: the same home can shift from family cocoon to sound investment as life plans change.
Moreover, an underground car park lets you park directly beneath the residence.
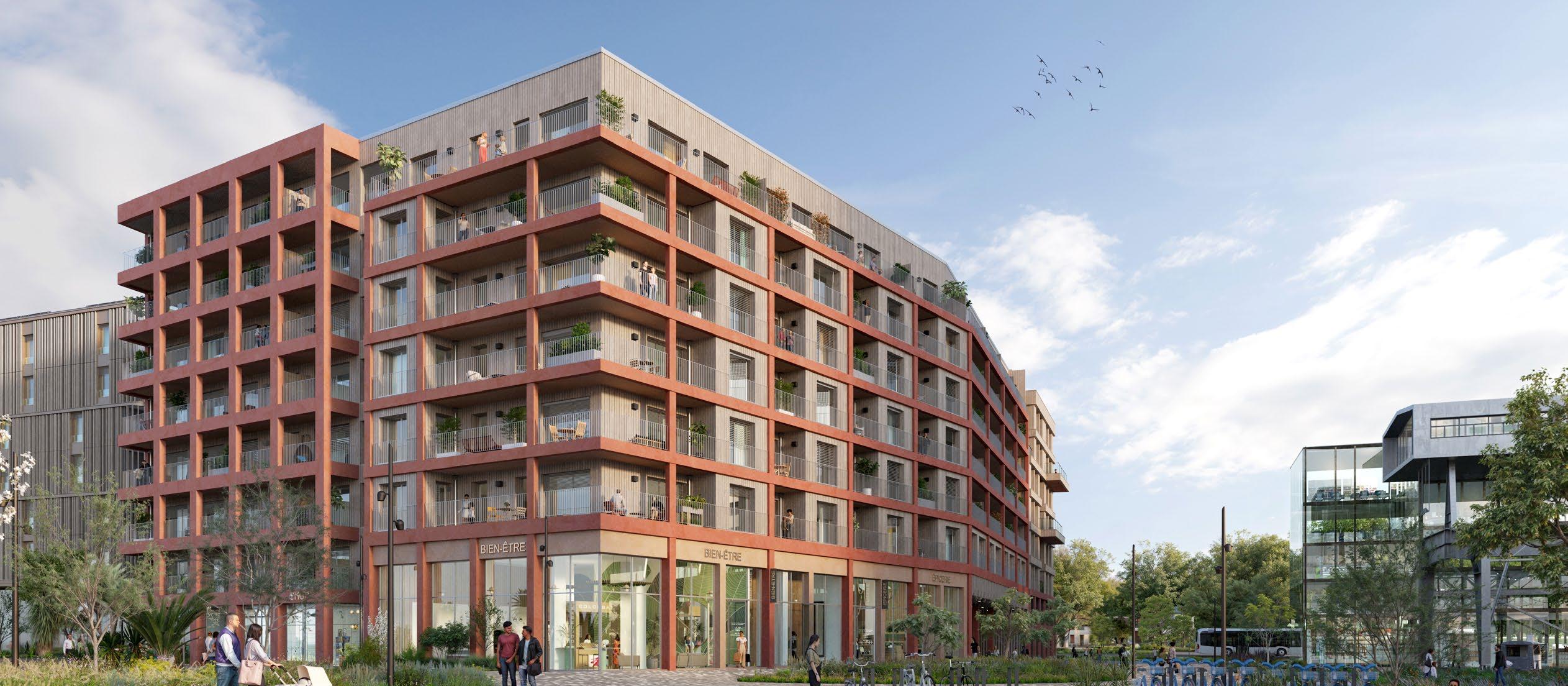
Every detail maximise wellbeing and calm: high-quality acoustic insulation; underfloor heating & cooling powered by the district’s geothermal (anergy) system; protective triple glazing; loggias oriented to enjoy the sun without overheating. The A+ A+ A+ rating ensures minimal running costs.
Rout Lëns uses a next-generation anergy network: geothermal probes capture the ground’s constant heat; collective heat pumps amplify it to produce hot water and 35 °C heating in winter, then reverse the cycle in summer for cooling. Green electricity from rooftop photovoltaics powers the system in self-consumption.
Result: no fossil energy, a 60% reduction in operational emissions, and four-season comfort controlled room by room.
A bidirectional loop fed by geothermal boreholes circulates a heat-transfer fluid linking the buildings and supplying building-level heat pumps.
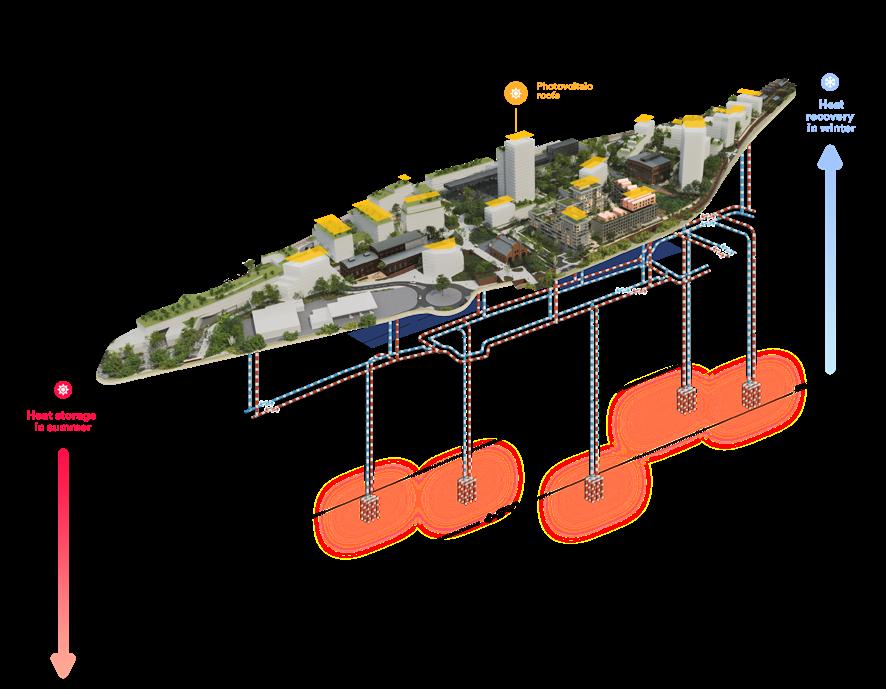
stability (independent from volatile— especially fossil—energy prices)
security without dependence. Health advantages:
comfort with user control over heating/ cooling
local air quality thanks to cutting-edge renewables with no on-site emissions (dust, CO₂, etc.).
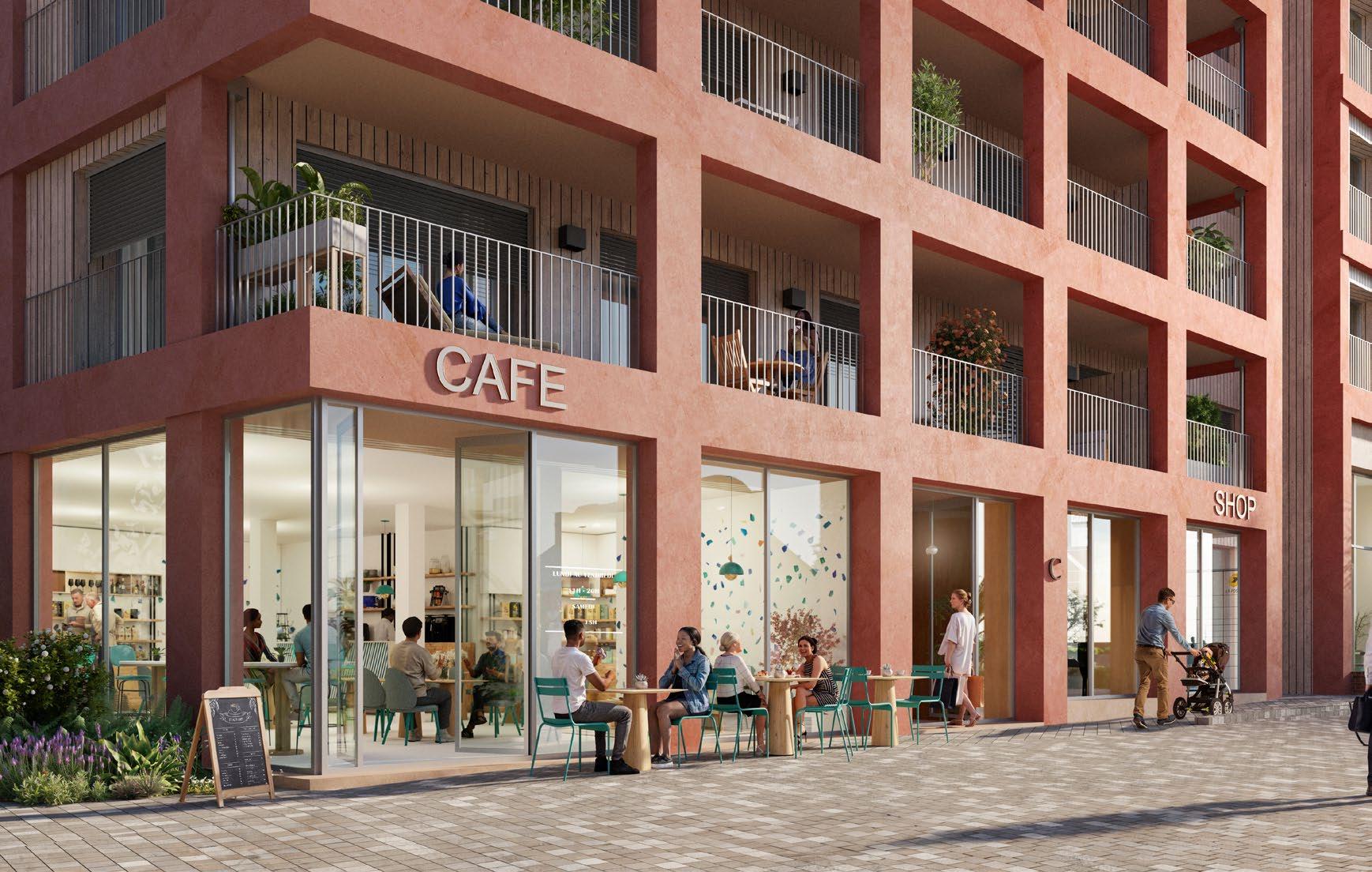
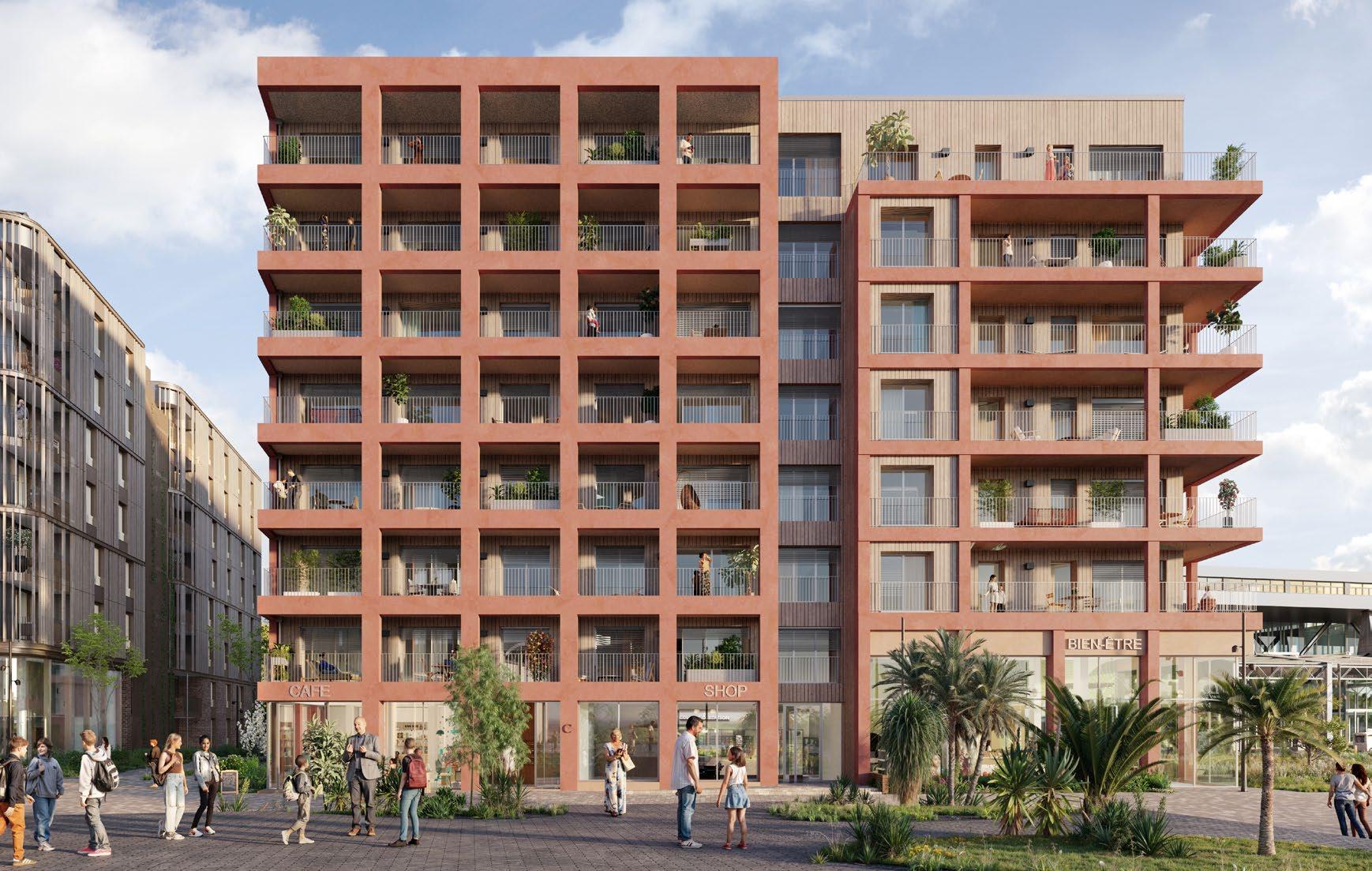
Powder-coated

Entrance via shared inner terraces at the heart of the block
High-quality parquet or tiles (choice)
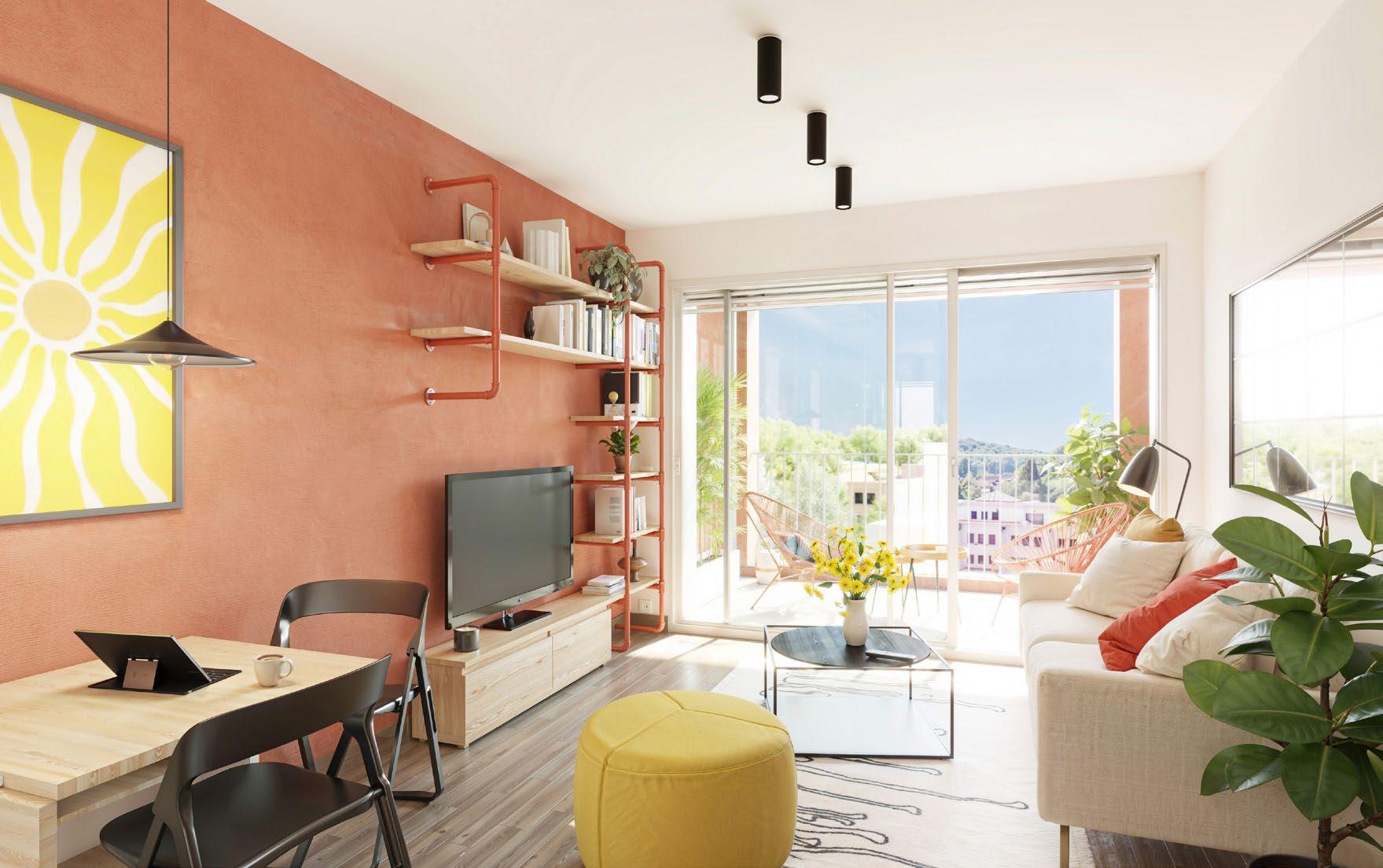
Cadastral area: 29.96–33.25 m²
Loggia: 4–7.11 m²
Inner-block loggia: 4.59 m²
Häerz comprises 32 studios
Loggia
Cellar included
Triple glazing
Shower room with WC
High-quality wood-effect tiles (choice)
Underfloor heating & cooling
Dual-flow ventilation
Smart meter
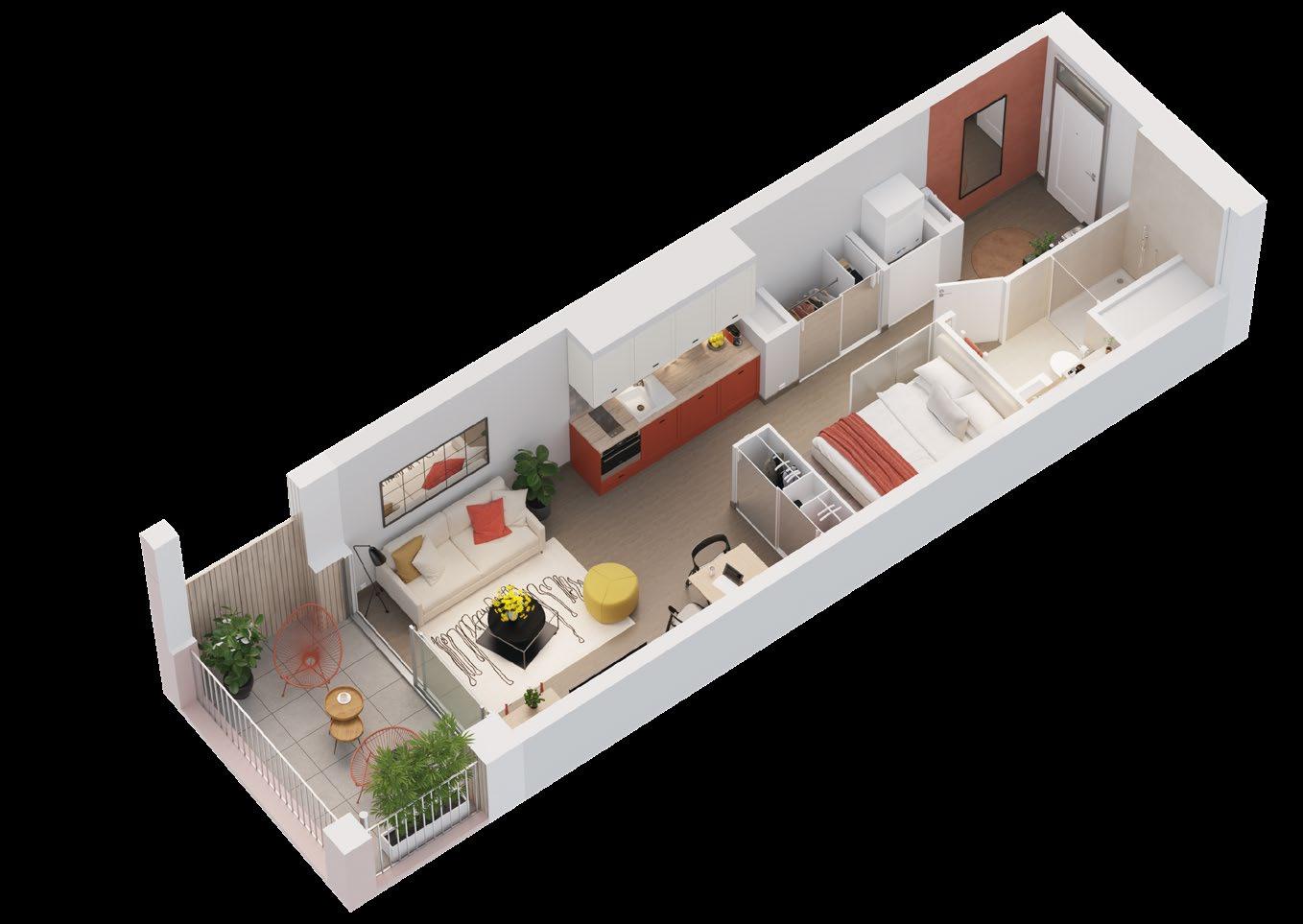
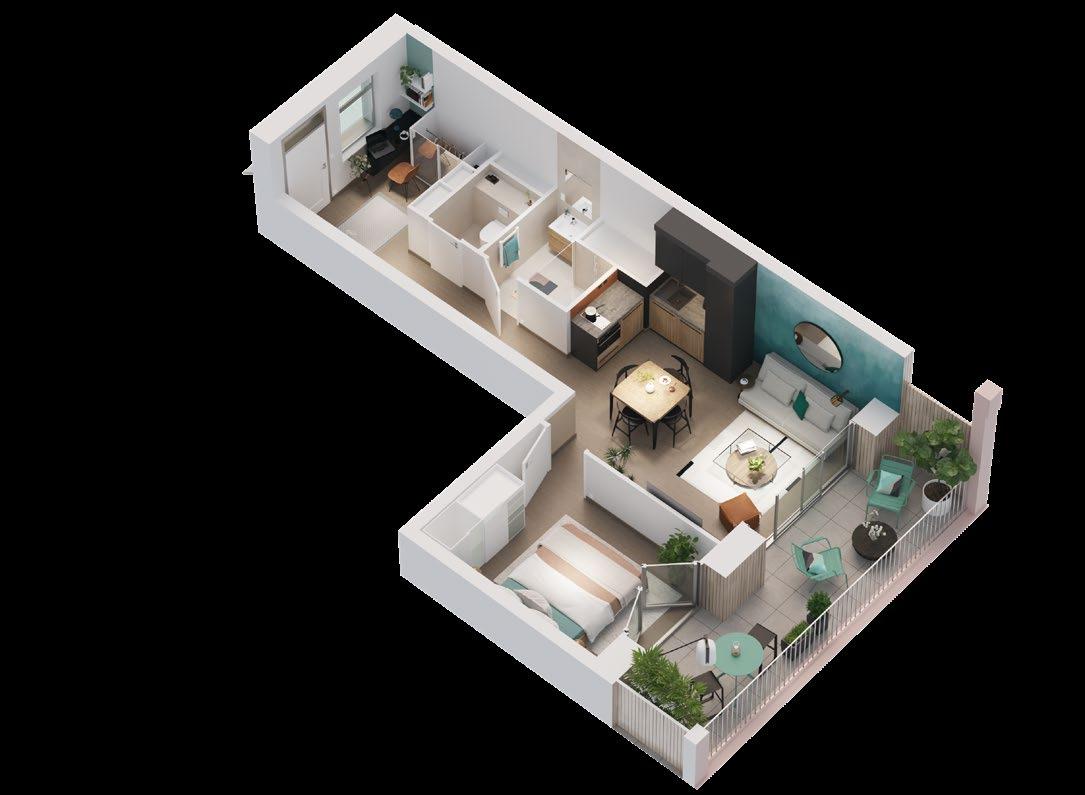
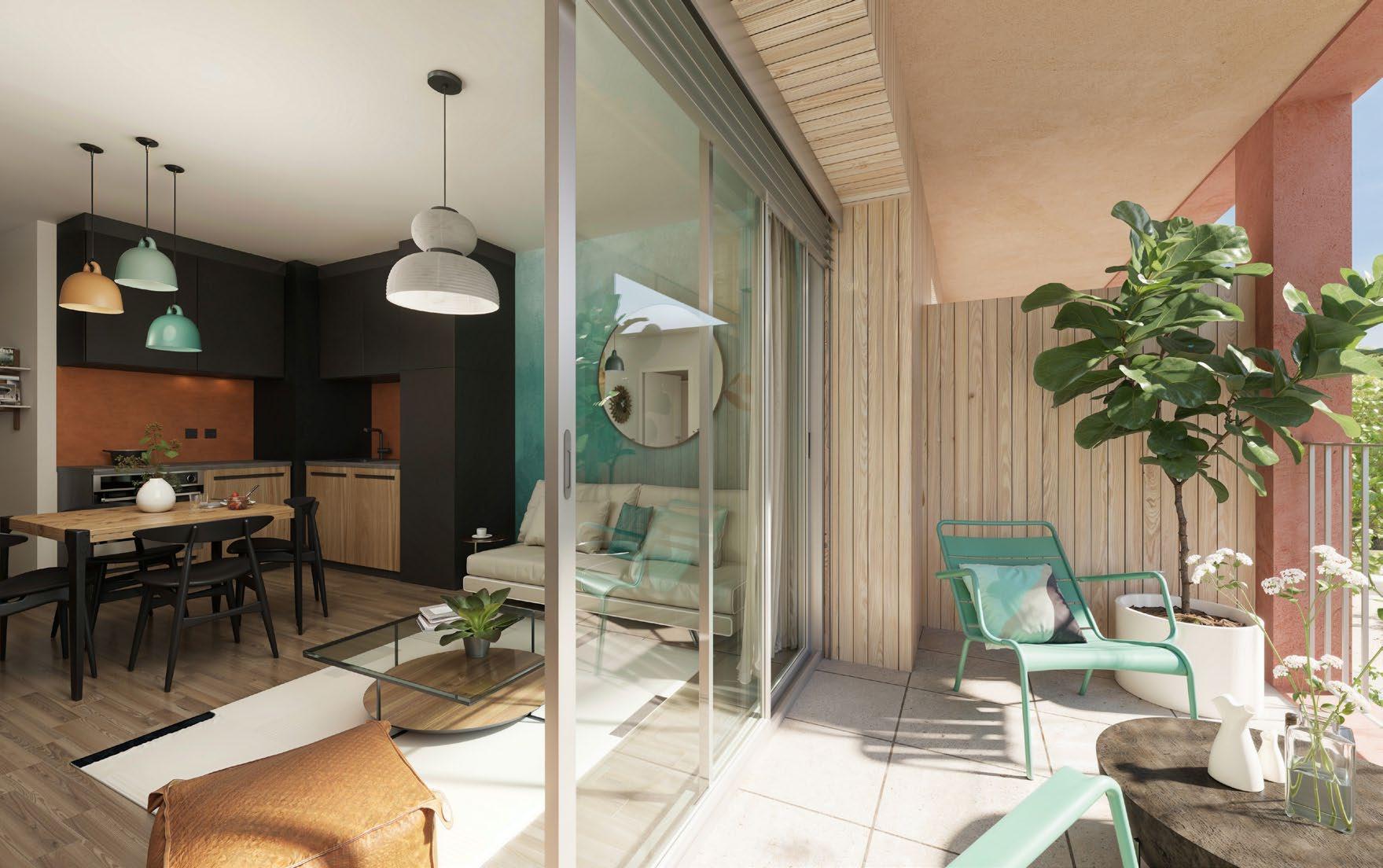
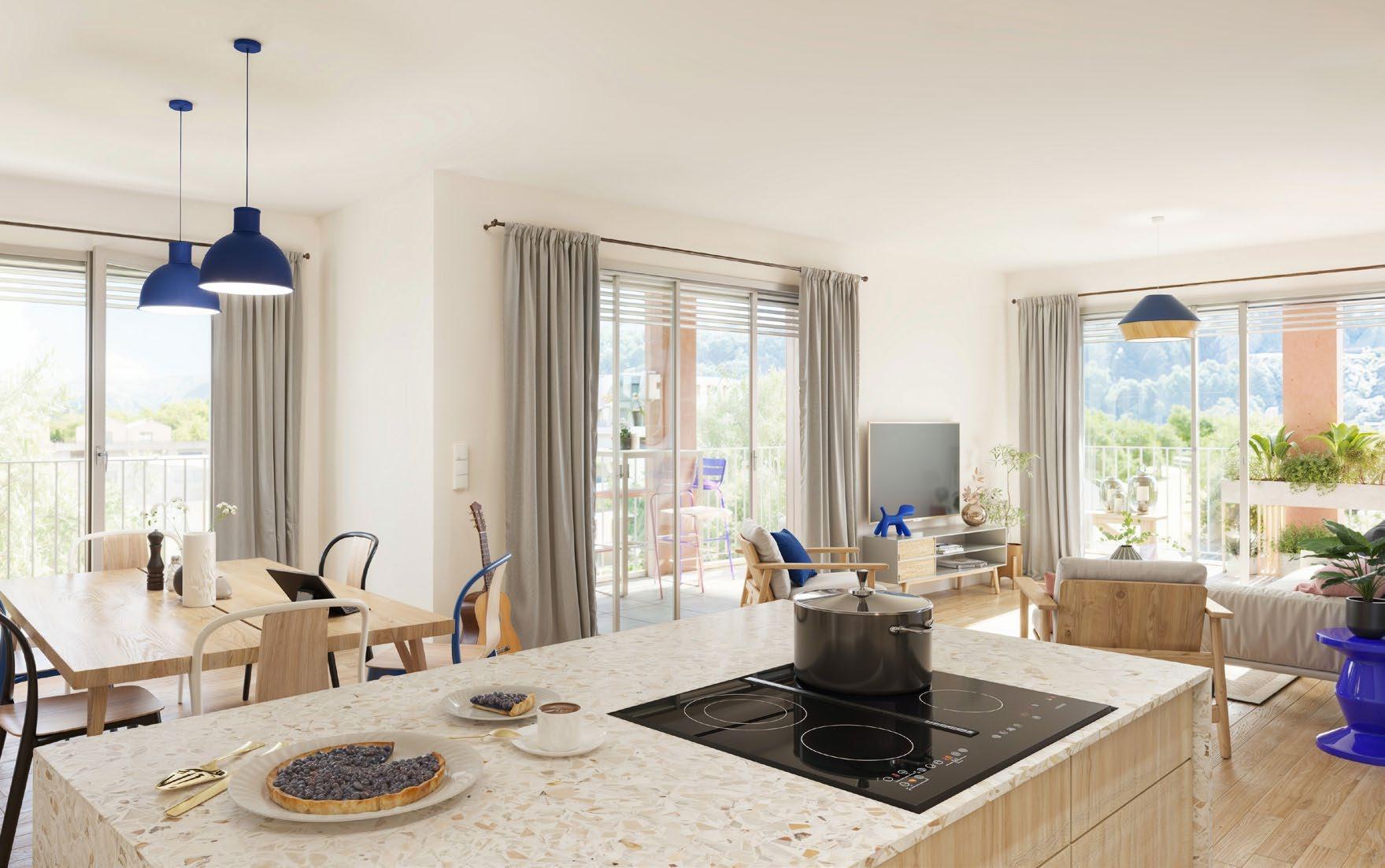
Option
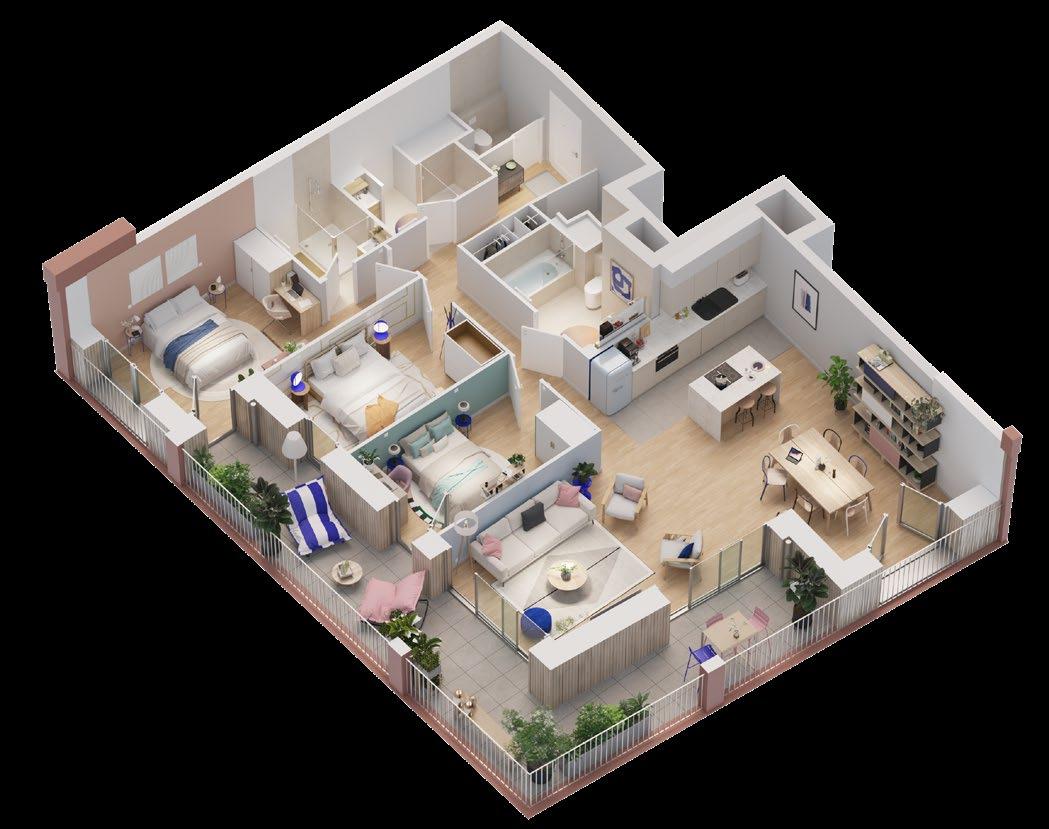
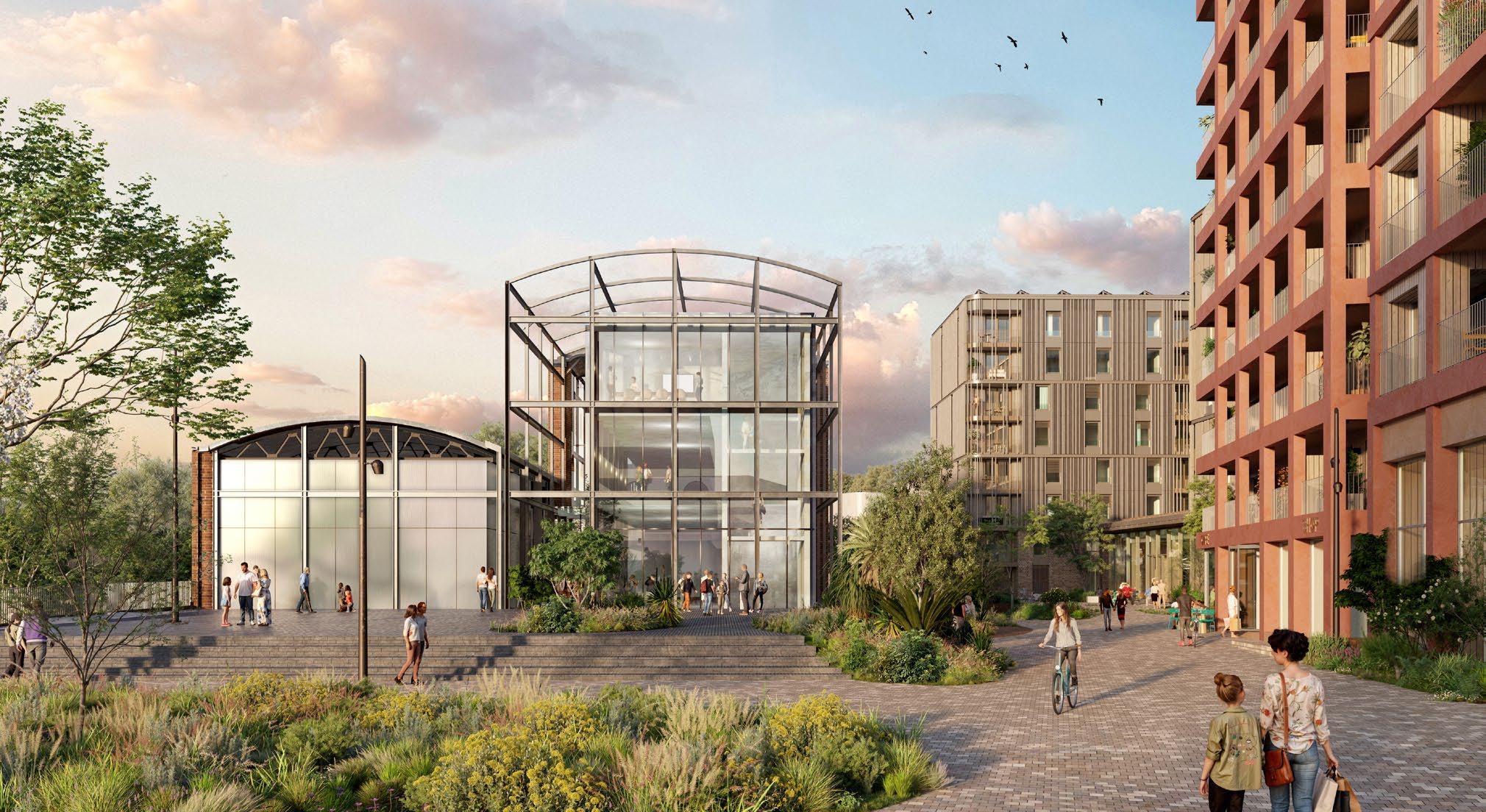
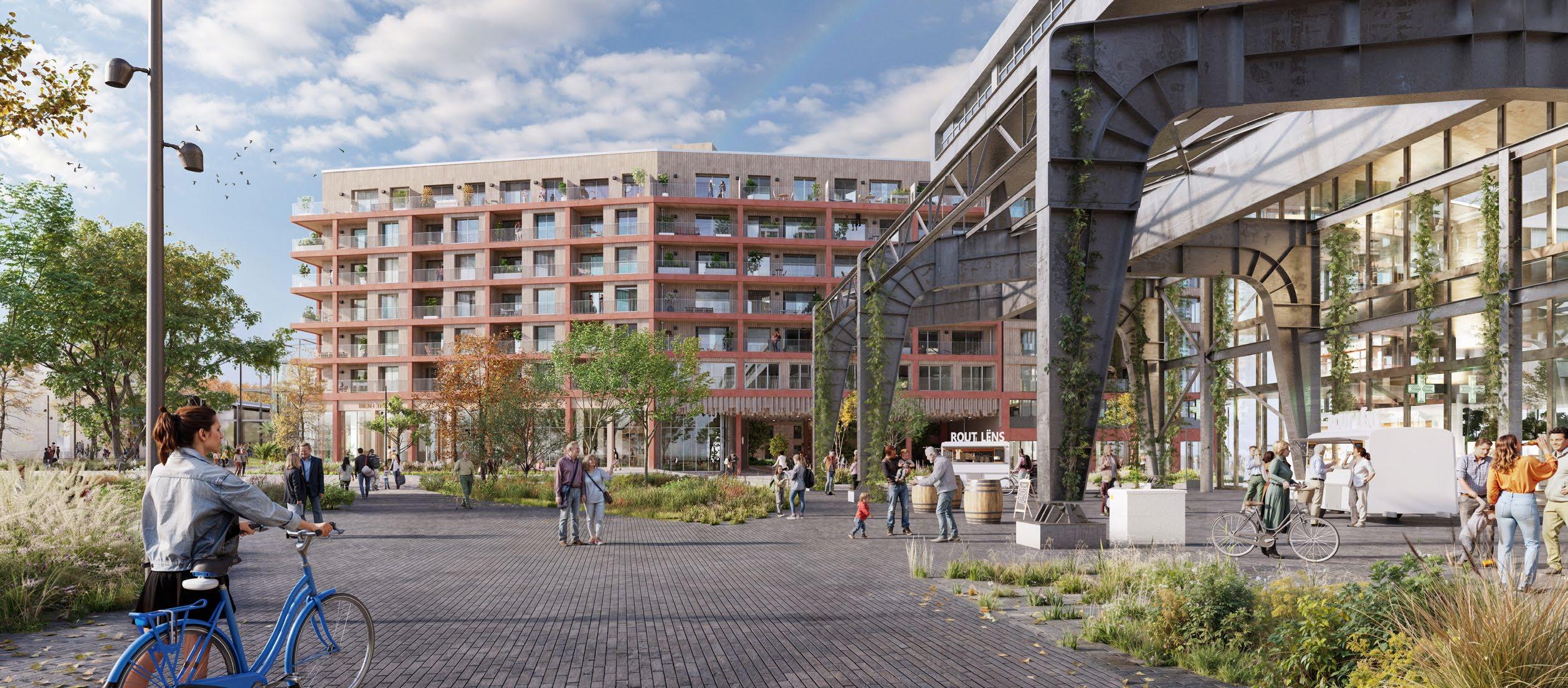
Completion guarantee (land & construction)
Two-year and ten-year guarantees
Innovative, environmentally respectful district
Controlled consumption
Modernity
Customization options
A dedicated person at each step of your purchase
A tailored digital personal space
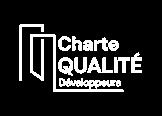
Collectif La Commune (Vincent Lavergne Architecture Urbanisme & Atelier WOA)
“Häerz brings together the steelmaking soul of the TerresRouges and resilient housing: with VL-AU & Atelier WOA, as Collectif La Commune, we chose a terracotta exoskeleton reinterpreting the original brick, and a low-carbon timber-concrete structure to reduce CO₂. ‘Wood is an excellent option to lower the environmental impact of our work,’ notes Vincent Lavergne in the Rout Lëns Bookazine. Continuous balconies, recessed loggias and access decks on a green roof create a luminous rhythm that fosters conviviality and prepares the sustainable city of tomorrow.”
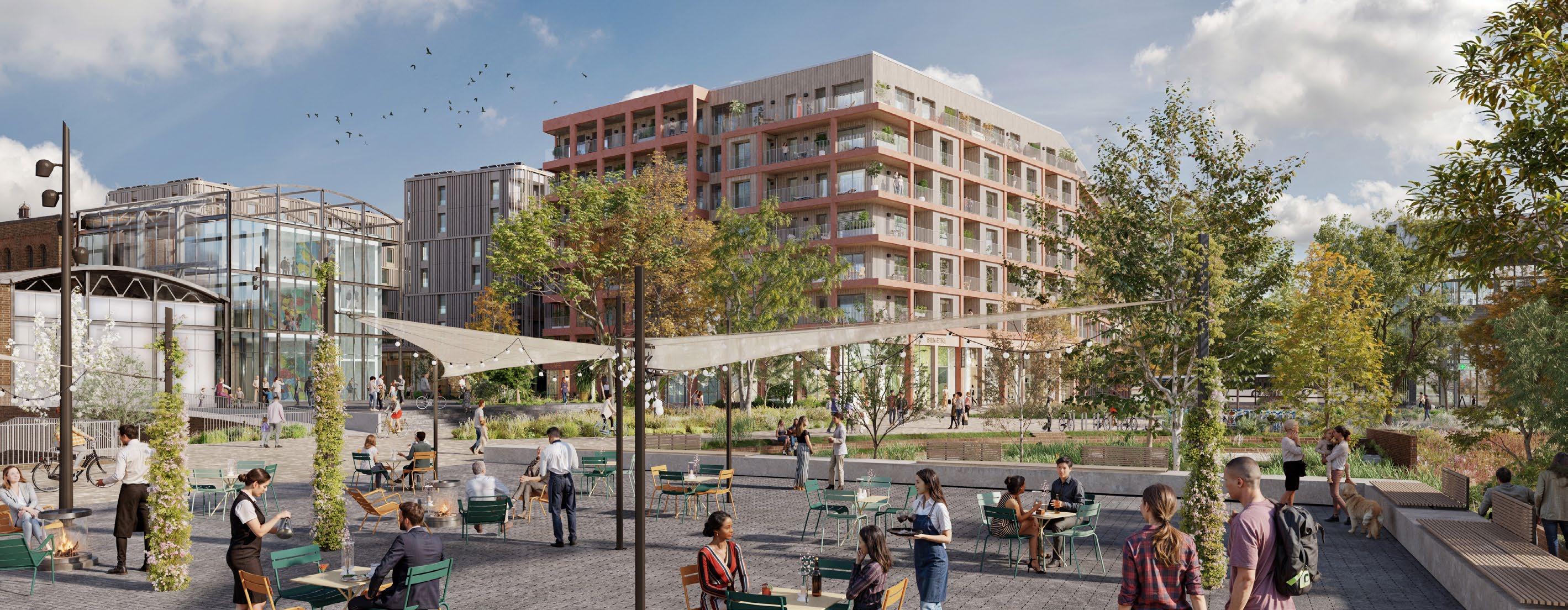
Since 1989, IKO Real Estate has boldly developed sustainable, agile, evolving places to live and work. Attentive to social and environmental change, IKO acts for a resolutely positive future. Each place is singular, each concept unique, placing people at the heart of its thinking.
