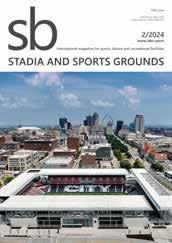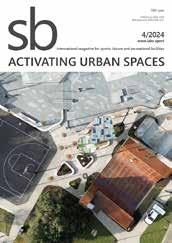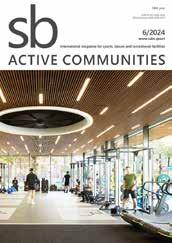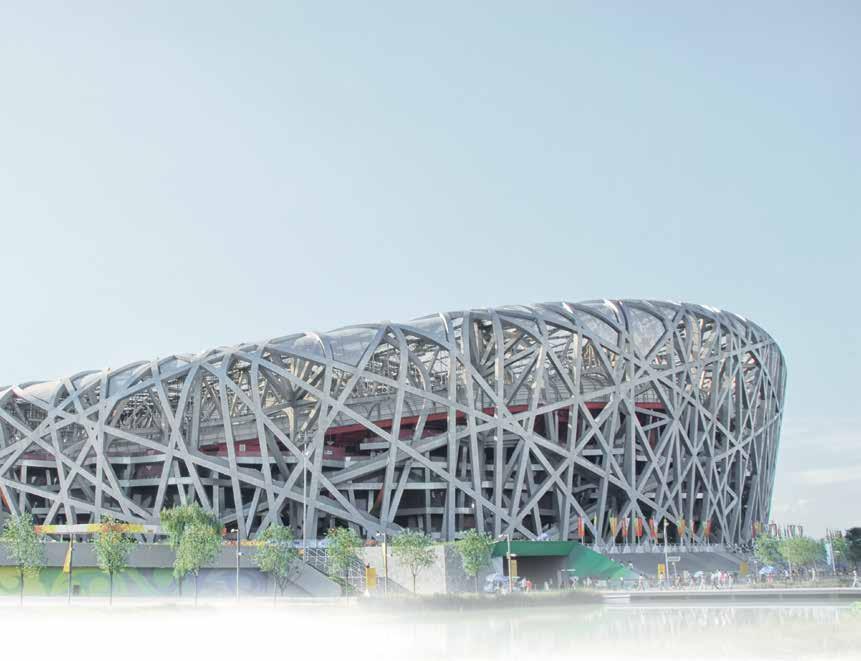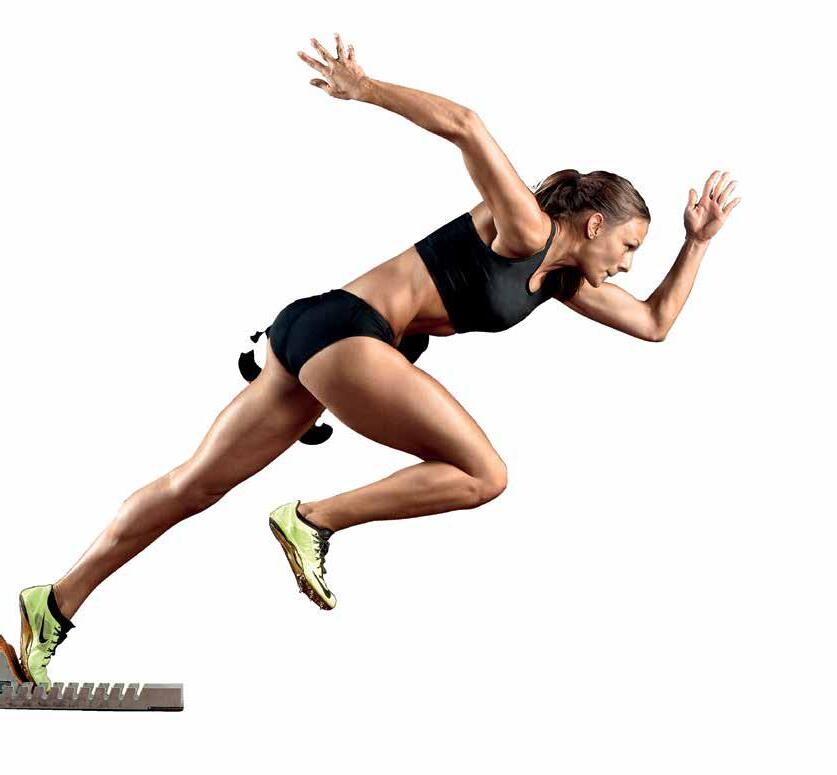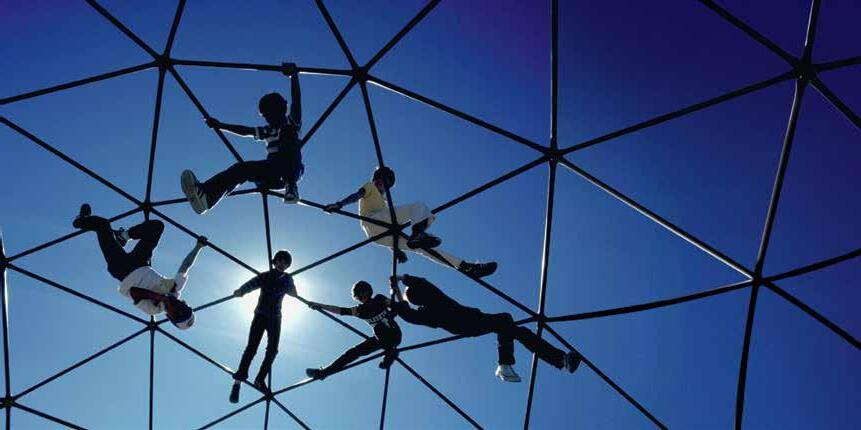IOC IAKS ARCHITECTURE PRIZE
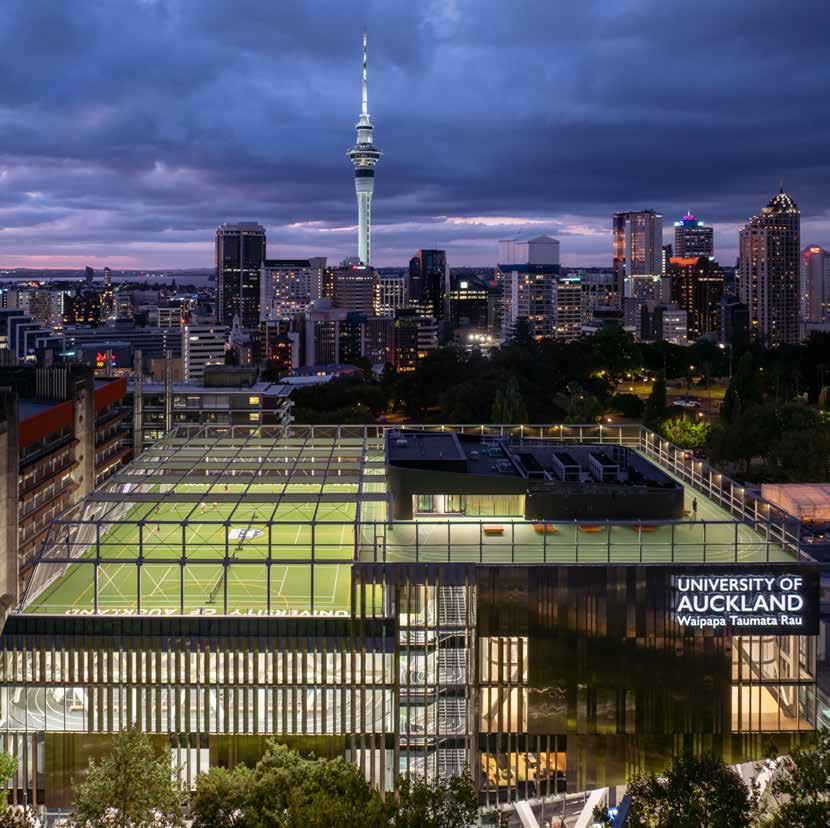
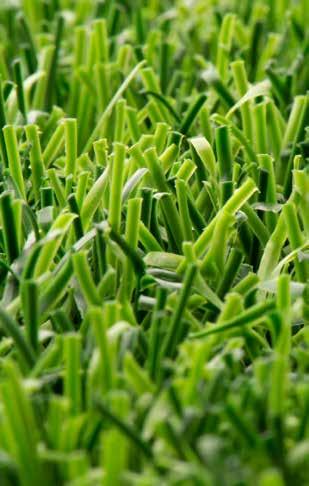
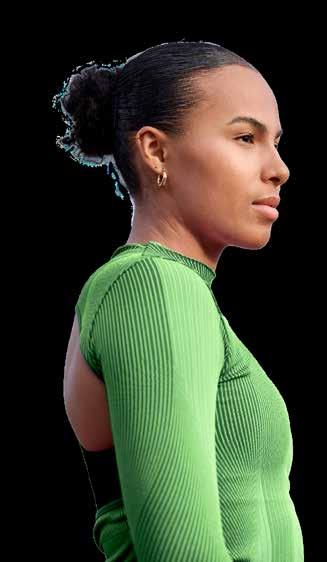
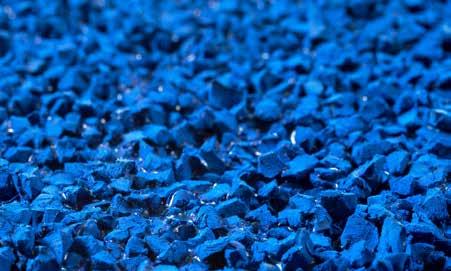













Your innovative all-in-one solution for ticketing, access control and visitor management in swimming pools and leisure centres.
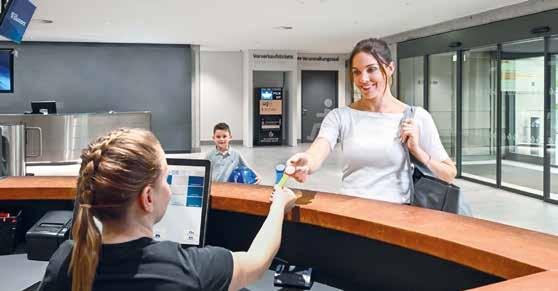
From cloud-based POS solutions to secure access control, smart locker locking systems and cashless payment options, the two specialists Vintia and Gantner offer everything you need for professional, tried-and-tested pool management.
> Future-oriented web-based guest management and cloud POS-system
> Integrated course management, including online booking via Course Manager
> Plan and book events easily online by using Event Manager
> Booking of food and beverage or wellness treatments via Cloud Kiosk
>Digital and dynamic displays in swimming pools by using Dynamic Signage Manager
> Professional time and attendance management through DEJORIS web-based staff scheduling app

They say Rome wasn´t built in a day.
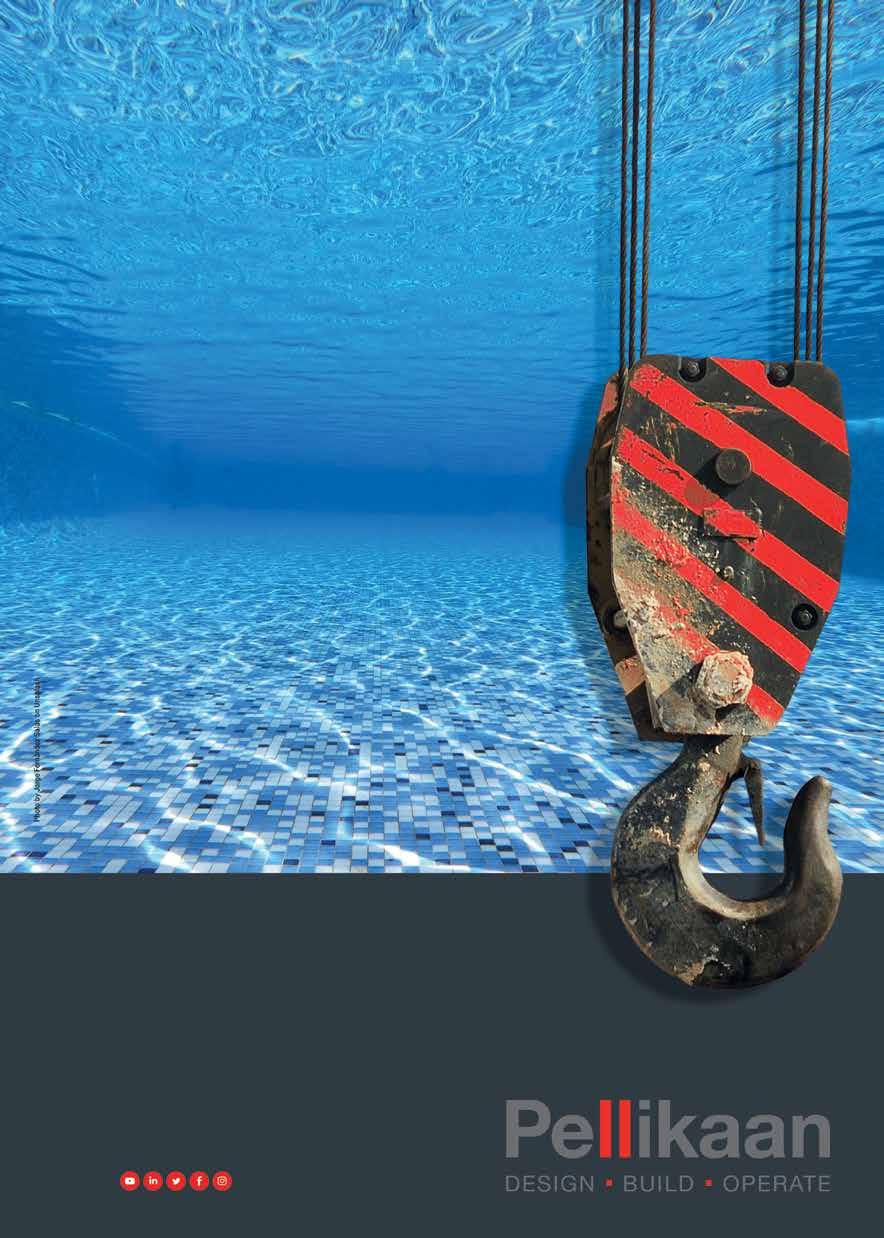
Collaborative, digital and therefore time and cost efficient project management is the focus of our overall process. Projects are set up in real time, according to the LEAN methodology in order to optimise all design and construction processes, while consistently using the latest BIM technologies. We don’t just think about tomorrow, we focus on the distant future. This means, we make our buildings sustainable, efficient with that feel-good-factor. We think it could have been.
www.pellikaan.com

Dear IAKS members and friends of ‘sb’
It has been a true honour to serve as a member of the jury for the 2025 IOC IAKS Architecture Prize. From an extraordinary array of projects submitted from around the world, we had the privilege of selecting the best examples of professional and student projects that promote active living for children, youth, adults, and seniors, while helping to transform the communities in which they live.
Global urbanization has steadily distanced people from natural environments where they once enjoyed the sun, fresh air, rain, and vegetation. Combined with the long commuting distances to school or work, this shift has drastically reduced the time available for physical activity and sports – the body in motion – as well as for mental recreation such as play, reading, observation, and contemplation. The consequences are visible: sedentary lifestyles, obesity, stress, anxiety, and a weakening sense of community belonging, all of which erode people’s overall quality of life.
In response, urban environments should be reshaped through the creation of new sports and leisure spaces for both mass participation and high-performance sports. Today, these venues are more than facilities: they are vital gathering places where people exercise, socialize, share experiences, and cultivate a sense of identity and belonging.
Sports and recreation spaces have also grown remarkably complex. Their diversity reflects not only advances in design language and materials but also the rise of new activities – on land, water, air, snow, and ice; across seasons; indoors and outdoors; and at multiple design scales. These range from small public squares and schoolyards for children, to university facilities for young people, to community venues for organized sports, and finally to major high-performance arenas, stadiums, and halls. These places serve athletes – including people with a disability – as well as spectators, all of whom must be guaranteed universal accessibility.
Reviewing the submissions for the competition was an extraordinary experience: analysing every detail, exploring the diverse design approaches to space, and reflecting on how each project sought to address the pressing environmental challenges of our time – climate change, pollution, resource use, and sustainability in its fullest sense. Importantly, the competition did not only celebrate newly built projects, whether already in use or designed by students and emerging architects. It also recognized temporary installations that offered moments of joy and competition, as well as transformative interventions: expansions, modernizations, rehabilitations, and conversions of existing buildings and facilities into new benchmarks of sustainable sports and recreation.
What stood out most was the sheer number and variety of projects submitted. It was inspiring to witness the talent, creativity, and determination to forge a new, vibrant, and engaging architectural language – one that brings together engineering, urban design, landscape architecture, and art. Across different scales, these efforts point toward a shared vision: to build healthier and more resilient communities and cities, to enhance people’s well-being, and to create urban environments that are not only more liveable and sustainable but also, quite simply, happier places – where everyone can move, connect, and thrive.
María de Lourdes Sandoval Martiñón Member of the jury for the 2025 IOC IAKS Architecture Prize
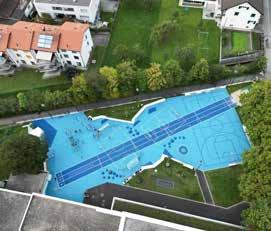
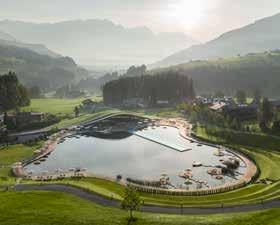
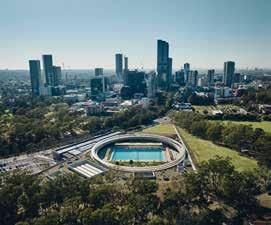
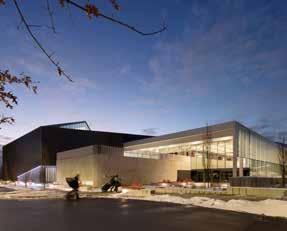
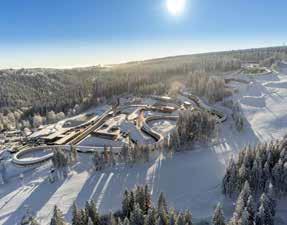
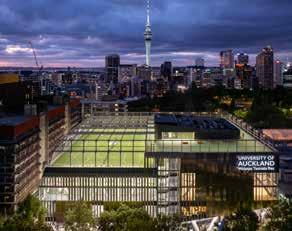
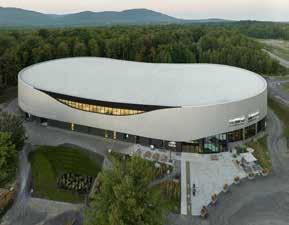
Title: Hiwa Recreation Centre
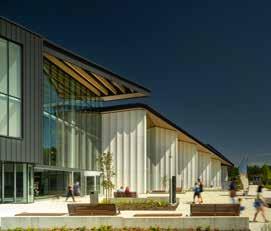
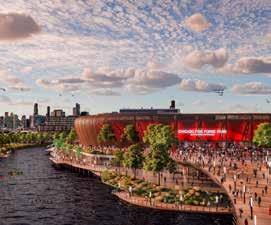
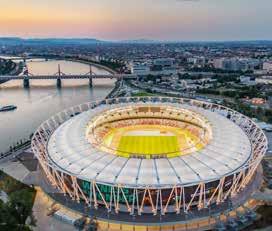
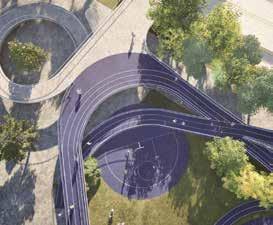

IAKS Nordic held its General Assembly on 16 June 2025 in hybrid format. The acting president, André Flatner from Norway (BIAA, NTNU Norwegian University), was re-elected, like the greater part of the board. New to the board are Peter Ahlström and Ari Halinoja, both from Sweden. The proposals for a code of conduct and for an amendment of the statutes presented by the board were approved.
Board members
• André Flatner, Norway, Public sector, BIAA, NTNU
• Daniel Glimvert, Sweden, Public sector, CIF
• Lisa Mari Watson, Norway, Public sector, TVERGA
• Peter Ahlström, Sweden, Public sector, City of Stockholm
• Ari Halinoja, Sweden, Private sector, Sweco
Substitute board members
• Olav Torp, Norway, Public sector, NTNU/SIAT
• Pernilla Holgersson, Individual member
The IAKS Nordic Executive Board would like to thank the leaving members Marina Högland, Camilla H. Lind and Emil Marefat for their excellent work, time and dedication.
Author: IAKS Nordic www.iaks.sport/iaks-nordic

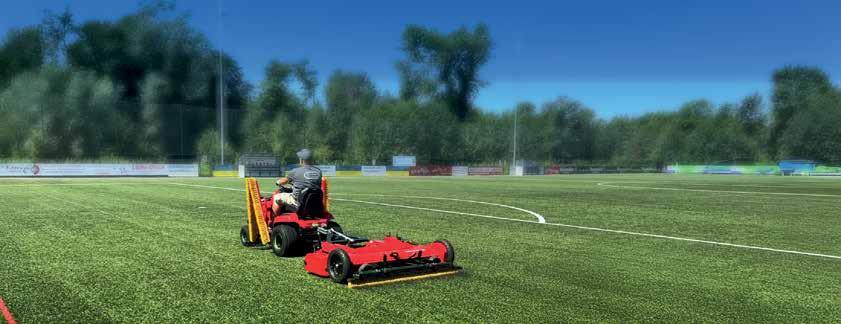
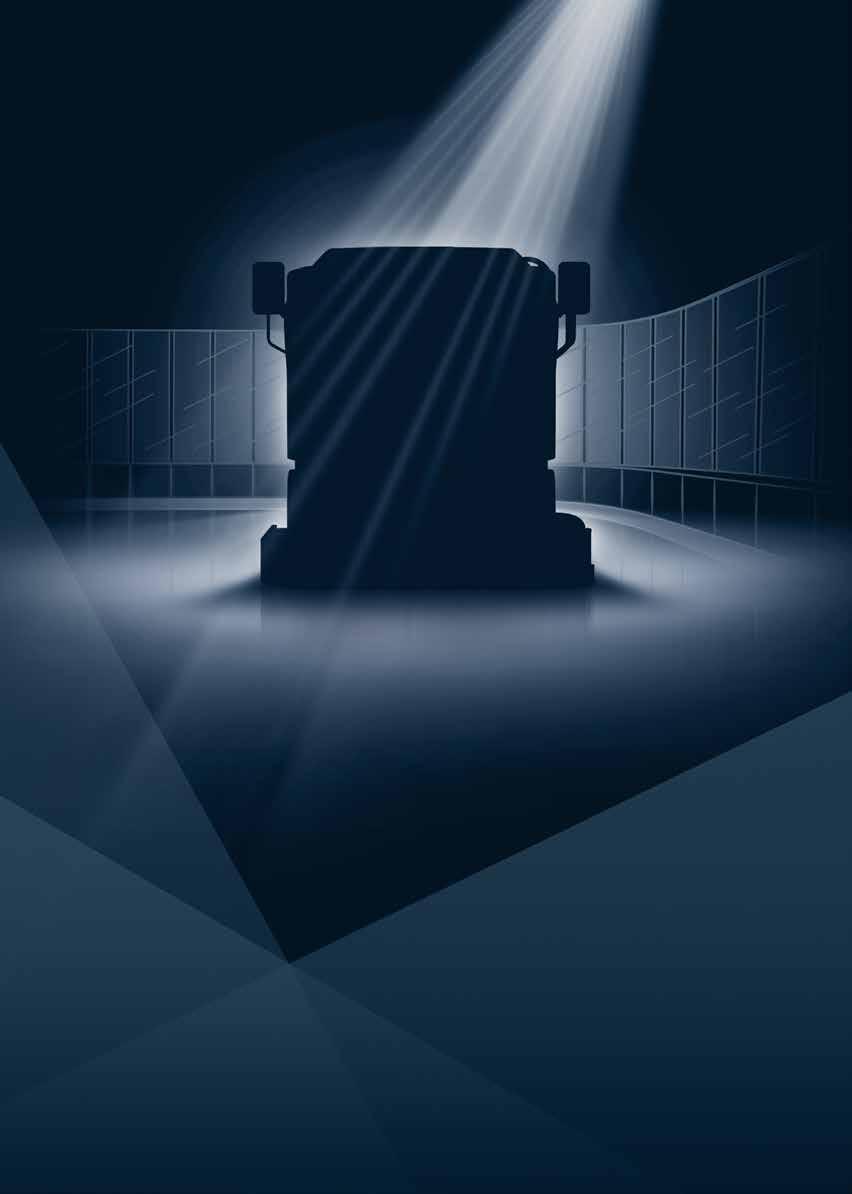
On 25 September 2025, IAKS Canada, together with Simon Fraser University and the City of New Westminster, hosted a study tour highlighting two of Metro Vancouver’s most innovative recreation projects. The program gave participants a first-hand look at the Simon Fraser University Stadium in Burnaby and at the new təməsew txʷ Aquatic and Community Centre in New Westminster.
Presentations by the project designers, local government staff and facility operators offered valuable insights into the planning, design, and operations behind these community-focused facilities.
The tour began at Simon Fraser University Stadium, opened in 2020 at Terry Fox Field. The project transformed a sloped campus green into a gathering and viewing destination with 1,823 formal seats and over 300 informal spaces. Its striking cantilevered canopy appears to float above the stands while integrating a press box, washrooms, and locker rooms below.
Built with locally sourced cross-laminated timber suspended beneath steel girders, the canopy balances structural innovation with sustainability. More than a stadium, the facility functions daily as shaded outdoor seating, a social space, and even an outdoor classroom, underscoring its role as a student-driven community hub.
Following the visit to SFU Stadium, the group proceeded to təməsew txʷ Aquatic and Community Centre, Canada’s first zero carbon aquatic facility having opened in May 2024. The 10,684 m², CAD 114 million centre replaces two aging facilities,
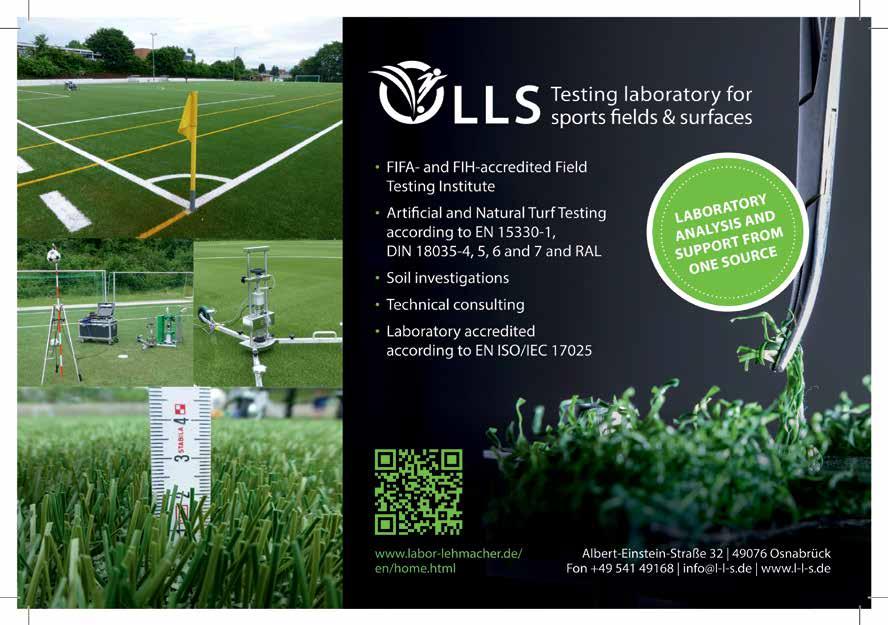

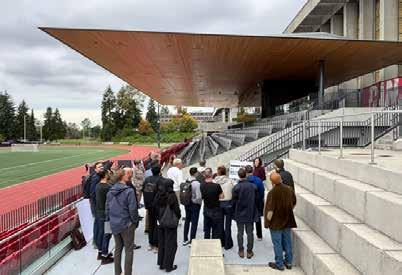
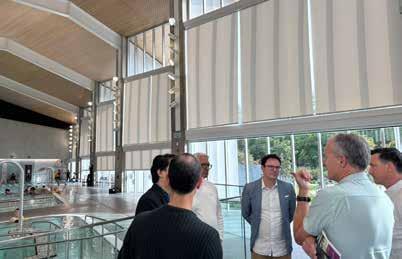
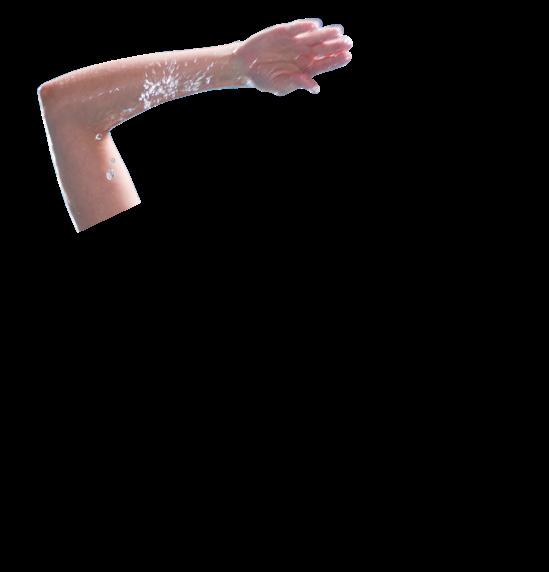
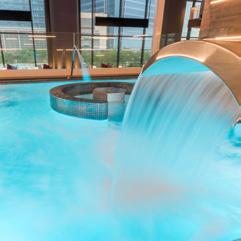
offering a hub for aquatics, fitness, arts, childcare, and community programs. Features include a 50-m lap pool, leisure pool with lazy river, hot pools, sauna, gym, and multipurpose rooms. Designed through community input, it emphasizes inclusivity with universal change rooms, zeroentry pools, and full accessibility.
Participants had the opportunity to explore the mechanical rooms and gain insight into the cutting- edge technologies supporting the facility’s operations. Sustainability highlights include Canada’s first gravity-fed pool filtration system, reducing energy and chlorine use. The all-electric building targets Zero Carbon, LEED v4 Gold, and Rick Hansen Accessibility Gold certifications.
Together, the two projects highlight how universities and municipalities are rethinking recreation to create sustainable, inclusive, and communityfocused spaces. IAKS Canada is proud to note that participation in the study tour was offered free of charge to support knowledge sharing across the industry. The event concluded with a post-tour social and networking reception with light refreshments generously sponsored by Robbins Sports Surfaces.
Author and photos: Sabrina Hoeck
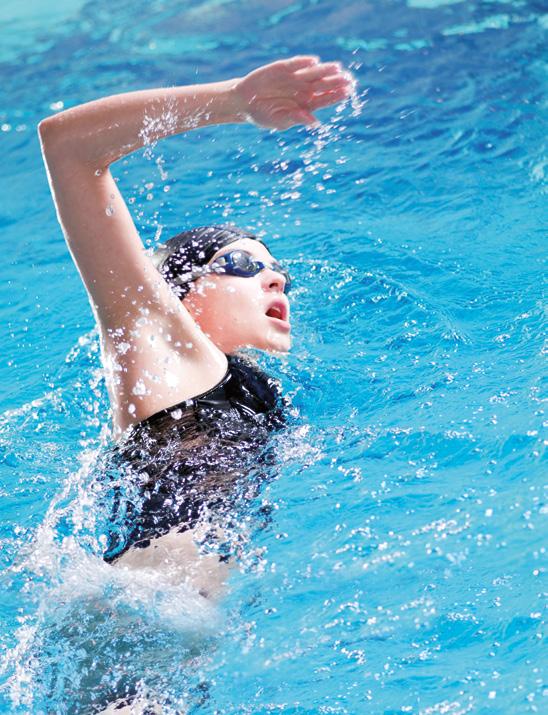
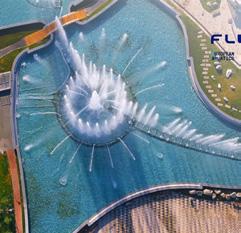
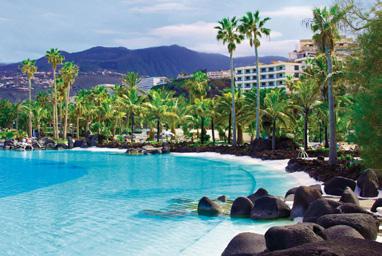
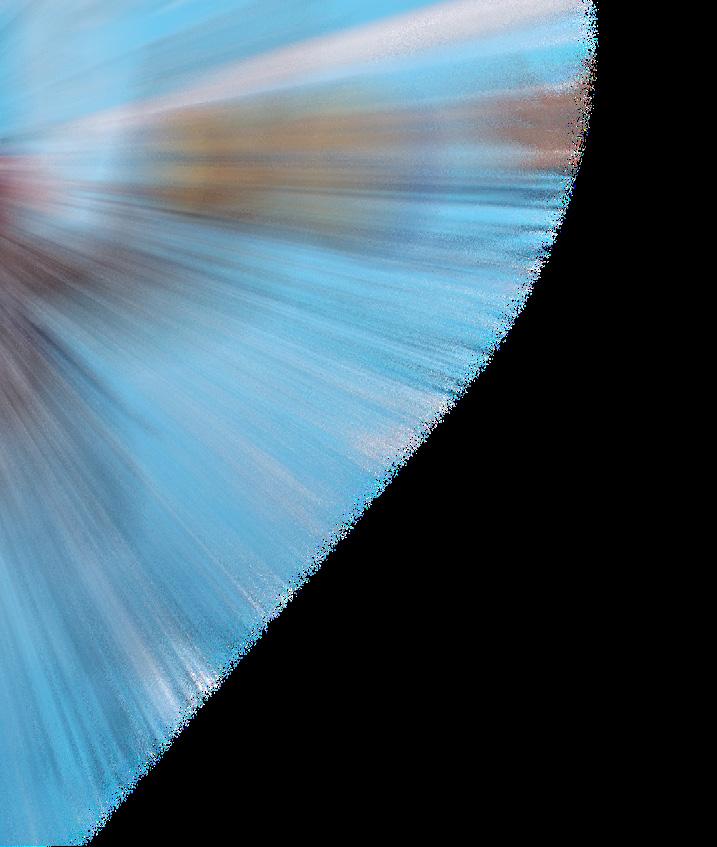
www.fluidra.com/commercial-solutions
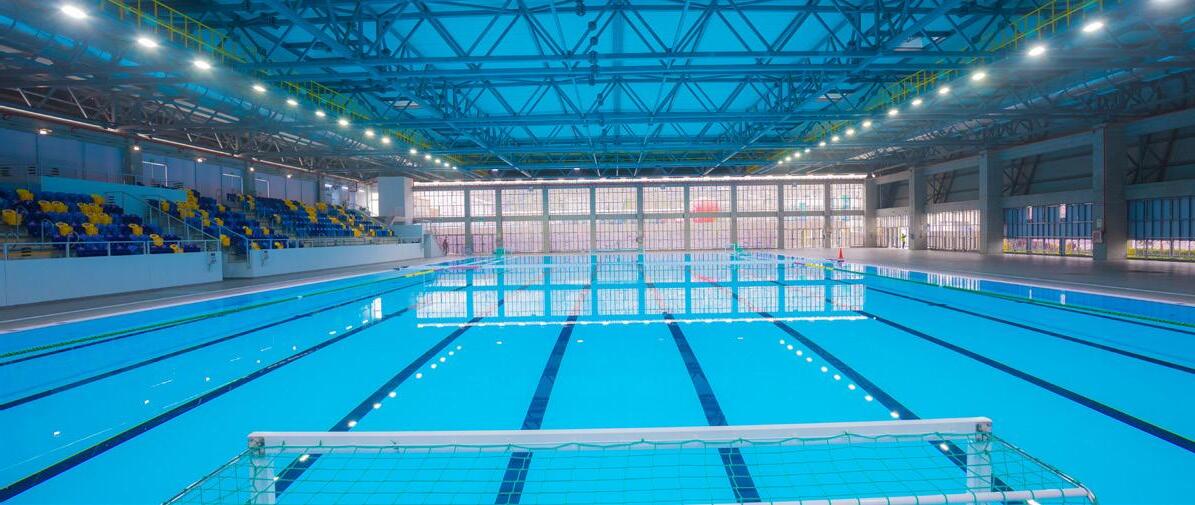



BOHA AG offers everything from a single source for LED lighting for sports and leisure facilities: Planning and consulting, dismantling and professional disposal of old lighting, installation of new lighting and light measurements in accordance with SLG standards. The products that the company has helped to develop are sourced directly from the manufacturer. This means that the sports lights are always state of the art: efficient (lumen/ watt), excellent illumination, low residual light, durable and robust. As a small company, BOHA has short reaction times, top conditions and can provide its business partners with price information within a few hours or days. Various illustrated reference projects can be found on the website: from small recreational areas to sports facilities with several playing fields.
www.boha.ch
The National Sports and Cultural Center of Luxemburg prides itself on being a real ‘temple dedicated to sport and culture’ nestled in a huge 60.000 m² building characterized by rounded and harmonious lines. The venue includes an aquatic center, an indoor athletics track, a gymnasium, a table tennis hall, a martial arts area and a climbing wall. Alongside the various sports and cultural events, federal, school and elite sports represent the largest part of the activities. Thanks to the modern infrastructure for top-level sports, such as the High Performance Training & Recovery Center (HPTRC), elite athletes also find their home. In addition to the sports activities, the centre also offers several services such as a hotel, a restaurant, a wellness centre and business solutions. In summary, all the needs and demands of today’s athletes are provided under one roof.
www.coque.lu
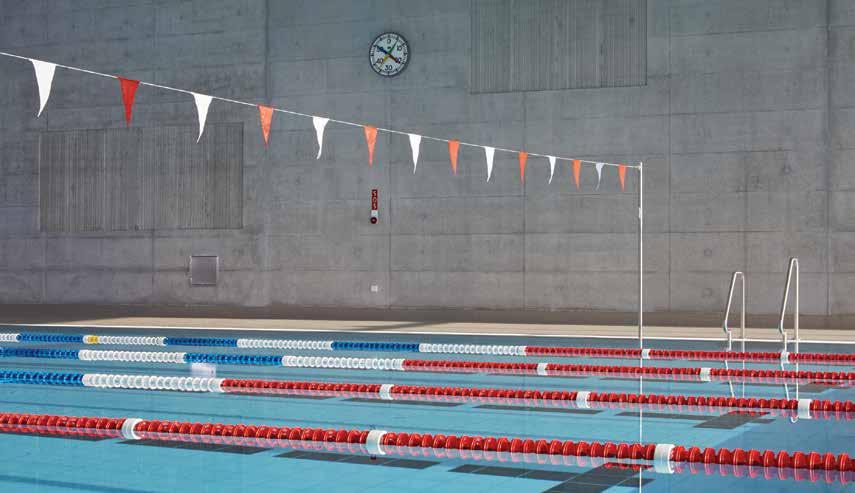

Polska Fabryka Sportow Krakow (Poland)
PFS Sports is a global leader in high-quality sports infrastructure solutions, headquartered in Poland with a strong presence across Europe, the Middle East, Asia, Africa, the UK, and America. The manufacturer specializes in innovative acrylic, polyurethane, and multipurpose sports flooring systems tailored for tennis courts, running tracks, multi-sport facilities, padel courts, pickleball courts, and indoor/outdoor arenas. With certified systems approved by institutes such as World Athletics and ITF, PFS is committed to safety, durability, and environmental sustainability, striving to set new benchmarks of excellence in the international sports flooring industry.
www.pfs.sport
Wasserwelt Langenhagen Langenhagen (Germany)
The Wasserwelt Langenhagen is a modern leisure and sports pool facility open all year round, featuring a spacious sauna and wellness area, offering attractive aquatic activities for all ages.
The focus is on service quality, variety, and an all-round pleasant visitor experience – from school and club swimming to relaxation, health, and family time.
www.wasserwelt-langenhagen.de
• Premiere global aquatics designer and supplier since 1972
• Specialists in complete pool fit-outs for competion and training
• Largest global supplier of Racing Lanes, Polo Goals & Start Blocks
• World leading Innovations with best global availability
Global Anti Goals - exported to 49 countries since 2021 release
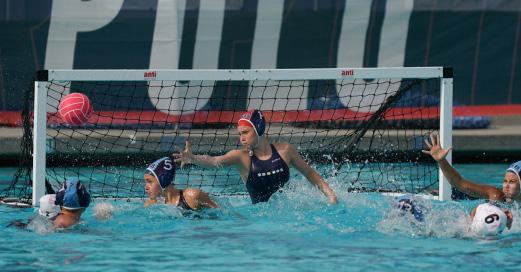
Competition and Training Pool & Deck Equipment
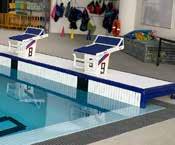
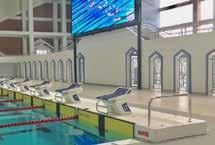
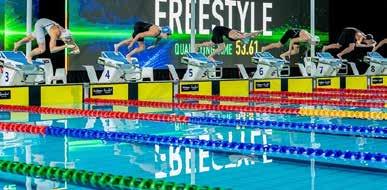
Specialists in competition facility fit-outs www.anti.to • info@anti.to Brisbane, Australia
With a comprehensive global sales and distribution network reaching over 150 countries.
Contact us to find your closest Authorised Reseller, or if you would like to become a Reseller in your country.
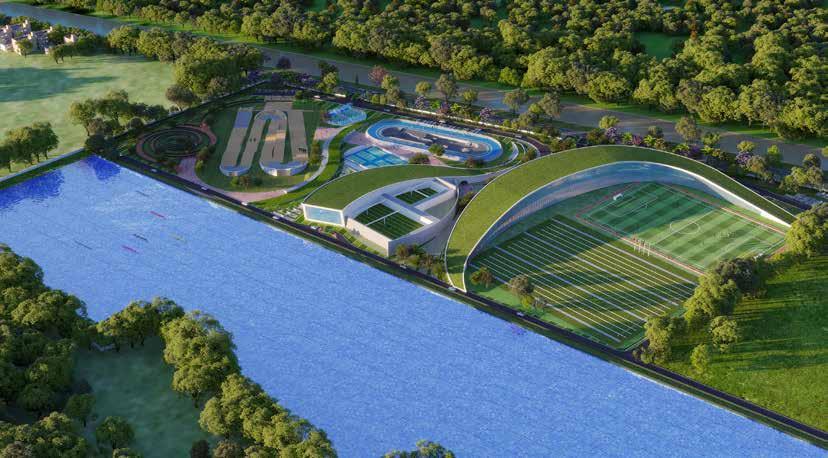
The Global Sports City has been developed by the Consortium led by Knight Frank India as the Financial Consultants and Collage Design as the Design Consultants. This complex aims to place Chennai in the world map as a destination for global events, showcasing Tamil Nadu‘s rich heritage and commitment to excellence.
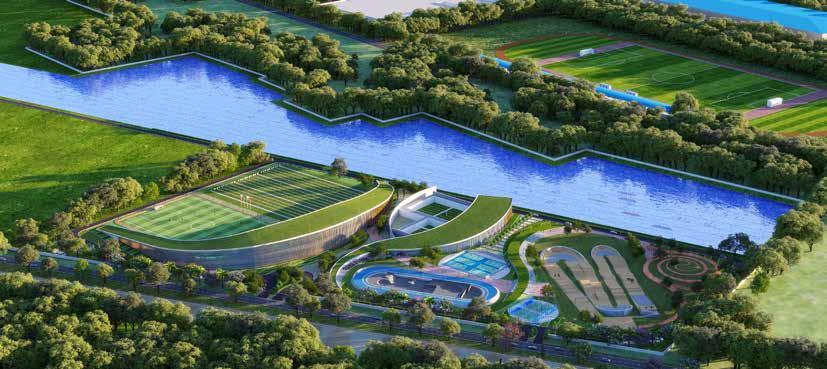
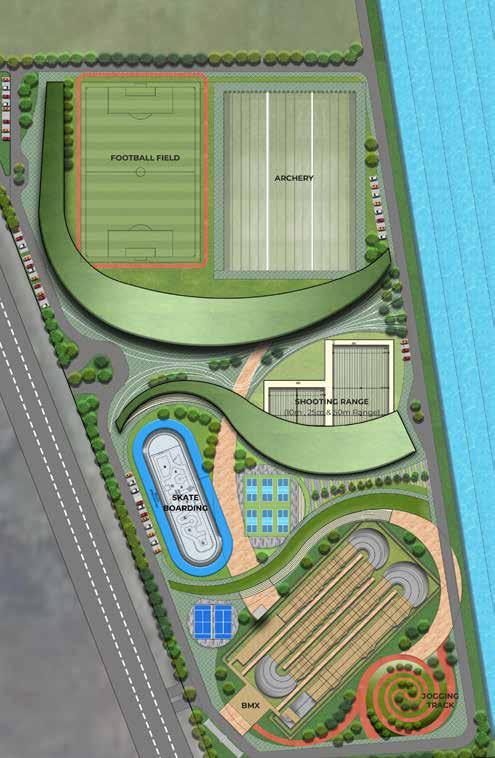
The goal is to create a sports complex which is accessible, environmentally sustainable and a state-ofthe-art sports training centre.
This unique flood-resilient Global Sports City will be built on reclaimed marshland, featuring sponge parks, advanced drainage systems and retention ponds, ensuring it stays functional even during heavy monsoon and blending with natural topography of the site.
This is a one-of-its-kind initiative where a sports complex is integrated with a water sports facility. Development at this approximately 125-acres site (505,850 m²) will be carried out in phases. The first phase will include world class facilities compliant with International Sports Federations’ standards for archery, shooting, rowing, kayaking, canoeing, racquet sports, skateboarding, BMX etc. Future phases will include indoor arenas, outdoor stadia and aquatic centres, shaping Chennai into a global sports destination. The Global Sports City will integrate a club house, retail and commercial development, athlete housing and public amenities like parks, jogging tracks, and play areas to create a holistic master plan for the city.
Construction of this iconic Global Sports City is set to begin in 2025. The programme has been developed in close coordination with the residents, key state sports experts and the Sports Development Authority of Tamil Nadu (SDAT) to ensure ecosensitive planning, sustainable development and a facility available to the residents for year-round use.
The project is led by Ramkumar Subramanian as Director & Principal Architect, Saurabh Mehrotra as Executive Director, and Rajani Kumari as Project Architect.
Renderings: Collage Design, www.collagedesign.com

Around 42,000 visitors per year view an average of five pages and download more than 2,000 documents. The website iaks. sport has become a key destination for anyone seeking information about sports and leisure facilities. Whether it’s details about the IAKS Congress, finding industry experts, news from the regions, or the online edition of sb – all available on the website.
To help users find what they need even more quickly, IAKS has rebuilt its online presence. Since the end of July, the new website has been live – featuring a clear structure, intuitive navigation, powerful technology and faster servers. “The site is now
up to date, user-friendly and easy to read on a smartphone,” says IAKS Secretary General Klaus Meinel. “But this is only the beginning. On this basis, we plan to develop new digital services that attract and connect members.”
Plans include a knowledge database and an online forum for members. Which of these ideas will be implemented is still being determined with the help of a survey. The new website is available in English, German, Japanese and Spanish at iaks.sport
Author:
Christoph Lieck (IAKS)
Why demolish when you can renew?
Myrtha’s patented RenovAction technology brings obsolete pools back to life: faster to build, less expensive to operate, built to last. Millions of smiles worldwide. 25-year warranty included.
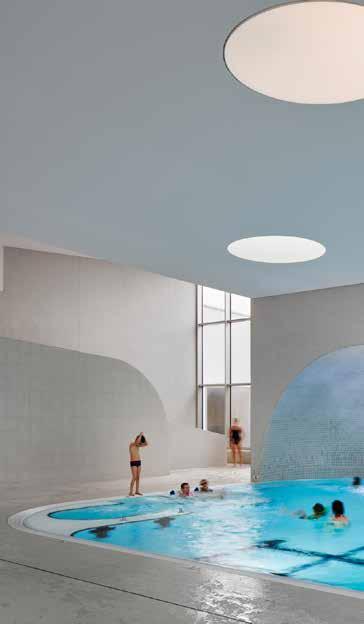
The jury panel of experts had a tough job deciding from the large variety of outstanding project submissions. This year’s jury was manned by renowned international personalities. New to the adjudicating process were María de Lourdes Sandoval Martiñón from Mexico and Nicole Stobbe from Norway. The two architects could count on the teamwork with longstanding jury members Gary Conrad Boychuk, Klaus Meinel, and Ernst-Ulrich Tillmanns.

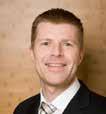



Gary Conrad Boychuk is one of Canada’s foremost designers of multi-purpose mid-size spectator venues. He has been involved in over 120 sports and recreation initiatives throughout Canada and the United States. Conrad has extensive experience in the public consultation process and the development of master plans and feasibility studies that reflect broad-based community needs while recognizing and responding to financial and economic impact. Conrad is Canada’s national representative on the International Union of Architects’ Sports and Leisure Group.
Klaus Meinel has been responsible for the management of IAKS since 2003. In 2015 he was appointed IAKS Secretary General. In 1997 Klaus joined the IAKS headquarters in Cologne as a scientific staff member. From 1995 to 1997, he was a technical officer at the German Association of Landscape Architects in Bonn and Berlin. Klaus holds a diploma in landscape architecture after having visited universities in Hanover (Germany) and Tours (France) from 1988 to 1995.
María de Lourdes Sandoval Martiñón is an architect and achieved her Master of Design in Landscape and Garden Design, Planning, and Conservation. The full-time professor and researcher at the Universidad Autónoma Metropolitana in Mexico City proudly acts as speaker at national and international events. She is author of: ‘Architecture: A teaching alternative – site analysis’, ‘Recreation: A case study, Mexico City, 1930-1969’, ‘Quality of life. Recreational spaces. Planning Azcapotzalco’, ‘Street play. Recreation time’. María de Lourdes was a member of the Citizen Observatory of Mexico City on the ‘Maintenance of Public Space’ panel. She is Vice President of IAKS LAC.
Nicole Stobbe of LINK Arkitekter is an experienced architect specializing in sustainable public buildings, including sports and educational facilities. She has extensive experience in both new construction and renovation projects, with a strong focus on functionality, environmental responsibility, and user involvement. Nicole has particular expertise in the use of cross-laminated timber and Nordic Swan Ecolabel-certified solutions, and she applies a holistic approach to material selection and building technology. Her design philosophy places the user experience at its heart, resulting in inclusive and adaptable environments that actively foster physical activity, health, and a strong sense of community. The innovative design of her recent school and sports projects has garnered particular attention within the architectural community.
Ernst-Ulrich Tillmanns founded 4a Architekten in 1990 after having worked for five years with Behnisch and Partners. 4a Architekten are an international architectural practice with main office in Stuttgart. They focus on planning, constructing and rehabilitating buildings in the public sector. During the last 25 years, 4a Architekten have realized numerous leisure and thermal pools, sports and health-oriented buildings, cultural and educational facilities as well as hotels. Ernst-Ulrich gives lectures home and abroad at conferences and other occasions.
IOC and IAKS present this year’s Architecture Prize for sustainable, accessible and innovative sports and leisure facilities
At a festive gala on 28th October 2025, the International Olympic Committee (IOC) and the International Association for Sports and Leisure Facilities (IAKS) are presenting the prestigious awards for exemplary sports and leisure architecture.
At the ceremony, distinguished personalities from architecture, management and sport will come together to honour facilities that set new standards in sports and leisure facilities.
A total of nine projects will receive the IOC IAKS Architecture Prize. Two student projects representing the future of sports architecture will be recognized for their originality and inventiveness.
The jury was spoilt for choice, with 69 competition entries from 25 different countries, including New Zealand, Canada and Austria. Projects with exceptional design and functionality were also submitted from El Salvador, Finland and Indonesia.
Canadian architects hcma architecture + design are being commended in two categories for projects in their home country, namely for the ‘Rosemary Brown Community Centre’ and for the ‘təməsew txʷ Aquatic and Community Centre’. The other seven prizes go to facilities in Australia, Austria, Canada, Germany, Hungary, Liechtenstein, and New Zealand.
The jury selected many inspiring projects that generate value for local communities – an important issue in the world of sport that also reflects the theme of the IAKS Congress: ‘Creating high-performing facilities for an active future’.
In addition, the IOC and IAKS present the Architecture and Design Award for Students and Young Professionals, recognizing innovative designs and strategies for sports and leisure facilities. This competition is a great platform and targets young architects, landscape architects and designers who are still studying, or fresh professionals who are in the first two years of their careers. It encourages approaches by architects and designers who want to create architectural spaces for an active lifestyle.
A total of 38 interesting designs and concepts were submitted from 14 different countries from all over the planet. The jury presents two awards to projects from Germany and from the United States.
Author:
IAKS
Photo: Uwe Weiser
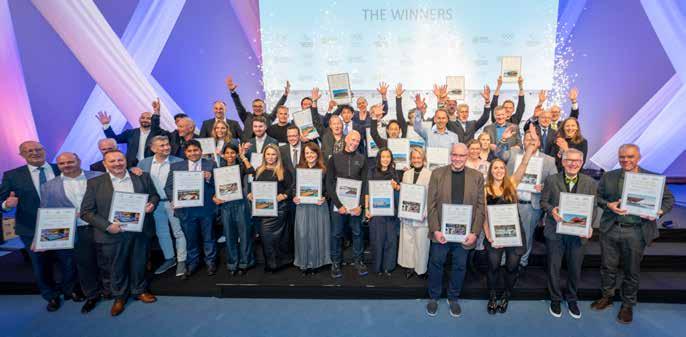


ATMOSPHERE by Krallerhof, Leogang, Austria
Designer/Architect: Hadi Teherani Architects Owner/Operator: Hotel Krallerhof
Blue Square Balzers, Balzers, Liechtenstein
Designer/Architect: Planungsbüro Wegmüller
Owner/Operator: Gemeinde Balzers
Hiwa, Recreation Centre, Auckland, New Zealand
Designer/Architect: Warren and Mahoney with MJMA Architecture & Design Owner/Operator: University of Auckland Waipapa Taumata Rau
LOTTO Thüringen EISARENA Oberhof, Oberhof, Germany
Designer/Architect: HOFFMANN.SEIFERT.PARTNER architekten ingenieure with Trabert Ingenieure Owner/Operator: Zweckverband Thüringer Wintersportzentrum Oberhof
National Athletics Stadium, Budapest, Hungary
Designer/Architect: NAPUR Architect, NÜSSLI Group Owner/Operator: Magyar Atlétikai Szövetség
Parramatta Aquatic Centre, Sydney, Australia
Designer/Architect: Grimshaw with Andrew Burges Architects and McGregor Coxall Owner/Operator: City Parramatta
Rosemary Brown Recreation Centre, Burnaby, Canada
Designer/Architect: hcma architecture + design Owner/Operator: City of Burnaby
təməsew txʷ Aquatic and Community Centre, New Westminster, Canada
Designer/Architect: hcma architecture + design Owner/Operator: City of New Westminster
Vélodrome Sylvan Adams – Centre Multisports Desjardins, Bromont, Canada
Designer/Architect: ABCP architecture Owner/Operator: Centre national de cyclisme de Bromont
Winners of the 2025 Architecture and Design Award for Students and Young Professionals
Chicago Fire Forge Park, Chicago, USA
Designer: Ethan Overland and Graylon Sestak
From pathways to playgrounds, Leipzig, Germany
Designer: Nicola Wurm
www.iaks.sport/architecture-prize


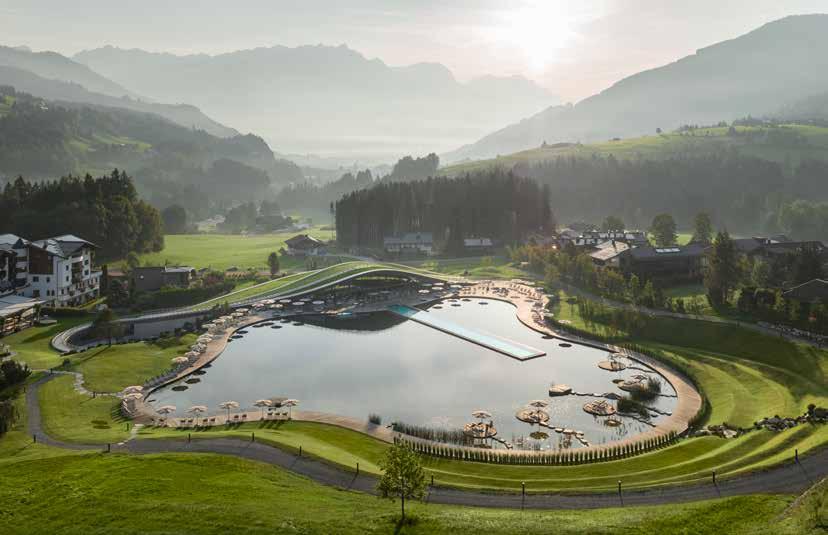
Organic design
ATMOSPHERE is a spa and wellness destination in the Austrian Alps and the latest addition to the 5-star Krallerhof hotel and spa complex, nestled on the slopes of the Asitz. A site of inner tranquility and new perspective – including a natural lake for bathing with an area of 5,500 m², a 50-m-long infinity pool, and a wide-ranging offer for regeneration, relaxation and rejuvenation. The recreational facility was designed by Hadi Teherani Architects.
OPENING: APRIL 2023
Location Leogang, Austria
Owner / operator
Hotel Krallerhof, www.krallerhof.com
Designer / architect
Hadi Teherani Architects, www.haditeherani.com
Partner in charge
Sebastian Appl
Project leader Patrick Hesse
Head of design
Kaveh Najafian
Interior design
Nicola Sigl, Paulina Pucilowska, Nayanika Bahia
Landscape concept
Hinnerk Wehberg
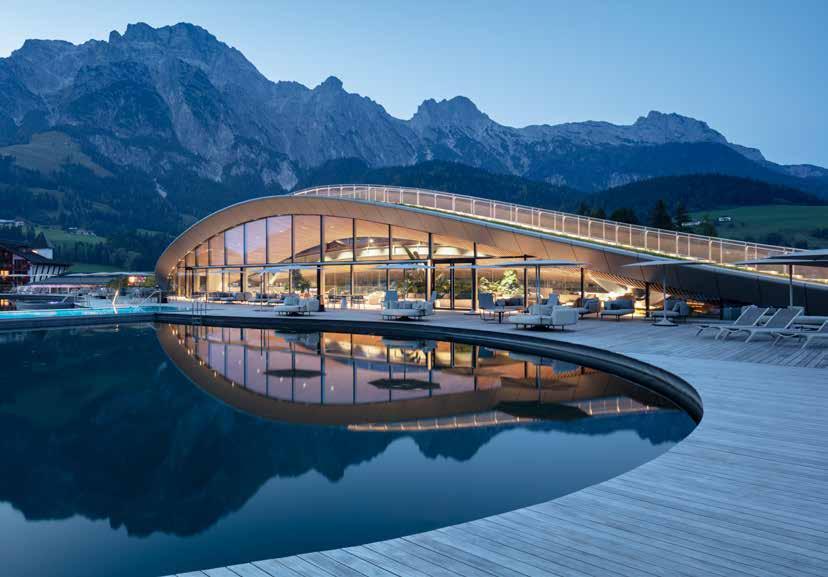
The design is comprised of a curved split-roof structure that arches over 100 m and blends into the green surroundings, an underground connection to the main hotel that is punctuated midway by a circular sunken courtyard, and a 5,500 m² natural lake as the centerpiece of the landscape. Located on a sloping site, the smooth shape aims to minimize the visual impact on the scenic view from the hotel while adding an integral element to the alpine terrain.
The organically designed spa blends calmly and with due respect into the Salzburger landscape – a puristically minimized
structure made of glass, wood and exposed concrete that gives room and opportunities for holistic relaxation to those looking for recreation and recuperation.
In harmonious transition from Krallerhof hotel, the new spa world manifests itself in a spiral-shaped atrium, an alpine Zen garden in which the sound of flowing water readily brings the first signs of ‘deceleration’. Those in the mood settle down here for a moment, breathe in the fresh mountain air – and subsequently ‘surface’ again in the stylish interior of ATMOSPHERE –with the mountains in full view, the water as focal point.
The ATMOSPHERE by Krallerhof spa is not a standalone building, but a landscaped extension of the hotel. This high-quality spa is located beneath gently undulating green roofs and opens onto a spring-fed lake. A large glass facade provides access to a 50-m floating pool. The entire gently curved shoreline is designed as a wooden deck. Small islands, accessible via stepping stones, provide visitors with a place to relax and unwind.
The spa itself has two floors. At lake level, there is a bar, relaxation rooms and lounge areas. The sauna is located on the lower floor. All levels are accessible by lift. Sustainability was a key consideration in the design process, with materials excavated from the lake and building site being used to shape the landscape.
This project blends cutting-edge design with sustainable, locally sourced materials to prioritise user well-being. Strong architectural concepts, well-organised floor plans, and high-quality, comfortable materials with perfect joins and detailing promise an exceptional stay.
Architectural icon encircled by worlds of water and mountains
Everything flows – the transition between outdoors and indoors, too. In both winter and autumn, the architecture provides people with a special setting to gaze at nature. In the warmer season the borders become completely blurred: that is, when the time comes for the glass facade to sink entirely into the ground.
Water and ambience also form the central theme in the inner world of ATMOSPHERE by Krallerhof. Whether in the Blue Grotto, the Infrasal Room, the ‘sea view’ saunas, the Ice Grotto or on the sun deck that rims the entire natural lake for bathing, guests find room for rest, relaxation and regeneration. Swimming can be enjoyed year-round in the olympic-sized infinity pool integrated seamlessly into the lake.
Nature played the starring role in choosing the materials: lime wood, ash and oak, alpine marble, glass and exposed concrete. The choice of materials is limited to local products in order to take the ‘genius loci’, the sense of resource conservation and short production routes into account. Locally produced wood and glass are used to accompany the exposed concrete walls with vertical boarding, and special furniture is made of so-called alpine marble from the immediate vicinity.
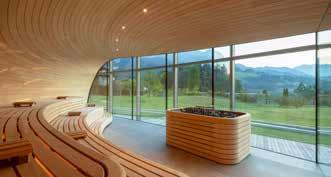
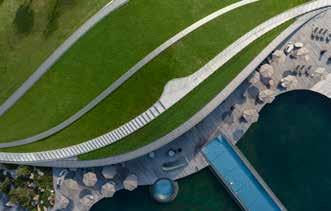
The overall space in the new building is organized based on a split floorplan typology: both levels are covered by the main roof while exhibiting a difference in height of more than 4 m. A lamella ceiling has been designed in order to create a cohesive interior space. It starts from the beginning of the connecting corridor to the hotel and runs almost 175 m to reach the far end of the main roof. The CNC-milled construction adapts to the ever-changing form of the building along the way and serves to bring all the elements together.
The building connects to the main terrace and the promenade around the lake to the west and via a descending glass facade. The panoramic opening creates a uniform indoor/outdoor space between the open plan on the first floor and the linear swimming pool nestled inside the lake. The ground floor houses the various saunas, the locker rooms and a relaxation area with split platforms, oriented eastwards together with the main view along the valley. The main highlight on the ground floor, however, is the Finnish sauna. 21 m long and 4 m high, the wooden structure is glazed in the direction of the facade while adding a smooth sculptural volume to the interior.
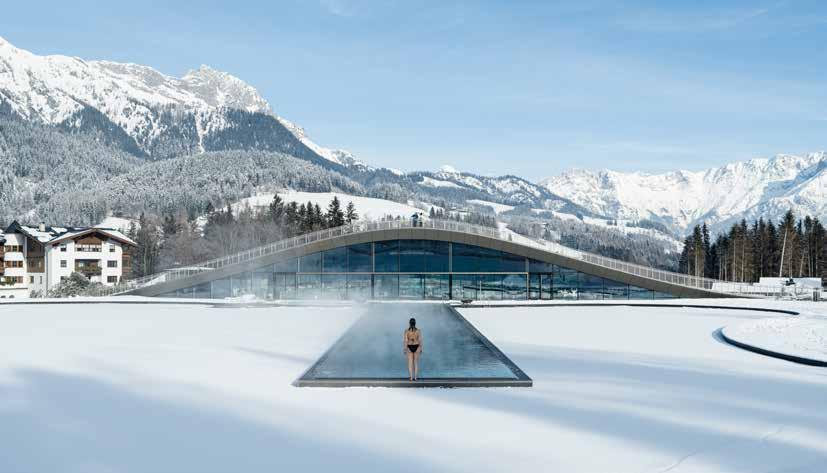
Seamless guest experiences ensuring inclusiveness for all The thoughtfully integrated accessibility and universal design features of ATMOSPHERE by Krallerhof ensure inclusiveness for all guests, offering wellness spaces designed to be accessible for all visitors, including those with mobility impairments. Inside, the building ensures smooth circulation for all guests. A series of ramps and an elevator provide access to all levels, including the sauna areas and part of the relaxation rooms.
The facility includes accessible parking spaces, ramps, and eleva tors, making it easily navigable for people with mobility challenges. Spacious pathways and intuitive signage further en hance ease of movement. The design prioritizes accessibility in both public and private areas, including saunas and relaxation spaces, without compromising luxury. These features create a seamless guest experience, promoting comfort and independence.
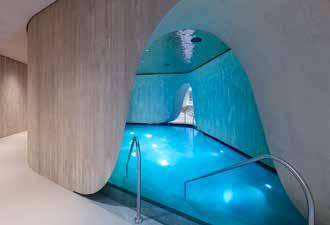
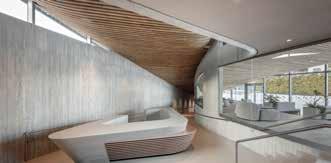
Biodiversity and sustainability
Sustainability also stands first and foremost in the construction style for ATMOSPHERE. The project was consequently realised in an eco-friendly manner and conserves resources. The natural lake for bathing was filled once from the hotel’s own spring – the lake and its water level will self-regulate in future via the natural cycle of evaporation and precipitation. The newly created ‘plant belt’ in the lake supports biodiversity along with the flora and fauna. To heat the 50-m-long infinity pool by means of its own biomass power plant the Krallerhof utilises wood chips from the timber construction enterprise only 200 m away. The excavated material incurred while building the spa was reincorporated into the topographical design and is now a source of new flora and fauna.
Additionally, by fostering local employment and supporting regional suppliers, the project strengthens the community, resulting in a thoughtful balance of ecological responsibility and public value.
Author: Hadi Teherani Architects
Photos: HGEsch Photography
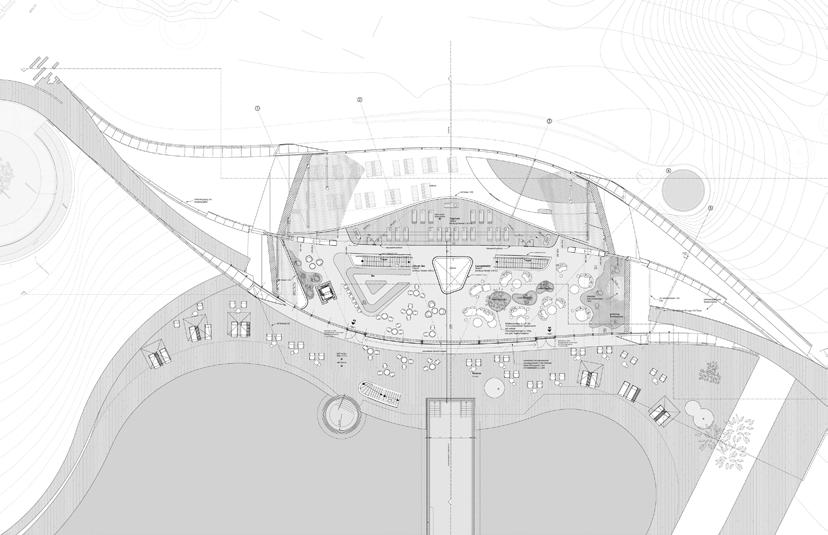
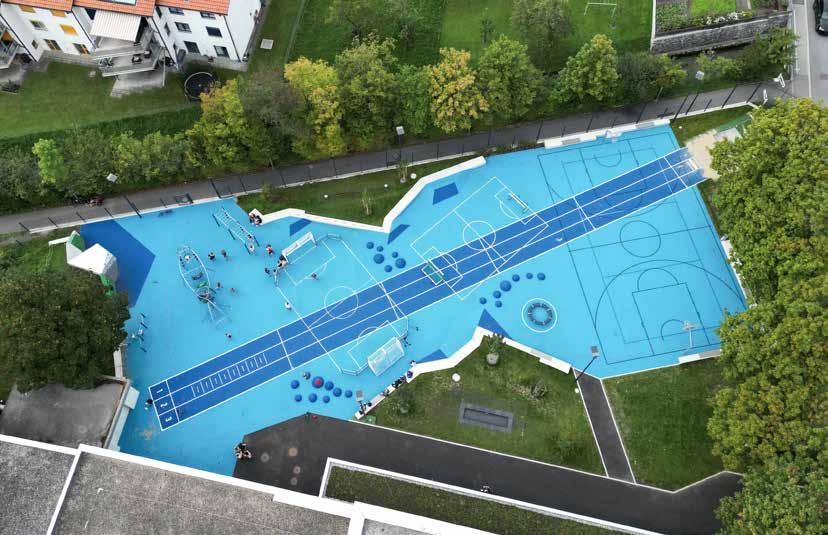
Blue Notes
In the municipality of Balzers in the Principality of Liechtenstein, a multifunctional all-weather space has been built in the immediate vicinity of the school building, meeting many different needs and providing exercise opportunities for everyone. The Wegmüller design office in Switzerland set itself the task of designing a public space that encourages pupils to get moving and become active – an approach that could set a precedent.
OPENING: APRIL 2022
Location Balzers, Liechtenstein
Owner / operator
Municipality of Balzers


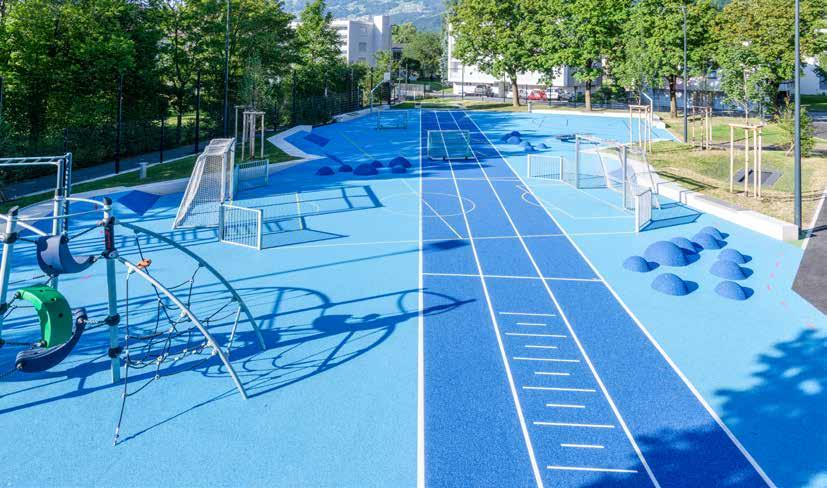
The existing red synthetic surface was in need of refurbishment. The planning office modelled its design on innovative projects from Denmark and concluded that an all-weather pitch certainly does not have to be rectangular or necessarily red in colour. The central approach of the design was to cater for a wide range of needs and to give the space a design as diversified as possible so that it can be enjoyed by pupils both in physical education lessons and during school breaks and leisure time.
In joint workshops, an out-of-the-box approach quickly sparked the ambition to develop something new and explore alternative paths. „The goal was to create a multifunctional space offering a wide range of movement opportunities to everybody – suitable both for school use and unrestricted recreational activities“ says Karl Malin, Mayor of Balzers.
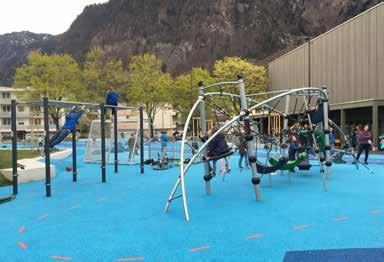
The jury recognises this multifunctional, fully accessible public space for its intelligent use of various elements, including the colour scheme: A blue base with white, red and yellow markings. All elements are integrated into a dynamic geometric composition designed for intensive free play and physical activity during school hours and beyond.
There is a space for every type of movement, whether you want to jump, hop, run, balance, play ball or simply relax in the shade of a tree. Accessibility has been resolved in a simple yet brilliant way. Blue Square Balzers exemplifies how to make the most of a small space, transforming it into a place where children and the community can explore their imagination within the small universe that this urban park provides.
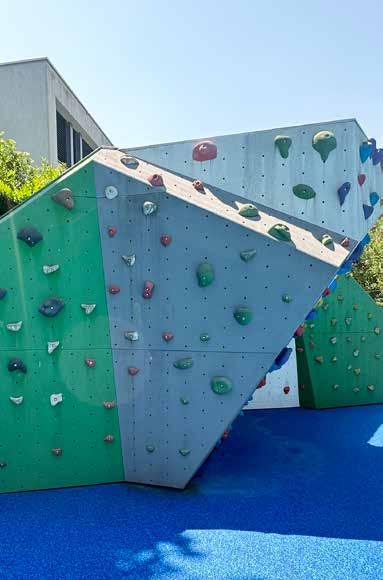
The all-weather playground in Balzers is directly linked to the school building. Its shape does not conform to any standard but is freely designed. The primary goal of the redesign was to encourage physical activity as holistically as possible, based on the latest sports science findings. The PU-bonded synthetic surface is in different shades of blue and has different markings for different activities, some of which overlap.
Ecological aspects were considered throughout the planning and construction process. The existing site structure was reused as far as possible, reducing the need for new material and minimizing construction impact.
The surfaces are largely permeable. Surface water is managed on site through infiltration over biologically active soil layers along the edges, where tree-covered green spaces have been preserved and newly designed. These areas provide shade, support local biodiversity, improve the microclimate, and enhance the natural character of the site.
The use of durable, low-maintenance materials further contributes to resource efficiency. The new surface was installed on top of the existing PU synthetic layer, which lies on an asphalt base. The existing layers were perforated using a drill to ensure proper water drainage.
The new, low-emission LED sports field lighting enables use in the evening as well. Users can switch on the light themselves by

Short track crosses the space
The open space is not rectangular as usual, but adopts a free, polygonal shape that is framed by concrete elements and interlocks with green spaces dotted with trees. The design is committed to the principle of inclusion as the site is also accessible for people with a disability.
In addition to three multi-sports courts for various ball games, the space integrates a running track, a bouldering wall, a combination playground and other equipment, such as a groundlevel trampoline and a slackline. Between the playing areas, there is space for activities such as running training, and balancing, jumping and coordination games.
The activities are deliberately designed in such a way that anyone can get started. A short running track runs diagonally across the space and is combined with a sand pit for long jumping.
The facility offers a wide range of inclusive movement opportunities. Examples include a ground-level trampoline that is accessible for everybody, including wheelchair users, and a bouldering wall which is equipped with easily reachable grips; pull-up bars in varying heights allow for mobilisation and upper body training from a seated position. The seating walls enclosing the square can be used by wheelchair users as transfer and seating areas. A soft-impact surface across the entire square ensures safety for all users. Colours are deliberately chosen for high contrast, using a blue base with white and yellow markings for maximum visibility.
An amazing number of different activities can take place in a limited space. Today, the overall surface area for sport is even slightly smaller than before, but there are now far more opportunities for games, sports and fun.
The facility was designed with long-term economic efficiency in mind. Its robust construction and low-maintenance materials ensure minimal operating and maintenance costs. Individual movement elements can be expanded or replaced in the future to meet changing needs. The distinctive blue surface has become a visual trademark within the community, strengthening the identity of the site and contributing to local recognition.
The facility offers a high level of social value through its open design. It is accessible to all age groups and abilities, supporting spontaneous use as well as organised school sports. The multifunctional layout encourages physical activity, play, and social interaction across generations. The project has been well accepted by both users and the local authorities, and serves as a welcoming, low-threshold public space that contributes to the community’s well-being.
Author: Planungsbüro Wegmüller AG
Photos: Planungsbüro Wegmüller AG, Hitsch Photography
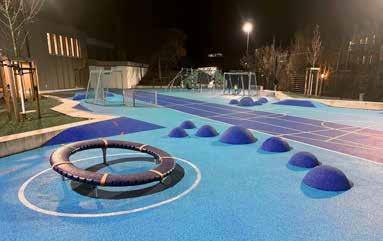
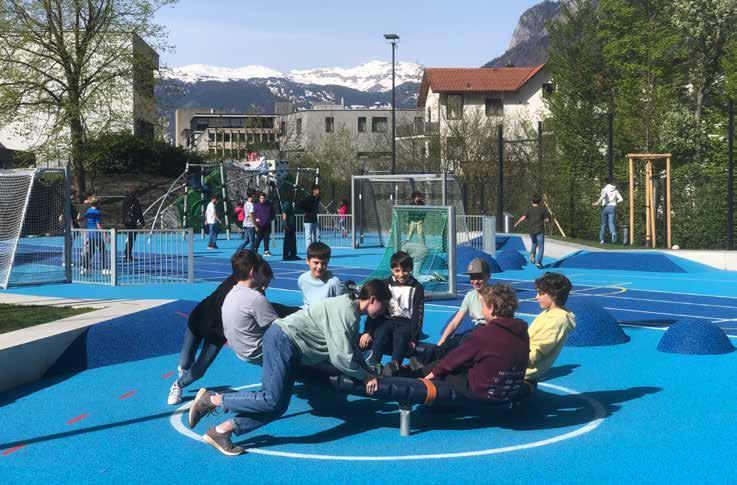


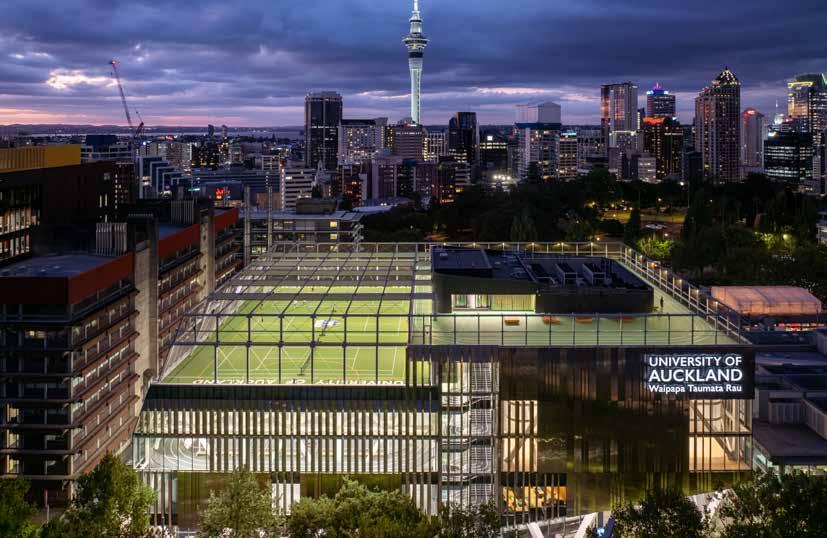
Seven levels dedicated to recreation, wellness, and connection
The 22,000 m² vertically stacked recreation centre houses three large volumes: a 1,200-seat event sports hall, a practice sports hall, and an aquatics hall, along with associated fitness and social amenities. The centre designed by Warren and Mahoney together with MJMA Architecture & Design serves 40,000 students, staff, and alumni. Named after Hiwa-i-te-Rangi, the youngest star in the Matariki cluster (pleiades), Hiwa symbolises aspiration, growth, & ambition.
OPENING: NOVEMBER 2024 / FEBRUARY 2025
Location Auckland, New Zealand
Owner / operator
University of Auckland Waipapa Taumata Rau
Designer / architect Warren and Mahoney, www.wam.studio
MJMA, www.mjma.ca
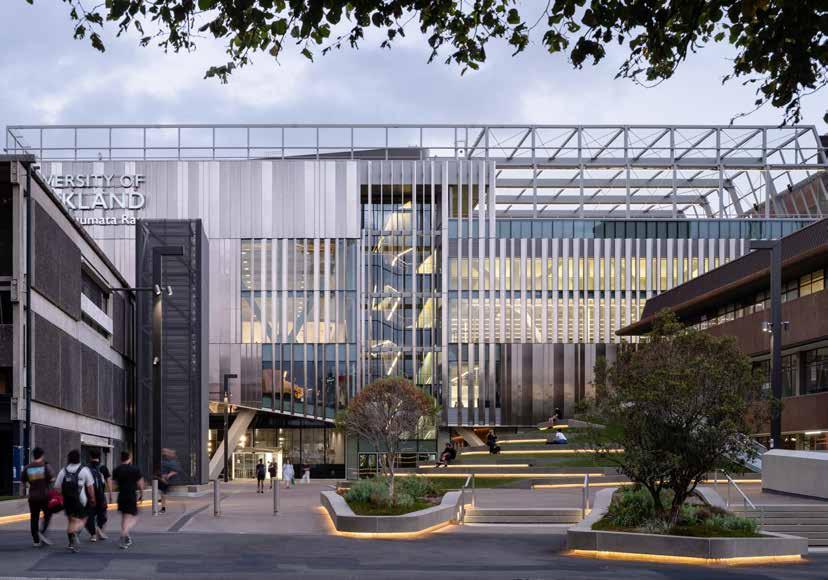
The University of Auckland Waipapa Taumata Rau is an urban campus that is fully meshed into the heart of this city of 1.8-million people. Auckland’s dramatic topography is dotted with rainforest and 53-inactive volcanic centres that make-up the Auckland volcanic field.
As one rises from street level to roof running track, a major programme volume occurs at each level. These venues are alternated on either side of a central fitness core in order to optimise user parti cipation and engagement.
This recreation centre demonstrates a creative design approach for dense inner-city locations. Its vertical organisation, with each floor divided into two independent functional areas, makes access and orientation straightforward. At the same time, it allows plenty of daylight in and creates attractive activity spaces.
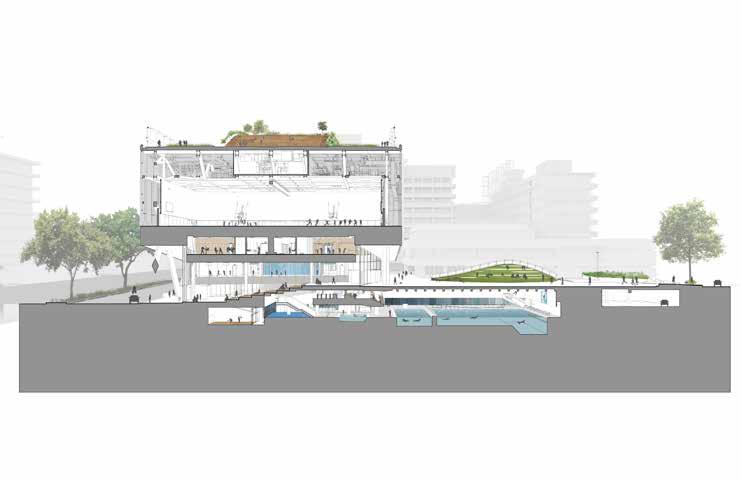
The centre’s striking facade gives the building a modern and appealing appearance, successfully attracting students and young people. Social spaces alternate with sports spaces geared towards activity.
The verticality of the recreation centre highlights the social importance of sports, recreation, and healthy living. Hiwa is a tangible expression of the university’s commitment to well-being, which is central to a broader strategy aimed at fostering a connected and engaged campus community – a role that is increasingly vital in today‘s digital and socially fragmented world.
The design process included a significant cultural integration and overlay – delivered through 24 collaborative workshops with the University team, including Māori Pro Vice-Chancellor, Kaiārahi of Campus Life, and with Haumi (Te Aitanga a Mahaki, Rongowhakaata, Ngāi Tāmanuhiri), a local creative studio that specializes in reflecting Māori Mana Whenua culture and principles in the design process.
The project development first established a connection logic that formed the following elements: Carvings (including a 2.6 m wide Takarangi, reception desk, and handrail cuffs), patterns (based on Maori tukutuku latticework), and educational didactics.
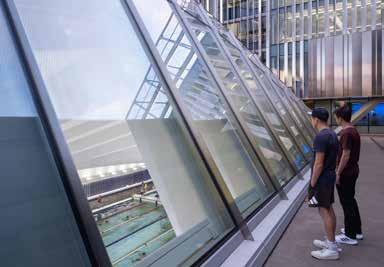
Auckland Tāmaki Makaurau is situated on an isthmus with a harbour on both the Pacific Ocean and Tasman Sea, creating signature dramatic weather patterns. To reflect this, the building is clad with stainless steel panels and matching louvers to unify the mass into a single but punctuated form. The exterior cladding seeks to dematerialize its large facades, capturing reflections of the shifting Auckland Tāmaki Makaurau weather and surrounding nature. The louvres allow dynamic views of activity, while ensuring no internal performance glare.
The shaped roof of the below-grade aquatics hall creates a new student plaza above. Required clearance over the diving board forms a mound – Taumata, meaning ‘resting place on a hill’ – is the focal point of the plaza, symbolizing Rangipuke, the name of the volcano that the university sits on. The southern glazed face of Taumata provides natural light into the aquatic hall and a viewing platform to observe the aquatics activity below.
Vibrant and vertical movement is the building’s fitness and social animator. Two 3-m-wide stairs positioned at opposite ends of the central core serve as emergency exits, fitness loop, social convener, and daylight providers.
Designed as a 1-km circuit, the stairs connect the below-grade pool to the accessible rooftop. A gradient colour-field of aluminum battens captures a character-defining journey – from grotto, to volcanic peaks, to sky. Floor markings denote run and walk lanes and level markers indicate elevation height during the vertical climb. The coloured core serves as a dynamic backdrop for recreation and wellness.
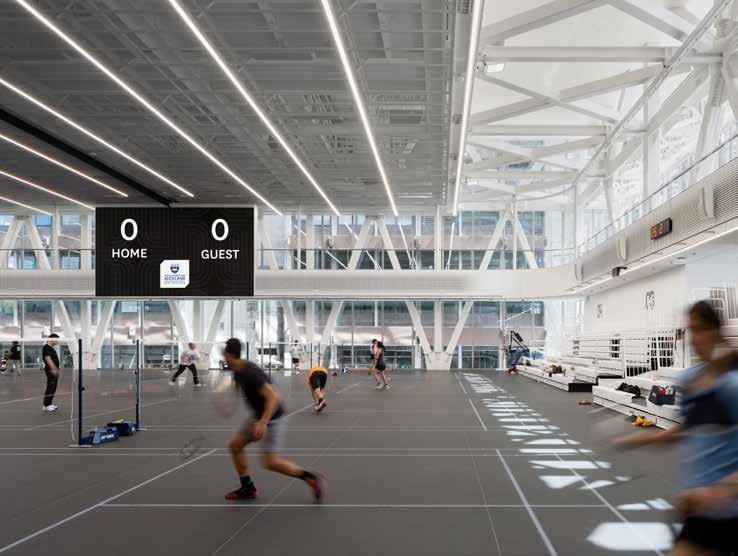
The 100% electric Hiwa Recreation Centre will achieve the highest energy and sustainable standards in New Zealand Aotearoa, through a highly ambitious recreation mechanical and envelope design. As a temperate climate, Auckland Tāmaki Makaurau has heating needs, but through careful envelope design, a dehumidification cooling system is entirely avoided. The envelope’s high-performance cladding and protective solar fins shield large, glazed areas allowing for deep daylighting while limiting solar gain and direct glare. At grade, the massing’s extensive undercroft protects from solar gains and maximizes views and connection to the site’s lush tree canopy. Life-cycle-analysis studies were undertaken to alter the design to reduce whole-oflife embodied carbon.
Other environmental strategies include advanced water efficiency measures, connections to transit, significant covered bicycle parking, and end of destination showers.
World-class tertiary institutions are defined not only by academic excellence but also by the quality of the on-campus experience. The client’s sustainability vision was beyond technical performance criteria, and to also consider social sustainability –a holistic approach that supports mental, physical, and spiritual health in an urban campus setting. Hiwa is a tangible expression of the University’s commitment to well-being, central to a broader strategy aimed at fostering a connected and engaged campus community – an increasingly vital role in today’s digital and socially fragmented world.
Fostering a connected and engaged campus community
This project’s dense student precinct and sloping site created challenges for accessibility, interconnection, and serviceability. Raising the sports halls and placing the aquatic hall below grade, frees the ground plane for fluid accessible movement through the precinct and creation of a new student plaza – a memorable public space at the heart of the campus.
The central lobby social stair is served by its own elevator lift and designed with each level to maintain space for fully accessible collaboration and hangouts for all users. Accessible vertical transport is located at the heart of the building with all users circulating around the lifts, highlighting the accessible circulation.
‘Pool pod‘ swim lifts provide unlimited and un-assisted ondemand barrier free access into main pool. Ramps in both the spa and primary pool make all pool entries accessible.
Non-gendered universal changerooms and washrooms are provided throughout the facility. They can also be configured into gendered or team rooms during competition.
Authors: Warren and Mahoney + MJMA
Photos: Scott Norsworthy
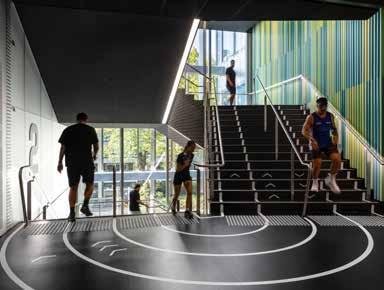
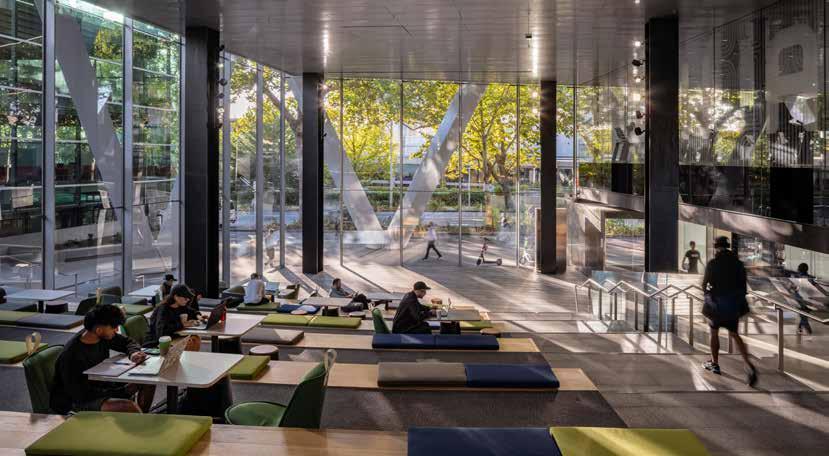


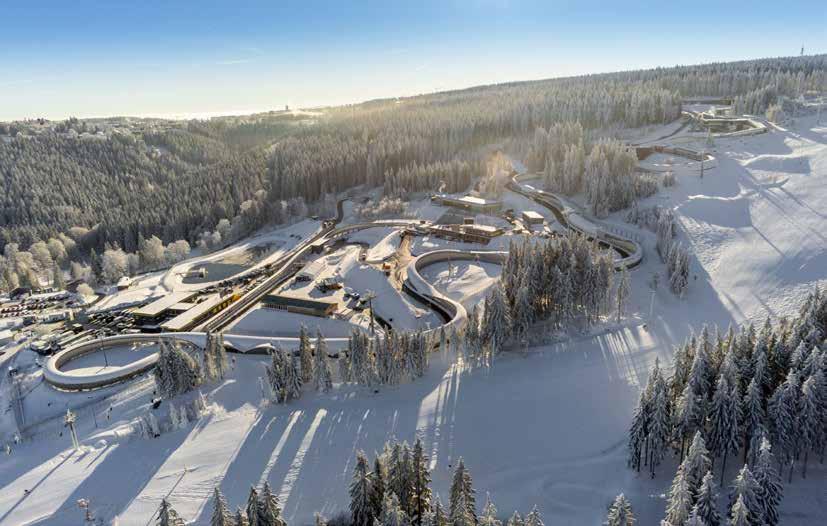
Sustainable redevelopment of one of the world’s most challenging luge tracks
The nomination of Oberhof for the 2023 World Championship marked the starting point for a sustainable redevelopment and redesign of the luge track, originally built in 1971. The project aimed to expand the usable space of numerous buildings while simultaneously reducing the number of structures from 33 to 14 and promoting multiple uses and synergies amongst them. Other key goals included the consistent separation of vehicle and pedestrian traffic, as well as the development of infrastructure that exceeds current state-of-the-art standards. The project was led by HOFFMANN SEIFERT PARTNER together with Trabert Engineers.
OPENING: JANUARY 2023
Location Oberhof, Germany
Owner / operator
Zweckverband Thüringer Wintersportzentrum Oberhof
Designer / architect
HOFFMANN.SEIFERT.PARTNER architekten ingenieure
www.hsp-plan.de
Trabert Ingenieure, www.trabert.cs-geisa.de
Construction costs
EUR
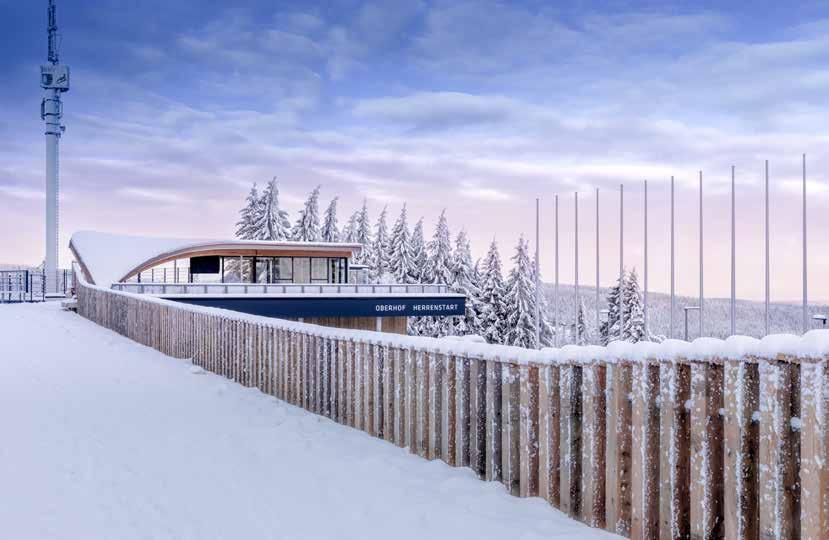
The 10-hectare ice track site is part of the Thuringian Forest nature reserve and lies within the protected area of a drinking water reservoir. In March 2019, planning began for the redevelopment and redesign of the luge track, which had last been renovated in 2004, and was completed in October 2022. In addition to the sport-specific homologation of the track, the 1,354-m-long track was extended with a children‘s start section and now features five competition-compliant starting heights. This significantly improves training conditions for children and young athletes.
A key focus of the project is the new self-supporting roof structure, spanning 800 m, featuring cantilevered shell elements designed to minimize the number of supports and incorporating a continuous coach walkway beneath the roof. 500 m of the existing roof structure were able to be reused with only minor structural modifications. The absorbent properties of the wood naturally regulate the high humidity within the airspace above the track trough, effectively preventing the formation of condensation droplets on the ice that could pose a hazard to the sleds – without the need for technical systems.
This project is a prime example of how an existing sports arena can be transformed into a forward-thinking, sustainable facility of the highest architectural and technical quality. It is carefully integrated into the landscape, both visually and functionally. The new roof structure is innovative in terms of construction techniques, materials used and functionality. At the same time, sustainability has been prioritised through a comprehensive energy concept. This makes the facility a model for future sports venues in terms of both economy and ecology.
The project also has a clear social and community dimension. Designed for broad use and high accessibility, it offers solutions that accommodate athletes, spectators and people with a disability. Despite the challenging terrain, the venue boasts barrierfree entrances, ramps, elevators and accessible restrooms.

Globally unique support system eliminates the need for numerous columns
The new roof structure reduces the risk of accidents for athletes, improves visibility for TV broadcasts, and makes the sport more appealing to spectators. The track roof is clad with custommade, copper shingles, inspired by the shape of a spruce cone, which not only act as the track‘s weather shield, but also lends it a stunningly unique exterior and character, tailored for its setting in the midst of the Thuringian Forest.
A forward-looking functional and spatial program was developed for all buildings of the luge track, tailored to new competition disciplines such as mixed and relay events. This led to a consolidation and the intended dual use of building areas. As a result, the number of buildings was reduced from 33 to 14, constructed in timber or hybrid construction methods, with a total usable area of 4,300 m².
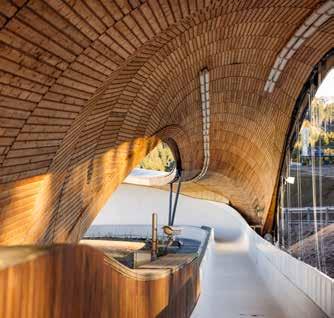
A newly designed visitor entrance gives the luge track an international presence and sets the stage for an awe-inspiring sports facility from the very first impression. Spectator and vehicle traffic have been consistently separated providing a high level of safety for visitors while significantly improving operational management.
The men‘s start was intentionally developed as the main entrance during planning. The new entrance, located on the roof of the extension building, acts as a viewing platform and includes a fully accessible ticket office and info point. Entry is via a turnstile, with a side gate for wheelchairs, strollers, and similar needs. An elevator leads directly to the luge track grounds. Additional pedestrian access is provided via a barrier-free service road, although slopes may exceed the standard 6% due to the natural terrain. Therefore, a secondary entrance with a ticket booth is located at Curve 15 half-way down the track. At the track‘s end is the weighing station, which doubles as the athlete exit and award ceremony platform.
For Para Bobsleigh competitions, all relevant start heights were made fully accessible through ramp systems as part of the facility‘s modernization.
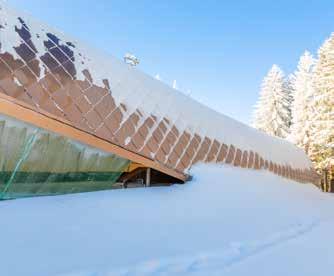
Energy optimization was key. Two essential points were that the curves were optimized by the reduction of the iced surfaces, and the renovation of the cooling pipes embedded in the track, along with their insulation. For particularly challenging sections of the track, dynamic adjustments were made by steepening certain curve shells and modifying the angles of the track body.
For the refrigeration of such ice tracks, high electricity consumption is the international standard. To significantly reduce consumption, a district-wide cold network was established, which transports the waste heat from the refrigeration centre to heat all buildings and additional sports facilities through three new heating stations. Newly installed centralised heat pumps completely replace the previous expensive electric heating systems inside all existing buildings.
The energy concept is largely based on the use of waste heat from the refrigeration station to heat all buildings on site with 3.72 MWh per year. The energy surplus is being transferred to neighbouring sports facilities via the newly built cold network. As a result, the site is almost completely powered by its own waste heat. In combination with the decision to use 390 tonnes of pine wood instead of steel for the roof structures, approximately 400 tonnes of CO2 were sequestered.
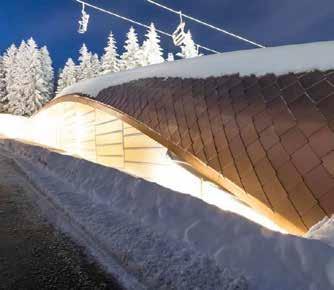
Newly installed photovoltaic systems on suitable building surfaces reduce the site‘s electricity consumption of the refrigeration system by 80%. Altogether, numerous PV systems installed on and off site now cover 80% of the site‘s total energy demand. One quarter of the required electricity is produced on site, while the other 75% come from neighbouring sports facilities.
A new lighting concept allows for different brightness levels on the track for training and competitions. The dual LEDs on the track ceiling ensure a 50% reduction in electricity consumption during the much more frequent training operations compared to competition use.
The total project costs amount to around 45 million euros, which is approximately 25% of the usual investment required for a new track construction.
Through a comprehensive, integrally planned design and its architectural implementation, the revamped ice track has been successfully transformed into a groundbreaking venue for the 2023 Oberhof World Cup, and for many years to come, a leading location for three internationally renowned winter sport disciplines.
Authors: Dipl.-Ing. Jens Hoffmann, MSc Arch ETH Tim Hoffmann
Photos: Fotoloft Erfurt / Paul Träger, Thomas Siegrist Fotografie, Rene Kellerman
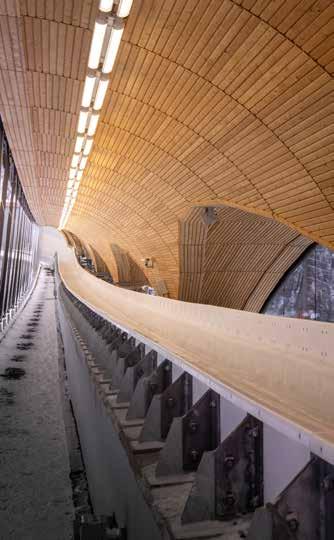
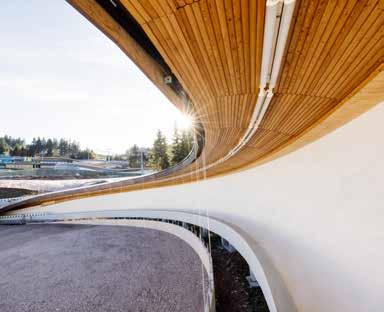
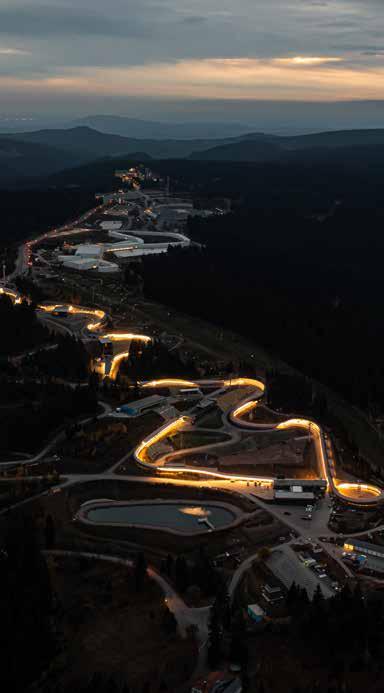
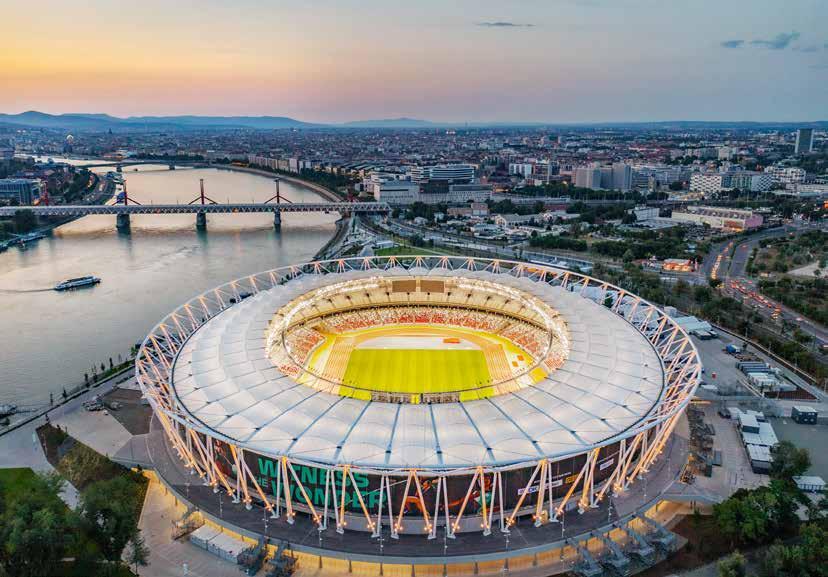
As adaptable as a chameleon
The national athletics stadium in Budapest, designed by NAPUR Architect and NÜSSLI Group, is the world‘s first open arena that provides suitable capacity both for everyday use by the general public and temporarily for major events. The project was built on the former Vituki industrial site in the Ferencváros district. Alongside the construction, the stadium was expanded by 25,000 temporary seats for the 2023 World Championships in Athletics.
OPENING: 2023/2024
Location Budapest, Hungary
Owner / operator
Magyar Atlétikai Szövetség
Designer / architect
NAPUR Architect, www.napur.hu
NÜSSLI Group, www.nussli.com


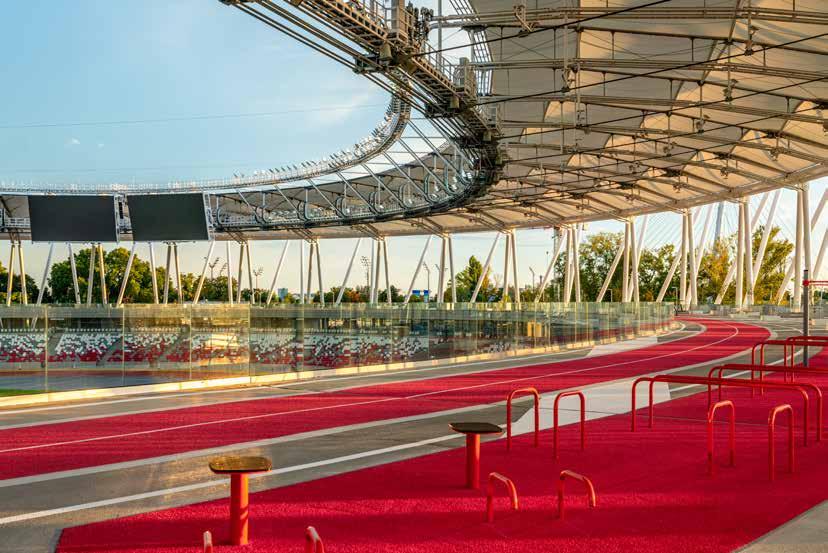
The redevelopment of the Vituki industrial wasteland and the creation of a new stadium, park, and pedestrian/cycle bridge, which connects to the Csepel sports centre in the north, will sustainably revitalize the 15-hectare area. The stadium was designed for dual use: event mode and legacy.
In legacy mode, the stadium houses sports and leisure facilities for public year-round use, a running track, street workout areas, training areas and street food services. The roof structure is designed so that all technical systems – lighting, sound, and scoreboards – function in both event and legacy modes. The unique stretched roof ensures that the stadium can be used regardless of the weather.
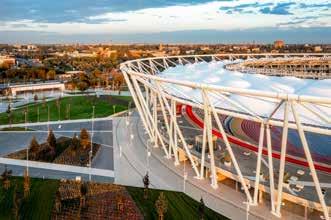
Stadiums hosting the World Athletics Championships must adhere to specific requirements in order to comply with the competition format. This often makes it difficult to find a sustainable post-event venue configuration. In this case, however, the architects and contractors developed a new concept offering an innovative and exemplary solution.
Designing the upper concourse as part of the urban realm and incorporating it into the public park at the stadium site creates new opportunities for recreational activities within the stadium. There is space for both sports and non-sports activities, all of which are sheltered by the remaining roof structure.
Located next to the River Danube, the striking visual impact of the steel columns and rings forming the roof structure not only provides a dynamic setting for everyday recreational use but also establishes the stadium as a new landmark in the cityscape.
The floating roof structure and the level above the stadium‘s fixed main stand were specially designed for temporary extension and form the framework with temporary grandstand facilities. No structural measures are required on the stadium itself. For the 2023 World Championships in Athletics, the stadium was built directly in event mode. The parallel installed interim grandstand system with 25,000 seats above the permanent main grandstand increased the total capacity to 40,000 seats. This temporary second tier of stands was removed after the World Championship, and the stadium’s legacy mode was completed. The permanently installed systems for lighting, sound and display remain available in both modes and cater for daily use and international events.
In legacy mode, the stadium offers space for 15,000 people in the main stand. In addition, there are priority areas for 400 people and boxes for 64 people. The competition area meets the standards of World Athletics and includes a 400-meter running track with nine lanes, long jump and triple jump facilities and other athletics installations such as pole vault, javelin throw and shot put and a playing field within the track.
Natural ramps and stairs take visitors directly to the stadium level, where the main stand is slightly lowered into the ground. One level higher is the ‘Open City Ring’, a sports park with a four-lane running track, a fitness park and playground equipment. The park offers diverse activities, inviting even less sports-minded visitors to explore. The surrounding stadium park is 10 hectares in size and contains various sports and recreation areas, including a boulder climbing wall, a modern playground and a high-quality skate park. The entire area is open to the public and encourages inclusion of various user groups.
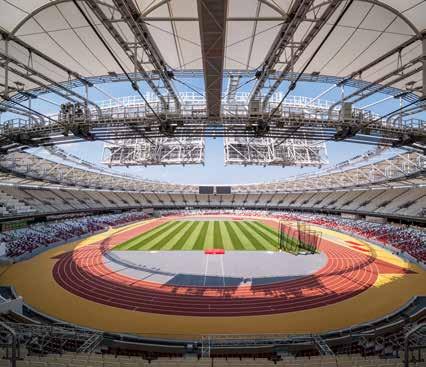
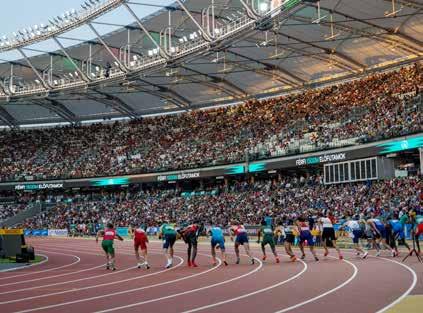
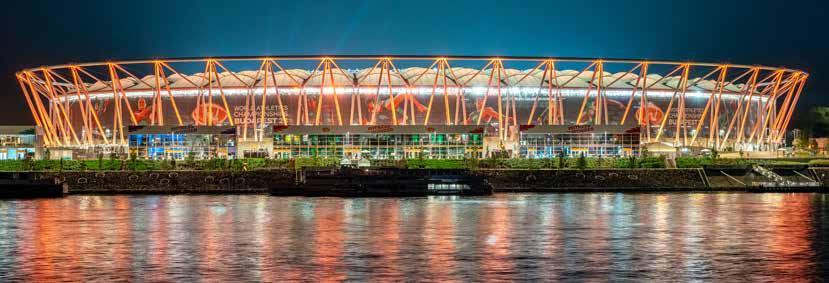

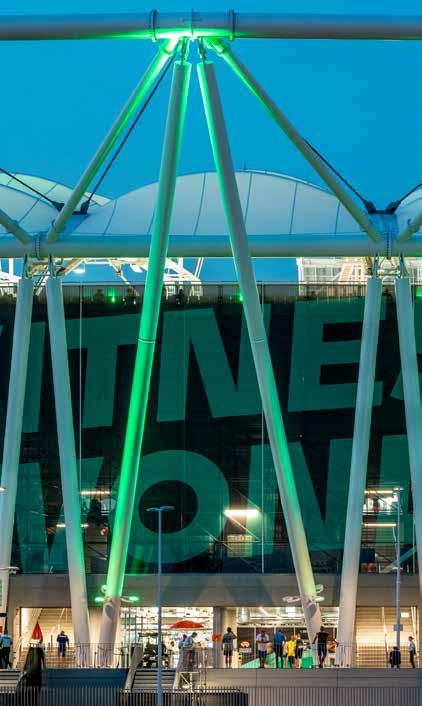
The development goes far beyond the stadium itself. The surrounding area – from the Rákóczi Bridge to the Kvassay lock and across the new cable bridge to North Csepel – has been revitalized with flood defenses, coastal pedestrian walkways, bicycle paths, and boat stations. These additions have created seamless pedestrian, cycling, and waterway connections along the entire Pest quay, reaching into the city’s southern districts. The aim was to establish an attractive recreational neighbourhood that contributes to the EU and Hungary’s ecological network.
The economic concept of the stadium is characterized by operational efficiency and cost optimization. The fixed operating expenses are limited by the basic structure, while additional costs for temporary extensions are only incurred for major events. Rentable grandstands allow capacity to be flexibly adjusted, meaning operating expenses can match actual usage. Only the functionally most important 10% of the stadium‘s interior areas are heated, helping to keep energy consumption to a minimum. Renewable geothermal systems further strengthen the venue’s green profile.
The stadium serves to promote health, well-being and active living in the urban community. After major international events, the temporary structures are removed and the space freed up is available for popular sports and leisure activities. The publicly accessible sports ring under the semi-enclosed roof structure creates a new space in the heart of Budapest that provides attractive sports facilities for different user groups. This multifunctional area promotes urban recreation and enables broad use by the city‘s population. Thanks to its continuous use as a multi purpose event area, the venue forms a key part of Budapest’s sustainable urban future.
Authors: Marcel Ferencz, NAPUR Architect
Photos: József Molnár, Tamás Bujnovszky, Ivan Rozsa, NUSSLI Group
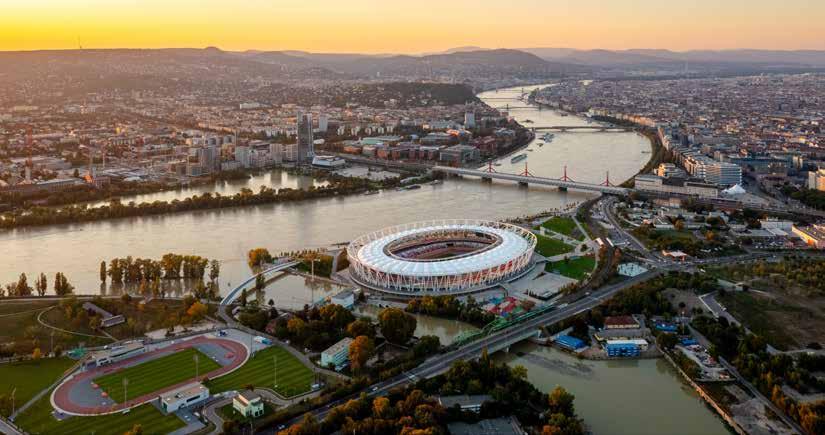


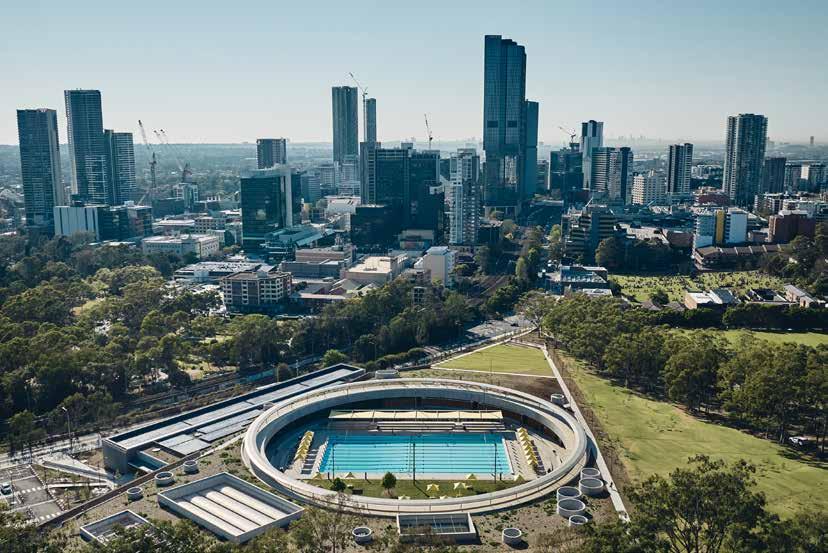
Inclusive community hub enables swimming in a park setting
At the Parramatta Aquatic Centre, the circular design makes the outdoor 50-metre pool the centrepiece of the facility. The pool reinvents the traditional aquatic centre typology. Grimshaw led the design partnership with Andrew Burges Architects (ABA) and McGregor Coxall as landscape architect. The design was selected thanks to exceptional operational aspects, the generosity of space contributing to the user experience and the integration of the scheme into the park.
OPENING: SEPTEMBER 2023
Location Sydney, Australia
Owner / operator
of Parramatta
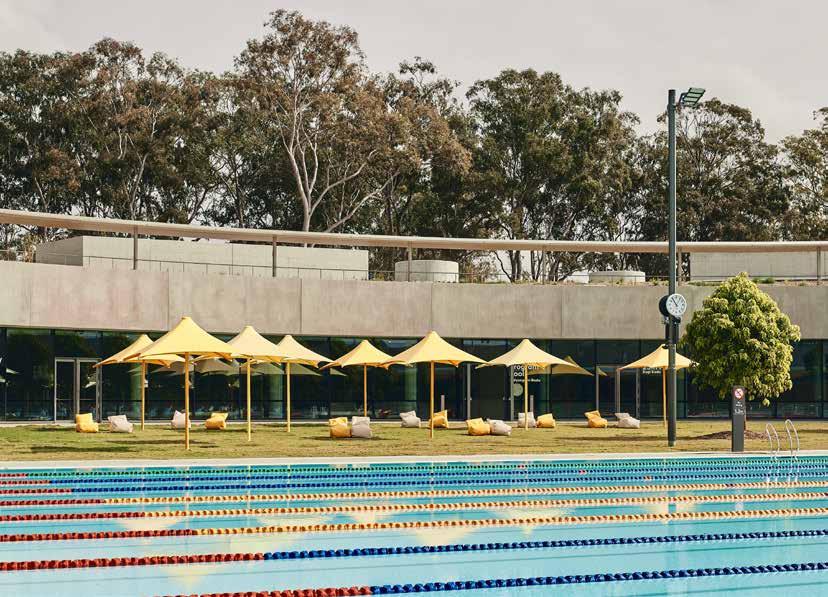
The Parramatta Aquatic Centre (PAC) is located at Mays Hill, the traditional lands of the Burramattagal, an inland group of the Dharug people. The PAC is in Parramatta Park, which is inscribed on the UNESCO World Heritage List, and is situated in a distinct landscape concept which acknowledges the site’s historical vocation as a gathering place. It is situated on part of what was once a golf course.
The design responds to the park’s natural topography, embedding much of the facility within the landscape to preserve open
green space and maintain heritage sightlines to Old Government House. This sensitive siting strategy allows the Centre to serve as both a contemporary civic asset and a respectful continuation of the site’s layered history.
The idea of the new centre was to balance the social impact of the development of Parramatta, deliver a positive impact for the community with a space that improves urban vitality, and bring many people together in a place of inclusivity and accessibility.
The Parramatta Aquatic Centre is nestled within the beautiful surroundings of Parramatta Park, a UNESCO World Heritage Site. This unique setting means that the building itself is not immediately recognisable.
Conceptually, a large circle has been cut into the park, with the 50-metre outdoor pool located one storey below. Further pools and ancillary rooms, such as changing rooms and technical rooms, are located to the side, beneath the landscape. From the park, visitors can approach the circular open ing and enjoy a view of the outdoor pool below, separated only by a stainless-steel net.
The single-level layout of the building ensures universal accessibility, intuitive circulation and operational efficiency, meeting the diverse needs of the growing community. The Parramatta Aquatic Centre‘s high architectural excellence is further emphasised by the precise execution and selection of high-quality materials, such as wood, natural stone and chipped exposed concrete.

Centrepiece of the facility: Circular outdoor 50-metre-pool
The pool reinvents the traditional aquatic centre typology, creating a new place where the quality of outdoor landscape and recreational space defines the experience. The new, inclusive community hub is centred around the pleasure of swimming in a park setting. This park is minimally disrupted by locating the building footprint within the topography – retaining and celebrating heritage landscaping and vistas.
The design concept centres on a circular form surrounding the outdoor 50-metre Memorial Pool, paying homage to the former Parramatta War Memorial Swimming Centre. Two linear paths form a site spine that connects parkland, entry plaza, and internal functions, promoting strong pedestrian movement across the precinct. This layout prioritises clarity and legibility, enhancing user experience and encouraging active transport. The majority of facilities are consolidated on a single level to ensure universal accessibility and operational efficiency.
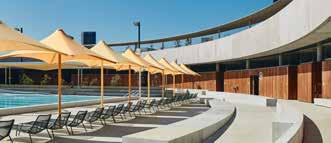
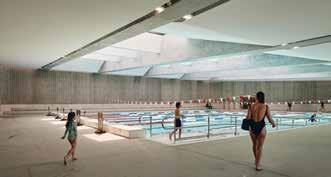
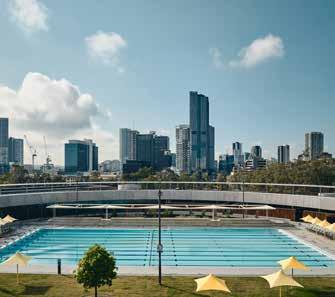
The 14,330 m² building comprises swimming areas arranged around the ring, carved into the topography, with the health and wellness facilities acting as the buffer to Park Parade. The centre features a 50-m, 10-lane outdoor pool with flips wall for alternative training and water polo configurations. Shaded tiered seating for 330 people is available near the outdoor pool, and 26 outdoor umbrellas provide further shade to lawn areas. A rain garden and decks adjacencies are located nearby.
The accessible 25-m indoor pool has eight lanes, next to the accessible 15-m indoor learn-to-swim pool. The indoor water playground provides a splash water play area with „beach“ entry. The PAC also features spa, sauna and steam rooms; and a health and wellness centre totalling 1,380 m² including a gym, two program rooms, a multipurpose community space, amenities and consultation rooms. A café offers wet and dry seating for 130 patrons; and retail and multipurpose community rooms include a birthday party room and a swim club room. Indoor and outdoor male/female, accessible, adult and family change rooms are available as well as office support and administration areas.
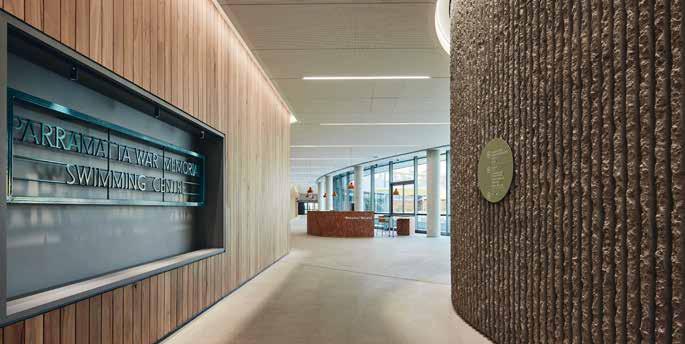
PAC’s fully accessible design and functionality include a range of features including ramps, hydraulic lifts and accessible change facilities that are used by both individuals and community groups daily. The adoption and acceptance by the community is best demonstrated by the high number of PAC memberships, in excess of 4,500, the continuing growing Learn to Swim enrolments since opening currently in excess of 2,500, and the huge number of casual patrons who attend on a daily basis to enjoy the indoor and outdoor pool options, the café and gym.
Technically, the Centre incorporates numerous sustainable and high-performance systems. Rooftop solar panels generate 195kW of renewable energy. ETFE skylights in indoor pool halls allow natural light while managing UV exposure and temperature control. Rain gardens and over 1,000 square metres of rainwater collection contribute to onsite water management. Natural ventilation in the health and wellness areas reduces energy use and improves indoor environmental quality.
Author:
Bradford Gorman
Peter Bennetts
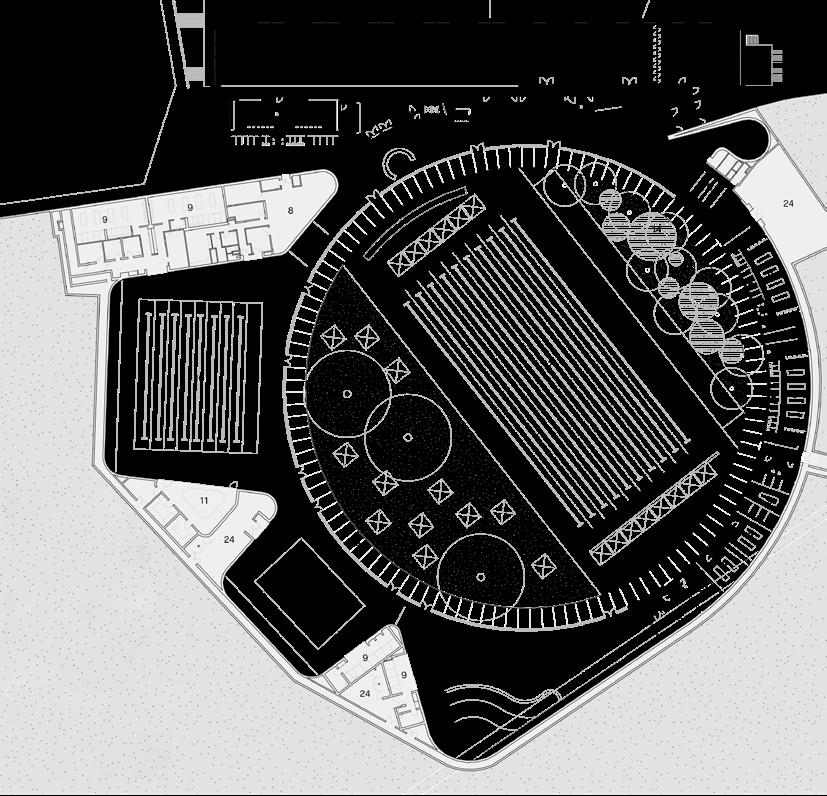
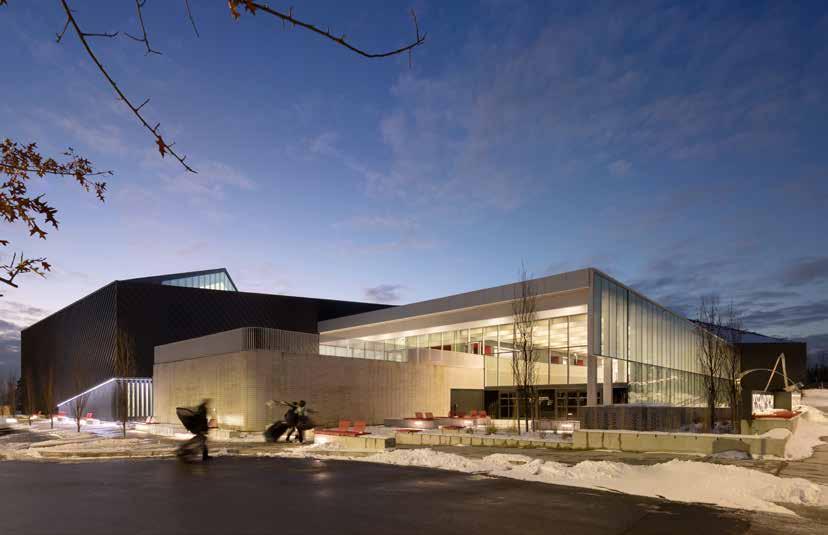
Rich, dynamic experience for visitors on and off the ice
Blending best practices for superior ice quality with the use of warm wood, natural light, and a transparent, open layout, the new Rosemary Brown Recreation Centre conceived by hcma architecture + design creates a rich, dynamic experience for visitors on and off the ice. The recreation centre includes two NHL ice surfaces with 200 spectator seats each, a large lobby and outdoor patio area, an informal kid’s play zone, multi-purpose rooms, skate shop and concession, and second floor viewing galleries.
OPENING: MARCH 2024
Location Burnaby, Canada
Owner / operator City of Burnaby


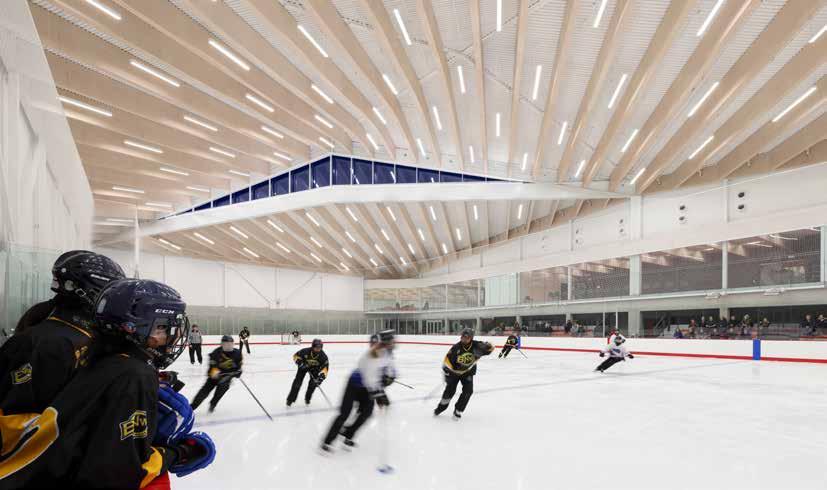
Unusual for this typology, the facility prioritizes the public experience, offering a high-performance ice arena alongside a vibrant, accessible, and inclusive community hub. Nestled in Burnaby‘s emerging Southgate community, the site‘s tight footprint led to a non-traditional arrangement of its two NHL-sized ice sheets: a right angle with a lobby where they meet. This creates greater transparency and openness between the lobby and the ice, and a friendly, animated elevation to the street and community beyond. With many tall towers surrounding the facility, people can gaze down at an interesting, dynamic roof geometry made possible by the hybrid wood structure.
The centre provides multipurpose rooms and spaces within the lobby for a range of activities beyond ice sports, from pickleball and Pilates to playoff watch parties. Second-floor warm-side viewing galleries offer spectators comfortable, accessible viewing, while directly behind informal play areas allow children to engage in casual, self-directed play.
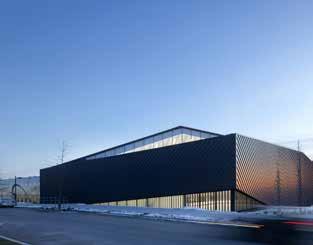
The Rosemary Brown Recreation Centre is an architecturally stunning twin-pad arena complex. The interior linear lobby provides exceptional views of both ice rinks and the mezzanine level above. Visitors can immediately grasp the building‘s layout and appreciate its initial impression upon arrival.
The ice rink volumes are clad in dark standing seam siding, with angled corners above grade to allow non-invasive natural lighting. The roofs comprise articulated triangular wooden components tilted upwards to provide additional natural lighting.
The public entry space and mezzanine feature extensive glazing to both the exterior and the adjacent ice rinks. This design feature provides an exceptional space for social interaction for both skaters and non-skaters.
Reducing embodied carbon and accentuating design with engineered wood Wood plays an integral role in the character of the centre, symbolizing warmth and durability, and ensuring quick, efficient assembly on the challenging, compact site. With a hybrid steeltimber roof system, the structure is both striking and technically proficient. The flexibility of this system allowed a complex geometry that made possible north-facing clerestories that provide an abundance of natural light. Glulams, serving as both beams and vertical columns, support the structure in the lobby and contribute to its warm, inviting ambience visible from both inside and outside. The use of nail-laminated timber for the lobby’s decking system allows for superior acoustic integration, enhancing the overall experience and finish of the space.
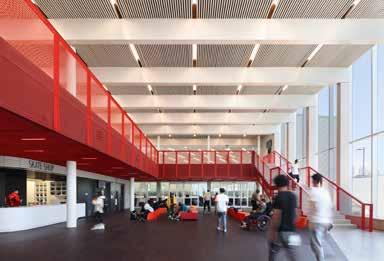
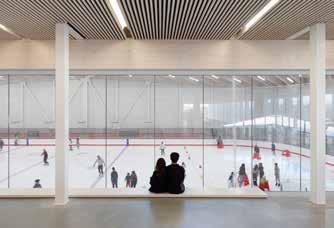
The curved members of the structural system were critical to the construction of the north-facing clerestories and thus an abundance of natural light. Wood’s ability to handle fluctuations in humidity is particularly beneficial in environments where cold interiors meet warmer exteriors, a common challenge in arena settings. While mechanical systems manage some of the humidity, wood’s natural properties contribute to maintaining a stable, comfortable environment.
The design also employs a number of sustainable design strategies to meet the City of Burnaby’s goals, including the capture and reuse of excess heat from the refrigeration system and water conservation strategies. Other environmental performance strategies include among others optimized building form and orientation, strategic glazing and shading, thermal bridging and airtightness, and envelope efficiency.
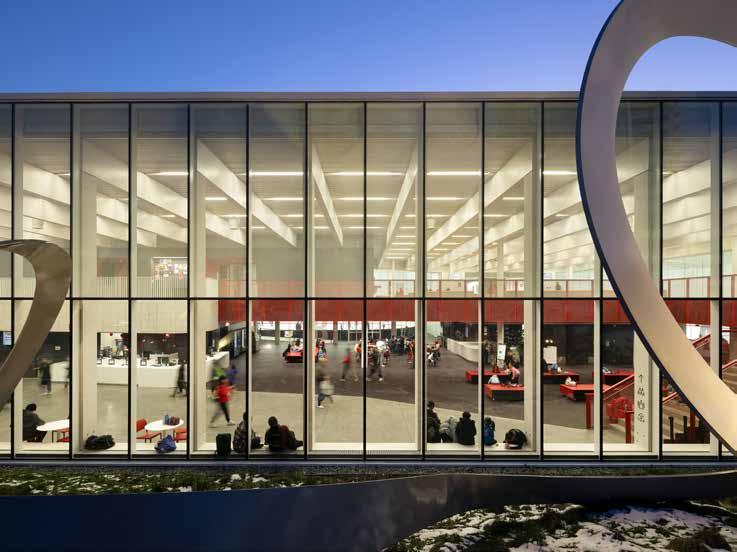
Amplify the experience
Rosemary Brown Recreation Centre prioritizes the public experience, offering a high-performance ice arena alongside a vibrant, accessible, and inclusive community hub. Designed to be a good neighbour, the facility’s form sensitively integrates its large building volume into the site using careful urban design strategies.
Ice arenas are typically designed for performance sports – a competing ground for league hockey, figure skating, and spectator events. Rosemary Brown Recreation Centre elevates the best qualities of these facilities, but with a community-first approach that welcomes everyone in.
The result is a facility that supports the evolving needs for community-based recreation, enhances the experience of all users, and serves as an easily accessible neighbourhood amenity.
Visitors can take advantage of two NHL-sized ice rinks, a spectator area, a kid’s play zone, and an abundance of gathering spaces for celebrations and meetings. The large, inviting lobby acts as a social heart for the neighbourhood and a bridge between its existing single-family housing and new master planned towers.
For a more connected, inclusive, and healthy community The centre embodies the legacy of Rosemary Brown – trailblazing Canadian advocate for social justice and equality. Inclusivity is featured prominently through fully accessible washrooms and change rooms with gender-neutral options. As well, the design considers how washroom accessories, such as hand dryers, impact neurodiversity.
The arena is intentionally designed for intuitive navigation. With clear sight lines and instinctive programming, there is no need for comprehensive directional wayfinding. Instead, large pictograms and clear program headers help visitors navigate the building’s open-plan circulation with ease. Tactile signage is positioned at set mounting heights within a defined range, using colours from the City’s brand identity, but refined for strong contrast and legibility.
Braille and tactile signage support visual impairment. There are also wide circulation paths and high contrast wayfinding, elevator access to level two programming, and provisions for sledge hockey, benches and accessible furnishings throughout the facility.
Author: Paul Fast
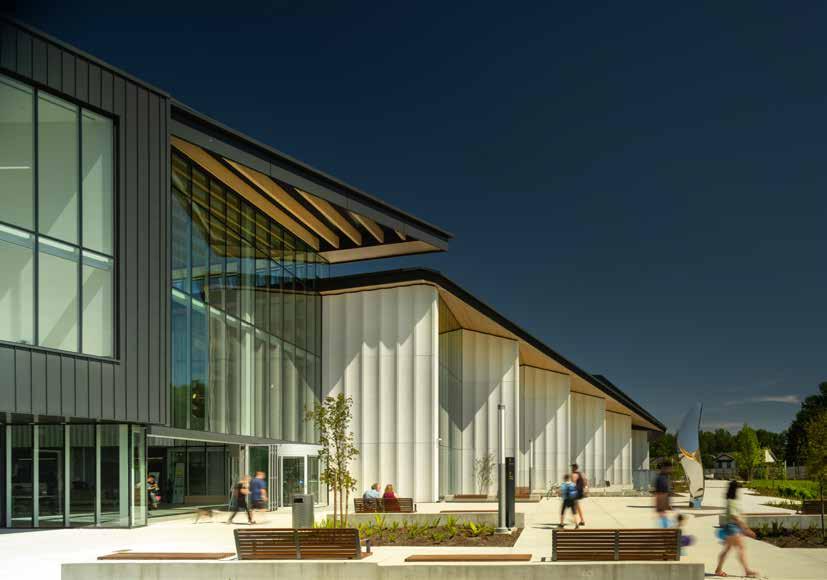
Canada’s first zero carbon aquatic centre
təməsew txʷ / Sea Otter House Aquatic and Community Centre is woven into the landscape with a dramatic unifying roof. Designed by hcma architecture + design, təməsew txʷ has been designed for all ages and abilities, and for how communities engage in recreation today and into the future. The facility puts a greater focus on community connections and wellness-based activities, alongside more traditional sporting and fitness pursuits.
OPENING: MAY 2024


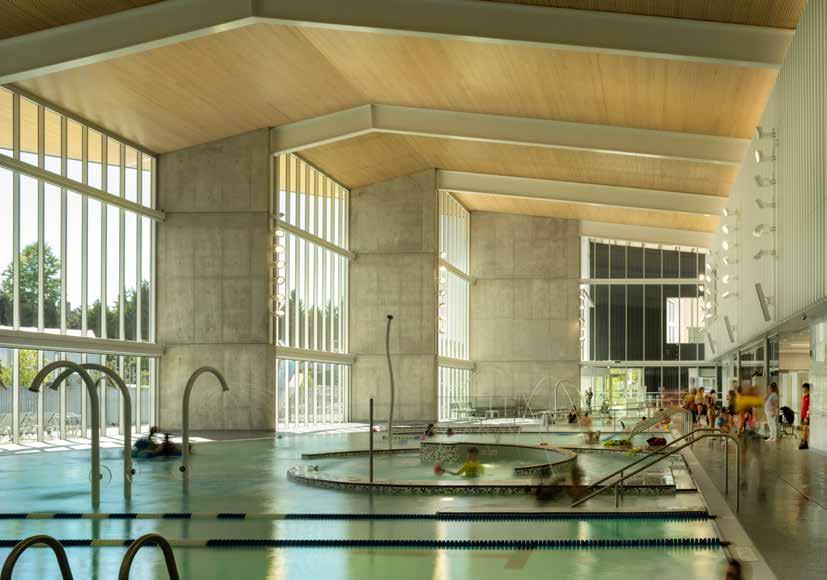
The CAD 114 million, 10,684 m² combined aquatic and community centre is Canada’s first completed all-electric facility to achieve the Canada Green Building Council’s Zero Carbon Building-Design Standard, a significant transition for a building typology that has traditionally been one of the largest emitters of greenhouse gas emissions for many local governments. The pool facility is also the first to use a gravity-fed filtration system. It is aiming for a 92% reduction in greenhouse gas emissions compared to the existing facility and completely eliminates building fossil fuel combustion.
The building’s orientation and program overlay were optimized for energy efficiency, with primary glazing along the south facade and carefully angled overhangs and roof slopes for solar shading and photovoltaic panel efficiency. The envelope design addresses thermal bridging and emphasizes airtightness, while large overhangs provide shading on the south, east, and west facades. The stepping nature of the facade further enhances vertical shading along the south-west elevation.
The təməsew txʷ Aquatic and Community Centre is a valuable asset for the community. The design centres around a twostorey lobby and gathering space that forms the social heart of the facility.
Woven into the landscape by a dramatic, unifying roof, the project makes a powerful civic statement while remaining sensitive to the natural environment and the human-scale experience.
This truly remarkable building features a glazed saw-tooth clerestory ceiling, which adds significance to the aquatic components, including the sports and leisure water areas. The large gymnasium, multipurpose studios and activity rooms enhance the inclusive program offering for all ages. The two-level fitness centre provides additional views of the beautifully landscaped areas on either side of the centre.
təməsew txʷ Aquatic and Community Centre is a place where everyone can come together and enjoy being active. Designed for recreation today and in the future, the centre offers an inclusive, barrier-free space for swimming, bathing, recreation, fitness, and fostering connections.
The təməsew txʷ Aquatic and Community Centre is situated on the edge of a residential neighborhood north of the Fraser River, which has been a cultural and economic life source for indigenous peoples for thousands of years. Located on the site of the former headwaters of Glenbrook Ravine, the project takes a strong stance toward reconciliation with the natural character of the landscape.
The headwaters to the north have been reconnected with the remaining branch of the ravine to the south, establishing a major public green space and rain garden directly adjacent to the South Plaza of the facility.
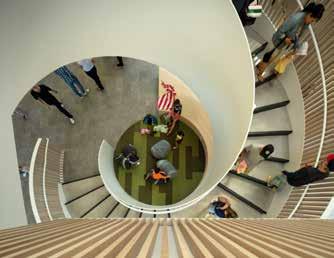
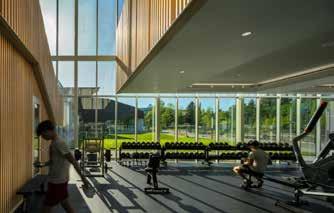
The exterior: a singular form
Running the length of a city block, the centre succeeds in both blending into the landscape and creating an iconic civic expression. The stepped, modulated elevation achieves a human scale where the building touches the ground, anchoring it into the re-established ravine space, while the strong black roof unifies the diverse program elements into a singular form.
The site opens out to the community on four sides and two major civic plazas act as entry points, connected by the free and expansive lobby. Located next to the gymnasia, the North Plaza encourages activity, recreation, and informal gatherings. The adjacent facility walls can also be opened, allowing indoor programming to move outside. The South Plaza, situated next to the recreated ravine space, provides a sense of arrival with bridges across the rain garden and a densely vegetated landscape.
interior: community and wellness hub
The spacious double-height lobby acts as a vibrant community heart for the building. It features a significant, local heavy timber glulam roof, with a skylight illuminating the space and drawing people in.
In the east wing, the design embraces a broader trend in wellness focused aquatic facilities, while also offering competition-level facilities. Under a folded plate mass timber and steel girder roof, the multi-use leisure pool is suitable for all generations and combines 25m lap lanes with spray elements and a lazy river. Leisure swimmers can reach the outdoor sun patio that overlooks the ravine space through large glass bi-folding doors.
The eight-lane, 50m lap pool and two diving platforms are enclosed by a sawtooth roof structure formed by a hybrid steel truss and mass timber (cross laminated timber) system. This roof form welcomes indirect natural daylight from the north, which is most conducive for athletic performance and reduces the need for artificial light. This gentler, indirect light also reduces the risk of glare for swimmers and lifeguards. The roof structure also houses the mechanical and electrical systems required for the east wing of the building.
Above the pools, the second level fitness centre nestles into the nooks and crannies between the large roof volumes, giving patrons different views onto the aquatics and outdoor spaces depending on their activity and location.
The interior design material palette reflects the timeless exterior expression where matte black standing seam metal roof elements enter as acoustic wall treatment and offwhite wall tile is warmed by the wooden structural elements above. With water playing a significant role in the aquatic spaces, its glossy blue and reflected light was considered a primary material in the palette.
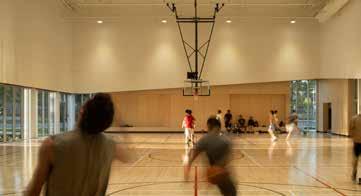
Extensive public and stakeholder group engagement occurred over two years and involved over 3,000 people, including urban indigenous, Host Nations and multicultural groups, and an accessibility committee.
A naming advisory panel gifted the name təməsew txʷ to the centre. Meaning ‘sea otter house’ in the Down River language of local First Nations, the panel chose it because of the playfulness, joyfulness, and family-oriented nature of the sea otter.
Inclusive design and physical accessibility are core aspects of the facility’s planning and detailing, evidenced by the generosity of circulation space; high contrast signage that includes braille and tactile directories; fully universal washrooms with adult change tables and lift devices; ramps and zero-entry conditions into the leisure and family hot pools; as well as a transfer ledge in the adult hot pool and moveable floor in the 50m pool. The pool change rooms offer options for all-genders as well as dedicated male and female spaces.
The inclusion of transfer-ledges and ramps into the pools, elec tric vehicle parking, bike racks, and bike storage underscores the facility‘s commitment to accessibility and sustainability.
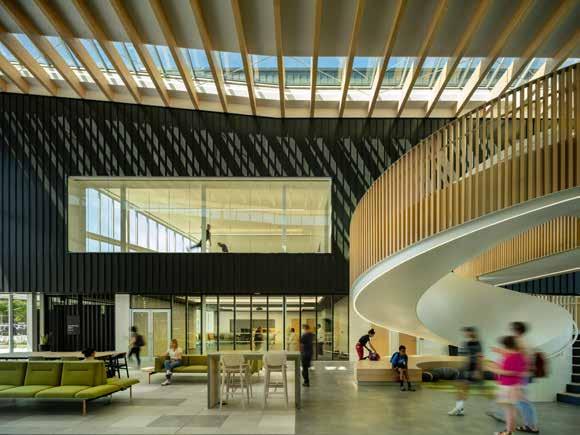


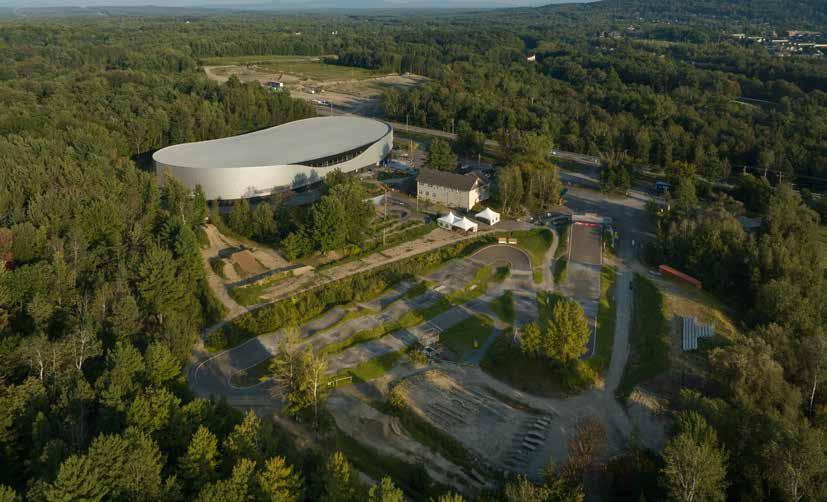
A thriving community hub with a mission rooted in social impact
The Vélodrome Sylvan Adams - Centre Multisport Desjardins stands as Quebec’s only indoor velodrome and one of the most innovative cycling facilities in the world. Born from the vision of the National Cycling Centre in Bromont, the project began with the transformation of an outdoor track originally repurposed from the 1996 Atlanta Olympic Games into a year-round, weatherproof, multifunctional sports venue. From the outset, ABCP architecture envisioned more than just a cycling track. The velodrome hosts cycling education and safety programs, welcomes youth from disadvantaged backgrounds and promotes active, healthy lifestyles.
OPENING: SEPTEMBER 2022
Location Bromont, Canada
Owner / operator
Centre national de cyclisme de Bromont
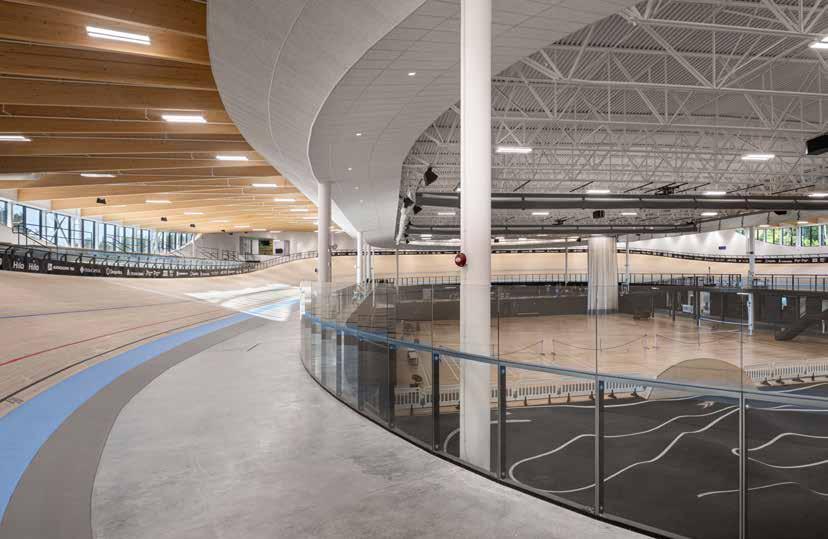
Due to strict Union Cycliste Internationale (UCI) requirements for track access, the architects innovatively elevated the track to create a lower level. This design optimized space usage, enabling seamless integration of multiple facilities.
As a result, the centre includes a double gymnasium, an indoor running track, a freestyle cycling area, a pump track (cleverly shaped by the velodrome’s geometry and concrete retaining walls), as well as supportive amenities including locker rooms, bike workshops, storage, offices, training spaces, and 400-seat spectator stands.
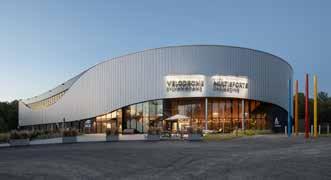
The building’s sculptural form echoes the dynamic curves of the velodrome, visually expressing speed and motion. A rhythmic window layout and large openings reinforce this identity, providing natural light with minimal glare. The transparent ground level fosters a strong visual connection between interior activities and the surrounding landscape, allowing passers-by to witness the facility‘s dynamic energy.
The building‘s innovation extends beyond form and function to include its legacy and sustainability strategies. It caters for both elite athletes and the wider community, offering inclusive programs such as school visits, cycling education and adaptive sports. The project was realized through a collaborative effort involving public funding, private donations and volunteer contributions, reflecting a strong civic spirit.
Overall, the Vélodrome Sylvan Adams - Centre Multisport Desjardins stands as a model of how architectural and technical excellence can be harmonized with ecological responsibility and public value.

The building’s shape follows the typical curves of a velodrome, visually expressing the fluid motion of cyclists on the outside. This dynamic is reinforced by a carefully calibrated window layout that mimics the contours of the track on the facade, offering athletes views of the outside while minimizing glare. Two large ‘smile-shaped’ openings along the straight sections of the track further emphasize the sense of movement.
Built on a concrete base with a reused steel structure, the facility complies with all UCI specifications. A continuous slab supports the elevated track and keeps the arena free from exposed ductwork – an uncommon feature for such venues. Mechanical systems are cleverly hidden between the track and the building envelope.
The roof, made from glued-laminated timber sourced in Quebec, bridges the concrete and steel elements. Over 100 straight beams, placed at varying heights, create an undulating roof effect without actual curves. The wood echoes the track surface, while beams set perpendicular to the cyclists’ direction evoke speed. The interplay of concrete, steel, and wood forms a complex yet cohesive geometry.
The entrance hall sits beneath the track’s first curve, exposing its slope and shape. A wood ceiling extends the track’s material into the public space, where a café and lounge welcome athletes and visitors alike. Clear signage and raw materials throughout the centre underscore its active, performance-driven identity.
The track itself is made from 9,600 laminated veneer lumber spruce slats, assembled and nailed together with the help of dozens of volunteers. It is one of only three tracks of its kind in the world. A unique feature of this Nordic plywood is that it is installed on its edge, meaning cyclists ride on the plies, resulting in a harder, grippier surface, particularly in the curves, improving tire traction.
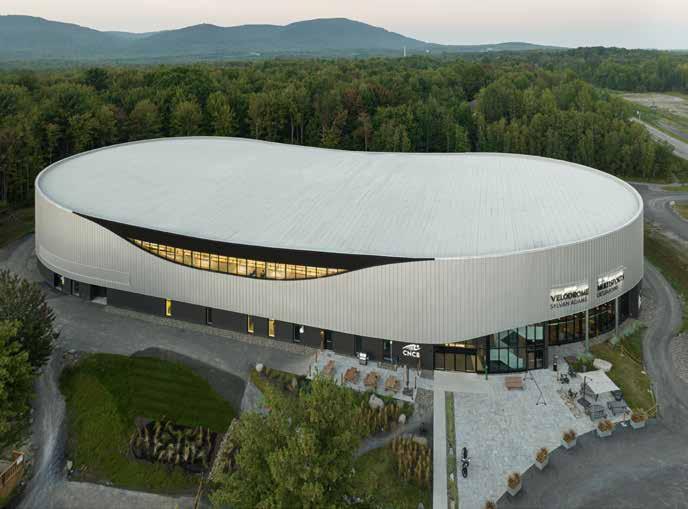
The design approach avoided clearing additional sections of the site and redeveloping the existing footprint, despite the flexibility offered by the disassembly and reinstallation of the track. The volumetric strategy strictly follows the clearance requirements of the Union Cycliste Internationale (UCI). The compact interior reduces heating and ventilation loads in Quebec’s harsh climate. The existing steel structure from the outdoor velodrome was reused, now topped with a light-coloured, reflective roof that mitigates urban heat island effects and integrates a rainwater
harvesting system for bike washing. All electromechanical systems are powered by hydroelectricity, with no fossil fuels used.
Wood plays a central role in the project’s sustainable design, featured in the structure, track, and interior finishes. In addition to reducing construction-related greenhouse gas emissions, wood acts as a carbon sink. The reception hall, the only doubleheight open space beneath the track, features a wooden slated ceiling that mirrors the velodrome’s materiality. Reception furniture and spectator bench seating were also crafted in wood.
By elevating the track, the design made space for a large, gently sloped circular ramp, providing paracycling athletes with barrier-free access to both an intermediate platform and the track itself. During competitions, this platform serves as a warmup area, strategically positioned below sightlines. It can also be adapted for use as a stage, control booth, or to accommodate additional seating during events such as concerts. All peripheral spaces are fully accessible at grade, offering direct connections to the central play area and outdoor facilities for people with reduced mobility.
Though designed for the development of elite athletes, the entire facility is open and accessible to the general public, regardless of age or ability – whether learning track cycling or using the pump track. The velodrome and the National Cycling Centre of Bromont are officially recognized as a National Paralympic Centre for road and track cycling. The Adaptive Sports Foundation, which promotes inclusion through sport, also runs programs at the facility.
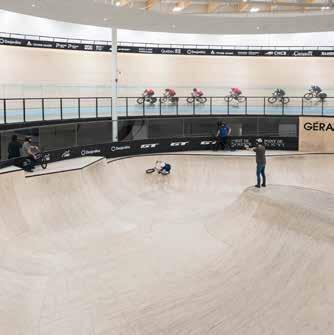
Catalyst for community engagement and inclusion
The velodrome is a world-unique facility for the training and development of elite athletes, but also a space for recreational learning and experimentation in cycling, allowing recreational riders and elite athletes to share the space. Designed with elite development in mind, all the infrastructure is accessible to people of all ages and abilities, whether they are learning track cycling or pump track riding.
In its first year of operation, the National Cycling Centre in Bromont recorded 150,000 visitors, 12,600 pickleball sessions, and 5,500 individuals trained or introduced to the velodrome –demonstrating the facility’s remarkable reach and impact in fostering inclusive, community-centered athletic engagement. Since the first year of activity, the Velodrome welcomes each day between four and seven school groups to discover a new cycling activity. In addition, 900 young people per year are educated about bicycle road safety through the ‘Smart Cyclist’ program.
Author: ABCP architecture
Photos: Stéphane Groleau, Gregory Picard
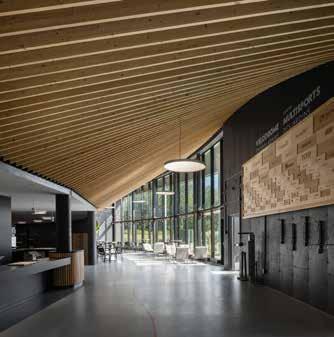
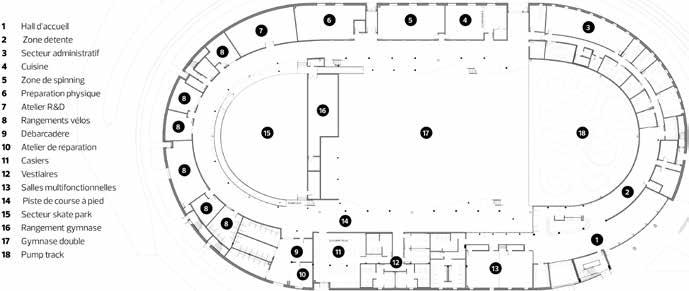


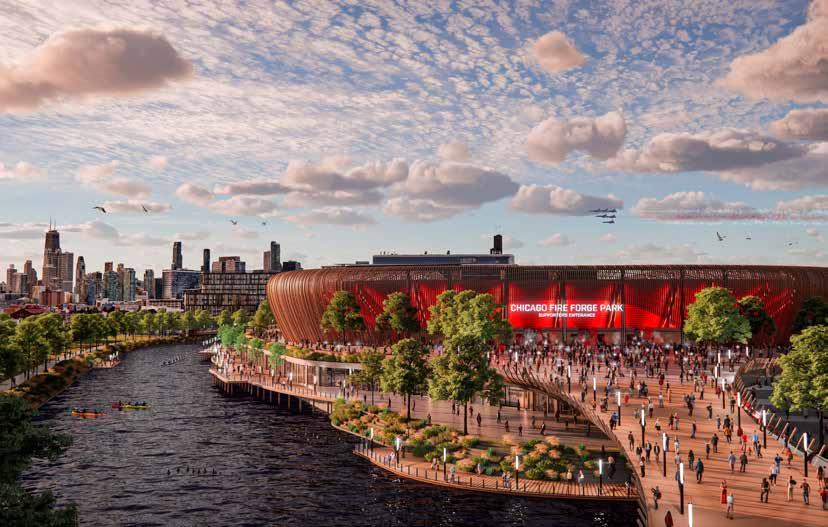
Once defined by rail lines and industrial remnants, Chicago’s North Branch riverfront is set to be transformed through the proposal for the new Chicago Fire MLS stadium. What began as a vision to reclaim underutilized land has grown into a project that combines sports, civic life, and environmental stewardship, resulting in a vibrant and inclusive riverfront district. Young talents Graylon Sestak and Ethan Overland endeavor to design a sports venue and civic anchor.
Rather than a standalone venue, the stadium is designed to serve as a civic connector, an anchor that connects historically fragmented neighborhoods. Its strategic location can create a network of plazas, promenades, and pedestrian bridges that extend beyond the game day experience, encouraging year-round gathering and exchange. Expansive terraces overlook the riverfront, drawing both spectators and residents into spaces of leisure and discovery, while bridges transform circulation across the water into moments of connection.
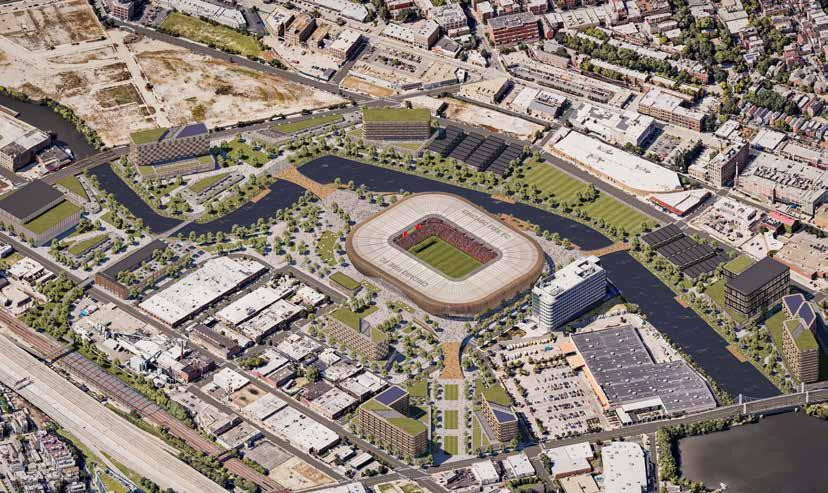
This network is supposed to be reinforced by layered green infrastructure, in which stormwater-sensitive landscapes and ecological corridors combine resilience and recreation, ensuring that the project benefits both the community and the environment.
The stadium is designed as part of a larger urban strategy to reclaim post-industrial land along the North Branch River,
transforming a neglected riverfront into a public civic space. By extending the 606 trail and connecting it directly to bus, subway, and train lines, the venue shall become a part of Chicago‘s mobility network, encourage active recreation while integrate into the city‘s daily life. Open plazas and pedestrian pathways encourage spontaneous gatherings and civic engagement, making the stadium both a neighborhood anchor and a destination.
This project involves a 25,000-seat stadium on a riverfront site in central Chicago. The design team connected and integrated this significant entertainment and sports complex with both sides of the river and activated the waterfront edge. They lowered the field level below that of the surrounding plaza, resulting in a stadium height that complements the overall area and reduces its volumetric impact. This demonstrates great insight and determination in tak ing full advantage of this unique location.
Within this new, dynamic precinct, the team designed districts to complement the stadium, entertainment, lifestyle and riverfront areas, infusing each with a high level of energy and insightful urban design.
The stadium is extremely well designed. It features all the amenities typical of new professional stadiums, includ ing private suites and VIP areas, which are well located within the building. During events, the illuminated stadium will boost the energy of the entire area and improve the experience of the waterfront.

Civic framework shaped by sustainability on all levels
Permeable pathways and water-sensitive landscapes shall naturally manage stormwater, which promotes river health and ecological renewal. Green roofs, passive cooling strategies, renewable energy systems, and low-carbon materials can help to reduce environmental impact, allowing the site to regenerate naturally while remaining resilient and efficient.
From this landscape, stadium architecture emerges as a permeable structure, both visually and physically. Transparent sightlines and open circulation paths blur the distinction between city and venue, allowing them to coexist harmoniously. The terracotta facade design pays homage to Chicago‘s architectural heritage, evoking iconic precedents like the Rookery Building, while lightweight, modular construction would save money, speed up delivery, and reduce environmental impact.
Within this framework, the seating bowl will serve as an immersive centerpiece, supported by a versatile program of locker rooms, media suites, community meeting rooms, retail outlets, and hospitality areas. Designed with adaptability in mind, these spaces enable the stadium to transition from the intensity of match days to broader civic uses such as cultural gatherings and educational programs. Accessibility and inclusivity are central throughout, with barrier-free routes, ramps, elevators, tactile wayfinding, and plenty of accessible seating ensuring an equal experience for all visitors.
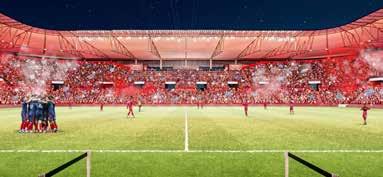
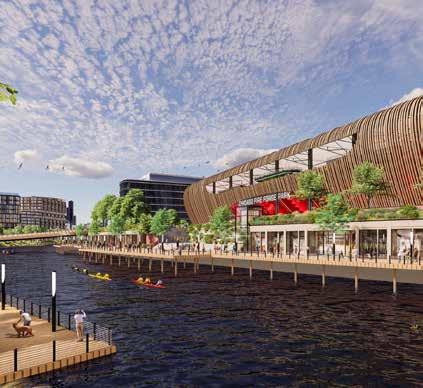
More than just a sports facility Chicago Fire Forge Park is designed to be a civic hub where architecture, landscape, and urban design come together to reconnect Chicagoans with their riverfront. By combining ecological stewardship, social vitality, economic resilience, and urban connectivity, the project establishes a bold new standard for inclusive and sustainable urbanization. It is more than just a sporting venue; it is a catalyst for renewal, demonstrating how the energy of the game can spread beyond the stadium walls, inspiring communities, reshaping cities, and igniting a more vibrant future.
Authors: Graylon Sestak, Ethan Overland Renderings and plans: Graylon Sestak, Ethan Overland
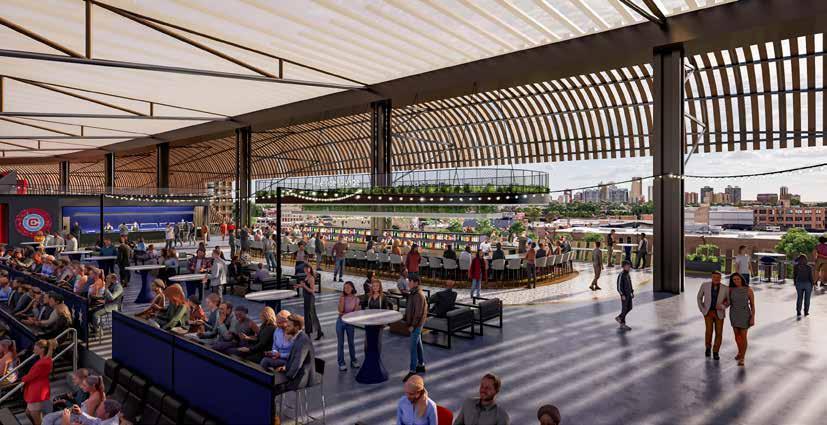
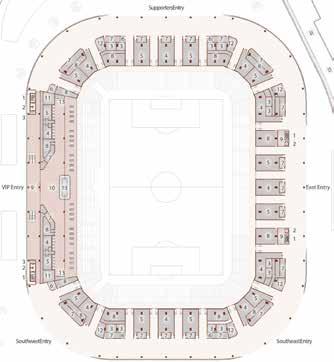
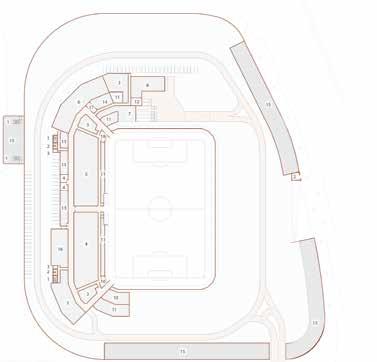

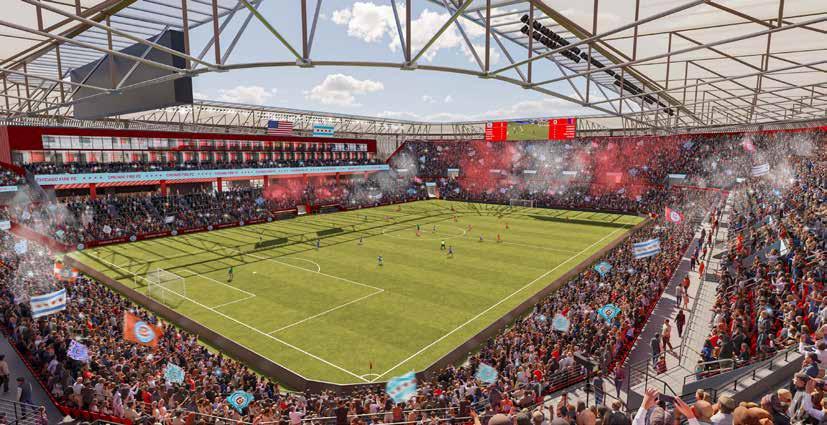



Rethinking public space through everyday movement
At the heart of this design proposal is young professional Nicola Wurm’s idea of movement in public space as a tool for social, spatial, and infrastructural connection.
This project started on the site of a former supermarket in Grünau, a prefabricated housing estate built in the 1970s in Leipzig/ East Germany. In recent decades, the area has faced structural challenges following population decline after German reunification. Today, it is marked by an aging population, a high rate of residents with low income or a migration background, and a total of 40,000 inhabitants – a number that is slowly rising again.
The site lies at the intersection of two key urban axes and is located right next to a pedestrian bridge – one of only few connections between two sides of the neighbourhood, divided by the suburban railway tracks. This bridge becomes the anchor point for the proposal: an elevated path that expands and transforms into a dynamic ring – ‘The Loop’.
Location Leipzig, Germany
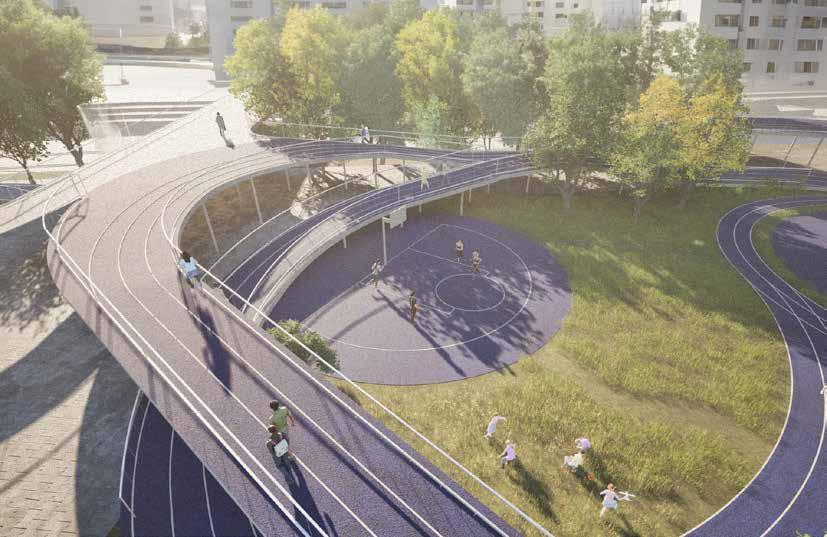
From pathways to playgrounds: ‘The Loop’
Rather than descending from the bridge via stairs as originally built, ‘The Loop’ shall extend from the pedestrian bridge, transitioning into a continuous, level path that seamlessly connects to the ground below and flows into its circular form.
‘The Loop’ shall feature varying inclines ranging from 5% to 15%.
While some segments are designed to ensure accessibility for wheelchair users, steeper sections offer a demanding challenge
for runners and athletes. An elevator shall connect the ground to the railway station underneath as well as the pedestrian bridge on top.
‘The Loop’ is not just a physical structure, but a spatial gesture. It rises and falls in gentle curves, forming a continuous 400-mtrack that surrounds an open inner zone. These undulating movements create arch-like gateways that invite passersby into the space or onto ‘The Loop’.
‘The Loop‘ serves as both infrastructure and a spatial ges ture: an elevated, continuous path that blends seamlessly with the existing pedestrian bridge and the surrounding landscape. Its undulating form creates a 400-metre track that defines different recreational areas, encouraging spontaneous use and fostering community interaction. ‘The Loop’ serves as a physical connection and a symbol of local identity.
The project demonstrates a strong commitment to universal accessibility. The use of materials such as recycled concrete reflects a pragmatic and sustainable approach, and the open nature of the space promotes inclusivity and low-barrier engagement. Integration with existing local amenities and the potential for modular expansion further enhance its adaptability and long-term relevance.
Overall, the proposal is a thoughtful synthesis of architectural innovation, social responsibility and environmental awareness. It stands out as a replicable model for rethink ing public spaces through inclusive design and everyday movement.

Inside ‘The Loop’, a variety of public sports and recreation areas will unfold: courts for streetball and street soccer, calisthenics zones among other attractions – the possibilities are endless. Although ‘The Loop’ is intended to be always accessible and free of commercial pressure, there is the possibility of modular containers being placed inside. These could provide storage for sports equipment used by local clubs, offer changing rooms and showers, or accommodate a coffee cart. The entire structure blurs the line between infrastructure and play – partly pedestrian bridge, partly athletic track, partly social catalyst.
The adjacent pedestrian bridge is one of the few crossings over the railway tracks and is used daily by many residents. By expanding and enhancing this existing route, ‘The Loop’ can transform a simple path into an experience – a place of transition that becomes a destination. Its direct connection to a nearby suburban train station makes it easily accessible on a citywide scale, reinforcing its role as both a neighbourhood anchor and a metropolitan attractor for the emerging neighbourhood of Grünau.
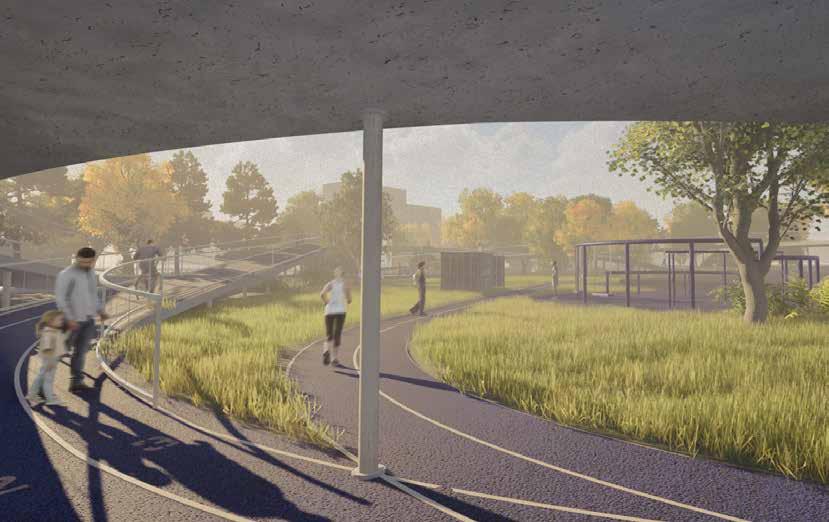
‘The Loop’ can be entered, walked underneath to reach its interior, or even traversed entirely as a path through the whole site. Either way, by engaging with the infrastructure, inhabitants and visitors can interact directly with the architec ture, fostering a stronger sense of identification with Grünau and creating a meaningful connection between ‘The Loop’ and the new district. At the same time the intention is to attract a broader mix of people to the area.
Recycled concrete prioritizes longevity and structural reliability The unused grassland on site will be retained and gradually re-naturalized. Recycled concrete has been selected as the main construction material due to its longevity and structural reliability – qualities that alternative materials could not ensure in a bridge-like configuration exposed to weather and constant use. The space is designed to be open, inclusive, and free from the constraints of consumption. No entry fees, no membership requirements, no operating hours. Instead, it encourages spontaneous use and collective experiences – fostering a stronger, more connected community through lowbarrier physical activity.
Author: Nicola Wurm
Renderings and plans: Nicola Wurm
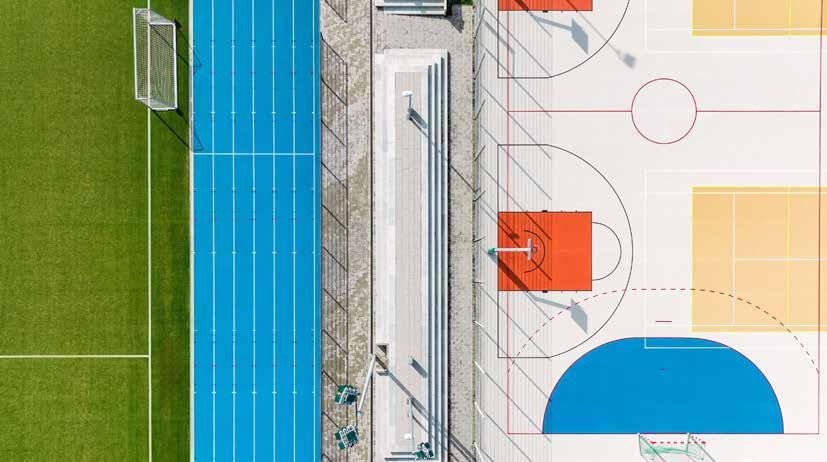
Polytan consistently delivers ‘Colourful. Innovative. Sustainable.’

Colour diversity is not merely decorative, but a fundamental design element for sports and leisure areas: it structures zones, provides orientation, strengthens identities, and combines aesthetics with functionality. Especially at a time when sports facilities must be multifunctional, audience-oriented, and sustainable, the spectrum of colours opens up new design possibilities.
Colour variety at Polytan: an overview
Polytan emphasises the importance of colour and offers an exceptionally wide range for running tracks, multi-sport surfaces, and tennis courts. The palette extends from subtle shades such as beige and grey to the classic Rekortan red for running tracks, as well as bold, expressive colours like orange, violet, and signal green. In addition, exclusive special colours are available, including official tournament shades such as those used for Laykold at the US Open or Miami Open. Thanks to the broad selection and the overlaps between colour ranges, surfaces from different systems can be planned and implemented within a consistent scheme. The result: sports facilities that are functionally impressive while presenting a harmonious and memorable overall appearance.
Practical examples: colour in action
The added value of colour diversity is particularly evident in real projects. In Cologne-Ostheim, Germany a modern multi-purpose facility was built that stands out not only for its sporting diversity but also for its deliberate colour concept. Different colours were
used to clearly distinguish the playing fields: the handball goal areas are sky blue, the basketball key areas are bright orange, and the volleyball courts are a warm brown. Complemented by a beige base surface, the facility accommodates handball, basketball, volleyball, and even tennis. Differentiation through colour ensures clarity and makes its versatility immediately visible.
Another example is found in Ermont near Paris, France where a blue and black PolyPlay surface has been combined with a red Rekortan running track at the Complexe Sportif Auguste Renoir. The result is a facility that is both functionally versatile and visually distinctive.
Colour also plays a central role at the traditional Uhlenkrugstadion in Essen. There, the choice was made for a black running track that reflects the club colours. In this way, identity becomes immediately visible and can be experienced by athletes and spectators alike. Polytan demonstrates how colour diversity can anchor the history and self-image of a club within its sports facility.
These examples show that colour diversity is not only a decorative addition, but a strategic tool in the planning of modern sports facilities. Colour concepts should be integrated early in the design phase to ensure zones and usage areas are logically structured from the outset. Consistency across different sur faces is essential to avoid visual breaks. Clear contrasts are equally crucial, making lines and safety areas clearly visible even in changing light conditions.
In addition to creative freedom, technical quality is also decisive. Pigments must be UV-resistant and retain their brightness for years, while surface mixtures must ensure consistently high performance. Finally, modern colour design also encompasses sustainability: Polytan relies on recycled materials, bio-based raw materials, and closed material cycles – allowing colour diversity to be combined with ecological responsibility.
Colourful presentations send a strong signal: Polytan will also showcase its colour diversity at FSB 2025 in Cologne. Under the motto ‘Colourful. Innovative. Sustainable.’, the company will demonstrate the versatility and adaptability of today’s sports flooring at its vibrant exhibition stand. This makes clear that colour diversity is reflected not only in the product range, but also in the brand identity.
The examples and developments highlight one thing: colour diversity will shape the sports facilities of the future. It structures surfaces, enables multiple uses, provides orientation, and gives facilities a distinctive profile. With its wide range of colours, Polytan offers planners and operators new freedom in design. This makes colour a decisive factor in ensuring sports facilities being not only functional and sustainable, but also distinctive and identity-defining.
Author and photos: Polytan, www.polytan.com
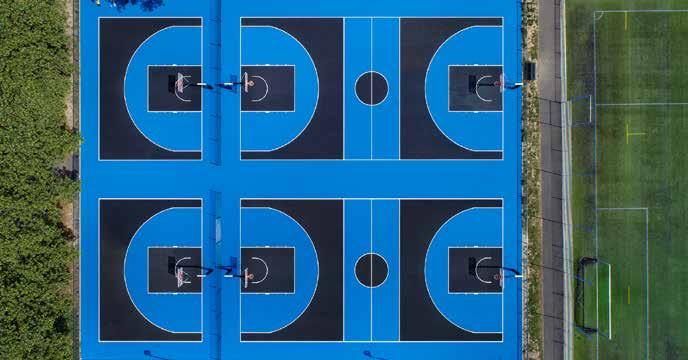
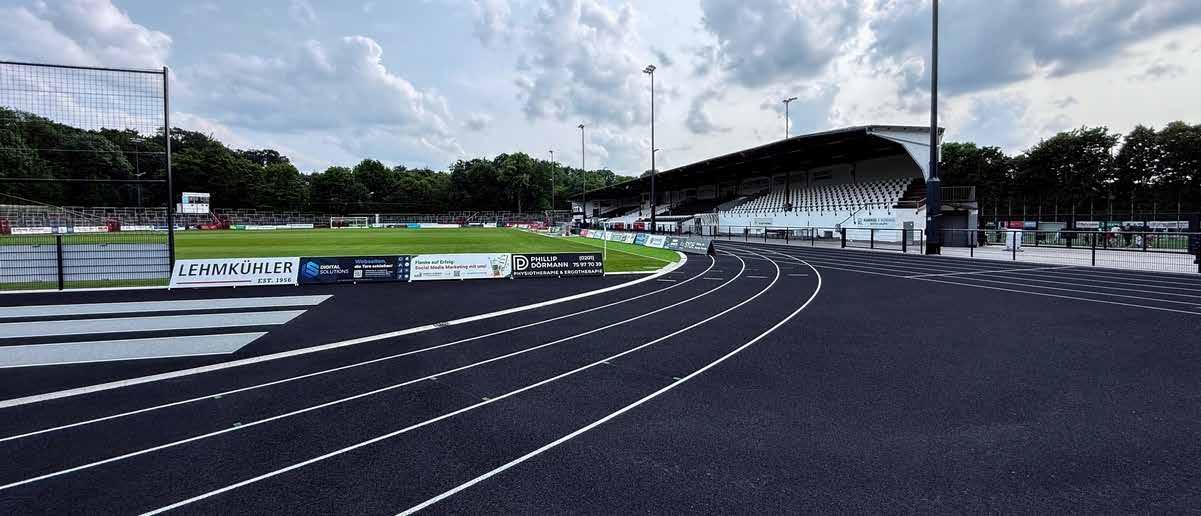
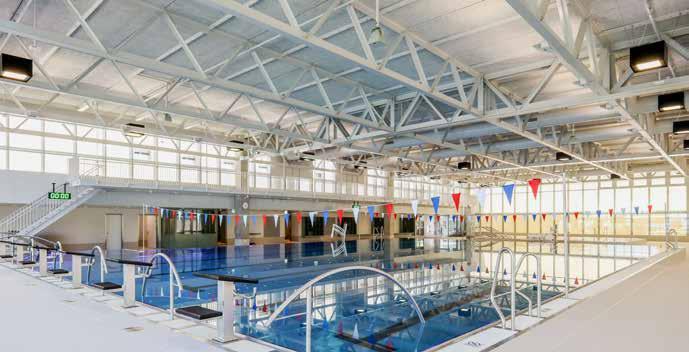
Beck Schwimmbadbau AG in charge of general planning

Inclusion in focus: A new barrier-free indoor pool has been built at the Swiss Paraplegic Centre (SPZ) in Nottwil, Switzerland – functional, accessible and tailored to the needs of people undergoing therapy.
The first moment in the water is often more than just a movement – it’s a feeling of freedom. For people with physical limitations, it can even feel like a small miracle: weightlessness, mobility, independence. This exact moment is made possible by the newly opened and extensively modernized indoor pool at SPZ, unveiled in August 2025 – fully accessible, equipped with state-of-the-art technology, and thoughtfully designed from an architectural perspective.
35 years in service – Time for a new era
Since its opening in 1990, the SPZ has not only been a leading medical centre specializing in spinal cord injury, spinal care and respiratory medicine but also a place of hope and rehabilitation. The indoor pool, used intensively for over three decades, has accompanied countless patients on their way back to an active life. But even the most robust infrastructure eventually reaches a point where it no longer meets modern standards.
That’s where Beck Schwimmbadbau AG stepped in: taking on the role of general planner for a renovation project that is far more than just a technical upgrade – it’s a strong commitment to inclusion, sustainability, and comfort.
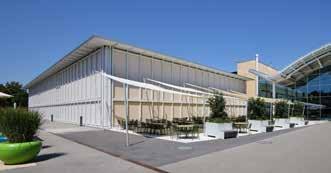
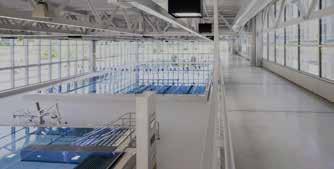
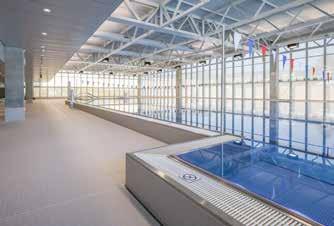
Anyone entering the new indoor pool quickly senses: everything has been thought of here. A height-adjustable movable floor allows for stepless access to the water while an optimized pool lift supports patients even in a lying position. And those seeking relaxation during therapy or swim training can enjoy it on optional bubble loungers positioned directly at the pool’s edge. In addition to the therapy pool, the 25-m competition pool has also been newly lined with stainless steel, ensuring durability, top hygiene standards and aesthetic appeal.
As part of the modernization, the pool’s technical room was expanded and relocated directly beneath the main entrance. This strategic move allowed existing spaces to be repurposed and restructured for storage use. The result: significantly increased operational efficiency, with much shorter paths for maintenance and supply. This not only brought the technical infrastructure up to date but also noticeably improved the overall operation.
The building envelope also received an upgrade: triple glazing ensures heat stays inside, reduces energy consumption, and maintains a comfortable indoor climate – regardless of the season. These measures are a win not only for operating costs but also represent a clear commitment to sustainability and energy efficiency.
Behind the scenes beats the technical heart of the facility: the completely modernized pool water treatment system. All filters, disinfection systems and pipelines were replaced. The result: crystal-clear water, the highest hygiene standards and again significantly reduced energy consumption.
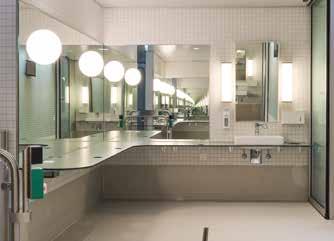
The key question was: How can an indoor pool be both welcoming to the public and fully accessible? The answer was developed in close collaboration with the SPZ operators, the Swiss Paraplegic Foundation (as project owner) and ARS Winterthur AG. The result is a concept that harmoniously combines architectural, technical and building physics requirements.
The centerpiece of this redesign is its consistent focus on the needs of people undergoing therapy: the therapy pool was repositioned to allow for spacious, wheelchair-accessible changing rooms. There is now ample space to transition from an outdoor wheelchair to a pool wheelchair – safely and without pressure.
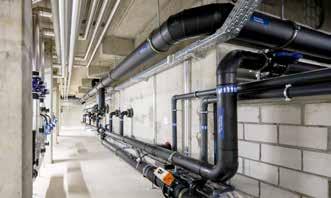
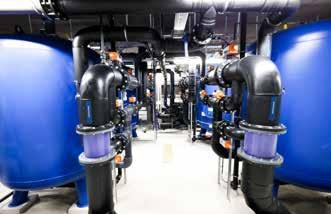
The newly designed indoor pool at SPZ is not only a place for medical therapy and rehabilitation but also a meeting place for the public. Here people with and without physical limitations come together, share the experience of water and break down barriers – both architectural and societal.
The pool is now optimally functional, inclusive and technically advanced – but it is also a symbol: A symbol of the commitment to providing equal opportunities for all. And a symbol of what can be achieved when technical expertise, architectural sensitivity and human warmth come together in a project of this scale.
Whether for therapy, training, competition or simply a relaxing swim, the Swiss Paraplegic Centre’s redesigned indoor pool is a place where water is more than just an element: It is quality of life – for everyone.
Author and photos: Beck Schwimmbadbau AG www.beck-schwimmbadbau.ch
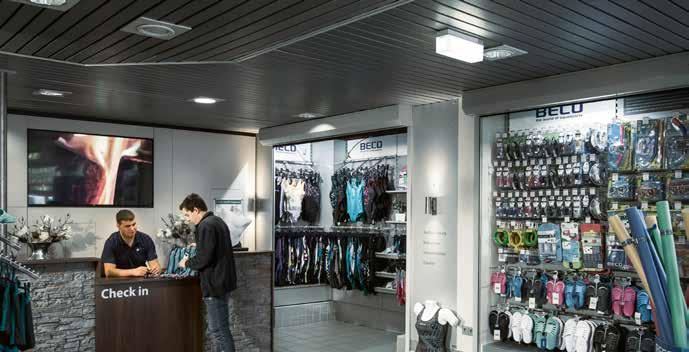

BECO supports pools from the initial shop design to flexible day-to-day operation – regardless of space or staffing resources
Shop concepts are an integral part of modern pool design. They provide operators with an attractive opportunity to generate additional revenue while significantly enhancing the service experience for visitors.
BECO is the partner from the earliest planning stages through to ongoing operation. With decades of experience in swimwear, equipment and water sports accessories, BECO delivers complete pool shops from a single source – covering consultancy, shopfitting, product range design and supply. This ensures that the shop integrates seamlessly into the architecture and daily operations, offering guests everything they need for their visit: swimwear, goggles, water shoes, towels, training and play equipment.
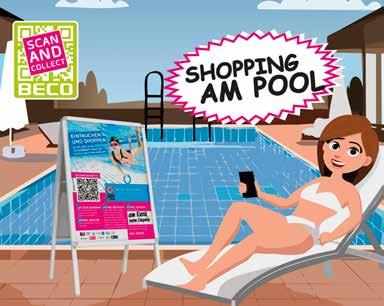
In addition to this classic shop model, BECO also provides solutions that fit perfectly into smaller spaces, reduced staffing situations or secondary locations. SHOP IN A BOX is a compact vending unit that generates revenue autonomously on less than one square metre of floor space. Stocked with the most popular poolside items, it operates entirely cash-free and is equally suited for main areas or as an additional outlet – for example in the outdoor pool section during the summer season.
Equally flexible is SCAN AND COLLECT, a mini online shop designed specifically for poolside sales. Guests simply scan a QR code on a poster, select products directly on their smartphone, pay contactlessly and pick up their purchase from a central collection point. Every poster in the pool thus becomes a digital shop window, without the need for extra retail space or staffed tills. Operators, meanwhile, always retain full oversight of all transactions via the online portal.
Whether as a classic shop, an automated unit or a digital system – BECO equips pools for the future and provides operators with tailored concepts that combine service quality, economic efficiency and contemporary design.
Author, photo and graphic: BECO, www.beco-beermann.com
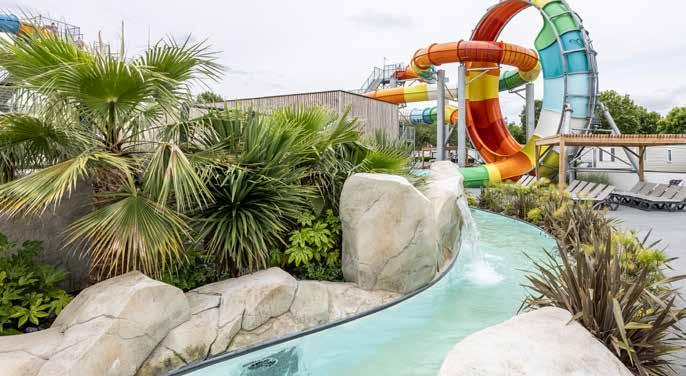

Just drift along: With the right current, a visit to leisure pools and water parks becomes a real highlight. With HydroStar PRO, BINDER offers the ideal solution for artificial rivers (lazy rivers). The turbine swimming system delights bathers of all ages and impresses operators with its efficiency, simple installation, and minimal maintenance requirements.
Relaxing in a lazy river is a pleasure for young and old alike. The HydroStar PRO current turbine makes the experience perfect, as it provides a swimming sensation similar to that of natural water. The system‘s wide, powerful volume flow sets it apart from conventional pump systems, as does its 50 to 80 percent lower power consumption.
Only a few steps are required to install HydroStar PRO:
1. Integrate the installation shaft into the pool wall, 2. Insert the turbine, 3. Connect the electronics, 4. Let bathers start enjoying the current.
There is no need for complex piping – all that is required is a wellventilated room for the control cabinet. The number of turbines required depends on the length of the lazy river: as a rule, one system every eight to ten metres is sufficient. The design, which has been specially adapted for this application, ensures an even, pleasant flow throughout the entire channel with a 45° outflow angle.
Thanks to the sophisticated design with water-lubricated plain bearings, the systems require very little maintenance. HydroStar PRO is also winter-proof and can remain in the water all year round – a clear advantage for operators who value reliability and low operating costs.
The turbine makes the difference
The technology developed by BINDER combines high performance, energy efficiency and durability. Thanks to its reduced space requirements and low installation costs, HydroStar PRO scores highly not only in terms of purchase price, but also in terms of ongoing operation.
With HydroStar PRO, bathers experience a swimming sensation similar to that of a river. Operators of leisure pools and water parks can significantly increase the attractiveness of their facilities with the current turbines. They benefit from an efficient, futureoriented system that combines fun and sustainability.
Author and photos: BINDER, www.binder24.com
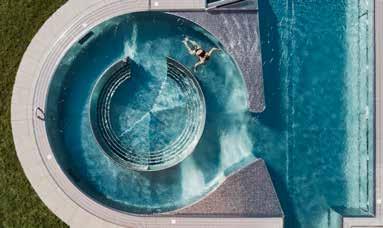
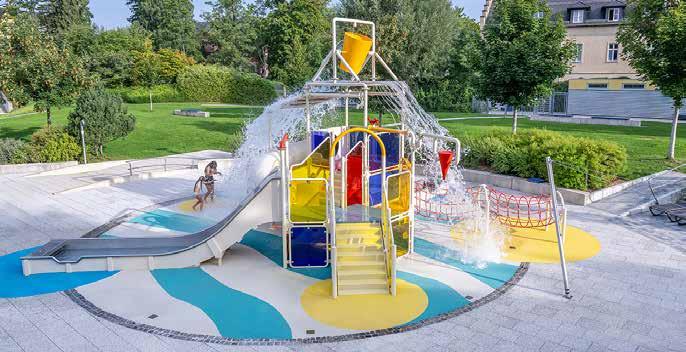
In summer 2025, Germany‘s first stainless steel water play tower opened at the ‘Johannisbad’ pool in Freiberg! This design is not only sustainable, but also particularly durable, especially for outdoor use.
Up to now, the German water slide specialist has implemented this concept several times abroad. This is its premiere in Germany. For the first time, the curved tunnel slide and wide slide have also been given shallow water landings, allowing them to be used without a pool around them.
The new area also offers a climbing tunnel, various fountains, spray arches and a water cannon. The highlight is, of course, the large tipping bucket, which pours a huge wave of water over everyone!
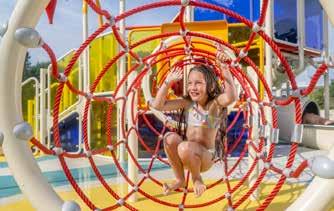
New play structures also made of FRP
This makes Wiegand the only company to offer these play experiences either entirely in stainless steel or with FRP slides and elements. In spring 2025, two play towers of this kind opened at the ‘Wilhelm Tell’ campsite in Belgium and indoors at the new ‘Center Parcs Nordborg Resort’ in Denmark. An increasing number of leisure parks and hotels are embracing this exciting new way to offer refreshing summer fun.
Author and photos: Wiegand, www.wiegandwaterrides.de
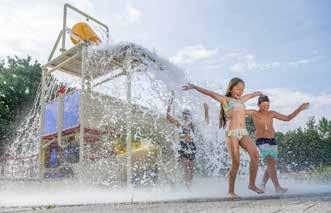
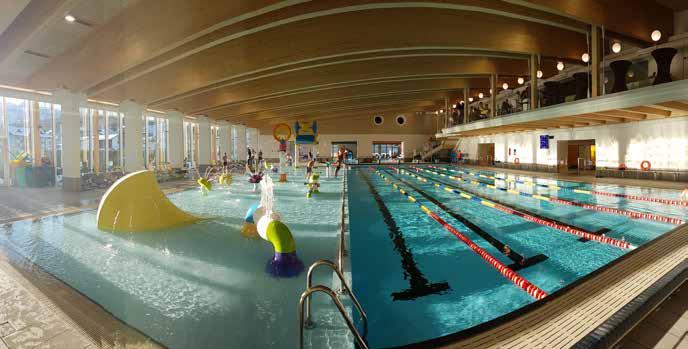
Myrtha technologies: RenovAction and R-Evolution Membrane
Sustainability is no longer an option, it’s an expectation. For sports and leisure architects and engineers, the challenge is to move beyond “green labels” and design buildings that truly embrace circularity. Aquatic facilities, often considered resource-intensive, are becoming an unexpected field of innovation.
Myrtha’s projects integrate recyclable membranes and modular stainless-steel panels into a heritage redevelopment. Instead of demolishing and rebuilding, they demonstrate how pool construction can minimize waste while aligning with the principles of adaptive reuse.
At the core of this approach are two Myrtha technologies: RenovAction and the R-Evolution Membrane. Myrtha RenovAction makes it possible to refurbish obsolete concrete pools without complete demolition, reducing downtime for facilities and cutting up to 50% of CO2 emissions compared to traditional construction methods.
Myrtha R-Evolution membrane guarantees an excellent sustainable solution for the pool floor. The unique membrane is manufactured with 60% recycled materials and is 100% recyclable at the end of its life. In an industry where most traditional finishes end up in landfills, this innovation shifts the conversation: pools can almost be a closedloop system.
Circular design also means flexibility. Myrtha’s modular panels make it possible to easily reconfigure a pool according to new user needs. A good example is the leisure centre AQUAin, located in the Italian Alps. After two decades, the centre decided to convert three lanes of its 25-m swimming pool into a spray park for children. Thanks to
Myrtha’s technology, the transformation took just 60 days, helping the centre cut costs and downtime while preparing to welcome more families, the core clientele in this touristic area.
For future architects, this opens the door to imagining pools as dynamic infrastructures, evolving with the needs of a community rather than locking into a single function.
The message is clear: circularity in aquatic architecture isn’t a distant aspiration. As cities push for climate-positive construction, young designers can find in Myrtha’s model a solid example of how to reconcile high-performance infrastructure with sustainability.
Author and photos: Myrtha Pools, www.myrthapools.com
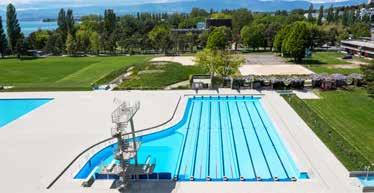

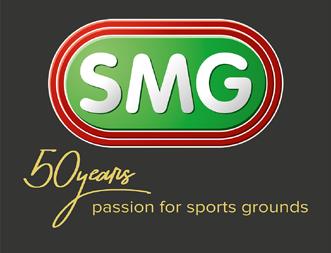

GEZOLAN AG will be at FSB in Cologne from October 28 - 31, 2025 as a co-exhibitor on the booth of its sister company KRAIBURG Relastec GmbH & Co. KG - and will be showcasing two new products: GEZOFLEX eco and GEZOFLEX endurance. Both EPDM granules set completely new benchmarks for sports and leisure floorings in their own way.
GEZOFLEX eco stands for sustainability without compromising on performance. It is the world’s first sustainable EPDM rubber granule and consists of over 90 % sustainable raw materials. In addition to its outstanding sustainability features, GEZOFLEX eco impresses with its proven GEZOLAN quality and makes no compromises in terms of application and processing options. It is therefore the sustainable future-proof solution for sports and leisure floorings that need to be ecologically and technically convincing.
GEZOFLEX endurance has been designed for maximum UV and weather resistance. The result is an EPDM granule for sports and leisure floorings with unprecedented UV stability and particularly long-lasting colour stability. The granules retain their colour brilliance and mechanical properties even under high UV radiation - for permanently attractive surfaces. It is therefore particularly suitable as a top layer for sports and leisure floorings where high exposure to UV radiation is to be expected.
Interested parties can experience the new products live at FSB in Cologne: Hall 10.2 | G011 F010. GEZOLAN will be on site to provide information on processing, system compatibility and application examples, among other things, and is looking forward to a personal exchange and interesting discussions.
SMG Sportplatzmaschinenbau GmbH celebrates 50 years of innovation and dedication to synthetic sports surfaces. Founded in a garage in 1975, SMG has grown into a global leader in machinery for the installation, maintenance, and recycling of synthetic sports facilities.
From its pioneering beginnings, SMG has built a reputation for quality ‘Made in Germany‘ and strong partnerships with suppliers and customers worldwide. ‘We are proud of the past 50 years and optimistic about the future. Our vision remains the same: innovative solutions for sports facility operators and continuous product development. The coming years will focus on international growth and professional networking,‘ says Managing Director Tobias Owegeser.
SMG invites all partners, customers, and friends to join its 50thanniversary celebration at FSB 2025, the International Trade Fair for Public Space, Sports and Leisure Facilities, from October 28–31, 2025. Visit Hall 10.2, Booth E010/F019, to explore SMG’s latest innovations and celebrate five decades of excellence. Highlights include a Booth Party with live music on October 30 from 6 p.m.
‘We look forward to celebrating with our partners and showcasing our latest developments. FSB 2025 is the perfect setting for both,‘ adds Owegeser.
SMG Sportplatzmaschinenbau GmbH www.smg-machines.com
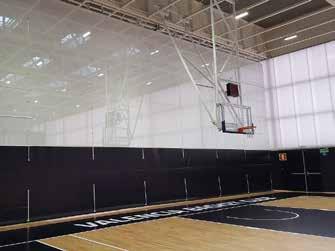
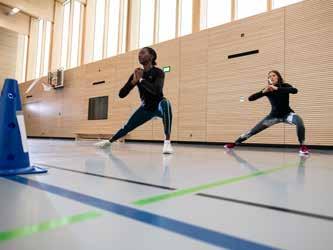

At Tatamsport, we work to divide spaces in sports halls with style, and by tailoring our curtains to satisfy the most demanding needs of our customers, adapting them perfectly to their surrounding spaces.
We offer a wide range of models to suit the requirements of each location:
• Our electric acoustic models are designed to reduce noise by up to 23dB, which allows for different sports to be practised with complete independence and prevents noise transfer between areas.
• The folding model is the most effective choice when it comes to dividing spaces specifically for sports activities. We offer various versions of this model: mixed screen, all canvas and all mesh, depending on the specifications and aesthetic requirements of each case.
Since 1996, we have been providing sports facilities with our product quality and guarantee, expanding in the international market, and establishing our company as a reference in the domestic market.
The quality and guarantee of our curtains, with their minimal maintenance, robust structures and meticulous manufacturing, speak for themselves.
TOP-SPORT GmbH stands for expertise, innovation and quality in the field of complete sports hall interior construction. With over 25 years of experience in research and development, construction management, sales and installation, we are now one of the leading providers in our market segment – and we are constantly evolving.
Together with our customers, partners and athletes, we have set standards, particularly in the field of innovative sports flooring systems. Our numerous systems offer you the optimal solution for your needs.
With the acoustic and impact wall systems of our polysport® brand, we create optimal conditions for sports halls and multipurpose rooms. Already in the planning phase, wooden impact wall modules, built-in elements and acoustic panels are considered as a unit in order to perfectly combine design, function and acoustic and safety-related specifications.
Our goal is to transform innovative ideas into practical and sustainable solutions. We focus on the customer: from the initial needs analysis to the holistic concept, we offer everything from a single source. Our full-service approach enables a trusting, cooperative partnership.
Through our involvement in professional associations, standards committees and close cooperation with our suppliers, we ensure the highest quality standards in the long term and always stay one step ahead technologically.
TOP-SPORT GmbH www.topsport-gmbh.de
IAKS member companies go one step ahead with „Professionals & Profiles“. And position themselves prominently – in print and online. Report on your innovations and references in sb magazine and the IAKS newsletter and on our website. It goes without saying that your architect or supplier logo appears in every issue – and is sure to catch the eye of your business partners.

ACO GmbH 24782 Büdelsdorf, Germany tief-galabau@aco.com www.aco-sport.de
» Drainage systems
» Sports ground construction
» Sports ground equipment

ANRIN GmbH 59609 Anröchte, Germany info@anrin.com www.anrin.com
» Drainage systems
» Sports ground construction
» Sports ground equipment

ASPG Deutschland GmbH 40221 Düsseldorf, Germany info@D-aspg.de www.D-aspg.de
» Elastic layers; protecting surfaces
» Indoor sports floorings
» Outdoor sports floorings
» Mobile floorings, cover systems
» Sports ground construction
AGROB BUCHTAL
Deutsche Steinzeug Keramik GmbH 92521 Schwarzenfeld, Germany agrob-buchtal@deutsche-steinzeug.de www.agrob-buchtal.de
» Aquatic construction
» Pool construction; ceramics
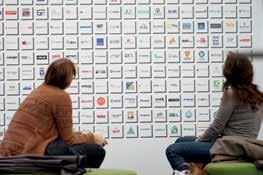

Sekisui Alveo AG 6043 Adligenswil, Switzerland info@alveosport.com www.alveosport.com
» Artifical turf
» Elastic layers; protecting surfaces
» Indoor sports floorings
» Outdoor sports floorings
» Sports ground construction

Arbeitskreis Trennvorhänge e.V. 42327 Wuppertal, Germany info@arbeitskreis-trennvorhaenge.de www.arbeitskreis-trennvorhaenge.de
» Indoor equipment
» Sports hall dividers

AST Eissport und Solaranlagenbau GmbH 87629 Füssen, Germany hannes.schretter@ast.at www.ast.at
» Aquatic equipment
» Ice hockey boards
» Ice resurfacers
» Ice rink construction
» Ice sports equipment

ASB GlassFloor Systembau Horst Babinsky GmbH 83371 Stein, Germany info@asbglassfloor.com www.asbglassfloor.com
» Indoor sports floorings
» Mobile floorings, cover systems
» Multi-sport courts

Avant Sports Industrial Co.,Ltd 518108 Shenzhen, China sales@avant.com.cn www.avantseating.com
» Artificial turf
» Multi-sport courts
» Stands, seating

Bänfer GmbH Sportmanufaktur 34537 Bad Wildungen, Germany info@baenfer.de www.baenfer.de
» Elastic layers, protecting surfaces
» Indoor equipment
» Mobile floorings; cover systems
» Temporary and modular constructions

BLOACS 50935 Cologne, Germany info@bloacs.de www.bloacs.de
» Multi-sport courts
» Outdoor equipment
» Sports ground equipment
» Playground equipment

Conica AG 8207 Schaffhausen, Switzerland info@conica.com www.conica.com
» Indoor sports floorings
» Outdoor sports floorings
» Sports ground construction

eccos pro gmbh 42553 Velbert, Germany info@eccos-pro.com www.eccos-pro.com
» Aquatic equipment
» Changing rooms and equipment
» Fitness equipment
» Ice sports equipment
» Ticketing, access systems
Gotthilf Benz Turngerätefabrik GmbH+Co KG 71364 Winnenden, Germany info@benz-sport.de www.benz-sport.de
» Aquatic equipment
» Fitness equipment
» Indoor equipment
» Outdoor equipment
» Sports ground equipment

Brinkmann + Deppen
Architekten / Landschaftsarchitekten 48336 Sassenberg, Germany info@brinkmann-deppen.de www.brinkmann-deppen.de
» Architecture and design
» Landscape design

CustomBars GmbH 26723 Emden, Germany info@custombars.de www.custombars.de
» Elastic layers, protecting surfaces
» Fitness equipment
» Outdoor equipment
» Multi-sport courts
» Playground equipment

ENGO GmbH Srl 39040 Vahrn (BZ), Italy info@engo-ice.com www.engo-ice.com
» Ice hockey boards
» Ice rink construction
» Ice resurfacers
» Ice sports equipment
» Mobile floorings, cover systems

BERNDORF
Metall- und Bäderbau GmbH 2560 Berndorf, Austria office@berndorf-baederbau.com www.berndorf-baederbau.com
» Aquatic construction
» Aquatic equipment
» Pool construction, stainless steel

Carl Stahl ARC GmbH 73079 Süßen, Germany xtend@carlstahl-arc.com www.carlstahl-architektur.com
» Facades and building envelopes
» Perimeter boards, nettings
» Playground equipment
» Security systems, fencing
» Sports ground equipment

DSGN CONCEPTS GmbH 48145 Münster, Germany info@dsgn-concepts.de www.dsgn-concepts.de
» Landscape design

Eurotramp-Trampoline Kurt Hack GmbH 73235 Weilheim / Teck, Germany eurotramp@eurotramp.com www.eurotramp.com
» Aquatic equipment
» Indoor equipment
» Playground equipment
» Sports ground equipment

GANTNER
Electronic GmbH Deutschland 44894 Bochum, Germany info-de@gantner.com www.gantner.com
» Aquatic equipment
» Changing rooms and equipment
» Fitness equipment
» Indoor equipment
» Ticketing, access systems

geo3 GmbH 47551 Bedburg-Hau, Germany kontakt@geo3.de www.geo3.de
» Architecture and design
» Landscape design
» Feasibility studies
GEZOLAN AG 6252 Dagmersellen, Switzerland customer-service@gezolan.com www.gezolan.com
» Artificial turf
» Elastic layers, protecting surfaces
» Multi-sport courts
» Outdoor sports floorings
» Sports ground construction

Hamberger Flooring GmbH & Co. KG 83071 Stephanskirchen, Germany info@haro-sports.com www.haro-sports.com
» Indoor sports floorings
» Protecting surfaces
» Mobile floorings
» Cover systems

Herculan BV 4231 DJ Meerkerk, Netherlands info@herculan.com www.herculan.com
» Indoor sports floorings
» Multi-sport courts
» Outdoor sports floorings

GfKK – Gesellschaft für Kältetechnik- Klimatechnik mbH 50859 Köln, Germany info@gfkk.de www.gfkk.de
» Ice rink construction
» Ice sports equipment
» Sanitary, heating, air conditioning, energy recovery

Hauraton GmbH & Co. KG 76437 Rastatt, Germany info@hauraton.com www.hauraton.com
» Drainage systems
» Sports ground construction
HET Elastomertechnik 65203 Wiesbaden, Germany info@het-group.com www.het-group.com
» Elastic layers, protecting surfaces
» Fitness equipment
» Playground equipment
» Outdoor sports floorings
Gerflor Mipolam GmbH 53824 Troisdorf, Germany gerflormipolam@gerflor.com www.gerflor.de
» Indoor sports floorings
» Mobile floorings, cover systems

Gütegemeinschaft Sportgeräte 53113 Bonn, Germany info@sichere-sporthalle.de www.sichere-sporthalle.de
» Indoor equipment
» Sports ground equipment
» Testing, quality assurance

heiler GmbH & Co. KG 33649 Bielefeld, Germany info@heiler-sport.de www.heiler-sport.de
» Artificial turf
» Cleaning and maintenance
» Hybrid turf
» Natural turf
» Sports ground construction

Intercom Dr. Leitner 39040 Freienfeld, Italy intercom@leitner.it www.realice.info
» Ice hockey boards
» Ice rink construction
» Ice resurfacers

INTERGREEN AG 60433 Frankfurt, Germany info@intergreen.de www.intergreen.de
» Artificial turf
» Cleaning and maintenance
» Hybrid turf
» Natural turf
» Sports ground construction

Jakob Rope Systems 3555 Trubschachen, Switzerland info@jakob.com www.jakob.com
» Facades and building envelopes
» Security systems, fencing
» Perimeter boards and nettings
» Play- and sports ground equipment

ISP GmbH 48167 Münster, Germany info@isp-germany.com www.isp-germany.com
» Testing, quality assurance

JUNCKERS INDUSTRIER A/S 4600 Køge, Denmark info-exp@junckers.com www.junckers.com
» Indoor sports floorings
» Multi-sport courts
» Sports hall construction
» Stadium and arena construction
» Temporary and modular constructions

ISS GmbH 63263 Neu-Isenburg, Germany info@iss4u.de www.iss4u.de
» Aquatic equipment
» Ice hockey boards
» Ice rink construction
» Ice resurfacers
» Ice sports equipment

Kernig Consulting GmbH 48155 Münster, Germany info@andreaskernig.de www.kernig-consulting.de
» Consulting
» Fitness centres
» Pools and aquatic facilities
» Architecture & design
The “P&P“ advertising package is exclusive for IAKS member companies. It allows you to place a half-page news advert in a total of three issues per year.
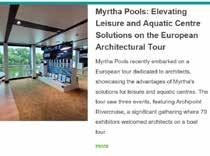
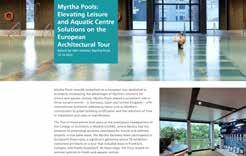
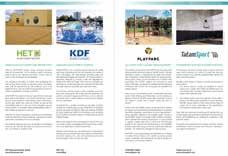
Your company profile will be listed in the “P&P Index” in the magazine
Your profile will be published in our newsletter and will also appear in the news on our website
Your entry in the database of the IAKS website will be upgraded to Premium. The Premium entry includes:
• Listing of up to 10 of your main activities
• Placement of your company logo and the contact address
• Premium entries are pushed to the top of the search results
Register now!


KRAIBURG Relastec GmbH & Co. KG 29410 Salzwedel, Germany sportec@kraiburg-relastec.com www.kraiburg-relastec.com/sportec
» Elastic layers, protecting surfaces
» Indoor sports floorings
» Outdoor sports floorings
» Playground equipment

Hermann Kutter LandschaftsbauSportplatzbau GmbH & Co. KG 87700 Memmingen, Germany info@kutter-galabau.de www.kutter-galabau.de
» Artificial turf
» Cleaning and maintenance
» Hybrid turf
» Natural turf
» Sports ground construction

Herbert Labarre GmbH & Co. KG 22337 Hamburg, Germany info@labarre-galabau.de www.labarre-galabau.de
» Artificial turf
» Cleaning and maintenance
» Hybrid turf
» Natural turf
» Sports ground construction
We‘re here to help:
Labor Lehmacher | Schneider GmbH & Co. KG 49076 Osnabrück, Germany info@labor-lehmacher.de www.l-l-s.de
» Testing, quality assurance



Landskate GmbH 50823 Köln, Germany info@lndskt.de www.lndskt.de
» Landscape design

maier landschaftsarchitektur / Betonlandschaften 51107 Köln, Germany info@maierlandschaftsarchitektur.de www.maierlandschaftsarchitektur.de
» Landscape design
Max Rosenau, Marketing rosenau@iaks.sport
Jannis Krampen, Marketing krampen@iaks.sport
LAUSIN Y VICENTE S.L. 50420 Cadrete, Spain export@lausinyvicente.com www.lausinyvicente.com
» Indoor equipment
» Playground equipment
» Sports ground equipment
» Sports hall dividers
» Stadium and arena equipment

M3 Architectes
2737 Luxembourg, Luxembourg mail@m3archi.lu www.m3archi.lu
» Architecture and design

McArena GmbH 71522 Backnang, Germany info@mcarena.de www.mcarena.de
» Multi-sport courts
» Sports hall construction
» Turnkey construction
Melos GmbH 49324 Melle, Germany info@melos-gmbh.com www.melos-gmbh.com
» Elastic layers, protecting surfaces
» Multi-sport courts
» Outdoor sports floorings
» Sports ground construction

MYRTHA POOLS
A&T Europe SPA 46043 Castiglione d/Stiviere (MN), Italy info@myrthapools.com www.myrthapools.com
» Aquatic construction
» Pool construction, other systems
» Pool construction, stainless steel

PERROT-Regnerbau Calw GmbH 75382 Althengstett, Germany perrot@perrot.de www.perrot.de
» Irrigation systems

VIACOR Polymer GmbH 72108 Rottenburg a. N., Germany info@viacor.de www.viacor.de
» Artificial turf
» Elastic layers, protecting surfaces
» Indoor sports floorings
» Outdoor sports floorings
» Sports ground construction

Sika Nederland B.V. (Pulastic sports flooring) 7400 AK Deventer, Netherlands export@nl.sika.com www.pulastic.com
» Ceilings, windows, walls
» Indoor sports floorings
» Multi-sport courts
» Outdoor sports floorings

NUSSLI Group 8536 Hüttwilen, Switzerland information@nussli.com www.nussli.com
» Sports hall construction
» Stadium and arena construction
» Stands, seating
» Temporary and modular constructions
» Turnkey construction

Pellikaan Bauunternehmen
Deutschland GmbH 40880 Ratingen, Germany info@pellikaan.de www.pellikaan.de
» Aquatic construction
» Aquatic equipment
» Sports hall construction
» Turnkey construction

Play-Parc
Allwetter-Freizeitanlagenbau GmbH 33014 Bad Driburg, Germany info@playparc.de www.playparc.de
» Fitness equipment
» Indoor equipment
» Multi-sport courts
» Outdoor equipment
» Sports ground equipment

Proludic GmbH 73037 Göppingen, Germany berlbacher@proludic.de www.proludic.de
» Public spaces and parks
» Outdoor fitness areas
» Playgrounds
» Architecture and Design
» Operation and management

Rasenplan GmbH 4125 Riehen, Switzerland info@rasenplan.com www.rasenplan.com
» Architecture and design
» Landscape design
» Consulting
» Project management
» Feasibility studies
Polytan GmbH 86666 Burgheim, Germany info@polytan.com www.polytan.de
» Artificial turf
» Cleaning and maintenance
» Elastic layers, protecting surfaces
» Outdoor sports floorings
» Sports ground construction
PS+ Planung von Sportstätten 49078 Osnabrück, Germany info@ps-planung.de www.ps-planung.de
» Architecture and design
» Landscape design

REGUPOL Germany GmbH & Co. KG 57319 Bad Berleburg, Germany info@regupol.de www.regupol.com
» Elastic layers, protecting surfaces
» Indoor sports floorings
» Mobile floorings, cover systems
» Outdoor sports floorings
» Playground equipment

RICHTER Sportstättenkonzepte GmbH 07629 Hermsdorf, Germany info@sportstaettenkonzepte.de www.sportstaettenkonzepte.de
» Architecture and design
» Landscape design

Robbins Sports Surfaces OH 45226 Cincinnati, USA info@robbinsfloor.com www.robbinsfloor.com
» Indoor sports floorings
» Mobile floorings, cover systems
» Multi-sport courts

Signgrass® NIK-Tufting BV 5571 TJ Bergeijk, Netherlands info@signgrass.com www.signgrass.com
» Artifical turf
» Multi-sport courts
» Outdoor sports floorings
» Sports ground construction
» Sports ground equipment

SMG Sportplatzmaschinenbau GmbH 89269 Vöhringen, Germany info@smg-machines.com www.smg-machines.com
» Cleaning and maintenance
» Sports ground construction
» Sports ground equipment

STARGUM Stankiewicz Sp.j. 73-110 Stargard, Poland sales@stargum.pl www.stargum.pl
» Artificial turf
» Elastic layers, protecting surfaces
» Indoor sports floorings
» Multi-sport courts
» Outdoor sports floorings

Schmitz B.V. 6045 JC Roermond, Netherlands sales@schmitzfoam.com www.schmitzfoam.com
» Artifical turf
» Elastic layers; protecting surfaces
» Outdoor sports floorings
» Sports ground construction

Siteco Beleuchtungstechnik GmbH 83301 Traunreut, Germany info@siteco.de www.siteco.de
» Lighting systems

SMC2 S.A.S. 69440 Mornant, France contact@smc2-construction.com www.smc2-construction.com
» Ceilings, windows, walls
» Facades and building envelopes
» Fixed and retractable roofing systems
» Temporary and modular constructions
» Turnkey construction

Holz-Speckmann GmbH & Co. KG 33790 Halle/ Westfalen, Germany info@speed-lock.com www.speed-lock.com
» Indoor sports floorings
» Mobile floorings, cover systems

STOCKMEIER URETHANES GmbH & Co.KG 32657 Lemgo, Germany urethanes.ger@stockmeier.com www.stockmeier-urethanes.de
» Elastic layers, protecting surfaces
» Indoor sports floorings
» Outdoor sports floorings

Spieth Gymnastics GmbH 73776 Altbach, Germany info@spieth-gymnastics.com www.spieth-gymnastics.com
» Elastic layers, protecting surfaces
» Indoor equipment
» Mobile floorings, cover systems
» Sports ground equipment
Tatamsport 50014 Zaragoza, Spain tatamsport@toldosserrano.com www.tatamsport.com
» Indoor equipment
» Sports hall dividers

Trenomat GmbH & Co. KG
42327 Wuppertal, Germany info@trenomat.de www.trenomat.de
» Indoor equipment
» Mobile floorings, cover systems
» Perimeter boards, nettings
» Sports hall dividers

Universal Sport Sportgeräteherstellungs- und Vertriebs GmbH 71101 Schönaich, Germany info@universal-sport.com www.universal-sport.com
» Ice sports equipment
» Indoor equipment
» Mobile floorings, cover systems
» Perimeter boards, nettings
» Sports ground equipment

WM technics GmbH 39053 Blumau, Italy info@wm-technics.com www.wm-on-ice.com
» Ice resurfacers

Troldtekt A/S 8310 Tranbjerg J., Denmark info@troldtekt.com www.troldtekt.com
» Ceilings, windows, walls

TURNBAR by Eiden & Wagner 54634 Bitburg, Germany info@turnbar.net www.turnbar.net
» Fitness equipment
» Indoor equipment
» Multi-sport courts
» Outdoor equipment
» Sports ground equipment

Vindico Sport GmbH 73432 Aalen-Ebnat, Germany info@vindico-sport.de www.vindico-sport.com
» Outdoor equipment
» Multi-sport courts
» Stadium and arena equipment
» Sports ground construction
» Sports ground equipment

ZELLER bäderbau GmbH 89520 Heidenheim, Germany info@zeller-baederbau.com www.zeller-baederbau.com
» Aquatic construction
» Aquatic equipment
» Pool construction, stainless steel
Hans-Joachim Weitzel GmbH & Co. KG 25436 Tornesch, Germany schult@hjweitzel.de www.hjweitzel.de
» Artificial turf
» Elastic layers, protecting surfaces
» Multi-sport courts
» Outdoor sports floorings
» Sports ground construction

Züko Deutschland GmbH 78176 Blumberg, Germany deutschland@zueko.com www.zueko.com
» Changing rooms and equipment
» Ice hockey boards
» Ice resurfacers
» Ice rink construction
» Ice sports equipment
Your product and company information on a half page, newsletter feature, plus your logo in the company index –for just EUR 870 per year.
International magazine for sports, leisure and recreational facilities
Edited and published by





SECRETARY GENERAL WITH OVERALL RESPONSIBILITY
Klaus Meinel meinel@iaks.sport
EDITORIAL BOARD
Silke Baltzer baltzer@iaks.sport +49(0)221 168023-11
GRAPHIC DESIGN
Victoria Page page@iaks.sport +49(0)221 168023-12
ACCOUNTING
Cathrin Völlmecke voellmecke@iaks.sport +49(0)221 168023-14



MARKETING
Maximilian Rosenau rosenau@iaks.sport +49(0)221 168023-13
MARKETING
Jannis Krampen krampen@iaks.sport +49(0)221 168023-17
MARKETING
Christoph Lieck lieck@iaks.sport +49(0)221 168023-18
EDITORIAL BOARD AND PUBLISHER IAKS
International Association for Sports and Leisure Facilities
Eupener Straße 70 50933 Cologne, Germany
+49(0)221 16 80 23-0 sb@iaks.sport
TRANSLATION/EDITORIAL REPORT
Tim Chafer, ExperTeam Otto-Hahn-Str. 57, 40591 Düsseldorf, Germany
Euro-Sprachendienst Jellen Rheinaustr. 125, 53225 Bonn, Germany www.euro-sprachendienst.de
SUBSCRIPTION PRICE 2025 65 EUR Germany 85 EUR Other countries 15 EUR Single issue
ISSN (Print): 0036-102X ISSN (Internet): ISSN 2198-4271
Jurisdiction and place of performance: Cologne, Germany For advertisement prices, see 2025 Media Data.
Limberg-Druck Industriestr. 17 41564 Kaarst, Germany www.limberg.de
The publisher has unlimited rights to work accepted for printing. Reprint or duplication, even of extracts, is only permitted with the publisher‘s written consent.
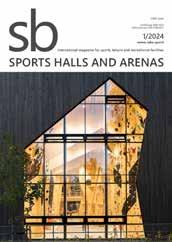
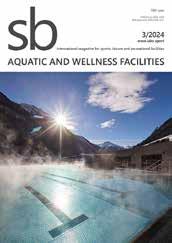
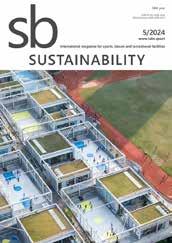
edited and published by
“sb“ showcases exemplary architecture, spectrum of innovations, products and services from the leisure centre, sports facility, swimming pool and wellness sector
Six issues per year, each having a specific focus.
1/2025 SPORTS HALLS AND ARENAS
2/2025 STADIA AND SPORTS GROUNDS
3/2025 AQUATIC AND WELLNESS FACILITIES
4/2025 ACTIVATING URBAN SPACES
5/2025 IOC IAKS ARCHITECTURE PRIZE
6/2025 ACTIVE COMMUNITIES

