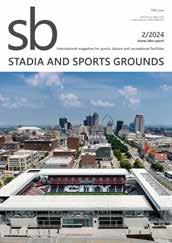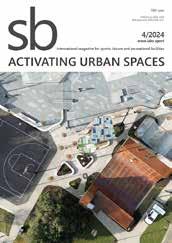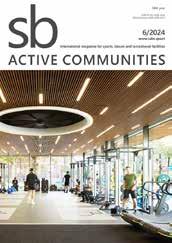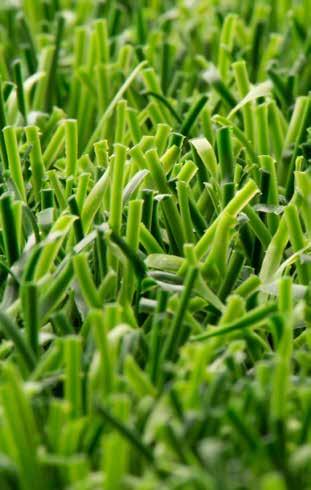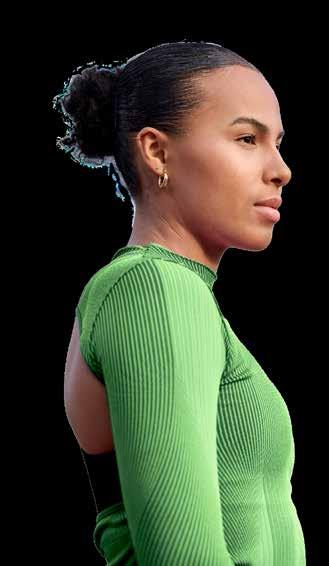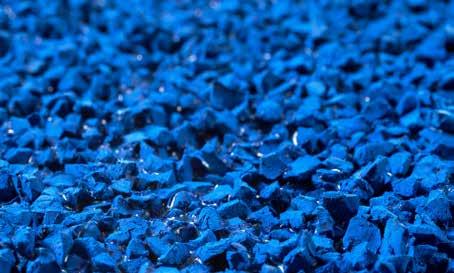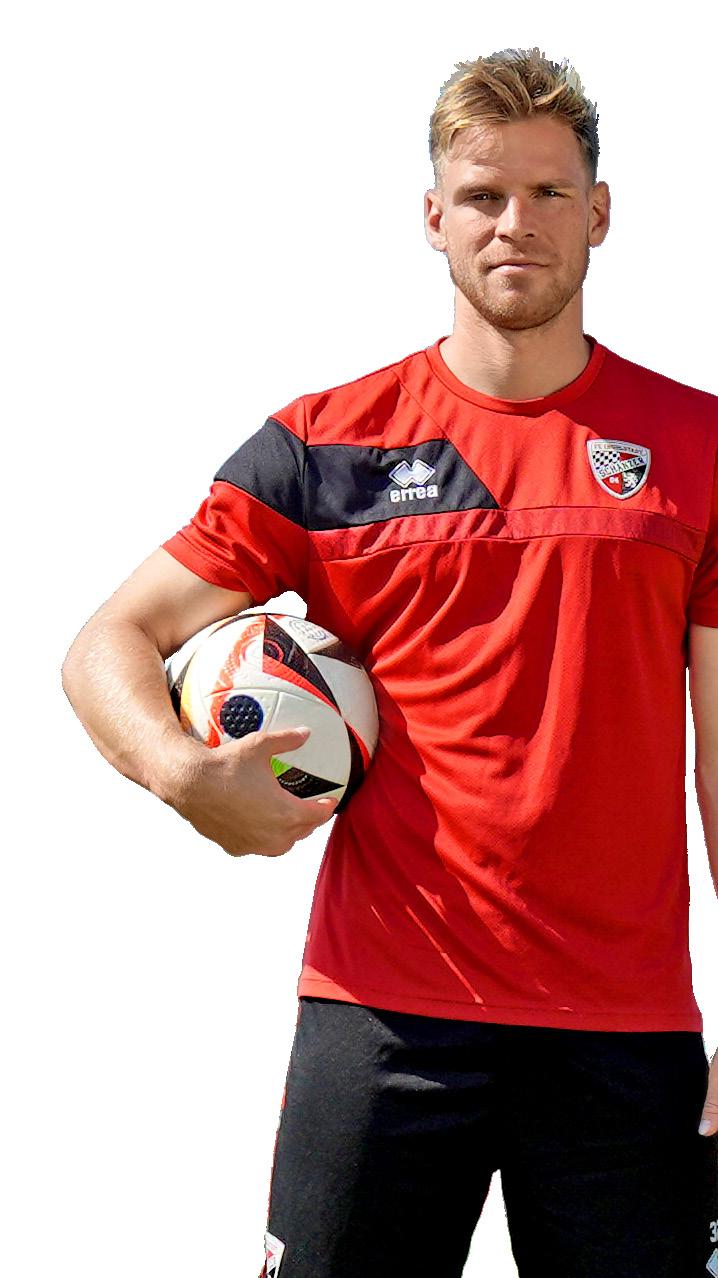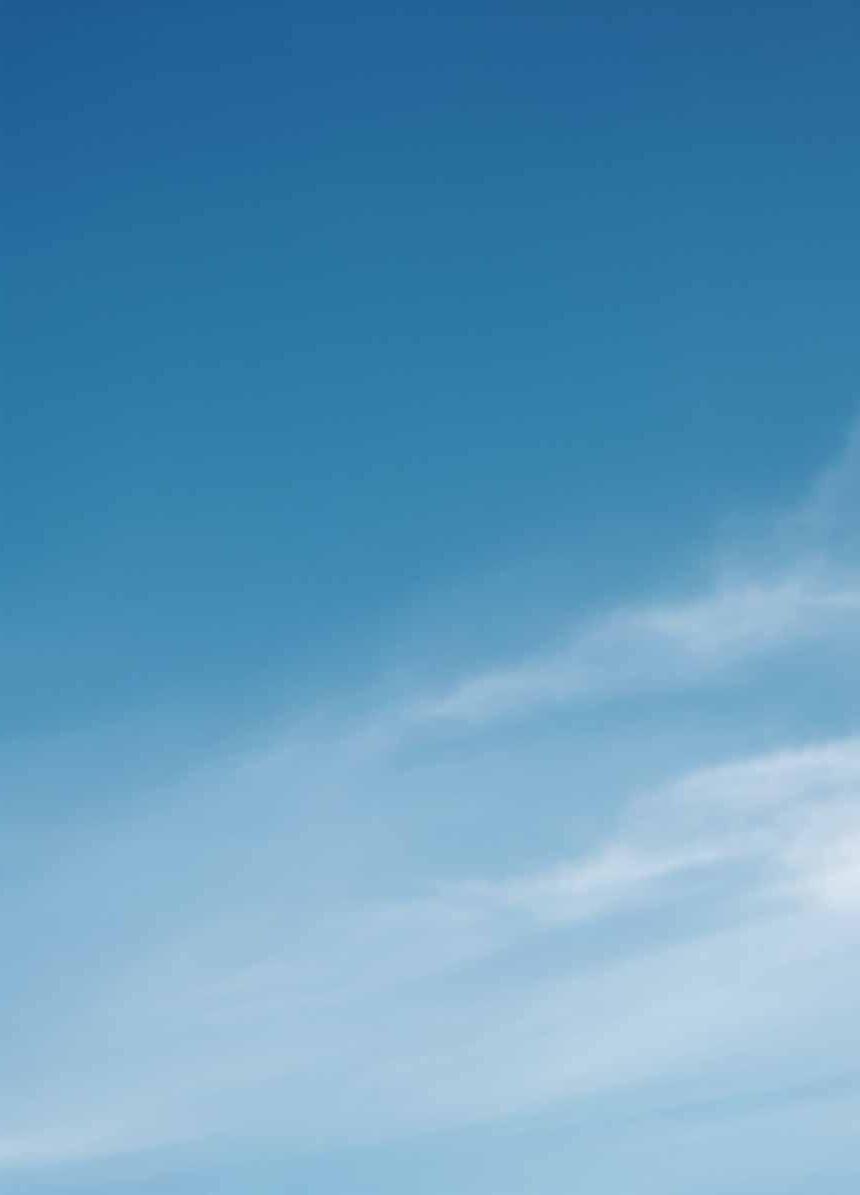




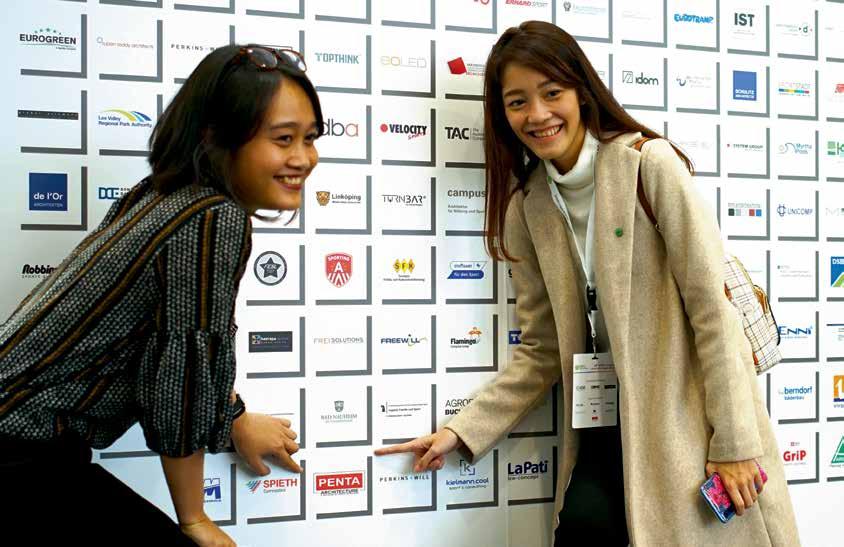
The IAKS is the leading global non-profit organisation for professionals from the sports, leisure and recreation facilities industry. Since 1965, IAKS has been enabling international networking for the exchange of expertise in the fields of architecture, construction and operations. IAKS is an IOC Recognized Organisation and cooperates with the IPC and many more international non-profit bodies.
Our network is the meeting place for architects, engineers, clients, designers, local authorities, technical and operative management, sports federations and clubs!
IAKS has partners and members in 153 countries. National sections serve local interests, organise regional and own events and provide information to the members of their countries.
You’re enthusiastic about high-quality, functional and sustainable sports facilities? You appreciate cross-sector exchange among experts?
You’re looking for or can provide forward-looking information on the architecture, construction and operation of sports and leisure facilities?
If so, you’ll feel at home in the international IAKS network: for inspiration, solutions and a global forum.


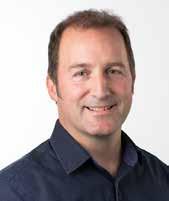
This is a very interesting time for anyone involved in the design and development of stadia and sports grounds, with questions about how to respond to the culture and heritage of a particular club, city or sport – along with the increasingly important question of whether to renovate an existing venue or adopt a new-build strategy.
It is important to balance the design, cost and commercial return of a stadium project, given the significant investment involved in its development, as well as to optimize the utilisation of the venue on both event and non-event days. This means that clubs, cities and operators are also looking at new and creative ways of incorporating alternative functions alongside the core sports facilities within the stadium, in order to maximize the social and commercial benefits of these developments.
The rising demand for hosting major concerts and other non-sporting events in stadiums is also an important factor to consider in their design, given the increasing interest and demand from spectators for live experiences.
What is beyond doubt is the power of a stadium project to act as a catalyst for urban regeneration, with benefits for both the local, regional and potentially national communities arising from the events being held within the stadium.
This issue of ‘sb’ showcases one sports ground and a range of stadium projects from around the world, which show different approaches to facility development, including examples of both newbuild and renovation strategies.
The Kai Tak Sports Park, constructed on the site of the old airport in Hong Kong, is a striking example of a new multi-purpose stadium sitting within a much wider mixed-use urban regeneration project, which includes significant infrastructure upgrades to support the new development. The National Athletics Stadium in Budapest, Hungary is the centre-piece of a new masterplan for the South City Gate development. Located on the site of an old industrial complex, the stadium is integrated into a wider leisure park that encourages sport and recreational activity.
The renovation of the Santiago Bernabéu Stadium in Madrid, Spain represents an ambitious vision to reimagine the existing stadium and incorporate a range of new facilities, including a retractable pitch and roof, designed to expand the range of events which the stadium can host. The Souyuwan Stadium creates a new sporting landmark in the seaport of Dalian, China reclaiming industrial land to the west of the port. The stadium sits within a wider masterplan that includes a community sports park and outdoor training pitches.
The Tammela Stadium in Tampere, Finland highlights how alternative facilities can be incorporated into a stadium, with five residential buildings and a commercial centre built around the stadium and integrating it into the wider public realm. The new community and sports centre in Alfter, Germany offers uses on three levels: The lower event and sports area, the foyer level above with neighbourhood café and grandstand area and the roof level with ball sports field and fitness area.
Together, these case studies illustrate the evolving role of stadiums as multifunctional, communityfocused spaces that extend far beyond sport. Whether through bold new builds or sensitive renovations, today's stadium projects are embracing innovation, cultural identity, and urban integration. As the expectations placed on these venues continue to grow, the most successful designs will be those that balance functionality, sustainability and a lasting legacy for the communities they serve.
I hope you enjoy this issue of the magazine.
Tom Jones Senior Principal, Populous IAKS Vice President
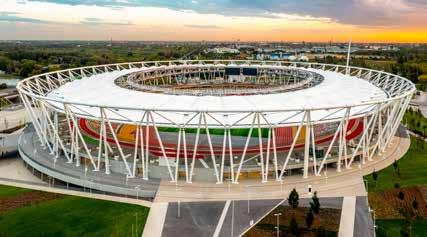
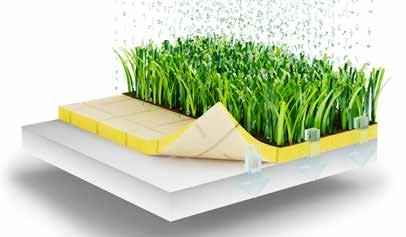
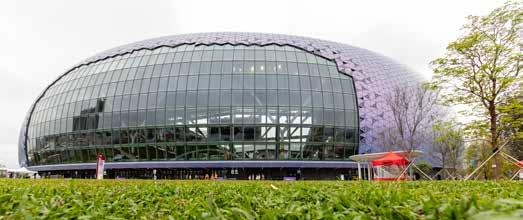
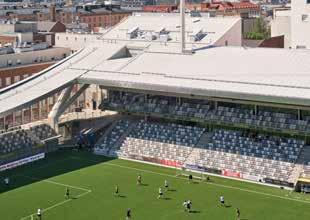
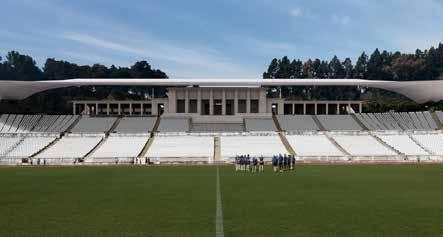
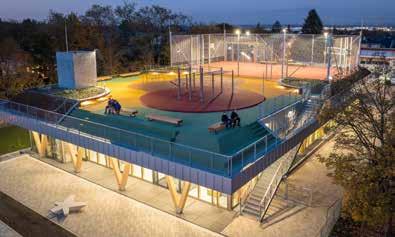
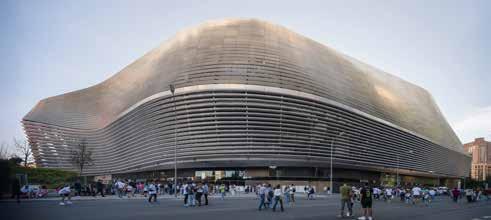
TITLE: National Athletics Stadium in Budapest
ADVERTORIALS
Schmitz Foam launches new roll foam shock pad
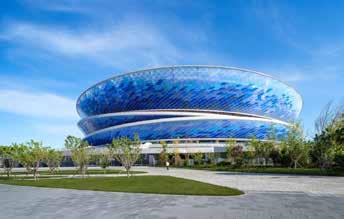
PROFESSIONALS & PROFILES
28-31 OCTOBER 2025 IN COLOGNE, GERMANY
Author and Photos: Koelnmesse
FSB, the International Trade Fair for Public Space, Sports and Leisure Facilities, will open its doors again from 28 to 31 October 2025, serving as the key gathering place for the industry’s experts, planners and decision-makers. There will be particular focus on the ‘Public Spaces and Playground Equipment’ segment, with innovative solutions for the sustainable and inclusive design of playgrounds, sports and leisure facilities a key talking point.
The plannerFORUM, organised in cooperation with the BSFH (German Association of Playground Equipment and Leisure Facility Manufacturers), the BDLA NRW (North Rhine-Westphalia branch of the Federation of German Landscape Architects) and the trade journal Playground@Landscape, is set to be one of the highlights of the trade fair again in 2025. With its wide-ranging programme, the plannerFORUM will present practical solutions and new trends relating to the design of urban recreational landscapes. In addition, FSB media partner Playground@Landscape is once again organising the Marketplace Play & Exercise, a valuable networking space for businesses operating in the sector. Key issues to be explored over the four days of the trade fair will include the planning of public spaces, neighbourhood design, and sports and leisure facilities in urban areas.
BDLA NRW Day on Thursday, 30 October 2025, also promises to offer exciting insights into planning sustainable public spaces and the role they play in urban development. This year, the event will have a special focus on inclusion. Not only will the topic be in the spotlight at the plannerFORUM, but a fully-functional inclusive zone will also be constructed to demonstrate how accessible facilities for play and exercise can be designed in practice. The aim is for everyone to enjoy these activities equally, regardless of their needs or abilities. There will also be discussions exploring how exercise influences the design of urban areas and contributes to social integration.
‘FSB isn’t just a platform for innovation; it’s also a place where forward-looking concepts for inclusive and sustainable sports and leisure facilities take shape,’ stresses Bettina Frias, Director of FSB.
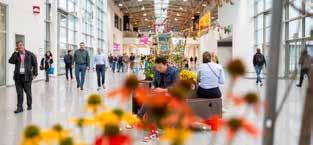
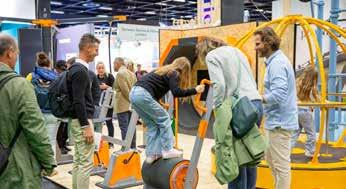
Another topic of discussion at FSB will be sponge cities and how they may constitute a key climate change adaptation strategy. The concept, which is drawing increasing attention, centres on sustainable water management systems that can also be used as recreational spaces. Splash parks are particularly noteworthy in this context, as they not only offer ample opportunities for play but also contribute to rainwater harvesting and the cooling of urban environments.
Another important topic in this segment of FSB is the design of schoolyards and playgrounds. Innovative concepts aim to enable pupils to get more exercise, experience nature and interact socially. Sustainable materials, multifunctional play equipment and seminatural areas contribute to children’s physical and mental health.
‘FSB is the go-to event for everyone involved in shaping the future of our public spaces. It’s where experts gather to discuss innovative ideas and develop new solutions together,’ says Ulrich Scheffler, Managing Director of playground equipment manufacturer Kaiser & Kühne Freizeitgeräte GmbH, adding that ‘Networking between planners, manufacturers and decision-makers is essential in order to create longterm, sustainable concepts for cities with a good quality of life.’
FSB 2025 therefore offers a unique platform for dialogue across disciplines and for the further development of public space concepts that place equal weight on environmental and social considerations. Visitors will have the opportunity to gather a wealth of information, network with experts and play an active role in shaping the public spaces of tomorrow. You will find more information at www.fsb-cologne.com
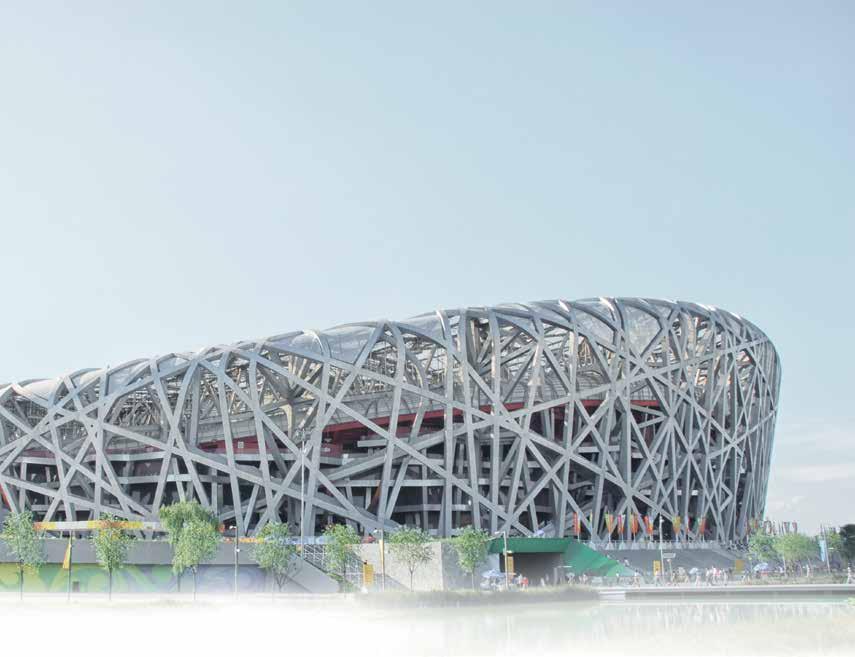
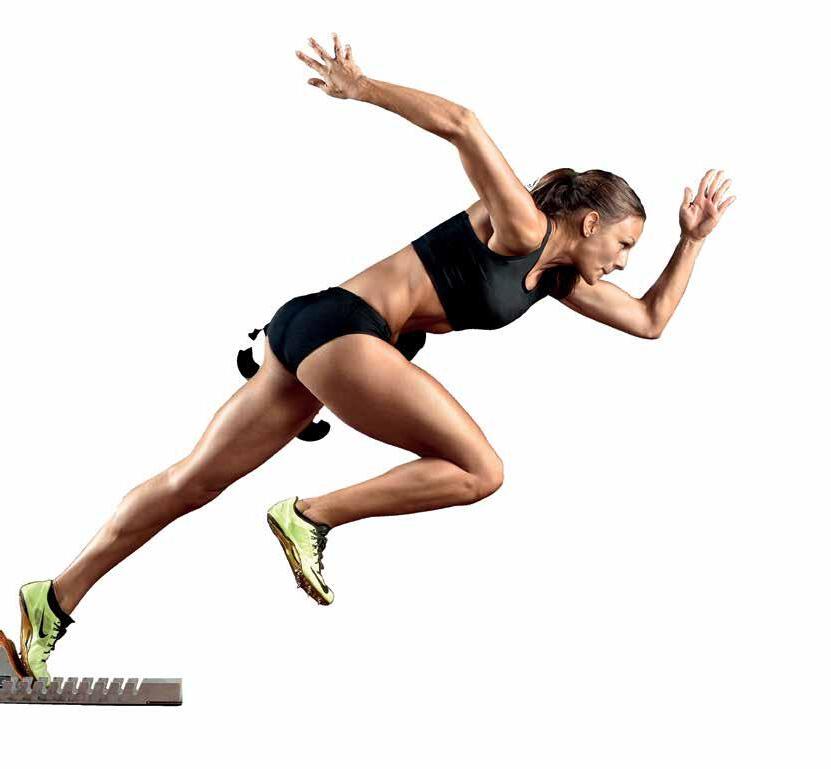
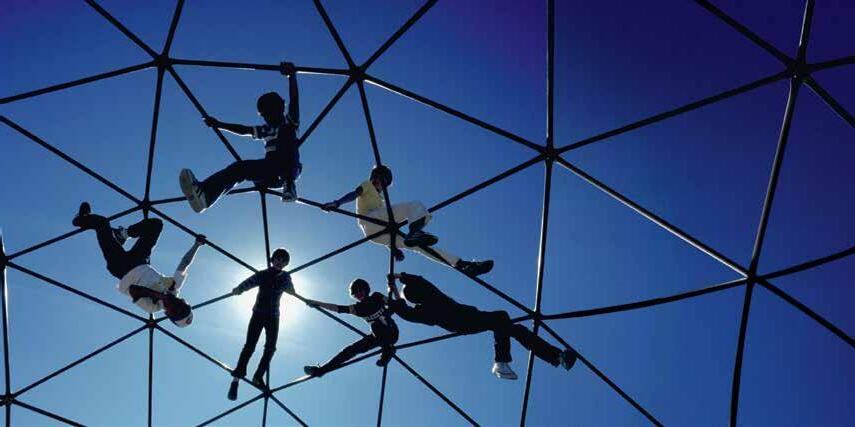
Author and Photos: IAKS
From 28 to 31 October 2025, IAKS invites professionals from the global sports and leisure facilities industry to Cologne, Germany – for the 29th edition of its renowned Congress! This year’s congress motto is ‘Creating high-performing facilities for an active future’.
Held alongside the exceptional trade fair duo FSB and aquanale, this four-day event promises a comprehensive and unforgettable experience. Attendees benefit from the perfect combination of experienced speakers, hands-on presentations, high-level networking with industry leaders, and insightful knowledge sharing that shapes the future of sports and leisure infrastructure worldwide.
Meet colleagues, get inspired, and share knowledge – that's what the IAKS Congress is all about!
The 2025 IAKS Congress is all about action – demonstrating how the sports and leisure industry brings innovation to life. Together, we’ll explore cutting-edge venues and future-oriented concepts that are already transforming communities around the world.
Dive into real-world solutions tackling the pressing trends and challenges that influence how we design and operate sports and leisure facilities for generations to come.
Don't miss the chance to learn from world-class experts, connect with leading professionals, and engage in dynamic exchanges of ideas and experiences. It’s your opportunity to gain fresh perspectives, ignite new initiatives, and contribute to turning bold visions into reality.
Join us in Cologne this October – and be part of the movement shaping an active future!
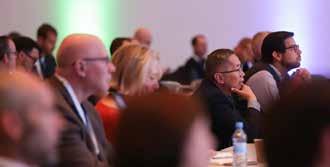
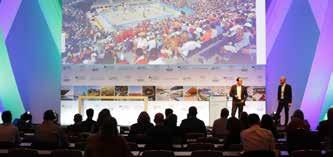
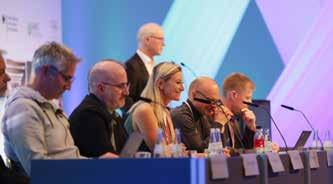
Under the motto ‘Creating High-Performing Facilities for an Active Future’, the IAKS Congress will explore exciting and forward-thinking topics relevant to all types of sports and leisure infrastructure, including:
• Energy-efficient and fossil-free sports and leisure facilities
• Reducing embodied carbon in design and construction
• Measuring public value and social return on investment (SROI) of physical activity and recreation infrastructure
• Economically sustainable facility concepts
• Designing for inclusion: Creating community-focused sport and recreation spaces
• Designing and operating successful public pools
• Outdoor activity areas: Integrated planning and activating schoolyards
• Next-generation outdoor sports surfaces: Creating more active spaces
• Beyond the court: The sports hall for the future
• Emerging trends in ice arena design
• Stadia and arenas: Maximising social and commercial value
Congress delegates can also look forward to a variety of special events, including Happy Hours for IAKS members and friends, the 2025 IOC IAKS Architecture Prize Ceremony, the vibrant Nations’ Night, and countless networking opportunities with experts from around the world.
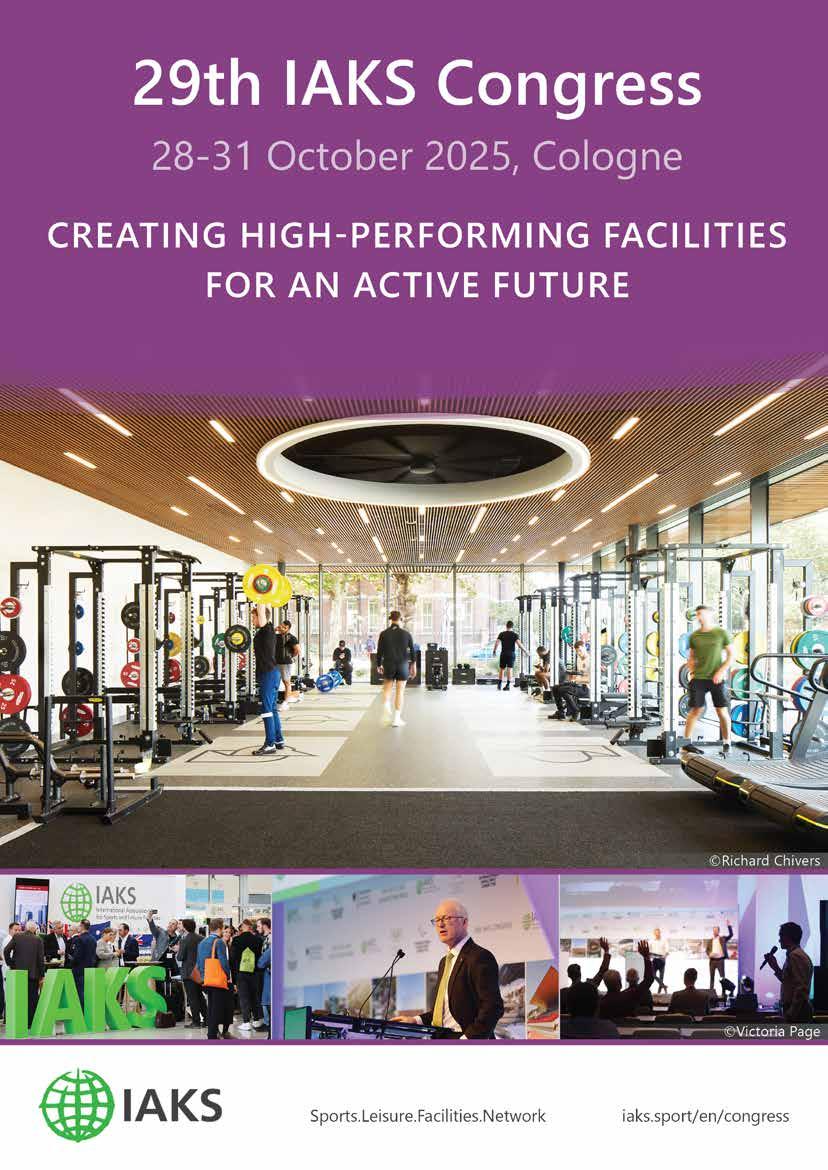
Author: ESTC (EMEA Synthetic Turf Council)
Photos: ESTC, IAKS, Sandra Schuck/POLYTAN
Developed by the European Commission, the Product Environmental Footprint (PEF) is a life cycle assessment (LCA) methodology that establishes clear rules for quantifying and communicating the environmental impacts of products, including goods and services. PEF is designed to ensure consistency across industries, helping different sectors speak the same language when discussing sustainability. The ESTC launched the website www.pefsyntheticturf.eu which serves as a comprehensive resource for all things related to PEF for synthetic turf systems and components.
By focusing on the entire supply chain - from raw material extraction to waste management - PEF provides specific requirements for modelling material flows, emissions, and waste streams. This allows companies to better understand and manage their environmental impact.
Many companies, particularly small and medium-sized enterprises (SMEs), struggle with measuring and reporting their sustainability efforts due to a lack of expertise and tools. This is where PEF plays a crucial role. The Environmental Footprint methods provide clear and standardized guidelines for calculating, modelling, and reporting the environmental impact of products and services. These guidelines are built upon internationally recognized standards, such as ISO 14000 and ISO 14044, ensuring reliability and credibility.
By using PEF, companies and consumers alike can make more informed, sustainable choices, driving progress toward a greener economy.
To support the synthetic turf industry in measuring and improving its environmental performance, the PEF tool was developed by ESTC (EMEA Synthetic Turf Council) in collaboration with the European Commission. This tool enables manufacturers to measure, validate, and showcase the sustainability of synthetic turf components, ensuring compliance with PEF standards.

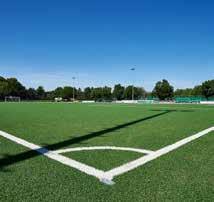
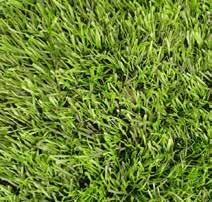
The newly launched PEF website serves as a comprehensive resource for all things related to PEF for synthetic turf systems and components. Whether you're a manufacturer, buyer, or end-user, this platform provides valuable insights and practical tools for both landscaping and sports turf applications:
Information for All – A user-friendly resource for manufacturers, buyers, and end-users to learn about PEF and its relevance to synthetic turf.
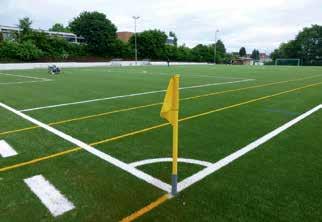
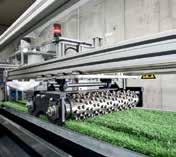

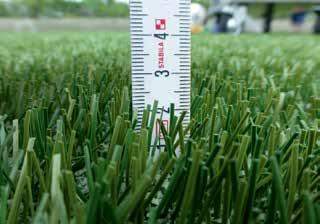
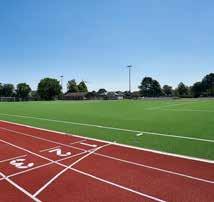
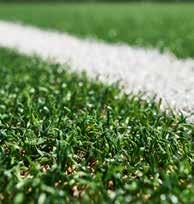
PEF Software Tool – Get a detailed overview of the tool, learn about licensing, and access helpful tutorials to guide you through the process. Resource Library – Find essential documents for PEF reporting and score validation, making it easier to streamline your sustainability assessments.
The new website marks a significant step in promoting transparency and sustainability within the synthetic turf industry. By providing accurate data and reliable tools, it empowers businesses to make informed environmental decisions while demonstrating their commitment to sustainability.
www.pefsyntheticturf.eu
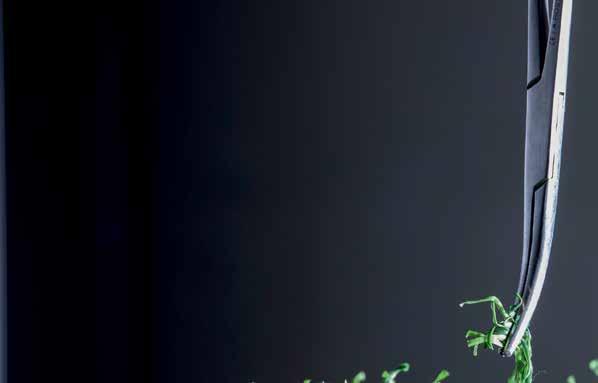

































Author:
Peter Ahlström, Head of Sports Strategy, City of Stockholm
Annika Banyay Tiverman, Emmy Jonsson
The ‘Träffpunkt Idrott’ sports summit is Nordic's leading forum for public health through physical activity: a three-day conference with a total of 48 seminars. IAKS Nordic acted once again as co-organizer and gathered international IAKS experts on 12 March who shared their latest findings. The ‘international day’ saw presentations from Austria, Canada, Denmark, Finland, Germany, Norway, Sweden, Switzerland and the UK. The conference is held every two years and attracts around 1,000 participants, including representatives from municipalities, sports organizations, politics, research, education, and manufacturers.
The Träffpunkt idrott programme was structured around five themes: 1. Sustainable facilities and spaces, 2. Human movement, 3. Innovation, technology, and digitalization, 4. Building pools for the future, and 5. Active cities and communities –exploratory design. IAKS Nordic contributed to the programme planning and provided lectures and workshops on the theme of ‘active cities and communities – exploratory design’. IAKS sessions were well-attended and sparked many engaging conversations between seminar sessions.
Darryl Condon, HCMA Managing Principal and IAKS Vice President, opened his presentation at Träffpunkt idrott with the question "Who is this for?" He urged participants to shift their perspective and consider aspects beyond accessibility standards, focusing on building welcoming, inclusive, and accessible sports facilities. Sports facilities that everyone can enjoy and benefit from. This opening question not only served as the title of Darryl's presentation but also as a guiding description of the content presented in numerous lectures throughout the conference.
Lisa Mari Watson, Tverga Managing Director and IAKS Nordic board member, lectured on how a paved schoolyard was transformed into a popular space for play and movement, even after school hours. By creatively integrating nature into the schoolyard, it became an exciting place for children.
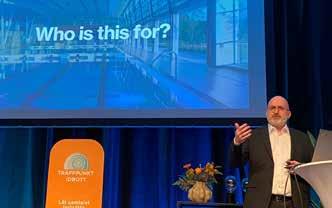
Many of the conference lectures and workshops focused on developing existing spaces into inspiring and dynamic environments for movement, based on modern needs and sustainable solutions. This involves multifunctional spaces that accommodate diverse interests for various purposes. Harald Fux, CEO of architecture firm Raum + and IAKS Austria President, led one of the conference's popular workshops together with Marcel Aberle, trend and future analyst. They used an urban development project in Hamburg, Germany as a case study.
Building and operating swimming pools
Aquatic facilities are highly specialised and complicated projects. Building and operating public swimming pools is associated with significant complexity. Those planning new constructions often face numerous questions and considerations. Dr Stefan Kannewischer, IAKS President and co-author of the latest IAKS Pool Expert Circle white paper 'Getting your public pool facility right' shared his expertise on how successful decision-making leads to better solutions.
André Flatner, Frederikstad Kommun Sports Director and IAKS Nordic President, concluded: ‘It's clear that IAKS has an important and appreciated role in promoting the development of sports facilities and active environments. By sharing knowledge and experiences with others, IAKS can contribute to a more active and equitable society, where everyone has the opportunity to participate in sports and physical activity.’
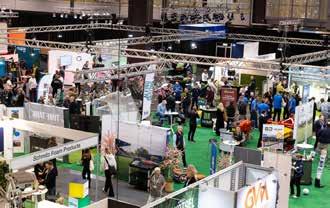
Author: Peter
In conjunction with Träffpunkt idrott, and as part of the Swedish Sports Summit 2025, IAKS Nordic, in collaboration with the City of Gothenburg, organized a study tour to a total of six facilities. This tour provided relevant insights and stimulated numerous insightful questions.
Twenty-six Nordic and international participants had the opportunity to explore inspiring sports and leisure facilities in Gothenburg. They were welcomed by representatives of the City of Gothenburg’s sports department who presented its comprehensive urban strategy for providing facilities and sports for all.
Kviberg Ice and Sports Hall is a multifunctional arena offering space for different sports organisations. There are clubs for various ball sports such as handball, basketball, floorball and badminton, and fencing and gymnastics also have their place in the sports hall. The ice rink is available for ice hockey and figure skating organisations, but also for public skating.
Next to Kviberg, a beach centre with 16 indoor beach volleyball courts was visited; as well as Serneke Arena, featuring an indoor cross-country skiing area, two sports halls, an indoor football pitch, and further activity offerings.
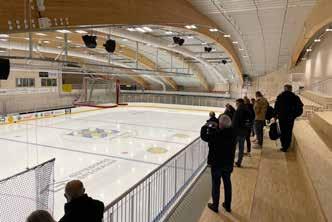











Östermalmshallen had been Stockholm’s temporary market hall that was disassembled and shipped to Mölnlycke where it was rebuilt and repurposed to serve now as a padel hall. The wood-panelled walls with a visible structure create that sense of exclusivity, for a result that is far from the standard tin boxes that house many padel halls around Sweden.
The study tour also featured Slottsskogsvallen, a 100-year-old athletics arena recently renovated to modern standards while preserving its historical value; the new Entréparken, an activity park designed to encourage movement through areas for skateboarding and kick biking, dance, yoga, running, pétanque, and everyday activities.
The tour concluded with a delightful dinner, fostering networking discussions and providing a delightful end to the event.
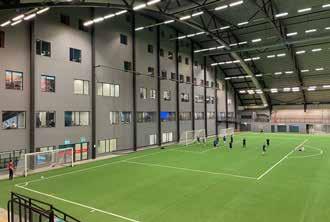
















artec Sportgeräte GmbH has been one of the leading manufacturers of high-quality sports equipment ‘Made in Germany’ for over 30 years. The company stands for precision, durability and innovation and offers a comprehensive range of products - from football goals and athletics equipment to multisport + leisure facilities. With consistent delivery reliability, sustainable production and first-class service, artec is a reliable partner for future-orientated sports field equipment.
Reference projects include the soccer courts on the roof of the youth training centre at 1. FC Union Berlin; the modernisation of the Huckenohl stadium in Menden, the equipping with a soccer court of the fan zone at the Reichstag for the UEFA Euro 2024 in Berlin, and the training equipment and sports field equipment for the ecological sports facility of VfL Sittensen.
www.artec-sportgeraete.de

ATHLOS Sports and Safety prides itself as a partner for highquality synthetic surfaces for sport and play. Whether running tracks, football pitches or playgrounds: with decades of experience in the development and installation of synthetic surfaces and a deep understanding of the needs of users, local authorities and developers, the company develops customised solutions that combine optimum performance, safety and comfort.
The aim is to develop durable and innovative surfaces. The portfolio includes athletics running surfaces, multifunctional playing fields, fall protection surfaces, tennis courts and special surfaces.
www.athlos.de
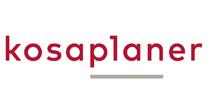
As a general planner, Kosaplaner covers the entire spectrum of construction project management - from analysis to realisation. With expertise and experience in structural engineering, civil engineering and electrical planning, the team has been offering reliable solutions for complex construction projects for almost 20 years.
In the area of sports and leisure facilities in particular, the focus is on creating valuable spaces for exercise and encounters - from skate parks, pump tracks and bike trails to lift facilities for summer and winter sports, summer toboggan runs and mountain cart tracks, as well as pools and wellness facilities, ball sports facilities and motor skills parks.
kosaplaner focuses on sustainable planning and future-oriented project management in order to design buildings that promote quality of life and meet the needs of all generations.
www.kosaplaner.at
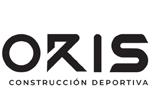
At Oris they are proud to be a leading Mexican company in the field of construction, rehabilitation, design and construction of both public and private projects. With a trajectory that spans more than a decade, the company has consolidated its position as a reference in the sector, standing out for excellence in every project they undertake.
The construction of sports facilities goes beyond structures; at Oris it is an expression of their passion for sports. Each stadium, track or court they create carries with it the heart of athletes who understand the goals of other athletes.
www.oris.mx
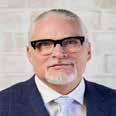
John Tuxworth is an engineer with expertise in sustainable design, project management, and innovative engineering solutions. As Executive Director of Built Environment Collective (BEC), John leads an international, multi-discipline design and project management consultancy. A focus of BEC is the sports & leisure sector, offering design for aquatic centres. John is a Fellow of Engineers Australia and Chartered Professional Engineer across multiple jurisdictions, he has driven sustainable infrastructure projects globally. John is renowned for delivering strategic insights, technical innovation, and expert presentations on engineering topics.
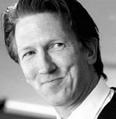
As a Double Olympic High Jumper and teacher at Stowe & Hill House School in London, Brendan playfully says that one may think he would have had enough of bending over backwards for people. However, he also worked with the British Olympic Association, RFU, FA and numerous Premiership football and Rugby clubs in various Sports Tech start-ups and so he has a varied and extensive understanding of the multifaceted nature of sport and play. He now works with Eibe play and aims to provide clients with a fresh, innovative and inspiring perspective on play.
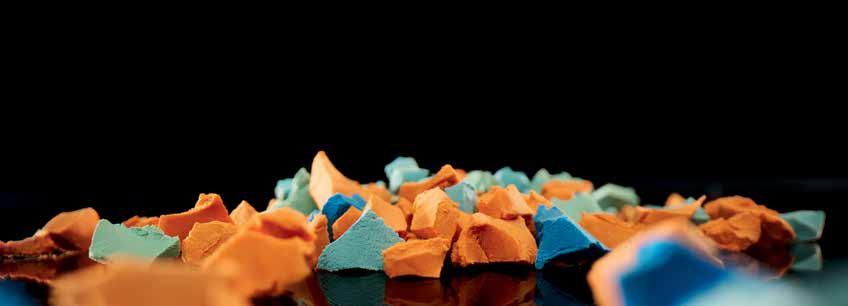
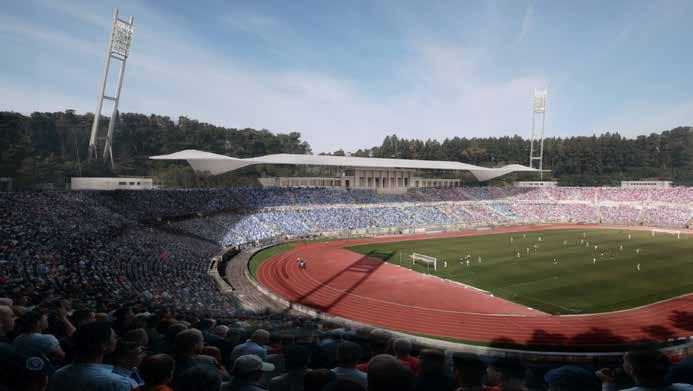
REHABILITATION OF THE PORTUGUESE NATIONAL STADIUM IN LISBON
Authors and renderings: Aires Mateus Arquitectos, AFL Architects, Gonçalves Vieira Cruz
The heritage value of the National Stadium is primarily based on its topographical context. The project aims to provide an effective response to the new functional programme while being sensitive to this reading of heritage. The concept, therefore, is defined by the design of a new topographical roof, extending the existing orography. The scale of the architecture is transferred to the scale of the terrain. Aires Mateus Arquitectos, AFL Architects, and Gonçalves Vieira Cruz teamed up for the project.
The appropriate placement of the National Stadium within its topographical context defines its greatest uniqueness. The need to update the stadium’s functional brief, therefore, calls for a return to its founding concept: the intelligent and appropriate integration of the building into the natural conditions of the Vale do Jamor.
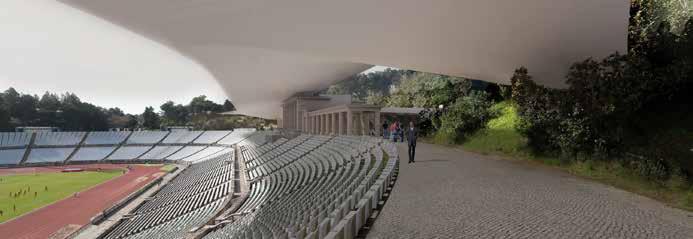
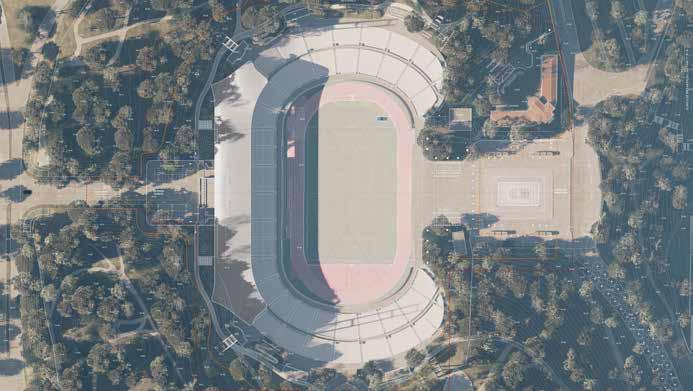
Reading the heritage through the topography is the response derived from recovering the original project’s essence. The proposal for intervention at the National Stadium gently integrates the new programme extensions into the slope, concealing them within the terrain, and suspends the new roof above the hillside. The varied roofline of the central complex, formed by the Honour Stand and the Colonnades, is now stitched into the landscape through the new roof.
The design of the new roof echoes the Greek conception introduced by the original project, subtly integrating with the topography and freeing the building uphill. The new roof is reconnected to the natural terrain in a way that frames the
built heritage without interfering with it. This allows for the integration of the roof structure into a continuous landscape gesture, avoiding the artificial alteration of the land.
The construction system is clearly defined by a pratt truss structure with four supports. The supports are designed with bracing points to optimise the load system resolved by the truss. The external cladding is made of translucent fabric, with tensioning devices that keep the fabric away from the main structure, concealing it.
www.airesmateus.com, www.afl-architects.com, www.gv-c.pt
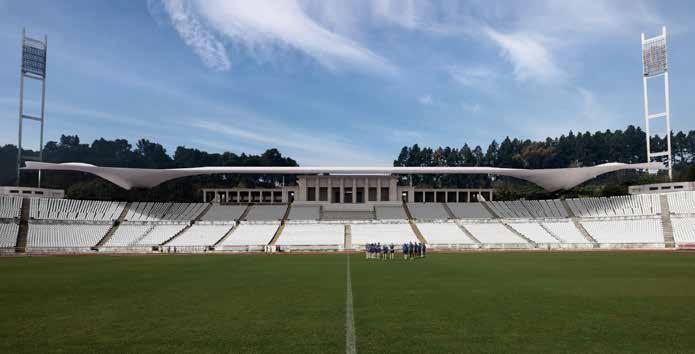
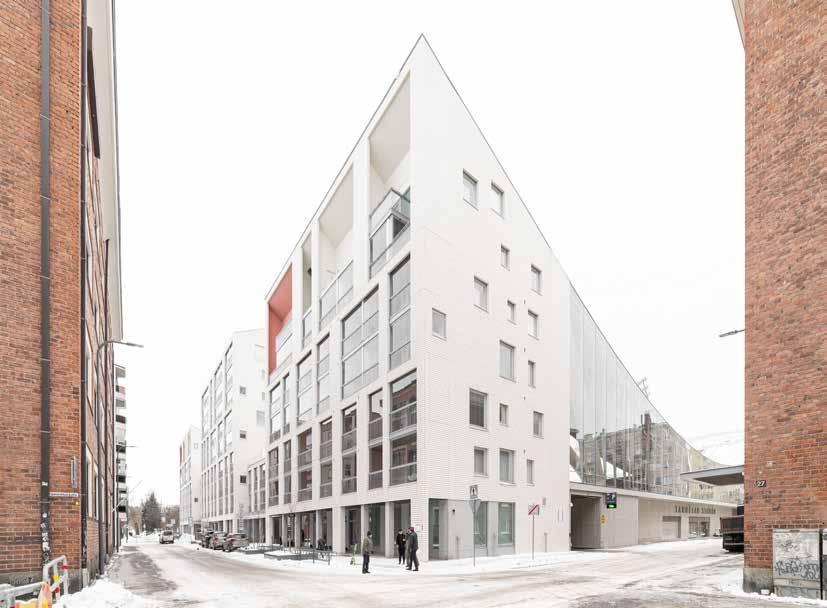
TAMMELA STADIUM IN TAMPERE
Authors: JKMM Architects
Photos: Hannu Rytky, Tuomas Uusheimo
A collaborative effort between the City of Tampere, Pohjola Rakennus, and JKMM Architects as part of an alliance, the stadium project covers 13,500 m² and provides high-quality facilities for both residents' sports activities and top-level football experiences for 8,000 spectators. The stadium meets the main UEFA category 4 requirements, which means it can also be used for UEFA Europa League and national team matches. Every seating position in the stadium offers an unobstructed view of the entire field. The stadium can accommodate 15,000 people for concerts and other various bigger events.
OFFICIAL OPENING 2024
Location Tampere, Finland
Client
of Tampere
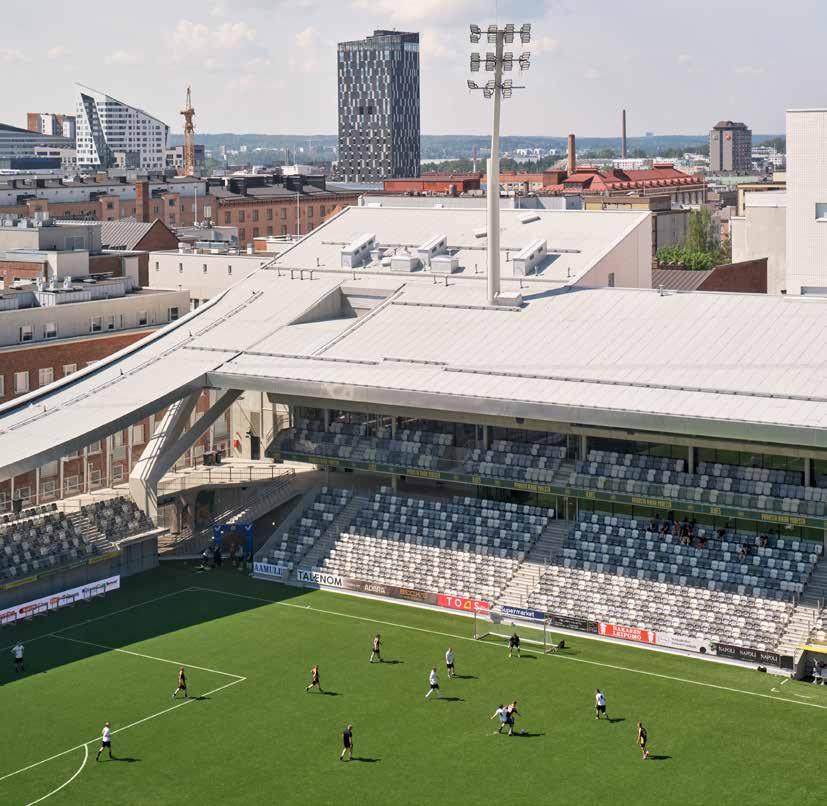
The old Tammela stadium has been serving as a football pitch since the early 1930s and was one of Finland’s first sports venues built specifically for football. The City of Tampere wanted to preserve the stadium in its traditional location despite the need to densify the area. JKMM’s proposal, ‘Hattutemppu’ (English: hat trick) won the competition by creatively addressing urban design, architectural, structural, and traffic challenges within the tight block structure while respecting the area's character and scale.
In the hybrid building, typologies and structures intertwine. The brick-clad residential buildings open to an active street space facing the long sides of the stadium. Their courtyards are elevated to the roof levels between the masses. In the
compact football pitch, the stands rise immediately from the edges of the pitch. The stadium’s glass entrances shield the field from the wind while maintaining spatial connectivity with the surroundings.
The roof arching over the block from east to west is the most distinctive feature of the landmark. The stadium’s shape echo es the structure of the suspended steel canopies, extending onto the roofs of the residential buildings, blending the block with its environment, and indicating the nature of the public building. The lowest point of the arch is placed along the lengthwise axis of the field, ensuring that the canopy does not cast a shadow on the field or the northern schoolyard.
Tampere is Finland's most attractive urban area. Sustainable and high-quality densification of the city centre further strengthens the city's vitality and service structure. No buildings were demolished at the stadium site; instead, old stands, lighting, and field structures were reused at other city fields. The stadium’s central location relies on existing infrastructure and is accessible by public transport. The local football club Ilves Tampere is responsible for the operation of the Tammela Stadium.
The stadium's versatility multiplies its usage times, offering services to a broad range of users. The building block is connected to an efficient district heating and cooling network. Optimisation of the structures was a key starting point in their design. The light-coloured roof surface cleans urban air pollutants and reflects light, cooling the spaces below.
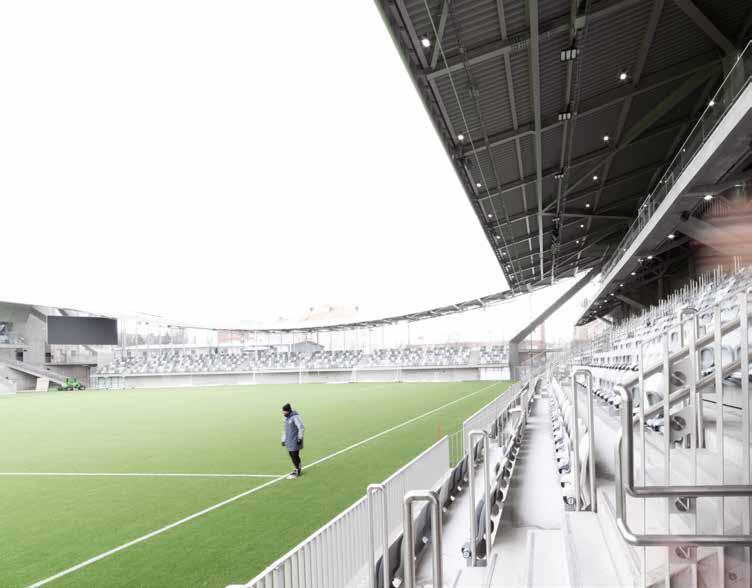
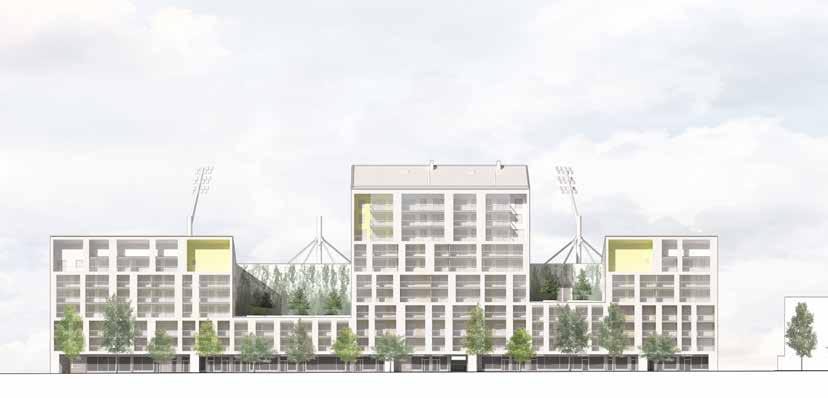
Tammela Stadium resembles a miniature city, containing many different functions. It seamlessly connects to the city’s block network. Residential buildings face park streets and the stadium’s southern and northern plazas, through which spectators enter the block's corners. Visiting team supporters have their own entrance at the northeast corner of the block. Entrances for players, VIP spectators, referees, and the press are located on the west side of the block.
Parking, the commercial centre, its maintenance, and residential support facilities are in the basement, accessed from the south side. The massing of residential buildings offers a diverse selection of apartments. The upper floors provide views in all directions, with the largest apartments even overlooking the field.
The stadium entrances are located beneath the end stands, and pitch maintenance is at the northwest corner of the block. At street level, the stadium’s public spaces surround the pitch on three sides, with additional spaces on all sides in the second level. The main stand is situated on the eastern edge of the pitch, and the restaurant, VIP, and press stands are on the western edge. During the design phase, additional spectator seats were added above the main stand, allowing the stadium to meet the UEFA category 4 requirements.
The building’s lighting supports the drama of the stadium events. The design aims to create experiences. Artists Tommi Grönlund and Petteri Nisunen created a light art installation called “Puolenvaihto” (English: half-time break) on the underside of the canopies. The graphic form of the moving light refers to the energy and movement of football.
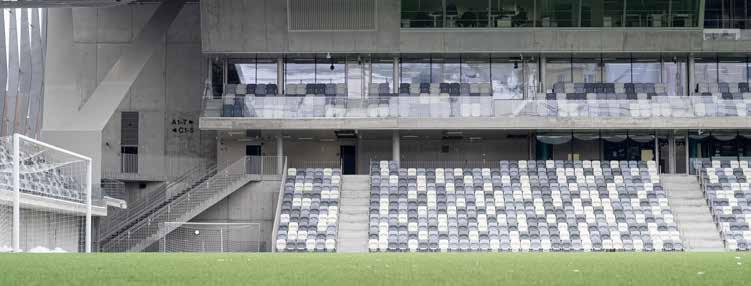
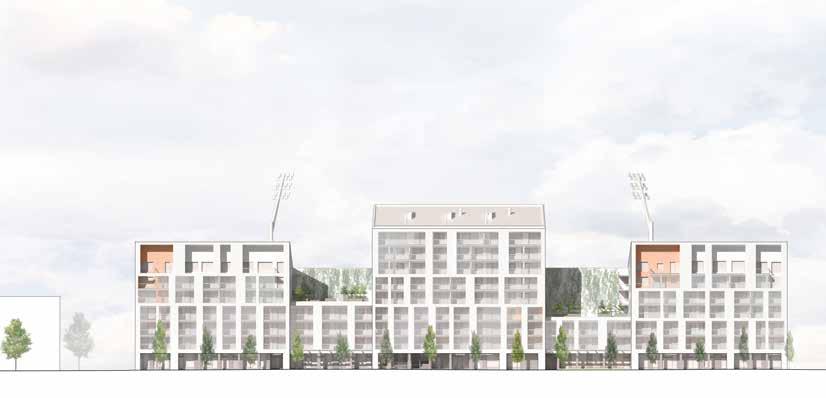
T he architecture of the project is tectonic in nature, marked by structural form and joint articulation. Architecture imparts meaning to the structure, and the structure gives form to the architecture, articulating its details. The structure is purposeful and serves its function. The stands are free of columns, and the end canopies' joints allow for movement. Up close, the details of the structure are massive, even rough. From a distance, they form light, almost poetic lines.
The pillars are primarily steel composite columns castin-situ reinforced concrete wall and slab structures. Each corner of the stadium has a sloped pillar with a reinforced concrete base and a prefabricated steel branch pillar in two sections at the top. The top is surrounded by a steel collar welded to the steel branch pillar installed on site. The steel branch pillars support the end canopies' compressive loads and transfer them through the basement to the foundations. This setup prevents load stress on the residential buildings, ensuring their renovation and lifespan are independent of the stadium.
The beams include WQ beams on the restaurant stand side, reinforced concrete beams in the lower stand of the main stand, and welded I-beams in the balcony stand. End stands are supported by cast-in-situ reinforced concrete wall and slab structures.
The floors are primarily hollow-core slabs and, in some cases, cast-in-situ structures. The supporting structures for the end stands are cast-in-situ reinforced concrete slab structures. The stand floor structures are L-shaped reinforced concrete elements.
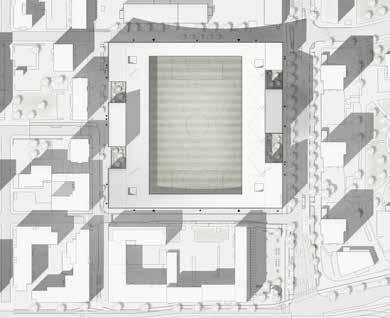
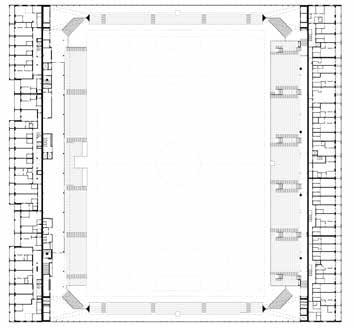
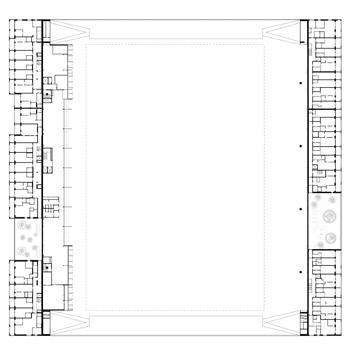
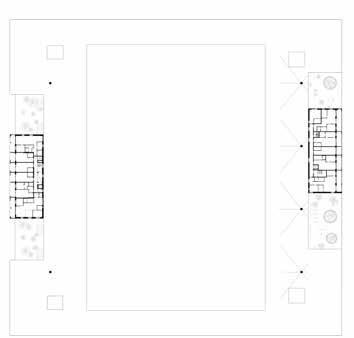
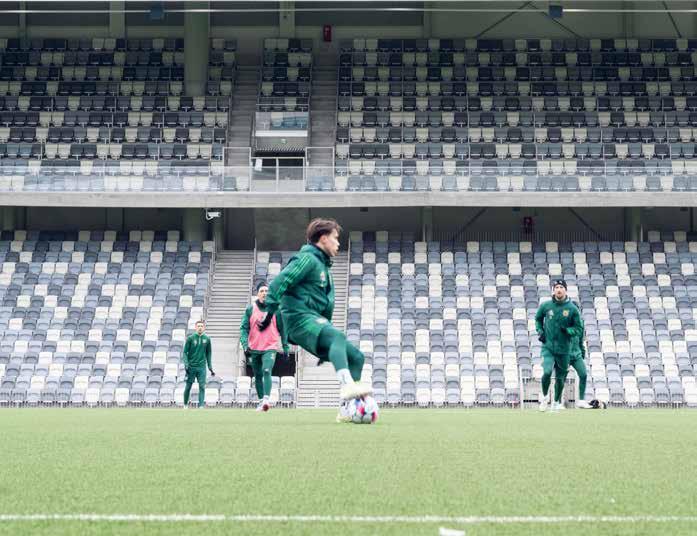
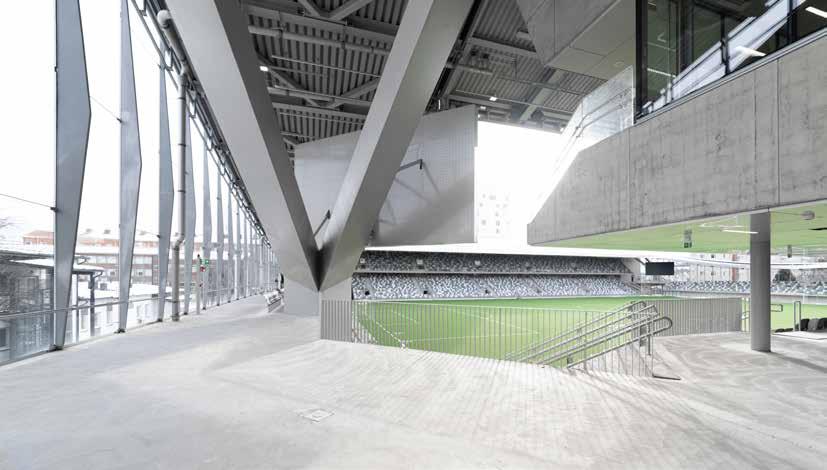
The end canopies feature a bridge-like suspended structure supported by six cables. The cables are anchored at the ends of the canopy with reinforced concrete structures and sloped pillar structures. The cables support the steel beam elements, which are secured to the cables. The steel beam elements act as roof stiffeners, transferring forces between elements through horizontal shear-resistant joints. They allow the roof to flex and the cables to stretch.
The vertical steel structures of the end glass walls follow the mechanical forces acting on them. The end stand supports the steel structure of the facade glass wall with a movement-allowing joint. The bottom part of the glass walls, attached to the concrete slab, is hinged to allow lateral movement at the top. The structure allows vertical movement of the suspended canopy when snow loads unevenly affect the roof.
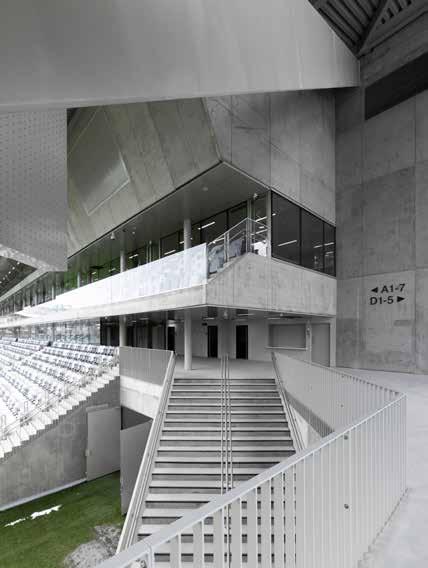
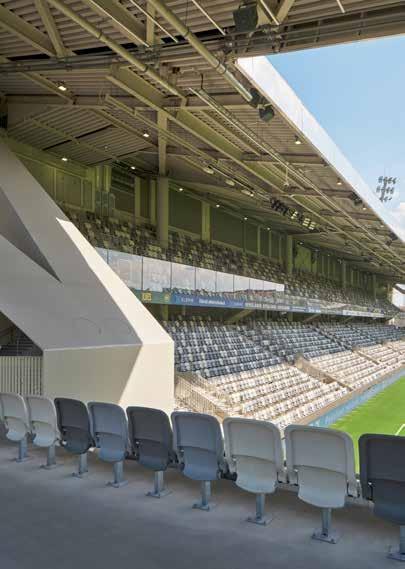
The roof structures of the side stands are supported by steel pylon structures. The roof steelwork is supported by the pylon structures through direct connections and steel rods attached between the pylon and steelwork. Each pylon is supported by three rock-anchored tension rods placed inside a protective tube on the residential side.
The load-bearing profile sheets rest on steel beams, with joints designed to accommodate movements between the steel beam elements. Above the profile sheets, the roof is constructed with cladding plywood and light-coloured bitumen membrane that cleans air pollutants. The side and end canopies are separated by a movement joint that accommodates structural movements.
The block’s outer perimeter is clad in light-coloured brick, with glass and perforated steel plates on the ends. The castin-situ concrete surfaces of the entrances extend into the stadium’s interior, defined by steel structures. The green synthetic turf of the pitch serves as a stage for football as size of an opening in the roof.
COMMERCIAL SPACES
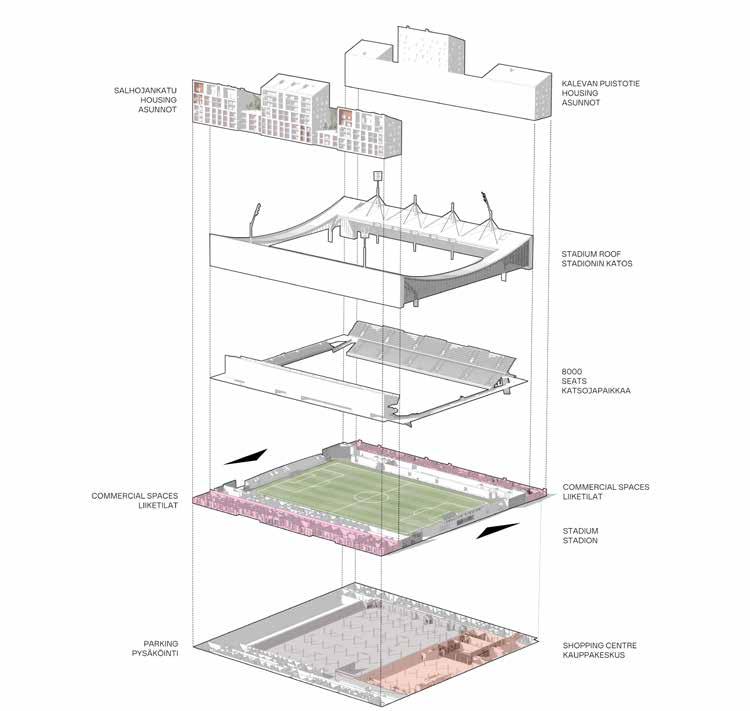
PARKING
8000 SEATS
COMMERCIAL SPACES
STADIUM
SHOPPING CENTRE


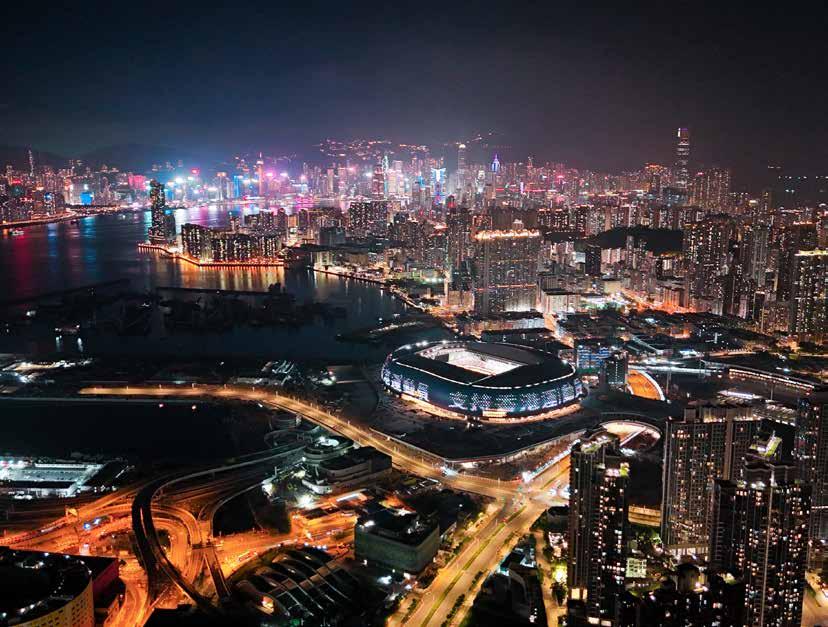
KAI TAK STADIUM IN HONG KONG
Author: Populous
Photos: Kai Tak Sports Park Limited, Getty Images/Populous
Sketch: Populous
The stunning 50,000-seat Kai Tak Stadium with its aluminium panel facade creating a shimmering pearlescent form that changes colour with the natural light is at the heart of the cityshaping HK$ 30 billion Kai Tak Sports Park. The 28-hectare park is situated on the site of the former Kai Tak Airport in Kowloon. Populous developed the masterplan for the sports park, integrating high-quality sports and entertainment venues with retail, wellness, recreational and community spaces to foster a user-friendly environment.
OFFICIAL OPENING MARCH 2025
Location Hong Kong, Special Administrative Region of China
Client
Kai Tak Sports Park Limited
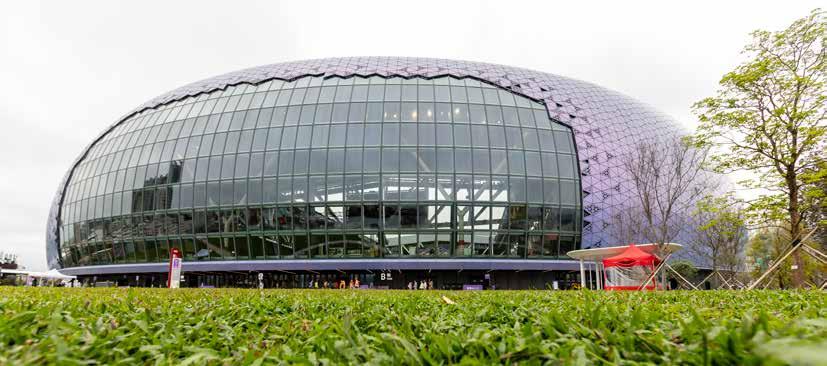
The ambitious regeneration of the 28-hectare former airport site at Kai Tak in Hong Kong has transformed this previously underutilised area into a vibrant sports and community hub for the city’s 7.5 million residents. It is the Government’s most important investment in sports infrastructure in recent decades and the biggest sports venue in Hong Kong.
The transformative development connects key elements of Hong Kong’s sporting precinct while offering revenue opportunities
through commercial and community-driven spaces. The integration of Kai Tak Stadium, Kai Tak Arena, and Kai Tak Youth Sports Ground creates an unparalleled destination for year-round activity, drawing visitors and locals alike.
Nestled in a parkland setting with Hong Kong’s iconic Lion Rock as its backdrop, the new Kai Tak Sports Park is an urban oasis, where cutting-edge sports venues sit alongside retail, wellness, recreational and community spaces.

T he focal point of the sports park is the 50,000-seat stadium, with 'Pearl of the Orient' as its facade design theme. The initial designs for this facade required over 47,000 panels made up of 8,000 different shapes and sizes. Using advanced BIM and parametric design techniques, engineers were able to rationalize this down to 27,000 panels, with only two different panel types – a much more efficient and cost-effective design. Each aluminium panel is specially coated for durability, with self-cleaning capabilities. Combined on the venue’s exterior, the effect of all those panels creates a shimmering pearlescent form that changes colour with the natural light, shifting from cobalt blue to metallic purple and silver throughout the day. Viewed from the bay, it adds an instantly recognisable new landmark to Hong Kong’s famous waterfront skyline.
The new South Terrace takes inspiration from the South Stand at the original Hong Kong Stadium, also designed by Populous, which for more than 30 years played host to the ‘Rugby Sevens’ and generated the atmosphere synonymous with the tournament.
The terrace offers an event platform that is the world’s window to sport in Hong Kong. It allows spectators to immerse themselves in the action while the impressive glass curtain wall behind them provides panoramic views of Victoria Harbour and seamlessly connects the stadium to the city's vibrant landscape.
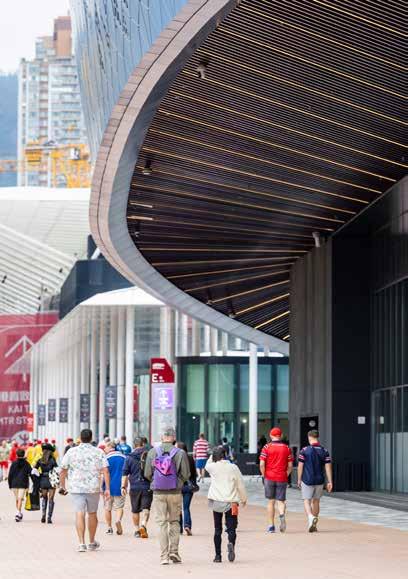
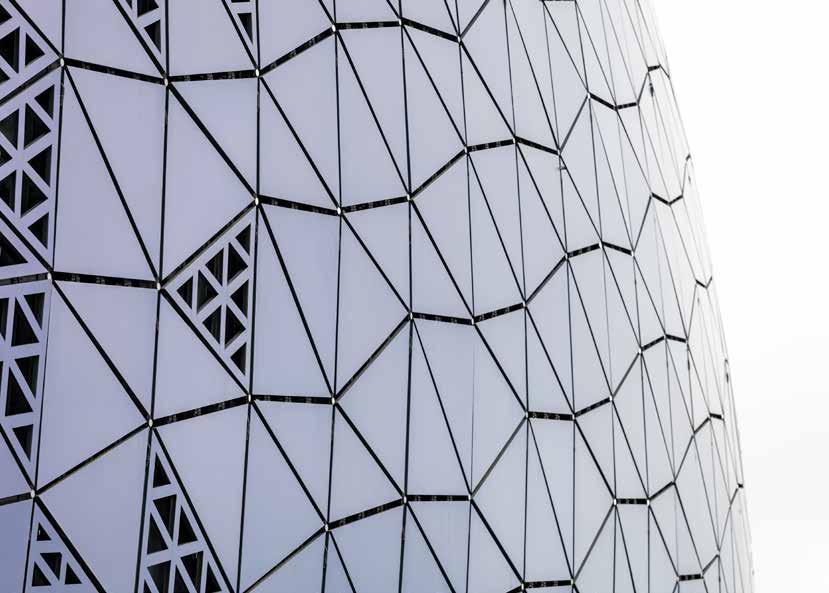
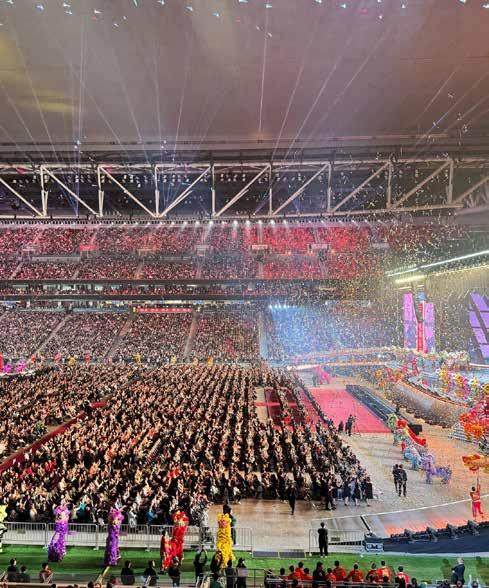
The stadium features an innovative acoustically sealed retractable roof and adaptable pitch to accommodate a wide range of sports and entertainment as well as varying weather conditions. A flexible pitch surface can adapt from natural turf for football and rugby games, to an artificial surface for other sports and events. It is one of the largest demountable turf systems in use anywhere in the world.
The roof consists of one of the largest sets of sliding roof panels in the world, operating with over 4,800 tonnes of steel on silent mechanisms, transforming the venue in less than 30 minutes, all while maintaining robust safety systems with fixed locks and independent track brakes.
Through the installation of separation drapes, customisable staging and seating configurations, the stadium can also be used to host entertainment and community events in a range of scales.

T he adjacent Kai Tak Arena and Kai Tak Youth Sports Ground provide ample space for both elite competitions and daily community use while 14 hectares of the park is dedicated to open space.
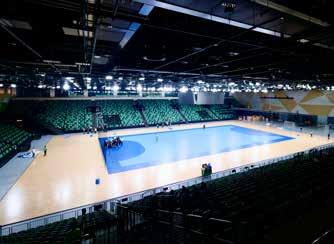

Kai Tak Arena is an indoor sports venue with the ‘Grand Hall’ having a seating capacity of up to 10,000, with 80% of the seats retractable or removable to cater for different events. Thus, it is not only suitable for hosting major competitions but also provides many indoor sports courts for everyday community use. The ancillary ‘Sports Hall’ offers a seating capacity of up to 500. The 5,000-seat public sports ground is suitable for hosting school athletics meetings, athletics training and local football league games. It will also be open to the public free of charge for jogging and exercise.
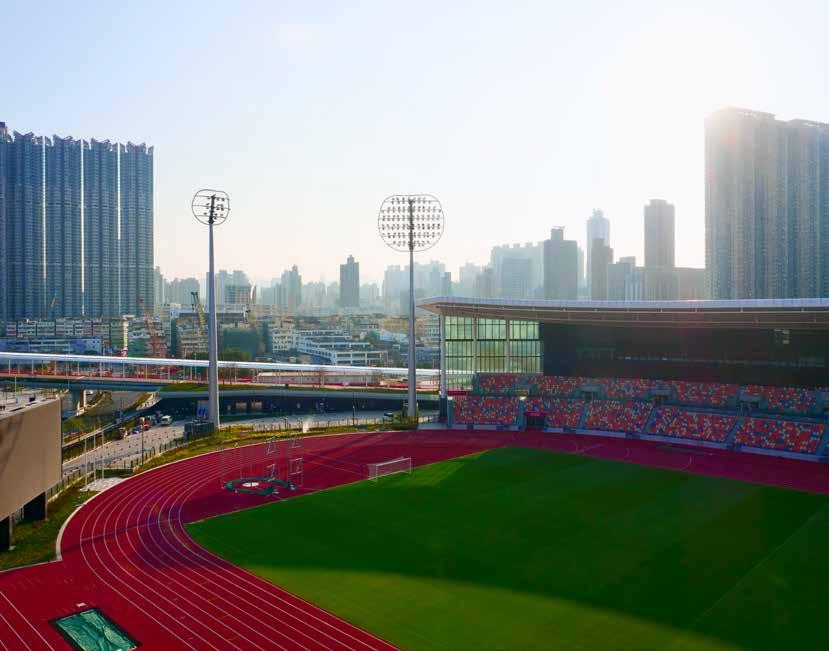
The Kai Tak Sports Park also provides large open space for public enjoyment, with facilities such as outdoor ball courts, open lawn areas, children’s play areas, fitness stations and more. Other facilities in the precinct include a health and wellness centre, an international-standard bowling centre with 40 lanes suitable for hosting international tournaments, retail, food and beverage outlets and about 850 parking spaces. Kai Tak Sports Avenue runs across the entire precinct from North to South, offering connections from
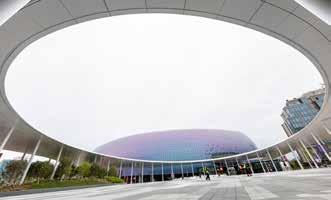
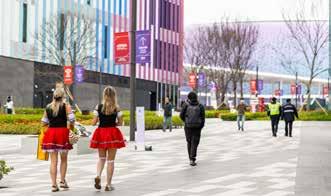
the adjacent Station Square, the MTR Kai Tak and Sung Wong Toi Stations, and through to the harbourfront promenade. Located in the heart of the precinct, Central Square can be used for community recreation activities or events.
Purpose-built to host an extensive portfolio of international, regional and local events, as well as a full range of community sports and activities, Kai Tak Sports Park will support the Government of the HKSAR’s three key goals: to promote sports in the community, support elite athletes and enhance Hong Kong’s reputation as a centre for major international sports events.
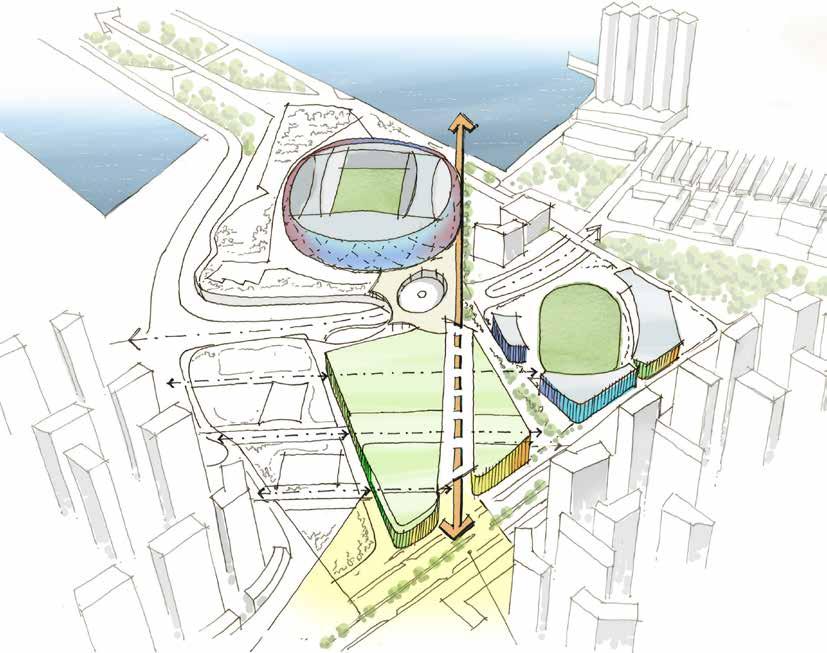
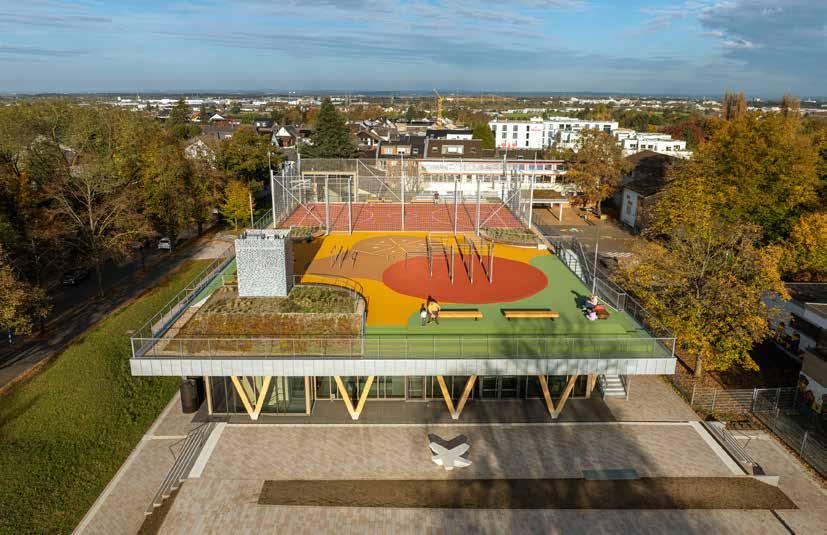
HALL OF CULTURE AND SPORT IN ALFTER
Authors: Ulrich Königs and Ilse Maria Königs
Photos: Constantin Meyer, Margot Gottschling
In the construction of the new hall of culture and sport, the focus has been on the mix of uses. During the planning phase, Königs Architekten designed a variety of uses for residents while also taking account of the ongoing development of the school campus. The new hall of culture and sport therefore provides uses on three levels: the lower event and sports area, the foyer level above it with its neighbourhood café and grandstand area, and the roof level with a ball court and fitness area.
OFFICIAL OPENNING 2024
Location Alfter, Germany
Operator Municipality of Alfter
Architects Königs Architekten www.koenigs-architekten.de
Total construction costs (gross)
EUR 13.5 million
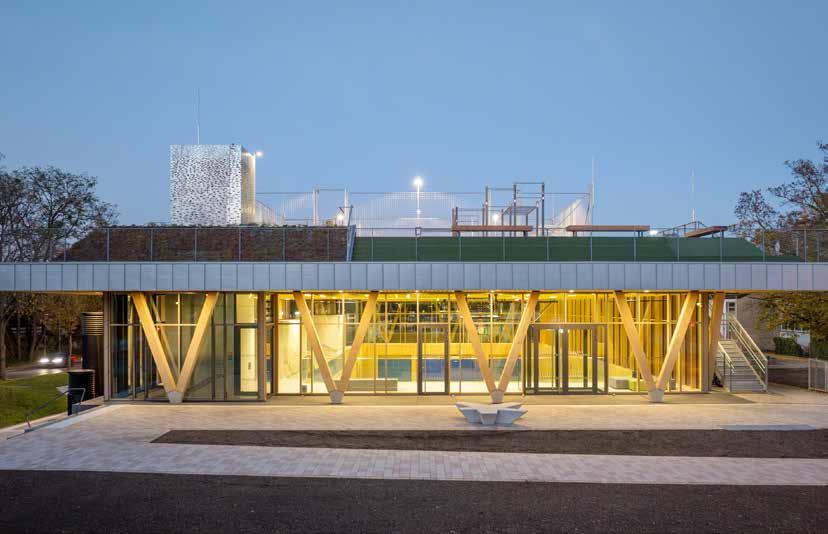
As part of the redevelopment of Alfter’s town centre, the new hall of culture and sport is a key element of the integrated urban development plan. The demand for extracurricular use exceeded the capacity of the 1960s gymnasium previously used for this purpose. Since upgrading the gymnasium would have been uneconomic, a new multi-purpose hall was the obvious choice as its replacement.
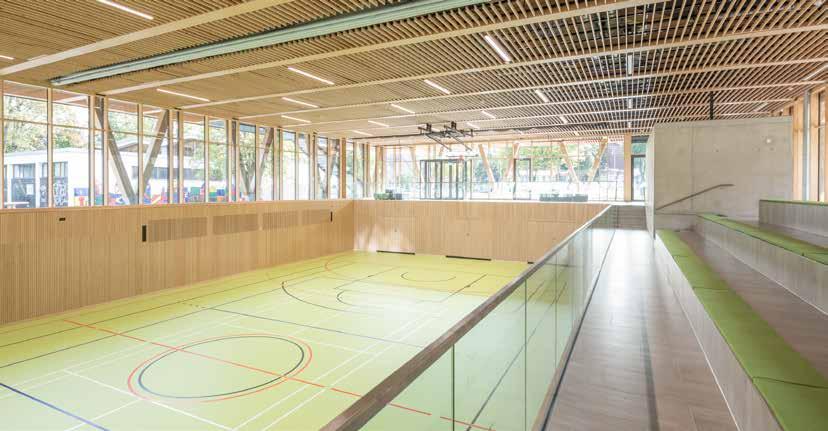
The hall level features a classic sports court measuring 17 m x 34 m. If necessary, it can be divided in the centre by a mobile partition wall to create two smaller sports courts for parallel use. For non-sporting events with up to 400 people, a stage can be set up opposite the grandstand on the south side of the hall and additional chair seating can be provided. The stage and chairs are stored on site.
The roof is put to highly innovative use. The outdoor sports field that previously existed on the same site was relocated with the same dimensions to the roof of the hall of culture and sport, supplemented by a calisthenics park as an individual fitness programme. The roof level is freely accessible and can be used independently of the hall.
As a non-commercial facility, the neighbourhood café can be self-organised by residents and clubs and can be extended to the forecourt in fine weather.
To underscore the building's open and inviting character, the entrance level has floor-to-ceiling glazing all around and offers views into the foyer and spectator area from the street and forecourt. However, by lowering the pitch and event level, the latter is protected from direct sight. This lowering also ensures that the required hall height of 7.0 metres does not cause the building's volume to dominate the skyline. The cantilevered roof edges not only provide protection from the sun and rain, but also create a sense of lightness in the overall appearance. Despite its relatively large volume, the hall of culture and sport is thus excellently integrated into the structure of the surrounding buildings. The architectural design seeks to make the functions visible and the structure and materials legible.
The exterior of the building is typified by its visible timber construction and the large areas of glazing. The interior is dominated by surfaces of wood and exposed concrete and the colour contrasts of the floors and furniture.
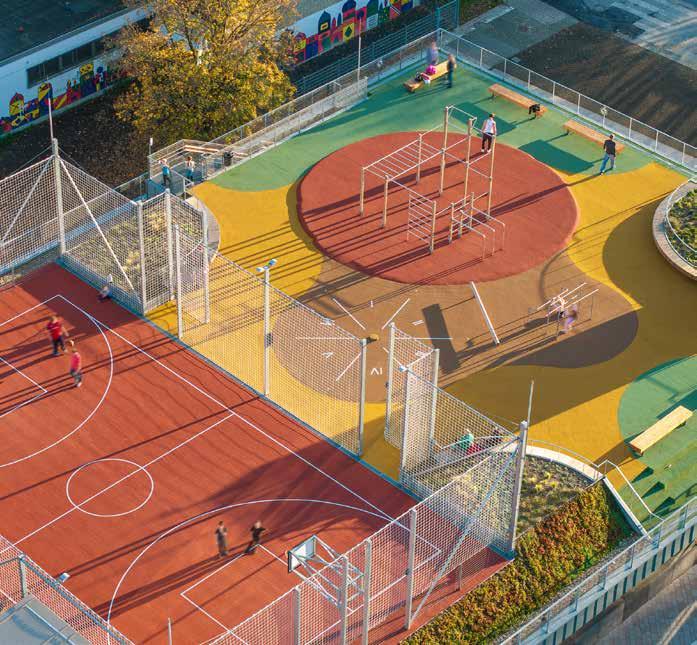
The hall of culture and sport consists of an innovative timber structure in which trussed beechwood girders with a span of almost 25 metres distribute the load of the roof frame to exterior V-supports, also made of beechwood.
This distinctive timber structure has floor-to-ceiling glazing all the way round and rests on a reinforced concrete plinth level encompassing the hall’s lower level. The roof frame is carried by 22 V-shaped vertical supports with a cross-section of 30 x 32 cm and 14 trusses with a total length of 28 metres in the horizontal plane with a clearance of around 24 metres between the supports – all of beechwood.
Despite all the specifications relating to such issues as fire protection and even earthquake safety, the innovative design looks light and transparent: the decision in favour of the stepped
connection of timber components means that the loads can be sufficiently discharged and the structure stiffened although the structural analysis makes do with roughly half the crosssections that would otherwise be required. The precision required for this type of offset was ensured by resorting to CAD and CNC technology.
Alfter's hall of culture and sport is only the second timber structure in Germany to use this type of connection and the first timber structure in Germany with a play and sports area on the roof. Using a timber structure of this size for sports and event venues is innovative, and is growing in importance as environmental awareness broadens and construction technology advances. In this respect, the building will pave the way to climate-neutral construction. Large parts of the extensive roof area will also be intensively and, with raised beds, extensively greened, which will help to buffer rainwater and enhance the urban climate.
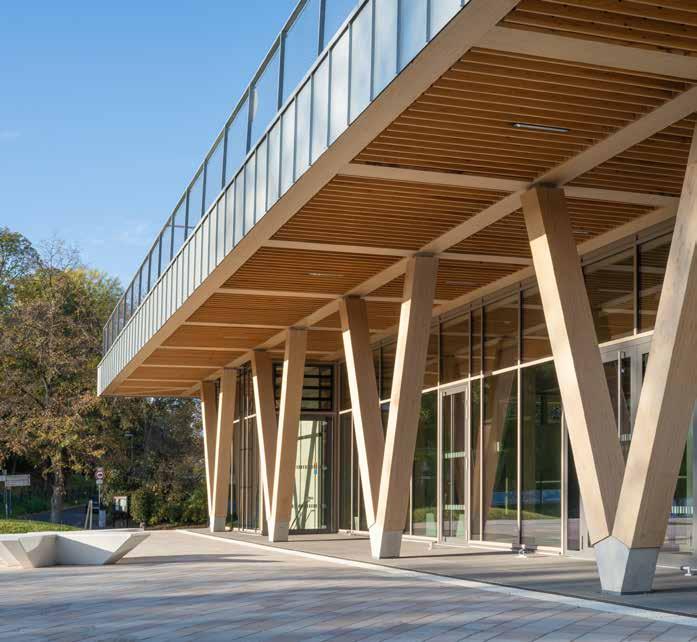
The projecting roof provides design-driven wood protection and allows the use of highly load-bearing beechwood on the exterior. At the same time, the overhanging roof provides shade for the vertical glazing, thereby reducing the heat gain from direct sunlight. The facade components and the cooling of the interior can thus be optimised accordingly.
The hall of culture and sport has underfloor heating in its sprung floor. The heat energy required for the heating system is provided by a heat exchanger fed by a brine-to-water heat pump. This system is more energy-efficient, has a longer service life and is also quieter than a conventional air-to-water heat pump.
The hall has an active ventilation system that ensures an adequate rate of air change for large numbers of people up to 400. While the plant rooms are located in the basement, the ventilation distribution is laid out in the roof and the supply and exhaust air ducting is required outside.
The building is notable for its high recyclability. The primary building material, wood, can be dismantled, sorted and recycled with justifiable expense. The glass of the facade and all the steel components, most of which are galvanised, can be recycled by melting down; the reinforced concrete can be reused as aggregate. All materials used are on principle recyclable. In addition, releasable joints, such as threaded connections, have been used for the most part; adhesives and composite building materials have been avoided as far as possible.
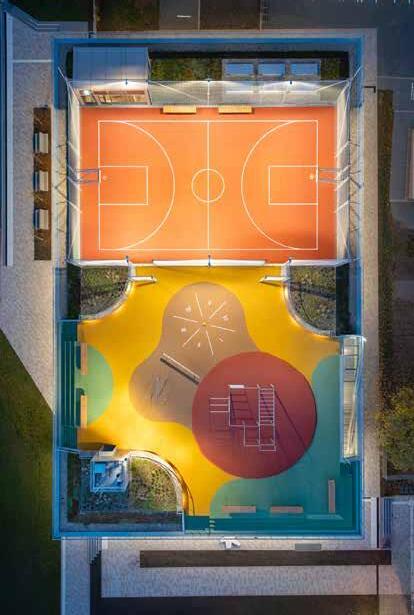
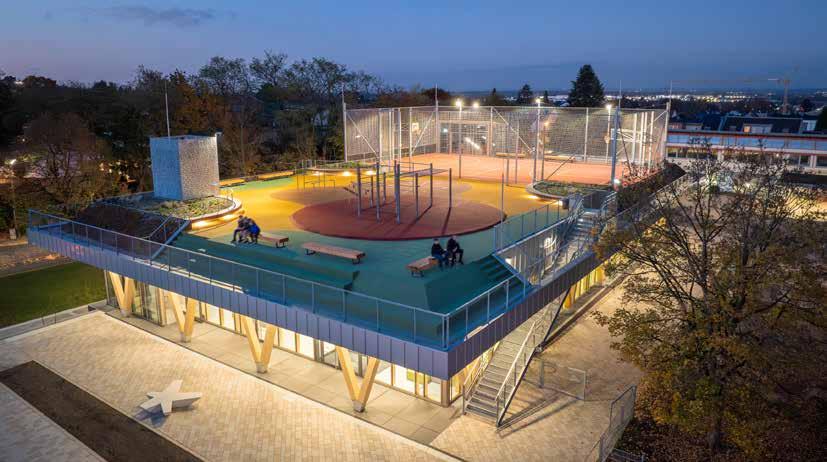
DR ROLF SCHUMACHER
Mayor, Municipality of Alfter
Photo: Klaus Görgen
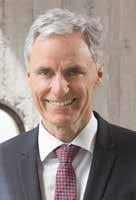
What motivated the Municipality of Alfter to build this cultural and sports hall? What do you aim to achieve with this facility?
The Municipality of Alfter, with its approximately 24,000 residents, is a young and vibrant community in the metropolitan region of Rhineland. The municipality is particularly characterized by a diverse range of club and association activities. Given that some restaurants have had to close their event spaces due to necessary renovations, the municipal council of Alfter set out to achieve a comprehensive strengthening of the social infrastructure in the town center.
Through the Integrated Urban Development Concept (ISEK), funded by the federal and state governments, mobility has been improved, a full-range grocery store has been strengthened, the location of a public library has been secured, existing daycare offerings have been maintained, and stationary nursing care facilities are now available in the town center. Additionally, the new construction of the cultural and sports hall was made possible with urban development funding. This facility enables people of all age groups to engage in
sports and attend or participate in cultural events in the town center. The planning process was preceded by extensive citizen participation, ensuring that there would be strong demand for the new hall.
How has the facility been received?
What feedback have you received from the community?
The facility has been extremely well received, and we have received a large number of very positive responses. Moreover, we are particularly pleased to have been awarded the Eifel Timber Construction Prize 2024, as this represents extraordinary recognition of the hall’s innovative and resource-efficient design.
The Municipality of Alfter follows a holistic development approach. To what extent are sports and physical activity essential to this concept, and why?
As mayor, it is especially important to me not only to emphasize the promotion of volunteer work, sports, culture, and traditions in speeches but also to actively implement corresponding initiatives. The new cultural and sports hall represents a key building block in this effort, making this holistic development concept clearly visible in a prominent location in the town center.
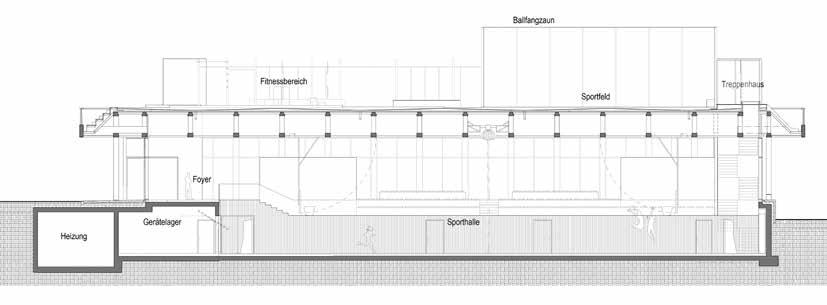
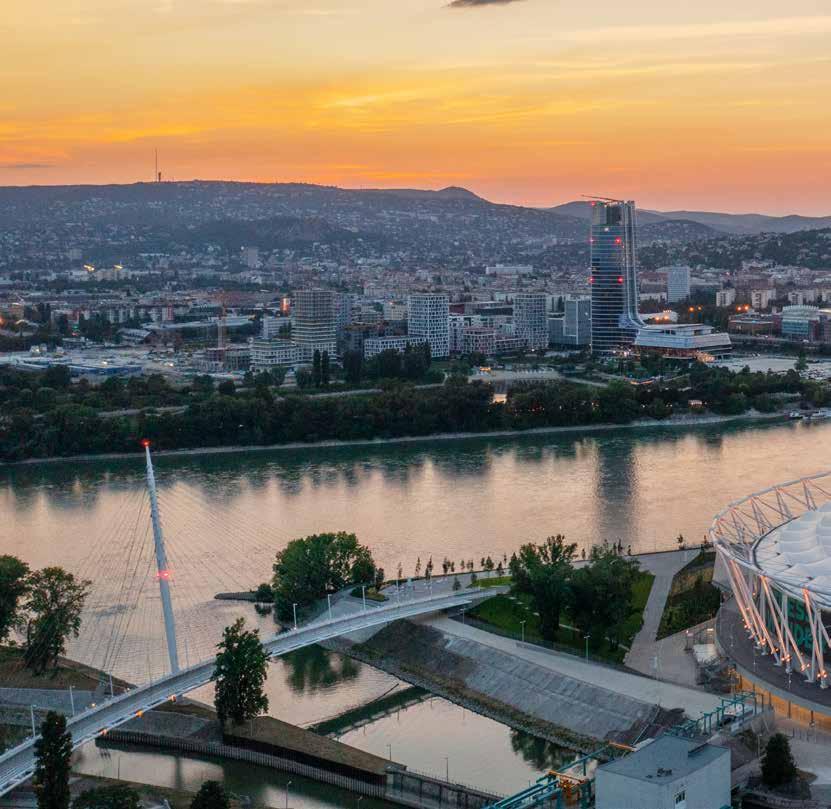
Authors: Marcel Ferencz, NUSSLI Group
Photos: József Molnár, Tamás Bujnovszky, Ivan Rozsa, NUSSLI Group
From competition mode to daily operation: the temporary upper stands of the National Athletics Stadium have been removed and replaced by a 15,000 m² covered and illuminated open space offering activity and recreation for the public. The National Athletics Stadium has been established on behalf of the Hungarian State as the kick-off building for the long-term urban design of the Budapest South City Gate development. The stadium has been designed by NAPUR Architect, the winner of the design competition.
OFFICIAL OPENING 2024
Location Budapest, Hungary
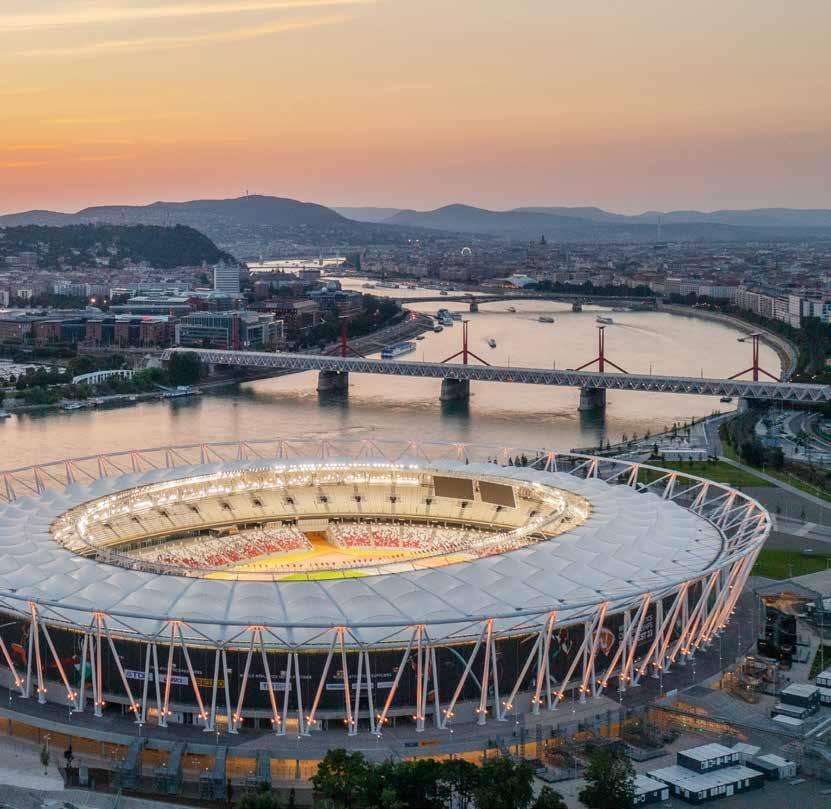
The main elements of the design were the new Athletics Stadium and Park to be built on the site of the Vituki industrial site in Ferencváros, the planned new pedestrian-bicycle cable bridge connecting it to the summit of North Csepel, and the new Athletics Training Centre accessible through it. The three project elements together aim to enhance the development of the area with an urban design vision. The design of the building and its appearance were created in honour of the Queen of Sports, athletics, so the architectural design of the stadium is a crown in the radiant white of classical antiquity.
The vision was to create a versatile centre for sports and community, with a total seating capacity of 15,000 and flexible expansion possibilities. The requirements for the building were ambitious from the outset, as it was not only to meet the needs of the local sports community, but also to comply with international standards for major events. This required an innovative solution to create additional spectator seating without compromising the stadium's functionality. To meet the demand for flexibility, NAPUR architects teamed up with NUSSLI for intelligent temporary structures.
The project was implemented by eliminating the brownfield industrial areas on Budapest's southern bank of the Danube site. and by rehabilitating its entire 20-hectare area. The goal was to create a new, open sports and recreational multipurpose athletics stadium and public park for sports enthusiasts and city dwellers seeking relaxation.
In the centre of the park, the building of the Athletics Stadium was erected in competition mode for the 2023 World Athletics Championships in Budapest with a capacity of 35,000 people. After the World Championships, the daily mode design of the Athletics Stadium building was completed in 2024.
The temporary upper stands of the stadium were removed and replaced by a 15,000 m² covered and illuminated open space called the 'Open City Ring', on which a running track, family jogging track, street workout, training area and streetfood service were created. The

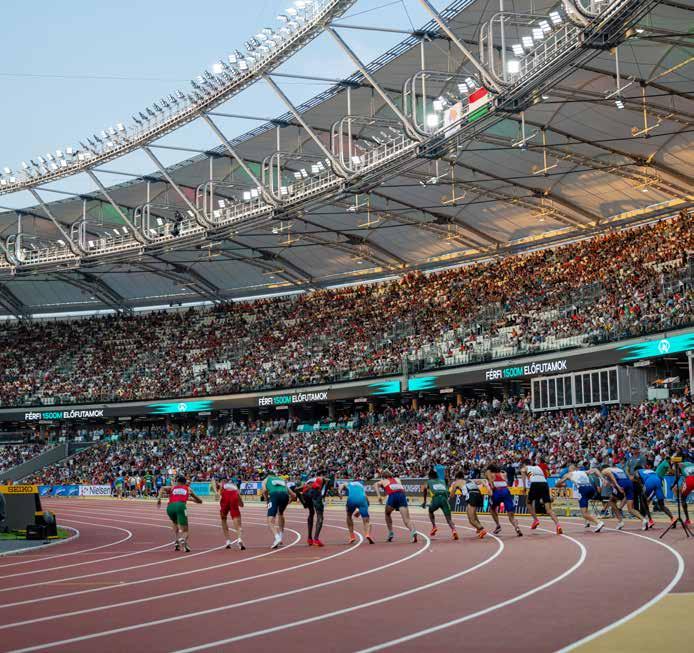
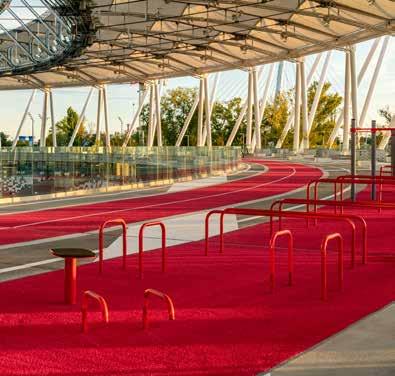
goal was to create a stadium with a large capacity for World Championships, but subsequently as open as possible for mass sports and youth athletics, making it accessible to everyone 365 days a year.
The roof structure of the fully covered stadium has remained in place for the long term in both competition mode and basic operation, which means that the building's complete floodlight, sports lighting, sound and scoreboard systems have been left in place. By keeping the roof structure, it is possible to periodically host any returning major international tournaments, with the possibility of re-expanding the stadium using rentable grandstands. Contrary to international practice, the new Athletics Centre has been designed to accommodate different numbers of spectators depending on basic operation or competition. In basic operation the building is designed to offer 15,000 seats on the lower permanent grandstand which can be extended by a rentable temporary upper grandstand offering an extra 25,000 seats for competitions.

In September 2024, the first open programme was held in the building, where the 'Open City Ring' open space was presented as a new recreational place for Budapest. The semi-enclosed roof structure is an internationally unique with its spectacular new feature, the urban pergola, while the open sports ring underneath serves as an urban public space that is open to the public. The free plateau area is actively used on a daily basis but will remain usable in the future for the next major event requiring additional space.
On the overall development site, the area surrounding the stadium, from the Rákóczi Bridge to the Kvassay lock and via the new cable bridge all the way to North Csepel, a new flood defence, coastal pedestrian walkways, bicycle paths and boat stations have been built. With the development, pedestrian, cycling and waterway links in the northern and southern areas of Pest's entire quayside have been realised all the way to the southern part of the city.
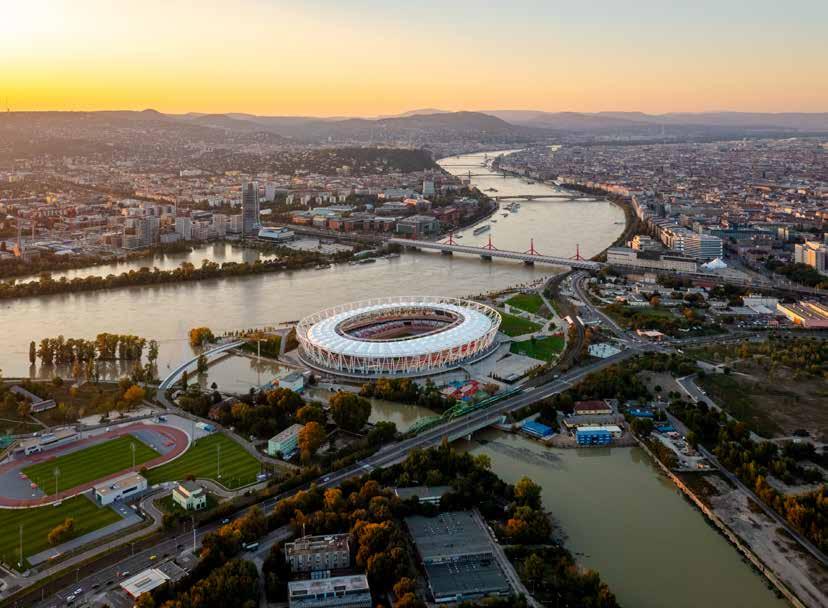

The aim was to create an attractive recreational neighbourhood for city dwellers that could become part of the ecological network of the EU and Hungary. The new 'green' investment is highly sustainable thanks to its continuous use as a multipurpose event area and its renewable geothermal energy system. In terms of reducing environmental impact, instead of car
traffic, public transport solutions and pedestrian cycling are systematically preferred. The stadium's supporting structure is a unique stretched roof structure made of steel in optimised quantities. Only the functionally most important areas of the building's interiors, amounting to 10% of total floor space, are heated.
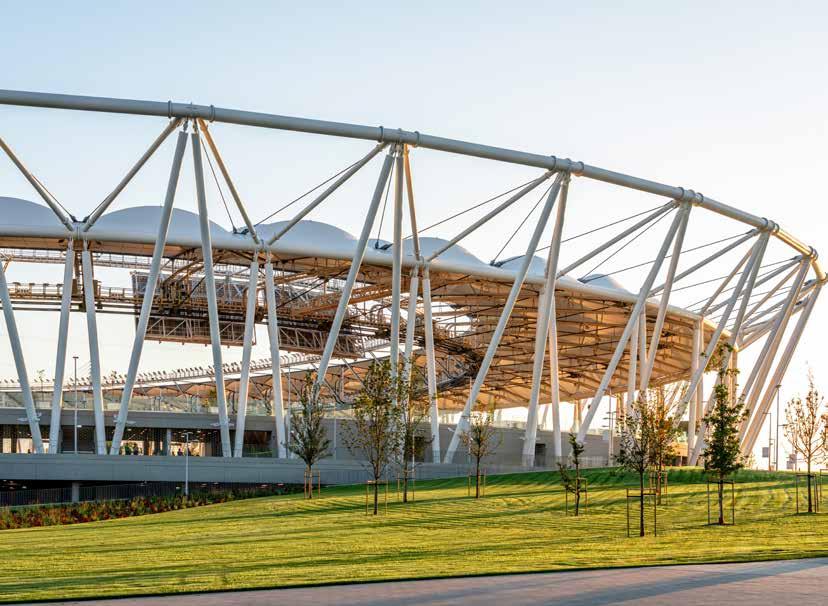

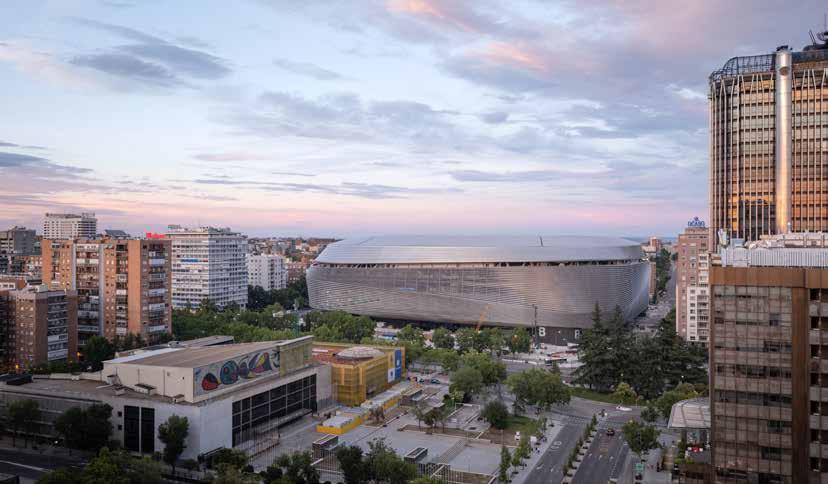
Authors: gmp, L35
Photos: Miguel de Guzman, Marcus Bredt, Rocío Romero
Over the past decade, the Santiago Bernabéu Stadium, home of Spanish soccer record-holder Real Madrid, has been remodelled and expanded according to a comprehensive master plan. The old Bernabéu’s disparate mix of architecture has been transformed into an innovative and versatile multifunctional arena, with an increase of roughly 3,000 seats. A retractable lawn gives way to a fixed ground slab that enables a wide range of events beyond sports. A retractable roof allows the stadium to adapt flexibly to any weather conditions. The existing building has been largely retained and enclosed with a new wrap-around facade made of stainless steel louvres.
OFFICIAL OPENING 2024
Location Madrid, Spain
Client / Operator Real Madrid CF
Architects
Architekten von Gerkan, Marg und Partner, www.gmp.de
L35 Arquitectos, www.l35.com
Responsible planer
RIBAS&RIBAS Arquitectos
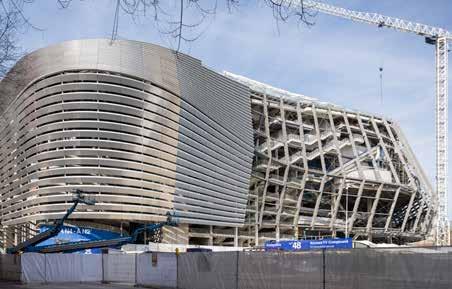
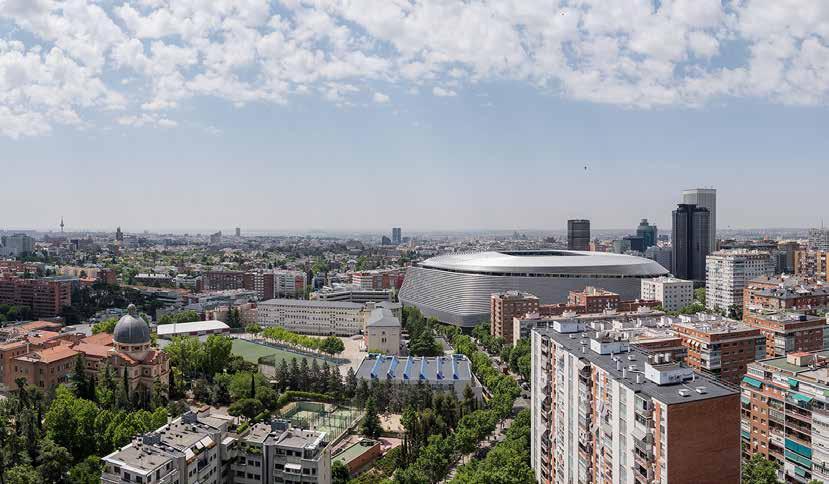
In 2014, the architects von Gerkan, Marg und Partner (gmp), together with L35 Arquitectos and Ribas & Ribas Arquitectos, won first prize in the competition to revamp the Santiago Bernabéu Stadium in Madrid. Since its opening in 1947, the stadium has undergone various additions and renovations over the years. The new design establishes a coherent overall concept for the first time.
The transformation was carried out without interrupting the soccer schedule. After awarding the commission and following
a lengthy planning and approval phase, the client, Real Madrid, appointed the Spanish construction company FCC as general contractor; construction work began in June 2019. Because Real Madrid’s home games during the COVID pandemic had to be played at their training centre without spectators, work on the construction site was able to proceed uninterrupted for about two years. Upon completion of the roof structure in May 2023, the club’s home games returned to the stadium while construction continued.
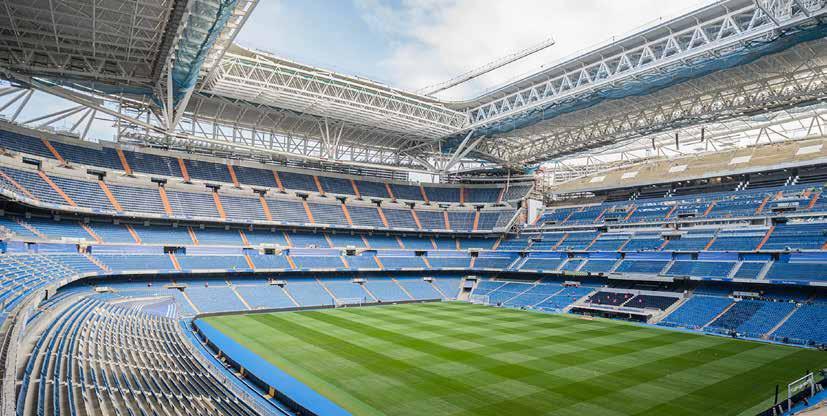
On the Castellana side, the plaza was levelled in order to generate a main entrance to the stadium. The design of the entrance below the large overhang on the Paseo de la Castellana provides a public facade and entrance from the city side: the grand lobby of Santiago Bernabéu Stadium.
On the opposite side, the east facade, a new outdoor area facing the Plaza de los Sagrados Corazones was generated, a square that acts as an antechamber to the other main access to the stadium.
At this plaza, the underground vehicle access was resolved through the addition of earth mounds that have a triple function: they camouflage the access ramps, hide the ventilation stacks between the vegetation and generate a green wall that occupies the central void of the plaza, thus transforming it into a new public space protected from the surrounding traffic.
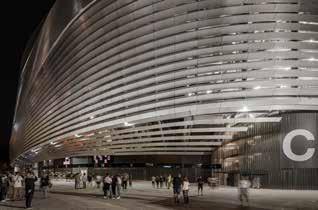

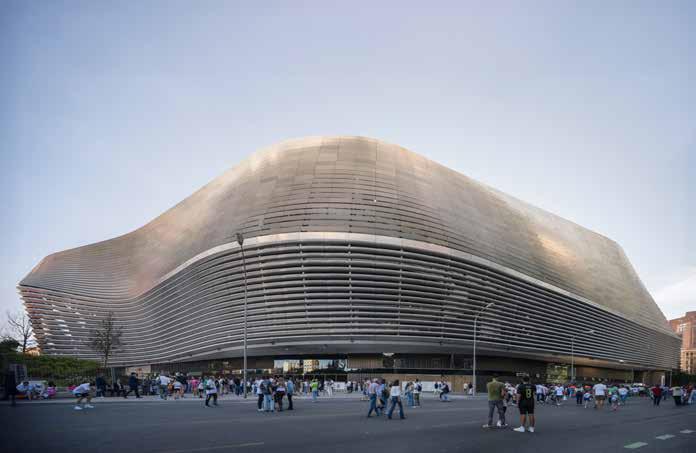
T he geometry of the outer shell follows the principles of form-finding and form-making, taking into account both functional considerations and a desire to give the stadium a new sculptural form. Curved stainless steel louvres give the Bernabéu a whole new character and emphasise its status as a Madrid landmark.
The geometry of the new envelope is not accidental. Its curved surfaces reflect light in a changing way, with its soft curved edges expressing dynamism. But the arrangement of these curves and cornices yields a new perception of the building at pedestrian level, in such a way that the volume is slowly revealed when the width of the street forces a closer view, and expanding when distance allows for perspective, the stadium needs to dominate and visually organise its surroundings. At the same time, the shape of the envelope adapts to the needs of the new programme, expanding or receding without losing its unity.
From a distance, the metal structure coalesces into a sparkling jewel that reflects daylight in myriad ways depending on one’s angle of view. At night, LEDs allow the facade to be illuminated in diverse scenarios. Future plans also include the mapping of video images onto the facade louvres: on two sides of the stadium, it will be possible to watch soccer games and other events from outside the arena. The stadium’s interior will feature a 360-degree monitor.
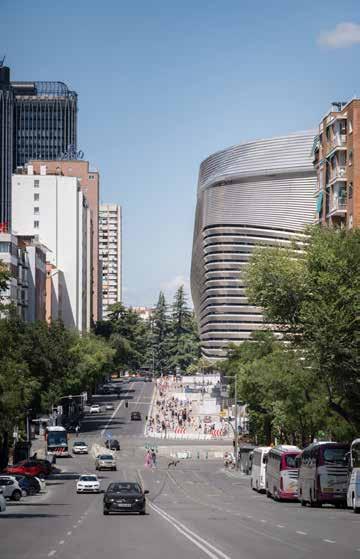
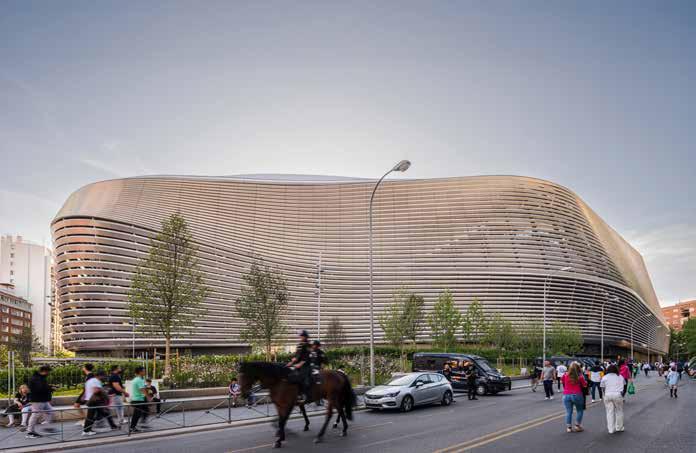
T he horizontal gaps between the metal slats allow for natural ventilation of the stadium’s interior. The cladding is not conceived as a hermetic armature - instead it is more like a light permeable steel skin which, through the parametrisation of the facade panel system, includes openings that allow light and air to pass through, facilitating the required natural ventilation for the correct functioning of the circulation galleries. The idea was to integrate the stadium in its context, by treating the facade as a subtle mirror that reflects the constantly changing surroundings. The reflective quality of steel together with the surface treatment creates this diffuse reflective quality over the facade. Together with the curve and its sinuous forms, the facade dematerialises helping to reduce its apparent volume and better integrate it in its setting.
Regarding interior circulation, particularly in the galleries, a more efficient lighting system focused on high-traffic areas has been installed. The new lighting design aims to enhance the simplicity of the interior layout, supporting the wayfinding system through architectural solutions that identify different zones.
Bernabéu stadium has been given a new, curved enclosure. Two stair towers have been shifted and a retractable roof has been installed. Additionally, the roof has been designed to support various elements that enhance the sporting experience: screens, scoreboards, lighting, projectors, and security cameras. Moreover, having a roof that can fully close allows for the creation of a controlled environment, regardless of weather conditions.
The remodelling transforms the Santiago Bernabéu Stadium from a pure soccer stadium into a multifunctional arena. The stadium’s prior capacity of approximately 80,000 seats has been increased by nearly 3,000 seats. Above the upper tiers, a new level with a total of 240 VIP and hospitality lounges offers as many as 1,600 additional seats. By covering the stands, comfort is enhanced, spectators are protected from rain and sun, and the overall experience is improved. The boxes on the west side can be flexibly reconfigured into conference rooms with a view overlooking the field.
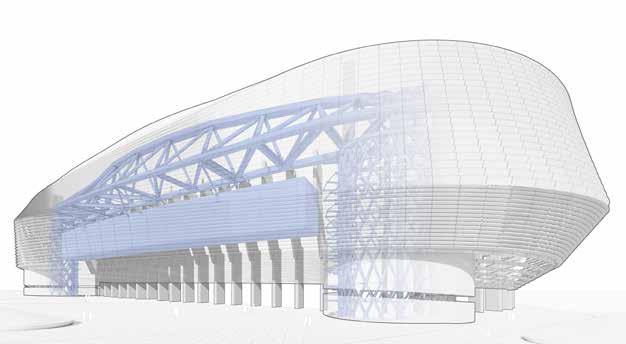
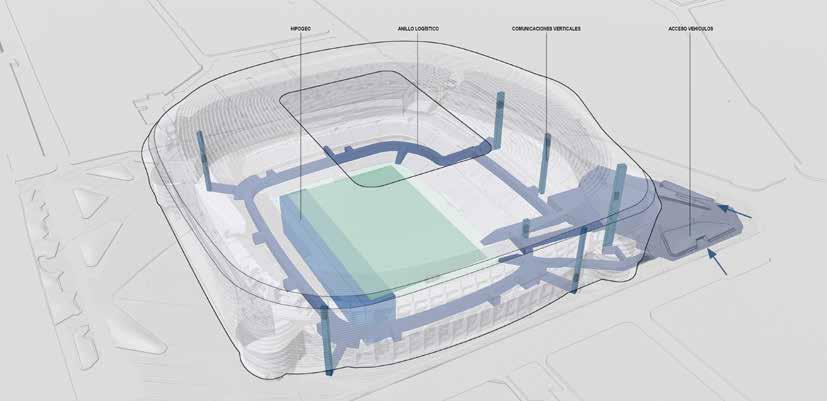
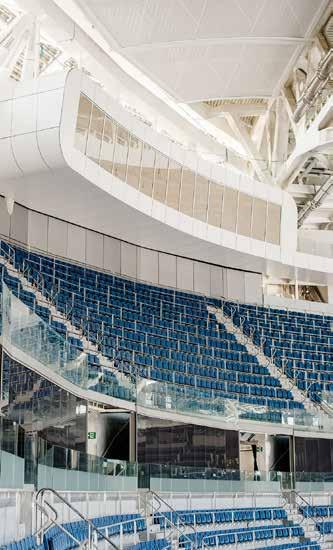
A retractable natural turf field can be moved to reveal a concrete slab underneath. This makes it easy to host other events in addition to soccer. Where a soccer game is played one day, a concert or other major event can be held the next. This is made possible by a system of movable platforms that allow the soccer turf to be moved in sections and lowered below ground. What remains is a fixed ground slab.
The centrepiece of the newly created circulation space between the stadium tiers and the outer shell is Real Madrid’s club museum – incidentally, the second-most visited museum in Spain after the Museo del Prado. Visitors enter this part of the building, which can be understood as a kind of 'black box' situated between the new facade and the grandstands, through main entrances on two levels along the Paseo de la Castellana. The museum is an integral part of the stadium tour, which, on non-match days, guides visitors through the two new concourse towers, into the museum and the club store, out onto the pitch, across the roof terrace, and along the 360-degree skywalk. During soccer games and other major events, additional circulation routes provide access to the arena for up to around 83,000 spectators.
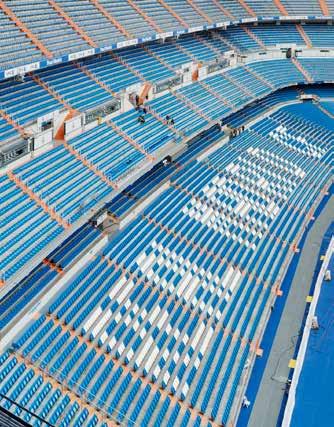
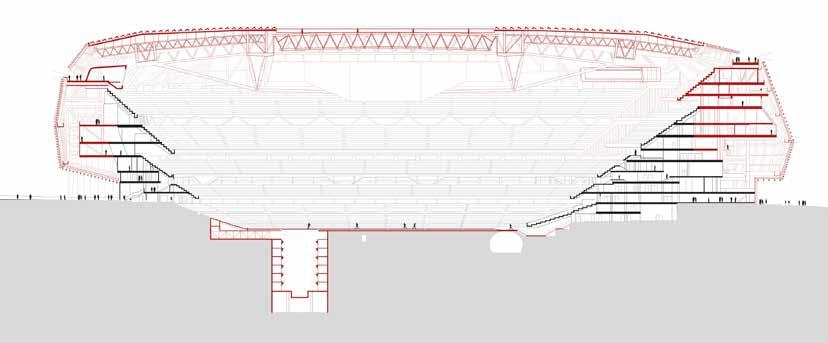
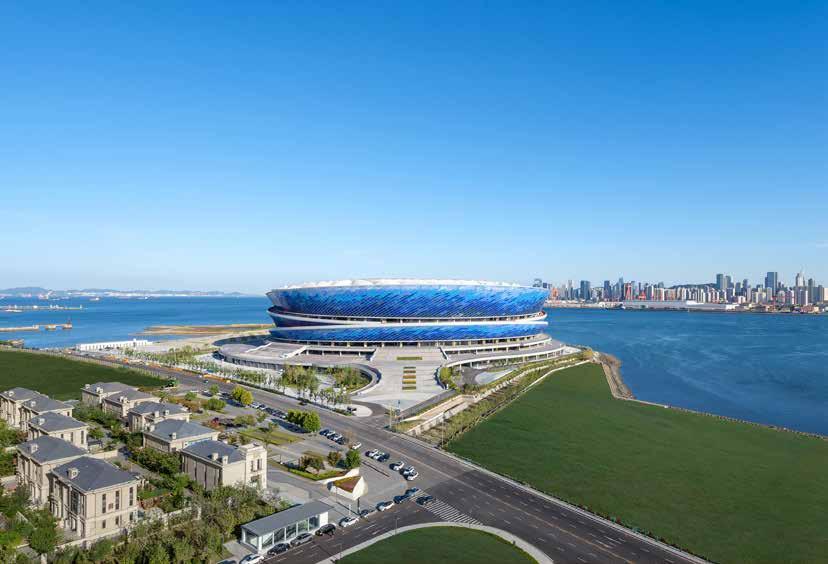
SUOYUWAN STADIUM IN DALIAN
Author: BDP Pattern
Photos: Terrence Zhang, Atopia Design
The Suoyuwan Stadium – also known as Barracuda Bay Stadium - is located on a waterfront site and has become a modern and iconic landmark for Dalian, a major city and seaport in the south of Liaoning Province. It is the central development using reclaimed industrial land on the peninsula, situated on the west of the port, enabling the stadium and surrounding area to make the most of dramatic views out to the bay. The giant 63,000-capacity stadium is home to Dalian Youngboy F.C. (Chinese Jia League).
OFFICIAL OPENING 2023
Location Dalian, China
Client / Operator Wanda Group
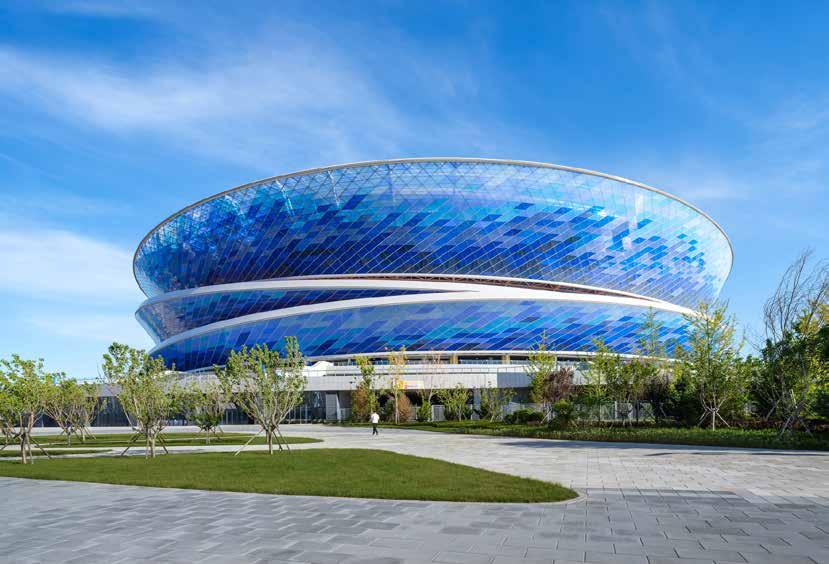
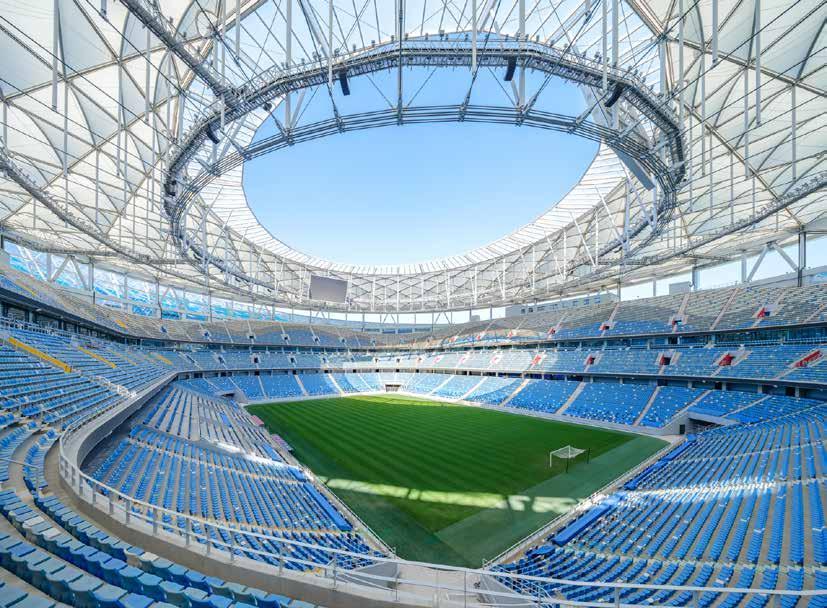
The design of the stadium by BDP Pattern and Buro Happold was inspired by the stadium’s unique location and the rich maritime history of the waterfront region. It is the first part of a wider redevelopment called City Marina Park, which is set to include an extension to the local metro line and the construction of an under-sea tunnel which will connect the new development to Central Dalian.


For spectators, the stadium creates an intense atmosphere and delivers fantastic sightlines, where fans feel closer to the action than in any other stadium in the country. The dynamic facade evokes cascading waves and shimmering seashells in three interlocking forms.
The design enhances the idea of sporting architecture as a form of art. At night, the stadium is a spectacle of lighting with LEDs projecting dramatic light shows off the sweeping building form. A double helix ramp spirals up the facade, creating a walking route from the podium to the roof, to provide spectators with breathtaking views of Dalian Bay. The design team feels the stadium provides a footballing legacy for the city for generations.
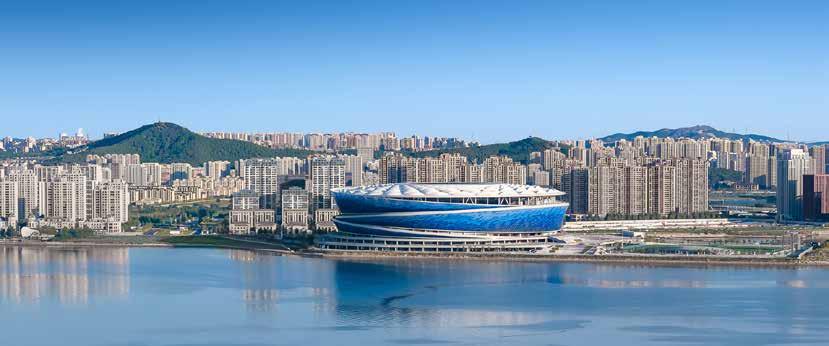
The practical design approach balanced the minimisation of construction costs and reduced the embodied carbon of the structure, while ensuring the stadium would stand the test of time.
The close collaboration between facade and structural design facilitated the elegant double-curved panelised geometry, efficiently minimising the overall volume while elegantly embracing the spiral walkway and structure. The long span roof and nearcircular geometry of the stadium lent itself to light-weight structural systems such as cable and tension designs.
Using a cable roof system and a tensile fabric facade delivered significant carbon savings. This approach minimised the weight of the structure and allowed for swift construction on site, both of which contributed to delivering a cost-effective project. The use of an all-electric heating system with low carbon air source heat pumps, combined with energy-saving lighting throughout means the stadium is very efficient in operation too.
Through this approach the design team prides itself to have delivered a stadium that creates a vibrant, enjoyable atmosphere for spectators and delivers fantastic sightlines, where fans feel closer to the action than in any other stadium in the country.
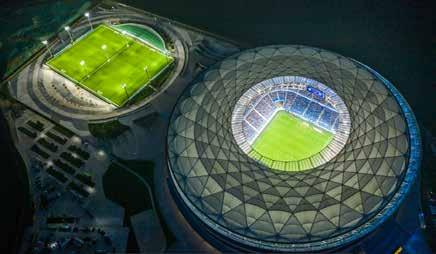
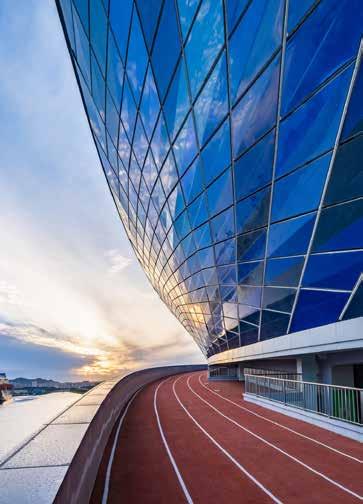
T he masterplan has also delivered a community sports park featuring outdoor training pitches that support the club’s youth academy, active travel routes and public realm areas circling the site. These features make the facility a major public destination and tourist area on the waterfront.
BDP Pattern and Buro Happold Engineering developed the stadium concept, which was then delivered by The Dalian Architectural Research & Design Institute, with The Harbin Institute of Technology Architectural Design & Research Institute. BDP Pattern and Buro Happold remained as design guardian and peer reviewer throughout the duration of the project.
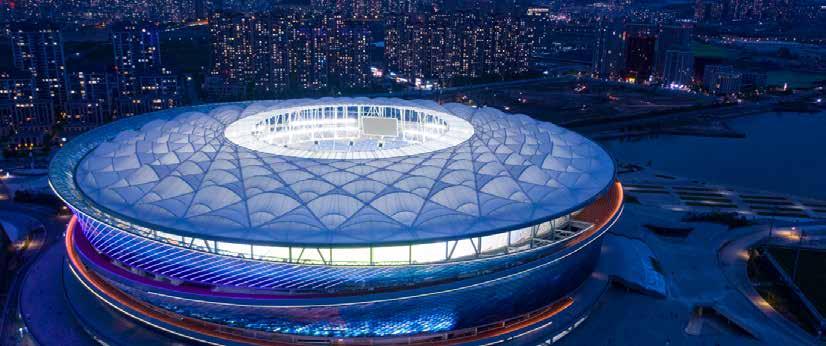
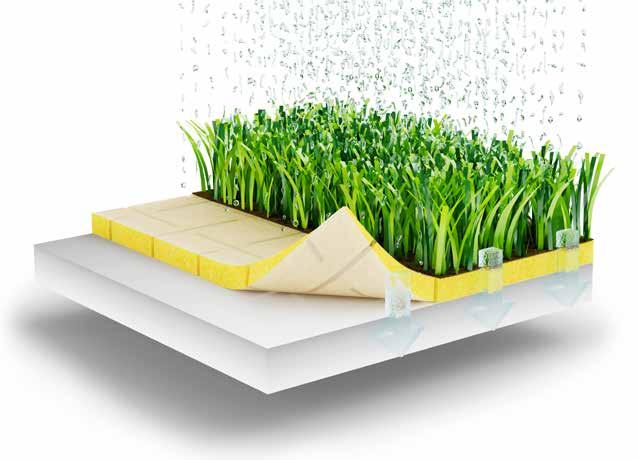
EXPANDING PRODUCT PORTFOLIO WITH PROFIELD ROLL FOAM SHOCK PADS
Author, grapics and photo: Schmitz Foam, www.schmitzfoam.com

Schmitz Foam expands its product range with the introduction of ProField, a new line of roll foam shock pads designed to meet the growing demand in the artificial turf market. The addition of ProField provides artificial turf manufacturers and contractors with an innovative solution alongside the existing ProPlay range. ProField offers a high-quality choice for sports fields that must meet the highest standards.
'With ProField added to our portfolio, we now offer roll foam shock pads, giving our customers a broader selection. This enables us to cooperate with project stakeholders and recommend the most suitable shock pad for their specific needs,' said Ron Lokhorst, Commercial Manager at Schmitz Foam. 'We expect ProField to become a valued option for turf manufacturers and contractors who focus on quality and efficiency.'
'The artificial turf industry knows us for ProPlay, made from 100% recycled polyethylene foam. ProField, however, is ideal for applications where quick and efficient installation is critical,' explains Lokhorst. 'With ProField, we significantly reduce installation time, offering an advantage for turf producers and contractors.'
T he development of ProField began with a thorough analysis of existing shock pads in the market. 'By configuring our own roll foam with a double-sided laminated fleece, we were able to create a product that not only meets the strictest tests for shock absorption and dynamic fatigue but also performs on vertical drainage capacity,' explains Marcel Spaan, Application Engineer at Schmitz Foam
ProField is not only technically advanced but also sustainable. Up to 30% of the material is recycled, and at the end of its lifespan, the product can be upcycled at Schmitz Foam, positioning the company uniquely in the market. Lokhorst emphasizes: 'We can recycle both ProPlay and ProField at Schmitz Foam, allowing us to manage the entire product lifecycle and contribute to a circular economy.'
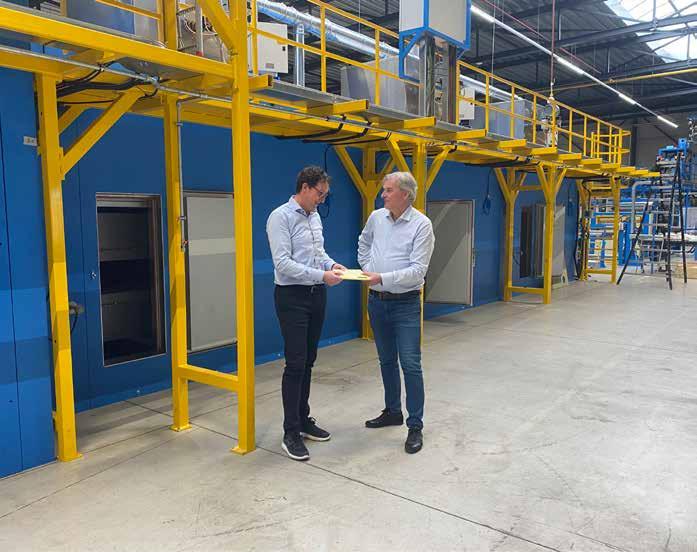
ProField will be available to artificial turf manufacturers starting this spring. With this new product line, Schmitz Foam underscores its commitment to providing flexible and sustainable solutions for the artificial turf market.
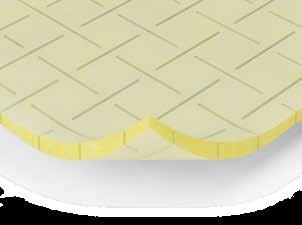
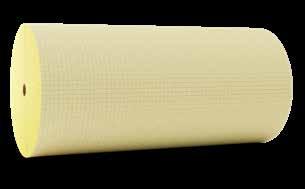
S chmitz Foam Products, a family-owned business founded in 1935, has been a pioneer in the artificial turf industry for decades, specializing in high-quality shock pads that provide safety, performance, and durability for athletes and children worldwide. Since the 1990s, we have set groundbreaking standards for shock pad technology, with a focus on comfort, safety, and environmental responsibility.
Schmitz Foam Products offers a comprehensive range of shock pads, including:
• ProPlay: Made from high-quality recycled foam, it provides exceptional shock absorption, safety, and a long lifespan for artificial turf fields.
• ProField: A roll foam shock pad consisting of up to 30% recycled material, offering superior durability and shock absorption, while being cost-effective for contemporary synthetic turf sports systems.
What truly sets Schmitz Foam apart is our commitment to a circular economy. We recycle foam residues into high-quality new foam products, creating sustainable and safe sports and play environments in over 80 countries. Our products are manufactured in Roermond (NL) and Coldwater (USA), come with a 25-year warranty, and comply with strict international standards, including EN 15330-4.
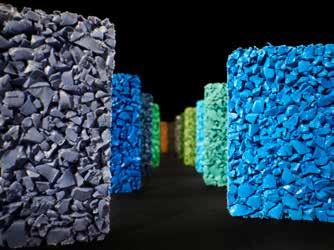
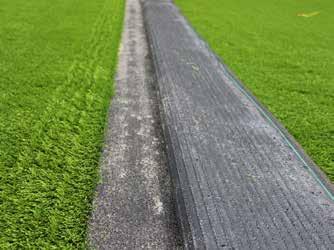

Melos presents a new landingpage for premium EPDM granules. The product page promises an improved user experience and provides all the important information about the high-quality granules.
As the global market leader in the development and production of EPDM granules for sports and leisure facilities, Melos has been offering the widest selection of colours and the best sales service worldwide for decades.
The new landingpage complements these customer benefits:
• A modern and appealing design
• Improved navigation and user-friendliness
• Comprehensive information on the premium EPDM granules
• New marketing documents, including brochure, data sheet and colour overview
Customer benefits relating to the product are now available in one central location. The new page shows how the products can enrich projects of various kinds.
Melos offers customized solutions for customers' needs and supports them in their implementation. Over the course of the year, the company will relaunch the entire website in the same style as the new product page.

The sports ground of Sportfreunde Edertal 1921 e.V. is the heart of a club that is over 100 years old and an example of quality and future-oriented planning. In 2001, the sports facility was inaugurated with a main pitch and a small pitch. REGUPOL turfpad SP, a prefabricated elastic layer designed for intensive use, was installed under the artificial turf back in 2000.
When the artificial turf was renewed in 2017, it was found that the elastic layer was still in perfect condition after 17 years and retained its excellent sports-physical properties. This durability, together with consistent ball bounce behaviour and constant force reduction, made it unnecessary to replace the elastic layer and proves the quality of REGUPOL turfpad SP.
Today, 25 years after installation, the elastic layer continues to impress with its resilience. The uniform physical properties of the playing surface remain constant, while the water-permeable properties allow rainwater to drain away quickly and make the playing surface quickly usable again.
Thanks to the combination of artificial turf and REGUPOL turfpad SP, the Edertal sports club has a sports pitch that meets high standards even after intensive use. The prefabricated elastic layer is easy to lay, meets European standards and is certified in accordance with EN 15330-4.
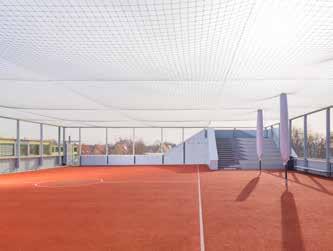
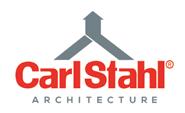
The X-TEND stainless steel cable mesh from Carl Stahl ARC combines safety and versatility in sports architecture. It offers an excellent solution for both protection and design purposes. The newly defined European Technical Assessment ETA-22/0257 guarantees a reliable basis for its use as a fall protection and safety mesh. The ETA ensures that X-TEND fulfils the requirements of the European Construction Products Regulation, taking into account static calculability and enabling installation in accordance with the directive. In addition, the production process is regularly checked by external monitoring to ensure consistently high quality.
Thanks to its tested quality and reliability, the X-TEND cable mesh is suitable for numerous applications in areas such as sports facilities, schools, nurseries, residential and office buildings as well as for facade greening or horizontal fall protection mesh, even in critical infrastructure. The mesh is made of durable and completely recyclable V4A stainless steel and, thanks to its flexibility, offers a wide range of two- and three-dimensional applications.
X-TEND is available in various mesh widths and wire rope diameters and impresses with its low weight and high load-bearing capacity. This enables filigree constructions with large spans that also offer good visibility for spectators and athletes. In addition, the mesh holds balls silently and without permanent deformation or damage. Particularly in cities where space is limited, X-TEND offers a safe solution, for example for retrofitting of pitches on existing flat roofs.
The X-TEND cable mesh is manufactured in our own factories in Europe, as well as in USA to comply with project-specific "Buy American" guidelines.
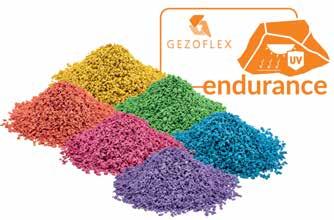
Carl Stahl ARC GmbH www.carlstahl-architektur.com
The EPDM granules with unprecedented UV stability
The EPDM granules from GEZOLAN are already the benchmark for colour fastness and UV resistance. The company could have been satisfied with that, but it wasn't! GEZOLAN has remained true to its mission statement we // live // quality and has taken the wishes of its customers seriously!
In a development process lasting several years, GEZOLAN intensively analyzed all GEZOFLEX standard colours for their UV resistance. Based on the standard formulation of the proven GEZOFLEX EPDM rubber granules, every single raw material was scrutinized down to the last detail. The result is an EPDM granule for sports and leisure floorings with an unprecedented UV stability: GEZOFLEX endurance.
GEZOFLEX endurance was developed with the goal of ensuring exceptionally high resistance to UV radiation. The material far exceeds the value of ≥ 3 on the gray scale after the UVA exposure of 4,896 kJ - 2550 h required by the standard! But that’s not all! Even with an exposure duration almost twice as long (9,600 kJ5000 h), GEZOFLEX endurance still easily fulfills the requirements beyond the required level by the standard! The six vibrant colours of this new product line not only impress with their astonishing UV resistance but also offer all the benefits of GEZOLAN’s proven EPDM granules! For projects expected to face high UV exposure, they are therefore the perfect alternative to the GEZOFLEX standard colours.
With GEZOFLEX endurance, GEZOLAN has made good things even better, evolved the field of EPDM granules and set new benchmarks!
GEZOLAN AG www.gezolan.com
IAKS member companies go one step ahead with „Professionals & Profiles“. And position themselves prominently – in print and online. Report on your innovations and references in sb magazine and the IAKS newsletter and on our website. It goes without saying that your architect or supplier logo appears in every issue – and is sure to catch the eye of your business partners.

ACO GmbH 24782 Büdelsdorf, Germany tief-galabau@aco.com www.aco-sport.de
» Drainage systems
» Sports ground construction
» Sports ground equipment

ANRIN GmbH 59609 Anröchte, Germany info@anrin.com www.anrin.com
» Drainage systems
» Sports ground construction
» Sports ground equipment

ASPG Deutschland GmbH 40221 Düsseldorf, Germany info@D-aspg.de www.D-aspg.de
» Elastic layers; protecting surfaces
» Indoor sports floorings
» Outdoor sports floorings
» Mobile floorings, cover systems
» Sports ground construction
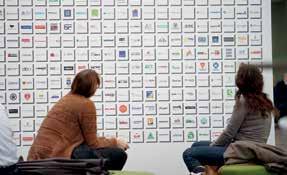

AGROB BUCHTAL
Deutsche Steinzeug Keramik GmbH 92521 Schwarzenfeld, Germany agrob-buchtal@deutsche-steinzeug.de www.agrob-buchtal.de
» Aquatic construction
» Pool construction; ceramics
Sekisui Alveo AG 6043 Adligenswil, Switzerland info@alveosport.com www.alveosport.com
» Artifical turf
» Elastic layers; protecting surfaces
» Indoor sports floorings
» Outdoor sports floorings
» Sports ground construction

Arbeitskreis Trennvorhänge e.V. 42327 Wuppertal, Germany info@arbeitskreis-trennvorhaenge.de www.arbeitskreis-trennvorhaenge.de
» Indoor equipment
» Sports hall dividers

AST Eissport und Solaranlagenbau GmbH 87629 Füssen, Germany hannes.schretter@ast.at www.ast.at
» Aquatic equipment
» Ice hockey boards
» Ice resurfacers
» Ice rink construction
» Ice sports equipment

ASB GlassFloor Systembau Horst Babinsky GmbH 83371 Stein, Germany info@asbglassfloor.com www.asbglassfloor.com
» Indoor sports floorings
» Mobile floorings, cover systems
» Multi-sport courts

Avant Sports Industrial Co.,Ltd 518108 Shenzhen, China sales@avant.com.cn www.avantseating.com
» Artificial turf
» Multi-sport courts
» Stands, seating

Bänfer GmbH Sportmanufaktur 34537 Bad Wildungen, Germany info@baenfer.de www.baenfer.de
» Elastic layers, protecting surfaces
» Indoor equipment
» Mobile floorings; cover systems
» Temporary and modular constructions

BLOACS 50935 Cologne, Germany info@bloacs.de www.bloacs.de
» Multi-sport courts
» Outdoor equipment
» Sports ground equipment
» Playground equipment

Conica AG 8207 Schaffhausen, Switzerland info@conica.com www.conica.com
» Indoor sports floorings
» Outdoor sports floorings
» Sports ground construction

eccos pro gmbh 42553 Velbert, Germany info@eccos-pro.com www.eccos-pro.com
» Aquatic equipment
» Changing rooms and equipment
» Fitness equipment
» Ice sports equipment
» Ticketing, access systems
Gotthilf Benz Turngerätefabrik GmbH+Co KG 71364 Winnenden, Germany info@benz-sport.de www.benz-sport.de
» Aquatic equipment
» Fitness equipment
» Indoor equipment
» Outdoor equipment
» Sports ground equipment

Brinkmann + Deppen
Architekten / Landschaftsarchitekten 48336 Sassenberg, Germany info@brinkmann-deppen.de www.brinkmann-deppen.de
» Architecture and design
» Landscape design

CustomBars GmbH 26723 Emden, Germany info@custombars.de www.custombars.de
» Elastic layers, protecting surfaces
» Fitness equipment
» Outdoor equipment
» Multi-sport courts
» Playground equipment

ENGO GmbH Srl 39040 Vahrn (BZ), Italy info@engo-ice.com www.engo-ice.com
» Ice hockey boards
» Ice rink construction
» Ice resurfacers
» Ice sports equipment
» Mobile floorings, cover systems

BERNDORF
Metall- und Bäderbau GmbH 2560 Berndorf, Austria office@berndorf-baederbau.com www.berndorf-baederbau.com
» Aquatic construction
» Aquatic equipment
» Pool construction, stainless steel

Carl Stahl ARC GmbH 73079 Süßen, Germany xtend@carlstahl-arc.com www.carlstahl-architektur.com
» Facades and building envelopes
» Perimeter boards, nettings
» Playground equipment
» Security systems, fencing
» Sports ground equipment

DSGN CONCEPTS GmbH 48145 Münster, Germany info@dsgn-concepts.de www.dsgn-concepts.de
» Landscape design

Eurotramp-Trampoline Kurt Hack GmbH 73235 Weilheim / Teck, Germany eurotramp@eurotramp.com www.eurotramp.com
» Aquatic equipment
» Indoor equipment
» Playground equipment
» Sports ground equipment

GANTNER
Electronic GmbH Deutschland 44894 Bochum, Germany info-de@gantner.com www.gantner.com
» Aquatic equipment
» Changing rooms and equipment
» Fitness equipment
» Indoor equipment
» Ticketing, access systems

geo3 GmbH 47551 Bedburg-Hau, Germany kontakt@geo3.de www.geo3.de
» Architecture and design
» Landscape design
» Feasibility studies
GEZOLAN AG 6252 Dagmersellen, Switzerland customer-service@gezolan.com www.gezolan.com
» Artificial turf
» Elastic layers, protecting surfaces
» Multi-sport courts
» Outdoor sports floorings
» Sports ground construction

Hamberger Flooring GmbH & Co. KG 83071 Stephanskirchen, Germany info@haro-sports.com www.haro-sports.com
» Indoor sports floorings
» Protecting surfaces
» Mobile floorings
» Cover systems

Herculan BV 4231 DJ Meerkerk, Netherlands info@herculan.com www.herculan.com
» Indoor sports floorings
» Multi-sport courts
» Outdoor sports floorings

GfKK – Gesellschaft für Kältetechnik- Klimatechnik mbH 50859 Köln, Germany info@gfkk.de www.gfkk.de
» Ice rink construction
» Ice sports equipment
» Sanitary, heating, air conditioning, energy recovery

Hauraton GmbH & Co. KG 76437 Rastatt, Germany info@hauraton.com www.hauraton.com
» Drainage systems
» Sports ground construction
HET Elastomertechnik 65203 Wiesbaden, Germany info@het-group.com www.het-group.com
» Elastic layers, protecting surfaces
» Fitness equipment
» Playground equipment
» Outdoor sports floorings
Gerflor Mipolam GmbH 53824 Troisdorf, Germany gerflormipolam@gerflor.com www.gerflor.de
» Indoor sports floorings
» Mobile floorings, cover systems

Gütegemeinschaft Sportgeräte 53113 Bonn, Germany info@sichere-sporthalle.de www.sichere-sporthalle.de
» Indoor equipment
» Sports ground equipment
» Testing, quality assurance

heiler GmbH & Co. KG 33649 Bielefeld, Germany info@heiler-sport.de www.heiler-sport.de
» Artificial turf
» Cleaning and maintenance
» Hybrid turf
» Natural turf
» Sports ground construction

Intercom Dr. Leitner 39040 Freienfeld, Italien intercom@leitner.it www.realice.info
» Ice hockey boards
» Ice rink construction
» Ice resurfacers

INTERGREEN AG 60433 Frankfurt, Germany info@intergreen.de www.intergreen.de
» Artificial turf
» Cleaning and maintenance
» Hybrid turf
» Natural turf
» Sports ground construction

Jakob Rope Systems 3555 Trubschachen, Switzerland info@jakob.com www.jakob.com
» Facades and building envelopes
» Security systems, fencing
» Perimeter boards and nettings
» Play- and sports ground equipment

ISP GmbH 48167 Münster, Germany info@isp-germany.com www.isp-germany.com
» Testing, quality assurance

JUNCKERS INDUSTRIER A/S 4600 Køge, Denmark info-exp@junckers.com www.junckers.com
» Indoor sports floorings
» Multi-sport courts
» Sports hall construction
» Stadium and arena construction
» Temporary and modular constructions

ISS GmbH 63263 Neu-Isenburg, Germany info@iss4u.de www.iss4u.de
» Aquatic equipment
» Ice hockey boards
» Ice rink construction
» Ice resurfacers
» Ice sports equipment

Kernig Consulting GmbH 48155 Münster, Deutschland info@andreaskernig.de www.kernig-consulting.de
» Consulting » Fitness centres
» Pools and aquatic facilities
» Architecture & design
The “P&P“ advertising package is exclusive for IAKS member companies. It allows you to place a halfpage news advert in a total of three issues per year.
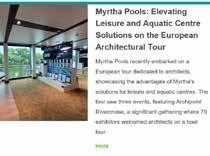
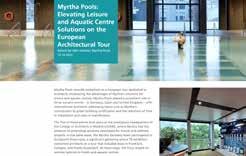
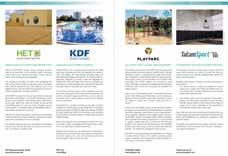
Your company profile will be listed in the “P&P Index” in the magazine
Your profile will be published in our newsletter and will also appear in the news on our website
Your entry in the database of the IAKS website will be upgraded to Premium. The Premium entry includes:
• Listing of up to 10 of your main activities
• Placement of your company logo and the contact address
• Premium entries are pushed to the top of the search results
Register now!


KRAIBURG Relastec GmbH & Co. KG 29410 Salzwedel, Germany sportec@kraiburg-relastec.com www.kraiburg-relastec.com/sportec
» Elastic layers, protecting surfaces
» Indoor sports floorings
» Outdoor sports floorings
» Playground equipment

Hermann Kutter LandschaftsbauSportplatzbau GmbH & Co. KG 87700 Memmingen, Germany info@kutter-galabau.de www.kutter-galabau.de
» Artificial turf
» Cleaning and maintenance
» Hybrid turf
» Natural turf
» Sports ground construction


Labor Lehmacher | Schneider GmbH & Co. KG 49076 Osnabrück, Germany info@labor-lehmacher.de www.l-l-s.de
» Testing, quality assurance
Max Rosenau, Marketing rosenau@iaks.sport
Felicia Astuni, Marketing astuni@iaks.sport

Landskate GmbH 50823 Köln, Germany info@lndskt.de www.lndskt.de
» Landscape design

M3 Architectes 2737 Luxembourg, Luxembourg mail@m3archi.lu www.m3archi.lu
» Architecture and design

maier landschaftsarchitektur / Betonlandschaften 51107 Köln, Germany
info@maierlandschaftsarchitektur.de www.maierlandschaftsarchitektur.de
» Landscape design

Herbert Labarre GmbH & Co. KG 22337 Hamburg, Germany info@labarre-galabau.de www.labarre-galabau.de
» Artificial turf
» Cleaning and maintenance
» Hybrid turf
» Natural turf
» Sports ground construction
LAUSIN Y VICENTE S.L. 50420 Cadrete, Spain export@lausinyvicente.com www.lausinyvicente.com
» Indoor equipment
» Playground equipment
» Sports ground equipment
» Sports hall dividers
» Stadium and arena equipment
McArena GmbH 71522 Backnang, Germany info@mcarena.de www.mcarena.de
» Multi-sport courts
» Sports hall construction
» Turnkey construction

Melos GmbH
49324 Melle, Germany info@melos-gmbh.com www.melos-gmbh.com
» Elastic layers, protecting surfaces
» Multi-sport courts
» Outdoor sports floorings
» Sports ground construction

Pellikaan Bauunternehmen Deutschland GmbH 40880 Ratingen, Germany info@pellikaan.de www.pellikaan.de
» Aquatic construction
» Aquatic equipment
» Sports hall construction
» Turnkey construction

Polytan GmbH 86666 Burgheim, Germany info@polytan.com www.polytan.de
» Artificial turf
» Cleaning and maintenance
» Elastic layers, protecting surfaces
» Outdoor sports floorings
» Sports ground construction

Sika Nederland B.V. (Pulastic sports flooring) 7400 AK Deventer, Netherlands export@nl.sika.com www.pulastic.com
» Ceilings, windows, walls
» Indoor sports floorings
» Multi-sport courts
» Outdoor sports floorings

MYRTHA POOLS
A&T Europe SPA 46043 Castiglione d/Stiviere (MN), Italy info@myrthapools.com www.myrthapools.com
» Aquatic construction
» Pool construction, other systems
» Pool construction, stainless steel

PERROT-Regnerbau Calw GmbH 75382 Althengstett, Germany perrot@perrot.de www.perrot.de
» Irrigation systems

VIACOR Polymer GmbH 72108 Rottenburg a. N., Germany info@viacor.de www.viacor.de
» Artificial turf
» Elastic layers, protecting surfaces
» Indoor sports floorings
» Outdoor sports floorings
» Sports ground construction

Rasenplan GmbH 4125 Riehen, Switzerland info@rasenplan.com www.rasenplan.com
» Architecture and design
» Landscape design
» Consulting
» Project management
» Feasibility studies

NUSSLI Group 8536 Hüttwilen, Switzerland information@nussli.com www.nussli.com
» Sports hall construction
» Stadium and arena construction
» Stands, seating
» Temporary and modular constructions
» Turnkey construction
Play-Parc
Allwetter-Freizeitanlagenbau GmbH 33014 Bad Driburg, Germany info@playparc.de www.playparc.de
» Fitness equipment
» Indoor equipment
» Multi-sport courts
» Outdoor equipment
» Sports ground equipment
PS+ Planung von Sportstätten 49078 Osnabrück, Germany info@ps-planung.de www.ps-planung.de
» Architecture and design
» Landscape design

REGUPOL Germany GmbH & Co. KG 57319 Bad Berleburg, Germany info@regupol.de www.regupol.com
» Elastic layers, protecting surfaces
» Indoor sports floorings
» Mobile floorings, cover systems
» Outdoor sports floorings
» Playground equipment

RICHTER Sportstättenkonzepte GmbH 07629 Hermsdorf, Germany info@sportstaettenkonzepte.de www.sportstaettenkonzepte.de
» Architecture and design
» Landscape design

Robbins Sports Surfaces OH 45226 Cincinnati, USA info@robbinsfloor.com www.robbinsfloor.com
» Indoor sports floorings
» Mobile floorings, cover systems
» Multi-sport courts

Signgrass® NIK-Tufting BV 5571 TJ Bergeijk, Netherlands info@signgrass.com www.signgrass.com
» Artifical turf
» Multi-sport courts
» Outdoor sports floorings
» Sports ground construction
» Sports ground equipment

SMG Sportplatzmaschinenbau GmbH 89269 Vöhringen, Germany info@smg-machines.com www.smg-machines.com
» Cleaning and maintenance
» Sports ground construction
» Sports ground equipment

STARGUM Stankiewicz Sp.j. 73-110 Stargard, Poland sales@stargum.pl www.stargum.pl
» Artificial turf
» Elastic layers, protecting surfaces
» Indoor sports floorings
» Multi-sport courts
» Outdoor sports floorings

Schmitz B.V. 6045 JC Roermond, Netherlands sales@schmitzfoam.com www.schmitzfoam.com
» Artifical turf
» Elastic layers; protecting surfaces
» Outdoor sports floorings
» Sports ground construction

Siteco Beleuchtungstechnik GmbH 83301 Traunreut, Germany info@siteco.de www.siteco.de
» Lighting systems

SMC2 S.A.S. 69440 Mornant, France contact@smc2-construction.com www.smc2-construction.com
» Ceilings, windows, walls
» Facades and building envelopes
» Fixed and retractable roofing systems
» Temporary and modular constructions
» Turnkey construction

Holz-Speckmann GmbH & Co. KG 33790 Halle/ Westfalen, Germany info@speed-lock.com www.speed-lock.com
» Indoor sports floorings
» Mobile floorings, cover systems

STOCKMEIER URETHANES GmbH & Co.KG 32657 Lemgo, Germany urethanes.ger@stockmeier.com www.stockmeier-urethanes.de
» Elastic layers, protecting surfaces
» Indoor sports floorings
» Outdoor sports floorings

Spieth Gymnastics GmbH 73776 Altbach, Germany info@spieth-gymnastics.com www.spieth-gymnastics.com
» Elastic layers, protecting surfaces
» Indoor equipment
» Mobile floorings, cover systems
» Sports ground equipment
Tatamsport 50014 Zaragoza, Spain tatamsport@toldosserrano.com www.tatamsport.com
» Indoor equipment
» Sports hall dividers

Trenomat GmbH & Co. KG
42327 Wuppertal, Germany info@trenomat.de www.trenomat.de
» Indoor equipment
» Mobile floorings, cover systems
» Perimeter boards, nettings
» Sports hall dividers

Universal Sport Sportgeräteherstellungs- und Vertriebs GmbH 71101 Schönaich, Germany info@universal-sport.com www.universal-sport.com
» Ice sports equipment
» Indoor equipment
» Mobile floorings, cover systems
» Perimeter boards, nettings
» Sports ground equipment

WM technics GmbH 39053 Blumau, Italy info@wm-technics.com www.wm-on-ice.com
» Ice resurfacers

Troldtekt A/S 8310 Tranbjerg J., Denmark info@troldtekt.com www.troldtekt.com
» Ceilings, windows, walls

TURNBAR by Eiden & Wagner 54634 Bitburg, Germany info@turnbar.net www.turnbar.net
» Fitness equipment
» Indoor equipment
» Multi-sport courts
» Outdoor equipment
» Sports ground equipment

Vindico Sport GmbH 73432 Aalen-Ebnat, Germany info@vindico-sport.de www.vindico-sport.com
» Outdoor equipment
» Multi-sport courts
» Stadium and arena equipment
» Sports ground construction
» Sports ground equipment

ZELLER bäderbau GmbH 89520 Heidenheim, Germany info@zeller-baederbau.com www.zeller-baederbau.com
» Aquatic construction
» Aquatic equipment
» Pool construction, stainless steel
Hans-Joachim Weitzel GmbH & Co. KG 25436 Tornesch, Germany schult@hjweitzel.de www.hjweitzel.de
» Artificial turf
» Elastic layers, protecting surfaces
» Multi-sport courts
» Outdoor sports floorings
» Sports ground construction

Züko Deutschland GmbH 78176 Blumberg, Germany deutschland@zueko.com www.zueko.com
» Changing rooms and equipment
» Ice hockey boards
» Ice resurfacers
» Ice rink construction
» Ice sports equipment
Your product and company information on a half page, newsletter feature, plus your logo in the company index –for just EUR 870 per year.
International magazine for sports, leisure and recreational facilities
Edited and published by





SECRETARY GENERAL WITH OVERALL RESPONSIBILITY
Klaus Meinel meinel@iaks.sport
EDITORIAL BOARD
Silke Bardenheuer bardenheuer@iaks.sport +49(0)221 168023-11
GRAPHIC DESIGN
Victoria Page page@iaks.sport +49(0)221 168023-12
ACCOUNTING
Cathrin Völlmecke voellmecke@iaks.sport +49(0)221 168023-14



MARKETING
Maximilian Rosenau rosenau@iaks.sport
+49(0)221 168023-13
MARKETING
Felicia Astuni astuni@iaks.sport
+49(0)221 168023-15
MARKETING
Jannis Krampen krampen@iaks.sport
+49(0)221 168023-17
EDITORIAL BOARD AND PUBLISHER IAKS
International Association for Sports and Leisure Facilities
Eupener Straße 70 50933 Cologne, Germany
+49(0)221 16 80 23-0 sb@iaks.sport www.iaks.sport
TRANSLATION/EDITORIAL REPORT
Tim Chafer, ExperTeam Otto-Hahn-Str. 57, 40591 Düsseldorf, Germany
Euro-Sprachendienst Jellen
Rheinaustr. 125, 53225 Bonn, Germany www.euro-sprachendienst.de
SUBSCRIPTION PRICE 2025 65 EUR Germany 85 EUR Other countries 15 EUR Single issue
ISSN (Print): 0036-102X ISSN (Internet): ISSN 2198-4271
Jurisdiction and place of performance: Cologne, Germany For advertisement prices, see 2025 Media Data.
Limberg-Druck Industriestr. 17 41564 Kaarst, Germany www.limberg.de
The publisher has unlimited rights to work accepted for printing. Reprint or duplication, even of extracts, is only permitted with the publisher‘s written consent.
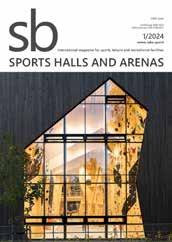
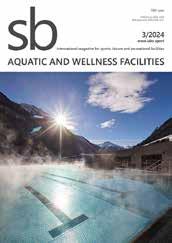
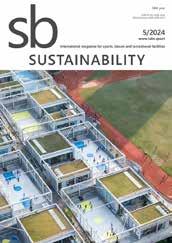
edited and published by

“sb“ showcases exemplary architecture, spectrum of innovations, products and services from the leisure centre, sports facility, swimming pool and wellness sector
Six issues per year, each having a specific focus.
1/2025 SPORTS HALLS AND ARENAS
2/2025 STADIA AND SPORTS GROUNDS
3/2025 AQUATIC AND WELLNESS FACILITIES
4/2025 ACTIVATING URBAN SPACES
5/2025 IOC IAKS ARCHITECTURE PRIZE
6/2025 ACTIVE COMMUNITIES
