74 - 30 CARNATION AVE. LONG BRANCH
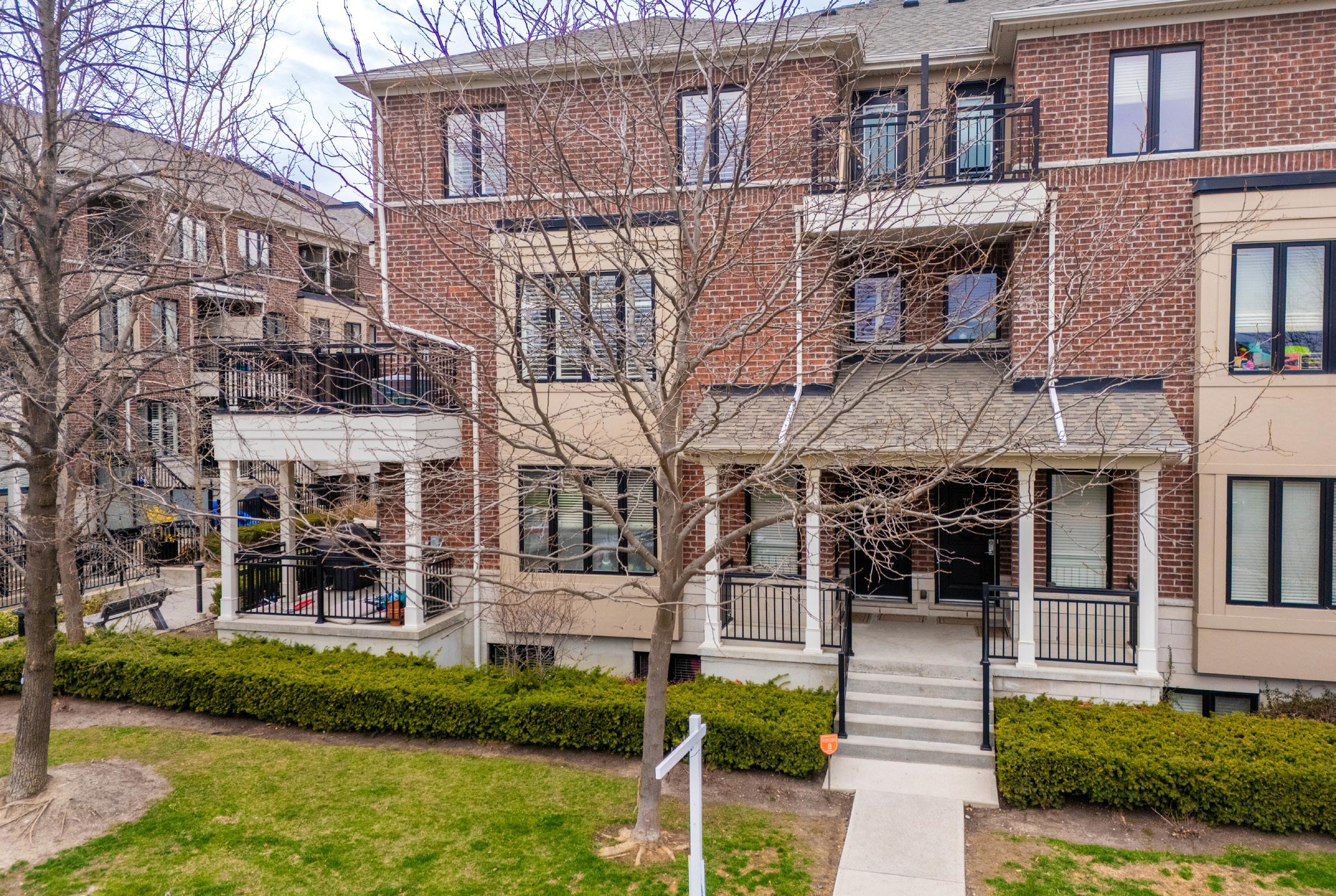
74 - 30 CARNATION AVENUE
LONG BRANCH
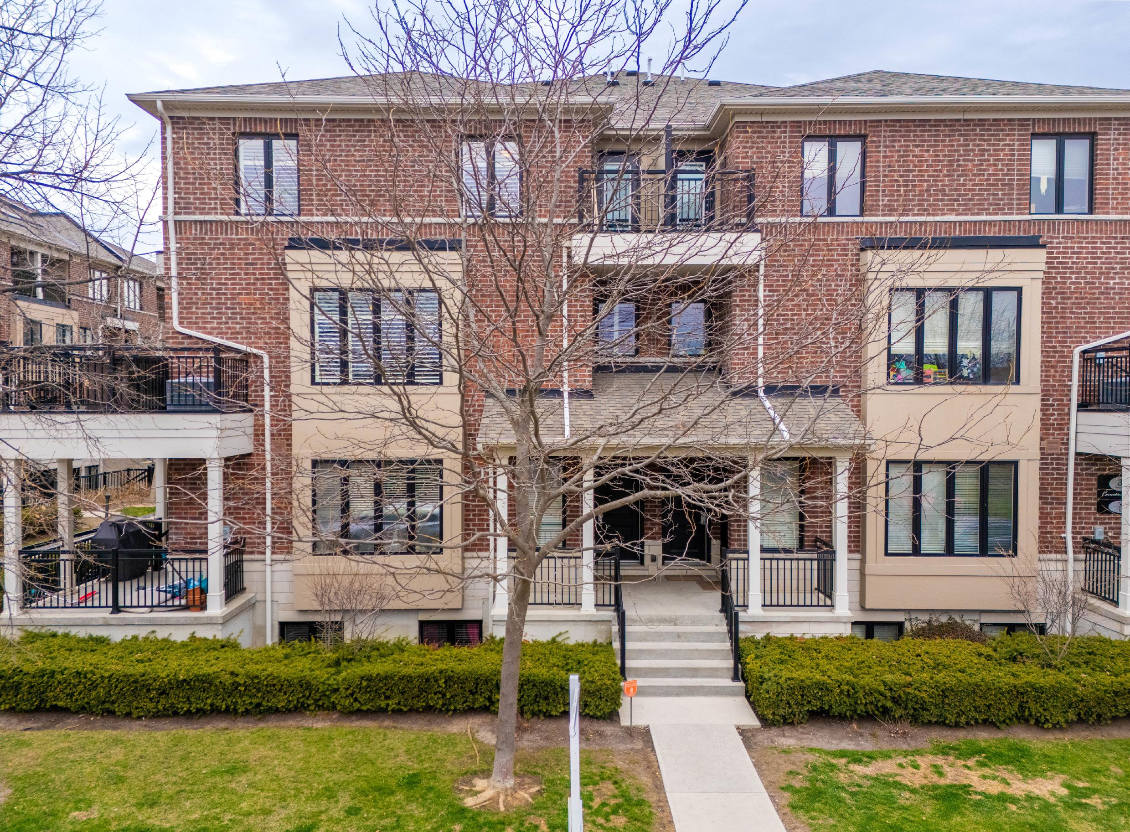
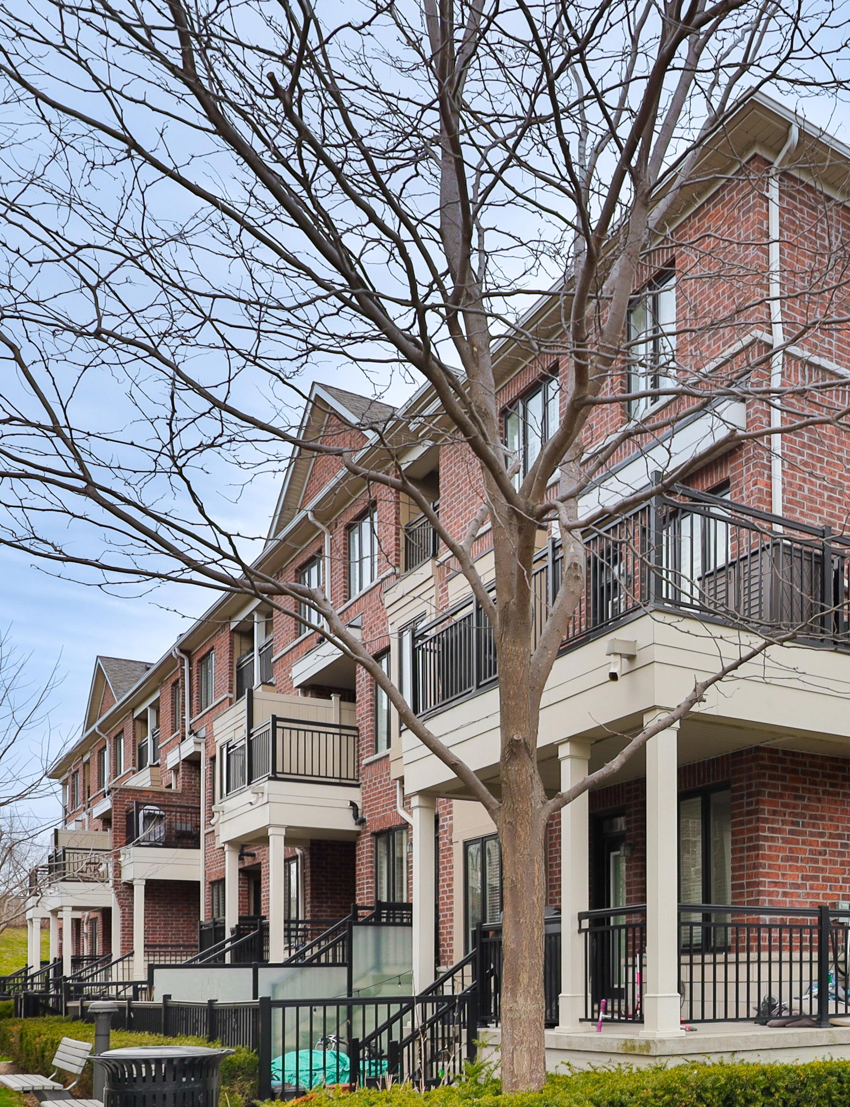
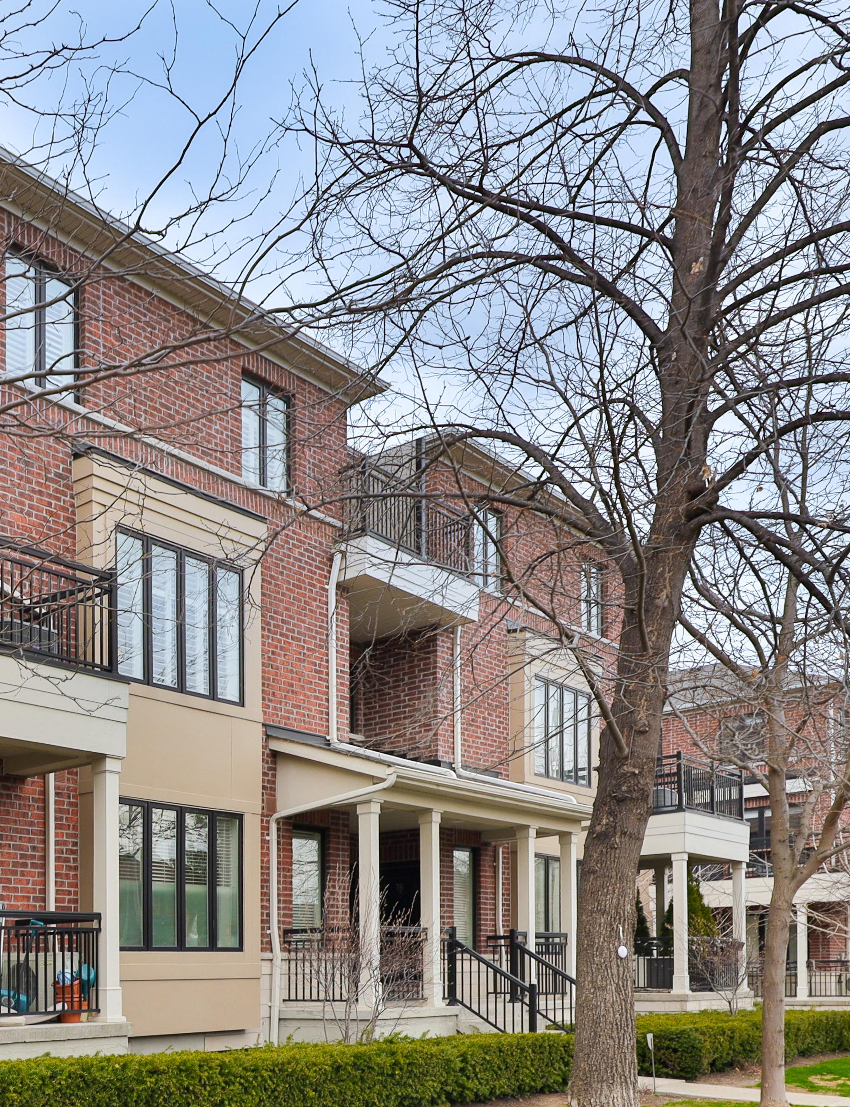
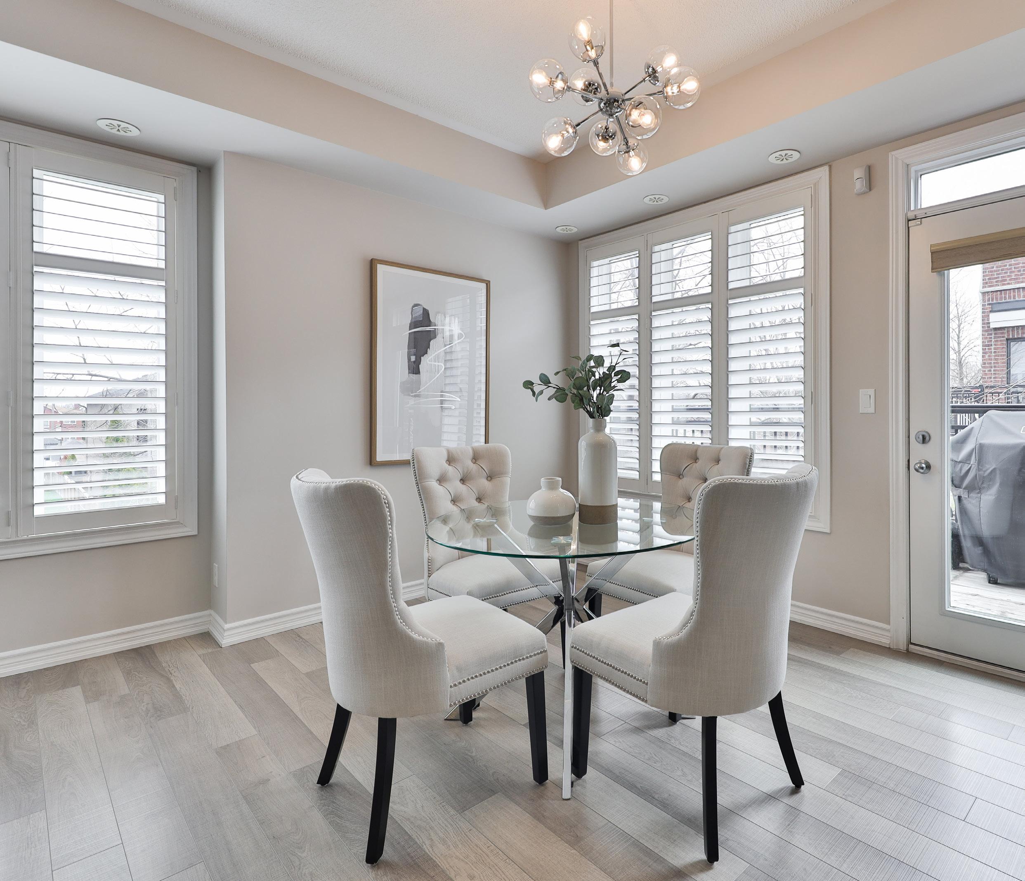


74 - 30 CARNATION AVE. LONG BRANCH






Welcome to this bright upper corner townhome, ideally situated in the heart of Long Branch—one of Etobicoke’s most family-friendly and up-and-coming neighbourhoods. Built in 2014, this thoughtfully upgraded 3-bedroom, 3-bathroom home offers the largest floor plan in the complex, providing 1,612 square feet of above-grade living space, plus an additional 153 square feet of outdoor living across a main-level terrace and an upper-level balcony. Designed for comfort and functionality, the open-concept layout is filled with natural light, oversized windows fitted with California shutters, and highquality modern finishes throughout—perfect for both young families and professionals.
Upon entering, you’re welcomed by a spacious foyer featuring a solid front door, elegant pendant lighting, and new plush carpeting (installed in 2024) on the stairs that lead to the main living level. The main floor is designed for seamless living and entertaining, with engineered hardwood flooring throughout and a well-integrated living, dining, and kitchen space. The living room is inviting and airy, highlighted by a large picture window and a wrought iron staircase that leads to the upper level. The adjacent dining area offers direct access to a private balcony—ideal for enjoying a morning coffee or casual dining. The kitchen is a chef’s dream, featuring shaker-style cabinetry, a large centre island with granite countertops, and a full suite of stainless steel appliances, including a Samsung stove, oven and microwave, a fridge/freezer combo, and a GE dishwasher. A 2-piece powder room and a convenient utility closet complete the main level.
Upstairs, the home continues to impress with three generously sized bedrooms and two full bathrooms. The spacious primary suite offers a tranquil retreat with large windows that flood the space with natural light, a walk-in closet with ample storage, and a private 3-piece ensuite. The second bedroom features a walk-out balcony and excellent closet space, while the third bedroom includes an expansive window and is similarly well-sized. A shared 4-piece bathroom also houses a laundry closet, equipped with a Whirlpool washer and dryer for added convenience.


Additional features of this turnkey home include an Ecobee smart thermostat, one underground parking space, and plenty of guest parking. Residents enjoy a lowmaintenance lifestyle that includes snow removal, garbage disposal, grounds maintenance, and semi-annual window cleaning. The community is steps away from scenic parks, tennis courts, and the lakefront, and offers easy access to top-rated schools, transit, and some of the city’s best restaurants and cafés. This is a rare opportunity to own a move-in-ready home in one of Toronto’s most vibrant and connected lakeside communities.



“Home is not a place…it’s a feeling. A sanctuary where comfort meets peace and the outside world melts away.”
The kitchen in this home is a true highlight, thoughtfully designed to blend style, functionality, and convenience. At the heart of the space is a large centre island topped with elegant granite countertops—ideal for meal prep, casual dining, or entertaining guests. Surrounding the island is an abundance of shaker-style cabinetry that offers both charm and practical storage, allowing for a clutter-free cooking environment. The layout seamlessly connects the kitchen with the adjacent dining and living areas, creating an open-concept flow that feels both modern and welcoming.
A full suite of stainless steel appliances elevates the kitchen’s appeal and efficiency. These include a Samsung stove and built-in microwave, a fridge/freezer combination, and a GE dishwasher, ensuring that everything you need is within easy reach. Ample lighting, including both natural light from oversized windows and modern fixtures, keeps the space bright throughout the day. Whether you’re an avid home cook or simply enjoy the occasional takeout in a stylish setting, this kitchen is designed to meet all your culinary needs with ease and sophistication.





The living room is a warm and inviting space, thoughtfully designed to serve as the heart of the home. Flooded with natural light from an oversized picture window, this room is bright and welcoming throughout the day. The open-concept layout flows seamlessly into the adjacent kitchen and dining areas, creating a spacious environment ideal for both everyday living and entertaining guests. Engineered hardwood flooring adds a touch of elegance and durability, while neutral tones throughout allow for effortless customization to your personal style.
A striking feature of the space is the stylish wrought iron staircase that leads to the upper level, adding architectural interest and character. The layout comfortably accommodates a large sectional or multiple seating arrangements, offering versatility for families, professionals, or anyone who enjoys hosting. Whether you’re relaxing with a book, enjoying movie night, or spending time with loved ones, the living room provides a cozy yet refined atmosphere.
Thanks to its central location within the home and its open sightlines, the living room naturally brings everyone together—offering the perfect balance of comfort and sophistication in one of the most used and appreciated areas of the home.




The primary bedroom is a spacious and serene retreat, thoughtfully designed for relaxation and privacy. Large windows flood the room with natural light, creating a bright and airy atmosphere throughout the day. The room comfortably accommodates a king-size bed and additional furniture, while still leaving space to move freely—perfect for unwinding after a long day or enjoying a quiet morning. Soft neutral tones and plush new carpeting (installed in 2024) add warmth and comfort to the space, making it a true sanctuary within the home.
A walk-in closet provides ample storage, with wellorganized shelving and hanging space to keep your wardrobe neat and accessible. Whether you’re storing seasonal items or organizing your day-to-day essentials, the closet has been designed with practical living in mind. Just steps away is the private 3-piece ensuite bathroom, offering convenience and a touch of luxury.
The ensuite features a sleek and modern design with quality finishes that complement the rest of the home. A contemporary vanity provides great counter space and storage, while the walk-in glass shower adds a spa-like element to the room. Whether you’re rushing through a busy morning routine or indulging in a bit of self-care, the primary suite offers the perfect blend of style, function, and comfort.




Long Branch is one of Etobicoke’s most charming and desirable neighbourhoods—a true hidden gem along Toronto’s scenic waterfront. Known for its relaxed, community-focused atmosphere, this lakeside enclave beautifully blends the charm of small-town living with the convenience of urban accessibility. Tree-lined streets, well-maintained parks, and a walkable layout make it a favourite for families, professionals, and anyone looking to enjoy a peaceful yet connected lifestyle. The neighbourhood’s unique character is enhanced by a mix of charming older homes, modern townhouses, and stylish low-rise condos, giving it a welcoming and eclectic feel.
At the heart of Long Branch’s appeal is its proximity to Lake Ontario. Residents enjoy easy access to waterfront trails, sandy beaches, and picturesque parks like Marie Curtis Park—perfect for picnics, jogging, cycling, or simply watching the sunset over the lake. The area also boasts a thriving local scene with cozy cafés, family-run bakeries, artisanal shops, and popular restaurants, offering a little something for everyone. With highly rated schools, friendly neighbours, and frequent community events, Long Branch offers a sense of belonging that’s increasingly rare in today’s fast-paced city life.
What truly sets Long Branch apart is its ideal balance of nature and connectivity. Whether you’re hopping on the GO Train for a quick commute downtown, exploring the nearby Humber College campus, or taking a leisurely stroll along the lakeshore, you’ll find that life in Long Branch moves at just the right pace. It’s a place where community, convenience, and coastal beauty come together—making it one of Toronto’s best-kept secrets.

SALES REPRESENTATIVE
416 873 4147
nimira@huxrealty.ca