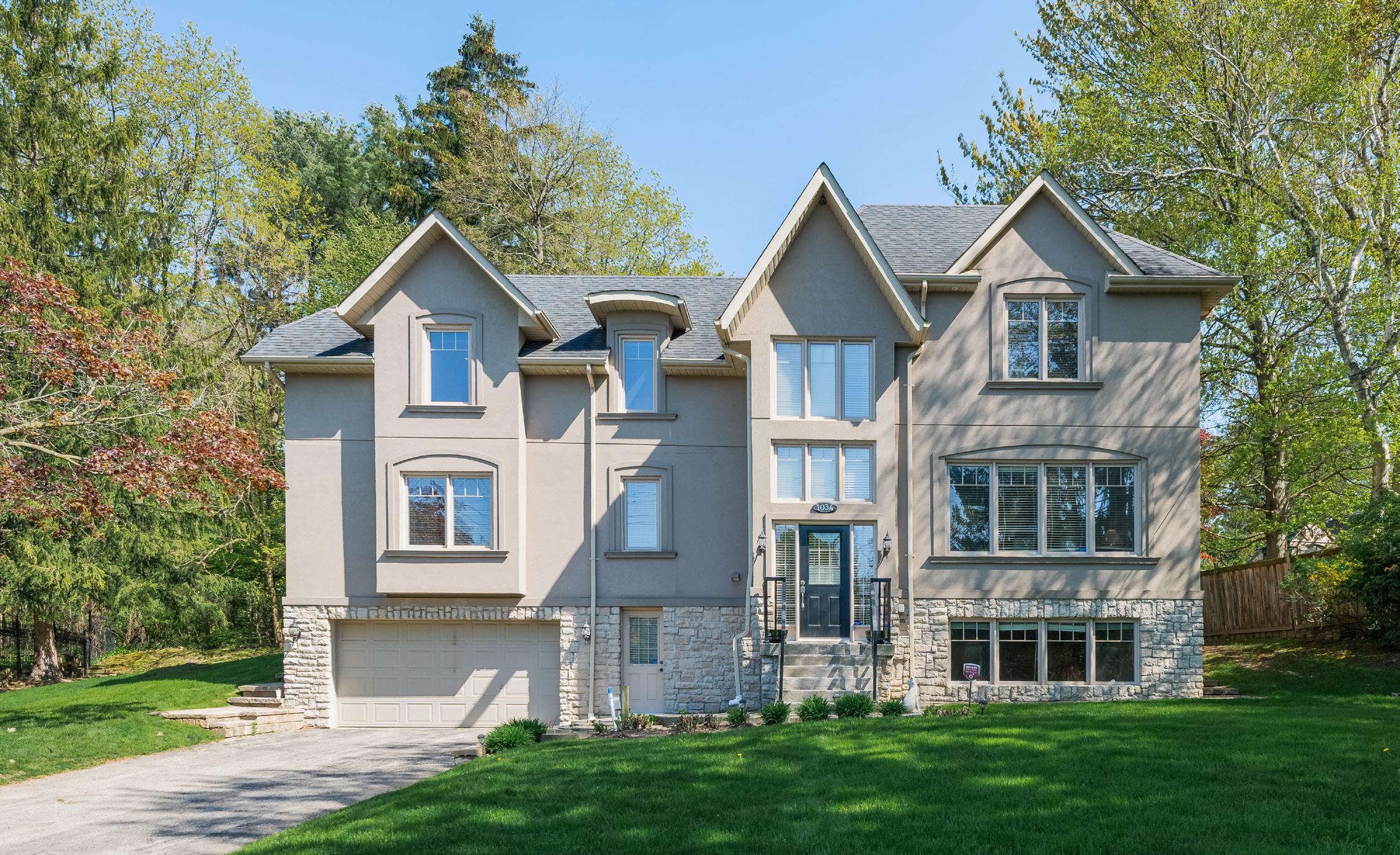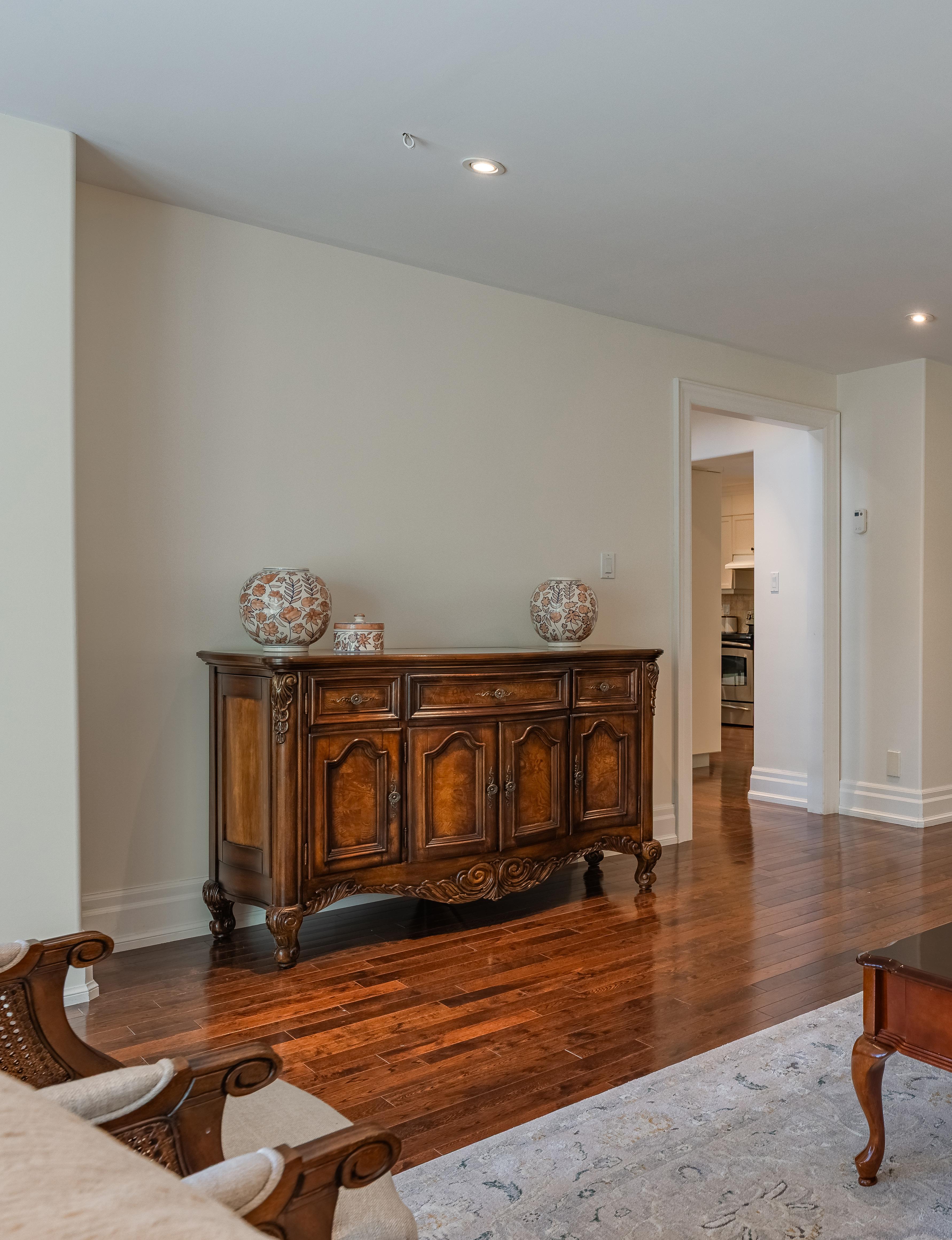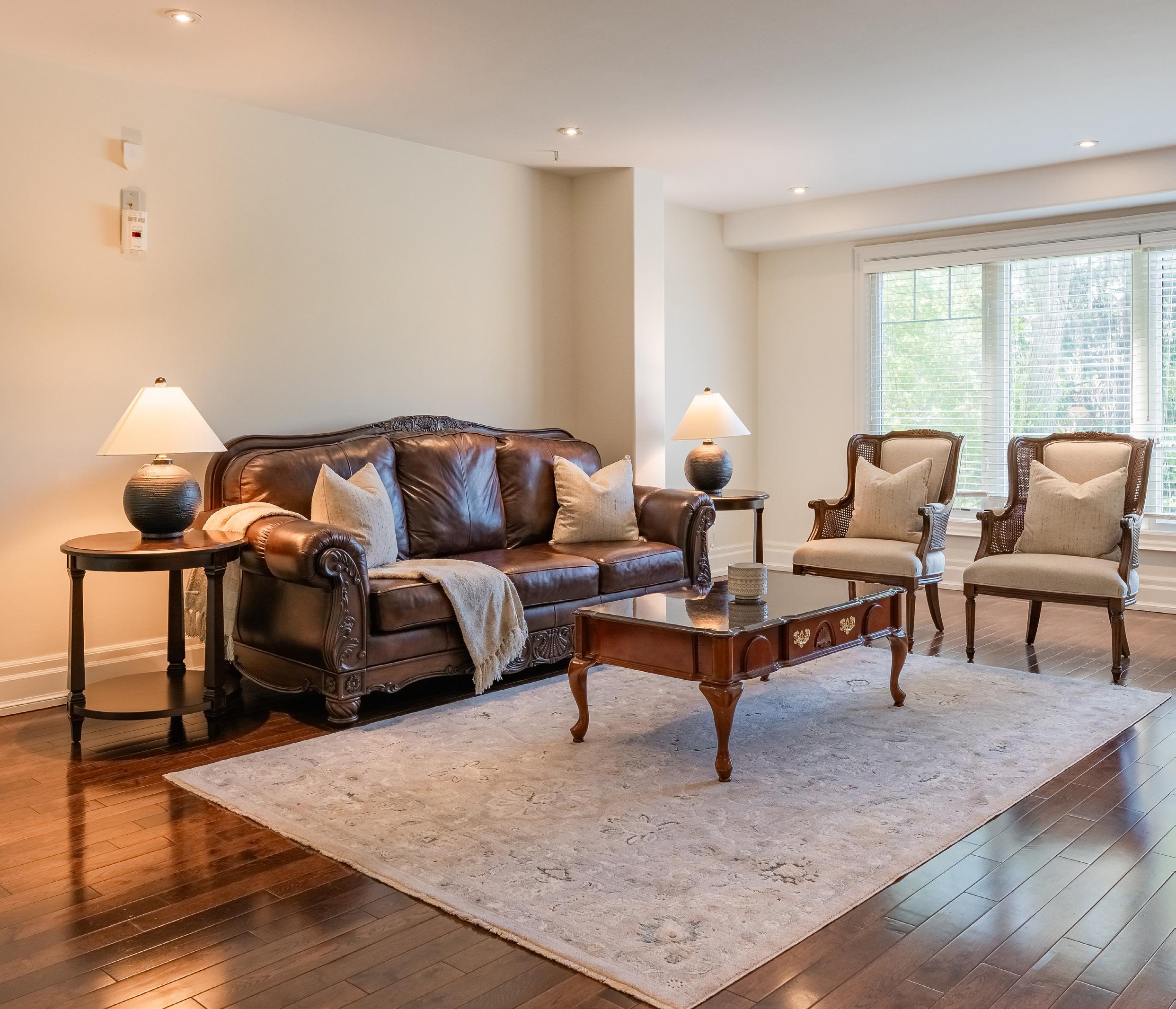
PAPOUSEK REALTY GROUP
1034 LAKESHORE W












This stunning home blends modern elegance with timeless design, offering the perfect setting for distinguished living. From the landscaped, manicured front yard and its stone-and-stucco exterior to the enclosed iron fence and stone steps, the exterior makes a striking first impression. Inside, a grand foyer welcomes you with travertine tile flooring, a dramatic three-storey window wall, and a solid wood staircase with wrought iron balusters. The main level is open and bright, featuring hardwood floors, oversized windows, and French doors that lead from the dining area to the backyard, creating a seamless flow for everyday living and entertaining.
The kitchen is the heart of this home and a true showcase of luxury living. Outfitted with shaker-style cabinetry, granite countertops, and a travertine backsplash, the space is as functional as it is beautiful. A large picture window above the undermounted sink fills the room with light. French doors open directly to the backyard, inviting effortless indoor-outdoor entertaining.
A spacious servery connects the kitchen to the rest of the main floor, offering additional storage with floor-to-ceiling pantry cabinets and matching granite countertops. The kitchen flows into the family room, where French doors and surrounding windows bring in garden views and natural light. This open layout makes the space ideal for hosting, relaxing, or spending time with family. Pot lights throughout the kitchen and family room enhance the bright, welcoming atmosphere.
The primary bedroom offers a peaceful retreat, complete with a double-door entrance, pot lights, a large window overlooking the backyard, and a custom walk-in closet. The ensuite is spainspired, featuring a glass shower with body jets, a built-in soaking tub framed in travertine, and two glass sinks with a sleek glass countertop. A vaulted ceiling and enclosed toilet area complete this luxurious space, offering both beauty and privacy. Upstairs, three additional bedrooms with hardwood floors, picture


windows, and ample closet space provide comfort for family or guests. A wellappointed four-piece bathroom and plenty of natural light throughout continue the theme of upscale, distinguished living across all levels of the home.
Step outside to find a tranquil backyard retreat. A stone-laid patio is perfect for lounging or outdoor dining, surrounded by mature trees and enclosed by a wood fence for added privacy. The stucco finish extends from the home’s exterior to the rear yard, tying everything together. With multiple access points from the interior, this outdoor space is a true extension of the home, offering yet another layer of comfort and luxury living.



From the refined foyer to the custom finishes throughout, this home has been curated for distinguished living. Every detail— architectural and aesthetic—has been considered to enhance the overall sense of style and comfort. Vaulted ceilings, hardwood flooring, custom closets, and expansive windows speak to the high standards of design, while the functional layout supports both ease of use and elegance. Whether welcoming guests or enjoying a quiet evening at home, the spaces offer a harmonious balance of luxury and livability.

The kitchen is a stunning example of craftsmanship and thoughtful design, combining elegance with everyday functionality. Shaker-style cabinetry offers timeless appeal, while granite countertops and a travertine-tiled backsplash add richness and texture to the space. A large picture window above the undermounted sink allows natural light to pour in, creating a bright and inviting atmosphere throughout the day. High-end appliances provide reliability and performance, making the kitchen ideal for everything from quiet family meals to large-scale entertaining. The inclusion of a French door walkout to the backyard further enhances the space, blending indoor and outdoor living with ease.
Adjacent to the main kitchen is a spacious servery that adds both practicality and sophistication. With floor-to-ceiling pantry cabinets, granite countertops, and matching shaker-style cabinetry, this area provides ample storage and prep space—perfect for hosting or day-to-day convenience. The kitchen also flows seamlessly into the open-concept family room, allowing for easy interaction and connection across spaces. Pot lights throughout ensure a warm and welllit environment, making this kitchen not only the heart of the home but also a focal point of an experience.




The primary bedroom is a refined sanctuary, designed with comfort and luxury in mind. A double-door entrance leads into a spacious room filled with natural light from a large window overlooking the backyard. Pot lights and a stylish pendant fixture add warmth and ambiance, while the hardwood flooring adds to the room’s elegant aesthetic. French doors open to a spa-like ensuite, where a vaulted ceiling and travertine finishes create a tranquil retreat. The ensuite features a glass-encased shower with body jets, a built-in soaking tub, dual glass sinks, and an enclosed toilet area—offering the ultimate space to relax and recharge.
Completing the primary suite is a generous walk-in closet with custom shelving and hanging space, providing both organization and luxury. Every element of this room has been thoughtfully considered to balance beauty and function, making it a peaceful escape at the end of each day. Whether you’re starting your morning or unwinding in the evening, the primary bedroom offers a private haven that reflects the highest standard of design and comfort.






This home is a true expression of living well, where every space is designed to support a lifestyle of ease, beauty, and functionality. From the elegant finishes and spacious layout to the seamless connection between indoor and outdoor living, each detail enhances your daily experience. The balance of luxury and practicality ensures that home life feels both elevated and effortless, offering a setting where relaxation and refinement naturally coexist.



The backyard is an extension of the home’s elegance—a private outdoor retreat perfect for both entertaining and quiet moments. A natural stone-laid patio offers ample space for outdoor dining or lounging, while mature trees provide shade and a sense of tranquillity. The area is fully enclosed by a wooden fence, adding privacy and safety, making it ideal for children, pets, or hosting gatherings. French doors from the kitchen, dining, and family room provide direct access, creating a smooth indoor-outdoor flow.
With its stucco finish continuing from the home’s exterior and thoughtful landscaping throughout, the backyard is both low-maintenance and visually stunning. Whether you’re sipping morning coffee in the fresh air or enjoying a summer evening with friends under the stars, this outdoor space is designed for relaxation and enjoyment. It captures the essence of luxury living in every season, making it a true highlight of this exceptional property.




4
4
3500 BEDROOMS BATHROOMS SQUARE FEET OF TOTAL LIVING SPACE

647-891-2489
peter@huxrealty.ca