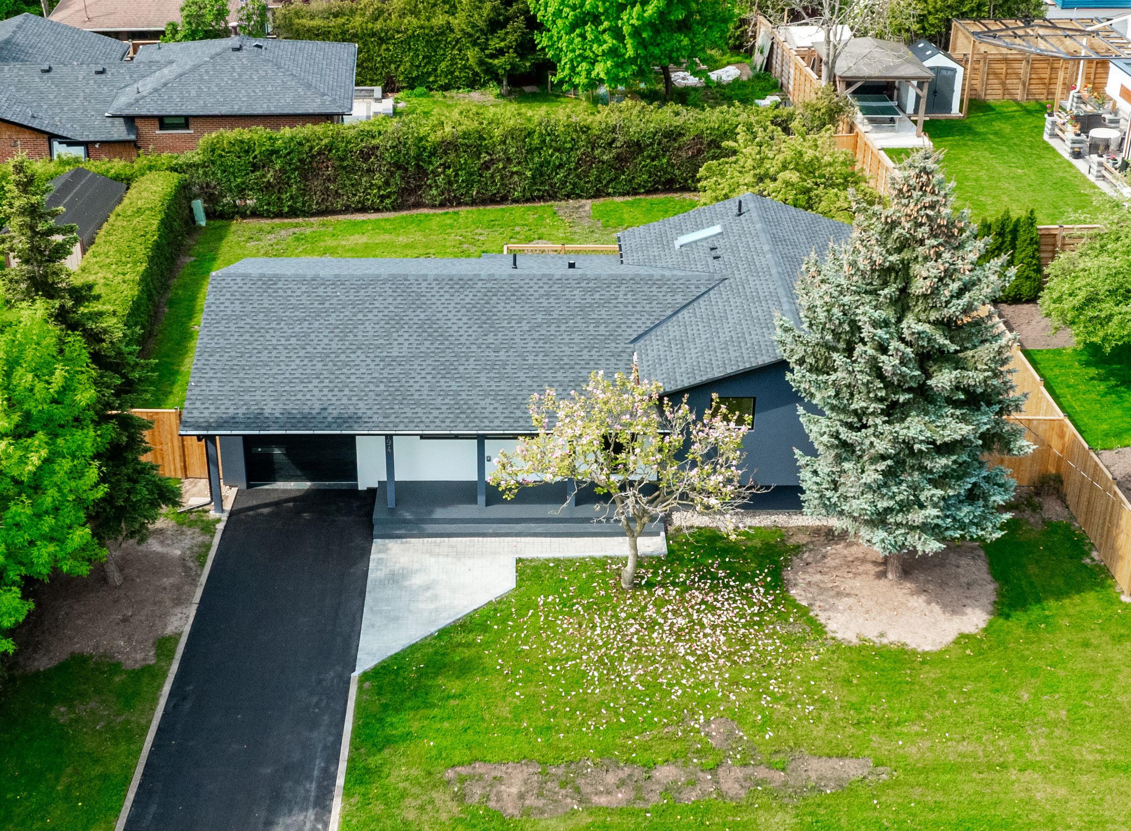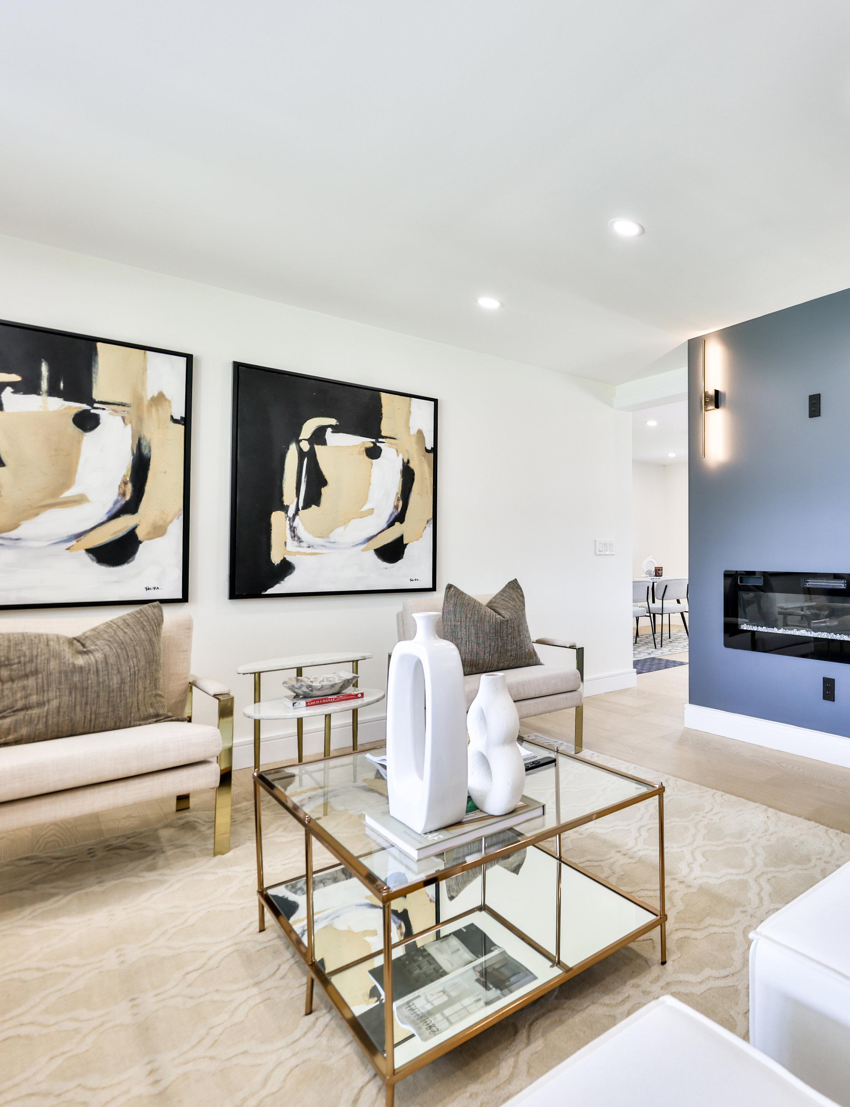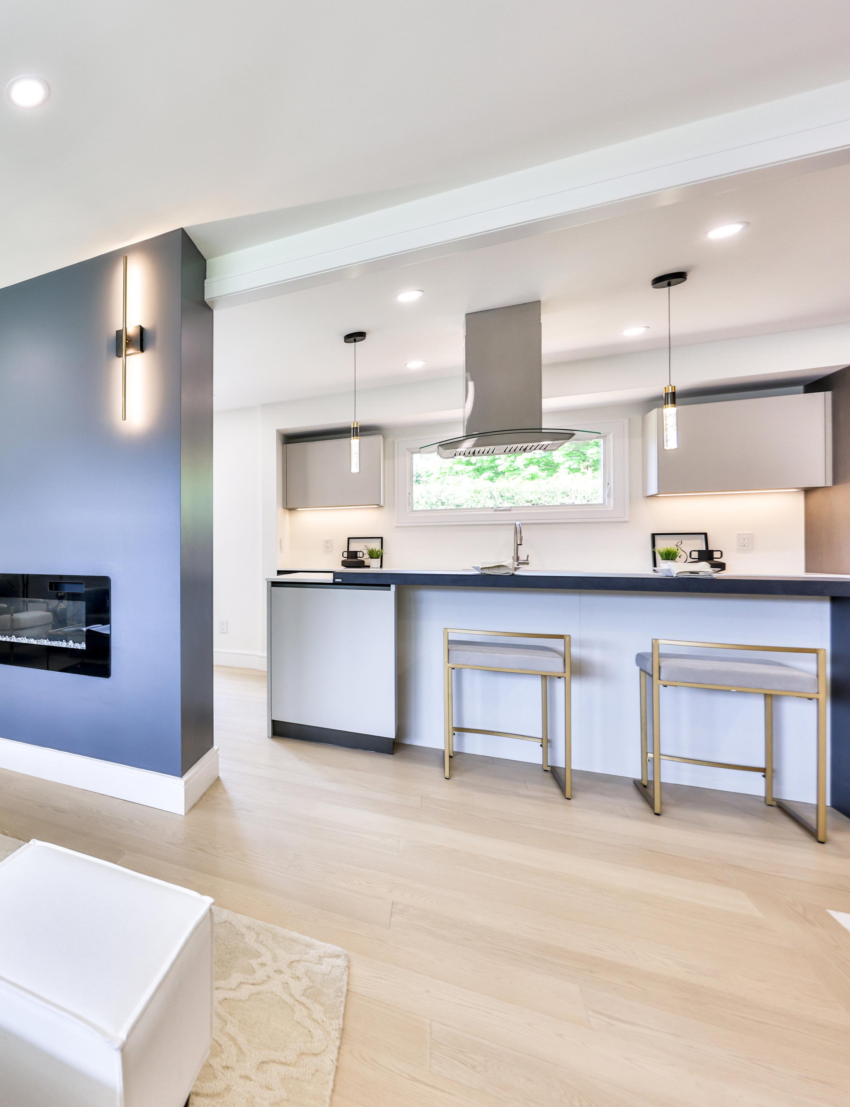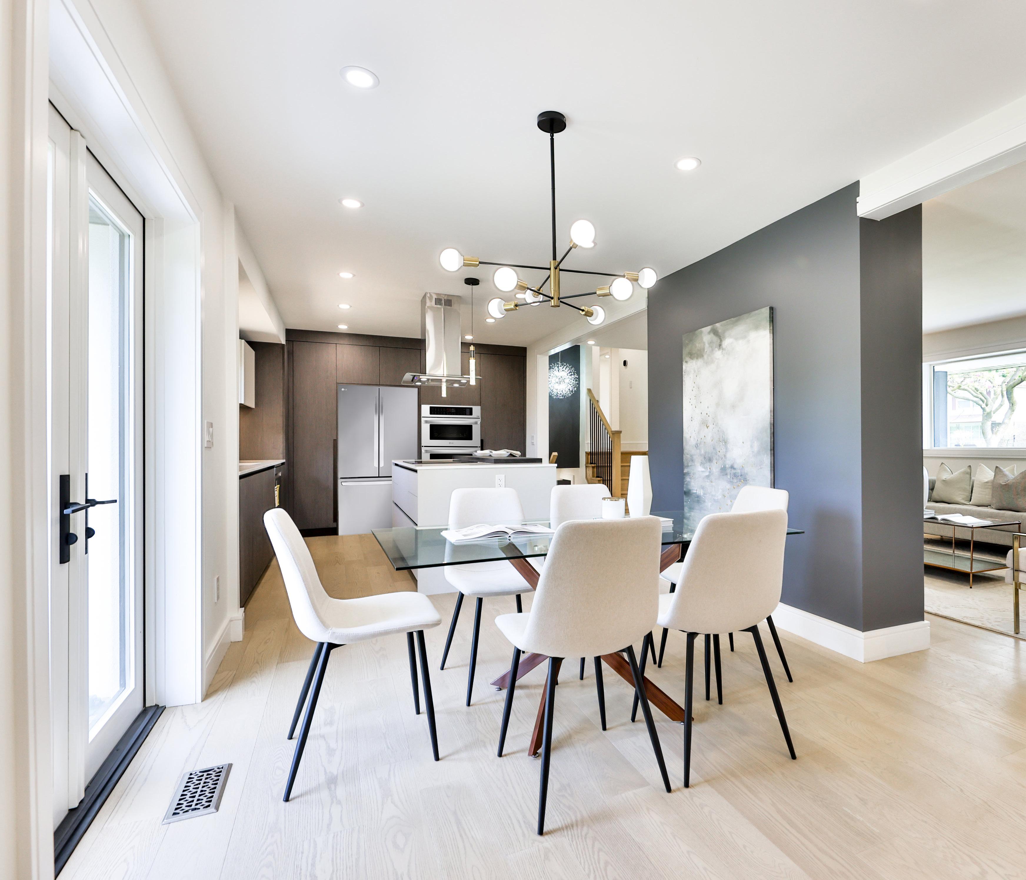194 SLATER CRESCENT KERR VILLAGE

PAPOUSEK REALTY GROUP
194 SLATER CRESCENT KERR VILLAGE






194 SLATER CRESCENT KERR VILLAGE






Welcome to 194 Slater Crescent, located in Kerr Village, where you’ll find exquisite renovations and impeccable attention to detail. This home features 3 bedrooms and 3 bathrooms, each meticulously crafted to perfection. The newly installed Pelle windows flood the interior with natural light, creating a seamless connection to the serene outdoors. The main floor exudes elegance with White Oak hardwood floors, flawlessly unifying each space. The thoughtfully designed layout ensures every room radiates with spaciousness and light, offering comfort and luxury in equal measure.
One of the standout features of this home is the gourmet kitchen, featuring custom quartz countertops, floor-to-ceiling custom Scavolini cabinetry with under-cabinet lighting, and a spacious island that seats 3. Complementing the sleek minimalist design are views of a tranquil backyard, complementing the cool tones of the kitchen. Equipped with top-of-the-line stainless steel LG appliances, including a microwave oven, stove top and fridge, enhancing the space and creates an ideal setting for both everyday meals and entertaining guests.
On the upper level, the primary bedroom serves as a private retreat. It features White Oak hardwood floors, pendant lighting, a chandelier, and a well-appointed closet with built-in storage. The luxurious 4-piece ensuite boasts porcelain tile flooring, a double sink vanity, an anti-fog underlit mirror, a rain head shower with a body wand, and built-in quartz shelving—every detail designed for ultimate comfort and convenience.


The additional bedrooms also offer White Oak hardwood floors, closets with built in hanging racks and Pella windows, providing a blend of style and practicality. The 4-piece bathroom, with its porcelain tile floors and built-in nook with glass shelving, continues the home’s theme of refined elegance.
Descending to lower level, the family room, with vinyl flooring, an electric fireplace, built-in shelving, and a built-in bar, is perfect for entertaining or unwinding. In addition to the space features a laundry room with built-in cabinetry and a porcelain tile floor, and a 2-piece powder room with a floating wall-mounted vanity.
Outside, the property features an interlocking stone pathway leading to a welcoming front porch, an aluminum single-car garage, and a spacious deck perfect for outdoor gatherings. The fully fenced yard, complete with a charming pear tree, offers a private oasis.



This renovated gem exudes modern elegance, with White Oak hardwood floors cascade throughout the majority of the home, creating a harmonious flow. In the living room, a cozy electric fireplace draws the family together for warm, intimate gatherings. The beauty of the outdoors merges seamlessly with the indoor space, thanks to expansive Pella windows that frame picturesque views and flood the room with natural light.

Nestled in the vibrant heart of Oakville, Kerr Village is known for its diverse mix of paint shops and neighborhood restaurants that capture the old charm of the area. This community is a culinary gem, showcasing hidden spots like the Kerr Street Café, Stoney’s Bread Company, and Justino’s Wood Oven Pizza. Kerr Village exudes a quaint, inviting atmosphere with its strip of unique shops and fabulous eateries, preserving the timeless allure of Old Oakville while offering modern services. It’s a place where history and contemporary living blend seamlessly, making it a desti nation for both residents and visitors.





The primary bedroom of this stunning home is a serene retreat, designed with a cool, calming palette that invites relaxation. White Oak hardwood floors flow gracefully underfoot, while elegant pot lights, chandelier and pendant lighting, create a warm and inviting ambiance. The spacious closet features built in storage, providing an abundance of space for all your wardrobe needs. Additionally, Pella windows act as artwork, framing views of the backyard canvas.
Within the primary bedroom, lies the 4 piece primary ensuite showcasing modern features with sleek porcelain tile flooring and a double sink vanity with an anti-fog underlit mirror. The rain head and body wand shower promise steamy relaxation. Built-in quartz shelving offers both functionality and style, and floor-to-ceiling porcelain tiles create a seamless, polished look. This bathroom is not just a place to start and end your day, but an escape for rejuvenation.






Utilizing every inch of space with finesse, the kitchen comes equipped with a suite of stainless steel LG appliances, including a microwave oven combo, fridge, and stove top, combine sleek aesthetics to meet all culinary needs. Crafted for both beauty and practicality, the kitchen’s centerpiece is a custom quartz countertop with breakfast bar seating 3 creating a welcoming atmosphere for cooking and gathering. accompanied by floor-to-ceiling custom Scavolini cabinetry, complete with under-cabinet lighting, offer abundant storage to keep the space organized and clutter free. A double undermounted stainless steel sink makes clean-up a breeze, while the built-in cabinet garbage discreetly manages waste. The thoughtful layout includes pot lights and pendant lighting that illuminate the room, creating a welcoming atmosphere for cooking and gathering. Completing the picture of culinary perfection, a large pantry with built-in storage ensures that every ingredient and kitchen essential has its place, making this kitchen a chef’s dream come true.


Within a quaint neighborhood, where the rustle of leaves harmonizes with the gentle hum of suburban life, stands a charming home. As you approach, the pathway of interlocking stone guides visitors toward the welcoming front porch. This entryway, adorned with pot lights, sets the stage for the warmth and hospitality that awaits within. The exterior of this dwelling displays an aluminum single-car garage complementing the architecture. Adorned with stucco siding, the facade of the home exudes ensuring durability against the elements. Its 1.5 side split design not only adds visual interest but also enhances the functionality of the space, providing distinct areas for relaxation and recreation.
A large deck extends from the rear, offering an idyllic setting for Al fresco dining or leisurely lounging in the embrace of nature’s tranquility. Alongside the deck a pear tree graces the backyard, its branches laden with the promise of autumn bounty. As the seasons shift, the tree becomes a focal point, painting the landscape with vibrant hues of green, then gold, as it yields its precious fruit. In essence, this home’s exterior is not merely a backdrop but an extension where space where memories are made and the seasons are celebrated.




3
3
1800+
SQUARE FEET OF TOTAL LIVING SPACE

PETER PHILIP PAPOUSEK
SALES REPRESENTATIVE
647 . 891 . 2489
peter@huxrealty.ca