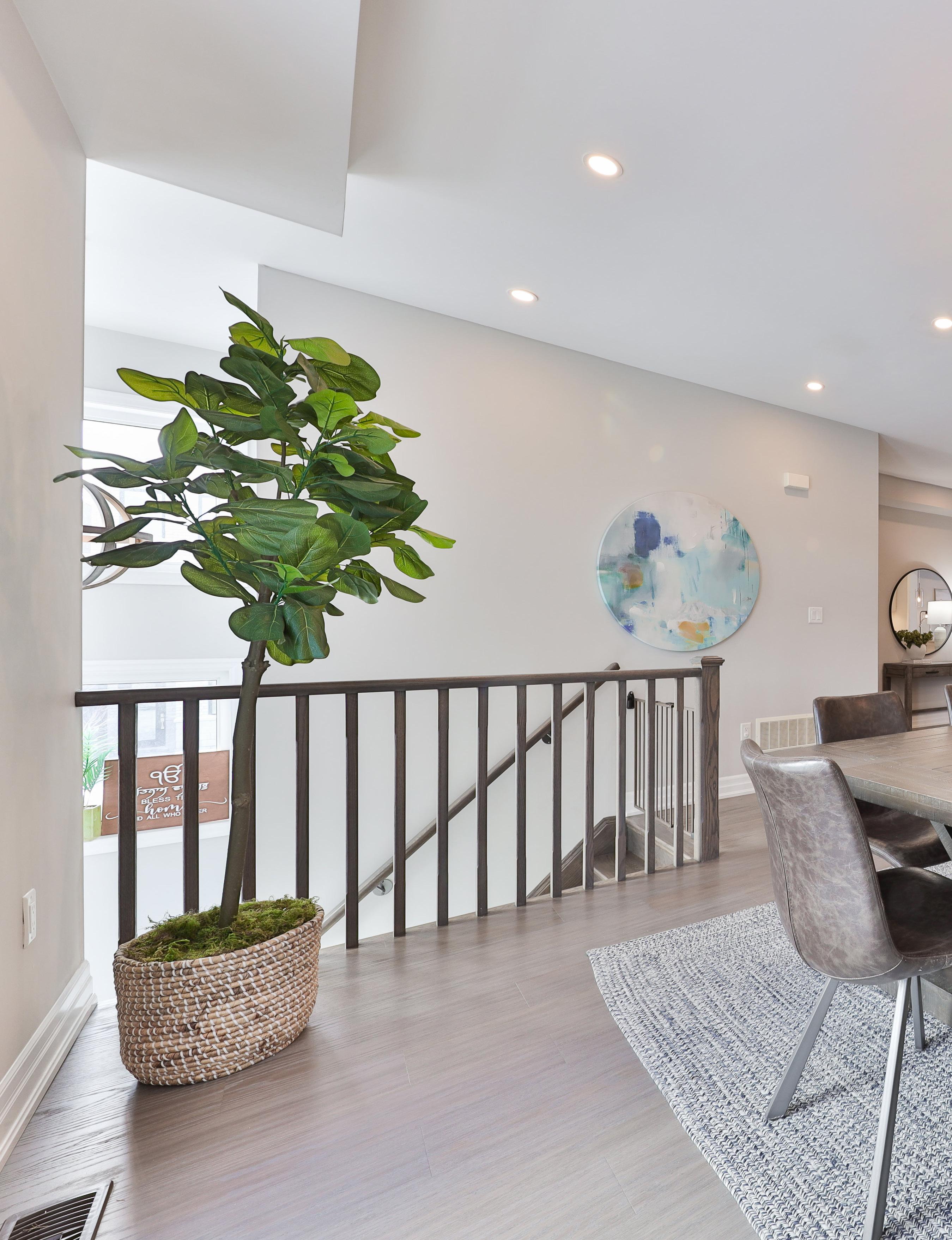












This home at 2 Vaudeville Rd. offers the perfect balance of luxury, convenience, and comfort, making it an ideal setting for modern family living. Built by Mattamy Homes, the property features impeccable design and high-end finishes throughout. From the moment you step through the beautifully designed foyer, the home’s attention to detail is evident, from the frosted glass French doors to the engineered hardwood floors that flow throughout the main level. The open-concept layout allows for effortless transitions between the dining room, kitchen, and living areas, creating a space perfect for entertaining or enjoying intimate moments with loved ones. Whether relaxing in the spacious family room or hosting guests on the back deck, the home is designed for both comfort and sophistication.
The kitchen, with its shaker-style cabinetry, quartz countertops, and top-tier Kitchen Aid appliances, sets the tone for luxury living. This chef’s paradise is complemented by the serene primary bedroom suite, which offers a peaceful retreat complete with a spacious walkin closet and a luxurious ensuite bathroom. Every detail in this home, from the pendant lighting to the custom vanities, has been carefully selected to elevate the living experience. The thoughtful design extends to the lower level, where a large family room, ample storage, and convenient access to the garage make it easy to customize the space to your needs. With proximity to top-rated schools, parks, and dining options, this home offers the ultimate in contemporary, familyoriented living.


The luxurious lifestyle this home offers is further enhanced by its prime location in Alderwood, Etobicoke, a neighborhood known for its tranquility and accessibility to downtown Toronto. This community provides easy access to local amenities, including shopping centers, recreational facilities, and transit options, all within a short distance. With its spacious layout, high-end finishes, and strategic location, this home represents the pinnacle of comfort and convenience, offering the very best in modern living for those who appreciate both style and functionality.




Living well in this beautiful home means having access to spaces designed for both relaxation and entertainment. The open-concept kitchen and living areas offer the perfect environment for socializing or unwinding after a long day. The large living room features a decorative panelled accent wall and oversized windows that flood the space with natural light, creating a bright and airy atmosphere. For those who enjoy indoor-outdoor living, the living room opens directly onto the back deck, extending the space for easy entertaining. Whether you’re spending time with family or enjoying the quiet comfort of home, this living space provides the ideal setting.



The primary bedroom in this exceptional home is a true sanctuary, offering both luxury and comfort. With plush carpeting, a large window overlooking the backyard, and a Juliet balcony, this room creates a serene atmosphere for relaxation. The spacious walk-in closet provides plenty of storage, featuring custom shelving and hanging space to keep everything organized. The thoughtful design of the room ensures ample natural light, adding to the tranquil ambiance. Whether enjoying a quiet moment on the balcony or retreating inside for rest, this primary bedroom offers a perfect escape.
The primary ensuite is equally impressive, featuring a soaker tub, double undermounted sinks with ample storage, and a glass-encased shower with a rain head and body wand. The elegant porcelain-tiled floors and large window that overlooks the backyard make the space feel open and luxurious. Every detail has been designed with comfort in mind, making this primary bedroom suite the ultimate retreat in the home.






The kitchen in this stunning Mattamy-built home is a true masterpiece, designed for both functionality and style. Featuring shaker-style cabinetry, gleaming quartz countertops, and high-end Kitchen Aid appliances, it offers everything a chef could desire. The gas cooktop, convection oven, and built-in Silhouette dual cooling mini fridge provide top-notch performance, making meal preparation a breeze. The large central island, which comfortably seats four, is perfect for casual dining or meal prep. With elegant pendant lighting and engineered hardwood floors, the kitchen seamlessly flows into the open-concept living and dining spaces, creating an ideal atmosphere for both cooking and entertaining.
The open-concept layout of the main level highlights the kitchen as a focal point of the home. With pot lights illuminating the space, the kitchen blends effortlessly into the dining room and living area, which features oversized windows that offer views of the backyard. Whether you’re hosting a dinner party or enjoying a quiet meal with family, this kitchen provides an inviting environment. The thoughtful design includes a builtin wine rack in the servery and ample storage in the shaker-style cabinetry, ensuring both practicality and elegance. The kitchen is not just a place to prepare meals, but a space that enhances the home’s modern and luxurious feel.




4
4
BATHROOMS
3,000+ BEDROOMS
SQUARE FEET OF TOTAL LIVING SPACE

NIMIRA JIWA
SALES REPRESENTATIVE
416 873 4147
nimira@huxrealty.ca