33 WENONAH DRIVE PORT CREDIT
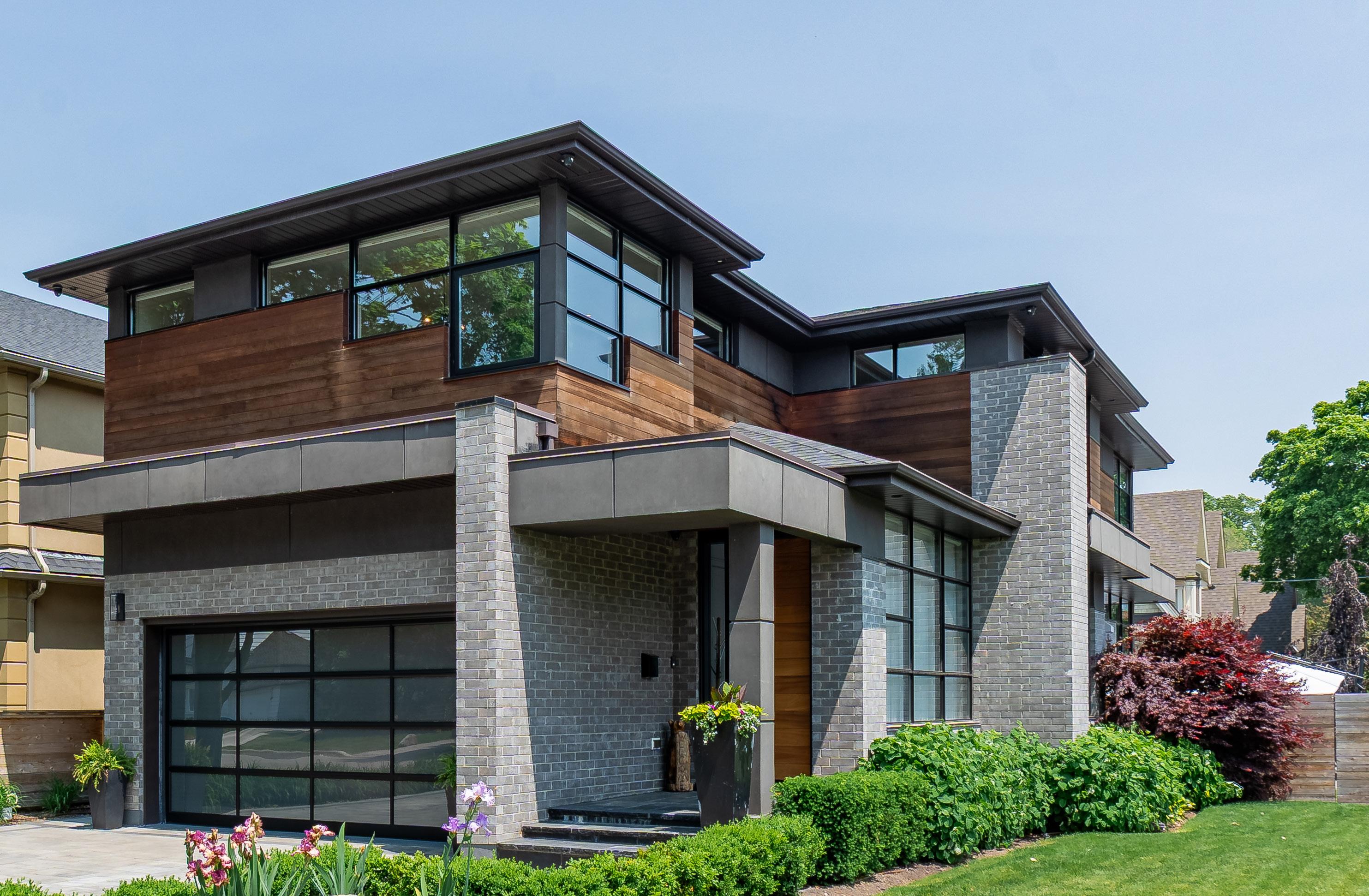
33 WENONAH DRIVE PORT CREDIT
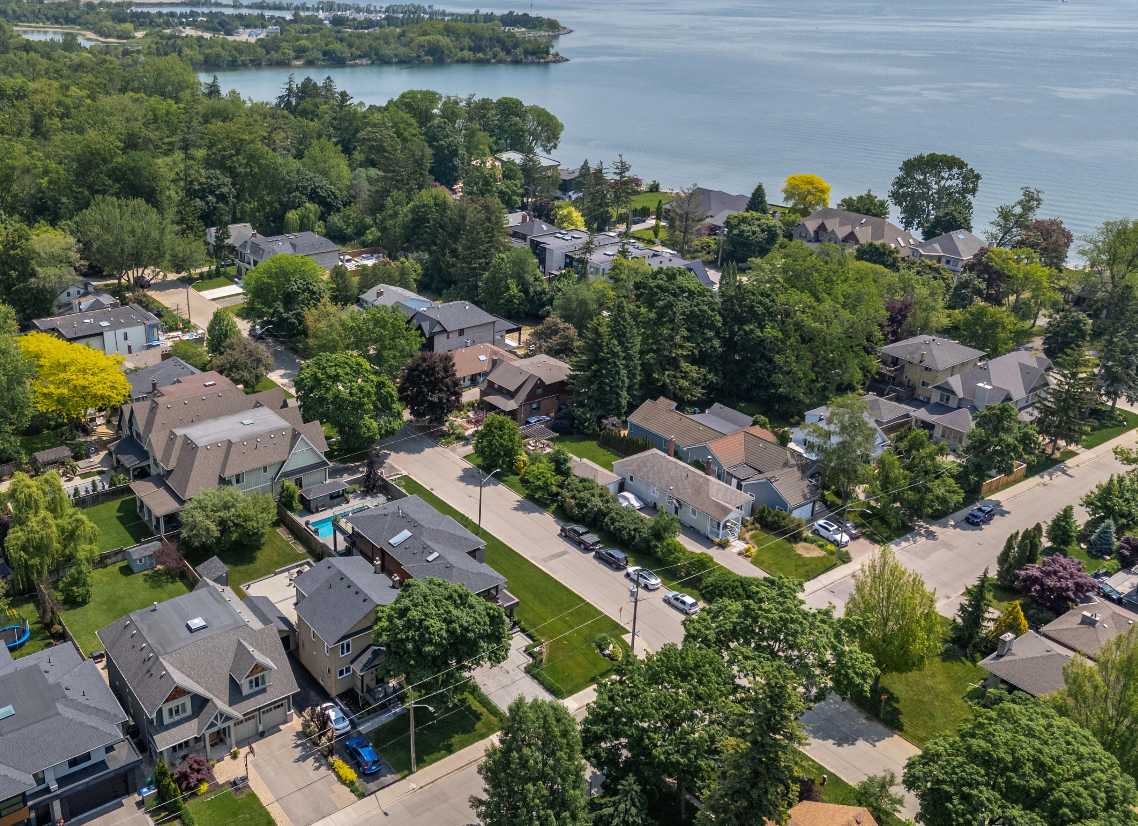
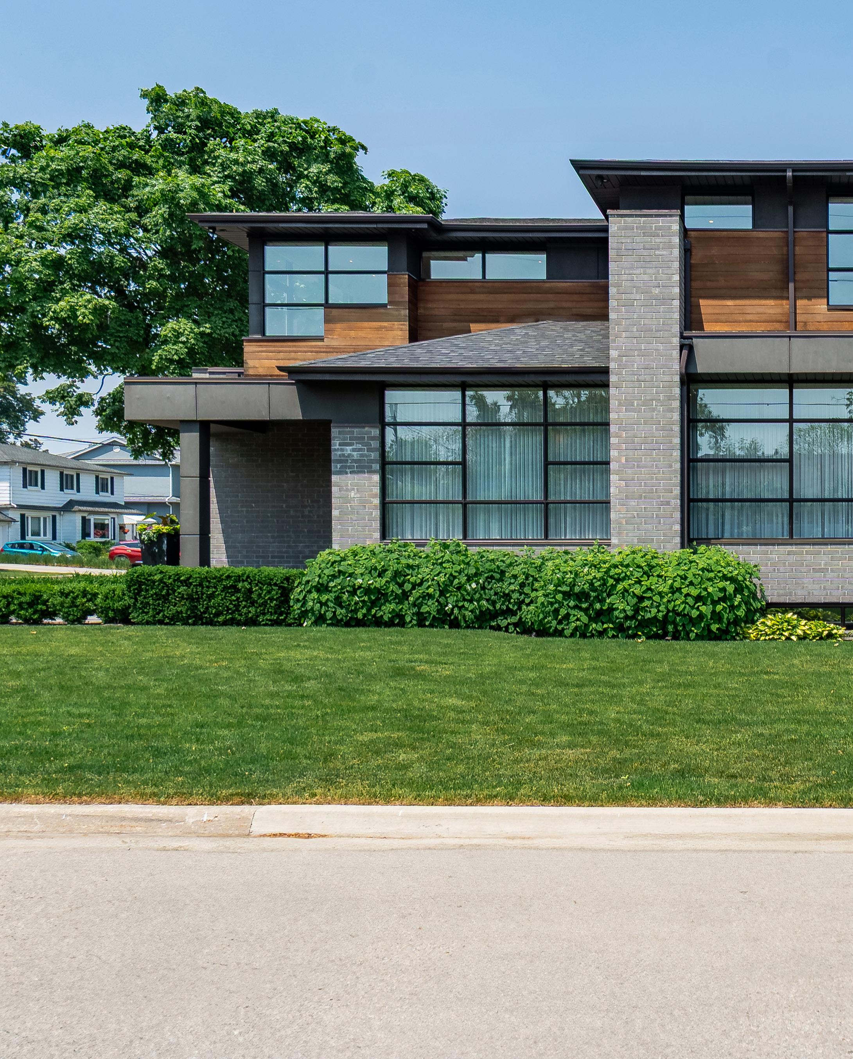
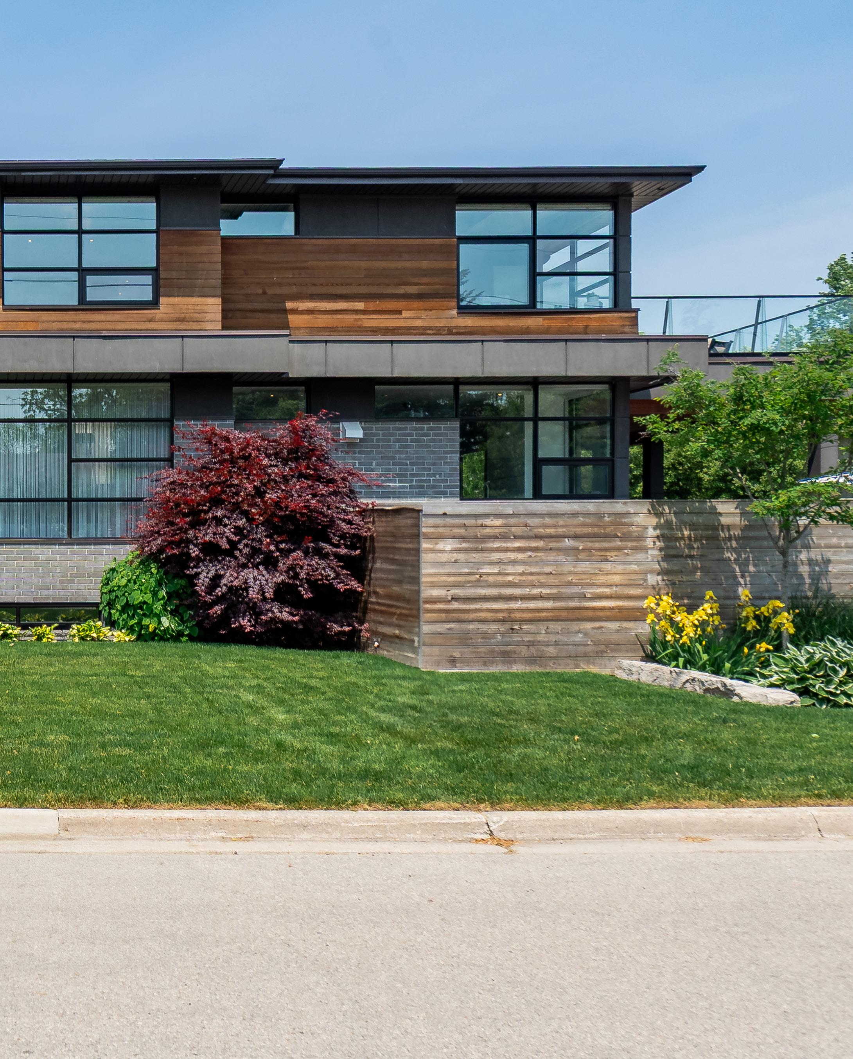
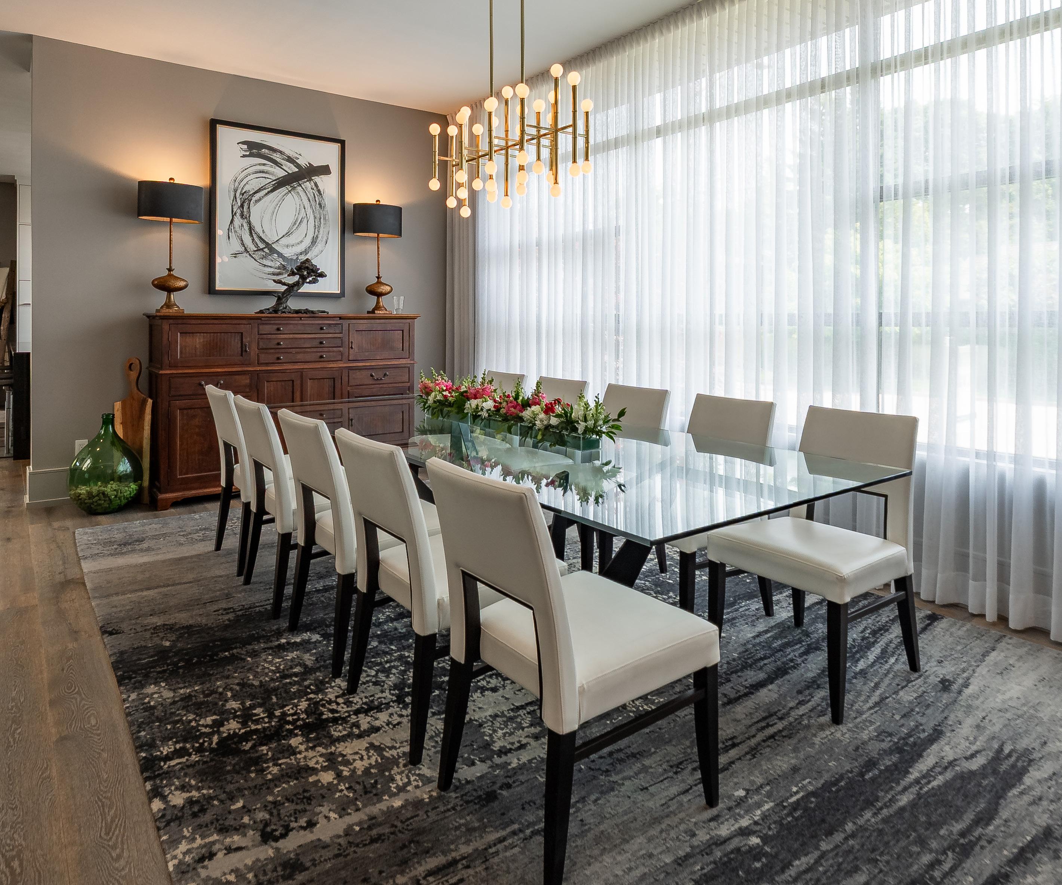


33 WENONAH DRIVE PORT CREDIT

33 WENONAH DRIVE PORT CREDIT





Step into an extraordinary experience at 33 Wenonah Drive, a custom-built masterpiece nestled in the heart of Mississauga’s prestigious Port Credit Village. Meticulously crafted and inspired by sophisticated West Coast architecture, this one-of-a-kind home offers a refined fusion of natural elements, clean lines, and modern amenities. From its eye-catching exterior to the luxurious interiors, every detail of this residence is designed with elegance and ease in mind.
Positioned on a desirable 50 x 150 ft corner lot, the home makes an immediate impression with its striking façade of brick and horizontal wood panel accents. Mature trees, manicured landscaping, and elegant lighting add to the home’s timeless curb appeal. Slate stairs and a solid wood pivot door welcome you to a warm and inviting interior rich in natural light and thoughtful design.
Upon arrival, you’re met with architectural brilliance that balances both sophistication and warmth. The home’s design embraces openness while preserving intimate areas, ideal for both quiet moments and social gatherings. With glass-encased staircases, vaulted ceilings, and oversized windows, natural light becomes a design element in its own right, constantly shifting and enhancing each room’s atmosphere throughout the day.
Craftsmanship and quality are evident at every turn. Whether it’s the carefully selected materials, the intelligently zoned spaces, or the fusion of smart home technology with timeless features, this property delivers not just a house, but a living experience. Every fixture, finish, and layout decision was made with both style and longevity in mind.
As you enter, the grand foyer sets the tone, featuring oversized windows, porcelain slate-style flooring, and designer lighting. A seamless flow unfolds throughout the open-concept layout, where every space speaks to comfort, function, and high-end living. Whether entertaining guests or enjoying a quiet evening at home, this residence is perfectly suited for every occasion.


From the heart of the home—the chef-inspired kitchen—to the stylish living areas, spa-level wellness spaces, and serene outdoor setting, this home offers a balance of modern convenience and architectural distinction. Intelligent features like programmable lighting, in-ceiling speakers, and integrated security bring innovation into everyday life, while luxurious finishes speak volumes about the care and attention put into every square inch.
Located mere steps from the waterfront, scenic trails, charming boutiques, and toprated dining, 33 Wenonah Drive is an expression and a lifestyle. Ideal for families, professionals, and entertainers alike, this residence embodies everything today’s luxury buyer desires in location, design, and quality.


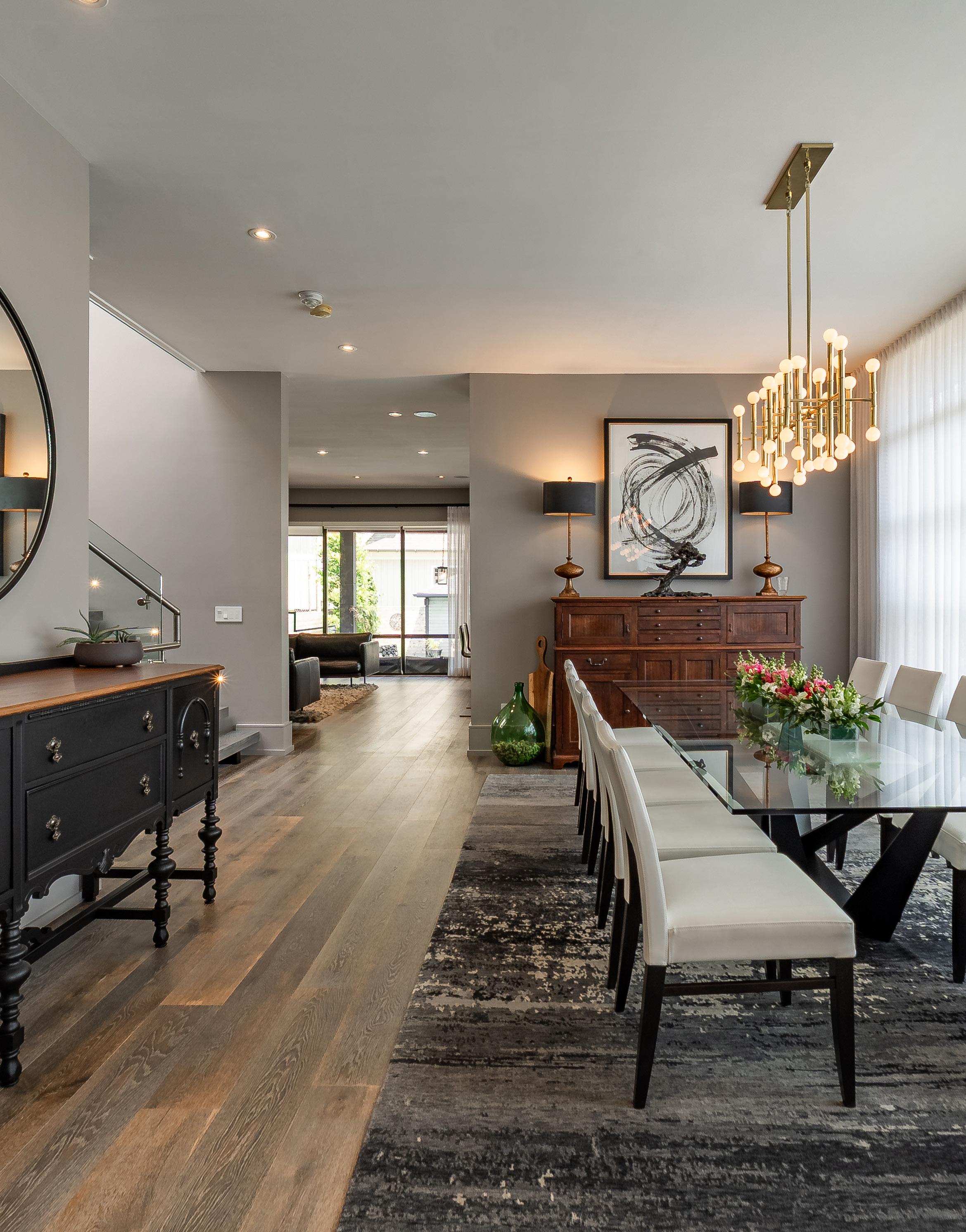
“A true West Coast-inspired sanctuary in the heart of Port Credit, where luxury, innovation, and timeless design meet.”
The heart of the home is its exceptional kitchen, thoughtfully designed to inspire culinary creativity and daily convenience. Bathed in natural light, this gourmet space boasts an oversized waterfall island with seating for four, granite countertops, and a quartz backsplash for a sleek and refined look. Contemporary shaker-style cabinetry with a high-gloss finish, a hidden hood fan, and ample storage ensure that both form and function are beautifully balanced.
Outfitted with a premium suite of professional-grade appliances, this kitchen truly delivers a chef’s experience. Pendant lighting and integrated speakers enhance the ambiance, while expansive windows offer picturesque views of the landscaped backyard and side yard, creating a seamless connection between the indoors and the outdoor entertaining spaces.
Details like under-cabinet lighting, large-format drawers, and strategically placed outlets make daily meal prep and entertaining a breeze. The flow from kitchen to dining and living areas ensures guests remain part of the conversation, while still giving the chef room to work their magic. It’s a kitchen where form and function meet flawlessly, wrapped in modern elegance.
Whether you’re preparing gourmet meals or grabbing a quick coffee before your commute, this kitchen adapts to your lifestyle. The attention to ergonomic design and premium materials ensures that this space remains timeless, practical, and always beautiful.

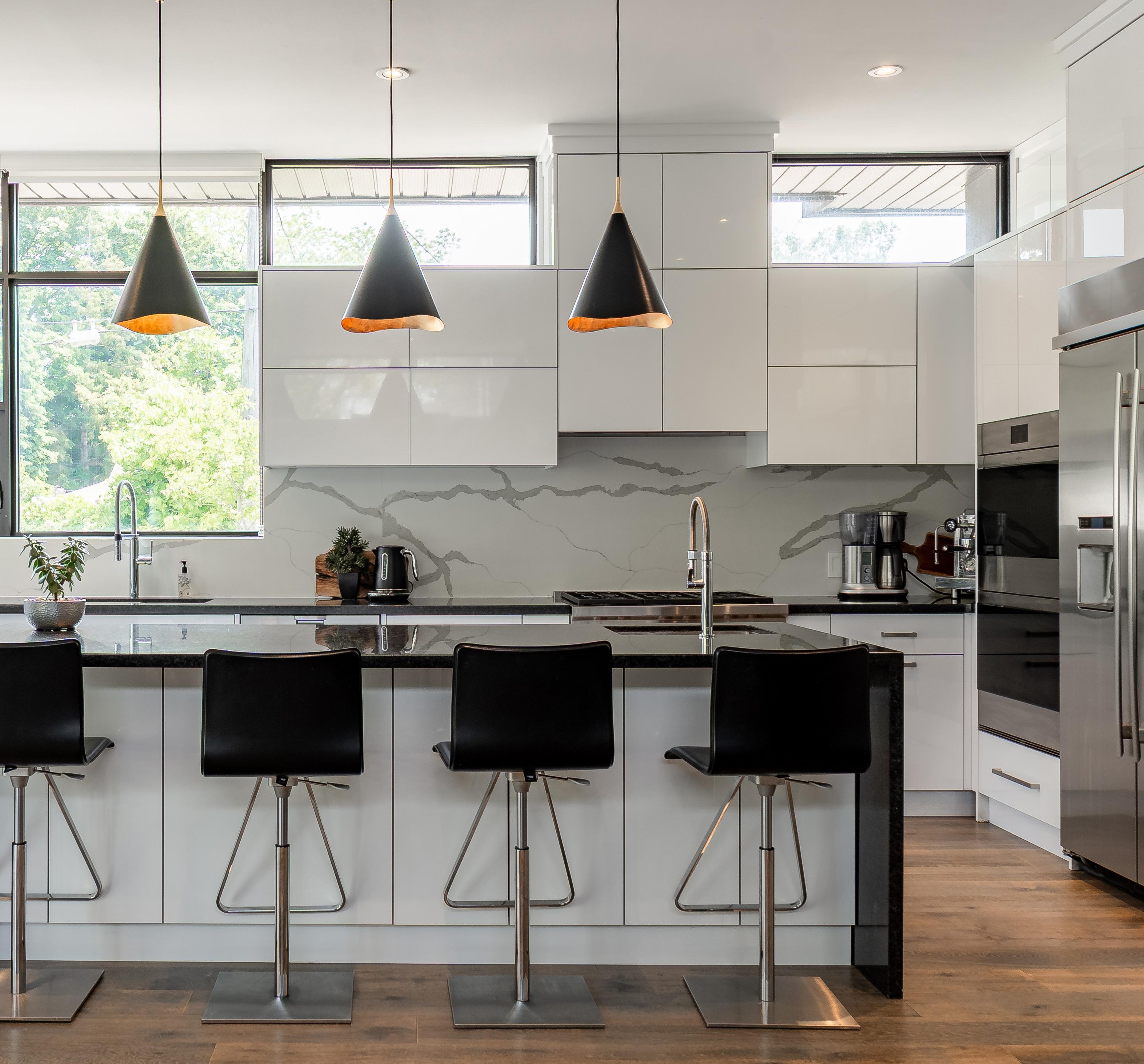
Elegance and comfort converge in the open-concept living room, where design meets relaxation. Anchored by a gas fireplace with a charcoal feature wall, this space is framed by floor-to-ceiling sliding doors that lead out to the backyard oasis. Built-in shelving adds architectural interest and functionality, while rich hardwood floors exude warmth. Ideal for entertaining or cozy family nights, this inviting space seamlessly connects to the kitchen, forming the perfect hub for modern living.
Natural light pours in through the expansive glass doors, highlighting the textures and finishes throughout. This space is more than a room—it’s a lifestyle centrepiece where family memories are made, quiet evenings are enjoyed, and guests are welcomed with sophistication and ease.


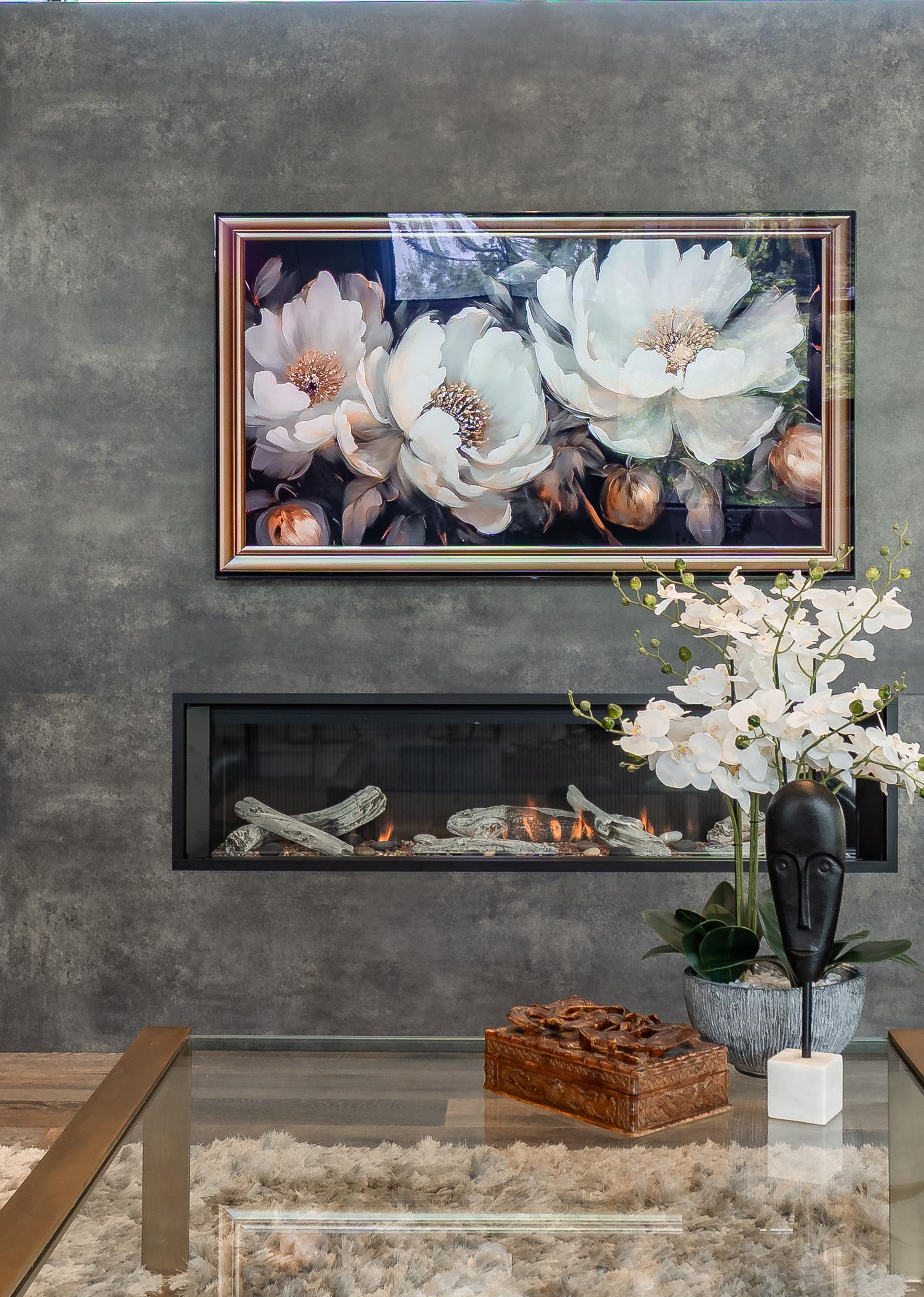


Wellness and relaxation are central to the lower level, featuring a stateof-the-art gym and a luxurious infrared sauna. The private fitness room is outfitted with wall-to-wall mirrors, rubber flooring, and double glass doors, creating a motivating environment for daily workouts. Natural light from celestial windows and built-in speakers further elevate the experience.
Whether you’re lifting weights, flowing through yoga, or cycling your way to fitness, this dedicated space is designed to keep you energized and focused. The professional design ensures it can accommodate a wide variety of workout equipment and routines, making it a home gym without compromise.
Post-workout, retreat to the Saunacore-controlled infrared sauna, offering spa-level serenity right at home. Thoughtful design, tiled floors, and a calm atmosphere make this the ideal space to unwind and rejuvenate. Combined with a recreation room featuring built-in shelving, a gas fireplace, and walk-out access to the backyard, this level is your sanctuary for body, mind, and spirit.
Add in a beautifully finished 2-piece bathroom and generous storage room with built-in shelving, and this lower level becomes a fully functional and luxurious extension of your living space. Whether it’s wellness, entertainment, or organization, it all comes together effortlessly.
The primary bedroom suite is a haven of sophistication and tranquillity. Featuring a vaulted ceiling, expansive front and side-facing windows, and a dramatic pendant light fixture, the space radiates calm and natural elegance. Hardwood flooring flows throughout, enhancing its serene appeal.
The 6-piece ensuite is a true retreat, offering a soaker tub by Oceania, a glass-encased shower with rainhead, body jets, and body wand, along with a quartz-topped double vanity. Heated porcelain-tiled floors add a touch of luxury. The walkin closet is expertly organized with drawers, hanging space, and even glass display cabinetry beneath a skylight—proof that luxury lives in the details.




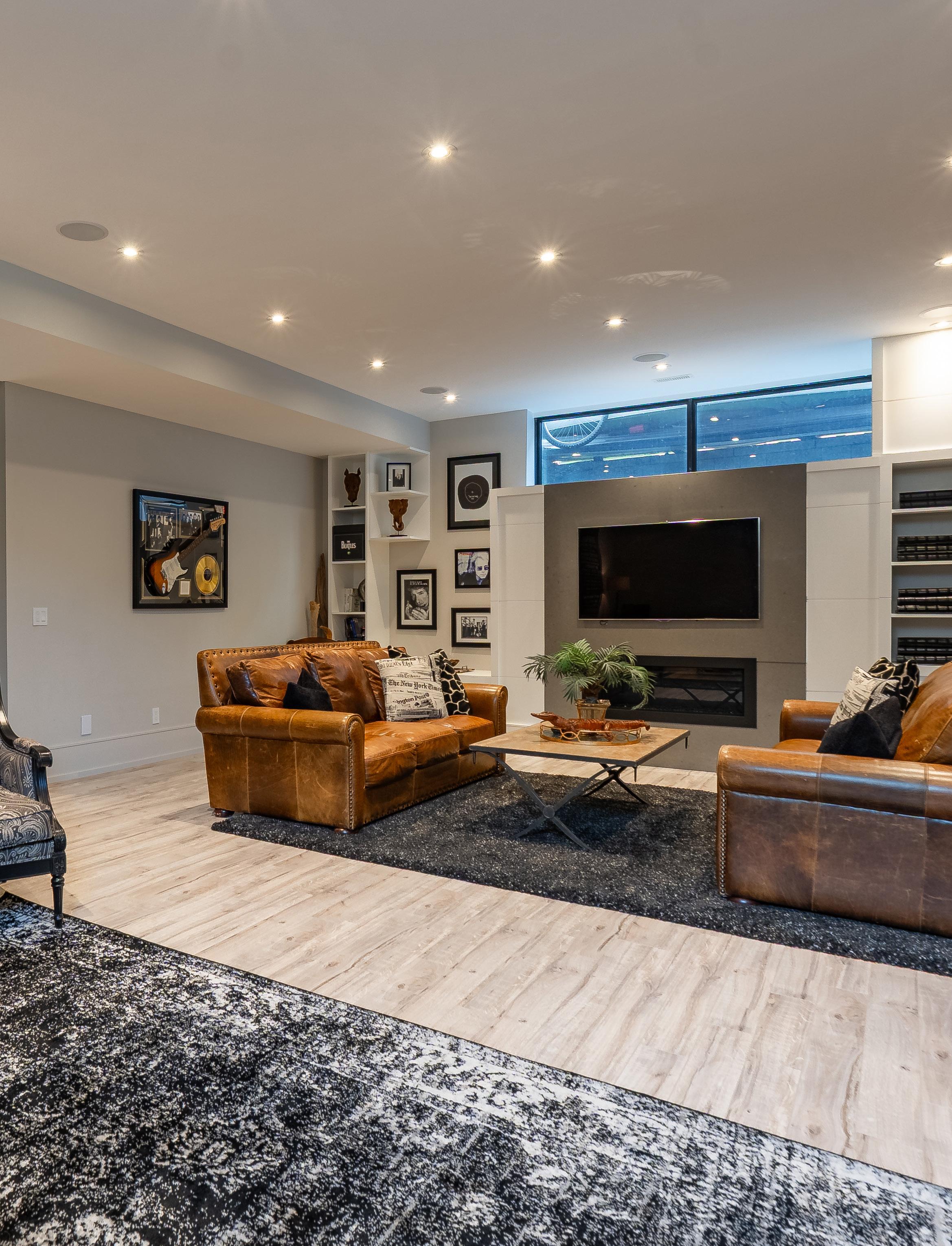
“This is more than a
custom home—it’s a private retreat, a statement of style, and a lifestyle unlike any other.”

This smart home is brilliantly outfitted with programmable lighting, integrated sound, security cameras, and a full irrigation system, ensuring that comfort, safety, and style are always within reach. Heated floors in select bathrooms, two furnaces, two air conditioners, and a heated garage round out the premium features, confirming that every aspect of life has been carefully considered and masterfully executed.
Additional amenities like a whole-home generator, built-in speakers in key rooms and outdoor spaces, and a robust storage infrastructure provide peace of mind and true day-to-day convenience. It’s a home where smart technology meets timeless luxury—designed to impress, built to last.

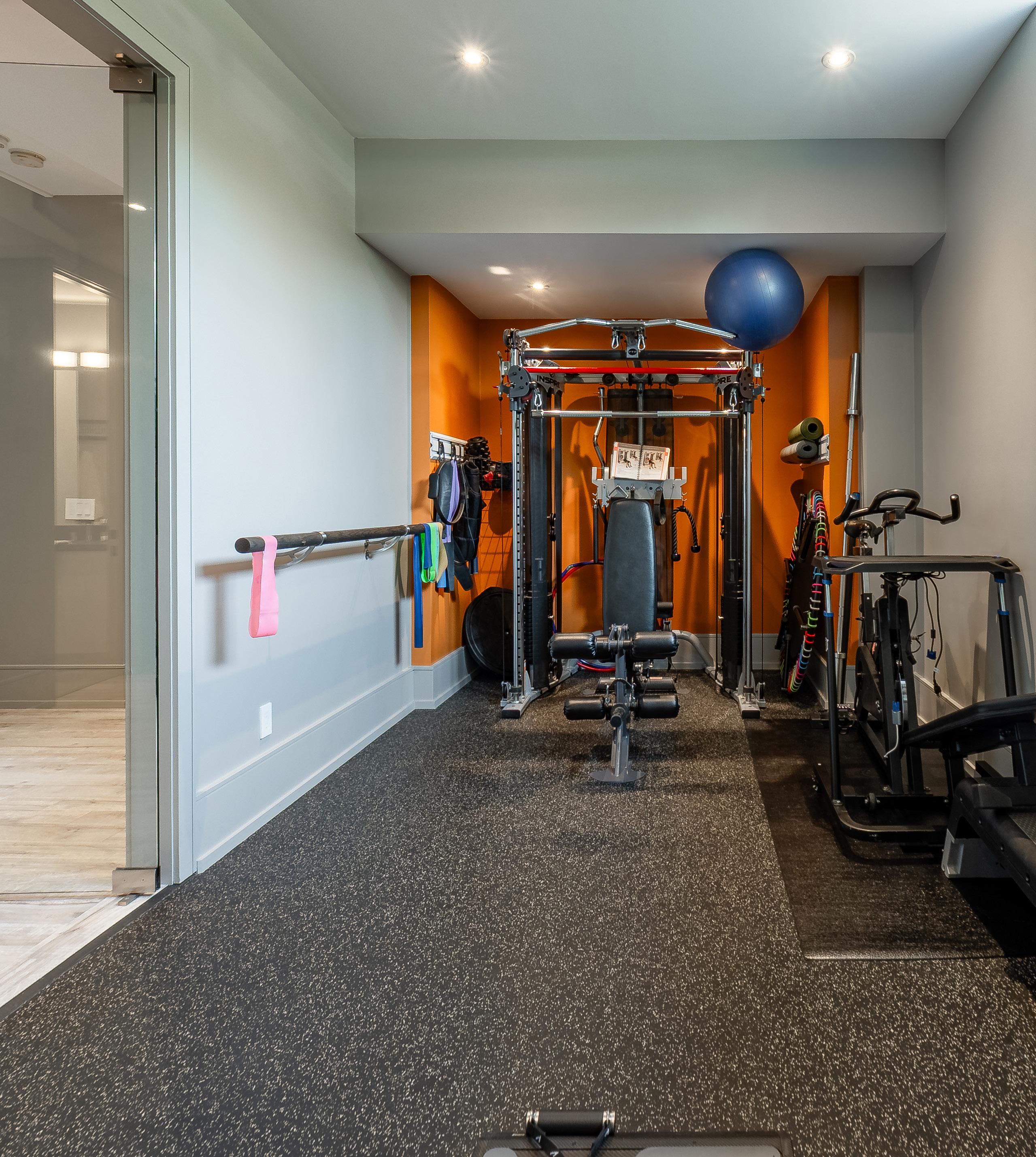

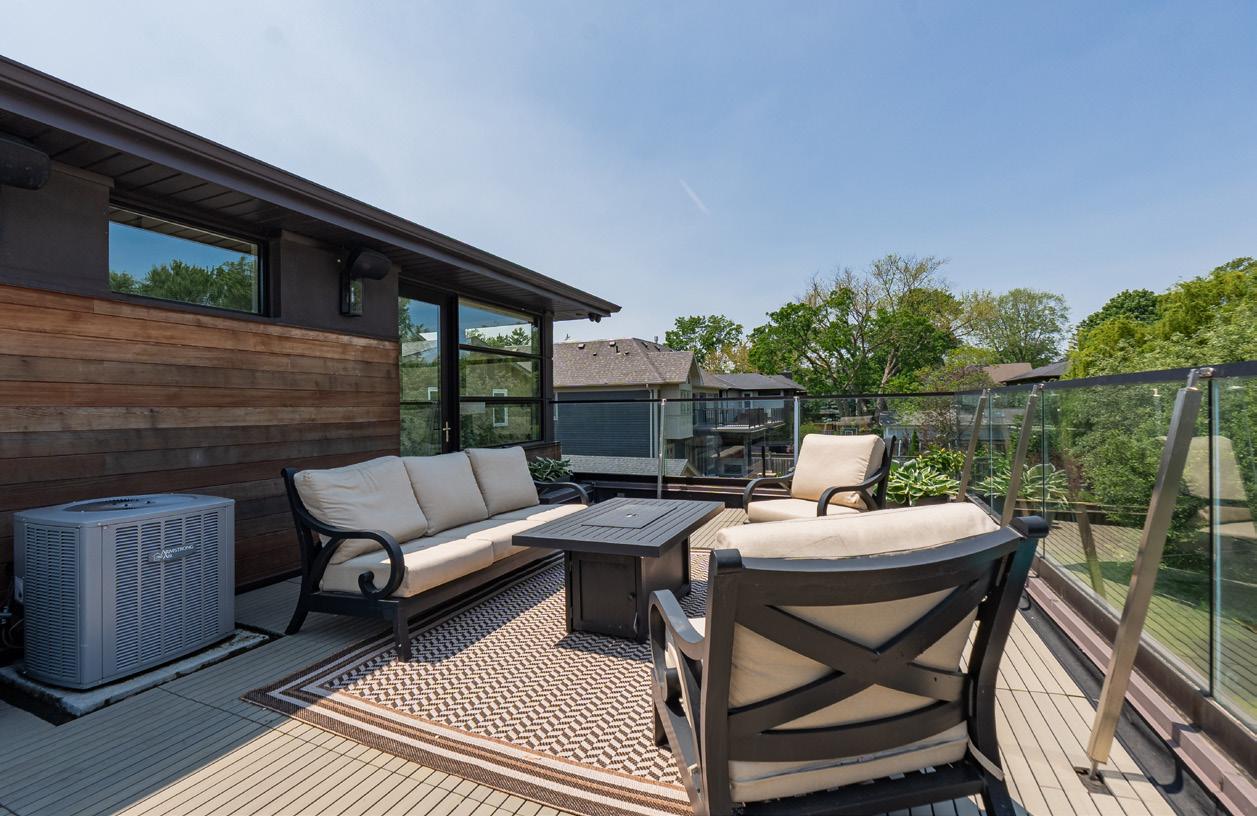



Step into the resort-style backyard and find yourself transported to your own private retreat. Designed for both leisure and entertainment, the space features a Solda saltwater pool with a waterfall, a cabana with bar seating, and a covered patio with integrated speakers and pot lights. Whether hosting summer soirées or enjoying quiet mornings by the pool, this backyard is your year-round sanctuary.
Glass railings around the deck, elegant lighting, and a rough-in for an outdoor kitchen offer both flexibility and refinement. Artificial grass in the side yard provides the lush look of greenery without the maintenance, while the concrete-style pool deck ensures safety, beauty, and durability in equal measure.
The backyard’s layout maximizes privacy while offering plenty of space for gathering with friends and family. Whether sunbathing, swimming, or sipping a cocktail under the stars, every day feels like a vacation when you step outside.


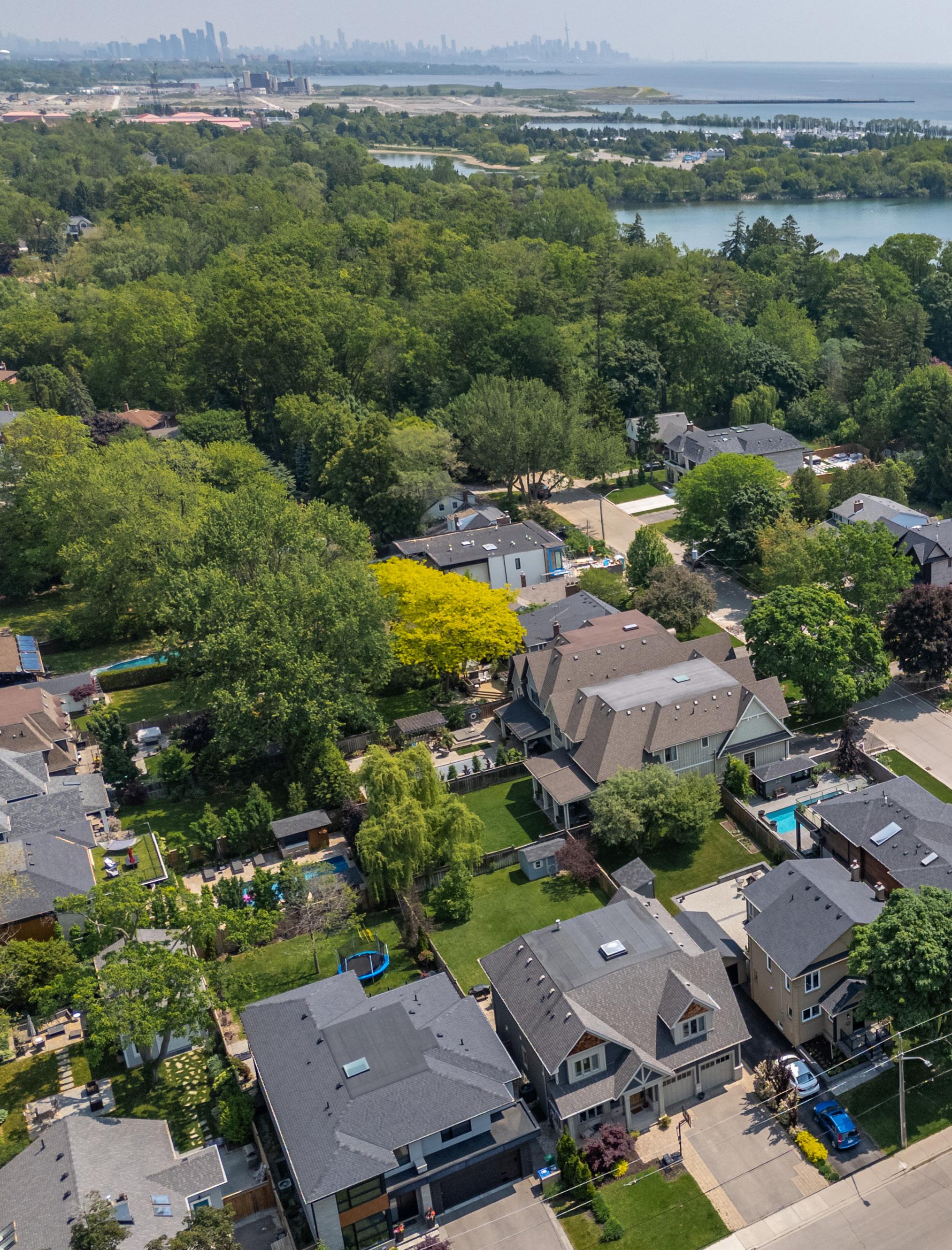

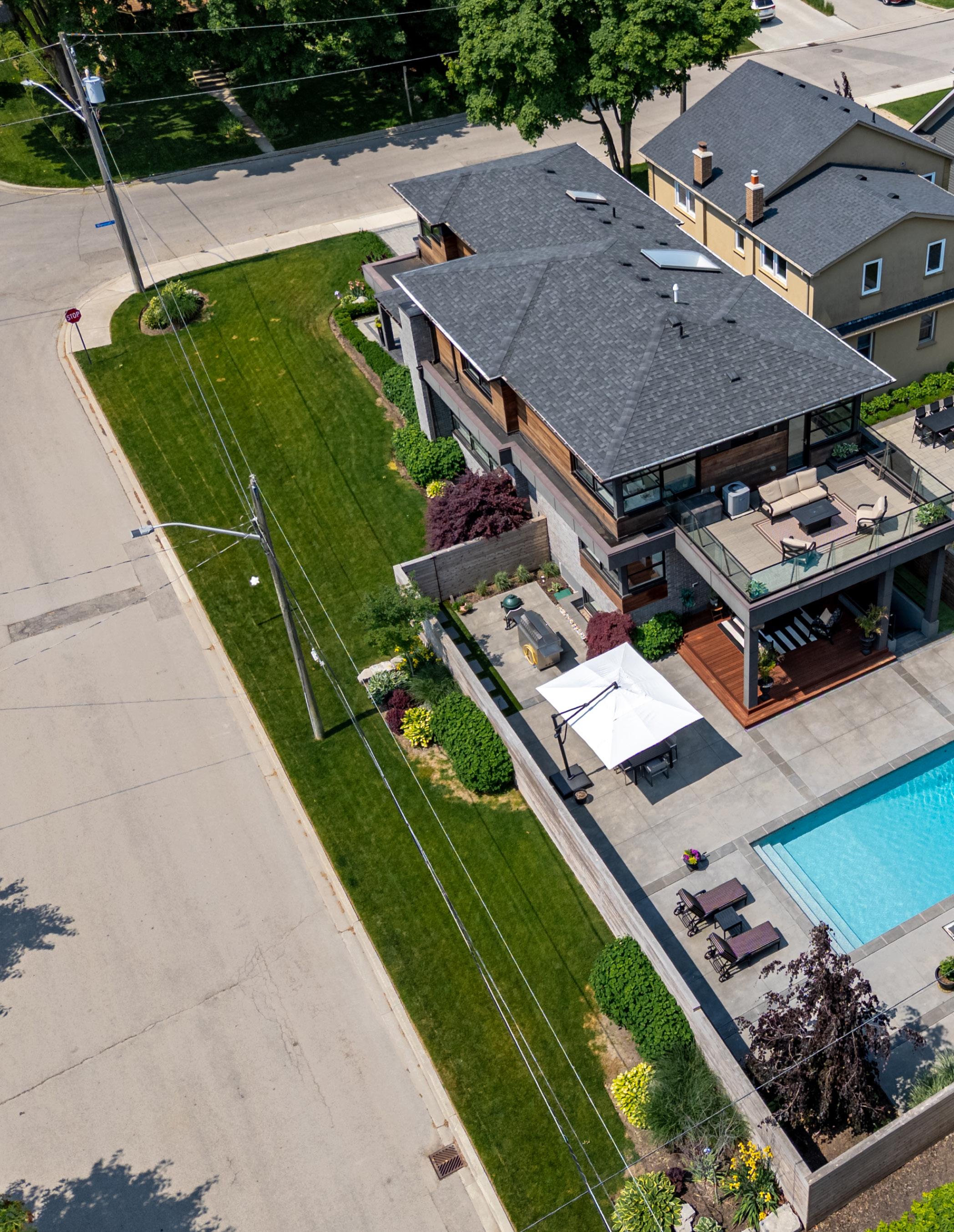

4
5
3600+ BEDROOMS BATHROOMS SQUARE FEET OF TOTAL LIVING SPACE
Set in the vibrant Port Credit Village, 33 Wenonah Drive enjoys unmatched access to Lake Ontario, waterfront trails, marinas, boutiques, cafés, and restaurants. With proximity to the GO Train, major highways, Pearson Airport, and downtown Toronto, commuting is effortless. The area’s top-rated school system and welcoming community make it ideal for families seeking luxury and lifestyle in perfect harmony.
Known for its unique blend of urban convenience and lakeside charm, Port Credit is one of Mississauga’s most desirable neighbourhoods. Festivals, farmer’s markets, and waterfront events add vibrancy to daily life, while the sense of community and safety make it a perfect place to plant roots and thrive.
PETER PHILIP PAPOUSEK
SALES REPRESENTATIVE
647 . 891 . 2489
peter@huxrealty.ca