2110 STONEHOUSE CRESCENT SHERIDAN
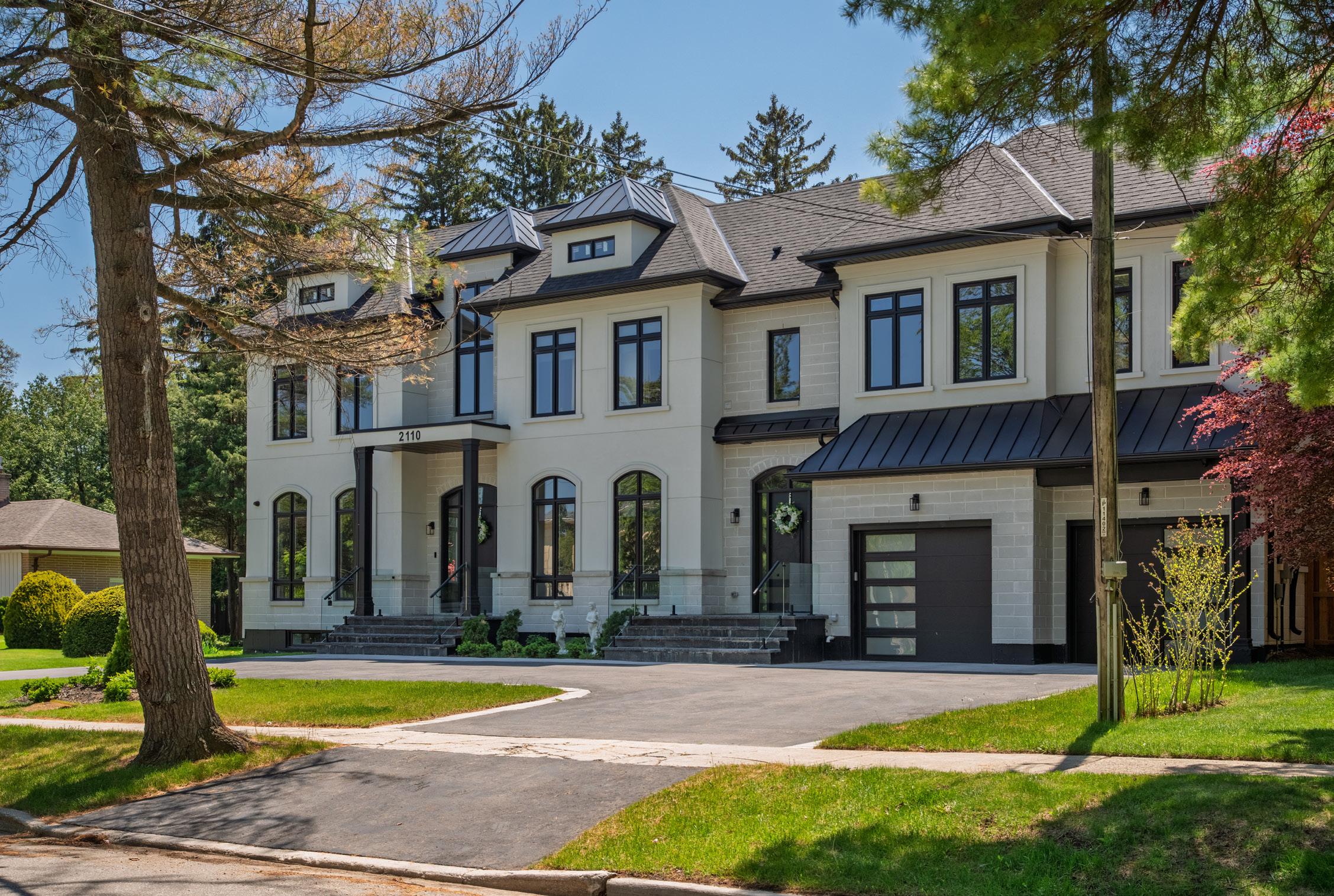
2110 STONEHOUSE CRESCENT SHERIDAN
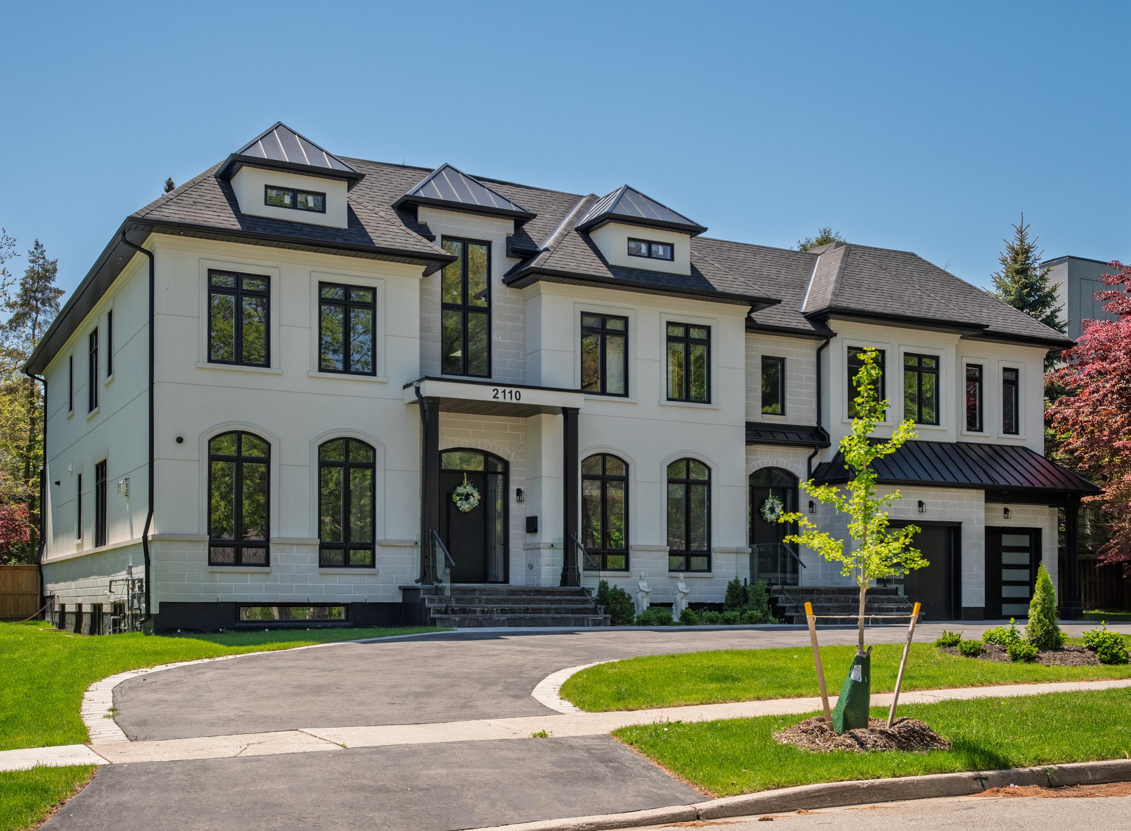
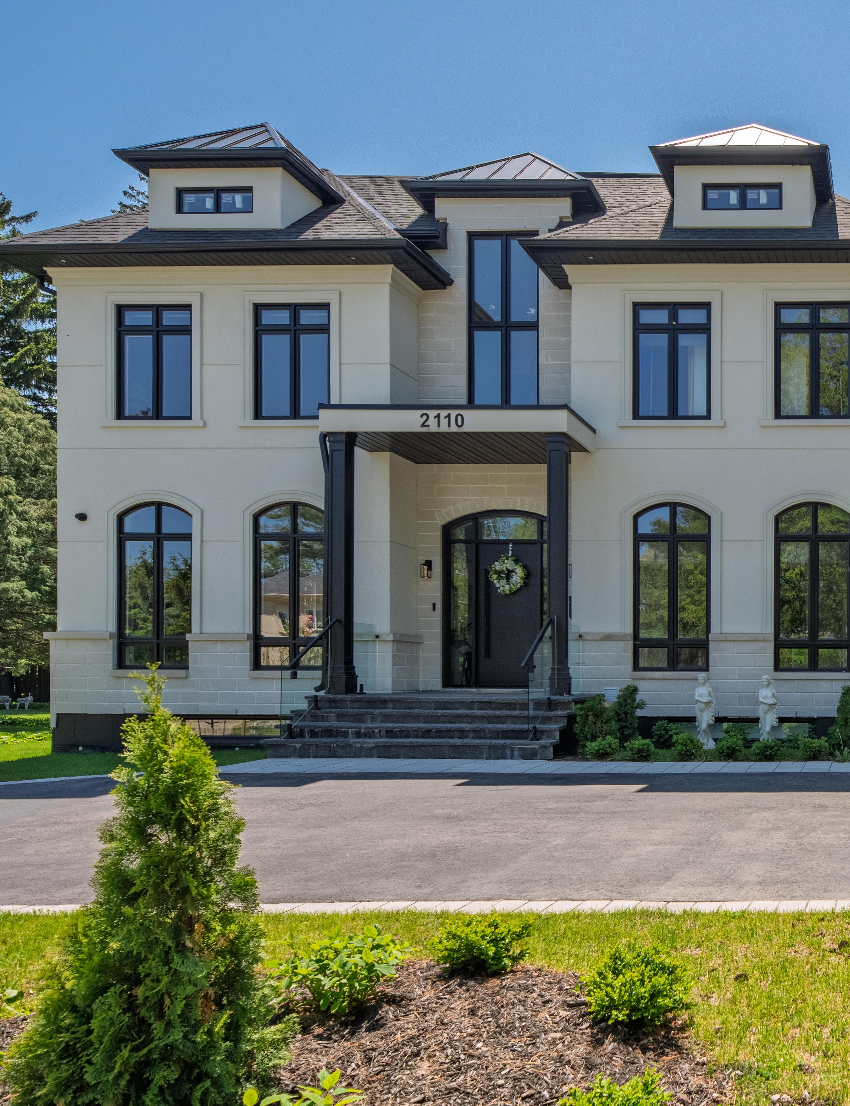
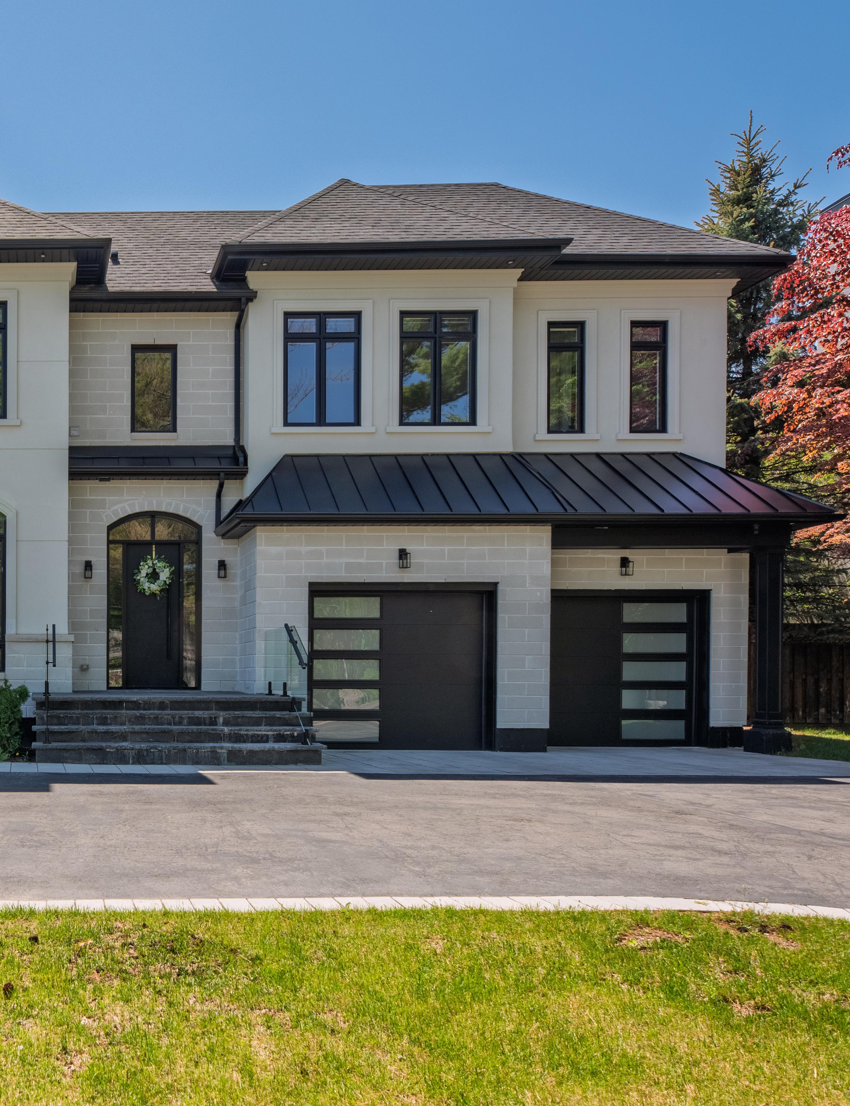
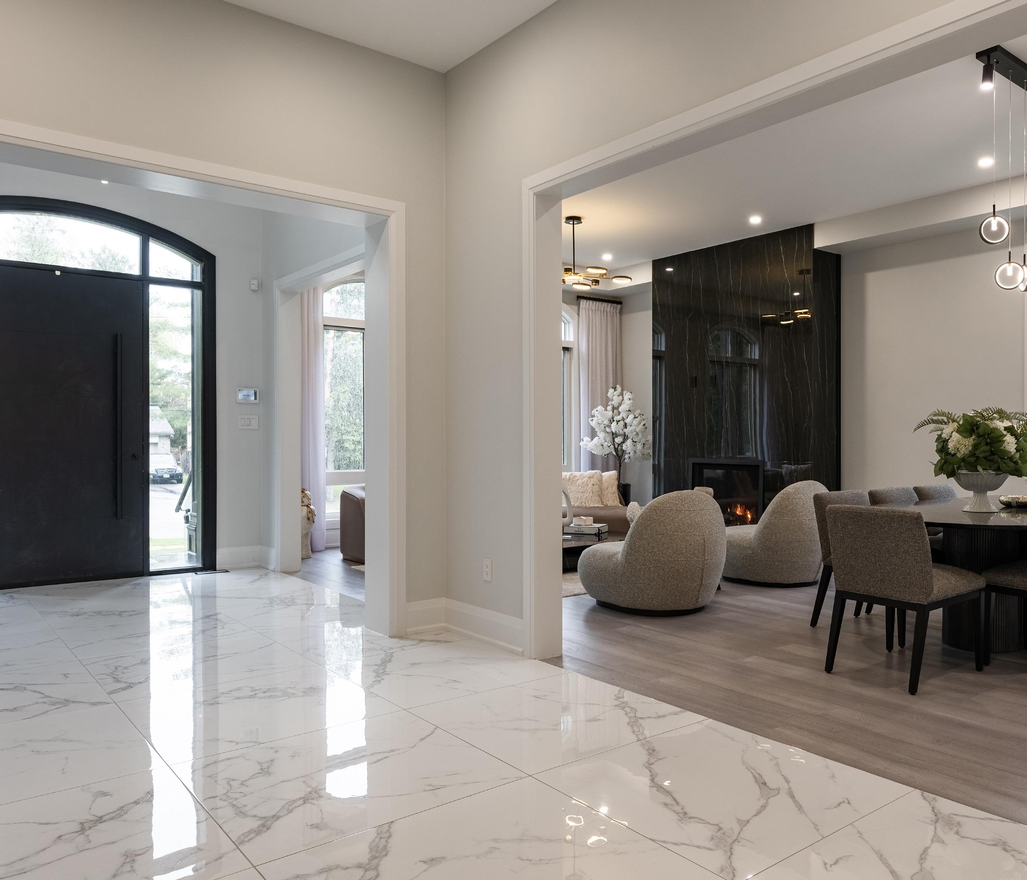


2110 STONEHOUSE CRESCENT SHERIDAN

2110 STONEHOUSE CRESCENT SHERIDAN





Welcome to 2110 Stonehouse Crescent – A Masterpiece of Modern Luxury
Nestled within a private, tree-lined setting, this estate greets you with timeless curb appeal and refined elegance. A professionally landscaped front yard, interlocking stone bordered driveway, and a circular asphalt drive provide ample space for up to 12 vehicles—an impressive feature for those who entertain. Slate stone steps lead to a commanding entrance framed by large arched black windows, pristine white stucco, and natural stone finishes. The clean lines of glass railings and double garage doors further enhance the home’s striking architectural presence.
Step inside to a grand foyer that immediately captivates with a soaring 22-foot ceiling, a stunning LED crystal chandelier, and expansive windows that flood the space with natural light. A solid wood door, porcelain-tiled floors, and twin double-door closets create a welcoming yet functional first impression. This main level offers a thoughtful open-concept layout that flows seamlessly from one beautifully appointed space to another.
The formal living and dining rooms are designed with both sophistication and warmth in mind. Rich engineered hardwood floors, a sleek gas fireplace surrounded by black marble-style porcelain, and sparkling crystal chandeliers add a touch of modern glamour. The spacious dining area, illuminated by natural light from a side-facing window, is ideal for hosting intimate dinners or large-scale celebrations.
At the heart of the home lies a chef’s dream kitchen, meticulously designed with luxury and practicality in mind. Outfitted with high-end
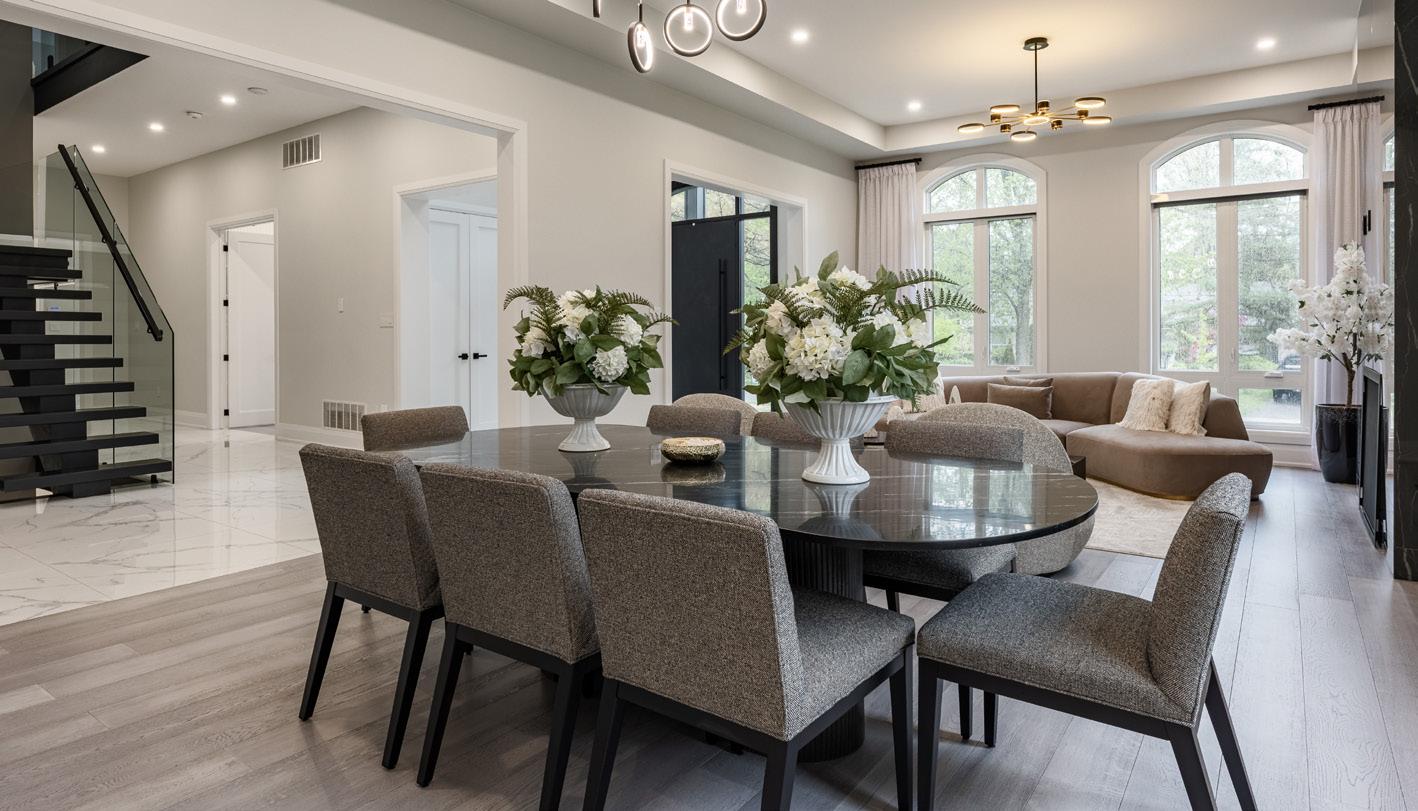
appliances. The kitchen features quartz countertops, marble backsplashes, a Lavish undermount sink, and custom shaker cabinetry. A waterfall marble island provides seating for four, perfect for casual meals or morning coffee. Just off the kitchen, the servery and walk-in pantry offer exceptional storage and additional prep space.
The open-concept breakfast nook and family room continue the theme of upscale comfort. Double glass doors open to a professionally landscaped backyard oasis, while oversized multi-storey windows bathe the living area in sunlight. A statement gas fireplace, modern lighting, built-in ceiling speakers, and engineered hardwood floors complete the space. For professionals working from home, the main-floor office provides privacy and polish with floor-to-ceiling wall panelling and elegant display cabinetry.
Upstairs, retreat to the opulent primary suite, featuring a gas fireplace, chandelier, private balcony, and a massive walk-in closet with custom-built storage solutions. The spa-like 6-piece ensuite includes a glass-encased shower with dual rain heads and body jets, a soaker tub, and double porcelain vessel sinks. Additional bedrooms are equally well-appointed with ample closet space and private or shared designer bathrooms. A second-floor laundry room and versatile family lounge area add even more function to the upper level.
The fully finished lower level is an entertainer’s dream, with a custom wet bar, openconcept rec room, oak wood sauna, glass-enclosed gym, and a state-of-the-art home theatre featuring seating for 12 and an Epson projector. An additional bedroom with ensuite, full bath, and multiple utility and storage rooms ensure comfort and convenience. Step outside to enjoy a saltwater in-ground pool surrounded by natural stone decking, built-in Napoleon BBQs, a hot tub, and ambient outdoor lighting— perfect for enjoying summer evenings. Smart home automation, central vacuum, security cameras, and built-in audio systems throughout make this home as functional as it is beautiful. Welcome to your forever home.


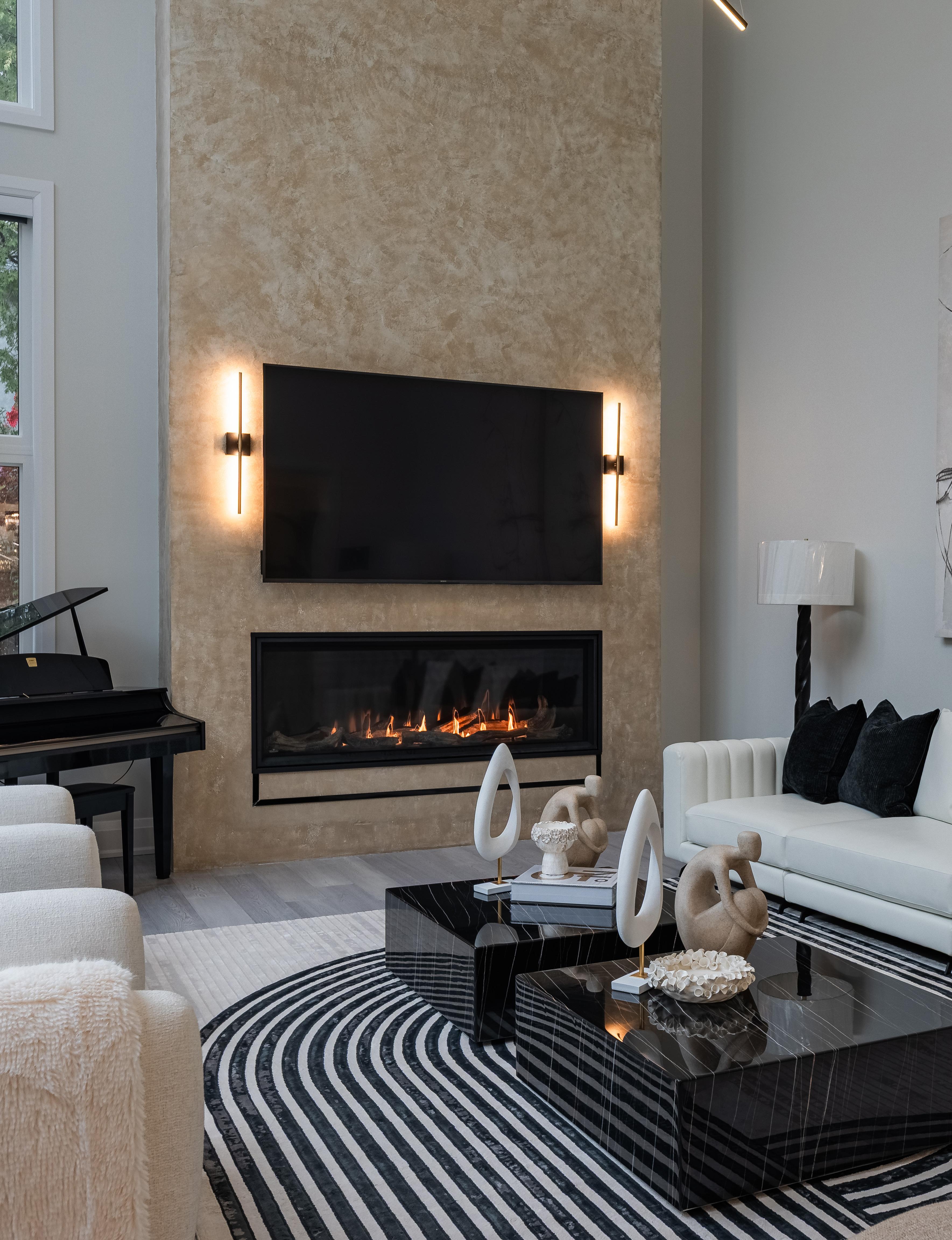
“True
luxury is a home that feels like a private resort— where comfort, elegance, and tranquility come together in perfect harmony.”
Step into the heart of the home—a showstopping, open-concept kitchen that blends luxury and function in perfect harmony. Illuminated by sleek pot lights and modern LED pendants, this space is designed to impress. A stunning marble waterfall island comfortably seats four, ideal for casual breakfasts or evening entertaining. Quartz countertops, a lavish undermounted sink, and a striking marble backsplash elevate the elegance, while large-format porcelain tiles add a touch of sophistication underfoot. Premium appliances, including a gas cooktop, fridge/freezer combo, built-in microwave and oven, and a whisper-quiet dishwasher, make culinary creativity a pleasure. A powerful Falmec hood fan completes this dream kitchen, ensuring both form and function are at their finest.
Style meets storage with custom-built, ceiling-to-floor shelving and exquisite shaker-style cabinetry. The upper glass-front display cabinets with under-lighting provide the perfect showcase for your favourite pieces, while the lower cabinetry offers ample room for everyday essentials. An expansive picture window floods the kitchen with natural light and offers a serene view of the backyard, creating a bright, welcoming atmosphere. Integrated ceiling speakers bring your favourite playlist to life as you cook or host. And don’t miss the cleverly tucked-away pantry—an absolute game-changer in any home—offering unmatched storage and helping keep your kitchen flawlessly organized. This kitchen isn’t just a place to cook—it’s a space to live, gather, and fall in love with your home all over again.

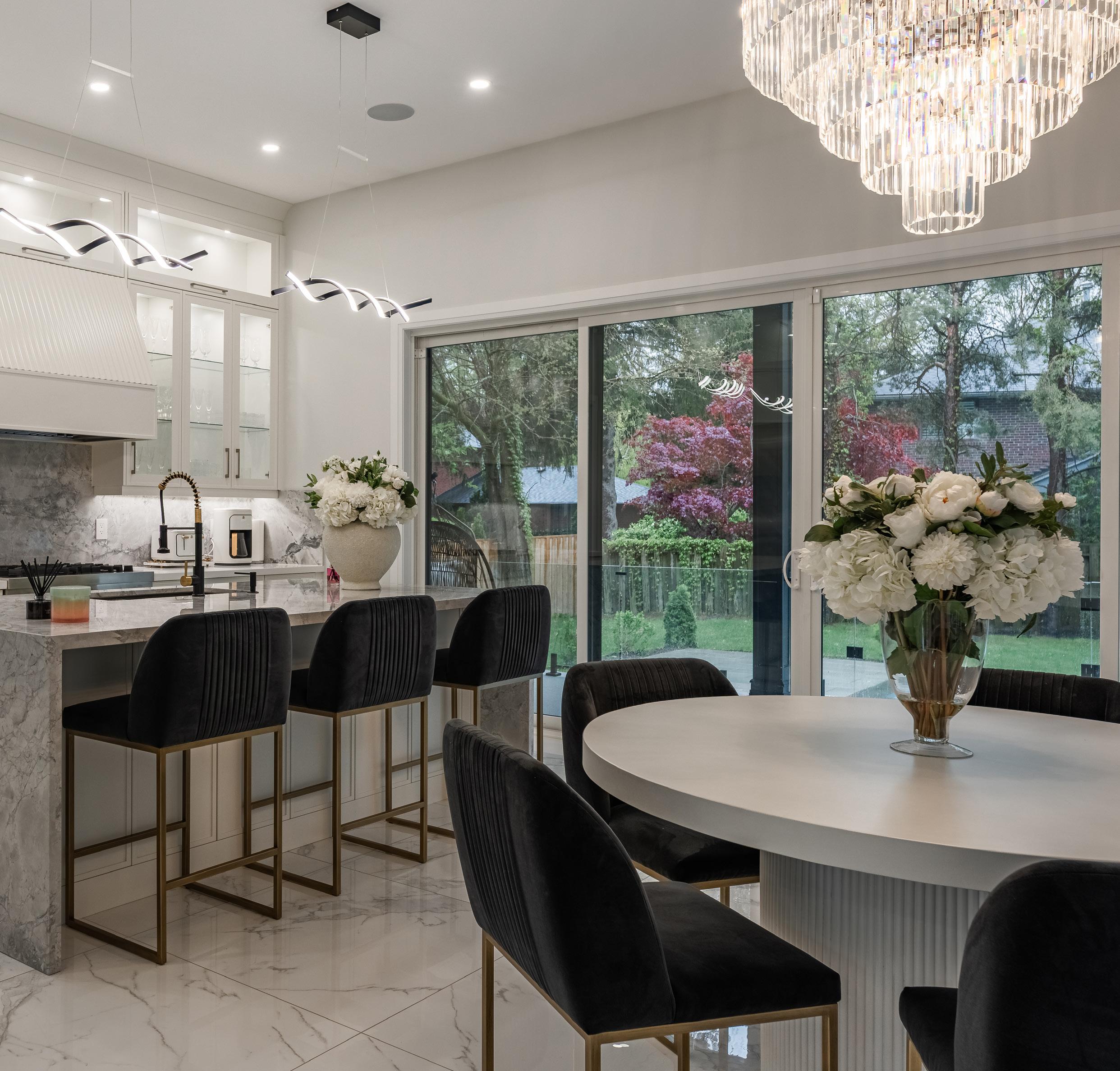
Living well is redefined throughout this exceptional home, where lifestyle and comfort go hand in hand. Every level has been thoughtfully designed to support wellness, relaxation, and elevated living. The main floor welcomes you with a grand 22-foot ceiling foyer, elegant formal and informal living spaces, and seamless indoor-outdoor flow to a private backyard retreat. A spacious mudroom with built-in storage, an elevator offering access to all three levels, and refined architectural details—such as solid wood staircases with glass railings and oversized windows—enhance both functionality and aesthetic appeal. Whether you’re hosting guests or enjoying quiet moments, this home offers the perfect setting for a life well lived.
The upper level continues the theme of luxury and ease, featuring five generously sized bedrooms—each with custom closets and designer ensuites. The primary suite stands out as a true sanctuary, complete with a walk-out balcony, gas fireplace, spa-inspired six-piece ensuite, and a custom walk-in dressing room. On the lower level, living well reaches new heights with a complete lifestyle experience: a glass-enclosed gym, oak wood sauna, quartzfinished wet bar, and a 12-seat home theatre equipped with built-in surround sound. A private guest suite with an ensuite and clerestory windows provides comfortable accommodations for extended family or visitors. Every corner of this residence has been crafted to deliver an unparalleled standard of living—offering beauty, comfort, and the true essence of living well.

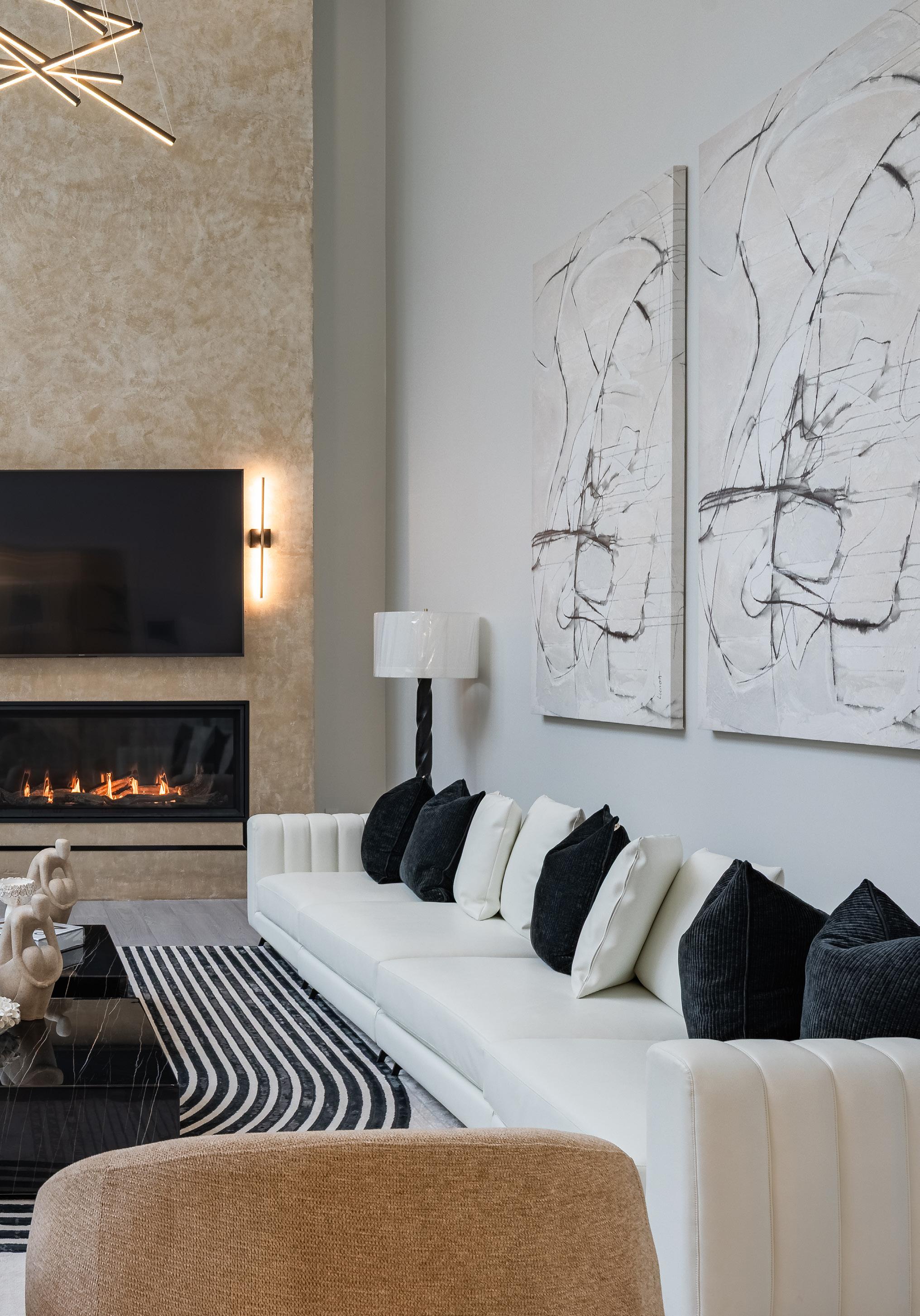
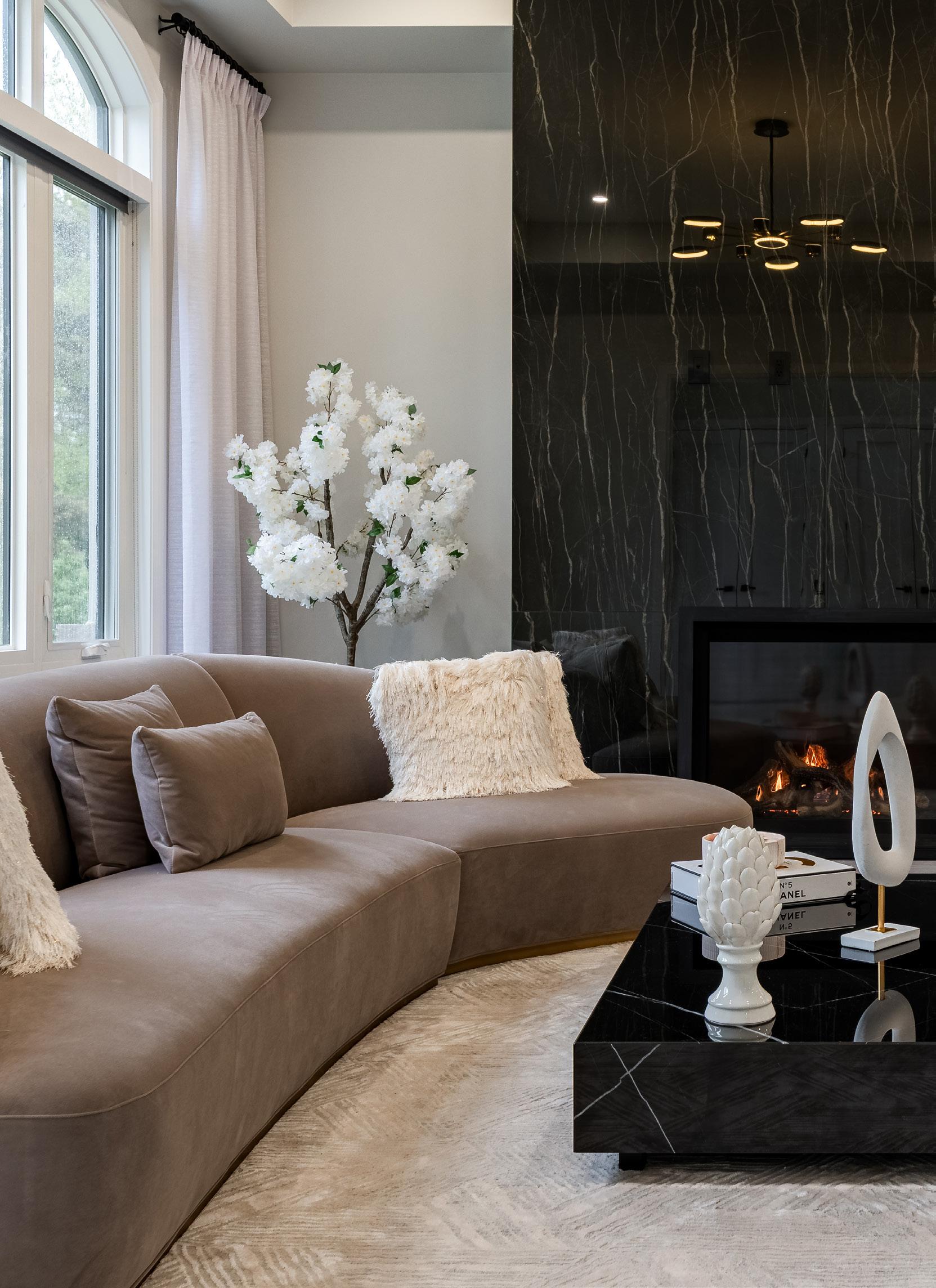

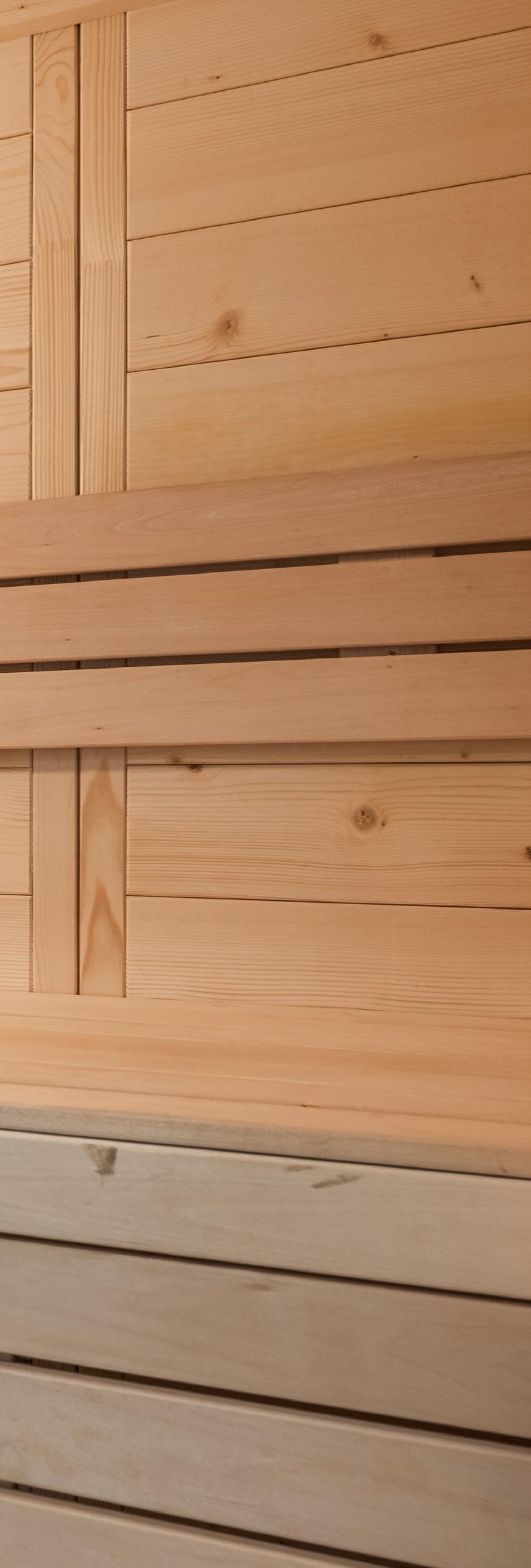
The lower level of this extraordinary residence is designed to impress at every turn, offering a refined blend of comfort, function, and high-end amenities. Finished with rich engineered hardwood flooring and sleek quartz countertops, this space delivers a sophisticated atmosphere for both everyday living and exceptional entertaining. A glass-enclosed gym with floor-to-ceiling mirrors promotes wellness and focus, while the oak wood sauna provides a spa-like escape just steps from your personal fitness space. The fully equipped wet bar—featuring custom cabinetry, undermounted double sinks, a mini fridge, dishwasher, and built-in wine rack—creates an ideal setting for hosting in style.
At the heart of the lower level is a home theatre that’s sure to impress, complete with an Epson projector, built-in wall and ceiling speakers, and twelve reclining chairs accented by ambient blue lighting for a true cinematic experience. A spacious recreation area with a fireplace and walk-out to the backyard expands the living space, offering flexibility for gatherings or quiet evenings at home. For guests or extended family, a private bedroom with its own three-piece ensuite and clerestory windows provides both comfort and privacy. Whether for entertaining, relaxing, or daily living, every detail on this level reflects thoughtful design and a commitment to living well.
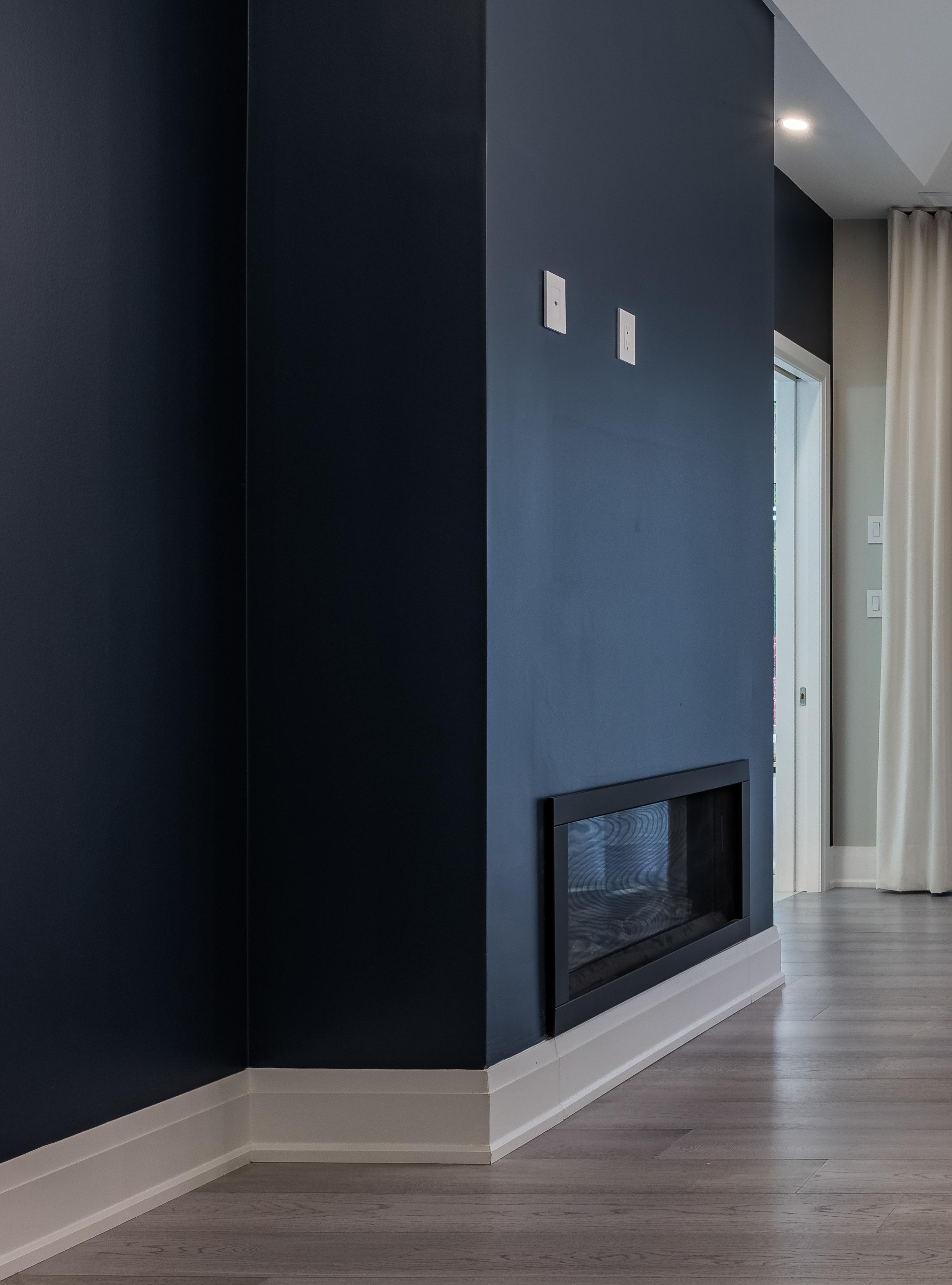
The primary bedroom is a luxurious retreat designed to impress with its thoughtful layout, elegant finishes, and serene ambience. Enter through grand double doors into a spacious sanctuary featuring a gas fireplace, a statement chandelier, and oversized windows that fill the room with natural light. A private walk-out balcony overlooks the beautifully landscaped backyard, offering a quiet place to unwind with morning coffee or evening views. With engineered hardwood flooring underfoot and built-in speakers overhead, this space effortlessly balances comfort and sophistication, making it the perfect place to relax and recharge.
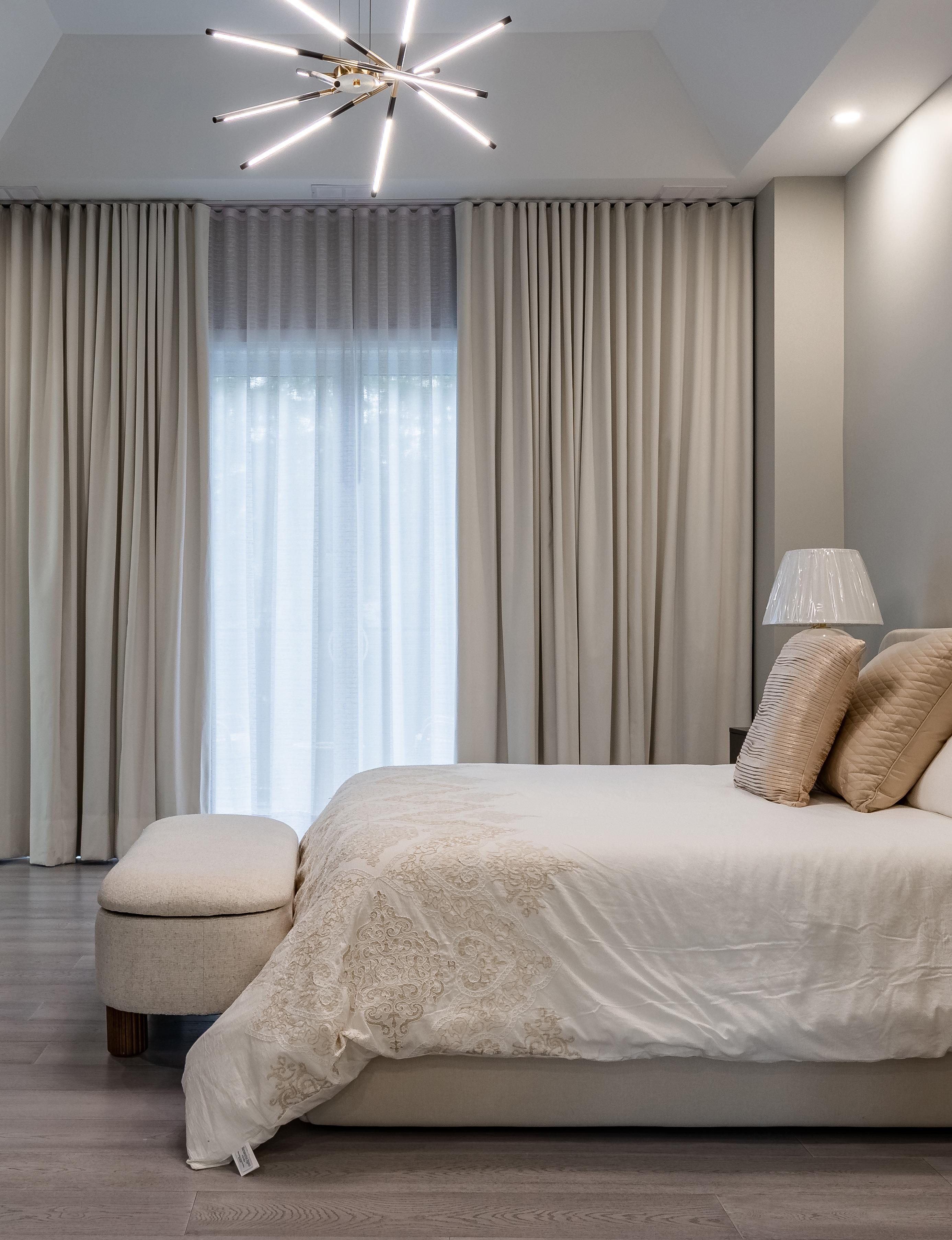

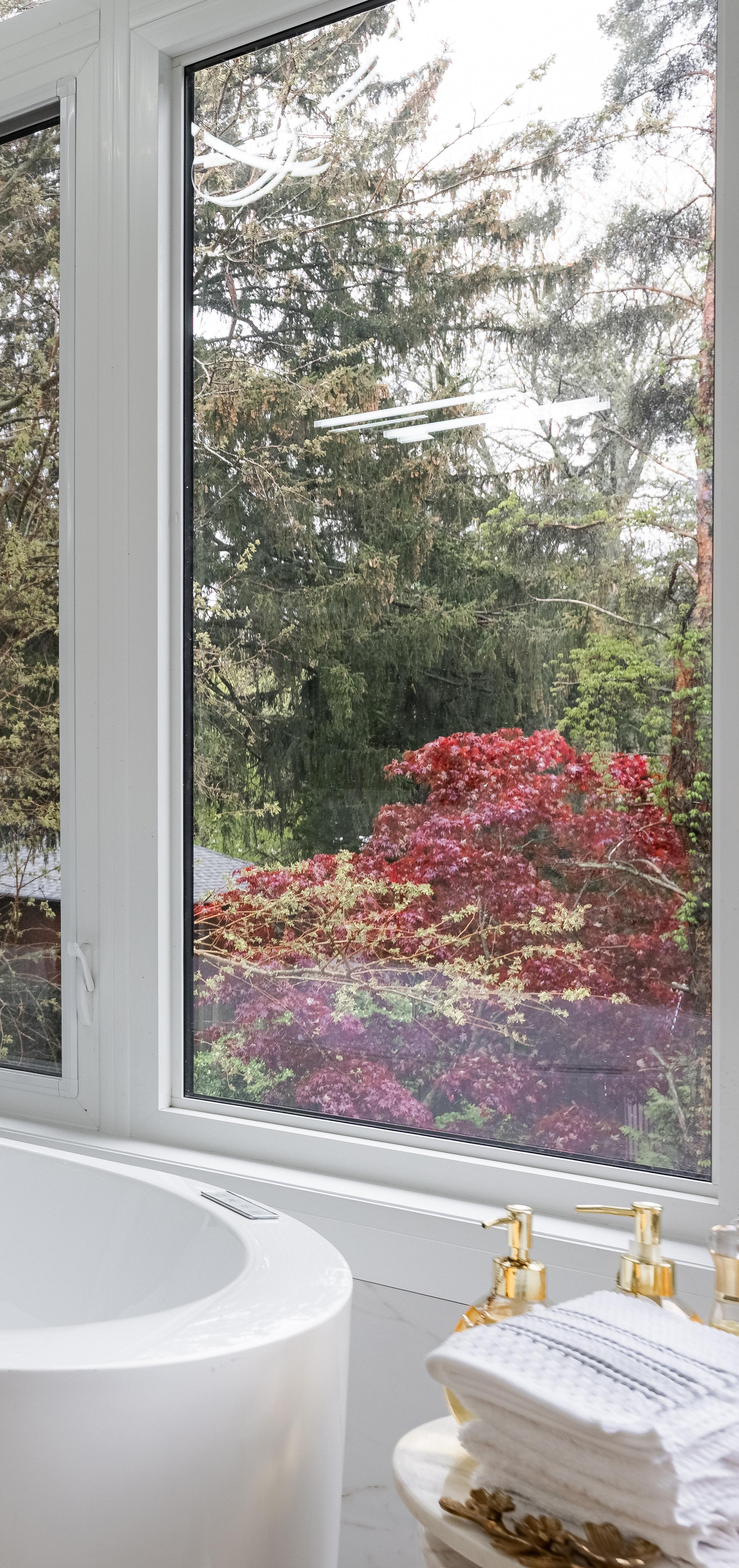

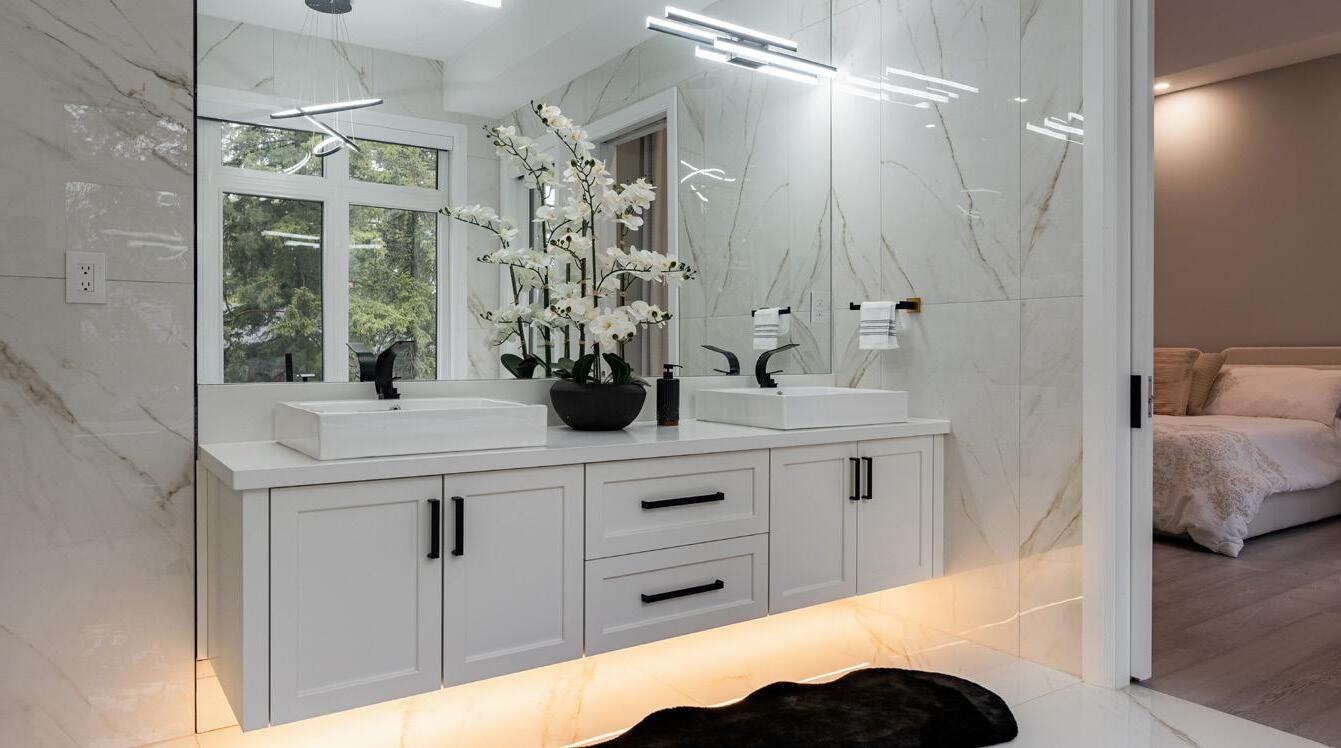
The adjoining six-piece ensuite is a spa-inspired haven that blends luxury with functionality. Finished with large-format porcelain tiles and designer lighting, the space features dual porcelain vessel sinks, a deep soaker tub, and a glass-encased walk-in shower with dual shower heads, body jets, and body wands for a true spa-like experience. A separate glass-enclosed water closet adds both privacy and elegance. Underlit shaker-style cabinetry provides both style and storage, while oversized windows allow for natural light without sacrificing privacy. Every detail has been meticulously curated to offer a daily escape, delivering the ultimate in comfort, convenience, and refined living.
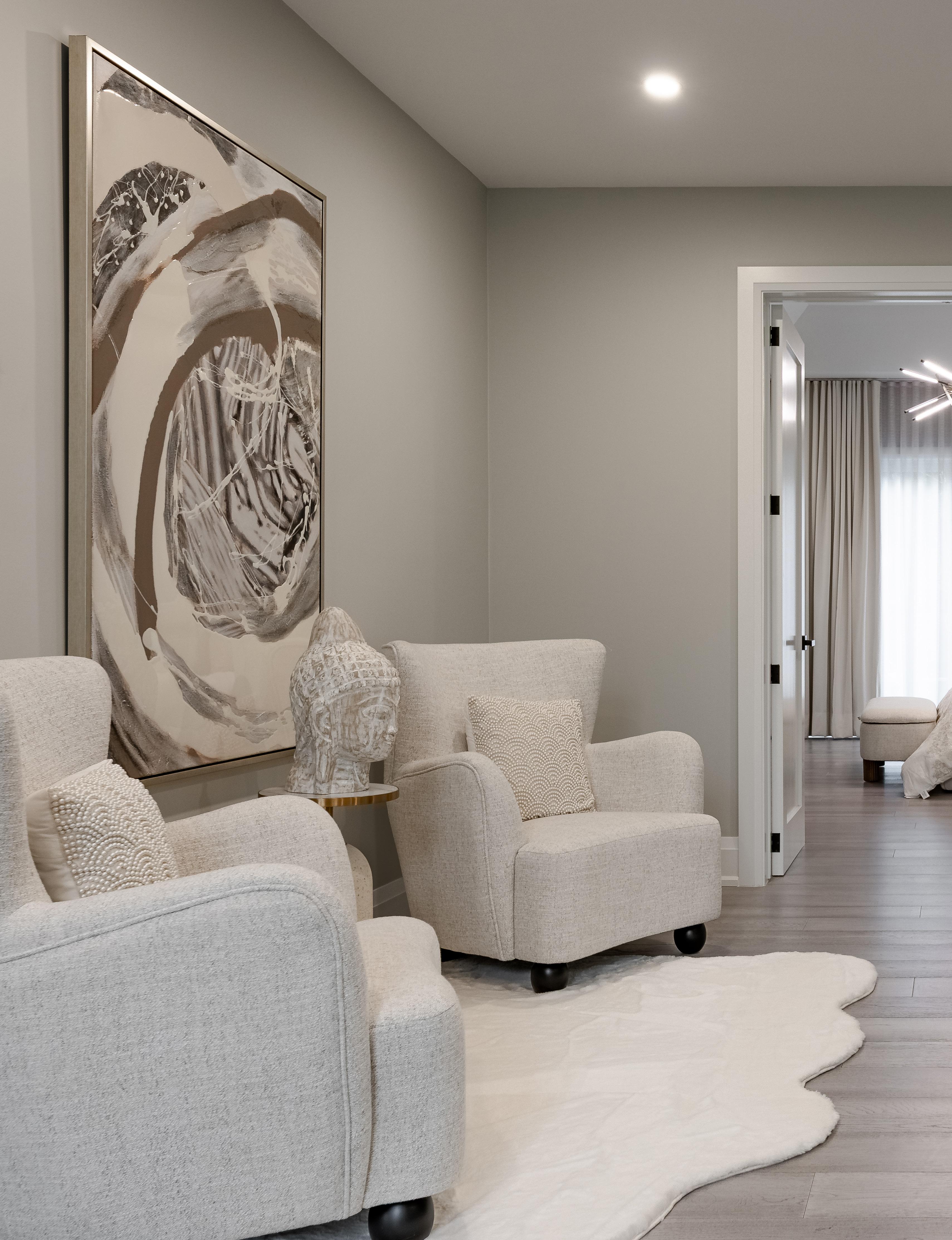

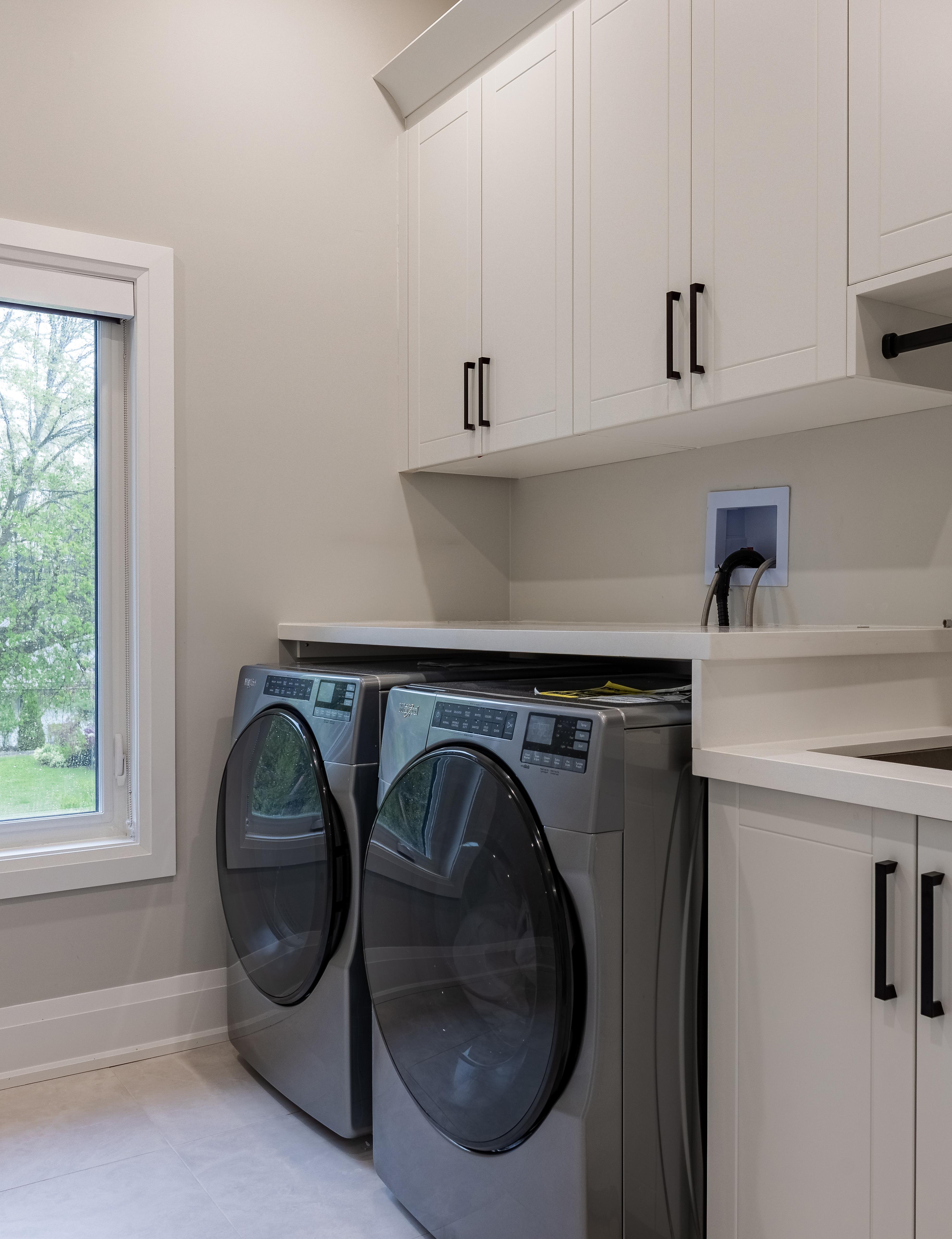
“True luxury in a property is not measured by its opulence, but by the seamless balance of elegance and functionality—where every corner serves both beauty and purpose.”
The office in this exquisite home perfectly embodies the essence of distinguished living, offering a refined and inspiring space to work or study. Bathed in natural light from two large windows overlooking the front yard, this elegant room features floor-to-ceiling decorative wall paneling and custom glass display cabinetry, creating a sophisticated atmosphere that balances professionalism with comfort. Pot lights enhance the ambiance, while engineered hardwood flooring adds warmth and timeless appeal, making this office a distinguished setting for productivity and creativity.
Designed with both style and function in mind, the office provides a quiet retreat from the rest of the home, ideal for focused work or virtual meetings. Its seamless integration into the overall floor plan ensures convenience while maintaining privacy, perfect for those who value a workspace that reflects their commitment to excellence. With its elegant design and premium finishes, this office is a true testament to distinguished living—where every detail supports success and comfort in equal measure.

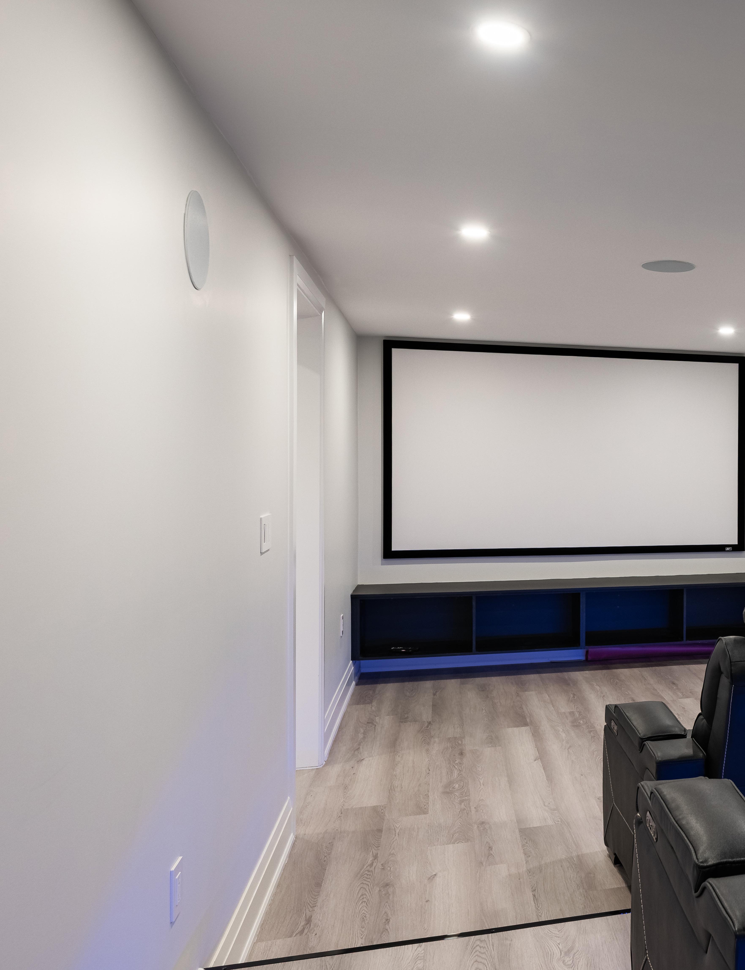
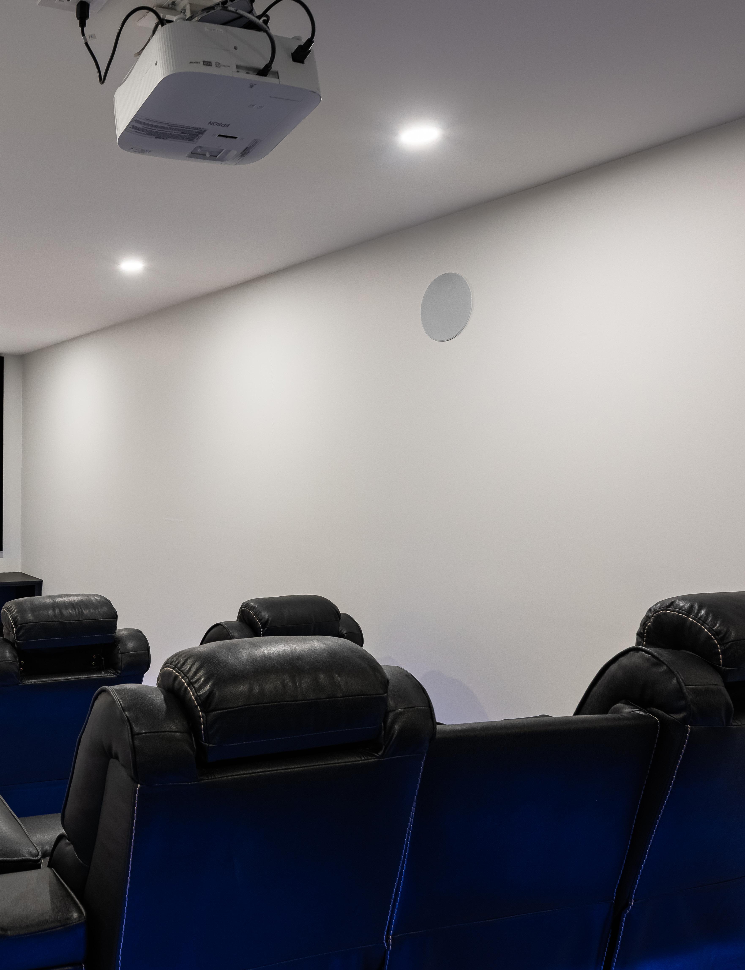
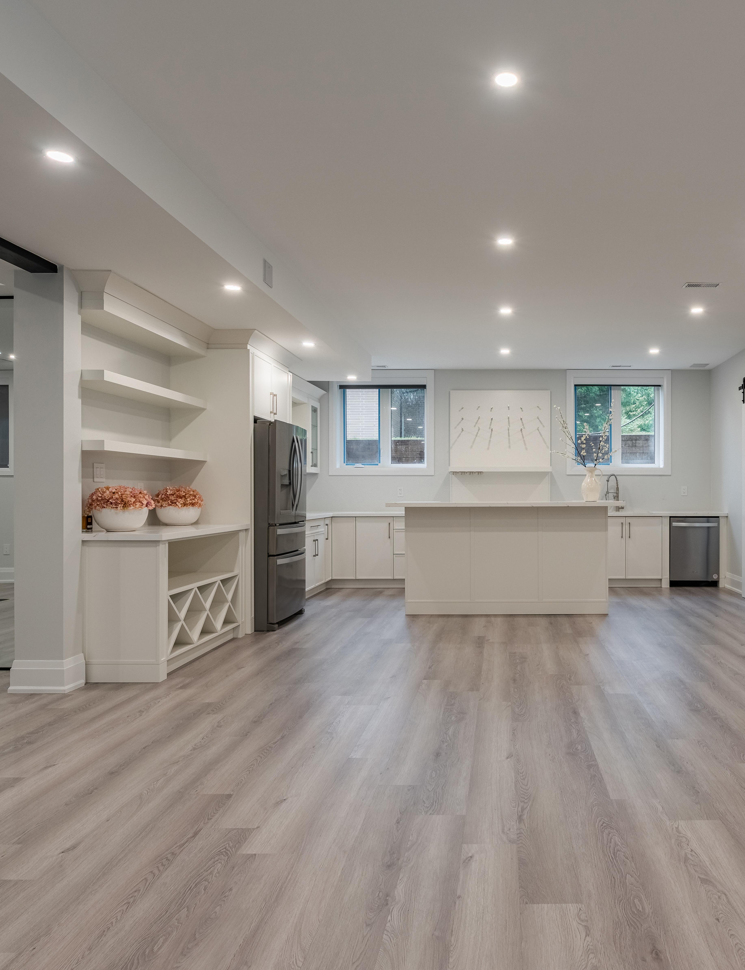

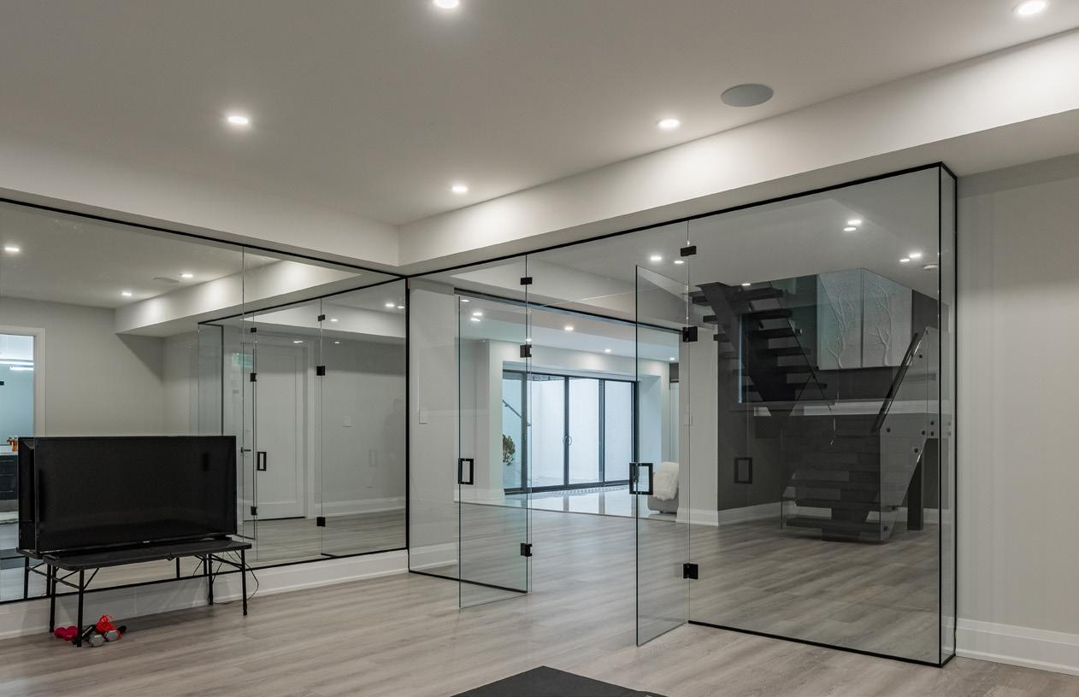


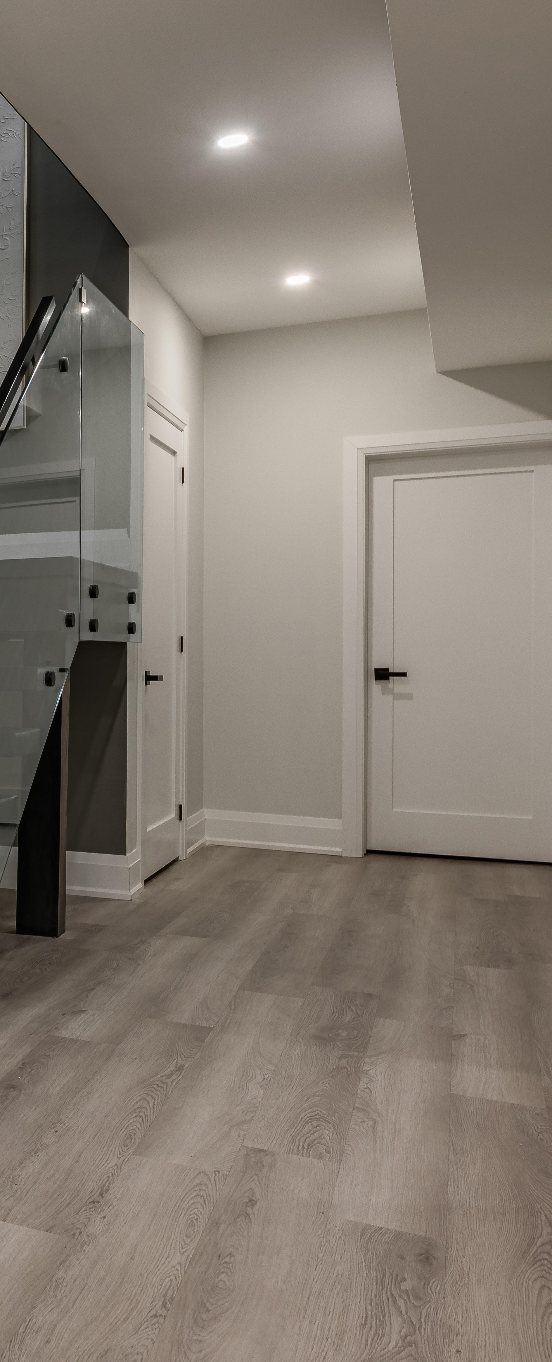
Step into an outdoor paradise where relaxation and entertainment come together in perfect harmony. The backyard is beautifully landscaped and thoughtfully designed to create a private sanctuary, featuring a saltwater in-ground pool surrounded by natural stone tiles and a spacious natural stone deck. Whether you’re taking a refreshing dip on a warm summer day or lounging poolside with a book, this serene setting offers a resort-style experience right at home. The in-ground hot tub adds another layer of luxury, providing a soothing retreat to unwind and enjoy quiet moments under the stars.
Perfect for both intimate gatherings and large celebrations, this outdoor paradise also includes dual built-in Napoleon BBQs and a decorative feature wall with a gas fireplace, making it ideal for year-round enjoyment. Professionally maintained landscaping, ambient lighting, and mature trees enhance the atmosphere, ensuring every evening spent outdoors feels special. Fully fenced for privacy and safety, the backyard offers a stunning backdrop for all seasons—inviting you to embrace the best of outdoor living in true comfort and style.

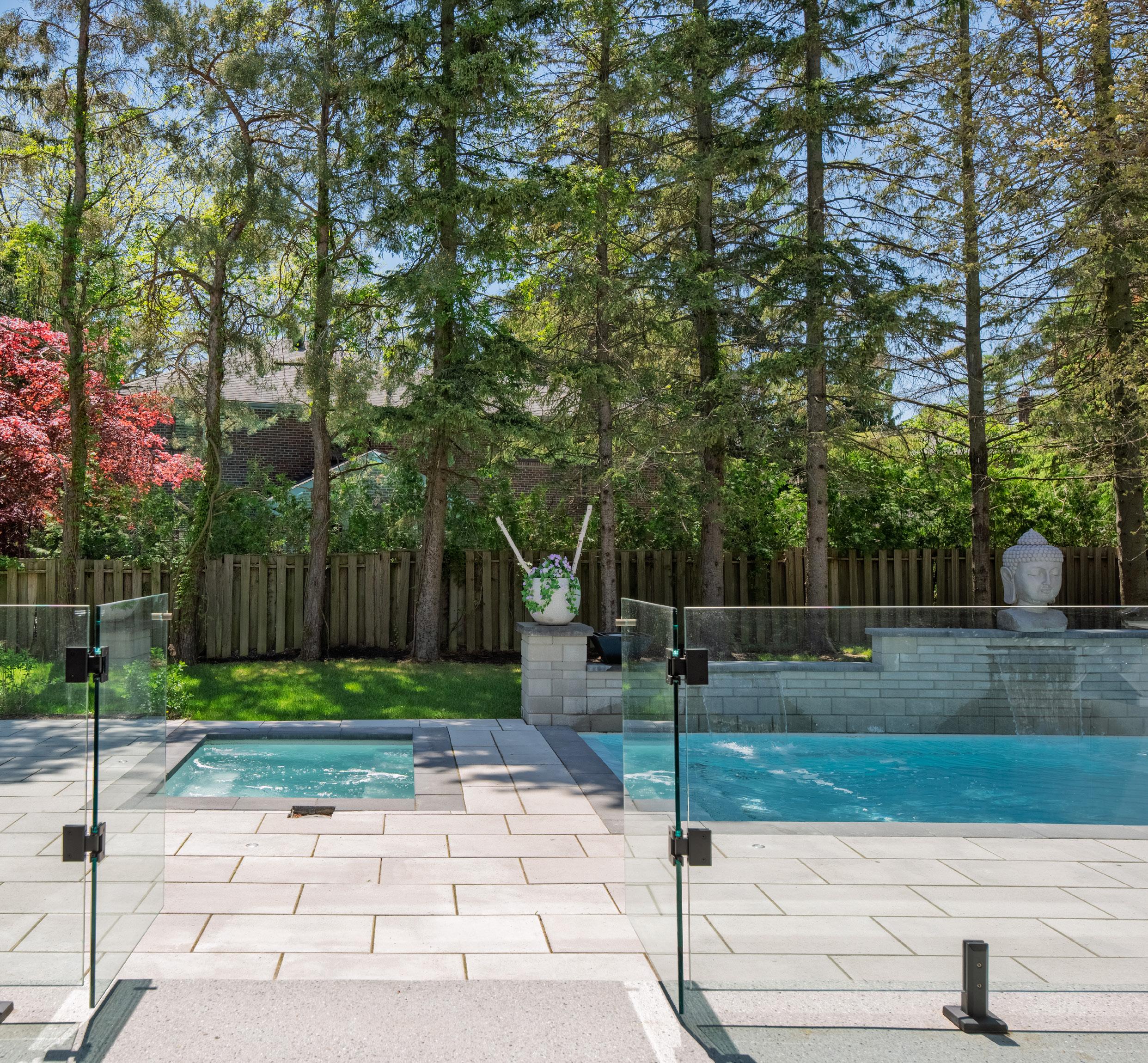
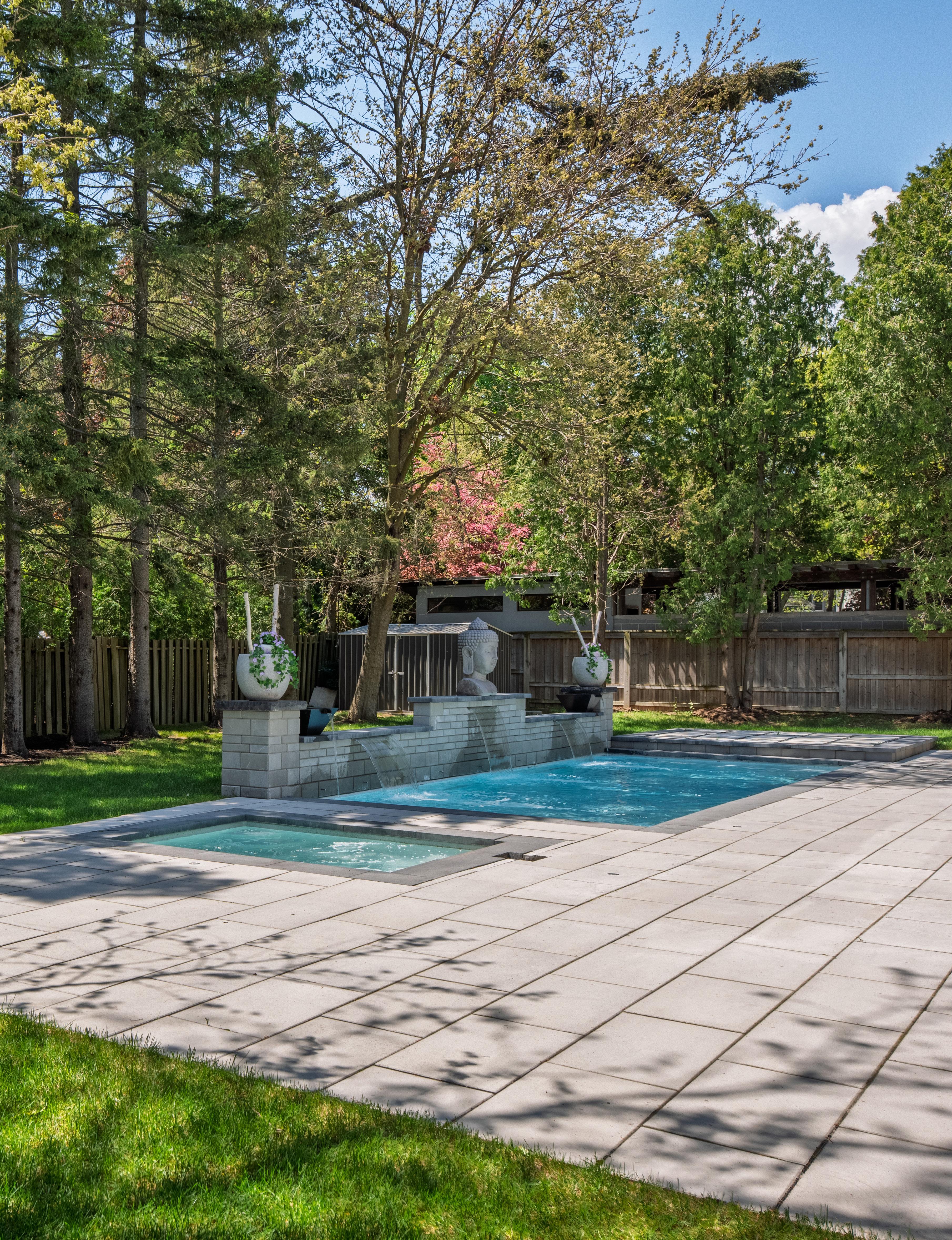
“Luxury
at its peak is a home that reflects a lifestyle—where every moment is an escape, and each detail is thoughtfully crafted for indulgence and tranquility.”
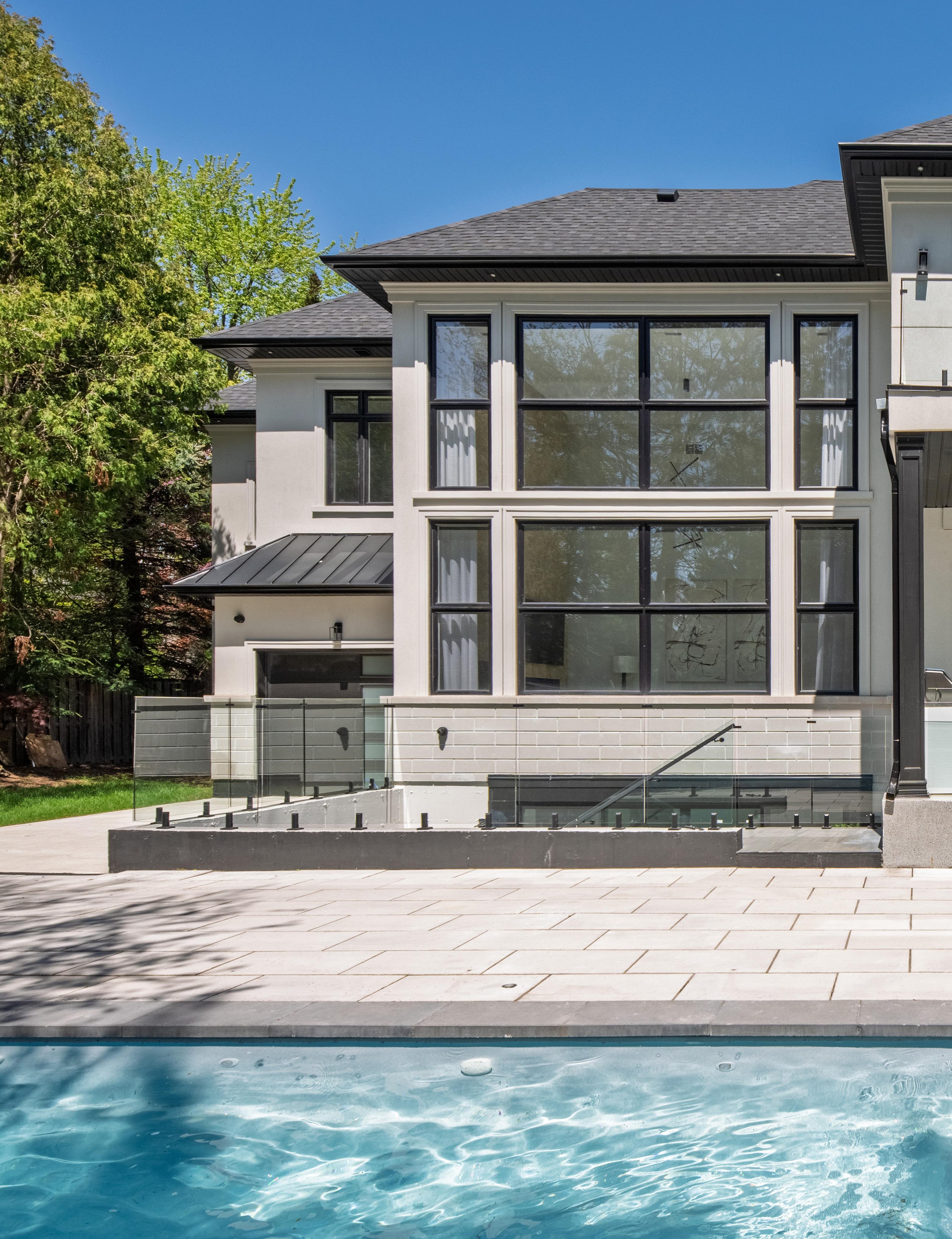

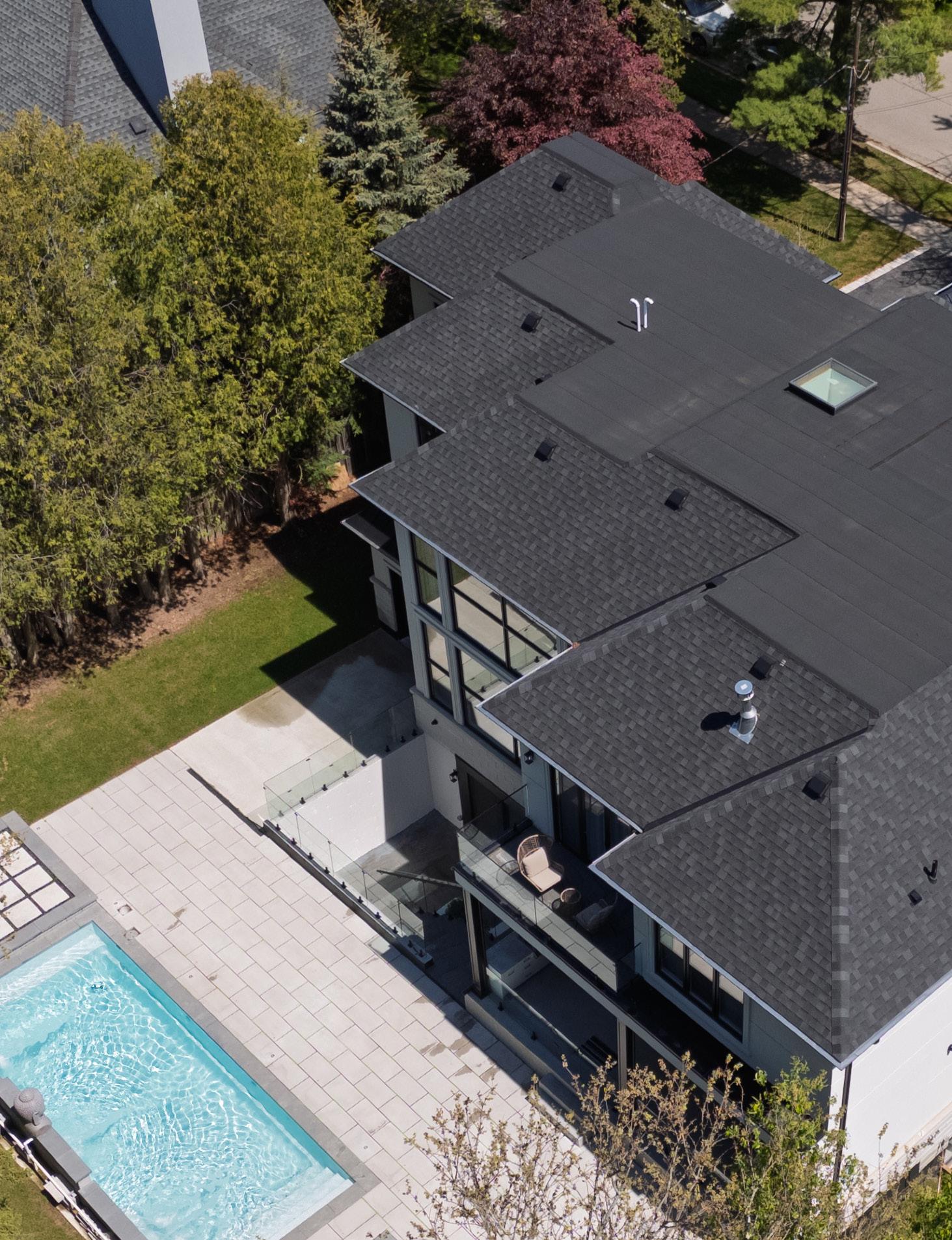
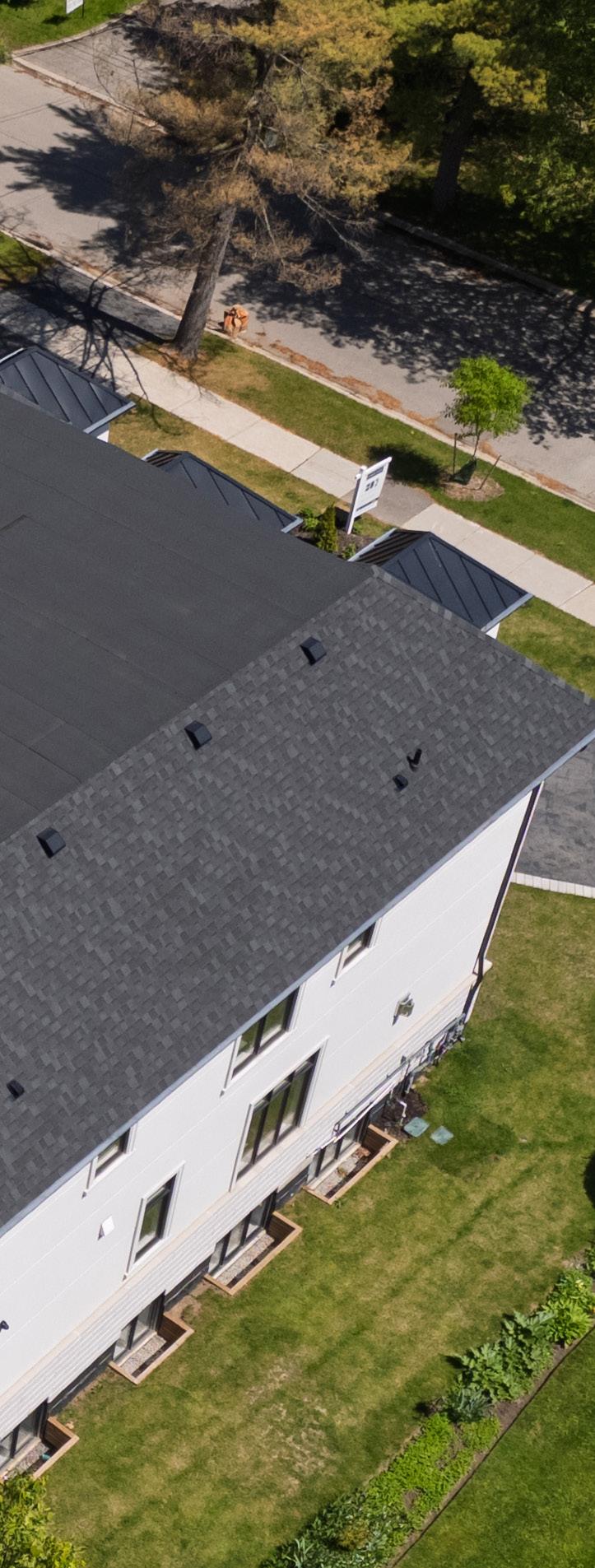
6+1 7 8,100 + BEDROOMS BATHROOMS
SQUARE FEET OF TOTAL LIVING SPACE
Located in the prestigious Sheridan neighbourhood of Mississauga, 2110 Stonehouse Crescent offers an exceptional living experience in one of the city’s most sought-after communities. Known for its tree-lined streets, spacious lots, and a blend of elegant custom homes, Sheridan combines suburban tranquility with convenient access to major highways like the QEW and Highway 403, as well as nearby Clarkson GO Station. Families appreciate the area’s excellent schools and abundant green spaces, including parks with tennis courts and playgrounds. Residents also enjoy close proximity to shopping, dining, and recreational amenities, making Sheridan a vibrant and welcoming community that perfectly balances comfort, convenience, and distinguished living.
PETER PHILIP PAPOUSEK
SALES REPRESENTATIVE
647 . 891 . 2489
peter@huxrealty.ca