1380

1380 BIRCHWOOD HEIGHTS DRIVE MINEOLA






1380






Welcome to 1380 Birchwood Heights Drive, an architectural masterpiece by the acclaimed Montbeck Homes, perfectly positioned in the prestigious Mineola West community. This custom-built luxury estate showcases over 7,500 sq. ft. of meticulously crafted living space, combining Modern Georgian elegance with contemporary sophistication. Every inch of this home reflects thoughtful design, expert craftsmanship, and a commitment to refined living, offering an unparalleled residential experience for the discerning homeowner.
From its striking stone façade and black-framed windows to the metal roof with dormer accents, the exterior of this residence exudes timeless grandeur. The symmetrical front elevation, covered entryway with minimalist columns, and beautifully manicured gardens create an unforgettable first impression. Surrounded by mature trees and lush landscaping, the home’s tranquil setting provides both privacy and prestige.
Inside, a grand foyer welcomes you with a dazzling two-tier chandelier and an immediate sense of scale and sophistication. The open-concept main floor flows effortlessly from the formal living and dining rooms into the two-storey great room and chef-inspired kitchen. Soaring ceilings, floor-to-ceiling windows, and herringbone-pattern white oak floors create a seamless balance of elegance and warmth throughout.
The home’s thoughtful layout emphasizes both beauty and functionality, with custom-built cabinetry, integrated lighting, and heated flooring in every bathroom. A private office, an elegant powder room, a spacious mudroom, and a functional servery complement the main level, catering perfectly to family living and entertaining alike. Each detail, from premium fixtures to smart home readiness, has been designed with luxury and longevity in mind.


On the upper level, the home transitions to a more intimate atmosphere, featuring four generously sized bedrooms, each with bespoke millwork and abundant natural light.
The primary suite—the home’s true Master Realm—is a sanctuary of comfort and style, complete with a private balcony, spa-inspired ensuite, and a custom walk-in dressing area.
The lower level offers limitless customization options. With 10-foot ceilings, heated floors, and walkout access, it is primed for a home theatre, fitness studio, wine cellar, or in-law suite. Outdoors, the expansive backyard and covered deck with six skylights transform this property into a true outdoor paradise, where luxury living meets nature’s serenity.


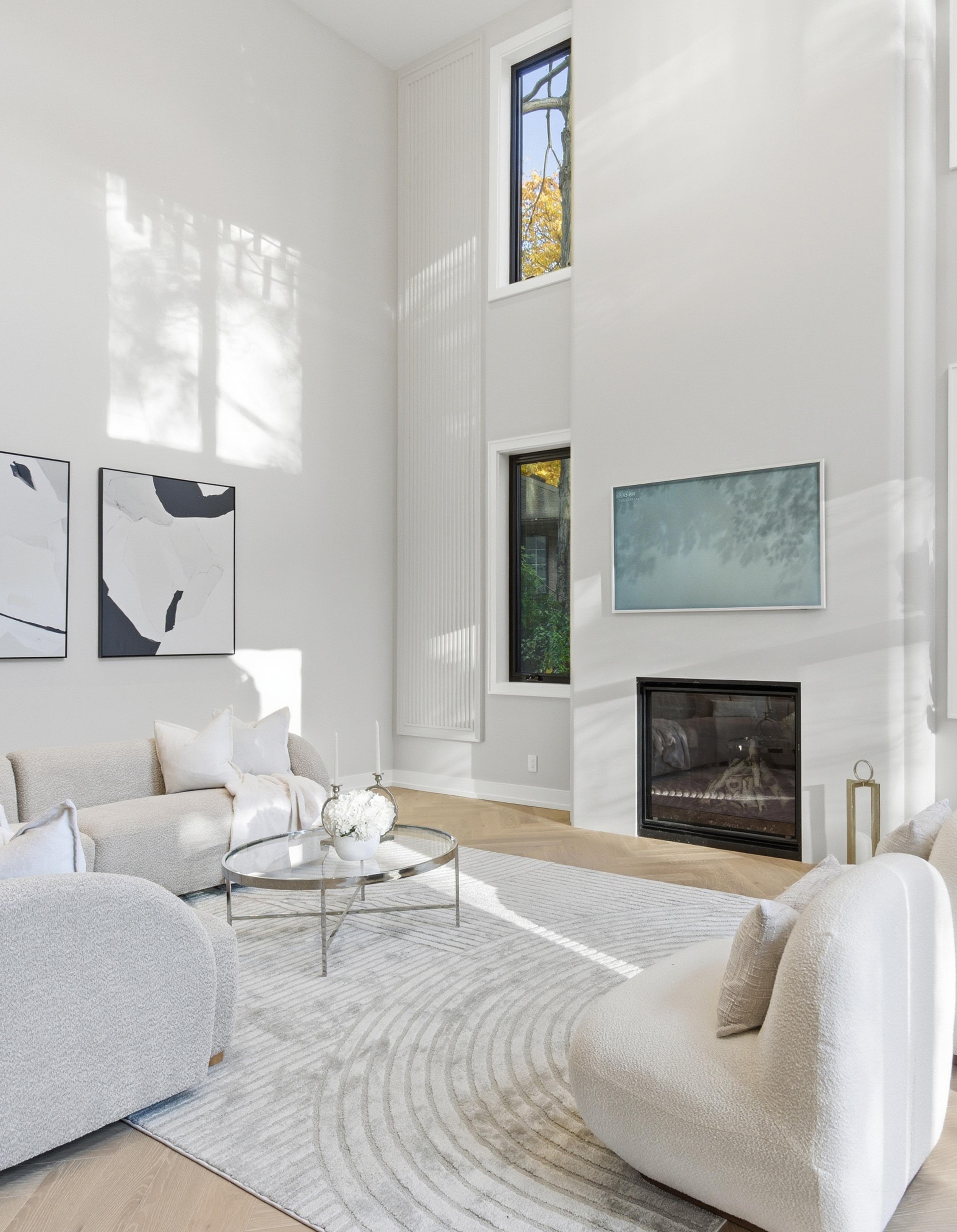
Happiness lives in the little moments—a morning light through tall windows, the warmth of a fireplace, the calm of knowing you’re home.
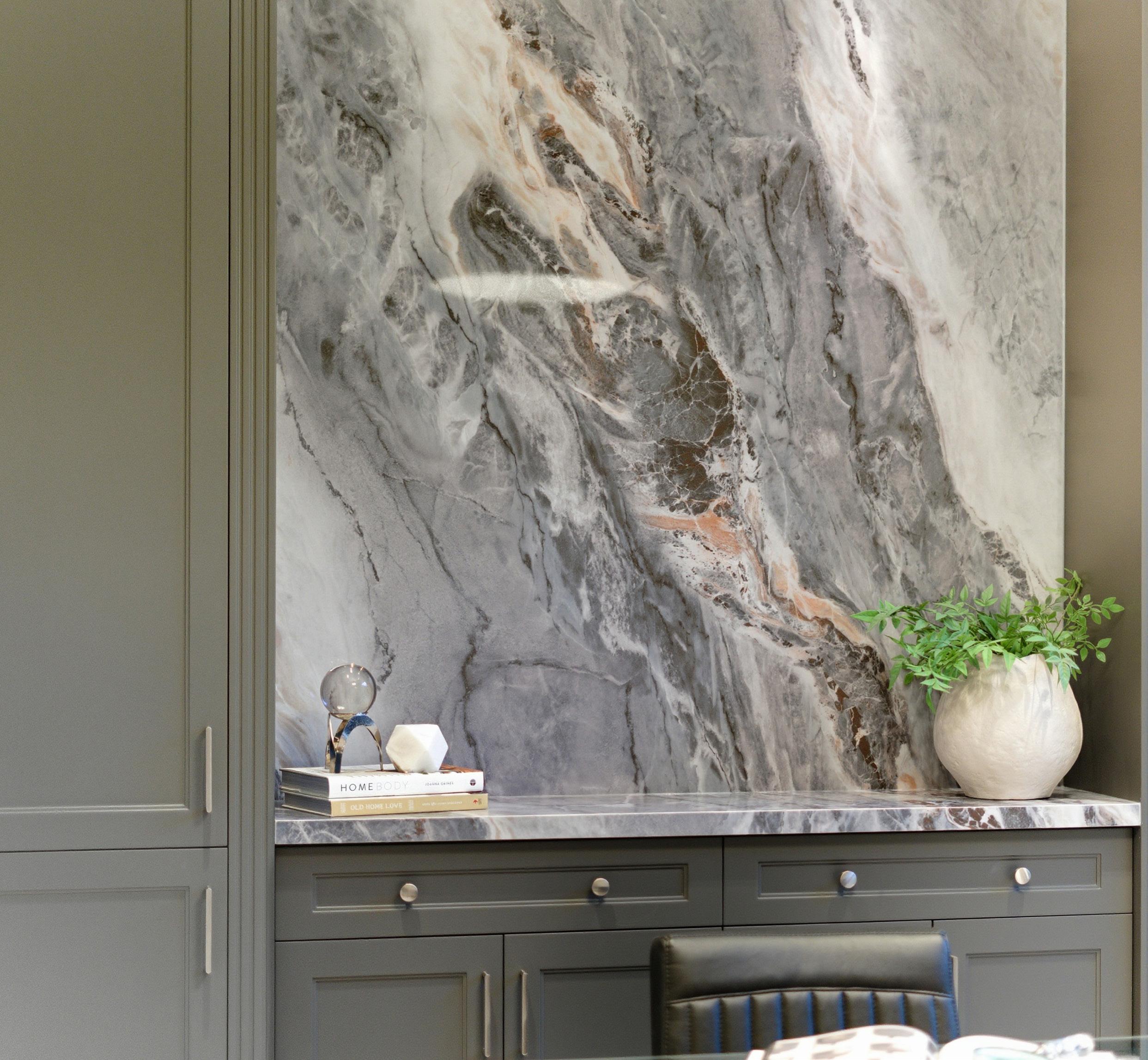
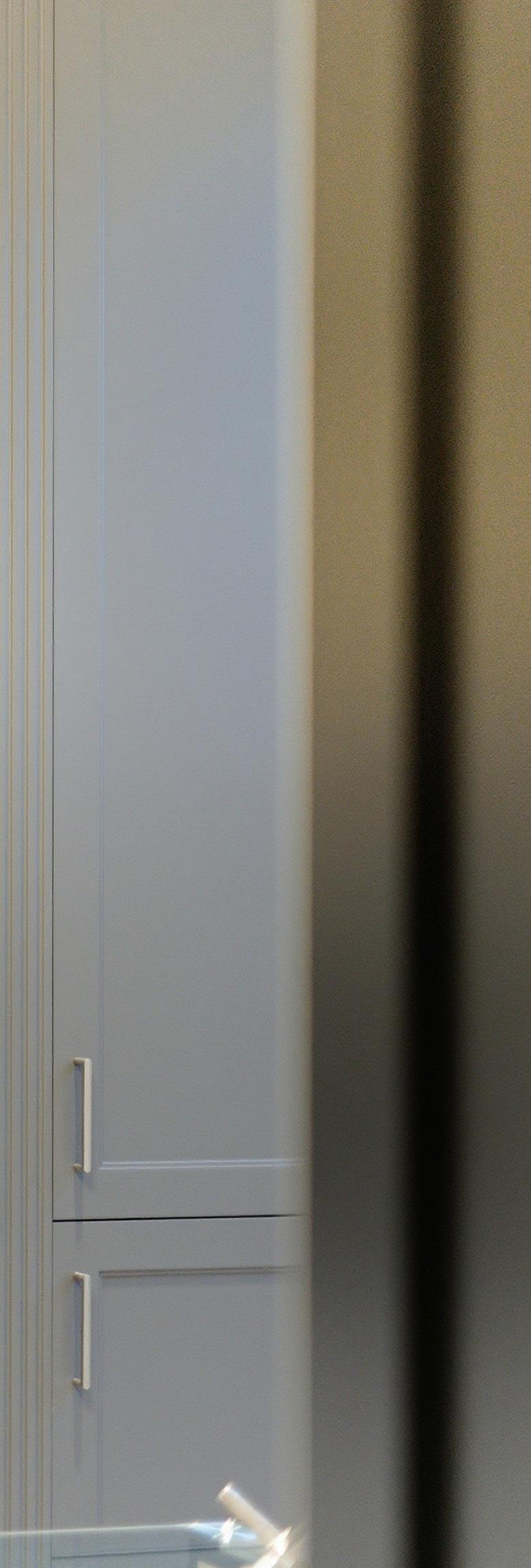
The home office in this remarkable residence is a space poised to impress, blending functionality with high design to create an environment of focus, creativity, and prestige. Anchored by custombuilt-in cabinetry with integrated pot lights, the room offers both elegant storage solutions and a sophisticated aesthetic. The Star River quartz feature wall adds a striking focal point, its subtle shimmer and texture reflecting refined taste and meticulous attention to detail. Expansive floor-to-ceiling windows flood the space with natural light while offering serene views of the landscaped front yard, making it an inspiring setting for productivity and contemplation alike.
Every design element in the home office contributes to its polished, professional ambiance. The modern matte black oversized six-light pendant fixture provides a bold yet balanced touch of contemporary flair, perfectly complementing the warm tones of the herringbonepattern wide plank white oak hardwood flooring. This combination of materials and lighting creates an atmosphere that is both welcoming and impressive—ideal for executive work, private study, or artistic pursuit. Thoughtfully curated and exquisitely finished, this office is not just a workspace but a statement of sophistication and style, seamlessly extending the home’s overall sense of luxury and architectural excellence.
The kitchen at 1380 Birchwood Heights is the epitome of modern luxury and functionality—a space designed to inspire culinary delights and elevate everyday living. At its centre lies a magnificent Calacatta Nuvo quartz waterfall island, illuminated by two Hudson Valley Catskill Collection pendants in polished nickel. Custom-built cabinetry offers seamless storage, complemented by top-of-the-line appliances that blend professional performance with elegant aesthetics.
This chef-inspired space extends naturally into a bright breakfast area, where floor-to-ceiling windows flood the room with natural light and provide tranquil views of the backyard. Every detail—from the Perrin & Rowe Georgian faucet to the Italian-inspired quartz flooring—reflects thoughtful craftsmanship and refined taste. The adjoining servery and walk-in pantry add convenience and sophistication, creating a perfect balance between beauty and practicality.
Whether hosting family gatherings or intimate dinners, this kitchen offers a space where design and functionality unite. It’s a true culinary haven, designed for both aspiring chefs and those who appreciate the art of fine living.

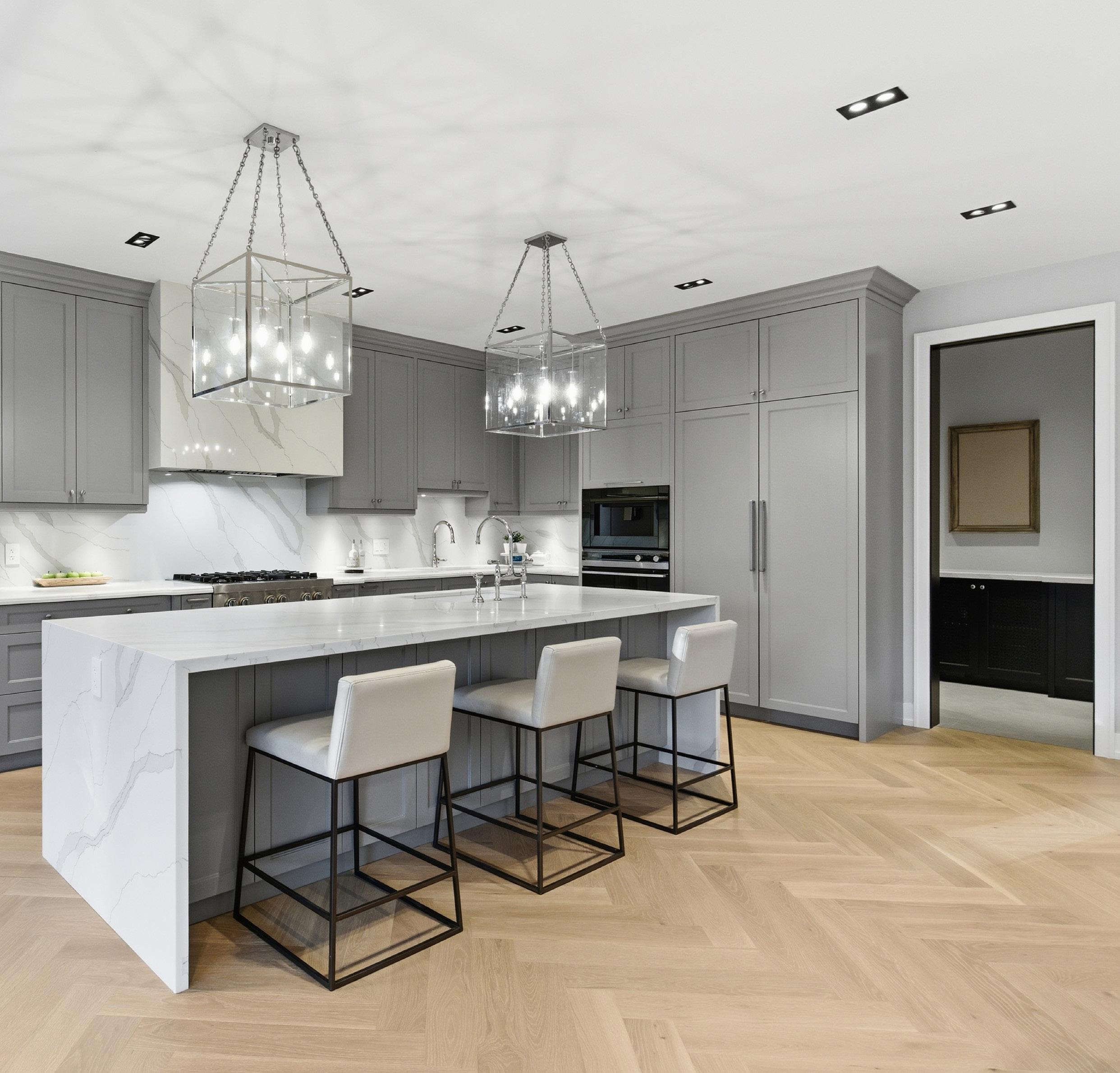
At the heart of the home lies the two-storey great room, an awe-inspiring space that redefines the meaning of living well. Anchored by a modern gas fireplace and a stunning 26-foot feature wall, the room exudes both grandeur and warmth. The 42-bulb chandelier by Alora Canada adds a dramatic focal point, while the expansive windows frame views of the landscaped grounds, bringing natural light and serenity into every corner.
The adjoining living and dining areas continue this theme of refined comfort, offering the ideal setting for entertaining or relaxed evenings with family. Elegant finishes such as custom millwork, brushed nickel lighting, and herringbone white oak floors create a cohesive flow throughout the space, ensuring every gathering is both stylish and memorable.



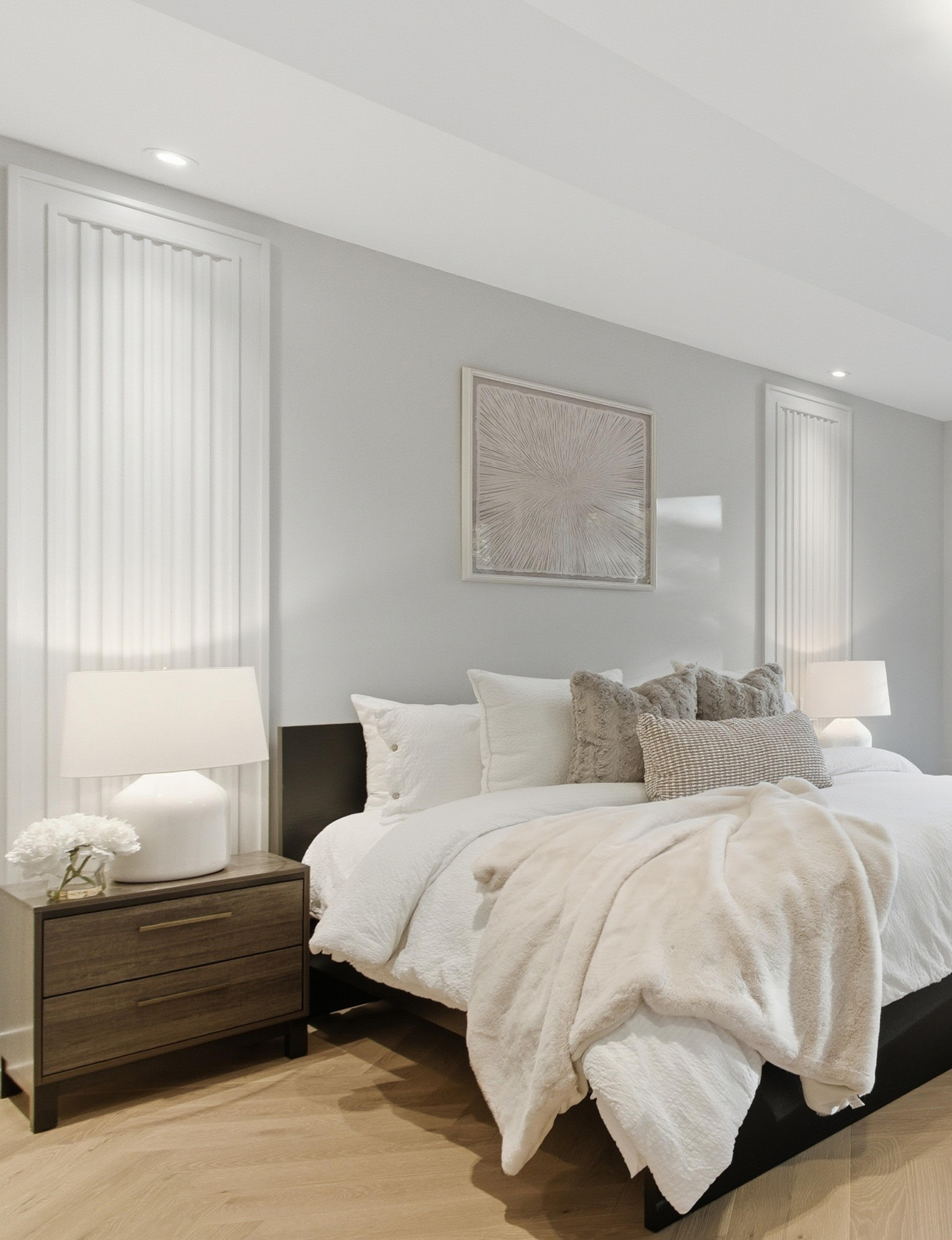
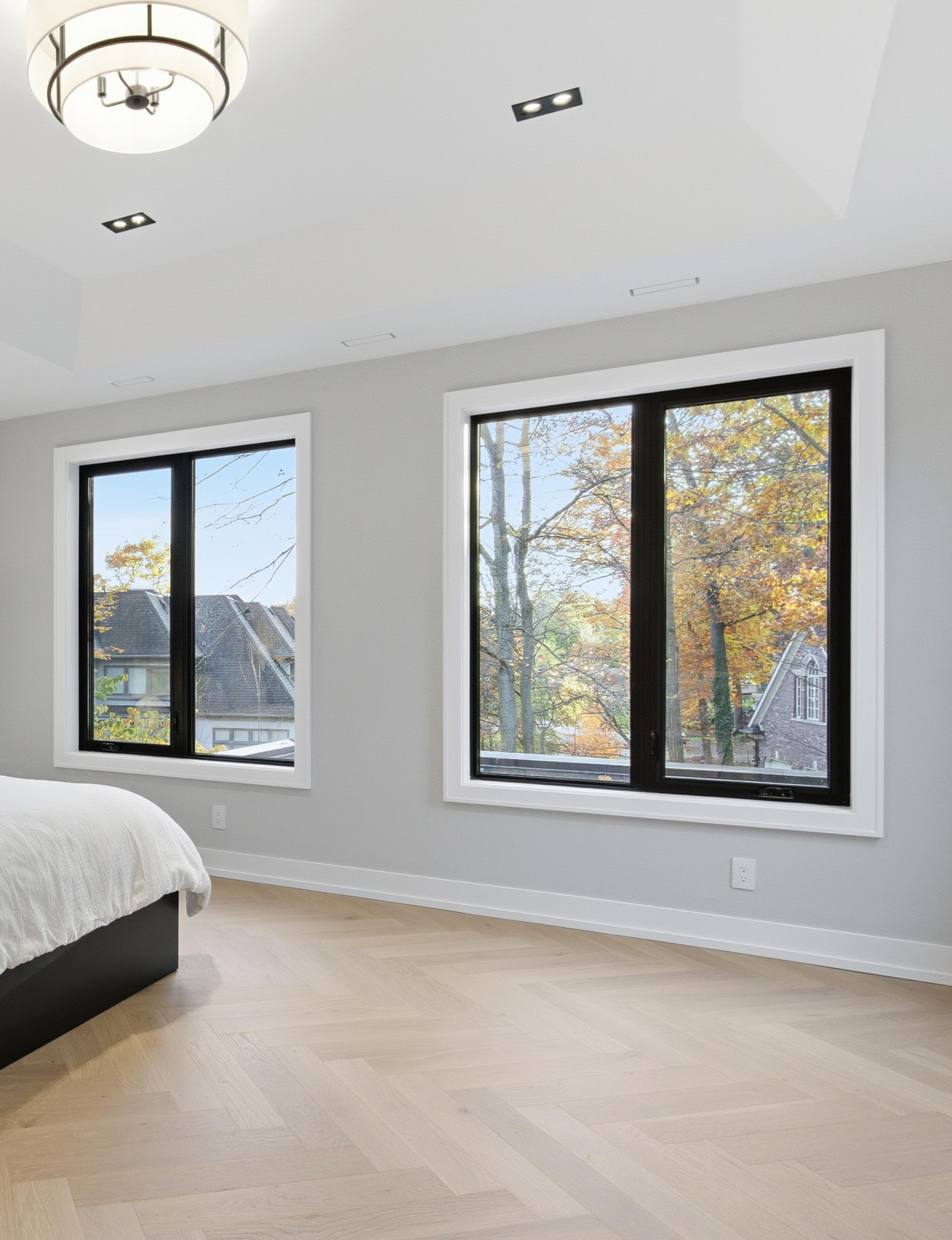
The master realm of this exquisite Mineola West estate is a sanctuary of luxury and serenity, designed with an impeccable balance of sophistication and warmth. The primary bedroom exudes timeless elegance through its refined design elements and thoughtfully curated finishes. Illuminated by recessed pot lights and a black-and-white semi-flush mount fixture from Hinkley’s Graham Collection, the space achieves both drama and intimacy. Two expansive windows frame tranquil views of the backyard, while a private walkout to a secluded deck invites moments of calm and reflection. The herringbonepattern wide plank white oak flooring, complete with custom flush-mount vents, lends a touch of bespoke craftsmanship that enhances the room’s serene ambiance.
Connected seamlessly to the bedroom, the walk-in closet within the master realm redefines the concept of functional luxury. Designed with floor-to-ceiling, wall-to-wall cabinetry featuring mirrored and glass inset doors, it offers both elegance and ample storage. Interior accent lighting softly illuminates each section, showcasing the precision of its custom millwork. The built-in five-drawer vanity with a jewelry display adds a boutique-like atmosphere, perfect for daily rituals. A large skylight floods the space with natural light, creating a sense of openness and calm, while the heated tile flooring ensures comfort and indulgence year-round. Direct access to the ensuite makes this space as practical as it is beautiful.



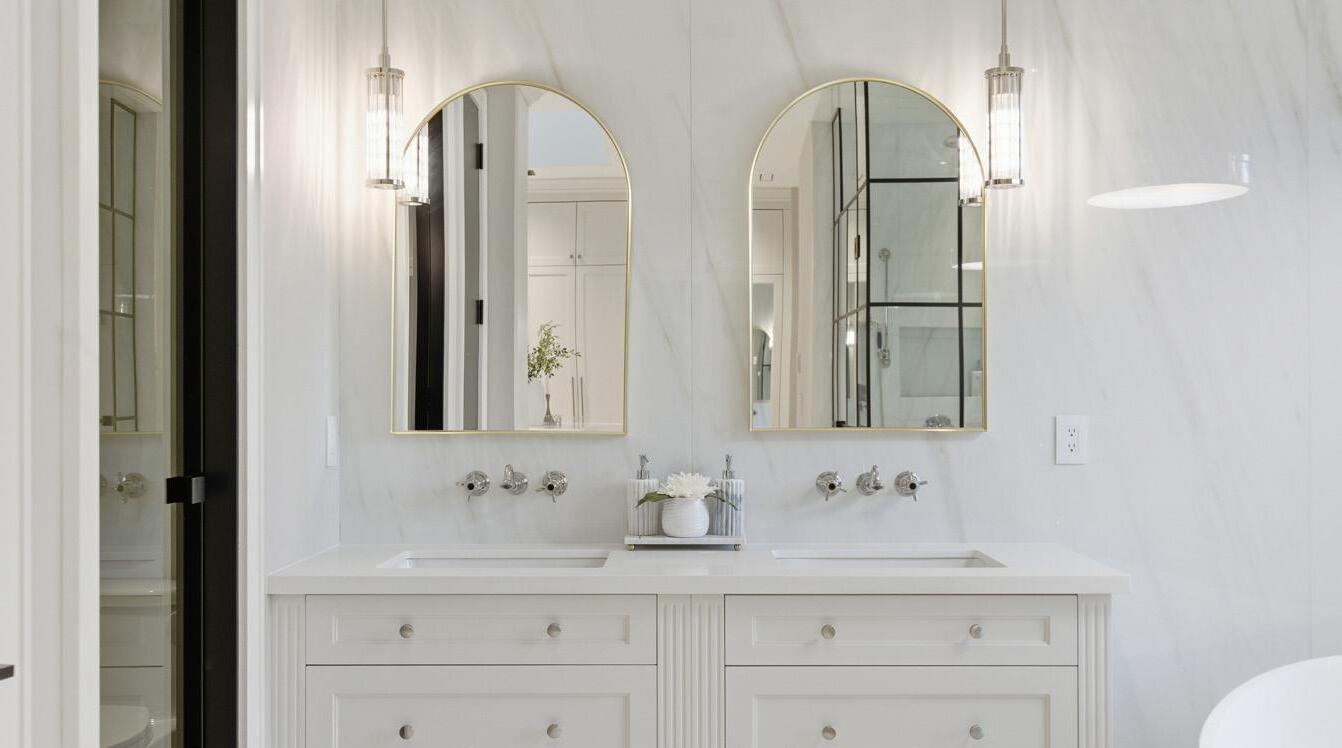
The five-piece ensuite within the master realm is a spa-inspired retreat, combining luxury materials and modern design. A custom double vanity, complete with wall-mounted faucets, gold-accent mirrors, and a full-height porcelain backsplash, serves as the focal point of the space. The private water closet with a frosted glass door adds an element of discretion, while the spa-style freestanding deep soaker tub—with polished nickel fixtures— invites relaxation beneath a striking mid-century modern chandelier. The oversized window overlooking the backyard bathes the room in soft, natural light, enhancing its tranquil atmosphere.
Completing the experience, the glass-enclosed walk-in shower offers a rejuvenating escape, equipped with dual rain heads and detachable body wands for a fully immersive experience. Two elegant Hudson Valley glass pendant lights illuminate the vanity, creating a refined glow that complements the warm tones of the heated large-format porcelain tile flooring. Every element of the ensuite has been designed with precision and purpose, forming the ultimate expression of comfort and sophistication within the home’s master realm—an environment where beauty, function, and tranquility harmoniously converge.



True luxury isn’t about grandeur—it’s about the quiet comfort of a space that feels entirely your own.



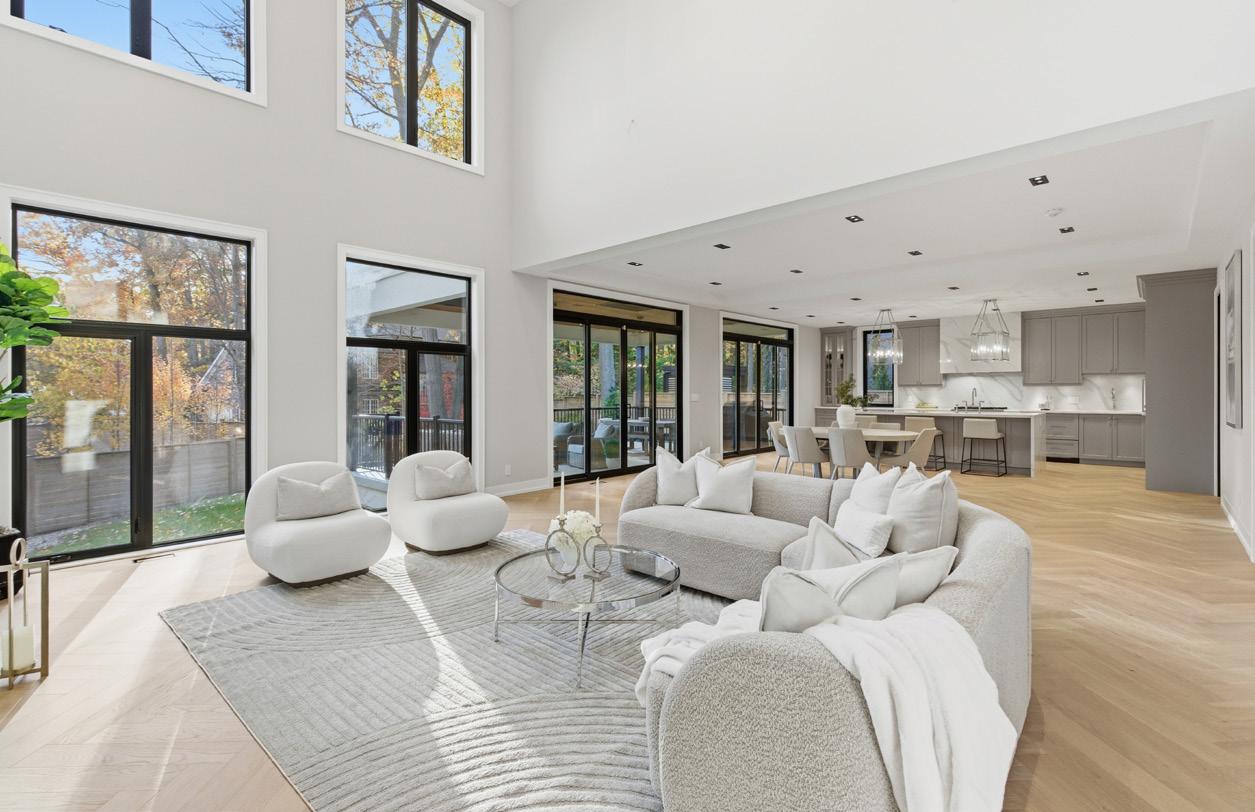

The covered backyard porch extends the home’s living space into the outdoors, creating an outdoor paradise ideal for entertaining year-round. With six custom skylights, integrated lighting, and remote-controlled ceiling fans, it’s a space designed for both comfort and sophistication. A rough-in for an outdoor kitchen and gas fireplace adds further potential for al fresco dining and social gatherings under the stars.
Beyond the porch lies an expansive, professionally landscaped backyard bordered by mature trees and a wooden fence. With city-approved plans for a pool, the property offers endless opportunities for customization, whether you envision lush gardens, a patio lounge, or a serene retreat surrounded by nature. Here, outdoor living reaches new heights of elegance and privacy.

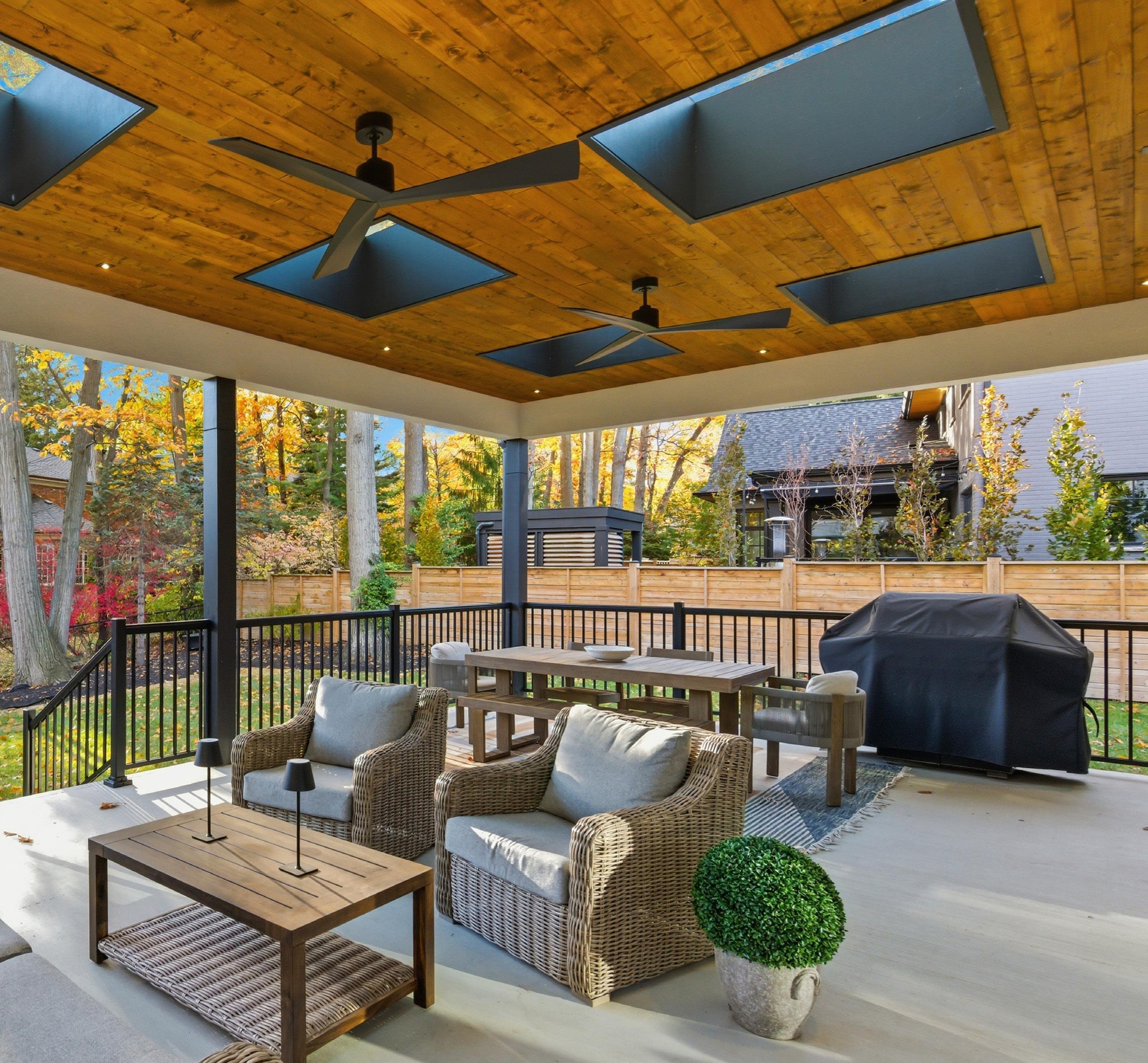

Comfort is the ultimate luxury, found not in extravagance but in the harmony between beauty, function, and peace





4
4
7,500+ BEDROOMS BATHROOMS SQUARE FEET OF TOTAL LIVING SPACE
Located in one of South Mississauga’s most soughtafter communities, 1380 Birchwood Heights Drive offers a lifestyle of prestige, convenience, and connectivity. Just 400 metres from Kenollie Public School and within easy reach of Port Credit Secondary School and the University of Toronto Mississauga, it’s the perfect setting for families seeking both luxury and accessibility.
Residents of Mineola West enjoy proximity to Port Credit Village, Clarkson Village, marinas, golf clubs, parks, and the scenic waterfront. With quick access to the QEW and Lakeshore Road, the area combines serene suburban living with the best of urban amenities. At 1380 Birchwood Heights, every element—location, design, and lifestyle— comes together in perfect harmony, offering a truly extraordinary place to call home.
PETER PHILIP PAPOUSEK
SALES REPRESENTATIVE
647 . 891 . 2489
peter@huxrealty.ca