696 MONTBECK CRESCENT LAKEVIEW
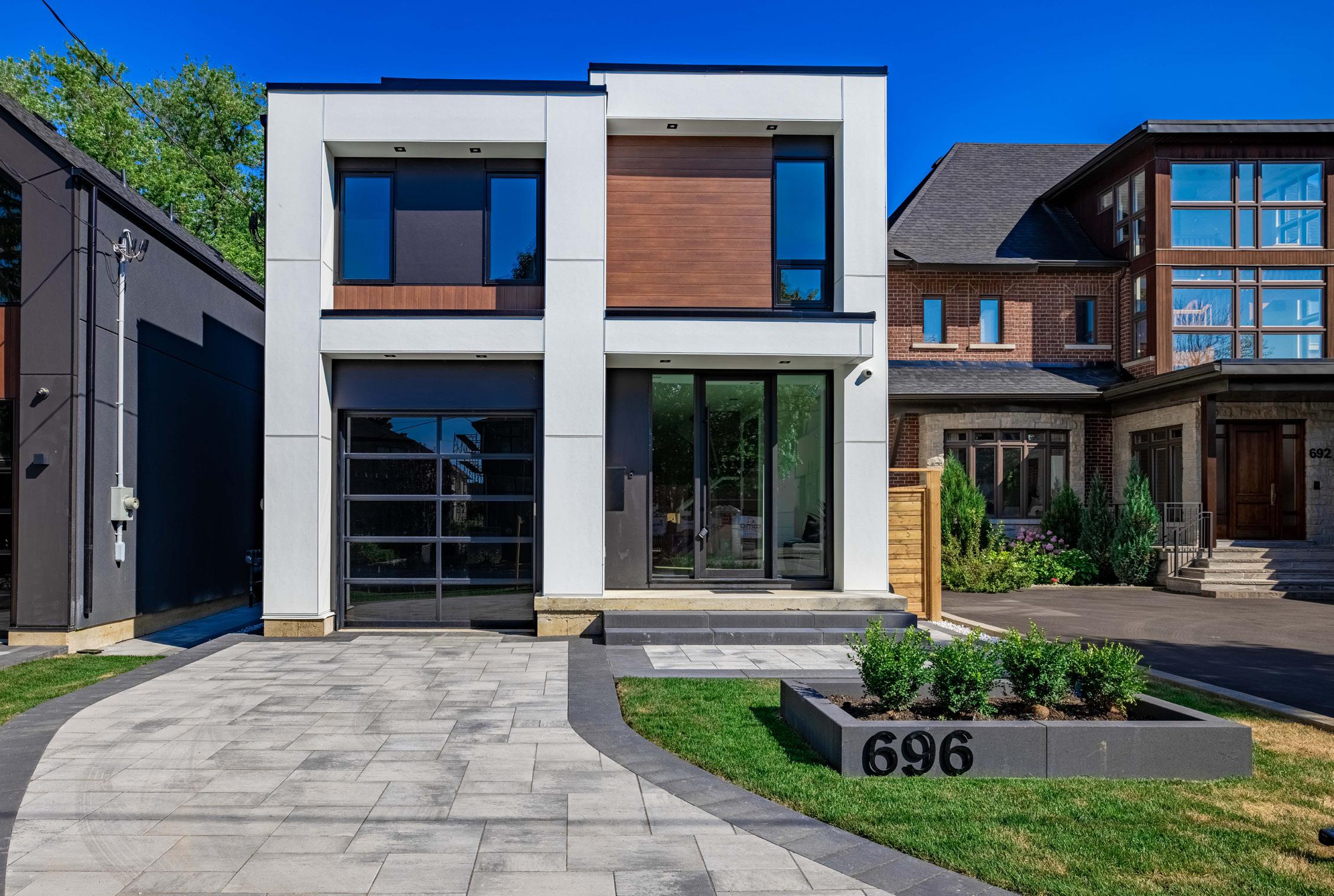
PAPOUSEK REALTY GROUP
696 MONTBECK CRESCENT LAKEVIEW
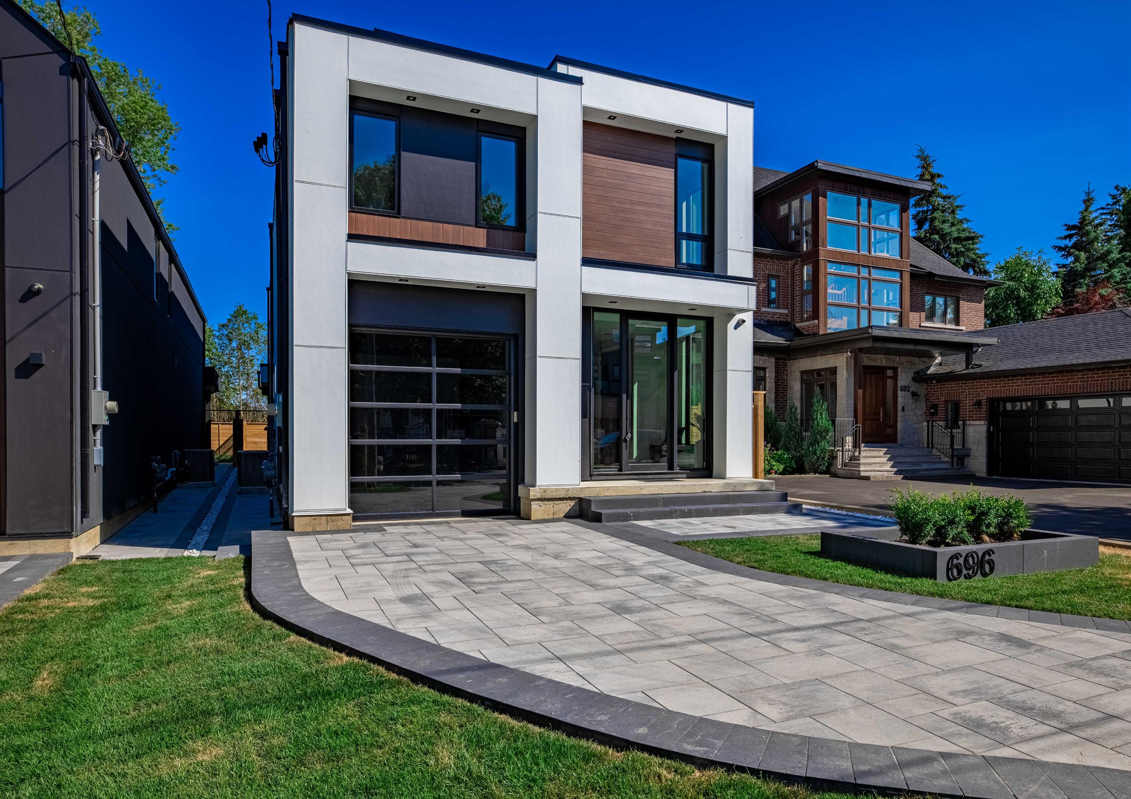
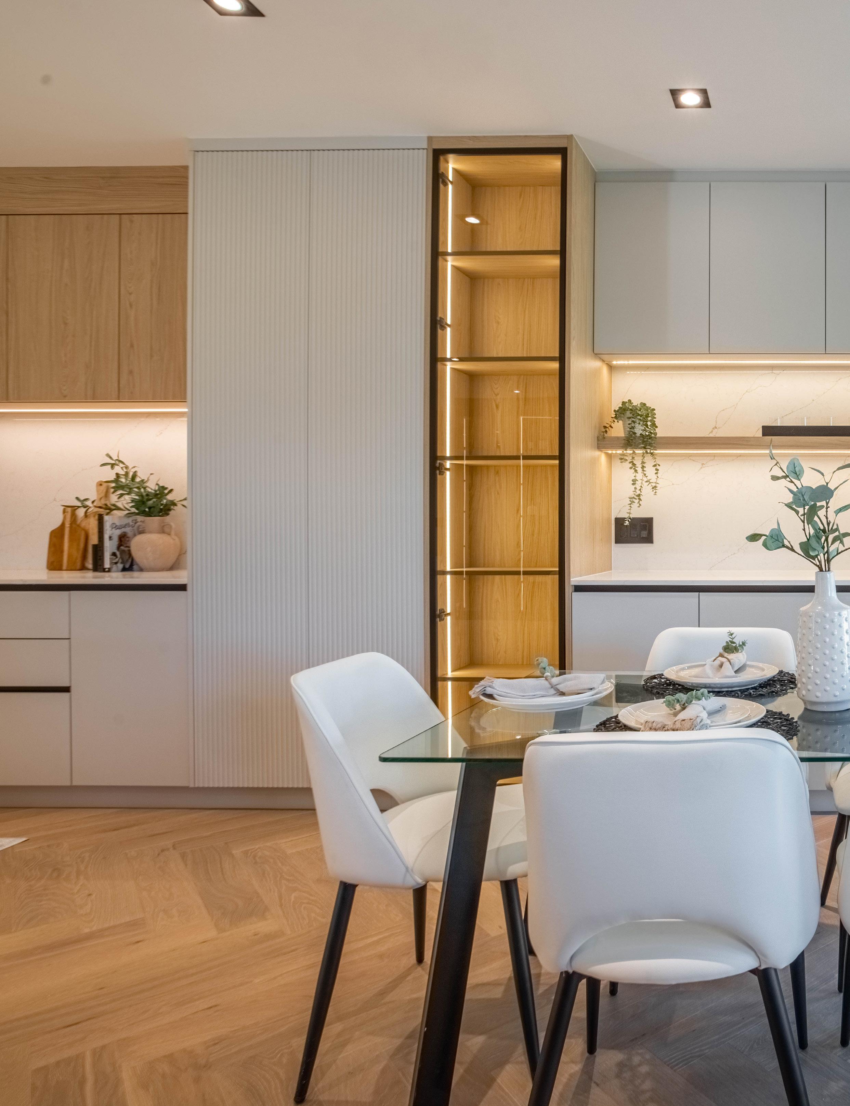
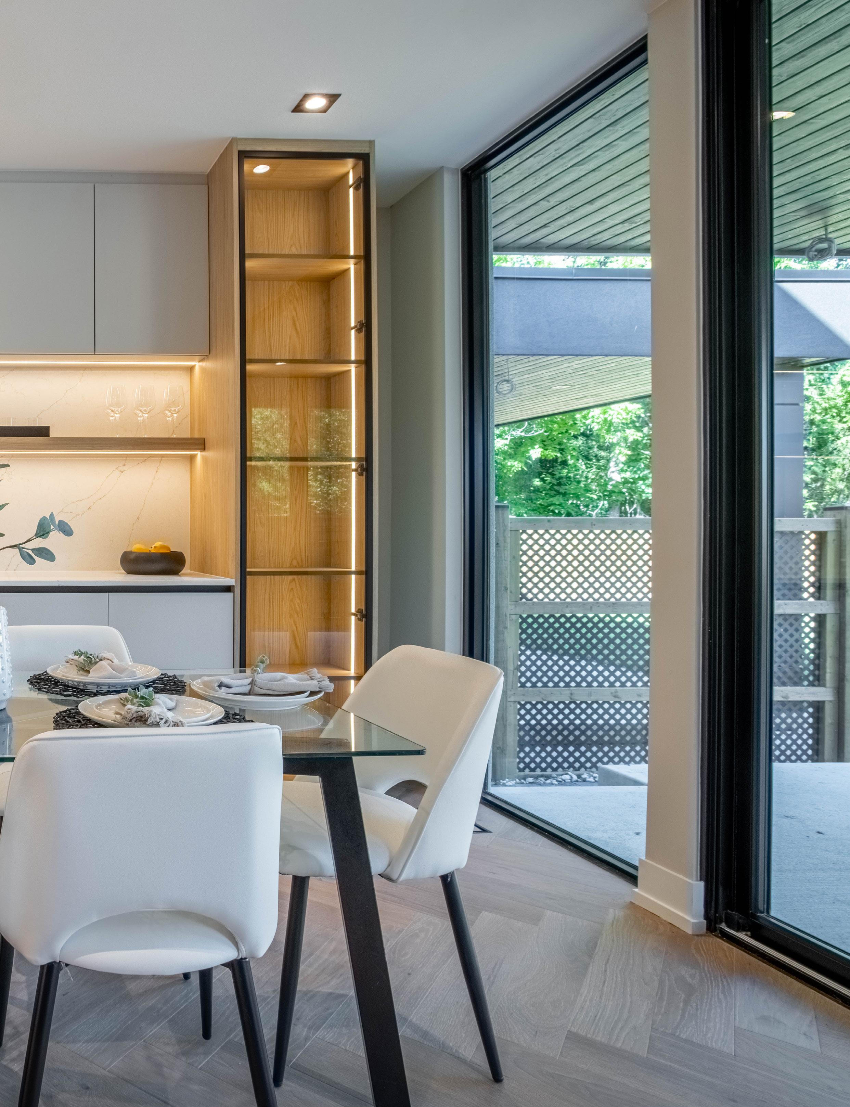
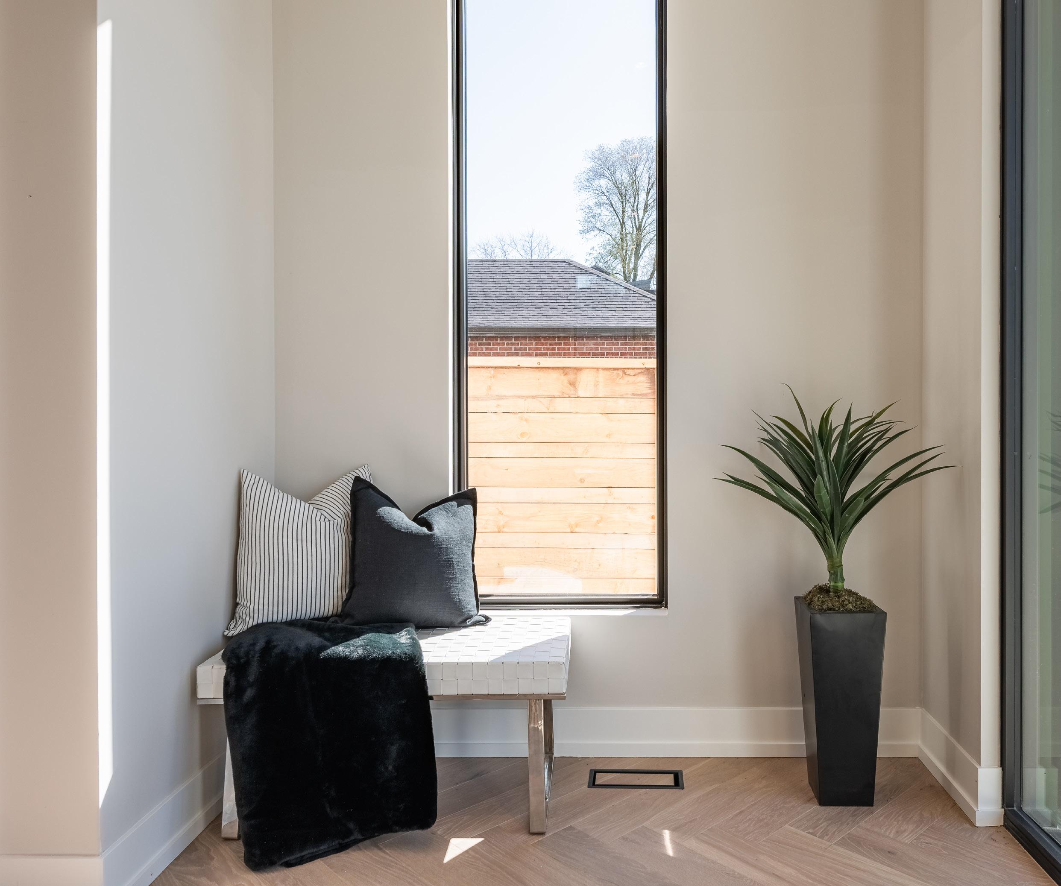

696 MONTBECK CRESCENT LAKEVIEW

696 MONTBECK CRESCENT LAKEVIEW





Nestled within the prestigious Lakeview community in Mississauga, 696 Montbeck Crescent is an architectural triumph by Montbeck Developments. This custom-built residence blends timeless design with contemporary elegance, offering a lifestyle defined by comfort, functionality, and refined taste. Just steps from the shores of Lake Ontario, the home is ideally situated on a quiet, family-friendly street that encapsulates the charm and vibrancy of one of the city’s most desirable lakeside enclaves.
From the moment you arrive, the home’s impeccable attention to detail and master craftsmanship are evident. A striking, solid glass front door, flanked by full-height windows, welcomes you into a bright, open space defined by herringbone-pattern white oak flooring, elegant wall panelling, and a show-stopping glass-encased staircase. Each level is connected with architectural continuity and intention, establishing a seamless flow throughout.
Whether it’s the nearby revitalized waterfront trail, local marina, or scenic parks, this home places you moments away from nature, recreation, and top-tier amenities. Proximity to golf courses, acclaimed schools, and the dynamic Village of Port Credit offers an ideal balance of suburban tranquillity and urban convenience—all while remaining a short drive from downtown Toronto.
This thoughtfully designed home offers more than just its stunning aesthetics. It seamlessly integrates cutting-edge design features, from custom lighting, to automated closet systems, and built-in speaker infrastructure throughout. Every room is carefully curated to deliver a distinctive blend of luxury and functionality, tailored to the demands of modern family life.
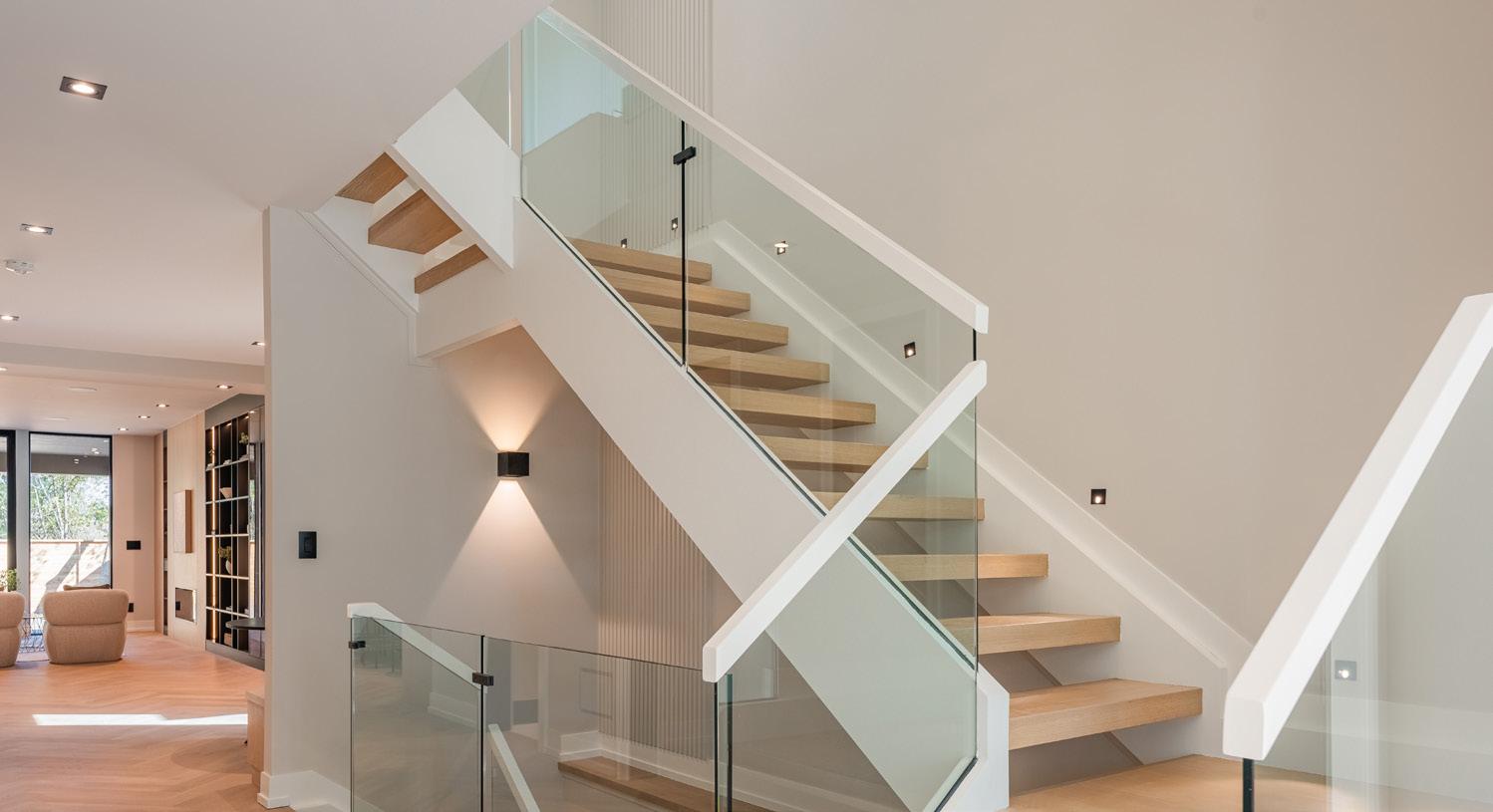
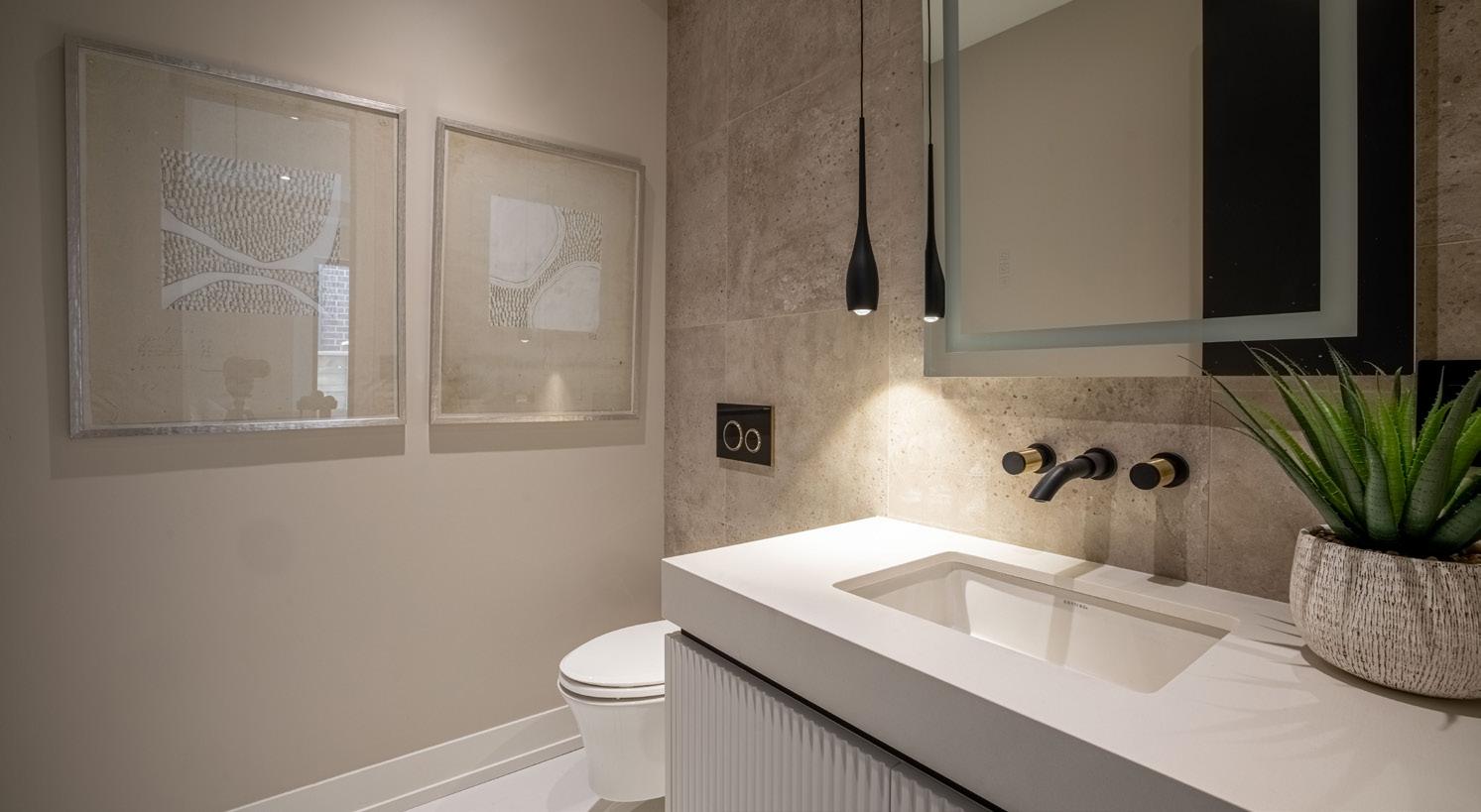
From gourmet entertaining spaces to serene private quarters, this residence is both a showpiece and a sanctuary. The open-concept living areas provide versatility for both day-to-day living and hosting, while the five-bedroom layout—including a lavish primary suite—ensures ample space for every family member or guest.
An exceptional opportunity to own a statement property in Mississauga’s coveted waterfront corridor, 696 Montbeck Crescent is a true gem—where meticulous craftsmanship and considered design converge to deliver a lifestyle beyond compare.



Distinguished by its impeccable design and fine finishes, 696 Montbeck Crescent offers a level of sophistication rarely seen in today’s market. The foyer sets the tone with a solid glass door, full-height picture windows, and decorative wall panelling, leading into an open-concept layout that’s as welcoming as it is luxurious. The heart of the main floor showcases seamless transitions between the dining room, breakfast nook, and expansive living area, featuring a sleek gas fireplace, custom built-ins, and floor-to-ceiling windows that flood the space with natural light.
This home was built for both family living and refined entertaining. The basement level offers flexibility for a home theatre, gym, guest suite, or multigenerational living. Engineered hardwood flooring throughout, and generous windows add warmth and light to the space. A stylish mudroom and fully outfitted laundry room further elevate the home’s practical design. Every square foot has been curated with form and function in mind, striking a perfect balance between elegance and liveability.
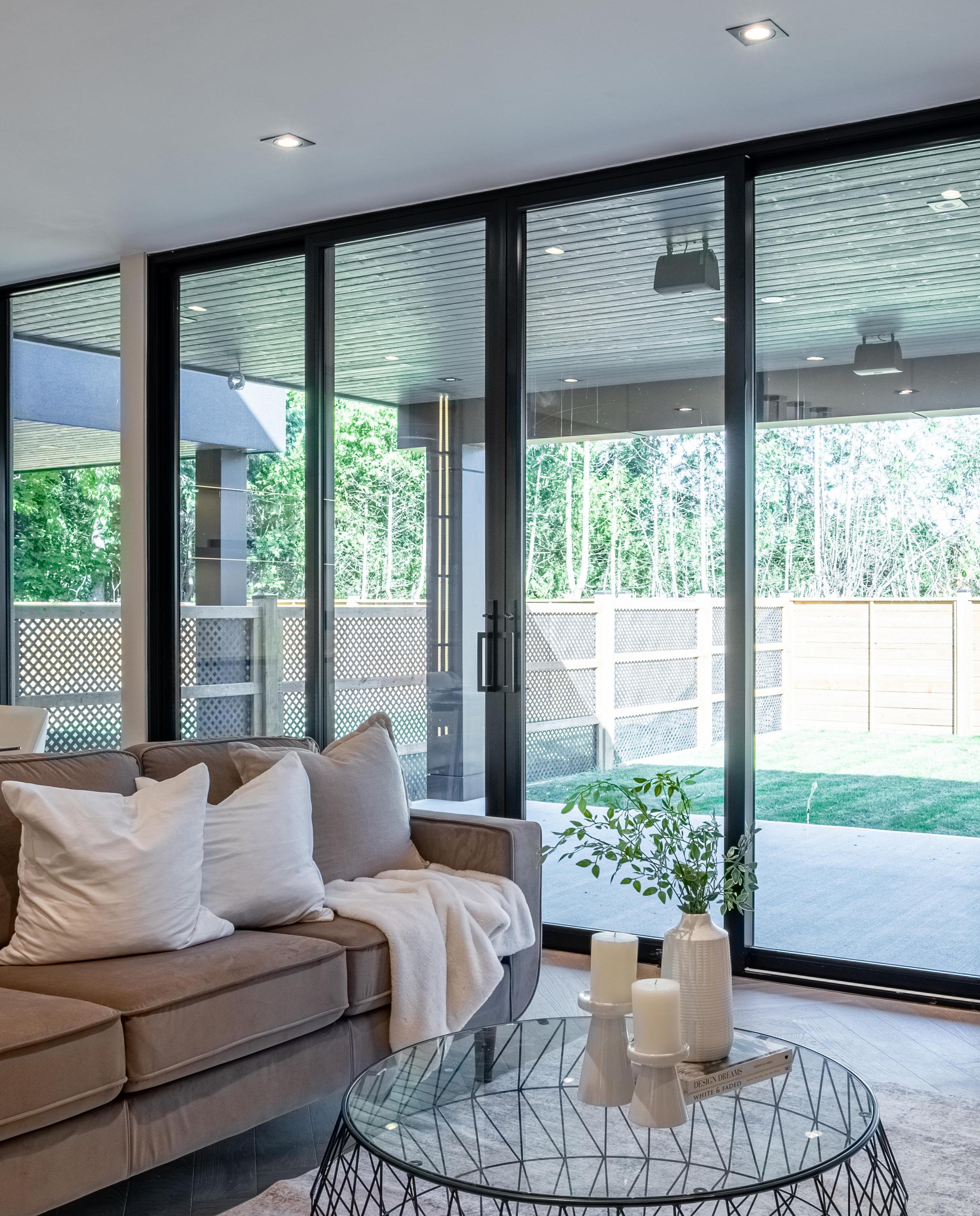
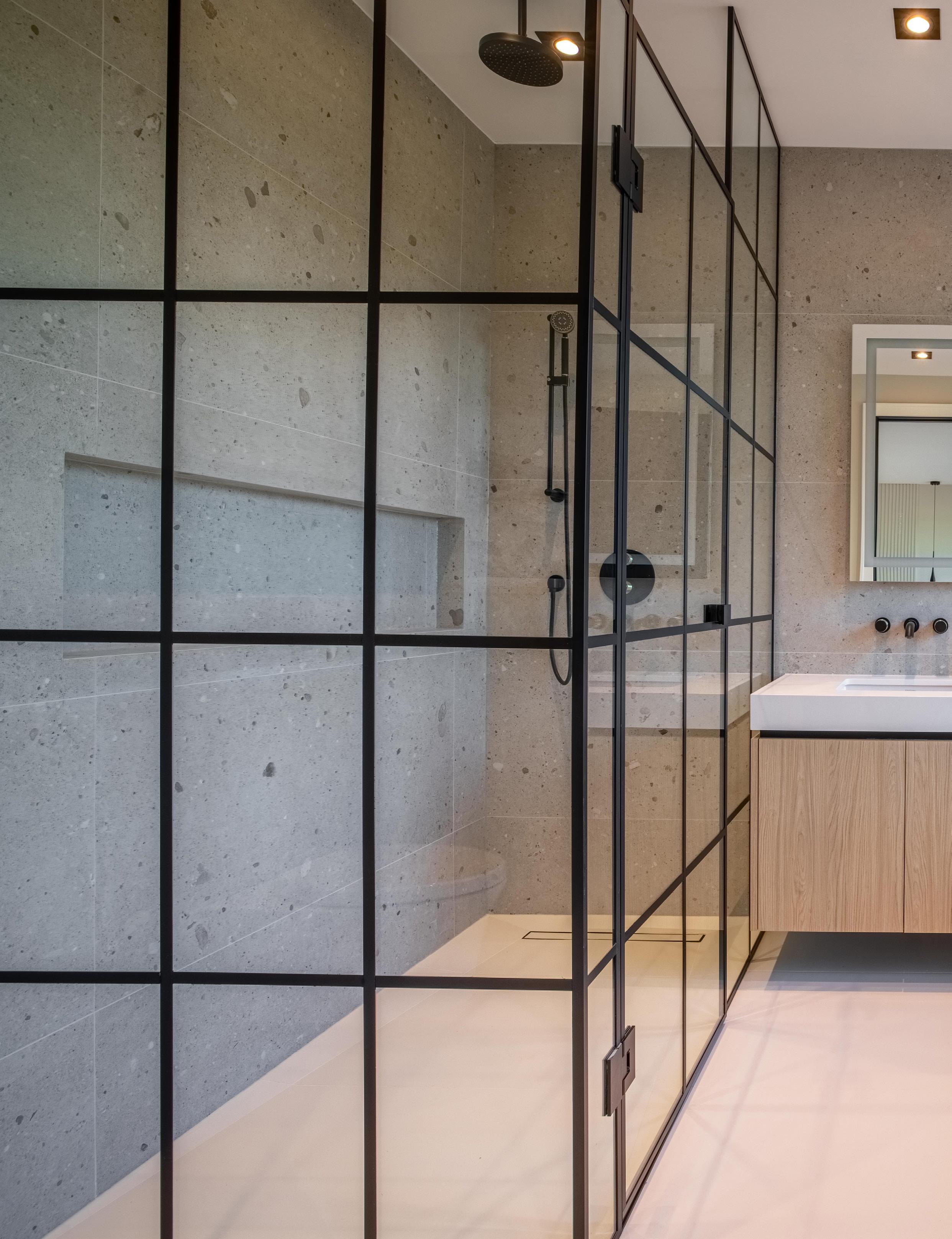
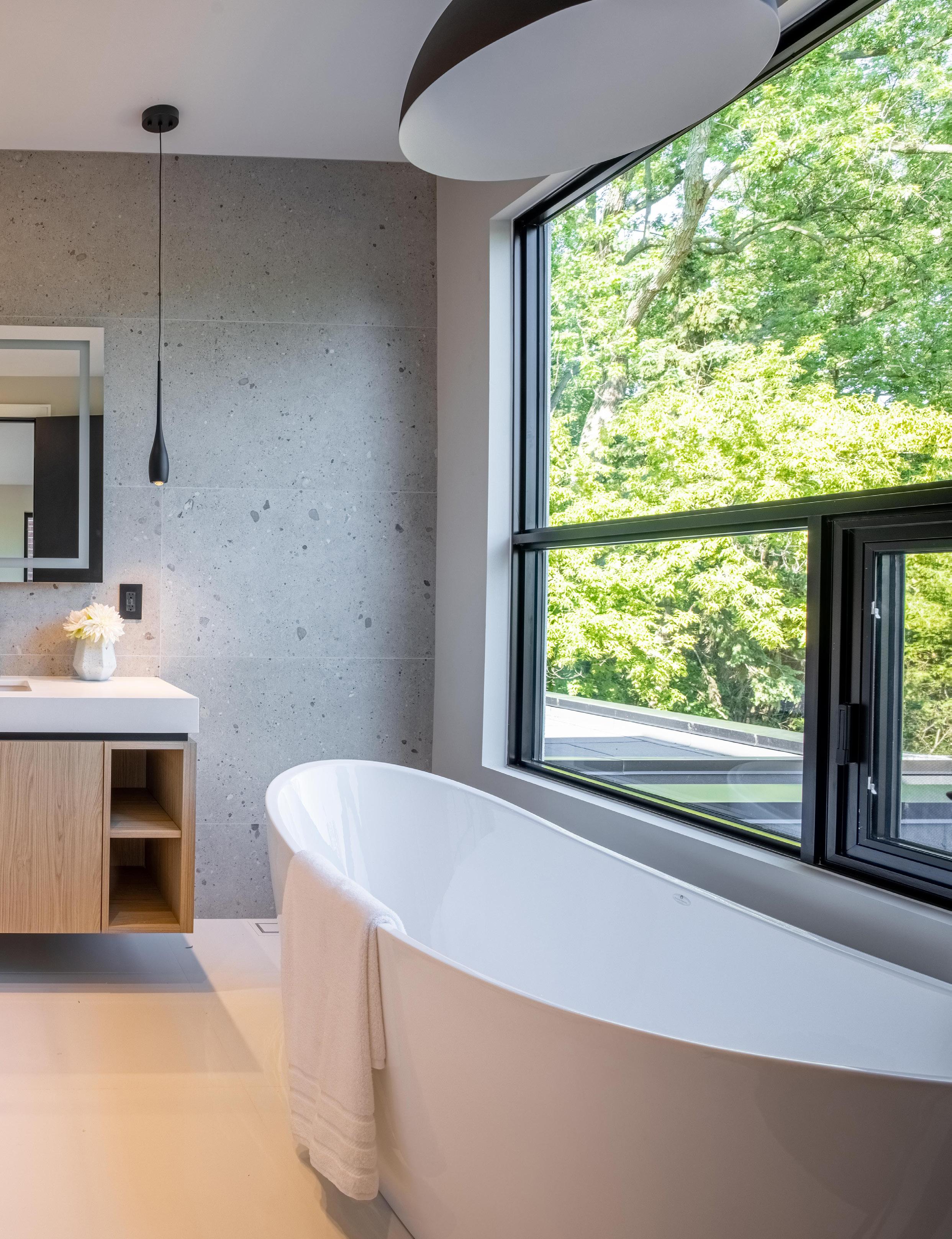
The primary suite at 696 Montbeck Crescent is nothing short of a masterful retreat. Designed as a personal sanctuary, it features oversized windows that overlook the peaceful backyard, a custom feature wall, and ambient lighting from pot lights and hanging pendants. A floating console adds modern elegance, while built-in speakers enhance the luxurious atmosphere, creating an ideal setting for relaxation and privacy.
The accompanying walk-in closet is thoughtfully designed with floor-toceiling backlit shelving, custom drawers, and ample hanging space. The ensuite bathroom rivals any five-star spa, with concrete-style porcelaintiled walls, an oversized window, an anti-fog backlit mirror, a soaker tub, and a glass-enclosed rain shower with body wand. Every detail, from fixtures to finishes, has been hand-selected to evoke a sense of calm and indulgence.




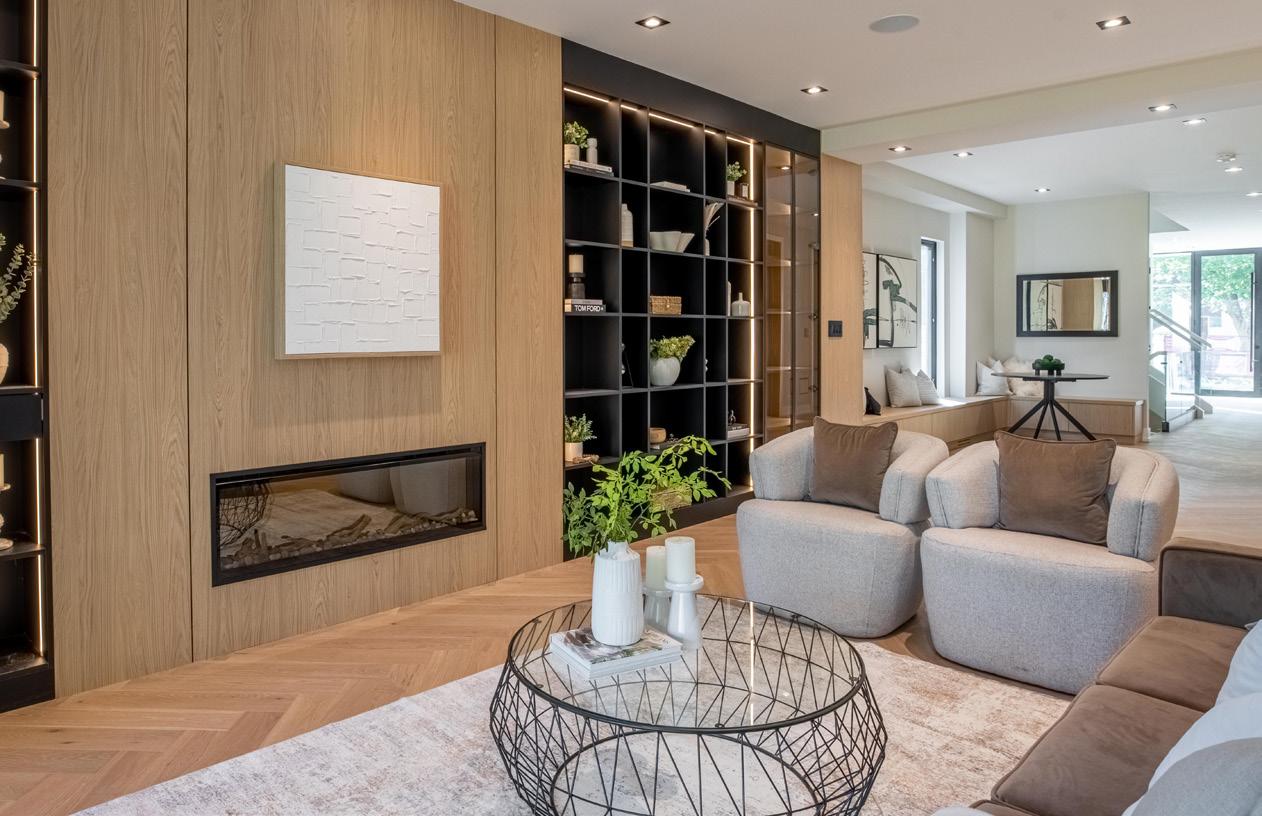

Every aspect of this home has been crafted to elevate day-to-day living. The mudroom is a highly functional space featuring a built-in bench, open shelving, and double-door closets with ample storage. The laundry room is equally impressive, with soft-close cabinetry, a deep undermounted Blanco sink, and practical hanging racks. These spaces ensure that beauty and functionality extend beyond the main living areas.
The lower level offers a versatile zone for recreation, work, or relaxation. With a spacious family room, and a beautifully finished bathroom, it’s an ideal extension of the home’s luxury living experience. Large windows allow natural light to pour in, enhancing the comfort of the space. Whether used as a gym, media centre, or private guest quarters, this level exemplifies the home’s flexibility and thoughtful design.



Culinary excellence finds its home in the gourmet kitchen—a centrepiece of both design and functionality. With quartz countertops and backsplash, a waterfall island that seats four, and soft-close cabinetry with underlighting, the space is as stunning as it is practical. Premium Fisher & Paykel appliances— including a built-in oven, microwave, gas cooktop, and fridge/freezer—complement the custom woodencased vent hood and integrated dishwasher.
Adjacent to the kitchen, the walk-in pantry offers floorto-ceiling custom shelving, while the elegant servery features a floating shelf, glass showcase, and quartz surfaces for effortless entertaining. A built-in breakfast nook with under-bench storage and a picture window adds charm and functionality. Whether hosting formal gatherings or enjoying casual family meals, the kitchen is perfectly tailored to meet every culinary need.
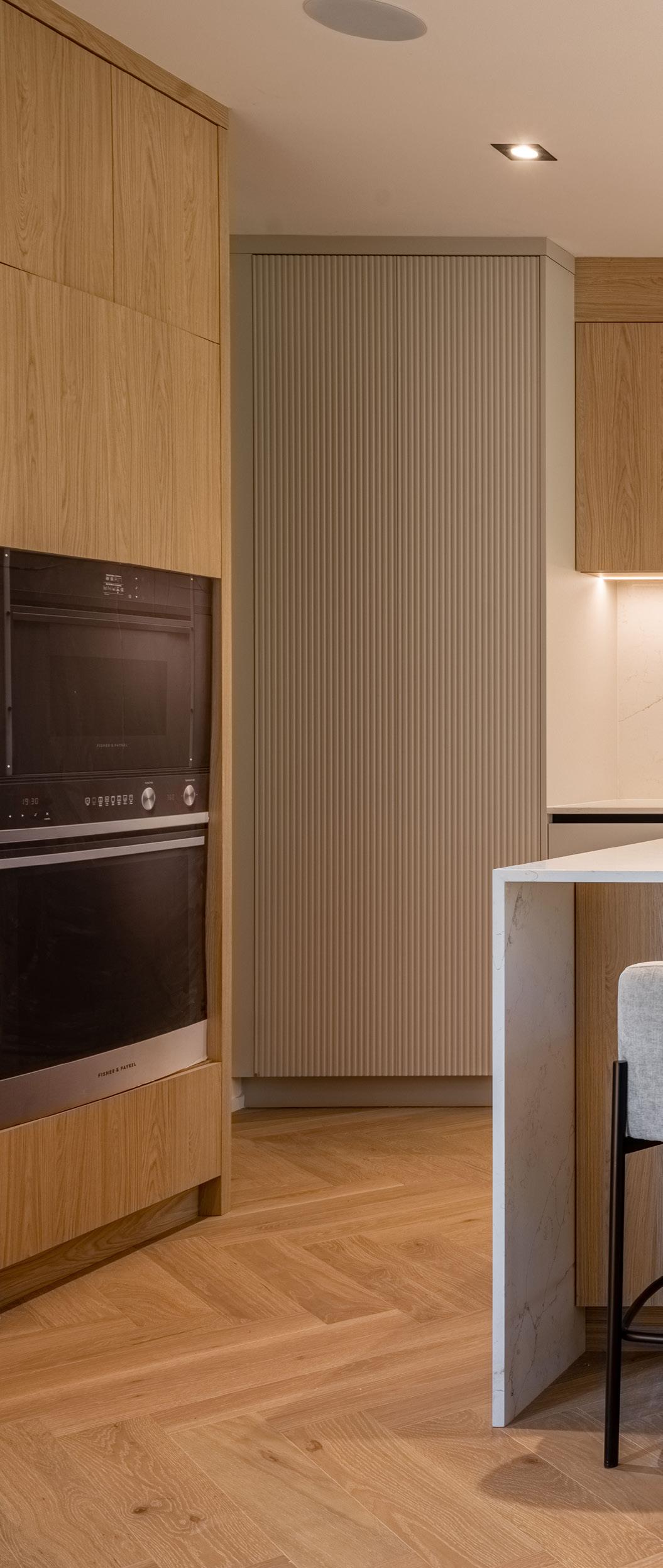

Step outside into a beautifully landscaped backyard oasis designed for comfort and convenience. The fully fenced outdoor space features a paved patio ideal for entertaining, barbecuing, or unwinding with family and friends. Framed by lush greenery, it provides a private and serene setting in the heart of Mississauga’s vibrant Lakeview community.
Situated just steps from Lake Ontario, residents can enjoy scenic waterfront trails, nearby marinas, and an array of local parks. The property’s prime location also grants easy access to golf courses, top-rated schools, and the charming Village of Port Credit—all contributing to a lifestyle where nature and urban sophistication meet effortlessly.
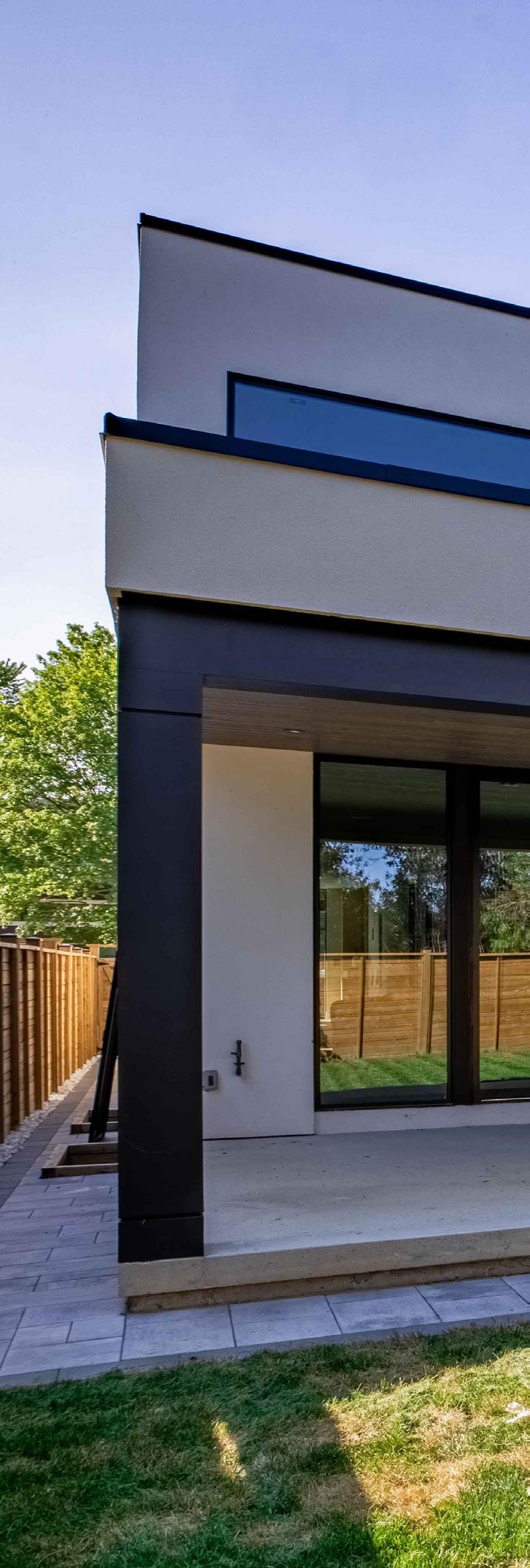
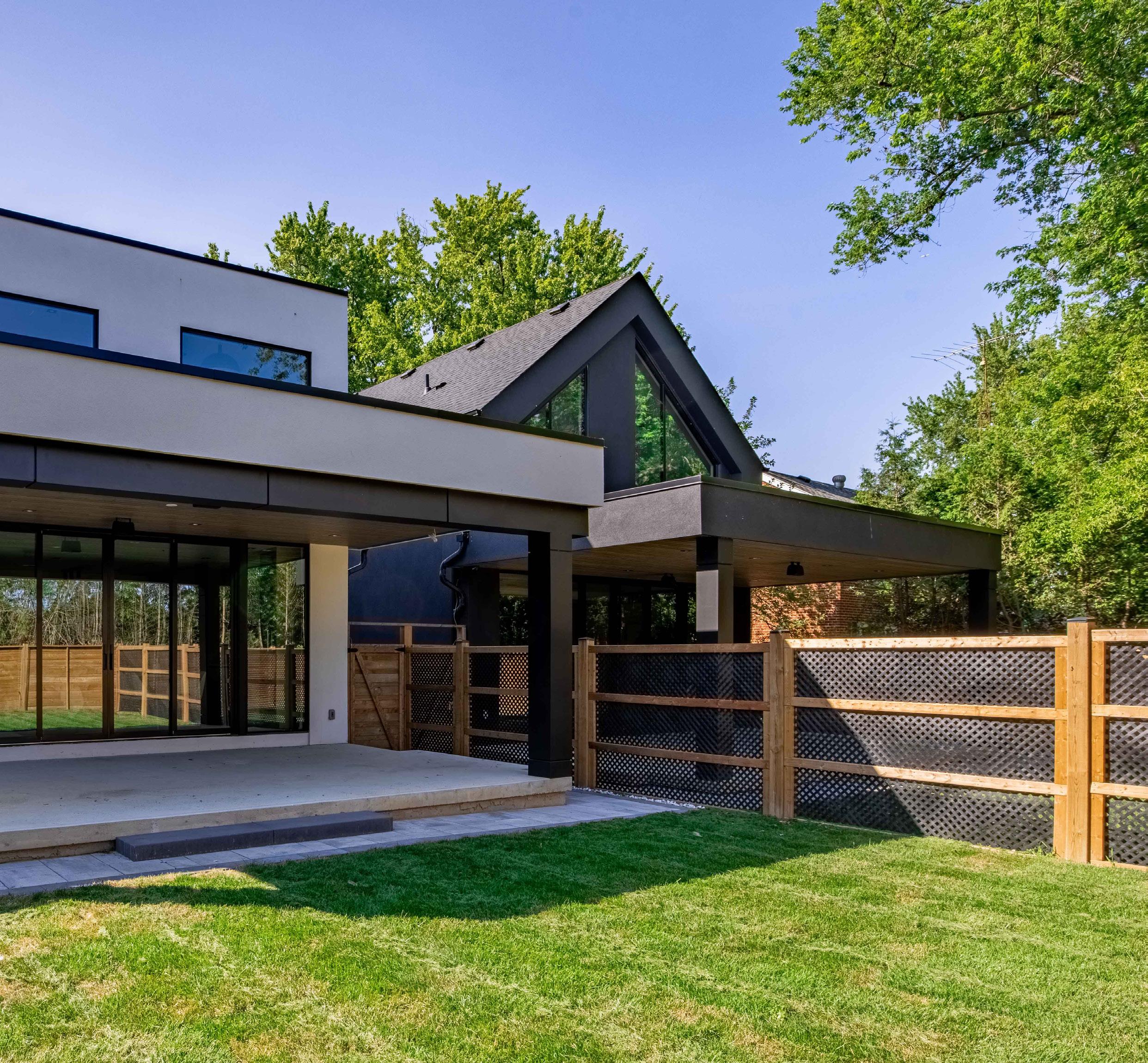

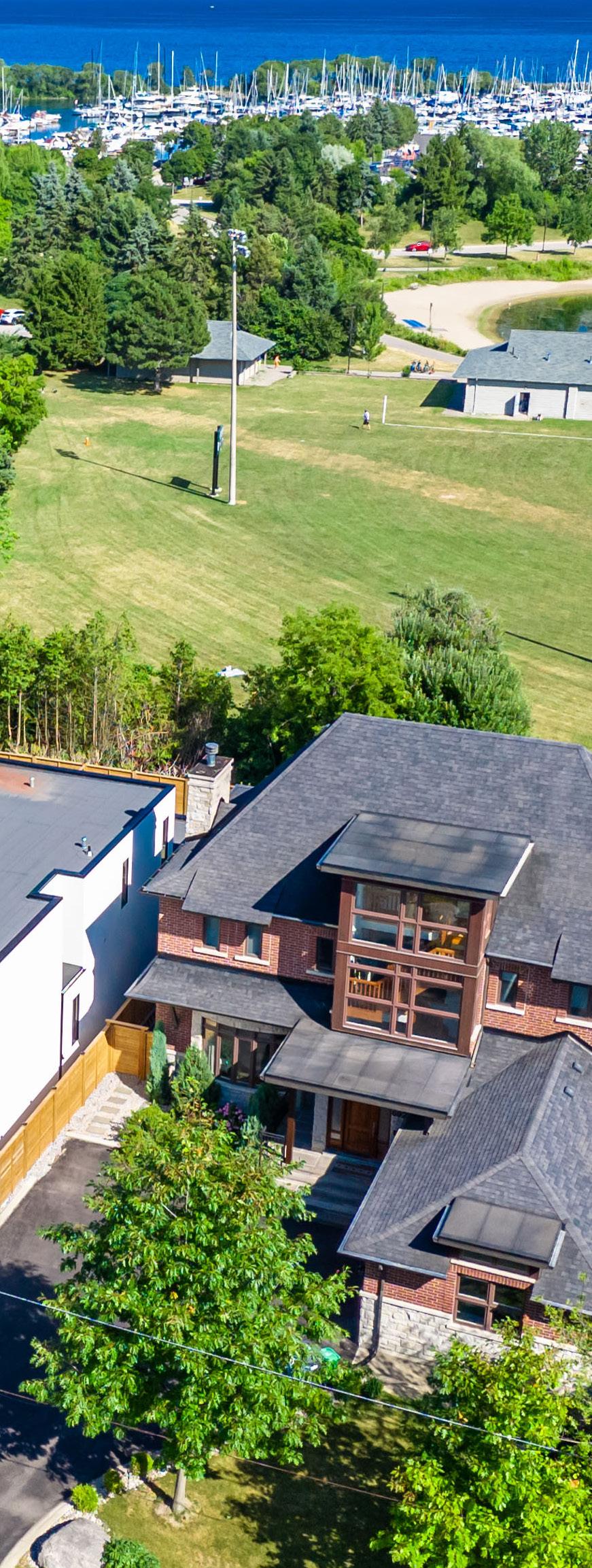
4+1 5 4,100+ BEDROOMS
BATHROOMS
SQUARE FEET OF TOTAL LIVING SPACE
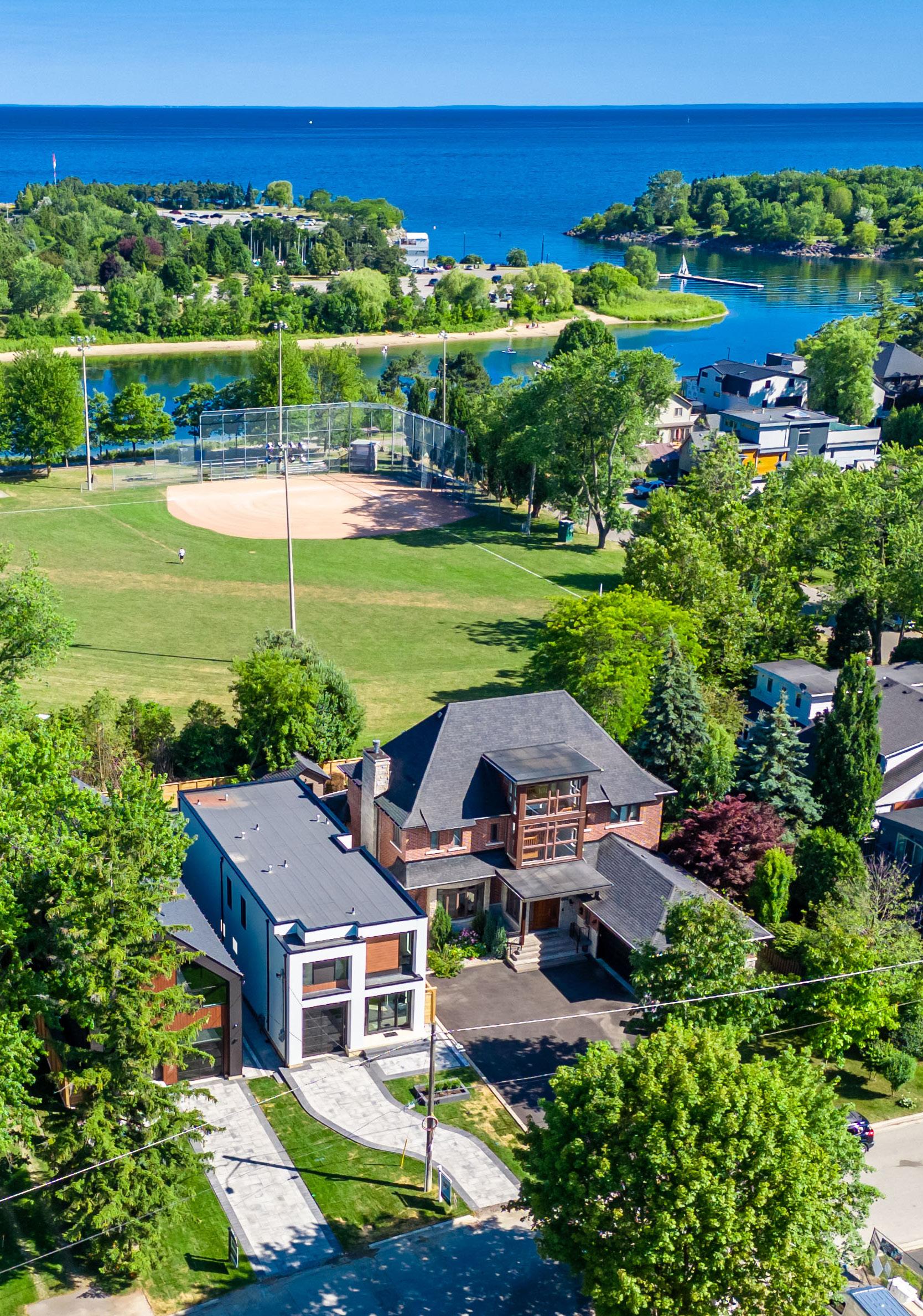
PETER PHILIP PAPOUSEK
SALES REPRESENTATIVE
647-891-2489
peter@huxrealty.ca