691

691 MERLOT COURT
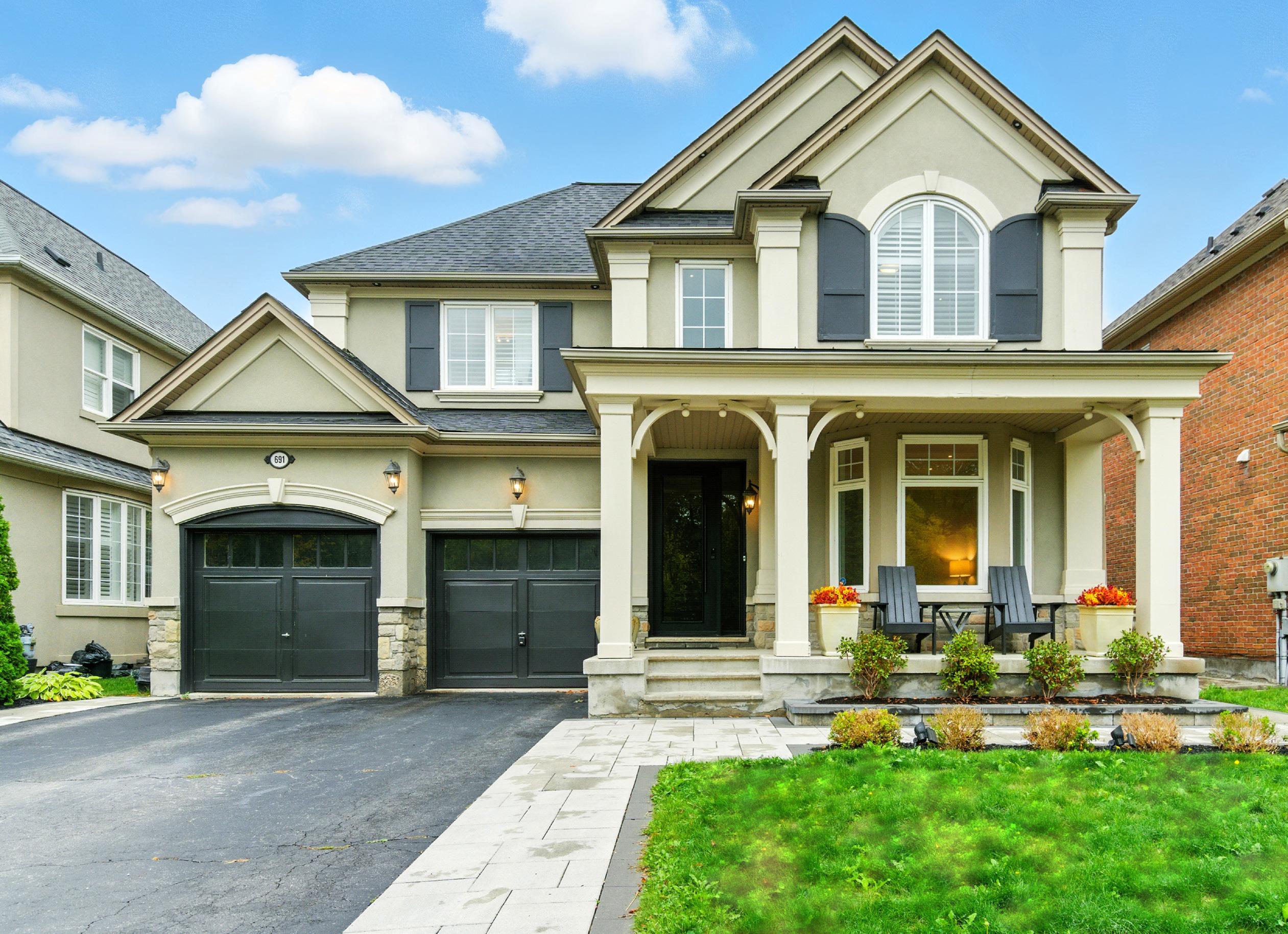



691

691 MERLOT COURT



Welcome to 691 Merlot, an exquisite home located in the prestigious Watercolours community of Lorne Park. Offering over 5,000 square feet of living space, this exceptional residence is the epitome of luxury living, combining elegant finishes, modern upgrades, and timeless architectural features. Its commanding stone and stucco exterior, paired with interlocking pathways and manicured landscaping, creates striking curb appeal that sets the tone for the sophistication within. Set on a quiet, family-friendly street lined with mature trees, this home delivers both privacy and prestige in equal measure.
Inside, the grand foyer introduces soaring ceilings, rich hardwood floors, and upscale lighting, all enhanced by crown moulding and designer fixtures. The modern pivot-style glass entry door makes an unforgettable first impression, and the home flows effortlessly through a series of refined, spacious rooms. Featuring new solid wood interior doors, pot lighting throughout, and thoughtfully designed spaces, the home is ideal for both everyday comfort and upscale entertaining.
The main floor features a formal living room with tray ceilings, a spacious dining area with custom mirror detailing, and a large family room with built-in shelving and an electric fireplace finished in elegant marble-style porcelain tiles. The sunken main-floor office adds functional luxury for those working from home, while the open-concept layout connects seamlessly to the gourmet kitchen and breakfast area—perfect for gatherings and family time alike.
Upstairs, the residence continues to impress with a luxurious primary suite, three additional generously-sized bedrooms, and versatile spaces including a den and a reading nook. Each bedroom is appointed with hardwood flooring, pot lights, and California shutters, creating a cohesive, polished design throughout. The thoughtful floorplan also supports multigenerational living with multiple ensuites and ample closet space.

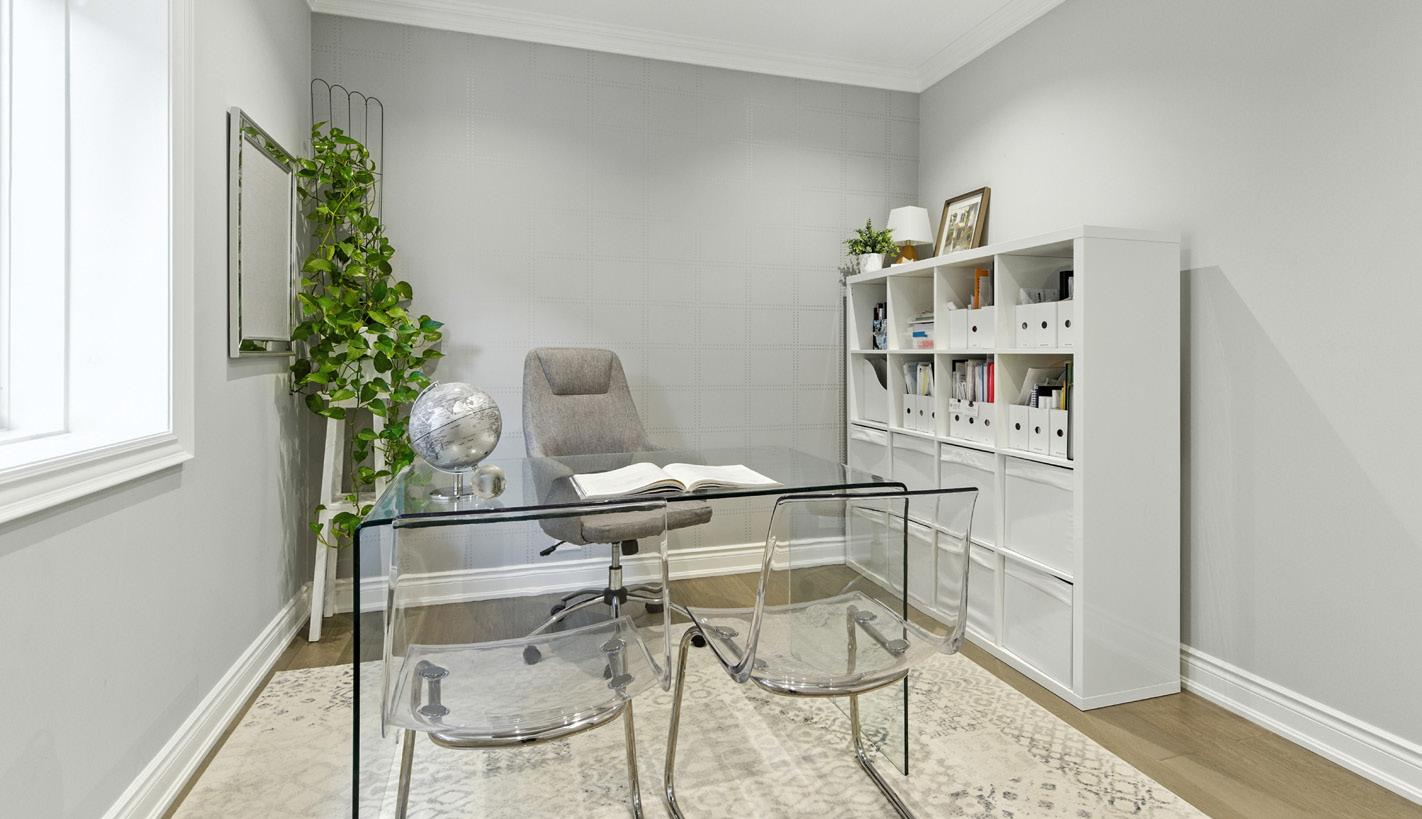
Smart home integration ensures modern convenience, while practical touches such as a fully outfitted mudroom, a spacious laundry area with garage access, and a large cold room in the basement reflect careful planning for daily functionality. The basement, with its high ceilings and large recreation area, provides the opportunity to further customize the home to suit your unique needs, including a rough-in for a bathroom.
Located near top-rated schools, the lakefront, parks, and Port Credit Village, 691 Merlot offers proximity to nature and urban amenities, along with easy access to two GO train stations. This home is a rare offering that combines timeless design, thoughtful features, and an abundance of space—delivering a true experience of luxury living in one of Mississauga’s most desirable neighbourhoods.


The kitchen is a hub of both function and sophistication, designed to inspire culinary delights at every meal. Featuring granite countertops, a brick-style porcelain backsplash, and rich hardwood flooring, this space is as visually stunning as it is practical. Undermounted double sinks sit beneath large windows overlooking the backyard, flooding the kitchen with natural light. Two oversized pendant lights illuminate the central island, which provides additional storage and workspace.
High-end appliances offer everything a home chef could need. The peninsula dining extension adds casual seating space, while the seamless flow into the breakfast area makes this kitchen ideal for entertaining or family mornings. Whether you’re preparing a weekday dinner or hosting a large gathering, this kitchen is truly built for culinary delights in both form and function.

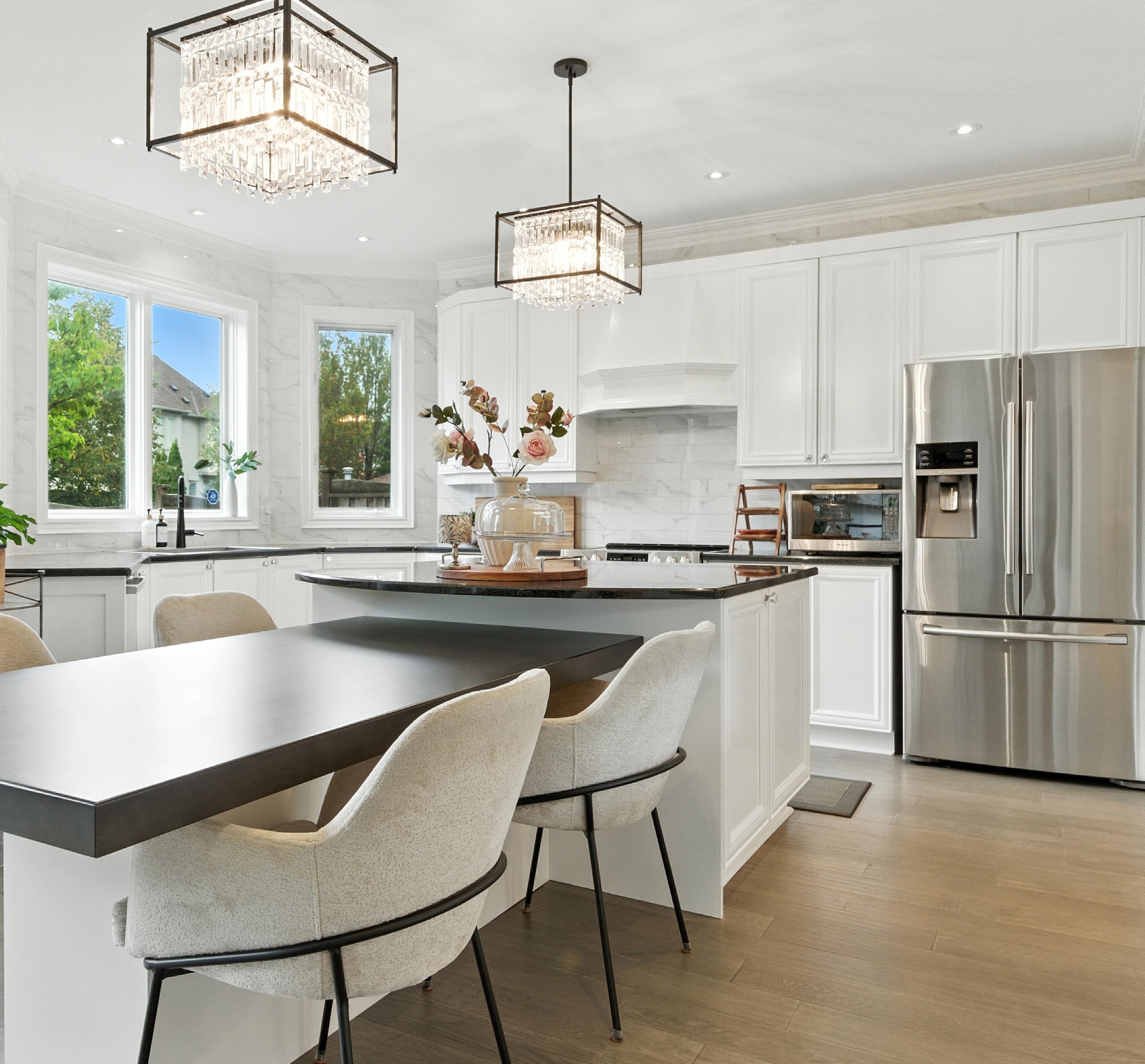
Every living space has been meticulously crafted to elevate everyday moments into experiences of living well. The formal living and dining rooms boast elegant features such as tray ceilings, bay windows, and crown moulding, all accentuated by rich hardwood floors and modern lighting. A showstopping mirror wall in the dining room adds a dramatic, designer element, while the living room is perfectly positioned for intimate gatherings or quiet reflection.
The family room is a comfortable yet stylish retreat, featuring built-in shelving, a contemporary electric fireplace with marble-style porcelain tiling, and a wide bay window that fills the space with light. This space seamlessly integrates with the open-concept kitchen and breakfast area, making it the heart of the home. Whether enjoying a movie night or entertaining friends, the layout and aesthetic support a lifestyle rooted in comfort, elegance, and living well.
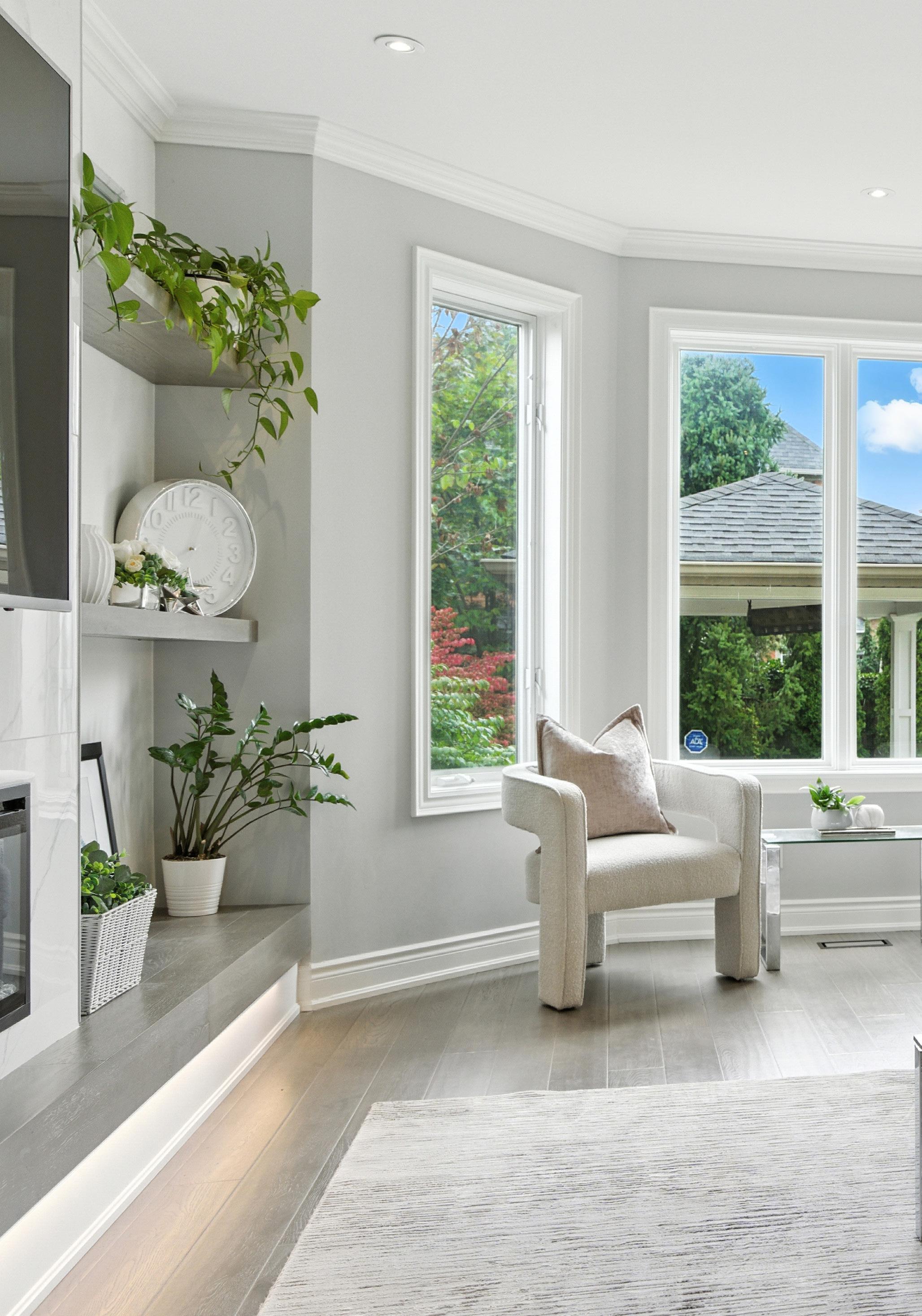

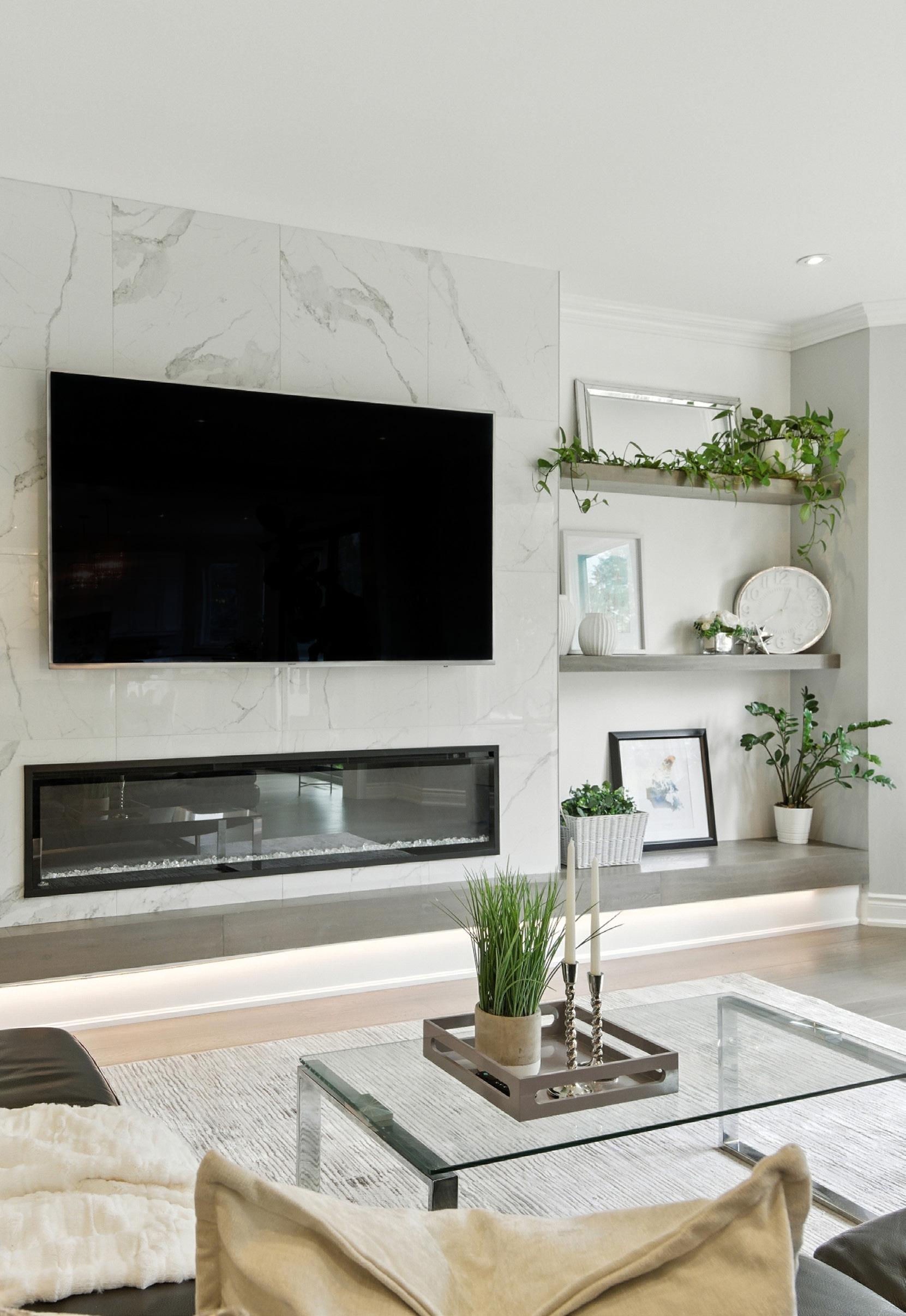
The primary suite is a refined sanctuary, designed to deliver a truly elevated living experience. From the moment you step through the newly installed French doors—crafted from solid wood with opaque glass panels—you are welcomed into a space that is both grand and intimate. Tray ceilings, pendant lighting, and oversized windows define the bedroom’s sense of spaciousness and serenity. This luxurious retreat is the perfect setting for relaxation, offering an effortless blend of design and functionality that anchors the upper level of the home.
At the heart of this suite is the spa-inspired five-piece ensuite bathroom, a masterful realm where indulgence meets sophistication. Thoughtfully appointed with dual vanities, wallmounted mirrors, and elegant pendant and pot lighting, the ensuite provides ample room for two without compromising comfort or style. A glass-enclosed shower with body wand and beautifully tiled walls sits opposite a deep, inviting hot tub—ideal for unwinding after a long day. Large windows bring in natural light while maintaining privacy, and the high-end porcelain tile flooring ties together the space’s elevated aesthetic.

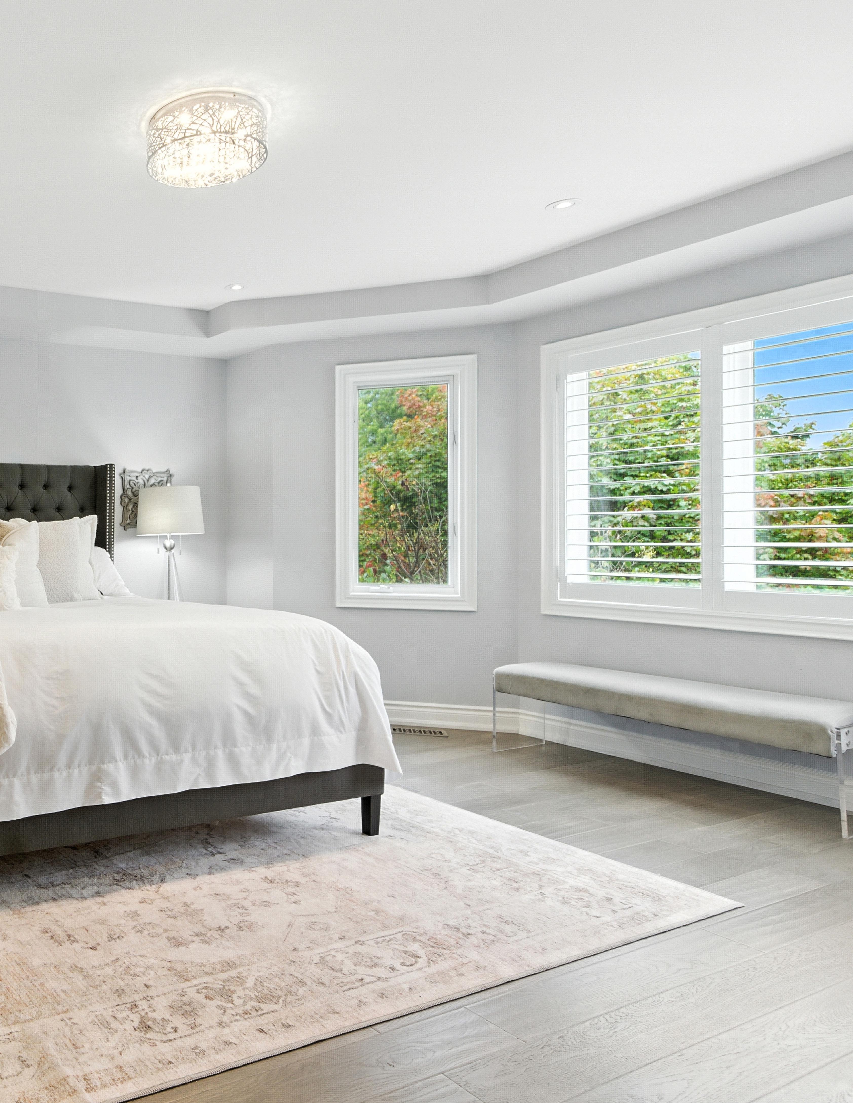
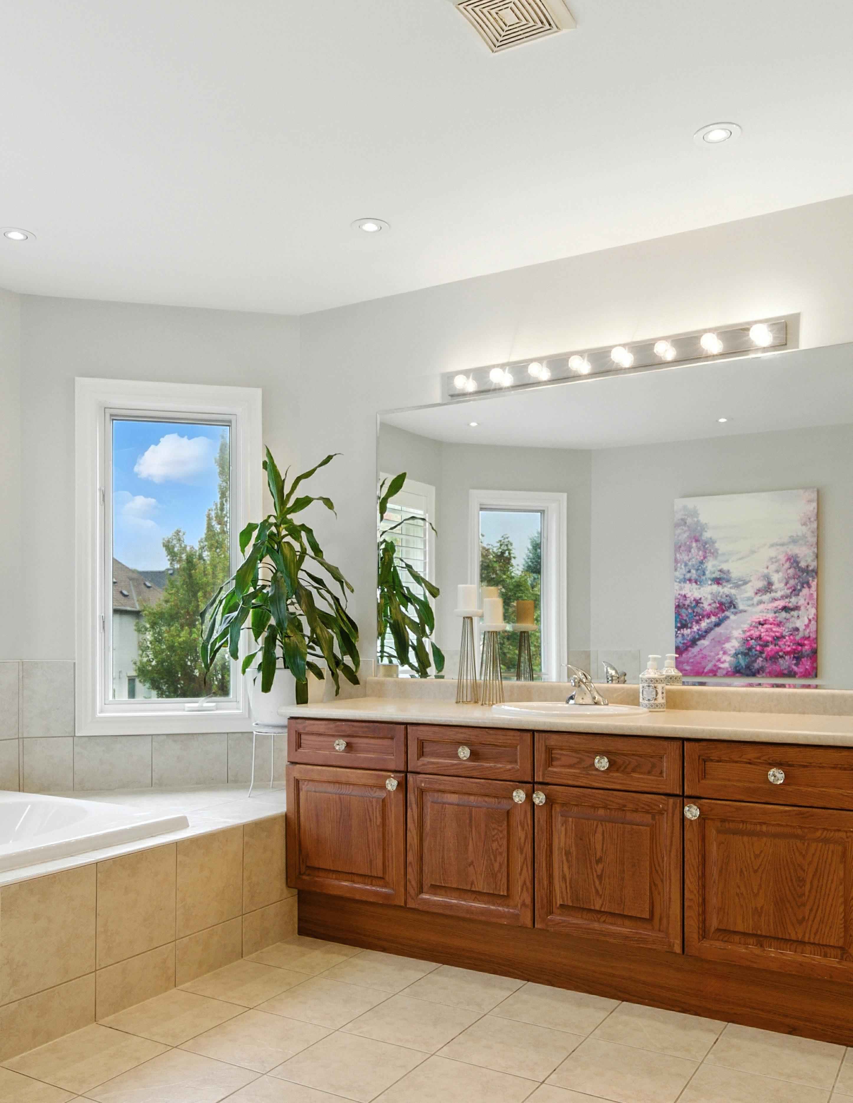

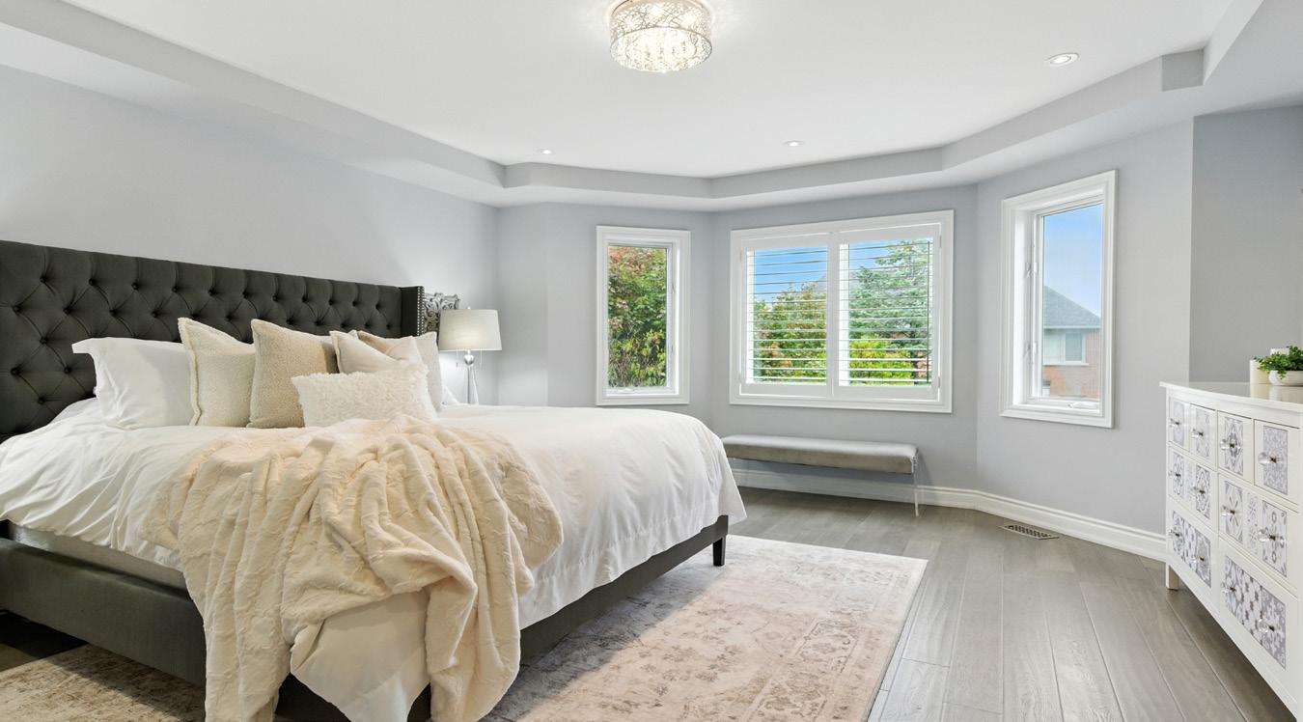
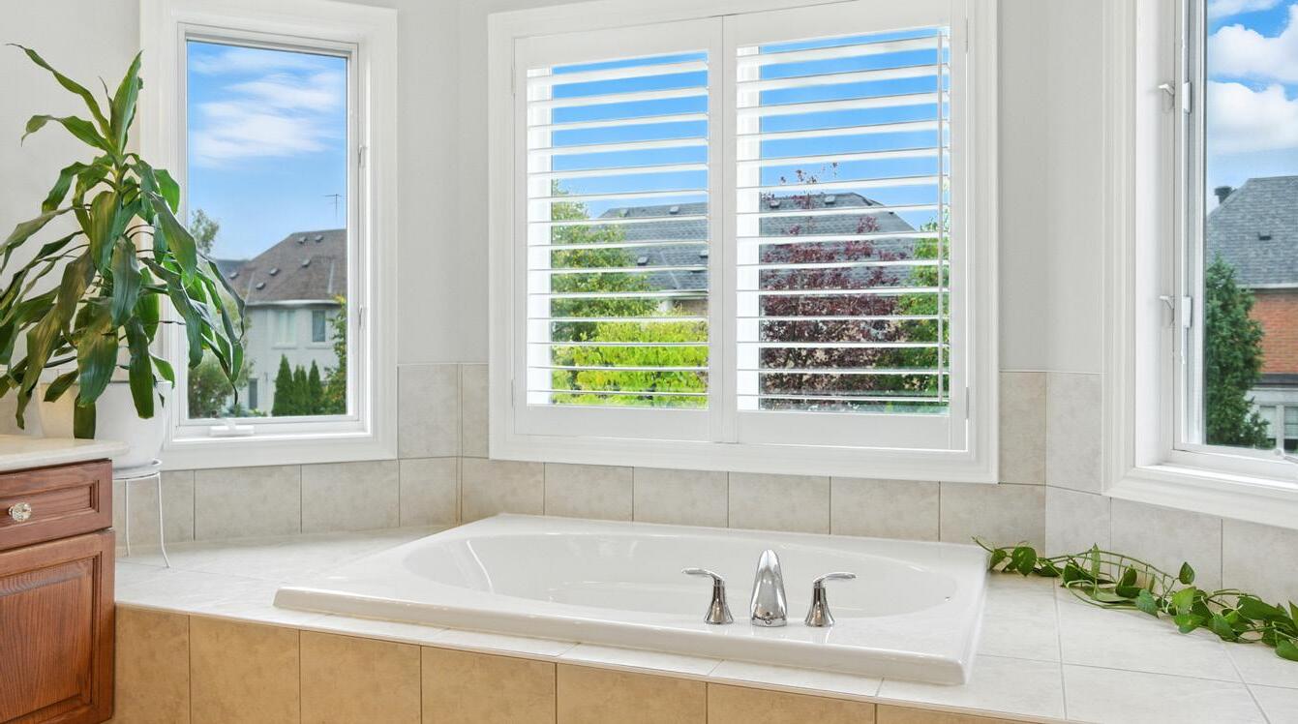
Adjacent to the ensuite, the “his and hers” walk-in closets provide both luxury and practicality. The masterful realm continues here, with custom shelving, ample hanging space, and tasteful lighting in each closet. “His” closet offers efficient storage and clean finishes, while “hers” boasts a picture window with California shutters that overlook the serene backyard. Together, these closets eliminate the need for compromise, creating a truly functional and elegant dressing area that enhances the everyday routine.
Every detail of the primary suite has been carefully considered to support a lifestyle of ease, elegance, and refinement. From the seamless flow between bedroom, ensuite, and closets, to the upscale finishes throughout, this private retreat exemplifies thoughtful design. The combination of space, natural light, and high-quality materials ensures that the entire primary suite is not just a place to sleep—but a masterful realm to live in, recharge, and feel truly at home.
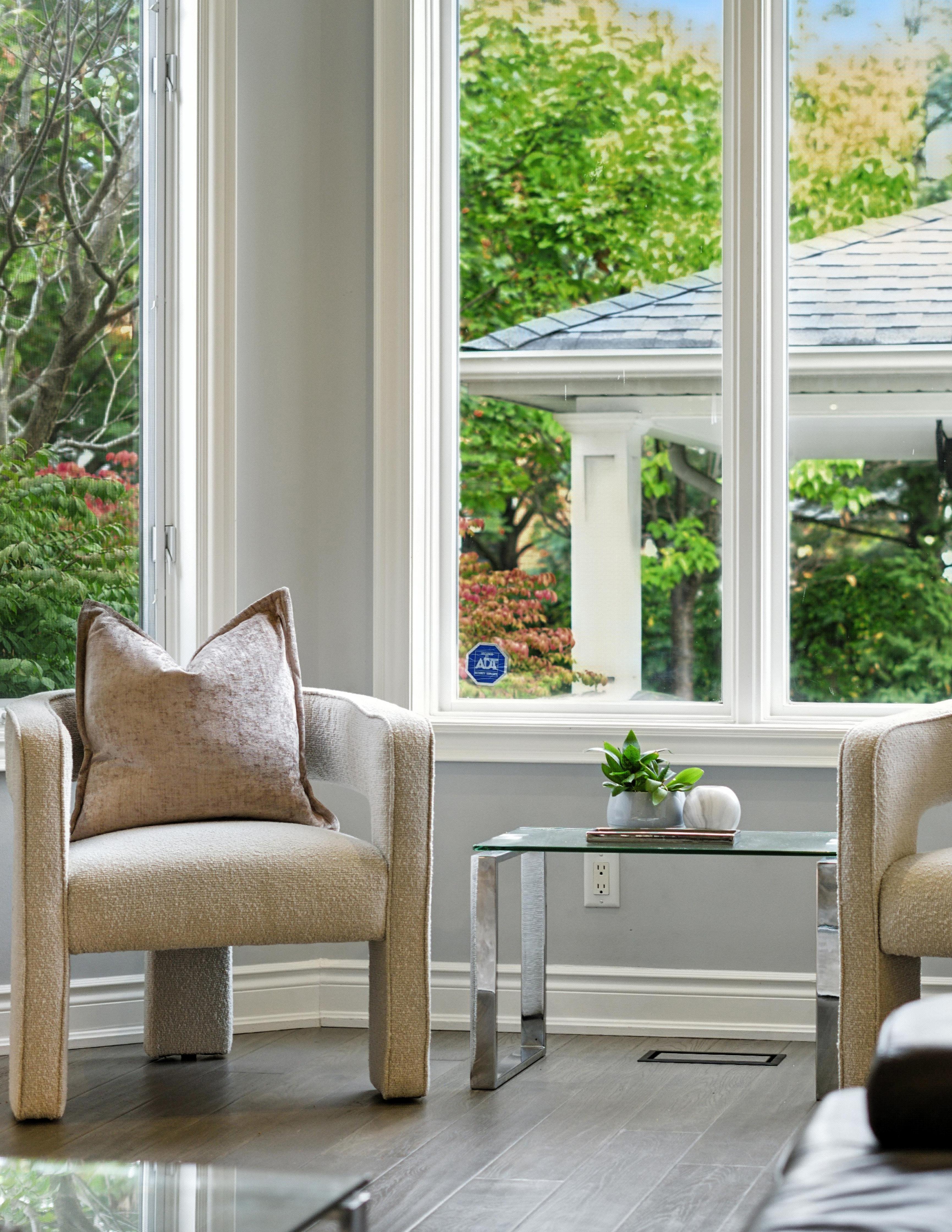

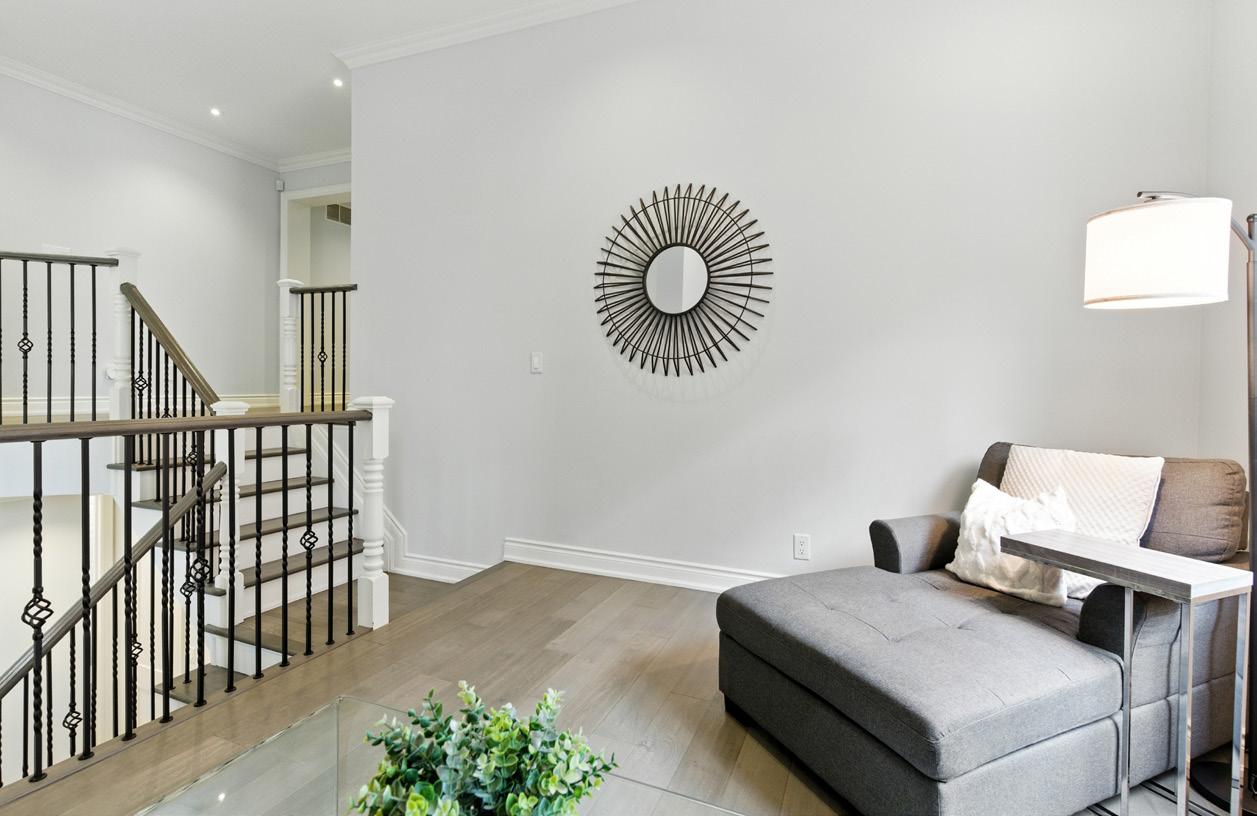

Step outside to a beautifully landscaped backyard that serves as a true outdoor paradise. Fully fenced and professionally manicured, the space includes an interlocking stone patio, a lit gazebo with a built-in heater, garden beds, and mature trees that provide both privacy and natural beauty. This yard is perfect for everything from large family gatherings to quiet mornings with a cup of coffee, offering a seamless extension of the home’s interior charm.
A garden shed and expansive green space ensure the backyard remains functional as well as beautiful, with plenty of room for children to play or for hosting outdoor events year-round. With its thoughtful layout and lush surroundings, the backyard at 691 Merlot offers a rare opportunity to enjoy the benefits of a private oasis within a premier suburban location—truly an outdoor paradise that supports both leisure and lifestyle.

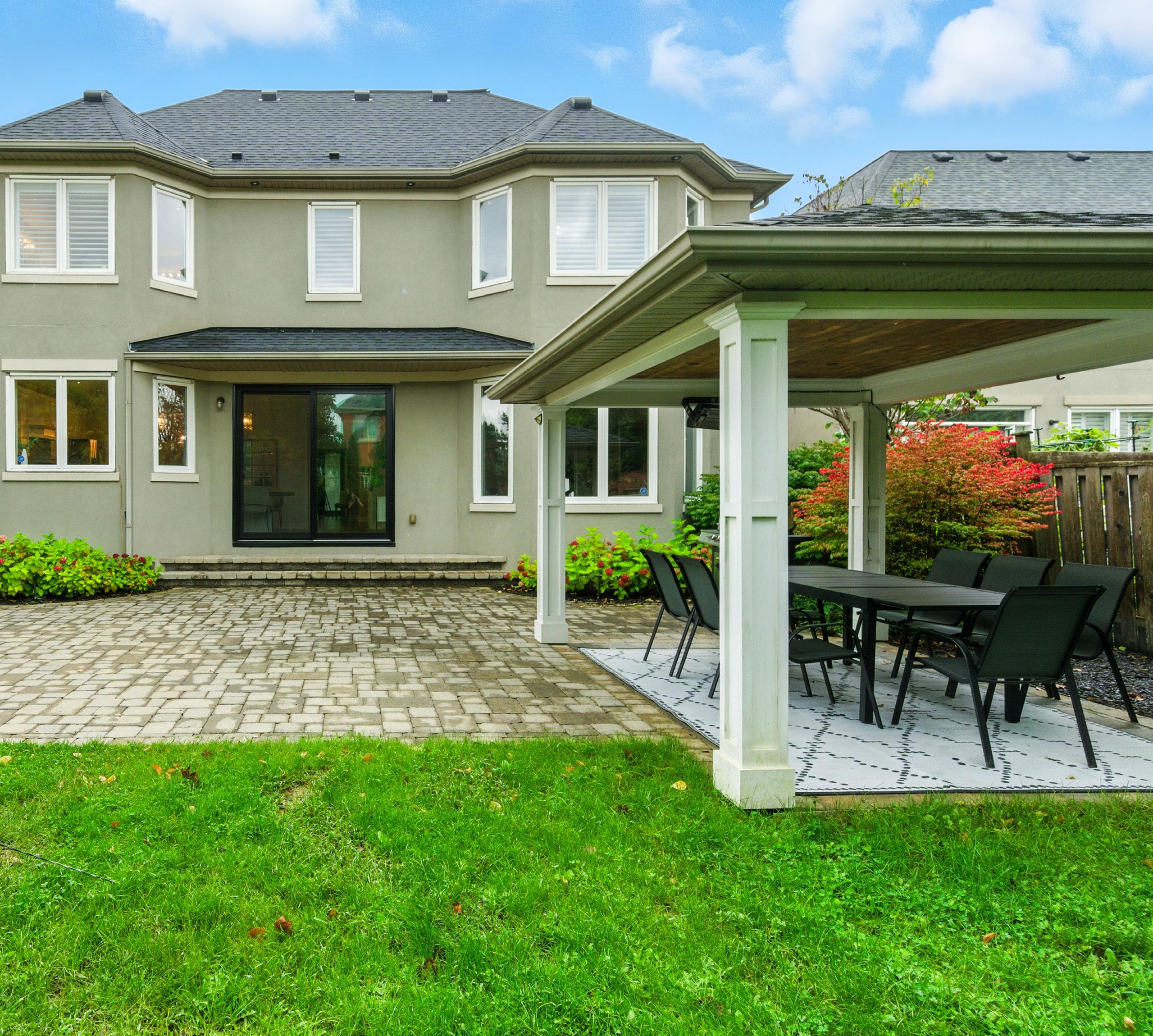
PETER PHILIP PAPOUSEK
SALES REPRESENTATIVE
647 . 891 . 2489
peter@huxrealty.ca