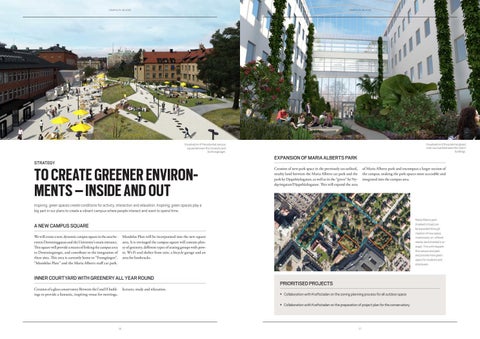CAMPUS PLAN 2030
CAMPUS PLAN 2030
Visualisation of the potential glazed inner courtyard between the I and H buildings.
Visualisation of the potential campus square between the University and Drottningtorget.
EXPANSION OF MARIA ALBERTS PARK
STRATEGY
TO CREATE GREENER ENVIRONMENTS – INSIDE AND OUT
Creation of new park space in the previously un-utilised, nearby land between the Maria Alberts car park and the park by Djupebäcksgatan, as well as in the “grove” by Nydqvistgatan/Djupebäcksgatan. This will expand the area
of Maria Alberts park and encompass a larger section of the campus, making the park spaces more accessible and integrated into the campus area.
Inspiring, green spaces create conditions for activity, interaction and relaxation. Inspiring, green spaces play a big part in our plans to create a vibrant campus where people interact and want to spend time. Maria Alberts park (marked in blue) can be expanded through creation of new space in previously un-utilised nearby land (marked in orange). This will integrate the campus and park and provide more green space for students and employees.
A NEW CAMPUS SQUARE We will create a new, dynamic campus square in the area between Drottninggatan and the University’s main entrance. This square will provide a means of linking the campus area to Drottningtorget, and contribute to the integration of these sites. This area is currently home to “Framgången”, “Mandelas Plats” and the Maria Alberts staff car park.
Mandelas Plats will be incorporated into the new square area. It is envisaged the campus square will contain plenty of greenery, different types of seating groups with power, Wi-Fi and shelter from rain, a bicycle garage and an area for foodtrucks.
INNER COURTYARD WITH GREENERY ALL YEAR ROUND Creation of a glass conservatory Between the I and H buildings to provide a fantastic, inspiring venue for meetings,
lectures, study and relaxation.
PRIORITISED PROJECTS • Collaboration with Kraftstaden on the zoning planning process for all outdoor space • Collaboration with Kraftstaden on the preparation of project plan for the conservatory
26
27








