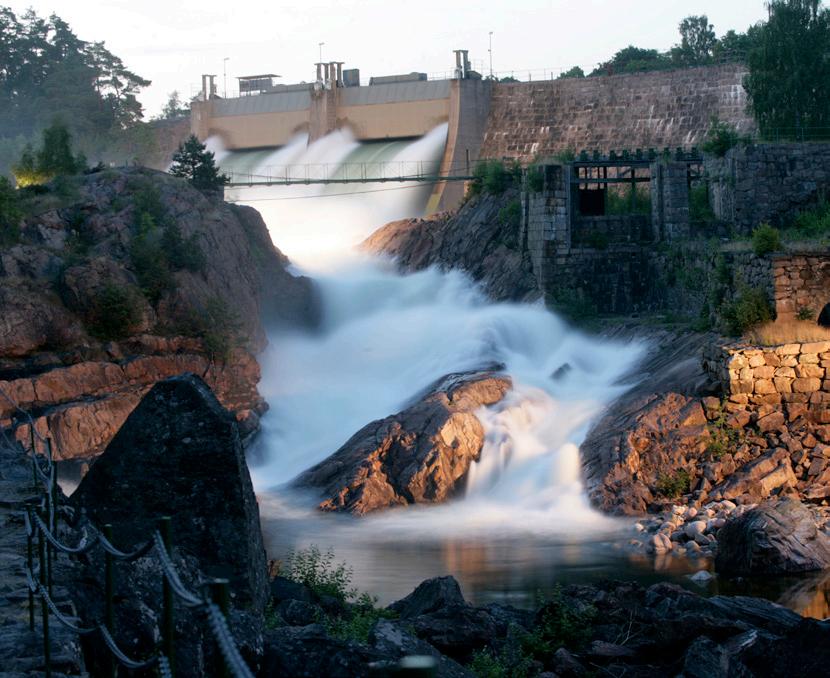
4 minute read
Method and process
CURRENT SITUATION AND CHALLENGES
THE CURRENT SITUATION FOR UNIVERSITY WEST AND TROLLHÄTTAN
Advertisement
The campus of University West is located nearby the centre of Trollhättan. Trollhättan Municipality is aiming to reach a population of 70,000 by 2030, and investment is being made into infrastructure and housing development around the city with this objective in mind. Trollhättan Municipality has ambitious plans to develop the city centre, and the new Drottningtorget square and development of the campus area form a key part of these plans. The university’s premises span a total of 37,183 m2, with the campus in the centre accounting for 34,013 m2 and the Production Technology Centre accounting for 3,169 m2 . Office and meeting space on campus amounts to 10,000 m2. Premises costs are relatively low, accounting for 9.5% of total expenditure (compared to the national average of 12% in 2019).
CHALLENGES
Lack of integration between education and research University West’s activities are based on campus in the centre and at the Production Technology Centre, where the institution’s key Production Technology West research environment (PTV) is located. As a result, there is a lack of integration between education, research, research training and collaboration that is necessary for the university’s continued development. The long-term strategic investment within Primus also requires effective cooperation between the University and new arenas of collaboration.
Lack of lecture theatres, flexible halls and meeting rooms The university has too few large lecture theatres, and there is a lack of flexible teaching rooms which enable a range of educational methods. There is also a shortage of group rooms and other creative meeting spaces for the students. Lecture theatres and meeting spaces must be upgraded in relation to technology and flexibility. There is also a lack of natural, accessible meeting spaces for employees as well as students. We currently fail to take sufficient advantage of the university’s informal teaching environments, and there is a lot of potential here for the creation of new and improved meeting and studying areas.
There is also a need for a larger sports hall for teaching, as well as for students and employees in general. In this context, it should also be mentioned that the Student Union have indicated a wish to have a higher profile on campus.
Lack of workspaces and meeting rooms for employees The number of employees at the University has rocketed in recent years. The utilisation of workspaces and conference rooms is currently at a maximum, and there is no scope for expansion within the existing office layout. Our current office and meeting spaces need to be utilised more effectively and flexibly, as we have a low rate of utilisation in many of our existing offices.
According to the work environment survey conducted by KiWest, our employees are very satisfied with their current physical work environment, so it’s important to maintain this, and even strive to make improvements. With this in mind, we face a major challenge in ensuring the changes that are proposed and implemented are sufficiently investigated and supported. Moreover, we must ensure the needs of the institution and employees guide the process, rather than focusing on the lack of premises. At the same time, we face the challenge of arranging workspaces in such a way that encourages collaboration within working units, between working units and with other collaborative partners. Lack of attractive student accommodation in the centre and in the campus area The university lacks the competitive advantage of providing attractive student accommodation in and nearby the campus area. At present, the majority of student accommodation is located quite far from the campus area, which means, in many cases, students leave the campus and city centre after attending lectures. As a consequence, the campus is often perceived to be empty, and students do not spend time in the city centre.
Unclear entrance points There are a number of entrances to the university but no clear entrance point, and what is currently classed as the main entrance leads directly to the restaurant, Västan. It is also difficult to navigate and orientate yourself when entering from this point. With this in mind, there is a need to have two clear main entrances – one on Drottningtorget and one from the car park – which lead to a common, naturally informative and inspiring meeting place where our activities are clearly displayed.
The challenges of outdoor space Within the campus environment there are currently a number of un-utilised spaces, and because students often leave the area after their lectures, these are perceived to be vacant, dark and somewhat unsafe during evenings and weekends. Students and employees have identified a lack of greenery, lighting and areas for activity and pleasant spaces for study, work and social interaction. The campus area is perceived to be cut off from the city centre, and there is no natural flow of people to this area. The campus area lacks a natural link to Maria Alberts park.
Climate impact University West has outlined an ambition to reduce its environmental footprint. To create a more sustainable campus we must utilise our premises more effectively and reduce our climate impact. This entails commitments and strategic choices in our day-to-day activities, during procurement and various purchases, in how we utilise our space and on work to develop our campus.
Sustainable connections and parking facilities Students, employees and partners currently perceive it is difficult to find parking spaces. As public transport services don’t always correspond with study, work or meeting schedules, many people are dependent on travelling by car. This is a challenge with regard to both equal conditions as well as climate impact.








