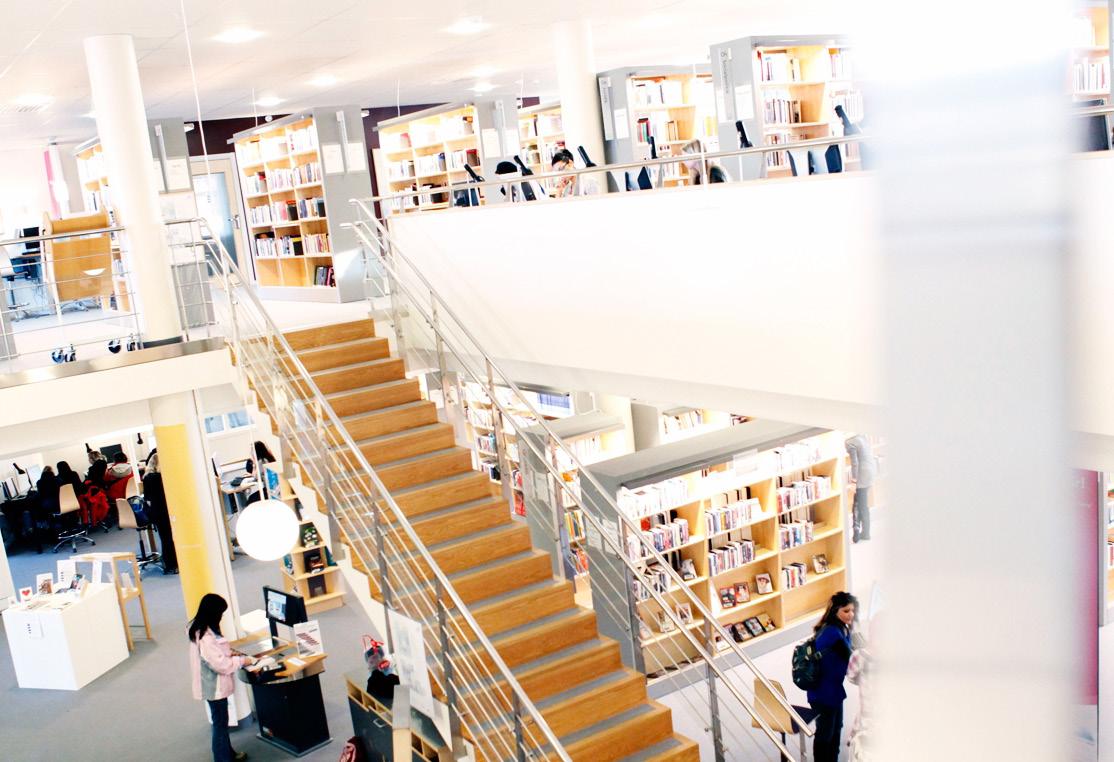
7 minute read
The Campus Plan
STRATEGY
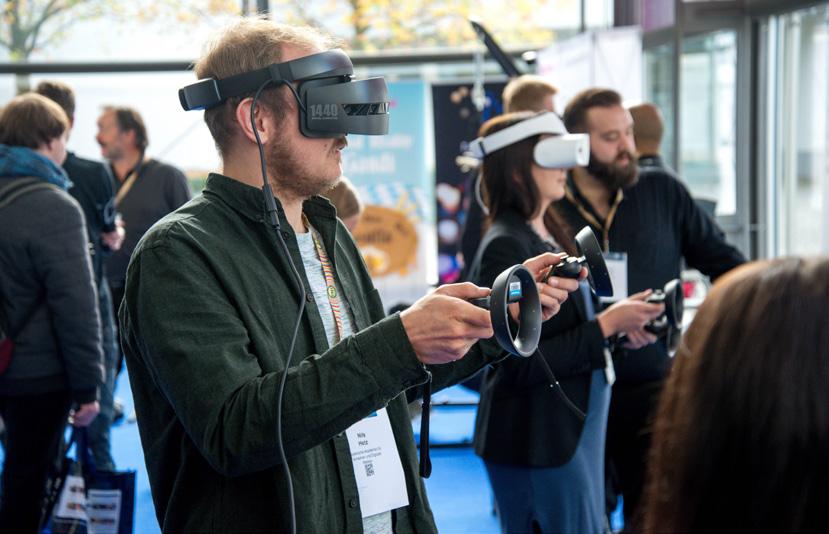
Advertisement
TO CREATE FLEXIBLE AND CREATIVE LEARNING AREAS IN PHYSICAL AND DIGITAL ENVIRONMENTS
We have identified a growing need for flexibility in our learning environments in order to meet the changing needs and requirements regarding education for individuals and in working life. Our future learning environment will be safe, inclusive, creative, and contribute to successful study for more people. Creation of such learning environments requires extensive commitment and participation from students and employees in the development process.
Creative and flexible learning environments involve the design of technical infrastructure, premises and furniture layout in formal learning areas (halls and group rooms) as well as the design of informal learning environments (social spaces such as libraries, corridors and open areas). One way of supporting such development is to eliminate the boundaries between formal and informal learning environments. To the greatest possible extent, these arenas ought to be developed into shared working environments for students, teachers and partners. Both formal and informal learning environments should be perceived by everyone to be safe.
VARIATION OF LEARNING ENVIRONMENTS
In the case of educational learning environments, research and practical experience from other institutions has identified a need for lecture theatres that are adapted for interactivity and cooperation. As a result, a creative and flexible learning environment requires rooms in a variety of sizes, with flexible layouts and furniture that facilitate interactivity. Our informal learning environments shall also provide a high degree of variation in their design, and contain areas that both stimulate and enable concentrated work, group work and unplanned work. In technical terms, this means the teaching we provide will be increasingly supported by digital technology. Traditional educational thresholds in the form of time and space will be exceeded to a greater extent.
THE LIBRARY AS A MEETING PLACE AND HUB OF COMMUNICATION
The role of the library has been extended as a result of digitalisation. The role of the library will be reinforced in the physical environment, providing a social, informal learning environment in association with the support and service of formal learning environments. The library increasingly serves as a hub of communication between different information services, students and teachers.
PRIORITISED PROJECTS
• Development plan for formal and informal learning environments
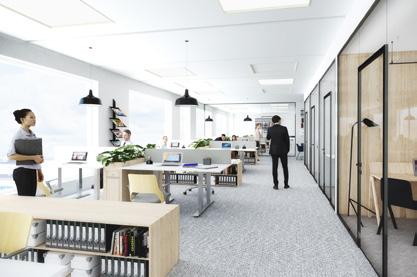
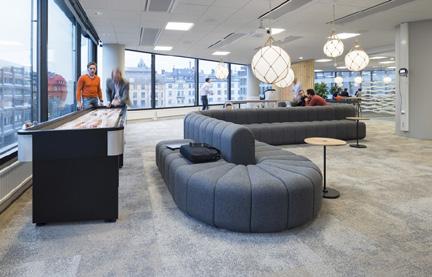
STRATEGY
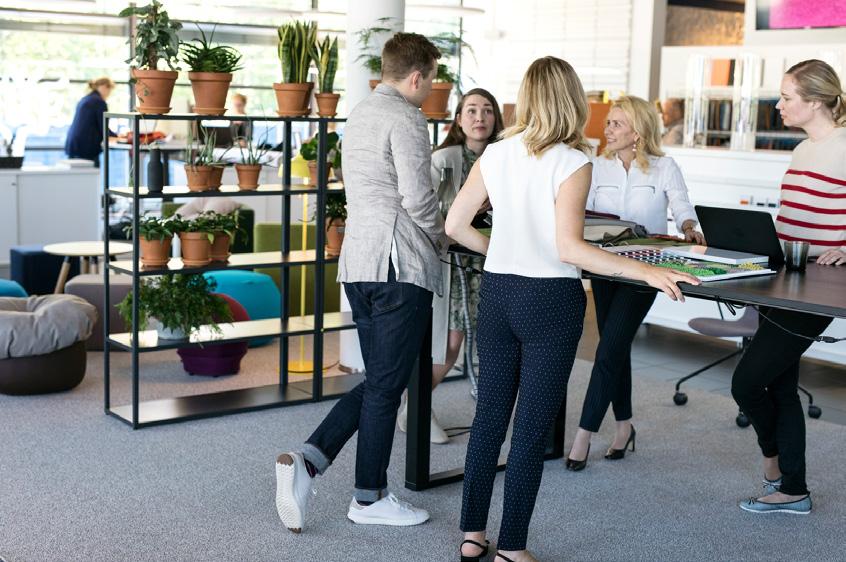
TO DEVELOP ATTRACTIVE, FLEXIBLE WORKSPACES AND MEETING PLACES
University West is an attractive employer offering an inspiring, secure workplace for every employee. Our workforce has increased, and we envisage continued expansion that requires greater flexibility in the design and layout of workspaces.
A WORKPLACE WHERE PEOPLE WANT TO BE
The physical workplace is intended to be attractive, and encourage a culture that ensures everyone wants to be there. This creates conditions for meetings and interaction. Thanks to considerable potential for diversification and flexibility, the needs of the employees and institution will be met in terms of function and requirements. Workspaces shall be designed in such a way that encourages collaboration within working units, between working units and with other collaborative partners. Creation of such learning environments requires extensive commitment and participation from employees in the development process.
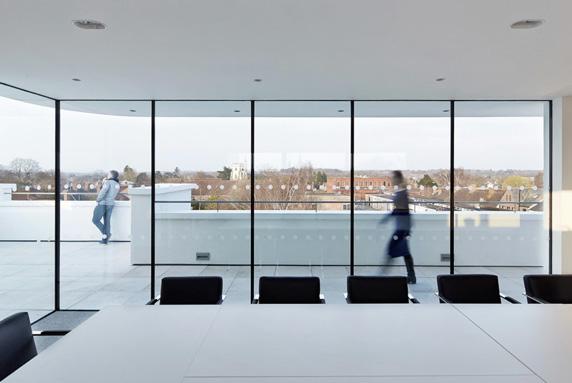
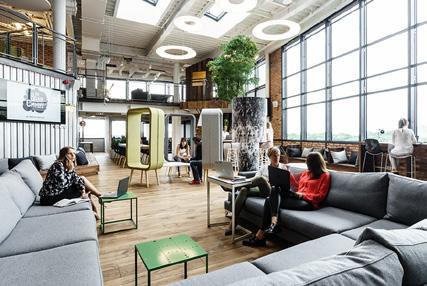
PRIORITISED PROJECTS
• To investigate the needs of different functions. The investigation will be based on existing research.
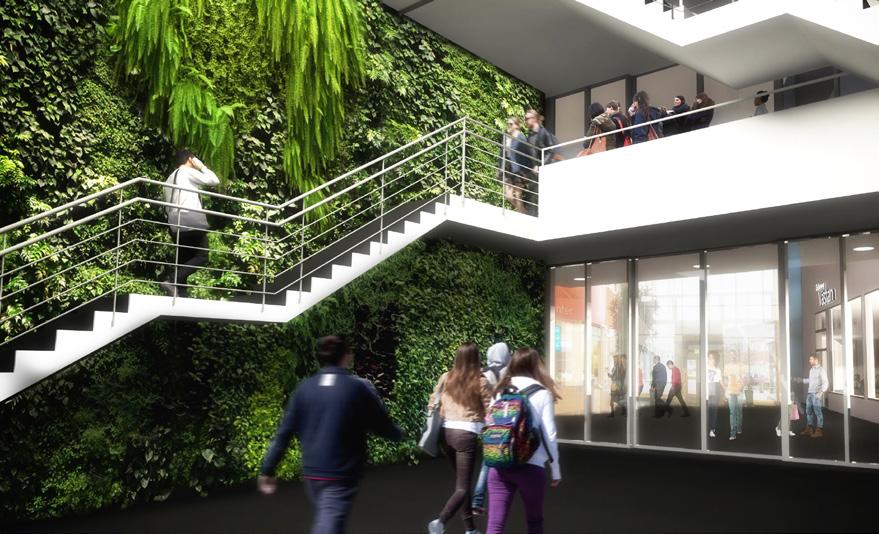
Exterior visualisation of the new main entrance from the west, with entry from the campus square
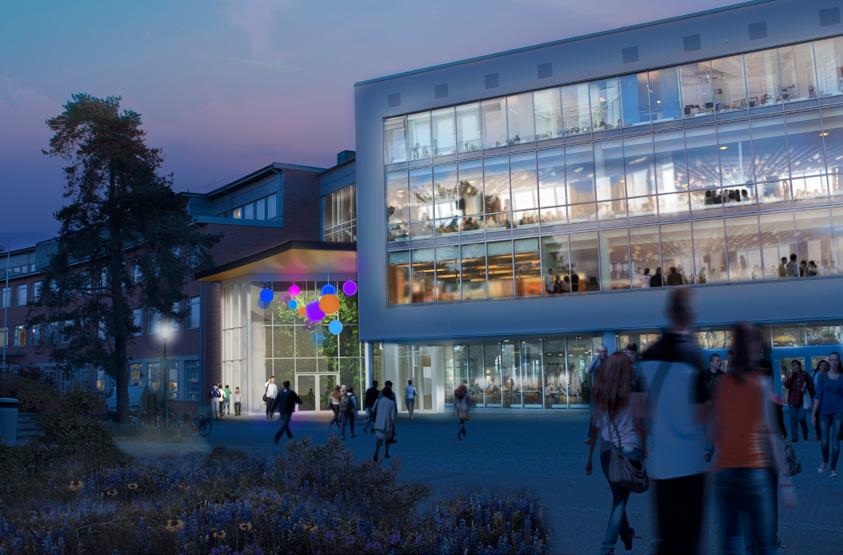
STRATEGY
MAKING THE CAMPUS INVITING AND EASY TO NAVIGATE
A key objective of the campus development is to make the campus area more open, welcoming and easy to navigate. As things stand, there are lots of entrances but no clear main entrance.
CLEAR MAIN ENTRANCES
A main entrance from the west (towards Drottningtorget) and a main entrance from the east (towards the car park) lead to an indoor square where you can find information and assistance, get to know the institution and easily navigate the building as required. Beside the main entrances, there is a possibility of the library using a special entrance when open during evenings and weekends.
SIGNAGE AND LIGHTING
Clearly visible signage for University West will be erected at the front of the building by our main entrances. Visible, attractive signs will appear at the boundary of the campus area (where it meets the city), making it easy to find main entrances and welcome people to the University. A new, accessible system of directional signs will be installed in the building. By providing lighting for outdoor spaces and façades, we will increase safety and well-being and make the campus easier to navigate.
till Reseec tn r mu
NY PARK
Interior visualisation of the new main entrance leading to the inner square, with service centre.
INDOOR SQUARE AND RESTAURANT
Ombyggnad Korridorsboende ca 35 rum
Our two main entrances will lead to an indoor square containing a service centre, information screens, directional signs, marketing/advertising space and meeting areas. The Café/restaurang restaurant, Västan, will be given a new entrance from the Soligt torg/ r indoor square, becoming more closed-off. The current en-gnievresetu trance towards Drottningtorget will be replaced by a pleasant lounge and café for meetings, study and social interaction. Plantering/ plats för konst NY HUVUDENTRÉ
Café/restaurang
Campustorg
sppU täll gnin foo td r kcu s, öm lj gi bni y angg av "överhäng" d
yc kel ag ra eg öF r äb ttra d tnE ré/
resta ru a /gn ac féf knu t oi n
tS eidu so aic la lim öj er
The new main entrance on the west side and an upgraded entrance from the east will form a new, clear channel through the central building.
PRIORITISED PROJECTS
Café
• Collaboration with Kraftstaden on the planning of main entrances, indoor square and reconstruction of restaurant and café.
• Signage indoors and out.
• Lighting of the façade facing Drottningtorget
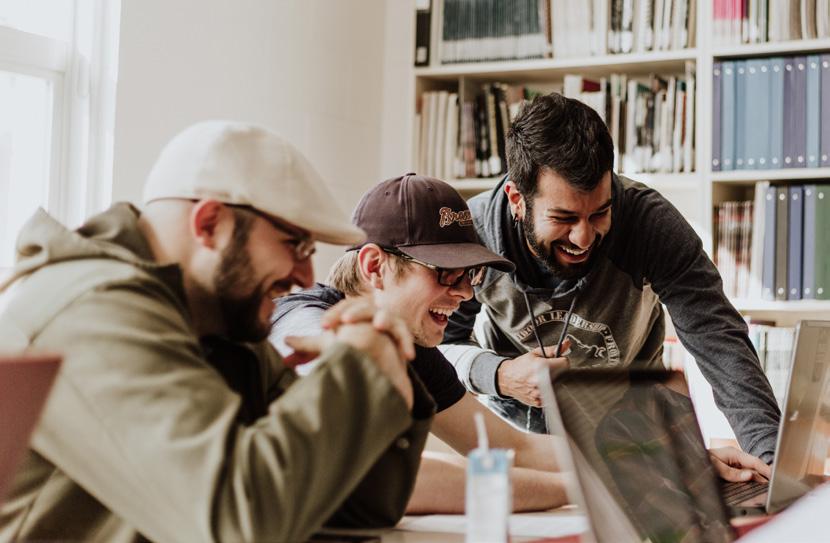
STRATEGY
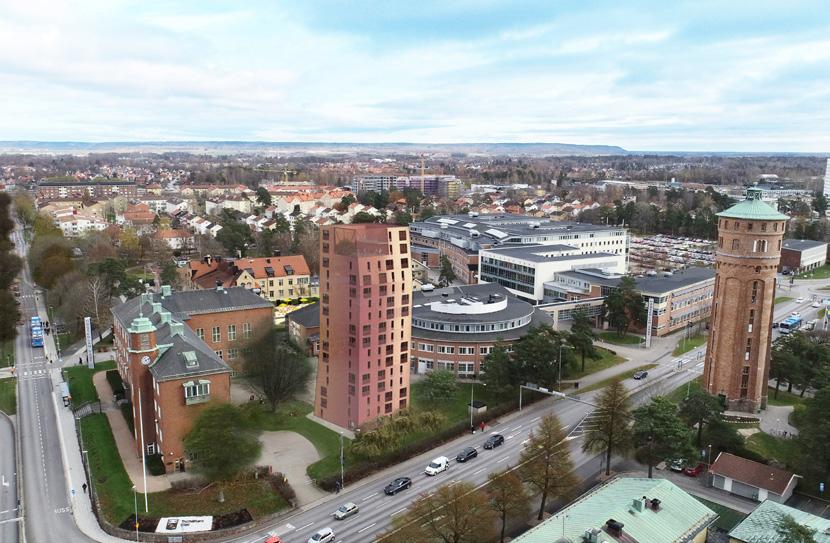
Vision of the potential new studentaccommodation on campus, facing Gärdhemsvägen.
TO BUILD ACCOMMODATION ON CAMPUS
The demand for accommodation among students and guest lecturers is considerable in most places of study. Building accommodation on campus creates a substantial competitive advantage. Access to good accommodation is a key factor in a student’s choice of institution, and contributes to well-being – for international students in particular. With accommodation on campus for students and guest lecturers, we will create a safe, dynamic campus area. Student accommodation on campus also contributes to a more dynamic centre.
TAPPING THE POTENTIAL OF THE CENTRAL LOCATION
In order to connect University West with the city centre and stimulate a flow of people in between, the location of the accommodation is key, with the area nearby Drottninggatan of particular interest. The effective utilisation of the site/land means identifying opportunities for the reconstruction of existing buildings, as well as new-builds. Student accommodation in this area would be unique. In the first phase of this plan, the total number of apartments for students and guest-lecturers is estimated to be around 160.
A NEW ACCOMMODATION BUILDING
Through construction of a new building for student accommodation on the land between the A-building, C-building and Gärdhemsvägen, we are creating unique housing that would forge the identity of the University and the campus area, as well as set a new benchmark in Trollhättan. The total number of apartments is estimated to be around 90.
HALLS OF RESIDENCE
Constructing halls of residence with communal kitchens in A-building and building 40 will provide relatively affordable accommodation nearby the campus, which is important, for our international students in particular. This is an attractive option from a student perspective, with the close proximity of the centre and university creating a shared living experience. The Student Union would like the function room to remain in the wing of the A-building. The total number of apartments in the halls of residence is around 70, divided among the two buildings.
Example of halls of residence in student accommodation, with communal washroom/toilet and kitchen in A-building.
PRIORITISED PROJECTS
• Collaboration with Kraftstaden on plan to relocate existing businesses in A-building and building 40.
• Collaboration with Kraftstaden on zoning plan process for the reconstruction of A-building and building 40.
• Collaboration with Kraftstaden on the zoning plan process for the new accommodation building.








