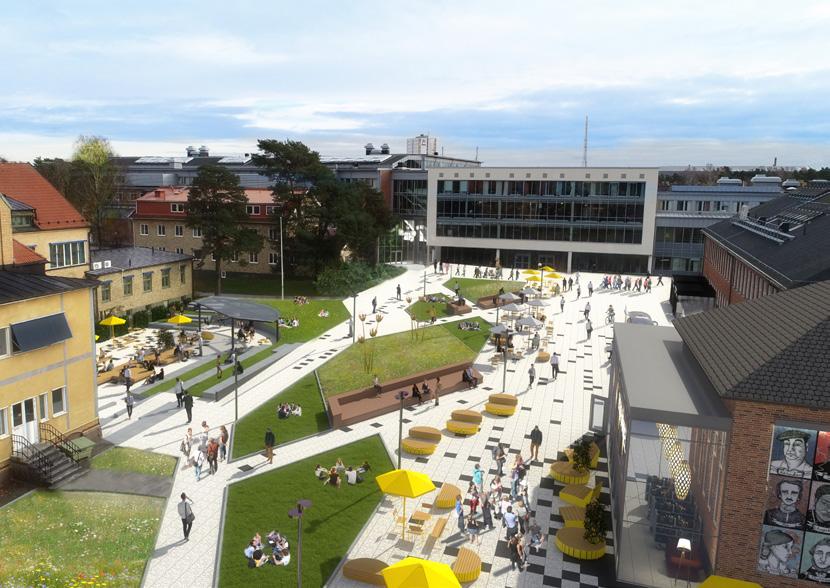
3 minute read
Background and conditions
Visualisation of the future campus square, with green spaces and areas for service, meetings and social interaction.
THE CAMPUS PLAN
Advertisement
REQUIREMENTS OF THE CAMPUS PLAN
To meet the needs of tomorrow regarding environments on campus requires both short and long term planning. This development work is based on the University’s strategic platform and our role as an active societal partner in an increasingly digitalised and globalised world. The campus vision and related impact targets shall be clearly linked to the vision, strategies and objectives of the University.
Campus Plan 2030 outlines the long-term ambitions of University West and plots a course for the forthcoming 10-year period. The Campus Plan shall contribute to reinforcing:
• University West’s appeal as a leading WIL higher education institution. • Trollhättan’s appeal as a city of knowledge and study. • A vibrant, attractive, city centre.
BACKGROUND AND DESCRIPTION OF CAMPUS VISION AND IMPACT TARGETS
We obtained our Work-Integrated Learning (WIL) status because we are open, inclusive and collaborate with the surrounding community. We are a centre of learning where academia, work and society converge. It is this interaction – mutual collaboration – that gives rise to insight, knowledge and development. Our future campus shall facilitate and reinforce this approach. Collaboration is a condition of WIL. Collaboration is contingent on interaction. This is why interaction lies at the heart of the campus vision.
CAMPUS VISION
A campus where interaction is created, bringing together knowledge, ideas, culture and people. Our campus is a creative and inspiring environment for lifelong learning and multi-disciplinary collaboration. It forges interaction between academia, working life and the surrounding community to collectively create knowledge and development. Our campus publicises research and progress achieved in an accessible, inclusive way. It is an inviting place, where everyone feels welcome.
IMPACT TARGETS
A creative, flexible campus Our campus provides a stimulating and innovative educational environment, both physical and digital, for teaching, research and other activities. Our premises are flexible, and we use modern technology to effectively and creatively cooperate with our partners within academia, business and the community. Our campus creates an environment that enables and stimulates increased collaboration and integration between education and research, between different fields of knowledge, between different working units and with the surrounding community. A vibrant, accessible campus Our campus bustles with life and activity during a large part of the day, seven days a week. This is a safe, dynamic and inspiring place to be, where there’s always something going on. Students, employees, partners and other visitors enjoy spending time here to gain energy, inspiration and knowledge. This is an inclusive, accessible campus which raises the profile of our activities, as well as those of our partners. A green, sustainable campus We have a green campus, both when it comes to sustainability and access to greenery, vegetation and pleasant recreational environments. In the campus area there are plenty of green spaces in which to study, work and spend time in, both indoors and out. Our campus is economically, socially and environmentally sustainable, we consume and produce energy in smart ways and take an innovative, considered approach to the use of resources and materials.
till Reseec tn r mu
NY PARK
Ombyggnad Korridorsboende ca 35 rum
Café/restaurang
Soligt torg/ tu eserver gni
Campustorg
Plantering/ plats för konst NY HUVUDENTRÉ
Café/restaurang
sppU täll gnin foo td r kcu s, öm lj gi bni y angg av "överhäng" d
yc kel ag ra eg
Café
Ny parkering ca 60 pl
öF r äb ttra d tnE ré/
resta ru a /gn ac féf knu t oi n
tS eidu so aic la lim öj er
Möjligt Café/ aS ml sgni lp ats
NY PARK
BLUEPRINT OF THE FUTURE CAMPUS
Blueprint of the University’s future campus area, with various projects and solutions during the period up to 2030. The area to the west of Gustava Melins gata contains prioritised plan projects. The areas with dashed borders indicate possible subsequent projects.
Prioritised plan projects Possible subsequent projects








