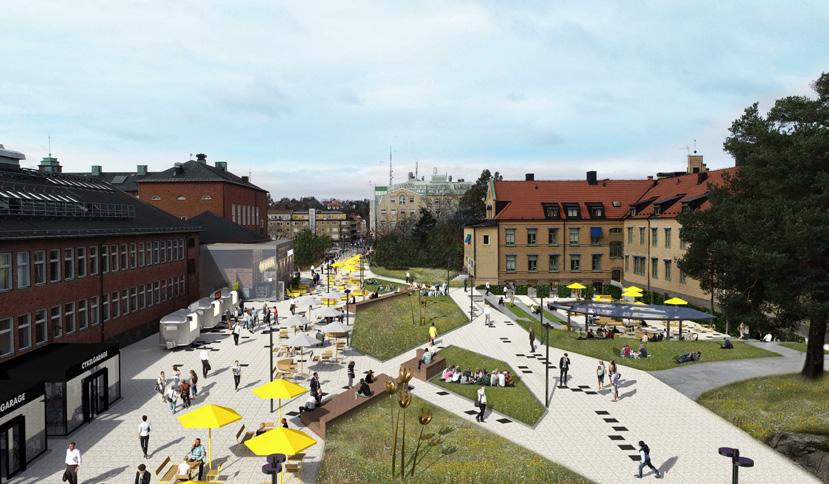
4 minute read
The 9 strategies of the Campus Plan
Visualisation of the potential campus square between the University and Drottningtorget.
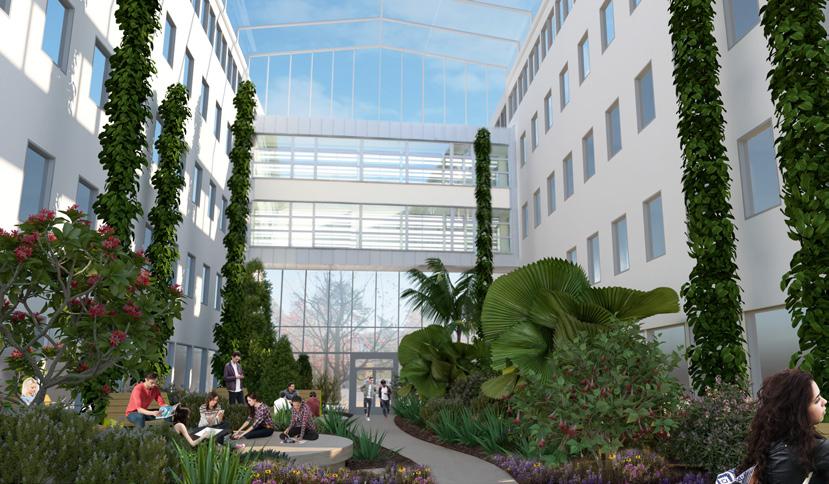
Advertisement
STRATEGY
TO CREATE GREENER ENVIRONMENTS – INSIDE AND OUT
Inspiring, green spaces create conditions for activity, interaction and relaxation. Inspiring, green spaces play a big part in our plans to create a vibrant campus where people interact and want to spend time.
A NEW CAMPUS SQUARE
We will create a new, dynamic campus square in the area between Drottninggatan and the University’s main entrance. This square will provide a means of linking the campus area to Drottningtorget, and contribute to the integration of these sites. This area is currently home to “Framgången”, “Mandelas Plats” and the Maria Alberts staff car park. Mandelas Plats will be incorporated into the new square area. It is envisaged the campus square will contain plenty of greenery, different types of seating groups with power, Wi-Fi and shelter from rain, a bicycle garage and an area for foodtrucks.
INNER COURTYARD WITH GREENERY ALL YEAR ROUND
Creation of a glass conservatory Between the I and H buildings to provide a fantastic, inspiring venue for meetings, lectures, study and relaxation.
EXPANSION OF MARIA ALBERTS PARK
Visualisation of the potential glazed inner courtyard between the I and H buildings.
Creation of new park space in the previously un-utilised, nearby land between the Maria Alberts car park and the park by Djupebäcksgatan, as well as in the “grove” by Nydqvistgatan/Djupebäcksgatan. This will expand the area of Maria Alberts park and encompass a larger section of the campus, making the park spaces more accessible and integrated into the campus area.
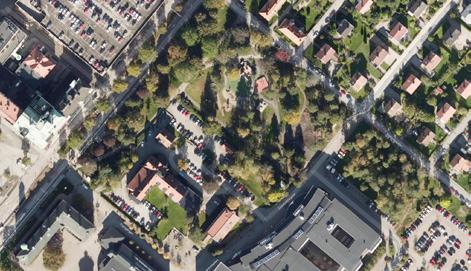
Maria Alberts park (marked in blue) can be expanded through creation of new space in previously un-utilised nearby land (marked in orange). This will integrate the campus and park and provide more green space for students and employees.
PRIORITISED PROJECTS
• Collaboration with Kraftstaden on the zoning planning process for all outdoor space
• Collaboration with Kraftstaden on the preparation of project plan for the conservatory
STRATEGY
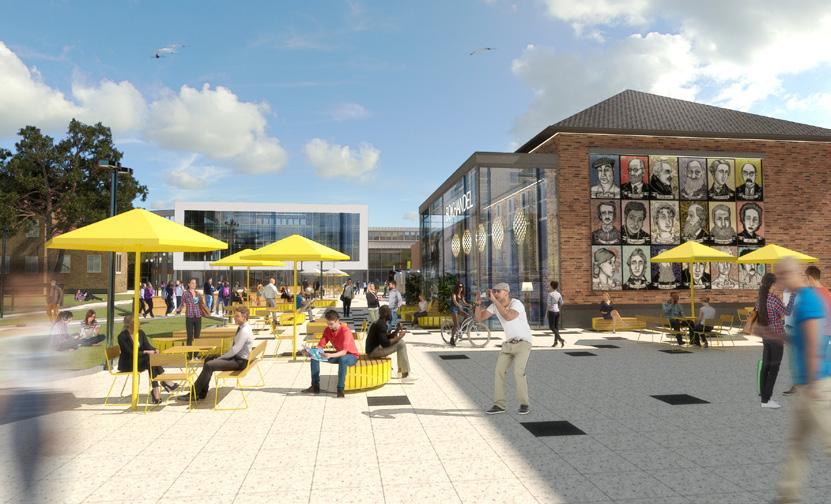
Visualisation of the intended campus square, with a new public bookshop for students and residents of Trollhättan.
TO CREATE SPACE FOR ACTIVITIES, AMENITIES AND SOCIAL INTERACTION
A dynamic campus is a place in which students, employees, partners, stakeholders and visitors can and want to spend time, even when they have finished studying or working. In order to create such a campus, we must ensure the conditions and capacity exist for other external activities on the campus area that can contribute to amenities, activity and social interaction.
RELOCATING THE BOOKSHOP ON THE CAMPUS SQUARE
Give the campus bookshop a more central location at the University. A suitable location is the wing of the B-building (the old music room). This location would enable the clientèle of the bookshop to be broadened, to include students, employees and the general public.
POTENTIAL FOR EXPANSION OF CAFETERIA
Student accommodation in the area would result in a natural flow of people, which creates opportunities for more businesses to operate in the area and provides an incentive for members of the public to visit our campus. In conjunction with the construction of the campus square, space for a cafeteria can be created in the basement of Maria Alberts.

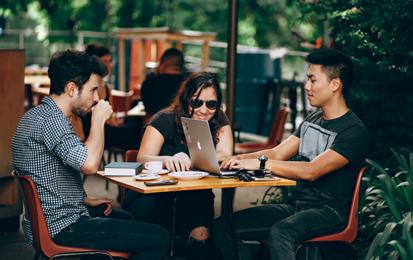

The campus of the future will provide space and capacity for activities, amenities and interaction.
RECREATIONAL SPACE ON CAMPUS
In order to create a dynamic campus area there must be access to various types of recreational space that can be used by everyone, for example, an outdoor padel tennis court.
Padel is a rapidly growing sport, and one which the town and clubs in the area would like to be made available to more people. A possible site for a recreational area is by the north-east wing of the University, in the wooded grove on Nydqvistgatan. This would enable Maria Alberts park to be extended across Djupebäcksgatan, which is currently closed, thereby creating an unbroken green space.
A NEW-FULL SIZE SPORTS HALL
University West is in need of a larger, better sports hall on the campus area, both for teaching purposes and to enable students and employees to take part in physical exercise. Such a facility is also needed by Trollhättan Municipality. This hall would form part of Trollhättan Municipality’s portfolio, and could be co-utilised by schools, clubs, private individuals and University West.
PRIORITISED PROJECTS
• Collaboration with Trollhättan Municipality on investigation into sports hall on campus
• Collaboration with Trollhättan Municipality on investigation into padel court or other activity on campus
• Collaboration with Kraftstaden on planning of premises for bookshop








