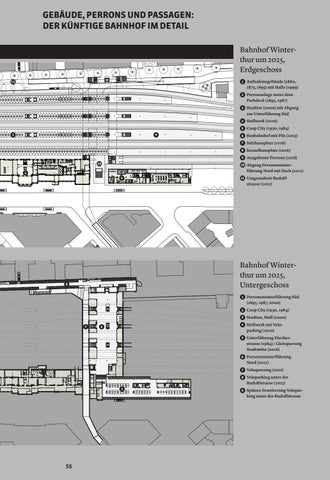GEBÄUDE, PERRONS UND PASSAGEN: DER KÜNFTIGE BAHNHOF IM DETAIL Bahnhof Winter thur um 2025, Erdgeschoss 11
2
9
10
1
Aufnahmegebäude (1860, 1875, 1895) mit Halle (1999)
2
Perronanlage unter dem Parkdeck (1895, 1987)
3
Stadttor (2000) mit Abgang zur Unterführung Süd
4
Stellwerk (2010)
5
Coop City (1930, 1984)
6
Busbahnhof mit Pilz (2013)
7
Salzhausplatz (2016)
8
Kesselhausplatz (2016)
9
Ausgebaute Perrons (2018)
10 Abgang Personenunter
führung Nord mit Dach (2022)
1 4
11 Umgestaltete Rudolf-
strasse (2022)
Bahnhof Winter thur um 2025, Untergeschoss
8
7
6
4
55
1
Personenunterführung Süd (1895, 1987, 2000)
2
Coop City (1930, 1984)
3
Stadttor, Mall (2000)
4
Stellwerk mit Veloparking (2010)
5
Unterführung Zürcherstrasse (1984) / Gleisquerung Stadtmitte (2016)
6
Personenunterführung Nord (2022)
7
Veloquerung (2022)
8
Veloparking unter der Rudolfstrasse (2022)
9
Spätere Erweiterung Veloparking unter der Rudolfstrasse
