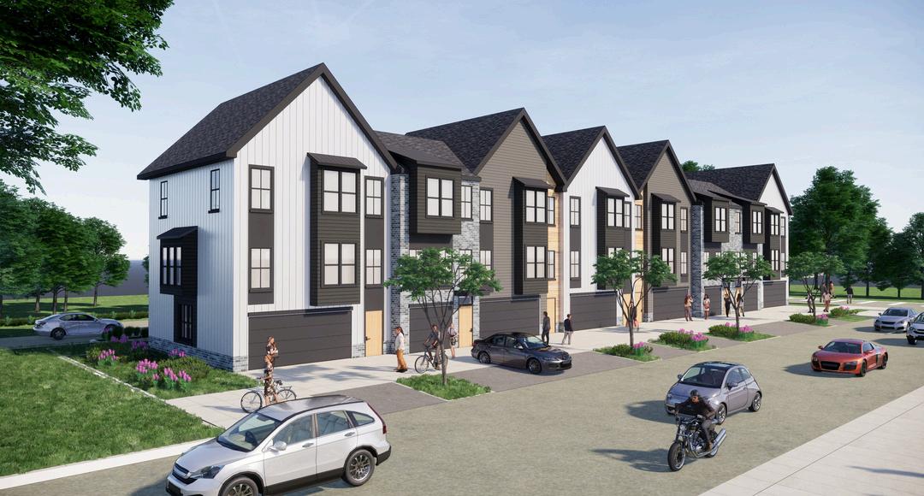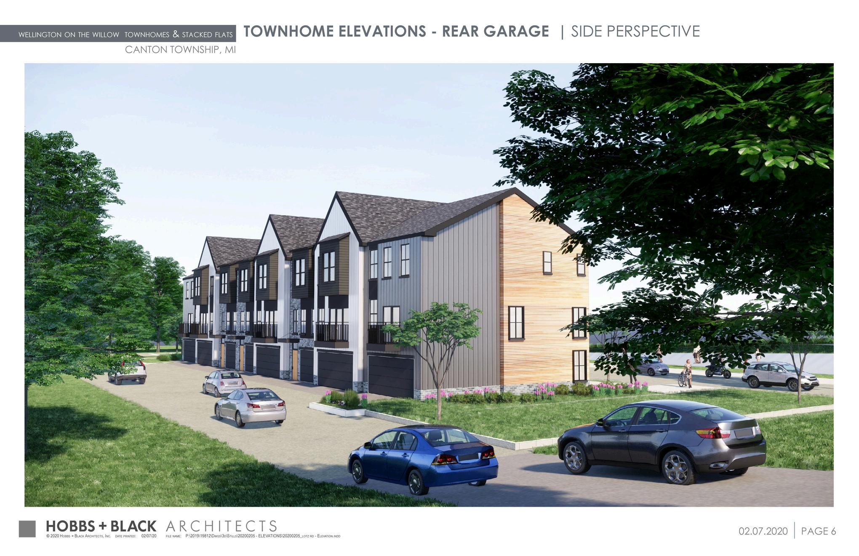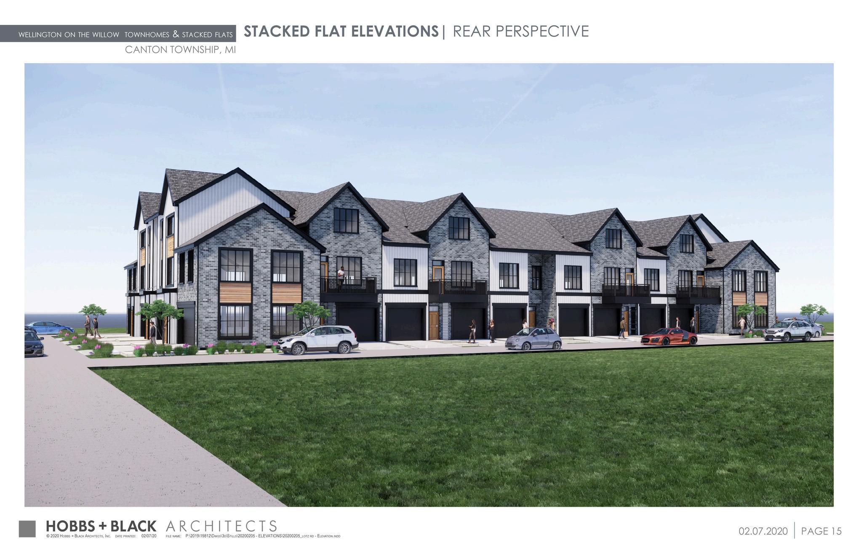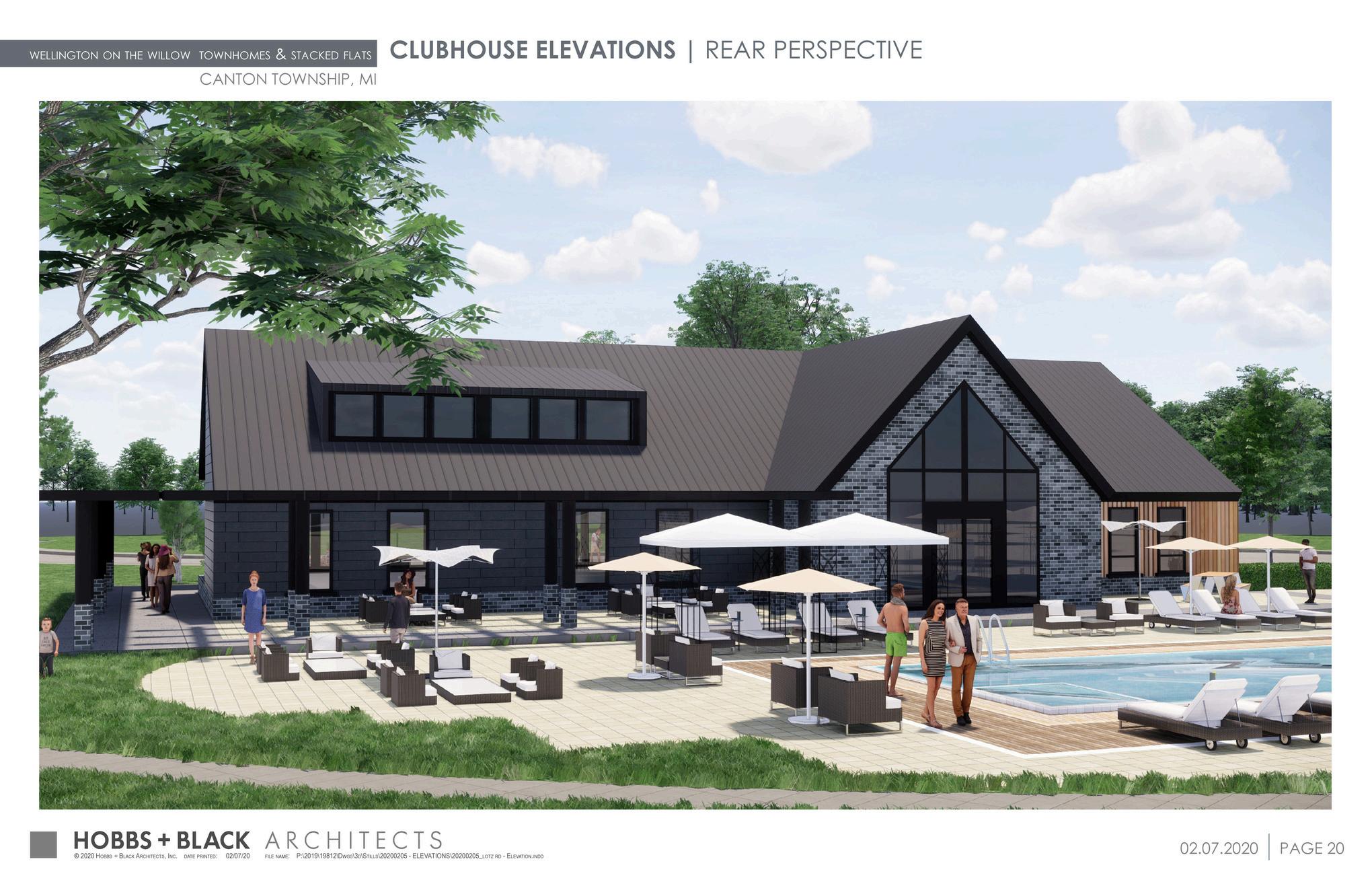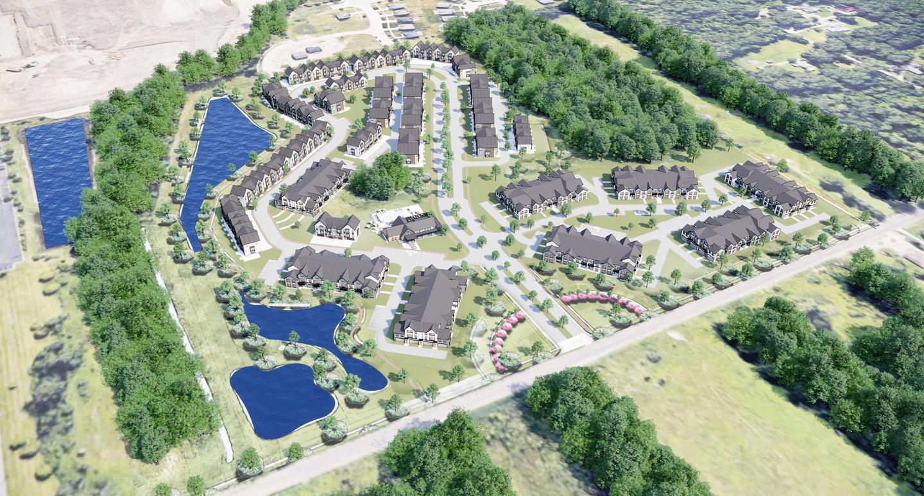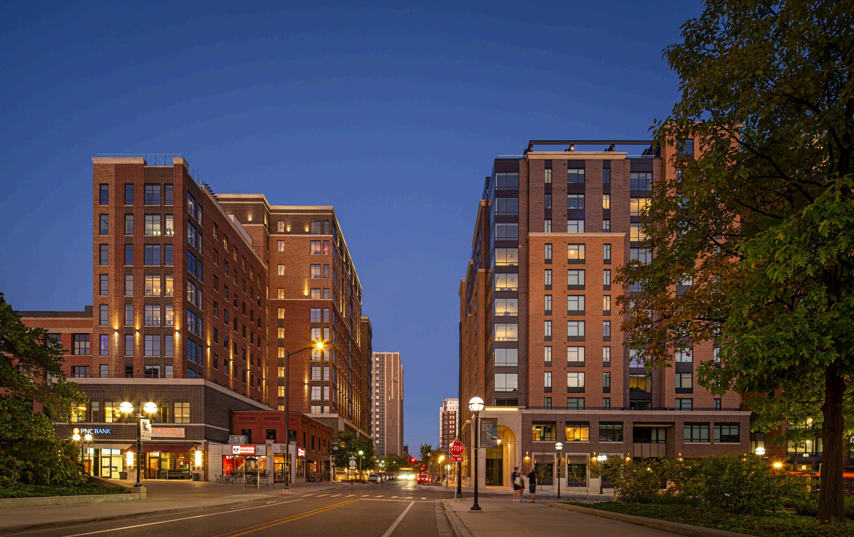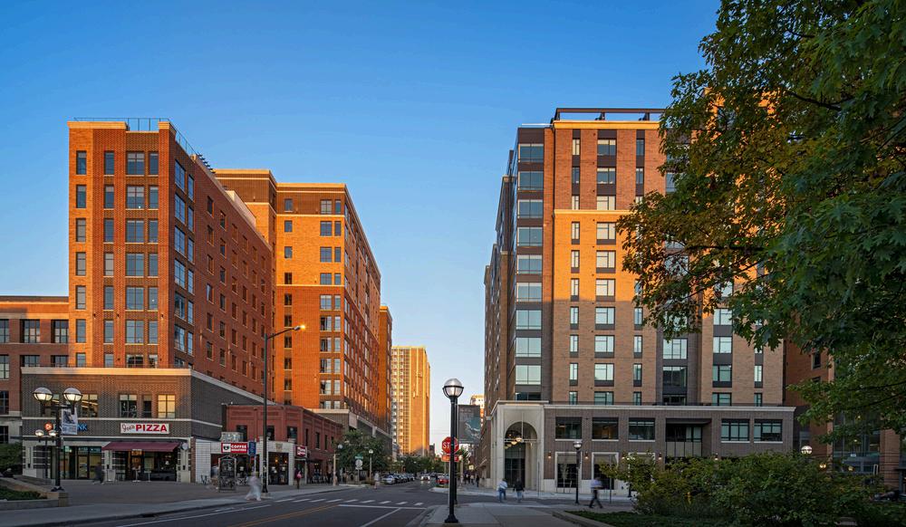
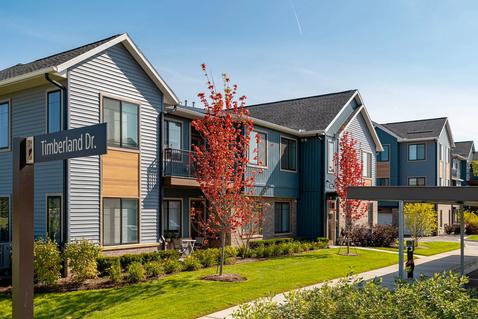
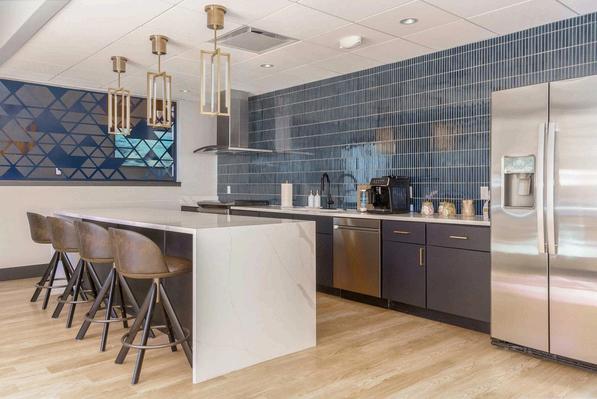




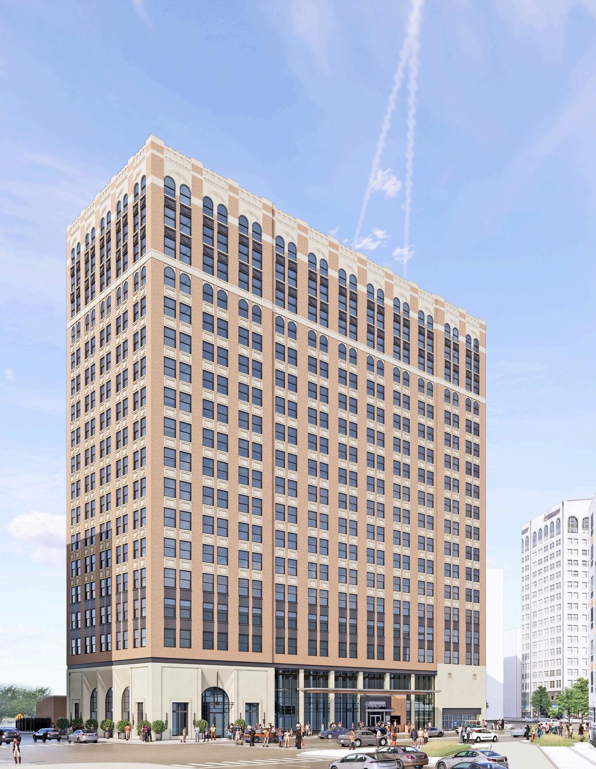
Hobbs+Black Architects, founded in 1965, is one of the top 10 largest architectural firms in Michigan and nationally recognized as one of the Top 300 Design Firms by Architectural Record (2019). Over 70 dedicated professionals provide architectural, interior design, and related consulting services from our offices in Ann Arbor, Detroit, Lansing, and Phoenix Our diversified practice meets design challenges that often require extensive research and innovation. As a full-service architecture firm, we provide our clients with complete support from conceptual study to construction administration, including the following:
Site Planning, Design, and Zoning
Facility Programming
Master Planning
Architectural Design
Space Planning
Contract Document Development
Interior Design and Procurement
Signage Design and Implementation
Relocation Management
Post Occupancy Evaluation
LEED Design and Management
To achieve success in today’s market, each project must be approached with a focus on balancing scope, quality, and budget as well as creative planning. To achieve this objective, the owner’s participation in the design process is critical. Our design team knows buildings, but only those who manage and operate your existing facilities on a daily basis know every detail of how a new facility will be used. In a dynamic process, we combine your ideas and knowledge about your operation with our expertise and vision of design. The result is a solution that is strategic, affordable, and comprehensive

The Hobbs+Black Interior Design Studio has an award-winning portfolio exhibiting projects from a diverse group of clients that span several business sectors Our ability to successfully resolve and surpass the goals of our clients stems from our approach.

t’s the pizza principle: don’t have meetings arger than you can feed with one pizza Trust & efficiency trend as a result

Bigger ideas in rougher layouts, weeks sooner, results in deeper collaboration.

We believe people must feel something efore they do something It’s why we wrap strategic messages with emotional truth

When you add these people-powered omponents together, your project flies with less jet fuel
Strategy should be based on human truths, project pllars and applied with simplicity
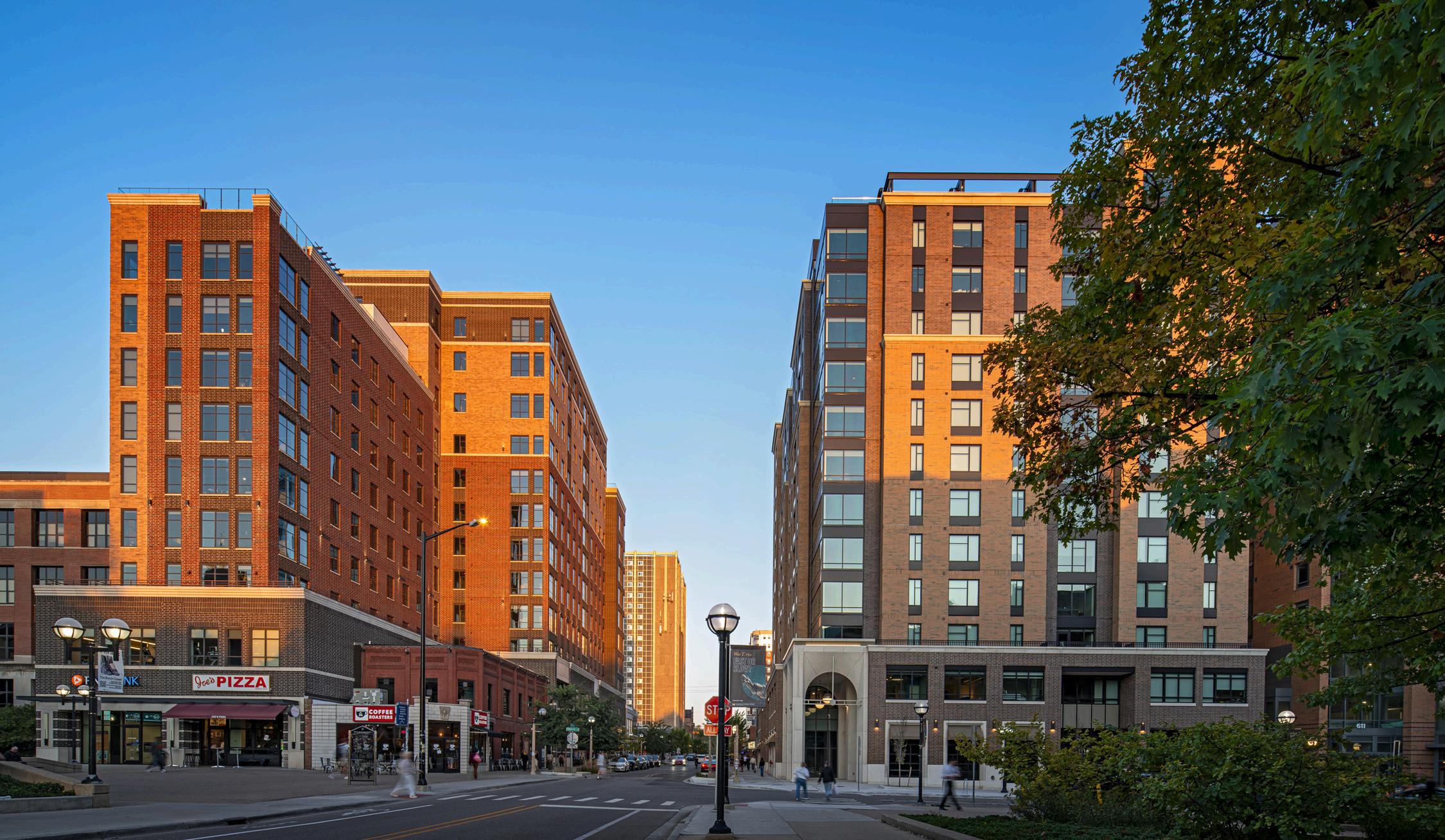

Ann Arbor, MI
Located adjacent to The University of Michigan central campus, Vic North is designed as a 132,000-square-foot development on the north side of South University Street and is the newest luxury, mixed-use high-rise in the South University district of Ann Arbor The building includes 57 apartment units ranging from two to six bedrooms per apartment, aimed primarily at housing university students.
Amenities include roof-top patios with interior lounges, fitness and yoga rooms, and study areas
The first floor of the building continues the tradition of retail frontage shopping and dining that South University area has long been known for.
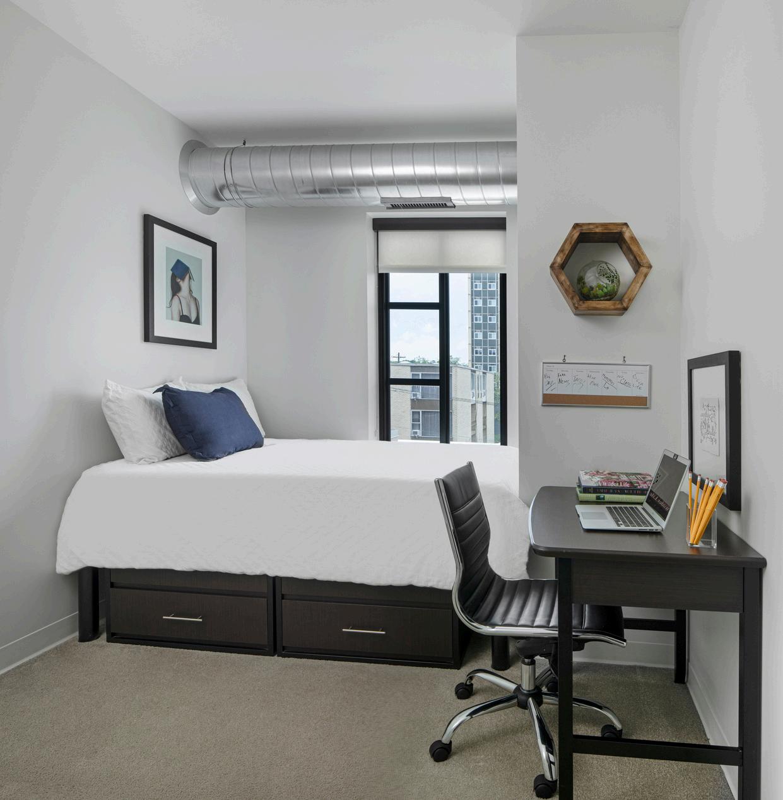

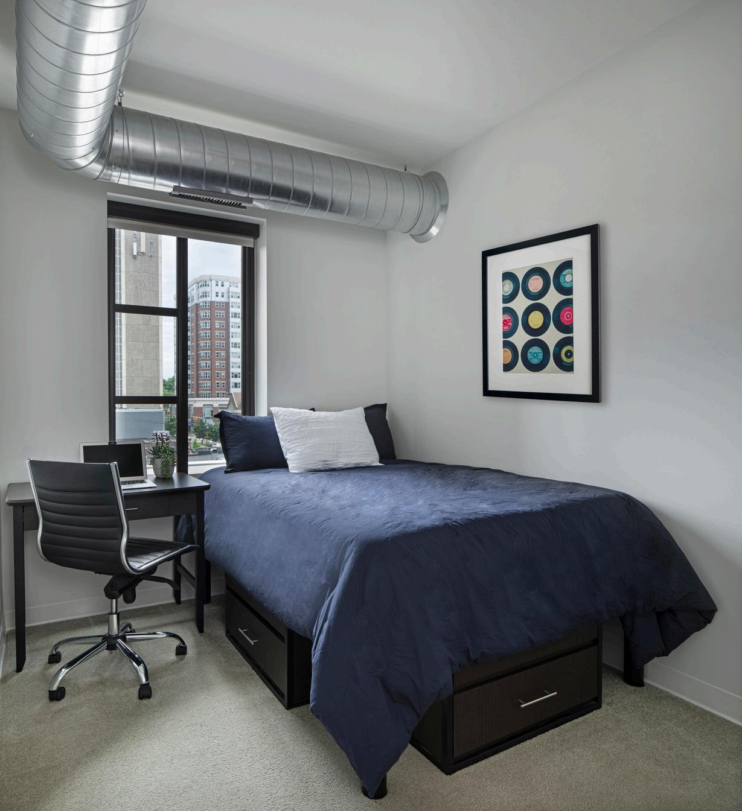
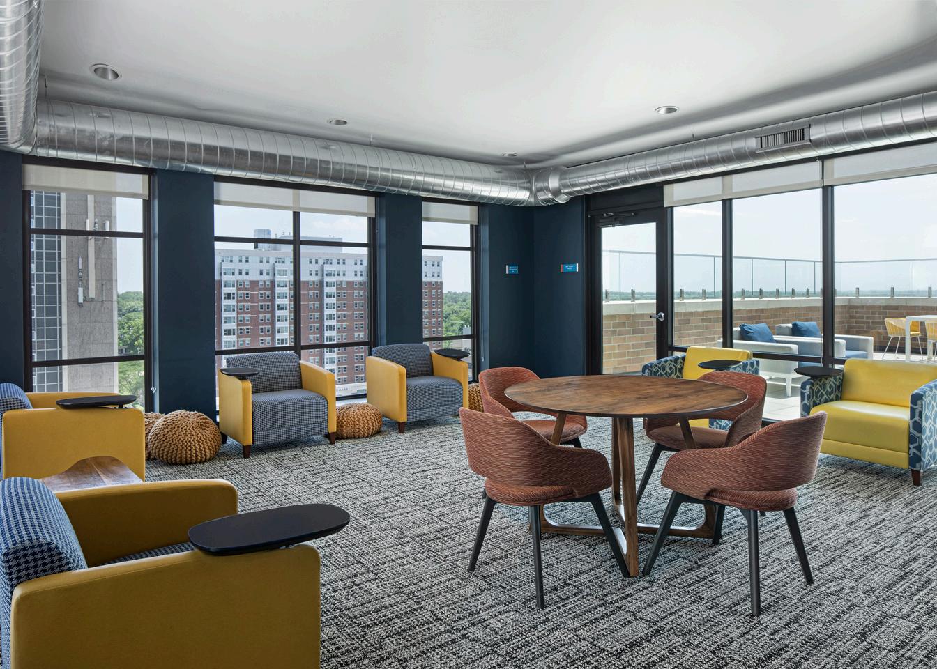

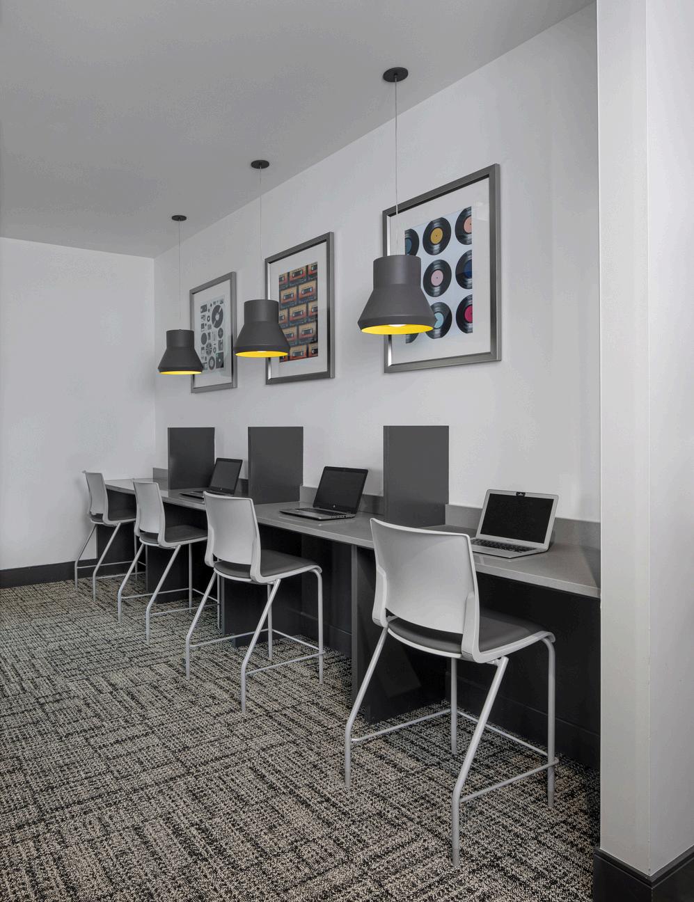
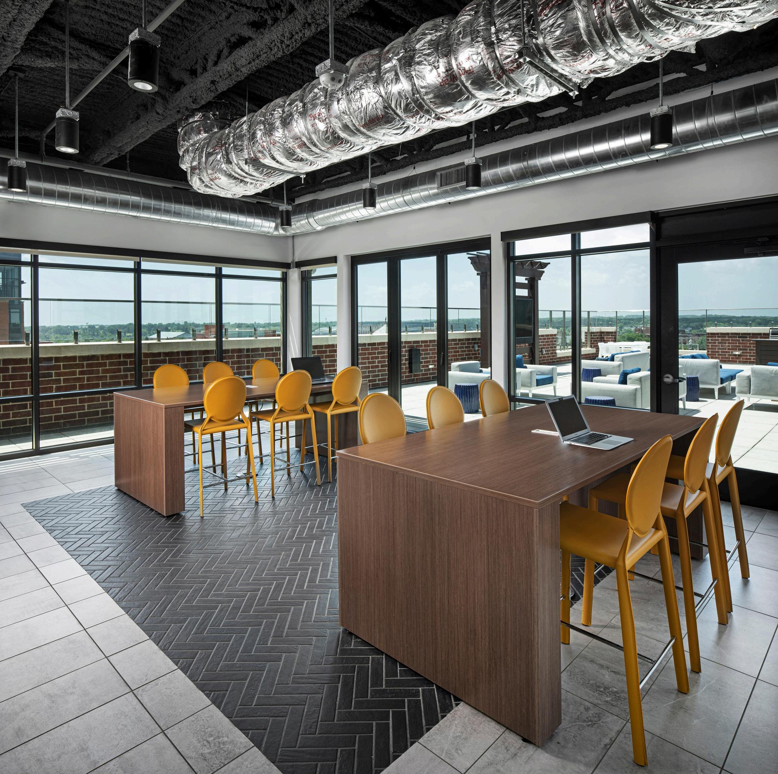

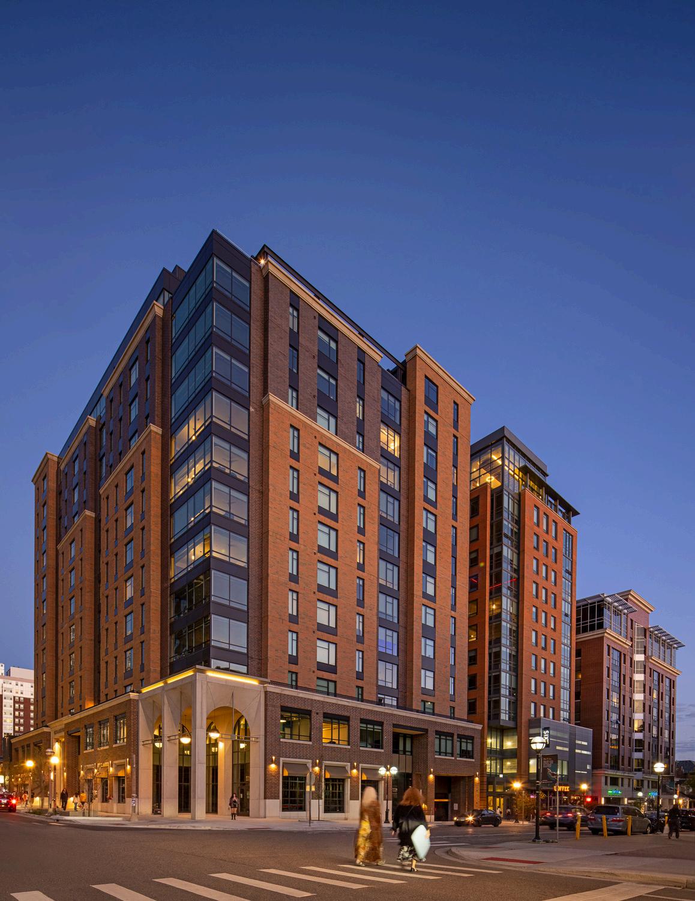

Ann Arbor, MI
Vic Village South, the sister property to the completed Vic Village North project, is a mixed-use, thirteenstory high-rise located in the South University district at the University of Michigan in Ann Arbor The building offers student housing apartments and living amenities such as a CrossFit gym, study rooms, lounge spaces, below ground parking garage, game room, a penthouse sky lounge, technology lounge, and first-floor leasable retail space. By blending the balance between interior and exterior living spaces through roof-top patios and gathering spaces, the completion of this project continues to develop the South University district into a central hub that encourages students and local Ann Arbor residents alike to enjoy the walking paths, parks, shopping and dining this City is known for
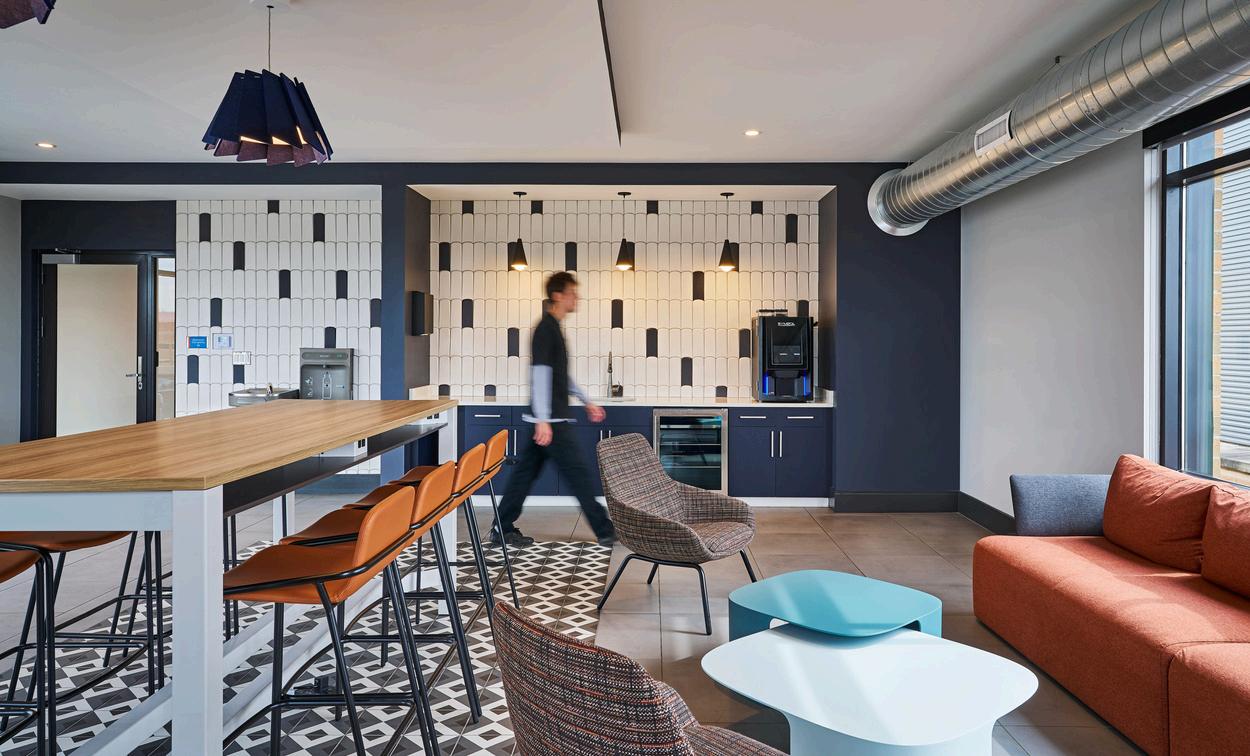


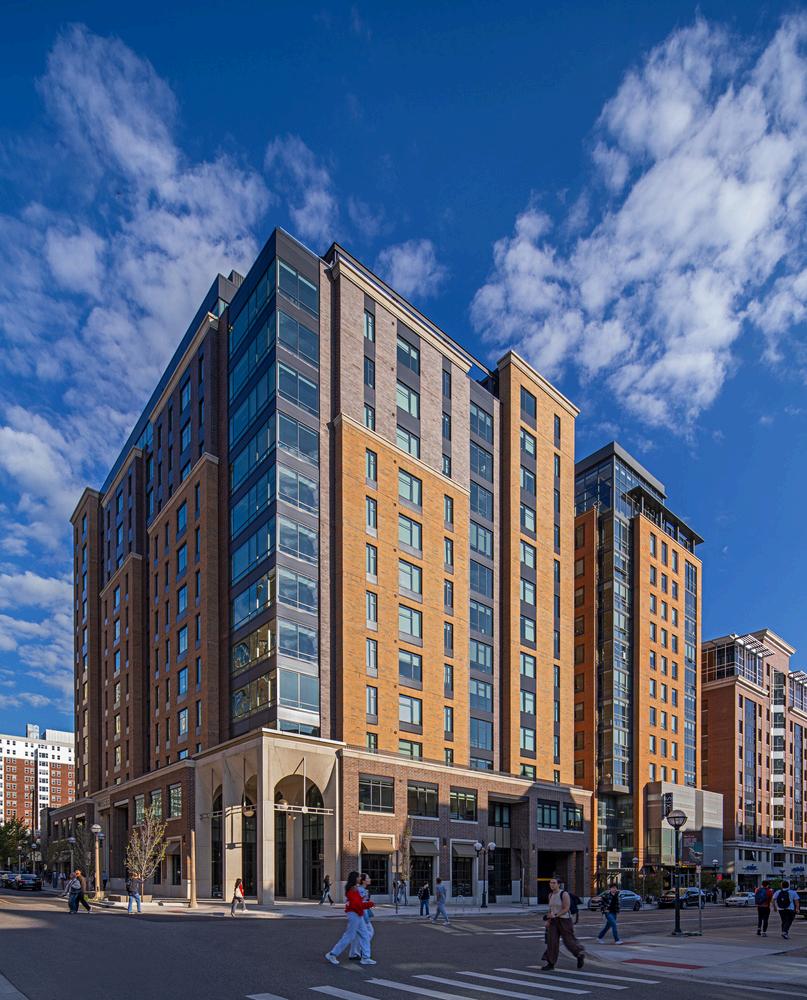
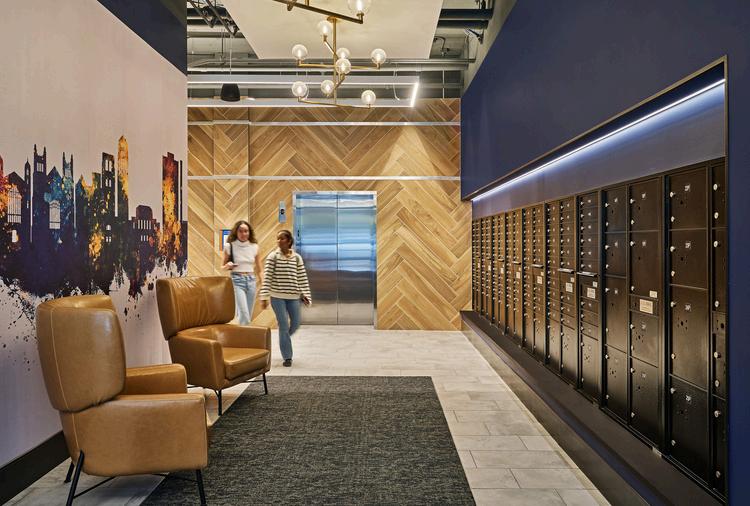
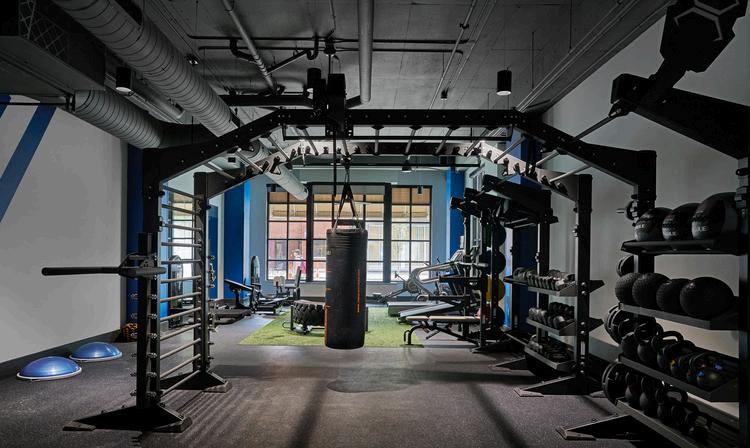
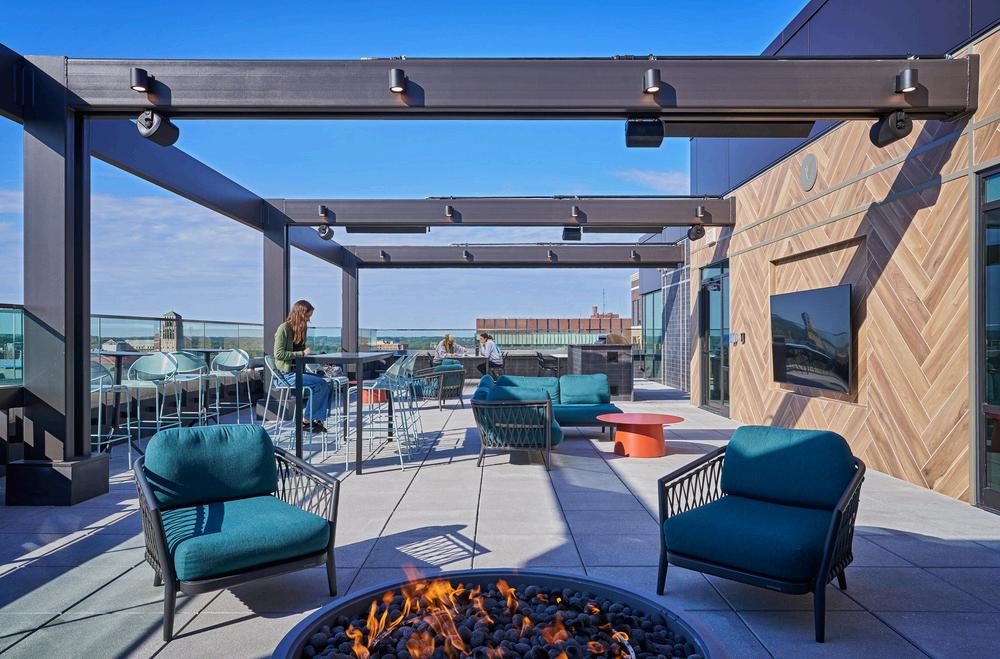
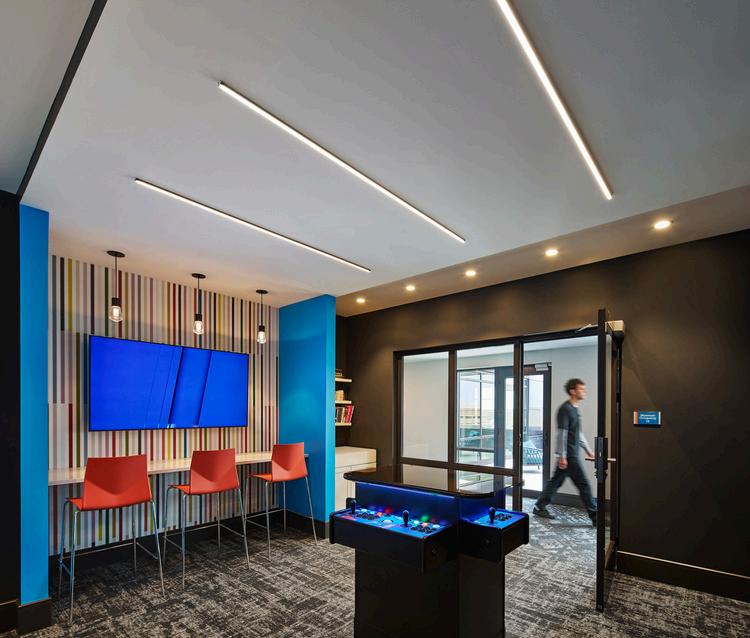
This development consists of a new, five-story, multi-use, high-rise building containing one floor of flexible retail space for services such as banking and restaurant; two floors of office space, one floor of commercial space, and one residential unit An additional level of underground provides on-site parking for 40 vehicles Site modifications included new concrete sidewalks and parking adjacent to Woodward Avenue
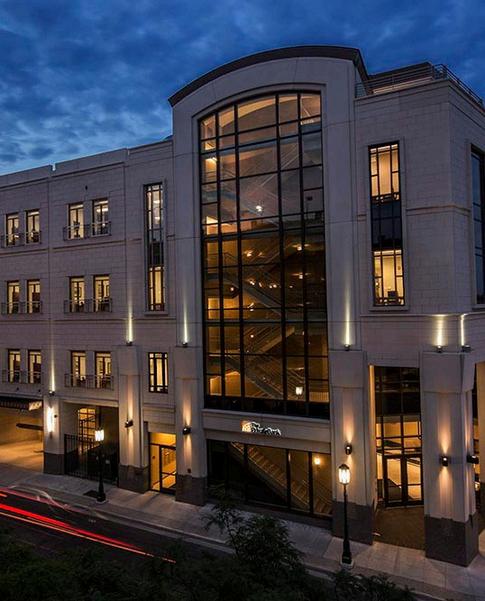
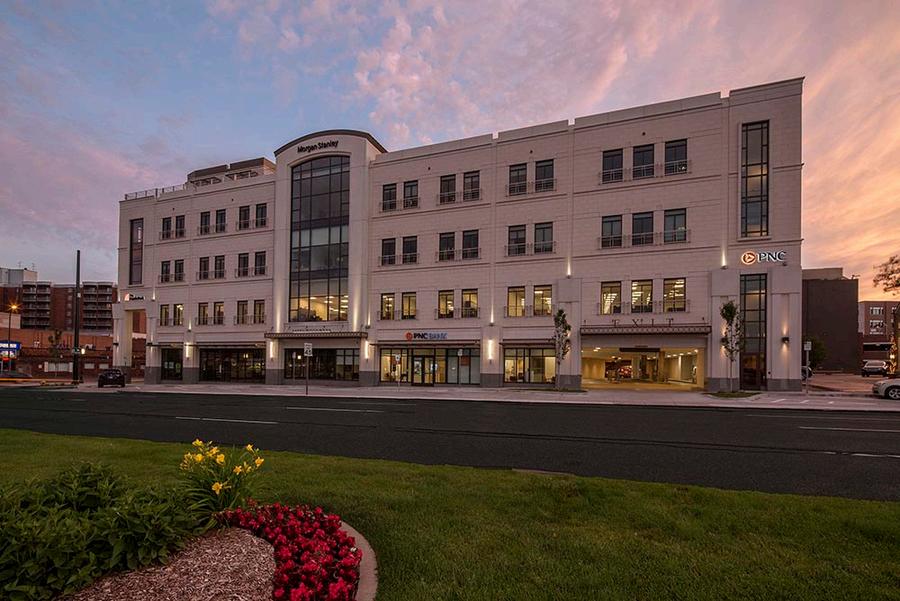
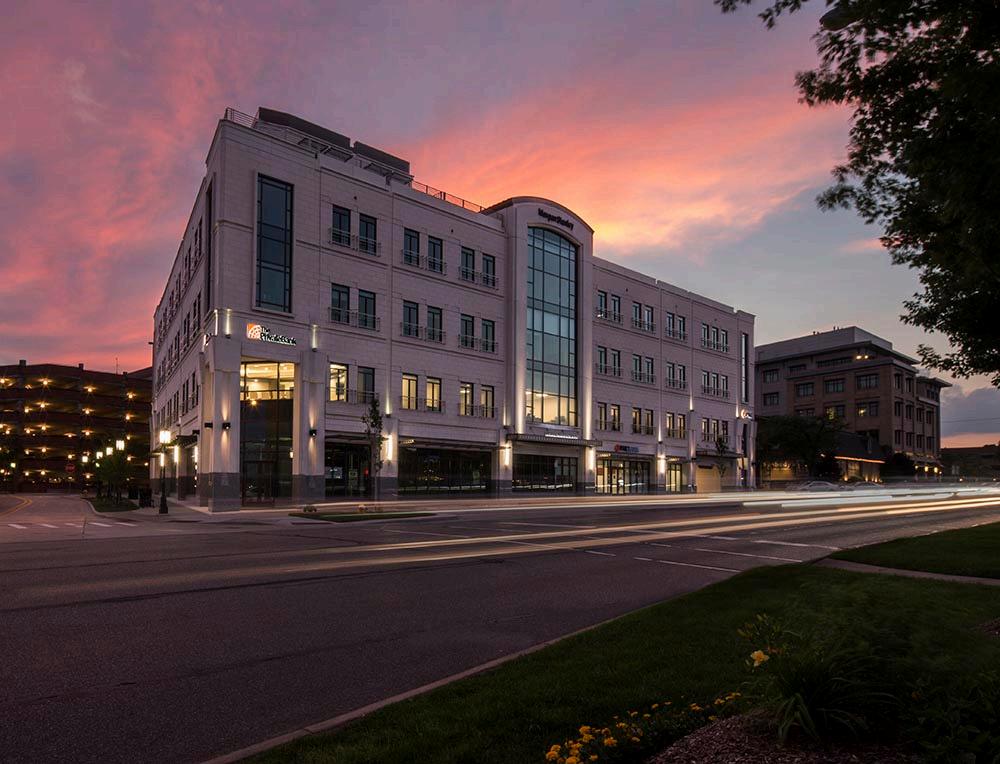
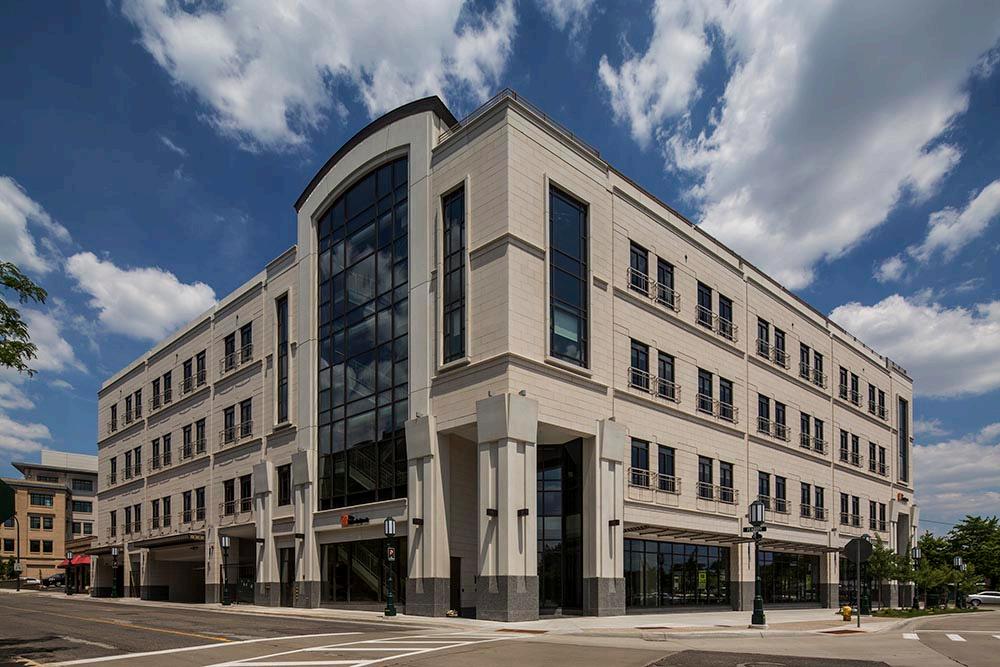
Hobbs+Black was hired to convert the 18-story office portion of the United Artist Building located at 150 Bagley Street in Detroit into an apartment building that will include miscellaneous retail shell, storage, and amenities
The work includes the basement level which will house storage and retail shell. The first level will be primarily retail shell and apartment amenities. Levels two through 18 will be apartments.
The scope of work includes all phases of architectural services from conceptual through to construction administration.
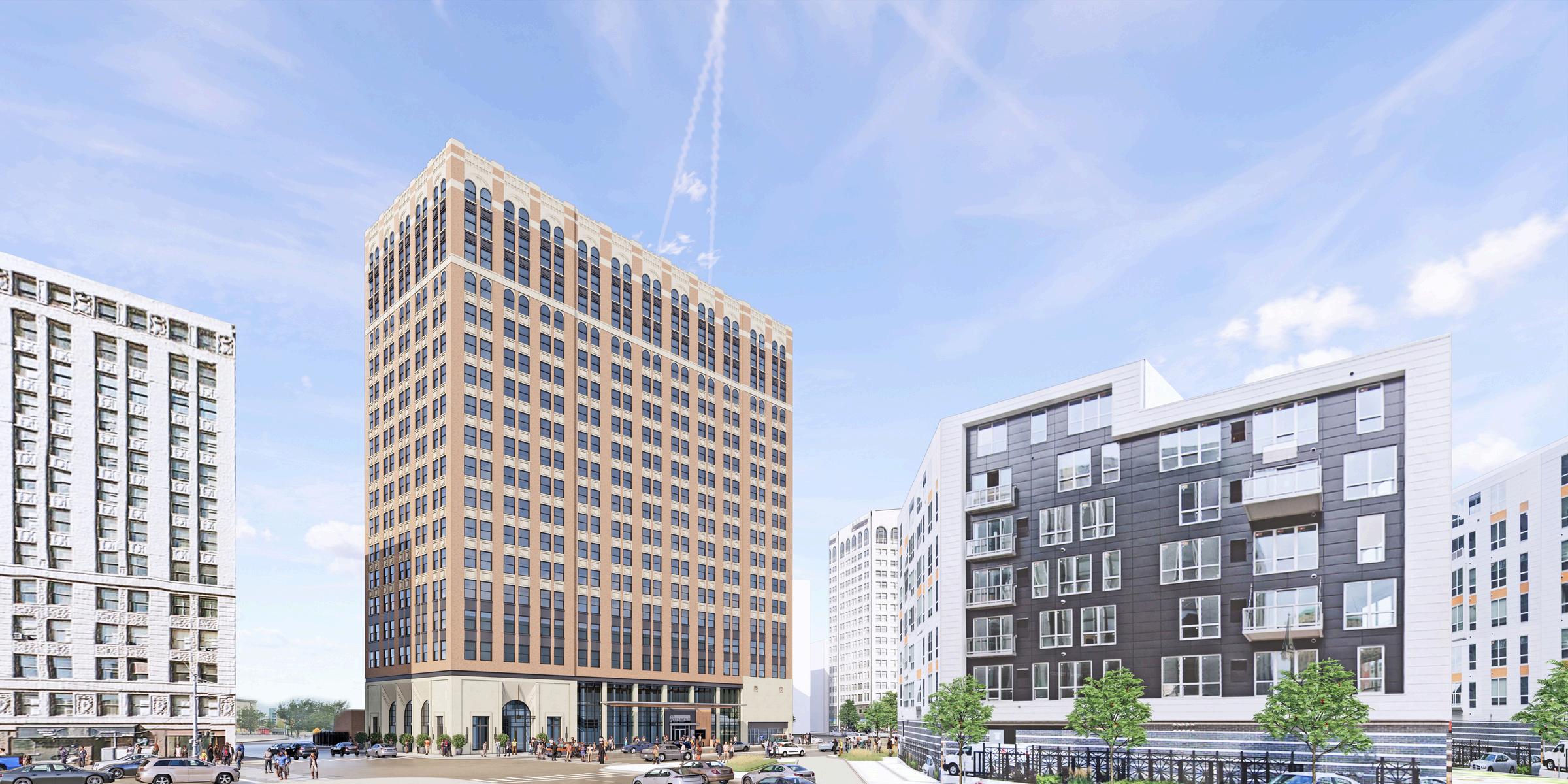
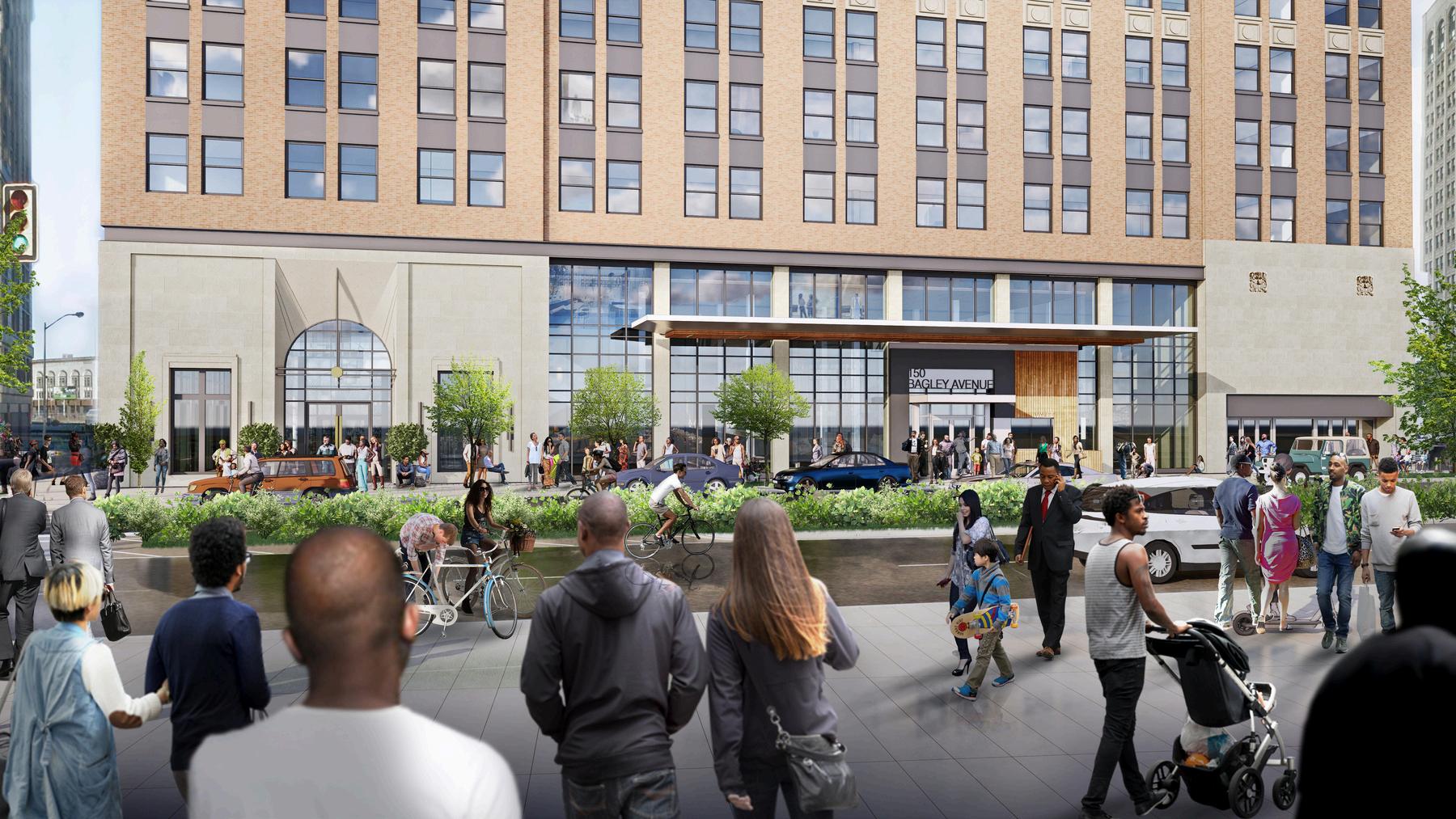
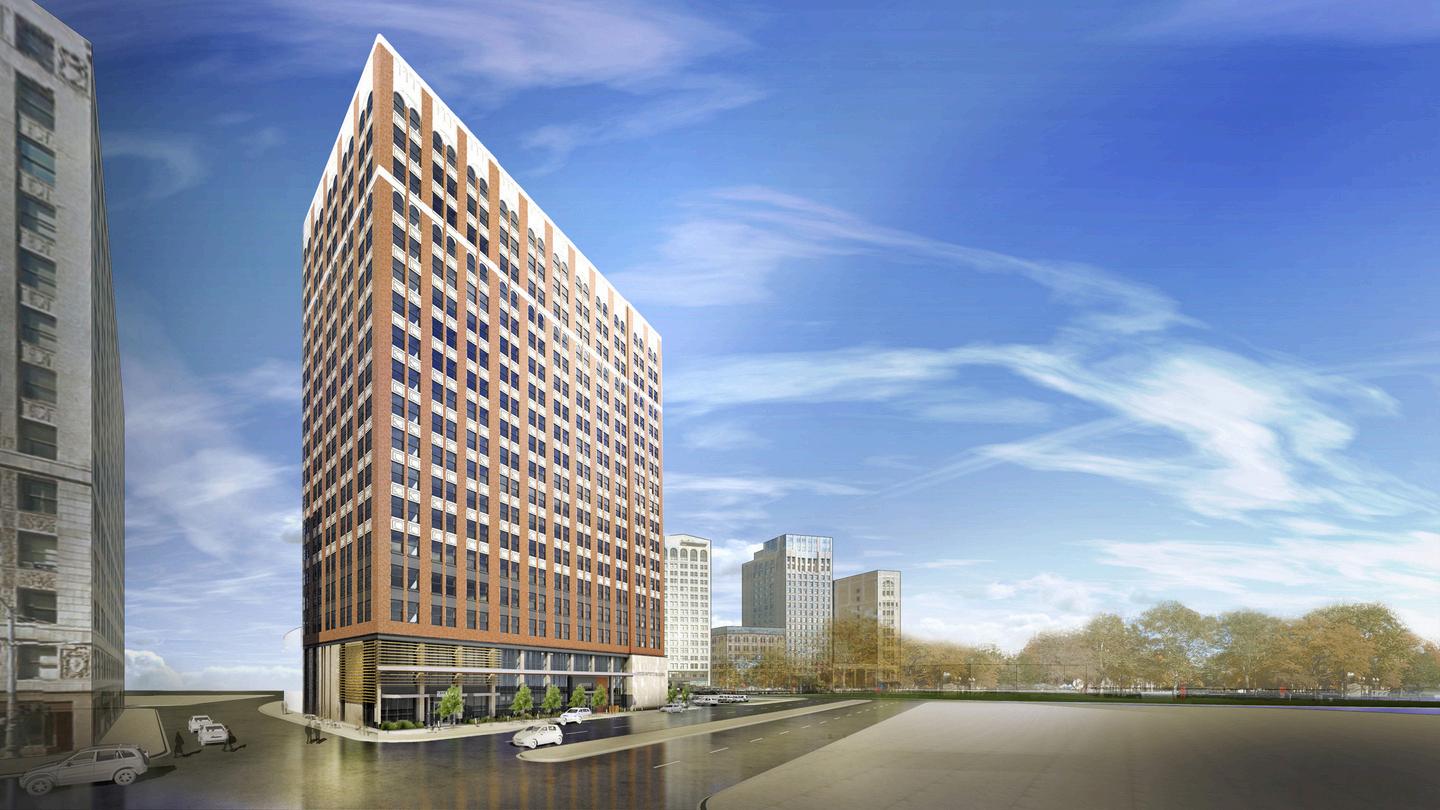

This development consists of a new, five-story, multi-use, high-rise building containing one floor of flexible retail space for services such as banking and restaurant; two floors of office space, one floor of commercial space, and one residential unit An additional level of underground provides on-site parking for 40 vehicles. Site modifications included new concrete sidewalks and parking adjacent to Woodward Avenue
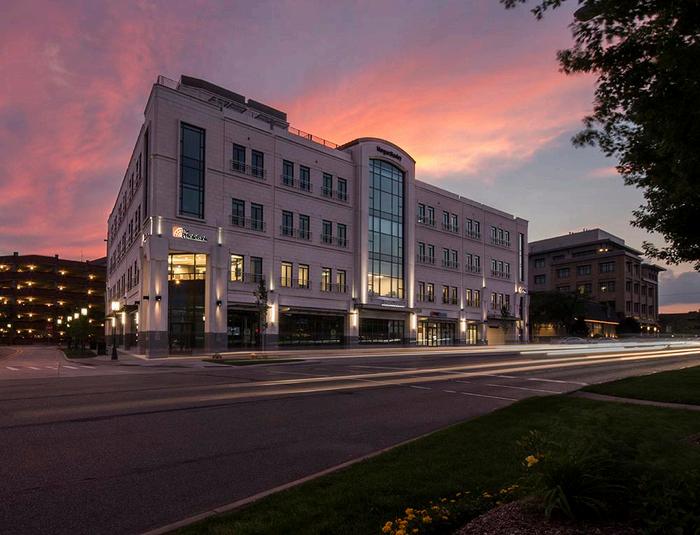
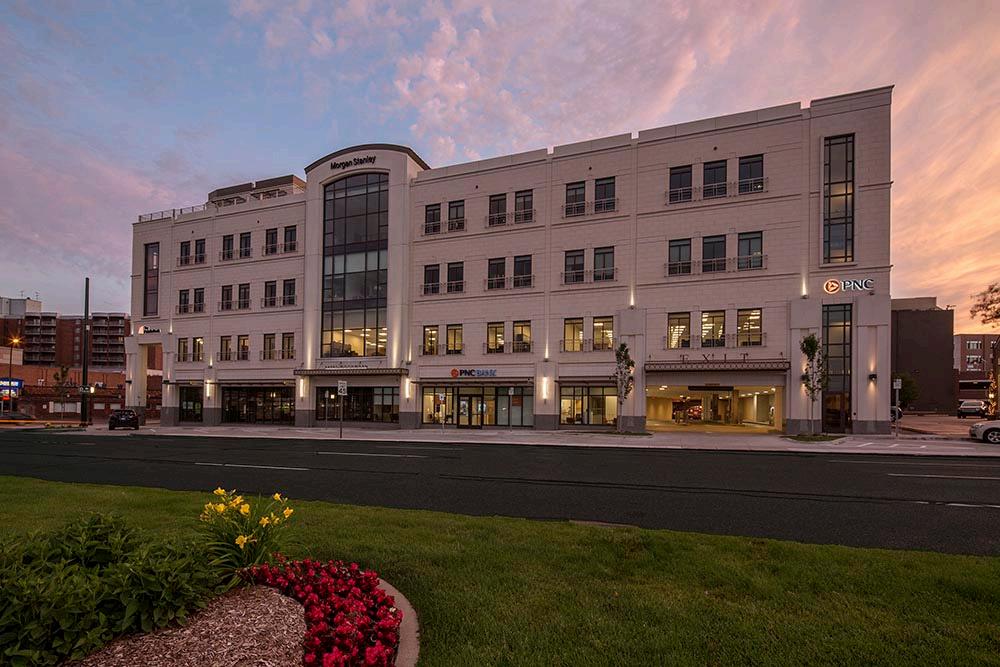



Ann Arbor, MI
The proposed development consists of 192 apartment units and 48 townhouse units on a 20-acre site located on South Maple Road in Ann Arbor, MI.
The apartment units are housed in four-story buildings with elevators and enclosed parking at grade. Apartment garages face a rear parking court, with first floor units and townhouses facing the residential street. The 256 units are made up of 48 one-bedroom, 72 two-bedroom, and 136 three-bedroom units Amenities include individual outdoor areas and a community building with a fitness center and pool
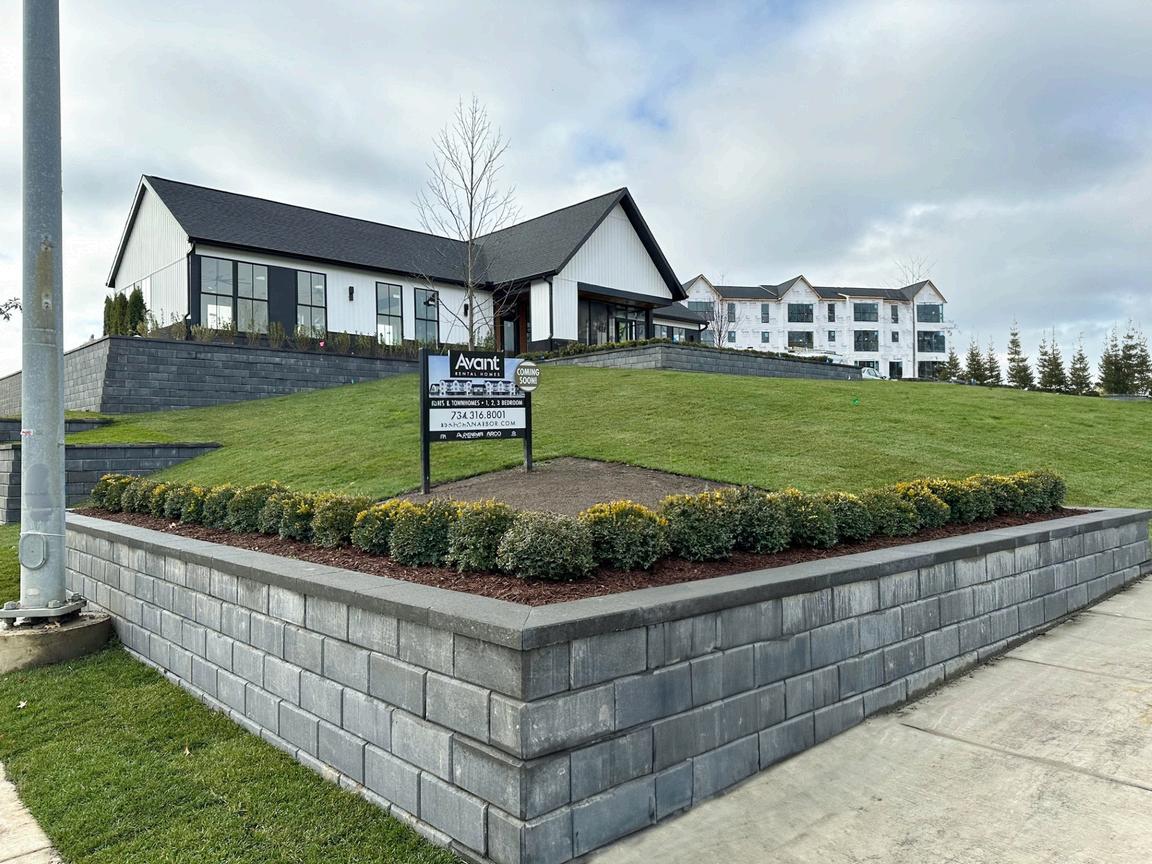
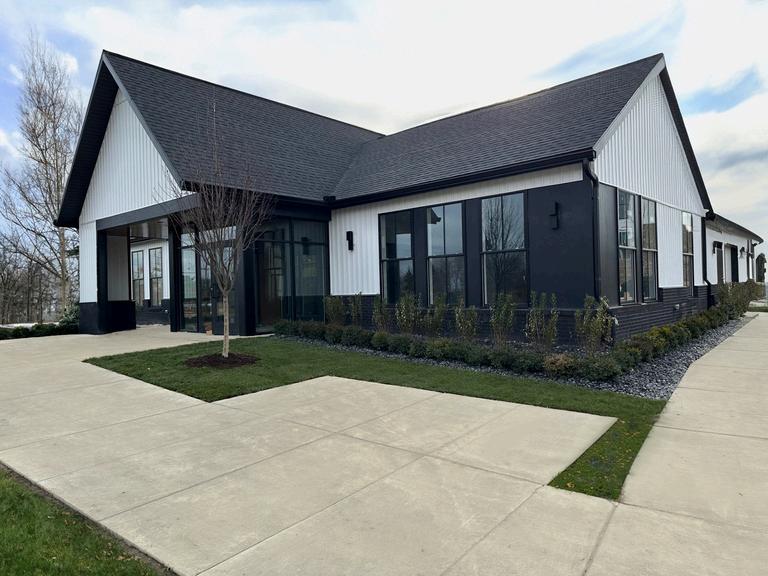
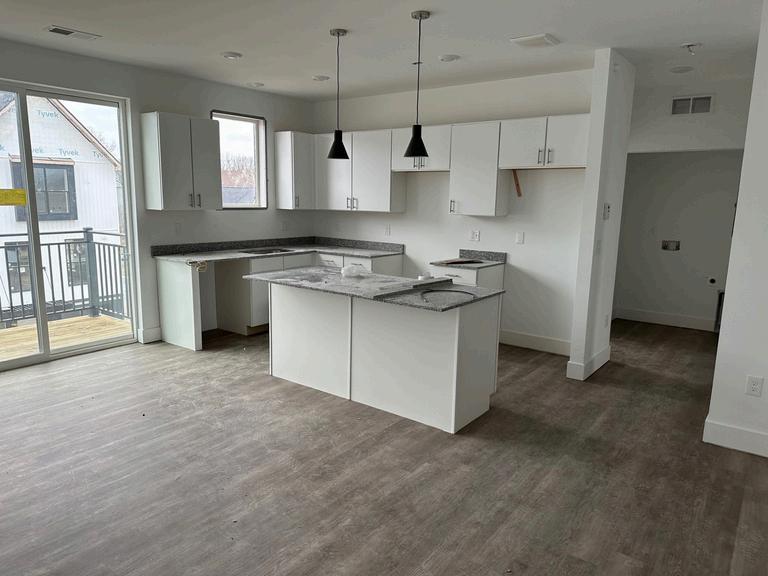
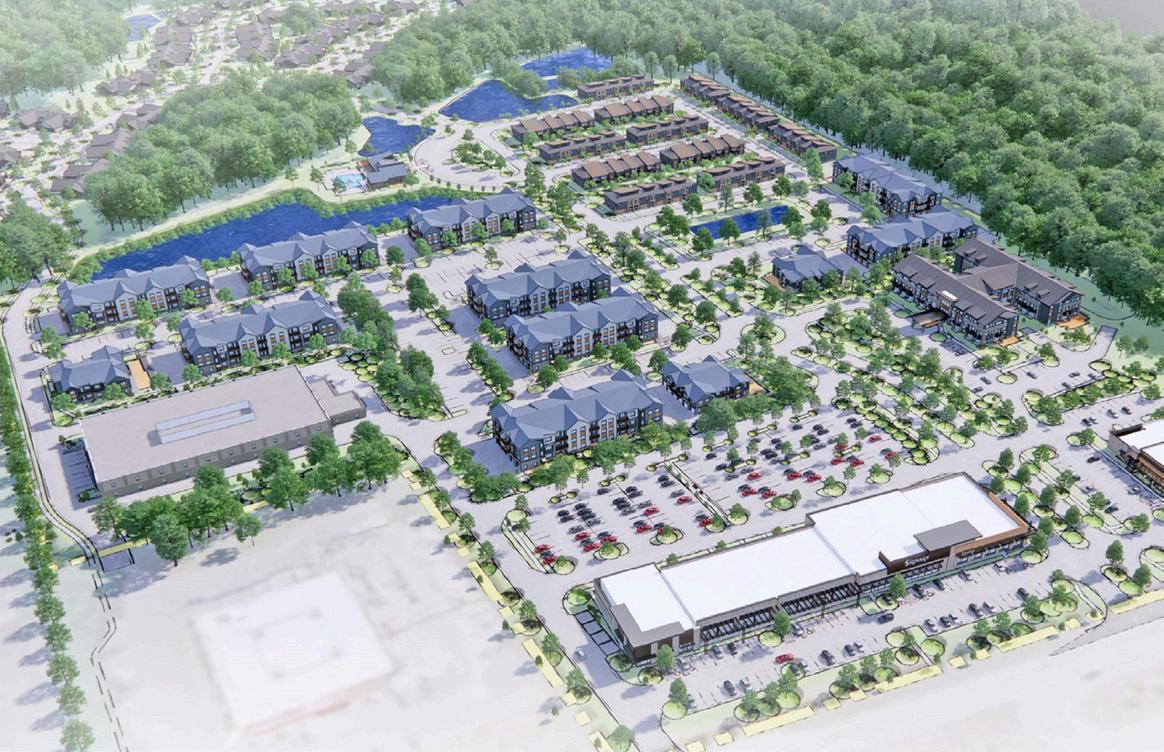
Ann Arbor, MI
Sloan Plaza Unit 205 is a conversion of an office suite into a new Ann Arbor home for the clients Taking advantage of the southern exposure, the unit’s living spaces are lined with windows. The open floor plan is designed for entertaining with an open kitchen and space for the grand piano The residence includes one large master bedroom suite and an additional office space that can be converted into sleeping quarters for visiting family and friends.

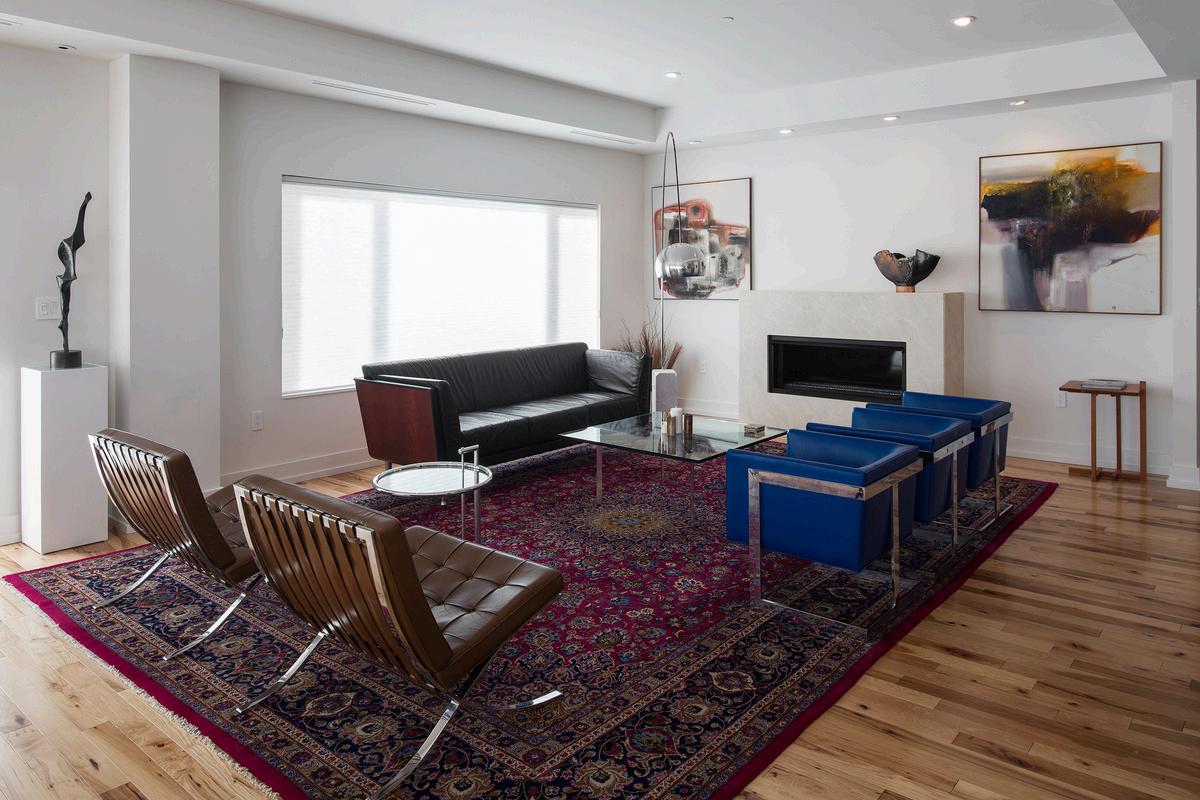

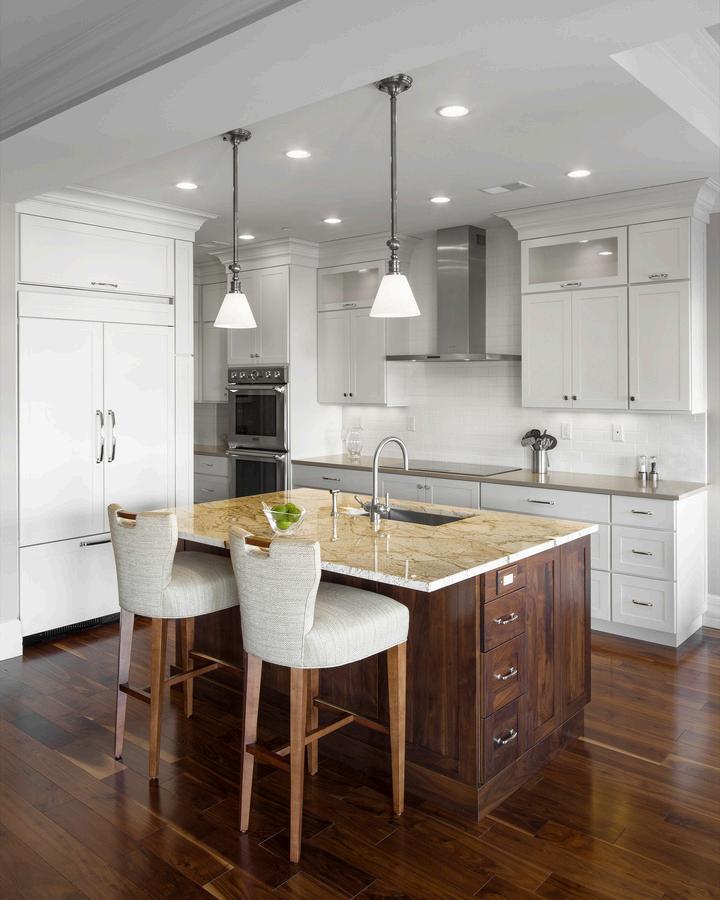
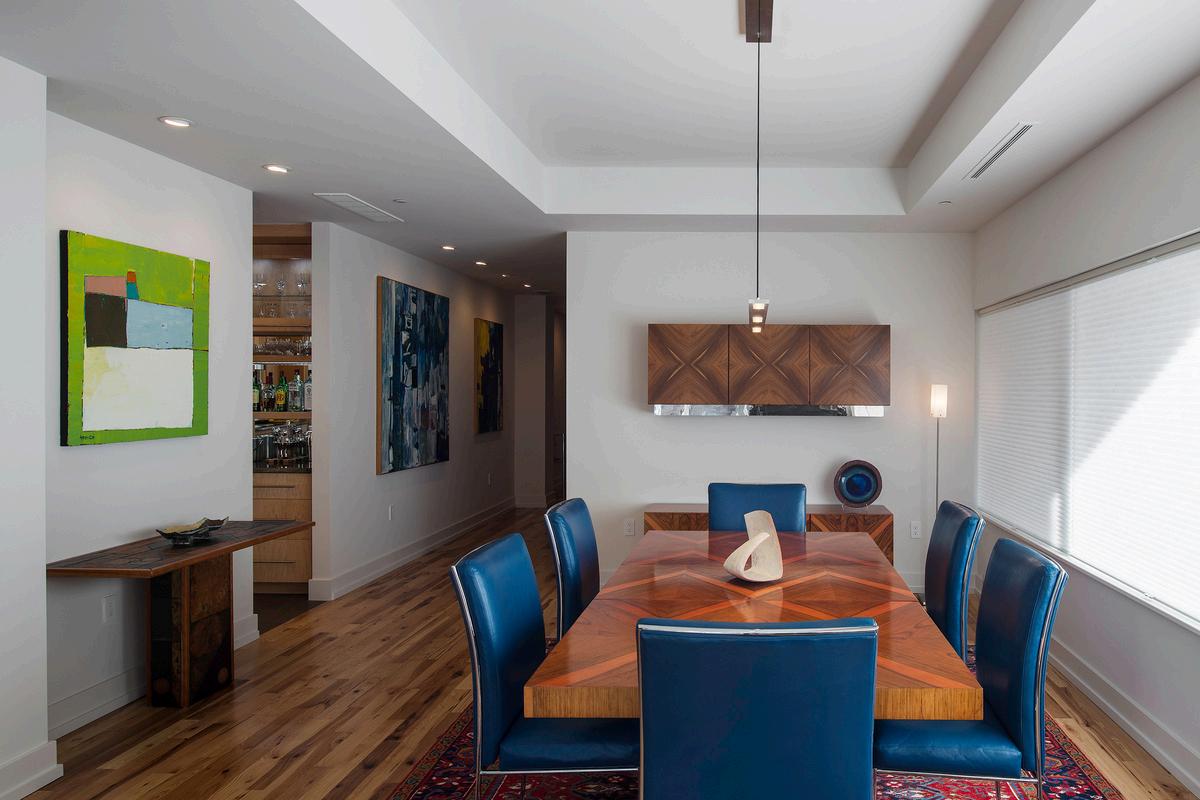
Ann Arbor, MI
First Martin is looking to expand and renovate the existing Mill Creek Apartments on the south side of Ann Arbor, MI. The project will include the addition of a community building, 4 new residential buildings, and a renovation to the exterior of the existing townhomes
Living Space includes:
4 new, 3-story stacked flat apartment buildings incorporating approximately 104 new units into the project in multiple phases of construction 1 new community building with offices, gathering space, fitness, locker rooms, laundry and dog washing station, including a new resort style pool and recreation area.
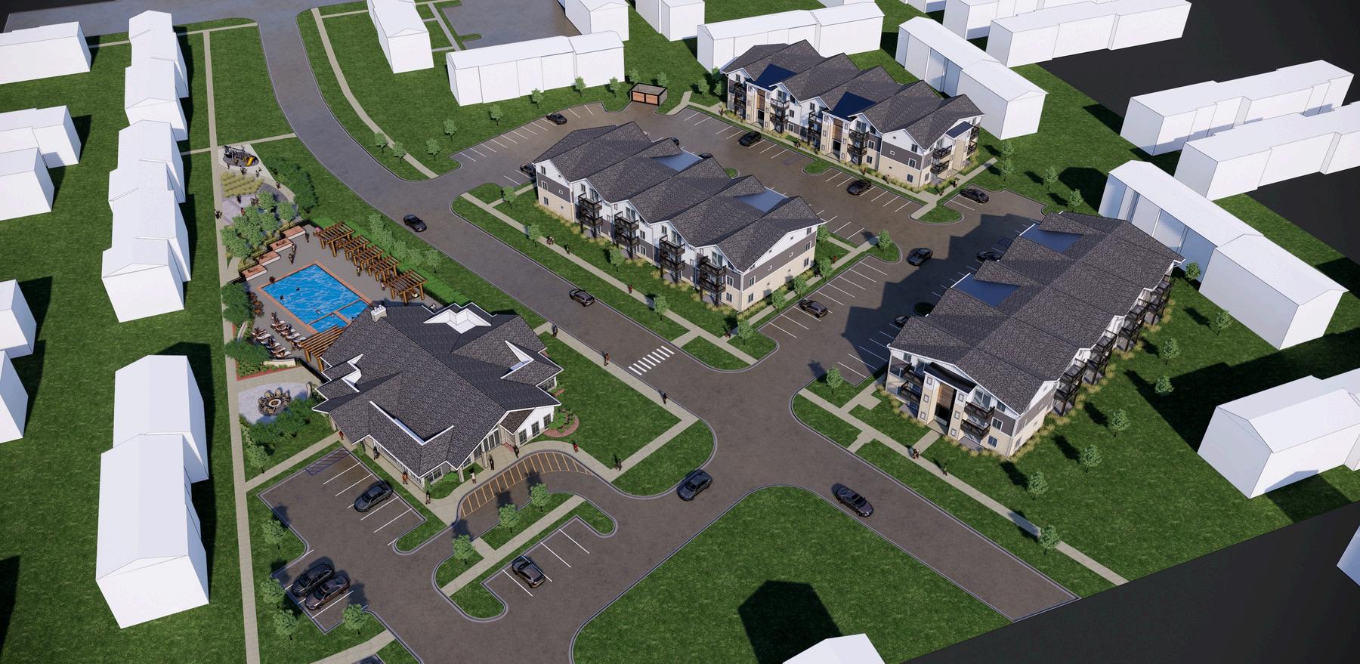


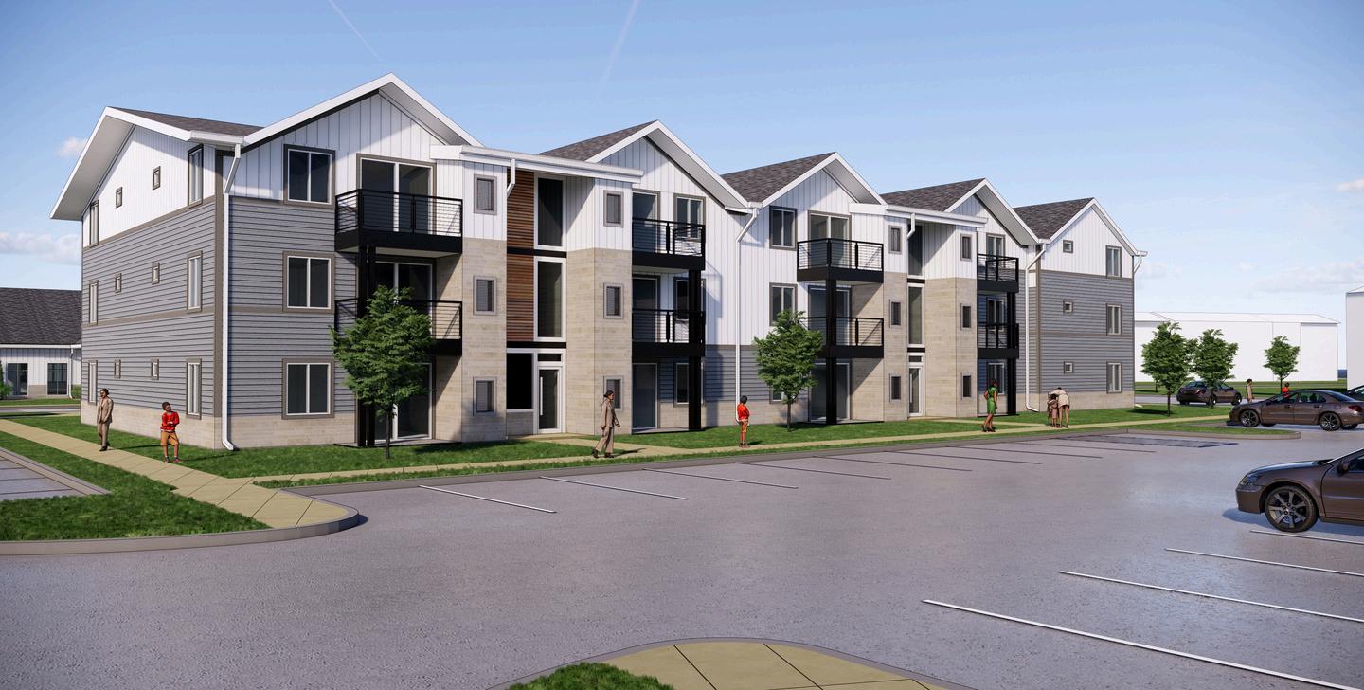
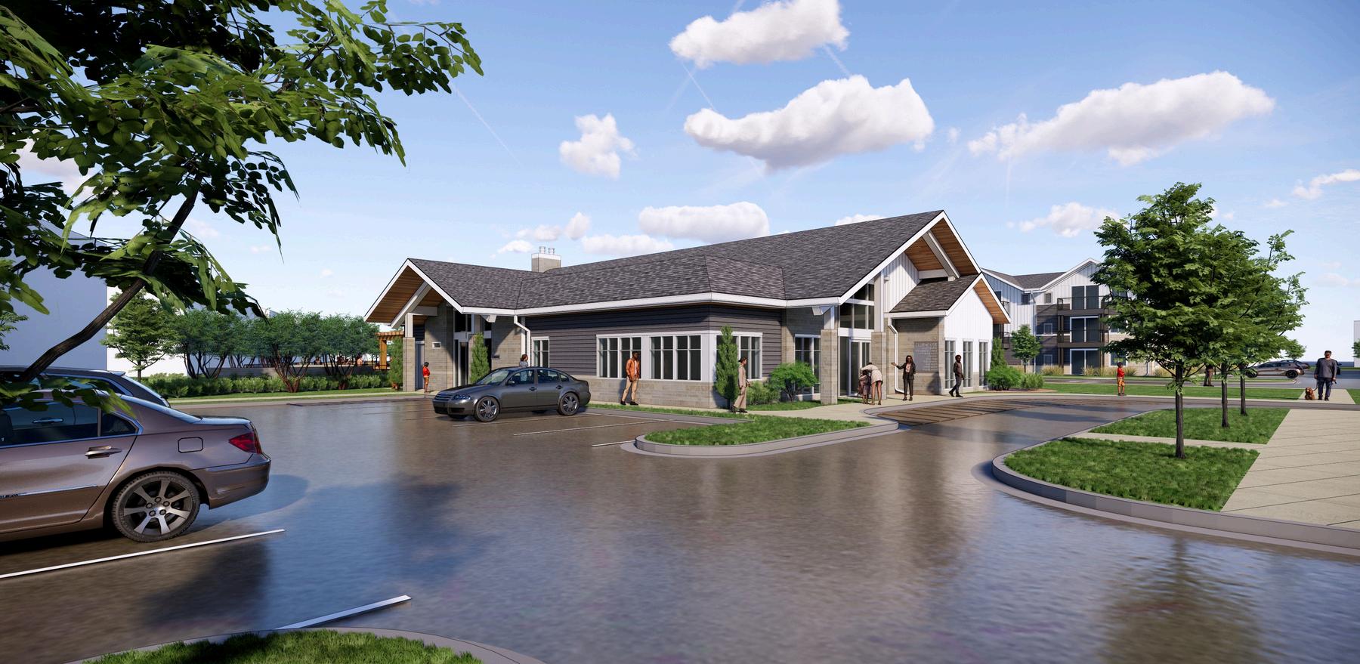

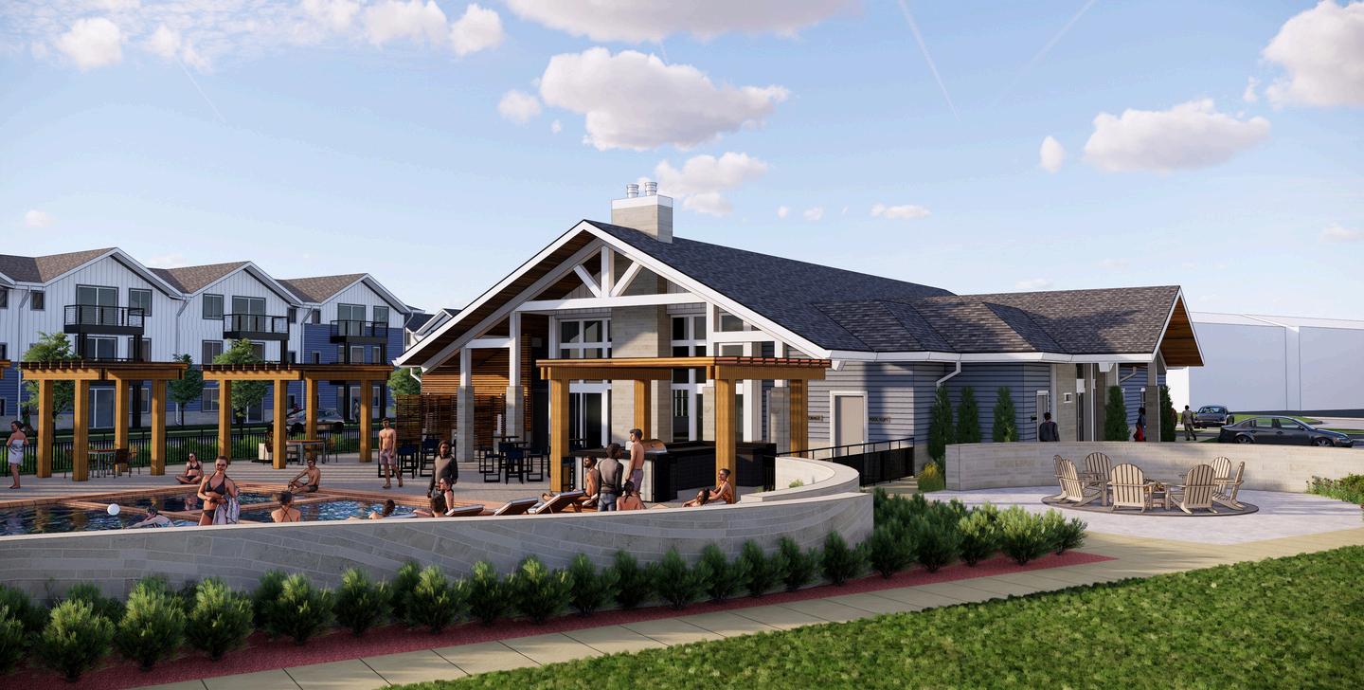
Lansing, MI
The "Towers on Grand" project in Lansing, part of the New Vision Lansing development, is a 26story residential glass tower that will be the tallest building in the city. The tower will feature 292 apartments, including 150 designated as workforce housing, and various amenities like lounges, a gym, and outdoor spaces The project also includes an attached parking structure and improved public access to the riverfront. The development aims to revitalize downtown Lansing by attracting new residents and businesses.
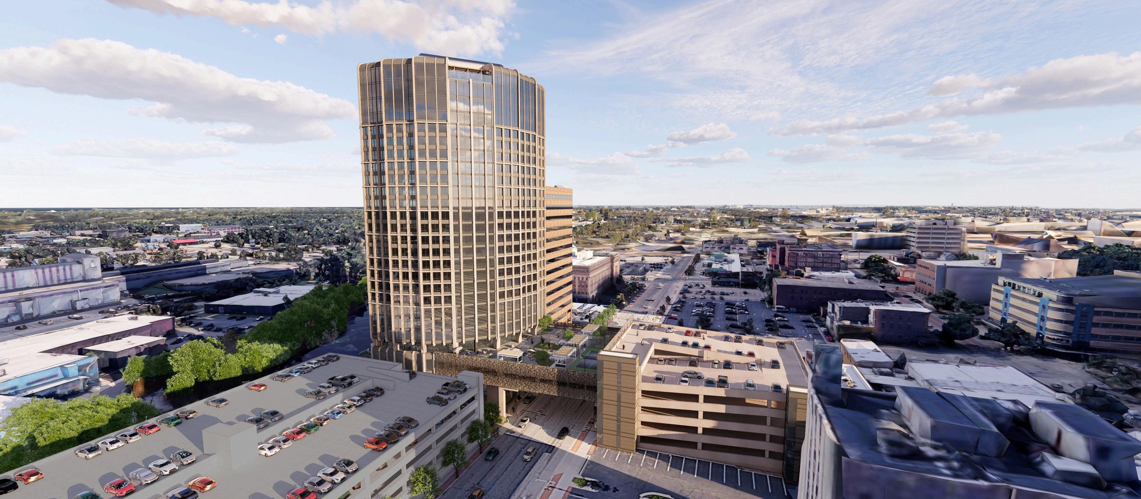
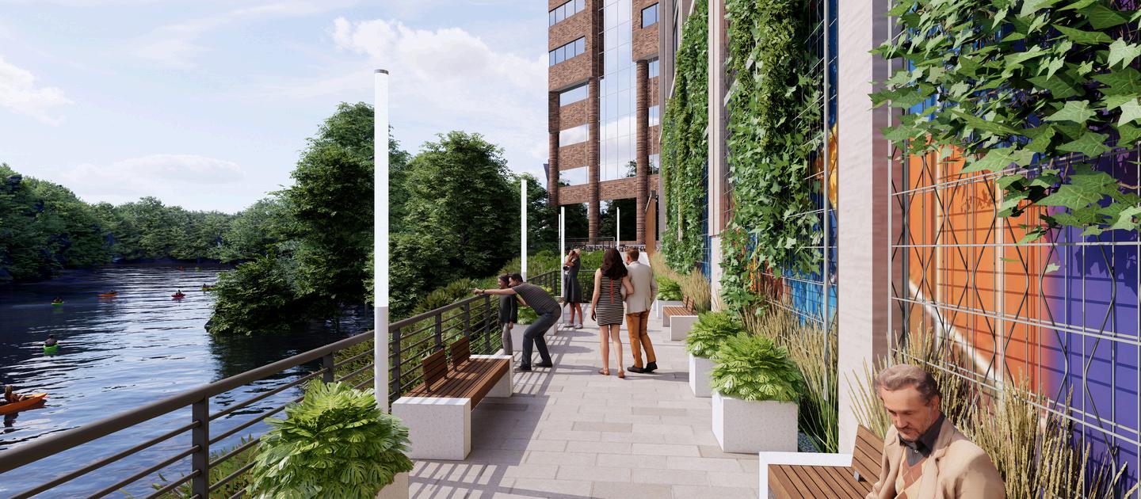
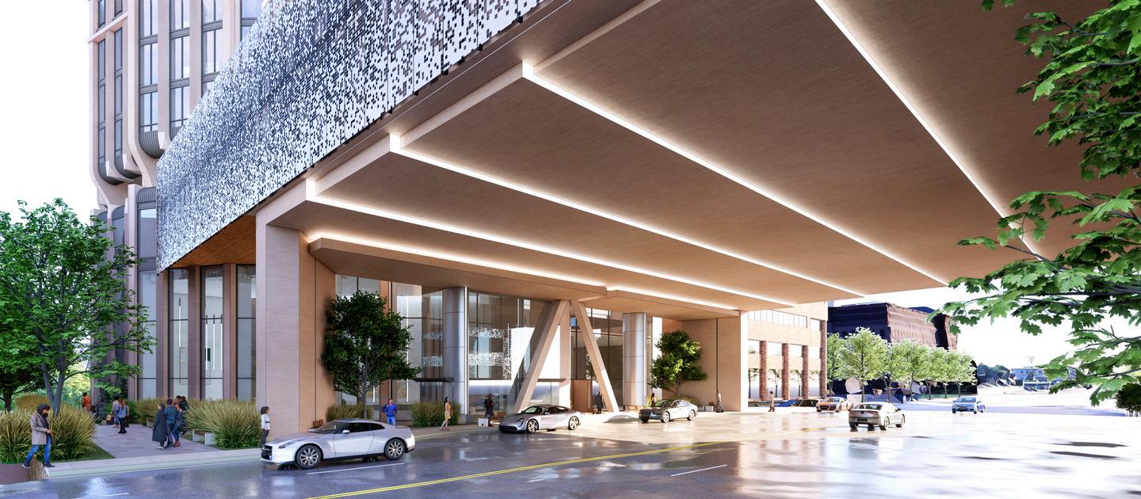
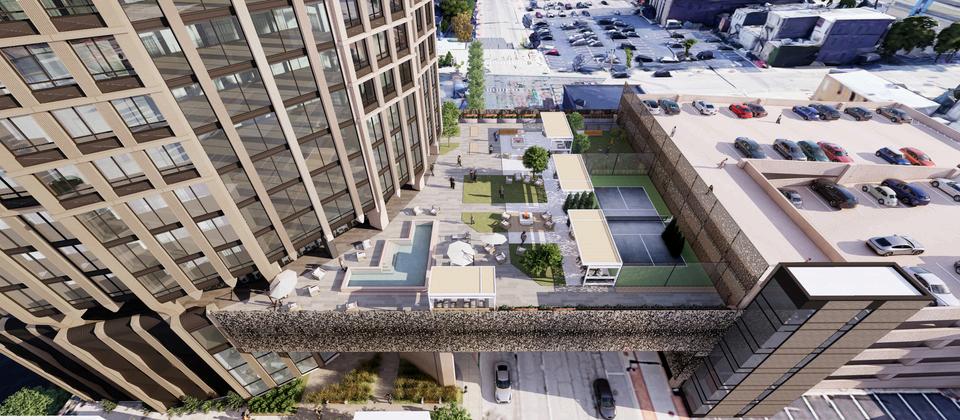
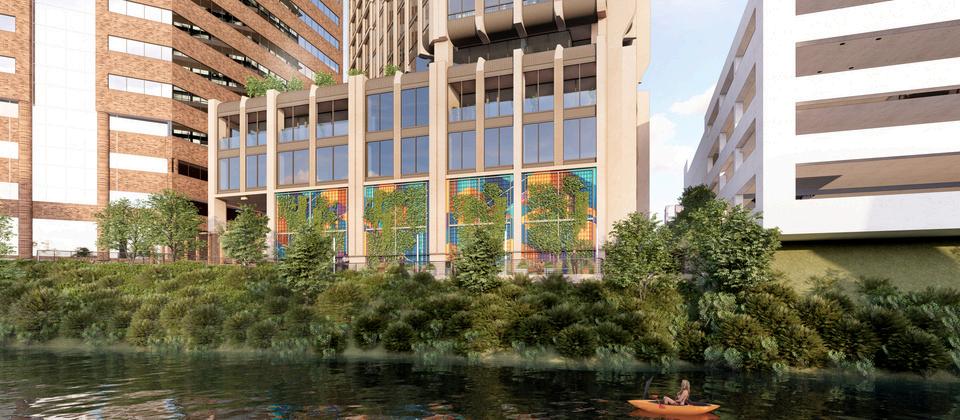
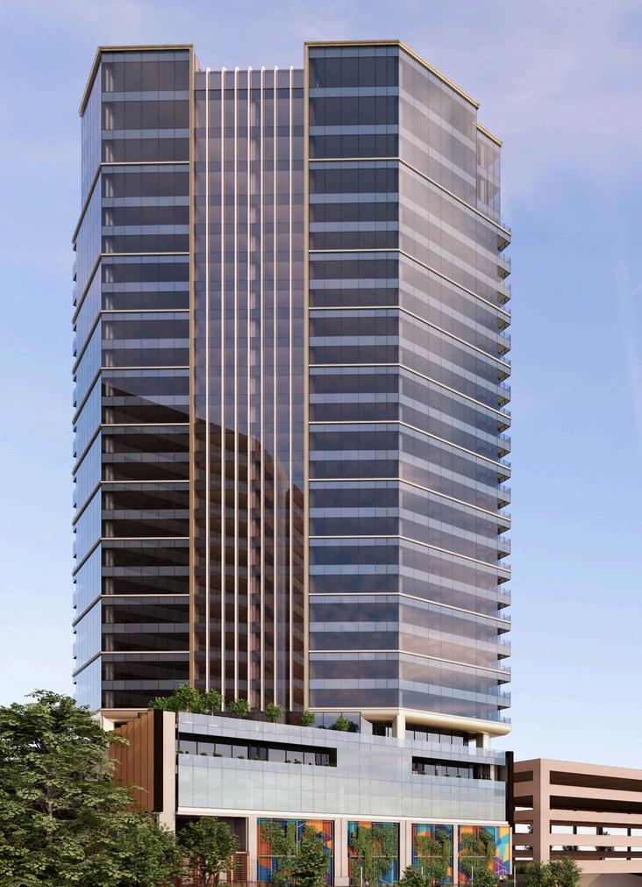
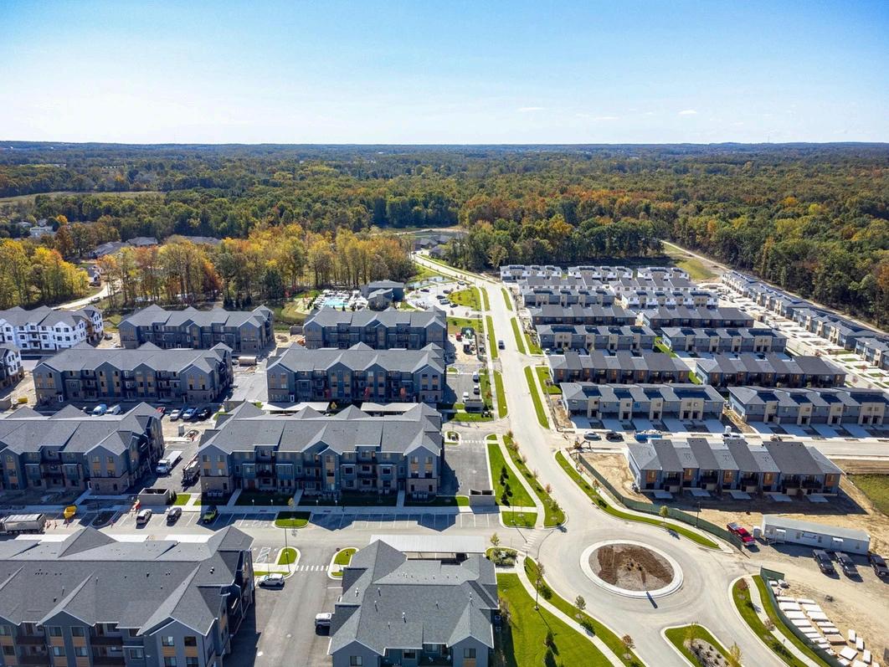

ons is an emerging unity in Scio Township, residents a blend of mmunity amenities, and es. Set on 90 acres, the udes a range of s: townhomes, attached ked flats, catering to nd preferences. Central multi-functional ng a pool, spa, event itness center, and providing residents with on, recreation, and planned community nscious elements to le living. Each garage ing stations. The t promotes walkability o green spaces
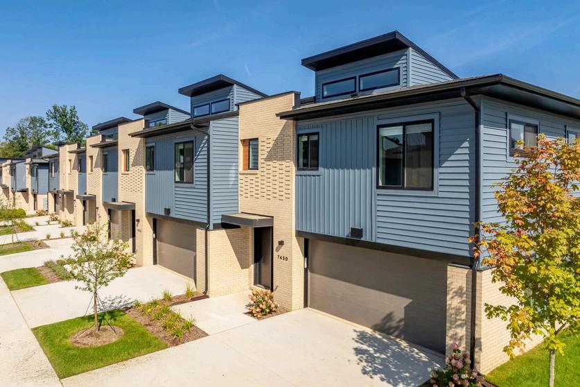
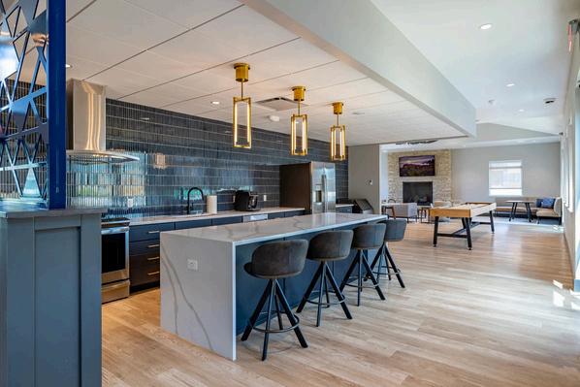
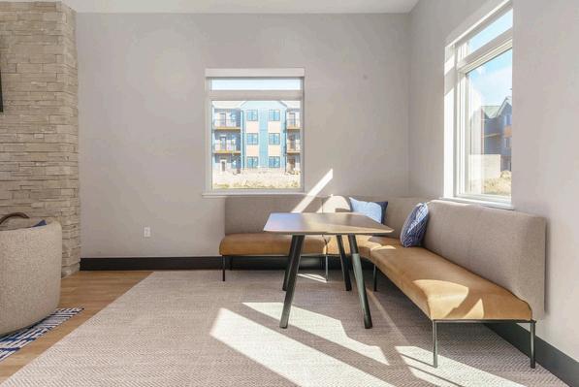
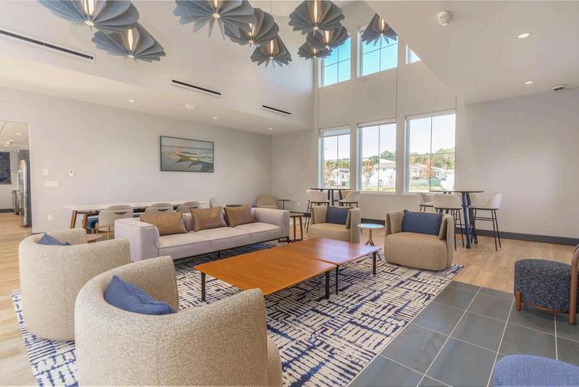
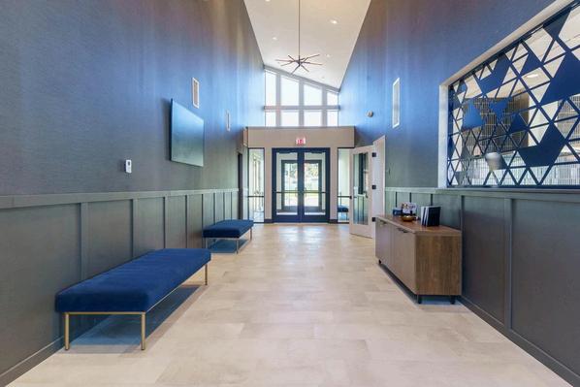
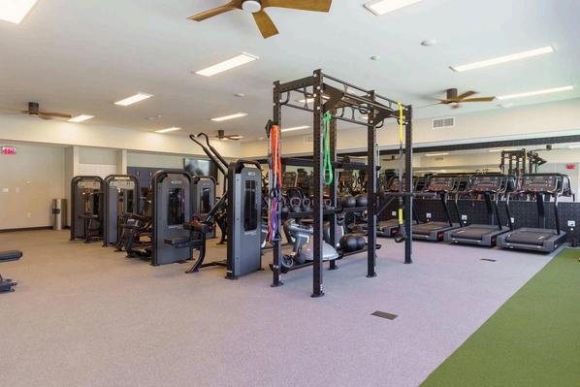
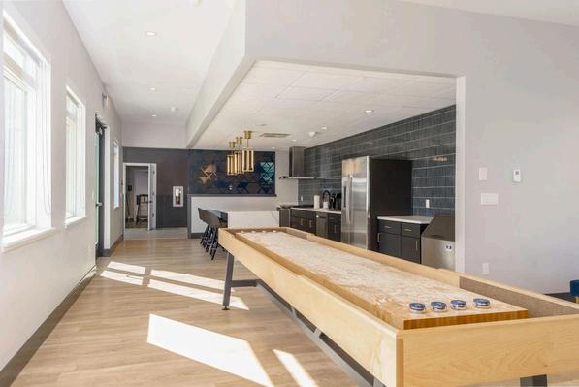



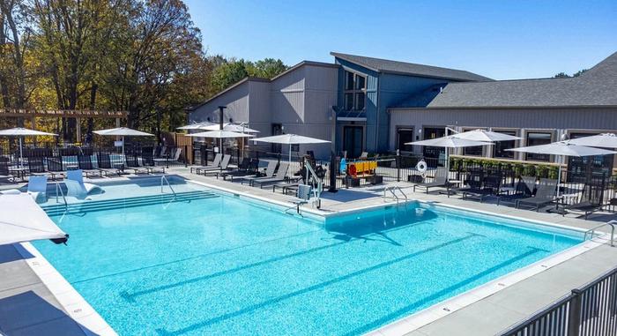
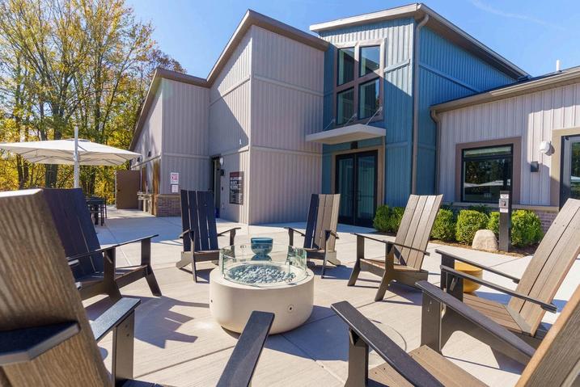
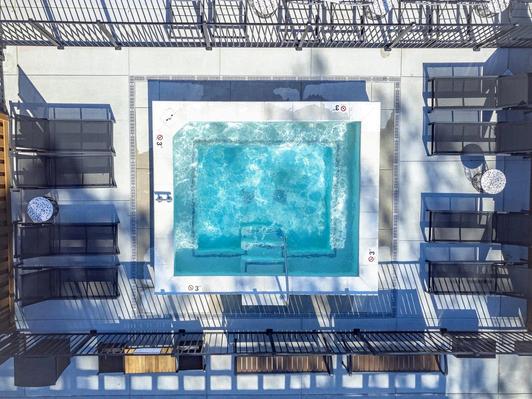
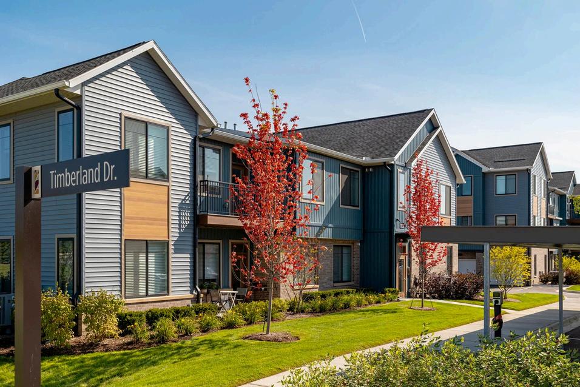
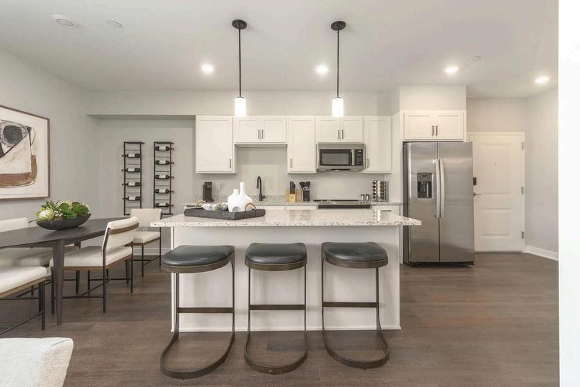
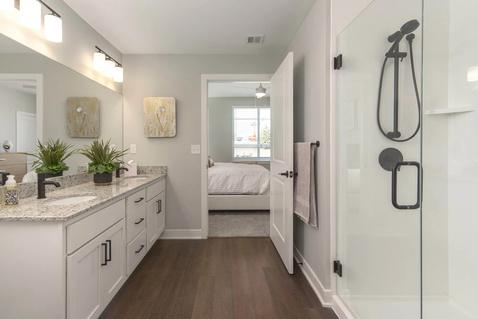
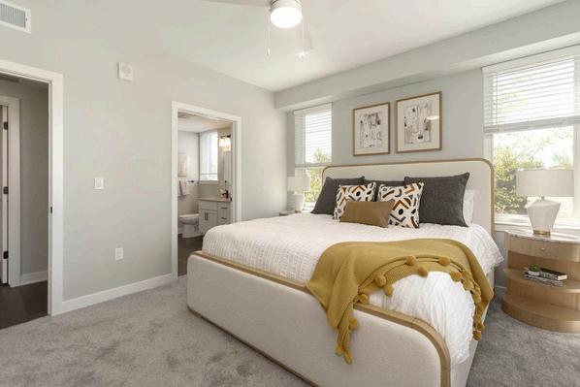
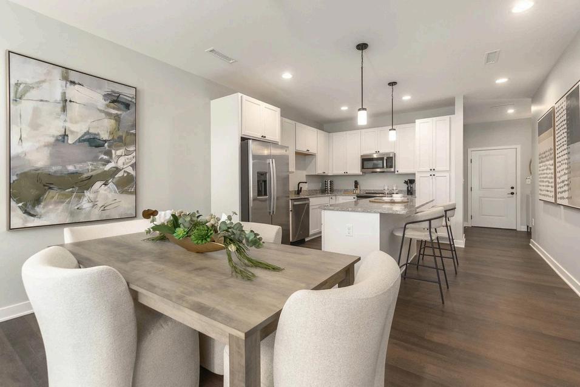
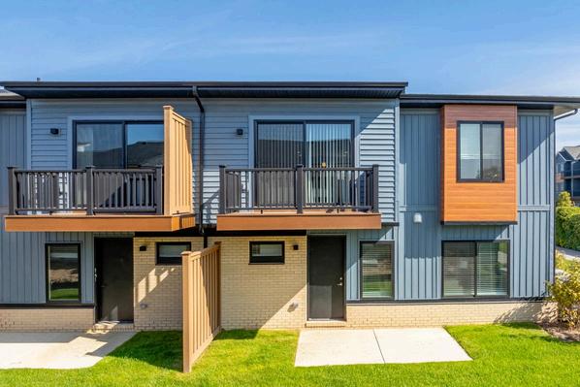
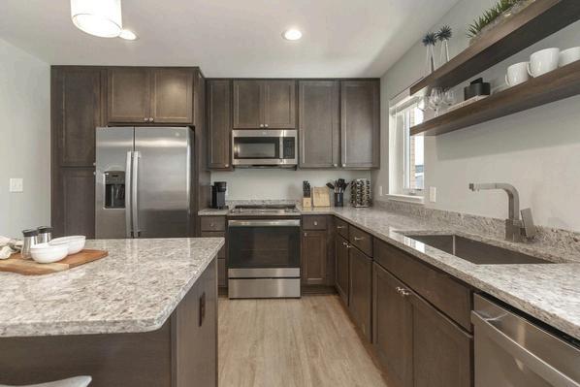

This new multifamily development is being developed on Lotz Road in Canton, Mi. The project consists of 267 dwelling units distributed among 30 individual buildings in both townhome and stacked ranch unit types The development was careful to conserve natural areas and integrated water detention into the planning The buildings were designed in a tasteful approach by merging traditional residential styling and contemporary materiality. Hobbs+Black also designed the clubhouse and amenity areas.
