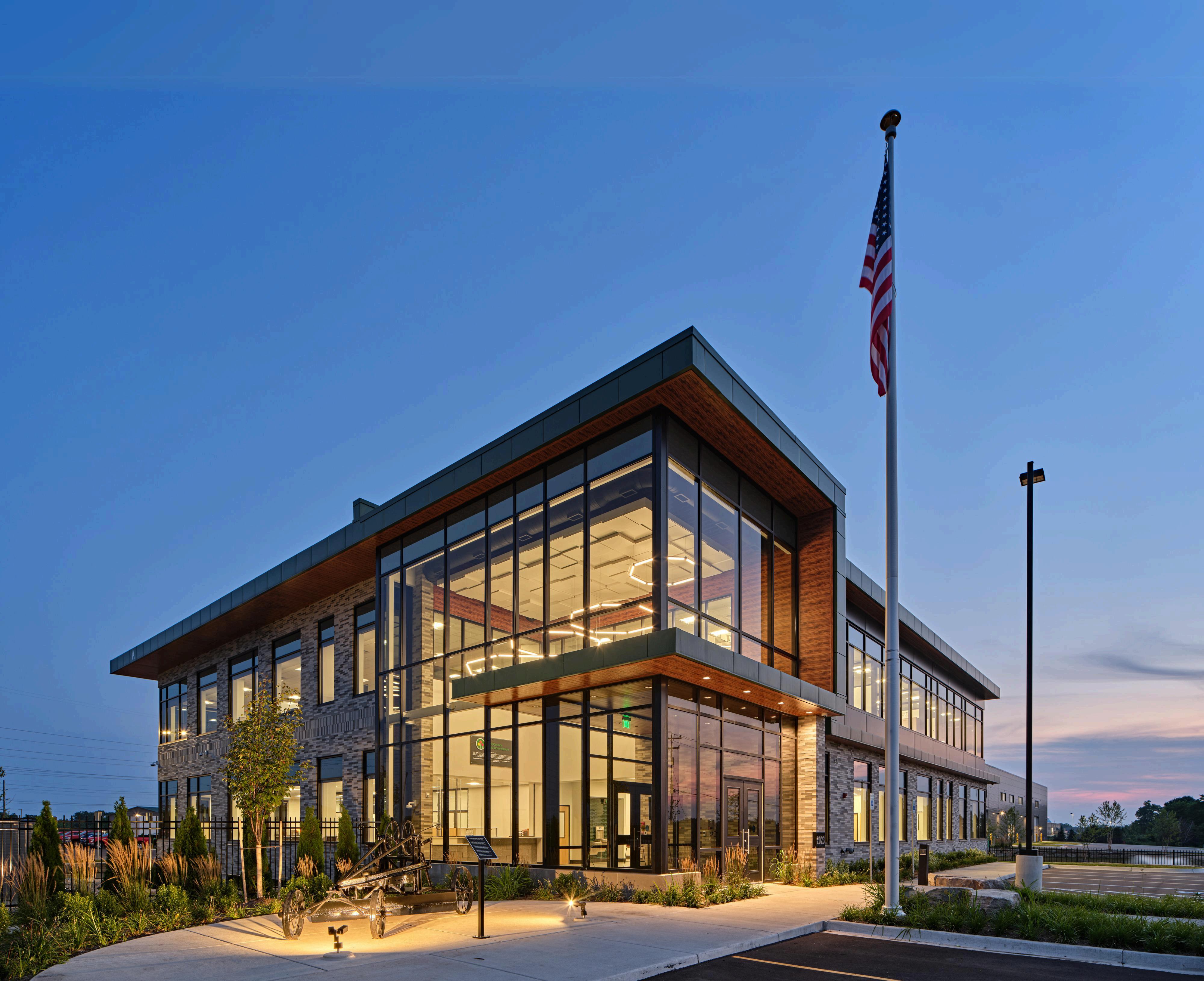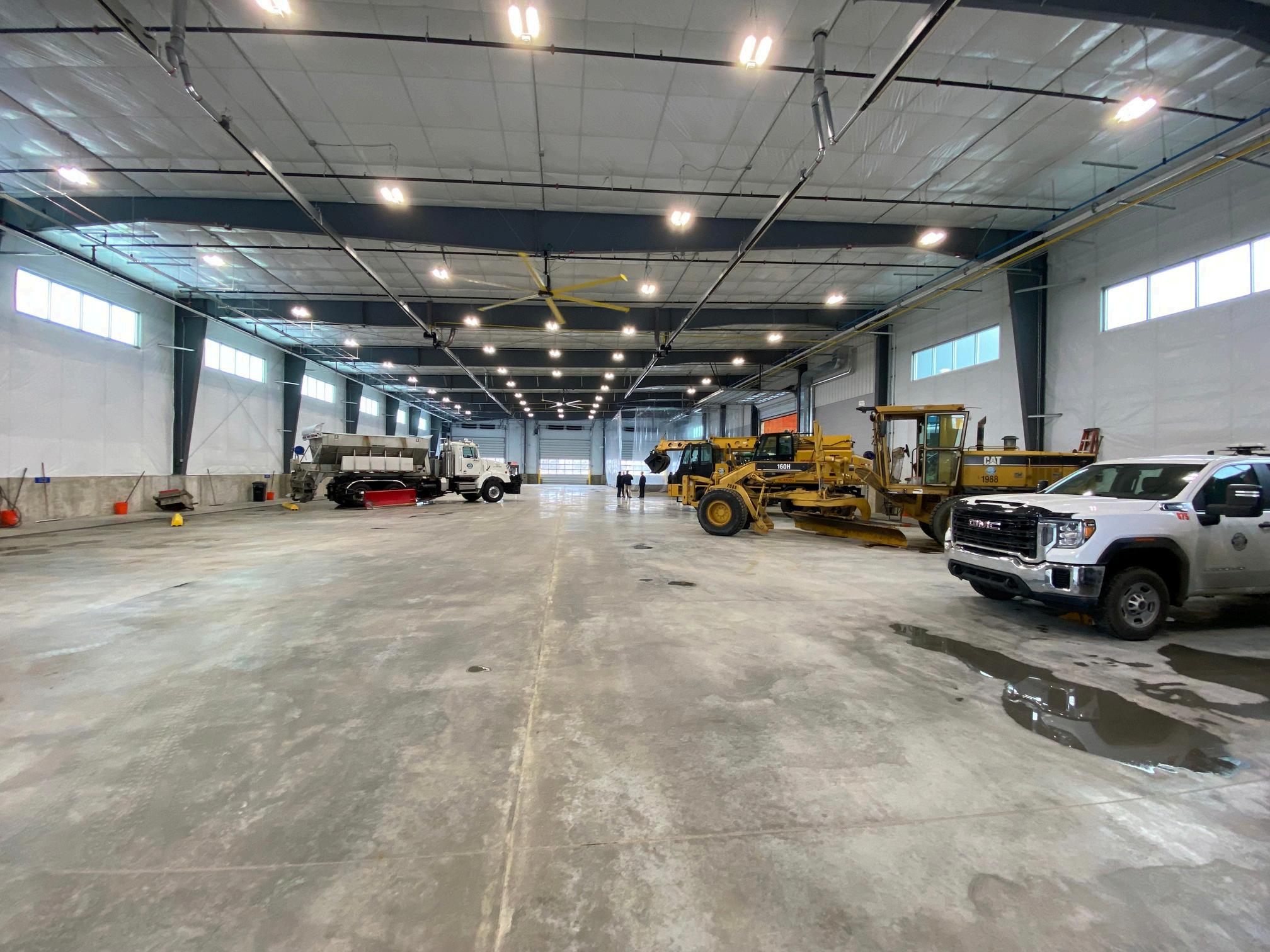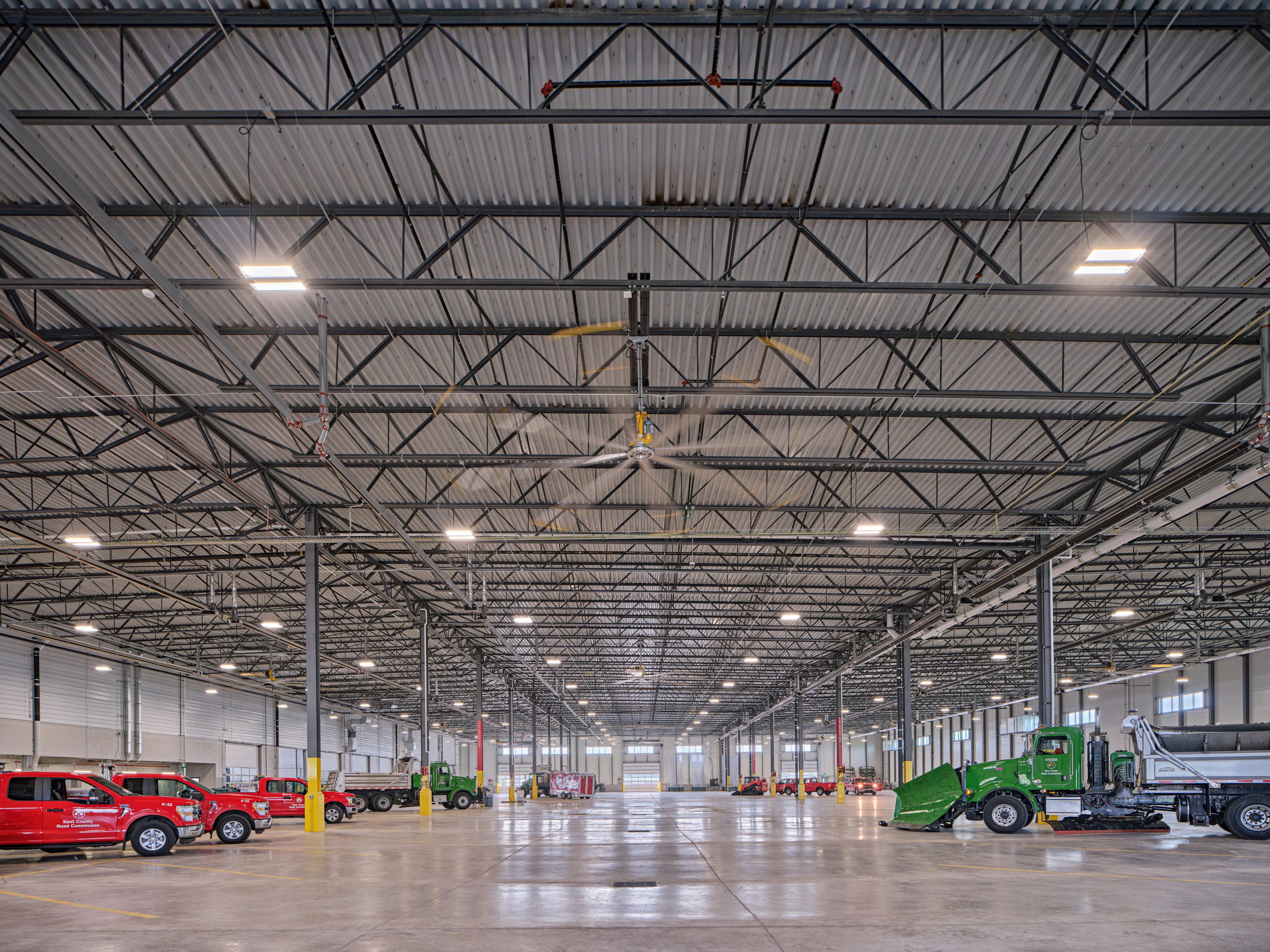






Hobbs+Black Architects is a nationally recognized firm serving a diverse group of clients since 1965. Over 70 professionals provide architectural, design, and related consulting services from our offices in Ann Arbor, Detroit, Lansing, Grand Rapids, and Phoenix
As one of the Top 300 Architecture Firms nationally as reported by Architectural Record (2019), our diversified practice meets design challenges that often require extensive research and innovation Our diversity and flexibility make us uniquely qualified to solve complex problems with minimal resources and within stringent time lines As a full-service architecture firm we provide our clients with complete service from study to construction administration including:
Facility Audit and Site Analysis
Master Planning
Relocation Management
Site Planning, Design, and Zoning
Facility Programming
Cost Estimation
Space Planning
Architectural Design
Interior Design and Procurement
Signage Design and Implementation
Contract Document Development
Post Completion Evaluation

1 3 2 4
Align stakeholders, define goals, review facility scope
Needs Assessment
Interview staff, assess operations, inventory equipment
Site Evaluation
Analyze sites, plan circulation and logistics
Space Programming
Define space types, sizes, and adjacencies
Site plan: circulation, entry/exit, materials yard, security fencing
Floor plans: administration, maintenance bays, support spaces
Initial Systems Planning
Civil: Grading, utilities, stormwater
Structural: Bay spans, crane/hoist loads
MEP: Heating (e g , radiant slab), ventilation (shop exhaust), lighting, water
Cost Estimation (Order of Magnitude)
Develop a budget based on early concepts
Refined Plans & Systems
Integration
Detailed building layout with finalized adjacencies
Systems coordination between architectural, mechanical, electrical, plumbing, and structural elements
Specialized systems: overhead doors, oil separators, trench drains, lube systems
Material & Equipment Selections
Durable finishes and systems for heavy-duty use
Snow- and salt-resilient site and building components
Energy & Sustainability Goals

Consider radiant heating, daylighting, efficient ventilation, solar potential
Stormwater management per environmental regulations
Updated Cost Estimate
Full Construction Drawings & Specifications
Permit-ready documents for bidding and construction Coordination of all engineering disciplines (A/M/E/P/S/Civil)
Bid Package Preparation Front-end specifications, bidding forms, and procurement documents
Authority Approvals
Submit plans for zoning, building, and environmental permits
Contractor Bidding Support
Issue for Bid (IFB) set
Respond to bidder questions, issue addenda, and assist in bid evaluation
Construction Oversight
Review submittals, shop drawings
Conduct site visits and progress meetings
Respond to RFIs and issue clarifications
Punch List & Close-Out
Final inspections and system commissioning
Turnover of as-built drawings and O&M manual

Facility Review
Conduct walkthroughs with staff
Gather feedback on performance, efficiency, and sustainability

Allegan County Road Commission
Allegan, MI
Maintenance Fabrication and vehicle parking
facility, New Main Yard, New Shelbyville
Maintenance Garage
Ann Arbor Transportation Authority
Ann Arbor, MI
Office area houses
Garage and storage area
Maintenance
Berrien County Road Commission Baroda, MI
New Maintenance Facility
Benton Harbor, MI
Office Renovations
Branch County Road Commission Coldwater, MI
Facility Assessment
Calhoun County Road Commission Battle Creek, Albion, & Marshall, MI
Facility Assessment
City of Mason DPW Facilities Mason, MI
New DPW Facilities
Clare County Transit Corporation
Clare, MI
New Facility
Renewable Green Systems
Clinton Area Transit System
St. Johns, MI
Addition, Renovations, and Site Improvements
Clinton County Road Commission St Johns, MI
Maintenance Garage Cold Storage
Eaton County Road Commission Vermontville, MI
Renovation




Genesee County Road Commission
Flint, MI
New Metro Garage Facility, Fuel Island, & 2500 Ton Salt Barn
Gladwin County Road Commission
Gladwin, MI
Administrative & Maintenance
Garage Renovations & Additions
Ingham County Road Department
Mason, MI
Feasibility Study
New Storage Building, Administration Building, and Shop Building Renovations
Kalkaska County Road Commission Kalkaska, MI
Facilities Assessment & Space Utilization
Kent County Road Commission Grand Rapids, MI
New Central Complex, Fuel Island, Wash Bay, Salt Barn with Vactor Dump
Mason County Road Commission
Mason, MI
Facility Assessment
MDOT - Fennville Facil
Fennville, MI
Maintenance Garage Improvements & Additions
Saginaw County Road Commission
Saginaw, MI
Administration Building Interior Renovations
SMART Procurement Department
Clinton Township, MI
Lake Erie Transit Office Expansion
Washtenaw County Road Commission
Ann Arbor, MI
WR Wheeler Service Center
Master Plan & Audit






Kent County Road Commission | Grand Rapids, MI


Scope
Central Complex Cost Construction Cost: $41 2 million
Schedule
Phase 1: September 2021
Phase 2: June 2023
Construction Manager
Owen-Ames-Kimball Company

Awards
2024 Project of the Year by APWA - Michigan Chapter
AIA Huron Valley Merit Award
ABC Excellence in Construction
CAM Project of the Year
References
Erik Easterly
Project Engineer
Kent County Road Commission 248 818 0718
Kent County Road Commission (KCRC) is the second largest road commission in Michigan, serving 21 townships and more than 660,000 residents. KCRC purchased a 29-acre parcel in the Walker View Industrial Park to build a new headquarters as well as a garage/storage building. They had outgrown their Central Complex facility, built in 1924, and had no room to expand.
The new Main Central Complex consisting of a: 25,000-square-foot administration office building
135,000-square-foot vehicle parking & maintenance garage
6,000-ton salt barn
5,500-square-foot vehicle wash building
18,500-square-foot storage building fueling station with canopy
Clinton County Road Commission | St. Johns, MI


Scope
New Maintenance/Vehicle Parking Garage, Administrative Offices and Warm Storage Building
Cost
$18.8 million
Schedule
Completed: December 2023
Consultants

Civil: NF Engineers
Structural: JDH Engineering
M/E/P: Matrix Engineering
IT/AV: Commtech
Reference Doug Steffen
Managing Director
Clinton County Road Commission
989.668.0030
steffend@ccrc-roads.com
The Clinton County Road Commission is replacing its outdated facility with a new 75,750-square-foot
Maintenance/Administration building and a 12,000-square-foot Warm Storage Building. These upgrades will protect equipment, reduce maintenance costs, and allow future expansion, including a Fuel Island and Vehicle Wash Building.
Washtenaw County Road Commission (WCRC)| Ann Arbor, MI



Scope
Master plan and new service center
Full A/E Services (site, civil, landscape, structural, architectural, mechanical, electrical, and plumbing) for a general contractor hard bid project
Services include site/building programming, site survey, brine well geologic evaluation, planning, bid documents, coordinated bidding, bid evaluation, plan reviews, soil borings, and construction coordination/administration services
Consultants
Civil: NF Engineers
Structural: JDH Engineering
M/E/P: Matrix Engineering
Reference Adam Lape
Director of Operations
Washtenaw County Road Commission 734 3276697 lapea@wcroadsorg
Cost
$7 3 million
Schedule
Design: 2017
Construction: Apr 2018 - Dec 2018
Washtenaw County Road Commission (WCRC)| Ann Arbor, MI

Scope
Master plan and facility assessment
Cost
$36 2 million (estimated)
Schedule
Phase 1 Salt Barn: Construction CompletionMay 2024
Consultants
Civil: NF Engineers
Structural: JDH Engineering
M/E/P: Matrix Engineering
Reference Adam Lape Director of Operations
Washtenaw County Road
Commission
734.327.6697
lapea@wcroads.org
The WCRC Main Yard facilities were all at or very near the end of their useful life with the exception of their administration building Therefore, the Board was looking to create a new master plan for the campus that would better utilize the site, its buildings, and provide future operational efficiencies as well as identify potential excess property that could be monetized to assist in funding the work. The outcome of the programming effort by the Hobbs+Black/WCRC team created a master plan that addressed programmatic goals, maintains operations during construction activities, as well as phasing the project to make it financially feasible without necessitating the sale of any property
Genesee County Road Commission | Flint, MI


Consultants
MEP: Matrix Engineering
Structural: JDH Engineering
Civil: Nowak & Fraus Engineers
Schedule
Design: Summer 2023
Completion - Fall 2024
Size
25,856 sf
Reference
Eric Johnston
Managing Director
Genesee County Road Commission
810 767 4920
ejohnston@gcrc org
Cost
$9 8 million

Scope
New Metro Garage Facility, Fuel Island, & 2500 Ton Salt Barn
GCRC’s Metro District Maintenance Garage currently operates out of their main facility at 211 W Oakley, in the City of Flint, which lacks capacity for this districts garage and storage facilities GCRC had known for some time that relocation of this district garage would be necessary to expand operations and serve this district more efficiently Due to this foresight, GCRC purchased eight (8) parcels in the Genesee Township Industrial Park located along Energy Drive The property provides a centralized location within this district, easy access to state trunk lines and the area necessary for material storage.
Allegan County Road Commission | Allegan, MI


Schedule
Design: Summer 2015
Construction: Spring 2016
Size
79,000 sf total
68,000 sf maintenance
11,000 sf administrative
Consultants
MEP: Matrix Engineers
Scope
Maintenance/fabrication and vehicle parking facility

Administrative office building
Cost
$7.8 million
269.673.2184
catwood@allaganroad.org
The Allegan County Road Commission project includes construction of a new, approximately 68,000-square-foot maintenance/fabrication and vehicle parking facility. This new facility includes two services bays, maintenance bays, welding bays, sign shop, men’s and women’s lockers, storage room, tire storage, two wash bays, and vehicle parking for forty tandem axle plow trucks, plumbing systems with low flow fixtures, and electronic sensors to reduce water consumption
County Road Commission | Saginaw, MI


The master plan for the Hemlock Yard will involve a phase approach. Phase I will be the construction of the new salt barn. Demolition of the existing salt barn will take place after the new salt barn is completed.
Phase II will be the demolition of the existing vehicle parking building and salt barn, followed by the construction of the new vehicle parking and maintenance facility. The new building will allow for all of the vehicles assigned to this facility to be parked inside.
Scope
Phase I: New salt barn construction
Phase II: Vehicle parking and salt barn demolition, new vehicle parking and maintenance facility
Cost
Construction Budget: $5.75 million
Salt Barn: $1.65 million (total)
Maintenance Garage: $7.4 million (total)
Size
Salt Barn: 3,000 tons + 2 lean-tos + 2 20,000 gal brine tanks
Maintenance Garage: 32,000 sf
Schedule
Construction:
Salt barn: 2024
Maintenance garage: 2026
Consultants
MEP: Matrix Engineers
Structural: JDH
Civil: Nowak & Fraus
Reference Dan Medina Director of Maintenance
Saginaw County Road Commission 989.399.3773 medinad@scrc-mi.org

Washtenaw County Road Commission (WCRC)| Ann Arbor, MI

Scope

New 6,000-ton salt barn with 25’ deep Lean-to’s on both sides (4) 15,000-gallon brine tanks and equipment for liquid distribution The new salt barn allows for plow trucks to drive thru and be loaded undercover that maintains vehicle flow, is operational efficient and safer for employees The large, full height, load door allows delivery trucks to empty their loads (including super leads) with their boxes fully raised and drive out without having to worry about hitting the building structure above A Vactor Dump station is incorporated onto the rear of the salt barn to provide a station for materials to be dumped and dried out under cover before being taken to the appropriate landfill.
Consultants
Civil: NF Engineers
Structural: JDH Engineering
M/E/P: Matrix Engineering
Reference Adam Lape Director of Operations
Washtenaw County Road Commission 734 327 6697
lapea@wcroads org
Cost
$6 4 million
Schedule
Design: Jun 2022 - Dec 2022
Bidding & Award: Jan 2023Feb 2023
Construction: Mar 2023 – Aug 2023

