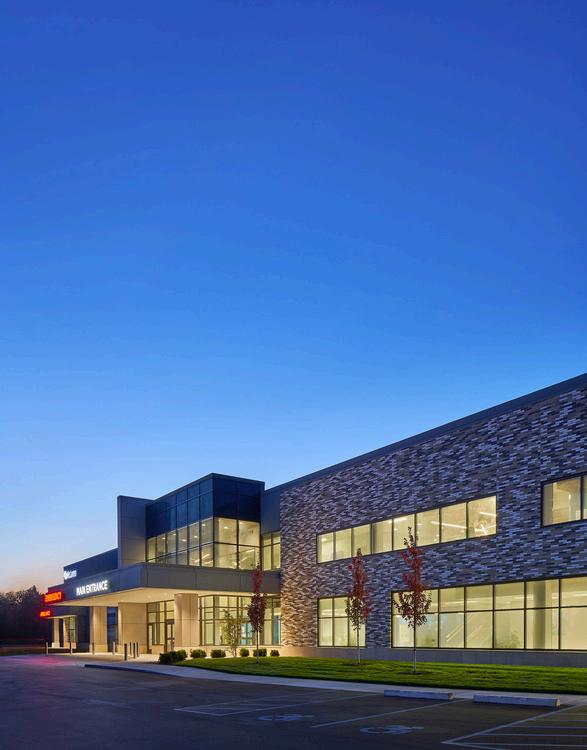

Restaurants & Hospitality


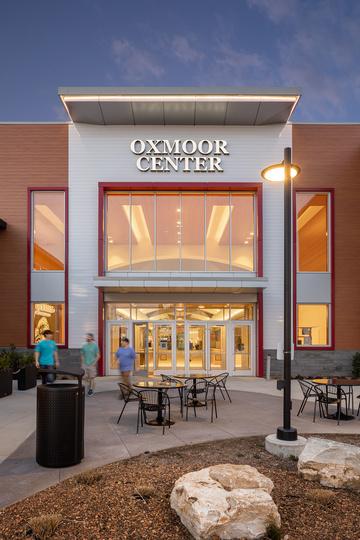
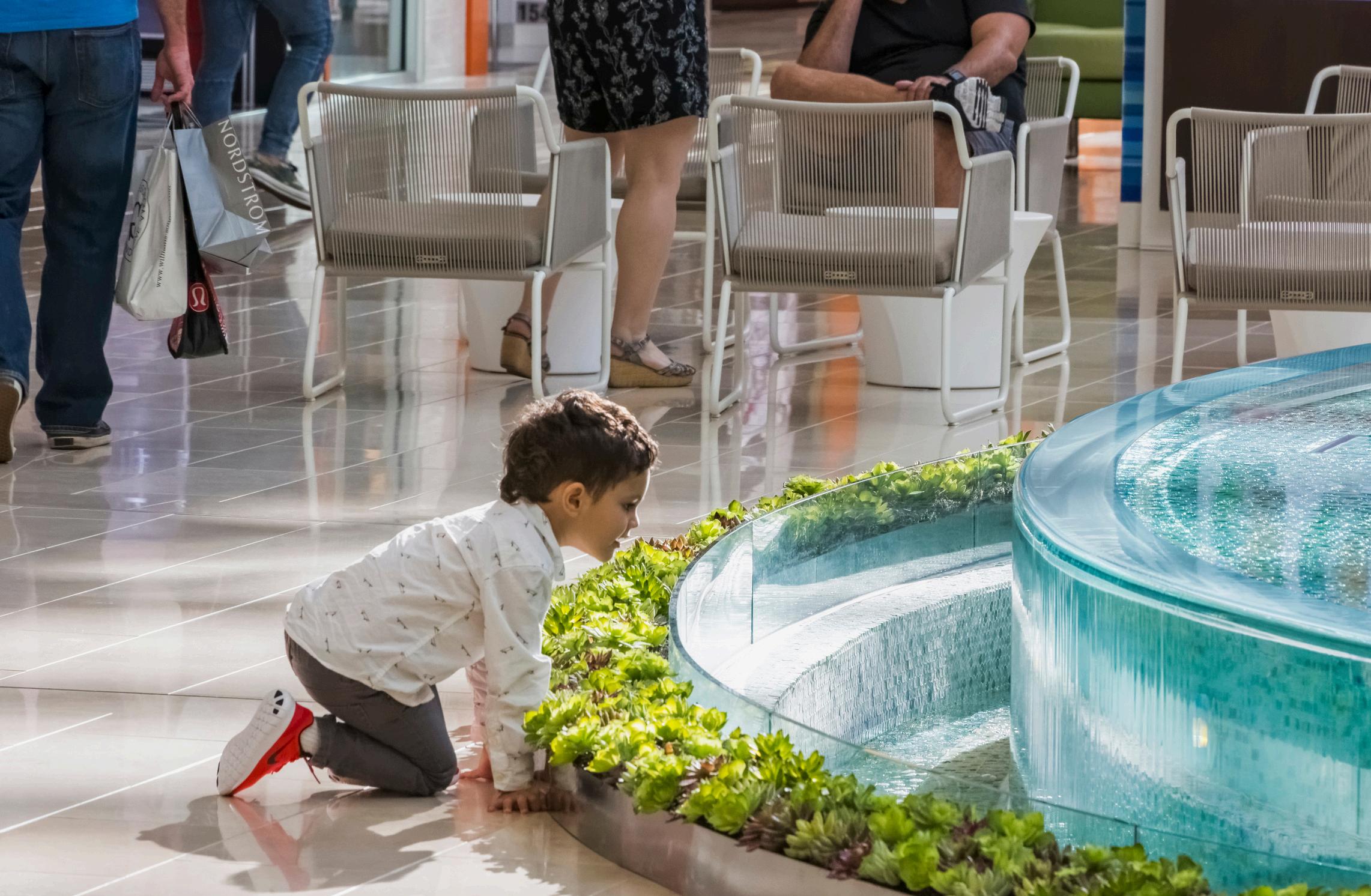







Hobbs+Black Architects, founded in 1965, is the top 10 largest architectural firms in Mic and nationally recognized as one of the To Design Firms by Architectural Record (2019 70 dedicated professionals provide archite interior design, and related consulting serv from our offices in Ann Arbor, Detroit, Lans and Phoenix Our diversified practice meet design challenges that often require extensive research and innovation. As a full-service architecture firm, we provide our clients with complete support from conceptual study to construction administration, including the following:
Site Planning, Design, and Zoning
Facility Programming
Master Planning
Architectural Design
Space Planning
Contract Document Development
Interior Design and Procurement
Signage Design and Implementation
Relocation Management
Post Occupancy Evaluation
LEED Design and Management
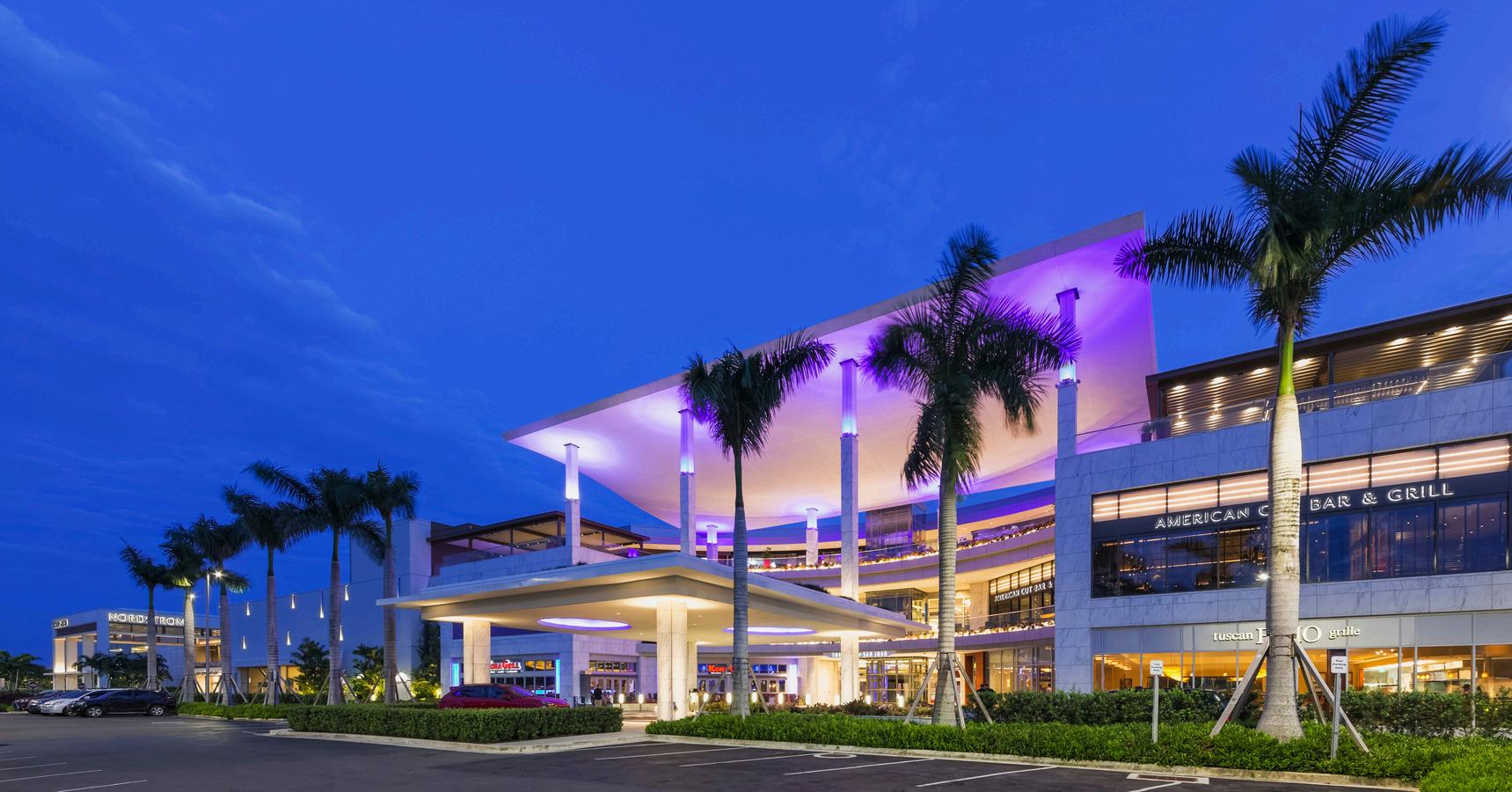
The Hobbs+Black Interior Design Studio has an award-winning portfolio exhibiting projects from a diverse group of clients that span several business sectors Our ability to successfully resolve and surpass the goals of our clients stems from our approach.

t’s the pizza principle: don’t have meetings arger than you can feed with one pizza Trust & efficiency trend as a result

Bigger ideas in rougher layouts, weeks sooner, results in deeper collaboration.
To achieve success in today’s market, each project must be approached with a focus on balancing scope, quality, and budget as well as creative planning. To achieve this objective, the owner’s participation in the design process is critical. Our design team knows buildings, but only those who manage and operate your existing facilities on a daily basis know every detail of how a new facility will be used. In a dynamic process, we combine your ideas and knowledge about your operation with our expertise and vision of design. The result is a solution that is strategic, affordable, and comprehensive

We believe people must feel something efore they do something It’s why we wrap strategic messages with emotional truth

When you add these people-powered omponents together, your project flies with less jet fuel

trategy should be based on human truths, roject pllars and applied with simplicity
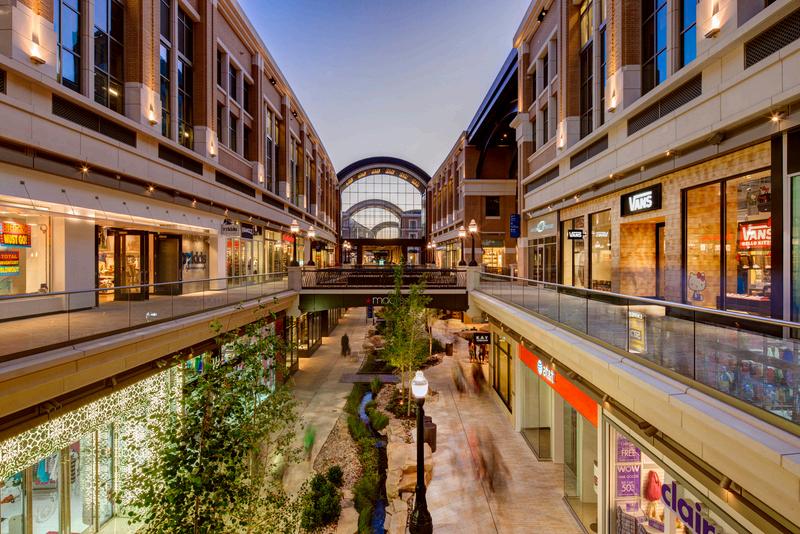
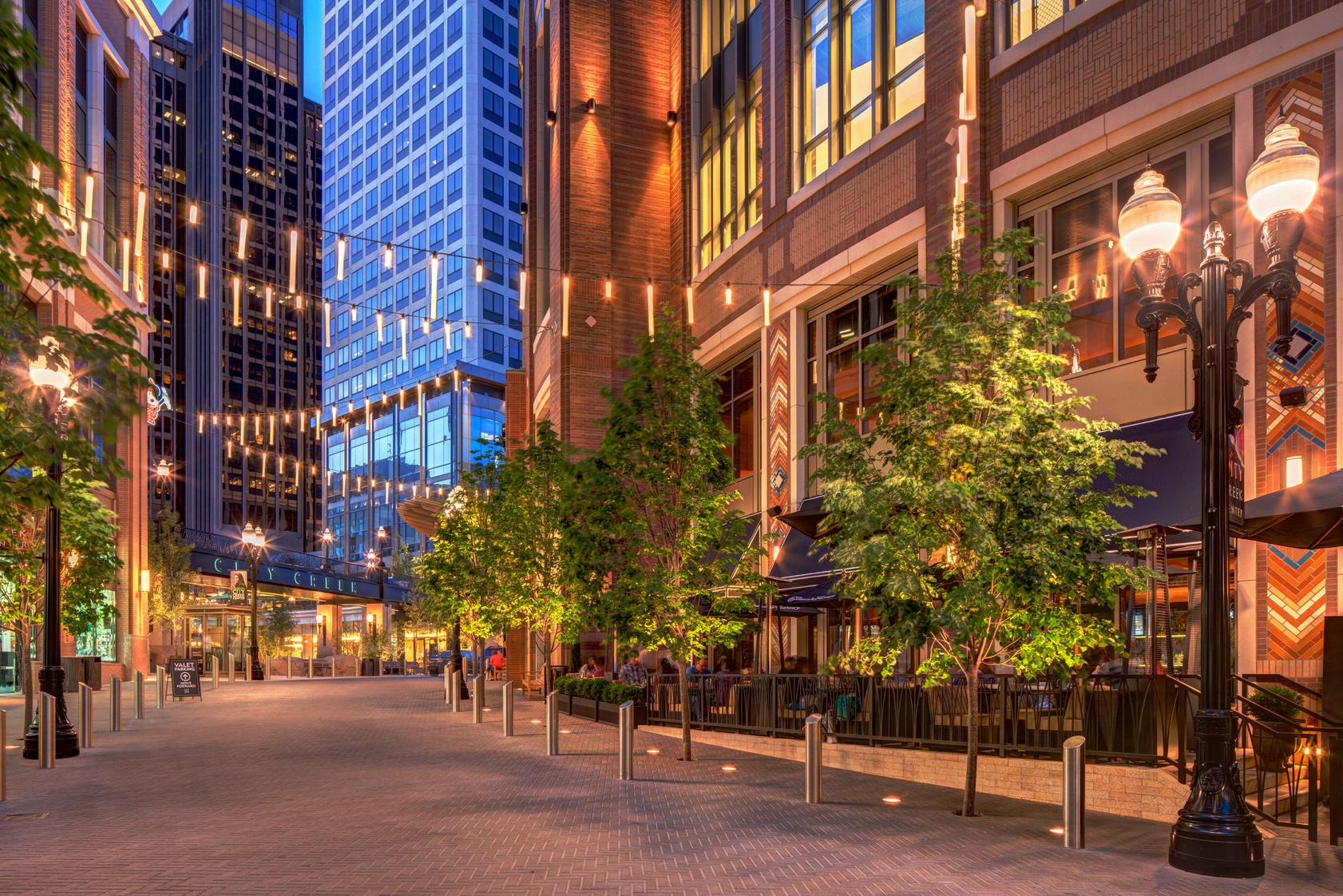
CRAFTING ENVIRONMENTS WHERE CUISINE & AMBIANCE MEET
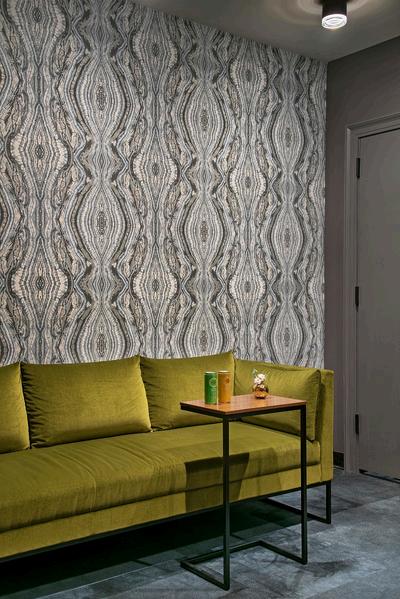
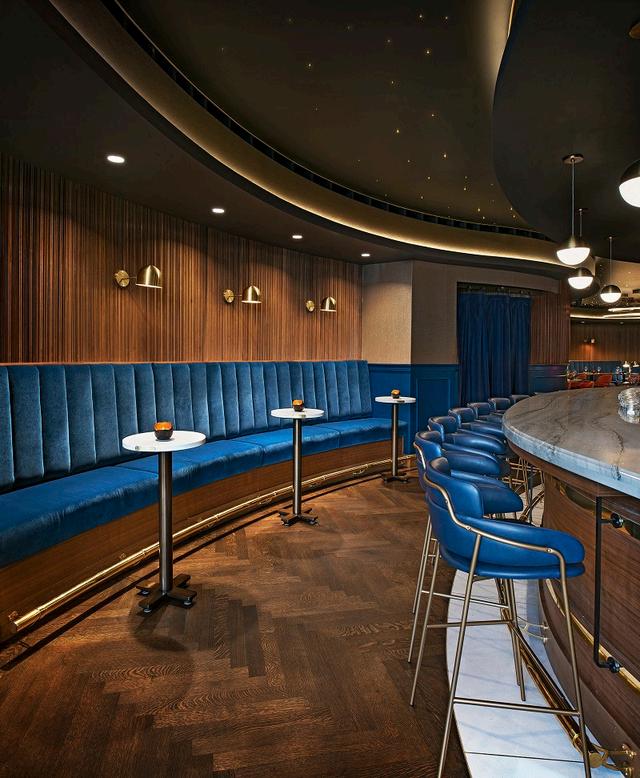
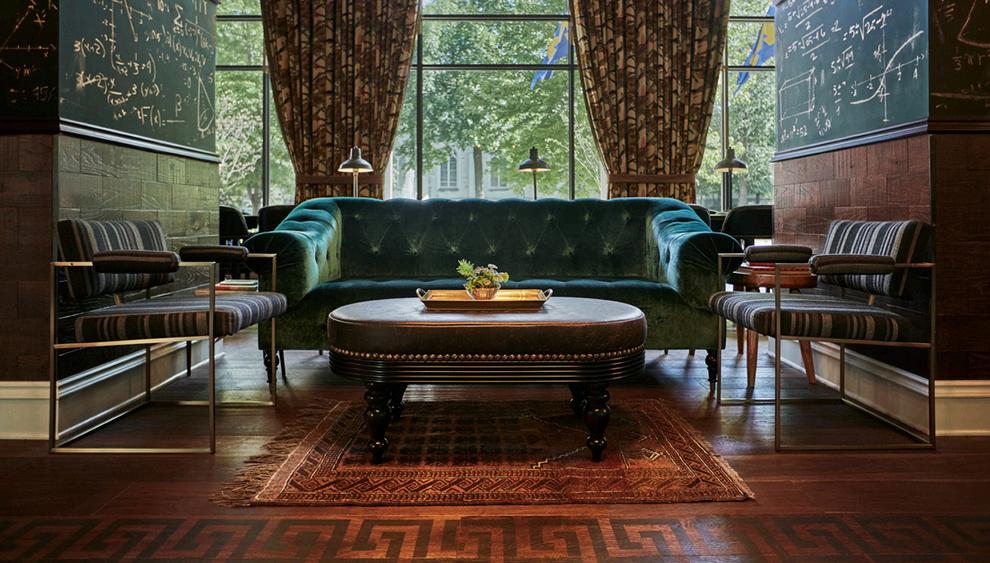
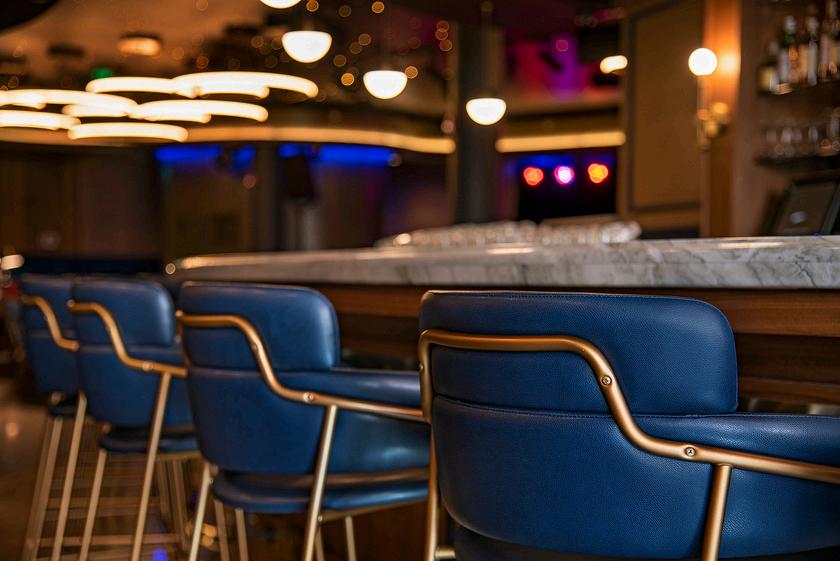
Ann Arbor, Michigan
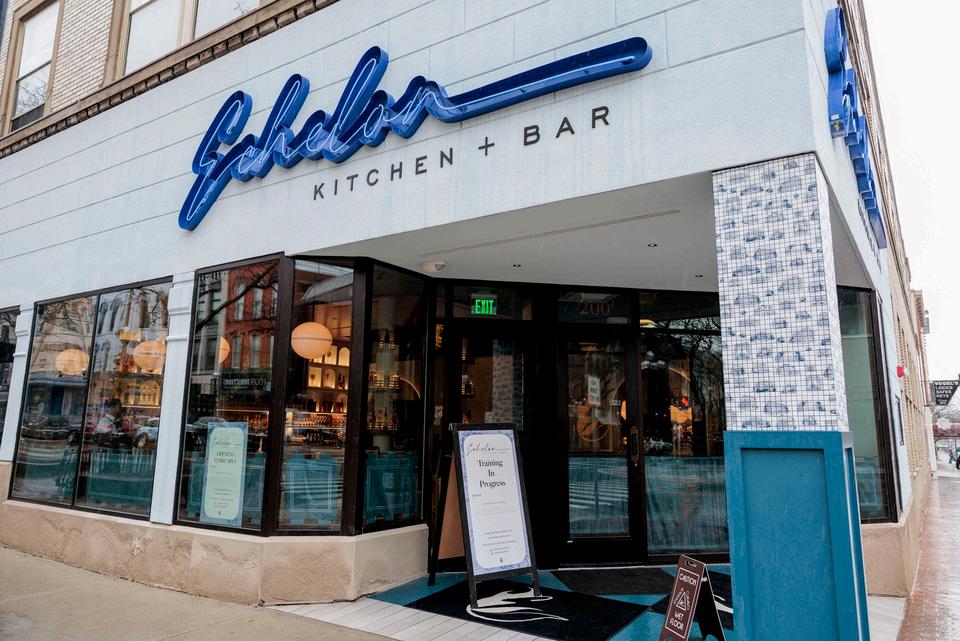
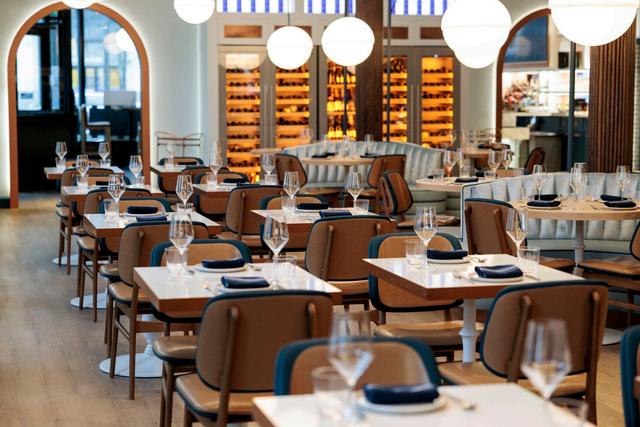
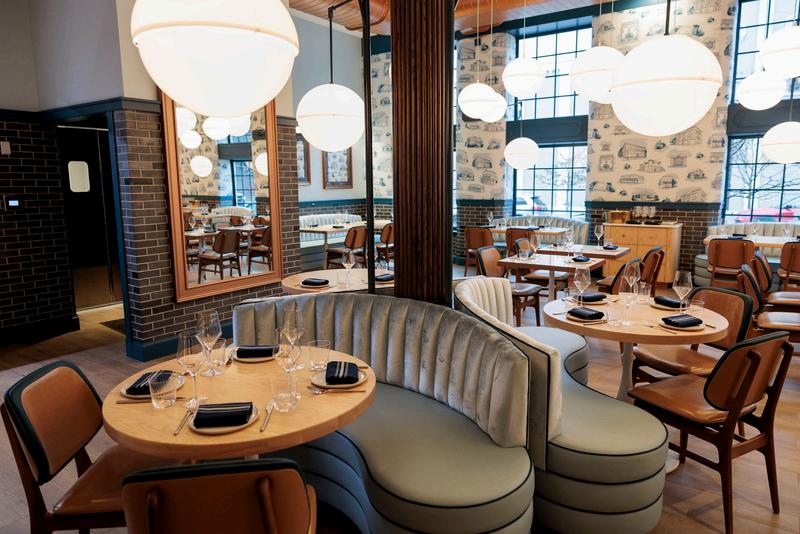
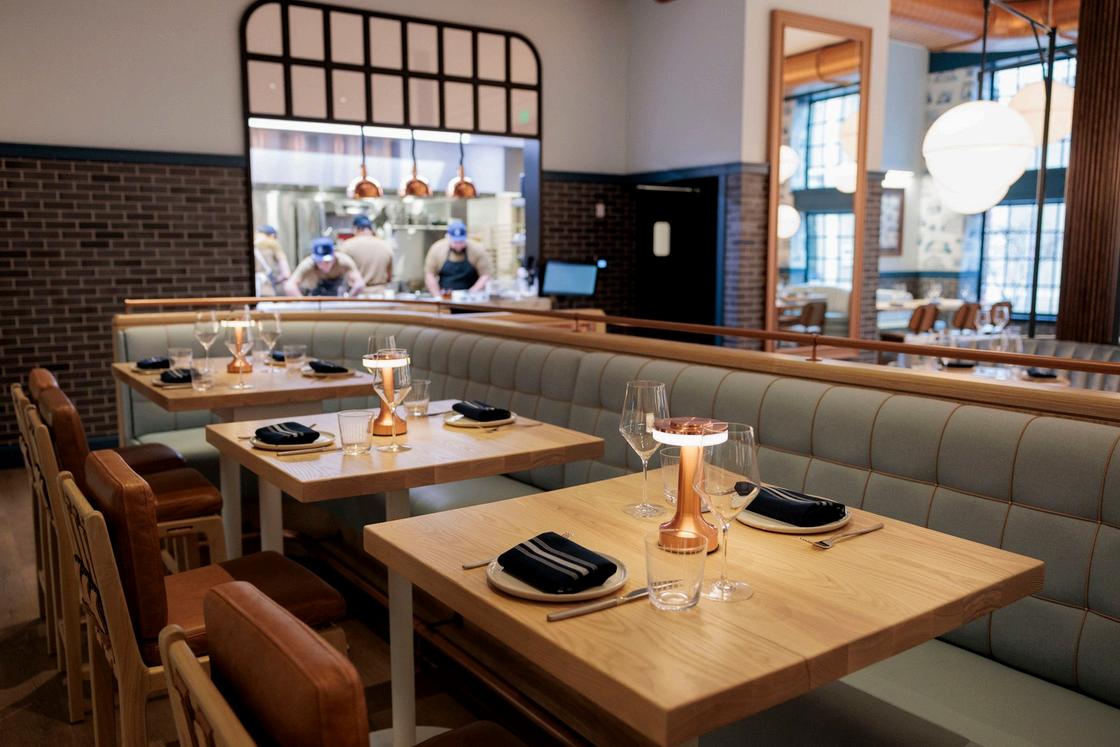
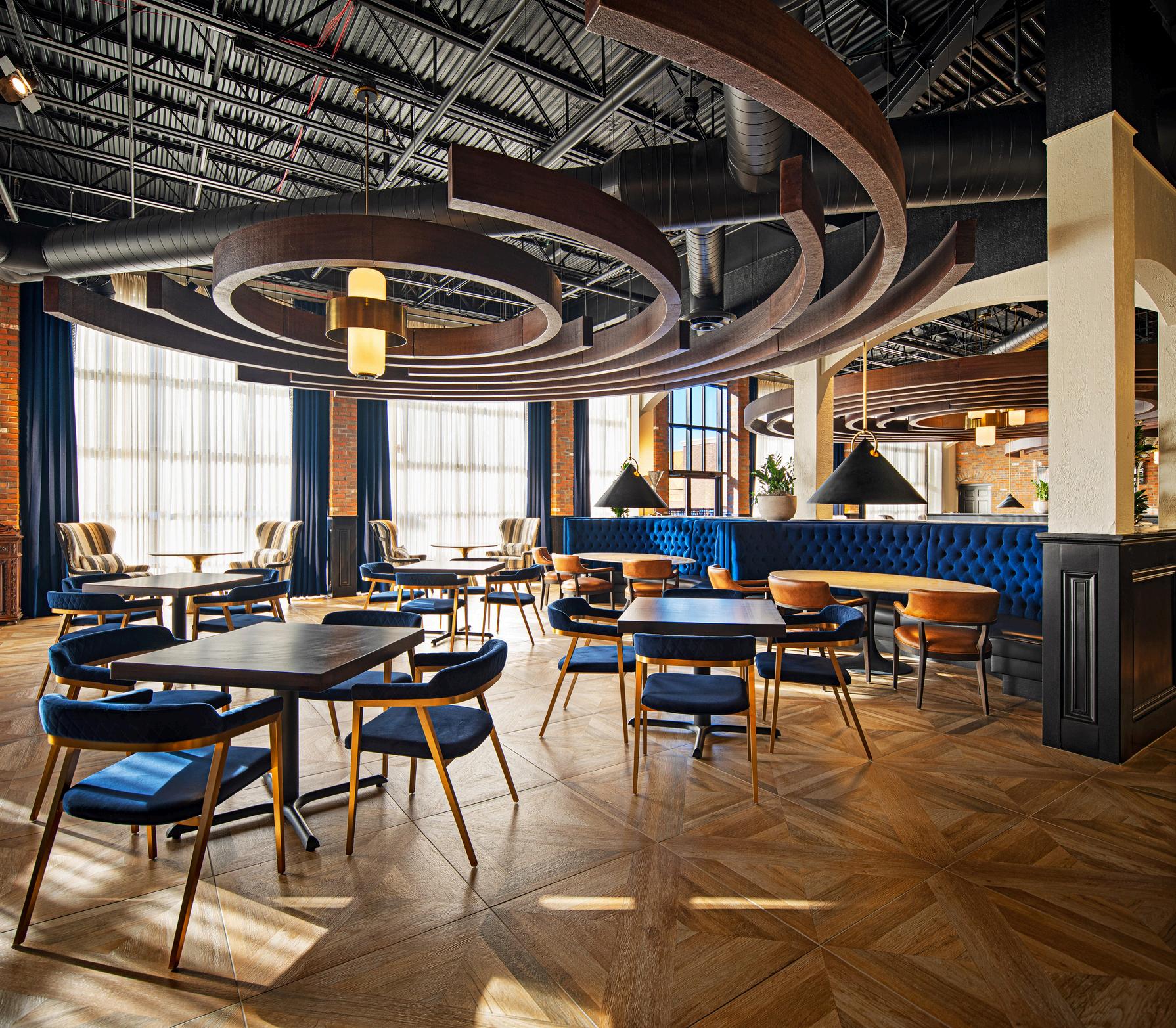
The HUB Stadium in Novi represents a comprehensive transformation of the former Lucky Strike Bowling Lanes situated within the Fountain Walk Mall in Novi, Michigan Originally a two-story structure housing Banana Joes and Margarita Mama’s, the building underwent a prior overhaul in 2004 when Lucky Strike Lanes merged the spaces into a large sports bar. This configuration included multiple bars, a restaurant, an arcade hall, bowling lanes, and a dance floor on the upper level.
In its latest iteration, The HUB Stadium went beyond a mere facelift The interior was completely revamped, retaining only select kitchen and bar areas, which were expanded and rebranded The arcade hall made way for innovative additions such as fowling and axe-throwing lanes The restaurant underwent a thorough rebranding, transforming into a versatile banquet hall However, the most notable transformation involved the removal of the upper-level bowling alley to make room for a state-of-the-art curling arena Collaborating closely with Serv-Ice and Dakota Curling, we meticulously designed and implemented this distinctive upperlevel venue, adding a dynamic and unique dimension to The HUB Stadium experience.
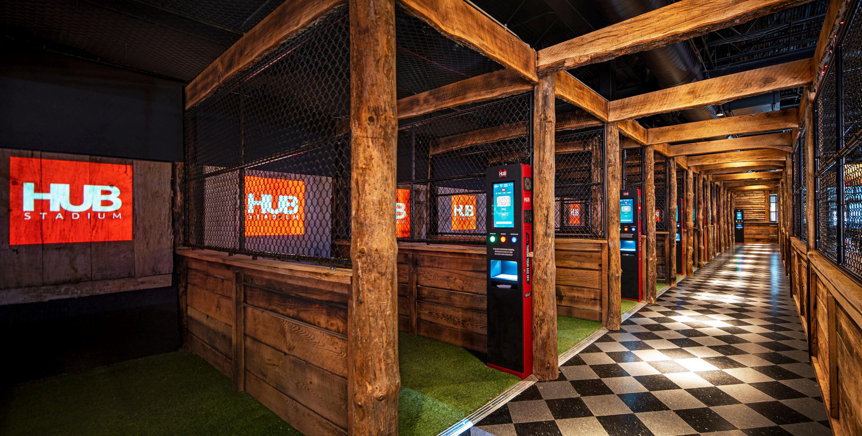
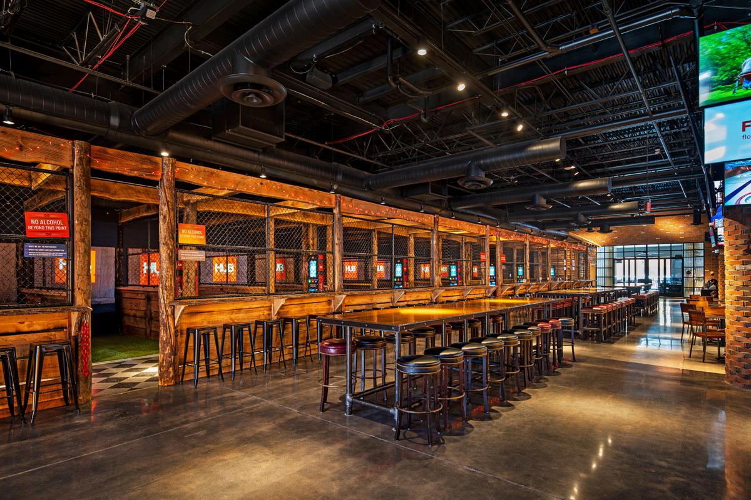
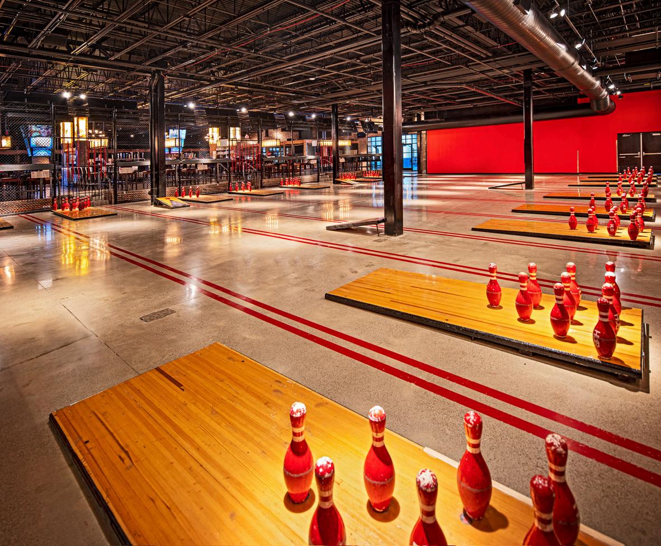
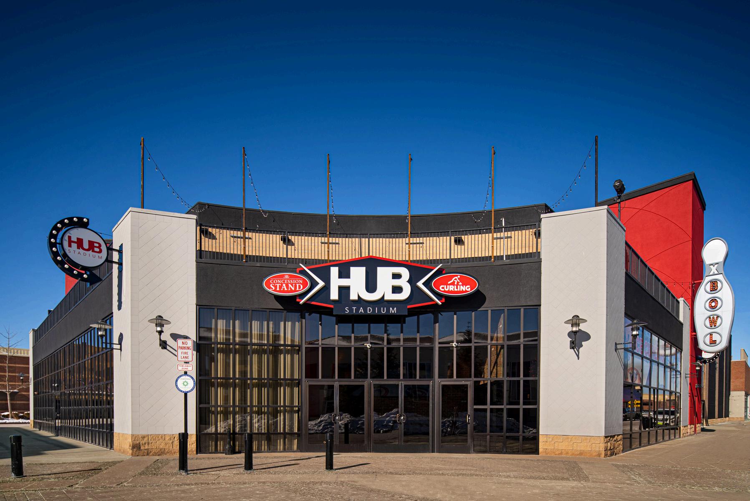
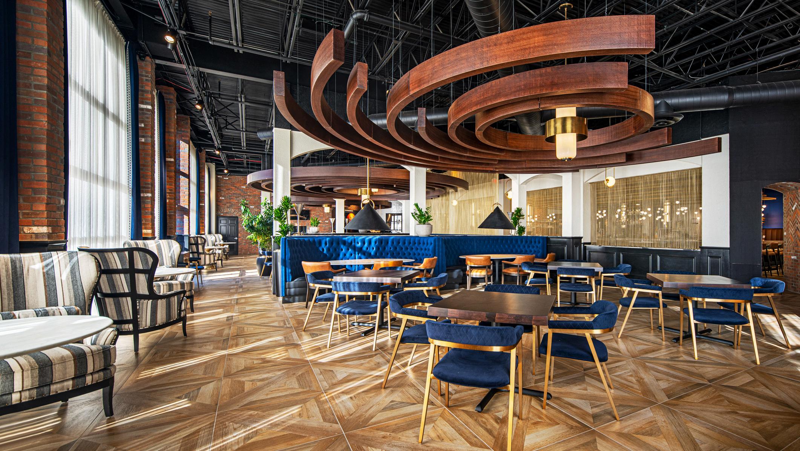
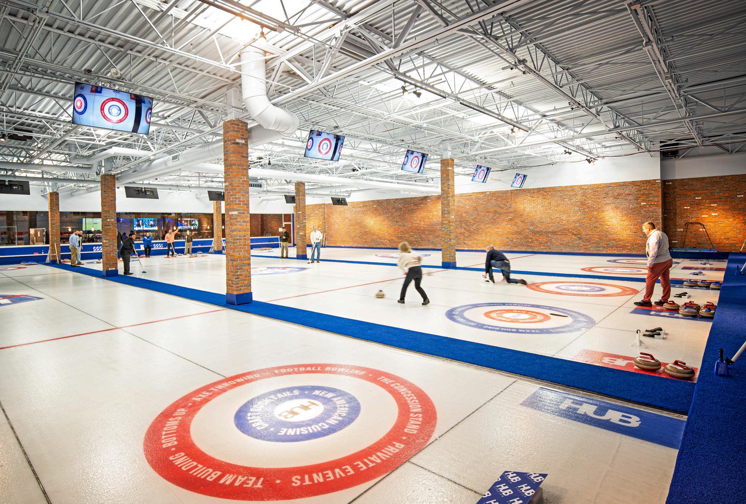
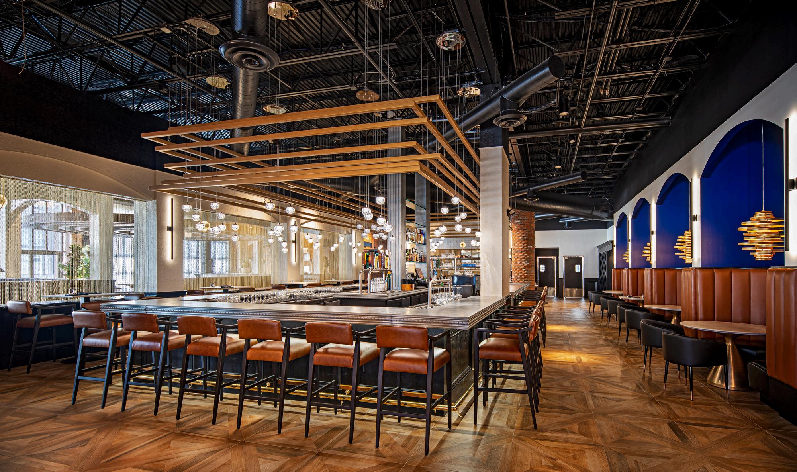
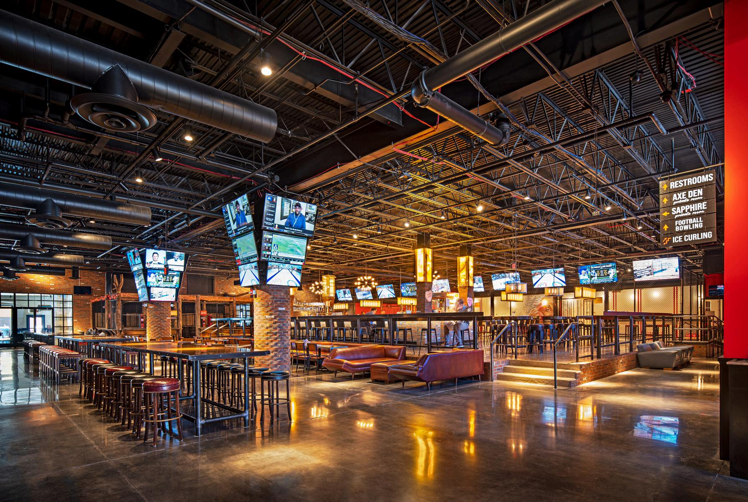
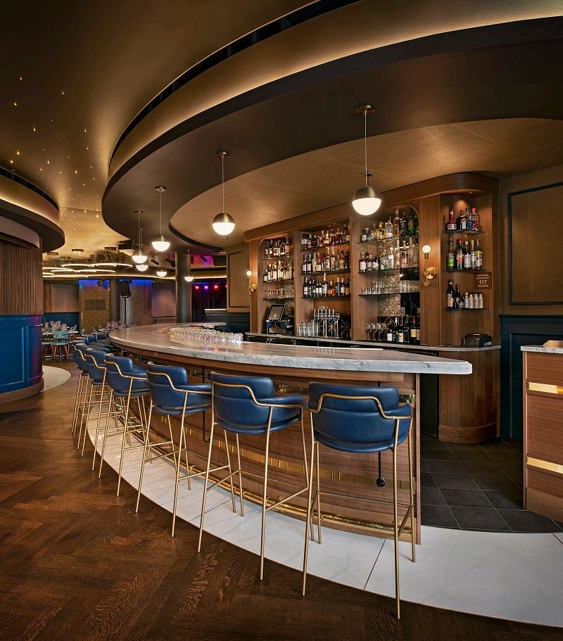
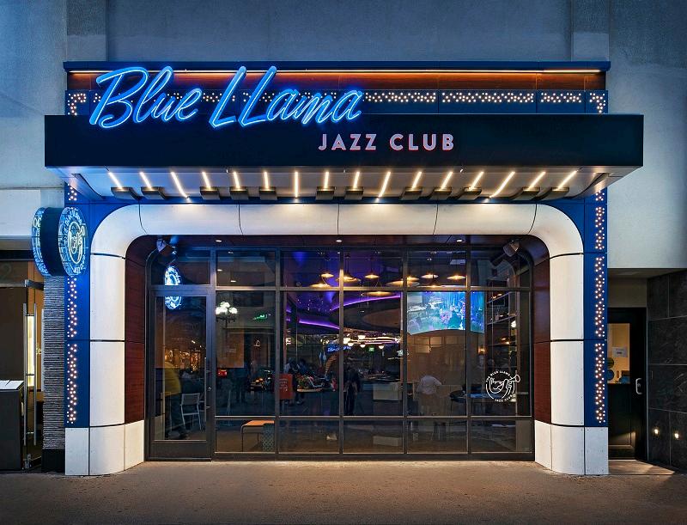
Arbor, Michigan
Originally built between 1916 and 1925; the Blue LLama Jazz Club renovation focused on a fresh design of the bar, kitchen, unique restrooms, optimal stage viewing, and custom finishes. The resulting design created an expanded kitchen and food service program, a new VIP entrance, and a sophisticated curvilinear floor and ceiling plan with complex detailing.
The exterior facade was designed to reflect a modern approach on an art deco aesthetic for a classic jazz venue Similarly, the interior balances timeless and sophisticated design through layers of fine detail, texture, and lighting
Various seating types and flexible seating arrangements give the venue the ability to adjust the guest accommodations as best fit for each event Particular attention was given to acoustical design for this project. With concert venue directly above the space, care to isolate sounds from outside was critical. Additionally, special care was given to fine tuning the interior acoustics to create the optimal sound within the space to a level suitable for recording sessions of performances.
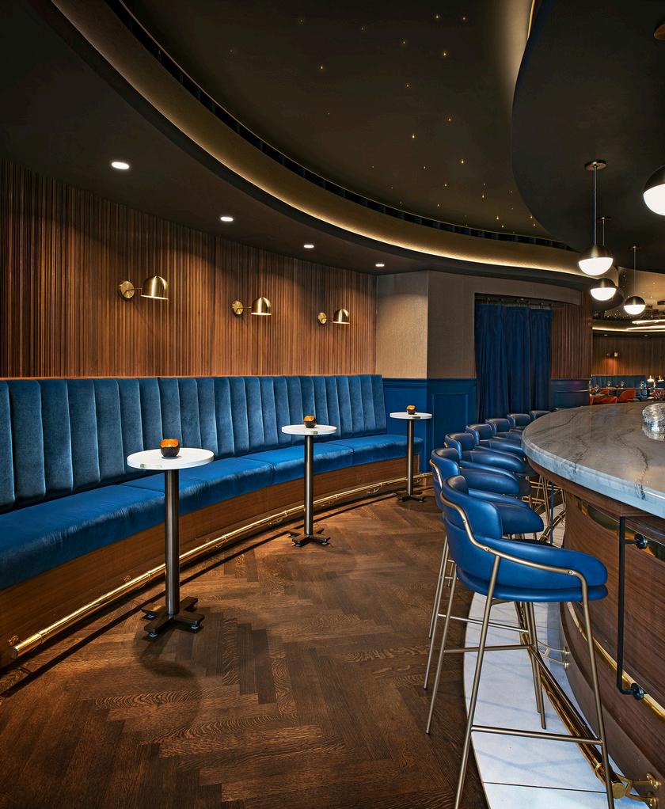

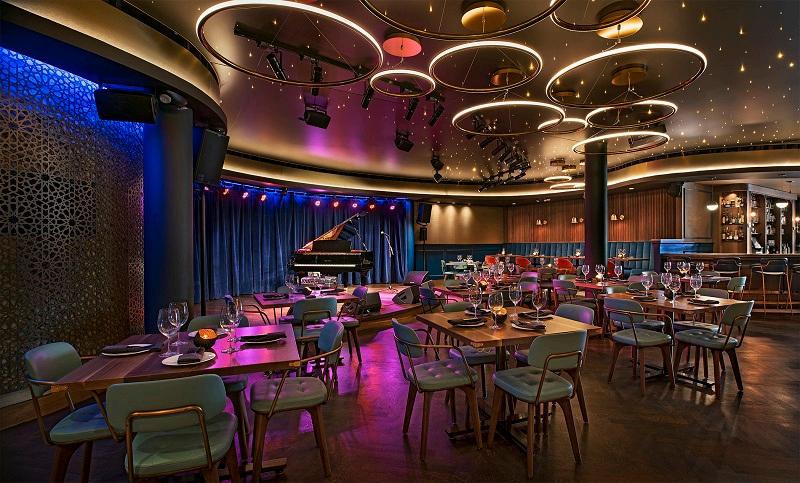
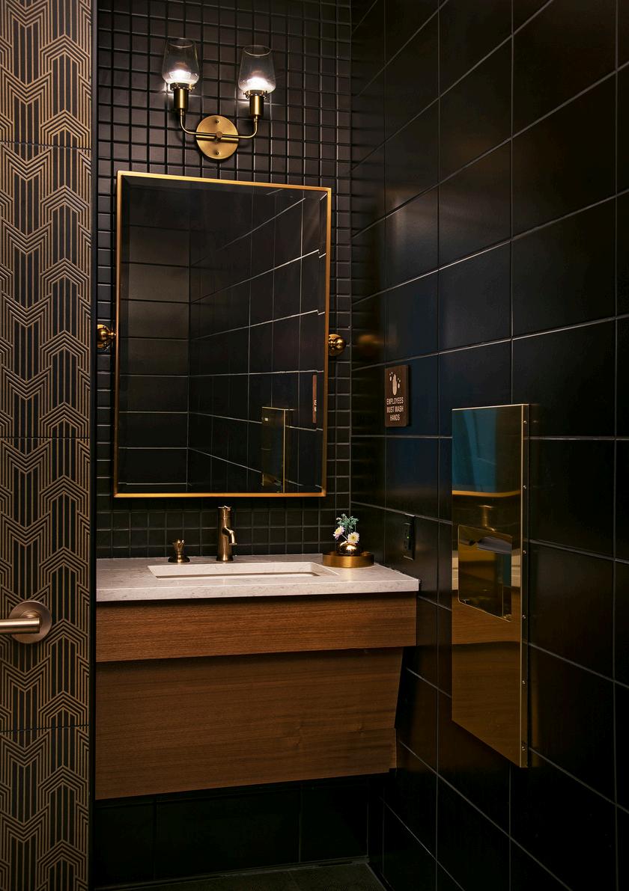
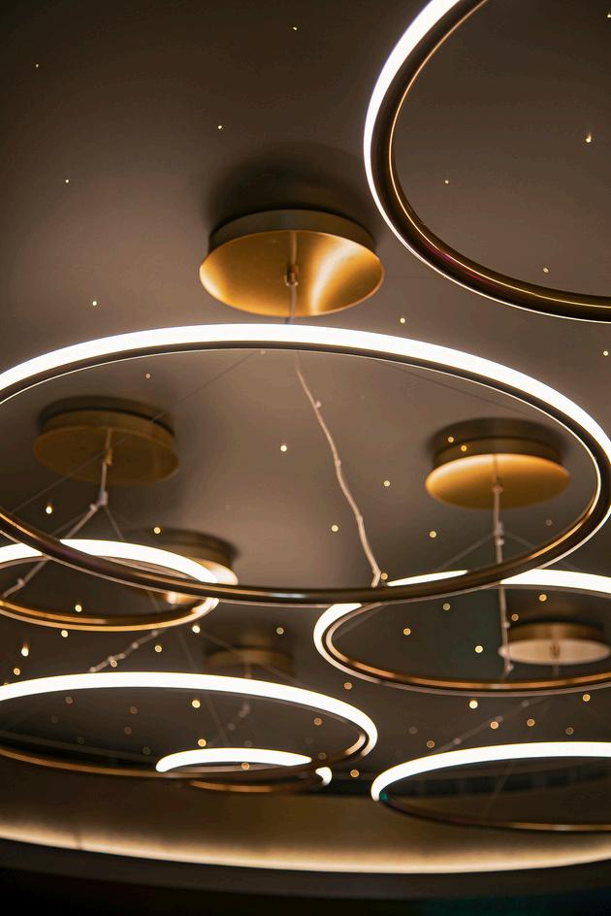
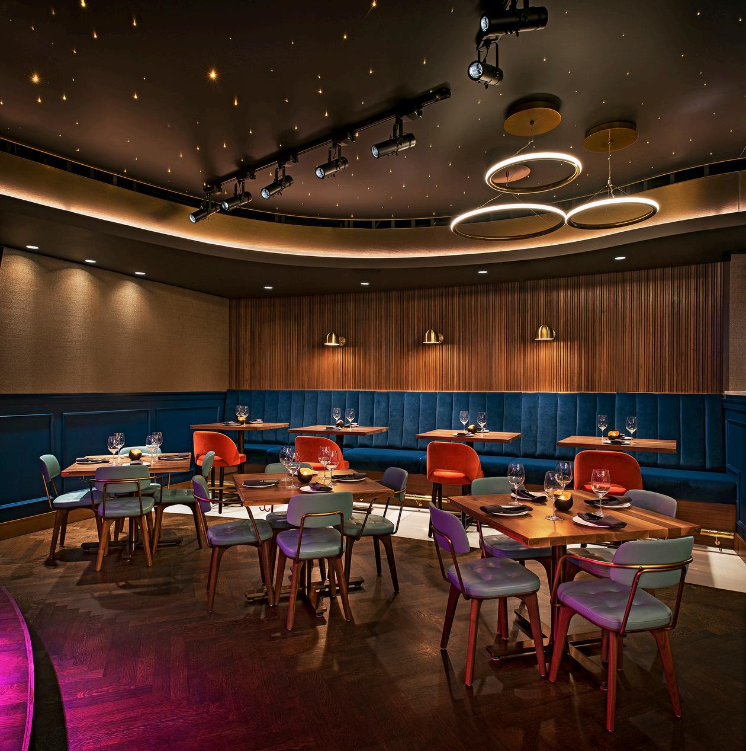
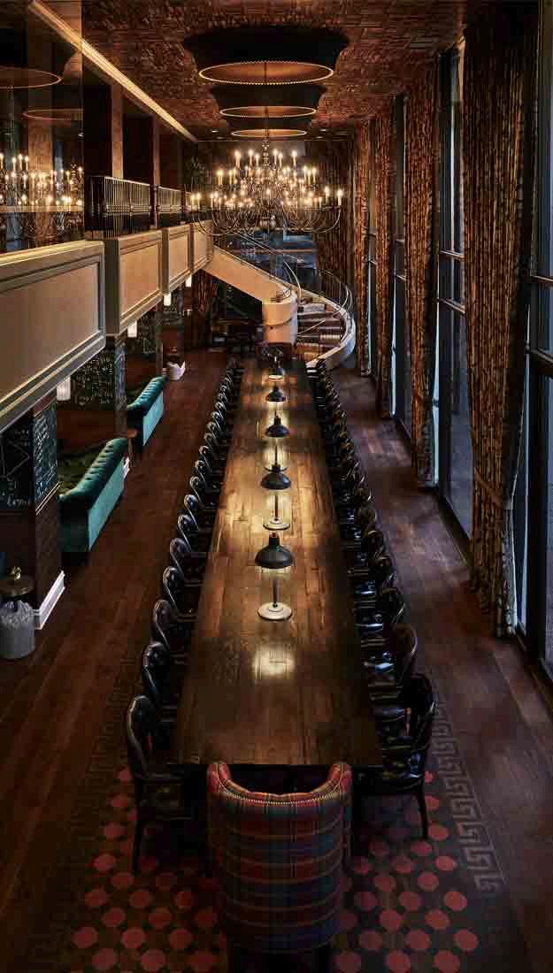
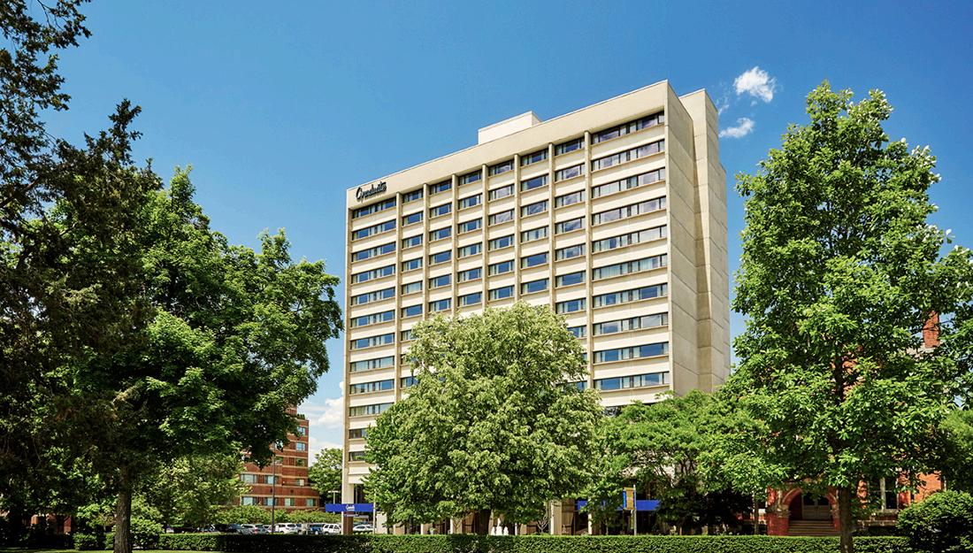
Ann Arbor, Michigan
Major renovation of the existing Graduate (formerly the Campus Inn) hotel with new fixtures and finishes in all guest rooms Hobbs+Black worked with the owner’s interior designers to detail and document new flooring, wall covering, plumbing and light fixtures, and ceramic floor and wall tile throughout All guest rooms also received new thermally efficient windows
Common area renovations included elaborate redesign of the lobby with new finishes, lighting, front desk, coffee shop, and restrooms New finishes included reclaimed materials and re-purposed antique pieces along with contemporary materials to create inviting and eclectic spaces.
Mechanical upgrades included fire protection sprinklers added on all the guest room floors, new fire pump and generator, and commercial kitchen upgrades
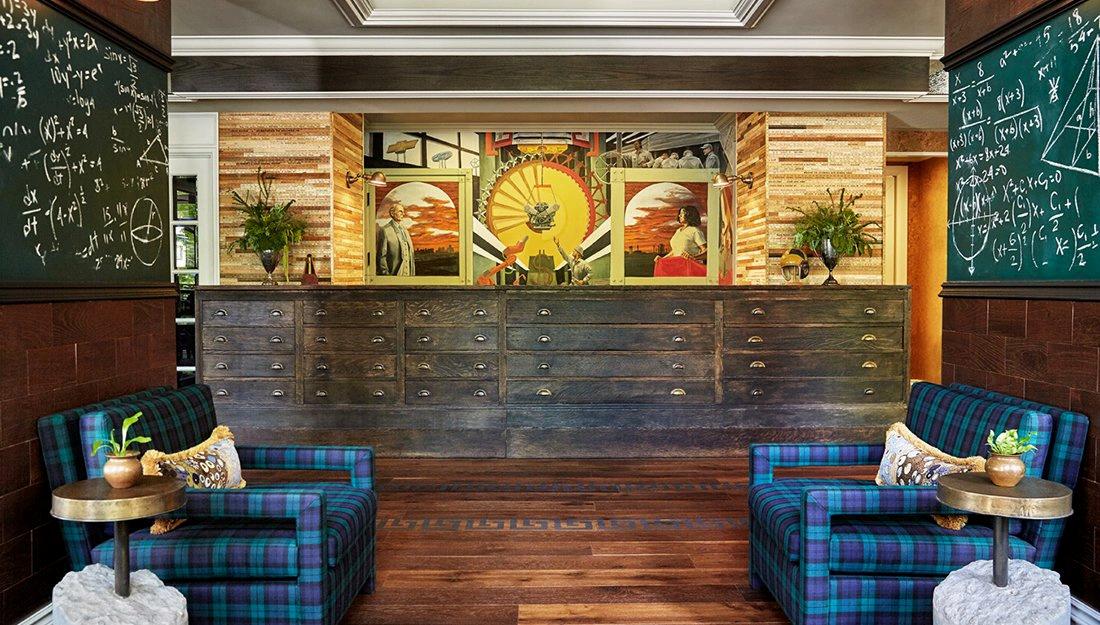
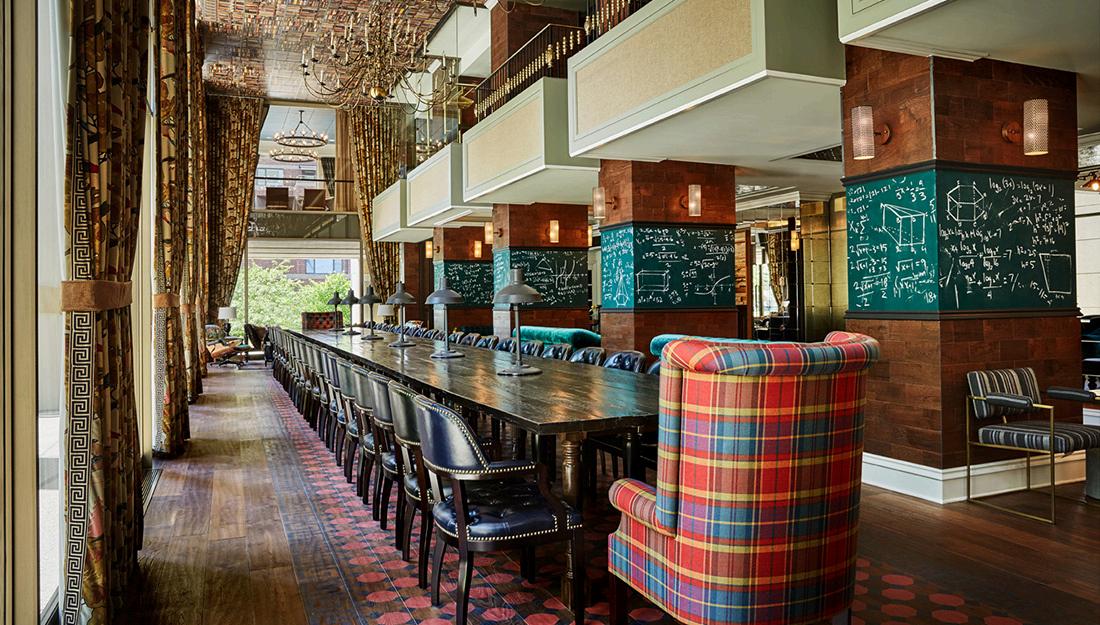
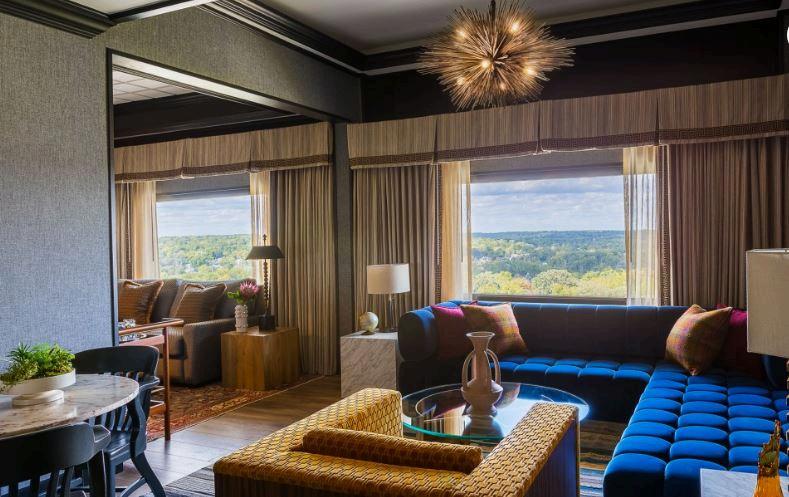
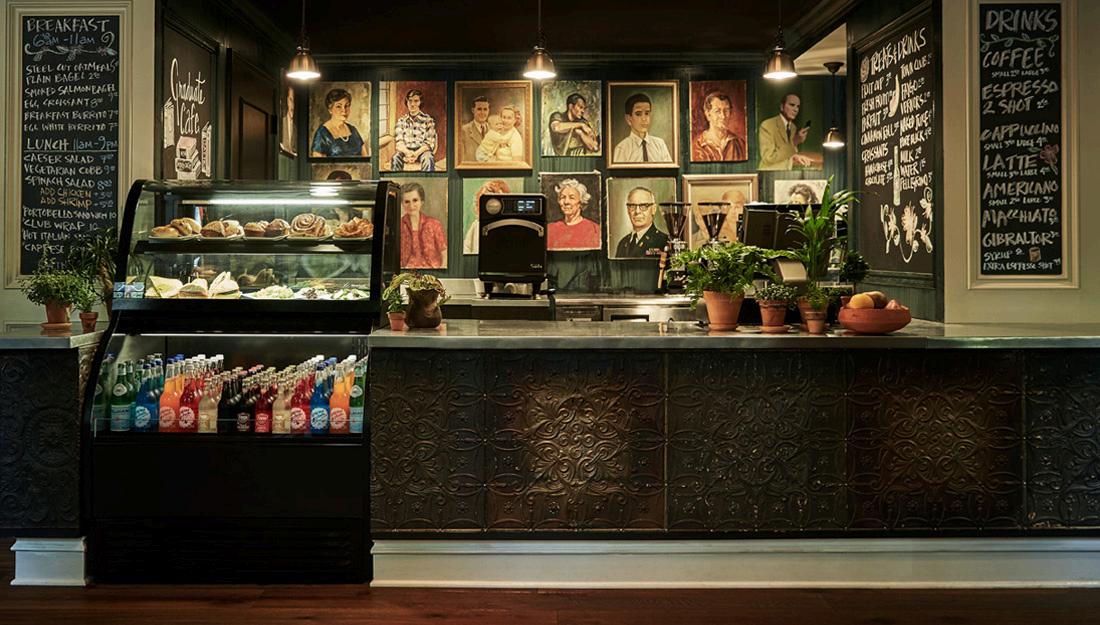
LIVE + EAT + SHOP + WORK + STAY + PLAY
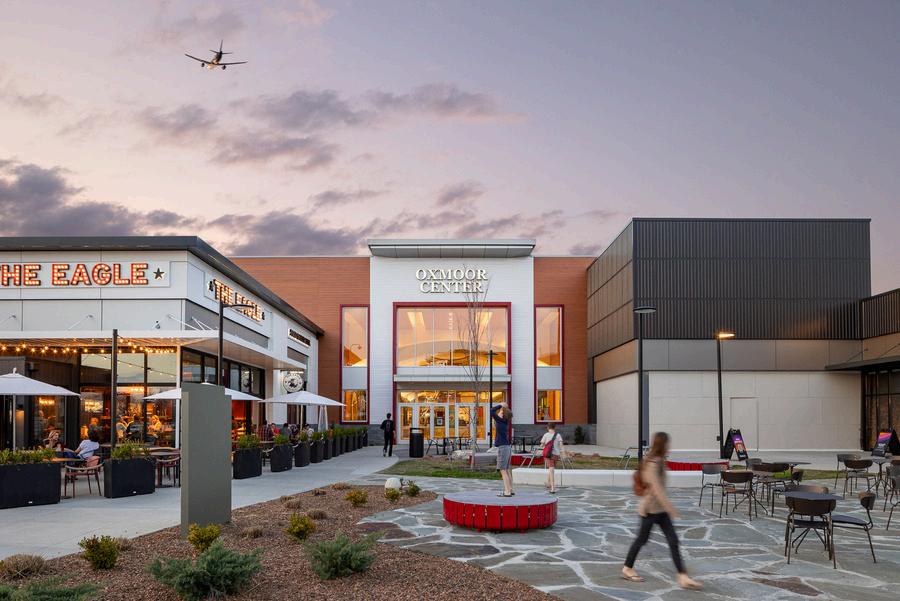
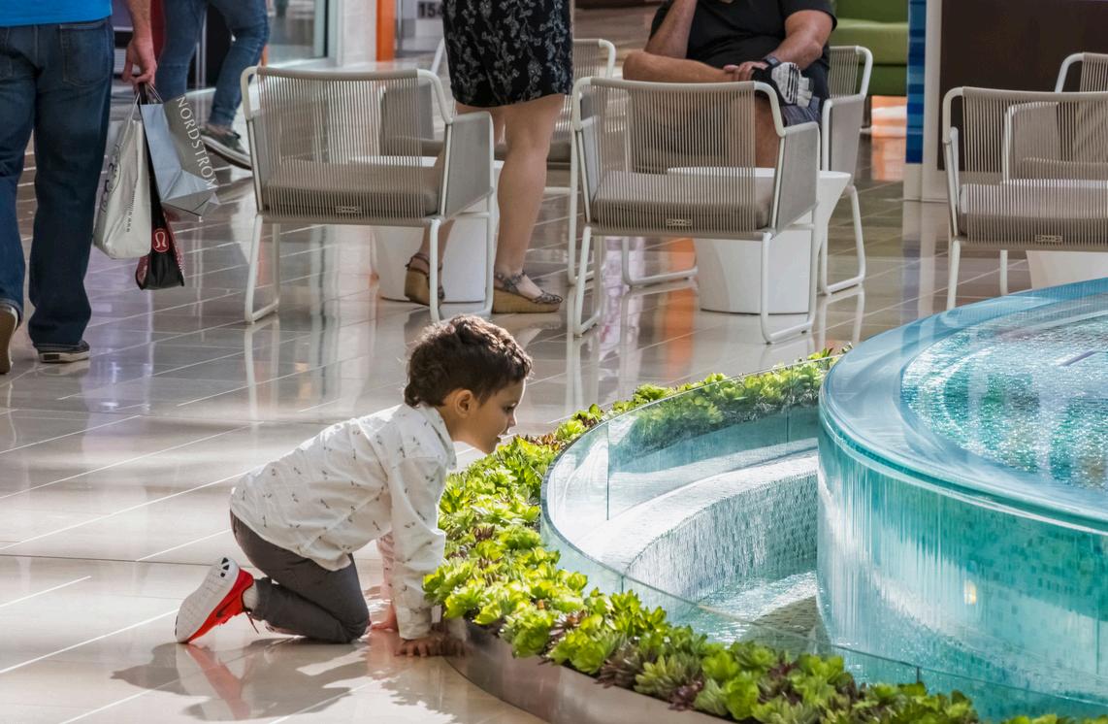
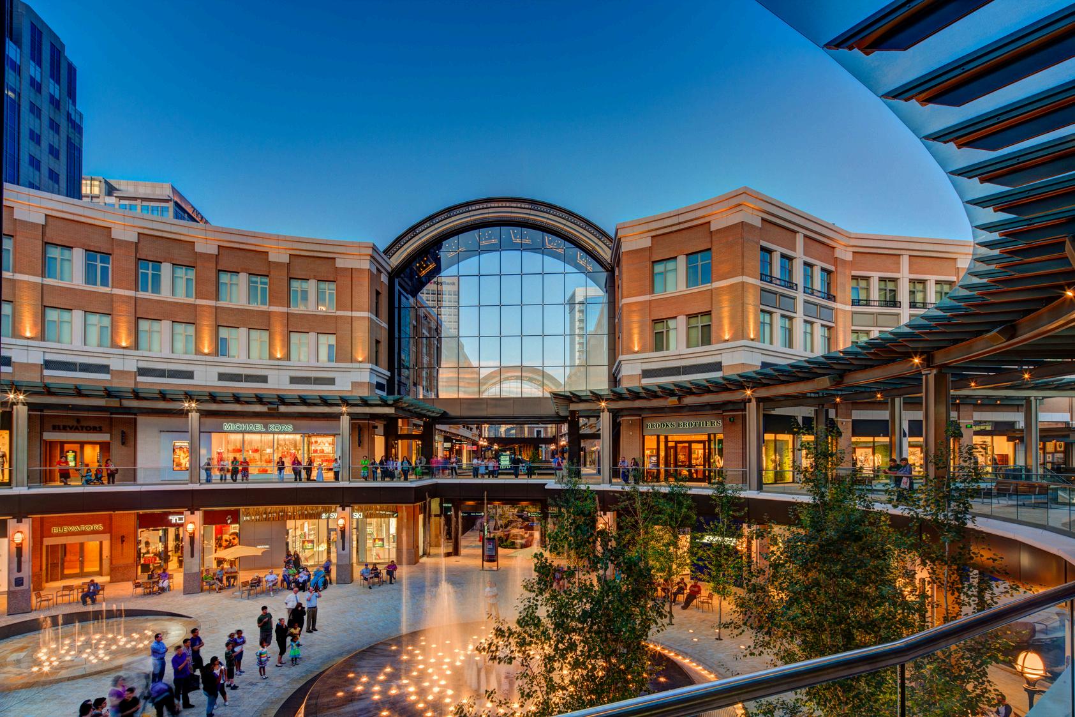
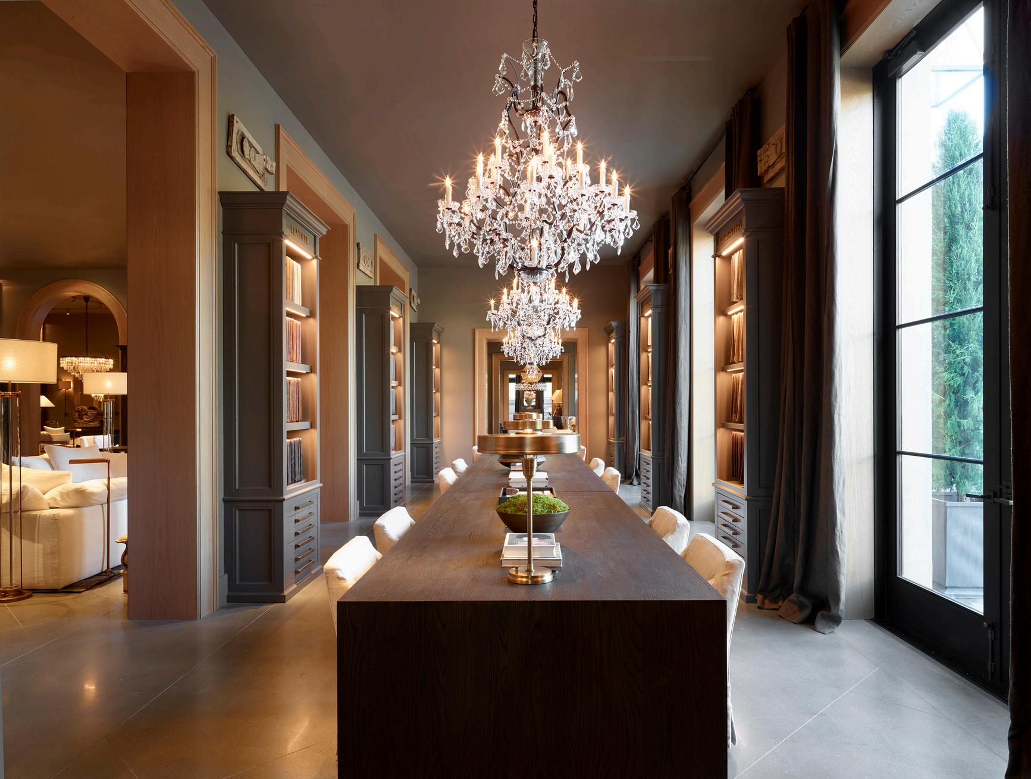
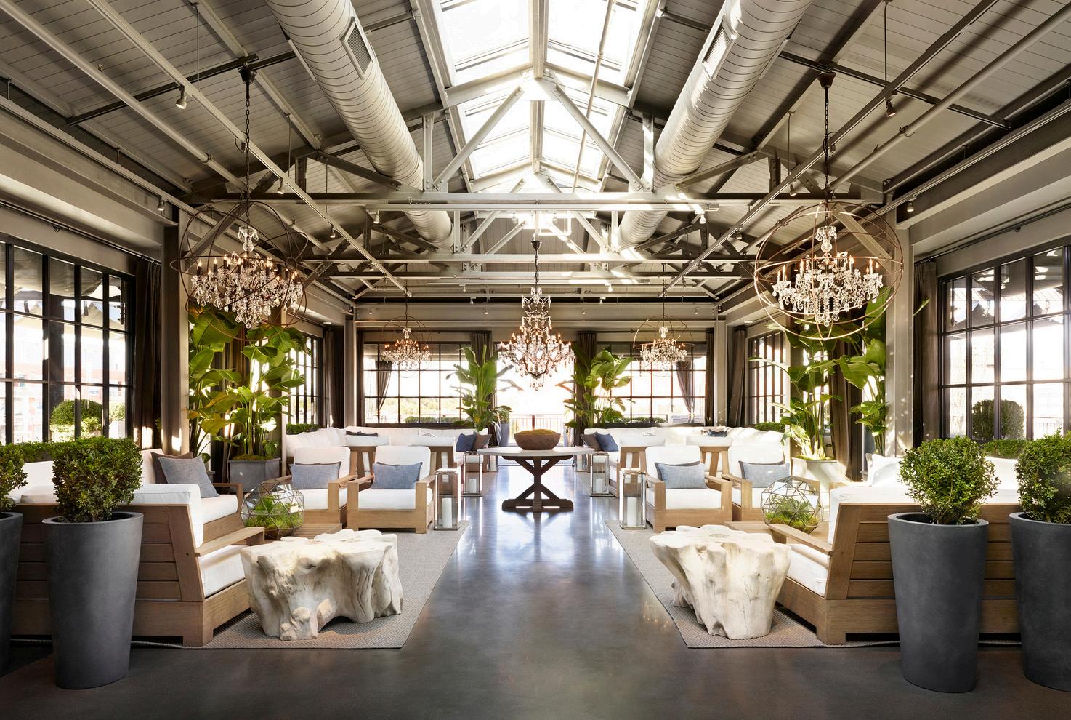
Restoration Hardware (RH), a luxury home furnishing retailer, has been expanding their large freestanding galleries into select markets across the US. Hobbs+Black worked with the RH design team to build a 60,000-square-foot gallery as part of a larger redevelopment project at the Cherry Creek Shopping Center in Denver, Colorado The team worked with the developer to pull the RH structure to the property line and respond to the major redevelopment in the area along 1st Avenue The Gallery consists of four stories with three levels of enclosed space and a fourth level roof terrace with mountain views The enclosed space was designed to highlight RH’s expanding product offerings including their new RH Modern, RH Teen, and RH Baby and Child lines The gallery at Cherry Creek creates a unique experience for customers who can explore the contemporary gallery while shopping within a space that feels like a home, rather than a store RH Cherry Creek is the first of several galleries completed that Hobbs+Black and RH are collaborating on around the country.
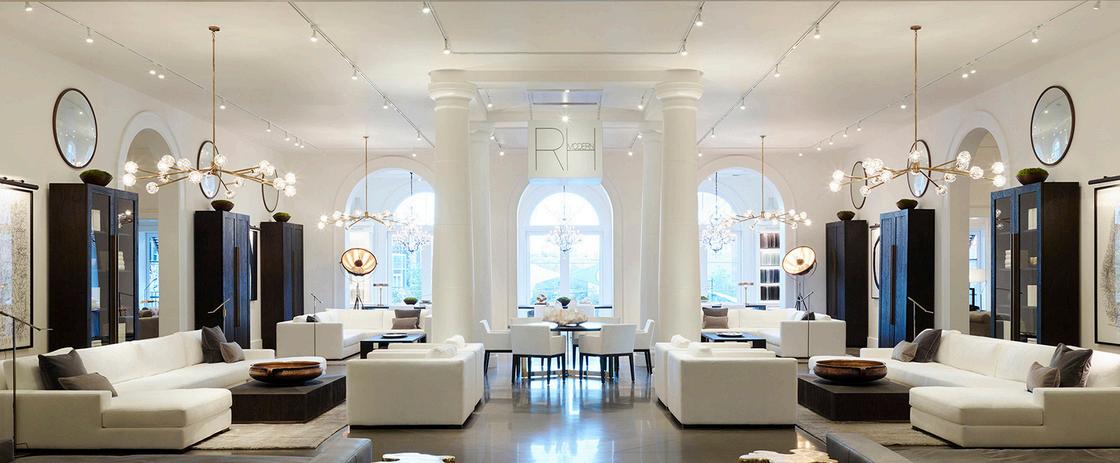
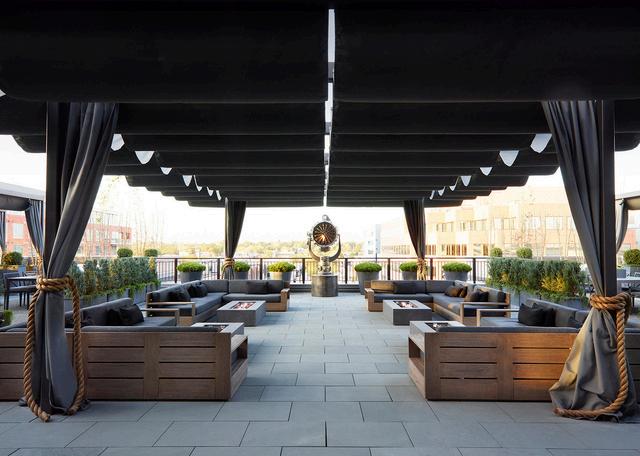
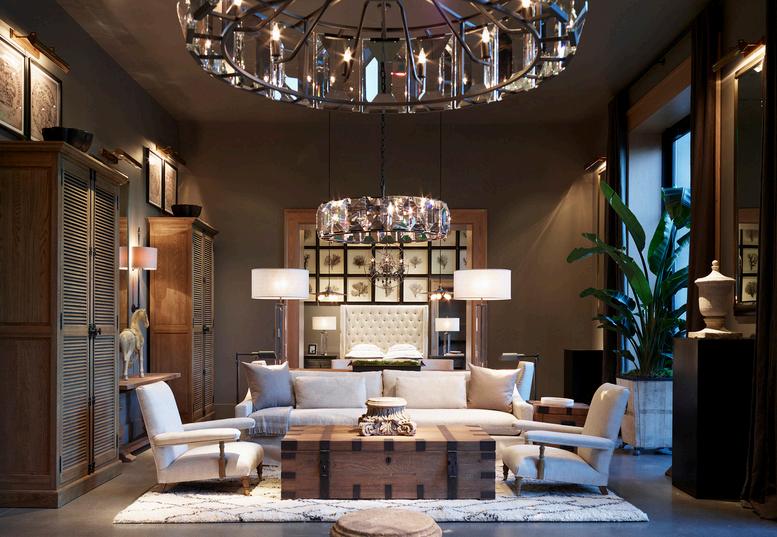

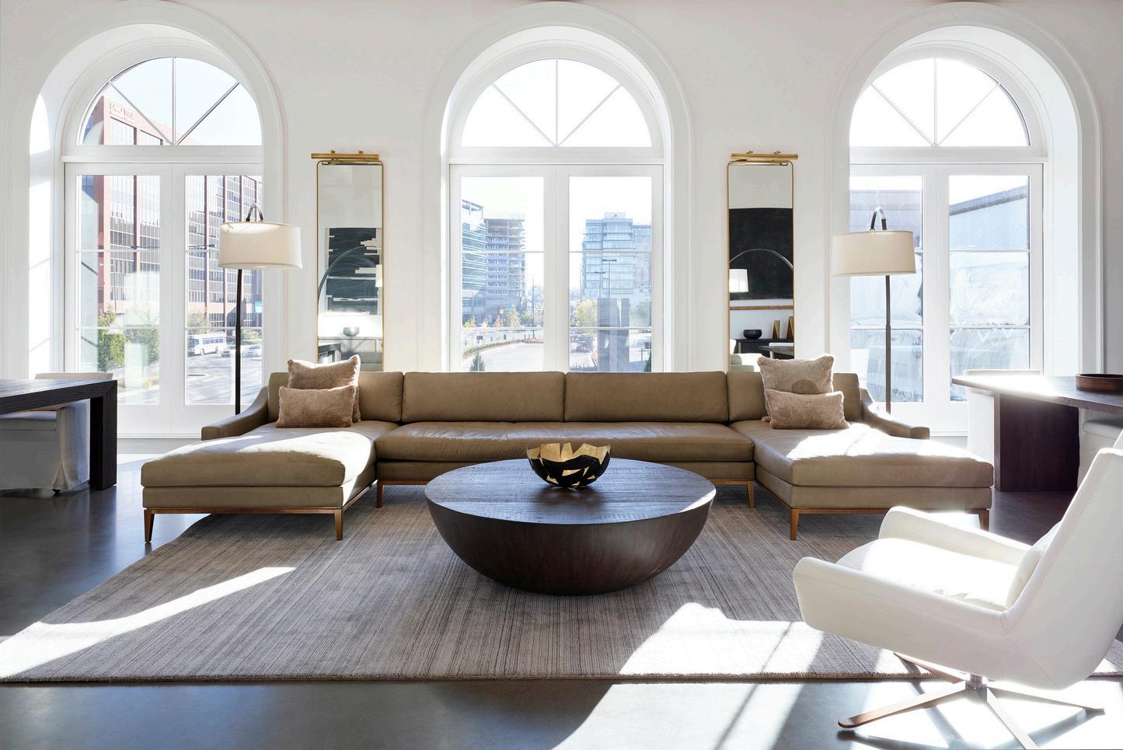
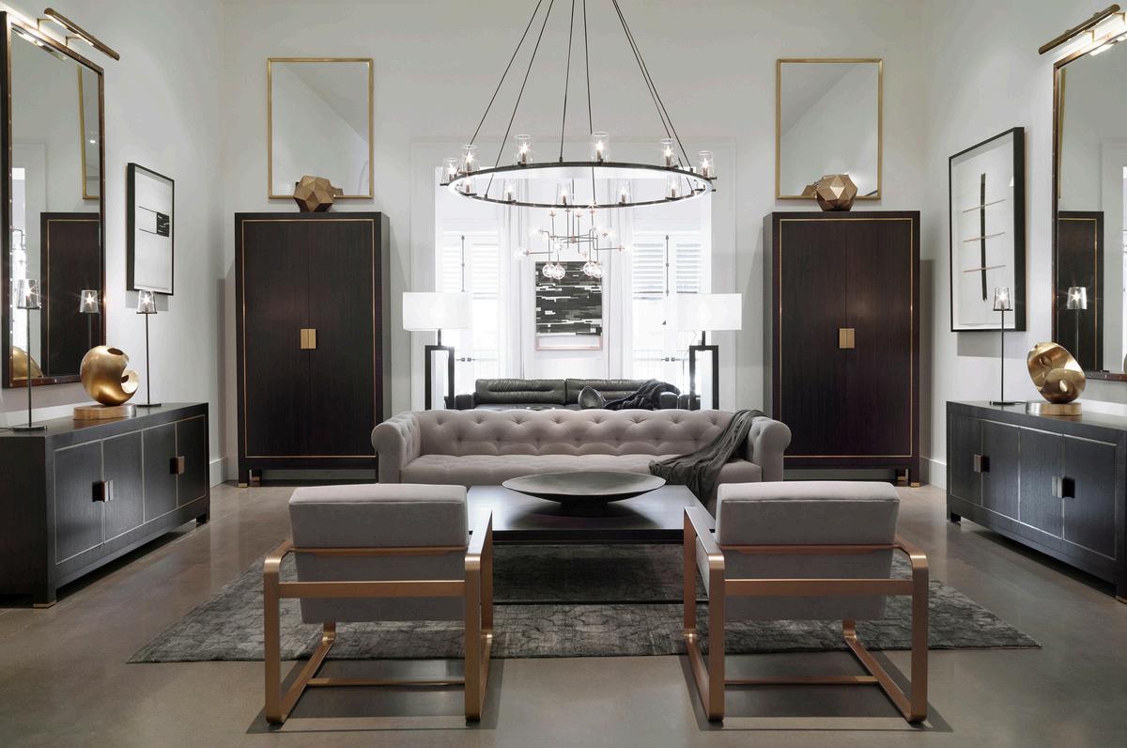
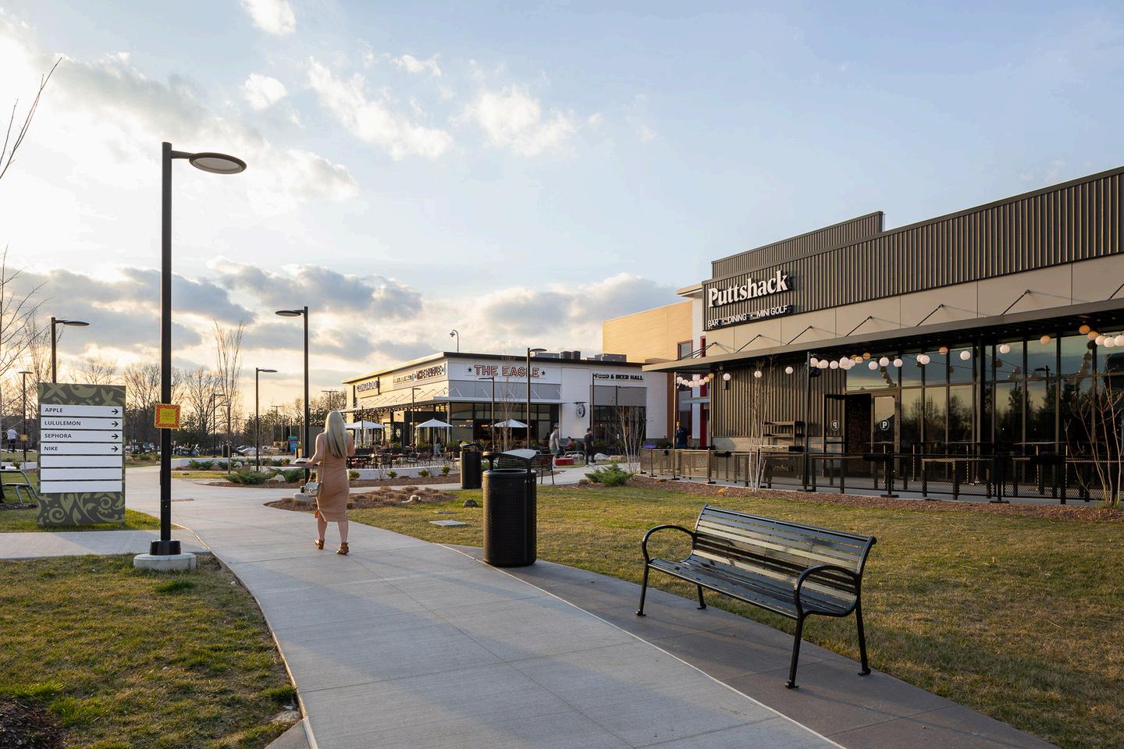
Louisville, KY
Brookfield Properties Retail retained Hobbs+Black and team for the multi-phased redevelopment of the existing anchor store pad and a portion of the south wing of the Oxmoor Center Mall Phase I work begins with the demolition and removal of the Sears anchor store with the anticipation of replacement with another anchor or “junior” anchor, a golf venue/tenant Additionally, work includes the re-envisioning of the mall common area including the creation of an outdoor pedestrian plaza area and outdoor dining area for the new restaurants and food hall.
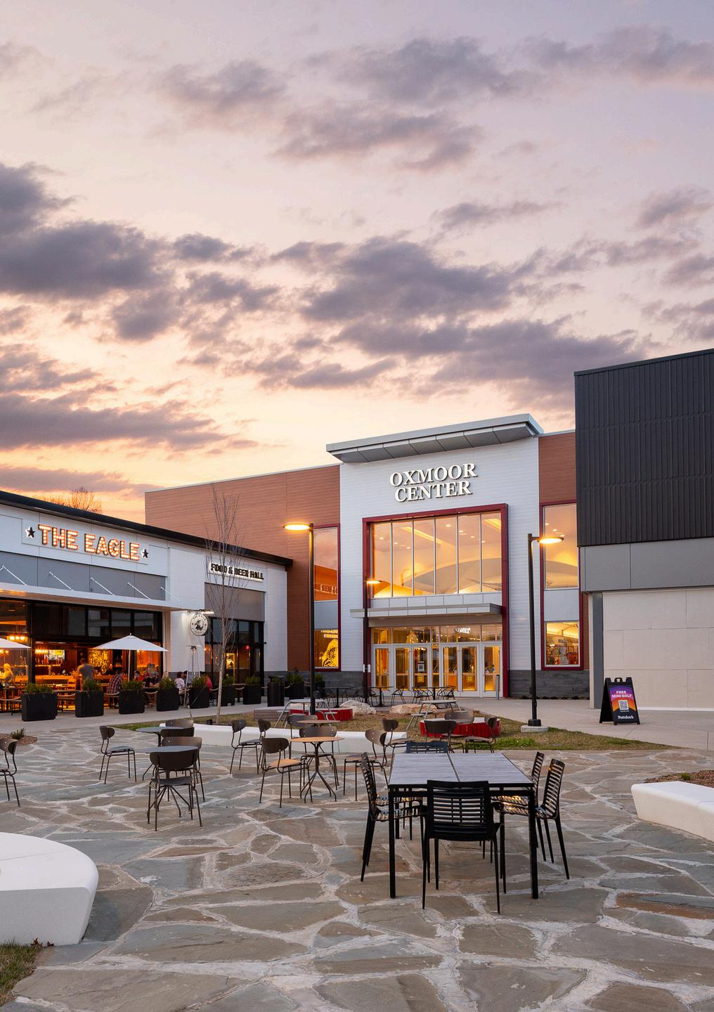
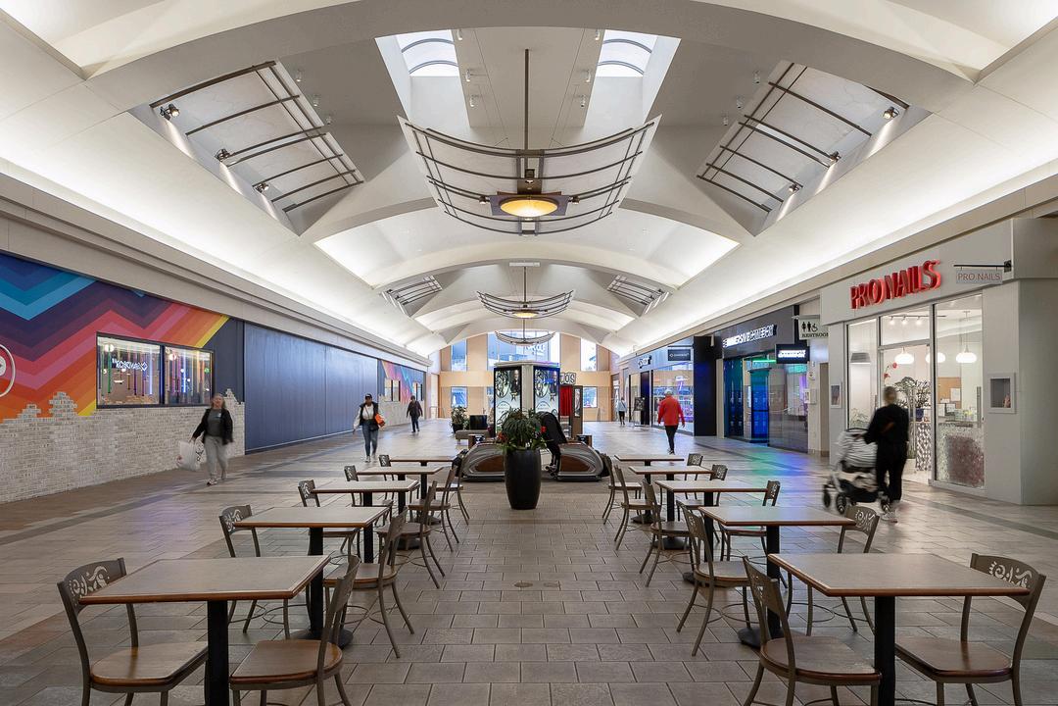
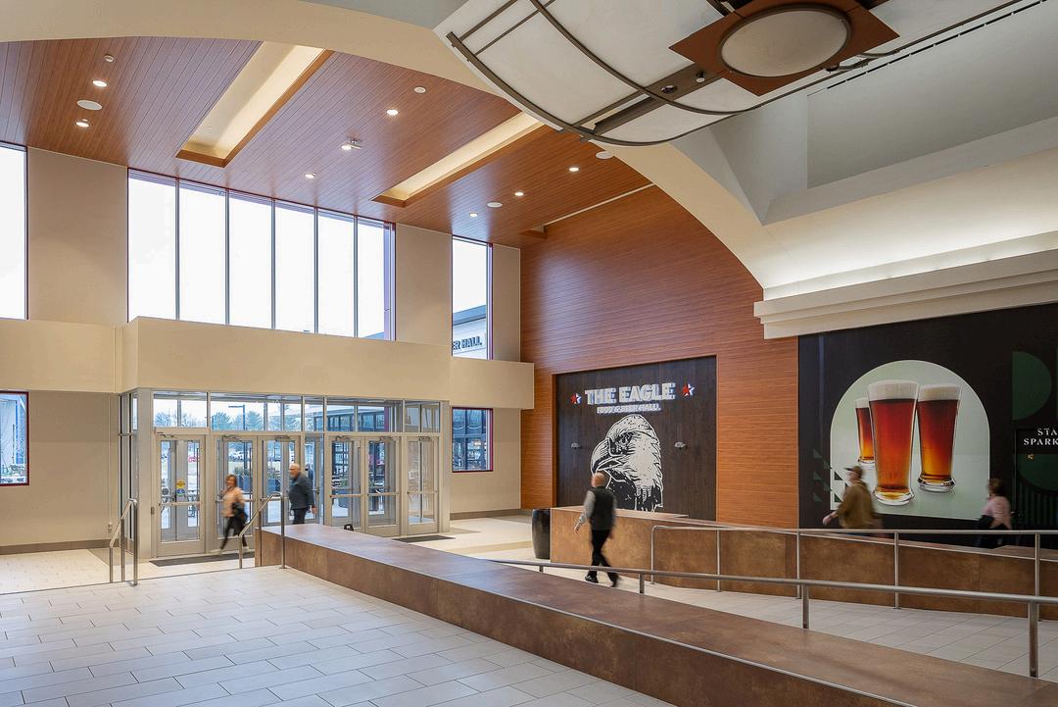
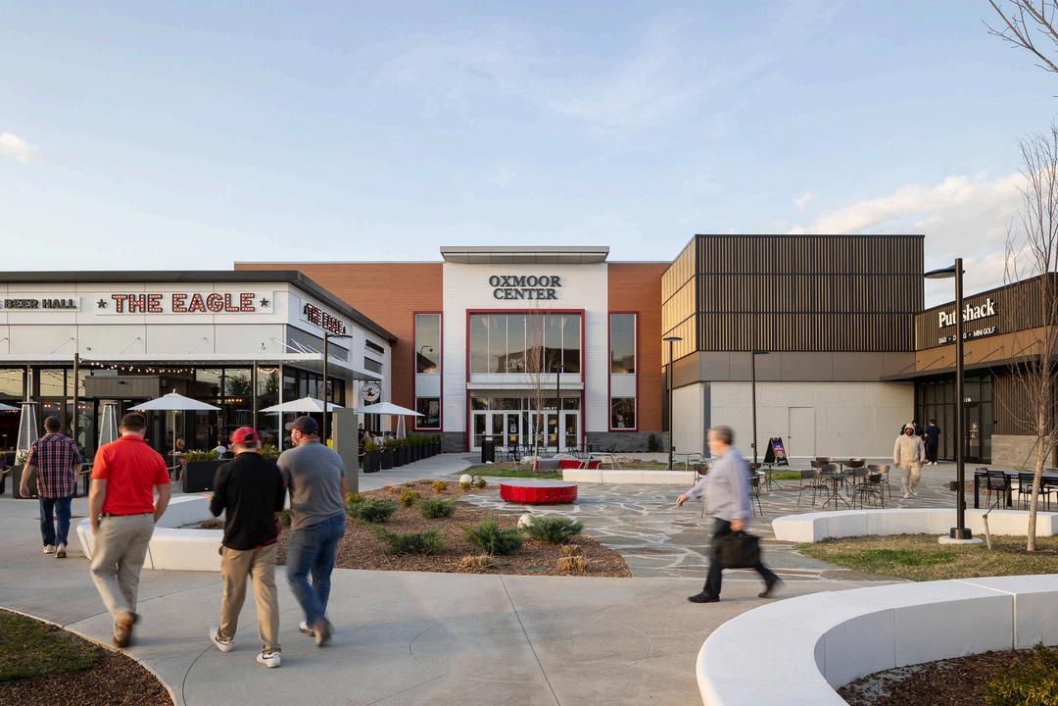
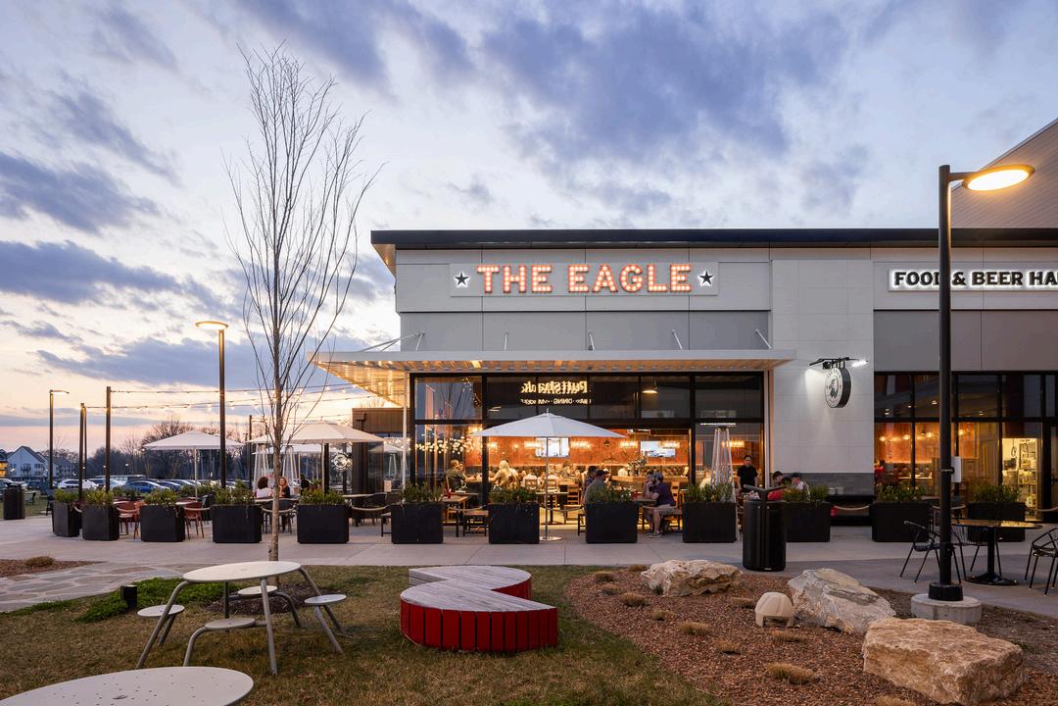
Salt Lake City, UT
City Creek Center includes the redevelopment of Block 75 & Block 76 in downtown Salt Lake City, Utah into a mixed-use development occupying the majority of the two 10-acre blocks. This mixed-use development includes a new two-story regional lifestyle center with three anchor stores, a food court, with multi-level residential structures and marketrate apartments on the roof Additionally, adjoining the lifestyle center are four new high-rise residential towers (by others), four levels of underground parking (by others), and an enclosed pedestrian bridge between the two blocks at the upper shopping level. The overall area of the project includes approximately 235,000 square feet of gross leasable area (GLA) for retail tenants, 31,000 square feet of restaurant GLA, 13,500 square feet of food court GLA, and a 33,000 square foot mini anchor
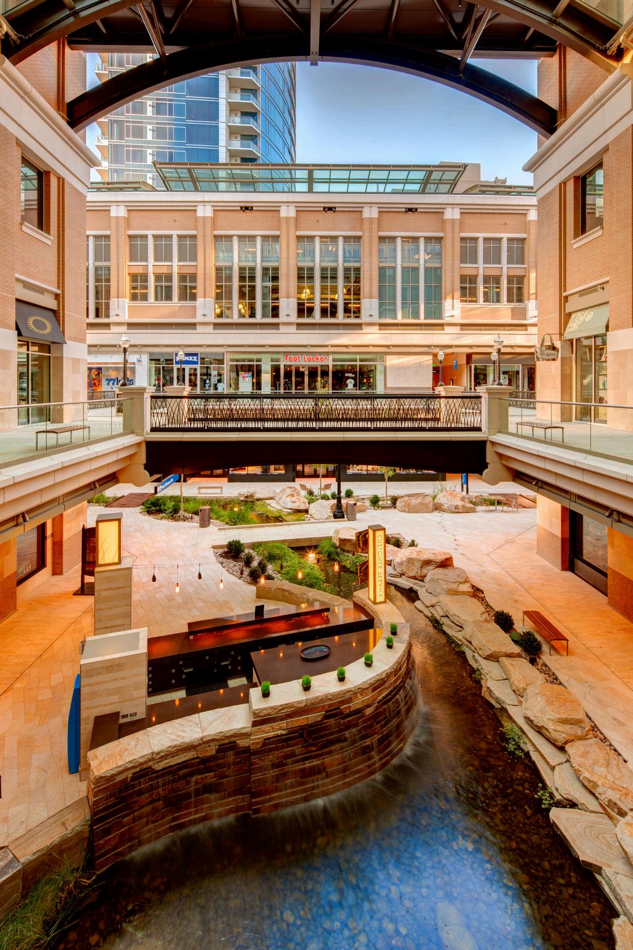
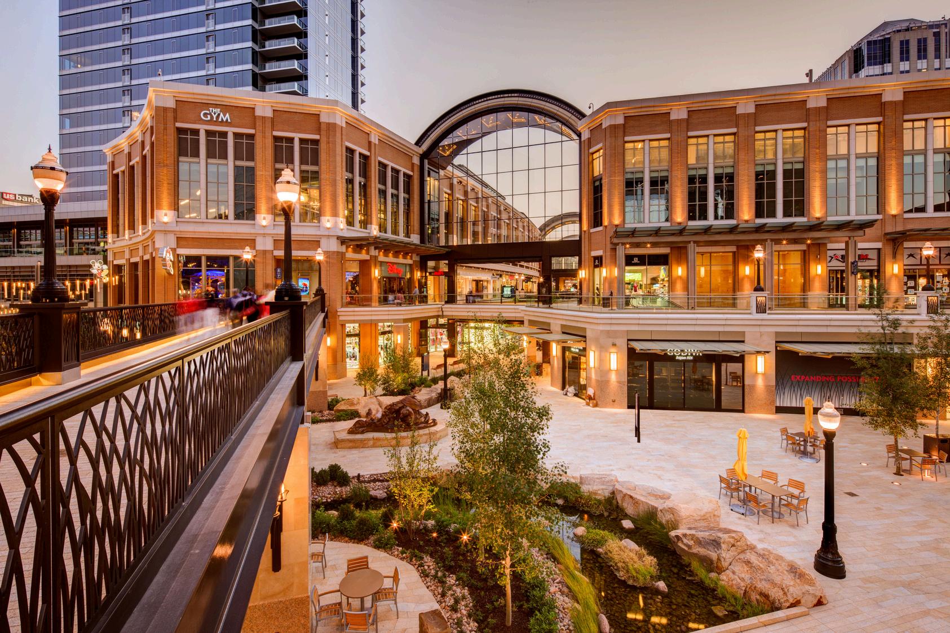

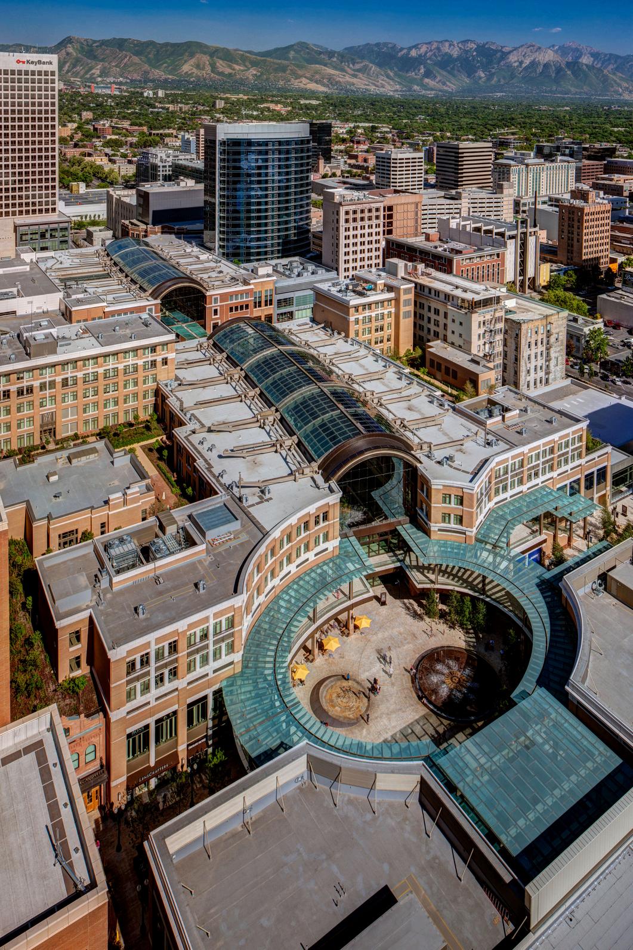
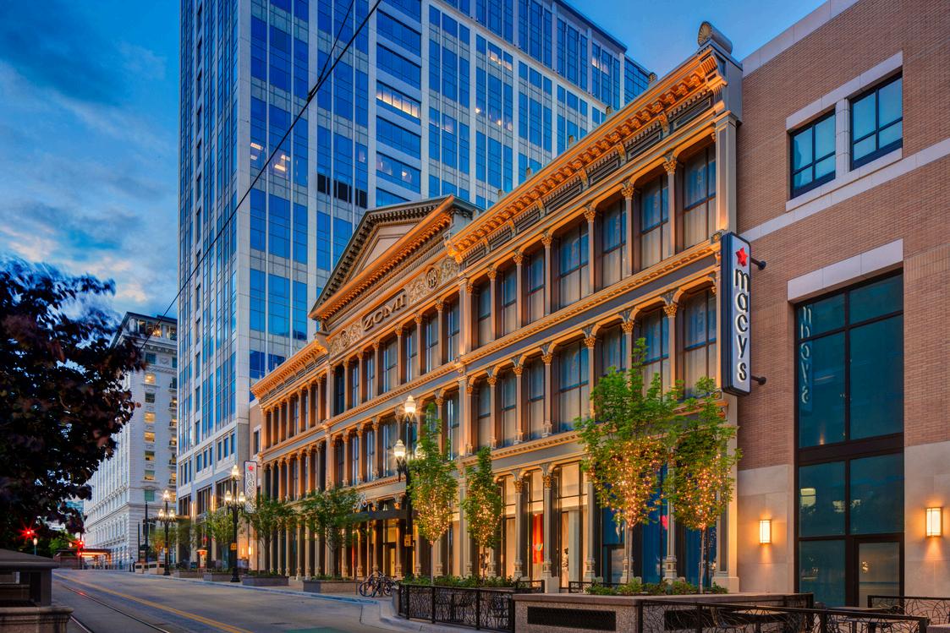
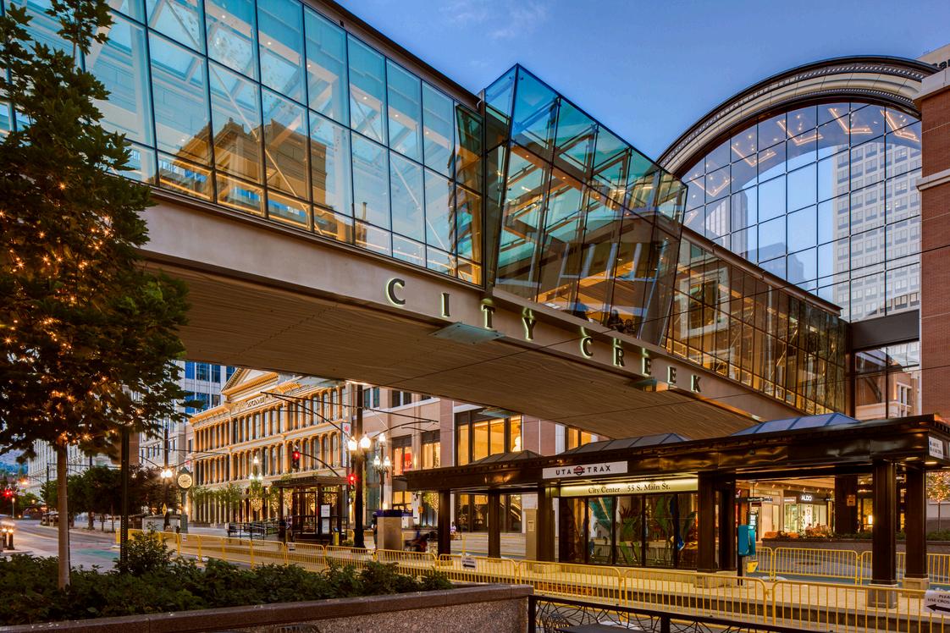
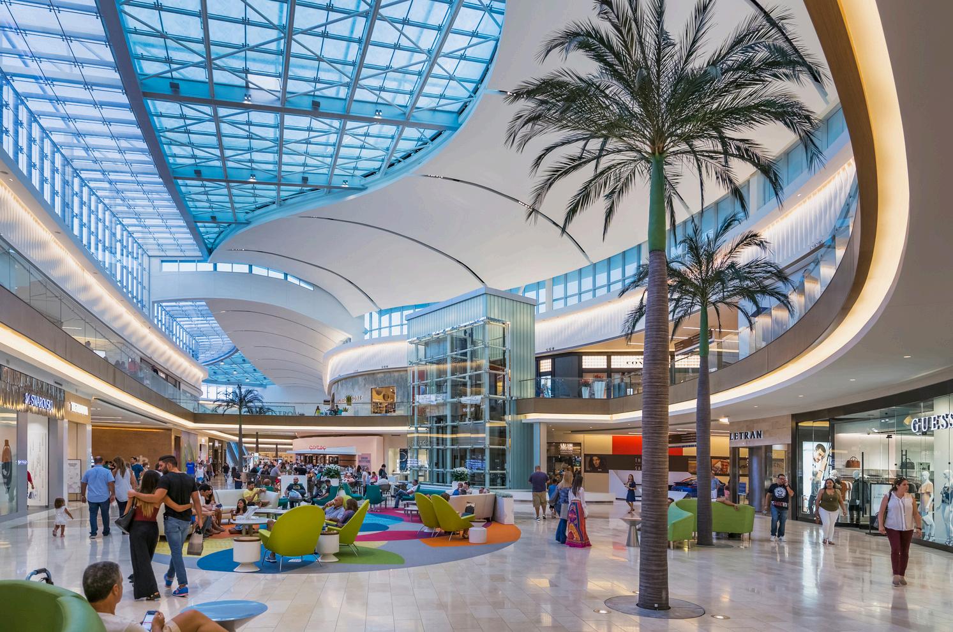
The Mall of San Juan is a contemporary two-level regional mall with 644,000 square feet of leasable space anchored by a 100,000-square-foot Saks Fifth Avenue and a 138,000-square-foot Nordstrom. The project also included the construction of three independent parking structures able to handle upwards of 2,500 vehicles.
As architect of record, Hobbs+Black worked with Taubman to create a vibrant and rich shopping environment that reflects the local culture A rooftop dining terrace with supporting lease space provides area for shoppers to enjoy the Caribbean breeze while the two main shopping levels organically flow from each end of the center The unique, continuous point-supported skylight was designed specifically to allow the sun to filter through while withstanding the Caribbean heat Many natural materials were selected for the interior and accented by vibrant colors and textures.
As the first upscale regional shopping center in the Caribbean, the mall is strategically located near the international airport and only minutes from the historical old town and cruise ship port The Mall of San Juan, with its beautiful architecture, unique tenant mix, and prime location is positioned to be the premier shopping environment in the Caribbean
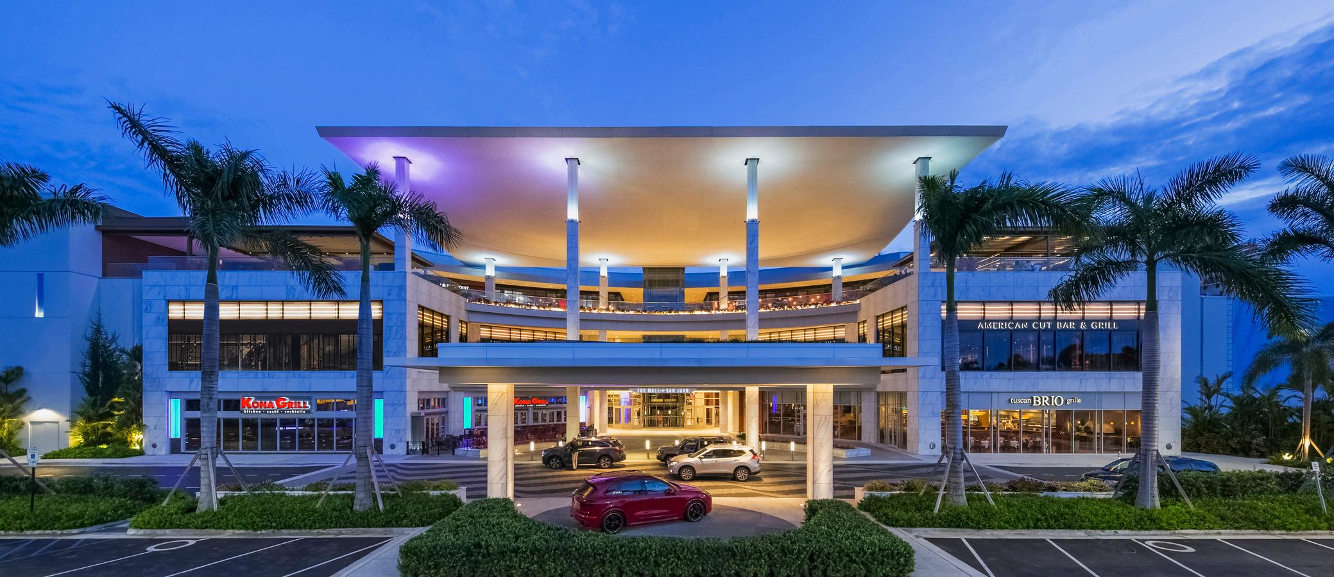
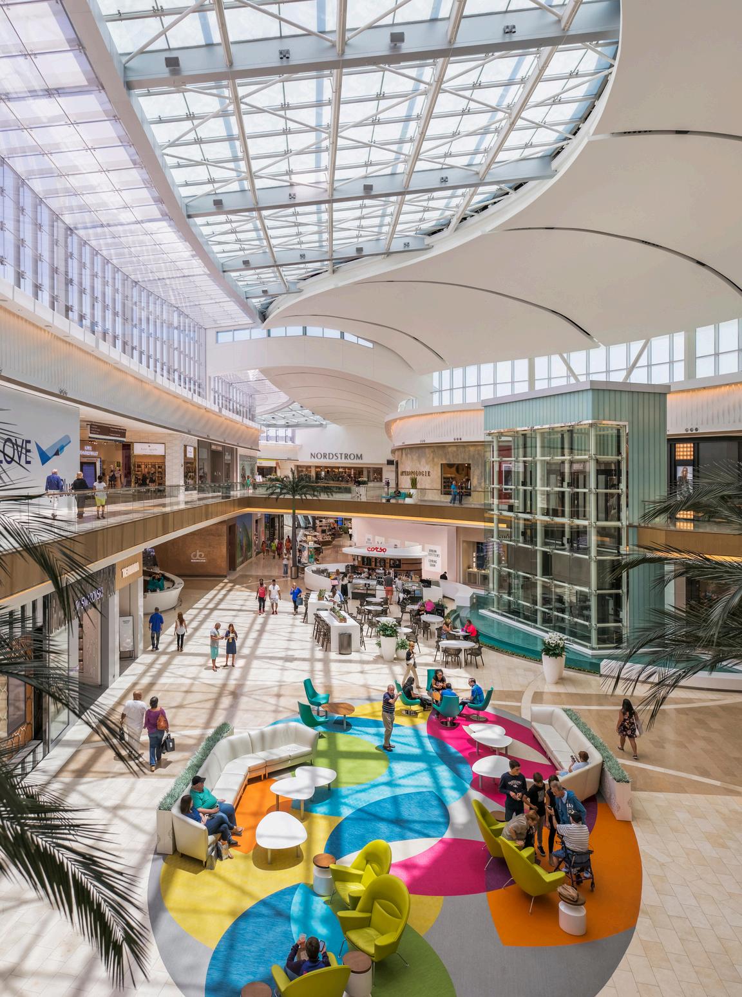
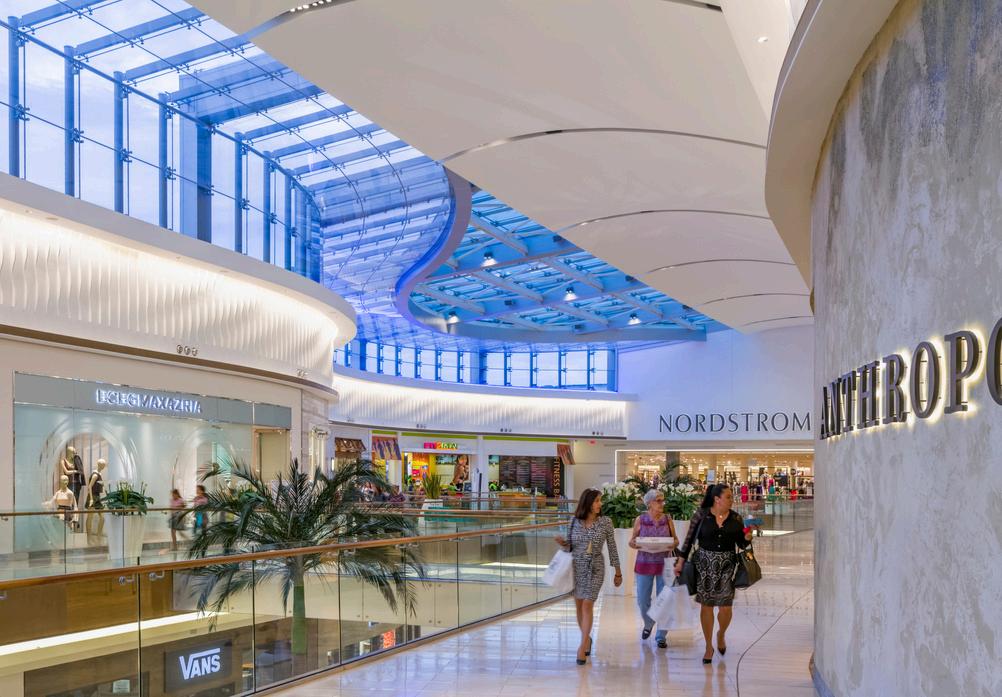
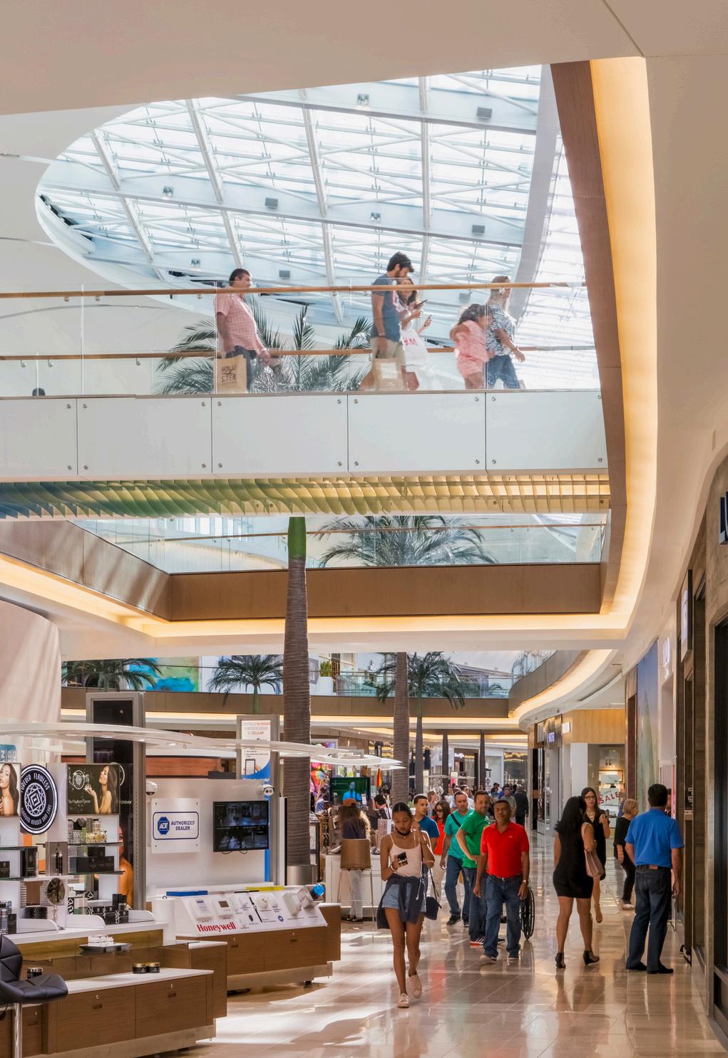
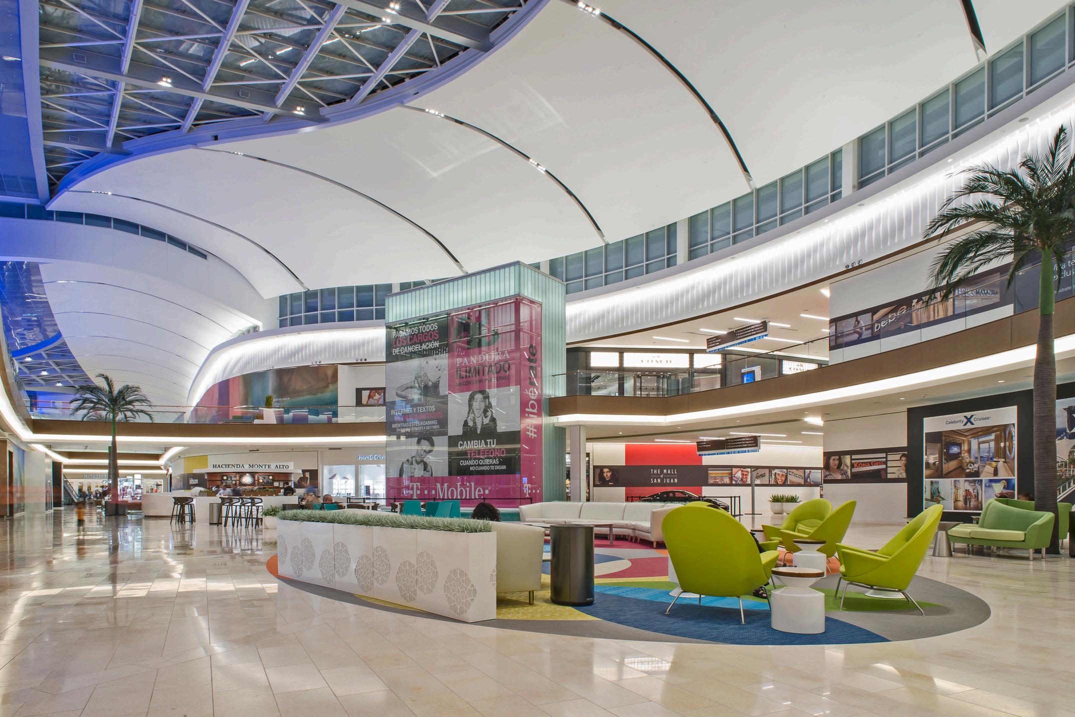
Betsy Wagner President | Director of Business Development bwager@hobbs-black.com O: 734 663 4189 C: 734 395 3636

Ann Arbor Headquarters 100 N State Street
Ann Arbor, MI 48104 734 663 4189
Phoenix Office
7975 N Hayden Rd, Ste D365
480 485 5575 Start a Conversation
Lansing Office 117 E Allegan Street Lansing, MI 48933 517.484.4870
Scottsadale, AZ 85258
Detroit Office 2111 Woodward Ave Suite 700 Detroit, MI 48201 313 356 5787
Phoenix Office 7975 N Hayden Rd Ste D365
Scottsdale, AZ 85258
480.485.5575
Grand Rapids Office 1425 Coit Avenue NE Suite 1435
Grand Rapids, MI 49505 734 663 4189