Parking Projects
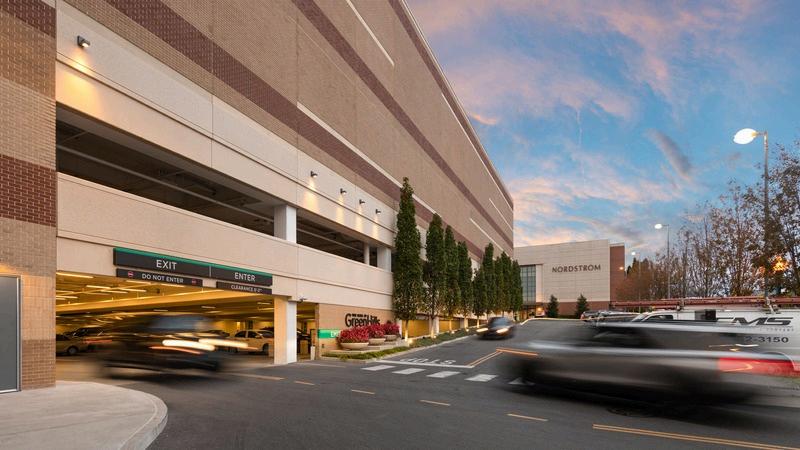
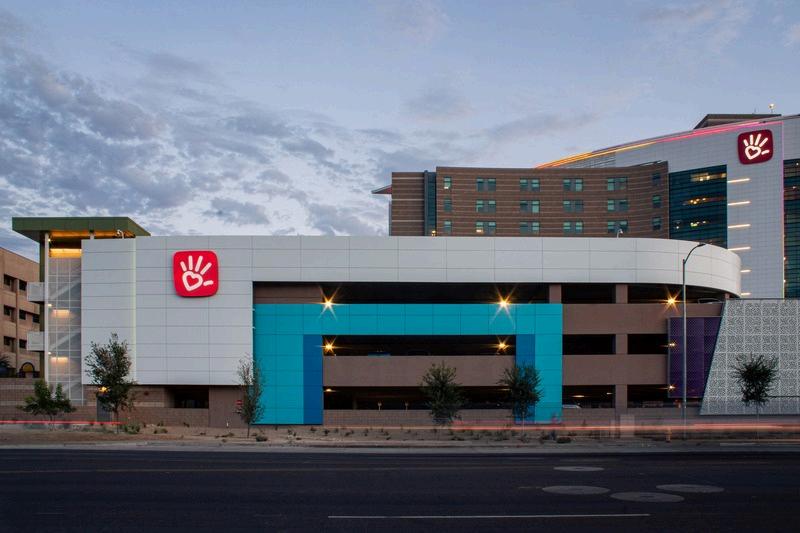



Hobbs+Black Architects, founded in 1965, is one of the top 10 largest architectural firms in Michigan and nationally recognized as one of the Top 300 Design Firms by Architectural Record. Over 80 dedicated professionals provide architectural, interior design, and related consulting services from our offices in Ann Arbor, Detroit, Lansing, Grand Rapids, and Phoenix Our diversified practice meets design challenges that often require extensive research and innovation. As a full-service architecture firm, we provide our clients with complete support from conceptual study to construction administration, including the following:
Site Planning, Design, and Zoning
Facility Programming
Master Planning
Architectural Design
Space Planning
Contract Document Development
Interior Design and Procurement
Signage Design and Implementation
Relocation Management
Post Occupancy Evaluation
LEED Design and Management
To achieve success in today’s market, each project must be approached with a focus on balancing scope, quality, and budget as well as creative planning. To achieve this objective, the owner’s participation in the design process is critical. Our design team knows buildings, but only those who manage and operate your existing facilities on a daily basis know every detail of how a new facility will be used. In a dynamic process, we combine your ideas and knowledge about your operation with our expertise and vision of design. The result is a solution that is strategic, affordable, and comprehensive

The Hobbs+Black Interior Design Studio has an award-winning portfolio exhibiting projects from a diverse group of clients that span several business sectors Our ability to successfully resolve and surpass the goals of our clients stems from our approach.

t’s the pizza principle: don’t have meetings arger than you can feed with one pizza Trust & efficiency trend as a result

Bigger ideas in rougher layouts, weeks sooner, results in deeper collaboration.

We believe people must feel something efore they do something It’s why we wrap strategic messages with emotional truth

When you add these people-powered omponents together, your project flies with less jet fuel

trategy should be based on human truths, roject pllars and applied with simplicity
In addition to the design of the Phoenix Children's Hospital West Pavilion, we completed significant updates to the campus, including a refresh of the adjacent parking garage.
The flow for patients and visitors from the parking garage to the hospital is a seamless walk through an outdoor garden featuring metal sculptures reflecting the leafy/petal motif throughout the building's interior design. The garage walls are hidden behind sculptural facades. They flank the main entrance, providing adjacent shaded parking and walkways
Phoenix Children's Hospital's infrastructure has over 4,400 parking spaces, including the new 863-space staff West Deck completed in May 2024. It also overlooks a vibrant playground The project enhances the hospital's main entrance, providing ample parking and a welcoming environment for children and their families
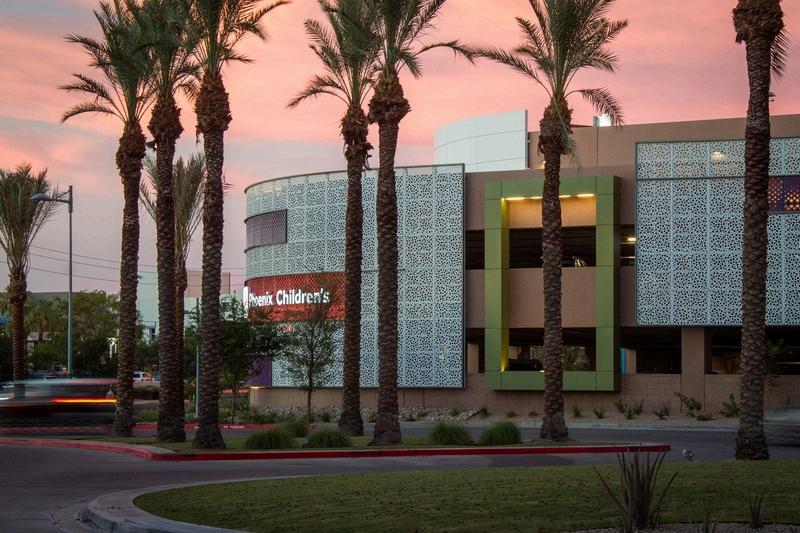
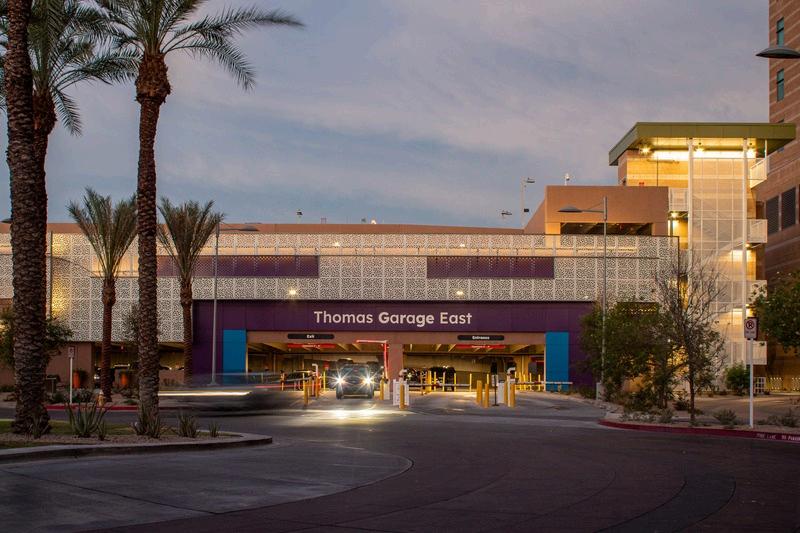
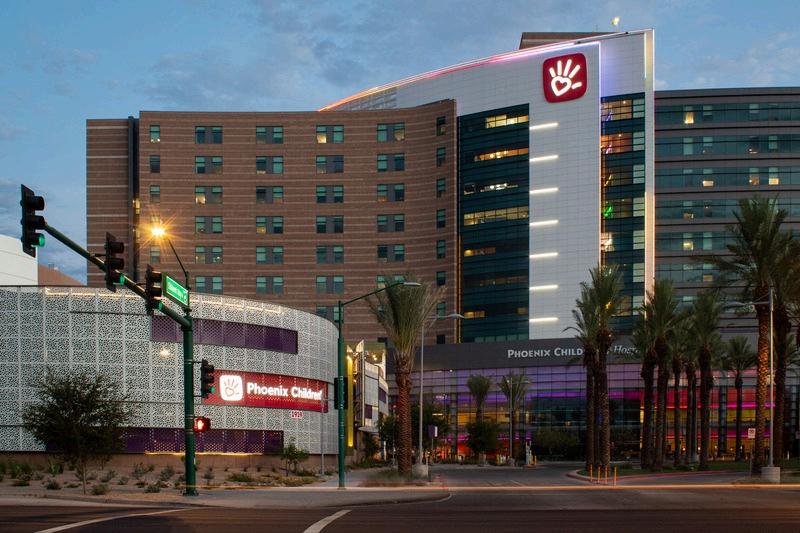
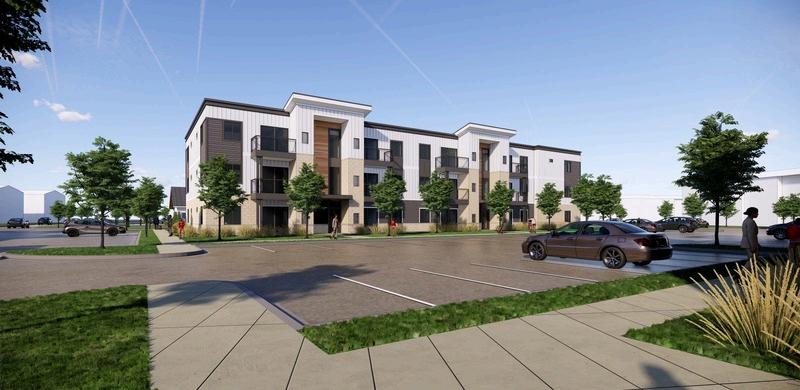

Tucson, Arizona
Supporting the West Hospital is a new parking structure with 632 parking spaces located immediately West of the new hospital facility Additional site developments include a new main entrance for Tucson Medical Center, improved west campus circulation, a new emergency center entrance, and a new founder’s park. A major campus infrastructure project supports the new facilities. Architecture for the new West Hospital complex combines a statement of technology and clinical excellence with respect for the history and tradition of Tucson Medical Center. It includes the hospital’s significant ties to the community and Pueblo roots The medical center is located adjacent to the historic Fort Lowell neighborhood This project provides for an extension of the neighborhood by including an upgrade of the community wash and trail network. Native stone and copper are integrated into the architecture of the building structures and campus hardscape, carrying the theme and providing a welcoming environment at the medical center
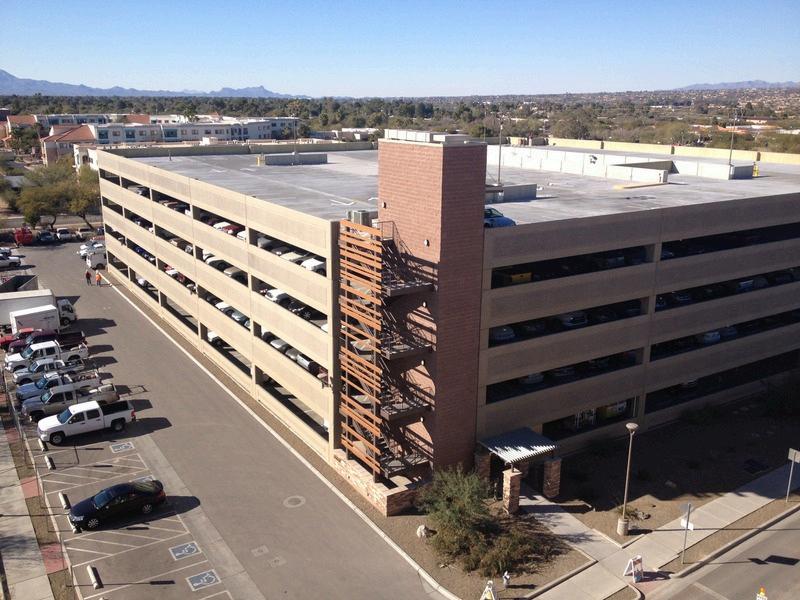

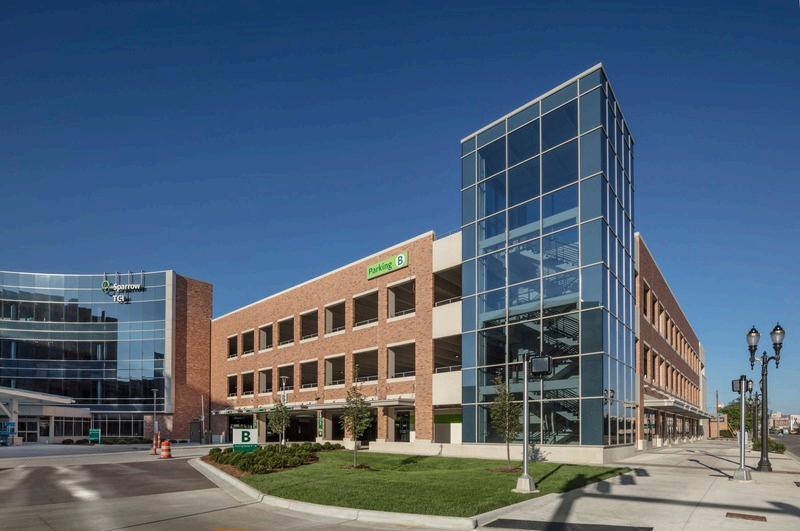
Lansing, Michigan
Sparrow Health System continues to be mid-Michigan’s largest health provider, providing high-quality healthcare across the full spectrum of medical services and offering patients some of the most advanced medical technology available in the world Continued expansion of market share, patient volumes, and services - especially those supporting the shift from acute to chronic oncology carefostered the need for the development of a new major cancer center at the hospital’s main campus in Lansing, Michigan
The Plaza Building Complex involved the development of a four-story oncology-based ambulatory care center and parking facility directly across Michigan Avenue from the Main Sparrow Hospital The new facility supports radiation oncology, medical infusion, clinics, and an available future area. Additionally, the building is directly connected to the Sparrow Professional Building on the south side of the campus Together the complex forms a major ambulatory site Architecture for the Plaza Building Complex provides a contemporary look while incorporating a brick and glass basis, complementing the character of Sparrow Hospital


The intent of the Aldara Medical Corporation program is to develop a facility capable of supporting highquality healthcare for both ambulatory and inpatients within an environment of wellness and prevention The campus is planned as a setting providing centers for the various service lines of comprehensive ambulatory care, inpatient stay, prevention including nutrition and retail opportunities, cultural, religious, and education The medical center campus desires to integrate a world class image building into the community Major medical functions surround a courtyard/plaza, a vehicular drive court with drop-off is located within a heavily landscaped setting and emergency access uses simple identification for persons arriving with a high level of anxiety
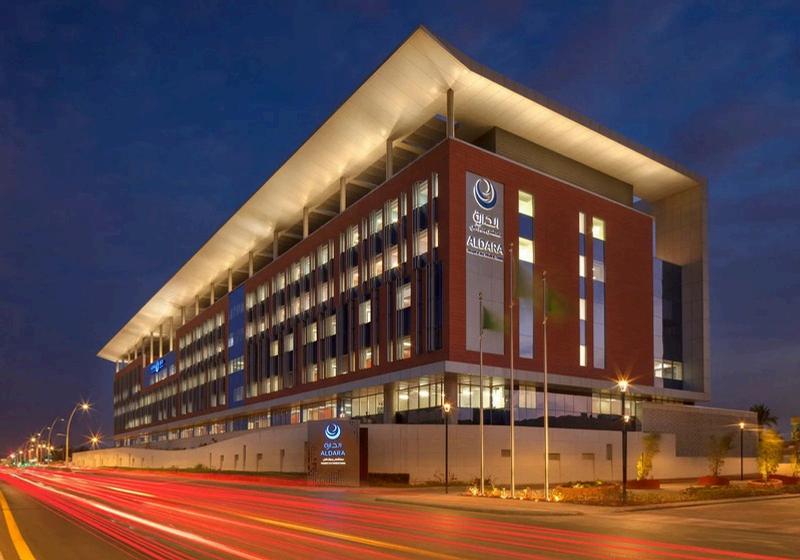
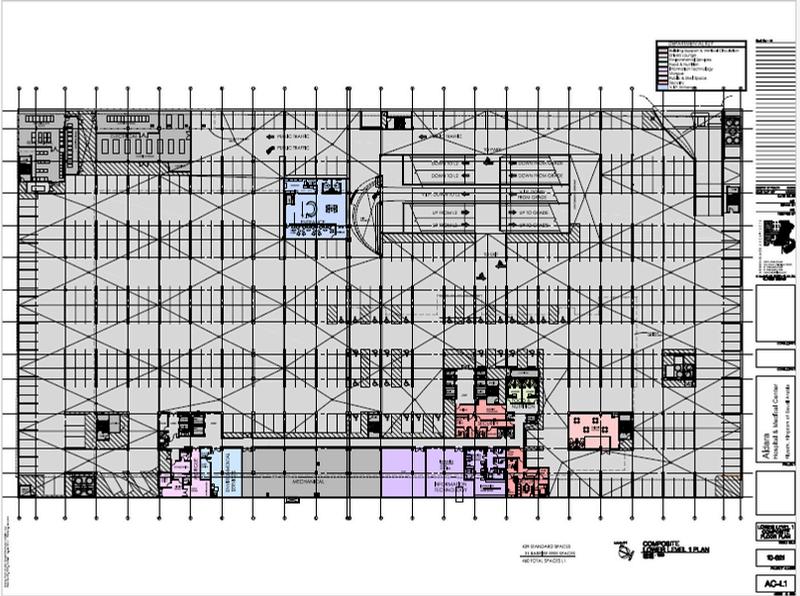
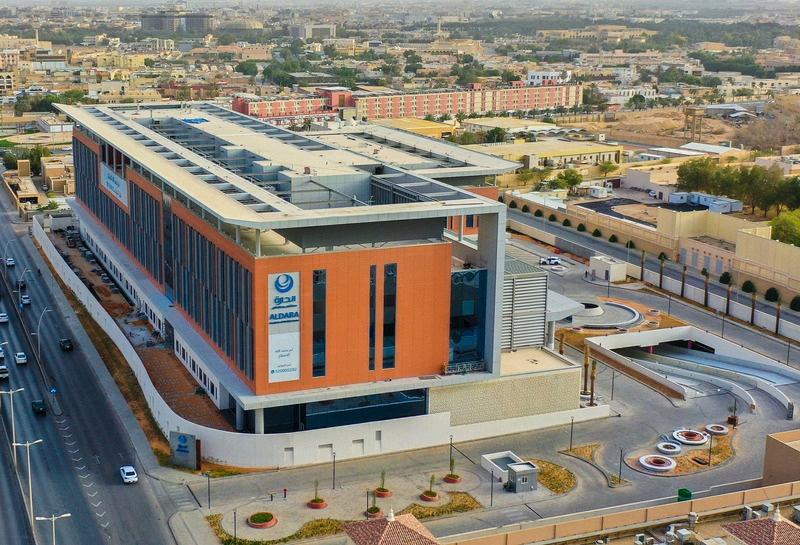

University of Michigan Health has recently announced the Board of Regents approval of schematic design of the new Troy Center for Specialty Care The 224,000sf, four-story building will house a multi-specialty diagnostic and therapeutic services as well as a surgery and procedure center and cancer center. The building is part of a larger development on the site of the former K-Mart corporate headquarters, next to the Somerset Collection on W. Big Beaver Road in Troy, MI.

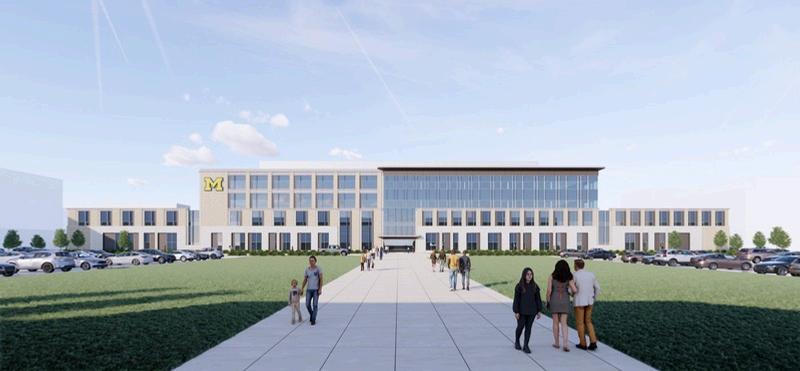
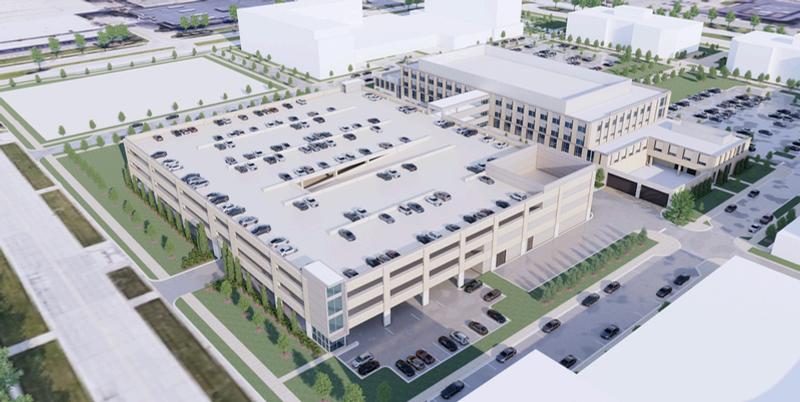
Detroit, Michigan
Henry Ford Hospital is continuously in need of additional parking The main hospital campus has undergone significant expansion and continues to grow. Such expansion not only increases parking demand; the growth also displaces parking lots for the new structures To support anticipated demand, HFHS determined the need for the development of a major new parking element containing 2,034 parking spaces to be located on or immediately adjacent to the hospital’s main campus facilities
The new parking structure and office facility contain 2,034 parking spaces in a seven-story structure. The site also affords an additional parcel of land on the north side that may be considered for a future expansion
Architecture for the new parking structure and office facility reflects a blend of contemporary design and the precedents of the historic Henry Ford Hospital with red brick, stone, and metals


Dearborn, MI
Supporting the Corewell Dearborn Town Center mixed-use program is a new parking structure with 642
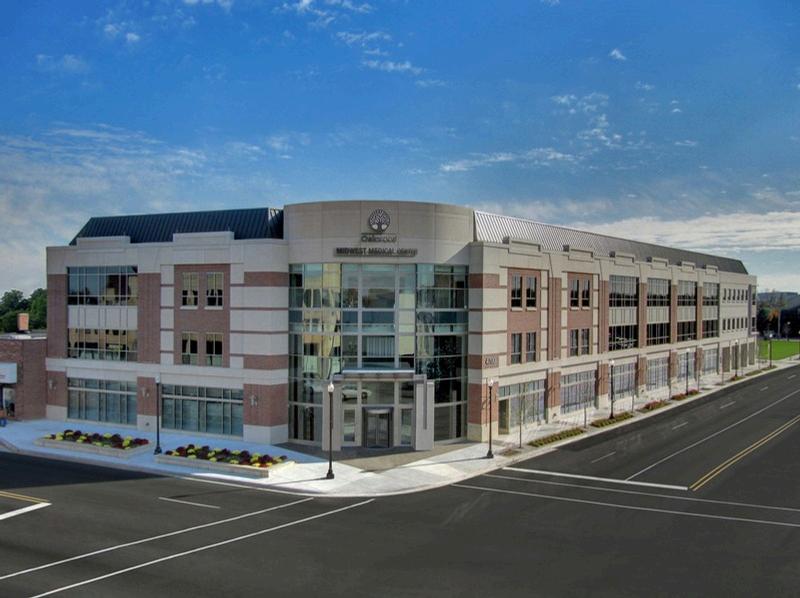
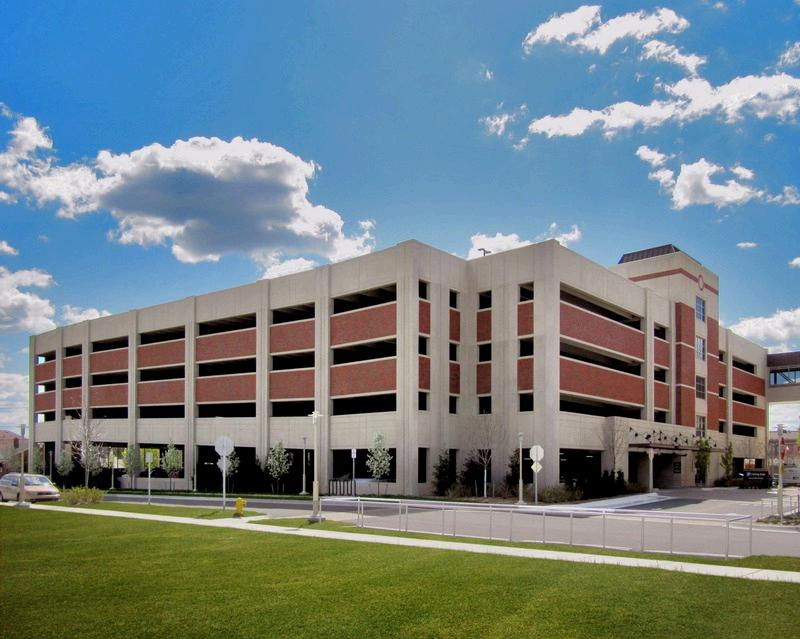


Salt Lake City, UT
City Creek Center includes the redevelopment of Block 75 & Block 76 in downtown Salt Lake City, Utah into a mixed-use development occupying the majority of the two 10-acre blocks. This mixed-use development includes a new two-story regional lifestyle center with three anchor stores, a food court, with multi-level residential structures and marketrate apartments on the roof Additionally, adjoining the lifestyle center are four new high-rise residential towers (by others), four levels of underground parking (by others), and an enclosed pedestrian bridge between the two blocks at the upper shopping level. The overall area of the project includes approximately 235,000 square feet of gross leasable area (GLA) for retail tenants, 31,000 square feet of restaurant GLA, 13,500 square feet of food court GLA, and a 33,000 square foot mini anchor

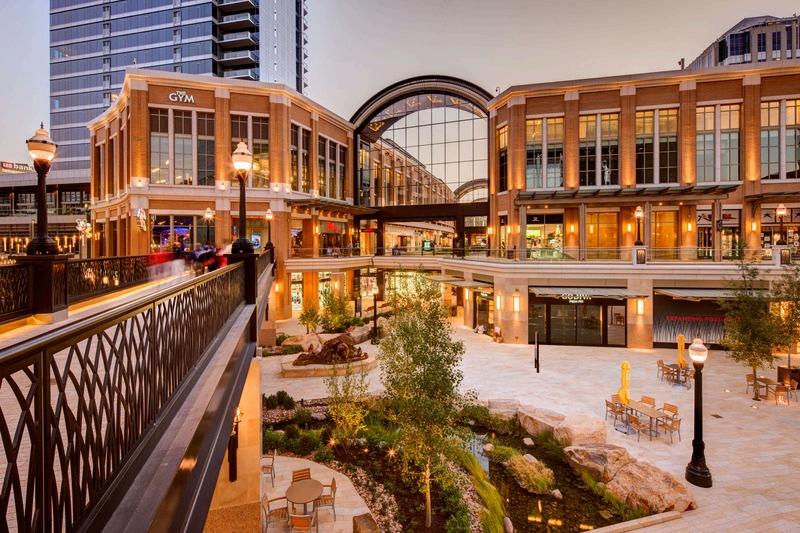


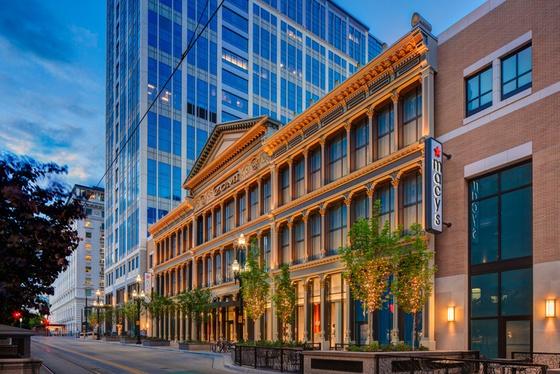
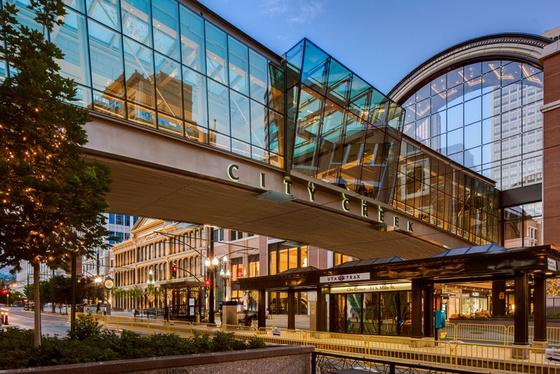
Auburn Hills, Michigan
Hobbs+Black was the architectural consultant of choice to Walker Parking for the design of all architectural elements in the garage structure. This includes all facade brickwork, construction detailing for architectural elements, design of stair cores, elevators, finishes, rails, lighting and interior rooms, and building envelope
The new multi-level parking deck was designed to fit into the sloped site and merge into the campus landscape while providing much-needed parking for the growing campus population.
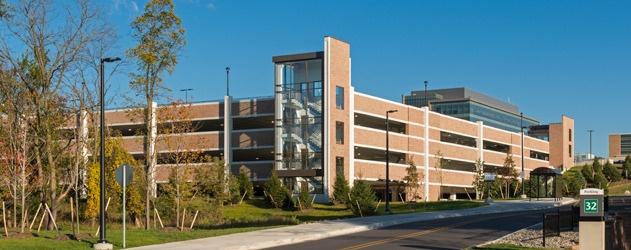
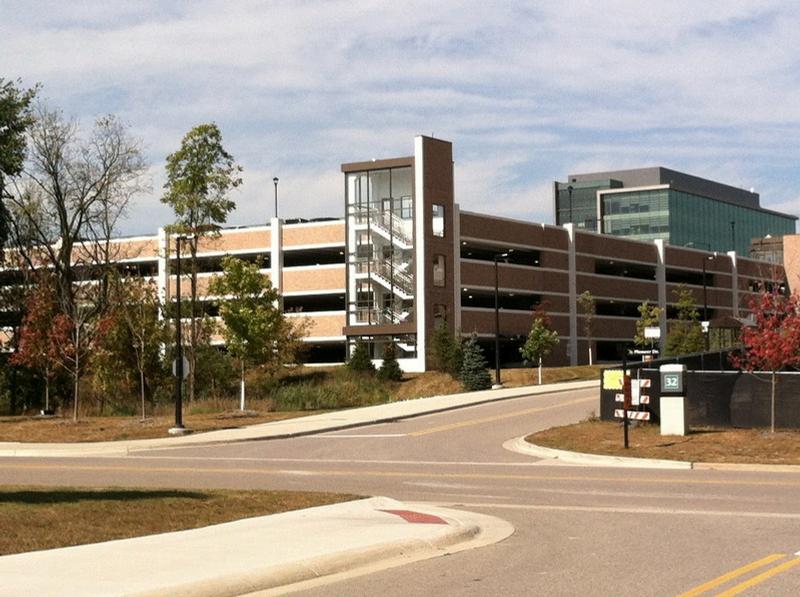
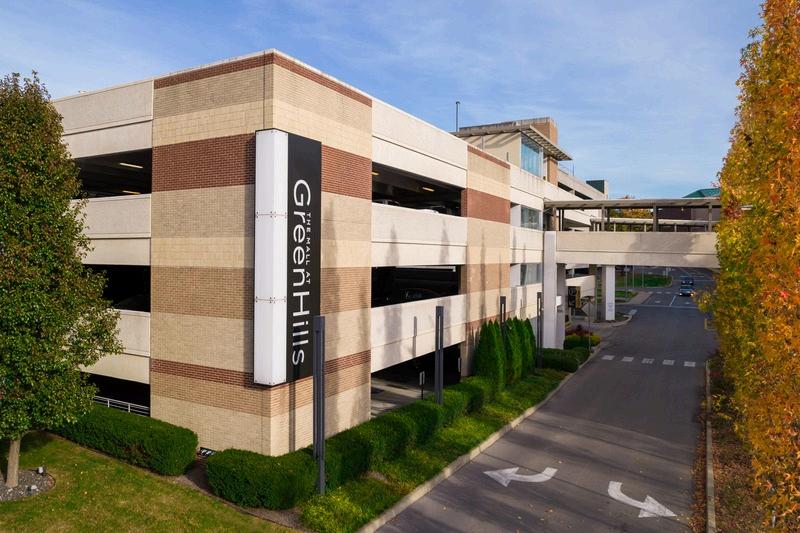
Nashville, Tenessee
The multi-phase redevelopment project began with transforming an underused parking lot into a four-story precast parking structure, designed to eventually connect to the mall and Dillard’s via pedestrian bridges Brick and precast materials were used to complement the surrounding architecture, while heavy landscaping softened the structure’s street presence. A new vehicular entry was also added to improve traffic flow. In Phase II, the existing Dillard’s parking structure was demolished and replaced with a three-story post-tensioned deck beneath a new 180,000-square-foot Dillard’s store, which opened in Spring 2017. This deck was aligned with surrounding roads, featured enhanced wayfinding, and was visually tied to Phase I through matching precast spandrels Phase III followed with the demolition of the old Dillard’s to make way for a new three-story parking structure beneath a 150,000-square-foot mall expansion. This two-level addition, opened in early 2019, connects seamlessly to the existing mall and features skylights, updated interiors, and improved customer access via escalators linking parking to retail.
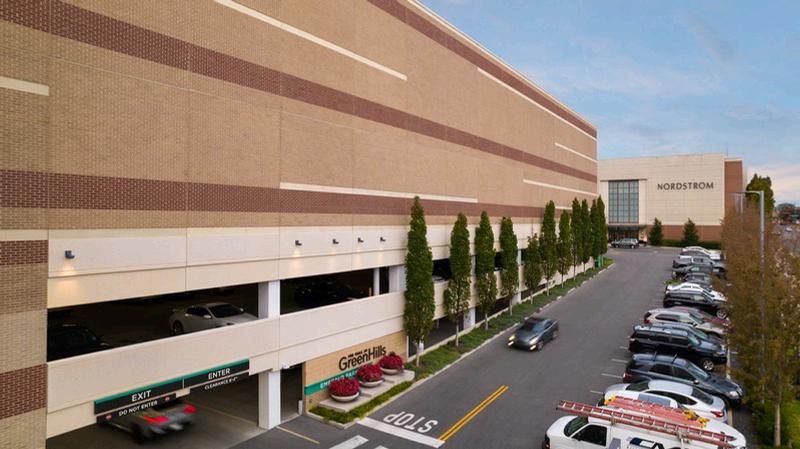
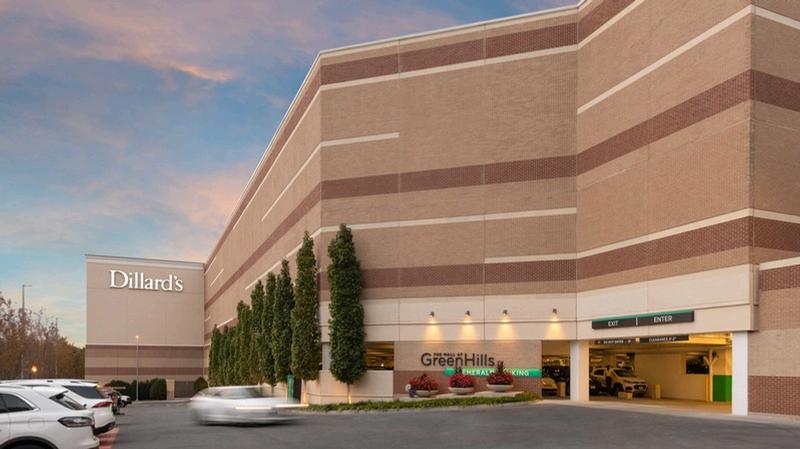
City of Grosse Pointe Lot 2
Mixed-Use
Grosse Pointe, MI
> 300 Cars
State of Michigan
Senate Office Building
Mixed-Use
Lansing, MI
> 1,250 Cars / 8 Levels
City of Plymouth
Healthcare Facility Plymouth, MI
> 400 Cars / 2 Levels
Dearborn Atrium
Adaptive Re-Use
Dearborn, MI
> 400 Cars
Dearborn Town Center
Healthcare Facility
Dearborn, MI
> 642 Cars / 6 Levels
Denver Technology Center
Corporate Office
Denver, CO
> 800 Cars / 8 Levels
Henry Ford Hospital Main Campus
Detroit, MI
> 2,000 Cars
Fair Oaks Regional Center
Major Retail Center
Fairfax, VA
> 1,600 Cars / 3 Level & 2 Level
325 N Old Woodward
Mixed-Use
Birmingham, MI
> 100 Cars / 1 Level
Aldara Hospital
Hospital & Medical Center
Riyadh, Saudi Arabia
> New Hospital Support
> 1,100 Cars / 2 Levels
Corewell Health Hospital
Medical Facility
Troy, MI
> 900 Cars / 5 Level
Corwell Health Hospital
Dearborn
Medical Facility
Dearborn, MI
> 800 Cars / 3 Level
Burlington Office Center
Corporate Office
Ann Arbor, MI
> 180 Cars
Cherry Creek
Major Retail Center
Denver, CO
> 5,000 Cars / 5 Levels (2 Decks)
City of Ann Arbor
Ann Ashley Parking Structure
Municipal
Ann Arbor, MI
> 837 Cars / 8 Levels
City Creek Center
Mixed-Use
Salt Lake City, UT
> Vertical Transportation Within Parking Decks
Henry Ford Health Main Campus
Detroit, MI
> 1,909 Cars
Detroit, MI
Planning
> 2,000 Cars
International Plaza
Major Retail Center
Tampa, FL
> 1,350 Cars / 2 Levels / East & West Decks
MacArthur Center
Major Retail Center
Norfolk, VA
> 4,600 Cars / 2 Decks (5 Levels Each)
MacNamera Parking Structure
Updates, Detroit Metro Airport
Airport Transportation Romulus, MI
Mall at Shorthills
Major Retail Center
Millburn, NJ
> 3 decks / 6,100 cars
Mall At Green Hills
Major Retail Center
Nashville, TN
> New Multi-Level Decks
- 576 Cars
- 460 Cars
- 255 Cars
Mall of San Juan
Major Retail Center
San Juan, Puerto Rico
> 3 Parking Decks / 3,400 Cars
Oakland University Parking Deck
Academic
Auburn Hills, MI
> 1,200 Cars
Pinehurst Office Center
Corporate Offices
Bloomfield Hills, MI
> 257 Cars / 1 Level
Phoenix Children’s
Medical Facility
Phoenix, AZ
> East Parking Deck
- 863 Cars
> West Parking Deck Refresh
- 800 Cars / 6 Levels
Pulte Home Corporation
Corporate Office
Bloomfield Hills, MI
> 600 Cars / 2 Levels
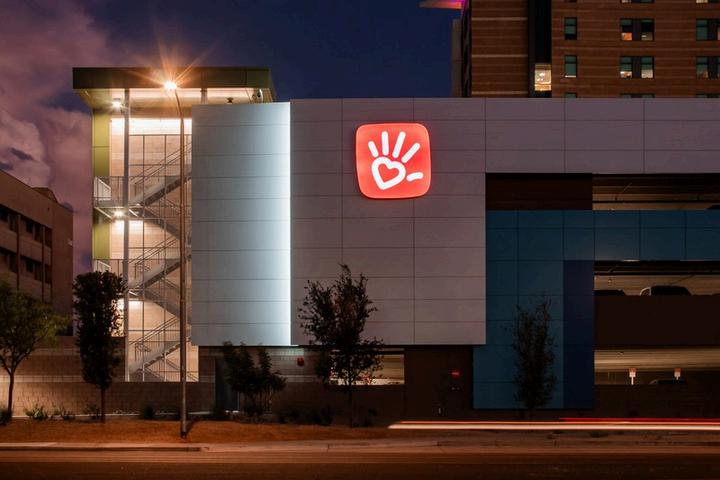
Sparrow Cancer Center
Medical Facility
Lansing, MI
> 614 Cars / 4 Levels
Sterling Corporate Center
Speculative Office Building
Corporate Office
Troy, MI
> 1,300 Cars / 5 Level
The Balmoral Mixed-Use
Birmingham, MI
> 64 Cars / 1 Level / Underground
Trailside Marriott Hospitality
Scottsdale, AZ
> Parking Structure Integration
- 100 Cars / 1 Level
Tucson Medical Center
Hospital
Sloan Plaza Mixed-Use
Ann Arbor, MI
> 98 Cars / 1 Level
Tucson, AZ
> 632 Car Parking Structure
University Hotel Hospitality
East Lansing, MI
> 256 Cars / 2 Levels
The Village of Okemos Mixed-Use
Okemos, MI
> 600 parking spaces (200 structured)
WMU Miller Auditorium
Academic
Kalamazoo, MI
> 1,200 Cars / 3 Level
Woodfield Mall
Major Retail Center Schaumburg, IL
> 792 Cars / 2 Level

Betsy Wagner President | Director of Business Development
bwager@hobbs-black com
O: 734 663 4189 C: 734 395 3636
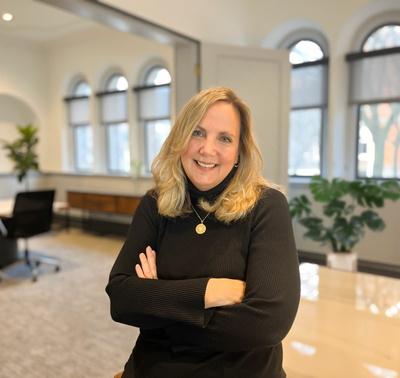
Ann Arbor Headquarters
100 N State Street
Ann Arbor, MI 48104
Phoenix Office
734.663.4189
7975 N Hayden Rd, Ste D365
Lansing Office
Scottsadale, AZ 85258
117 E Allegan Street
480 485 5575
Lansing, MI 48933
517.484.4870
Detroit Office 2111 Woodward Ave Suite 700
Detroit, MI 48201
313 356 5787
Phoenix Office
7975 N Hayden Rd Suite D365
Scottsdale, AZ 85258
480 485 5575
Grand Rapids Office 1425 Coit Avenue NE Suite 1435
Grand Rapids, MI 49505
734 663 4189