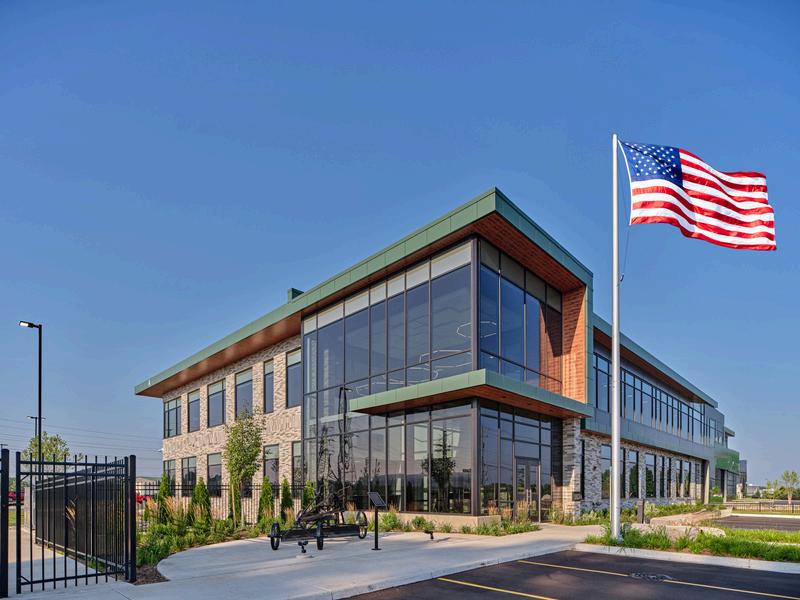
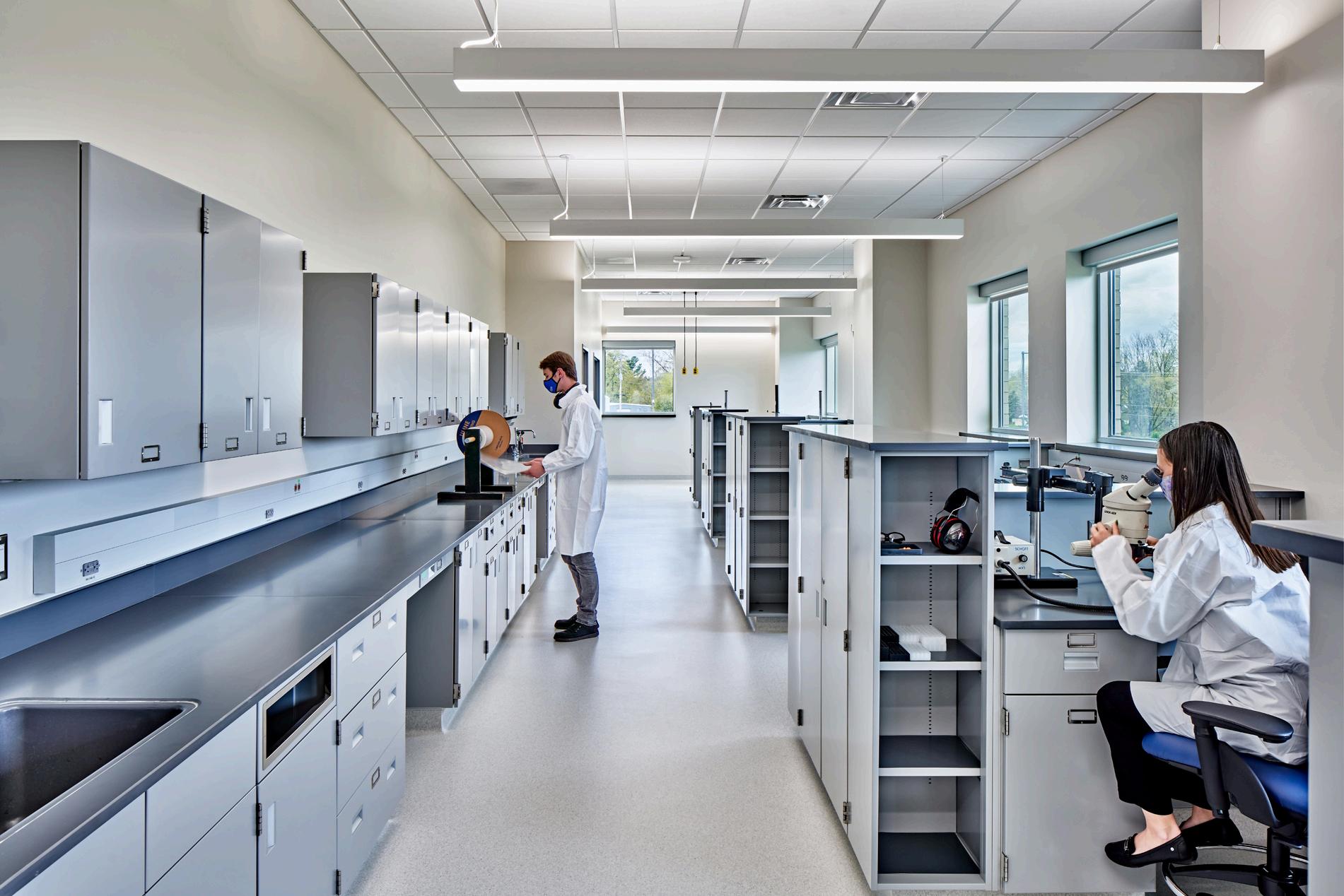
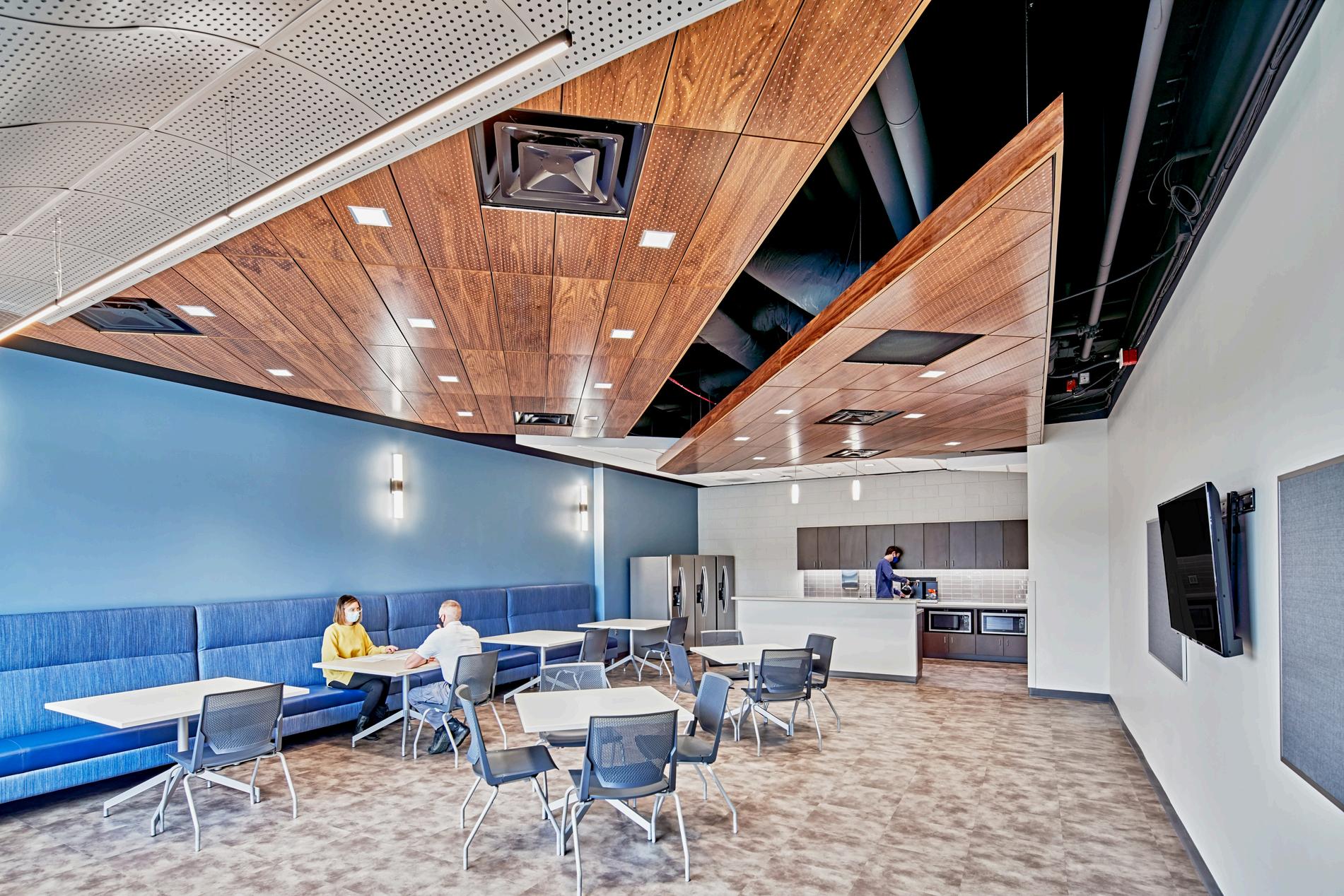
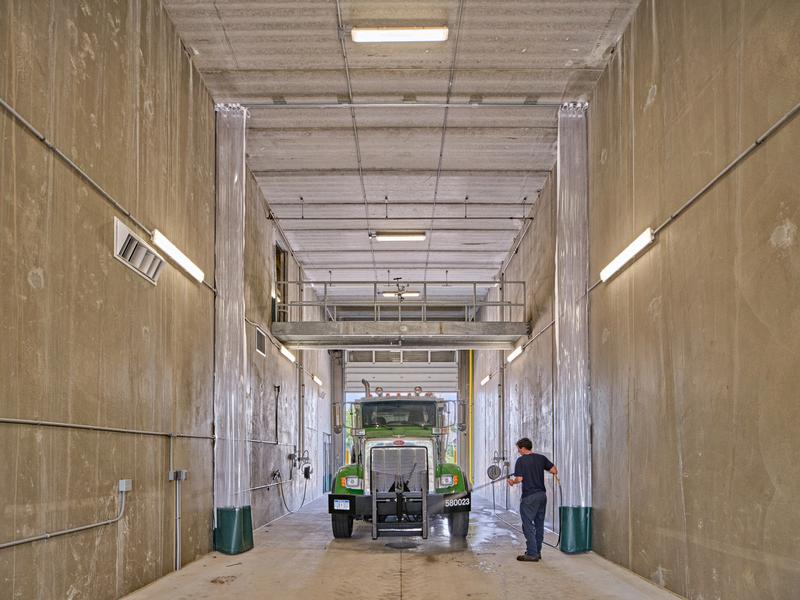
DESIGNING SACRED SPACES THAT SUPPORT COMMUNITIES
Civic + Government







Hobbs+Black Architects, founded in 1965, is one of the top 10 largest architectural firms in Michigan and nationally recognized as one of the Top 300 Design Firms by Architectural Record (2019). Over 70 dedicated professionals provide architectural, interior design, and related consulting services from our offices in Ann Arbor, Detroit, Lansing, and Phoenix Our diversified practice meets design challenges that often require extensive research and innovation. As a full-service architecture firm, we provide our clients with complete support from conceptual study to construction administration, including the following:
Site Planning, Design, and Zoning
Facility Programming
Master Planning
Architectural Design
Space Planning
Contract Document Development
Interior Design and Procurement
Signage Design and Implementation
Relocation Management
Post Occupancy Evaluation
LEED Design and Management
To achieve success in today’s market, each project must be approached with a focus on balancing scope, quality, and budget as well as creative planning. To achieve this objective, the owner’s participation in the design process is critical. Our design team knows buildings, but only those who manage and operate your existing facilities on a daily basis know every detail of how a new facility will be used. In a dynamic process, we combine your ideas and knowledge about your operation with our expertise and vision of design. The result is a solution that is strategic, affordable, and comprehensive

The Hobbs+Black Interior Design Studio has an award-winning portfolio exhibiting projects from a diverse group of clients that span several business sectors Our ability to successfully resolve and surpass the goals of our clients stems from our approach.

t’s the pizza principle: don’t have meetings arger than you can feed with one pizza Trust & efficiency trend as a result

Bigger ideas in rougher layouts, weeks sooner, results in deeper collaboration.

We believe people must feel something efore they do something It’s why we wrap strategic messages with emotional truth

When you add these people-powered omponents together, your project flies with less jet fuel

trategy should be based on human truths, roject pllars and applied with simplicity

Grand Rapids, Michigan
Kent County Road Commission (KCRC) is the second largest road commission in Michigan, serving 21 townships and more than 635,000 residents. KCRC purchased a 29-acre parcel in the Walker View Industrial Park to build a new headquarters as well as a garage/storage building. They had outgrown their Central Complex facility, built in 1924, and had no room to expand.
We were chosen to provide architecture services for the development The new Main Central Complex consists of a: 25,000-square-foot administration office building, 135,000-square-foot vehicle parking & maintenance garage, a 6,000-ton salt barn, a 5,500-square-foot vehicle wash building, an 18,500-square-foot storage building, and a fueling station with canopy Additionally, we completed all associated site development for the new operations complex, including all geo-tech and franchise utility coordination
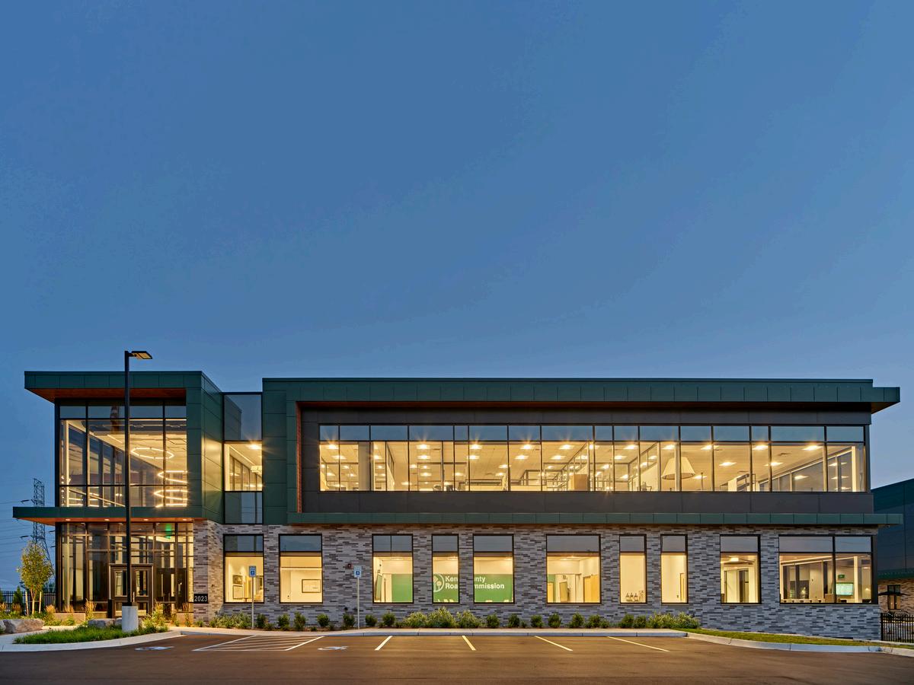


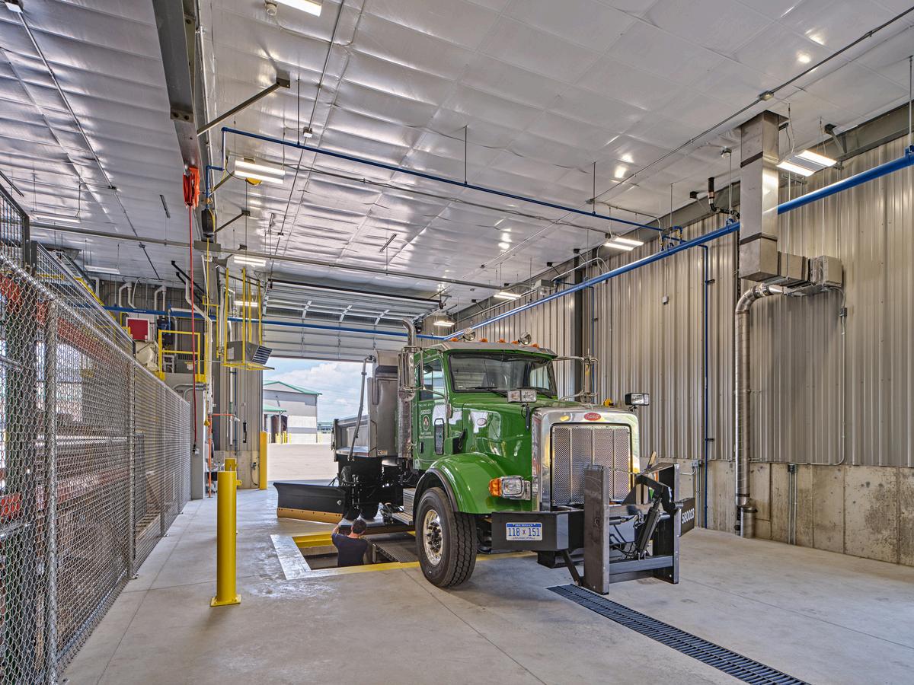






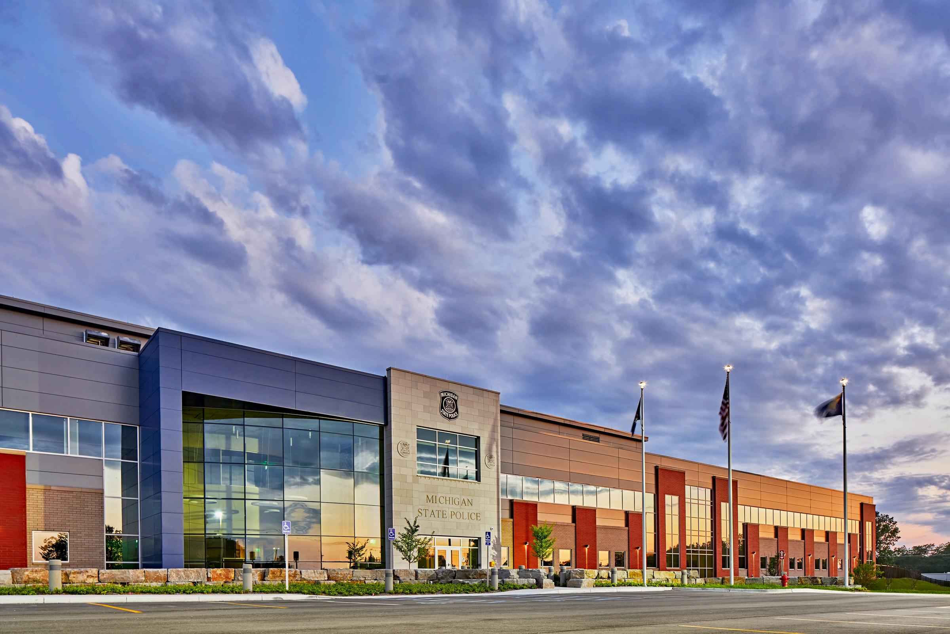
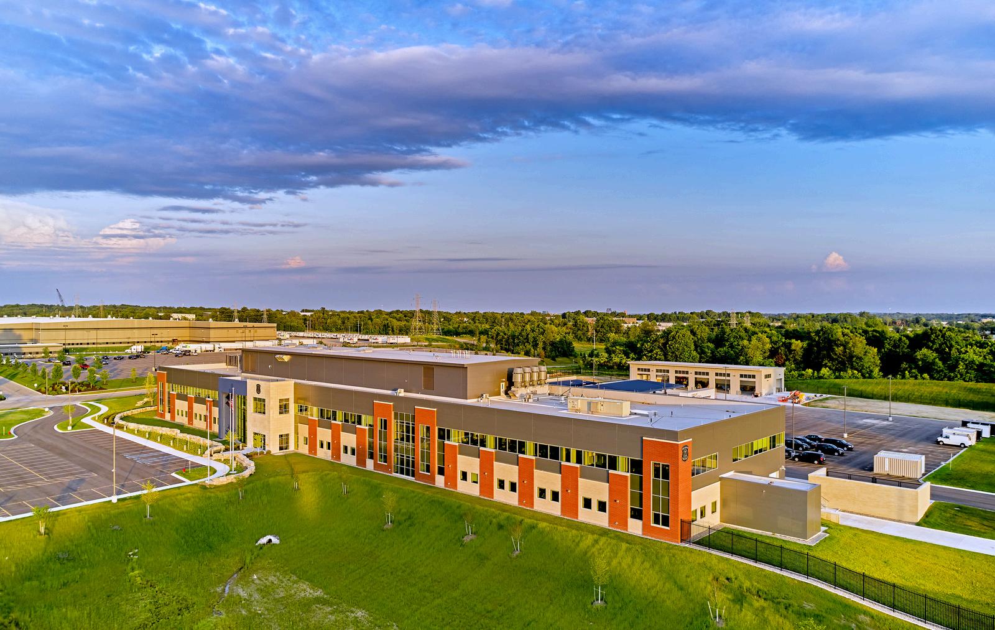




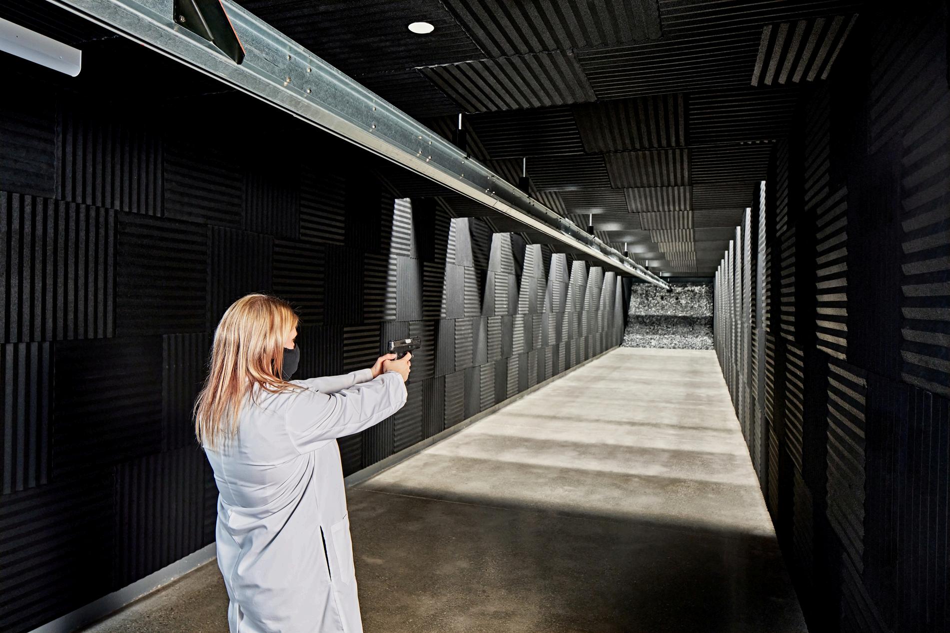

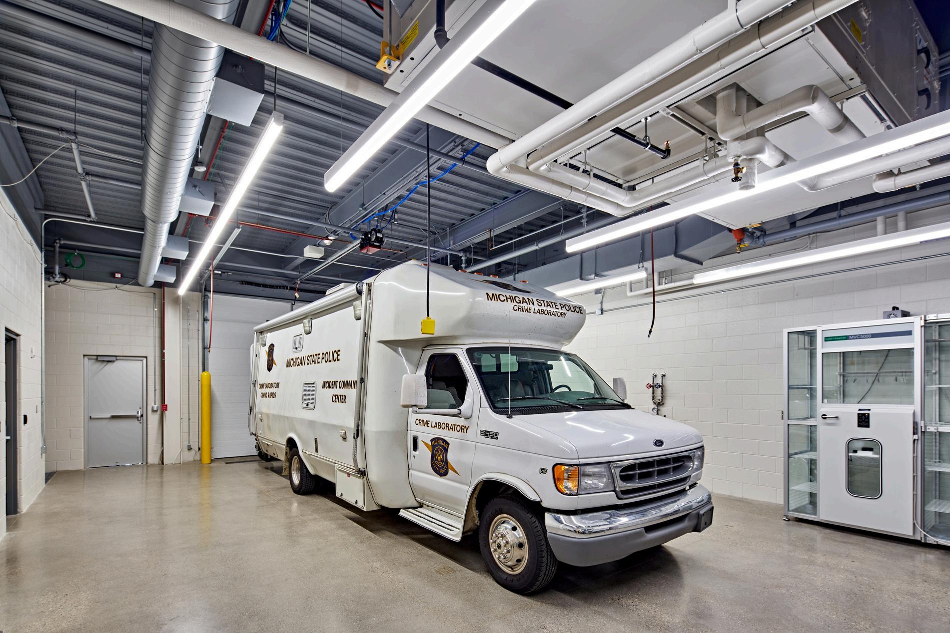

Dimondale, Michigan
The State of Michigan is preparing to move into the future with a new Consolidated Laboratory program, replacing existing aging and obsolete facilities. The new lab complex will be the home to four state agencies: MDHHS, MDEGLE, MDLEO, and three state agencies The project site is located on the west side of Lansing, MI at the southern intersection of I-96 and I-69, adjacent to the existing state facility campus in undeveloped land The lab is anticipated to be 304,800 sf with construction cost stated to be approximately $170M and total project cost of $260M (factoring the exclusion of the existing co-gen plant work and tunnels in the original estimate).
The project is anticipated to provide sustainability features to achieve LEED Gold status without formally submitting to USGBC for certification. Public health labs are changing. World public health events – natural and man made – infectious diseases to biological terrorism are becoming more common in our media The changing environment of public health requires a different approach to the design of public health labs The labs designed in the past are already challenged with obsolescence. Even by the time your building is constructed, it will already be outdated in many ways. The world is changing faster than we can design and construct buildings. This project is designed in conjunction with CannonDesign
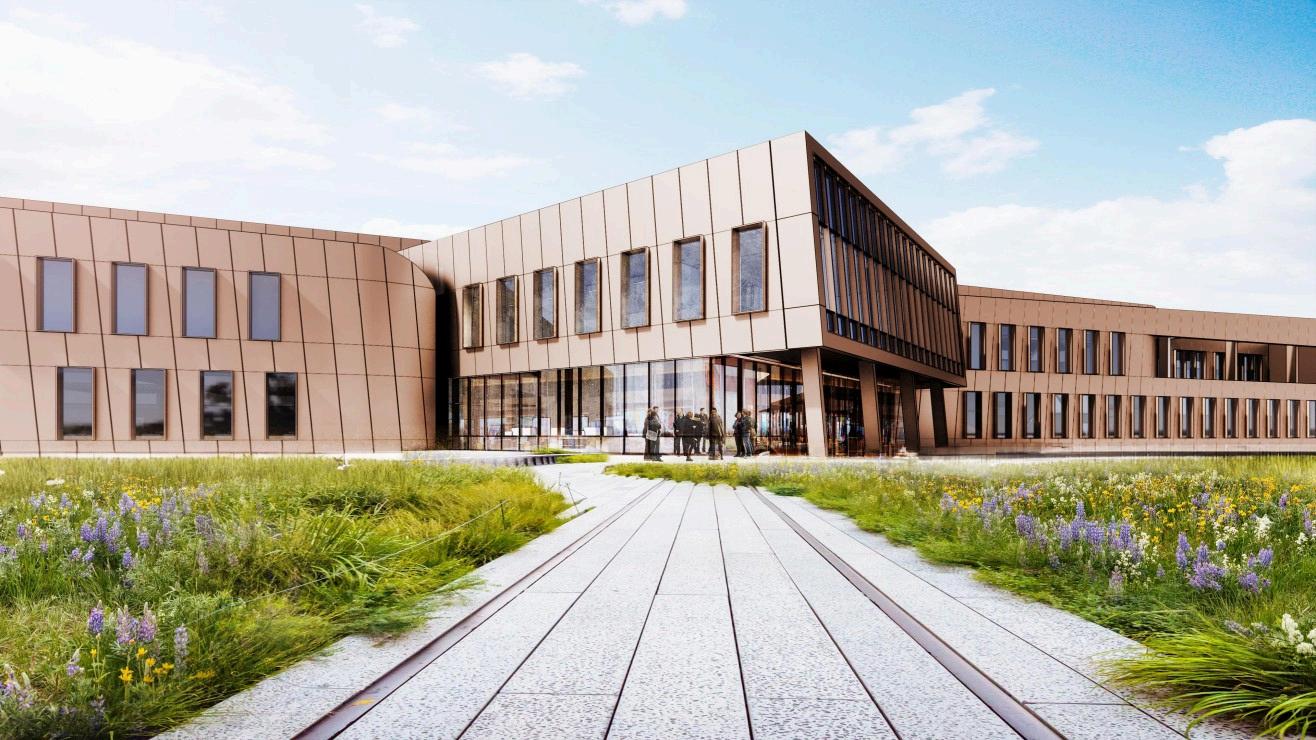
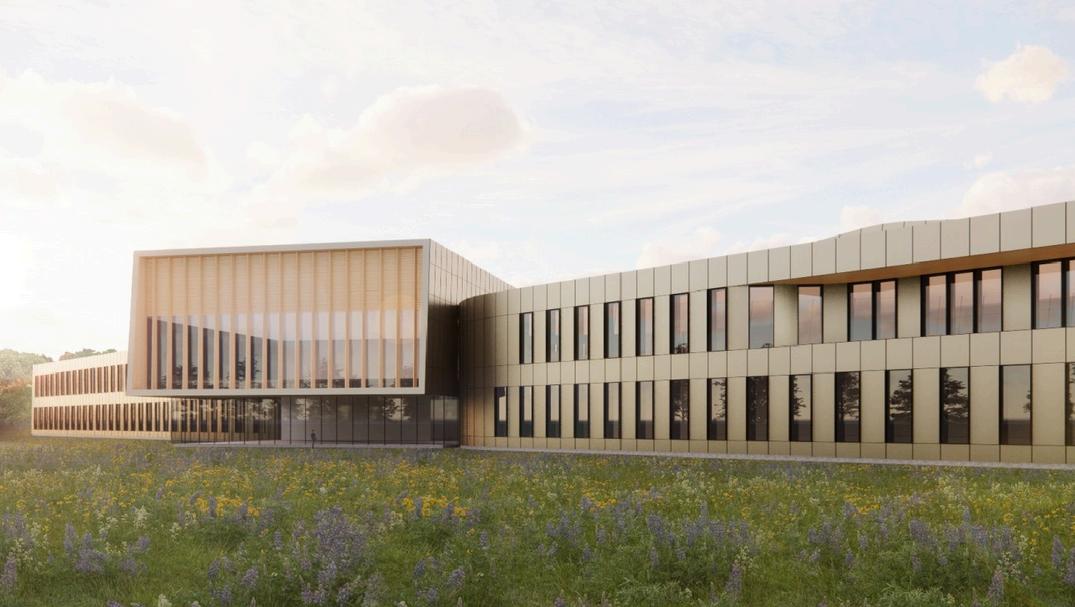
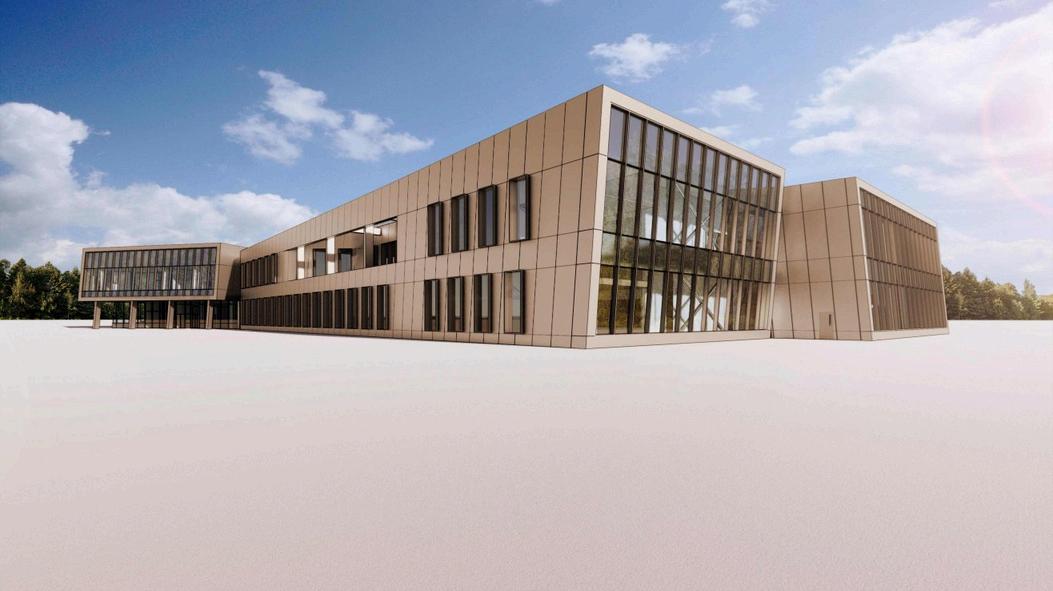


Ann Arbor, Michigan
Located on a 46-acre former landfill in Pittsfield Township, this new Service Center contains an Operations Building that houses offices and shop areas, a maintenance building dedicated to vehicle repair, and a vehicle storage building for vehicle parking and equipment storage The site also includes ancillary support services, including a fueling station, truck wash, storage bunker, parking and storage canopy, and a salt dome. The project incorporates many “green” elements of sustainable design into the building, including an organic green roof that serves to improve water quality by retaining and filtering rainwater
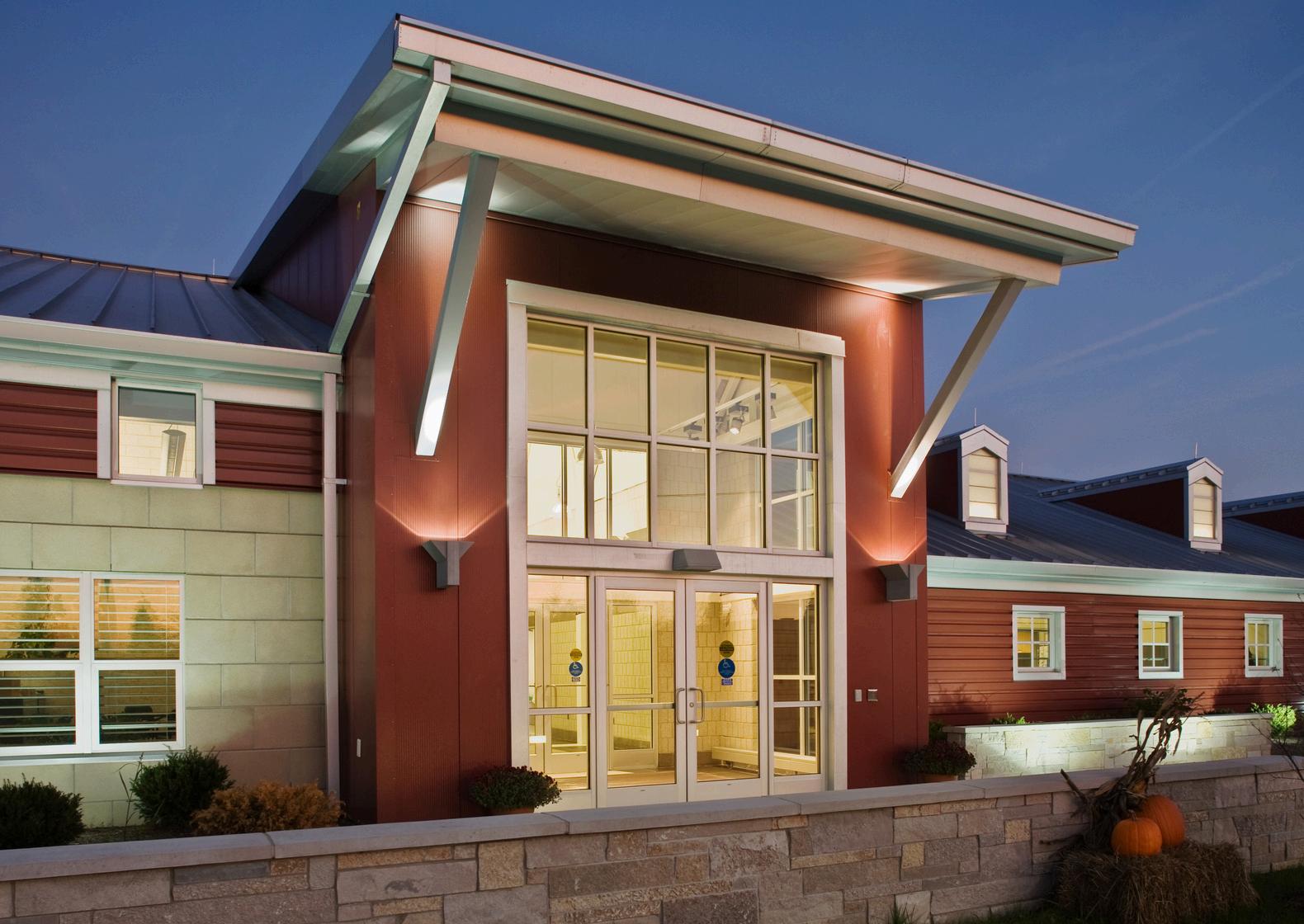

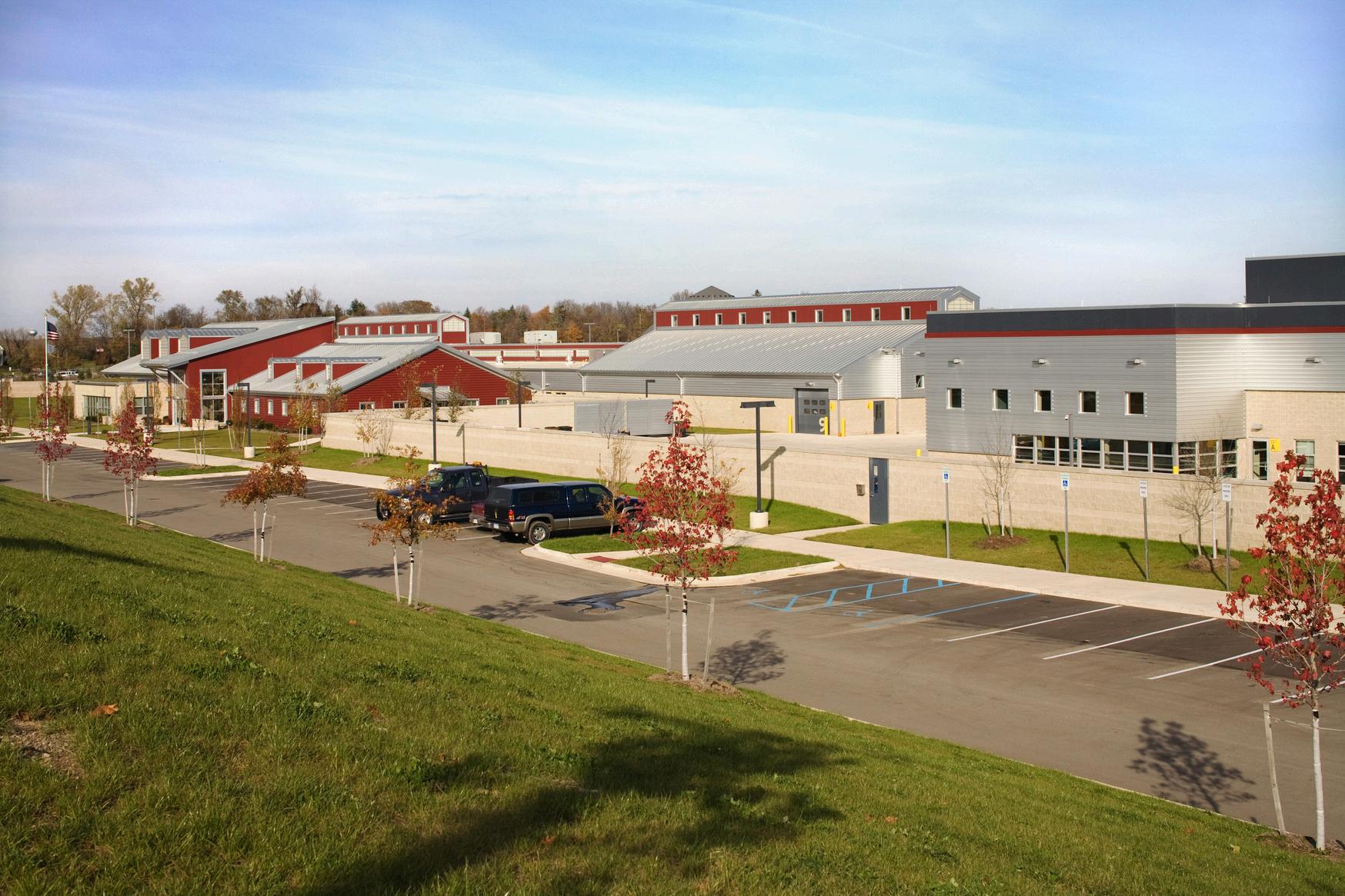
Ann Arbor, Michigan
The new WCRC Northeast Service Center includes the development of a new 15-acre parcel for the road commission’s regional operations Planned site features include a fuel depot, truck scale, outdoor material storage yard, future brine well, an approximately 3,000-ton salt barn, and the construction of a new 29,690-square-foot vehicle parking and light maintenance facility.
The new facility includes a service bay, parts and tool storage, lubrication fluid storage, storage mezzanines accessible by an overhead crane, wash bay, and 13 parking stalls, including spaces for eight tandem axle snow plows and a tow plowThe new facility includes a service bay, parts and tool storage, lubrication fluid storage, storage mezzanines accessible by an overhead crane, wash bay, and 13 parking stalls, including spaces for eight tandem axle snow plows and a tow plow.
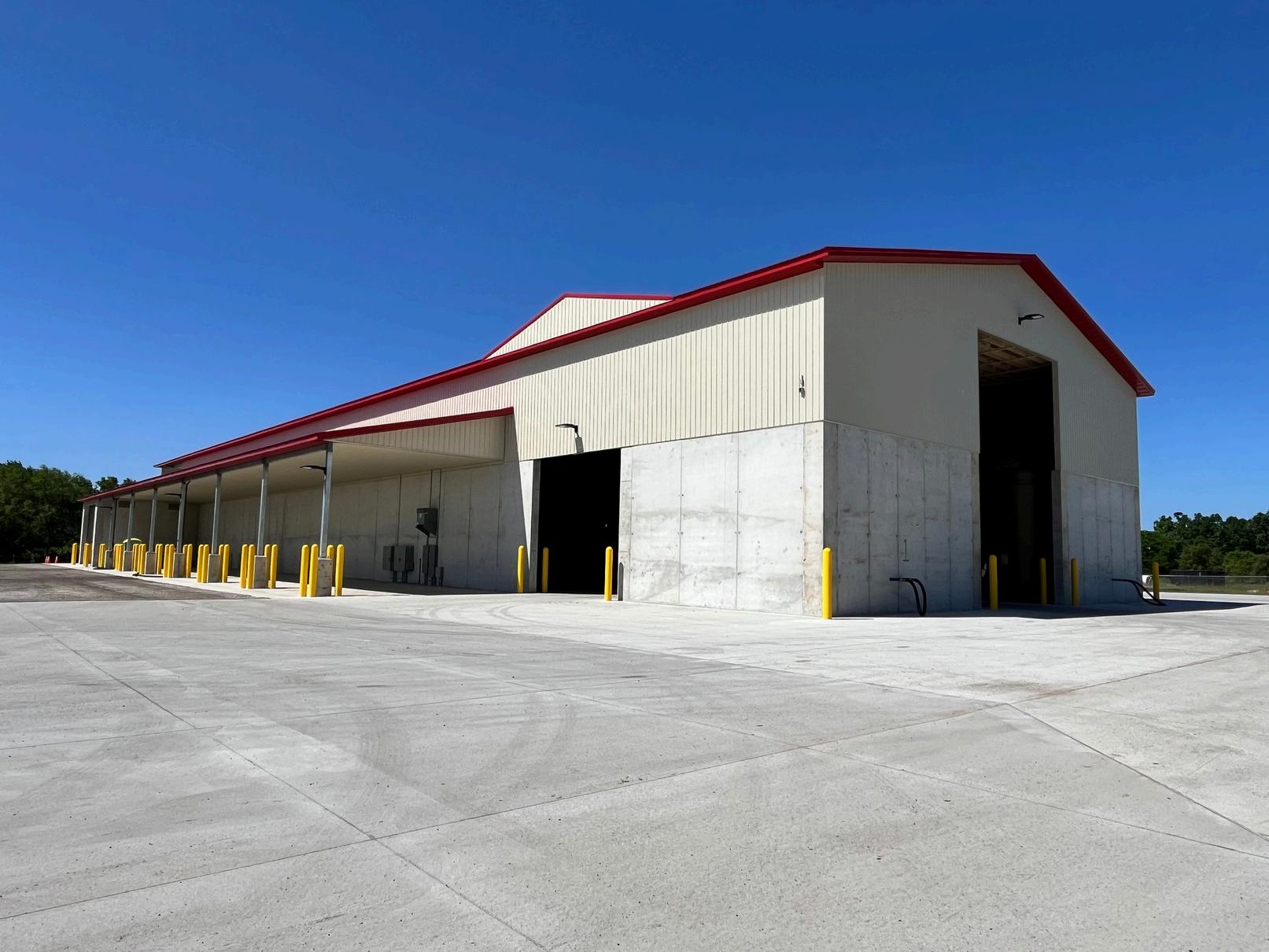




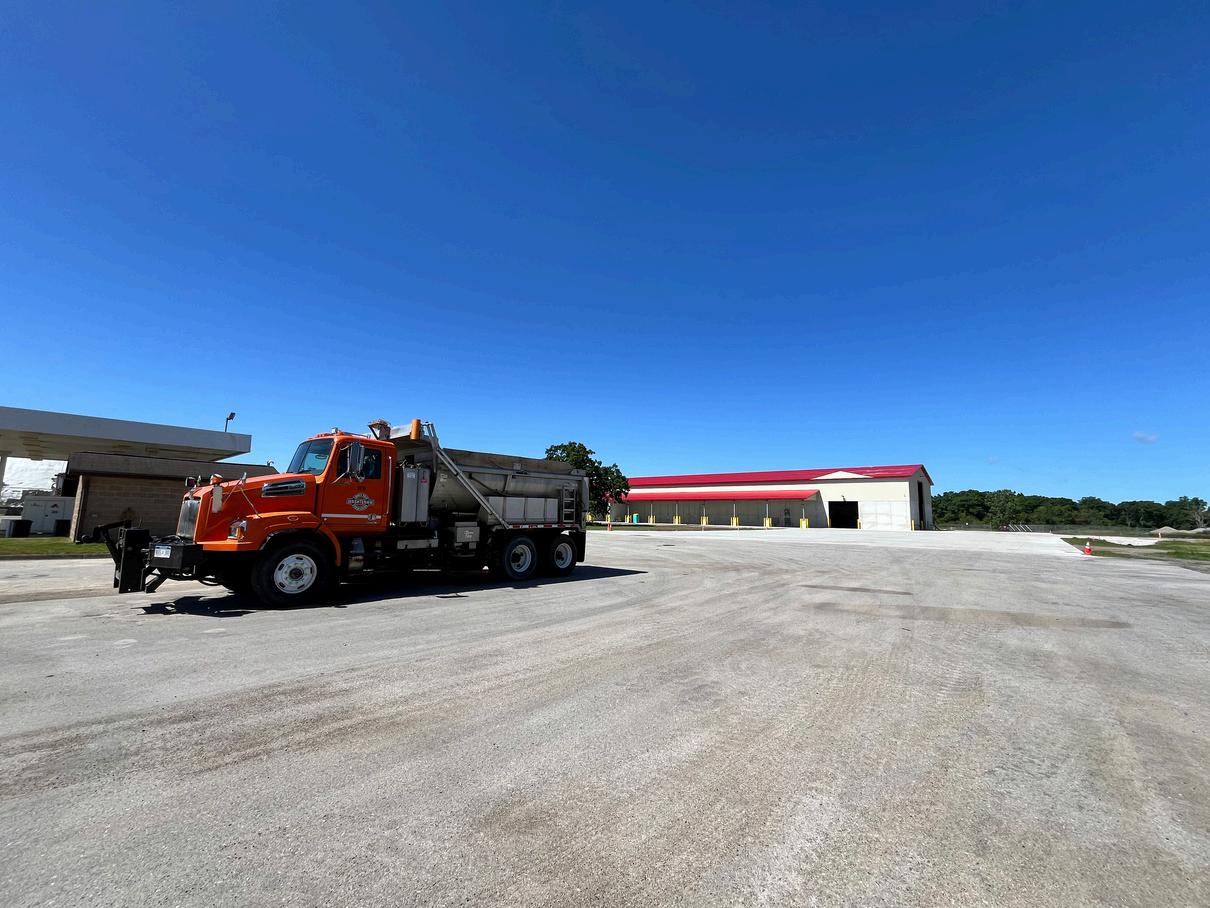




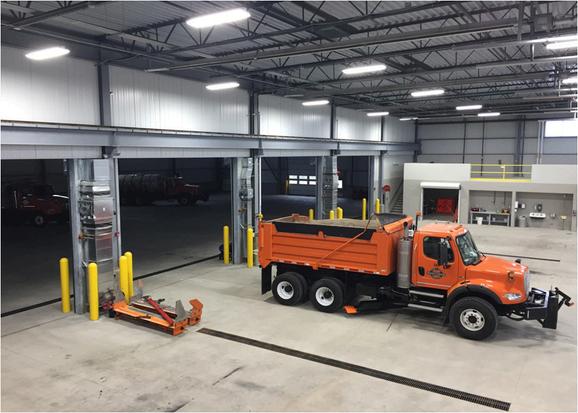

The Michigan State Police Headquarters is a state-of-the-art office and energy-efficient building that presents a monumental and civic presence. The central location in downtown Lansing, Michigan, provides a strong and welcoming community interface, while the hardened structure, containment wall, and highsecurity parking lot provide critical safety needs A collaborative team approach was used to successfully meet the project objectives of the complex program, tight timeline, and budget constraints, with environmental awareness informing the entire design process




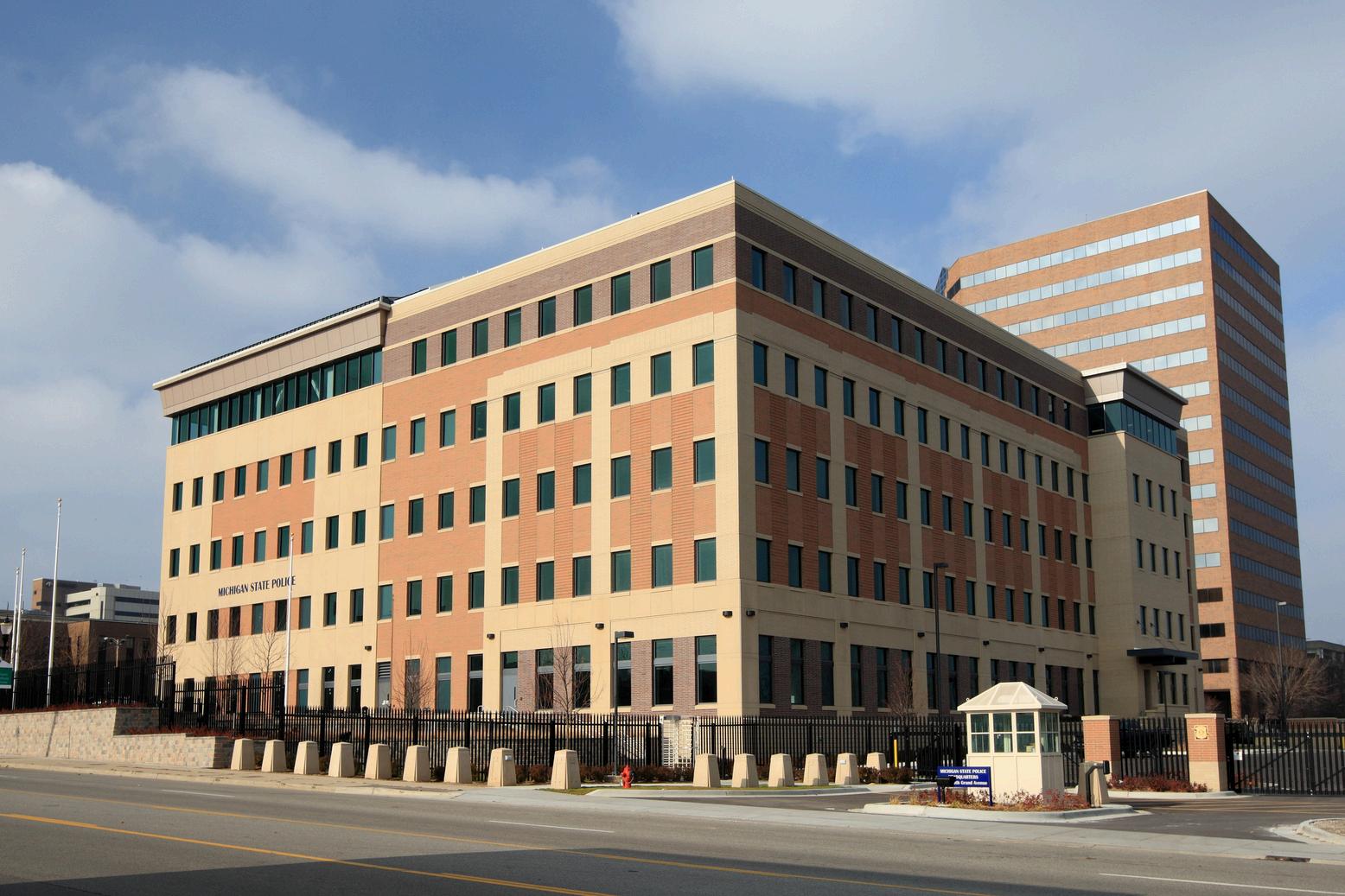
City of Lansing Public Safety Building
Lansing, Michigan
This project consists of building a new Public Safety Complex in Lansing made up of courts, police,

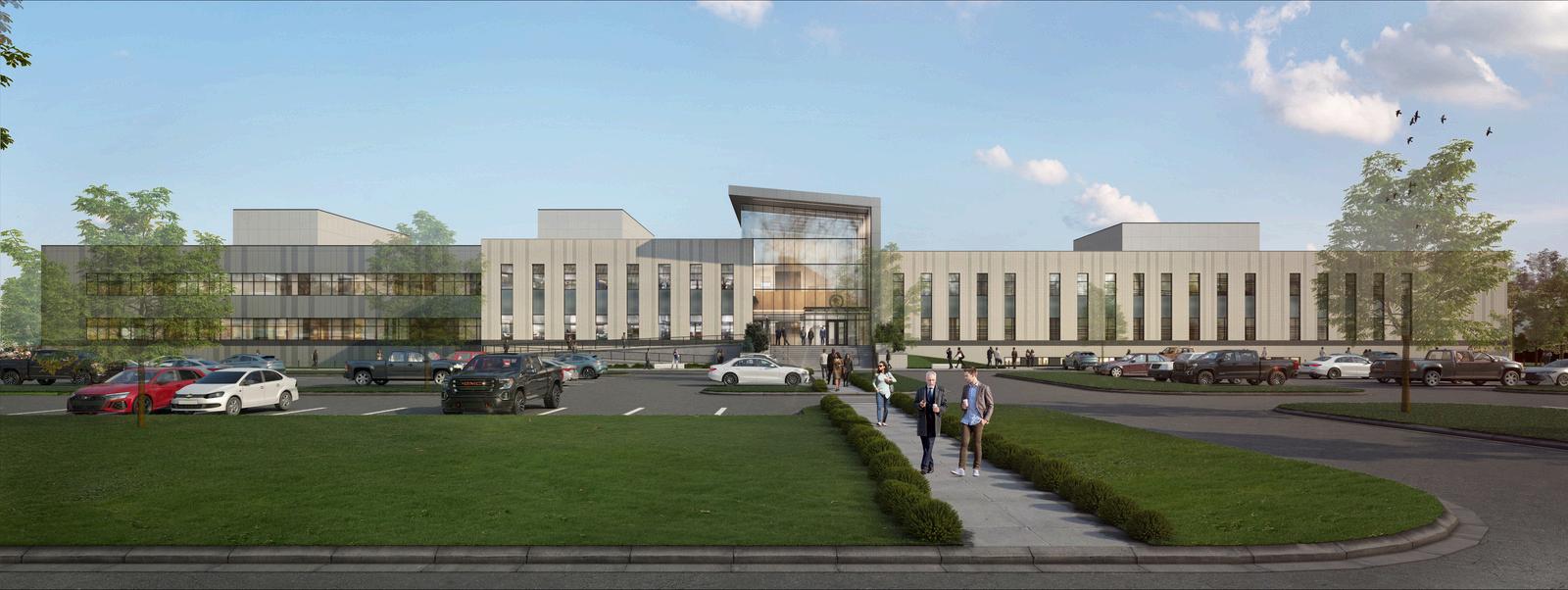





Commerce Township Hall Commerce, Michigan
Rather than build new, the Township acquired the 23,000-square-foot Links of Pinewood golf course clubhouse and banquet facility, which was adapted, renovated, and slightly expanded to provide a new government administration center for Commerce Township Features of the new one-story, 24,048square-foot facility include a sky-lit central atrium with public access to the county departments including clerk, inspectors, treasury, and file assessment, as well as a large board meeting room, council meeting rooms, and staff support spaces The use of natural light, energy efficient heating and cooling systems, and many “green” design solutions were incorporated into the new facility design

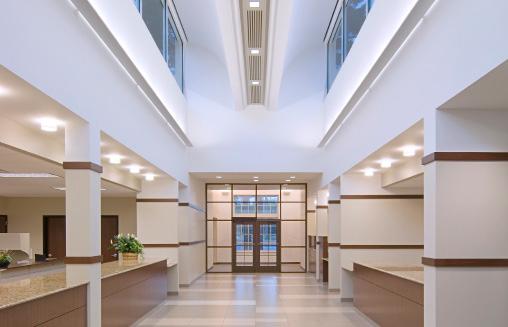

Charlotte, Michigan
The City of Charlotte is split by the railroad running north and south through the middle of town. Due to this railroad location, the west side of Charlotte was in danger if a major fire broke out while the train was passing through town To help service the west side of Charlotte, a piece of property was donated to the city for a new fire station As a part of this project, Hobbs+Black provided the City of Charlotte with millage support services The Charlotte West Side Fire Station is a new 17,000-square foot, masonry-constructed facility located in Charlotte, Michigan The station features four drive through apparatus bays, one wash bay, and a hose drying tower with a practice stair Other features include a 1,000-square-foot training and meeting room with kitchenette, and 1,000 square feet of administrative space containing five offices. The residential spaces support two sleeping dorms, each accommodating six people, as well as kitchen, dining, living, and laundry facilities. Additionally, the new station houses an exercise room, locker room and showers, storage room, kitchen, food pantries, compressor room, tank filling station, and dispatch center The facility is supported by an emergency generator
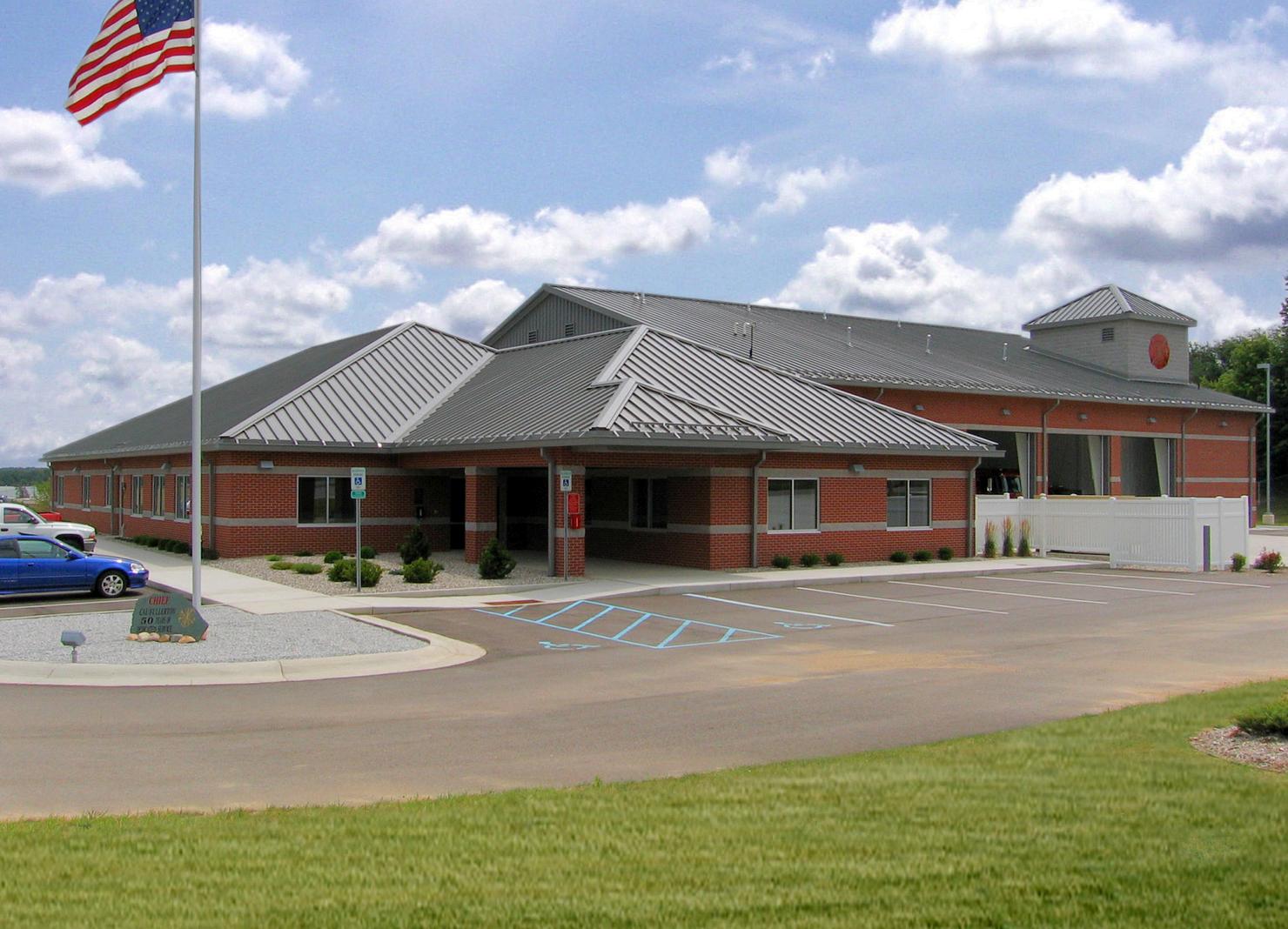


Bath, Michigan
A new fire station was designed for Bath Township as a direct result of a space needs study and master plan that Hobbs+Black completed. The study involved the entire existing township complex, including the fire station, police station, town hall, and senior center The new facility is used by an all-volunteer fire department and houses 10 pieces of equipment, administrative staff offices, training room, kitchen, radio dispatch, and storage rooms Designed for expansion, the apparatus room includes a 90-foot drive-through bay that will accommodate future ladder trucks and two 40-foot apparatus bays for medical response equipment. A number of smaller apparatus bays provide space for secondary equipment such as a rescue boat and trailer, brush rig, and a reserve truck. The building also has been designed to add sleeping quarters for full-time fire fighters in the future. The remaining facilities will be phased in over time.
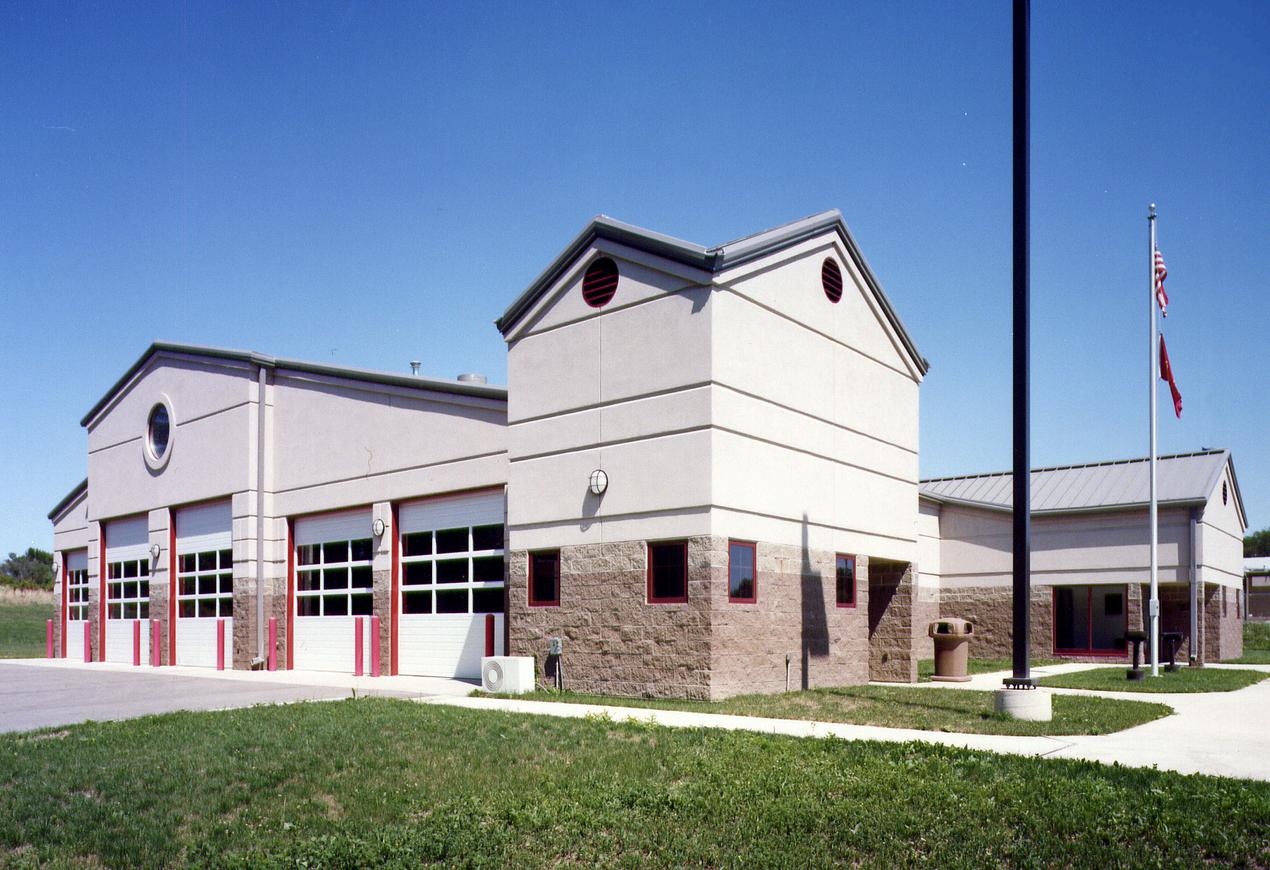


Martin Ruiter Senior Vice President mruiter@hobbs-black.com
O: 734.663.4189

Ann Arbor Headquarters
100 N State Street
Ann Arbor, MI 48104

Phoenix Office
734 663 4189
7975 N Hayden Rd, Ste D365
Lansing Office
480 485 5575 Start a Conversation
Scottsadale, AZ 85258
117 E Allegan Street Lansing, MI 48933
517.484.4870
Detroit Office 2111 Woodward Ave Suite 700 Detroit, MI 48201
313.356.5787
Phoenix Office
7975 N Hayden Rd Ste D365
Scottsdale, AZ 85258
480.485.5575
Grand Rapids Office
1425 Coit Avenue NE Suite 1435
Grand Rapids, MI 49505
734 663 4189
