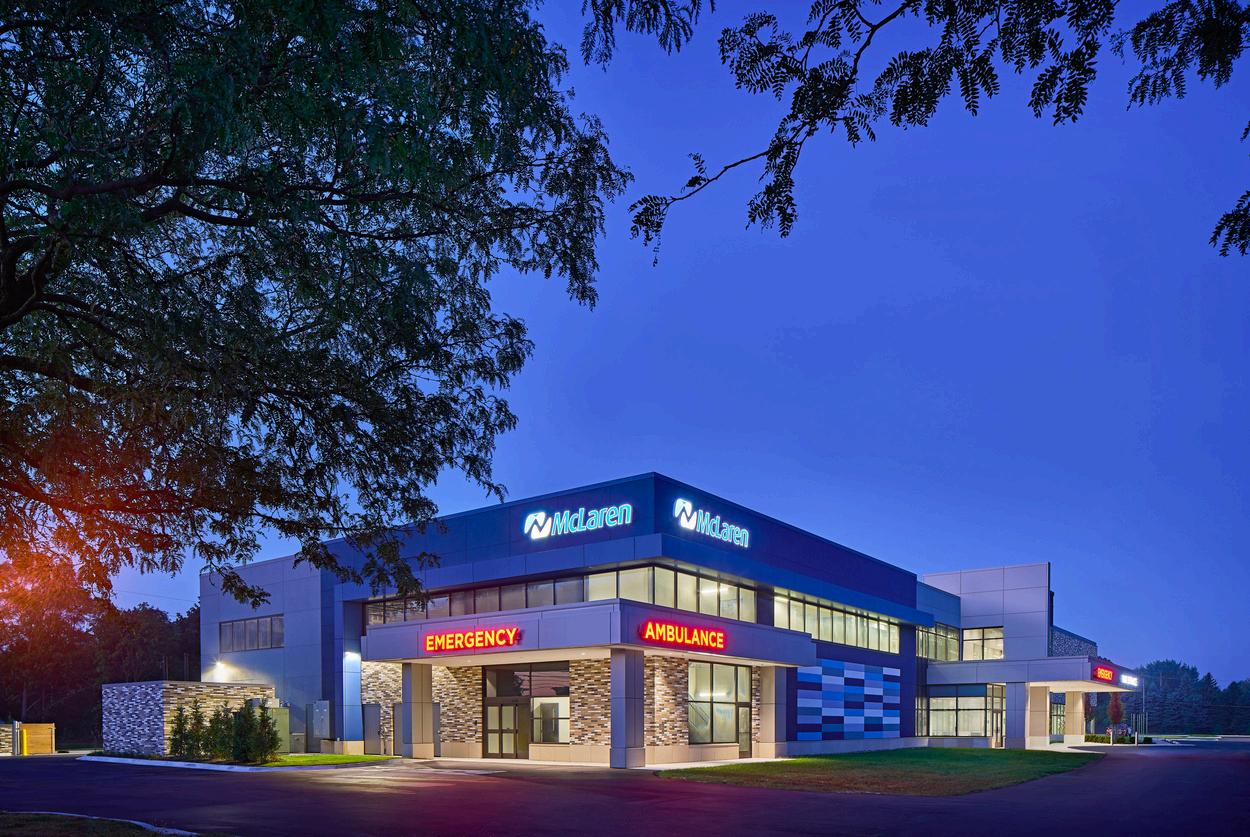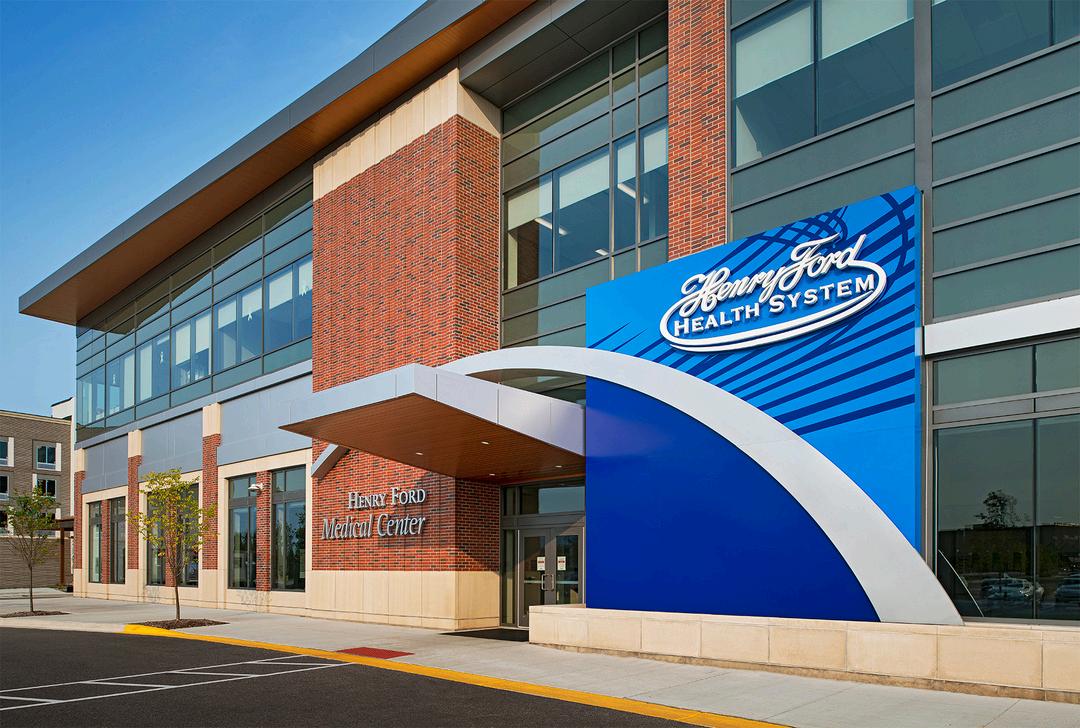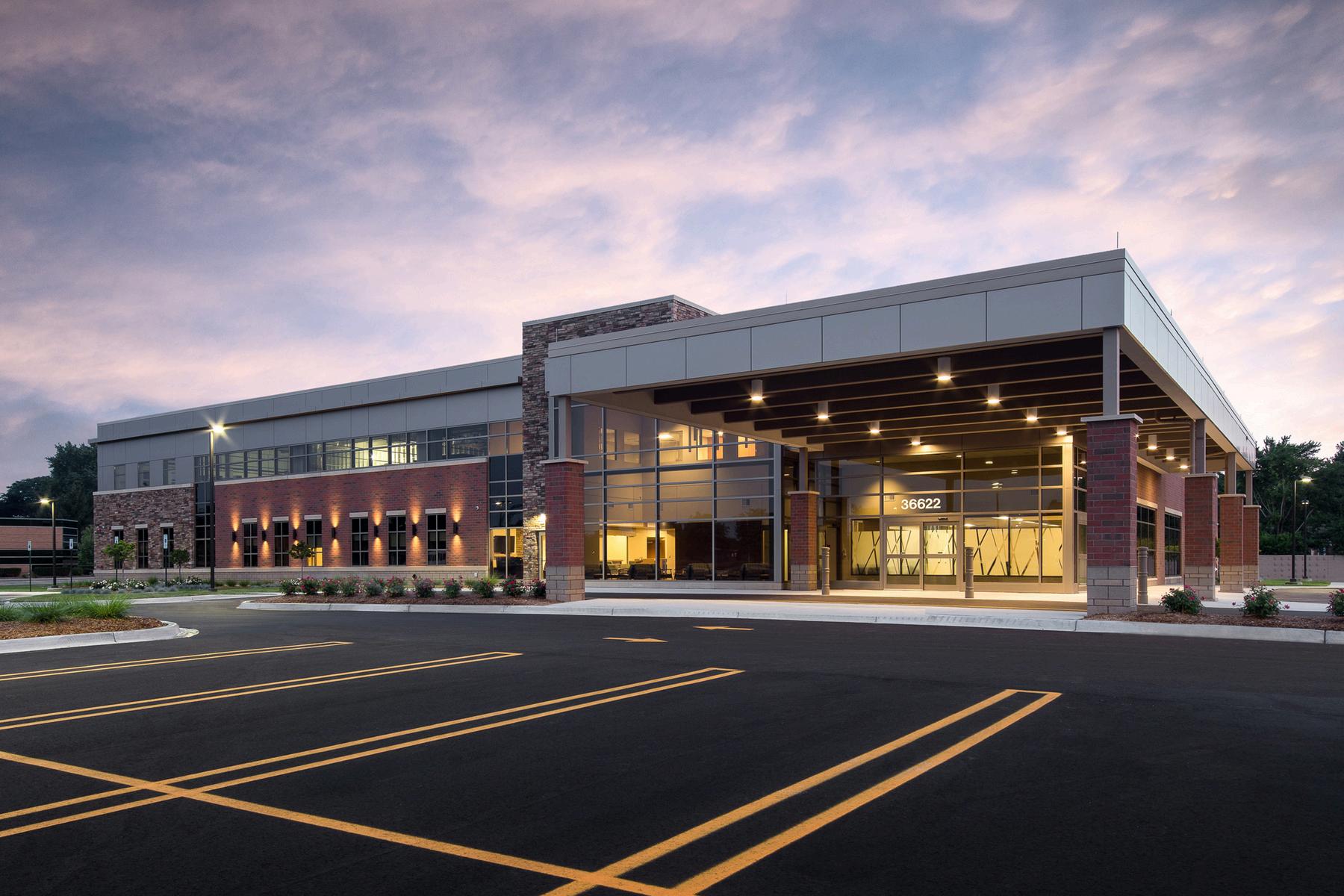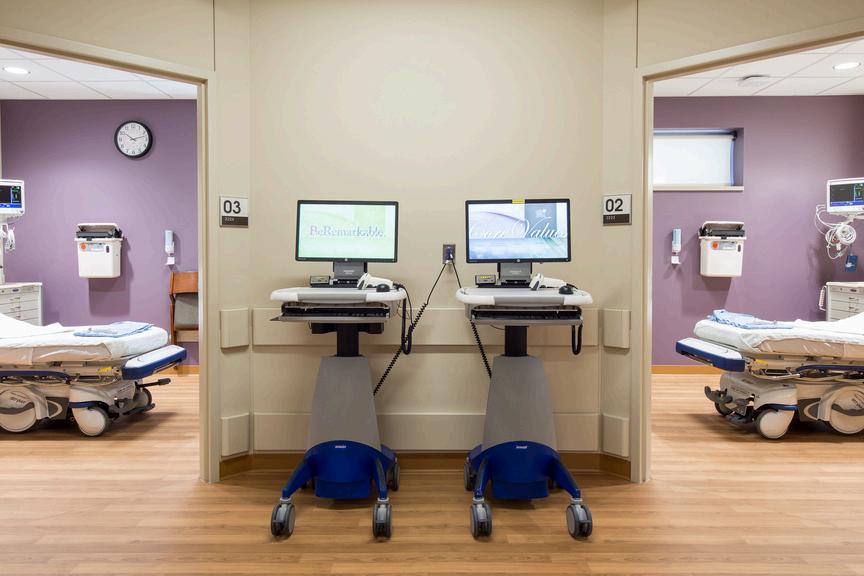









Hobbs+Black Architects, founded in 1965, is one of the top 10 largest architectural firms in Michigan and nationally recognized as one of the Top 300 Design Firms by Architectural Record (2019). Over 70 dedicated professionals provide architectural, interior design, and related consulting services from our offices in Ann Arbor, Detroit, Lansing, and Phoenix Our diversified practice meets design challenges that often require extensive research and innovation. As a full-service architecture firm, we provide our clients with complete support from conceptual study to construction administration, including the following:
Site Planning, Design, and Zoning
Facility Programming
Master Planning
Architectural Design
Space Planning
Contract Document Development
Interior Design and Procurement
Signage Design and Implementation
Relocation Management
Post Occupancy Evaluation
LEED Design and Management
To achieve success in today’s market, each project must be approached with a focus on balancing scope, quality, and budget as well as creative planning. To achieve this objective, the owner’s participation in the design process is critical. Our design team knows buildings, but only those who manage and operate your existing facilities on a daily basis know every detail of how a new facility will be used. In a dynamic process, we combine your ideas and knowledge about your operation with our expertise and vision of design. The result is a solution that is strategic, affordable, and comprehensive

The Hobbs+Black Interior Design Studio has an award-winning portfolio exhibiting projects from a diverse group of clients that span several business sectors Our ability to successfully resolve and surpass the goals of our clients stems from our approach.

t’s the pizza principle: don’t have meetings arger than you can feed with one pizza Trust & efficiency trend as a result

Bigger ideas in rougher layouts, weeks sooner, results in deeper collaboration.

We believe people must feel something efore they do something It’s why we wrap strategic messages with emotional truth

When you add these people-powered omponents together, your project flies with less jet fuel

trategy should be based on human truths, roject pllars and applied with simplicity
Plymouth, MI
Henry Ford Plymouth is continuing its development of a series of ambulatory care centers in Southeast Michigan, bringing healthcare services closer to the communities the health system serves The outpatient expansion further supports the ongoing shift in medicine from acute episodes to chronic care
The Henry Ford Medical Center - Plymouth is located on a site previously home to a Kmart store The site is a dynamic location given its trafficked corner and proximity to the freeway, affording great access to all nearby communities The site was previously planned for a three-story and up to 150,000-square-foot building as part of a Planned Unit Development (PUD) Under that plan, certain restrictions are required, including locating the building within the original Kmart pad area The project includes a number of specialties, including an emergency center and surgery department, which require appropriate entrances, each with a roof/canopy covering.
The building exterior is brick and stone and includes branding for the Center that has been formatted on the initial medical center facilities, which are part of this program. While the building footprint is rectangular, the long facade is broken up by the center entrance, along with a change in roof heights at the sloped roof







Phoenix, AZ
The new Phoenix Children’s Hospital West Pavilion addresses a number of service lines in need of expansion, especially the Emergency Department (ED). The new ED is designed around a 100,000 patient/year volume, four times the capacity of the previous facility, and is designed around a patient first care model. The acute care area is designed in four quadrants with the exam rooms in each, surrounding a clinical core, providing a continuous direct connection between patients and clinicians. Traffic and transport are held at the outside of the quadrants eliminating the traditional ED chaos of all traffic and services from a single corridor.
Architecture for the West Pavilion reflects the existing hospital campus character. The exterior provides a combination of interest with layers of the building skin unfolding and introducing an element of whimsy An outdoor garden is afforded near the ED entrance offering an area of respite countering the known anxiety of an emergency department. Winner of Build Architecture Awards, Best Hospital Project 2018
ENR Southwest Regional Best Project Awards, Merit Award 2018






Replacing an old and tired medical office building, the newly constructed space provides expanded services and is Oxford’s only freestanding emergency department Services include Emergency Department, Radiology, MRI, Physical Therapy, Oncology/Infusion, Lab and several provider clinics This project builds on McLaren’s successful approach in previous Michigan campuses, including Clarkston, West Branch, and Fenton, and provides flexibility and interconnectivity between departments Our team strategically planned the site to ensure uninterrupted care, allowing the previous medical building to remain operational during construction. The master-planned site also includes provisions for future expansion, ensuring that Oxford’s healthcare facilities can evolve with community needs
The building exterior is designed to incorporate and extend the evolving McLaren brand image. The blue palette has its origins in the corporate headquarters and was previously implemented at West Branch The brick portion of the building brings in the new McLaren Greater Lansing campus with a glass entrance feature that ties the ensemble together into a comprehensive experience. The interior planning provides frontfacing clinics with open waiting areas at the front of the building This allows the interior design to showcase an open stair and elevator core with easy wayfinding for patients




Peoria, Arizona
Valleywise Health supports a specialized population as a safety net within the Phoenix region. With multiple facilities located across the Valley, the system offers a full array of healthcare services to patients Supporting thi need and the shift from acute events to chron disease management, Valleywise determined the need for development of a new ambulator healthcare campus to be constructed in the northwest area of metropolitan Phoenix
The campus is developed on a 22-acre site with a three-story 127,000-square-foot ambulatory care center as basis. The facility is developed around a full spectrum of healthcare services, including surgery, imaging, urgent care, dialys family medicine, multi-specialty clinics, behavioral health, hematology, oncology, dent pharmacy, and lab.








The intent of the Aldara Medical Corporation program is to develop a facility capable of supporting highquality healthcare for both ambulatory and inpatients within an environment of wellness and prevention The campus is planned as a setting providing centers for the various service lines of comprehensive ambulatory care, inpatient stay, prevention including nutrition and retail opportunities, cultural, religious, and education The medical center campus desires to integrate a world class image building into the community Major medical functions surround a courtyard/plaza, a vehicular drive court with drop-off is located within a heavily landscaped setting and emergency access uses simple identification for persons arriving with a high level of anxiety






As part of Sparrow’s mission, delivery of care to outreaching rural communities is critical With a goal of furthering success for Sparrow Ionia, the health system determined the need to construct a replacement hospital on 23 acres of land at an improved location for servicing the Ionia community and adjacent areas The new Sparrow Ionia Hospital was developed as a critical access hospital providing all major healthcare diagnostic and treatment spaces The hospital contains 22 private inpatient beds, a surgery department with two state-of-the-art operating rooms, two procedure suites, a 12-private-room emergency room, and an imaging suite with all diagnostics An outpatient clinic provides for rotating physician services, infusion, and a sleep studies clinic
Architecture for the new facility considers the importance of the new hospital to the Ionia community and establishment of the Sparrow brand. The two-story facility is constructed of brick and stone and embraces a main entrance tower that has been established on Sparrow Hospital’s main campus in Lansing. Additional long-term master planning for the site considers development of an attached 40,000-squarefoot medical office building.








West Branch, Michigan
McLaren Health Care has long been involved in the West Branch community providing care through the physician’s network and has grown to a level where development of a medical center is appropriate
A site selection process was conducted and involved opportunities for new construction and redevelopment of existing sites The selected option involves redevelopment of a former big-box retail structure located on M-76 at the perimeter of the town center This site was selected based on high visibility, access, and the quick-to-market timeline for development and construction
Design of the building focuses on departments surrounding a major atrium space running through the building with a raised central clerestory. Centralized waiting, registration, and amenity spaces are located off the tall, day-lit space.
Exterior architecture takes advantage of the linear appearance of the building to present a modern image that emphasizes the progressive strength of McLaren Health Care.




Bloomfield Township, Michigan
Henry Ford continues to grow the provider’s reputation for excellence in healthcare The health system has earned much praise for the services provided from Henry Ford West Bloomfield Hospital. To support the patient base of the hospital, Henry Ford is growing their ambulatory care center network. As part of the effort, a new facility is being located at the Village at Bloomfield, a development located on the east side of Telegraph Road in Bloomfield Township.
The Village at Bloomfield is a mixed-use community made up of healthcare, retail/commercial, and hospitality venues located at the juncture of Bloomfield Township and Pontiac The Henry Ford Ambulatory Care Center involves development of an 85,000-square-foot outpatient facility with clinical diagnostic and treatment services on two floors of the facility An interesting component is that the Center is united with the adjacent parking structure and offers direct access to each of the two floors
The program for the Village at Bloomfield site is anticipated to be developed in two phases, the first being the ambulatory care center and a second being a free-standing building that could serve a number of healthcare services, with an anticipated use as an oncology center
Architecture at the Henry Ford Medical Center at the Village at Bloomfield reflects a blend of contemporary design and the precedents of historic Henry Ford Hospital with red brick, stone, and metals



Tucson West Hospital provides for two distinct surgical departments: the Main Surgery Department, and the Secondary Surgery Department The former of the two, which features 14 fully integrated operating rooms, also houses an integrated and identifiable pediatric surgical service The second Surgery Department is an integrated component of the Medical Center’s new Orthopaedic Center of Excellence; it provides for the main Tucson Orthopedic Institute Clinical Center
Tucson West Hospital provides for two distinct surgical departments: the Main Surgery Department, and the Secondary Surgery Department The former of the two, which features 14 fully integrated operating rooms, also houses an integrated and identifiable pediatric surgical service The second Surgery Department is an integrated component of the Medical Center’s new Orthopaedic Center of Excellence; it provides for the main Tucson Orthopedic Institute Clinical Center




Corewell Health – East | Royal Oak , MI
Corewell Health – Beaumont Hospital, Royal Oak is an anchor hub for healthcare services to the Oakland, Macomb, and Wayne County residents. The hospital campus currently provides both inpatient and outpatient services and was looking to develop a new outpatient site on the north side of 13 Mile Road across from the hospital The new center will have an Ambulatory Surgery Center as the building focus along with other clinical service lines to be developed The ASC is a being developed in partnership with Atlas Health Care Partners The project site is 66 acres which Beaumont has been holding for development for a number of years.
The current plan is to develop a 90,000 sf, twostory building with approximately 300 parking spaces, and separate public, staff, and service entrances. The building scope of work included architectural design services to develop new architecture in keeping with the current trends and branding to satisfy Corewell’s needs for the Royal Oak campus This included a visioning study of previously completed projects in Lennox and Livonia, architectural features specific to the Royal Oak Campus, and any new Corewell system-wide branding concepts



Livonia, Michigan
The new Orthopedic and Spine Center required development of a 44,000-square-foot facility that supports diagnostic equipment, treatment areas, and rehabilitation programs. Focus programs of the new center include a major orthopedics clinic, an ambulatory surgery center, MRI, and physical therapy center along with private practice suites.
Architecture for the Mendelson Kornblum
Orthopedic & Spine (MKOS) Medical Building considers the surrounding residential and professional office area Located near St Mary Mercy Hospital, the two-story center incorporates brick and stone in the facade, which reflects the strength and patient care approach of the organization.







clarkston, Michigan
Clarkston Medical Group acquired a 10-acre parcel to develop a new ambulatory care center The new facility features a major diagnostics practice clinic, diagnostic imaging, urgent care, ambulatory surgery, sleep studies, and medical practice space in a three-story facility, containing 132,000 square feet By bringing together 21 service lines of referring physicians under one roof, the building is able to provide comprehensive care to the outpatient within the same facility
The facility is constructed of brick and stone, set in a university style motif with large, expansive bay windows, trellises, and open waiting rooms. The design theme carries to the inside of the building where a large daylit atrium provides a setting of strength, permanence, and healing







East Lansing, Michigan
As part of their growth initiative, Compass Health Care developed a Community Cancer Center in East Lansing, Michigan. The new Cancer Center provides for radiation and oncology, with a long range plan to offer medical infusion. Architecture for the Community Cancer Center reflects technological innovation, along with an expression of a wellness oriented center Exterior materials consist of masonry, stone, and glass



Ascension has provided healthcare to residents of northern Wayne and Macomb Counties through their regional hospitals. Now, with the new Ascension St. John Health Center, patients have even more access to the health care they need With the central location of the new center, healthcare professionals have easy access to patients living in surrounding communities
The building program includes comprehensive services, including a Freestanding Emergency Department, Radiology Suite, Endoscopy Suite, Physical Therapy, and multiple clinic provider suites
The layout continues Ascension’s branding throughout the interior and exterior design Ascension maintains strong branding concepts that conform to plans and finishes with national standards The design team conducted milestone review meetings with the national Medxcel team throughout the project to coordinate and create a healthcare setting that continues to grow Ascension’s presence in Southeast Michigan.


The Northville Health Center for The University of Michigan Health System (UMHS) provides comprehensive health services that cater to the Western Wayne and Oakland County communities. Offering an array of diagnostic, treatment, and rehabilitation specialties, the Northville Health Center is positioned as the centerpiece of a major mixed-use, wellnessoriented community in Northville
The first phase of development contains 100,000 square feet of healthcare facilities in a two-story building with the architectural and site character signifying the strength and wellness/prevention initiatives of UMHS and supporting the character of the Northville community










Department of Technology, Management and Budget | Lansing, MI
The State of Michigan is preparing to move into the future with a new Consolidated Laboratory program, replacing existing aging and obsolete facilities The new lab complex will be the home to four state agencies: MDHHS, MDEGLE, MDLEO, and MDARD.
The building is a two-story, 304,800 sf steel framed building with exterior walls made up of metal panel mounted to three- Ply Cross Laminated Timber substructure The project has 46,100 sf of face area of CLT wall panel, which is planned to ship in two-story lengths, 40’ in height. The project site is located on the west side of Lansing, MI at the southern intersection of I-96 and I-69, adjacent to the existing state facility campus in undeveloped land
The construction cost is stated to be approximately $170M and total project cost of $260M (factoring the exclusion of the existing co-gen plant work and tunnels in the original estimate).
The project is anticipated to provide sustainability features to achieve LEED Gold status without formally submitting to USGBC for certification
Public health labs are changing World public health events – natural and man made –infectious diseases to biological terrorism are becoming more common in our media. The changing environment of public health requires a different approach to the design of public health labs. The labs designed in the past are already challenged with obsolescence Even by the time your building is constructed, it will already be outdated in many ways. The world is changing faster than we can design and construct buildings



O: 734 663 4189
C: 734 660 2358
tdillenbeck@hobbs-black com

Ann Arbor Headquarters 100 N State Street
Ann Arbor, MI 48104 734 663 4189
Lansing Office 117 E Allegan Street
Lansing, MI 48933 517 484 4870
Detroit Office 2111
Woodward Ave Suite 700 Detroit, MI 48201 313 356 5787
Phoenix Office 7975 N Hayden Rd Ste D365
Scottsdale, AZ 85258 480 485 5575
Grand Rapids Office 1425 Coit Avenue NE Suite 1435
Grand Rapids, MI 49505 734 663 4189