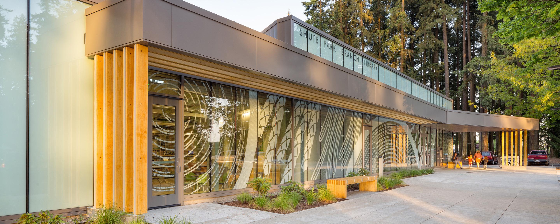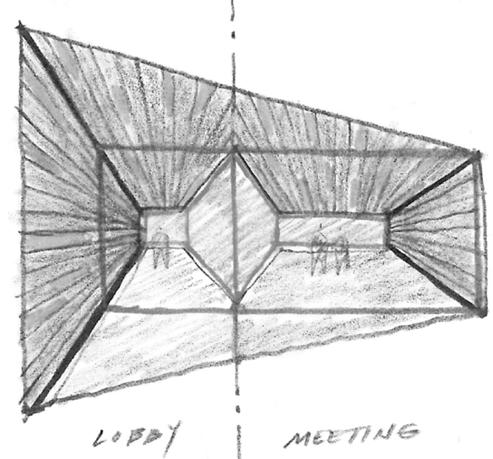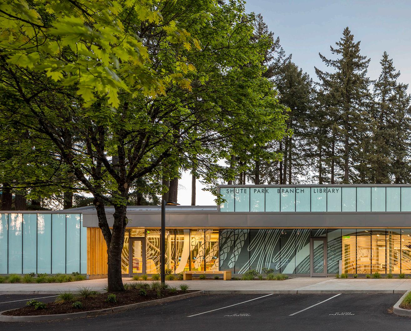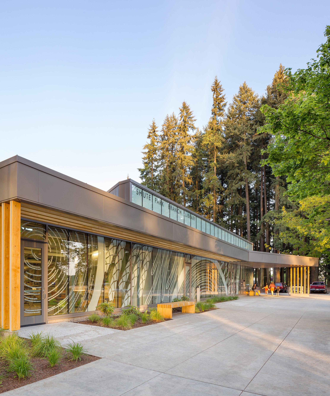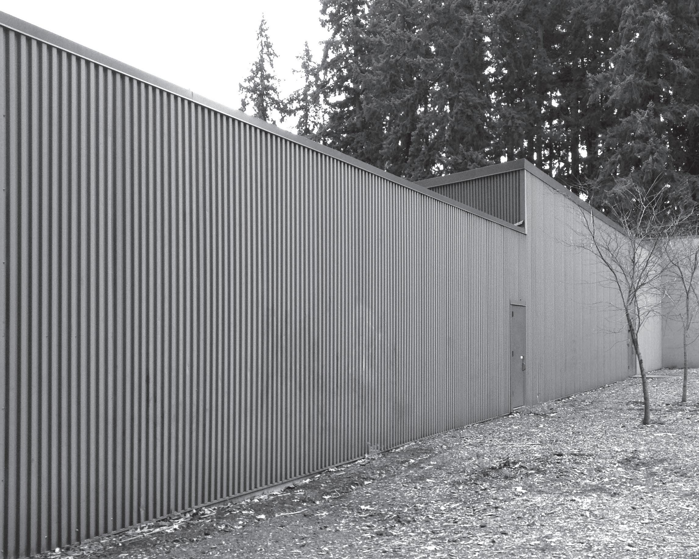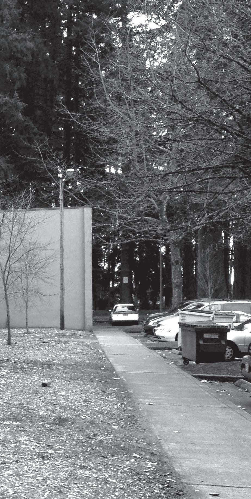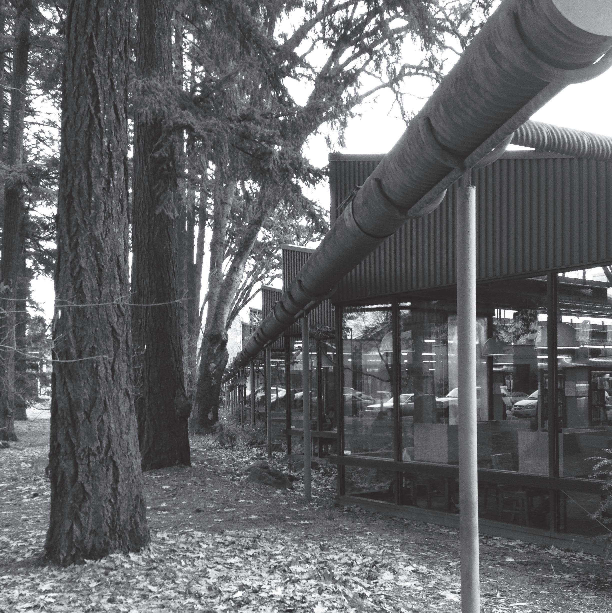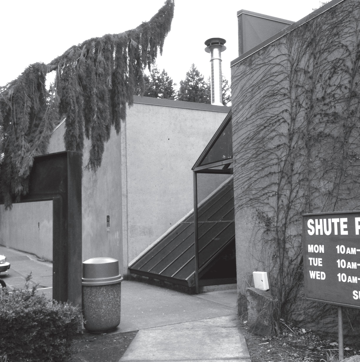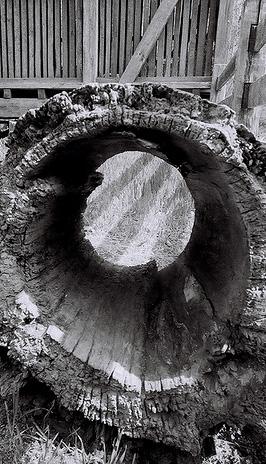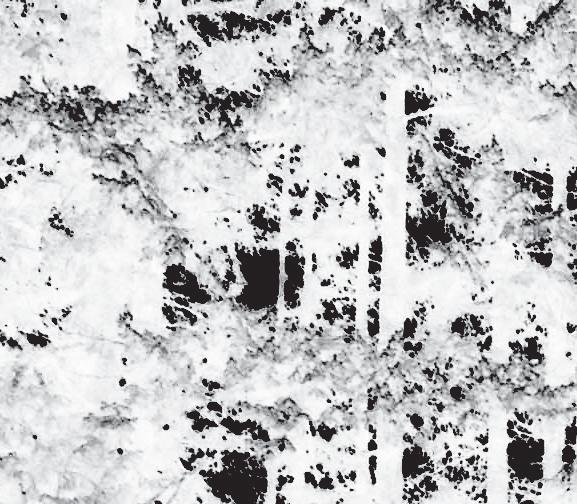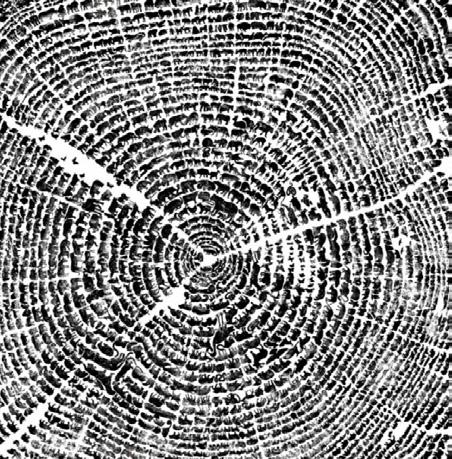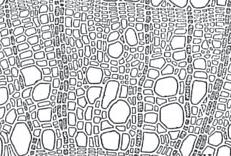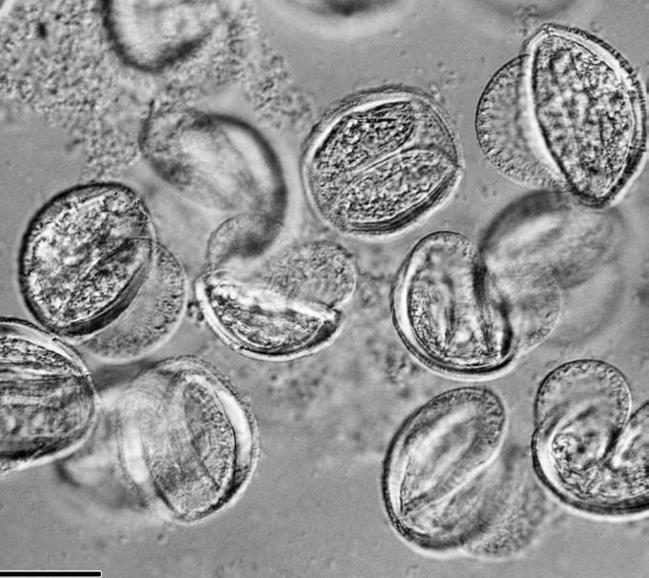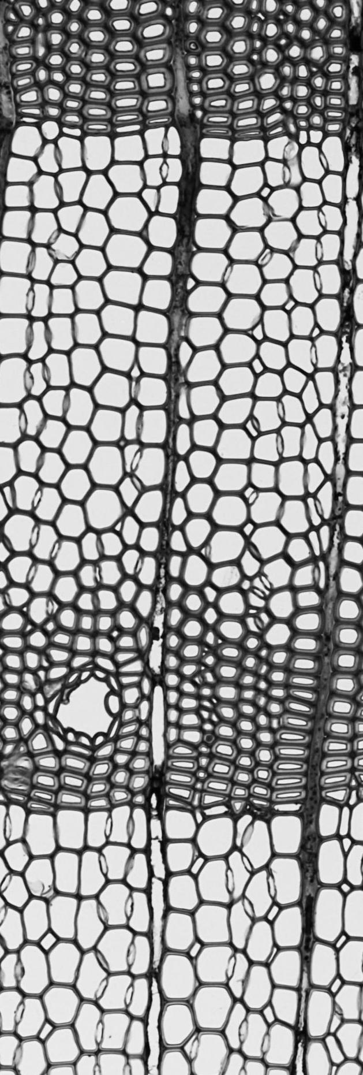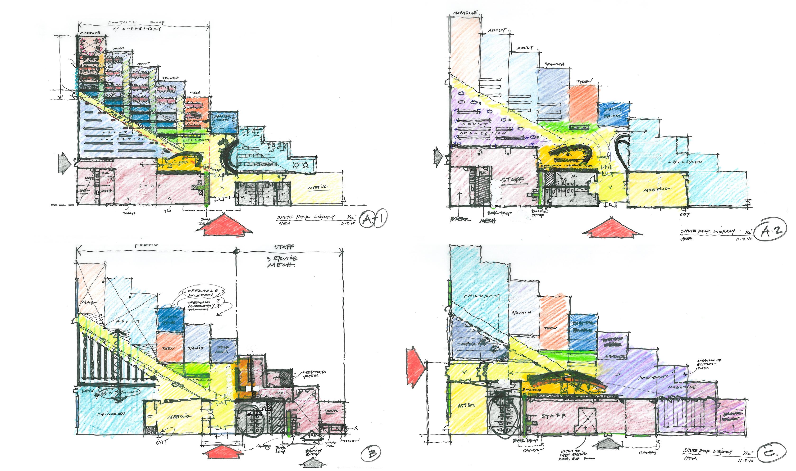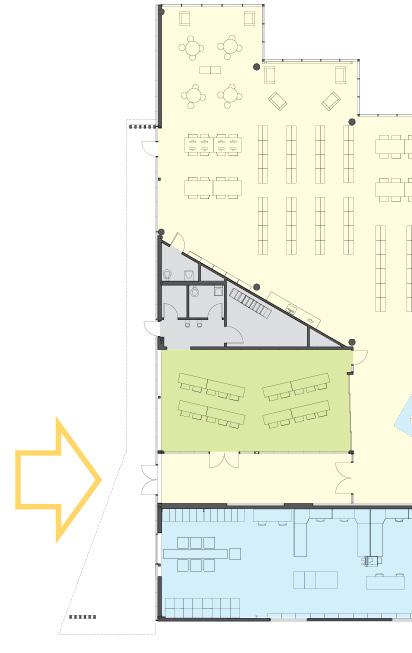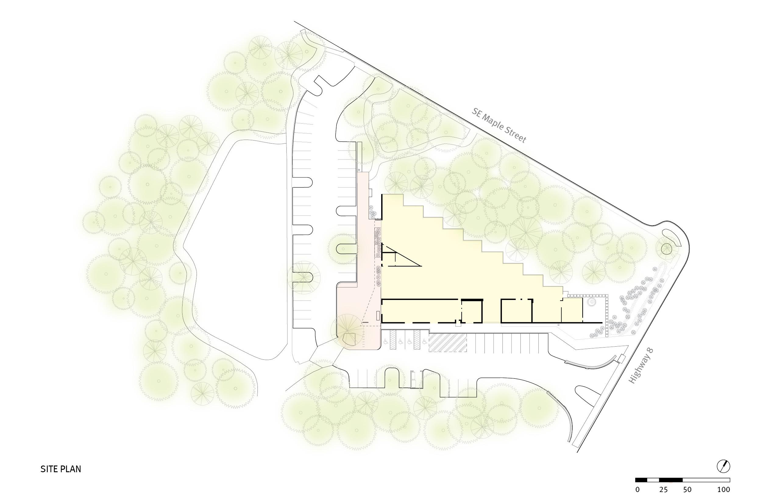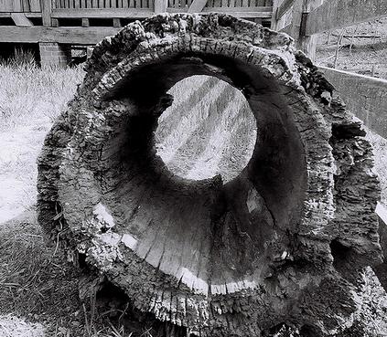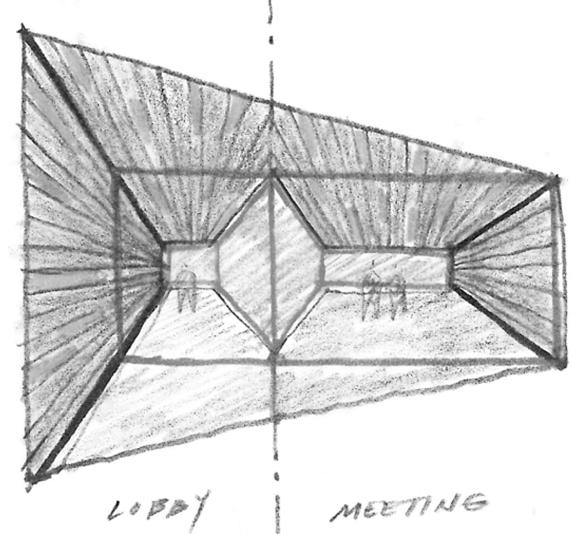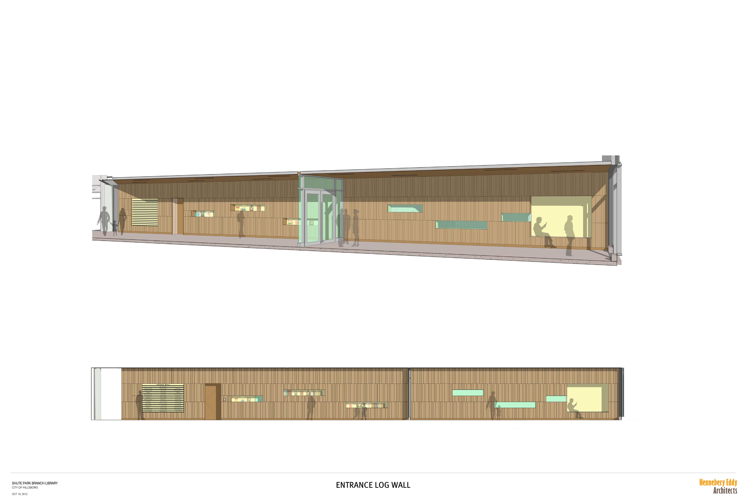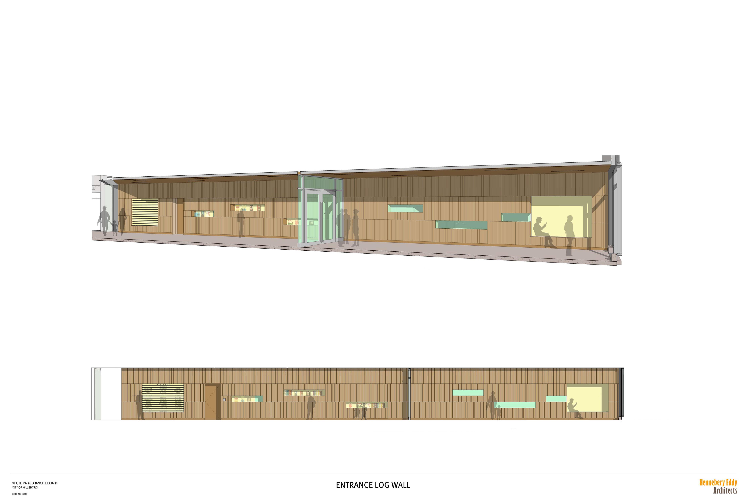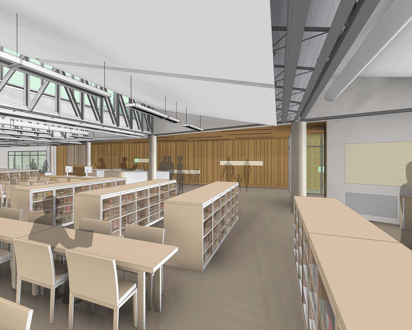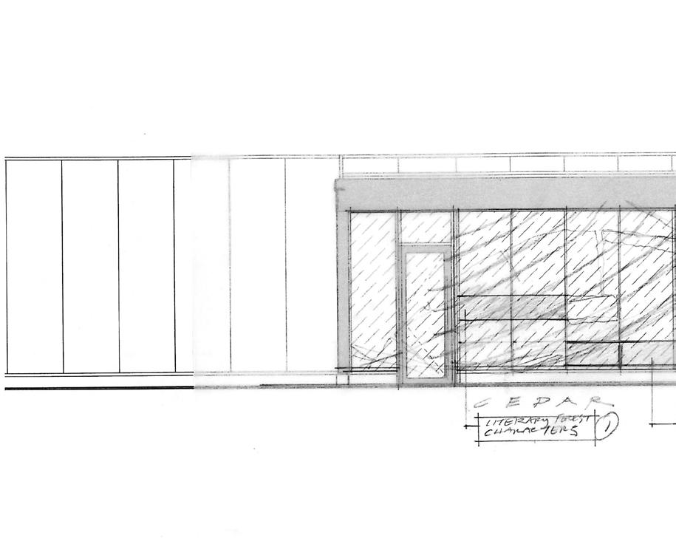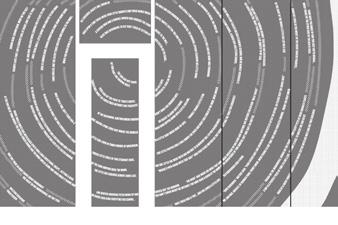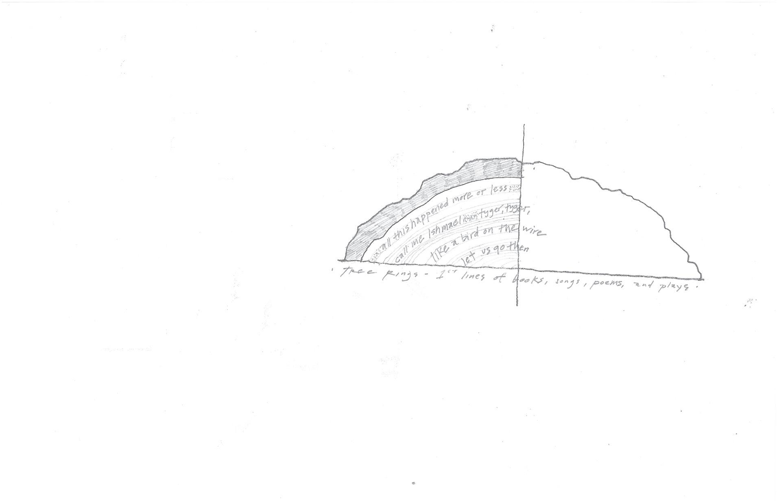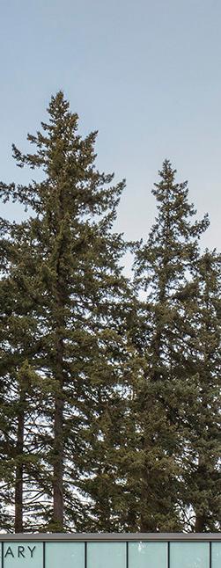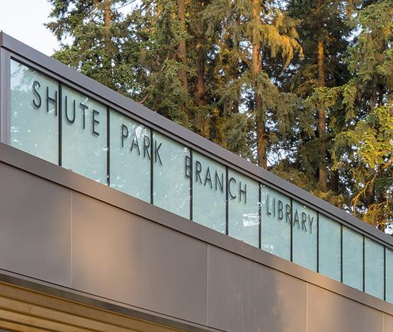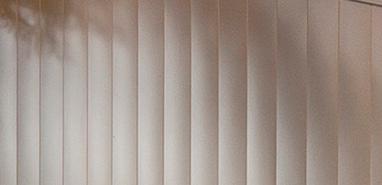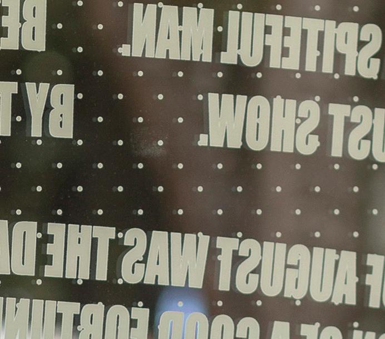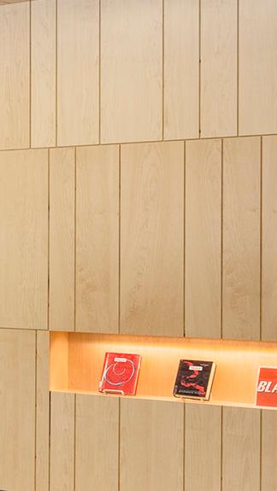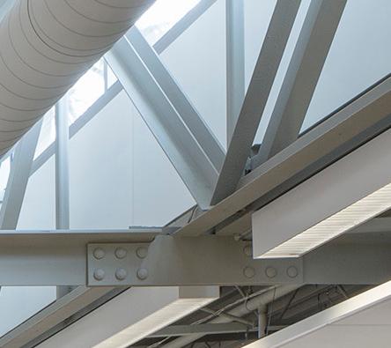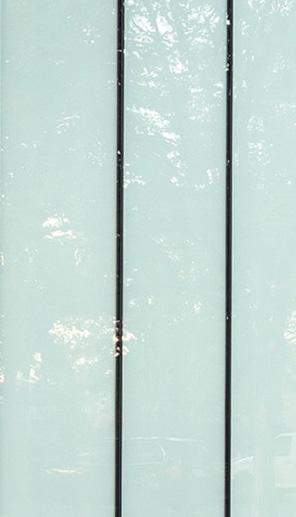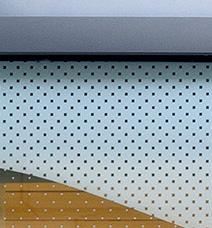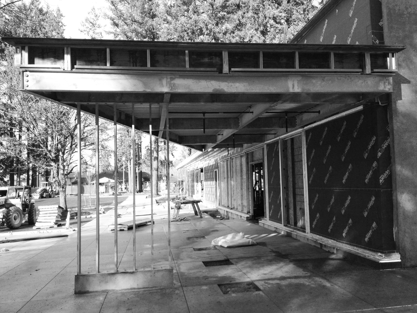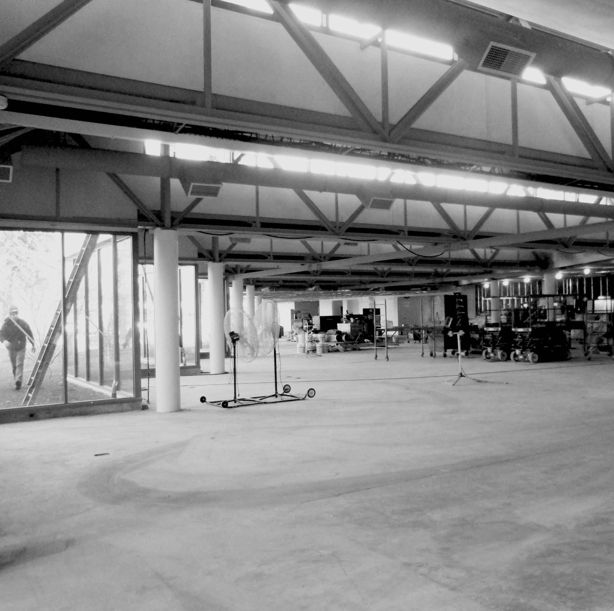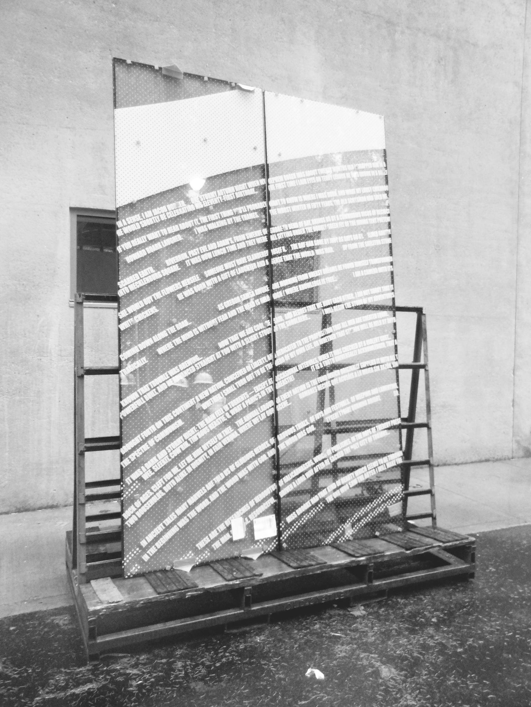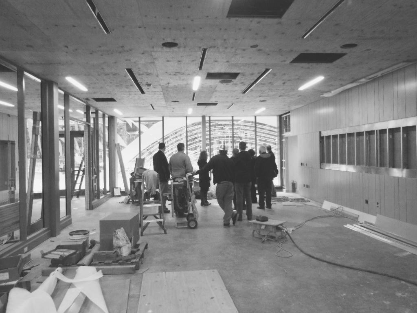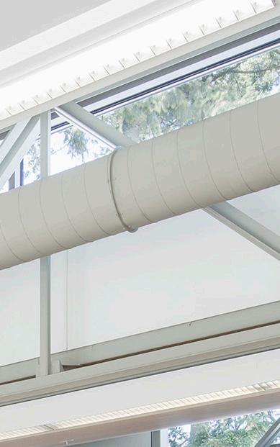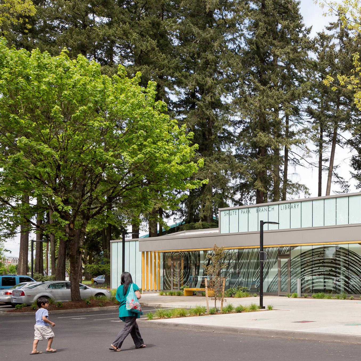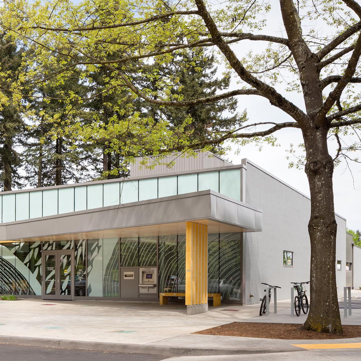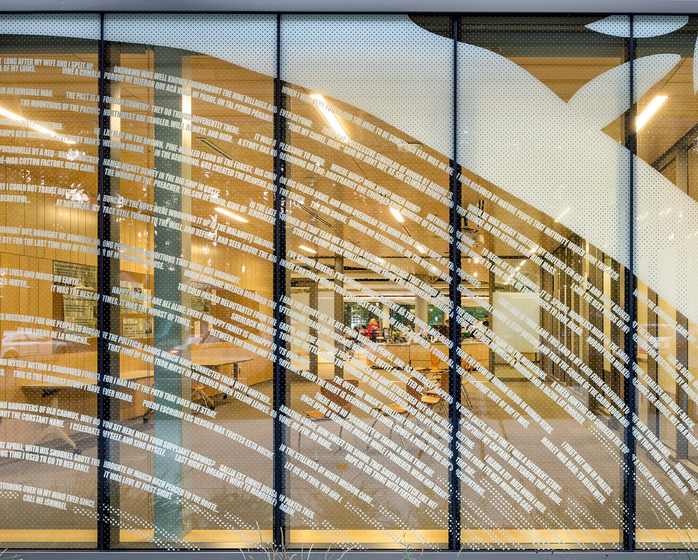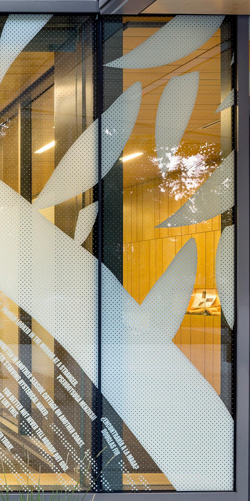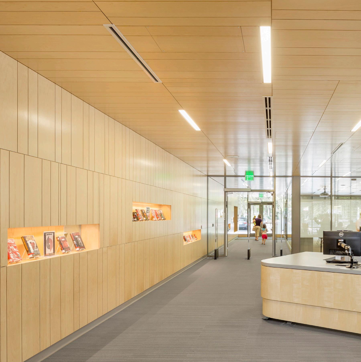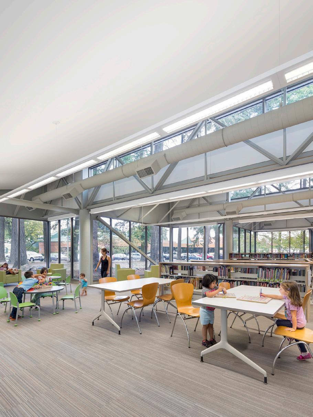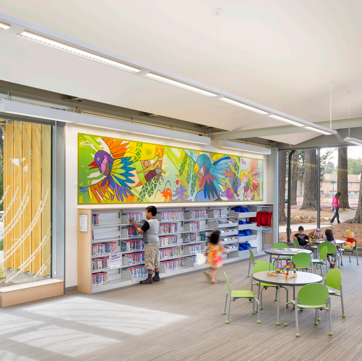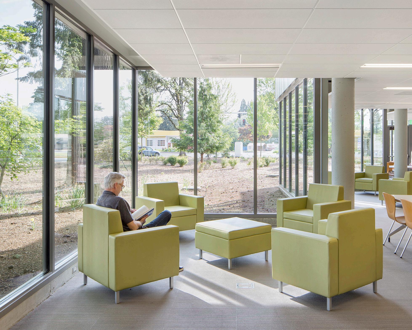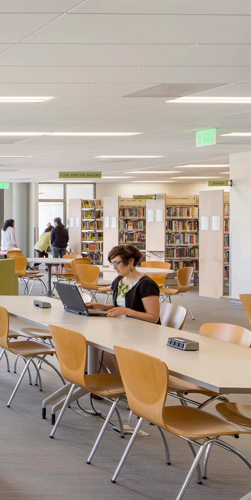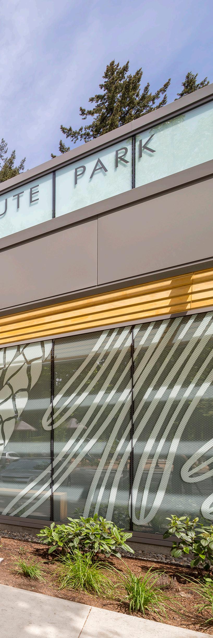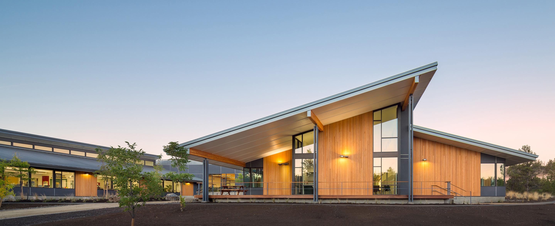Shute Park Branch Library
City of Hillsboro
SHUTE PARK BRANCH LIBRARY
The transformational renovation of Shute Park Branch Library was guided by the City of Hillsboro’s desire to redefine their service model, strengthen the relationship between building and park, and to create an inspiring and adaptable 21st century library.
BACKGROUND
After 40 years of incremental change, the Shute Park Branch Library in Hillsboro, Oregon had devolved into a dark, cluttered, inefficient interior that had little connection to its namesake park, and was in desperate need of positive change. All of the building systems needed to be replaced and the existing interior layout could not support the current and long-term needs of patrons and staff.
north facade
book stacks
Conceptual floor plan sketches exploring the reorganization of the library
PROGRAMMING
In support of the library’s new service model, Hennebery Eddy Architects and staff explored several options for reorganizing the building interior. The preferred concept included relocating the main entrance to the west elevation, reducing the collection, dedicating more square footage for tables, chairs and meeting rooms, and consolidating the circulation and reference desks.
FLOOR PLAN
The reorganized library interior is defined by an open expanse of seating and low book stacks that extend the entire length of the library. This enables patrons to easily navigate the interior while allowing library staff to monitor the space from one central location.
Seating & Collection
Meeting
Staff Areas
Support
Before
Relocated Entrance Park & Plaza
CENTRAL STAFF DESKS
LOBBY
Interior rendering
WEST FACADE
Relocating the main entrance called for a complete redesign of the west facade with the goal of conveying a welcoming and modern identity through materials, pattern, and transparency. In response, the entire west elevation is clad in a patterned ceramic fritted glass, which adds interest and meaning while also mitigating heat gain. After studying several concepts for the glass frit, the final design combines iconic Pacific Northwest tree rings with first lines from books, poems, songs, and plays.
Early sketch with tree rings
Full scale art glass mock-up
ART GLASS
The once windowless west facade is now defined by a 100-foot-long graphic anthem that celebrates both the park and library. From a distance, a ceramic frit glass pattern appears as old growth tree rings from locally significant trees — Western Red Cedar, Douglas Fir, and Giant Sequoia. Up close, the tree rings reveal themselves to be the first lines of books, poems, songs, and plays, adding graphic interest and literary meaning to the west wall. Library patrons and staff contributed hundreds of their favorite first lines to be incorporated into the art piece.
ENTRY
A restrained palette of materials, fixtures, furniture, and colors was employed in deference to the abundance of natural light and to highlight colors and textures of the surrounding park that are readily visible from within the library.
Community meeting room
CHILDREN’S LIBRARY
Angelina Marino-Heidel’s mural, “Bird Child Travels Through History,” helps identify the children’s library as a bright and colorful space for imaginative exploration.
NATURAL LIGHT
The restored, saw-tooth wall of glass is now visible throughout the library and accommodates a variety of seating groups, providing a closer relationship between library patrons and the park.
OWNER
Director: Bob Reitmajer
Project Manager: Karl Dinger
Program & Support Manager: Toni Plunkett
Library Director: Mike Smith
Assistant Library Director: Linda Lybecker
Shute Park Library Manager: Hillary Ostlund
Foundation of Hillsboro Capital Campaign: Debbie Clarke
HENNEBERY EDDY ARCHITECTS
Principal-in-Charge: David Wark, AIA
Project Manager: Meg Matsushima, AIA
Project Architect: Jimmy Gantz, AIA
Interior Designer: Angelique Nossa, NCIDQ
Project Team: Laura Craig-Bennett
CONSULTANTS
Landscape: Walker Macy
Structural: KPFF Consulting Engineers
Mechanical, Electrical, Plumbing: MKE and Associates
CONTRACTOR
General: Howard S. Wright
Photography: Josh Partee Photography
PROJECT INFORMATION
Client: City of Hillsboro, Hillsboro Public Library
Location: Hillsboro, Oregon
Building Use: Community Library
Building Area: 14,330 sf
Construction Type: V-B
Occupancy Type: A
Construction Cost: $3.3 M
Cost/sf: $230
Completion Date: February 2014
HEA Project Number: 11090
AWARDS
Interior Design Award, AIA Portland, 2014
