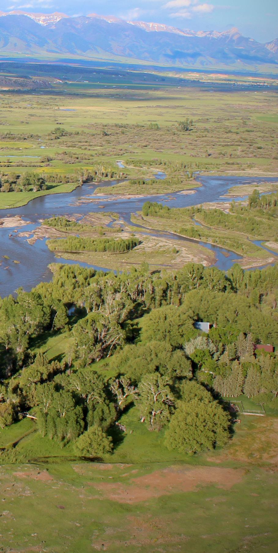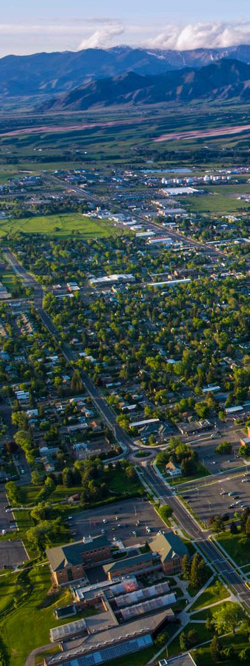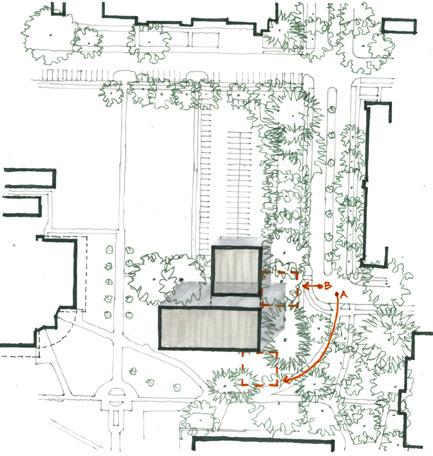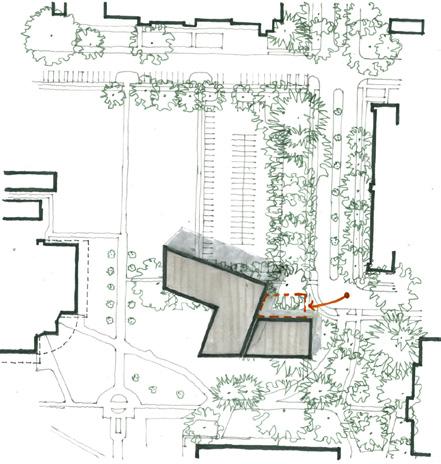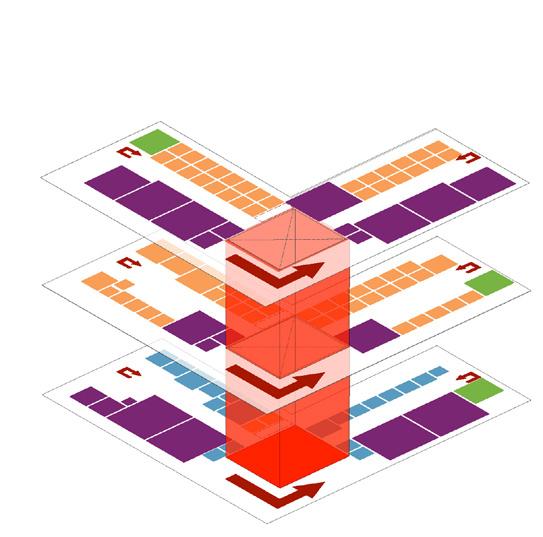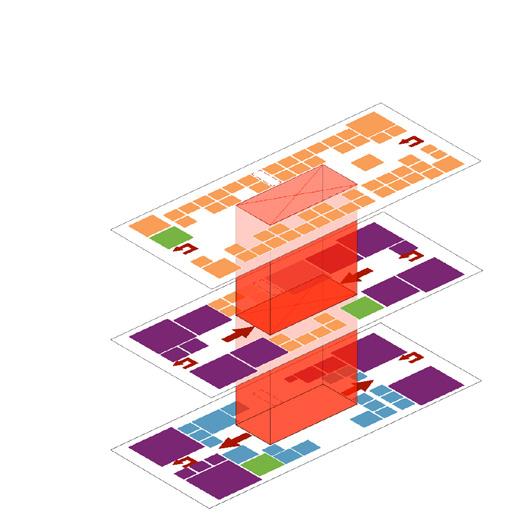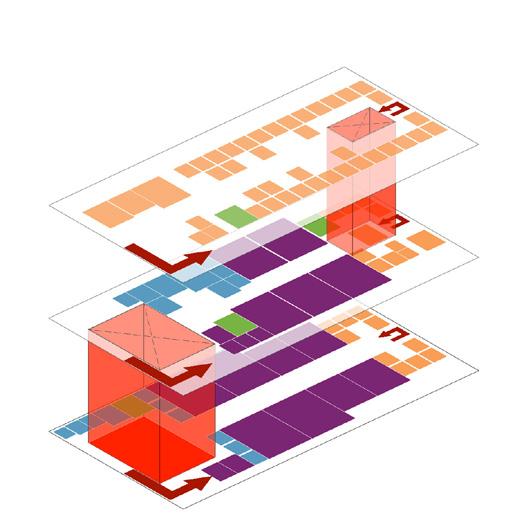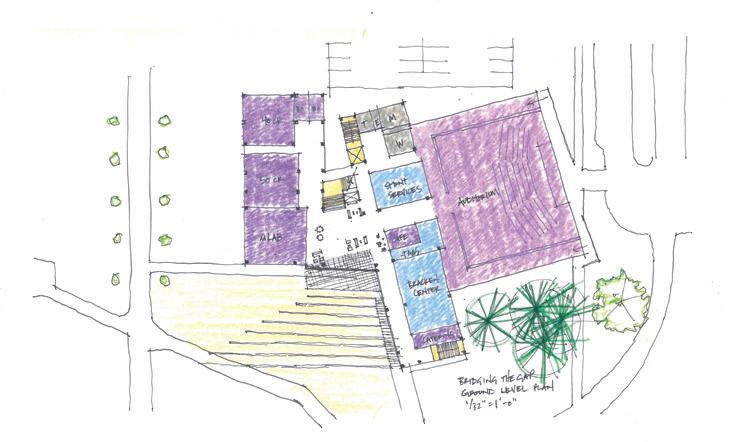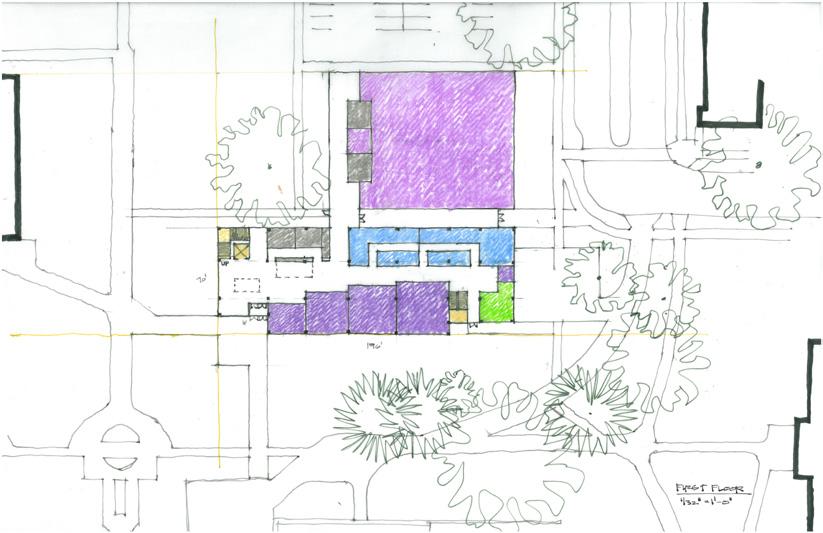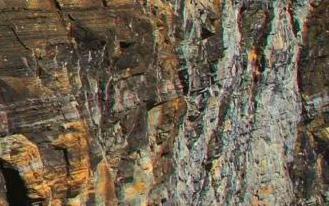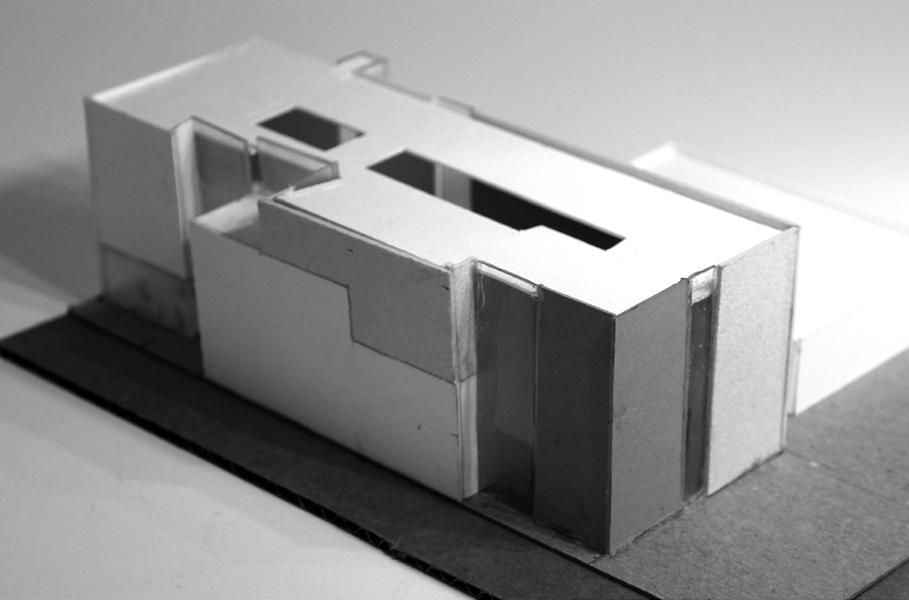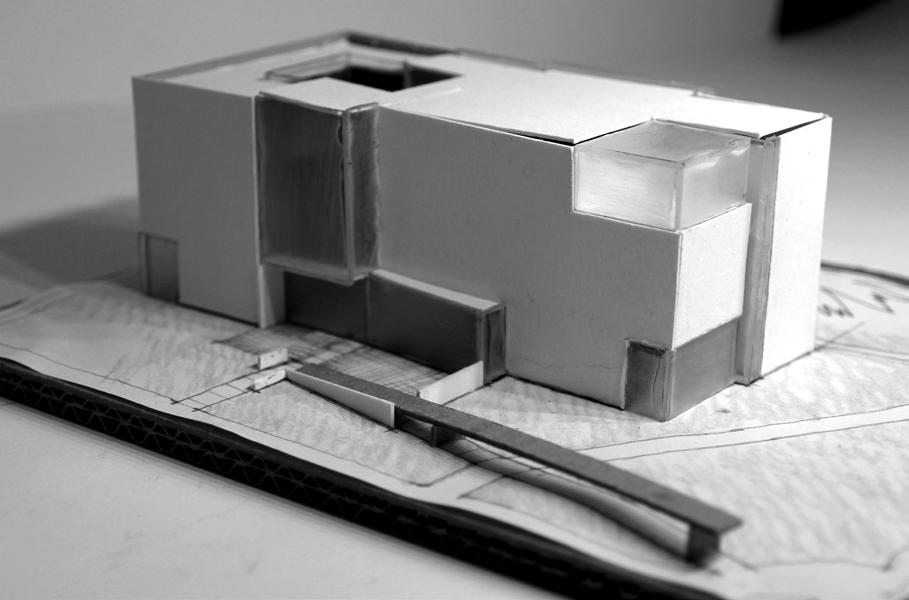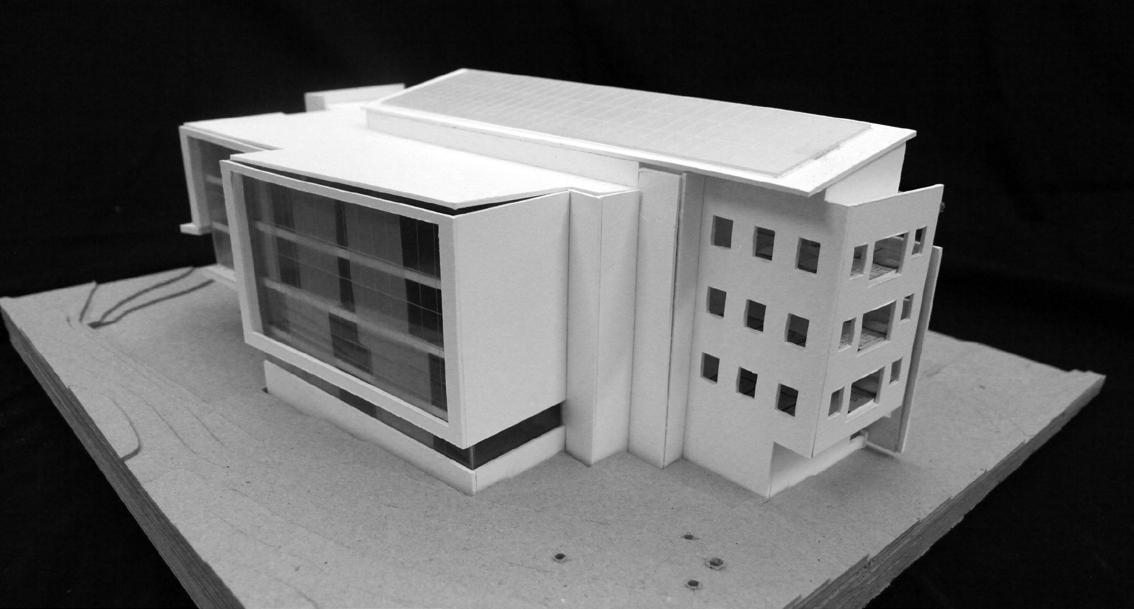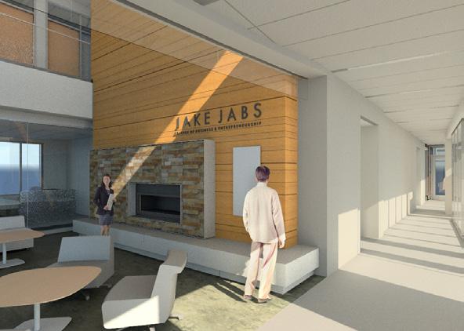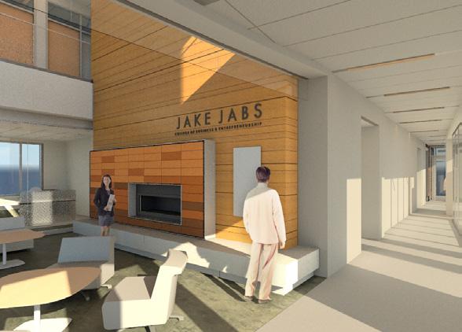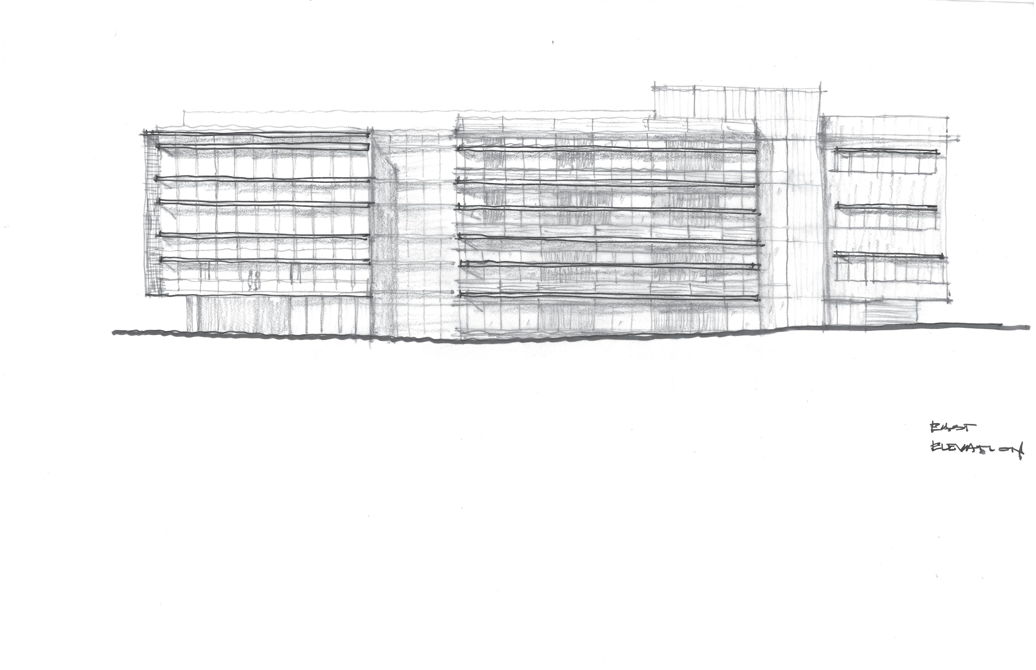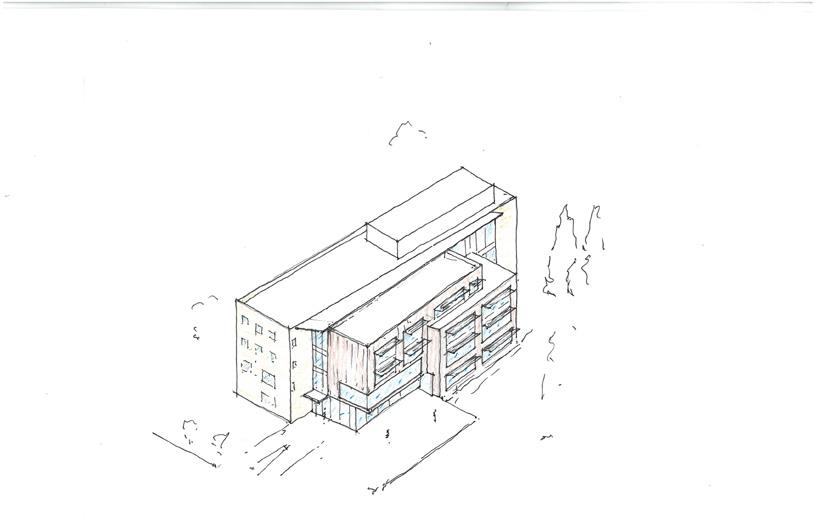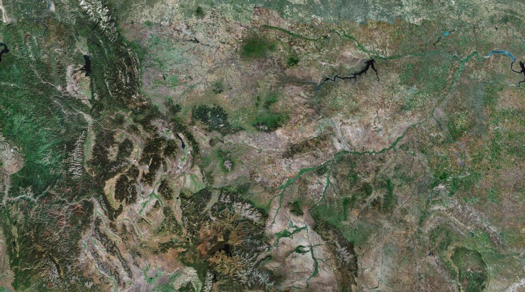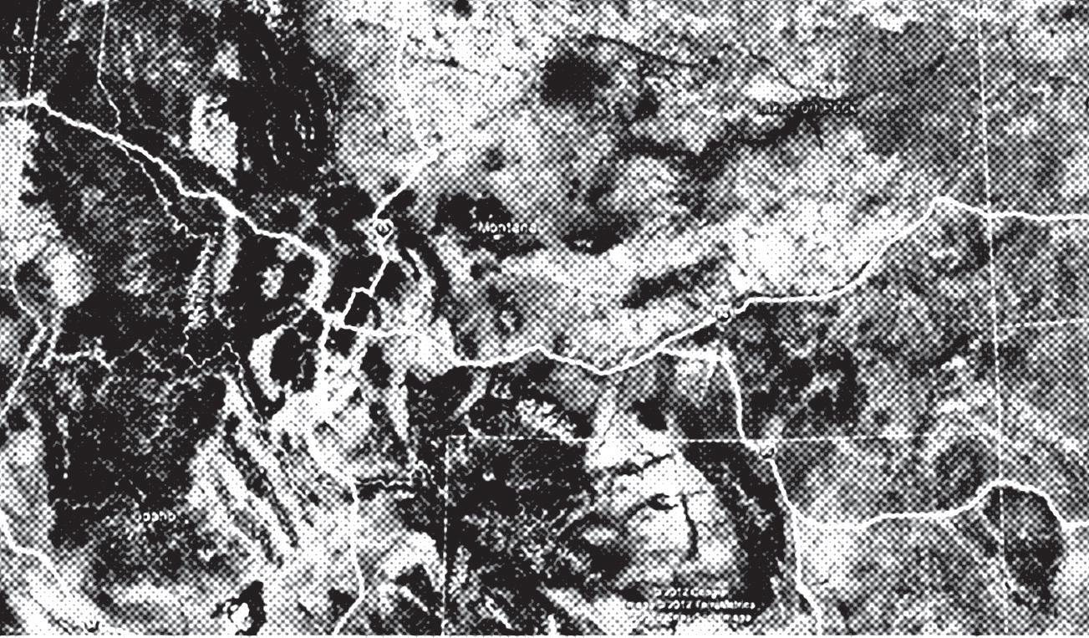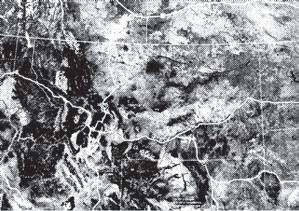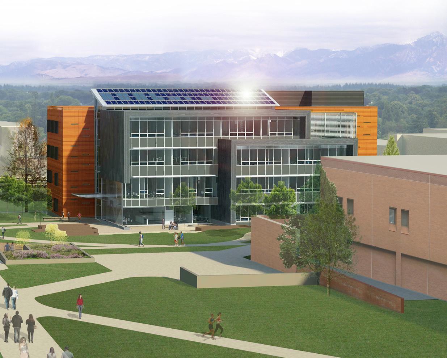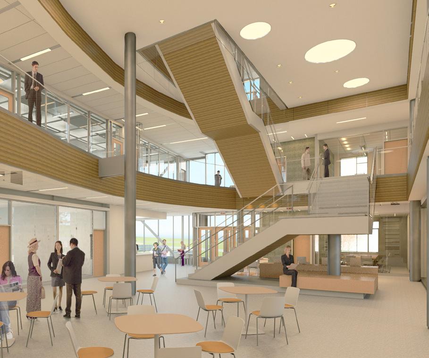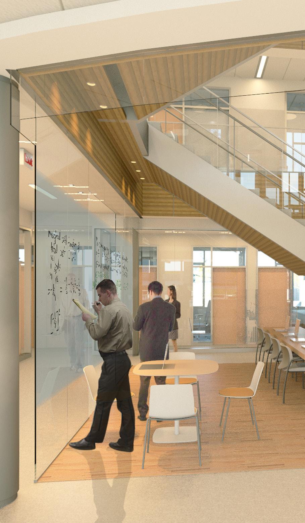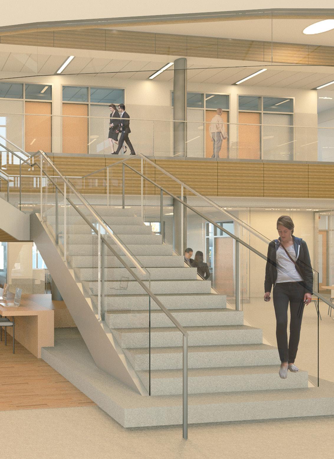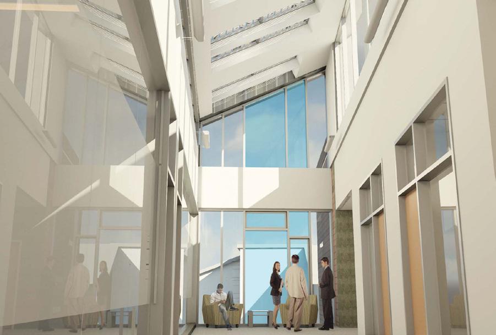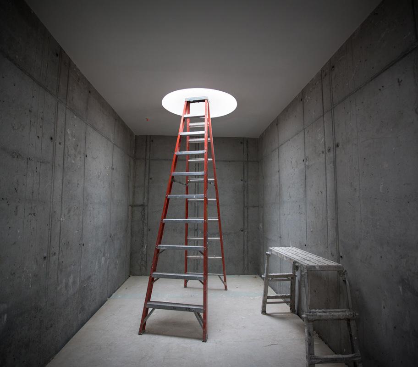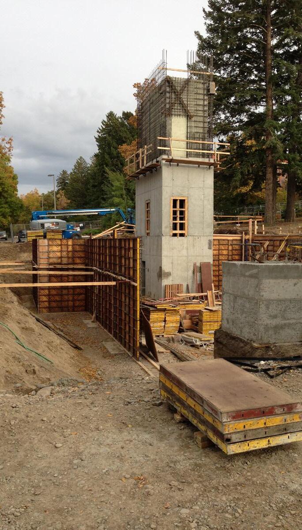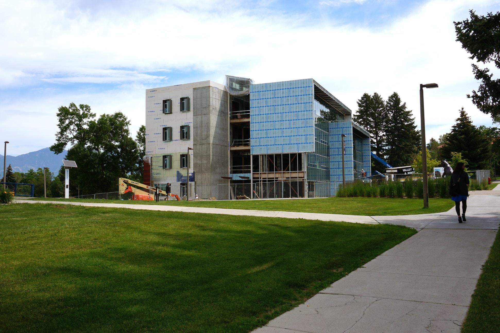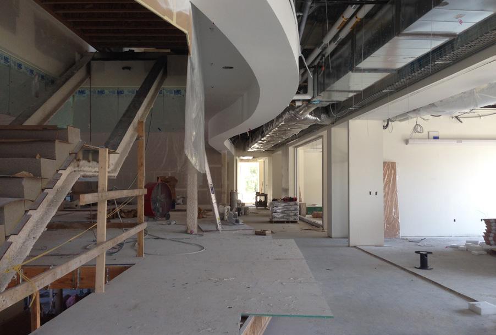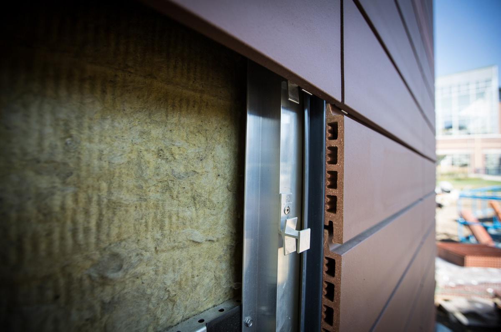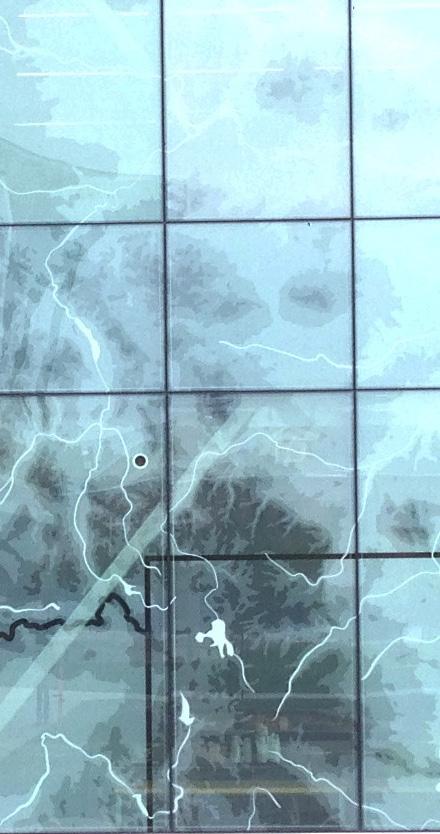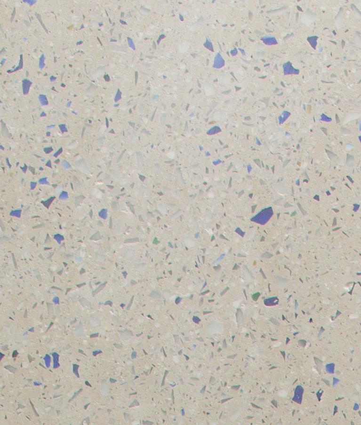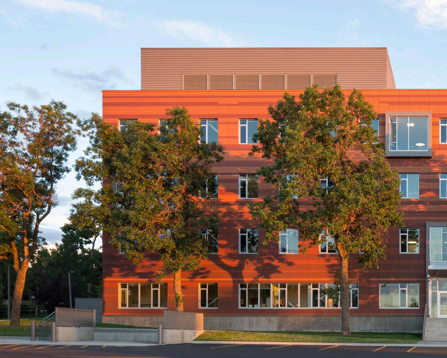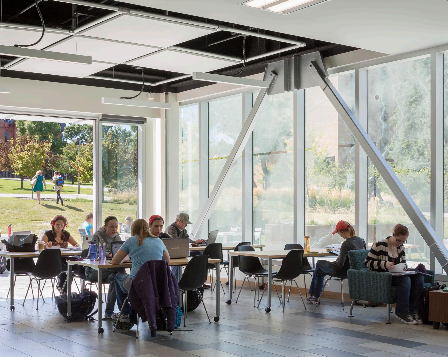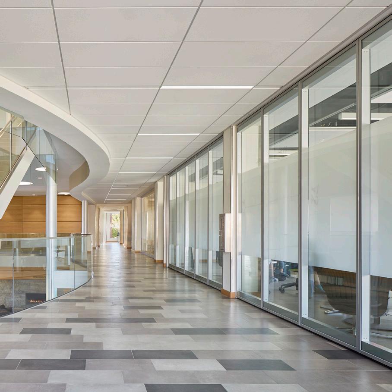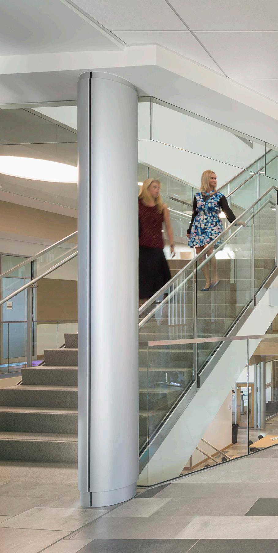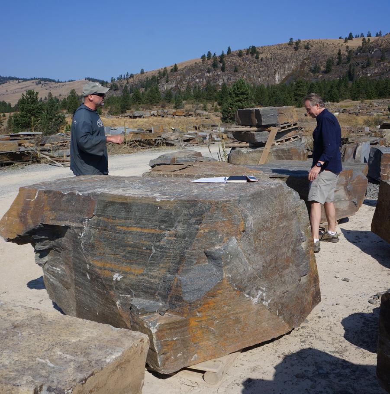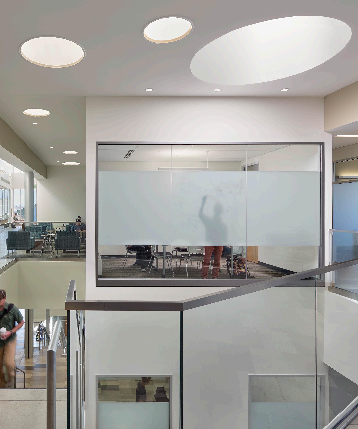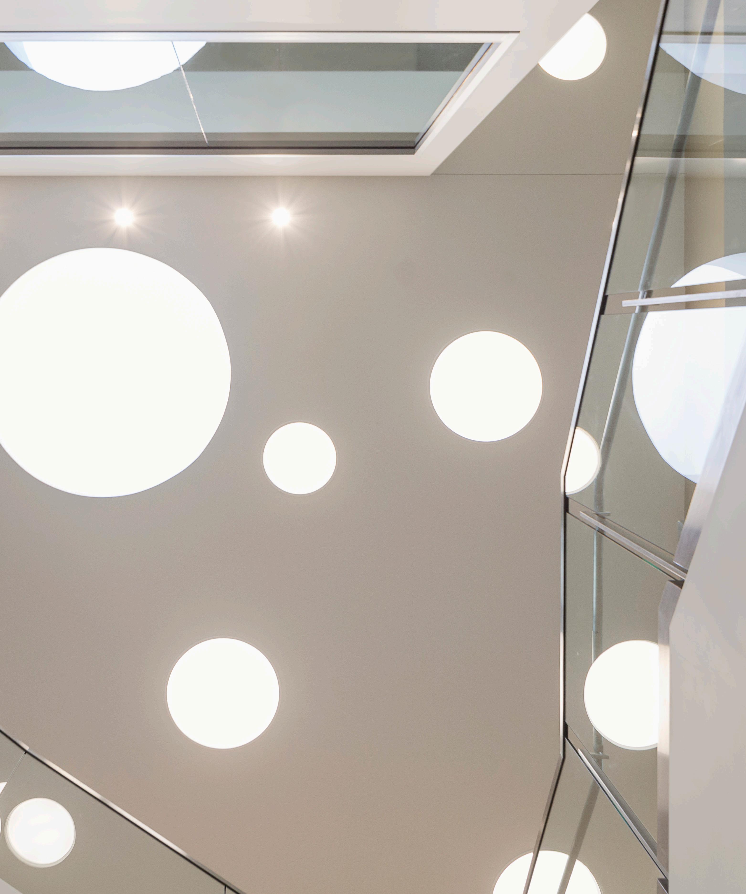Jake Jabs College of Business & Entrepeneurship
Montana State University
JAKE JABS COLLEGE OF BUSINESS & ENTREPRENEURSHIP
This new academic building at Montana State University located in Bozeman, Montana, provides state-of-the-art teaching facilities, formal and informal meeting areas, interactive learning centers, smart flexibility, and social gathering spaces. It is a campus destination encouraging entrepreneurial interaction between students and faculty of all disciplines.
The following guiding principles were established for the project by the University and Design Team:
• Foster a “Community of Professionals”
• Make a place for “Creating Knowledge and Exchanging Ideas”
• Create a building that is “Of its Place in Montana”
• Provide for “Multiple, Smart Uses.”
PROJECT BACKGROUND
In October 2011, the College of Business at Montana State University received a $25 million gift from alumnus Jake Jabs to “advance the College of Business, to make it one of the best in the nation.” The Jabs gift funded the design and construction of a new academic building, scholarships, and new academic programs.
The new building would provide ample space for advising, classrooms, one-on-one work with students, and informal learning spaces, all of which were insufficient and dated in the existing academic building, Reid Hall. The end goal was to foster cooperative work between business students and students in other disciplines, including engineering, the sciences, agriculture, architecture, and humanities.
Photo of donor and alumnus Jake Jabs
Reid Hall, constructed in 1959
GREATER CONTEXT
Montana State University is in the city of Bozeman, Montana. Bozeman is the “Valley of Flowers,” the nickname given to the lush landscape that sits in between the Bridger Mountains, the Tobacco Root Mountains, the Big Belt Mountains, the Gallatin Range, and the Madison Mountain Range.
The Bridger Mountains
CAMPUS CONTEXT
Montana State University is the largest university in the state and was founded in 1893 as the Agricultural College of the State of Montana, less than four years after Montana became a state.
Historic image of Bozeman, Montana and MSU campus
SITE SELECTION SUMMARY
To include the university community in the programming, site selection, and design of the new College of Business (CoB) building, the Building Committee enlisted several workgroups consisting of faculty, students, and staff. The workgroups identified, reviewed, and analyzed key criteria, including CoB goals, institutional mission, campus planning concepts, access to campus infrastructure, and accessibility, and then narrowed several prospective sites to three best suited for the facility. The Building Committee recommended the top three sites to the University Facilities Planning Board (UFPB) for final selection and approval by the President of the University. The process included participation and comment from both university and local community members through the CoB website, three public forums, and email contributions.
Early in the process, the President identified the “North of Wilson” site as one with strong potential. Although its selection was met with concern from some within the campus community due an existing grove of trees on the site, it was ultimately chosen. The design team conducted a comparative analysis of all sites being considered and evaluated the potential for added cost due to grading and other factors relevant to each site. While several trees were removed to construct the building, others, including an allée of trees on axis with Cleveland Street, were carefully retained. In the final analysis, site grading resulted in little cost premium, and the site, with expansive south exposure and wonderful proximity to historic Montana Hall, brought activity to a previously empty part of campus.
Create well defined outdoor space
Increase density within core
Bike and pedestrian paths
North of Wilson
Hamilton site
South of Grant
SITE PLANNING
Key drivers impacting how the building addressed the site included taking advantage of its south exposure, connections to Montana Hall, and the main north-south campus circulation to the pedestrian mall. The planning effort also considered existing trees, future expansion, and existing utility tunnels serving the campus.
Building massing and orientation studies
39,747 Gross SF 45,395 Gross SF
Faculty | Office | Research
Student Services | Staff | Institutes
Classrooms | Community
Miscellaneous | Undefined 13,138 13,633 4,433 4,272 21,220 25,167 16,333
JAKE JABS NEW BUILDING (PROPOSED)
18,130 Gross SF
REID HALL COLLEGE OF BUSINESS (EXISTING) AUDITORIUM ADDITION (FUTURE)
Existing and proposed building square footage comparison
PROGRAMMING
In comparison to existing space uses at Reid Hall, most program growth occurred in classroom and informal learning environments. A desire to wrap classrooms, faculty offices and student services around unprogrammed informal learning space generated the concept of a student forum. It was decided that a mix of classrooms and offices on each floor of the building would provide for greater interaction between faculty and students.
Central Forum
Split Forum
Hinged Forum
THE FORUM
The forum would become the key central open space around which the project is organized, providing the following opportunities:
• Unprogrammed, informal learning and gathering spaces
• Warmth of the hearth
• Connection between floors
• Transparency between active spaces and classrooms
• Frontage for Student services, Academic centers, and the M-Lab collaboration space.
DESIGN INSPIRATION
Inspiration for the building was taken from the site, campus, surrounding landscapes, and geological features. Located in Big Sky Country, it was critical for the building to connect to nature, so the design strategically incorporates views to the Bridger, Gallatin and Tobacco Root Mountains. Classrooms, offices, and study spaces were carefully organized to offer visual connections not only of campus, but to Bozeman and the Gallatin Valley.
Massing model studies
FINAL PARTI
A range of building forms were explored in sketch and study model form in search of a diagram benefiting both the program and site.
The final parti – truly a napkin sketch – places classrooms at the south, a bar of faculty offices and administration at the north, and open forum spaces housing informal learning and gathering spaces in the middle. This organization is functional and environmental: deep, generously glazed classrooms on the south allow for sunlight and good temperature control, and smaller offices to the north with modest punched windows control heat loss while providing ample daylight in these shallower spaces. Widening the central forum space at the west created a generous and welcoming entry and dynamic spaces within.
Concept renderings of forum hearth
FIREPLACE HEARTHS
An early version of the hearths’ design included a porcelain tile surround, reminiscent of the building’s terracotta exterior, set in a playfully textured plaster backdrop. The design team later determined that these hearths needed to not only anchor the spaces they served programmatically, but physically. This realization spawned what would become a contemporary take on a traditional fireplace. Basalt stone sourced from Montana’s Flathead Valley forms the fire box and core of the hearths, while a field of rift cut white oak panels provides visual warmth to the overall space.
Material studies of forum hearth
SKETCHES & STUDIES
After finalizing the formal parti for the building design, the design team studied a range of options for material distribution, solar shading and the configuration of the main building entry.
Concept rendering of main building entry
INTEGRATION INTO CAMPUS
Jabs Hall (1) sits at the intersection of two important axial campus pathways. The north-south path, west of the project site, is bookended at the north by a principal campus entry point from Harrison Street and at the south by historic Montana Hall (2). The design team set the building back from this pathway the same distance as the Chemistry/Biochemistry building (4) to the west, maintaining the formal character of the north-south campus axis. The building also holds the northern edge of the east-west pedestrian path, reinforcing the connection between Herrick Hall (9) and Linfield Hall, both venerable historic buildings. A more contemporary addition to campus, “Spirit” the bobcat sculpture (15), sits at the intersection of the two axes. Lastly, the building screens the existing surface parking to the north when approached from the core of campus to the south.
LEGEND
1 Jabs Hall 2 Montana Hall
6 Wilson Hall 7 Hamilton Hall 8 Hapner Hall
9 Herrick Hall 10 Danforth Chapel 11 Atkinson Quadrangle 12 Hannon Hall
13 Langford Residence Hall
14 Culbertson Hall
15 “Spirit” the Bobcat Sculpture
HARRISON STREET
CLEVELAND STREET
SUSTAINABLE DESIGN
Jabs Hall is a LEED Gold® Certified building. It employs several energy saving strategies including daylight harvesting, low-flow plumbing fixtures, LED lighting, recycled materials, and locally sourced stone, and has a 100-year building skin.
A geo-exchange field is made up of 52 wells, each consisting of 1,000 feet of tubing encased in concrete to a depth of 500 feet to take advantage of 50-60 degree subterranean temperatures. In summer, warm fluid is sent down the tubes to cool off, and in winter, cool fluid is sent down to be warmed. Additionally, a transpired passive solar wall preheats fresh air coming into the building, reducing the amount of energy needed to heat the building. Both the geo-exchange field and solar wall are integrated into a university district energy system including three other buildings. This enables Jabs Hall to share resources as well as harvest excess heat from adjacent lab buildings. The building’s concrete floors and shear walls provide thermal mass. When coupled with a night flush system, flooding the building with cool night air in the summer, it reduces the demand on the building’s mechanical cooling system during the day.
Passive strategies include a combination of deep recesses and horizontal louvers along the south façade, providing protection from mid-day summer sun. Fixed sun-shades at the east and west facades allow these facades to selfshade when sun angles are low in the early morning and late afternoon.
Geo-exchange wells
Geo-exchange (heating and cooling)
Heated water
Chilled water
Heat pump plant allows energy transfer
Campus steam
jabs hall
wilson hall
leon
johnson hall
Second
Concept rendering viewed from Montana Hall
INTERIOR SPACES
A grand stair connects the main entry, the two-story ground floor forum space, and hearth to another more modest two-story forum on the third and fourth floors. Classrooms, offices, academic centers, student services, and collaboration spaces are connected to the forum spaces through extensive glazing. Operable glass partitions allow the large ground floor classrooms to open to the forum for events like career fairs and university celebrations. Additionally, the “M-Lab” collaboration space on the second floor opens to the forum space increasing capacity and connectivity.
Concept renderings of main stair and forum
Terracotta installation on north side of building
OPERABLE WINDOW SYSTEM SILL FLASHING BENT STEEL PLATE
METAL FRAMING BATT INSULATION
EXTERIOR SHEATHING WEATHER BARRIER
THERMALLY BROKEN Z-GIRT
MINERAL FIBER INSULATION
SUB-GIRTS AND CLIPS
TERRACOTTA UNIT
Terracotta detail at window sill
South facade
Main entry plaza at southwest end of site
North facade
Approach from north, with Montana Hall beyond
NORTH BAR
The office bar at the north side of the building is clad with terracotta panels in colors referential to the masonry of Montana Hall – the most iconic and historic structure on campus. The rich stratified pattern of the terracotta, offset by the classroom spaces clad in dark vertical zinc panels, emulates the geology of the Bridger Mountains, the greater Yellowstone region, and Gallatin basin.
The forum looking east
THE FORUM
The forum spaces are the collaboration hub of the building. The forums offer informal seating at the hearth spaces and technology-driven collaboration spaces with ample power, strong WIFI and writable surfaces. The open grand stair knits all four floors of the building together.
Grand stair
SUNNY SOUTHWEST CORNER
A student study area flanks the main building entry and is adjacent to the forum space. Sliding glass walls open to the sunny south-facing plaza, bringing the outside in and the inside out.
M-LAB
Purposely located at the building’s most visible corner, the “M-Lab” takes advantage of the building’s transparency to show off inside activity. The M-Lab is technology rich, includes an overhead pipe grid to facilitate installations and projects, has flexible furniture and equipment for a variety of setups, and its operable, writable glass wall takes advantage of adjacent circulation space for larger informal events.
Operable wall in closed position
Operable wall in open position
ACADEMIC COLLABORATION
Classrooms, in particular the M-Lab, are designed for active collaboration allowing multiple instructional arrangements, with loose furniture and access to technology. At the M-Lab, a pipe-gridded ceiling offers flexible lighting and sound enhancement for student projects.
M-Lab
Typical classroom
Third floor hearth
THIRD FLOOR HEARTH
Like the first-floor forum space, the third floor also offers a warm fireplace hearth. Giving respite from Bozeman’s snowy winters, it is central to the informal learning environment.
Stone selection at local quarry
TRANSPARENCY & DAYLIGHT
Yes, the big one is a skylight! The fourth floor is flooded with natural light, with transparency and translucency connecting all spaces.
STUDY NICHES & CLASSROOM PORCHES
Quiet study niches, with generous views of the Bridger Mountains, and classroom “porches” offer spaces throughout the building for students and faculty to converse out of the way after classes dismiss.
OWNER
President: Dr. Waded Cruzado
Dean of School: Kregg Aytes
Interim Dean/Associate Dean of School: Susan Dana
Director of Campus Planning Design & Construction: Walt Banziger
Construction Project Manager: Sam Des Jardins
Assoc. V.P. for University Services: Bob Lashaway
Assistant Director of Engineering & Utilities: Dan Stevenson
HENNEBERY EDDY ARCHITECTS
Principal-in-Charge: Timothy R. Eddy, AIA
Project Manager/Architect: Jon McGrew, AIA
Project Designer: Will Ives, AIA
Project Architect: Robert Kroster, AIA
Project Team: Alexander Lungershausen, AIA; Nick Byers; Angelique Nossa, NCIDQ; Laura Craig-Bennett; Kristy Hausladen
COMMA-Q ARCHITECTS - ARCHITECT OF RECORD
Principal-in-Charge: Ben Lloyd, AIA
Project Manager: Kim Everts
Project Architect: Tripp Lewton, Laura Landon
CONSULTANTS
Civil Engineer: Morrison Maierle
Landscape Architect: Design 5
Structural Engineer: Morrison Maierle
Mechanical, Electrical, Plumbing: Morrison Maierle
LEED: Kath Williams
Programming: Kathleen Kavanaugh
Sustainability: ARUP - Cole Roberts
CONTRACTOR
Dick Anderson Construction
Photography: Andrew Pogue Photography
Photography: Ben Lloyd
PROJECT INFORMATION
Client: Montana State University
Location: Bozeman, Montana
Building Use: College of Business & Entrepreneurship
Site Area: +/- 2.30 Acres
Building Area: 50,830 sf
Construction Type: III-A (IBC 2009)
Occupancy Type: A-3
Construction Cost: $13.8 M
Cost/sf: $271.50
Completion Date: May 2015
HEA Project Number: 11106
AWARDS
Engineering Excellence, ACEC Montana, 2015
Regional Best Project, Engineering News-Record, 2015
LEED Gold® Certified, USGBC, 2015
Sustainability Award, USGBC Montana, 2016
Merit Award, AIA Montana, 2016








