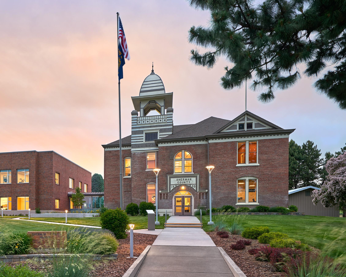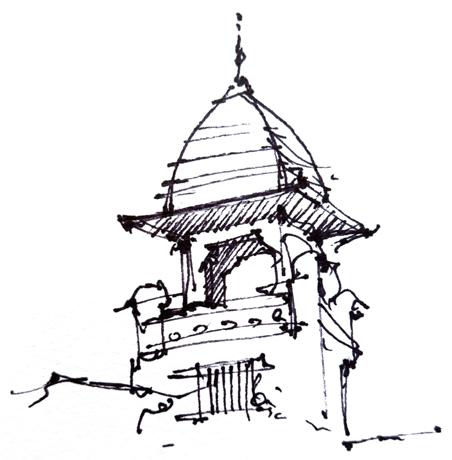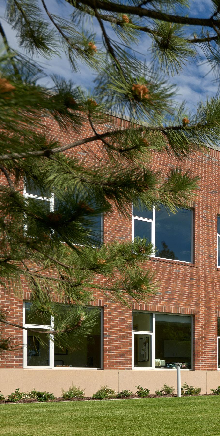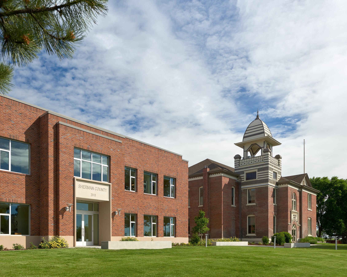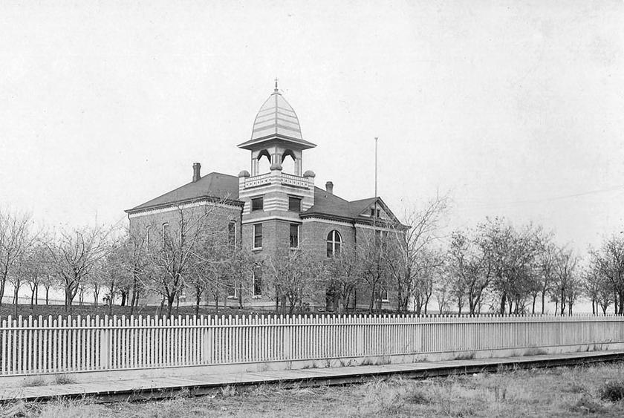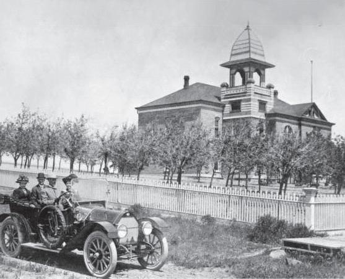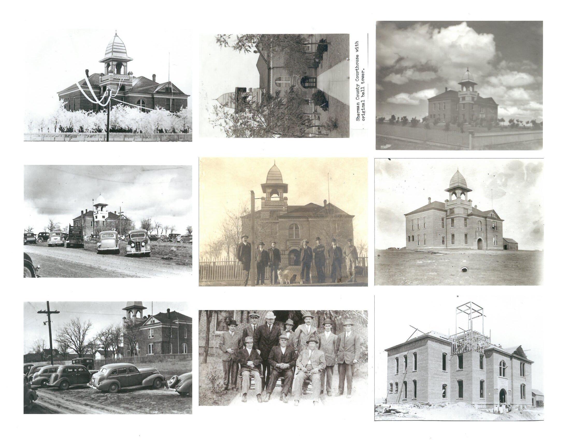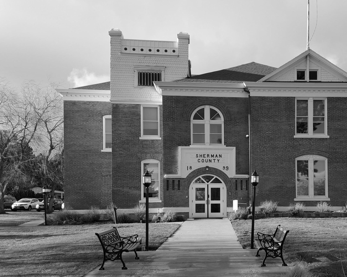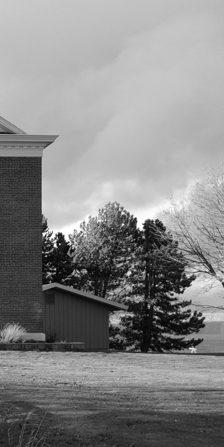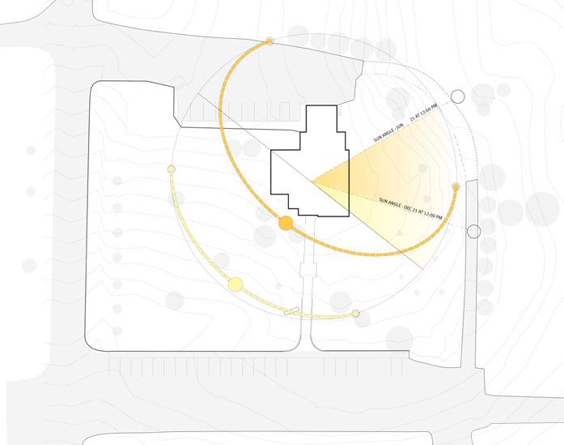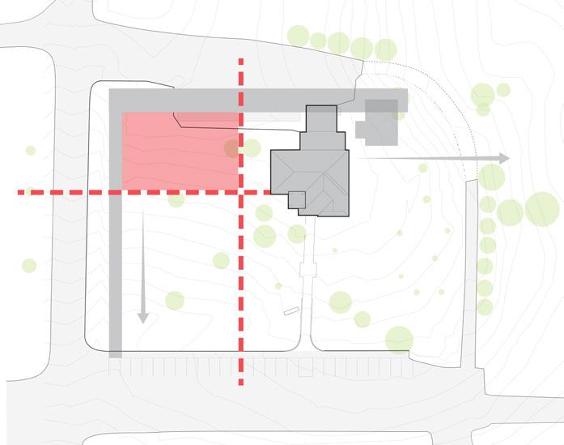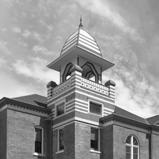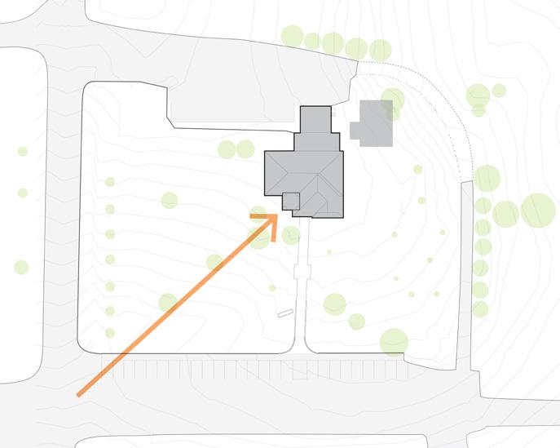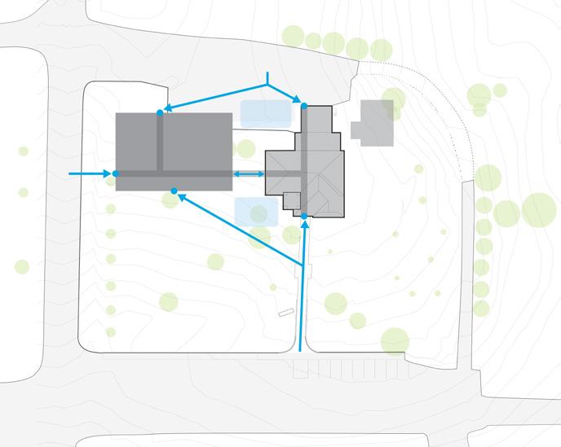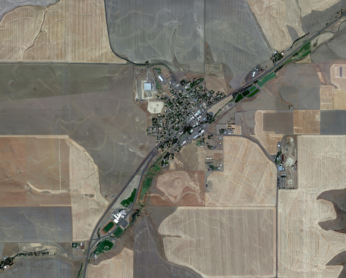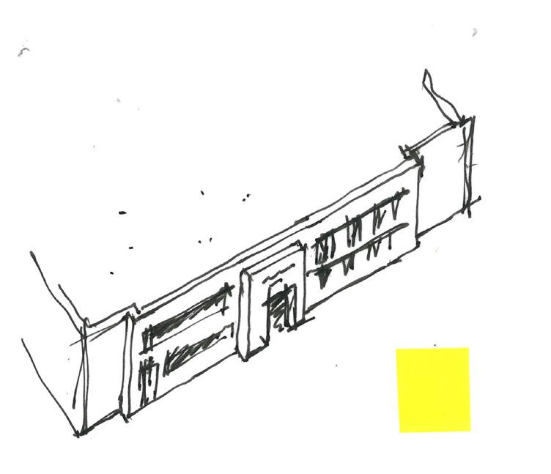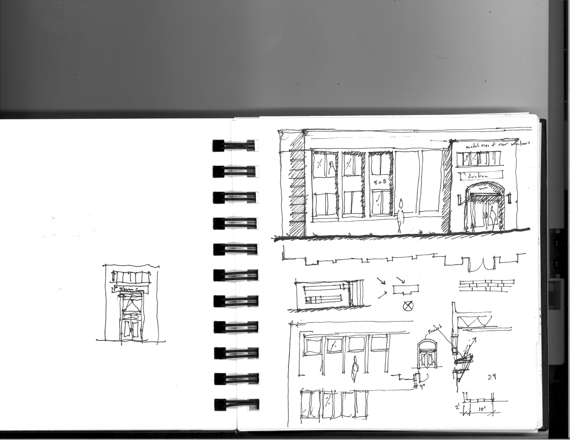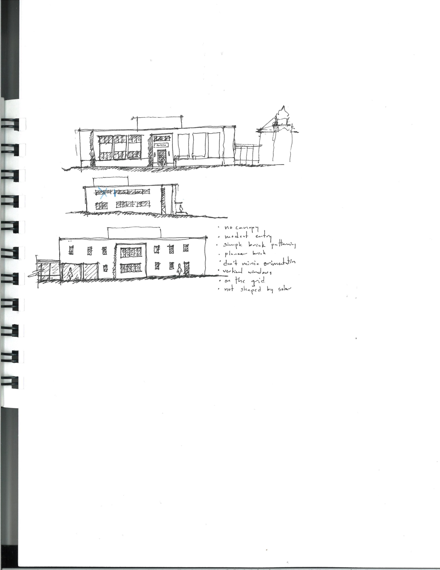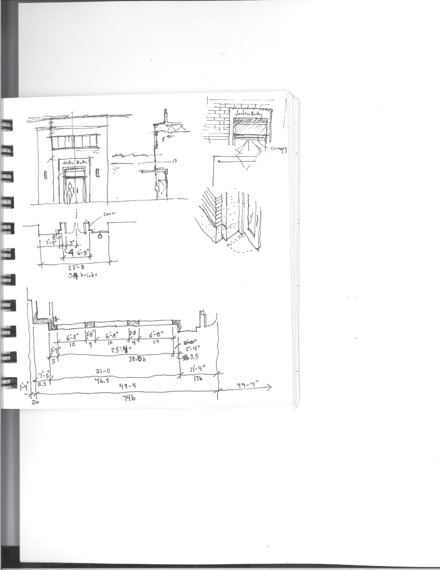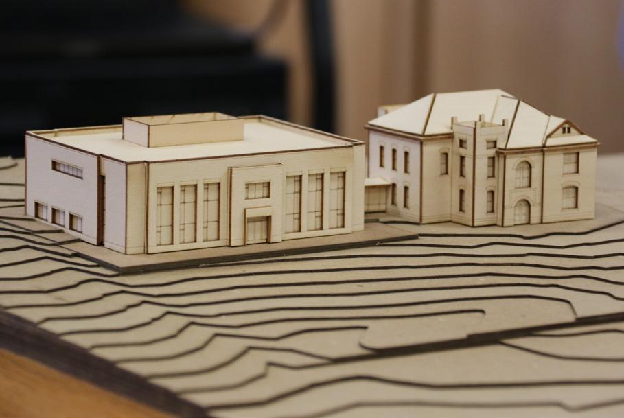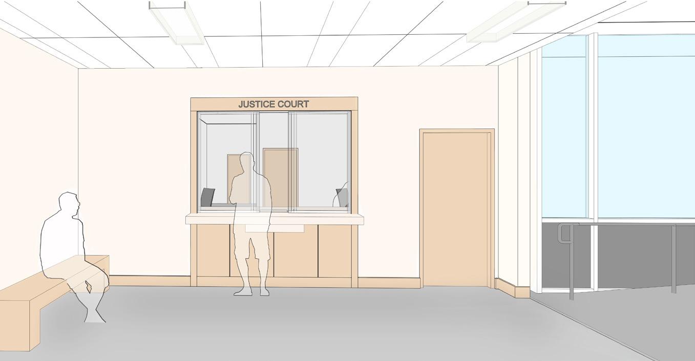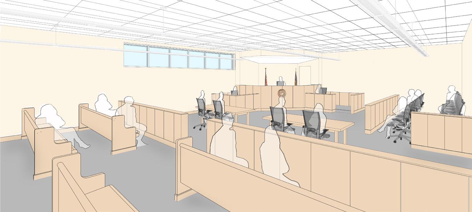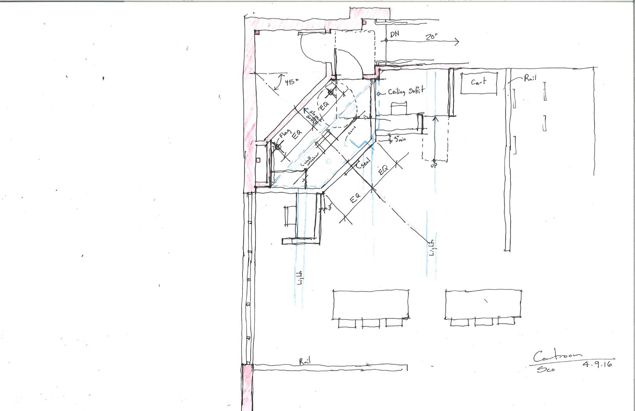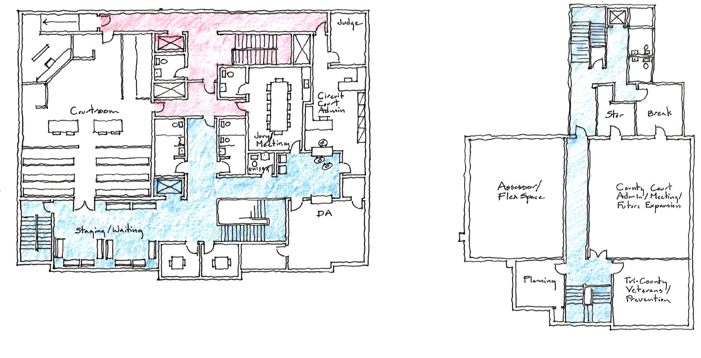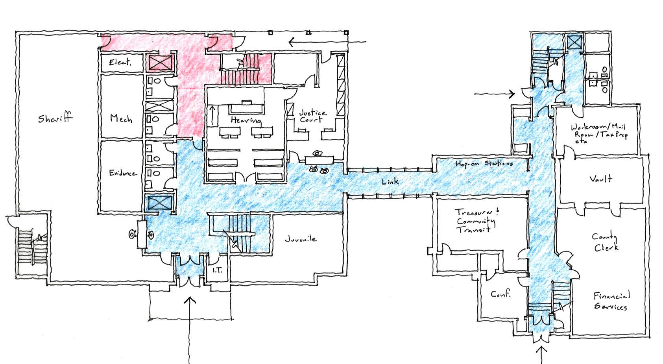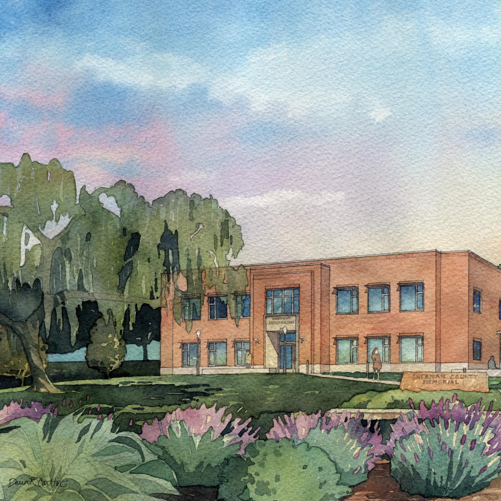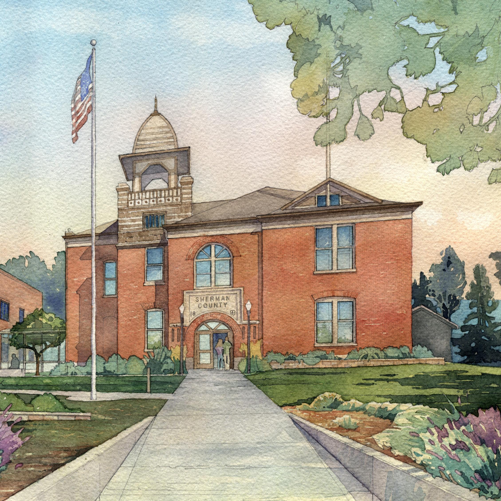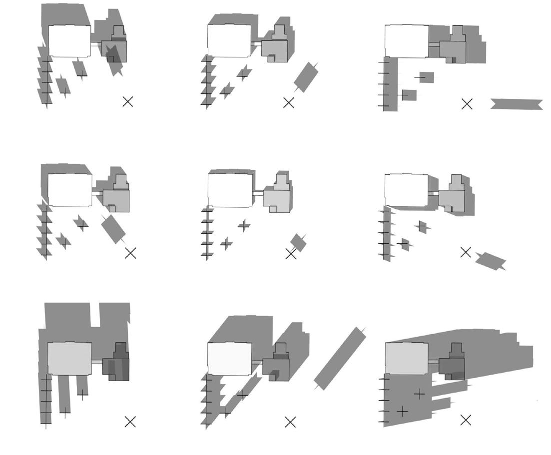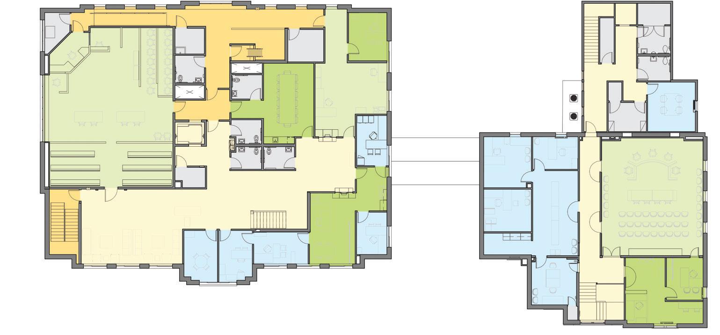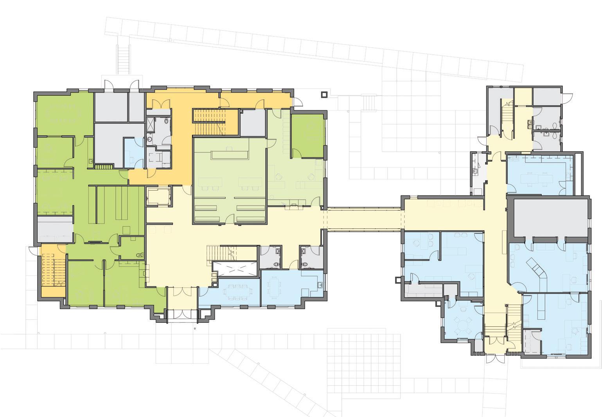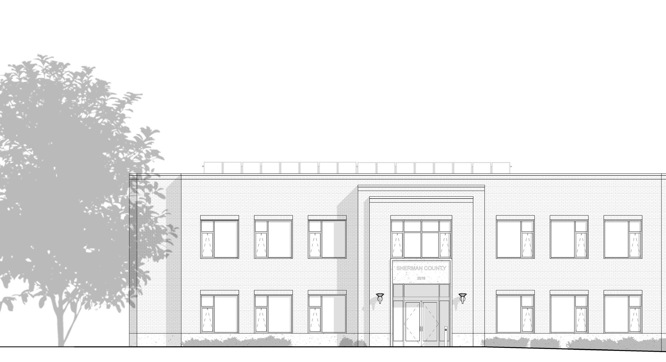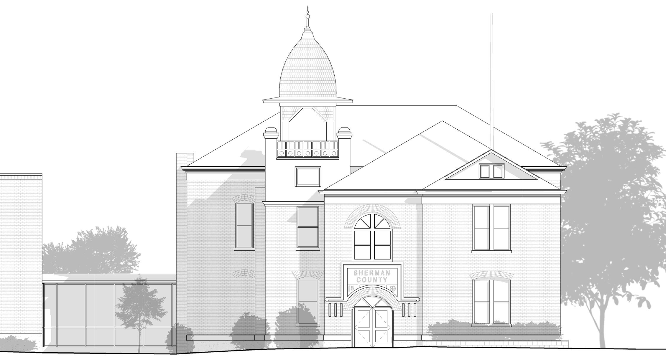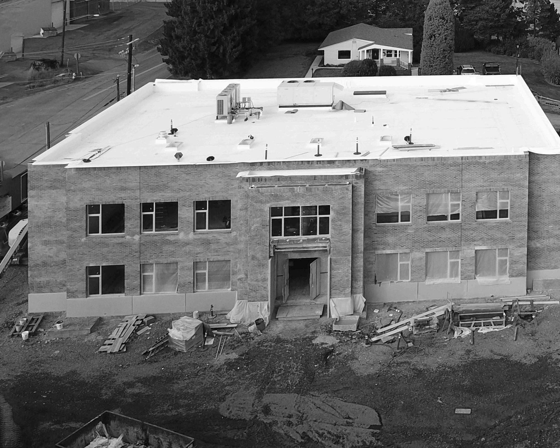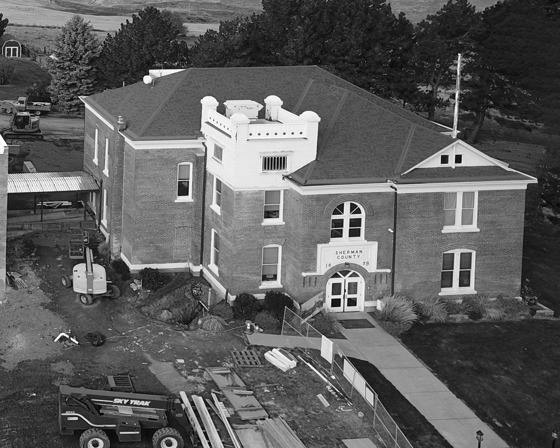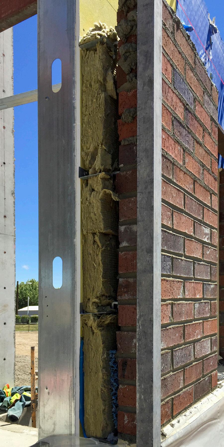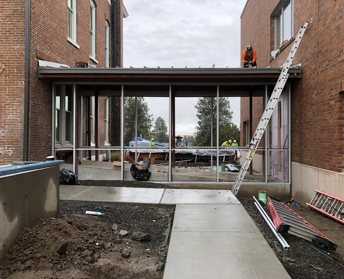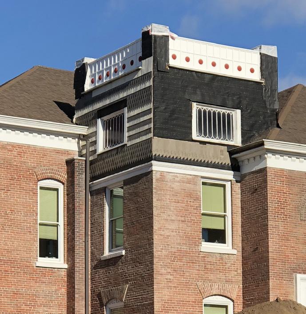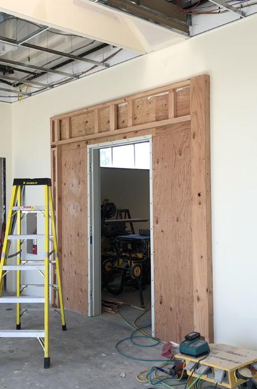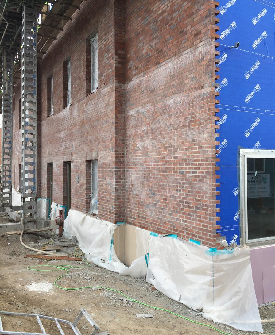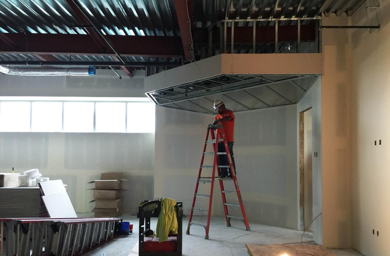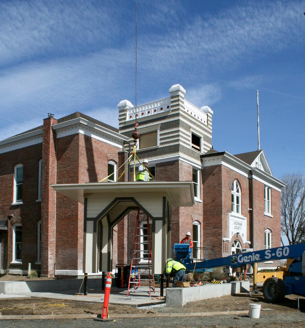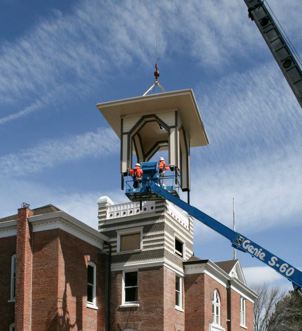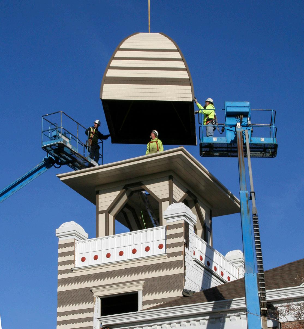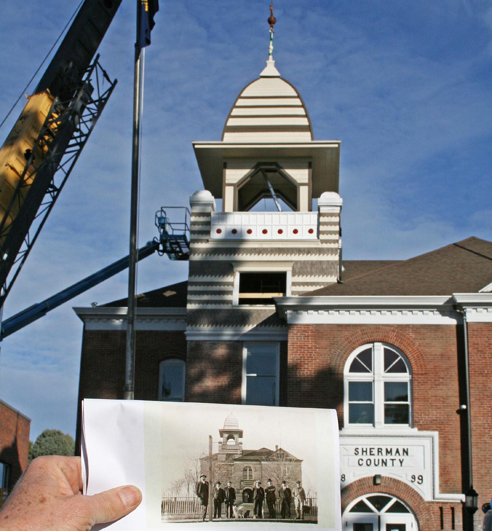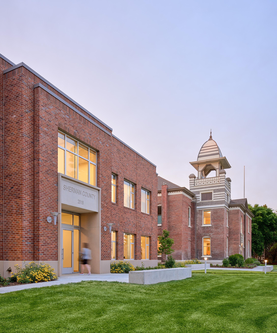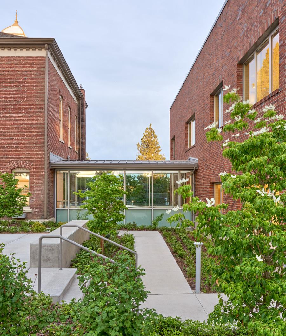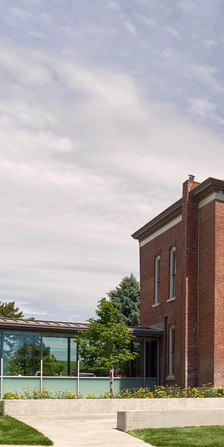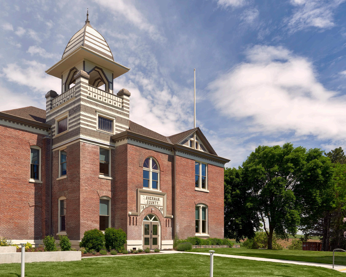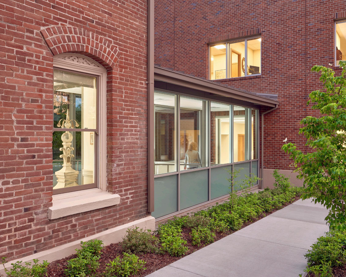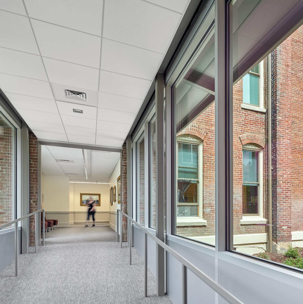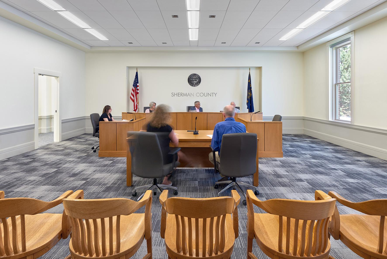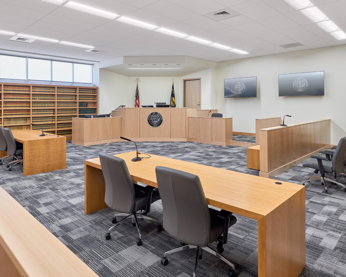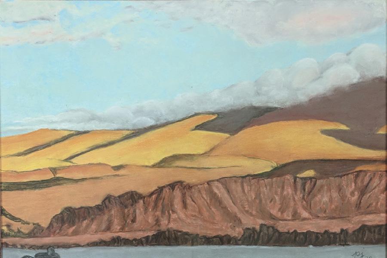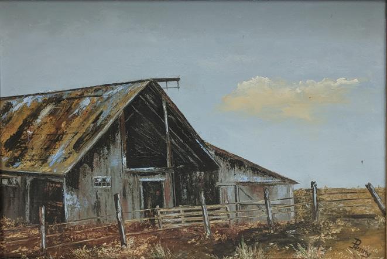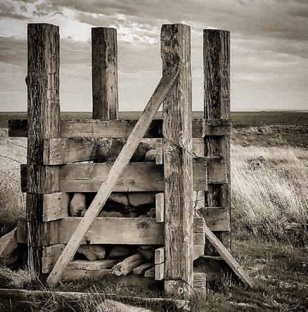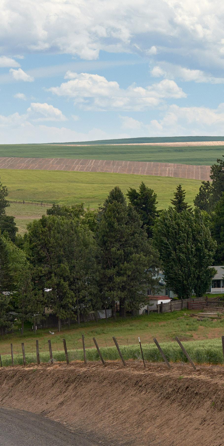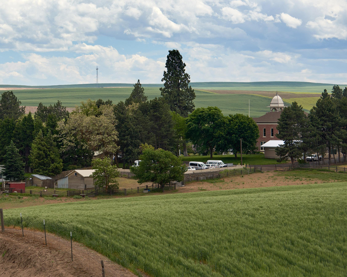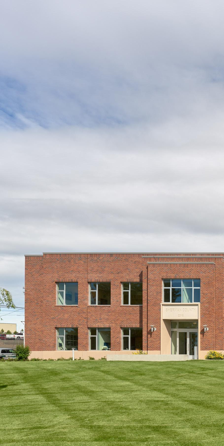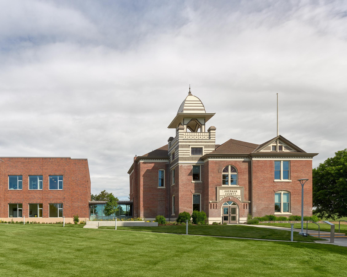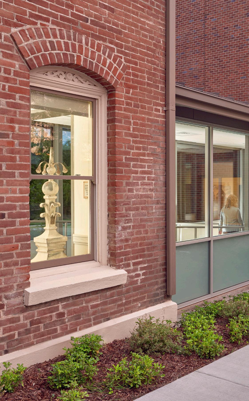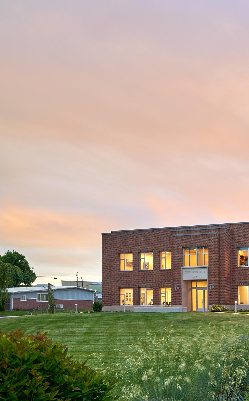Sherman County Courthouse
Sherman County
SHERMAN COUNTY COURTHOUSE
In the town of Moro, Oregon, the Sherman County Courthouse has been the most iconic building since its construction at the turn of the 20th century. In this rural, low-population area, all county administration, courts, district attorney, and sheriff operations share a location. The courthouse rehabilitation design transforms the existing site into a civic and community destination while accommodating long-overdue needs for increased space and security with a new building that thoughtfully integrates with the historic courthouse.
South elevation
Historic photos of original courthouse, c. 1900
BACKGROUND
In the spring of 1899, the Sherman County Court budgeted $6,000 for construction of a permanent courthouse, and when the lowest bid received totaled $6,665, a local group was organized to raise the additional funds from Moro’s community members. Charles Burggraf of Salem was hired as the architect, and A.F. Peterson of Corvallis was retained as the contractor.
In 1941, an addition was constructed at the back of the building, providing a new jail and restrooms on the main floor and a judge’s chamber and jury room on the second floor. The original clerk’s vault was expanded, and additional vaults were added in what were originally the offices of the treasurer and sheriff. In 1998, the building was placed on the National Register of Historic Places. Further renovations addressing accessibility and modernization took place in 2001, 2011, and 2015.
Original courthouse under construction
County landscape
GREATER CONTEXT
“Sherman County lies between the deep canyons of the John Day River on the east and the Deschutes River on the west in north-central Oregon. The mighty Columbia River forms the boundary on the north. Much of the boundary on the south is defined by the rugged canyons of Buck Hollow, a tributary of the Deschutes River.”
– Sherman County Court
Main entry before rehabilitation
PROJECT GOALS
The love and respect the county residents and project stakeholders have for the courthouse and its history was an inspiration to the project team. Members of the Sherman County building committee and county commissioners embraced the design team’s approach to historic preservation best practices throughout programming, design, and construction. The following goals established a framework for the team to reference throughout the process:
1 Complement the existing courthouse
2 Increase safety for judges, lawyers, and the public
3 Minimize impact of mass and scale
4 Provide distinction between original and expansion
5 Evoke traditionalism with modern materials
6 Celebrate local community and incorporate local art
7 Implement intuitive wayfinding strategies
SITE CONTEXT
Project stakeholders worked with the Hennebery Eddy design team to develop guiding principles for the site. They desired adequate separation between old and new, alignment with the city grid, and a full view of the cupola from the intersection of Fourth and Court Streets.
orientation and sun path
Expansion – location selection
Site
FOURTH ST
COURT ST
Cupola view from Intersection Site circulation
Aerial of Moro, OR
Main Street
Sherman Co. Courthouse
Moro City Limits
design sketches
EXTERIOR MASSING
From the onset, the design team embraced prudent decisions that honored both the original courthouse and the public’s commitment of money for this oncein-a-century project. Guided by the U.S. Secretary of the Interior’s Rehabilitation Standards, the building expansion design is differentiated from and compatible with the historic courthouse. Set back from the original courthouse, the expansion was designed with complementary features and low massing to help prioritize the historic courthouse without overshadowing it. A glass link was conceived to discretely attach the two buildings and provide a direct, accessible connection.
Physical study model
PROGRAM & PROCESS
With more than twice the square footage of the original courthouse, the new building was designed to include courtroom space and administrative offices, including those with higher-security needs like the district attorney and sheriff’s department. In the original courthouse, a light renovation was planned to update the remaining county services.
The design team utilized hand sketches and computer modeling to study the character and configuration of both new and rehabilitated spaces to achieve a modern –yet historically compatible – interior environment.
SAFETY AND SECURITY
It was critical to establish clear delineation between public and private zones within the courthouse and the expansion to increase the comfort and safety of judges, employees, and the general public. Intuitive wayfinding and obvious check-in points reduce confusion and provide a more positive overall experience for visitors.
Working drawing of judge’s access
Watercolor rendering of the south elevation
SITE & SUSTAINABILITY
Dealing with tight site constraints, the team optimized the expansion’s location, connection, and form to meet the established project guidelines. The new design revealed an opportunity for a rooftop solar array that could supply renewable energy for both the expansion and the original courthouse. The design team worked closely with Energy Trust of Oregon, through the Path to Net Zero program, to secure sustainable design incentives to support the incorporation of solar panels.
Second
PLAN ORGANIZATION
The project’s initial space needs called for a larger building, but after exploring the implications of a bigger structure on the site, the team worked to reduce program needs and shrink the overall size to match the site’s “carrying capacity.” County departments worked closely with the design team to help clarify needs versus wants so the program could be thoughtfully arranged within the two buildings while providing necessary safety features. The layout of the final plans minimizes extra space and optimizes flexibility.
Courtrooms / Hearing rooms
Judicial / Law enforcement
Admin / Admin support Service
Public waiting / Circulation
Private Circulation
REHABILITATION & EXPANSION
The project followed the U.S. Secretary of the Interior’s Standards for Rehabilitation by restoring characterdefining features of the original courthouse that had been altered or lost over time, including exterior materials, ornamental details, and the building’s signature cupola. Taking cues from the original structure, the new expansion was designed to complement – but not overshadow – the historic courthouse. The expansion’s massing, window proportions, entrance location, and brick detailing were developed to be simple, subtle, and thoughtful.
Construction progress — photo by Sherman County
CONSTRUCTION
Construction was split into two phases to allow the existing courthouse to remain operational while the new expansion, link, and site work began in Phase 1. As the new space became available in the expansion, departments transferred out of the historic courthouse during weekends. It was important that the community saw no impact in County services during construction.
Phase 2 included all work for the historic courthouse rehabilitation. Interior and exterior work on the courthouse was done simultaneously to expedite construction. The “rising” of the cupola was organized as a community event where several residents spent the day watching as each section was lifted into place.
1. Exterior wall mock-up 2. The link 3. Brick installation 4. Paint progress on existing courthouse 5. Courtroom entry 6. Judge’s bench
HISTORIC CUPOLA RECONSTRUCTION
A replicated cupola was designed and constructed to replace the missing, storm-damaged original. Careful scrutiny of period photographs, investigative paint color analysis, and creative detailing enabled the project team to achieve a durable, affordable, and historically harmonious reinstated cupola.
Cupola installation — photos by Sherman County
RESPECTING HISTORY
The desire to maintain focus on the historic courthouse led the design team to subtle articulations of the new facade in order to maximize program space without overpowering the adjacent facility. One of the guiding principles for the expansion was to keep the main entry modest in scale and not detract from the courthouse entry.
The project leveraged an Oregon State Historic Preservation Offices (SHPO) Preserving Oregon Grant to restore the original exterior paint color scheme of the courthouse. Although not initially in the project scope, this level of detail enhanced the effort to restore the courthouse’s historic prominence.
THE LINK
A 25-foot-long glass enclosure links the existing courthouse to the new building. The transparent design of this discreet but essential feature contrasts with the mass of the two brick buildings it connects, creating an appropriate separation between new and old. The glass link’s purpose is further amplified through the incorporation of an accessible ramp allowing safe, comfortable union between the two facilities.
View from the north courtyard
South elevation of original courthouse
Courtroom
Sherman County’s past and present are celebrated in a public art program that the design team conceived and incorporated into the project. In a competitive selection process, 20 large-format photographs and fine art prints of the county’s spectacularly diverse landscape were selected from local artists and are now hung throughout the common spaces of the expansion, contributing to a healthy work environment, sense of place, and civic pride.
Sample
SHERMAN COUNTY
Finance Director / Tax Collector: Debbie Hayden
Justice of the Peace: Ron McDermid
Sheriff: Brad Lohrey
HENNEBERY EDDY ARCHITECTS
Principal-in-Charge: Alan Osborne, AIA
Project Manager/Architect: Meg Matsushima, AIA
Project Designer: Randall Rieks, CDT
Interior Architect: Ashley Nored, NCIDQ
Project Team: Gregg Sanders, AIA; Carin Carlson, AIA
COLLABORATORS
General Contractor: Kirby Nagelhout Construction Co.
Civil Engineer: Meier Architecture & Engineering
Landscape Architect: Lango Hansen Landscape Architects
Structural Engineer: Walker Structural Engineering
MEP Engineer: Interface Engineering
Owners Representative: Wenaha Group
Energy Modeling: Sora Design Group
Photography: Alan Brandt
Photography: Sherman County
PROJECT INFORMATION
Client: Sherman County
Location: Moro, Oregon
Building Use: Courthouse
Building Area: 25,250 sf
Construction Type: V-B (IBC 2014)
Occupancy Type: B, A-3
Construction Cost: $8.6M
Cost/sf: $328
Completion Date: 2018
HEA Project Number: 15097
AWARDS
2019 DeMuro Award Excellence in Historic Preservation — Restore Oregon
