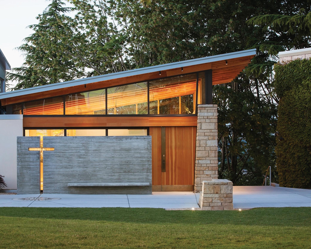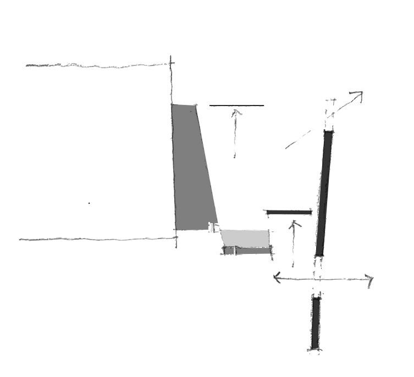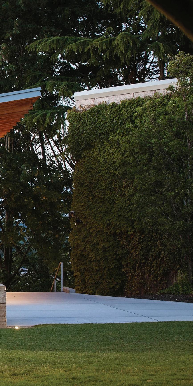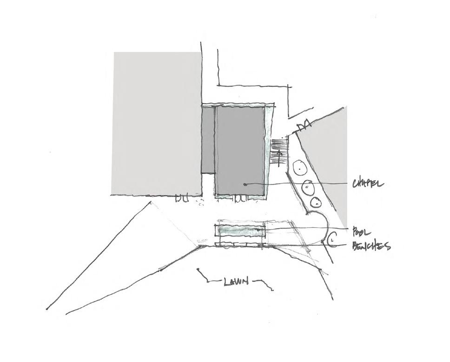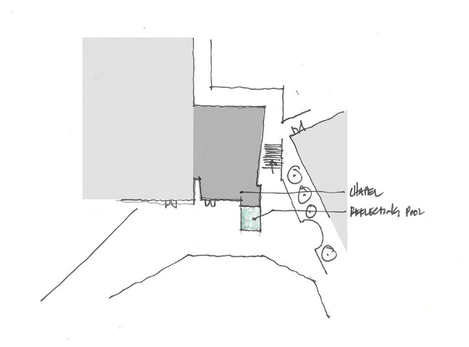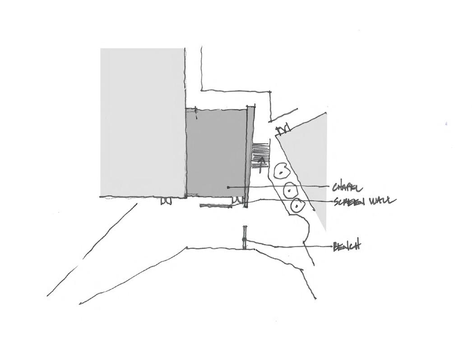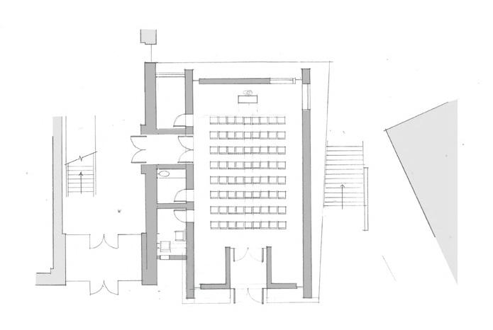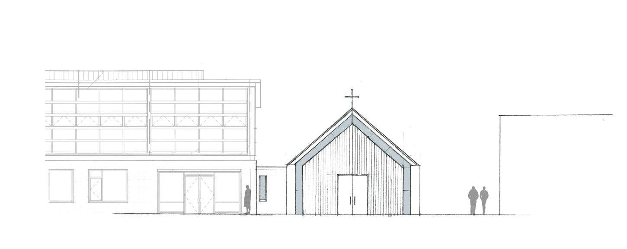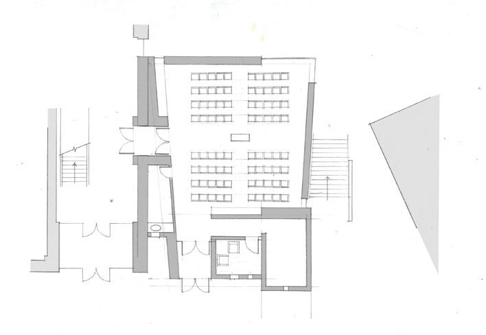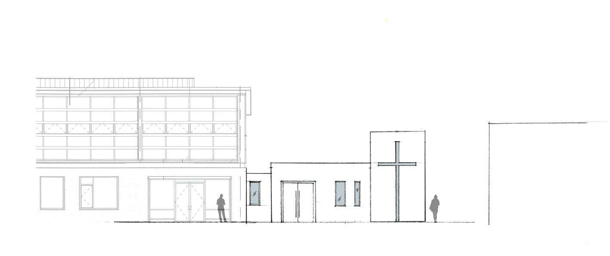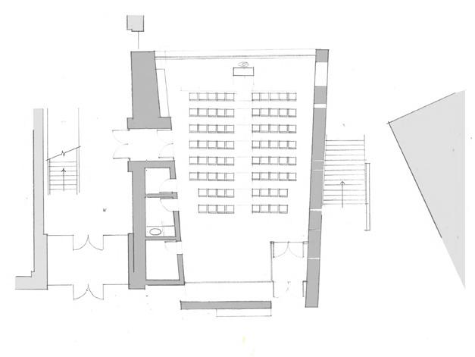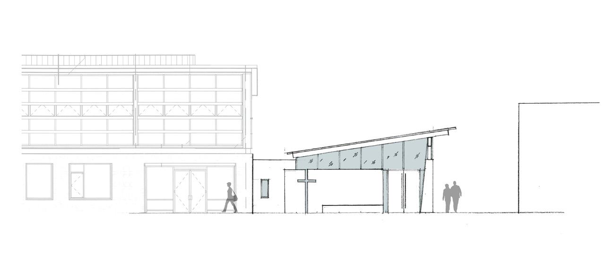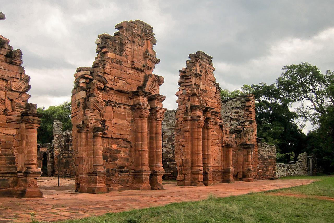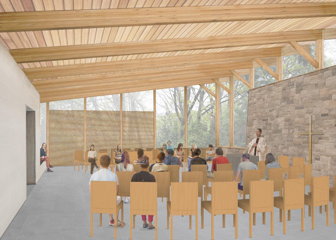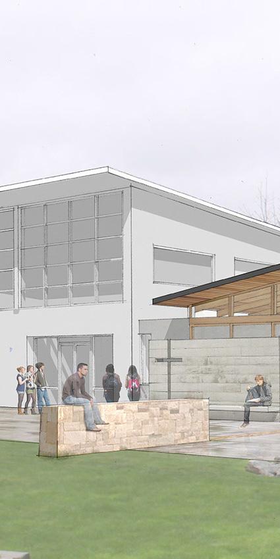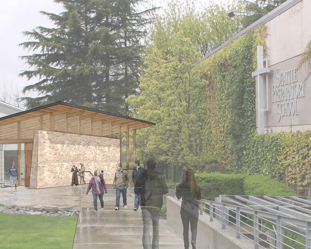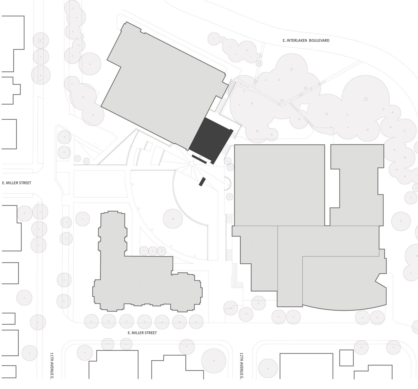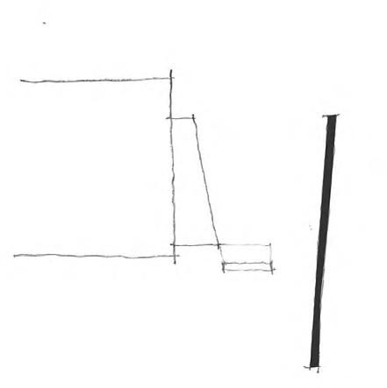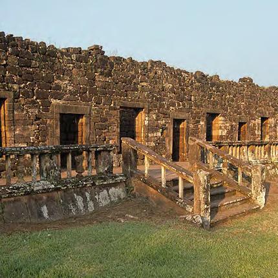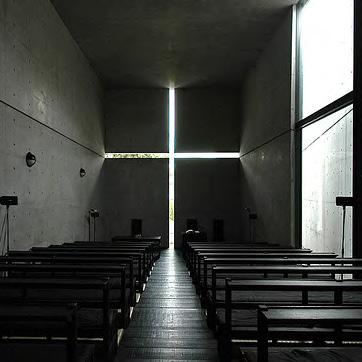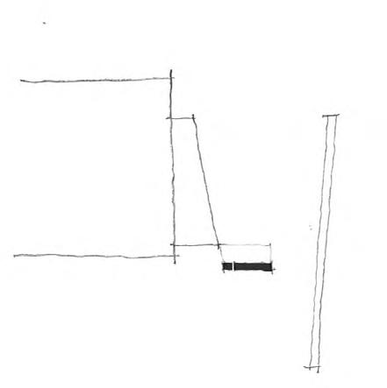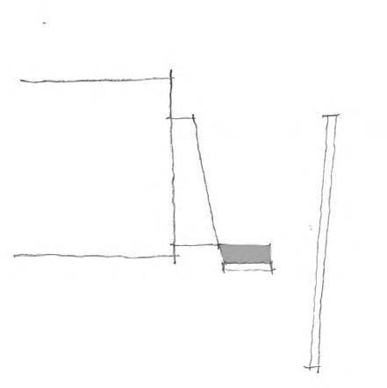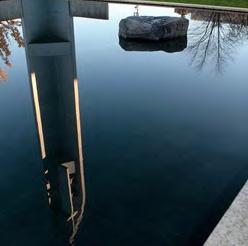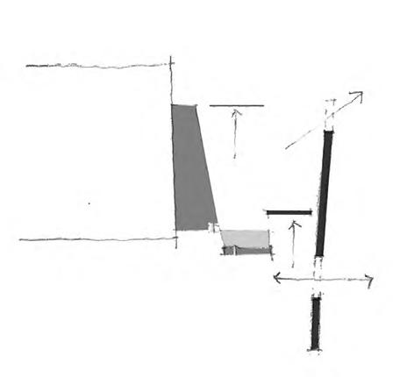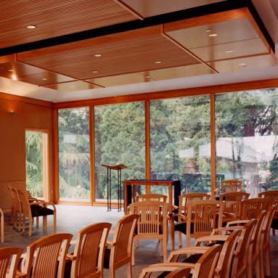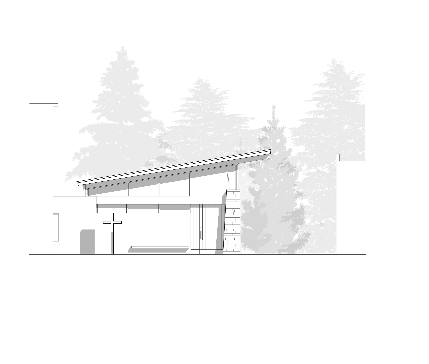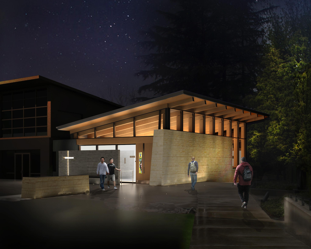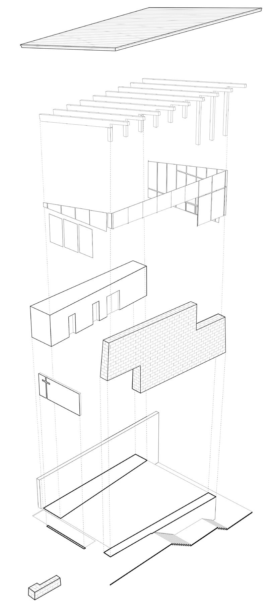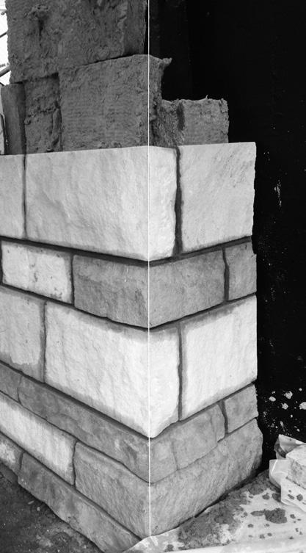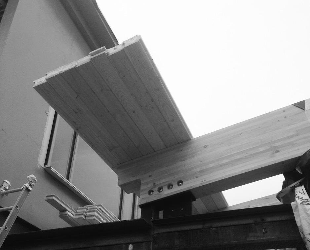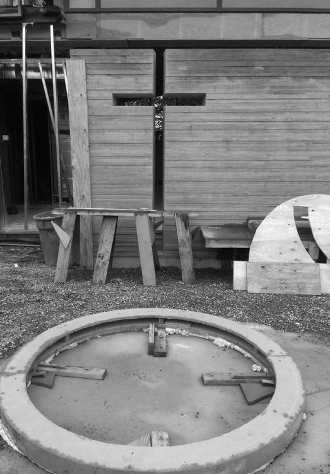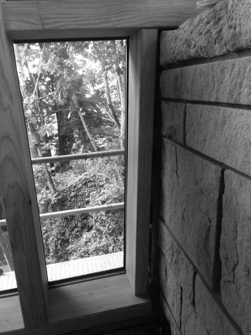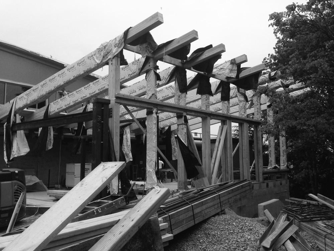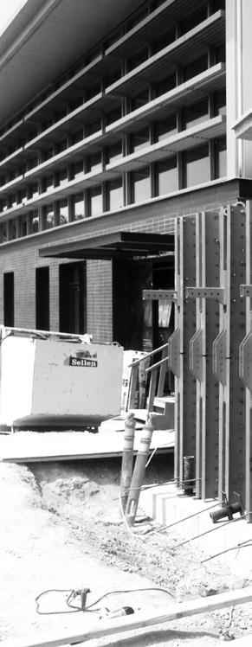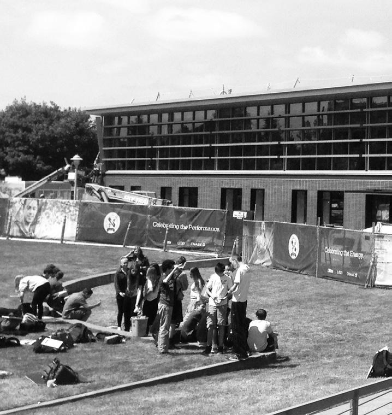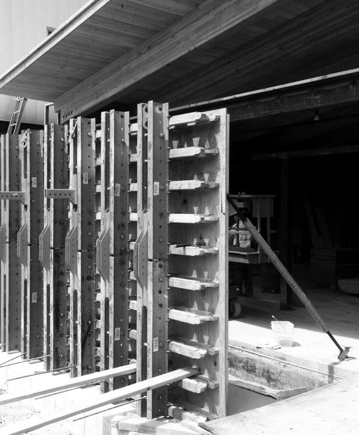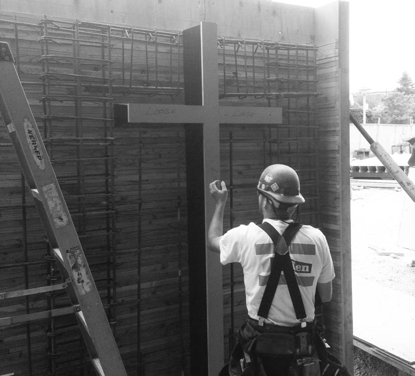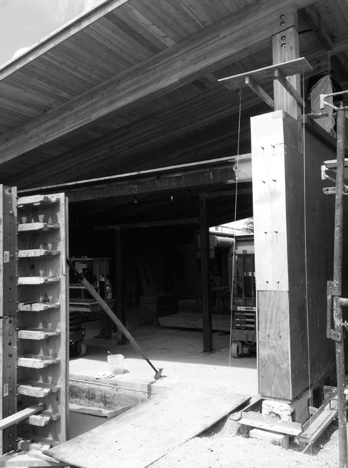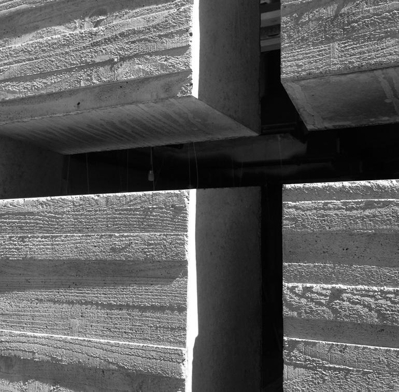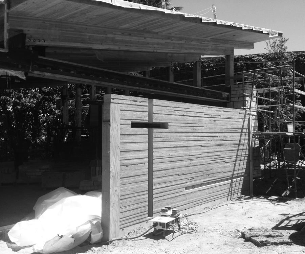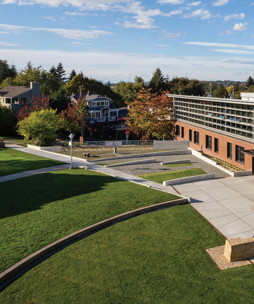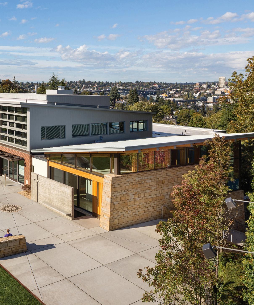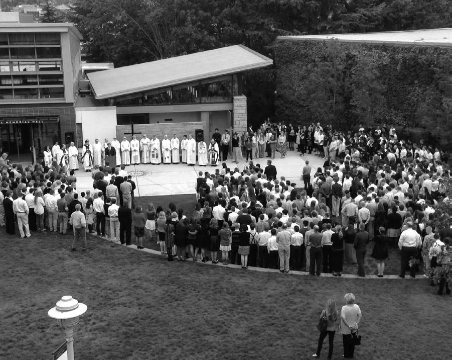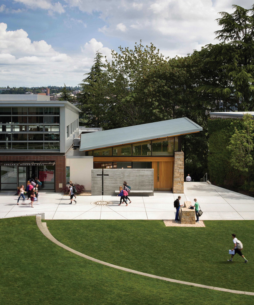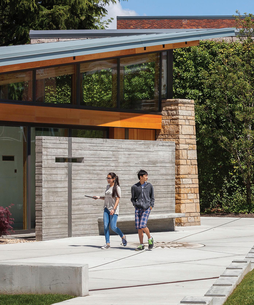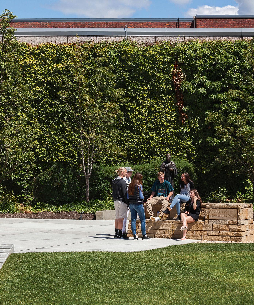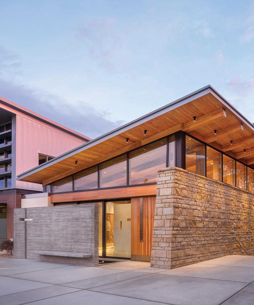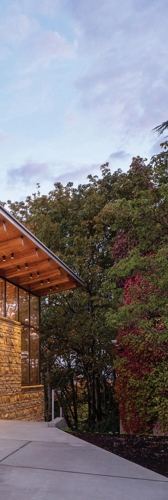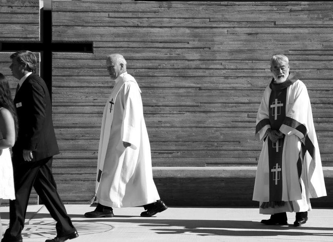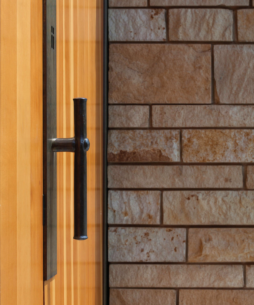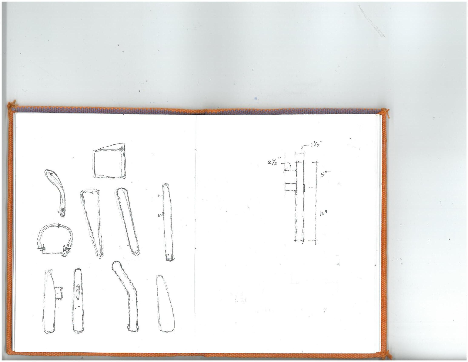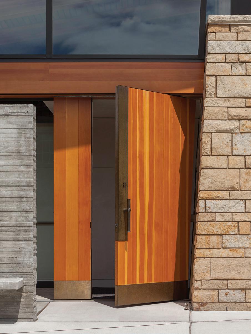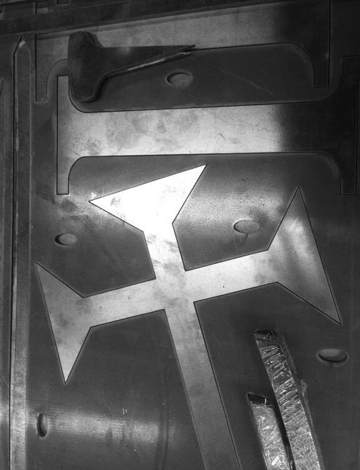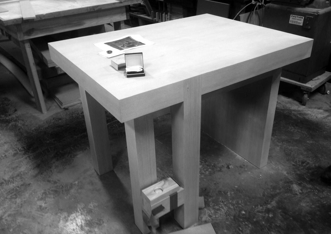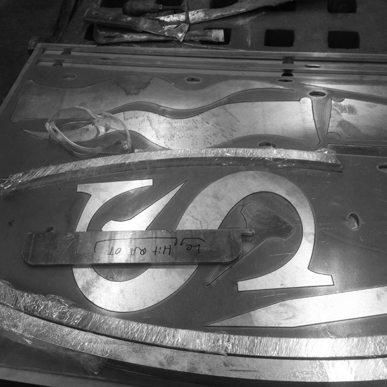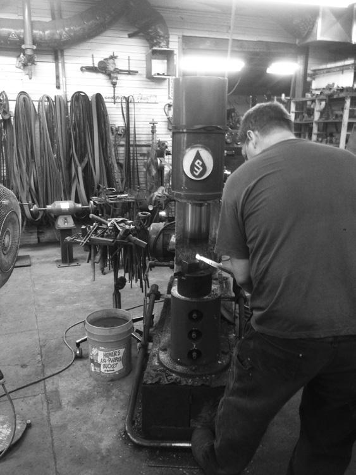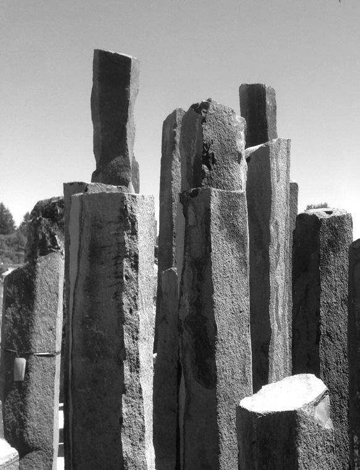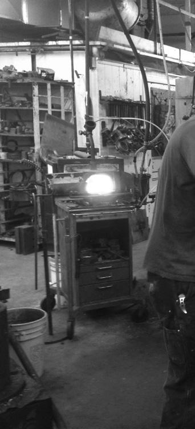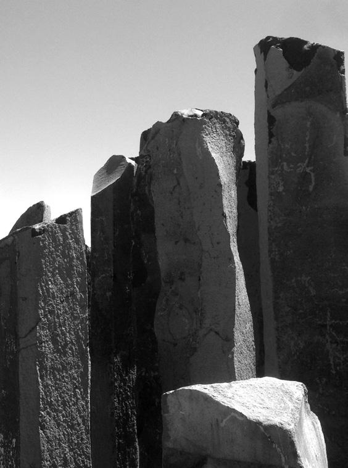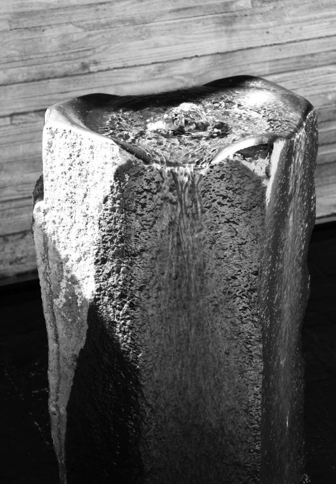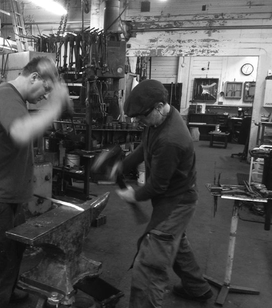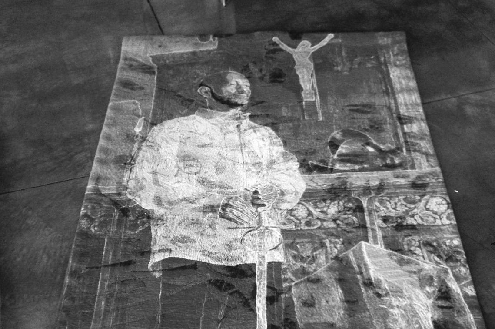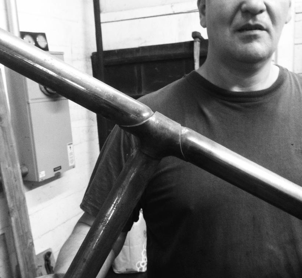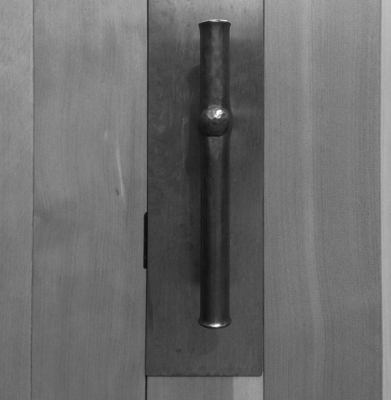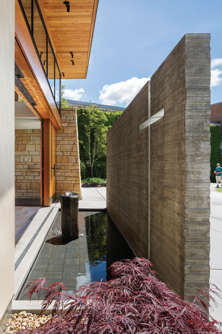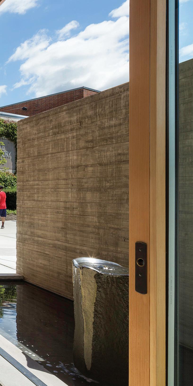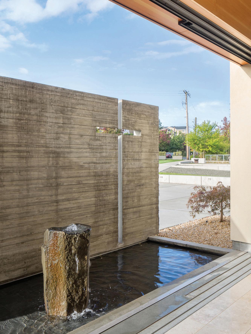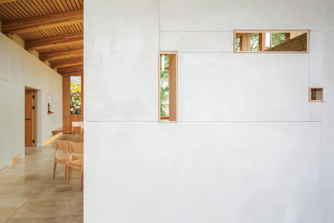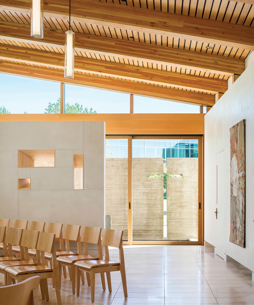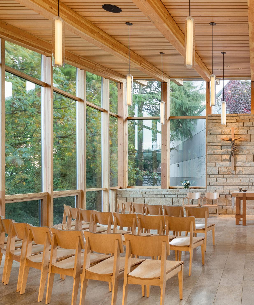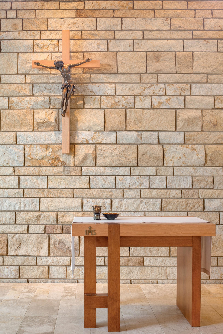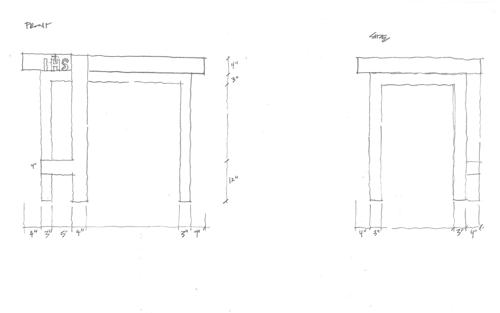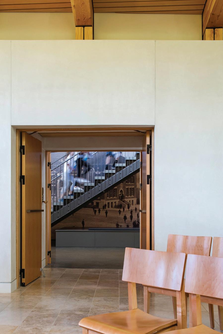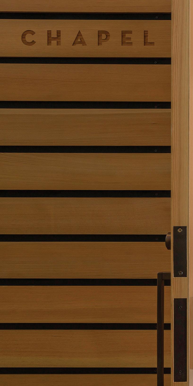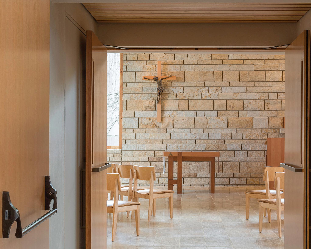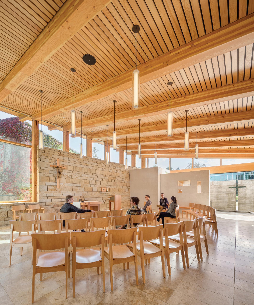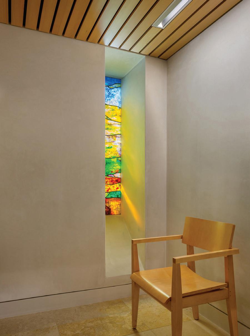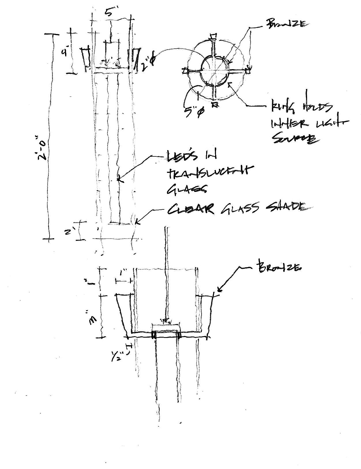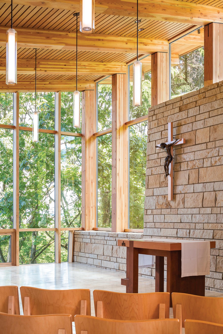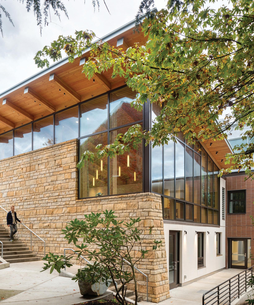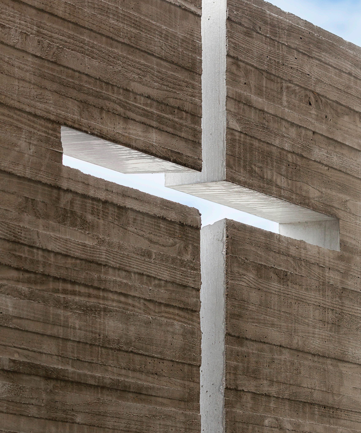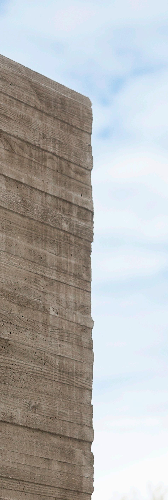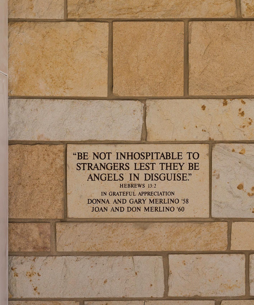Seattle Preparatory School
Our Lady of Montserrat Chapel
OUR LADY OF MONTSERRAT CHAPEL
Our Lady of Montserrat Chapel serves as a sacred, contemplative space on the campus of a Jesuit college preparatory school in Seattle, Washington. The new chapel supports the mission of the school and reflects the traditions and history of the Jesuit order. Inspired by the ruins of 17th-century South American missions, the design blends the strength and permanence of stone with the warmth and simplicity of wood in modern Pacific Northwest architecture to create an open and inviting space. Although only a modest 1,600 square feet, the chapel has transformed the character of the school for students, faculty, staff, and the community at large by creating a spiritual heart for the campus.
PRELIMINARY DESIGN CONCEPTS
The project site was highly constrained, requiring the chapel to fit on the footprint of an existing structure.
Preliminary concepts explored three options, with option No. 3 selected.
Reflection
Mission
The ruins of Jesuit missions, like those at San Ignacio Miní in Argentina, inspired the selected design concept.
Concept rendering of chapel interior looking north
Rendering of selected design concept
SITE
PLAN
The placement of the new chapel — which hosts classes, mass, and individual reflection — complements the radius of the existing lawn and creates a campus focal point with a strong visual connection to the surrounding neighborhood.
Our Lady of Montserrat Chapel
Plaza
McHugh Gymnasium
Paccar Commons
McDonnell Hall
Old Adelphia Hall
Healy Theater
St. Ignatius Hall
Adelphia Memorial Hall
Church
Chapel of St. Ignatius, Seattle,
Steven Holl
Loyola Jesuit Center, Portland, OR Hennebery Eddy Architects
Tadao Ando
Hennebery Eddy Architects
SITE PLACEMENT
The chapel takes advantage of the steep site to immerse visitors in the canopy of existing trees. In winter months, this prospect frames views to Portage Bay.
MATERIAL FUNCTIONS
The chapel is anchored to the site by a 12-foot-high battered sandstone wall cascading over the edge of the hillside. To the south, a remnant of the wall extends into the lawn of the commons as a low sit wall, helping to establish a greater presence on campus. A board-formed concrete wall screens the quiet reflective interior from the active campus and signals the building’s identity via a cross-shaped void. Opposite the sandstone wall, a band of ancillary spaces separate the chapel from the adjacent classroom building. Wood tongue-and-groove decking over glu-lam beams form the chapel’s shed roof. Large wood windows wrap three sides to complete the enclosure while providing ample natural light and ventilation.
BUILDING CHARACTER
In early mornings and late evenings, the chapel is dramatically present on campus, with accent lights highlighting the warmth of the entry door and texture of the sandstone wall.
CRAFT
The Jesuit tradition of craft is emphasized throughout the building details. This is most prominent in the custom entry door, pivot-mounted and scribed to meet the battered stone wall. The door is accented with solid bronze inlays and a hand-forged bronze pull.
Handcrafted elements
BAPTISMAL POOL
Behind the exterior screen wall, a baptismal font rests in a shallow pool that reflects sunlight into the entry and creates a tranquil passage to the chapel. Here, three large lift-and-slide doors create the opportunity for open-air services.
LITURGICAL ELEMENTS
Liturgical elements, including the altar, ambo, tabernacle, and crucifix, were designed in collaboration with Francis Nguyen, SJ. The elements were fabricated using old-growth fir salvaged from a recently demolished campus building.
Above: concept sketch of ambo Opposite: ambo and crucifix
View from chapel to Adelphia Memorial Hall
chapel entrance from Adelphia Memorial Hall
WOOD
The inherent functional, aesthetic, and healing qualities of wood were essential in crafting a warm and inviting environment for contemplation and mindfulness. Seating in the chapel is simple molded wood chairs, which are beautiful, highly durable, and comfortable.
The quiet room
TREE CANOPY | LIGHTS
Influenced by Pacific Northwest vernacular, a dramatic wood window wall frames views into a forest canopy.
Inspired by candle light in traditional Jesuit missions, the pendant lights were custom designed and hand-blown by a local artisan.
STAINED GLASS
The stained glass installation depicts the journey of St. Ignatius to Montserrat and is installed on axis with the chapel entrance. This element also screens adjacent mechanical equipment.
Chapel interior looking north
SEATTLE PREPARATORY SCHOOL
President: Kent Hickey
Director of Development: Liz Brennan
Director of Facilities: John O’Neil
Design Collaborator: Francis Nguyen, SJ
Parent, Campaign Committee Representative: Jay Henning
HENNEBERY EDDY ARCHITECTS
Principal-in-Charge: Alan Osborne, AIA
Project Architect: Will Ives, AIA
Project Team: Doug Reimer, AIA; Alexander Lungershausen, AIA; Chandra Robinson
CONSULTANTS
Landscape: Walker Macy
Civil: Coughlin Porter Lungen
Structural: Coughlin Porter Lundeen
Mechanical: PAE Consulting Engineers
Electrical: PAE Consulting Engineers
Plumbing: PAE Consulting Engineers
CONTRACTOR
Sellen Construction Company
Photography: Josh Partee Photography
Photography: Andrew Pogue Photography
PROJECT INFORMATION
Client: Seattle Preparatory School
Location: Seattle, Washington
Building Use: Chapel, Multipurpose
Building Area: 1,600 sf
Construction Type: I-B (IBC 2009)
Occupancy Type: A
Construction Cost: $1.4M
Cost/sf: $875
Completion Date: September 2014
HEA Project Number: 13032
AWARDS
Religious Architecture Honor Award — New Facilities, Interfaith Forum on Religion, Art, and Architecture (IFRAA) and Faith & Form Magazine, 2015
Wood Design Award, Educational Design, US WoodWorks, 2015
