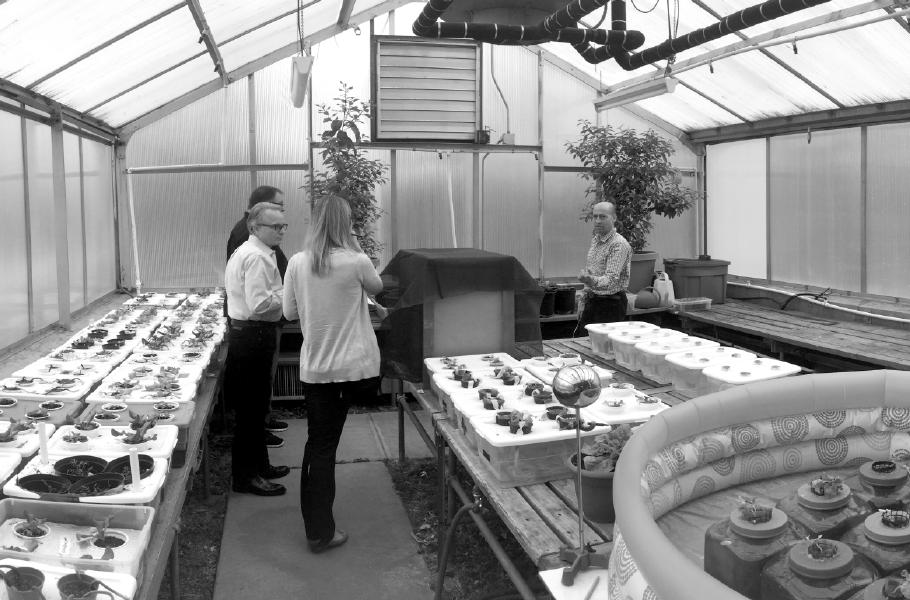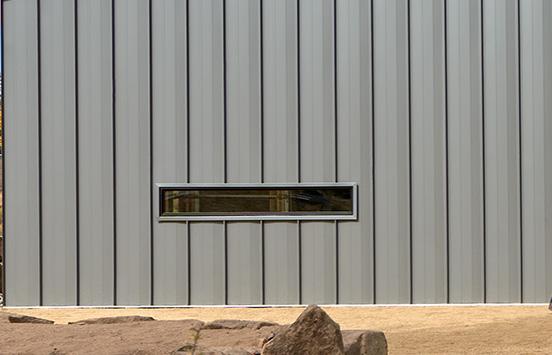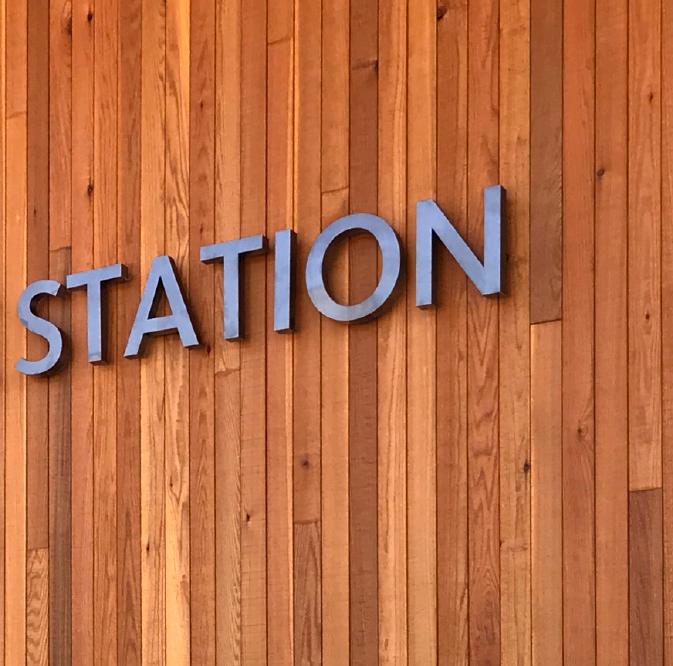GREATER CAMPUS CONTEXT
Bend is located on the eastern edge of the Cascade Mountain Range along the Deschutes River. The Ponderosa forest transitions into the high desert, characterized by arid land, junipers, sagebrush, bitterbrush, and Ponderosa pines.
The OSU–Cascades campus material palette focuses on sourcing regionally relevant materials to provide a shared building character. Primary exterior materials on campus include metal panel, concrete, concrete composite panel, and cedar siding. Roof forms provide shelter from weather extremes with protective overhangs and snowmanagement features. Site landscaping was salvaged and reused to maintain the local ecological and cultural context using plants that are native to Central Oregon.
SKETCHING AND DESIGN PROCESS
The design team began by exploring fundamental questions: How can the building express net-zero energy, science, and education? How can a K-12 institution maintain its identity while integrating into a college campus? And how can experiential learning be integrated into the building itself?
MASSING STUDIES
After completing a series of massing studies, the team chose to move forward with the ramp or inclined plane option. The client preferred this building massing as it referenced both the educational program - the ramp as a simple machine, and referenced the curriculum outreach - the organization on the threshold of the campus leading students toward a higher education in the field of science.
With a relatively small presence, sloping the mass up toward the campus established a taller frontage along the building’s north facade, where it meets the larger scale of the university buildings. Other massing options proved too complex for such a small building.
RAMP OPTION
The single roof slope allows maximum southern exposure for rooftop photovoltaic panels and provides generous sheltered outdoor space at the entry. The demonstration tower is prominently situated on the inclined plane of the roof, so from a distance, the building invites inquiry in a unique way.
The building is public-facing on all four sides, with no “back-of-house elevation.” It is also visible from above from the adjacent campus buildings. Detailed designed development model studies helped the team configure a streamlined and coherent building with multiple frontages.
NET-ZERO BUILDING DESIGN
Bend Science Station is enrolled in the Path to Net Zero program through the Energy Trust of Oregon (ETO), and the design team and owner participated in a goal-setting charrette with the ETO. The dual approach of onsite renewables — rooftop photovoltaic panels — and energyuse reductions help realize the project’s ambitious goals. Passive measures, including building form and orientation, limited openings to the east and west, and natural ventilation, all contribute to the building’s low energy use. Further contributions are made by the efficient systems and controls and the absence of fossil fuel combustion. Low-flow fixtures and native landscaping salvaged from the site minimize on-site water use. Conducting a life-cycle cost analysis and receiving nearly $10,000 in incentives brought the program and budget goals into alignment.
The proposed design has a total estimated energy savings of 54.3% over the baseline design. The building does not use combustion energy sources with the exception of gas turrets for science lab education purposes and is designed to produce approximately 16% more energy than it consumes on a net yearly basis.
Natural ventilation and solar section diagram
Rendering of north facade from campus approach
Accessed and viewed from all sides, the project has no “back,” rather all equipment is concealed
Interior paint uses zero VOCs
Automated windows at tower open when lab windows and louvers open, providing natural ventilation
High efficiency heat pumps with heat recovery preheat ventilation air to reduce energy usage by 28%
Net Zero Energy design with no combustion energy sources, reducing total energy use by 54.3%
Solar photovoltaic array offsets energy use by an estimated 116%
Roof overhangs vary depending on building orientation, reducing heat gain while allowing in light
Warm wood materials create inviting entries while matching the OSU –Cascades design palette
High efficiency LEDs reduce energy usage by 2.9%
Daylight sensors automatically dim lights with adequate daylight, reducing energy usage by 9.2%
Low flow fixtures reduce water use by 25%
Native, diverse landscaping & preservation of open spaces and trees help maintain the natural beauty of campus
Rendering of hallway for cross-laminated timber option
SITE PLAN
The building’s location was designated by the campus master plan, with specific siting determined by setback, exposure, size limitations, and the preservation of a significant pine tree to the east. Its visibility to both the campus and the neighboring community was especially important and appropriate considering it was designed to serve local K-12 students.
SWCHANDLER AVE
SWCHANDLERAVE
SW
CENTURY DR
SW COLORADO AVE
SWCENTURYDR
North elevation
Glazing installation on north facade
CONSTRUCTION
The building’s structure was coordinated with several goals in mind. The project team and client aimed to achieve a simple form with simple detailing. The daylighting strategy meant that the structure needed to accommodate full-height expansive glazing at the north elevation. And the steel structure needed to support the demonstration tower at the east.
BUILDING FORM & FUNCTION
The tall interior space of the laboratories is designed to expand students’ imaginations. Expansive, northfacing glazing with views of adjacent greenspace, campus activity, and other campus buildings encourage K-12 students to feel like they are part of the university campus.
The lab’s north glazing frames each side of the teaching wall to provide natural daylighting without limiting the amount of wall cabinet storage.
Laboratory interior (right) North facade exterior (next page)
Block & tackle demonstration
DEMONSTRATION PLATFORM
A prominent tower at the building’s east end houses a demonstration platform, extending from interior to exterior, for practical physics instruction and experiments. The distinctive drop tower’s height and orientation relative to adjacent outdoor space allows instructors to incorporate it into their curriculum, using it to perform everything from gravity experiments to flight demonstrations.
Glazed barn door leading into teacher training/flex room (above) Hallway with access ladder to demonstration platform (left)
ANOMAL
In keeping with the project goal of making the building a hands-on learning tool, the team designated space near the tower in the main corridor for an interactive sculpture.
Designed and built by Pete Beeman, Anomal’s ten wings are an abstraction of the Anomalocaris, an underwater creature extinct for nearly half a billion years and known today only through fossils. Landing at the intersection of art and science, the installation engages students by expressing the mechanics of the Anomalocaris’s motion. When the vertical drive bar is swung back and forth, it sets a flywheel spinning, which in turn powers the wings to wave in a rhythmic cycle.
The 12-foot wide kinetic sculpture is composed of stainless and zinc yellow chromated steel, mahogany wood, and UHMW plastic.
DESIGN
Pete Beeman
FABRICATION
Sam Schrott
Pete Beeman
Rosina Beeman-Fortna
Linden Beeman-Fortna
INSTALLATION DATE
2020
DETAILS
The building has prominent frontages at all sides along all four facades. Because of this, the outdoor mechanical units were recessed into the building mass and screened with cedar slats (detail below) to provide continuity with the cedar exterior siding.
Cedar screen panel along south facade
MATERIALS & FINISHES
The building is designed to fit the context of both the high desert and OSU–Cascades campus. The exterior is clad with standing seam metal panels and western red cedar at the sheltered south (community) and north (campus) facades. The standing seam metal shell extends down the outermost walls, reinforcing the simple massing and protecting the recessed cedar from weathering at the west, south, and east building frontages where the building receives the most sun. The north façade is scaled to relate to the larger campus buildings and campus greenspace. A planar wood ceiling spans between exterior soffits, while expansive glazing and high ceilings reflect the building form.
The interior material palette is treated as a continuation of the exterior, with wood slat ceilings at the corridor and labs appearing as seamless continuations of the exterior cedar soffits. Aside from wood ceilings, the interior is designed with concrete floors to aid with long-term maintenance and focused, bold colors to contrast the white walls.
Demonstration platform
LABORATORIES
Central island lab tables allow for group instruction and for setting up large experiments and demonstrations. Students can then break up into smaller groups along perimeter lab countertop areas.
Tim Eddy stretches out on a bed of nails
Double-sided fume hood from shared prep lab
OWNER
Bend Science Station Executive Director & Lead Instructor: David Bermudez
Bend Science Station Development & Marketing Director: Lisa Bermudez
Oregon State University–Cascades Architect: Jane Barker
Project Manager (Design): Michael McLandress
Project Manager (Construction): Gary Meyer
Bend Science Station Board of Directors: John McColgan (President), Jay Bowerman, Jeff Gautschi, Charlotte Gilbride, Ben Hasbrouck, Mandy Peoples, Dave Schrott, Kirsteen Wolf
HENNEBERY EDDY ARCHITECTS
Principal-in-Charge: Timothy Eddy, FAIA
Project Manager/Architect: Dan Petrescu, AIA
Architect: Doug Reimer, AIA
Interior Designer: Ashley Nored, NCIDQ
Project Team: Laura Craig-Bennett, Edgar Chavez, Stephanie Pak, Michael Scott
CONSULTANTS
Civil: DOWL
Landscape: Walker Macy
Structural: Walker Structural Engineering
Mechanical, Electrical, Plumbing: Interface Engineering
Acoustics: Acoustic Design Studio
CONTRACTOR
CS Construction
Photography: Alan Brandt
PROJECT INFORMATION
Client: Bend Science Station
Location: Bend, Oregon
Building Use: Educational, K-12
Site Area: 7,800 sf
Building Area: 4,100 sf
Construction Type: V-B
Occupancy Type: E
Construction Cost: $1.9 M
Cost/sf: $453
Completion Date: September 2018
HEA Project Number: 16025
AWARDS
Sustainability Award, Organization Category, Bend Environmental Center, 2018
Merit Award, AIA Northwest and Pacific Region, 2019
2030 Award, AIA Oregon, 2020











































































































































































