
Cascades Academy
Cascades Academy of Central Oregon



CASCADES ACADEMY OF CENTRAL OREGON
Situated among high desert junipers, pines, and volcanic boulders near the Deschutes River, the new campus of Cascades Academy of Central Oregon provides an ideal setting for experiential learning with a strong connection to the natural environment. The school, near Bend, Oregon, is comprised of an academic building arranged in main, upper, and lower school wings, a detached gymnasium, and an athletic field. Thoughtful site planning, building forms, material use, and sustainable features emphasize the shared values of visual permeability, energy efficiency, and a healthy, interactive community.
PROJECT BACKGROUND
Founded in 2003, Cascades Academy is a pre-kindergarten through 12th grade independent school with a student body of about 160 students. The school’s curriculum encourages student participation, accountability, respect, and collaboration, both inside the classroom and within the community and natural context.
The Academy’s original facility was outdated, overcrowded, and lacked a connection to the outdoors. In selecting the Tumalo site, Cascades Academy committed to integrating with and protecting the character of the landscape while providing a healthy and inspiring learning environment, vital for the school’s mission.







CONTEXT
The 20-acre site for Cascades Academy is situated in the distinct and sensitive landscape of Central Oregon. Just 15 minutes north of downtown Bend, the campus is conveniently located yet removed from Bend’s urban context. The Deschutes River and Tumalo State Park wrap the eastern boundary, and a dramatic canyon, with connections to local Native American lore, defines the north edge. This sparse high desert landscape, scattered with a forest of ancient junipers and pines, light volcanic soils, and rock outcroppings, was the setting for the 1975 John Wayne movie, Rooster Cogburn.
SITE ANALYSIS
Extensive analysis of the site was conducted to understand and preserve the natural setting. Five distinct regions of the site were identified: the lower bench, upper bench, highlands, canyon, and the draw. Rock formations and a varied terrain provide for views to nearby bluffs and the river below.
1 Lower Bench
2 Upper Bench
3 Highlands
4 Canyon
5 The Draw
6 Rocky Escarpment
7 Cross Canyon
8 View to Bluff
9 View to River















SITE PLANNING & PROGRAMMING
Physical models enabled the design team to explore various building and phasing configurations as they related to the slope and solar orientation of the site. Three primary design options were studied: the Canyon, View, and Courtyard. The selected Courtyard configuration consists of classroom wings that form protected and usable outdoor spaces and minimize impact to the site.
Early programming studies focused on four program elements: classrooms, specialty spaces (including labs and libraries), administrative areas, and common spaces. It was important to the client that the identity of the school be reflected in the design of each space. Special attention was paid to upper and lower classroom adjacencies, natural daylight/ventilation opportunities, and maximizing views to the outdoors.


Classrooms
Specialty Spaces
Administration/Office
Common Spaces
Service/Support
Circulation
INITIAL MASTER PLAN
The Cascades campus master plan includes two phases of construction: Phase I, the academic building, gymnasium, and athletic field; and Phase II, an additional classroom wing to the south, a connection to the gymnasium, and an additional courtyard. Low-impact landscaping integrates the phased construction and buildings with the site.










DESIGN INSPIRATION
The rhythm of scattered junipers and ponderosa pines of the surrounding high desert landscape established an open and permeable context for the design of the buildings. The ashy soils, hardy plant life, and arid terrain inspired a palette of colors and materials in natural hues and textures. Vernacular forms responsive to the greater Central Oregon regional context were at the core of early design studies.
SKETCHES
Early schematic design sketches explored the building’s roof forms and material concepts. Rhythms of solid wood siding and contrasting glass voids were inspired by the natural spacing of trees on the site. This design concept of solids and voids was subtly integrated throughout the project.







design sketches


DESIGN OPTIONS & DIGITAL MODELING
Extensive digital modeling was done to study various building forms. Shed, pitched, butterfly, and folded roof configurations were explored through digital studies and design option comparisons.










Concept rendering of main commons
SITE & FLOOR PLANS
Careful site planning limited the impact of the new campus on the natural landscape. The building and parking are woven within existing plants and terrain. The campus is terraced across the gently sloping site.
The school is configured into distinct wings arranged to define a courtyard and outdoor spaces. The commons, library, lower school, upper school, and gymnasium open to sheltered outdoor spaces for gatherings and outdoor classes.












North elevation of upper wing and main commons



North section-elevation of lower wing




CONSTRUCTION
The first phase of construction lasted 15 months and was completed in October 2013. Custom features are primarily focused on dramatic common spaces. The building and site construction cost was only $190 per square foot. Classroom and administrative wings were built with precut wood joists, pre-engineered trusses, and suspended ceilings, while gathering spaces, corridors, and entrances were highlighted with exposed heavy timber structure, vaulted wood ceilings, and interior wood siding.

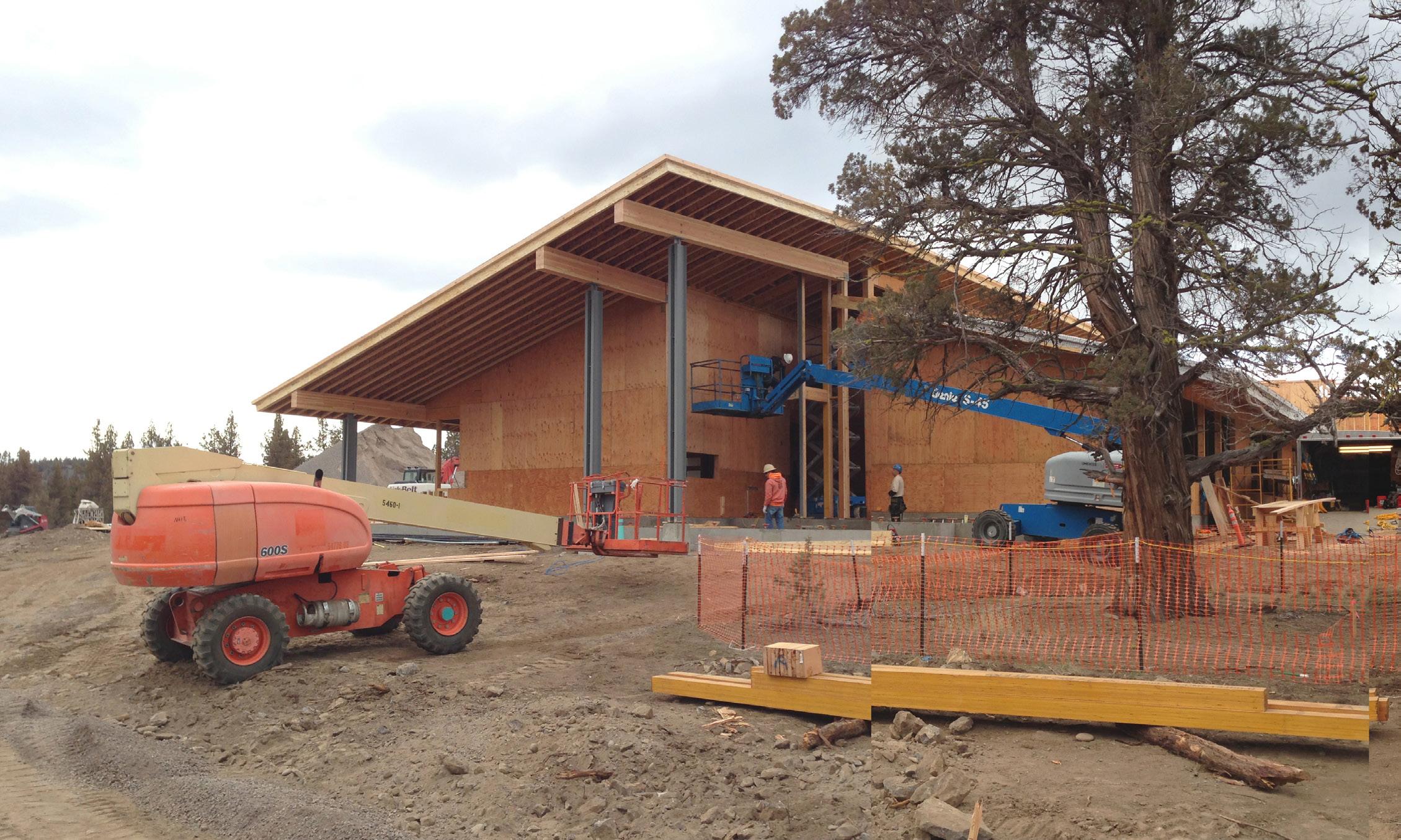


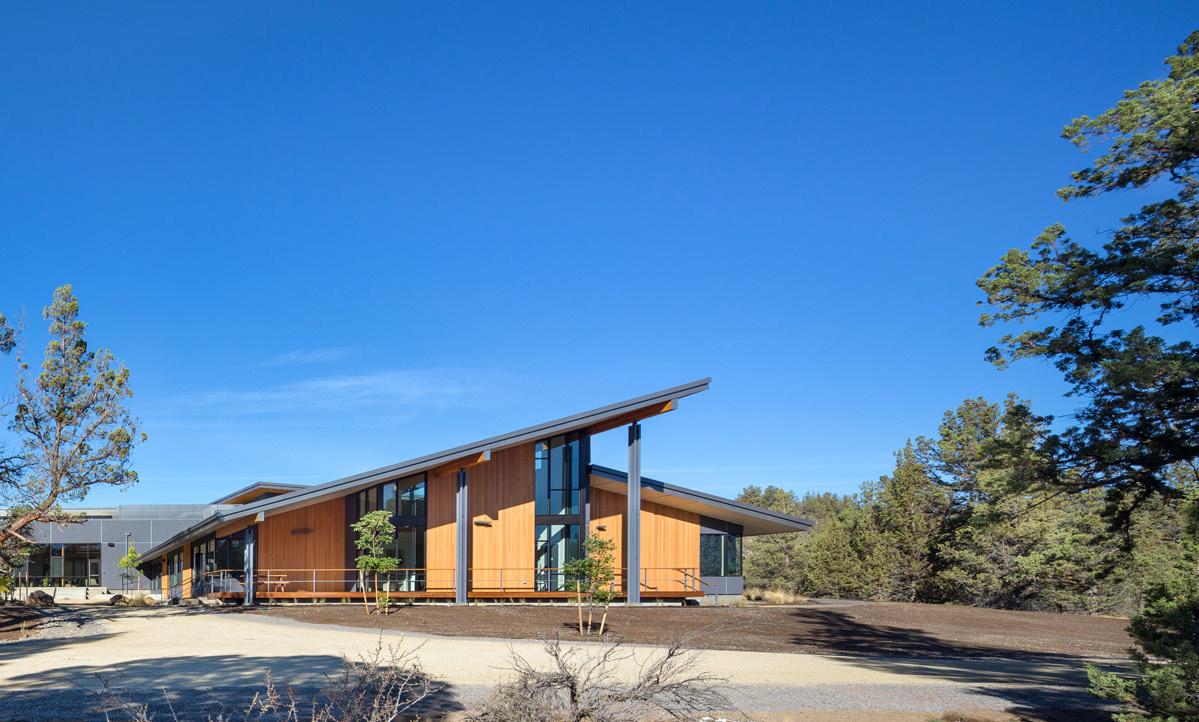
BUILDING FORM & FUNCTION
Cascades Academy was built with a sensitivity to the immediate site and to the surrounding landforms. The single-story, shed-roof forms reflect the character, climate, and setting of the area and are oriented to provide control of sun, shade, wind, and snow. Generous openings and overhangs maximize opportunities for daylighting, views, and year-round outdoor learning. The juxtaposition of classroom wings form common circulation spaces and interstitial courtyards to facilitate student interaction with the site. Framed views along with protected terraces and porches create strong visual, physical, and spatial relationships with the surrounding terrain.





SUSTAINABILITY
Cascades Academy embraced long-term thinking with respect to materials and systems. The site and buildings are designed to be largely self-sufficient. Taking advantage of the excavation for the athletic field, the primary heat source is a horizontal geo-exchange loop installed beneath the field. A small glass window in the entry floor slab displays radiant tubing and helps teach students and visitors about the building systems. An onsite well and cistern provide water, and native vegetation along with low-flow and waterless plumbing fixtures help make the most of this limited resource. A displacement ventilation system using 100% outdoor air, coupled with operable windows, provides efficient ventilation. Air conditioning is limited to the administrative offices and commons. The gymnasium is constructed with insulated concrete forms and relies entirely on passive cooling and ventilation from large ceiling fans and air louvers with automated dampers. Roofs at the classrooms and gym are oriented and designed to be photovoltaic-ready.


1 Nearby Three Sisters Wilderness Area
2 Ceiling Fan in Gymnasium
3 Athletic Field
4 Radiant Tube Display
5 PV-ready Classroom Roofs
6 Geo-exchange Loop
7 Nearby Deschutes River
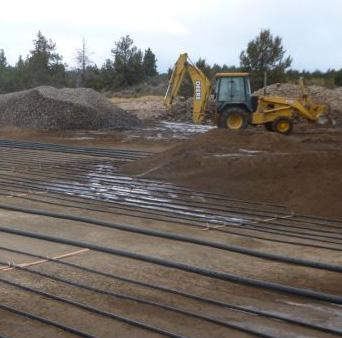

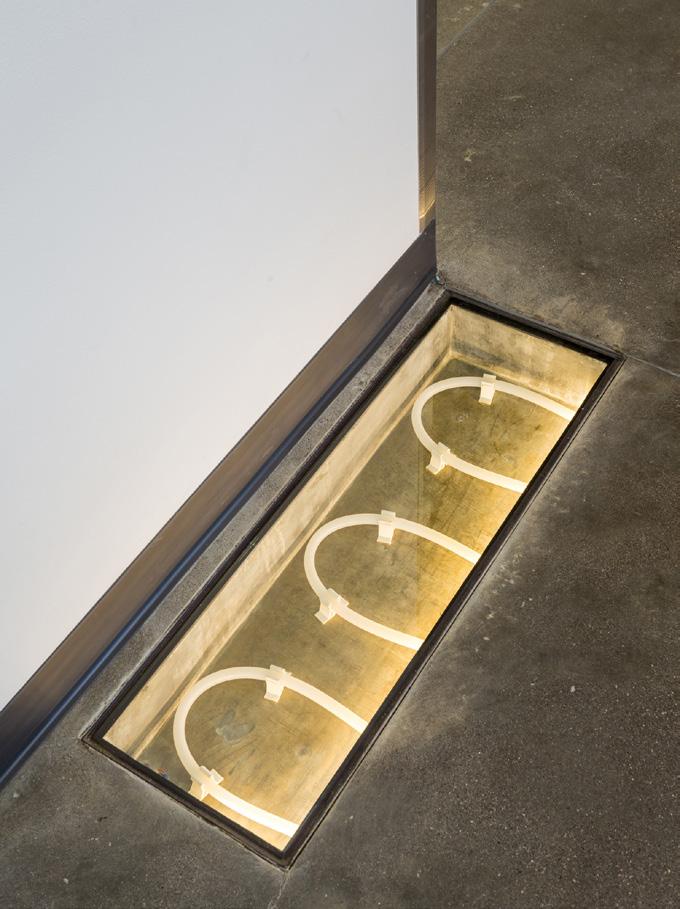



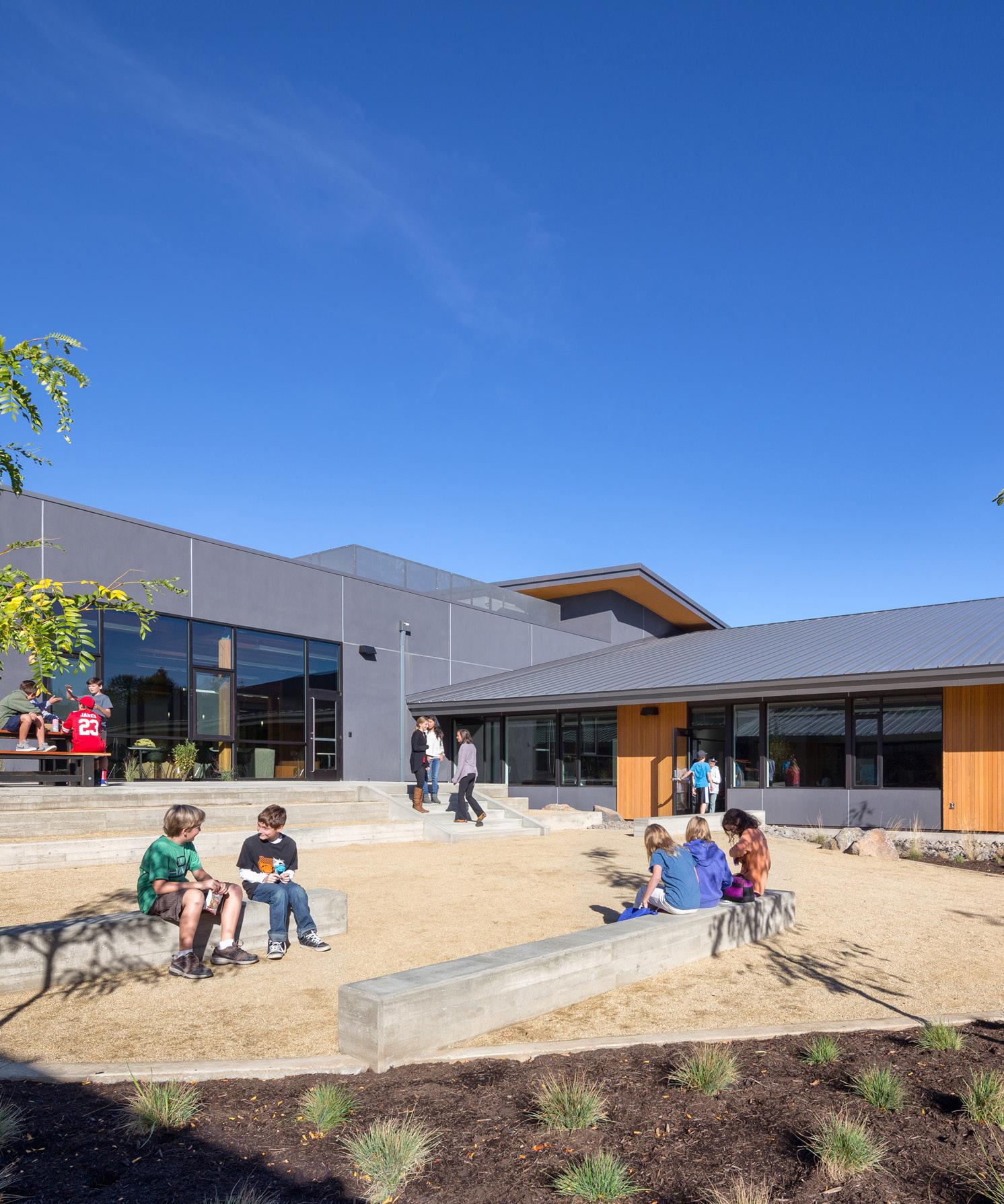

OUTDOOR SPACE
Establishing a deliberate dialogue between the buildings and the terrain and between indoor spaces and the landscape was a principal design inspiration. The commons, library, lower school, upper school, and gymnasium open to sheltered outdoor spaces for gatherings and outdoor classes. The library terrace steps down to a central courtyard designed for informal gatherings, outdoor classes, and performances.

GYMNASIUM
The gymnasium is a multi-purpose space for athletics, school assemblies and community events. Glazed overhead doors open up to a spacious outdoor terrace. Special design elements engage students. Slot windows are sized and oriented towards significant mountain peaks of the region. “Surprise” child-height windows offer small children their own perspective to the landscape and terrain.



MATERIALS
A simple and consistent material palette of cedar siding, stucco, glass, and metal roofing was used to blend the buildings with the site. Colors were selected to be sympathetic to those found in the vegetation, soil, and volcanic debris native to the area. Wood is brought to the interior in the form of wood slat ceilings, accent walls, and custom detailing. Exposed polished concrete floors and carpets in natural hues provide low-maintenance and durable floor finishes. Colorful accent paint and tackable surfaces mark entrances and display areas. Large expanses of glazing frame views through the building, connecting students and teachers with the site. White ceilings and skylights distribute even natural daylight throughout the spaces.

Initial material sketches







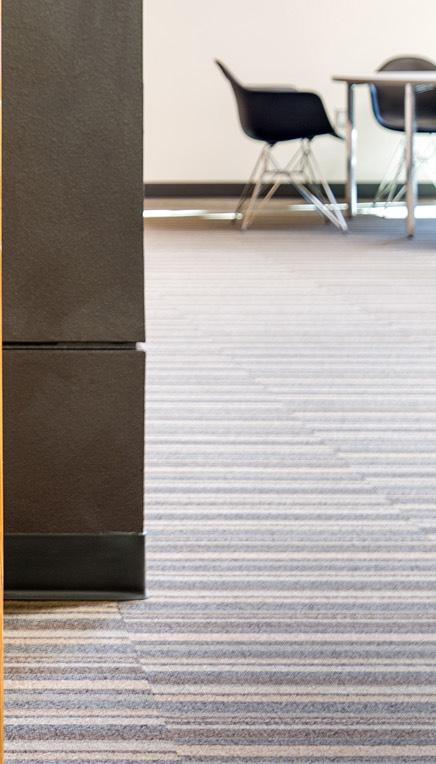




MAIN WING & ENTRY HALLS
The design of the entry halls aimed to reflect the identity of the school and provide a compelling image for visitors. Abundant daylight floods in from clerestories, skylights, and generous banks of deeply shaded windows that connect the interior halls to the natural landscape. The commons, library, and upper and lower school gathering spaces flow freely into circulation, and each opens directly to the site, blurring the line between indoor space and the natural landscape.
CLASSROOM WINGS & COMMONS
The form of each classroom wing is unique to the student group it serves. The lower school corridor narrows at its end, creating a more intimate space for younger students. The upper school corridor splays open to create the upper school commons which serves as casual gathering and collaboration space for older students. Both wings open to decks sheltered by generous roof overhangs for outdoor learning opportunities. Classroom entrances are identified with bright colors that correspond to location and function. Large operable glazed panels connect and expand the main commons to an outdoor terrace overlooking the canyon.



CLASSROOMS & SCIENCE LABS
All classrooms are designed with a square plan layout to allow for multiple teaching and collaboration walls and provide for multiple seating arrangements. Abundant natural light is brought into each classroom and lab space through large windows, skylights, and clerestory glazing, providing consistent illumination at teaching and work surfaces. Large operable windows with low sills provide natural ventilation and views of the surrounding site.






DETAILS
Thoughtfully designed connections between heavy timber and exposed steel structural elements celebrate both materials and create a sense of lightness at their intersections. Exterior steel columns are detailed with double-channel members and offset connections, emphasizing the thinness of the material and allowing light to pass through. Detailed steel base plates allow heavy timber columns to float above the concrete floors.



OWNER
Head of School: Blair Jenkins
Associate Head of School: Julie Amberg
Chair, Board of Trustees: Mark Stamler
Trustee: Sanders Nye
Trustee: Craig Ladkin
Director of Development: Caitlin Ciannella
Business Manager: Gretchen Sanislo
Vice-Chair, Board of Trustees: Kendra Boos
Capital Campaign Co-Chair: Jenny Green
Capital Campaign Co-Chair: Danielle Nye
Facilities Committee Chair, Suzy Peterson
Owner’s Representative: Glenn Miller
HENNEBERY EDDY ARCHITECTS
Principal-in-Charge: Timothy Eddy, AIA
Project Manager/Architect: Dan Petrescu, AIA
Project Architect: Camilla Cok, AIA
Interior Designer: Angelique Nossa, NCIDQ
Project Team: Alan Osborne, AIA; James Gantz, AIA; Siavash Kazeminejad; Kristy Hauslden
CONSULTANTS
General Contractor: CS Construction
Civil Engineer: D’Agostino Parker
Landscape: Mayer | Reed
Structural: Walker Structural Engineering
Mechanical: Interface Engineering
Electrical: Interface Engineering
Plumbing: Interface Engineering
Photography: Josh Partee Photography



PROJECT INFORMATION
Client: Cascades Academy of Central Oregon
Location: Tumalo, Oregon
Building Use: Pre-K-12th Grade Private School
Site Area: 20 Acres
Building Area: 39,754 sf
Construction Type: V-B (OSSC 2010)
Occupancy Type: E, B
Construction Cost: $7.5 M
Cost/sf: $190
Completion Date: September 2013
HEA Project Number: 07030
AWARDS
Citation Award, AIA Portland, 2013
Honorable Mention, US WoodWorks, 2014

