

Beverly Hills City Villa Lulu
Private Road Off Lower Benedict Canyon Beverly
Hills, CA 90210
27,000 SF | $75,000,000 | www.VillaLulu.com
“A home designed without compromise of taste or quality” “A statement frequently used however in this case truly descriptive”
A 2.7 Acre, 27,000 square foot, singular Beverly Hills City estate, with features as follows:
Landscape by Robert Truskowski Architecture by William Hablinski
Interior designed by Roger Thomas
Accessed via a private gate, with a long park like drive to the main residence on a private cul-de-sac off lower Benedict Canyon
• City light views from numerous areas.
• Primary suite with all the dual amenities including office area.
• 4 ensuite guest bedrooms.
• Guest lanai suite with full kitchen and living room.
• 3 staff bedrooms with staff kitchen.
• 3 security bedrooms with kitchenette.
• Reception area/bar room.
• Grand living room.
• Indoor / Outdoor dining room with city views.
• Owner’s office room.
• Media room.
• Full Bel-Air Circuit capable digital cinema screening room.
• Wine room.
• Oversized Gymnasium.
• Spa Suite.
• Pro tennis court with air-conditioned seating house and kitchenette.
• Air-conditioned lanai pool house with kitchen.
• Elevator.
• New central lighting and audio systems throughout.
• Internal generator plant able to sustain itself for over a week.
Art and some furniture photographed are rotated in and out of the residence and may not be present at the time of a showing.


Leonard Rabinowitz
ESTATES DIRECTOR | DRE# 01496421 BROKER ASSOCIATE
310.552.8200 lr@leonardr.com www.AboutLeonard.com






Point Dume Oceanfront Estate
5,764 SF | $29,995,000 | www.PointDumeEstate.com
Nestled at the pinnacle of Point Dume’s most coveted street lies this extraordinary private estate. Secluded behind gates, atop a majestic ocean bluff, architect Peter Choate’s masterful design reveals a seven-bedroom, six-bathroom residence on 1.5+ acres. With pristine beauty this unparalleled sanctuary boasts orchards, gardens, a pool, and a private door accessing exclusive Little Dume Beach, one of the last remaining tide pools in LA county. This coveted surf spots has one of the best breaks in Malibu.
Upon arrival, guests are greeted by majestic coral trees and cascading bougainvillea leading to the 100-foot driveway, lined with mature eucalyptus trees and pots of illuminated white roses, with a bridge over babbling brooks and serene ponds. The farmhouse-inspired façade in fresh white, complemented by a slate tile roof and copper accents, exudes elegance. Inside, panoramic views of the ocean, Catalina Island, and lush orchards captivate. Oak wood floors and French doors enhance the seamless indoor-outdoor lifestyle. The chef’s kitchen dazzles with white cabinetry, a Wolf six-burner range, Sub-Zero refrigerator, wine refrigerator, and honed Calcutta marble countertops. Nautical-inspired brass fixtures illuminate the space, complementing a charming eat-in nook with a curved built-in bench. The gracious living room features a wood-burning fireplace and beamed ceilings, opening to an outdoor paradise. Manicured lawns, specimen trees, and landscaped orchards surround a pool, a bluestone gas firepit, with ocean-view decks that provide an idyllic setting for entertaining.
Upstairs, the tranquil primary suite boasts dramatic ocean views, 11-foot ceilings with wood beams, and a gas fireplace. Four additional bedrooms offer unique features such as Juliet balconies and dormer windows, each capturing breathtaking vistas. This estate epitomizes the coveted Point Dume lifestyle, blending unparalleled luxury with natural beauty and exclusive amenities offering a rare opportunity to embrace coastal living at its finest. Additional highlights include a generator, laundry room, guest suites with garden views, and a sunlit conservatory.
This rare wonderland promises an unparalleled Malibu experience.
CO-LISTED WITH Christie’s International Real Estate So Cal Aaron Kirman (DRE:01527644) & Compass’ Chris Cortazzo (DRE: 01190363) 6825 Zumirez Drive























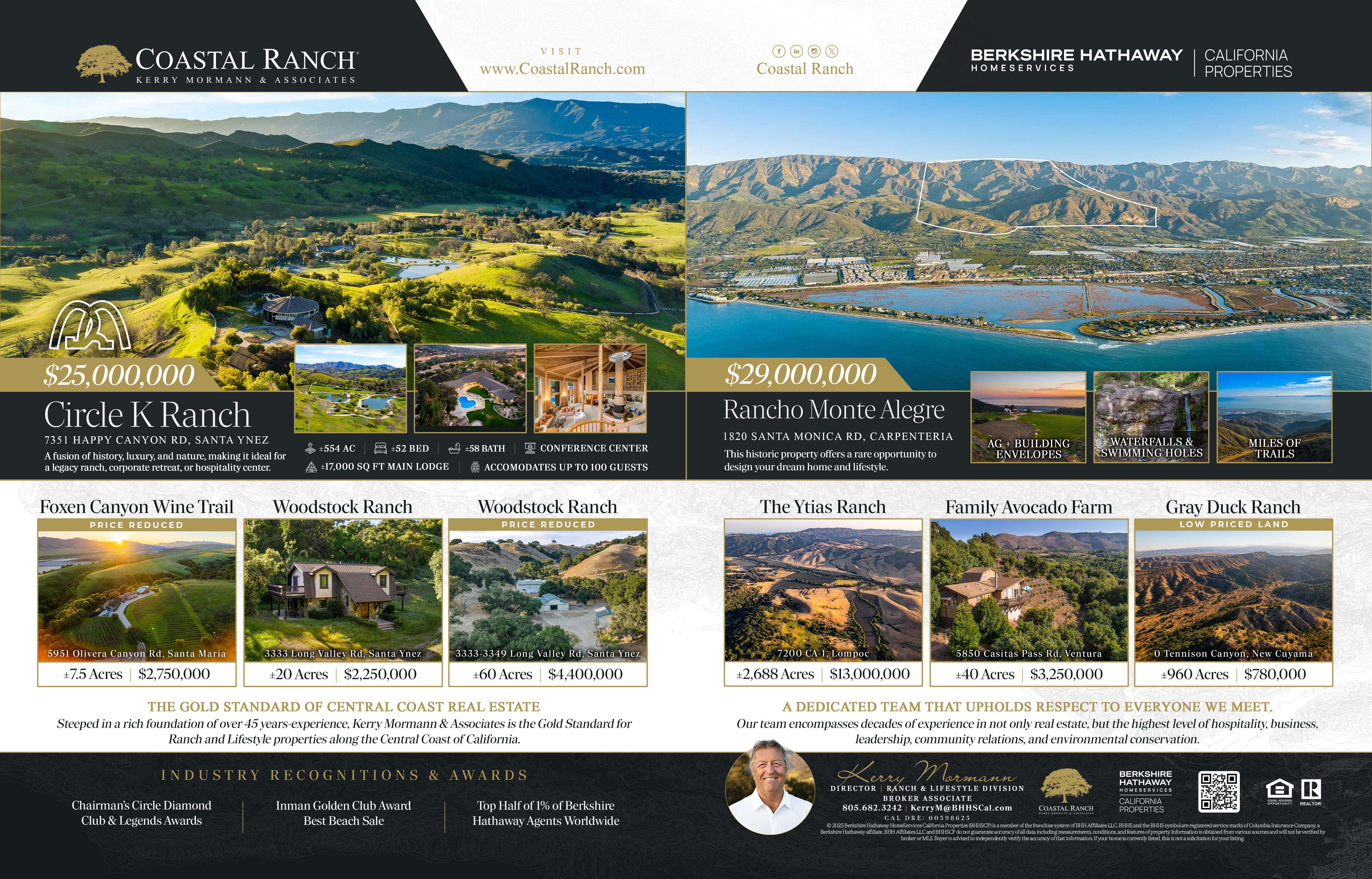



An Architectural Masterpiece by Bowery Design Group. Built for strength and longevity with concrete, steel, Jerusalem stone, glass and smooth stucco. Enter through a massive 8ft custom wood entry door that opens to soaring ceilings and disappearing *fully pocketed* floor to ceiling Fleetwood glass doors. Strategically placed vertical and clerestory windows throughout take advantage of natural light afforded by the preferred sunny south side of 4th St. Sophisticated low-maintenance and very private outdoor space features a large pool, elevated hot tub, Zen waterfall and wrap around decks that service every room on the main level. Dine poolside among lush up-lit landscaping and mature hedges. The well appointed chef’s kitchen exudes class and refinement with high-end Miele appliances housed in Arclinea custom cabinetry draped in Taj Mahal Quartzite; seating for eight at the kitchen island complete with wine cooler, storage, sink and pop-up outlets. The top floor consists of an open view hallway connecting two large ensuite bedroom retreats at either end with a 3rd ensuite bedroom separating them. Primary

has a fireplace, built-out exotic wood closet with large center island, spa style bath with floor to ceiling windows and tile, free-standing tub, wall-to-wall floating double vanity, shower with room for two and a separate water closet. The south facing Juliette balcony has cityscape, backyard and pool views; bonus garage rooftop deck is just shy of 250 sq ft (not included in house square footage listed) with treetop and mountain views. Massive flex-space with high ceilings and natural light on the lower level equipped with wet bar, dining space, several bedrooms and baths, home theater (staged as a gym) and an oversized laundry room. Understated curb appeal with a walled and gated perimeter; park 2 large vehicles in the driveway and 2 in the secure direct-access garage featuring high ceilings and room for storage. Located in Prime Beverly Grove-West and just minutes to The Beverly Center Mall, The Grove, Cedars Sinai, Robertson Blvd, Beverly Hills, The Sunset Strip and West Hollywood. Pedestrian friendly with a walk score at 8 out of 10. https://8356west4th.toddmichaud.realestate/





This magnificent 3,915 SF home sits atop a large lot on one of the most private streets in the serene Saratoga Springs neighborhood of Minden, NV. Boasting five bedrooms (including dual primary suites), four baths, an office, and a three-car garage, it rests on a fully landscaped 1/3-acre lot with a large jacuzzi and RV parking. The first floor features new LVP flooring, a gourmet kitchen with granite countertops, an office, a laundry room with a sink, a spacious family room with a gas fireplace, and a dining room with custom cabinetry.

Welcome to this unparalleled South Suburban Reno retreat— a stunning 2.78-acre equestrian, remodeled estate boasting premium horse facilities, majestic mountain views, valuable water rights, a lush 1/2-acre pasture, exquisite landscaping, and endless charm. Immaculately designed and maintained, this home is an entertainer’s dream, with a full outdoor kitchen, two ponds, a large shop, and plenty of space for Reno’s summer nights.






Nestled in the prestigious Genoa Lakes Golf Community, this spectacular, fully remodeled 2,731 sq ft, four-bedroom, threebathroom, four-car garage home offers unobstructed views of the majestic Sierra Mountains. From the moment you enter, you will be captivated by the attention to detail. With no home behind, renovations extend from floor to ceiling, including the driveway and fully redesigned landscaped grounds. Inside, soaring high ceilings and nine-foot doors are paired with an abundance of upgraded vinyl windows and endless charm.





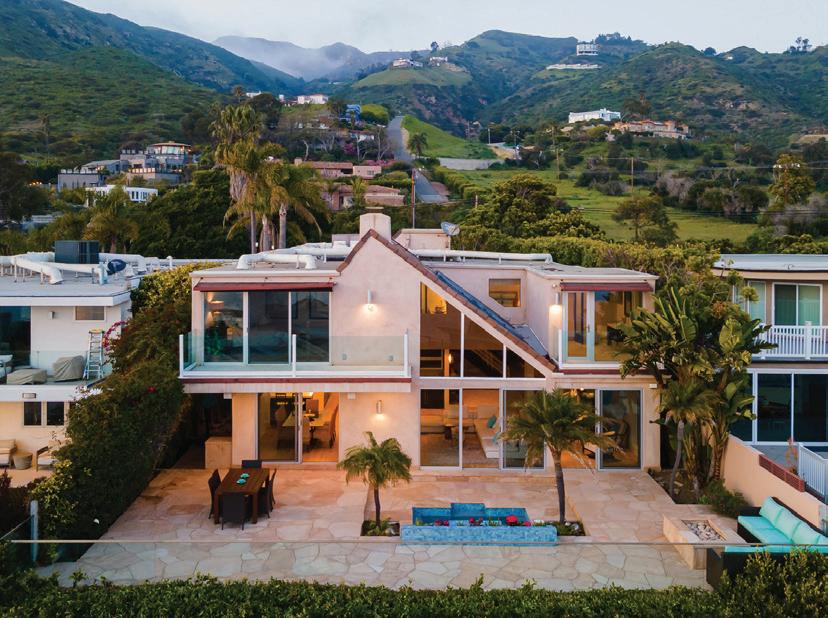

4509 Jessica Drive, Los Angeles, CA - Sandra Alvarez




969 Westbend Road, Westlake Village, CA - Jordan Cohen
46366 Sandia Creek Drive, Temecula, CA Fara Salamat
10649 Rio Mesa Drive, Bakersfield, CA Tracey Tipton + Whitney Grant
Cover Home: 8356 W 4th Street, Los Angeles, CA - Todd Michaud



GRAND BEL AIR CREST ESTATE

2286 WORTHING LANE, BEL AIR CREST, CA 90077
5 BEDS | 8 BATHS | 7,217 SQ FT | $9,800,000
Nestled in the exclusive 24-hour guard-gated Bel Air Crest, this Grand Estate offers panoramic views and sophisticated spaces for both togetherness and solitude. The Estate features four luxurious Suites plus guest Suite, with an Owner’s Retreat with 2,000+ sq ft, boasting dual designer bathrooms, walk-in closets, sauna, and panoramic balcony. The chef’s kitchen impresses with professionalgrade appliances including four ovens and authentic pizza oven. Outdoor living embraces California elegance with infinity pool, spa, conversation areas, and gourmet BBQ station. Experience the perfect balance of communal luxury and personal sanctuary in one of LA’s most exclusive enclaves.


1057 E Marshall Way, Palm Springs, CA
4 Beds | 4 Baths | 2,129 Sq Ft | $1,625,000

SCAN TO VIEW VIRTUAL TOUR


MID-CENTURY MODERN home with Hollywood glamour in the coveted MOVIE COLONY EAST neighborhood! Feel the vibe and live the leisure of former block residents Burt Lancaster, Kirk Douglas, Charlie Barnett and in the same neighborhood as Hollywood greats Frank Sinatra, Bob Hope, Bing Crosby Hedy Lamarr and Dorothy Lamour. This stunning residence blends luxury, comfort and sophistication. Rare 4 bedroom 4 bath home... ALL ENSUITE and well separated for privacy. The home has been beautifully re-done with no detail overlooked and it is being offered FURNISHED. Dual pane french doors open to the fabulous backyard that captures the essence of Palm Springs. Great MOUNTAIN VIEWS and endless opportunities for entertaining and relaxing. The centerpiece is a sparkling pebble-tec pool and spa with waterfall. Dramatic fire pit and seating area for 12 makes the perfect spot for evening cocktails and sunset views. Long covered patio with Minka ceiling fans provides for comfortable alfresco dining and a retreat from the sun when you want to come in from the expansive lounge space around the pool. Stacked stone and granite BBQ island with counter bar is an entertainers delight. Beautifully landscaped with LED lighting make this property truly a resort oasis. And there is an EV charging station. On FEE LAND with no HOA! Just minutes from the vibrant downtown Palm Springs shopping, dining and entertainment. This is definitely a ‘’must see’’ home.













SPECTACULAR GOLF COURSE VIEWS
4 BEDS | 3 BATHS | 2,651 SQ FT | $2,250,000
• North Ranch
• Spectacular golf course views
• Located on a premier lot in a desired cul-de-sac
• Private gated entry for ultimate privacy
• 2,651 square feet of living space
• Open concept floorplan
• 4 bedrooms, 3 bathrooms
• 3 bedrooms upstairs, 1 downstairs
• Main level bedroom ideal for an office
• Luxurious primary suite with vaulted wood ceilings
• Fireplace in the primary suite
• Spa-like primary bathroom
• Balcony with panoramic fairway views
• Beautifully landscaped backyard
• Oversized covered patio for entertaining
• Cozy firepit in the backyard
• Best golf course views in North Ranch RYDERCUPESTATE.COM









• Absolute Modern Masterpiece
• Panoramic Mountain and Ocean Views
• Private Gates
• Poggen Pohl Gourmet Kitchen
• 6 beds, 7 baths
• 7,100 Square Feet
• 1.3 Acres
• Jaw-Dropping Great Room Views
• Luxurious Primary Suite
• 6 en-suite Bedrooms
• 2 Self-Contained Guest Apartments
• Resort-Style Outdoor Living
• Rooftop Deck, Spa, Firepit
• Custom Pool








5 BEDS | 10 BATHS | 10,400 SQ FT | $10,995,000
• Guard Gated North Ranch Country Club Estates
• Exquisite and Completely Re-Imagined
• 10,400 Square Feet
• 1.27 Privately Gated Acres
• 5 Bedrooms Plus 10 Total Bathrooms
• Panoramic Fairway and Mountain Views
• Designed and Built with Unparalleled Quality and Craftsmanship
• Home Theater
• Billiard/Game Room
• Walk In Wine Cellar
• Detached Guest House
• Separate Guest Apartment
• Catering Kitchen
• Garages for 6 Cars








•
•
•
• Newer HVAC
•








5 BEDS | 8 BATHS | 10,500 SQ FT | $14,995,000
• Iconic Trophy Masterpiece
• Atop Nearly 6.5 Privately Gated Acres
• Unobstructed Views
• Organic Contemporary Design
• 10,500 square feet of SINGLE STORY Open Concept Floor Plan
• State of the Art Theater
• Separate Wellness Center
• Gym with Private Entrance
• Formal Dining with Wall Length Wine Cellar
• Great Room with Walls of Pocket Doors
• Multi-Sided Infinity Edge Pool and Spa
• Over 1300 Square Feet of Covered Patios
• Outdoor Fireplace plus 8’ Fire Pit
• Massive Turf Lawn Areas
• Pavilion with Cascading Rain Curtain
• Smart Home System

SIX TIME #1 RE/MAX AGENT WORLDWIDE 818.435.5220 Jordan@JordanCohen.com www.JordanCohen.com







3 BEDS | 3 BATHS | 2,898 SQ FT | $2,499,950
• Transitional Spanish design
• Premier corner lot location in North Ranch
• Double walled and gated for ultimate privacy
• Remodeled interior and exterior
• Stunning French white Oak wood flooring
• Custom fireplaces
• Dream island kitchen with state-of-the-art features
• Primary suite with fireplace and step-out balcony
• Four Seasons quality bathroom with steam shower
• Remarkable grounds with custom tiled firepit
• Outdoor kitchen and extensive stone pavered patios
• Professional landscaping and incredible smart lighting
• Finished 2-car garage
• Solar system
• Gated entry court for added security ROYALSAINTGEORGE.COM

COHEN REALTOR® | DRE LICENSE: 01103362 SIX TIME #1 RE/MAX AGENT WORLDWIDE 818.435.5220 Jordan@JordanCohen.com www.JordanCohen.com







5 BEDS | 7 BATHS | 13,848 SQ FT | $9,999,950
• Guard-Gated Country Club Estates
• World-Class French Manor
• Panoramic Unobstructed Views
• Private 1.58 acre Lot
• 13,848 Total Square Feet
• Dramatic Two-Story Entry with Floating Staircase
• Primary Suite with Sitting Room, Fireplace, Massive Viewing Terrace and a Spa Like Bathroom
• Detached Pool House
• Game Room with Wine Cellar
• In Home Theater
• Formal Gardens, Fountains, Fruit Trees
• Gated Motor Court with 4 Car Garage VISTARIDGEESTATE.COM

818.435.5220 Jordan@JordanCohen.com www.JordanCohen.com


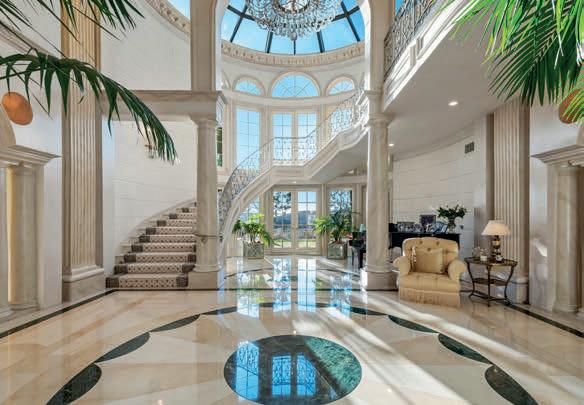




•
•
•
•








•
•
•
•
•
•








6 BEDS | 7.5 BATHS | 8,117 SQ FT | $5,650,000
• Located in North Ranch’s Emerald Forest
• Mediterranean masterpiece with golf course views.
• 8117 sq ft on 3/4 acre of usable land
• Total privacy and stunning golf views.
• Circular motor court and 5-car underground garage
• Elevator and grand two-story entry
• Wine cellar, 6 en-suite bedrooms, bonus room
• Top-tier kitchen with center island
• Great room with fireplace and picture windows
• 5 upstairs bedrooms, including primary suite
• Resort-style grounds with cabana, pool, and spa
• BBQ center and infinity-edge lawns OXLEYVILLA.COM

JORDAN COHEN REALTOR® | DRE LICENSE: 01103362 SIX TIME #1 RE/MAX AGENT WORLDWIDE 818.435.5220 Jordan@JordanCohen.com www.JordanCohen.com






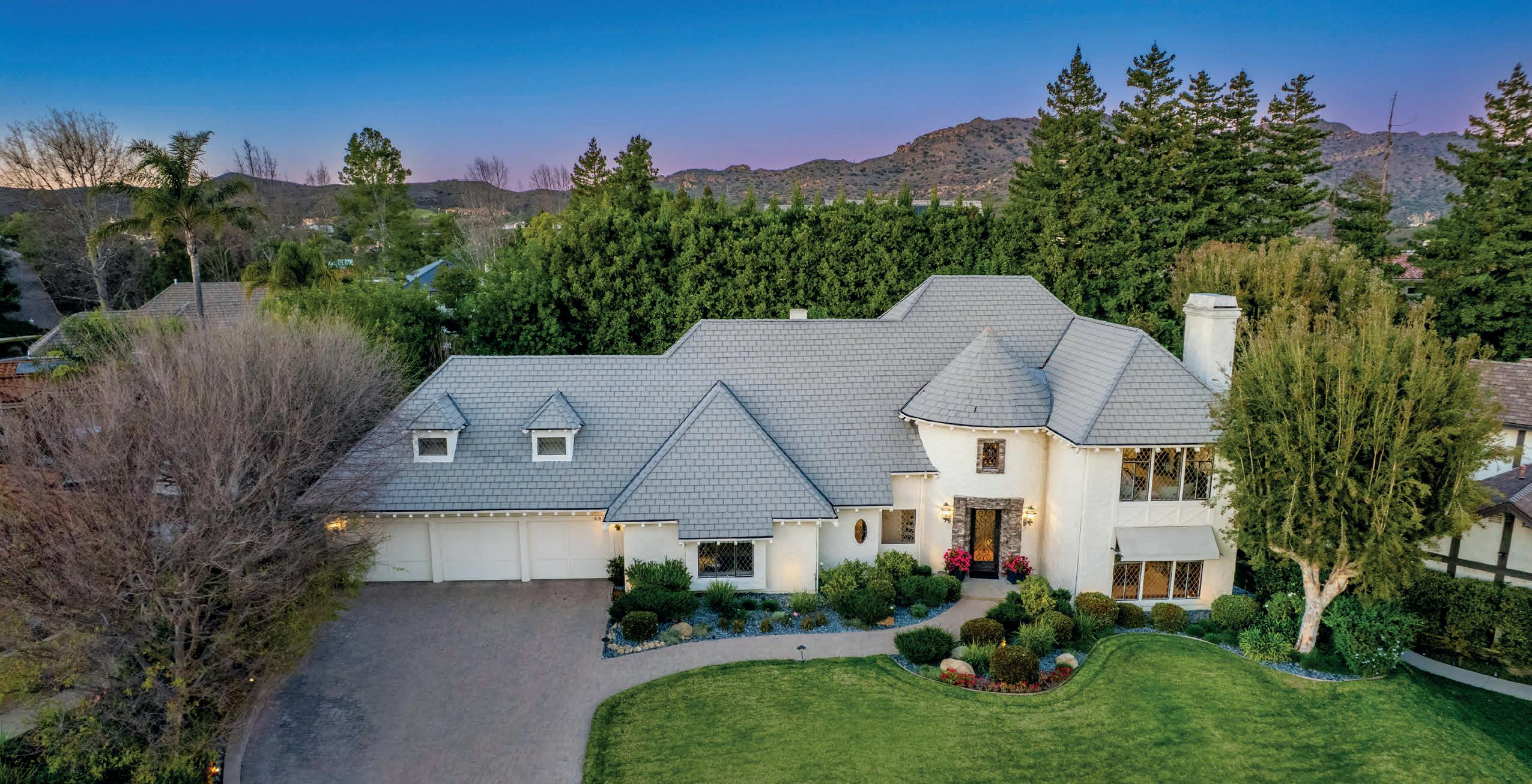
4 BEDS | 4.5 BATHS | 3,956 SQ FT | $3,500,000
• North Ranch
• Beautiful French traditional home
• Set on 1/2 acre of all usable land.
• Nearly 4,000 sq ft of living space.
• 4 bedrooms and 4.5 baths.
• Extensively remodeled inside and out.
• Designed and built by the current owner 41 years ago.
• Timeless traditional design with modern updates.
• Resort-style grounds with custom pool and spa.
• Covered patios and BBQ center.
• Manicured lawns with mature trees.
• Professional landscaping creating a park-like setting. 4821VALLEYSPRING.COM

REALTOR® | DRE LICENSE: 01103362
SIX TIME #1 RE/MAX AGENT WORLDWIDE 818.435.5220 Jordan@JordanCohen.com www.JordanCohen.com


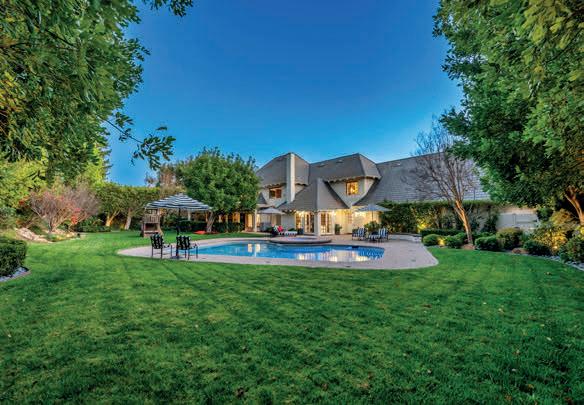




BEAUTIFULL UPDATED 5-BEDROOM HOME
Discover unparalleled comfort and style in this stunning 5-bedroom home located in the highly desirable Los Robles Knolls neighborhood of Thousand Oaks. With over 2,300 sq ft of living space, this two-story beauty offers an open floor plan that includes 5 spacious bedrooms and 2 updated bathrooms. Recently renovated with new flooring and custom paint throughout, the home welcomes you with a grand entry leading into a cozy family room featuring a fireplace and large windows that fill the space with natural light. The kitchen is a chef’s dream, complete with sleek quartz countertops and a modern backsplash. The open-concept kitchen and dining areas create the perfect setting for indoor entertaining, seamlessly connecting to a large backyard with a grassy area and covered patio. The downstairs primary bedroom and bath have been tastefully updated for ultimate comfort. Upstairs, a second full bathroom with dual vanity sinks and a shower/tub combination serves the three additional bedrooms, each offering ample closet space. The fourth upstairs bedroom provides flexibility as a home office or playroom. This incredible home is conveniently located near schools, shopping, and easy freeway access.
109 VENADO AVENUE, THOUSAND OAKS, CA
5 BEDS | 2 BATHS | 2,307 SQ FT | $1,239,000






ULTRA LUXURY


25365 PRADO DE LA FELICIDAD, CALABASAS, CA 91302
24105 HIDDEN RIDGE ROAD, HIDDEN HILLS | CALIFORNIA
24105
6 BEDS | 11 BATHS | APPROX. 21,670 SQFT | $39,995,000
7 BEDS | 8.5 BATHS | 16,850 SQFT | $27,750,000
$36,895,000.00
Easily one of the most exquisite properties in all of Calabasas, this architectural masterpiece of French influence and design is nestled behind the prestigious second gate in The Estates at The Oaks. Sited on over 1.1 acres, and featuring panoramic city and mountain views, it was created by the award-winning architect Richard Drummond Davis, and constructed with the finest materials imported from Europe. Spanning nearly 17,000 square feet of luxury and superb quality, the home features a solid limestone exterior and sits on a sweeping, and very private corner lot. Highlights include a grand entrance with a soaring 30’ tall domed ceiling, embellished with detailed French moldings, two floating staircases, a two story formal dining room, an entertainer’s gourmet kitchen with spacious breakfast nook, a custom office, and a gorgeous screening room with adjoining bar/lounge.
Welcome to “The Ridge at Hidden Hills” – a newly constructed, one-of-a-kind estate sited on a picturesque 1.77+ acre view lot on one of the most sought-after streets in Hidden Hills. A custom 12’ glass pivot door greets you at the entrance, leading you into a world of luxury, elegance, and quality. Bathed in natural light and spanning approx. 21,670 square feet, this home exemplifies the essence of the relaxed, indoor/outdoor California lifestyle. The home features unparalleled amenities such as a two-lane bowling alley, gym, steam shower and sauna, theatre room, zero-edge pool and spa, plus garages for 12 cars on one of the finest streets in all of Hidden Hills.
Welcome to “The Ridge at Hidden Hills” – a newly constructevvd, one-of-a-kind estate sited on a picturesque 1.77+ acre view lot on one of the most sought-after streets in Hidden Hills. A custom 12’ glass pivot door greets you at the entrance, leading you into a world of luxury, elegance, and quality. Bathed in natural light and spanning approx. 21,670 square feet, this home exemplifies the essence of the relaxed, indoor/outdoor California lifestyle. The home features unparalleled amenities such as a two-lane bowling alley, gym, steam shower and sauna, theatre room, zero-edge pool and spa, plus garages for 12 cars on one of the finest streets in all of Hidden Hills.











Iconic 1920s Mediterranean Masterpiece in Pasadena’s Most Coveted Enclave
262 S SAN RAFAEL AVENUE, PASADENA, CA 91105
6 BD | 11 BA | 10,981 SF | $13,500,000

Set on nearly three acres in Pasadena’s most coveted neighborhood, the property is a remarkable showcase of 1920s Mediterranean Revival architecture. Designed by renowned architect Gordon Kaufmann—celebrated for some of Southern California’s most iconic estates, and landmarks, including the Hollywood Palladium, Los Angeles Times Building, and Cal Tech Athenaeum—this residence is among his masterpieces, embodying timeless elegance and architectural significance.
A gated drive curves up to a flagstone arrival court, where the villa stands at the crest of the picturesque Arroyo Seco Park. Each of the home’s three levels offer breathtaking panoramas, while a series of balconies, terraces, and loggias seamlessly bridge indoor and outdoor living. The park-like grounds offer a serene private retreat, equally suited for quiet relaxation or grand entertaining. The dining room and its adjacent outdoor terrace can comfortably accommodate up to 250 guests in privacy and security.
Classic details are present throughout the interior, from hardwood floors and custom mill-work to intricate moldings, five fireplaces, and a beautiful gothic latticework staircase. Oversized windows bathe each room in natural light and frame exquisite views of the surrounding greenery. Over the years the home has hosted many large events and has been featured in film and magazine shoots. This is a rare opportunity to own a historic residence at the pinnacle of Pasadena luxury.

TIM DURKOVIC
REALTOR® | LIC#: 01923778
310.738.8098
tim@thedurkovicgroup.com thedurkovicgroup.com

AARON KIRMAN
REALTOR® | LIC#: 01296524
424.249.7162
aaron@aaronkirman.com aaronkirman.com






DRE License #01172139 | 805.455.8910 | gary@coastalrealty.com | www.garygoldberg.net









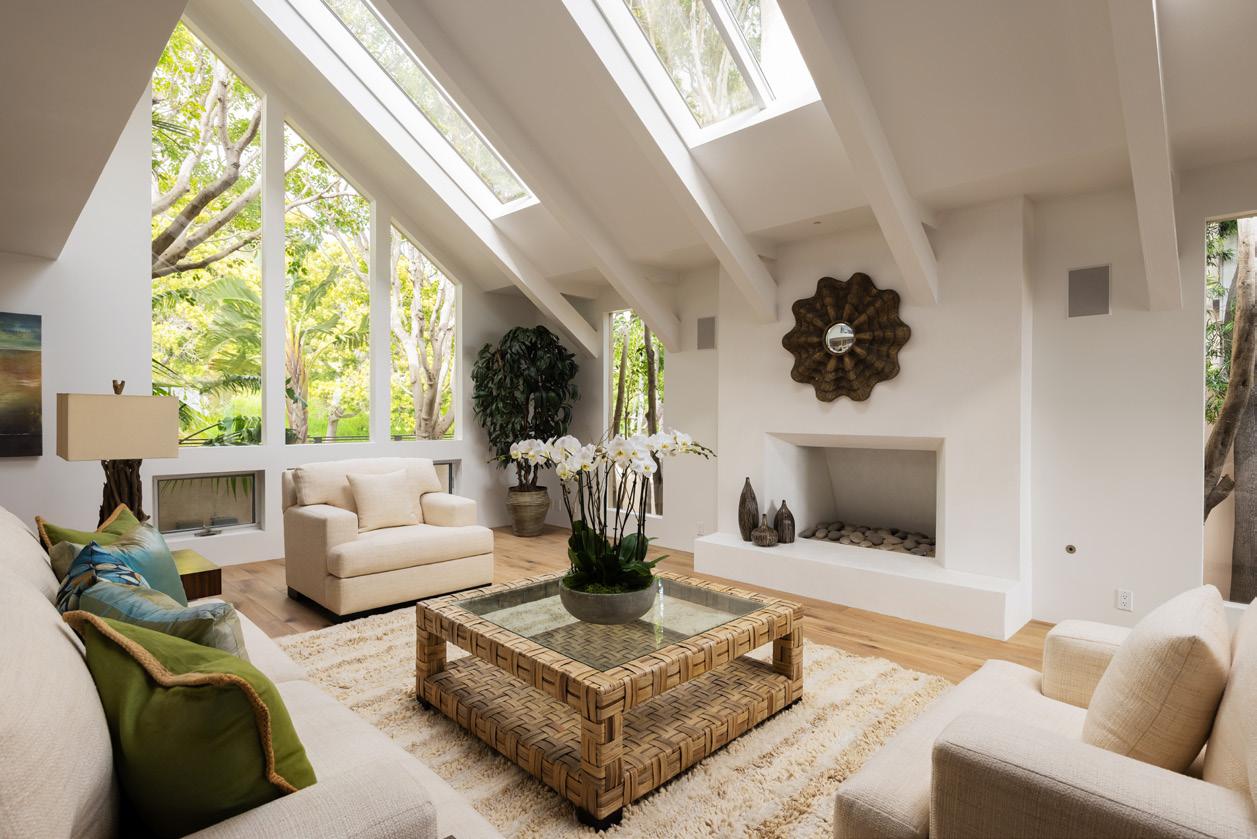

A Sanctuary of Unrivaled Living in Encino
A sanctuary of unrivaled living in Encino, this privately gated, new construction estate is a masterpiece of architectural brilliance and masterful craftsmanship. Completed in February 2025, no detail was overlooked, and no expense was spared in creating this extraordinary custom residence. From the warm, rich woods and natural stones, to the soaring vaulted ceilings and archways, this modern retreat exudes sophistication and timeless luxury.
The main living space features a formal living and dining area anchored by a stunning fireplace and custom wet bar that bookend the room, a gourmet kitchen with double islands and a separate prep kitchen with a walk-in pantry, and a spacious family room with expansive pocket doors for true indoor/outdoor living.
The private backyard is a serene suburban escape, evoking the ambiance of a five-star luxury resort. Designed for both relaxation and entertaining, enjoy a sparkling pool with a spa and baja shelf, poolside cabana, outdoor kitchen, sports court and built-in fire pit.
Additional highlights include a home theater, wood-paneled office, private gym, versatile bonus room, dedicated laundry room, cutting-edge security and smart home systems with integrated speakers, gated circular driveway and two garages.
A truly rare and exceptional find in the heart of Encino.
4830 LOUISE AVENUE, ENCINO
5 BED | 7 BATH | 10,296 SQFT | 32,568 SQFT LOT OFFERED AT $12,995,000

REALTOR® | DRE #01850113 #01904054
818.432.1524 info@chernovteam.com chernovteam.com




























PRIME
6 BED | 4 BATH | 2,276 SQFT. | OFFERED AT $1,450,000
Don’t miss the rare opportunity to own this unique property! Talk about being accessible and centrally located, this property is approximately 1.5 miles west from the USC Campus and 3 blocks away from the Exposition/Western Metro station. Catching a game at Crypto Stadium or Sofi Stadium? Going to the beach or catching a flight out of LAX? This property’s location is merely 15-20 minutes away from some of LA’s most iconic and exciting destinations. And what’s better than one house on a lot? Two houses on a lot! The front house is just under 1,000 square feet of living area featuring 3 bedrooms and 1 bathroom, not to mention a great layout that combines the living room/dinning room areas into a spacious great room. The front house also has central air conditioning and heating, paid off solar panels, updated plumbing/electrical, and a roof that was replaced about 10 years ago. And of course this property gets even better with the back house that was newly constructed in 2020! The back house features a total of 3 bedrooms and 3 full bathrooms with a combined living area slightly over 1,300 square feet. The first bedroom and bathroom are conveniently located on the first floor while the primary room with its en-suite bathroom is on the second floor towards the rear of the property. And what is the best part of this back unit? It would have to be the balcony sitting above the 2 car garage! Whether used to enjoy a morning coffee or an evening drink, this private balcony with views of the palm tree lined streets is ideal to enjoy the beautiful Cali weather LA is so famous for! Whether looking to live or rent this property out, don’t miss out on being able to own this gem of a property!






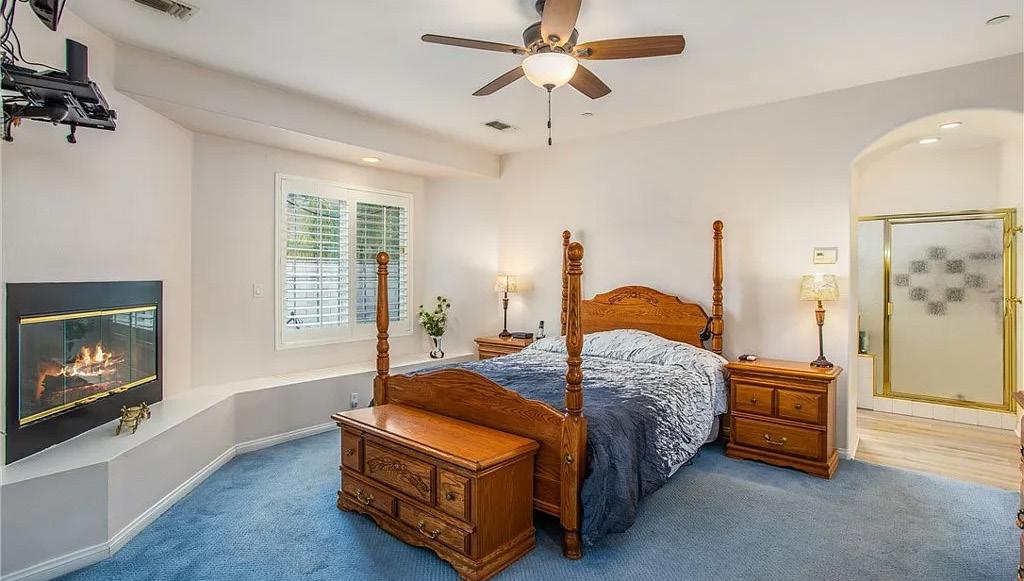
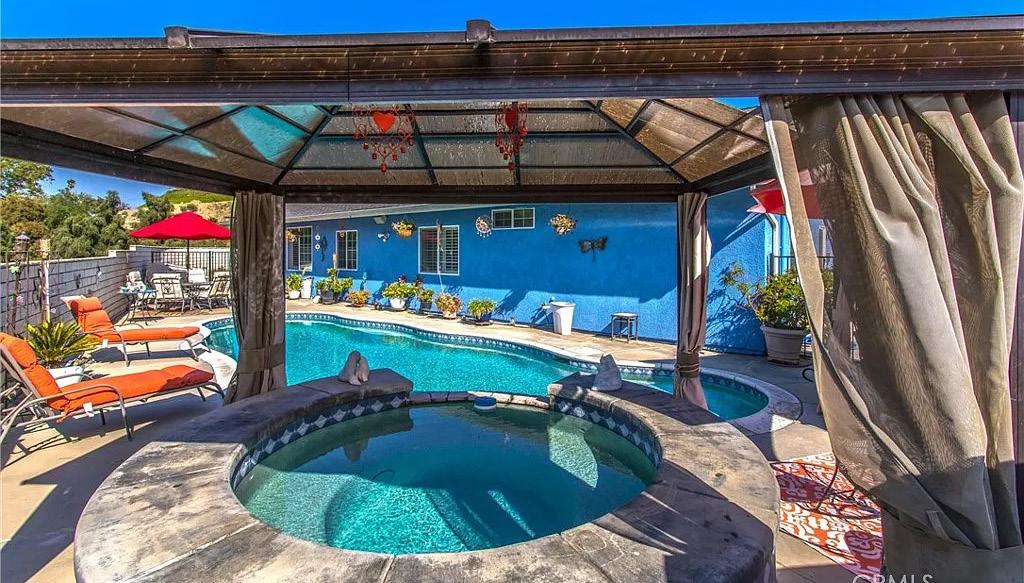

Located in a quiet neighborhood in the hills of Loma Linda, this Blue Zone retreat is a must-see! This custom 3-bedroom, 2-bathroom home offers 1,969 sq. ft. of beautifully designed living space on 1.62 acres of landscaped property. KEY FEATURES ** Custom-built in 2004 - designed for comfort and style with 9-foot ceilings and spacious rooms. 3-Car Garage: Plenty of room for vehicles and storage; Fire Sprinkler System and septic system with extra-large tank. ENERGY EFFICIENT ** 27 owned and paid-for solar panels installed in 2010; 50-gallon water heater installed in 2023; Independent dual air conditioning systems with thermostats UPGRADED AND MOVE-IN READY ** New flooring in hallways, bathrooms, and kitchen in 2022; New roof in 2019 with a transferable warranty; 2016: Granite kitchen countertops installed in 2016. BEAUTIFUL INTERIOR ** 2 Gas Fireplaces: Located in the living room and primary bedroom; Primary Suite: Walk-in closet, jacuzzi-style tub, and patio access; Kitchen: Plenty of cabinet space, pull-out shelving and modern finishes; Wood Shutters and ceiling fans throughout to keep the home cool and comfortable. OUTDOOR PARADISE WITH LANDSCAPING ** Fruit trees and lush greenery and two-rail white fencing and automatic sprinklers. Covered outdoor space that is accessible from the living room and primary bedroom. Pool and spa with a gazebo built in 2010 with solar-heated pool for year-round enjoyment. LOCATION: A custom home in Loma Linda in the renowned Blue Zone – known for longevity and quality of life!

REALTOR® | DRE LIC. #02121050
951.833.4068
hillary.angel@coldwellbanker.com
@realtorhillaryangel


Every Estate is Important




Navigating the sale of a probate property isn’t just a transaction—it’s a complex process that demands expertise, precision, and care. Families dealing with an inherited home face legal hurdles, emotional decisions, and the challenge of maximizing value for heirs.
With deep experience in probate and trust sales, a background in construction and remodeling, and a trusted network of legal, financial, and design professionals, I ensure your inherited property is positioned for the highest return—in any neighborhood, at any price point. I take the burden off your shoulders while safeguarding your family’s financial interests.
Wendy Hooper Ross Independent Broker Owner












3 BEDS | 2.5 BATHS | 1,864 SQFT. | $550,000




Paid Solar * * This stunning two-story home in the new Creekside Community was built in 2023. It features 3 spacious bedrooms and 2 modern bathrooms. This beautifully designed home is equipped with paid solar panels and energy-efficient features, ensuring lower utility costs. As you step inside, you’ll be greeted by an open concept living space with natural light pouring in, highlighting the contemporary finishes and thoughtful design. The gourmet kitchen boasts ample storage and a large island perfect for entertaining. The primary suite upstairs offers a serene retreat with walk-in closet and an en-suite bathroom. The upstairs loft provides additional gathering space, and the charming backyard offers a perfect balance of comfort and low-maintenance living. Located in a desirable area of Yucaipa, this home is conveniently situated near local attractions such as Yucaipa Regional Park and the Yucaipa Performing Center, perfect for both outdoor and indoor enthusiasts. Don’t miss this opportunity to own a newer, eco-friendly home in a desirable neighborhood!






HOMEIN BEL AIR RIDGE stunning





Stunning remodeled “B” plan townhome in Bel Air Ridge with canyon views and grassy yard! Enter through private gate to bricked courtyard and gardens. Large living room with fireplace opens to dining room. Family room with a bar, powder room, separate laundry room, extra gym/office addition. Sunny kitchen has breakfast room. Skylit staircase leads to luxurious primary suite with 2 walk-in closets, sitting room with fireplace, skylit sumptuous marble primary bathroom. There are 2 additional bedrooms and a French tiled bathroom. Backyard has a custom built skylit outdoor living room and dining area, English gardens and canyon views. Community amenities include clubhouse, pools, tennis, racquetball, pickleball, fitness center, 24 hr. security patrol. Ready to move in and make new memories! Easy to show and available immediately! Can be purchased fully-furnished.





Stunning LAKEVIEWS from the majority of living areas in this luxury, French Normandy mountain retreat! Conveniently located 1.5 hours away from Los Angeles. Full lake rights to private Lake Arrowhead and located in a quiet cul de sac of prestigious Cedar Ridge Estates. First time on market since the sellers contracted locally renowned master craftsman Ron Dolman. Cedar Ridge is the address of choice for those seeking a tranquil gated community, large parcel estates, close proximity to the Lake Arrowhead Village/Lake Arrowhead shoreline, yet tucked away with a feeling of the Pacific Northwest. Built in 2010, this 4,715 sq ft, 4 bedrooms/4.5 bathrooms property rests on 1.4 acres. The spacious office located over the garage has its own private entry and can serve as a 5th bedroom with closet and full bathroom. Boasting an uber functional floorplan with a primary en suite on the main living area and elevator spanning all 3 levels! Master craftsmanship and attention to detail throughout, with custom amenities including: massive hand chiseled open beams,

soaring cathedral ceiling, hand cut stone fireplaces, Marvin windows & French doors, oversized baseboards & window casings, iron banister spindles, Rohl & Grohe kitchen & bath fixtures, all appliance Viking kitchen with 2 dishwashers and a wine cooler, Shaws Original farmhouse sink, engineered hickory wood flooring, heated stone flooring in master en suite, knotty alder doors everywhere, sound system that can play throughout the house and the main outdoor deck, 50 year presidential composition roof, 2 A/C units, Generac whole house generator, and oversized 3 car garage. Treat your guests to the amazing ALA July 4th fireworks show from the comforts of your home! A large main level deck perfect for BBQs and soothing sunsets shimmering off Lake Arrowhead. Lower level features 3 guest beds/ 2 baths and a generous sized family room offering a cozy fireplace and full wet bar with refrigerator. This property is ideal for the most discerning of buyers that appreciate high quality real estate within nature’s utmost serenity! Shown by appointment only.













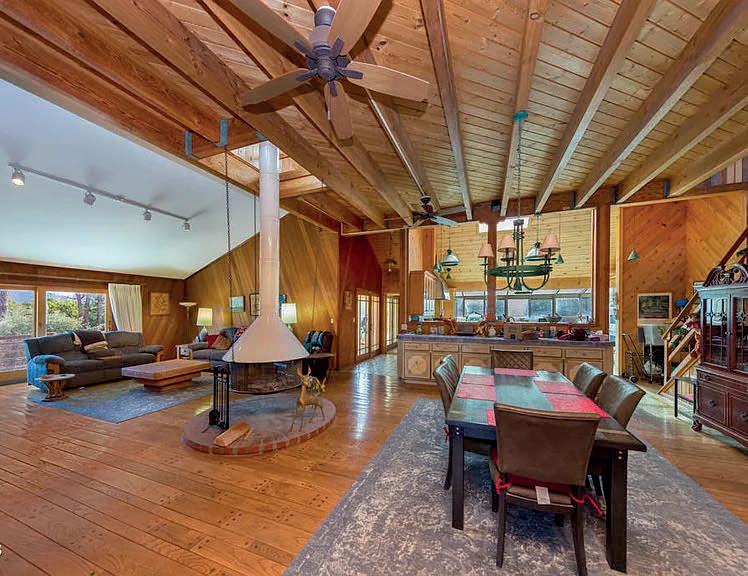



22447 MARLIN PLACE WEST HILLS, CA 91307
3 BEDS | 2 BATHS | 2,330 SQ FT | $1,150,000
Introducing 22447 Marlin Place. Stunningly and extensively remodeled 2,330 sq ft of luxurious living space on a generous 8,583 sq ft lot in the highly sought-after community of West Hills. As you step inside, you are greeted by an oversized living room that seamlessly flows into the open dining area, where a cozy stackedstone fireplace and custom wood mantel adds warmth and charm. The family room is a completely new addition from the ground up with all renovations permitted by LADBS. The new kitchen is a chef’s dream with custom soft close cabinets, quartz countertops, granite undermount bowl, custom-tiled backsplash, new stainless Bosch dishwasher and a new 36’ 6 burners-stove & convection oven.
4
Santa Paula private and secluded ranch with a 4, 000 sq ft home (size per seller) on more than 6 flat acres planted with avocados. The mid, entry level of the home has high ceilings, lots of light and wood, and kitchen, family and dining area with a Swedish fireplace, and master suite. The upper level is a large studio with panoramic views. The lower level has 3 bedrooms with 2 outside entries, 2 full baths, a laundry room and additional den or study area. 2 furnaces. There is an out building in need of TLC, and large lawn areas with a wisteria-laden trellis perfect for a pool or summer garden parties.
4894 VIA AURORA THOUSAND OAKS, CA 91320
4
Available Now! Will consider a pet. 4894 Via Aurora; a stunningly updated, move-in-ready home in the coveted Las Brisas Dos Vientos community. Spanning over 2,500 sq ft, this residence features 4 bedrooms, 3 baths, and a multitude of upgrades. Step into a bright and welcoming high-ceiling entryway that leads to the formal living room, setting the tone for the elegance throughout. The upgraded kitchen boasts a large island, granite countertops, and a spacious breakfast nook, seamlessly opening to the inviting family room with a cozy fireplace—a perfect space for gatherings.











241 STONEGATE ROAD CAMARILLO, CA 93010
JUST SOLD FOR $929,590
This stunning Camarillo home features 4 bedrooms, 2.5 bathrooms, and a spacious 2,050 sq. ft. of living space. As you approach, you’re greeted by a charming front yard and a picturesque entryway leading to the front door. Inside, an open-concept layout combines the dining area, kitchen, and living room, all with sleek laminated flooring and bathed in natural light from multiple windows. The kitchen is a chef’s dream, featuring a generous island with a double sink, dark cabinetry providing ample storage, and modern appliances, including a dishwasher, stove, and microwave.
221 N 7TH STREET SANTA PAULA, CA 93060
PENDING FOR $525,000
Nestled in the heart of Santa Paula on charming 7th Street, this rare gem offers both nostalgic charm and incredible potential. The existing 2-bedroom, 1-bathroom home features a welcoming front porch, hard flooring in the living room, and a thoughtfully laid-out interior with ample storage, including hall closets and a versatile bonus room. The kitchen, complete with an adjacent dining area, boasts a breezy window view and convenient access to the backyard. A newer, oversized 2-car garage enhances the property with an attached indoor laundry room.
89 EAST HIGHLAND DRIVE CAMARILLO, CA 93010
SOLD FOR $912,500
Nestled in the picturesque enclave of Camarillo Heights, Southern California, this charming residence offers a rare blend of rural tranquility and suburban convenience. Situated on nearly 2 sprawling acres of land, the property boasts breathtaking views, providing a serene backdrop for daily living. The main house, encompassing 1,496 sq ft of thoughtfully designed living space, exudes warmth and comfort. From the cozy living room, adorned with a crackling fireplace perfect for chilly evenings, to the spacious kitchen equipped with ample cabinet and counter space plus window views outside, every corner of the home is designed for both functionality and style.

Coastal Luxury Living

4
VIEWS that will take your breath away. Experience Coastal Luxury Living at its finest! Perched majestically on a street-to-street lot, this extraordinary three-level home offers an unparalleled living experience with breathtaking 180-degree+ views of The Pacific Ocean, Catalina and the coastline. Completely unobstructed, these panoramic vistas greet you from every angle, every window, ensuring a daily spectacle of natural beauty. Meticulously renovated from top to bottom, the remodel of this home was completed in 2020 resulting in a masterpiece that seamlessly blends luxury and comfort. Every detail has been carefully curated to enhance the coastal ambiance. High end Lunada Bay tiles grace the renovated bathrooms and kitchen. The living room deck allows for an incredible flow for entertaining or just enjoying a sunrise or sunset. The kitchen, the heart of the home, boasts stainless steel appliances with all updated fixtures including a Villeroy & Boch farm sink. As you enter this South Shores home, you are greeted by the native planting that welcomes you and the Trex deck for additional outdoor relaxation. The attention to detail is unmatched. You can easily access the local freeways, beaches, shopping and all that the community has to offer. Don’t miss this opportunity to say WELCOME HOME!


KATHY SIEGEL
310.729.0913
kathy.siegel@vistasir.com
DRE #01877303






A most beautiful custom home in the highly sought after ROCKY POINT ESTATES community. This meticulously maintained and cared for home is very light and bright with walls of glass which open to a lush backyard. The expansive high ceilings extend throughout the living room, dining room and fabulous Chefs Kitchen enhancing the open flow of the home and making it ideal for entertaining. The 2 woodburning fireplaces ensure for cozy evenings in both the living room and family room on cool winter nights. There are 4 bedrooms each with their own ensuite bathrooms including the large private primary bedroom. This home has beautiful oak hardwood floors throughout, ceiling fans, 2 tankless water heaters and a greenhouse. Excellent Palos Verdes Schools of which 3 are within walking distance from this special home. A must see property where you can walk along the bluffs and to the charming little Lunada Plaza and truly enjoy the best of the Southern California Lifestyle.






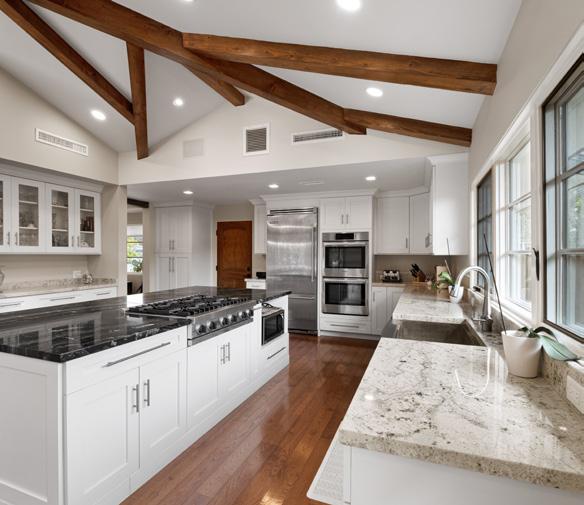


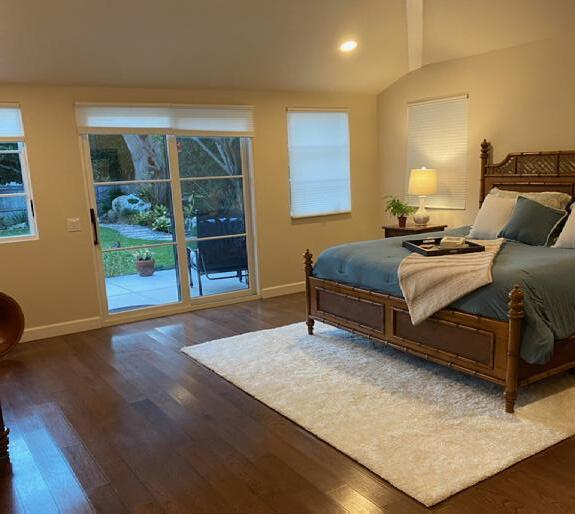

$2,650,000 | 4 BEDS | 4 BATHS | 3,999 SQFT
Largest lot in Crestview Estates! If your New Year’s Resolution was to find a home that truly fits your lifestyle, you may have just accomplished your goal! Pass through the private gate beneath elegant, towering palms into a park-like setting. The oversized circular driveway leads you to a stately double door entry and easily has room to park over a dozen cars. Low-maintenance, evergreen turf adds to this exceptional estate which boasts a primarily flat lot on just over an acre. Upon entering, you’ll be captivated by soaring vaulted ceilings, gleaming floors, and dual sliders that open to spectacular views. The spacious, custom-designed home is perfect for gatherings, offering room for multiple groups without feeling cramped. The dining area easily accommodates a large table, while the bright kitchen boasts Shaker-style cabinetry, an oversized farmhouse sink, KitchenAid appliances, and quartz countertops. A sunny breakfast nook opens to a sunny, charming, patio. The majestic primary suite features soaring ceilings, a private patio entrance, and a spacious bath and dressing suite. The east wing houses a Junior Suite with a built-in desk, plus two additional guest rooms with mirrored closet doors. The airport is 2.7 miles away.










Welcome to 20725 W. Bluebird Court Porter Ranch, CA 91326. Nestled in the foothills of the Santa Susana Mountains and the northwest region of the San Fernando Valley. This 24hour guard gate community is known as the Hillcrest. Luxury Home builder Toll Brothers built the Highland collection with three floor plans in mind. This Powell is one of three and is the largest of three in square footage. The Powell floorplan embodies sophistication and functionality. As you enter this gorgeous home, the beautiful crystal chandelier drops down from the second level ceiling and you will immediately be captivated by the view of the magnificent pool through the dining room’s oversized windows. The main level has an open concept living area perfect for entertaining. The kitchen is an entertainer’s dream with an oversized island, upgraded quartz countertops illuminated by tasteful pendant lights, stainless steel appliances, and a backsplash that extends the entire back kitchen wall into the dining area. Upgraded cabinetry extends to the ceiling and across the dining area for plenty of storage. 5 BED | 5.5 BATH | 3,806 SQFT | 8,037 SQFT. LOT. 20725 W

LINDA TA OWEN REALTOR® | DRE 02205156
818.252.9992
linda@lindataowen.com www.20725bluebird.com
$2,399,999



4 BEDS | 3 BATHS | 3,600 SQFT. | $775,000




Charming Custom Built Home located across the street from AV Golf Course and surrounded by many Special Estate Properties. Circle Drive and long walkway leads you to the Grand Double Door Tiled Entry which opens into the Formal Living & Formal Dining Rooms. You’ll love the Gourmet Kitchen with some new appliances; a Bkf. Bar, Granite Counters, many Glass Front Custom Cabinets & 2 Walk-in Pantries. Casual Nook and Open Kitchen brings everyone together in the spacious Family room with corner Fireplace, High Ceilings, wall of windows and French Door to Patio to enjoy the views from your 90’ wide Patio, Beautiful Trees and Rockscaped Yard and entertainment areas. Two luxury Baths spaced conveniently on one side of home along with 3 Spacious Bedrooms all with walk-in closets. Master Suite is located on the other side of the Entryway and has a Fireplace & Sitting Area, an 8’ slider to Patio and yard, two huge walk-in closets, Luxury Bath with Jetted Tub, 2 sinks, Tiled Walk-in Shower with 2 shower heads and separate toilet room. Painted Patio has a new Roof, fresh exterior paint on the Fascia, Eaves and exterior doors. Interior of home has also been painted including 6” baseboards and all interior doors.

JOYCE BLAZEK
REALTOR® | DRE# 00635339
760.985.8058
joyce.blazek@cbhomesource.com www.cbhomesource.com






4 BEDS • 3 BATHS • 2,653 SQFT • $1,250,000 This elegant estate brings timeless English charm to the heart of Temecula’s prestigious Meadowview community. Nestled on a spacious 1/2-acre lot, this stunning 4 bedroom, 3 bath home boasts a grand circular driveway, RV gated parking, and a large swimming pool with a beautiful stone-accented gazebo. Inside, the home features a spacious and well-lit kitchen equipped with stainless-steel appliances, an oversized granite countertop island that seats six, and a Subzero refrigerator, perfect for accommodating family gatherings or parties. The kitchen’s thoughtful layout includes soft close drawers, a large walk-in pantry with sink and built-in shelving, making organization a breeze. Its location offers lovely views of the pool area and easy flow to the surrounding entertainment spaces. The formal dining room is perfect for hosting elegant dinners, while the guest suite, located on the opposite side of the home, provides privacy and separation from the main family bedrooms. An artist’s loft overlooking the pool area and a dedicated workshop offer additional spaces for creative pursuits. Recent updates include new carpet and fresh paint throughout, ensuring every detail is in pristine condition. Located in the Meadowview community, residents enjoy access to pools, tennis courts, and vast open spaces, blending country tranquility with city convenience. Move-in ready and awaiting its next family, this home is the perfect place to celebrate the upcoming holidays!
For the virtual tour visit: https://tours.previewfirst.com/pw/147700





4959 SHADY TRAIL STREET, SIMI VALLEY, CA 93063


O ffered at $1,629,900 | 5 B eds | 5 Baths | 4,346 Sqft


Perched in the scenic foothills of northeast Simi Valley, this Mediterranean-style residence in the highly sought after Encantada neighborhood invites you into a lifestyle of timeless elegance and effortless sophistication. Offering 5 bedrooms (2 down) + multi-purpose room, 4.5 bathrooms, 4346 sq. ft. of living space and sitting on a prime 10,890 lot. As you arrive, the palm tree-lined stamped concrete stairs lead to an inviting wood front door, framed by stacked stone accents and lush landscaping that sets the stage for relaxed luxury. Step inside, and you’re greeted by soaring ceilings, travertine flooring, and large windows that fill the home with warm, natural light, creating an immediate sense of openness and serenity. Whether hosting a formal dinner in the step-down dining room or enjoying quiet mornings in the bright, airy living room, the space adapts to your needs with grace. Two versatile downstairs bedrooms offer endless possibilities--one is being used as a home office and the other a private retreat with an ensuite bathroom. At the heart of the home, the spacious kitchen effortlessly blends functionality and style. Designed for the everyday cook and the avid entertainer, it features light maple cabinetry, granite countertops, and premium KitchenAid appliances, including a double oven and a 6-burner gas cooktop with grill and hood, a trash compactor, microwave, dishwasher, and built-in refrigerator.

ALEX GANDEL
REALTOR® | LIC. # 00779926
805.522.6788
alex@alexgandel.com alexgandel.com








40075 AVENIDA LA CRESTA
5 BEDS | 6 BATHS | 6,266 SQFT | OFFERED AT $3,388,888
Stunning one of a kind equestrians dream “ view” estate just over an hour to Orange County and North San Diego. Enter through impressive gated entry up long private driveway. The estate is set up for the professional trainer or personal equine client. Two arenas, one GGT footing, the 2nd arena sand. Round pen, 8 turn outs, 6 with natural oak tree shade, waterers, some grass, white vinyl fencing. Centre Aisle 6 stall barn,auto waterers, fly system, cameras, rubber matting, lookouts, additional 3 stalls, grooming/bathing area. Tack shed and more. The estate has its own shaded riding trail and also access to many miles of riding trails within the area. Small Cabernet Sauvignon vineyard, corn hole and Bocci Ball court, adjoining gazebo viewing area. Multiple sitting, viewing areas. Expansive Chicken “house”, Italian garden, Zen/prayer area. Many established oaks drape the property with shade and beauty. Three apartment/studios in the barn, parking for multiple vehicles, two automatic security gates. Basically Single Story sprawling residence is recently updated with amazing gourmet kitchen with huge center island, 2 dishwashers, gas stove, double ovens built in refrigerator and large pantry, opens to grand great room with seoaring ceilings, hand crafted beams, and crackling fireplace, French doors, views from every window.









20420 WENDY LANE
5 BEDS | 4.5 BATHS | 4,874 SQFT | OFFERED AT $4,998,000
Welcome to “Miracle Ranch” a world-renowned equestrian training facility and luxury estate. Amazing opportunity to own one of the most prestigious panoramic view ranches in sought after La Cresta, high above Murrieta/ Temecula, easy access to equestrian shows and events. This Equestrian Dream facility offers even the most discerning buyer an opportunity to have their own personal training center or run a business boarding for trainers and clients. Two separate lots total approx. 14.9 acres. One lot can be used for an additional home, indoor arena, further pasture areas or sold off down the road. Enter this completely fenced estate through impressive double entry gates and driveway to a circular courtyard with sprawling single story home on expansive lot. Views from every window, endless lawns, elaborate amusement park type double pool with waterfalls, slides, cave, bridge “Tarzan” swing rope and more. Outdoor kitchen, huge patios and entertaining areas. Enter residence through double beveled glass doors to soaring entryway, beautiful formal living room with cozy custom fireplace and French doors to exterior. Large open floor plan, formal dining room for family parties, and spacious library/office area.




Cul-De-Sac Home Fabulous





Fabulous 2 story Traditional a la Paul Williams up a private drive at the end of a cul de sac in the best part of the Sunset Strip. 4 bedrooms (one is being used as a media room/den) all with en-suite baths, formal dining room, large Living Room and a glass enclosed lanai. Sleek and stylish Minotti kitchen with built ins for the most discriminating home chef. Privacy, sun filled patios, private gated swimmers pool and a pool house complete the magical back yard. Great home for entertaining with great scale and a sensational indoor outdoor flow and the icing on the cake are the views, views, views.
Fabulous location in Malibou Lake Mountain Club. Property is on the lake with a dockand has insane mountain and lake views behind the gates. The association has a clubhouse, tennis courts and a pool; Incredible community and incredible opportunity. House was destroyed in the Woolsey Fire and seller is motivated. Original house was 2 bedrooms and 2 bas with an ADU above the garage and a detached studio.




One-of-a-Kind Spanish Estate
4 BD | 3 BA | 3,101 SQFT | $2,950,000
Nestled on an exclusive private cul de sac, this exquisite, one-of-a-kind Spanish estate radiates timeless sophistication and storied Hollywood glamour. Impeccably designed to capture an abundance of natural light, this residence boasts commanding panoramic city views and expansive, elegantly appointed rooms that offer a versatile floor plan, perfect for luxurious living and grand-scale entertaining.
The meticulously landscaped grounds are a masterpiece of design, featuring flowing gardens, a graceful pergola, and a sprawling, manicured lawn with ample space to craft a bespoke pool oasis. The magnificently proportioned public rooms are an entertainer’s dream, ideal for hosting the most distinguished gatherings.
At the heart of the home, the stunningly renovated kitchen showcases exquisite Carrera marble countertops, state-of-the-art appliances, and an inviting breakfast nook that opens to a charming porch. Lavishly sized bedrooms throughout offer unparalleled comfort and the potential for bespoke expansion, ensuring endless possibilities for personalized luxury.
This extraordinary residence blends historic character with modern elegance, offering an unparalleled living experience for the most discerning buyer. A rare opportunity to own a piece of architectural artistry and secure your place among the elite.










Discover a once-in-a-lifetime opportunity in Malibu’s prestigious, guard-gated Serra Retreat. This ultra-exclusive, private property spans approximately 35 acres, offering jaw-dropping, 180-degree views. Whether you envision a modern masterpiece or a timeless retreat, this property is the ideal canvas for your dream estate. Privacy, prestige, and proximity—this is Malibu at its finest.









Live in the Heart of Art & Culture in Downtown Los Angeles
629 TRACTION AVENUE APT 514, LOS ANGELES, CA 90013
Welcome to Mura, situated at the intersection of the Arts District and Little Tokyo—two of Downtown Los Angeles’s most dynamic and culturally rich neighborhoods. Living here is an invitation to be part of a thriving community where art, innovation, and history converge. The Arts District is a haven for creatives and professionals alike, boasting trendy galleries, cutting-edge co-working spaces, artisanal coffee shops, and some of the city’s most acclaimed restaurants and breweries. Walkable and vibrant, the neighborhood is perfect for those who crave a lifestyle filled with unique experiences. From local murals and art installations to converted warehouse spaces that house popular eateries and upscale bars, the Arts District is buzzing with activity day and night. Just steps away, Little Tokyo offers a distinctive cultural experience steeped in tradition. This historic neighborhood is home to authentic Japanese restaurants, charming tea shops, and specialty boutiques that bring the flavors and aesthetics of Tokyo to Los Angeles. Annual festivals and cultural events offer residents a rich tapestry of activities, adding to the neighborhood’s unique character and sense of community. For those who work in Downtown LA or appreciate a convenient commute, Mura’s location is unparalleled. The complex is well-connected, with easy access to public transportation, including the Metro Gold Line, and major freeways, making any destination in the city within easy reach. Nearby, you’ll find some of LA’s most iconic sites, like the Walt Disney Concert Hall, The Broad Museum, and the bustling Grand Central Market, which offers a range of diverse food vendors and artisan markets that are perfect for weekend outings. Life at Mura is ideal for those who want to balance a bustling social scene with the comfort of an upscale residence. The neighborhood’s urban energy paired with Mura’s modern amenities creates a lifestyle that’s both stimulating and relaxing. Offered at $905,000.








Tucked away in the tranquil Kenter Canyon, this newly completed custom home offers the ultimate getaway with stunning panoramic ocean and city views. Soaked in natural light, the home exudes warmth and comfort with its beautiful hardwood floors, floor-to-ceiling windows, and a gourmet kitchen perfect for creating peaceful meals or entertaining a crowd. Every corner of the home has been thoughtfully designed, from the spa-like, brand-new bathrooms to the smart home features and integrated security system that add both convenience and peace of mind. Outside, you’’ll find an expansive deck with a fire pit, a lush grassy yard, and a refreshing pool, perfect for entertaining or simply to unwind and reconnect. A true home away from home, ready for you to move in and enjoy. Conveniently located near hiking trails.









$1,990,000
Stunning Modern 3-Bedroom, 3 1/2 Bath Home Welcome to your dream home! This beautifully designed modern property offers a perfect blend of luxury and functionality. Featuring 3 spacious bedrooms and 3 1/2 full bathrooms, this home is ideal for families or those who love to entertain. Key Features: • Open-Concept Living: The expansive living and dining area boasts large windows, flooding the space with natural light. • Chef’s Kitchen: Sleek, modern appliances, and an oversized island create the perfect space for cooking and gathering. • Luxurious Master Suite: Enjoy a private retreat with a spa-like unsuited bathroom and a spacious walk-in closet. • High-End Finishes: Modern fixtures, Engineer wooden floors, and recessed lighting throughout. • Outdoor Oasis: A beautifully landscaped yard and patio area perfect for relaxing or hosting guests. Located in a desirable Mt Washington neighborhood with great restaurants, parks, and shopping, this home is a must-see. In one the most desirable school districts. Contact us today to schedule a private tour!









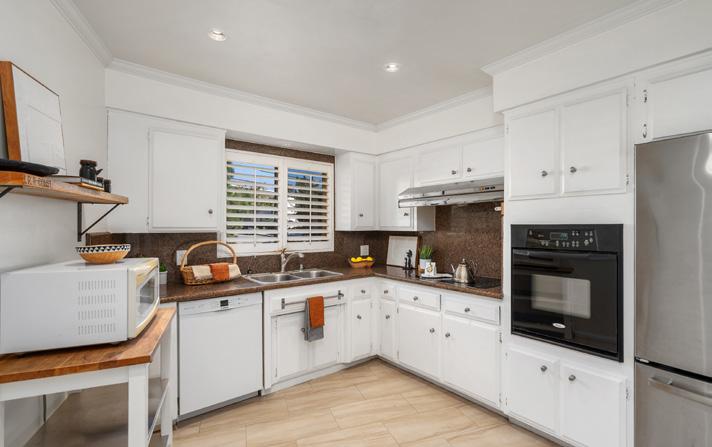































Vista Circle Drive Sierra madre, CA
1295 adair street san marino, ca
2288 villa heights road pasadena, ca
































ENCINO, CA 91436
10 BED
9.5 BATH
APPROX. 7,472 SQFT.
$5,700,000

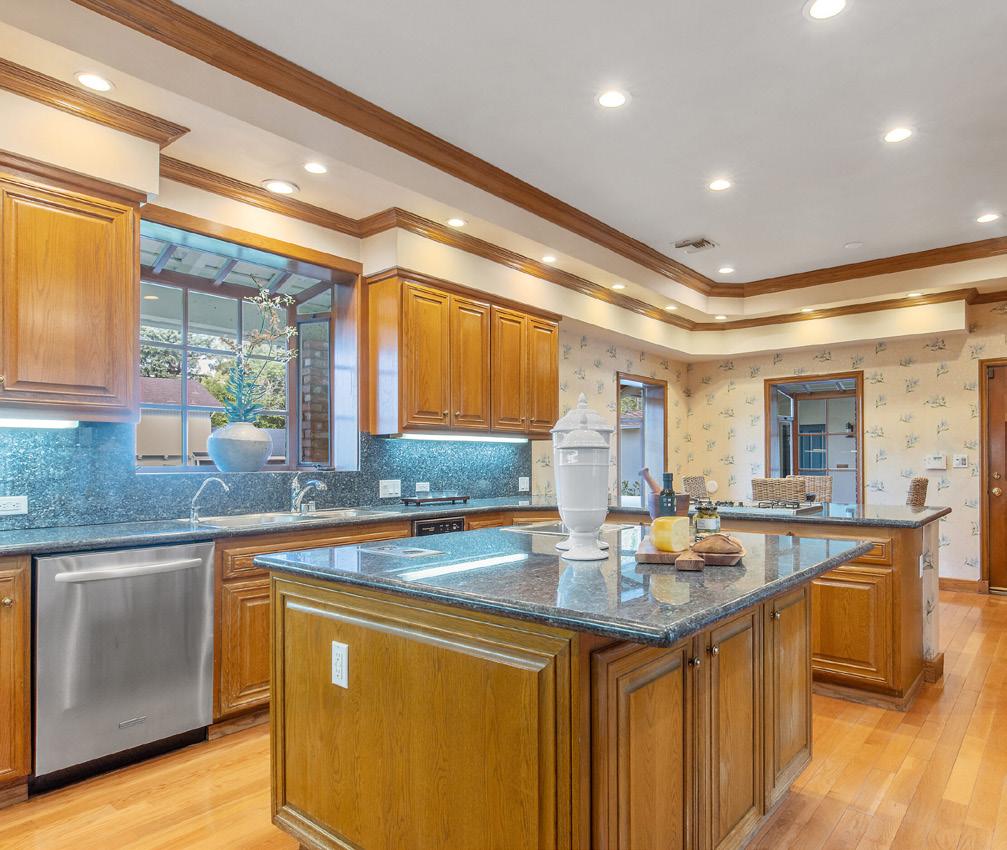








Welcome to 16226 Elisa Place, a stunning 1939 Colonial estate in the heart of Encino. Designed by renowned architect Roland Coate, this masterpiece sits on over an acre of lush, private grounds. With 7,472 square feet of living space, this home blends classic elegance with modern luxury
The main house boasts a grand entry, soaring ceilings, and six fireplaces, offering timeless sophistication. Inside, you’ll find a spacious primary suite, two junior suites, three guest bedrooms, and seven bathrooms. The updated kitchen features a butler’s pantry and flower-cutting room, perfect for culinary enthusiasts. Formal dining and living rooms, a library, and a family room create an ideal setting for everyday living and grand entertaining.
The estate includes a seamlessly attached three-bedroom, two-bath guesthouse with private entrances and a yard, plus a studio apartment connected to the garages, providing versatile living options. Steeped in Hollywood history, this was the personal retreat of famed director Michael Curtiz, known for Casablanca and White Christmas. Imagine the legendary gatherings that once filled these halls.
The estate’s rich wood-stained library overlooks the property, exuding warmth and sophistication. Outdoors, the backyard is a serene oasis with a Junior-Olympic-sized pool, mature landscaping, and the soothing sounds of nature. With five garage spaces and ample parking, this home is designed for both comfort and convenience.
This is more than a home—it’s a rare opportunity to own a piece of Hollywood’s golden era. Don’t miss your chance to make this extraordinary estate your own.




115 VIA ESCONDIDO, NEWBURY PARK, DOS VIENTOS OFFERED AT: $1,455,000
Nestled on a charming cul-de-sac, this beautiful 4-bedroom, 3-bathroom home welcomes you with a darling front fountain, setting the tone for its warmth and character. Inside, soaring high ceilings and abundant natural light create an inviting atmosphere. The open-concept kitchen boasts a spacious island, ample storage, and seamlessly flows into the cozy family room with a fireplace—perfect for gatherings. A convenient downstairs bedroom and full bath, laundry room, and direct-access garage enhance functionality. Upstairs, a versatile loft offers additional living space, while two secondary bedrooms with mountain views have a well-appointed bathroom. The primary suite is a true retreat, featuring more stunning views, a spa-like ensuite with a soaking tub, separate shower, and an oversized closet. Step outside to a generous low-maintenance backyard, complete with an outdoor fireplace, a newly renovated patio cover, and a playground—ideal for relaxation and entertaining. Enjoy breathtaking views and experience the warmth of this friendly neighborhood. Located just minutes from top-rated schools, shopping, hiking trails, a short distance to the beach, and freeway access, this home offers the perfect blend of convenience and tranquility. Don’t miss this incredible opportunity!
Contact Sandvig for additional information or a private showing 818-941-7437 CalRE#01507450
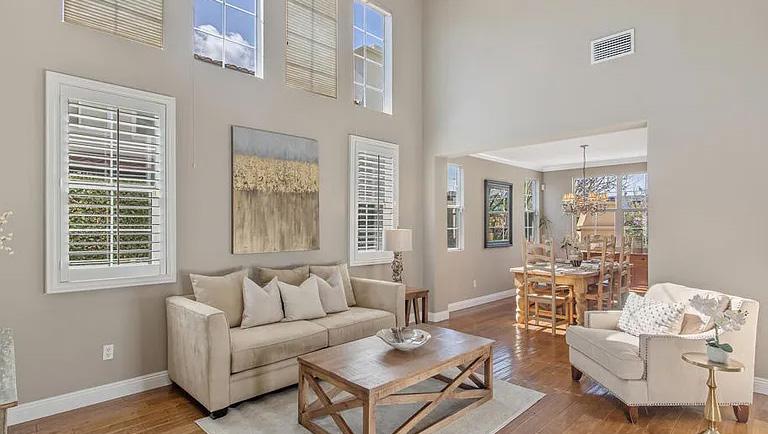






3 CONDOMINIUM HOMES IN ONE BOUTIQUE BUILDING
EXPANSIVE ROOF TERRACE WITH 360-DEGREE VIEWS
DIRECT ELEVATOR ENTRANCE INTO YOUR OWN PRIVATE FOYER ENTRY
PREMIER LOCATION JUST OFF DOHENY DRIVE SOUTH OF SUNSET BLVD
Perfect for investors, owner users plus income, or shared by a family all in one building.
Each unit spans the entire floor of its level with no shared neighboring walls.
Penthouse with 2-bedroom 2.5-bath plus loft with doors to roof terrace and bathroom with grand shower opening to roof terrace. Second floor unit also with 2-bedroom, 2.5-baths north balcony as well as front facing balcony spanning south facing tree top views. First floor unit ( above ground level) with 2-bedroom, 2.5-bath, dedicated large backyard patio with access from main bedroom that spans length of the property.
WAYNE SAKS
REALTOR®
310.710.7715
wayne@waynesaks.com
DRE#:1054311


About Felton Leagons
Whether you’re buying, selling, refinancing, or building your dream home, you have a lot riding on your loan specialist. Since market conditions and mortgage programs change frequently, you need to make sure you’re dealing with a top professional who is able to give you quick and accurate financial advice. As an experienced loan officer I have the knowledge and expertise you need to explore the many financing options available. Ensuring that you make the right choice for you and your family is my ultimate goal. And I am committed to providing my customers with mortgage services that exceed their expectations. I hope you’ll browse my website, check out the different loan programs I have available, use my decision-making tools and calculators, and use our secure online application to get started. After you’ve applied, I’ll call you to discuss the details of your loan, or you may choose to set up an appointment with me using my online form. As always, you may contact me anytime by phone or email for personalized service and expert advice. Realtor’s do not hesitate to contact me, I will take care of your clients and get them approved to purchase a home in a timely and professional manner.
I look forward to working with you.
CLIENTS’ TESTIMONIAL
STRAIGHTFORWARD PROCESS. KEPT ME UPDATED ON THE PROGRESS OF MY REFI.
Felton did a great job of keeping me updated on the process. Also took the time to call me in case there were any issues with my refi (there were none).
HE ANSWERED ALL MY QUESTIONS.
He was very helpful. Very good service & fast response. He answered all my questions. I like the fact that all the gathering of paperwork for the loan was done electronically. The refinance home loan close with no problems.
866.906.5448 frl@lgimortgagaes.com www.lgimortgages.com
NMLS # 918932 | CA DRE # 01336168




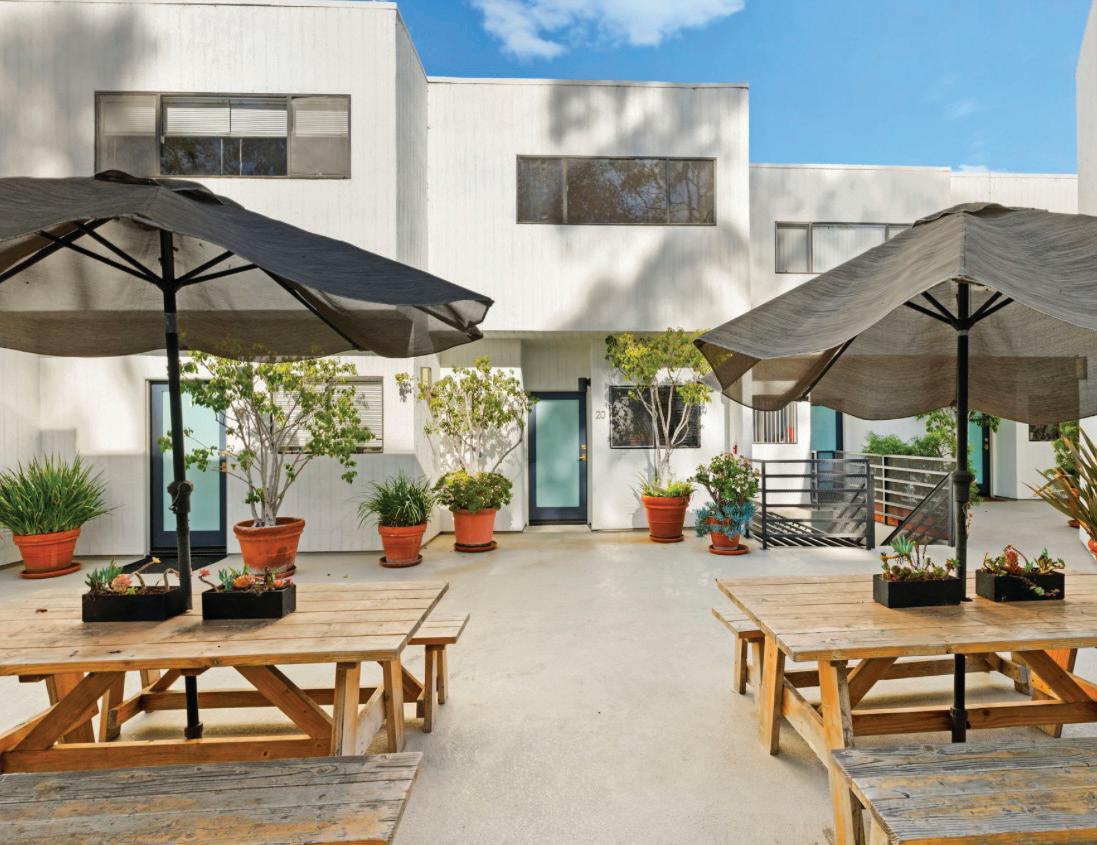


Luxury Townhome
2 BEDS • 3 BATHS • 928 SQ FT • $1,050,000
Elegant Townhome on the ICONIC Abbot Kinney Blvd – Venice Beach Step into the quintessential Venice Beach lifestyle with this beautifully updated 2-bedroom, 2.5-bathroom townhome, ideally located on the vibrant Abbot Kinney Boulevard. A perfect blend of modern design and California charm, this private, peaceful retreat is surrounded by lush greenery, creating a tranquil atmosphere from the moment you arrive. Inside, the open-concept living space is flooded with natural light through large glass doors, offering a seamless flow to outdoor areas.

Charming
RETREAT
PRICE REDUCTION. This is a place that feels like home from the moment you drive up and are greeted by an inviting front porch, adorned with elegant archways. Inside, a warm ambiance greets you, where natural light dances off the newly painted walls, highlighting the refined crown molding and detailed decorative casings.
The heart of the home, the kitchen, is a blend of practicality and charm. With ample cabinet space and stylish tile countertops. The spacious bathroom elevates your daily routine into a pampering retreat, featuring a luxurious dual-head walk-in shower and a custom dual-sink vanity.
Outside, the backyard beckons as your personal haven, ideal for serene afternoons spent reading a book under the sky or hosting lively get-togethers with friends and family. The detached garage and a long driveway offer convenience and ease, making parking the last thing on your mind. Just beyond the walls there is nearby shopping, parks, fooderies, and easy access to the freeway means you’re never too far from your next adventure.
NOTE: Upon previewing the home you will learn about a special housewarming gift, the sellers plan to provide the next owner. It will DELIGHT you.
SET AN APPOINTMENT to experience for yourself the unique warmth and welcoming charm of this home in person. Call today to schedule your private tour.
OFFERED AT $830,000


FARAH SHAMMAS-JARRAULT





















Located in the prestigious hills and desirable area of Rancho Palos Verdes! This multi-level 5 bedroom, 5 bathroom home on a private road offers views of the city lights, harbor, ocean, and surrounding hills. The main entrance features a foyer with high ceilings, a coat closet, and an open hallway to access various areas of the home. Upon entering the dining area you are greeted with an open floorplan, on one side a see-through fireplace shared with the living room, and on the other side is the kitchen -complete with a breakfast bar, center island, and built-in appliances which include a double oven, gas range, indoor grill and dishwasher. From the main entrance, a right turn leads to a half bath and a bedroom, while to the left is the main-level primary bedroom, featuring a private bathroom with double sinks, side-by-side closets, and a shared balcony with the living room. The left side of the entrance also leads to stairs descending to a spacious family room with a fireplace and three-quarter bath, 2 additional bedrooms, a laundry room, and a full bathroom. Further highlights of this home include a semi-private secondary primary bedroom featuring a wet bar, a three-quarter bath and deck, a screened balcony off the dining room, and multiple outdoor patio areas to take in the panoramic views.
27772 PALOS VERDES DRIVE E, RANCHO PALOS VERDES, CA 90275


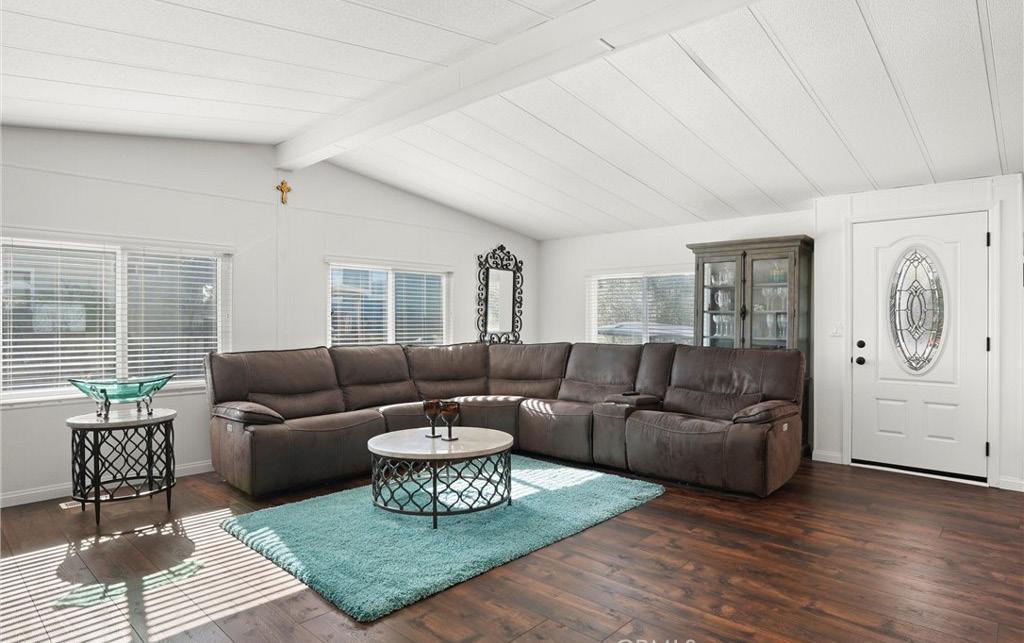
This exclusive, gated 55+ community offers a wonderful opportunity to own a home in a community facing the Pacific Ocean and Catalina Island (unit does not offer a view), surrounded by luxury amenities, including a NO APPOINTMENT REQUIRED 9-hole, par-3 golf course with no green fees, a heated pool, spa, a clubhouse with a modern kitchen, fitness center, sauna, lighted tennis courts, a library, movie theater, billiards room, car wash area, on-site beauty salon, RV parking options, and more! SOLD AT $495,000
ABOUT SANDRA HACKNEY
I’m an expert real estate agent with Keller Williams Realty in Rancho Palos Verdes, CA and the nearby area, providing home-buyers and sellers with professional, responsive and attentive real estate services. Want an agent who’ll really listen to what you want in a home? Need an agent who knows how to effectively market your home so it sells? Give me a call! I’m eager to help and would love to talk to you.




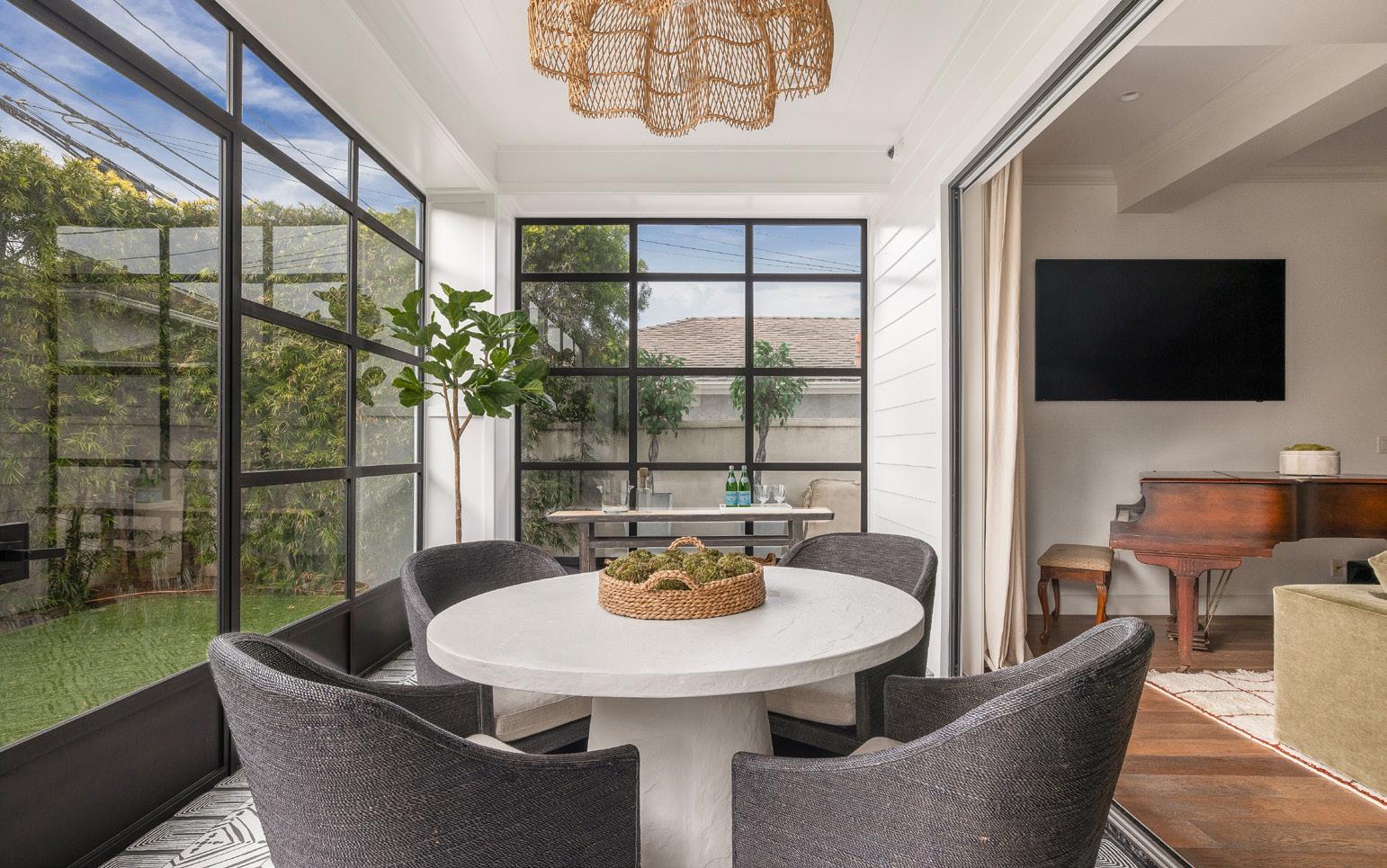



This newer reimagined beach plantation masterpiece by Onyx Homes has been elevated to an entirely new level with the expertise of two renowned celebrity interior designers. Located in the heart of Liberty Village, this residence seamlessly blends timeless elegance with modern luxury. With 4 spacious bedrooms upstairs, 1 downstairs, and a sitting/reading/tv room you'll never want to leave, it is designed for both family comfort and grand-scale entertaining. Every hand-selected finish and meticulously crafted detail exudes sophistication, from the abundant natural light that floods the space to the beautiful oak flooring that runs throughout. At the heart of the home, the chef's kitchen is an entertainer's dream, featuring top-of-the-line Thermador appliances, exquisite marble countertops, and a walk-in pantry. The openconcept living space, highlighted by a statement fireplace, seamlessly extends outdoors through panoramic doors, creating a perfect indoor-outdoor flow. (2 enclosed patios provide almost 400sqft of additional enclosed living space!) Now boasting all-new wellness and lifestyle amenities, this home takes luxury to the next level with a private cold plunge for ultimate recovery, a dry sauna for relaxation, and uniquely curated designer spaces that make every corner feel like a work of art. The primary suite is a true retreat, with his and HERS (yes, hers is bigger and is amazing!) walk-in closets, cozy fireplace, and a spa-like bathroom with an oversized shower. Smart home features include a Lutron lighting system and a Yamaha A/V system with built-in sound, all easily controlled via smartphone.





SHOREHOUSE
OFFERING 1 AND 2 BEDROOMS | RANGING FROM $1,375,000 TO $2,500,000
• 1,196 sqft to 1,941 sqft
• Completed in 2024
• Community rooftop deck with BBQs and sitting areas great for entertaining and events.
• Right in the heart of Huntington Beach
• Close to many restaurants, shops and the water
OFFERING A LENDER SPECIAL
• All units are 1 level and some feel like a single family home
• Events like Surf City Nights and the Huntington Beach Fourth of July Parade.
• Home to the US Open of Surfing, one of the largest surfing competitions in the world.
Lender offering a $10,000 credit for the next 5 buyers who purchase at Shorehouse
*subject to approval with Cross Country Mortgage

RHONDA SCOTT
REALTOR® | DRE# 01814437
310.880.1014
rhonda@rhondascott.com www.rhondascott.com




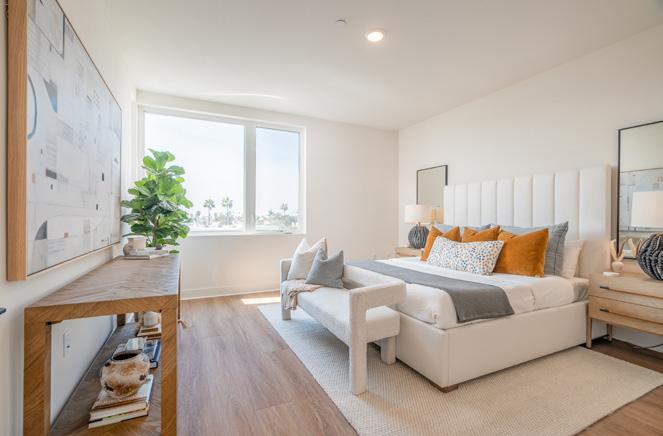
414 MAIN STREET, UNIT 310, HUNTINGTON BEACH, CA
2 BED | 2.5 BATH | 1,530 SQFT PRICE AVAILABLE UPON REQUEST
Introducing an iconic addition to Downtown Huntington Beach’s skyline: a premier new construction development that redefines coastal luxury. This resort-style sanctuary blends modern elegance with ultimate convenience, offering a lifestyle designed for the discerning resident. Step inside and be greeted by floor-toceiling windows that bathe each space in natural light, revealing stunning views of Main Street, the historic pier, and the Pacific Ocean. The interiors boast nearly 10-foot ceilings, enhancing the open, airy feel, while high-end finishes like Bertazzoni appliances, quartz countertops, and counter-to-ceiling backsplashes in the bathrooms exude sophistication. Each ensuite bedroom is a private retreat, featuring frameless glass showers, walk-in closets, and primary bathrooms accented with chic vanity sconces. A bonus room adjacent to the expansive great room offers flexibility, while a spacious indoor laundry room and a guest powder room add to the home’s practicality. For eco-conscious residents, private electric car charging stations provide seamless convenience. Active beachgoers will appreciate the private surfboard and beach storage lockers, as well as bike storage for exploring the vibrant neighborhood.

414 MAIN STREET, UNIT 205, HUNTINGTON BEACH, CA
2 BED | 2.5 BATH | 1,941 SQFT PRICE AVAILABLE UPON REQUEST
Introducing an iconic addition to Downtown Huntington Beach’s skyline: a premier new construction development that redefines coastal luxury. This resort-style sanctuary blends modern elegance with ultimate convenience, offering a lifestyle designed for the discerning resident. Step inside and be greeted by floor-toceiling windows that bathe each space in natural light, revealing stunning views of Main Street, the historic pier, and the Pacific Ocean. The interiors boast nearly 10-foot ceilings, enhancing the open, airy feel, while high-end finishes like Bertazzoni appliances, quartz countertops, and counter-to-ceiling backsplashes in the bathrooms exude sophistication. Each ensuite bedroom is a private retreat, featuring frameless glass showers, walk-in closets, and primary bathrooms accented with chic vanity sconces. A bonus room adjacent to the expansive great room offers flexibility, while a spacious indoor laundry room and a guest powder room add to the home’s practicality. For eco-conscious residents, private electric car charging stations provide seamless convenience. Active beachgoers will appreciate the private surfboard and beach storage lockers, as well as bike storage for exploring the vibrant neighborhood.



OTHER UNITS AT THE SHOREHOUSE ALSO AVAILABLE






Stunning 2-Bedroom Home
24368 OVERLOOK DRIVE, CORONA, CA 92883
Welcome to this beautifully upgraded home located in the highly sought-after Terramor 55+ community. This spacious home features 2 oversized bedrooms, 2 bathrooms, and a versatile home office that can easily be transformed into a third bedroom. The open-concept floorplan is flooded with natural light, showcasing an array of luxurious upgrades that make this home feel like a model. The gourmet kitchen boasts premium quartz countertops and sleek stainless-steel appliances, perfect for culinary enthusiasts. The living areas are enhanced with surround sound speakers, dual drop-lighted crown molding, adding a touch of elegance throughout. Custom Venetian paint adorns the walls, offering a warm, inviting atmosphere. The added convenience of a whole house fan and a premium water softener is a bonus. The master bedroom suite is a true retreat, complete with dual vanities and a generous walk-in closet. Step outside to the beautifully landscaped backyard, where you’ll find a covered patio and exquisite hardscaping, ideal for outdoor entertaining and relaxation. Terramor is more than just a place to live – it’s a community designed for an active lifestyle. Enjoy a range of top-notch amenities, including an indoor and outdoor pool, pickleball and tennis courts, a community clubhouse, a guard gated community and much more. Don’t miss the opportunity to make this exceptional home your own!
2 BED / 2 BATH / 1,740 SQFT / $759,900



5 5
3,959 SQFT
$915,000
Step into your dream home! This two-story home located on a large corner lot with a picturesque mountain view is sized for multi-generational living. It features a spacious extra large kitchen space that is a culinarians delight. The expansive and open area downstairs is perfect for hosting gatherings. Boasting 5 spacious bedrooms and 5 pristine bathrooms with 3 of the bathrooms being ensuite, a dedicated home office that is ideal for remote work, and a large primary suite can be your own personal sanctuary for ultimate relaxation with a soaking tub and a loft. The home has been upgraded with unique interior finishings like wainscoting, 7ft wardrobe mirrored closet doors and so much more plus you’ll find lots of interior storage space. The home is close to parks, universities, shopping centers, and major freeways. This exceptional home offers a harmonious blend of elegance and practicality. Experience the perfect lifestyle in one of Redlands’ most sought-after neighborhoods.







Luxury Living with Stunning Views
4 BEDS | 4 BATHS | 4,610 SQ FT | $1,788,888

Welcome to this exquisite estate in one of Rancho Cucamonga’s most prestigious gated communities. Offering breathtaking mountain and city light views, this 4-bed, 4.5-bath luxury home is designed for entertaining, comfort, and multi-generational living. This south-facing home features feng shui elements, white plantation shutters, and an open-concept layout. The gourmet kitchen boasts granite countertops, a large island, built-in fridge, butler’s and walk-in pantries, and a utility sink. A cozy family room with a fireplace, loft, bonus room, and den provide ample space. Each bedroom has an ensuite bath, with the master suite offering a spa-like retreat, soaking tub, walk-in shower, and oversized closet. The resort-style backyard features a private pool, covered patio, lush landscaping, and automatic sprinklers. Located in a gated cul-de-sac near top schools, hiking trails, and Victoria Gardens, this stunning home is a must-see. Schedule your private tour today!











8791 Knollwood Drive, Rancho Cucamonga, CA 91730
Pristine TurnKey Townhome in Rancho Cucamonga- Move-in Ready!

2 BEDS | 1.5 BATH | 1,167 SQ FT | PRICE REDUCED TO $515,000 YOU’RE IN LUCK! Back on market at no fault to seller. Turnkey end-unit townhome in Rancho Cucamonga with an open floor plan & prime location! This beautifully maintained home features 2 spacious bedrooms, 1.5 baths, and modern upgrades throughout. The inviting front courtyard offers ample seating and lush landscaping. Inside, enjoy laminate flooring, plush carpet, recessed lighting, and elegant shutters. The open-concept kitchen boasts quartz countertops, stainless steel appliances, a walk-in pantry, and a bar-top counter. Designed for today’s lifestyle, a built-in workfrom-home desk adds convenience. The primary suite includes dual closets, an en-suite vanity, and a full bath. Relax on the private balcony with elegant shutters. Additional features include an electronic thermostat, wired alarm with video doorbell, and a 2-car garage with epoxy flooring. Located near the community pool, with access to 2 pools, spas, and a dog park. Schedule your showing today—this one won’t last!










16616 FLEUR BOULEVARD, RIVERSIDE

5 BD | 3 BA | 3,823 SQ FT (BTV) | 23,087 SQ FT LOT (BTV) | OFFERED AT $1,198,000





Welcome to Riverside, rich in history and tradition. Imagine waking up in your new spacious home located in the quiet neighborhood of Citrus Heights. This remarkable 3,823 square-foot 5-bedroom, 3-bath home is in pristine condition with marble flooring, quartz counter tops and crown molding throughout. Multi-generational living is convenient with a bedroom and full bathroom on the lower level. The open floorplan and high ceilings make the atmosphere ideal for entertaining and family gatherings. This home invites you to start the day with a warm cup of coffee on the patio. After breakfast, you might decide to go for a leisurely walk around the friendly neighborhood, waving hello to neighbors and perhaps stopping for a chat. There are plenty of options for family activities, from parks and recreation areas to cultural events and museums. In the afternoon, you might find yourself hosting a

Chip Sartorius
Realtor®, DRE #002026550 chip.sartorius@vistasir.com 951.544.1436 chipsartorius.com
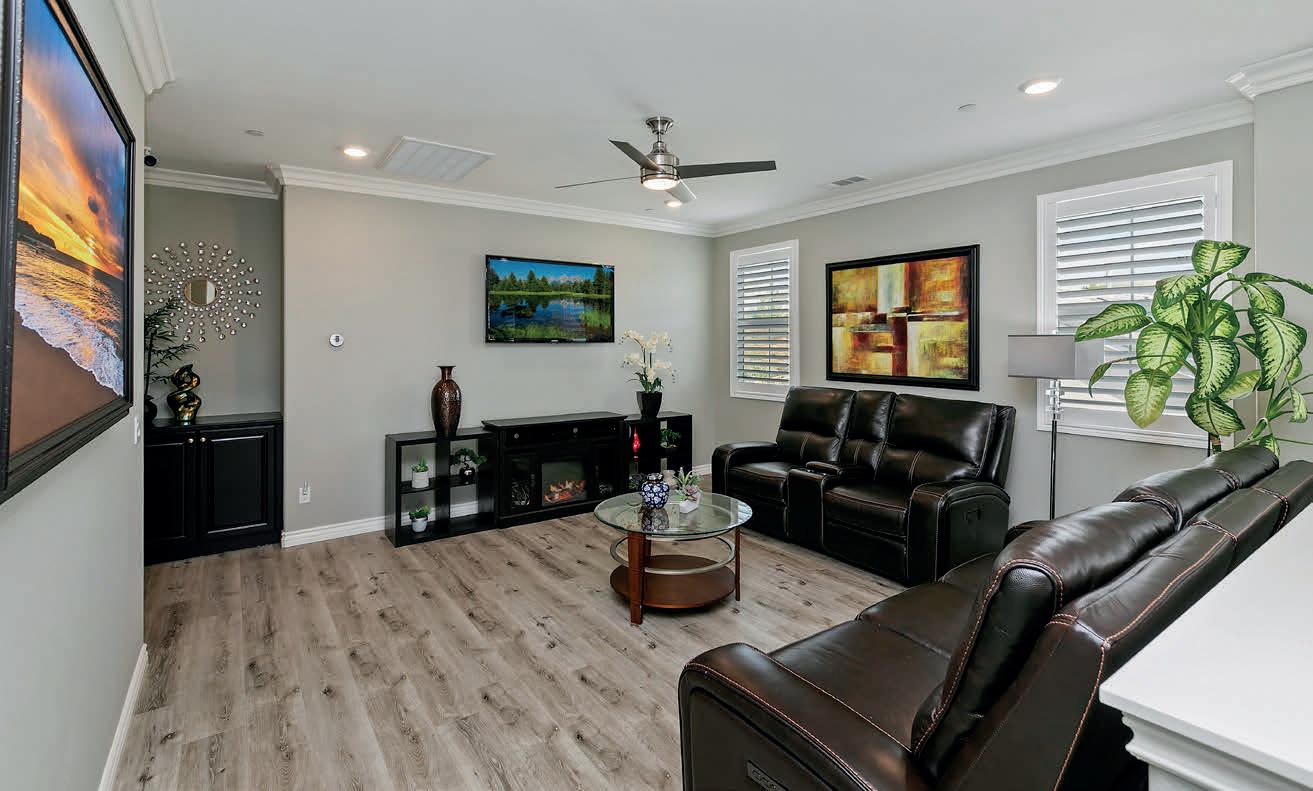
barbecue in your spacious backyard, with plenty of room for kids to play and adults to relax. The backyard is perfect for gardening enthusiasts, providing an opportunity to cultivate your own little oasis. As the sun sets, you can unwind in your elegantly designed Family room, enjoying the cozy warmth of the fireplace. Whether you’re reading a book, watching a movie, or simply spending quality time with loved ones, your home offers a perfect blend of comfort and luxury. There is plenty of room for parking with a 3-car tandem garage and RV parking on the side. The lifestyle here is one of tranquility, community, and enjoyment. It’s a place where you can truly live your best life, surrounded by beauty and convenience.
Kristy Sartorius
Broker Associate, DRE #01855198 kristy.sartorius@vistasir.com 951.536.1873
kristysartorius.com

SCAN HERE TO VIEW ONLINE
11300 HIDDEN SPRINGS DRIVE, CORONA WELCOME

5 BD | 6 BA | 5,084 SQ FT (BTV)| ~5 ACRES (BTV) | OFFERED AT $1,850,000






Welcome home to this 5-acre estate located on the exclusive hillside of South Corona adjacent to the expansive beauty of the Cleveland National Forest. This exquisite 5,000 sft Spanish influenced home is reminiscent of a secluded Hacienda with sweeping views of the magnificent natural hills and city lights. Ultimate care has been given to the timeless finishes throughout the home, from the exceptional terracotta brick flooring to the hardwood French sliding doors and vaulted pinewood ceilings. As you enter through the inviting double door entry into the spacious foyer, it is a walk back in time with stark white arched doorways and contrasting hardwood trim. Your eye flows to the sunken formal living room with a grass-cloth wall and vaulted ceilings. As you process into the living area, you realize this home is ideal for entertaining both sizable events and intimate family gatherings. The dining room is a central focal point where you can share holiday meals. The family room is open and inviting with a dual fireplace that is shared with a cozy sitting room with views of the city below. The kitchen is a living space unto itself where the family can gather at mealtime, with a service island and breakfast banquet, and don’t miss the ornate luminous ceiling with wood paneling and trim. The kitchen flows into


the game room where most time can be spent having fun complete with walk-behind wet bar and vaulted paneled ceilings. The lower level features an ensuite, walk-in closet and quaint private brick patio where you can sip morning coffee and enjoy the gorgeous view. The grand staircase ascends to the upper level with 4 additional bedrooms and 3 bathrooms, which include an ensuite and the primary suite. The primary retreat is a private haven featuring a fireplace and sitting area. The spalike bathroom has a marble soaking tub, walk-in shower and expansive walk-in closet with custom built-ins. If tranquility is what you desire the adjacent meditation room is an ideal retreat to escape into a good book or a quiet conversation. Entertainment and enjoyment extend beyond the interior of the home. Step outside and enjoy the pool and spa with the deck overlooking the incredible South Corona landscape and incredible sunsets. Enjoy the convenience of a 4-car garage and RV parking. There is even an existing level area for a future sport court or additional unit. Embrace this opportunity to make this exceptional property your Southern California sanctuary.

SCAN HERE TO VIEW ONLINE





3 BEDS • 2.5 BATHS • 2,086 SQFT • $674,888 . This beautiful home in The Colony at the Oaks boasts a bright and open floor plan designed for both comfort and style. Upon entering, you’ll be greeted by beautiful bevelled glass double front doors that lead into a high-ceilinged living area integrated with the dining space. The layout offers a private primary bedroom, complete with a en-suite bathroom featuring double sinks, an oversized tub, a separate shower with window shutters. The second bedroom is located on the opposite side for added privacy. The third bedroom serves as an office with built-in shelves or a space that can be tailored to your needs. The home features a mix of hardwood floors in the living, hallway areas, kitchen, family room, tile and vinyl in the bathroom, laundry room and plush carpet in the bedrooms. The spacious kitchen is well-equipped with ample cabinets, some with convenient pull-out drawers, and a granite countertop. Adjacent to the kitchen, the family room is enhanced by a marble fireplace, creating a cozy atmosphere. For golf enthusiasts, the property includes a two-car garage with epoxy flooring and an additional golf cart garage. The laundry room is also designed with a sink for added convenience. This home offers a perfect blend of functionality and elegance, ideal for both everyday living and entertaining.

01267001
5299 Alton Pkwy | Irvine, CA 92604



4 BEDS | 3.5 BATHS | 3,162 SQFT. | BUILT 2005 | 5.12 ACRES LOT | $1,495,000


Welcome to your dream retreat nestled in the prestigious community of De Luz in Temecula! This custom estate sits on 5.12 acres and offers an unparalleled blend of luxury, privacy, and sustainability (Boasting a paid-off solar system and a whole house water reverse osmosis filtration system). The gated sanctuary offers majestic oak trees, a seasonal stream and the tranquil beauty of nature. This stunning 2-story country influenced home has a wrap-around porch that offers serenity and relaxation for a Sunday morning cup of tea. Outside of the front porch is a multi-purpose sport court that is great for a basketball game or badminton, a swing set , and a golf putting green. Escape the hustle and bustle of city life while still being just moments away from shopping, dining, and entertainment options. Just minutes away from Old Town Temecula. Don’t miss this extraordinary opportunity to own a slice of paradise.

| DRE #01220627
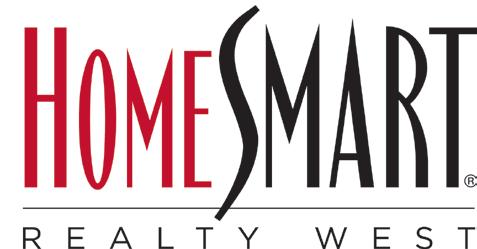

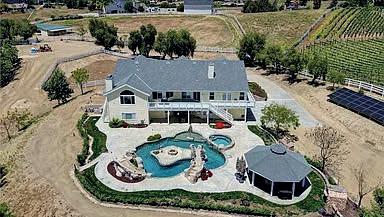




Welcome to luxury living at its finest! This stunning property located at 40570 Beaujolais Court, Temecula, CA 92592 offers a rare combination of elegance, functionality, and resort-style amenities. Situated on a spacious lot of approximately 4.70 acres, this home boasts a 4,393 sq ft residence with a unique basement apartment featuring a convenient kitchenette and walk-out access to the luxurious lazy river pool. The focal point of this property is undoubtedly the spectacular pool area, which includes a cascading waterfall, exhilarating slide, and cozy fire pit, perfect for relaxing evenings with family and friends. Adjacent to the pool is a built-in BBQ gazebo with a full outdoor kitchen, Fireplace and a pizza oven, ideal for entertaining and enjoying outdoor dining experiences. For those with equestrian interests, this property is a dream come true with its 4 stall horse barn, providing ample space

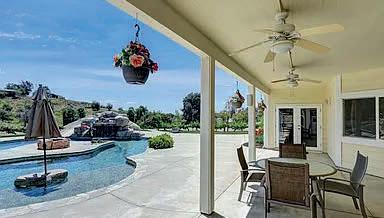
and amenities for your beloved horses. Located in the heart of wine country, this home is just a stone's throw away and walking distance from many award-winning wineries, offering a lifestyle of leisure and sophistication. Inside, the main residence features 5 bedrooms and 4 bathrooms, with gourmet kitchen, spacious living areas, Dining room, Family room all open to the kitchen. The basement apartment provides additional flexibility for guests or extended family members, ensuring comfort and privacy for everyone. Home is located at the end of a culde-sac, gated for added security, fully fenced in and the sale includes a 36 panel ground mount paid solar system. Don't miss out on the opportunity to own this extraordinary horse property in wine country, combining luxurious living with resort-style amenities and proximity to award-winning wineries. Schedule your private showing today!

40570 Beaujolais Court, Temecula, CA 92592
40570 BEAUJOLAIS COURT, TEMECULA, CA 92592




This hilltop house located in one of the best streets in prestige De Luz area. Two single family homes nestled in this picturesque hill, both main house and the guest house have 180-degree views of rolling mountains, both houses have their private driveway and pool. The Main house has 4 spacious bedrooms, an office, and a loft with an attached 3-car garage. The guest house offers a charming retreat with 2 cozy bedrooms and 2 bathrooms, 1200 sq ft, 2 car garage. It is a great opportunity to use it for a separate family quarter or a fantastic rental opportunity to help cover some of the expenses. This amazing house provides a quality lifestyle with incredible outdoor space. A must see. Please call fara for a private showing.

46366 SANDIA CREEK DRIVE, TEMECULA, CA 92590 4 BEDS // 4 BATHS // 4,861 SQFT // $1,899,000
Sarah Benson
As a longtime Big Bear resident and experienced Realtor, I bring deep local knowledge and a sharp professional edge to every transaction. My background at Citigroup in NYC honed my negotiation skills, attention to detail, and commitment to client service—qualities I now use to help buyers and sellers achieve their real estate goals. Whether you’re looking for a cozy cabin, a family home, or an investment retreat, I offer integrity, persistence, and a personalized approach to every deal. Let’s make your Big Bear real estate dreams a reality!

RECENTLY SOLD BY SARAH

Let me start by saying that Sarah Benson was a pleasure to work with. My husband and I sold and bought with her and she found the perfect vacation home for us. Sarah never left a question unanswered and always responded promptly. I would highly recommend her. She’s awesome!
Welcome to your mountain oasis! This beautifully maintained home is the perfect place to escape the hustle and bustle of everyday life, whether it is your full time home or your vacation home. Located on a quiet street, this spacious home features 4 bedrooms and 3+ bathrooms with the Master suite on the main level. The main living area is open and the kitchen is fully equipped with modern appliances and plenty of counter space and storage. Enjoy your meals outside on the spacious deck while taking in the fresh mountain air.
“Sarah Benson is the best! She has been our Real Estate agent for both selling and buying our Big Bear homes. I would highly recommend Sarah, she is passionate about the community, extremely knowledgeable and professional, and works diligently to get the job done right. Sarah is also great person, honest, trustworthy and kind. You won’t find a better agent. Thanks Sarah!”








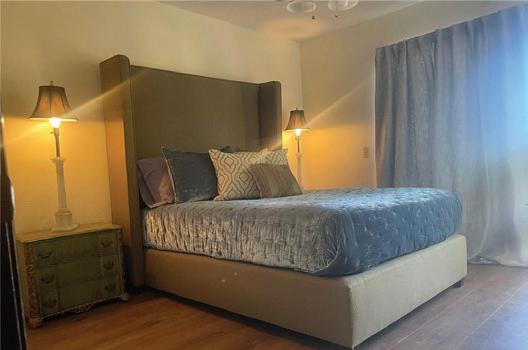











23328 KNAPPS CUTOFF, CRESTLINE, CA 92325


3 BEDS | 2 BATHS | 1,482 SQ FT | $435,000
Experience modern living in this newly renovated Gambrel style home nestled in the heart of Crestline! You first enter into a remodeled kitchen, featuring a brand-new island that offers additional counter space and seating. Upgraded with sleek quartz countertops, solid wood cabinetry, and new plumbing, this kitchen includes amazing natural light that seamlessly blends style and functionality—perfect for cooking, entertaining, and gathering with loved ones. From the kitchen you step into a warm and inviting living space which includes a fully restored wood-burning stove, complete with a kettle or Dutch oven arm, which sits atop a sleek, fire-safe tile platform—perfect for cozy evenings. Overhead, a stylish LED chandelier adds a touch of contemporary sophistication. This room includes open beamed ceilings, expansive windows and dual sliding doors that open up to the top deck and forest views. The remainder of the main living space includes a remodeled bathroom that includes everything new with accented gold brushed faucet system. Below the main living space, you’ll find three spacious rooms with new vinyl flooring, and new 55,000 BTU dual wall heaters. Two of the bedrooms include sliding doors to the lower deck and backyard. The beautifully updated downstairs bathroom features a new vanity, faucet, and countertop.






1230 W PHILADELPHIA STREET ONTARIO, CA 91762

5 BED | 5 BATH | 3,319 SQ FT $1,599,900
1ST TIME ON MARKET IN 60+ YEARS! Welcome to your own private HORSE PROPERTY oasis at 1230 W. Philadelphia Street. This stunning 4 bedroom, 4 bath home sits on a sprawling 1 ACRE property, perfect for those with equestrian interests. Step inside to find a spacious layout featuring the formal dining room, living room, sun room with pool view, and separate family room - all ideal for entertaining guests or simply relaxing in style, 3 spacious bedrooms, and primary bedroom with 2 full bathrooms and walk-in closet. This property also includes a charming guest home with 1 bedroom and 1 bath - perfect for extended family, visitors or as a rental opportunity. Cozy up on cool evenings next to one of the two fireplaces-one in the living room and other in the primary bedroom, or take a dip in the refreshing pool during warm summer days. With so much space and versatility, this custom-built home truly has it all with these additional highlights: PAID SOLAR, RV parking, tons of other parking, sparkling pool with automatic pool cover, huge secure pet run with entrance off primary bathroom, lots of covered patio space, 2 car garage with 10’ garage door opening, horse stables, farm animal cages, 2 tack rooms, practice arena, feeding stalls, fruit trees, and connected sewer. Don’t miss your chance to own this incredible slice of paradiseschedule your showing today before it’s too late!

CHERAMIE


18859 RANCHERO ROAD HESPERIA, CA 92345
5 BEDS | 4.5 BATHS | 4,072 SQFT PRICE REDUCED - $895,000
**Don’t miss this ONE of a kind Family Home with a Versatile Finished Basement** Nestled in a tranquil neighborhood located on the Mesa in Hesperia, this beautifully maintained 5 bedroom, 5 bathroom residence offers everything you need for comfortable living. Step inside to discover a completely remodeled and move in ready, bright and inviting open-concept living area. Perfect for family gatherings and entertaining friends. This home offer a separate formal living room and a beautifully laid out family room featuring a wood burning stove and oversized windows to take in the desert view, this family room space will be one of your favorite places to gather in the home. The spacious kitchen features modern appliances, ample storage, and a large walk in pantry. The primary suite is a true retreat, complete with an en-suite bathroom and generous closet space. You will love the private deck off the primary bedroom to enjoy your morning coffee with an unobstructed view of the sunrise over the mountains. This home also offers a loft and another upstairs private bedroom with a private bathroom that is a perfect get away from the rest of the home. One of the standout features of this property is the finished basement. Don’t miss the chance to make this incredible One of a kind house your new home.





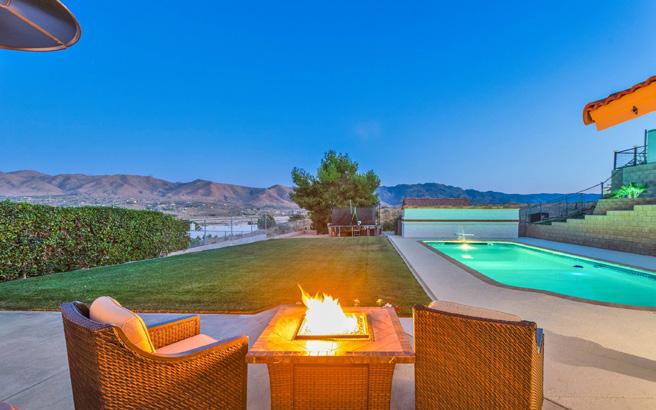
Top 1%




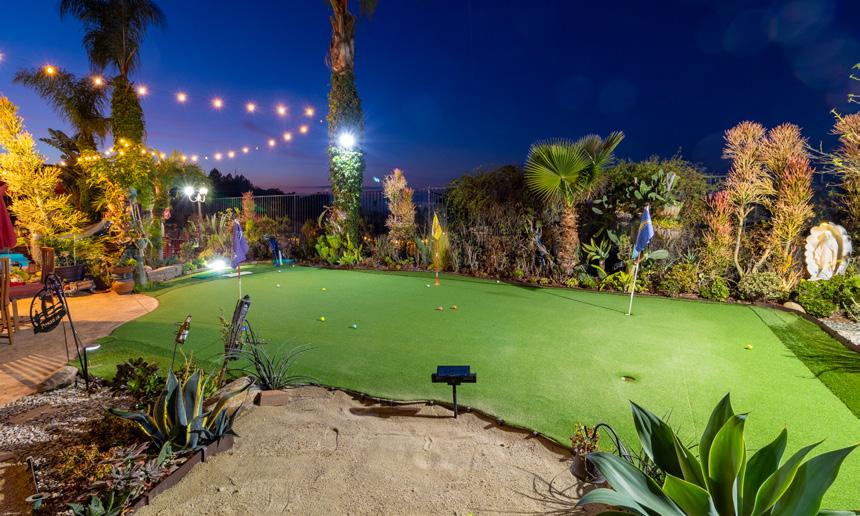


2059 ARIELLE LANE SIMI VALLEY, CA 93065
First time offered for sale in 22 years! Incredible pool, putting green, and stunning city light views. Outside there is an entertaining area with an outdoor bar and bbq, plus the best neighbours in town on approx half an acre. Located in the serene community of Simi Valley, the singlefamily residence at 2059 Arielle Lane seamlessly combines comfort with elegance. Constructed in 2002, this homespans 3,483 square feet and is thoughtfully laid out to support both relaxation and entertaining. It houses four bedrooms and three bathrooms, creating a spacious atmosphere with designated areas for dining, living, and leisure activities. Also includes amazing loft/game area and office/den with potential for a 5th bedroom. The exterior of the home is just as impressive, situated on a generous 21,780 square foot lot that offers ample outdoor space for various activities and relaxation. Noteworthy features of the home include a cozy fireplace and a pool/spa area, ideal for year-round enjoyment and hosting. Additionally, the property includes a private exclusive gate, a 3 car garage that provides convenient parking, access and parking for RV, and extra storage space. 2059 Arielle Lane is a superb choice for those seeking a tranquil living environment, paired with the conveniences and vibrant amenities of Simi Valley. Showing by appointment only.
4 BEDS • 3 BATHS • 3,483 SQFT • OFFERED AT $1,550,000

GLEN COUTINHO
RODEO REALTY BEVERLY HILLS
DRE #02080878
424.278.5009
glen.coutinho@rodeore.com
BROOKE COUTINHO
RODEO REALTY BEVERLY HILLS
DRE#:02147719
424.245.9700
brooke.coutinho@rodeore.com

Experience Luxurious Five-Star Resort Living Every Day!
2534 DESERT ROSE DRIVE, LANCASTER, CA 93536



5 BEDS | 4 BATHS | 3,453 SQFT | $1,849,900
Five Star Resort Living! Tennis before breakfast and a swim after work -are just two of the exciting amenities found in this gorgeous property! Desert Rose Custom w/ everything you can dream of! Elegant 5 bedroom, 4 bath single story home on 1 Acre +/- lot. Energy Efficient owned Solar system. This exclusive home offers a spacious floorplan with a soothing feel. Wide hallways, expansive rooms, custom upgrades everywhere you look.
Large formal living room, formal dining room, open family room. Excellent kitchen with center island and roomy pantry area. Double ovens, 5 burner cooktop, large stainless steel refrigerator and all the amenities a home chef needs. The bedroom wing offers 4 sizable bedrooms, 2 full bathrooms plus the enormous double door entry master bedroom suite and tranquil master bathroom with jacuzzi tub. Large walk in organized closet and private door to the wonderful patio area.
Moving on to the other exciting features of this homeThe attached 4+ car super sized and insulated garage is truly a showplace. Epoxy floors, space saving cabinets & shelves and excellent lighting. You won’t believe how much space this garage offers. Plenty of paved driveway and RV parking area, Top of the line fully lighted tennis court plus a full size pickleball court.
In-ground pebbletech pool with auto cover and lounge deck and luxurious spa. Detached Pool house with outdoor shower. Horseshoe pits. First class covered patio with the ultimate grillmasters entertainment area. The outdoor kitchen includes a smoker, BBQ, refrigerator, 2 burners, built-in sound system, mounted TV, ceiling fans and granite countertop bar that seats 8. Crowd pleasing Wood burning pizza oven imported from Italy with cultured rock exterior and copper roof. Plenty of room to relax and enjoy!
Last but not least -the approx 1100sf detached guest house, 2 bed/2 bath, with living room & kitchen with oversized 2 car gar and extra storage(originally permitted as garage and workshop). The list goes on & on!






Fabulous Home
4 BEDS | 2 BATHS | 1,952 SQ FT | $1,499,900
First Neighborhood is a highly desired POA (property owners’ association) with many amenities and charms in the Westlake Village city nestled in LA County’s many foothill areas. A few blocks from 101 Freeway sits a lovely one story home that boasts 1952 sq ft, four bedrooms and 2 baths on a cul-de-sac. The POA provides continued care of beautiful greenbelt areas with walking paths, community pool, an alluring lake as a destination for a desirable leisurely stroll. A gorgeous golf course is nearby which contributes to the aesthetics of this location. One little secret of this POA is that the fee is a mere $78.33 monthly or $235 quarterly. The home is priced at $1,499,900. Call 909.292.6908 for more information about this property.





4528 GUILDHALL COURT, WESTLAKE VILLAGE, CA






4 BEDS • 3 BATHS • 3,014 SQFT • $1,599,000 This stunning home is located in the prestigious Brock Home Collection of Lang Ranch. Offering over 3000 square feet of living space with 4 bedrooms, 3 bathrooms and a spacious bonus room. This home also has a main level bedroom and bathroom. The large eat in kitchen overlooks the family room and features a wet bar. Two sets of sliding doors leading to the backyard make it ideal for indoor-outdoor living. Luxurious primary suite features walk in closet, a soaking tub, a separate walk in shower, and dual sinks. Indoor laundry room. The entire house has been lavishly upgraded with no expense spared. New 5 ton A/C system. Luxury vinyl floors throughout. 3 car attached garage. Low HOA fees of $170 per quarter.

JOANNE FERGUSON-WOTAWA
REALTOR ® | DRE# 01361915
805.630.6613 jojosellsre@gmail.com www.joannewotawa.com


1918 HILLCREST DRIVE, VENTURA
Ventura Hobson Heights. Sweeping coastline Ocean, Island & Pier views. The builder is pre-selling this 3-story, 5138 SF home w/ approx. 5 BD + 5 BAs, includes attached ADU. Main House consists of 4644 SF w/ a 4-story elevator. The Junior ADU consists of 494 SF w/ a private entrance & patio. Lot approx. 9044 SF. OFFERED FOR $4,950,000 | www.1918HillcrestDrive.com

518 LINCOLN DRIVE, VENTURA
Ventura Prestigious Hobson Heights! This Mediterranean masterpiece showcases breathtaking ocean, island, & mountain views. Approx. 3,164 sq. ft. w/ 3 BDs & 3.5 BAs, beautifully remodeled since its original 1989 build. This coastal home is ready to inspire your life! Offered at $3,299,000 | www.518LincolnDrive.com

1184 COLINA VISTA, VENTURA
20-acre private gated estate in the heart of the hills in Ventura. Spectacular panoramic views. Includes spacious 4 BR, 3 BAs. Built in 1998 w/ approx. 2774 sf. Pool & spa. Consists of 5 tax parcels. Create your own family compound. Two-separate buildable home sites allowed. Your very own hillside hiking trail! OFFERED AT $2,500,000 | www.1184ColinaVista.com

FRED EVANS
REALTOR® | DRE #00893591
805.267.6701
fred@fredevans.com www.FredEvans.com

2790 SAILOR AVENUE, VENTURA
Ventura Keys Waterfront Boat Dock Home! Mediterranean Tuscanstyle villa. Spacious two-story, 3-BD, 4-BA home, rebuilt in 2009, w/ approx. 3458 sf., 12 ft of waterfront entertainment deck, plus (approximately) 38 ft. boat dock
Listed for $3,925,000 | www.2790SailorAve.com

325 N CATALINA STREET, VENTURA
Ventura Heights Custom Single-Level Mediterranean-Style Home w/ Ocean Views. This stunning home is situated on a spacious over half-acre corner lot, gated for privacy. With approximately 3,460 SF,3-BD, 3.5 BAs, plus office, 3-car garage, & putting green. LISTED FOR $3,190,000 | www.325NCatalinaSt.com

5306 SANDPIPER WAY, OXNARD
Oxnard, Mandalay Shores. Located on a quiet street with only single-family homes. 10 houses from the beachfront via a private walkway, 4 BD, 4.5 BA w/ approx..3074 sf. Home built in 2022. Outdoor shower.
LISTED FOR $2,450,000 | www.5306SandpiperWay.com

1739 SANDCROFT STREET, LAKE SHERWOOD
GATED LAKE SHERWOOD | $1,650,000
Located in the gated, exclusive development of The Meadows at Sherwood, this elegant traditional single-story home is finished with stone accents, crisp white trim, and a tile roof. The lofty entry portico is finished in pre-cast with a stone surround and leads to the tall entry door flanked by a sidelite. The floor plan is spacious and open with plentiful natural light, that creates a living space that is dramatic with many thoughtfully designed additions and features. The Great Room features 16-foot ceilings, open to the kitchen and informal dining area. Large French sliders with lead directly from the Great Room out to the dining patio, BBQ center, and charming gazebo.



1053 VIA ADORNA, DOS VIENTOS LUXURIOUS POOL ESTATE | $2,499,000
Located in the gated enclave of Virazon on a quiet cul-de-sac, this former model home is a single story, elegant Spanish hacienda set up from the street. The front walkway is flanked by Mediterranean landscaped beds with wide, curved steps finished with tile accents and risers. In harmony with this homes Spanish Revival roots, the exterior features white stucco walls, clay tile roof, ornamental iron work, and courtyards/loggias that encourage outdoor living. This home is located on a nearly half-acre premium lot and has it all – pool/spa, outdoor dining, BBQ center, multiple grassy areas, extensive patios, firepit, courtyard and a casita with a full bath.
Stunning Views
4466 RAYBURN STREET, NORTH RANCH GOLF COURSE LIVING | $1,975,000
This customized Fairway Oaks home is on a premier oversized site overlooking the 6th Fairway of the renowned North Ranch Country Club. From the family room, guest suite and upstairs primary suite - the views are stunning from the nearby fairway to a sparkling lake with the greens and fairways dotted with ancient oaks. The floor plan is open and flexible with the splitlevel family room affording a comfortable space with a raised hearth fireplace, and a den just off the kitchen, the perfect place to enjoy morning coffee. The kitchen and breakfast room feature a wall of Milgard windows with elegant shades. Raised panel crisp white cabinets are offset by the island which is painted in a contrasting soft grey. Quartzite countertops and high-end stainless appliances finish this space.


29804 WESTHAVEN DRIVE, AGOURA HILLS AGOURA HILLS PRIVACY | $2,150,000
Tucked away at the top of a cul-de-sac, this home blends Southern California living with a relaxed Mediterranean style, with a clay tile roof and stucco exterior. Drought-tolerant landscaping is framed by mature trees and the surrounding Santa Monica Mountains create a dramatic vista from every room. The double-door entry features multiple recessed panel detail and upper leaded glass inset panes. The light-filled dramatic foyer features a skylight over the elegant, curved staircase, leading to the landing with beautiful views. The entire home is finished with Cortona Waterproof Luxury Flooring in a gorgeous neutral shade called Pottery Wheel. Plentiful windows, high ceilings, and a raised hearth fireplace are featured in the step-down living room. The recently remodeled kitchen is finished with crisp white shaker cabinets, white quartz slab counters with grey veins, and stainless appliances. Open to the kitchen is a lovely breakfast area overlooking the backyard, and family room that features a convenient bar area with a beverage refrigerator and microwave.

HOME exquisite






4339 VIA ENTRADA, NEWBURY PARK, CA
SOLD | Exquisite Dos Vientos home with a resort-style pool and stunning mountain views! This 3,633 sq. ft. two-story gem features 5 bedrooms, 5 baths, a main-floor en-suite, and a 3-car garage. The elegant interior boasts soaring ceilings, wood floors, a gourmet kitchen, and a spacious family room with a fireplace. The master suite includes dual sinks, a soaking tub, and a walk-in closet. The landscaped backyard offers a pool with a grotto and waterslide, a BBQ kitchen, a fireplace, and a large patio—ideal for entertaining. Near top-rated Sycamore Canyon School and Del Prado Playfield.

VICTORIA STEPHEN
REALTOR® | DRE #02216433
609.351.4602
soldbyvictoriastephen@gmail.com www.soldbyvictoriastephen.com
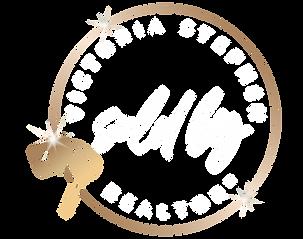




3 BEDS | 2 BATHS | 1,359 SQFT. | $1,895,000 WWW.108LOSROBLES.COM


Just bring your toothbrush and step into this ocean-view paradise! This impeccably designed coastal retreat offers nearly every luxury, amenity, and comfort imaginable. Available fully furnished with some exclusions. It’s ready for you to start enjoying the ultimate beach lifestyle immediately. Nestled on the iconic Hollywood Beach—one of Ventura County’s most breathtaking stretches of sand—you’ll wake up to dazzling coastal views and a serene pace of life. Located on a peninsula between the Pacific Ocean and Channel Islands Harbor, this home provides unparalleled access to the Channel Islands National Park and is perfectly positioned halfway between Malibu and Santa Barbara. Your days will be filled with unforgettable experiences: breathtaking sunsets, sandy toes, surfing, kayaking, paddle boarding, boating, and visits to local wineries, golf courses, yacht clubs, and renowned restaurants just moments away. Stunning Design Meets Coastal Comfort This professionally designed masterpiece by a high-end LA designer combines style and sophistication with custom-built details throughout. Ocean views greet you from the front of the home, while the expansive rooftop deck—spanning the entire building—offers unparalleled outdoor living space with gorgeous vistas of the ocean and harbor.






Unparalleled Oceanfront Luxury in Mandalay Shores Breathtaking ocean views from every level define this extraordinary coastal retreat, featuring a rare 500 sqft rooftop deck with a large Jacuzzi and 360-degree panoramic vistas. Nestled in the heart of Mandalay Shores, this stunning custom home was masterfully crafted in 2006 by renowned Ventura County builder Jim Sandefer, known for his superior craftsmanship, attention to detail, and seamless integration of indoor-outdoor living. Boasting 62 feet of ocean frontage—one of the largest in the Shores—this estate sits on an expansive 6,486 sq-ft lot with approximately 50 feet of width, offering an unparalleled sense of space and exclusivity. With five decks, patios, and balconies spanning nearly 2,000 sq-ft, this home is an entertainer’s paradise. Step inside to a grand entryway with soaring vaulted ceilings and a dramatic staircase. The primary suite is a sanctuary, featuring a massive custom-built closet with a center island, a private sauna, and an ocean-view retreat. Two additional bedrooms and bathrooms complete this level. The second floor unveils an open-concept living space where a stunning ocean-view living room with a fireplace and wet bar flows effortlessly into a spacious dining room with a romantic balcony.

Luxury in Mandalay Shores
5 BEDS | 6 BATHS | 5,235 SQ FT | $5,499,000




Oceanfront




WATERFRONT SANCTUARY!
$2,795,000 | 3 beds | 4 baths | 2,865 sq ft. This fully furnished Mandalay Bay custom home is your gateway to the Channel Islands National Park and the ultimate coastal lifestyle. An iconic corner dock property, it blends postmodern architectural charm with thoughtful, modern updates for an unparalleled living experience. Remodeled and move-in ready, this stunning home offers a seamless blend of elegance and comfort. Designed for both entertaining and relaxation, the second level features a bright, open, great room with a gourmet kitchen. Granite countertops, stainless steel appliances, and a chic tile backsplash create a sophisticated culinary space, while multiple skylights flood the area with natural light. The great room includes a dining area and a spacious living room with a reimagined tiled fireplace mantle. Sliding doors open to an expansive front deck—perfect for hosting guests, dining al fresco, or simply soaking in serene waterway views. The upstairs primary suite is a private retreat with a luxurious remodeled bathroom featuring dual showers, a Victorian-style soaking tub, and modern fixtures. Step onto the private outdoor deck to take in breathtaking views of the channel and your personal dock. A versatile loft space is ideal for additional guest accommodations or a home office and leads to a large rooftop deck, where stunning channel sunset views await. The first floor offers incredible flexibility, with two bedrooms, two baths, a stylish kitchenette, and a family room that opens to a large waterside patio. A private entrance makes this level ideal for guests, multi-generational living, roommates, or a potential rental unit. Your 30-foot private dock provides direct access to boating, paddleboarding, kayaking, and harbor cruises. Spend weekends exploring the nearby Channel Islands or cruising the harbor to nearby yacht clubs and restaurants. Nestled between Malibu and Santa Barbara, Mandalay Bay is a tranquil waterfront haven with no Mello-Roos fees, no dock fees, and low annual HOA costs. It’s a vibrant community that perfectly balances relaxation and adventure, making every day feel like a seaside escape. Whether hosting, unwinding, or setting off on ocean adventures, this Mandalay Bay treasure offers it all. Seize the opportunity to own a piece of Ventura County’s waterfront paradise today!

805.796.7653 | 805.890.7653 DRE# 00950584 | D RE# 00640846






STUNNING POOL HOME IN VENTURA’S COVETED ONDULANDO NEIGHBORHOOD
191 SOUTHVIEW CIRCLE, VENTURA CA 93003
4 BEDS | 3 BATHS | 3,348 SQFT. | $1,995,000
Sited on a private cul-de-sac, at the top of the coveted Ondulando development, this 4 bedroom, 3 bathroom home spans 3,348 square feet of interior excellence. Upon entry you are greeted by a light and bright foyer with natural wood floors. Just off of the entryway is the family room with fireplace, south facing windows and peek-a-boo ocean views. This space flows effortlessly into the dining room with sliding doors providing easy access to the back deck. Just off of the dining room is the center island kitchen with stone counters, professional grade appliances and views of the lush backyard. This eat-in kitchen also features vaulted ceilings and custom bench seating with storage. Downstairs you will find one of the four bedrooms as well as a gorgeous bathroom, living room with brick fireplace and tongue and groove ceiling, laundry, and bonus area with sliding doors opening to the rear of the home. Upstairs is a hall bath with tub and the three remaining bedrooms, including the primary suite.

REALTOR® | DRE #02118987
805.707.4121 grant@grantleichtfuss.com www.GrantLeichtfuss.com




789 S. VICTORIA AVENUE, #100, VENTURA. CA 93003
Oceanfront Home in Faria Beach
Imagine a place that lives at the top of a sweeping cove, where the sun always shines and waves lap upon the sand. Here lies a home that sits on the sand on close to a quarter acre with a garden that thrives on the salty, warm air. Welcome to 3778 Pacific Coast Highway in Faria Beach Colony.
Built in 1979, designed with all those unique qualities: vaulted exposed beam ceilings, skylights, and cozy spaces yet open with a natural flow. The first floor is the heart of the home. The kitchen overlooks the living and dining areas; both spaces flow into a living space with a fireplace and double sliders that open up to the deck--a striking 65 feet of oceanfront deck and stairs that lead to the sand. A guest bedroom, bath, and bonus room complete the ground floor. The upstairs includes a private oceanfront primary room with a deck. The primary space is joined by a loft space with ocean views.
The home sits in between two of the most renowned surfing spots. Faria Beach Colony has a great local vibe, and everyone knows their neighbors. Give us a call for any questions or if you would like to make an appointment!






3298


MARICOPA HIGHWAY, OJAI, CA 93023
PRICE REDUCTION! This charming Ojai ranch home, located just outside Meiners Oaks on a private drive, is a true retreat. Nestled amidst the stunning Matilija Canyon mountains and overlooking the Ventura River, this three-bedroom, two-bathroom residence features a cozy vaulted living room complete with a gas/wood burning fireplace, a quaint dining area, and a bonus office space. The property also includes a two-car garage and RV parking for added convenience. Enjoy the breathtaking sunsets, nearby hiking trails, and all the outdoor activities Ojai has to offer. The large backyard is a peaceful oasis, showcasing fruit trees lemons, Asian pears, blood oranges, and peaches along with beautiful gardens and picturesque views of Ojai’s landscape. It’s the perfect spot to unwind and savor the tranquility of nature. Note: Owner is licensed CA Real Estate Broker


Charming 1938 Ventura cottage with a fairy-tale flare. Two bedrooms, one bath, with Redwood and Pine paneling, Oak Parquet, and Slate Stone flooring. Master suite features vaulted ceiling and skylight. Concreted, tiered backyard with gazebo. Shared laundry, garage, and storage. Second 1950 cottage with Oak slats and Terra Cotta tile. Manicured gardens with fruit trees. Upgraded roof, sewer, electric, plumbing, and gas. Two new driveways. Enchanting opportunity!

Both units boast convenient roll-up doors and dramatic vaulted ceilings, offering expansive, flexible space perfect for a wide range of uses. Whether you’re an owner-user seeking the perfect location to grow your business or an investor looking for a lucrative opportunity don’t miss your chance to own a piece of rare





First time ever on the market, this modern architectural masterpiece, designed by renowned local architect, Jim Armstrong, is in a league of its own, boasting the largest lot and the largest home in this prime coastal enclave. Arrive by land or, for those who demand more, by sea. Your private 85’ dock—the very first house when coming from the ocean—welcomes your yacht, sailboat, or luxury watercraft, offering effortless and unimpeded access to the open ocean, Ventura Harbor, and the iconic Channel Islands. Inside, soaring 20’ ceilings frame unparalleled views of the main channel and your custom pool & spa, creating a setting that is as impressive as it is serene. The expansive chef’s kitchen—designed for those who like to entertain—features an impressive island, top-tier stainless steel appliances, a full-size refrigerator and freezer, and unparalleled views to match. The 6,350+ sq ft layout is a masterclass in luxury, offering:
• A grand primary suite with all the views, a fireplace, private sitting area, entertainment center, and a spa-like marble bathroom with an air tub, walk-in shower, and dual sink areas.

• A third-level entertainment lounge/game room leading to your rooftop deck with panoramic views of the ocean, mountains, harbor, and beyond.
• An entire fitness room featuring space for your home gym, private bath, and sauna - because excellence starts with well-being.
• Gated entrance, 4-car garage & interior elevator - ensuring every arrival is safe & effortless.
• A cozy guest house with its own entrance - because your privacy is valuable. Great for family, friends or rental income.
• Three additional, spacious bedrooms - each with an en-suite bathroom.
• Ideally located between Malibu & Santa Barbara, a mere 30 minutes in either direction.
• This is more than a home—it’s a statement. It’s the pinnacle of waterfront living in Ventura, and it’s waiting for the one person who deserves it: You.
3097 Bayshore Avenue, Ventura, CA 93001 | Listed at $6,500,000.

ROYAL OAKS
PERSIMMON HILLS, OJAI
5 Acres | 5 Beds | 5.5 Baths | 6,000 Sq Ft
Royal Oaks – 5 gated, private acres close to downtown with wrap-around porch, 5 bedrooms, media room, wine cellar with tasting room, library, gym/massage room, 4 fireplaces, pool and spa, sauna, family orchard, olive tree orchard with approximately 30 trees, Bocce court, putting green, volleyball court, chessboard, gazebos, pasture, private well, 150-year copper roof, copper gutters, RV parking with hookups, six-car garage and workshop, and more.














10480 CREEK ROAD, OAK VIEW, CA 93022
21 Acres | 2 Main Houses | 7 Rentals | 7 Barns | $8,199,000
Historic, 21-acre, remodeled and updated equestrian estate with four-bedroom main house plus eight rentals, 18-stall barn, 16-stall barn, 5 additional barns, 20 covered corrals, four arenas, two round pens, hay and equipment barns, three RV hookups, Preifert panel walker, entertainment barn, archery range, mountain views, and so much more.

Nora Davis REALTOR®
805.207.6177
nora@ojaivalleyestates.com
DRE# 01046067


2.42 ACRES | $650,000

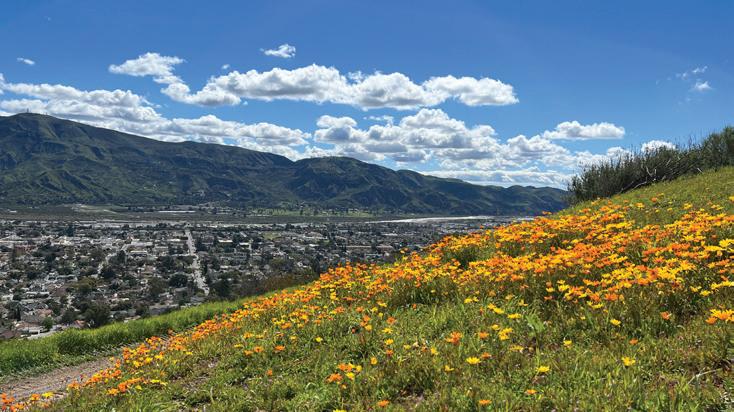
Amazing View Lot in Santa Paula. Ocean View, Island View, Mountain View, City View. Large buildable flat area, all neighbors are below you, this lot is King of the Hill. Utilities are present on site. Public water and sewer. Call for additional information. Jack and Bonnie Stevenson (805) 258-3594

JACK & BONNIE STEVENSON
REALTOR® | DRE# 01313775 | DRE# 01928856
805.258.3594
jackstevensonre@gmail.com www.jackandbonnie.com





SPACIOUS ELEGANCE
4 BEDS | 3 BATH | 3,204 SQFT | $1,400,000
Discover this spacious home in the highly sought-after Presidential Tract, offering over 3,200 square feet of thoughtfully designed living space. Step through the impressive entryway with its towering ceilings into a layout that balances comfort and functionality. The first floor offers multiple living areas, including a cozy living room, a welcoming family room, and a formal dining space, alongside a casual breakfast nook. A versatile bedroom with a built-in desk and a full bathroom round out the downstairs, making it ideal for guests or a home office. Upstairs, the expansive primary suite is a retreat of its own, featuring a massive walk-in closet, a soaking tub, a separate shower, and dual vanities. A large loft provides a flexible space for relaxation or entertaining, complemented by two additional bedrooms and another full bath. The outdoor space is designed for enjoyment, with a built-in BBQ for gatherings, a spacious backyard, and a generously sized side yard offering endless possibilities. Additional conveniences include an indoor laundry room and a three-car garage for ample storage. This home delivers space, comfort, and a touch of sophistication in one of the area’s most desirable neighborhoods.


Discover THIS INCREDIBLE EQUESTRIAN RANCHETTE!
From the moment one enters the custom-iron entry gates, the natural beauty of the setting is beyond stunning. The main home offers over 3,000 sq ft of custom features and exudes a sense of elegance. With 3 bedrooms, 3 baths, and an extra flex room that can serve as an additional bedroom or be repurposed for various needs, this charming property provides plenty of space and a comfortable flow. The heart of the home is the chef’s kitchen, equipped with high-end commercialgrade appliances and ample space, flowing seamlessly into the living and dining areas perfect for entertaining family and friends.
Retreat to the spacious primary suite, featuring a generous walk-in closet and an adjoining master bath with a large, walk-in custom tile shower, jetted tub, and a cozy wall-mounted gas-log fireplace that enhances the ambiance of both spaces. Additional highlights include a large vault/safe room off the laundry room and an attached 2-car garage with epoxy flooring, in addition to covered RV parking located just off the attached garage. As an extension of the main house, the property features a sizable barn/shop/extra garage space combo, offering numerous possibilities beyond just housing your horses. Welded-pipe turnout area off the 4 barn stalls and direct access to trails, offering trail-riding freedom and convenience. An additional large, detached shed makes an ideal tack room or extra hay storage option.
Situated on one of Bear Valley Springs’ most sought-after streets, surrounded by lush, mature trees, this incredibly rare find provides the ideal blend of luxury, comfort, functionality, and natural beauty. Enjoy direct access to main equestrian and hiking trails and be just a short ride from the well-appointed Bear Valley Springs EQ Center... truly a dream come true for even the most discerning horse enthusiast. Located in the prestigious guard-gated community of Bear Valley Springs, offering our residents a resort community meets National Park lifestyle! Amenities offered to residents include a 36 par, 9-hole Golf Course, 2 Community Pools, 2 Lakes (fishing, boating, swimming), Oak Tree Country Club fine dinning, the Mulligan room coffee shop, Community Center recreation hall with gym, Equestrian Center, 55 mi. of scenic, groomed Horse/ Hiking trails, Campgrounds & Town Center (gas/market/snack bar) just to name a few. Come discover why Bear Valley Springs is still California’s best kept secret! Come for a visit, stay for a lifetime!

661.699.2855
beth@bethhallrealestate.com #01453499







MAGNIFICENT HOME
PRICE: $595,000
Nestled in Prestigious Stockdale Ranch Community , 3 Bed plus office and 2 full bath , recently built in pool 2 years ago. Property offers plenty of outdoor space recreation and the pool is magnificent and perfect for the hot weather.




55+ GATED COMMUNITY
9814 CABBAGE
ROSE AVE,
BAKERSFIELD, CA 93311
PRICE: $399,900
The Greens , Seven Oaks Gated community for active adults ages 55+ , Association features Are Club House , Recreation , Gym/Exercise, Association Pool, Security . Hard to find home in this delightful area.
BRENDA L. BARRIENTOS
REALTOR® | DRE#01428270
661.900.4119
Blicea@msn.com

27300 ASSAULT DRIVE, TEHACHAPI, CA 93561



MOUNTAIN LIVING
2404 LEBEC OAKS RD, LEBEC, CA 93243
PRICE: $359,900
Dreamed of Living surrounded by the mountains among the oak trees ? Welcome to Lebec , were you will see all 4 seasons . Get the Benefits of living in small community . 45 min from Santa Clarita and 35 min From Bakersfield . Winter time you will be delighted to see Snow. Look no more and call me . 4 bed 2 full bath and sits over 12,000 lot .






4 BEDS • 2 BATHS • 2,287 SQFT • $710,000 This well-equipped horse property is perfect for equestrians of all levels. It features three spacious stalls with excellent ventilation and direct access to the arena for easy turnout, eliminating the need for haltering. A concrete wash station ensures convenient horse care, while large arena provides ample space for riding. The property also includes tack and feed storage, easy trailer access and plenty of parking. Additionally a local ranch in the area hosts barrel races and sells hay. Whether you are a serious competitor or a casual rider this property has everything you need. This Ranch Style home features 4 spacious bedrooms, open kitchen with island excellent for entertaining. Plenty of storage and oversized pantry. Large patio and views in every direction. Comes equipped with Well and Storage tank. Small hometown feel, and country living at its best, clean air and six local winery’s.

MARSHA MOORE
REALTOR® | DRE# 01399298
661.304.3606
marshamooresells@gmail.com www.watsonrealty.com

9101 Camino Media, Bakersfield Ca, 93311 | Broker DRE#00782354





YOUR DREAM ESTATE IN BEAR VALLEY SPRINGS ONLY 2 HOURS FROM LA!!! 25820 SKYLINE TEHACHAPI, CA 93561
Discover this stunning 8.45-acre horse ranch, offering 3,114 sq ft of living space with a split wing design and new 3-zone heating/air systems. The estate features exceptional equestrian facilities, including a custom wooden barn with six stalls, two riding arenas, a round pen, and a lighted 100x200 arena. The fully fenced property also includes a 3,200 sq ft RV garage/workshop and multiple ADU options. Enjoy breathtaking meadow and mountain views with access to over 50 miles of trails. Experience ranch perfection and make this sanctuary your new home!
AT $1,200,000




Rising Moon Ranch
27501 CUMBERLAND ROAD, BEAR VALLEY SPRINGS, CALIFORNIA
5 BEDS | 5 BATHS | 4,561 SQFT | OFFERED AT $1,750,000
Welcome to Rising Moon Ranch, an exceptional equestrian estate located within the prestigious gated community of Bear Valley Springs. Spanning over 21 acres of beautiful fenced and cross-fenced pastures, this property offers an unparalleled experience for horse lovers. The crown jewel of the ranch is its exclusive indoor riding arena and horse barn, nearly half an acre in size. This unique facility boasts six stalls with turnouts, automatic waterers, a tack room, feed room, a hot and cold water wash rack, and ample hay storage. Attached is an 1800 square-foot guest quarters. Outdoors, equestrian amenities continue with a 200x100 riding arena and a 60-foot round pen with ample footing. For those who appreciate luxury and comfort, the 2,687 square-foot home does not disappoint. This 3 bedroom , 2 bath rustic retreat features tongue-and-groove walls, high beam ceilings, a cozy fireplace, and a master bathroom designed for relaxation.








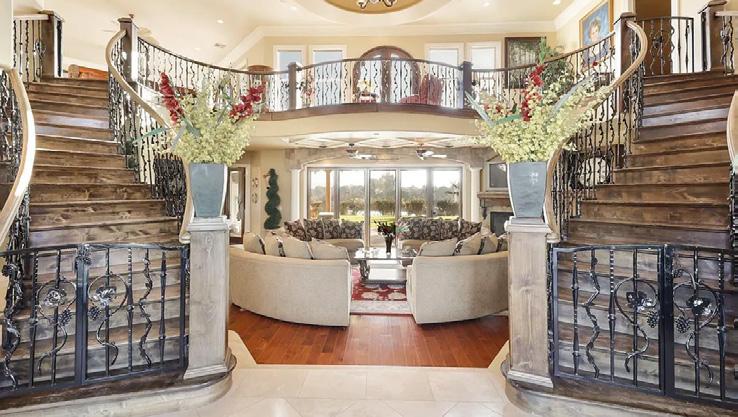





Welcome
boasts











Located in a highly desirable and safe neighborhood, this well-built 4-bedroom home is perfect for a big family. Featuring both swamp cooling and central AC, it ensures year-round comfort in any season. The clean and inviting interior boasts a brand-new electric stove, dishwasher, and garbage disposal, offering modern convenience and style.Step into the spacious backyard, your personal retreat designed for both relaxation and entertaining. Unwind by the solar-heated above-ground pool, perfect for a refreshing dip on warm days. The backyard’s layout provides ample space for hosting gatherings, from family barbecues to quiet evenings under the stars. Whether you’re lounging in the shade or celebrating with loved ones, this outdoor oasis offers endless possibilities for enjoyment. Don’t miss this move-in-ready gem-your family’s next chapter starts here! 4 BEDS | 2 BATHS | 1,458 SQ FT | $302,500

REALTOR® | DRE#: 02079133
760.608.3257 meganalysejones@gmail.com www.palominoproperties.net














$2,200,000 | 80 ACRES


80 acres of rolling topography in the Cuyama Valley. Property is vacant land with a well. Sweeping views of the Valley and backs up to national forest with access to Ballinger State Park, and close to the Carrizo plain national monument with its explosive wildflower blooms. The nights sky is filled with miles of stargazing and the sounds of nature. A rare opportunity to build your dream ranch, family farm, boutique vineyard, or hip camp. Great for horses and livestock. Contact Anne for a private viewing.
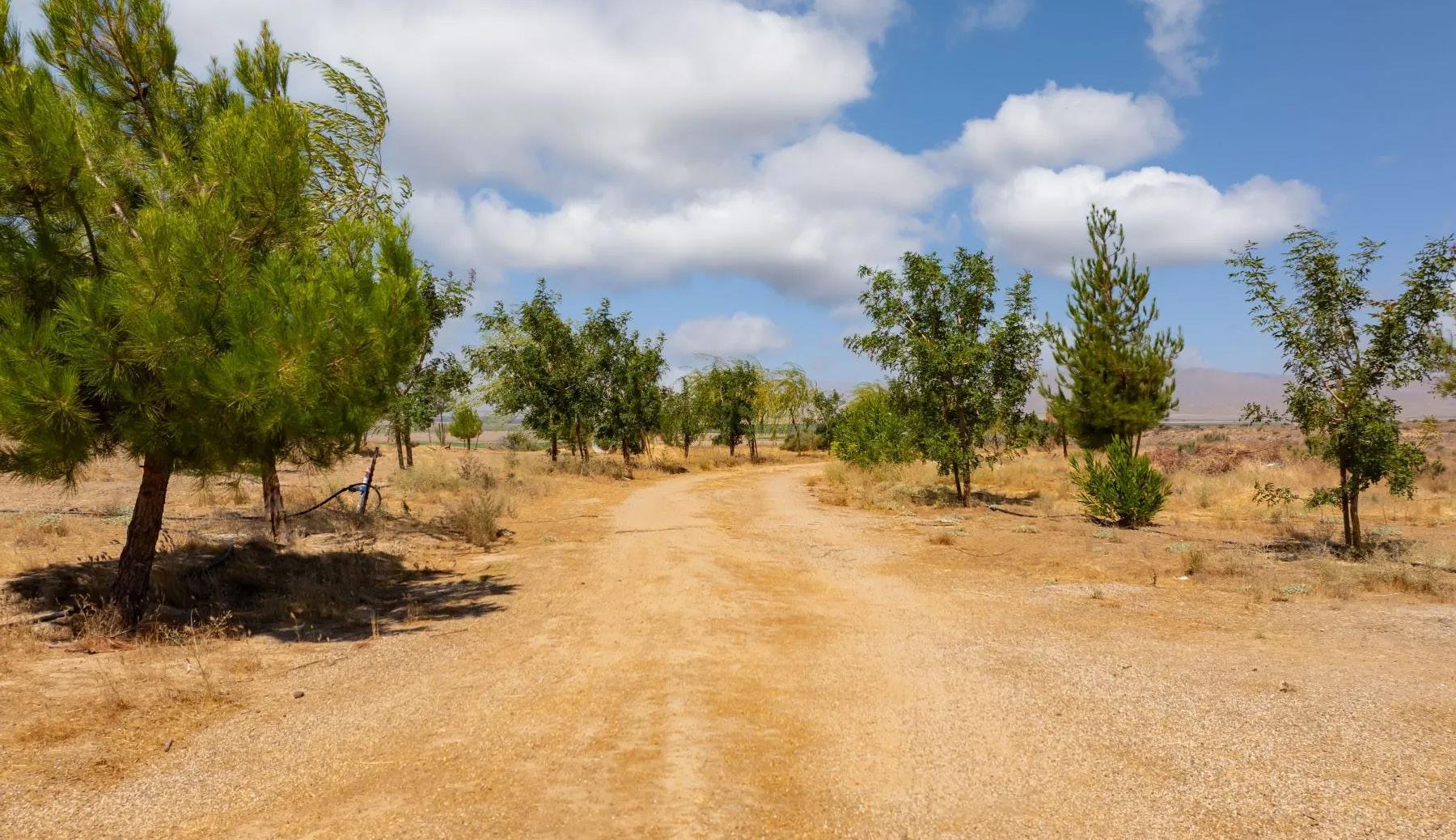
$1,100,000 | 156.66 ACRES


156 Acres of land in the Cuyama Valley, Close to Ballinger State Park and the Carrizo Plain national monument. Mostly flat and rolling topography with a private well. Many potential building sites. Come to build your private family farm, boutique vineyard, hip camp or horse ranch. Ask agent for special financing incentives. A rare opportunity to own a piece of unspoiled land in Santa Barbara County with room to grow and cultivate your dreams.
0

$1,800,000 | 4 BEDS | 3 BATHS | 1,500 SQFT
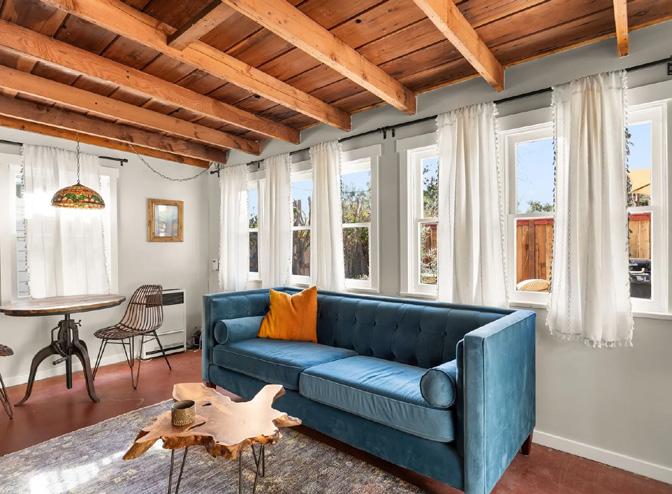

3 units on large lot, in the Heart and Soul of the Ojai Valley 126 and 128 N. Arnaz two residences on large lot in the Meiners Oaks artist community in the west end of the Ojai Valley. 2+1 Main residence and rental income next door. Very bright and light front room with wood floors and large eat-in kitchen with vintage charm. Two spacious bedrooms, with wood floors. Several outbuildings can be used as office, studio, workout room etc.. Large lot could be split per the county of Ventura. Room to built a ADU and jr. ADU. Property has lots of space for gardening, off street parking, RV or Boat, or just enjoying the large private fenced yard. Walk to shops and restaurants. Easy commute to SB or Ventura.

$1,100,000 | 2 BEDS | 1 BATH


Modern Mountain Cabin retreat in the scenic and wild natural beauty of the Matilija Canyon. Located just a few minutes north of Ojai, this area is preserved in time with towering old growth trees and free flowing year round creek with natural hot mineral springs. Surrounded by national forest with miles of hiking, biking, or backpacking trails. Home was recently extensively remodeled with high vaulted ceilings and skylights that flood the home with natural light. A spacious open concept living area with large Bedroom, sleeping loft and additional detached studio space. A private Fresh water well services the approx. 2 acre property. Plenty of usable land for gardens, storage etc. This property offers privacy and security with fencing and is ideal for weekend getaways or full time residency.





An attached ADU, called a Next-Gen Suite, has its own kitchenette with a sink, convection oven, living room, full bathroom, stackable washer and dryer hookups and a bedroom is located at the front of the house for privacy. With its own separate entrance, this can be used as an office, an in-law or adult child’s retreat, or rented out to help pay the mortgage. Inside the main house is a reading or office nook, a beautiful, large, open family room, and half bathroom. Boasting granite countertops, stainless steel appliances, an island and walk-in pantry in the kitchen, stain resistant carpets and Paid Solar, this home has all that you need to just move in and enjoy yourself. Upstairs is the spacious Primary Suite, with double sinks soaking tub a walk in shower and a walk-in closet. The laundry room, hall bathroom with double sinks and two other spacious bedrooms complete the upstairs area. Your next home is located within walking distance to parks and award winning Clovis Unified’s Reagan Educational Center, with shops and restaurants springing up nearby. Added benefits include a video doorbell, keyless entry pads on both entry doors, potential RV parking, a 3 Car Tandem Garage, ample storage throughout, a water softener, tankless water heater and Owned Solar Panels to make heating and cooling this spacious home affordable. Located an hour from the lake, two hours from the mountains, 2 1/2 hour from the beach and Bay Area and three hours from LA, the Central Valley is the accessible to all that California has to offer! Schedule your private showing today!


NEXT-GEN SUITE




Immerse yourself in the world of exclusive preconstruction gems tailored for those with discerning tastes. These preconstruction highrises provide a unique opportunity for Miami Luxury Living. And, if you are a part-time resident or investor, many offer “No Rental Restrictions” with onsite property management, so the property can be rented by the day, week or month, to maximize rental/investment income.


Sarah J.


Breathtaking Views

7 BEDROOMS | 5.5 BATHROOMS | 5,723 SQ FT | $2,850,000
You’ll love the breath-taking views and incredibly welcoming impression you experience as you drive through the security gates towards the main home and notice plentiful extra parking for your guests. This stunningly unique mid-century modern property with strong Spanish architectural influence offers a rare opportunity to own over 4 acres overlooking the surrounding mountains & cityscape. The main home features 6 BR, 5 1/2 BA, with a private sparkling pool and spa in the extravagant courtyard with a built-in barbeque. Additionally, the cozy, private guest home features a kitchenette, one bedroom, bathroom, and even a sauna! The property showcases lighted sports courts including tennis, basketball, soccer, sand volleyball courts, and a private home gym to supplement your active lifestyle! Not only that, but it also includes a surround sound movie theater that features cinema-style recliners for your entertainment. The covered hotel-style circular driveway approaching the recently renovated interior will certainly impress your guests. The entire home is wired to an expansive solar system which will certainly be friendly to your utility bills. Experience the privacy & serene desert landscaping, while being within minutes of the Pima Canyon Trail System, restaurants, & shopping. Luxury living at its finest, this resort-style property you could call home or feature as your star AirBNB getaway. This meticulously maintained property will knock your socks off! Listing agent is related to the seller DIEGO LEON

520.903.7599
diegoleon3202004@gmail.com 520Residential.com







Iconic History & Views on Biltmore Circle
8 BEDS | 8 BATHS | 8,933 SQ FT OFFERED AT: $4,500,000

Iconic, Timeless- Original Biltmore Estate. Live your best life in one of the most premier neighborhoods in the U.S. A true testament to opulence and the American spirit of the early 20th century & often a playground for celebrities & movie stars, The legendary Biltmore Estate is an emblem of luxury, history & architectural brilliance. Located in the sought-after Biltmore Circle & set amidst stately mansions, a RARE opportunity to own a piece of this Arizona history is now available & the possibilities are endless. Reminiscent to Bel Aire & the Beverly Hills Flats of California, this original & classic Spanish Hacienda Biltmore Estate, circa 1933, was built and owned by the BILTMORE HOTEL LLC. The estate’s location is nearly unbeatable. Positioned on one of the most desirable view lots within the Biltmore Circle, the estate offers a serene & inspiring setting, providing expansive grounds of verdure, meandering water gardens, breathtaking views of Camelback Mountain, Praying Monk, rare lake views & an IMPRESSIVE 177 ft+/- of GOLF FRONTAGE on the Links Golf Course. With the benefit of NO HOA & two separate residences on the lot, the home’s current offering provides the ideal multi-generational living or vacation rental possibilities. Embrace your vision with this truly one-of-a-kind opportunity!
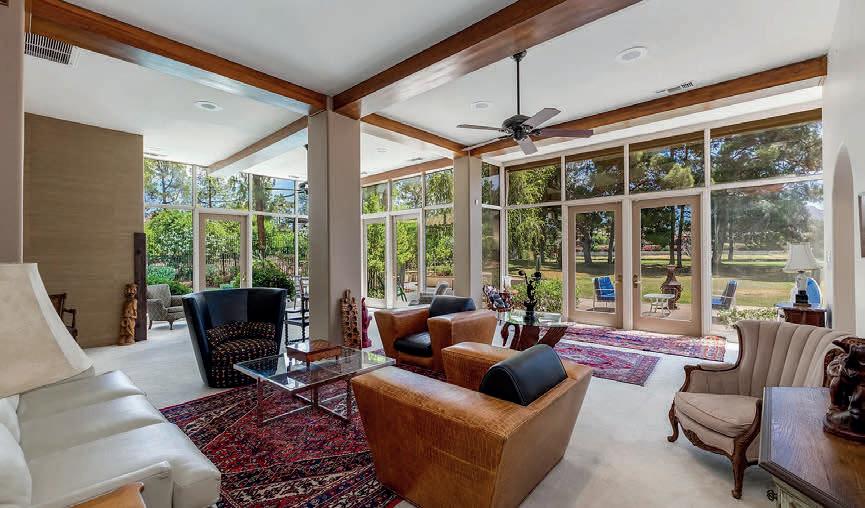

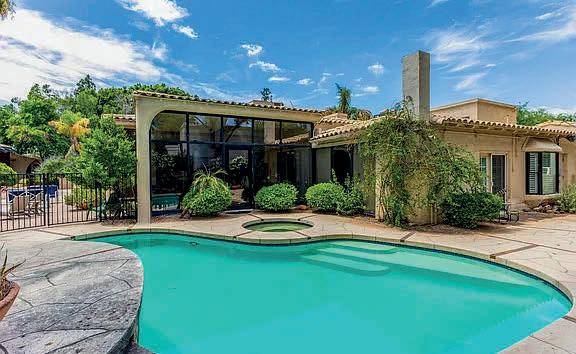








Experience the ultimate in luxury living in the exclusive Silverleaf community of Scottsdale. This beautifully remodeled Ranch Hacienda-style home offers privacy, breathtaking mountain views, and world-class amenities. This home features an open floor plan with seamless indoor-outdoor living, including a charming courtyard with covered patios, a pool, ramada, and BBQ center. The chef’s kitchen boasts Sub-Zero, Wolf, and Viking appliances, Quartzite countertops, and elegant iron fixtures. The primary suite offers a bonus room, private balcony with panoramic views, and a spa-inspired bath with marble finishes. Just minutes from fine dining, shopping, and hiking, Silverleaf is a guard-gated enclave known for its stunning architecture, championship golf course, and private clubhouse with spa and resort-style amenities.






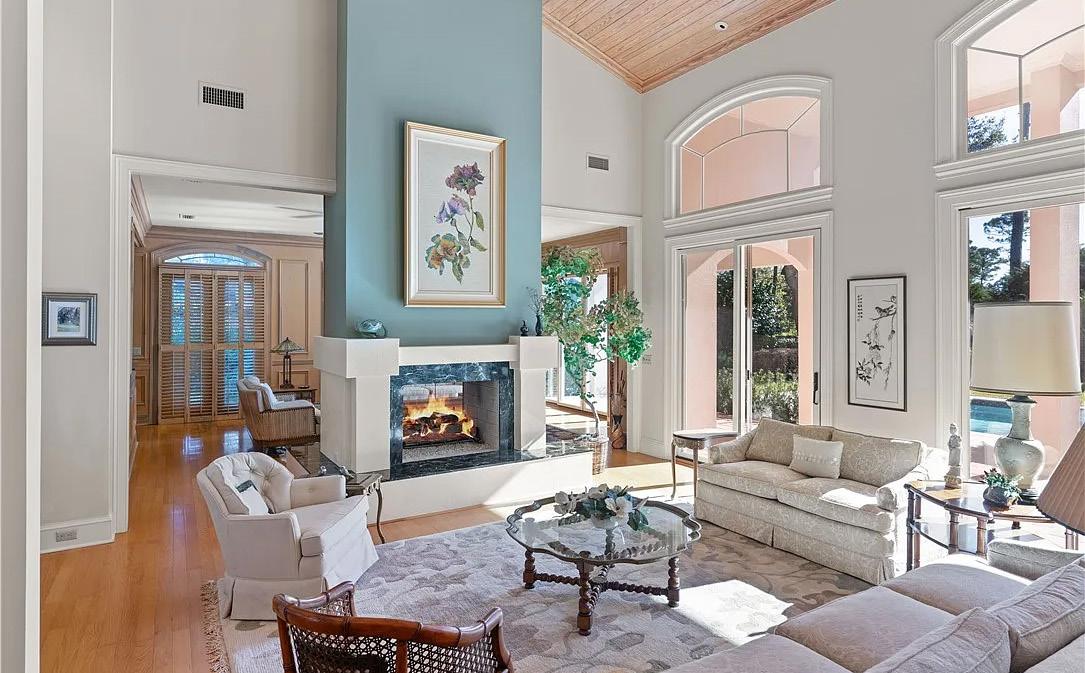
Nestled on the Retreat golf course in the prestigious St. Simons Island Club, 223 Medinah combines elegance, comfort, and exclusivity. The meticulously landscaped grounds and vibrant blooms welcome you to this refined home. Inside, the grand foyer opens to a family room with cathedral oak ceilings and a formal dining area, perfect for hosting gatherings. Gleaming oak floors flow throughout, enhancing its timeless appeal. The main level features three spacious bedrooms, each with a private en suite, including a luxurious primary suite with dual walk-in closets, a spainspired bath, and a Jacuzzi tub. A versatile bonus room with its own en suite, wet bar, and closet can serve as a fourth bedroom, office, or man cave. The expansive terrace, with terracotta tiles and views of the 11th fairway, is an entertainer’s dream. Relax in the raised Jacuzzi, koi pond, or sparkling lap pool, while a grapevine trellis adds rustic charm. Life at the Island Club offers five-star living, from community events to unbeatable island accessibility. Discover the pinnacle of luxury at 223 Medinah—your dream home awaits!











5032 Watersong Way, Hutchinson Island, FL 34949
WELCOME TO THE BEAUTIFUL OCEANSIDE COMMUNITY OF WATERSONG
Enjoy a luxurious and relaxing coastal lifestyle in this 4 bedroom 5.5 bathroom home with elevator. This extraordinary home boasts solid concrete construction (all levels), Andersen windows & doors, Wood-Mode cabinetry, and is entirely foam insulated throughout. Beautifully designed open living area with stunning sunrise views over-looking the Atlantic Ocean. Enormous first floor Flex-Space with full bathroom; perfect for home theater, game room, or gym. Prepare yourself for whale and dolphin watching as well as seeing numerous sea turtles lay their eggs on our pristine wide beaches. This slice of paradise is tastefully furnished and move-in ready! Close to numerous marinas and airports for easy access & just 2 hours north of Miami. Built by Coastal Construction and Design...there is a difference in the quality!

Offered for $3,095,000 | MLS#M20049475

Experience Luxurious Five-Star Resort Living Every Day!
2534 DESERT ROSE DRIVE, LANCASTER, CA 93536



5 BEDS | 4 BATHS | 3,453 SQFT | $1,849,900
Five Star Resort Living! Tennis before breakfast and a swim after work -are just two of the exciting amenities found in this gorgeous property! Desert Rose Custom w/ everything you can dream of! Elegant 5 bedroom, 4 bath single story home on 1 Acre +/- lot. Energy Efficient owned Solar system. This exclusive home offers a spacious floorplan with a soothing feel. Wide hallways, expansive rooms, custom upgrades everywhere you look.
Large formal living room, formal dining room, open family room. Excellent kitchen with center island and roomy pantry area. Double ovens, 5 burner cooktop, large stainless steel refrigerator and all the amenities a home chef needs. The bedroom wing offers 4 sizable bedrooms, 2 full bathrooms plus the enormous double door entry master bedroom suite and tranquil master bathroom with jacuzzi tub. Large walk in organized closet and private door to the wonderful patio area.
Moving on to the other exciting features of this homeThe attached 4+ car super sized and insulated garage is truly a showplace. Epoxy floors, space saving cabinets & shelves and excellent lighting. You won’t believe how much space this garage offers. Plenty of paved driveway and RV parking area, Top of the line fully lighted tennis court plus a full size pickleball court.
In-ground pebbletech pool with auto cover and lounge deck and luxurious spa. Detached Pool house with outdoor shower. Horseshoe pits. First class covered patio with the ultimate grillmasters entertainment area. The outdoor kitchen includes a smoker, BBQ, refrigerator, 2 burners, built-in sound system, mounted TV, ceiling fans and granite countertop bar that seats 8. Crowd pleasing Wood burning pizza oven imported from Italy with cultured rock exterior and copper roof. Plenty of room to relax and enjoy!
Last but not least -the approx 1100sf detached guest house, 2 bed/2 bath, with living room & kitchen with oversized 2 car gar and extra storage(originally permitted as garage and workshop). The list goes on & on!
















We offer Realtors and Brokers the tools and necessary insights to communicate the character of the homes and communities they represent in aesthetically compelling formats to the most relevant audiences.
We use advanced targeting via social media marketing, search engine marketing and print mediums to optimize content delivery to readers who want to engage on the devices where they spend most of their time.






BOULDERS! Boulders! & More Boulders!
A rare opportunity to own 4 stunning parcels in Joshua Tree, perfectly located just off a paved road with easy access to town—yet offering the peace and beauty of the desert. These parcels feature:
• Sweeping valley views
• Massive tan and slate-gray boulders
• Sightlines of Joshua Tree National Park & Hidden Desert Preserve
4 Parcels Available:
• Parcel 1 (5 acres) – Plans submitted, with an option to subdivide into 2 parcels
• Parcel 2 (2.3 acres) – Iconic “Project Aerie,” featured in major media
• Parcel 3 (2.3 acres) – Plans submitted
• Parcel 4 (1.88 acres) – Plans submitted
Two Great Options: Buy the Land or Build with Project Poesis
These parcels offer total flexibility—you can:
1. Build your own dream home with no restrictions.
2. Use the included plans for Project Poesis, a luxury desert retreat


designed by Wyota Workshop, known for modern, sustainable homes that blend into the landscape.
What Makes Project Poesis Unique?
• Each home (3,000-4,000 sq ft) is thoughtfully designed for seamless indoor-outdoor living
• Breathtaking views of Joshua Tree National Park & Hidden Desert Preserve
• Sustainable, high-end architecture with a strong connection to nature
Parcel Details:
• 4 Total Parcels (0604-051-57, 0604-051-59, 0604-051-60, 0604051-40)
• Survey & perc tests available
• Proximity to town with paved road access
• Project Poesis plans included, but completely optional
An Unmatched Opportunity
Whether you want a breathtaking piece of land or a fully envisioned luxury retreat, this exclusive Joshua Tree offering provides limitless possibilities.

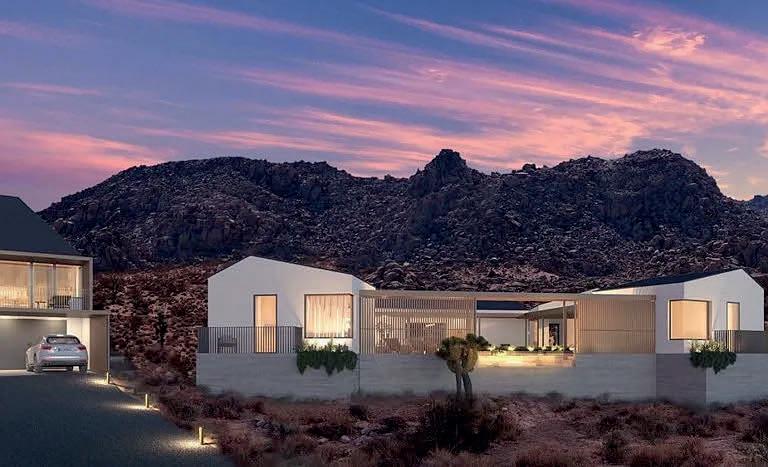



Beautiful Lockwood Valley





LOCKWOOD VALLEY ROAD, LOCKWOOD, CA 93225
This pristine property near charming Frazier Park in the Los Padres National Forest is a rare gem! With 386.22 acres spread across six parcels, it offers endless possibilities, from additional building sites to horse corrals and agricultural uses. Enjoy a secluded getaway in beautiful Lockwood Valley, with stunning views of Mt. Pinos. Conveniently located just 45 minutes from Valencia, 20 minutes from Pyramid Lake, and 45 minutes to Bakersfield, it’s the perfect retreat.
The property includes a single-family home (3 beds, 1 bath) and a barn with two apartments -- needing restoration due to damage from the Day Fire. With three water wells and electricity already on-site, you can start turning your vision into reality. Come explore all the potential this incredible property has to offer!
To view a video tour follow this link: https://youtu.be/1N_K0_ShWjY?feature=shared
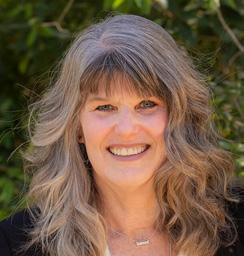

Scenic Mountain Retreat Opportunity – ±1.38 Acres in Wrightwood, CA |
$240,000
Escape to the breathtaking beauty of Wrightwood with these two contiguous parcels offering ±1.38 acres of land. Featuring a cleared buildready area and convenient access, this rare opportunity is perfect for crafting your dream home or private retreat. Enjoy stunning mountain views, year-round outdoor adventures, and the charm of a peaceful mountain town. Don’t miss out on this exceptional opportunity in one of Southern California’s most scenic destinations!
Wrightwood is a charming mountain town in Southern California’s San Bernardino Mountains, located about 75 miles northeast of Los Angeles. Nestled at an elevation of 6,000 ft, it offers year-round outdoor activities, including skiing and snowboarding at Mountain High in the winter and hiking and biking in the summer. Known for its scenic beauty, Wrightwood features a historic Main Street with local shops and restaurants, and is surrounded by the Angeles National Forest. The town provides a peaceful retreat with a tight-knit community and stunning views of the surrounding mountains and desert.
HIGHLIGHTS
Prime Location: Two contiguous parcels located on Mojave Scenic Drive in the picturesque mountain community of Wrightwood, CA.
Generous Lot Size: Combined total of approximately ±1.38 acres of land.
Ready for Development: Features a convenient access drive and a cleared area, ideal for building your dream home.
Stunning Views: Enjoy breathtaking mountain scenery and tranquil surroundings.
Endless Potential: Perfect for creating a private retreat or vacation getaway in a serene and sought-after location.

# 02023190
C: 760.684.8206 | O: 760.241.5211 x 224 JHisquierdo@Lee-Associates.com








The property is a total of 66 acres with multiple power drops, water well, commercial gas line, and 2000 AMP onsite power. It is currently operating under a permit acknowledging that it is a legal nonconforming use for concrete and asphalt recycling as per SMP00198S1 for a period of forty years or until February 9, 2057. Buyer verify, property is also zone for: manufactured of concrete, gypsum, plaster and mineral products, building materials sales yard, recycling collection facility and recycling of wood, metal, and construction wastes. Buyer verify: In addition to the forgoing, the following uses may be established by receiving a conditional use permit: Concrete batch plants and asphalt plants, Disposal service operations, Dump sites and recycling processing facilities.
66.06 ACRES | $6,592,000


CHARMING Dream Home
7704 BELPINE PL, RANCHO CUCAMONGA, CA 91730
$660,000 | Welcome to 7704 Belpine Place, a charming single-family home nestled in the highly sought-after Terra Vista community of Rancho Cucamonga. This delightful residence offers 2 bedrooms, 2 bathrooms, and a versatile bonus room that can serve as an office, den, or guest space, complete with its own private entrance. Upon entering, you’ll be greeted by a warm and inviting living area featuring a cozy fireplace, perfect for relaxing evenings. The well-appointed kitchen boasts modern appliances, including a microwave, stove, and in-garage laundry facilities for added convenience. The home’s efficient layout ensures comfortable living within its 999 square feet of space. The primary bedroom offers ample closet space and an en-suite bathroom, while the second bedroom provides flexibility for family or guests. The bonus room enhances the home’s functionality, catering to your specific needs. Situated on a 3,627 square foot lot, the property includes an attached two-car garage and a low-maintenance yard, ideal for outdoor enjoyment. The neighborhood is renowned for its well-maintained parks, curbed streets, and a strong sense of community. Families will appreciate the proximity to top-rated schools, including Coyote Canyon Elementary, Ruth Musser Middle, and Rancho Cucamonga High School. Additionally, the home’s central location offers easy access to shopping centers, dining options, and major freeways, making daily commutes a breeze. Don’t miss the opportunity to make this delightful home your own and experience all that the Terra Vista community has to offer.








Your Dream Home
With a decade of diverse real estate experience, I offer deep industry knowledge and a commitment to excellence. My career began in property renovation, followed by managing commercial medical office buildings in the San Francisco Bay Area, which sharpened my skills in property management and client relations. Since relocating to this community three and a half years ago and transitioning to residential real estate, I’ve achieved over $18 million in sales and consistently excelled as a top agent. As a devoted spouse and mother, I balance my career with family life and am dedicated to ongoing professional development and community involvement. My focus on outstanding customer service aims to exceed expectations and build lasting relationships, and I’m eager to help you achieve your real estate goals.


Elizabeth Oluwakemi
REALTOR® | DRE# 02208781
COSTERA LUXURY PROPERTIES
714.266.8395
ELIZABETHIOLUWAKEMI@GMAIL.COM
WWW.ELIZABETHYOURREALTOR.COM
Elizabeth Oluwakemi: Guiding Clients to Smart Investments & Generational Wealth in Southern California
Elizabeth Oluwakemi is a dedicated and passionate realtor serving Orange County and the surrounding counties of Southern California. With a deep understanding of the local housing market, she has made it her mission to empower home buyers and sellers with the knowledge they need to make confident, informed decisions.
Elizabeth believes that the home buying and selling process doesn’t have to be stressful. With the right guidance, clients can navigate the market smoothly, making sound investments that align with their financial goals. She takes a hands-on approach, ensuring that each client understands the current housing landscape, available programs, and opportunities to build long-term wealth.
A strong advocate for education in real estate, Elizabeth helps her clients grasp the intricacies of the Southern California housing market. From first-time homebuyers to seasoned investors, she provides invaluable insights into market trends, financing options, and strategic investments. She firmly believes that “informed clients are happy clients—when people understand their choices, they feel empowered to make decisions that positively impact their future.”
Beyond simply facilitating transactions, Elizabeth is committed to helping her clients build generational wealth through smart real estate investments. Whether purchasing a dream home, selling a property, or exploring investment opportunities, she ensures her clients are well-equipped with the knowledge and resources to make sound financial moves.
For anyone looking to navigate the Southern California real estate market with confidence and ease, Elizabeth Oluwakemi is the trusted guide to turn to. Her expertise, passion, and commitment to client success set her apart as a true advocate in the world of real estate.
Looking to buy or sell in Southern California? Give Elizabeth a call at (714)266-8395. You can also find her at www.elizabethyourrealtor.com.


RECENTLY SOLD


35808 BRECKYN LANE, MURRIETA, CA 92562
LISTED BY ELIZABETH OLUWAKEMI | SOLD FOR $498,000
Welcome to this stunning 4-bed / 3 full-bath / 2-car attached garage home includes a downstairs bedroom along with its own full-bathroom and rests in the heart of Murrieta. This modern, move-in ready unit features sleek quartz countertops, state-of-the-art stainless steel appliances, and a tankless water heater for endless comfort and efficiency. The open floor plan showcases spacious living areas adorned with elegant vinyl flooring, creating a seamless flow perfect for gatherings and entertaining. Step outside to a finished yard that’s ready for relaxation or weekend BBQs, with the convenience of 3 dedicated parking spaces - 2 garaged and one outside.




This well appointed Casual Contemporary Gorgeous Estate Home is complete with an attached remodeled ADU located in South Redlands. A backyard TROPICAL PARADISE featuring a newly remodeled SALT WATER pool, and spa with Italian Lunada Glass tiles creating an ideal setting for parties and large family gatherings. Numerous fruit trees and well appointed landscaping offers privacy as well as easy maintenance. The main home boasts 2430 square feet with a remodeled one bedroom 785 square feet casita/ADU and separate entrance. Moreover, this well-appointed open floor plan, includes 4 expansive bedrooms, large closets and a primary bedroom suite with two walk-in closets, that opens to the lush backyard. This upscale estate home features a NEW HVAC Infinity System with new duct work, and paid off solar panels! Conveniently located near Redlands Country Club, Downtown Redlands, Redlands Community Hospital, and University of Redlands.

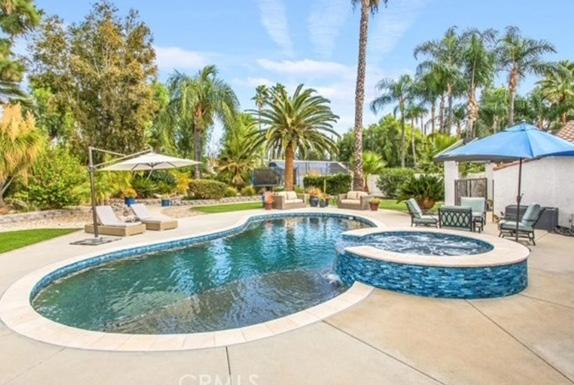


Vanessa Browne
REALTY MASTERS & ASSOCIATES
DRE: #01713863
714.679.1582
vanessarealestate4u@gmail.com www.Vanessa-Browne.com

KNOWLEDGE
As a dedicated Real Estate Commercial and Residential Consultant with over seven years of service in the Orange County and the Inland Empire, I am qualified to guide you in buying or selling a home or purchasing, leasing commercial properties as well as investment properties. I believe in using my skills in finance, contracts, negotiation and marketing to your best advantage to service your Real Estate needs with integrity, commitment, and results.
INTEGRITY
Buying or selling a home as an investor or first time home buyer, becomes one of the most important transactions in the lives of many people. If you are a first time home buyer or a seasoned buyer, I will bring you results beyond your expectations in challenging markets as well as competitive markets. The highest compliment I may receive is your 100% satisfaction. As a result of your confidence in my skills, I will look forward to helping your family and friends with all their real estate needs.
LOCAL EXPERTISE
I offer local expertise in a home and commercial markets of the Inland Empire and Orange Counties tailored to meet your needs. As a Southern CA professional, I know the neighborhoods, schools, market conditions, zoning regulations and local economy. I will do the leg work, keeping you up-to-date with new listings and conditions as they impact the market.
SUCCESS
I don’t measure my success through awards received or achievements, but through the satisfaction of my clients. Whether you are looking to buy or sell your home, I will provide sound and trustworthy advice to help you achieve your real estate goals.



