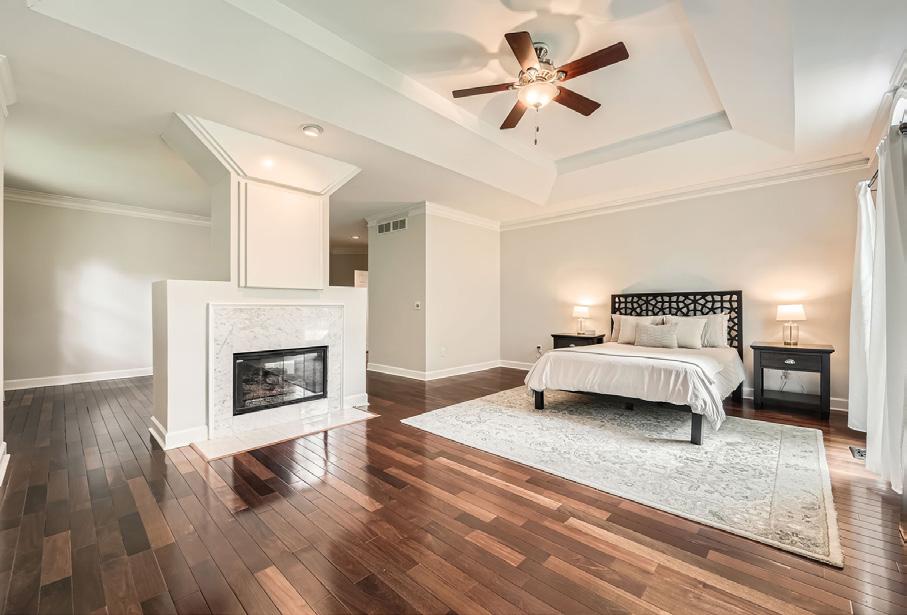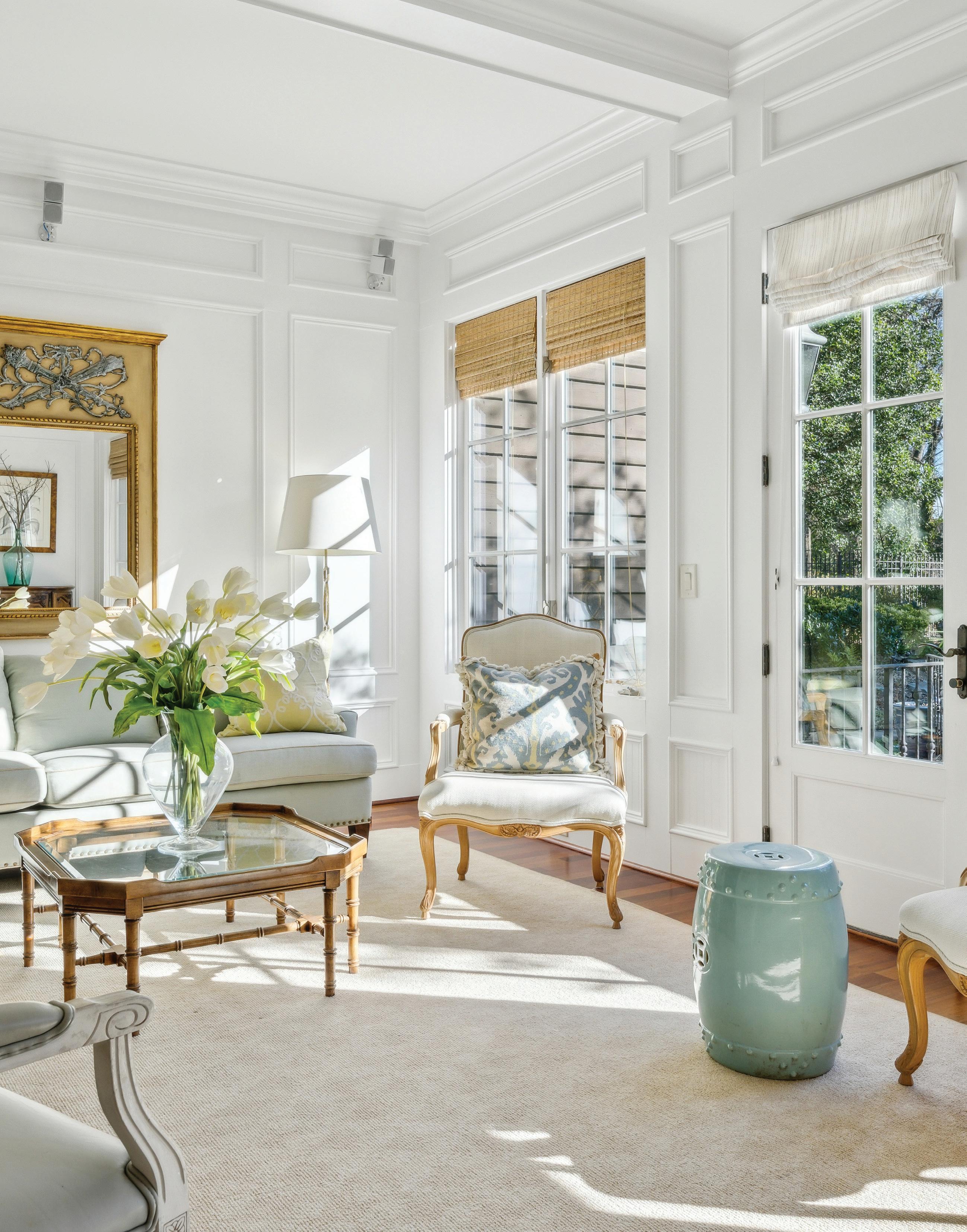

Mountain Waterfront Properties
Nestled within the serene landscapes of Blue Ridge, Georgia, this exceptional estate spans 8.5 acres with an impressive 1,055 feet of waterfront along Little Fightingtown Creek. Enveloped bythe tranquil ambiance of dancing waters with your own waterfall and swimming hole, this propertyoffers a rare blend of natural beauty and refined luxury.
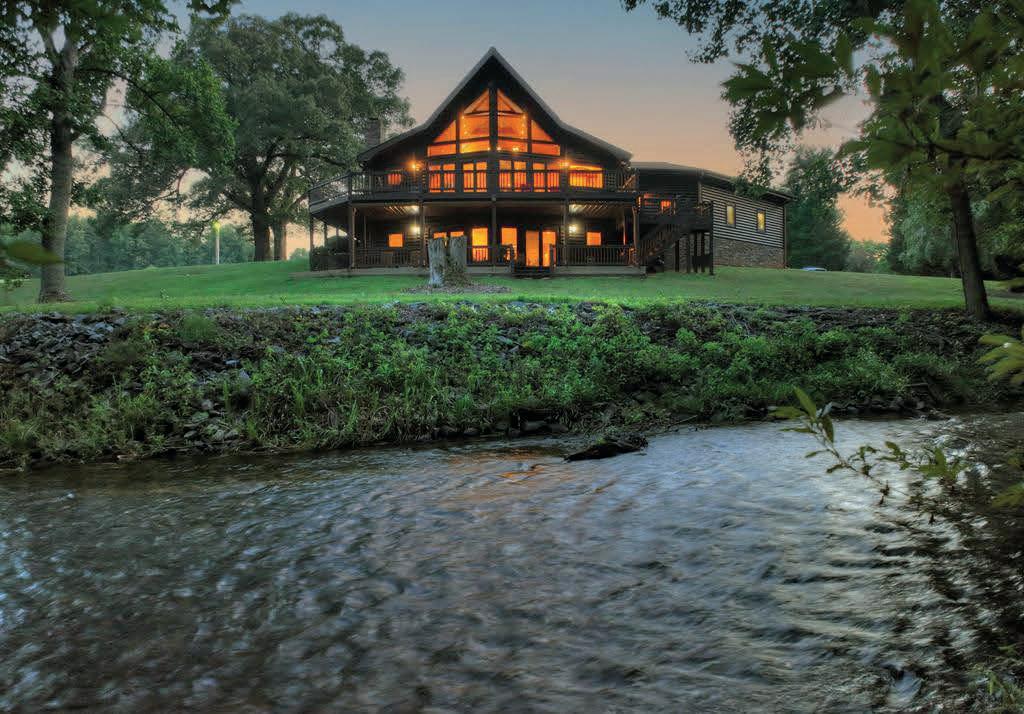
The main residence, sprawling over 3,650 square feet of heated and cooled space, is designed for both comfort and grandeur. It features four bedrooms, including a central area ideal for additional sleeping arrangements complemented by four and a half bathrooms adorned with premium finishes. Designed for seamless indoor-outdoor living, the home boasts expansive porches that invite relaxation and enjoyment of the breathtaking surroundings.
Inside, the residence exudes warmth and sophistication with its three fireplaces—a masonry-based Kiva wood burner and two propane hearths—set against charming blue and buggy ceilings and accented by white pine walls. The gourmet kitchen showcases antique wormy chestnut cabinetry complementing the elevator-accessible floors which include dual-zone HVAC equipped with a 17 SEER-rated twospeed AC system and gas heat, alongside a whole-house dehumidifier for optimal comfort. Additional features include a 1,000-gallon owned propane tank, two Rennai tankless water heaters, and a comprehensive water purification system. Outdoors, a Master Spa swim spa and hot tub offer yearround relaxation amidst the natural splendor. This property not only promises unparalleled privacy and tranquility but also represents a rare opportunity to own a meticulous retreat.
Creekside
Comfort
with Mountain Views
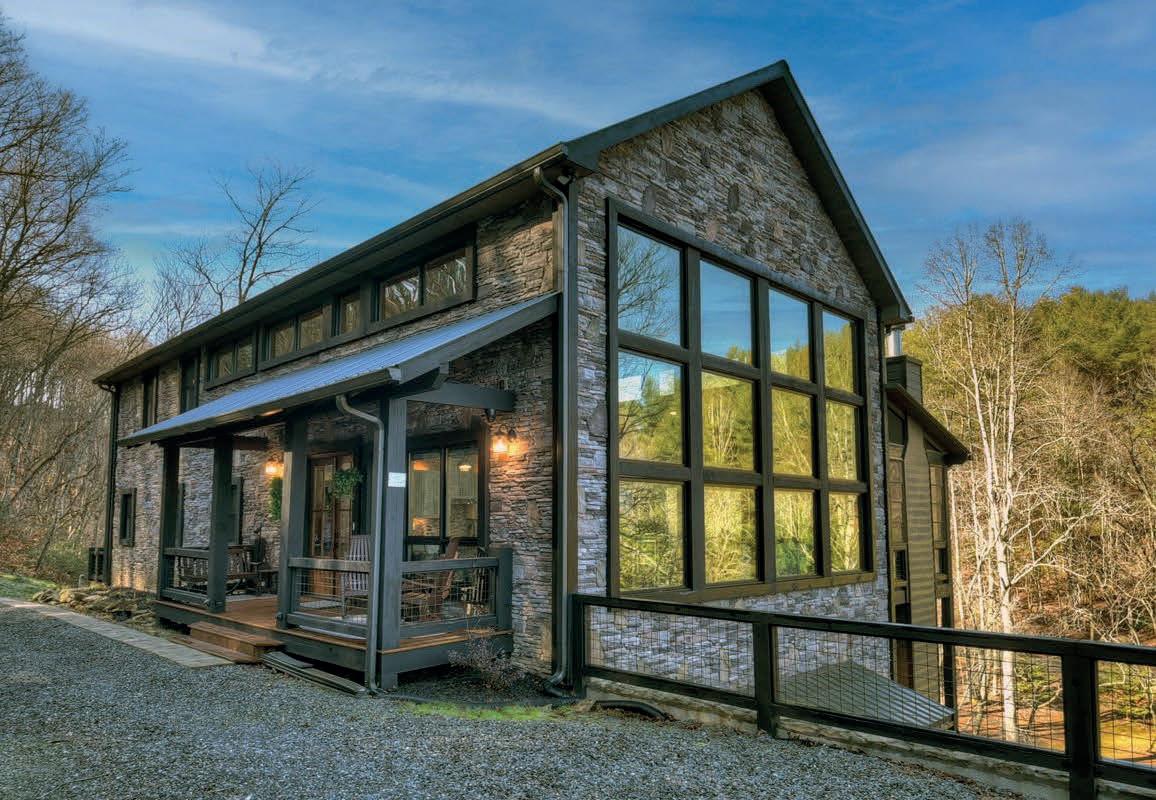
Creekfront Luxury Near Blue Ridge
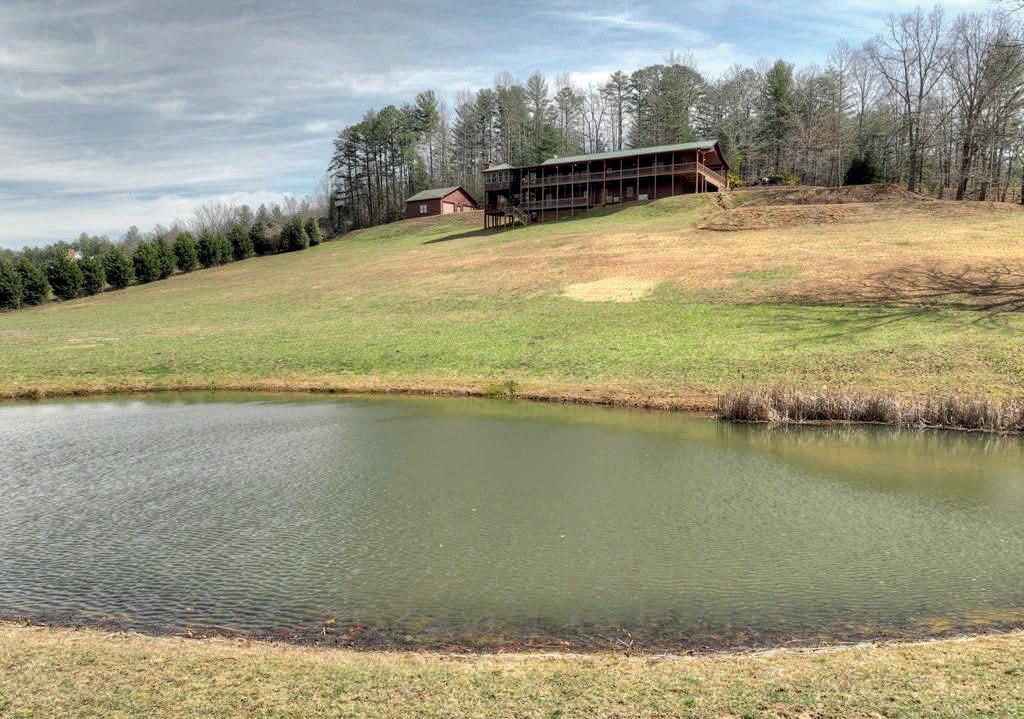
Lodge with Creek Access
SCAN HERE TO SEE
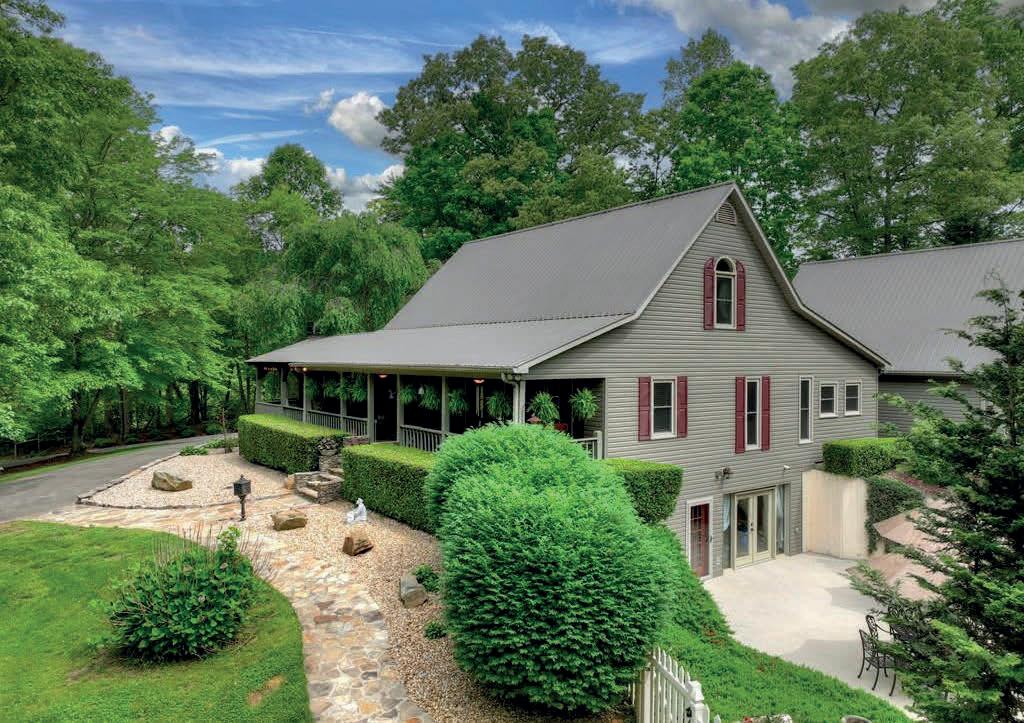

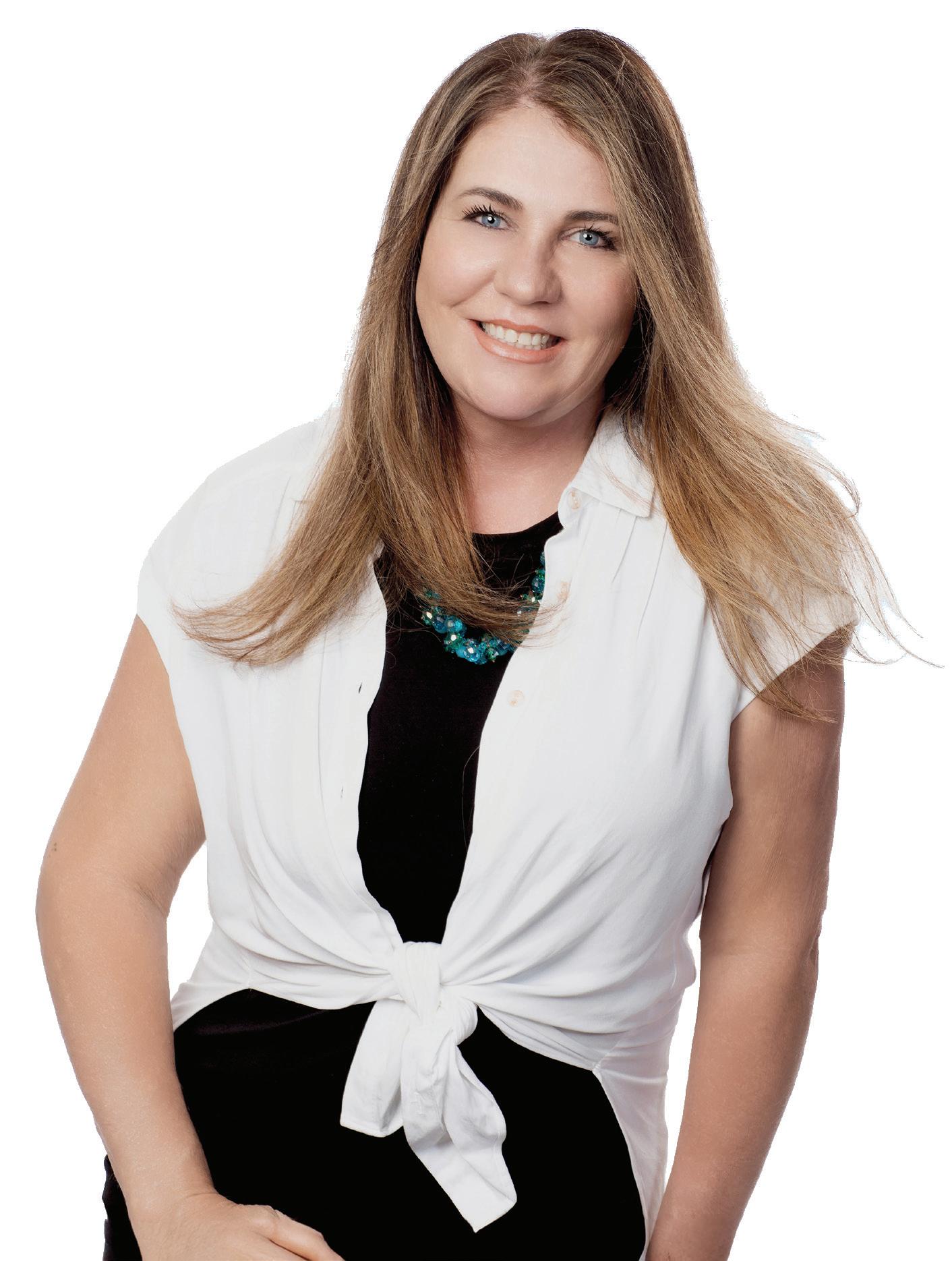
My family was one of the original and earliest known families to settle in the Cashes Valley area in Fannin County. Given that, we own private property adjoining Callihan Mtn. & Granny Callihan Mtn – within them, rushing creeks, rolling hills and businesses carrying the family name. I spent countless hours riding horseback through these same rich history mountains and still call them home today. Our old family farm house from the 1800’s was recently rebuilt by my brother and his wife. It’s a breathtaking sight, you won’t miss it on your drive in through the “Valley”.
Today, the “Valley” is one of the most sought after areas in the Blue Ridge region for second homes and full-time living. I have extensive and successful experience in listing and selling mountain property, cabins, equestrian estates and farms all throughout our area. If you’re looking to buy or sell, consider me for your Real Estate Expert. It’s my hometown and I would be honored to help you!




Exquisite European-Inspired Home in Sandy Springs.
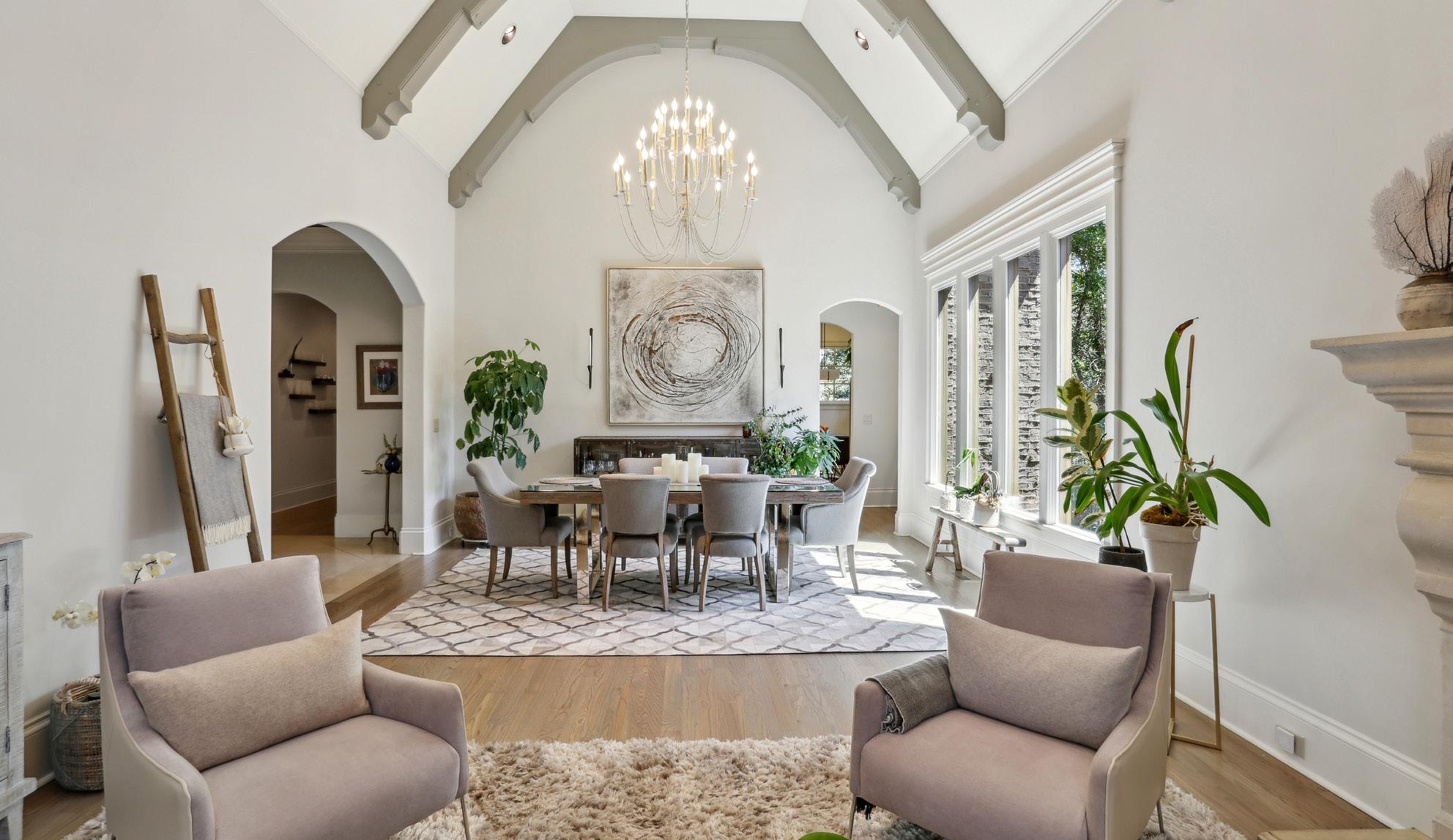
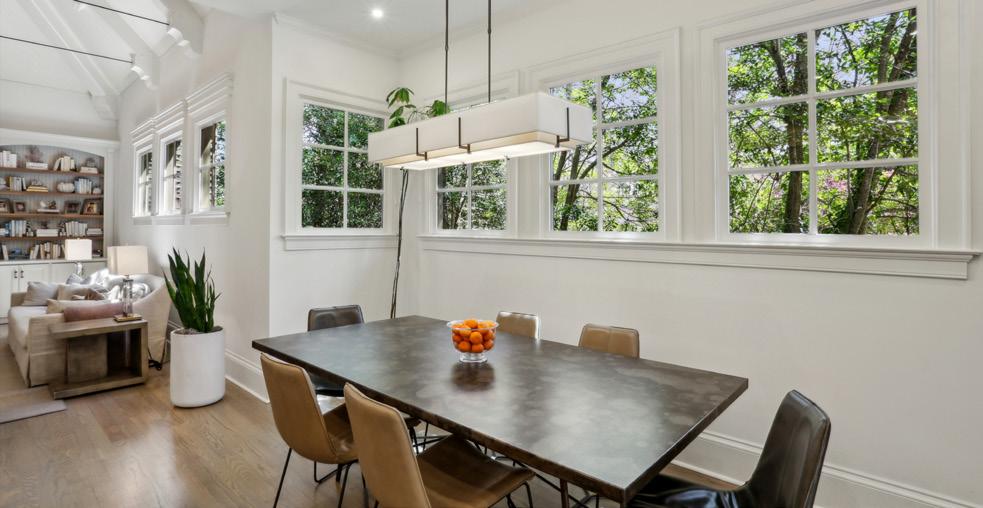
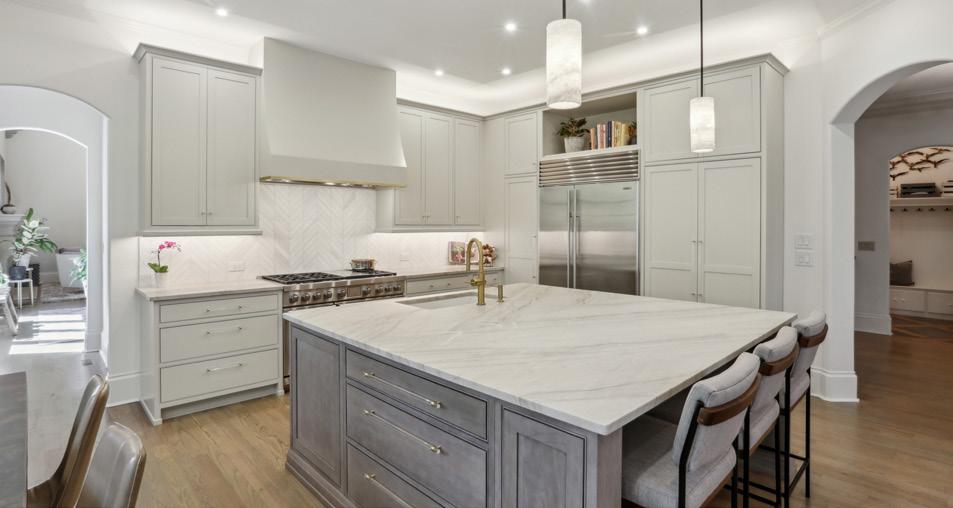
710 E Northway Lane NE, Atlanta, GA 30342

European architecture meets modern luxury. This stunning home features a rare walk-out backyard with a sparkling pool and cabana, perfect for seamless indoor-outdoor living. The lush lawn and tucked away chicken coop add a touch of tranquility, making this property truly one of a kind. Inside, the thoughtfully designed floor plan includes a primary suite on the main level, offering convenience and privacy. The newly renovated kitchen is a masterpiece, equipped with top-of-the-line appliances and elegant finishes. Garages for 3 cars provide ample storage, while the finished daylight basement offers endless possibilities for entertainment, a home gym, or a guest suite. Enjoy year-round outdoor living on the covered porch with a cozy fireplace, perfect for gatherings or quiet evenings. Nestled in a prime Sandy Springs location with low taxes. Easy access to shopping, hospitals and fine dining.
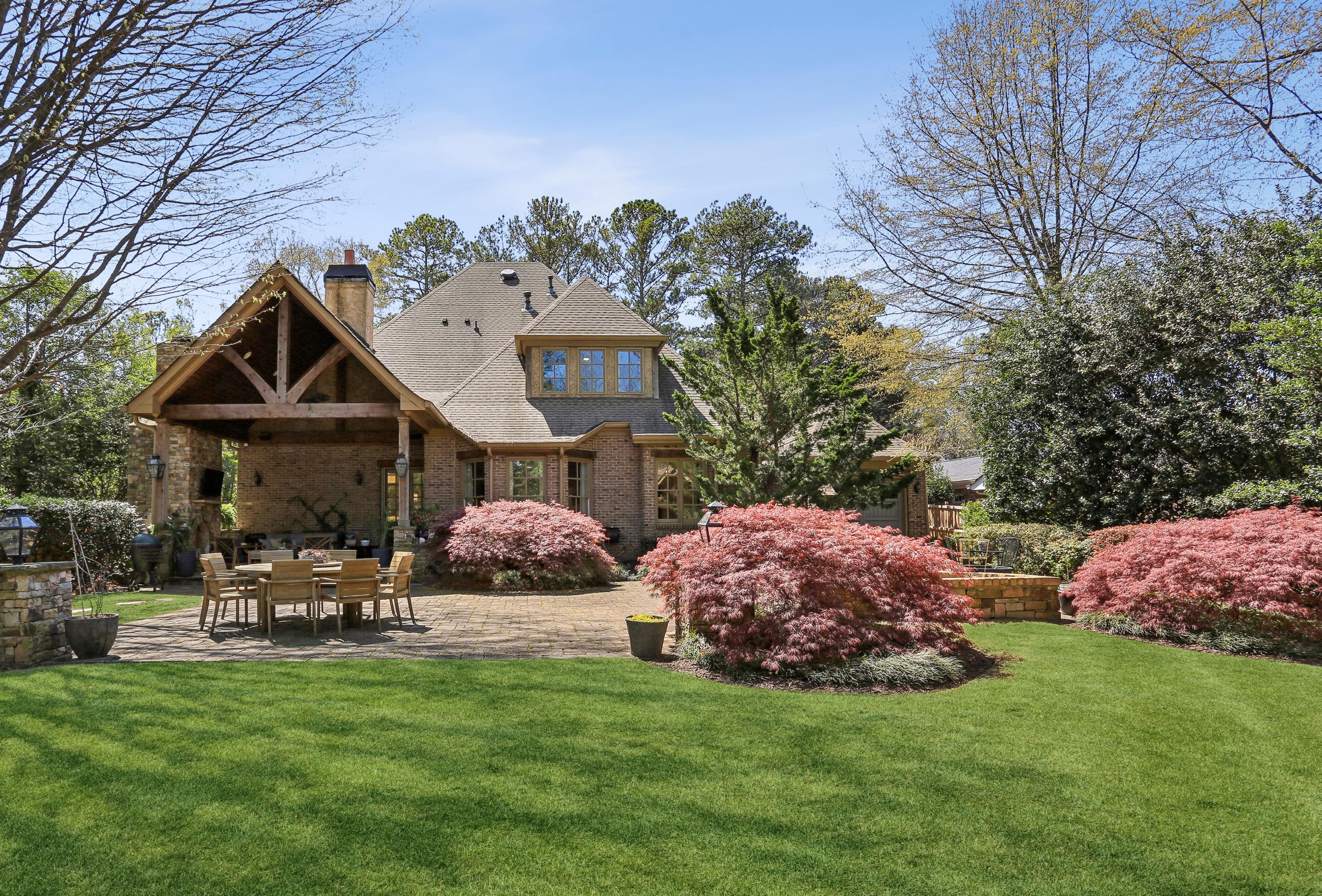
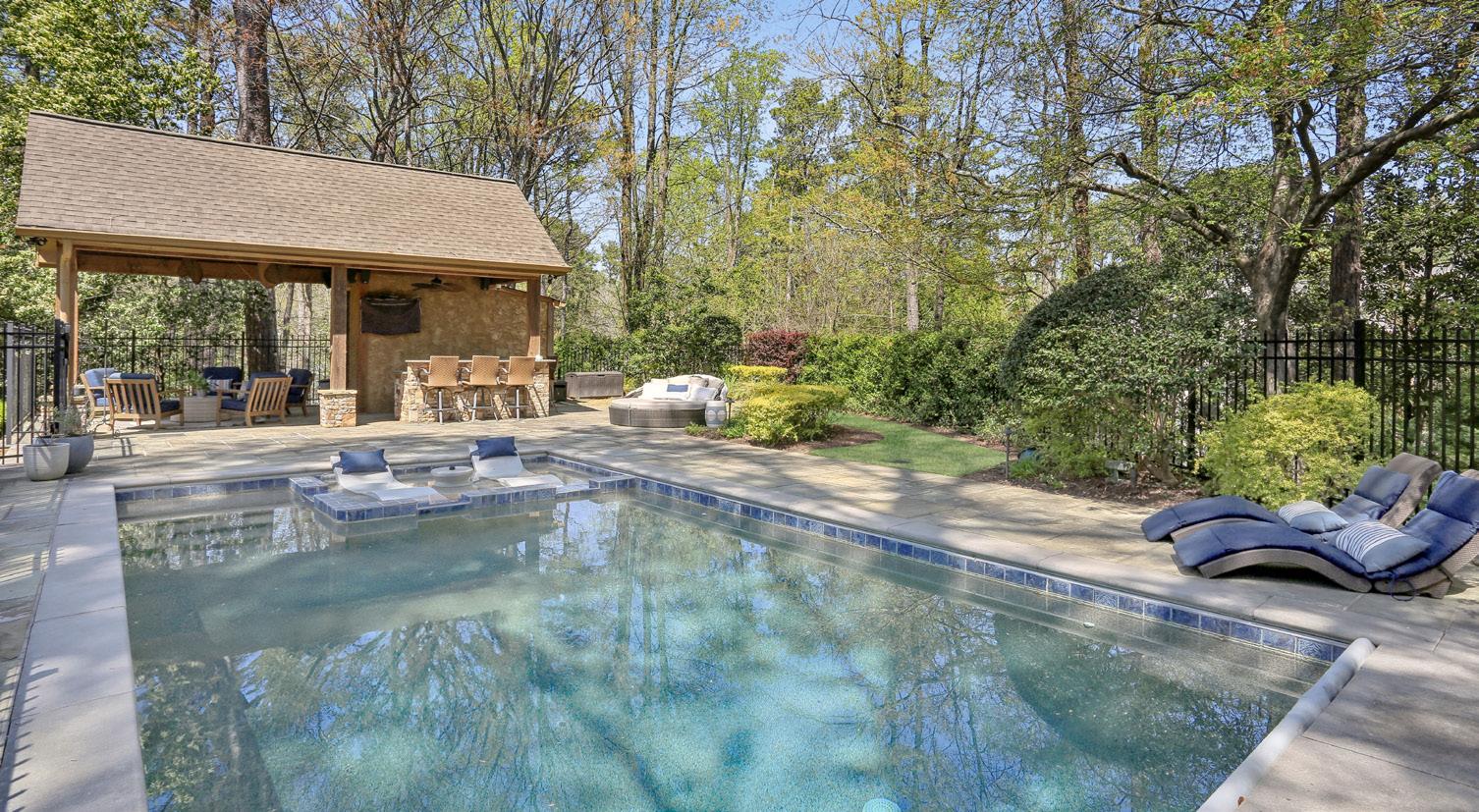
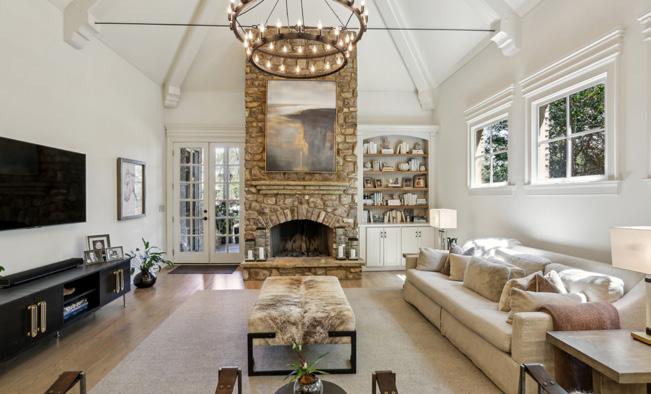
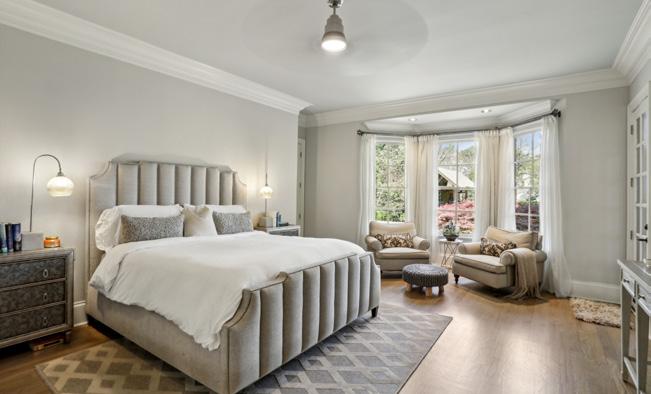

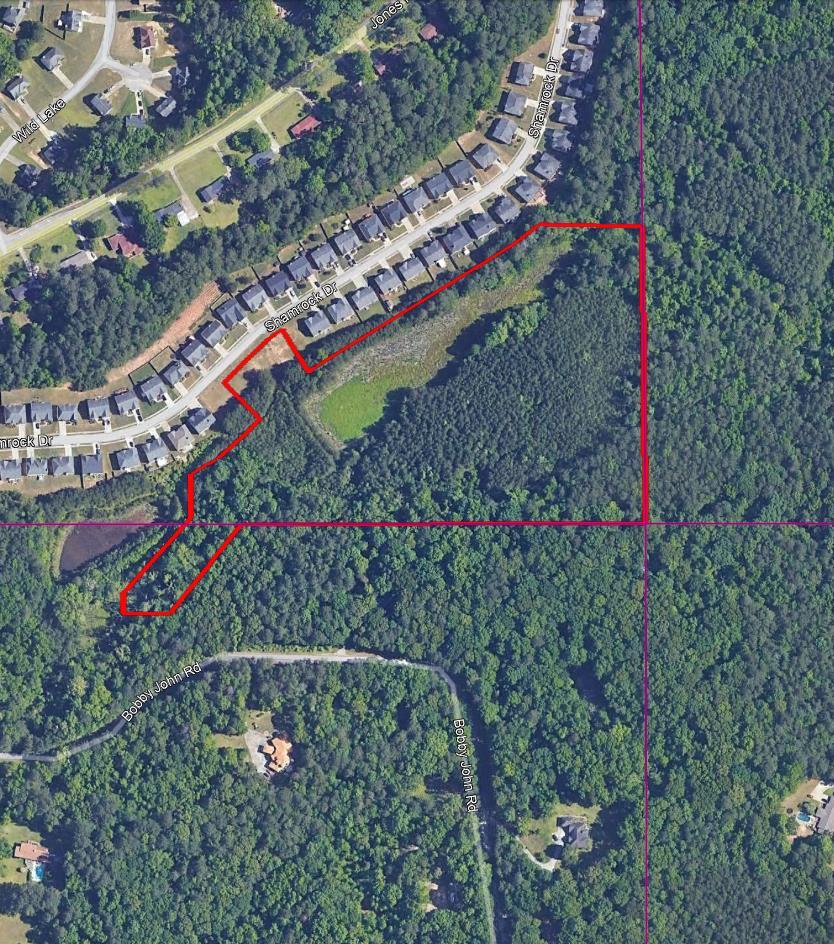
Nestled in the heart of South Fulton, Atlanta, lies a promising new real estate gem—Retreat at Jones Mill. Situated at 0 Shamrock Drive, Atlanta GA 30349, this upcoming development is poised to redefine modern living in the area.
A Vision of Community and Convenience
Retreat at Jones Mill is more than just a collection of houses; it’s a vision of community living and convenience. With its strategic location, residents will enjoy easy access to a myriad of amenities, including shopping centers, restaurants, schools, and parks, all within close proximity.
Modern Architecture, Timeless Design
Crafted with meticulous attention to detail, the homes at Retreat at Jones Mill Phase 2 boast modern architecture and timeless design elements. If you’re looking for a cozy single-family home, there’s something for everyone in this diverse development.
Green Spaces and Recreation
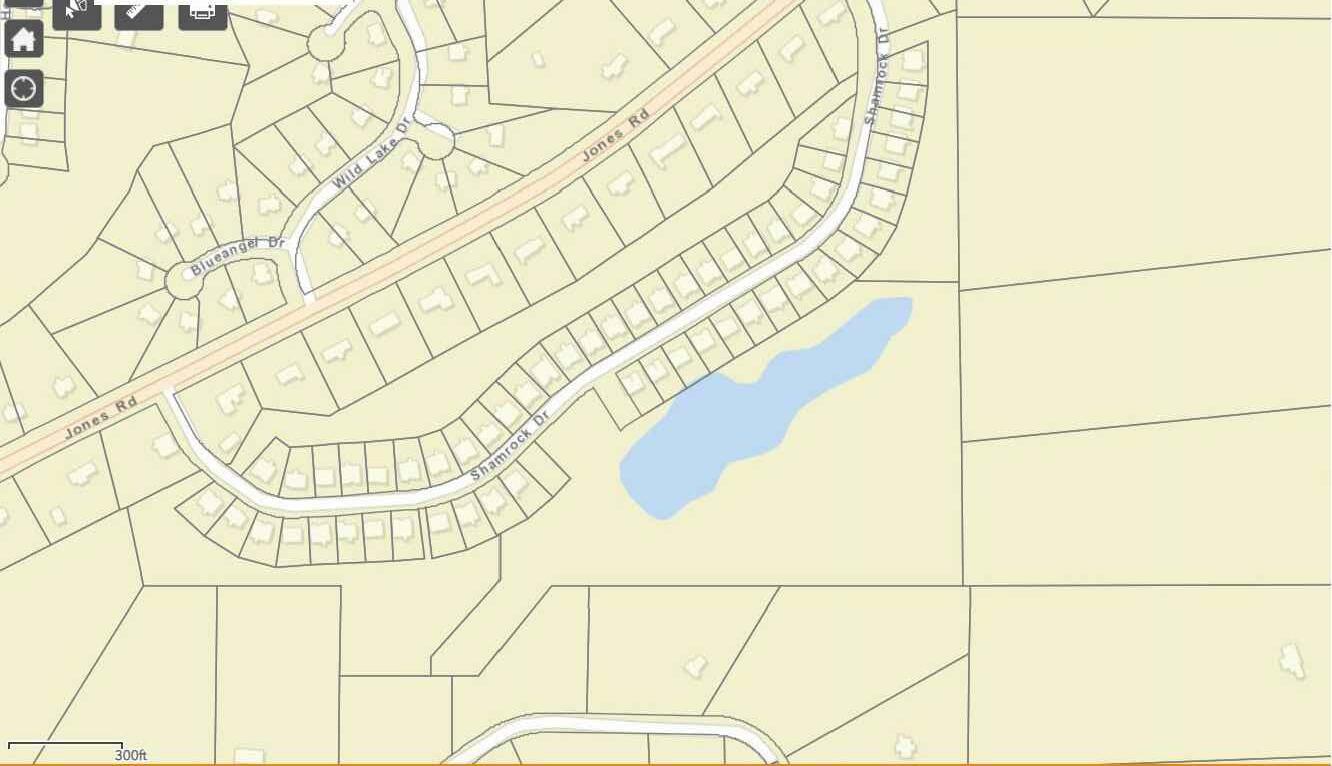
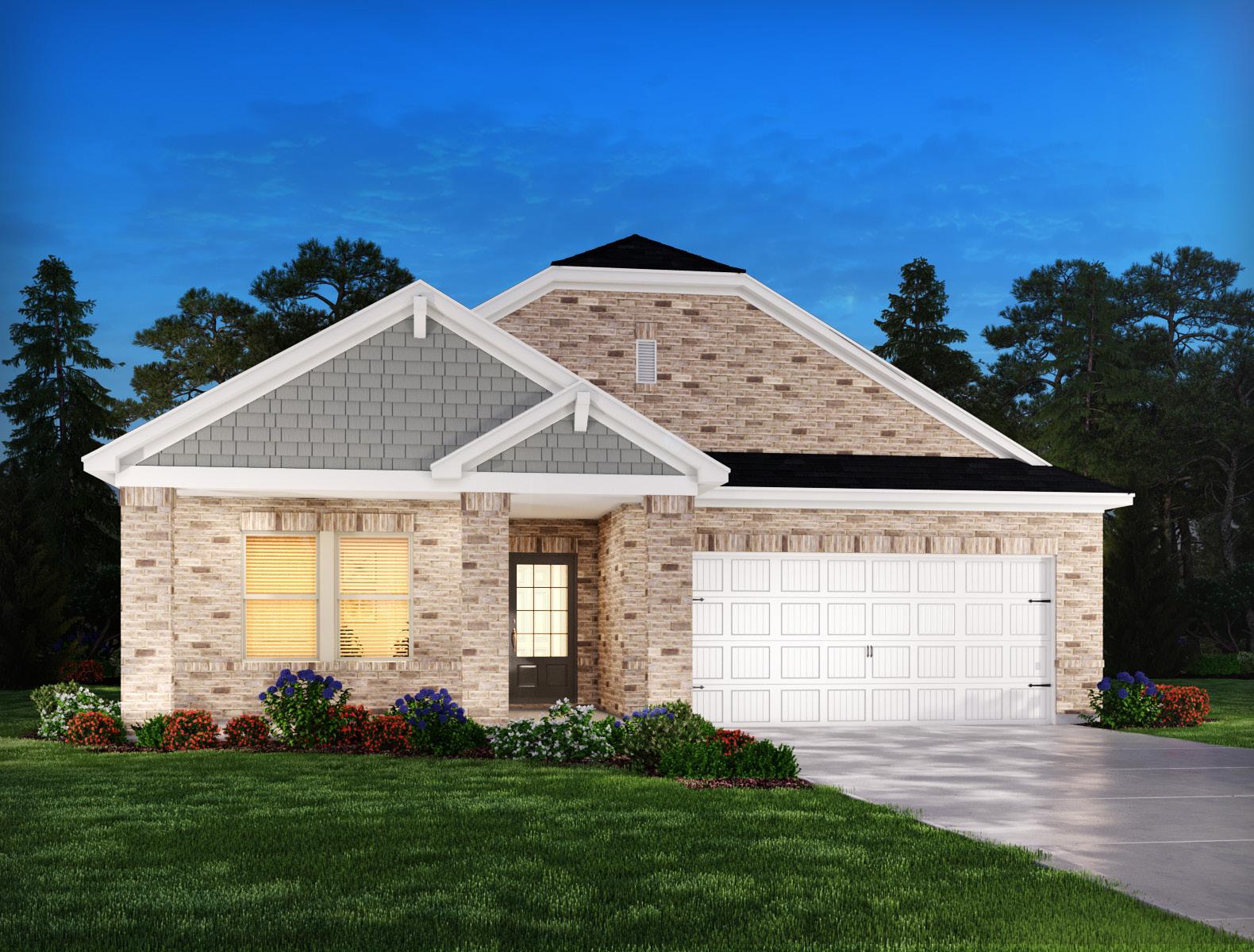
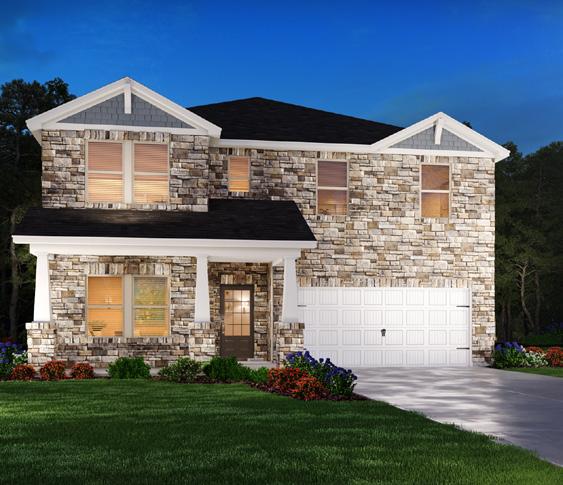
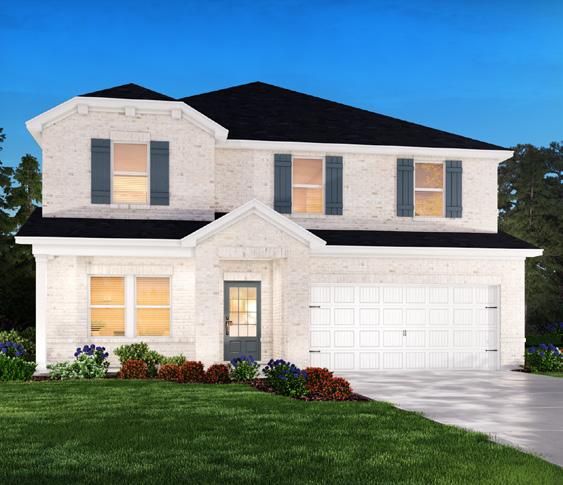
Nature lovers will appreciate Retreat at Jones Mill’s commitment to green spaces and recreation. The development will feature a beautifully landscaped park, a walking trail and communal areas where residents can relax and unwind amidst nature’s tranquility. With 16 acres of land, including 5 acres dedicated to an existing natural lake, residents can enjoy serene views and outdoor activities right at their doorstep.
Single Family Homes and Cottage Style Homes
Retreat at Jones Mill offers a variety of housing options to suit every lifestyle. Boasting a total of fifty residences, mixing townhomes and lakefront cottage style homes, residents can choose the perfect home that fits their needs and preferences.
Proximity
to Urban Centers
Despite its serene ambiance, Retreat at Jones Mill Phase 2 is conveniently located near major urban centers, making it ideal for professionals and families alike. Downtown Atlanta is just a short drive away, offering endless opportunities for entertainment, dining, and cultural experiences.
Commitment to Quality and Sustainability
At Retreat at Jones Mill Phase 2, quality and sustainability are top priorities. From energy-efficient appliances to eco-friendly building materials, every aspect of the development is designed with the environment and residents’ well-being in mind.
The Future of South Fulton Living
As South Fulton continues to grow and evolve, Retreat at Jones Mill stands as a testament to the area’s bright future. Whether you’re a first-time homebuyer, a growing family, or an investor looking for prime real estate, Retreat at Jones Mill Phase 2 offers an unparalleled opportunity to be a part of this thriving community.
Join Us in Retreat at Jones Mill Phase 2
Excitement is building as Retreat at Jones Mill Phase 2 prepares to welcome its first residents. With its blend of convenience, comfort, and community, this development is set to redefine the standard of modern living in South Fulton.
Stay tuned for updates and be among the first to experience the magic of Retreat at Jones Mill Phase 2, where every day feels like coming home.
Owner of the Property: Carmichael Estate Holdings / Mr. Joseph Bradley Ausband
Real Estate Company Representing the Owner: Resurgence Realty Group Atlanta Ltd / Mr. Elijah Tutt
Consulting, Marketing And Development of the Site: Resurgence Consulting Llc / Mr. Elijah Tutt
President and CEO: Resurgence Realty Group Enterprise / Mr. Elijah Tutt
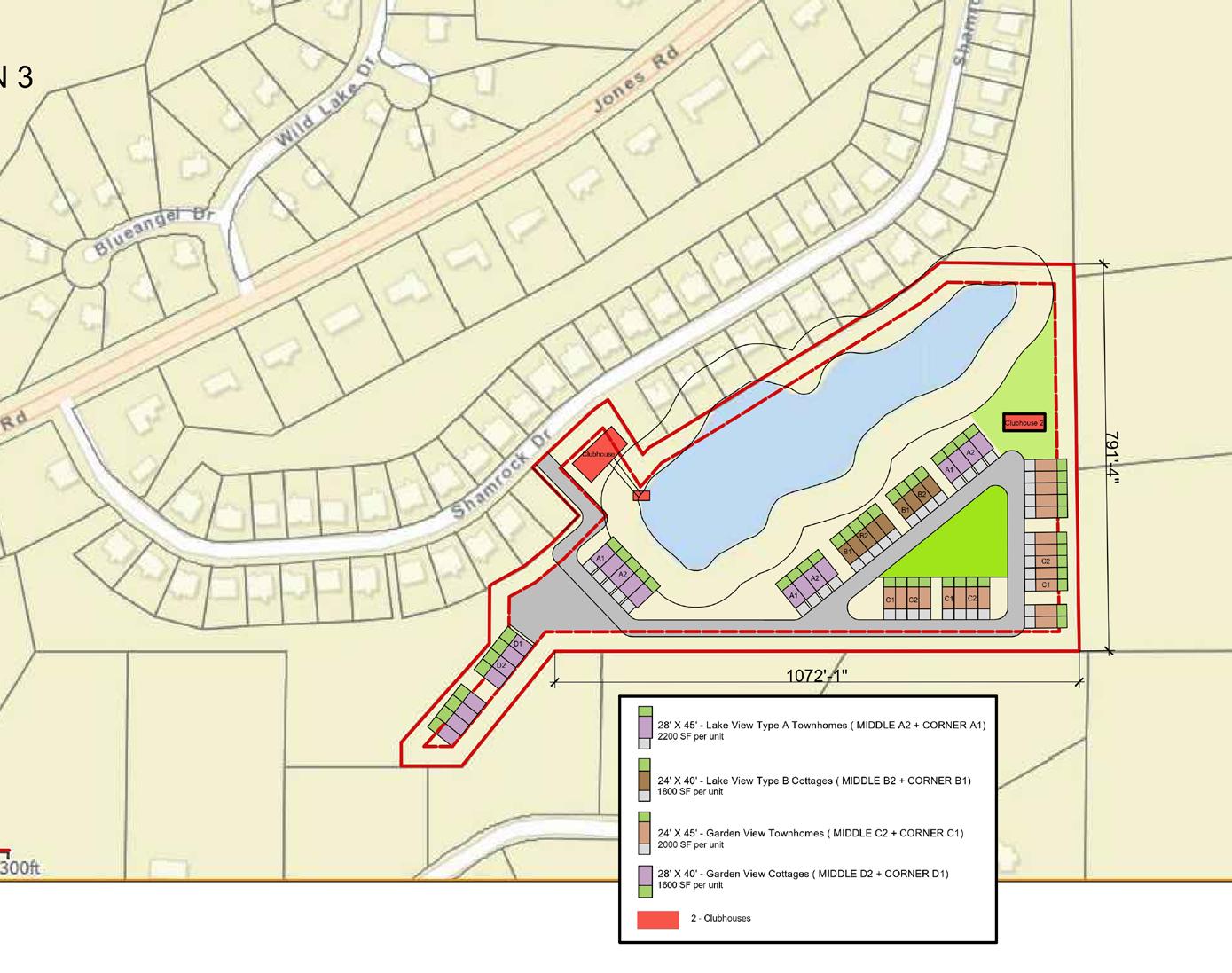
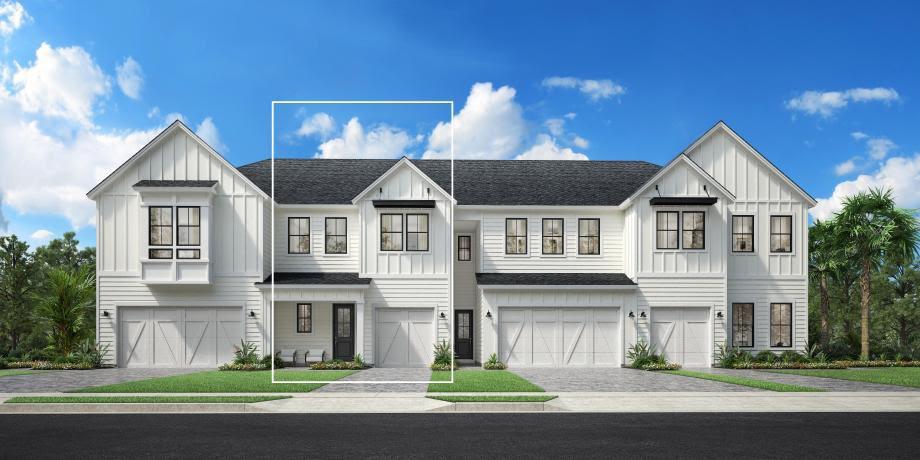
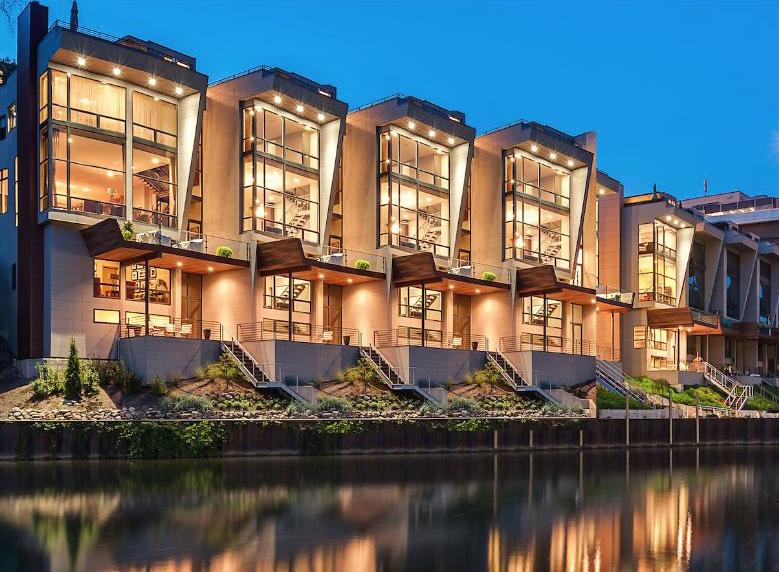

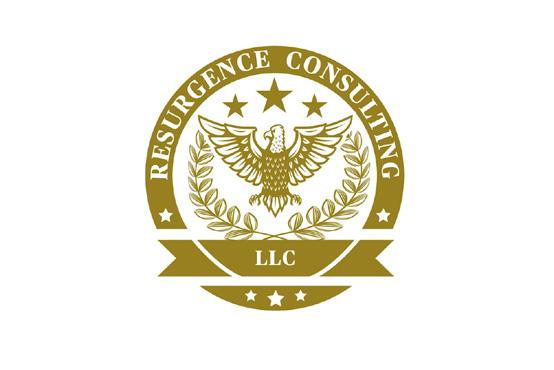
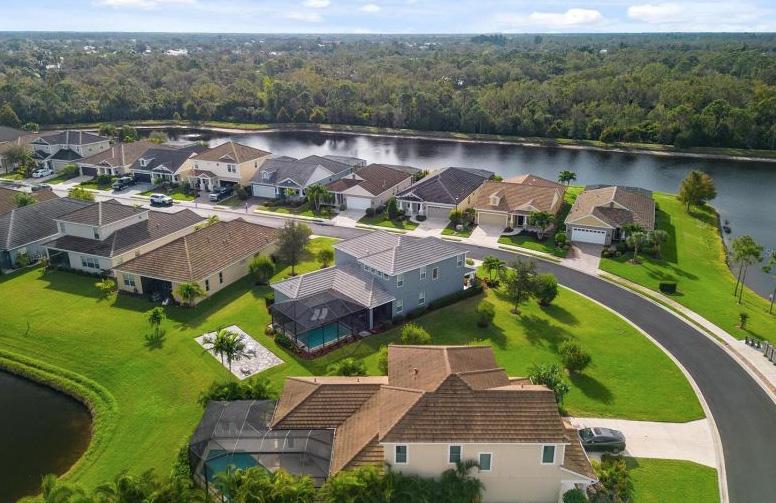
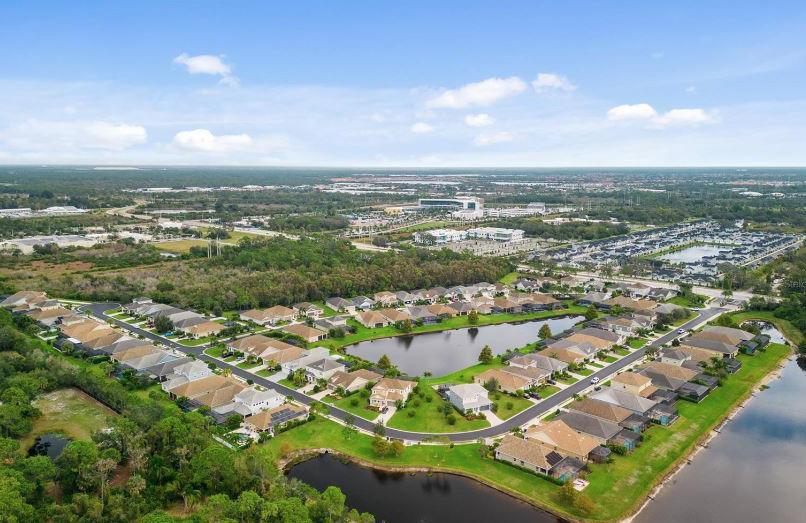
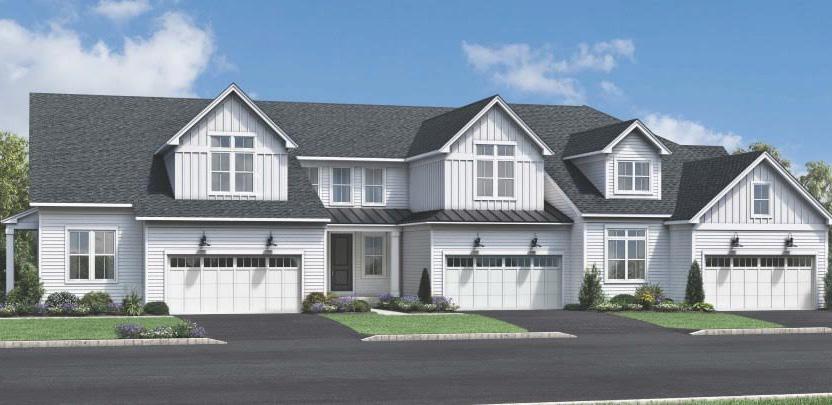
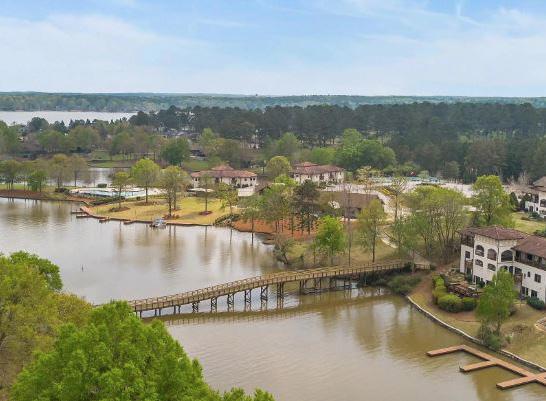
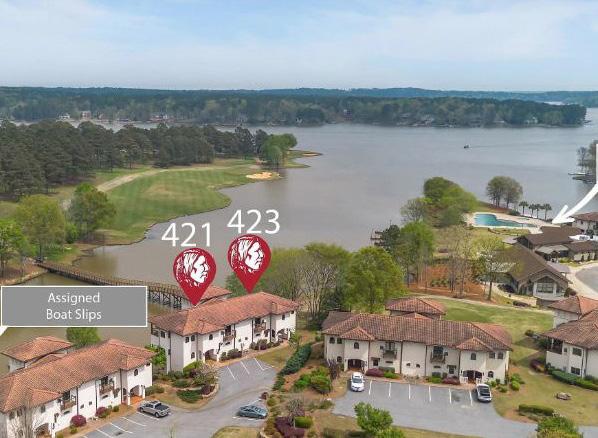

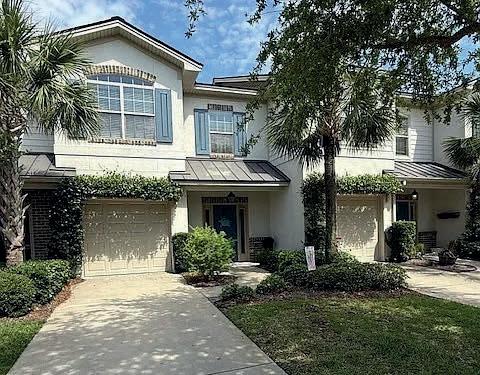
150 SALT AIR DRIVE, UNIT 306 SAINT SIMONS ISLAND, GA 31522
Welcome to Unit 306, a beautifully maintained, like-new condo located just minutes from the beach, shopping, and restaurants on St. Simons Island. This spacious one-bedroom, one-and-a-half-bath unit offers approximately 1,400 sq ft of open, light-filled living space. Gorgeous kitchen that’s open to the main rooms. Breakfast bar and lots of counter space. The oversized primary suite features direct access to the patio and is framed by three large windows that let the natural light pour in. You’ll love the large walk-in closet and the spa-like bath complete with double vanities, a separate shower, and a garden tub. Walk to Shops, the Park, Restaurants and more!
$474,900 | 1 BD | 1.5 BA | 1,400 SQ FT
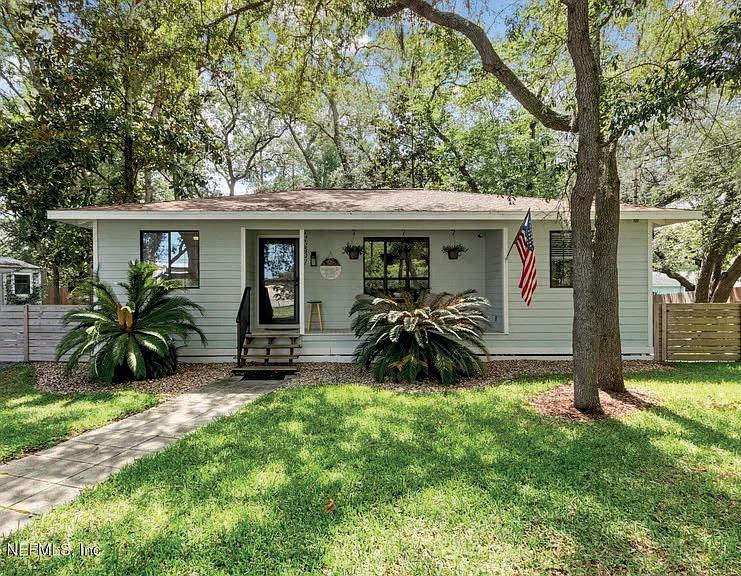

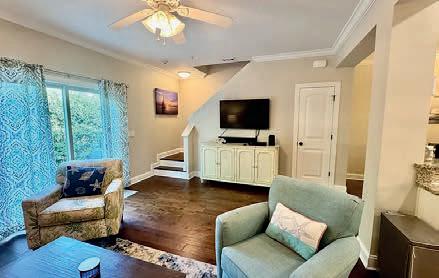
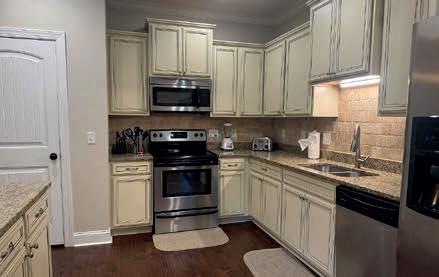
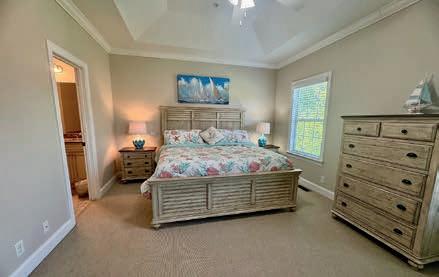
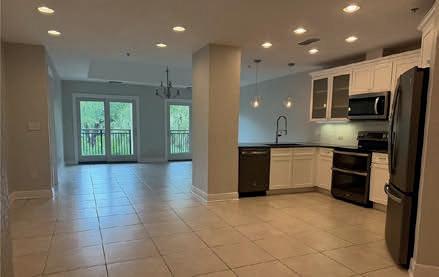
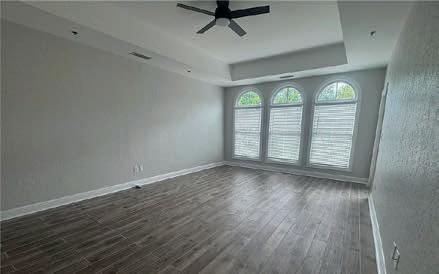
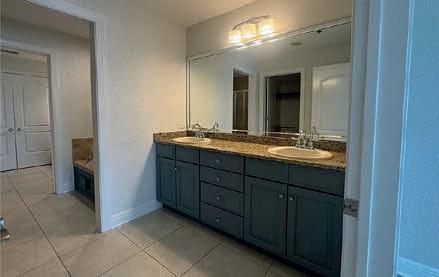
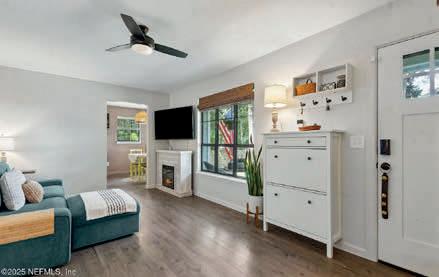
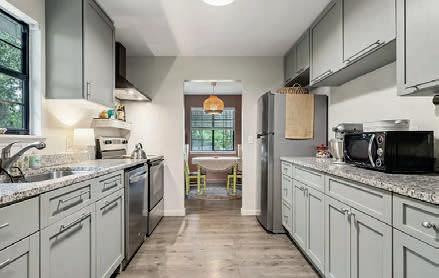
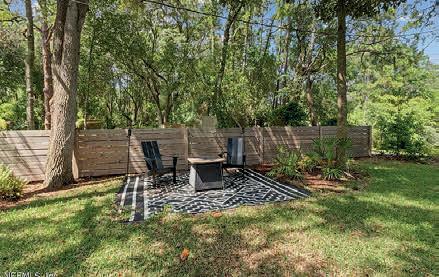
306 RESERVE LANE SAINT SIMONS ISLAND, GA 31522
**Fully Furnished and move-in ready! Whether you’re looking for a short-term rental investment, a second home, or a permanent coastal retreat, this property is a fantastic opportunity at an unbeatable price-with everything included. Ideally located for quick access on and off the island, and just minutes from the beach, shopping, dining, and more. It’s also a perfect fit for FLETC personnel seeking convenience and comfort in a prime location. This townhome has a very good rental history, It comes with everything you need to be turnkey rental including 4 foot ladder, tool box, pickle ball paddles, pool noodles, towels, beach chairs and capon. HOA is only $222/month
$549,900 | 3 BD | 2.5 BA | 1,772 SQ FT
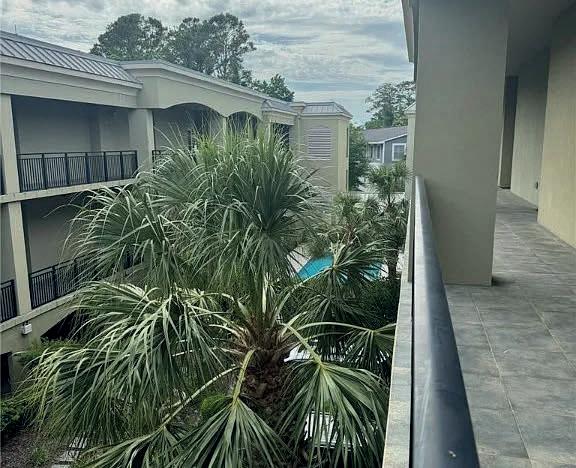
307 S 18TH STREET FERNANDINA BEACH, FL 32034
This updated, refreshing, and absolutely adorable beach cottage is more than just a home—it’s a lifestyle. Nestled on a quiet dead-end street, you can relax on the front porch and soak in the peaceful setting, all while being just a short walk or bike ride to the beach, downtown, parks, schools, restaurants, and the local recreation center. Step inside to find a clean, bright interior with an easy-flow kitchen and dining area, cozy living spaces, and comfortable bedrooms. The spacious backyard is perfect for weekend cookouts, entertaining, or simply letting the kids or pets play freely.
$410,000 | 2 BD | 2 BA | 1,020 SQ FT

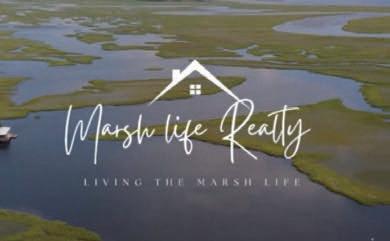

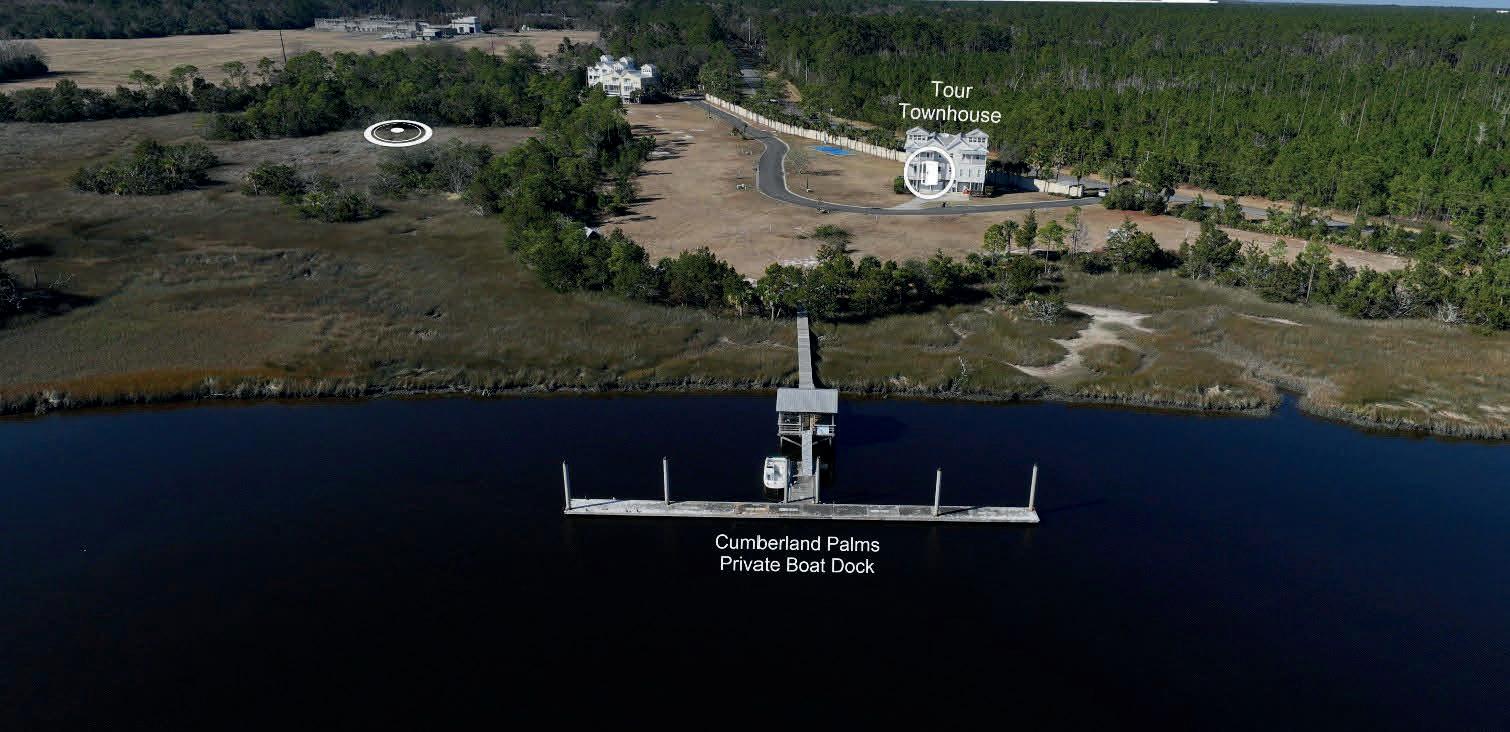
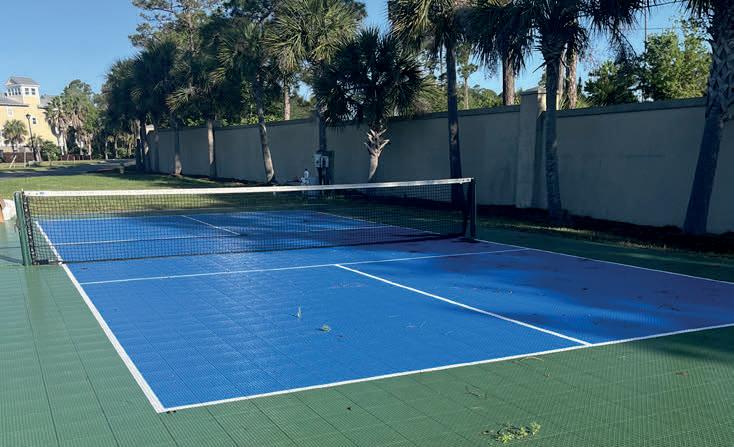
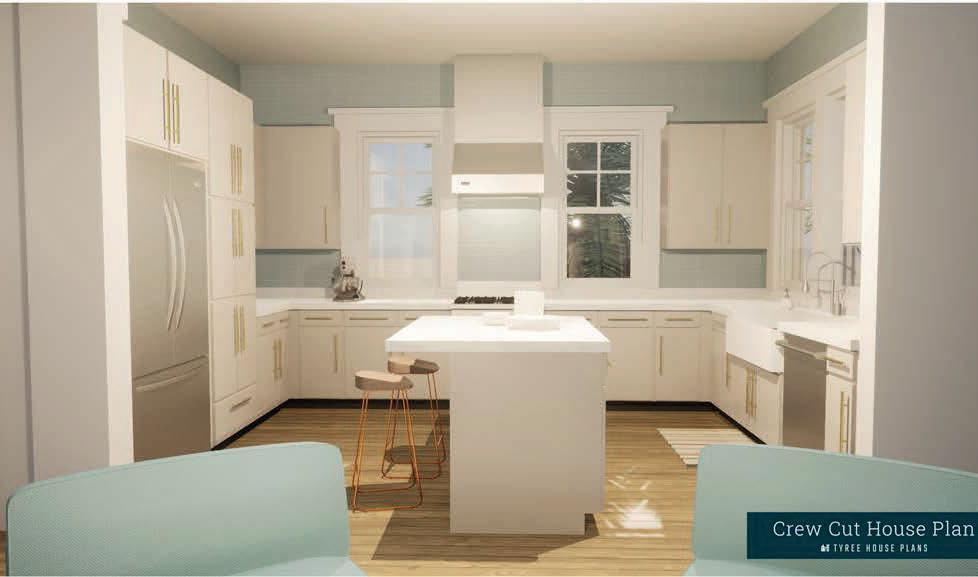
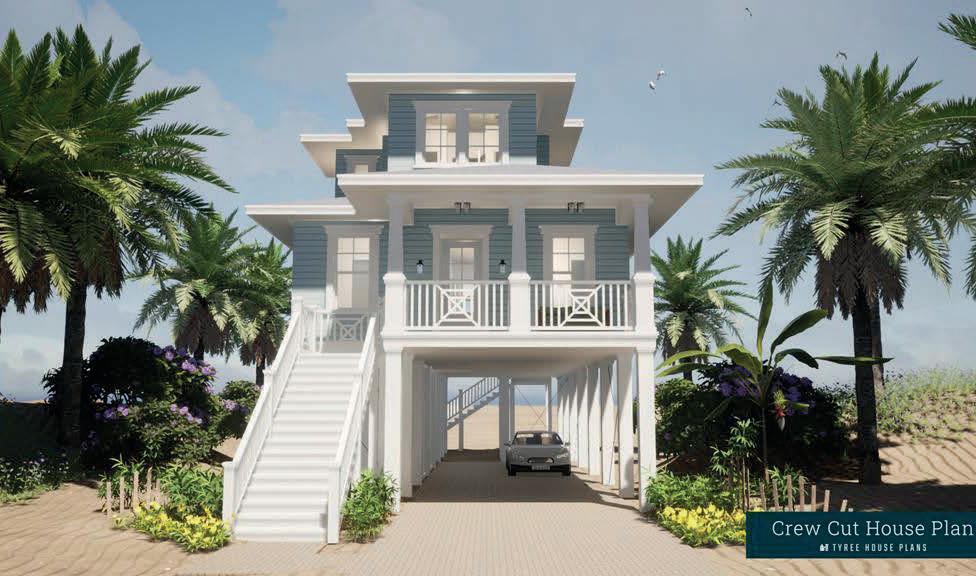
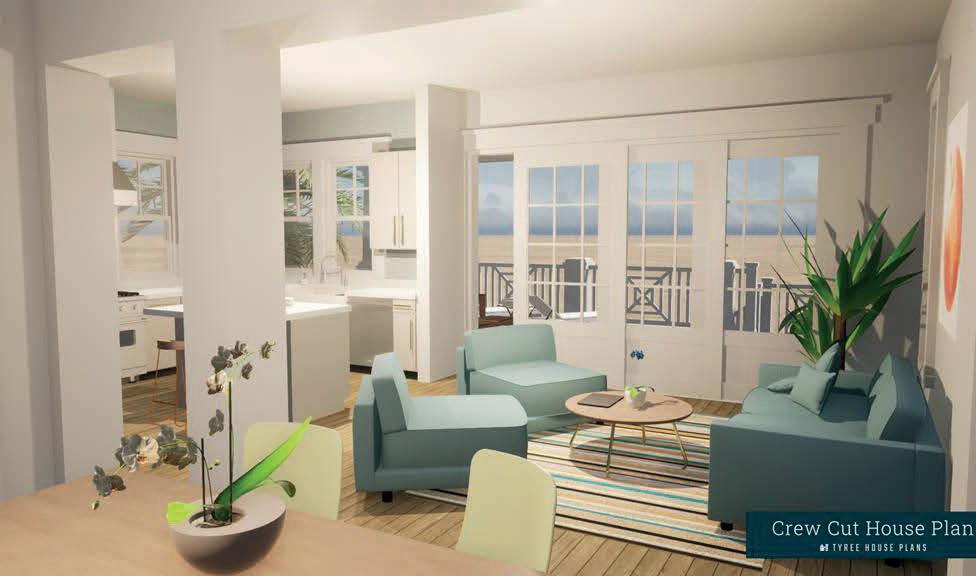
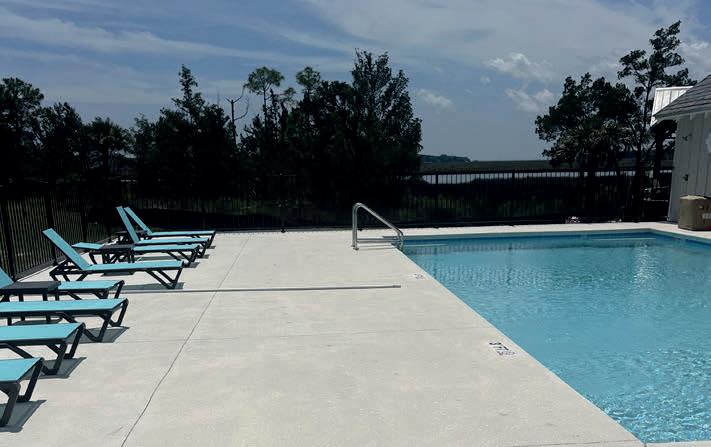
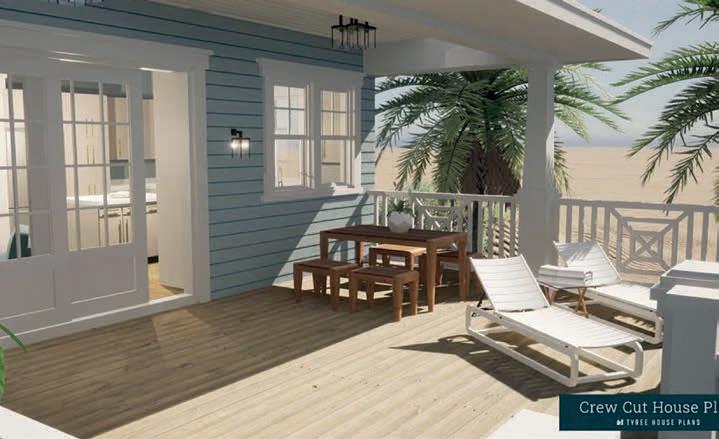
Great investment property for rental, vacation, second home! Cumberland Palms is an upscale gated community with a limited number of homes being offered. Plans ready to start construction complete in about 4-6 months. The property is on the North River in St. Marys, GA, a quaint fishing village with shops, a marina and numerous restaurants. Cumberland Palms is located just 20 miles north of the Jacksonville Florida airport and a short boat ride to the Cumberland Island National Seashore. Homes are 4BR, 4Bath, approximately 1,762 sq ft, upgraded interior finishes. Amenities include a deep water dock, boat rentals, pool with cabana and hot tub, pickle ball court, with plans to build a meeting and wedding venue to compliment the rentals. There will be concierge services for owners and rental guests. There is a rental management company to handle day to day management of the rental investment (optional). These are vacation and rental homes and not intended for permanent living.



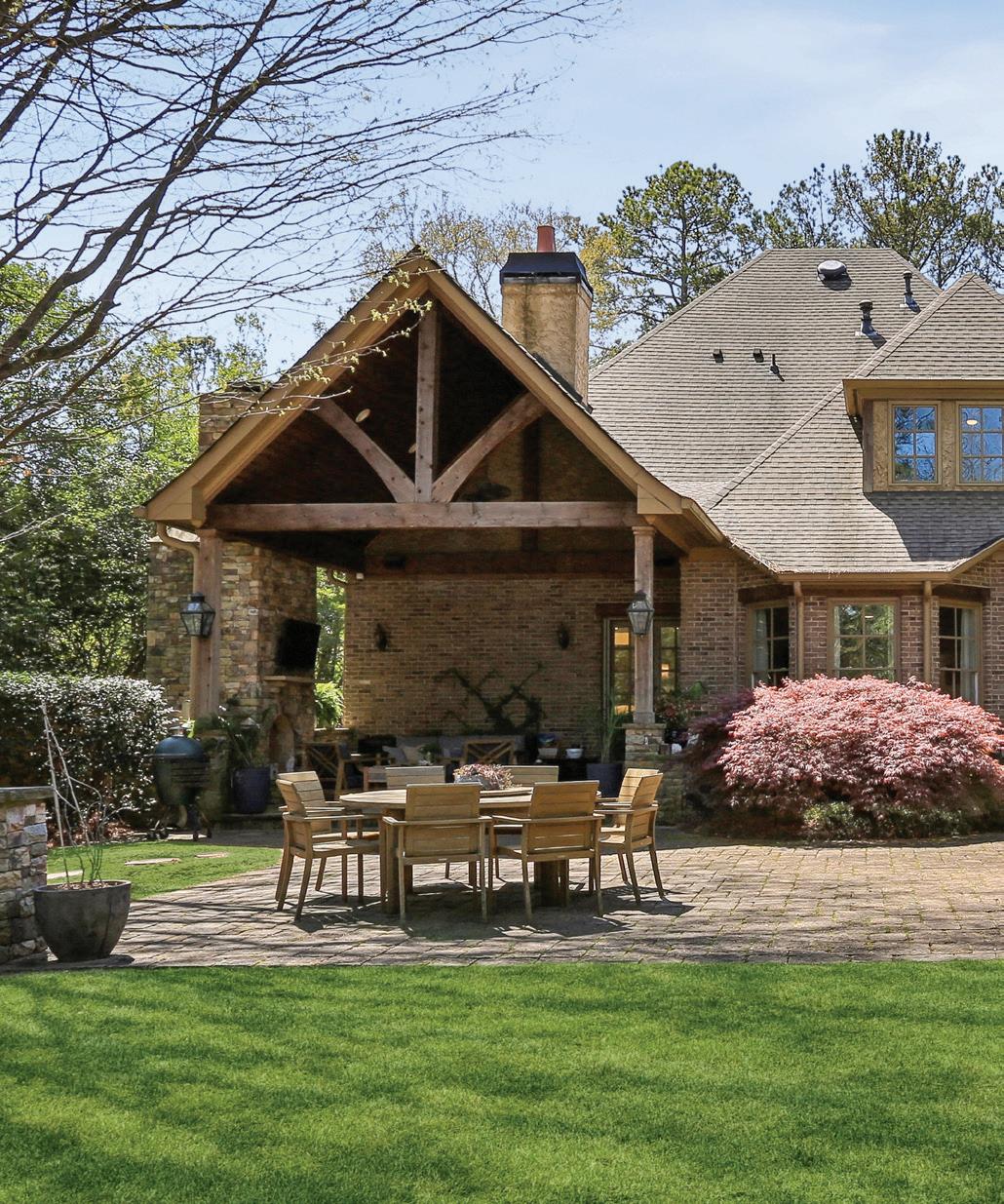
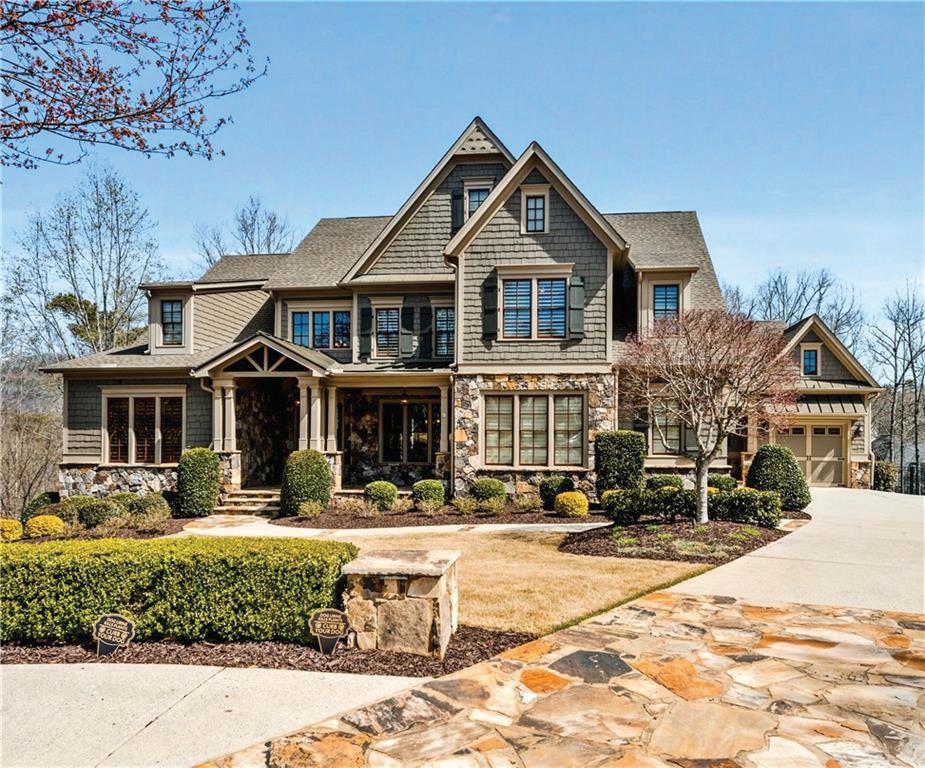
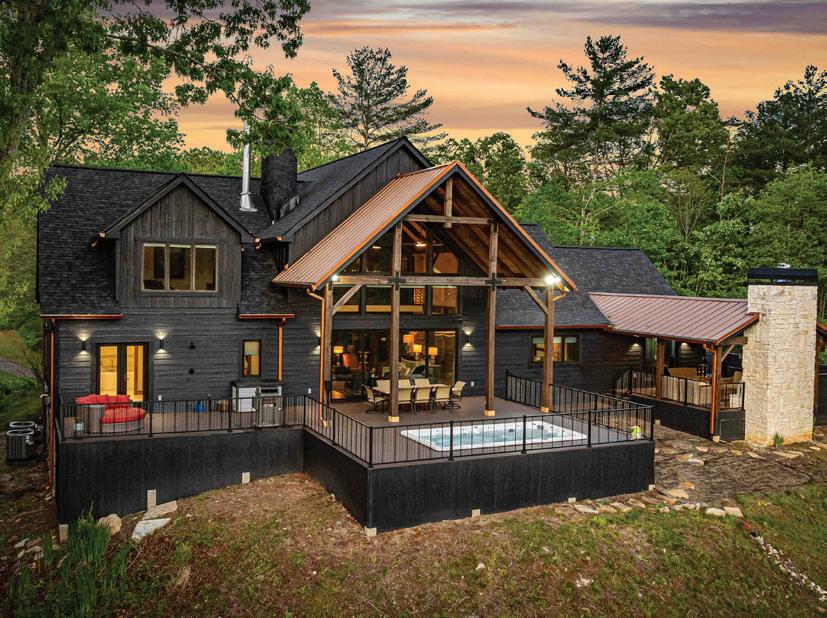
312 Charles Road, Ellijay, GA - Cindy West
268 Hanson Way, Marietta, GA - Rania Skef
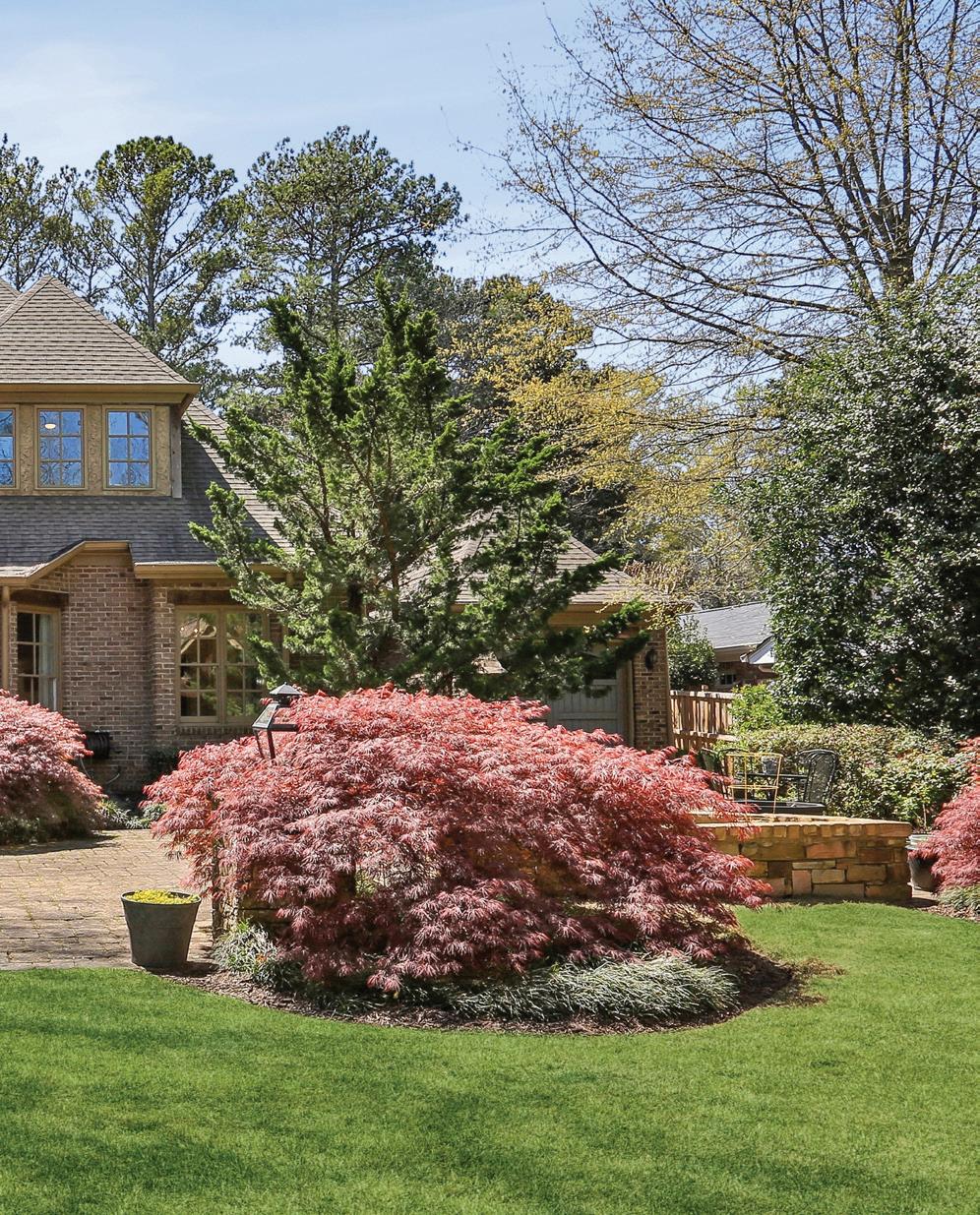
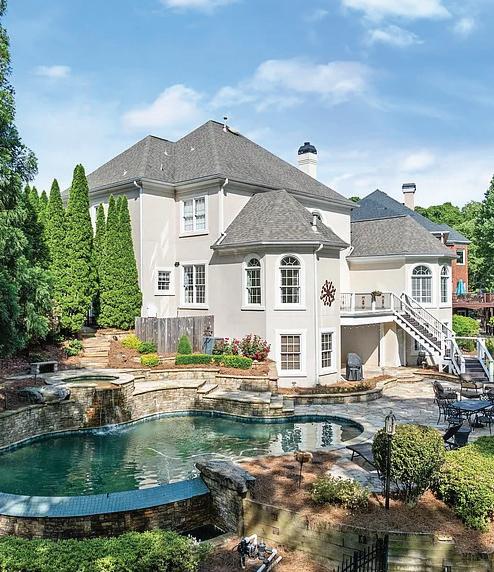
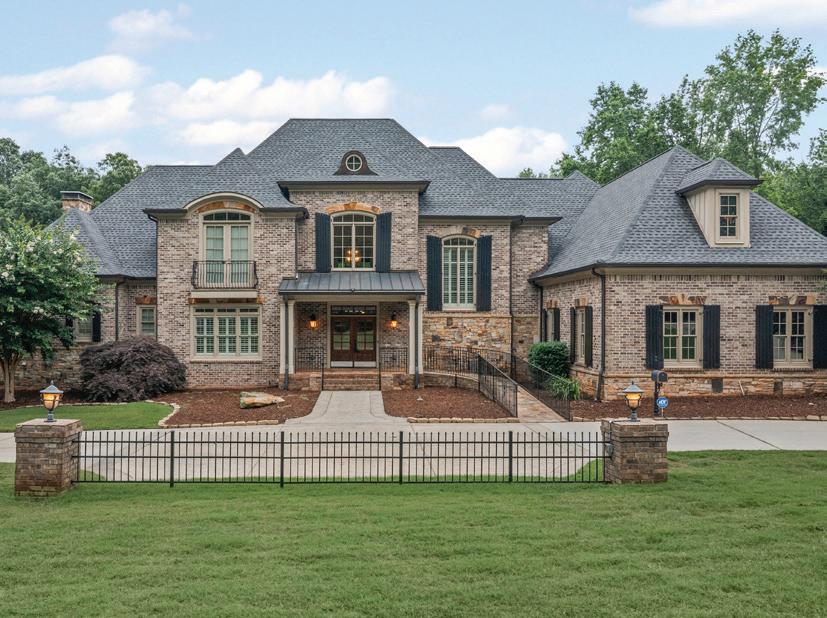
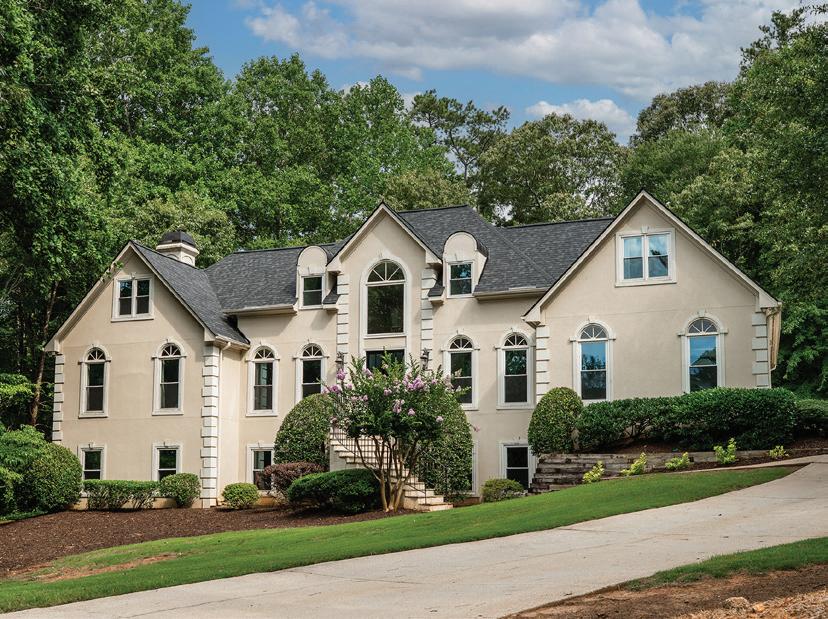
COVER HOME: 710 E Northway Lane NE, Atlanta, GA Michael Kriethe + Travis Reed
2960 Millwater Xing, Dacula, GA - Regina Bell
5940 Plantation Drive, Roswell, GA - Alix Nadi
1385 Gordon Road, Moreland, GA - Jess + Frank Barron
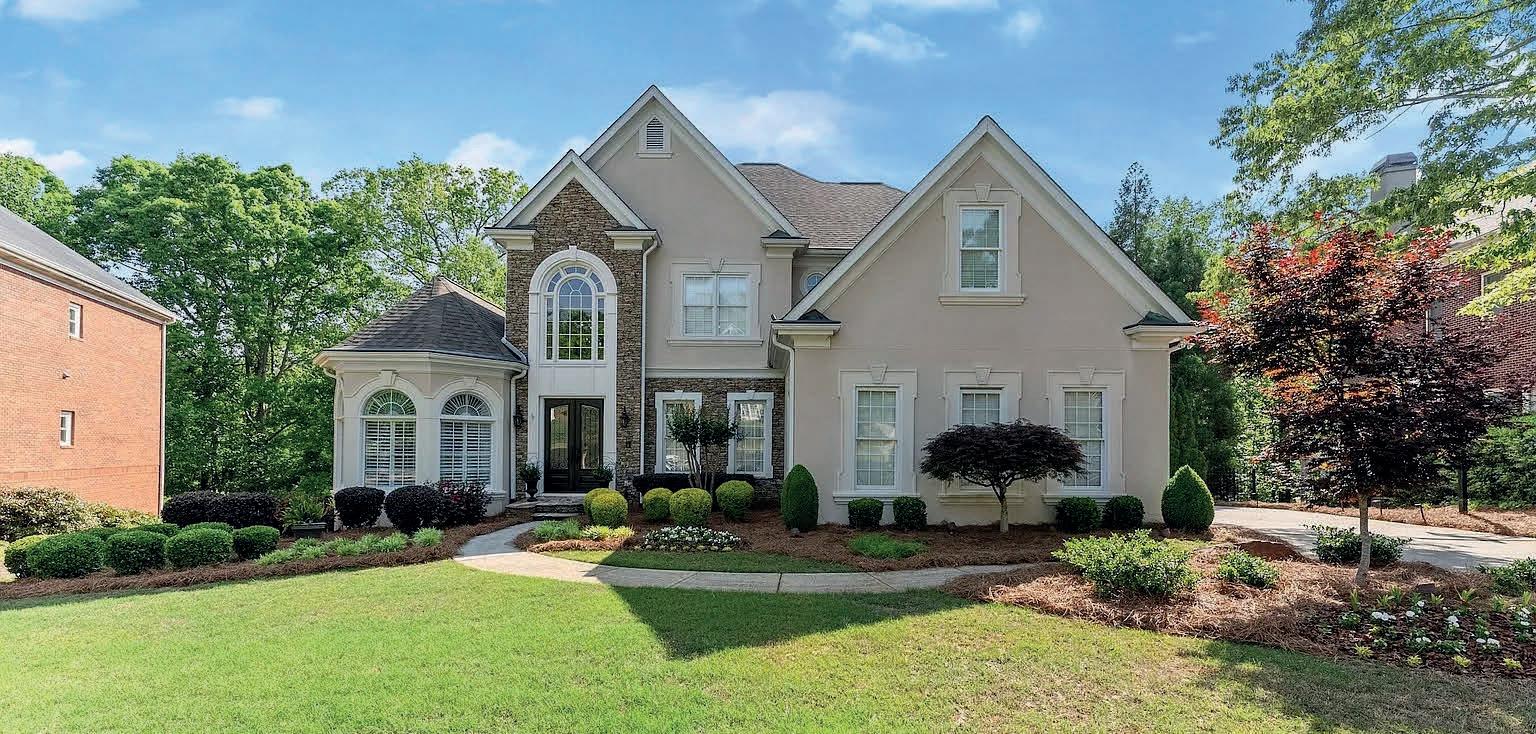
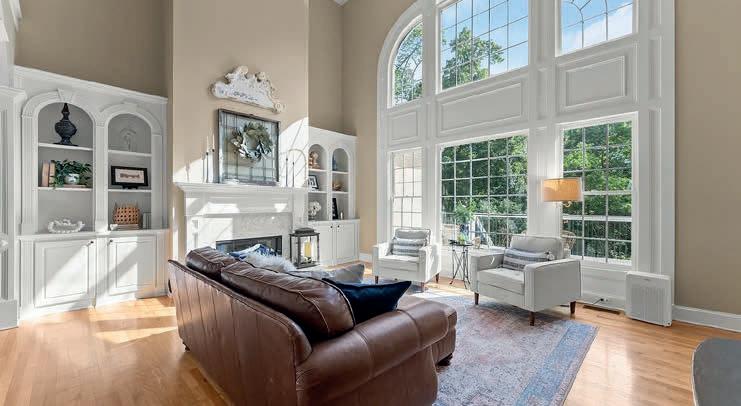
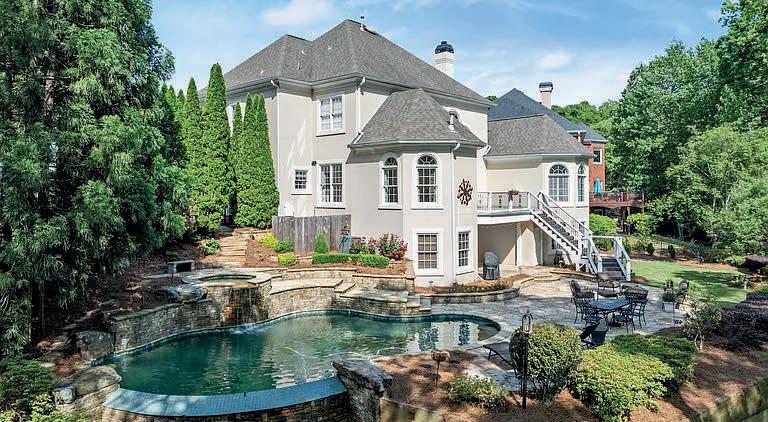
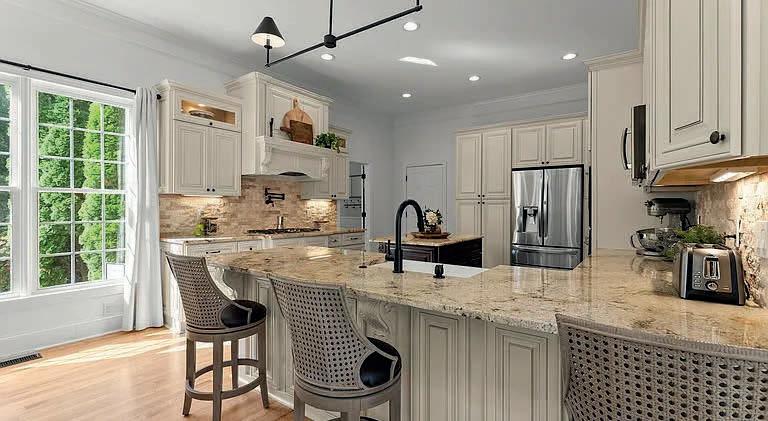
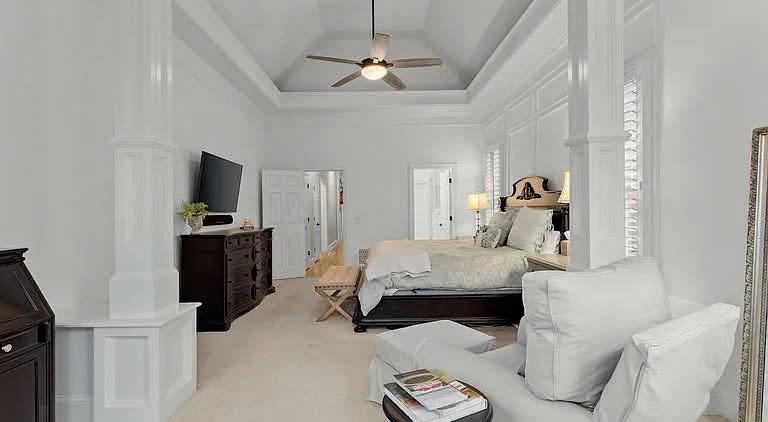
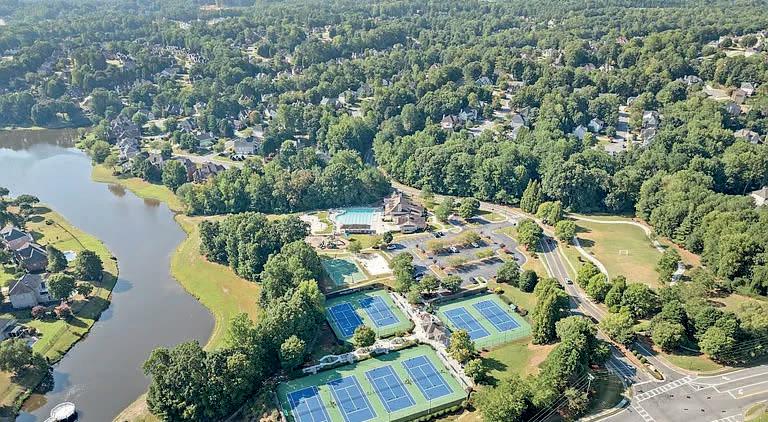
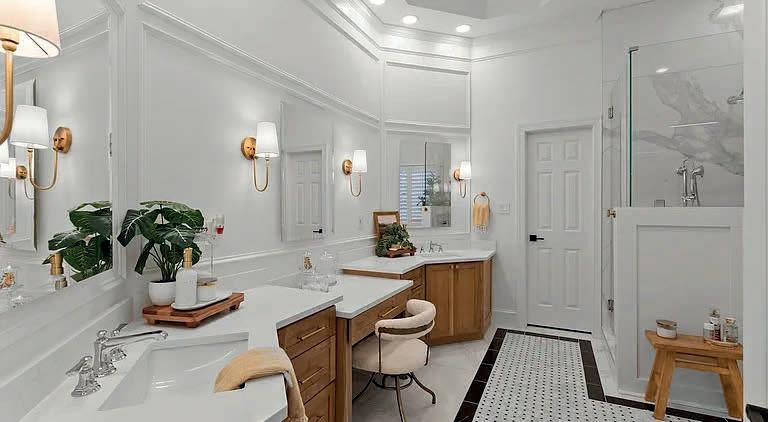
PRICE REFRESH!!!! Elegant Two-Story Home with Grand Entrance and Thoughtful Design. Welcome to this stunning two-story residence that perfectly blends elegance and comfort. A grand double door entry opens to a soaring foyer, creating a warm and inviting first impression. To the left, a formal living room offers a sophisticated yet cozy space, while to the right, a spacious dining room awaits memorable dinners and gatherings. You will then step into the stunning two-story great room featuring floor-to-ceiling windows, flooding the space with natural light. A striking fireplace, flanked by custom built-ins, serves as the centerpiece, creating a warm and inviting atmosphere. Next, you will flow seamlessly into the hearth room, where another beautiful fireplace adds charm and coziness. From here, step onto the tiled balcony, which overlooks a spectacular saltwater infinity pool and jacuzzi, all set against the picturesque backdrop of the 18th tee box. Overlooking the hearth room is a chef’s dream kitchen with custom cabinetry, a gas cooktop, double ovens, and a stylish apron sink. The centerpiece is a stunning island with granite countertops, perfect for entertaining. This area also features an informal dining area and A butler’s pantry, complete with a sink and wet bar that adds additional

convenience and luxury. Off the Kitchen is a mud/laundry room and entrance from the 3 car garage. The luxurious main-level master suite is a true retreat. The ensuite has been meticulously renovated with a cozy sitting area and elegant trey ceilings, Including custom white oak cabinetry, exquisite marble tiling, and porcelain herringbone floor tiles. A glass stand-alone shower and a spa tub with jets and therapy lights create the perfect space to unwind. The upstairs features a spacious secondary master suite with a sitting room and a renovated ensuite with custom flooring, a large subway tile shower with a glass door, and a double vanity. Down the hall you will find another recently renovated full bath showcasing intricate custom tile work. Two additional generously sized bedrooms complete the upper level. The beautifully finished basement expands the living space with a dedicated office, a guest bedroom, and a versatile game room with luxury vinyl plank (LVP) flooring. The dry bar, equipped with a refrigerator and ice maker, makes entertaining seamless. Atrium doors lead to a covered stone patio - an ideal space for hosting by the pool and jacuzzi. The grounds feature a sprinkler system and landscape lighting. Make your appointment to see this remarkable property before it’s gone.

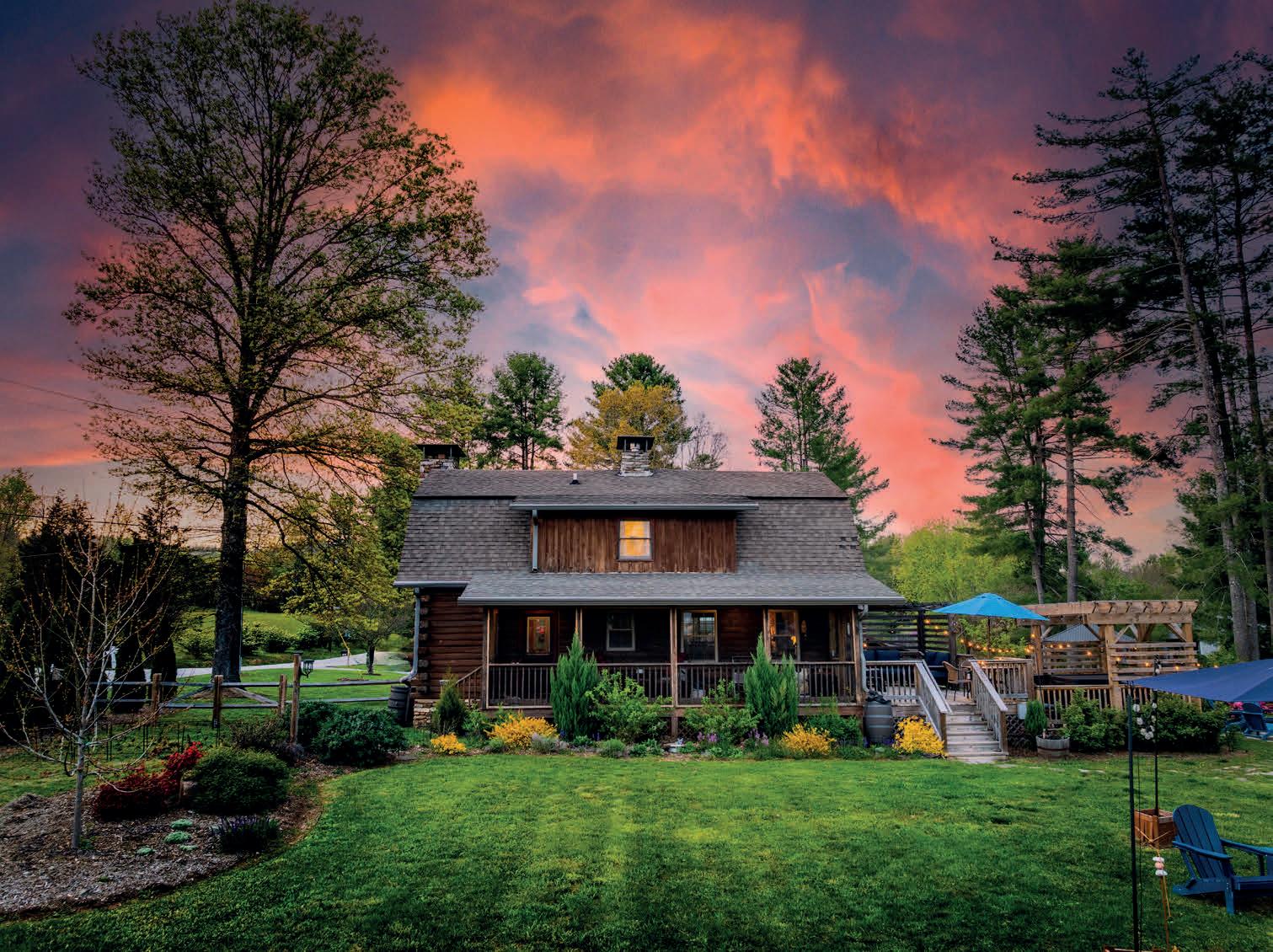
756 PRICE ROAD, HENDERSONVILLE, NC 28739
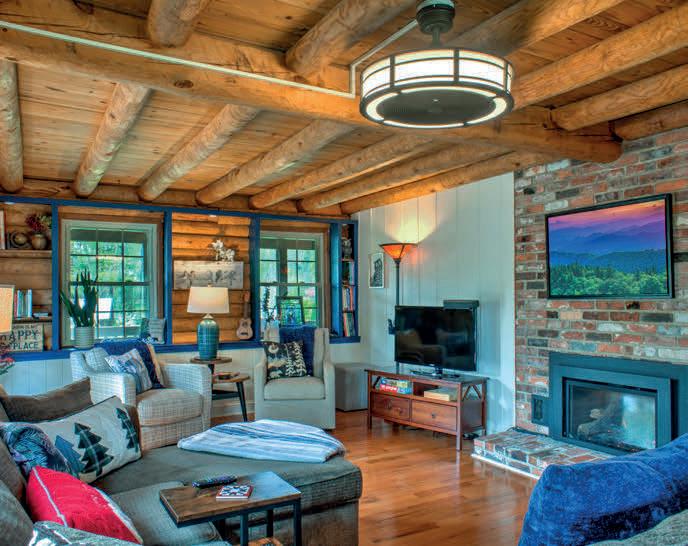
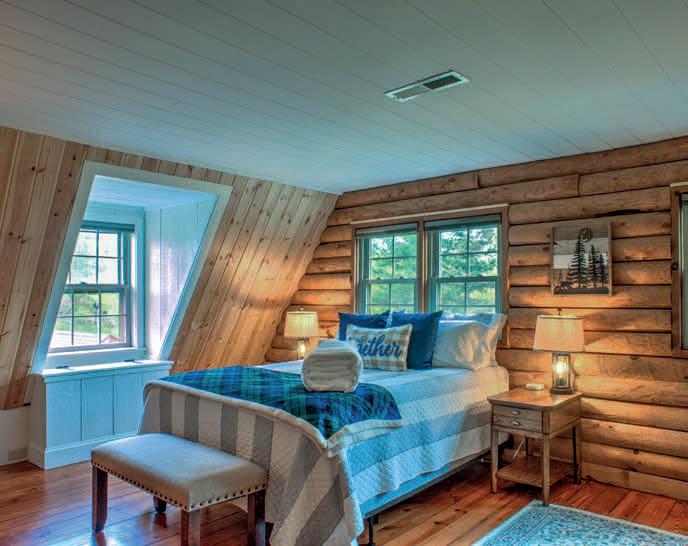
Tucked away on 1.64 private acres, just minutes from Hendersonville and Flat Rock, this charming log home blends rustic character with modern comfort. Fully remodeled in 2021, it boasts thoughtful updates throughout—including new appliances, a spacious deck with hot tub, and a screened-in porch perfect for year-round enjoyment. Step outside to a fully fenced backyard, a welcoming front porch, and sustainable features such as a greenhouse, fenced garden, and a small orchard. In the detached double garage, you’ll find a cozy workshop with a wood stove, and behind it is a fenced paddock and stable—ideal for hobby farming or keeping animals. Unwind to the soothing sounds of a waterfall, relax on a shaded swing, or gather around the firepit under the stars. Entertain family and friends under the gazebo, stroll through the pollinator gardens and admire the historic corn crib; this property has so much to appreciate both inside and out. Untouched by Helene, on flat land and a great year-round STR opportunity! Set in a quiet, friendly neighborhood, this peaceful retreat offers a perfect blend of mountain charm, ecoconscious living, and modern upgrades. Beat the heat…your serene mountain lifestyle starts here!
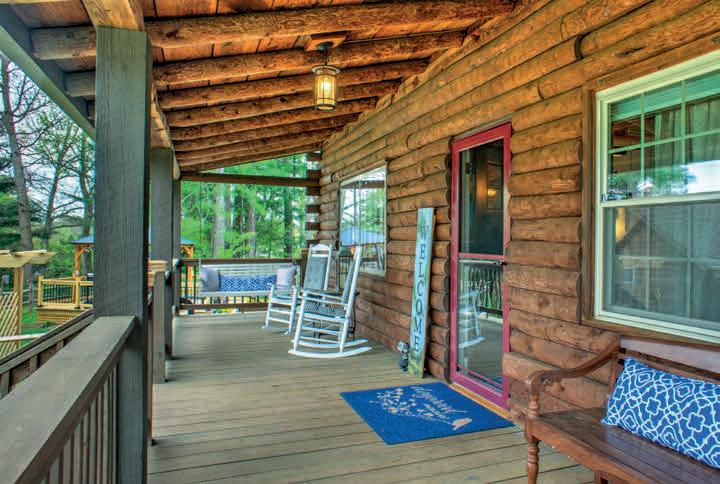
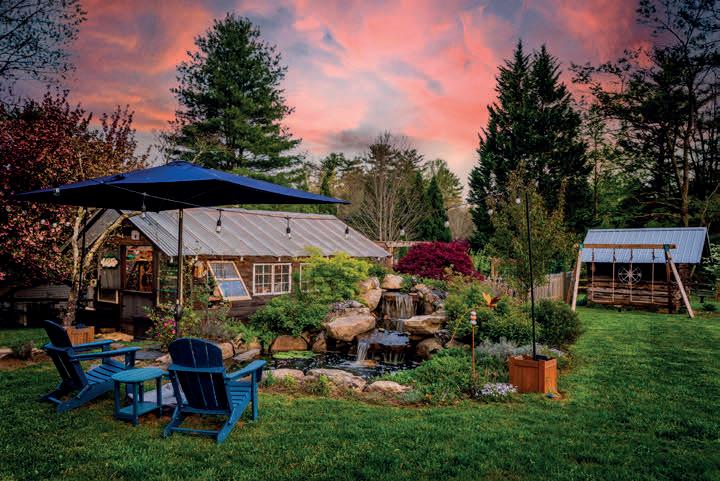
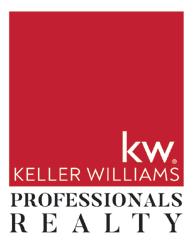
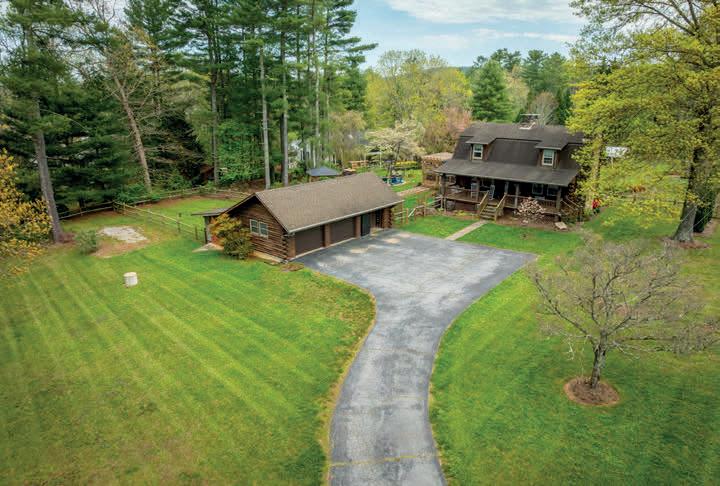
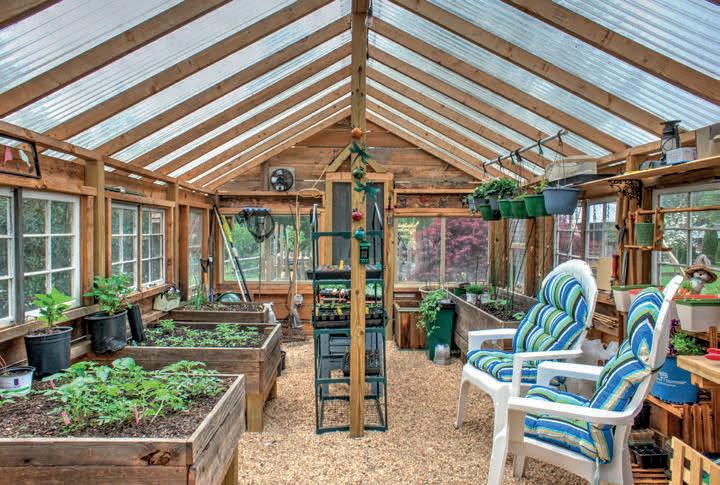
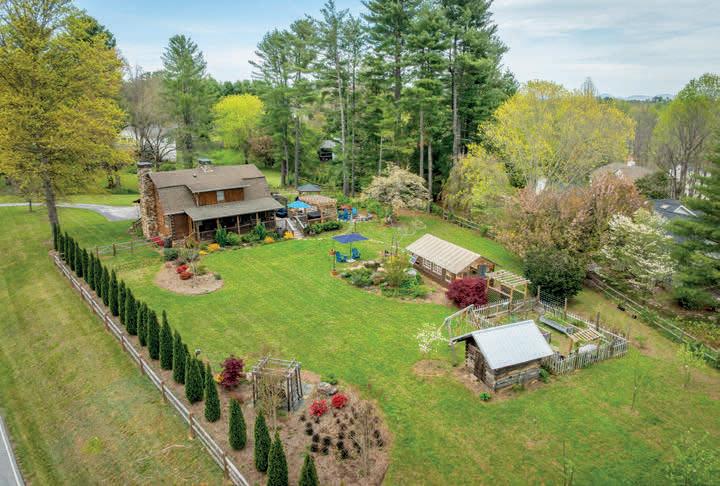
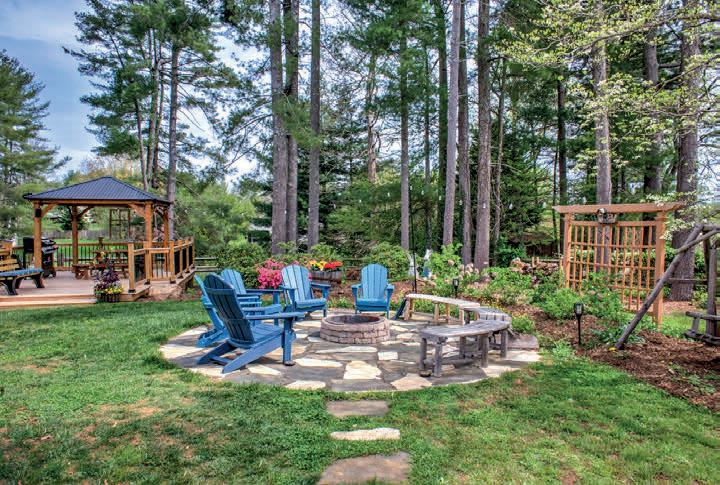
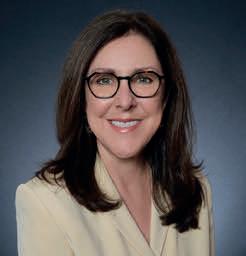

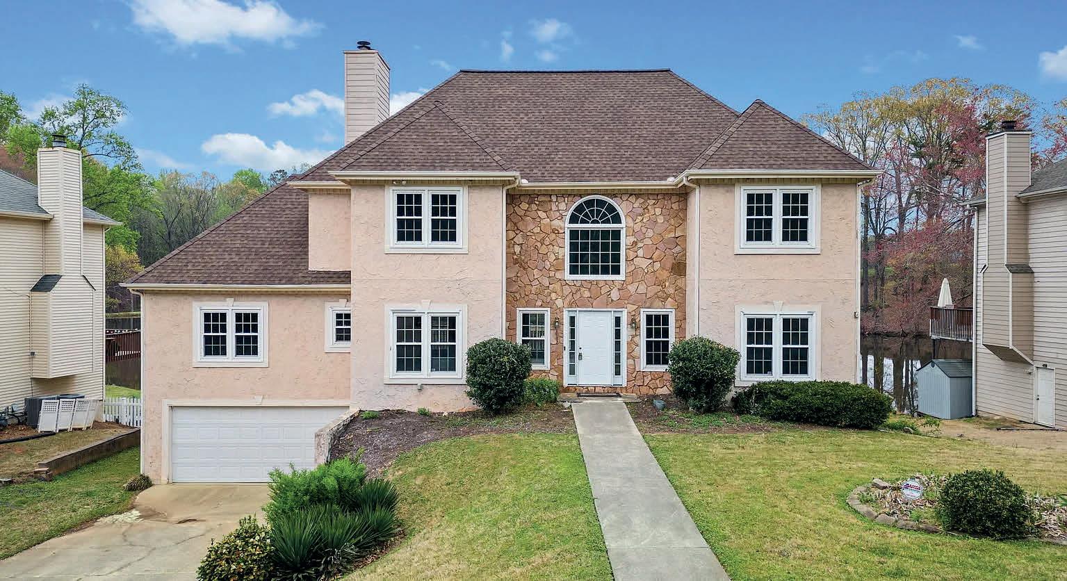
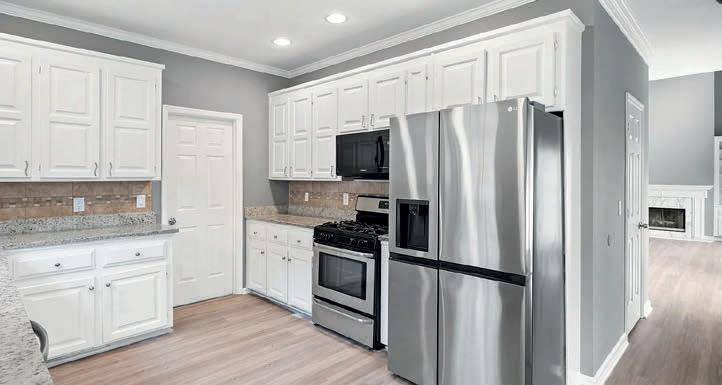
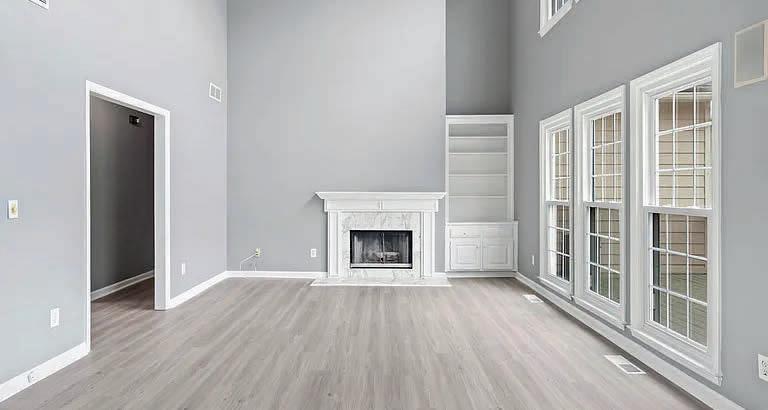
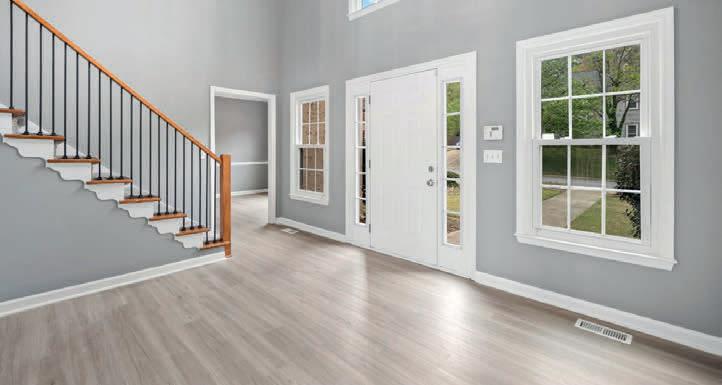
Step into timeless charm and modern sophistication in this beautifully maintained East Cobb gem, nestled in the heart of one of Metro Atlanta’s most desirable school districts. This spacious 4-bedroom, 3.5-bath home features an open-concept layout perfect for entertaining, with a sun-drenched family room, formal dining space, and a fully updated kitchen with granite countertops and stainless steel appliances. Upstairs, retreat to a serene owner’s suite with spa-inspired bath and generous closet space. Enjoy morning coffee or evening wine on the private deck overlooking a lush, tree-lined backyard — your own personal escape just minutes from shopping, dining, and top-rated schools. With its inviting curb appeal, thoughtful upgrades, and unbeatable location, this home offers the lifestyle you’ve been waiting for.
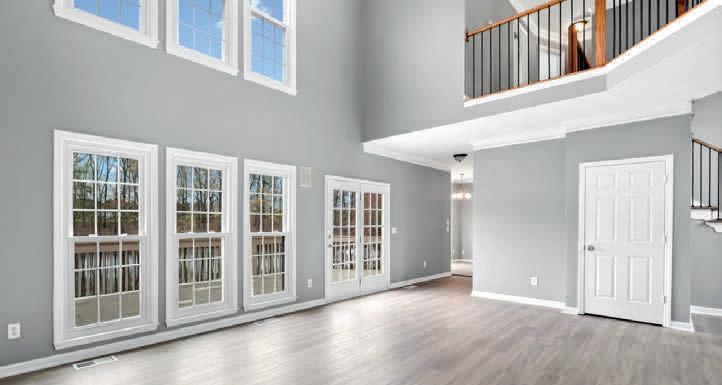

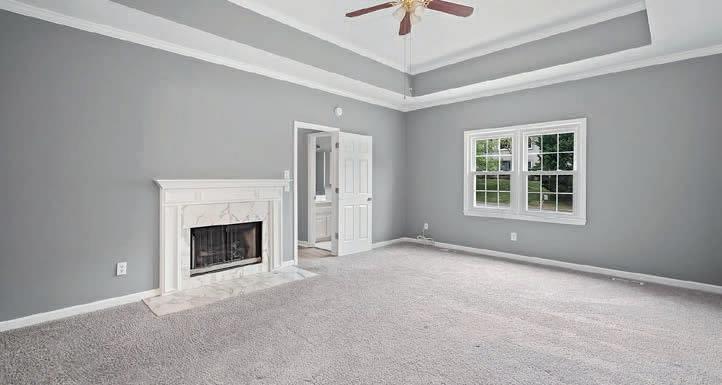

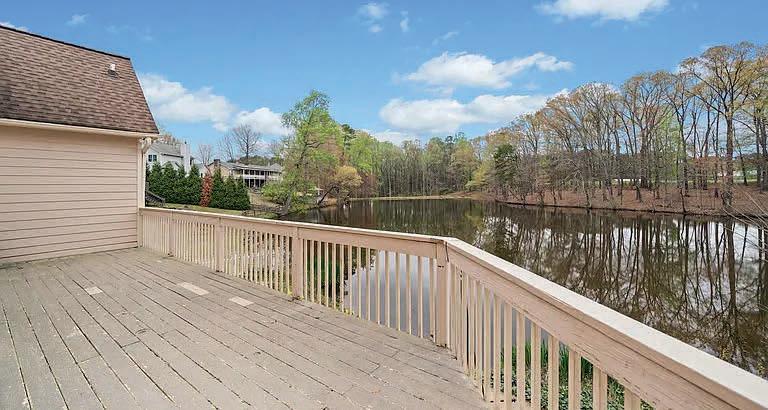


An American Dream Come True: The Art of the Double Deal House Swap
By Samantha Hurley
Method Real Estate Advisors
Rookie of the Year, 2024
When I started in real estate, I didn’t expect to hit the ground running quite like this. I knew I’d work hard—but I also knew it would take time to build momentum. Fast forward a year, and I’ve closed over $5 million in sales and was honored to be named Rookie of the Year at my brokerage.
It’s a milestone I’m incredibly proud of—and yes, a bit of a humble brag—but more than anything, it’s proof of what’s possible when you combine creative thinking, relentless follow-through, and a genuine love for helping people find home.
One of my favorite stories from this whirlwind first year happened after a quiet evening showing. My buyers stepped outside a dead end listing and spotted an 1980’s architectural gem just across the street at 3214 Cedar Bluff. It wasn’t on their original agenda—but it immediately stole their hearts. The only problem? It felt just out of reach.
You see, my clients needed to sell their condo before taking on a mortgage of that size—and it wasn’t even close to being market-ready. We had planned to use our amazing Method Makeover program to tackle some repairs and updates before listing, but we hadn’t even started the process yet. (Shoutout to all the fellow procrastinators—insert a few colorful choices words here.)
That should have been the end of it. But instead, it was the beginning of one of the most rewarding deals I’ve ever been a part of.
The listing agent and I started brainstorming and floated a bold idea: what if her seller—an investor—bought my clients’ condo off-market so they could afford the home they truly wanted? No
MLS listing. No showings. No repairs. No stress. Surely that solution was way too good to be true, amirite?!
We weren’t sure what to expect, but the investor came back with an offer well above their bottom-line price. Insert a powerful real life example of Occam’s Razor in action…
Offer accepted Inspections cleared Appraisals done A smooth, double closing on the same day—easy-peasy, lemon squeezy!
Now, that dream home on Cedar Bluff Drive? It’s all theirs.
And what makes this one extra special is the love story behind it. One of my clients is originally from Norway and recently married an American—yes, 90 Day Fiancé style (but without the drama). Now, they’re building a beautiful new life together here in Marietta, Georgia, and this home is the very first chapter of their American love story.
It’s the kind of win that reminds me why I took the leap into real estate in the first place.
Because at the end of the day? For my clients: if there’s a will, I’ll surely always find the way.
2
2
One Giant House Swap.
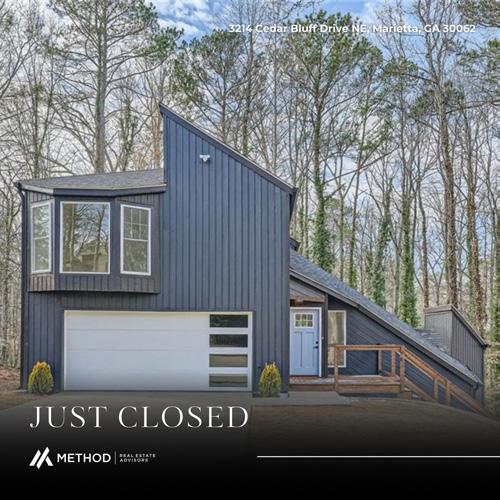
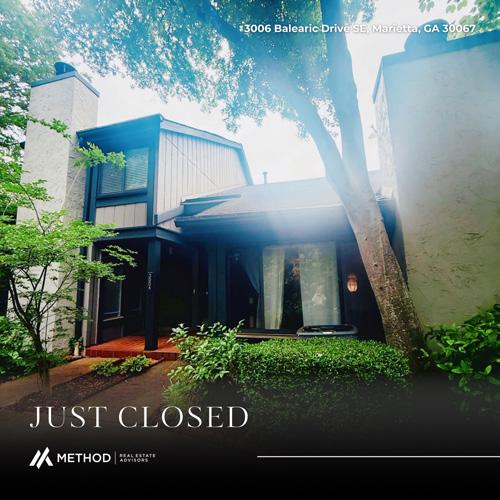


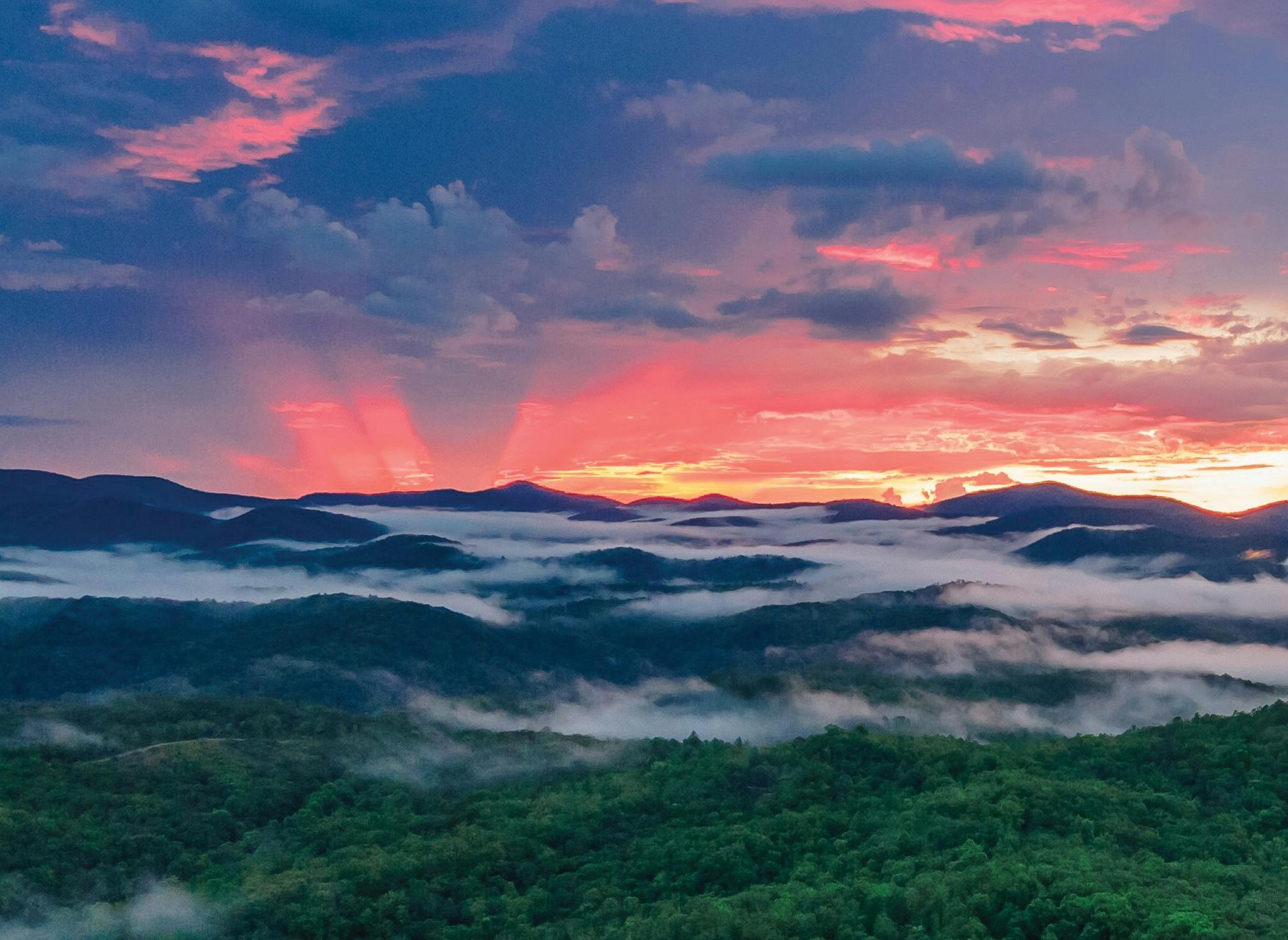
Georgia’s luxury real estate market offers an exceptional blend of coastal elegance, mountain retreats, and historic charm that attracts discerning buyers seeking sophisticated summer escapes. From the pristine beaches of the Golden Isles to the rolling hills of North Georgia’s wine country, the state presents diverse opportunities for luxury homeownership.
SEA ISLAND: THE CROWN JEWEL OF COASTAL LUXURY
Sea Island stands as Georgia’s most exclusive summer destination, renowned for its pristine beaches and amenities. This private island community offers championship golf courses, Forbes Five-Star resort, and meticulously maintained beaches. The real estate market here features oceanfront estates and elegant cottages that command premium prices, with Realtor.com reporting a median listing price exceeding $6.5 million in June, representing a 48.8% year-over-year increase. The island’s atmosphere exudes understated sophistication, where residents enjoy private beach clubs, equestrian facilities, and exclusive dining venues. Summer activities include sailing regattas, tennis tournaments, and beach club gatherings that define the refined coastal lifestyle.
SAVANNAH: HISTORIC ELEGANCE MEETS MODERN LUXURY
Savannah’s historic district presents a unique luxury market with restored historic homes featuring original architectural details, private gardens, and modern amenities. Properties in the historic squares command significant premiums, particularly those with river views or extensive grounds. The city’s summer atmosphere is defined by its tree-lined streets, outdoor dining culture, and vibrant arts scene. Residents enjoy exclusive garden parties, historic home tours, and sophisticated events.
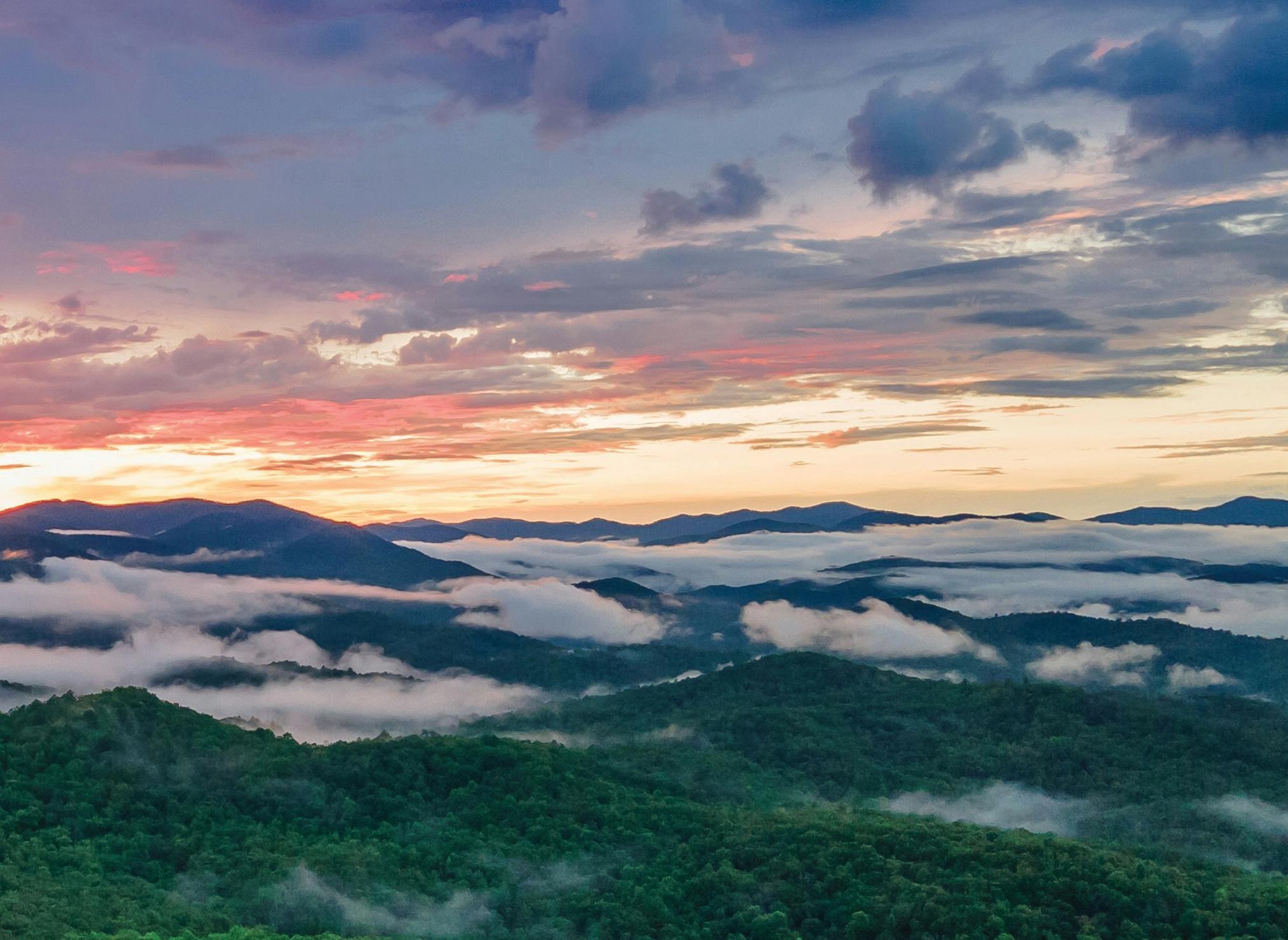
LAKE OCONEE: GEORGIA’S PREMIER LAKE COMMUNITY
Lake Oconee has emerged as Georgia’s answer to exclusive lake living, offering luxury waterfront properties and championship golf communities. The real estate market features custom-built estates with private docks, expansive lake views, and resort-style amenities. Summer home prices typically range from the mid-six figures to several million dollars for premier waterfront locations. The area’s appeal lies in its combination of recreational opportunities and sophisticated amenities, including multiple golf courses designed by renowned architects. Summer residents enjoy boating, water sports, and exclusive club events that create a refined lake community atmosphere.
BLUE RIDGE: MOUNTAIN LUXURY AND WINE COUNTRY CHARM
North Georgia’s Blue Ridge region offers a sophisticated mountain retreat experience with its emerging wine country and luxury cabin communities. The real estate market features custom mountain homes featuring panoramic views, wine estates, and contemporary retreats that blend seamlessly with the natural landscape. Properties range from luxury cabins to expansive estates, with some featuring wine cellars, outdoor entertainment areas, and hiking trail access. The summer atmosphere combines outdoor adventure with refined amenities, including boutique wineries, farm-to-table restaurants, and exclusive mountain clubs. Residents appreciate the cooler mountain climate and the region’s growing reputation as a sophisticated alternative to traditional beach destinations.
ST. SIMONS ISLAND: RELAXED COASTAL SOPHISTICATION
St. Simons Island offers a more relaxed approach to luxury coastal living while maintaining sophisticated amenities and beautiful beaches. The real estate market includes beachfront condominiums, historic cottages, and contemporary homes providing ocean access. Property values reflect the island’s desirable location and limited inventory, with luxury homes often featuring private beach access and marsh views. The summer vibe emphasizes casual elegance, with residents enjoying beach clubs, golf at exclusive courses, and the island’s charming village atmosphere. The community attracts those who appreciate understated luxury and prefer a more intimate coastal experience compared to larger resort destinations.
Blue Ridge Mountains
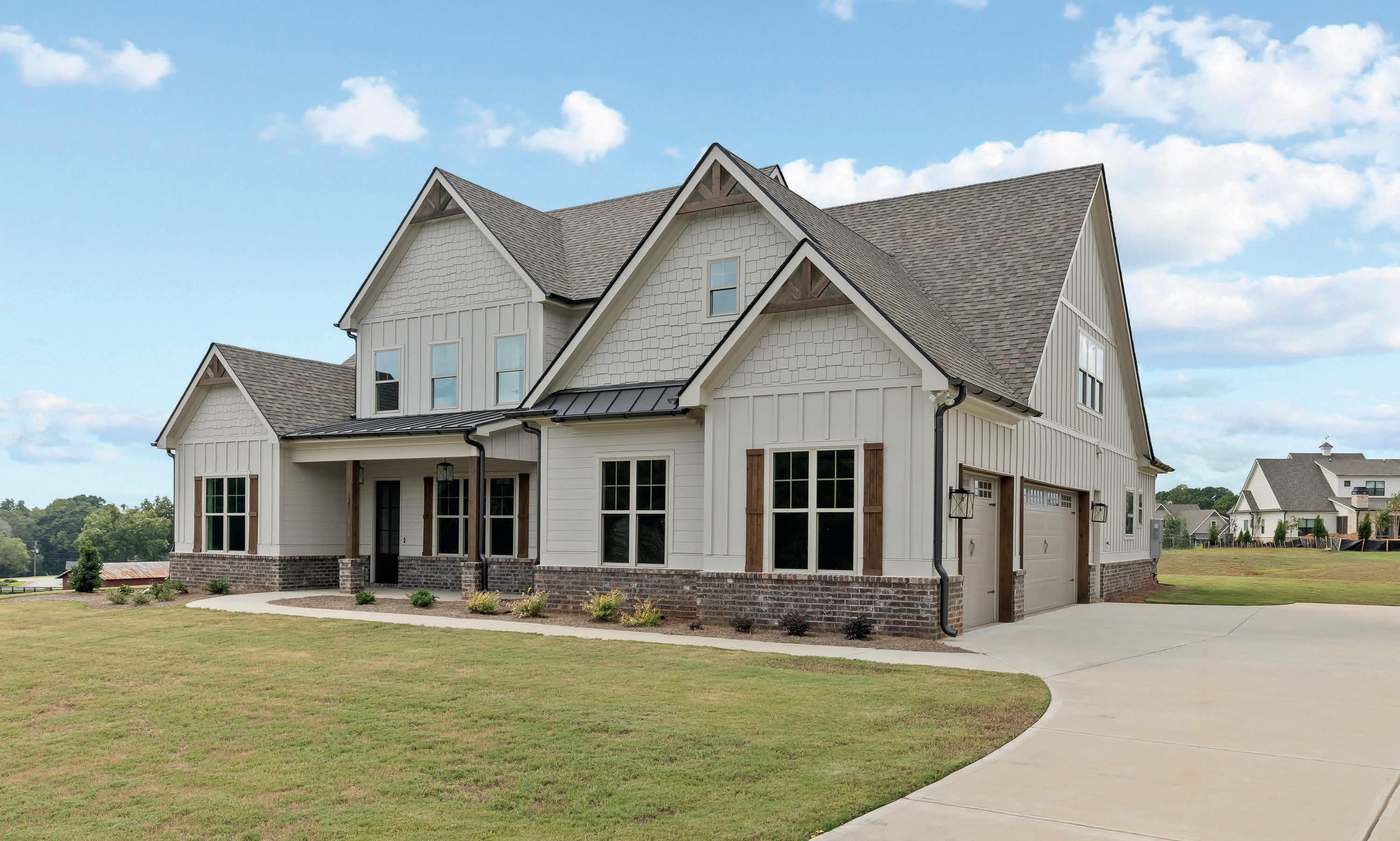
Experience the allure of new construction in the coveted Sunset Bluff Lake Oconee community. Step inside this elegant, never-before-occupied 2-story home, offering a lavish 2,435 sq. ft. of bright, open living space. Featuring 4 bedrooms and 4 full bathrooms, the property also includes 2 versatile bonus rooms, an oversized garage, and 2 inviting fireplaces, catering to relaxation and stylish entertainment.
The main-level primary suite is a haven of luxury, complete with a spacious, sophisticated bathroom and dual walk-in closets. A redesigned kitchen is at the heart of the home, boasting a custom island, abundant cabinetry, stainless steel chef-style appliances, and a generous walk-in pantry. The seamless flow of the open floor plan is perfect for social gatherings or intimate evenings, effortlessly connecting various living areas.
Delight in numerous thoughtfully crafted upgrades such as engineered hardwood floors, surround sound, smart home technology, low-voltage outdoor lighting, and a charming brick wood-burning fireplace on a screened porch, perfectly framing views of the expansive yard. Further enhancing your lifestyle are community docks and boat slips, offering endless aquatic adventures.
Ideally located, this home is within easy reach of schools, healthcare facilities, shopping destinations, and golf courses making it both a desirable and convenient choice. We invite you to personally tour this exceptional residence and experience its unique charm firsthand.
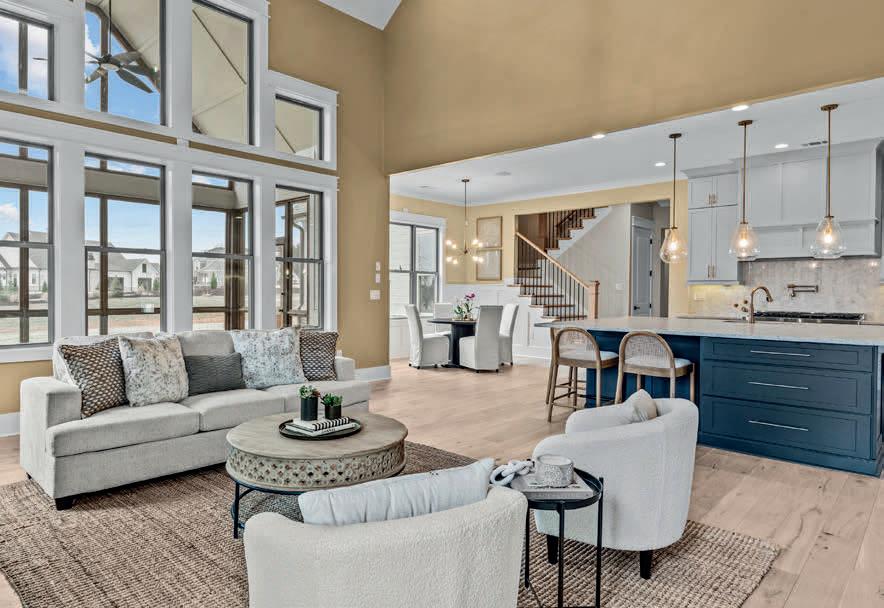

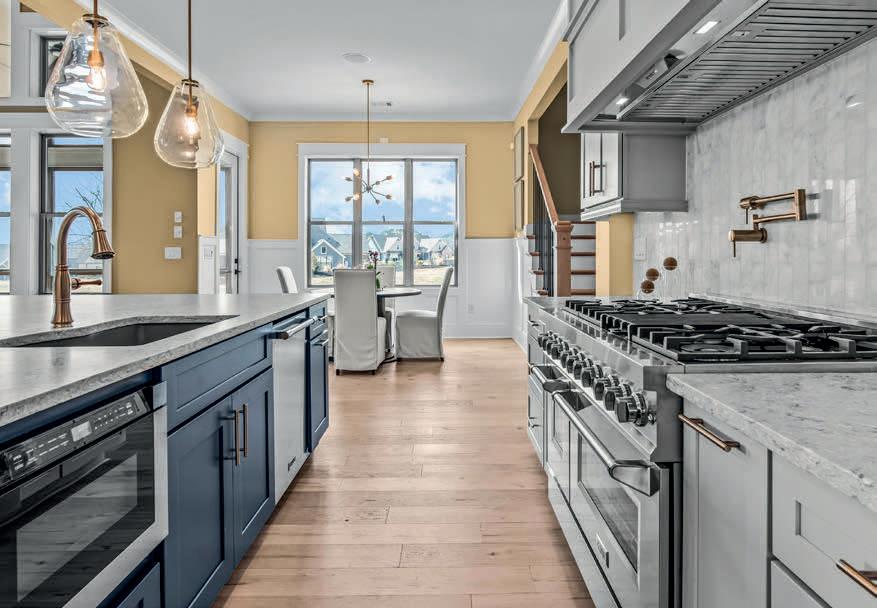
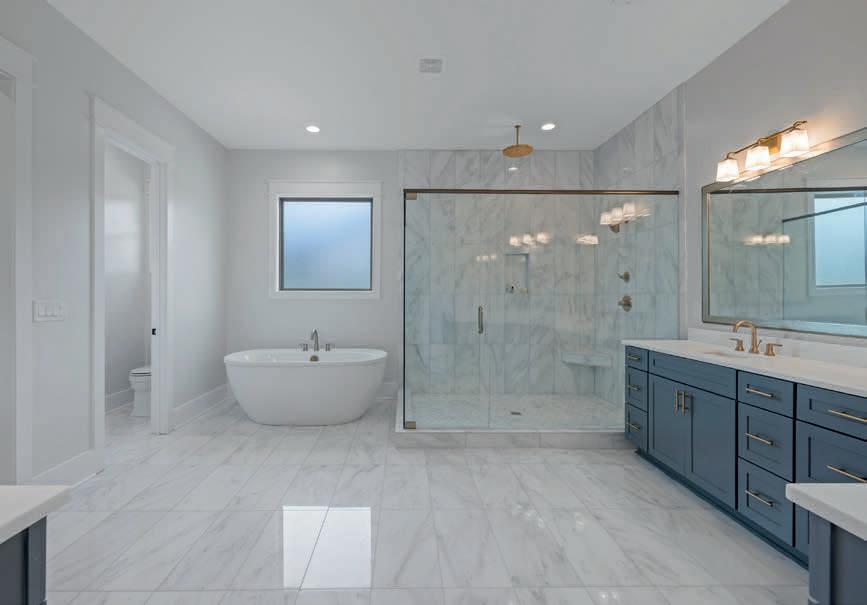

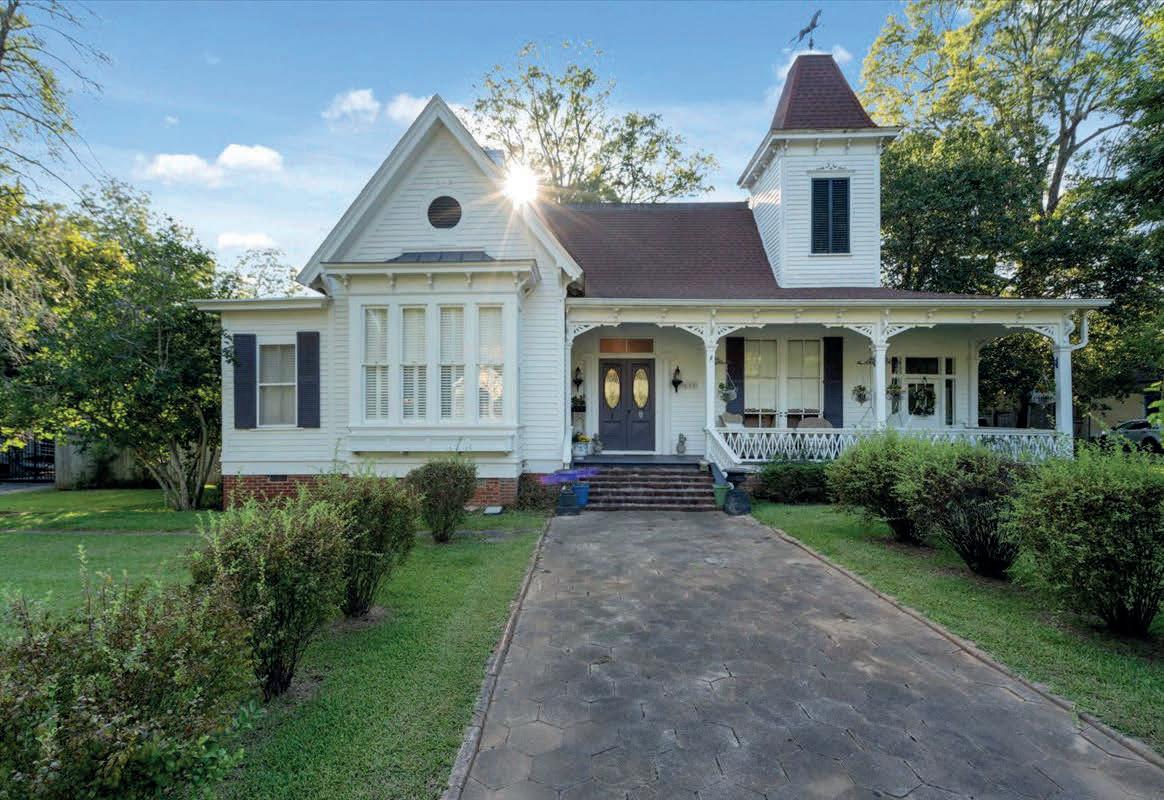
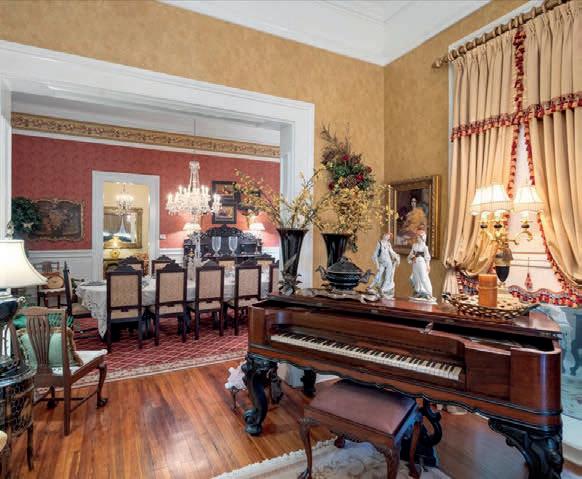
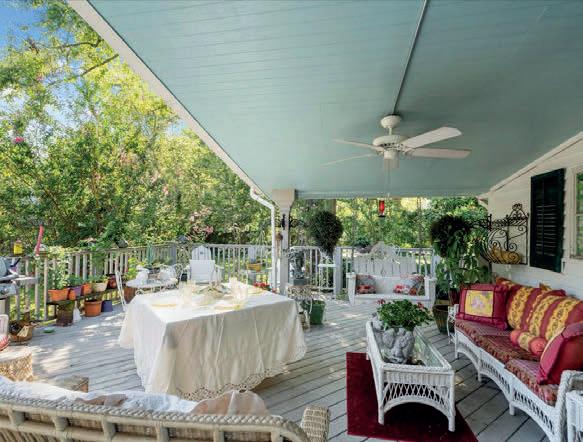
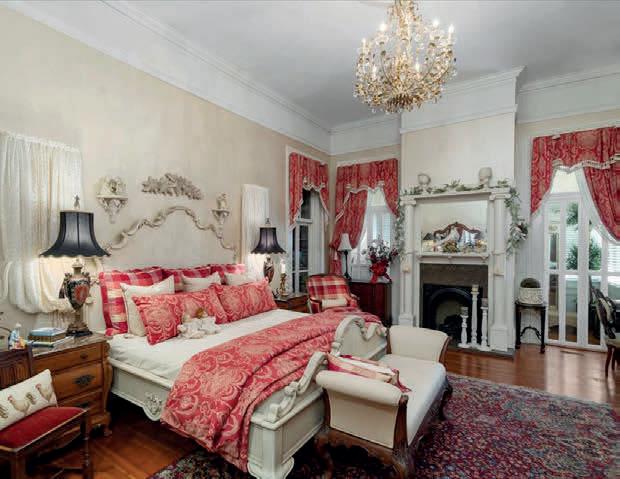
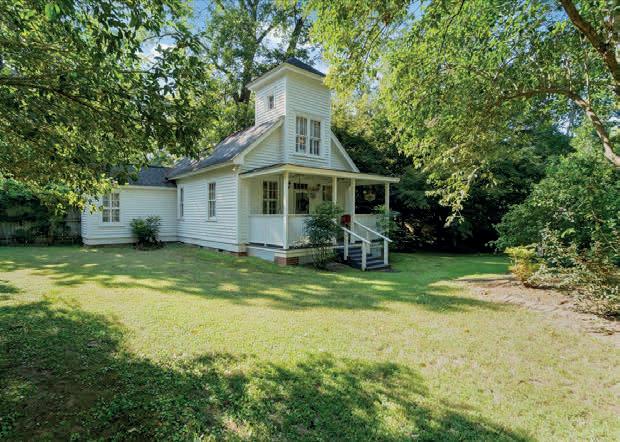
Welcome to this enchanting 1884 Imperial-style home commissioned by General Robert Toombs for his grandson. A true gem on the Historic Register. This remarkable residence, with its soaring 14-foot ceilings, boasts four spacious bedrooms and luxurious bathrooms, all conveniently situated on a single level. The rich history of the home is evident in every corner, with heart of pine floors underfoot and furnishings that speak to the past while enveloping you in an inviting, comfortable atmosphere. Nestled on a sprawling one-acre lot, this property also features a charming guest cottage, perfect for visitors or extended family. The heart of the home is the large, open kitchen, a culinary haven with an enormous pantry and seamless access to both the open and covered porches. This space is perfect for gatherings, offering a blend of indoor and outdoor living that makes entertaining a breeze. Whether youre enjoying a quiet morning coffee in the breakfast area or hosting a lively dinner party, this home wraps you in comfort and charm, making every day feel like a step back in time with all the modern amenities.
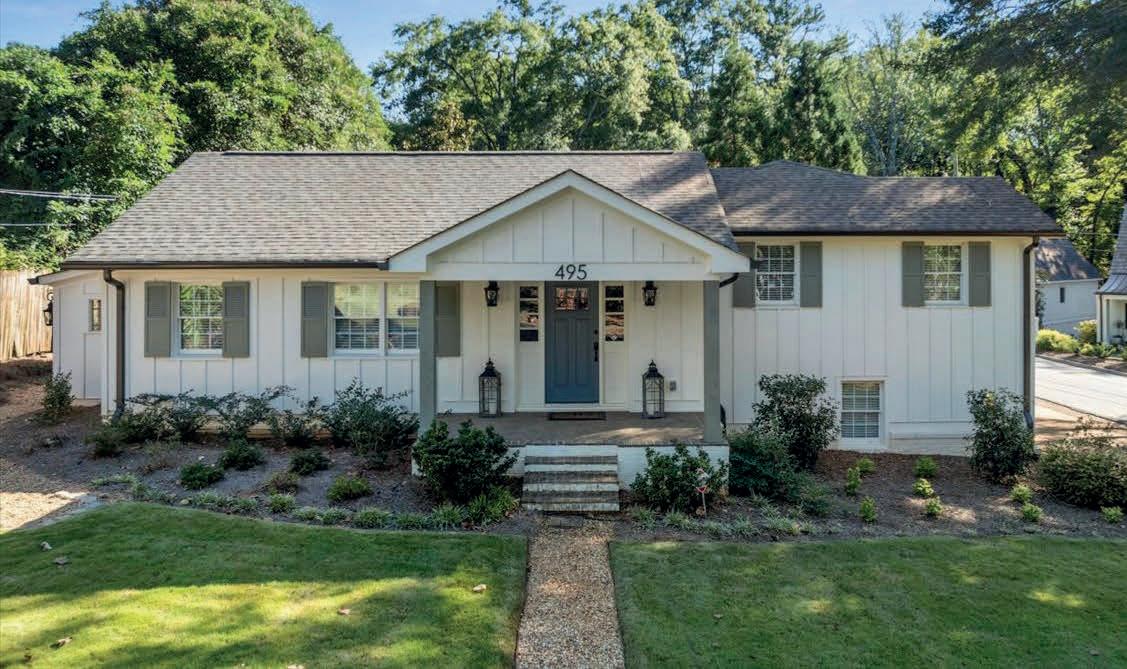
LISTED AT $1,199,000
WOODLAWN AVENUE, ATHENS, GA 30606
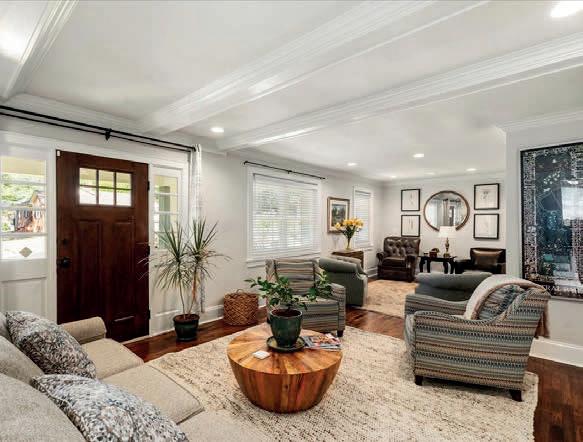
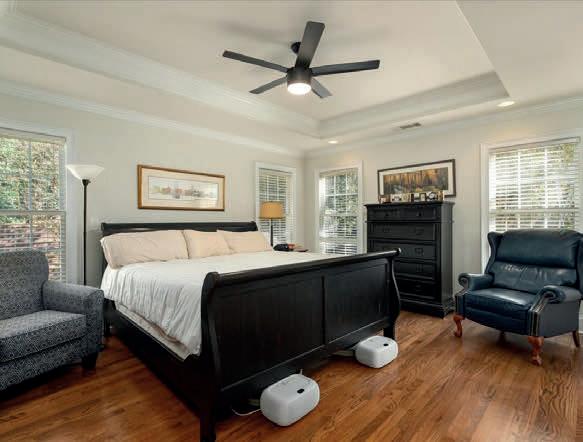
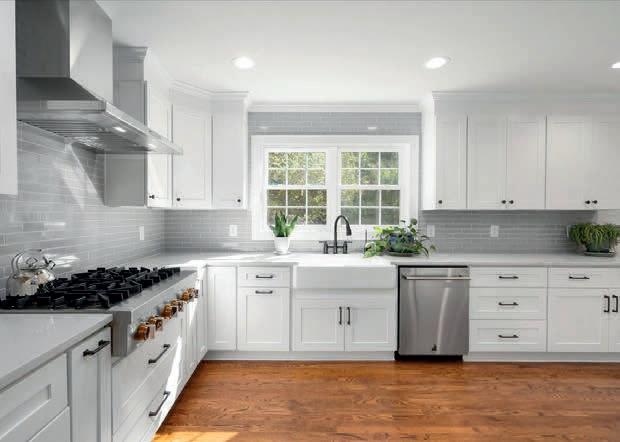
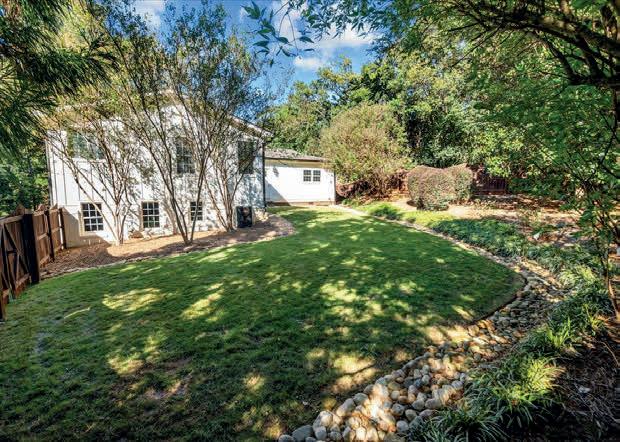
Discover the perfect blend of classic charm and modern convenience in this beautifully renovated 1953 home, nestled in the heart of Athens prime Five Points district. Located just moments from UGAs vibrant campus, eclectic eateries, boutique shopping, and the bustling downtown scene, this home offers a lifestyle like no other. As you enter through the front door, youre greeted by a spacious, light-filled living area that flows seamlessly into the dining room. The kitchen, a modern chefs dream, features a 6 burner gas cooktop with stainless vent hood, wall oven mocrowave combination, Jenn Air refrigerator, farmhouse sink, expansive countertops, bright natural light, and easy access to the backyard ideal for entertaining. Recent renovations include updates to the kitchen, bathrooms, flooring, exterior, as well as a new roof, a new heat and air system, a whole house water filtration system and fresh landscaping. Located in the heart of Five Points, youll enjoy the best of Athens. This is your chance to live the Athens lifestyle in a home that blends historic charm with modern comfort.
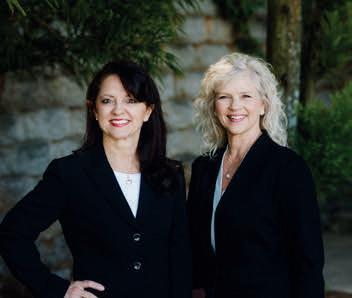
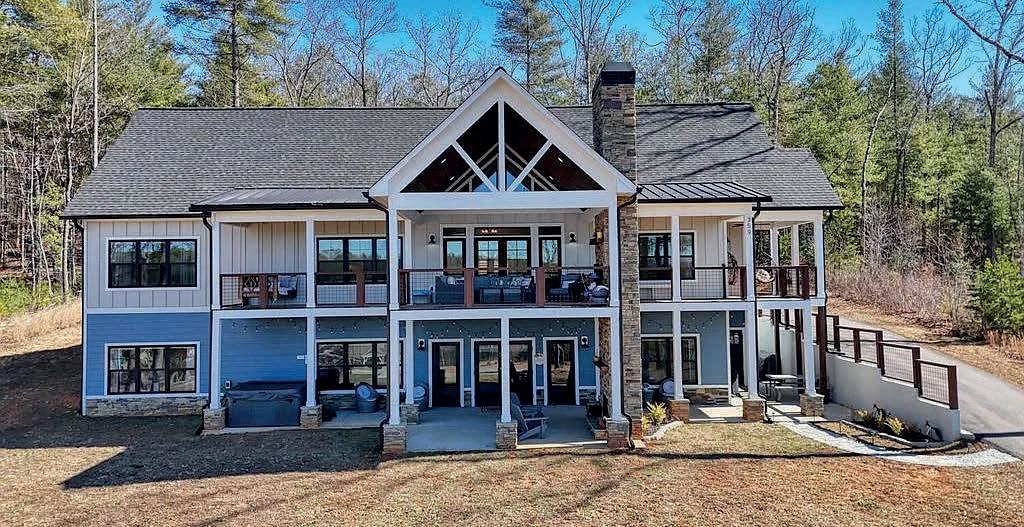
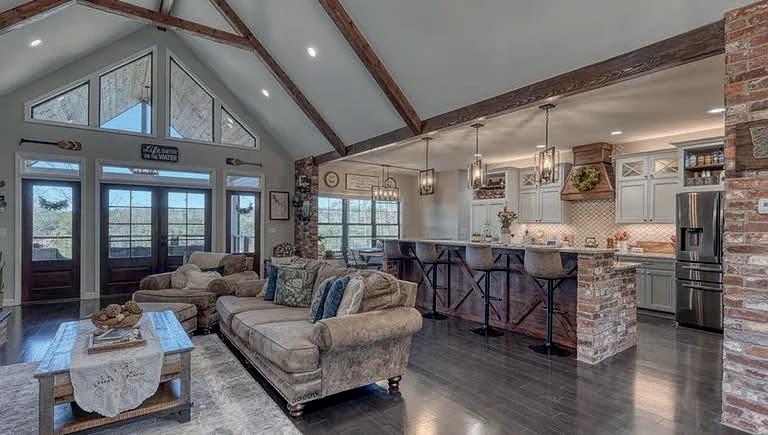
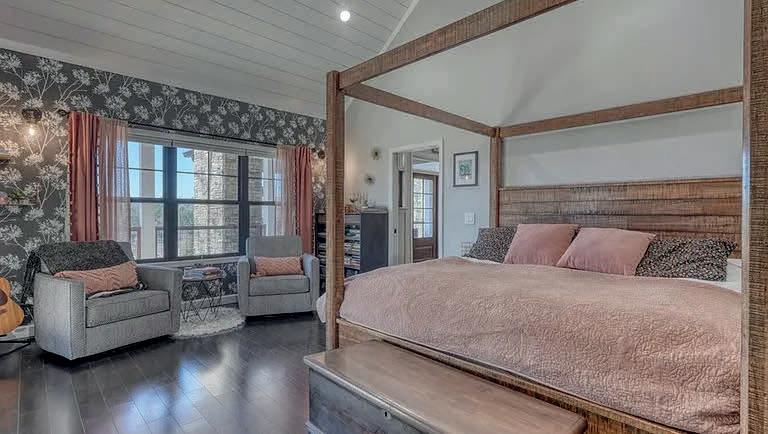
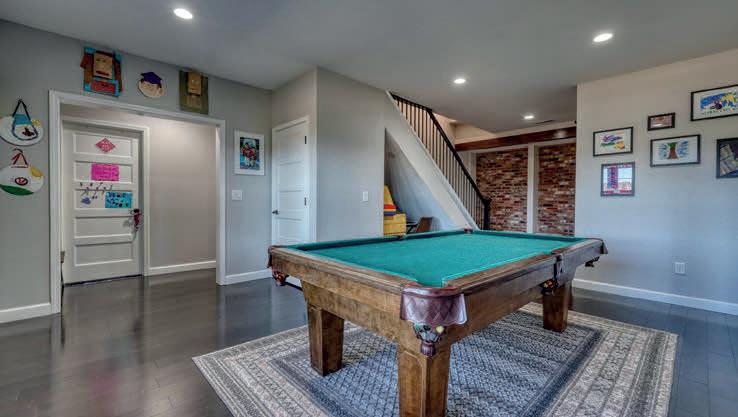
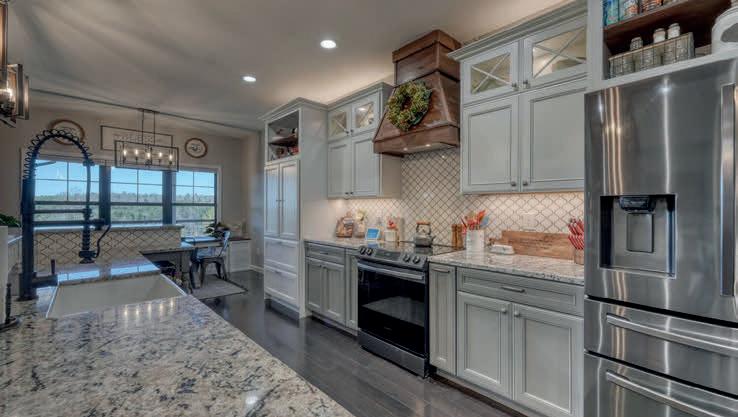
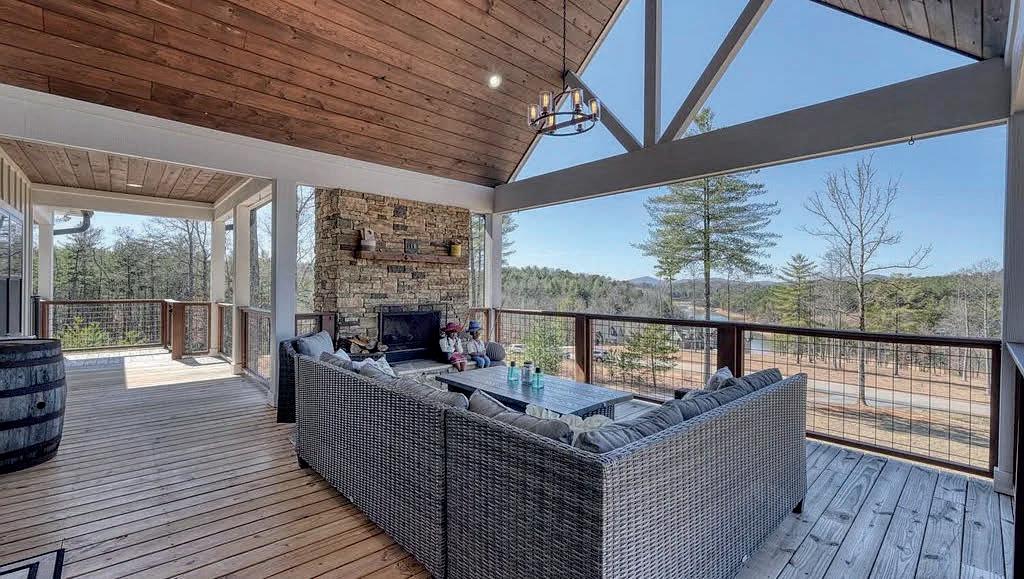
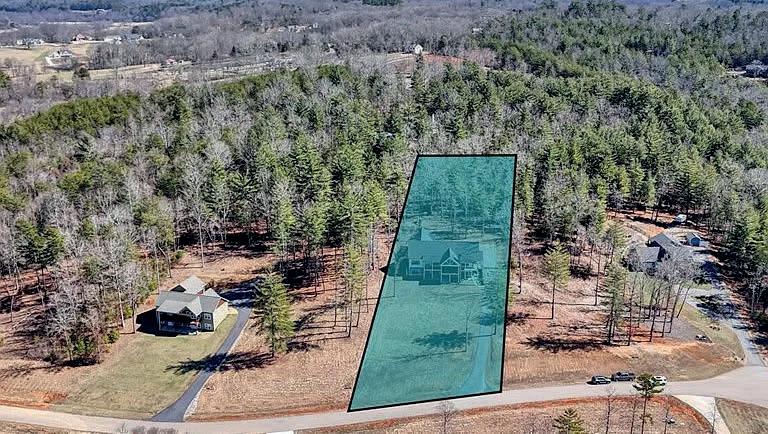
Discover the charm and elegance of this stunning craftsman-style home nestled in the picturesque lakeside subdivision of Hidden Harbor. Meticulously crafted with an eye for detail, this home boasts distinctive brick accents throughout, using 1920s brick reclaimed from a historic Chattanooga building. Step inside and you’ll find a spacious walk-in pantry, maple cabinets adorning both the laundry room and vanities, a convenient mainfloor laundry with a butcher block counter, and all 4 bedrooms with walk-in closets. The handicap-accessible bathroom on the main floor offers both practicality and style. The kitchen is a chef’s dream, featuring granite countertops, farmhouse sink, and ample storage. The master bedroom, located on the main floor, showcases shiplap ceilings, pocket doors, built-in shelving, quartz countertops, and a luxurious walk-in shower with a bench. Engineered hardwood flooring runs throughout the home, providing warmth and durability. Step outside onto the deck, where wood and wire railings frame breathtaking mountain and lake views. Cozy up by one of the two wood-burning fireplaces, located on both the deck and the patio. This home is one of only eight in the community to include a deeded boat slip. The unfinished upstairs is plumbed for a bathroom and offers the potential for two bedrooms and a living room, complete with its own electric panel. The basement is a fully-equipped living area, featuring a kitchenette, two bedrooms, an extra room currently used as another bedroom, and a bathroom. Perfect for an Air BnB. Additional highlights of this property include a tankless water heater, dual fuel HVAC system, Pella double paned windows and doors, climate-controlled storage behind the patio, and a spacious three-car garage, with an EV charger & one bay large enough to accommodate a boat. Embrace the beauty and functionality of this home in Hidden Harbor, where every detail has been thoughtfully designed to create a haven of comfort and style.


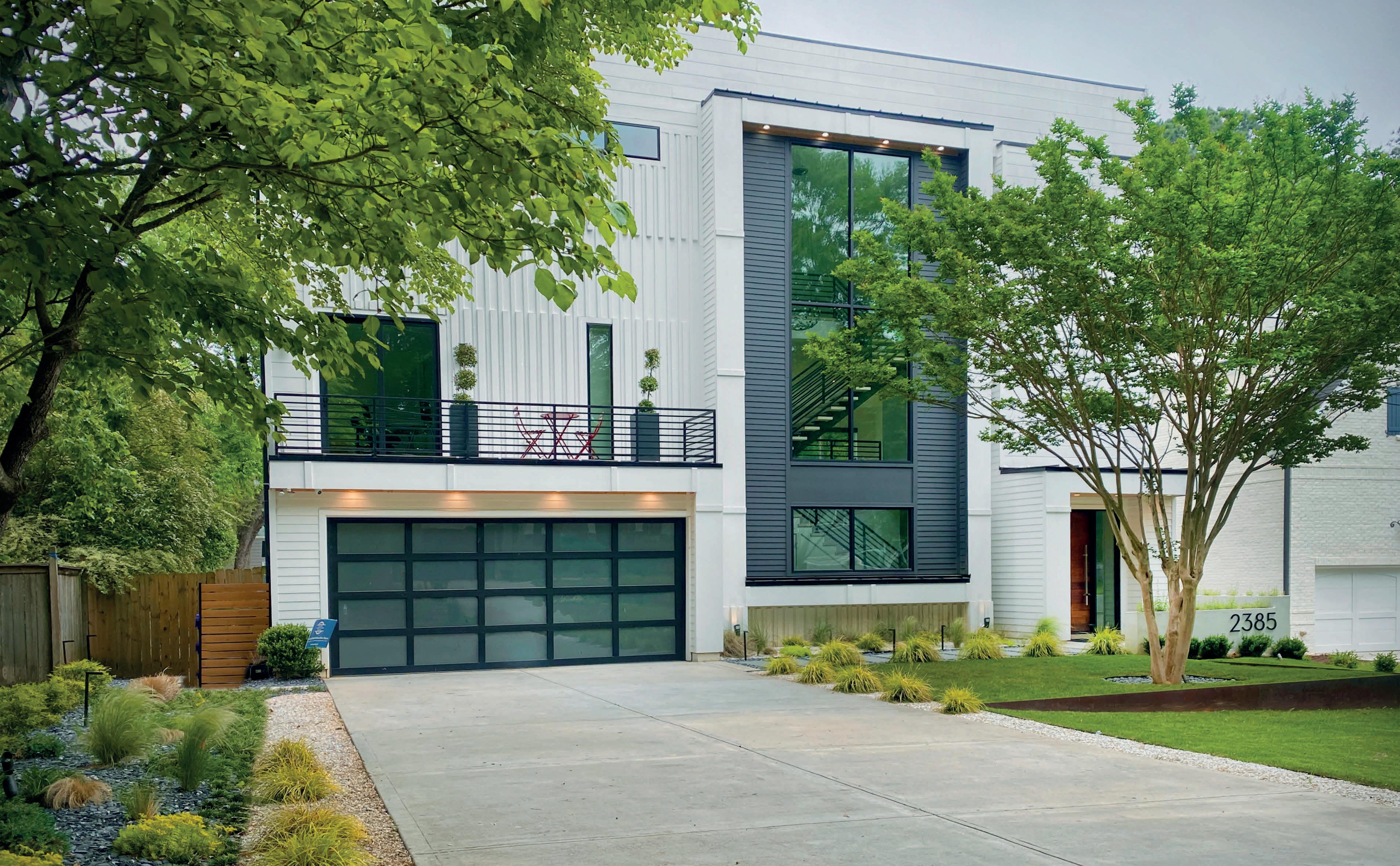
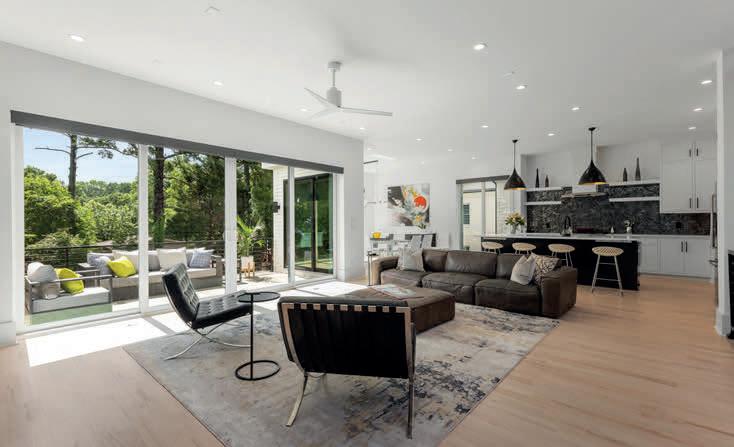
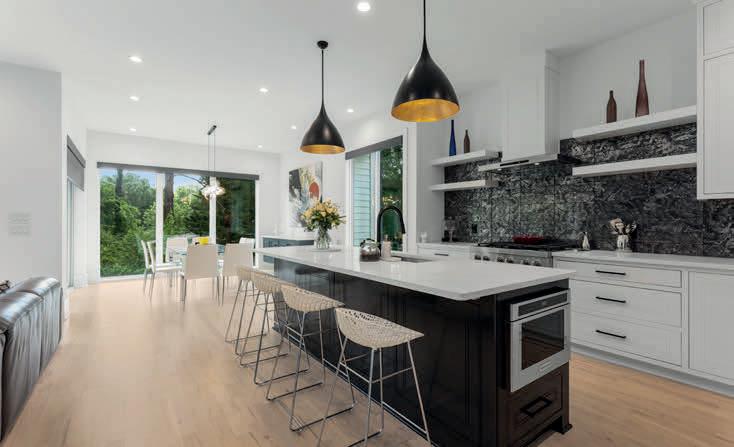
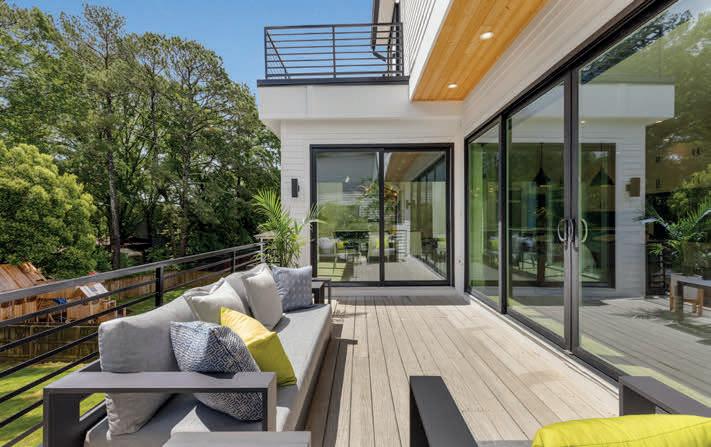
$2,195,000
Designed by renowned South American architect Andres Garcia, this one-of-a-kind modern residence blends striking design with exceptional functionality. A dramatic floating staircase and breathtaking three-story glass window set the tone for the home’s sophisticated, lightfilled interior. The main floor welcomes you with a gracious entry foyer, private guest bedroom with full bath, and a stylish family room outfitted with a built-in wet bar, WINE, and beverage coolers. The space flows seamlessly to a covered patio featuring a newly completed outdoor kitchen Overlooking a beautifully flat, fenced aND POOL-READY backyard. This level also includes AN oversized two-car garage with generous storage. Up one level, soaring ceilings HIGHLIGHT an open-concept fireside great room, banquet-sized dining area with built-ins, and a chef’s kitchen equipped with stainless steel appliances, an oversized quartz island, and a walk-in pantry. Expansive custom sliding doors connect the great room and dining area to a spacious deck perfect for indoor/outdoor gatherings. A chic powder room, dedicated office with closet, and a second guest suite with full bath complete this floor. The top level is home to a spectacular primary suite featuring two expansive walk-in closets and a luxurious spa-inspired bath. Two additional ensuite bedrooms and a full-size laundry room round out the upper floor.
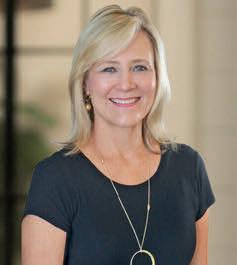
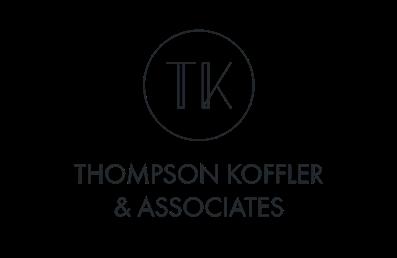
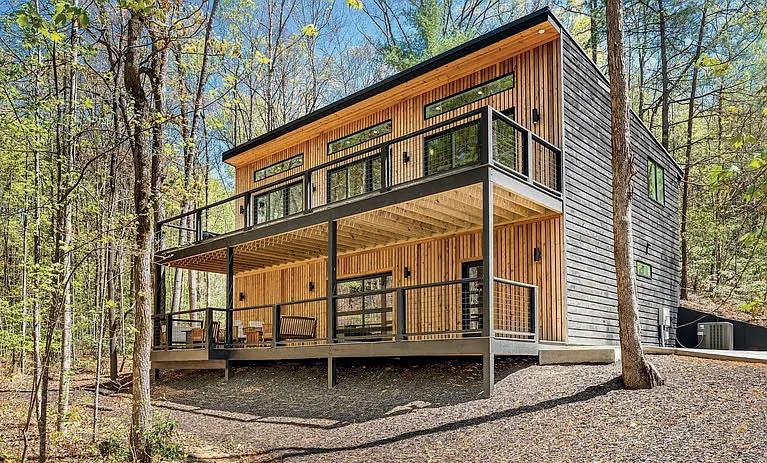
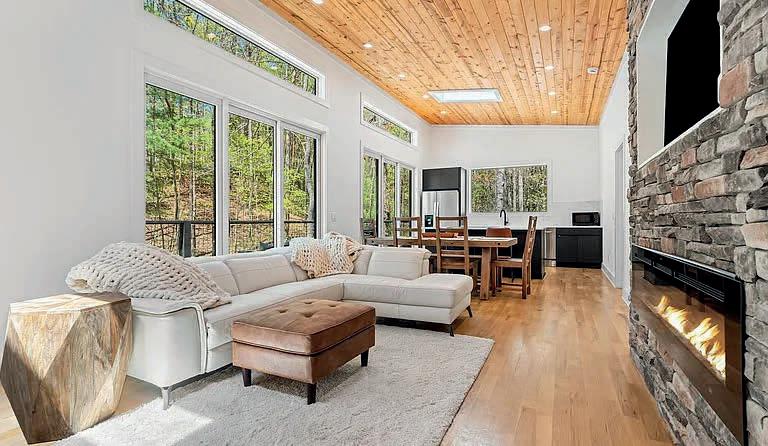
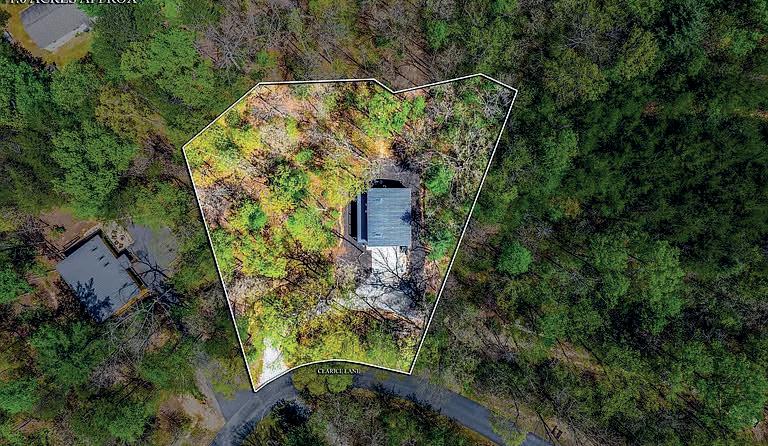
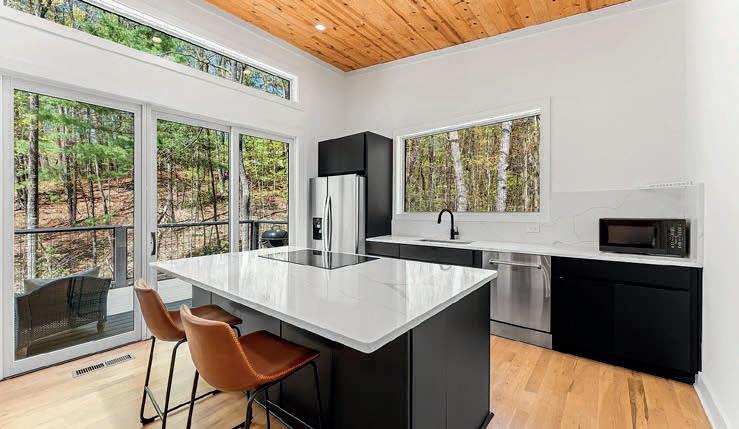
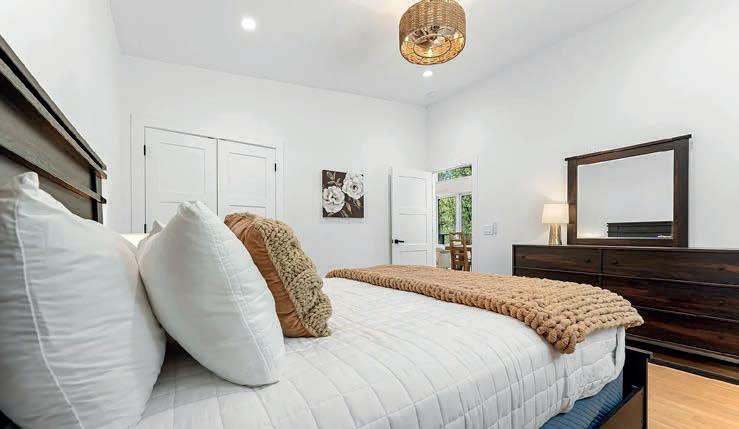
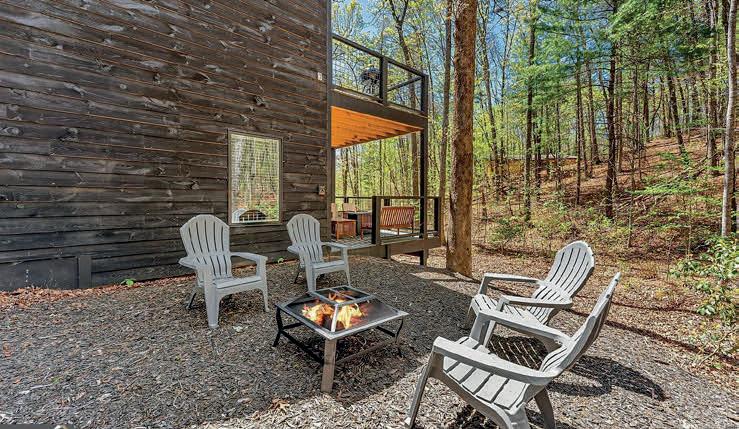
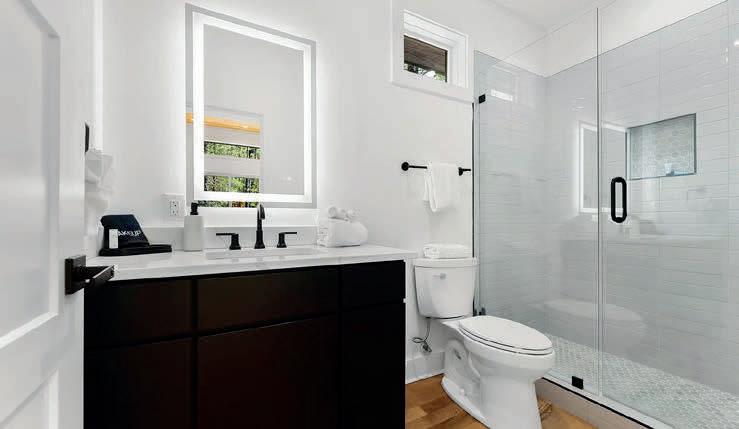
Welcome to this wonderfully decorated contemporary cabin in a secluded community. This is the perfect home for entertaining with an open floor plan with plenty of indoor and outdoor space. The lower level has a large family/game room complete with a pool table, media area and large glass garage door so the party can move to the outside deck. The outdoor space has plenty of seating and reinforced deck to hold a hot tub. The lower level also boosts a large bedroom with 2 queen size beds and a bathroom. The upper main floor has a large family room, dining area next to the kitchen. There are 2 bedrooms and bathrooms, 1 is the master and the other is a guest bedroom with hall bathroom and laundry room in the hall. This level has a wall of windows and doors to flow to the large deck for entertaining and grilling. The home comes fully furnished and ready for you to enjoy. The home is already in the White county rental program and is rented thru AIRBNB. All this just minutes away from Helen, Unicoi State Park and Anna Ruby falls.
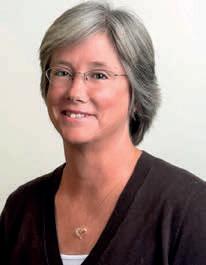
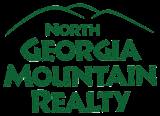
Photography by Brent Boushell
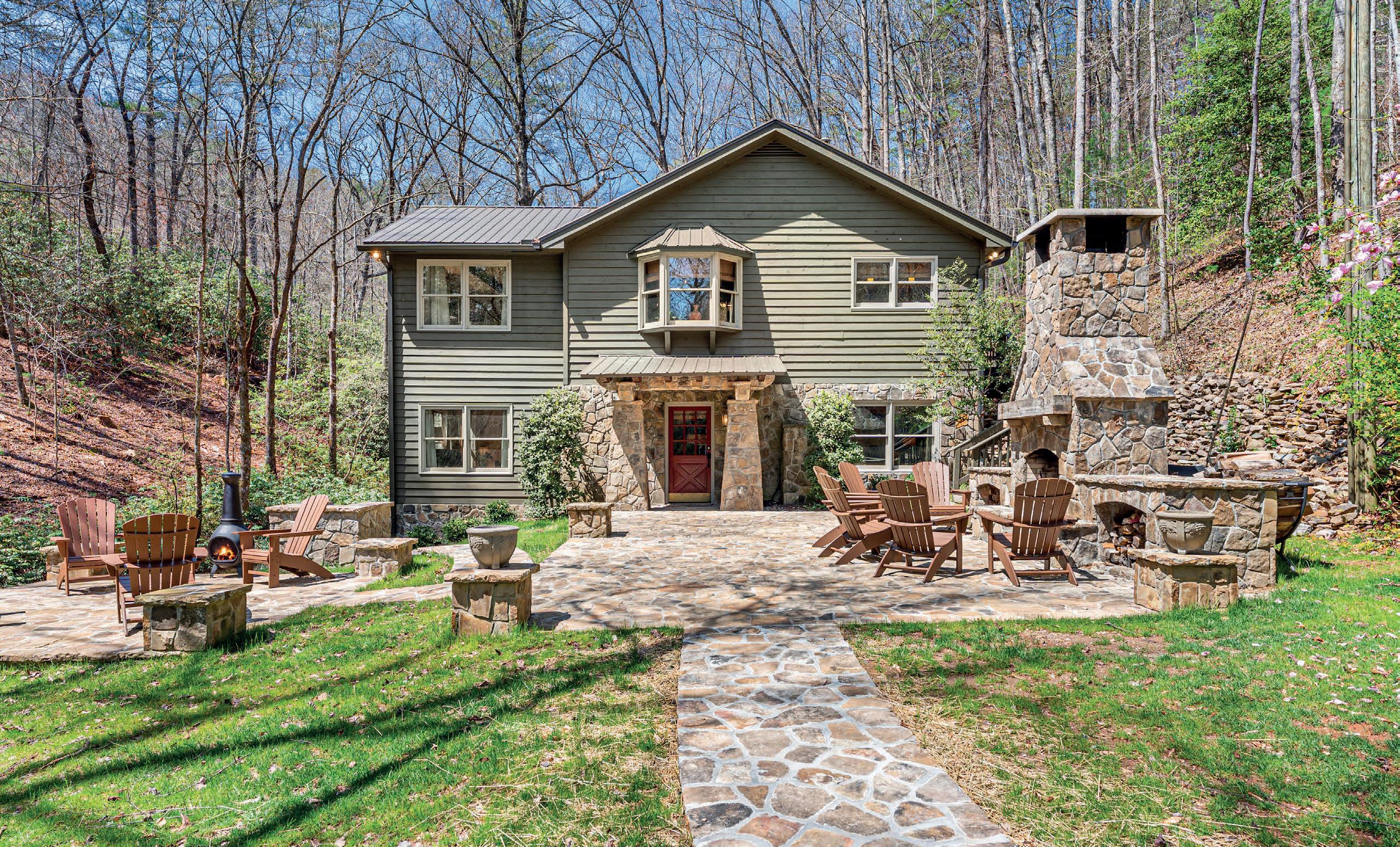
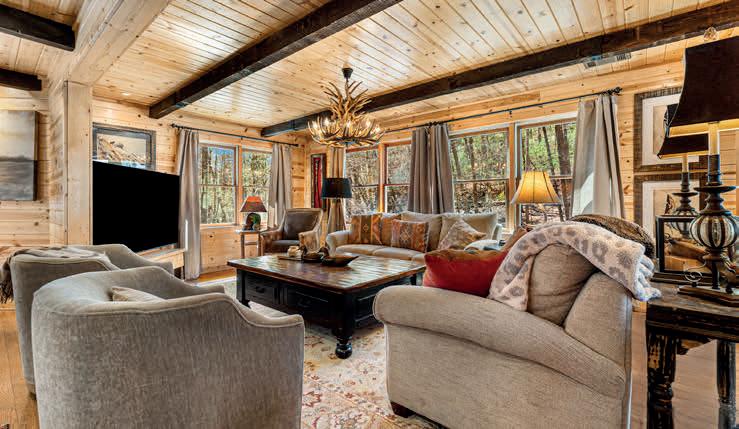
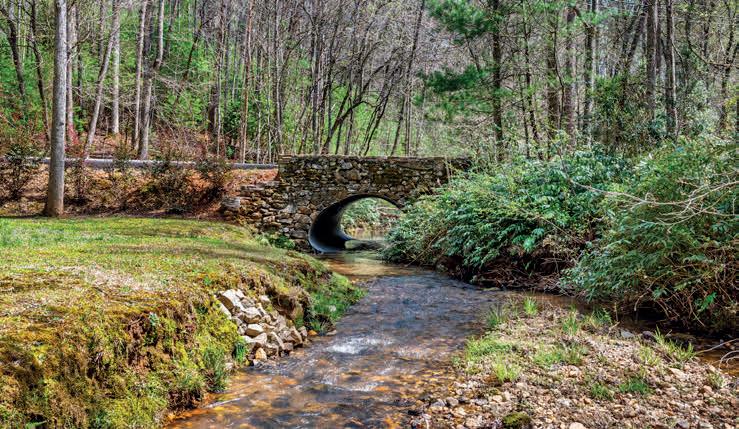
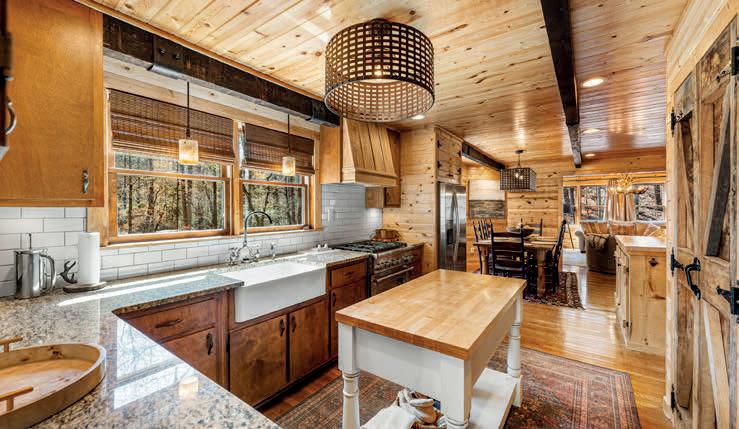
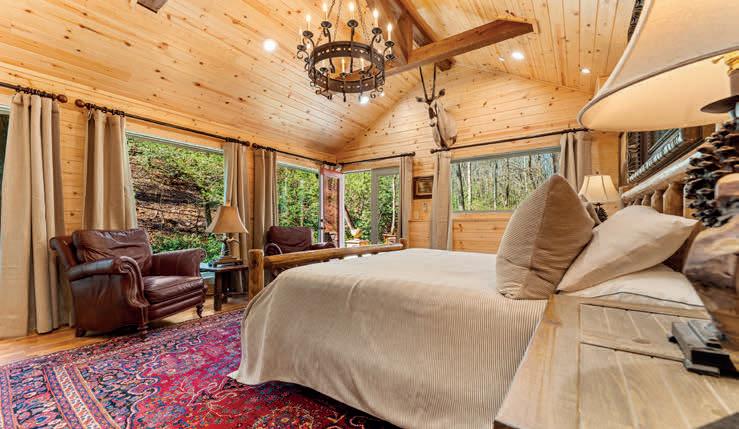
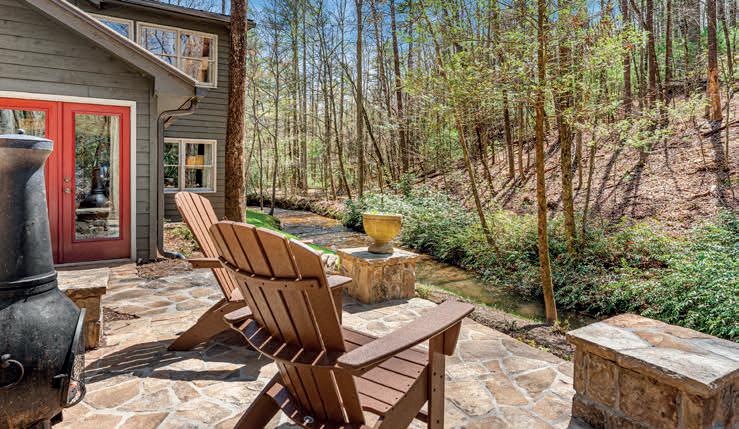
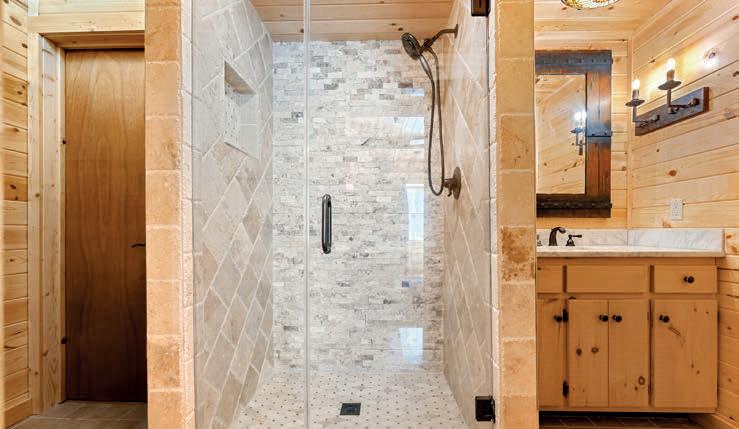
Welcome to this beautiful home located along side a stream, with plenty of stone patios to rest and enjoy this tranquil setting. This home has been beautifully updated including a new master suite on the back with its own private patio along the creek. Every bathroom has been updated with either stone or tile showers. Each bedroom has its own private bathroom. The home has an open floor plan, so it is great for entertaining, with a beautiful kitchen featuring a new gas Thermador stove. Outdoor patio includes a new stone fireplace out front to sit by. The new metal roof was replaced in 2024. The exterior was also painted in 2024. The home is being sold fully furnished all you need to bring is your suitcase. The home is a one of a kind home alongside a quiet stream with a uniquely decorated interior. This home is located in the gated community of Skylake, which features 2 lakes, 12 miles of hiking trails, lighted pickleball and tennis courts, swimming pool, clubhouse, pasture and barn, community garden, dog park, playground, and its own waterfall. Skylake does not allow short term rentals.


Photography by Brent Boushell
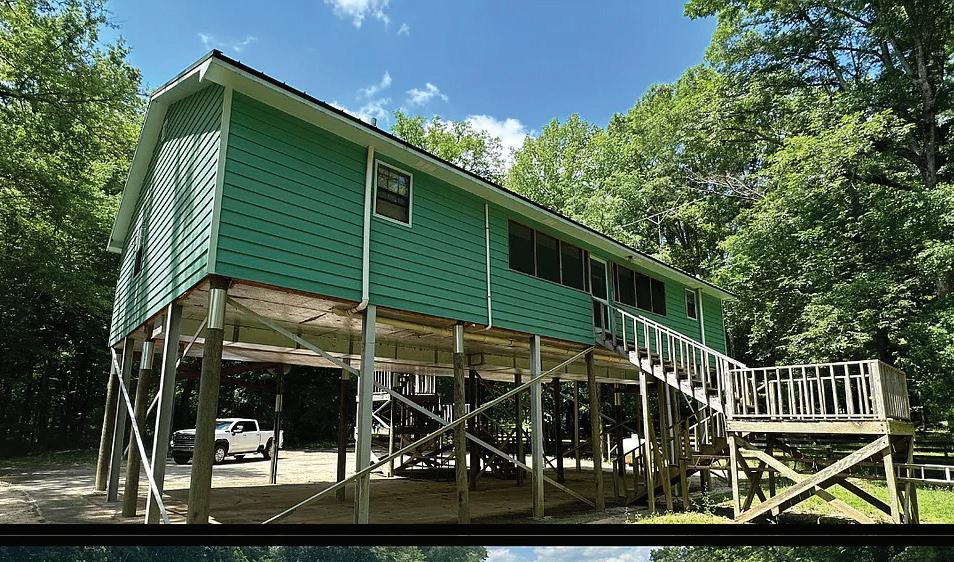
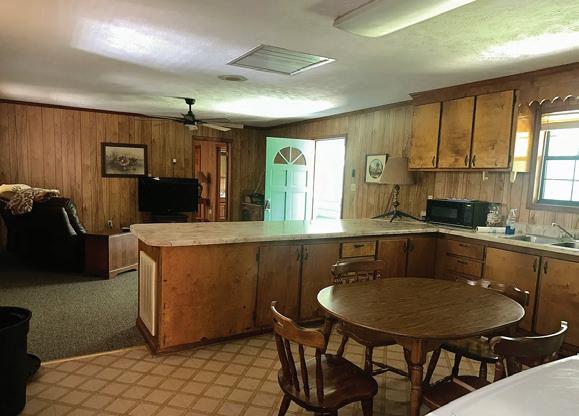
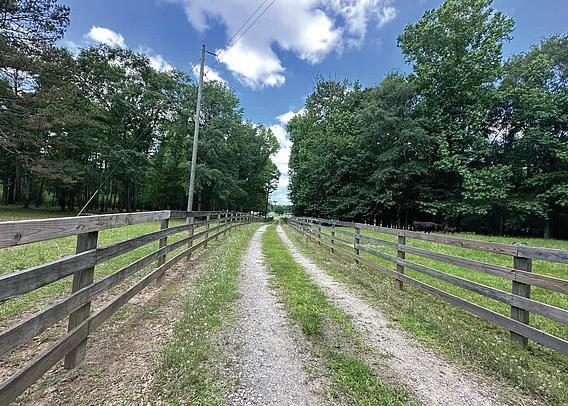
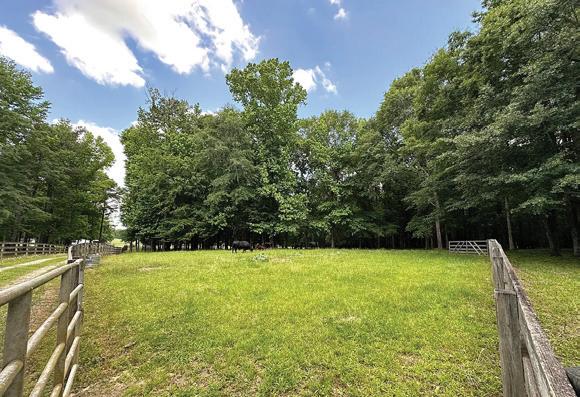
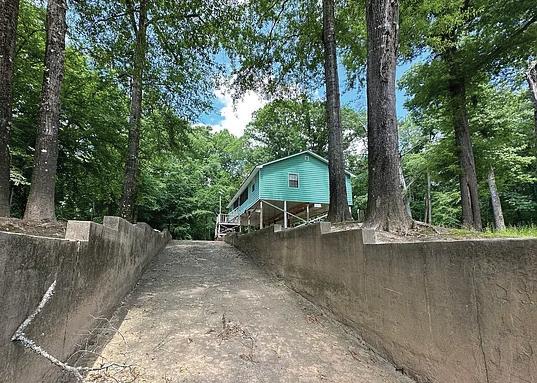
4 BEDS • 3.5 BATHS • 2,018 SQFT • $390,000 Beach Meets Country in Woodbury, Meriwether County, Georgia! 25 Stunning Acres Along the Flint River with 2 residences- mix of pasture and wooded paddocks. Dreaming of residing in a stilt-built, 2-bedroom, 2-bathroom home along the Flint River, with over 853 feet of deeded river frontage and views from your front and back porches? This property offers the perfect blend of beach and country appeal with a large private concrete boat ramp and a meandering post-and-rail fenced driveway. Enjoy stunning views of 25 acres of fenced and cross-fenced pasture and wooded paddocks. Currently, the paddocks are utilized for cattle, complete with a pasture pump watering system. Additionally, there is a second home on the property-a manufactured home in excellent condition, perfect for rental. This manufactured home features 2 bedrooms, 1 full bath, and 1 half bath. The south property line is bordered by a large creek that feeds into the river. This beautiful property is conveniently located near Thomaston, LaGrange, Griffin, and Columbus. Atlanta Hartsfield Airport less than 90 minutes. THIS IS AN ABSOLUTE MUST SEE!

MIKE MCDANIEL REALTOR® 706.741.1181
mcdaniel553@yahoo.com www.meadows-hale.com
25 E. Main Street, Manchester, GA 31816
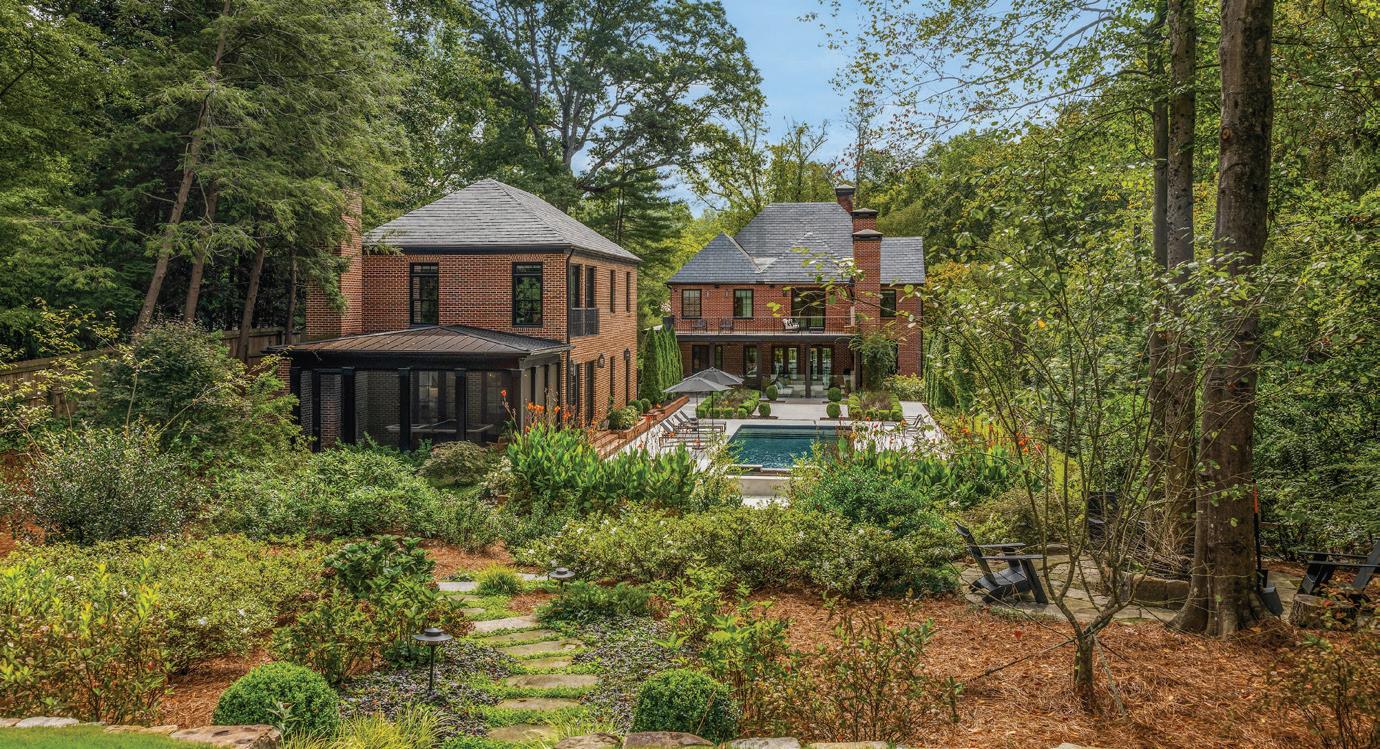
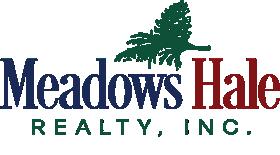
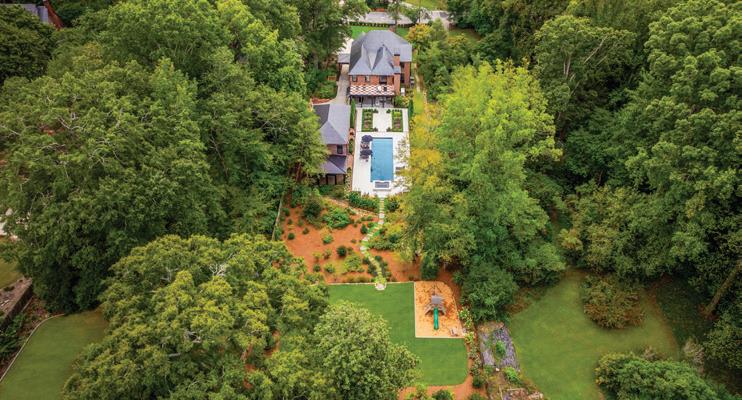
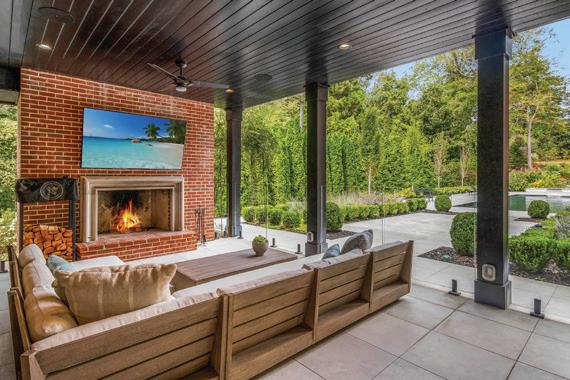
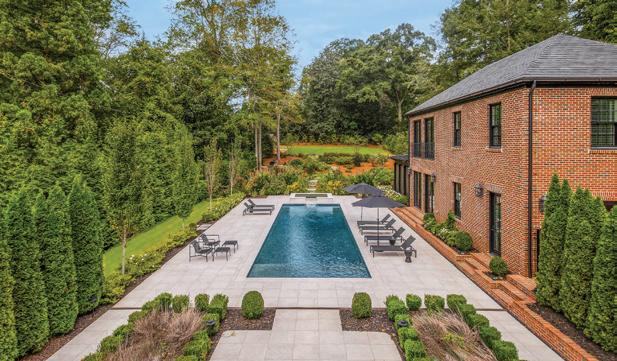
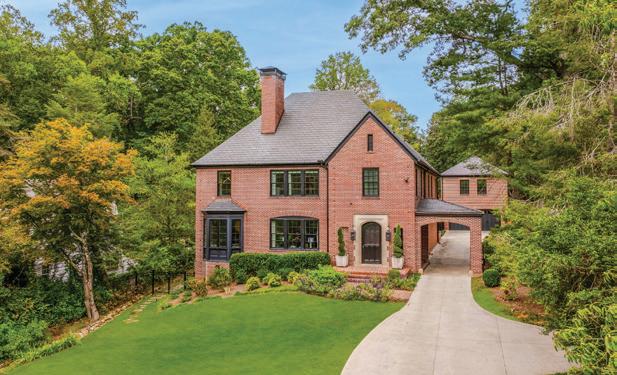
6 BEDS • 8 BATHS • 7,700 SQFT • $6,649,000 Welcome to 808 Lullwater Road NE, a timeless estate combining historic grandeur with modern luxury. Originally crafted by renowned architects Lewis and Crook, this iconic residence in Druid Hills was meticulously renovated, preserving its classic character while incorporating state-of-the-art systems and luxurious finishes. Spanning 7,700 square feet on a beautifully landscaped 1-acre lot, the home features 6 bedrooms, 6 full baths, and 2 half baths, including a private carriage house with its bedroom, full bath, and half bath. This property has been thoughtfully updated, from its impressive street presence and slate roof to its original architectural details and all-new windows and doors. Inside, soaring ceilings, stunning millwork, gleaming hardwood floors, and nine fireplaces create an atmosphere of refined living. The formal living and dining rooms are grand and inviting, ideal for entertaining.

JARED SAPP REALTOR®
Atlanta Fine Homes, Sotheby’s International Realty, Founding Member
C: 404.668.7233 | O: 404.237.5000
jared@jaredsapp.com
www.jaredsapp.com
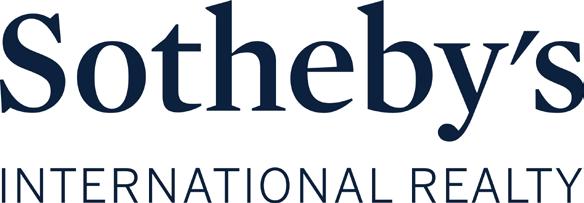
RIVER COVE
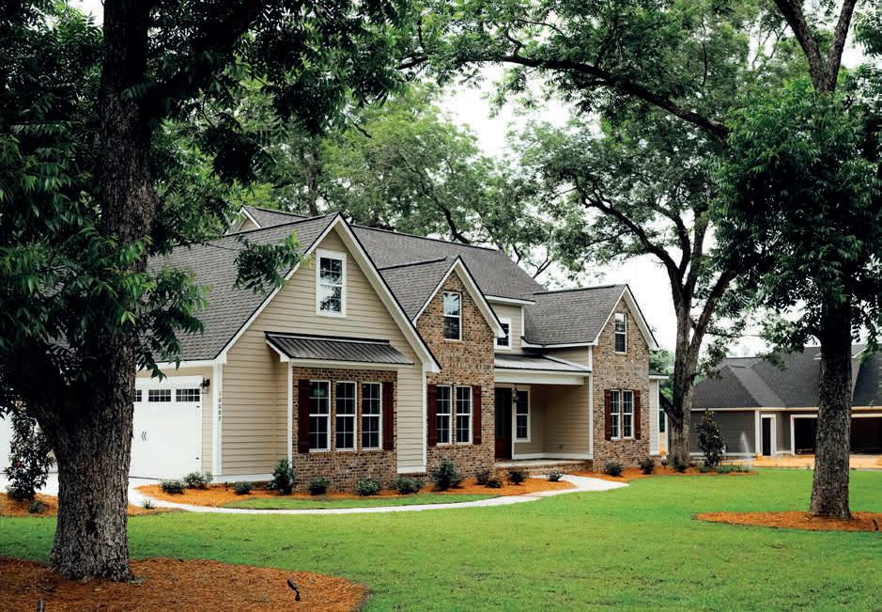
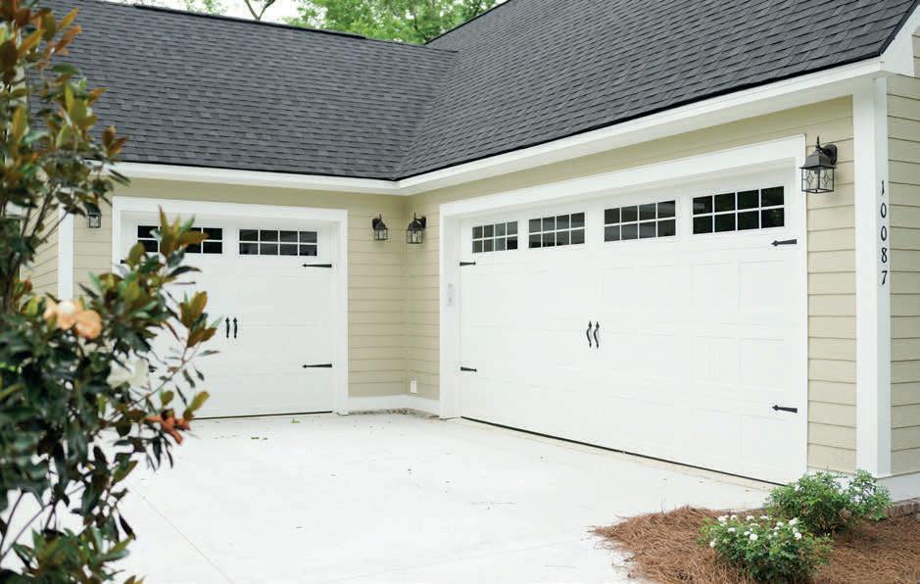
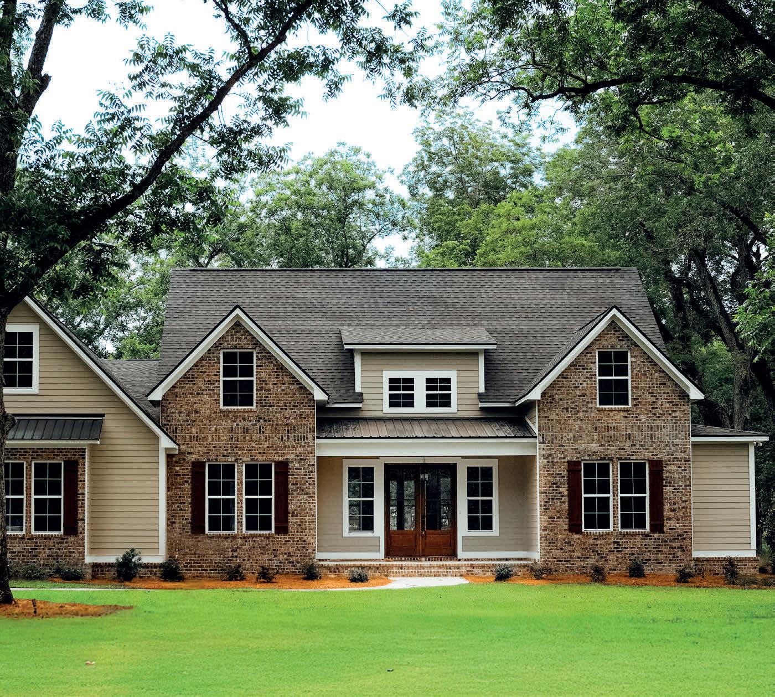
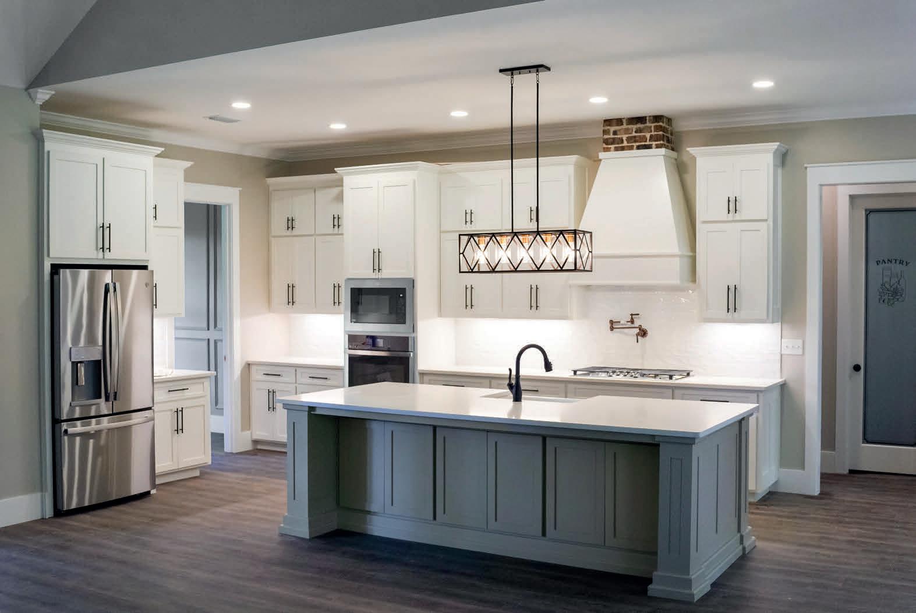
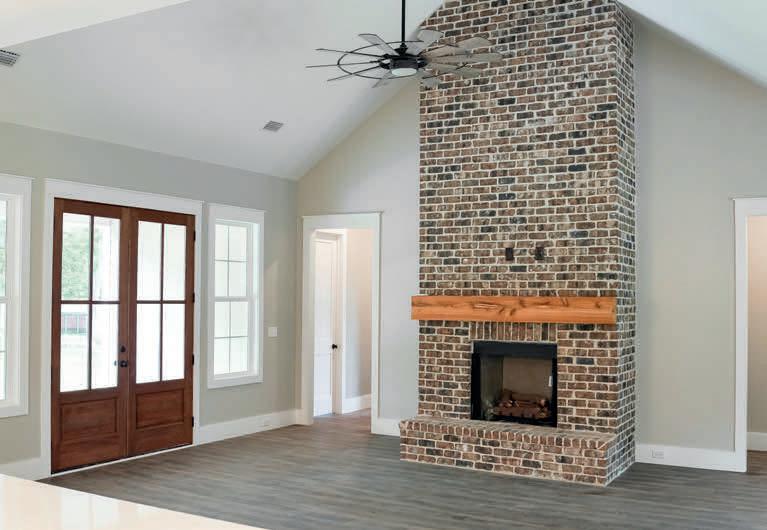
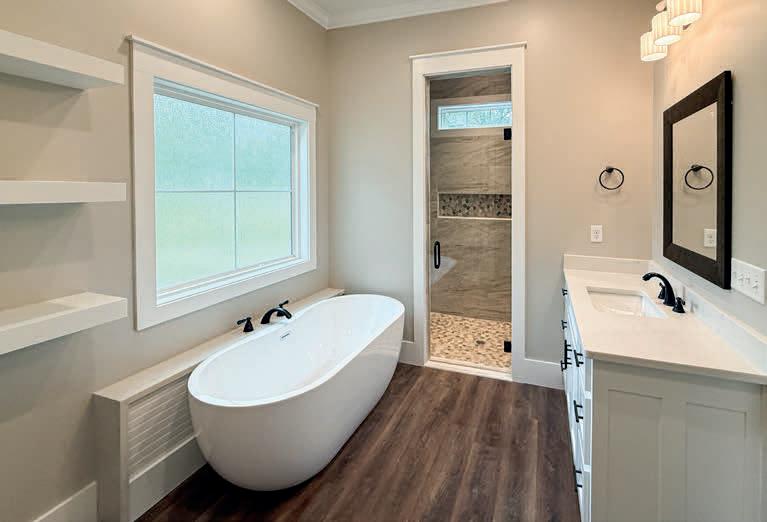

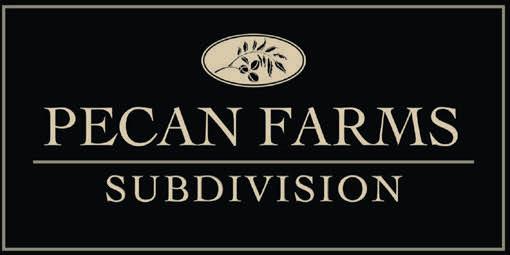
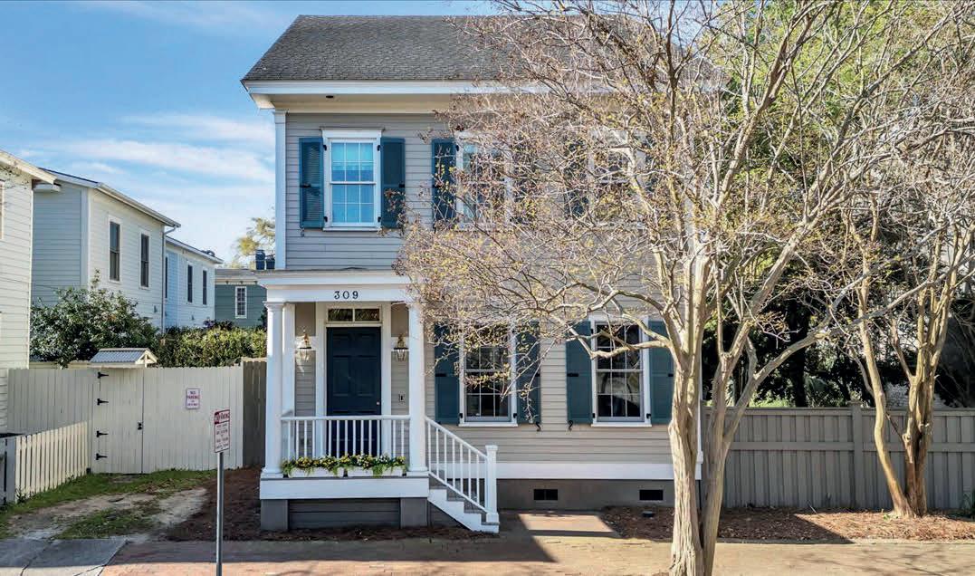
STREET, SAVANNAH, GA 31401
3
A rare find in Savannah’s Historic District, this stunning 3-bed, 3.5-bath home on two city lots offers classic charm with modern comforts. The home and carriage house include active non-owner occupied STVR permits. Built in 2014, features include 10’ ceilings, hardwood floors, and abundant natural light, sleek antique pocket doors separating the dining and living spaces. The kitchen shines with custom beaded inset cabinetry and a spacious center island. Adding to its character, the home showcases an antique mahogany front door and fireplace surround, both sourced for this property. The generous back porch overlooks an EXPANSIVE courtyard, offering a peaceful retreat. The carriage house garage includes two generous parking spaces and an unfinished upstairs apartment with plans in place. An additional off-street parking space adds convenience. Just three blocks from Forsyth Park, this exceptional home offers space, privacy, & prime location in Savannah’s most sought-after district. 309 W BOLTON
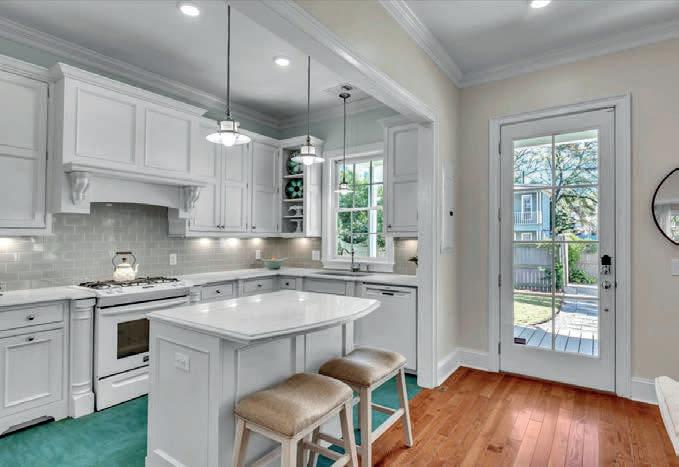

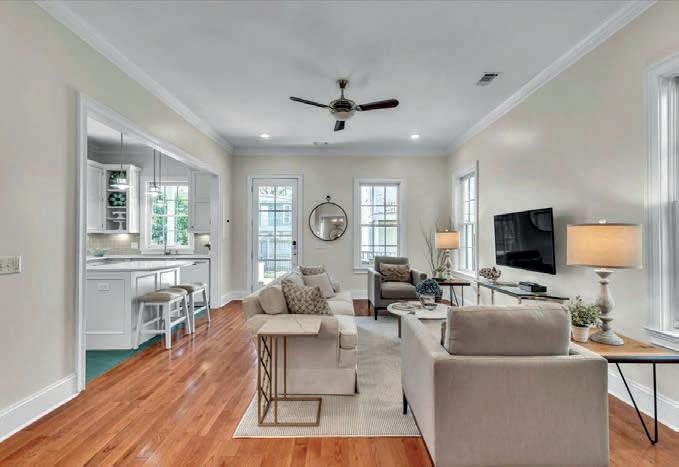
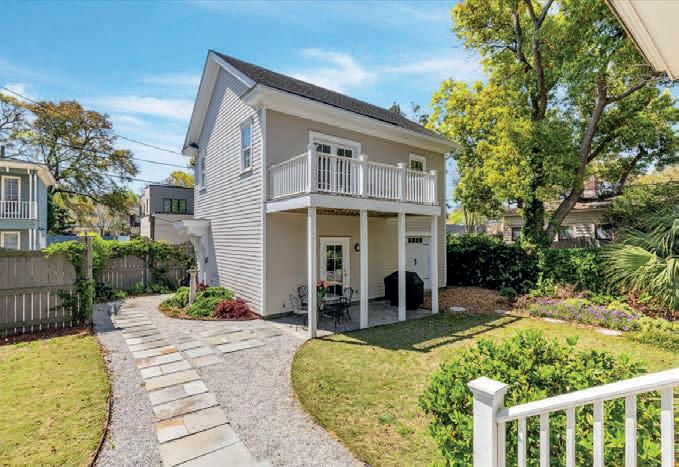

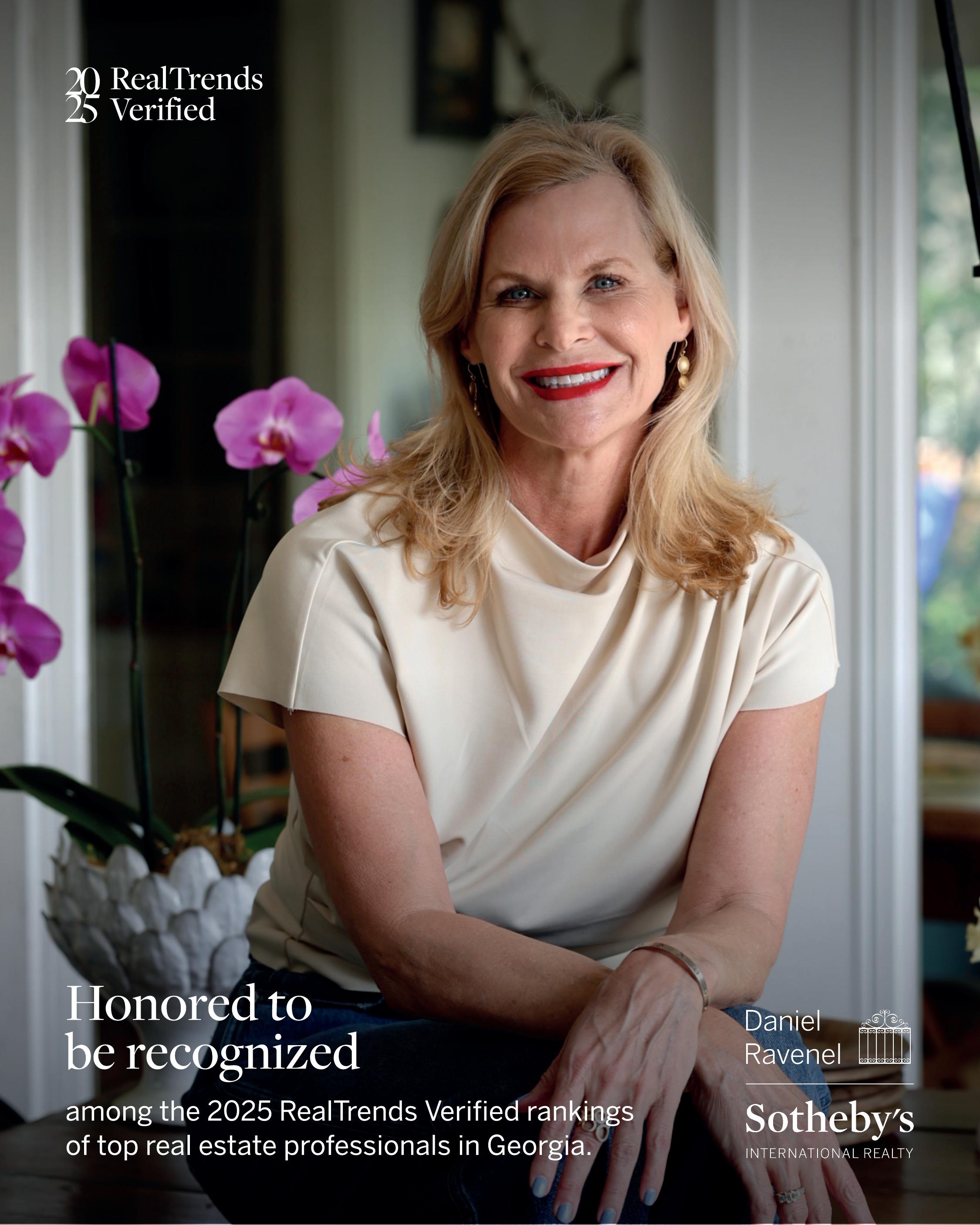
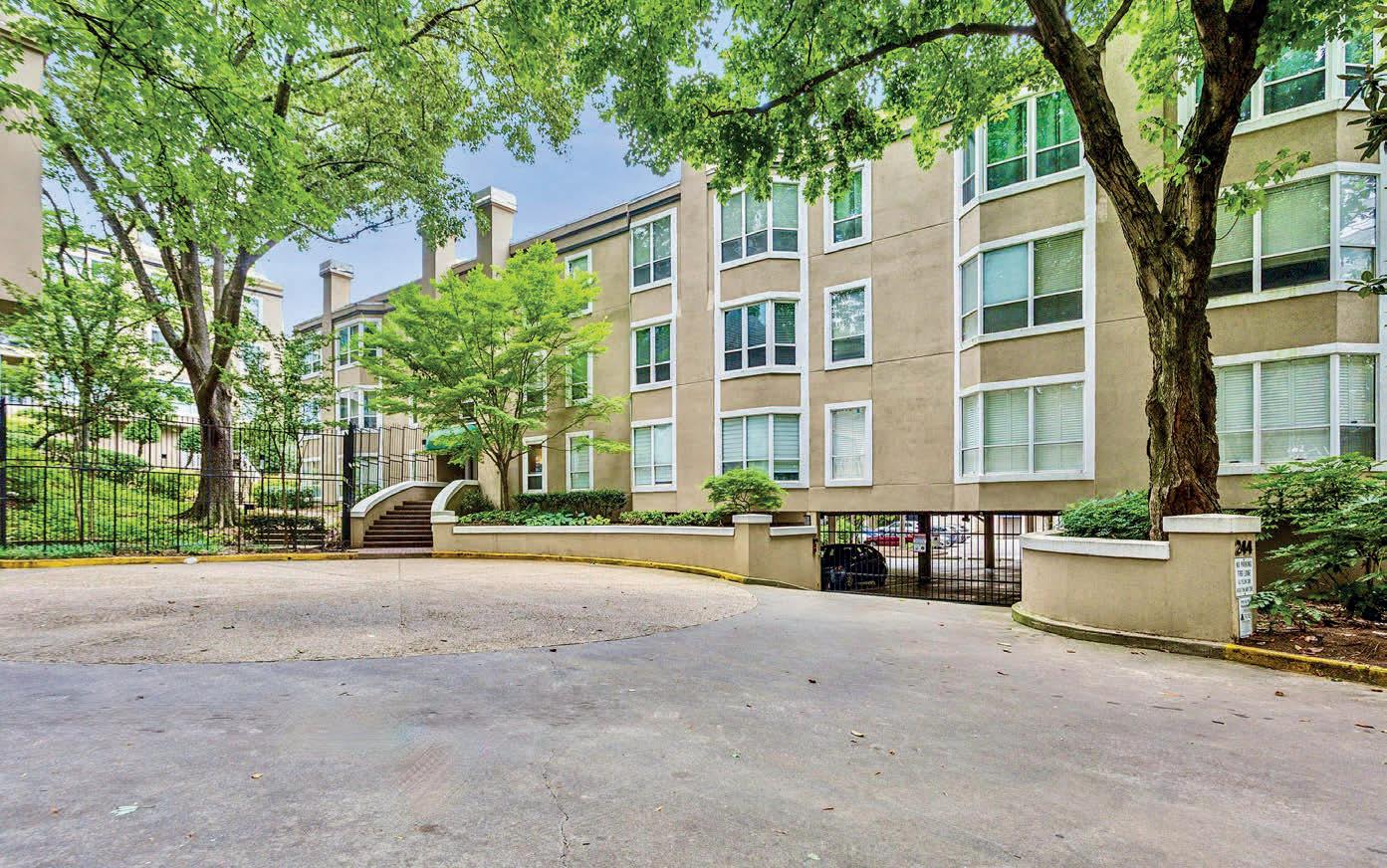
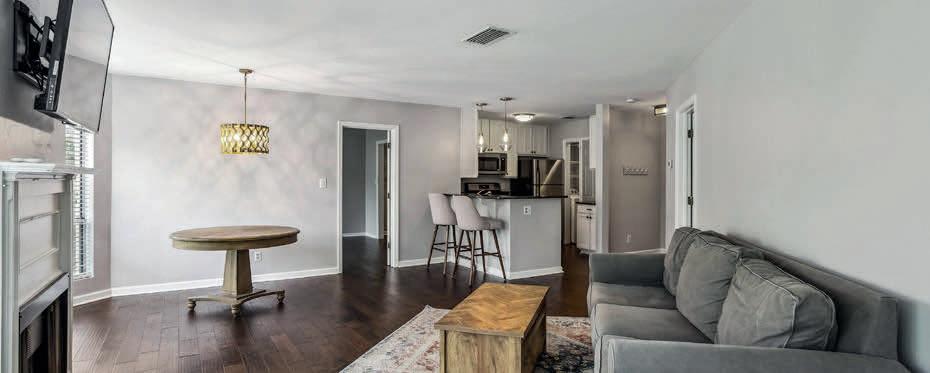
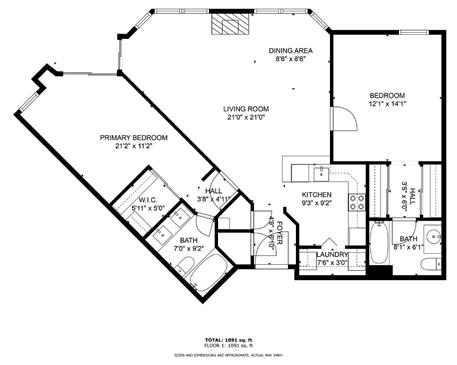
MIDTOWN MODERN RETREAT
860 PEACHTREE STREET NE #1417
ATLANTA, GA 30308-1274
Located in the Heart of Atlanta’s Vibrant Midtown, 2/2 renovated end unit condo w/ west facing views is too good to pass up! Interior renovations include a renovated kitchen w/ a quartz waterfall kitchen island, custom frameless cabinets, soft shutting drawers and black samsung stainless steel appliances w/ vent hood & microwave. The renovated master bath features a walk-in shower, lefroy brooks hardware, a newer vanity w/ a backlit mirror, and updated granite countertops. The unit also comes w/ 2 assigned garage parking spaces and features a balcony w/ west facing views for beautiful sunsets!
OFFERED AT $525,000

Adam Han Morrison, Esq
REALTOR® | Broker Associate
C: 912.308.9687
O: 404.874.0300
adamhanm@gmail.com
www.adamhmorrison.com
MIDTOWN CONDO
244 13TH STREET NE, APT 302 ATLANTA, GA 30309
Enjoy the perfect blend of spacious living and convenience with this renovated top floor 2 beds/2 baths Midtown condo near Piedmont Park! Upon entering, you’ll be greeted with new engineered hardwood floors, light fixtures, and recessed lighting throughout the home. An updated kitchen with granite countertops and stainless steel appliances offers a view to your generously sized living room with space for an office and dining table. The roommate floor plan features two en-suite bedrooms including a primary bedroom with a large walk-in closet and new closet inserts. The renovated primary bathroom comes with new granite countertops, double vanities, wallpaper, and a roof skylight that envelops the room in natural light. The unit also comes with 2 covered, gated parking spaces in the building’s garage in addition to a HUGE STORAGE UNIT that can also be leased for extra income! Located in a mid-rise equipped with a pool & gym, you can skip the high-rise hassles of long elevator rides or countless hours circling up a parking garage to reach your parking space. Additional benefits include GOOGLE FIBER and LOW HOA fees that cover water, sewer, trash, and even WATER HEATER MAINTENANCE!
OFFERED AT $425,000
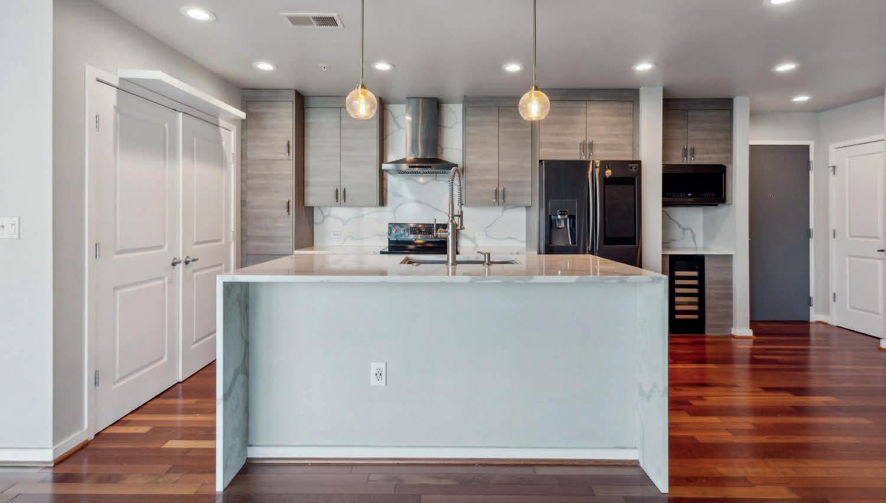
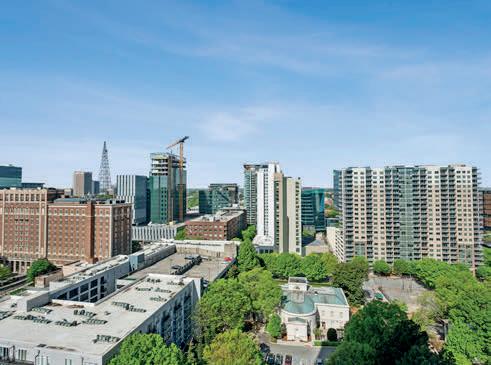
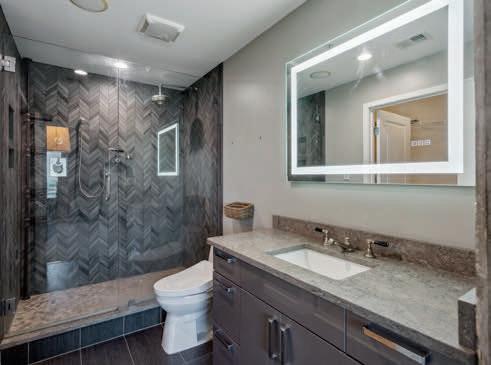
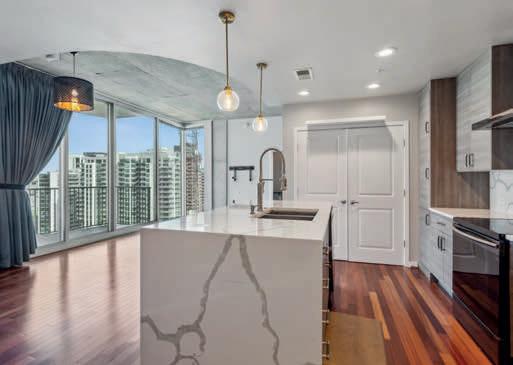


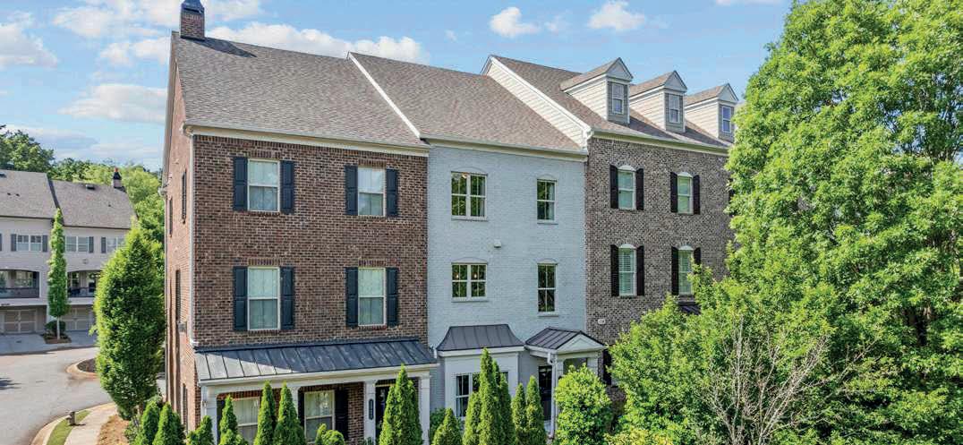
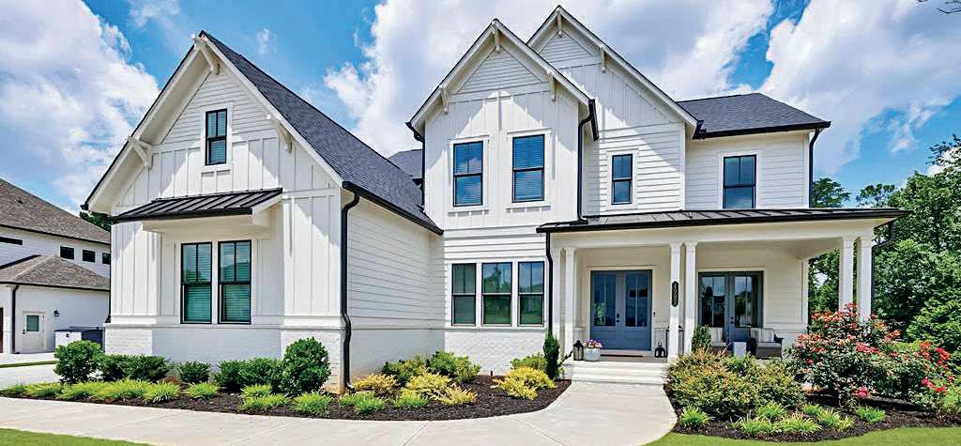
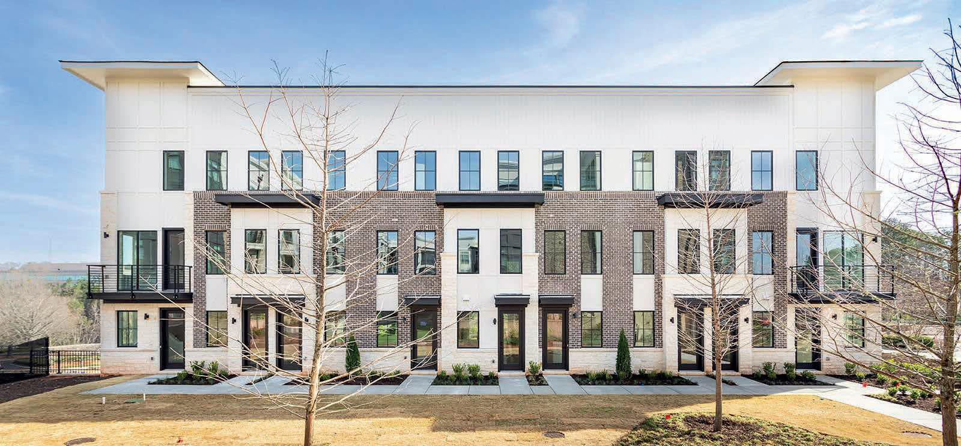
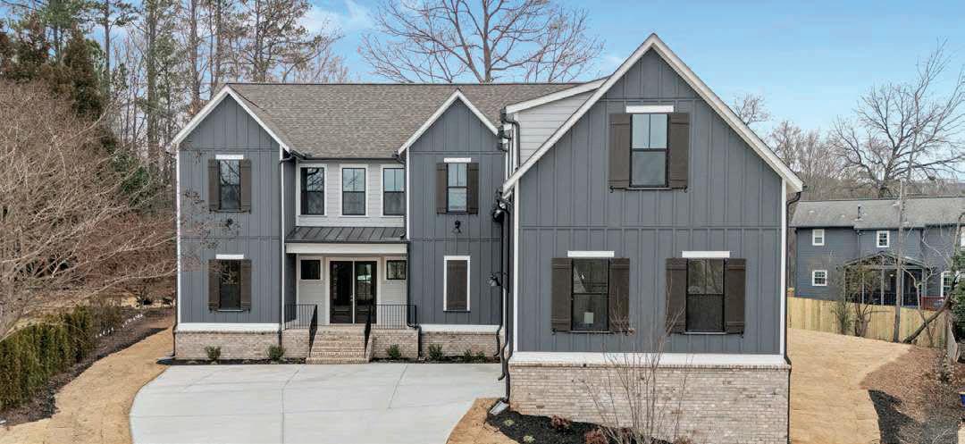
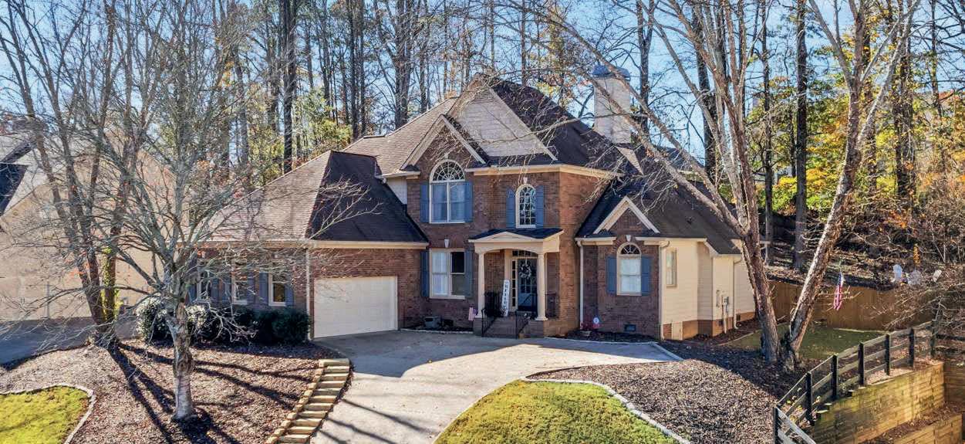
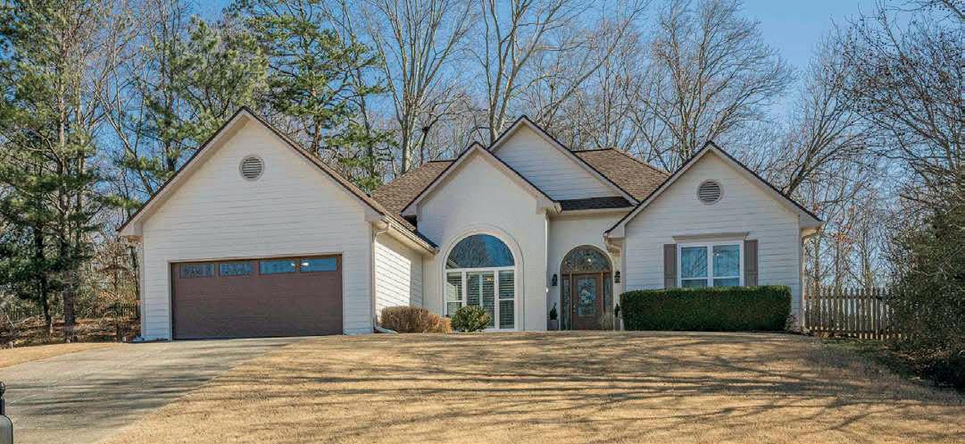

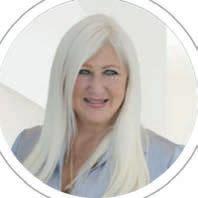
2,654
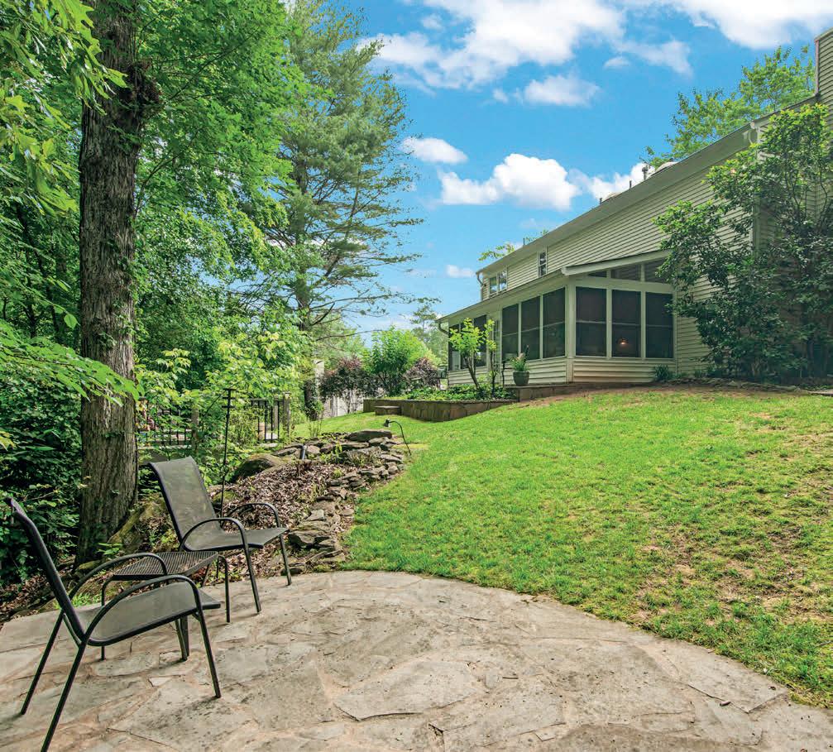
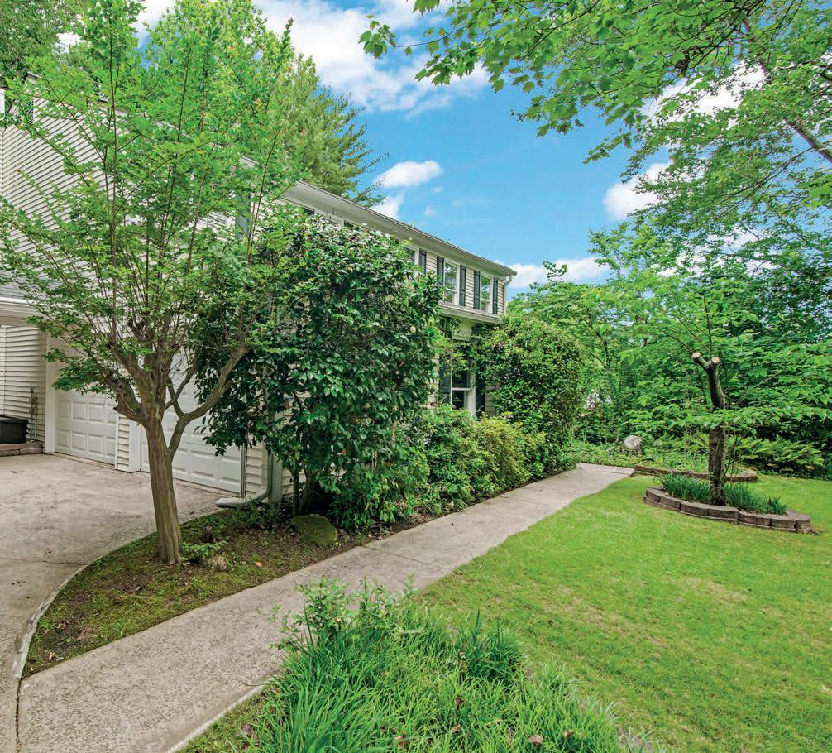
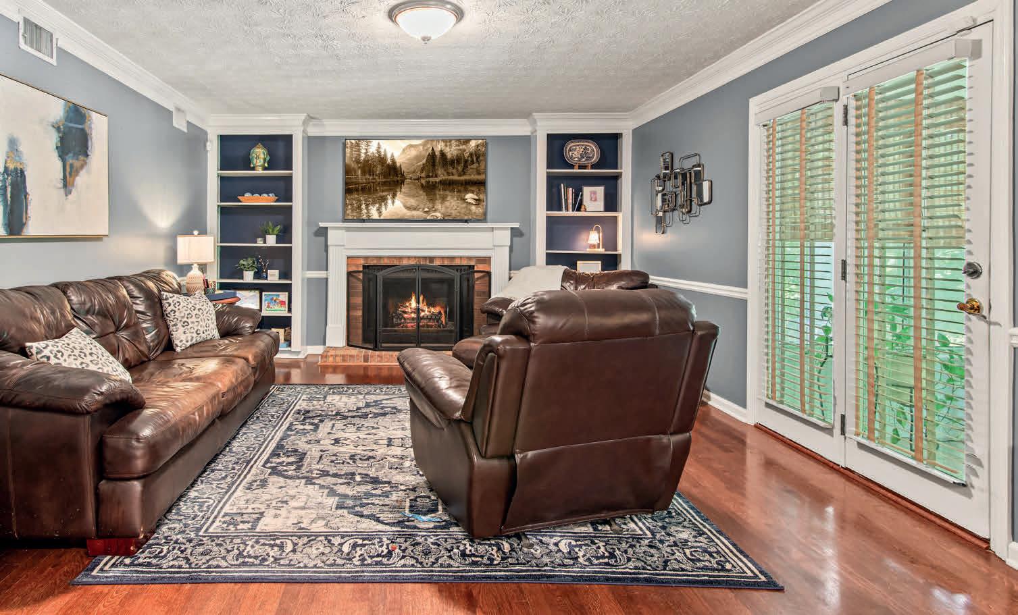
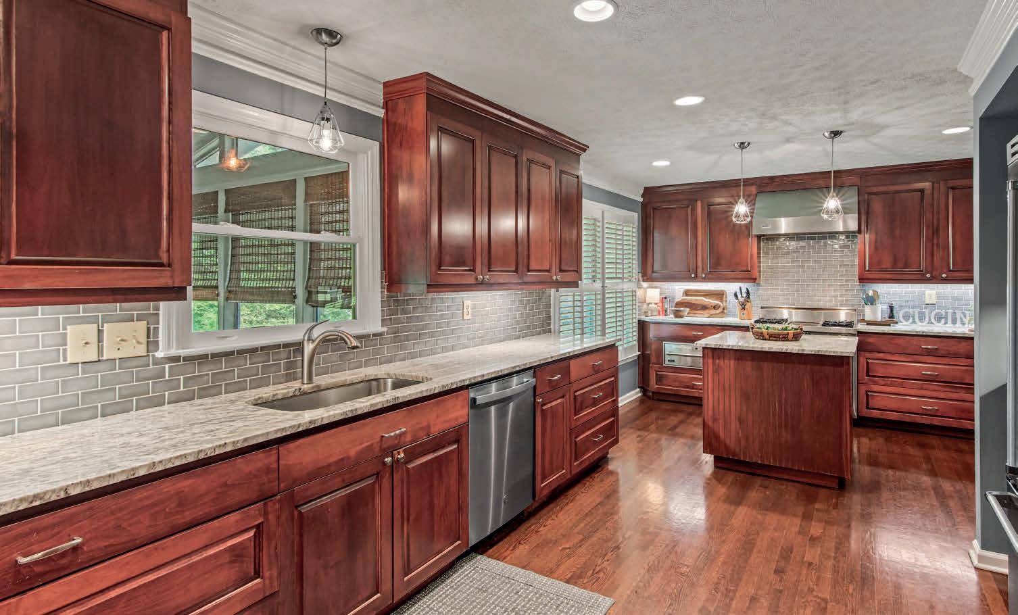
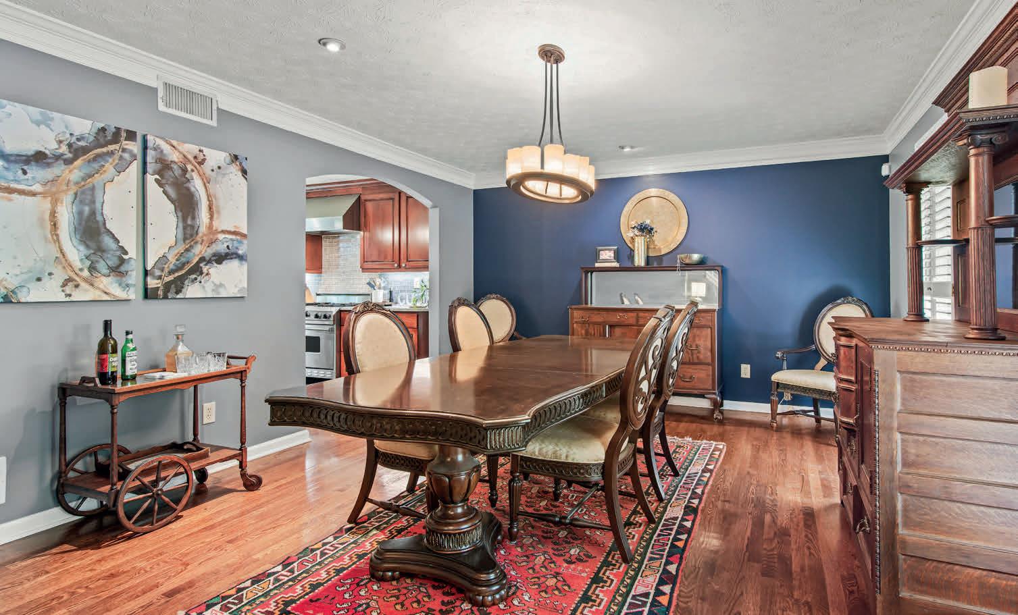



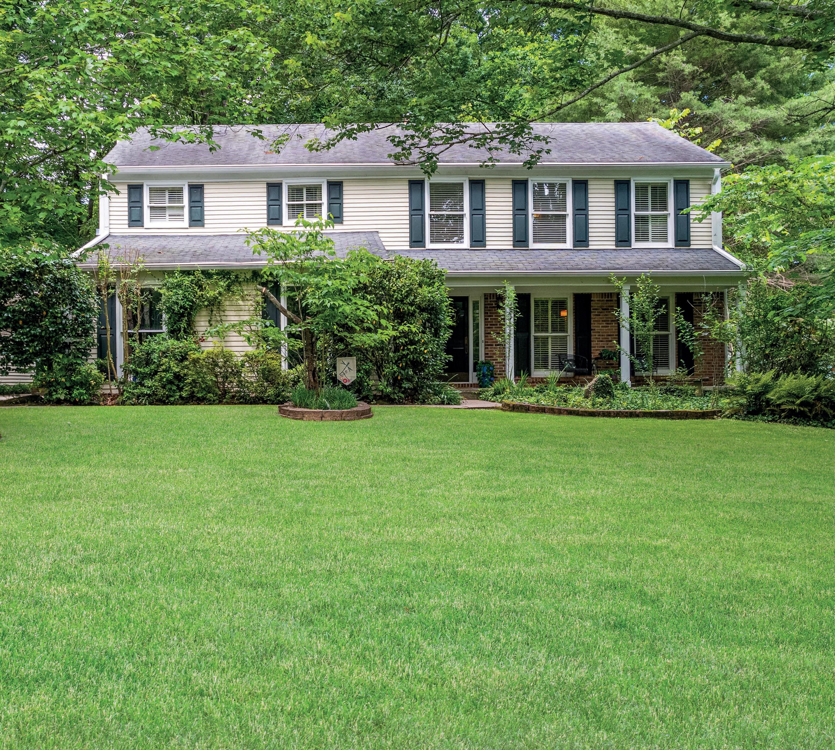
Luxurious Living Inside and Out – Exquisite Upgrades and Stunning Outdoor Retreat! Step inside this impeccably upgraded home, where elegance and craftsmanship meet modern functionality. The interior boasts a luxury kitchen featuring granite countertops, top-of-theline Viking appliances, a spacious kitchen island, and gleaming hardwood floors throughout. Enjoy year-round comfort in the four-season sunroom, perfect for relaxation or entertaining. The main level also includes a custom wine cellar tucked under the staircase, a unique touch for wine enthusiasts. The primary bathroom has been completely remodeled, showcasing a spa-like glass shower with a rain shower head, a soaking tub, and a custom-designed closet set against beautiful tile flooring. Additional enhancements include updated AC ductwork, allowing the ceilings to be raised by 1.5 feet, and elegant scalloped archways, adding a sophisticated architectural element to the home. Outside, the property continues to impress with a host of exceptional upgrades. The third garage, connected by a breezeway, offers versatile space ideal for a workshop or additional storage. The newly remodeled deck features durable Trex decking, extending your living space for outdoor entertaining. A serene pond near the front entrance and a tranquil waterfall feature in the backyard create a calming ambiance. The professionally landscaped grounds are highlighted by flagstone hardscaping, a patio, and a stone staircase leading to the lower level, all surrounded by lush greenery maintained by a new irrigation system. This home is a true masterpiece, offering an unmatched blend of luxury, functionality, and stunning outdoor living spaces. Don’t miss the opportunity to make it yours!
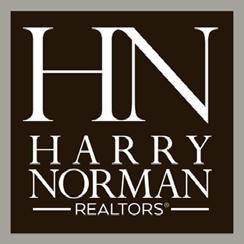

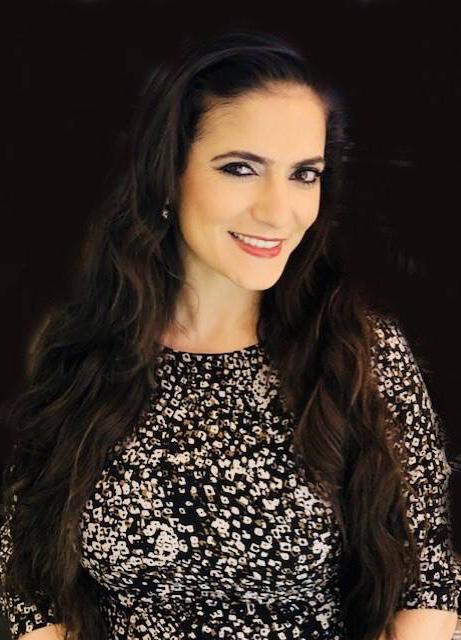
About Rania Skef
SALES AGENT
C: 404.861.4312
O: 770.777.1321
RSLC@LIVE.COM www.trendatlanta.com
A dedicated real estate professional since 2005, specializing in luxury home sales across diverse markets with nearly two decades of expertise. Experience includes working with buyers and sellers from all backgrounds, addressing varied needs and budgets. The approach emphasizes white-glove service, ensuring transactions are executed with precision, efficiency, and a focus on maximizing client benefits.
No shortcuts are taken, with meticulous attention to detail and personalized strategies tailored to each client’s goals. Whether managing complex negotiations or showcasing high-end
properties, the commitment is to deliver exceptional results. Flexibility extends to traveling to neighboring states to meet clients’ real estate needs, providing seamless service wherever aspirations lead.
Rely on professionalism, integrity, and a passion for excellence to elevate the real estate experience.
SOLD: $1,925,000
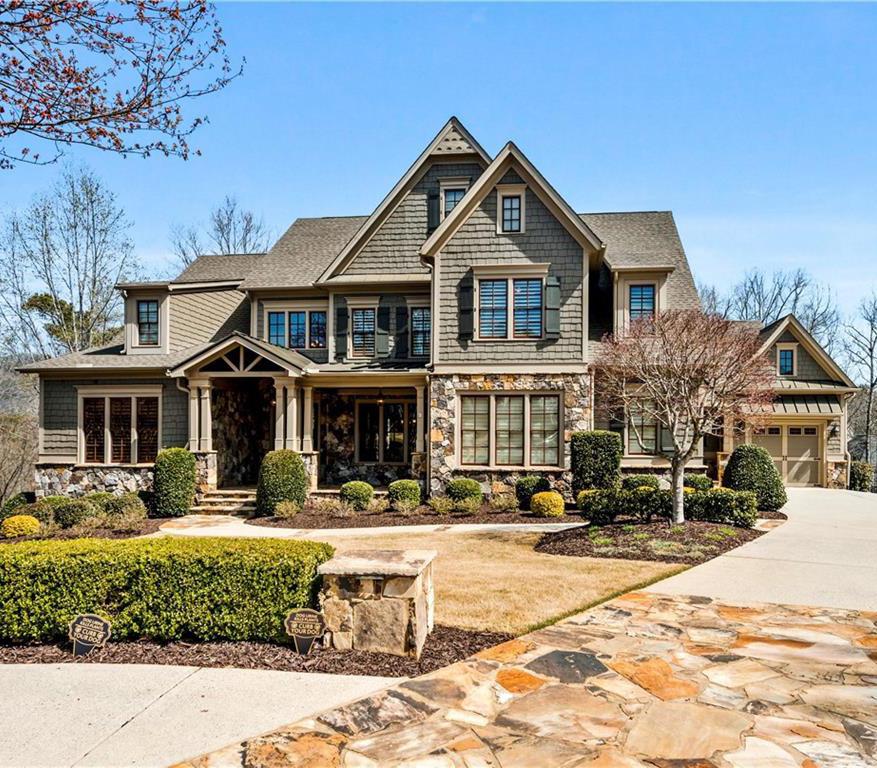
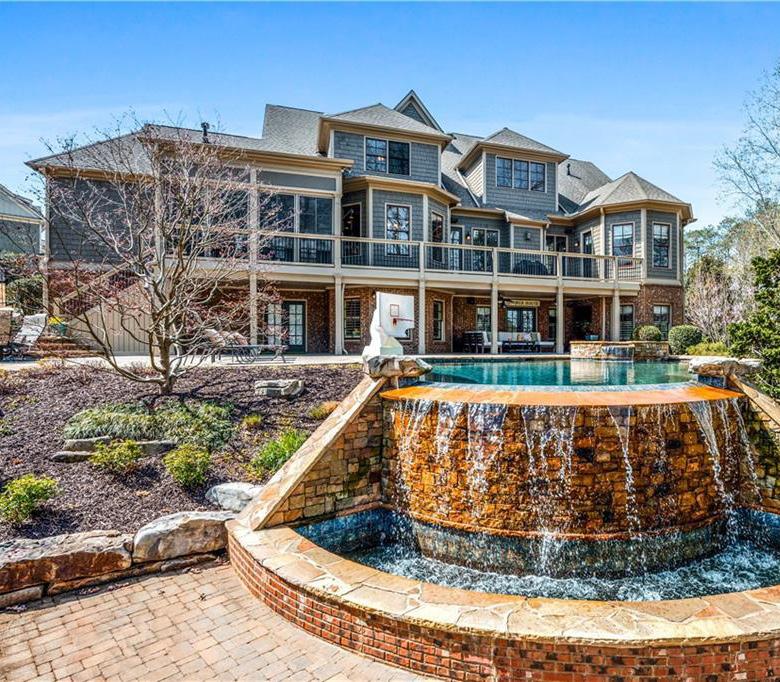
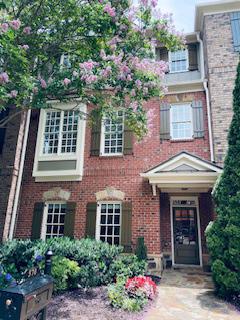
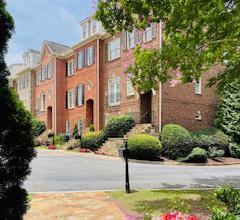
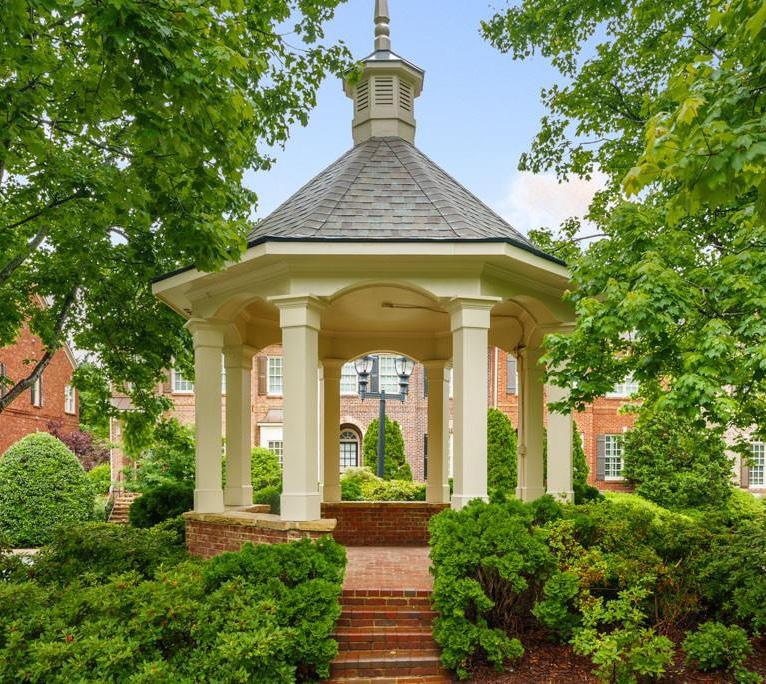
Welcome to this Charming Townhouse Near Marietta Square and Kennesaw Mountain Discover this beautifully situated townhouse in a quiet culde-sac, just steps from the scenic Kennesaw Mountain nature trails and a short distance from the vibrant dining, shopping, and services of Marietta Square. Nestled in a well-maintained neighborhood, this three-level home boasts fresh paint throughout, meticulously designed interiors, and attractive exterior curb appeal. The spacious layout features two generously sized upstairs bedrooms and a versatile walk-in-level room with a full bath, perfect for a guest suite, home office, or additional living space. Relax or entertain on the expansive deck with an awning, surrounded by lush greenery. Move-in ready, this townhome blends comfort, convenience, and access to nature’s beauty in a prime location.

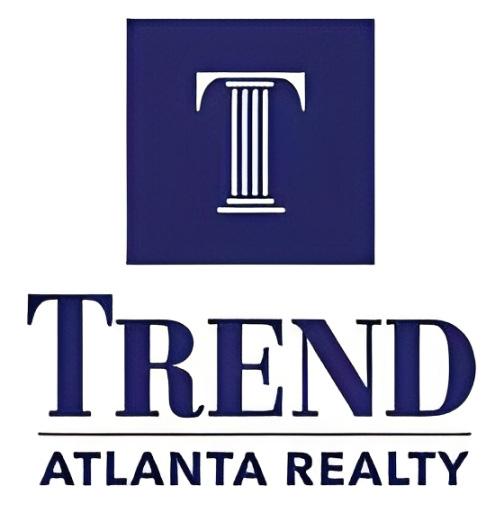
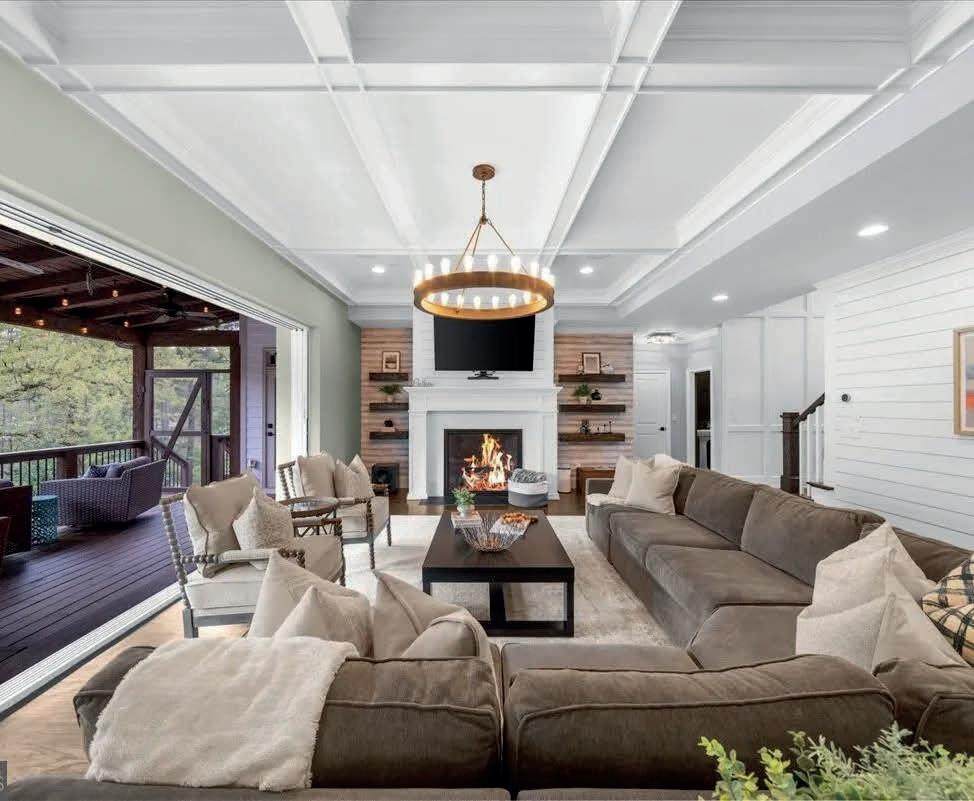
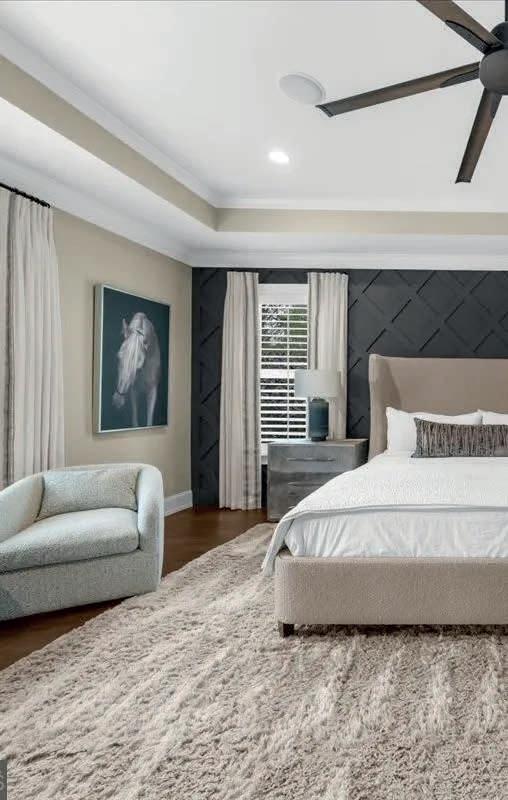
LUXURY LIVING MEETS TECHNOLOGY
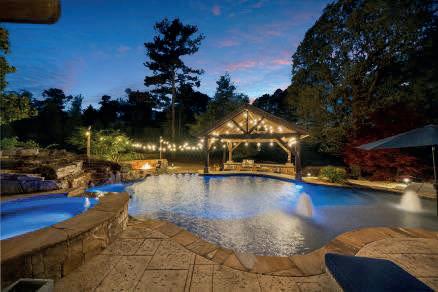
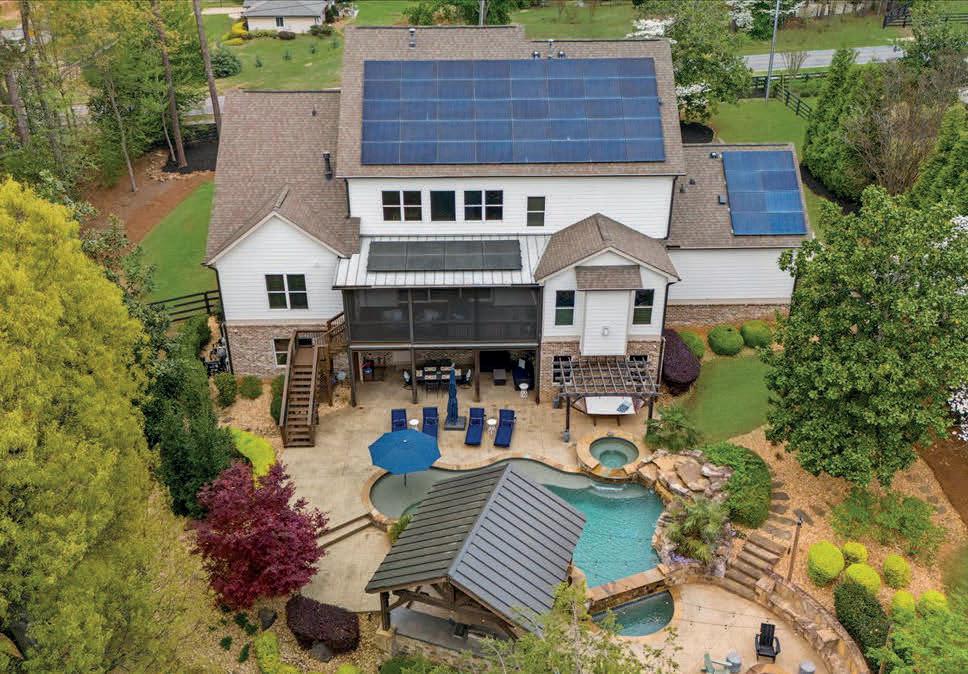
This real-estate unicorn blends luxury, smart tech, and resort-style living on over an acre of “are-you-serious” landscaping—with a vanishing-edge pool, swim-up bar, spa, and a 20-ton rock waterfall that’s basically a backyard flex. Inside, you’ll find a chef-worthy kitchen, oversized primary suite, indoor-outdoor flow, and stylish touches like shiplap, designer lighting, and a pantry big enough to hide in. Fully loaded with solar, generator, EV charger, smart automation, and no HOA, this home is so extra it even starred in a movie.
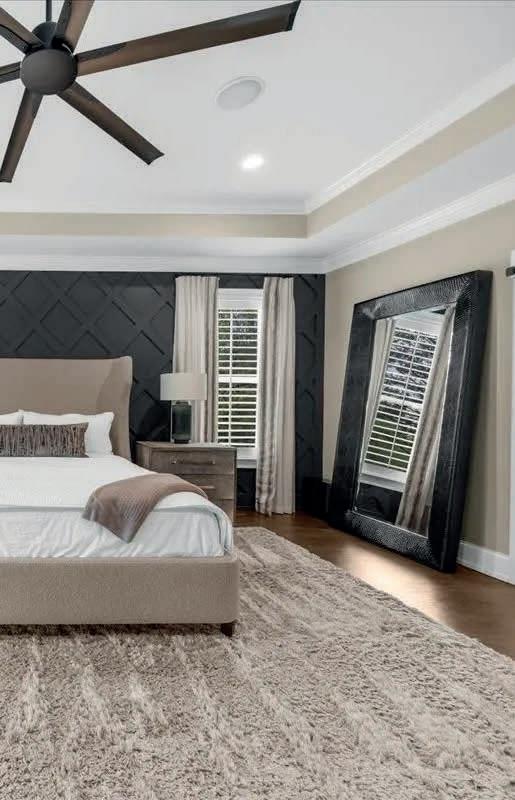
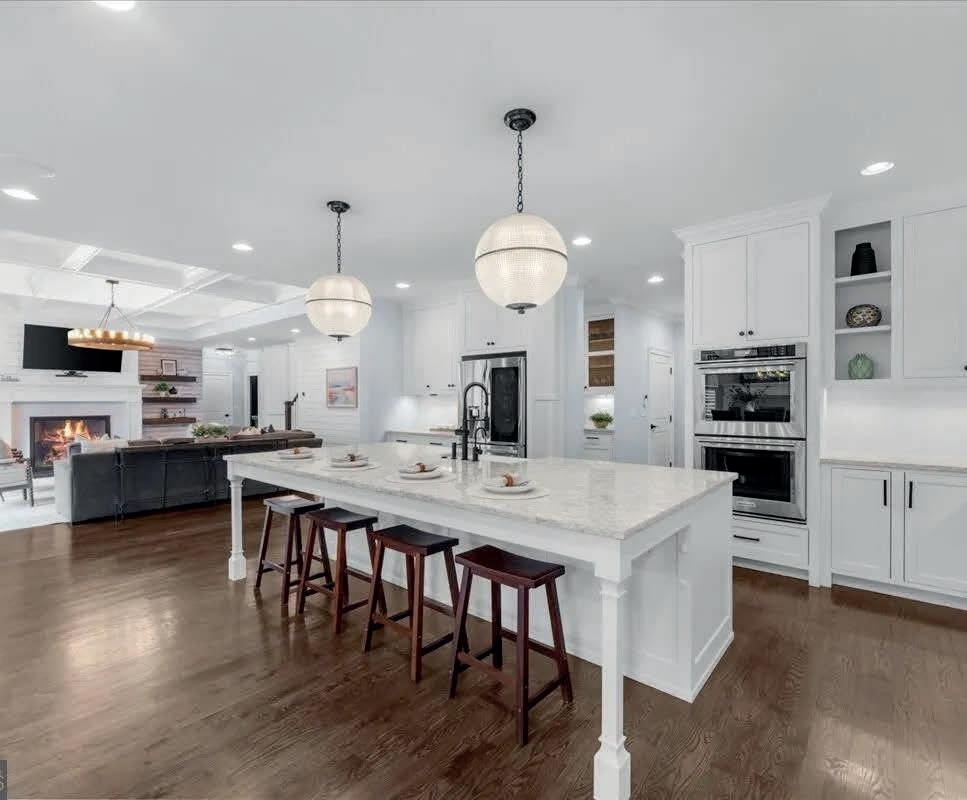
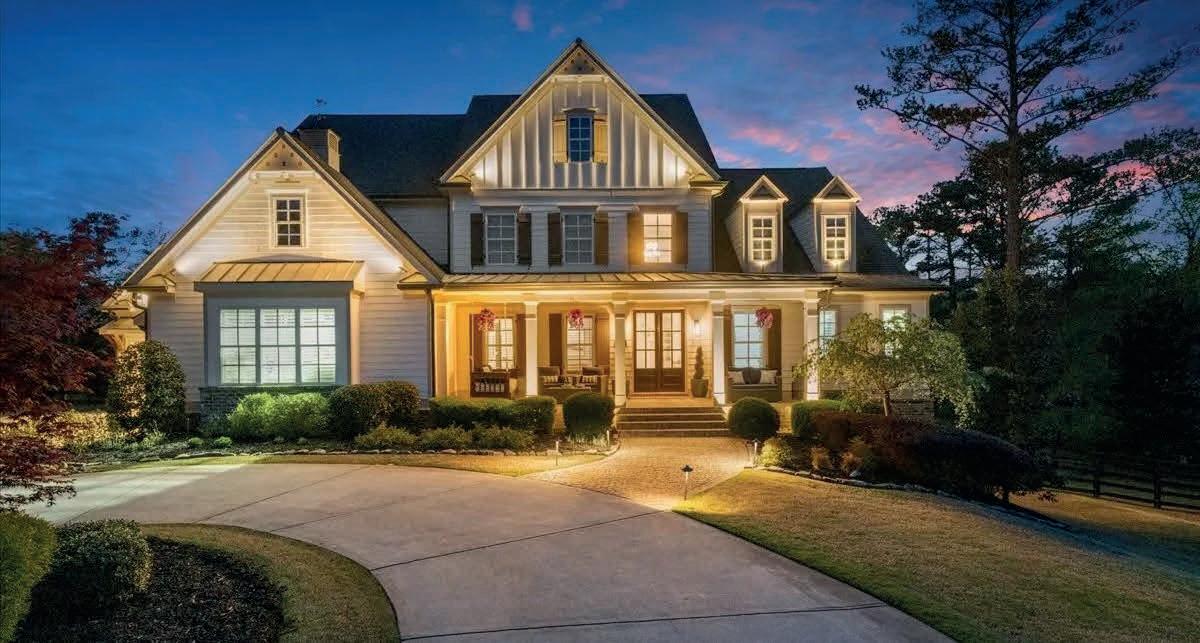
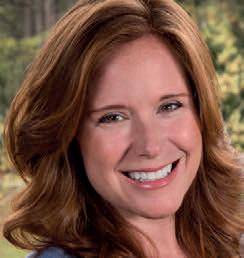

Where Southern Hospitality Meets Big-City Sophistication

Originally from New York and proudly rooted in Georgia since 1976, Alan Daniel brings a unique blend of East Coast drive and Southern hospitality to the luxury real estate market. As a top-producing agent with RE/MAX Legends, Alan specializes in helping discerning buyers find their dream homes across Georgia’s most prestigious communities— from the exclusive estates of North Atlanta to lakefront retreats and gated golf communities.
With over 22 years in the industry, including a successful career as a mortgage banker, Alan offers his high-end clients a rare combination of financial expertise, market knowledge, and polished negotiation skills. He understands the lifestyle luxury buyers seek—and knows how to deliver it with professionalism, discretion, and care.
Alan’s clients benefit from concierge-level service, elite marketing strategies, and access to off-market opportunities. His signature magnetic poker-chip business card is more than just memorable—it represents the smart, strategic edge he brings to every transaction.
Trusted by executives, professionals, and relocation clients alike, Alan is known for his integrity, responsiveness, and deep familiarity with Georgia’s luxury market.
Whether you’re relocating, upgrading, or investing in your next luxury home, Alan Daniel is the name to trust for results, relationships, and refined service.

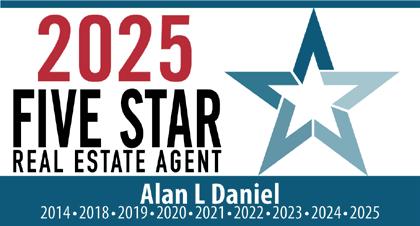
Georgia Real Estate Specialist
• Townhomes Top performing individual RE/MAX Realtor in Georgia for your real estate needs.
• Luxury homes
• Investment property
• Land
• Commercial
We had more showings with Alan Daniel on the first weekend of his listing than in our previous 6 months with another realtor! Ours was an older home and Alan had resources for excellent contractors who worked with us and the buyer with great results. We relocated for work and hated leaving the house behind, but Alan found us a buyer who loves the place as much as we did. He and his staff were always incredibly accessible and responsive. We cannot recommend his services highly enough!.
• Single-family
• Condos
• Lake property
• Gated neighborhood
• Senior communities
What clients say about me
Alan was a pleasure to have as our Realtor. Alan never left any questions unanswered and he always responded promptly. From the beginning, we liked his approach. He was professional yet still casual and comfortable. Being first time home buyers, we were a little intimidated at first. Alan’s experience in both the Real Estate and Mortgage Industries allowed him to guide us through the entire home purchase process. When we went to look at houses, he would point out a possible problem rather than try to sell us on a feature. He is a true Realtor as he put our interests above his own and stayed the course. I highly recommend Alan for all of your Real Estate needs.
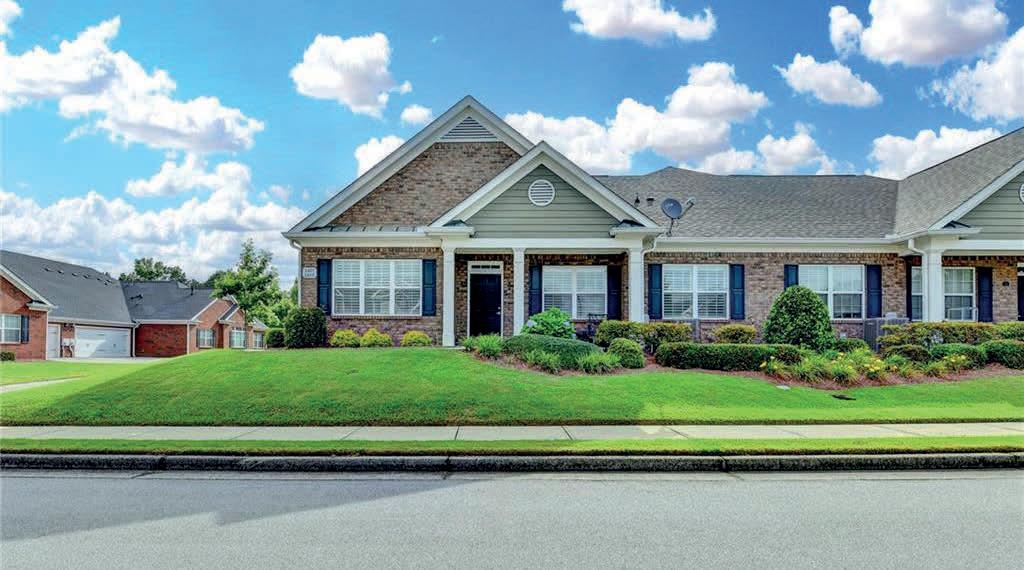
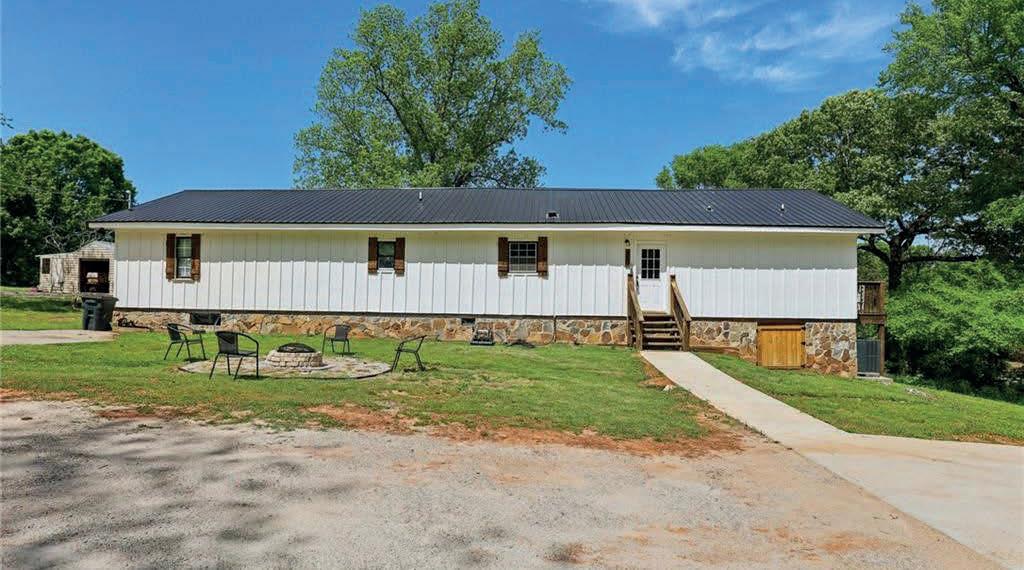
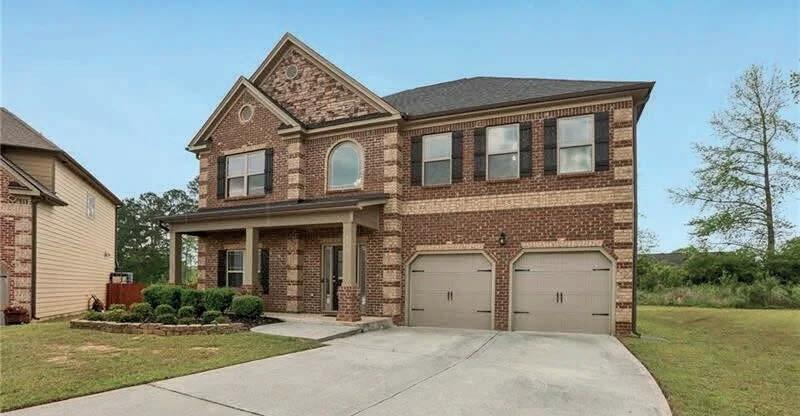
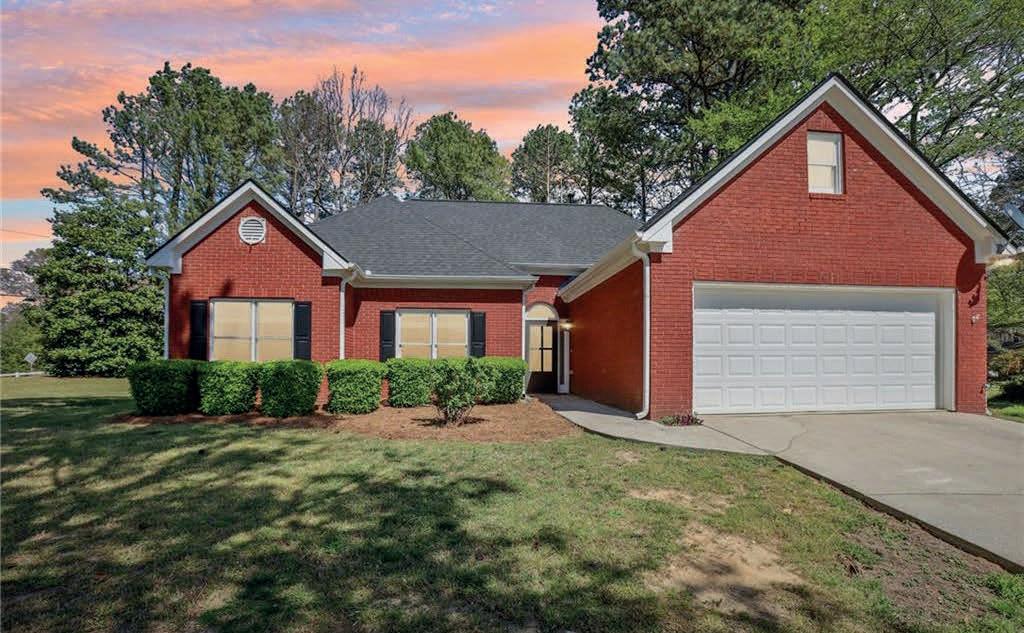
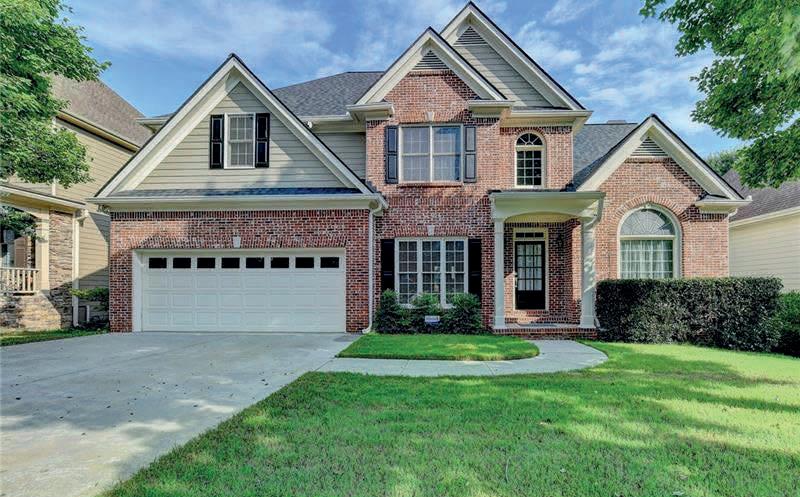
5322 Palmero Ct Suite 100 & 200
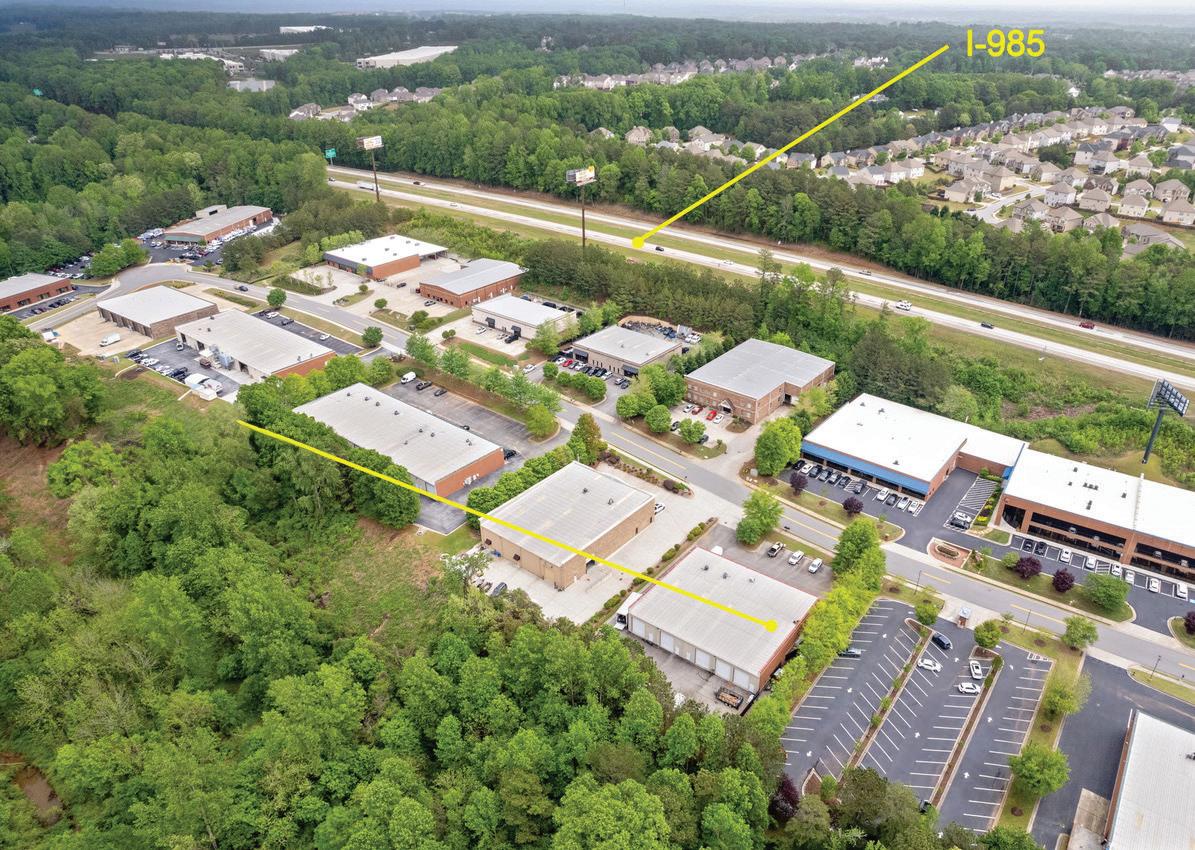

BARBARA GIOMETTI
ASSOCIATE BROKER
470.608.3555 barbarakruer@gmail.com barbarakruer.now.site
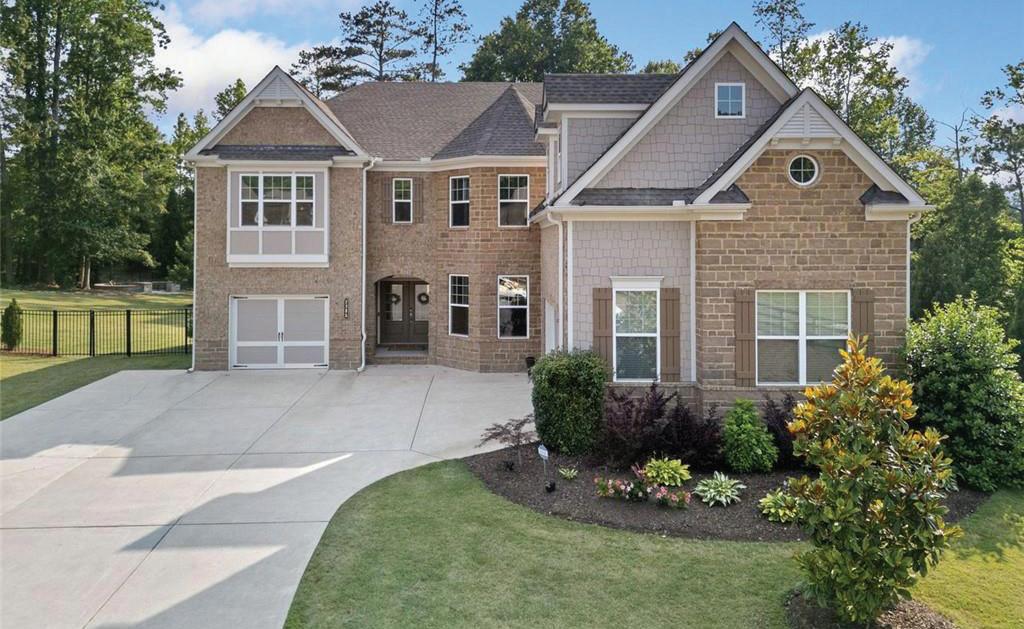
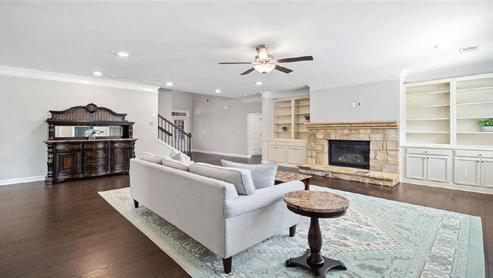
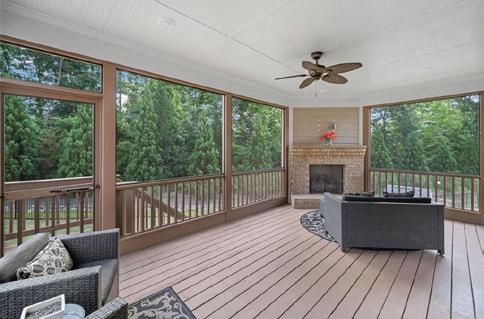
Warehouse/retail space For Sale or Lease in centrally located Industrial Park. Call Barbara for details.
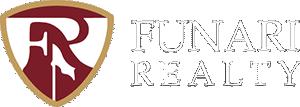
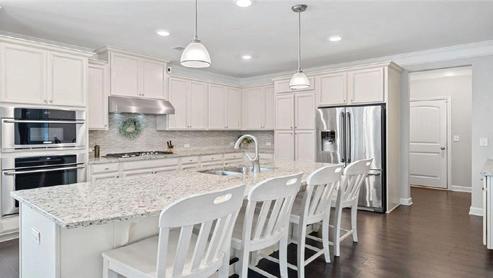
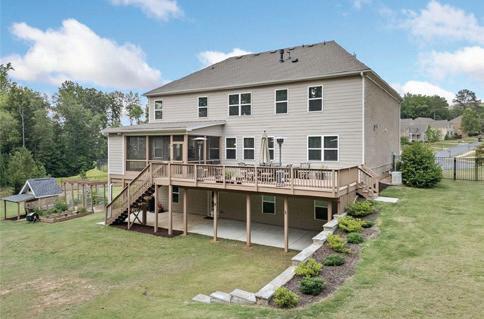
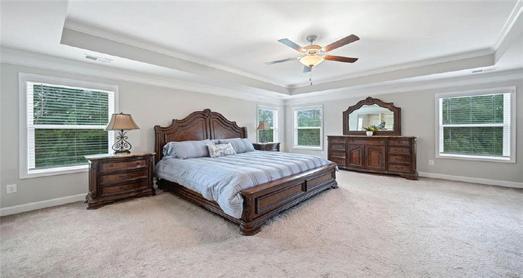
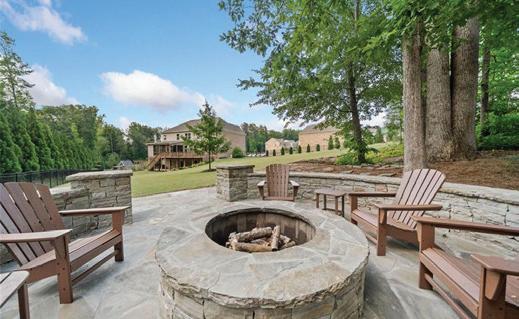
Welcome to 2385 Saddle Brook Trace – Located on a rare 1-acre lot in the gated Martingale at Mountain Crest, this 6-bed, 5-bath home offers elegance and comfort. Enjoy rich hardwood floors, a gourmet kitchen with granite counters and a walk-in pantry, and a spacious living room with fireplace and custom built-ins. The main level includes a guest suite and access to a screened porch with outdoor fireplace. Upstairs, the luxurious owner’s suite features a fireplace, spa-like bath, and bonus room. The finished basement offers a bedroom, bath, laundry, and flexible living space. Entertain outdoors with 1,000+ sq ft of living space, fenced backyard, and fire pit. Additional highlights: 3-car garage with Guardian Floors, Generac generator, Ring security, and landscape lighting. Located in a cul-de-sac with top-tier community amenities and Forsyth County schools. Schedule your private tour today—this one-of-a-kind home has it all!
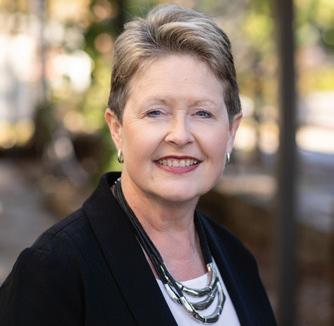
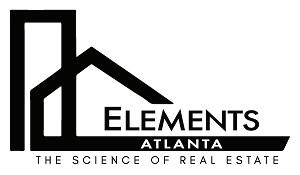

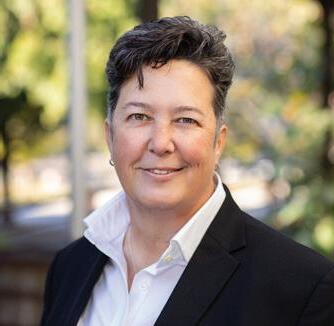
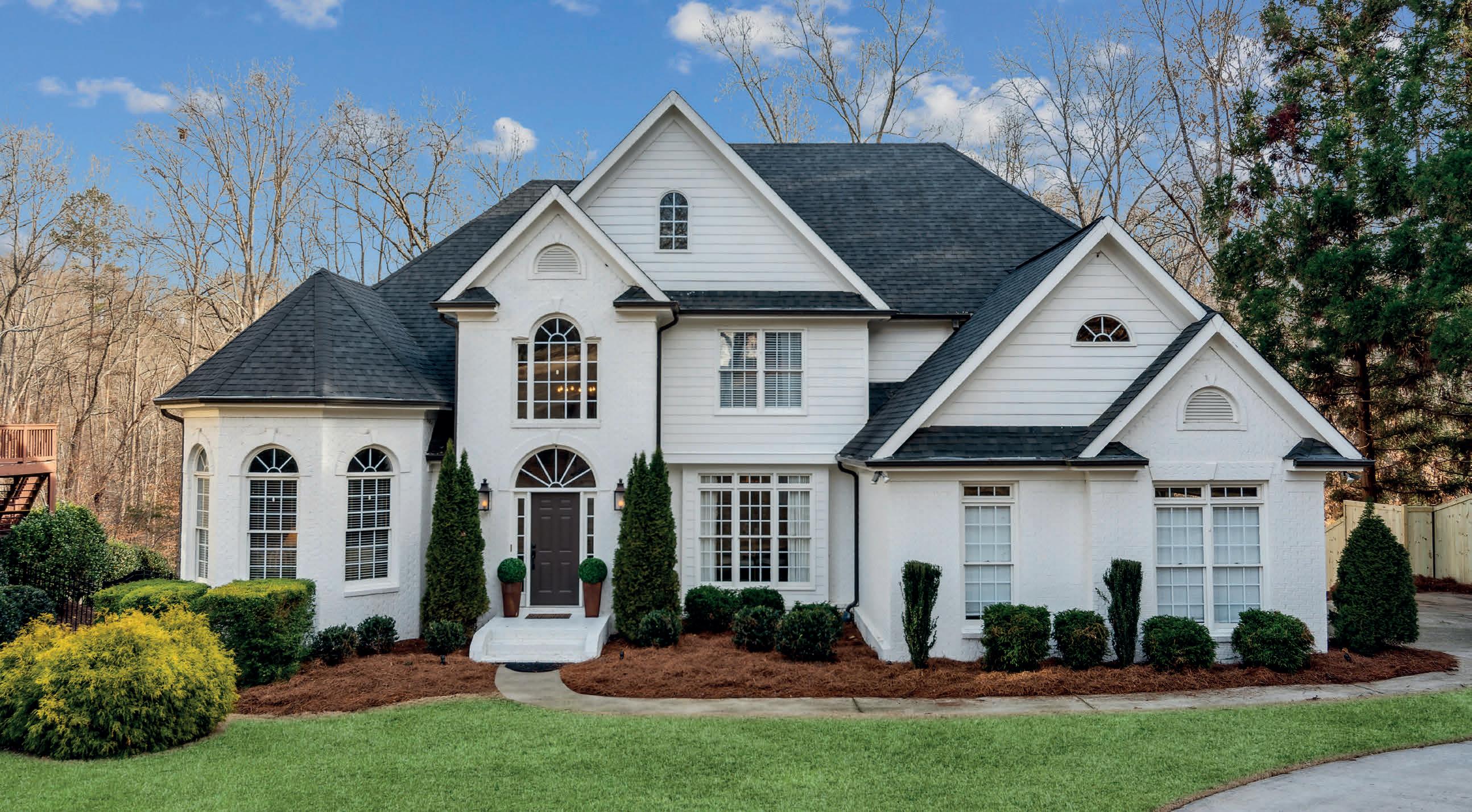
LUXURY LAKE LANIER RETREAT
5 BEDS | 5 BATHS | 6,049 SQ FT | $1,495,000
Imagine waking up every day at the lake on vacation! Rare lake home in Forsyth County on Lake Lanier with 32x32 double slip dock with party deck in a secluded deep-water cove off the main channel. Amazing location minutes from marinas, lake restaurants and your lake life! You’ll have everything you need to entertain friends and family in style. This home has been completely remodeled and updated throughout. You do not have to sacrifice size of house to get on the lake. Entertain with ease in the expanded Kitchen & vaulted Sunroom, the Family Room, Formal Dining Room and the Full Finished Terrace level. Owner’s Suite & Retreat is on the main floor with a 2nd potential owner’s suite in finished terrace level. The ensuite bathroom is a masterpiece of design, featuring a spalike atmosphere with a freestanding soaking tub, a spacious glass-enclosed shower, and dual vanities.
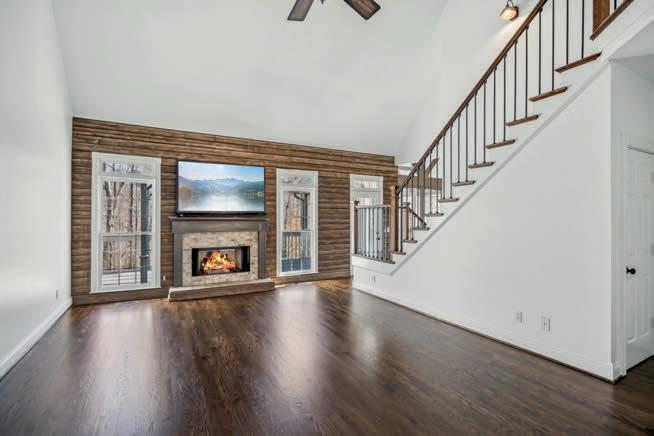
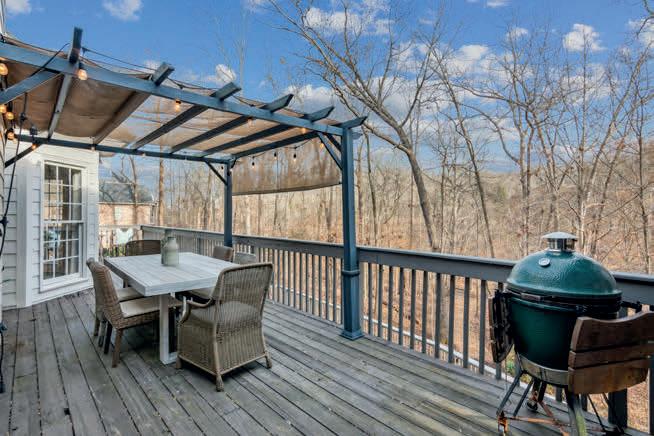

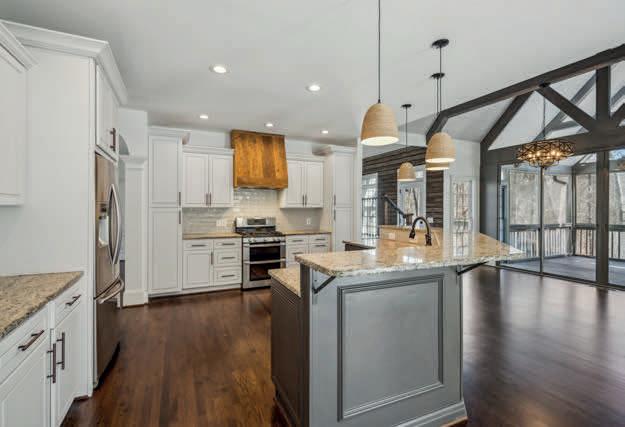
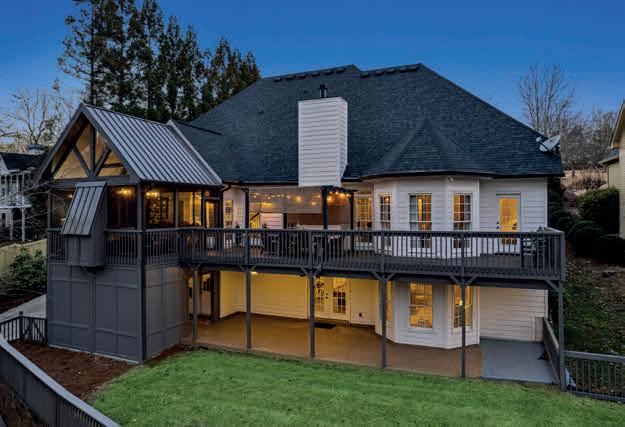
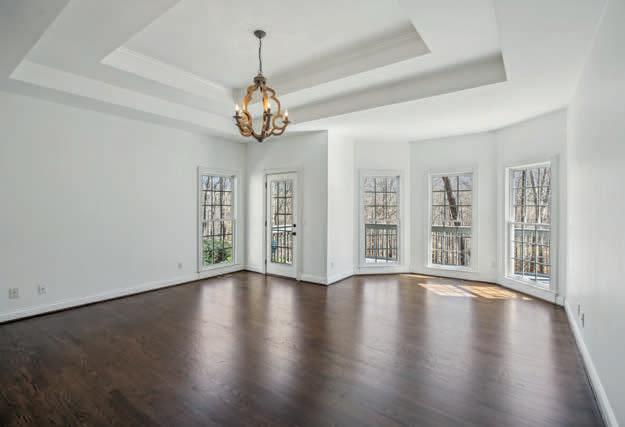
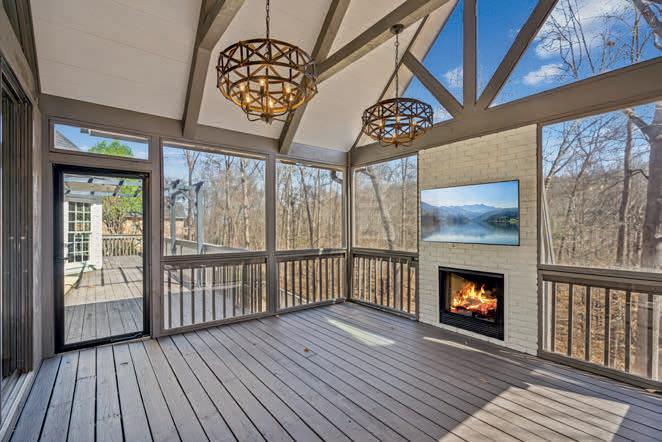
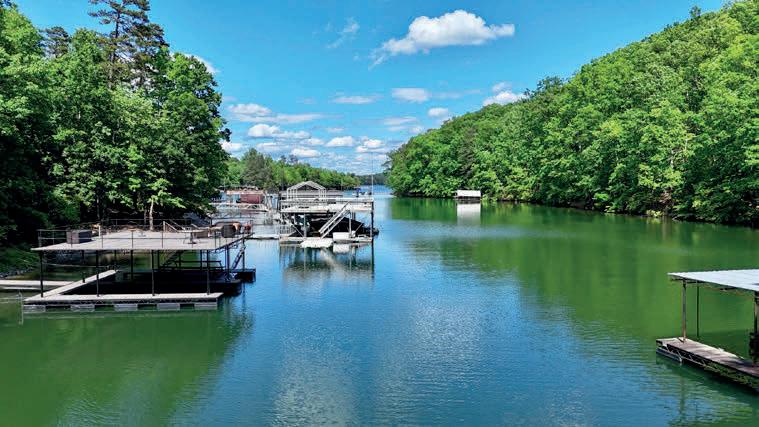
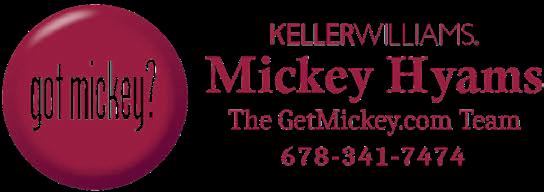
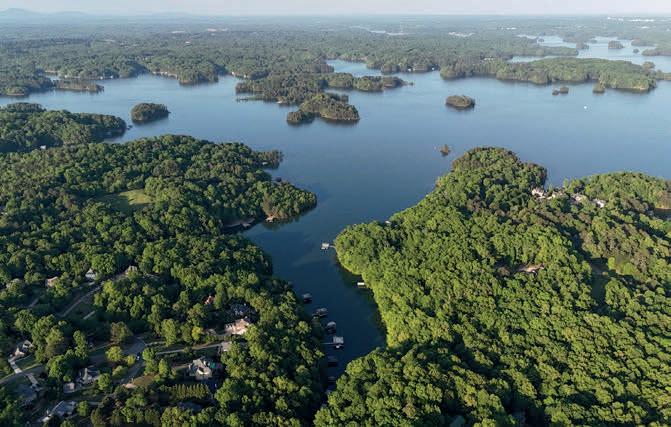

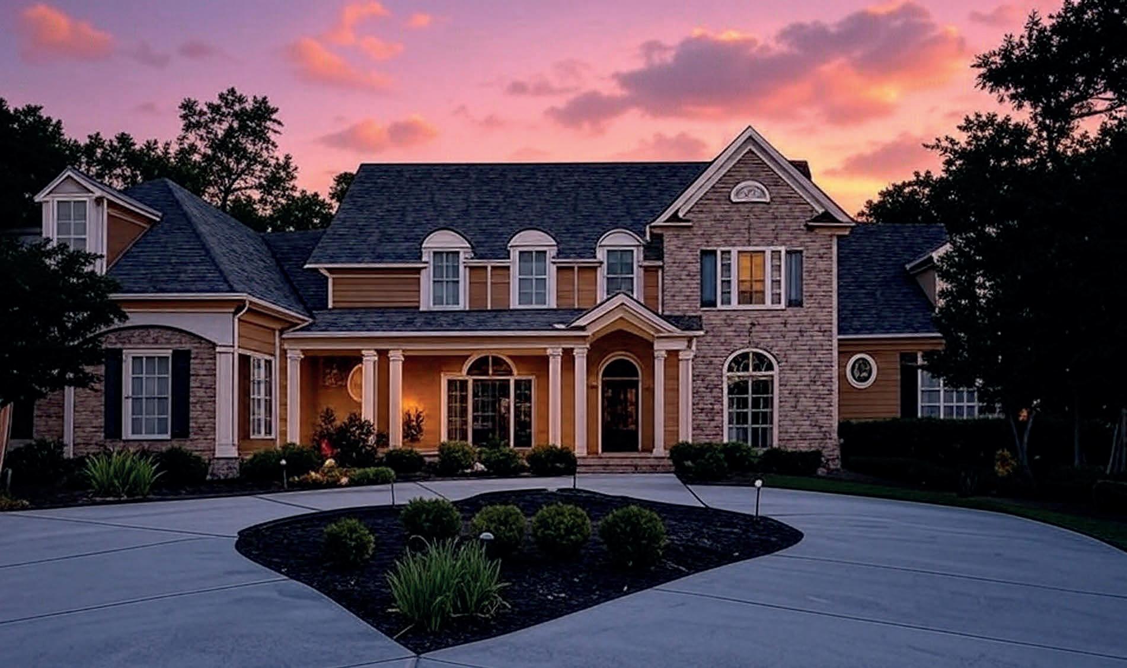
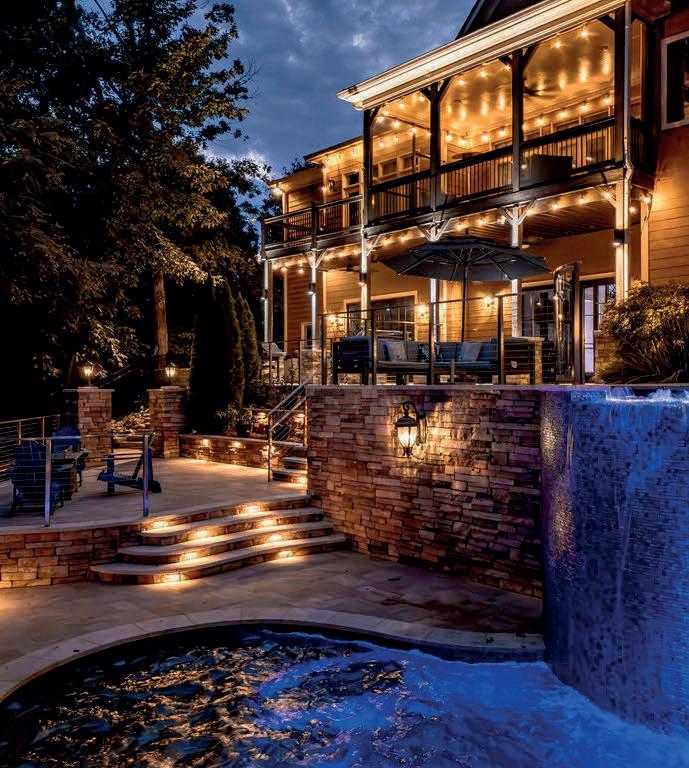
7 BEDS
7/1 BATHS
8,520 SQ FT
$2,450,000
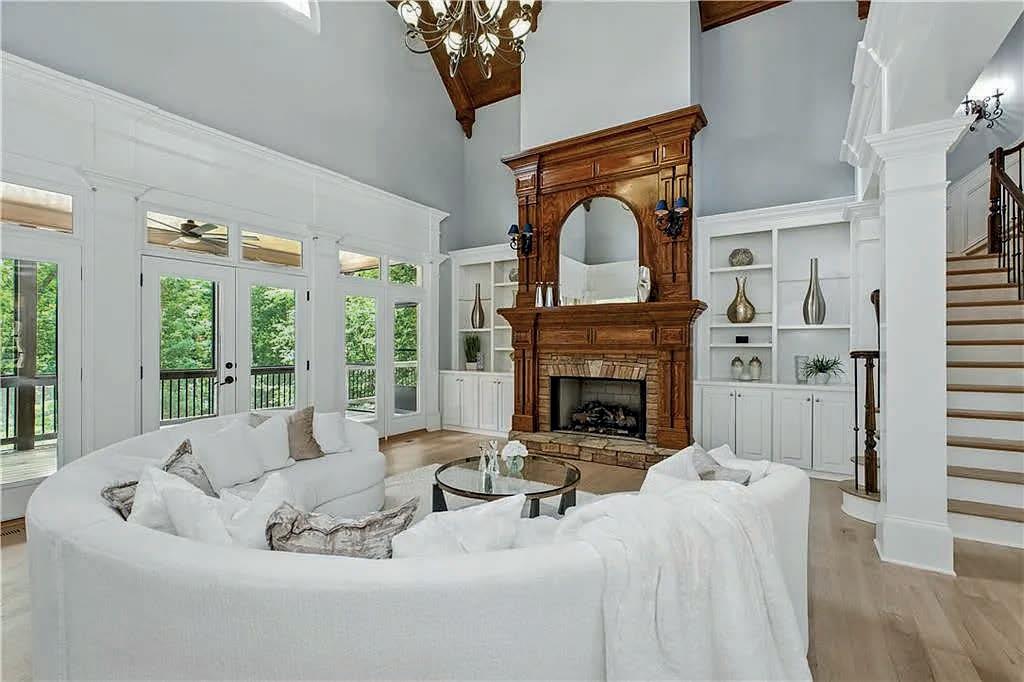
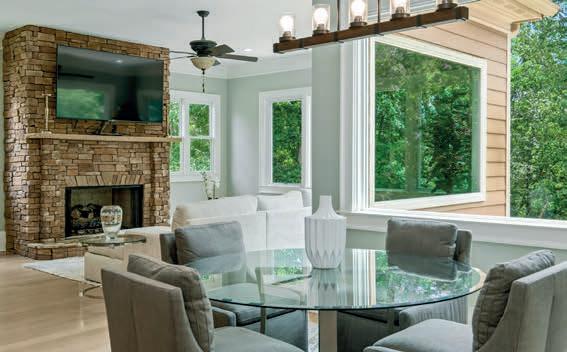
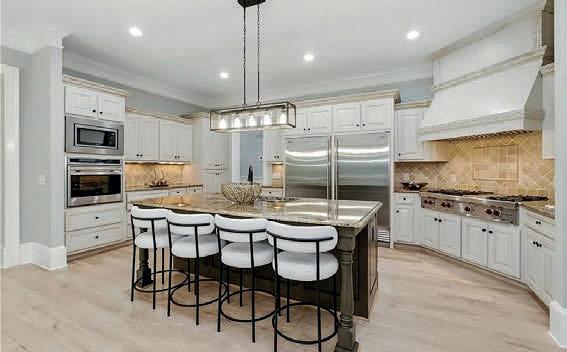
LUXURY, LIFESTYLE & LAKE = 6225 RANDOM WINDS BLUFF
Located in the coveted Marina Bay neighborhood. Set within a secluded cul-de-sac, behind it’s round-a-bout driveway, this custom-crafted, three level home offers remarkable year-round lake views, private lake access, and a designated boat slip at the community’s marina-an essential asset in high demand. Designed for both comfort and grandeur, this gorgeous home features four gas log fireplaces, a formal dining room seating 12+, and a private office complete with French doors, built-in bookshelves, a gas log fireplace, and an arched window-all exuding executive confidence. For culinary enthusiasts, the home includes two gourmet chef’s kitchens, providing exceptional spaces for both intimate dinners and large-scale entertaining. Both owner’s suites-one on the main level and another on the terrace level-offer serene retreats with premiere touches throughout. The grand two-story great room features exposed wood beam ceilings and a striking wall of recently upgraded Pella windows, bathing the interior in natural light and warmth with picturesque views of nature and the lake! The expansive, meticulously landscaped lake lot features 120 feet of pristine lake frontage and tiered gardens that capture stunning views of Lake Lanier and its surrounding nature. The estate’s attention to detail reflects a commitment to elegance and unrivaled craftsmanship.
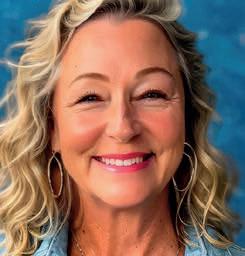
BRENDA BURKE
REALTOR®
C: 678.316.8687 | O: 770.503.7070
brendakayburke@gmail.com www.brendaburke.kw.com

PAT BURKE
REALTOR®
C: 678.316.6262 | O: 770.503.7070
patburke@kw.com www.kw.com
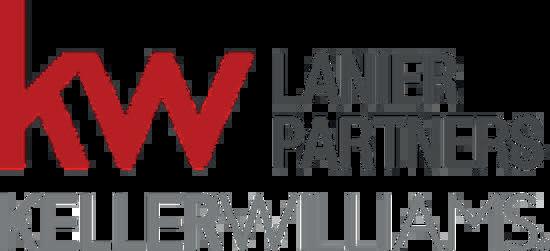
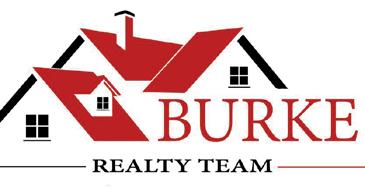
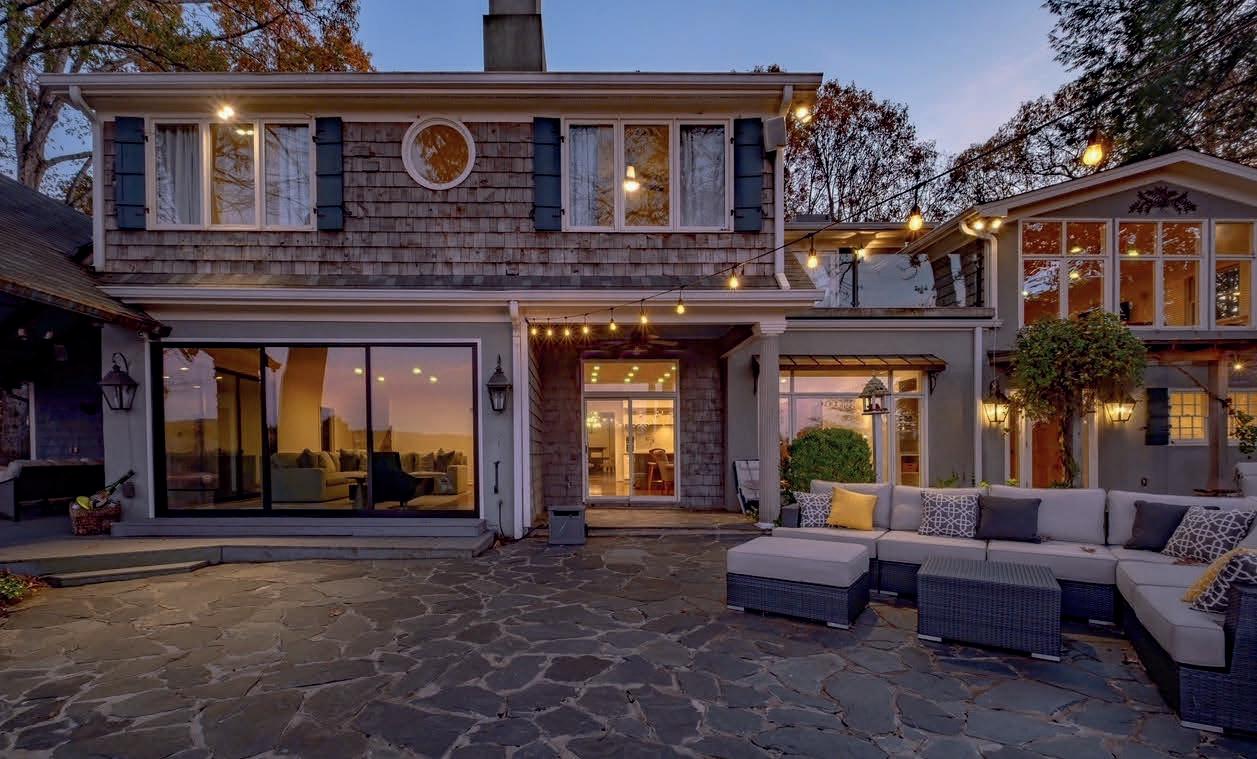
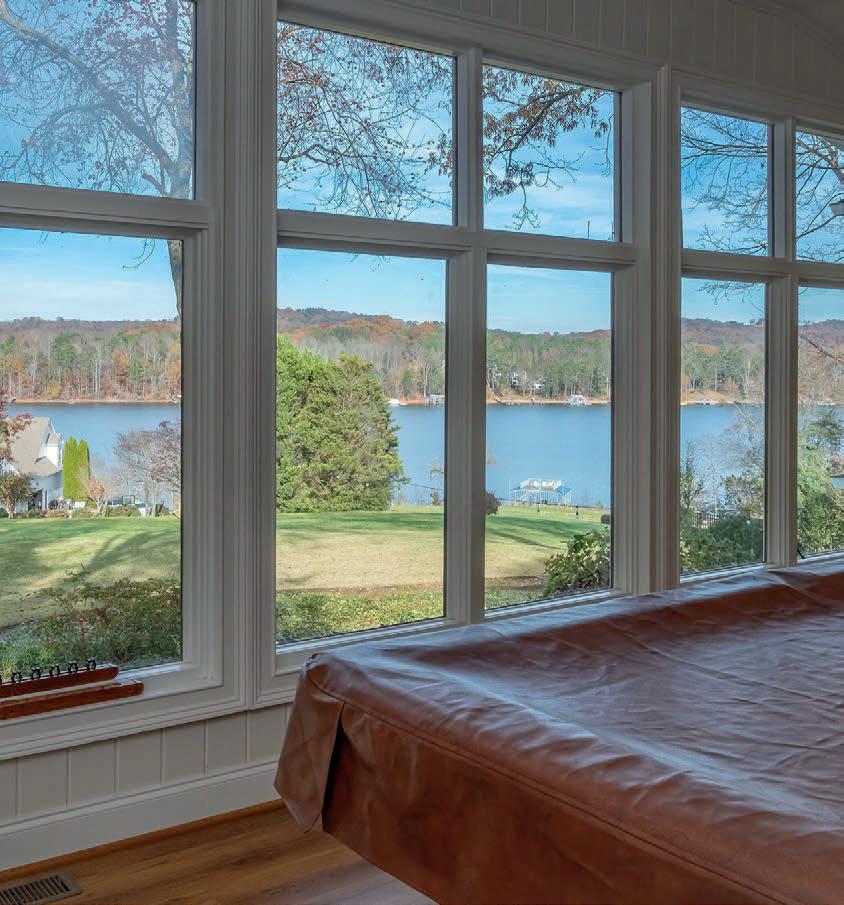
5 BEDS
5 BATHS
5,973 SQ FT
$2,025,000
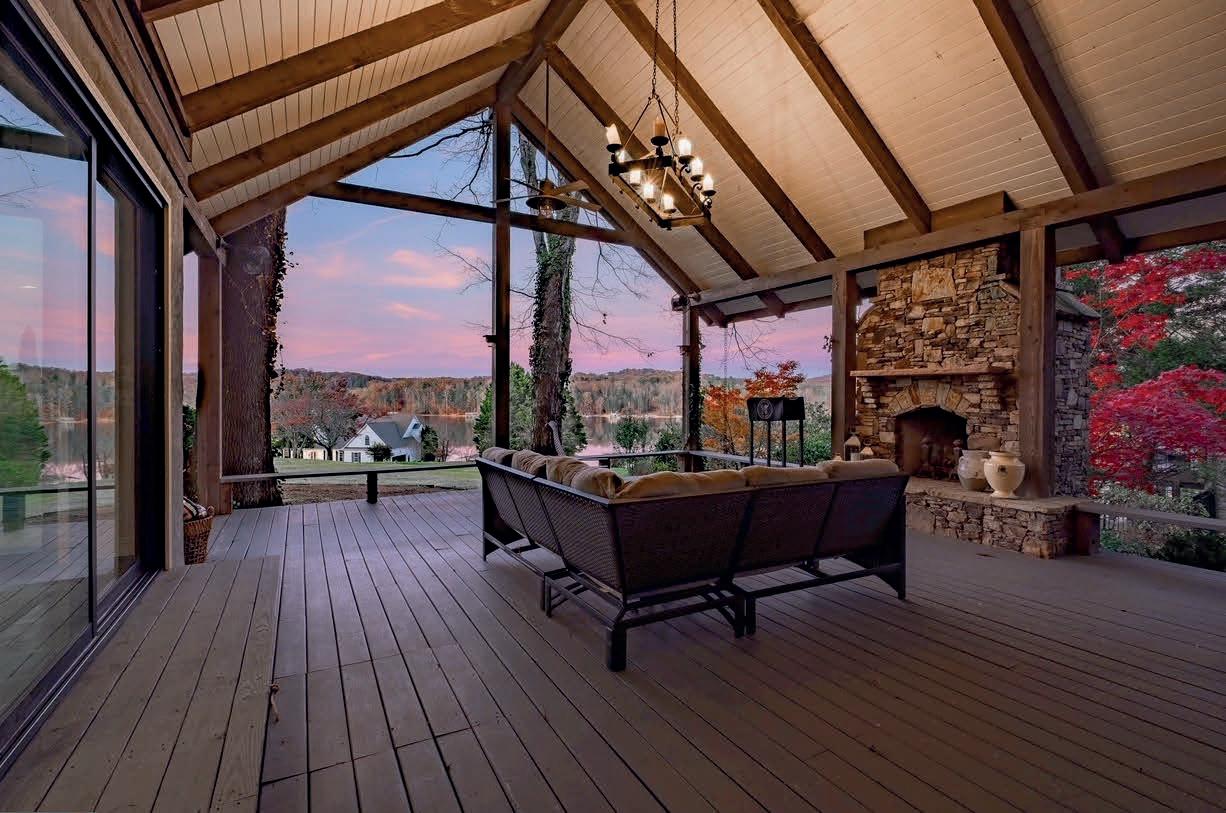
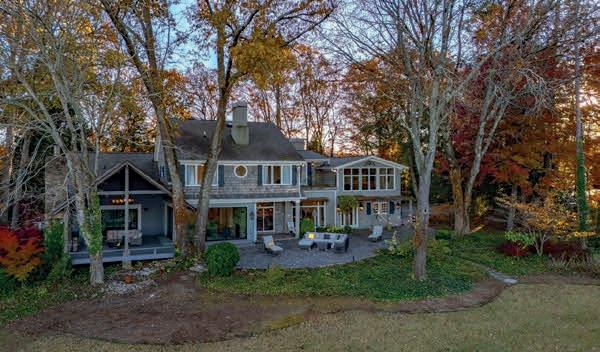
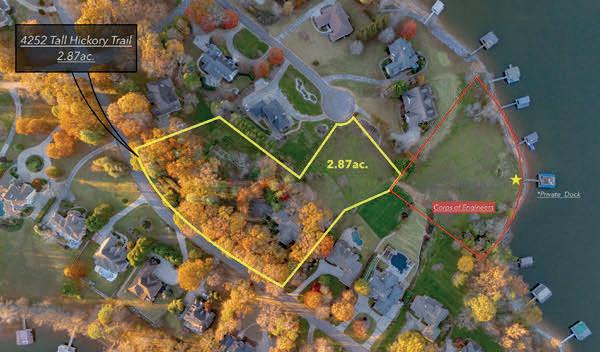
Home on 3 lots with double slip dock on Lake Lanier... Welcome to this stunning, one-of-a-kind estate located in the prestigious Cherokee Forest Subdivision on the shores of beautiful Lake Lanier. This expansive, never-before-listed home boasts 5 bedrooms and 5 baths, set on a serene 2+ acre lakefront lot with grass to the water’s edge and your double slip covered dock with party deck. This rare gem is a true masterpiece and a once-in-a-lifetime opportunity. Don’t miss your chance to own a piece of paradise on the shores of Lake Lanier.

C: 678.316.8687 | O: 770.503.7070 brendakayburke@gmail.com www.brendaburke.kw.com

C: 678.316.6262 | O: 770.503.7070 patburke@kw.com www.kw.com


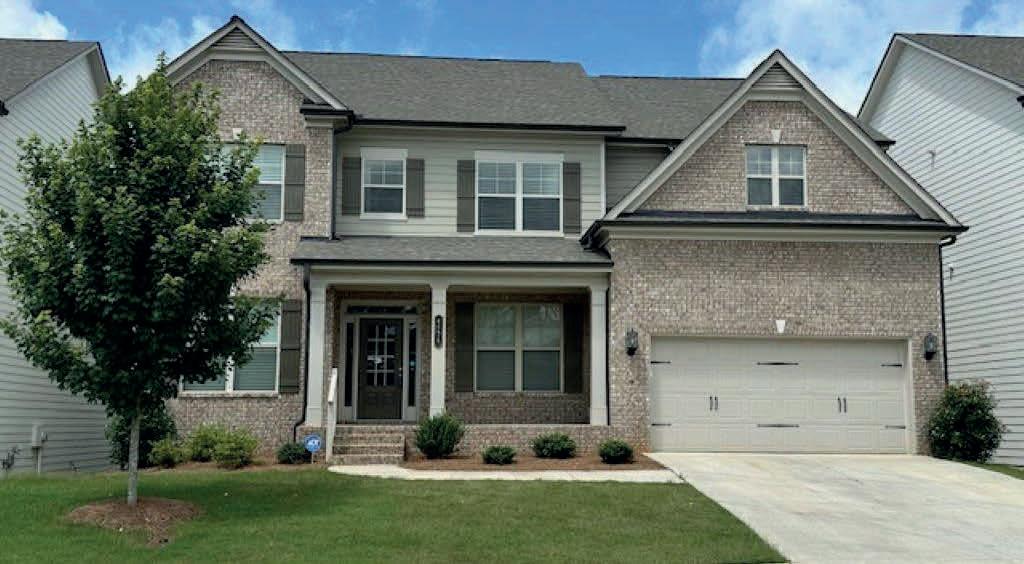
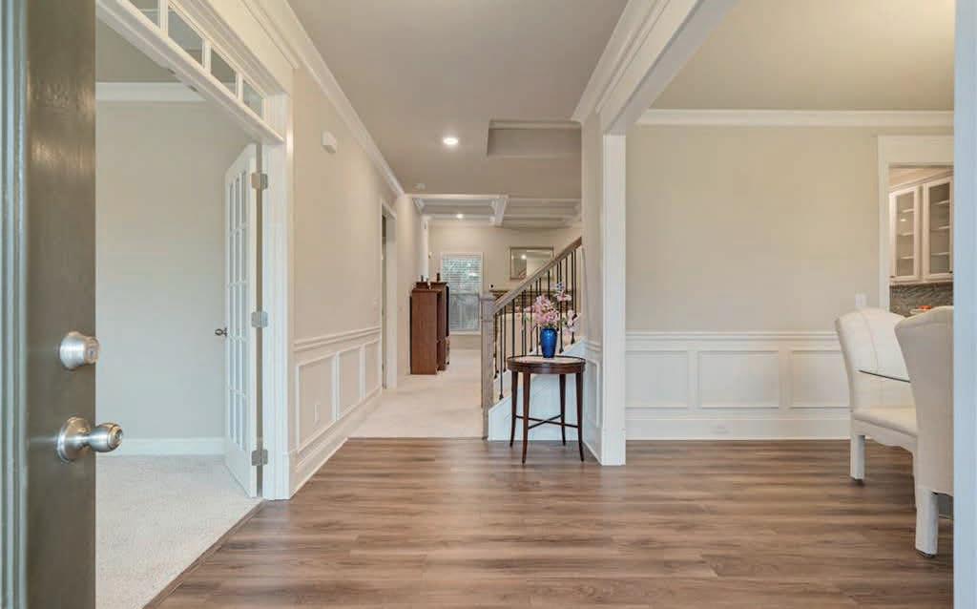
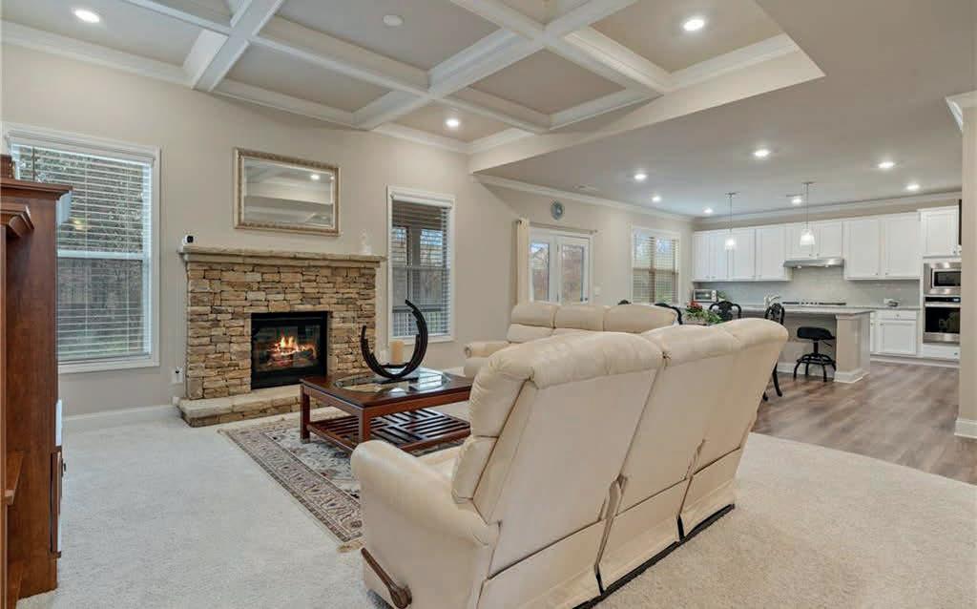
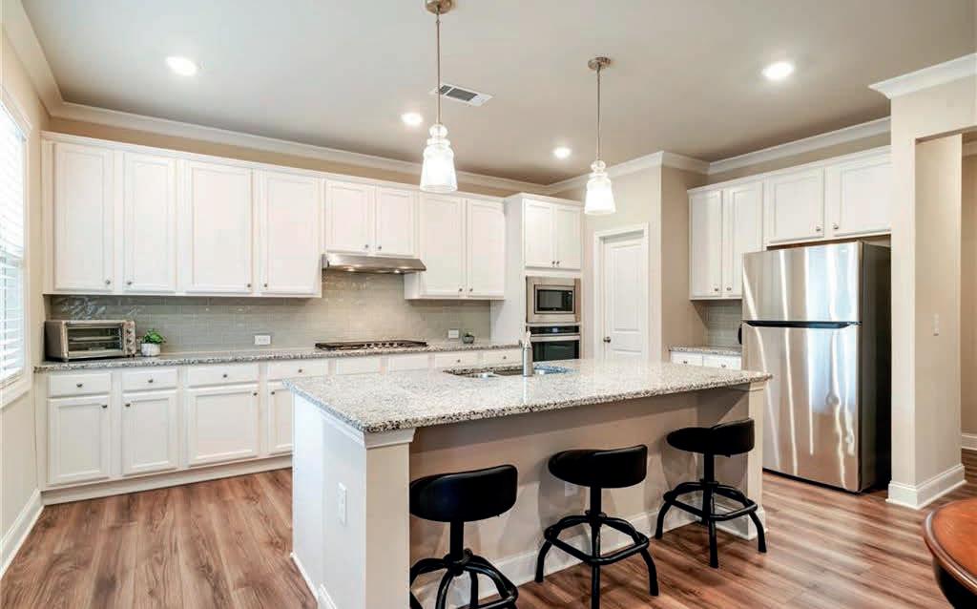
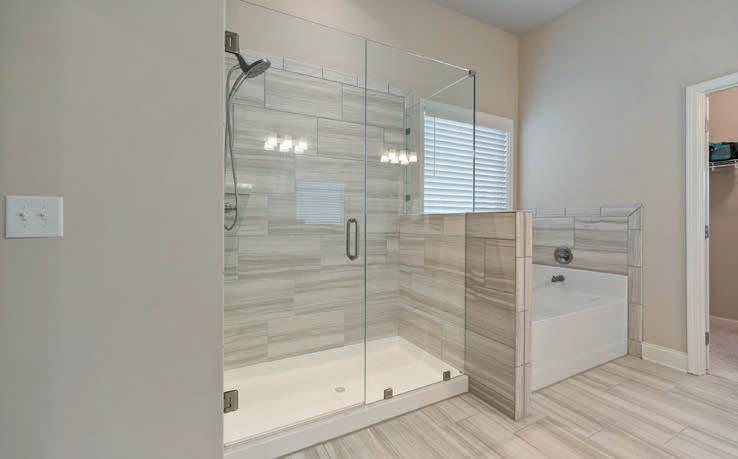
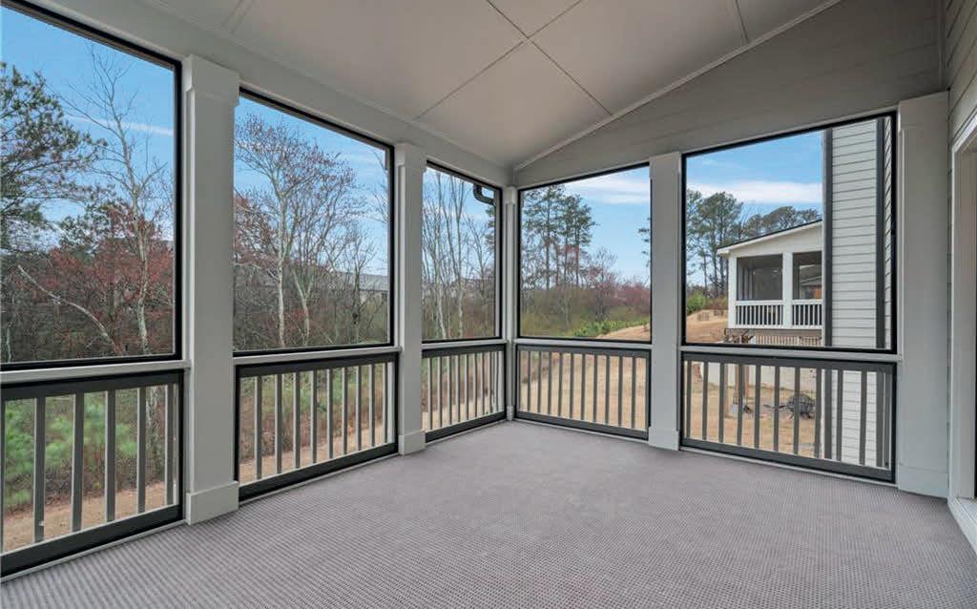
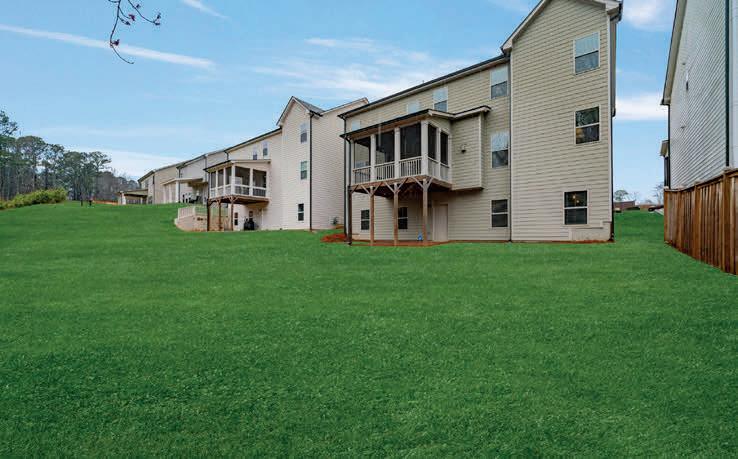
Welcome to this meticulously maintained and light-filled home, thoughtfully upgraded by its original owners from the moment of construction. Boasting five bedrooms and four baths, this residence immediately impresses with its open floor plan, perfect for modern living and entertaining. Main Level Highlights: Inviting Entry & Versatile Spaces: Step inside onto durable, brand-new vinyl plank flooring, where the expansive view draws you into the heart of the home. To the left, elegant French doors open to a versatile study or music room. To the right, an elegant formal dining room is enhanced by a convenient butler’s pantry, complete with white cabinetry, granite countertops, and beautiful glass-fronted upper cabinets. Gourmet Kitchen & Open Living: The inviting fireside family room, distinguished by its coffered ceiling and timeless stone fireplace, flows seamlessly into the breakfast area and kitchen. The chef’s kitchen is a showstopper, featuring designer white cabinetry with custom dove-tail drawers, upgraded granite countertops, and a large island with seating. Culinary endeavors are a joy with a five-burner gas cooktop, stainless steel built-in oven/microwave combination, dishwasher, a large double-bowl sink, and an expansive walk-in pantry with ample shelving.
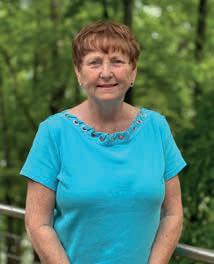
404.392.5969
blee74011@gmail.com

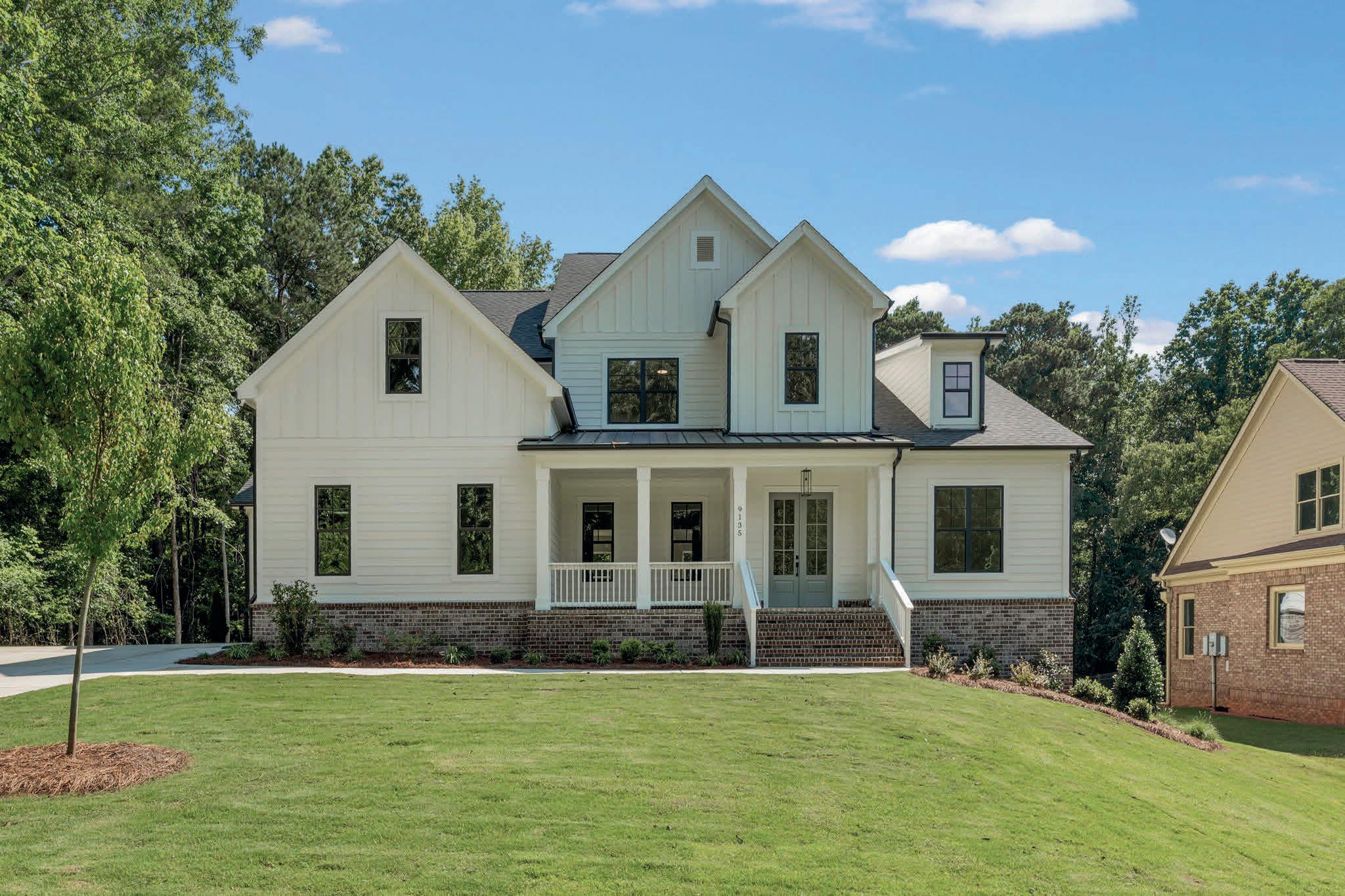
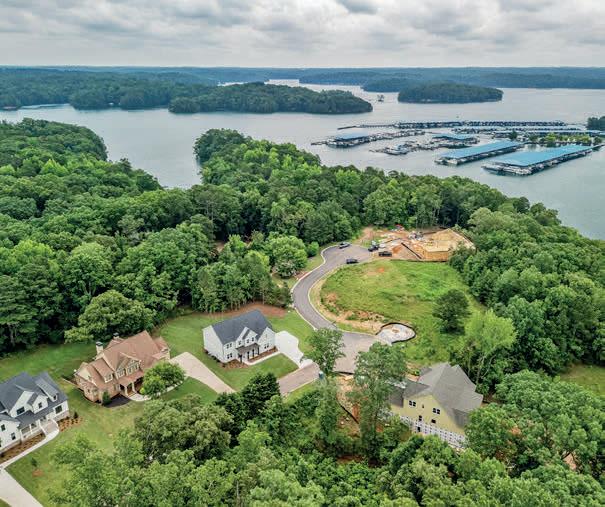
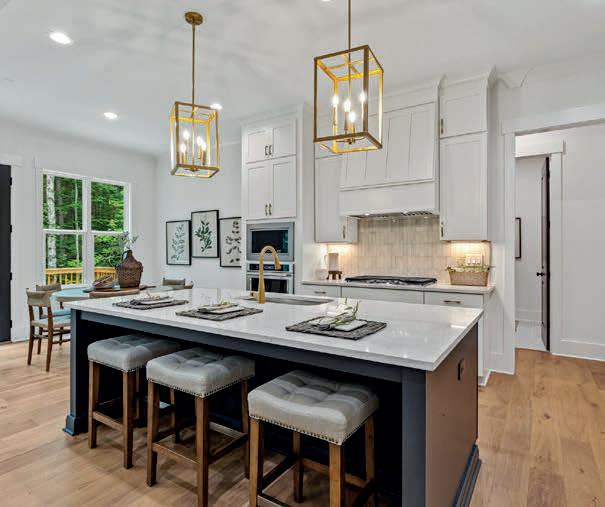
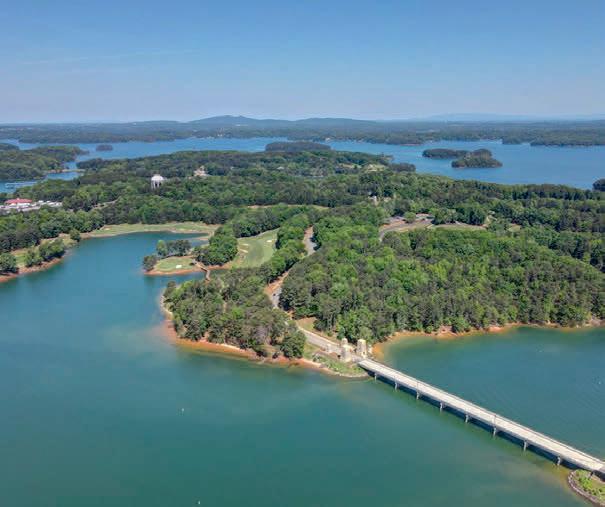
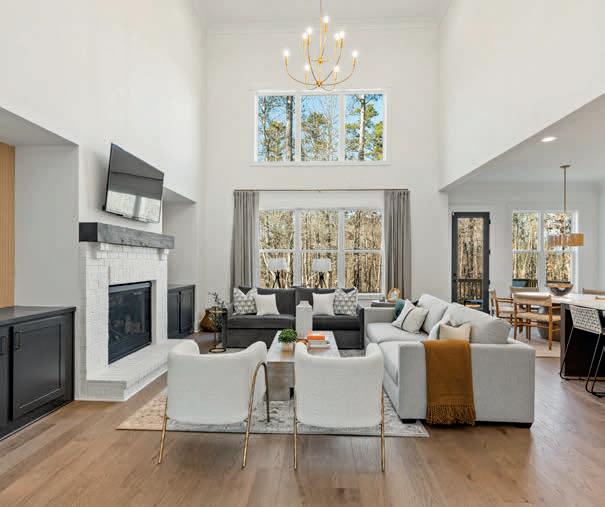
Welcome to White Post on Lake Lanier, an exclusive Peachtree Residential community in Forsyth County offering an unparalleled lakefront lifestyle defined by elegance and comfort. Nestled off Browns Bridge Road and just minutes from Port Royale Marina, White Post features 11 expansive homesites, many with private lake frontage and stunning water views. Each home includes a deep-water boat slip at the covered community dock, accessible via a scenic walking path. With prices from $1.3 million, White Post delivers
craftsmanship and effortless access to life on Lake Lanier.
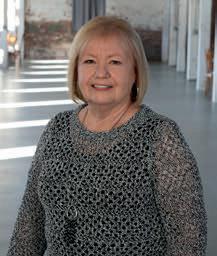
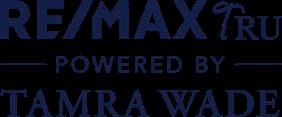

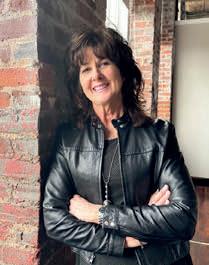
$900,000
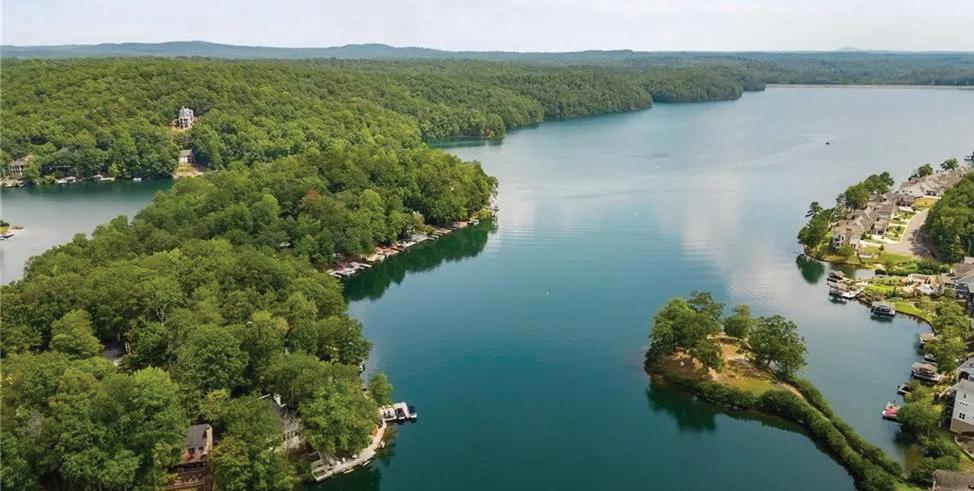

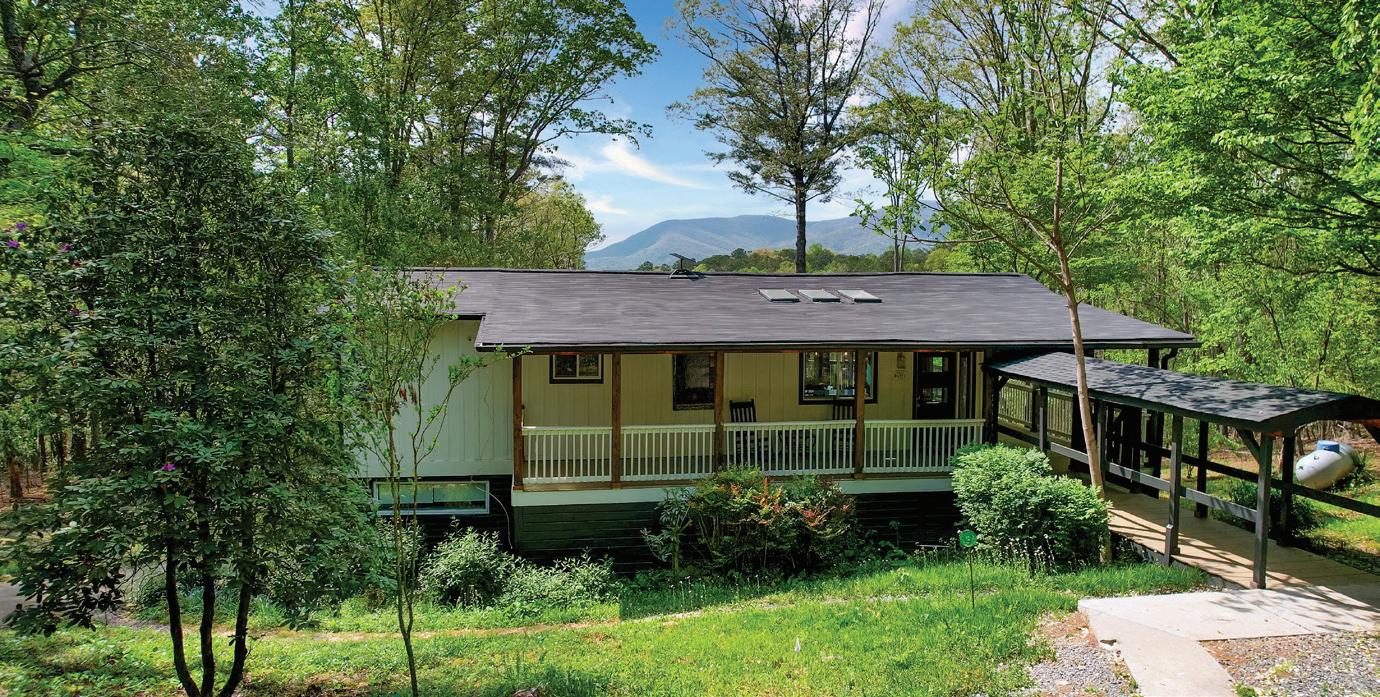


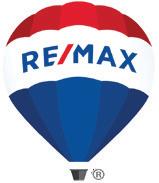
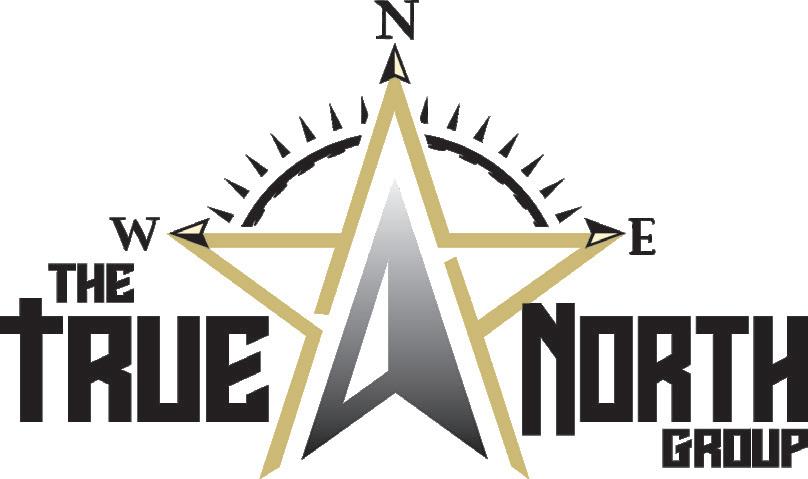
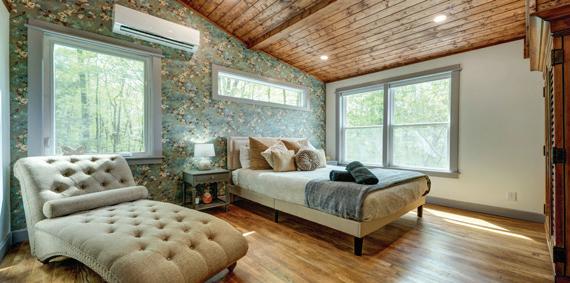
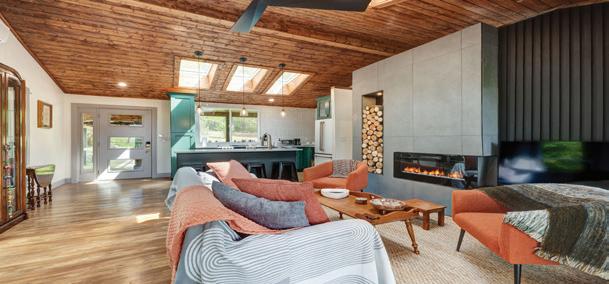
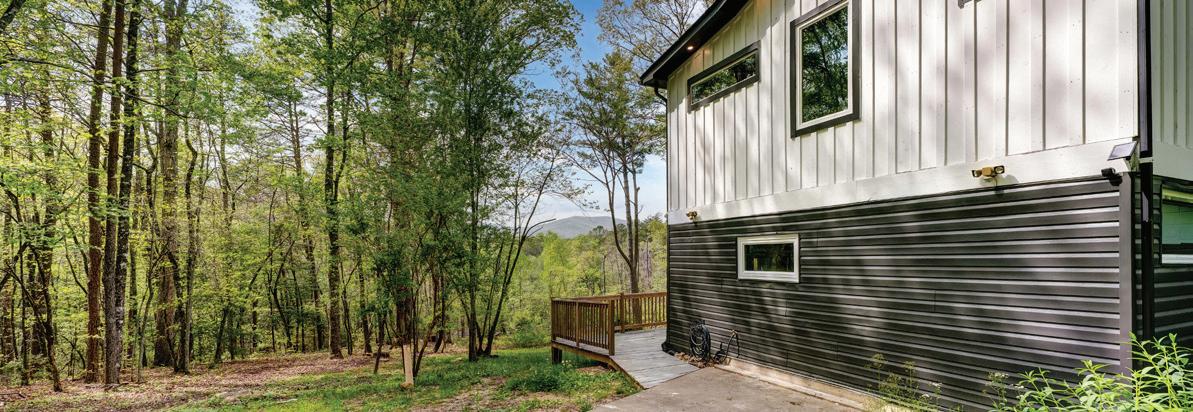
4 BEDS • 4 BATHS • 1,848 SQFT • $513,000 NEW PRICE - MOTIVATED SELLER! Mountain Retreat with Sweeping Views - A Tranquil Escape Near Ellijay! Nestled in the scenic Appalachian Mountains, this serene 5-acre retreat offers unmatched tranquility just 25 minutes from the charming town of Ellijay. Surrounded by panoramic nature views, the home invites you to sip your morning coffee on a screened-in porch or unwind on the expansive wrap-around deck. Outdoor lovers will enjoy close proximity to Amicalola Falls State Park for hiking, Blue Ridge Lake for kayaking or paddleboarding, and the Toccoa River for tubing and summer fun. Inside, the home exudes warmth and sophistication. Upstairs, two bedrooms and 2 bathrooms feature vaulted tongue-and-groove ceilings, white oak floors, and custom tilework. An open-concept living room and kitchen create an airy, sunlit gathering space, while the private master suite showcases breathtaking mountain views. The finished basement includes two additional rooms-perfect for a multi-generational setup, home office, or rental space-each with generous light, scenic views, and its own tiled bathroom. Additional features include a circular concrete driveway, brand-new roof, high-speed fiber optic internet, and no HOA restrictions. Whether you’re seeking a full-time residence, vacation escape, or income property, this home blends rustic elegance with modern convenience, offering peace, privacy, and a lifestyle immersed in the beauty of nature.

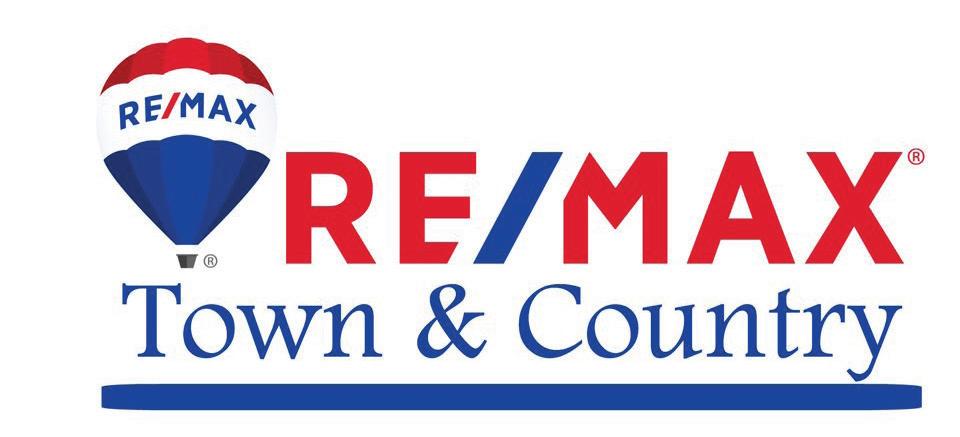
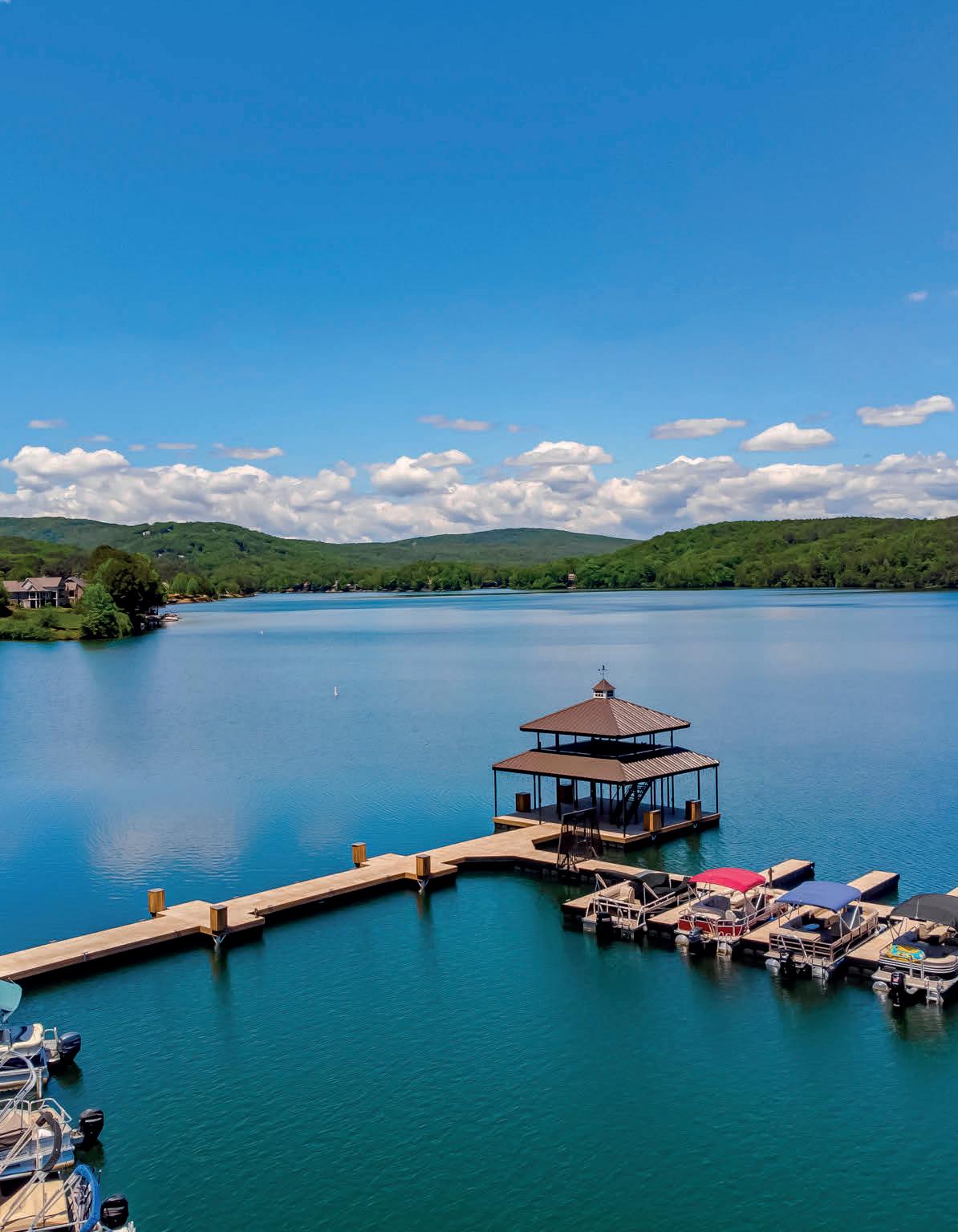

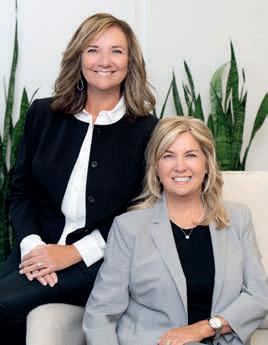
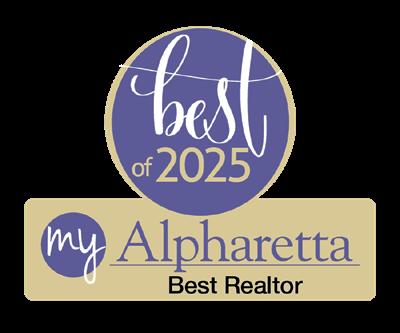

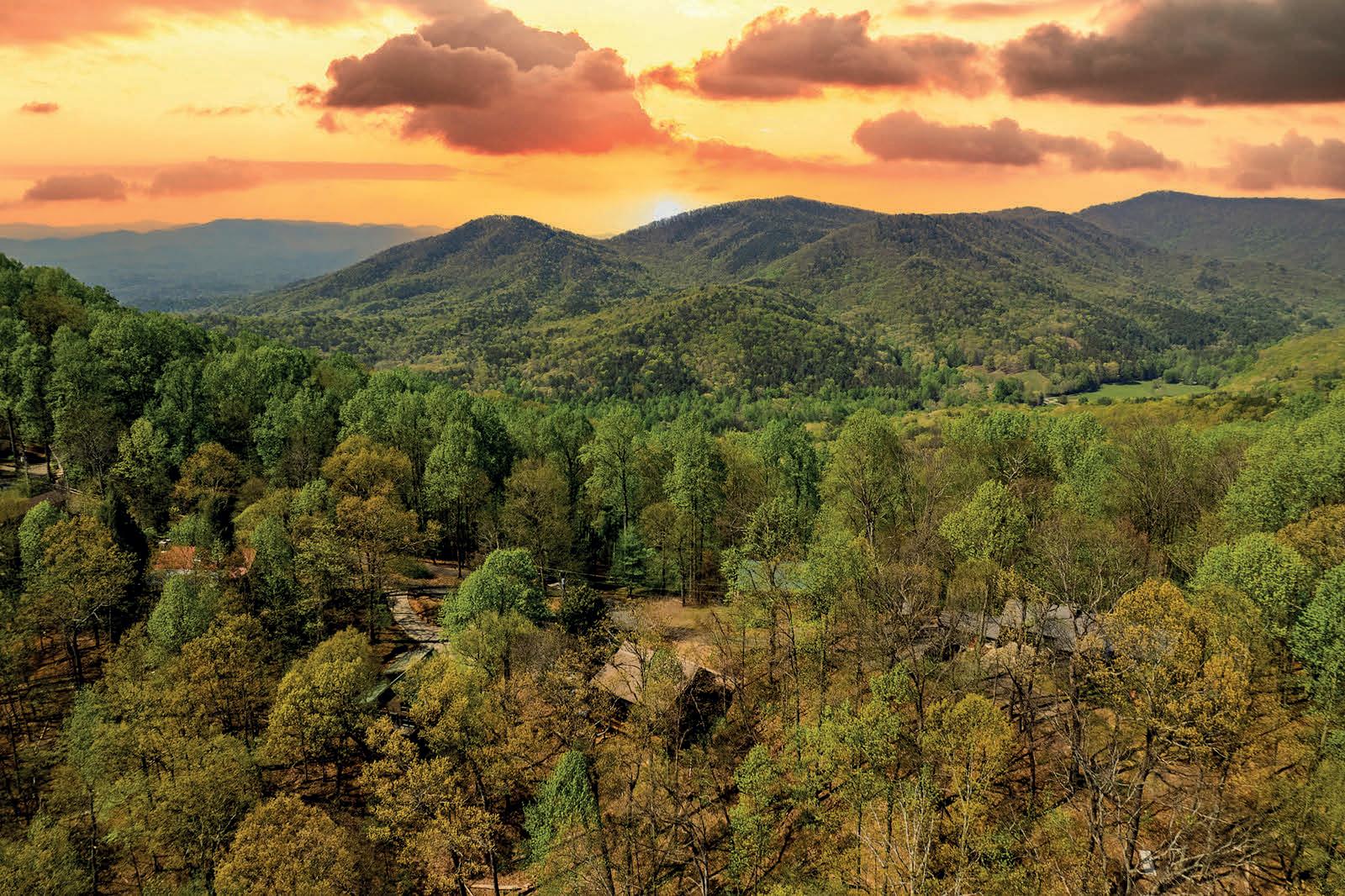
1866 Walnut Ridge, Ellijay, GA 30536
$485,000 | 2 BEDS | 2 BATHS | 2,720 SQ FT
Nestled in a serene and private setting, this beautiful 2-bedroom, 2-bath log cabin offers the perfect blend of rustic charm and modern comfort. Located within the quiet gated community, of Walnut Mountain, the home boasts long-range views that can be enjoyed year-round. Step inside to find high ceilings and a warm, inviting living space that flows seamlessly into the kitchen and dining area. Newer appliances and upgraded quartz countertops make the Kitchen a dream come true. The Primary bedroom is generously sized, with plenty of natural light. Outside living spaces flow continuously bring the beautiful outdoors in. The full unfinished basement is stubbed and ready to give endless possibilities for additional living space, a game room, or a work area. Amenities here are an Olympic size pool, tennis courts, walking trails a playground and several small ponds. This home would make a great full time home, rental, or 2nd home.
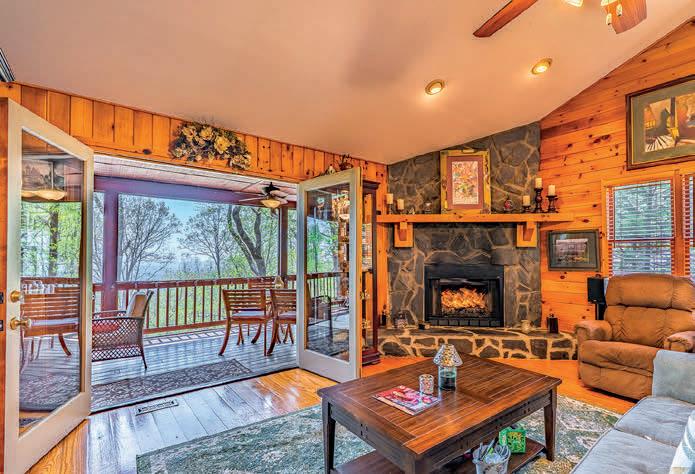
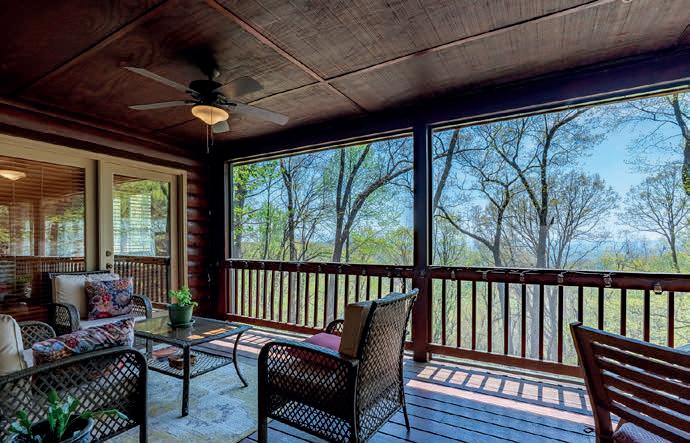
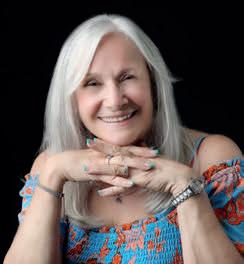
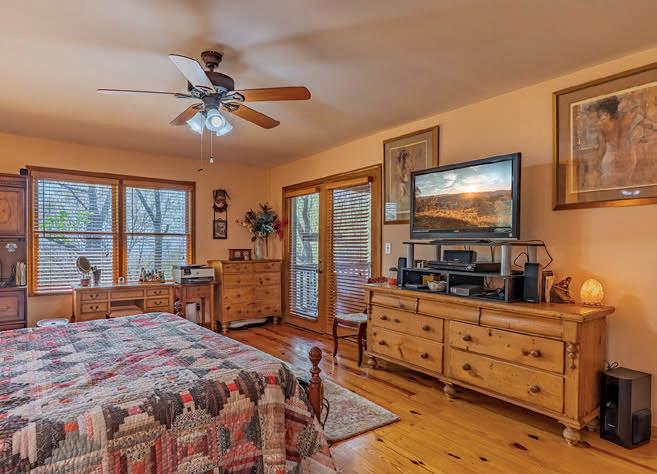
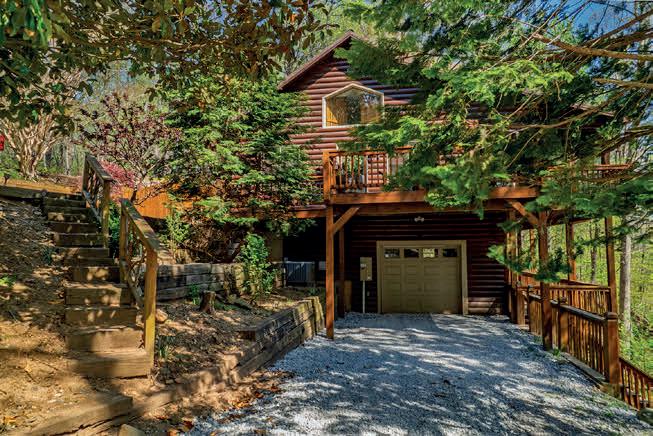
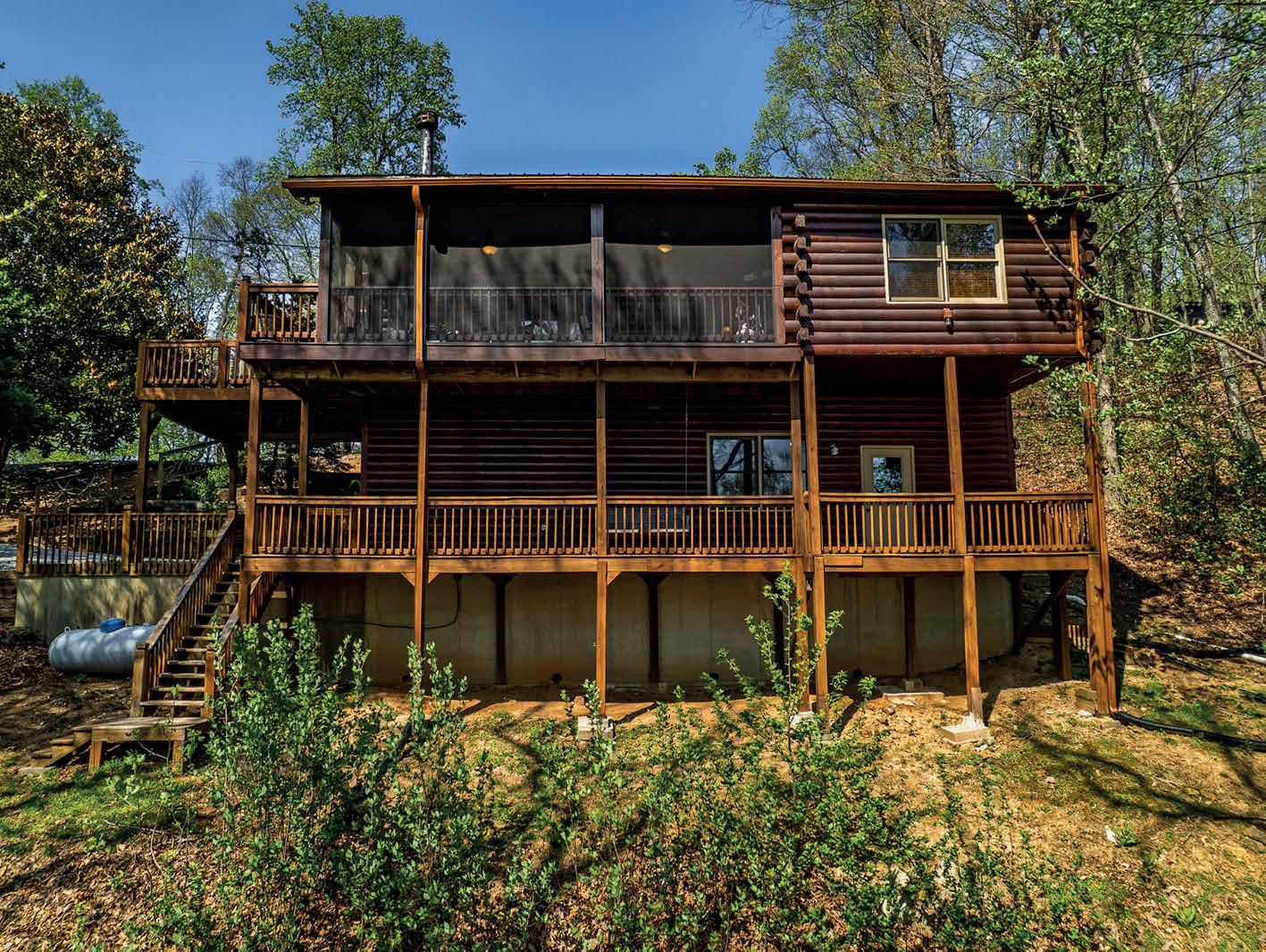


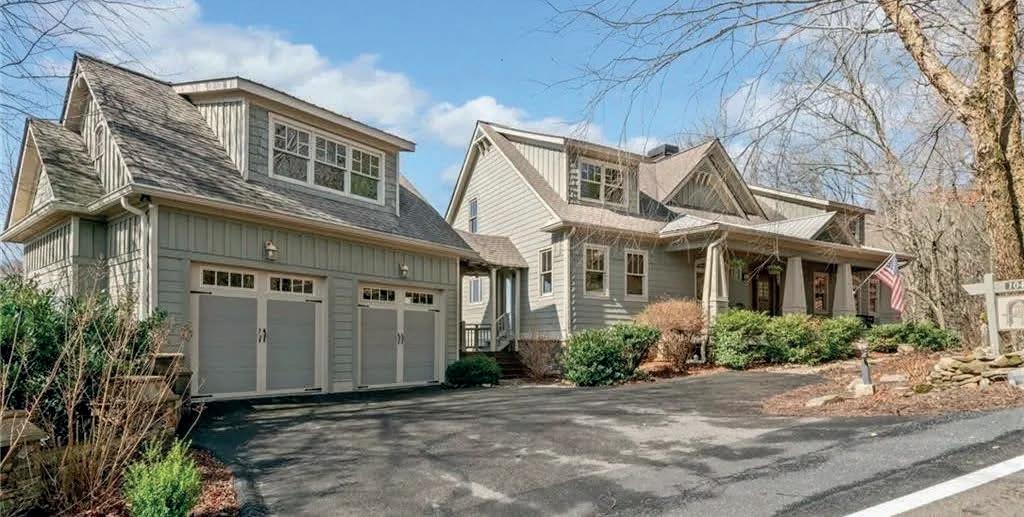
EXQUISITE SERENE MOUNTAIN HOME
1043 DEER RUN RIDGE, JASPER, GA 30143
5 BEDS | 5+2 BATHS | 6,090 SQ FT | $995,000
Absolutely stunning, serene views in this unique mountain home! This beauty offers over 6,000 sq ft that includes 5 bedrooms, 4 full baths & 2 add’l half baths! PLUS there is a guest apartment above the garage! Main level boasts inviting foyer, large dining area, open family room with floor to ceiling windows, gorgeous stone fireplace, beamed ceilings & hardwoods throughout, large laundry room & half bath. The chef’s kitchen has bar-top seating, top of the line stainless steel appliances, backsplash & ample cabinet space. Plus you can enjoy the breathtaking views all while sipping coffee in the breakfast area! For convenience, the spacious owner’s suite is on the main level offers a fireplace, private deck access & large bathroom with a jetted tub, walk-in shower, walk-in closet & double vanities with make-up counter. Upstairs offers an oversized bedroom with sitting area & full private bath plus private access to another deck with incredible views! The 1st terrace level boasts 3 add’l spacious bedrooms & 2 full baths while the 2nd terrace level offers large flex space with pool table, sitting area & kitchenette, weight room & wine cellar racks! Owner has spared no expense with recent upgrades including custom cabinetry & granite countertops in bathrooms, new HVAC units, dual full-floor central dehumidifiers, new windows on the main level, new hardwoods throughout. Don’t miss ALL the amenities this community has to offer including miles of hiking trails, pickleball & tennis courts & a gorgeous 18hole golf course. Plus everyone’s favorite-LAKE ACCESS which includes fishing, boating, beach-entry & even a water obstacle course! You truly have to come see this show-stopper to appreciate all it has to offer!

CARL HAWTHORNE BROKER
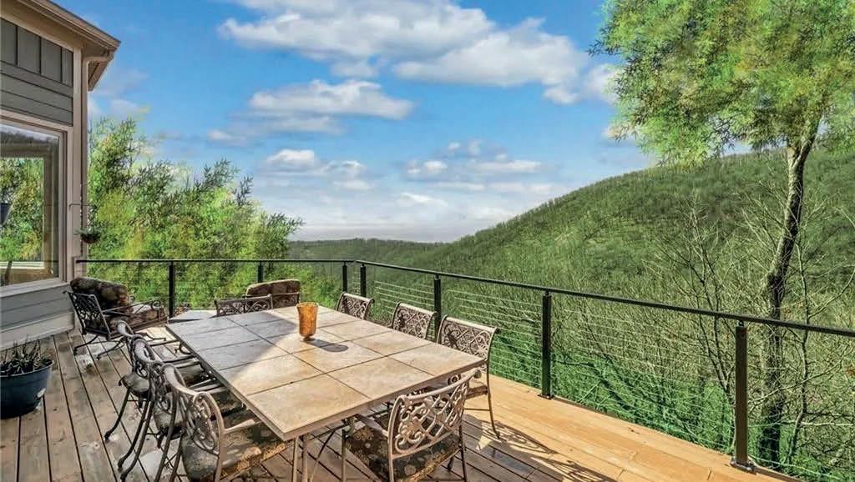
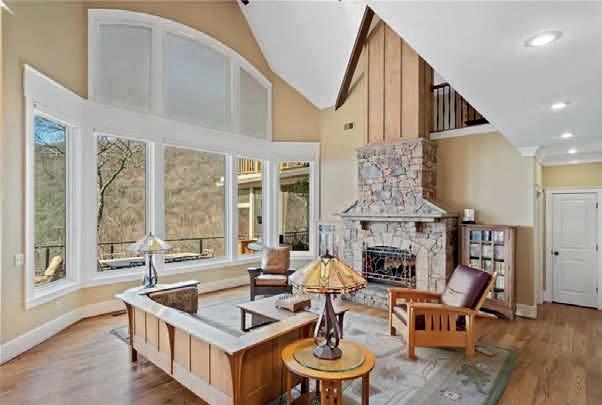
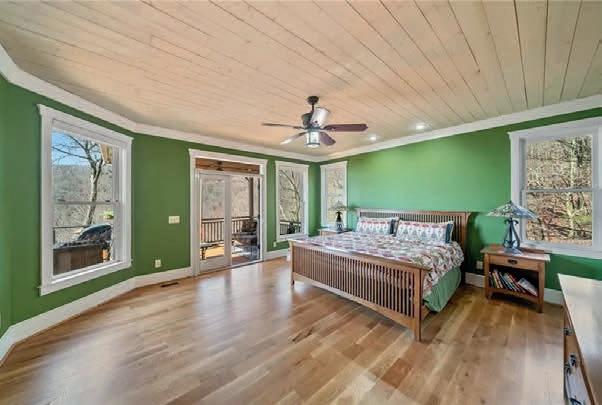
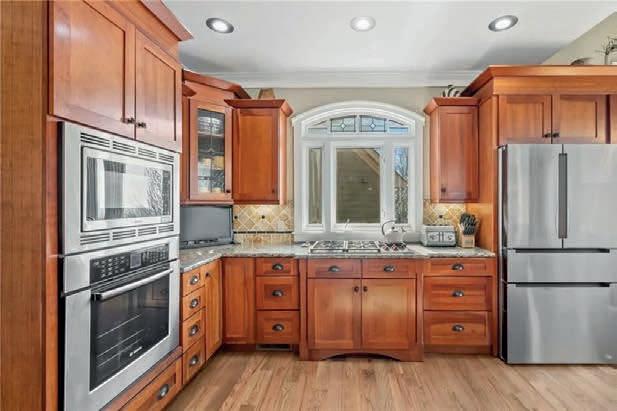
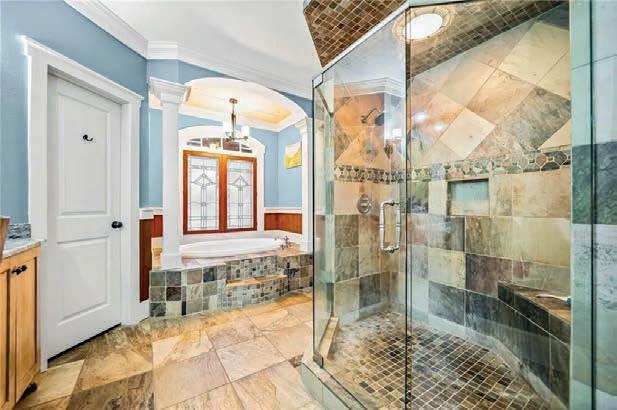
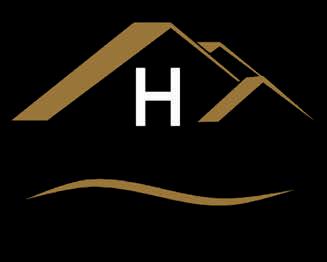
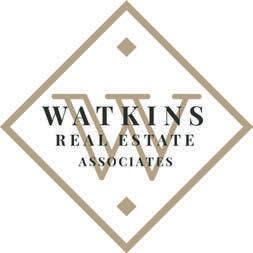
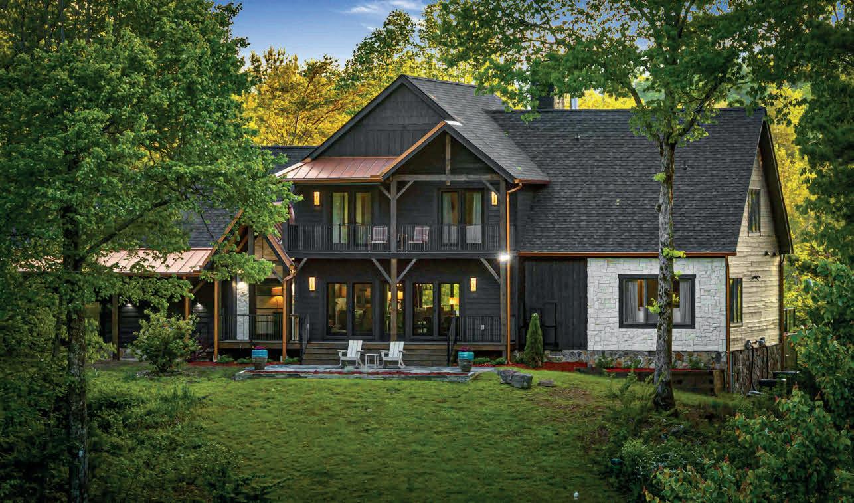
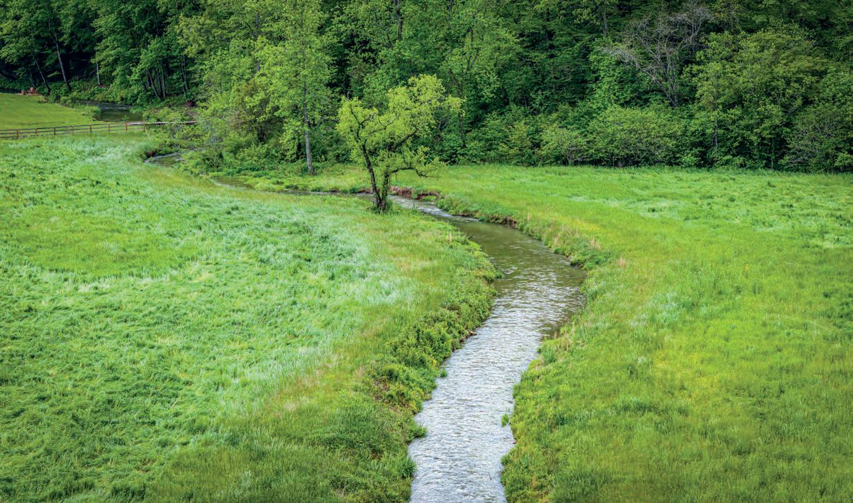
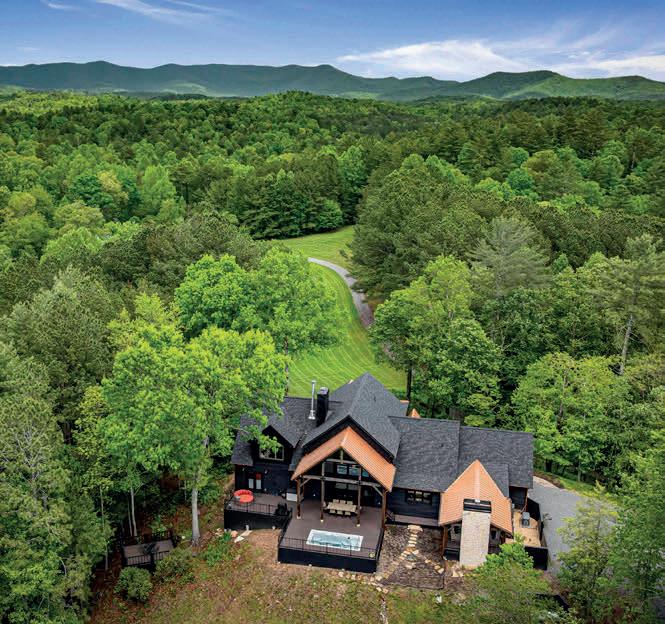
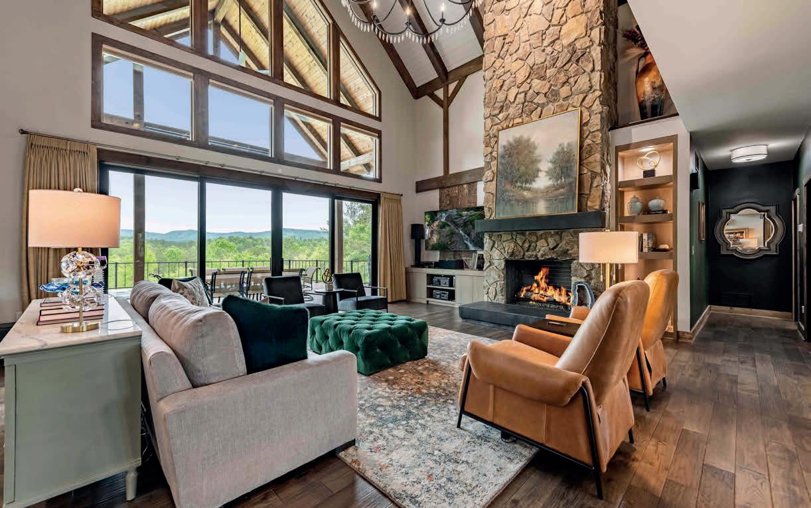
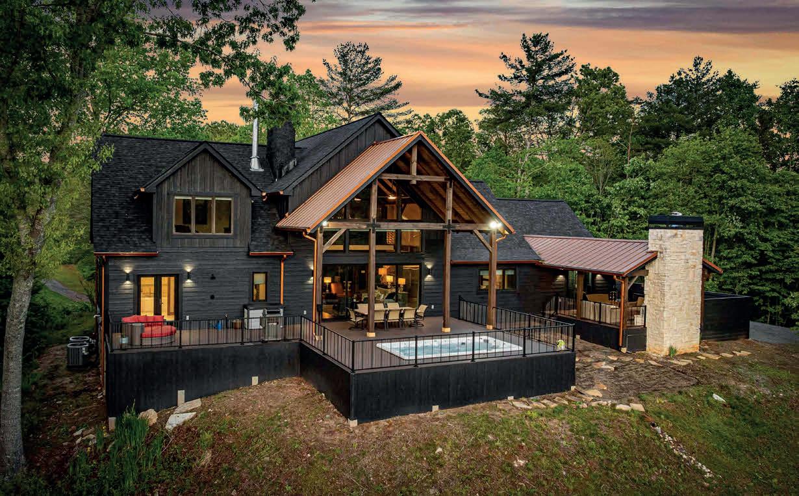
4 Beds | 4 Full and 1 Half Baths | 34 Acres
Luxury Modern Rustic retreat set on 34+ ACRES of pristine land, offering spectacular MOUNTAIN VIEWS, CREEK FRONTAGE & PASTURE. This exquisite home has been completely renovated (2023-2024), boasting all-new features that blend contemporary luxury with timeless charm. With 4 bedrooms, 4.5 bathrooms, 4 fireplaces, and soaring ceilings, every room in this home is designed to capture the stunning views that surround it. The home is rich in character, featuring unique light fixtures and finishes sourced from around the globe, including Hong Kong, Ukraine, Turkey, and Singapore. The fabulously appointed kitchen is a chef’s dream, with quartzite countertops, Monogram appliances, and a butler’s pantry for added convenience. Indulge in quiet moments in the custom Renaissance Room, or retreat to the over-the-top luxury primary suite, complete with a cozy fireplace, a spa-like bath, a coffee bar, a spacious walk-in closet, and a gentleman’s grooming closet. The upper level offers three en-suite bedrooms, including an oversized suite with its own fireplace. Outdoor living is unparalleled, with an entertainer’s dream setup that includes a party porch with an outdoor fireplace, outdoor dining area, a swim spa, an outdoor shower, a sunset deck, a stone patio, and even a shooting range. The property also features a generator, three HVAC units, a new roof, composite decking, 3 propane tanks, and Onyx diamond coat on the exterior for durability and style. A vintage barn on the property provides excellent storage options.This home is a true masterpiece, offering the perfect blend of luxury, comfort, and rustic charm in a serene, natural setting. Sale includes 2 parcels including a pasture and 876 feet of beautiful CREEK FRONTAGE on Conasauga Creek that is unobstructed, private and pristine. Pasture area along the creek offers potential for horses, gardening, recreation with an entertaining pavilion or firepit; glamping or even another homesite.
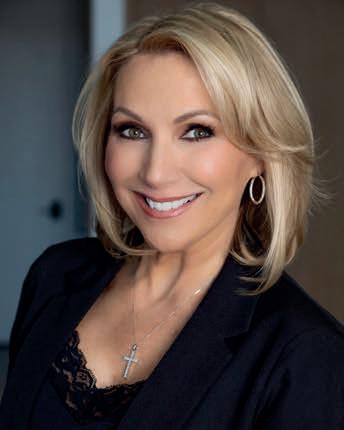
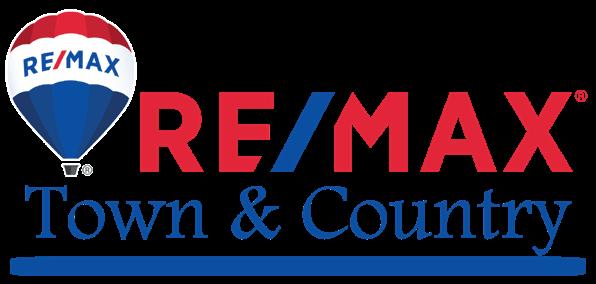
CREEK
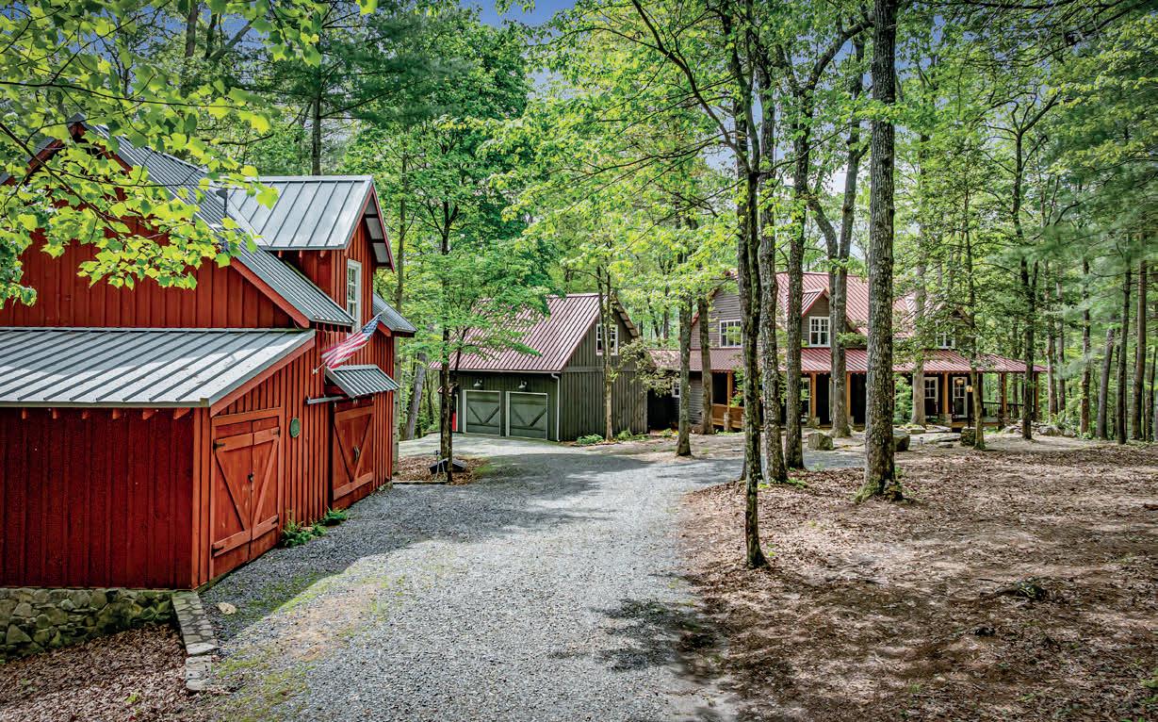
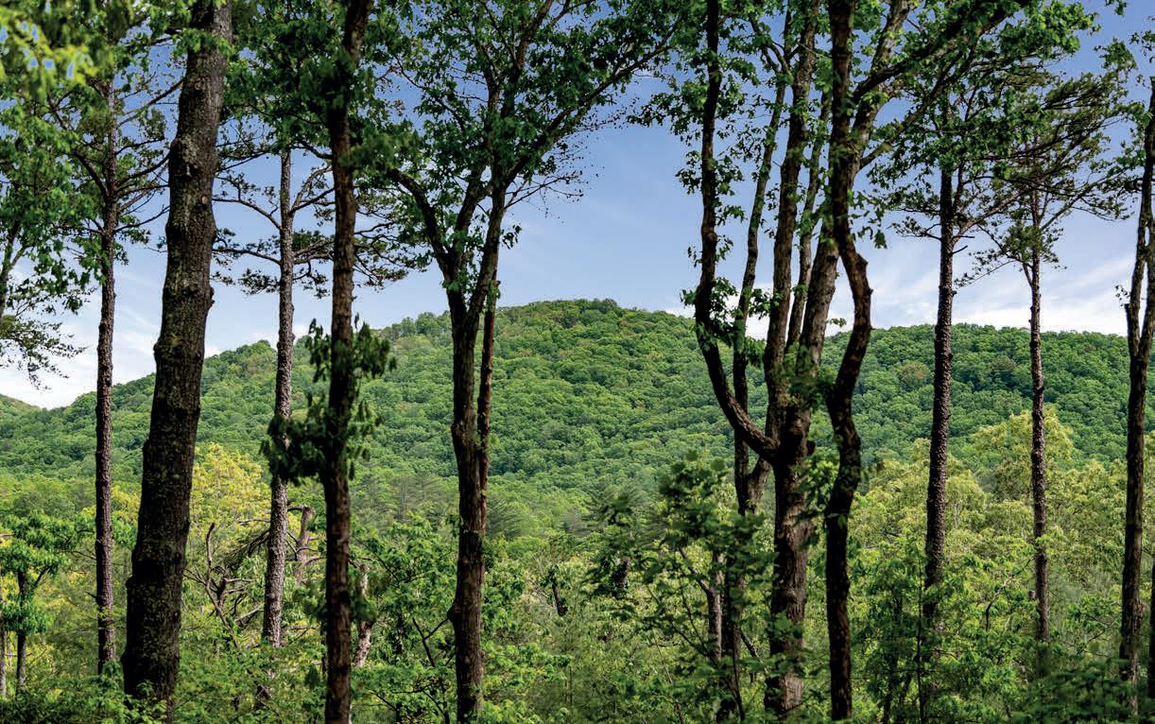
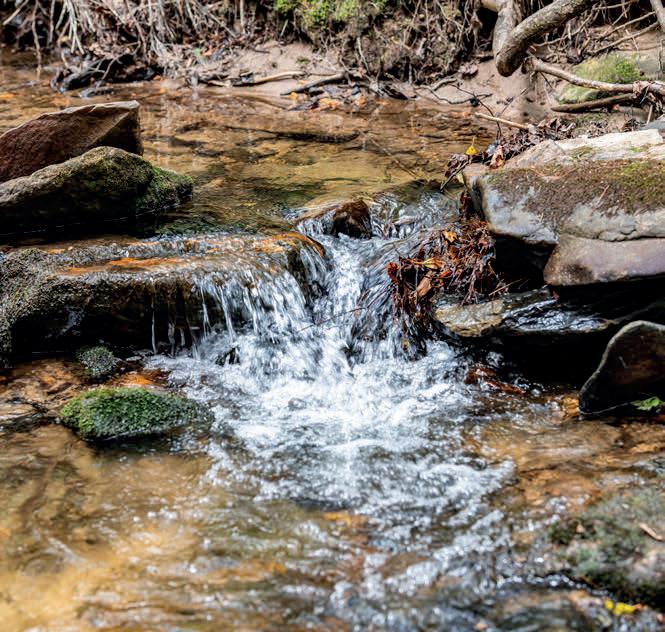
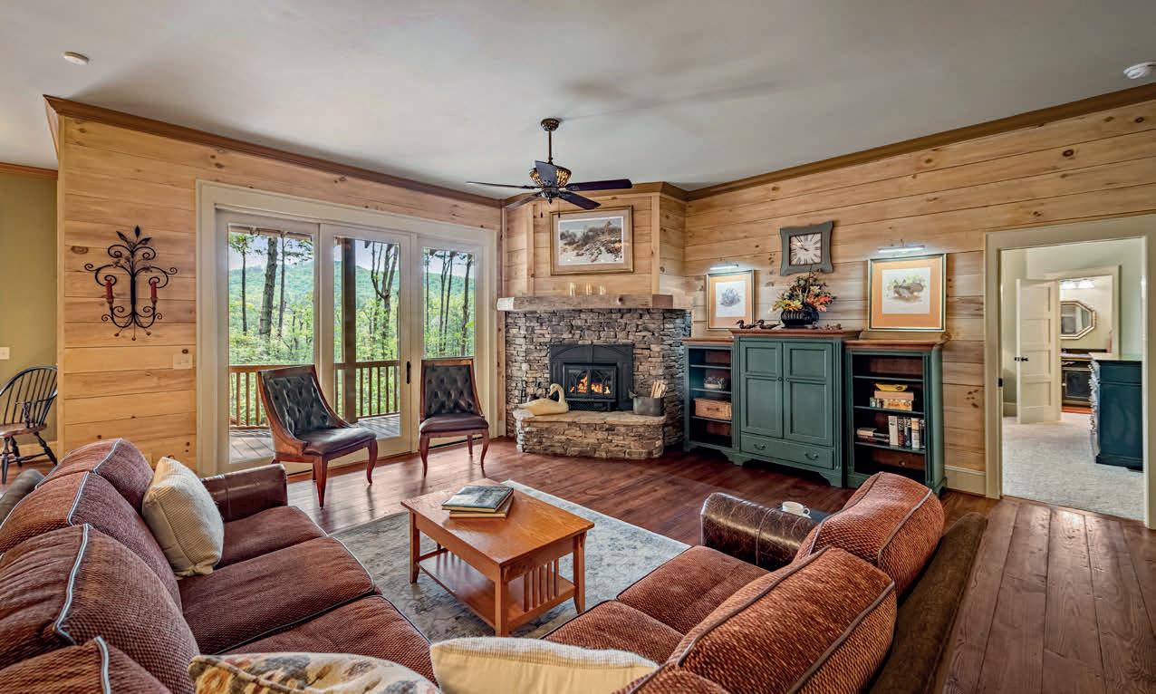
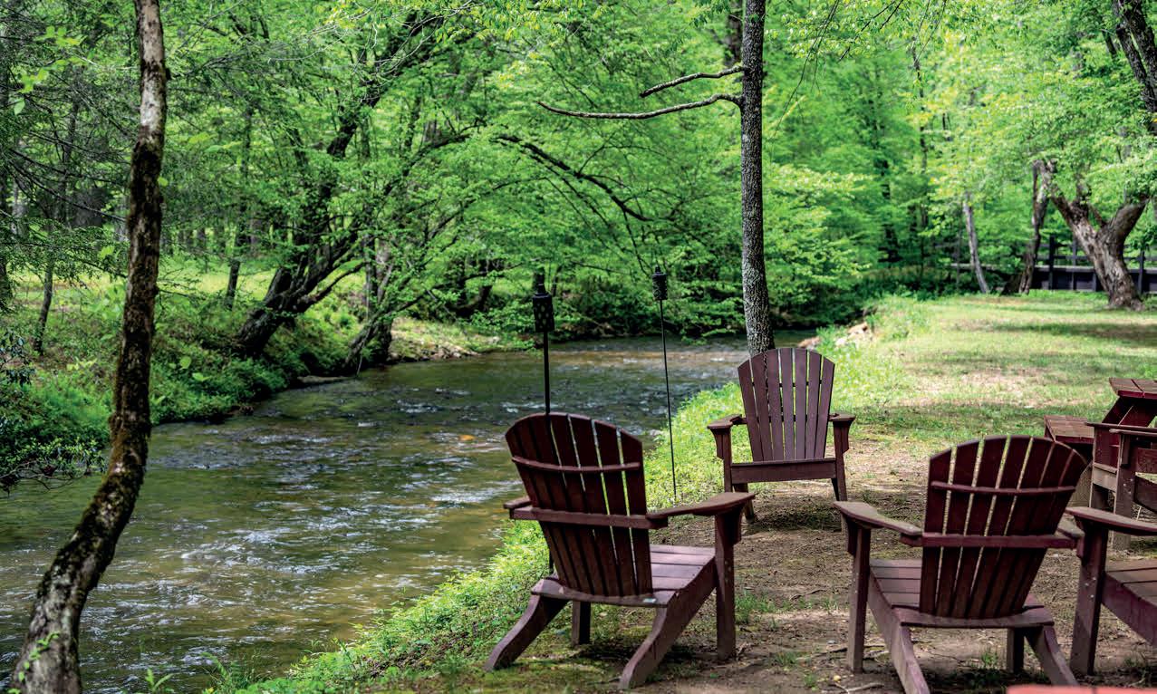
4 Beds | 4 Full Baths | 11.33 Acres
ACREAGE! MOUNTAIN VIEW! CREEK FRONTAGE! Custom builder’s personal home & perfectly situated on 11.33 acres of gentle, walkable land, framed by mature hardwoods & offering a long-range mountain view. Every element of the property invites a deeper connection with nature, from pebbled garden paths, raised bed gardens, a 23-ft stone water feature w/5 descending tiers, to a private trail leading to Salem Creek. The home is a masterclass in craftsmanship with heart pine flooring, cedar & cypress porches, and a Jøtul cast iron fireplace insert (w/blower) to cast rustic warmth throughout. Well appointed kitchen features a professional-grade Dacor cooktop, double ovens, separate ice maker, & the oversized pantry has a sink, coffee bar & appliance space. The home offers 4 bedrooms (3 are en-suite) including spacious primary suite, plus a stunning library w/18 ft of custom floor-to-ceiling bookcases. Finished BONUS Room & Unfinished Basement (2354 sq ft) that’s stubbed and plumbed for easy expansion, so many options! A standing seam metal roof, Kolbe windows & sliding doors, 3 HVAC systems, spray foam insulation & a Kohler generator ensure comfort and energy efficiency year-round. Equally impressive, the 1,440 sq ft detached barn/workshop was built with the same attention to detail. It includes a 100-amp panel, 220-amp welding circuit, 60-gallon air compressor, fire-retardant ceiling, and a 24” louvered exhaust fan (perfect for woodworking or serious hobbyists). An upstairs office offers a quiet work space. Located in ANDERSON CREEK RETREAT, a 1,200-acre conservationbased community bordering the Chattahoochee National Forest, residents enjoy access to 130+ acres of green space, a private lake, TROUT stream, 5 stall equestrian barn, community pasture, river pavilion, & miles of private HIKING trails. A true paradise for outdoor enthusiasts, especially for the avid trout fisherman. (14 miles from Downtown Ellijay)

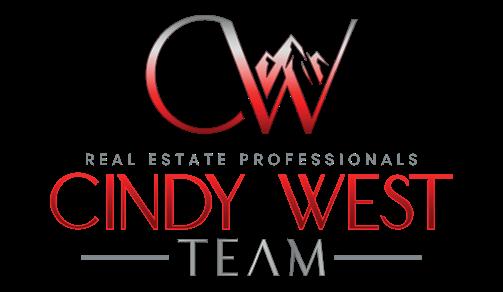
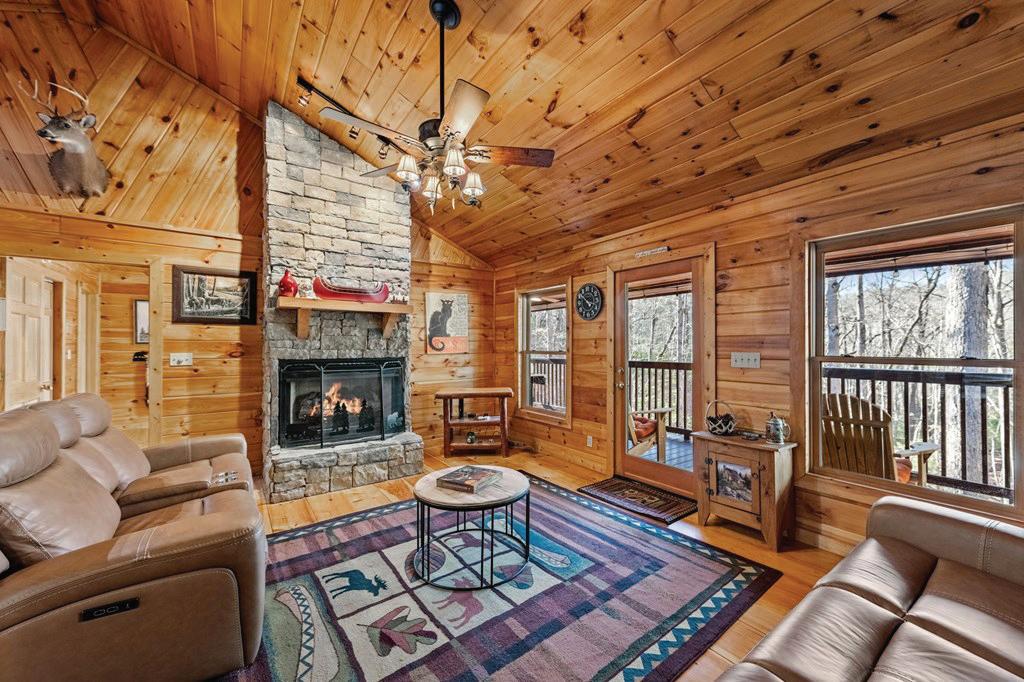
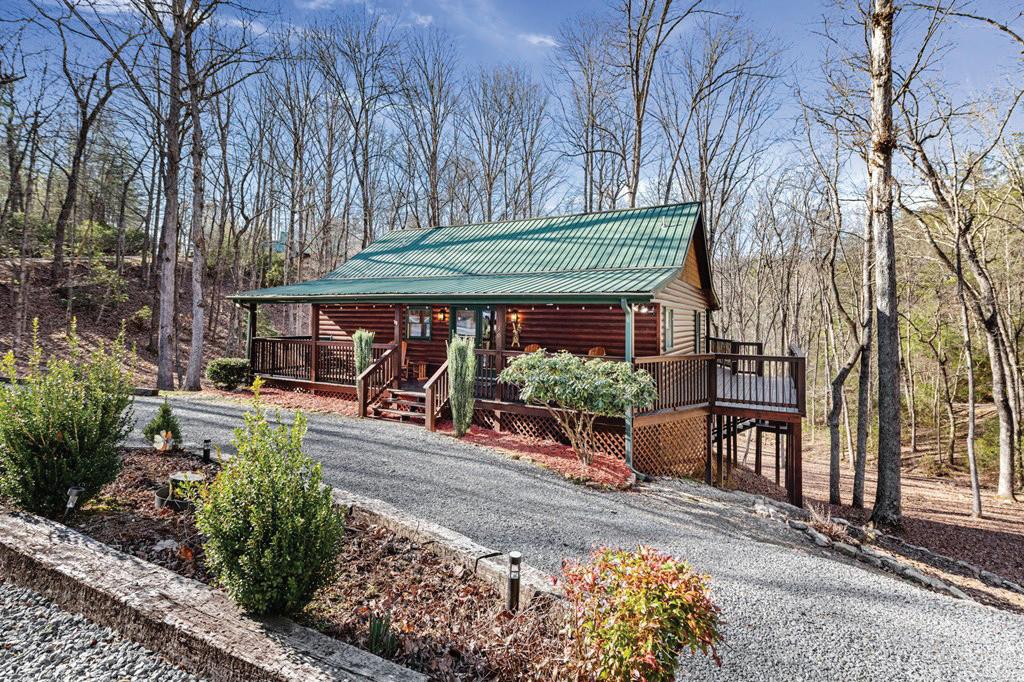
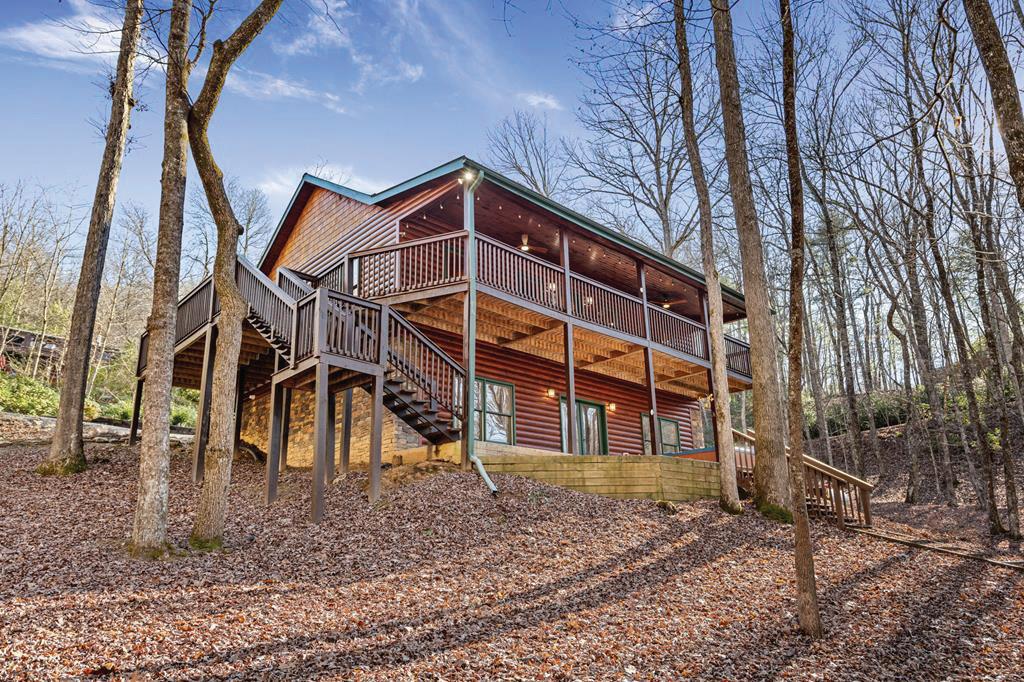
30 THE FOREST ROAD BLUE RIDGE, GA 30513 3 BD | 3 BA | 2,240 SQFT. | $599,000 | MLS #RR413378A
Escape to this stunning 3 bedroom, 3 bath cabin nestled in the heart of Aska Adventure Area, within a gated community offering privacy and security! With its private wrap-around porches, serene little stream, and seasonal views, this retreat is perfect for nature lovers and those seeking tranquility. The cabin features 3 spacious bedrooms, including a master on the main level, 3 bathrooms with a recently remodeled basement suite featuring a tiled shower, a full finished basement with a huge suite perfect for guests or inlaws, a nice size kitchen, 2 living rooms with cozy fireplaces, wrap-around porches perfect for watching deer and bear roam freely, a private little stream running through the property, and is fully furnished including a hot tub for ultimate relaxation. Additional features include a generator for backup power, and the cabin is only 1 minute from the Toccoa River, offering endless opportunities for fishing, kayaking, and more! The community also boasts paved roads, making it easy to navigate and enjoy the beautiful surroundings.
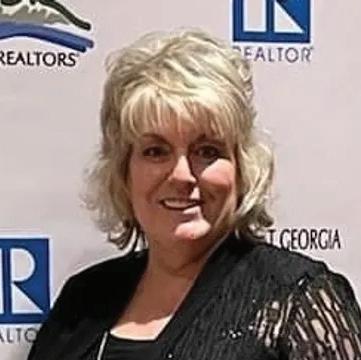
If you would like to Buy or Sale in the North Ga Mountains give us a call...
LOUANNE WATKINS
OWNER | BROKER
C: 706.455.9586 | O: 706.632.0367 louannewatkins@gmail.com www.trumountainrealty.com
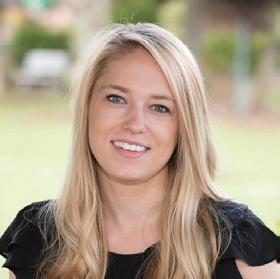

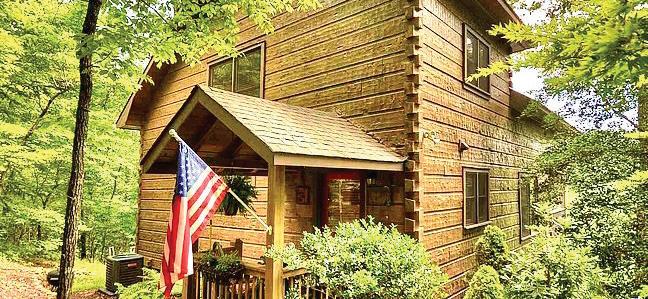

CHRIS COLBERT
ASSOCIATE BROKER
c: 404.226.2062 | o: 706.632.7311
chriscolbert@cbhighcountry.com www.cbhighcountry.com
AMBER SISSON
REALTOR®
C: 706.455.3206 | O: 706.632.0367 ambersisson@trumountainrealty.com www.trumountainrealty.com

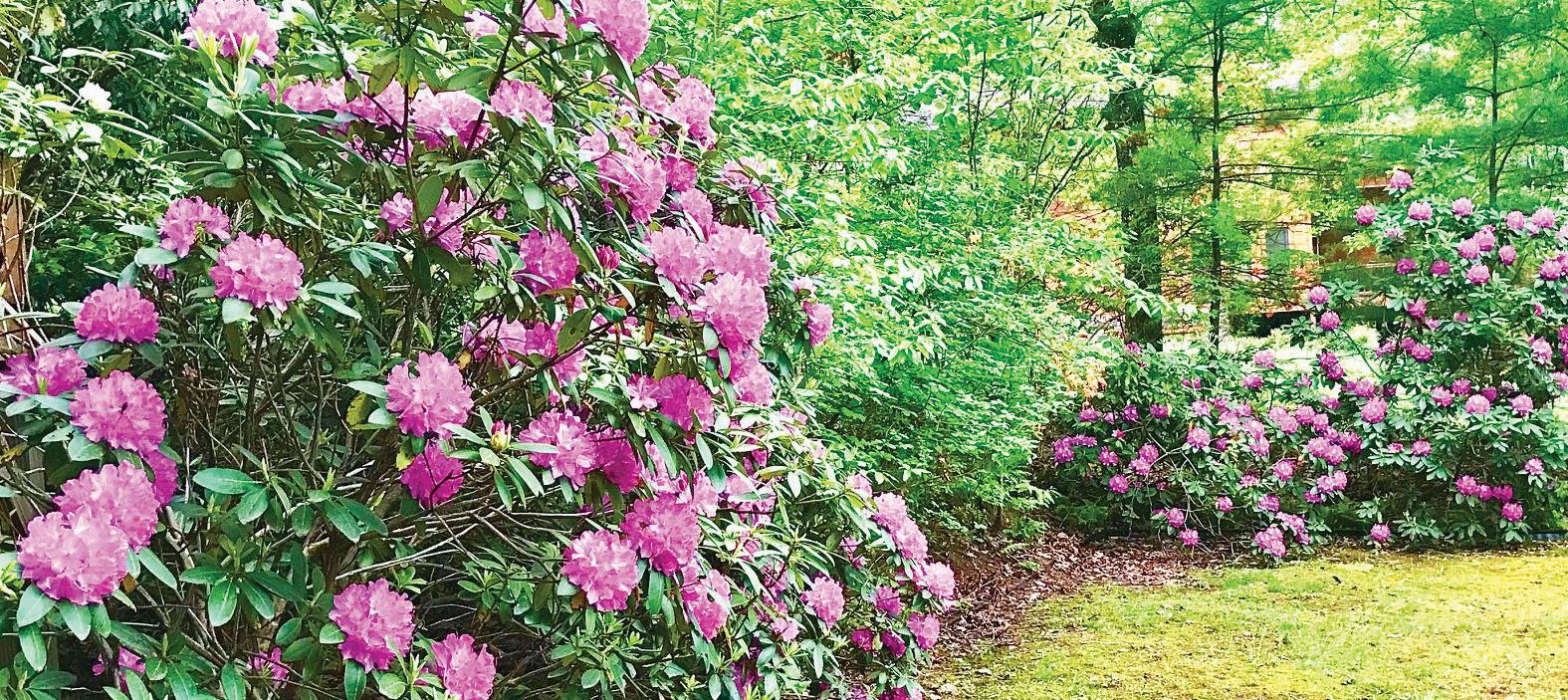
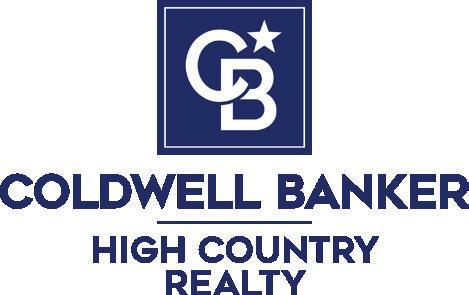
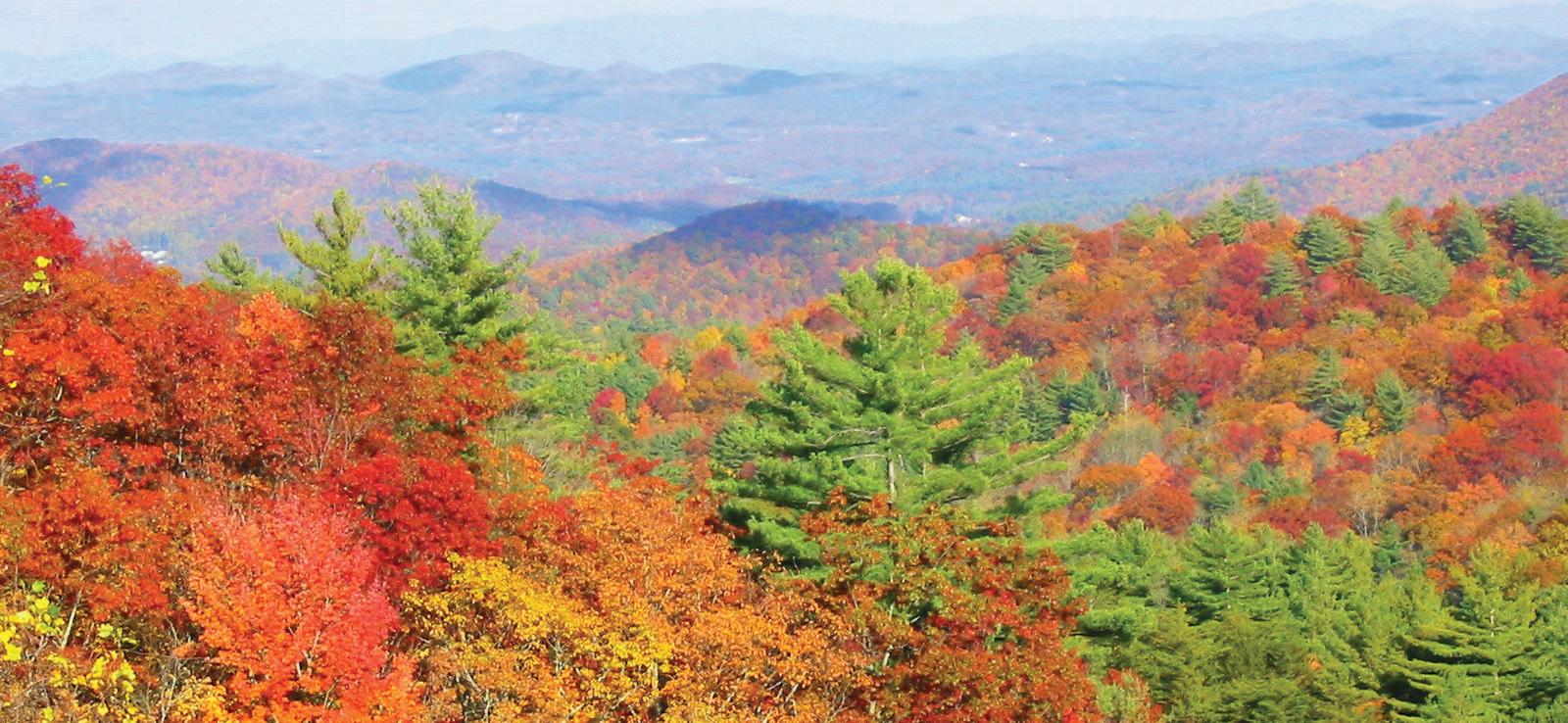
Breathtaking Mountain Views + Sunsets
433 SPRUCE CIRCLE, MINERAL BLUFF, GA 30559
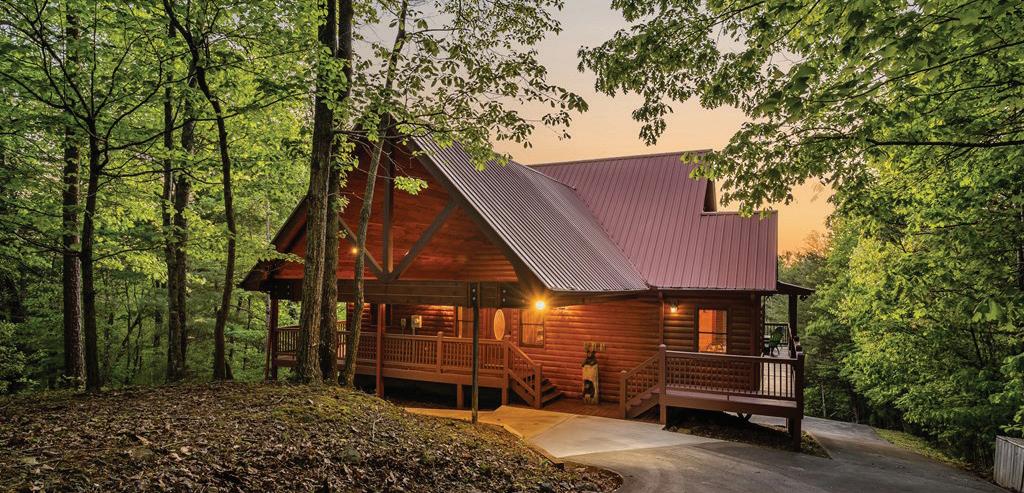
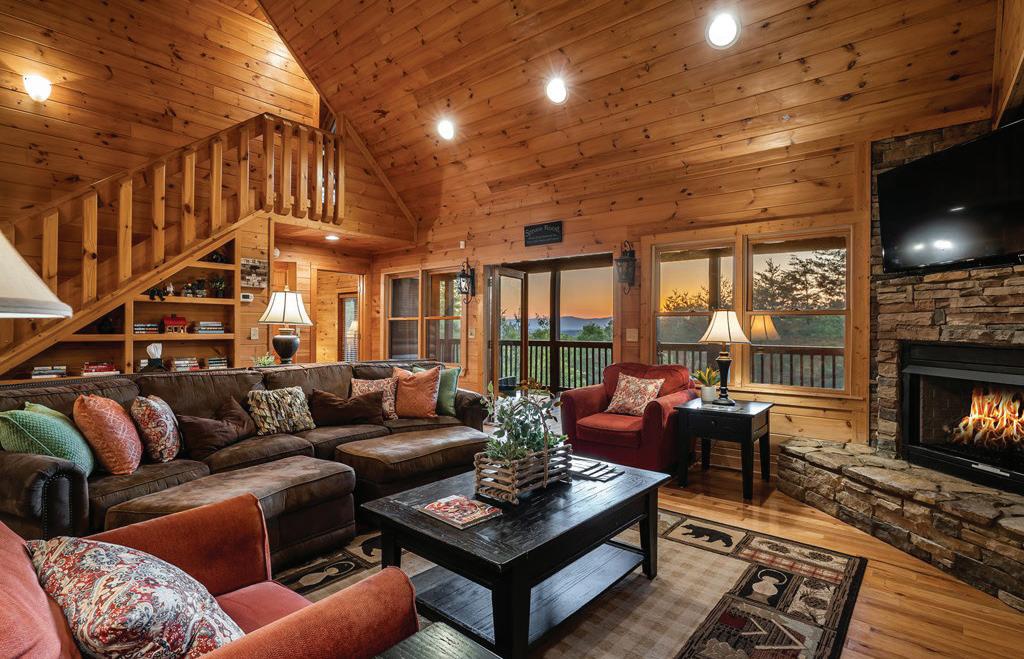
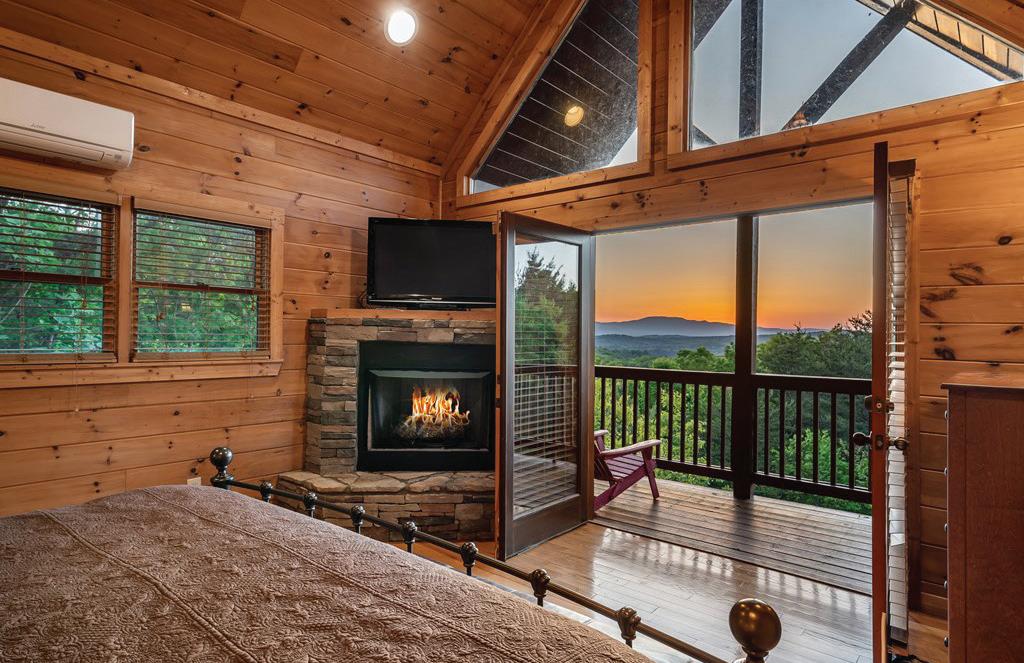
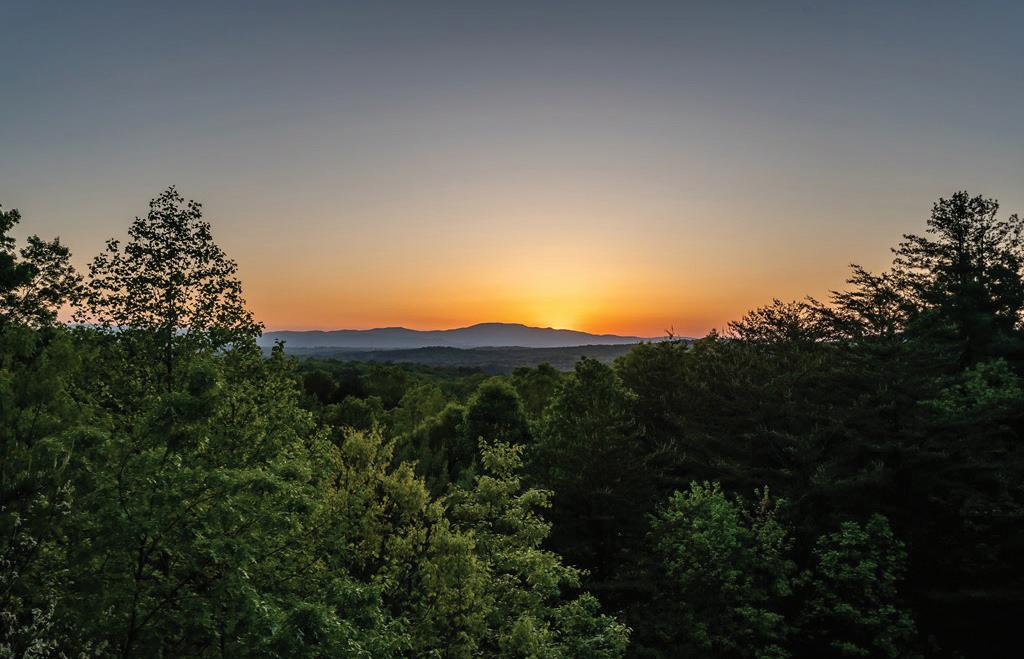
Make a lasting impression with these Breathtaking Mountain Views AND Sunsets! Welcome to your dream escape @ Spruce Roost. Nestled in the heart of the Blue Ridge area mountains, this beautifully crafted 3-bedroom, 3-bath log-style home combines rustic charm with contemporary comfort. Step inside soaring vaulted ceilings, warm pine wood finishes & an open concept living space designed for both relaxation and entertaining. Enjoy your morning coffee or evening glass of wine from the spacious wraparound deck, where panoramic views of rolling hills and vibrant sunsets create a picture-perfect backdrop. Large windows bathe the interior in natural light while framing the stunning scenery. The main floor features a large open concept living room and kitchen with dining. Cathedral ceilings, gas log stone fireplace & picturesque windows showcasing the longrange mountain views are some of the many highlights. Large laundry room equipped with washer and dryer & additional storage space. Main level bedroom has a private entrance to full bath with double vanity, extra wide double closet + private access to the screened-in back deck. The luxurious light-filled primary suite with vaulted ceilings features an en-suite bath, walk-in closet, stone tiled walk-in shower, garden tub, double vanity, gas stone fireplace and stunning mountain views from your private balcony. The completely finished terrace level offers a great room furnished with ping pong table, foosball table, massive entertainment center and reclining sectional couch. Game-On in 3 this all-time fun space that spills out to another private deck with room for hot tub. Cozy terrace level bedroom with roomy closet space & futon for even more sleeping options. There’s a separate full bathroom completing the home with a full bath on every level with each bedroom for generous space & privacy. Yes, the tankless water heater keeps up with everyone! Circular drive provides loads of parking. Looking for an investment opportunity and awesome mountain retreat???--Rentals allowed. Make an appointment today before this one gets taken.

CHRIS COLBERT

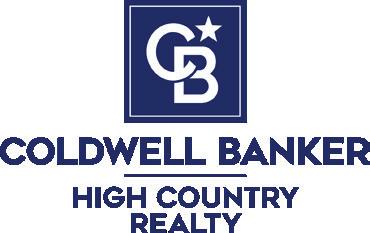
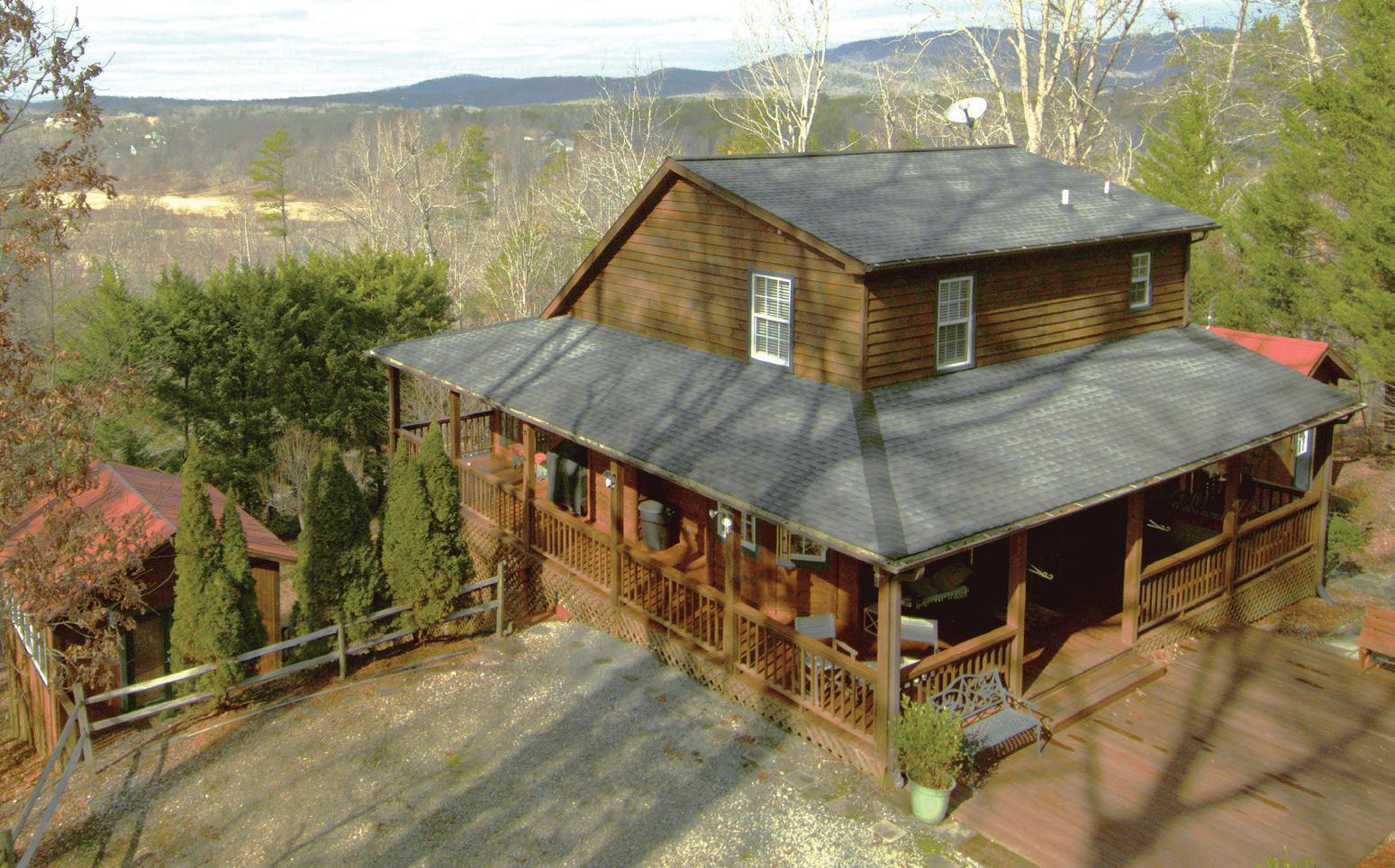
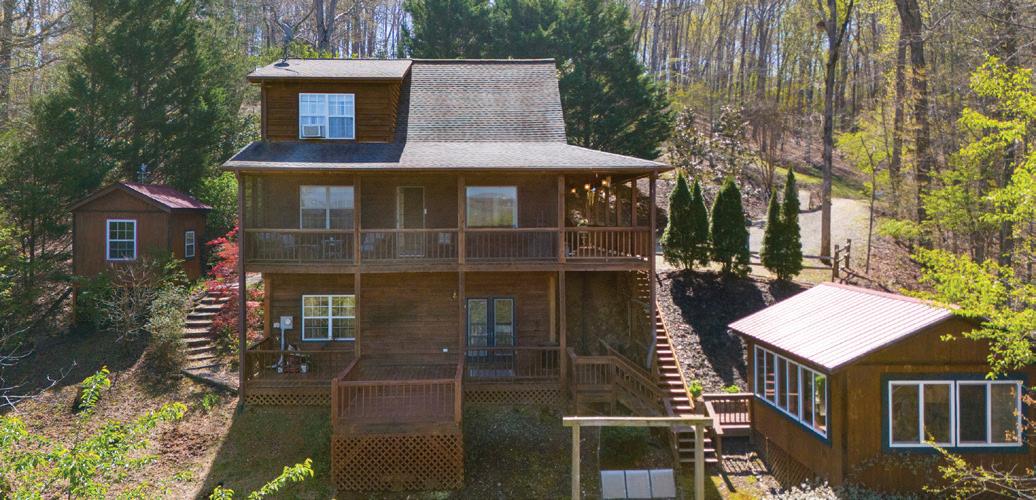
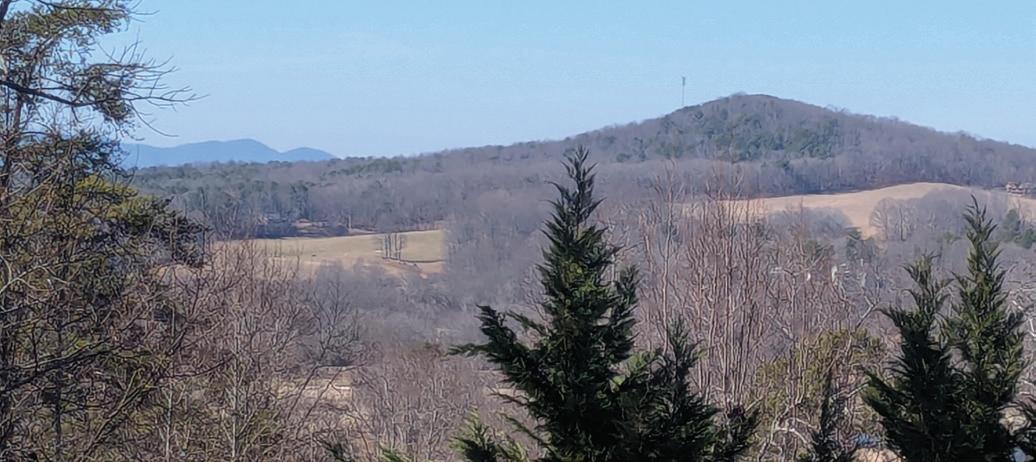
MLS #: 412882 / 10451048 | $399,900 Stunning Views & Spacious Living! Custom cabin with panoramic mountain and golf course views! Features include a wrap-around deck, bedroom on each level, a bright primary suite upstairs with loft, bonus lower level with living and bedroom, private expansive deck, additional studio and workshop. Easy-care floors, 2-year-old roof, and prime location off Murphy Hwy. Move-in ready—don’t miss out!

BRUNER THE
GROUP | REALTOR® C: 706.455.5703 | O: 706-896-8097 KimPossibleRealEstate@gmail.com www.HeartOfNorthGA.com
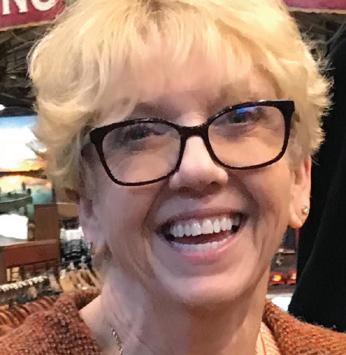
478.256.4439 jhicks@fickling.com
If you are looking for a difference among REALTORS? Searching for a qualified REALTOR to help explore for a new location or market your home. Call ME. My experience in the last 29 years of client service as well as representing Georgia Association of Realtors as Previous Board President, Realtor of The Year and Realtor Spirit I go above and beyond to get the job done! Always Honest, Trustworthy, Reliable, Respectful and Informative.
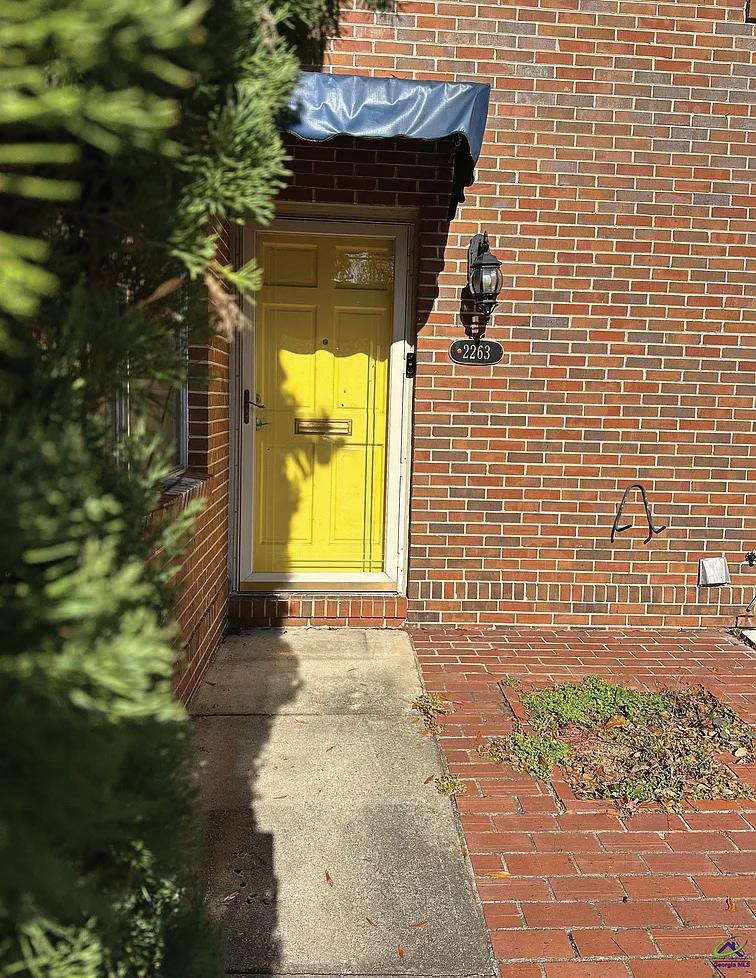
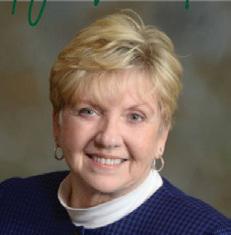
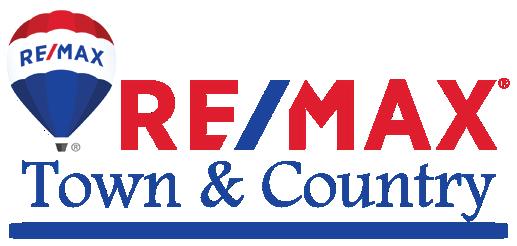
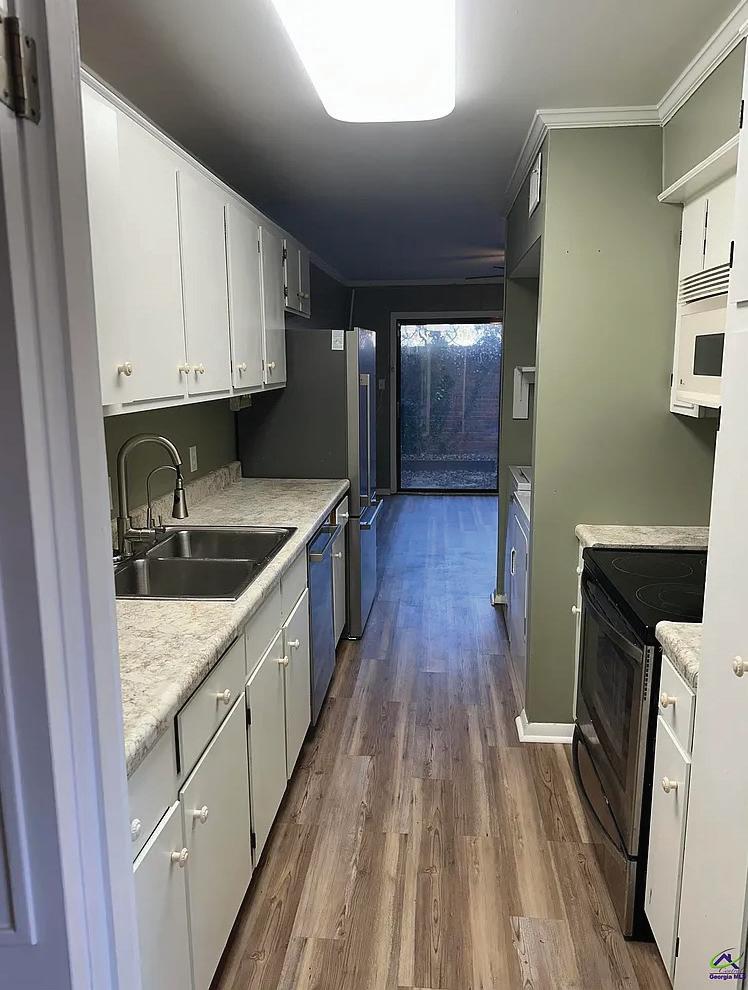
MODERN ELEGANCE
3 BEDS | 3 BATHS | 1,791 SQ FT | $637,000
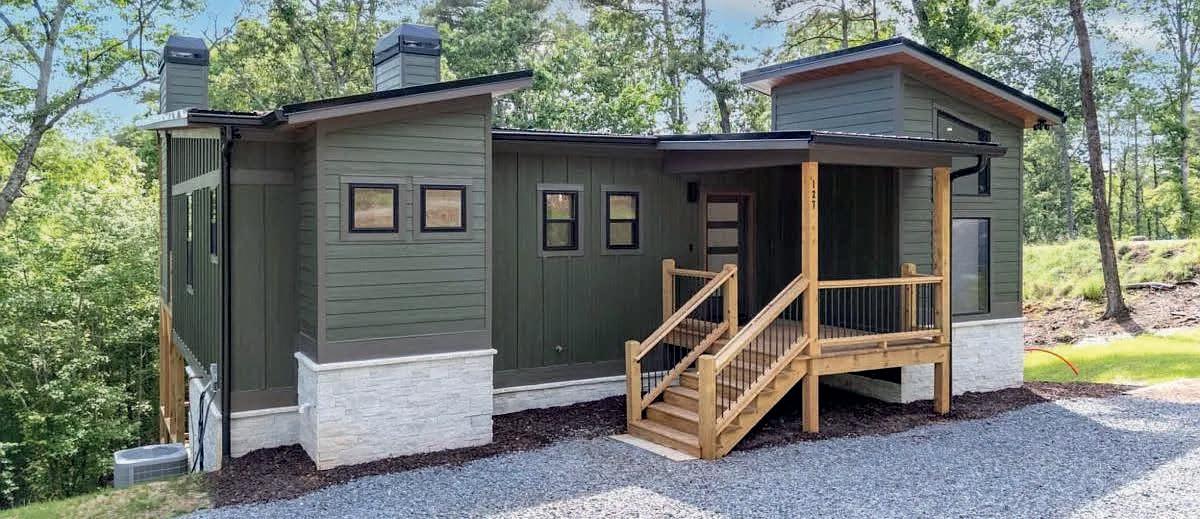
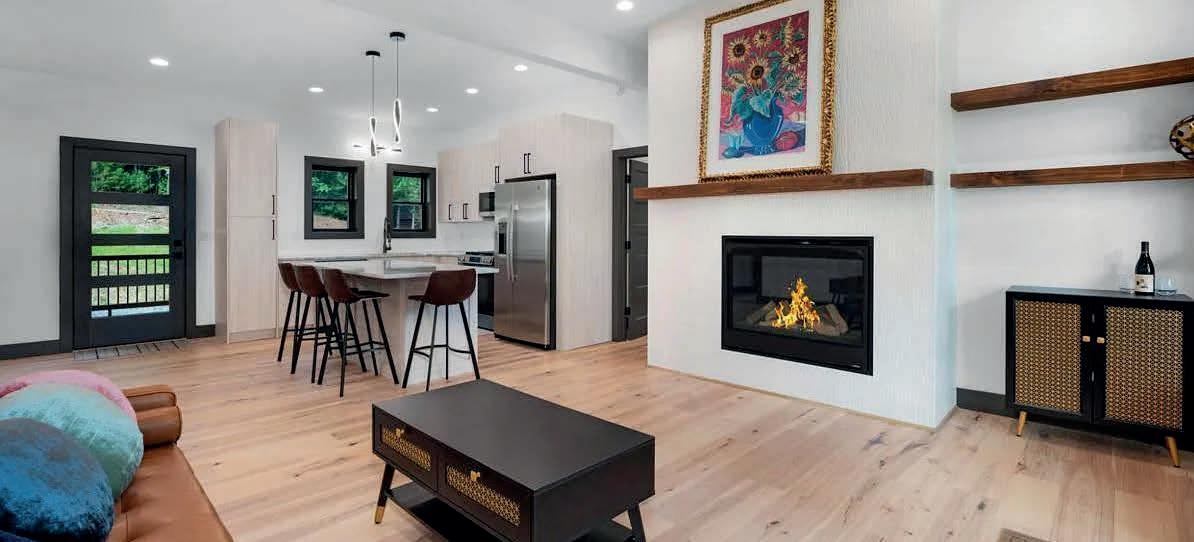
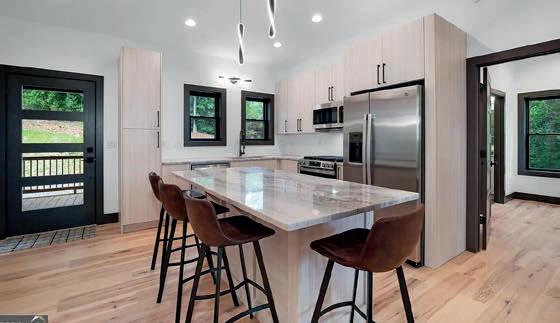
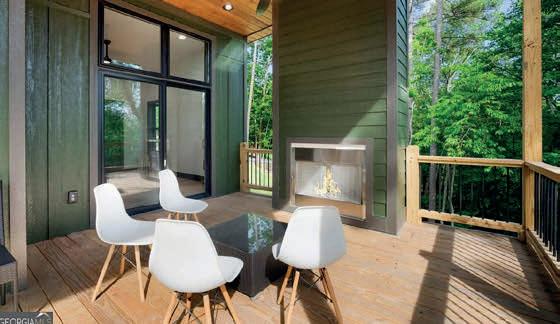
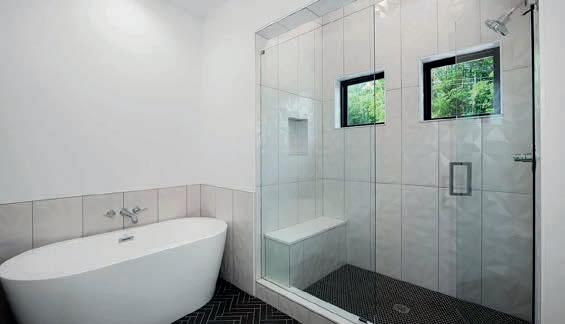
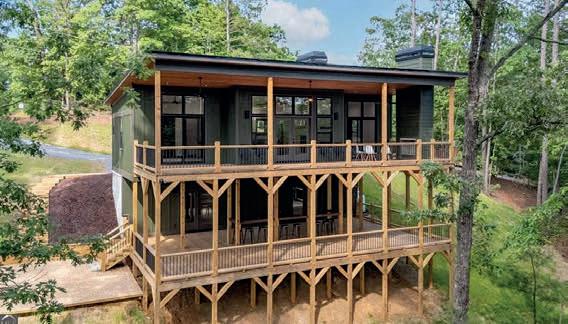
Modern Elegance Meets Contemporary Comfort in This Stunning New Build! Welcome to your dream home, an architecturally striking new construction offering the perfect blend of modern design and contemporary luxury. With 3 spacious bedrooms and 2.5 beautifully appointed bathrooms, this 1,790 sq ft, 2 level residence is designed to impress from the inside out. Step inside to find blonde hardwood floors that flow seamlessly throughout the main living areas, complemented by high-end tile showers and chevron-patterned tile flooring in the bathrooms-every detail thoughtfully selected for timeless style. Large black Sierra Pacific windows and sliders flood the home with natural light and frame picturesque views, while a sleek gas log fireplace adds warmth and ambiance to the open-concept living space. The gourmet kitchen features a gas range and high-quality finishes, ideal for the modern home chef. A dedicated laundry room easily accommodates full-size stackable washer and dryer for added convenience. Step outside to experience over 1,700 sq ft of outdoor living space across two expansive decks, including a lower-level bar and a cozy wood-burning outdoor fireplace-perfect for entertaining year-round. Additional highlights include a tankless hot water heater for energy efficiency and comfort, and premium finishes throughout. Watch the video tour here https://iplayerhd.com/player/video/b6daba98-a4b9-4e4c-868c-c7a87e08759f/share

ROY GILBERTSEN
REALTOR® | 426275 GA
863.559.2557
roygilbertsen@cbhighcountry.com cbhighcountry.com

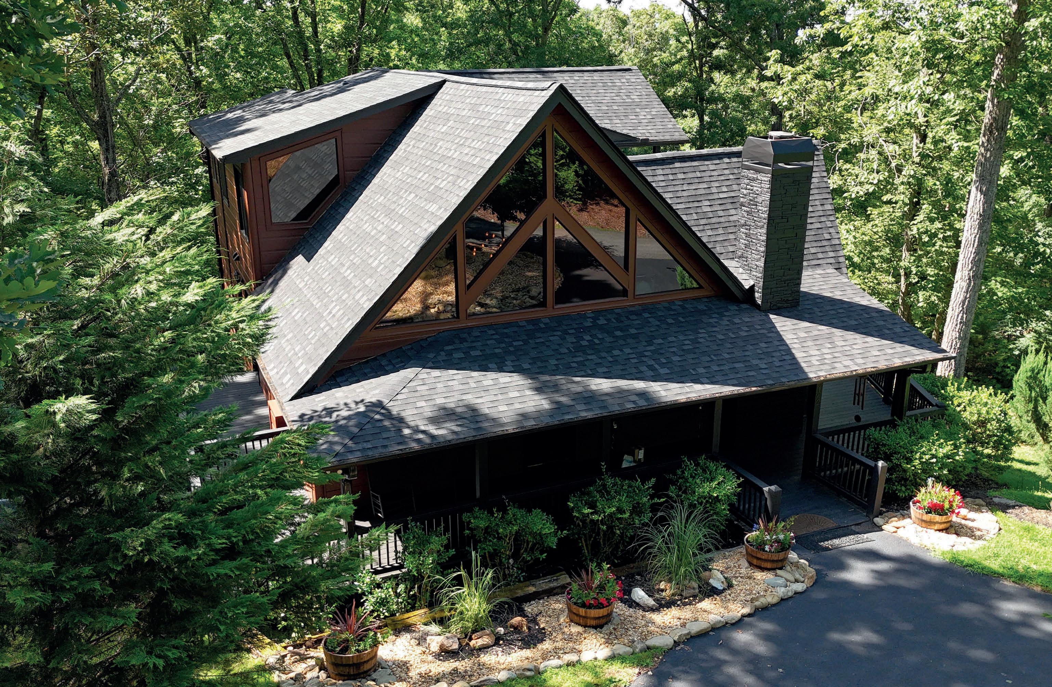
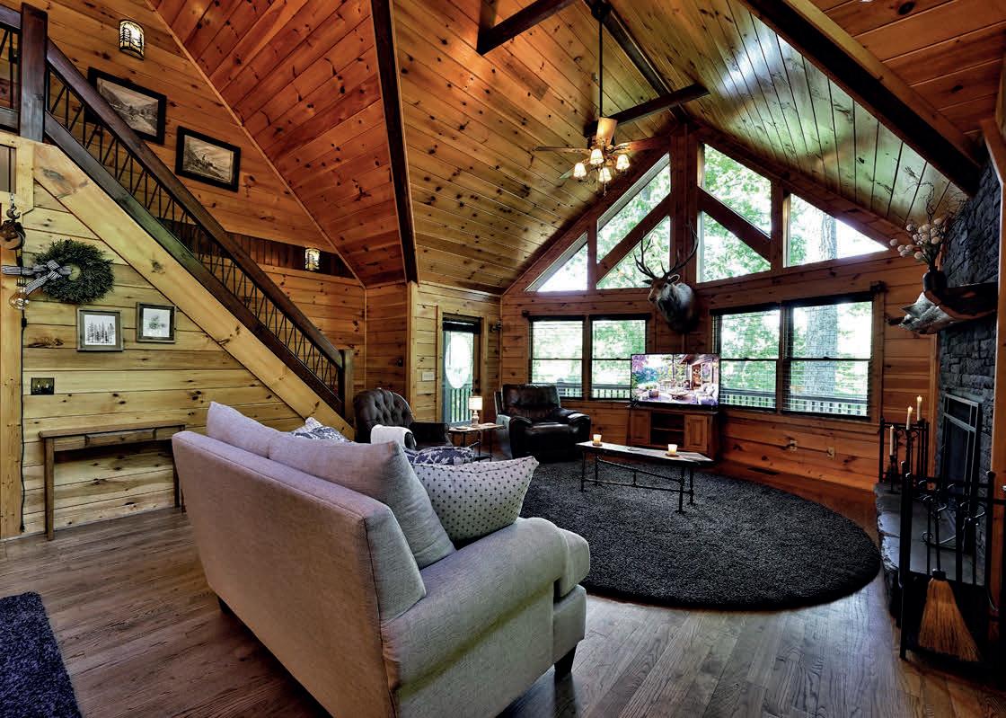
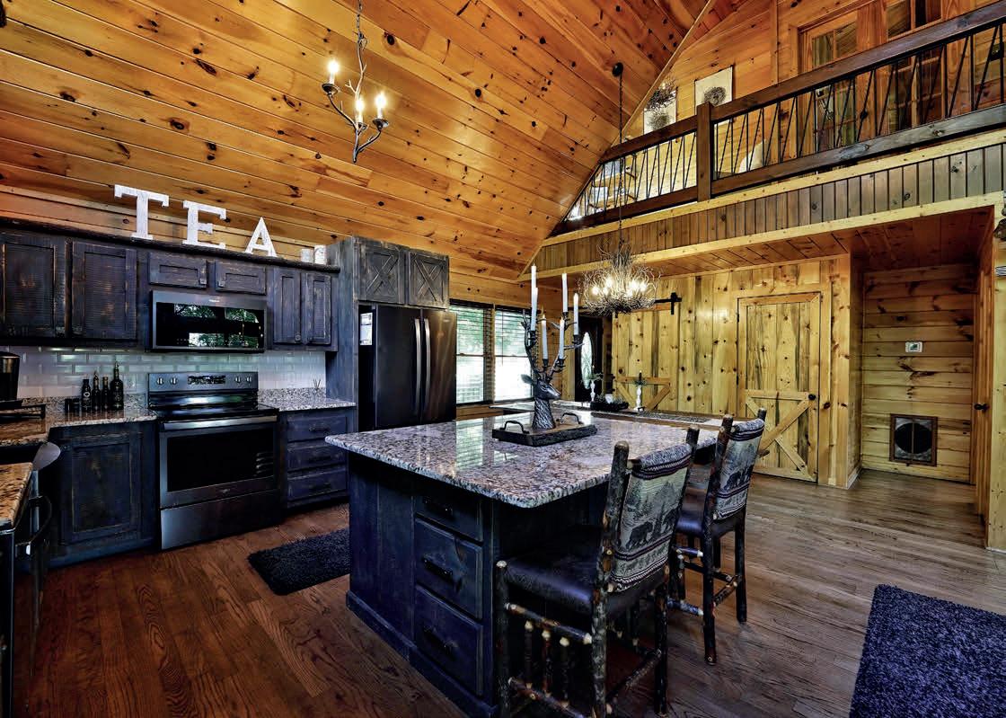
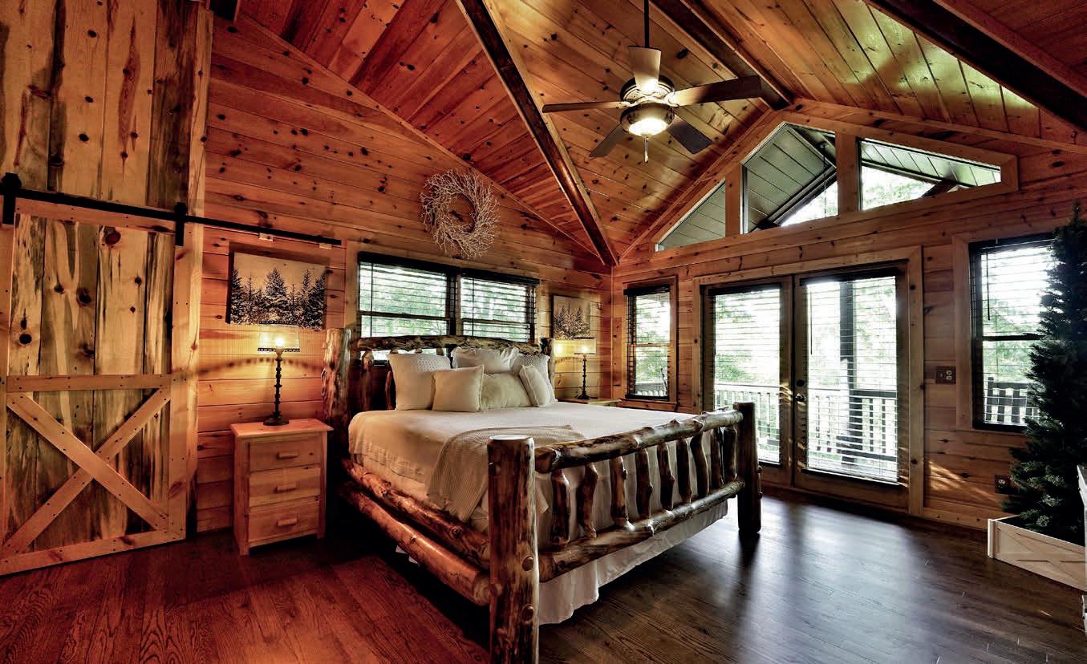
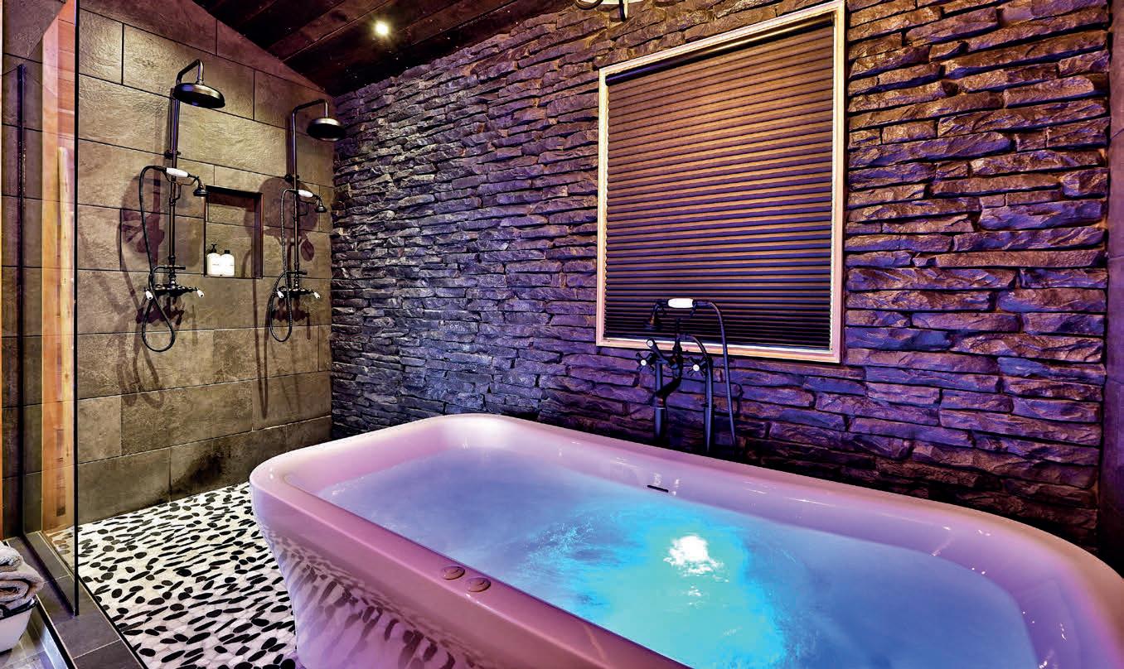
Sellers have spent years and $200k+ lovingly enlarging, remodeling and updating this amazing modern rustic Craftsman home. Four bedrooms and three baths on three levels. Double master suites, one on the main level, and one on the second level. Totally new spa-inspired baths in both suites. Massive, walk-in closets in both suites, as well. The kitchen is a showstopper, featuring easy-tomaintain, granite countertops, new stainless steel appliances, designer cabinetry and a massive island - perfect for hosting or a quiet night in. The open concept floor plan features a great room with cathedral ceiling, custom “blue and buggy” paneling, a stone, floor-toceiling fireplace, abundant light and recently refinished wide-plank white oak flooring. The terrace level features a built-in bar, game room, two additional bedrooms and full bath. New roof and HVAC systems. Over one acre professionally landscaped. Fenced in backyard. Looking for a turn-key home? This tastefully furnished home provides for the opportunity to purchase the furnishings under a separate bill-of-sale. Schedule your private showing today!
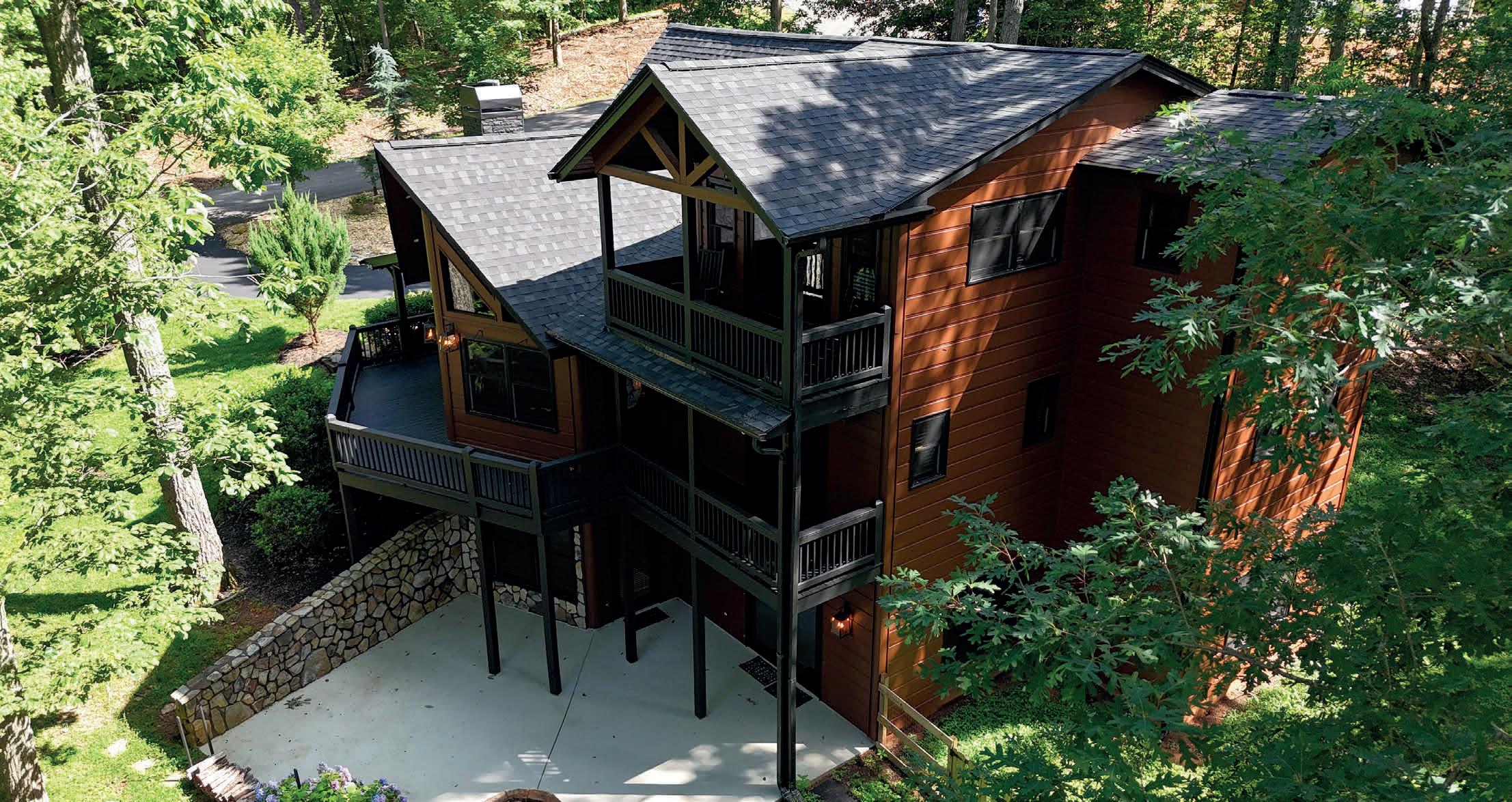

ZACHMAN MANAGING

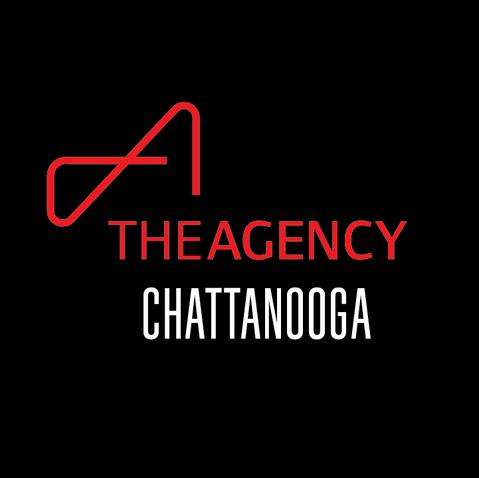
Emerald Valley, Chattanooga, TN
9727 CHESTNUT HILL LANE
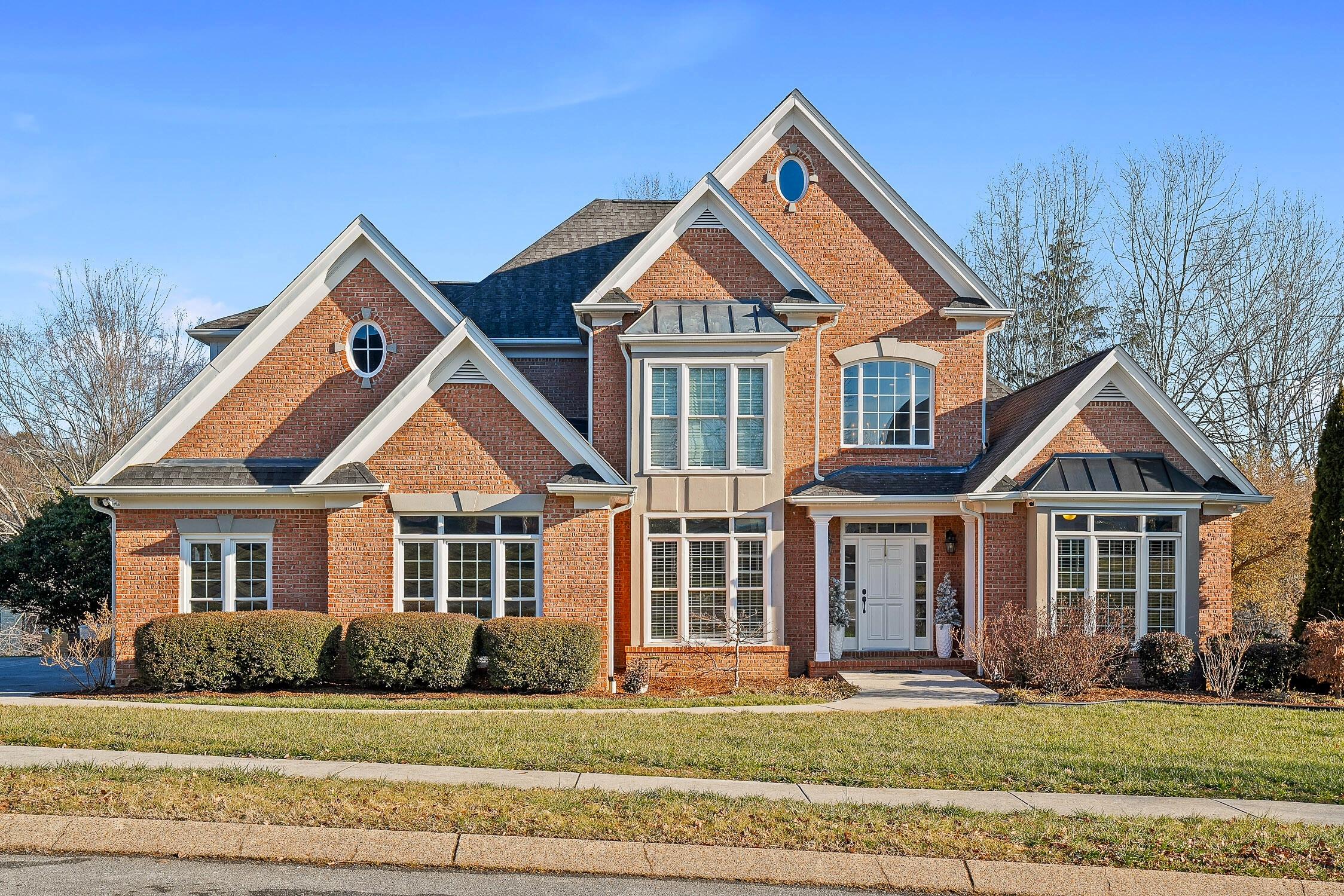
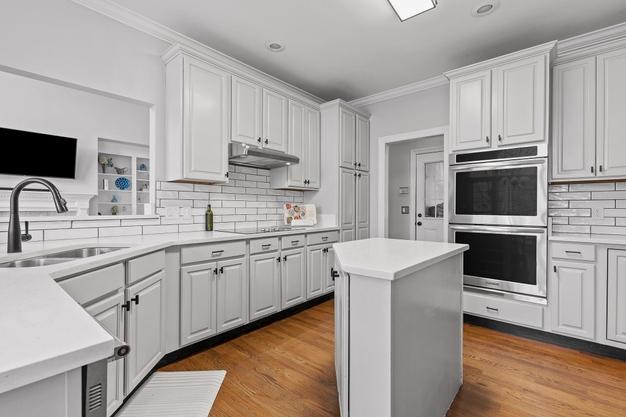
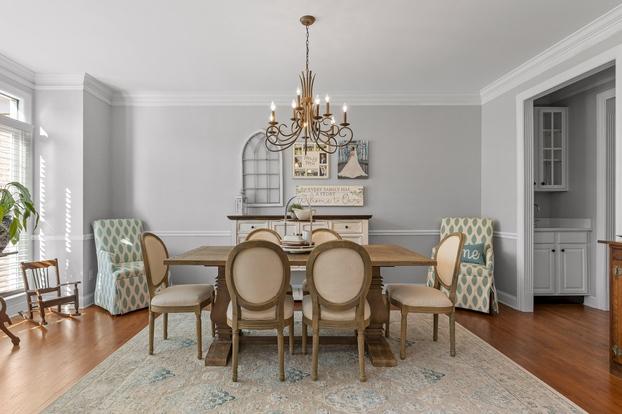
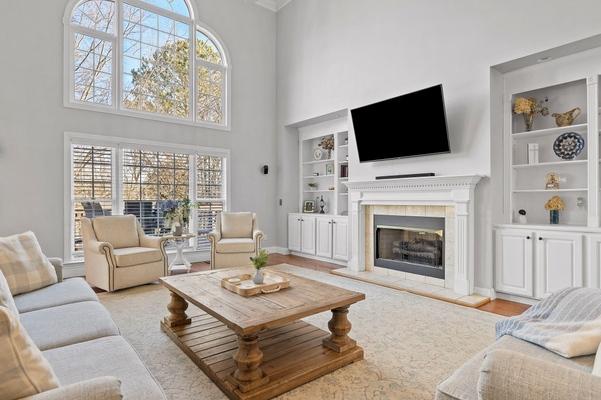
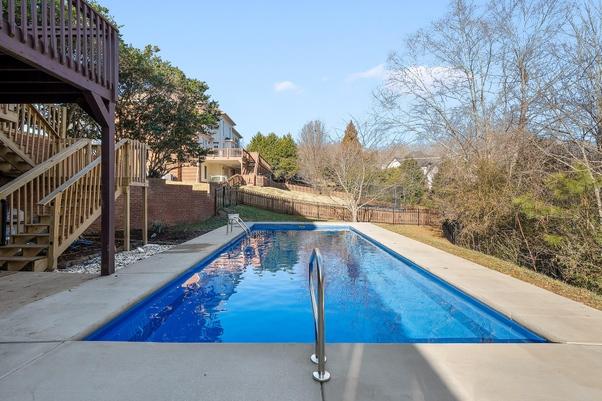
This thoughtfully designed home features a formal dining room, eat-in kitchen, home office/den, and a great room with soaring ceilings and abundant natural light. The main-level primary suite offers a private retreat, while a second bedroom and full bath add convenience. Upstairs includes a secondary suite, two additional bedrooms (or a bonus room), and a shared bath. The unfinished basement presents potential for up to 1,900± additional square feet, currently used as a home office and play area, while the finished basement serves as a home theater. Outdoor living shines with an upper deck, lower patio, and a newly installed in-ground pool with UV filtration. Emerald Valley offers gated entry, sidewalks, a community pool, and a clubhouse. This home is zoned for the highly-rated Westview Elementary and East Hamilton Middle/High, all within walking distance. Plus, enjoy the convenience of the new Publix at The Enclave just minutes away and the advantage of county-only property taxes. 9727 Chestnut Hill is a perfect blend of comfort, convenience, and future potential!
614 LAKESHORE COVE DRIVE
5 BEDROOMS | 4.5 BATHROOMS | UNFINISHED BASEMENT | 3,835 SQ. FT. | .25 ACRE
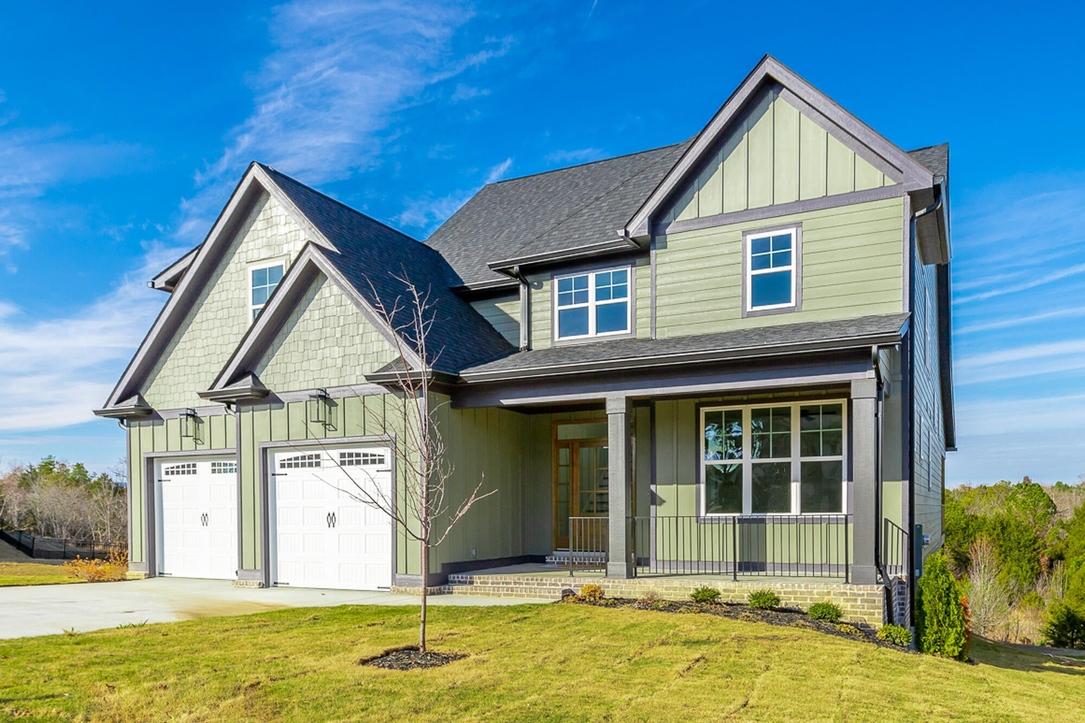
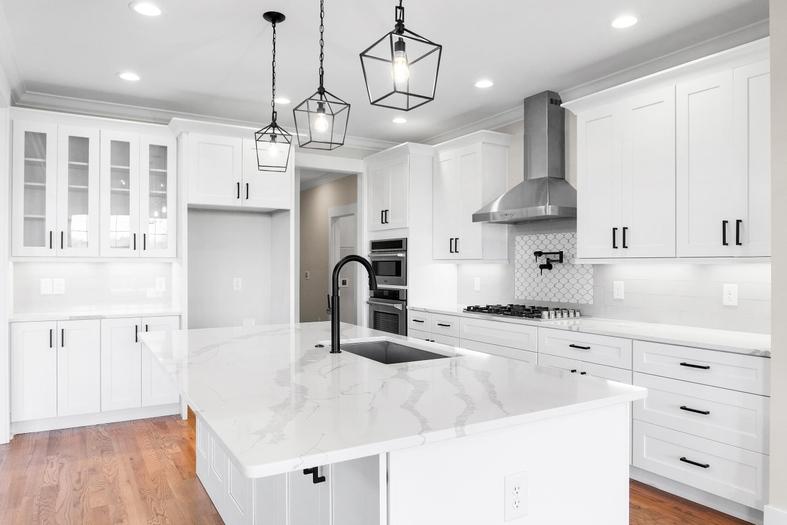

Move-In Ready Pershing Home in Fort Oglethorpe!
Discover the Pershing, a stunning 3,835 sq. ft., 5-bed, 4.5-bath new build in Lakeshore Cove, Fort Oglethorpe—20 minutes from Chattanooga. Overlooking a wooded conservation area with lake views, this open-concept home features a gourmet kitchen, luxurious Master Suite, expansive covered porch, and an unfinished basement pre-plumbed for future finishing. Enjoy high-end finishes like hardwood floors, quartz countertops, and a tankless gas water heater. Builder closeout incentives include below-appraisal pricing and cash toward closing costs! Visit Sundays 2-4pm or by appointment.
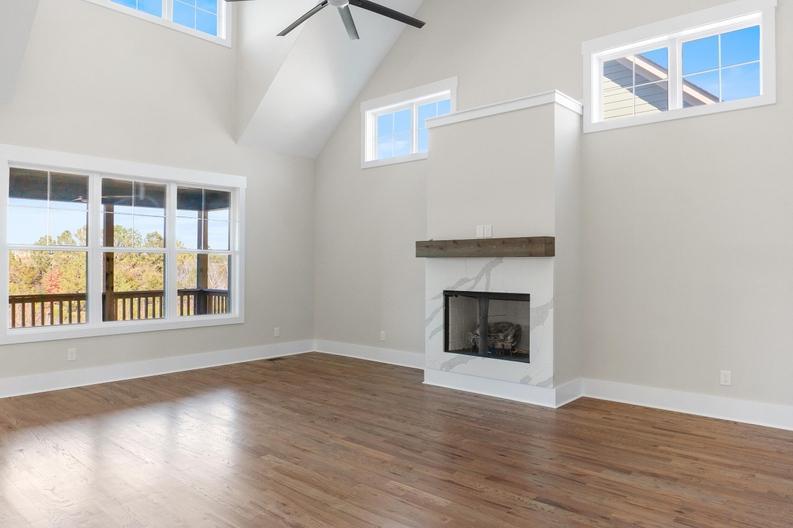
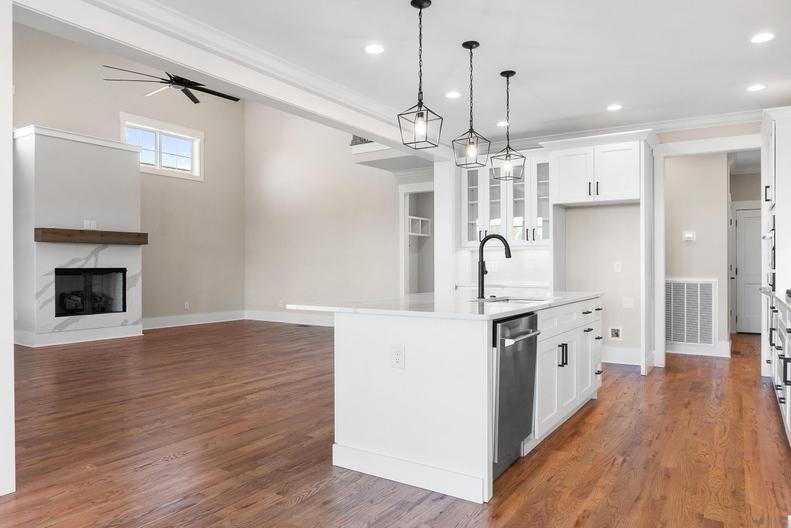
264 SUNSET DRIVE
VACANT LOT | ZONED R-2 | .58 ACRE | $25,000
Lots 35 & 36 on Sunset Circle in Rossville, GA are now available for investors. These lots offer the option to build two new homes or combine them for a larger lot to build a single home. The location is elevated, above much of the neighborhood, and provides access to schools, shopping, dining, medical facilities, interstate, downtown Rossville Fort Oglethorpe, and downtown Chattanooga.
It’s 5 minutes to Food City on Mission Ridge Road, 10 minutes to Be Caffeinated in Rossville, 15 minutes to Walmart and Publix on Battlefield Parkway, and less than 25 minutes to Downtown Chattanooga. Some utilities may be available as a prior home was demolished, with remnants still on the lot. It’s unknown if septic tanks are present. Buyer must verify all information.
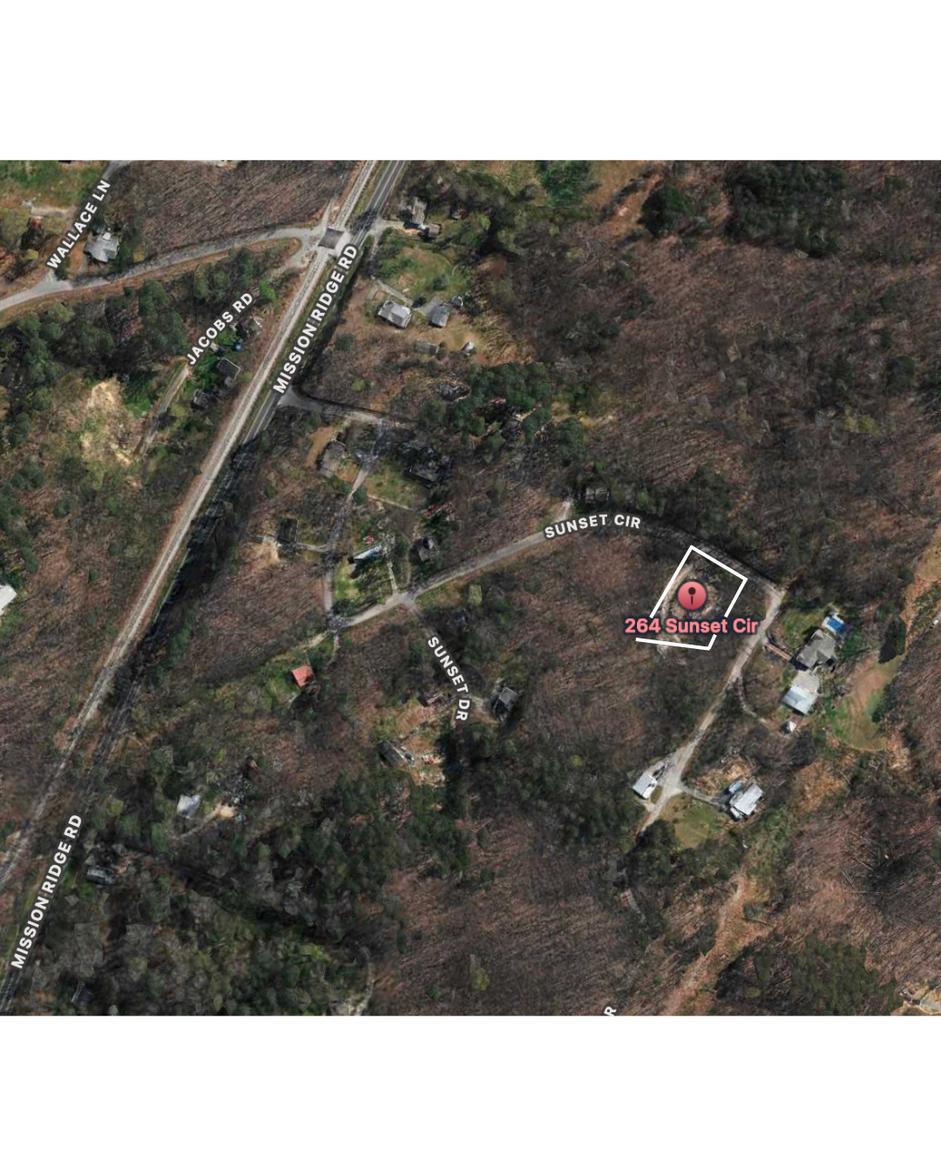
LUXURY LAKEFRONT
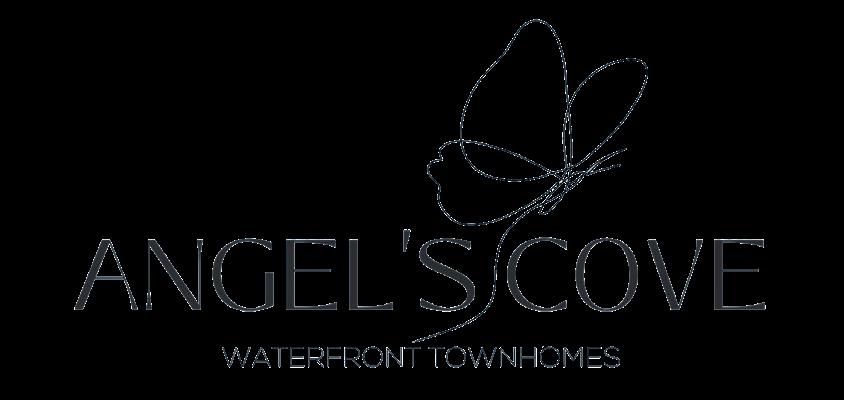

Discover the epitome of lakefront living with these stunning NEW four bedroom, four and one-half bath townhomes, complete with your own private dock slip on Lake Chatuge. These homes provide nearly 3,800 sq ft of luxury, including a private elevator in each unit. A spacious, open-concept great room is perfect for gathering with family and friends. The kitchen features a large island, abundant cabinetry, and an adjoining dining area.
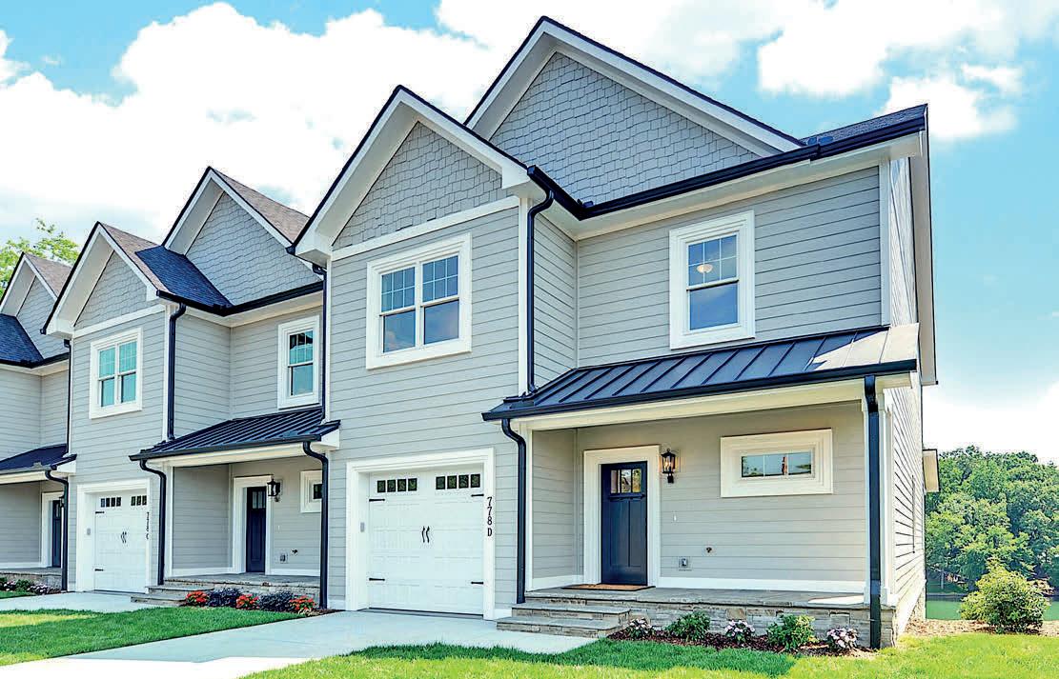
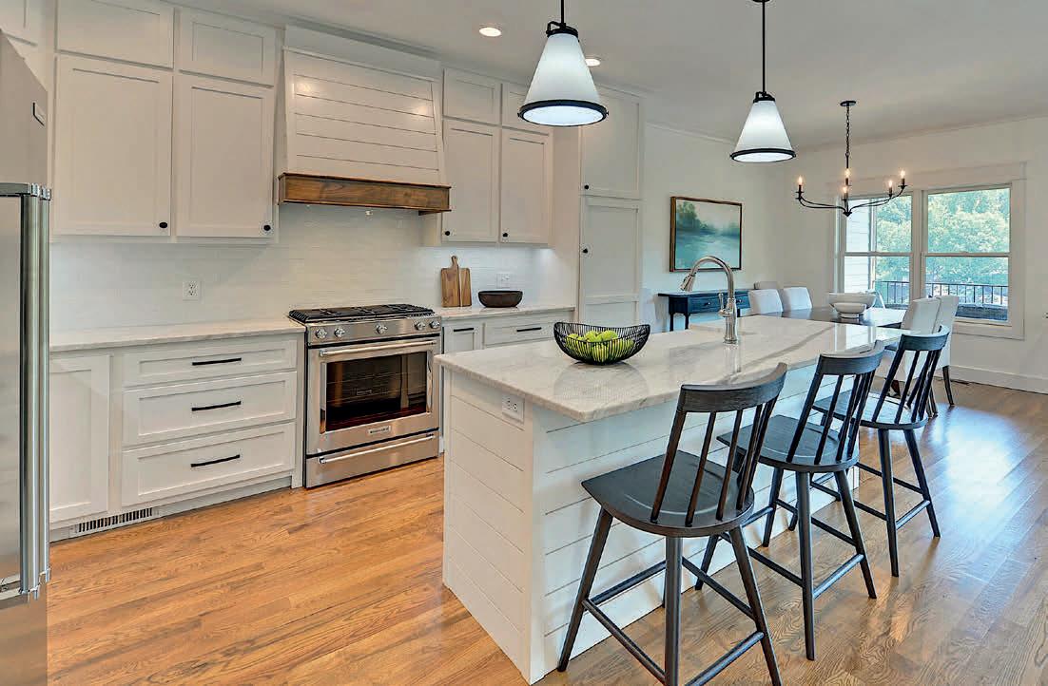
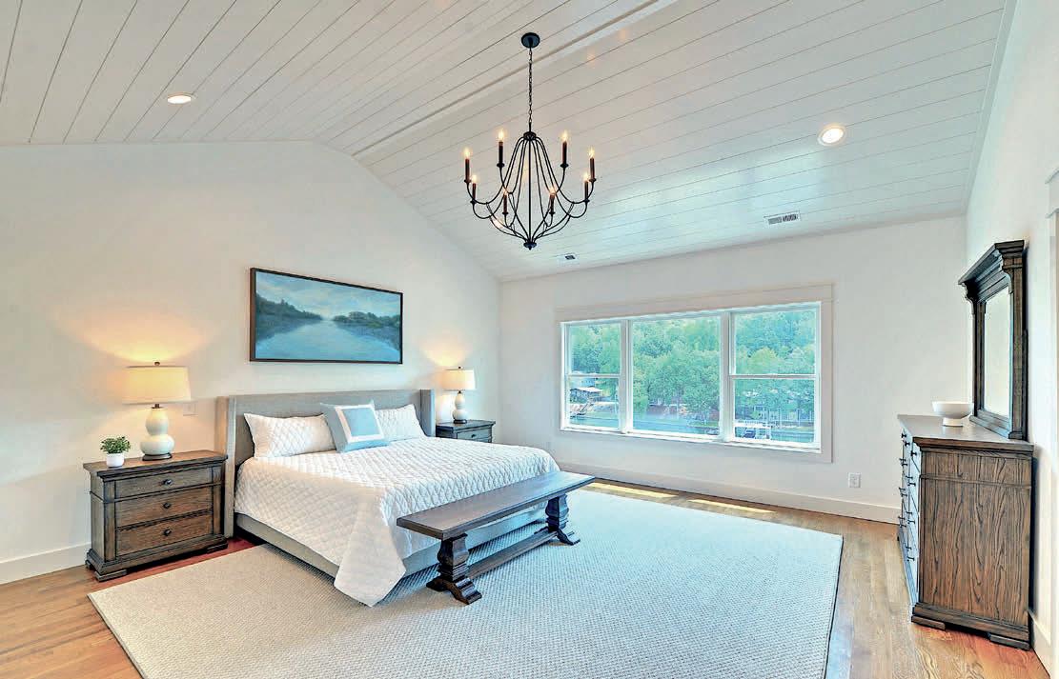
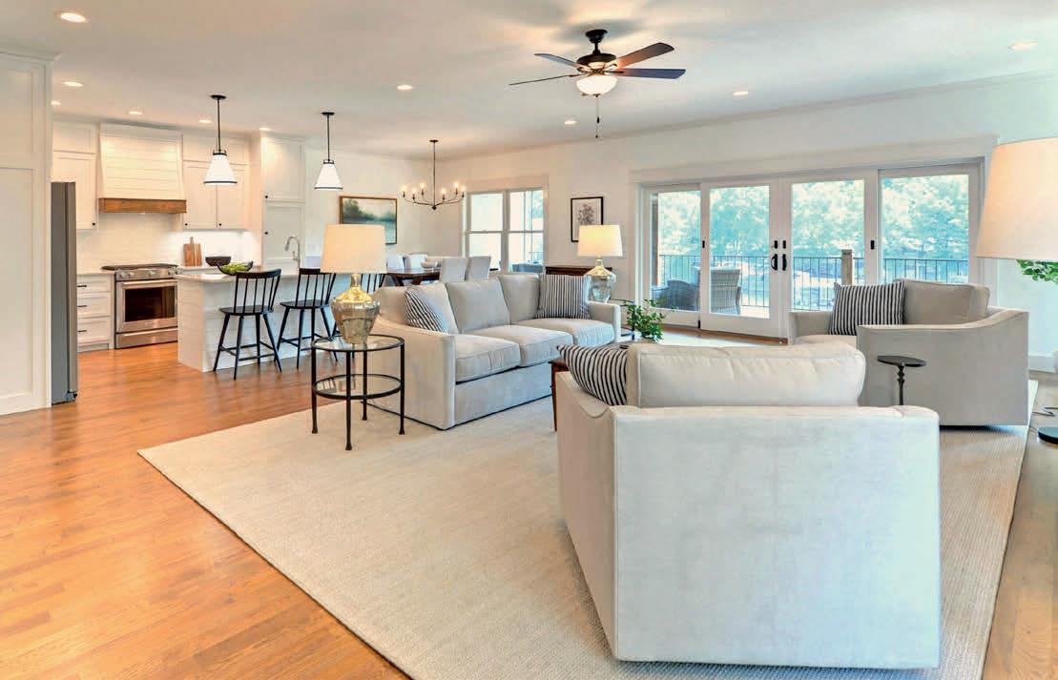
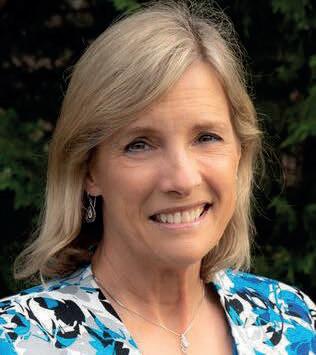
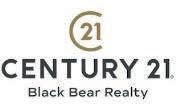

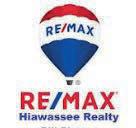
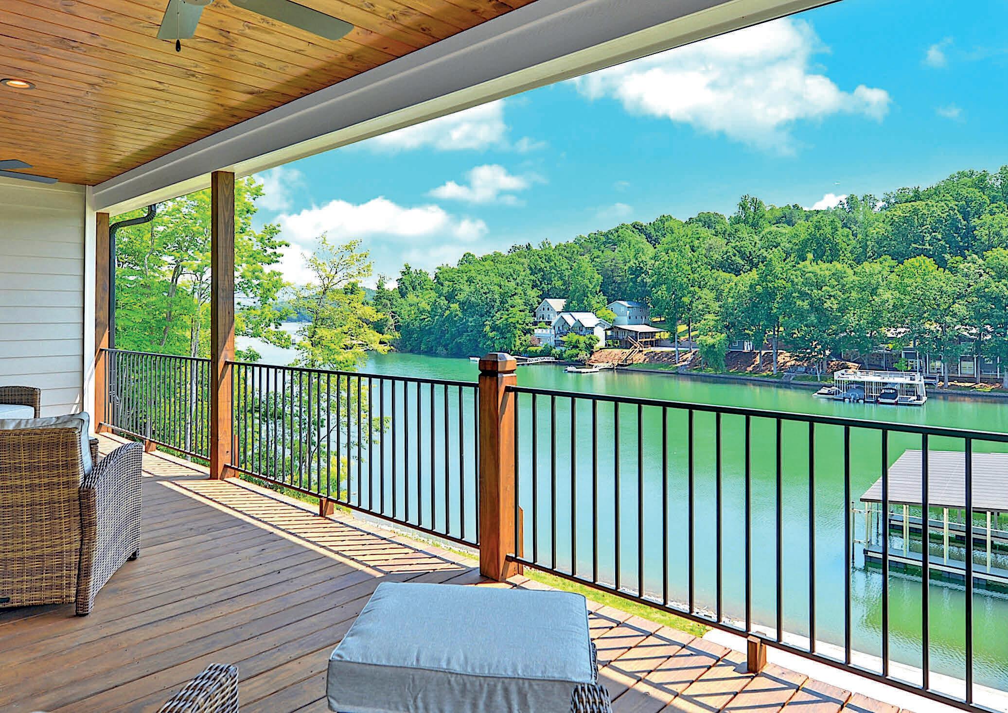
The owners’ suite is a true sanctuary, with a picture window framing stunning views of the lake and surrounding mountains. The terrace level boasts a second spacious entertaining area complete with a wet bar and beverage refrigerator. Also on the terrace level is a fourth bedroom with an ensuite bathroom, and a fourth full bath. From here, step outside to a private patio and walkway that leads directly to the dock, featuring a fish/swim platform perfect for enjoying the water. Bring your own boat, rent one, or join Freedom Boat Club for lazy days on the lake. These townhomes are located in the heart of Hiawassee, offering easy access to shopping, casual dining, and fine restaurants. Hiawassee is a charming community with a 7,200-acre lake in our backyard. The region is known for its hiking, boating, bass and trout fishing, pristine golf courses, resorts and spas, and pickleball. We are home to the Georgia Mountain Fairgrounds, where you’ll find a great music venue and various festivals all year long. Experience the lake as it should be: low maintenance and care free!
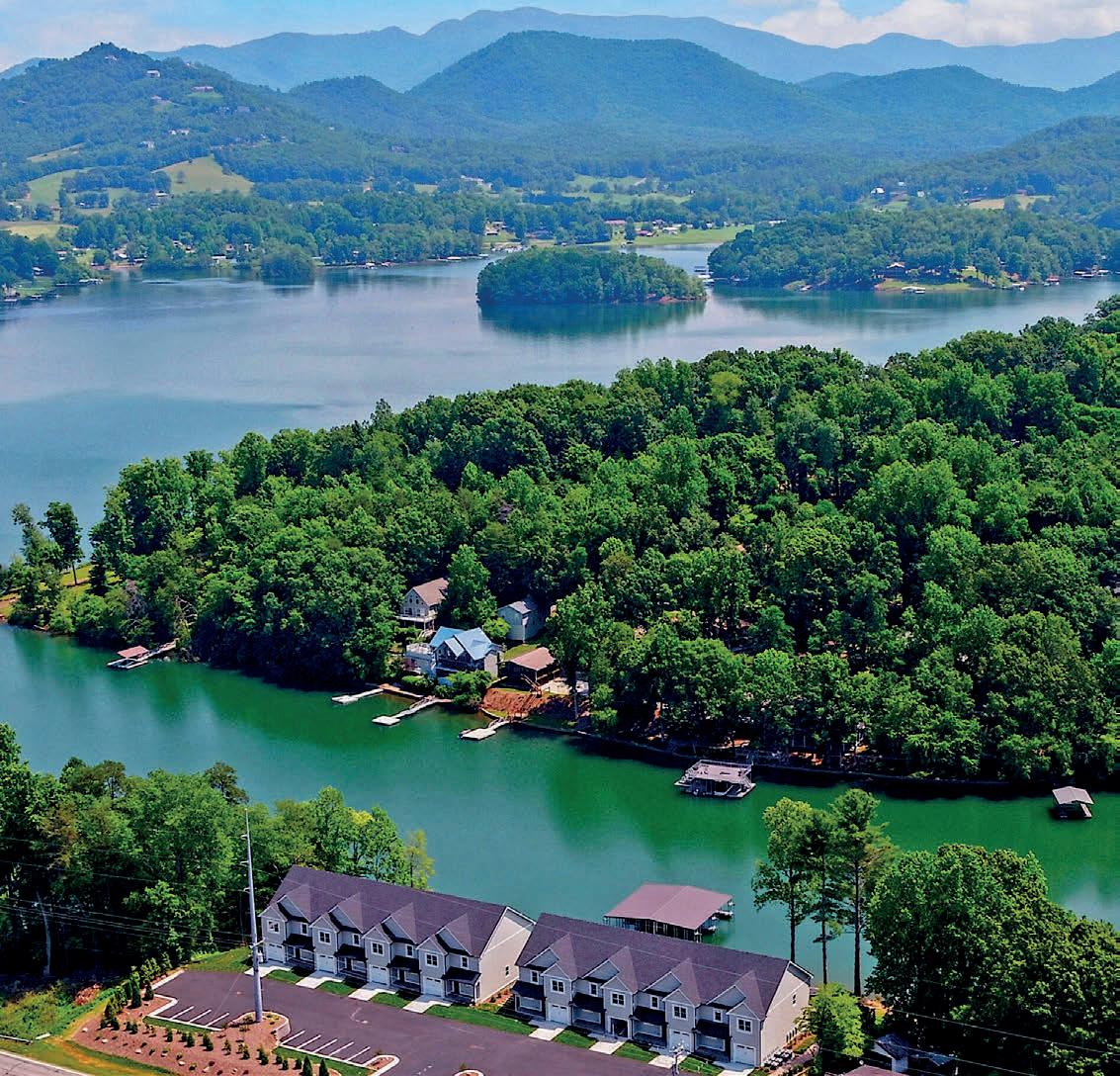
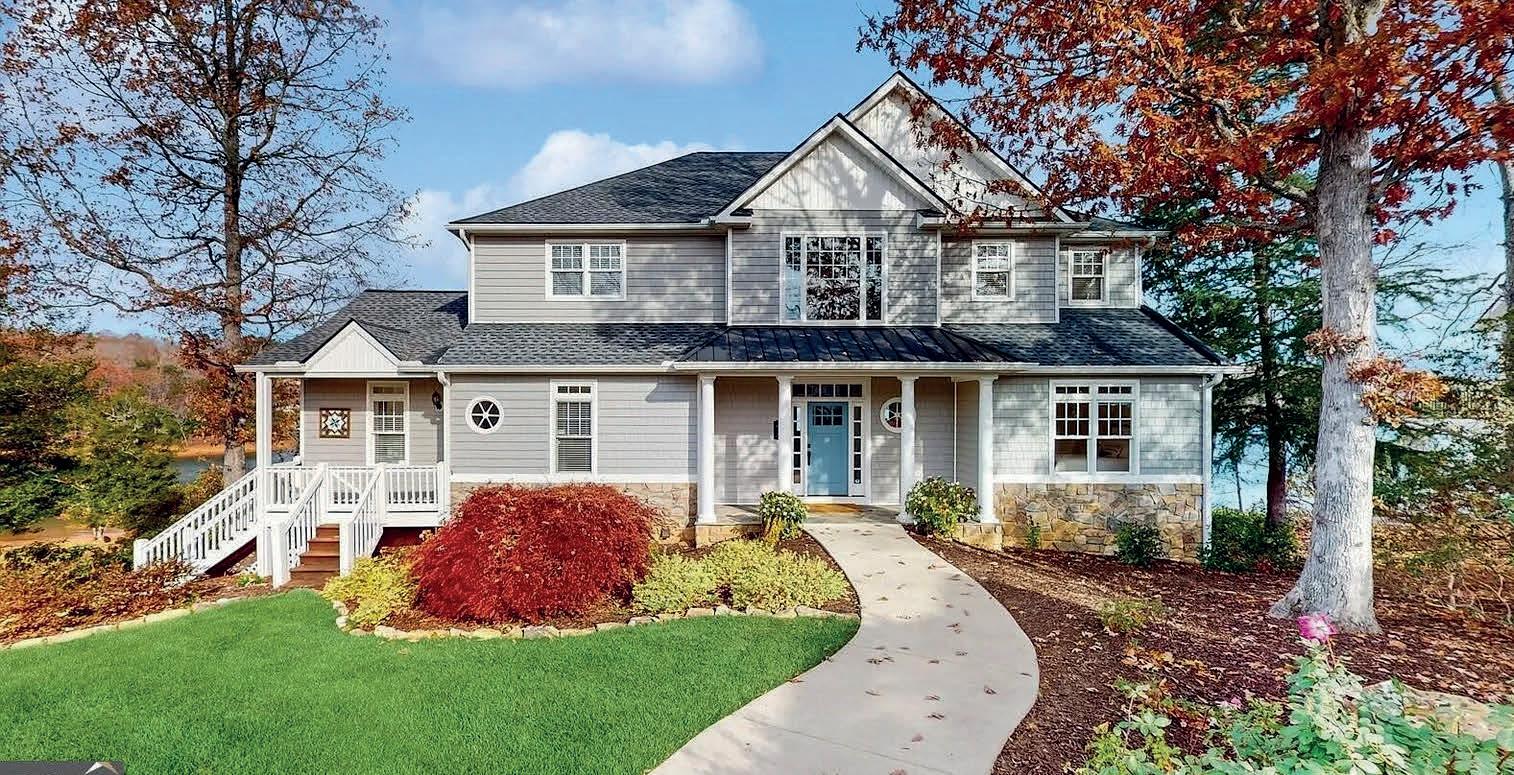
Lakeside Residence with Stunning Views
1951 ISLAND VIEW DRIVE, HIAWASSEE, GA 30546
8 BEDS | 6.5 BATHS | 7,723 SQ FT | $3,795,000
Welcome to an exceptional lakeside estate in the Cedar Cliff community, where breathtaking Lake Chatuge and Blue Ridge Mountain views create the picturesque backdrop for luxury living. This custom-built, three-story home sits on a private 0.68-acre lot and offers 8 bedrooms, 6.5 bathrooms, and over 7,700 sq ft of expertly crafted living space. Built in 2004, this residence seamlessly blends elegance and comfort, featuring high-end finishes, expansive outdoor entertainment areas, with a pool and pool house, and private lake access with a deep-water covered boat dock. Nestled along the shores of Lake Chatuge in Hiawassee, Georgia, Cedar Cliff is an exclusive and highly sought-after community, offering a serene yet upscale lifestyle. Residents enjoy a peaceful retreat with the convenience of being just minutes from town. The area is a haven for boating, fishing, kayaking, and paddleboarding, thanks to its year-round deep-water access. Additionally, the region is home to golf courses, wineries, and endless outdoor recreation, making it a great destination for those seeking both relaxation and adventure.

BILL PIERSON BROKER OWNER
C: 706.781.4879
O: 706.896.4183
hiawasseebill@gmail.com
www.remaxhiawassee.com
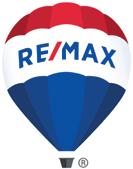
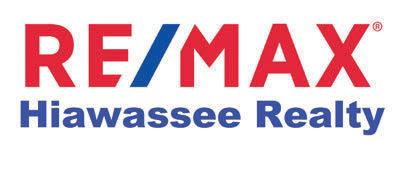
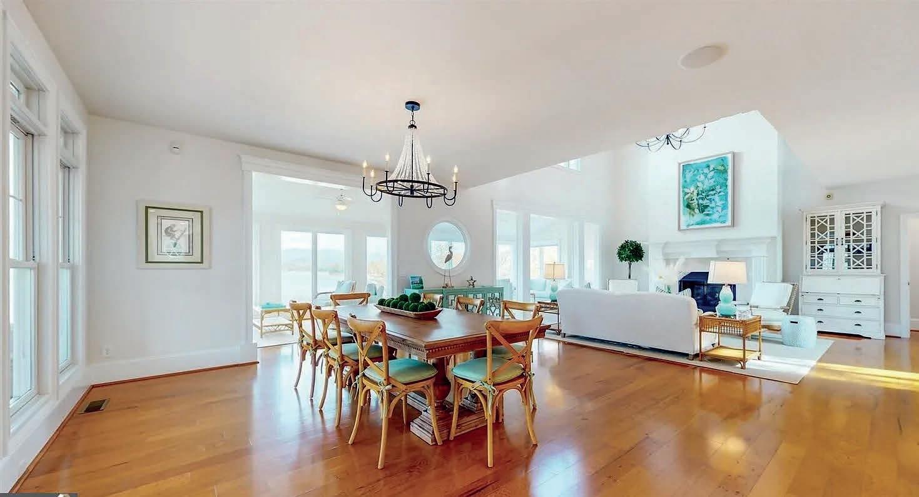
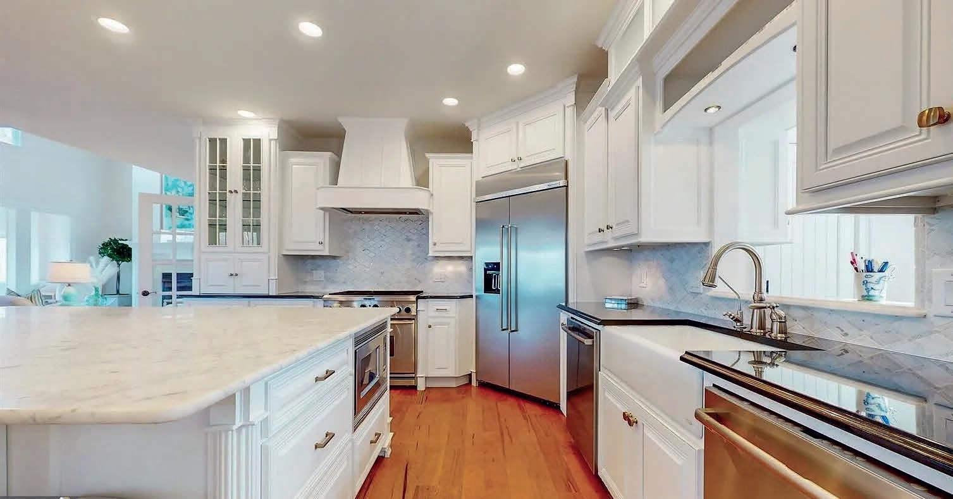
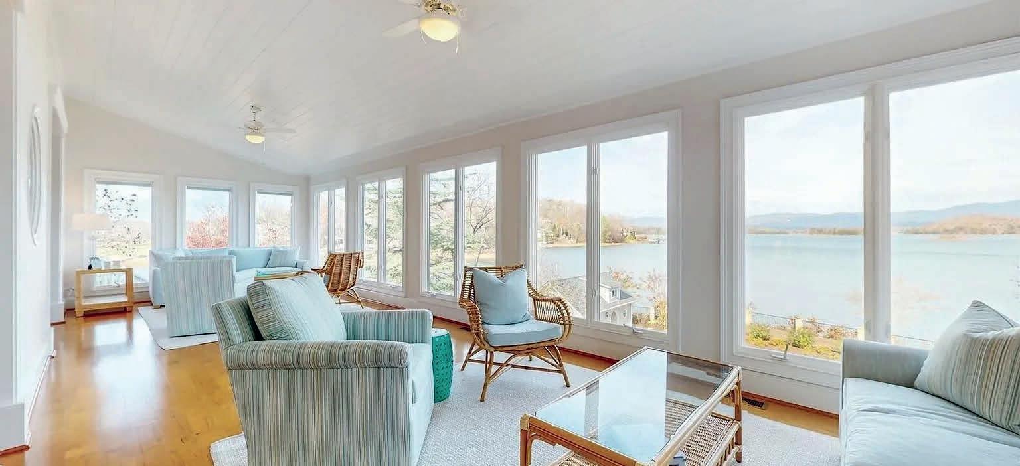
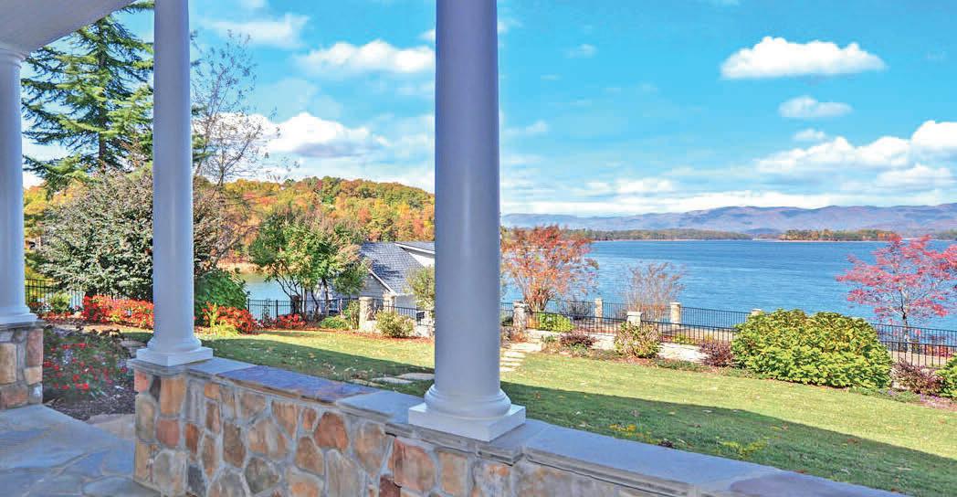
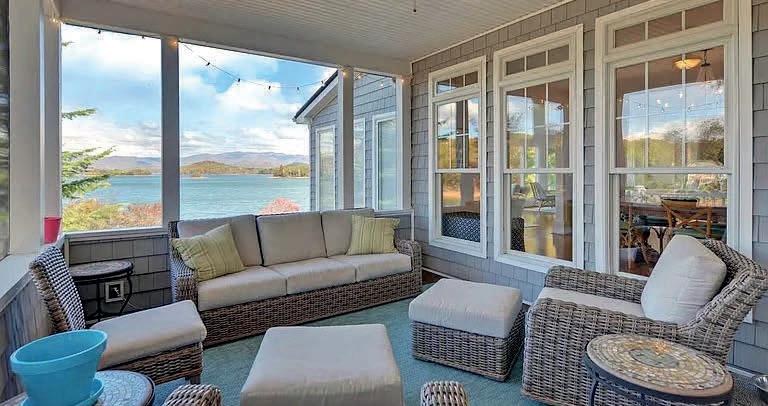
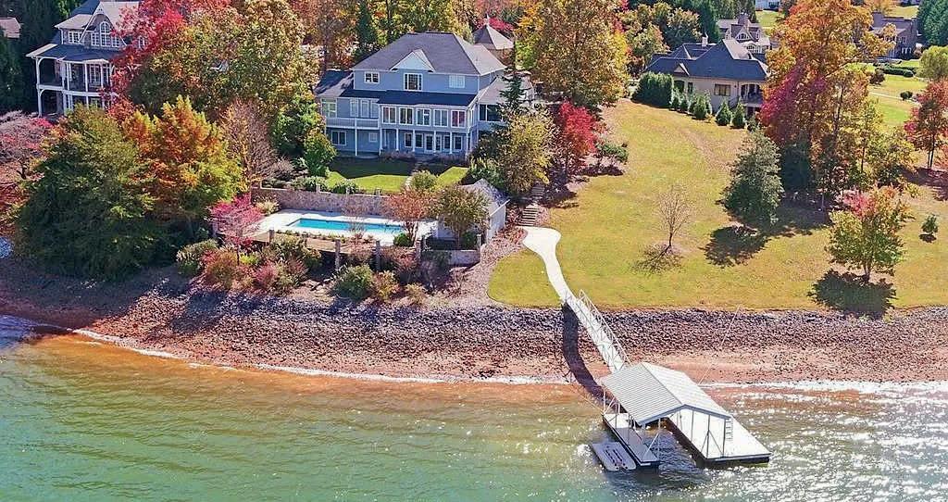
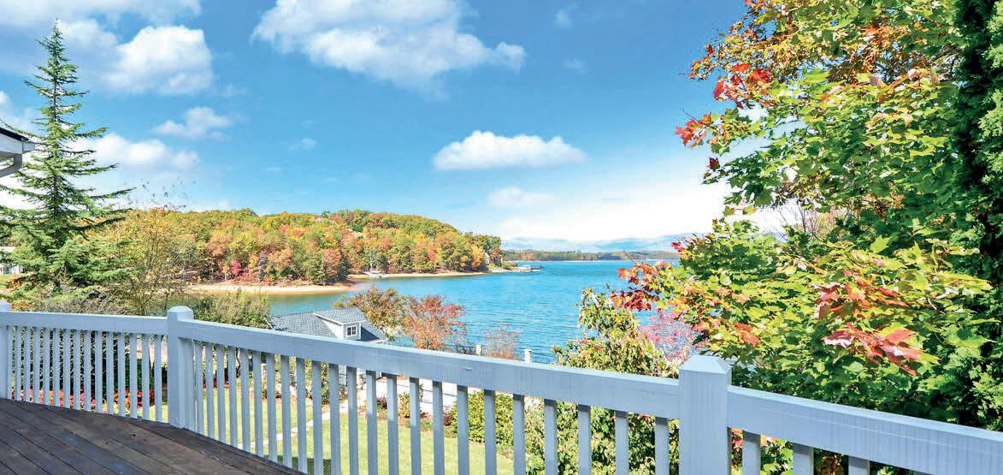


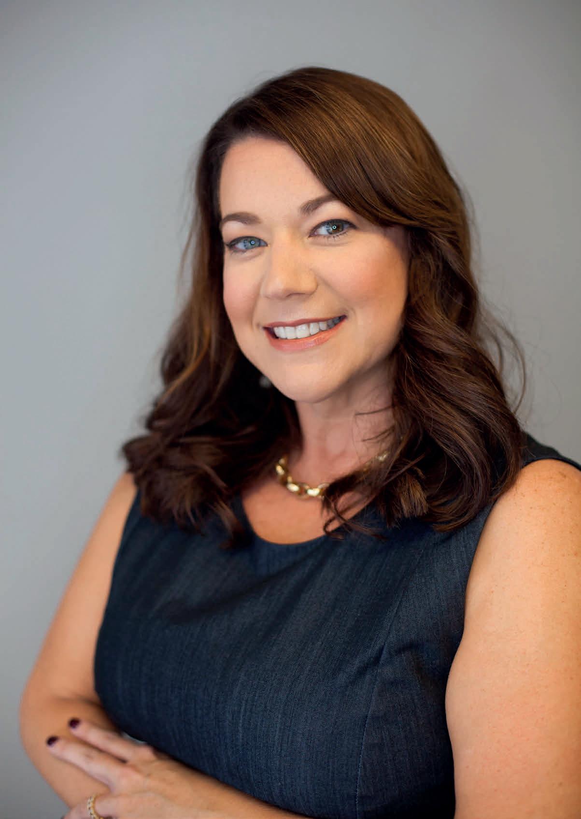
Madison Reed
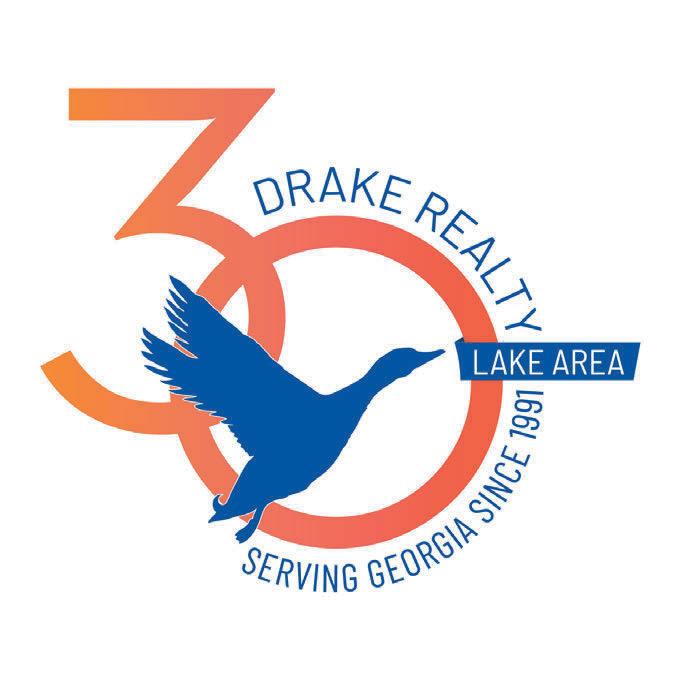
* * Best of Zillow * Circle of Excellence * Top Producer * *
Madison Reed’s passion for real estate began early, growing up in a family of developers, investors, and brokers. She first honed her skills working in her father’s brokerage in Dallas, Texas. After living in Charleston, SC, Madison and her family returned to their home state of Georgia, where she previously worked as a Realtor® at Reynolds Lake Oconee and served in various leadership roles, including committee chair for the Lake Country Board of Realtors and member of Greene Putnam Young Professionals. In Charleston, she was a Board Member and Media Chair for the East Cooper Top Producers Club, a Legislative Advocacy Committee Member with CTAR, and an active supporter of several local preservation and nonprofit organizations. She also mentored youth in public speaking through the Boys and Girls Club of America.
A boating enthusiast, Madison pursued captain training in Charleston, applying those navigational skills to her real estate practice. Now back in Georgia, she and her husband John enjoy boating, traveling, and cheering on the Georgia Bulldogs and Atlanta Braves.
Madison specializes in luxury homes and estates but takes pride in helping clients at every level. Known for her concierge-style approach, she values the deep trust clients place in her during one of life’s most significant decisions—buying or selling a home.
““Madison is the only realtor we will use. She helped us buy our first home, and now with buying our second home /selling the first. She’s an amazing person and realtor!!!” – Isaac R.
“Madison was the most professional and trustworthy realtor we’ve had. She managed everything for us as we were out of town. Always with a smile and an emphasis on building relationships, we knew she had our best interests every step of the way. We won’t hesitate to recommend her and have already told our friends about her and the experience.” – Charles & Elain L
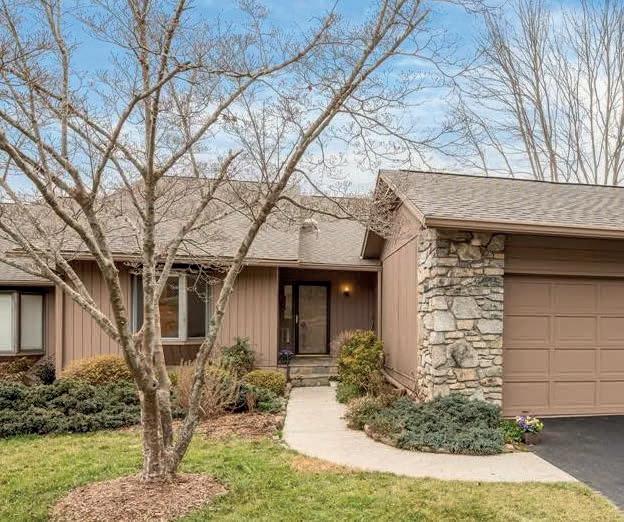
RANCH-STYLE MOUNTAIN luxury
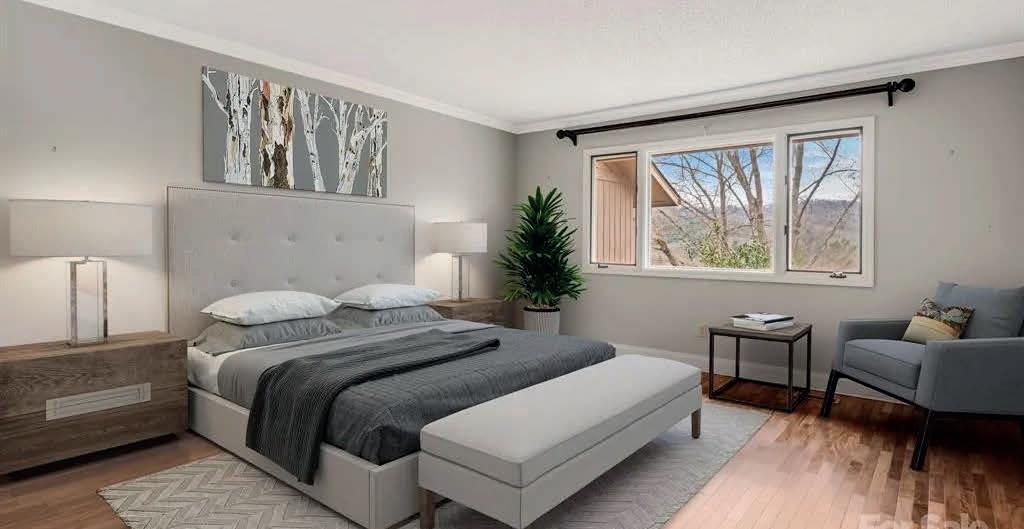
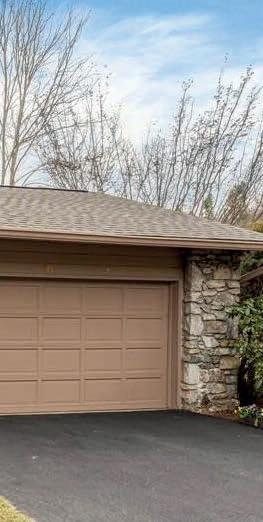
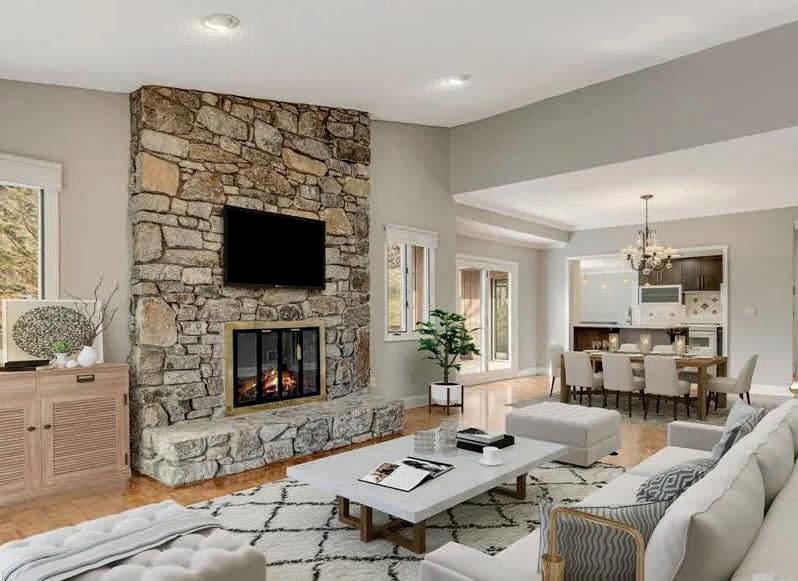
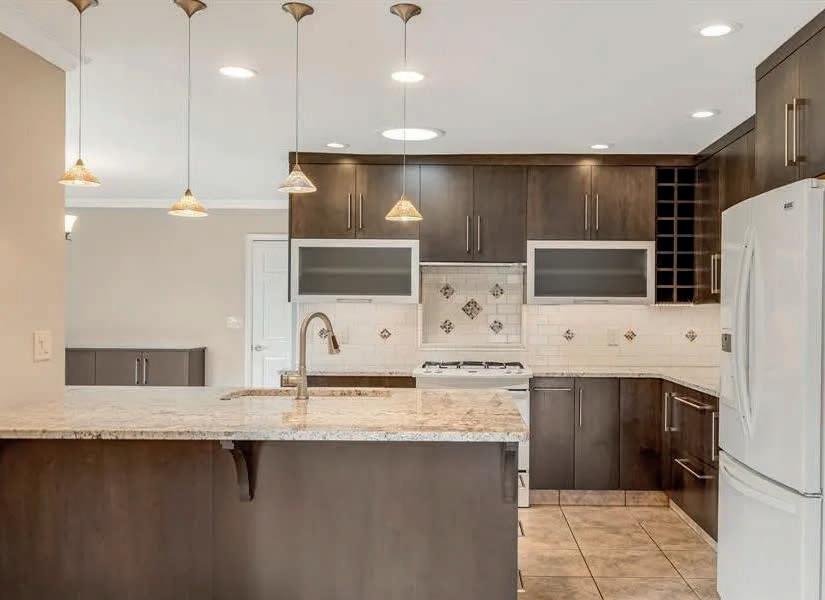
Welcome home to Beaverdam Run! Not in a floodplain. 2.75% BAC! Discover the charm of this expansive ranch with a fully finished lower level in North Asheville. Close to the Blue Ridge Parkway, Grove Park Inn, just minutes from all the wonderful restaurants and shops downtown. This spacious 3-bed, 3-full bath condo offers breathtaking mountain views and privacy. Relax and relish in the nature that surrounds you while dining on the amazing wrap around deck. Enjoy the hardwood and parquet flooring throughout, no carpet in home. New interior paint throughout. Cook your favorite meals in the gourmet kitchen that features granite countertops, two ovens (one electric, one gas), and 4 burner gas stove top. All appliances will convey. The 2 spacious living rooms (1 up – 1 down) are perfect for entertaining. Each room features a stacked stone gas-log fireplace ideal for cozy evenings at home. The expansive primary en-suite with beautiful hardwood flooring includes a walk-in tiled shower with bench.


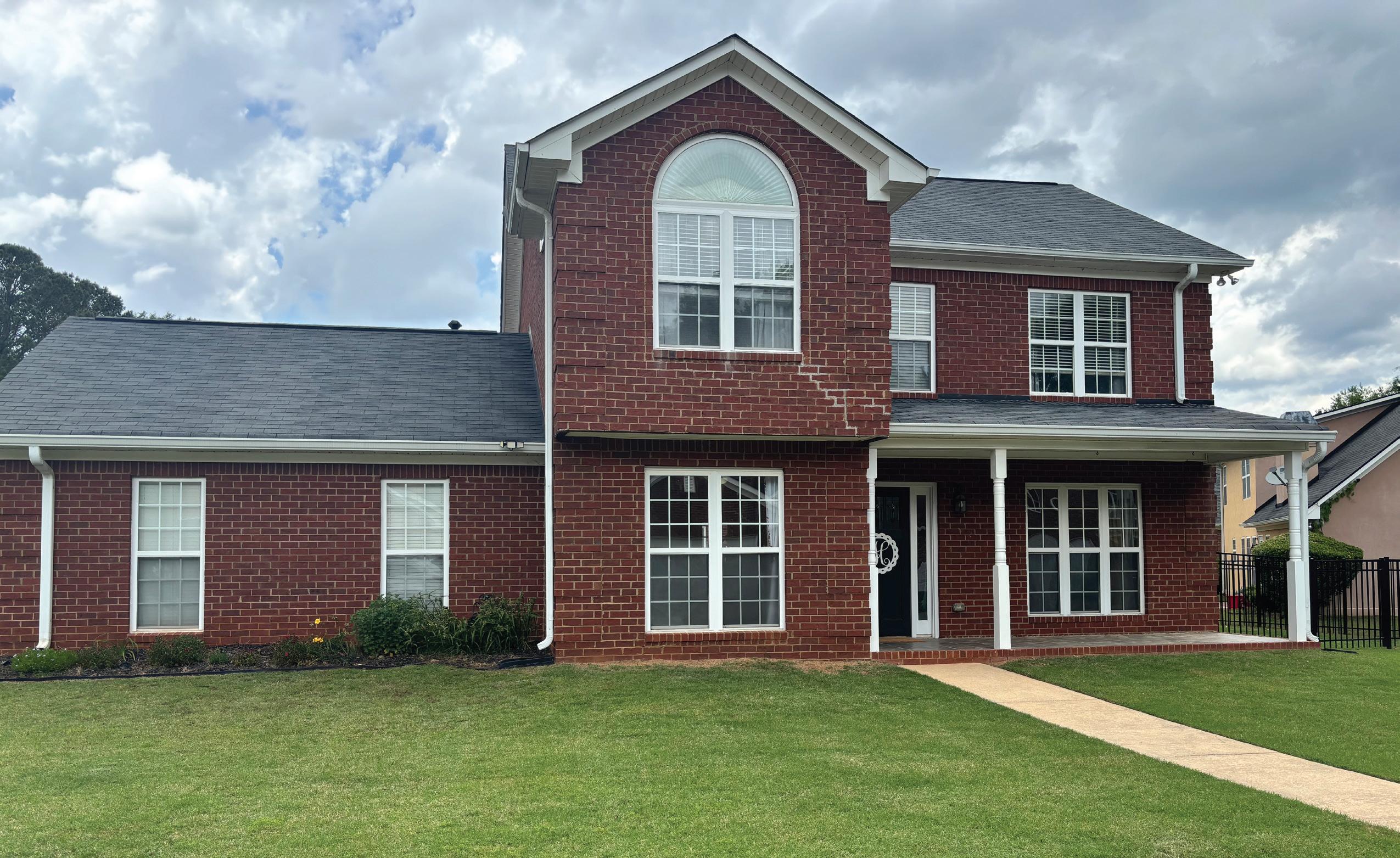
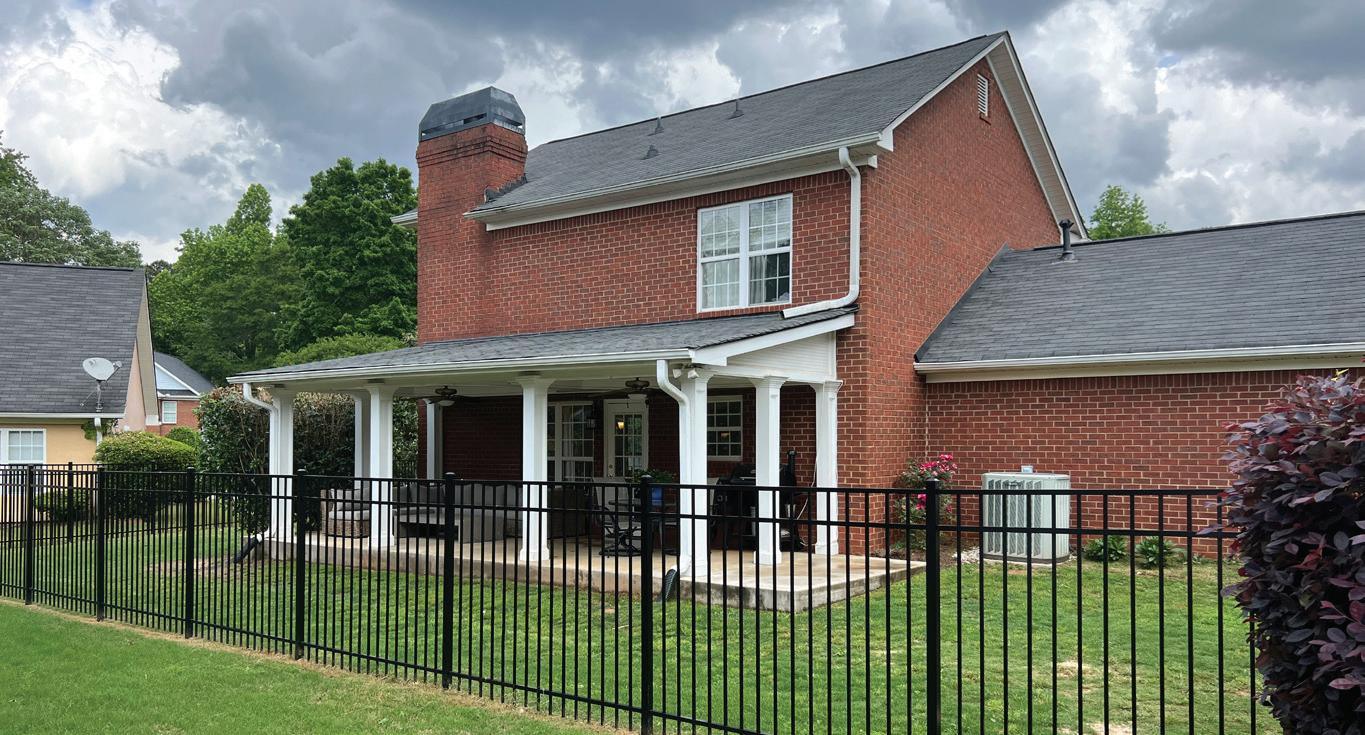
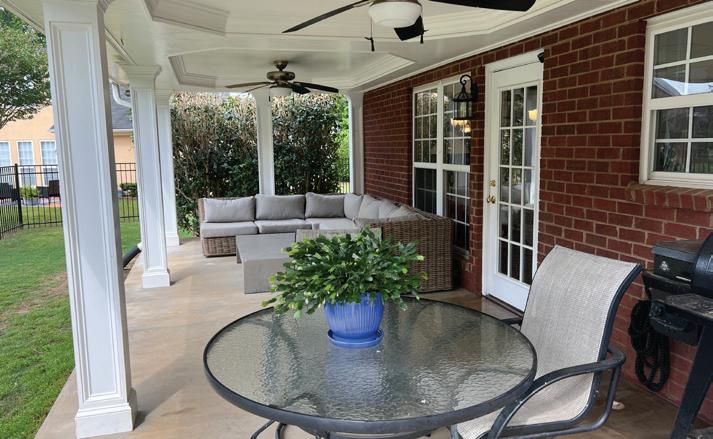
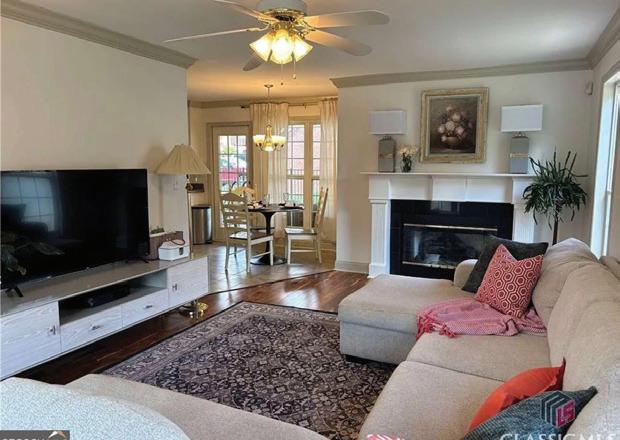
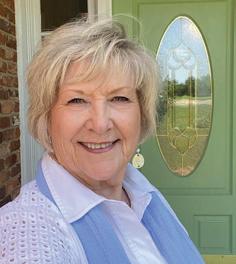
3 BD | 2.5 BA | $359,900
Enjoy this beautiful all-brick, low maintenance home in one of the area’s only golf club GATED communities. Step inside to find the sun-drenched living room to your right, the formal dining room to your left & the kitchen breakfast area to the rear overlooking the patio & backyard. The upper level features the owner’s suite with trey ceiling, a sitting area, plus en-suite & large walk- in closet, plus 2 additional bedrooms & bath. Outside features a covered patio to enjoy come rain or shine & a completely fenced backyard! The corner lot allows a side entry double garage. Only 10 minutes to UGA.

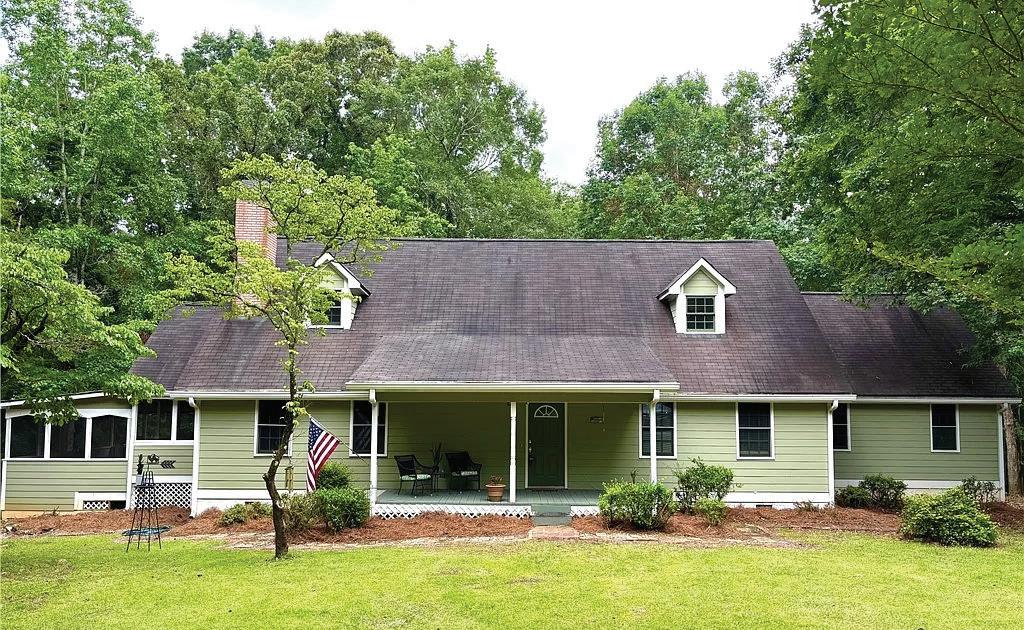
|
Located in the highly sought-after North Oconee High School district. This 4-bedroom, 3.5 bathroom home offers a primary bedroom & en-suite, with walk-in closet, on the main level & a second primary bedroom, fully renovated en-suite, walk-in closet and bonus room upstairs. There are additional bedrooms & another fully renovated bath upstairs. It blends timeless character with thoughtful updates over 2,600+ square feet of living space.
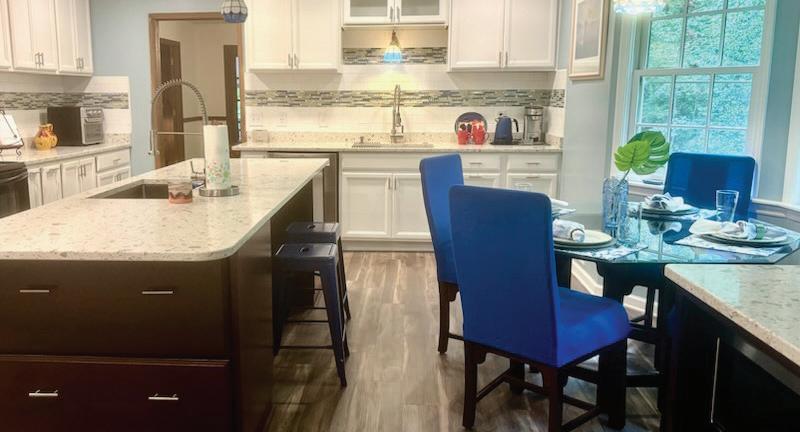
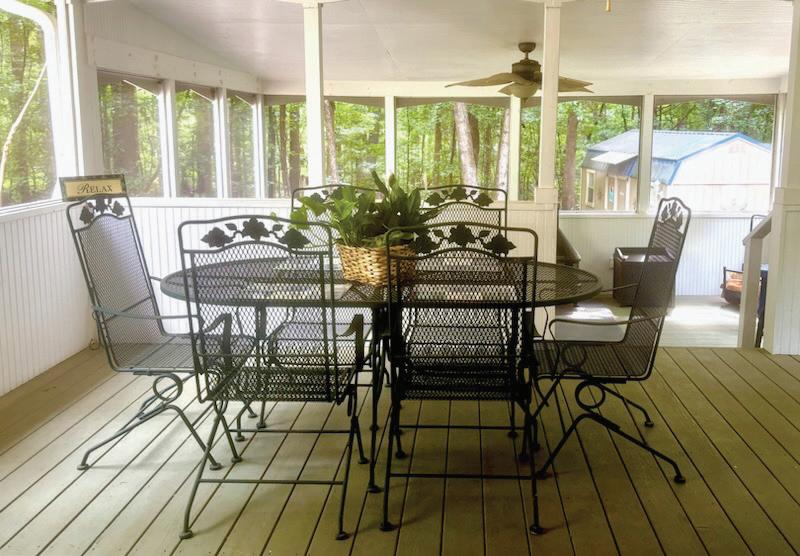
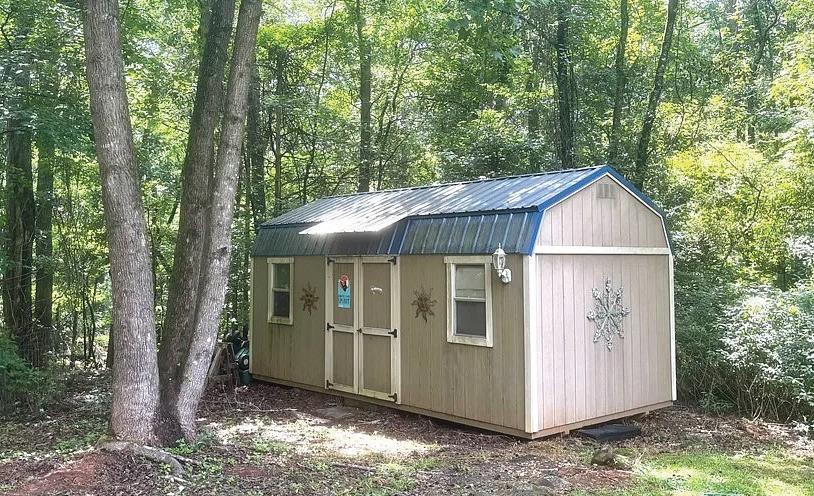


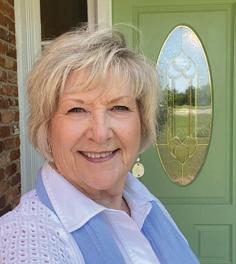
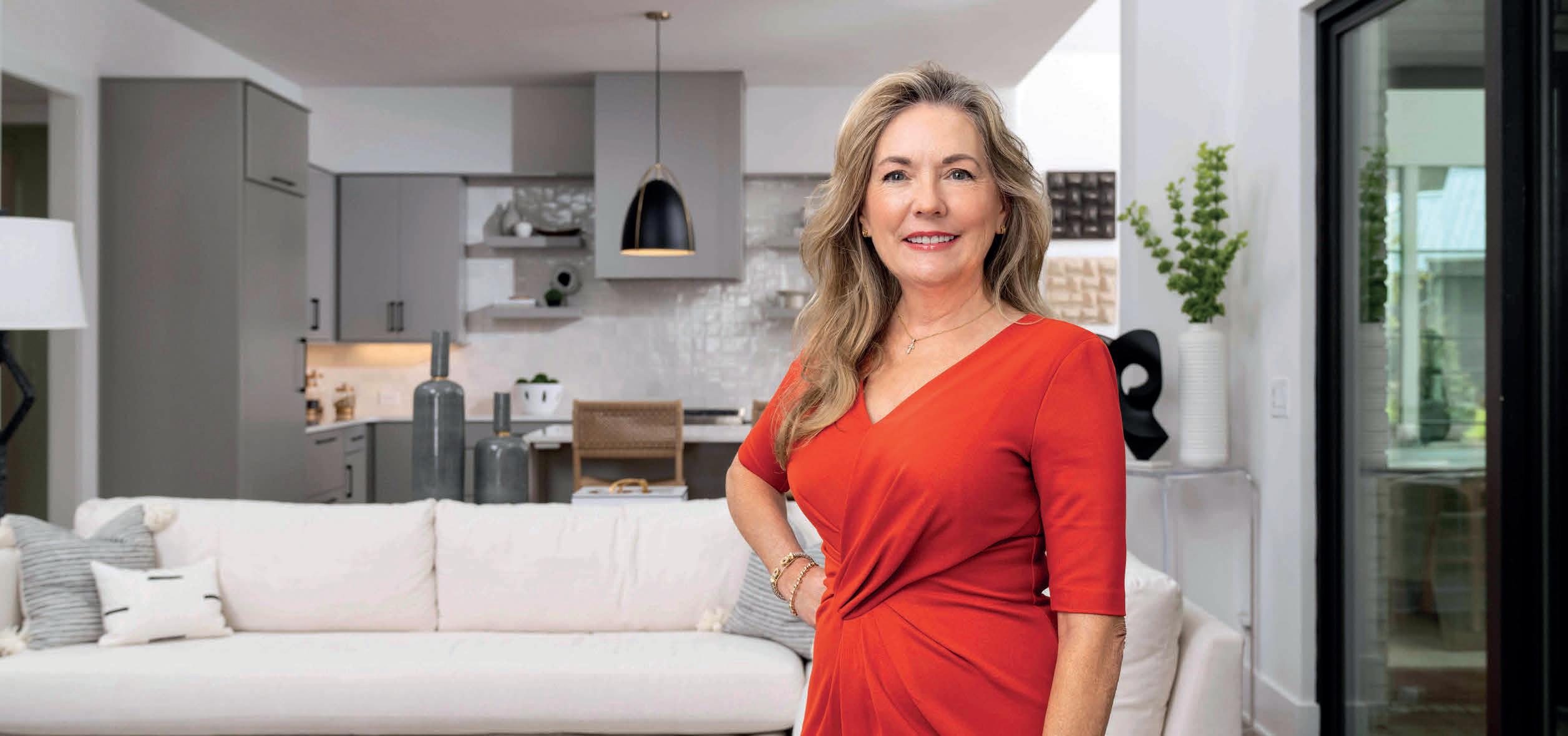
OVER 35 YEARS OF REAL ESTATE EXPERIENCE!
Mary Luster is a highly accomplished real estate professional with more than 35 years of experience in the industry. Renowned for her extensive market knowledge, unwavering dedication, and exceptional client service, Mary has expertly guided countless clients through the complexities of buying, selling, and investing in real estate.
Throughout her distinguished career, Mary has earned a reputation for integrity, innovative marketing strategies, and an unparalleled work ethic. Her ability to adapt to market trends and navigate intricate transactions instills confidence in her clients, ensuring she serves as a trusted advisor in helping them achieve their real estate goals.
Mary’s commitment to excellence and her profession is evident in her leadership and accolades. She served as the 2024 President of the Lake Country Board of REALTORS® and remains a Top Producer in her market. Currently, she is actively involved in the Awards, MLS, and RPAC committees for the Lake Country Board, reflecting her deep investment in both her industry and community.
Her passion for real estate and dedication to creating positive client experiences set her apart in the industry. Mary holds the Certified Residential Specialist (CRS) designation and the Guild Elite designation from the Institute for Luxury Home Marketing, recognizing her as among the “Best of the Best” in the luxury market.
Mary and her husband, Pete, relocated to Reynolds Lake Oconee from Ocala, Florida, after discovering the community in a Delta magazine advertisement. Pete, a retired Air Force veteran and former pilot for Arnold Palmer, and Mary, who owned and operated a boutique real estate office in Orlando, have embraced life at Reynolds. They enjoy the many amenities the community offers, including golf, boating, yoga, and playing Mah Jongg with friends.
Their joy extends to their beloved fur baby, Dolly, whom they adopted in July 2024. Dolly has brought tremendous happiness to their lives and is a cherished part of their family. Ask Mary about the Generational Membership at Reynolds, which allows their children—Tara, Logan, Pete, and Audrey—and their families to enjoy the community when visiting from out of state.
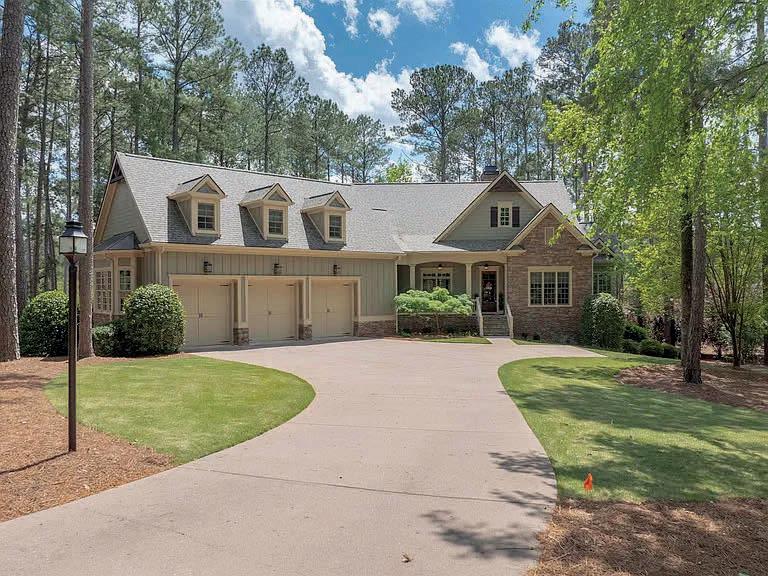
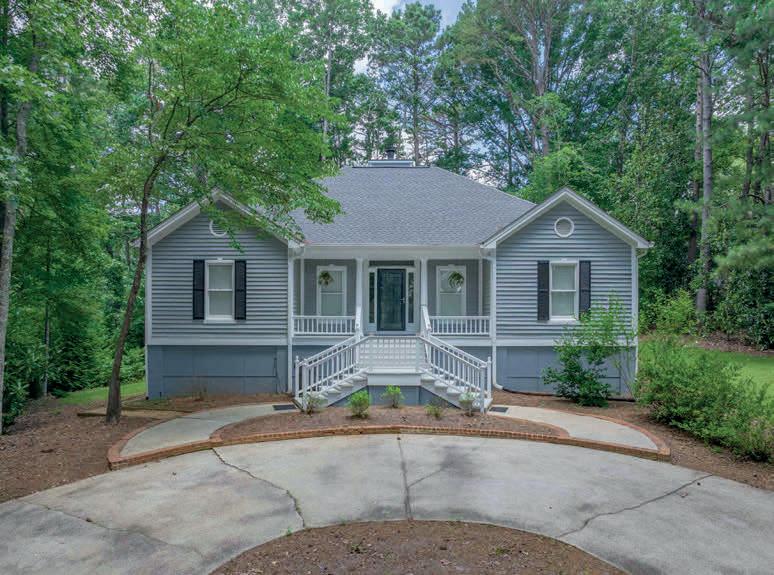
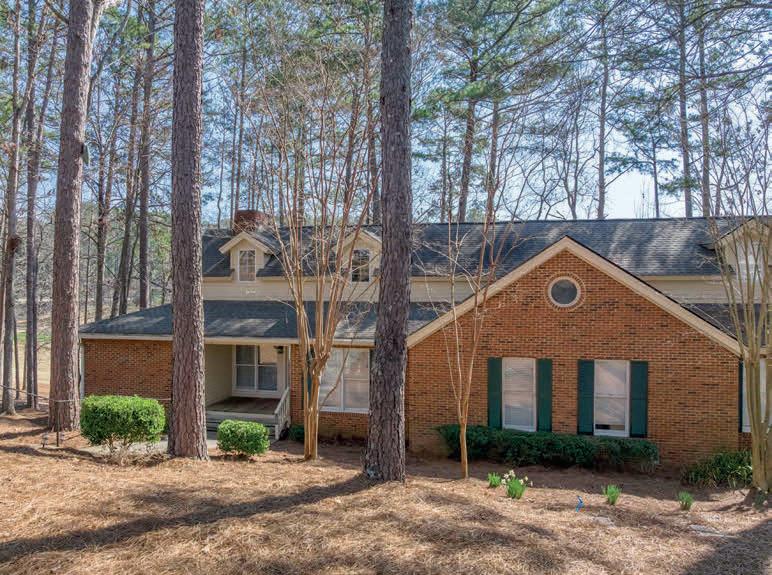
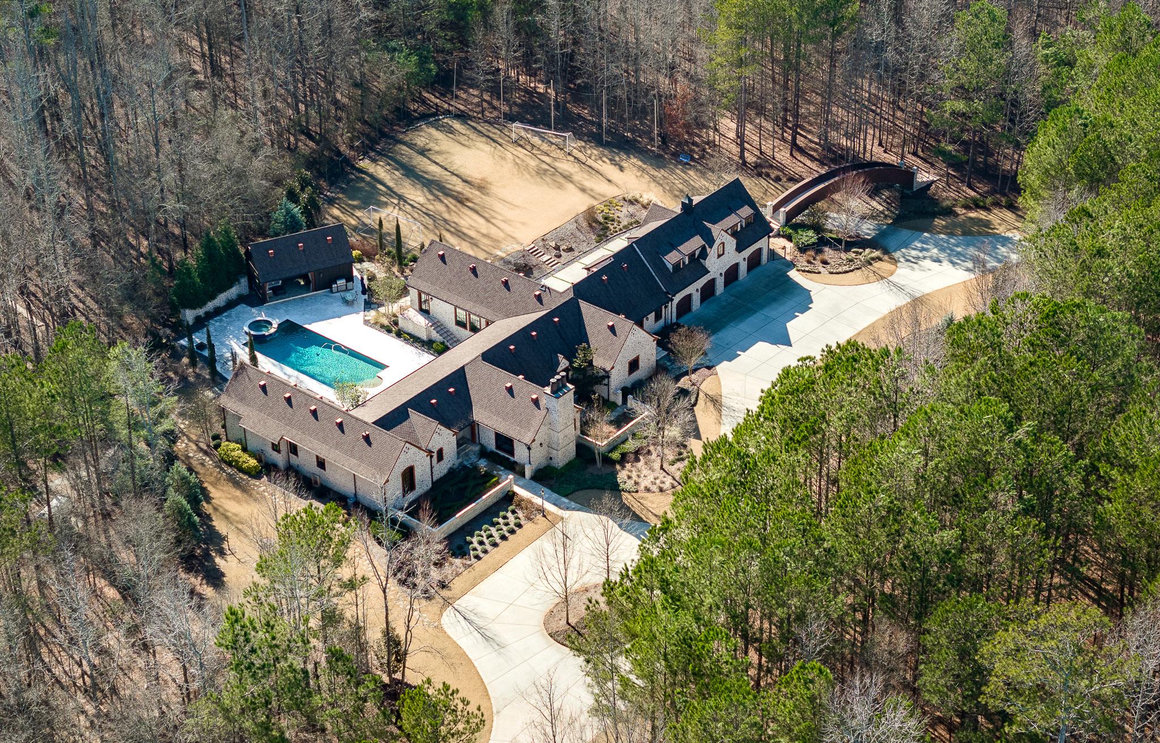
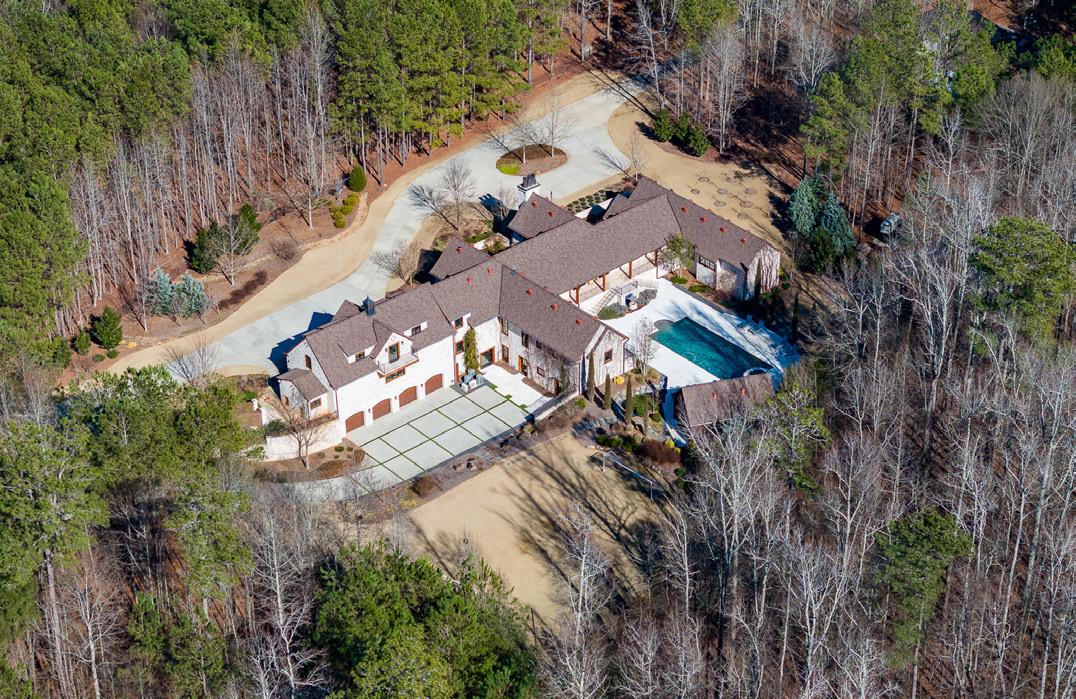
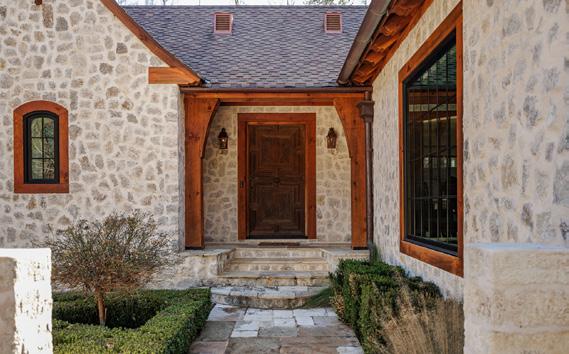
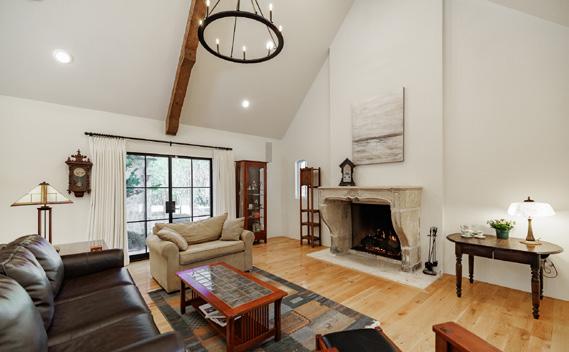
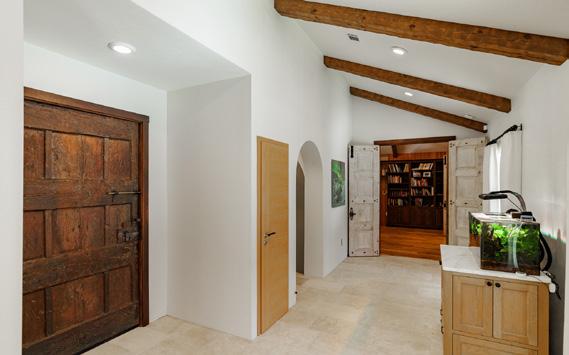
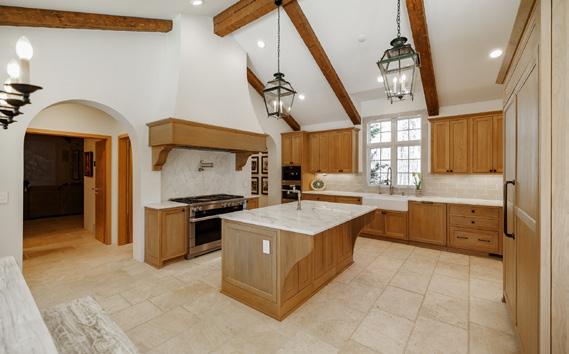
Welcome to unparalleled luxury in Oconee! This breathtaking 11,475 sq. ft. estate offers ultimate privacy and comfort, nestled on a beautifully wooded and fully fenced 5-acre tract, backed by over 80 acres of protected greenspace. Built in 2016, this home boasts exceptional features, including an eight-car garage with a central vacuum, pool with cabana, full soccer field, and three separate living quarters for versatile accommodations. Whether for family, guests, or staff, the home is designed to cater to every need. The main level is an entertainer’s dream, featuring a gourmet kitchen with a secondary prep/butler kitchen, a grand formal living room, theater room, office, a luxurious master suite, and two additional bedrooms each with private baths. The fully finished basement includes another full kitchen with a secondary prep/butler kitchen, two bedrooms, a living room, and a gym for your ultimate convenience. Above the garage, an efficiency apartment awaits, complete with a kitchen, living room, bedroom, bathroom, and laundry facilities. The French country design throughout the home is authentic and timeless, with imported limestone, fireplaces, doors, and other accessories sourced from earlier century properties that elevate its charm. Equipped for off-grid living, this estate offers a whole-house generator, well, and Starlink internet, ensuring maximum independence and comfort. A full list of notable features, including a detailed floor plan, is available for interested buyers. Don’t miss out on this rare opportunity to own an extraordinary estate that combines modern luxury with natural beauty and complete privacy.

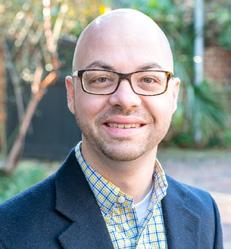
ASHLEY NOGGLE
c: 706.250.7725 ashley@woodallrealtygroup.com ashleynoggle.woodallrealtygroup.com
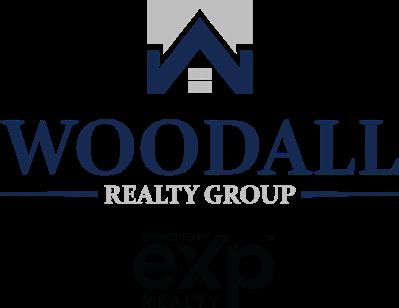
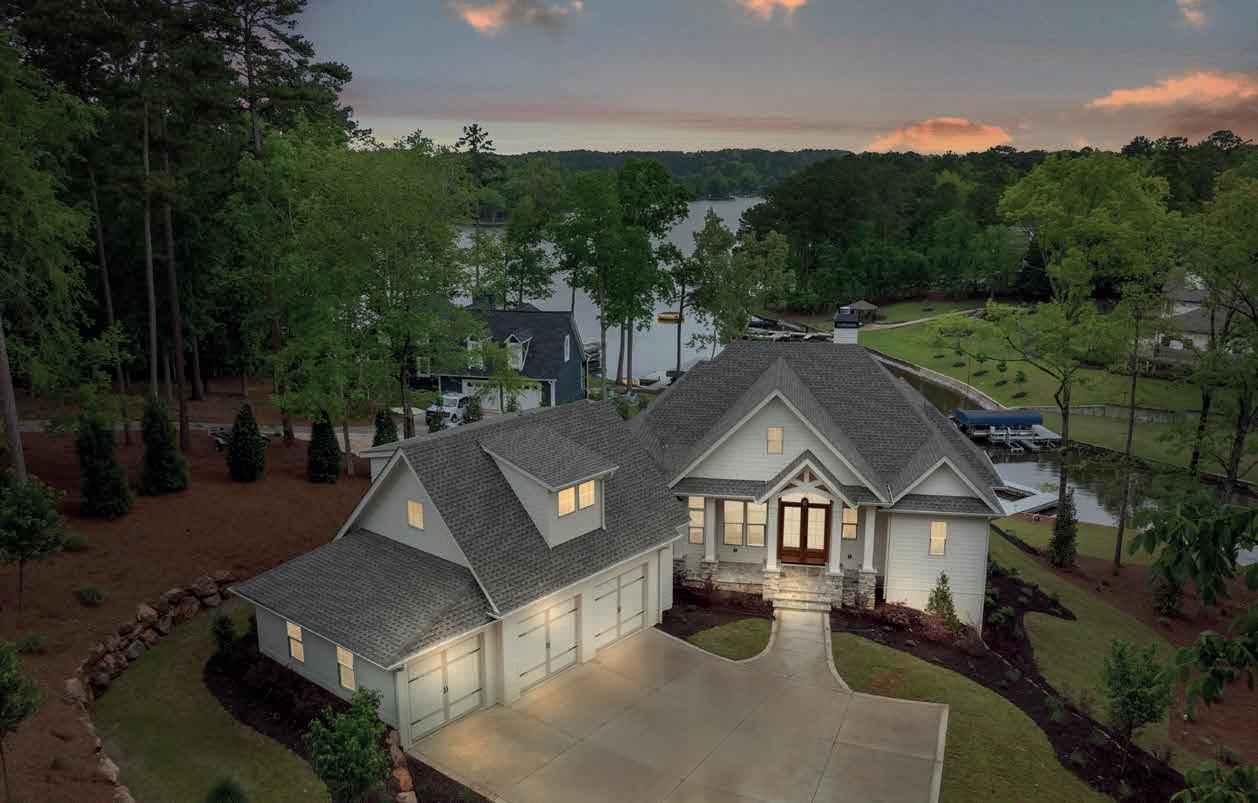
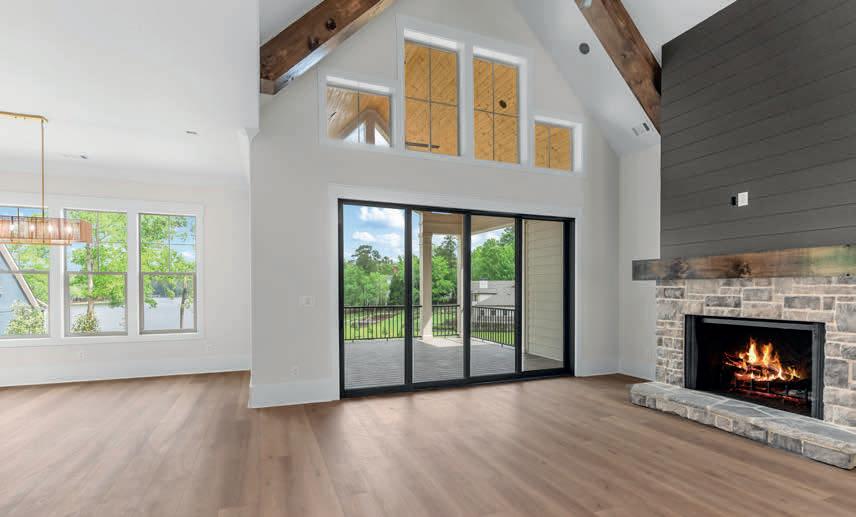
Serene Lake Sanctuary
1611 A P ROPER
5 BEDS | 6 BATHS | 4,200 SQ FT | $2,549,000
This stunning new construction lakefront home on Lake Oconee’s Richland side offers luxury, comfort, and breathtaking views. Situated on 1.13 acres with 224 ft of water frontage, it provides a private retreat in a vibrant community with tennis and basketball courts. The main floor features an open floor plan, a stone fireplace, and large sliders connecting to outdoor living, while the owner’s suite offers a luxurious, thoughtfully designed escape. The property also includes a pool and spa, enhancing its appeal.
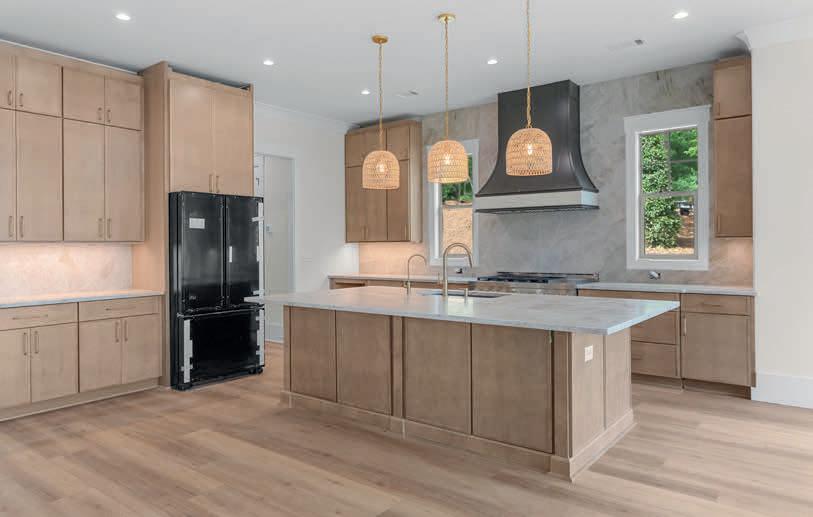
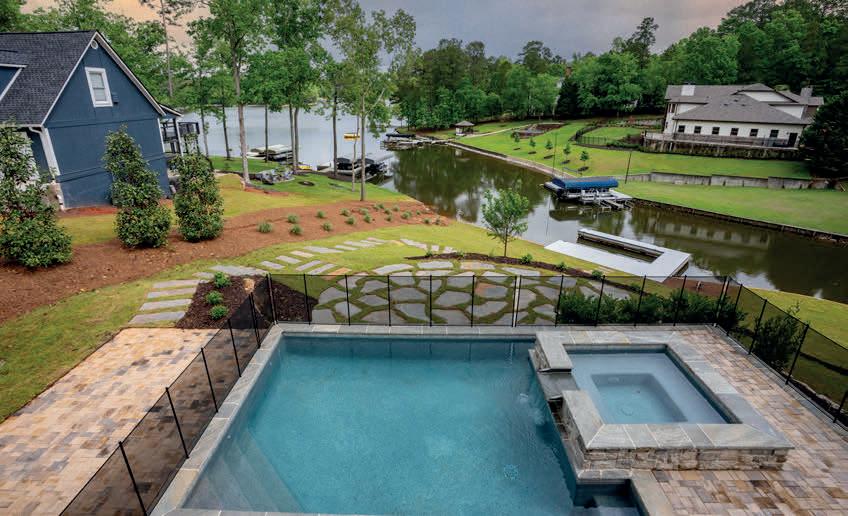
Lakeside Luxury Living
Nestled in the prestigious Harbor Club community, this elegant lakeview home offers direct access to Lake Oconee. Featuring five bedrooms and three bathrooms, it boasts an open floor plan with vaulted ceilings, a chef’s kitchen, and a luxurious owner’s suite with spa-like amenities. Outdoor spaces include a covered deck and patio with serene lake views, while the terrace level provides additional living and entertaining areas. A shared dock with a slip offers easy water access, making this home a perfect retreat for lakeside living. 1080
5 BEDS | 3
| $1,349,000
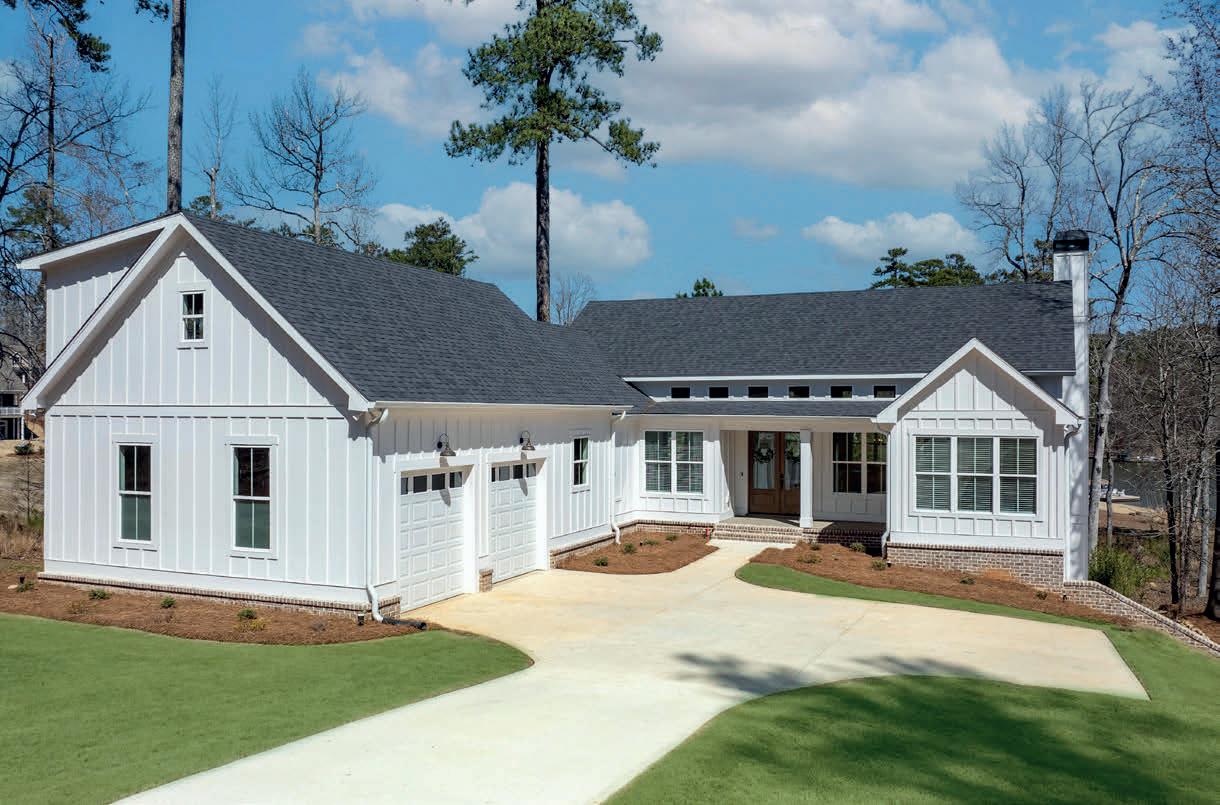
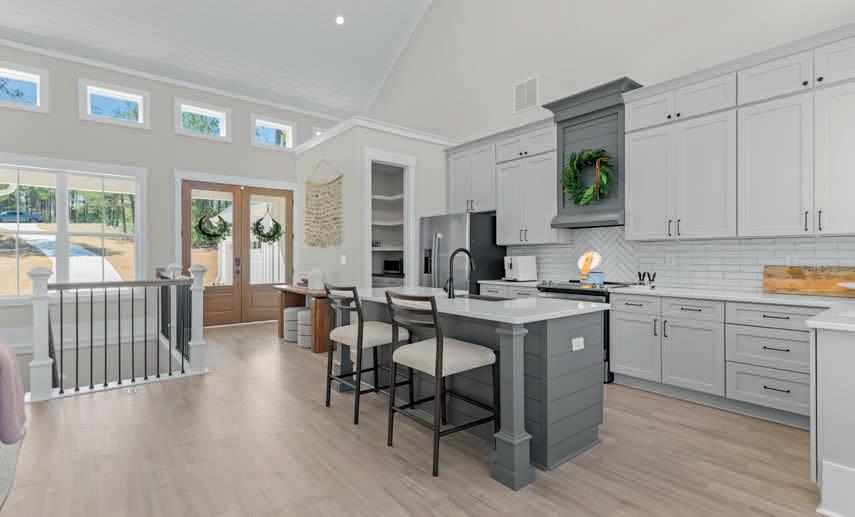

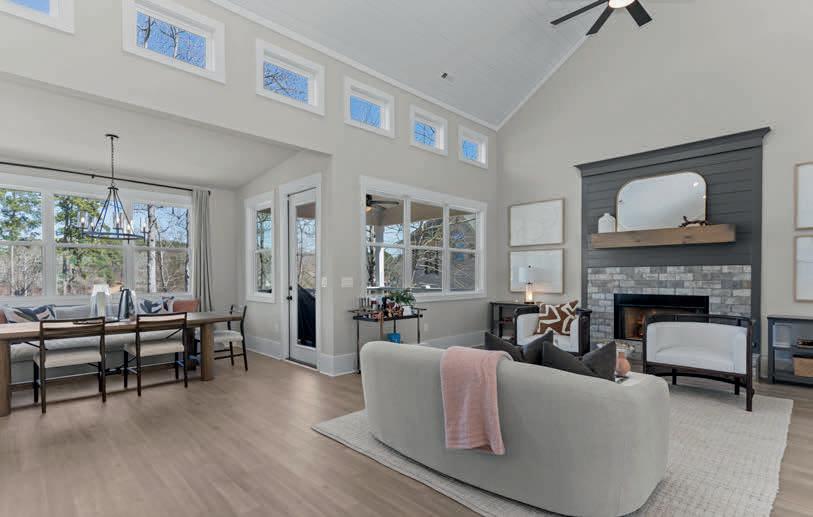
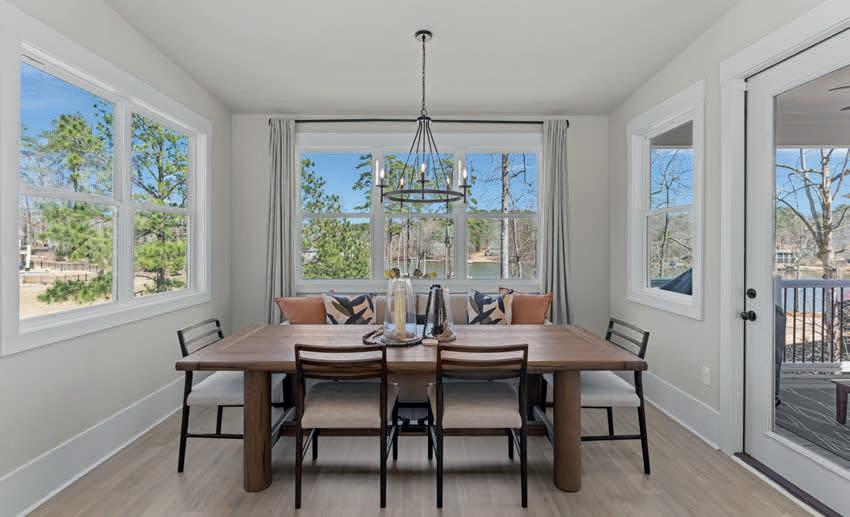

Reynolds Lake Oconee
1121 CRACKERS NECK ROAD
3 BEDS | 3.5 BATHS | 4,183 SQ FT | $1,649,000
Discover elevated golf living in this exquisite golf home nestled on the prestigious Preserve Course #8, offering breathtaking views of the serene pond and the lush #7 green. This meticulously designed residence boasts 3 spacious bedrooms and 3.5 beautifully appointed bathrooms, perfect for those seeking a harmonious blend of elegance and comfort. Step inside to a welcoming open floor plan that seamlessly connects the living spaces, creating an inviting atmosphere for both relaxation and entertainment.
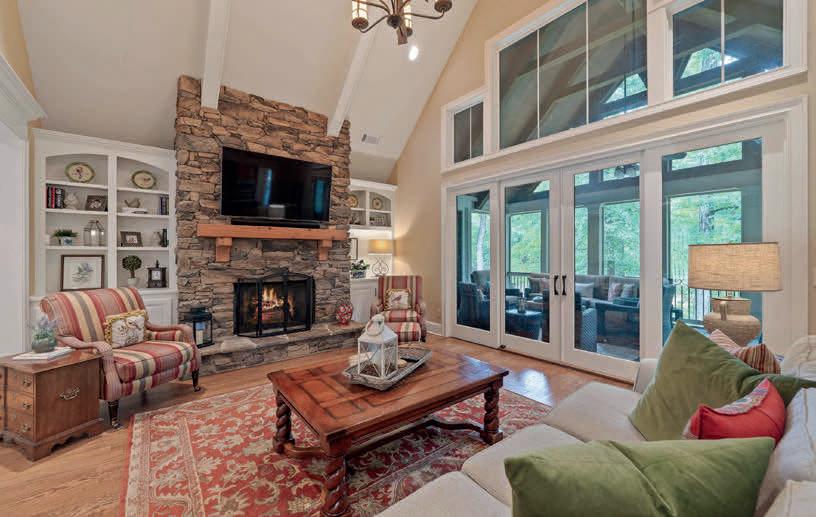
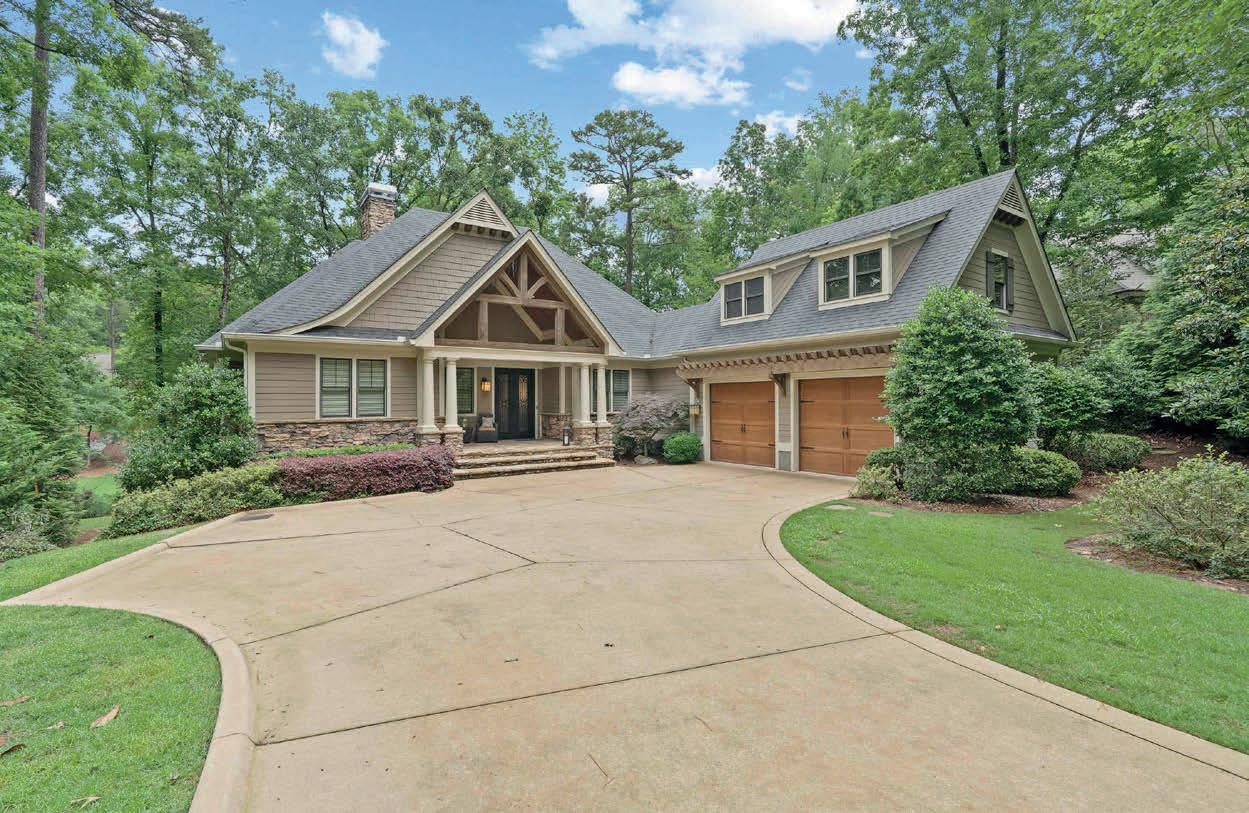
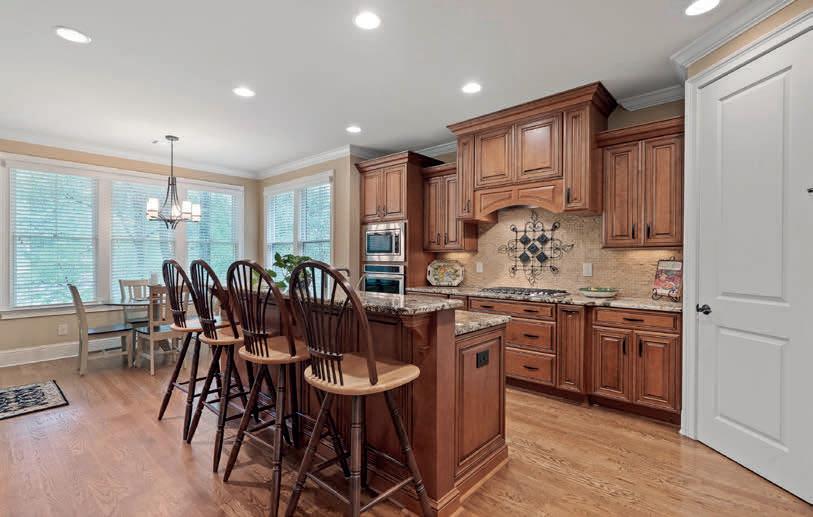
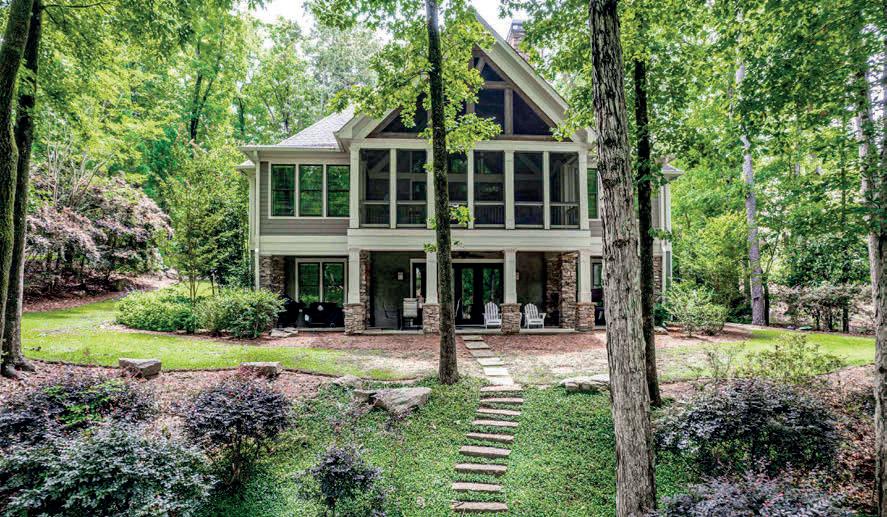
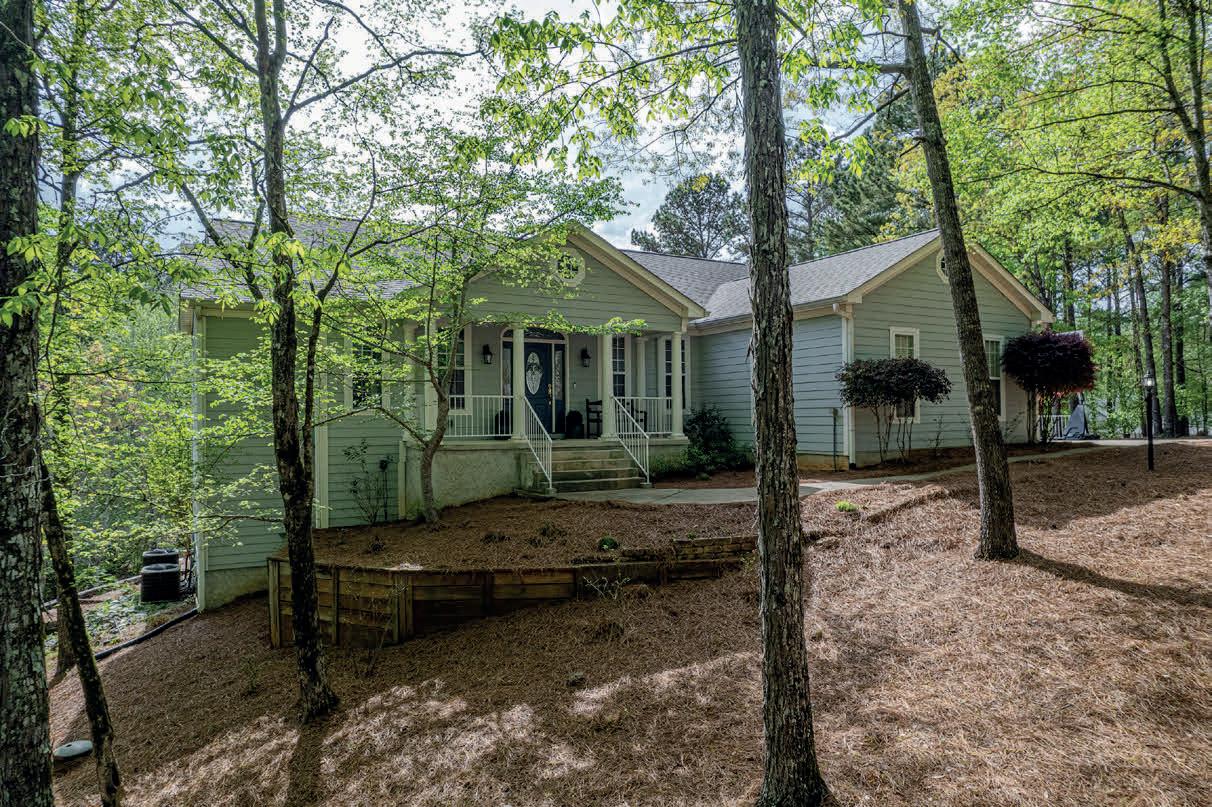
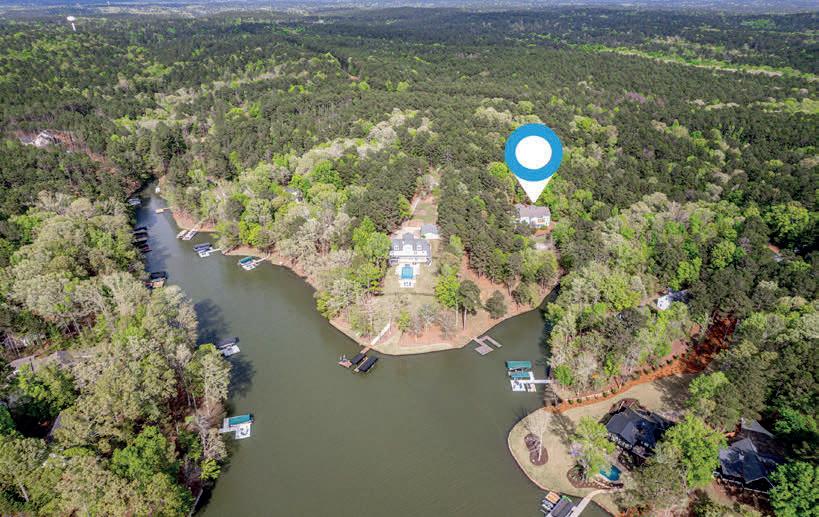

1081
6 BEDS | 5 BATHS | 4,424 SQ FT | $949,000 Lake Oconee
SERENE LAKEFRONT RETREAT ON LAKE OCONEE Nestled in the serene and idyllic community of Salem Plantation, this Lake Oconee home offers a well-appointed retreat with ample space and modern amenities. Boasting a generous 4,424 sq ft of living space, this striking residence is set on 1.11 acres with 114 ft of pristine lake frontage, offering private lake access complemented by a wharf dock. The main level of the home features an inviting open floor plan that seamlessly integrates the living spaces.
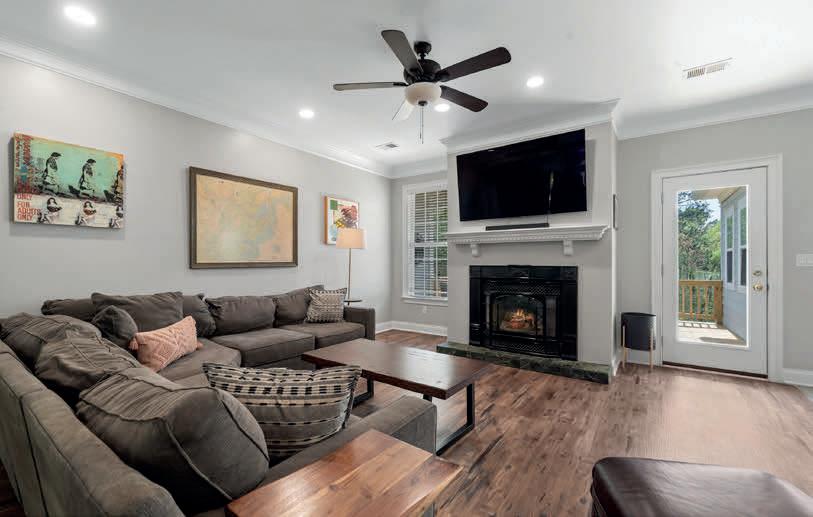

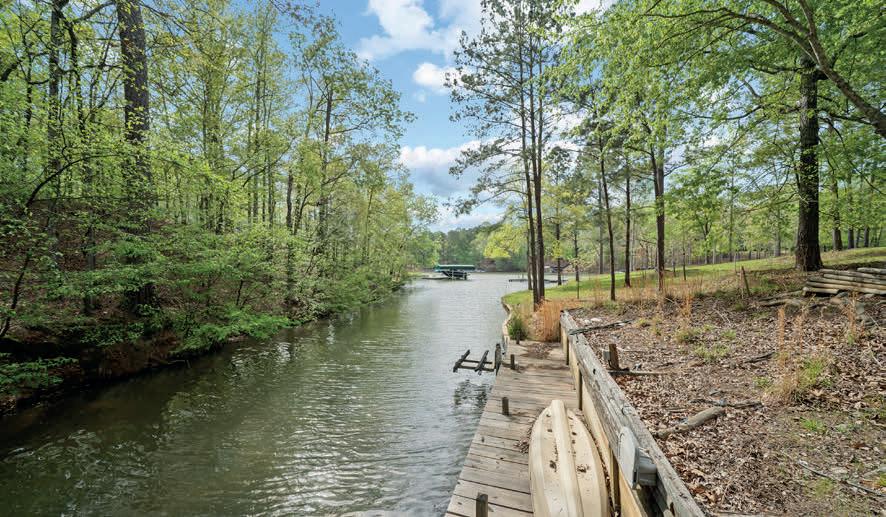

GREAT WATERS AT REYNOLDS LAKE OCONEE
This fully renovated 2800 square foot home blends timeless design with stunning views of Lake Oconee and the iconic 18th hole, visible from multiple rooms and your own backyard oasis.
The main level features a spacious primary suite with a spa inspired bath, while the gourmet kitchen showcases top quality finishes, premium appliances, and a large island that opens to airy living and dining spaces with soaring ceilings and a striking fireplace.
Upstairs, a flexible loft, cozy library, and additional bedrooms offer space and comfort for guests or work from home needs.
Step outside to a brand new deck overlooking nearly an acre of beautifully landscaped gardens, winding stone paths, and vibrant native blooms.
Elegant, inviting, and ready to enjoy this exceptional lake and golf course home is truly a rare find.

CHARLOTTE HILDRETH REALTOR®
562.777.6617
charlotte@charlottehildreth.com www.charlottehildreth.com

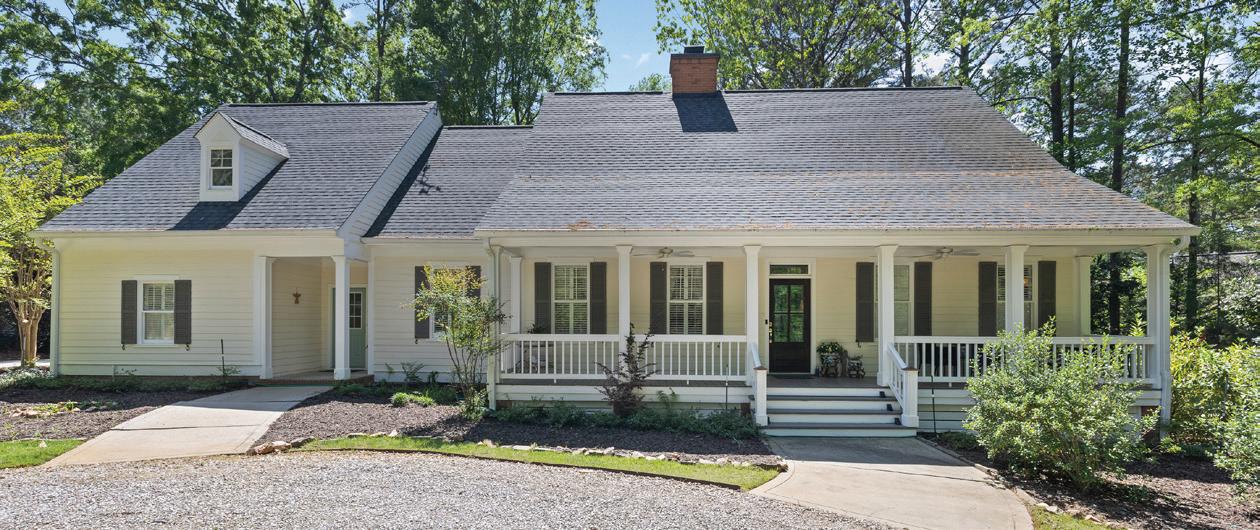
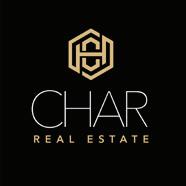
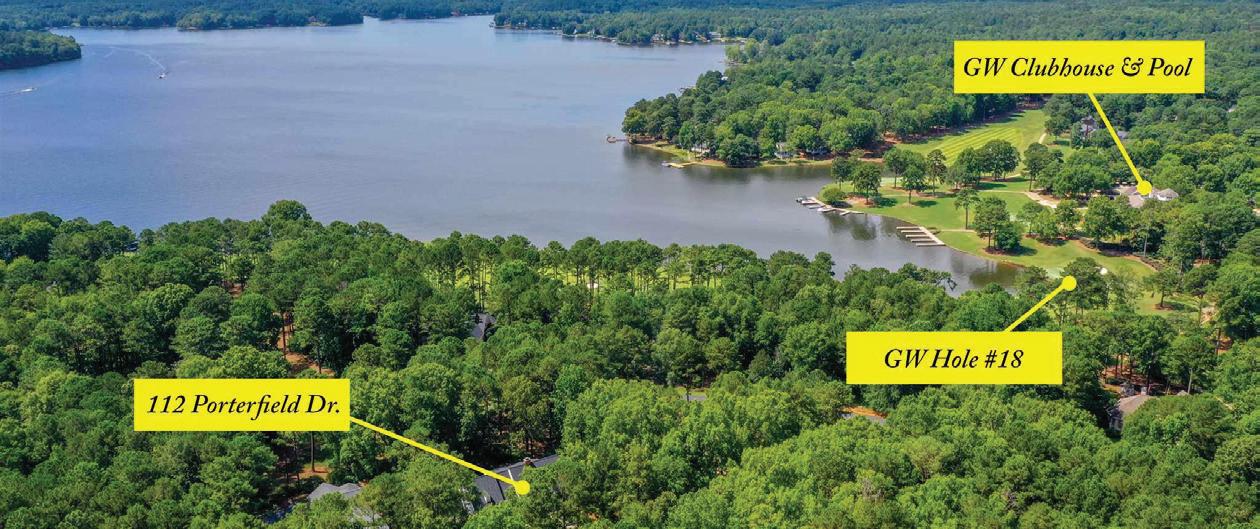
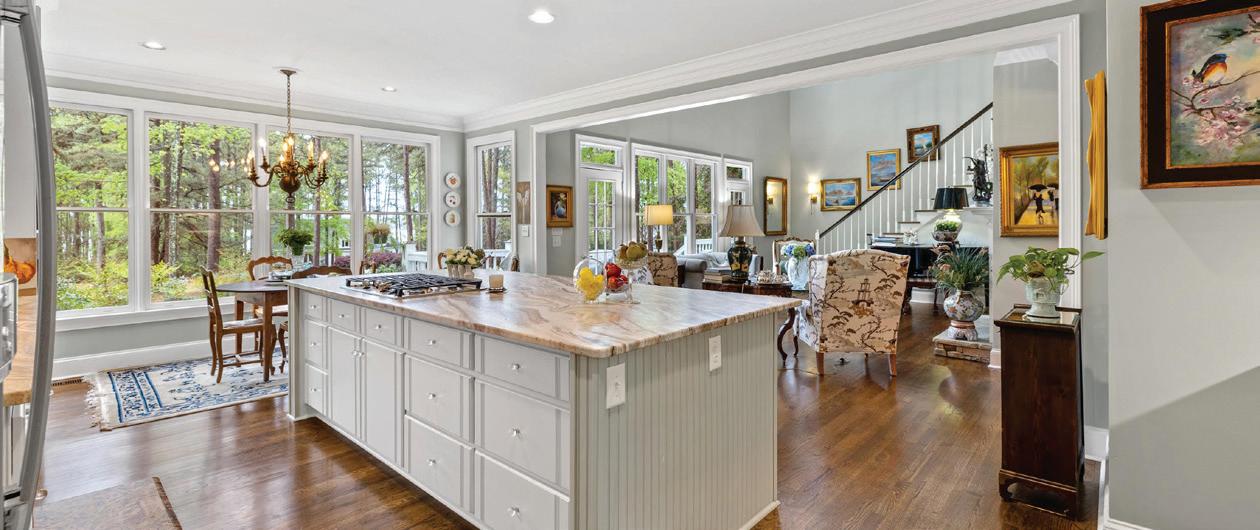
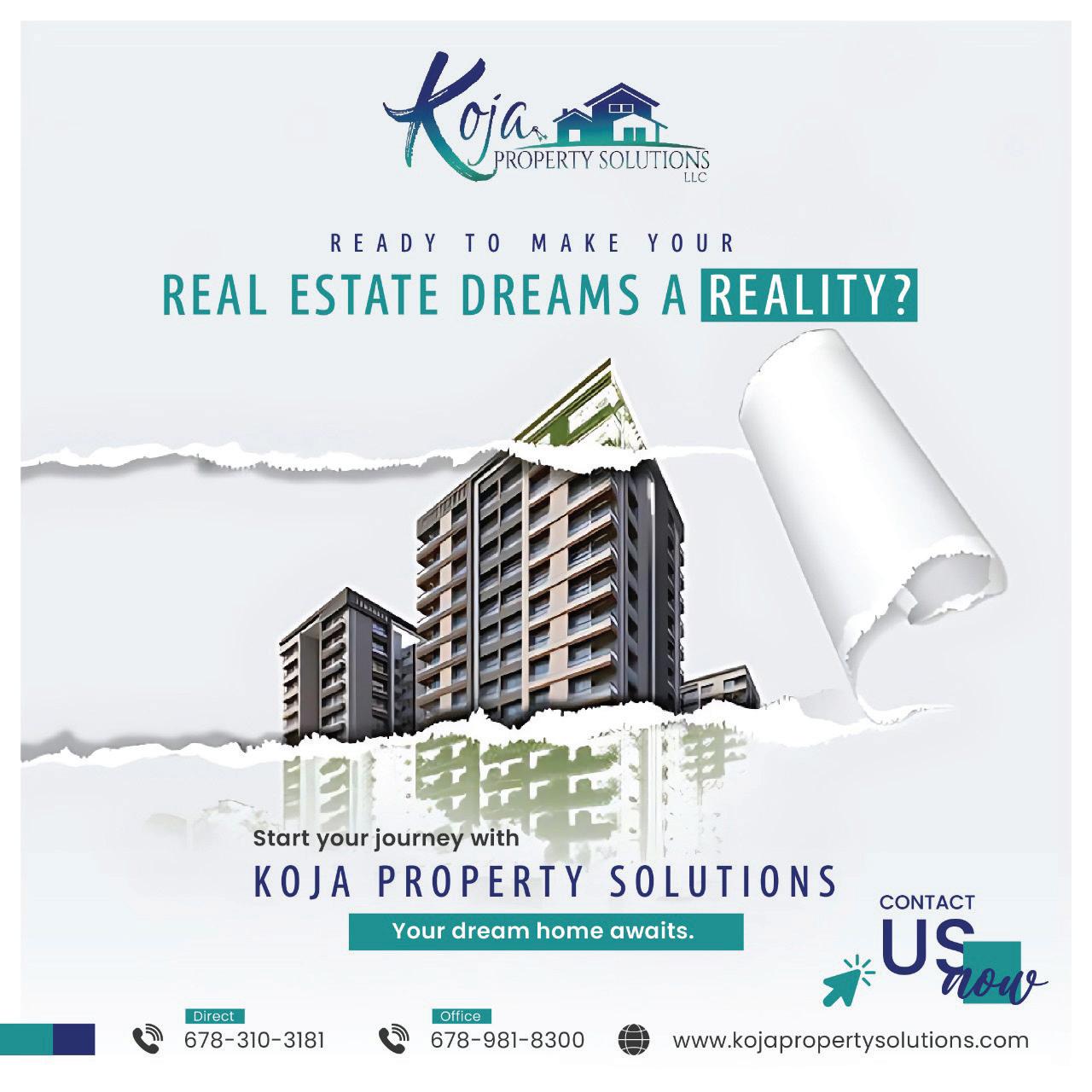
LET’S EMBARK ON THIS REAL ESTATE JOURNEY TOGETHER!
Our firm offers a wide range of real estate services including property purchases, sales, and leasing.
Whether you're new to the housing market or an experienced investor, we have the expertise to help you achieve your goals.
Real estate transactions demand careful attention and can be timeconsuming. At our firm, we tailor our services to meet your specific needs.
Our goal is to ensure transparency, foster open communication, and facilitate efficient problem-solving, thereby nurturing enduring partnerships and achieving successful transactions with you. We serve Atlanta, Georgia and surrounding areas.
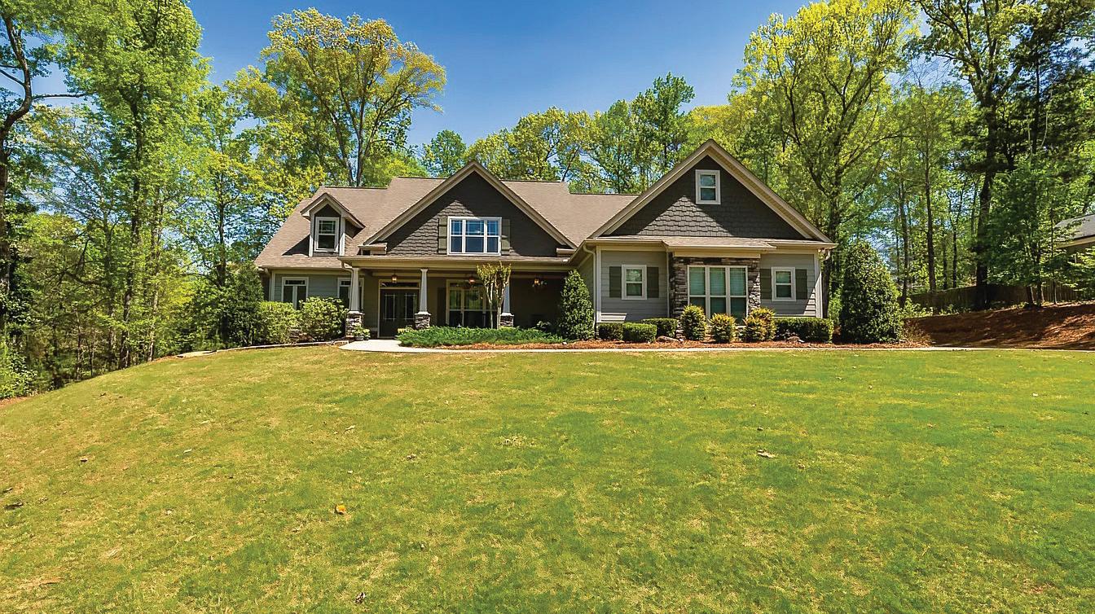
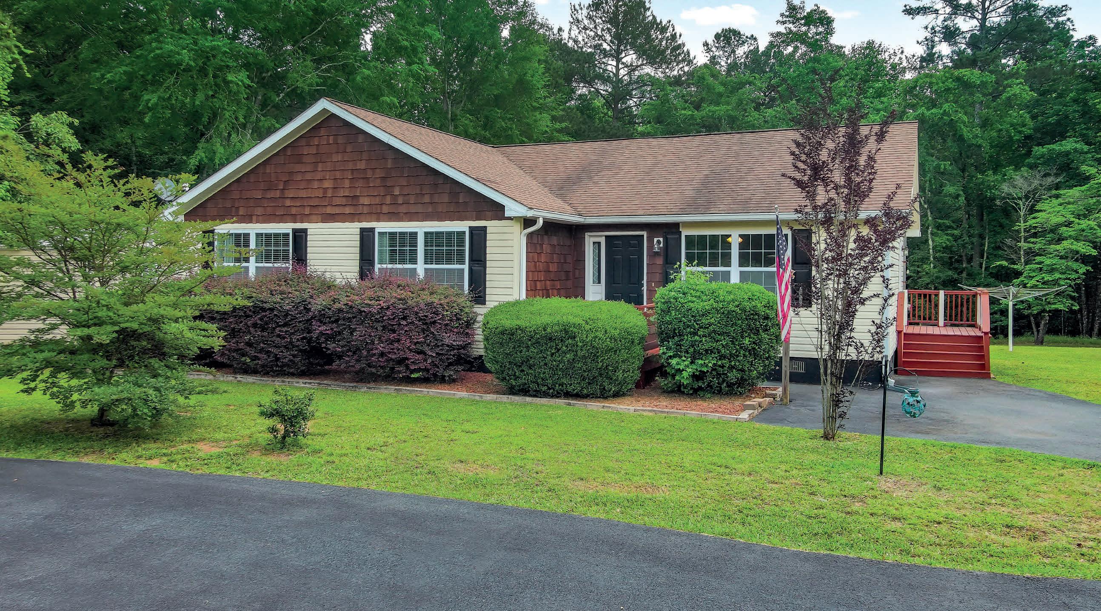
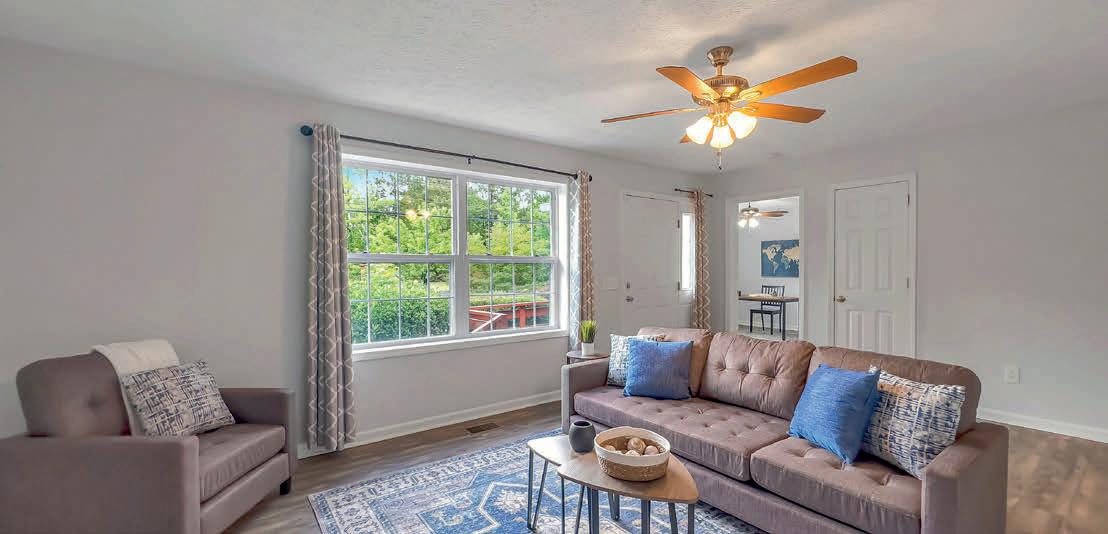
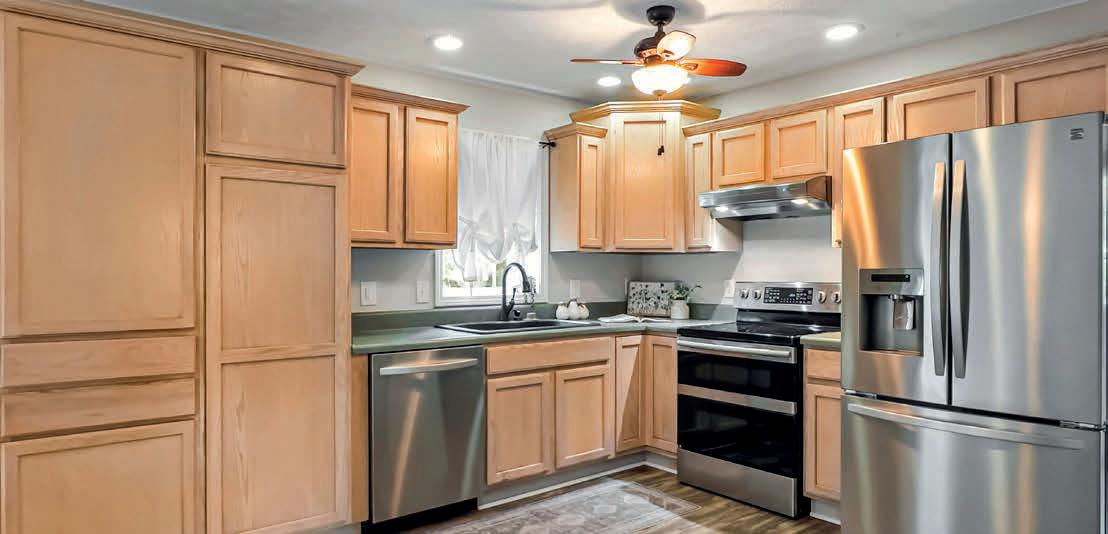
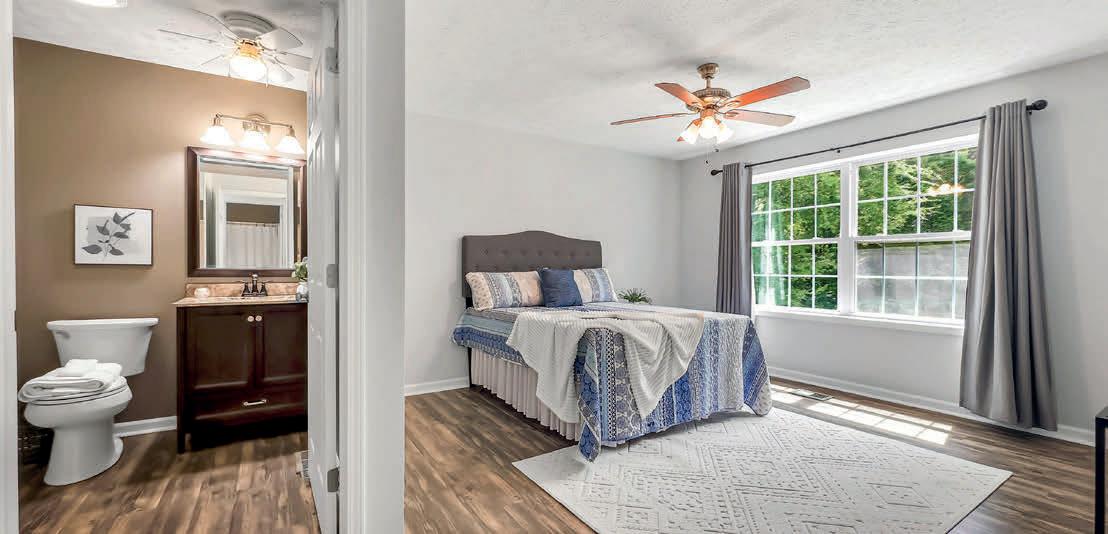
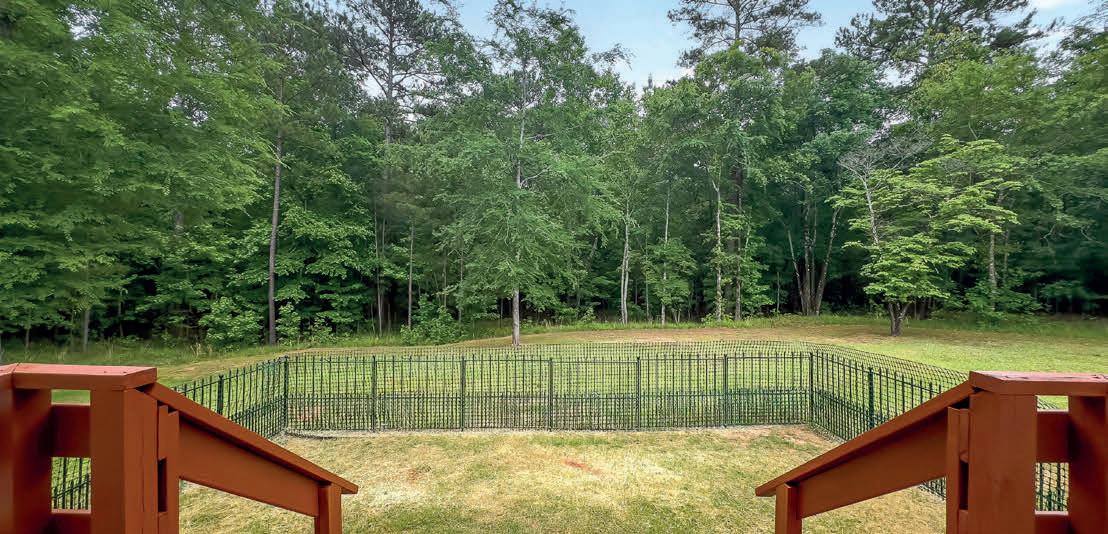
Are you looking for the Lake Oconee lifestyle without the hefty price tag? Discover this hidden gem in the charming Long Shoals community providing public access to Lake Oconee. It’s the perfect blend of privacy, comfort, and convenience! This beautifully renovated move-in ready home was built from the ground up on 2.5 private acres. LVP floors, windows and window treatments, kitchen cabinets and appliances, HVAC, HWH, are like new. A public boat ramp to Lake Oconee is just 5 minutes away. Renovated properties this close to the water in this price range are rare. Whether you’re into boating, fishing, or just soaking up lakeside serenity, you’re only minutes away. This location provides convenient water access, including dining and shopping only 15- 20 minutes away. The property has a fenced enclosure - ideal for keeping your small pets safe - and you also get additional acreage with room to roam, for kids to play, gardening, or simply relaxing in nature. Whether you’re a first-time homebuyer, downsizing, or seeking a vacation getaway, this home is a fantastic opportunity to own at one of Georgia’s most desirable lakes. If you’ve been desiring an affordable lake lifestyle, this is it. Come live the lake life! Schedule your showing today!
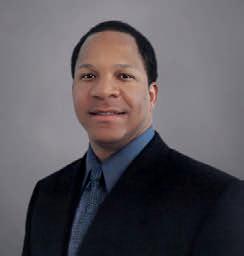
MIKE ROBINSON REALTOR®
678.778.9848
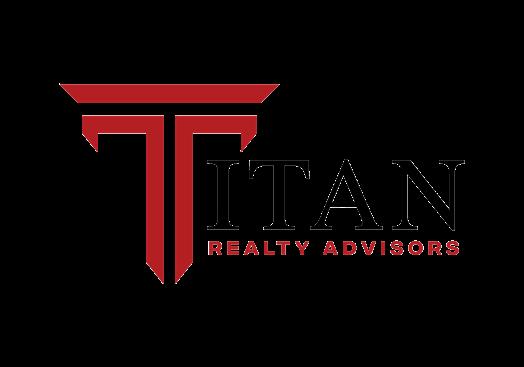
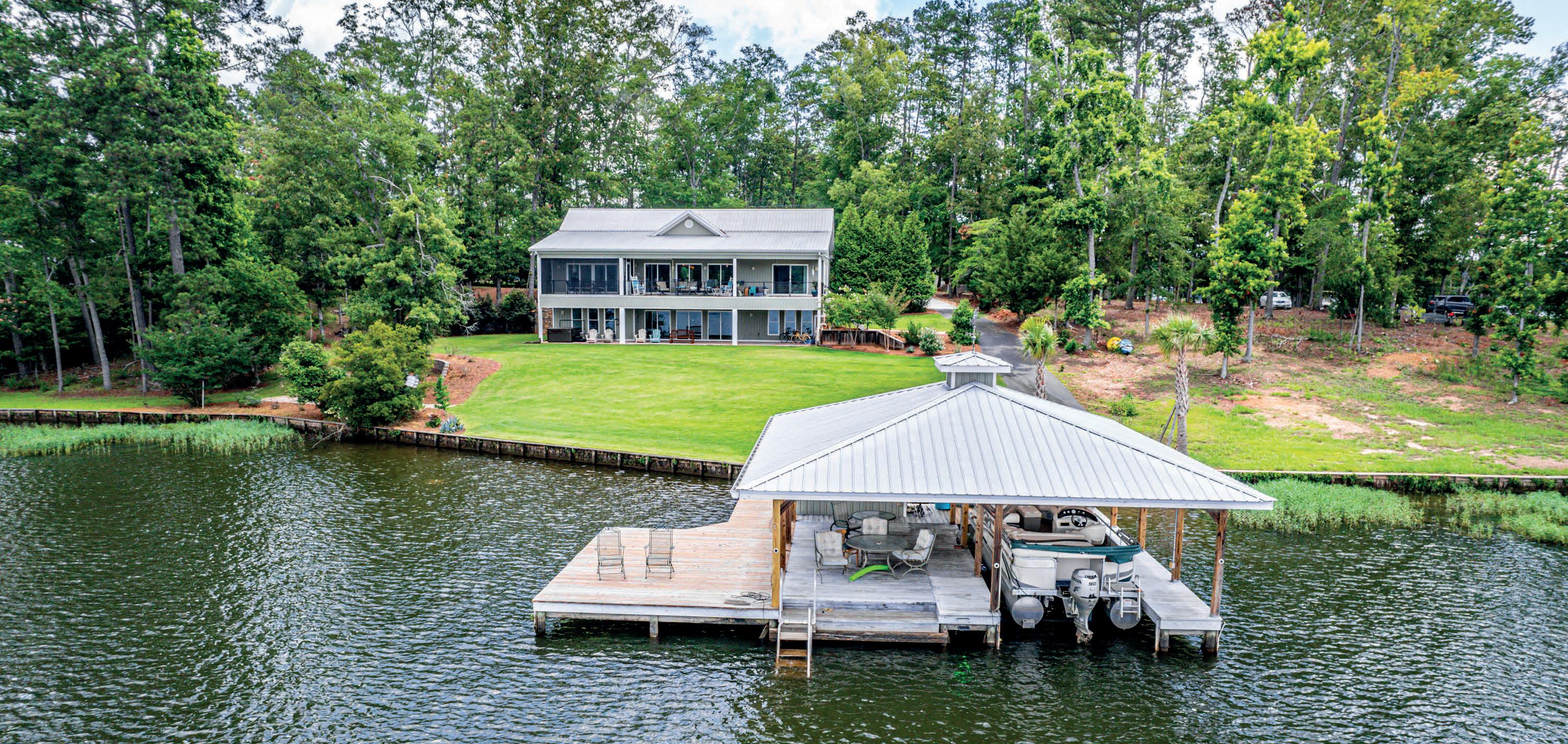
114 Sinclair Lane, Eatonton, GA 31024
$1,899,000 | 4 BEDS | 6 BATHS | 1,848 SQ FT
LAKEFRONT LIVING WITH SEPARATE GUEST COTTAGE! This home and the guest cottage sit on 1.42 acres with 230+ ft of water frontage with a max dock. The main house was built in 2014 and the guest cottage was built in 2016. The owner is a builder so nothing has been overlooked at this property. You can relax on the dock watching your favorite GA game while your fishing pole is in the water trying to catch the big one. You also have a wet bar to mix up your favorite libation and shower with hot & cold if you need to rinse off after a tough day of boating. The main house is 3,696 total sq ft with a split floor plan of 2 up & 2 down and a powder room on each level. All 4 bedrooms have ensuites, walk-in closets, and lake views. The guest cottage includes an office, laundry room, powder room, and 1 bedroom with ensuite to round out 896 sq ft. The wooded view of the lake from the deck or screened-in porch is quite nice too!
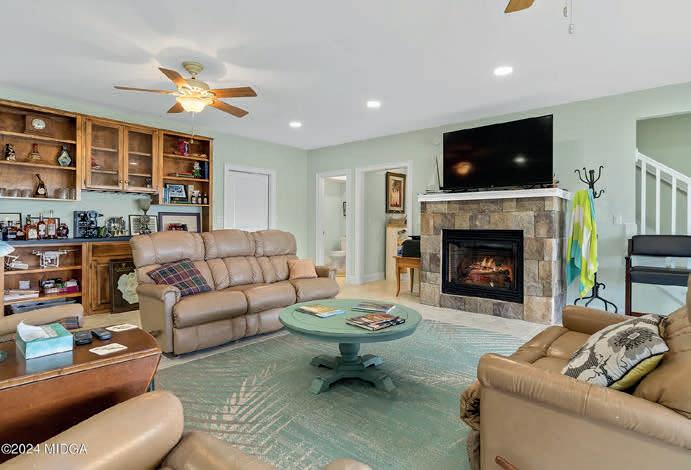
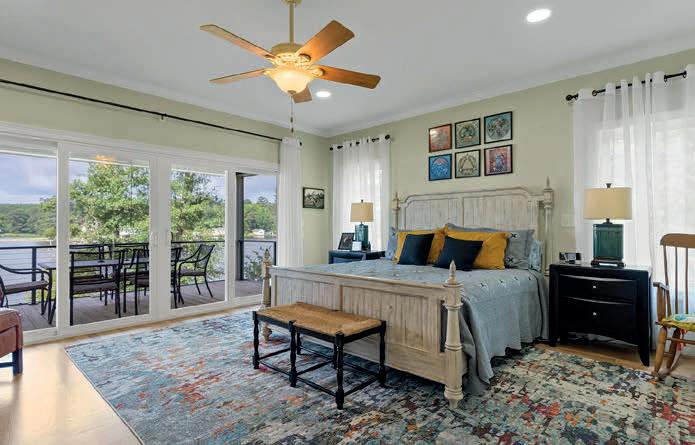
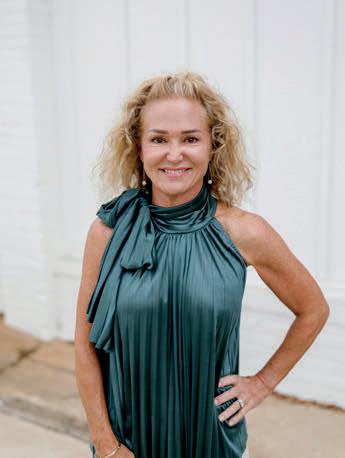
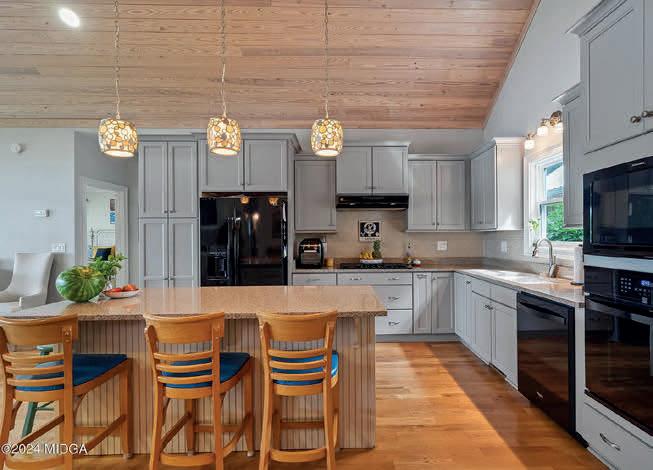
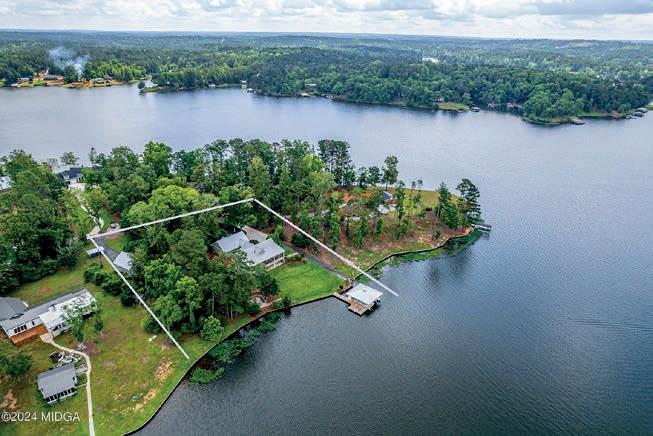
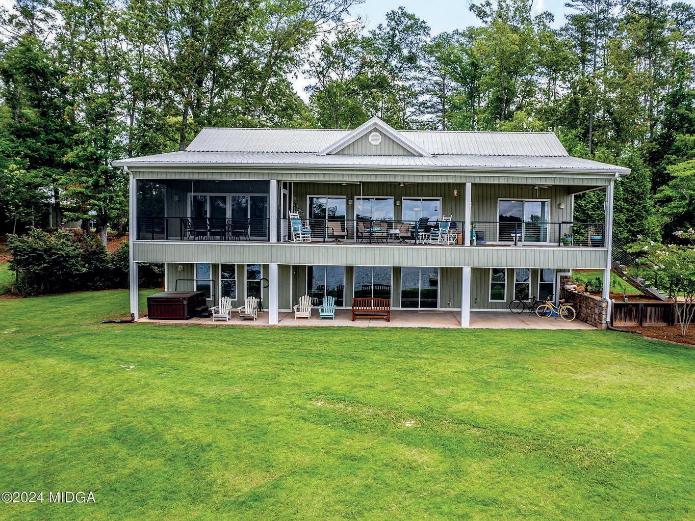


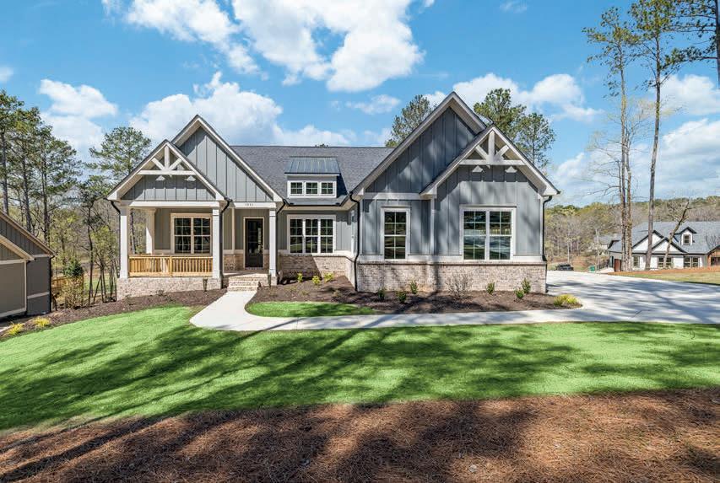
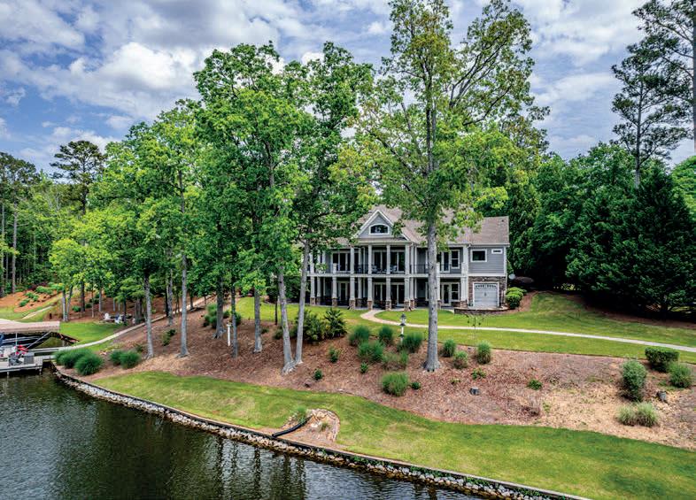
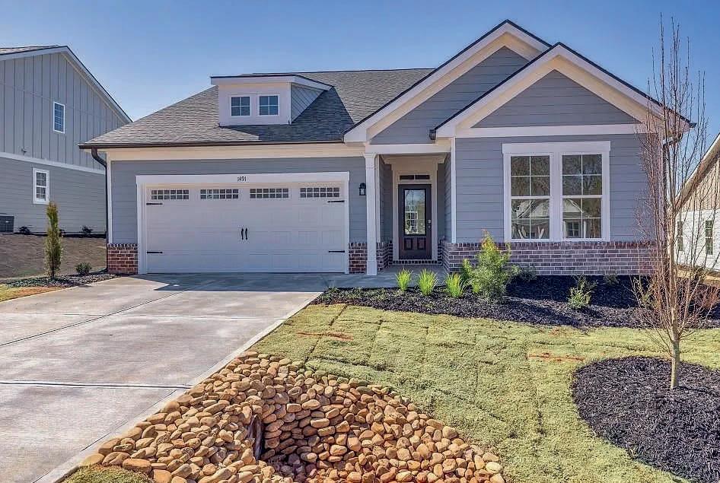
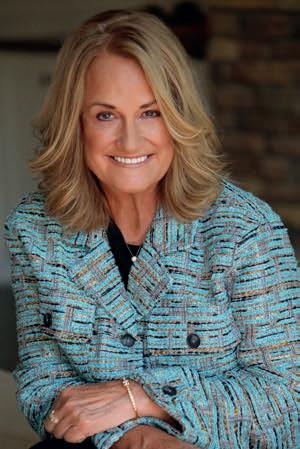


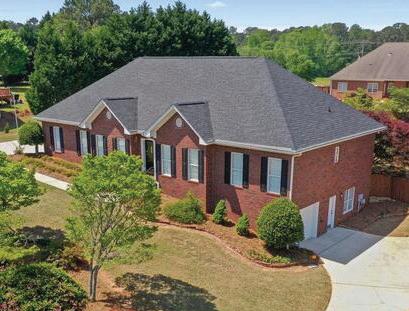
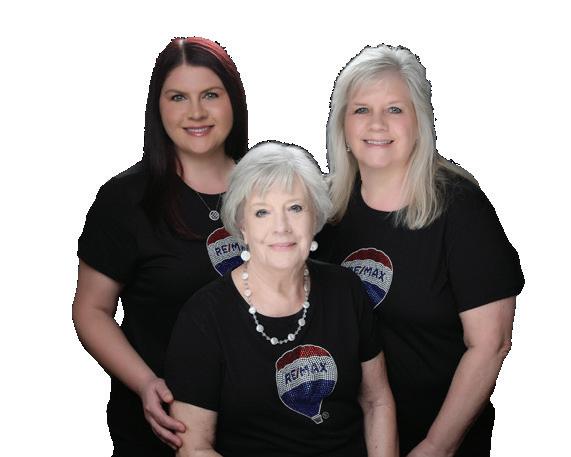
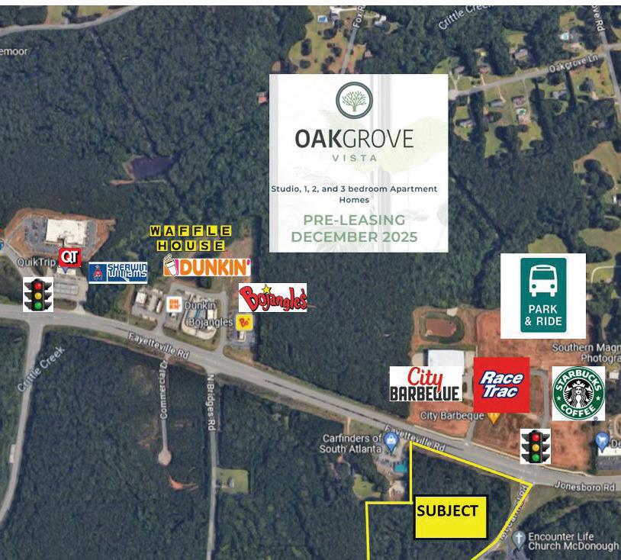
BBCR is pleased to offer for sale a prime 13+/acres of commercial land in the highly soughtafter McDonough submarket. The Pin-Corner parcel is situated less than one mile from Interstate 75 and has sanitary sewer on site.
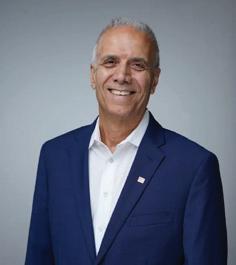
a heated & cooled sunroom that overlooks a beautifully landscaped yard that’s surrounded by privacy fencing! Downstairs you have a large basement w/bedroom, full bath, workshop, plenty of expansion room to make your own! Plus, you will love the separate paved Drive to the basement area! Beautiful landscaping in the front & back and the backyard! This is a quiet one street neighborhood with NO Homeowners Association! Quality built Charles Gower home in Henry County!
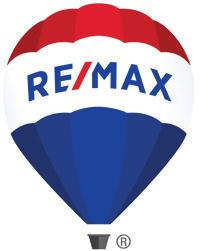

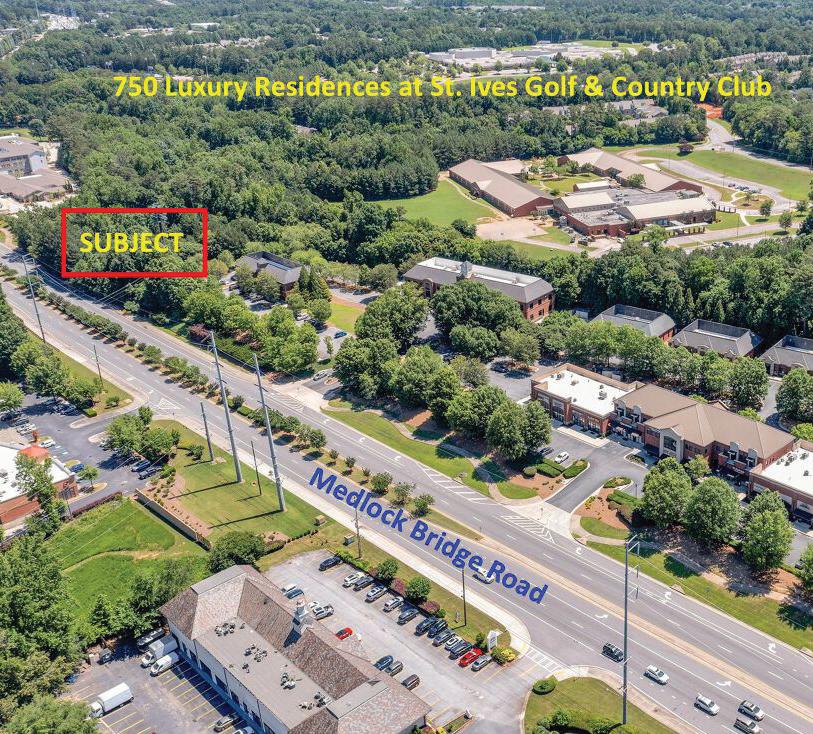
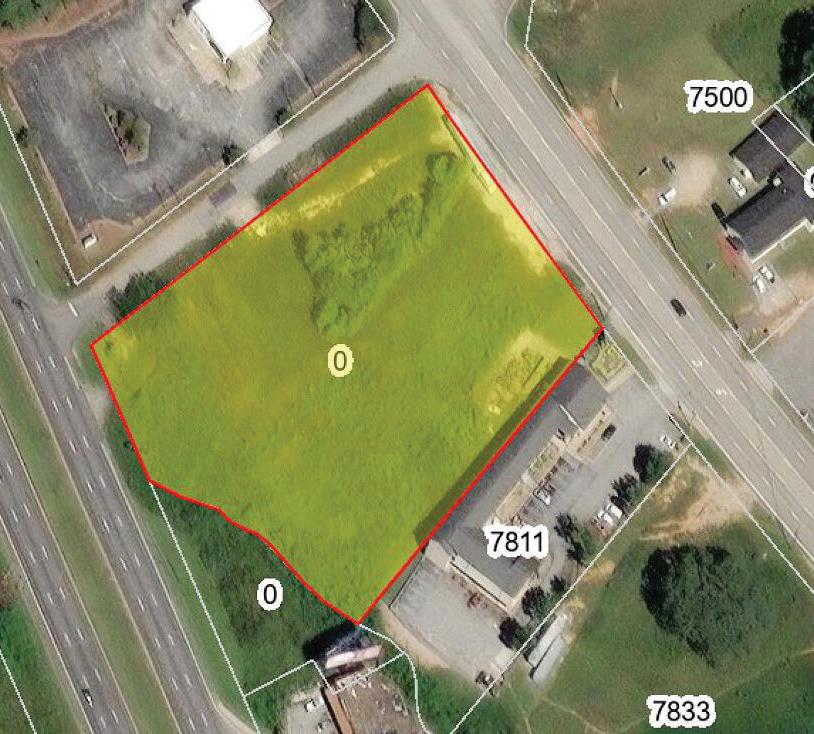
Introducing IVY FALLS LAND PARCEL at 10475 MEDLOCK BRIDGE ROAD #900, a prime location in Johns Creek, GA. This office/medical pad is approved for a 14,000 square foot 2-story building with beautifully landscaped surroundings.
We are offering exclusively for sale a prime 2.75 acres land parcel that is zoned Mixed Use (MX) in Clayton County (Atlanta MSA) Georgia. Land has frontage and access on three roads (Tara Blvd, North Main Street and Southlake Road) and it is located within a mile of Hwy-138.
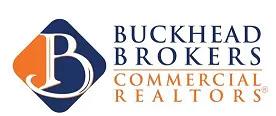
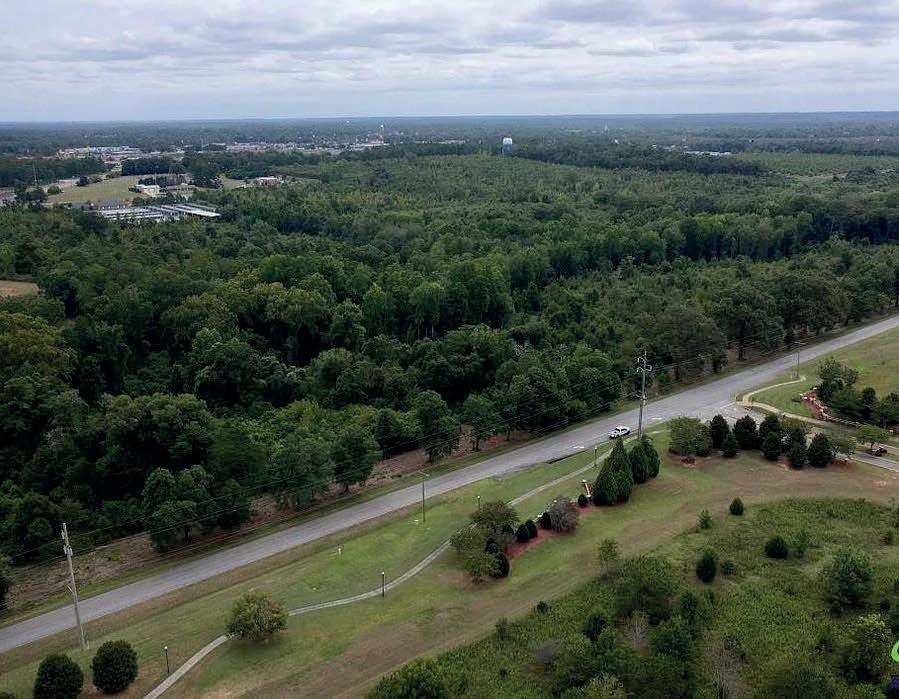
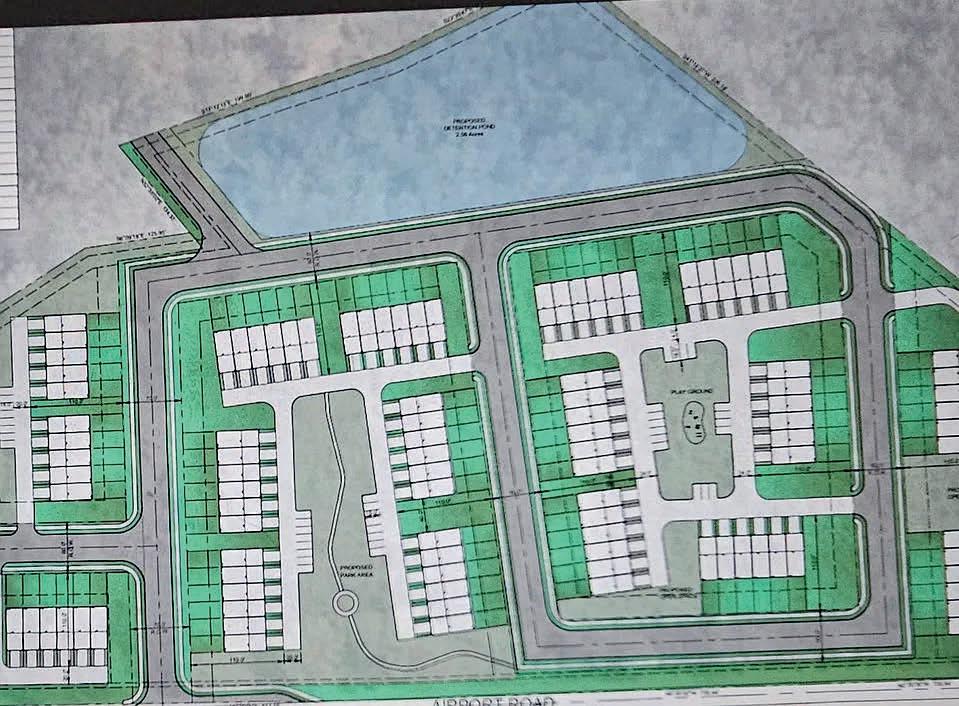
19.7 Acres / $1,278,530. This property has been RE-ZONED and ANNEXED into the City. SEWER capacity exists. This 19.70 acres parcel (Tract “4”) is at street level on Airport Rd, and has a slight slope to the back or east. It is mostly wooded and will be easy to clean up for your TOWNHOUSE Development project. It is less than a mile to the city of Perry business district. County or City water is available. Perry Sewer line is on the property line in some places on the East line. The Mayor’s office has confirmed that sewer for this tract is available. Verify Schools with the Board of Education. New Recorded Survey ( JAN 2025) in Documents.

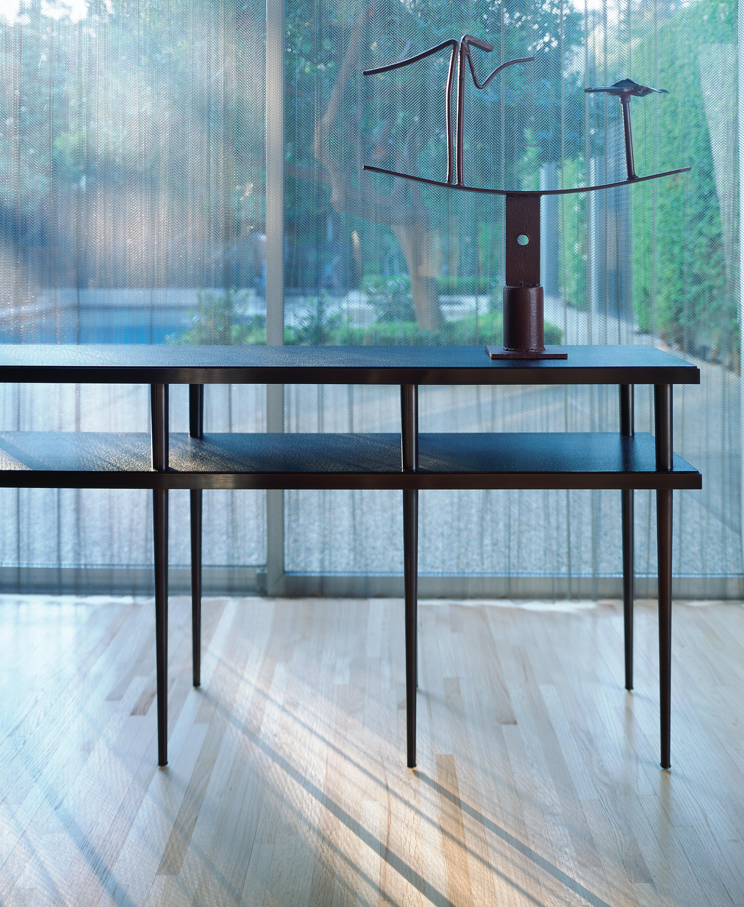
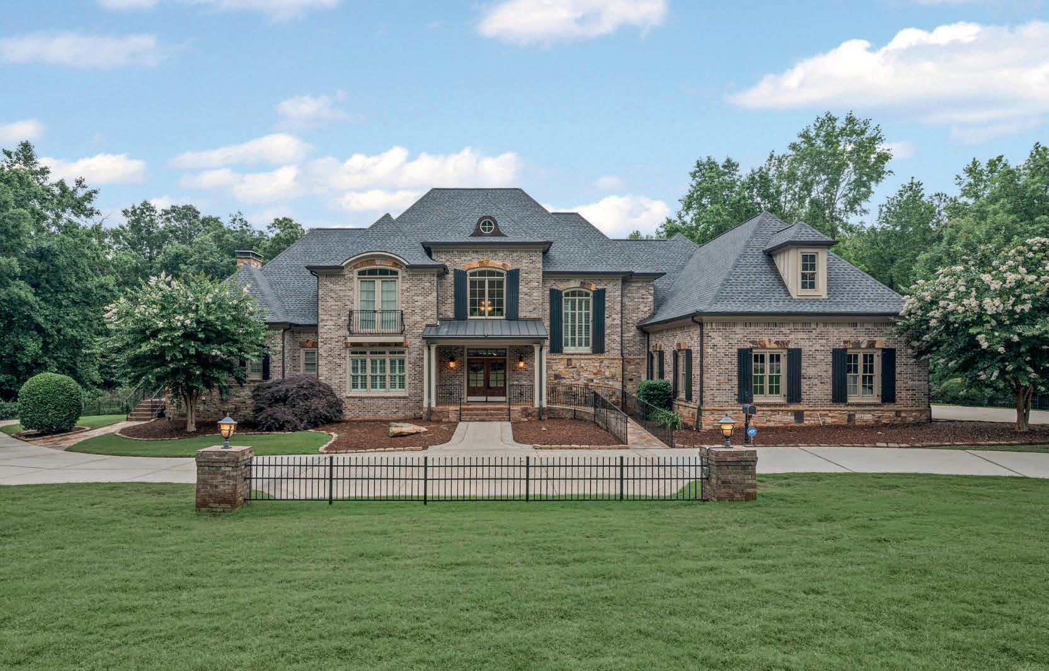
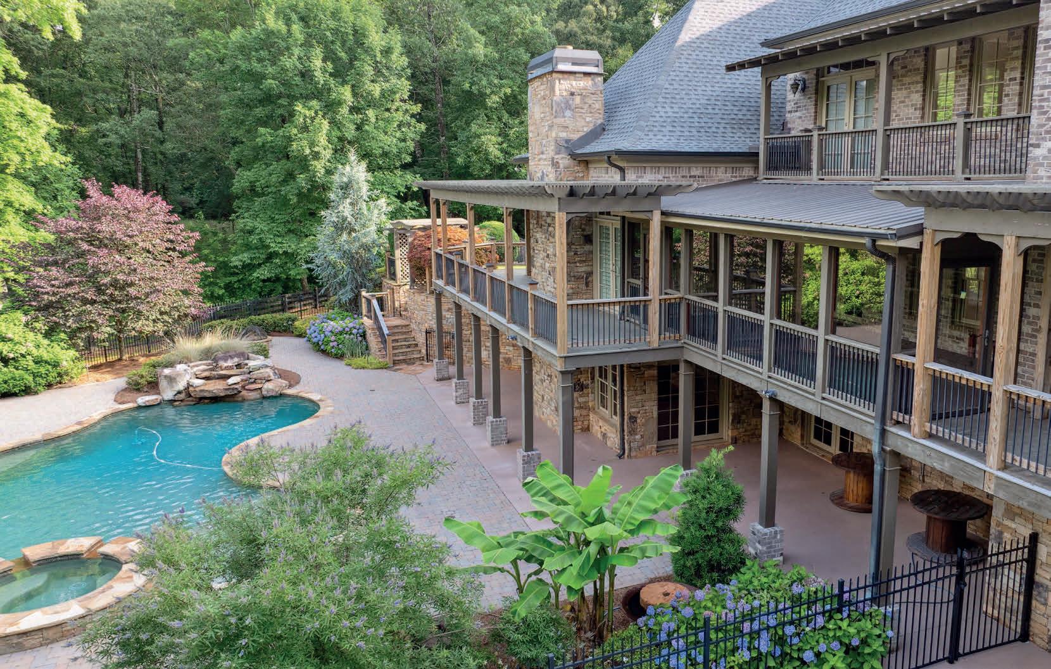
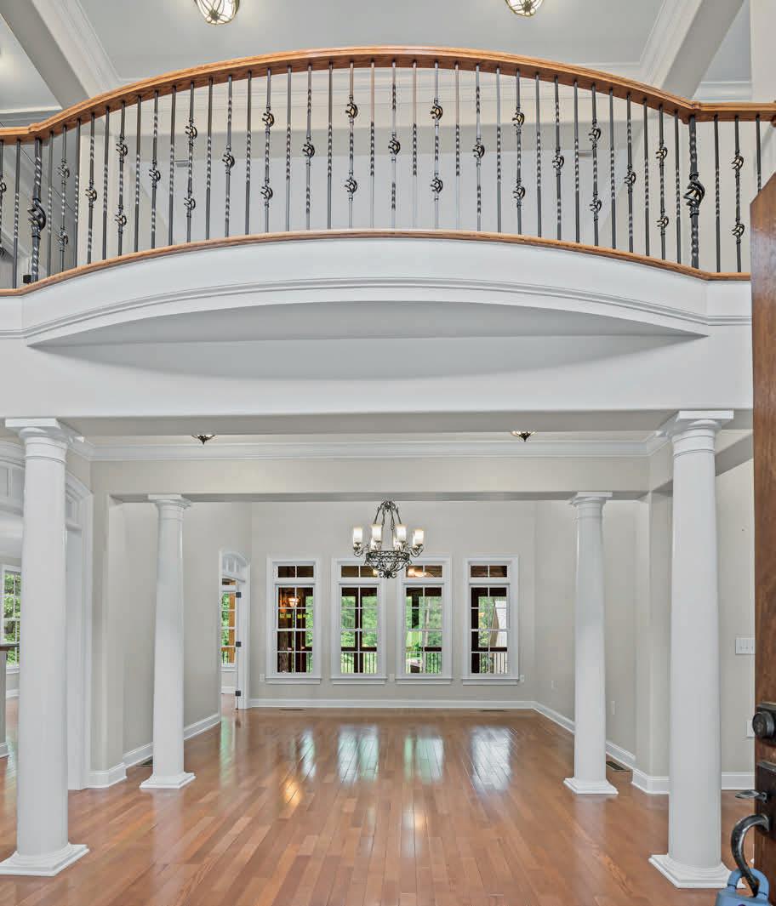
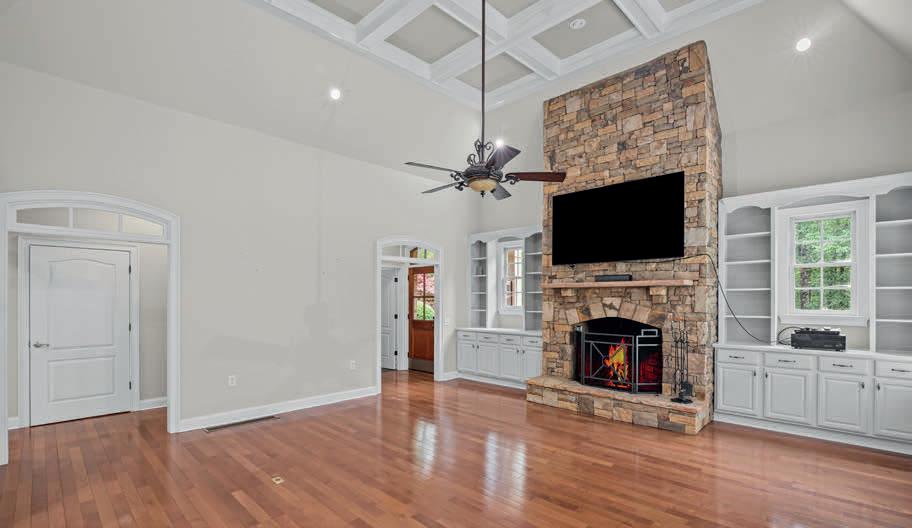
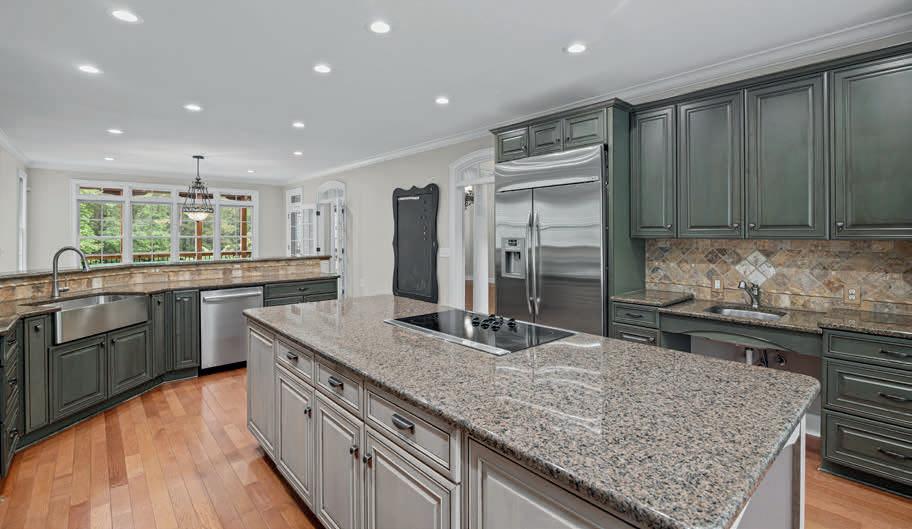
$1,799,900 | 4 Beds | 3.5 Baths | 7,531 Sq Ft SPECTACULAR GATED CUSTOM HOME ON 12.18 +/- ACRES With Gorgeous Pool And Pool House. Circle Driveway, Three Car Garage, Playhouse. Elegant double foyer entrance, hardwood floors, elevator, columns, wheelchair accessible. Kitchen with granite counters, island, S.S. appliances, ample cabinet space, walk-in pantry, Breakfast Area w/Sunroom access. Living Room w/ floor to ceiling stone fireplace, built-in bookshelves & cabinets, coffered ceiling, large Laundry Room w/sink, side entrance, separate Dining Room, Office or Nursery, off Primary Bedroom with Sunroom access. Spacious Primary Bedroom on main with deck and Sunroom access, spectacular Primary Bath w/tiled floor, walk-in tiled shower, jacuzzi tub, double vanity. Walk in closets with built ins. Three Bedrooms and two Baths upstairs with hardwood floors, tiled Bathrooms, and second level porch access. Finished Basement with custom bar, fireplace, full Bathroom, Movie Room, walkout to pool, large Utility Room, garage door. Mechanical Rooms. Gorgeous pool, hot tub and waterfall surrounded by stone patio, Outdoor Kitchen and fireplace, Pool House with Bathroom. Mostly wooded, beautiful 12.18 +/- acres with riding trails and paths. Easy access to I-85, Newnan, Piedmont Hospital, City of Hope, and Ashley Park. You must see this property to believe it!

Jess Barron, GRI
VICE PRESIDENT / ASSOCIATE BROKER
678.857.9350
JessB@LindseysRealtors.com

Frank Barron
PRESIDENT / ASSOCIATE BROKER
770.231.9535
FrankB@LindseysRealtors.com
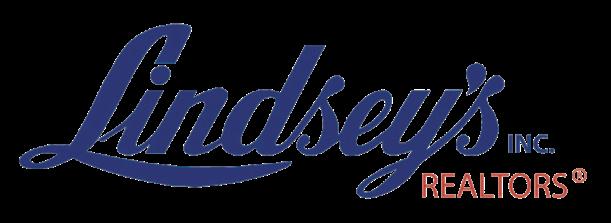
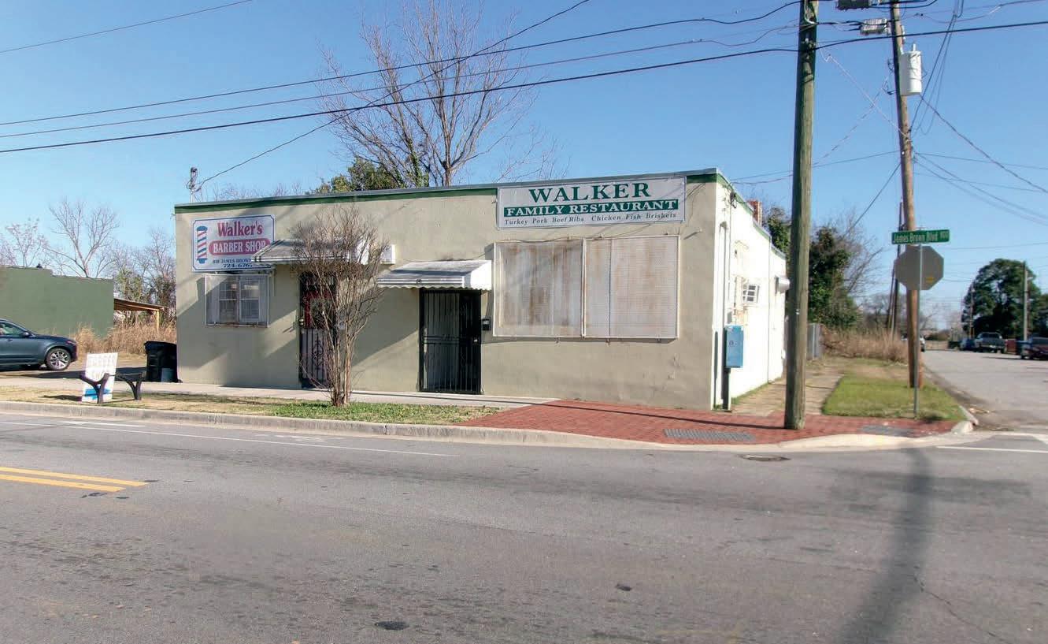
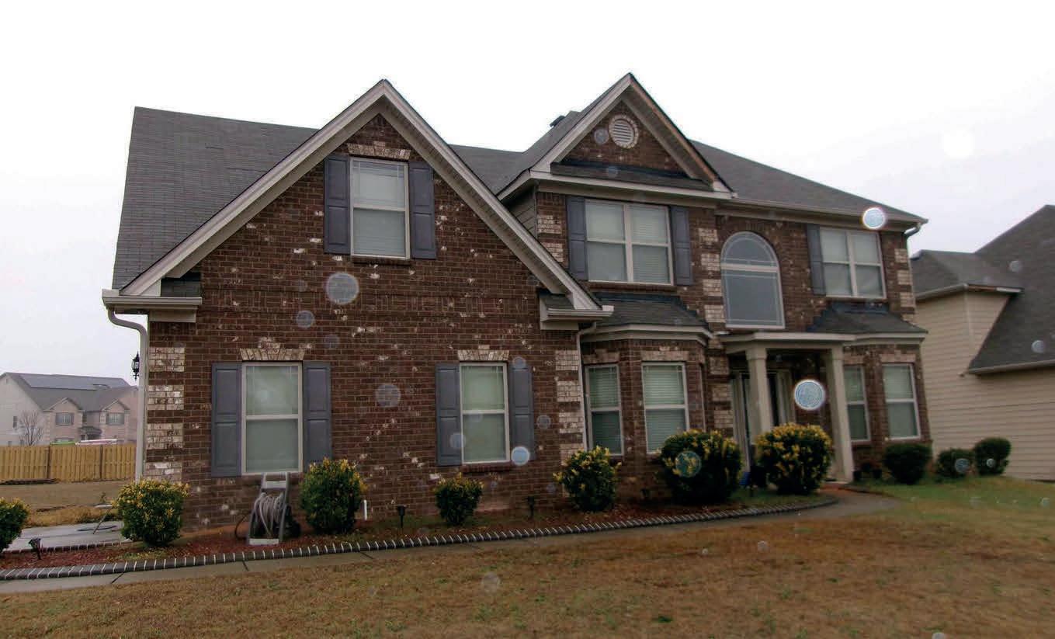
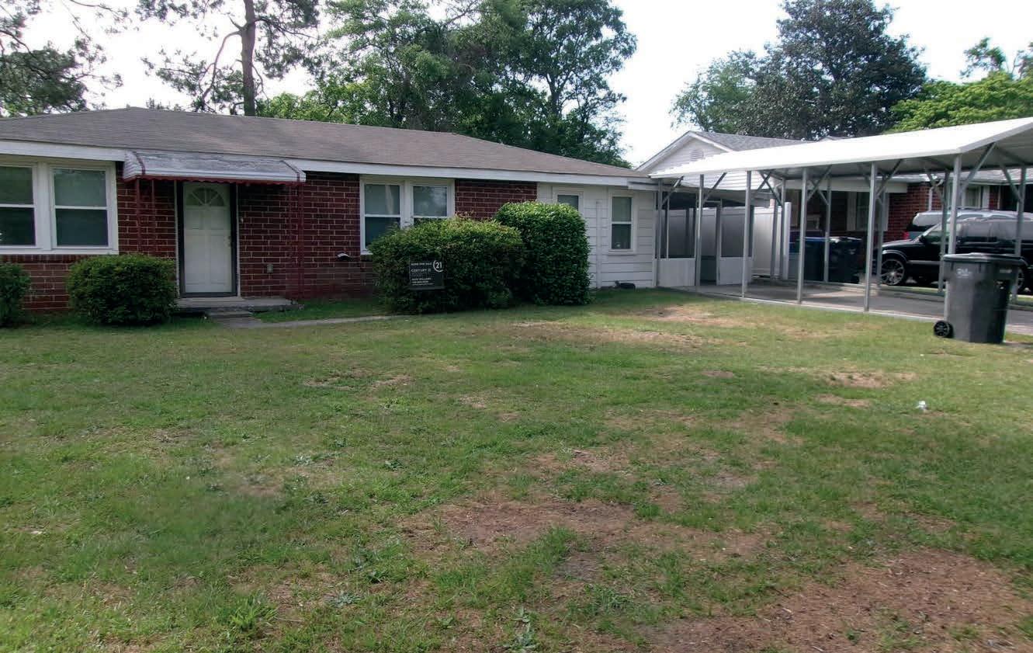
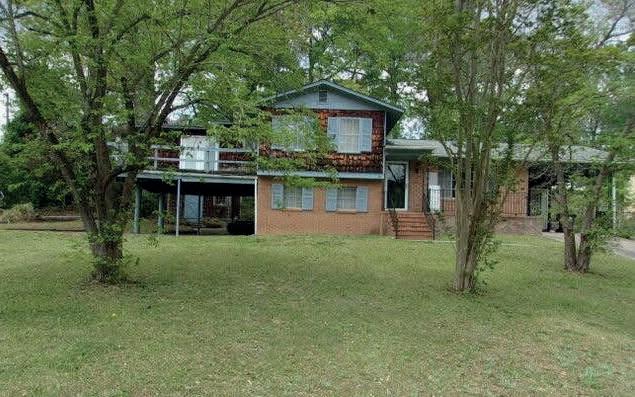
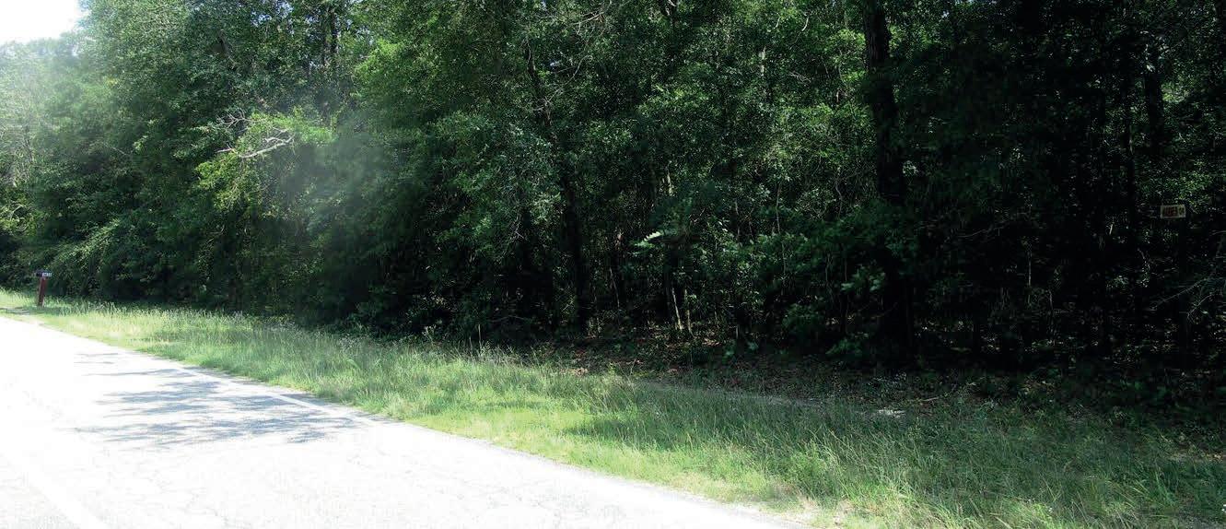
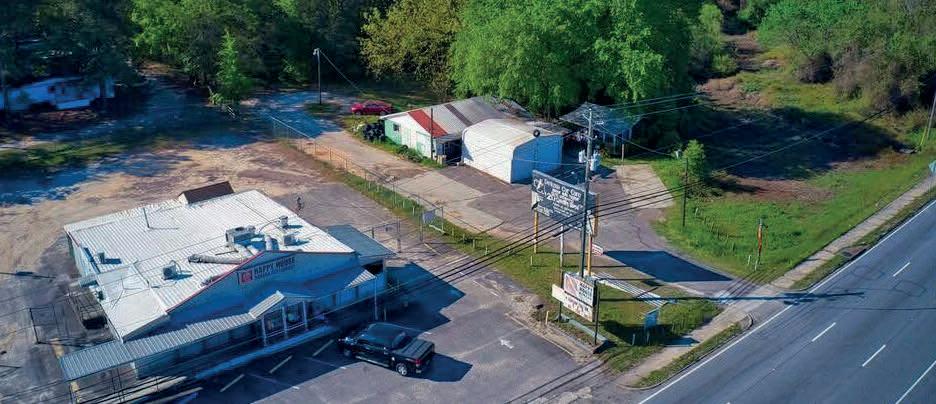
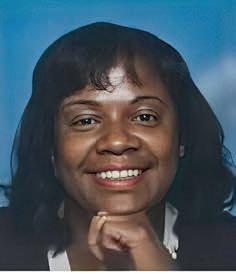

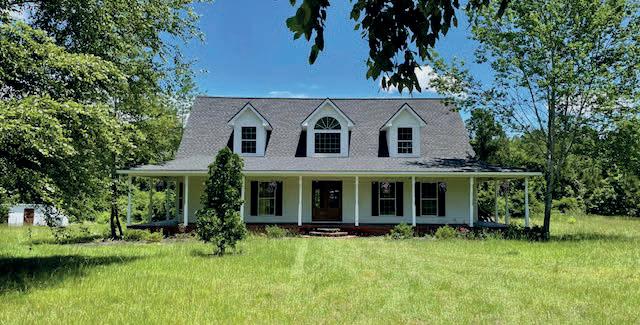
Escape to a stunning 10-acre private sanctuary where Southern charm meets modern luxury. This beautiful farmhouse boasts an expansive wrap-around porch, perfect for morning coffee, and a private rear deck for entertaining. Inside, you’ll find seamless vinyl plank flooring, a chef’s kitchen with crisp white cabinetry and modern appliances, and a spacious living room with a stylish accent wall. An open upstairs loft provides versatile extra space. With 7.5 acres of mature wooded land and 2.5 acres of open pasture, this property offers both privacy and potential. A brand new 3-stall horse barn is ready for your equine companions. Conveniently located just 45-50 minutes from Statesboro, GA, and within easy reach of Augusta, Macon, Savannah, and the Hyundai Megaplant. Open house on June 21 from 11-2.
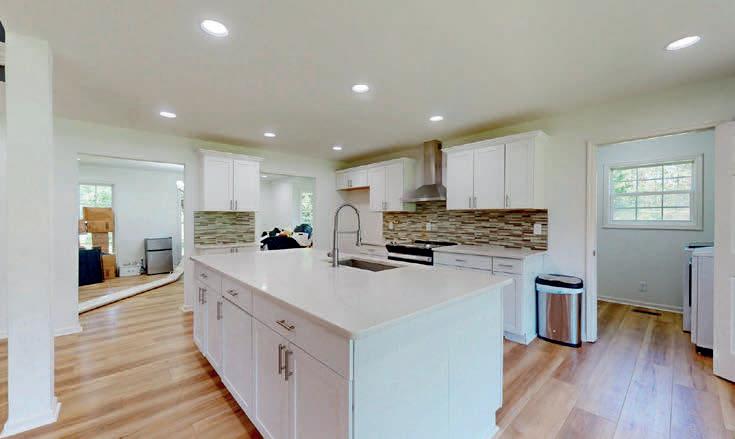
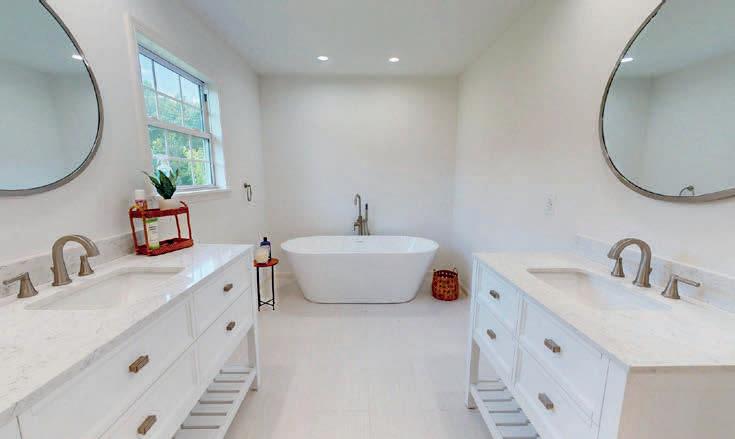
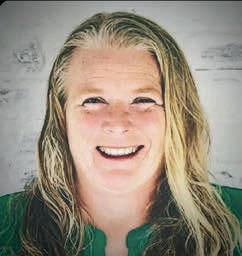
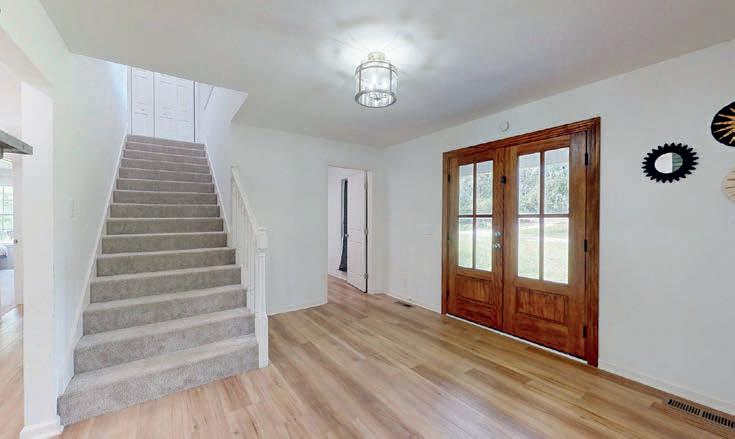
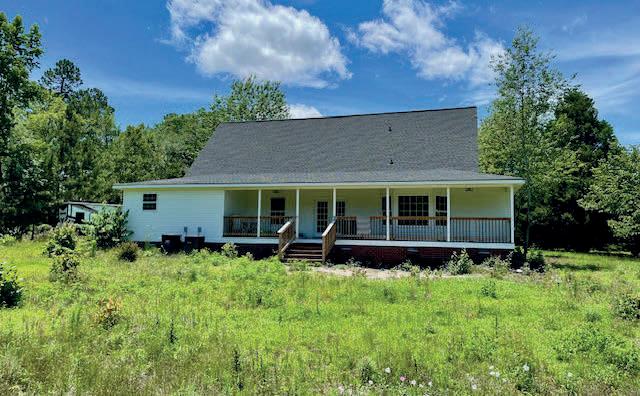

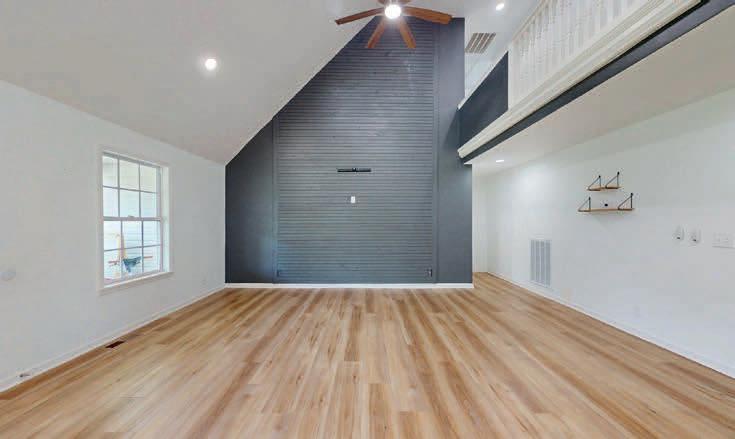
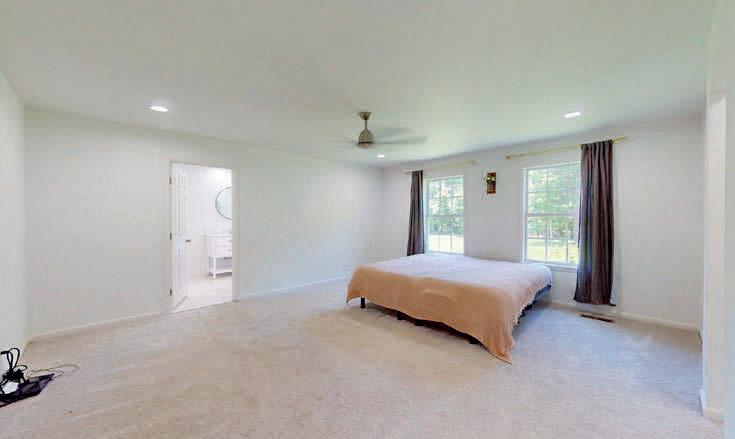

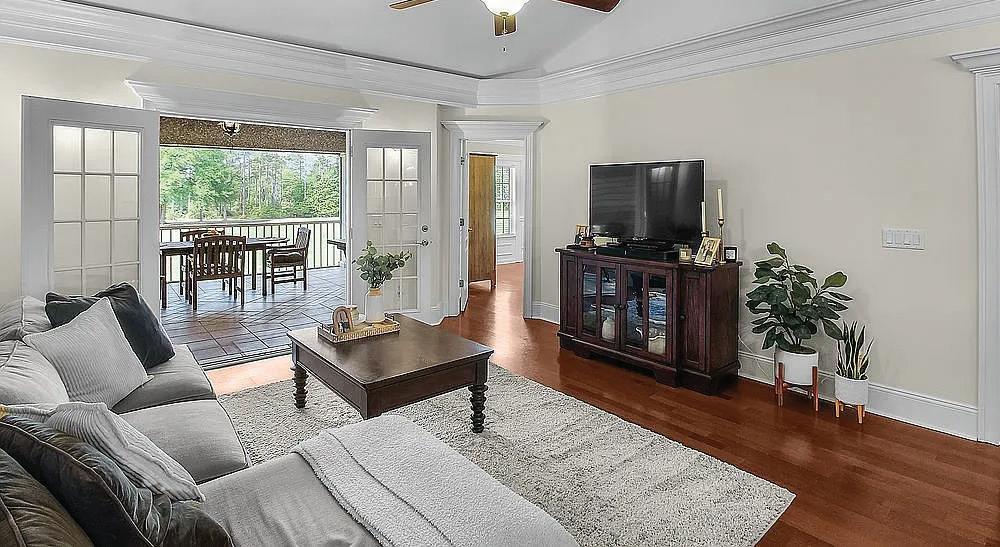
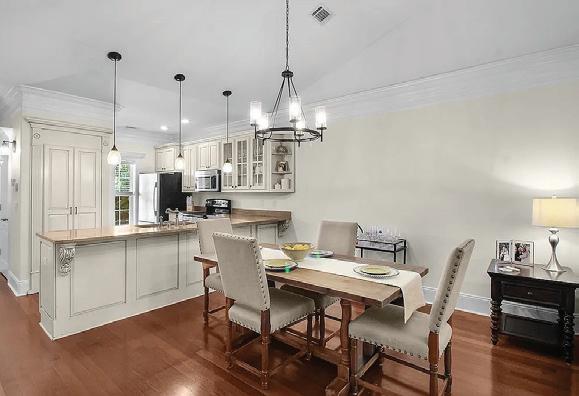
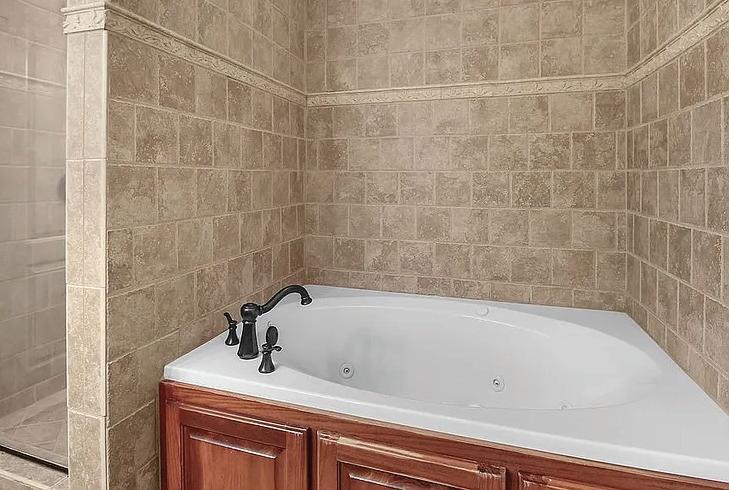
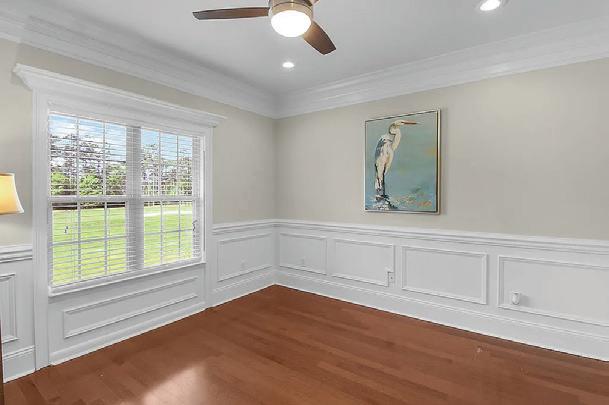
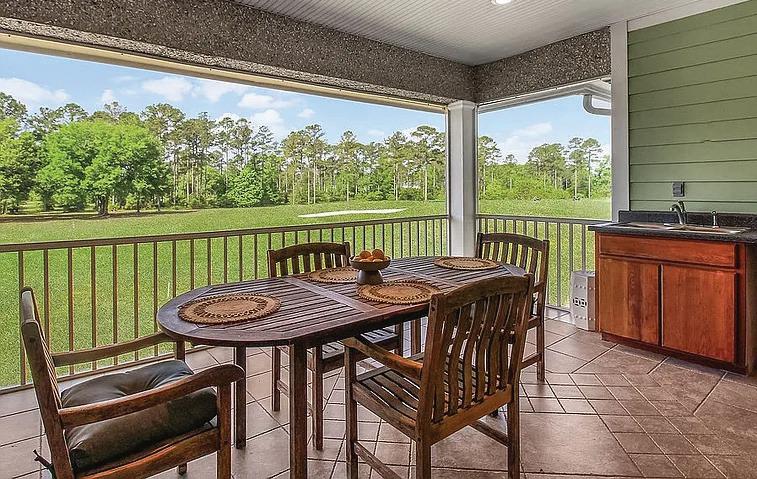
2 BEDS • 2 BATHS • 1,288 SQFT • $235,000 UNIT 24 @ The Hammocks at Sapelo is a stunning upstairs 2 bedroom, 2 bath condo FOR SALE located at Shellman Bluff. The condo has beautiful kitchen cabinetry , wood floors in the main living room and bedrooms, tile in the bathrooms and back porch. The soft neutral pallet of colors throughout makes a soothing environment and an easy transition into decorating your new place! There is a 3rd room off the primary bedroom that can be used for an extension or an additional room for sleeping. The back porch has a beautiful stained tongue and groove wall, with an outdoor sink and space to bring in a mini fridge. The primary bedroom has wood built in’s for storage and the bathroom has a beautiful soaking tub and a separate shower. Upon entry you will find a coat closet on your left and a pantry upon entering the kitchen. This property would be amazing for short or long term renting. There are 2 parking spaces allocated specifically for this unit. There is a Home Owners Association of $3,300 annually that includes an armed entrance, pool, community water, trash disposal, exterior insurance and a termite bond. Schedule your showing today and leave as a resident of Shellman Bluff!
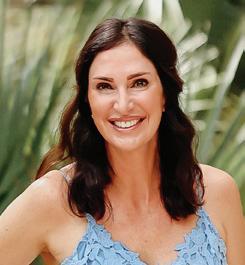

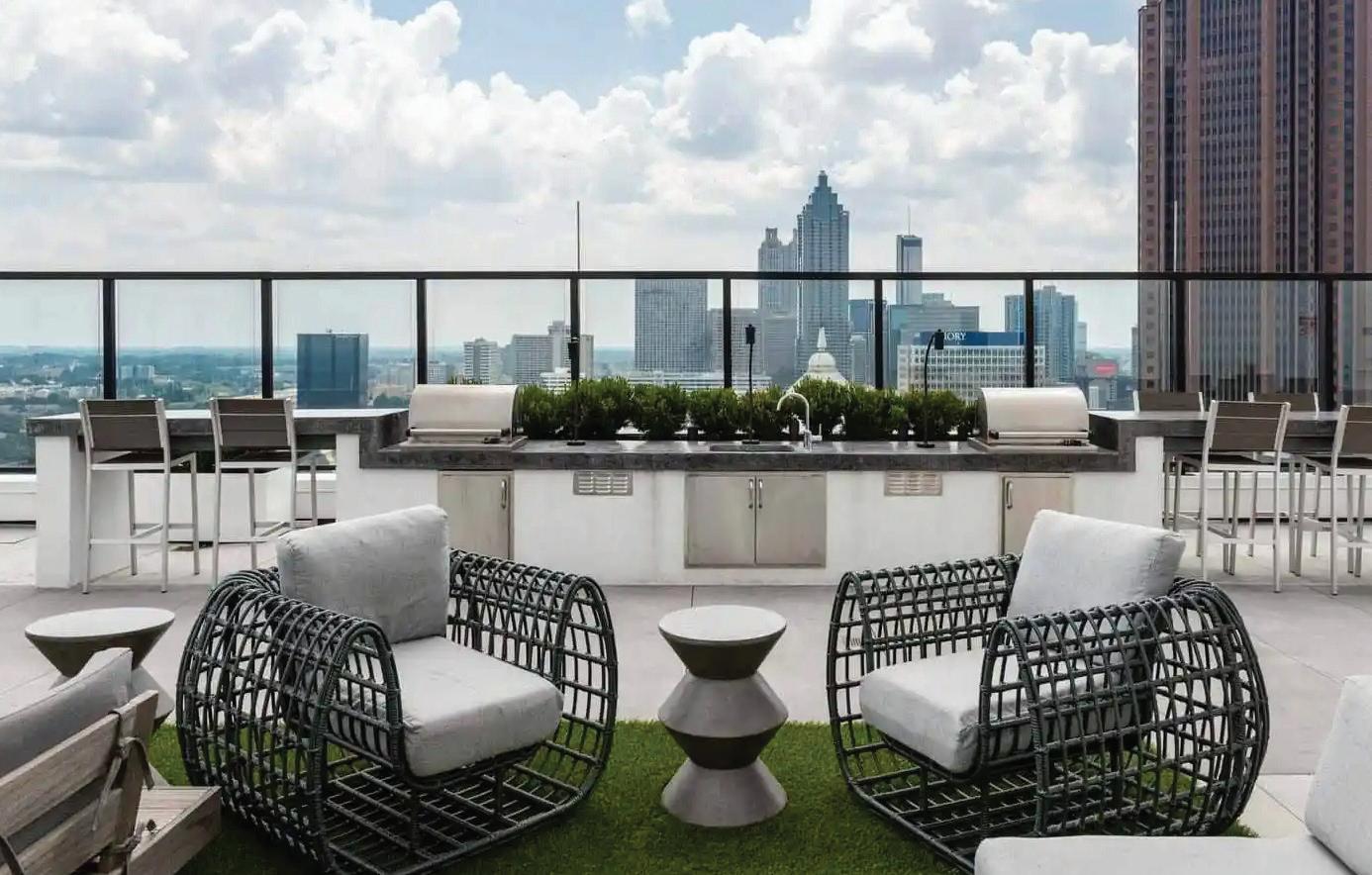





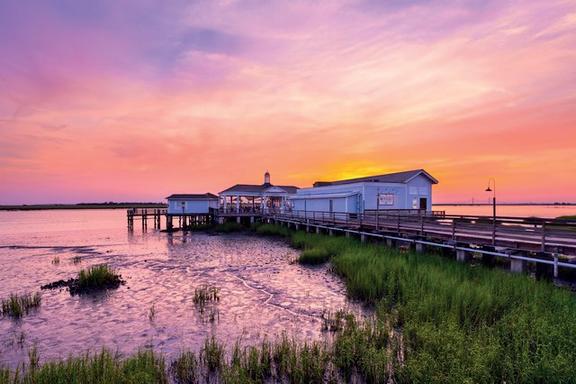
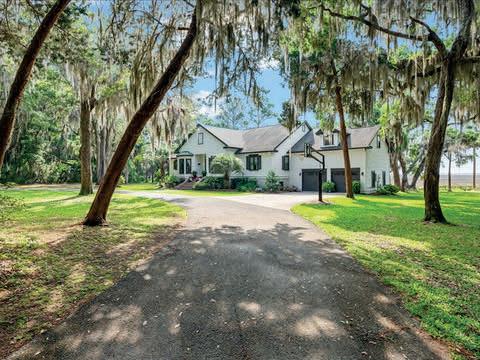
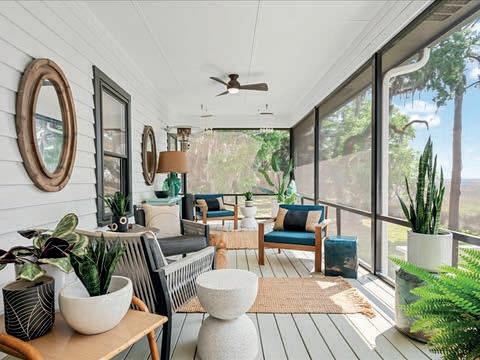
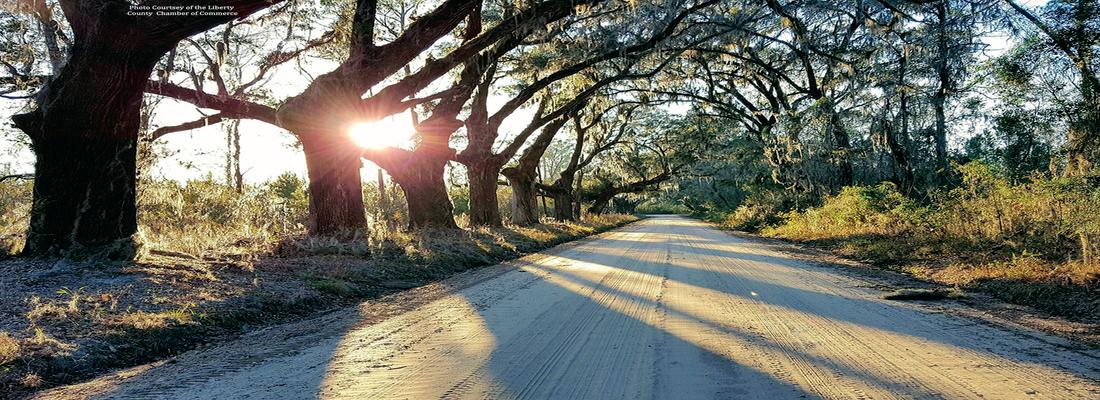
Escape the Hustle, Embrace the Coast.
Welcome to Liberty County GA
Looking for your next home on the Georgia coast? Liberty County offers the perfect blend of small-town charm, coastal beauty, and unbeatable location — halfway between the vibrant energy of Savannah and the tranquil elegance of Brunswick & the Golden Isles.
Whether you're seeking a friendly neighborhood, a peaceful retreat, or a smart investment in an up-and-coming area, Liberty County checks every box.
✔ Prime Coastal Location – Easy access to Savannah, the Golden Isles and Jacksonville
✔ Affordable Homes – More value for your dollar without sacrificing lifestyle
✔ Natural Beauty – Marsh views, ocean breezes, and wideopen skies
✔ Community Charm – Rich history, strong military ties, and southern hospitality
✔ Room to Grow – A rising market with opportunity and heart
Now’s the time to invest in Liberty County — before everyone else catches on. Your dream coastal home is waiting, and it’s closer than you think.
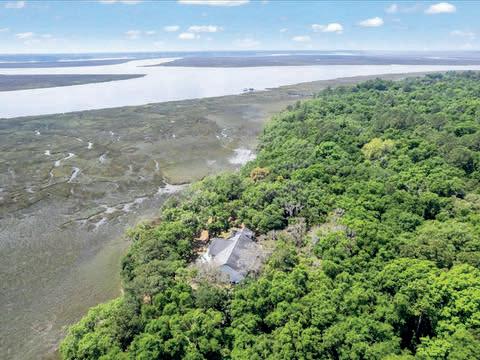
Why Liberty County, GA – Why Now?
Prime Coastal Location – Nestled perfectly between Savannah and the Golden Isles
Up-and-Coming Market – Affordable now, with rising property values
Easy Access – Quick connections to I95, airports, and major cities
More Home for Your Money – Lower costs than nearby coastal cities
Room to Grow – Ideal for new builds, land purchases, or future relocation
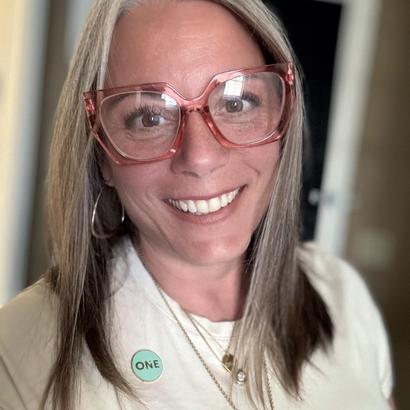
At Realty ONE Group Inclusion, we’re excited to help you discover the vibrant opportunities Coastal Georgia has to offer.
Let us guide you to the perfect home and support your journey to an amazing new life.
CONTACT US TODAY TO START YOUR

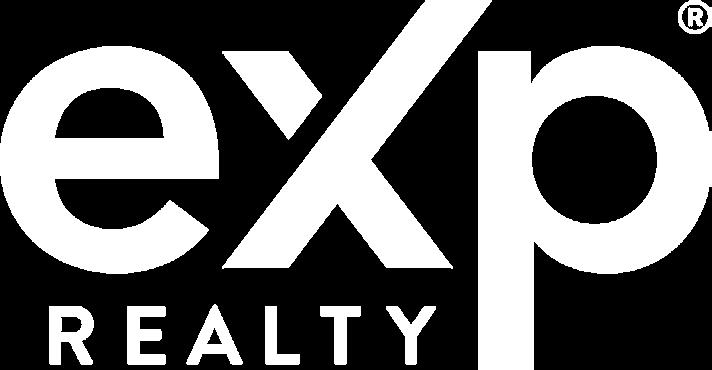
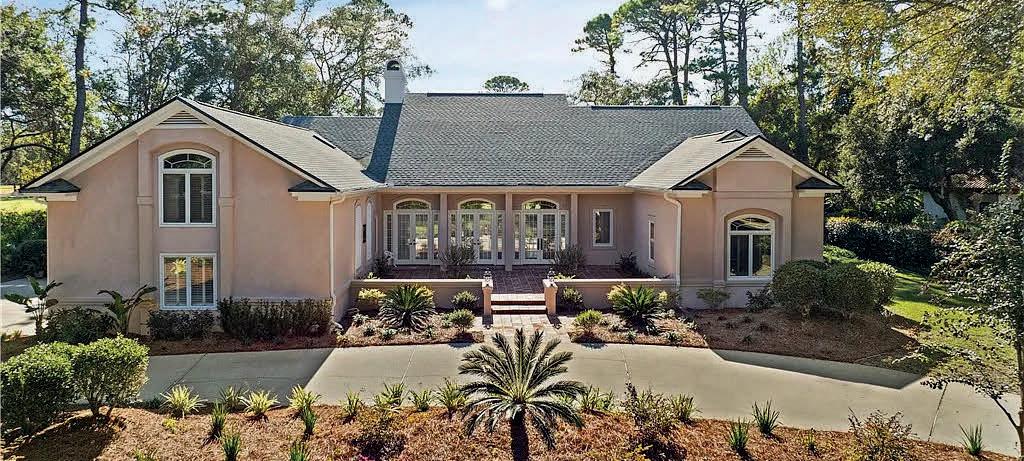
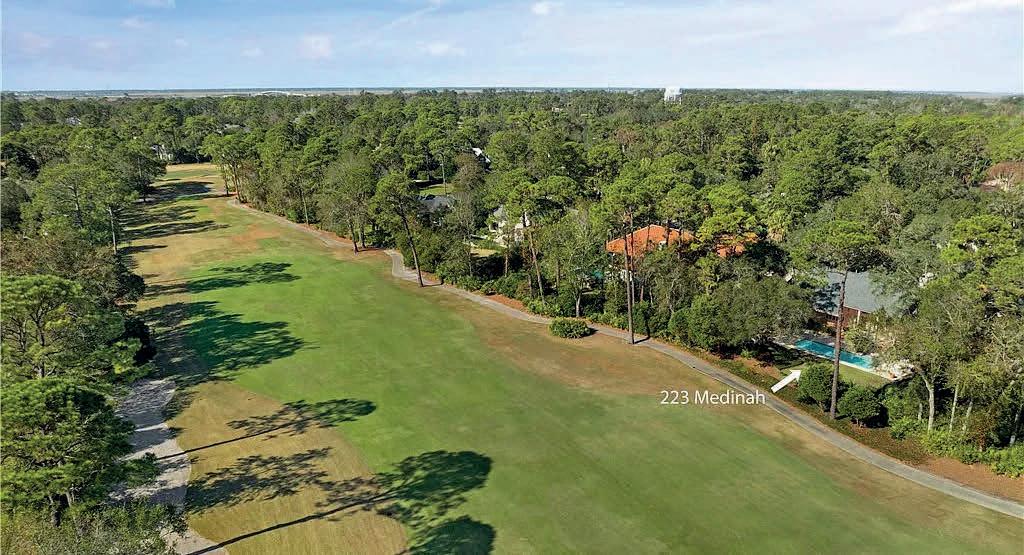
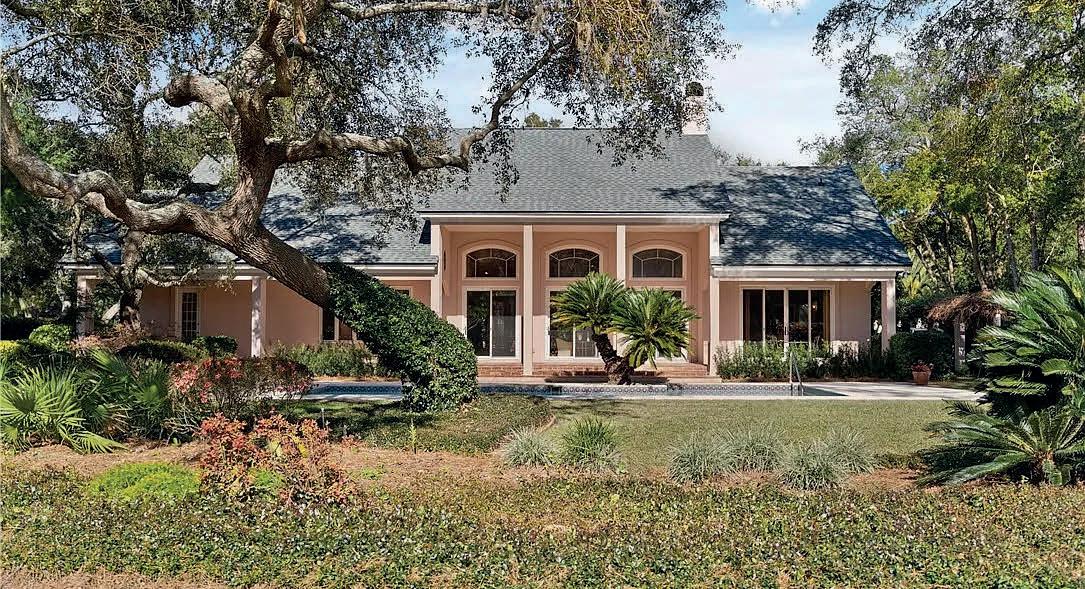
Luxury Golf Course Home for Sale in St. Simons Island – Island Club Retreat | 223 Medinah St. Simons Island luxury living meets timeless elegance in this stunning golf course home situated in the prestigious Island Club at Retreat. Located on the 11th fairway of the famed Retreat golf course, 223 Medinah is a rare opportunity to own a refined and elegant residence in one of Coastal Georgia’s most desirable gated communities. As you arrive, the meticulously landscaped grounds greet you with vibrant flowering blooms, setting a tranquil and welcoming tone. Step inside the grand foyer to soaring cathedral ceilings in the family room, masterfully crafted from rich oak, radiating warmth and architectural sophistication. The formal dining room provides the perfect setting for hosting special gatherings and holiday meals. Gleaming genuine oak floors flow throughout the main living spaces, adding to the home’s stately appeal. The main level includes three spacious bedrooms, each with its own private en suite bath. The primary suite is a luxurious sanctuary featuring dual walk-in closets, a spa-like en suite with a Jacuzzi tub, dual vanities, and a walk-in shower. A versatile bonus room just off the kitchen offers flexibility as a fourth bedroom, home office, or media room. This private space includes its own en suite, wet bar, and closet—ideal for guests or multi-generational living. Entertain in style with an expansive terracotta-tiled terrace that overlooks the manicured fairway. Enjoy the raised Jacuzzi tub, tranquil koi pond shaded by a dwarf Japanese maple, and a sparkling lap pool perfect for fitness or relaxation. A grapevine-covered trellis adds a charming touch of Southern elegance. Life at the Island Club at Retreat offers more than a home— it’s a lifestyle. From community golf tournaments and Easter egg hunts to the convenience of nearby beaches, shopping, and dining, this is coastal living at its finest. 223 Medinah is more than a home—it’s your dream realized on St. Simons Island. Contact us today to schedule your private tour.



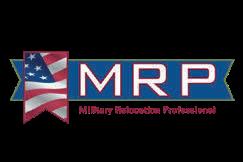

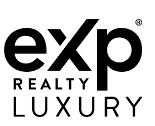

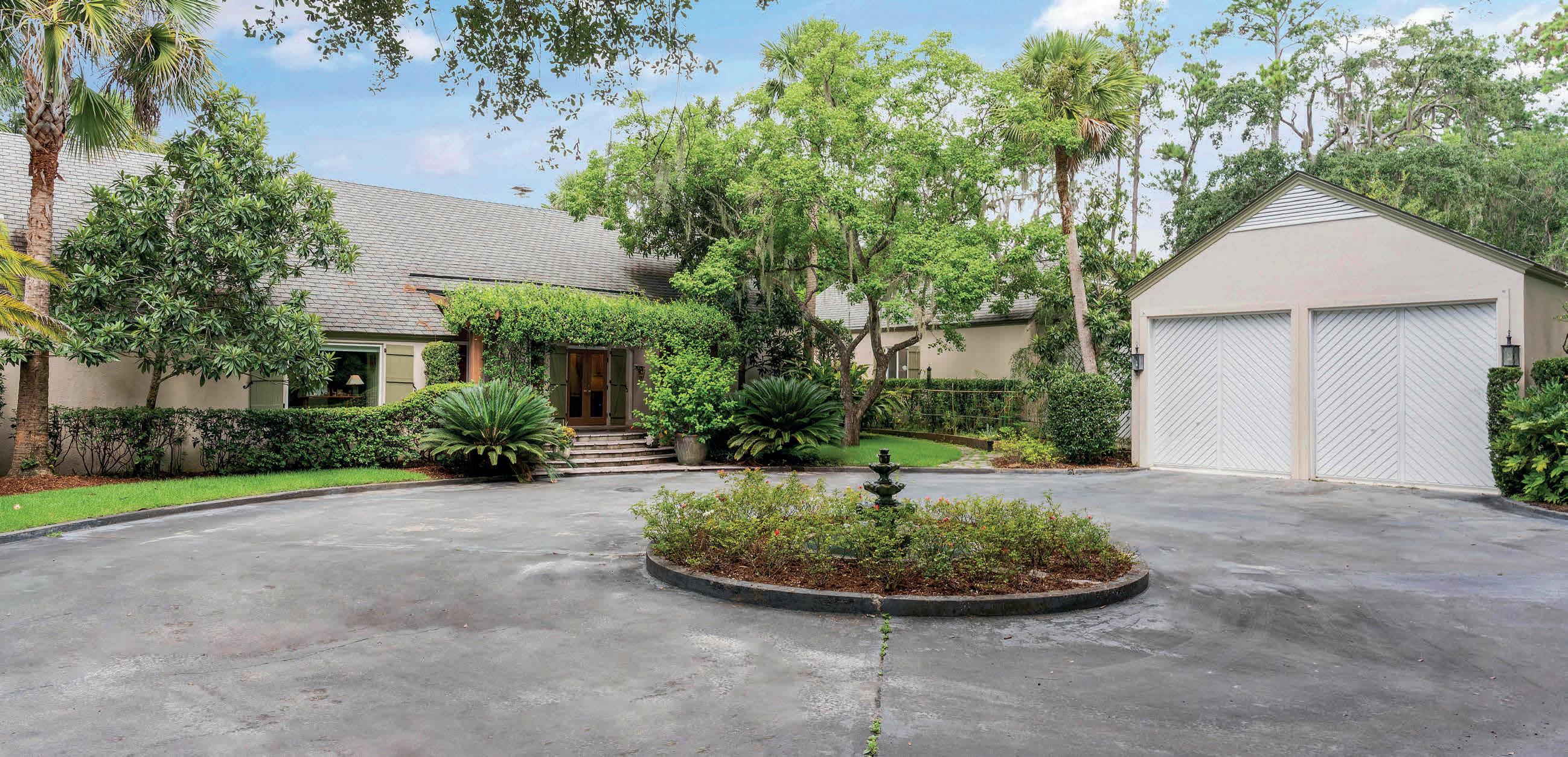
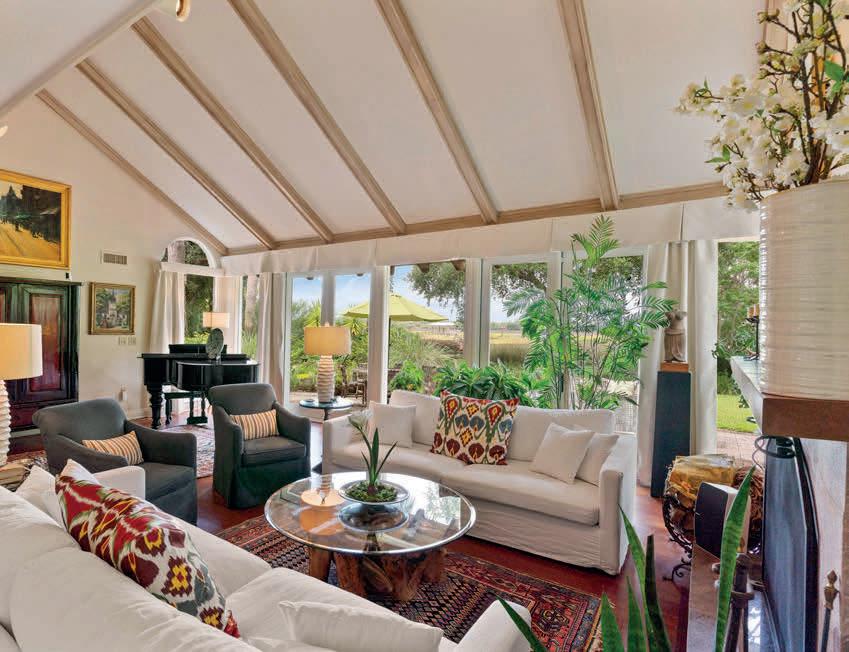
4 BEDS | 5 BATHS | 4,257 SQ FT | $2,295,000
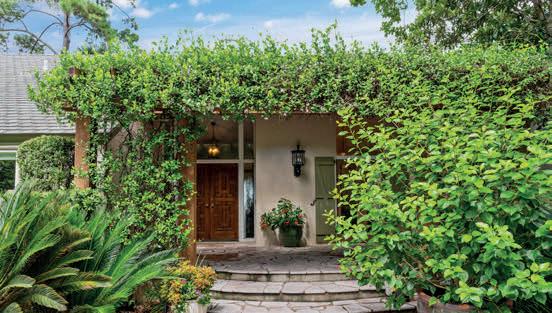
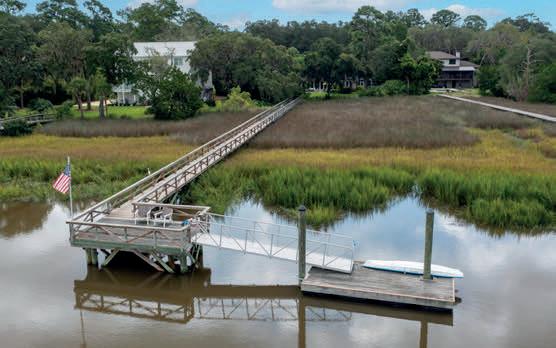
Positioned at the end of a quiet cul-de-sac on Dunbarton Drive, this deep-water estate offers the ultimate privacy with no through traffic and a gated entrance. A grand circular drive centered around an elegant fountain welcomes you to a property where every detail has been thoughtfully designed and impeccably maintained. Step inside and your gaze is immediately drawn to floor-to-ceiling windows that frame breathtaking panoramic views of Dunbar Creek and the expansive marsh beyond. With its western-facing orientation, this home is perfectly positioned for spectacular sunsets that transform the sky into a masterpiece each evening.
The heart of the home is a soaring great room with 20-foot ceilings, a fireplace, and a striking spiral staircase leading to the second floor.
The formal dining room, breakfast area, and a beautifully renovated kitchen—featuring an expansive island, quartz countertops, a gas range, double ovens, and a butler-sized pantry—make entertaining effortless. The primary suite is a serene retreat, complete with a private office lined with built-in bookcases, a spacious bedroom with a sitting area, and a custom walk-through closet with extensive built-in storage. The luxurious bath features a double vanity, a walk-in shower, and a garden tub. A private screened porch off the suite offers an intimate space to take in the tranquil water views. Upstairs, a guest suite with an en-suite bath is accompanied by a versatile sitting area overlooking the great room and an additional multi-purpose space that could serve as a second office, an artist’s studio, or a media room. On
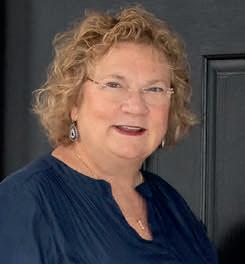
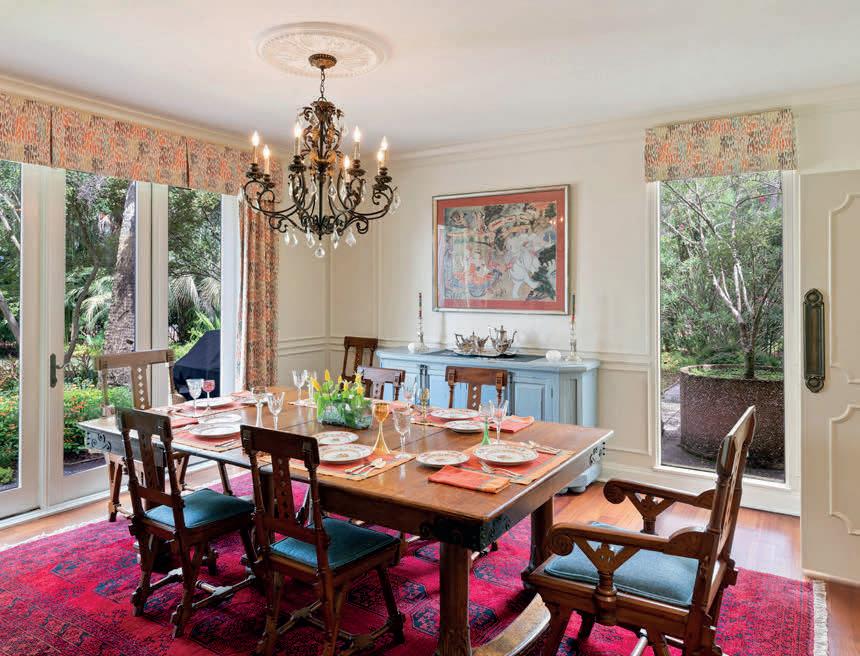
the opposite side of the home, a separate wing includes a cozy den, two additional bedrooms—each with en-suite baths—and a unique sleeping loft accessible by a custom library ladder. The well-equipped laundry room offers a sink, generous counter space, and extensive storage, leading to a spacious two-bay garage with 11-foot clearance for boats, vehicles, and recreational gear. The backyard is a vibrant home extension featuring lush gardens and a meticulously maintained lawn leading to a private deep-water dock. Strolling down the walkway, you’ll pass through the picturesque marsh before reaching the main wharf, where at least eight feet of water depth ensures secure boat access at any tide. Whether boating to dinner, exploring the Frederica River and Intracoastal Waterway, or simply enjoying the serenity of Dunbar Creek—where minimal boat traffic keeps the waters calm—this is a waterfront lifestyle unlike any other. Recent enhancements, including a full stucco refresh, encapsulated crawl space with sump pumps and dehumidifiers, and updated weatherproofing on windows and doors, ensure beauty and longevity. Sheltered by miles of marshland, this west-facing island home offers added protection from storms while embracing the coast’s natural splendor. A property of this caliber is rarely available—every space, every view, and every design choice reflects a timeless elegance that sets this home apart. A new roof is being installed and will be Camelot II GAF unlimited wind 30 year roof. It will have a warranty. Both guest bathrooms are being completely remodeled with showers, new vanities, new lighting, and toilets. Owner is making some substantial upgrades to this property.


11 DEEP WATER DRIVE, SAINT SIMONS ISLAND, GA 31522

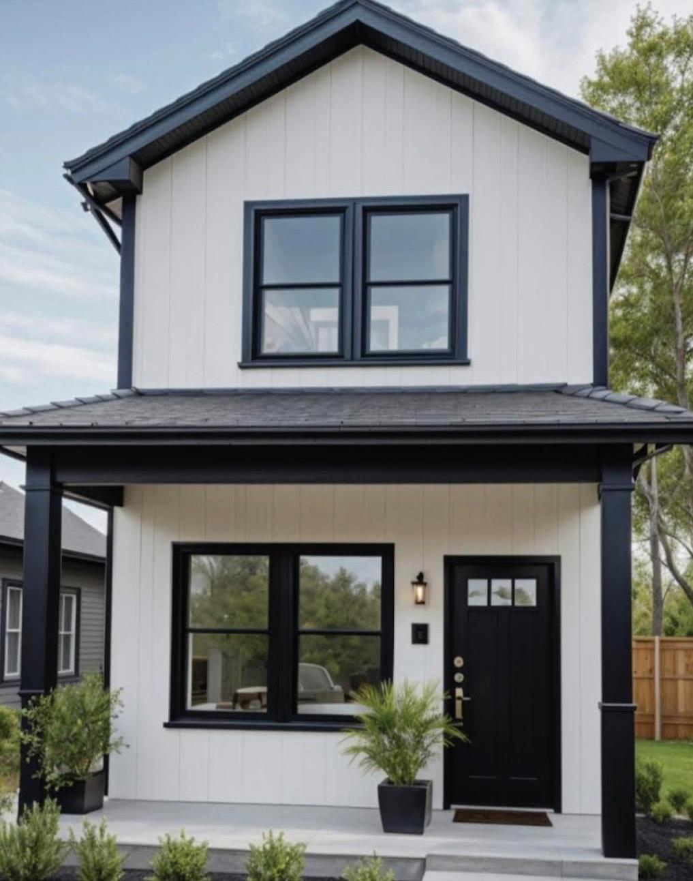
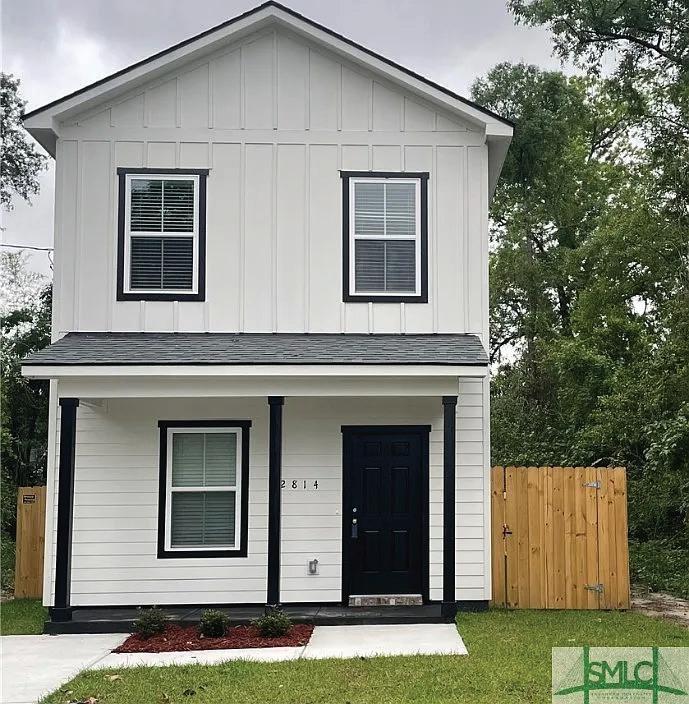
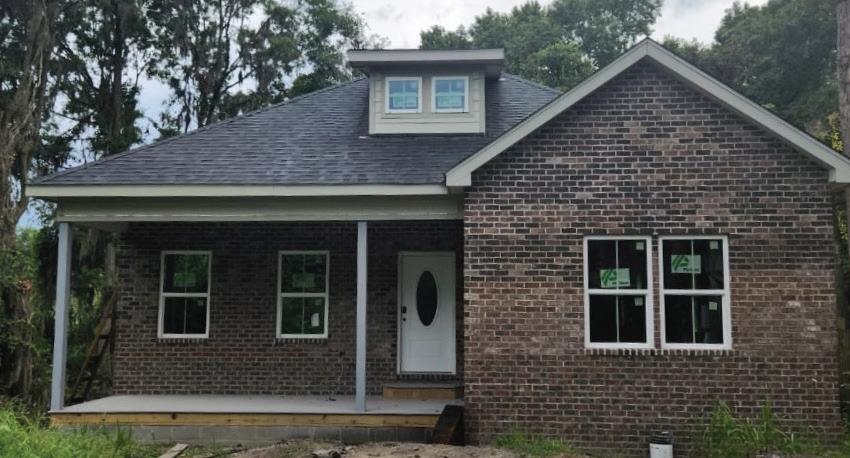

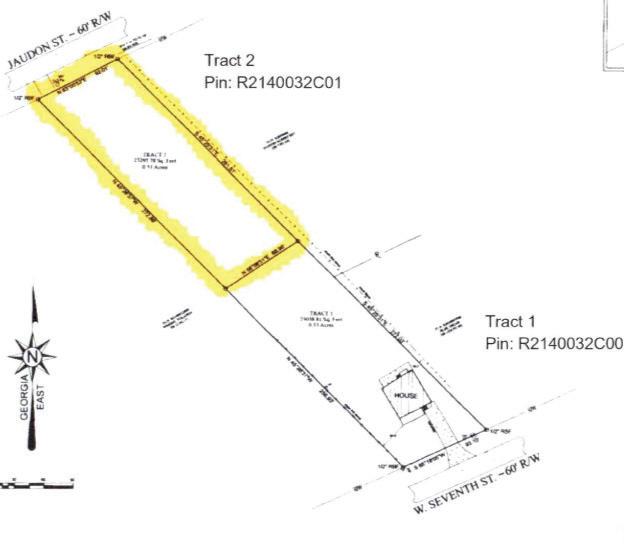
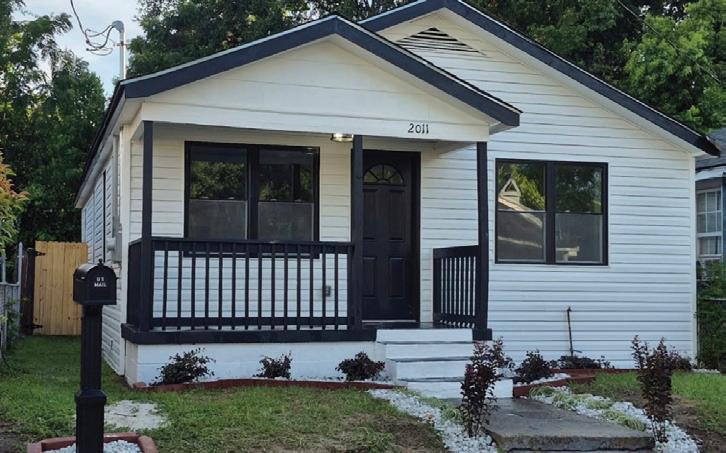
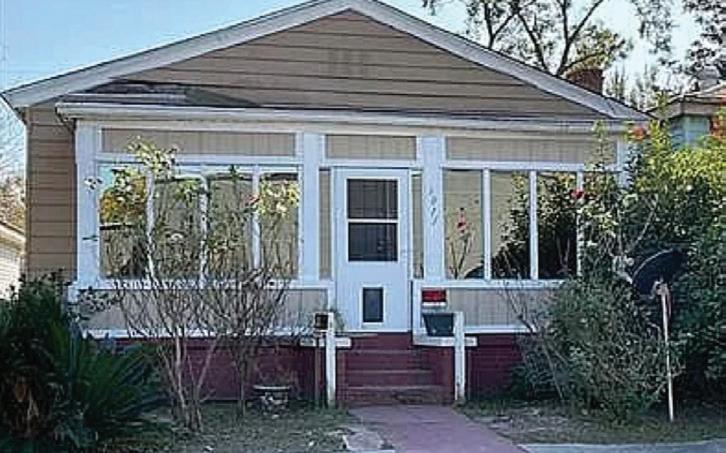
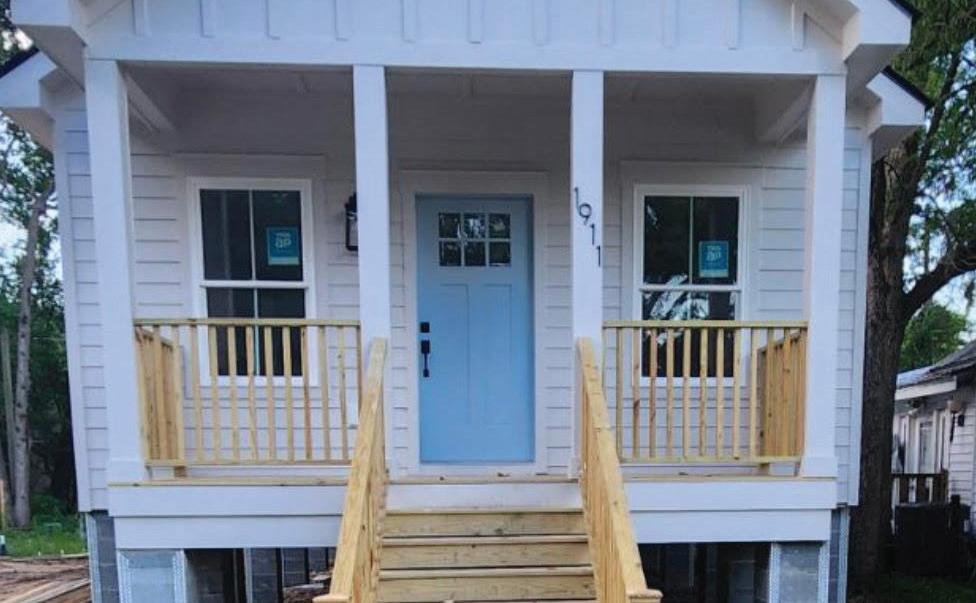
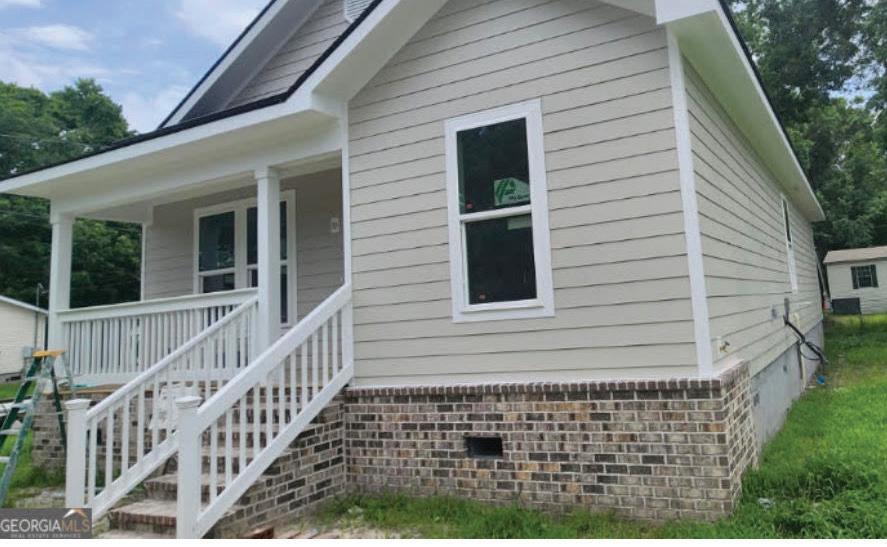
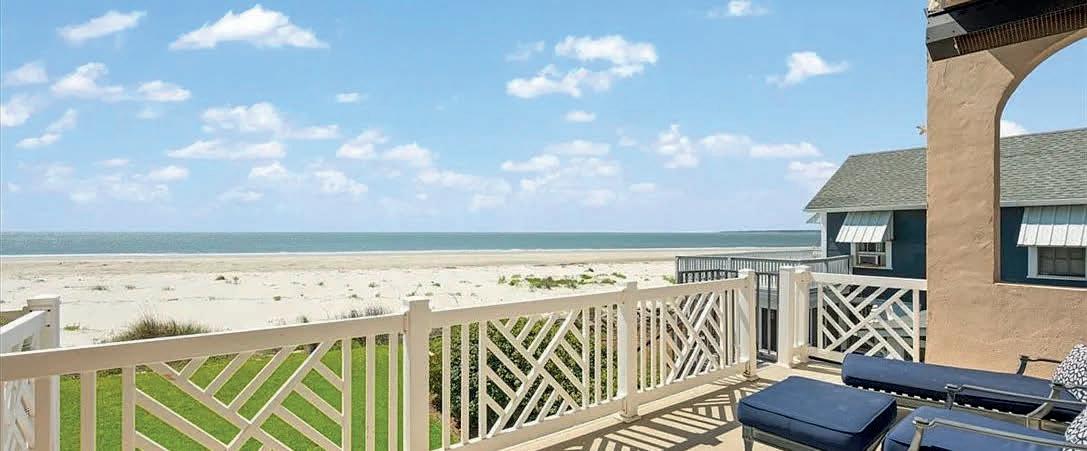
YOUR OCEANFRONT DESTINATION AWAITS
1028 BEACHVIEW DRIVE, APT 5, SAINT SIMONS ISLAND, GA
4 BEDS | 3.5 BATHS | 2,623 SQ FT | $2,295,000
Your oceanfront destination awaits in this location of a lifetime space, where surrendering to the sweeping vistas of the Atlantic Ocean is the only option. It’s this stunning view that has our vacation rental tenants returning year after year. Being sold fully furnished, it’s the perfect addition to your real estate portfolio, as well as the most gorgeous retreat to carve out some time for you and yours to recharge and renew. Whether sipping your morning coffee on one of the two balconies or enjoying the fresh air on the lower level terrace, the panoramic views and ocean breeze are simply unmatched. Step inside to discover a beautifully renovated and well appointed home where modern elegance meets coastal charm. Every detail has been thoroughly designed to create a relaxing, luxurious atmosphere from the high-end finishes to the carefully curated furnishings. The spacious, open concept living area flows effortlessly through the three floors of living space. Large windows invite an abundance of natural lighting offering a stunning ocean view from virtually every room. The gourmet kitchen features top-of-the-line stainless and gas appliances, sleek countertops, and ample meal prep space. The living area peeks through the dining area and into the kitchen creating the ideal environment for gathering and unwinding after a day of island exploration. Each of the four bedrooms, two which offer the convenience of ensuite, is the perfect retreat at the end of the day. Geographically, on the South end of the island, find yourself just minutes away from the best shops, restaurants, and attractions. Combine the stunning, expansive views, with the unencumbered, private beach access, with the ideal location; and, see your Beach House dream fully realized. “Life is short, buy the beach house”... it’s time to make it happen, don’t you think?
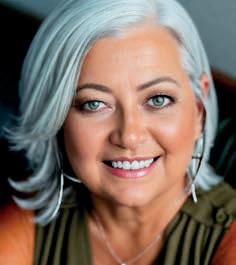
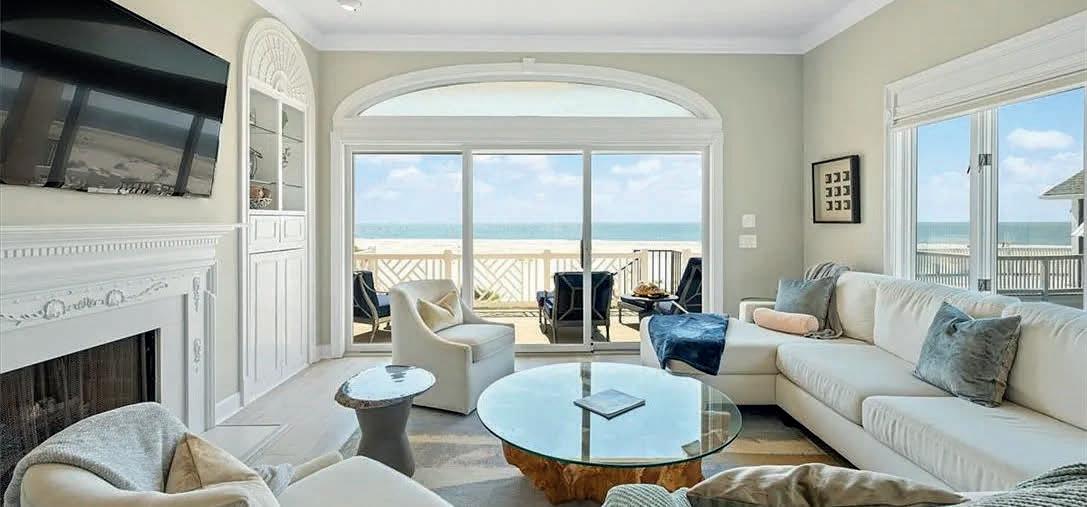
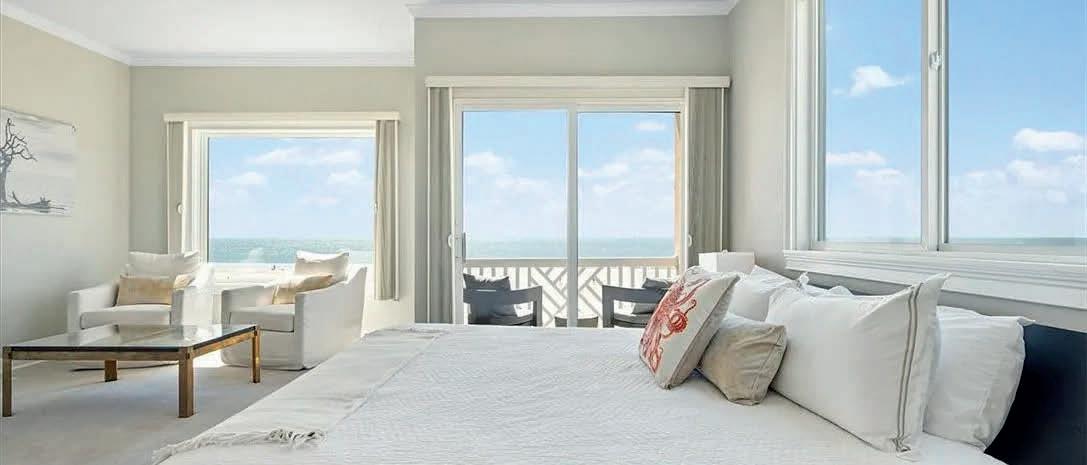
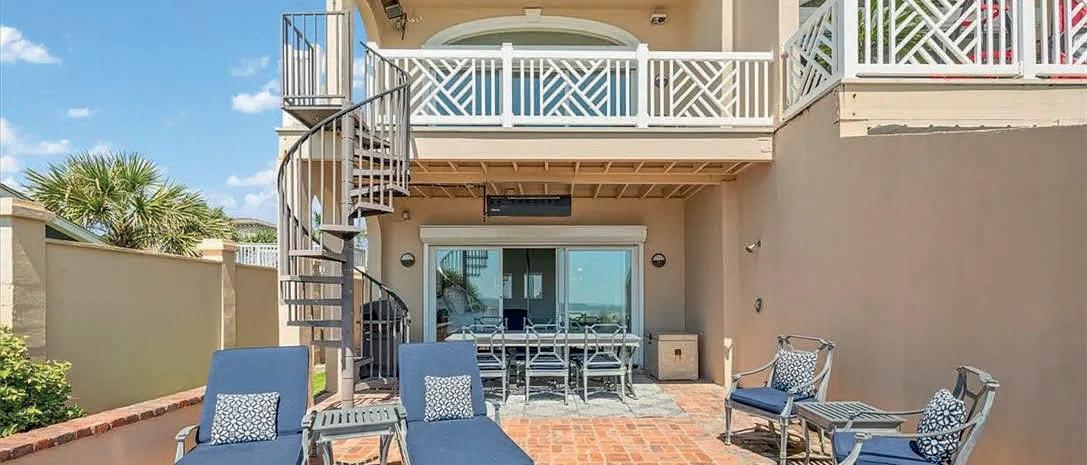
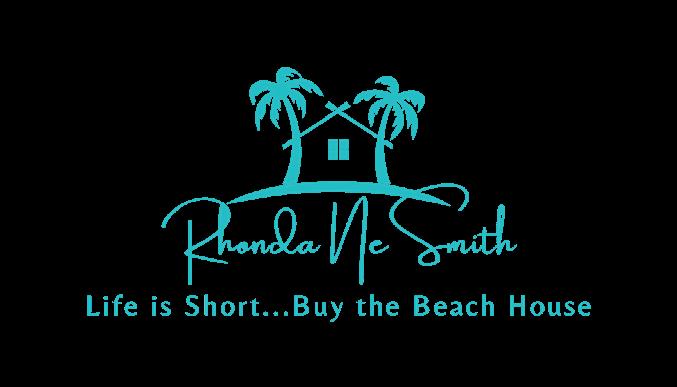

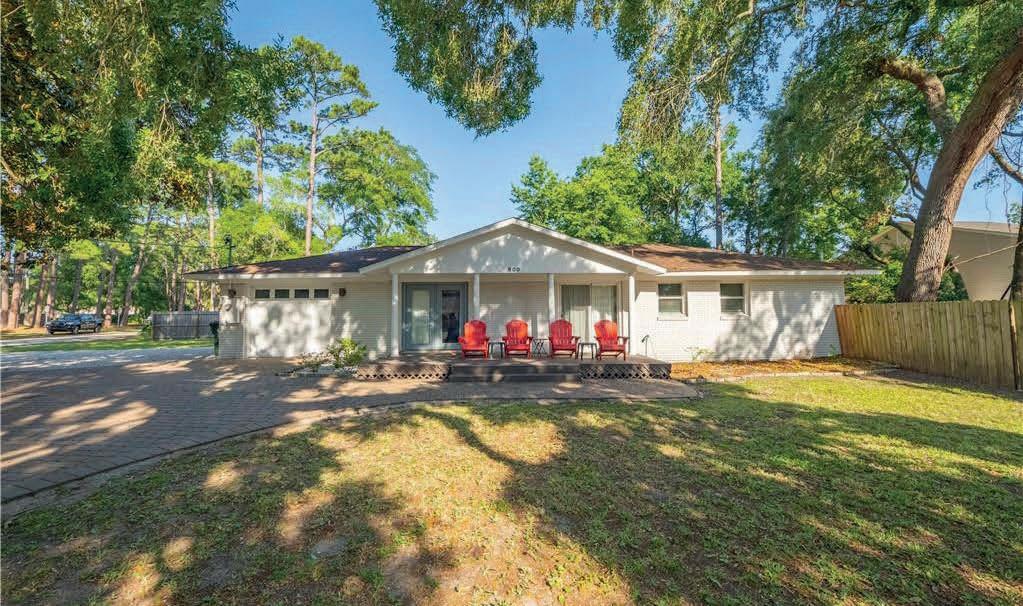
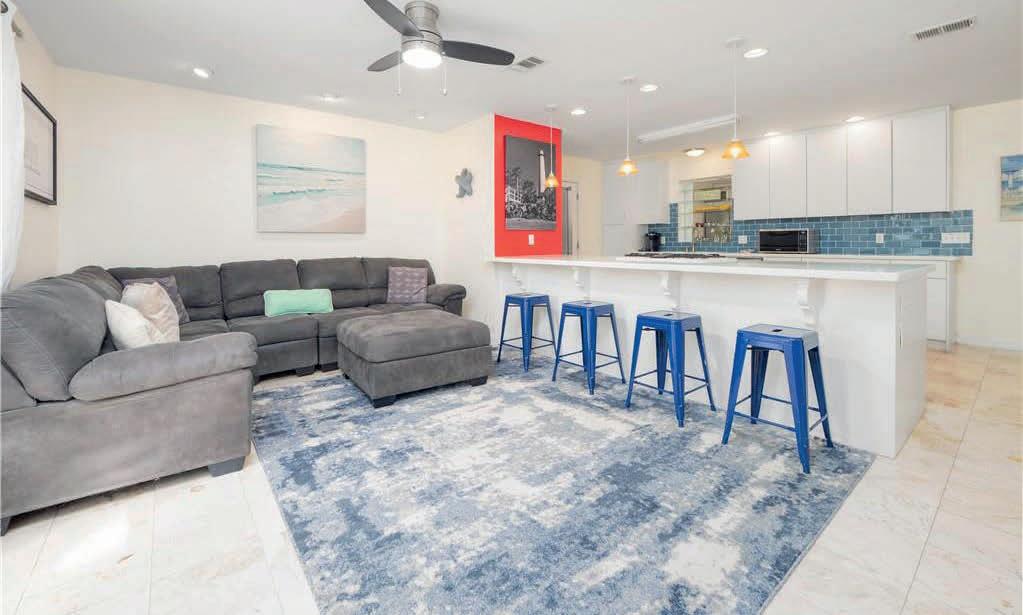
COASTAL CHARMER
4 BD | 3 BA | 2,260 SQ FT | $1,175,000
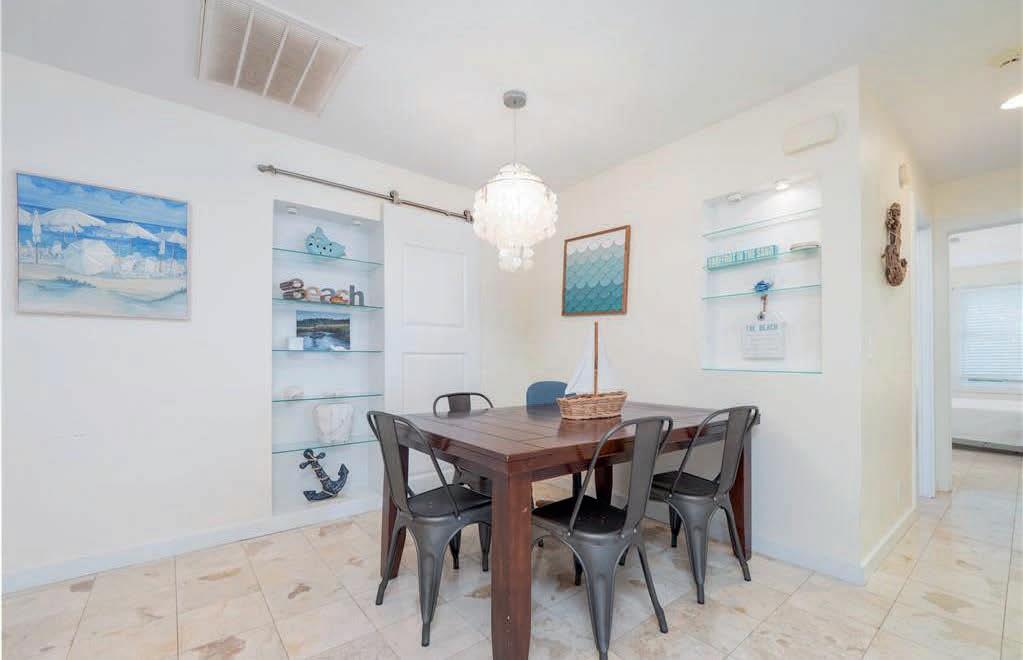
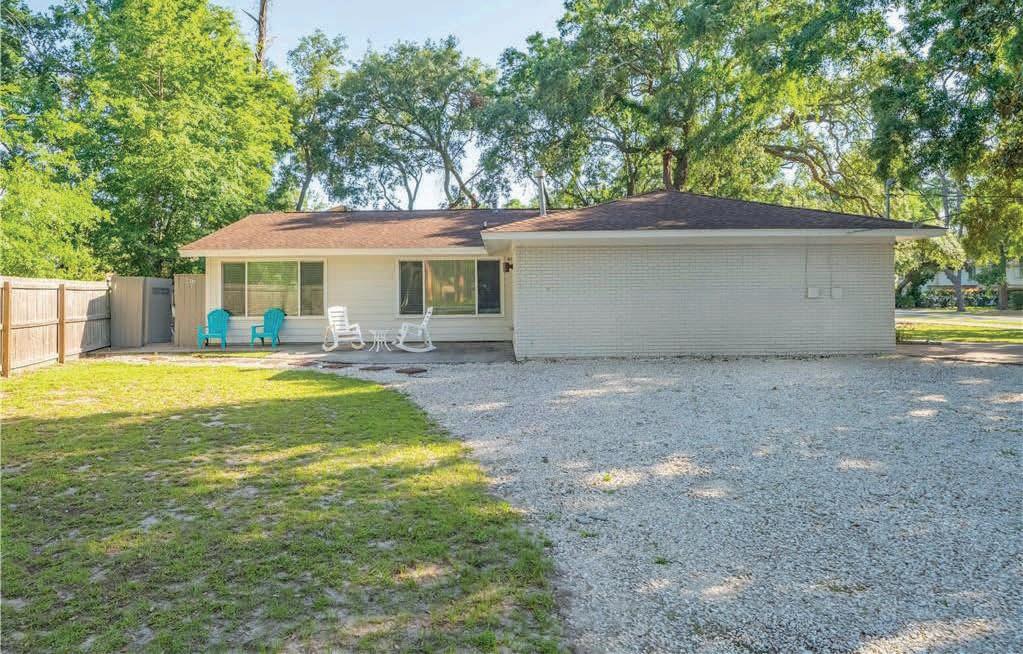
Located in the heart of St. Simons Island, this fully renovated and fully furnished ranch cottage sits in the highly desirable south end—just a short stroll from the Village, where you’ll find some of the island’s best restaurants, shops, the pier, lighthouse, and beach. This charming one-level home offers an ideal blend of flexible space and coastal comfort. The thoughtful layout includes two separate living areas—perfect for multi-generational living, a guest suite, or potential rental income. The front unit features a chef’s kitchen, cozy den, three bedrooms, and one and a half baths. The rear unit includes a spacious open living area, a large bedroom with beautiful inlaid tile, and an en suite bath finished with elegant Italian marble. Outside, the oversized corner lot offers privacy fencing between the two living areas, two separate driveways, and ample parking—perfect for entertaining or extended stays. There’s plenty of room to expand, whether you dream of adding a pool, garden, or additional structure. A welcoming front porch with Adirondack chairs invites you to relax and take in the easygoing island lifestyle. Located in an X flood zone with no HOA and no rental restrictions, this home gives you the freedom to create your own coastal getaway, investment property, or both.

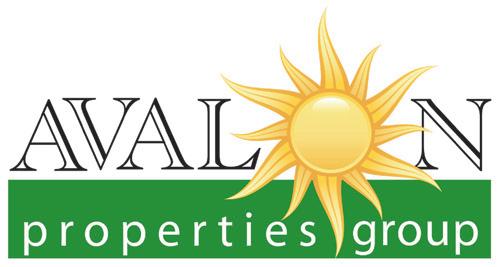

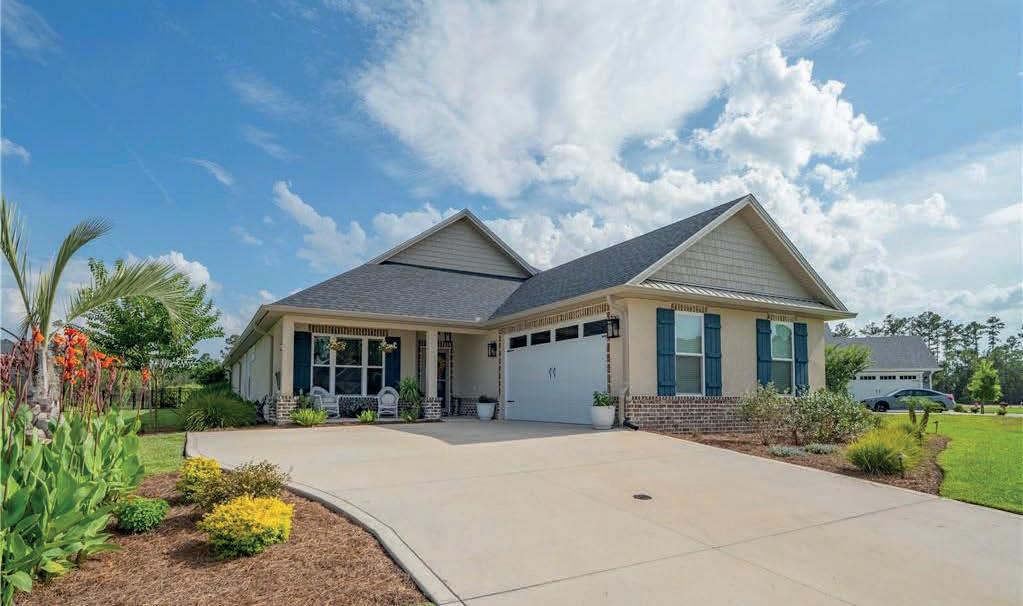
COASTAL ELEGANT
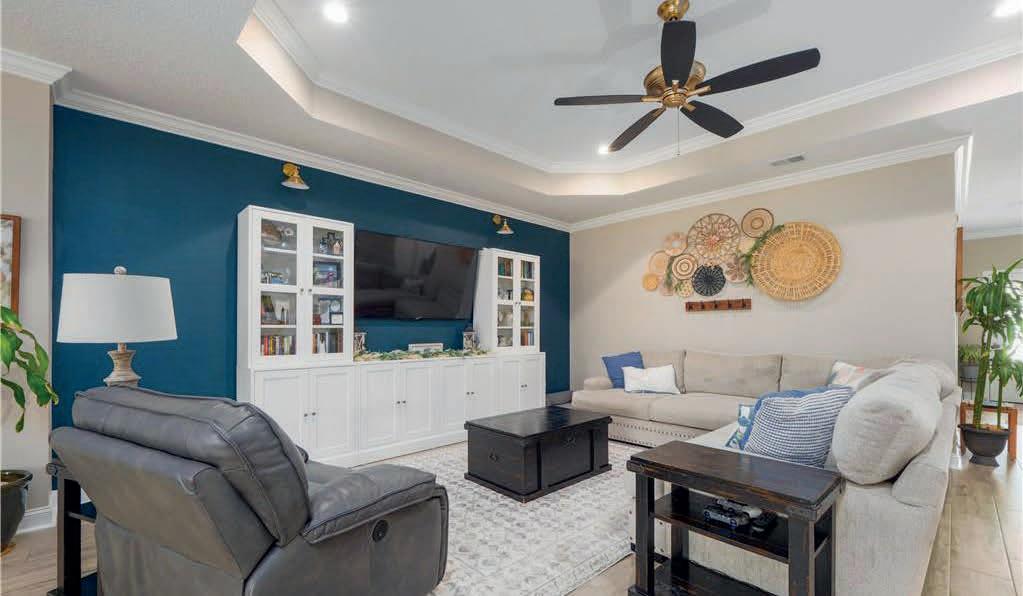
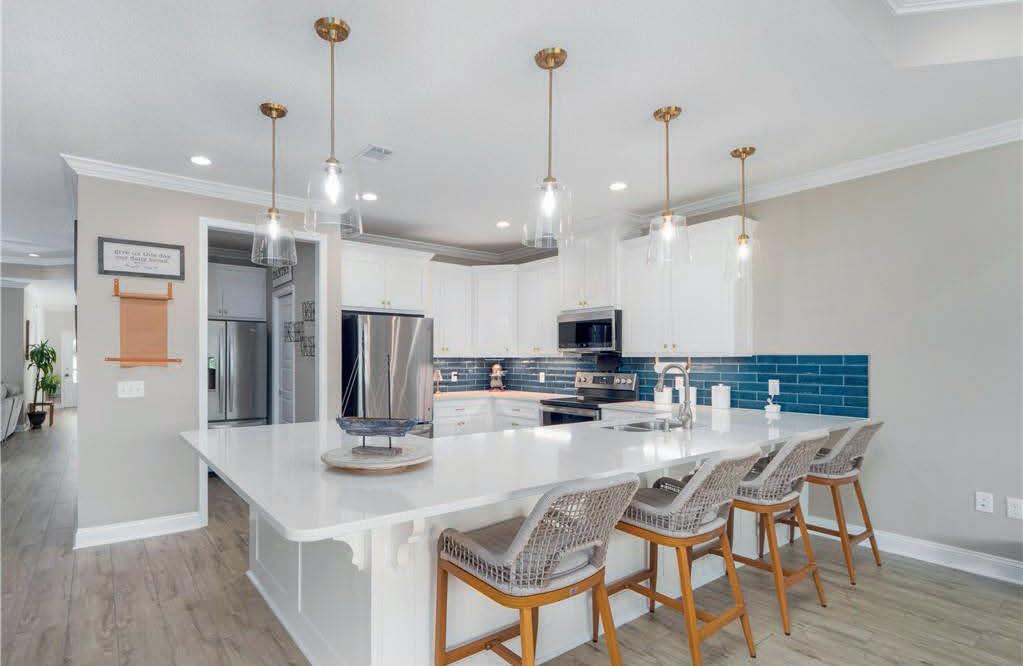
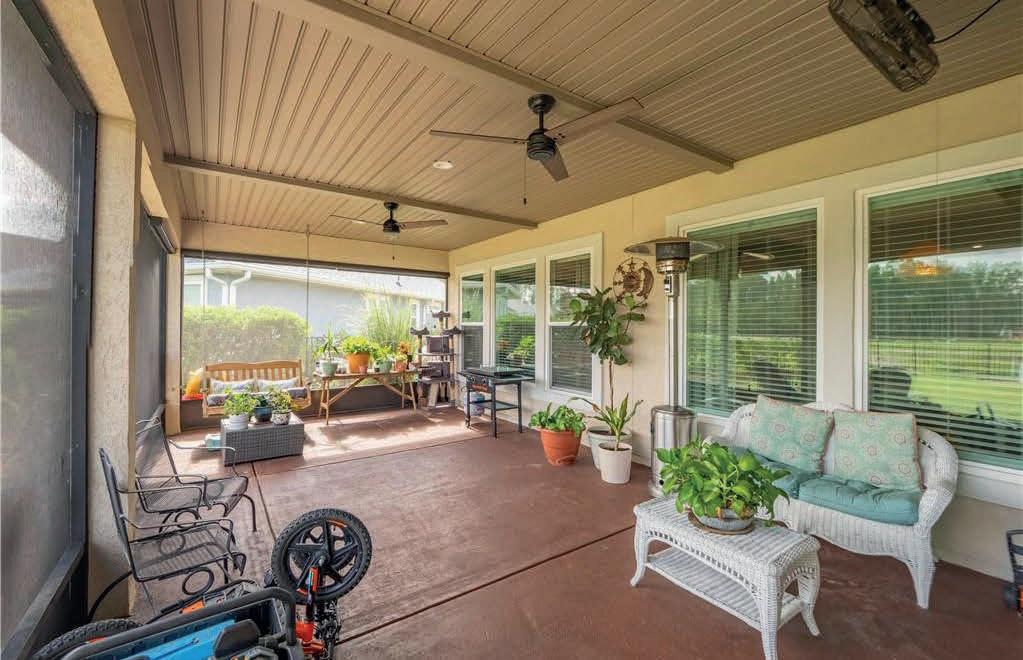
Gorgeous 4-Bedroom Home on the Pond in Fiddler’s Cove Welcome to this stunning 4 bedrooms, 3 baths home with 2,791 sq ft of thoughtfully designed living space, located in the highly coveted Fiddler’s Cove Reserve subdivision. Enjoy peaceful pond views from your backyard in a home that blends comfort, elegance, and convenience. The interior design is breath-taking. The home compliments a large living room space, open kitchen and overlooks incredible outdoor views. The master bedroom features a spa-like bathroom with a separate shower and soaking tub, plus an incredible walk-in closet offering plenty of storage. Step outside to your fully fenced yard and relax in the screened-in outdoor living area—perfect for entertaining or unwinding in the evenings. ***BONUS Retractable Sunshades*** Additional features include a complete irrigation system (private well), and beautifully maintained landscaping that’s covered under your HOA dues. The community offers exceptional amenities including tennis courts, a sparkling pool, a brand-new playground, and a fully equipped exercise room. Ideally located just minutes from top shopping and dining, this move-in-ready gem won’t last long. Schedule your showing today!



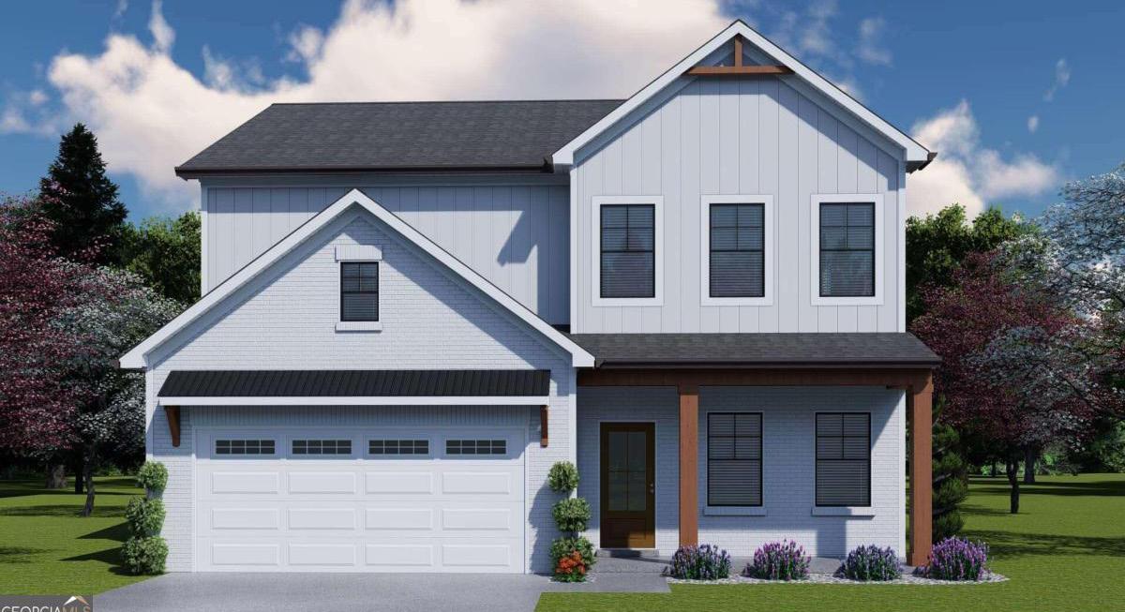
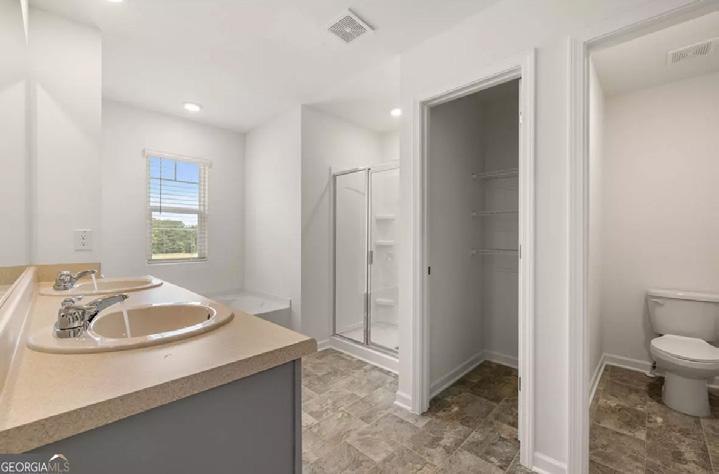
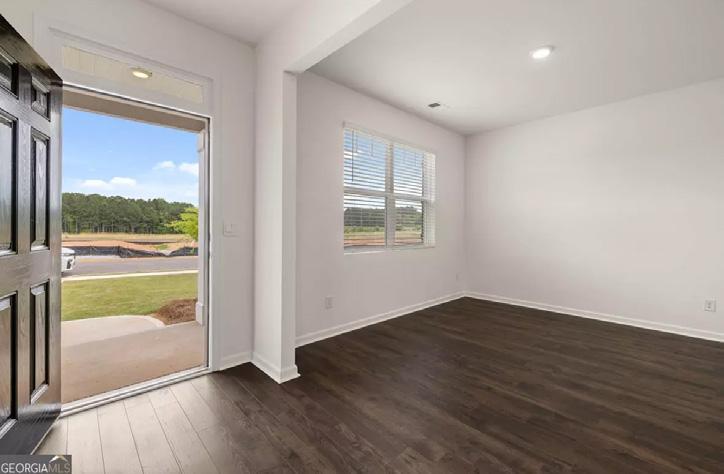
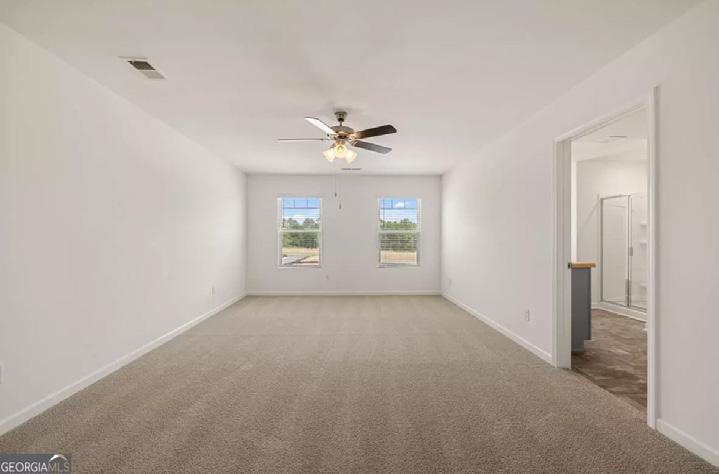
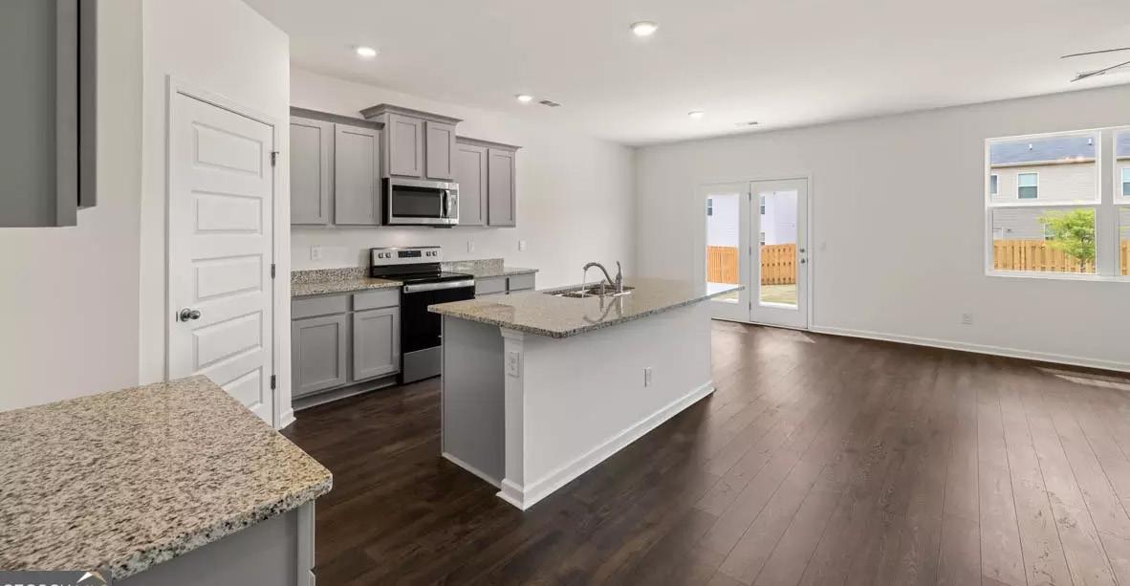
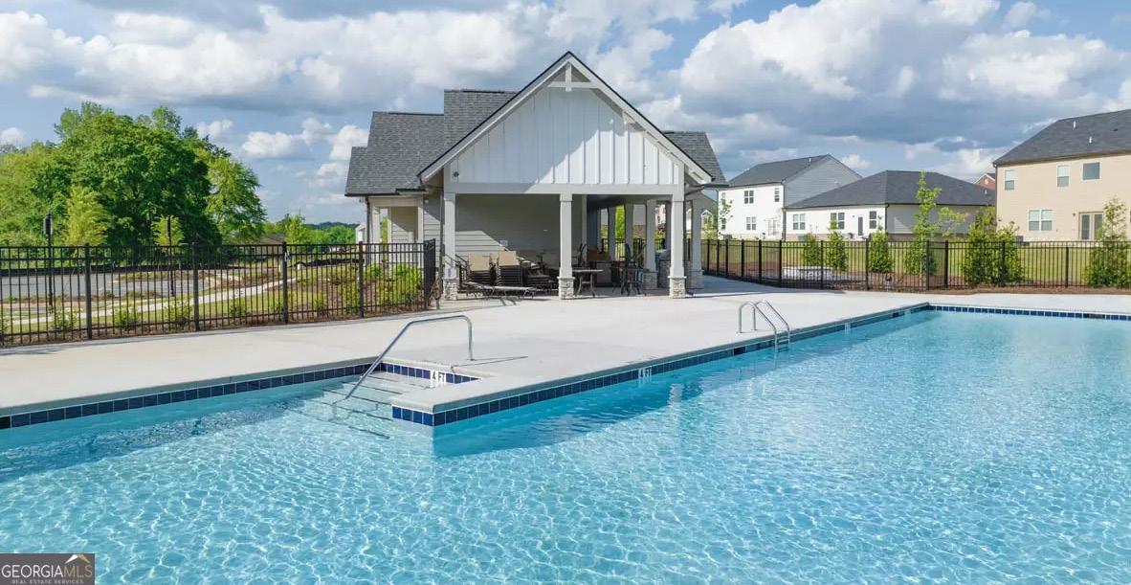
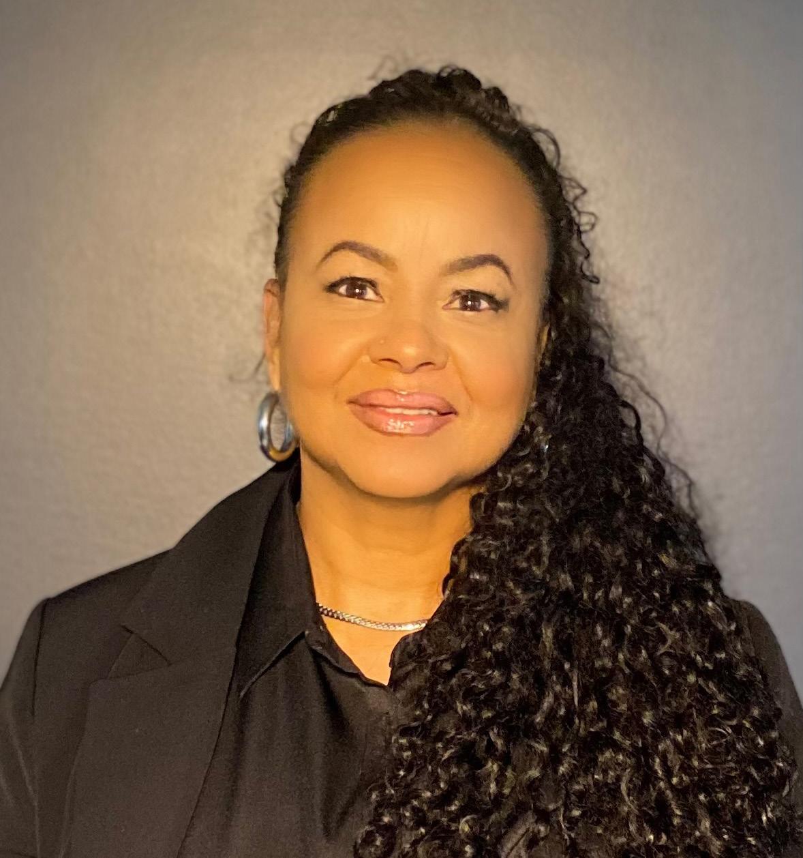
GET TO KNOW DOTTIE
Hi I’m Dottie, I realize I only have one opportunity to make a good impression on you, so let me start out by saying, if commitment, integrity and the highest ethical standards are what you expect, then we both already have something in common. I believe in providing service beyond a perfect ten and believe service does not stop after obtaining your listing or as a buyer finding you the home. Visit my website https://dgoldgeorgiarealtor. georgiamls.com/
I represent buyers for new and resale homes, licensed to handle transactions anywhere in the State of Georgia. If you are actively looking for real estate in Georgia, please contact ME and I will guide you through the process step-by-step. I also represent sellers.
I have listed and sold properties throughout this area for 23+years, which has allowed me several accolades, such as Million Dollar Producer, Top Sales Agent and Excellence Award. My experience with market trends offer you a greater chance of selling your home quickly for the best price possible.
Please feel free to contact me at dgoldservicebeyondaten@gmail.com or 770.722.9647
I offer service to buyers, sellers, Investors, lease procurement. Thinking about a short sale? Call me today and let’s weigh out your options. If you are a buyer and or tenant, allow me to offer your representation FREE OF CHARGE. When you contact me today, I’ll tell you how.
CLIENT TESTIMONIALS
I recently purchased a home, and I had the absolute pleasure of working with Dottie as my realtor. From start to finish, she was friendly, informative, and incredibly protective of my best interests. She made sure the entire process ran smoothly and that the numbers aligned exactly where we needed them to be.
What stood out the most was how personal the experience felt — by the end of it all, Dottie felt more like family than someone simply doing a job. Her care, attention to detail, and commitment to our happiness were unmatched.
I would highly recommend Dottie to anyone looking for a knowledgeable and compassionate expert to help them find the home of their dreams — just like she did for us.”
- Chris & Ashley
“I want to express my deepest heartfelt thanks for everything you did. Your tenacity, thoroughness, constant communication and sweet, sweet spirit helped me through an arduous yet rewarding process. One of the most profound things I must thank you for is your ability to build relationships with everyone involved.
- Desdemona
“I wanted to personally thank you for all of your hard work and efforts toward this sale. I feel that you went beyond the general duties of your position to market my home. I was very pleased with the process from start to finish with the sale of my home. You have worked diligently and professionally to meet my needs and I thank you for your support and helping hand”.
- Rasheeda
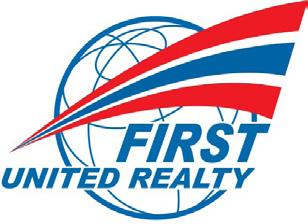
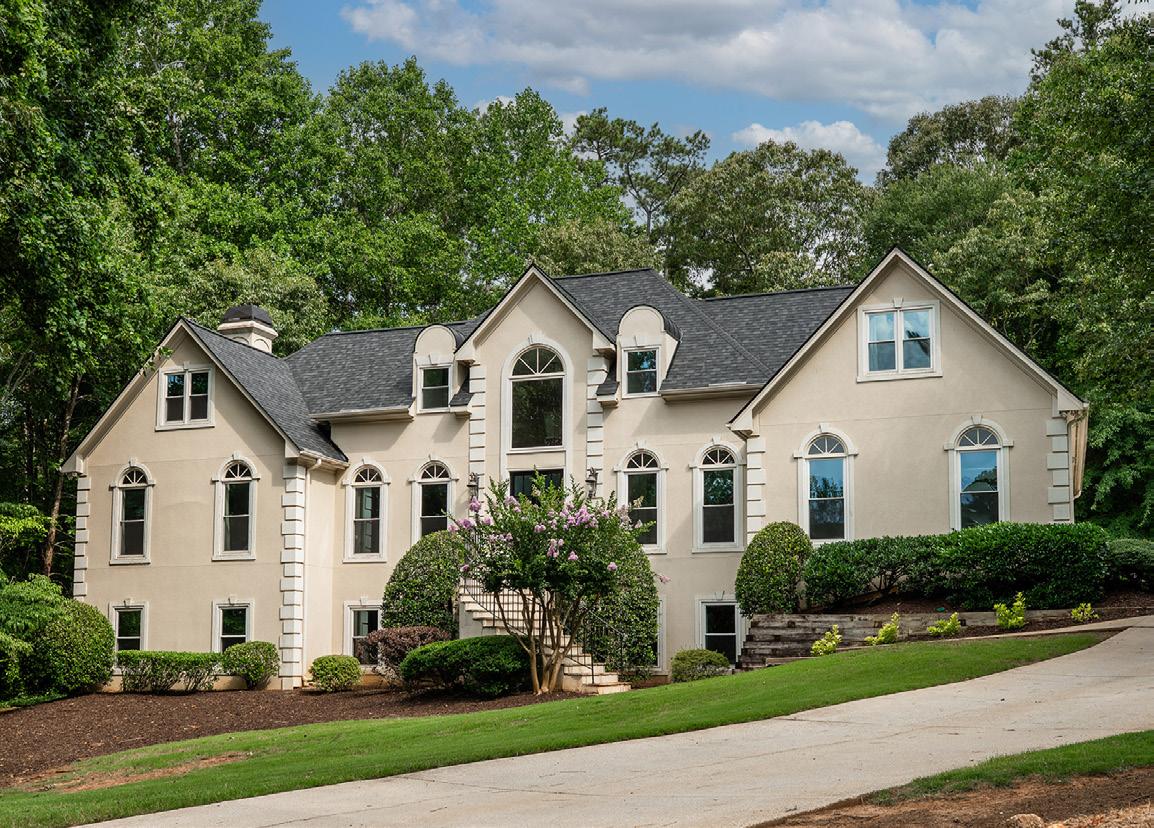
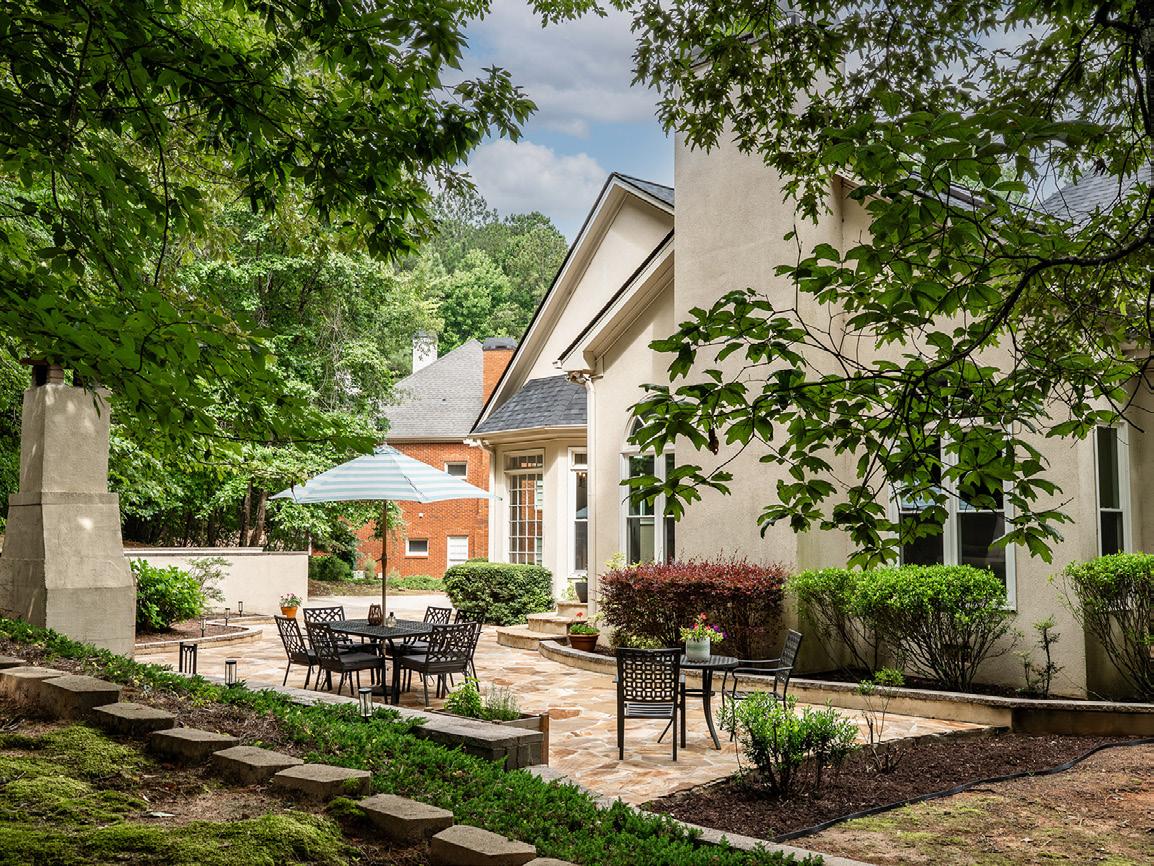
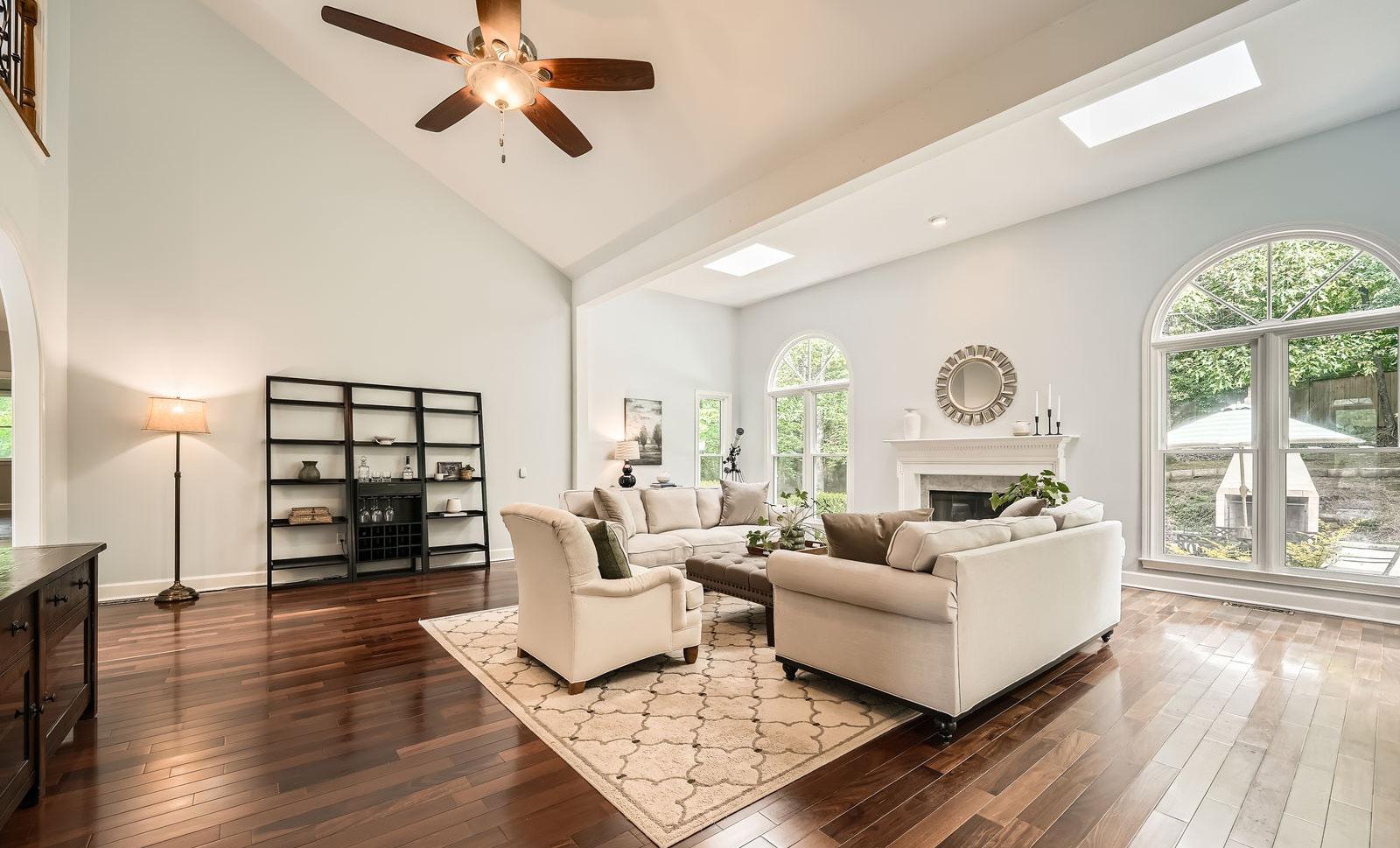
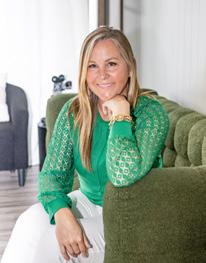
Welcome to a home that masterfully blends timeless sophistication with modern comfort. Nestled on a quiet cul-de-sac in a sought-after swim/ tennis/pickleball enclave, this impeccably maintained residence offers refined living just moments from the charm of historic downtown Roswell. Step through the grand two-story foyer into a sunlit, open-concept floor plan designed to elevate both everyday life and elegant entertaining. At the heart of the home, the expansive fireside family room is framed by a dramatic wall of windows, bathing the interior in natural light and offering seamless views of the lush, private backyard oasis. The main-level primary suite is a serene retreat, complete with a cozy fireside sitting area and a newly renovated spa-inspired bath. A rare secondary en-suite bedroom on the main level provides ideal accommodations for guests, a nursery, or multigenerational living. Upstairs, you’ll find three generously sized bedrooms and an oversized bonus room—perfect as a media space, playroom, or teen retreat. The bright, airy kitchen boasts abundant cabinetry, extensive counter space, and a sun-filled breakfast area. Its open flow to the formal dining room and great room makes entertaining effortless. Step outside to a beautifully designed stone patio featuring a freestanding fireplace—an idyllic setting for al fresco dining or quiet evenings under the stars. The full, finished daylight terrace level offers exceptional versatility with a large family room, private office, bedroom, full bath, and a bonus room ideal for a home gym, craft studio, or additional bedroom. Ample storage includes a spacious unfinished area for all your needs. Additional highlights include fresh designer paint throughout, a brand-new roof, and professionally maintained hard coat stucco for peace of mind. Zoned for Roswell’s top-rated public schools and minutes from premier private academies, this location also offers easy access to boutique shopping, fine dining, and vibrant nightlife—all just a short golf cart ride away. This is more than a home—it’s a lifestyle of distinction.
