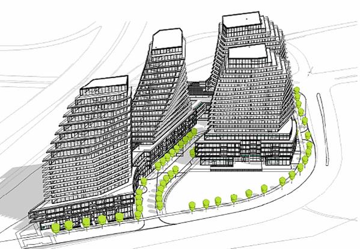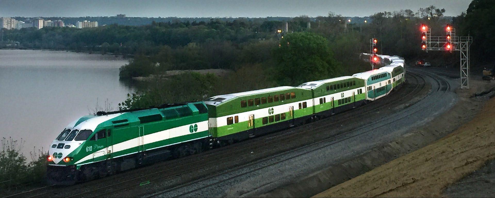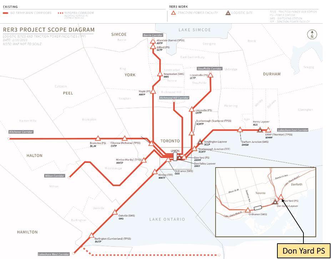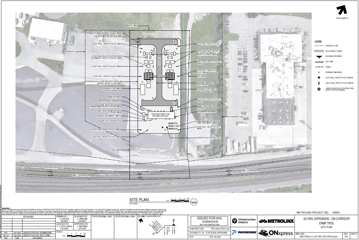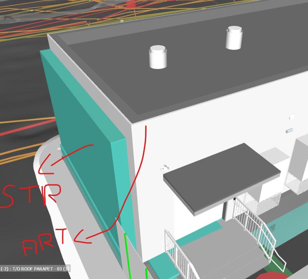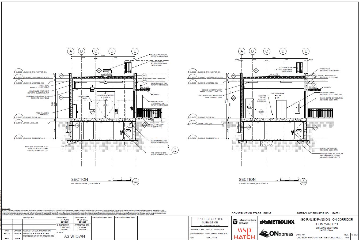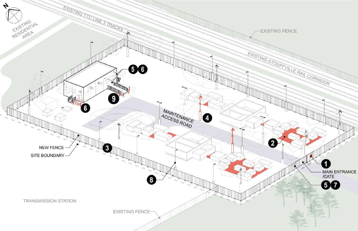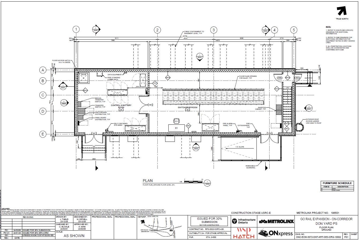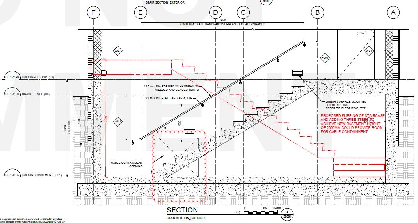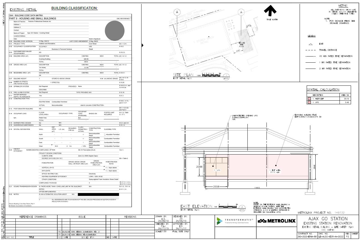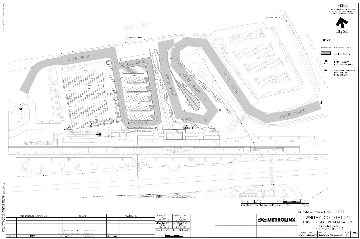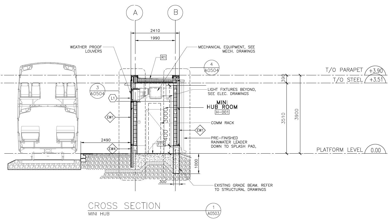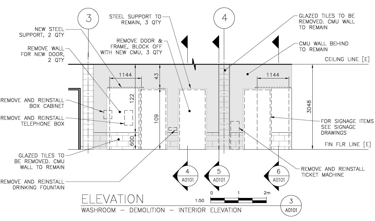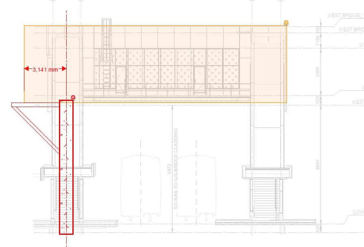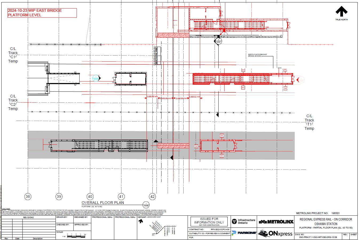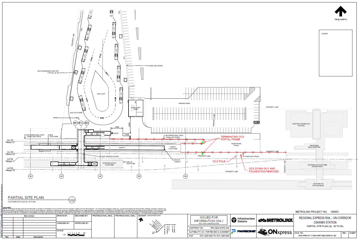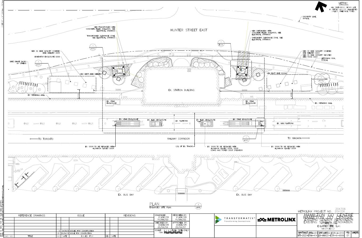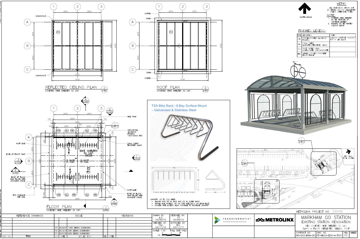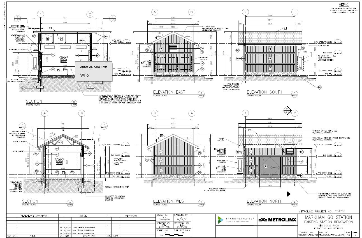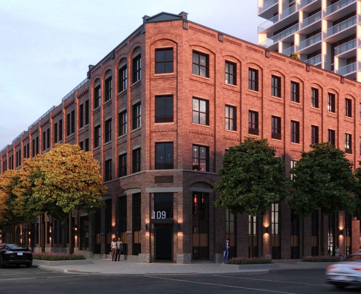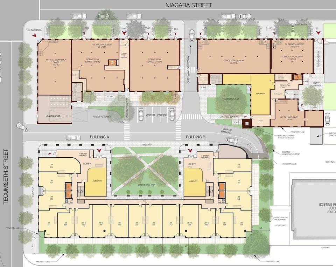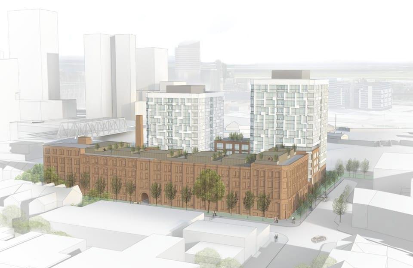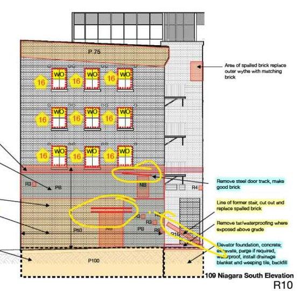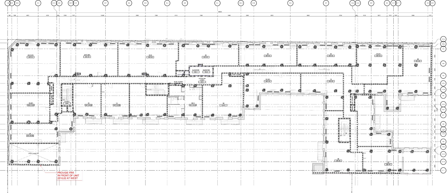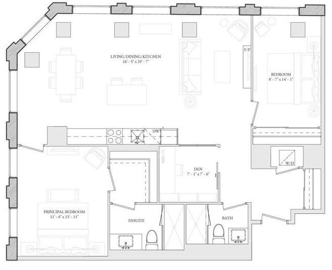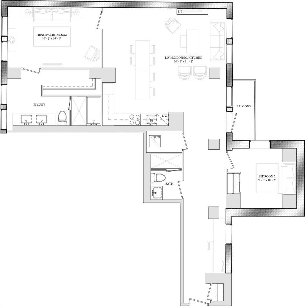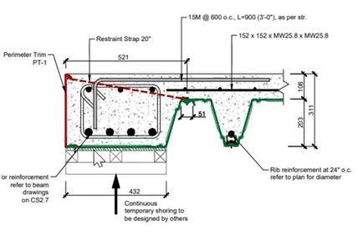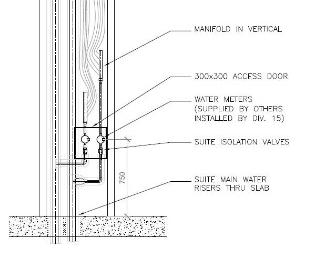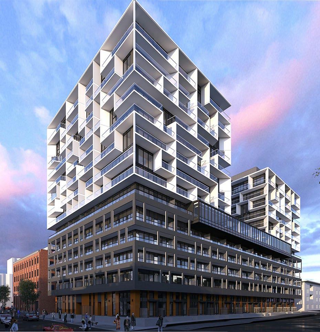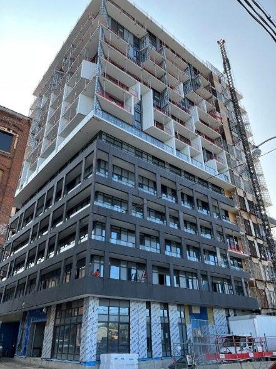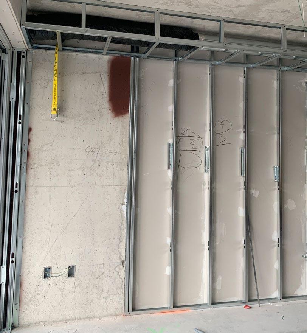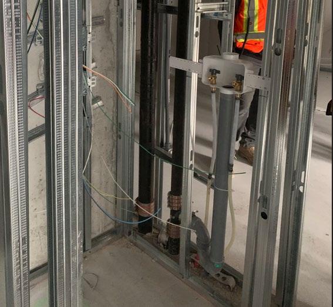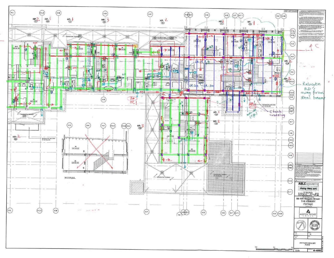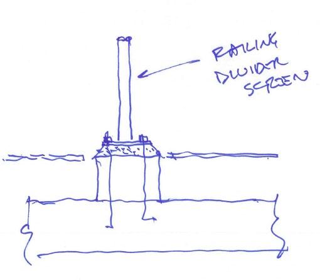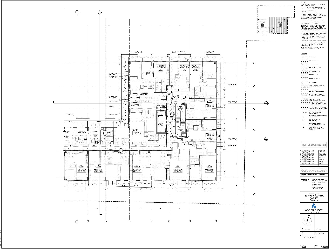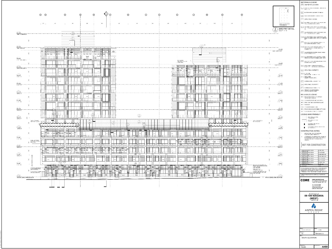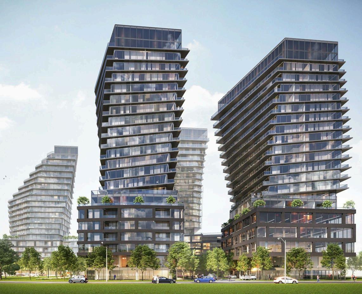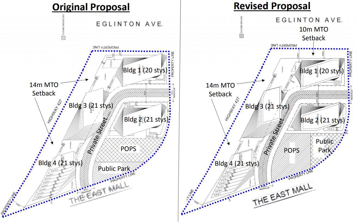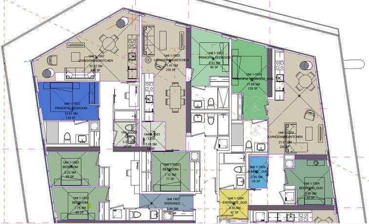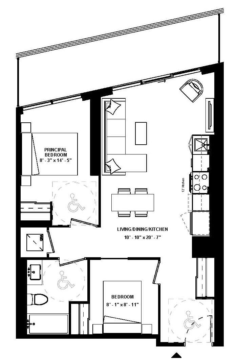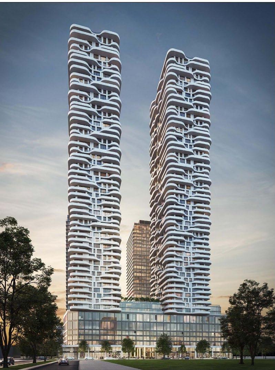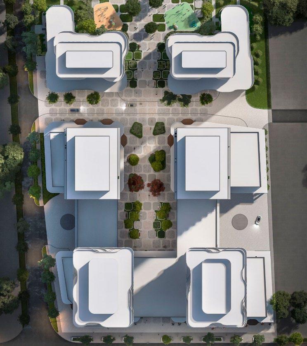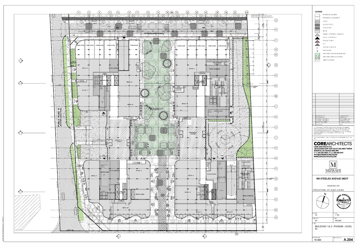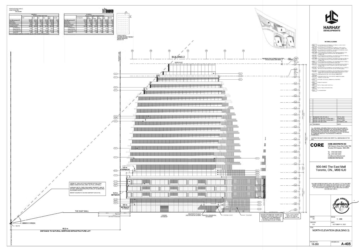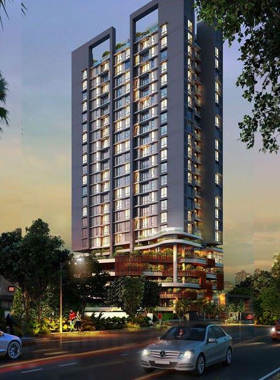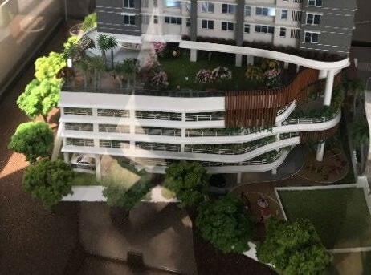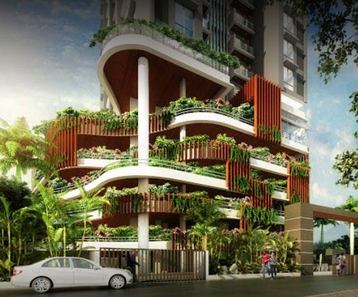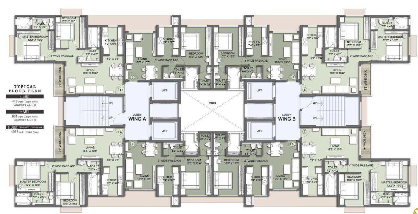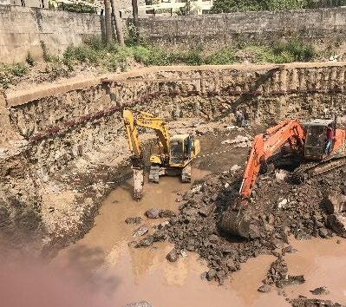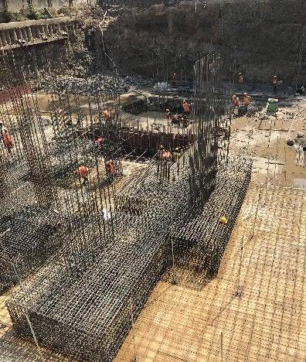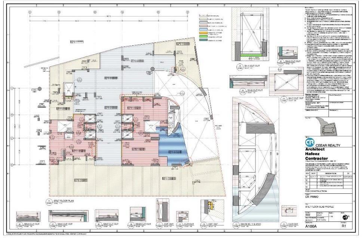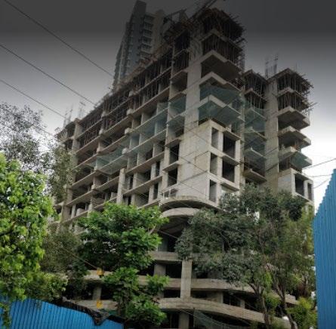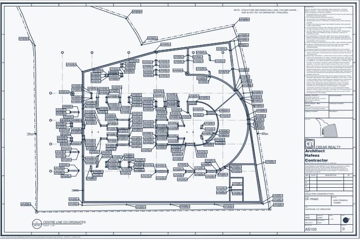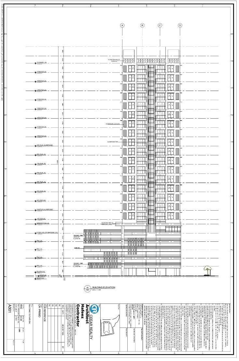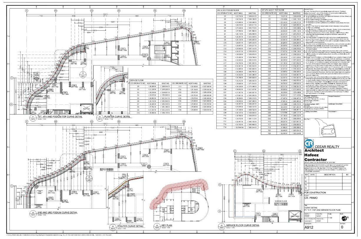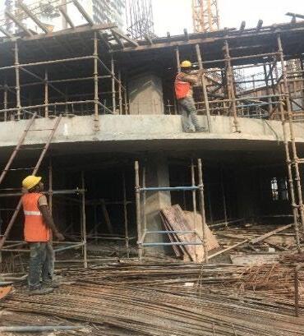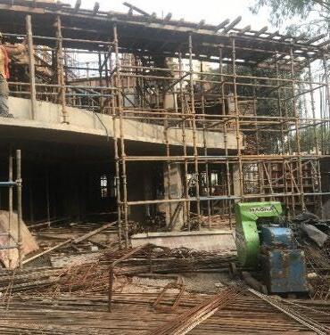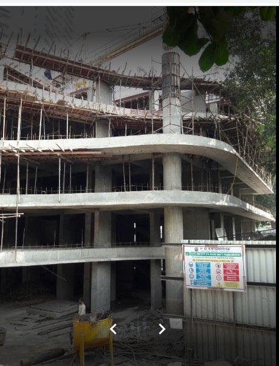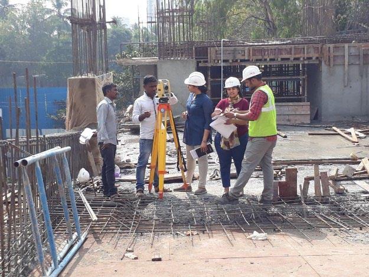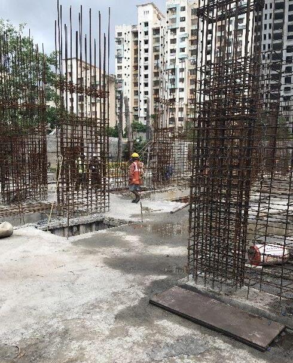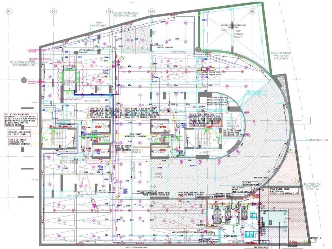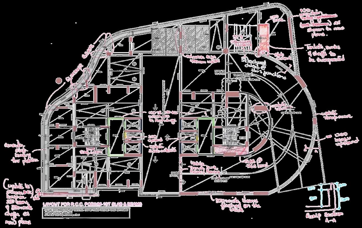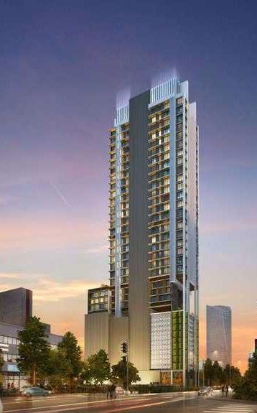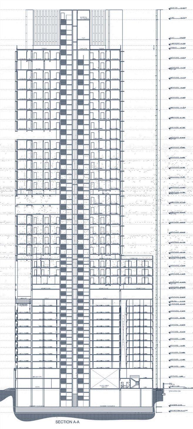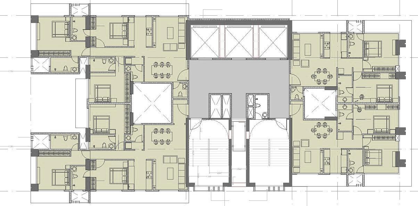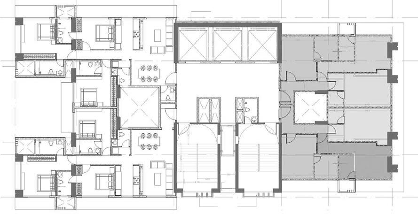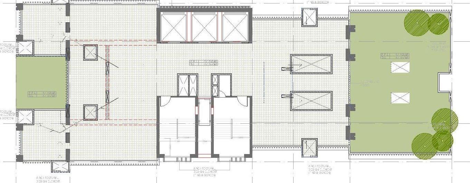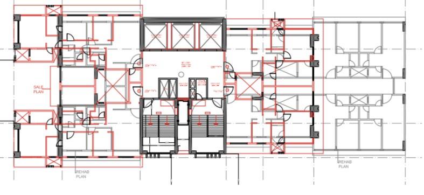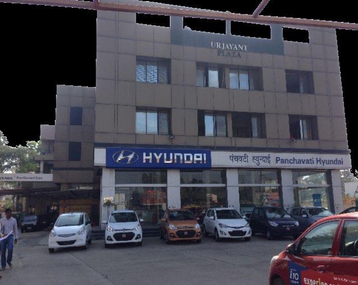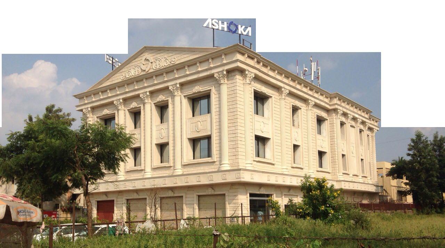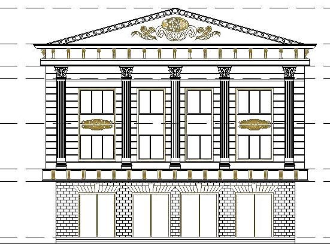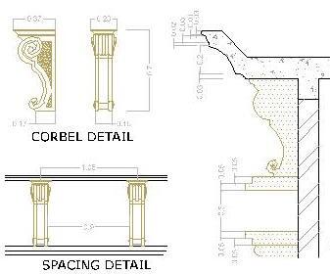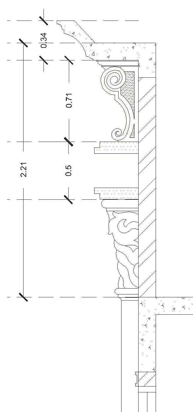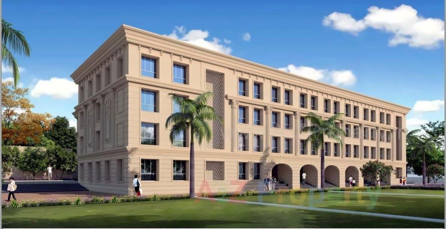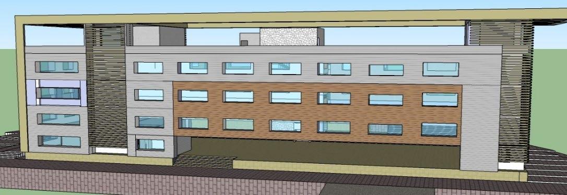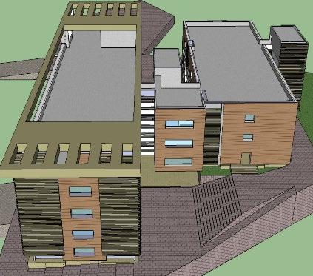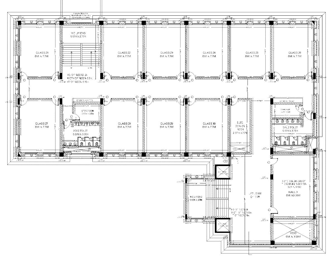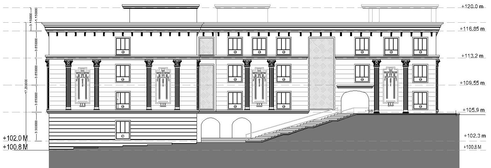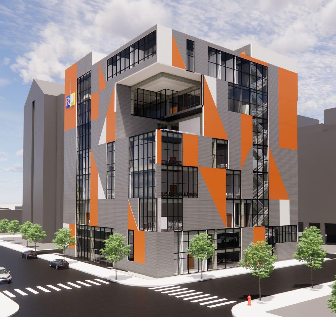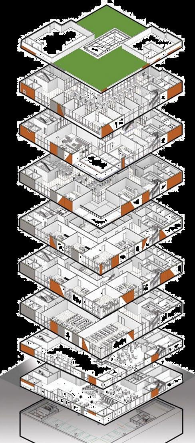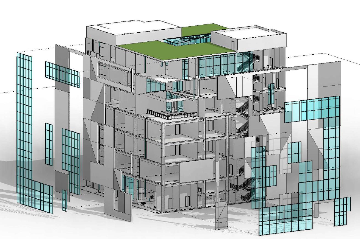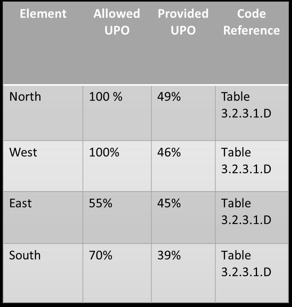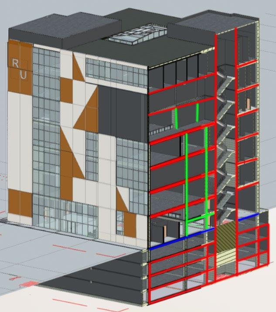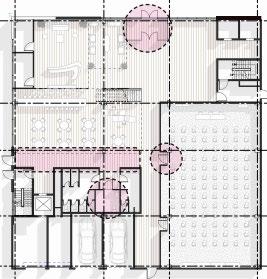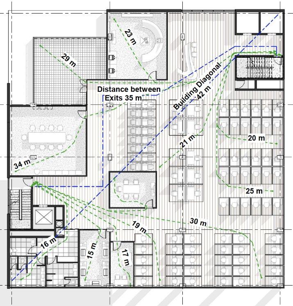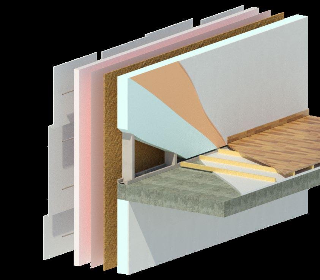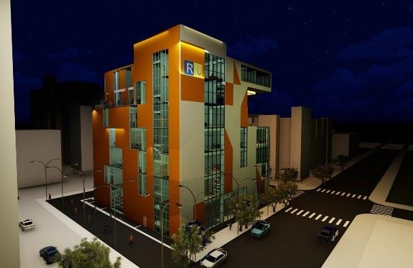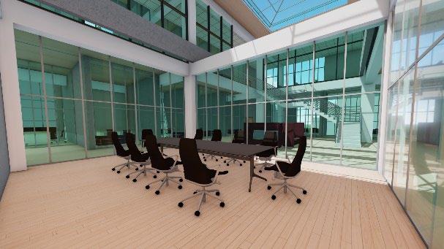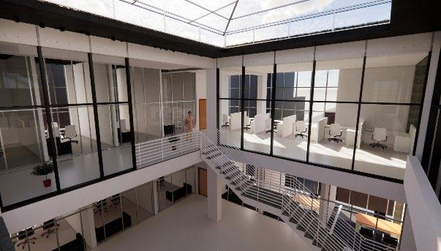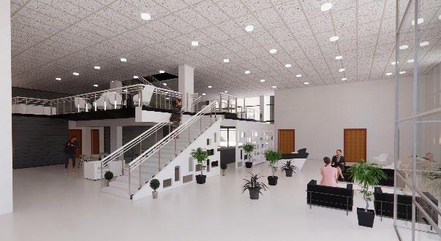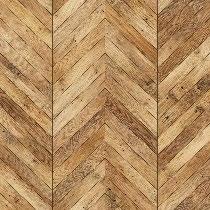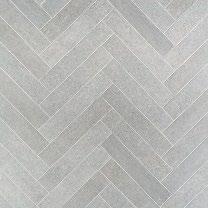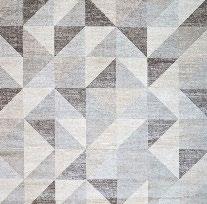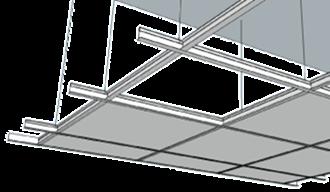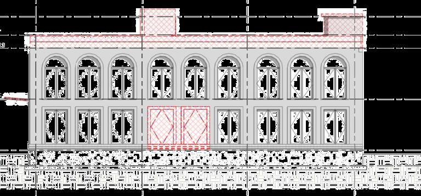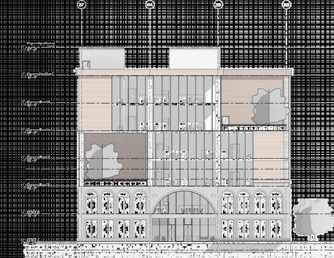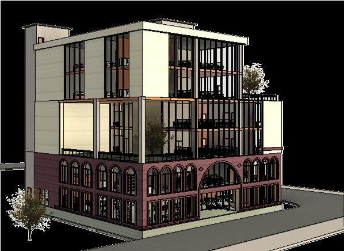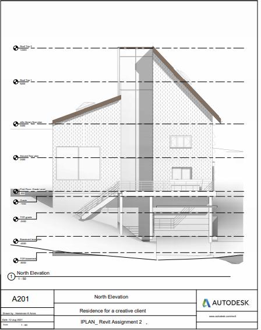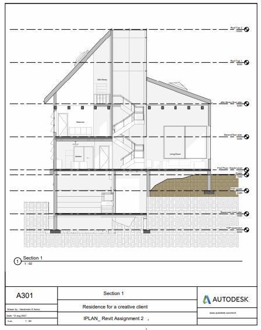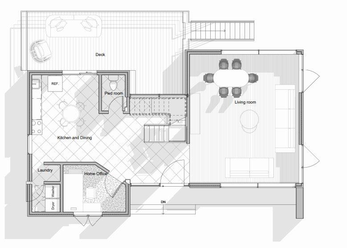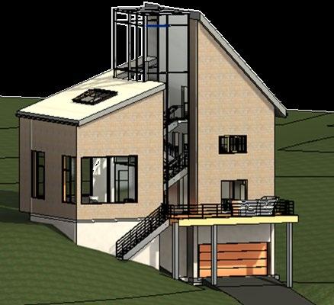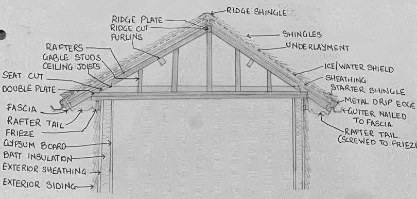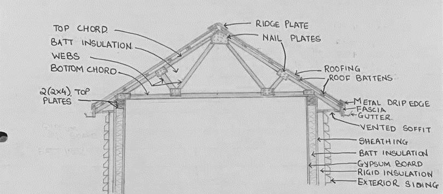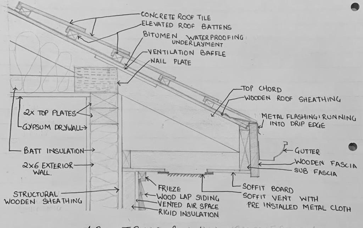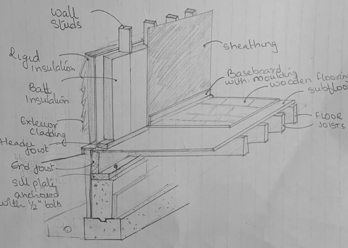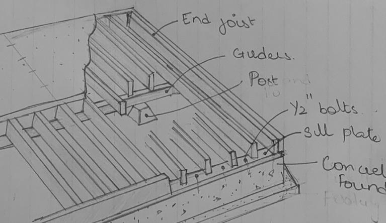Email: harsimran.ar@gmail.com
www.linkedin.com/in/harsimran-kaur-arora
PROFESSIONAL WORKS
Transit
GO Rail Expansion Program – Lakeshore East line ( Metrolinx )
• Lakeshore East Corridor - Traction Power facilities ( Metrolinx )
• Lakeshore East Corridor - Pickering GO, Ajax GO , Whitby and O shawa GO station ( Metrolinx )
• Lakeshore Wes t Corridor - Hamilton GO station ( Metrolinx )
• Stouffville Corridor - Stouffville Go , Markham Go ( Metrolinx )
Residential
• The Essery Condos, (by Aspen ridge Homes), Niagara Street, Toronto, ON
• Charisma Condominiums, (by Green Park Homes), Concord, Vaughn, ON
• Primo (by CR Realty), Mumbai, India
Mixed - use Residential & Commercial
• 900 The East mall, (by Harhay Developments), Toronto, ON
• West Condos, (By Aspen ridge Homes) Niagara Street, Toronto, ON
• 180 steels avenue West, (by Mizrahi Developments), Vaughn, ON
• Medius (by Spenta group), Mumbai, India
Institutional
• Ashoka Primary & Secondary School, (by Ashoka) Sinnar , India
• Ashoka MBA Institute, (By Ashoka) Nasik, India
ACADEMIC WORKS
Ryerson University ( 2021 )
• Classroom Building - Final integrated project with application of OBC, materials and methods and BIM sharing
• Heritage Building renovation - working on construction phases using BIM collaboration
• Small house design for a Creative client
George Brown College ( 2020 )
• Wood frame construction - sketches for wall, roof and floor assemblies
PROFESSIONAL PRACTICE
Intern Architect | Parsons Corporation | Toronto, ON
Intern Architect | Core Architects | Toronto, ON
Architect | Architect Hafeez Contractor | India
Architect | Vinod Mehra & Associates| India
Intern Architect | Deepak Mehta & Associates| India
GO RAIL EXPANSION | TRANSIT
PROJECT NAME : GO rail expansion ON Corridor
Site location : Greater Toronto and Hamilton Area (GTHA)
Client : Metrolinx
THE PROJECT
The Project scope includes renovations to 11 existing stations, construction of two new stations, five new logistic sites and 18 new traction power facilities (TPF).
requirements for Scarborough TPSS
SCOPE OF WORK
• Worked on 5 TPFs Scarborough traction Power substation, Scarborough Traction Feeder Facility, Don yard paralleling station, Eglington Traction Power Substation, Durham Switching Station.
• Worked on Renovation of Lakeshore East Corridor stations- Ajax, Pickering, Whitby GO station, Oshawa station.
• Led the schematic design and design development of Traction Power Facilities for Lakeshore East Stations, preparing comprehensive 30%, 60%, and 90% design packages.
• Performed site analysis and developed site plan drawings by coordinating the proposed new track lines with existing site conditions,
• Coordinated with in-house engineering teams – structural, civil, utilities, mechanical and electrical.
• Worked closely with BIM team to update families, apply PDS codes and revise element list using Revit and latest plug ins. Actively participated in clash detection meetings to develop federated 3d models.
• Prepared Design briefs, Observation reports and Gap Analysis reports to capture the scope of work, missing information and gap between the as built and proposed.
• Worked with specifications team to perform some QA/QC tasks on Specs standards.
Site Plan submission coordinated with utility, civil, structure and electrical and CPTED teams, showing access roads, railway tracks, utility equipment, structural pads for the same and electrical and camera poles.
TRACTION POWER FACILITIES | TRANSIT
PROJECT NAME : GO rail expansion ON Corridor
Size : 3,230 – 4,000 sq feet
Site location :Lakeshore East Corridor-Eglington, Scarborough
Don yard, Durham
Client : Metrolinx
Type : New Construction
THE PROJECT
TPF are a series of sites with buildings housing high-voltage electrical units powering the track system. TPF includes traction power substations (TPSS), paralleling stations (PS), traction feeder facilities (TFF) and switching stations (SWS) buildings. The project sites are located along the Metrolinx rail corridors in multiple municipalities within GTHA.
SCOPE OF WORK
• Design development drawings for 30% and 60% submission with fire safety plans, architectural drawings and details.
• Architectural review Report to identify architectural changes on received drawing packages
• Detailed Coordinated site plan as a part of 60% submission as the structure were decided to be prefab units, by the client.
• Worked on preparing Code compliance report for these part 9 structures
• Architectural layout in coordination with camera, light and OCS poles
• Coordination with utility team, electrical team and structural team.
• Attended BIM clash detection meetings to identify inter disciplinary clashes and worked on clashes related to architecture team.
• Construction details, Stair details, plan and section details
• Worked with Bim team to update PDS codes and develop required Revit families.
Identified and coordinated interdisciplinary clashes like double walls, using Navisworks during clash detection meetings for the federated BIM model, ensuring design accuracy and resolving conflicts across all disciplines.
Prepared detailed architectural design development drawings for 60 % submission
Scarborough TPSS ( Traction Power Substation) – CPTED (Crime prevention through Environmental Desing) Analysis Assessment views
Thoroughly reviewed 30% design drawings and prepared a detailed review report highlighting interdisciplinary clashes. Proposed architectural design modifications including flipping the staircase and adding three steps to achieve a new basement height of 2600 mm, thereby accommodating cable containment routes and resolving step clearance conflicts.
Ajax Go- Life Safety plan for Retail building plan as apart of 90% submission
Whitby Go- Fire access Route plan as apart of 90% submission
Pickering GO- Mini Hub Room Details
Ajax GO- Existing Washroom –Demolition drawings
Oshawa GO-Coordination with structure regarding the corbelling at the proposed east bridge north end.
LAKESHORE EAST CORRIDOR| TRANSIT
PROJECT NAME : Existing Station Renovation (ESR), Existing Station Improvements (ESI), Regional Express Rail (RER)
Size 10,000-30,000 sq feet
Site location : Pickering, Ajax, Whitby, Oshawa GO station
Client : Metrolinx
Type : Renovation
THE PROJECT
Pickering GO: C5 project works impact cable containment, OCS foundations, utilities, drainage, and grading.
Ajax GO: Scope includes OCS foundations, grounding, cable containment, electrification links to the main comm room, and related civil/grading. Whitby GO: Improvements to bus loop, PUDO, bike shelters, walkways, signage, station building, platforms, tunnels, and lighting; includes associated civil, mechanical, and electrical upgrades.
Oshawa GO: Improvements include new modern facilities such as canopies, passenger amenities, accessible platforms in line with GO Expansion standards. Core works include OCS foundations, electrified tracks, and cable containment ,civil, structural, and utility upgrades, along with new station construction and facility enhancements. Architecture team monitors discrepancies and major modifications due to upgrades.
SCOPE OF WORK
• 60% and 90% submission drawings
• Fire Access plans
• Life Safety plans
• Worked on Details for platform structures- passenger shelter, bike shelter, mini hub room and construction details
• Demolition and proposed drawings for required structures
• Coordinating with internal structural and electrical teams
• Working Bim team to update families, apply PDS codes and revise element list
• Worked on the model to add new proposed elements and structures
• Worked on Revit, Bluebeam, AutoCAD, ProjectWise for submission
Oshawa GO- Revised the existing South GO platform and proposed New North island to accommodate improved pedestrian flow on the east end of the vertical circulation elements (elevator and stair) as a part of GO Expansion Program.
Oshawa GO- Regional Express Rail On Corridor- Design development drawings showing existing and proposed structures and addition of fences and OCS poles as a part of expansion program.
LAKESHORE WEST CORRIDOR GO | TRANSIT
PROJECT NAME : Existing Station Renovation (ESR)
Size : 8,000-10,000 sq feet
Site location : Hamilton GO
Client : Metrolinx
Type : Renovation
THE PROJECT
Hamilton GO : A new station in east Hamilton is being developed with electrification infrastructure, bridge and drainage upgrades, and utility relocations to support frequent, all-day GO service.
Modern features include accessible platforms, weather-protected canopies, shelters, digital signage, and improved lighting and safety systems. These enhancements aim to improve passenger comfort, accessibility, and prepare the corridor for future electrified, highfrequency service.
SCOPE OF WORK
• Worked on 100% construction submission drawings and revisions for ESR renovation project
• Coordinating with internal structural and electrical teams
• Worked on Details for platform structures- passenger shelter, bike shelter, mini hub room, gate details
• Stair details, plan and section details
• Worked on AutoCAD, ProjectWise for submissions
Hamilton Go- Station Building and Platform enlarged Plan showing ESR project Scope- Floor Plans showing Existing structures to retain and New Proposed structures as a part of ESR project
Markham Go- Existing Station
Renovation – New proposedCovered bike shelter detail for 32 capacity. Detail drawings for 100% design submission.
STOUFVILLE CORRIDOR | TRANSIT
PROJECT NAME : Exisitng Station Renovation (ESR)
Size : 2,000 – 5,000 sq feet
Site location: Stouffville GO, Markham GO
Client : Metrolinx
Type : Renovation
THE PROJECT
Integration into the GO Rail Expansion program, including electrification and track enhancements to support increased service frequency. Markham GO Station: Upgrades to accommodate increased ridership and service frequency, including platform enhancements and improved passenger facilities.
Stouffville GO Station features a new LEED Gold-certified building with sustainable design and improved passenger facilities. Platforms now include snow-melting systems and protective canopies. Accessibility is enhanced by two new elevator-equipped pedestrian tunnels. Upgraded walkways, lighting, and signage improve safety and navigation as part of GO’s larger rapid transit modernization.
SCOPE OF WORK
• Worked on 90% submission and revision drawings
• Coordinating with internal structural and electrical teams
• Worked on Construction details for platform structures- passenger shelter, bike shelter, mini hub room, gate details
• Stair details, plan and section details
• Worked on AutoCAD, ProjectWise for submissions
Markham Go- Existing Station
Renovation – New proposedCommunication Room. Detail drawings for 100% design submission.
RESTORATION | RESIDENTIAL
PROJECT NAME : ESSERY CONDOS
Size : 51suites(741 sq.ft-2101 sq.ft) Height : 5 storey 16 m
Site location : 109, Niagara St, Toronto, ON
Current status : Under Construction
Client : Aspen ridge Homes
Type : Restoration and redevelopment
THE PROJECT
The Essery Heritage residences a low rise of 4 storeys with mixed condo units comprising of one-, two- and three-bedroom layouts. 5 storey midrise. Originally a heritage building getting converted to a residential condos by retaining the façade.
SCOPE OF WORK
• Marketing plans
• Fire separation drawings
• Modelling staircases
• Construction details, Stair details, plan and section details
• Area plans- GFA and OBC plans
• Construction drawings and Annotations for permit set
• Room Schedules
• Heritage notes to plans elevations and sections as per heritage draft received from heritage consultant and segregating in new construction and existing and demolition notes to plans and elevations for site
Preliminary planning – space zoning
3D Rendered view showing the heritage building and the new construction with its site context
Prepared repair and remediation draft for site contractors, by adding existing, demolition and repair notes on elevations and plans as per heritage draft
Fire rating plans for building permit set
Worked out suite layouts for marketing plans keeping into consideration the existing columns and fenestration.
Attended biweekly coordination meeting understand issues like structural design and received mechanical details and shop drawings
RESIDENTIAL |NEW CONSTRUCTION
PROJECT NAME : WEST CONDOS
Size : 345 units Height : 46.5M,40.5M
Site location : 89, Niagara St, Toronto, ON
Current status : Under Construction
Client : Aspen ridge Homes
Type : New Construction
THE PROJECT
West Condos are modern, edgy, and vibrant style with traditional design work. Two tower development sits on with a shared podium with 12 and 14 storey and 367 units.
SCOPE OF WORK
• Mva set- resubmission- to change zoning on ground floor from nonresidential gfa to residential
• Permit Set -Plans, elevations, schedules, 2d details
• Modeling ridges and slopes , Marking glazing in elevations to calculate glazing
• Zoning set for resubmission -zap- ground floor - providing parking as per requirements.
• Attending biweekly consultant coordination meetings
• Consultant coordination drawings
• Site information documents
• RFIs
Prepared study sketches for consultant coordination overlaying mechanical and structural drawings to estimate sleeves and provide sleeve study to the consultant . Received Sketches from structure showing railing attachment to floor
On site images
Worked on construction documents- MVA and permit set- plans, sections, elevations. Laying drawings on sheets, annotations, dimensions, grid lines. Also worked on legends and hatches for different slab levels and ceiling heights. Worked on schedules, revisions and RFIs.
MIXED USE | NEW CONSTRUCTION
PROJECT NAME : 900 THE EAST MALL
Size : Height : 71.6m
Site location : 900, The east mall, Toronto, ON
Current status : Marketing sales
Client : Harhay developments
Type : New construction
THE PROJECT
900 The East Mall: proposed four buildings with 20 and 21-storey mixeduse condominium buildings, designed for Harhay Developments.. The residential towers feature a series of twisting floor plates to give a spectacular elevation.
SCOPE OF WORK
• Marketing plans
• OBC area Plans
• Modeling core and corridors
• Building envelope
A ten-metre setback proposal was received from the Ministry of Transportation that resulted in a revision in SPA was sent for this.
Worked on OBC Area plans
Worked on Marketing plans
MIXED USE | NEW CONSTRUCTION
PROJECT NAME : 180 STEELS AVE W
Size : 6 buildings, 2080 units Height : 50m -150m
Site location : Vaughn ,ON, Canada
Current status : On Hold
Client : Mizrahi developments
Type : New construction
THE PROJECT
The condominium towers-4 towers being 35 and 45 storeys are designed with retail at lower levels and residential on upper floors. Two towers at the back furthest from the main street are 16 storeys with grade-related townhouses providing a transition to the adjacent residential neighborhood. The total of 2,080 residential units to this area of Steeles Avenue West is a mix of studios, three-bedroom units and townhouses.
SCOPE OF WORK
• Preliminary drawings
• Worked on OLT and Zoning Set- annotations.
View of 180 steels Avenue west-These towers are wrapped with architecturally distinctive curvilinear balconies. Its outstanding façade won gold in the Architecture Technology Concept category of the UDAD Awards in 2022.
• Award Submission drawings for marketing team
Worked on Zoning and OLT set for four front buildings. Provided setbacks, landscape concept on plans and angular planes on elevations.
Views showing wooden fins and podium curves and green walls
NEW CONSTRUCTION |RESIDENTIAL TOWER
PROJECT NAME : PRIMO
Size : 620 sq. m | Height : 71m
Site location : Mumbai, India
Current status : Completed
Client : CR Realty
Type : New Construction
Construction Method :Concrete (In-situ and precast)
THE PROJECT
Newly constructed 18 storey residential tower in developing suburbs comprising of two sale typologies (1bedroom and 2-bedroom apartment).
The project comprises of two apartment buildings connected on podium level and sharing common parking floors.
A mid scale, high rise architectural project with poetic curves, wooden fins and green walls as captivating design elements
SCOPE OF WORK
• Schematics and concepts
• Preliminary drawings for model and visualization team
• Construction documents
• Coordination with consultants
• Conducting and attending meetings
• Issuing good for construction drawings to site
• Site visits
• Responding to RFIs and SIs
marketing floor plan showing apartment typologies
Typical
Slab profile for Plinth Level Building Section
Setting Out Plan
Excavation on site
Foundation on site
Construction of higher floors
Construction documents for Curve Details at podiums
Regular site visits and coordination with site engineer to oversee compliance with drawings.
Coordination with Structural team to ensure columns and beams do not clash with fire and service equipment and design
Coordination with Services and HVAC team : Basement plan with tanks , piping and Fire equipment, sprinklers and fire curtain
REDEVELOPMENT | MIXED USE
RESIDENTIAL TOWER WITH RETAIL
PROJECT NAME : MEDIUS
Size : 930 sq. m | Height : 126m
Site location : Mumbai, India
Current status : Under Construction
Client : Spenta
Type : Redevelopment
Construction Method :Concrete (In-situ and precast)
THE PROJECT
Redevelopment project for a residential high rise soaring 126m high, was a very challenging yet creative project with 11 different residential typologies to accommodate 45 existing tenants with different carpet areas and sale apartments.
Due to plot constraint , car lift mechanism was opted which gave us an opportunity to work with mechanical parking vendors and get a perspective to newer technologies.
SCOPE OF WORK
• Planning and designing of layouts and elevations
• Presentation drawings
• Working drawings
• Coordination with consultants and municipal team
• Overviewing visualization team for marketing set
• Floor index calculations
• Responding to RFIs and SIs
Sales Floor Plan
765 sq feet 2 bed apartment for sale
Contravening Floor Plan
Designed for low-income group with 225sq feet unit comprising of a studio and a washroom. Planned such that it could be converted to a 2-bed sale apartment
SERVICE FLOORS
With eleven different layouts, the structure required two service floors to accommodate change of structure and heavy girders transferring the load to shifted and resized set of columns. Also, the service pipes were transferred on this floor from the ducts above to the due to change in size and location of ducts with change of typology of layouts.
Service floor transferring services from ducts on higher floors to ducts on lower floors
Service floor with heavy girders to allow shifting of columns
REDEVELOPMENT | MBA INSTITUTE
PROJECT NAME : ASHOKA MBA COLLEGE
Architectural Stye : Classical architecture
Size : 1000 sq. m | Height : 16.4m
Site location : Sinnar, Nasik, India
Current status : Completed
Client : Ashoka
Type : Façade Treatment
Construction Method : Concrete , Façade in Fiber Reinforced Plastic
Detailed drawings for classical elements given to Fiber reinforced plastic contractor North Elevation
Elevation
NEW CONSTRUCTION | PRIMARY AND SECONDARY SCHOOL
PROJECT NAME : ASHOKA PRIMARY SCHOOL
Architectural Stye : Classical architecture
Size : 2600 sq. m | Height : 12m
Site location : Sinnar, Nasik, India
Current status : Completed
Client : Ashoka
Construction Method : Concrete
THE PROJECT
Elementary school designed for a small village. Maintaining the Builders signature classical style, an eclectic mix of corbels, cornices, external columns, façade artwork and authentic arcade made the structure exclusive yet simple. Steep contours allowed first floor to open to playground higher than the other school ground which were externally connected with landscaped steps.
SCOPE OF WORK
• Planning and designing of concepts and schematics
• Design development
• Working drawings
• Coordination with consultants and municipal team
• Overviewing visualization team for marketing set
SCHEMATICS
Schematic design with initial contemporary approach in brick and cement panel cladding –with elevation offsets and pergola roof encasing the structure
WORKING DRAWINGS
Plan showing the classroom layout
Elevation expressing contoured land and classical architectural elements
