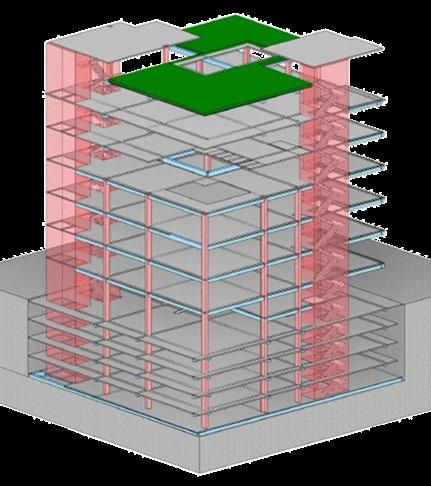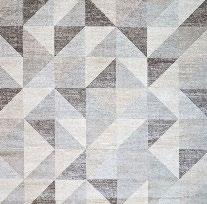
3 minute read
ACADEMICS | RYERSON CLASSROOM BUILDING | RYERSON UNIVERSITY
Project brief : The assignment was to prepare a schematic design for a complex building relevant to Ryerson. The goal of this assignment is to develop a building design to demonstrate compliance to the OBC, using the materials and methods as illustrated by the drawings in Revit. To demonstrate an understanding of key methods and elements used in building design and exhibit the proper use of terminology when discussing the facility.
Program allocation
Advertisement
Green roof and mechanical room
7th Floor: Offices for admin & professional teaching staff: private offices, workstations. Lightwell cut-out into 6th floor
5th & 6th Floors: Faculty rooms & staff support with private offices, workstations, lounges, meeting rooms, webinar rooms, copy room , IT room, storage. Lightwell from the 7th floor.
2nd , 3rd & 4th Floors: 16 and 30 seat classrooms, breakout rooms.
Mezzanine: Lounge and resource center
1st Floor: Entrance and Reception, reception workstations,100 seat classroom, food service, waste recycling room
4 storey Basements: Parking: 96 car parking with 4 barrier free parking, mechanical rooms, custodial &, long term storage, storm water collection.
RYERSON CLASSROOM BUILDING | Final Integrated Project

Group Project | My Role : Project Lead
Duration : 6 weeks
Type : presentation and Report
Size : 960 sq. m | Height : 33 m
Site location : Gerrard Street east, Downtown Toronto
Construction :Concrete with Fiber cement cladding
Elevations
Elevations designed to break the monotony of simple glass glazing, by using patterned fibre cement panels.

The play between complete solid panel and solid cut into half angles sharply contrast the promenade to strike a sense of magnetism. Also the use of ochre colour makes its symbolic to Ryerson with its logo colour.
OBC- SPATIAL SEPARATION AND UNPROTECTED OPENINGS
Percentage of unprotected openings in the building is subject to the limiting distance and exposed building façade.

The exposed building façade is calculated level by level and UPO percentage is determined as per Table 3.2.3.1.D. Unprotected openings are limited for buildings or fire compartment that are sprinkle red.

Fire resistance of façade is determined as per Table 3.2.3.7. the building is required to be of non-combustible structure as per Article 3.2.2.23, therefore type of façade construction and cladding also comply.

Ontario Building Code
Barrier free requirements
The building is required to comply with all barrier free requirements as per Article 3.8.1.1.(1). A barrier free entrance is provided from through a vestibule to comply to table 3.8.1.2. All doors provided are more than 860mm (3.8.3.3.) A total of 3 barrier free washrooms are provided as the building is more than 6 storeys. Corridors are designed to more than 1600mm to meet barrier free requirements.
Fire Separation
As per articles 3.1.3.1 and 3.3.1.1 fire separation and fire resistance between building occupancies has been determined. In addition, fire separation is required around the exit stairs, elevator hoist-way and service room shafts.

Interconnected floors are provided , with a cut out less than 20 m2 as per City of Toronto regulations.

Mezzanine floor is provided, complied with Clause 3.2.1.1.(3)(a) not exceeding 40% of first floor open area.


Exits and egress
Number of Exits: As per Table 3.3.1.5B egress for sprinklered floor, giving that area of classrooms is more that 200 sq. m and offices is more than 300 sq. m Distance between Exits: Building diagonal distance is 42 m, as per Clause 3.4.2.3.1.(b) the distance between exits is provided to be more than one third of its diagonal that is 9m.
Location of Exits: As per Clause 3.4.2.5.1(b) &(c) the travel distance to any of the exits don't exceed 40 m in offices and 45 m on classroom floors.
Academics
Materials And Methods
High density cement fiber panels
Air gap with Z channel to fix the cement fiber panels
Mineral fiber rigid insulation

Air / Water barrier
OSB
Type X gypsum board
Vapour barrier
Batt insulation
Table showing thickness achieved to maintain the R value as per minimum requirement of insulation as per SB-10
Columns: 300mm x 700mm
Floating columns: 300mm x 450mm in the 6th & 7th floors


Beams: 300mm x 700mm including the slab thickness
Slabs: 200mm thickness 2 way slabs
Key model
Light metal framing
Wooden flooring
Furring purlin
Extruded polystyrene Insulation

Concrete floor slab
Detail B: Floor Slab to wall junction detail
Basement retaining wall
Air / Moisture barrier
Ddrainage mat
Rigid Insulation
Cement screed
Insulation
Foundation base slab
Damp proofing membrane
Rigid Insulation
Layered gravel
Weep tile
Raft foundation & wall footing
Detail A: Slab on grade and retaining wall junction detail
SUSTAINABLE INITIATIVES- LEED GOLD REVIT RENDERS EXPRESSING MATERIALS USED





Sectional perspective of Skylight and green roof

Vvegetation
20mm vegetation blanket
Filter fabric
Drainage layer
Filter fabric


Rigid insulation
Root barrier
Separation sheet

Roofing membrane

Concrete roof slab
Detail C: Green Roof Assembly










