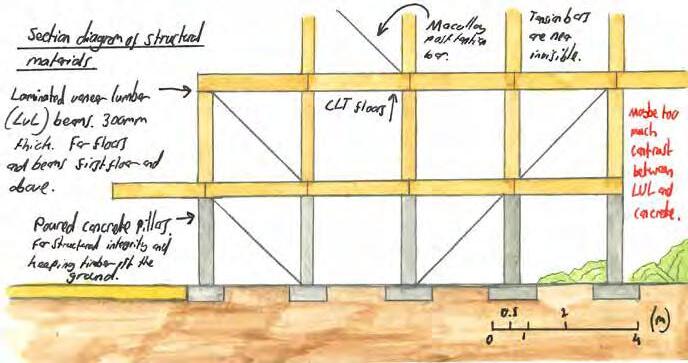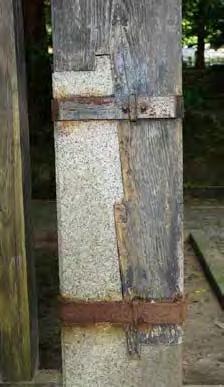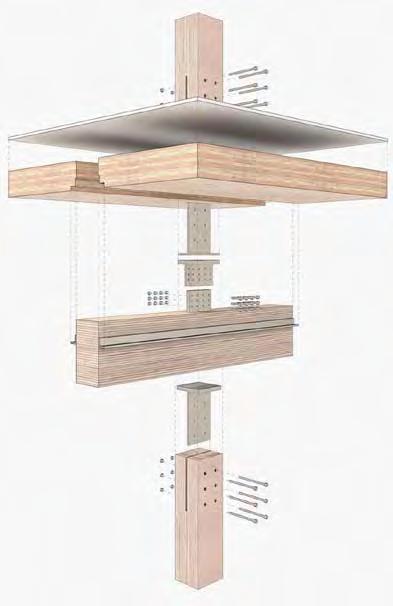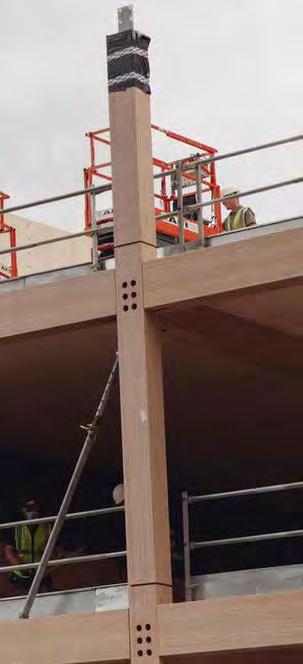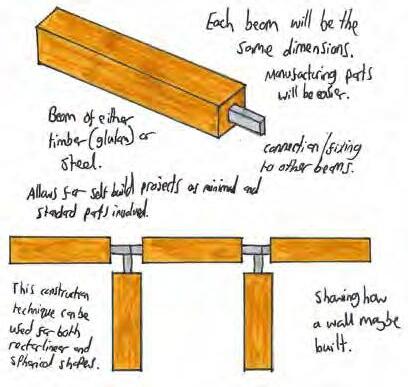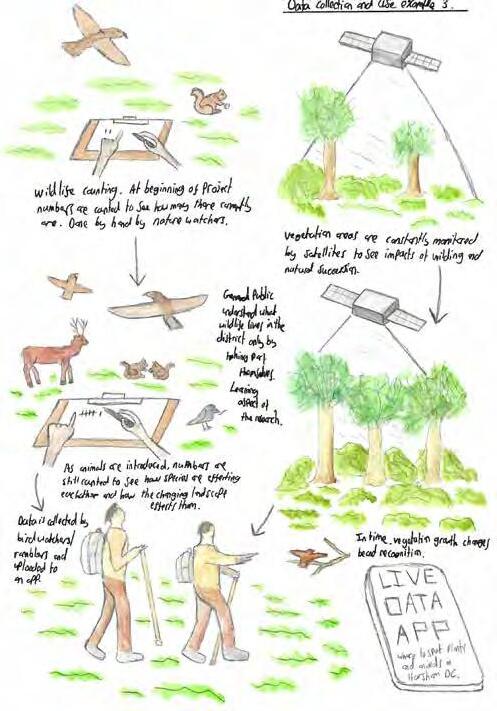
4 minute read
Design Statement- A5 Booklet
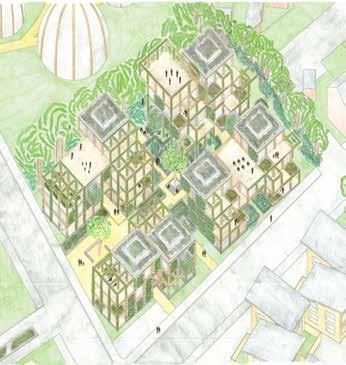
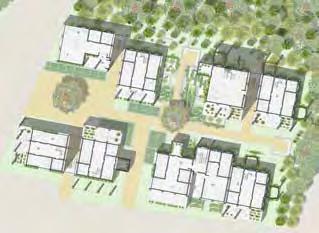
Advertisement
RSPB Big Garden Bird Watch is citizen science as the public are counting which and how many birds come to their garden. This allows the RSPB to know whether there have been increases or decreases in species numbers; either of which could effect the local wildlife. Soil sampling the public collecting samples is quicker. More samples can be collected from more fields. The researchers at my site will collect samples if further, more in-depth testing is required.
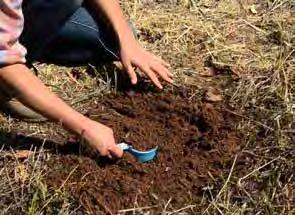
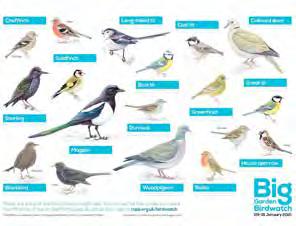

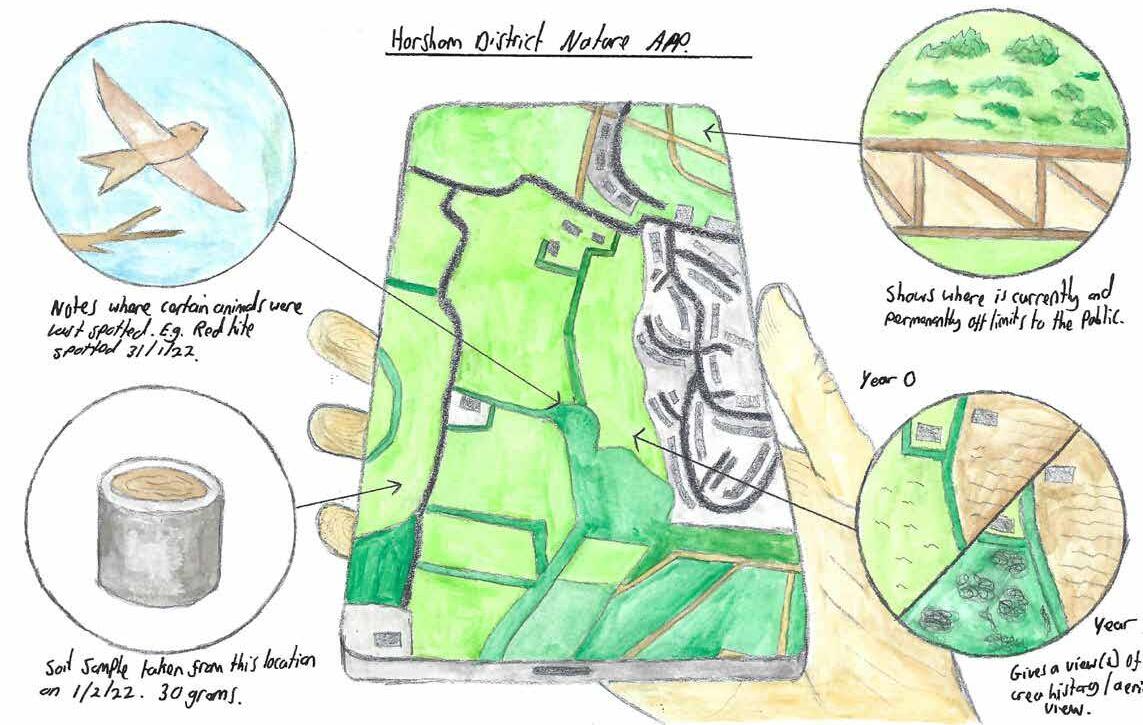
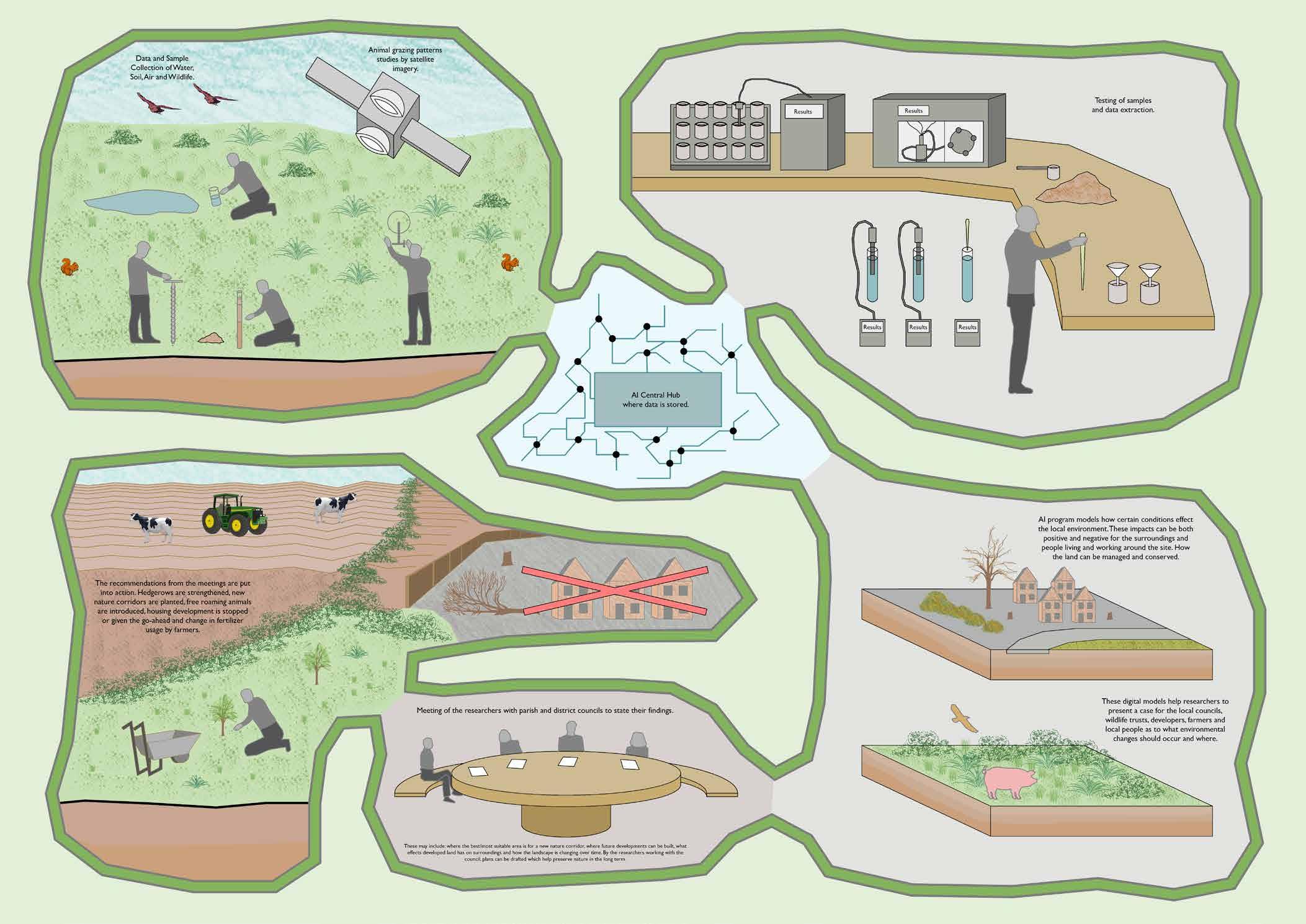
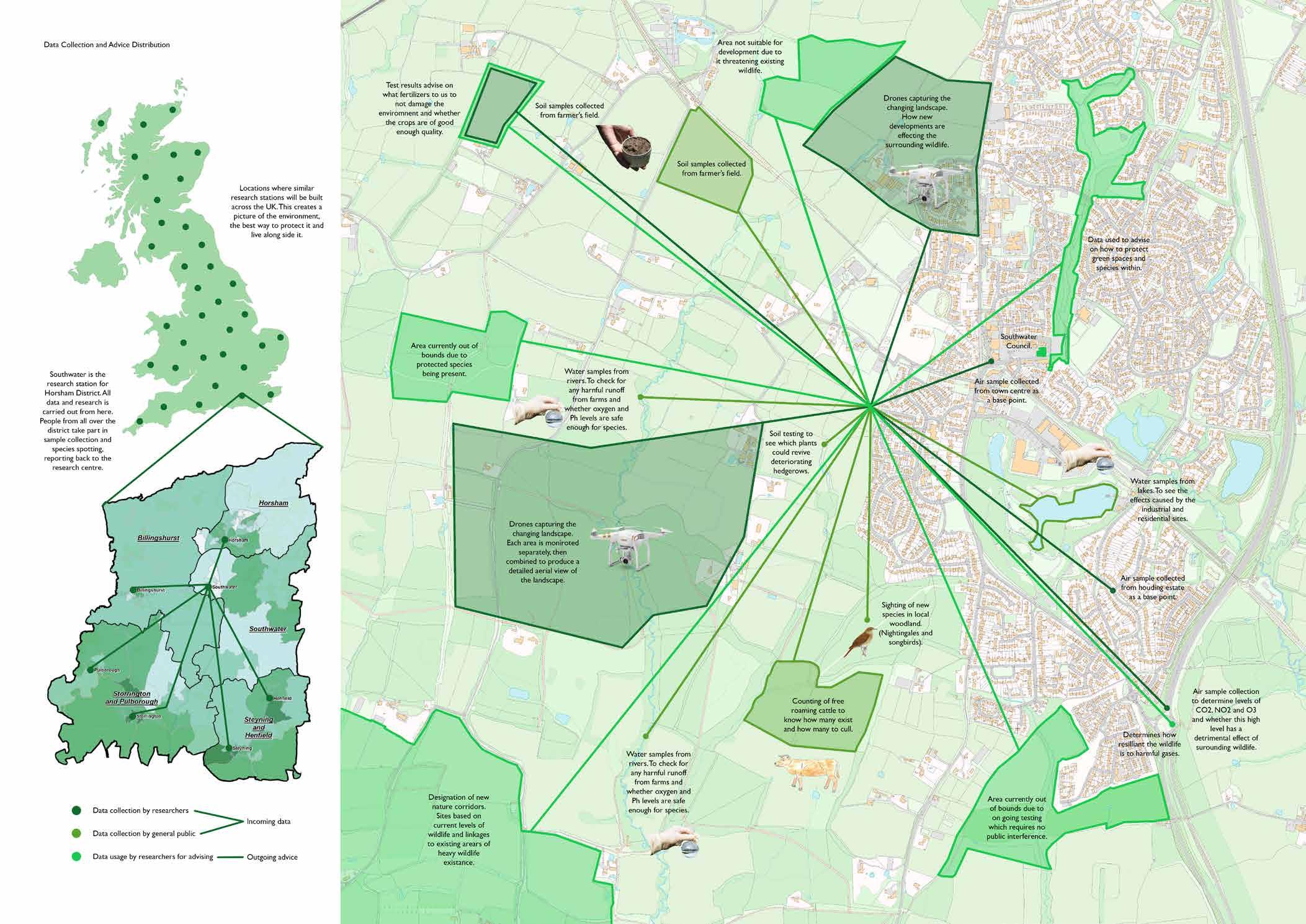
There has been mounting pressure on Southwater Council to build new homes in the past decade. Barratt Homes has undertaken the task of building to the west of the Worthing Road housing estate (built in the 1970’s and 80’s) on what is currently open fields. This entire estate will include; 580 dwellings and 54 retirement, living apartments, associated vehicular, cycle & pedestrian access, drainage and landscape works and provision of land for sports/recreation facilities. Construction had partially been completed with some areas of the masterplan yet to gain planning permission. Our studio’s masterplan will encompass the same number of housing units as the Barratt Homes plan; 255 (15 per student), but will cover half the land area. Only of the east side of the existing hedgerow will be build on as the west side is reserved for a nature corridor/regenerative agriculture. As shown by the masterplan (right), this brief proves it is possible to have the same number of housing units (plus additional commercial spaces) while reducing the land usage. Current state of site is unmanaged field. (Above photos.)
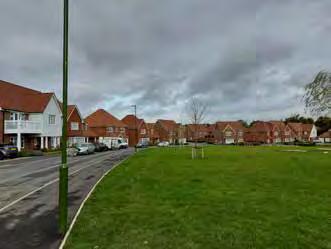
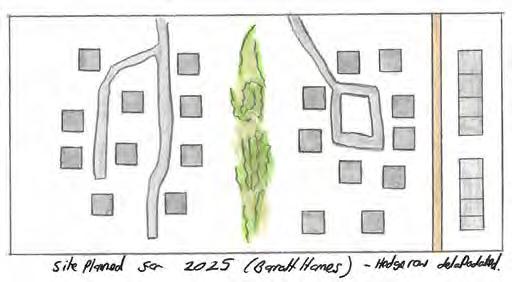
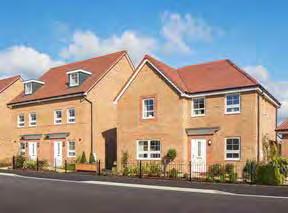

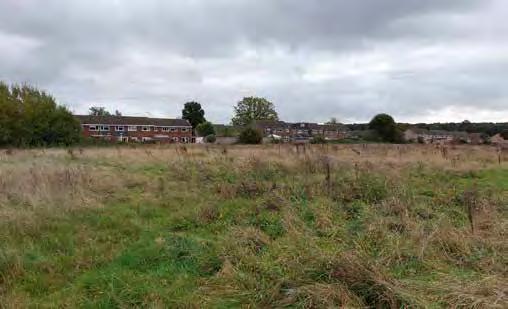

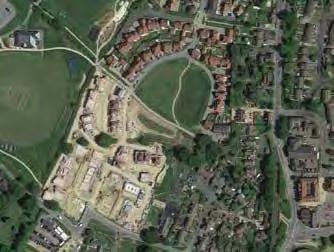
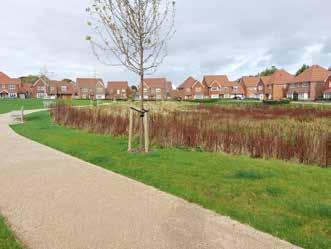
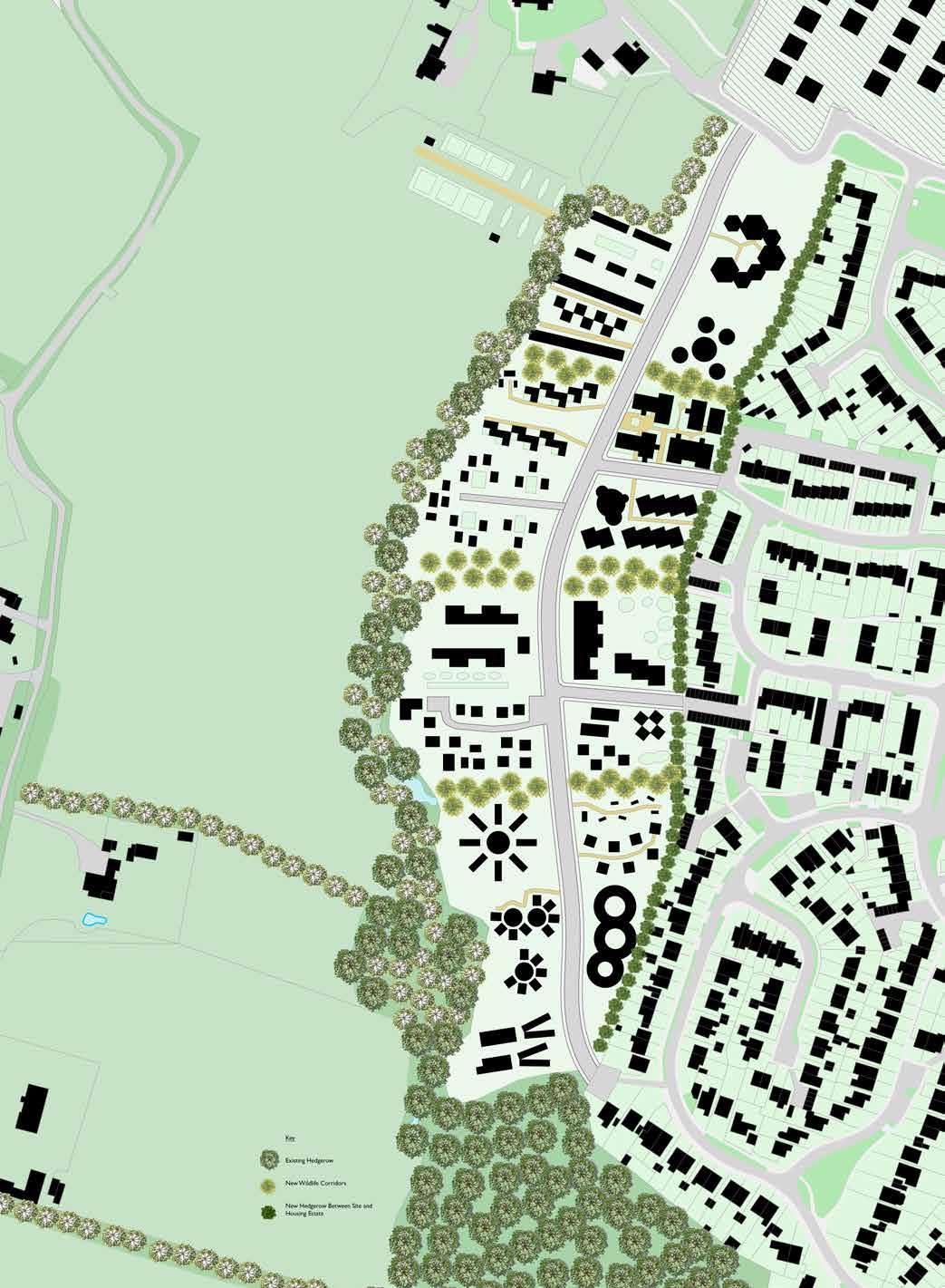
Studio’s Site Masterplan- Breaking the Mould of Housing
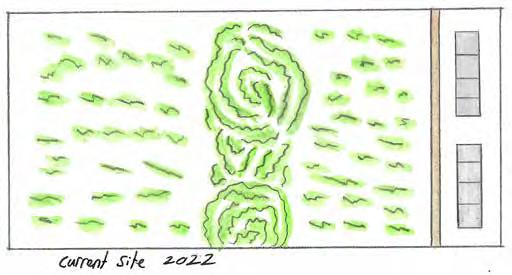
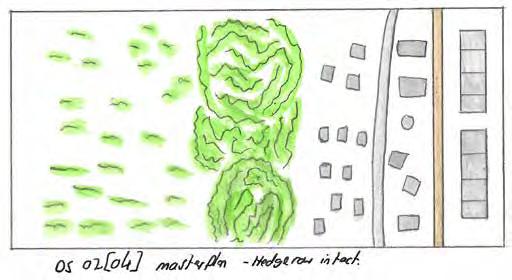
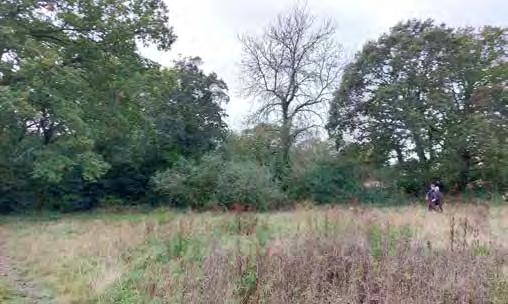
Client’s Requirements
• Minimum 15 residential units. Mixture of houses and flats.
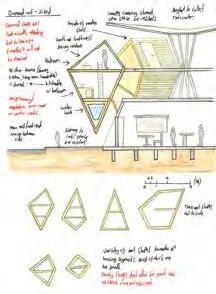
• Flexible structure and removable facade panels.
• Permeable landscape.

• Gentle landscape.
Initial Ideas of Pod Living
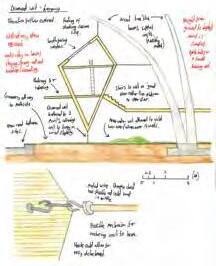
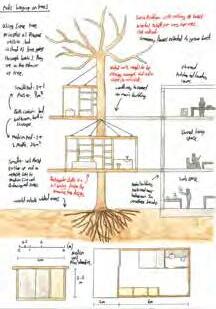
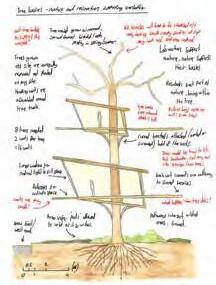
• Research area with lab space, offices and sample storage area.
• Multi use collaboration/open spaces.

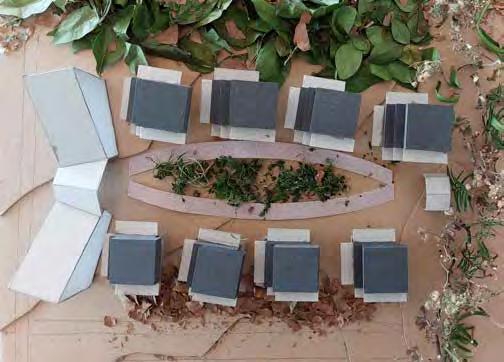
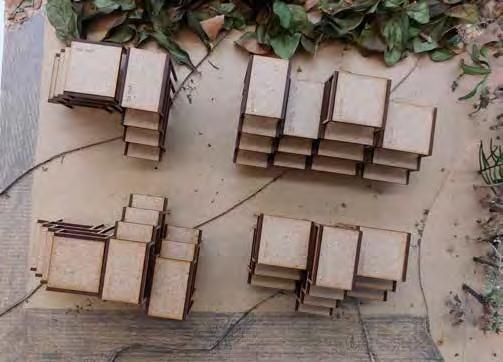
• South facing windows on residential units.
• Large open areas of vegetation for testing.
Massing Options
Pods For Flexibility, Not For Living

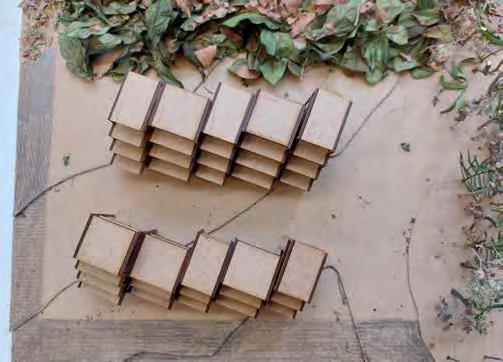
My first ideas were to have small residential units, almost like tree houses. I decided that the living arrangements in metabolist architecture didn’t work, so have used the same principle of modularity to create flexible facade panels and pods. Residential units above are too small and would be unpleasant to live in for long periods of time.
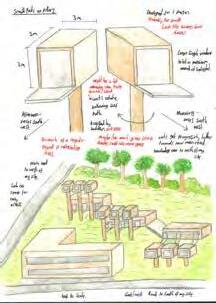
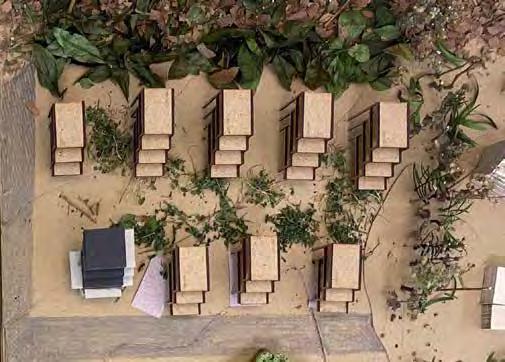
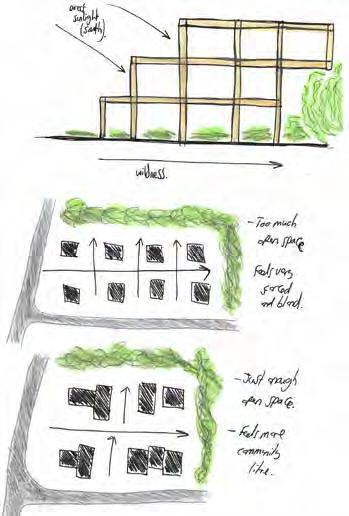
1- Western gateway- Research centre acts as gateway into site. Buildings aligned east/ west. Car access through centre of site. Uses a lot of space which should be used for vegetation. Access between housing units in constant shade so vegetation there will not grow well and be constantly damp. Each residential unit feels isolated.
4- Halves- Research centre south west. Buildings aligned north east/south west. Very boring layout. Splitting the site in half drastically reduced permeability. Almost no vegetation will grow here and hedgerow stops at rear of north buildings. Buildings occupy too much of a small area.
Using the client’s requirement, I created a series of massing models for arrangements and permeability.
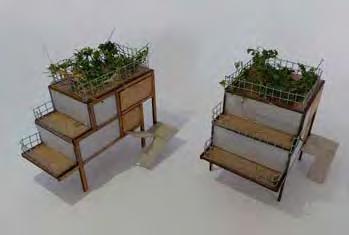
2- Fragmented 1- Research centre west. Buildings aligned east north east/west south west. The gateway allows for continuous access to the forest school site to the west. Residential units still feel isolated and the research centre feels as if it out of place.
5- Quarters- Research centre south west. Buildings aligned north/south. Splitting the buildings into quarters allows for enough permeability while allowing the vegetation in those areas enough sunlight to grow fully. Both axis allows for greater accessibility.
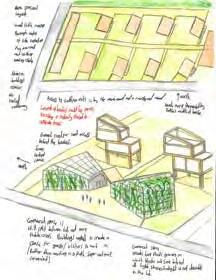
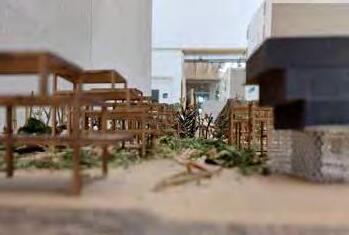
3- Fragmented 2- Research centre south west. Buildings aligned north/south. Research centre links more to the residential units that previous iterations but everything is still very separated. Too much permeability. Should be reduced as more vegetation will be able to thrive in more parts of the site.
6- Quarters- Research centre north west. Buildings aligned with hedgerow; east north east/ west south west. Same permeability and accessibility as above but is linked with the site due to orientation. This is my preferred option as the two axis creates more of a village community feeling, which will bring the residents together.
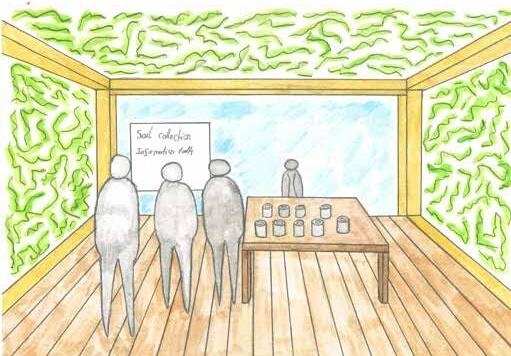
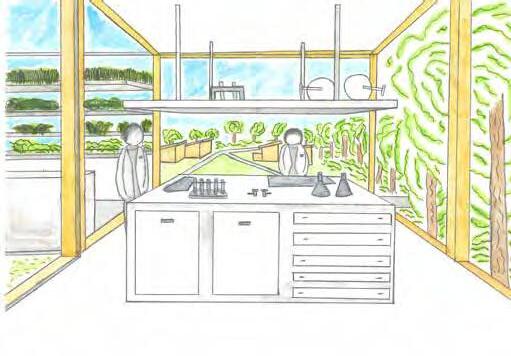
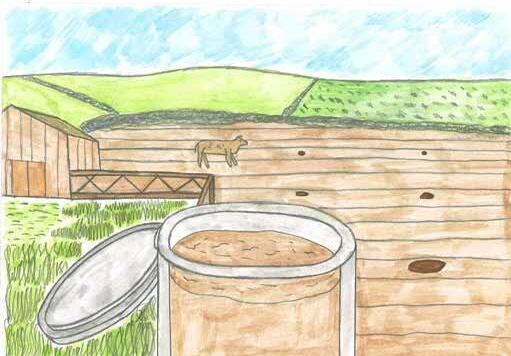
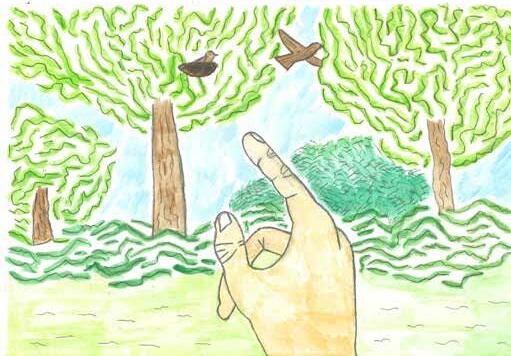
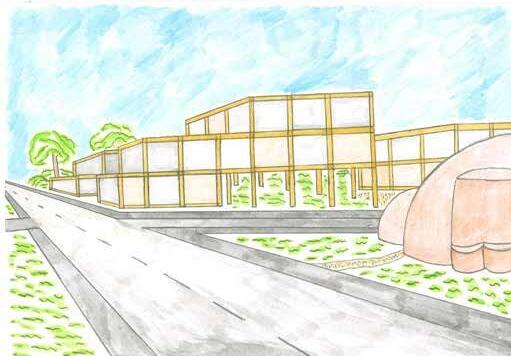

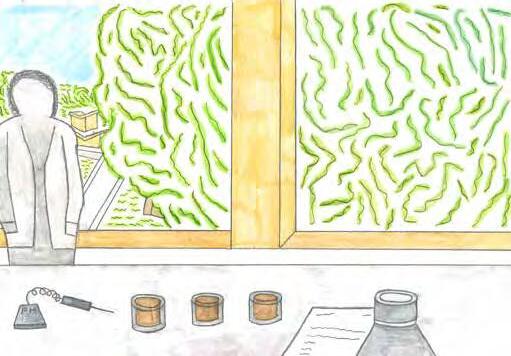
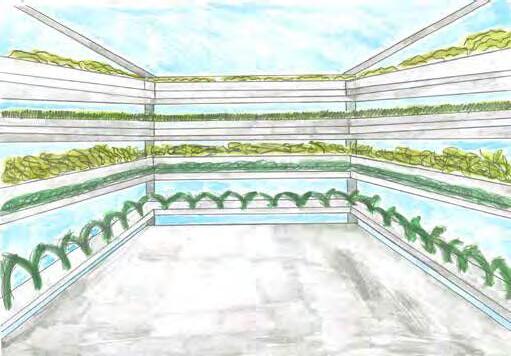
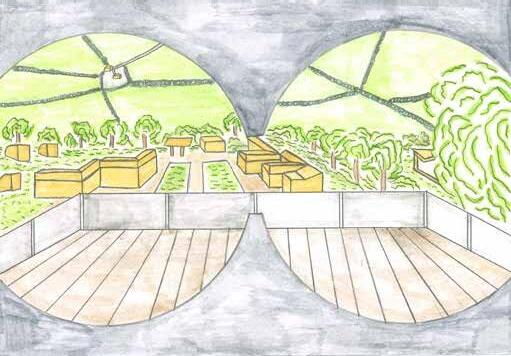


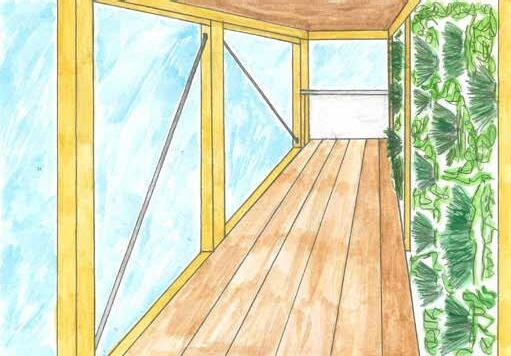
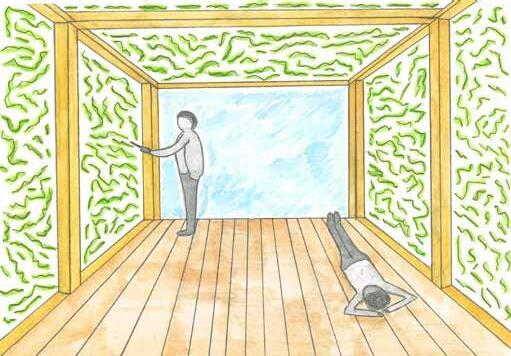
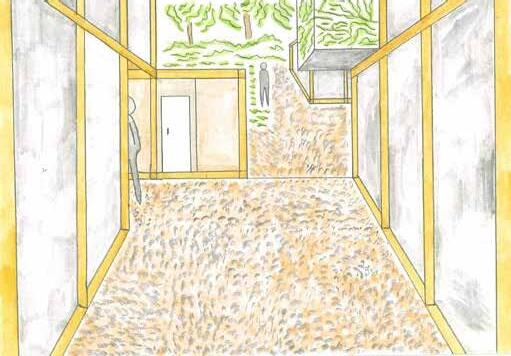
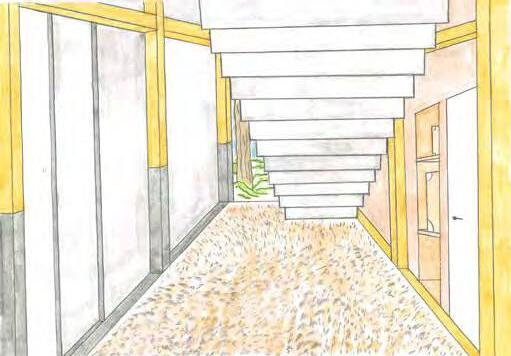
The Brick Vault House in Valencia by Space Popular is a house made up of ‘module’ like spaces. It was the frame which partially inspired my to create a frame where all structural elements are identical. I like how the architects have continued the frame even with no building inside it. will experiment with this and how it can be used in specific parts of the site.
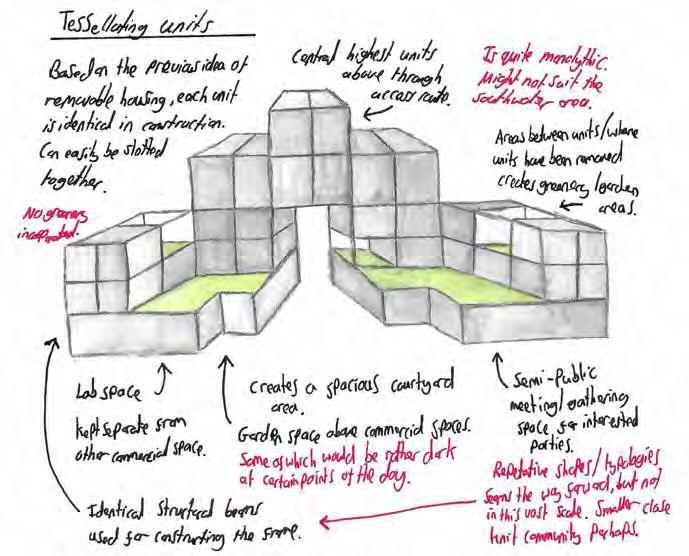
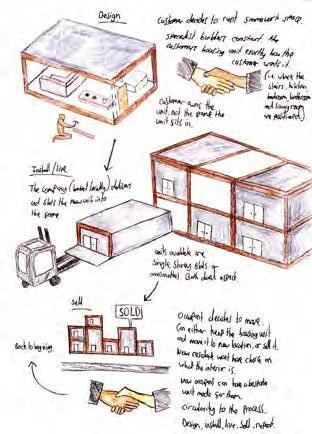
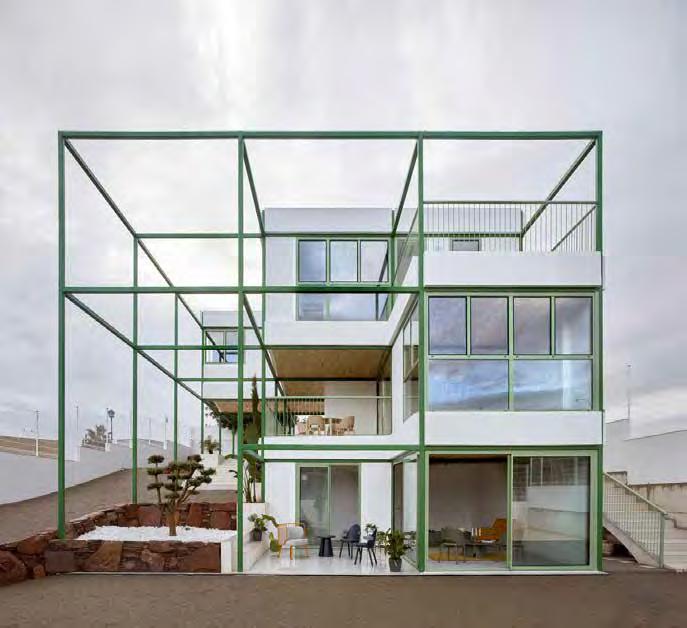
Black and White Building by Waugh Thistleton Architects is built using a LVL frame with CLT floors. Although this is an internal frame, it is the kind of system I had in mind during my initial concept stages. I wanted a frame where all beams and columns were identical so could be arranged in any order and position so the whole frame could be shrunk or extended if needed.
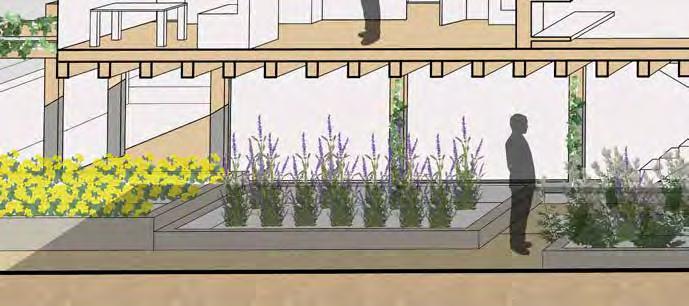

Above- Type of grid layout that my buildings could be based on. Internal spaces and their functions can alter with purpose or future uses as all are the same. Right- produced a version of the framework which separate housing units would fit into. A mixture of flats, two storey houses, raised gardens and the lab space are all incorporated into one building. The units are a little on the small side and if the idea is pursued, the site needs to be used more effectively.
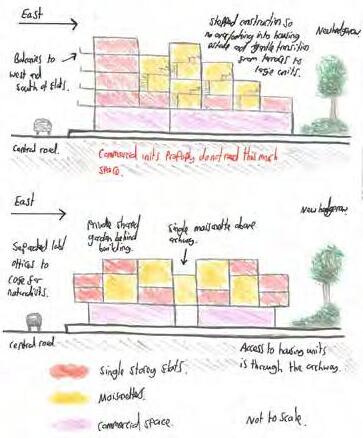
Timber rots when in contact with water. This means that the exposed frame needs to be coated in a protective varnish. The beams which touch the ground are different to all others as they have a concrete connection to combat the rot. This concrete/timber joint is positioned at eye level so is clearly visible to pedestrians.
