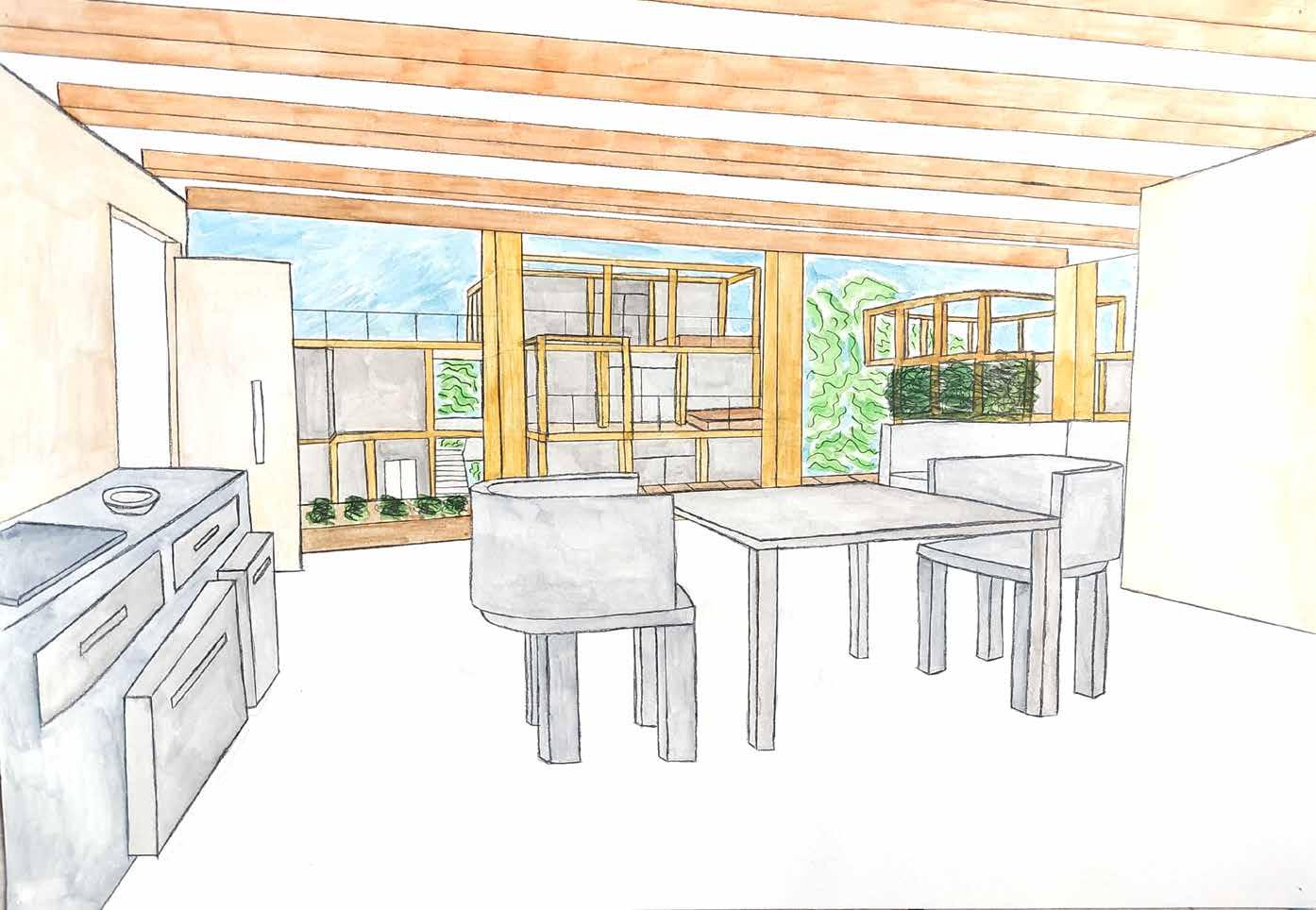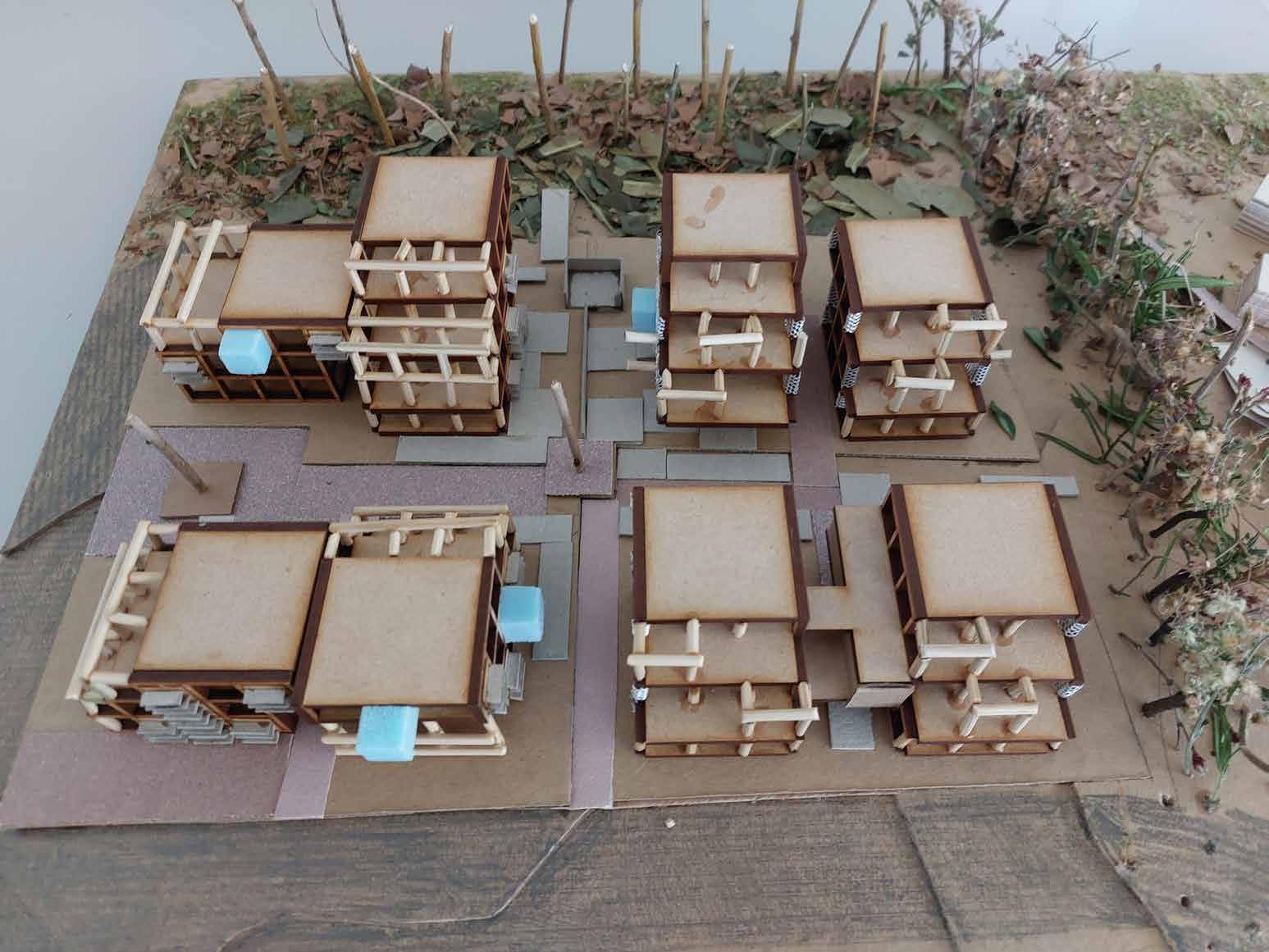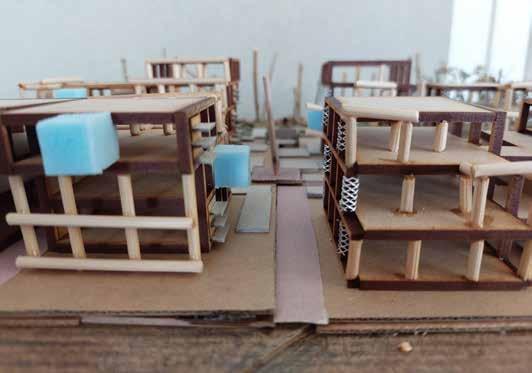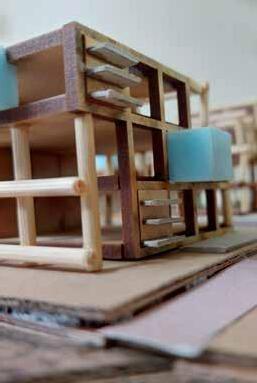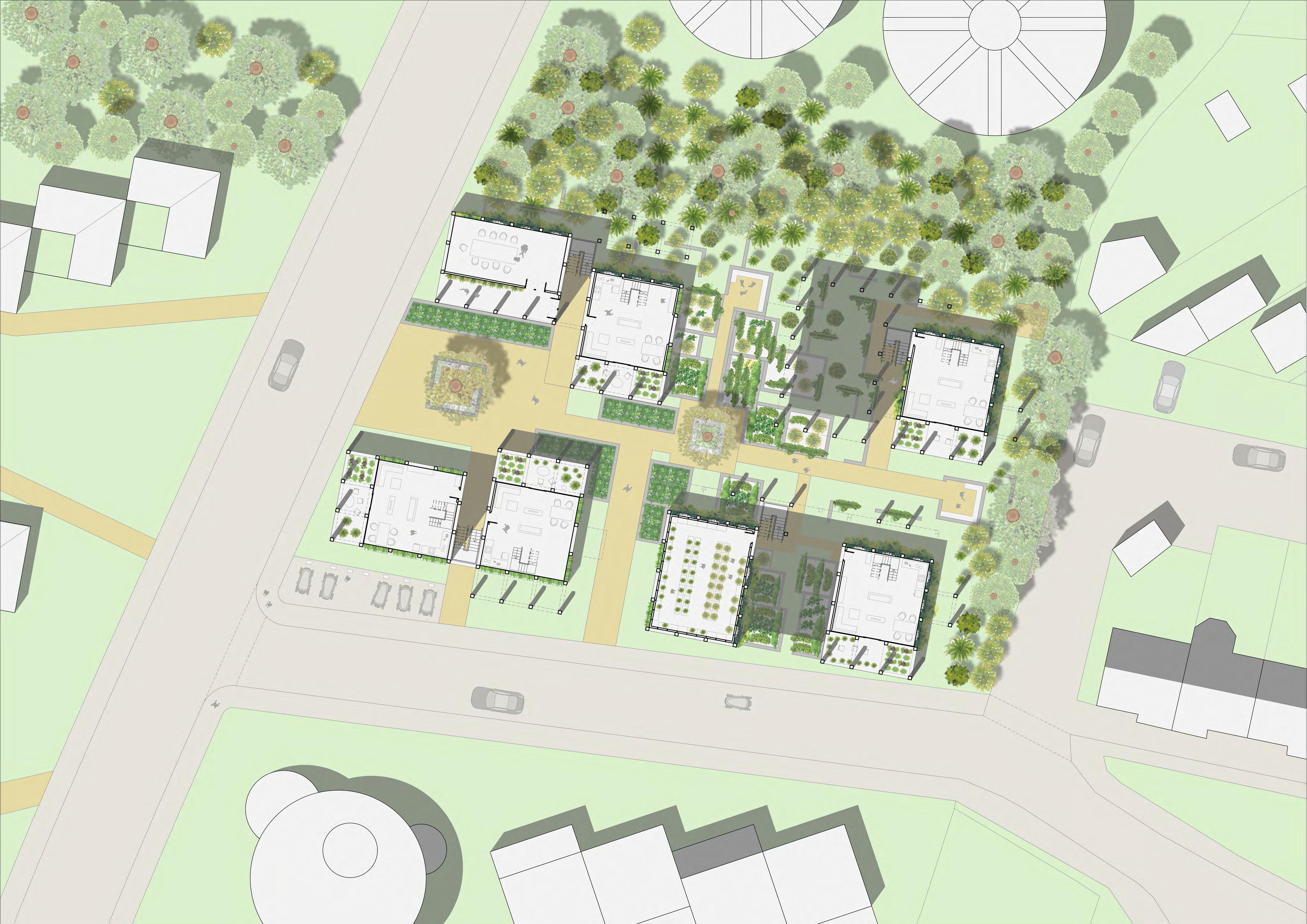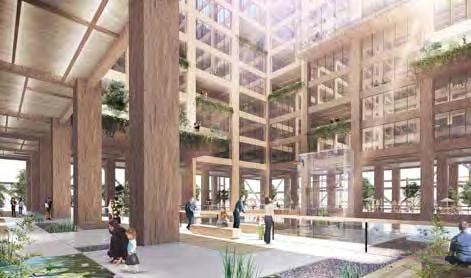
5 minute read
Structure- Use and Arrangement
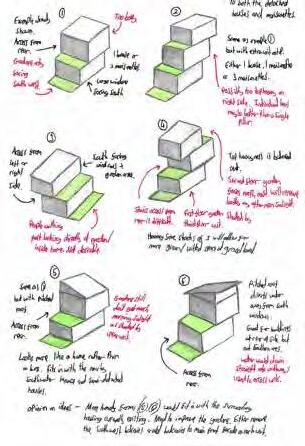
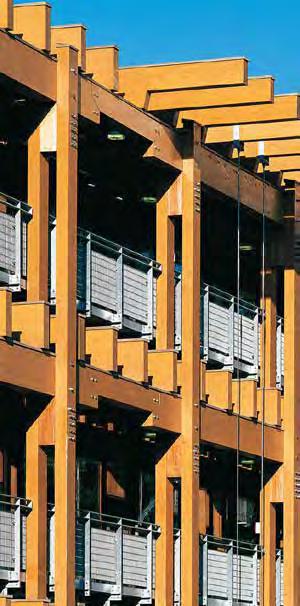
Advertisement
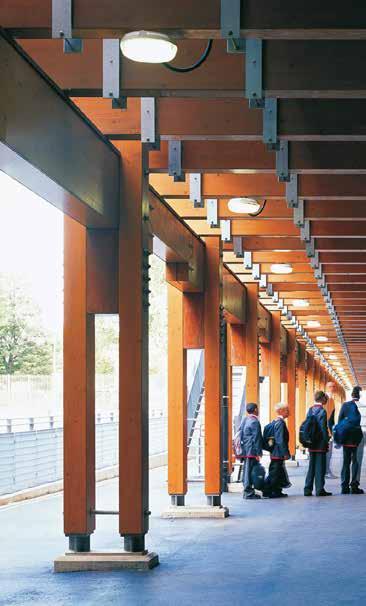
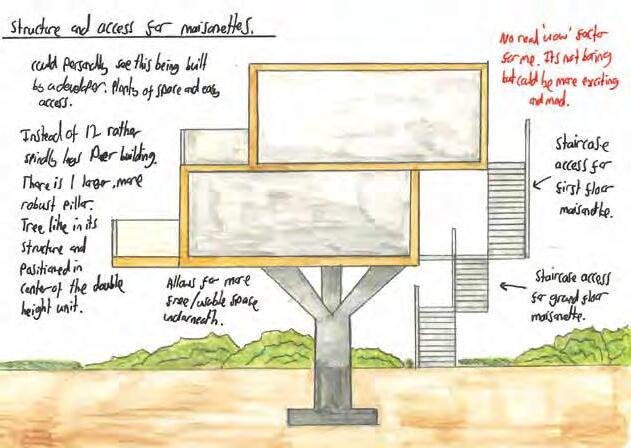
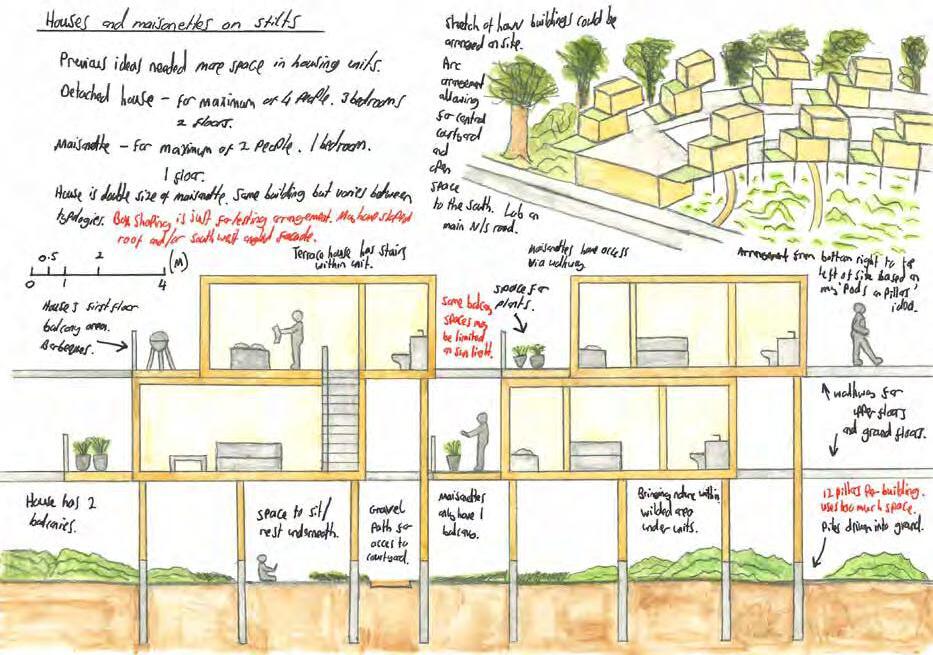
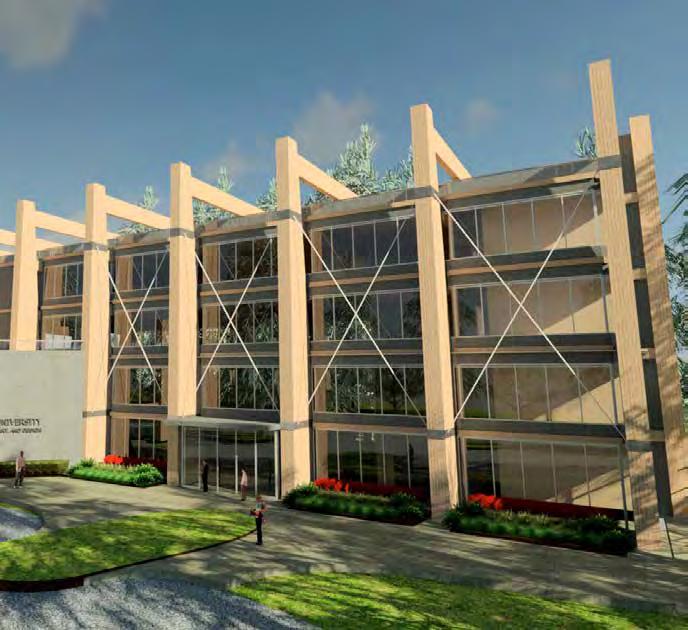
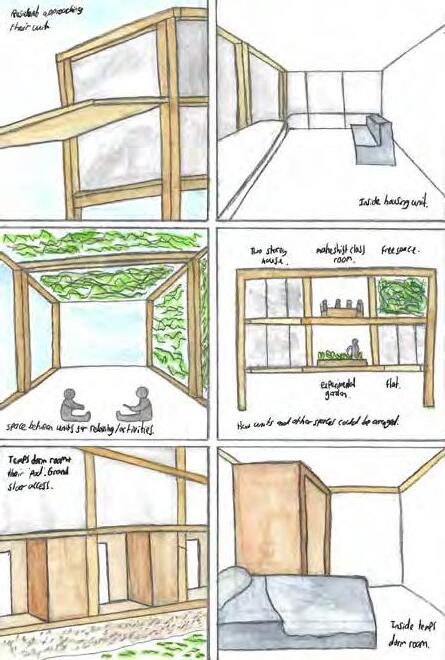

Harry Mellor- W1778201 DS 02 [04]
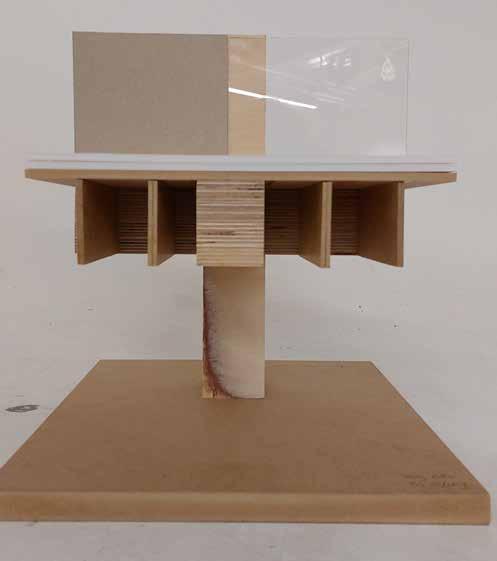
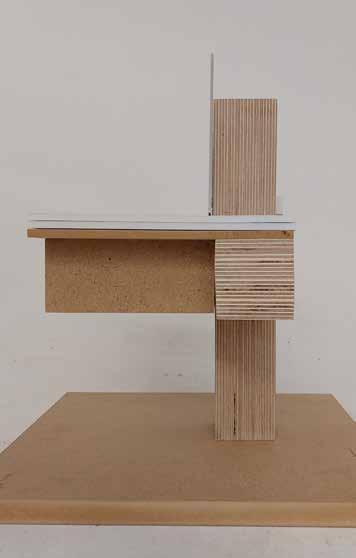
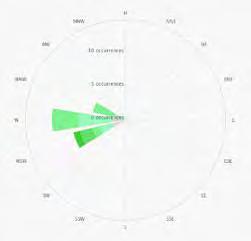
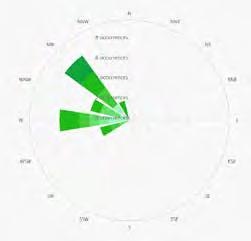

Detail Design Study
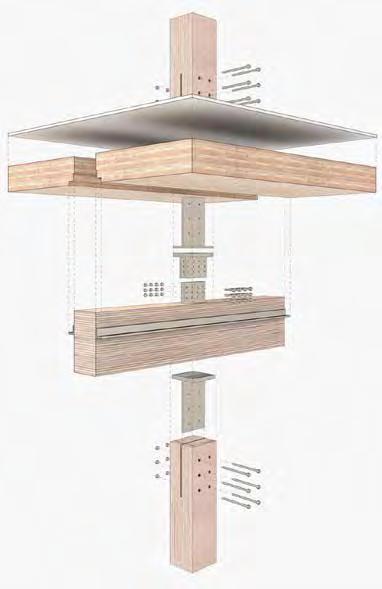
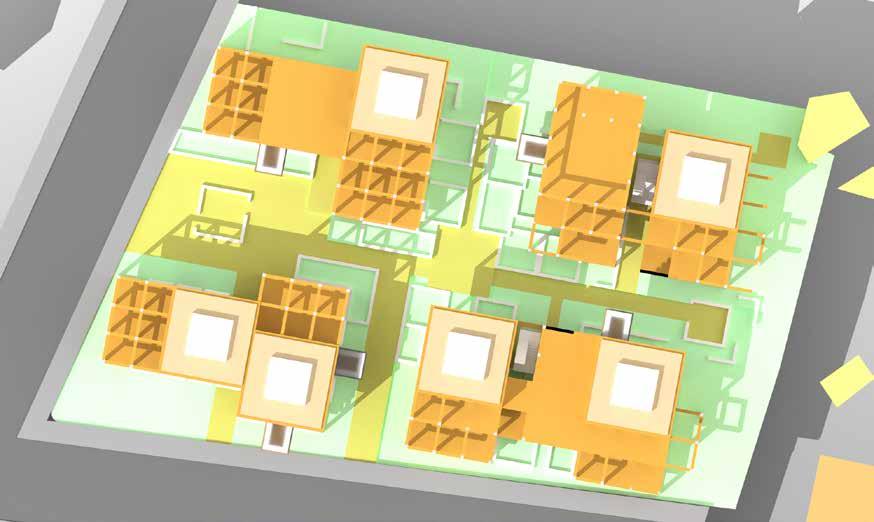
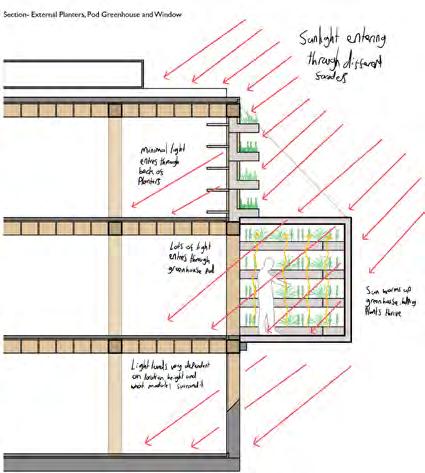
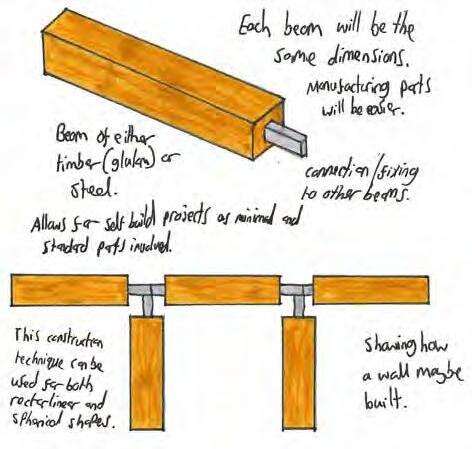
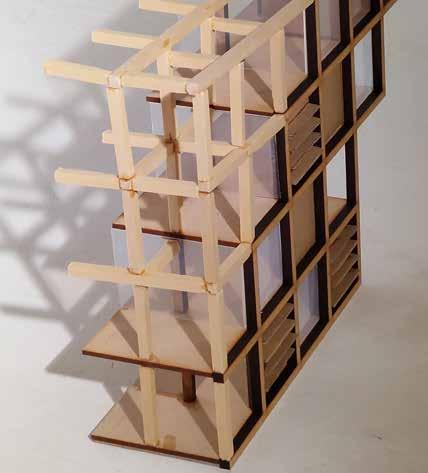
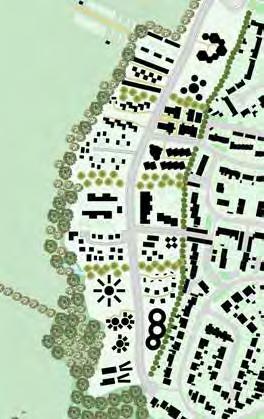
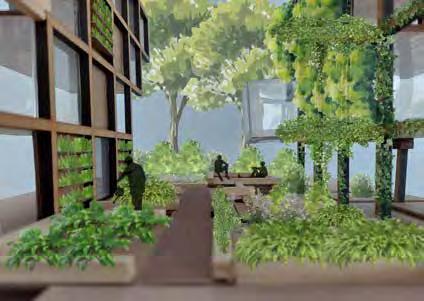

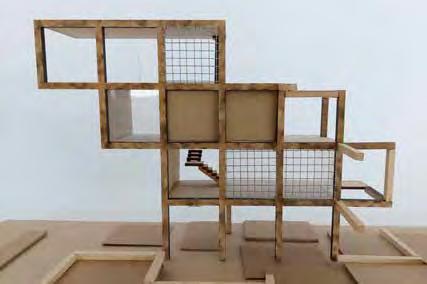
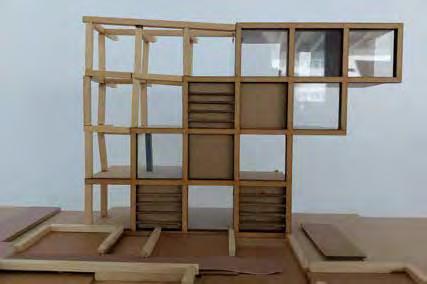
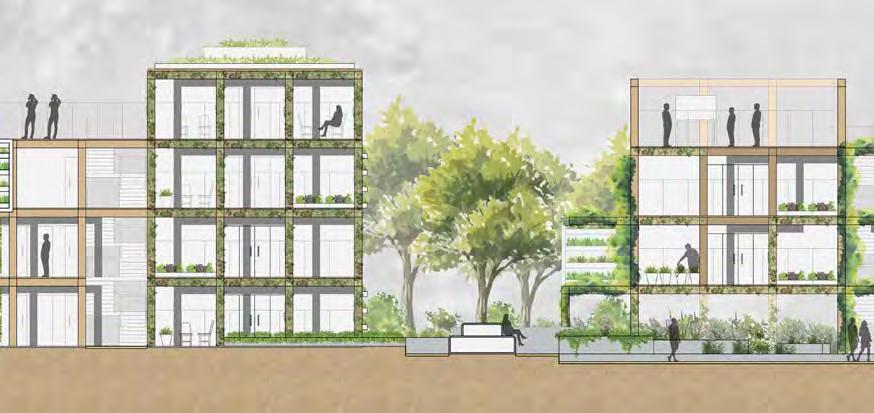
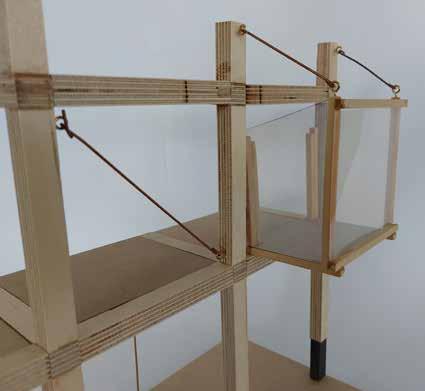
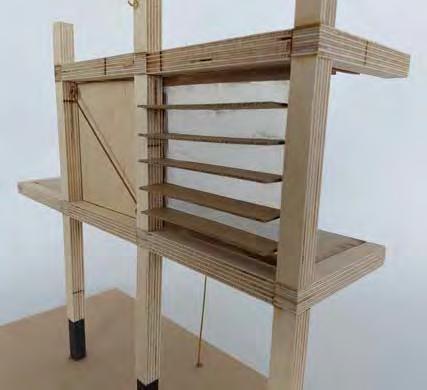
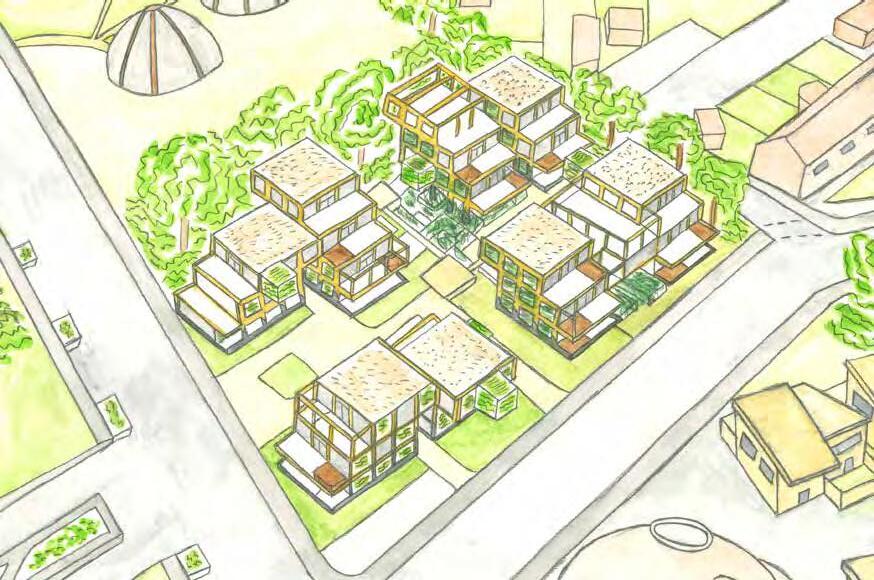
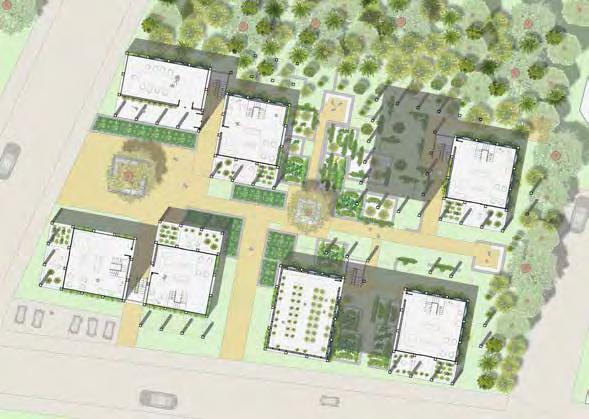
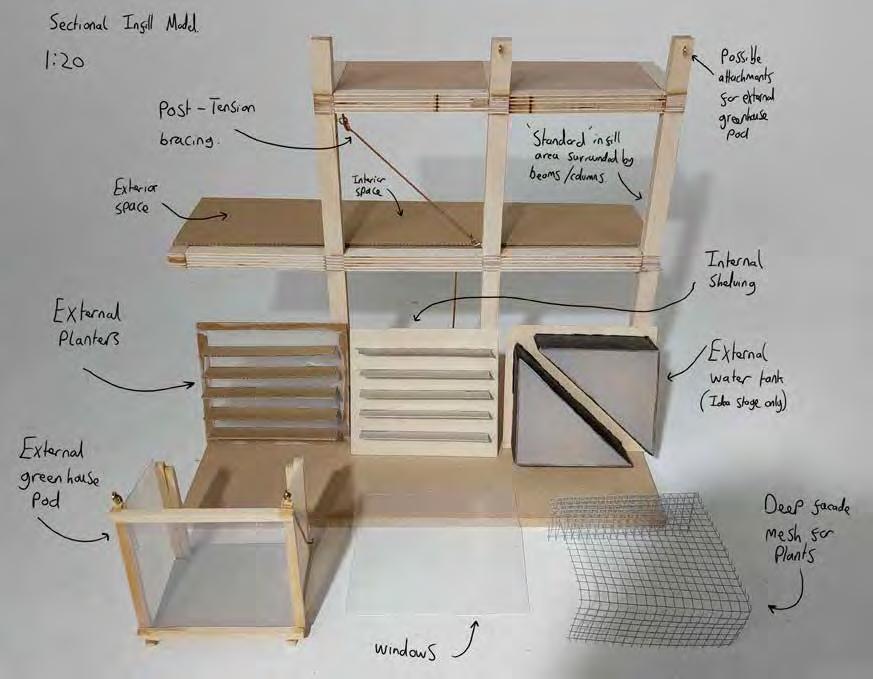
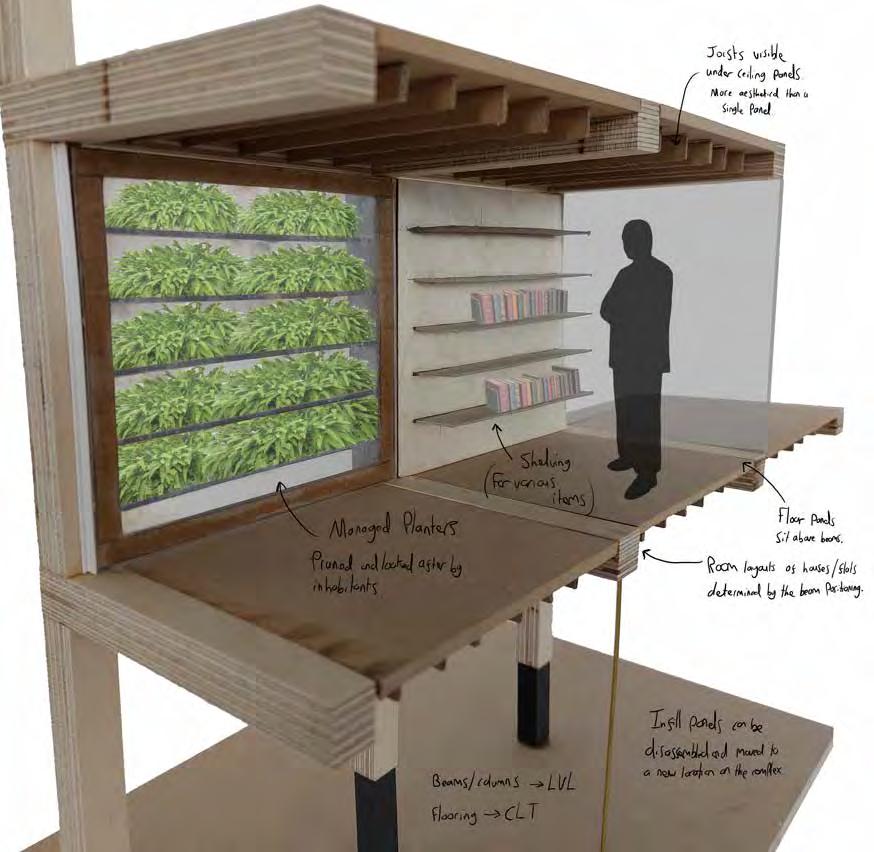
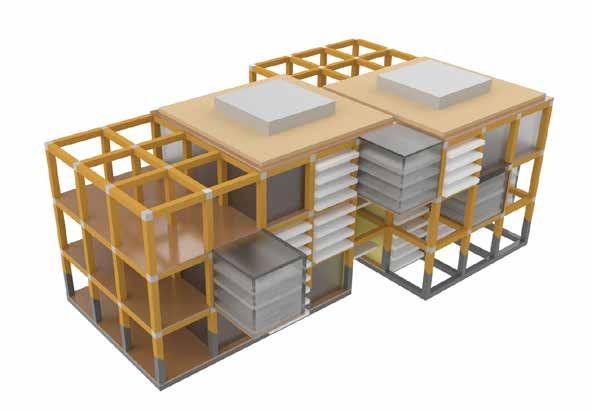
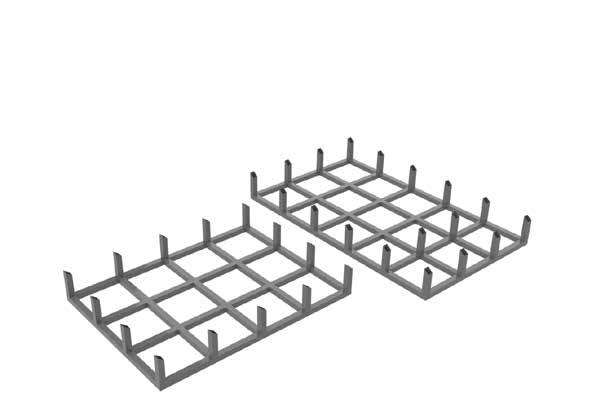
Flexibility- Facade Modules and Open Spaces
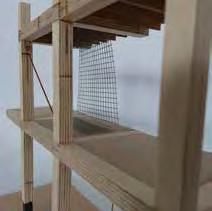
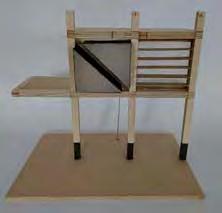
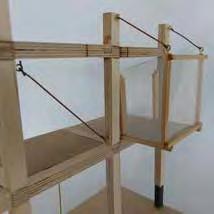

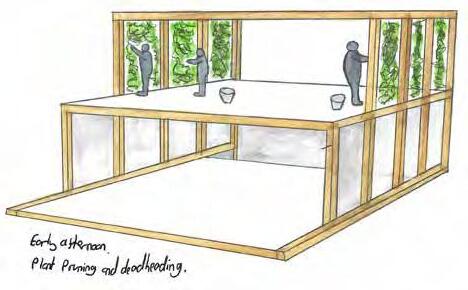
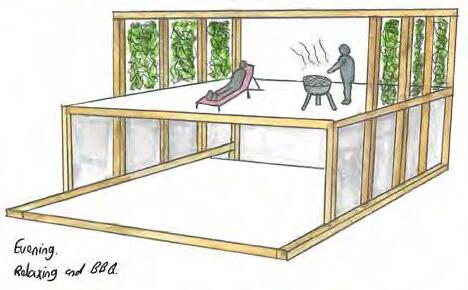

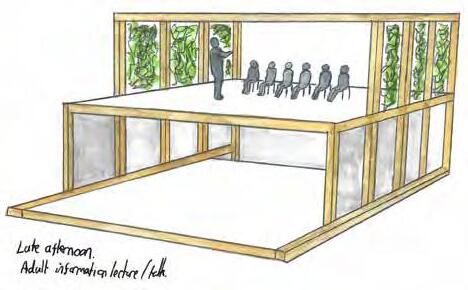
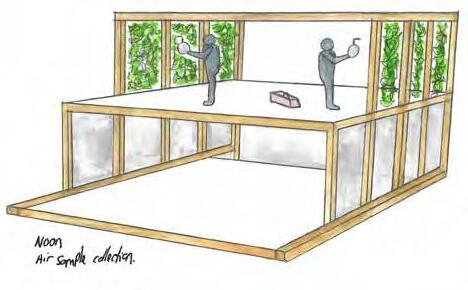


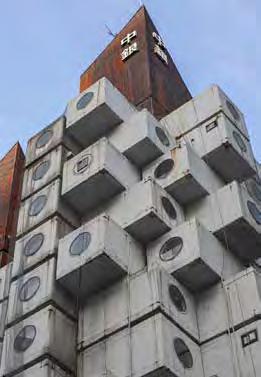
As some of the residents of the building complex are temporary (only on site for a few days or a few weeks), wanted part of my design to cater for them. Inspired by Kisho Kurokawa’s Nakagin Capsule Tower, created a small ‘pod’ unit which houses the temporary researchers/visitors within which contains the bare minimum necessaries. These temps bring their belongings in standard ‘trunks’ which connect to the pod allowing for convenient storage and transportation during the short time they spend on site before re-locating to another research station. Temporary researchers are housed on top floor overlooking the entire complex. They share a kitchen and living space.
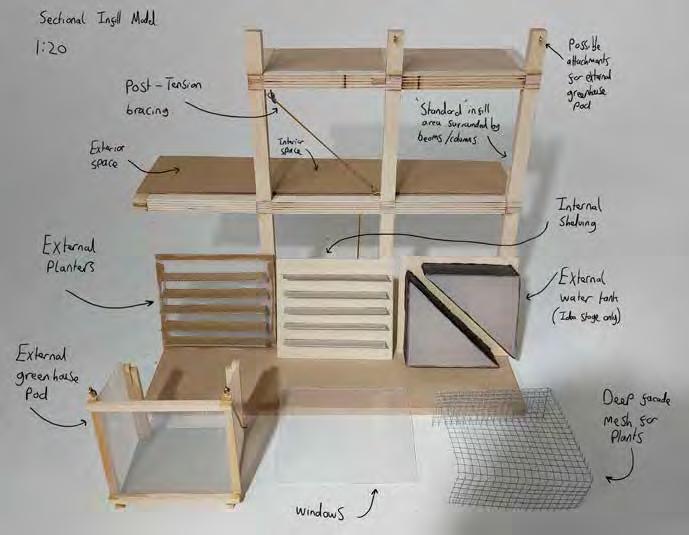
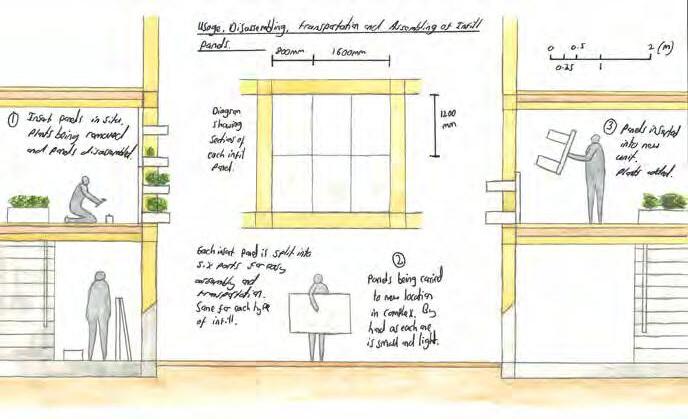
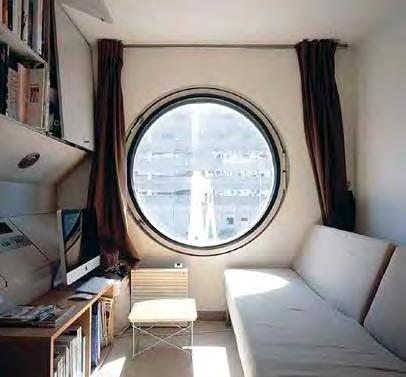
Information talk by researchers to locals regarding soil sample collection.
Climbers cover some of the beams/columns of the wild side of scheme. Decaying and growth.
Climbers cover most of the beams/columns of the more managed side of the scheme.
Researchers viewing possible locations for sampling. Children from forest school being shown how research is conducted.
Tending for the planters.
Social gathering by residents outside work hours.
External greenhouse pods. Used for growing plants for testing and domestic keeping. Attached externally for maximum sunlight gain and easy instillation and removal.
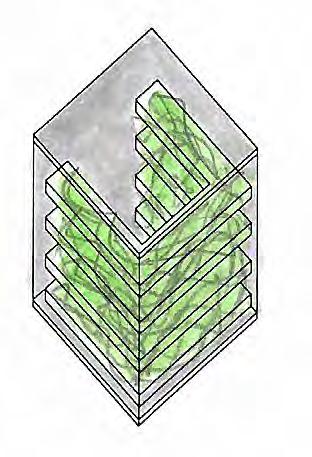
Pods are moved as residents may not want or need them any more so are given over to other residents.

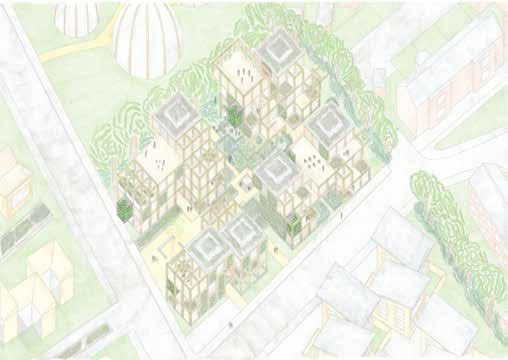

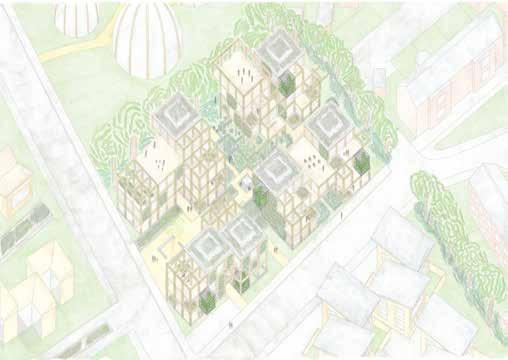
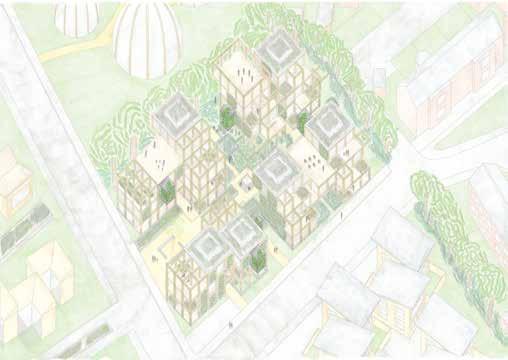
Residents returning home. Scan
Large outside gathering space.

To discourage car use by the residents, the site incorporates a parking area for seven Renault Twizys. Small two seater electric cars provided for the residents for shared use. This allows for the internal site space to be given over to vegetation and pedestrians.
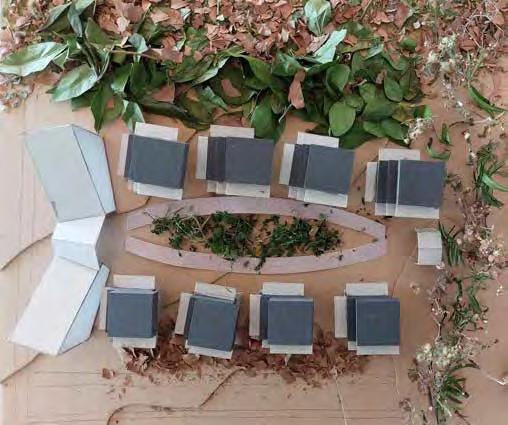
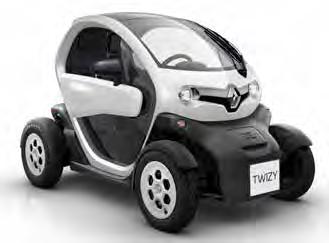
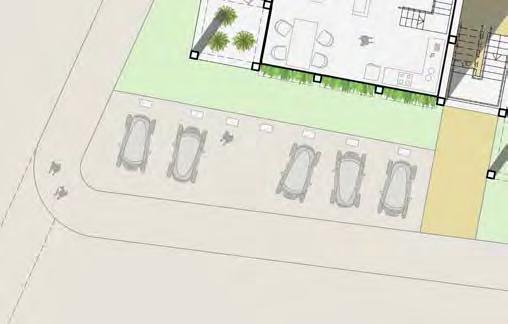
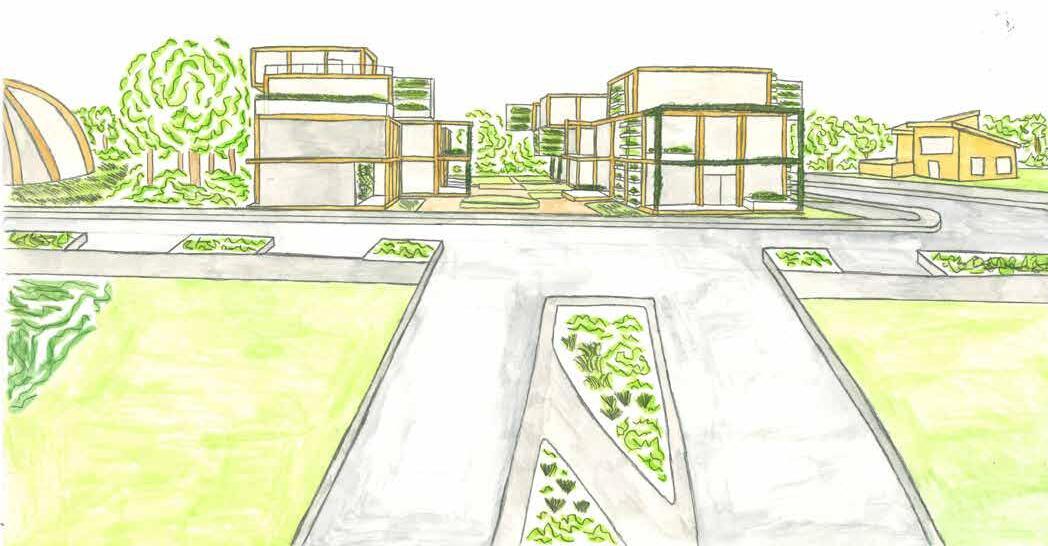
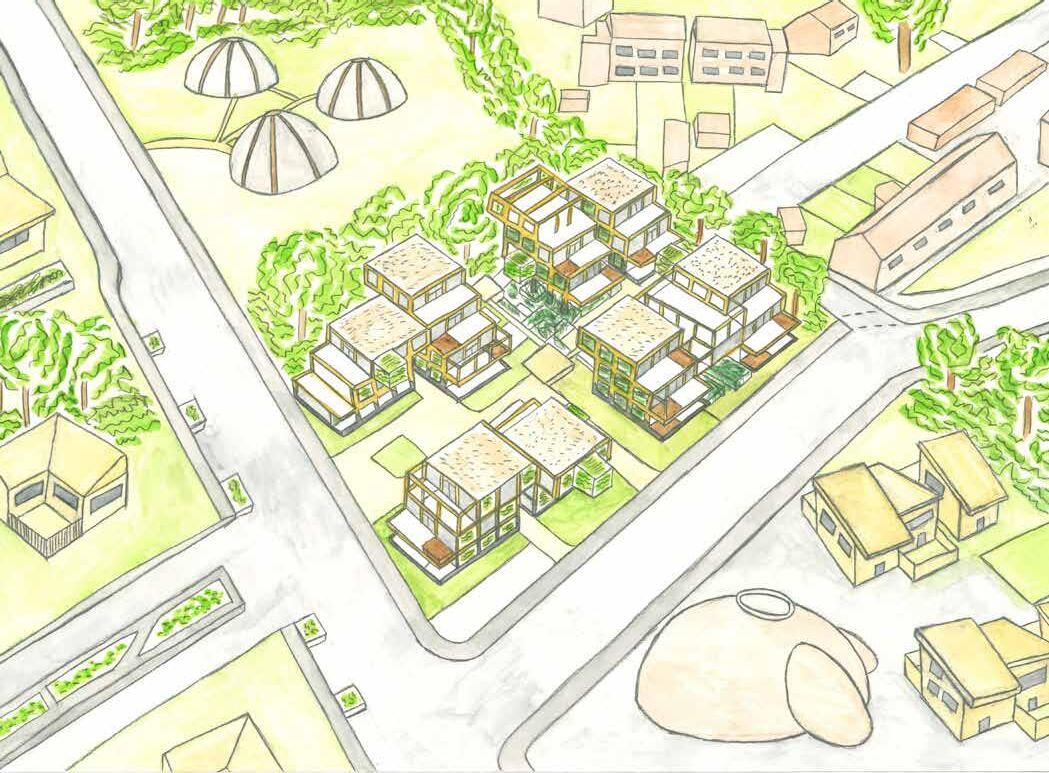
Drawings above show the routes into the complex from the main road and neighbouring sites. My east/west axis continues into Nausheen’s forest school and the north/south axis continues into Yasmin’s fermentation cafe. Both routes provide ample access and views into each site.
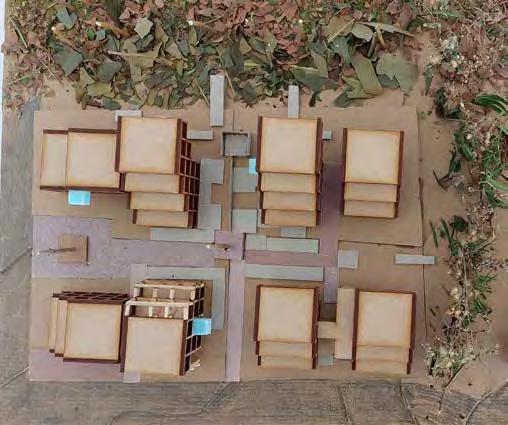
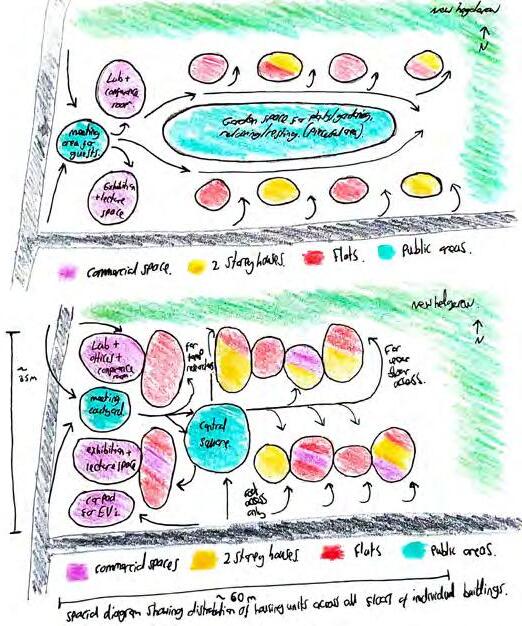
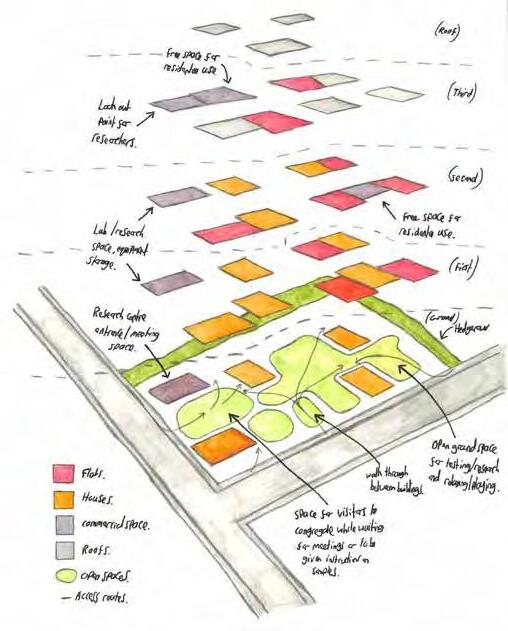
Pilotis in a Forest is a project by Go Hasegawa & Associates with which the house is raised 6.5 meters above a concrete slab. Spindly legs allow for plenty of space underneath. In my drawings, the space under the unit is three meters which is enough space for someone and everything they need if the space becomes a garage. The space under my units needs to be used, not just for wilding, but have a purpose that is beneficial to those living in the units above.
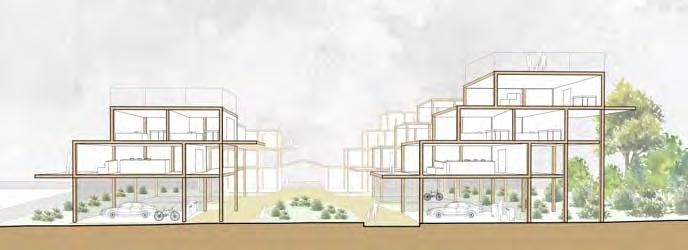
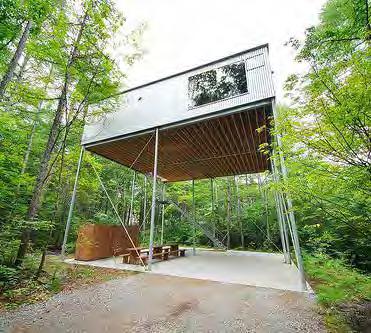
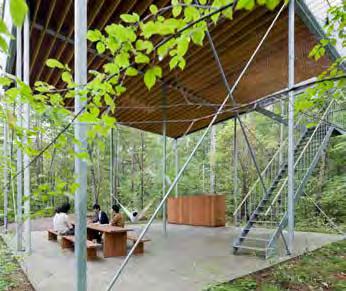
First iteration Perspective section showing under building parking. Space between buildings is open space but not defined by plants or surface type. Too broad and open and site should not be open to traffic.
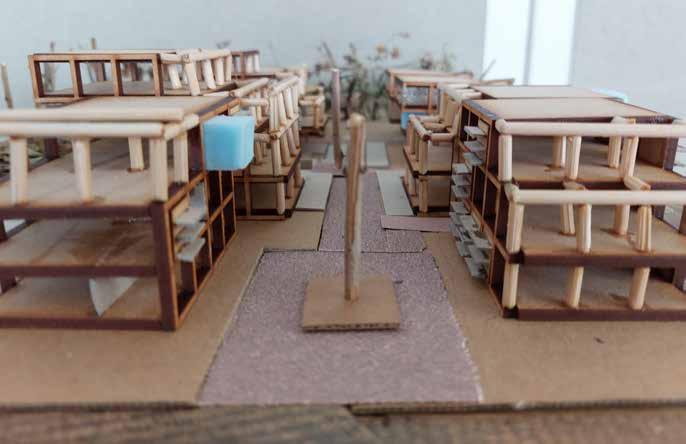
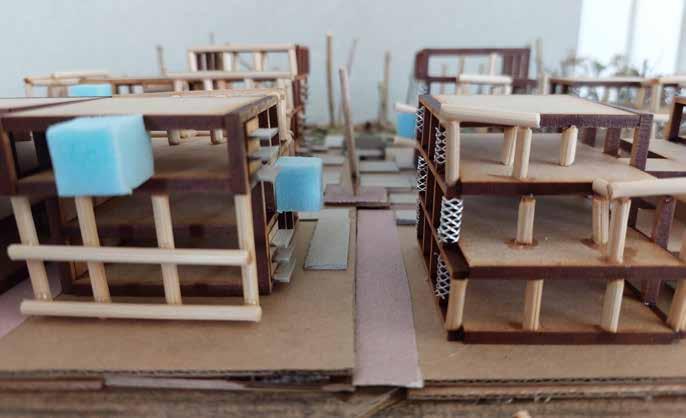
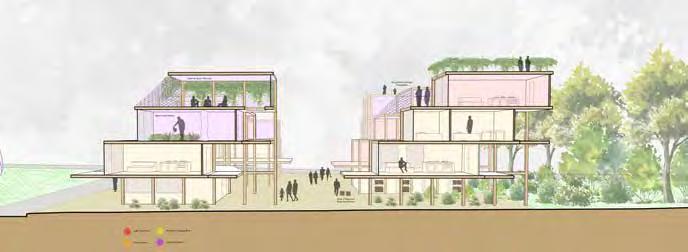
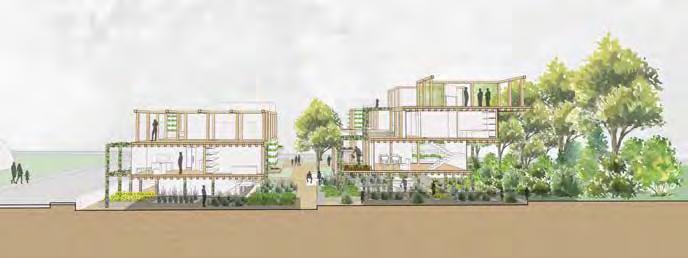
Second iteration Perspective section permeability through walking along the main east/west axis with some access between buildings. Hedgerow is allowed to spread under the buildings. There needs to be distinction between walk-able and planted areas; whether purposely planted or self-seeding.
At the Building Research Establishment (BRE) in Watford, there is an example of a ZED-POD; a small two person mezzanine housing unit on stilts. Designed to be build over existing car parks, the occupant rents or buys the air space leaving the ground to continue its existing use. These units are for temporary living. This is the same as my project as some the researchers will be temporary. The ZED-POD allows the ground to be relatively undisturbed with raised access to the units. These points are what would like to base my designs of. Moving away from the tediously small pods, a 50 meter square flat and 100 square meter house are the focus of the project, giving plenty of space for the occupants for however long they intend to spend on site.

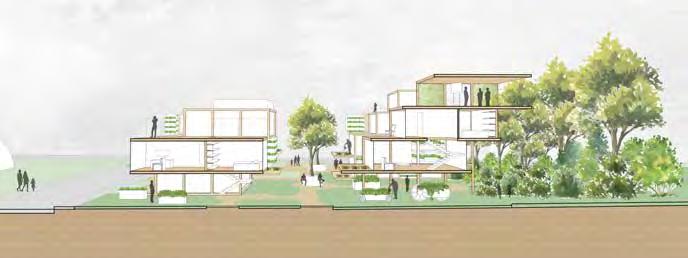
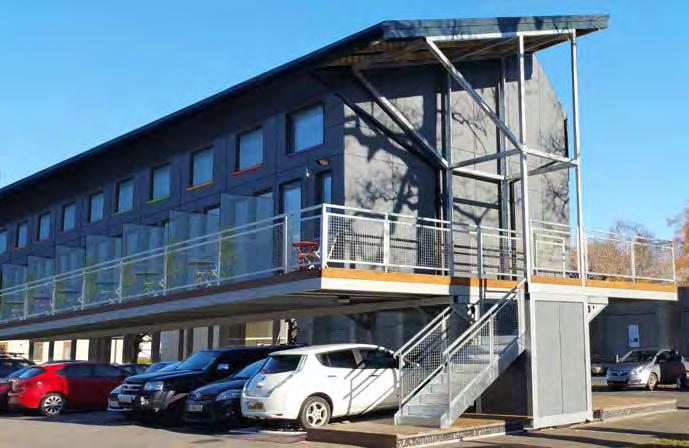
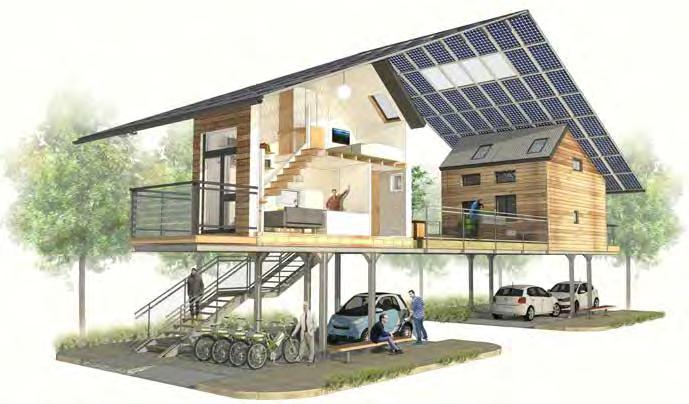
Third iteration Perspective section showing permeability defined through gravel paths, the beginnings of the east/west and north/south axis; although it is still a little unclear. Majority of buildings are at ground level with two raised for underside planting using reused machinery from local farms. Flora is planted in these machines on east side of site (wilder side) whereas on west side (managed side), raised planters are used. However all of these planters feel placed rather than part of the landscape.
Fourth iteration Perspective section showing permeability mainly through the east/west and north/south axis defined by the gravel paths. Space under buildings nearer the hedgerow contains planters and walls for plants to grow on/around. Only having access by defined paths allows for control of visitors and which parts they can walk on. The two axis allows for suitable access to the neighbouring of the fermentation cafe and forest school.
Structural Growth/Decay
The Brick Vault Houses messiness is what inspired me to look into how certain area of the site can be messy/ wilder and other areas more managed and organised. The Eco Cathedral in The Netherlands has been built over time, with vegetation allowed to grow where ever.

The decay within the project is made up by structural decay and landscape decay. The structure becomes more eroded towards the hedgerow, with beams and columns being removed from the perfect ‘cube’ form. (Shown on the right.)
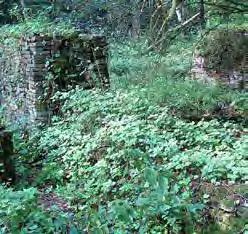
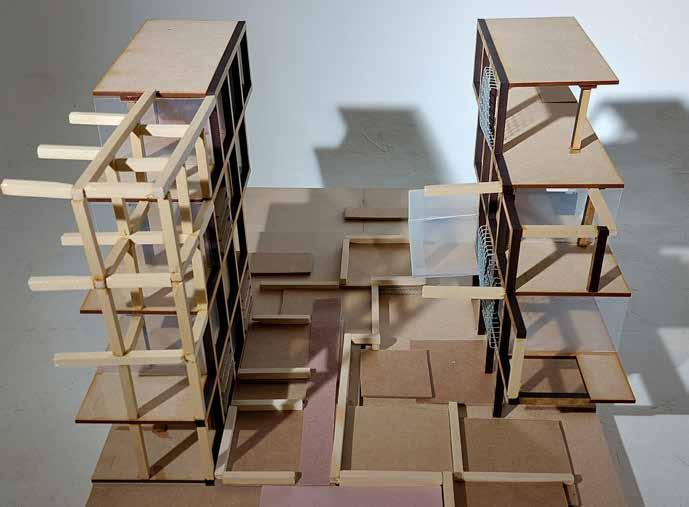
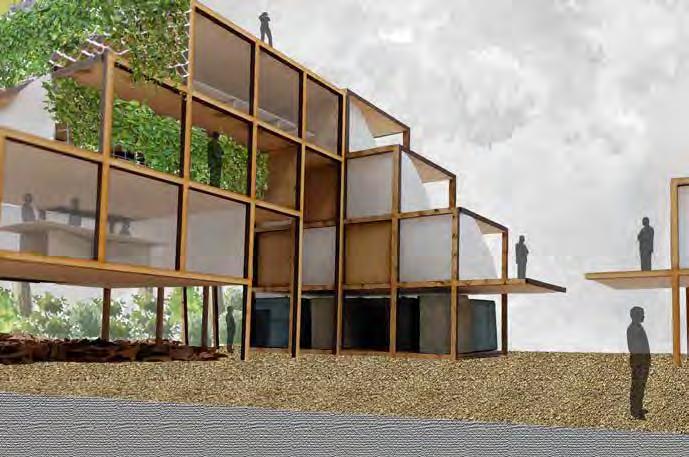
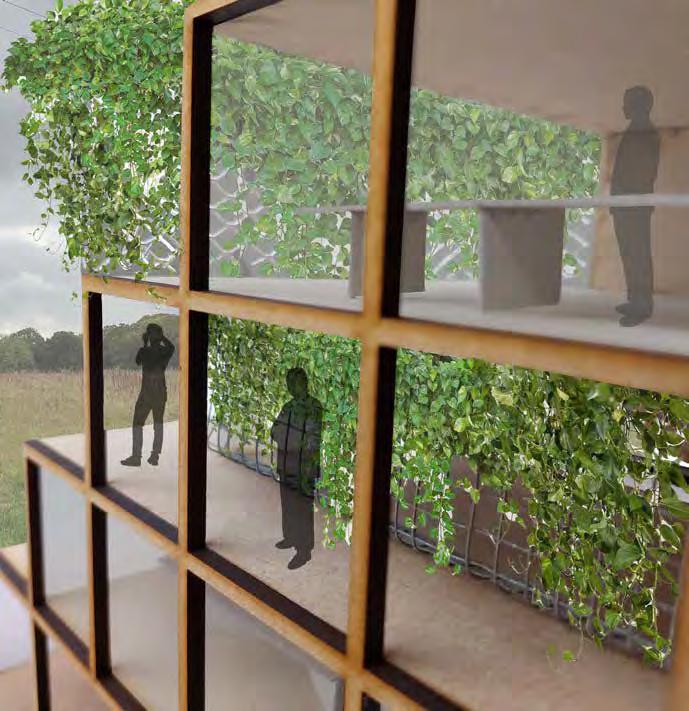
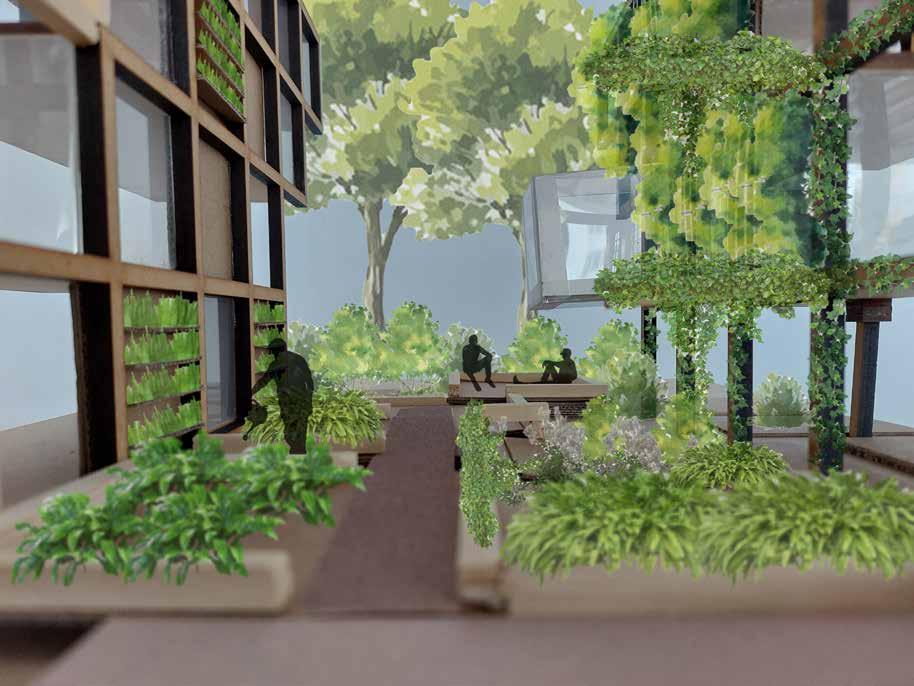
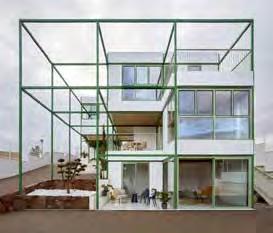
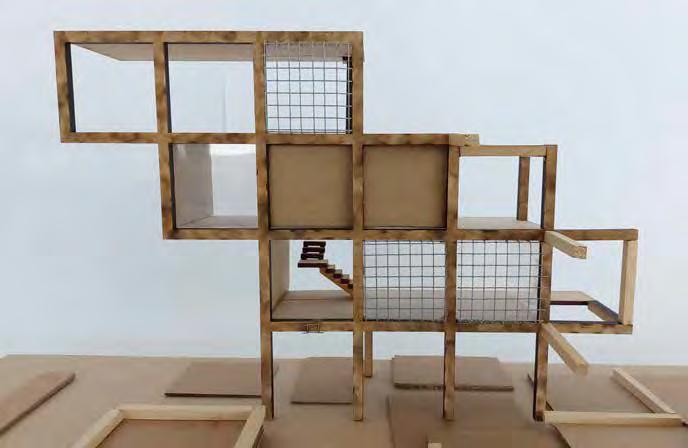
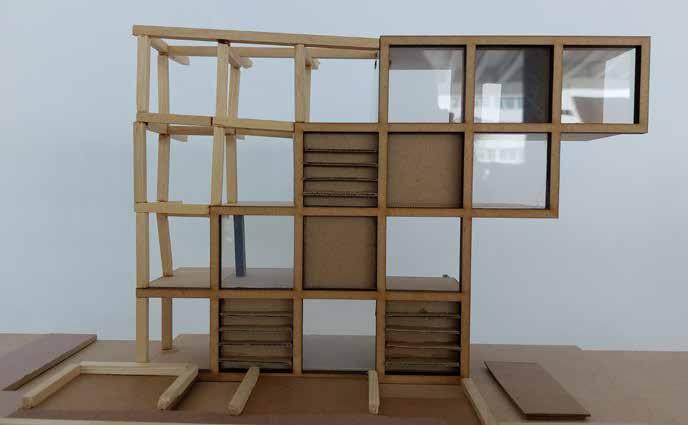
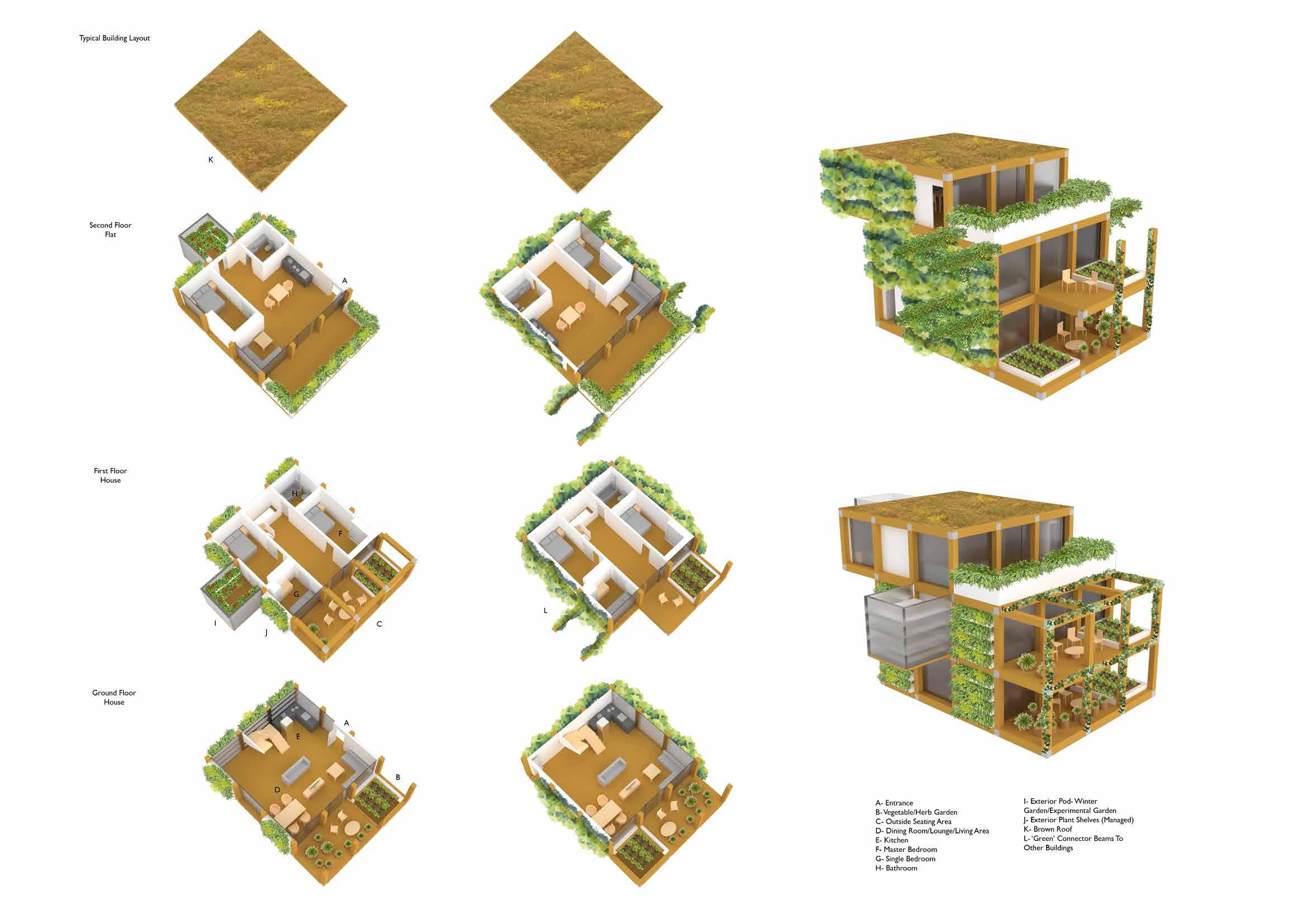
One principle of my project is how the project as a whole becomes ‘wilder’ towards the east side of the site. This includes the landscape, building form and façades. Stacking Green by VTN Architects in Ho Chi Minh City comprises of series of exterior planters which are managed by the residents. Something wish to replicate in the managed façades in my site.
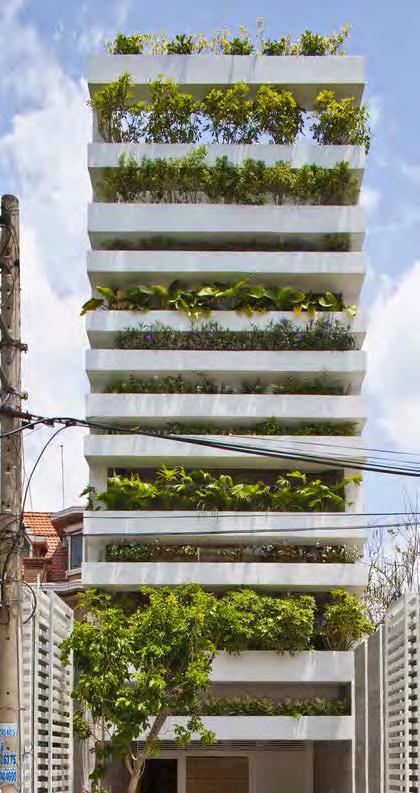
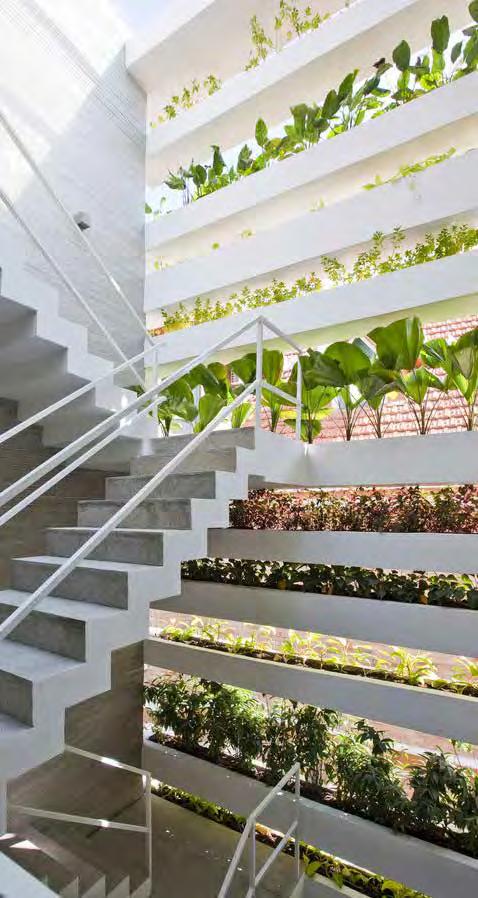
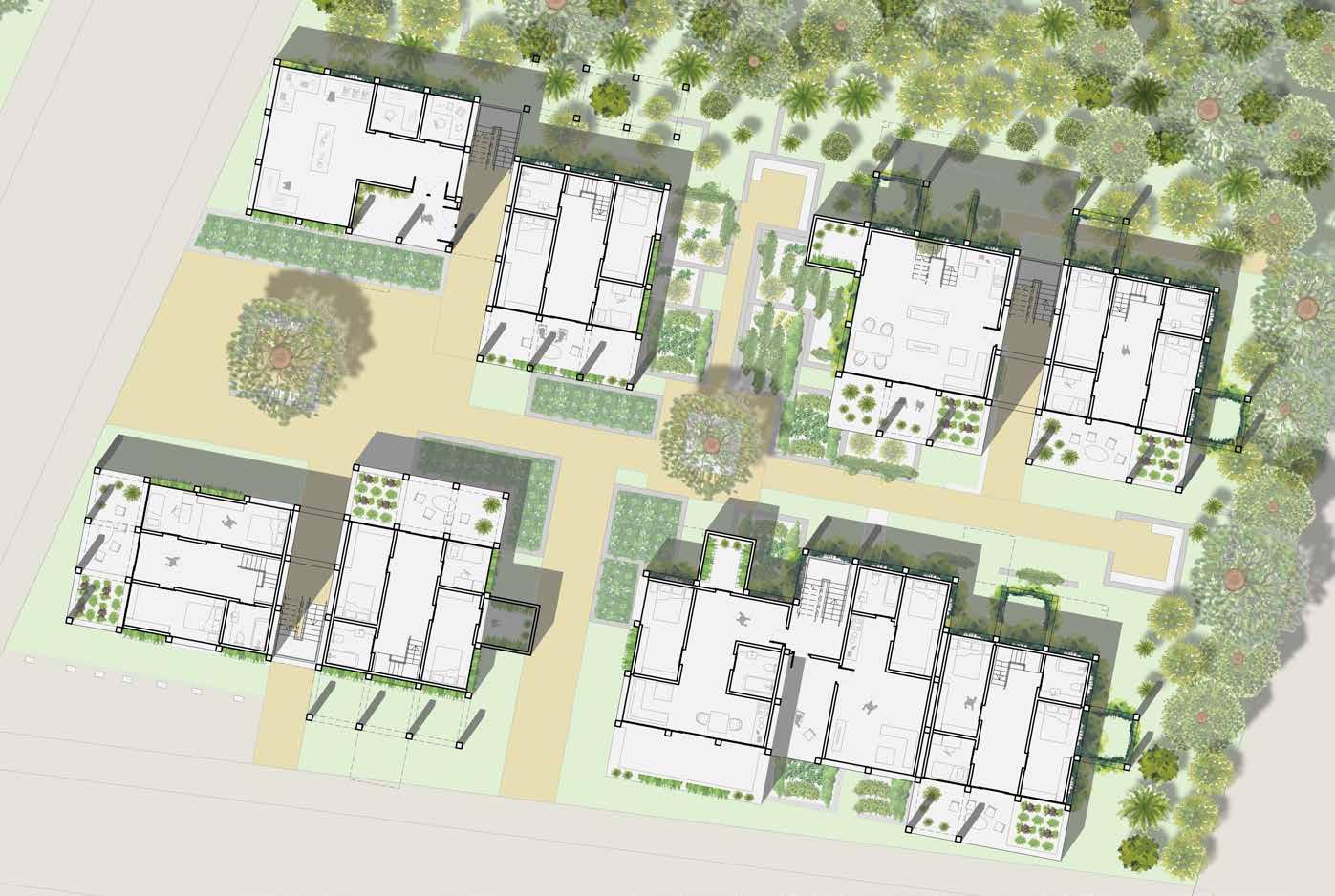
Brown roofs- Roofs not used as free spaces contain small low-lying plants.
Climbers- Some planted in managed side of site, others grow freer from wild plants. Climbers allowed to grow up the timber structure.
Hedgerow- Separating each students sites and the existing housing estate. Full of trees and bushes. Will become more abundant several years after planting.
For the wilder side of the sites façades, I wish to have freer and more expressive vegetation. Édouard François Maison brings the forest and built environments together. Foliage is allowed to grow up the sides of the structure, only being held back by mesh. This sort of wildness is what would like to bring to my project; as an extension of the hedgerow.
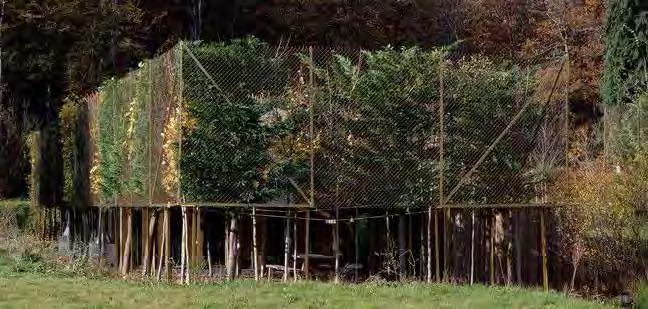
Each type of vegetation/foliage will attract and be inhabited by different species of animals (mainly birds and insects) which will pollinate and distribute the seeds into the wider landscape.
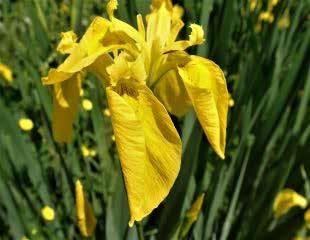
Shown using the first floor plan.
Right- Examples of plants which could be planted or self-seed in the wilder planters.
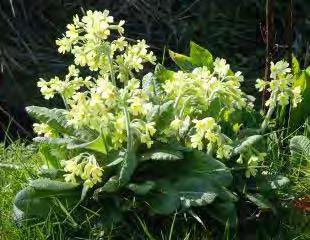
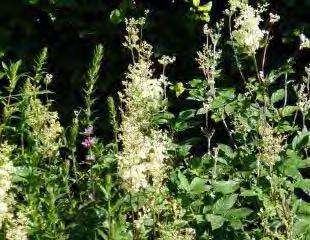
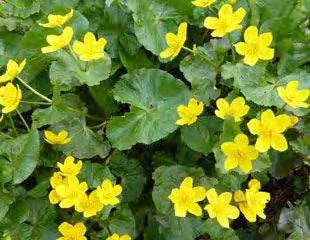
Ground planters- Vary in wildness and management dependent on location on site.
Wild façades- Positioned on wild side of site. Allowed to grow freely and only tended when too much growth occurs or becomes dangerous.
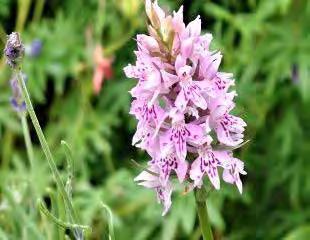
Seasonality and Vegetation Growth
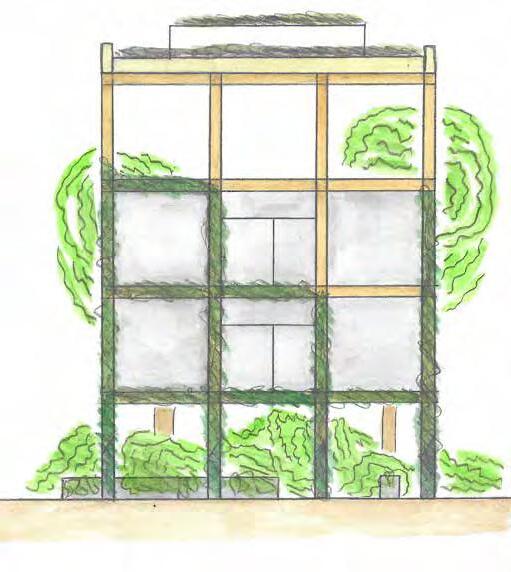
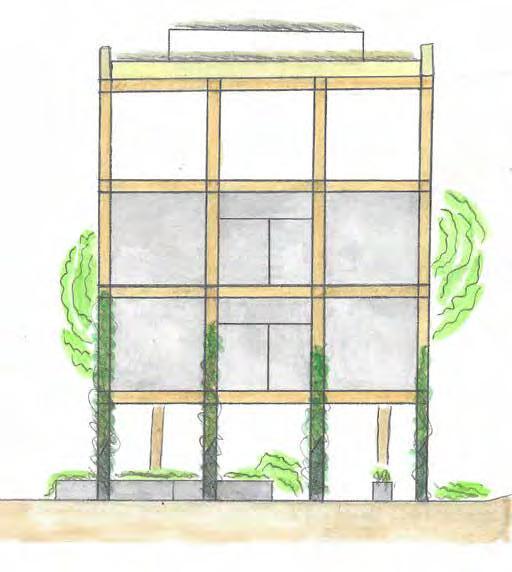
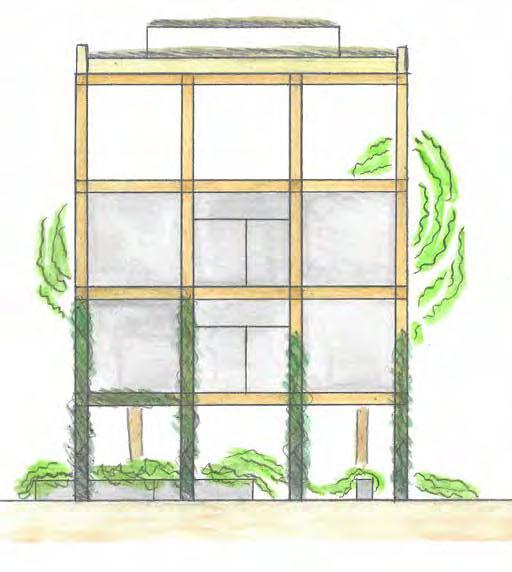
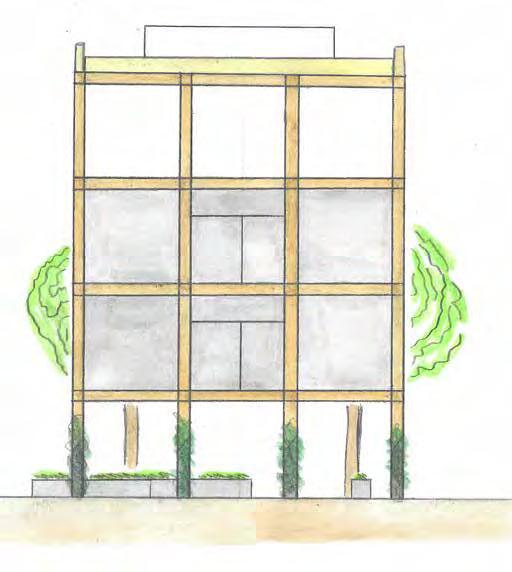
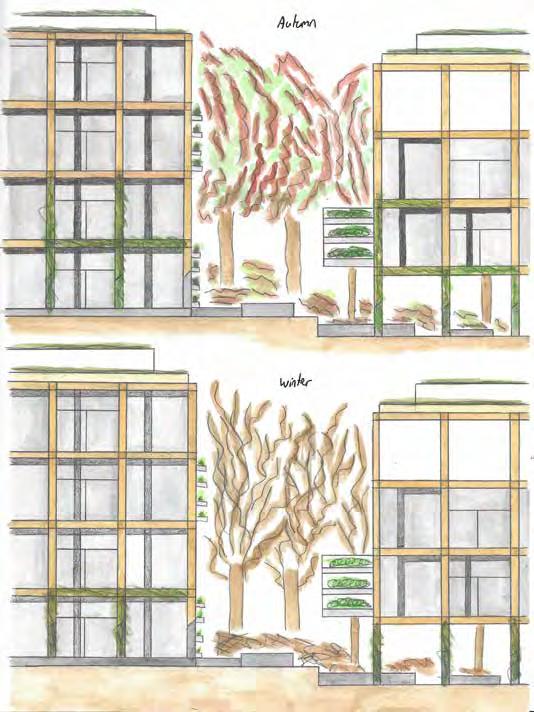
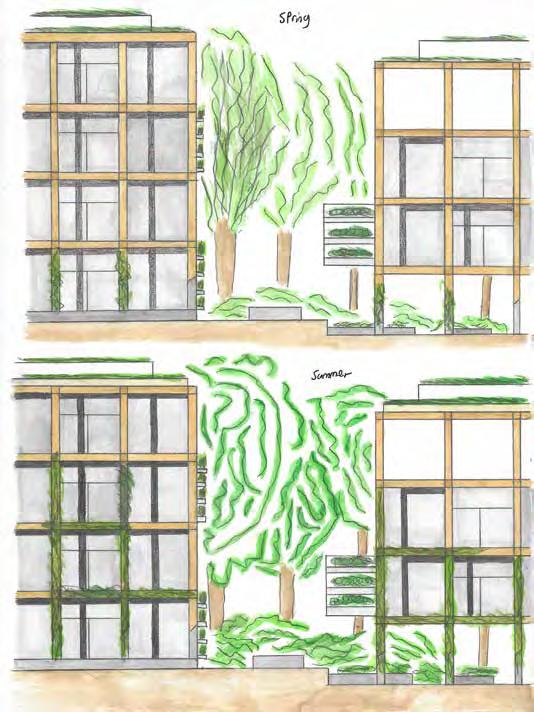
Interior Spaces- Houses, Flats and their Views
Right top/ right middle- Ground and first floor of house.
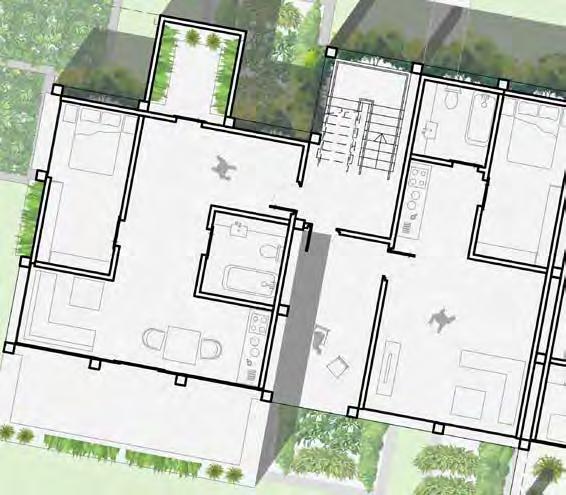

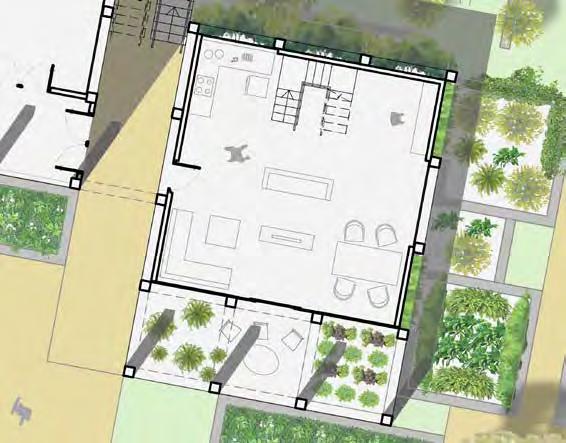
Right bottom- Flats. Standard flat on left and ‘sandwich’ flat on right. Infilling the space between two standard flats. Arranged so spaces are flexible. Spaces/furnishings/ stud walls are arranged in a grid matching the structural beams and columns.
Above- Interior view of house facing out over the complex.
Left- Interior view facing internally.
1. Living Space 2 Kitchen 3 Bathroom 4. Master Bedroom
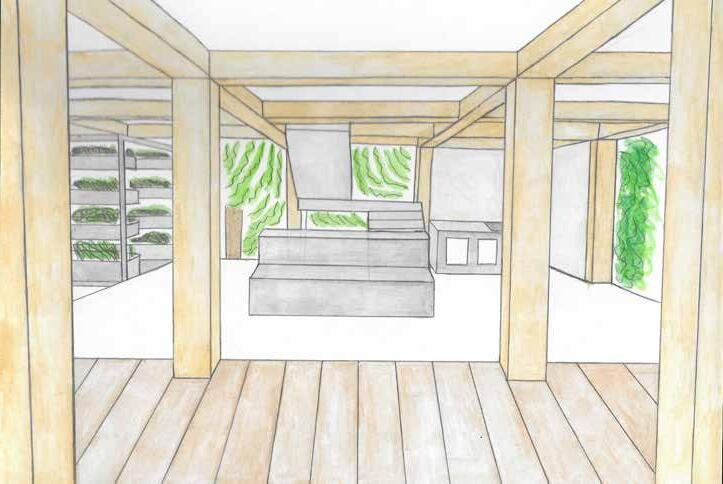
Small Bedroom
