


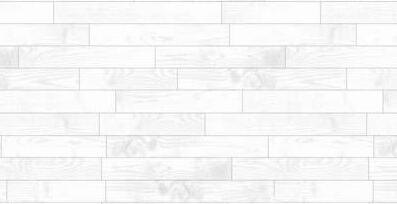

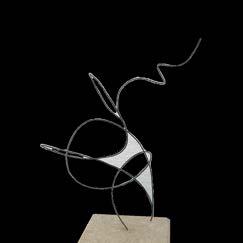
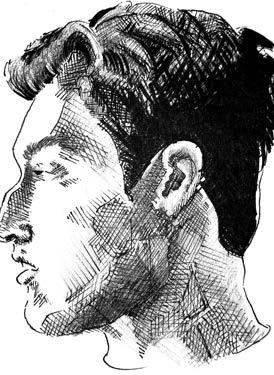


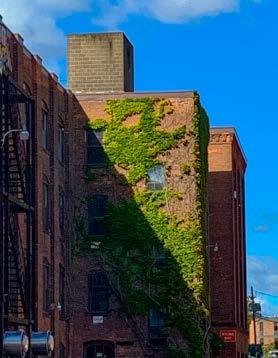


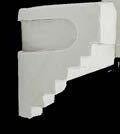
HALEY GIROUX Interior Design | Academic 2023 PORTFOLIO
EDUCATION
Fall 2020 - Spring 2024
Rochester Institute of Technology
BFA Interior Design
CIDA Accredited
Construction Management Minor
Communication Immersion
GPA: 3.9/4.0
Anticipated Fall 2024 - Fall 2026
Rochester Institute of Technology
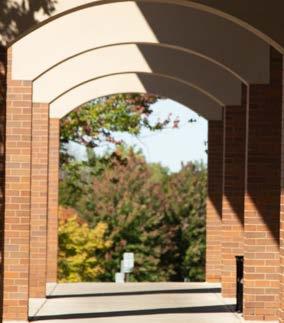
M.Arch
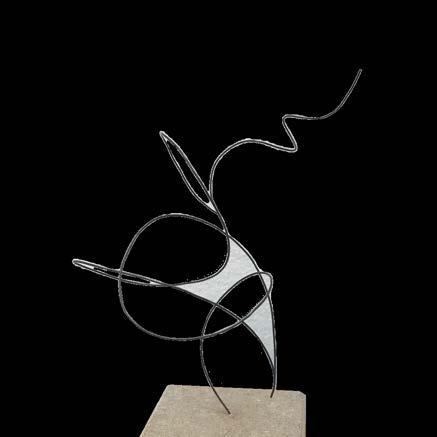
NAAB Accredited
SKILLS
Revit
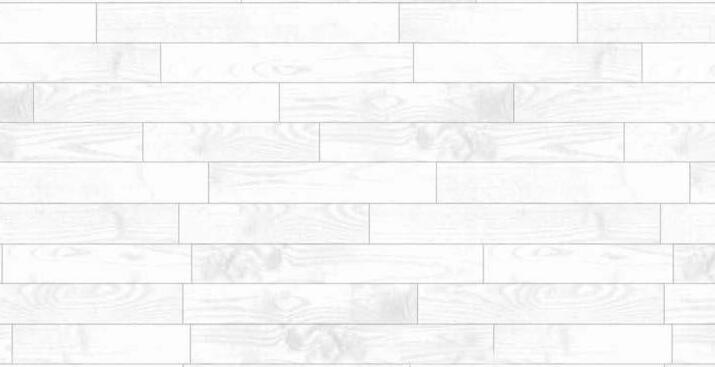

Enscape
Sketchup
Adobe Suites
Illustrator
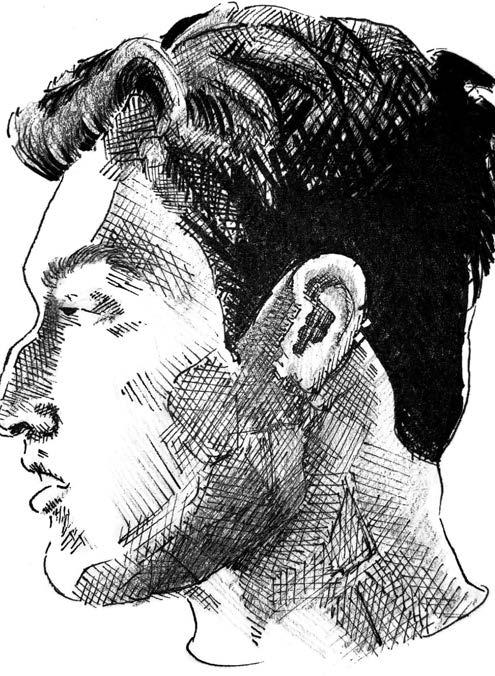

InDesign
Photoshop
Public Speaking
Design Marketing
Team Leadership
Collaboration
Communication
Design Thinking
Problem Solving
Programming
Material Selection
Model Making
Hand Drafting
Laser Cutting

Material Board Assembly
EXPERIENCE
Summer 2023
Design Space Studios | Rochester, NY
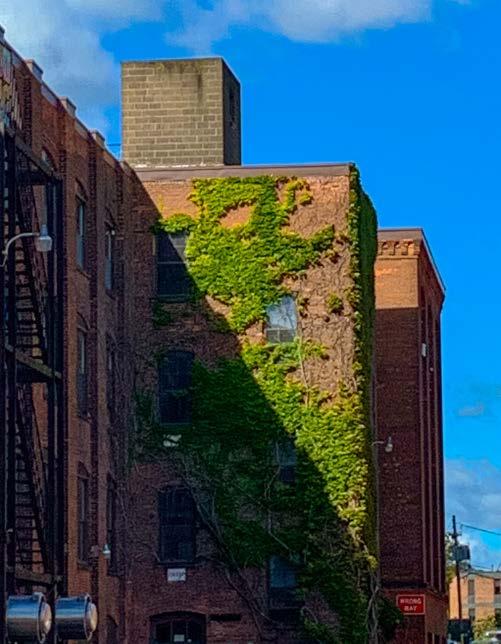
Interior Design Intern
Manages material library, coordinates library updates and graphic presentations, and manages manufacturer rep communications. Acts as an assistant for conceptual design, digital drafting, space planning, finish selections, drafting 2D and 3D renderings, and processing project finish binders.
ORGANIZATIONS

RIT Interior Design Club Officer, Treasurer
RIT Women of Excellence Supporting STEM Club, Member
IIDA Student Membership
IIDA Student Charette, Neocon 2023
CONTACT
(518) 524-7740
design.giroux@gmail.com
linkedin.com/in/haleygiroux
designgiroux.com

BACKGROUND 02
DESIGN DECLARATION

We design to advance the progressive design movement , working to enhance the meaning of inclusivity and create timeless ecosystems that maintain relevance in the face of cultural evolution . Our user-oriented applications are equipped with the essentials for an enhanced quality of life and fulfilling intersocial, psychological, and physical needs.
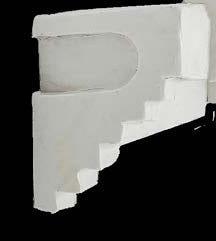
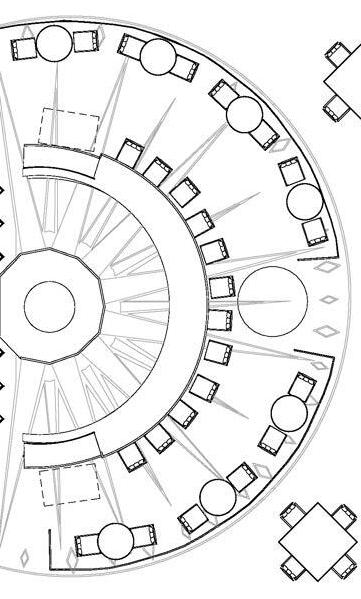



SUSTAINABLE. RESPONSIVE. HUMANISTIC.




Through our study, we can reimagine a future that allows our progressive culture to mature and evolve architecture into a resource for the next generation.

HALEY GIROUX



Kaleida Health Pediatric Therapy Room Healthcare 01 01 02 02 Prototypical Higher Ed Classroom Education CONTENTS 04 January 2023 December 2022



MindWorks - Neurodiverse Friendly Hybrid Offices Workplace ReEnvision Exhibit - Immersive Retail & Art Installation Retail 03 03 04 04 December 2022 March 2023
Kaleida Health Pediatric Therapy Room 01 PROJECT OVERVIEW

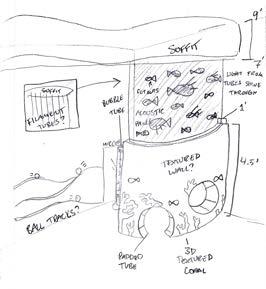

RIT’s annual Hyperspace workshop pairs students with community partners to creatively solve a real-world design problem. Project teams, including members from each graduating class, are allotted one week to complete the project. Hyperspace’s 2023 project partner features Kaleida Health’s pediatric therapy room for the pediatric long-term unit at the HighPointe Skilled Nursing Facility in Buffalo, NY.
Our team’s design solution features a coral-reef inspired PT room that enables users to choose their preferred learning environment. It offers opportunities to practice fine-motor skills, workspace learning, play therapy, and sensory therapy.
As the team captain, I managed team organization, communication, and collaboration; instructed sketching, rendering, and design marketing materials; and provided overall guidance.







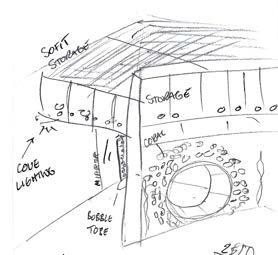


PROJECT 01 06 Revit Photoshop Indesign Illustrator January 2023
Haley Giroux 3rd Year
Courtney Havernick 1st Year
TEAM 11
Breanna Crysler 2nd Year
Jenna Rosser 5th Year Tommy Lorio 2nd Year
Team Captain Madeline Bortle 4th Year







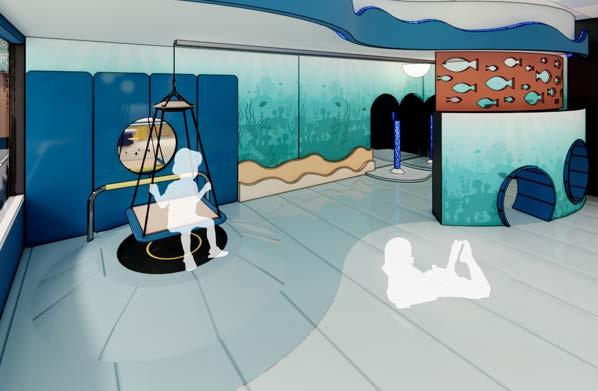
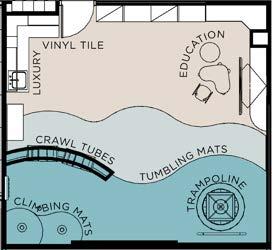

Antimicrobial Therapy Floor Mats Interface LVT Flooring Armstrong Health Zone Ceiling Tiles Antimicrobial Acoustic Paneling FLOOR PLAN REFLECTED CEILING PLAN Play Therapy Space and Sensory Cove Multipurpose Play Therapy Space Sensory Cove Entrance Crawl Tube Toy & Ball Rolling Track Removable Platform Swing Padded Climbing Hill Custom Acoustic Partition Panel Cove Lighting Solo-Step Track System
SNOEZELEN SENSORY


This partially secluded cove encourages self-guided sensory exploration while minimizing unwanted visual and auditory stimulation. Features bubble tubes, water projections, fiber optics, and interactive activities; the Sensory cove offers space for learning development and physical therapy. Designed to comfortably fit a pediatric wheelchair and a Solo-Step Harness track system, children of all mobility levels can fully experience the space.
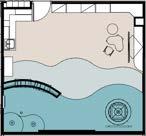
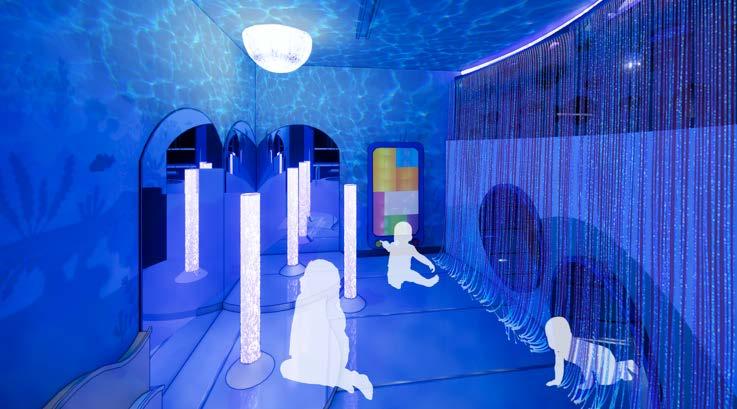
SENSORY EQUIPMENT

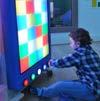

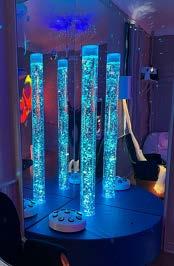

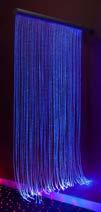
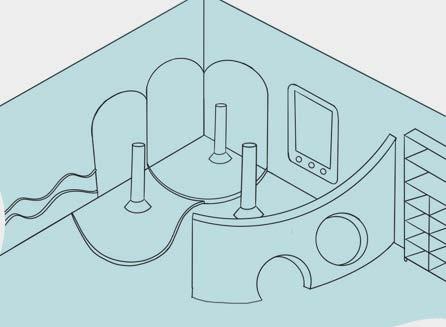
2 3 1 4 6 5 1 2 4 5
PROJECT 01 08 Revit Photoshop Indesign Illustrator January 2023
3 6
Snoezelen Sensory Cove





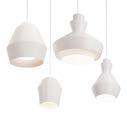
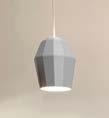

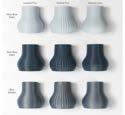

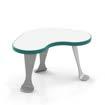



hyperspace 2023 First Week Experience https://youtu.be/H-pBcn3Ty8E Visit the Walkthrough Video for the full experience. Educational Workspace Cooper Lighting PrentaLux Custom 3D- Printed Pendants Storage & Staff Equipment
Prototypical Higher Education Classroom 02

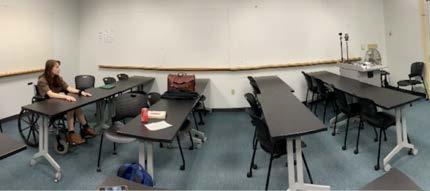
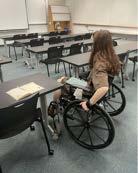
PROJECT OVERVIEW

In teams of 4, we performed a Case Study on Booth Hall’s 1560 multi-purpose classroom by conducting user interviews and in-depth space analysis. Challenged to renovate the existing conditions, our final proposed classroom is designed for ergonomic comfort and ADA Compliance, enhanced learning and flexible curriculum opportunities, and consideration for an interpreter and space for a shelter-in-place drill.

A full set of specification documents, including finish plans, elevations, furniture schedules, proprietary specifications, and a furniture budget, were developed throughout the project and completed as a final deliverable, with the goal of the project adhering to the spending limit of no greater than $50,000.
CASE STUDY: Booth 1560
NOTABLE FEATURES
Adjustable Seating Options
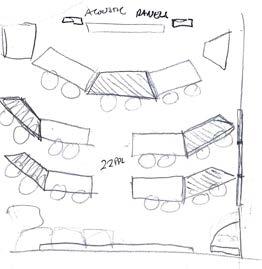
Interpreter Station
Cirriculum Flexibility
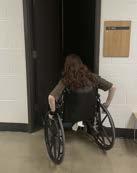
Accordion Whiteboard
Controlled Acoustics
PROJECT
10
02
LAYOUT PROPOSED LAYOUT
EXISTING
December 2022 Revit Photoshop Indesign Illustrator


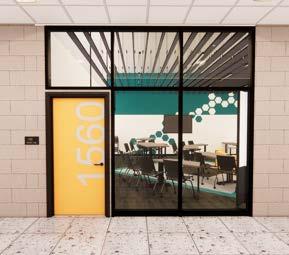


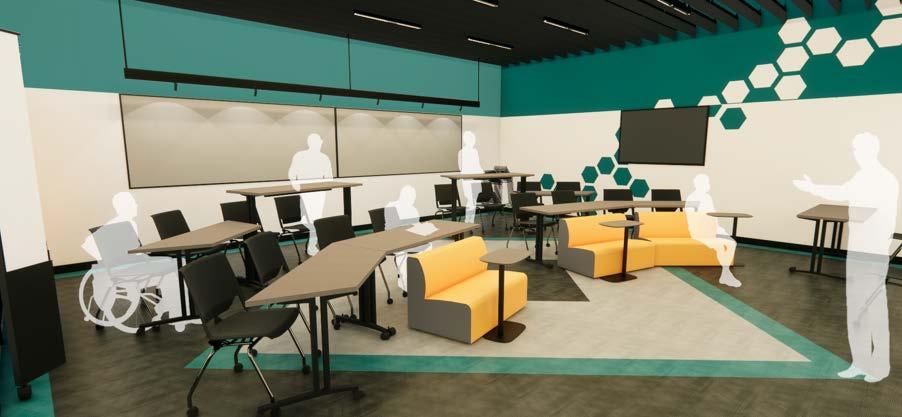
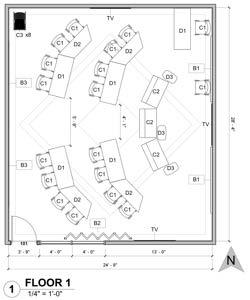






Entrance Whiteboard Privacy Barrier ADA Compliance Door PROPOSED LECTURE LAYOUT Therapy Floor Mats Therapy Floor Mats Therapy Floor Mats Therapy Floor Mats Therapy Floor Mats Therapy Floor Mats C1 C2 C3 D1 D2 D3 FURNITURE SCHEDULE Primary Lecture-Based Furniture Layout
ACTIVITY-BASED LEARNING
Pin-Up Cork Board
Multi-purpose Furniture
Rolling Accordion Whiteboard
Laptop Stands
Three Monitors

Flexible Seating Options

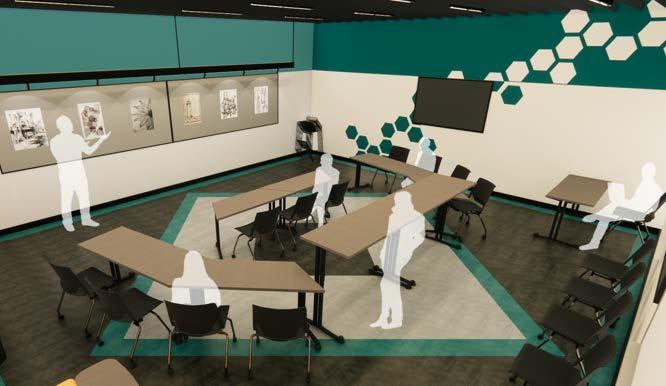
Acoustic Baffels Acoustic Wall Tiles

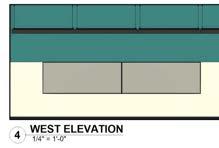

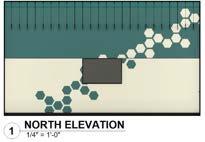
PROJECT 02 12
Accordion
Pin-Up Wall For Visual Presentations
Clerestory Lighting ADA Compliance Door Hallway-View Curtain Wall Monitor (1/3) Monitor (2/3)
December 2022 Revit Photoshop Indesign Illustrator


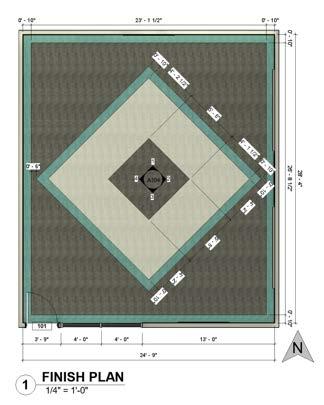
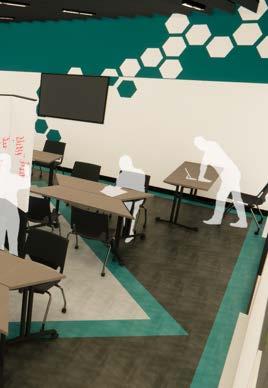
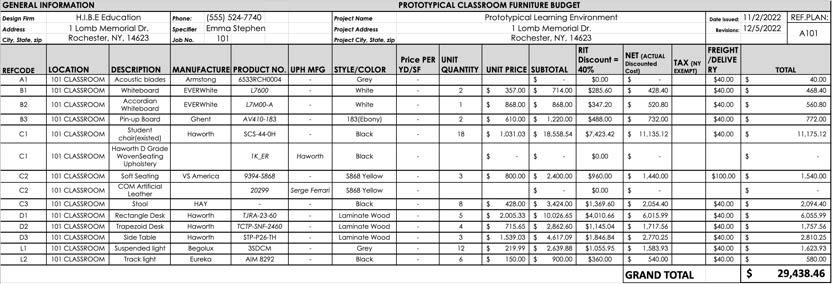




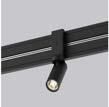
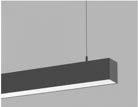
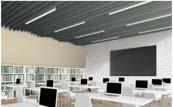



FURNITURE BUDGET
HIVE BIO TXD-006 Interface Sound Choice LVT
Adjustable Lighting
FINISH
Sherwin Williams Paint
Flooring
Armstrong FeltWorks Blades
SELECTIONS
Haworth Laminates
Accordion Whiteboard & Group-Based Furniture Layout
Faux Greenery Acoustic Felt White Board
Pin-Up Wall
Directional Track Lighting
Monitor (3/3)
MindWorks: Neurodiverse-Friendly Offices 03
PROJECT OVERVIEW

Challenged to design a hybridized work environment at The Hungerford Building, 1115 E Main St, Rochester, NY, MindWorks features an in-depth application of neurodiverse-friendly design. Contrary to traditional office suites, Mindworks offers a range of setting specifically designed to adapt to everyone’s physical and cognitive needs. MindWorks’ accessible-bymembership program features quiet corners, collaboration space, wellness rooms, and a complimentary spa and massage studio for residents and other Rochesterians to work remotely or in person.
MindWorks aims to normalize the neurodiverse community by implementing sensitive architecture. We want to contribute to the paradigm shift of hybrid work environments that acknowledge mental health and well-being as crucial factors for work productivity and success.

NOTABLE FEATURES
Variety of Workspaces
Accessible by Membership
Spa & Wellness Rooms
ADA Accessibility
Neurodiverse Friendly
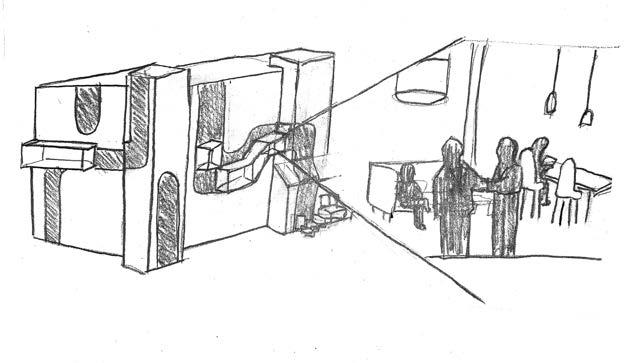
PROJECT 03 14
Revit Photoshop Indesign Illustrator December 2022

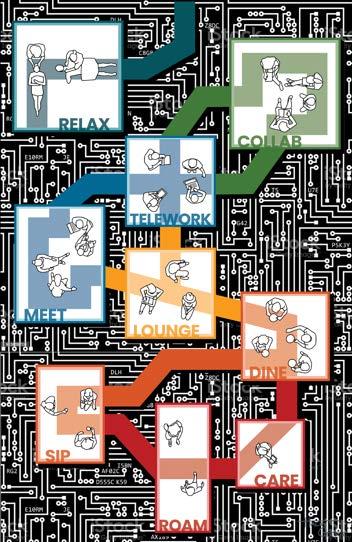
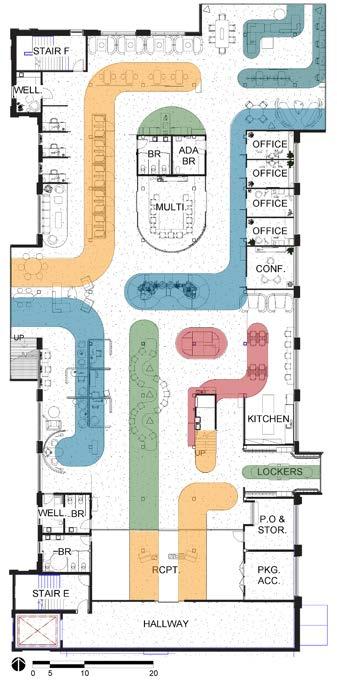
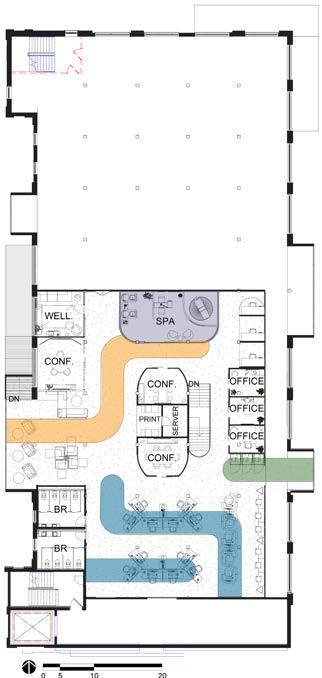


FIRST FLOOR SECOND FLOOR Food & Dining Traffic Flow Collaborative Individual Seating Massage & Spa
ACTIVITY DIAGRAM

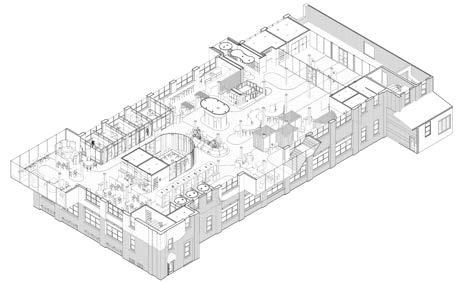
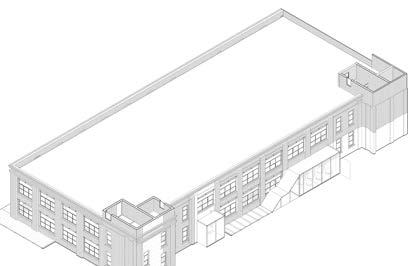
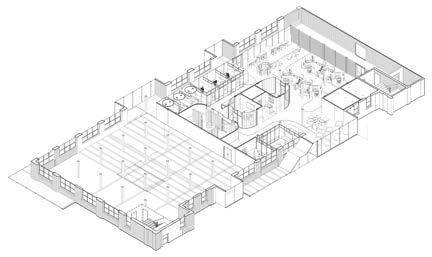
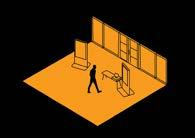

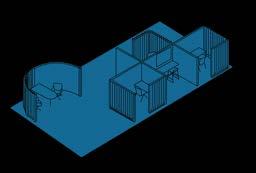
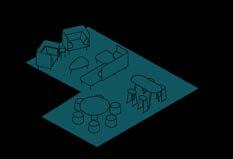
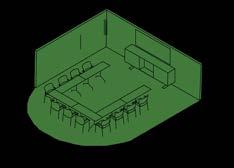
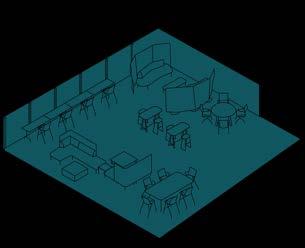
FIRST FLOOR 1 2 3 4 5 6 1 2 3 4 5 6
1. Food & Dining
2. Multi-Purpose Room
3. Collaborative Workspace 02
4. Self-Guided Entrance
5. Atypical Offices
PROJECT 03 16 December 2022 Revit Photoshop
6. Collaborative Workspace 01
Indesign Illustrator

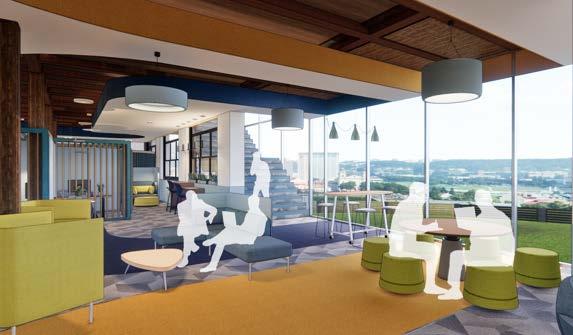
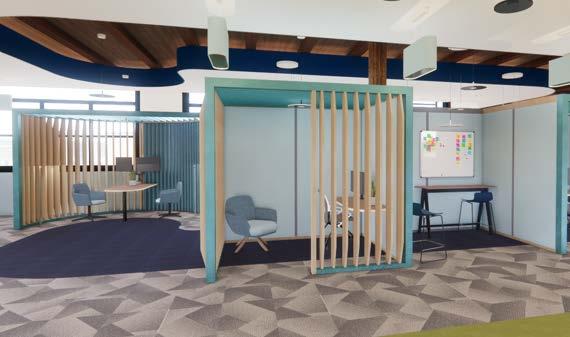














Collaborative Workspace 01 Atypical Offices
Central Hub

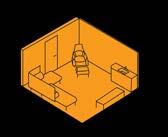
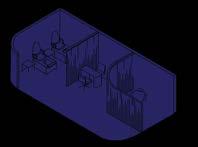
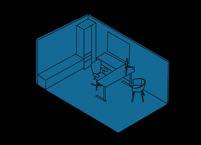

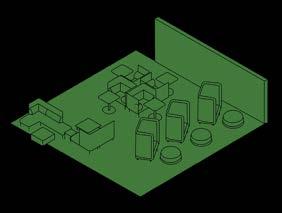
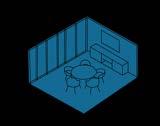
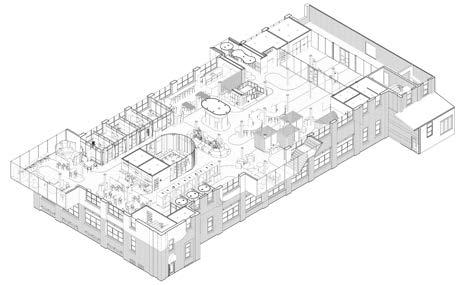

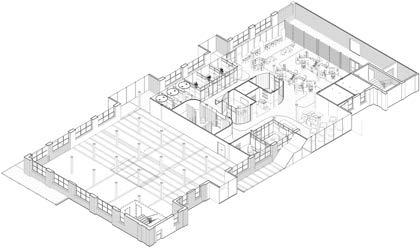
SECOND FLOOR 3 2 4 5 6
1. Solo Work Space 01
2. Spa & Massage
3. Wellness Room
4. Traditional Office
PROJECT 03 18 1 2 3 4 5 6 Revit Photoshop Indesign
December 2022
5. Solo Work Space 02 6. Conference Room 01
Illustrator

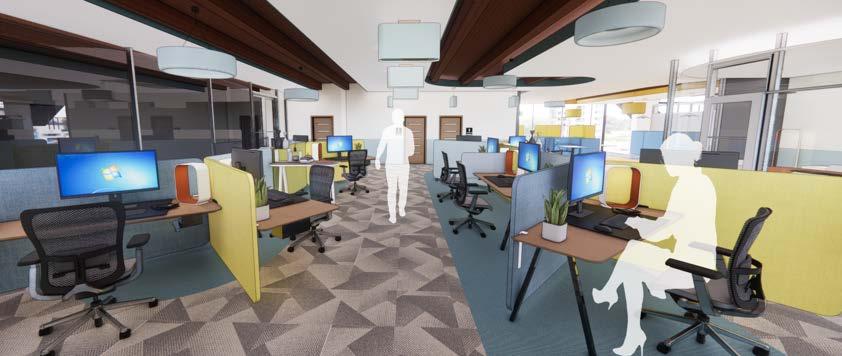
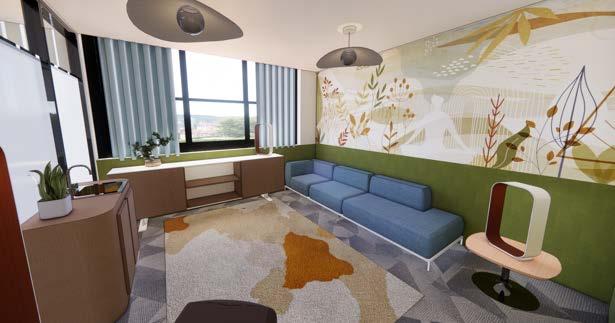

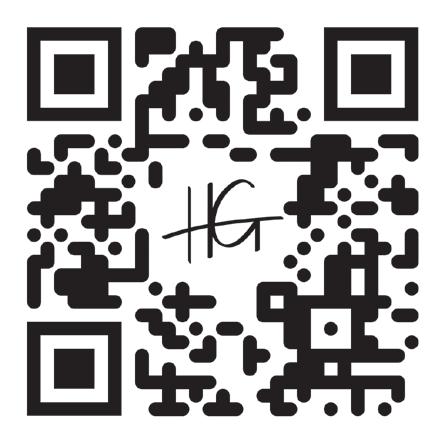









Solo Workspace Spa & Massage Wellness Room https://youtu.be/PEYugGIsLm8 Visit the Walkthrough Video for the full experience.
ReEnvision Exhibit - Immersive Retail & Art Installation 04
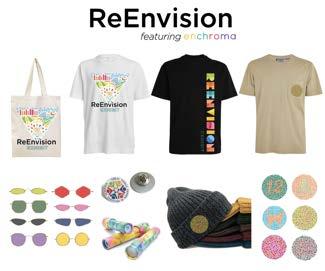
PROJECT OVERVIEW



Challenged to design an immersive retail and art installation, The ReEnvision Exhibit partners with Enchroma Colorblind Glasses, providing a once-in-a-lifetime opportunity for the colorblind community to experience the full-color spectrum for the first time. The exhibit features an outdoor interactive art walk, an educational colorblindness exhibit, colorblindness demo experience, memorial career walk, greenhouse exhibit, and an Enchroma|ReEnvision retail space.
ReEnvision’s architectural design considerations are influenced by user experience, specifically designed to educate users, allow them to experience colorblindness first-hand, and explore the sculpture garden with a new colorful outlook through Enchroma glasses.
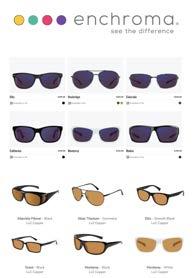

PROJECT 04 20 Revit Sketchup Photoshop Indesign Illustrator March 2023
PARTNER BRAND & EXHIBIT BRAND ACTIVITY DIAGRAM
NOTABLE FEATURES
Colorblind Educational Exhib.
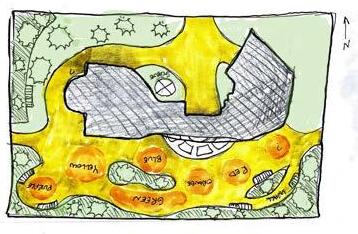
Colorblind Experience Demo.
Career Memorial Walk
Greenhouse Experience
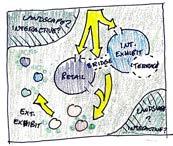
Exterior Interactive Art Walk
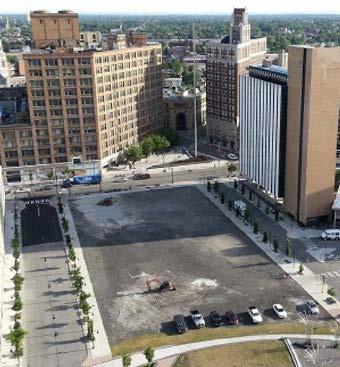
INTERIOR MATERIAL SELECTIONS
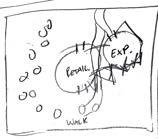
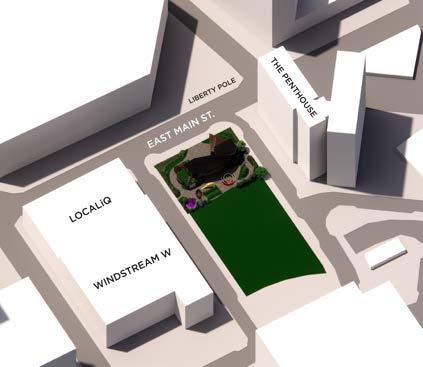
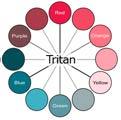
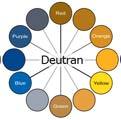
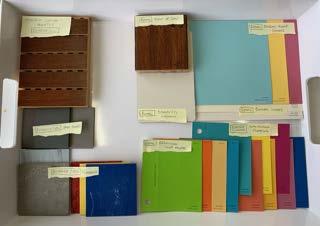

Colorblind Demo Exhibit Education Exhibit & Retail Store
 Site Plan
Site Footprint
Site Plan
Site Footprint
CHROMATIC SCULPTURES


ARCHITECTURE
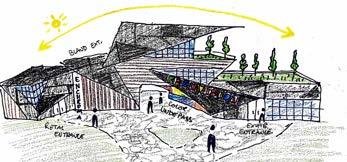


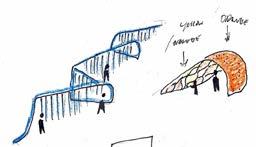

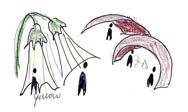


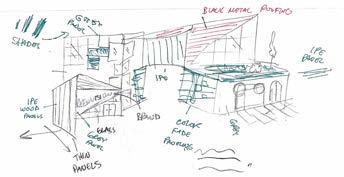

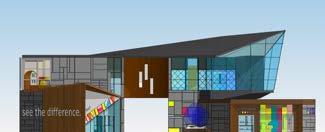
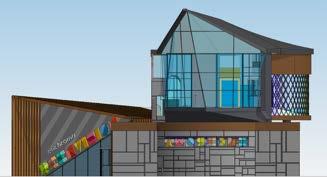


SCULPTURE GARDEN
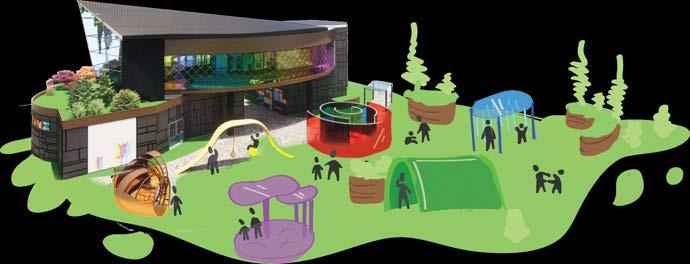
PROJECT 04 22 Revit Sketchup Photoshop Indesign Illustrator March 2023
EAST WEST
NORTH SOUTH
Color Spectrum
Curtain Wall IPE Paneling
Local Artist
Underpass Mural
Custom Exterior Pendant Lights
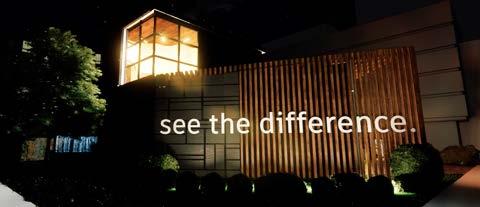
Rotating Color Spectrum Glass Sculpture
Enchroma Retail Entrance
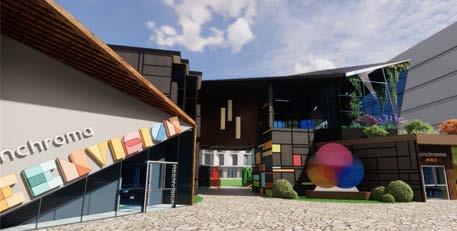
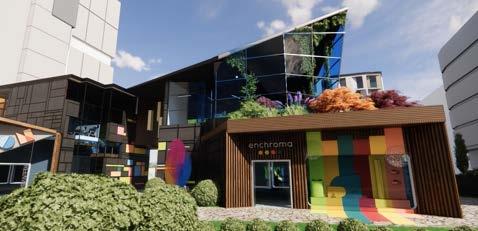
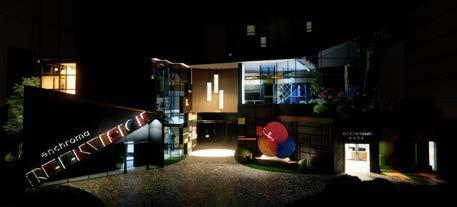
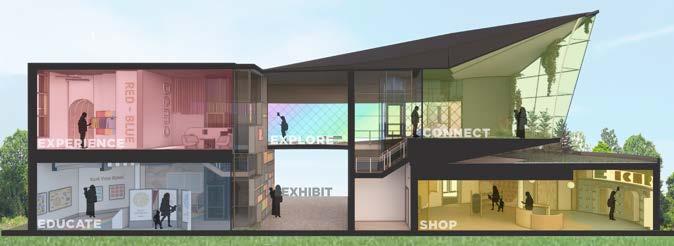
Greenhouse Exhibit
Stained Glass Brand Logo Clerestory Window
Exhibit Entrance
Colorblind Demo
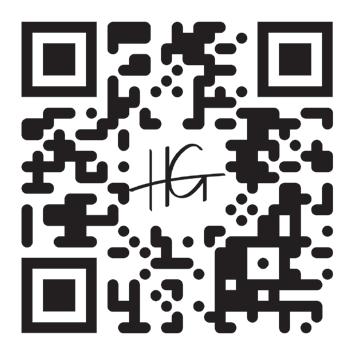

Color-Altering
Tainted Windows
https://youtu.be/3s_2c_yioPA
Public-Facing
Slogan Branding
the Walkthrough Video for the full experience.
Underpass
Entrance
Visit
Exhibit Entrance & Art Walk
Enchroma Retail
Night Lighting Public-Facing Branding

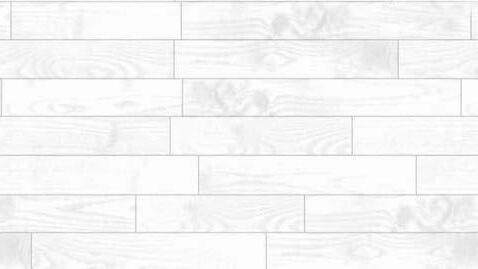


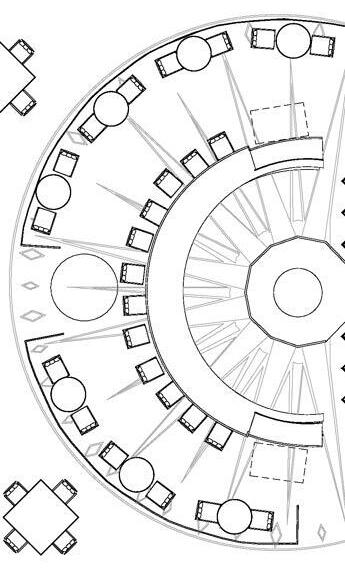


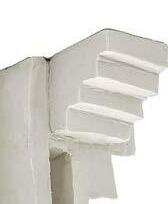
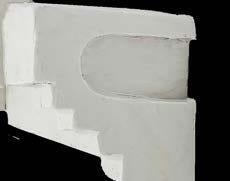


HALEY GIROUX PORTFOLIO (518) 524-7740 design.giroux@gmail.com linkedin.com/in/haleygiroux designgiroux.com































































































































































































 Site Plan
Site Footprint
Site Plan
Site Footprint



































