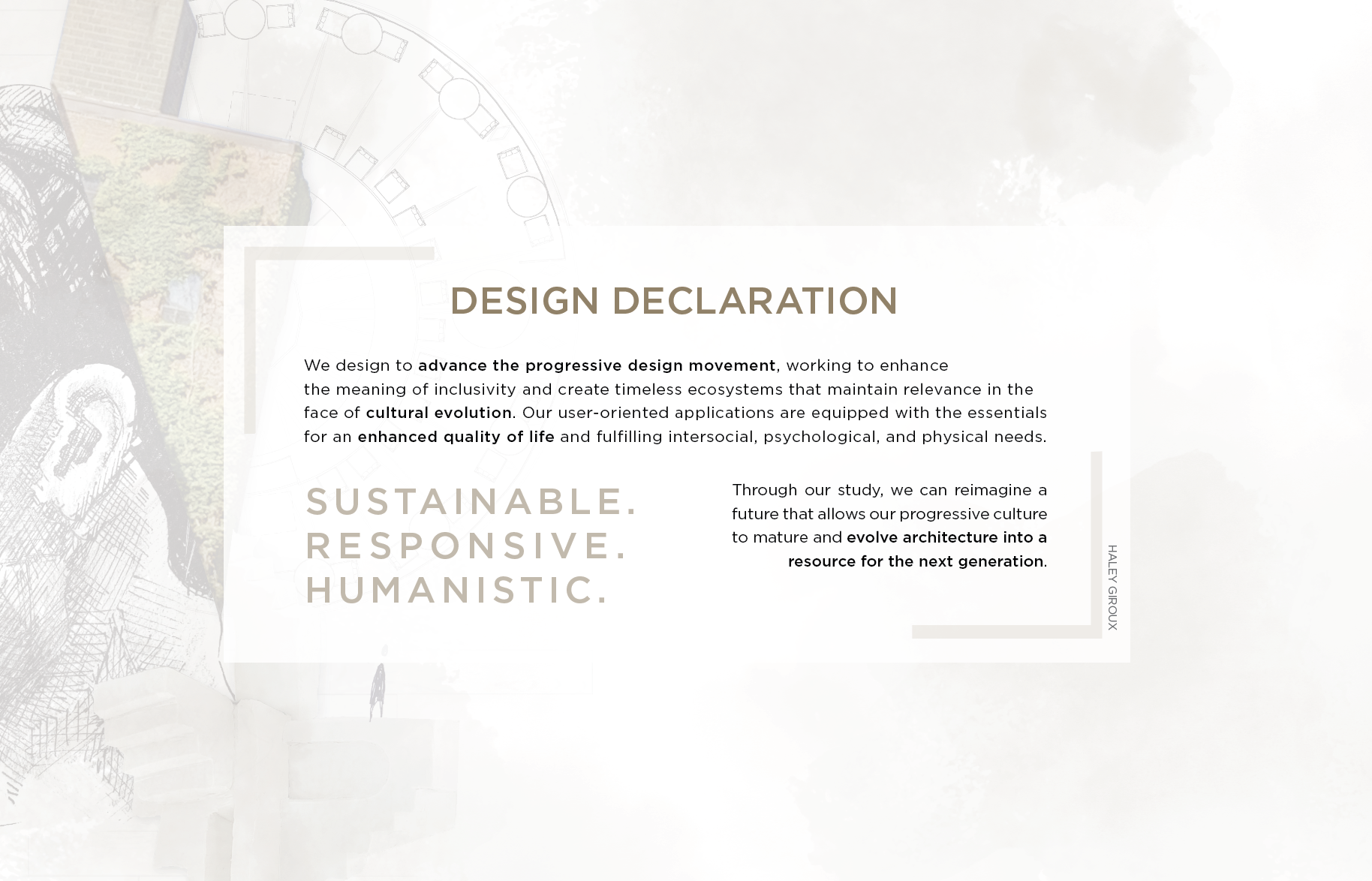
6 minute read
DESIGN DECLARATION
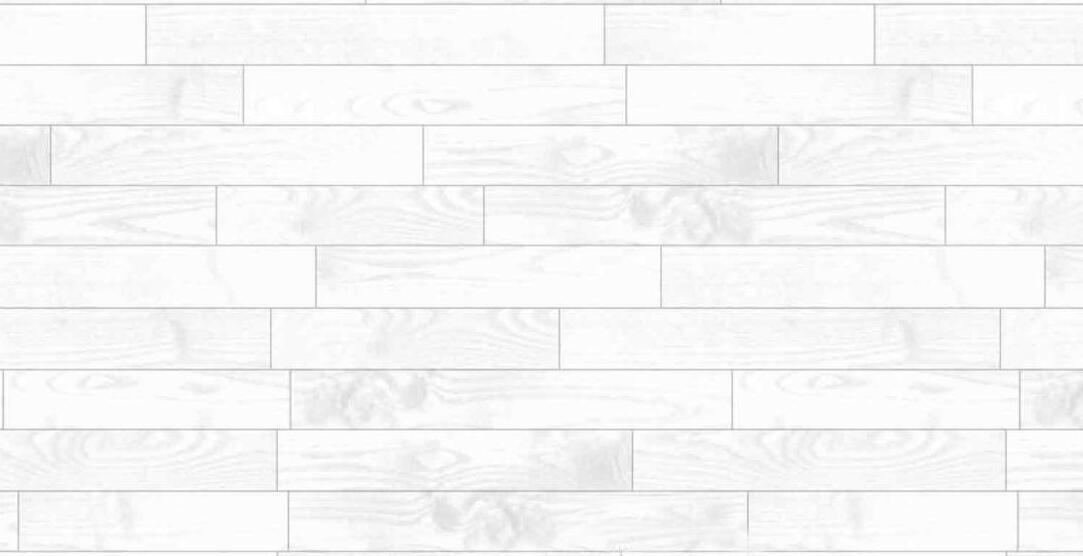
We design to advance the progressive design movement , working to enhance the meaning of inclusivity and create timeless ecosystems that maintain relevance in the face of cultural evolution . Our user-oriented applications are equipped with the essentials for an enhanced quality of life and fulfilling intersocial, psychological, and physical needs.
Advertisement
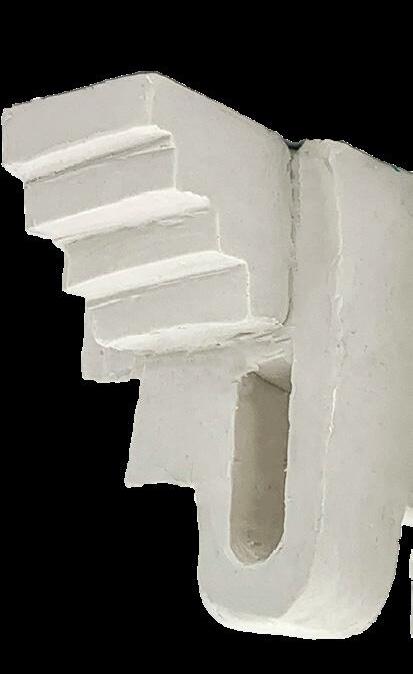
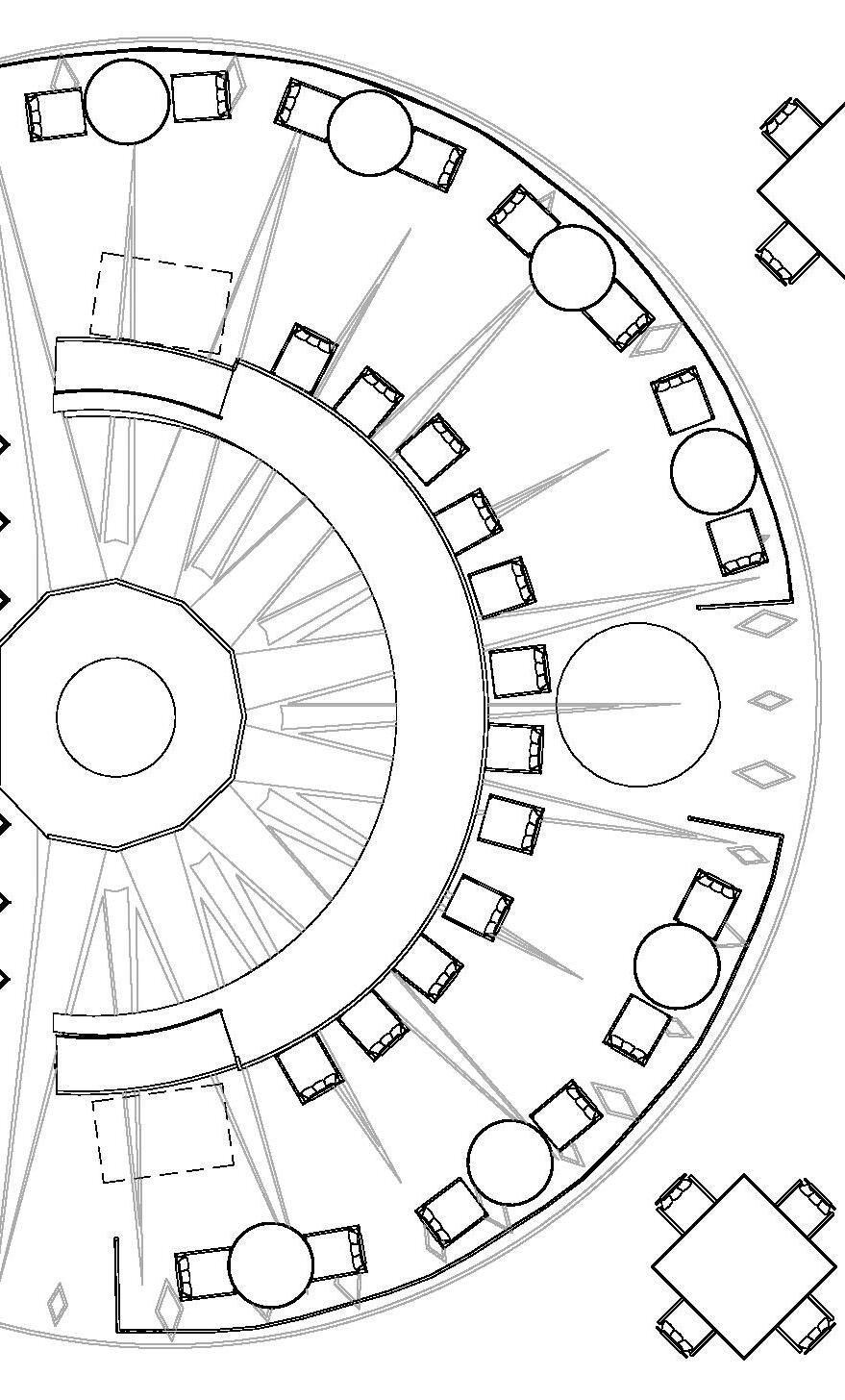

SUSTAINABLE. RESPONSIVE. HUMANISTIC.


Through our study, we can reimagine a future that allows our progressive culture to mature and evolve architecture into a resource for the next generation.
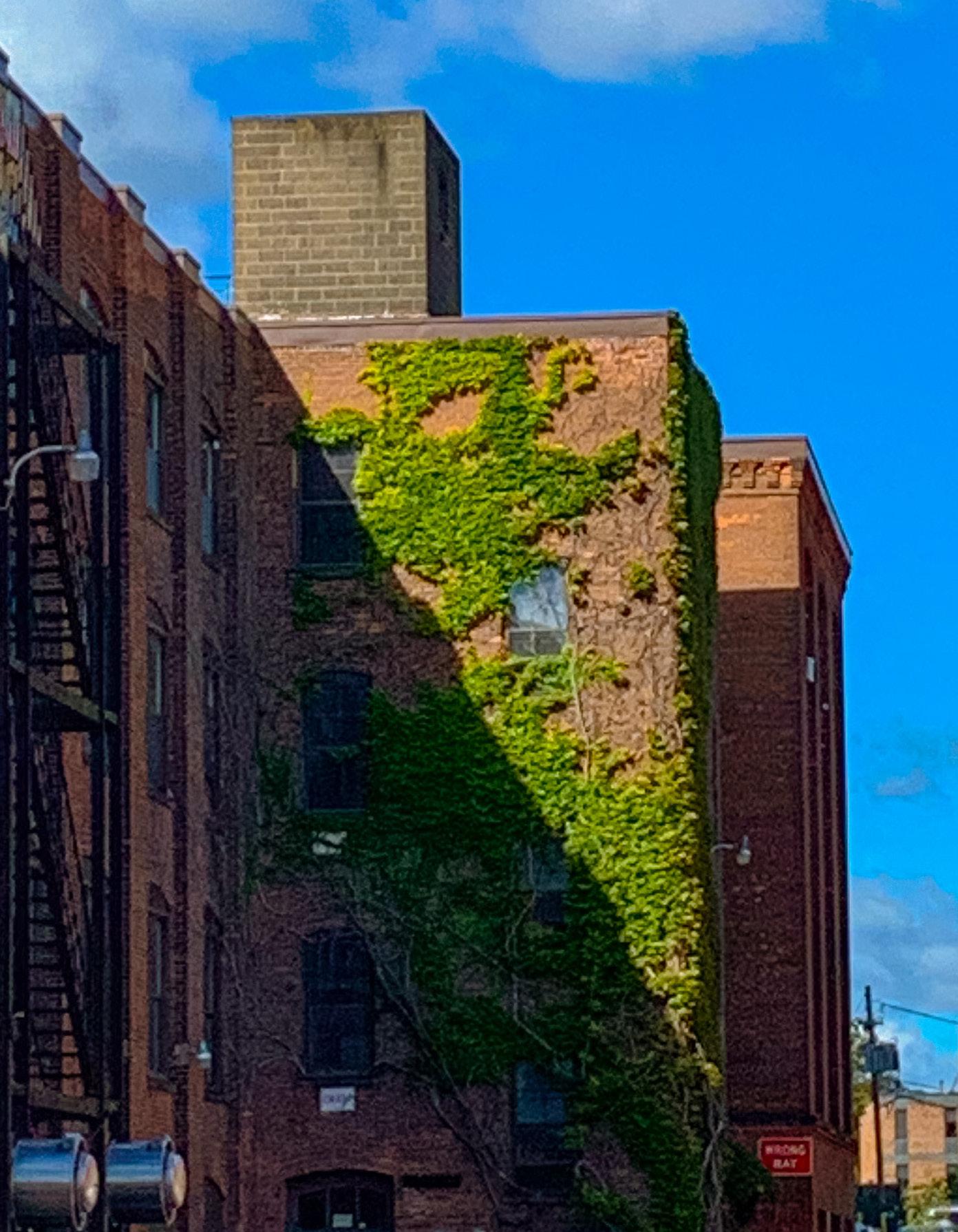
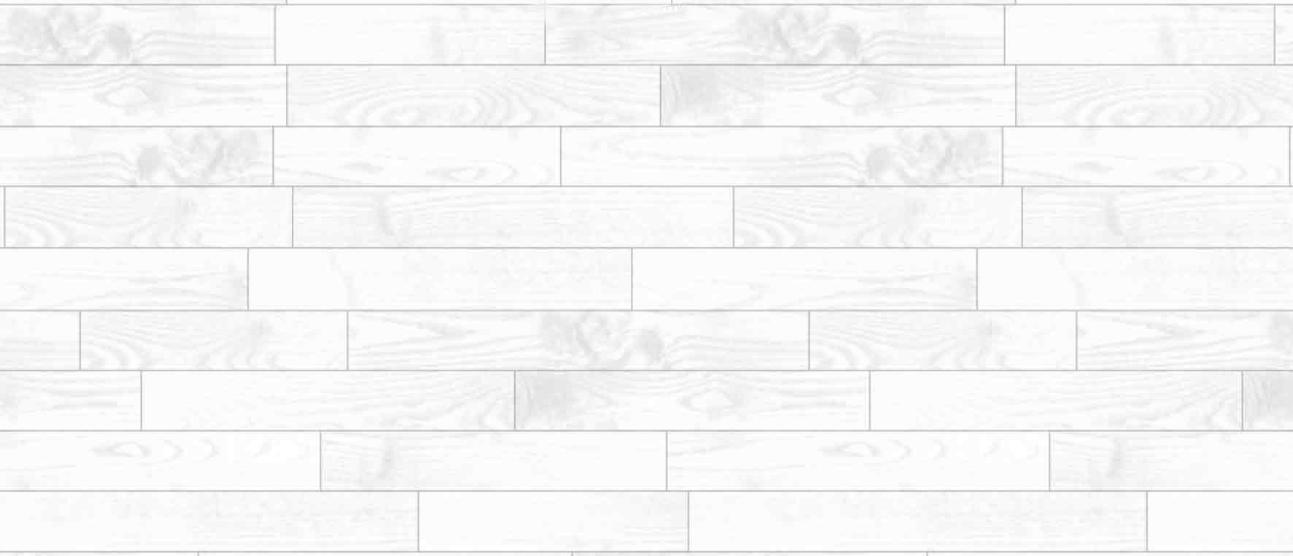





Kaleida Health Pediatric Therapy Room 01
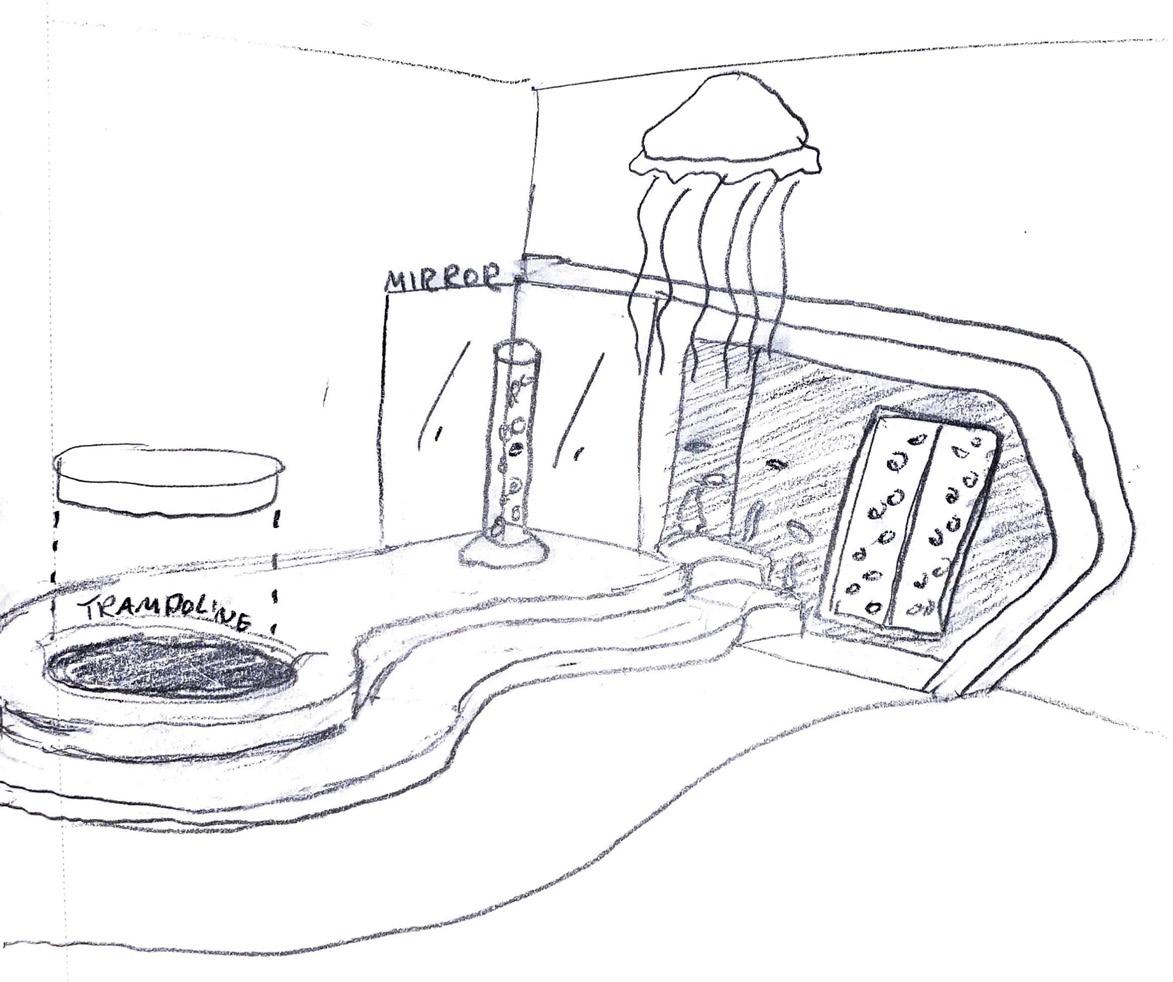
Project Overview

RIT’s annual Hyperspace workshop pairs students with community partners to creatively solve a real-world design problem. Project teams, including members from each graduating class, are allotted one week to complete the project. Hyperspace’s 2023 project partner features Kaleida Health’s pediatric therapy room for the pediatric long-term unit at the HighPointe Skilled Nursing Facility in Buffalo, NY.
Our team’s design solution features a coral-reef inspired PT room that enables users to choose their preferred learning environment. It offers opportunities to practice fine-motor skills, workspace learning, play therapy, and sensory therapy.
As the team captain, I managed team organization, communication, and collaboration; instructed sketching, rendering, and design marketing materials; and provided overall guidance.
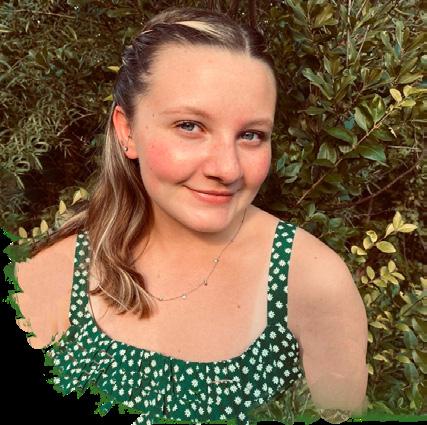

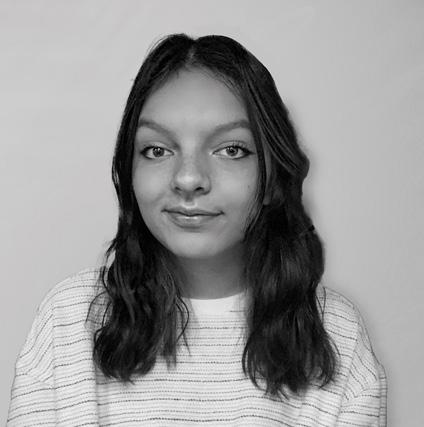

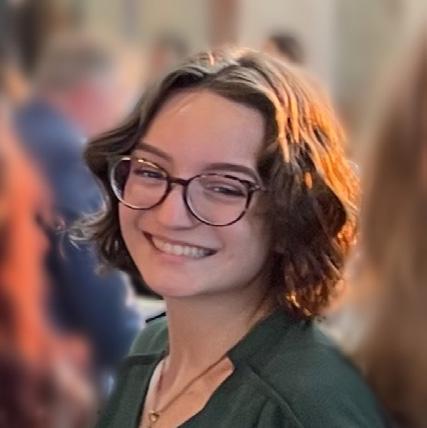
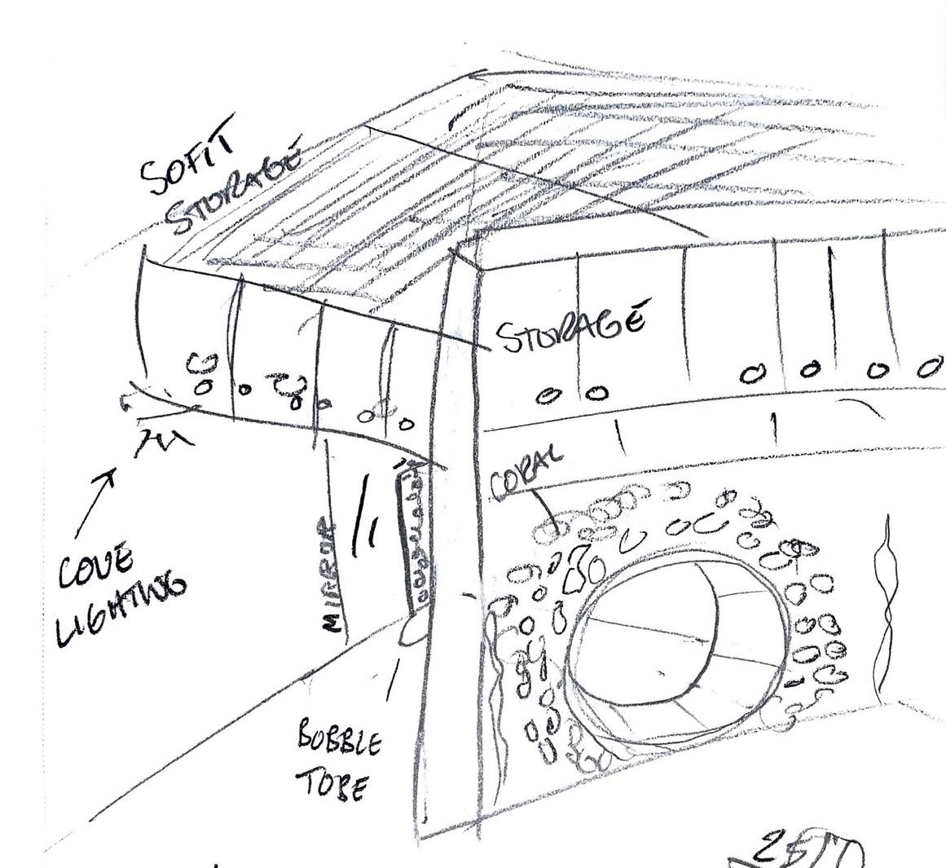
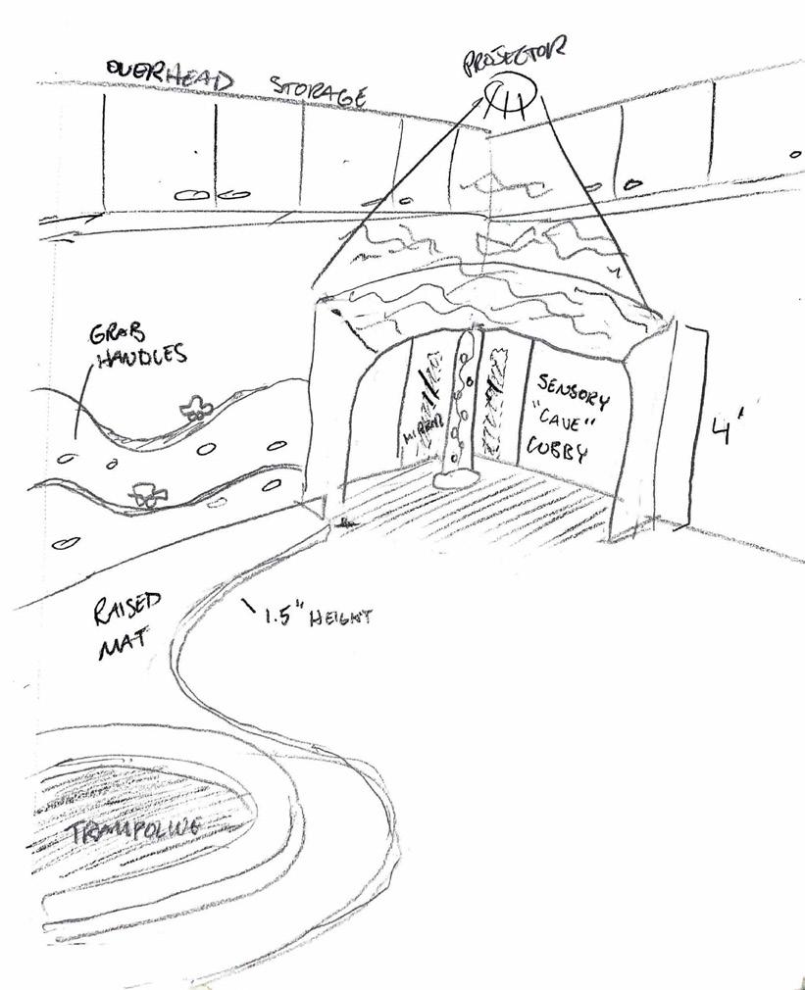
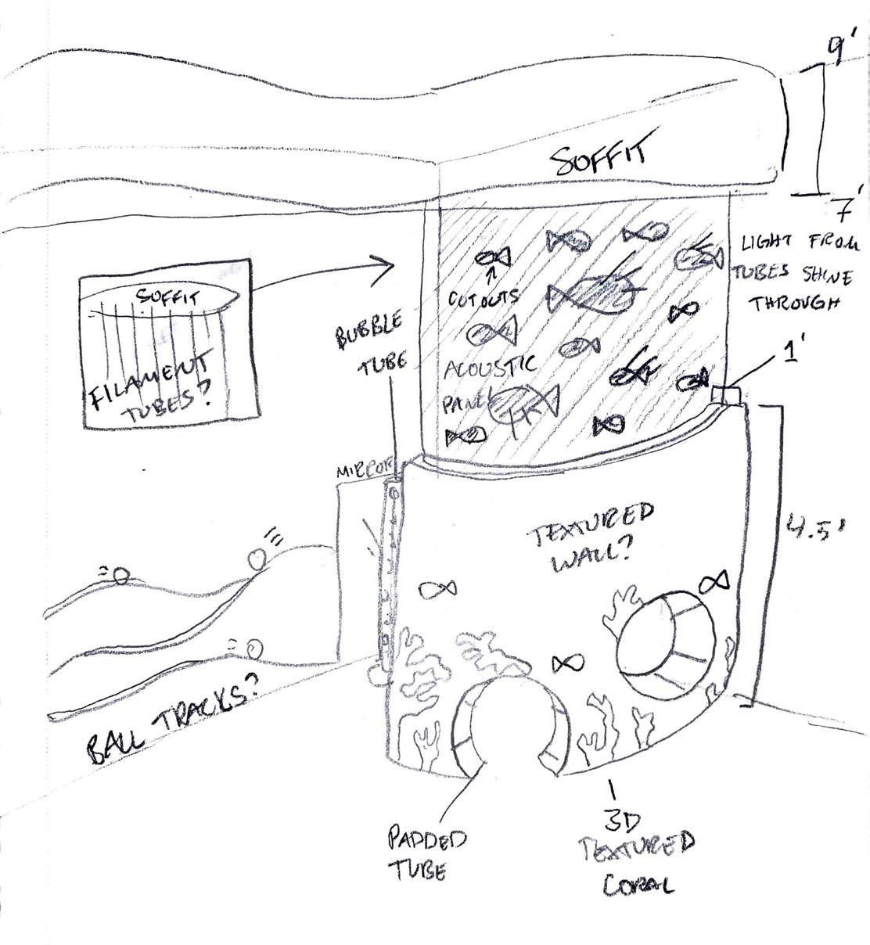
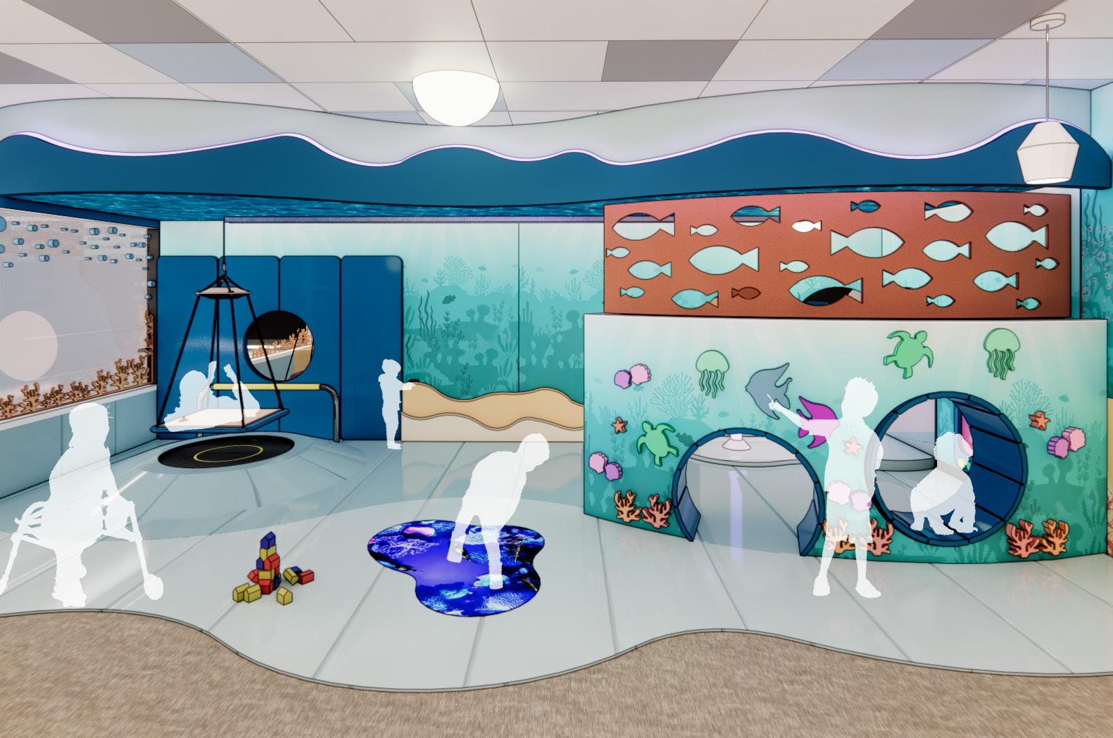
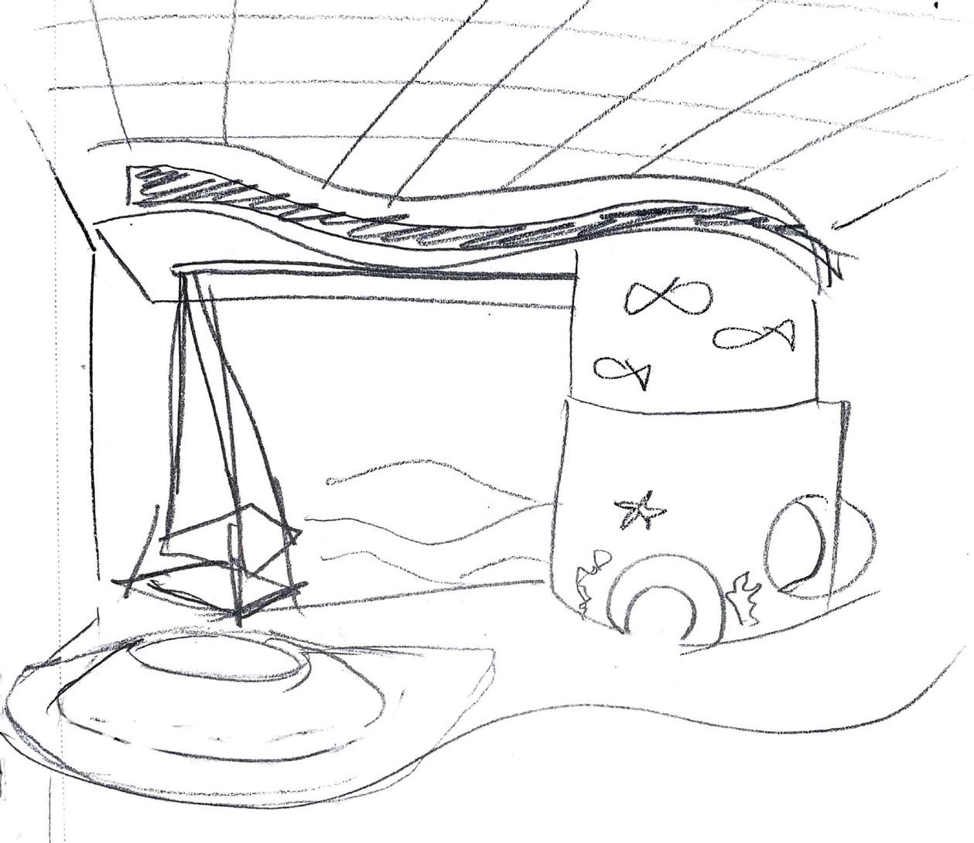


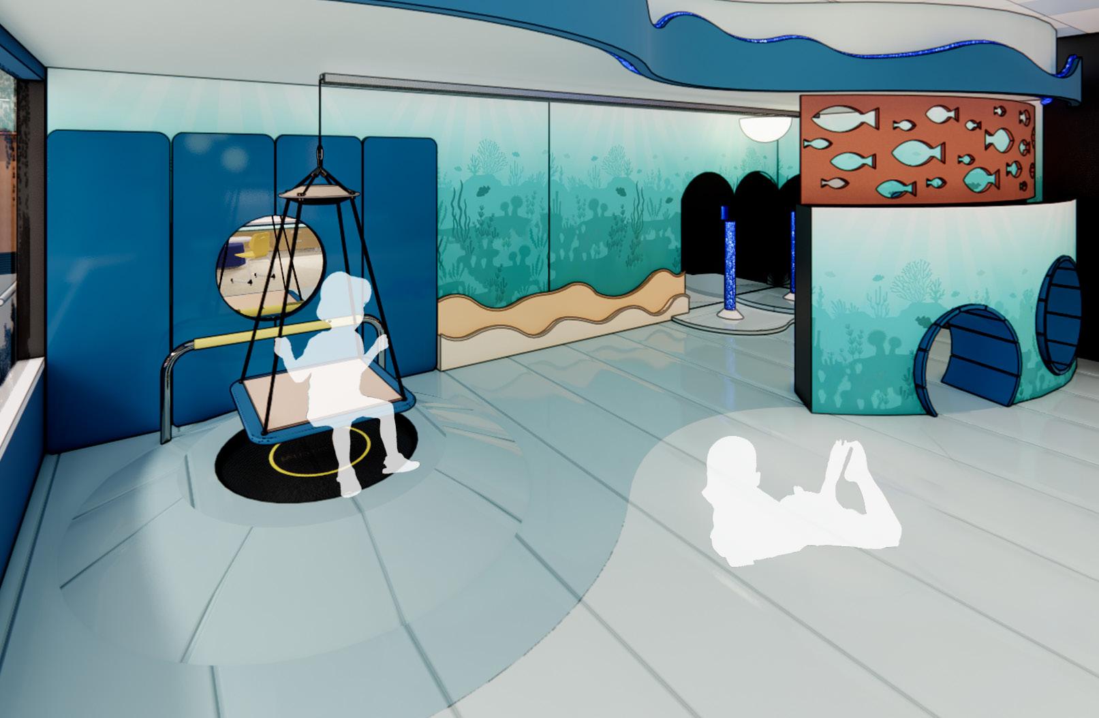
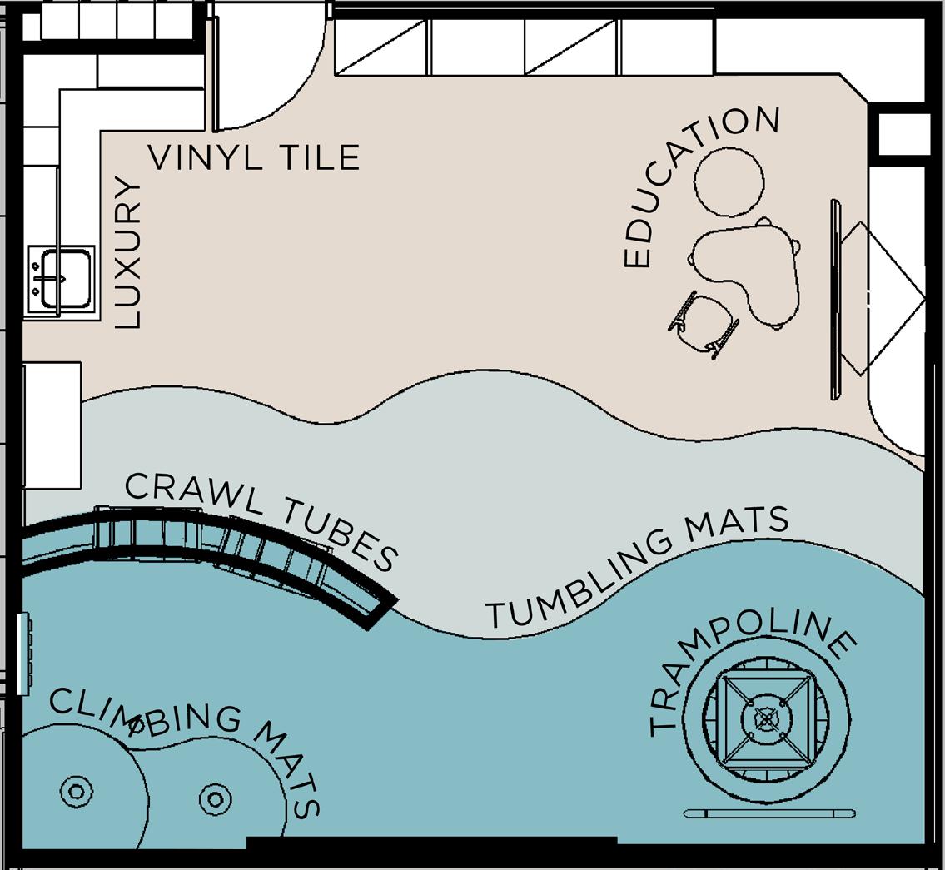
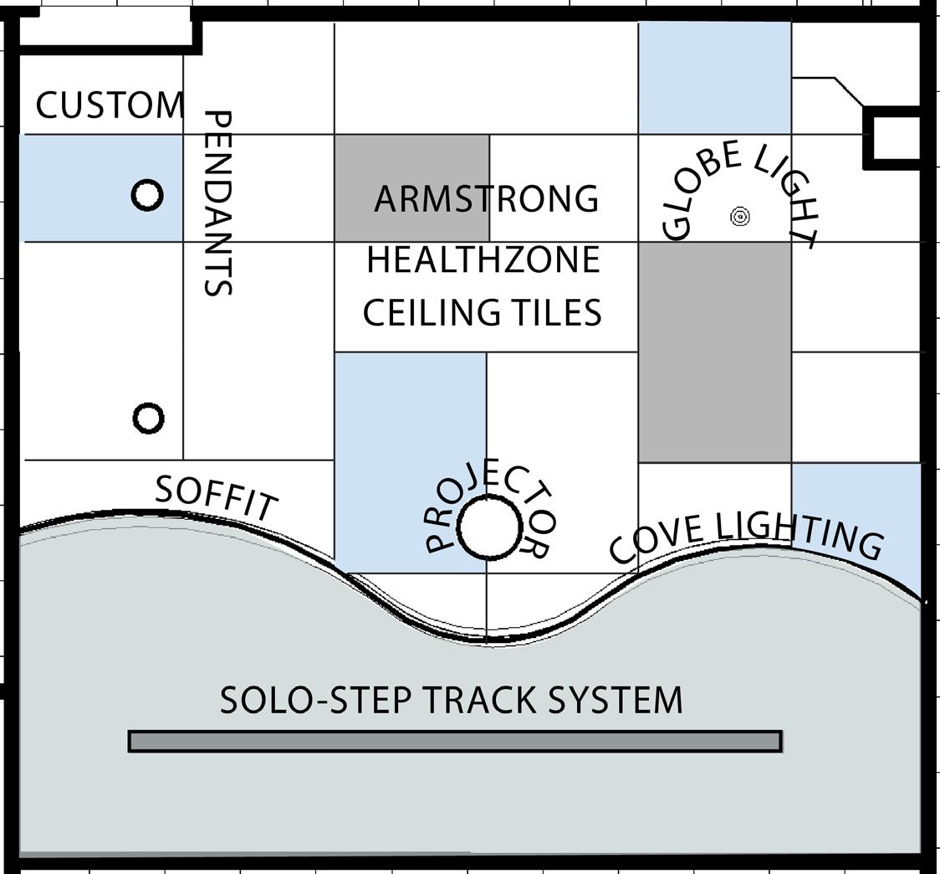
Snoezelen Sensory


This partially secluded cove encourages self-guided sensory exploration while minimizing unwanted visual and auditory stimulation. Features bubble tubes, water projections, fiber optics, and interactive activities; the Sensory cove offers space for learning development and physical therapy. Designed to comfortably fit a pediatric wheelchair and a Solo-Step Harness track system, children of all mobility levels can fully experience the space.
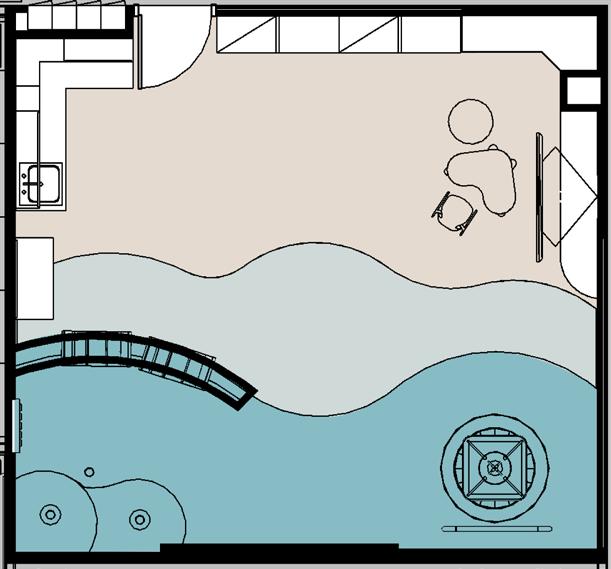
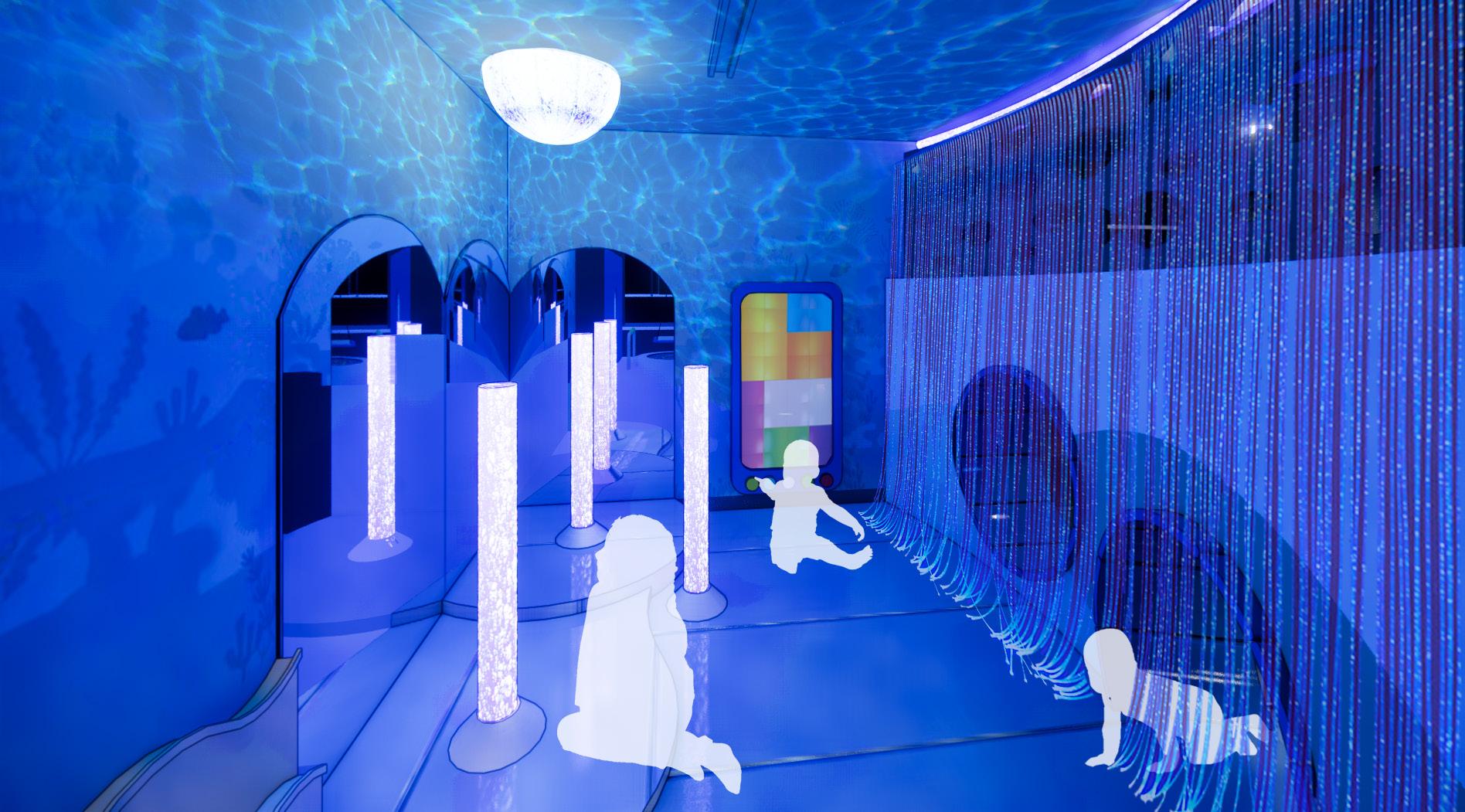
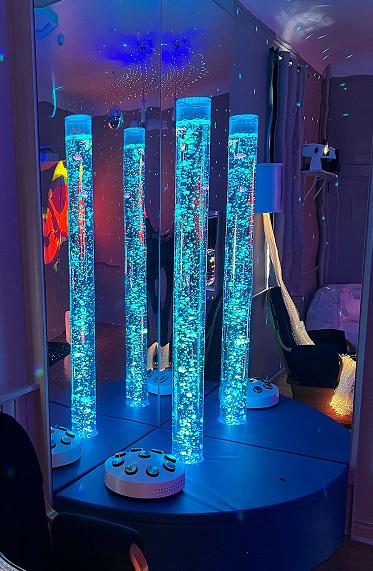
Sensory Equipment
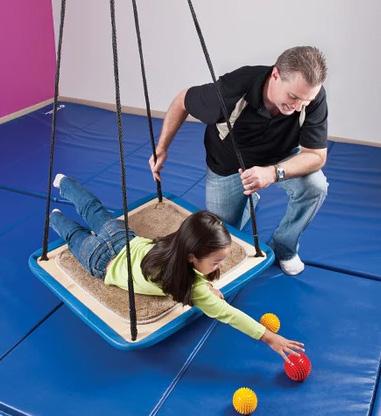
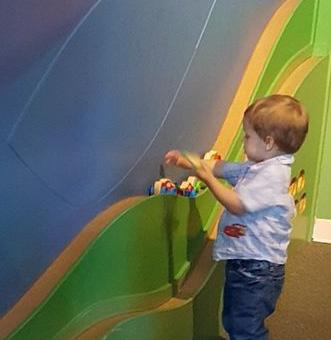

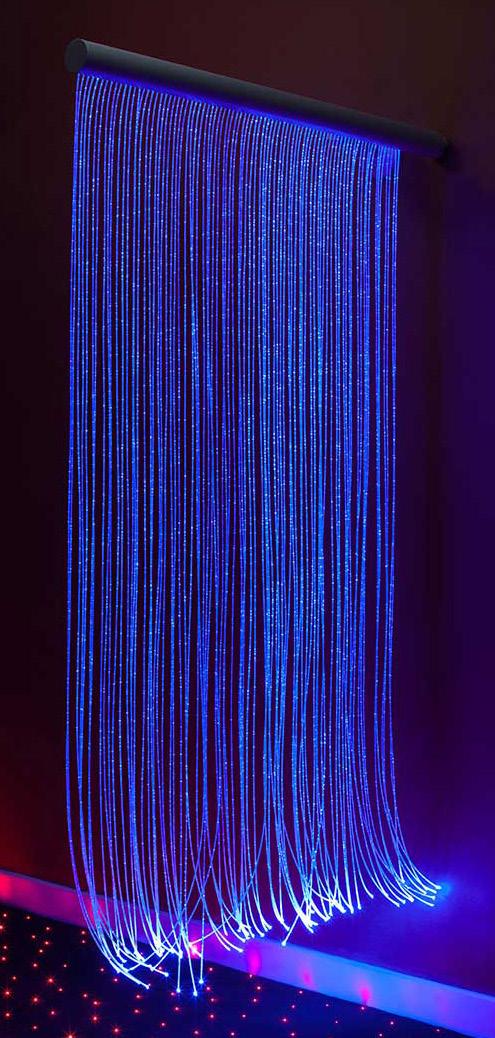
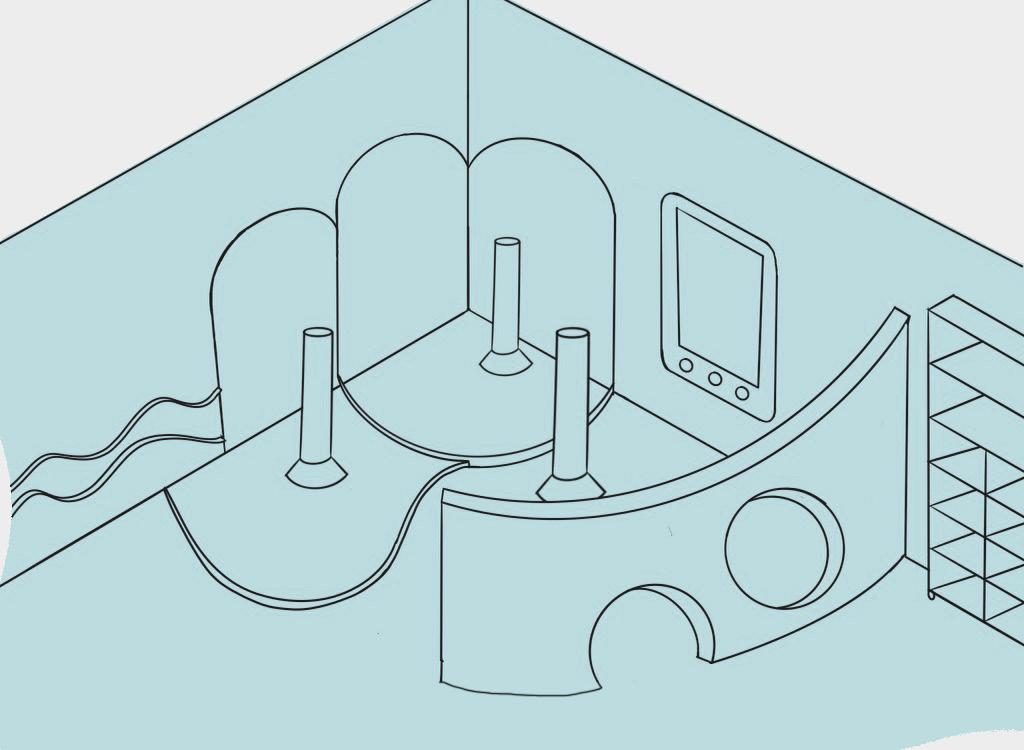

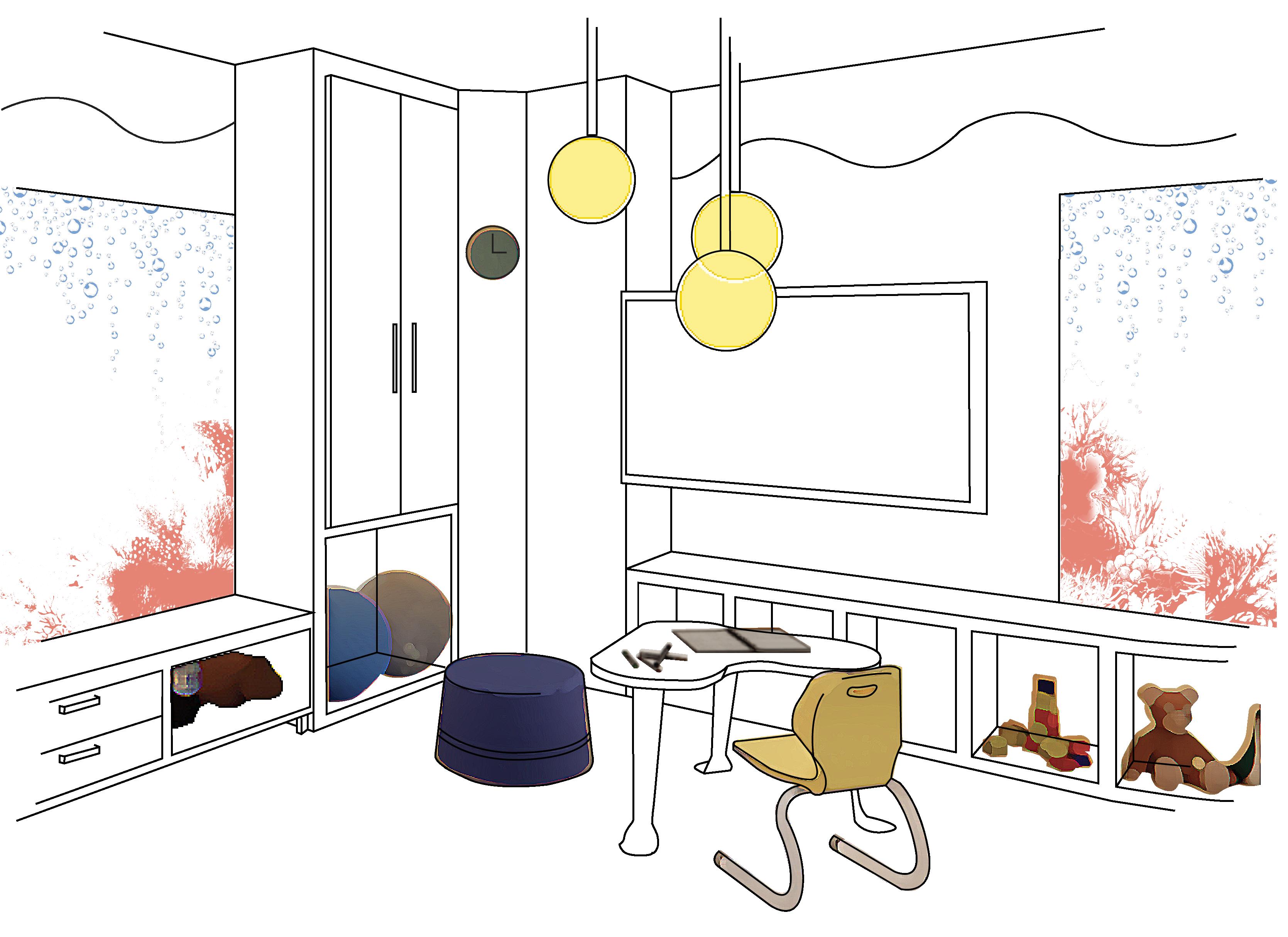
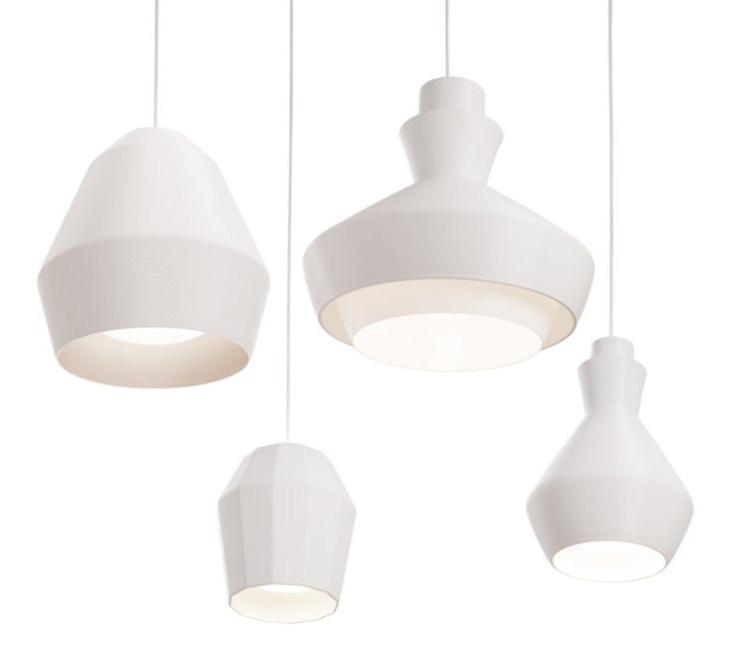
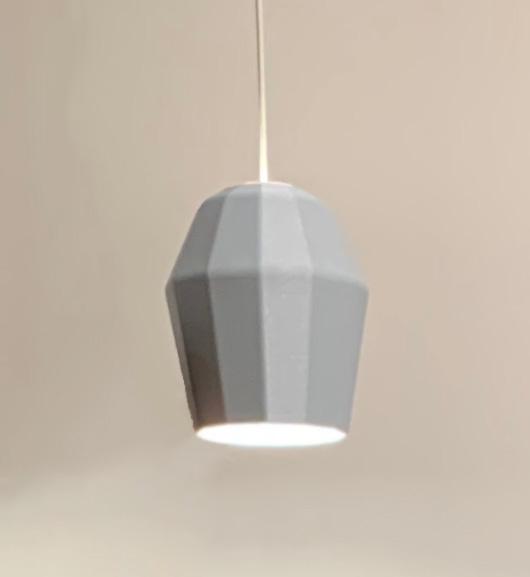
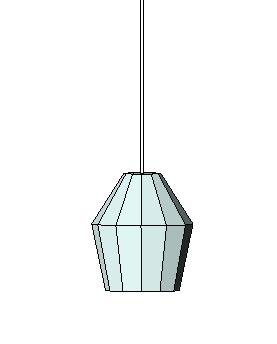
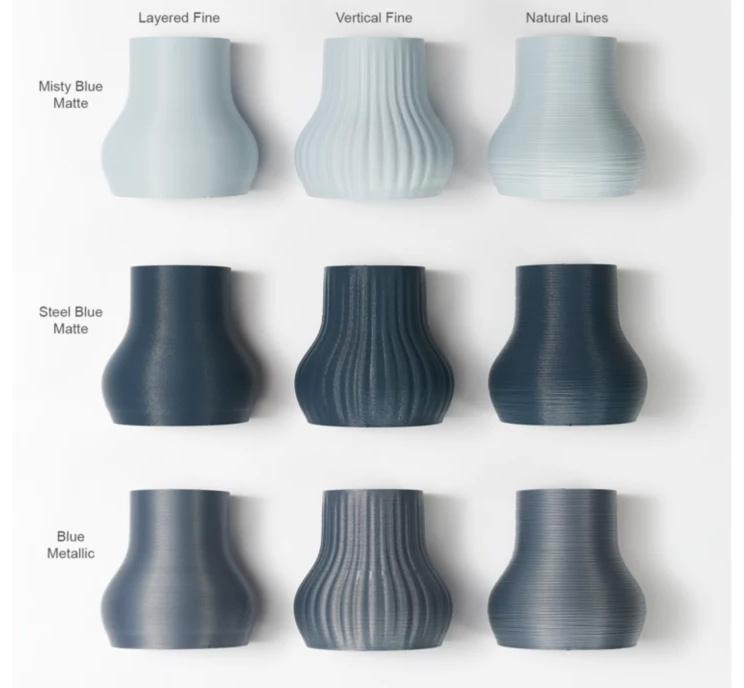
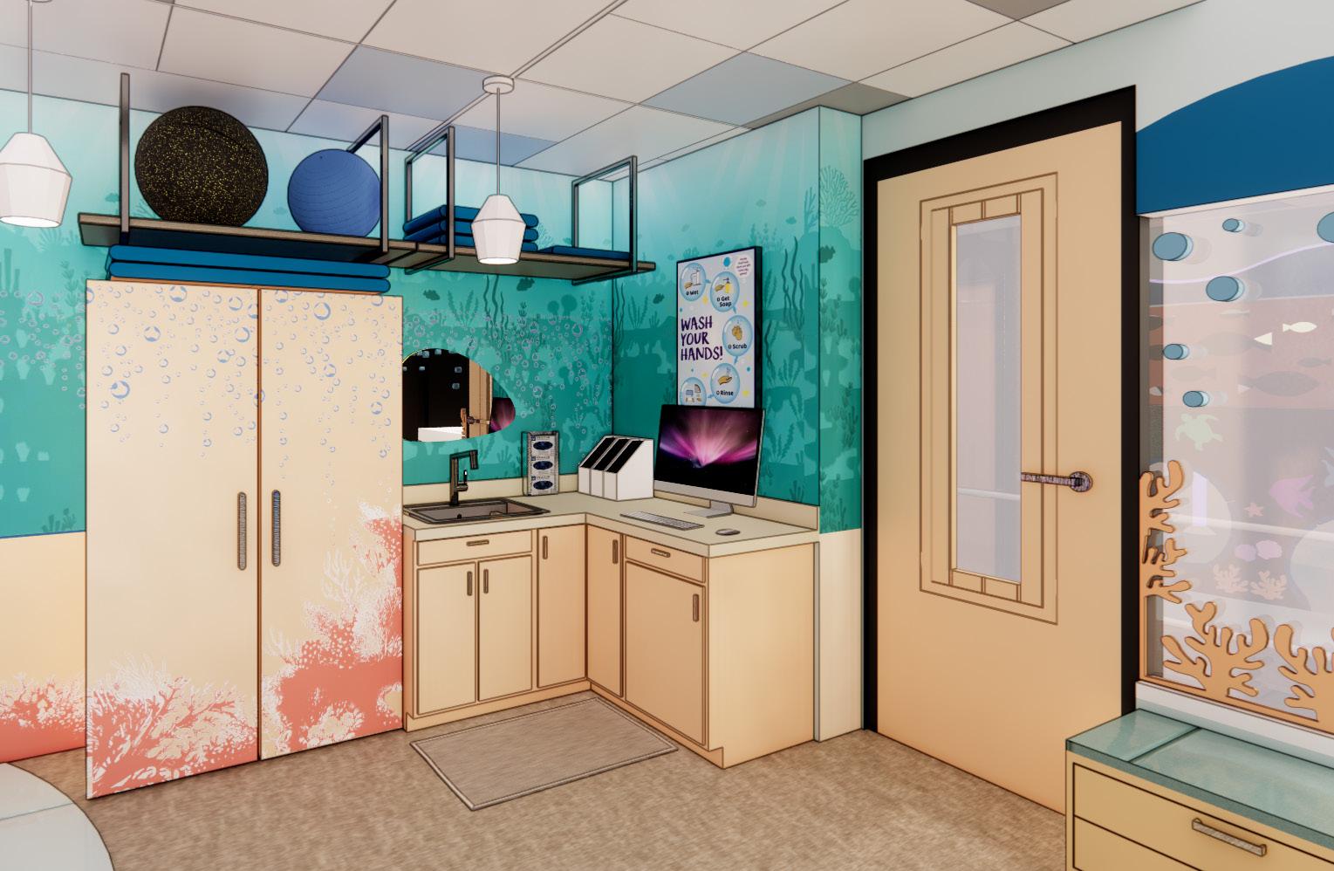
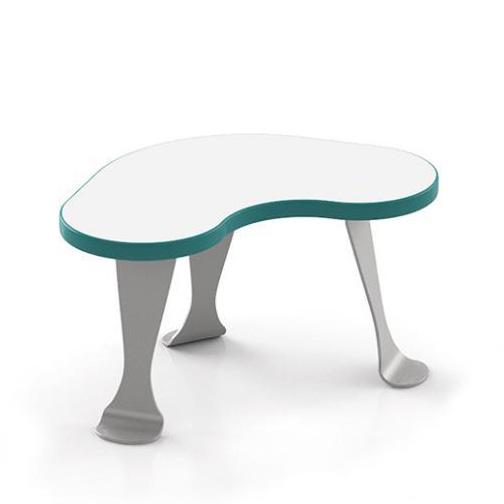
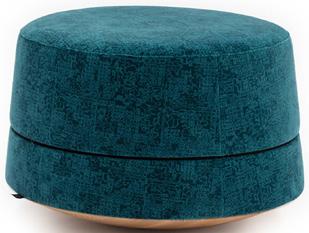
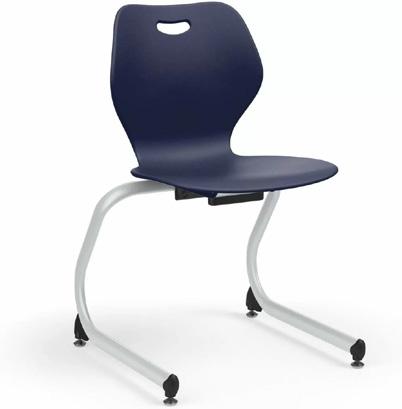
Prototypical Higher Education Classroom 02
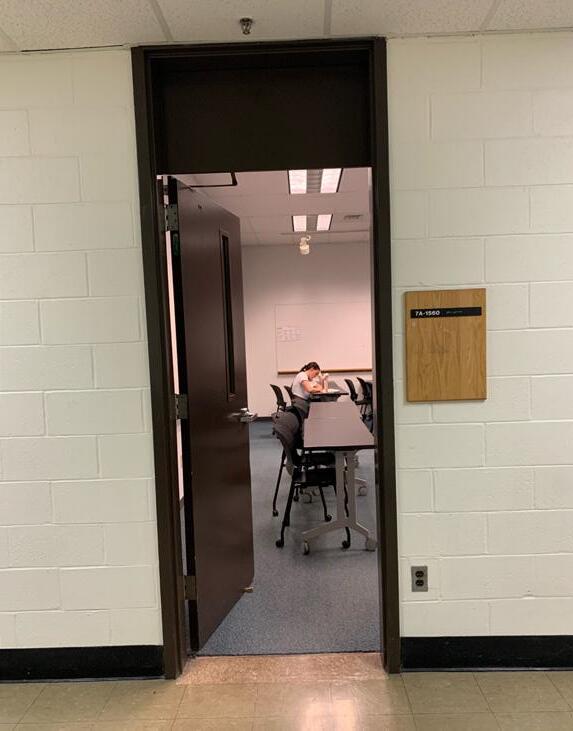
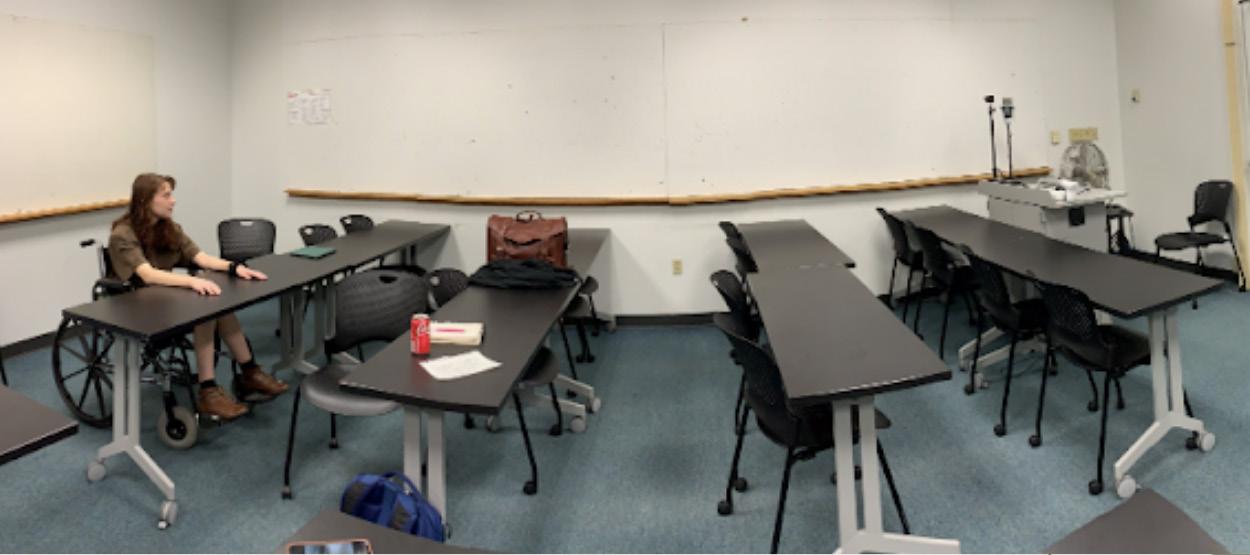
Project Overview

In teams of 4, we performed a Case Study on Booth Hall’s 1560 multi-purpose classroom by conducting user interviews and in-depth space analysis. Challenged to renovate the existing conditions, our final proposed classroom is designed for ergonomic comfort and ADA Compliance, enhanced learning and flexible curriculum opportunities, and consideration for an interpreter and space for a shelter-in-place drill.
A full set of specification documents, including finish plans, elevations, furniture schedules, proprietary specifications, and a furniture budget, were developed throughout the project and completed as a final deliverable, with the goal of the project adhering to the spending limit of no greater than $50,000.
CASE STUDY: Booth 1560
EXISTING LAYOUT PROPOSED LAYOUT
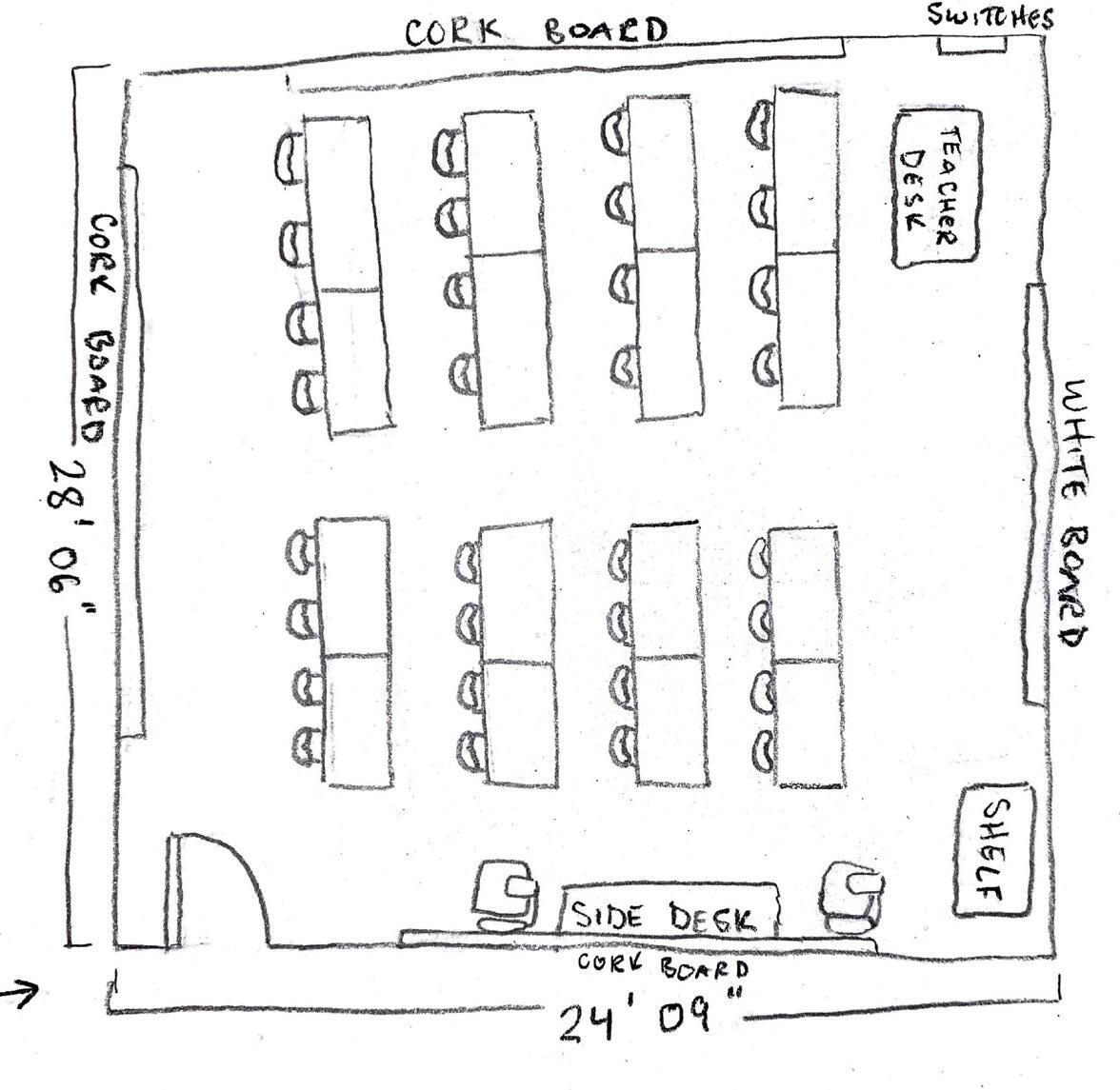
Notable Features
Adjustable Seating Options
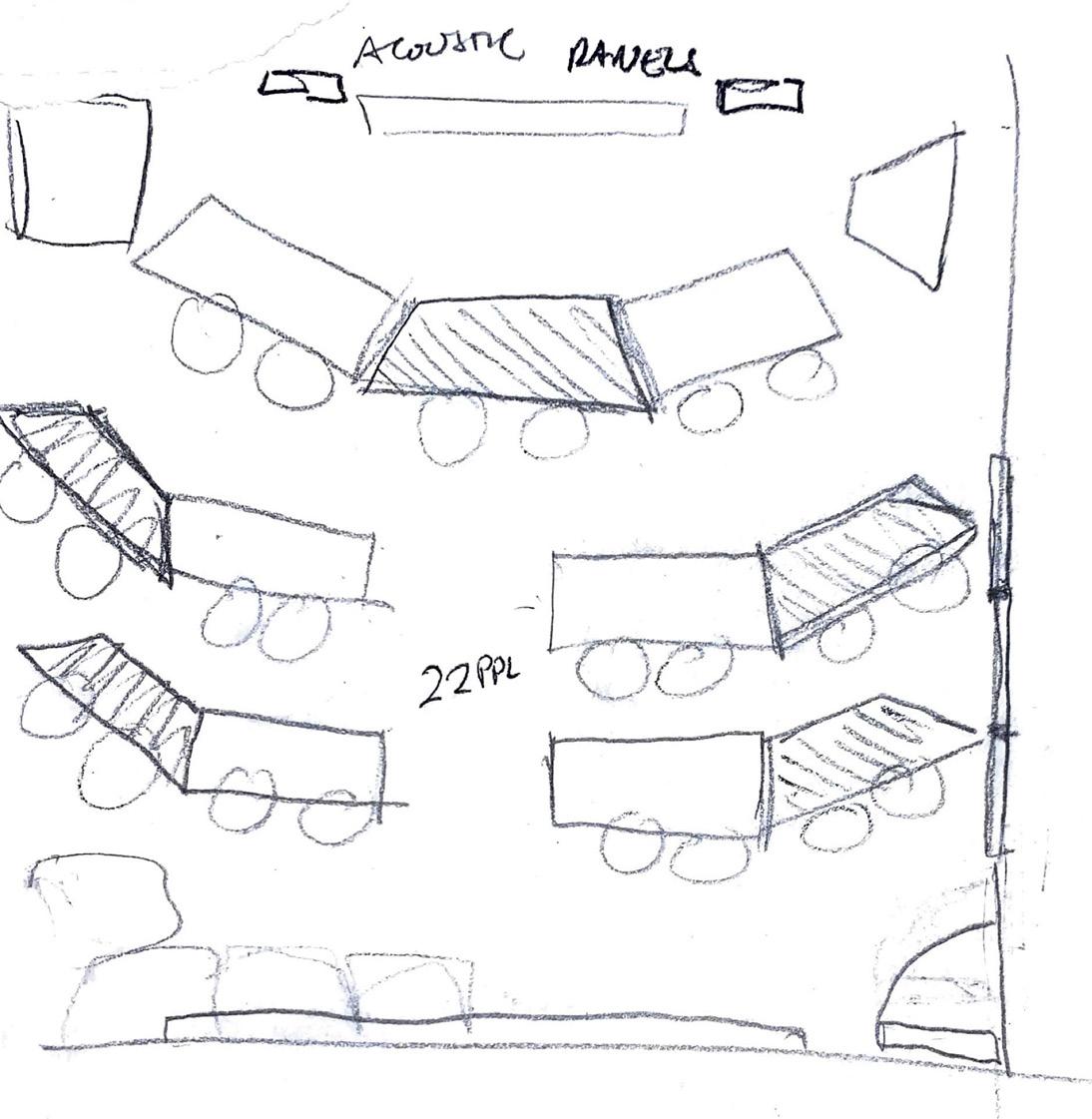
Interpreter Station
Cirriculum Flexibility
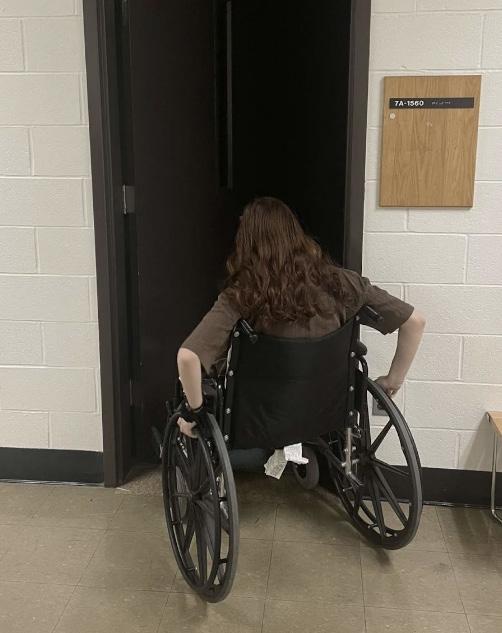
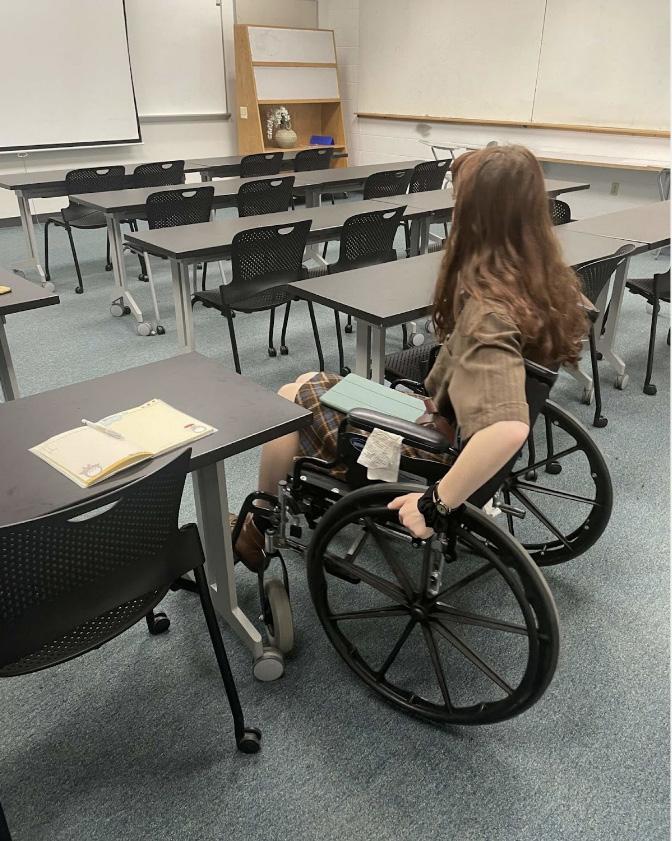
Accordion Whiteboard
Controlled Acoustics


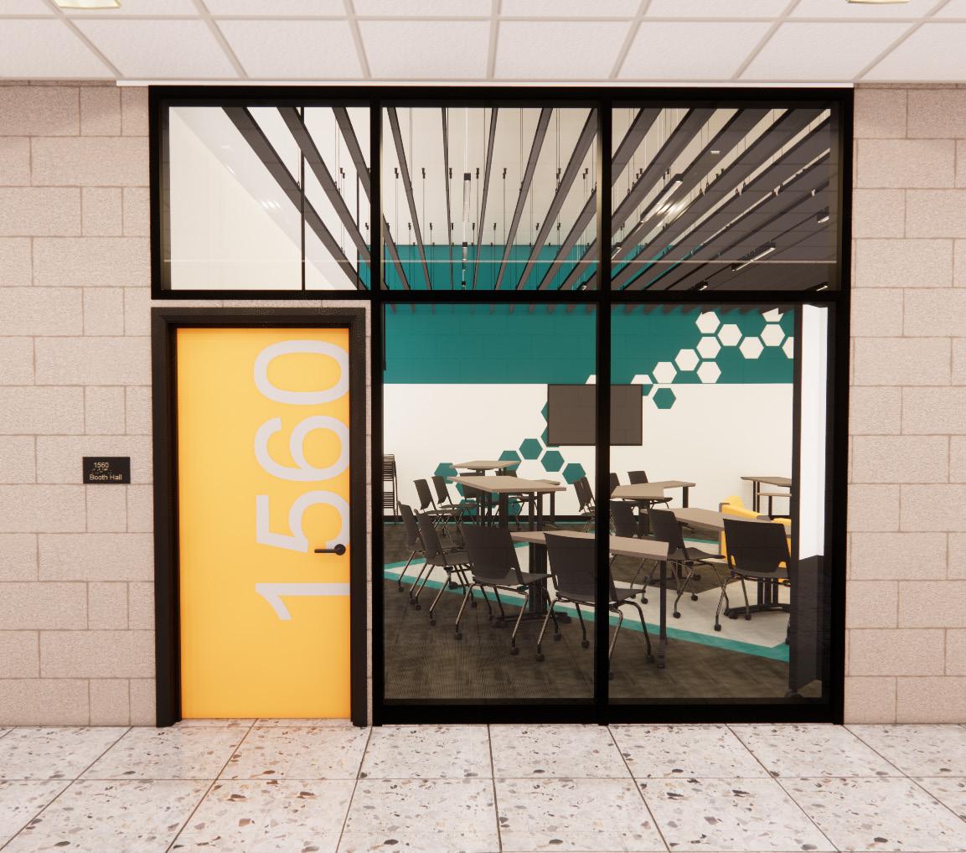
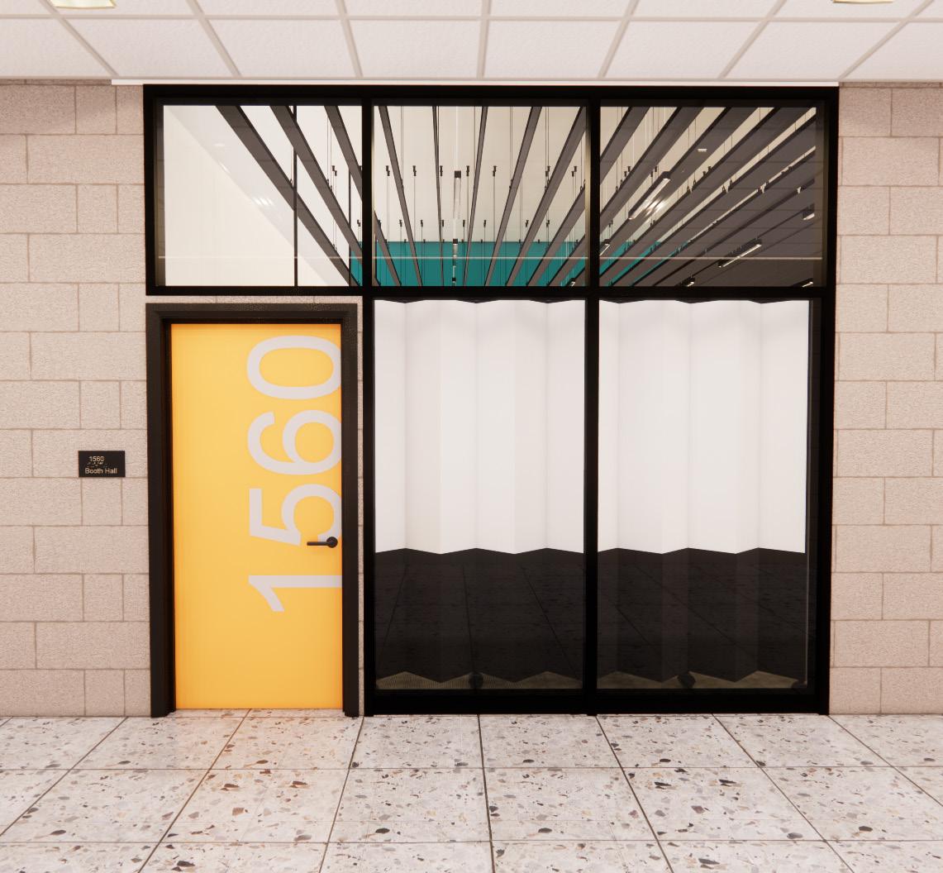
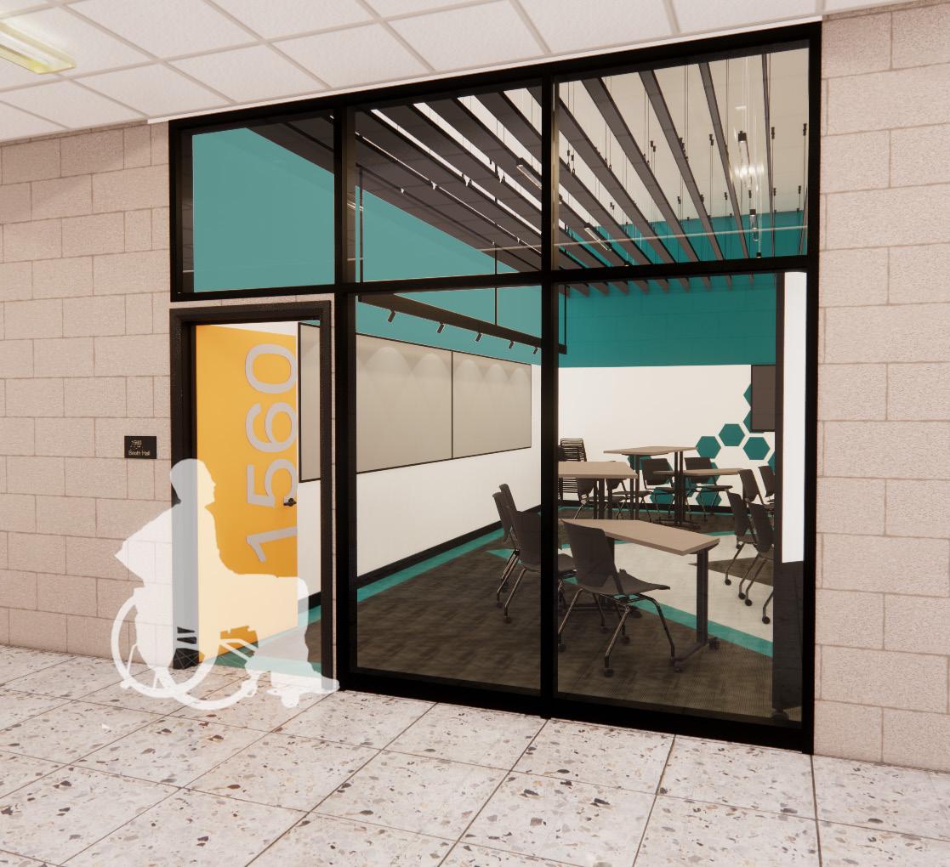
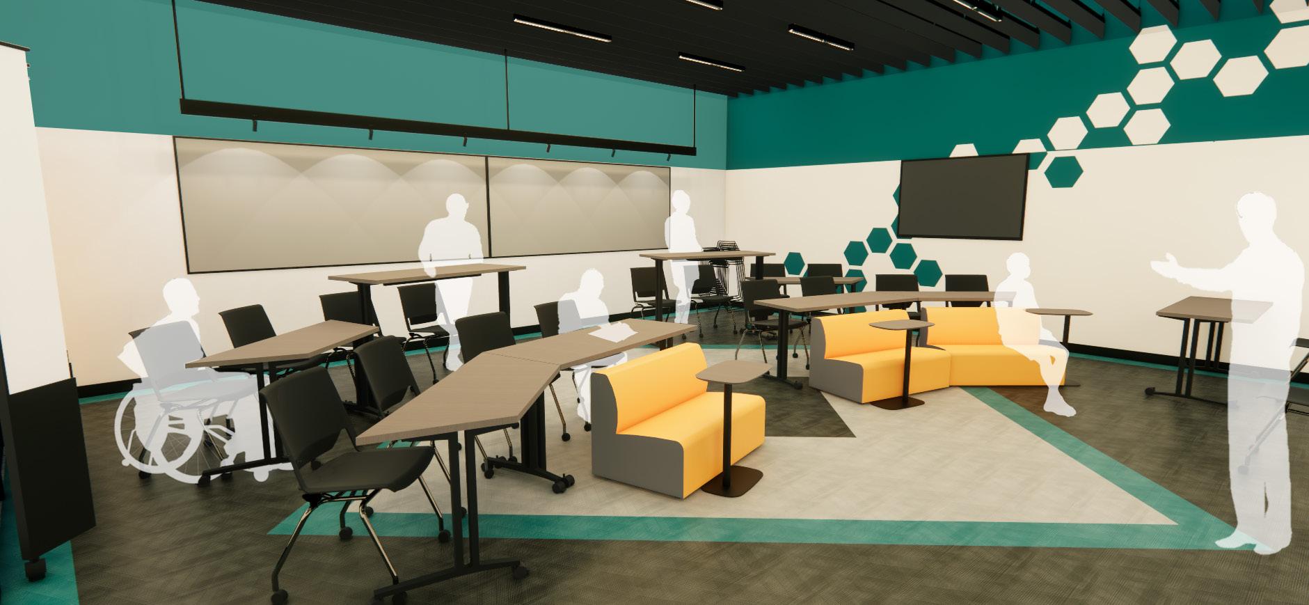
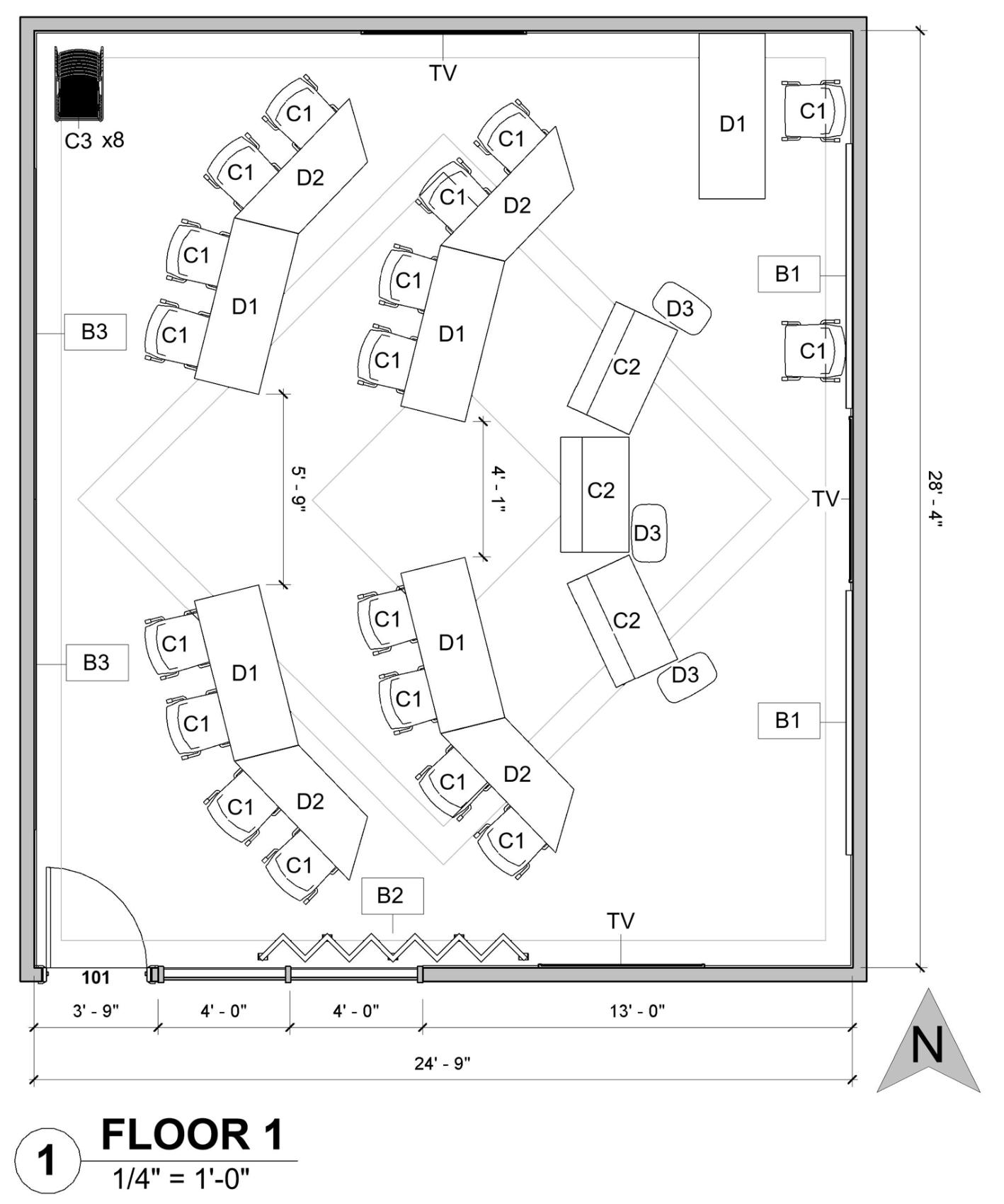
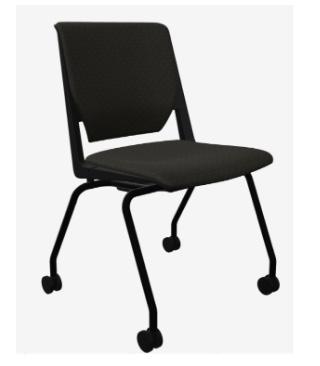
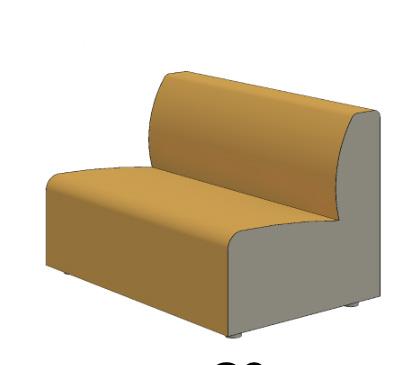
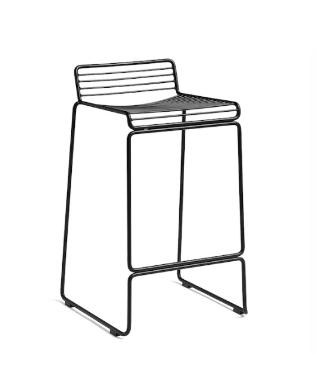
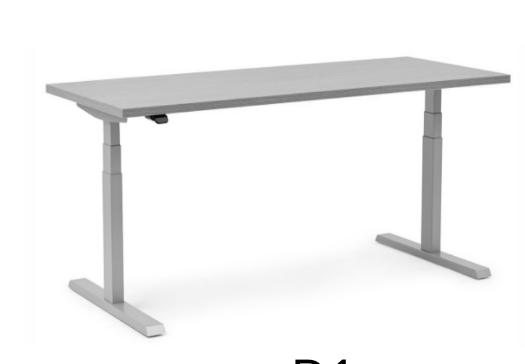
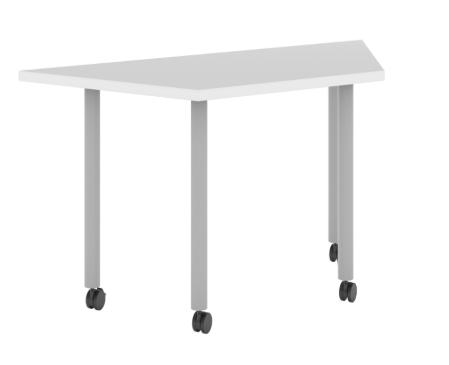
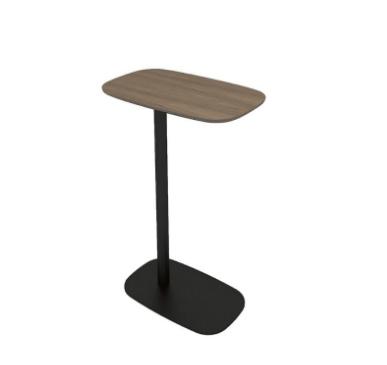
Revit
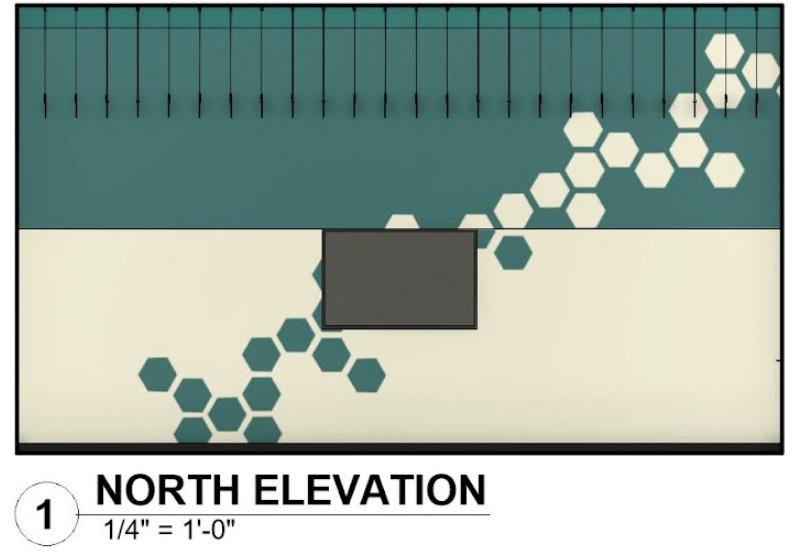
Photoshop
Indesign

Illustrator



